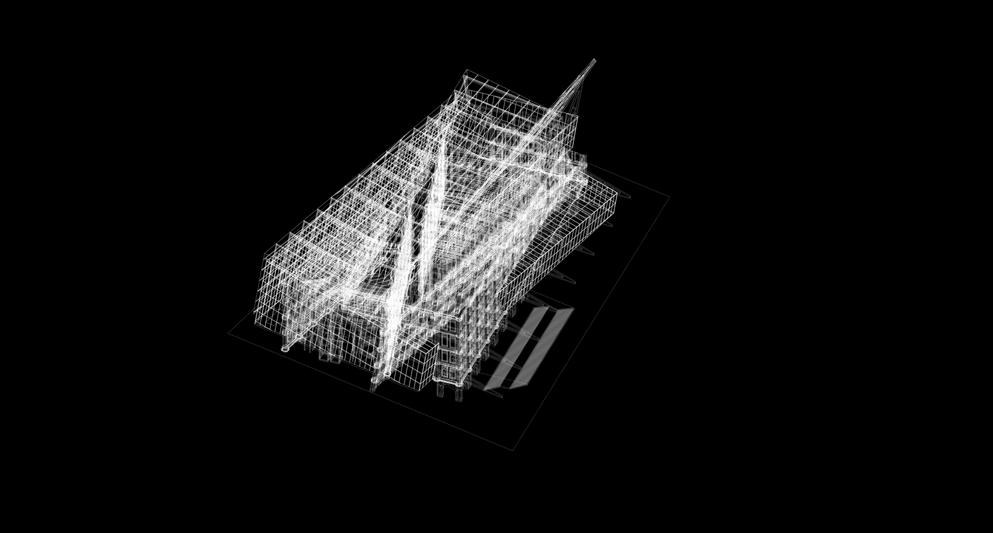EMANUELE DI PAOLA
PORTFOLIO
PERSONAL BEST WORK
I’m Emanuele Di Paola, an architecture student at SCIArc focused on spatial experience, material systems, and performance. My work combines conceptual exploration with technical precision across both digital and physical media.
CONTACT
950 E 3rd St, Los Angeles, CA 90013
Phone +1 213 334 2422 emanuele_dp@sciarc.edu
EDUCATION WORK EXPRERIENCES
American overseas school of Rome STUN CLASS REPRENTATIVE
- Highschool Degree - Primary communicators between the Student Union and all other students - Bachelor Degree in Architecture
American University Of Rome
SCI-ARC SPRING SHOW “JUNGLE”
- 1 Semester of business management - Took part in curating the models within the exhibition.
LANGUAGE SOFTWARE
PERSONAL SKILLS AWARDS
WELDING AND WOODSHOP CERTIFIED PHOTOGRAPHY COMUNICATION
Continuing student scholarship: Fall 2023–Spring 2024 Fall 2024–Spring 2025
VIENNA CULTURAL CENTER LYMPHTONIC
A performance hall that breaks its container, making structure and movement part of the performance.
VISUAL STUDIES 01 04 02 05
SPIRAL STAIRCASE
A diagonally cut eggcrate system creates this sculptural staircase, revealing
A self-healing building powered by algae that adapts to its environment.
A collection of all the visual studies projects.
A cultural center that redefines urban presence through layered transparency, circulation, and spatial performance in the heart of Vienna.
This project proposes a new cultural hub in the heart of Vienna, designed to host performance, exhibition, and communal gathering. Through a sequence of open and enclosed spaces, the architecture invites movement, interaction, and reflection framing culture as both event and everyday experience.
Circulation & Hall
Cultural Center in Vienna
FRONT VIEW
TECHINACAL DRAWINGS
Challenging symmetry and enclosure, the plan reveals fractured performance spaces stitched by circulation, while the section exposes the tectonic layering that defines movement, compression, and release.
Section
Concept Diagram 2
Concept Diagram 1
Detailed model built at 1/8 “ scale to expose structure, sequence, and spatial complexity.
The physical model captures the project’s tectonic depth, revealing how structure, enclosure, and circulation operate at multiple scale from institutional massing to precise joinery.
A study in tension and precision where every beam, joint, and frame performs.
THOUGHT
A sectional cut where architecture performs, revealing the friction between structure, space, and movement.
SECTION VIEW
This sectional moment captures the project’s central idea: a fractured container, where performance, structure, and circulation collide.
CONCEPT
A process of construction and reflection. Translating architectural ideas into material performance.
Light reveals the spatial choreography. Transparency and reflection become tools to express movement.
Craft as concept. The model becomes a tool to test structural behavior layering and architectural intent.
SPIRAL STAIRCASE
CLASS: DETAILS DETAILS
A study in structure and flow. This spiral staircase explores the relationship between load transfer and spatial rhythm through a continuous folded steel spine and suspended acrylic treads.
Each section reveals how form and support interlock through repetition and rotation.
A continuous folded spine defines the staircase’s rhythm, integrating structure with spatial flow.
Detail becomes structure acrylic and steel meet in calibrated
STRUCTURAL ELEVATION
A vertical spine anchors the stair’s undulating steel plates, revealing the tension between order and distortion.
BOTTOM VIEW
Each tread reads as a suspended moment part of a larger sculptural system shaped by flow and precision.
and Form
Assembly
Study
Inspired by a pre-existing stair model this diagram breaks down its logic into a new system of parts reinterpreting the geometry and structural layering through our own fabrication approach.
Sectional Detail
A close look at the joint resolution where vertical supports
the stair’s folded geometry and tread profile.
A conceptual mapping of movement, structure, and spatial fragments orchestrated through layered vectors and suspended elements.
Diagrammatic exploration of spatial flows, density, and site boundaries to inform the building’s orientation and massing.
REFERENCE
Photographic abstraction of motion and performance used as formal inspiration for the building’s tectonics.
Conceptual volumes generated through translation and rotation of movement data into architectural gestures
KINETIC
MASSING METHOD
Beginning with moving, sports figures, morphing them into abstract shapes became a method of cutting into one singular cube, forming new three dimensional shapes from the original 2D.
VIEW 01
Suspended building touching down only at certain, thoughtful points, spiking through the equally suspended pool.
VIEW 02
The slight curves, still representing the inevitable movement of athletes meet at sharp corners, forming both the massing and the water that flows through it continuously.
Still from final Lymphtonic
Stills inside the data center & pool
UE5
UE5
Perspectival Section
The intricate hallways, catwalks, and ranging floors connect the two seemingly opposite programs, fitness and data centers, into one living building in the heart of Downtown LA.
RECONFIGURED MODEL
Starting with a cube with ranging pieces that interlock and slide into each other, to reconfiguring and morphing it into a new, complex massing model.
OTHER WORKS
CLASS: 2B STUDIO
STILL 01
A new, decaying ruins designed from the precedent: Sao Paolo Museum of Art (MASP)
STILL 02
Radioactive center of the building is revealed, the ruins covered in smoke and fog, and the environment surrounding the building dusted with radioactive waste.
STILL 03
Exterior shot exhibiting the beauty within the ruins. Radioactive waste scattered, hinting to what caused the sudden future ruins.
Abstracting everyday items.
RELIEF PACKAGE
Forming new packages and negatives for new, reimagined objects.

































































