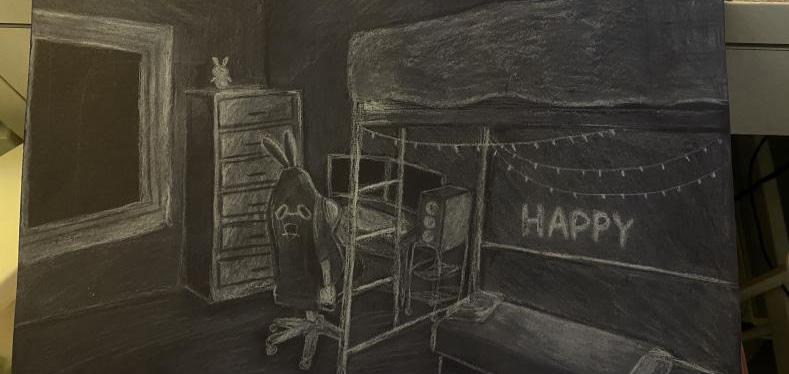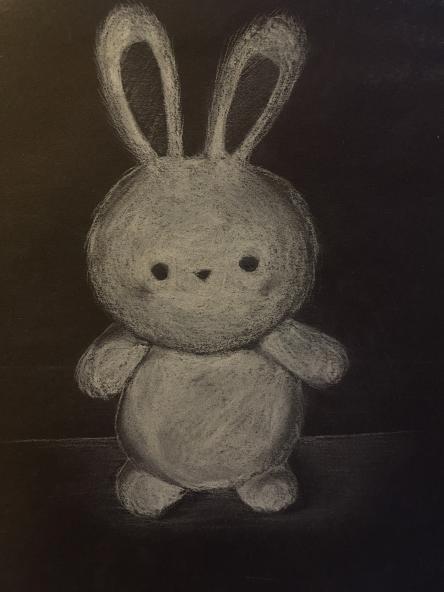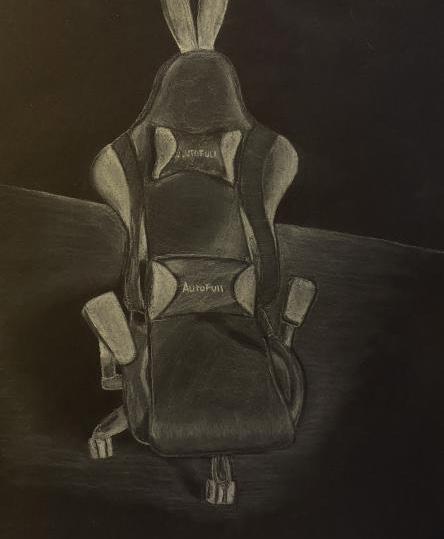EMA GOMEZ ARCHITECTURE PORTFOLIO
GOATBARN LANE HOUSEDIGITAL MEDIA
University of Maryland, College Park
ARCH472 | Building Information Modeling
Goatbarn Lane House, designed by Renée del Gaudio Architecture, is a 2,100-square-foot modern residence nestled among the boulders and pine forests of Boulder, Colorado. The design embraces the rugged beauty of the Rocky Mountain landscape, with a minimalist steel-clad structure that echoes the agricultural vernacular of historic barns. Large, strategically placed windows invite in natural light and frame panoramic views, creating a strong visual and spatial connection between the interior and the surrounding wilderness.
The building employs passive cooling techniques, eliminating the need for mechanical air conditioning, and features a radiant concrete slab that efficiently heats the space. Continuous exterior insulation and high-performance glazing enhance energy efficiency, while the use of durable, low-maintenance materials ensures longevity with minimal ecological impact. Goatbarn Lane House stands as a thoughtful example of modern mountain architecture that balances simplicity, sustainability, and a deep respect for its natural context.
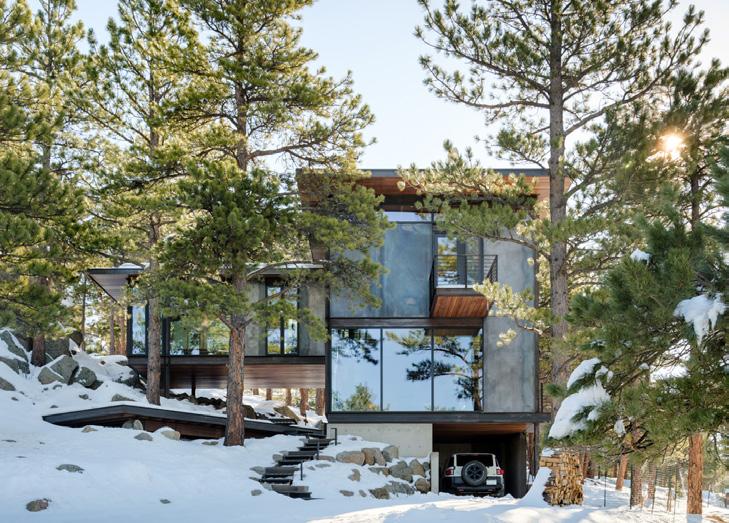
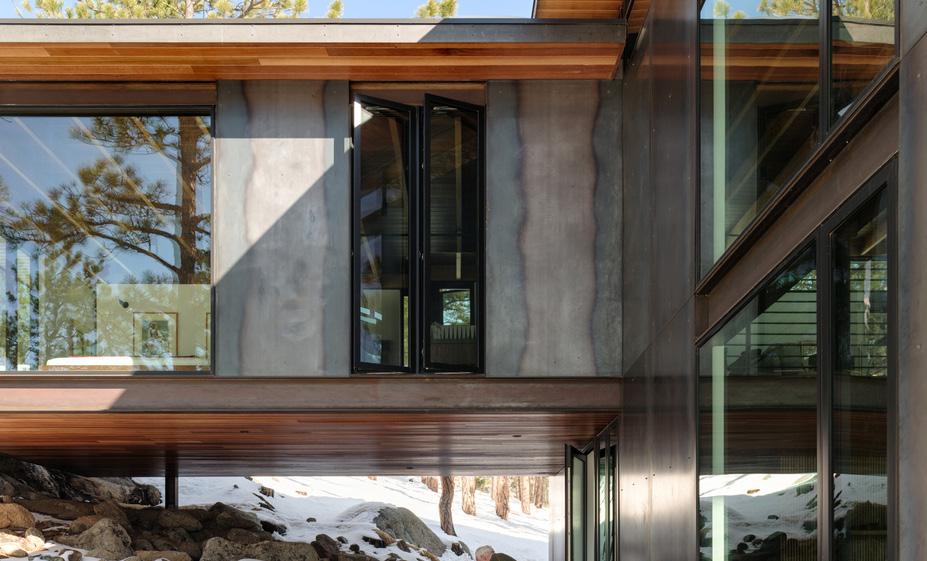
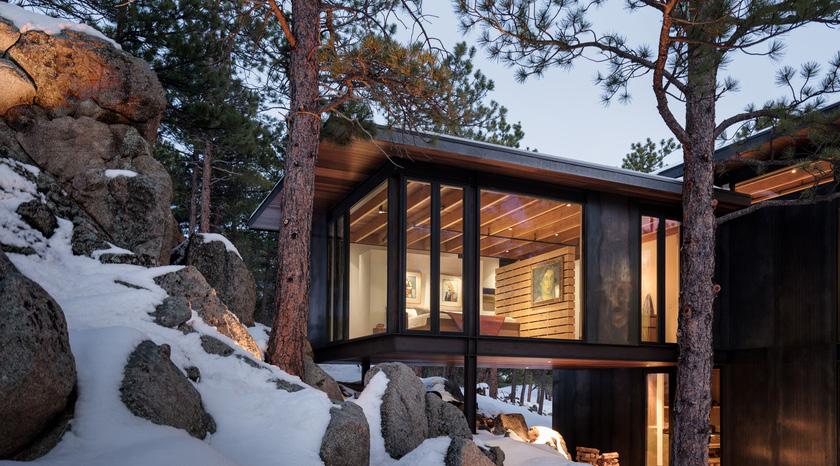
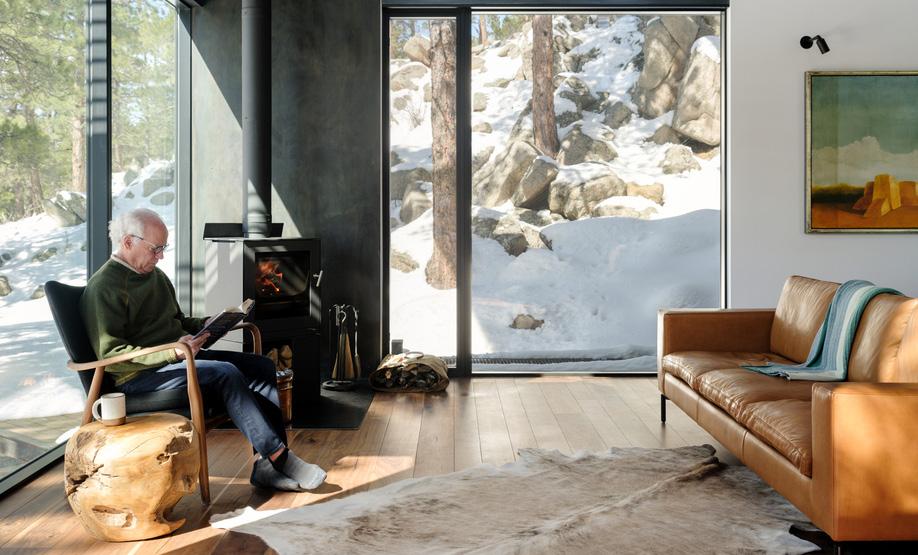
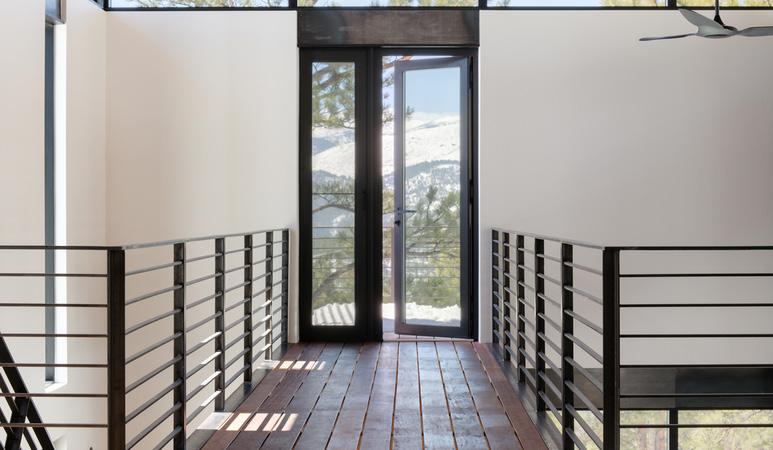
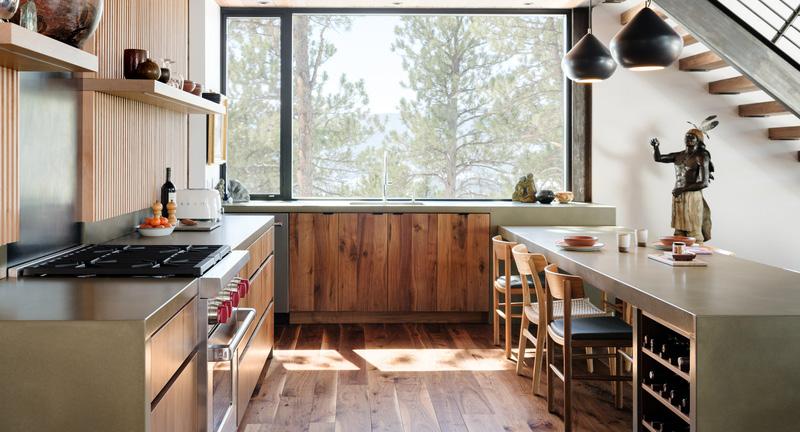
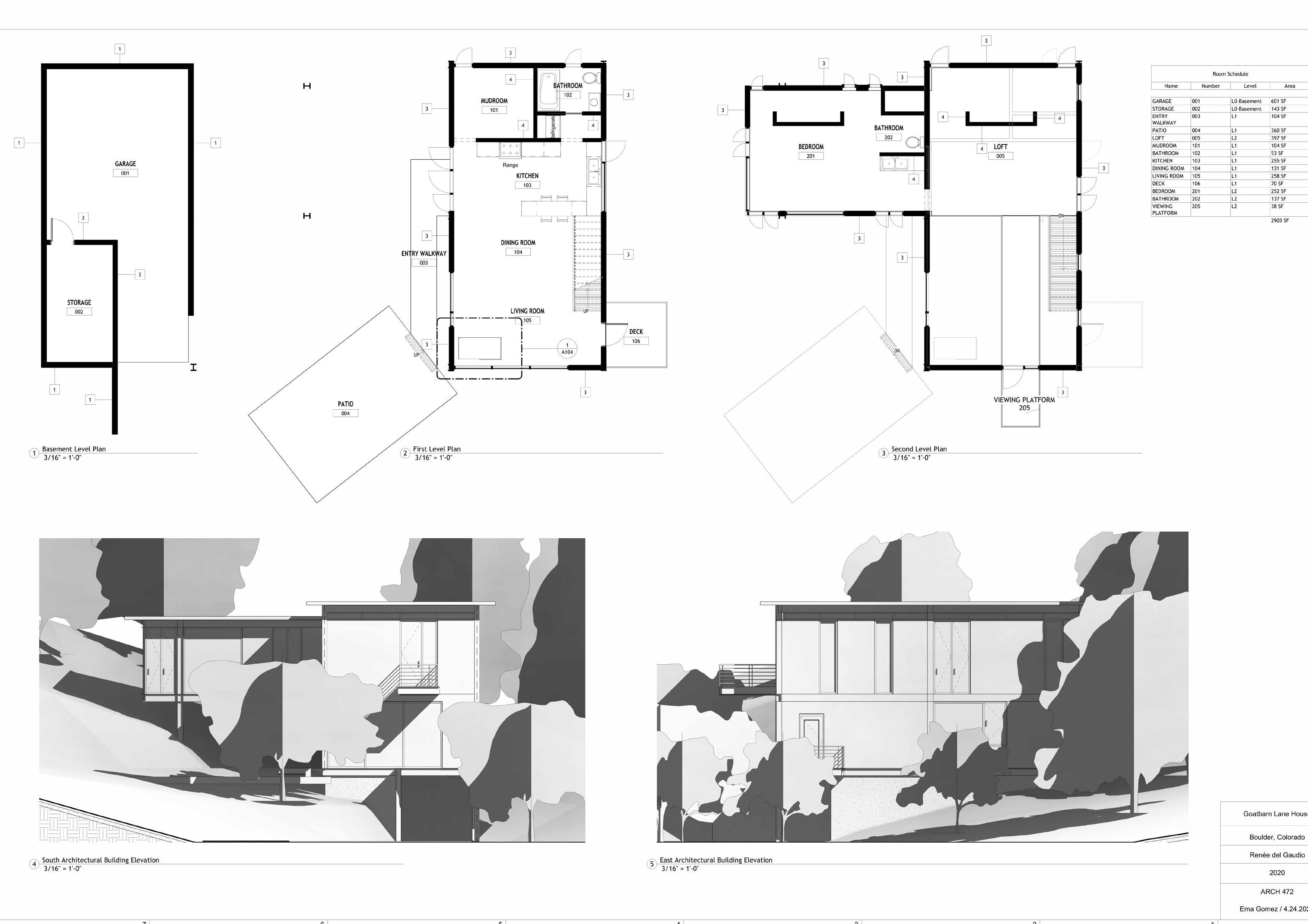
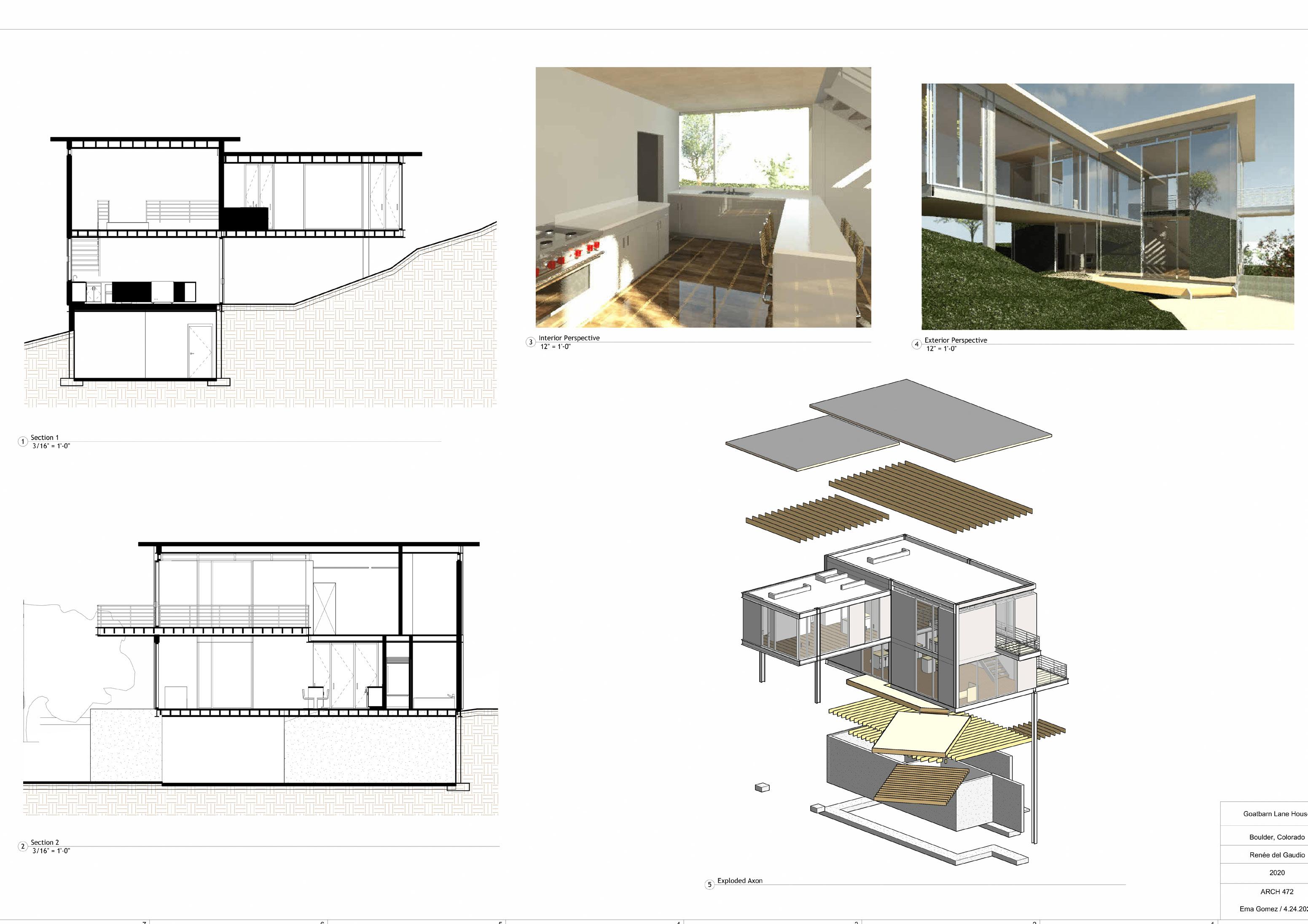
STEPPING STONE GALLERYDIGITALMEDIA, MANUALDRAWING
University of Maryland, College Park
ARCH400 | Architecture Design Studio I
A gallery designed to exclusively house Le Corbusier’s sculptures in a interactive environment for visitors. Inspired by Le Corbusier’s five points of architecture which include pilotis, free floor plans, horizontal windows, and roof gardens. Although, many of Le Corbusier’s buildings incorporate these points into it’s design, Villa Savoye was one of the few that implemented all five points, making it a very well-known structure of Le Corbusier’s. The design of this gallery was inspired by Villa Savoyes dynamic use of all five points.
In addition to this, the design of the gallery was also inspired by Cornwall Gardens, a Singaporean house designed with a rooftop garden that descends using steps. Each step contains vegetation that is watered every time it rains. Once the rain falls and waters the vegeation, the lefover water falls down the steps and into the central courtyard. In this adaptation, every floor gradually gets smaller as you move up, creating the illusion of a step-like pattern from bird’s eye view.
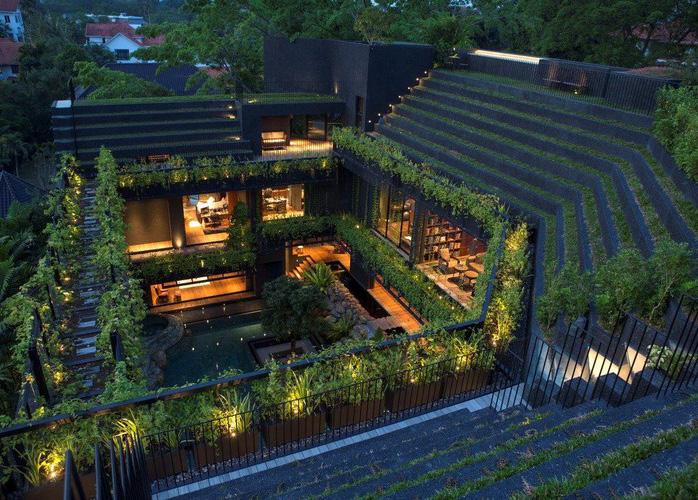
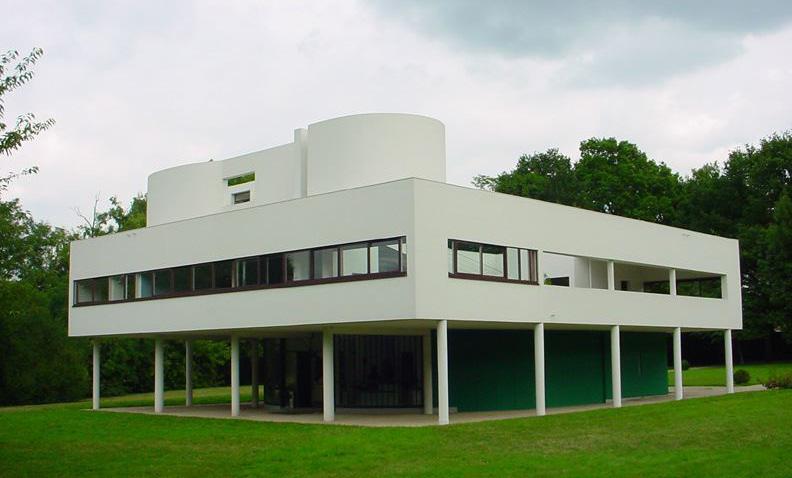
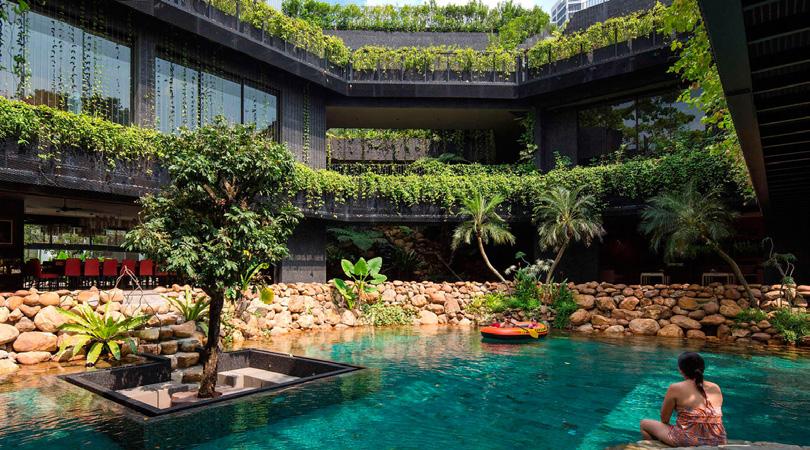
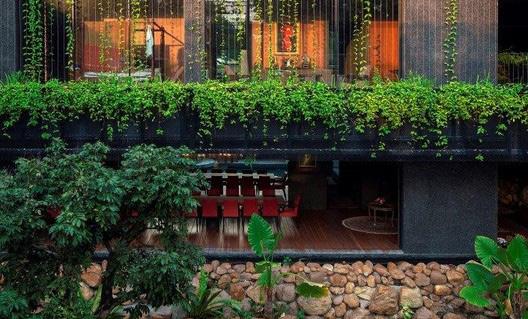
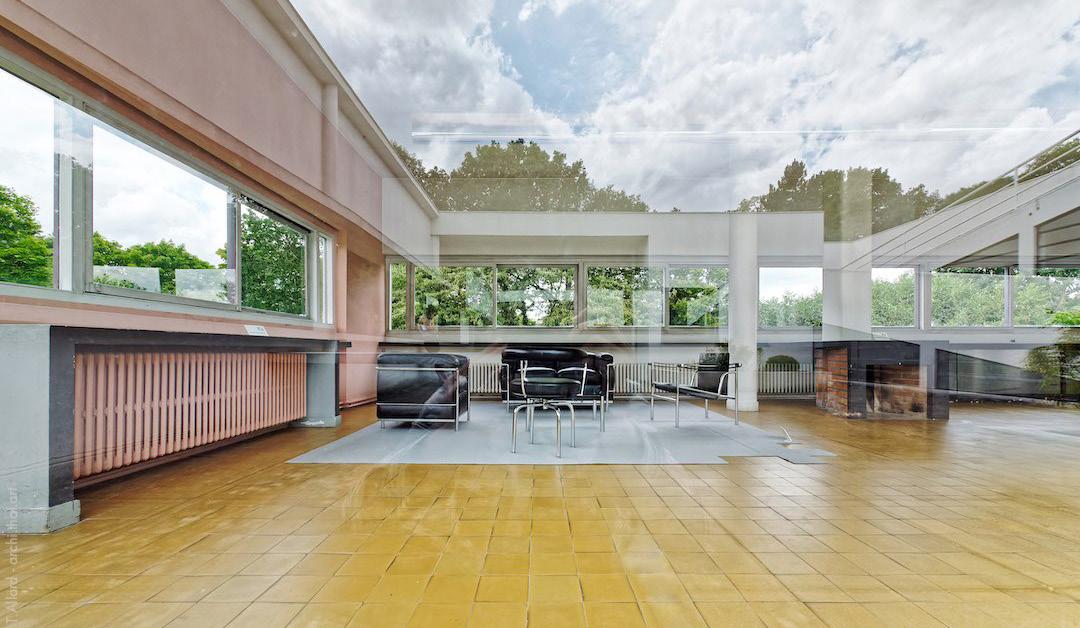
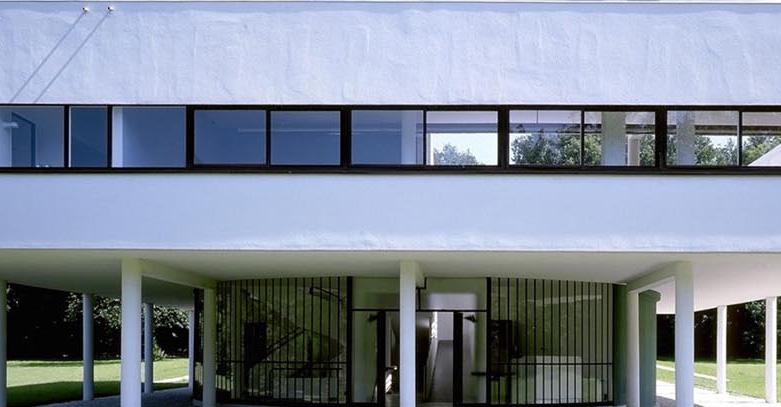
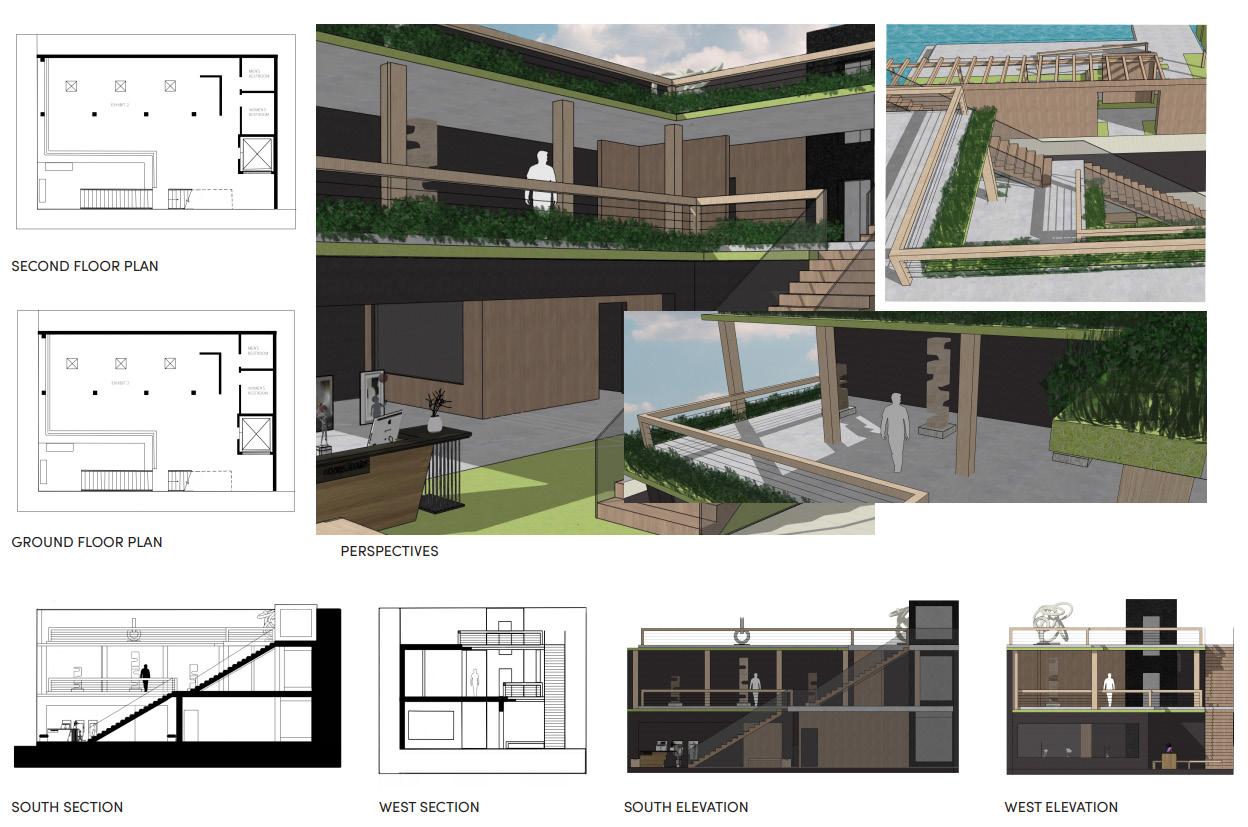
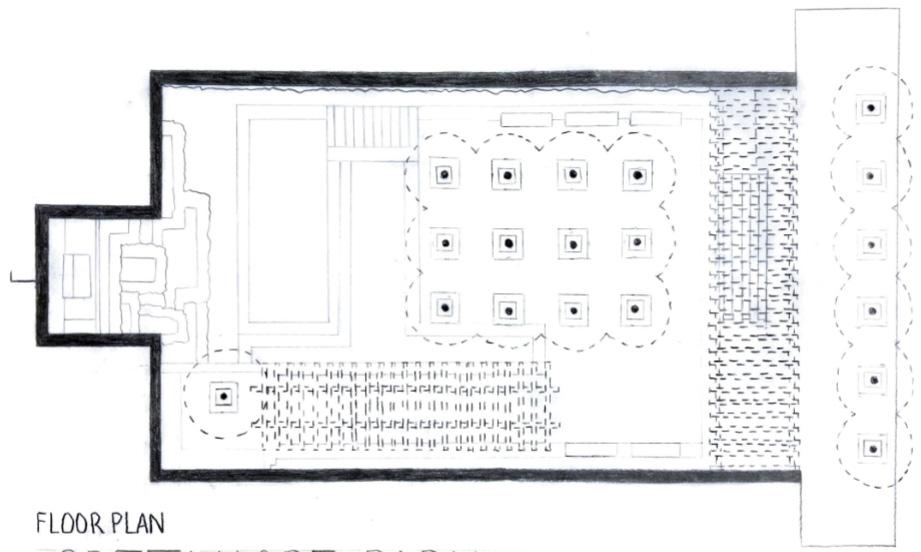
GREENACRE PARK PLAN
PARTI THRESHOLD
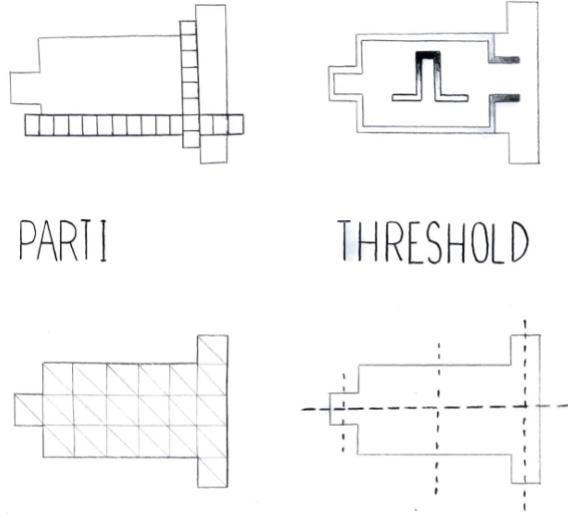
PROPORTION AXIS
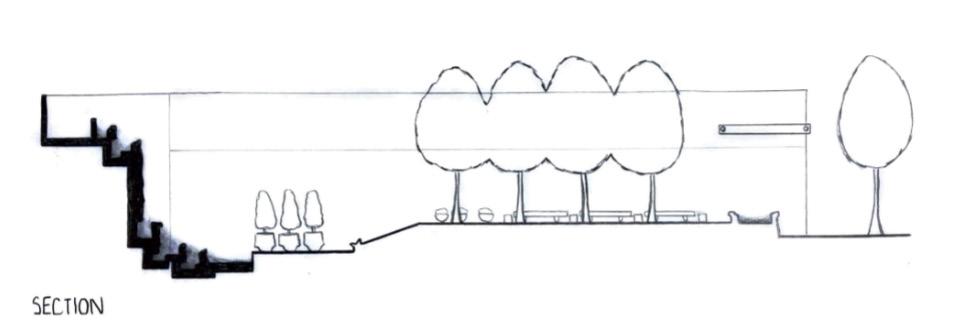
PARK SECTION
CIRCULATION HIERARCHY
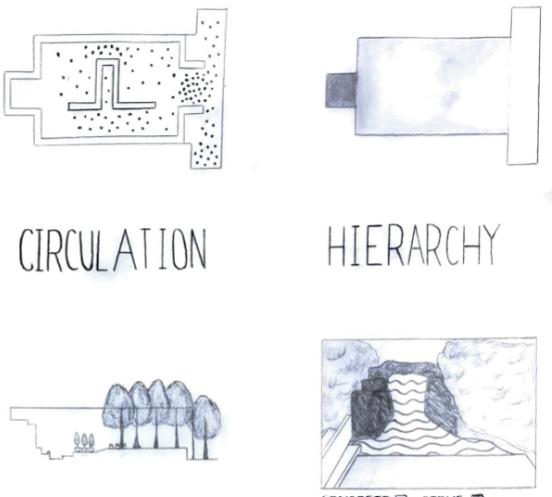
VEGETATION
MATERIAL
THE GLASS HOUSE - DIGITAL MEDIA
University of Maryland, College Park ARCH300 | Design Media & Representation II
The Glass House is a historic house museum built in 1948 in New Canaan, Connecticut, designed by and occupied by architect Philip Johnson. The most notable characteristic of the Glass House is of course the fact that the house is almost entirely made up of glass, making the house see through and creating the illusion of openness.
The second most notable feature is the brick cylindrical bathroom the extends outwards of the roof. The use of brick in a glass house creates the illusion of enclosure in open area. Although the house was completely see through, it still provided privacy as it was positioned to be in the middle of a 49 acre estate so the Johnson and his spouse, Whitney, could enjoy uninterrupted views of the greenery outside.
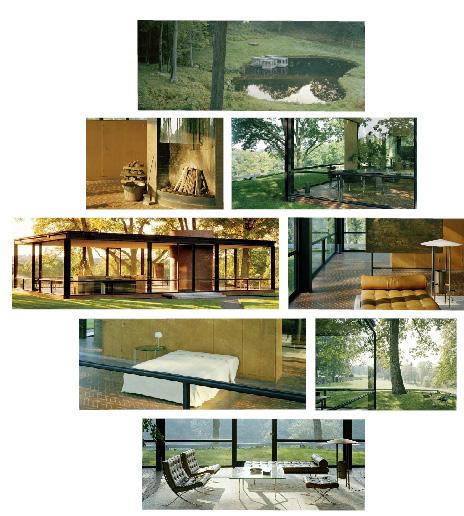
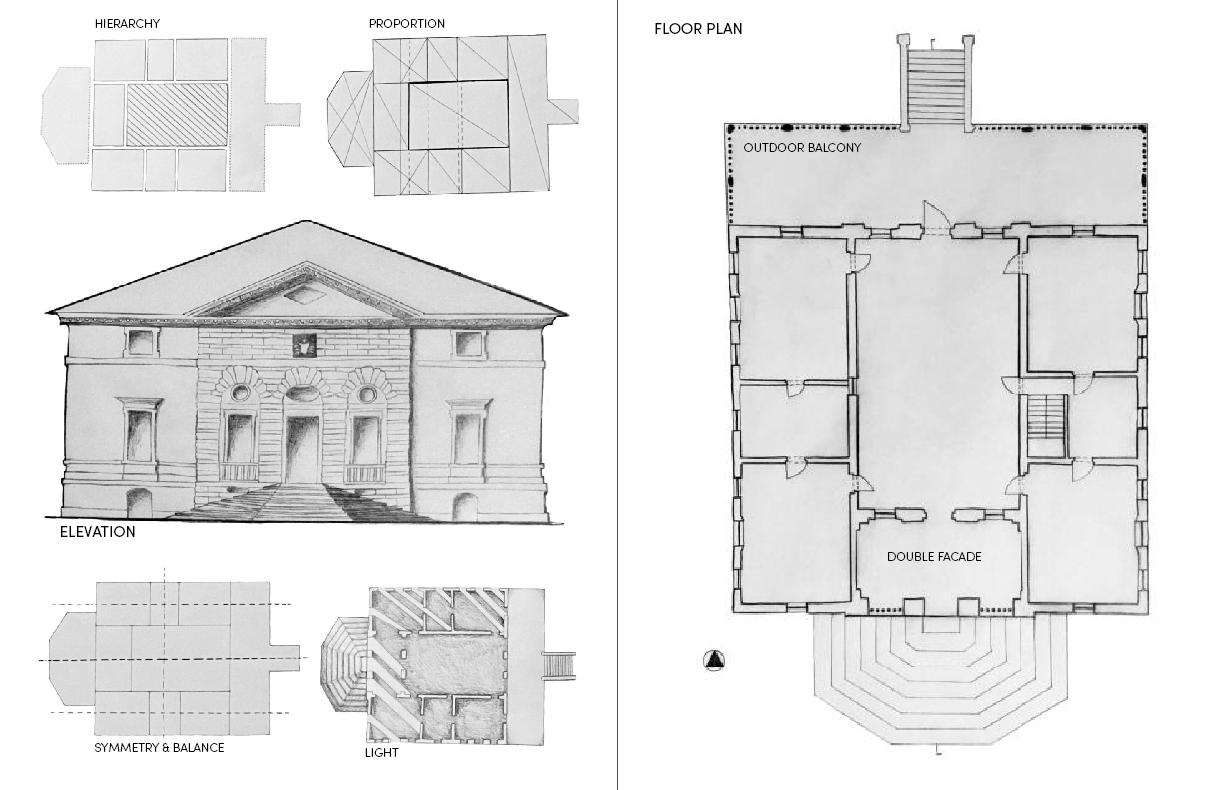
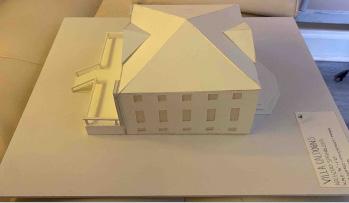
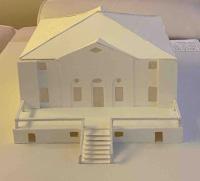
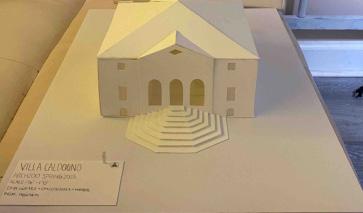
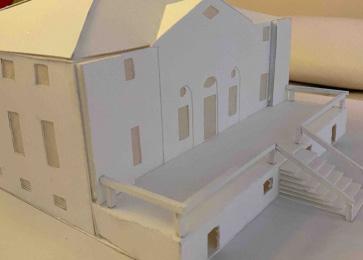
06. OTHER
CHIAROSCUROMANUAL DRAWING
University of Maryland, College Park
ARCH200 | Design Media & Representation I
Chiaroscuro is the use of strong contrasts between light and dark to achieve a sense of volume and modeling. This technique is very helpful in making figures appear more threedimensional and therefore making the work more interactive.
In these drawings, I used chiaroscuro to make it appear as if light is bouncing off of the objects within a dark room. This creates the illusion the the object is three-dimensional.
