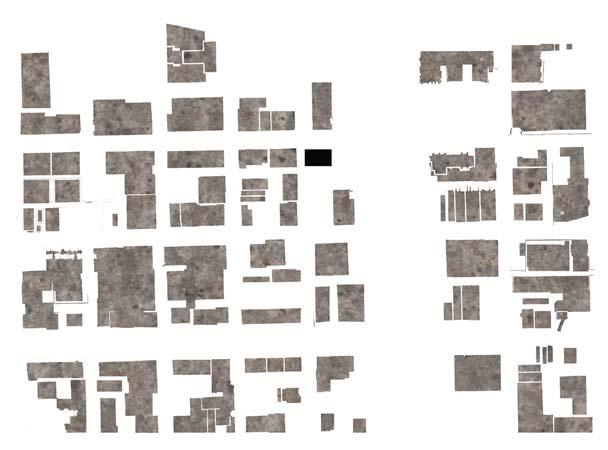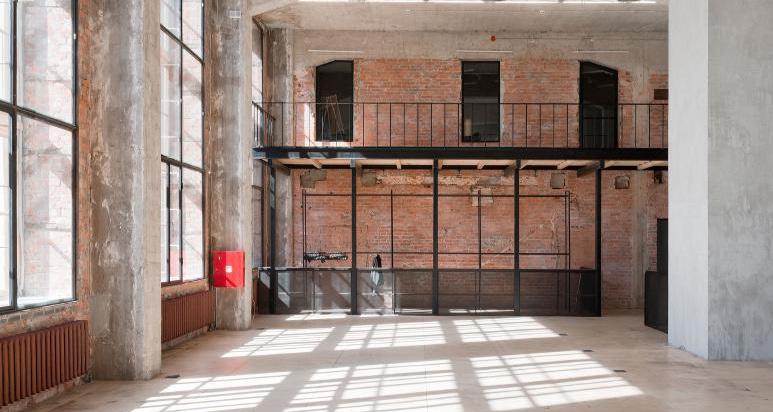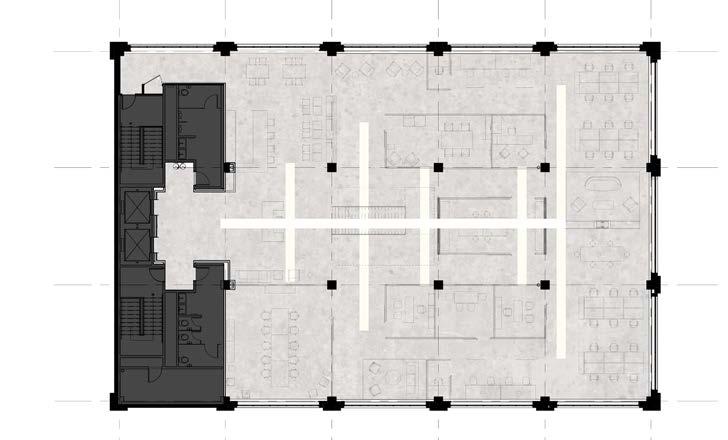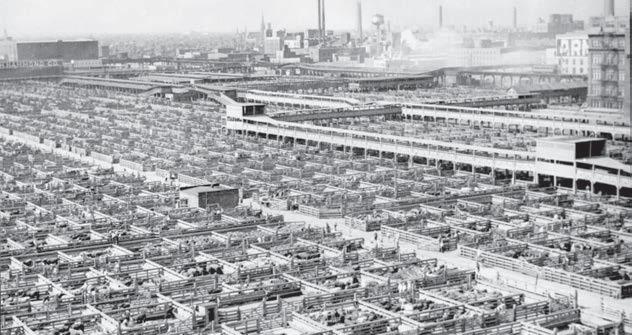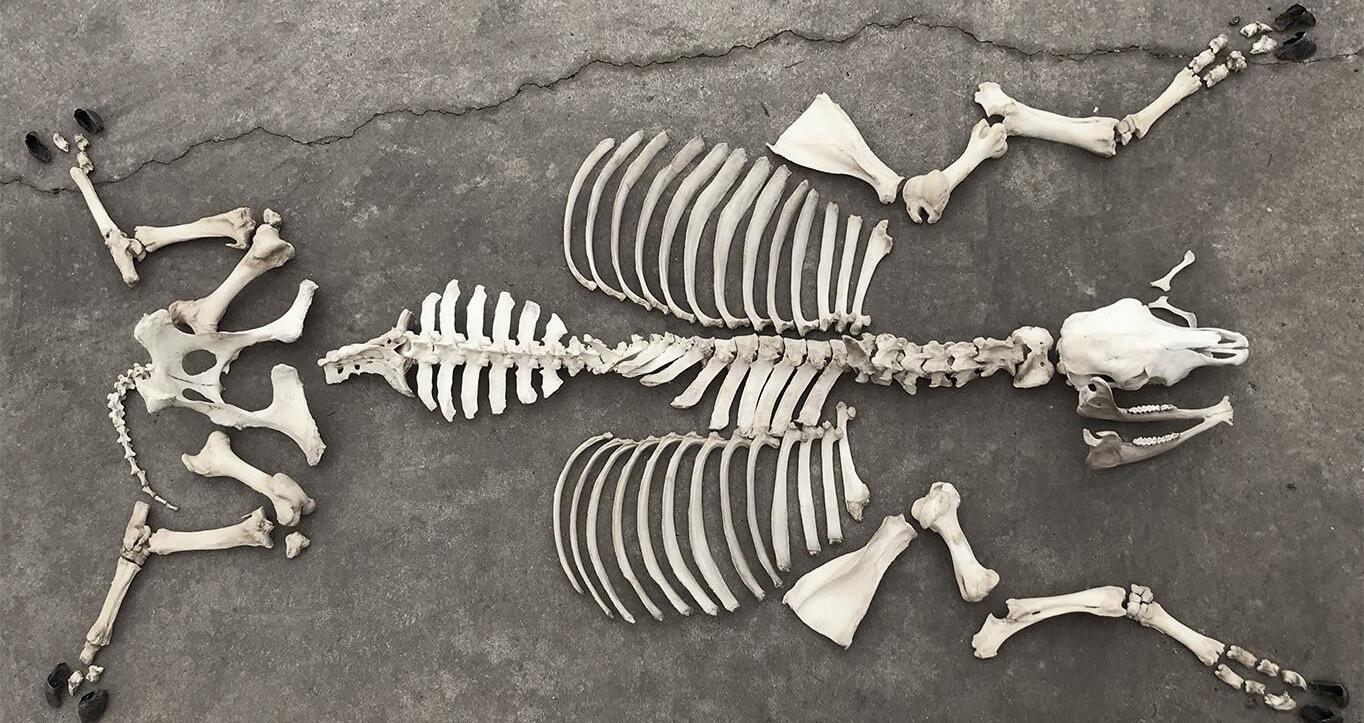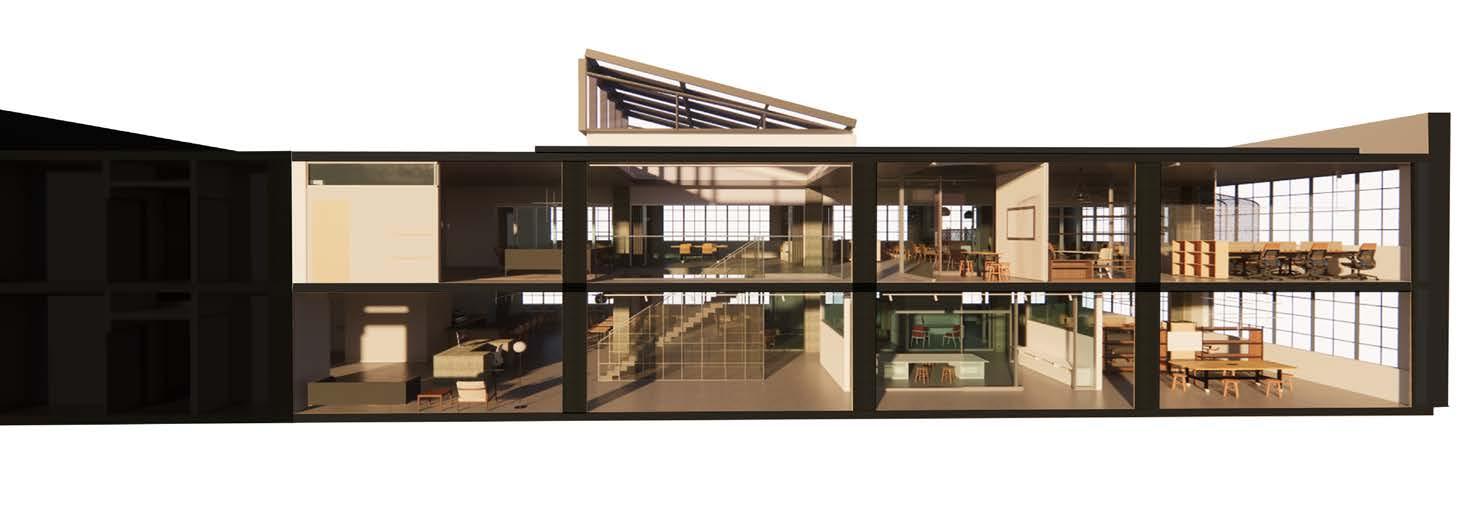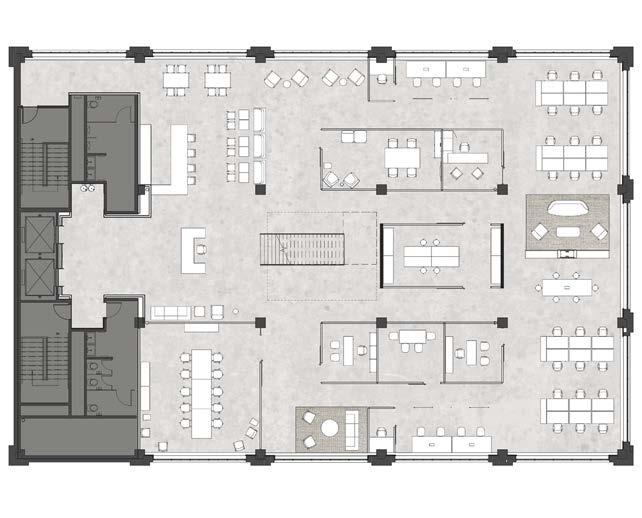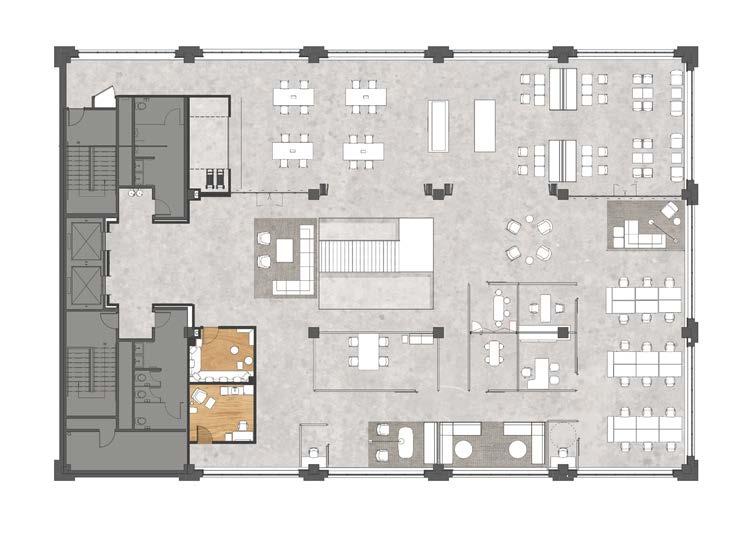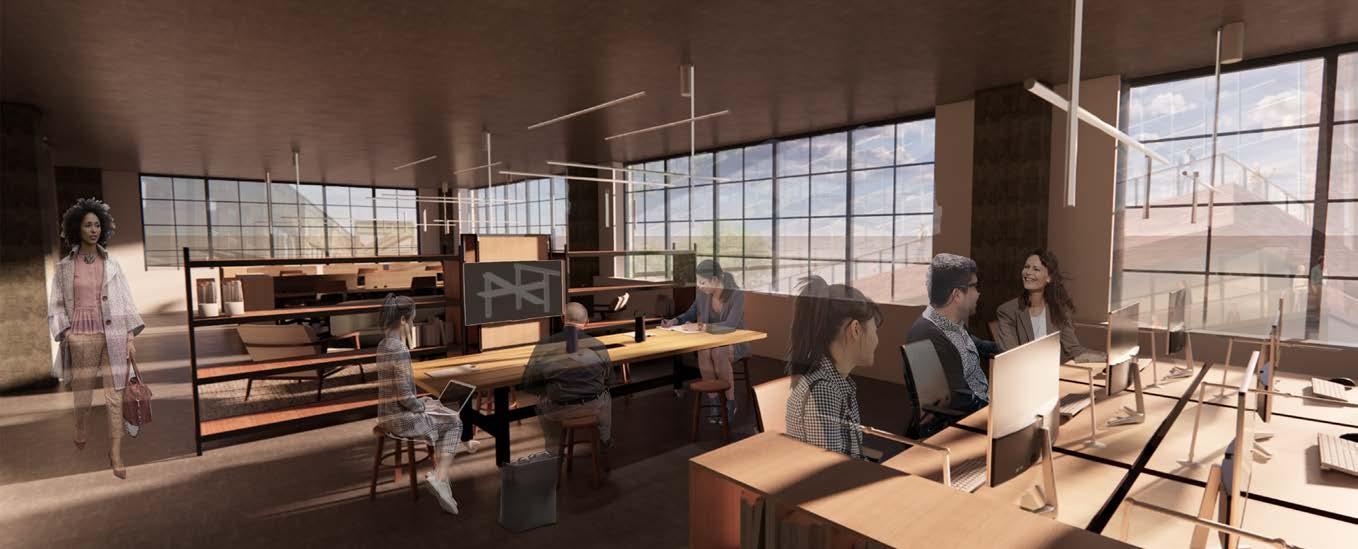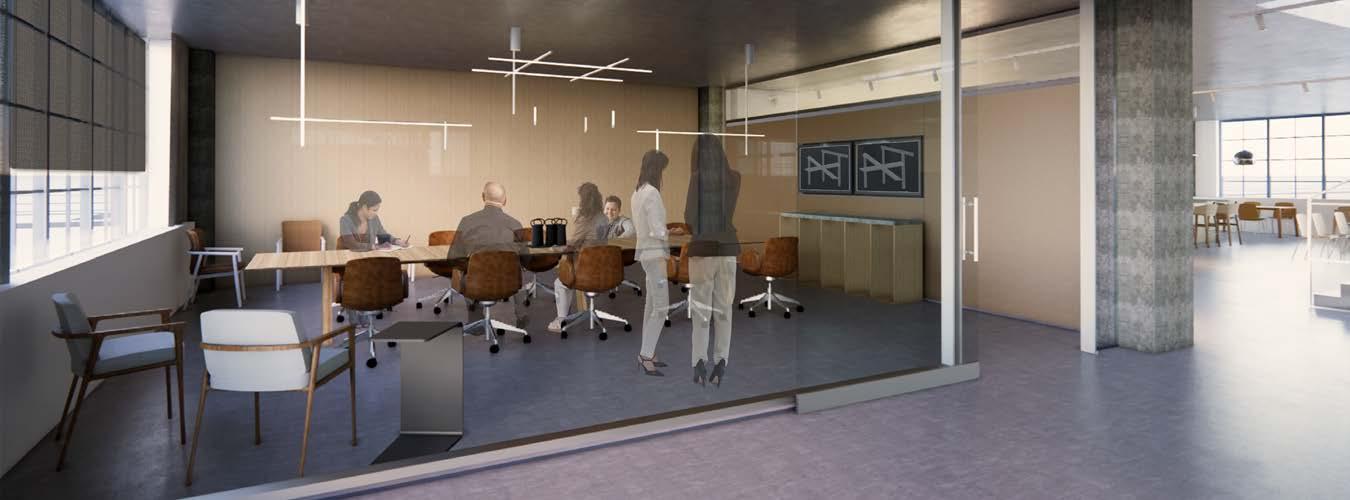EM MEDINA
DESIGN PORTFOLIO
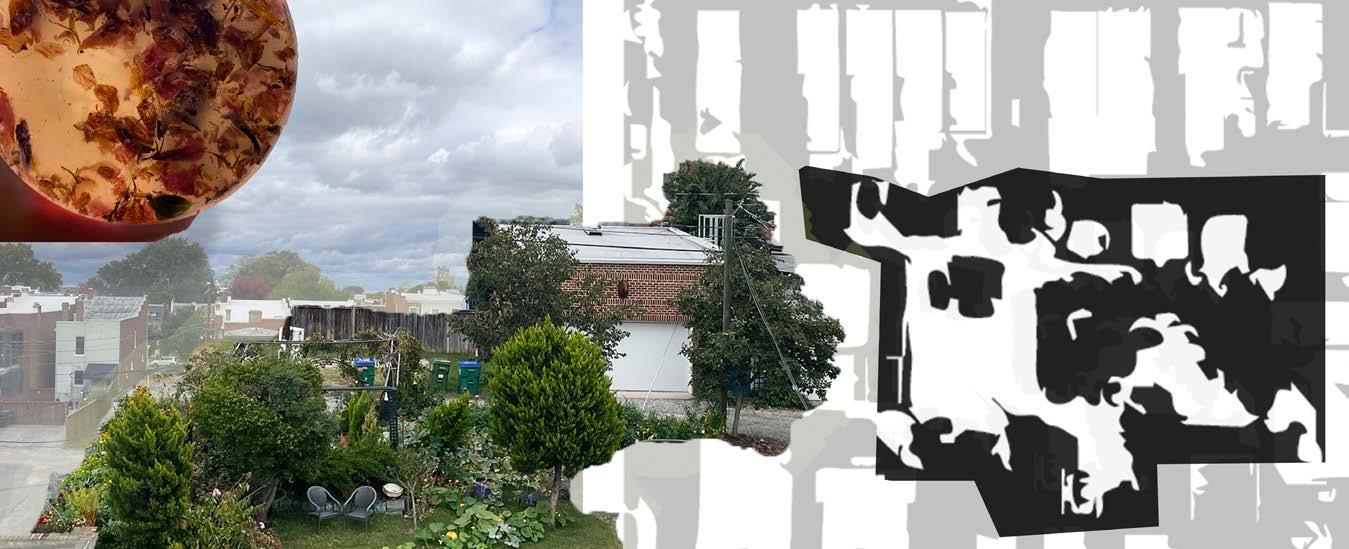
CURATORIAL PRACTICE
Fall 2024
This curatorial practice explores themes of collectivity, community, and void as opportunity for creation. This design iteration began with a childlike exploration of the site leading to a collection of remnants and curiosities around void and ambiguous open space. The site is a community garden, tucked in an alleyway in the Fan District of Richmond, VA. It exists as a product of the surrounding residents and community uniting in an effort to fill the void with natural beauty. The open, ambiguous space was identified as an opportunity for growth.
Informed by these site considerations, the resulting design is, in its simplest form, an adult playhouse. This creation is intended to provide both shelter from, and connection to nature. Tongue-and-groove construction, paired with modular wall panels gives the user the ability to control exposure to the public and connectivity to surrounding space. The simplicity of construction allows for replication in other areas as a community built project. This unique playhouse utilizes collected scraps of plant life and aggregate in a poured resin floor condition further emphasizing the relationship between interior and exterior.
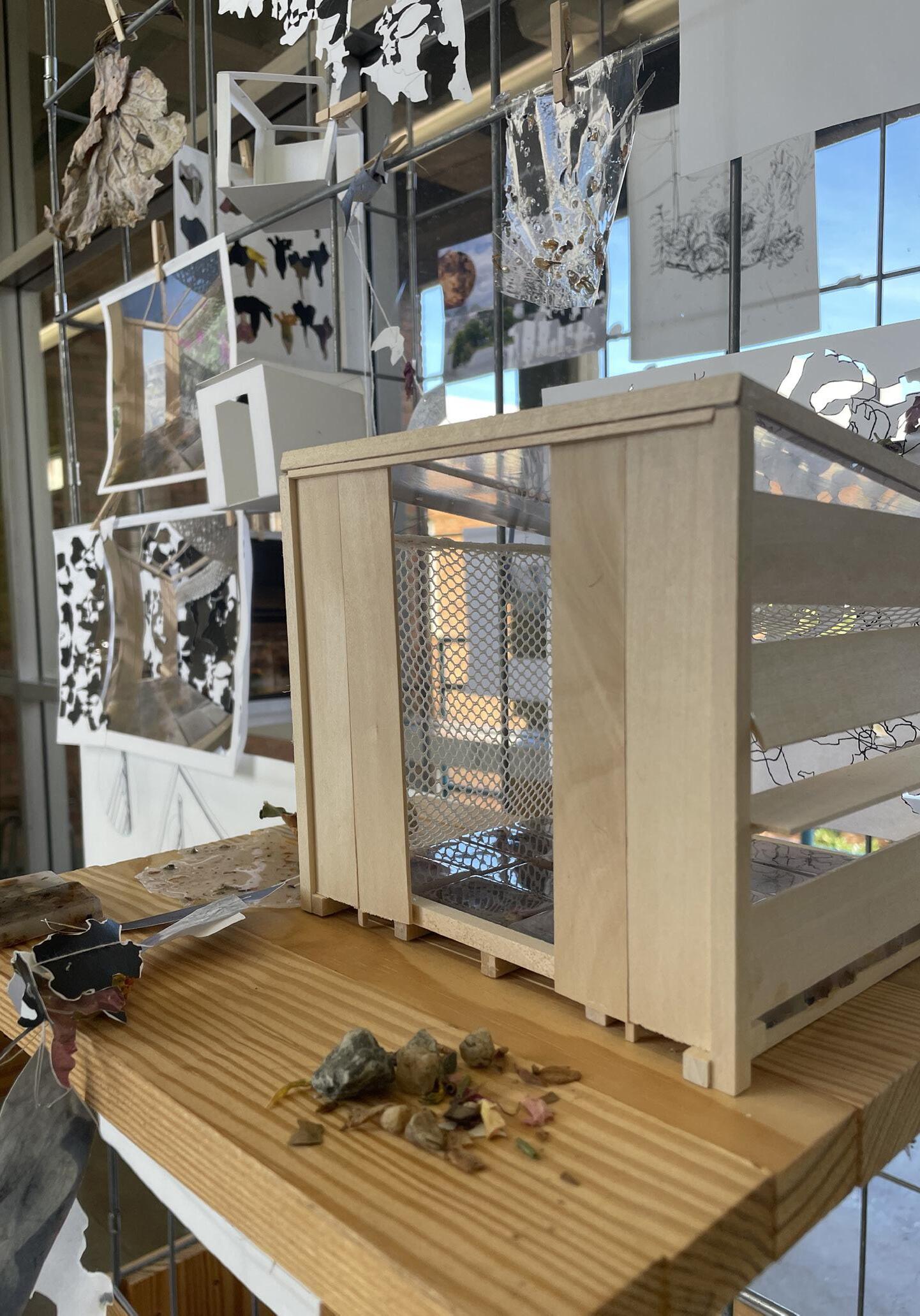
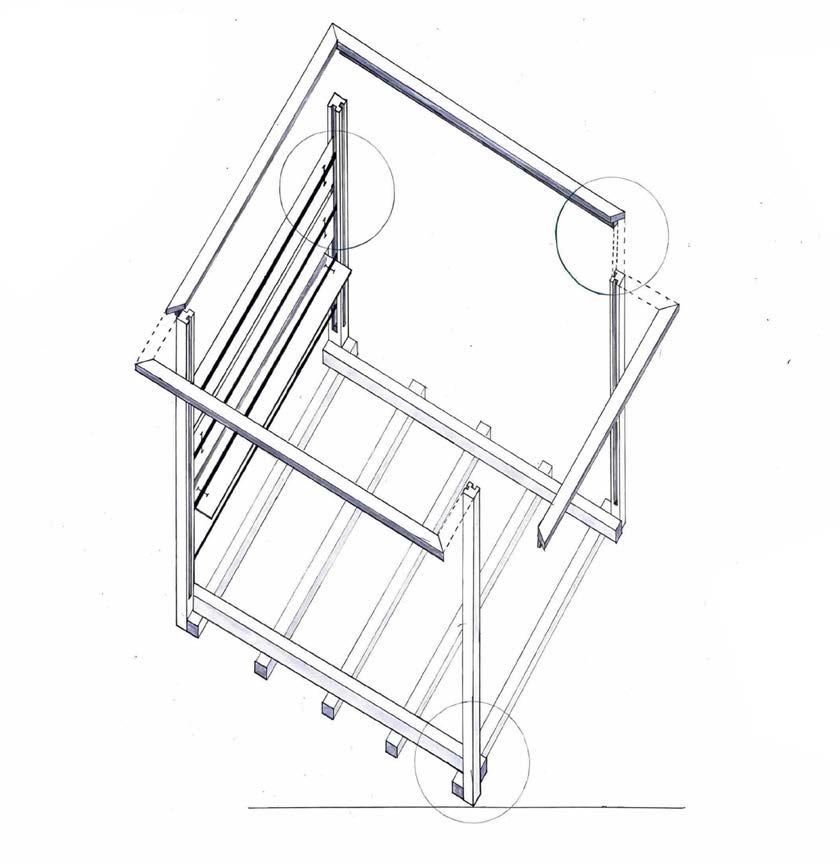

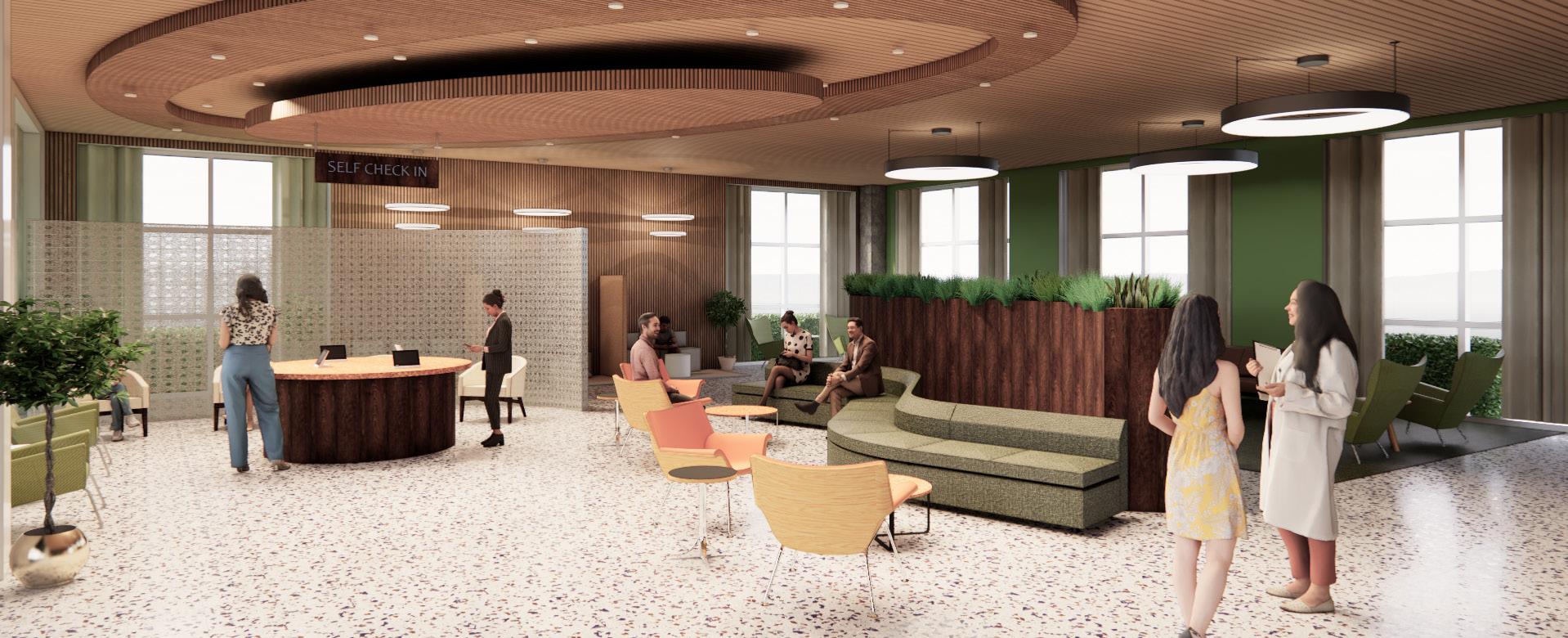
TRANS-INCLUSIVE HEALTHCARE SPACES
Spring 2024
This collaborative effort with the VCU School of Social work aims to design healthcare waiting rooms that feel inclusive and welcoming to members of the LGBTQ+ community with a specific focus on trans-inclusion. Small focus group interviews were conducted to collect the opinions of members in the community regarding their experiences in these spaces and how they could be made more positive through inclusive design. Participants expressed a desire for flexible seating options, gender neutral color schemes, the ability for assisted and self check-in, and a departure from the familiar sterility of clinical spaces.
The resulting three prototypes tackle these concerns by utilizing birch wood and walnut paired with an earthy color palette to provide warmth to the space. This connection to the natural world is further emphasized by prioritizing natural light and the inclusion of plant life throughout. In an effort to avoid the typical fluorescent harshness often seen in healthcare spaces, diffuse and indirect lighting illuminates the space and highlights areas of interest to assist in wayfinding. The bountiful and varied seating is a tool to give agency to the user from the start of their experience here. All should feel welcomed to find a place where they feel most comfortable in these waiting spaces.
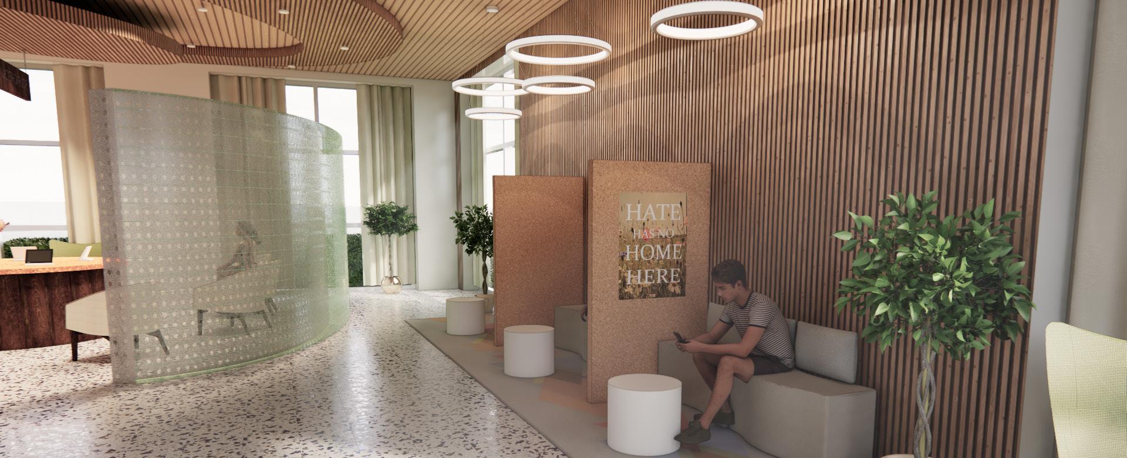
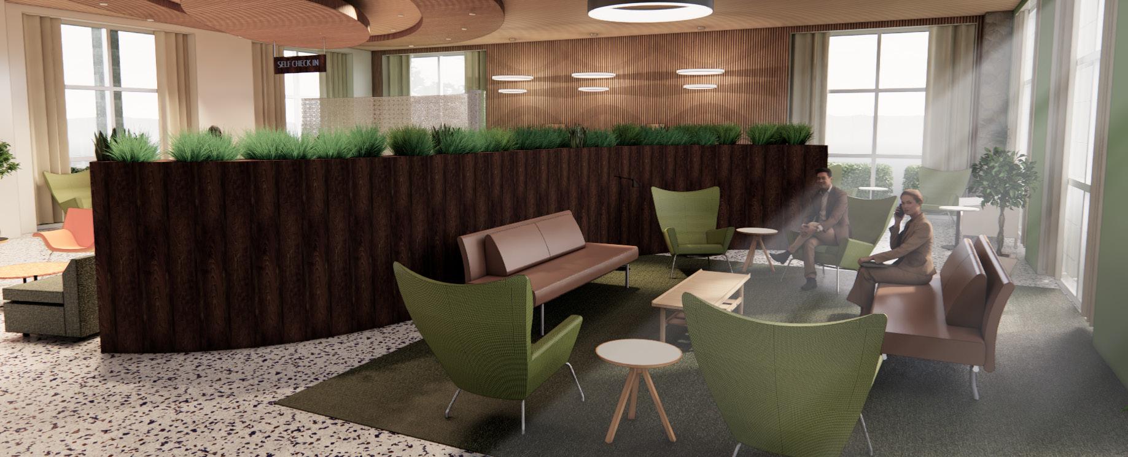
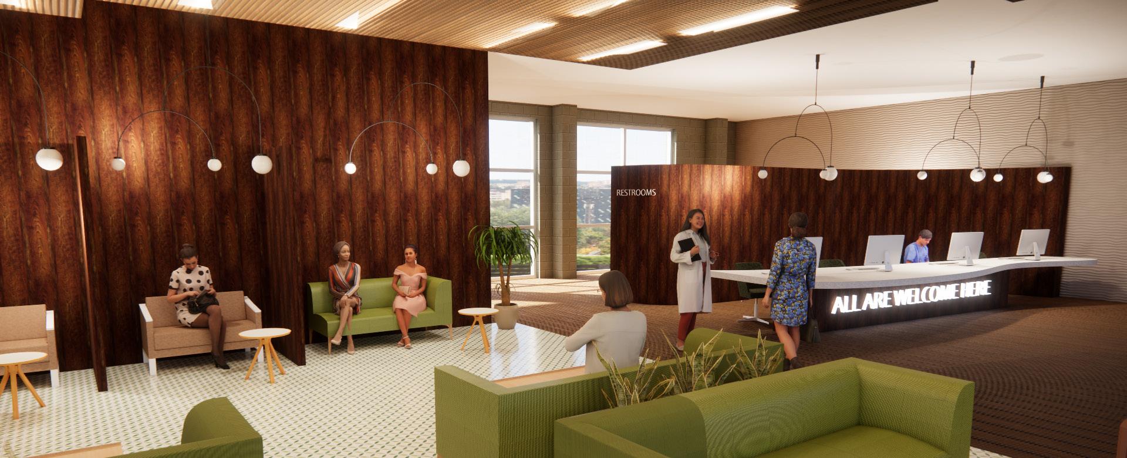
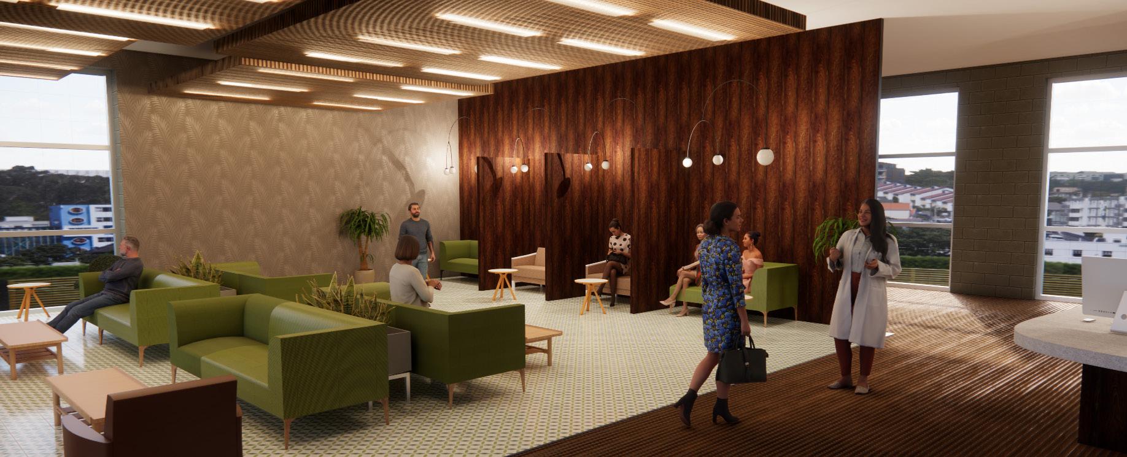
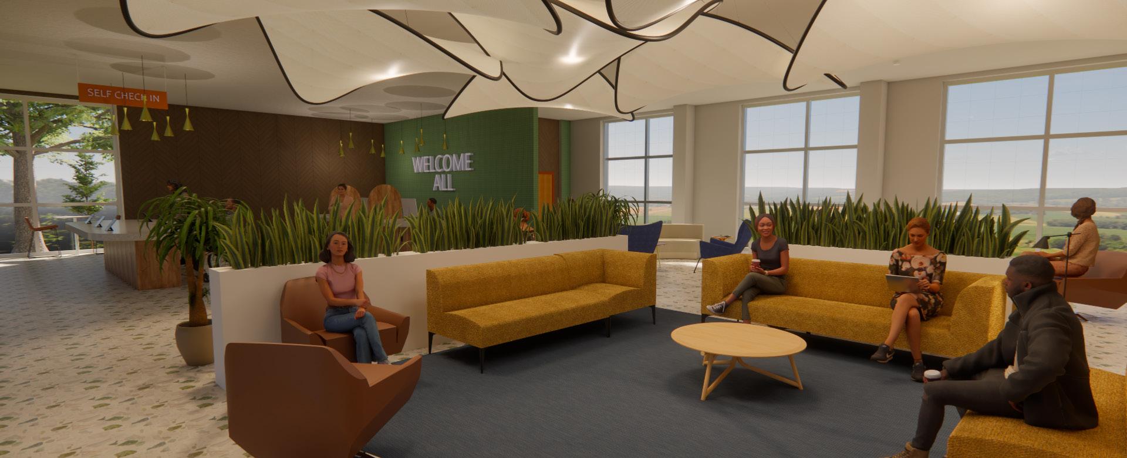
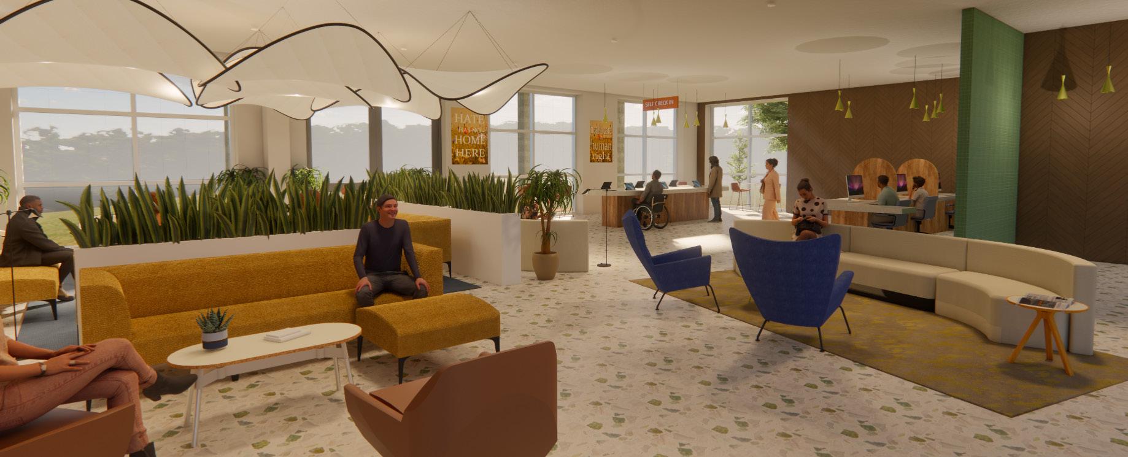
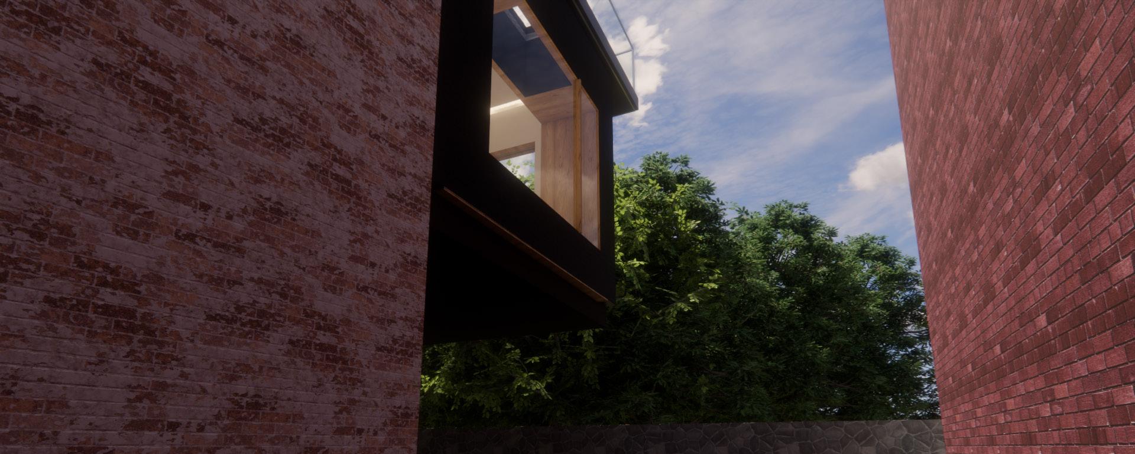
ROTHKO RESIDENCE
Spring 2024
This abode designed for abstract expressionist painter Mark Rothko contains a private studio for the artist and his family residence. Nestled among adjacent buildings and a lush Victorian cemetery, the site’s constraint provides both challenge and opportunity to utilize the limited daylight and selectively frame views to the outside world. The space exists as personification of Rothko’s artists ethos. Through the use of scale, compression, and simplistic natural materials, a sense of intimacy and stillness within the home allows for authentic emotional experience to unfold.
Each level of the house corresponds to one of Rothko’s works, pulling from elements in each painting to create both a physical and narrative lightening of space as the levels ascend.
The basic human emotions defined by Rothko as ecstasy, tragedy, and doom serve as guide for the presence or lack of natural light in the space. Ecstasy is characterized by the penetration of light into the space, while doom and tragedy are expressed by the lack thereof.
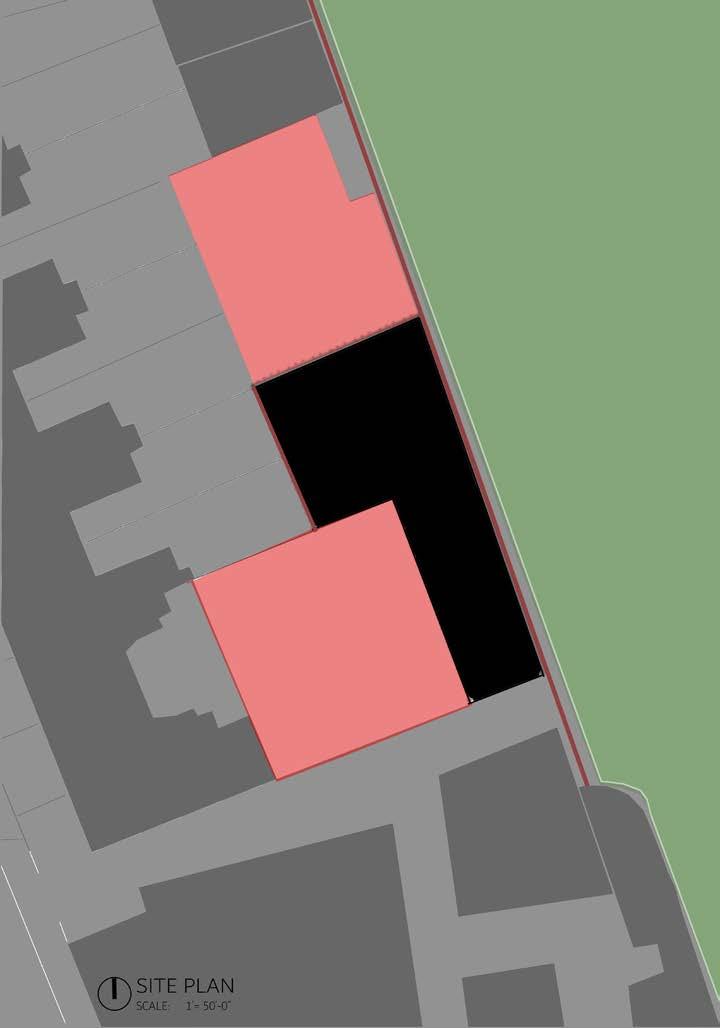
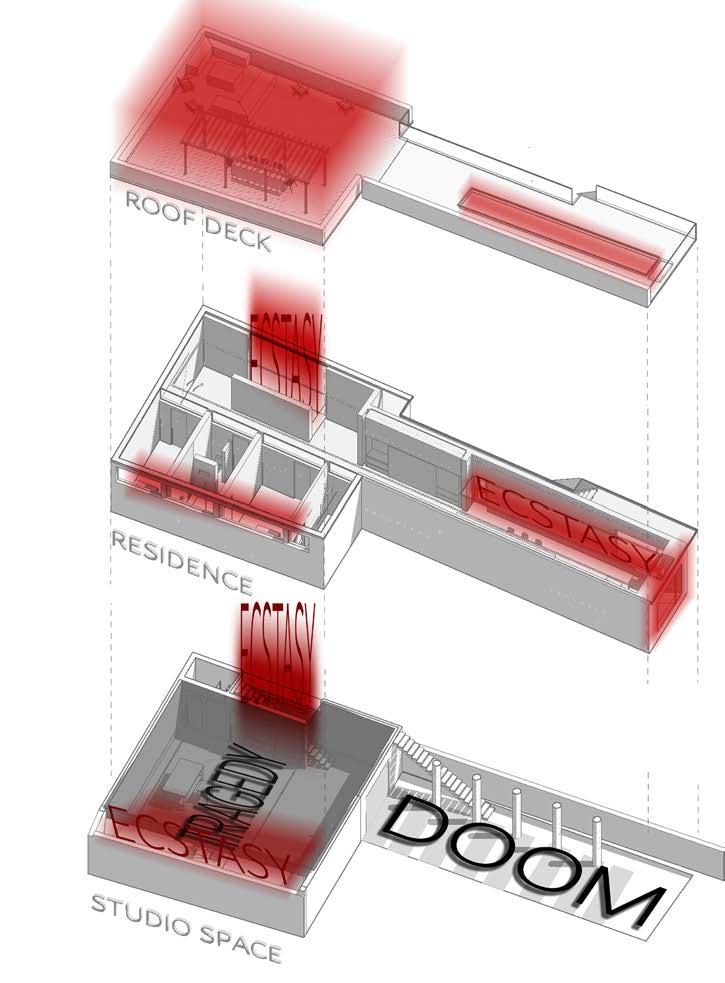
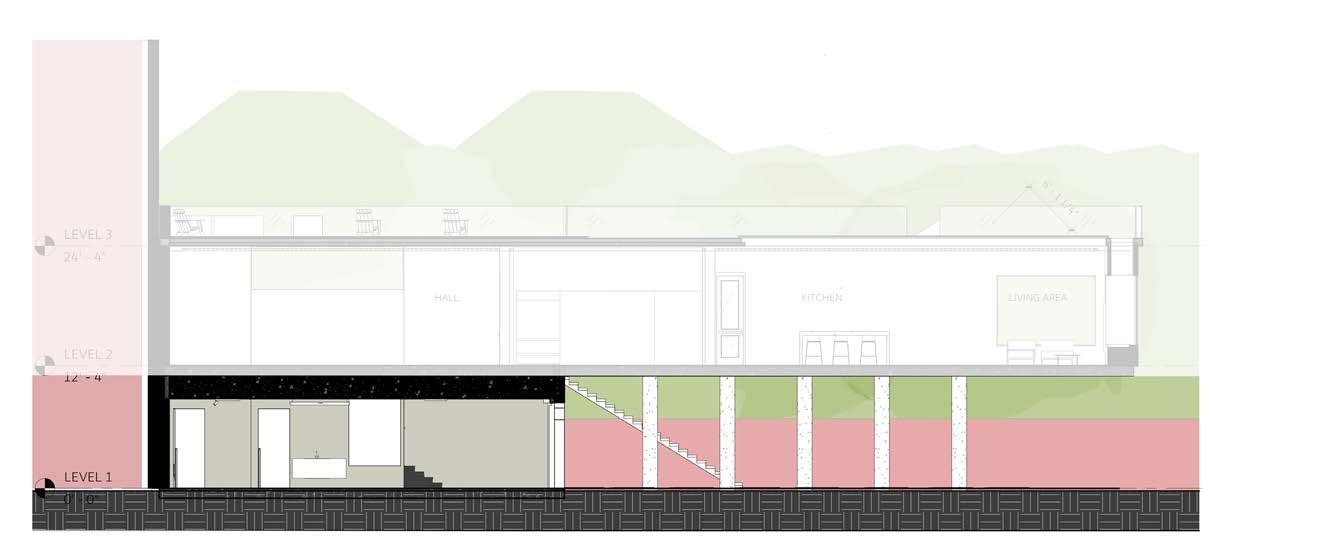
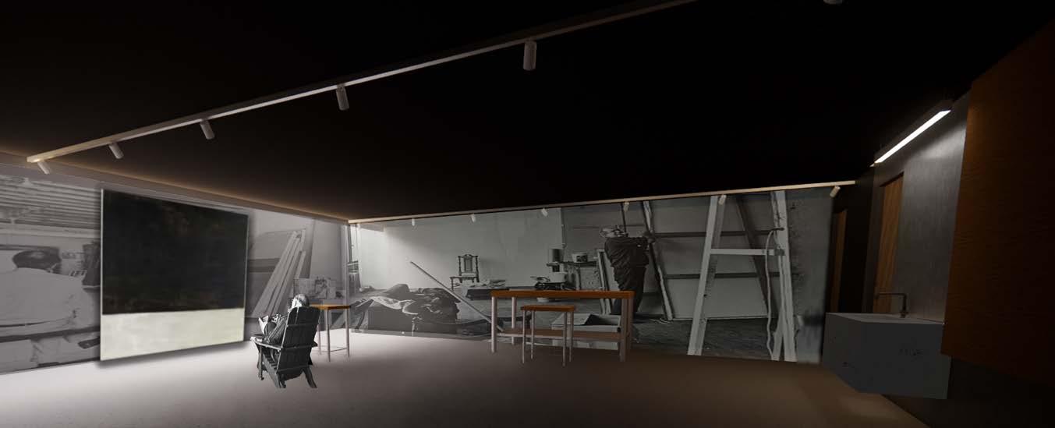
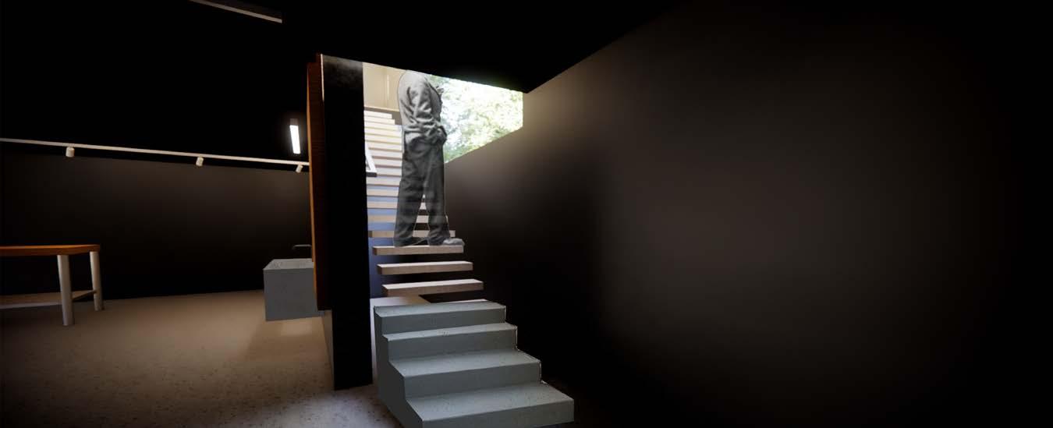
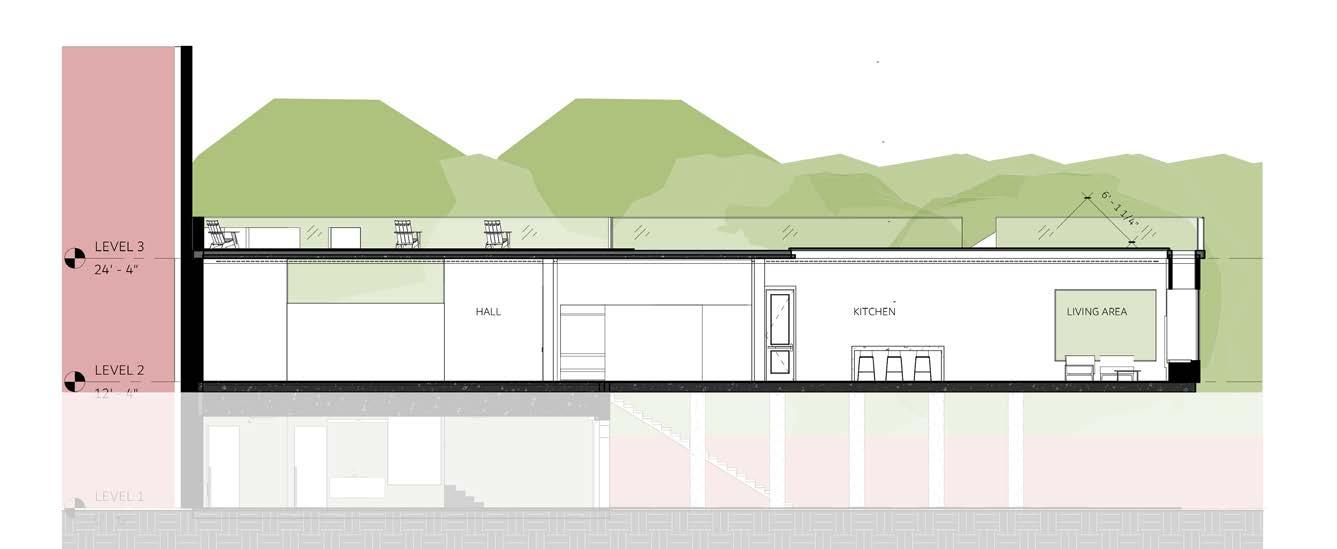
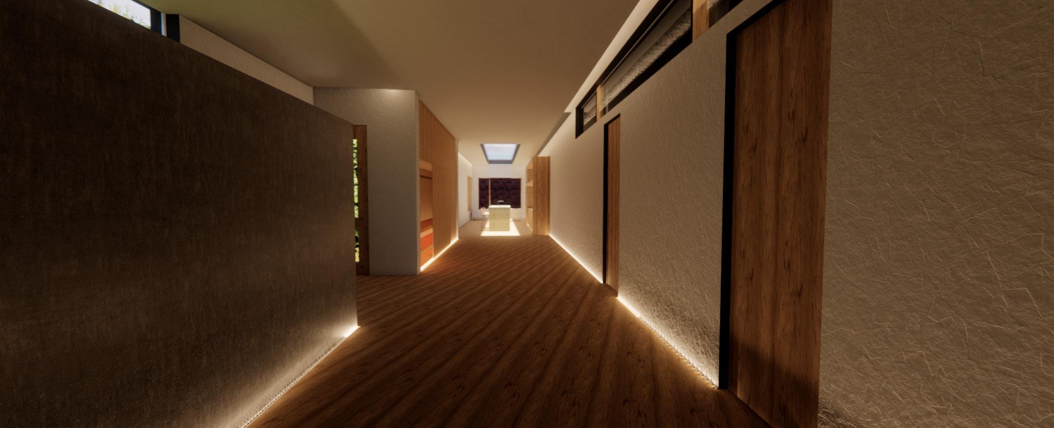
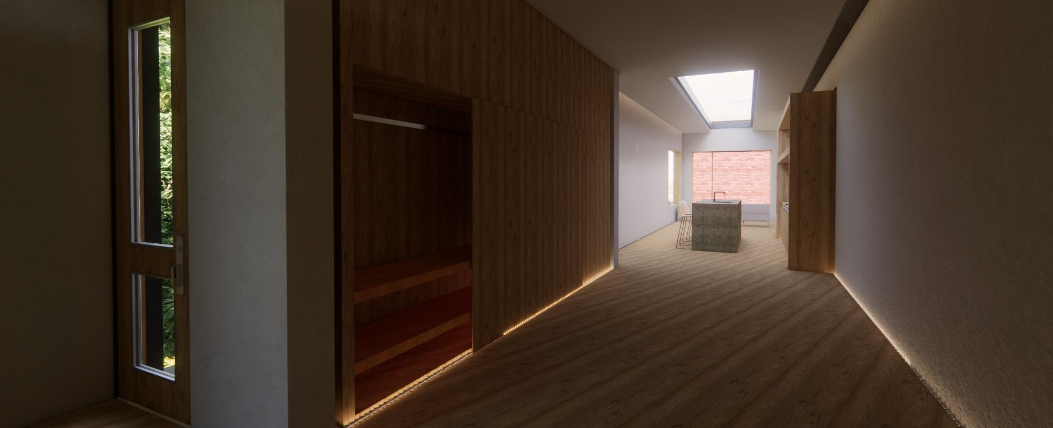

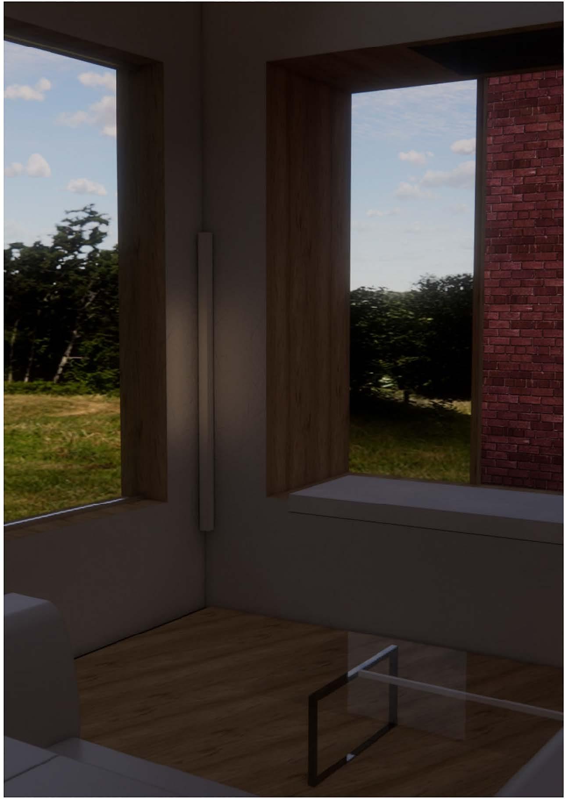
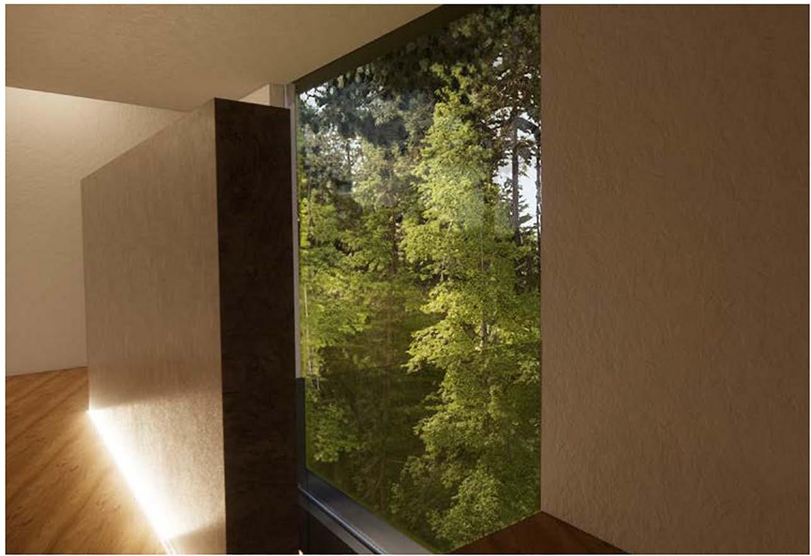
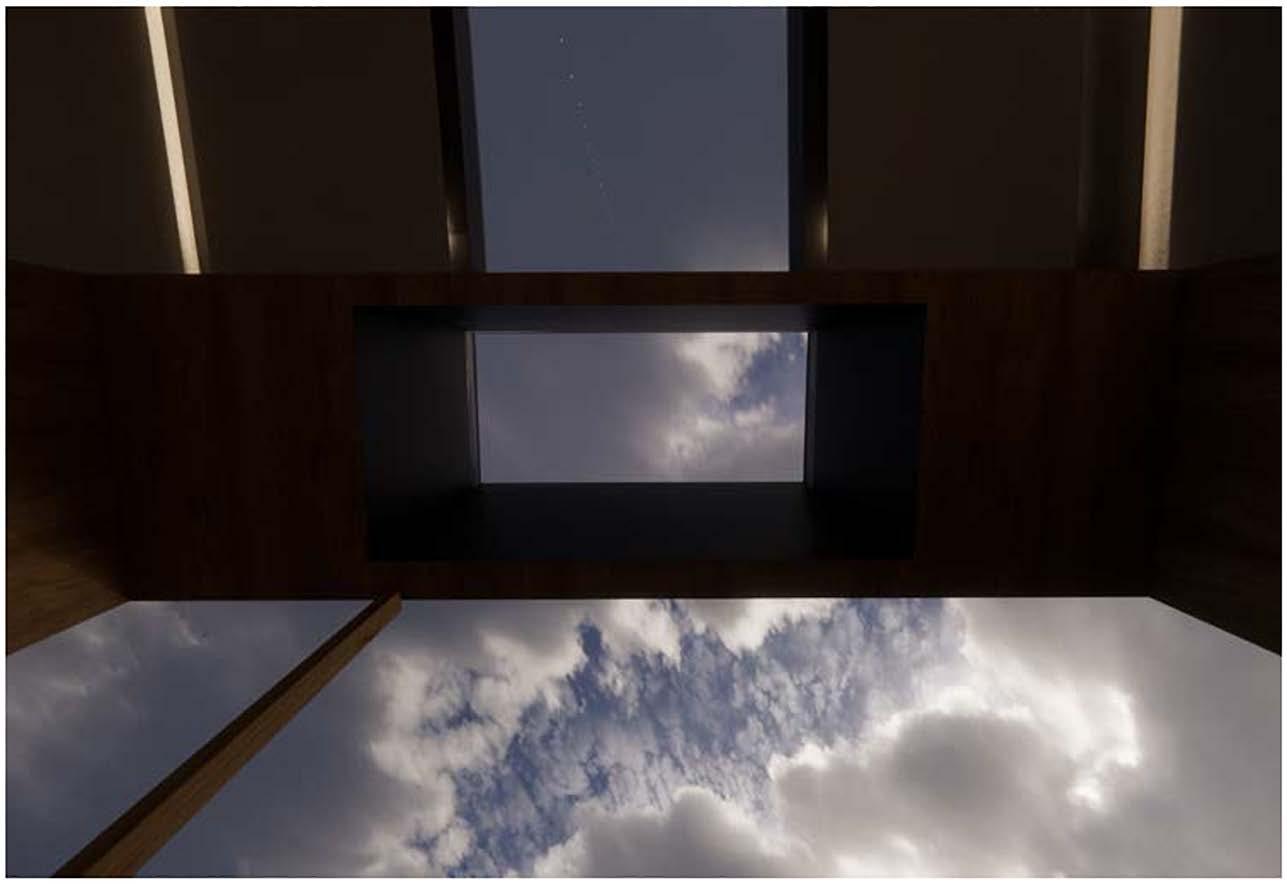
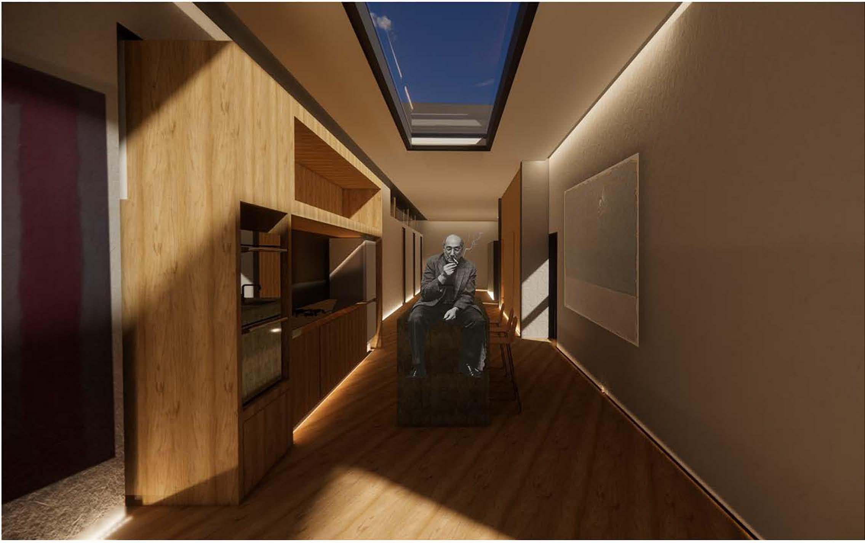
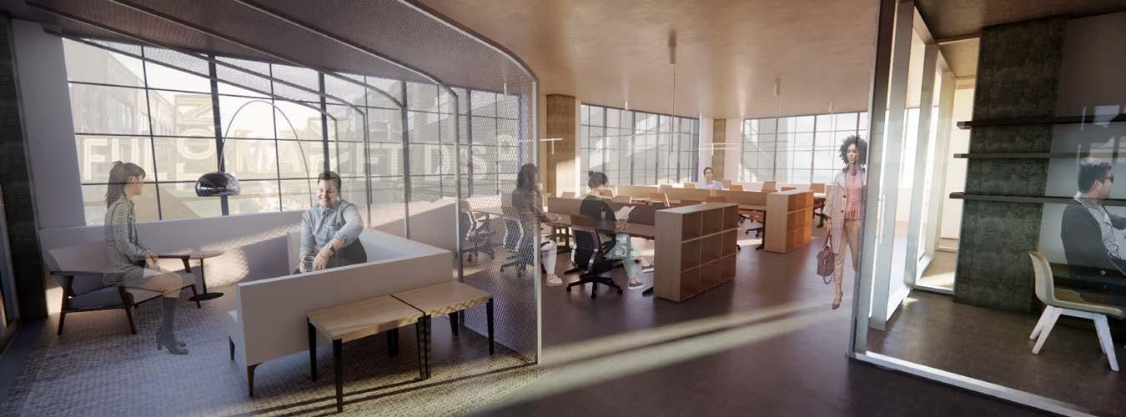
OFFICE DESIGN COMPETITION
811 West Fulton Market
The site’s existing conditions and rich history as the center of the Chicago meat packing industry inspired the conceptual development of the NEXT office. By adhering to the structural column grid, circulation unfolds through bilateral symmetry organized around a central spine that houses the reception area and monumental staircase. The limited palette of polished concrete, glass, and stainless steel maintain the simplistic beauty of the space’s existing structure. A softness and warmth penetrates the space through furnishings that celebrate form in timeless bentwood silhouettes complimented by live materials like supple leathers and grainy natural woods.
Collaboration and flexibility live at the core of NEXT as a company.
In order to foster interactions of this nature in the work space, transparency is key. By creating interior spaces using glass wall systems, a sense of connectivity is fostered, echoing the brand’s ethos throughout the office. This results in an environment that provides the necessary acoustic privacy to conduct meetings and private work without sacrificing the openness of the space and allows natural light to penetrate the space. A variety of transitional areas designed to be both open and enclosed create opportunity for organic collaboration and conversation to unfold furthering the connection between me and we that NEXT prioritizes.
