








02
01 COCKLE BAY PARK HENNING LARSEN COMMERCIAL EMBLEM HEALTH HQ GENSLER WORKPLACE
03 CONSULTING FIRM HQ GENSLER WORKPLACE
05 RESEARCH CENTER UNIVERSITY OF CALIFORNIA ACADEMIC RESIDENTIAL/ MUSEUM UNIVERSITY OF CALIFORNIA ACADEMIC
04 ARBORETUM UNIVERSITY OF CALIFORNIA ACADEMIC
06
07
08 RESIDENTIAL FREELANCE INTERIORS AQUARIUM BAUHAUS UNIVERSITY ACADEMIC
2 TABLE OF CONTENTS
EXPERIENCE
URBAN DISTRICTS

OVERVIEW Cockle Bay Park aims to be a transformative project redeveloping the Cockle Bay Wharf into a new precinct that will reconnect the city center to Darling Harbor. While covering an area over the Western Distributor freeway that currently acts as a barrier between the city center, the waterfront, and the Pyrmont district.
Cockle Bay Park focuses on the eye-level experience of the development’s two scales: the city scale, where the tower joins the skyline, and the village scale, where people move between the city center and the waterfront.
This interplay of scales is respectful of both Sydney’s urban fabric and the diverse community of people it is designed for.
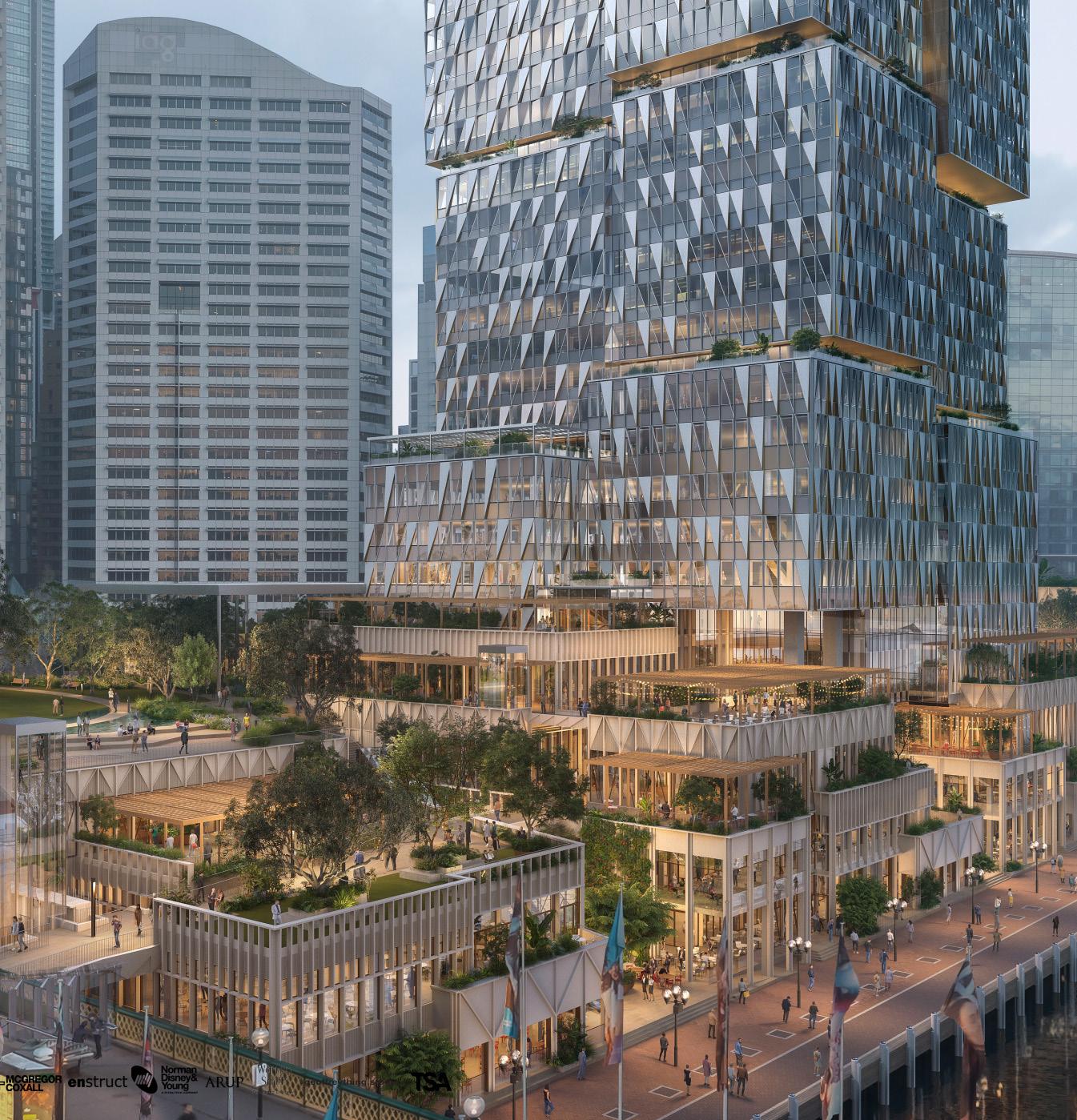
LOCATION
Sydney, Australia
PROGRAM ROLE
Parks & Nature Restoration, Urban Districts & Waterfronts, Workplace & Headquarters
Facade Documentation
Technical Detailing
Design Development Documentation
BIM Management
DATE
In progress
SIZE
89,000 m² gross
79,000 m² tower
10,000 m² plinth and public realm
4
01 | PROFESSIONAL PROJECT HENNING LARSEN , COCKLE BAY PARK WORK SHOWN WAS COMPLETED AT HENNING LARSEN©
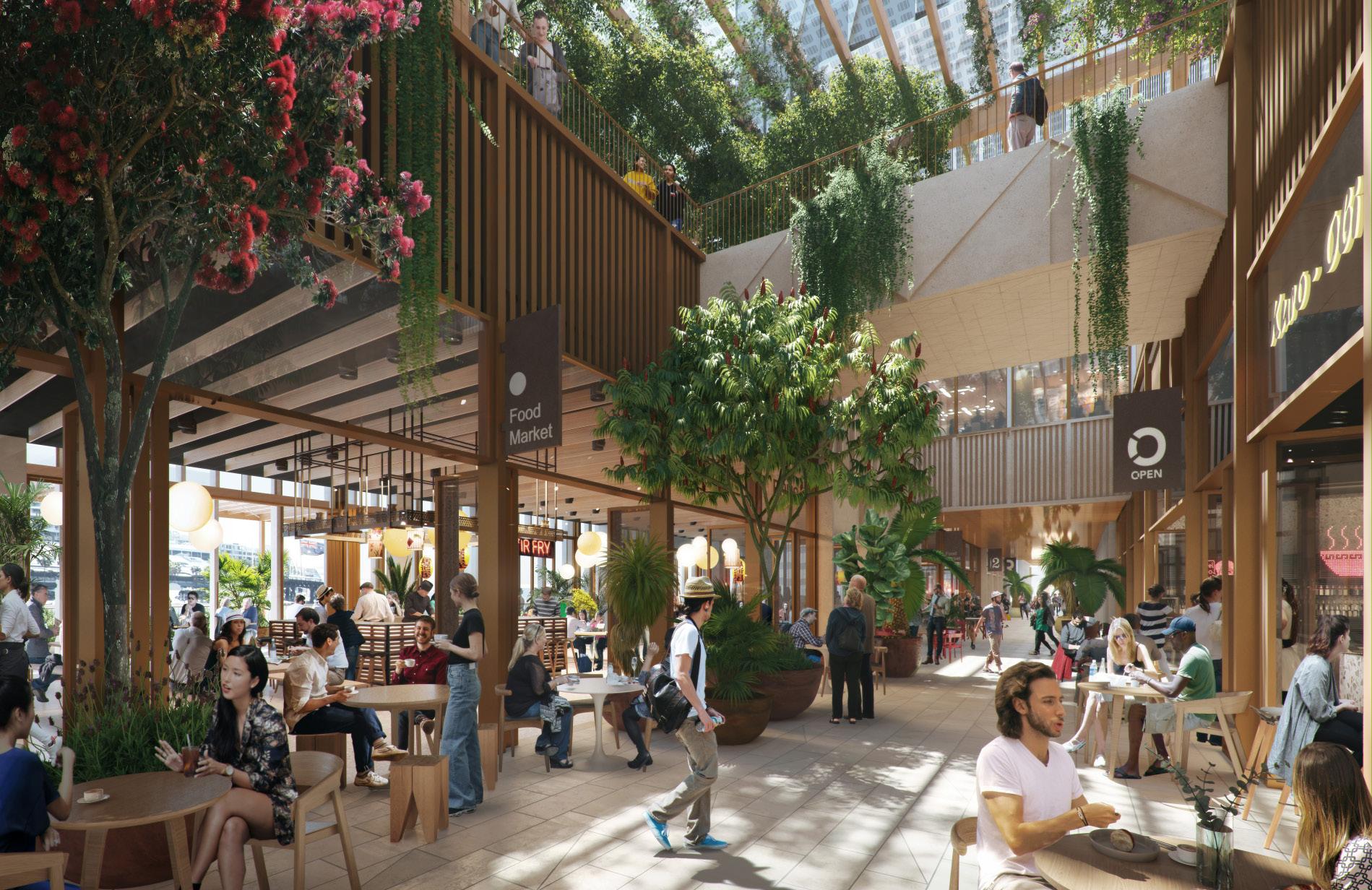
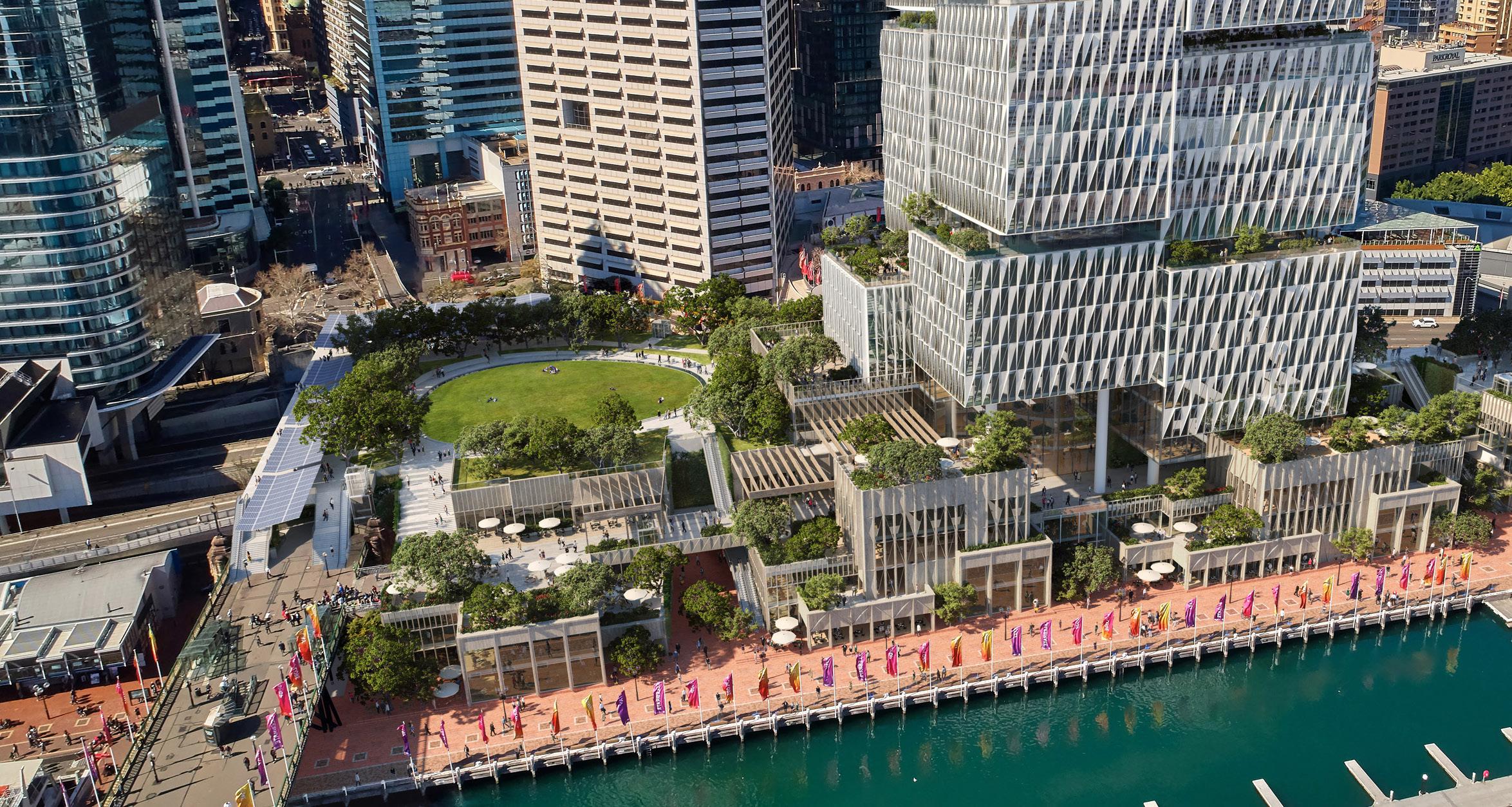
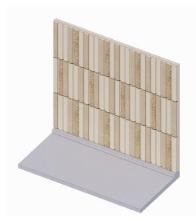
FACADE TYPOLOGIES

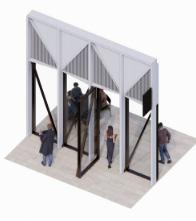
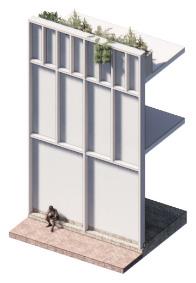



The podium, levels L0 to L3, will comprise of an expansive retail precinct woven into a generous public park that embraces the tower standing in the middle. By breaking down volumes into clusters and working with the transitions and overlaps of the different typologies and scales has been a main driver in developing and informing the volumetric designs. The main facade cladding is made of GRC (Glass Reinforced Concrete) which can be cast in large format and lengths minimizing the amount of joints and giving a solid expression to the volumes.
5
CONCEPT RENDERING
01 | PROFESSIONAL PROJECT HENNING LARSEN , COCKLE BAY PARK WORK SHOWN WAS COMPLETED AT HENNING LARSEN©
CONCEPT RENDERING
CONCEPT RENDERING
CONCEPT AXONS
WORKPLACE INTERIORS

OVERVIEW Emblem Health’s New York City office consists of 13 floors and is phased over several years. With this, the design is ever-evolving. During the duration of this project, the roles of the team ranged from schematic design development to construction administration. The interior renovation project includes the demo and redesign of the ground floor lobby, on-site medical office, elevator lobbies, elevator cab interiors, conference center, an executive floor, production studio, and all the workplace floors.
The main concept of this project was to create a welcoming and supportive environment for all by consolidating the workplace into a single modernized tower interior. I was able to contribute to the multidisciplinary efforts that made this a rewarding and successful project.

LOCATION
PROGRAM
Workplace
DATE SIZE New York, NY
Emblem Health
Design Development
Material & Furniture
Specifications
Construction Drawing
Documentation
Construction Administration
2018 - Completed
632,500 SF
6 02 | PROFESSIONAL PROJECT GENSLER , 55 WATER STREET
CLIENT ROLE
WORK SHOWN WAS COMPLETED AT GENSLER ©

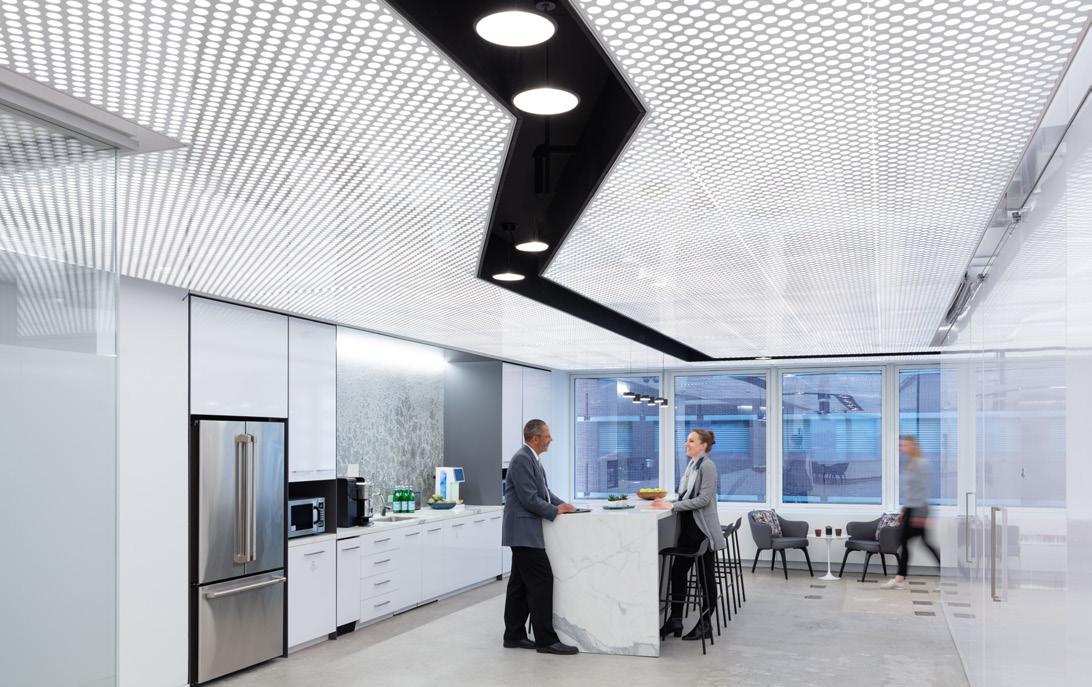

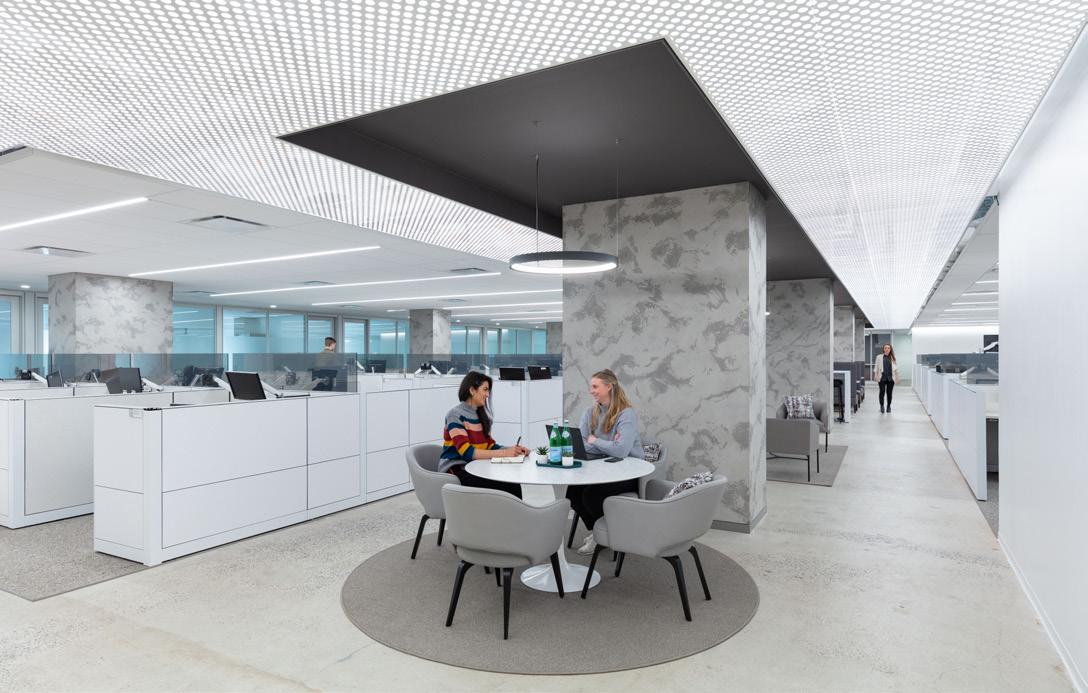
7 AXONOMETRIC - COFFEE BAR 5' 0" EQ 4' 0" MAX. 1/4" 1/4" +/SEE PLAN VARIES 14 A-804 15 A-804 13 A-804 0' 6" 08 09 09 25 10 DECORATIVE PLASTERING 09 29 00 FRY REGLET REVEAL 3/4" W 5/8" SEE ELEVATION FOR LOCATION AND LAYOUT 09 22 16.A00 METAL STUD 09 29 00.A01 GYP BD 5/8" 09 25 10 DECORATIVE PLASTERING 09 29 00 METAL REGLET Z-TRIM 3/4" 5/8" 09 29 00.A01 GYP BD 5/8" 09 22 16.A00 METAL STUD 09 22 16 CONT. STRAPPING AT DECK FLUTE VIF 09 25 10 DECORATIVE PLASTERING 09 29 00 METAL REGLET Z-TRIM 3/4" 5/8" D 09 29 00.A01 GYP BD 5/8" 09 22 16.A00 METAL STUD PLANT MATERIAL, SEE PLAN. 1" THK. MAX ADHESIVE AND FLAT MOSS 1"-2"THK. FLORAL FOAM 1/4" BACKING BOARD PLAS. LAM PANEL SCALE: 3/8" 1'-0" ELEVATION AT 12 SCALE: 1/2" 1'-0" SECTION AT BANQUETTE 11 SCALE: 6" 1'-0" DECOR. PLASTERING -TYP. REVEAL 14 SCALE: 6" 1'-0" DECOR. PLASTERING -TOP 13 SCALE: 6" 1'-0" DECOR. PLASTERING -BASE 15 5' 0" EQ 4' 0" MAX. 2 1/4" 1/4" +/SEE PLAN VARIES 14 A-804 15 A-804 13 A-804 0' 6" 08 09 09 25 10 DECORATIVE PLASTERING 09 29 00 FRY REGLET REVEAL 3/4" W 5/8" SEE ELEVATION FOR LOCATION AND LAYOUT 09 22 16.A00 METAL STUD 09 29 00.A01 GYP BD 5/8" 09 25 10 DECORATIVE PLASTERING 09 29 00 METAL REGLET Z-TRIM 3/4" 5/8" 09 29 00.A01 GYP BD 5/8" 09 22 16.A00 METAL STUD 09 22 16 CONT. STRAPPING AT DECK FLUTE VIF 09 25 10 DECORATIVE PLASTERING 09 29 00 METAL REGLET Z-TRIM 3/4" 5/8" D 09 29 00.A01 GYP BD 5/8" 09 22 16.A00 METAL STUD PLANT MATERIAL, SEE PLAN. 1" THK. MAX ADHESIVE AND FLAT MOSS 1"-2"THK. FLORAL FOAM 1/4" BACKING BOARD PLAS. LAM PANEL SCALE: 3/8" 1'-0" ELEVATION AT 12 SCALE: 1/2" 1'-0" SECTION AT BANQUETTE 11 SCALE: 6" 1'-0" DECOR. PLASTERING -TYP. REVEAL 14 SCALE: 6" 1'-0" DECOR. PLASTERING -TOP 13 SCALE: 6" 1'-0" DECOR. PLASTERING -BASE 15 5' 0" EQ 4' MAX. 2 1/4" 3 1/4" +/SEE PLAN VARIES 14 A-804 15 A-804 13 A-804 0' 6" 08 09 09 25 10 DECORATIVE PLASTERING 09 29 00 REGLET REVEAL 3/4" W 5/8" SEE ELEVATION FOR LOCATION AND LAYOUT 09 22 16.A00 METAL STUD 09 29 00.A01 GYP BD 5/8" 09 25 10 DECORATIVE PLASTERING 09 29 00 METAL REGLET Z-TRIM 3/4" 5/8" 09 29 00.A01 GYP BD 5/8" 09 22 16.A00 METAL STUD 09 22 16 CONT. STRAPPING AT DECK FLUTE VIF 09 25 10 DECORATIVE PLASTERING 09 29 00 METAL REGLET Z-TRIM 3/4" 5/8" D 09 29 00.A01 GYP BD 5/8" 09 22 16.A00 METAL STUD PLANT MATERIAL, SEE PLAN. 1" THK. MAX ADHESIVE AND FLAT MOSS 1"-2"THK. FLORAL FOAM 1/4" BACKING BOARD PLAS. LAM PANEL SCALE: 3/8" 1'-0" ELEVATION AT 12 SCALE: 1/2" 1'-0" SECTION AT BANQUETTE 11 SCALE: 6" 1'-0" DECOR. PLASTERING -TYP. REVEAL 14 SCALE: 6" 1'-0" DECOR. PLASTERING -TOP 13 SCALE: 6" 1'-0" DECOR. PLASTERING -BASE 15 E A-804 ALIGN BASIS-OF-DESIGN PLANT MATERIALS: GARDEN THE WALLS, PRESERVED PLANTS VIF 18' 0" VIF 18' 0" R 6 - 0 RR 6 - 0 RR 66"2' 0" EQ EQ 4' 0" 0" 4' 0" EQ 0" 4' 0" 0" 4' 0" EQ 2' 8" 2' 0" 8' 0" 06 40 23 PLAS. LAM. PANEL 1/4" 3 1/4" +/1/4" BACKING BOARD 1"-2" THK. FLORAL FOAM THK. MAX. ADHESIVE AND FLAT MOSS SEE PLAN VARIES 6"-12" PLANT MATERIAL 14 A-804 15 A-804 13 A-804 EXISTING STRUCTURAL DECK ABOVE SCHEDULED CEILING SCHEDULED REVEAL WHERE OCCURS, VERTICALLY AND HORIZONTALLY. SEE LAYOUT ON ELEVATION. 6" 08 09 10 11 12 COORDINATE WITH GC FOR INTEGRATION OF FURNITURE BANQUETTE WITH MILLWORK PLANTERS SECTION FOR REFERENCE ONLY. 09 25 10 DECORATIVE PLASTERING 09 29 00 FRY REGLET REVEAL 3/4" W 5/8" D SEE ELEVATION FOR LOCATION AND LAYOUT 09 22 16.A00 METAL STUD 09 29 00.A01 GYP BD 5/8" 09 25 10 DECORATIVE PLASTERING 09 29 00 METAL REGLET Z-TRIM 3/4" W 5/8" 09 29 00.A01 GYP BD 5/8" 09 22 16.A00 METAL STUD 09 22 16 CONT. STRAPPING AT DECK FLUTE VIF 09 25 10 DECORATIVE PLASTERING 09 29 00 METAL REGLET Z-TRIM 3/4" 5/8" 09 29 00.A01 GYP BD 5/8" 09 22 16.A00 METAL STUD PLANT MATERIAL, SEE PLAN. THK. MAX ADHESIVE AND FLAT MOSS 1"-2"THK. FLORAL FOAM 1/4" BACKING BOARD PLAS. LAM PANEL DECORATIVE PLASTERING METAL REGLET Z-TRIM 3/4" 5/8" ADJACENT WALL SCALE: 3/8" 1'-0" ENLARGED CONST. PLAN -BANQUETTE 03 SCALE: 1/2" 1'-0" SECTION AT BANQUETTE (WORK CAFE) 11 SCALE: 6" 1'-0" DECOR. PLASTERING -TYP. REVEAL 14 SCALE: 6" 1'-0" DECOR. PLASTERING -TOP 13 SCALE: 6" 1'-0" DECOR. PLASTERING -BASE 15 DECOR. PLASTERING -INSIDE CORNER SECTION AT BANQUETTE E A-804 ALIGN BASIS-OF-DESIGN PLANT MATERIALS: GARDEN ON THE WALLS, PRESERVED PLANTS VIF 18' 0" VIF 18' 0" R-R6"2' 0" 16 5' 0" EQ EQ 4' 0" 4' 0" 0" 4' 0" EQ 0" 4' 0" 0" 4' 0" EQ 0" 2' 0" 8' 0" 5' 0" 5' 0" 06 40 23 PLAS. LAM. PANEL MAX. 1/4" 1/4" +/1/4" BACKING BOARD 1"-2" THK. FLORAL FOAM THK. MAX. ADHESIVE AND FLAT MOSS SEE PLAN VARIES 6"-12" PLANT MATERIAL 14 A-804 15 A-804 13 A-804 EXISTING STRUCTURAL DECK ABOVE SCHEDULED CEILING SCHEDULED REVEAL WHERE OCCURS, VERTICALLY AND HORIZONTALLY. SEE LAYOUT ON ELEVATION. 08 09 10 11 12 COORDINATE WITH GC FOR INTEGRATION OF FURNITURE BANQUETTE WITH MILLWORK PLANTERS SECTION FOR REFERENCE ONLY. 09 10 DECORATIVE PLASTERING 09 00 FRY REGLET REVEAL 3/4" 5/8" D SEE ELEVATION FOR LOCATION AND LAYOUT 09 22 16.A00 METAL STUD 09 29 00.A01 GYP BD 5/8" 09 25 10 DECORATIVE PLASTERING 09 29 00 METAL REGLET Z-TRIM 3/4" W X 5/8" 09 29 00.A01 GYP BD 5/8" 09 22 16.A00 METAL STUD 09 22 16 CONT. STRAPPING AT DECK FLUTE VIF 09 25 10 DECORATIVE PLASTERING 09 29 00 METAL REGLET Z-TRIM 3/4" W 5/8" 09 29 00.A01 GYP BD 5/8" 09 22 16.A00 METAL STUD PLANT MATERIAL, SEE PLAN. 1" THK. MAX ADHESIVE AND FLAT MOSS 1"-2"THK. FLORAL FOAM 1/4" BACKING BOARD PLAS. LAM PANEL Warning: violation of the law for any person, unless acting under the direction licensed architect, alter an item any way. an item bearing the seal architect altered, the altering architect shall affix his item the seal and the notation "altered by" followed signature and the date such alteration, and specific description the alteration. GENERAL NOTES SHEET NOTES Date Description Project Name Seal Signature Tel 212.492.1400 Fax 212.492.1472 1700 Broadway Suite 400 New York, NY 10019 United States FLOOR 3 EMBLEM HEALTH 55 Water Street, New York, NY 10041 SCALE: 3/8" 1'-0" ENLARGED CONST. PLAN -BANQUETTE 03 ELEVATION AT BANQUETTE (WORK CAFE) SCALE: 1/2" 1'-0" SECTION AT BANQUETTE (WORK CAFE) 11 SCALE: 1'-0" DECOR. PLASTERING -TYP. REVEAL 14 SCALE: 1'-0" DECOR. PLASTERING -TOP 13 SCALE: 1'-0" DECOR. PLASTERING -BASE 15 01WALL FINISH CONTINUES ABOVE CEILING TO DECK 02UPHOLSTERED BANQUETTE SEATING 03METAL REGLET REVEALS, TYP 04PLANT SPECIES: THUJA 05PLANT SPECIES: HEDERA 06PLANT SPECIES: TREE FERN, TYP (4"-6"H) 07SMOOTH RIVER ROCKS, SMALL, COLOR: BLACK. TO BE LAID ONTOP OF THE BASE MOSS IN THE PLANTER. RIVER ROCKS TO COVER ABOUT 80% OF THE BASE MOSS. ARCHITECT TO REVIEW LAYOUT IN FIELD PRIOR TO INSTALLATION. 08SCHEDULED WALL FINISH 09SCHEDULED PARTITION 10PAINT THE CEILING ABOVE AND ALL THE EXPOSED DUCTWORK AND OTHER ABOVE CEILING ELEMENTS THE SCHEDULED PAINT COLOR. REFER TO RCP FOR COLOR. 11ACOUSTICAL SPRAY CEILING TREATMENT OVERLAPS SUSPENDED CEIING AREA BY 1'-0", TYP. 12BANQUETTE FURNITURE BY OTHERS. ADJACENT PLANTER AREA BY GC AS MILLWORK. GC TO COORDINATE LAYOUT AND TEMPLATING AS NEEDED. 13SCHEDULED PERFORATED METAL CEILING 14SCHEDULED BUILT-IN PLANTER ATTACHED TO WALL. BANQUETTE FURNITURE TO BE CONNECTED. GC TO COORDINATE LAYOUT AND TEMPLATING AS NEEDED. 15BOULDER STYLE ROCK, SIZE: 6-8", COLOR: GREY 16PLANT SPECIES: DARK GREEN BALL MOSS 17MINIMIZE TO CLEAR ROUNDER CORNER OF BEAM AND CONNECTION 305/10/201975% PROGRESS/LANDLORD REVIEW/BID 505/24/2019100% BID SET 706/07/2019ISSUE FOR CONSTRUCTION 906/28/2019BULLETIN 01
PLAN DECORATIVE PLASTERING GENSLER , 55 WATER STREET WORK SHOWN WAS COMPLETED AT GENSLER © 02 | PROFESSIONAL PROJECT
CONSTRUCTION
CONFERENCE CENTER
- BANQUETTE
COFFEE BAR CONCEPT RENDERING - WORKPLACE
PHOTOGRAPH
PHOTOGRAPH
WORKPLACE

OVERVIEW This consulting firm’s global headquarters in the recently constructed Hudson Yards development in New York City is a step into the future of workplace interiors. The interior build-out consists of a conference center, an executive floor, and all the workplace floors. I chose furniture, finishes, and equipment and prepared presentations to the client.
The main drive of this project was to promote the unique international work culture of the company. This consisted of enabling people to work from anywhere and providing a variety of experiences, including access to multiple types of working, socializing, and other workplace activities. This design concept also focused on interaction through transparency and place-making.

LOCATION
New York, NY
PROGRAM CLIENT ROLE
Workplace
Consulting Firm HQ
Material & Furniture Specifications
Material Selection
Construction Drawing Documentation
Construction Administration
Client Presentations
DATE SIZE
2019 - Completed
637,000 SF
8
INTERIORS
03 | PROFESSIONAL PROJECT GENSLER , HUDSON YARDS WORK SHOWN WAS COMPLETED AT GENSLER ©



STAIR
DETAILS

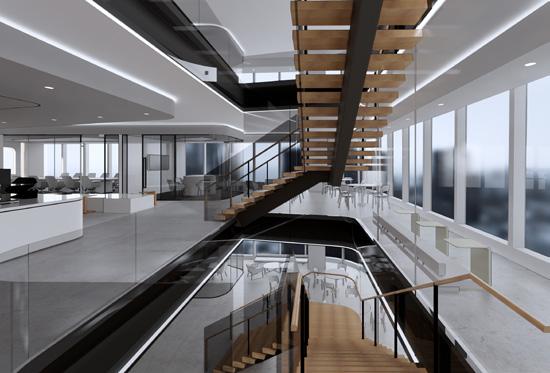
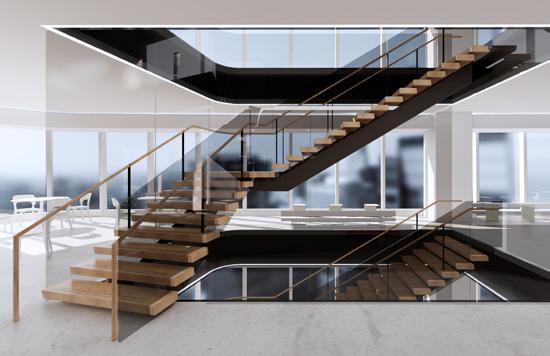
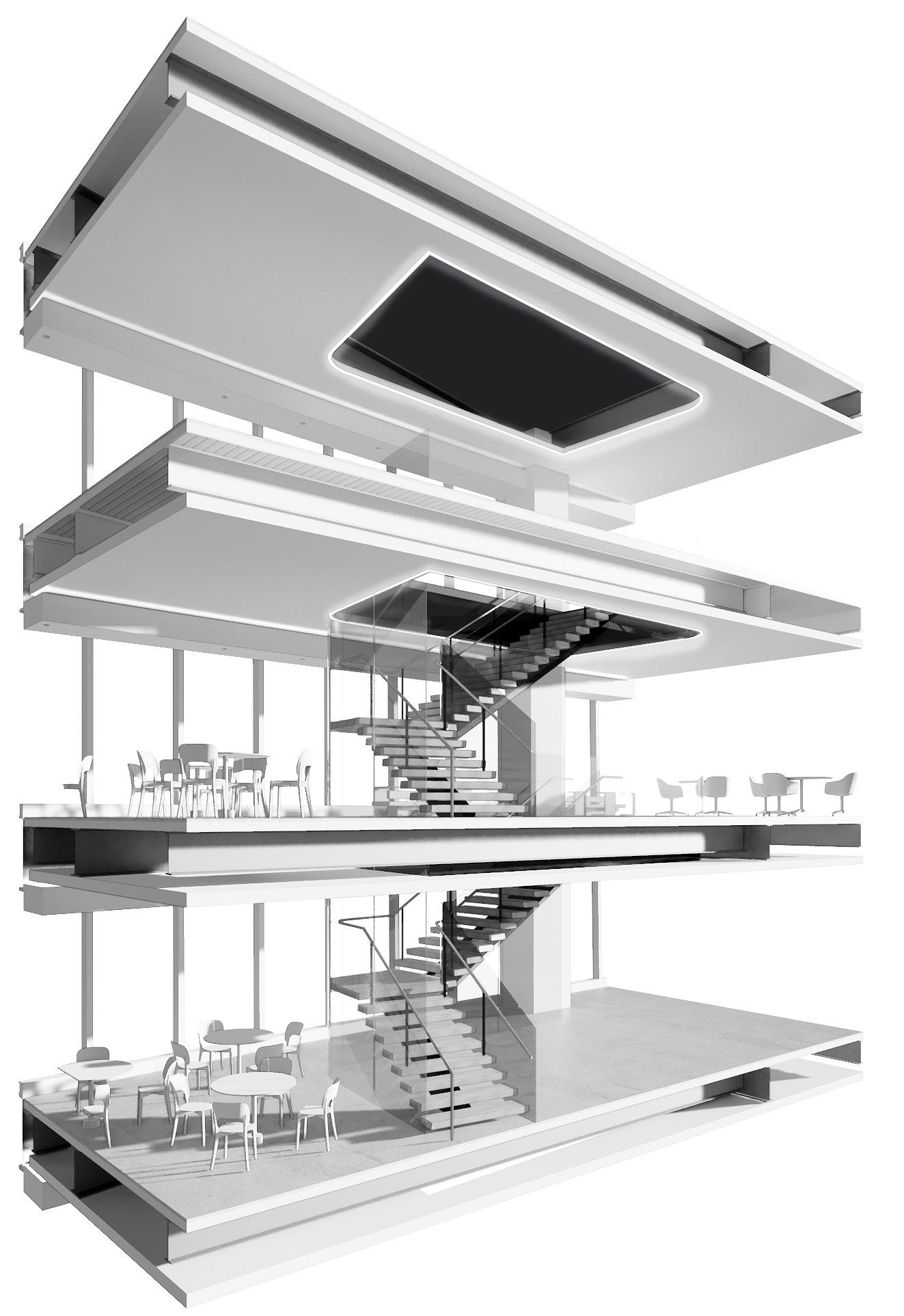
The digital design elements of this project promoted its uniqueness and contradiction to traditional workplace interiors. The digital features include interactive walls with the integration of light and human activity. Visitors would be greeted with a digital skyline, which signifies their current New York location and other global locations of the consulting firm. The internal circular stairs promote the visibility of movement and energy within the space and full connection to the user experience.
9 CONCEPT RENDERING CONCEPT RENDERING CONCEPT ELEVATION
RENDERINGS
CONCEPT AXON CONCEPT
03 | PROFESSIONAL PROJECT GENSLER , HUDSON YARDS WORK SHOWN WAS COMPLETED AT GENSLER ©

WORK

OVERVIEW This is part one of a two part Advanced Topics studio on Modernism. Both projects include an existing Le Corbuiser designed residential home. Pavilion L’Esprit Noveau is to serve as a museum showcasing Italian Industrial Design, specifically lighting from the 1970s. By incorporating the form strategy of industrial products of the time, as well as front facing symmetry and the use of aluminum and steel. Three additional spaces were added to the existing program, including a gallery displaying the lighting products, a living room space, and an elevated outdoor space. Abstract and surreal elements were incorporated to alter visual perception, fulfilling a monumental intent. An Artemide catalogue from 1976 informed the graphic strategy of the mural showcasing technical drawings of the lighting products and evoking the stylistic representation prevalent during the late 70s.

LOCATION
PROGRAM
STUDIO
ROLE
Bologna, Italy
Museum Extension
Neil Denari Advanced Topics
Facade Design
Programming & Schematic Design
Design Development
3D Visualization
Custom Graphics
Landscape Design
DATE
Fall Quarter 2023
SIZE
8,000 SF
11
L’ESPRIT NOUVEAU PT. 1 04 | ACADEMIC PROJECT UCLA , ADVANCED TOPICS
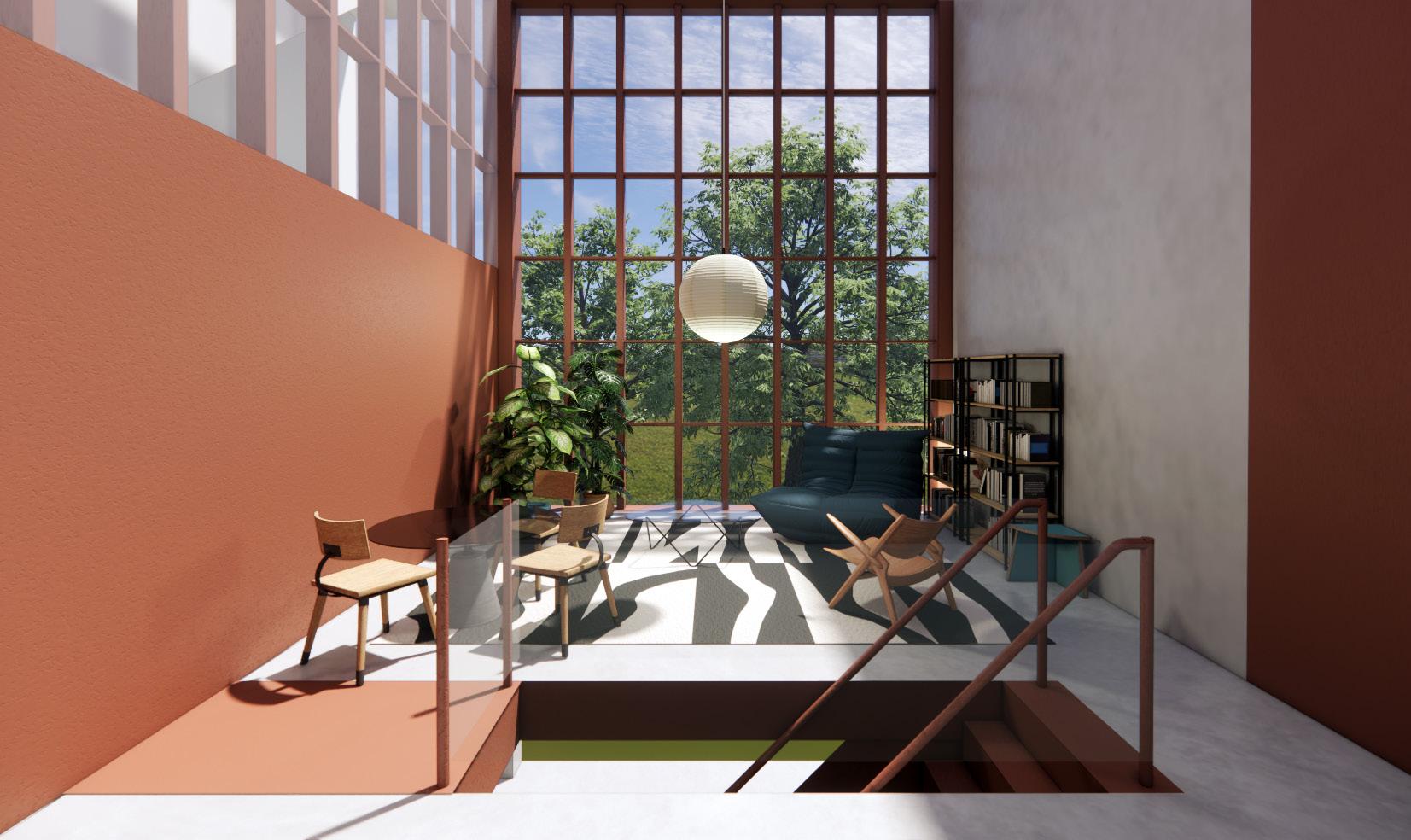
OVERVIEW Le Corbusiers modernist ideas resonated strongly with Brazilian architect’s Lúcio Costa and Oscar Niemeyer.
I am proposing Brazilian Modernism influence, back to France today. The Maison Gratte-Ciel extension is a multigenerational residential dwelling featuring floor and generation-based zoning.
The interconnected staircase not only exhibits a distinctive figural quality but also serves as an expressive wayfinding element, linking the new addition with the existing structure. This design choice purposefully fosters a sense of connection among the diverse generations residing in the two homes. Meanwhile, the communal courtyard serves as a tranquil sanctuary nestled within the shared spaces, enhancing the overall experience.

LOCATION
PROGRAM STUDIO
ROLE
Pessac, France
Residential Addition
Neil Denari Advanced Topics
Facade Design
Structural Design
Programming & Schematic Design
Site Analysis
3D Visualization
DATE
SIZE
Fall Quarter 2023
6,500 SF
12
PT. 2 04 | ACADEMIC PROJECT UCLA , ADVANCED TOPICS
MAISON GRATTE-CIEL
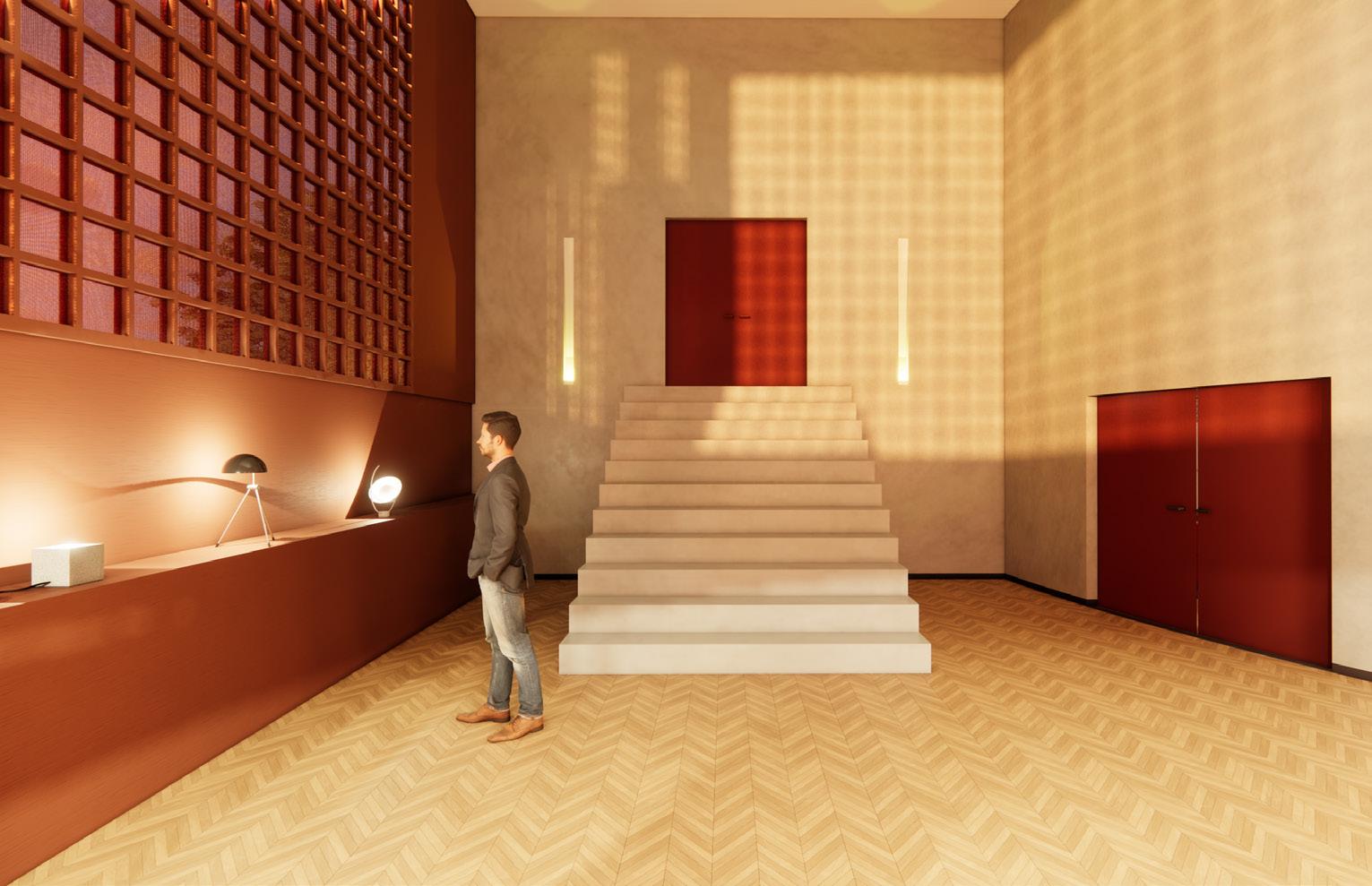
CONCEPT INTERIOR RENDERING


RETHINKING MODERNISM
The facade approach in both projects is modular, with Maison Gratte-Ciel and L’Esprit Nouveau employing spatial techniques involving solids and voids, along with transparency facilitating light transmission and the demarcation of public and private spaces. Materiality and color embrace the human spirit, aiming to honor the timeless essence of Corbusier’s designs while incorporating characteristics that define pertinent cultural elements.
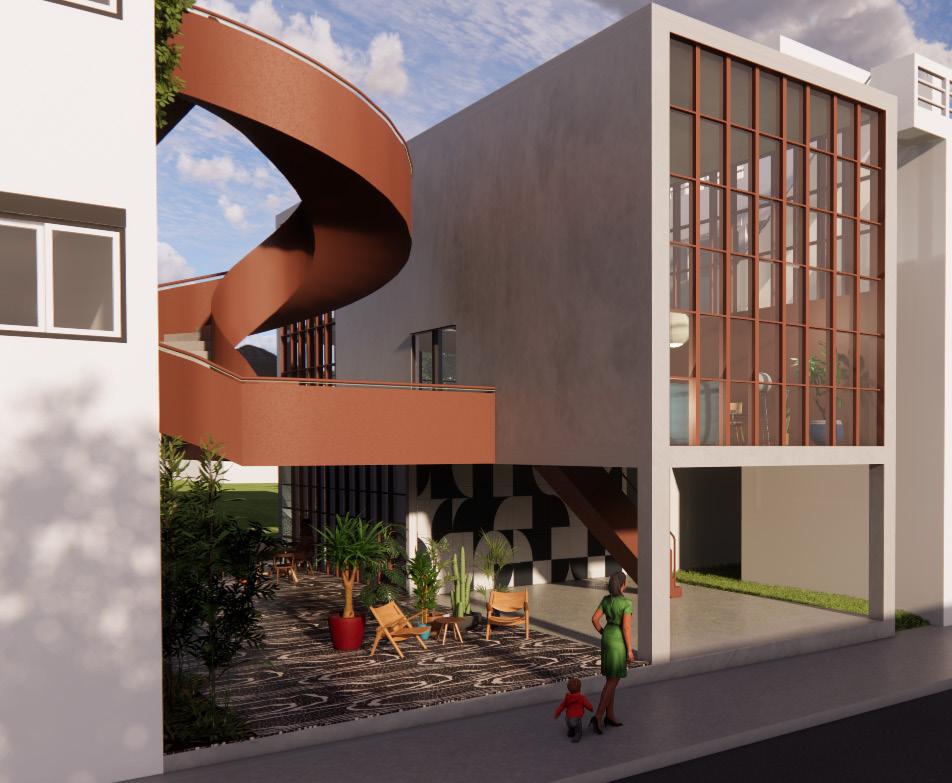

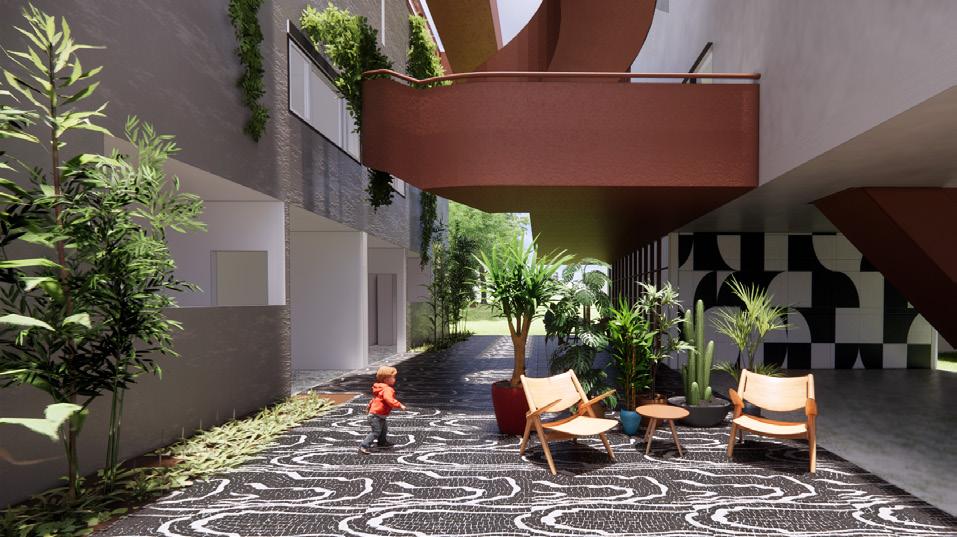

13 04 | ACADEMIC PROJECT UCLA , ADVANCED TOPICS
CONCEPT SECTION
ELEVATION AERIAL PERSPECTIVE FLOOR PLAN CONCEPT RENDERINGS
CONCEPT
RESEARCH CENTER
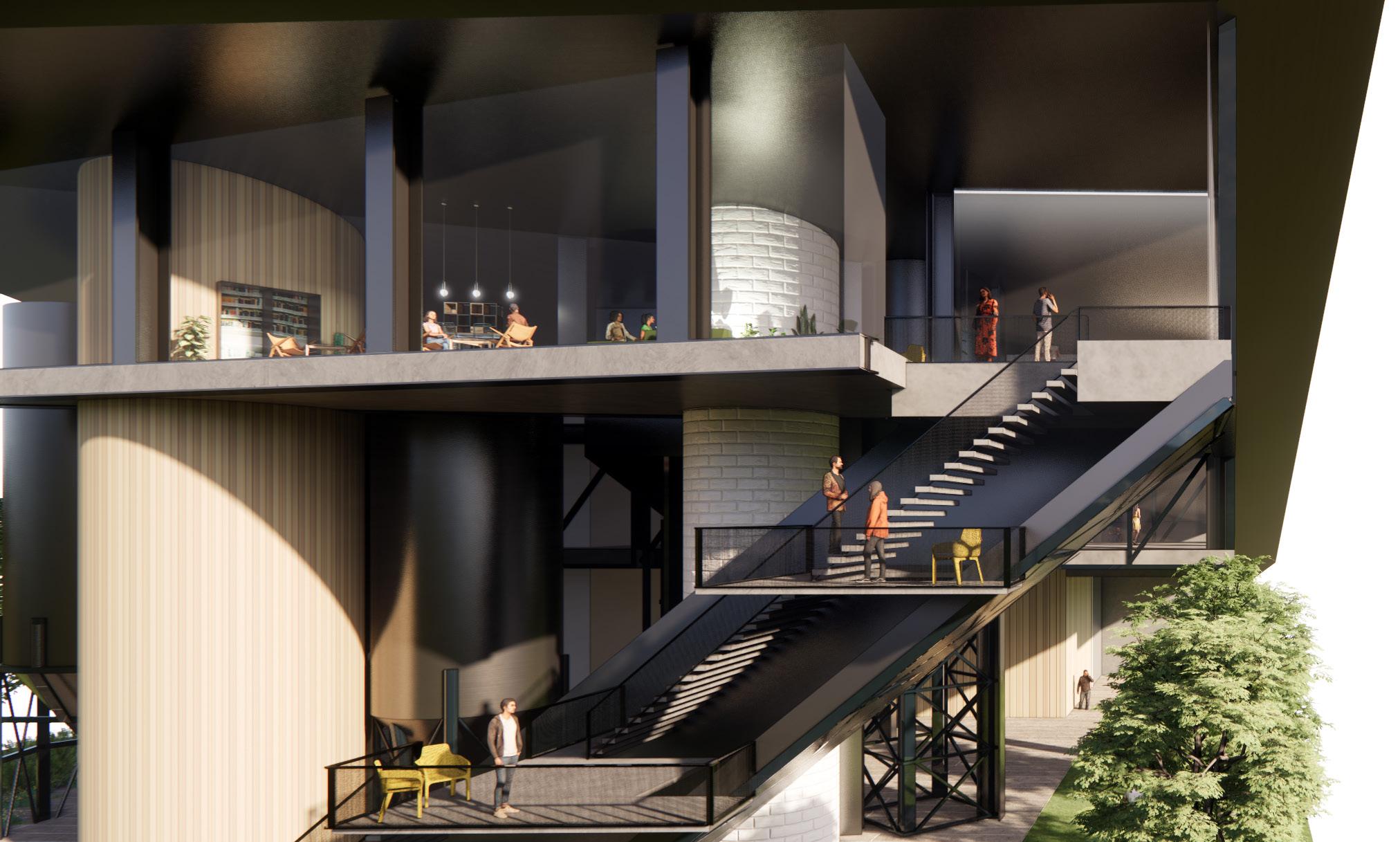
OVERVIEW The overall geometries introduce an optical compositional device of a monumentally scaled roof which collages several polymetric shapes. Much like those portrayed in Ellsworth Kelly’s paintings, the elements of the research center are all collected under a single sloping surface. The simplicity of the structure interacts with the complexity of the silo geometries to create a banding organizational strategy. The massive roof structure serves not only as a unifying technique but also an important source of energy, with its vast surface area providing 3,600 kilowatt hours of energy per day. The various building components serve as areas to research, cultivate, and exhibit the use of kelp, mycelium and teak as building techniques. This is a cultural exhibition as well as an industrial production space. The project is both a work of abstraction and infrastructure.
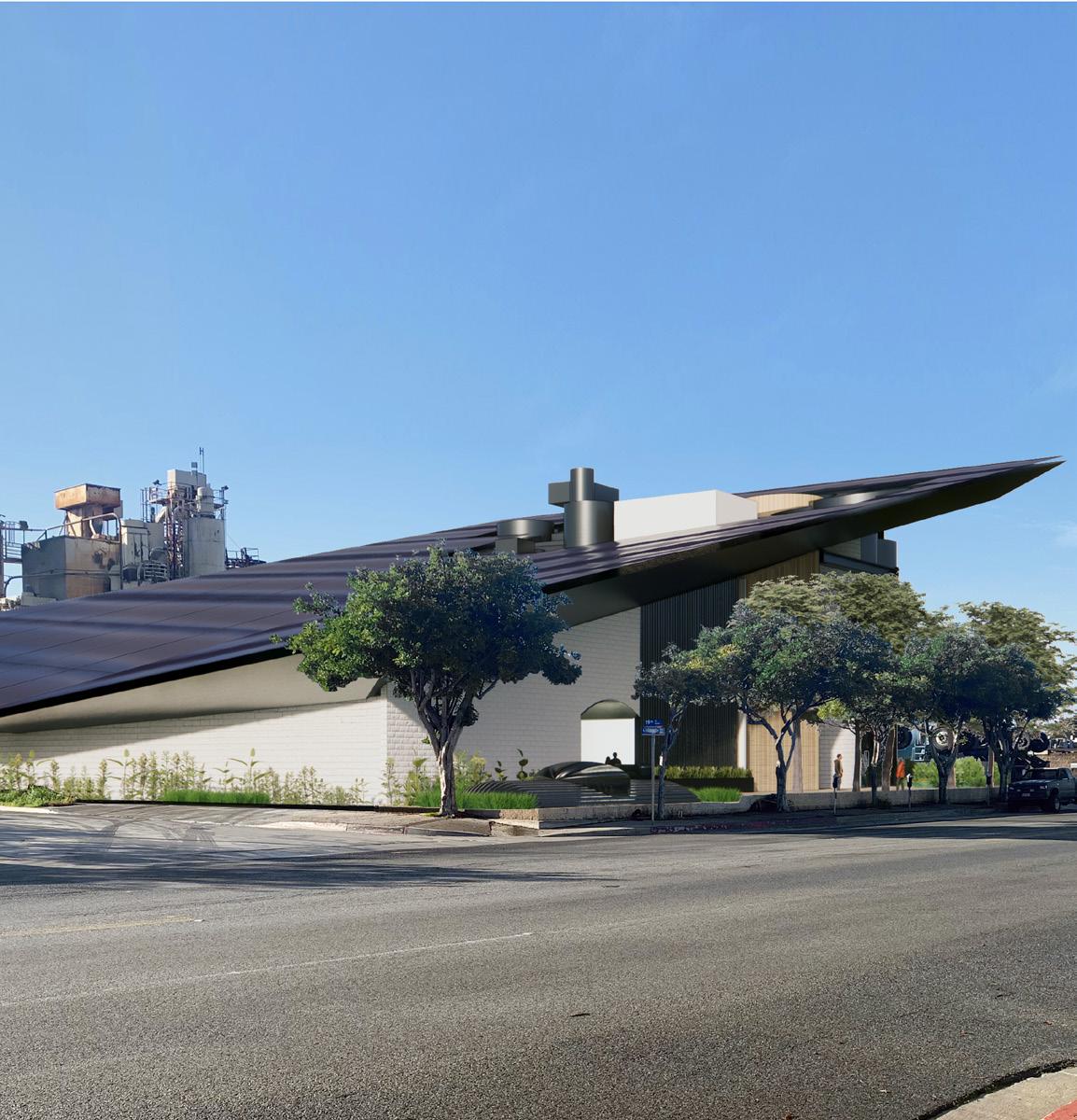
LOCATION
PROGRAM
CO
DATE SIZE
Santa Monica, California
Research Center
Florencia Dayan
Comprehensive 415
Facade Design
Structural Design
Programming & Schematic Design
Site Analysis
3D Visualization & Graphics
Spring Quarter 2023
25,000 SF
14
05 | ACADEMIC PROJECT UCLA , COMPREHENSIVE STUDIO
AUTHOR
STUDIO ROLE

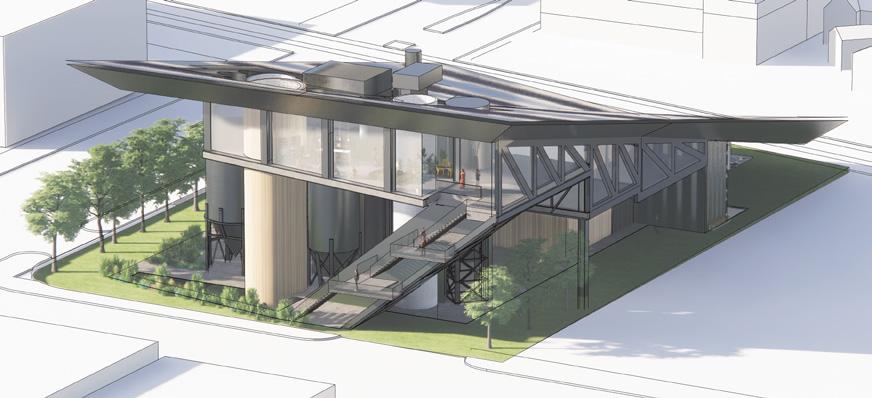

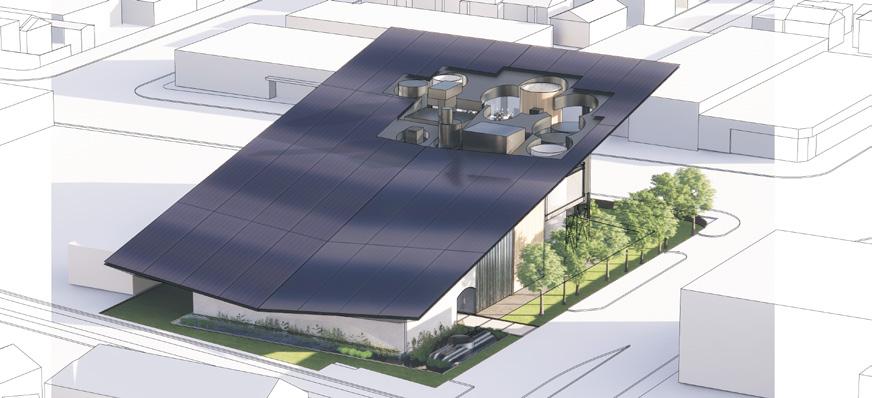
15
CONCEPT SECTION PERSPECTIVE
AERIAL VIEW FACING NORTH
05 | ACADEMIC PROJECT UCLA , COMPREHENSIVE STUDIO
AERIAL VIEW FACING SOUTH LONG ELEVATION

OVERVIEW
This project demonstrates creating spaces within walls through layering concentric wall types and creating a framework of preservation. By exhibiting protection-based interior elements, the notion of the botanical garden is to house nature and preserve it. The project is designed as a plant protection site specifically for endangered plant species. The two main areas which house plants are the open-air living collection, and the enclosed botanical garden. The botanical garden is wrapped by a stair that houses the vertical gardens, a seed vault, and a herbarium.
By keeping the space open, the highly porous elements are visible to all users. Although the overall structure seems insensitive to the landscape, the idea is to slip under the facade and become immersed in an extension of the plant life.
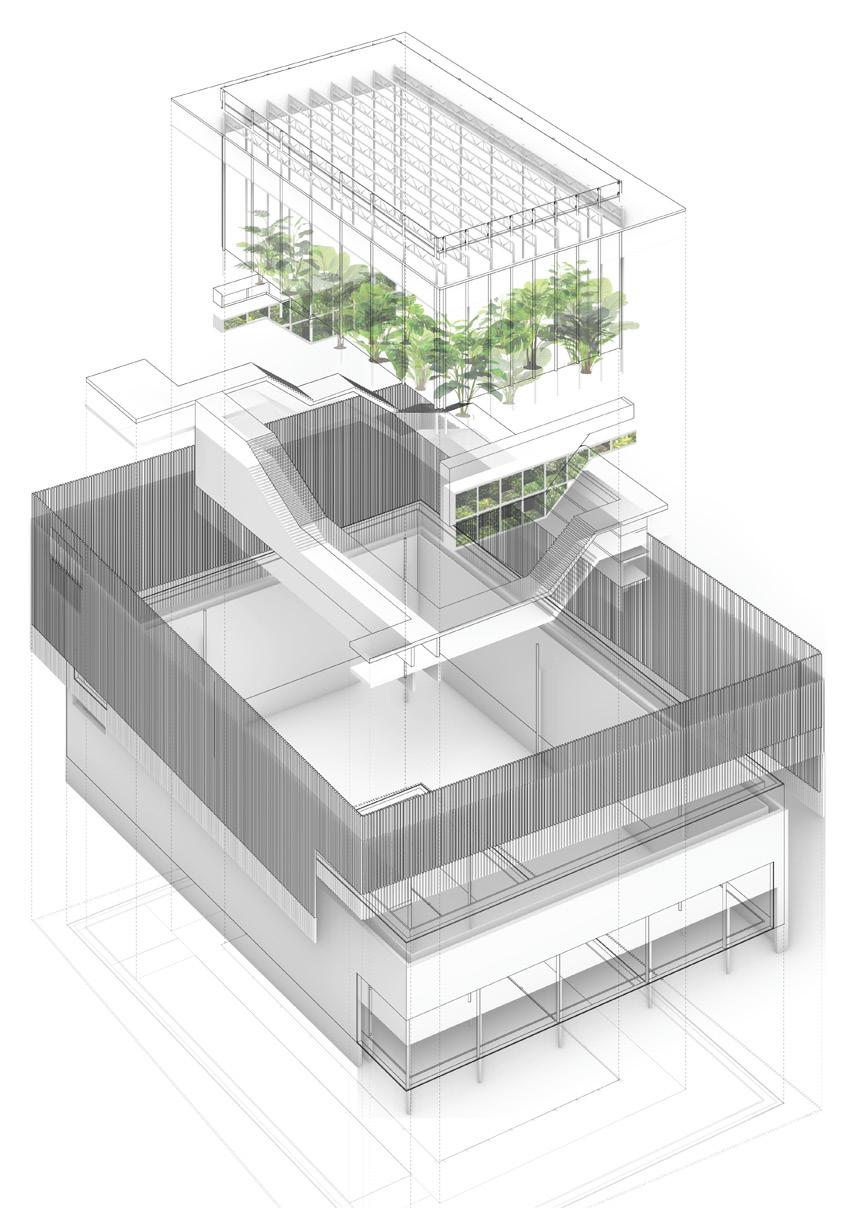
LOCATION
PROGRAM STUDIO ROLE
Marina Del Rey, California
Botanical Garden
UCLA Graduate
Facade Design
Structural Design
Programming & Schematic Design
Site Analysis
3D Visualization & Graphics
DATE
SIZE
Winter Quarter 2022
25,000 SF
16 ARBORETUM
06 | ACADEMIC PROJECT UCLA , BOTANICAL GARDEN

17 DETAIL AT TILE FLOORING BOTTOM OF WALL DETAIL DOUBLE SIDED GYPSUM PARTITION FIXTURE COVE WITH LENS PORCELAIN TILE ANTI -COUPLING MEMBRANE THINSET MORTAR SLAB BELOW THINSET MORTAR SLAB BELOW THINSET MORTAR ANTI-COUPLING MEMBRANE THINSET MORTAR PORCELAIN TILE GYPSUM BOARD SOUND ATTENUATION BLANKET METAL STUD METAL RUNNER TRACK CONTINUOUS ACOUSTICAL SEALANT SLAB BELOW GYPSUM BOARD SOUND ATTENUATION BLANKET METAL STUD WOOD BLOCKING FIXTURE BRACKET CHANNEL BRIDGING CARRYING CHANNEL FURRING CHANNEL SAG-RESIS GYP BOARD LIGHT FIXTURE PARTITION METAL STUD CONCEPT RENDERING UCLA , BOTANICAL GARDEN 06 | ACADEMIC PROJECT
ROYAL DANISH AQUARIUM

OVERVIEW The Royal Aquarium is on the illustrious riverfront of the Copenhagen Bay. The surroundings of the site, including warehouses and historic shipyards, influenced the materials and industrial design we chose for the aquarium. The design of the aquarium is not only the display of different fish and sea life, but also about the interplay between the structure, function, and spatial concept.
We accomplished this by designing a grid made of stacked cubic volumes encased within the structure resembling a shelf. Each tank fits within a 20’ x 20’ cube, resulting in a clear grid in the plan, section, and elevation. With a center axis, this created a strong central circulation and clear wayfinding where all parts of the spatial program allow guests to move freely around the space.

LOCATION
PROGRAM
CO-AUTHOR
STUDIO ROLE
Copenhagen, Denmark
Aquarium
Carlos Sandoval González
Bauhaus Graduate
Facade Design
Material Selection
Site Analysis
3D Visualization & Graphics
Programming & Schematic Design
DATE SIZE
Spring 2017
66,125 SF
18
SITE REFERENCE
07 | ACADEMIC PROJECT BAUHAUS UNIVERSITY , AMLIENBORG

19 Den Kongelige Danske Fiskesamling July 2017 Erin Lynch Carlos Sandoval González Den Kongelige Danske Fiskesamling July 2017 200 Erin Lynch Carlos Sandoval González Ground Floor Plan FLOOR 01 FLOOR 02
Den Kongelige Danske Fiskesamling July 2017 200 Erin Lynch Carlos Sandoval González Typical Floor Plan Den Kongelige Danske Fiskesamling July 2017 200 Erin Lynch Carlos Sandoval González Ground Floor Plan FLOOR 03 FLOOR 04 BAUHAUS UNIVERSITY , AMLIENBORG 07 | ACADEMIC PROJECT
CONCEPT RENDERING

DESIGN
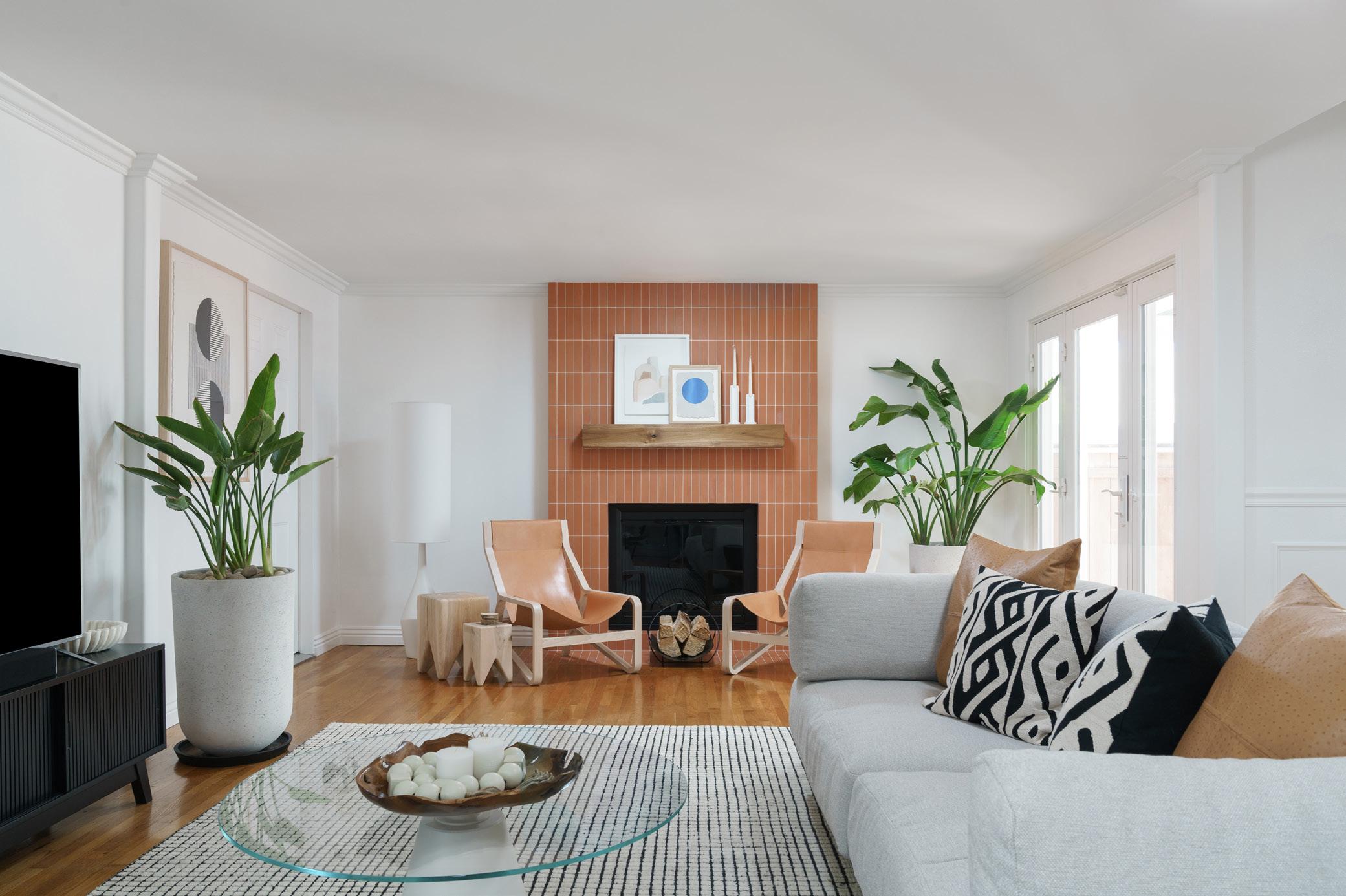


21 08 | FREELANCE PROJECT RESIDENTIAL COLLABORATION WITH RIA BRAVO , LOS ANGELES, CA

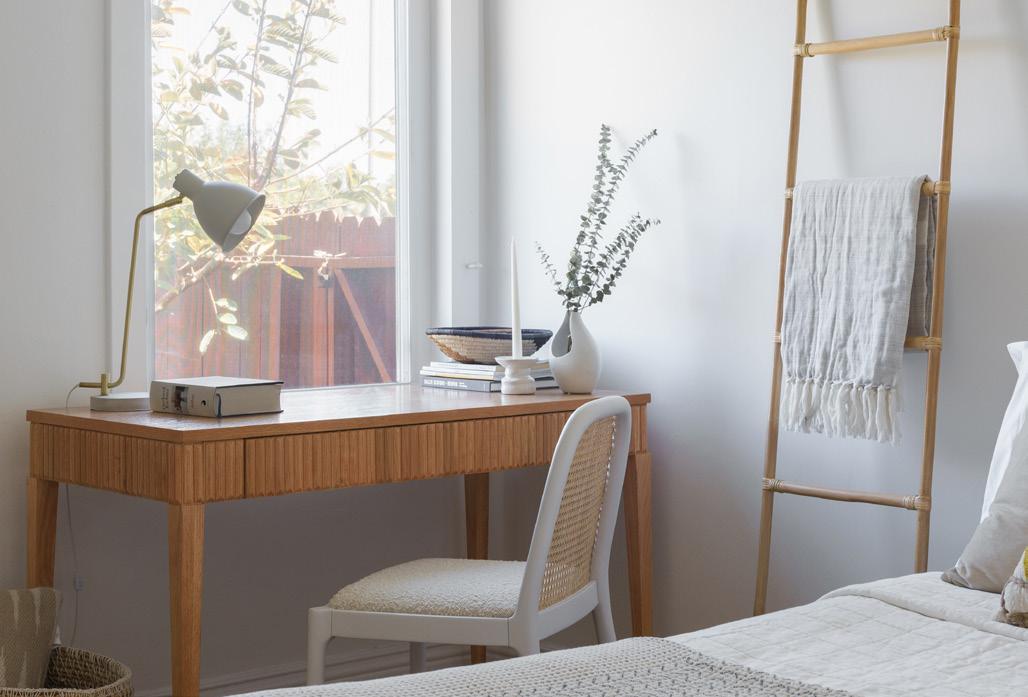

22 COLLABORATION WITH RIA BRAVO , LOS ANGELES, CA RESIDENTIAL 08 | FREELANCE PROJECT


































































