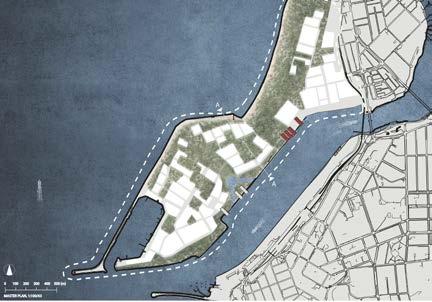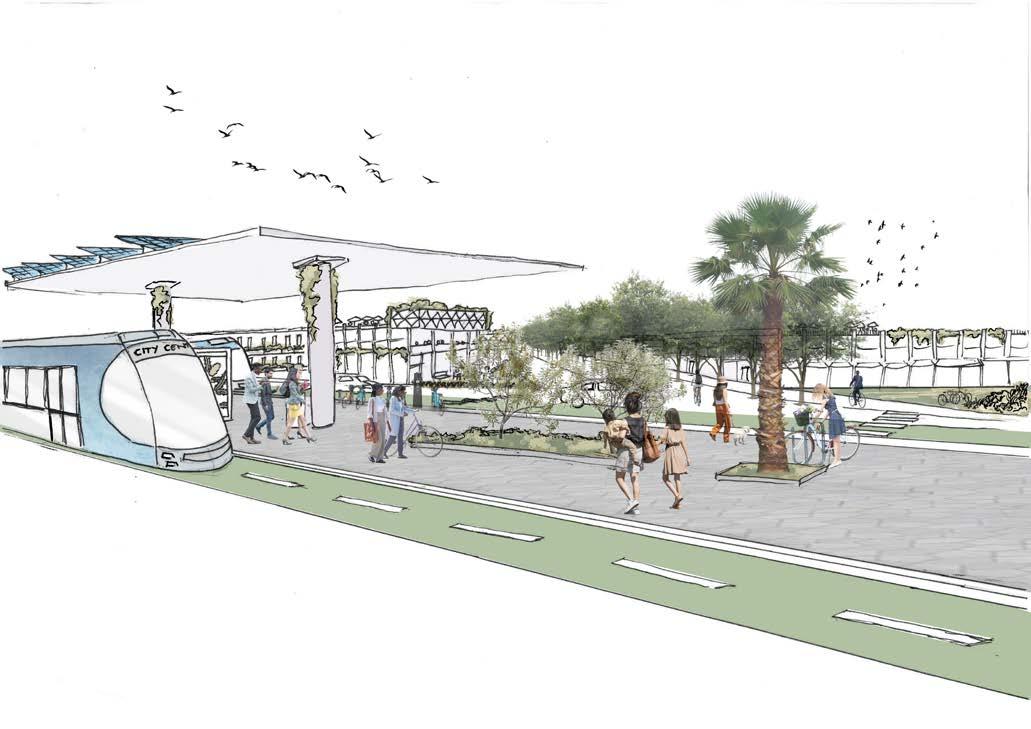
Landscape architect portfolio


elvira.nordqvist@live.com

SWE: +46 (0)73-8799168
AUS: +61 (0)46-6920178

@elvira-nordqvist-4a32001a8
I have a keen interest in creating aesthetic, functional, and safe outdoor environments with a strong focus on sustainable development. I am passionate about the ecological and social aspects as they are two essential components within landscape architecture. Throughout my education, I have explored my design abilities in both form and color. I consider myself innovative and creative in designing new outdoor spaces for people. Communicating, illustrating, and presenting my ideas are aspects of my education that I have appreciated.
I have gathered some of the material I have produced both during my education and from my past jobs/internship as a landscape architect. In these projects, I have focused on sustainable development, biodiversity, safety, recreation, and water sensitive design.
Introduction
Education and digital tools
Police station reconstruction
Ecoscape Australia
A historically multilayered conceptual design proposal for Fremantle port redevelopment area
Master thesis in Landscape Architecture
Urban oasis
Studio Landscape architecture and Urban space
The lookout point in Gunsta Park Tengbom
Stormwater management pond in Gunsta Tengbom

Böljande sanddyner/Undulating sand dunes
Lidköping Municipality Community Building
The beach promenade in the Western Harbor (Västra Hamnen)
Lidköping Municipality Community Building
Future scenario in Western Australia
Urban Design Studio 1
Life cycle
Studio Water environments and Landscape architecture
Restoration of the fish pond in Österbybruk
Studio Water environments and Landscape architecture
Asymmetri
Studio Stadens offentliga rum
Habitat connectivity and the dispersal of pollinators
GIS and Geographic Analysis

Photoshop
Indesign
Illustrator
AUTOCAD
SketchUp Pro
ArcGIS/ArcMAP
Revit
Rhino
Enscape
V-ray
Landskapsarkitektprogrammet 2019 - 2024
Sveriges lantbruksuniversitet, SLU Ultuna
Landscape architecture, exchange 2023
The University of Western Australia, UWA Perth

2024-2025
Produced during employment at Ecoscape Australia
I assisted in the design development and documentaion of the project for a police station in Western Australia. I assisted with mainly drafting technical drawings and details in Revit. I also got to design a courtyard screen in corten, as well as making some of the design decisions for the paving pattern around the police station.








proposal for Fremantle port redevelopment area
2024
Course: Master thesis in Landscape Architecture
This master thesis, conducted together with Cassandra Kallifatides in Perth, Western Australia, explores how resilient urban spaces can be created amidst climate change, urban growth, and social inequality.
Focusing on the redevelopment of Fremantle Harbor, Perth WA, it examines how the site’s historical layers can inform design decisions, integrate indigenous values, and address environmental and social needs.

Using a Research by Design methodology, the project proposes an ecologically sustainable design for the harbor, highlighting the importance of co-design and incorporating Noongar (indigenous) knowledge alongside contemporary values.


Course: Studio Landscape architecture and urban space
The purpose of this assignment was to design a plaza in the Slakthusområdet area of Stockholm. For this project, I aimed to create a welcoming entrance to the “slaughterhouse area” by incorporating sensory elements into the plaza’s design. Visitors will be greeted by a safe and inviting atmosphere as they enter. The greenery, water features, and soft lighting offer a calming embrace, providing a peaceful escape from the fast-paced urban environment.

The design principles behind the Urban Oasis project focused on expanding the variety of activities, increasing vegetation, and improving accessibility within the square.






VEGETATION



TOPOGRAPHY


Masterplan over the plaza, scale 1:200/A1

Produced during internship at Tengbom in Uppsala
In this project, I designed a resting area in Gunsta Park to create an interesting viewpoint that seamlessly integrates with the park’s distinctive, blocky terrain. The assignment involved developing a resting area in an “egg-shaped” form, a recurring shape in the concept developed by my colleagues for the park.
I was responsible for calculating the heights, slopes, and determining new elevation levels, as the area needed to be filled to ensure the lookout point would be both safe and accessible. I gave some suggestions on how to fill the “egg” with the large local blocks that existed in the area, in order to utilize and make use of local materials.



2023
Produced during internship at Tengbom in Uppsala
In this project, I assisted the landscape architects at Tengbom with the project of the stormwater management pond in Gunsta. I was involved in the development of the design and attended a noumerous of meetings and site visits to effectively inform our design decisions and outcomes.
The sinuous forms and aquatic vegetation serve to delay water within the pond, which is designed to withstand a 100year rain event. The soccer fields to the south will be flooded during peak water levels. Overall, the stormwater pond in Gunsta has the potential to become a pleasant recreational area, adding value for residents, biodiversity, and addressing climate change.













Produced during internship at Lidköping Municipality Community Building
The goal of this assignment was to create a design proposal for the existing resting area, Klovet, located in the city of Lidköping, transforming it into a welcoming entrance to the Östra Sannorna nature reserve. The new entrance is designed to guide visitors along a cohesive and informative path, like a string of pearls, leading them into the heart of the nature reserve.

The concept for the Böljande Sanddyner (Undulating Sand Dunes) project is to enhance and preserve the character of the nature reserve while emphasizing its ecological values. The new entrance will feature an undulating design that mimics the shape of typical sand dunes, drawing attention to and highlighting the sand dunes formed in the reserve over 10,000 years ago. The vegetation in the new plantings will reflect the natural flora of the nature reserve, arranged in a dynamic sequence that demonstrates the transition from woodland (flowering and grassy vegetation) to water (tall grasses and reeds). The design aims to strengthen the biological values and ecosystem services of the area through a thoughtful and enriching design language.





2023

Produced during internship at Lidköping Municipality Community Building
In this assignment, I developed a design proposal for a beach promenade located in the Western Harbor (Västra Hamnen) of Lidköping. This included creating design concepts for outdoor furniture and architectural features that would enhance the promenade’s connection to the water - making it stronger and accessible. .
The goal of renovating the Western Harbor promenade is to transform it into an engaging space that links to the newly remodeled “Porslinspromenaden” in the Rörstrand area, creating a continuous walkway leading all the way to Lidköping’s city center. The existing path in the Western Harbor will be redesigned into a promenade, with certain sections directly connecting to the water. This connection will be achieved through architectural and accessible elements. The promenade is intended to be more than just a transportation route; it should also be an inviting and interesting place to visit and enjoy.
Important aspects that have been taken into account in the design has been to strengthen the ecosystem services through, for example, more plantings with varied vegetation. Other important objectives has been to preserve and make use of the open views over the water and Kinnekulle, as well as reinforcement of the existing nature by using the spatiality created by the tree canopy of the existing trees on the site.


2023
Course: Urban Design Studio 1
In this unit, we focused on future scenario planning and how to design cities that can adapt to different potential futures. The main assignment was to create a proposal for a new neighborhood in the northern part of Perth. My design specifically aimed to address ecological challenges, particularly the extinction of native species. For the submission, we were required to present a fully hand-drawn folio and a physical model of the proposed neighborhood at a scale of 1:2000.
The goal of my proposal was to promote sustainable development with a focus on urban ecology and biodiversity conservation. The design incorporates modern technologies to support a sustainable lifestyle, including a trackless tram line system for eco-friendly transportation and the use of renewable energy sources.


In the newly developed neighborhood, everyone is ensured easy access to sunshine, fresh air, and green spaces within a short walking distance. Key goals include prioritizing cyclists and pedestrians, preserving and enhancing native shrubland, and creating green corridors to encourage the movement and spread of wildlife.
“a neighborhood where more attention is paid to the ecology of its infrastructure, rather than politics of its society”.






















Course: Studio Water environments and landscape architecture
The main project of the Water Environments course involved renovating a core area at the waterfall in Älvkarleby, Dalälven. The focus was on developing multifunctional, aesthetically pleasing, and ecologically sound solutions to address challenges related to fauna migration. The project also needed to consider the impact of hydropower electricity production and ensure accessibility for human recreation. The design and solutions for the water environment were inspired by the book River.Space.Design by Prominski M. et al.




The aim for this project is to contribute to new better living conditions for the aquatic ecosystem (which in turn will favor the overall ecosystem), extend the fish’s habitat and prevent fish from swimming towards the hydro power station. As the cultural aspect is important to preserve in both buildings and the bridge in Älvkarleby, I wanted to transfer the strong red color from the built environment to the new construction. The concept also consist of inspiration from the life cycle of the Atlantic salmon, which in turn is supposed to highlight the importance of the aquatic ecosystem.

2022
Course: Studio Water environments and landscape architecture
This course focused on restoring the fish pond in Österbybruk to highlight its historical significance. We studied old photographs of the pond and drew inspiration from Carl Hårleman, who, in 1744, created a plan to remodel the garden, which included the reconstruction of the pond.
For this project, I aimed to restore the pond to its original form as designed by Hårleman, replicating the baroque and rococo styles of that era. While we had details about the shape of the dam, information about the surrounding design was limited. To address this, I drew inspiration from a wall inside the Österbybruk manor. The wall’s rectangular shape reminded me of the pond, with the blue section symbolizing the water and the framing representing the pathway around the pond. Additionally, I translated some orange shapes from the wall’s framing into cut boxwood along the pathway, enhancing the historical aesthetic.


Kurs: Studio Stadens offentliga rum
I denna kurs fick vi i uppgift att gestalta och rusta upp Musikparken i Gottsunda. Gestaltningen skulle behandla bland annat sociala, ekologiska och estetiska frågor. Därav ville jag lägga stort fokus på dessa aspekter och skapa en finpark, som i sin tur var efterfrågat av de boende i Gottsunda. Jag ville testa mig fram till ett intressant och spännande formspråk för att utmana min kreativa sida i denna uppgift, vilket resulterade i konceptet ‘Asymmetri’.
Den nya musikparken i Gottsunda ska erbjuda en finpark med visuella upplevelsevärden genom dess strikta formspråk och kontraster. Parken ska visa på kontraster genom form, struktur och färg, som i sin tur framträder både inom konstruktion och växtlighet. Formspråket består av ett sicksack-mönster som på sina ställen bryts av med cirkulära former. Växtlighet ska uppvisa variation i både färg, storlek och struktur i en harmonisk dynamik under alla årstider. Dovt ljus är inkluderat i parkens olika element för att öka den upplevda tryggheten.



