

Eloy Fernández Sevilla
Architecture Portfolio
SELECTED WORKS - 2024
PROFESSIONAL EXPERIENCE
01 / CURRICULUM VITAE
“ Modern architecture does not mean the use of immature new materials; the main thing is to refine materials in a more human direction. “
Alvar Aalto
ACADEMIC DESIGNS
02 / BALLAST NEDAM PARK&CONNECT JANUARY 2022 - CURRENTLY
03 / ALLINQ INSITE MAY 2018 - DECEMBER 2021
04 / NAT ARCHITECTEN NOVEMBER 2015 - NOVEMBER 2017
05 / FINAL GRADUATE PROJECT ANALYSIS PROJECT CONSTRUCTIVE REPORT STRUCTURE SYSTEMS “CTE” REGULATIONS CACERES SPECIAL PLAN COMPLIANCE BUDGET DOCUMENT OF CONDITIONS
06 / PROJECTS IV STUDENT HOUSING FACULTY OF ARCHITECTURE
07 / PROGETTAZIONE _ ERASMUS PLANS 3D MODELLING
08 / CONSTRUCTION THIRD COURSE
MODEL FLOORS & STRUCTURE FLOORS CONSTRUCTIVE SECTION CONSTRUCTIVE DETAILS AXONOMETRY
Eloy Fernández Sevilla ARCHITECT / BIM ARCHITECT

Contact details


Panamakade 160, 1019 TT Amsterdam, ( The Netherlands ) (NL) +31 (0)628 51 14 84 / (SP) +34 615 71 83 01

eloy.ferse@gmail.com


linkedin.com/in/eloy-fernández-sevilla
Portfolio: http://issuu.com/eloyfernandezsevilla

Personal profile
An accomplished graduate having completed a Bachelor of Architecture Degree. I am a responsible person, willing to learn and to improve in this profession that have always wanted to practice. I get used to any situation, been able to perform as team worker and also as a team leader. Able to work under pressure and respecting tight deadline.
Highly organised and methodical with excellent time management and prioritisation. Enthusiastic and self motivated with an eye for accuracy and attention to detail.

Professional experience
January 2022Current
- Revit. Designing, calculating, drawing and modeling.
- Working with BIM standards and guidelines.
- Testing the models for quality requirements and feasibility.
- Collaborative work (BIM360 & ACC) and model exchange using ifc, rvt, smc, nwd.
- Creating parametric families and maintaining the library of content used during the projects.
- Documentation drawings.
- Involvement with projects for Dordrecht, Zwolle (Dinoland), Breukelen, Den Haag, Rotterdam (Ahoy) and Almere.
May 2018Dec. 2021
Allinq Insite Hanzelaan 351-361, 8017 JM Zwolle, The Netherlands BIM Modeler / BIM Specialist.
- Revit. Building modeling in detail and precision.
- Parametric family creation.
- Leading a production group.
- Attended team meetings to solve technical and project issues, coordinate with team members and review project schedules and improvements.
- Demonstrating leadership qualities and development acumen.
- Superior organizational skills to maximize productivity.
- Strong communications abilities.
- Daily check and review design document.
- Prepare and correct material delivery plan.
- Quality check department. Correct and fix sites for approval.

- Structures and systems calculation.
- Normative and budget.
- Mockup and 3D executed.
July 2008
Estudio de Arquitectura BASA / Architecture studio Andalucía street, 10, 01003 Vitoria-Gasteiz, Spain Internship.
- Design work in studio’s different constructions, dwelling and office.
- Joinery construction detailing.

Academic achievements
2005 - 2014
Master of Science Architecture / Licenciatura en Arquitectura Superior
Escuela Técnica Superior de Arquitectura de San Sebastián
- Projects execution and management.
- Compiled construction materials. Wood, steel, stone, prefabricated architecture, facades and roofs.
- Perception of ratio and scale achieved.
- Structures calculation by hand and with Cypecad computer programme. Conceived the importance of measurement, spans, sections and budget.
- Building systems. Location of different types of systems, their distribution, and efficient planning.
Erasmus Plan / Programa Erasmus Università degli Studi di Trento ( Italy )
- Knowledge acquired in new working methods.
- Arranged to different presentation ways.
- Adaptability to new places, initiative fostered.

Languages
Spanish: Native
Basque: Native
English: Business Fluent CAE level - C1
Italian: Business Fluent
French: Upper Int. level
Dutch: B1 level
Nov. 2015Nov. 2017
NAT Architecten Kea Boumanstraat 80, 1095 MA Amsterdam, The Netherlands Architect / BIM.
- Archicad. 3D modeling and person in charge of renderizing.
- Residential detached houses design.
- Joinery detailing.
- Involvement with projects for Blok 59 (Ijburg), Create Ijburg (Ijburg), Blok 45B (Ijburg), Eindhoven, BSH09 (Amsterdam Noord), Blok 126 (Steigereiland).

Computer skills
- AutoCAD
2D & 3D Degree
- Revit Architecture Certified - ArchiCAD
- Photoshop
- Illustrator
- Indesign
- Word, PowerPoint & Excel
- Cypecad
- I.T.E. + CE3X
- Presto
- Sketch Up + Artlantis
- 3ds Max + Vray
Sep. 2012June 2014
Final Graduate Project
Proposal for a Research and Exhibition Center in Caceres, Spain
- Urban, geologic, traffic and principal axis analysis of the city, particularly the historical centre of Caceres.
- Organization chart and needs.
- Respectfully chosen materials for an area declared World Heritage site.
- Planning and design of over 5,000 sq metre useful area.

Other information
- Car driving license.
- Availability to travel.
- Adaptability.
- Precision.
- Teamwork.
- Leadership.
- Organization.
- Task distribution.
- Creativity.
- Inventiveness.
- Perseverance.
- Optimism & dedication.
- Mockup.
- Freehand drawing.
- Photography.
Ballast Nedam Park&Connect Straatweg 29a, 3603 CV Maarssen, The Netherlands BIM Modeler.

Engineering company in which I have been part of the parking building design department. Working in a collaborative way, first with BIM360 and later with ACC, within the department and other companies.
RD coordinates were used to be precise and so that any possible clash could be detected.
Modeling parking buildings and bridges in Revit with the quality standards and requirements needed. Working as well on the sheets with different views and joinery detailing.
Developing new parametric families with options and quality so the performance it´s more comfortable and efficient.
My task it´s been more focused on the architectural part of the projects.
BIKE

FENCE FAMILIES


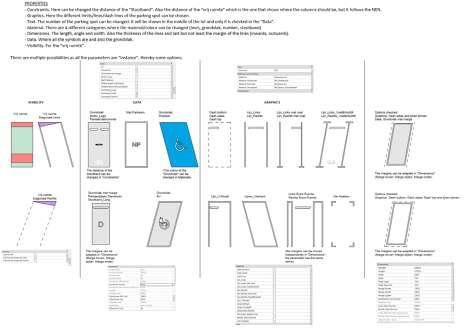








Parking lot family with multiple options and parameters
Dordrecht existing parking building. Dordrecht extension connected through bridges to the existing one.
Parking building relocated in Dinoland, Zwolle, it was built first in Den Haag.
Ahoy project in Rotterdam.
Almere bridges for bikes and pedestrians.
Breukelen parking building with green facade next to the train station.
One Milky Way parking in Den Haag, among buildings and with green facade.

started in this company focus on telecommunication field just a few months after they started this new concept of gathering the information and making it more efficient for mobile companies by using BIM software.
It is been an experience that has allowed me to see the creation of a department from zero, participating first in modeling and creating some parametric families.
Later leading a group and attending meetings to coordinate among different groups and departments so the work flow could be improved and to solve the possible issues.
As a natural process and because of the development of my task worked as well in the quality check department to make sure the standards and way of working required are accomplished.
SCHEDULES OF EQUIPMENT (FAMILIES) WITH DATA

CREATION OF PARAMETRIC FAMILIES






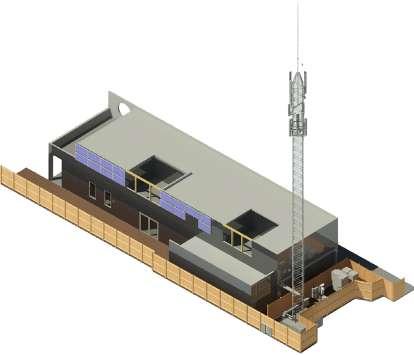








Special mast in Stadskanaal.
Special mast in Rijssen.
Special mast in Helmond.
Mast in Heiloo.
Mast in Sneek.
Special mast in Beuningen.
Church in Halsteren.
Church in Beuningen.
Building in Velp.
Church in Oudenbosch.
Mast in Overveen.
Building in Leiden.

My work at Nat consist on doing 3d’s and renderizing, design residential villa’s and constructive details. Therefore I use every day Archicad, Autocad, Artlantis and Photoshop.
I have partipated in many projects for Blok 59 (Ijburg),and other different ones such as Create Ijburg (Ijburg), a renovation in Eindhoven, a proposal for Blok 45B (Ijburg), BSH09 (Amsterdam Noord), Blok 126 (Steigereiland) working individually and in group.
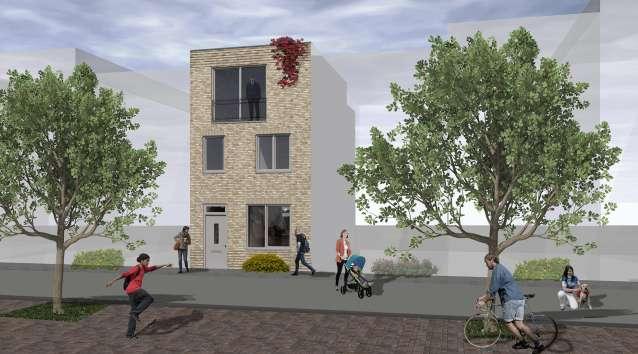





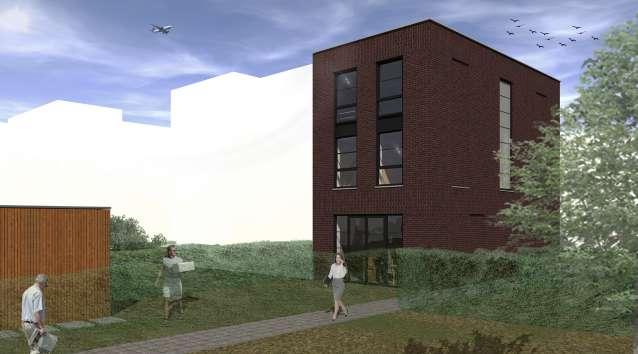
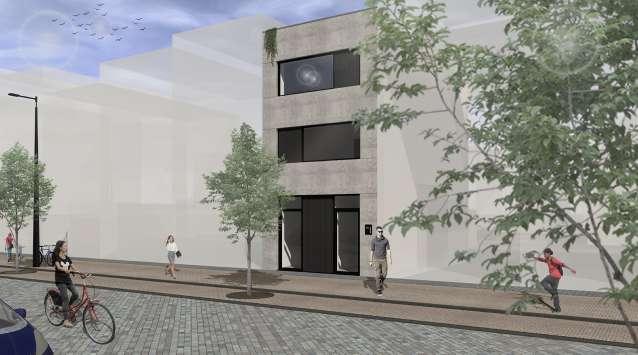

Kavel 10A. Blok 59
Kavel 66X. Blok 59
Kavel 47E. Blok 59
Kavel 54E. Blok 59
Kavel 53D. Blok 59
Kavel 25B. Blok 59
Kavel 61D. Blok 59
Kavel 43D. Blok 59
Kavel 19. Create Ijburg.

The next project is the final graduate project, thinked to be raised in the historical centre of Caceres. This goal was reached after gathering information, graphic and written, about the culture, history and gastronomy of Extremadura, the region where Caceres is. There are few buildings around the world totally dedicated to the wide food range, and CIEC was thinked to connect the innovation with the respect to urban history.
The next pages will show the project leaving out the regulation, analysis and budget, so as structure and systems plans, wich was done for the hand in.
OBJECTIVES
The Culinary Research & Exhibition Centre - CIEC, the spanish acronym - has the main objective of guarantee the continuity of the cuisine and its improvement and innovation, wich also means new high knowledge and the professional training; promote the research and to transfer the knowledge on professionals of the haute cuisine and the business area and the knowledges directly and indirectly related with gastronomy; to achieve and international effect.
Encourage the technology and the innovation in sector enterprises is other of the main objectives of the centre, as new business initiatives and projects. The route of research and innovation in food and gastronomy of the centre will develope around the points below:
- Manners and eating habits.
- Food social responsability.
- Feeding movement.
- Technology development.
- Food production, presentation and preservation.
- International effect of the area’s culinary culture.



AMARGURASTREET
CULINARY RESEARCH AND EXHIBITION CENTRE _ CIEC
PROJECT PRESENTATION
The proposal for Caceres is supported by the events of the last years. After demographic fall in the latest nineties and in the beginning of the XXI century in the capital of Caceres region, with the present international financial crisis, the aim is to encourage the city with an ambitious project.
The investment in a culinary research and exhibition centre, will cause a trade movement, with enough energy to create job and tourism increase in the area and native products exportation. On the other hand, the objectives purchased with the creation of this building are written below:
- Extremadura cuisine’s international recognition.
- Training needs in not properly resolved gastronomic sciences.
- Research oportunities, innovation and development to stimulate the linked business sector.
- The existence of chefs ready to teach their legacy and to contribute to the creation of Extremadura’s chef source.
- Achievement and defense of a leadership status.
- Promotion of the research and knowledge transfer among haute cuisine professionals and business sectors related with gastronomy.
- The assurance of Extremadura’s cuisine continuity as haute cuisine and innovation in the future.
- Highly qualified professional training.
- The stimulation of sustainable development in the gastronomic culture, food education and feeding tendencies.
This research centre located on the historical centre of Caceres, between Cuesta del Marqués and Adarve del Cristo streets, will have the following characteristics:
- A centre of specialized and distinguished haute cuisine, directed to professionals.
- Place among the best world wide.
- To supply an instrumental profitability, which can reinvest in technological leadership and innovation itself.
The building must be distributed in a way to develop research activity and give the training of the different plans that will take place. In order to carry out these tasks, will be necessary workshops, laboratories to practice, and meetings and conferences, etc.
The complex urban scheme, demands a strategy to make available a quite coexistence between a modern intervention and the buildings already exists. The requirements of the city of Caceres were formalized 20 years ago with the start-up of a Special Plan of Protection and Revitalization of the Historical Centre of Caceres. For architects, means a chance to continue improving the city with a current patrimony, but always respectful with the past.



Picture of the selected area viewed from northeast. Both fields distinguished.















East elevation.
West elevation.
North elevation.




South elevation.
Section from conference room.
Section from the courtyard.
Section from the stairs.
from the
details and its joining skirting board and ventilated façade, elevator pit, unidirectional
DT 1. Courtyard drain Rain water collection done through SLOT system with concrete polymer canal and galvanized steel bars organized along the courtyard.


and outdoor knots.

DT 2. Courtyard floor and window box
DT 3. Section
stairs Foundation
floor slab.
DT 4. Section from the stairs Roof details, façade gaps and indoor
The proposal was to increase Bayona’s University Casmpus, next to the buildings that already exists, between Nive and Adour rivers.

Once done the partition and the development of certain zones, schedule’s different aims were distinguished. The buildings that had to be done were a student housing and a faculty, in this case of architecture. It had to take into account the design of the buildings that were made by the other partner in the project.

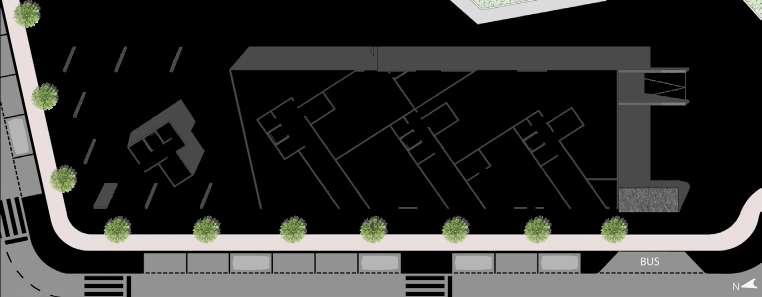
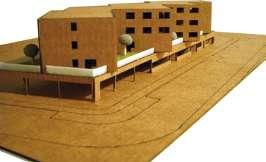





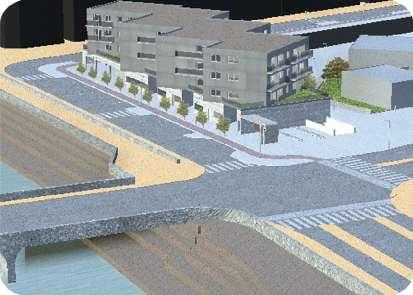

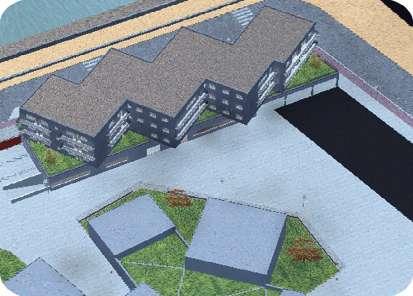

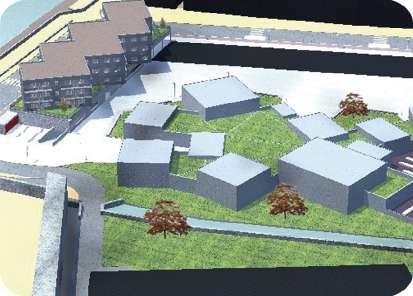

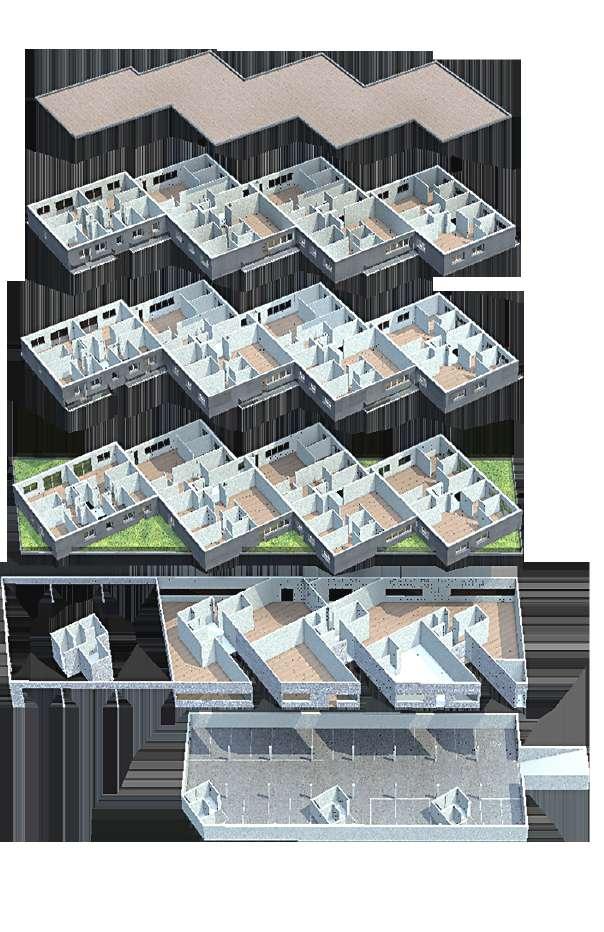
Site plan.
Basement floor plan.
Ground floor plan.
First floor plan.
Second and third floors plan. Section a - a’.
East elevation, from the river.
North elevation by Rue Pelletier.

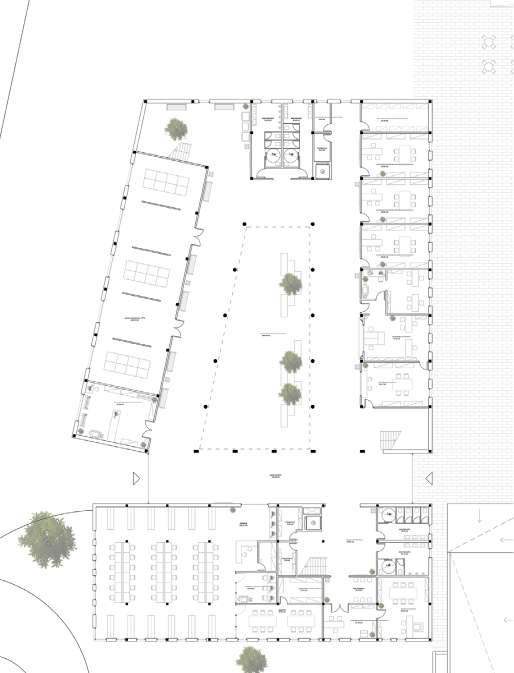



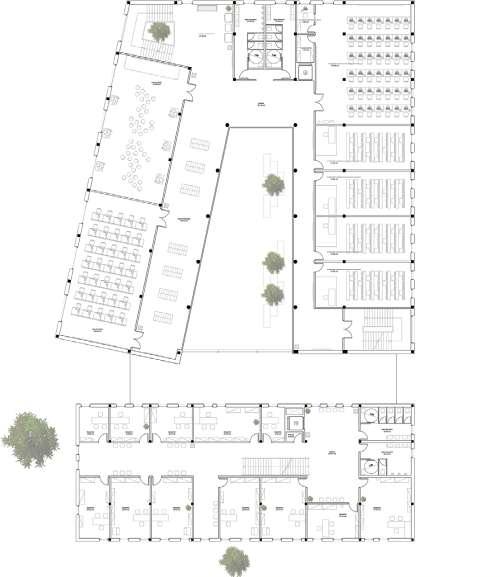





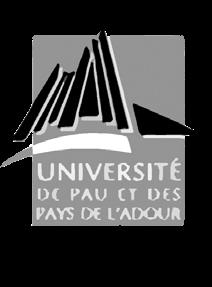
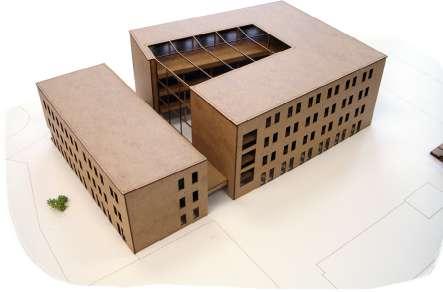
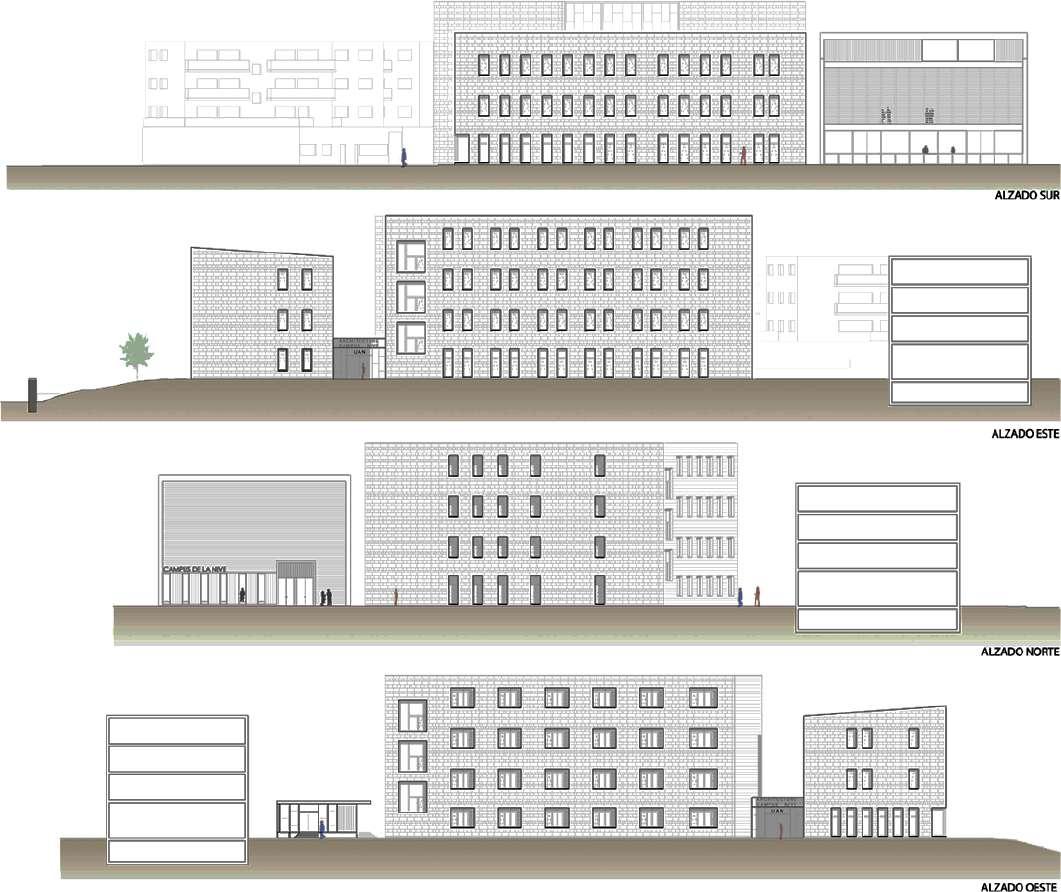
Ground floor plan.
First floor plan.
Second floor plan.
Third floor plan.

The project that is presented on the next pages, is a proposal for Caldonazzo’s lake, placed few kilometres far from Trento, in a spectacular location, with the Alps as background and a few villages around it.
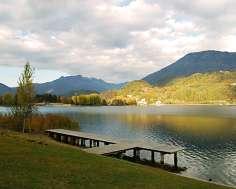
The schedule consisted on designing hotel of apartments, with an exit to the lake and different common spaces, a conference room and a dining room.













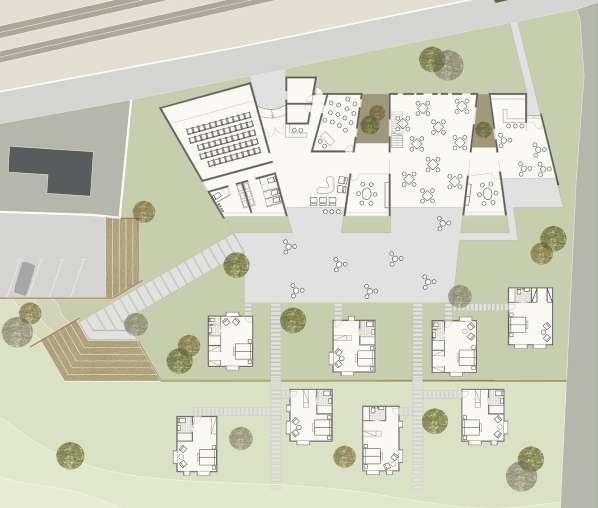
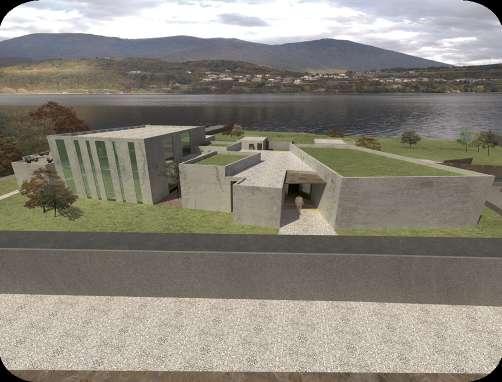



Site plan.
Corten steel.
concrete.
East elevation.
West elevation.
One of the apartments modelling.
Ground floor plan.
Second floor plan.
Mockup image.
CONSTRUCTION II
The work consisted on execute constructively a dwelling project which was made the previous year, in project subject. The proposal were three dwelling blocks, with a total of 250 flats, in San Sebastian’s Loiola neighbourhood. The plot, placed in a bend of Urumea’s river, is a regeneration area the last years in the city.

In this exercise, were chosen two of this blocks. There were represented the level plans, basement and constructive ones, and sections and more complex details.


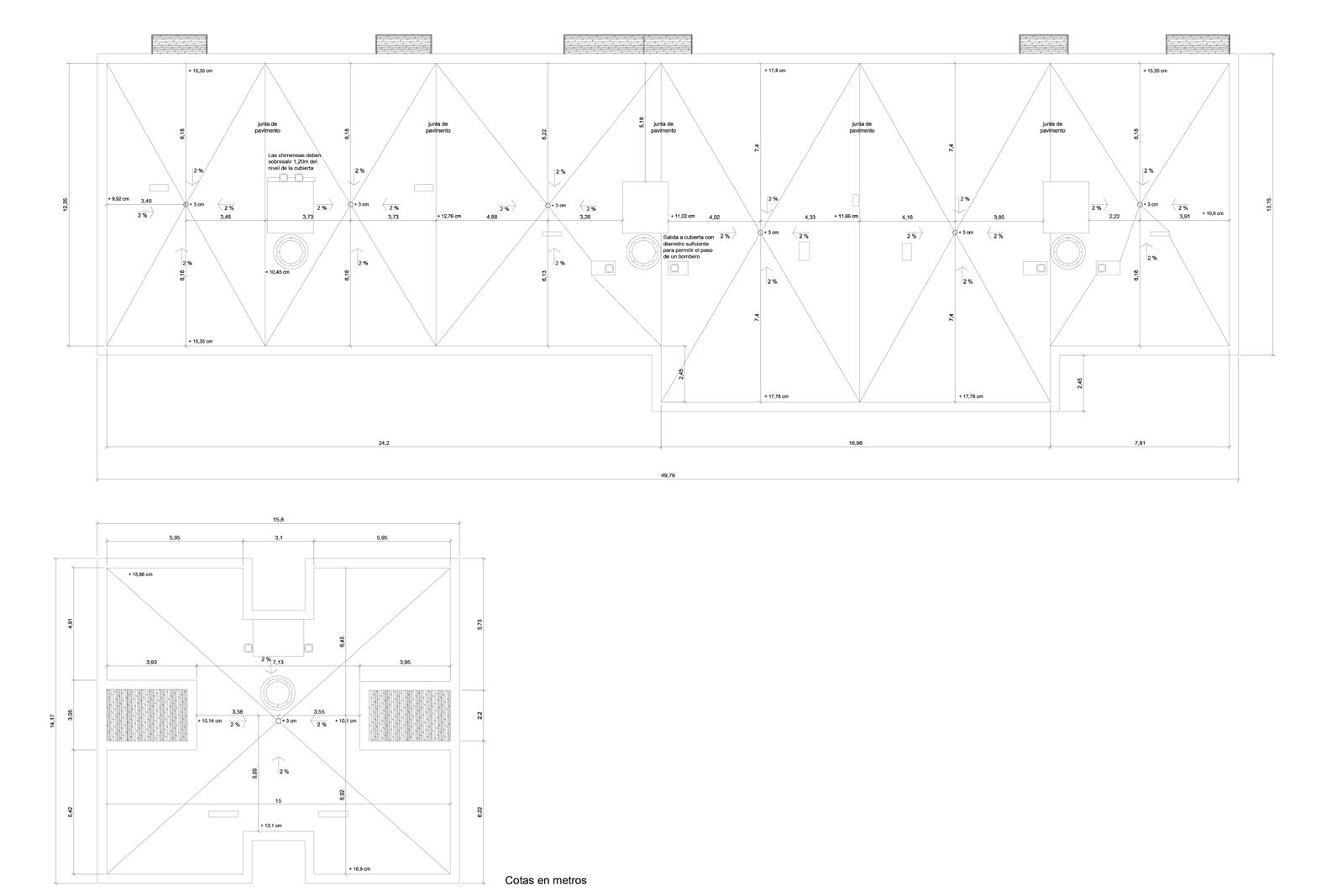

Axonometry by the eastern hall of the building.






