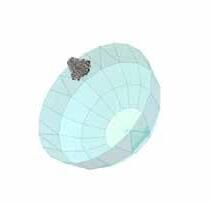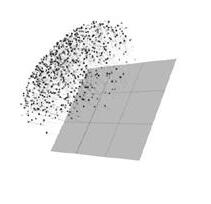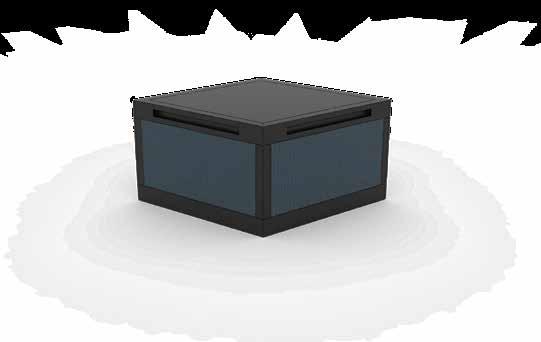SHALTON
Revit
• Families
• BIM360
• CTC
AutoCAD
Adobe Creative Cloud
• Photoshop
• InDesign
• Illustrator
Enscape
Bluebeam
Rhino 3D
• VRay
Microsoft Office
Sketchup
UNIVERSITY OF CINCINNATI
B.S. in Architecture
Class of 2020
Awards & Honors:
EDUCATION INTERESTS
• Cincinnatus Scholar - for academic
• National Outreach Scholar - for
• Dean’s List - for academic merit
• 2020 DAAPWorks Directors' Choice outstanding group architecture
• Regional Alumni Network Scholarship academic merit and extracurricular
• Sketching - architecture, diagrams,
• Cooking - presentation, task
• Music - listening, playing, watching
• Baseball - playing, watching,
• Camping - exploration, problem
• Horticulture - plant care, research
• Model Rockets - model building,
EXPERIENCE
INC ARCHITECTURE & DESIGN
New York, NY | Aug 2021 – Aug 2023, Aug 2018 – Dec 2018
Architectural Designer, Architectural Intern
Operated as an architectural and interior design team member on submissions and presentations through SD, DD, and CD on hospitality, residential, resort projects. Designed and produced client-facing deliverables. Contributed in team meetings to develop project deliverables, designs, and firm culture.
• Created, managed, and organized drawings, renders, and workflow tools on several projects throughout the firm to improve efficiency and adaptability for my teams. (Revit, Enscape, Photoshop, Bluebeam, Google Suite, CTC)
• Led research for exterior waterproofing products and fascia materials for multiple single family homes in upstate New York. Managed sourcing and ordering of finish and product samples for interiors projects, prioritizing accessibility and organization.
• Charretted and produced project pitches for residential, spa, and lodge buildings for a ski-in residential community and resort in Utah and a lobby and co-working space in New York City. (Revit, Enscape, Bluebeam, AutoCAD, Photoshop, BIM 360, CTC)
• Successfully collaborated with consultants to address:
• structural requirements for a loft space of a single-family residence.
• zoning, ADA requirement, and code issues on projects in municipalities across New York and Utah.
• material samples for interior finishes and exterior cladding.
• Modeled complex geometries and Revit families across multiple large-scale spaces to provide design elements and context for renders and drawings. (Revit, Rhino)
• Drafted interior detail drawings including millwork, door frame, floor assembly, and partition type details; exterior details including wall and roof build ups, foundation and footing, and window framing details. (Revit)
WRIGHT HEEREMA ARCHITECTS
Chicago, IL | May 2019 – Aug 2019
Architectural Intern
CINCINNATI
academic merit for academic merit merit Choice Award for architecture capstone project Scholarship - for extracurricular involvement diagrams, nature management watching live shows leadership problem solving research building, craft
Worked on specialized design teams for projects in workspace and master planning. Created and updated marketing and firm website content to enhance its portfolio and brand image. Attended industry events to help represent the firm, benefit office culture, and pursue education on design products and services.
• Member of the office recycling team that overhauled the recycling initiative by designing signage, researching improved recycling equipment, and producing presentations for office knowledge. (Photoshop, InDesign, PowerPoint)
• Worked with office BIM manager to create and upgrade Revit families for office standards library.
• Participated in walkthrough and punchlist for a 24,000 SF office space and amenities renovation in Chicago.
• Participated in site visits, staging, and photoshoot of firm projects at multiple renovated commercial atriums in Chicagoland area.
BAUER ASKEW ARCHITECTURE, PLLC.
Nashville, TN | Jan 2018 – May 2018
Architectural Intern
Developed drawingsets for a variety of single-family residential and education projects. Updated content and visual assets for projects. Met with product vendors and representatives to learn about new products for ongoing projects.
• Produced drawings, renders, and other deliverables in DD and CD phases of a new build 14,000 SF secondary education center in southern Tennessee. (Revit, Photoshop, Fotosketcher)
• Improved and updated documentation photographs and renders for numerous projects displayed on the firm’s website, benefitting the company’s portfolio and social media presence. (Photoshop, Fotosketcher)
• Aided in production of pricing set for a 91,000 SF new build academic hall in Tennessee. (Revit)
• Documented existing conditions and measurements for a lobby renovation and addition project at an elementary school in Nashville.
AGENDA





1 2 3
PROFESSIONAL EXPERIENCE
4 5
ALANG WORKER HOUSING
PENROSE ACOUSTICS
NEIL A. ARMSTRONG ACADEMY
HAND RENDERINGS
PROFESSIONAL EXPERIENCE 1



NEVELHAUS
PROJECT TYPE
Single Family Residential LOCATION
New York & Connecticut
DESIGN PHASES
Schematic, Construction
Documentation & Construction Administration
PRIMARY RESPONSIBILITIES
• Revit modeling
• Drawingset organization
• Visualization and rendering
• Construction documentation
• Product research

NEVELHAUS 60'
This marketing render on the left, displayed at Serhant's SoHo office, shows NevelHaus 60' option with a pool. I styled this render to curate a vibrant, eyecatching image through depth of color and time of day. All
NEVELGARAGE
This render that I produced, as seen on the NevelHaus website illustrates the option of a garage in addition to the standalone NevelHaus. It employs the use of shadows and proportion for a more dynamic composition.

See more at
The coordination plans, wall section, foundation, and footing details on these pages are samples from multiple construction and filing drawingsets of which I had a primary role in drafting, managing, detailing, and coordinating.

UTAH SKI COMMUNITY
PROJECT TYPE
Resort, Hospitality, Residential
LOCATION
Provo, Utah
DESIGN PHASES
Preliminary through Schematic
PRIMARY RESPONSIBILITIES
• Design charetting
• Drawingset organization
• Revit modeling
• Enscape visualization
• BIM 360 collaboration


A selection of drawings and diagrams from the project's schematic design phase pricing set that I had a consistent role in modeling, drafting, detailing, and researching.




winter solstice fall equinox

MIDTOWN HOTEL
PROJECT TYPE
Hospitality
LOCATION
New York, New York
DESIGN PHASES
Model Room:
Schematic through Construction
Amenity Spaces:
Preliminary through Design Development
PRIMARY RESPONSIBILITIES
• Revit modeling
• Construction Administration
• Designing to brand standards
• FF&E selection
A variety of deliverables from the schematic, design development, and construction phases of the project. I worked on these on producing these deliverables, particularly in the modeling, drafting, visualization, and presentation.













This is a selection of renders and accompanying DD plan which I worked on the modeling, drafting, and rendering processes for. These deliverables were significant in the finish selection, lighting, and FF&E development of these spaces.



MIDTOWN WORKSPACE
PROJECT TYPE
Amenity and Co-Working Spaces
LOCATION
New York, New York
DESIGN PHASES
Preliminary
PRIMARY RESPONSIBILITIES
• Concept design & carretting
• Collaboration with renderer
• Finish selection
• Revit modeling
• Plan diagramming


desire lines


MIDTOWN WORKPLACE LOBBY
Displayed are a set of deliverables that I worked heavily on the modeling, production, and quality control of. These were part of the initial project proposal to the client group. The diagrams illustrate the design strategies that inform the layout of the schematic lobby blocking plan below.
The render to the left is one of three that illustrate the lobby and bar design. In advising the renderer, I worked on conveying the luxury of the space through the elegant materiality, curved language, and visual access to the exterior.

ELEVATED CO-WORKING LOUNGE
Shown below is a schematic blocking plan I modeled and produced, focusing on compartmentalization of space and centralizing circulation at the building core. On the right are renders that I designed, advised, and redlined for the thirdparty renderer. Employing a similar language to the render of the lobby, this space prioritizes the perimeter of the plan to maximize access to views.


 amenity floor reception
co-working lounge
amenity floor reception
co-working lounge
ALANG WORKER HOUSING 2


URBAN SCRAPYARD
Alang, India is home to the world's largest shipbreaking yard which is responsible for breaking down over fifty percent of the world's decommissioned commercial ships. Built around the industry, the town's main provision is worker housing. However, shipbreaking is an extremely hazardous practice. Poor conditions and lack of safety measures in Alang pose further risks to the health of the workers.
Combined with the underprivileged housing and infrastructure, living and working conditions in Alang are unsustainable and unethical. Re-imagined in cooperation with twelve other students, the Alang masterplan strives to provide a more humane, efficient, and ecofriendly option for workers to live and operate in.


FROM SHIP TO STRUCTURE
The second and primary phase of the project is an exploration in creating a sustainable, ethical, unassuming housing community for workers in the shipbreaking industry. Constructed using recycled elements from decommissioned ships, the structures and their units promote sustainability, affordability, and social interaction.

Rectangular floorplates are stacked and supported by steel frames. These host the units. The units differ in size, shape, material, and capacity and are strategically arranged on each floorplate. Floorplates vary in dimension to create unique moments among the structures. Communal spaces constructed of similar recycled ship materials provide public activity spaces for residents to use and socialize in.






THE SPACE BETWEEN
The typical floor plate is divided into thirds and units are arranged in various ways to create and enhance interstitial spaces, improve airflow through the structures, and promote individuality from unit-to-unit and floor-to-floor.
In addition, unique arrangements and combinations of units allow for diversified circulation and inhabitation. The aggregation of units also allows the structure to become more sustainable.
To accommodate the arid climate of Alang, units and their arrangements employ numerous passive cooling strategies. Units use screened openings that are conducive to airflow, stacked floorplates that provide shading for floors below, and open-air layout to create a highly sustainable design.
accessibility
foliage
circulation v static airflow
A COMMUNITY WITHIN
In an industry such as shipbreaking, a vital part in the well-being of the personal spaces balanced with diverse, the forefront of fostering a humane of the units, structures, and community option that excels for the workers of Alang. of recycled ship material greatly enhances and efficiency of the project.

WITHIN THE COMMUNITY
shipbreaking, the element of home becomes workers. Having adequate, private, diverse, interactive social spaces is at living environment. The uniqueness community spaces combine for a housing Alang. Additionally, the prevalent use enhances the sustainability, affordability,

3 PENROSE ACOUSTICS



SOUND & STRUCTURE
Designed in conjunction with Masters of Composition students at the University of Cincinnati, this project explores the relationship between soundwave behavior and material properties. The collaboration wrote and iterated scripts in Java to simulate interactions between soundwaves and various materials. The interaction between the simulated sound agents and the selection of materials and their arrangements became the primary driver for a design of a realistic structure. Additionally, the composers wrote pieces to be performed within the completed structure. This stimulated constant creative exchange between the architects and composers that drove the design as well as developed the music.




Architects: Ummul Buhari-Mohammed, Mitch Hoffman, Seanna LaGanke, Michael Rick, & Ellis Shalton
Composers: Yunze Mu & Ye Zhao














Voxelization is the process of translating data into a 3D mesh based on the information in a given instance. Directed by the behavior of simulated sound agents, voxelization was used to create the unit within the system. These units became the medium to host the varying materials.

REFLECTION & VOXELIZATION
The form of the folly as developed with the intent to create areas where the sound can be experienced directly, reflected, or interstitially between the two hosts.

THE ANATOMY OF THE UNIT
In exploring the most versatile, effective way to display and employ all three materials, the unit's form became an extruded rhombus. The angled forms allow for the units to be stacked, aligned, arrayed, and fit to each other seamlessly and universally. Adjacent and stacked units are connected by brass bands that snap into the units. Brass is distinct from the three main materials in appearance and its material characteristics. Its role in the project's tectonics celebrates the element of connection and structure.








simulated sound agents reacting to structure design





A SCULPTED EXPERIENCE
In order to direct and experience the sound's behavior in the desired way, the three materials were aggregated to highlight experiences in certain parts of the folly. For example, the two main coves are defined by concrete units in order to reflect as much sound as possible. Contrastingly, small pockets on the outside of the structures provide quiet, static spaces using foam composite units. As you interact and inhabit the structure, you experience the composers' pieces in various ways.
wood foam compositeQuiet Area of Site
Foam Units to Absorb Sound
Transition from Noisy to Quiet
Wood Units to Partially Absorb and Partially Reflect Sound
Noisy Area of Site
Concrete Units Reflect Sound

The folly is designed to be displayed at McMicken Commons at the University of Cincinnati. The site is advantageous to the use of the structure because it is accessible, visible, and centralizes the structure in an area of heavy foot traffic.


ARMSTRONG ACADEMY 4


WEST END, CINCINNATI
Nearly 3,000 people reside in the neighborhood of West End, Cincinnati. Located between the central business district and I-275, nearly half of its residents live below the poverty line. While the area is undergoing many projects that are aimed to address its residents' problems, it still faces a lack of access to education, adequate housing, and businesses. The population density of the neighborhood is nearly three times that of the city of Cincinnati and compounds the problem of overpopulation with these dilemmas. This project is part of a campus that provides an elementary school, an apartment building, and an office complex for the neighborhood and surrounding area. The campus is designed with the goal of net-zero construction. All three buildings operate sustainably on both individual and collaborative levels, employing numerous environmentallyfriendly design strategies.
CAMPUS LIFE
The net-zero campus is comprised of two schools, a mixed-use complex, and an office expansion. A landscaped park unifies the three facets by providing essential, versatile greenspace for the campus inhabitants.
As a main part of the effort towards sustainable operation of the campus, there is a geothermal well system beneath the campus greenspace and a geothermal storage tank beneath the northwest parking lot. These systems cooperate to heat and cool the buildings on campus. Storage and transmission of the water through the systems is conducted underground because the ground beneath the frostline better maintains the desired water temperature year-round.
The final prominent aspect of the campus was the traffic flow of automobiles on a daily basis. Traffic studies and thorough analysis led to solutions such as a bus-only lane to service the schools, a local avenue through the middle of the campus to increase accessibility and better define different spaces, and strategic parking areas for each building on campus.
A SCHOOL FOR THE MODERN DAY
The design prioritizes efficient use of space, orientation, and innovative design strategies to set the project apart from traditional education projects. The site provides a limited footprint, which prompted the move to build "up" instead of "out" and to arrange program creatively. For example, the playground that occupies the third floor not only minimizes the school's footprint, but it also provides a more secure environment for students, a more accessible location, and exceptional insulation for the spaces below. Sustainable design features include photovoltaic panels and solarthermal tubes arrayed on the facades and roof, shading devices, and a storage system for rainfall runoff stored in the specially designed west wall of the building.
Architect: Ellis Shalton
Architectural Engineers: Jenn Adamec, Kerry Baza, & Seth Richenbach
Civil Engineers: Greta Antonetz, Ben Blacklidge, Jenny Engels, Lucas Eshbaugh, & Jeremy McQuilkin



first floor
second floor

third floor
EASE OF ACCESS
Classrooms are organized in an "L" shape occupying the southeast corner of the building. Program is centralized around the circulation space on each floor. This creates a straightforward layout that minimizes the distance between rooms -- helpful when ushering students between spaces.
DAYLIGHTING
The layout of each floor is designed to be "transparent" from endto-end utilizing open areas and glass partitions. This is essential in maximizing the amount of daylight that reaches the innermost parts of the building. It also allows the building to feel more open, inviting, and approachable.
COMPARTMENTALIZATION
Compartmentalization has become a necessity in many of today's public spaces. This project compartmentalizes the building using deployable barriers in circulation spaces. These barriers and subsequent compartments of the building serve not only as measures against active threats inside buildings, but also to combat other emergencies such as fires and missing students.




 second floor creative space
second floor creative space


HAND RENDERS 5


PROUNS
The effort in the Prouns to conceptualize dimensional view shape study and perceived composition original work as the After hand rendering, model was constructed with and analyze.


SERIES
Prouns Series was a different three view of the original hand render that composition using the the only reference. rendering, a digital constructed to compare


PIRANESI RECONSTRUCTION
Piranesi's depiction of fictitious prisons was the basis for this drawing. Using pieces of his original works, a new composition was digitally collaged and then hand rendered using only cross hatching with Micron pens. The drawing focused on creating depth, contrast in shadows, and detail using density of hatching.

