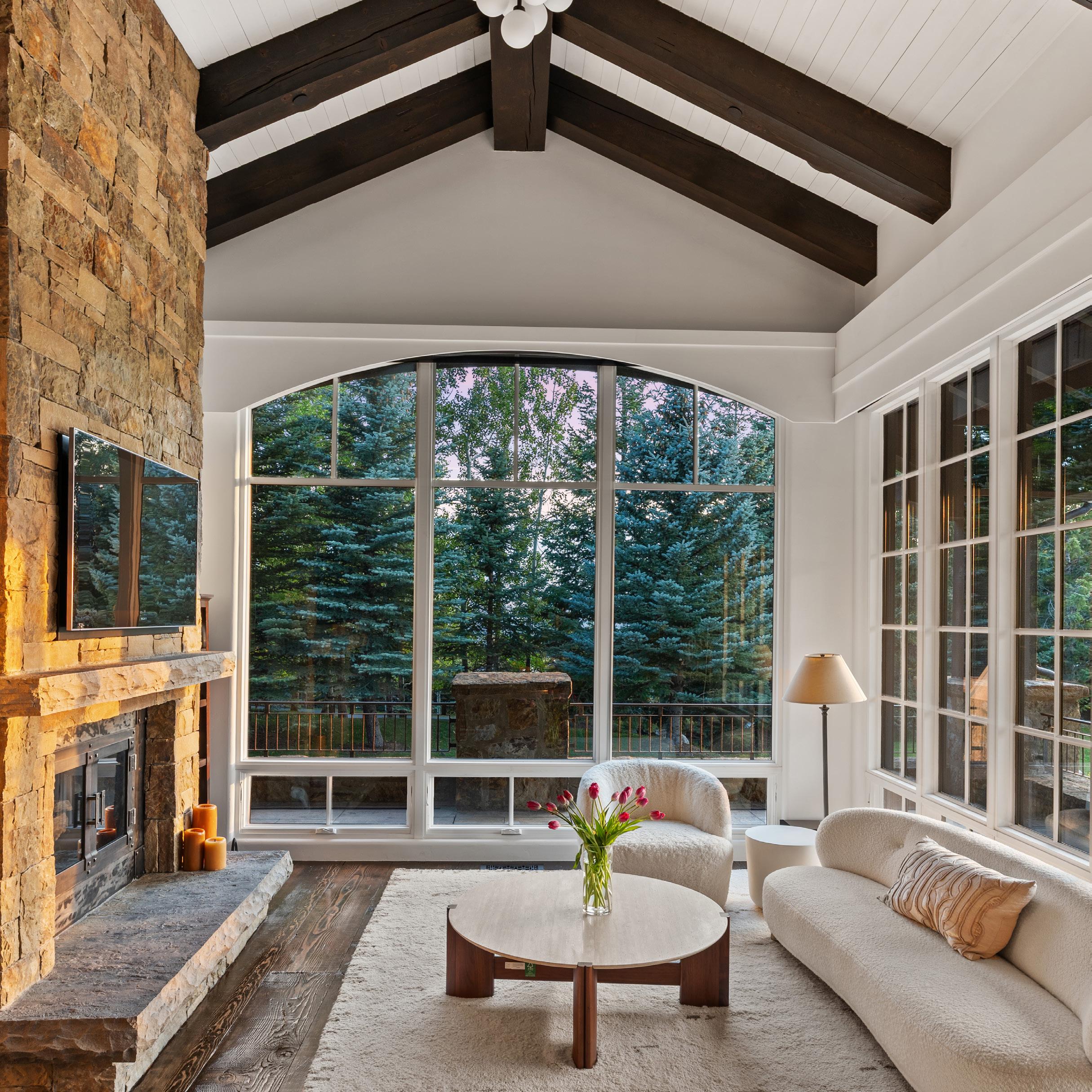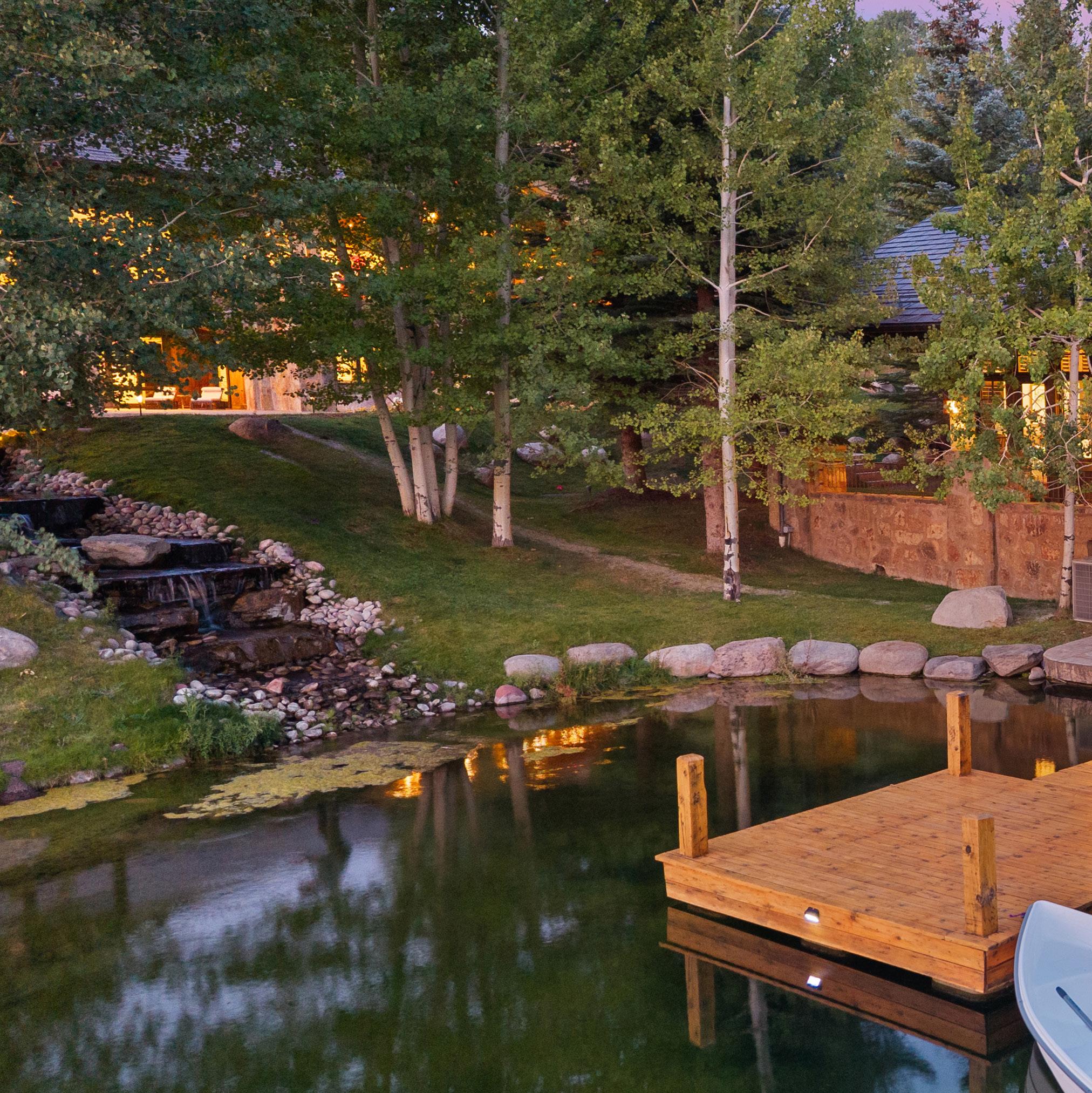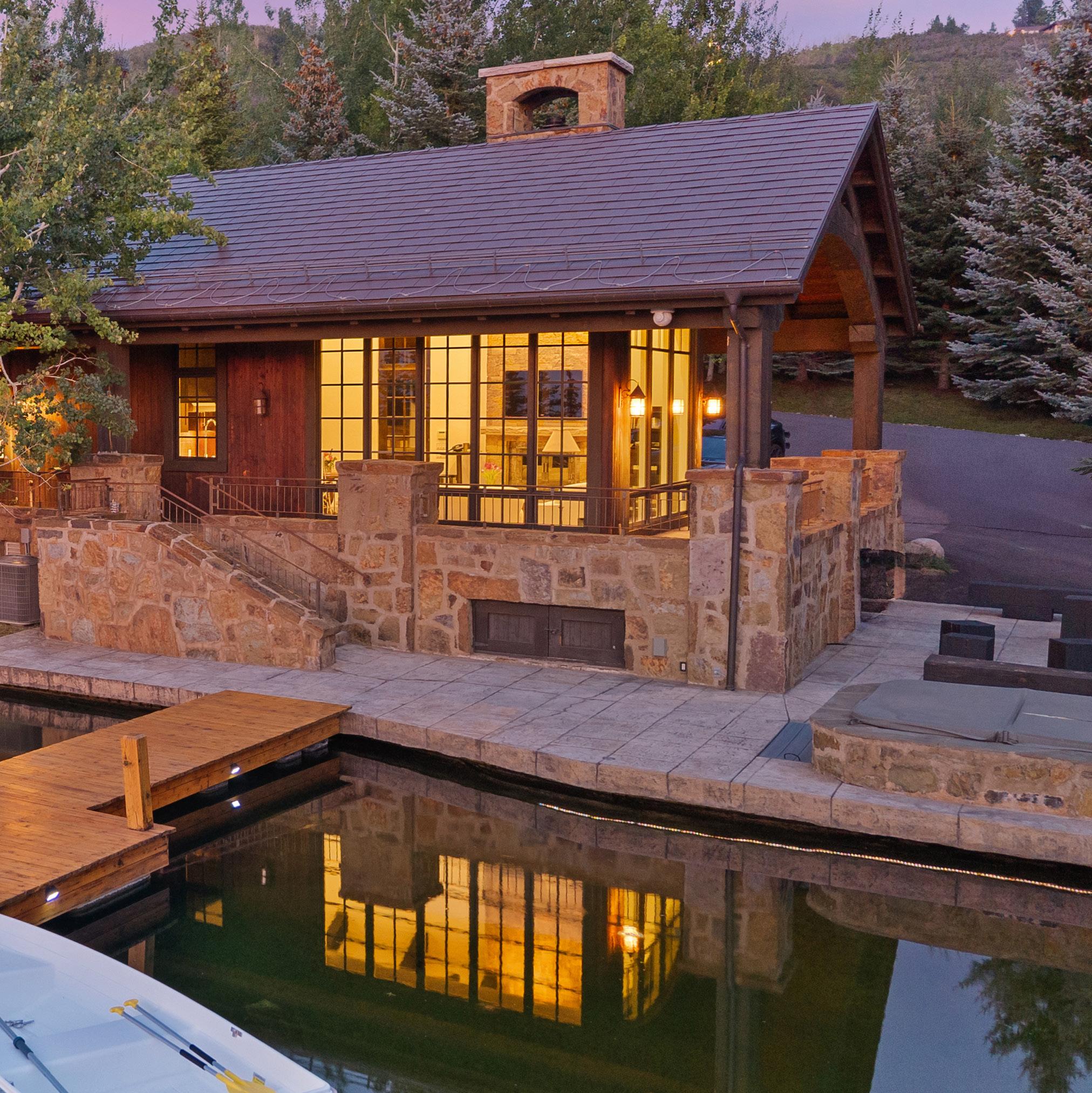

460 SUNNYSIDE LANE
ASPEN
AN ASPEN RETREAT



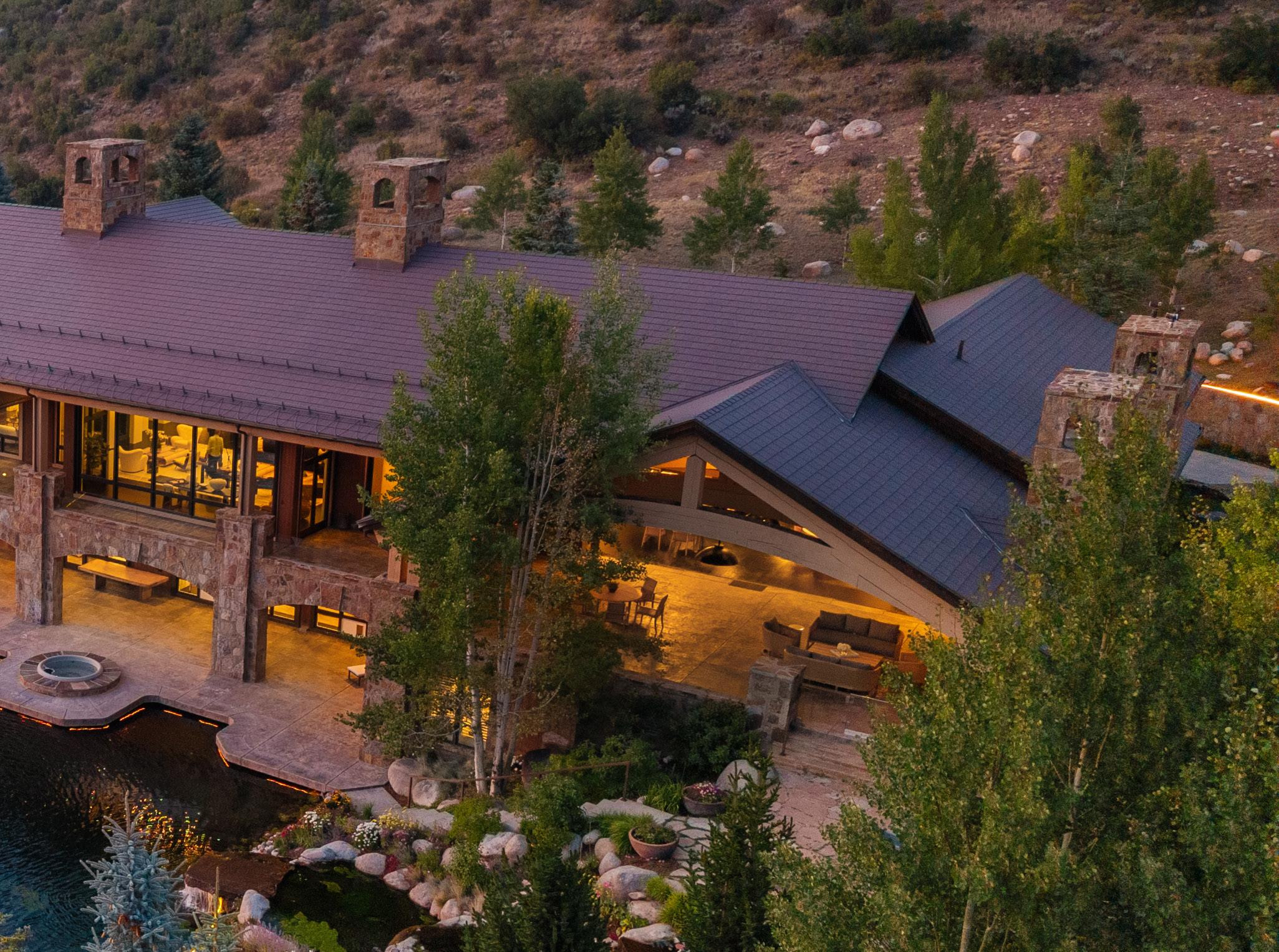
MOUNTAIN LUXURY REDEFINED
Nestled on approx. 8.4 pristine acres in the heart of Aspen, 460 Sunnyside Lane is a one-of-a-kind legacy estate that effortlessly blends luxury, privacy, and alpine beauty. Built in 2009 with timeless architecture and exquisite detail, this approx. 12,840 square-foot residence offers every amenity for elevated mountain living—ideal for both intimate retreats and large-scale entertaining.
The main residence boasts 5 lavish en-suite bedrooms, complemented by 2 additional bedrooms in the separate guest house, providing a perfect balance of space and privacy for family and guests. Inside, you’ll find 10 fireplaces, a private cinema, a fully equipped gym, and Crestron smart home integration with full Building Management System (BMS) control.
Step outside to experience resort-style amenities, including 2 natural lakes stocked with trout, a private sand beach, 2 fire pits, 2 hot tubs, and a heated courtyard driveway. Water rights add both value and future flexibility. With room to expand, the property offers the potential for a tennis court or swimming pool to complete your dream mountain compound.
Whether you’re watching the sunset from the covered deck, soaking in the hot tub under the stars, or hosting guests, 460 Sunnyside Lane is more than a home—it’s an extraordinary Aspen lifestyle.
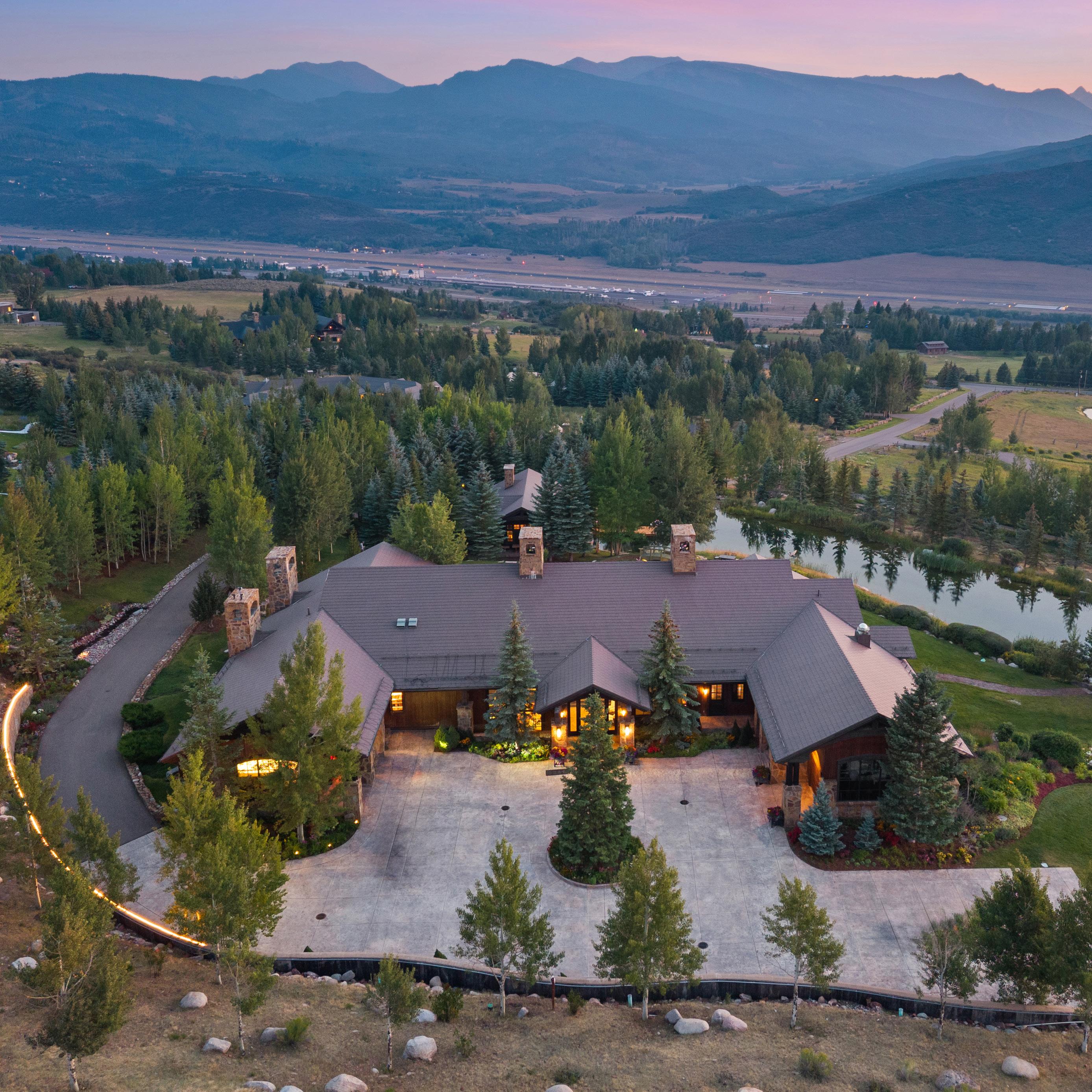


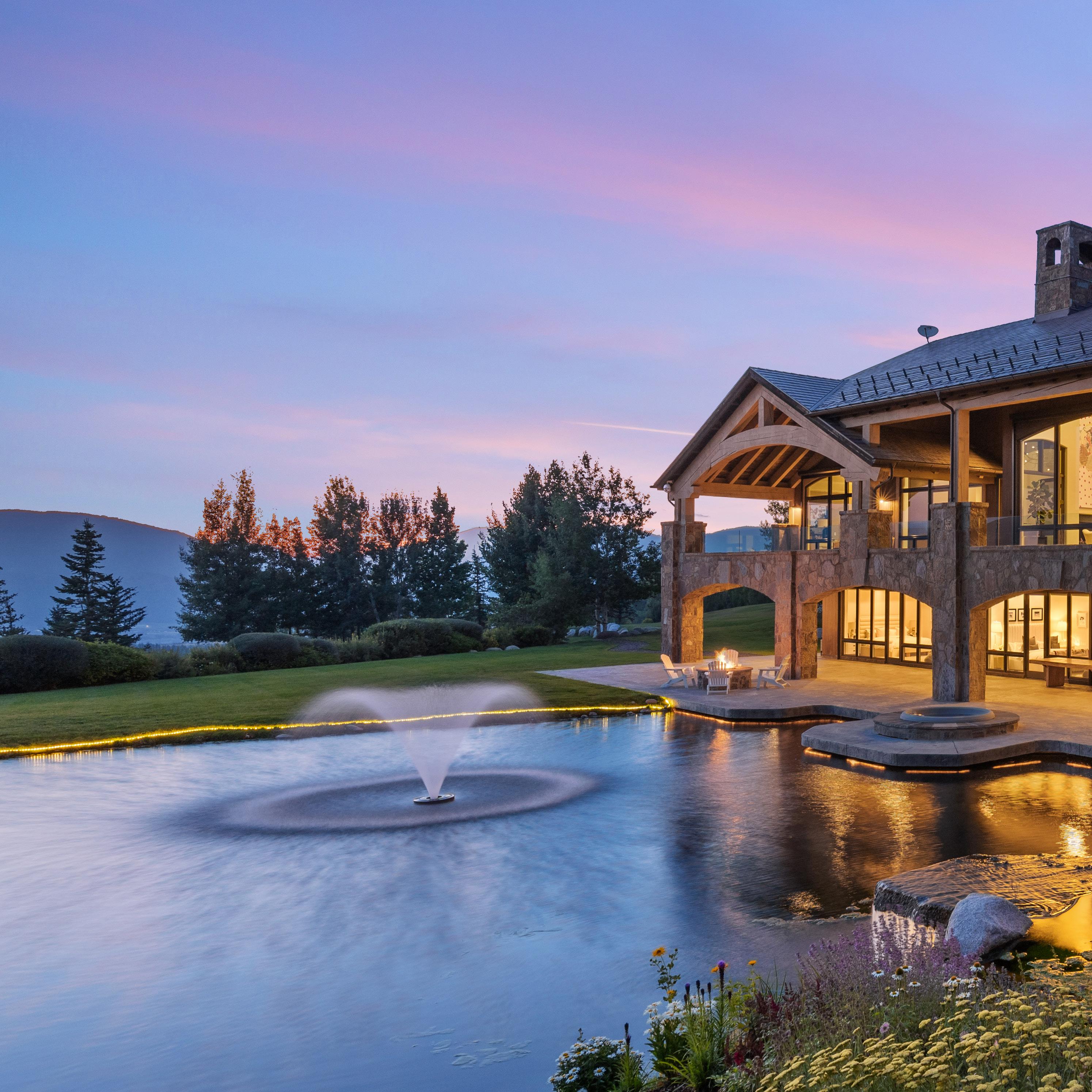
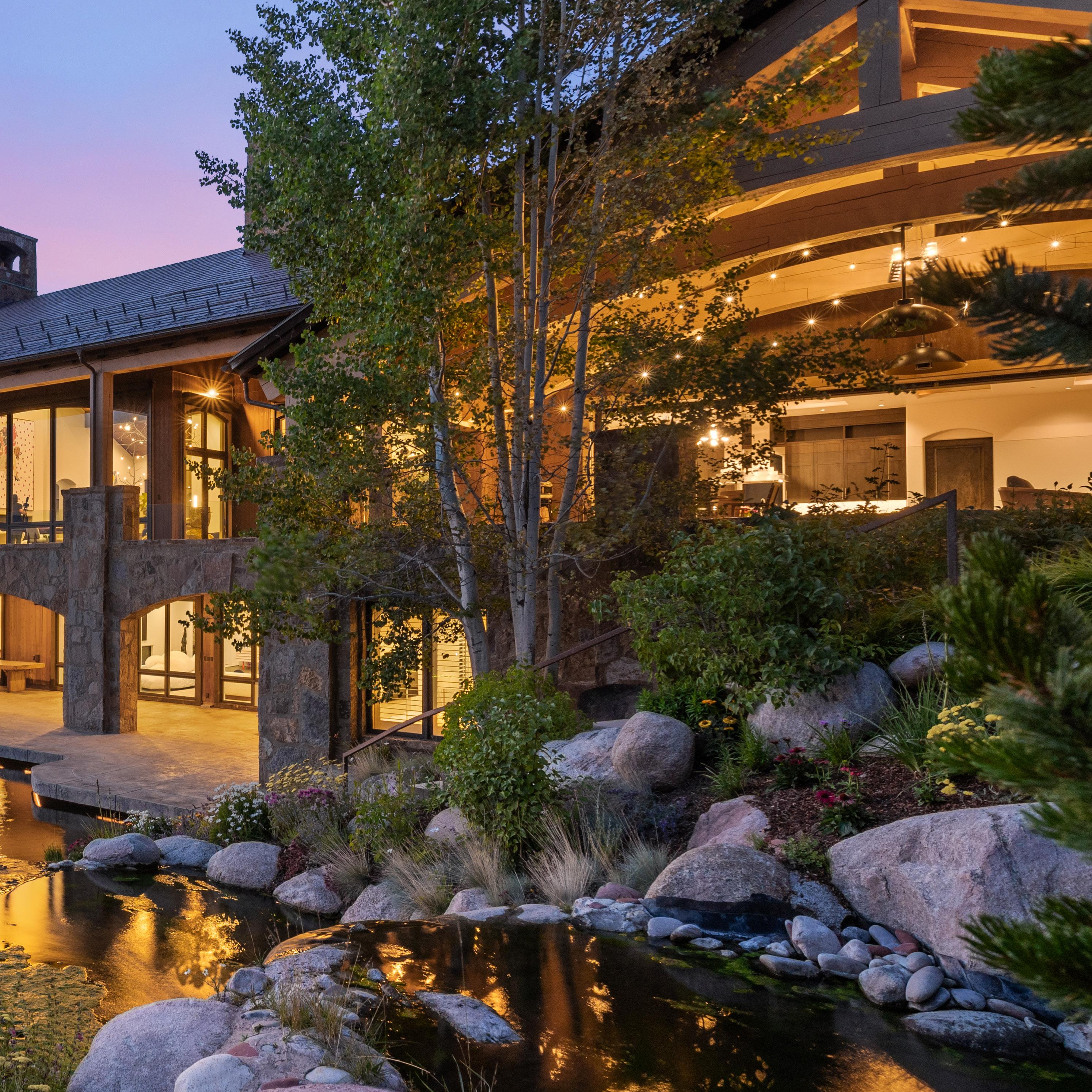
460 SUNNYSIDE LANE
PROPERTY SUMMARY
7 Bedrooms
7 Full Bathrooms
3 Half Bathrooms
MAIN HOUSE: 5 Bedrooms, 5 Full Bathrooms,
3 Half Bathrooms
GUEST HOUSE: 2 Bedrooms, 2 Full Bathrooms
KEY PROPERTY AMENITIES
Cinema
Gym and Fitness Pavilion
5 Bedrooms with En-Suite Bathrooms
Guest House with 2 Bedrooms
10 Fireplaces
2 Fire Pits
LAYOUT + LEVELS
MAIN HOUSE: Kitchen, Kitchen Dining, Formal Dining, Great Room, Primary Suite, Gym,
Expansive Covered Terrace
Approx. 8.4 Acres
Year Built: 2009
Approx. 12,453.3 Liveable sf
MAIN HOUSE: Approx. 11,434.6 sf
GUEST HOUSE: Approx. 1,018.7 sf
OUTDOOR PATIO + OVERHANG: Approx. 2,527.2 sf
2 Hot Tubs
2 Natural Lakes with Stocked Trout
Crestron Technology Integration
Building Management System (BMS) Integration
Heated Courtyard Driveway
Potential of Tennis Court + Swimming Pool
LOWER LEVEL: 4 En-Suite Bedrooms, Living Room, Theatre, Walkout Patio to Ponds, Hot Tub and Beach


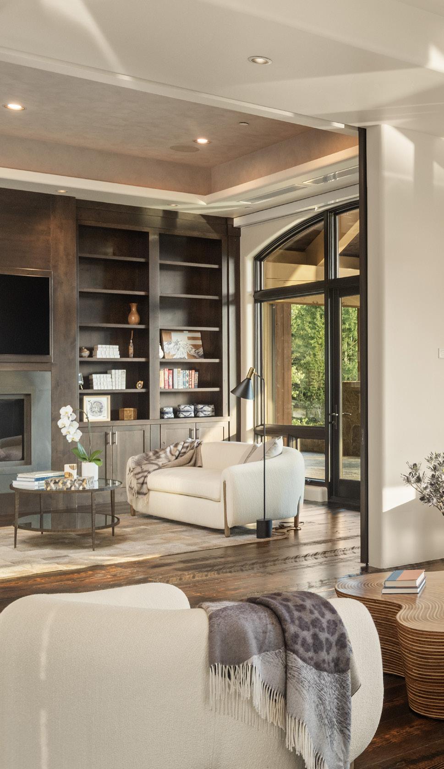


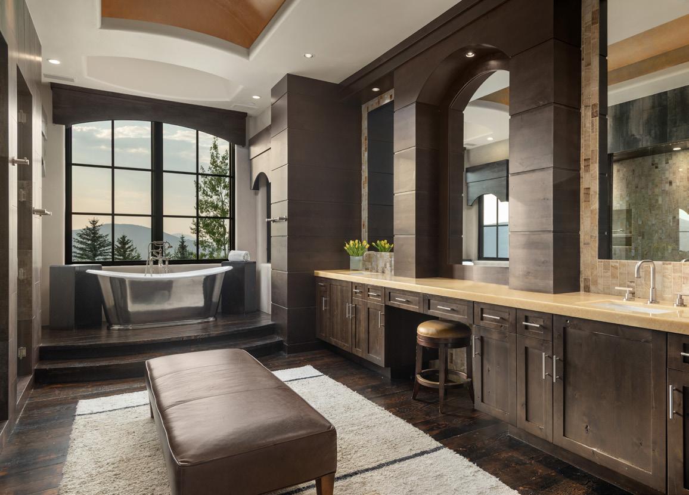

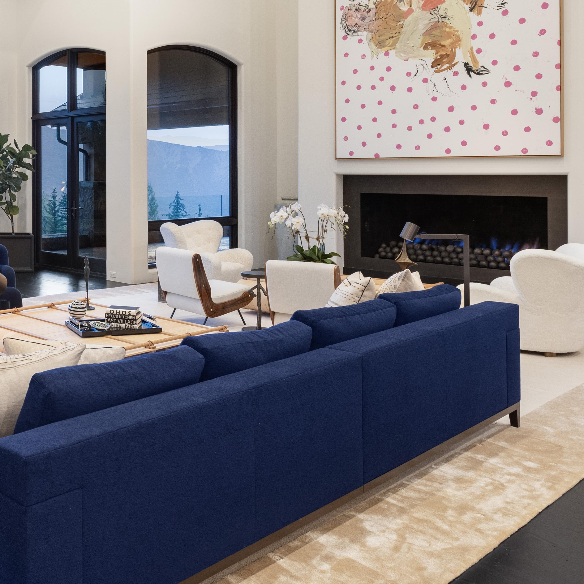
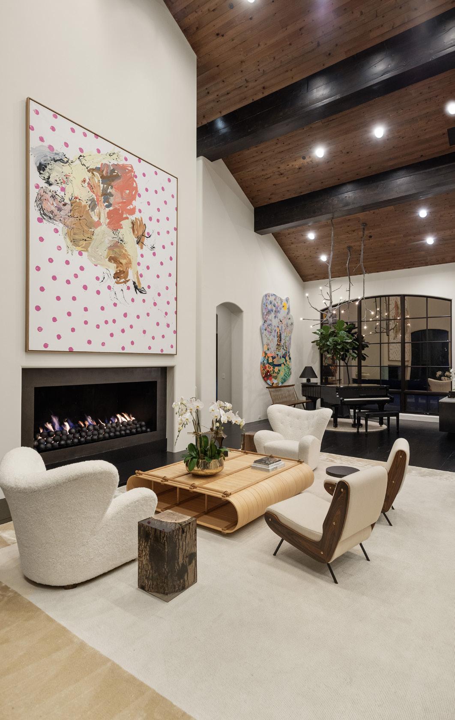





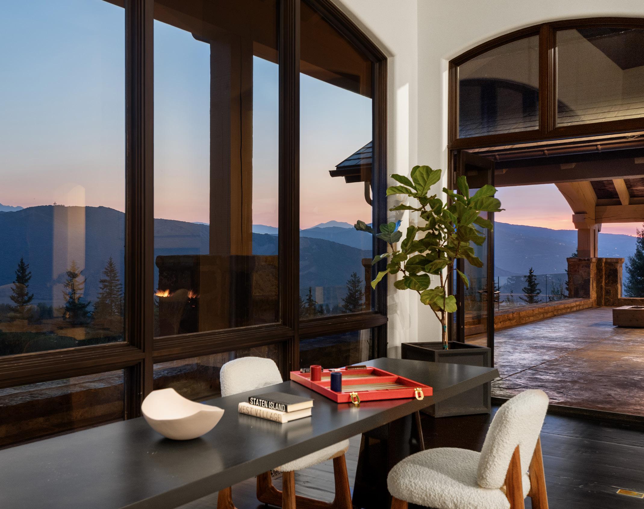

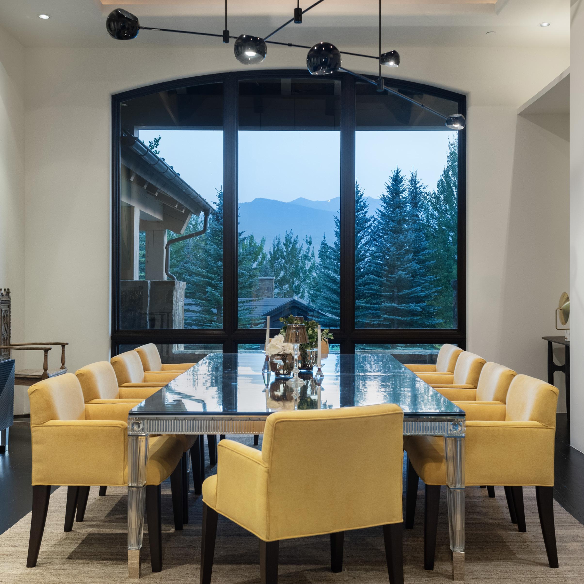





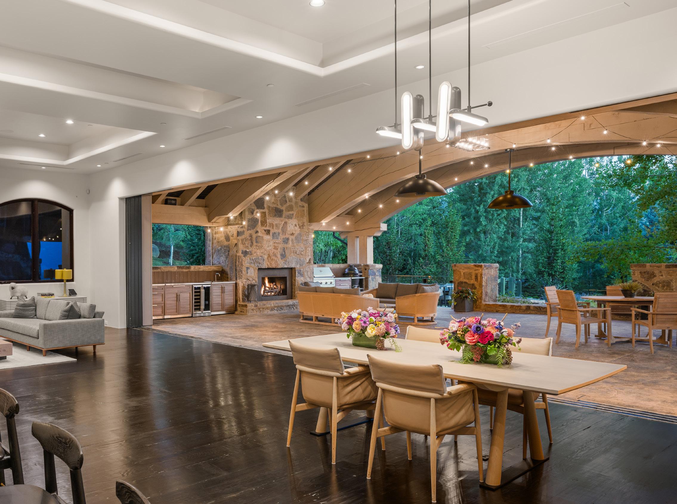
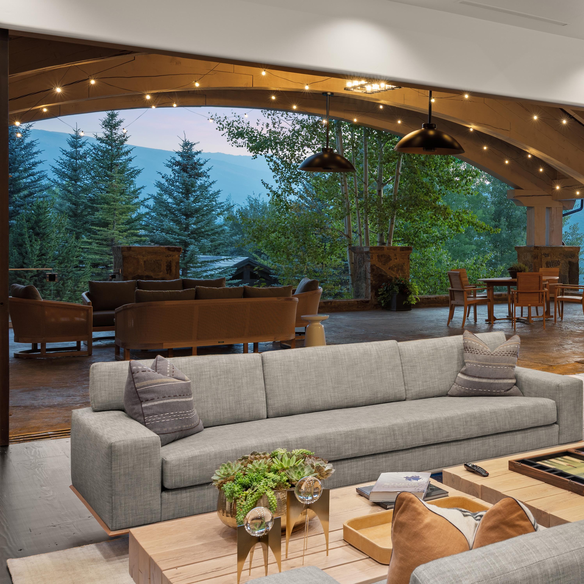


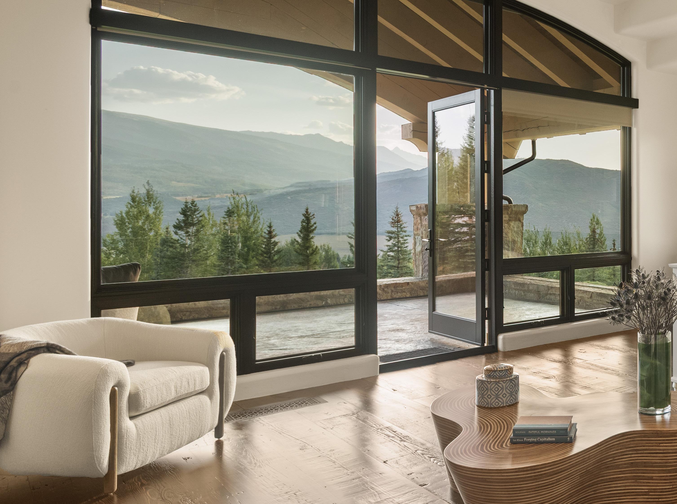

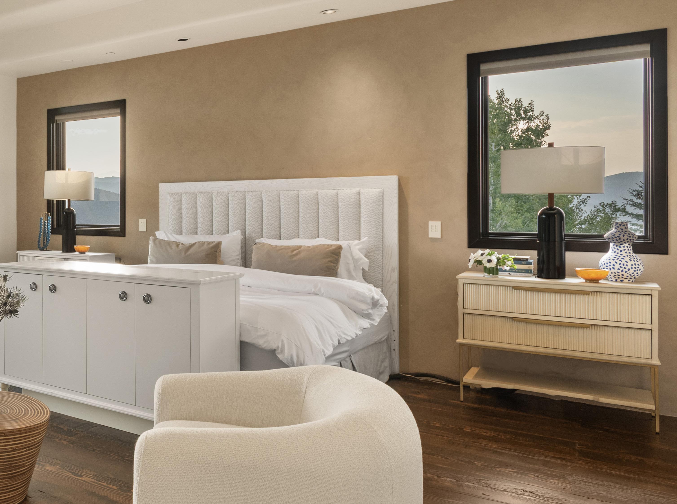





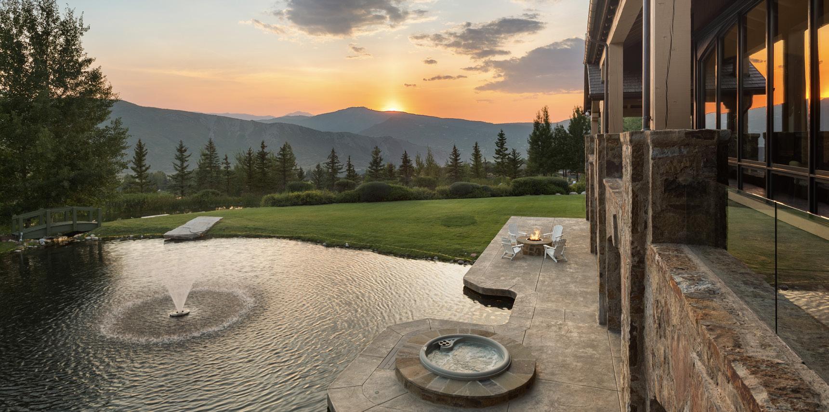


A PREMIER LOCATION
APPROX.
DRIVING TIME TO:
Aspen Airport
Buttermilk Ski Resort
Aspen Highlands Ski Resort
Aspen Mountain
Downtown Aspen
The Music Tent
Snowmass Village
Willits Town Center
Old Town Basalt
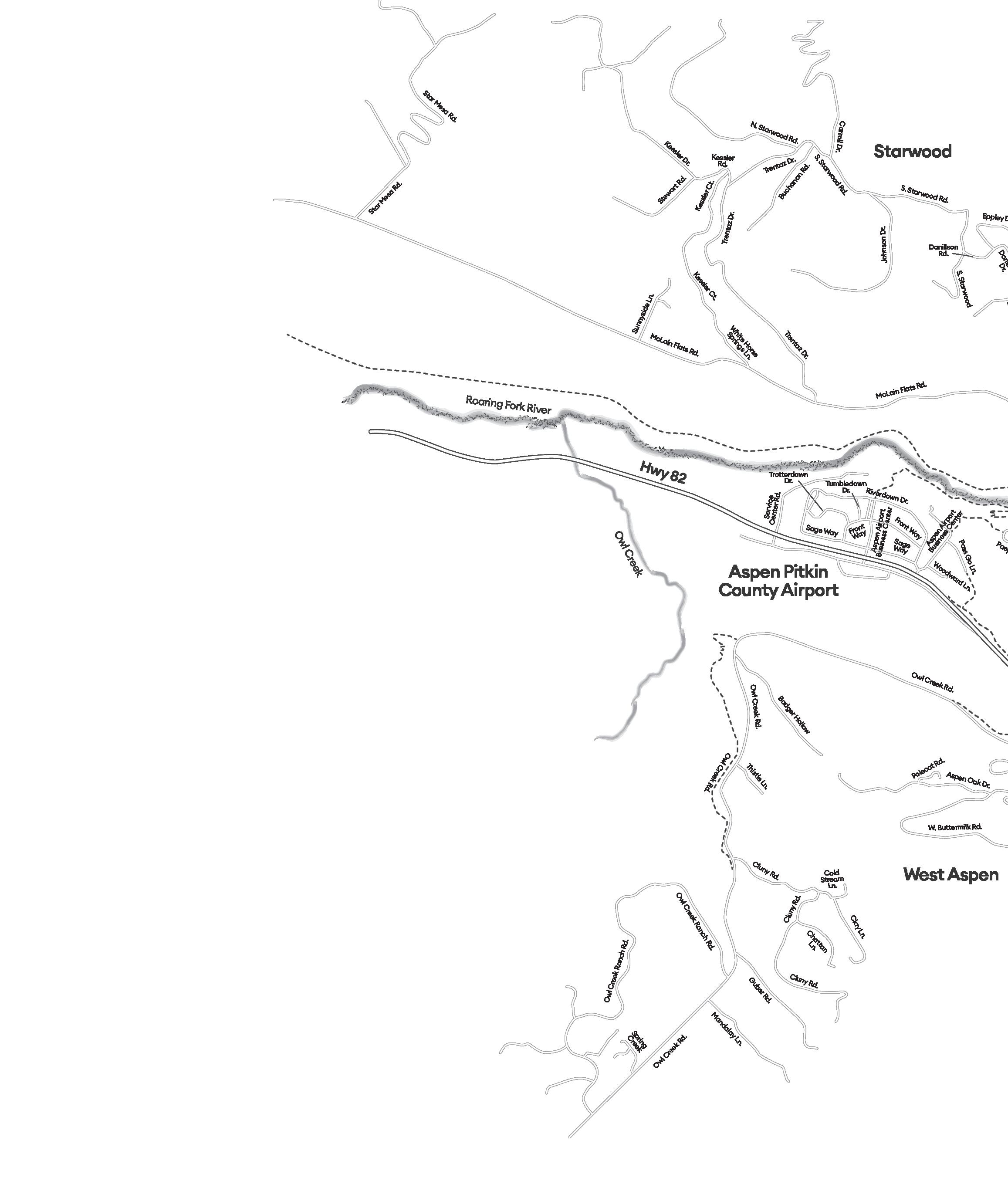
460 Sunnyside Lane
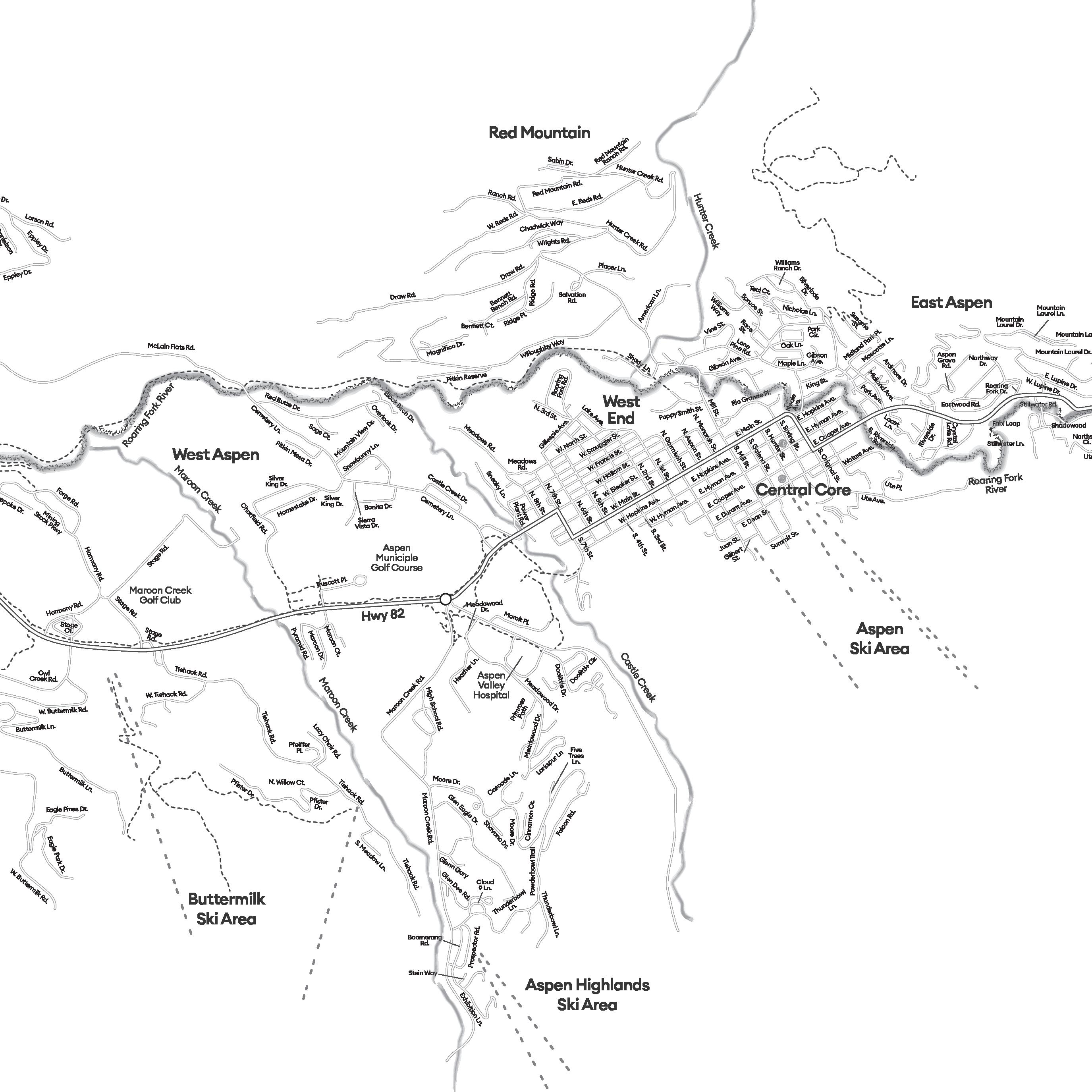
GUEST HOUSE


