A Legacy of Excellence
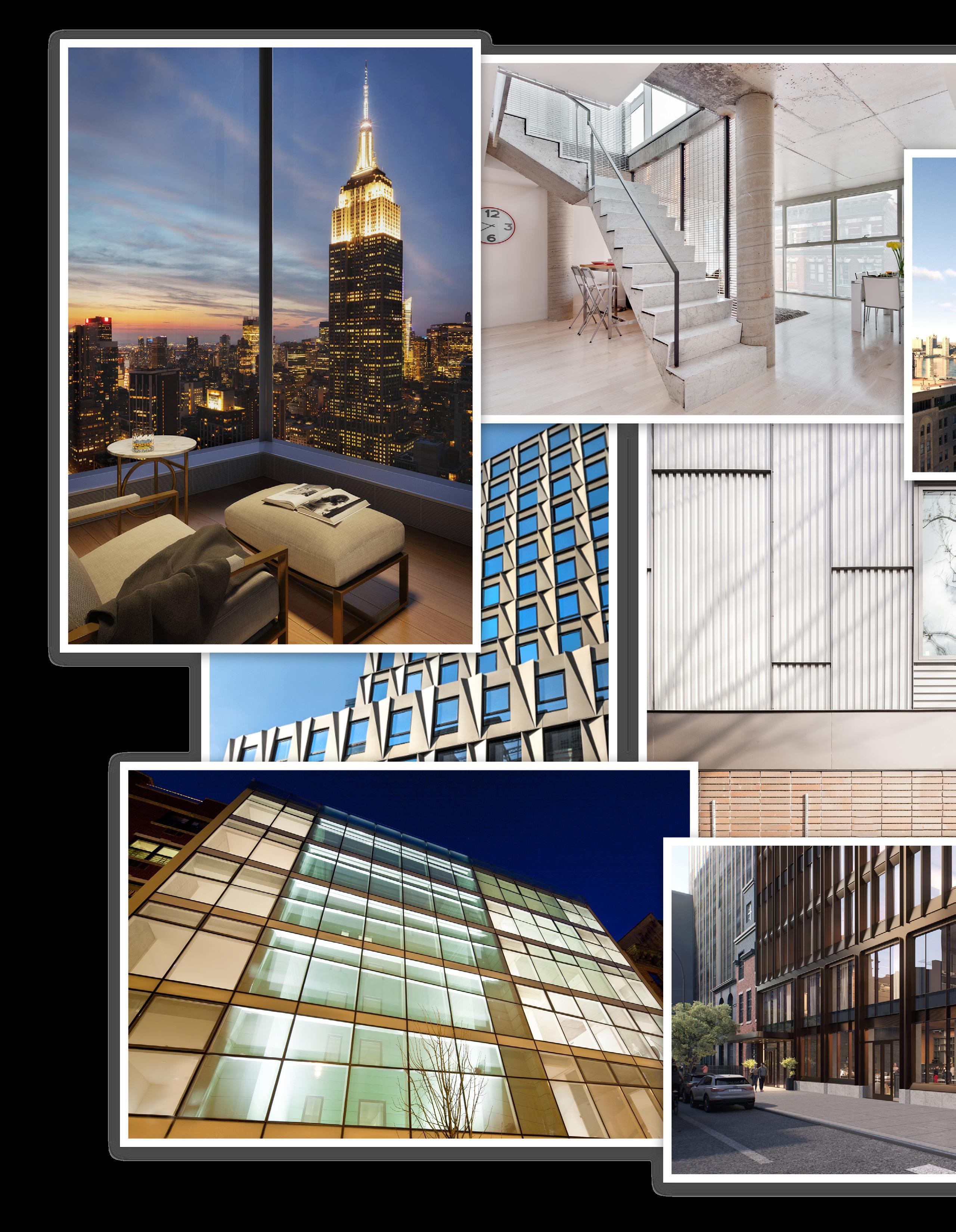






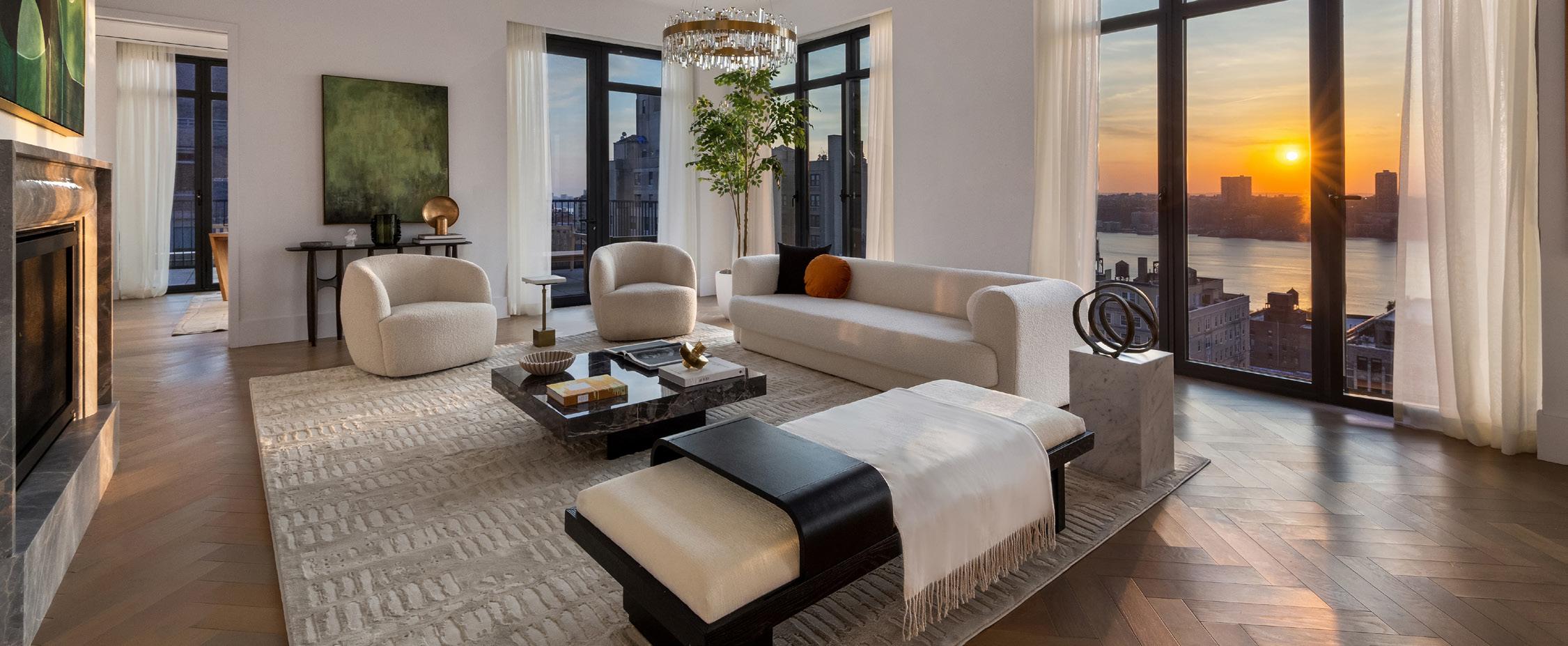
4 BEDS | 4.5 BATHS | $13,000,000
The Penthouse at 2505 Broadway is a full-floor, 4,103 SF residence with over 1,500 square feet of private outdoor space, including a rooftop terrace with panoramic Hudson River and city views. A dramatic double-height foyer leads to a great room with a fireplace, dining area, and a chef’s kitchen with Gaggenau appliances and Taj Mahal quartzite finishes. The 795 SF primary suite includes a study, walk-in closet, private terrace, and spa-like bath, while secondary bedrooms offer refined finishes. Designed by ODA Architects, 2505 Broadway features modern amenities such as a rooftop with outdoor kitchens, fitness center, lounge, playroom, sports court, and 24-hour concierge.
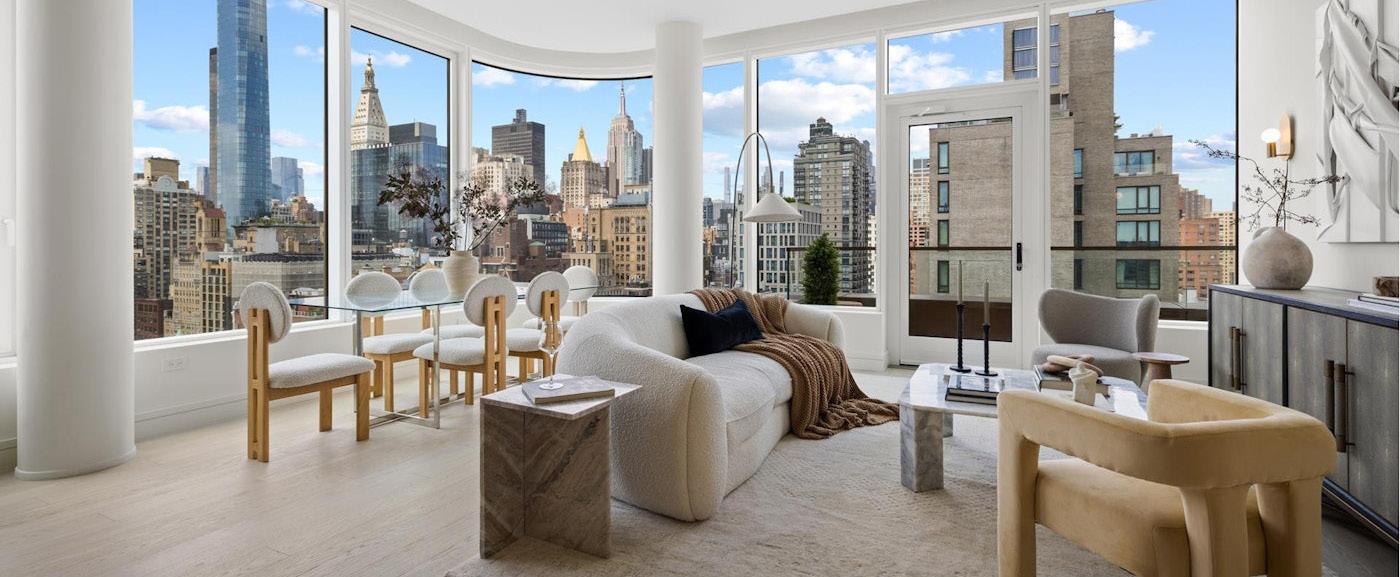
3 BEDS | 3.5 BATHS | $7,350,000
This three-bedroom, three-and-a-half-bathroom full-floor Penthouse showcases a captivating open view of the Manhattan skyline and Gramercy Park from its panoramic floor-to-ceiling windows. An internal staircase leads to a substantial private rooftop terrace with panoramic views. Brilliant light from four exposures, approximately 11′ ceilings, Italian White Oak wide plank flooring, and a private elevator landing all compliment this spectacular and luxurious residence.
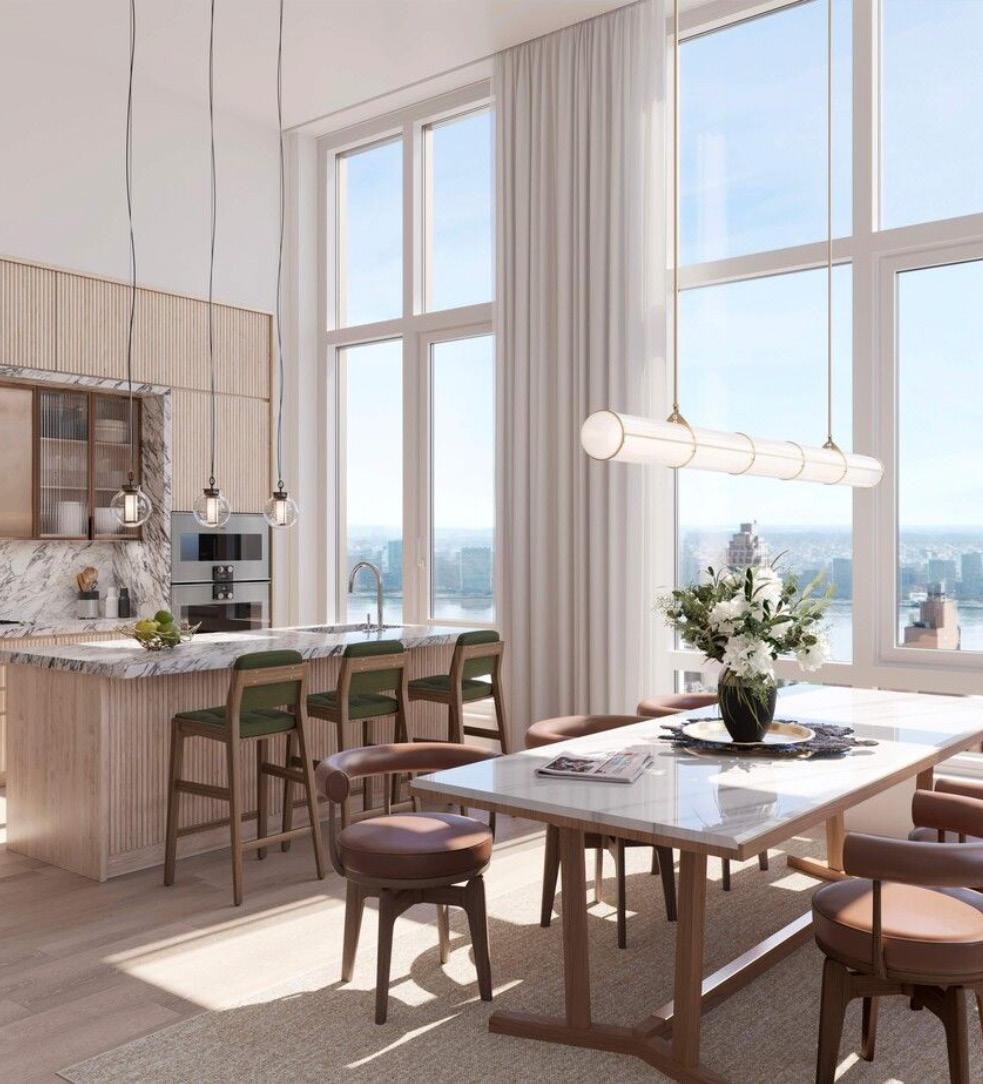
135 EAST 47TH STREET, PHD
2 BEDS | 2 BATHS | $4,548,600
Penthouse D is a one-of-a-kind luxury penthouse, featuring a 2-bedroom, 2-bathroom, 1,377-square-foot triple corner home with a private outdoor loggia. It features 15’+ ceilings, an oversized kitchen with chef ’s island, and sweeping South, East, and North views encompassing iconic New York City vistas and landmark architecture.
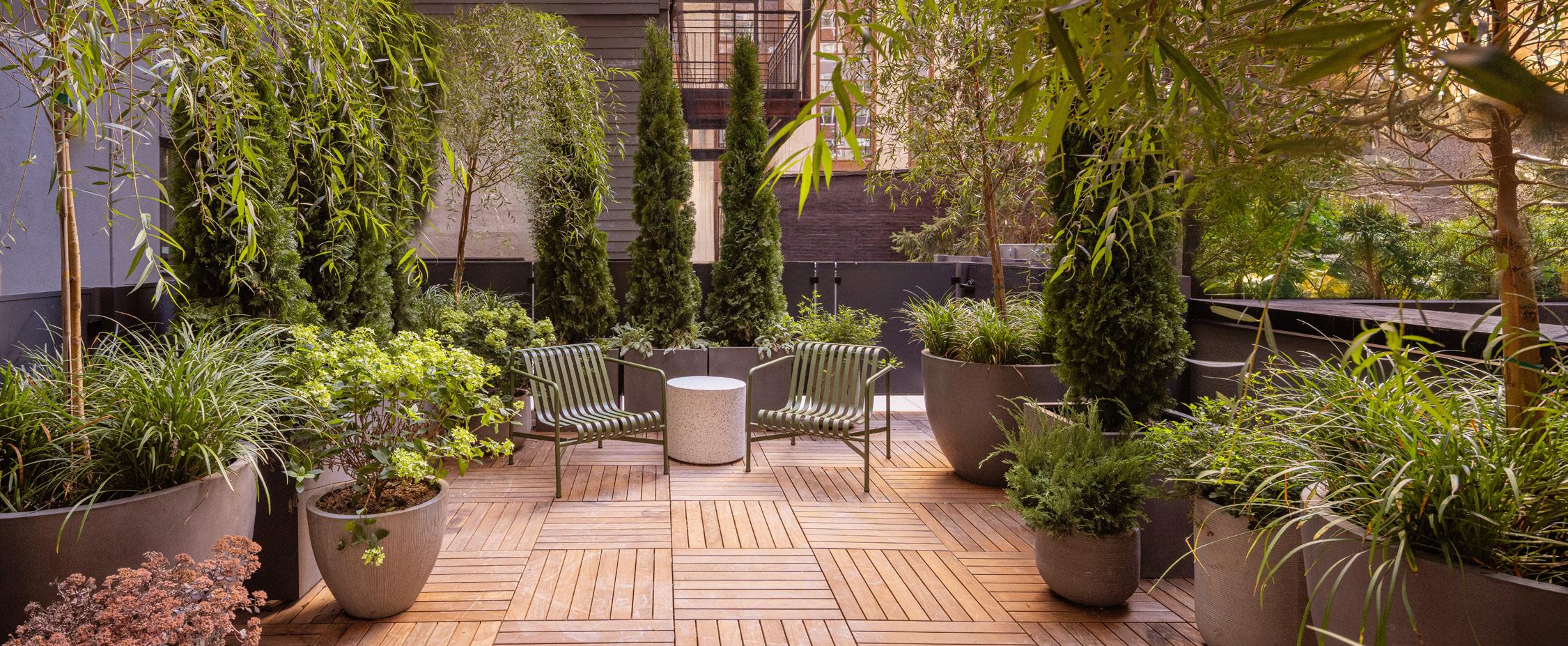
3 BEDS | 3.5 BATHS | $3,650,000
200 East 20th by CetraRuddy redefines Gramercy’s classic style with elegant curves, bronze cladding, and refined interiors. This home offers panoramic views, 9’8” ceilings, Italian White Oak floors, and ample outdoor space. Features include a VRF climate system, Miele appliances, and luxurious stone-finished baths.

2 BEDS | 2 BATHS | $3,100,000
This 1,335-square-foot penthouse at 609 Second Avenue offers 11’+ ceilings, white oak floors, and two private terraces with East River and Midtown views. The open living area connects to a custom kitchen with Calacatta marble, Alpi wood accents, and Miele appliances. The primary suite features a private terrace, ample closets, and a spa-like bath, while a second bedroom and in-unit Miele washer/dryer add functionality. Located in the architecturally distinctive 609 Second Avenue, residents enjoy a landscaped roof terrace, garden courtyard, basketball court, fitness center, lounge, 24-hour attended lobby, and private storage.
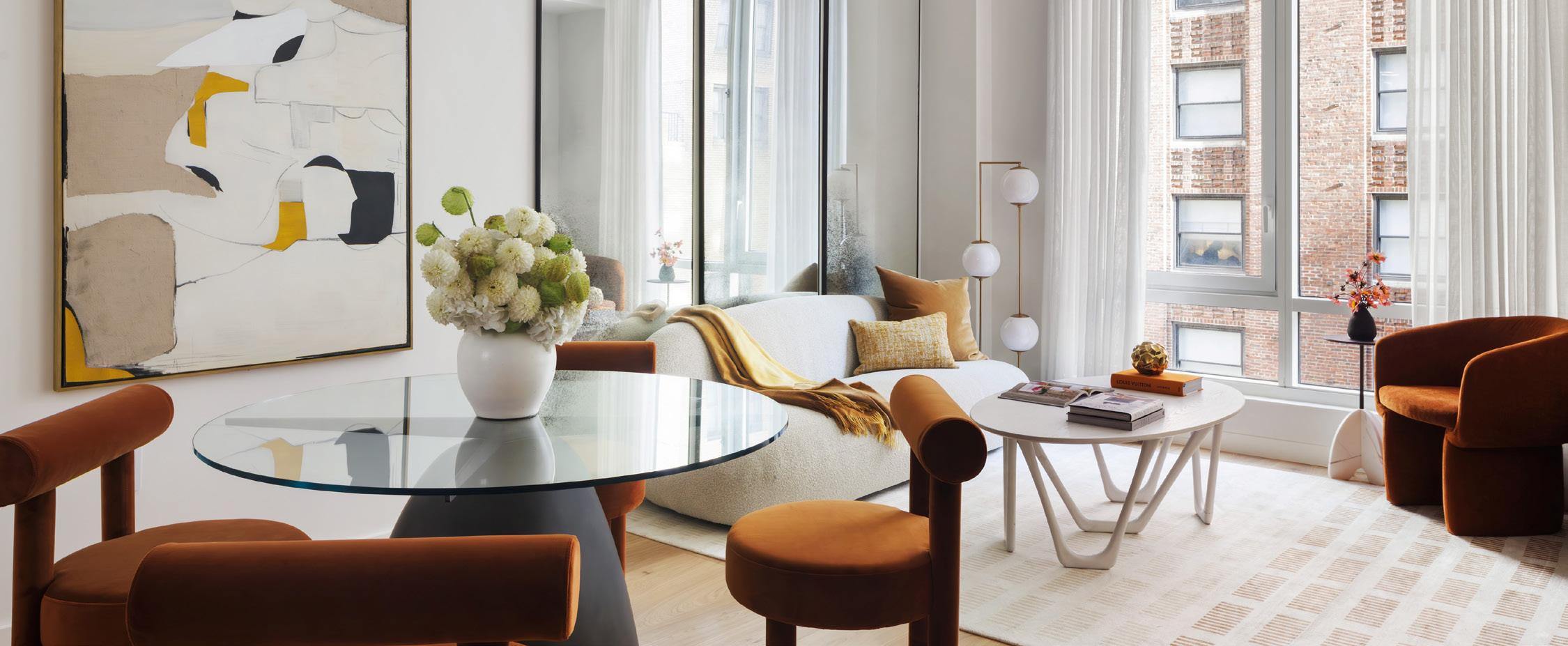
2 BEDS | 2 BATHS | 2,806,100
Residence 27C is a breathtaking 926 square foot double corner home with 10’ ceilings, multiple exposures and views of the Chrysler Building and East River. It features marbled bathrooms, south- and east-facing exposures, terrific closet space, outstanding light, and floor-to-ceiling windows. Designed by Neri&Hu, the kitchen emphasizes tranquility, with clean, vertical lines and the use of natural materials to create a serene ambiance.
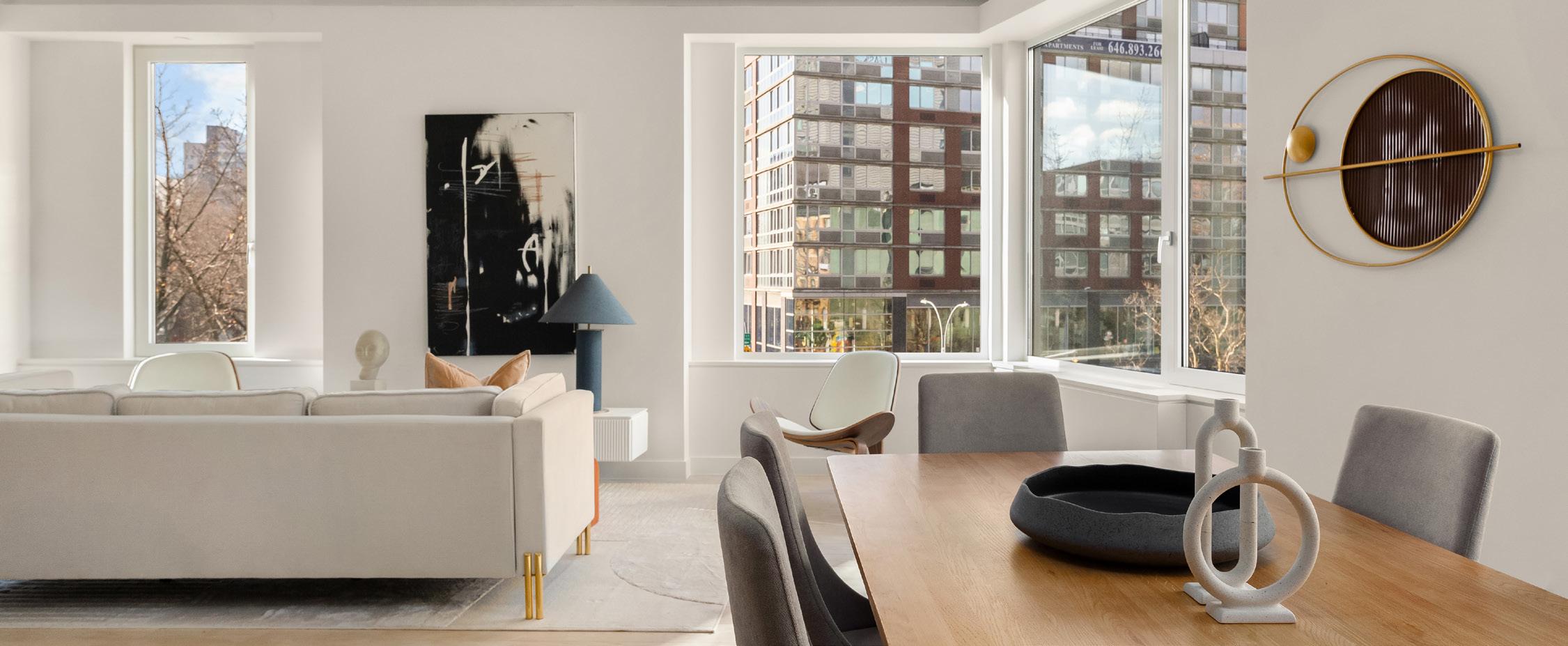
3 BEDS | 2 BATHS | $2,585,000
14 Second Ave is a newly built luxury condo by Hustvedt Cutler and Garrison Architects, ideally located near NoHo, SoHo, the Lower East Side, East Village, and Greenwich Village. Residence 2 is a custom home featuring a bright open floor plan with large windows, a chef’s kitchen with Italian cabinets, Laminam countertops, and premium Miele and Bosch appliances. Spa-like bathrooms include honed marble, glass showers, and a Zuma soaking tub. The unit offers triple-pane windows, wide-plank European oak floors, in-unit vented washer-dryer, multi-zone HVAC, and contactless key fob entry. Building amenities include a remote doorman, package room, fitness center, and a furnished roof deck with city views and BBQ.

1 BED | 1 BATH | $1,182,400
Residence 5A is a brand-new 1-bedroom, 1-bath home with 10’ ceilings, floor-to-ceiling north-facing windows, and a spacious 616 sq. ft. layout. Designed by Neri&Hu, the kitchen showcases Calacatta Monet marble, fluted oak cabinetry, and top-tier Gaggenau and Bosch appliances, while the bathroom features Carrara marble, heated floors, and custom bronze details. A thoughtful blend of elegance and functionality defines this never-lived-in residence.
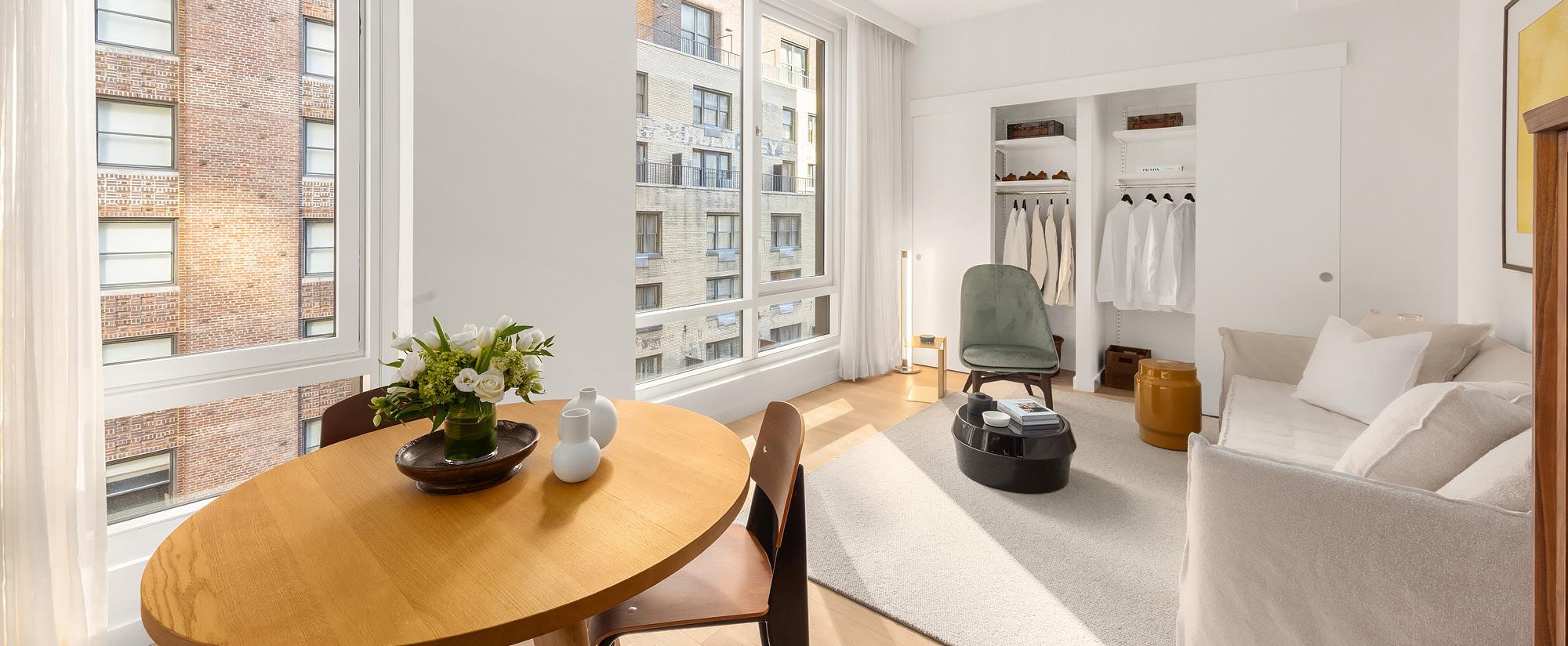
STUDIO | 1 BATH | $898,000
Residence 6B is a thoughtfully designed 478-square-foot north-facing studio with 10’ ceilings, floor-to-ceiling windows, and an efficient layout with ample storage. The Neri&Hu-designed kitchen features Calacatta Monet marble, fluted oak cabinetry, a hidden pantry, and top-tier Gaggenau and Bosch appliances. The spa-inspired bath includes fluted Bianco Carrara marble, bronze accents, underfloor heating, and Kallista fixtures.
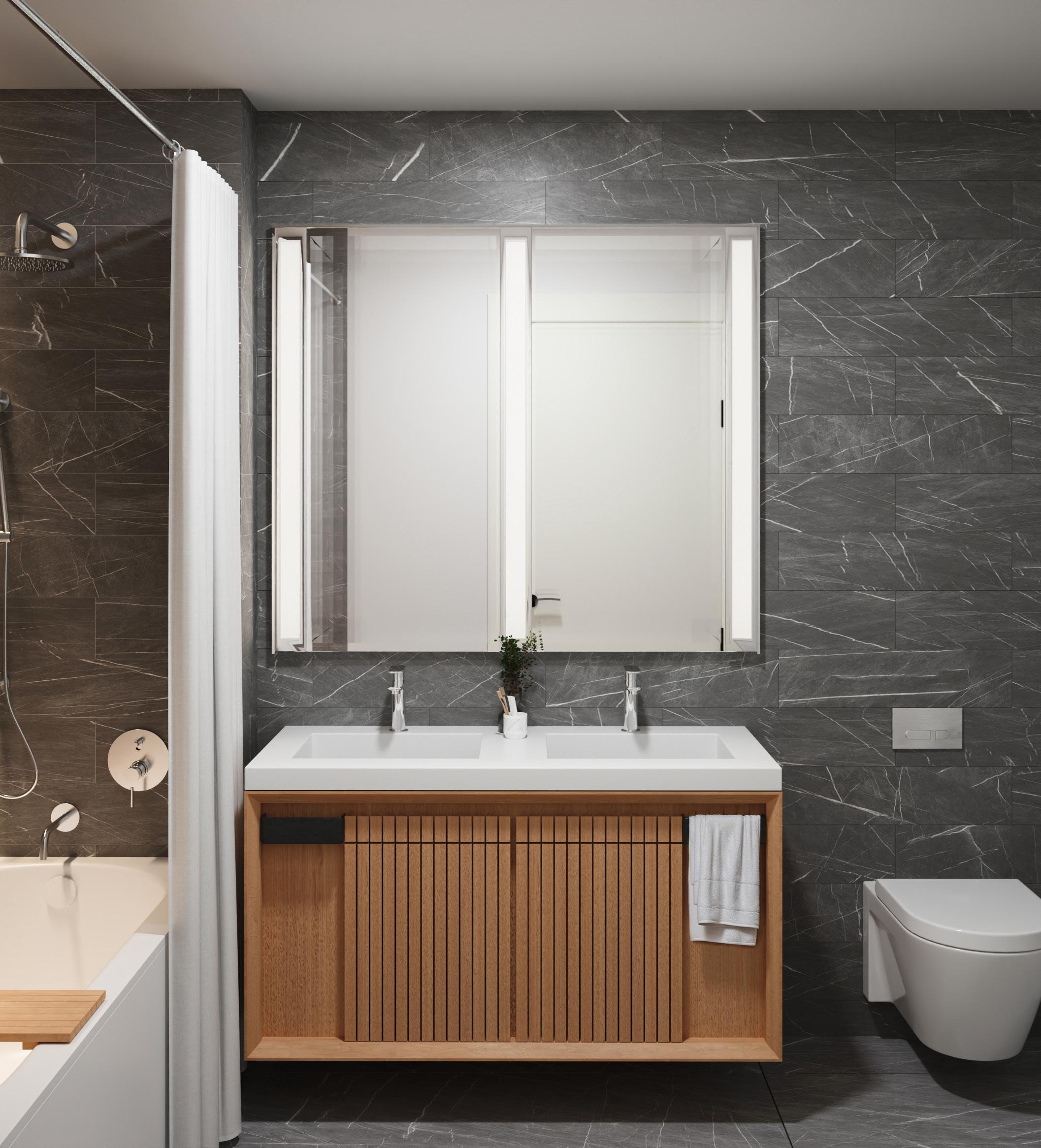
609 SECOND AVENUE, 303
STUDIO | 1 BATH | $795,000
Residence 303 is a 444-square-foot studio featuring an open layout with east-facing windows, white oak flooring, and a sleek chef’s kitchen with Calacatta marble countertops, Alpi wood accents, and Miele appliances. The spa-like bath offers polished porcelain finishes and a custom vanity, while a walk-in closet and in-unit Miele washer and dryer add convenience.
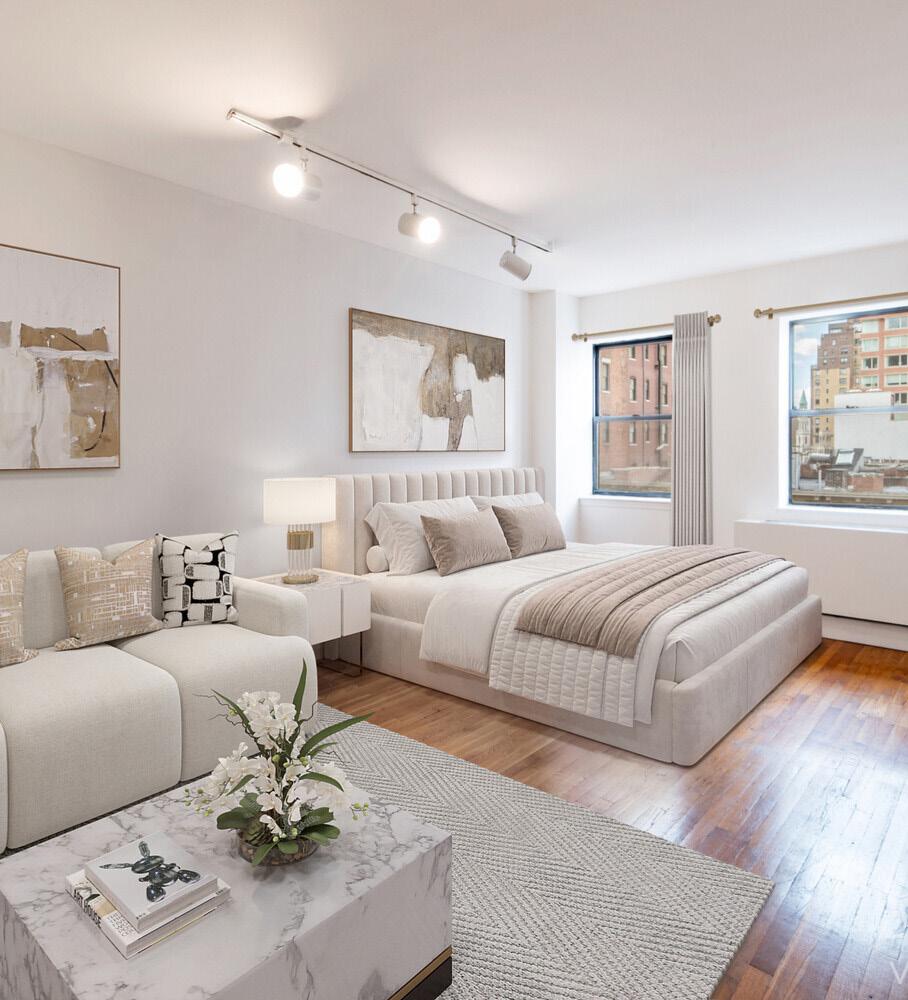
186 WEST 80TH STREET, 6H
STUDIO | 1 BATH | $550,000
Bathed in natural light with sun-drenched western exposures, this thoughtfully designed home offers a functional layout with a distinct separation between the kitchen and living areas - perfect for comfortable city living. The Chesterfield is an elegant, pre-war brick condominium situated at the corner of West 80th Street and Amsterdam Avenue - at the heart of everything the Upper West Side has to offer.
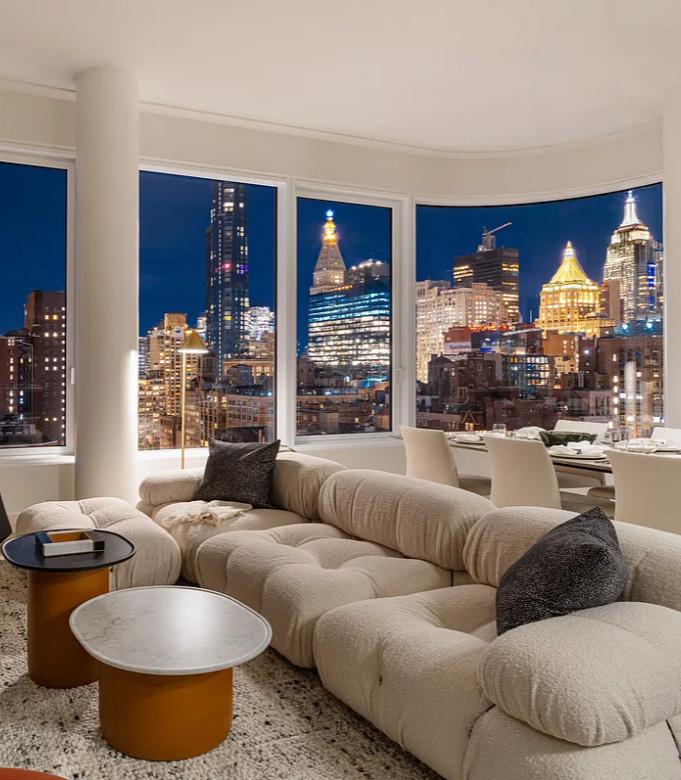
200 EAST 20TH STREET, PHB
3 BEDS | 3.5 BATHS | $6,995,000
This three-bedroom, three-and-a-half-bathroom full-floor Penthouse showcases a captivating open view of the Manhattan skyline and Gramercy Park from its panoramic floor-to-ceiling windows. Brilliant light from four exposures, approximately 11’ ceilings, Italian White Oak wide plank flooring, a large private terrace off of the primary suite, and a private elevator landing all compliment this spectacular and luxurious residence.
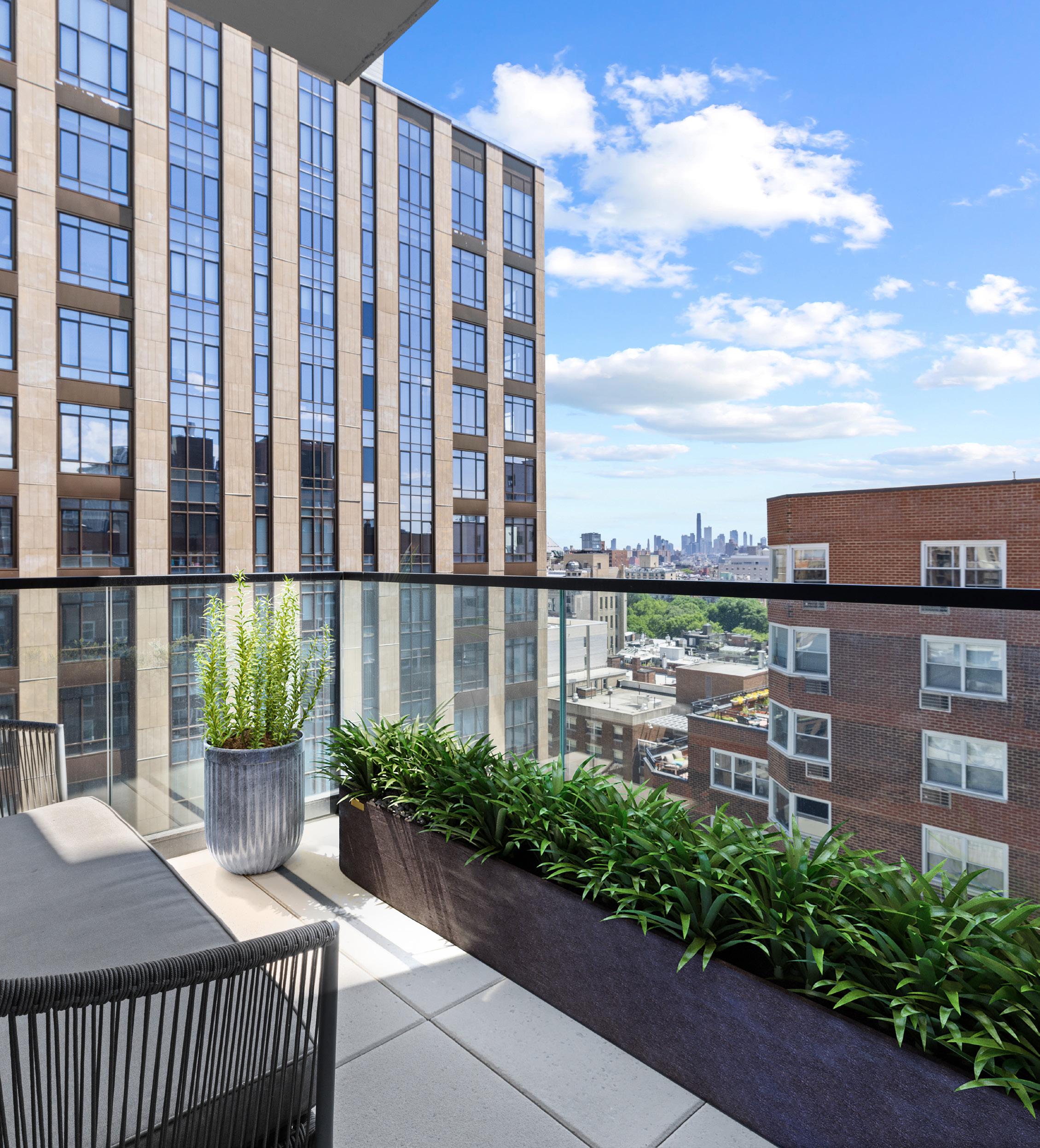
200 EAST 20TH STREET, 15B
3 BEDS | 3.5 BATHS | $4,195,000
Residence at 200 East 20th blends modern elegance with Gramercy’s classic charm, featuring soft architectural curves, bronze-colored cladding, and interiors crafted with tactile finishes and refined detail. This home offers panoramic northern, southern, and eastern exposures, panoramic windows, 11’2” ceilings, and Italian White Oak 6-inch wide-plank flooring. Enjoy a captivating skyline view of Manhattan and Gramercy Park from your private balcony.
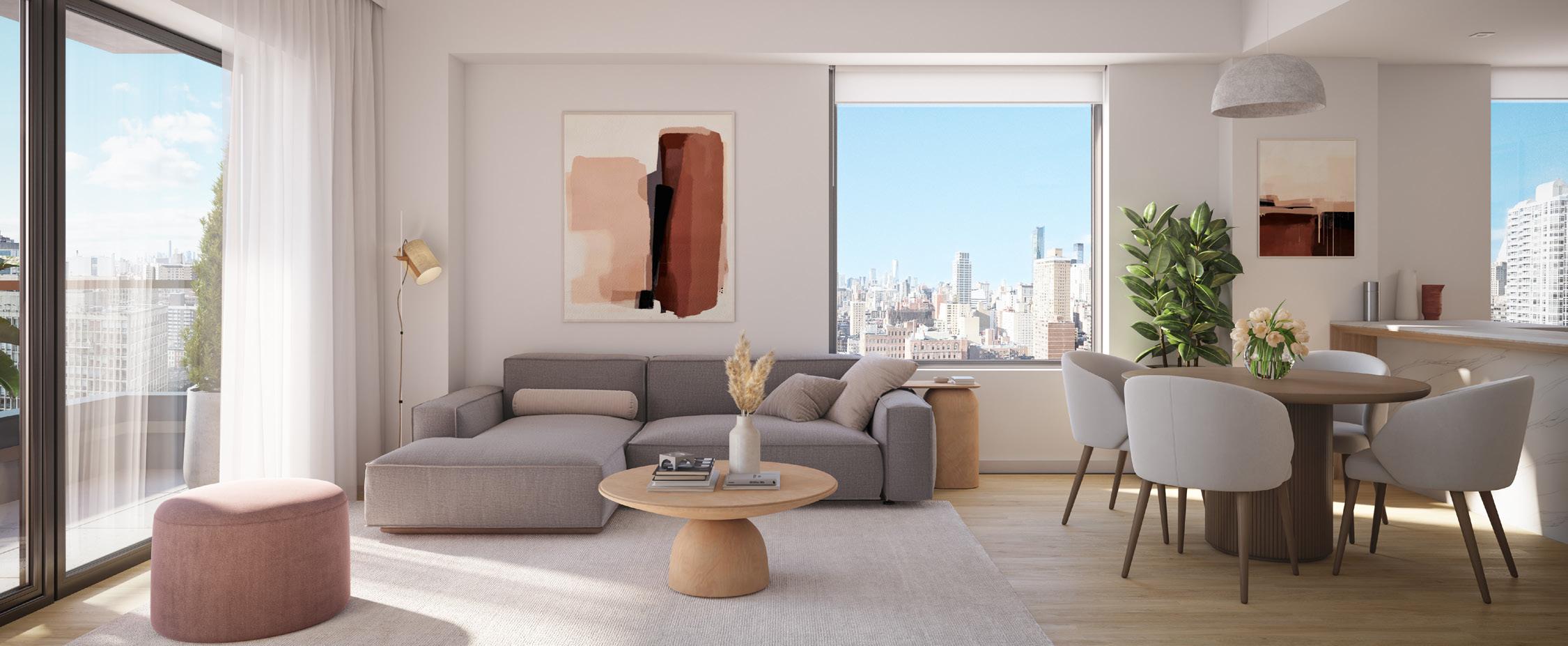
2 BEDS | 2 BATHS | $2,800,000
Residence 1203 is a stunning 1,220-square-foot, two-bedroom, two-bath residence embodying luxury and modern sophistication, featuring expansive windows with northwest exposures and white oak hardwood flooring throughout.
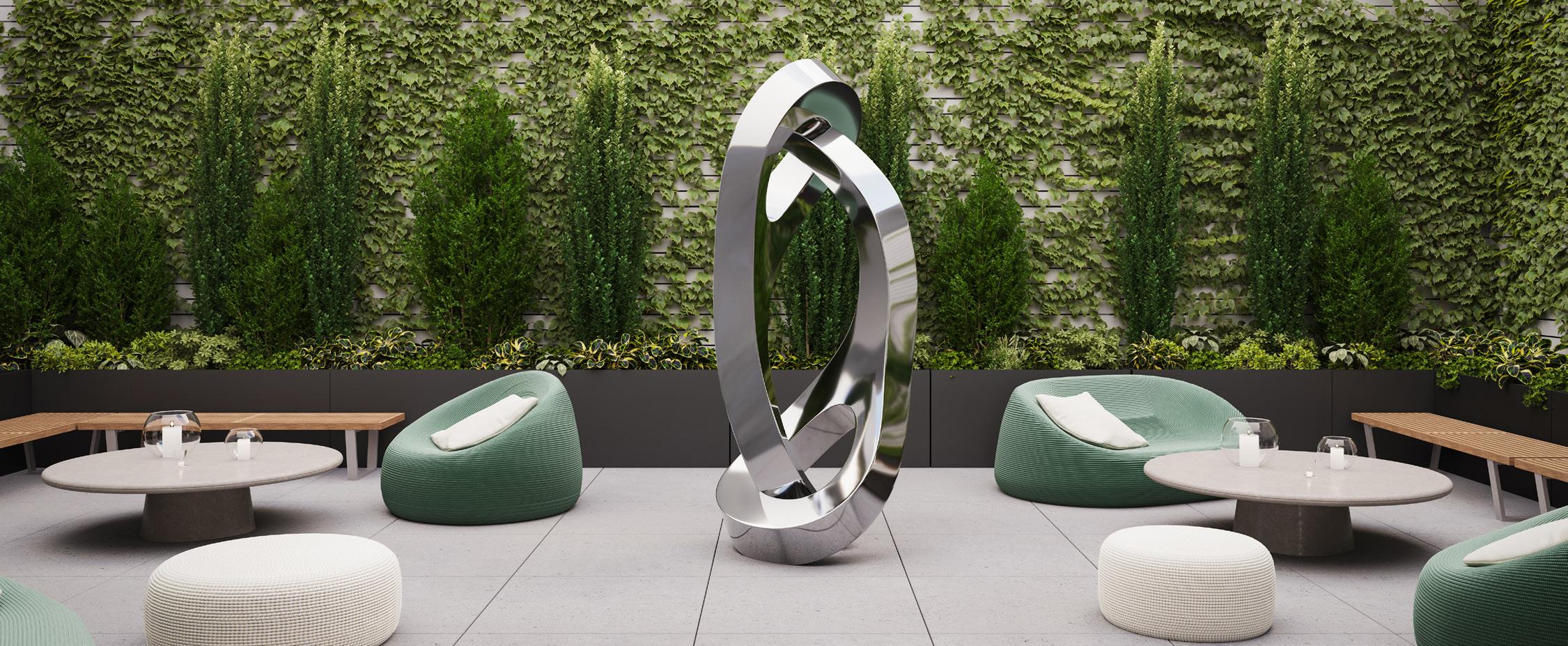
609
2 BEDS | 2 BATHS | $2,175,000
Encompassing 1,052 SF, this two-bedroom, two-bath residence epitomizes luxury and modern sophistication, complemented by an intimate 51-square-foot private terrace that offers breathtaking views of the Midtown skyline. This exclusive outdoor space, directly accessible from the living room, provides an ideal retreat for both relaxation and entertainment.
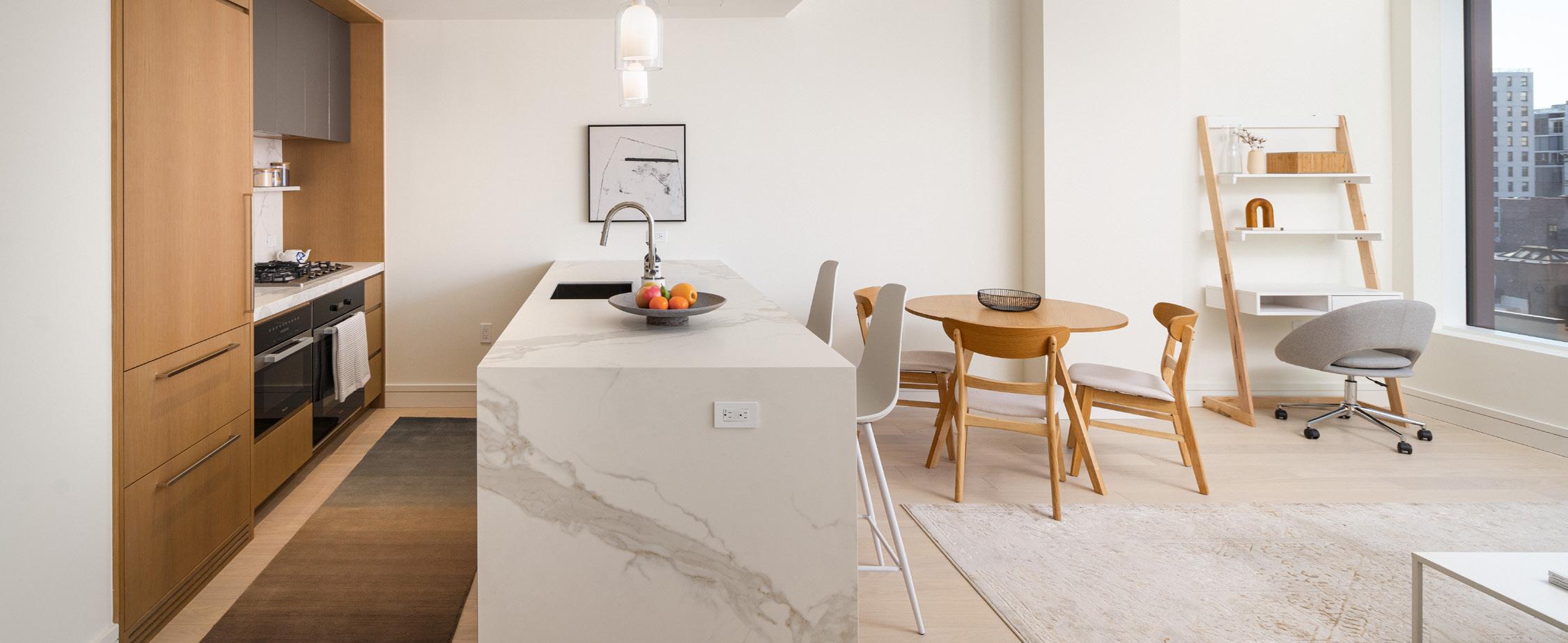
200 EAST 20TH STREET, 3A
1 BED | 1 BATH | $1,600,000
Designed by award-winning CetraRuddy, the building reimagines Gramercy’s charm through soft curves, bronze-toned cladding, and tactile details that shift beautifully with the light. This one-bedroom, one-bathroom home features western exposures, nearly 10-foot ceilings, wide-plank Italian white oak flooring, and a VRF climate system.
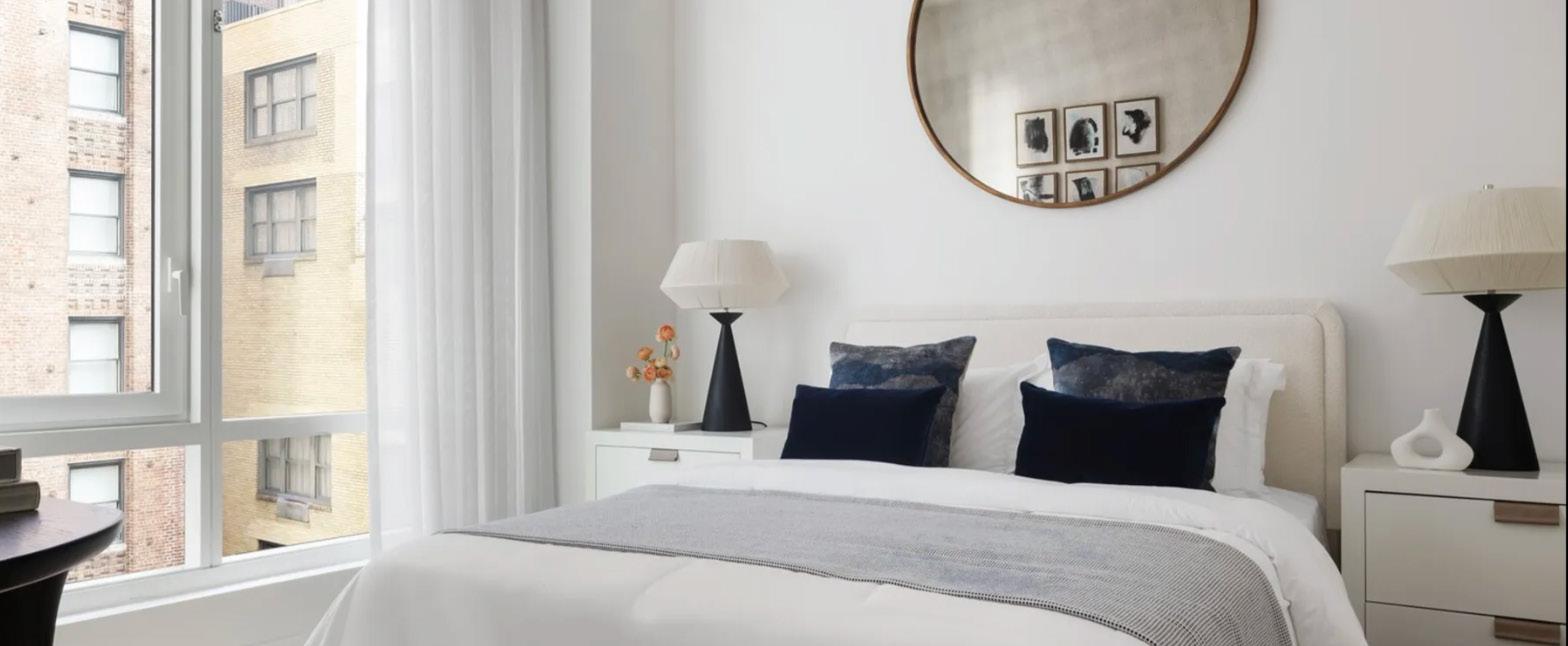
135 EAST 47TH STREET, 8F
1 BED | 1 BATH |$1,507,292
Residence 8F is a generous 1 bedroom -1 bathroom 616 square foot residence with 10’ ceilings. It features a marbled bathroom, South facing exposure, terrific closet space, outstanding light, and floor-to-ceiling windows. Designed by Neri&Hu, the kitchen emphasizes tranquility, with clean, vertical lines and the use of natural materials to create a serene ambiance.
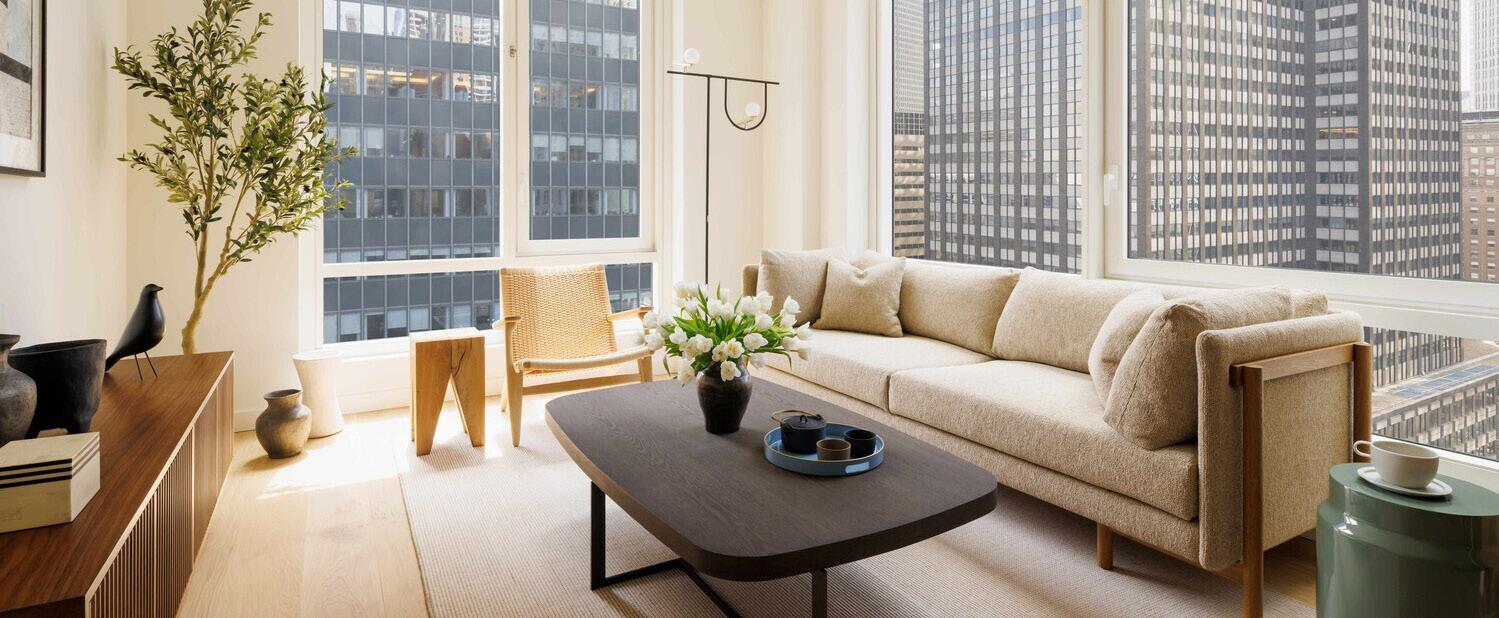
1 BED | 1 BATH | $1,421,100
Residence 3G is a generous 713 square foot corner home with separate home office and 10’ ceilings. It features a marbled bathroom, South and West facing exposures, terrific closet space, outstanding light, and floor-to-ceiling windows. Designed by Neri&Hu, the kitchen emphasizes tranquility, with clean, vertical lines and the use of natural materials to create a serene ambiance.
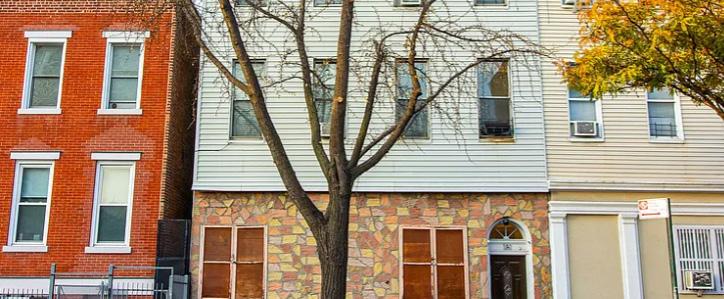
181 MONTROSE AVENUE, 1
7 UNIT BUILDING | $1,400,000
Just 200 feet from the Montrose Avenue L train, this 27-foot-wide, seven-unit rental building offers 5,400 square feet plus a full backyard garden. A rare chance to secure a strong long-term investment in the heart of Williamsburg.
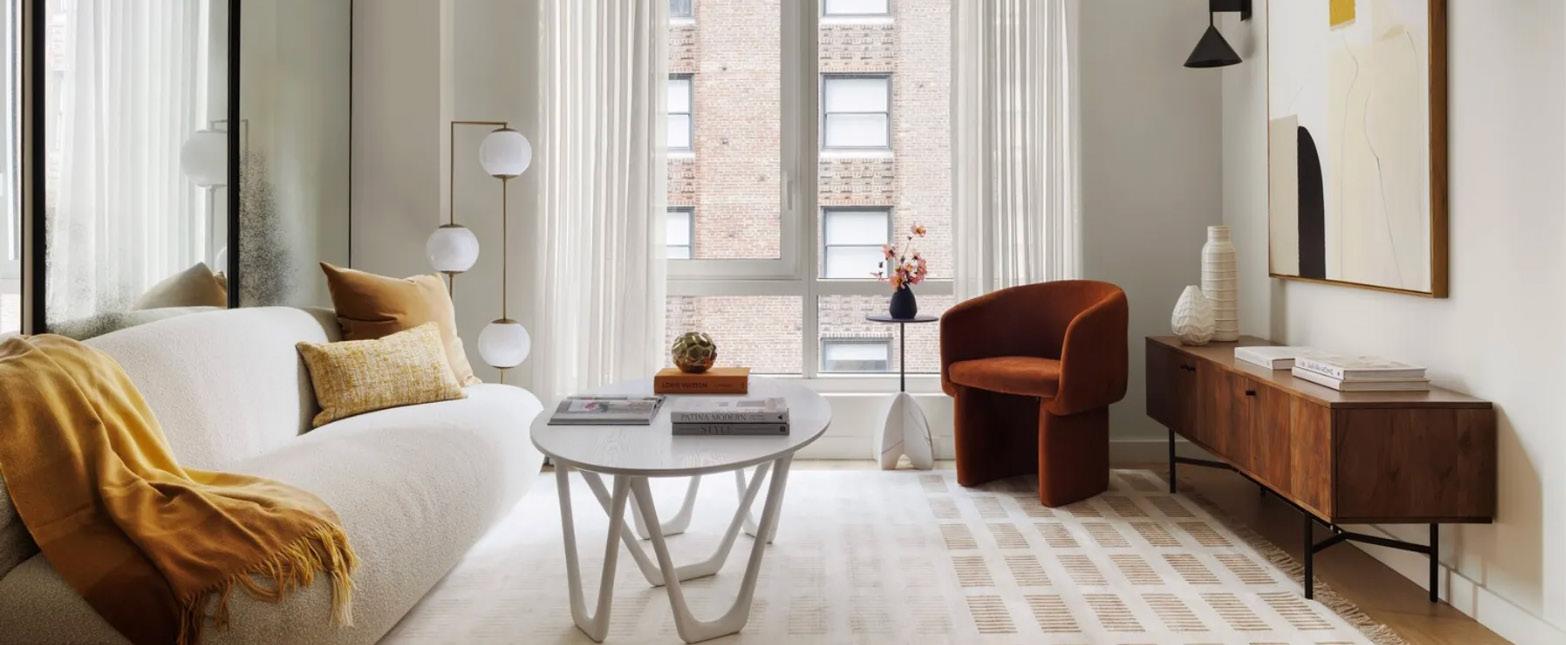
135 EAST 47TH STREET, 21A
1 BED | 1 BATH | $1,350,000
Residence 21A is a spacious 1-bedroom - 1 bathroom 592 square foot corner home with 10’ ceilings. It features a marbled bathroom, North facing exposure, terrific closet space, outstanding light, and floor-to-ceiling windows.
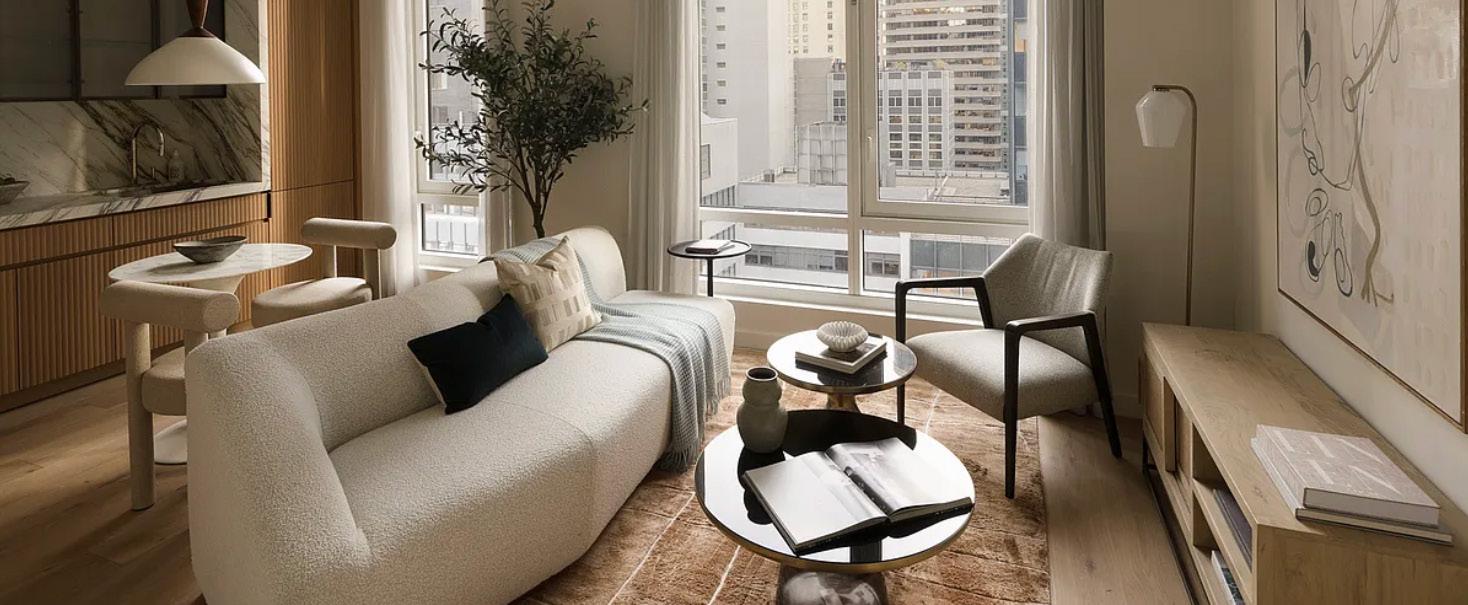
135 EAST 47TH STREET, 17C
1 BED | 1 BATH | $1,335,100
Welcome home to Monogram New York where a life of unparalleled luxury and convenience in the heart of Manhattan’s New Midtown awaits you. Residence 17C is an efficiently expressed 1 bedroom - 1 bathroom North facing residence with 10’ ceilings, gorgeous marble bath, floor-to-ceiling windows, and state-of-the-art conveniences.
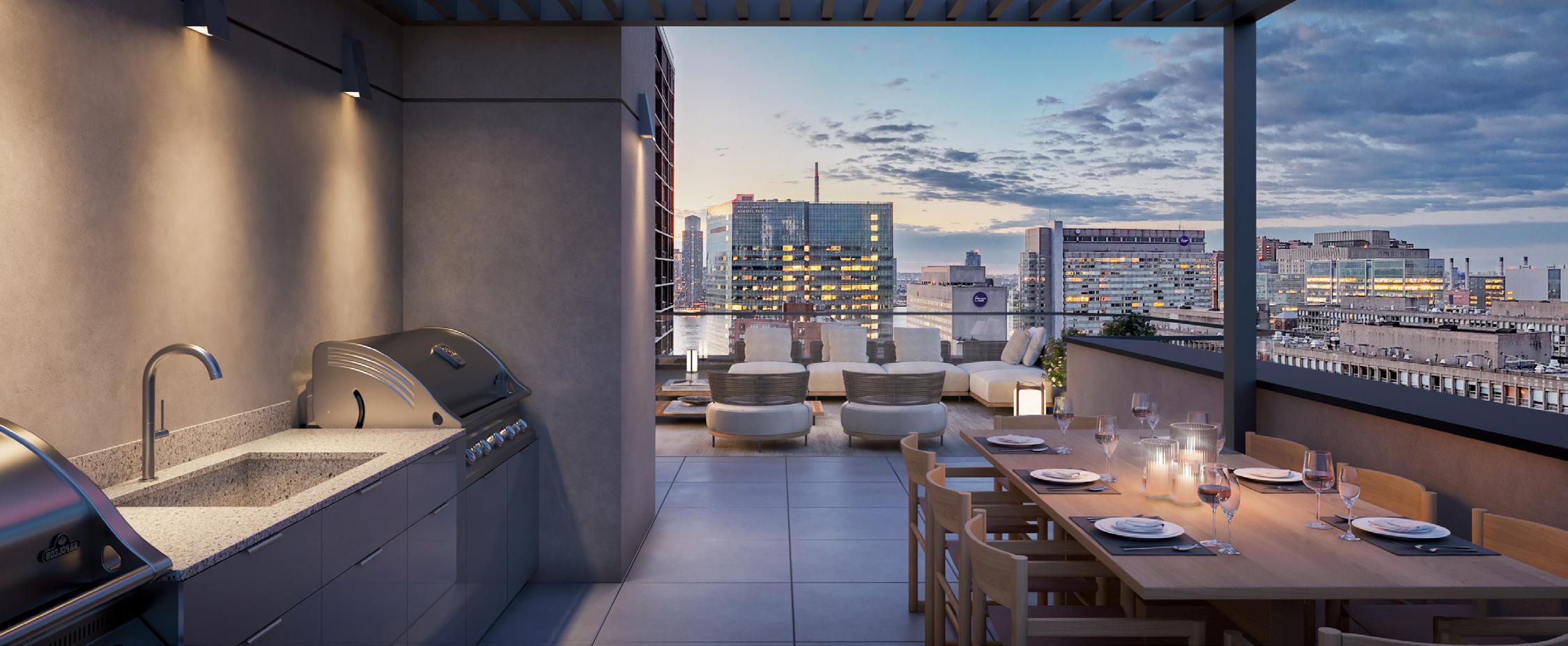
1 BED | 1 BATH | $1,270,000
Residence 604 is a sophisticated 610 square foot, one-bedroom, one-bath residence boasts an elegant and inviting atmosphere. The spacious open-concept layout features exquisite white oak hardwood flooring throughout that is flooded with natural light through its large expansive windows and eastern exposures.
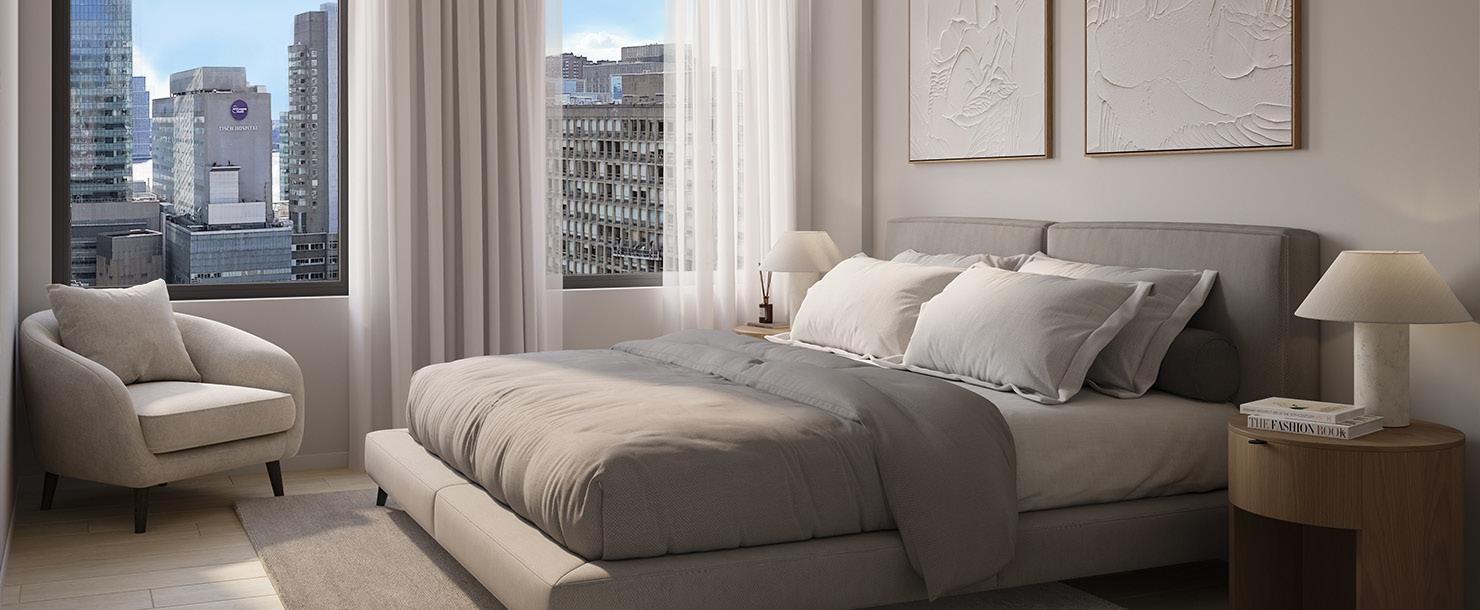
1 BED | 1 BATH | $1,225,000
Residence 805 is an exquisite 566 square foot, one-bedroom, one-bath home that boasts an elegant and inviting atmosphere. The spacious open-concept layout features exquisite white oak hardwood flooring throughout that is flooded with natural light through its large expansive windows showcasing northern and eastern exposures.
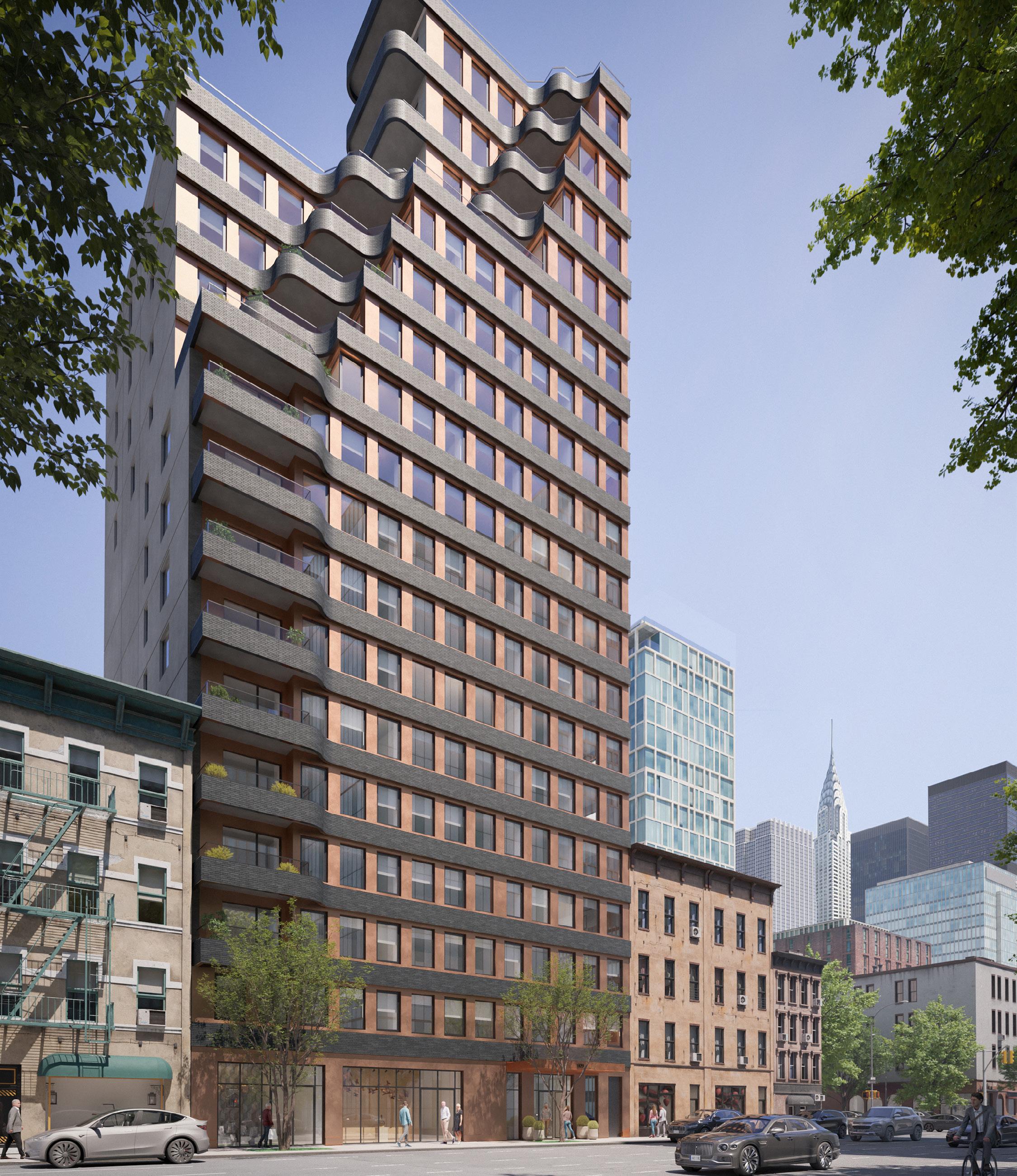
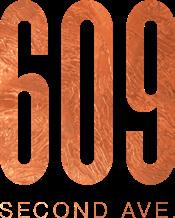
609 Second Avenue is a sophisticated, modern manifestation on Manhattan’s East Side in Kips Bay with a collection of 65 studios, one- and two-bedrooms, and penthouses. Acclaimed architects, ODA, and Fischer + Makooi Architects, blur the lines between indoor and outdoor living with cascading, curved balconies, seamlessly integrated landscaping, and generously-sized windows.
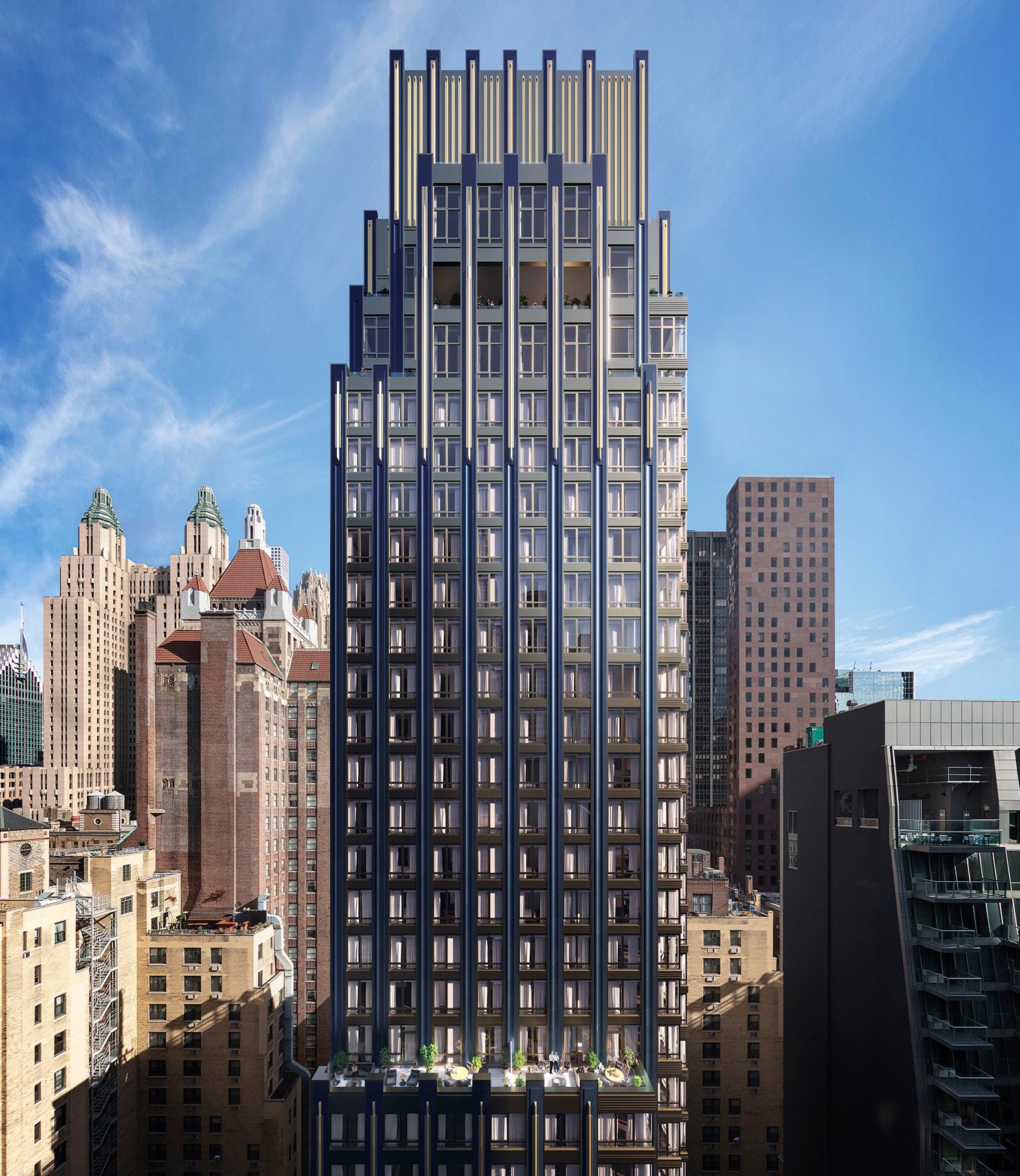
Monogram New York is Manhattan’s newest collection of 191 luxury studio, one- and two-bedroom condominium residences by Neri&Hu. The building’s striking art deco-inspired architecture draws inspiration from the timeless allure of classic New York City glamour, while the exquisitely modern condominium homes infuse a fresh contemporary perspective.
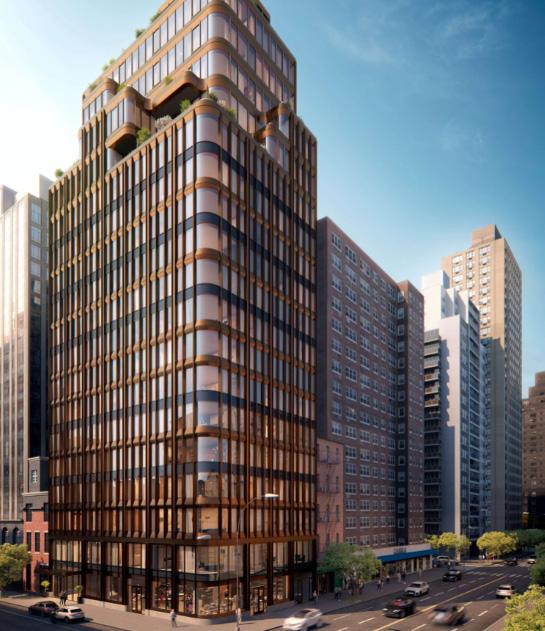
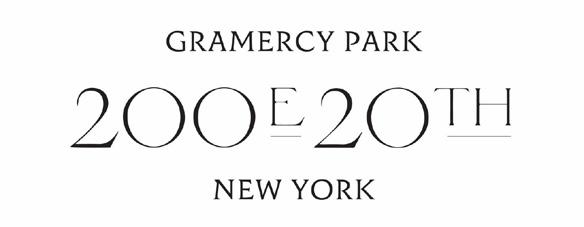
200 E 20, a collection of 52 residences with over 4,000 square feet of indoor and outdoor amenity spaces, redefines luxury living. 200 East 20th Street offers one- to three-bedroom units, including exclusive half- and fullfloor penthouses with private landscaped outdoor spaces. These homes evoke modern design and timeless sophistication.
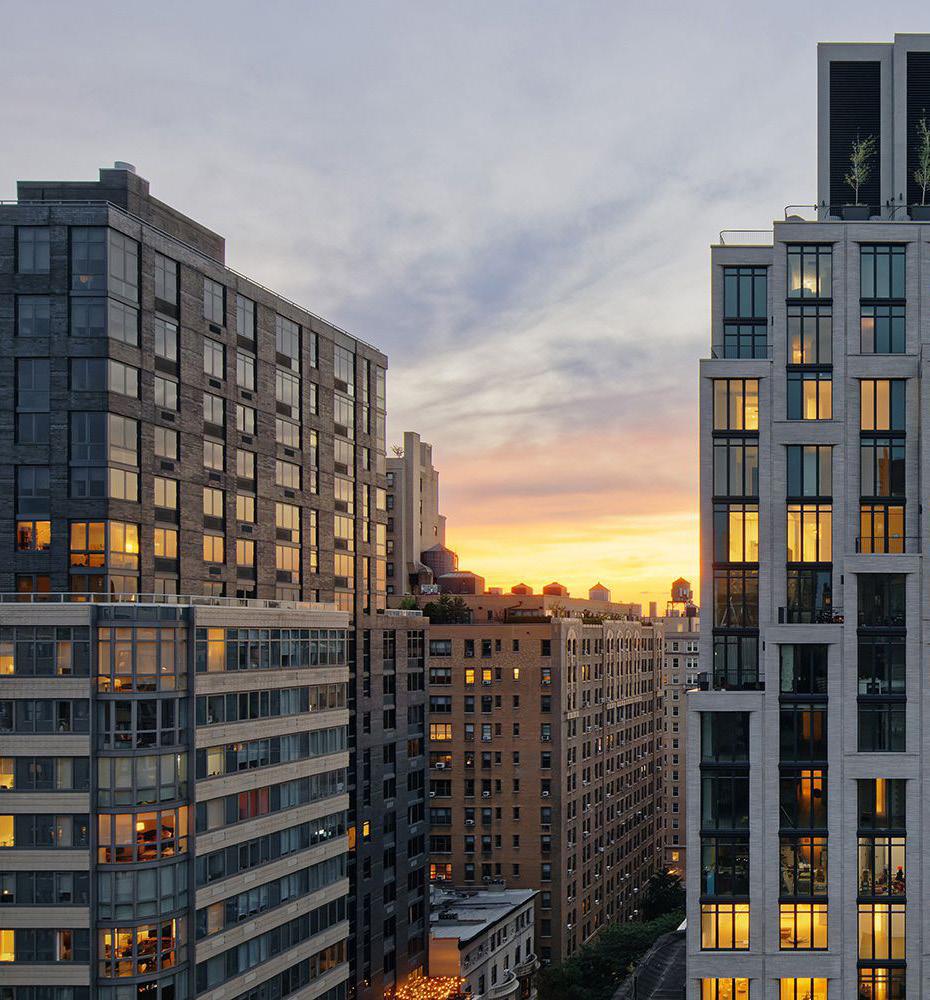
2505 BROADWAY - UPPER WEST SIDE, NY
2505 Broadway features 41 one- to four-bedroom condominium residences that blend traditional and modern living with well-considered living spaces. Beautifully designed from the inside out by renowned ODA Architects, the building offers a modern take on the traditional architecture of the Upper West Side.
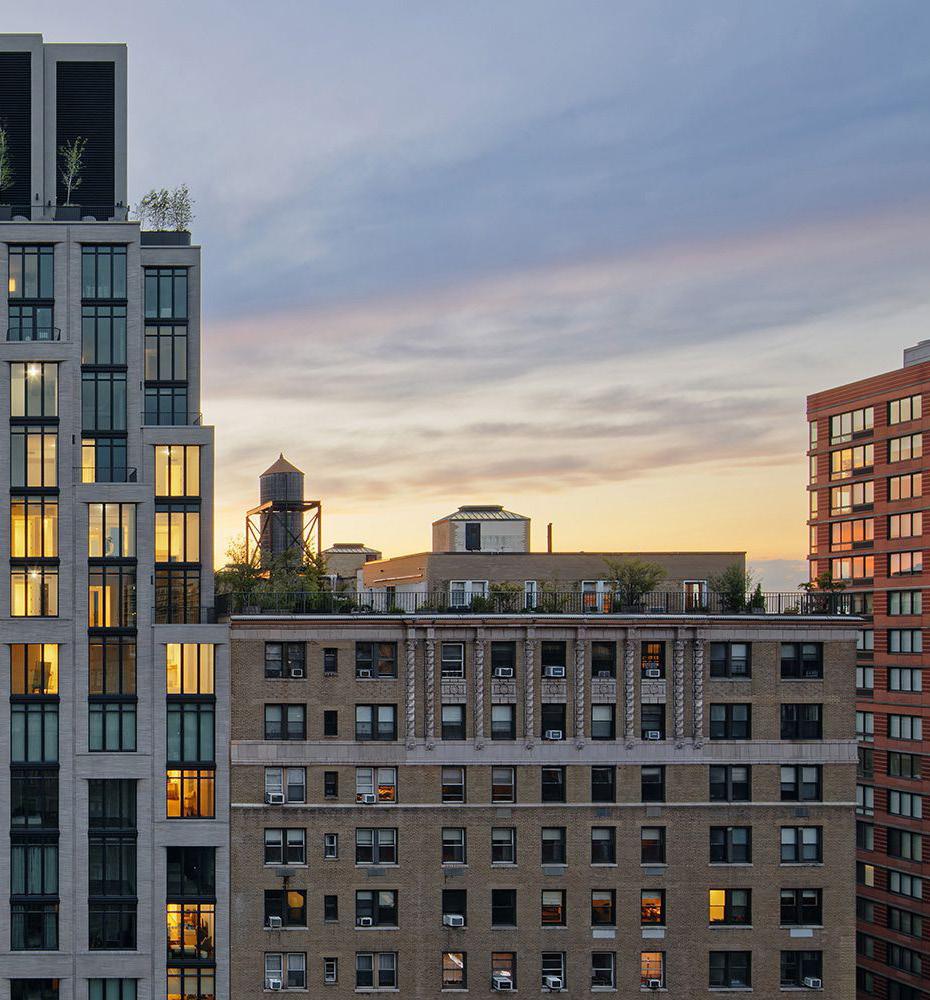

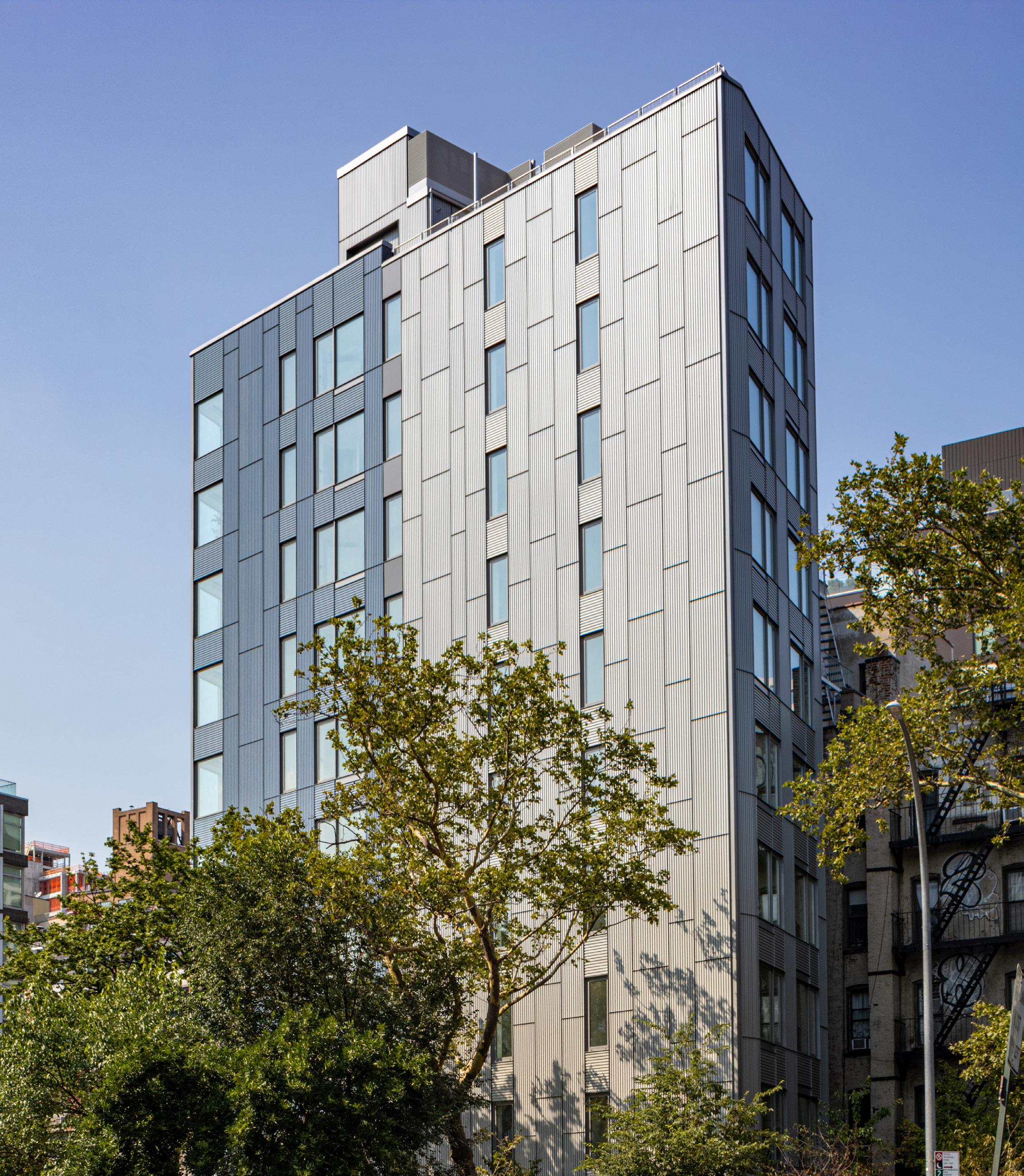
14 Second Ave is a luxury condominium designed by Hustvedt Cutler Architects and Garrison Architects, and developed by Station Companies. Distinguished by a striking façade and 360-degree skyline views, this boutique condominium rises 10 stories above 2nd Avenue at Houston St, featuring ten two- to three-bedroom residences.
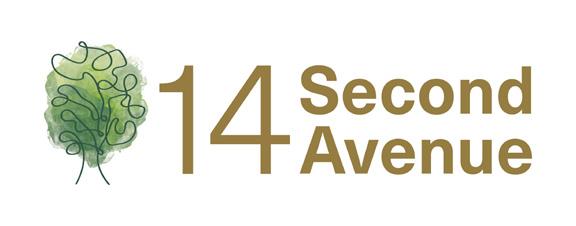


9900 West is a boutique building tucked along the water’s edge in the tranquil heart of Bay Harbor Islands. This waterside building offers a limited collection of 23 spacious two-, three-, and four-bedroom residences and penthouses featuring generous outdoor spaces and private boat slips, enhancing the serene waterfront location.