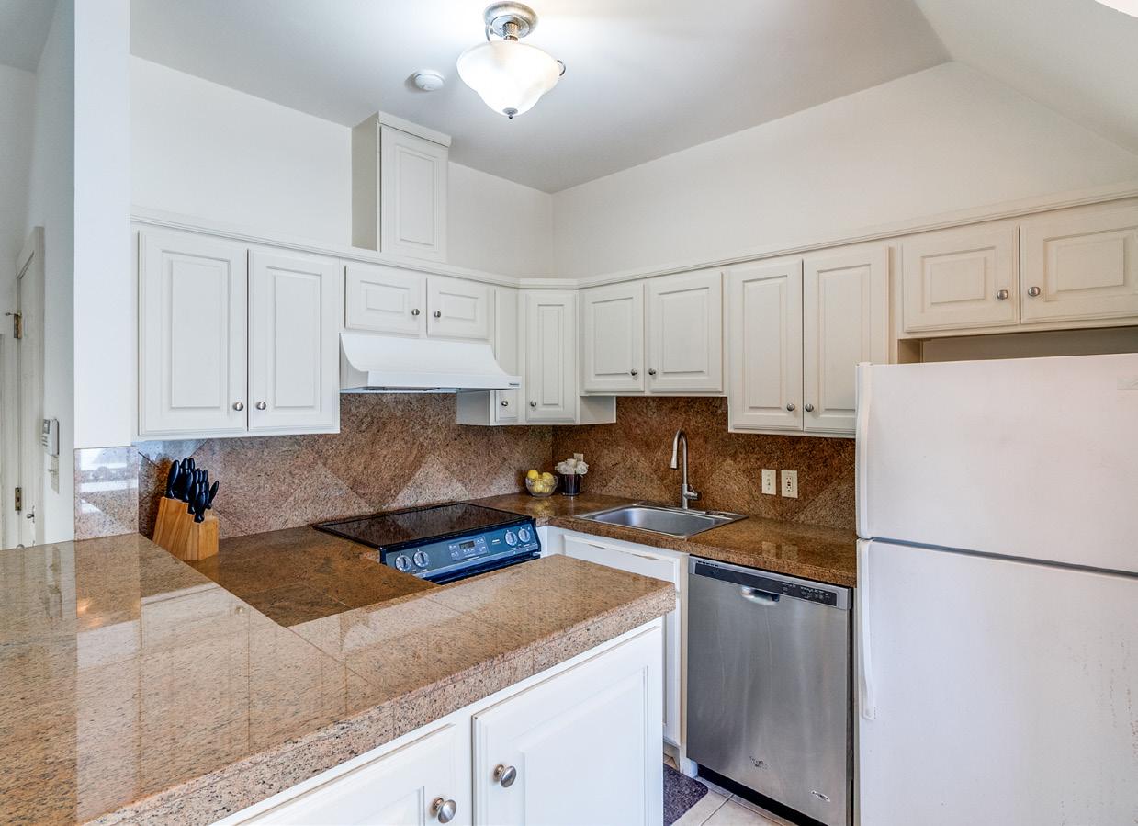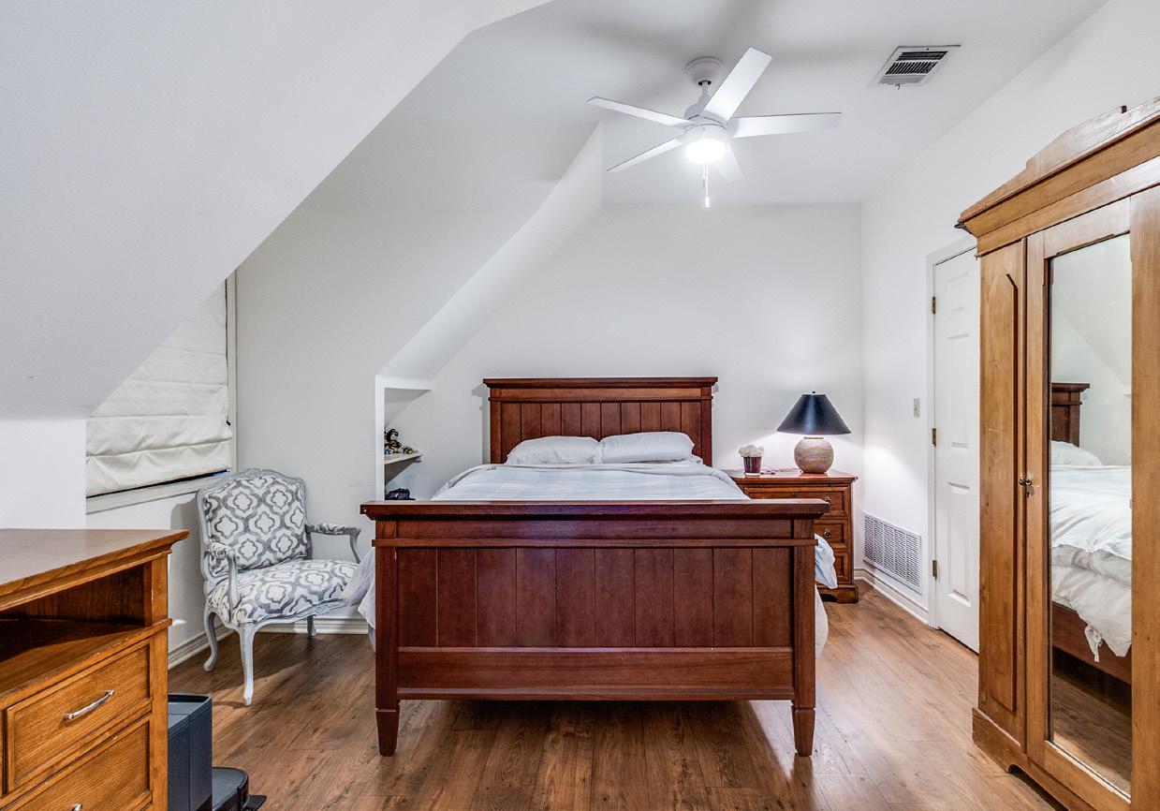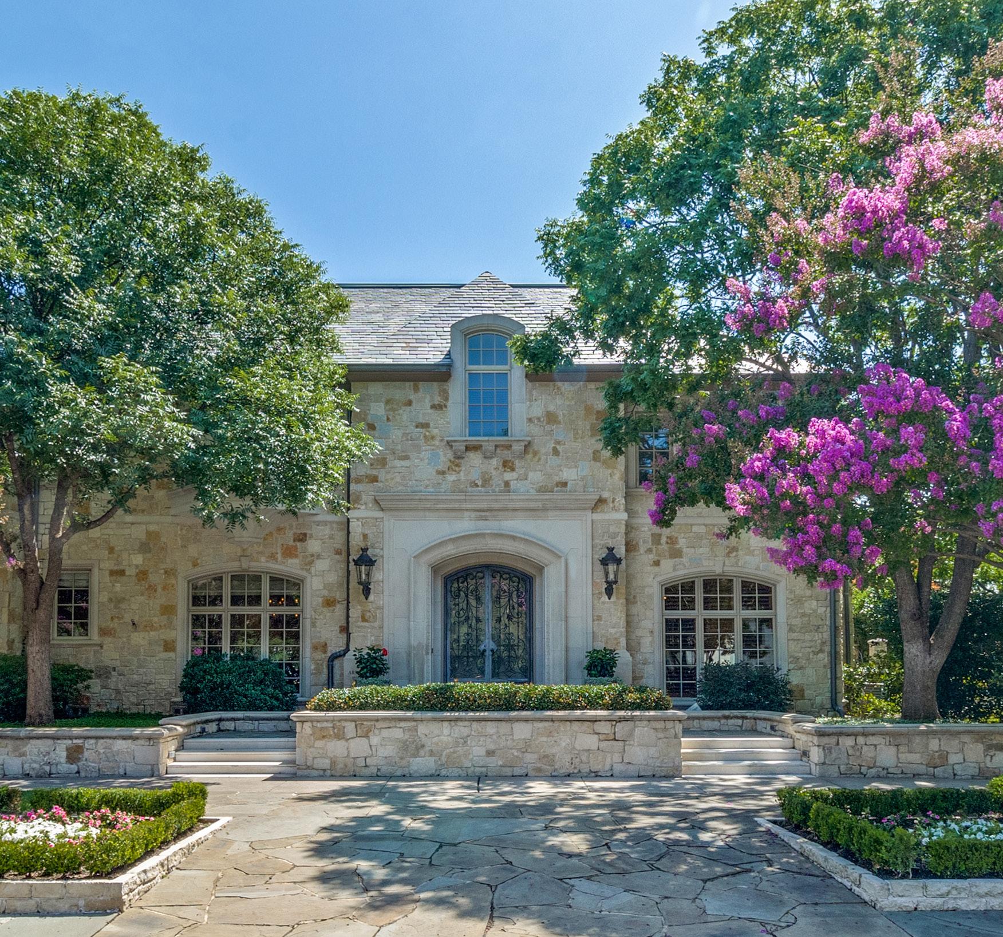
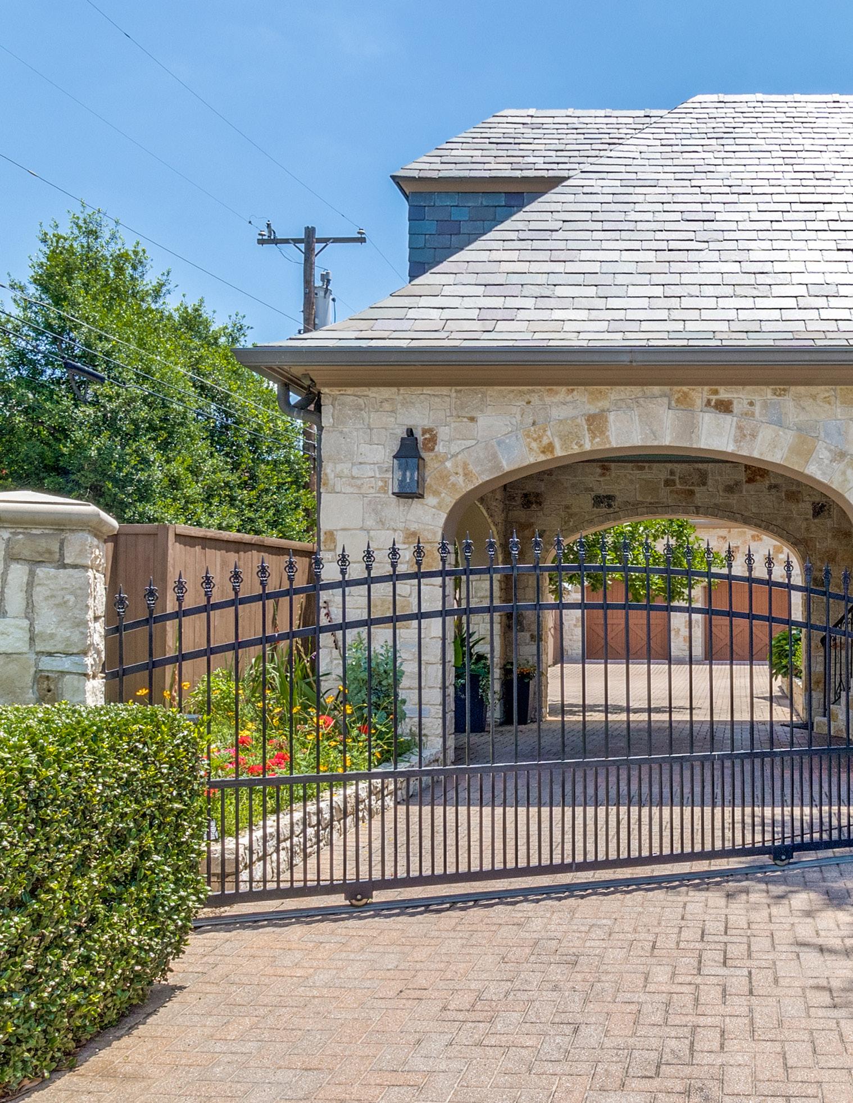





Situated on a premier corner lot at Potomac and Armstrong Parkway in the heart of the Park Cities, this French-Tuscan custom home offers seamless flow and privacy.
Designed by renowned master architect Richard Drummond Davis and completed in 2003, this Highland Park residence showcases timeless craftsmanship and exceptional materials. The gardens, envisioned by landscape architect Robert Bellamy, add to the home’s classic charm.
A grand entry foyer features a striking double-door entrance with custom iron and glass by Potter Iron, a renowned Dallas firm known for luxury design. Polished cream marble floors with rose inlays lead to a sweeping marble staircase with iron and brass railing.
Ceilings soar up to 19 feet with a modern geometric tray ceiling and custom lighting.


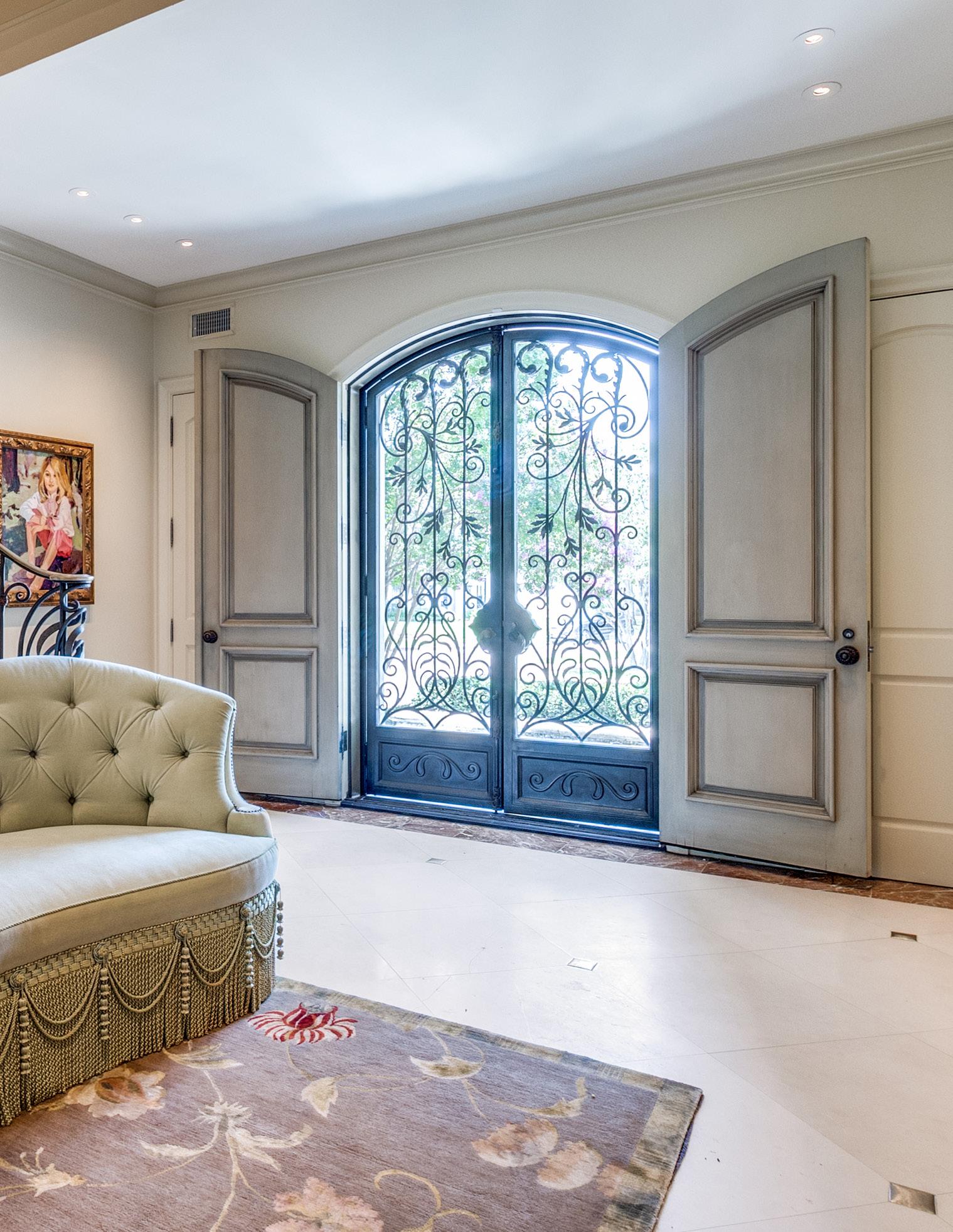
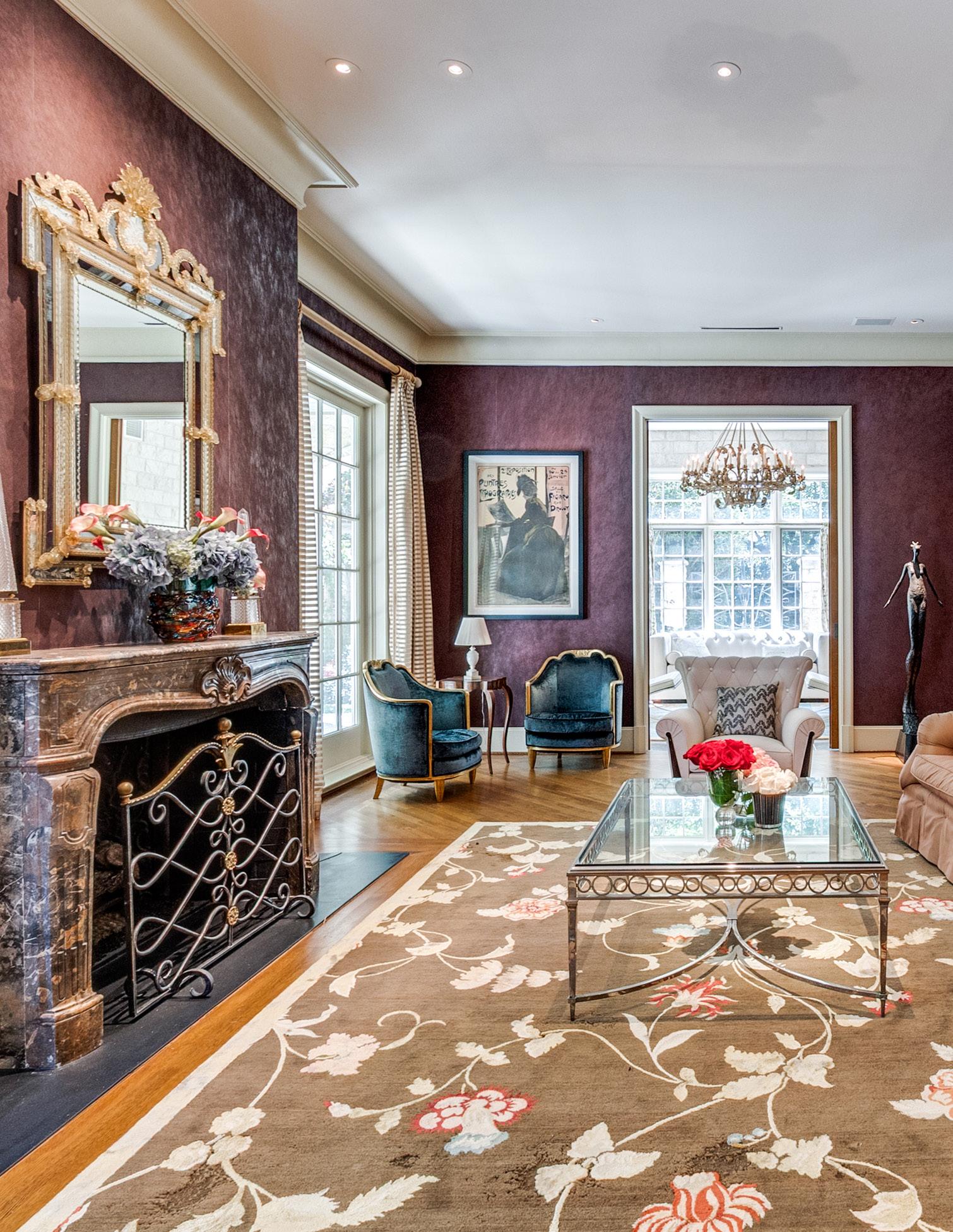
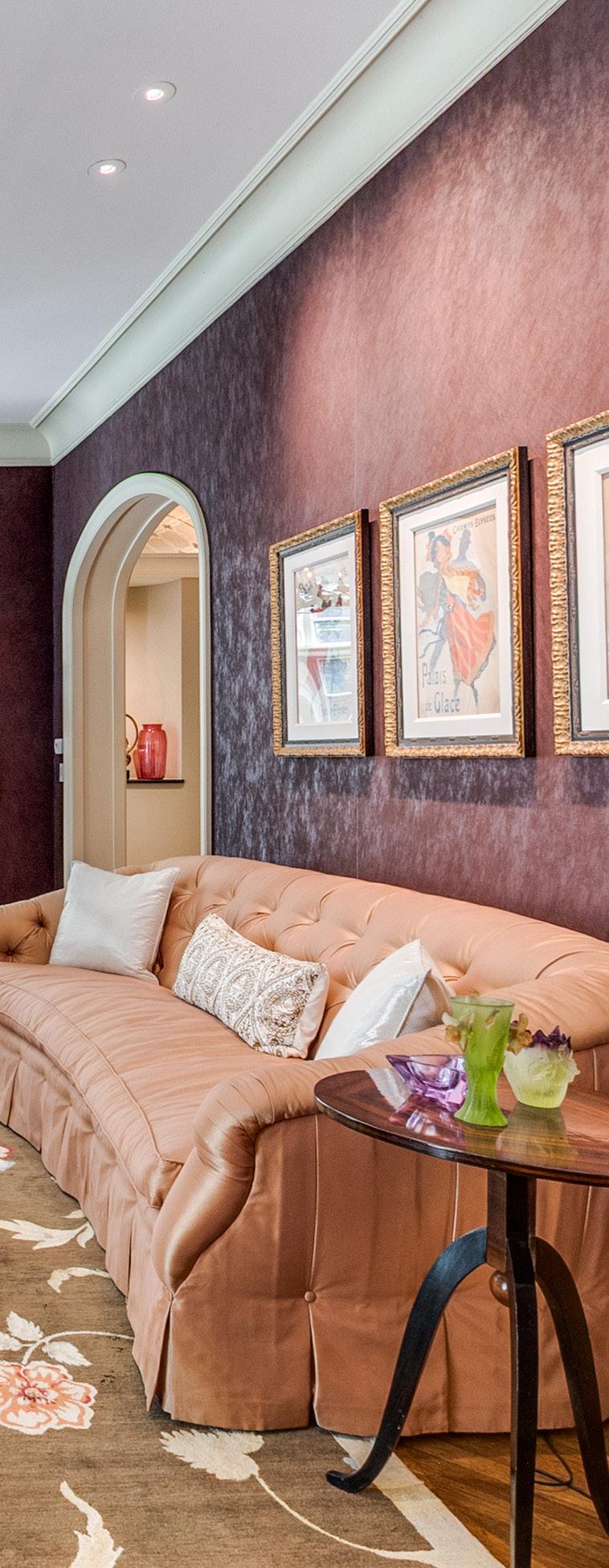
Located at the rear of the home with views to the backyard, the living room is both elegant and inviting. Quartersawn white oak floors are laid in a striking diagonal pattern, showcasing the wood’s natural ray fleck.
A marble fireplace—an exquisite replica of the Coco Chanel fireplace at the Dallas Museum of Art—anchors the space, enhanced by rich plum wallpaper. Architectural features meet the landscape design with intentional sightlines from the living room to the backyard fountain and the sunroom’s sculpture garden, seamlessly blending indoor elegance with outdoor beauty. Custom plaster crown molding, integrated lighting and sound, and a discreet ceiling vent add refined detail throughout.

The grand gallery hall serves as both a central corridor and architectural showpiece. A signature element of architect Richard Drummond Davis, this elongated, softly lit gallery seamlessly connects the entry, dining room, library, sunroom, living room, bar, and den.
Marble flooring from the foyer transitions gracefully into white oak hardwood laid in a herringbone pattern with a light walnut finish. Hidden ceiling lighting and sliding pocket doors add both function and elegance, while mirrors at either end enhance the elliptical optics of the space.




The spacious formal dining room features a dramatic brass and crystal chandelier suspended from a backlit tray ceiling.
Discreetly integrated sound system speakers enhance the space for entertaining, while a dedicated China and Crystal closet offers convenient storage. The dining room flows seamlessly into the Butler’s Pantry and Kitchen.

Bathed in natural light, the sunroom reflects modern French-inspired elegance with its natural white limestone walls, divided-light windows, and French doors that open to the backyard.
Striking Ann Sacks dark marble floors with bold white veining flow effortlessly into the adjoining living room’s white oak hardwoods, creating a seamless and sophisticated transition between spaces.
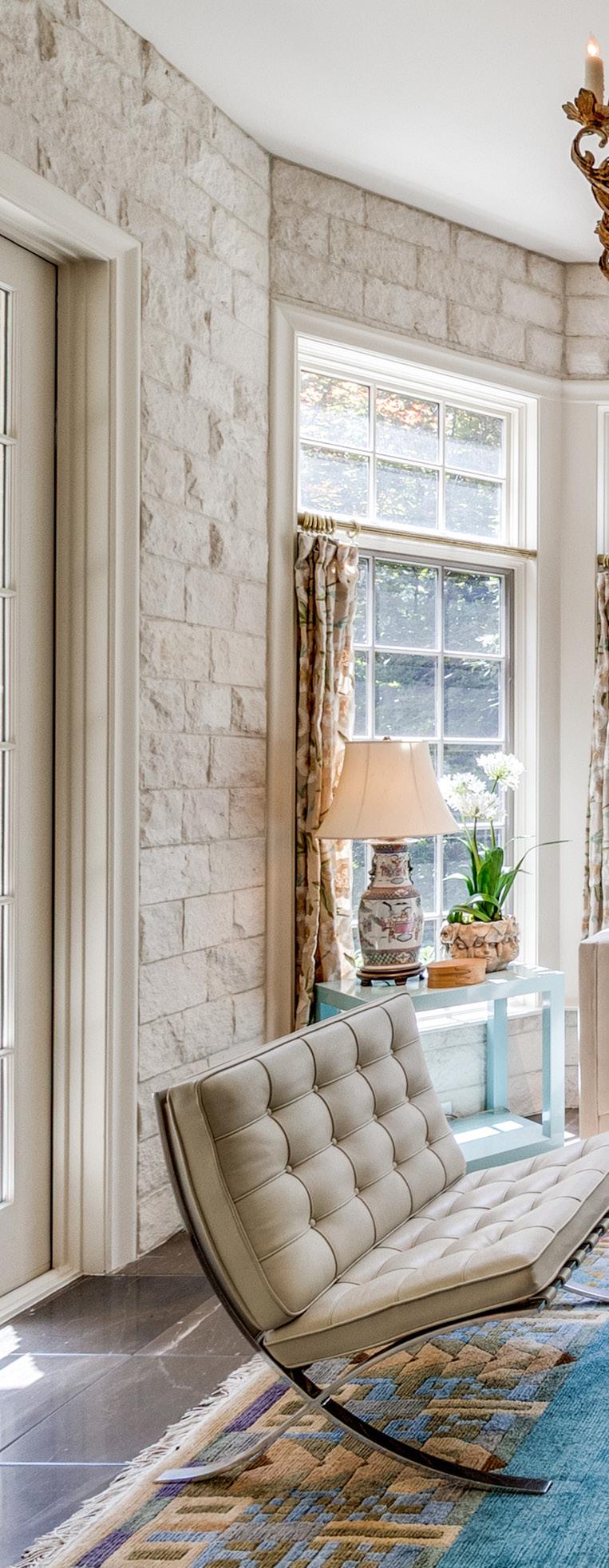
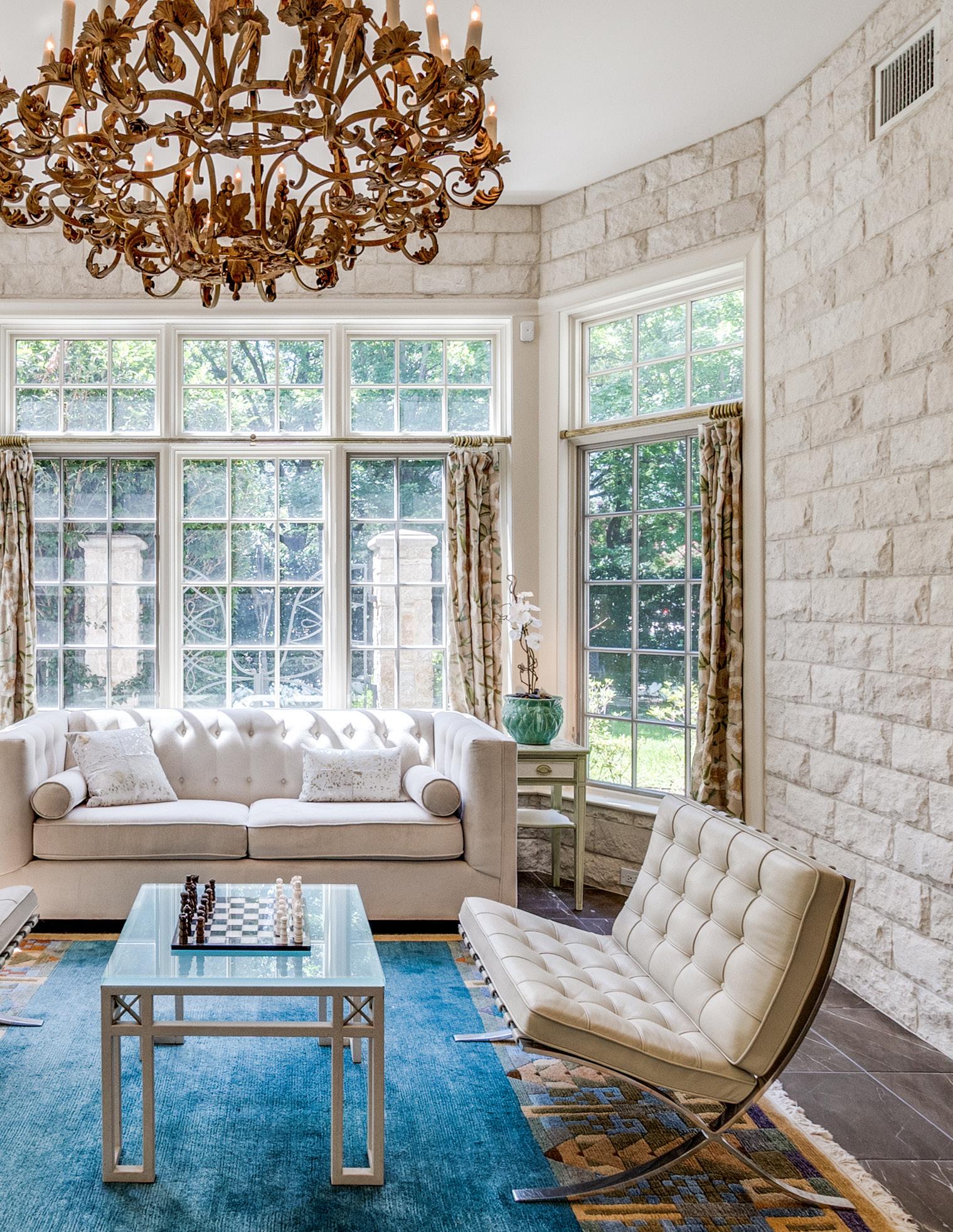

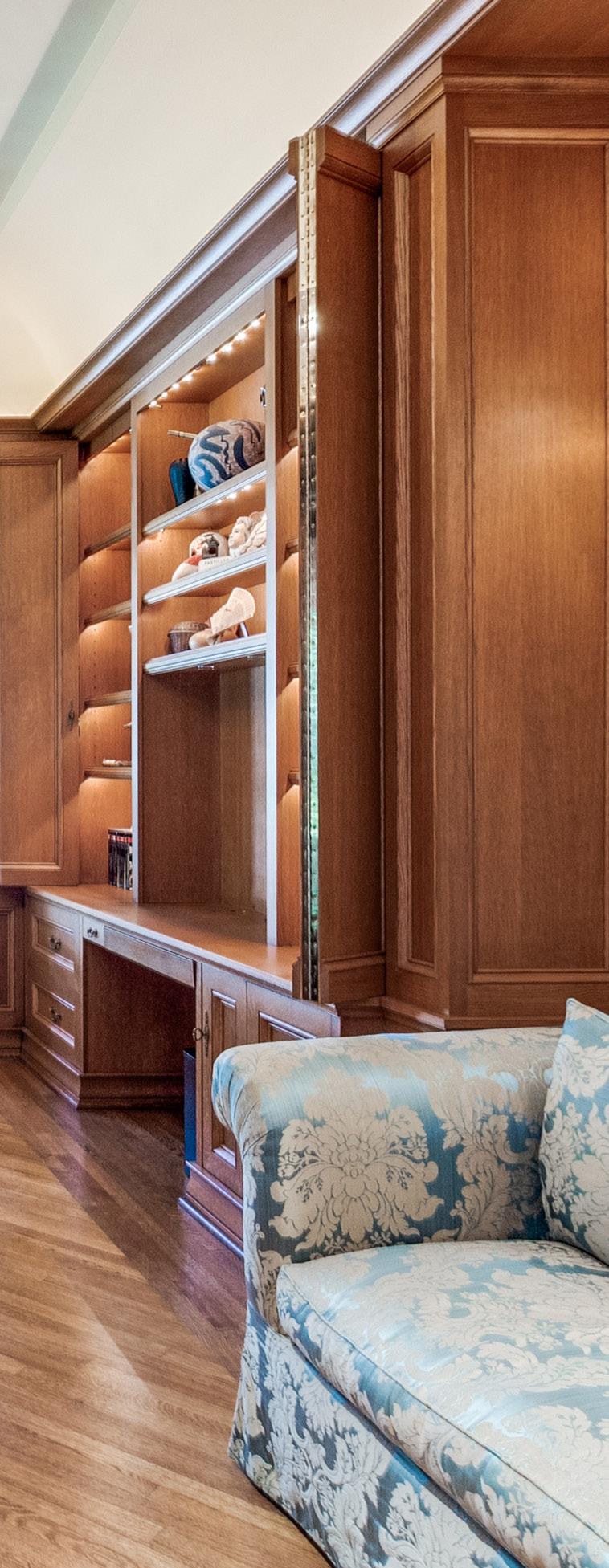
Enter the library through custom carved French doors, inspired by the Palace of Versailles and featuring original Parisian hardware. Light walnut cabinetry with backlit shelves offers elegant display space, including a built-in niche for sofa seating.
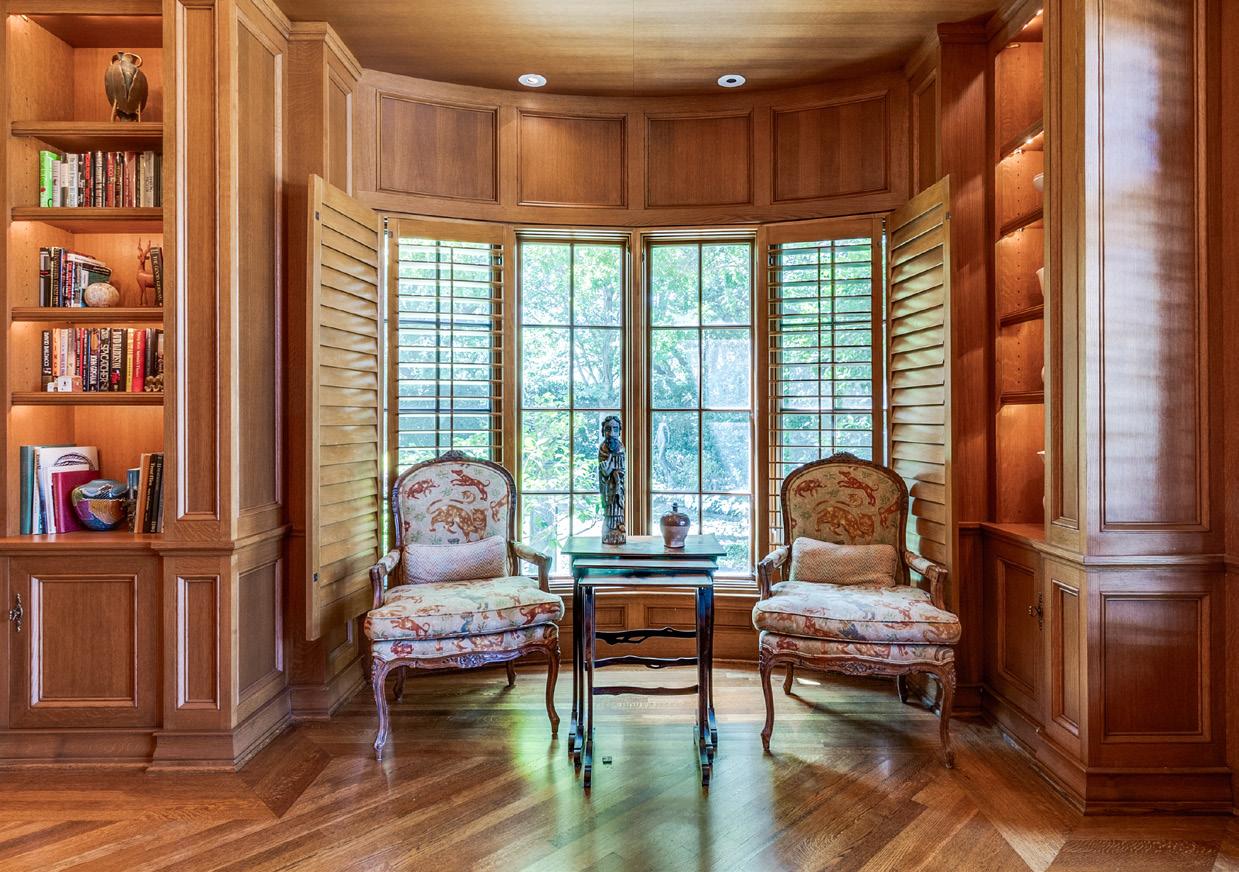

The den offers a warm, inviting space with a floorto-ceiling limestone fireplace, carved TV niche, and rustic wood beams that enhance its Tuscan charm.
A full bar with granite countertops, tile surround, a Sub-Zero wine fridge, refrigeration drawers, sink, and icemaker makes it ideal for entertaining guests.
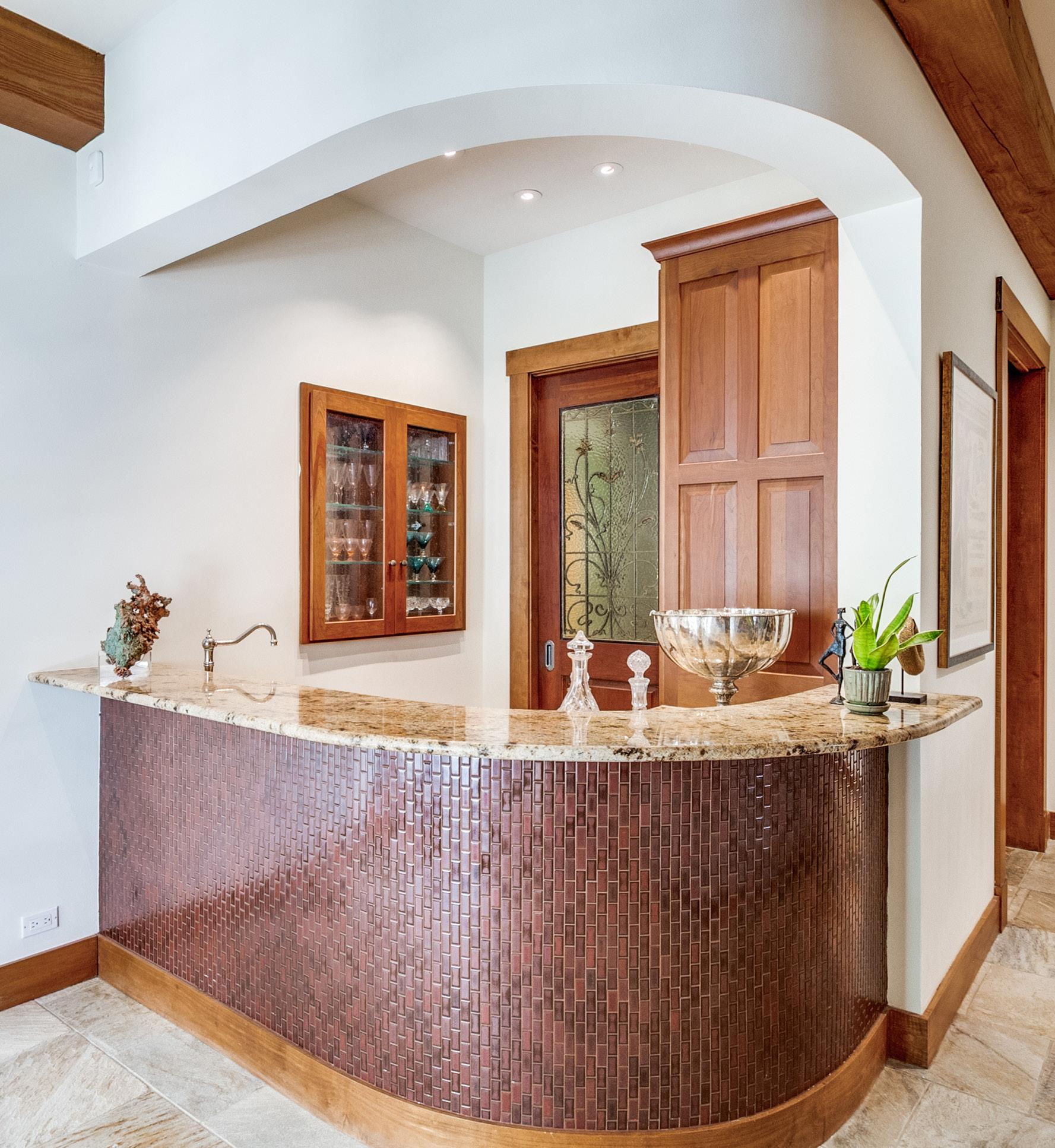

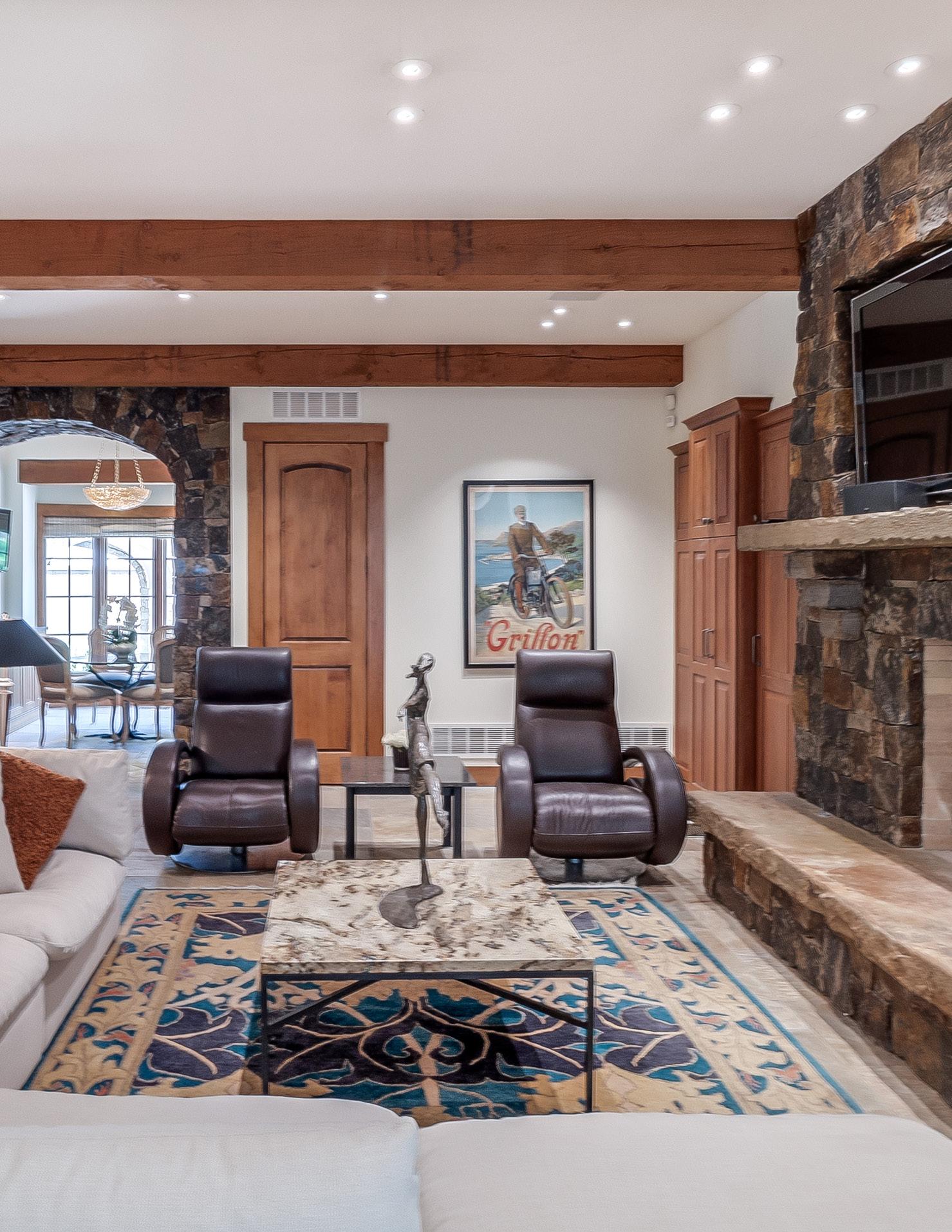




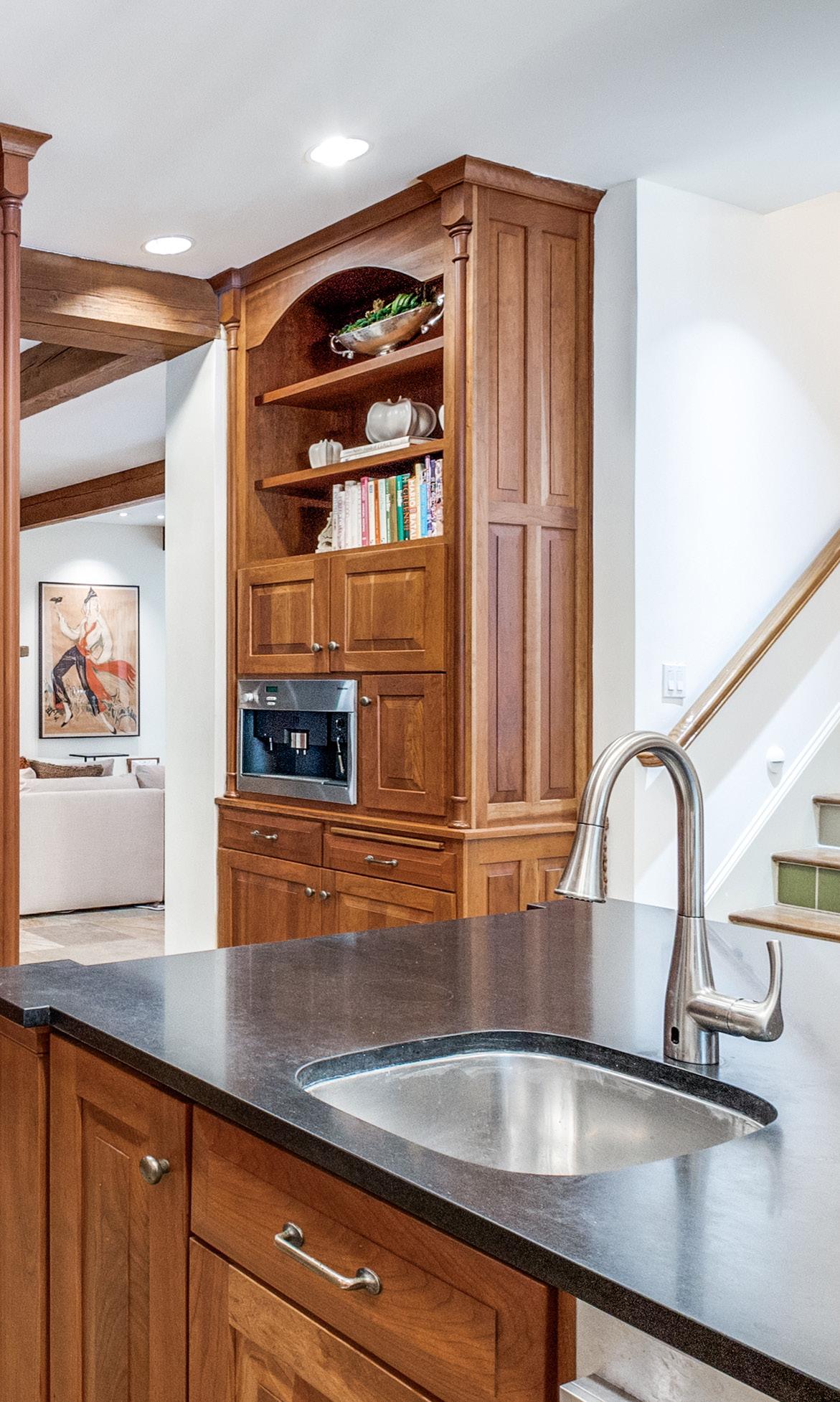
The Tuscan-style kitchen features a Wolf 6-burner range, Thermador double ovens, Miele dishwasher, warming drawer, trash compactor, dual sinks, and a large island with a prep sink and mini dishwasher. A built-in Miele coffee bar and walk-in pantry add both luxury and functionality.
Adjacent to the kitchen, the charming breakfast room offers natural light and a pass-through cabinet for seamless serving.

Off the kitchen, the mudroom includes a glass-enclosed, temperaturecontrolled wine display, Ann Sacks tile, a sink workspace, built-in cubbies, and a dog wash station.
You’ll also find an additional entry from the porte-cochère, a half bath, and a spacious walk-in pantry.



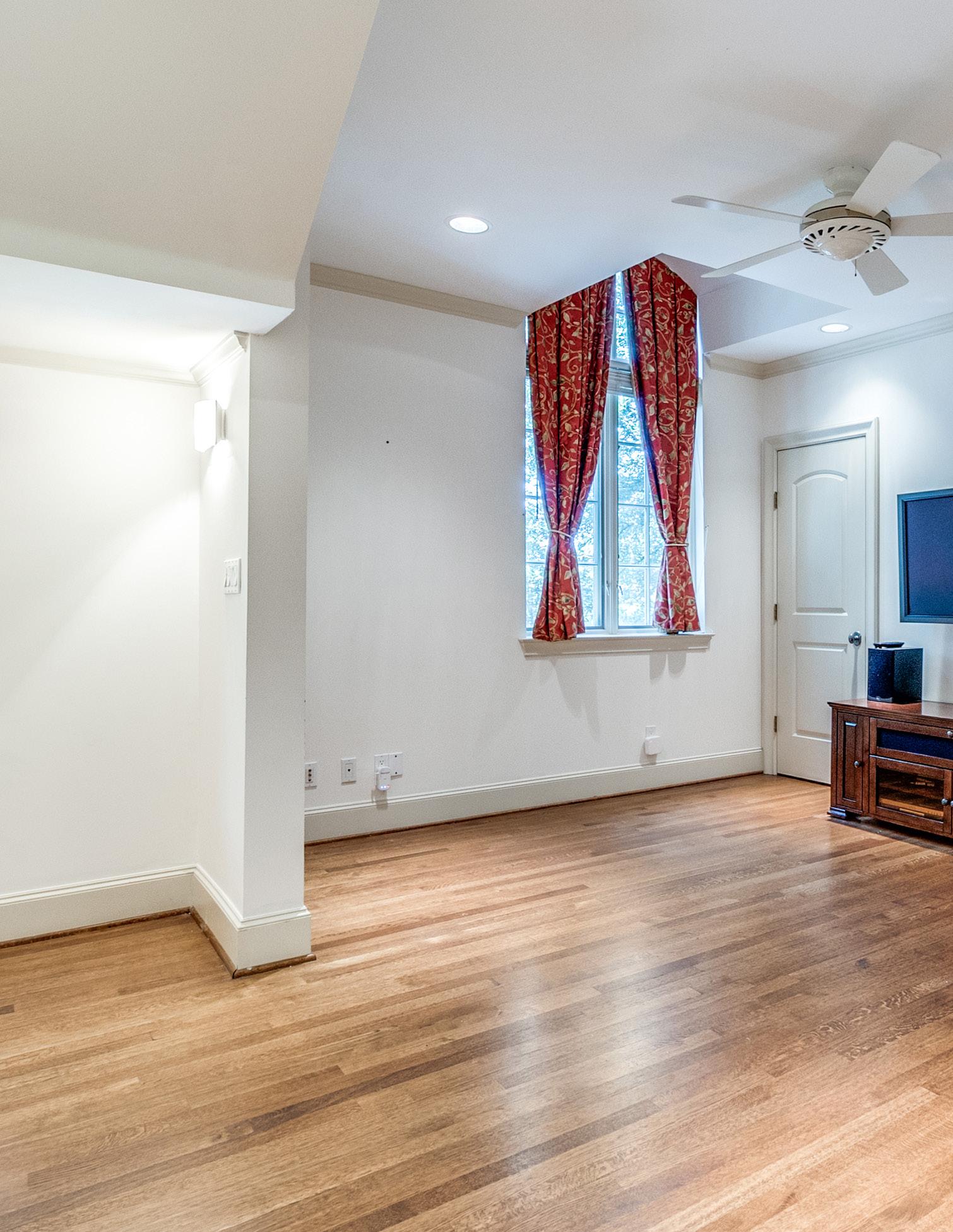

At the top of the stairs, the media room offers a cozy retreat — great for movie nights or relaxed lounging.
Built-in cabinetry and a closet provide ample storage for media equipment, games, or seasonal items.
Adjacent is a versatile flex space ideal as a game room, craft room, playroom, or quiet reading area.

Located between the media room and game room, you’ll find the laundry room. The two full size washer and dryers remain in the home.
Additionally, the elevator in the home takes you to all three floors.


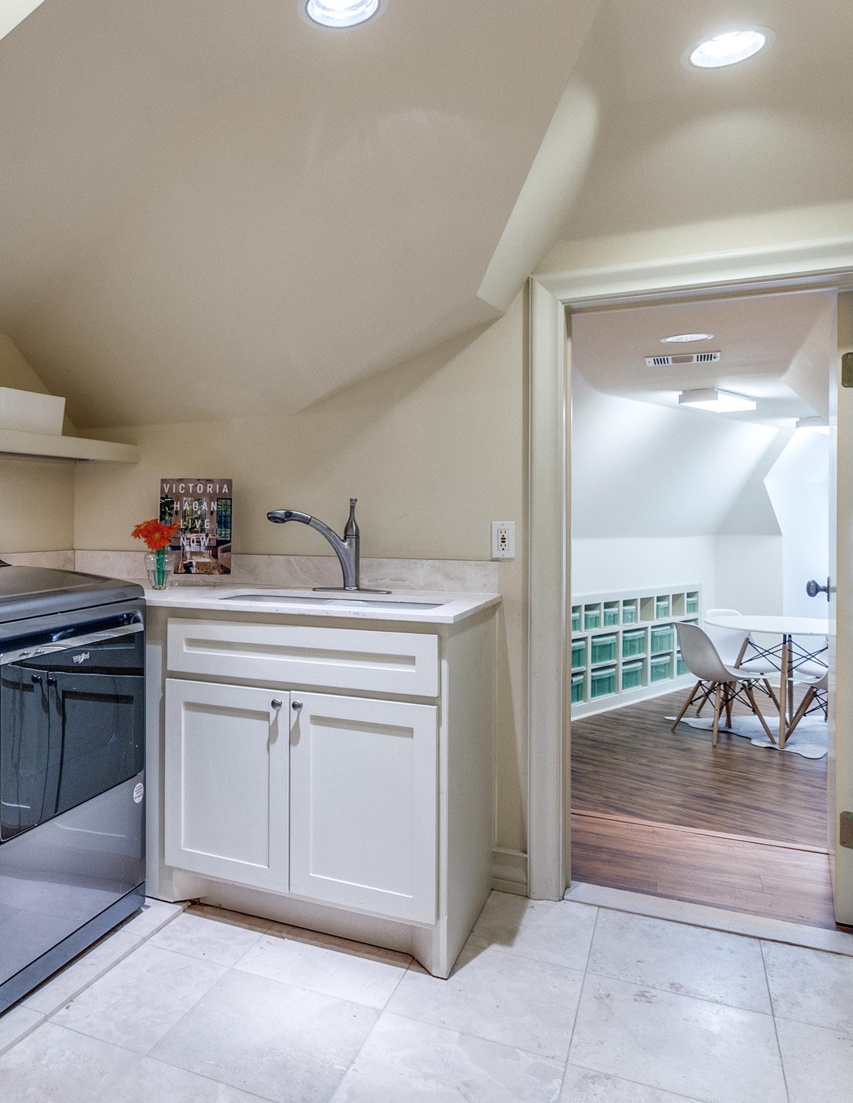

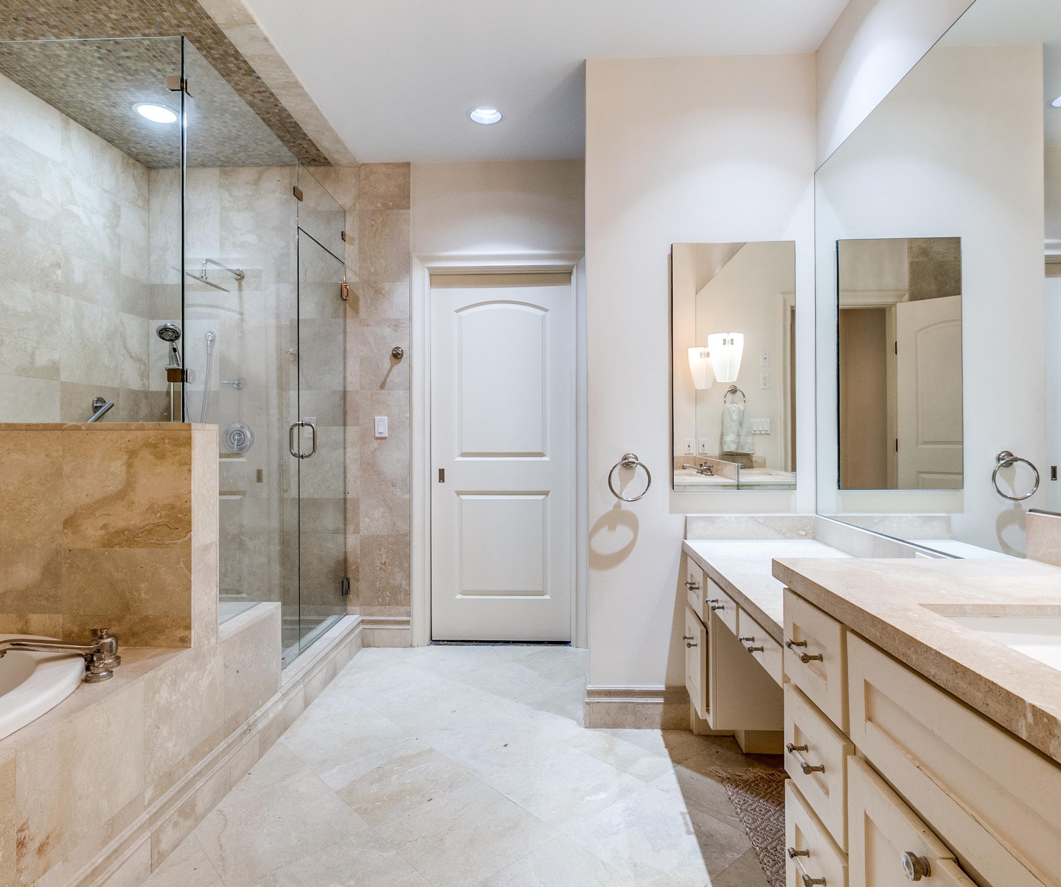
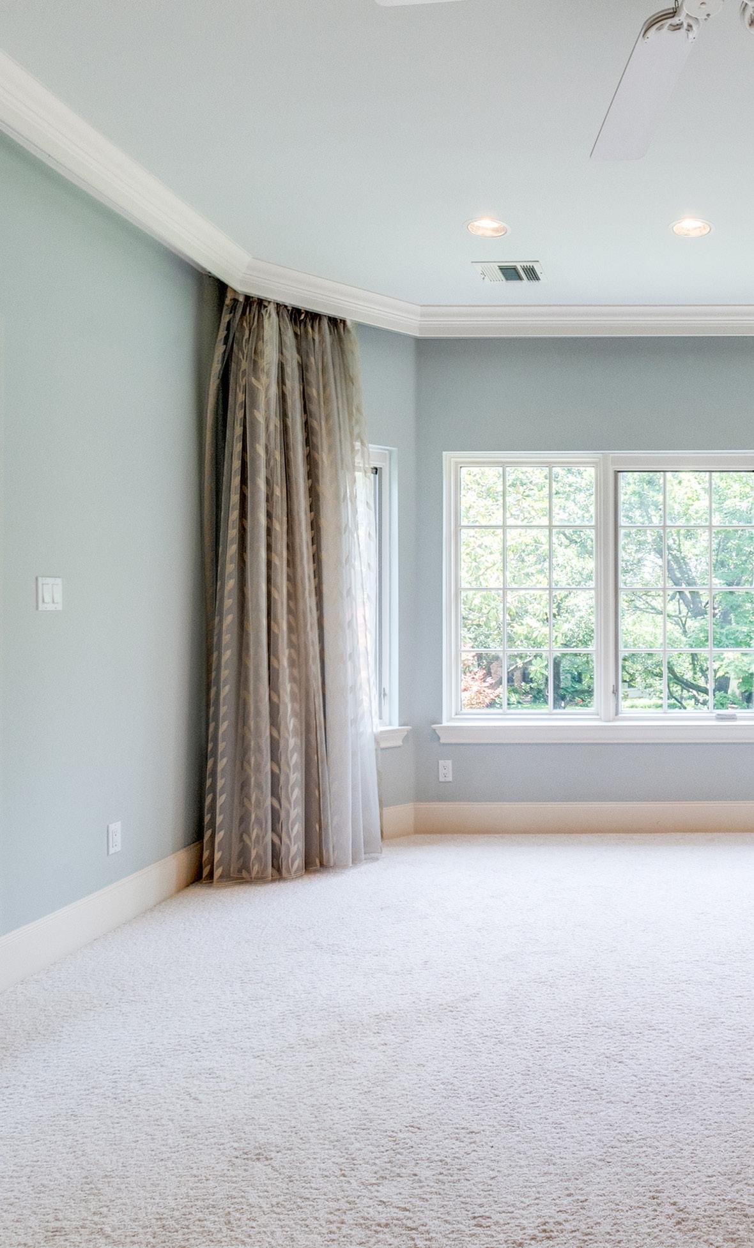
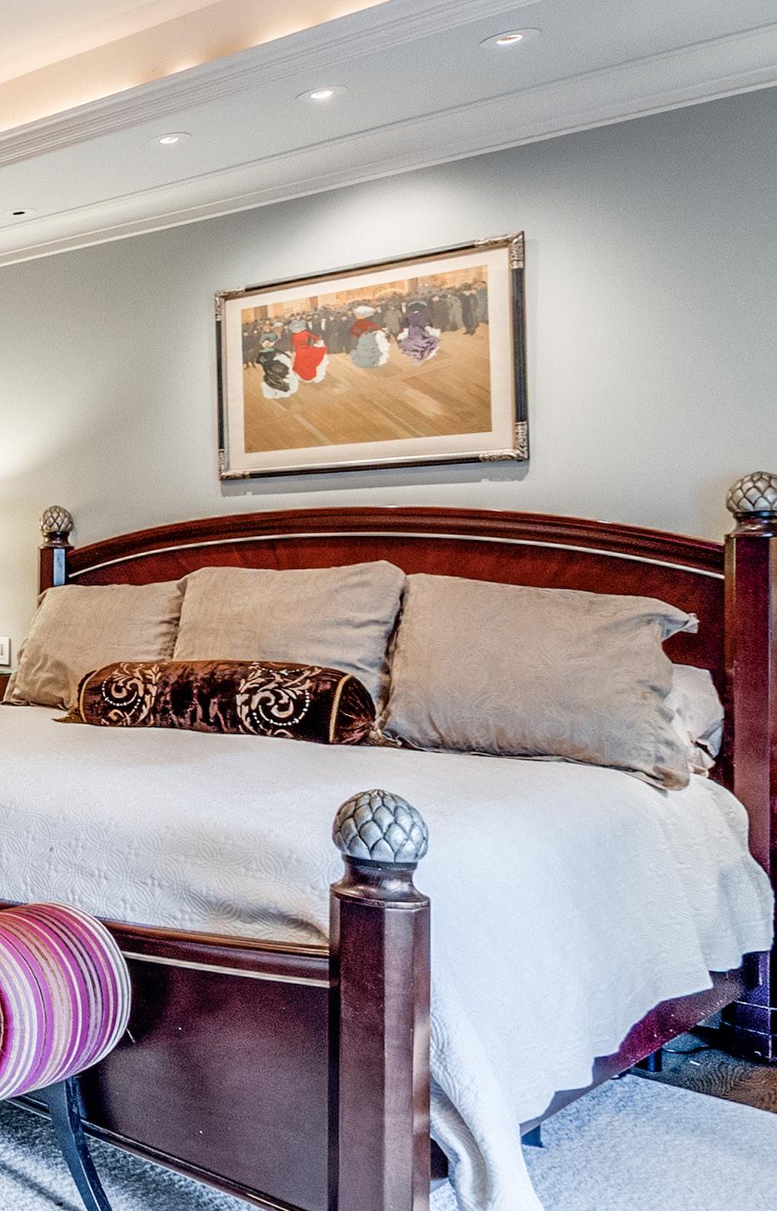

The oversized luxurious primary suite is complete with a built-in minibar, display cabinetry, private office, and views of the beautiful backyard. Two separate spa-like baths and custom walk-in closets provide ultimate comfort and privacy.
A second primary suite is on the south side of the home overlooking the garden. The ensuite bath includes a walk-in spa shower, custom tilework, and a unique circular tub that can double as a cold plunge.



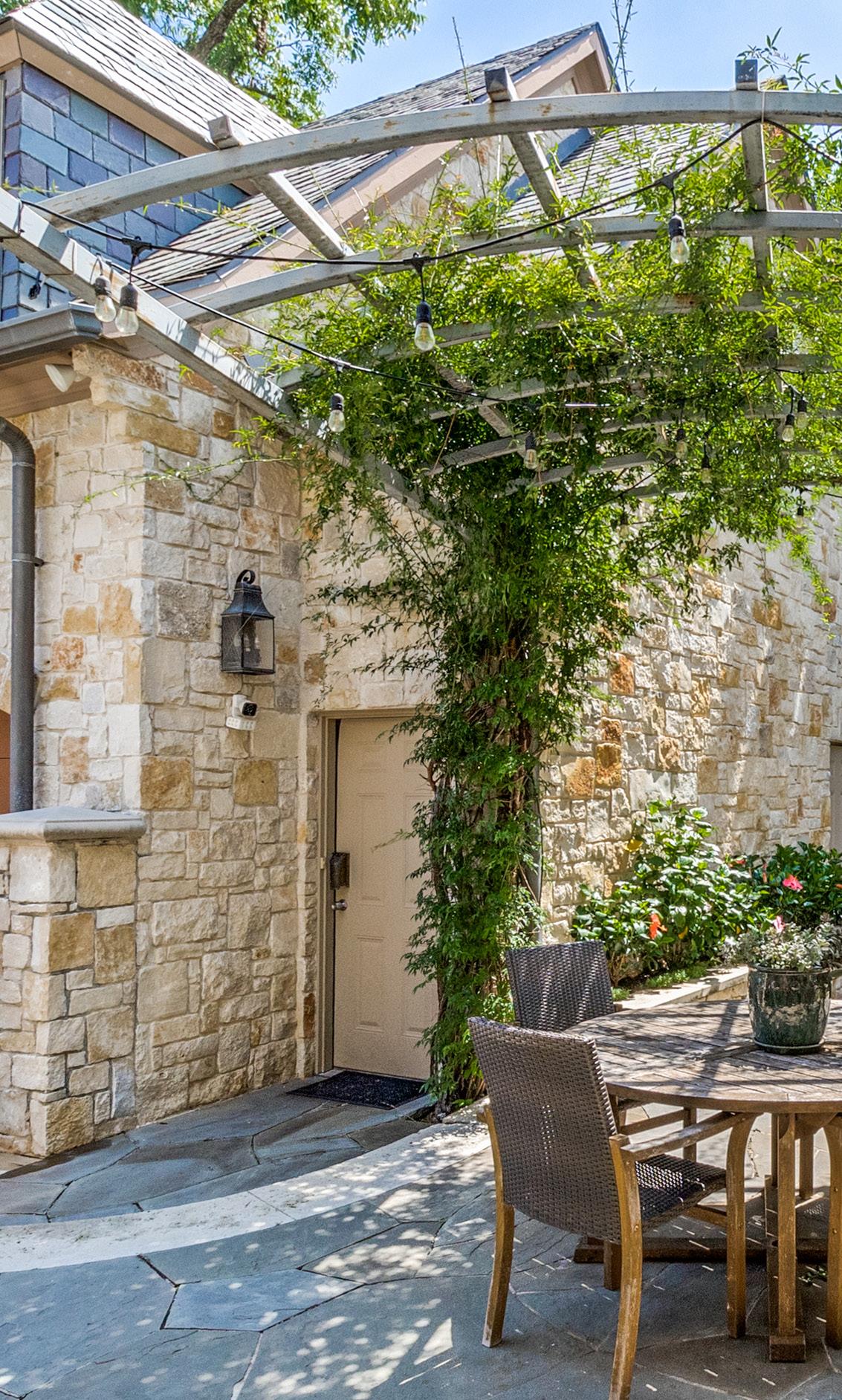


Lush gardens surround the property, including front limestone planters, a sculpture garden with mature holly and a circular stone centerpiece, and a wildflower garden with fountain.
In the backyard, a serene bluestone patio features arched covered seating, a custom trellis, Wolf gas grill, and stone pizza oven — enhanced by custom tree and garden lighting. Inside and out, the architecture showcases the architect’s signature arched lineof-sight features, creating intentional visual connections and a harmonious flow throughout the home and landscape.

The three-car garage is discreetly positioned at the north rear of the home, accessible via a gated driveway from Armstrong Parkway and a motor court entry off the alley. Each bay features its own single-door entry, with additional storage space integrated into the garage.


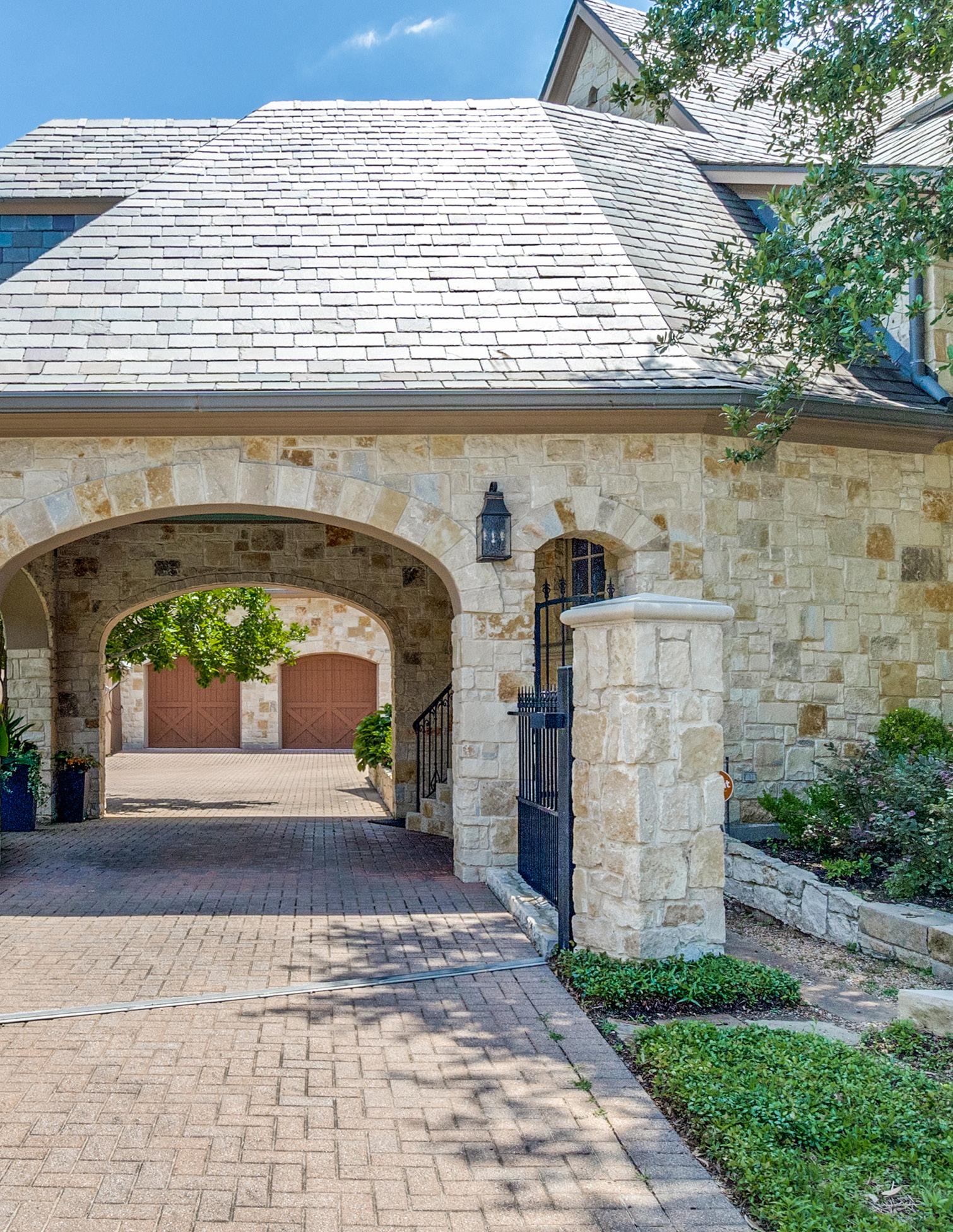


The garage apartment boasts a onebedroom suite, full kitchen, in-unit washer and dryer closet, and ample storage.
