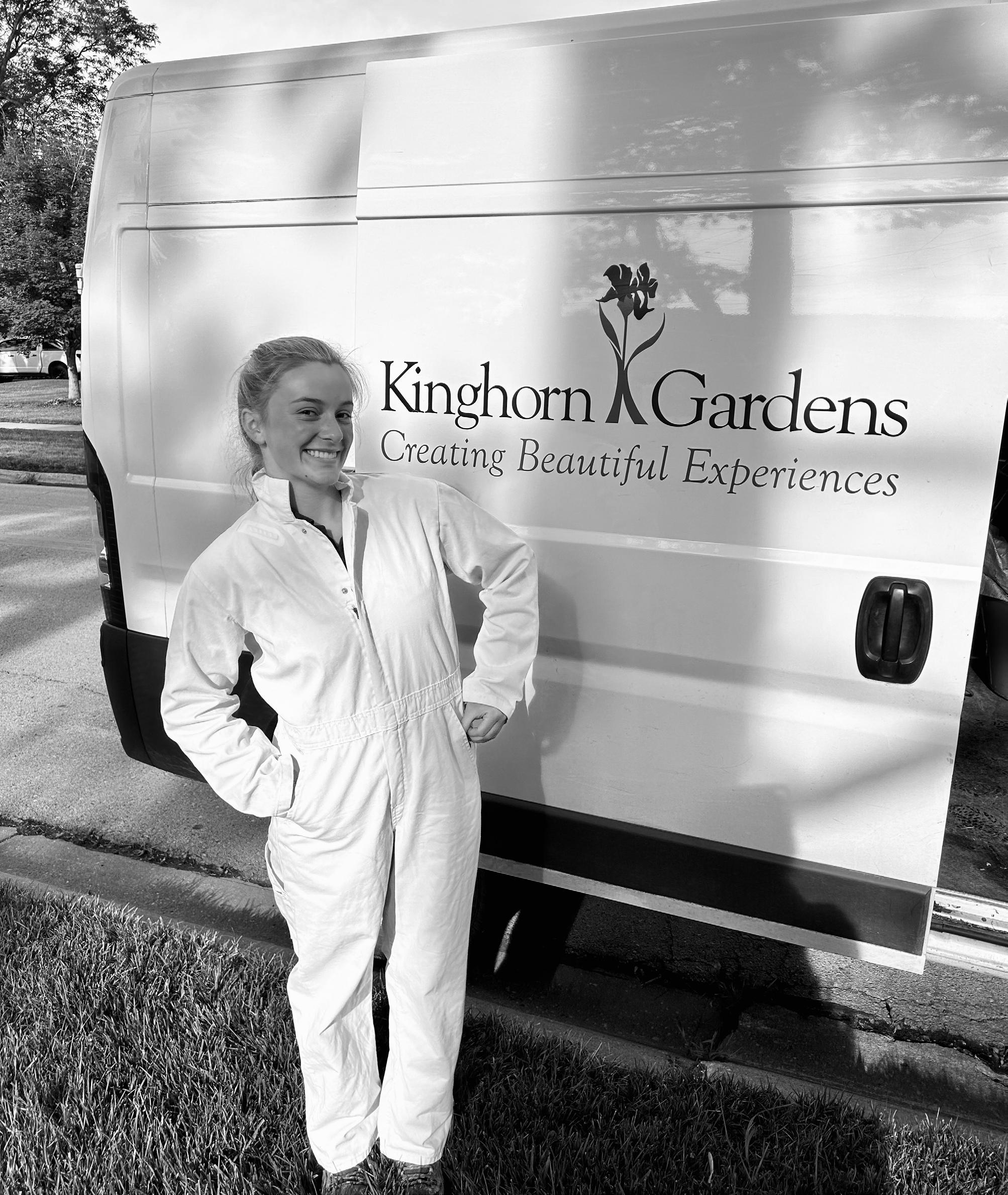Landscape Architecture Portfolio





Summary:
My project is situated on the coast of California. With inspiration from Tongva Park in Santa Monica and help from other projects, I was able to design this space. Starting with circulation, the entrance and exit of the plaza are in the same vicinity. Entering and walking through the plaza is an experience with a row of trees guiding you to the top level of the plaza. There is a strict difference between the spaces on the top and bottom levels. The bottom level was designed for casual walking and thinking with a pond and statues to enjoy. The top level was designed with fun and play in mind. The pergola will be used for concerts, functions, and everyday use while highlighting the view of the beautiful West Coast shoreline.


Summary:
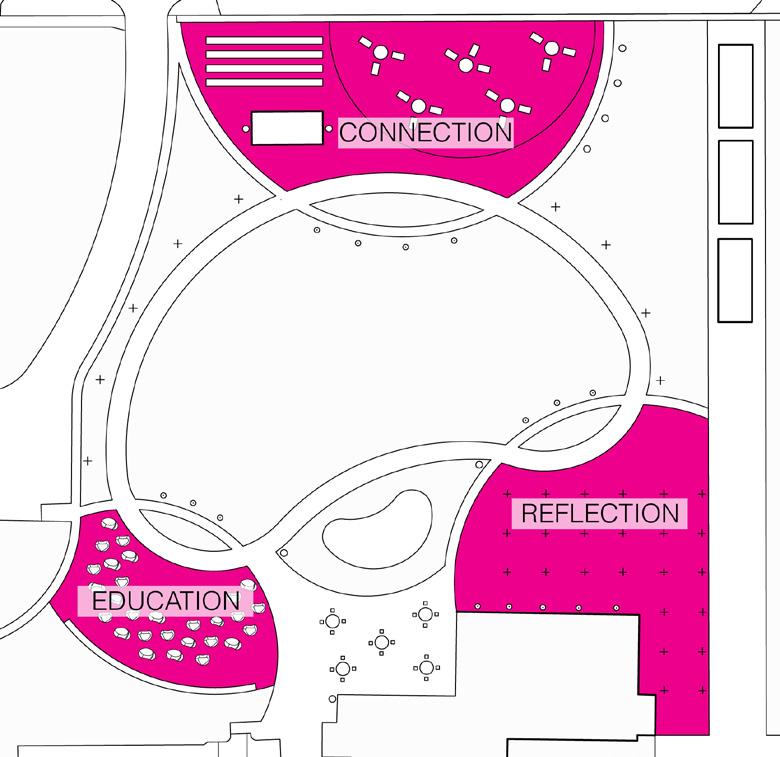
Elli Klein
IA
The big idea for my park is divided into 3 sec tions. Those sections are education, reflection, and connection. Through multiple form itera tions, in the end, I decided to go with this jelly bean shape. Walking paths were an important component that needed to remain in the park, so I wanted to ensure there would be plenty of areas to walk, run, or bike. In the center of all the walking paths, is undisturbed green space. This space could be used for picnics, movies in the park, concerts, yoga or workout classes, weddings, and parties. Education-wise, my design was inspired by the Tanner Fountain which was designed by Peter Walker. There are multiple large rocks in rows of each other. The concept for this design is for school kids to sit together for an outdoor class, anyone in the community could lean against the rocks to read, or observe nature. The next part of my design is titled reflect and it is next to the community center. This part of the park is designed with canopy and enclosure in mind. There are symmetrical rows of sugar maple trees. The operation of this design is for people to reflect while they walk through the trees or sit underneath them. The next space is called connect. On one side of the space, there are community gardens, and on the other, there are fire pits. Then, there is an outdoor restroom for convenience. Having a community garden provides so many opportunities for the public. Some of the other areas of the park include food trucks, a patio area, and a pergola structure.
The big idea for my park is divided into 3 sections. Those sections are education, reflection, and connection. In this concept, the park design will accomplish inclusiveness to all age levels. There were so many great ideas of institutions that could be included in the Carter Lake green space, and we only get to use so many of said ideas. Since my design has 3 different specific sections, I was able to include multiple community-centered ideas in those sections to get a wide variety of them. I will begin by talking about the central green space and then will move into the smaller areas of the park to end.
To begin, the shape of the walkways in the park was changed with multiple different iterations. Still, in the end, decided to go with this jelly bean shape and include secondary walkways overlaying on top of the primary one. As mentioned in my introduction, we will take a look at the central green space first. Currently, the space has a track taking up almost the same amount of space my walking paths do now. I decided to take out the existing track but keep the essential walking paths, just in a different form. Walking paths were an important component that needed to remain in the park, so I wanted to ensure there would be plenty of areas to walk, run, or bike. In the center of all the walking paths, is undisturbed green space. This space could be used under any circumstance. Picnics, movies in the park, concerts, yoga or workout classes, weddings, and parties. Overall, it is a great way to bring the community together. Next, we will move into the education part of the park. My design was inspired by the Tanner Fountain which was designed by Peter Walker. There are multiple large rocks in rows of each other. The concept for this design is for school kids to sit together for an outdoor class, anyone in the community could lean against the rocks to read, or observe nature. It is ultimately a great place to learn and enjoy nature. The next part of my design is titled reflect and it is next to the community center. This part of the park is designed with a canopy and enclosure in mind. There are symmetrical rows of sugar maple trees. The operation of this design is for people to reflect while they walk through the trees, sit under the trees, or observe the space. am sure people could be seen reading, journaling, talking, etc. The next space is called connect. This specific area has a few different components to incorporate word connection. On one side of the space, there are community gardens, and on the other, there are fire pits. Then, there is an outdoor restroom for convenience. enjoy this part of the park because there is some fun involved in it. I love the idea of having fire pits available to anyone in the community. Having a community garden provides so many opportunities for the public. Overall, this part of the park is for the community of Carter Lake to connect. Some of the other areas of the park include food trucks, a patio area, and a pergola structure. Overall, in the design of this park, wanted users to feel excited to want to be in the space. It is a family and community-oriented park which I think Carter Lake would appreciate.


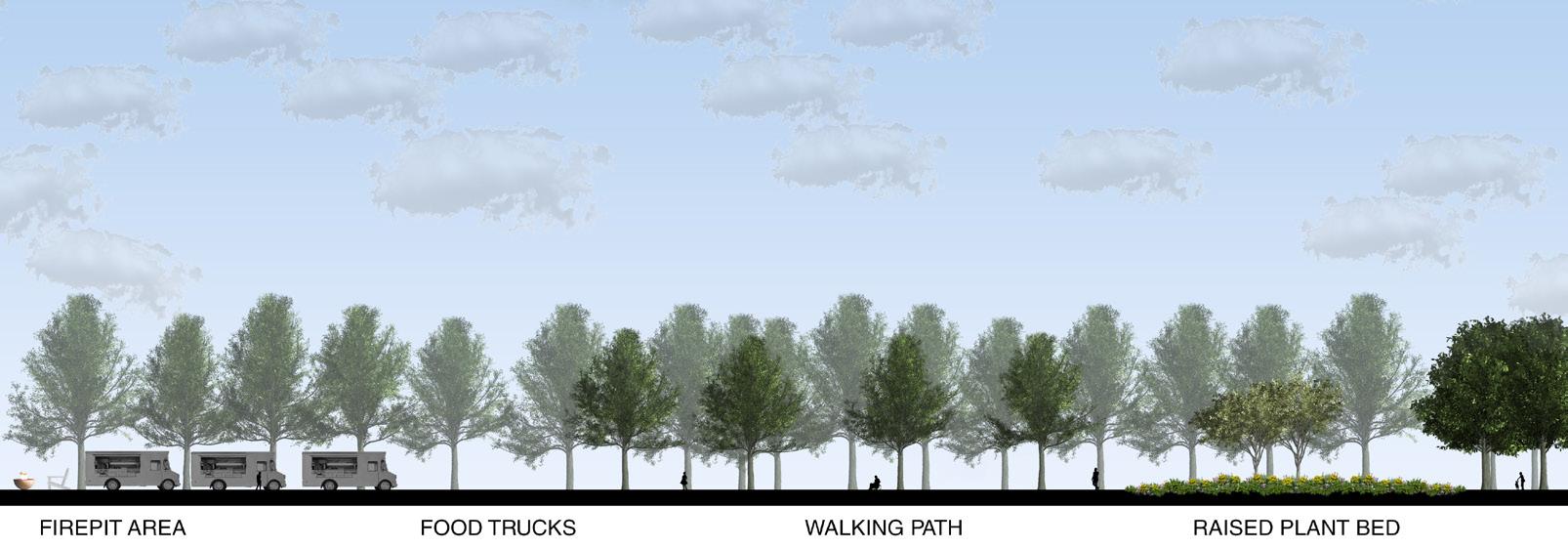
Summary:
The big idea for my design was to amplify the pre-existing conditions of the site and form of the land with more purpose for human use. kept all of the existing ponds on the site while adding more ponds to provide an area for urban wetlands to form. This design attracts more species of plants and animals into the space. Humans can walk along the trails above the wetlands and soak up nature. I want to be environmentally responsible with the plants I choose and their placement of them. Some of the other areas of this design include lookouts into the ocean, sports courts, a plaza with cafes, shops, a restaurant, a bike rental building, a greenhouse, and prairie gardens throughout. Having all of these concepts on my site will provide the user with a variety of different experiences and also attract them through the space to see the view of the ocean.
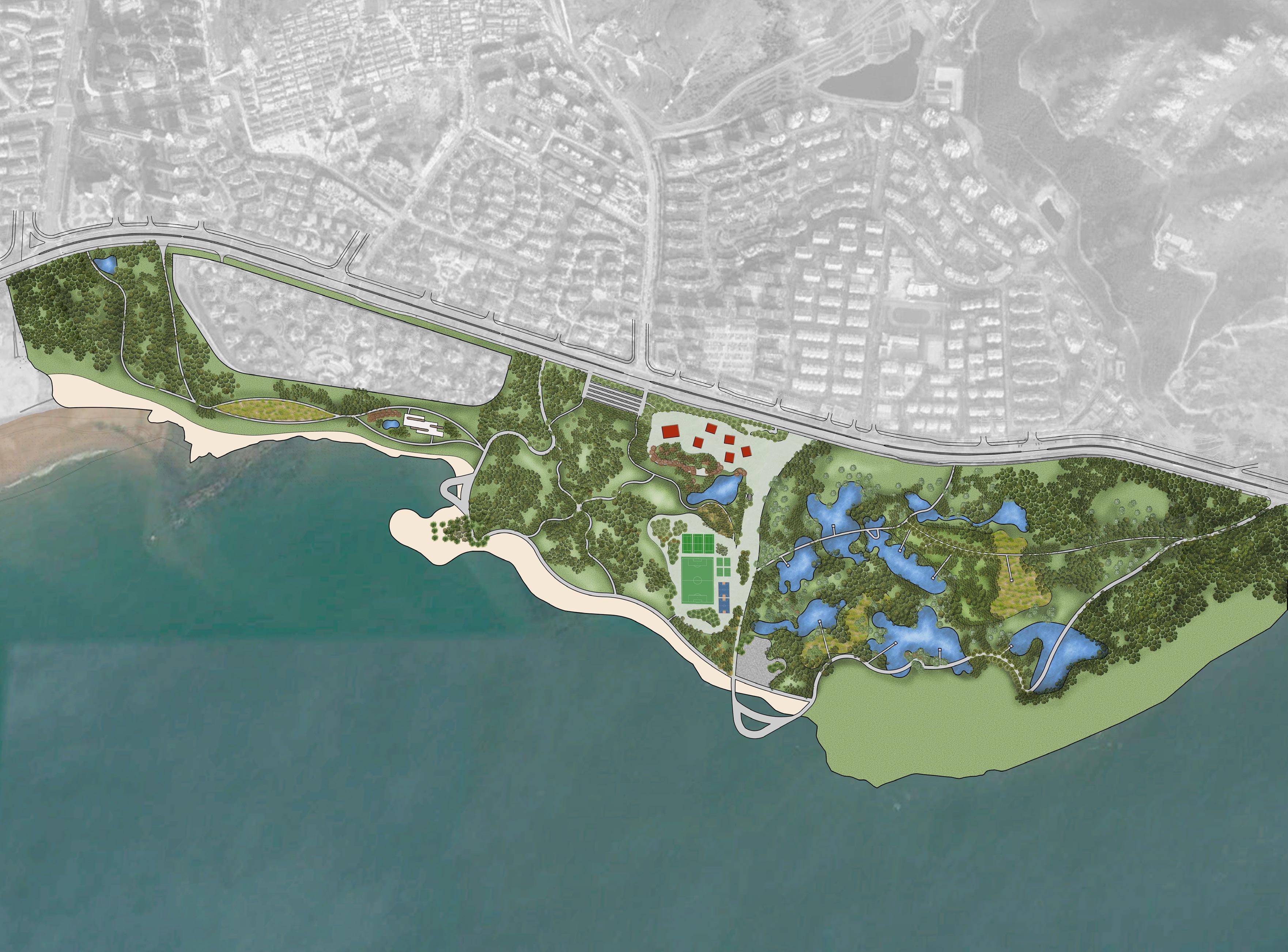






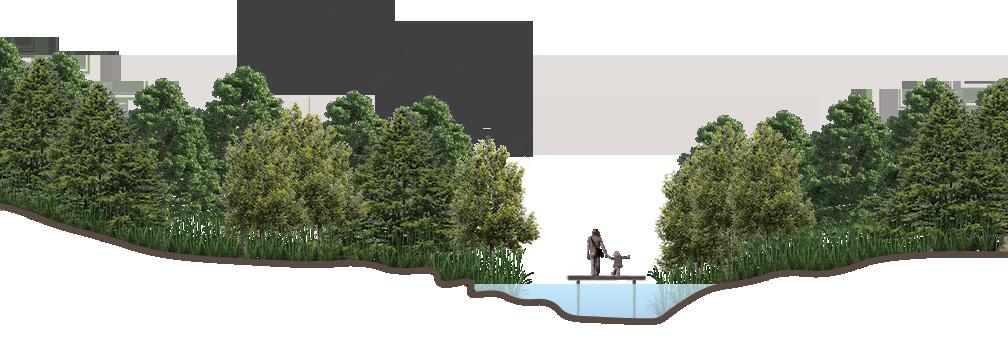

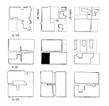
Summary:
Keeping in mind the importance Arbor Day holds in the state of Nebraska, wanted to consider the idea of creating a green environment in the middle of a structured city. In my design, there are multiple planted areas, trees surrounding them, and a walk-up cafe in the center. Surrounding the main corridor of the site, there is a curved stream for water retention that can double as a discovery area, and a bridge to cross it. The site has 2 main roads running along the sides, so I decided to create buffers with trees, plants, and grass patches to reduce noise. Through multiple form iterations, I decided to go with a curved design to incorporate ideas of discovery and play.
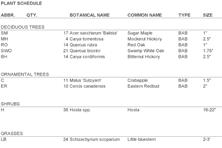

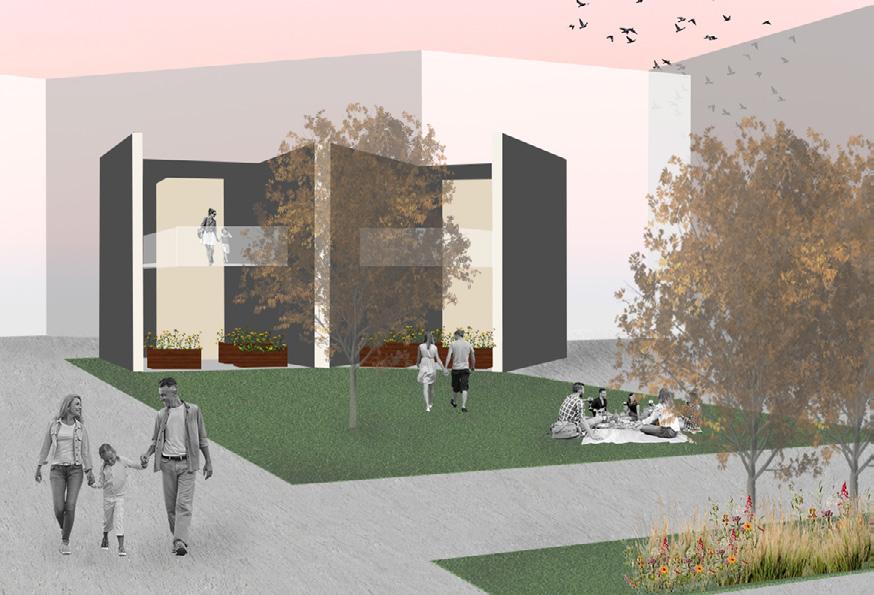
Summary:
With my teammates' help, we re-imagined Downtown Benson, which is located in Omaha, Nebraska. We wanted to ensure that everyone living in and around the area had the right to safety and being, education, mobility, beauty, physical health, play, community, and dreams. Before designing the new Benson core, we defined what each of these components meant to us. Together, we devised a plan including areas like the heart of Benson with a public gathering space and library, a creative marketplace, a city oasis, and a residential district.
LOCATION: Benson, NE
CONTRIBUTING PARTNERS:

MADE WITH:
AutoCAD, Rhino, Adobe InDesign, Adobe Illustrator, & Photoshop
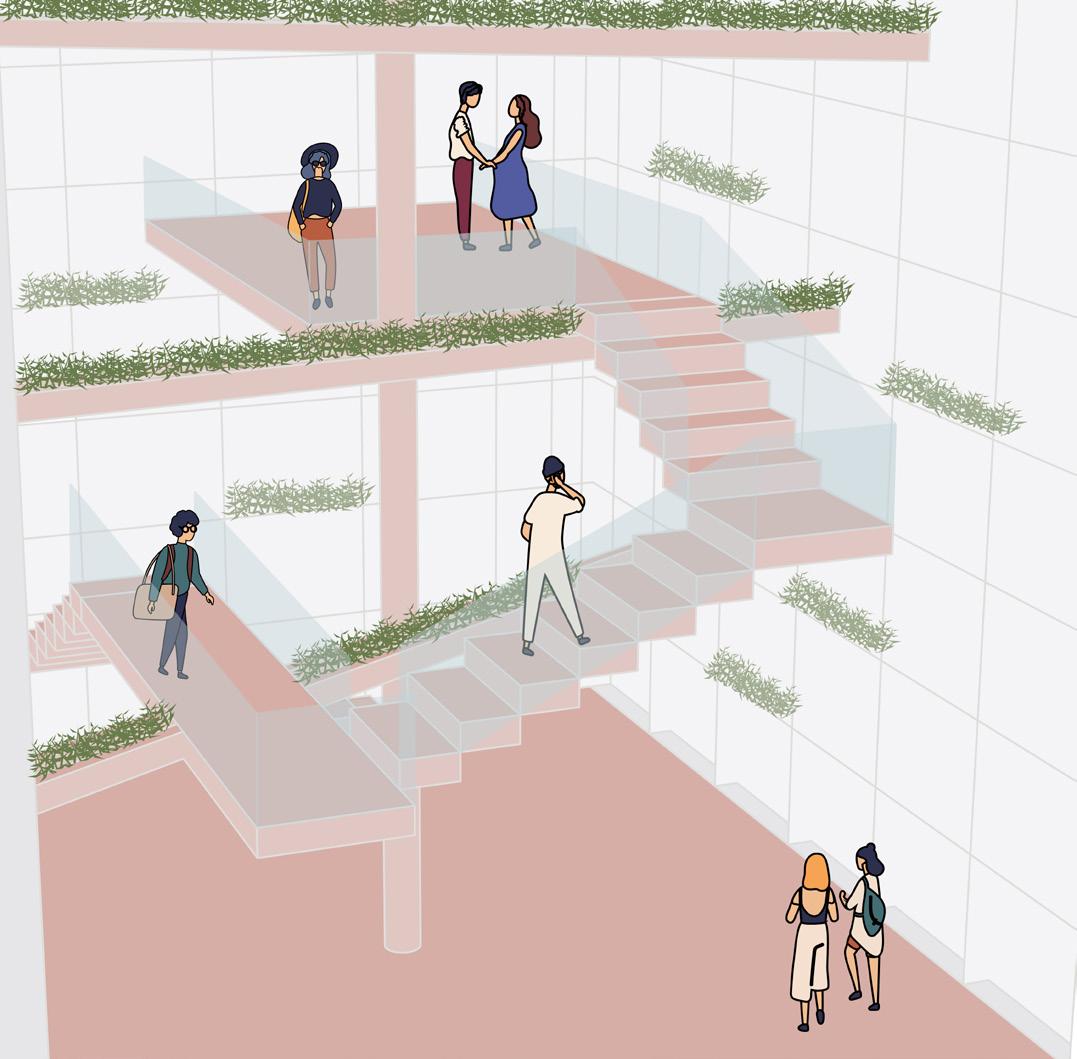
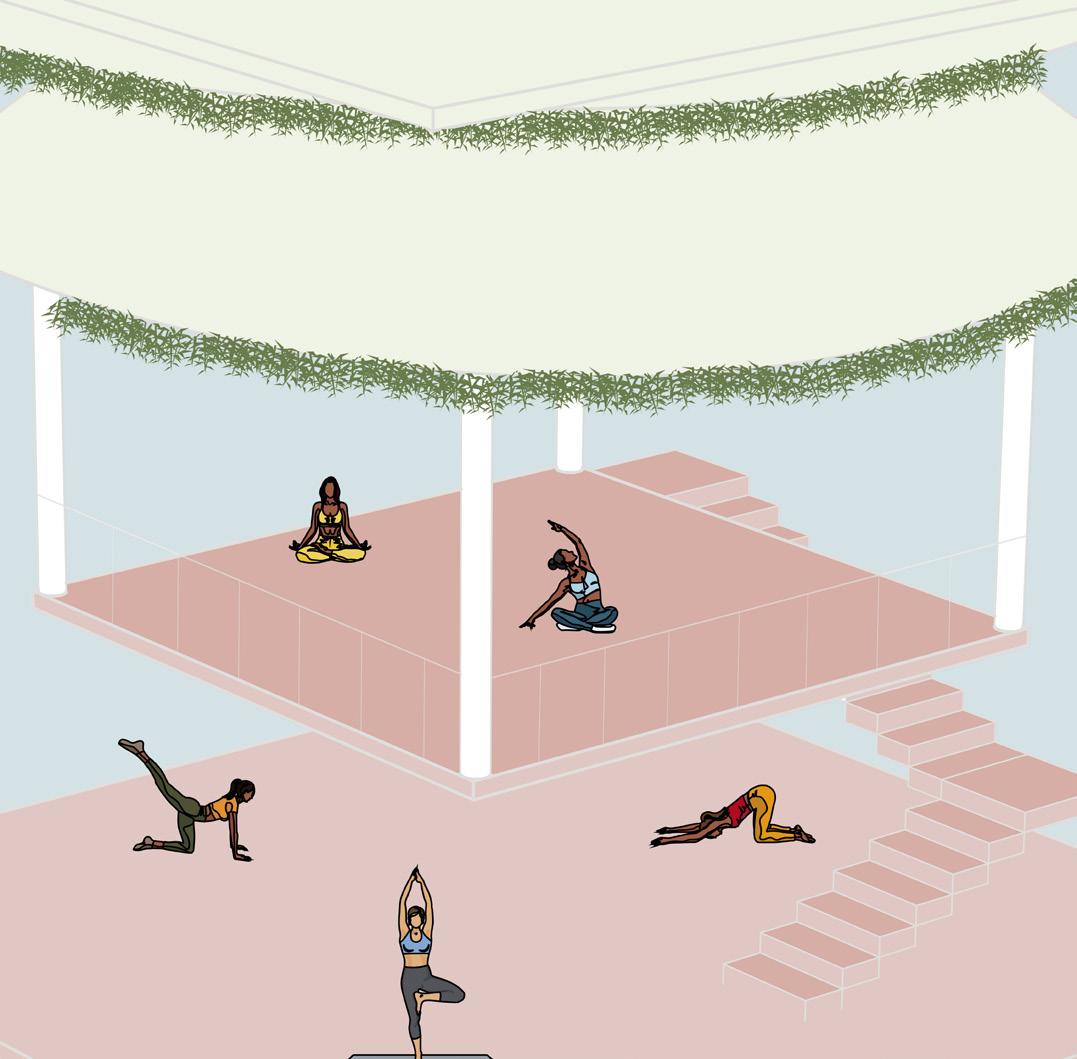
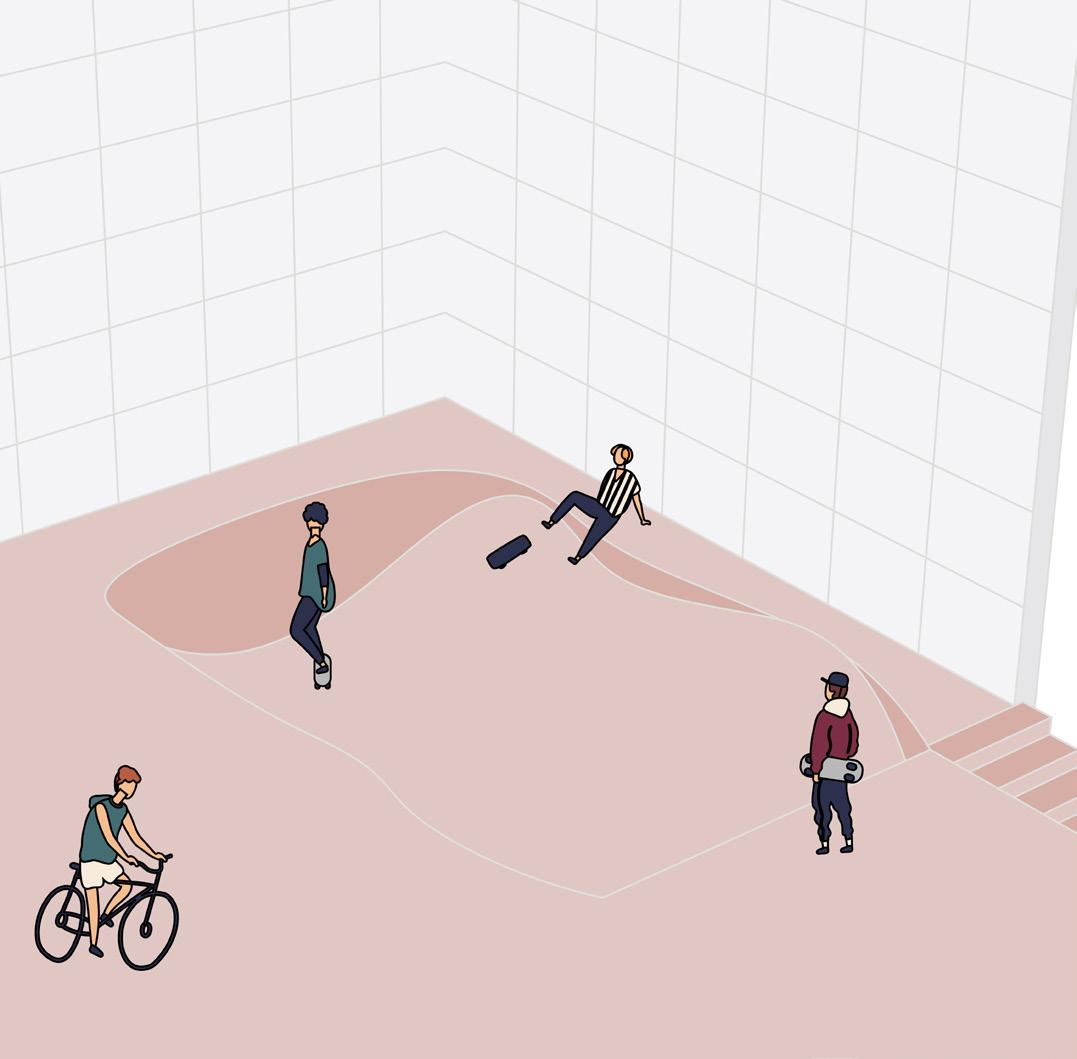
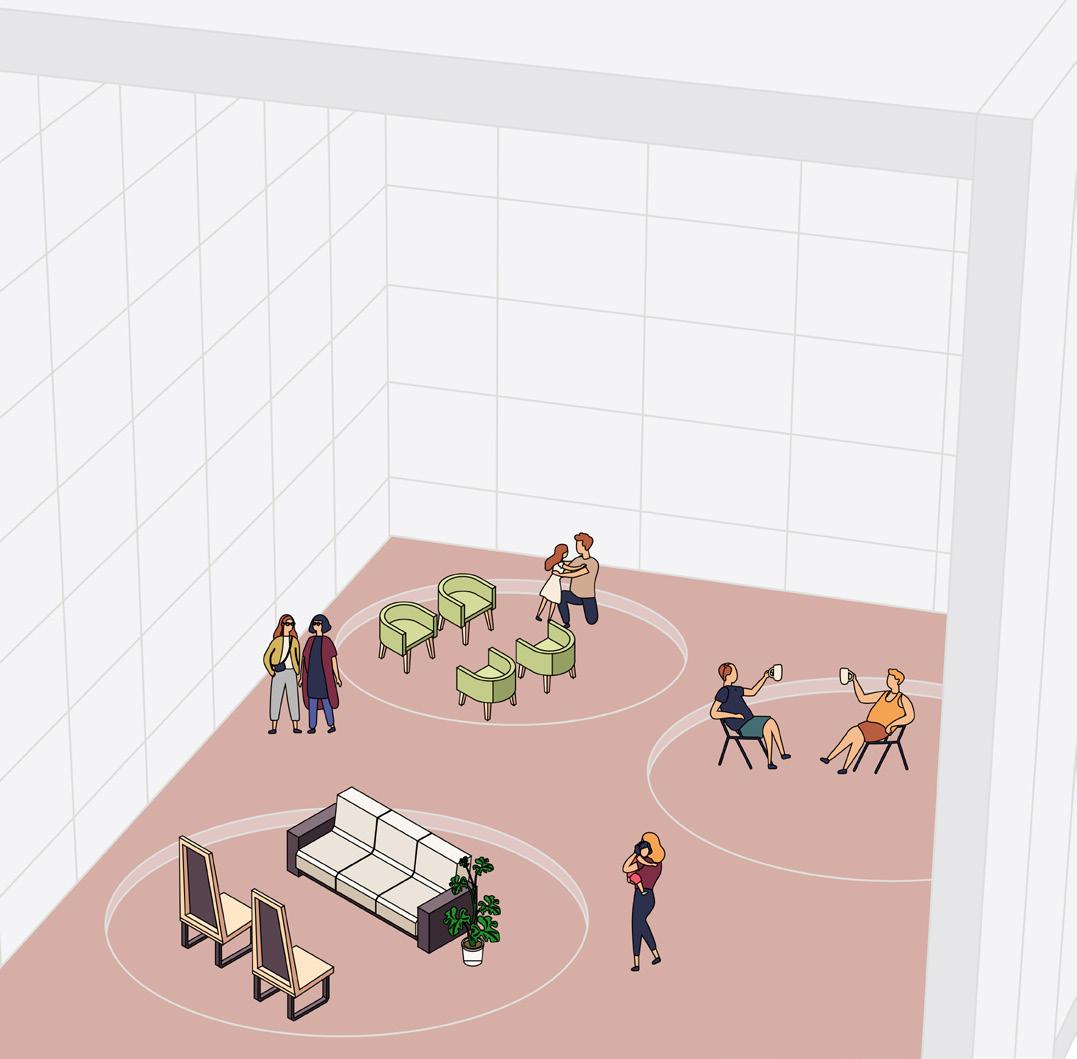
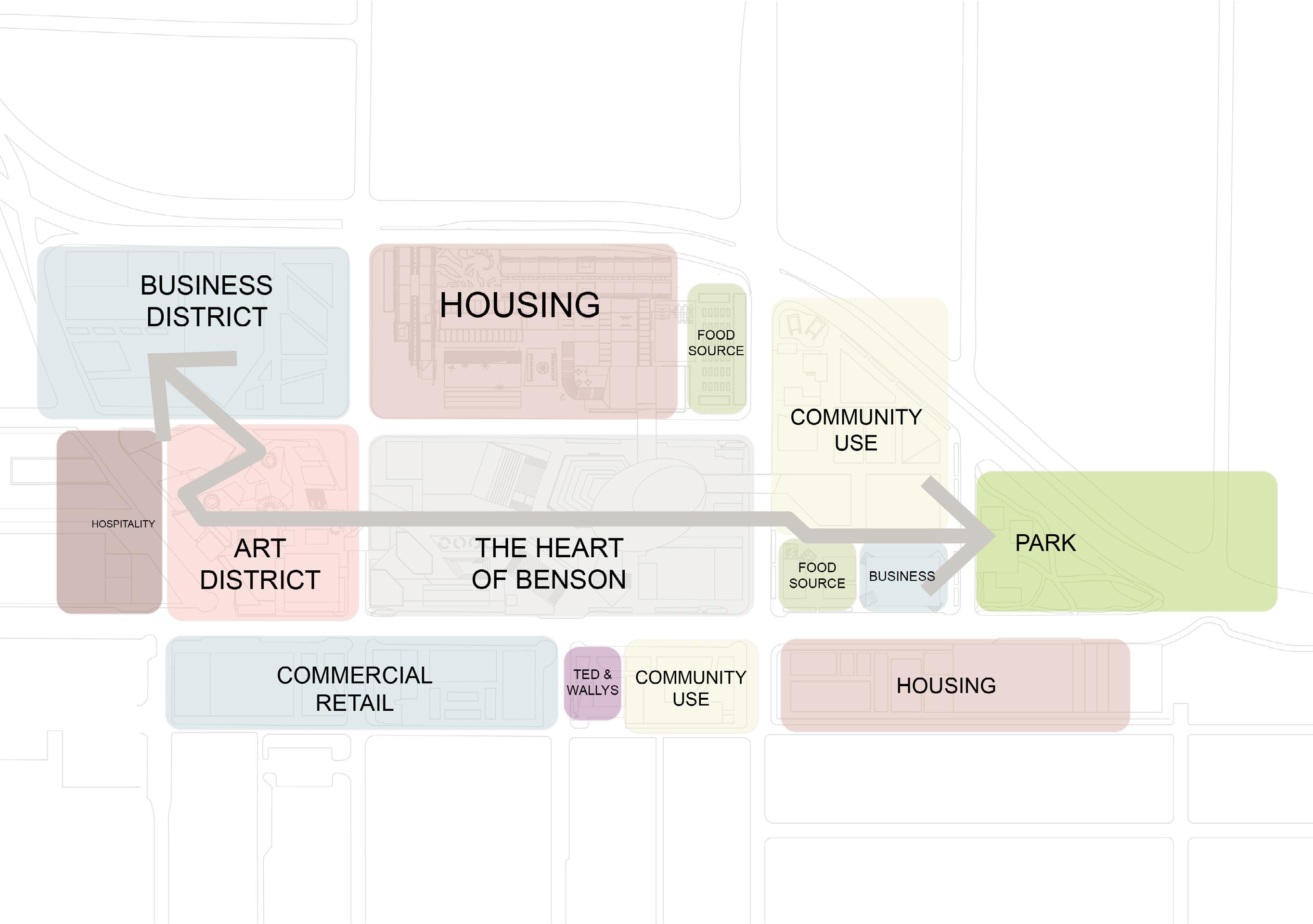
Summary:
The big idea for my design was to amplify the pre-existing conditions of the site and form of the land with more purpose for human use. kept all of the existing ponds on the site while adding more ponds to provide an area for urban wetlands to form. This design attracts more species of plants and animals into the space. Humans can walk along the trails above the wetlands and soak up nature. I want to be environmentally responsible with the plants I choose and their placement of them. Some of the other areas of this design include lookouts into the ocean, sports courts, a plaza with cafes, shops, a restaurant, a bike rental building, a greenhouse, and prairie gardens throughout. Having all of these concepts on my site will provide the user with a variety of different experiences and also attract them through the space to see the view of the ocean.
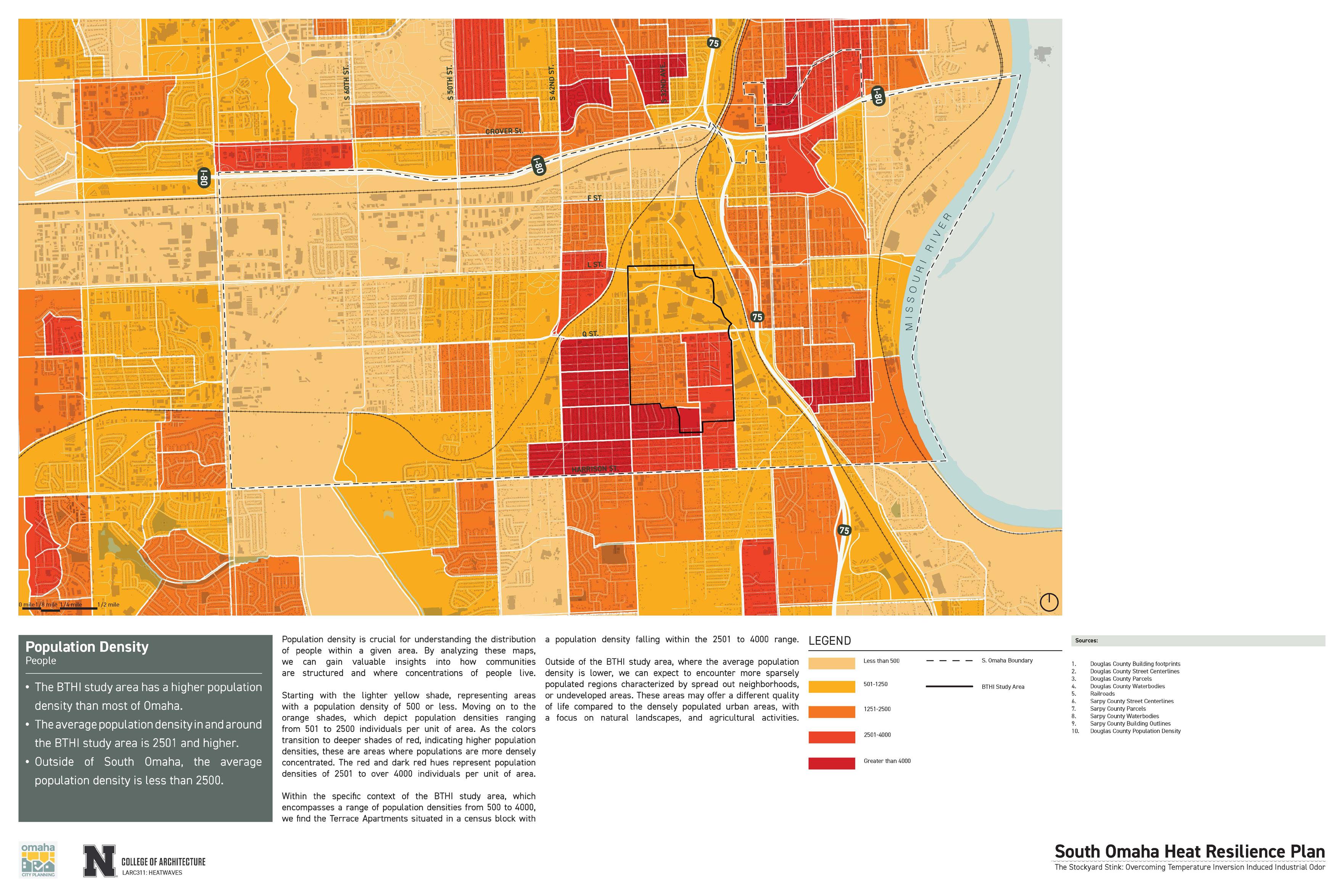

LOCATION: South Omaha, NE
CONTRIBUTING PARTNERS:
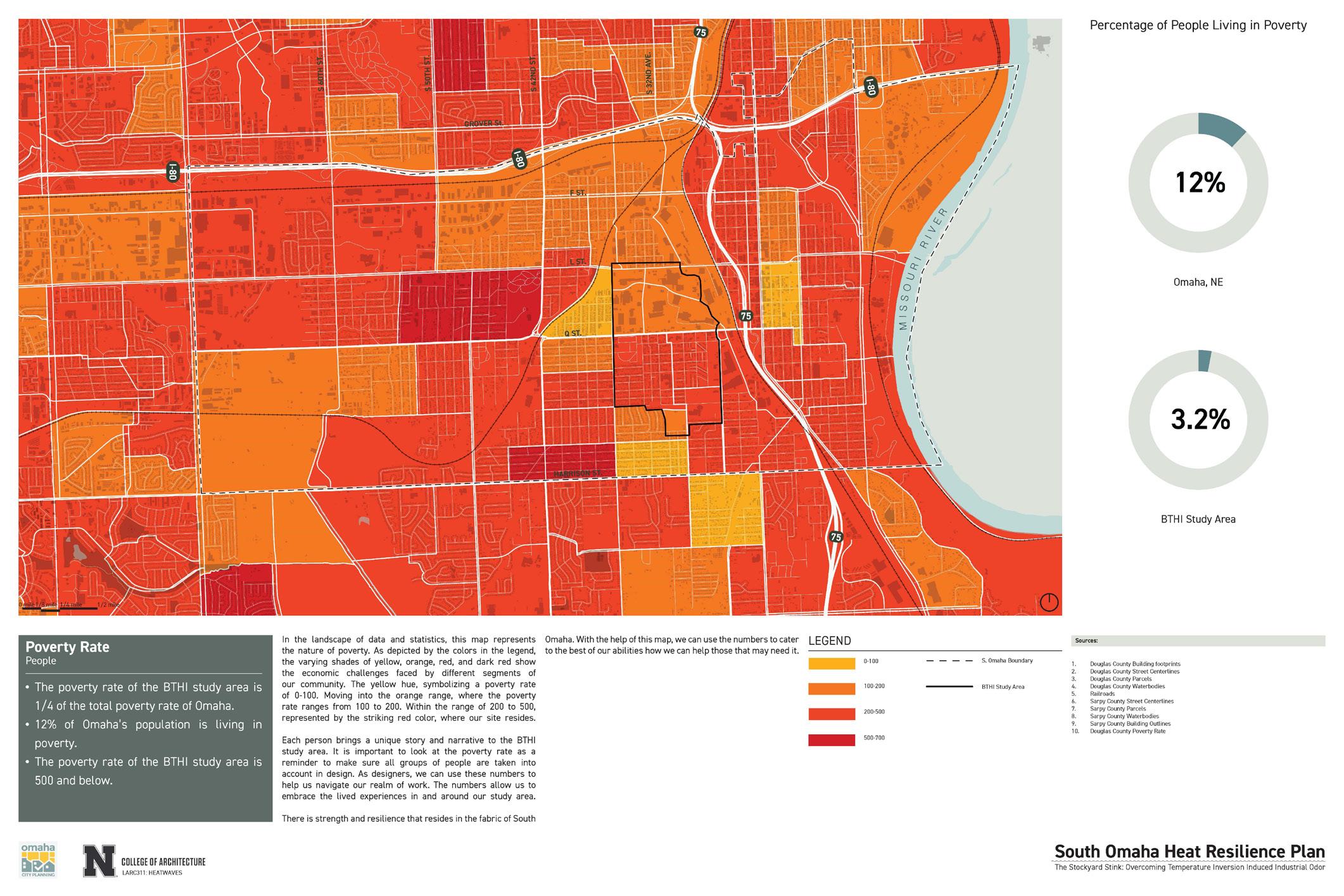

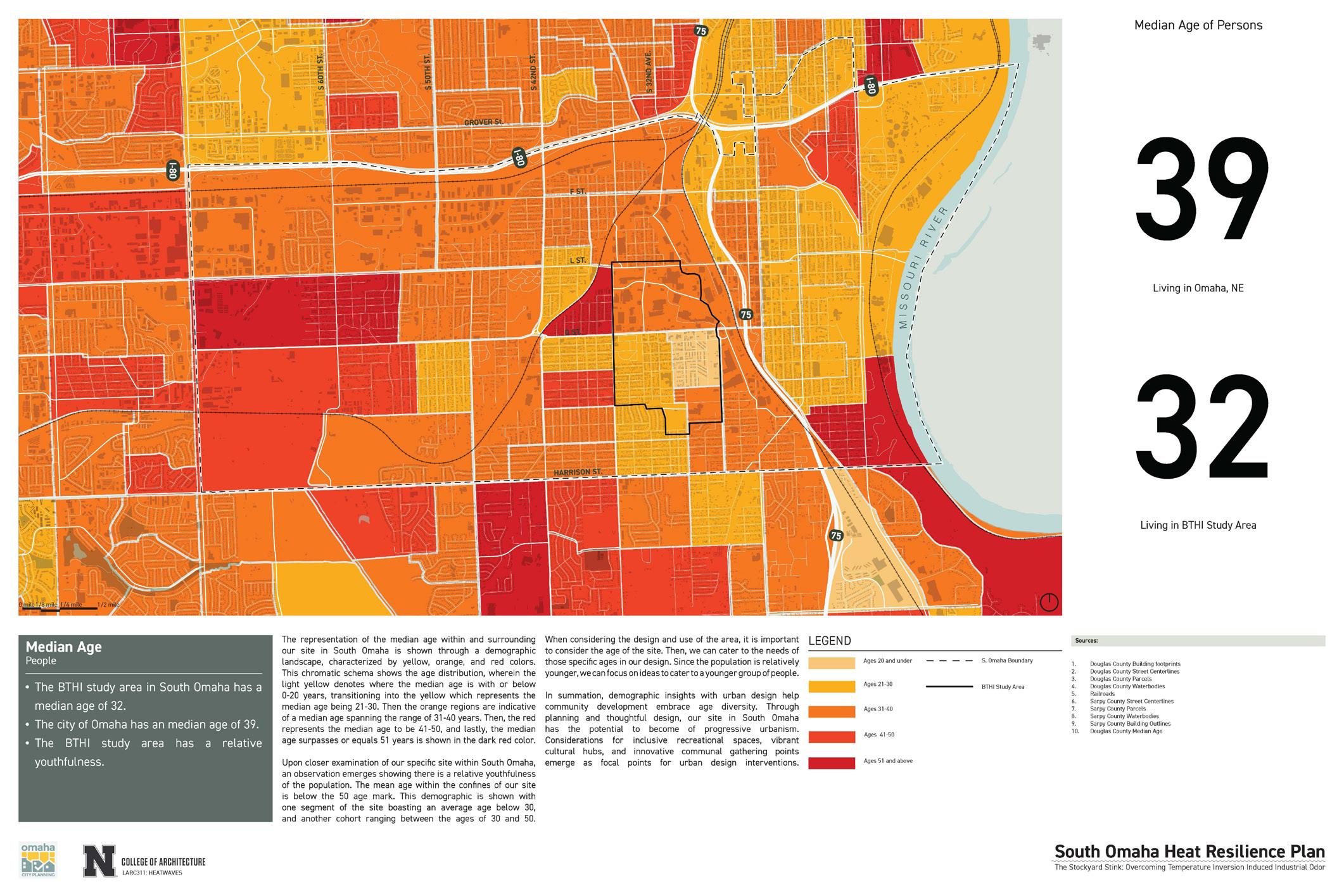

Summary:
Our engagement activity aimed to get feedback from the community on their opinions of heat mitigation strategies. By giving them a variety of strategies that could be implemented in South Omaha, community members could voice their opinions on their preferences. The activity sparked a crucial conversation in which we were able to hear stories of how the heat affects residents. As designers, we can take this feedback to prioritize their input into the design of future inventions.

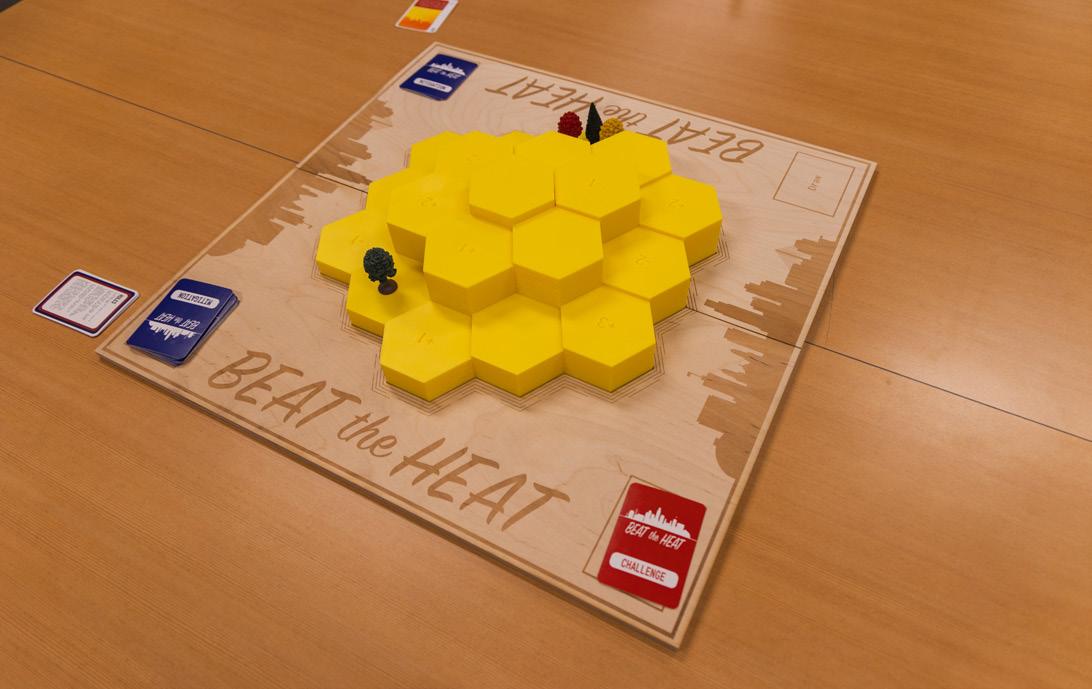
CONTRIBUTING PARTNERS:

Summary:
In this project titled The Kroc Cooling Corner, the goals were to provide shade for users in a hot area, foster social engagement and inclusion by offering the community a place to come together and interact, promote environmental sustainability by utilizing sustainable materials and create more planted areas, beautify public spaces through aesthetically pleasing shade structures and plaza designs, and lastly, use water effectively to allow for cooling but fun play elements while also ensuring the water runs properly on site. The Kroc Cooling Corner seeks to transform the outdoor space surrounding the recreation center into a lush and vibrant sanctuary for the community. The project aims to combat the issue of heat while implementing innovative floral designs alongside traditional shade structures and trees. Some of the main areas of the cooling corner include a splash pad, flower shade structures, flower misting structures, a larger overhead shade structure, patio-style seating, a reflecting pond, and planted areas. Ultimately, the Kroc Cooling Center will allow for areas of shade and water while also promoting coming together to strengthen the bond of the community.
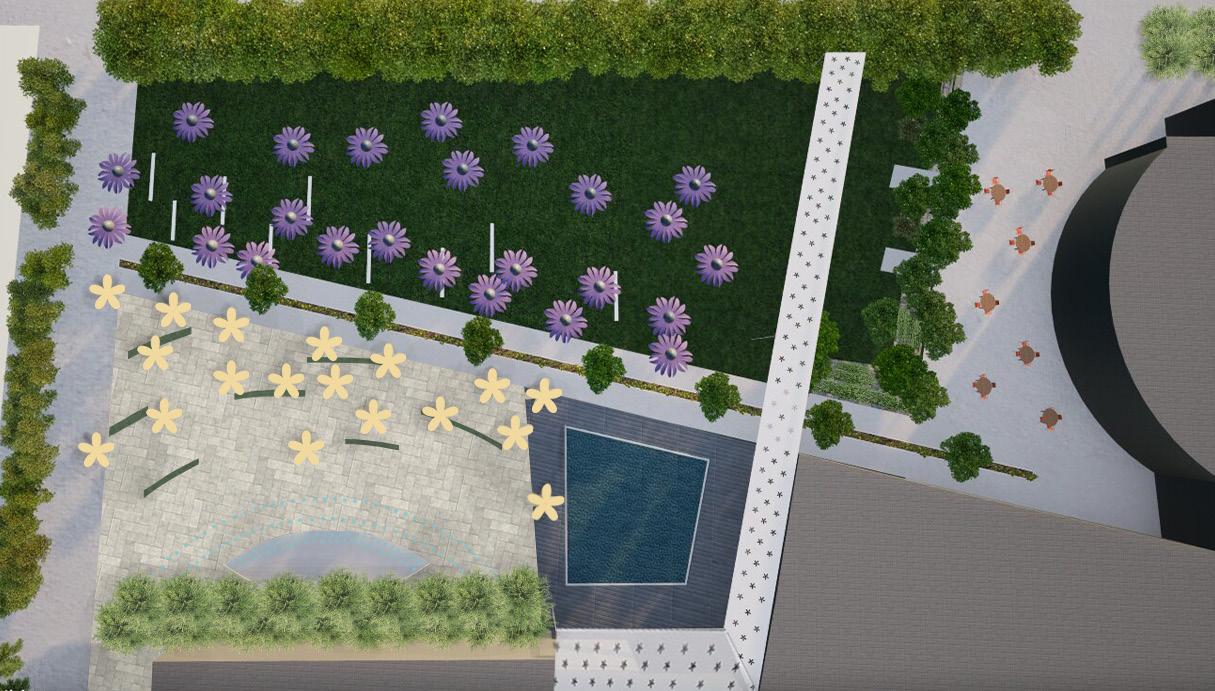
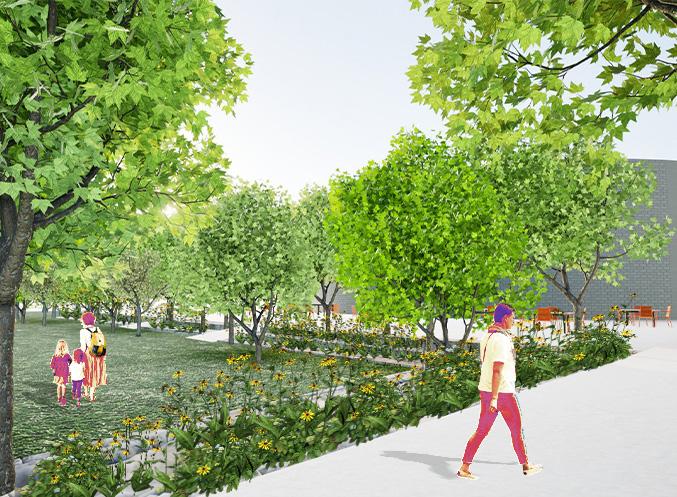
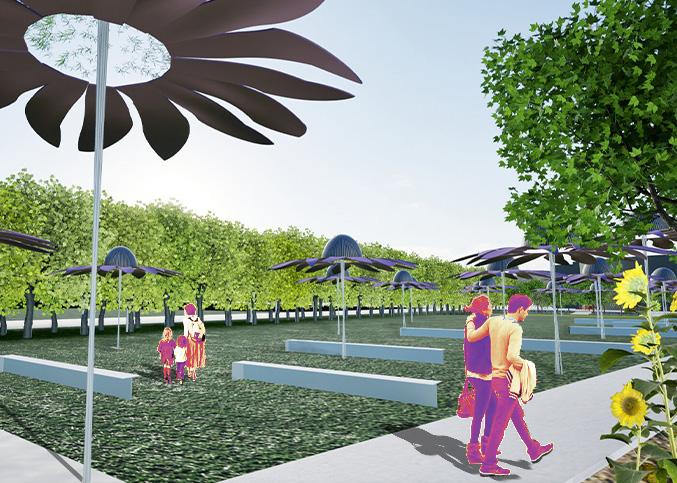

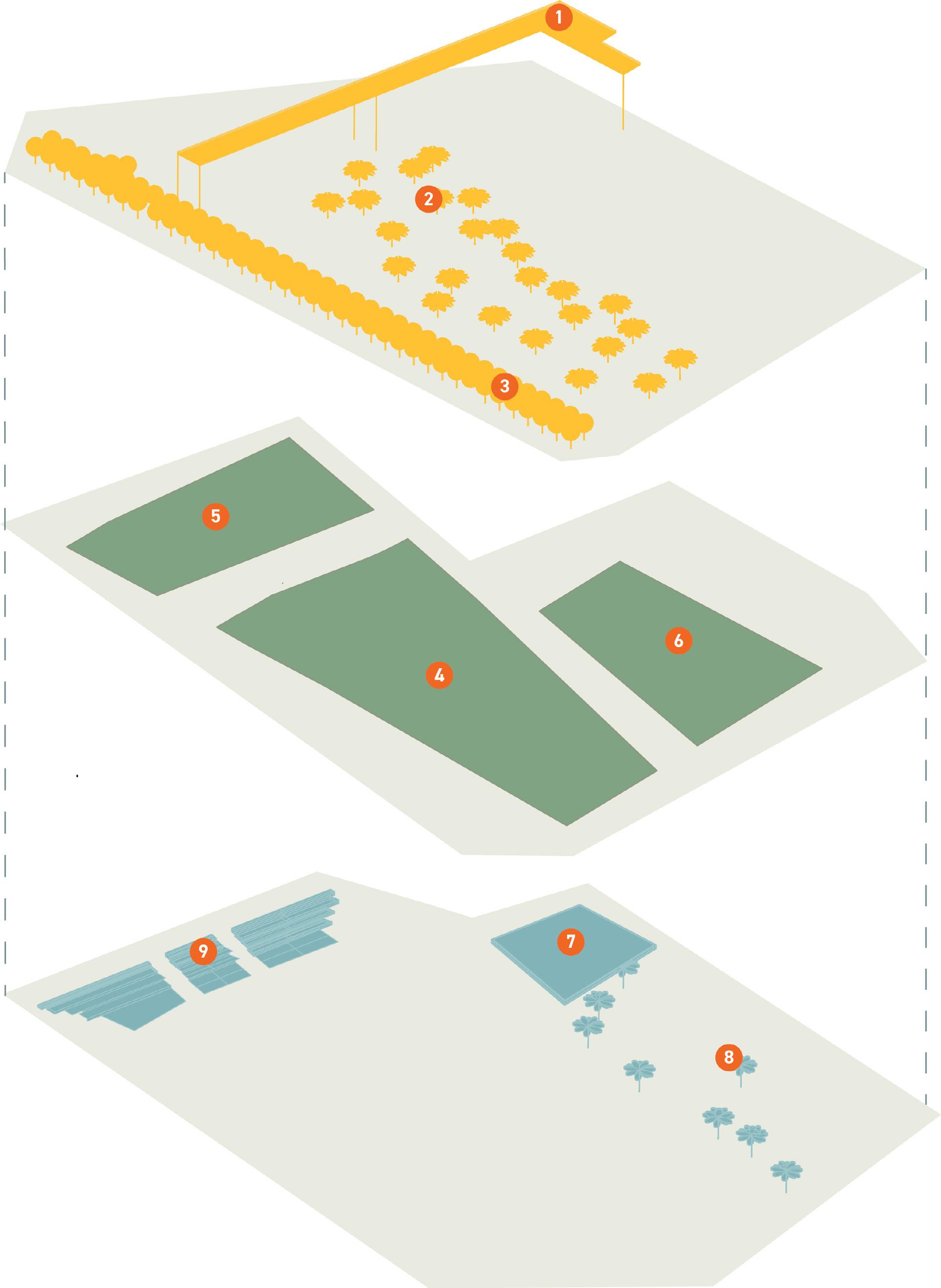

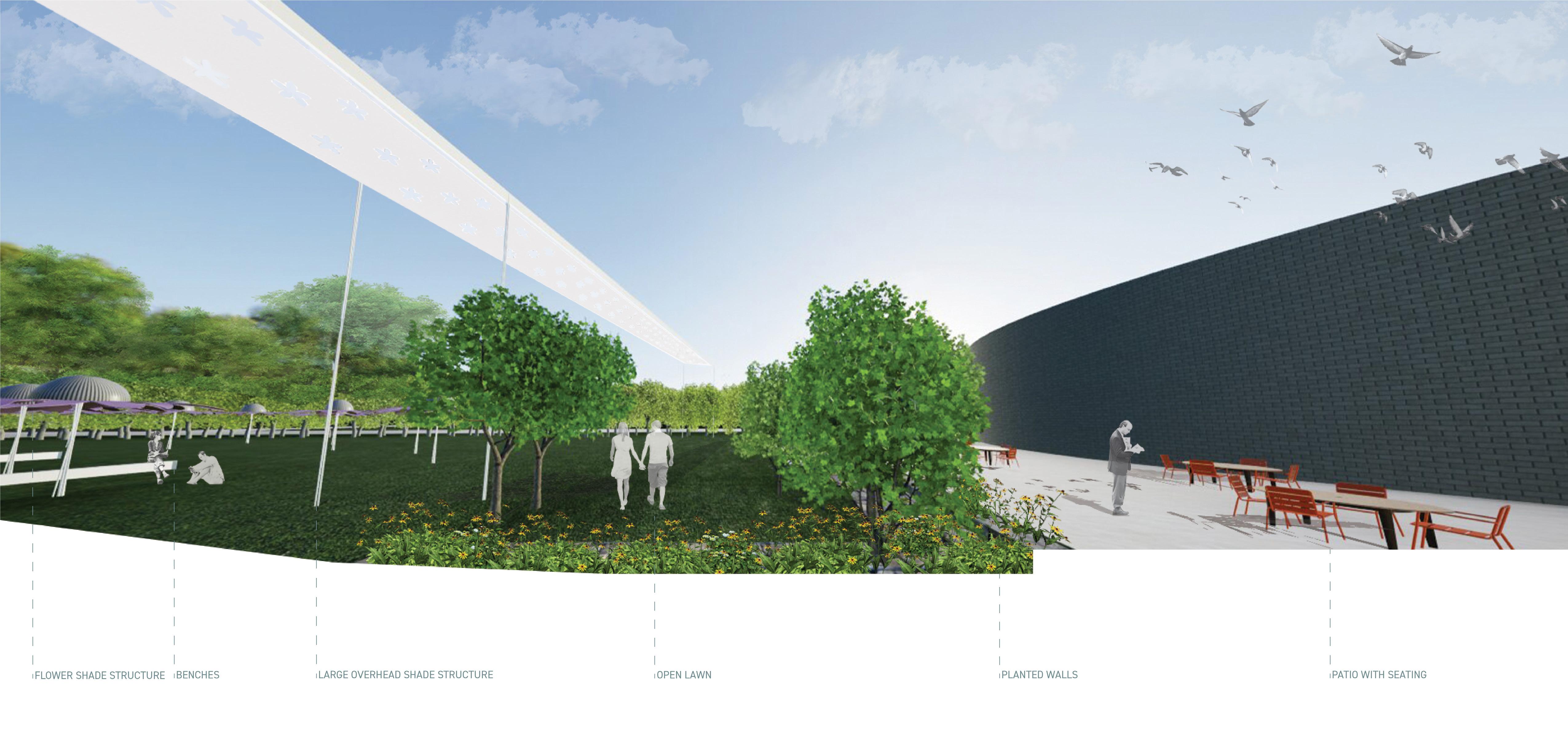

Summary:
While working at the Nebraska Statewide Arboretum, I was given the opportunity to help my boss, Brad Kindler, put together a tree planting to actively honor and remember over 7,000 Nebraska fallen military and first responder heroes. This grove of trees was designed and laid out with different species. Each tree was given a number, and that number corresponds to a fallen hero. We wanted to ensure visitors could walk through the grove and reflect on the trees. This tree grove was planted on Octover 13, 2023, and is open to the public.
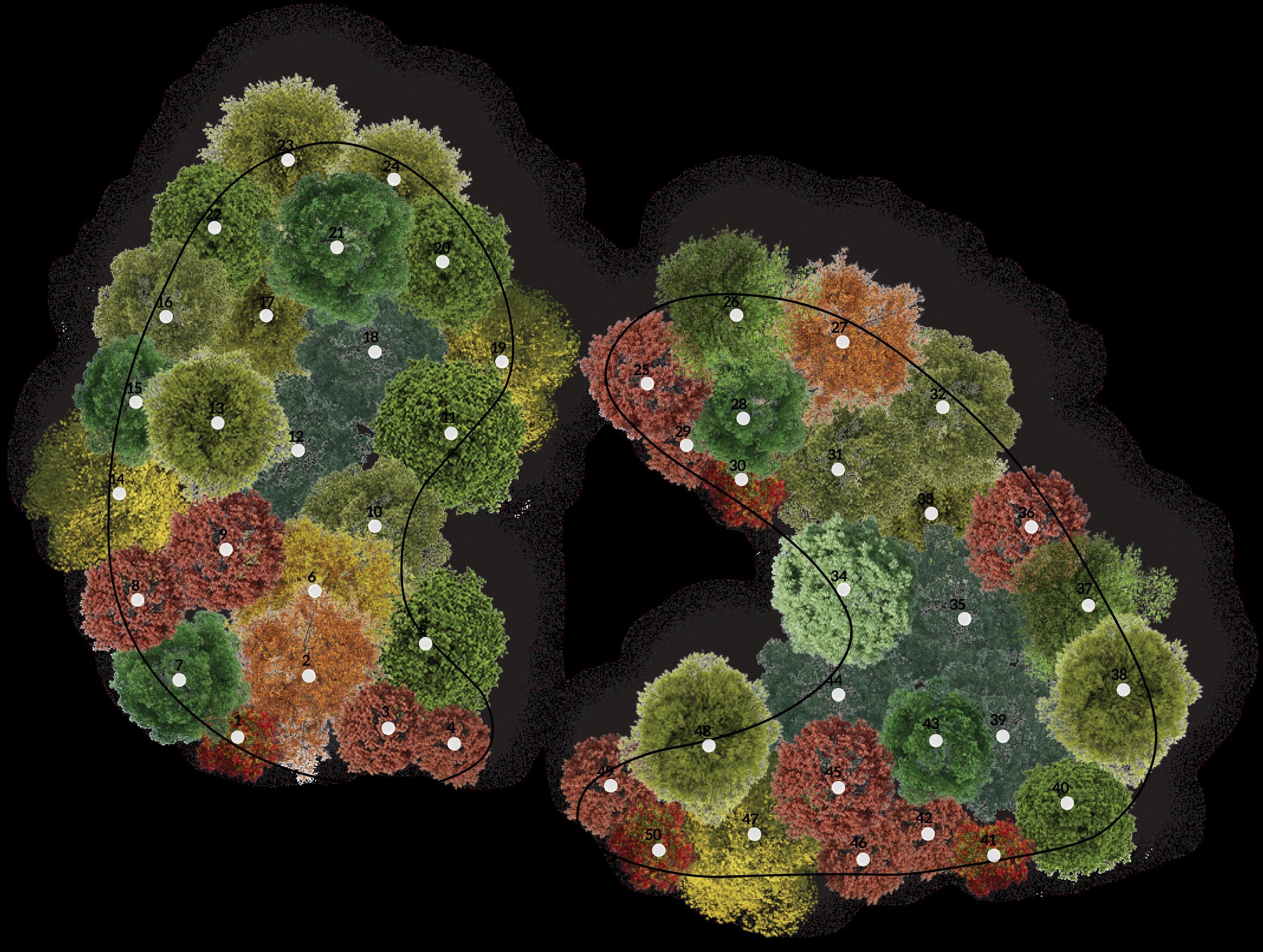
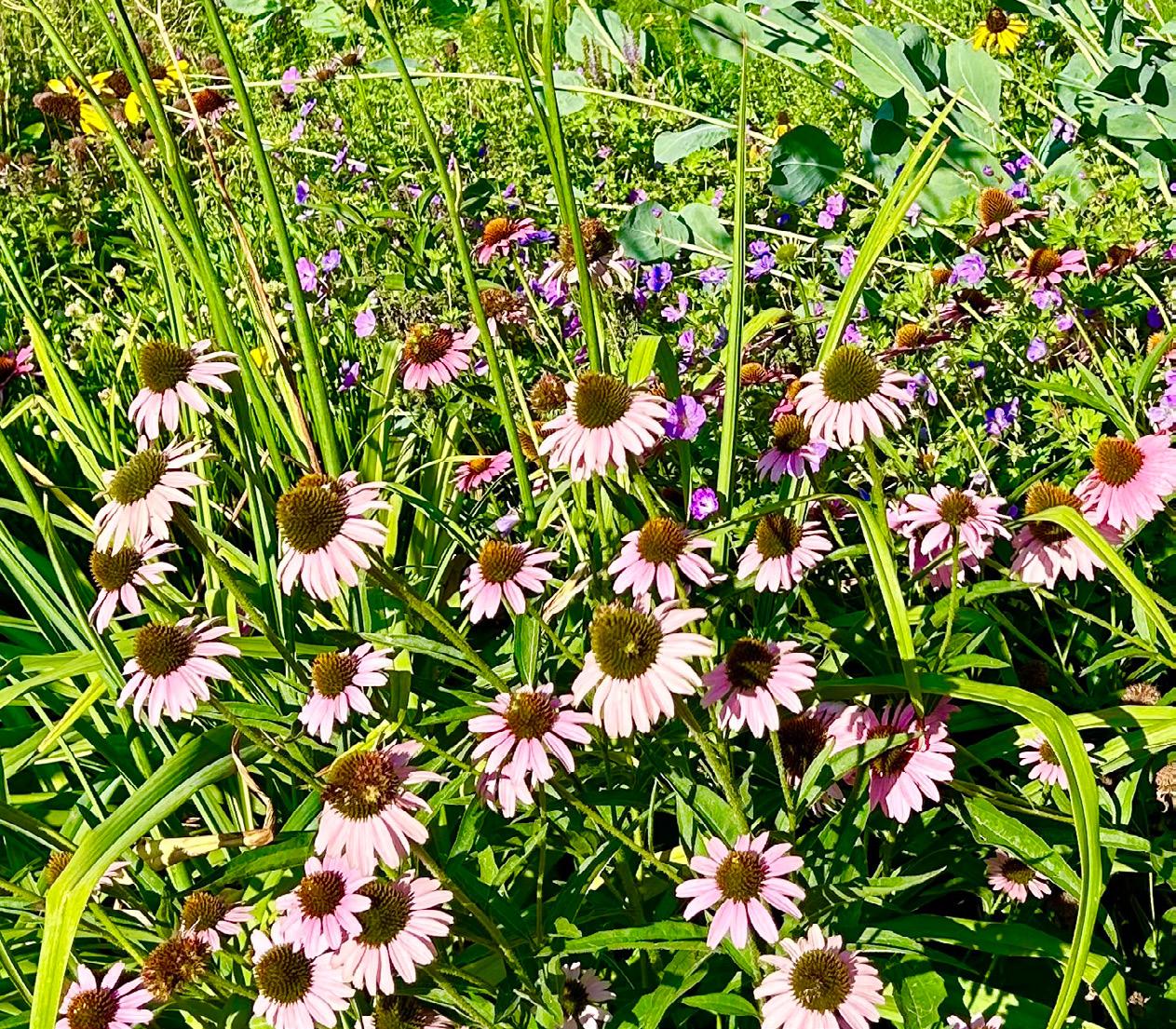
Summary:
During the summer of 2023, I got the opportunity to intern at Kinghorn Gardens in Omaha. There were so many passionate, hard-working people, and I feel thankful got to learn under them. They taught me about the importance of plant care and plant identification. got the opportunity to work with prairie and pollinator gardens and learn how to properly take care of plants throughout the seasons. I will take this knowledge with me in landscape architecture to prioritize plant health, the use of native species, and proper drainage on site in designs.
