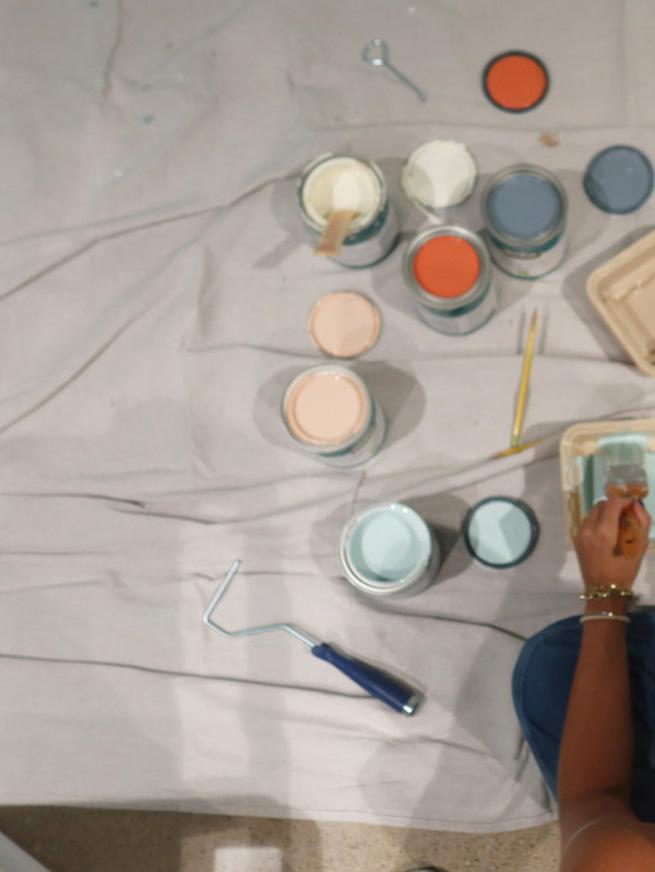

ELISE RHINEHART |
DESIGN PORTFOLIO
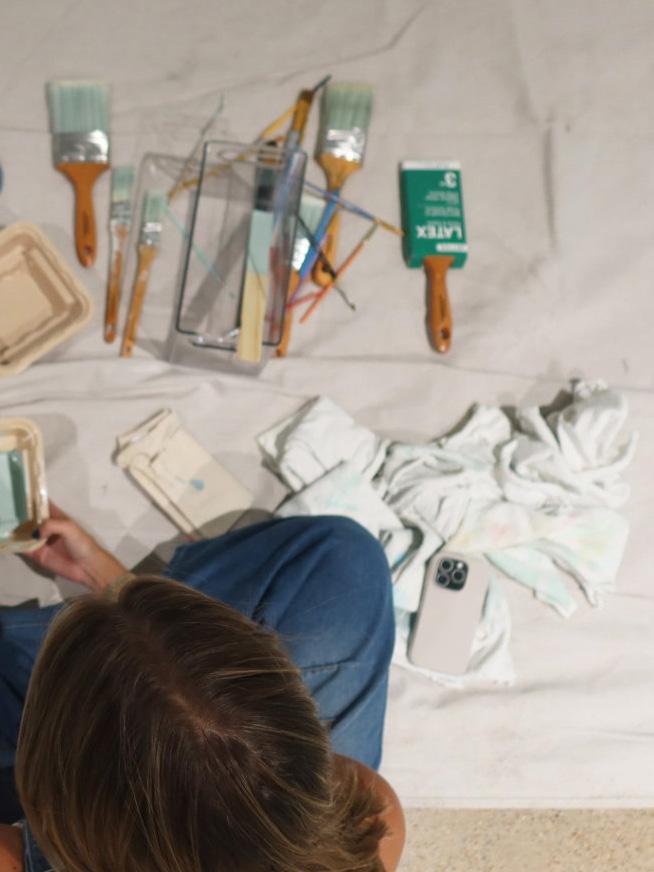
MASTER OF ARCHITECTURE CANDIDATE |
mobile: 803.351.8424
email: ellierhinehart2019@gmail.com
EDUCATION
Clemson University
Fall 2023 - Spring 2025
Master of Architecture Candidate
Certificate in Historic Preservation
Cumulative GPA: 3.84
Clemson Design Center Charleston
Spring 2024 - Fall 2024
Graduate Study Abroad Experience
Clemson University Honors College
Fall 2019 - Spring 2023
Bachelor of Arts, Architecture
Minor, Brand Communications
Cumulative GPA: 3.87
Magna Cum Laude, Fall 2022
President’s List, Spring 2020 - Fall 2022
Dean’s List, Fall 2019 - Fall 2020
Presidential Scholarship
Clemson Palmetto Pact Scholarship
SC Palmetto Fellows Scholarship
Member, Clemson Honors College
Ambassador, College of Architecture Arts, and Construction
Mentor, Freshman Architecture Students
Member, Kappa Kappa Gamma
Barcelona Architecture Center
Spring 2022
Undergraduate Study Abroad Experience
CONTACT SKILLS
Adobe Creative Suite
AutoCAD
PowerCAD
Rhino3D
Lumion
Handdrawing
Acrylic + Mural Painting
ELISE RHINEHART
RELATED WORK EXPERIENCE
Glenn
Keyes Architects | Architectural
Charleston, SC | Spring 2024
• Shadowed Glenn in client meetings, collaborating needs and ensure smooth project execution.
• Assisted in documenting building interiors digital drawings using PowerCAD.
• Gained hands-on experience in the preservation conserving architectural heritage.
• Developed strong communication skills by manage client relationships.
American Vernacular
| Architectural Charleston, SC | Spring - Summer 2024
• Measured existing homes on-site to then create structures.
• Developed architectural designs up to the
• Gained valuable experience in residential concepts to real-world situations.
Save Our Structures
Charleston | Nonprofit Charleston, SC | Spring - Summer 2024
• Updated and managed a 2024 ArcGIS Survey ensuring the most current data was available
• Conducted historic research on properties demolition proposals presented to the Board
• Ran the nonprofit’s social media account, helping the protection of at-risk properties.
Davis
Architecture | Architectural Intern
Columbia, SC | Summer 2023
• Gained proficiency in AutoCAD to create and
• Assisted in modifying architectural plans
• Supported the interior design process by selecting
Andrea Steele Architecture | Architectural
New York City, NY | Summer 2022
• Created compelling presentation graphics intent, and architectural goals to a professional
• Conducted periodic on site observation of

RHINEHART CERTIFICATE IN HISTORIC PRESERVATION
Architectural Intern
collaborating with contractors, landscape architects, and other stakeholders to understand project execution. by hand-measuring interior elevations , and afterwards translating those measurements into by interacting with a variety of clients, gaining insights into diverse needs and how to effectively preservation and renovation of historic buildings, deepening an understanding of best practices for
Intern
create detailed as-built drawings use PowerCAD, ensuring precise documentation of current
design , including understanding client needs, project scope, and how to apply design schematic design phase, collaborating with the team to refine and finalize layouts.
Nonprofit Intern
Survey documenting over 300 homes on the Charleston peninsula that face demolition by neglect, available for preservation efforts. properties to assess their historical significance , providing valuable information to counteract Board of Architectural Review. helping to raise awareness about the importance of historic preservation and advocating for
Intern
and revise architectural drawings for both commercial and residential projects. in alignment with client specifications and project updates. selecting final finishes, materials, and carpeting for client presentation and implementation.
Architectural Intern
graphics for AIANY and AIA Design Award submissions, effectively conveying project vision, design professional jury. work during construction to monitor compliance with detailed design documents.

st. john’s reformed episcopal nature’s classroom on dying re-vined up grade pedestrian point curating an experiential workplace an extension of green space seashore chapel analysis eliserhineh_art


ST. JOHN’S REFORMED EPISCOPAL CHURCH
professors amelia spade, carter hudgins, luke pecoraro & francis ford fall 2024 | clemson design center charleston | graduate certificate in historic preservation
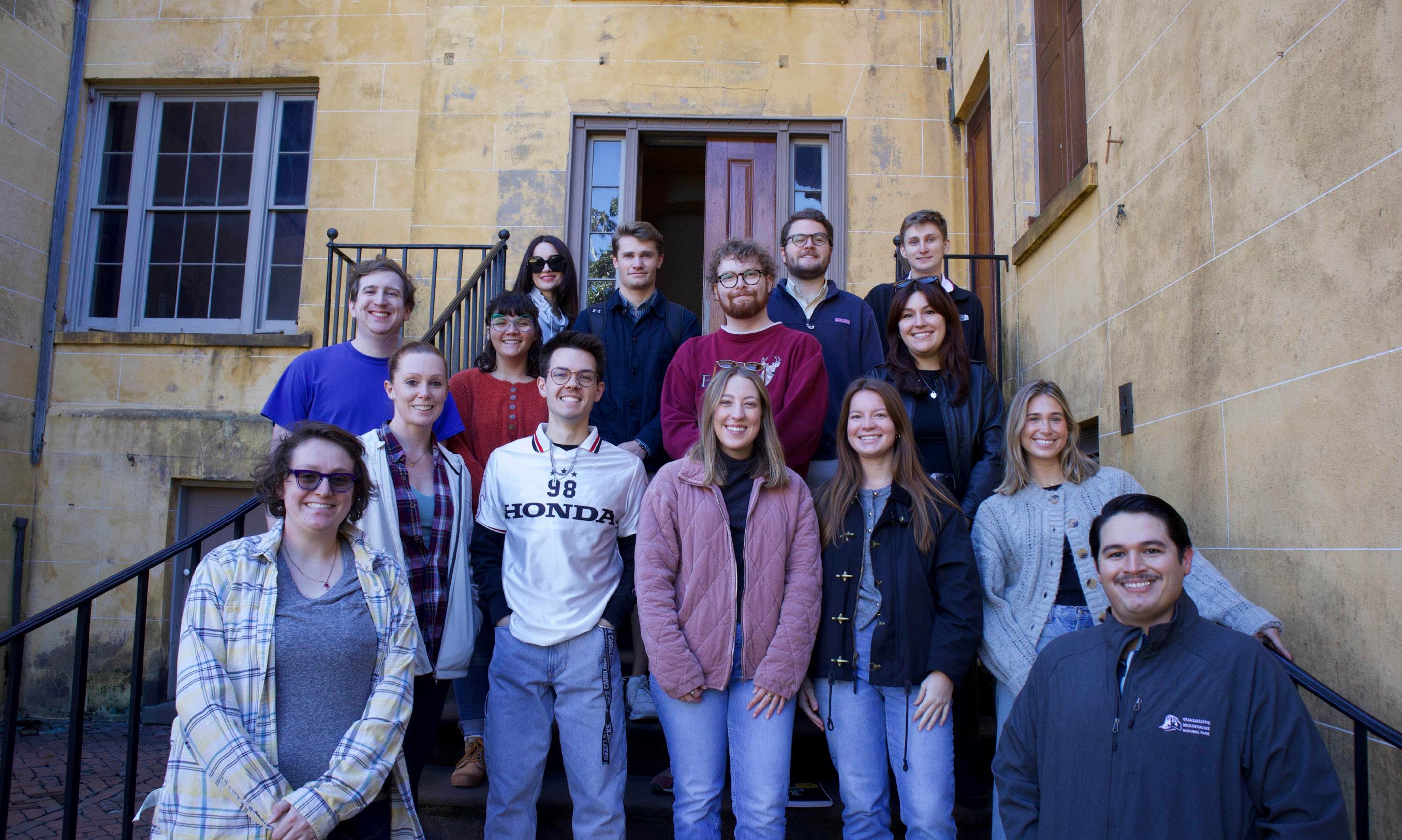
This semester’s work was completed in collaboration with the Clemson University Master of Science in Historic Preservation Class of 2026 and two fellow Certificate students pursuing their Master of Architecture. As part of the Investigation, Documentation, and Conservation course, my classmates and I created a documented report of St. John’s Reformed Episcopal Church at 91 Anson Street. Our tasks included creating measured drawings to meet Historic American Buildings Survey (HABS) standards, conducting historical research, performing paint stratigraphy analysis, and assessing the building’s condition. After the group analysis and documentation, I was responsible for ensuring the measured drawings were cohesive, thorough, and aligned with HABS standards. At the conclusion of this project, I earned a Certificate in Historic Preservation. elise rhinehart |
ground floor plan
balcony floor plan
During our initial visit to St. John’s Reformed Episcopal Church, our class of 15 students was divided into semester. Alongside Samantha Threlkeld and Belle Ziethen, our focus was on the west wing, specifically and details of these spaces. The following drawings and documentation reflect the result of our collaborative church’s design
st john’s reformed episcopal church
west apse & transepts interior elevation into teams of three, each assigned a specific area within the church to document over the course of the specifically the Apse and both Transepts. Our work involved carefully documenting the architectural features collaborative effort, combining our individual observations and research into a cohesive representation of the design and history.
john’s reformed episcopal church
st

analysis date: 11/05/2024
approximate number of layers: 14
layer description substrate
1. primer + 2. primer3. primer -
4. paintpaint ++ paintpaint +/ paintpaintpaintsealer ++/
notes (color, texture, inclusions)
plaster
dark brown, translucent with inclusions
dark cream, grainy with inclusions
cream, grainy with inclusions, followed by a dirt layer
light tan, grainy with inclusions
tan, grainy with inclusions
red, grainy with inclusions
tan, smooth
light brown, grainy with inclusions, followed by a dirt layer
taupe, smooth
red, smooth
taupe, smooth
/ dirt layer + thick layer ++ very thick layer - thin layer
overall analysis:
this is indicating that this is a sample area where many colors are coming together. the very thin color layers represent the current stencil painting that is in the apse, and this one specifically is at the intersection of the red quatrefoil paint with taupe leaf-like detailing.
st john’s reformed episcopal church
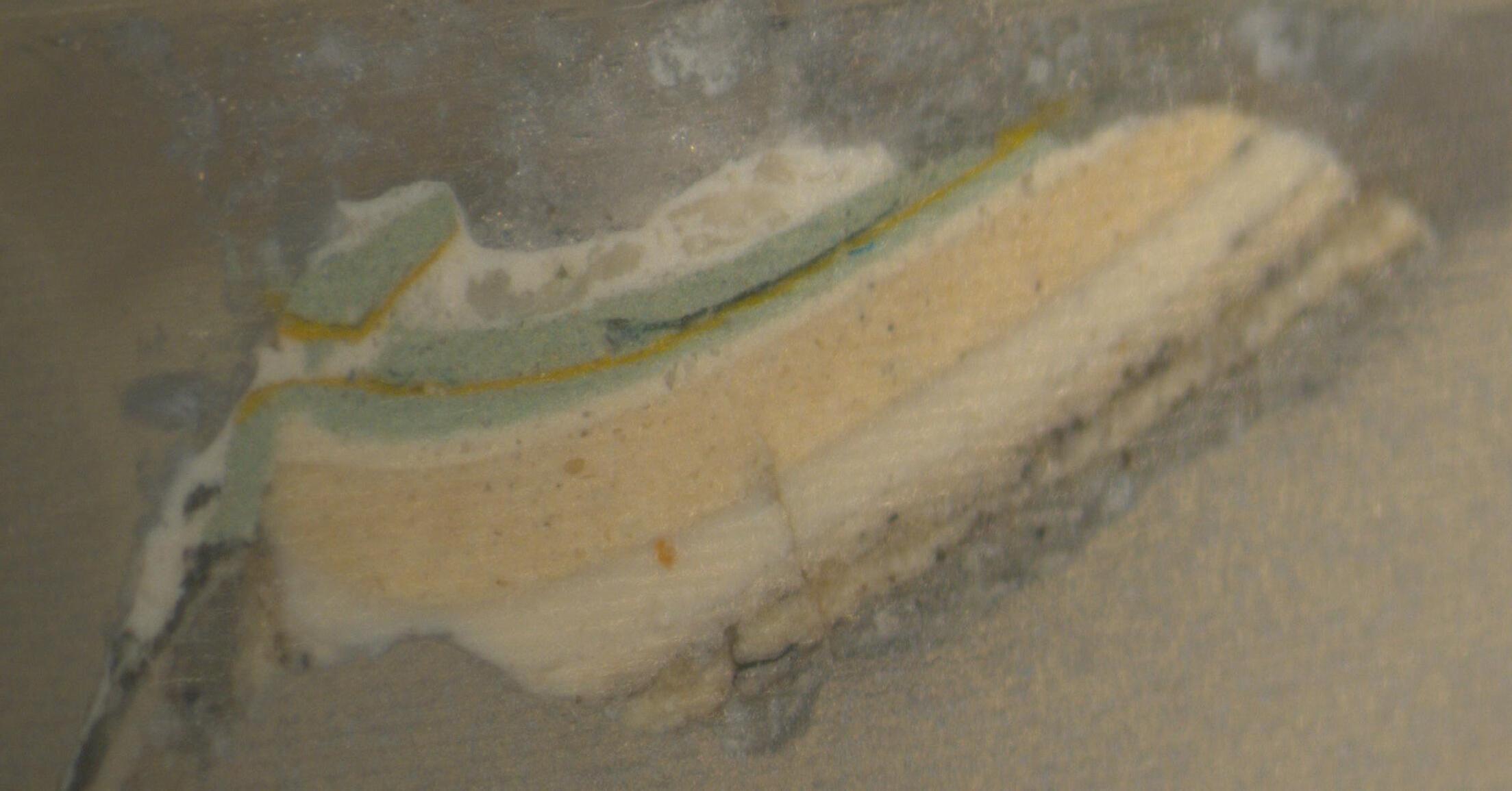
approximate number of layers:
layer description
substrate
1. paint - /
2. paint - /
3. paint - /
4. paint + /
5. paint ++
6. primer -
7. paint ++ paintpaintpaintpaint +
notes (color, texture, inclusions)
plaster
grey, smooth, followed by a dirt layer
cream, grainy with inclusions, followed by a dirt layer
cream, grainy with inclusions, followed by a dirt layer
off white, smooth, followed by a dirt layer
tan, grainy with inclusions
white, grainy with inclusions
teal, smooth
chartreuse, smooth
navy, smooth
teal, smooth
white, grainy with large inclusions
/ dirt layer + thick layer ++ very thick layer - thin layer
overall analysis:
additional layers in campaign 6 suggests decorative painting. recommendation for further analysis through exposure.
south transept
overall condition assessment: fair
Major cracks in the plaster penetrate to structural masonry underneath. In some locations, plaster repairs have been undertaken, indicated by visual differences in the finish. These areas should continue to be observed, as the reappearance of cracks in areas of repaired plaster would indicate dynamic structural issues. Crumbling plaster can be seen surrounding windows and doors, crown molding, and chair rails, as well as along the corner of the nave.
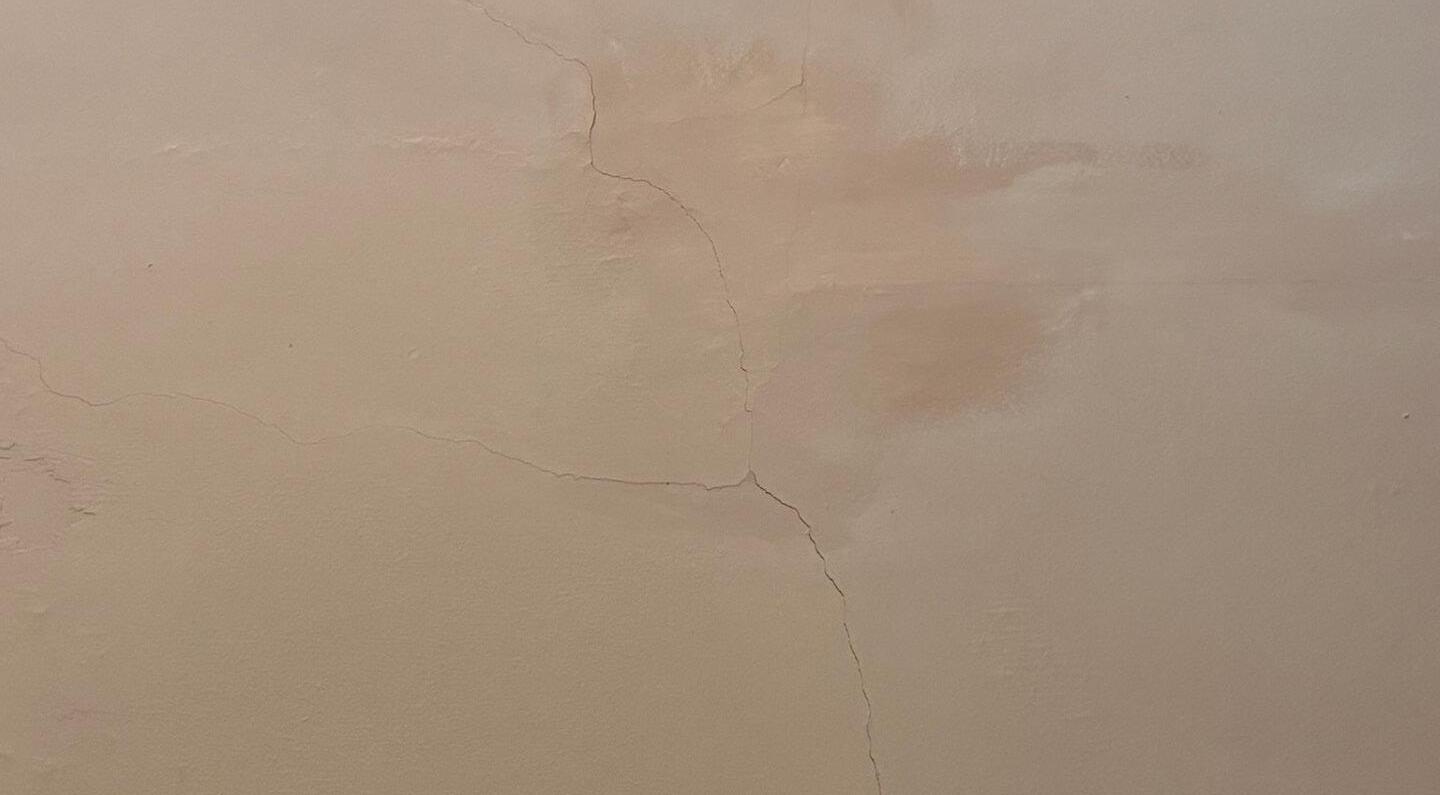
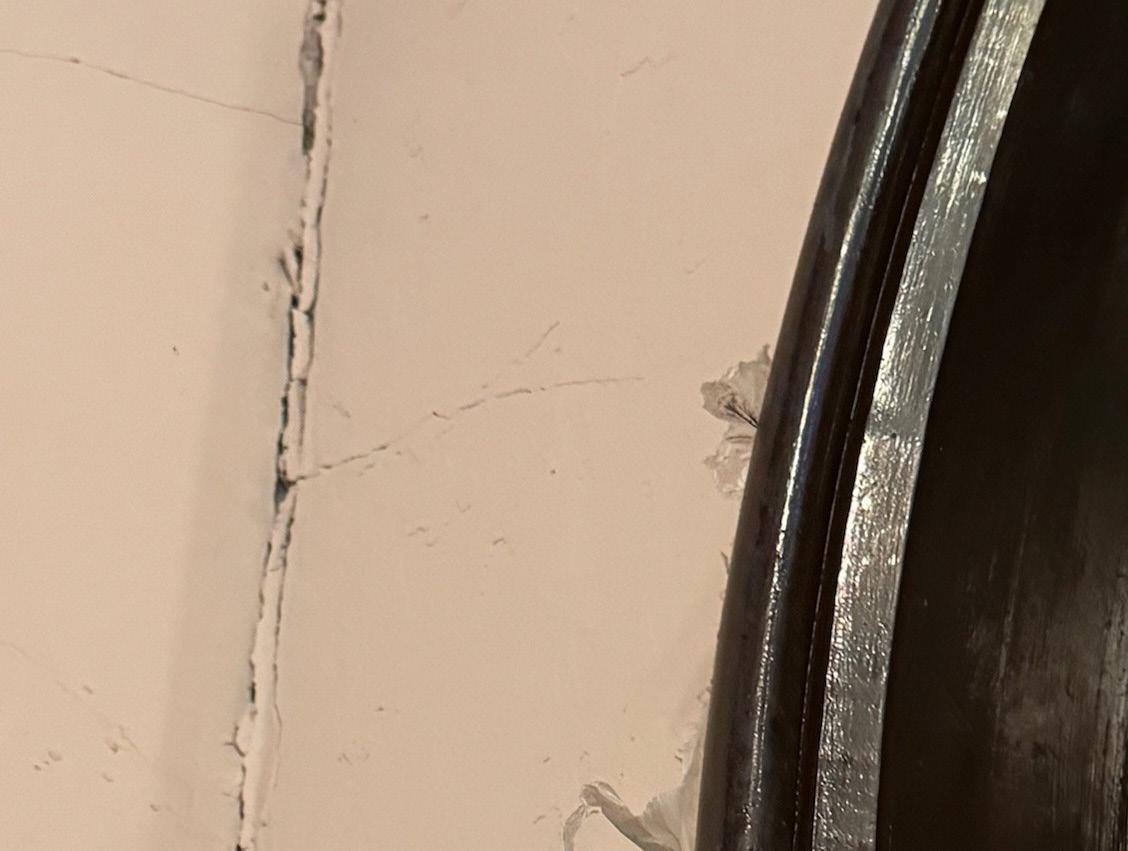
south transept west wall south transept westmost corner separation elise
north transept
overall condition assessment: fair
Two large cracks in the plaster appear on the eastern wall and northwest corner. In some locations, plaster repairs have not been painted to match the surrounding finish. Uneven wall surfaces exist where patches of finish loss have been painted over. Major paint delamination is present near the pilaster at the corner of the nave as well as within the transept entrance passageway. Copper wiring is exposed above the light switch, creating a possible electrical hazard.
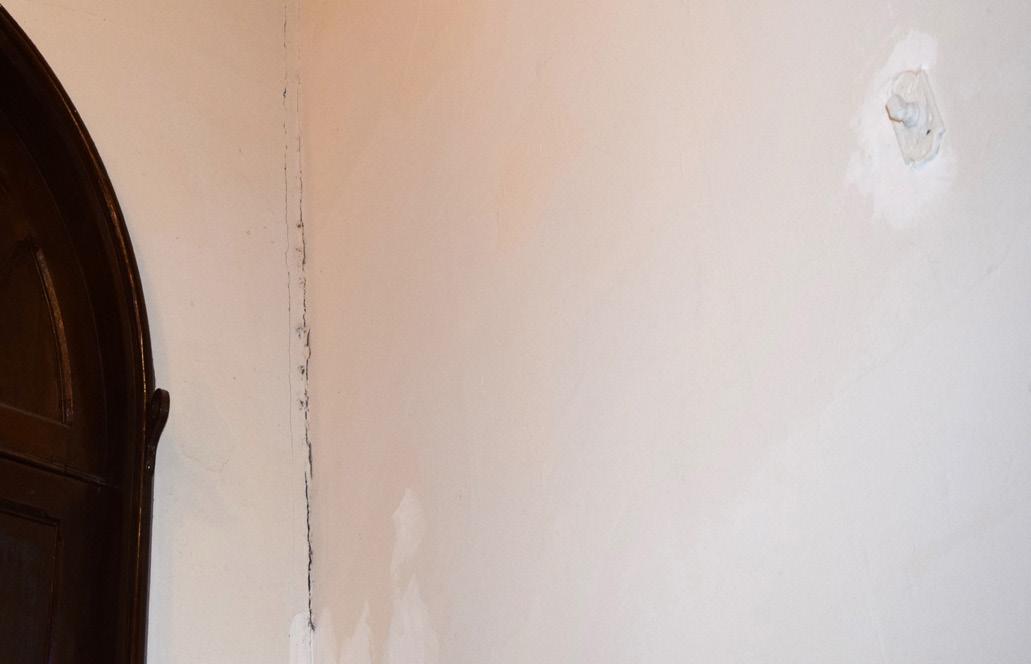
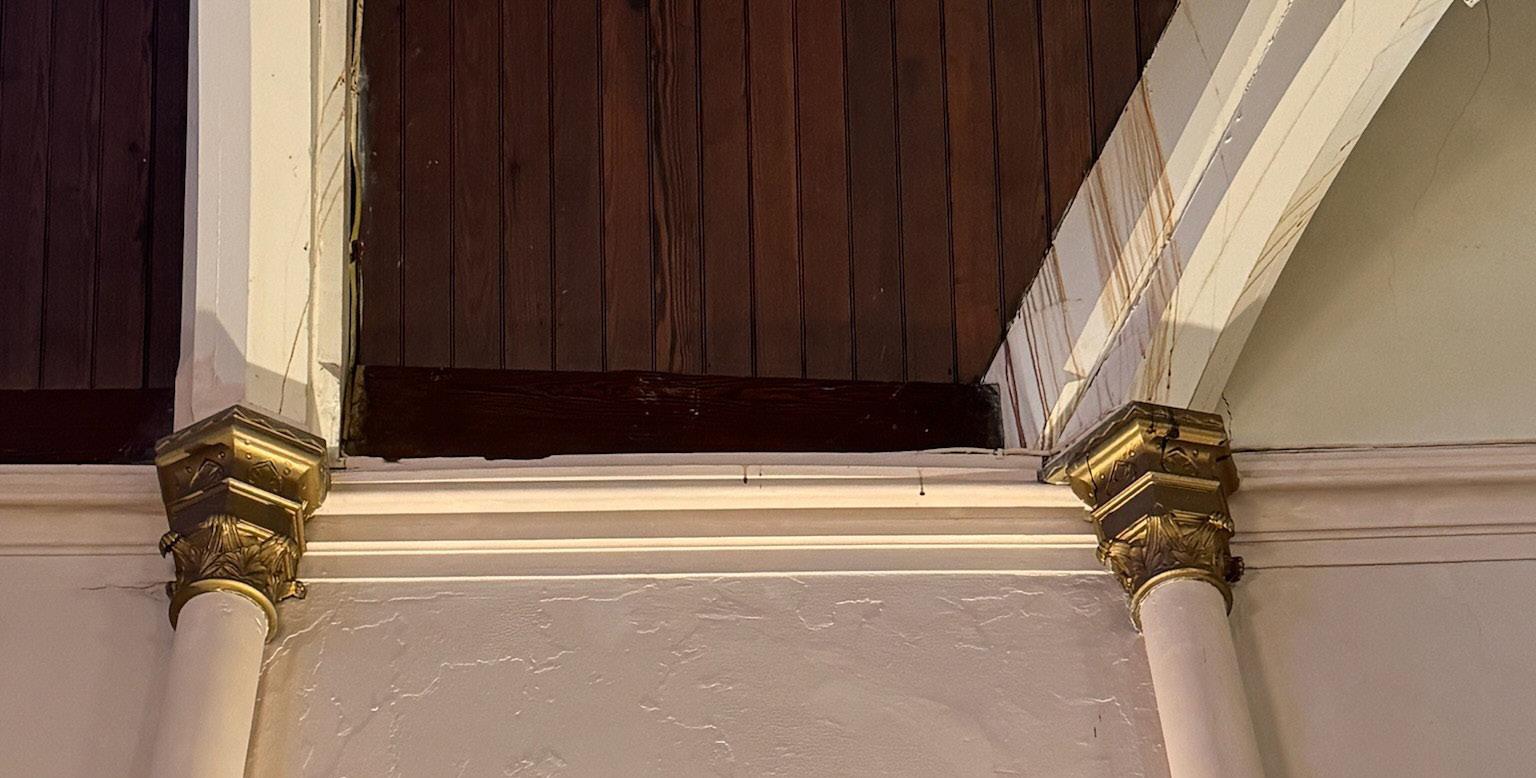
elise rhinehart | design portfolio
NATURE’S CLASSROOM
professor schuyler clogston
spring 2024 | clemson design center charleston | graduate fluid design studio
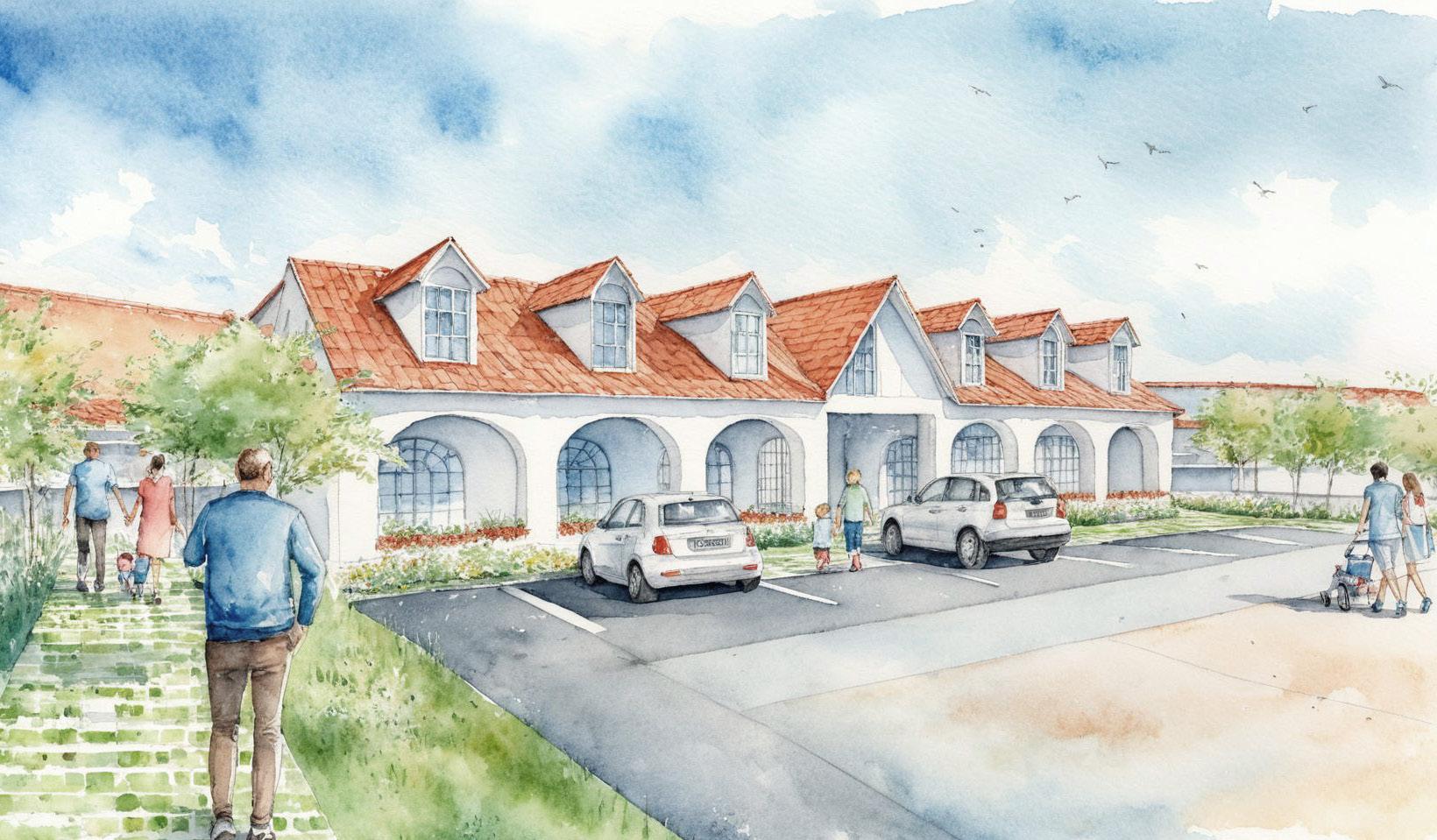
Located between Charleston’s future Lowline and the historic William Enston Homes, this 18,000-square-foot Montessori and Community Center blends traditional Charleston design with modern functionality. Inspired by the local architecture, the building features a terracotta tile roof, a smooth stucco facade, and a central courtyard that brings natural light into the heart of the project. Classrooms are arranged around the courtyard and include partition doors to create flexible spaces for different types of learning. During the day, the building functions as a Montessori school, and in the evenings, it opens up as a community center for the surrounding neighborhood—connecting education and community in one shared space.
nature’s classroom
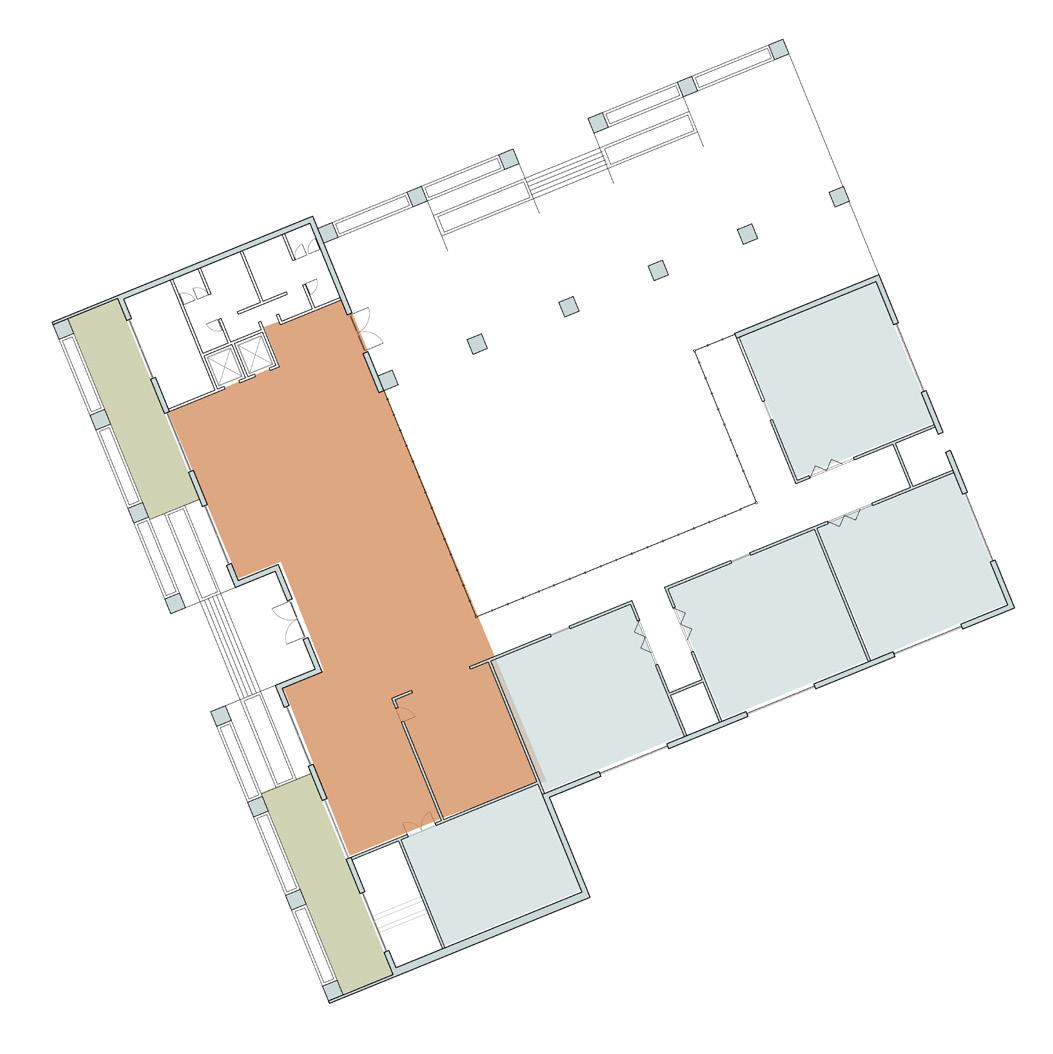
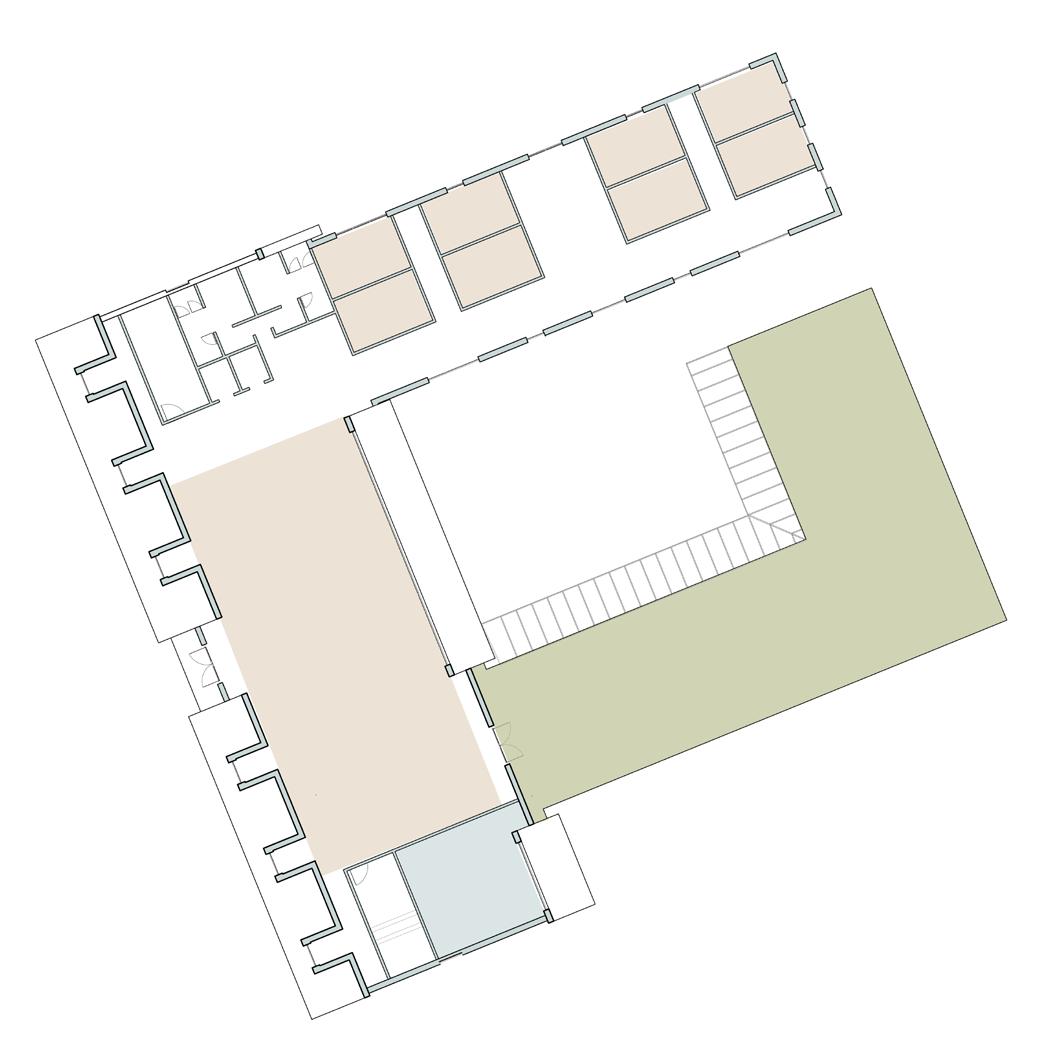
INDIVIDUALIZED FOCUSED ECOLOGICAL COMMUNAL
learning environment diagram
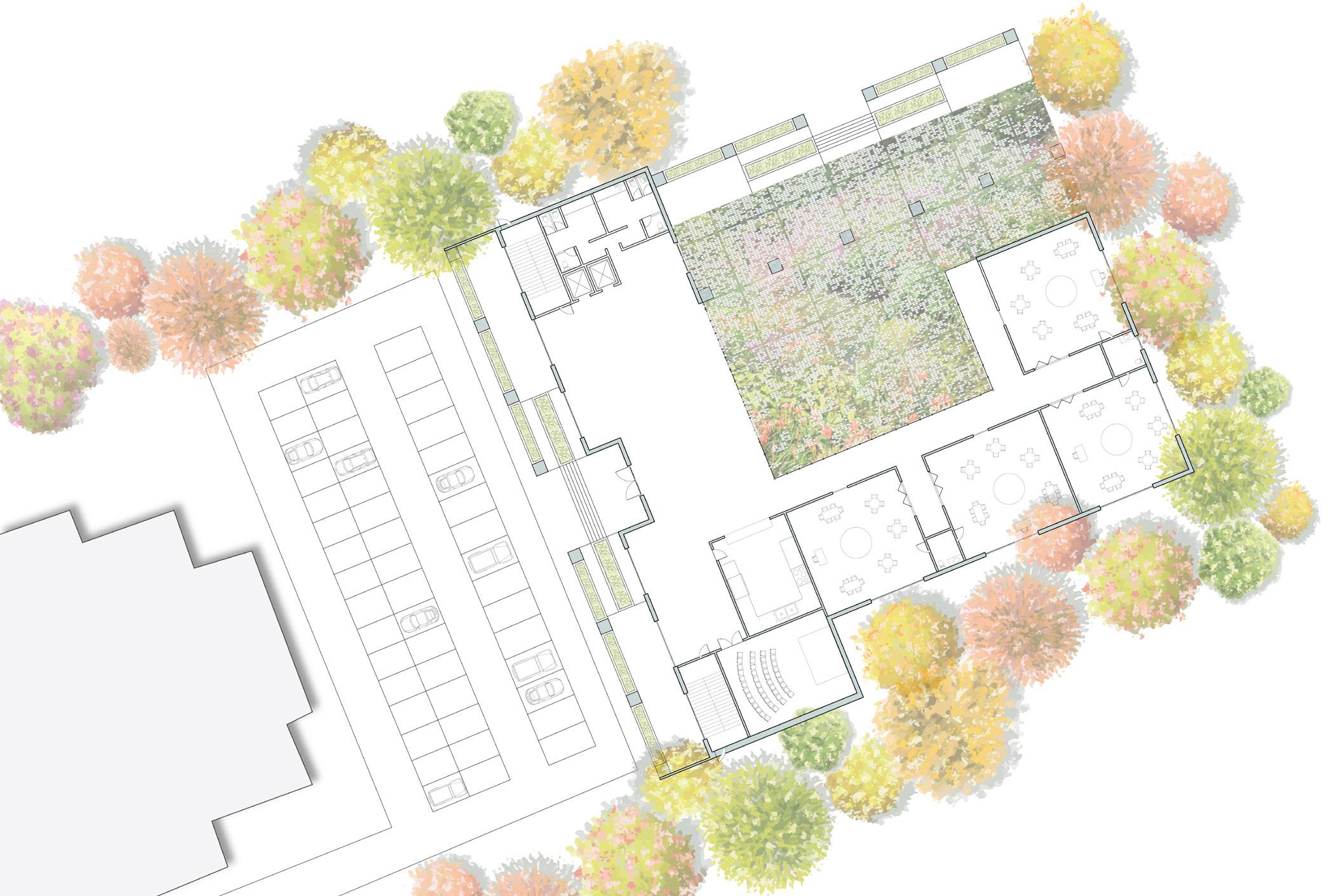
ground floor plan
In the first phase of this semester’s studio, we worked with The Marsh Project to develop a vision for an ecological corridor across the Charleston Peninsula. Collaborating with Katherine Askins and Augusto Uriona, our team focused on a zone bounded by Romney and Huger Streets to the north and south, and Meeting and King Streets to the east and west. After studying the existing conditions—looking at stormwater flow, green space, and urban activity—we created a master plan that introduces a network of pocket parks. These small but impactful interventions are designed to support local ecology, manage runoff, and connect green spaces throughout the area, helping stitch together a more resilient and accessible urban environment.
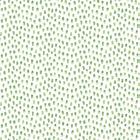
vegetative buffer proposed rain gardens existing green space proposed native vegetation
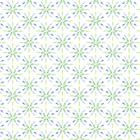
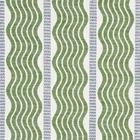
protected bike / pedestrian lane
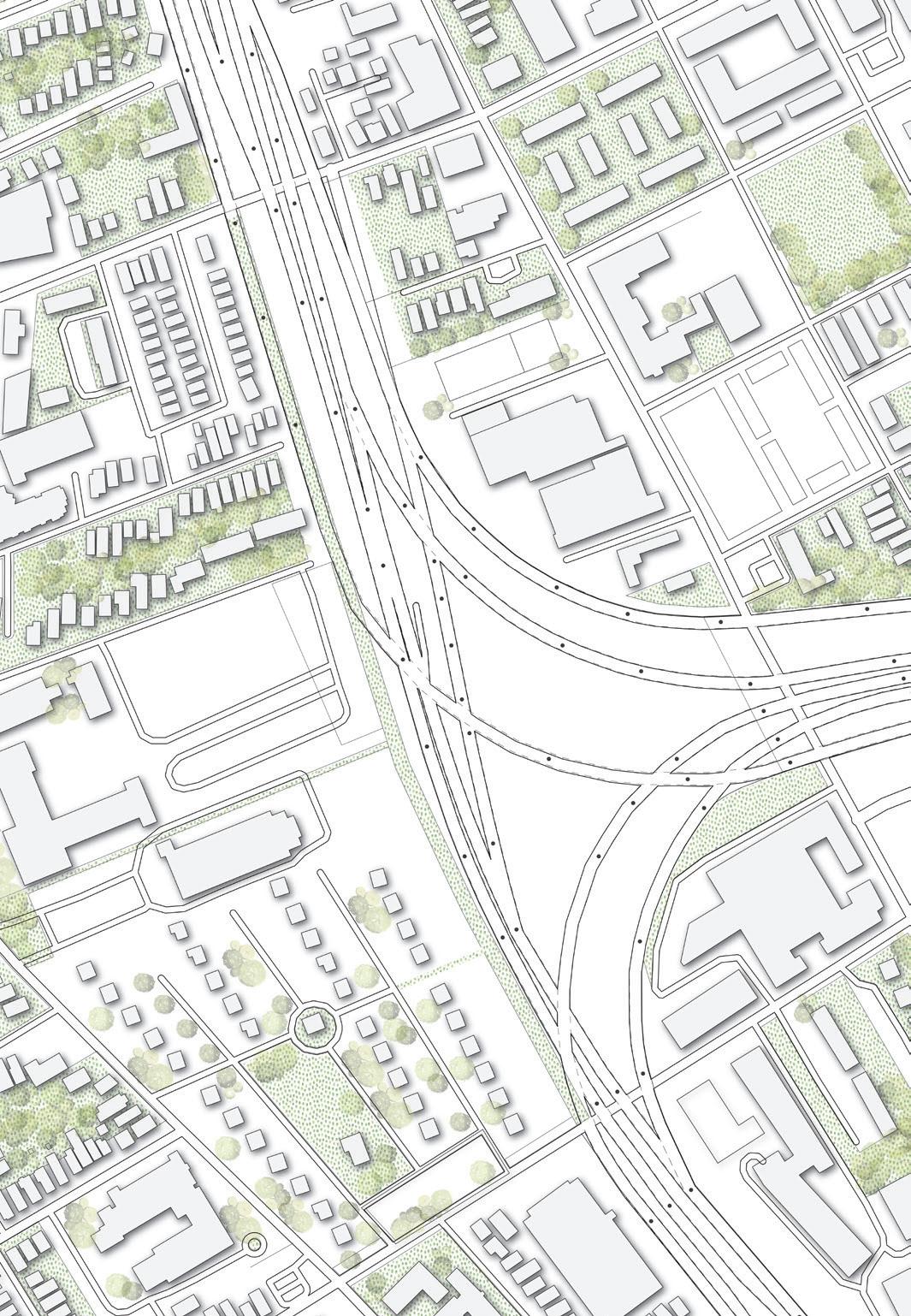
existing site conditions commercial education housing co-living proposed site
nature’s classroom
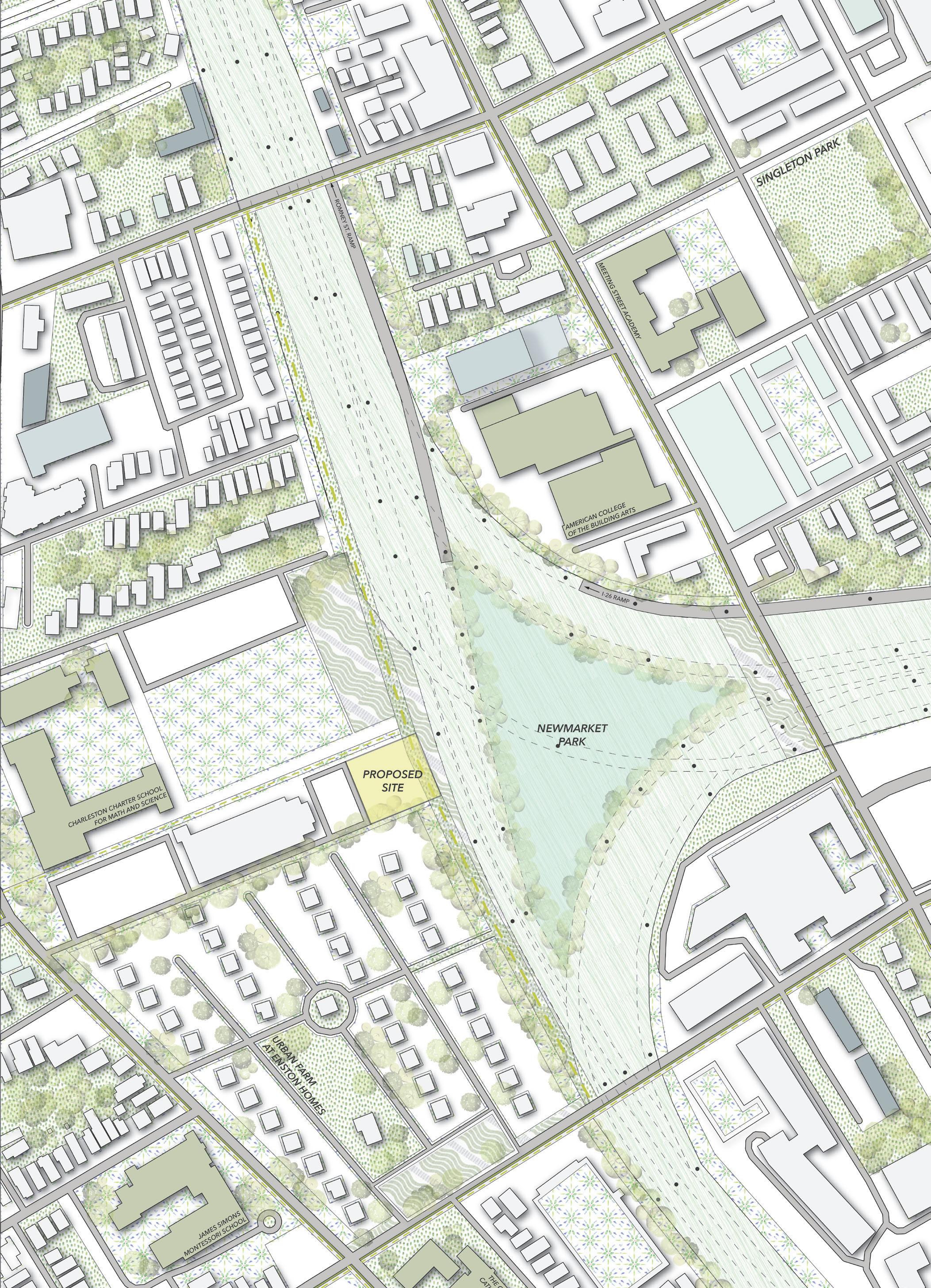
proposed master plan
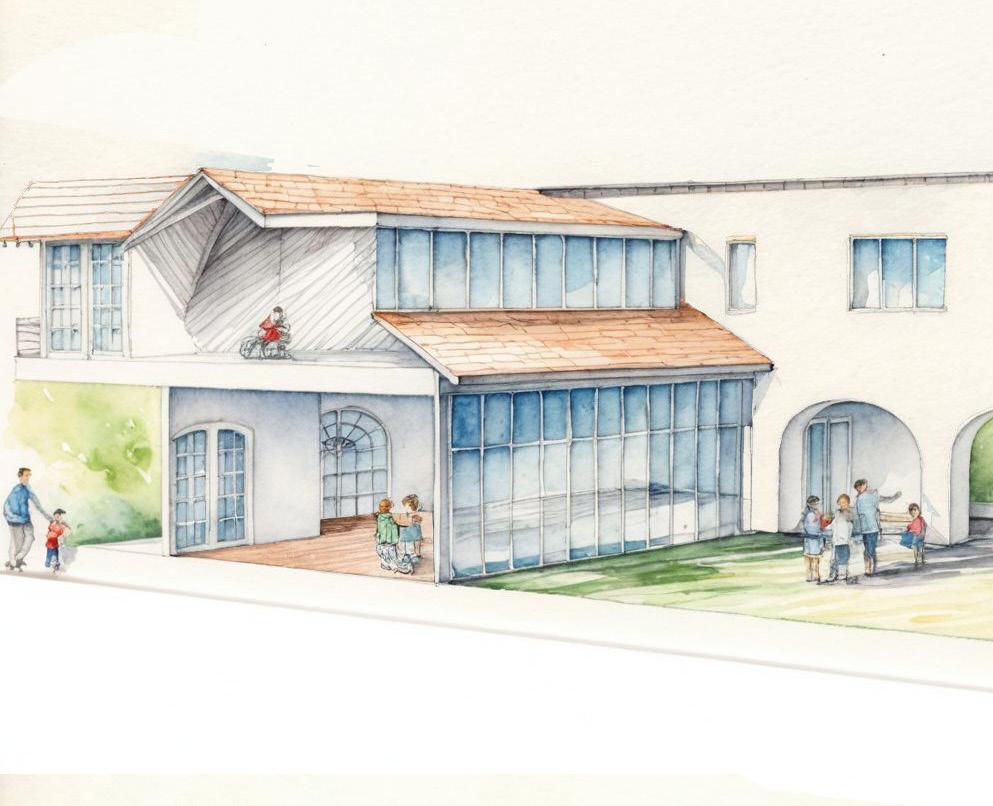
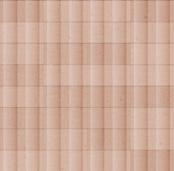
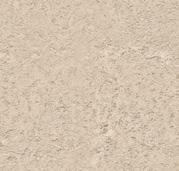

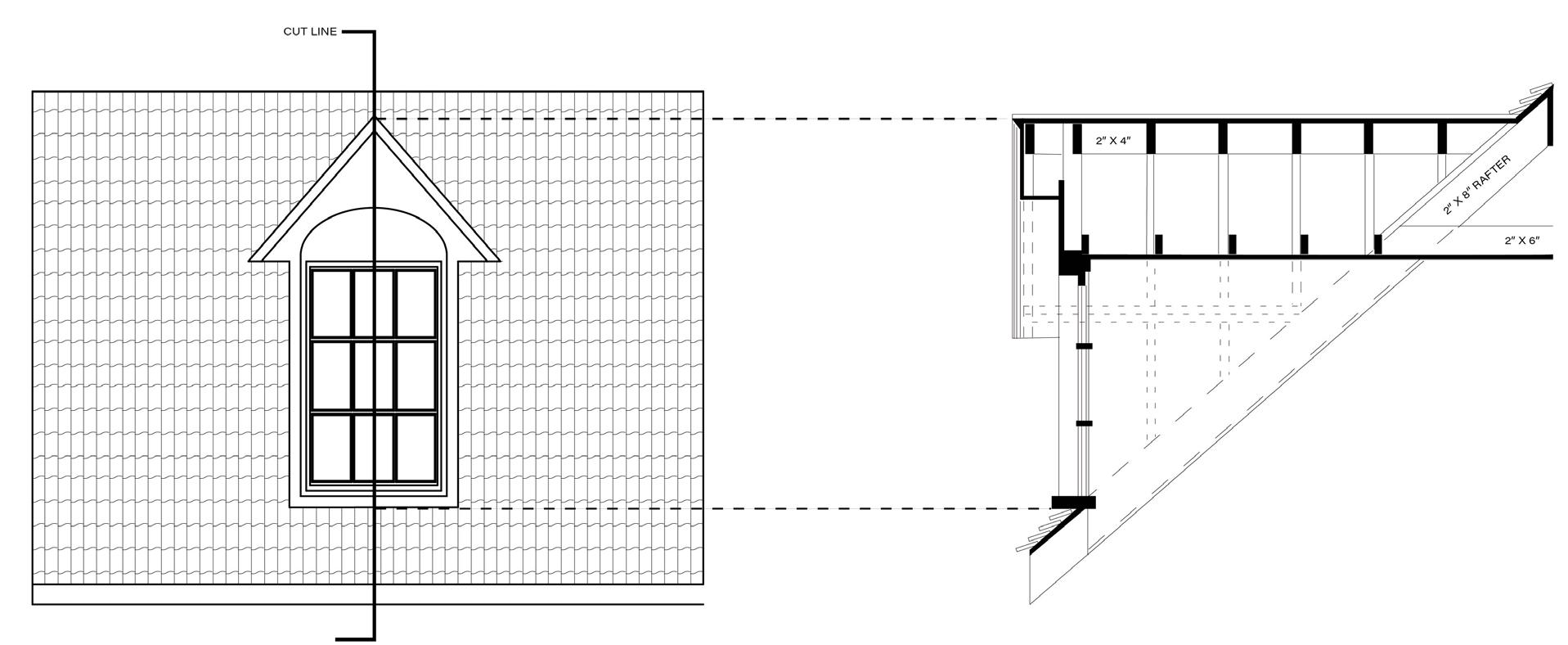
STUCCO FACADE
WOOD FRAME & TRIM
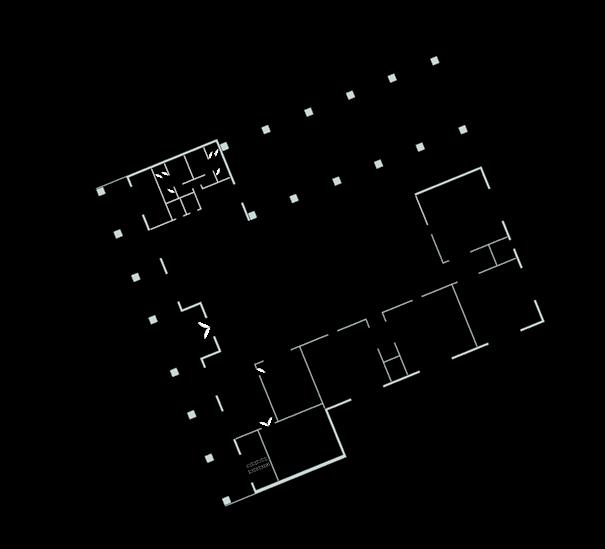
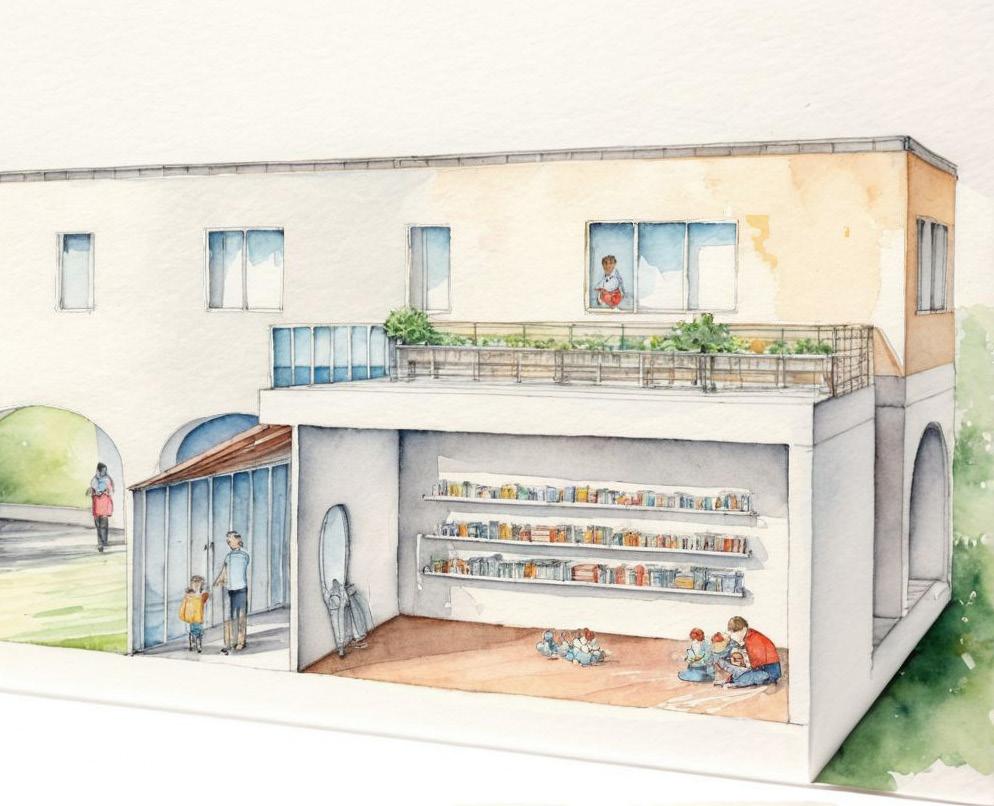
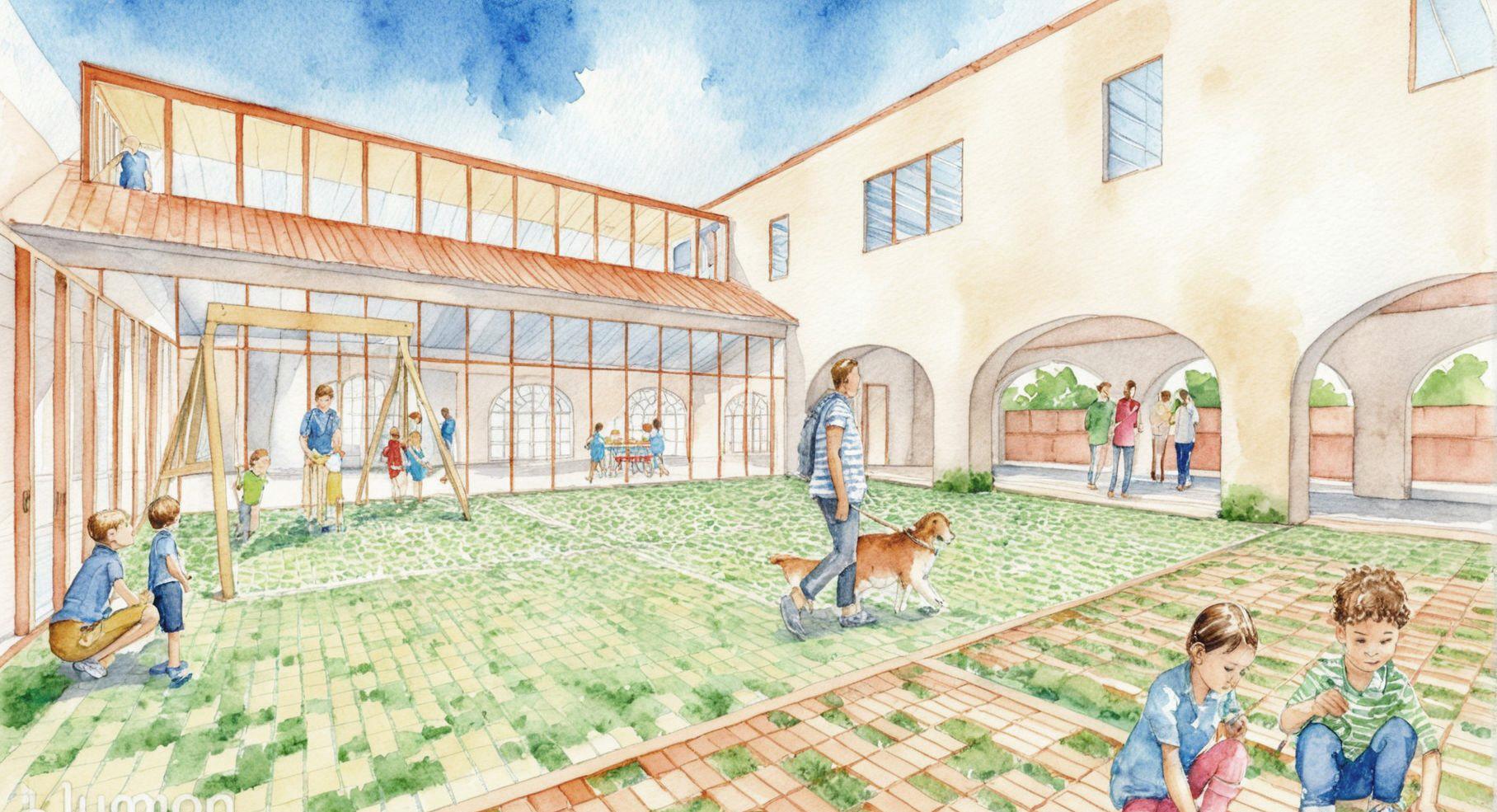
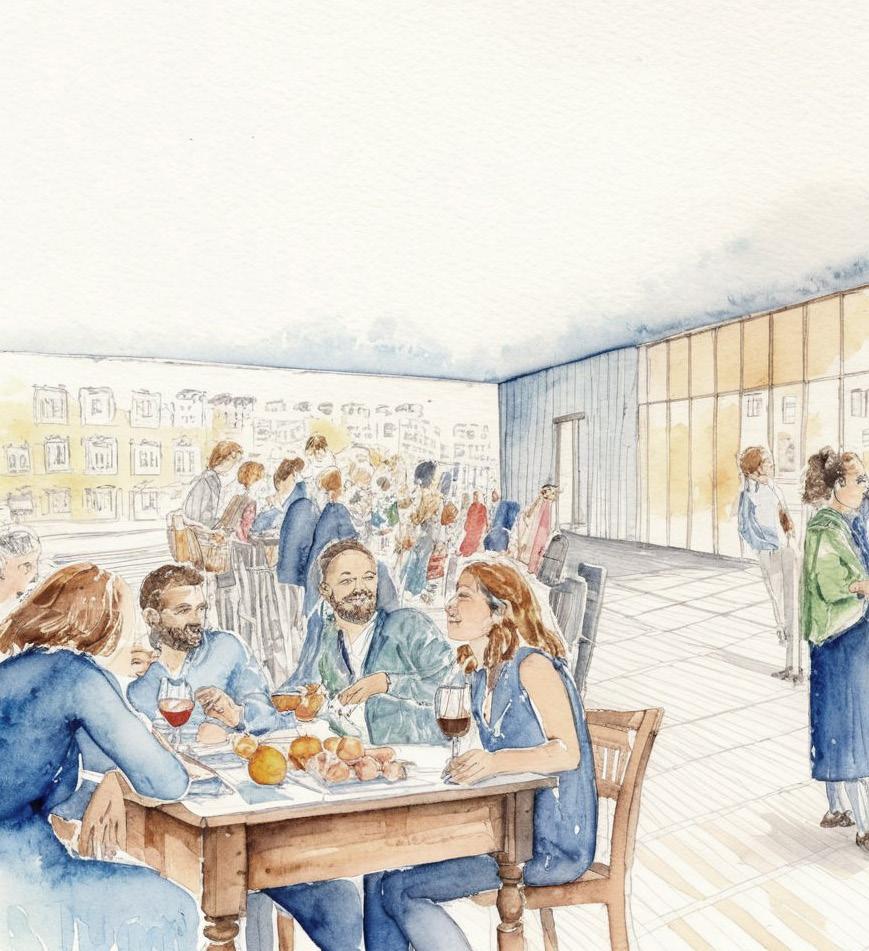
view within interior courtyard view
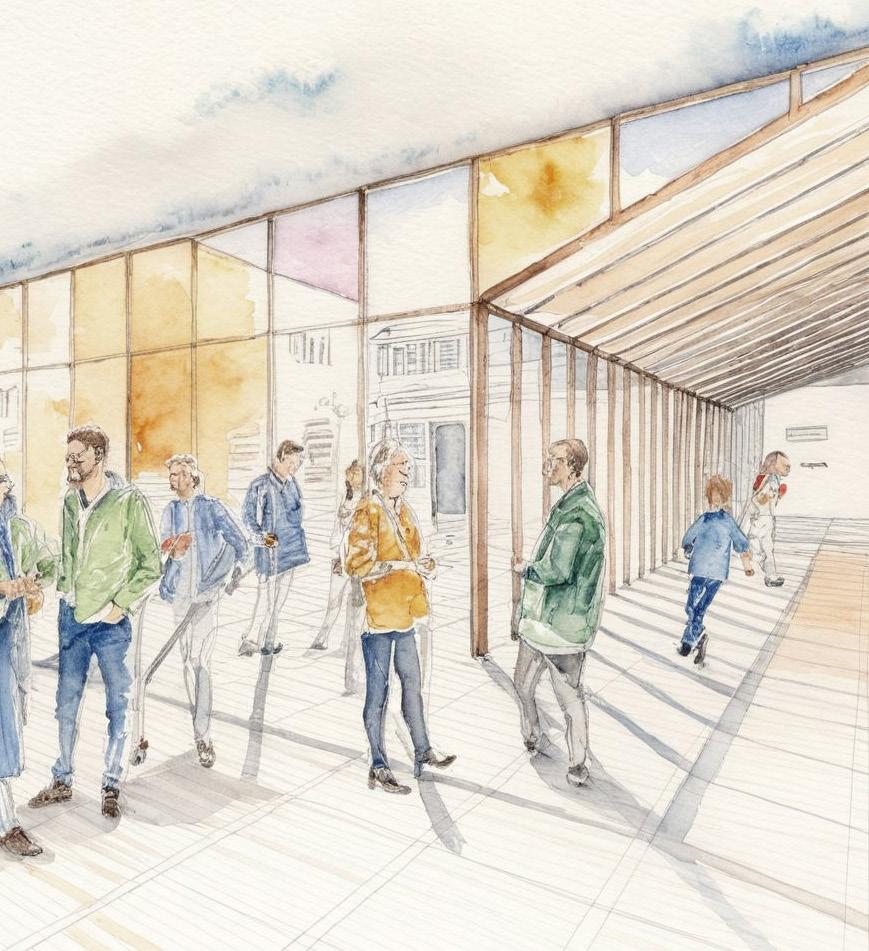
communal gathering space
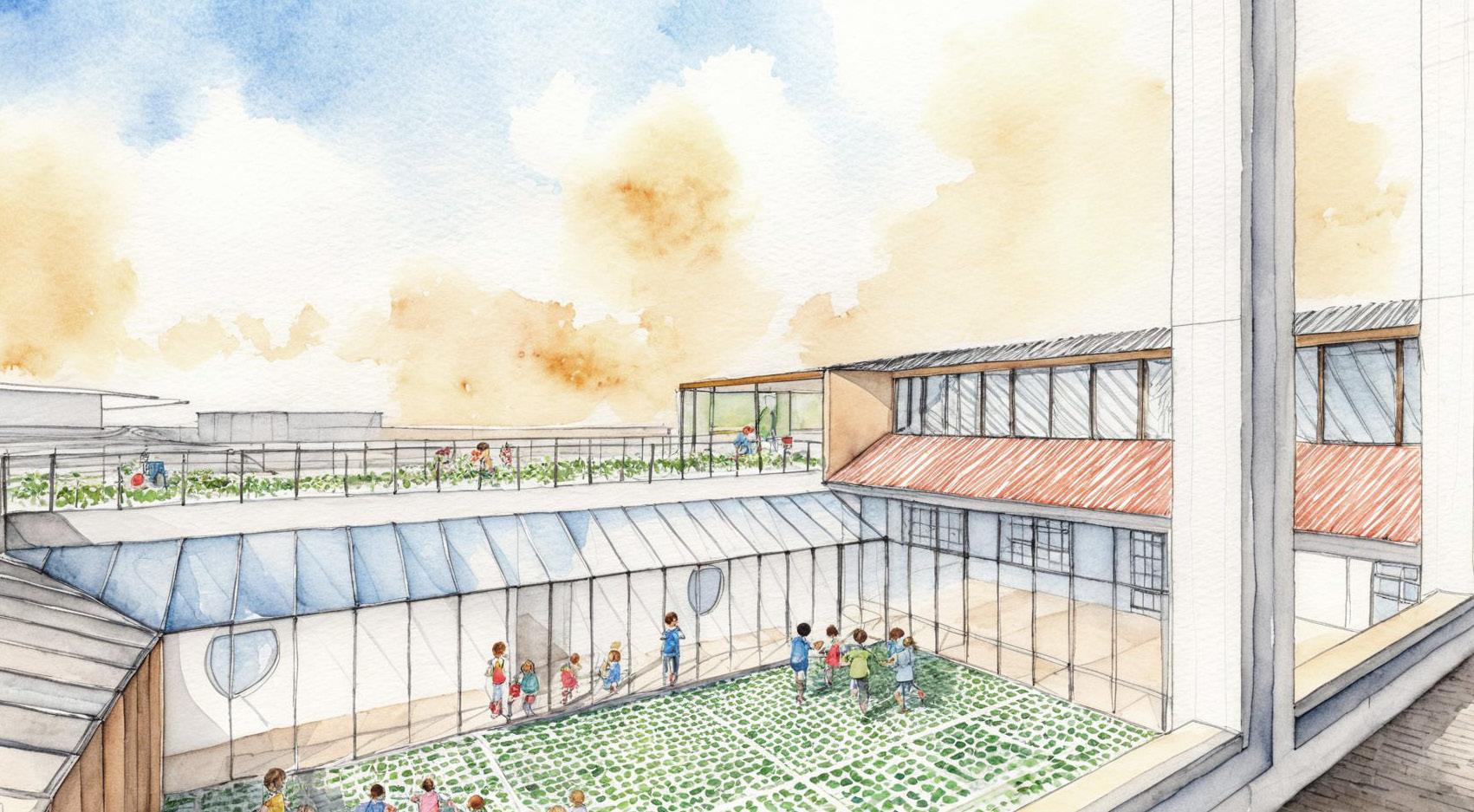
from administrative suite
elise rhinehart | design portfolio
ETERNAL COMFORT
professors david franco, andreea mihalache, & brandon pass | partner molly speth fall 2023 | clemson university | graduate design studio
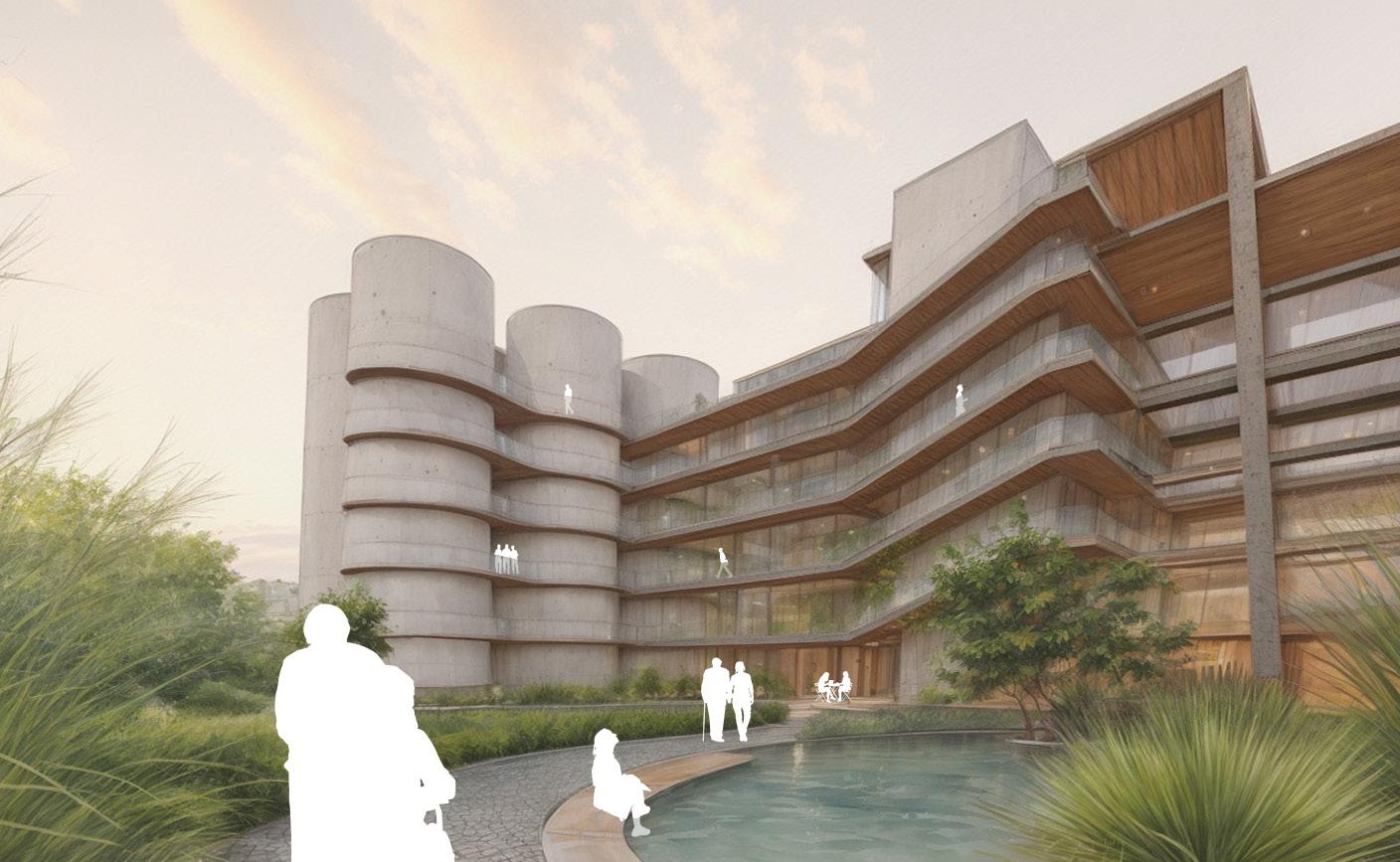
DESIGN FOR COMMUNITY
End-of-life care profoundly affects patients, families, and caregivers. While patients receive significant attention, equal focus must be given to grieving families and dedicated staff. This project centers on revitalizing an existing building traversed physically by rising water levels and emotionally by those entering. It’s a multi-layered endeavor—architecturally designed to support people emotionally, fostering transparency and an open community for genuine discussions on this challenging but inevitable aspect of life.
This project was part of a graduate design studio focused on the year 2080, guided by the AIA COTE Top Ten Principles for sustainable and equitable design. Our site—an abandoned mill along the Patapsco River in Ellicott City, Maryland—presented a layered challenge: how to design for a future shaped by climate change, rising water levels, and aging infrastructure, while also creating a deeply human and emotionally responsive space. The project reimagines the mill as a holistic hospice and memorial center, offering dignified end-of-life care in a setting that embraces both nature and time. Hospice spaces are located on the upper floors, designed to feel open, calm, and connected to the surrounding landscape. The ground floor—flood-prone and largely inaccessible to the public—is used for support spaces including a morgue and a water cremation lab, embracing a sustainable approach to after-death care.
DESIGN FOR INTEGRATION
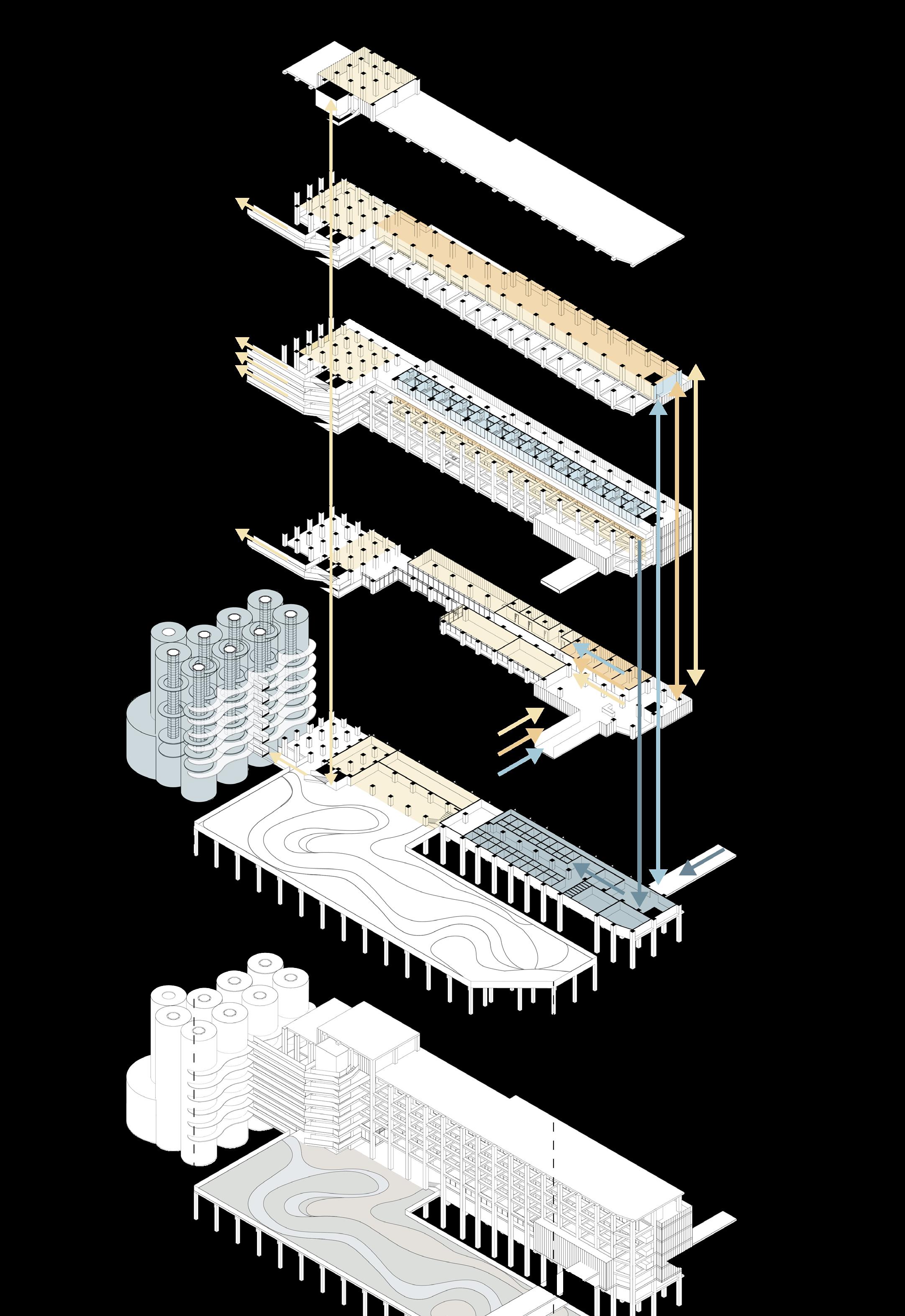
Situated along the Patapsco River in Ellicott City, our project reimagines an existing building to integrate seamlessly with the city. Anticipating future flooding by 2100, we widen the river on our site to divert water, preserving the historic downtown. A man-made eddy mitigates river currents approaching our hospice center, formerly a flour mill. To adapt to flooding risks, we remove two bottom floors, elevate the ground level, and incorporate a bridge for access. Embracing sustainable construction, we prioritize adaptive reuse, optimizing the existing building for a thoughtful, efficient, and occupant-centric experience.
level seven
private funeral reception space
level six
meditation garden
friends & family
nurses deceased patient
patients friends & family
level three + four + five
patient rooms
family rooms
nurses rooms
nurse stations
communical gathering space
level two public entry check in childcare dropoff
bereavement counseling
afterlife planning
level one
back of house entry
morgue
aquamation room
dining
DESIGN FOR DISCOVERY
Aquamation, or alkaline hydrolysis, stands as an exceptionally eco-friendly body disposal method, utilizing just 10% of the energy compared to cremation, emitting zero carbon, and returning 20% more remains. Strategically located within 20 miles of over 20 hospitals, our site offers a convenient, environmentally conscious choice, alleviating the financial burden associated with long-distance transportation for sustainable body disposal. Embracing the environmentally conscious option of Aquamation, our facility can perform 21,900 cremations annually, preventing the release of 11,716,500 lbs of carbon into the atmosphere annually. elise rhinehart | design portfolio
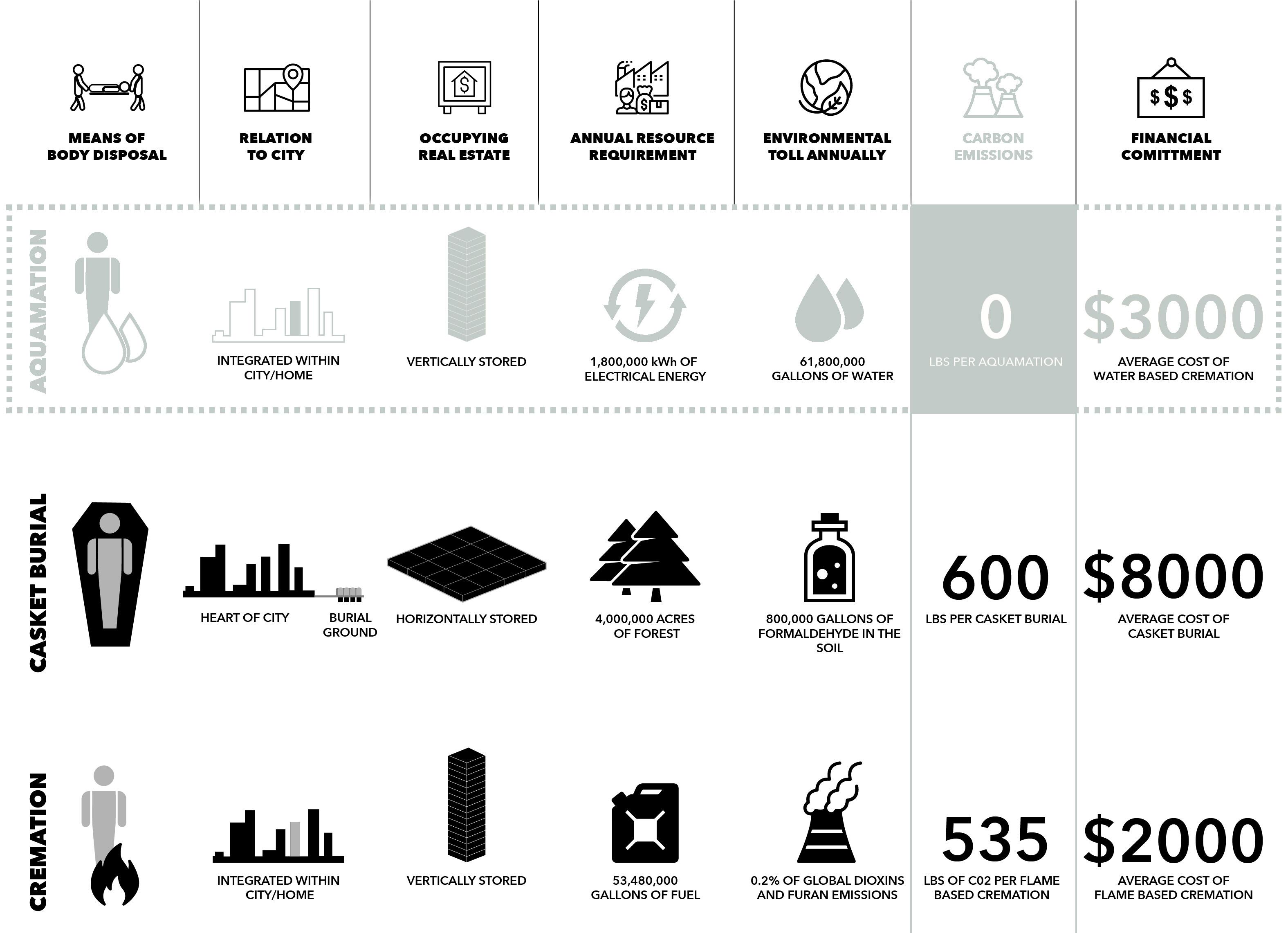

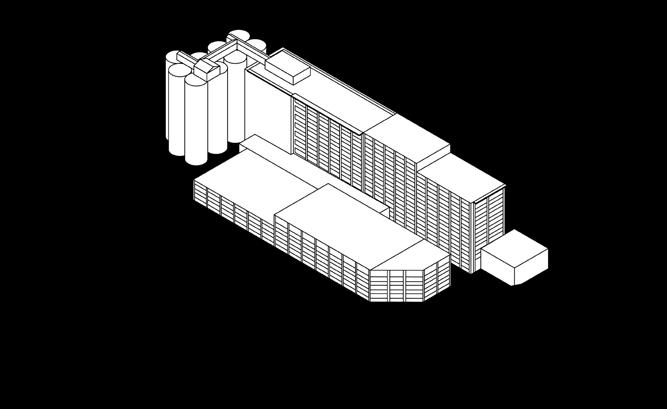

DESIGN FOR RESOURCES
Prioritizing minimal use and sustainable practices, 82% of our new building integrates existing structure elements, significantly reducing the need for new materials and their embodied energy. Demolished floor plate concrete is crushed and finds a sustainable second life as gravel for our Japanesestyle garden, minimizing waste and actively contributing to substantial carbon savings and environmental sustainability.
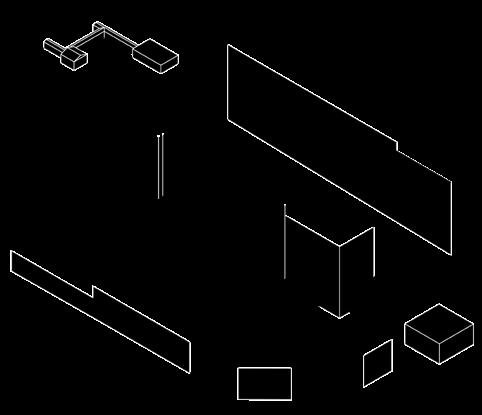

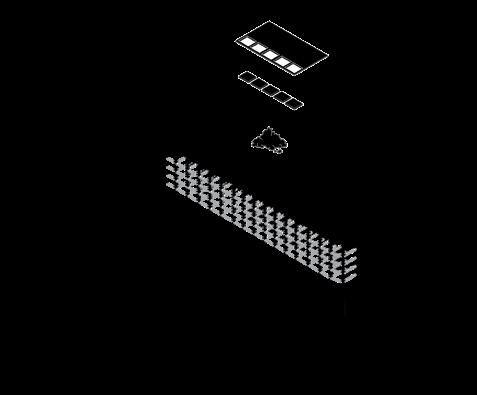
1 headstone = 3 urns
1 silo = 204 headstones
8 silos can hold 4896 urns
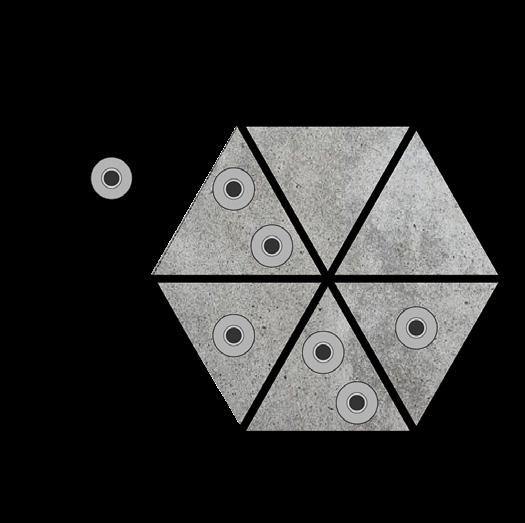
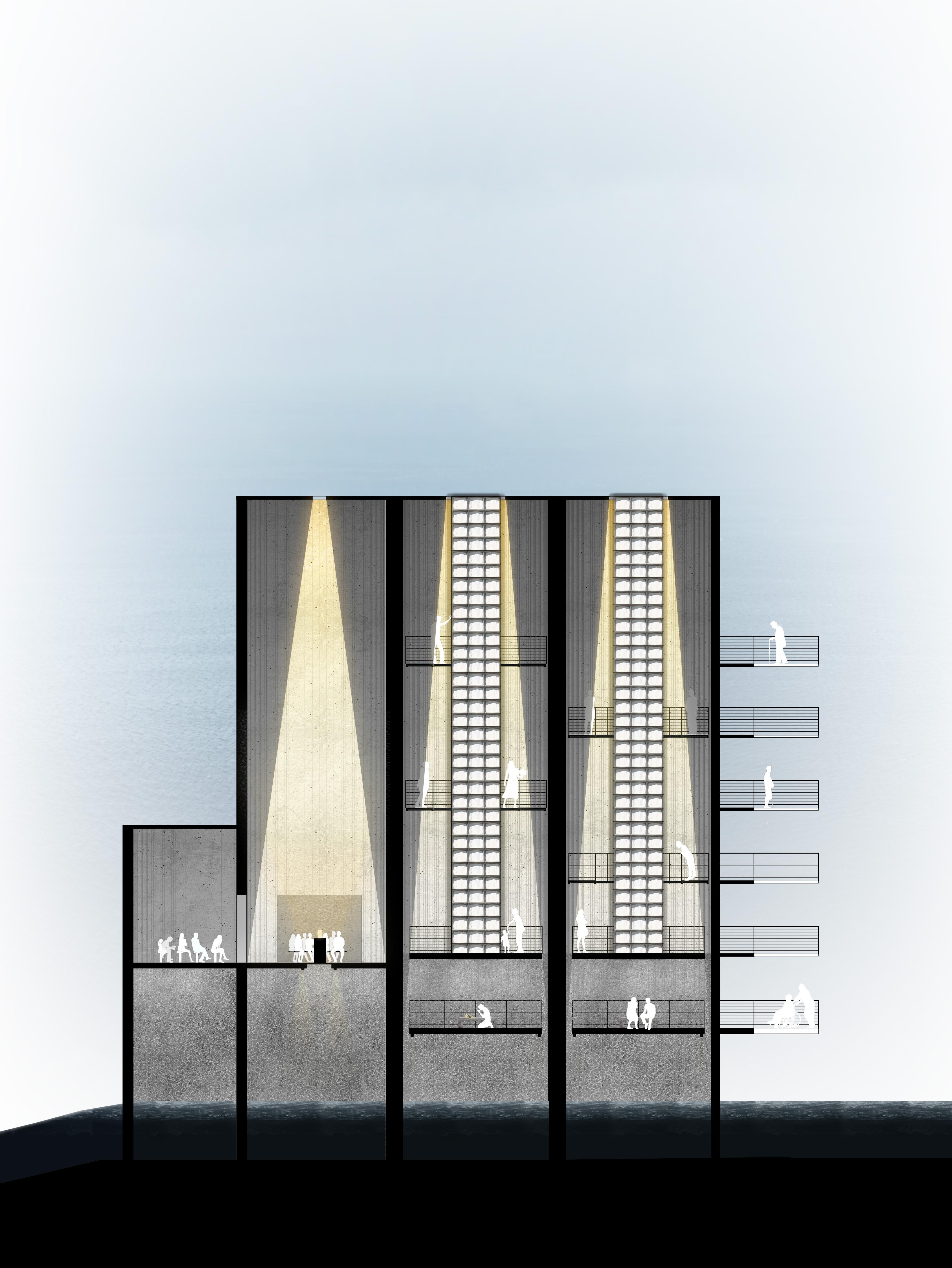
DESIGN FOR CHANGE
In response to the critical issue of diminishing burial space in the US, our innovative vertical cemetery, a columbarium, addresses the current strain on land use and natural resources caused by traditional cemeteries. With over 144,000 cemeteries and an aging population exceeding 73 million, space scarcity is a pressing concern. Our design, featuring a central column with six cabinet-like spaces for urns, promotes efficient use of space, allowing families to share a personalized tombstone while accommodating up to 3 urns. Opting for this end-of-life center means patients and families are contributing to leaving the Earth in a better state than when they first encountered it, both during and after their stay.
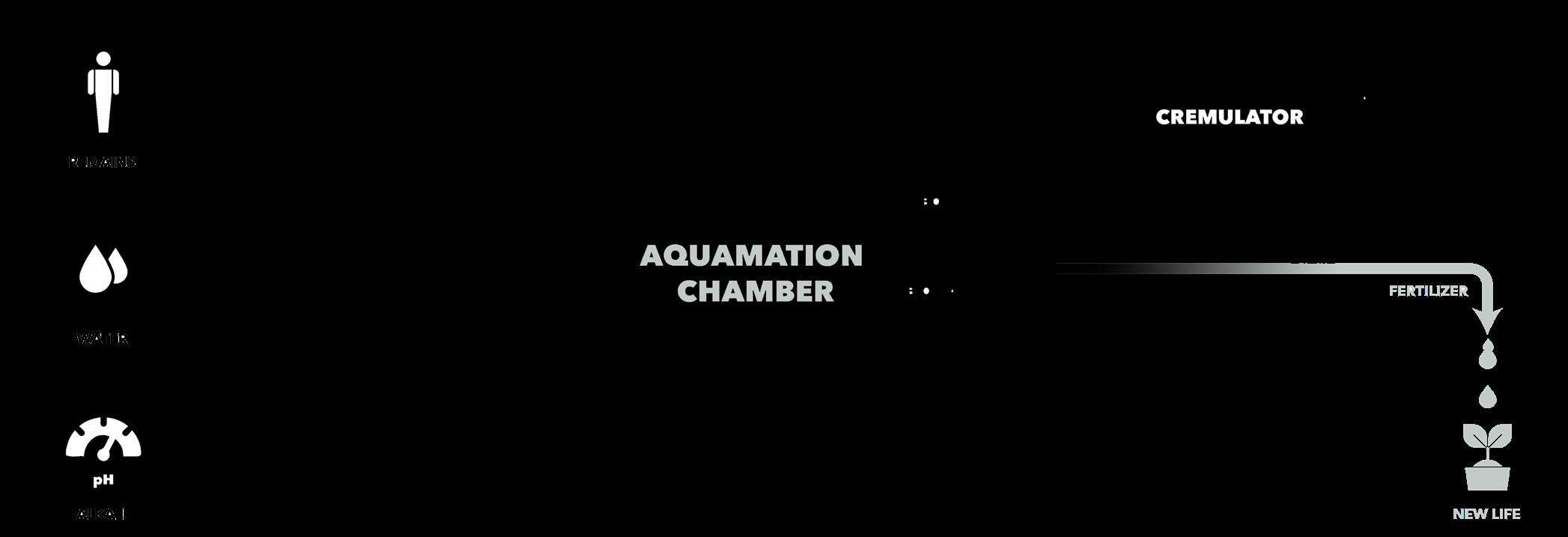
AQUAMATION CHAMBER
DESIGN FOR WELL-BEING
Prioritizing well-being, our patient rooms offer a homelike ambiance, tailored to individual preferences and health needs. Positioned for optimal sun exposure and protected from glare, our design fosters a positive environment. Patient balconies provide scenic views of historic downtown Ellicott and the garden. Our water-based cremation process ensures metal from remains is recycled, enhancing air quality compared to traditional methods in adjacent crematoriums/cemeteries.
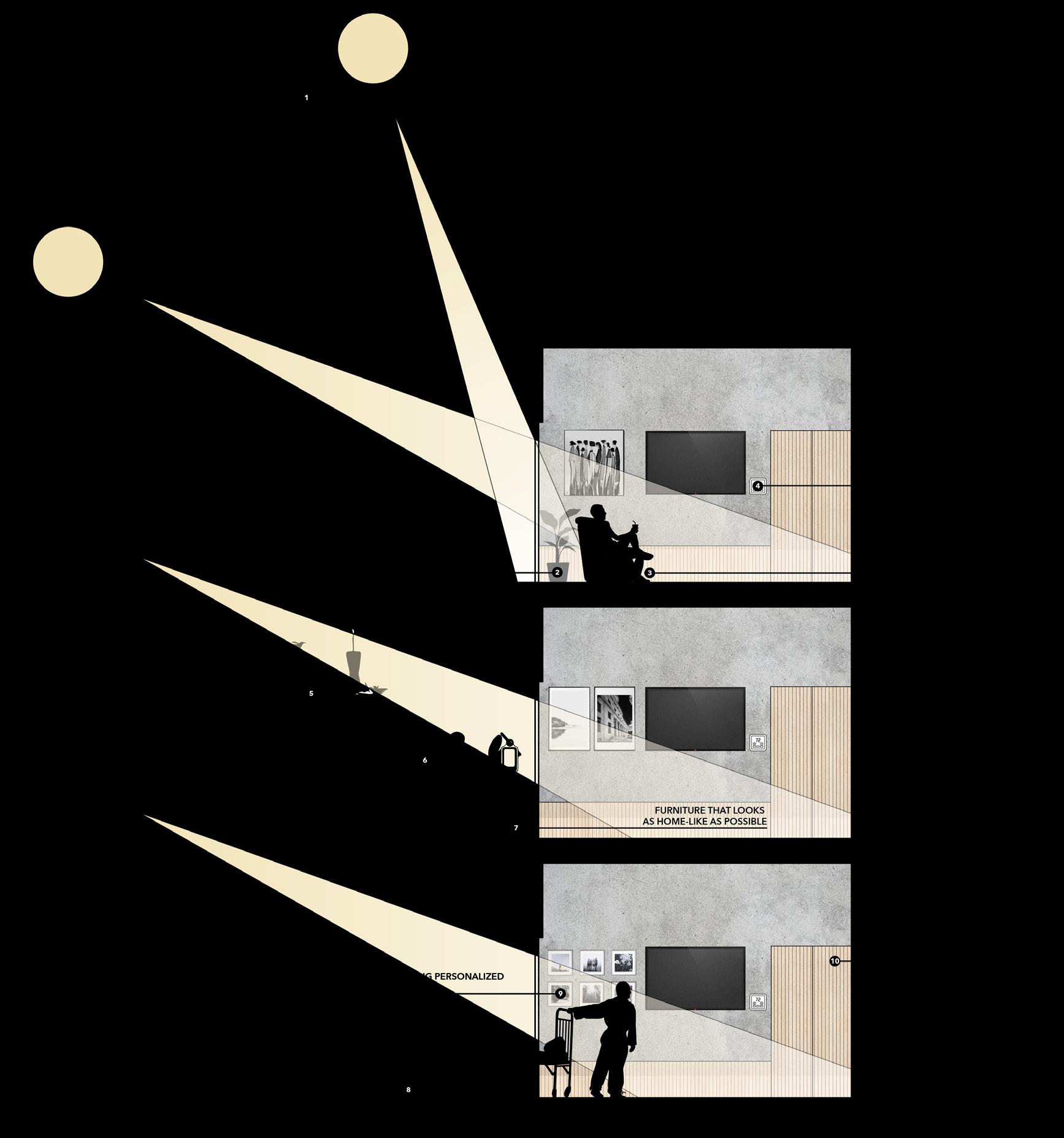
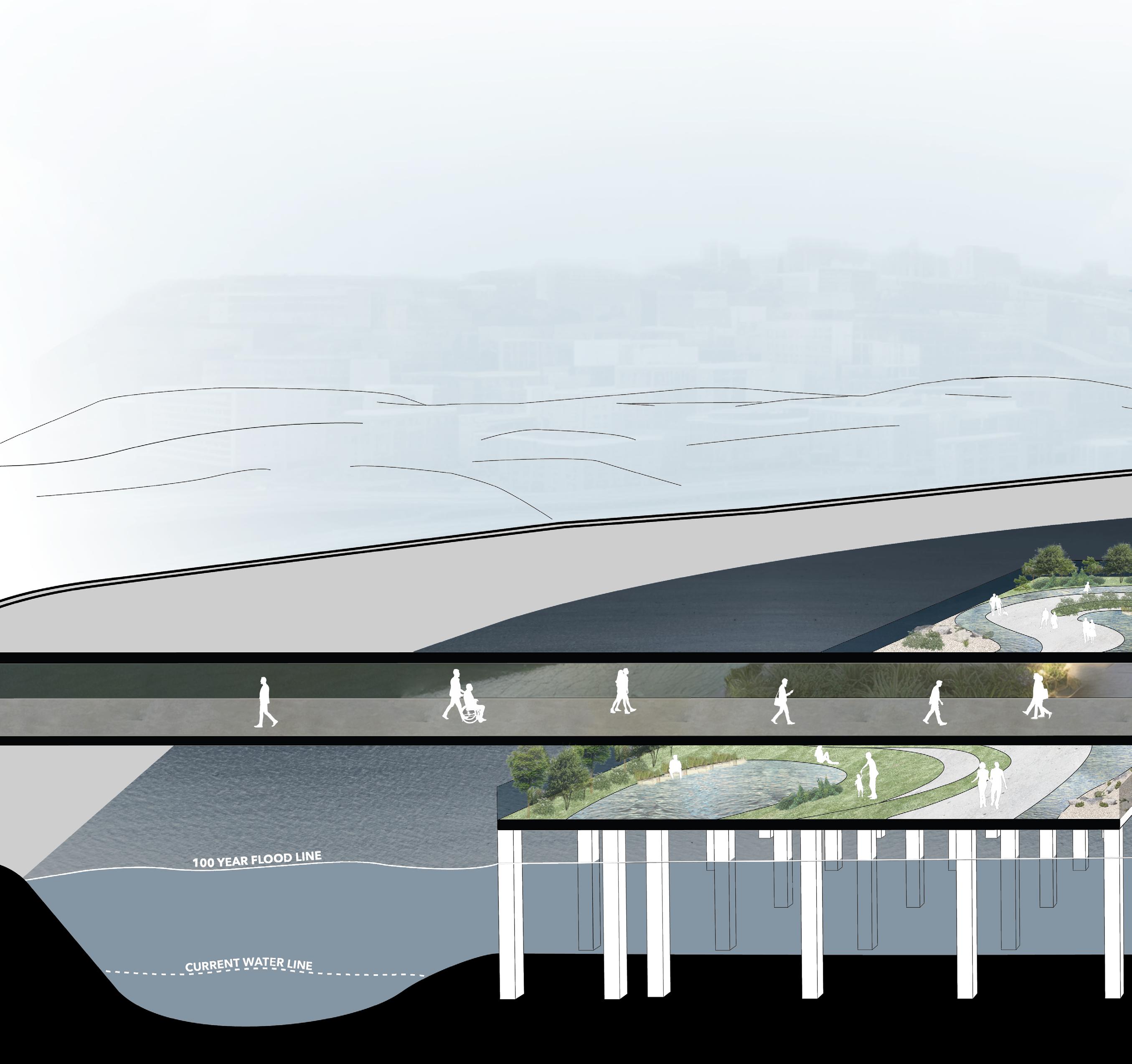
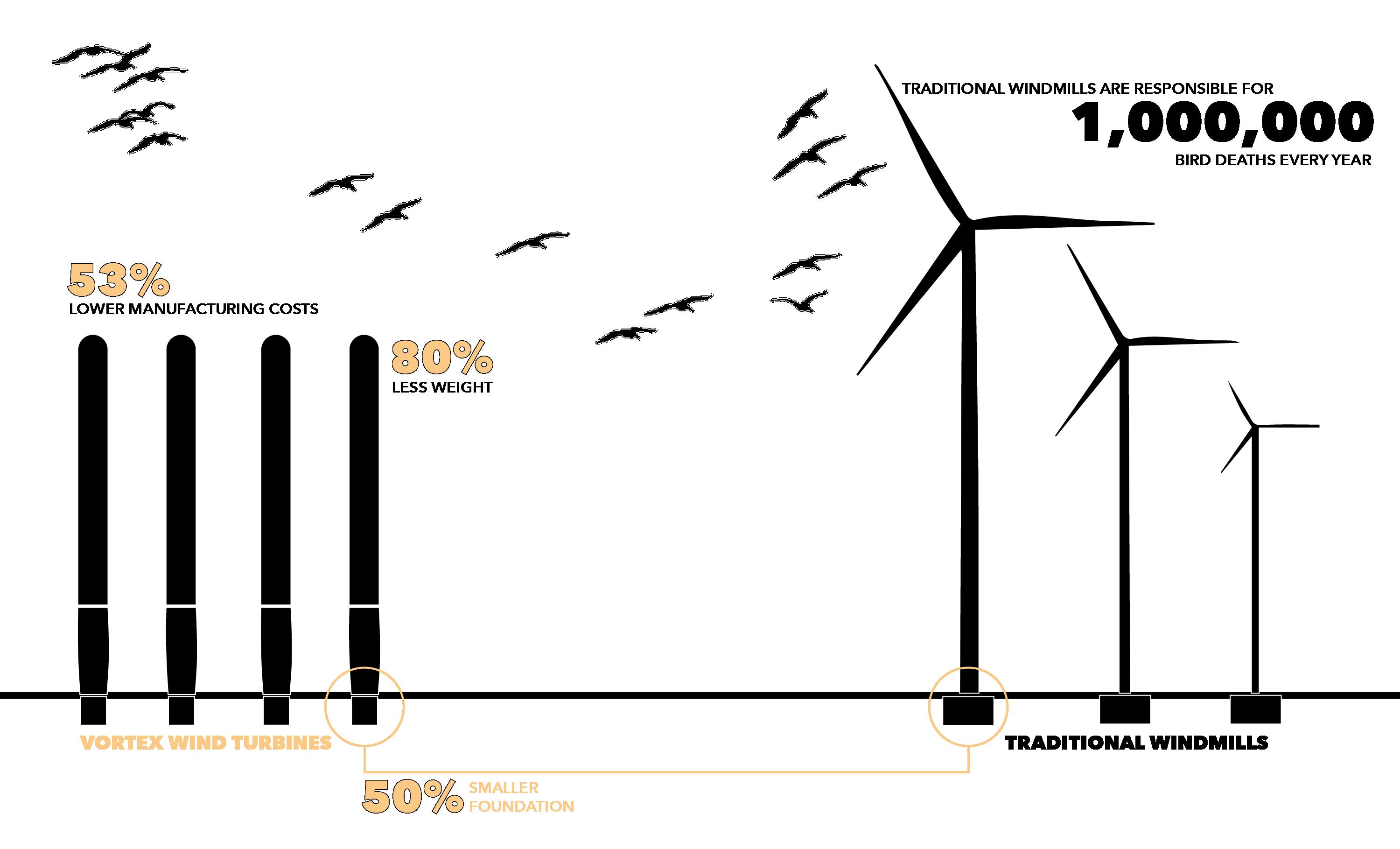
DESIGN FOR ENERGY
By introducing bladeless wind turbines, we tackle challenges posed by traditional windmills. Smaller, quieter, and cost-effective (30% of traditional windmill costs), our solution mitigates harm to bird populations, averting over 1,000,000 annual fatalities. Embracing bladeless technology demonstrates our commitment to sustainable practices, safeguarding birds while harnessing renewable energy.
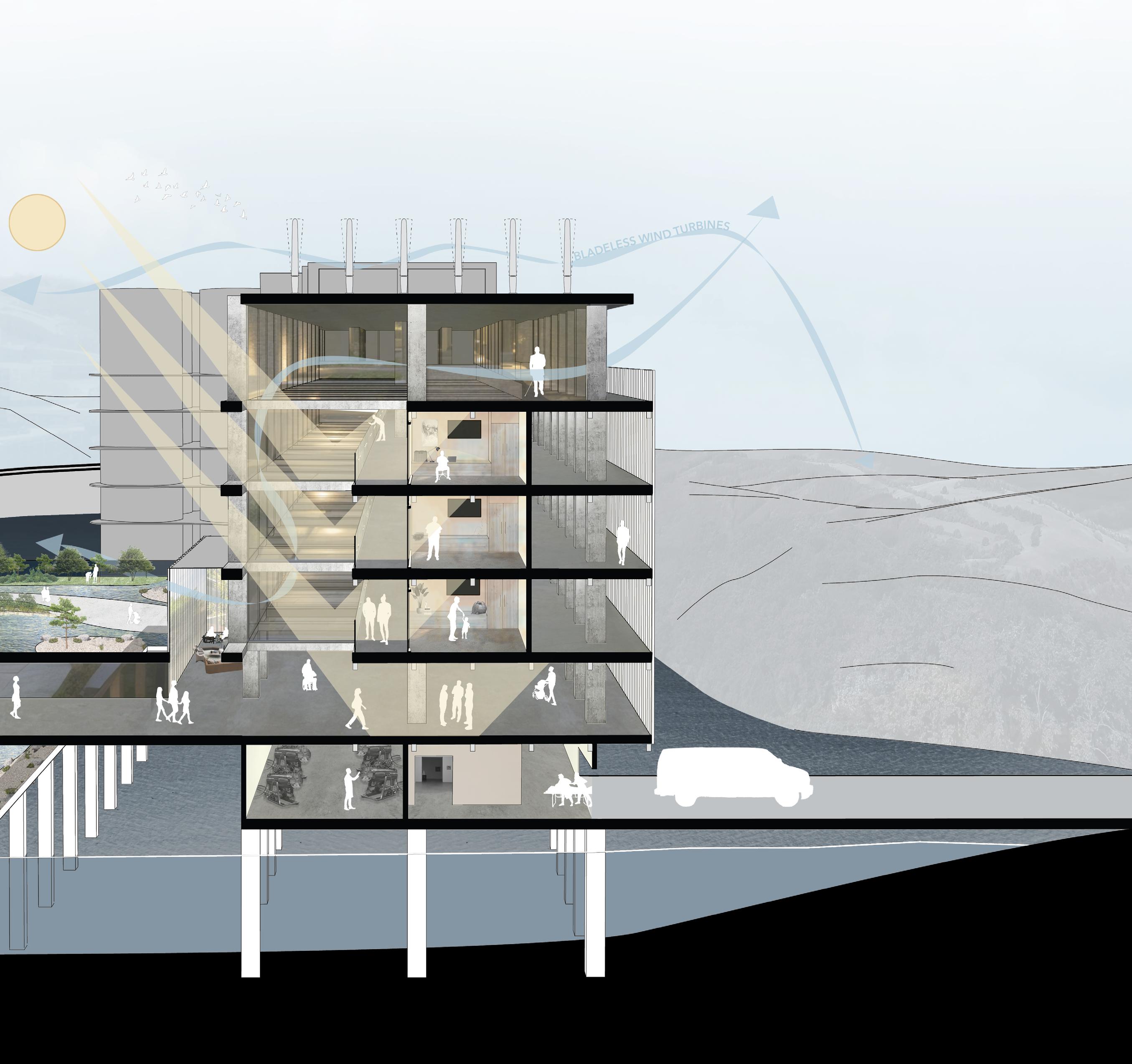
DESIGN FOR ECOSYSTEMS
We’re crafting an integrated ecosystem in the historic Ellicott City, embracing a community-focused structure. Our development, nestled within the existing setting, caters to patients, their families, nursing staff, and those attending funerals. Elevating our site allows the Patapsco River to flow beneath, promoting the unobstructed movement of fish and marine life.
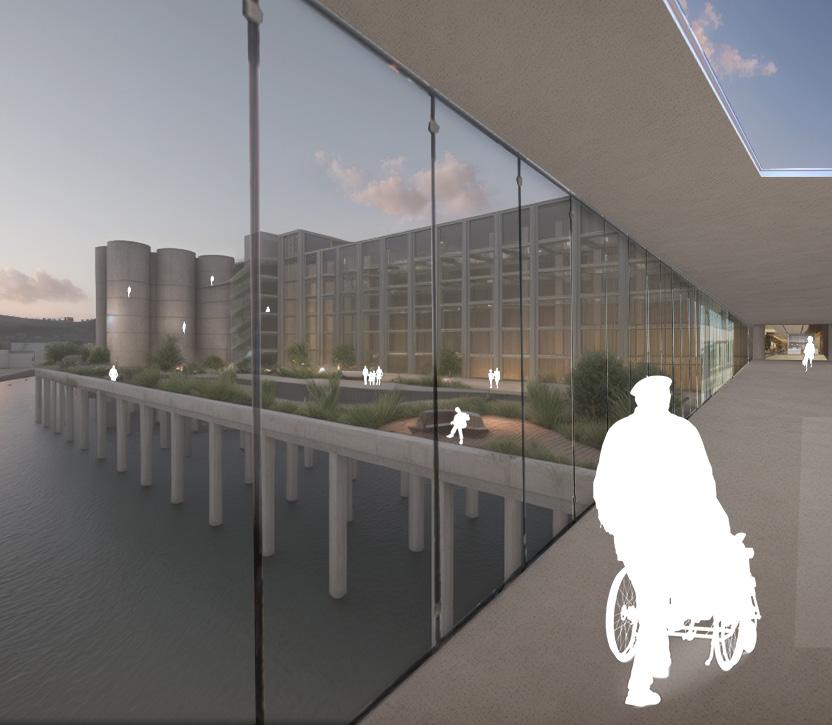
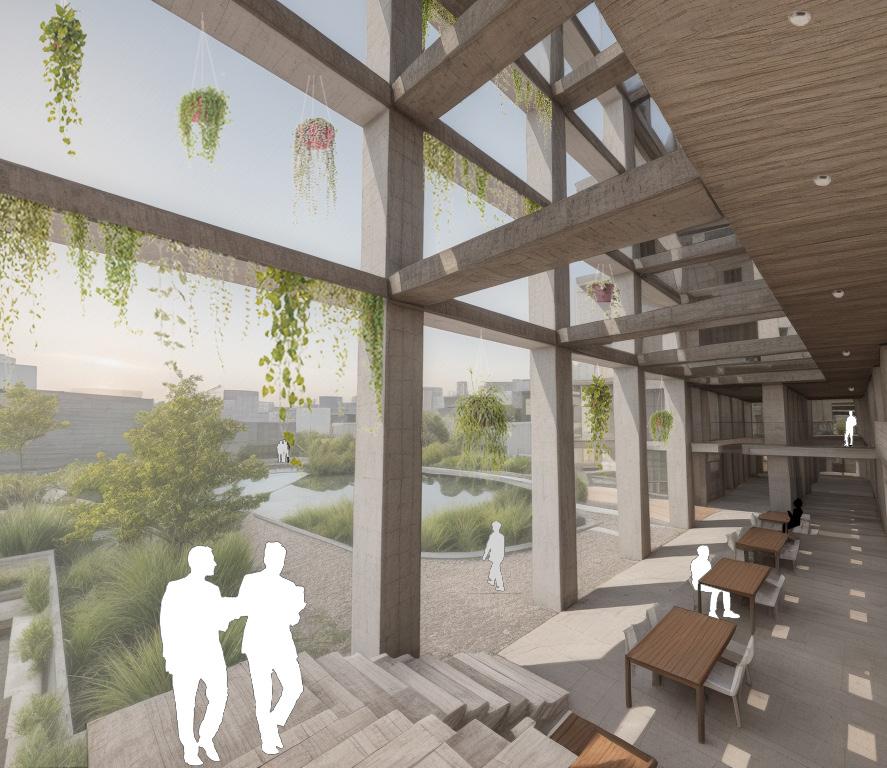
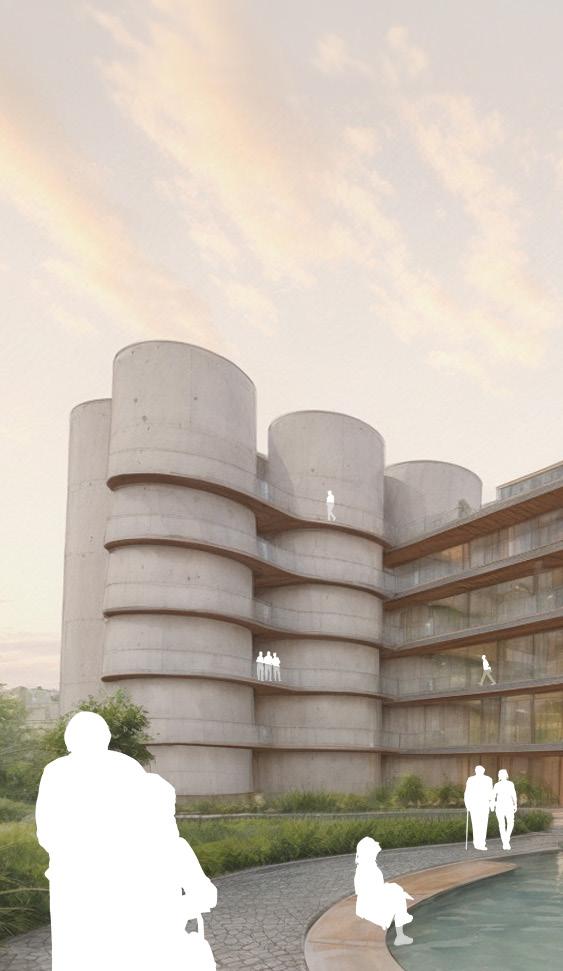
DESIGN FOR ECONOMY
Our building, connecting a tunnel to downtown paths, catalyzes economic growth in Ellicott City. Positioned near a railroad, our plan envisions transforming it into a highspeed rail, enhancing accessibility for out-of-town visitors attending services. This influx aims to stimulate local businesses, ensuring their vitality and continued operation.
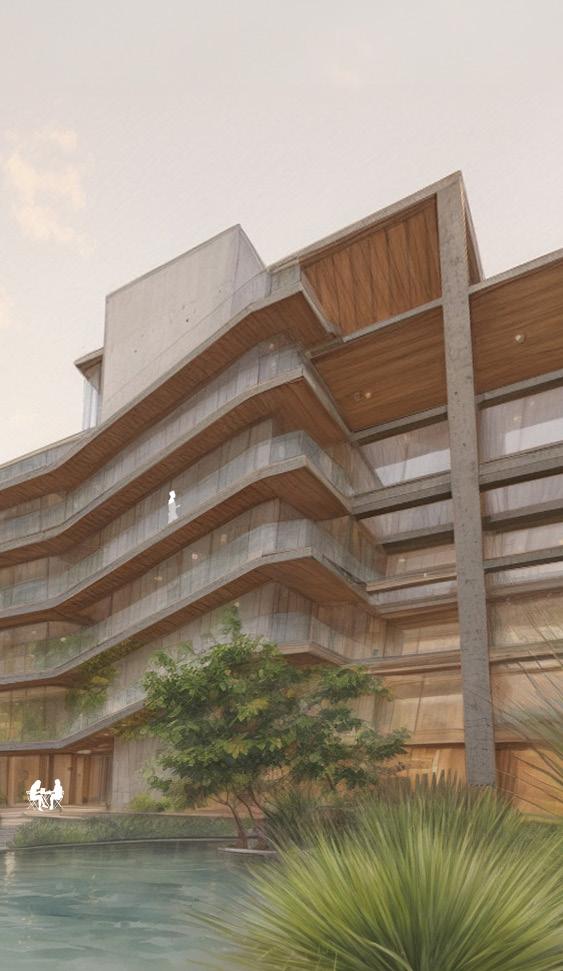
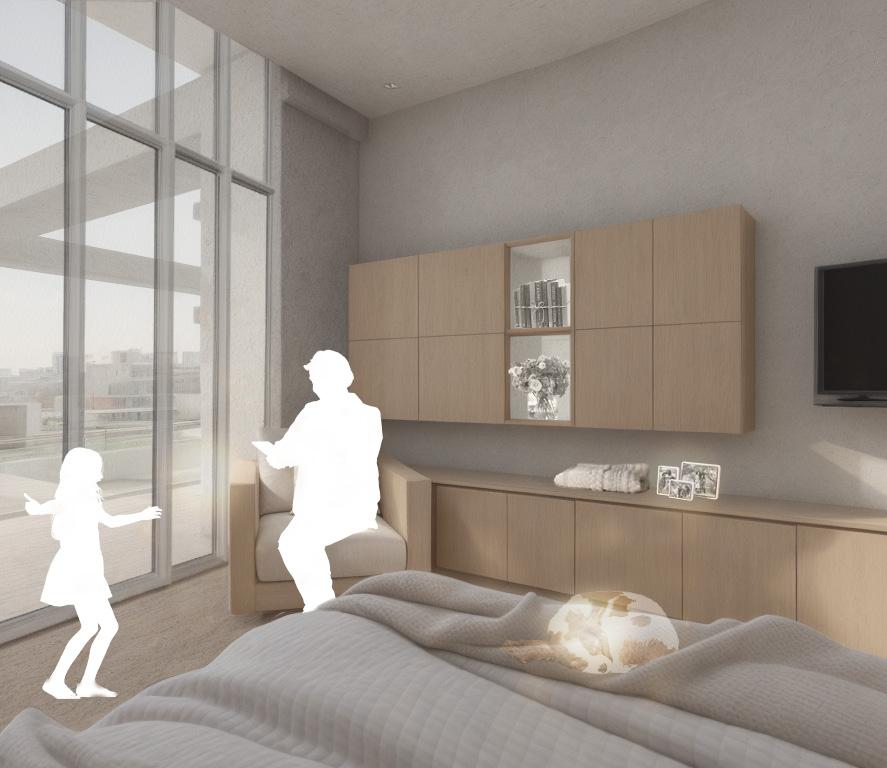
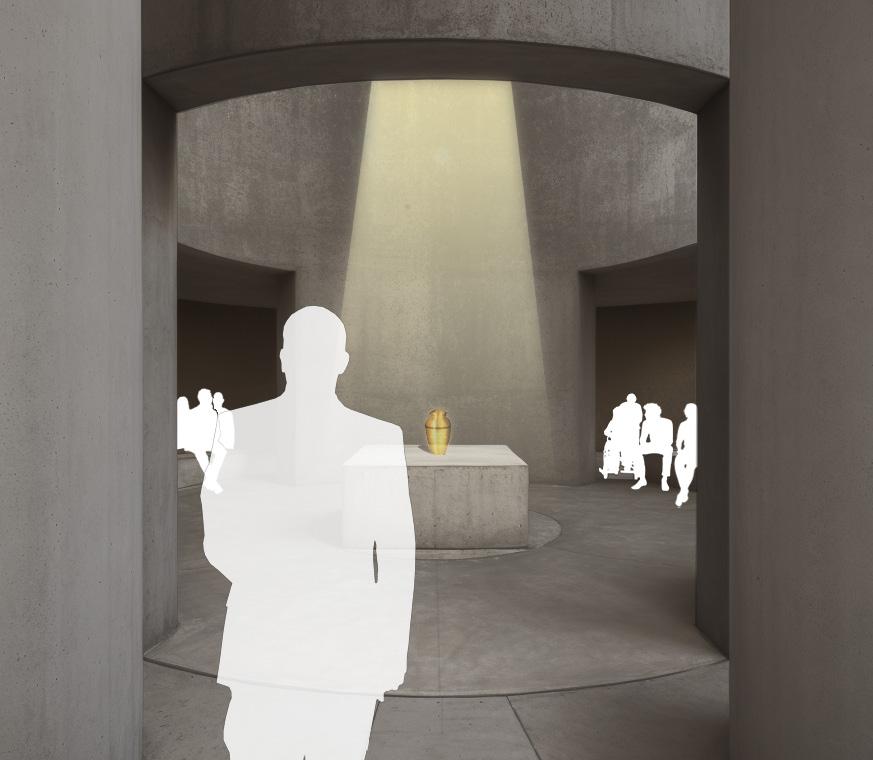
reflection garden
patient room service silo
elise rhinehart | design portfolio 15
RE-VINED
professor david franco | partners griffin naddy + melissa ricaurte
spring 2022 | clemson university | undergraduate design studio
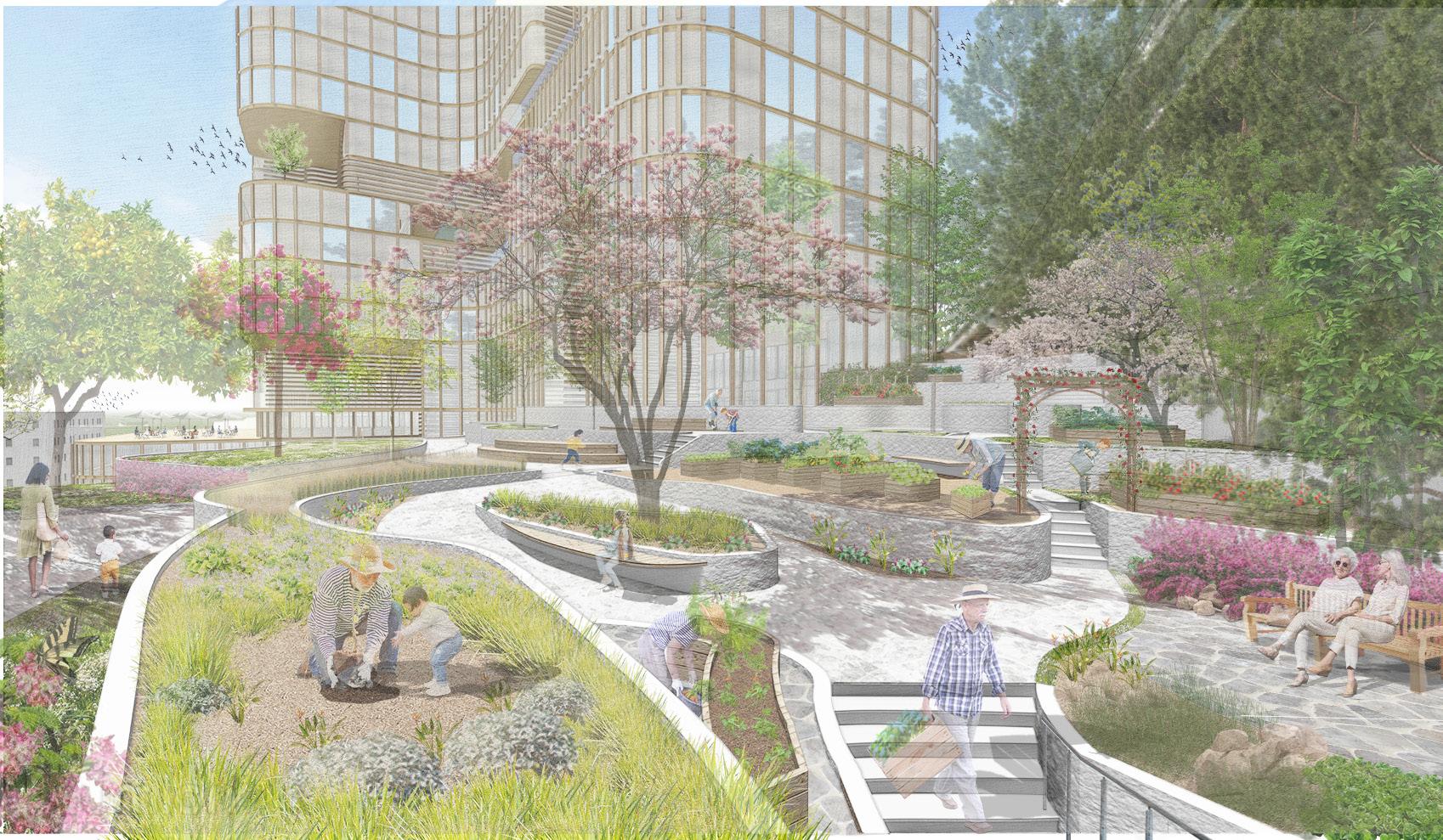
Located in the heart of Seattle’s International District, RE-VINED is a mixed-use residential building designed to celebrate cultural diversity while actively resisting the displacement caused by gentrification. The project focuses on creating an inclusive, multigenerational community where people from different backgrounds—single residents, families, and seniors—can live and thrive. Inspired by the organic, persistent nature of a vine, the building is “infected” with gardens that grow vertically throughout the structure. Additionally, this project aims to preserve the cultural richness and identity of the International District by fostering safe, secure, and supportive interactions. With a strong emphasis on affordability, the building offers accessible housing options for low-income individuals and families, while creating spaces that feel rooted in community and care.
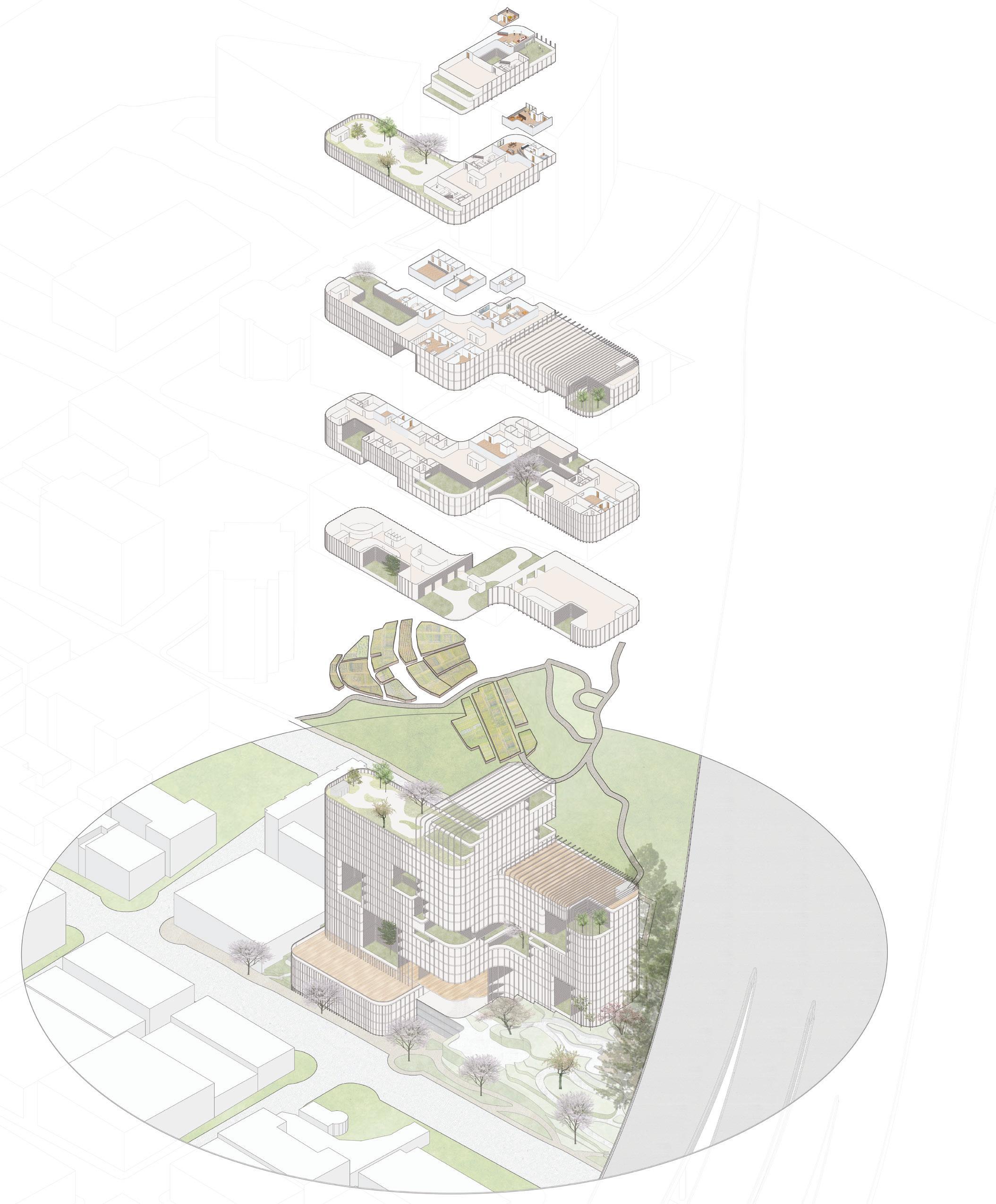
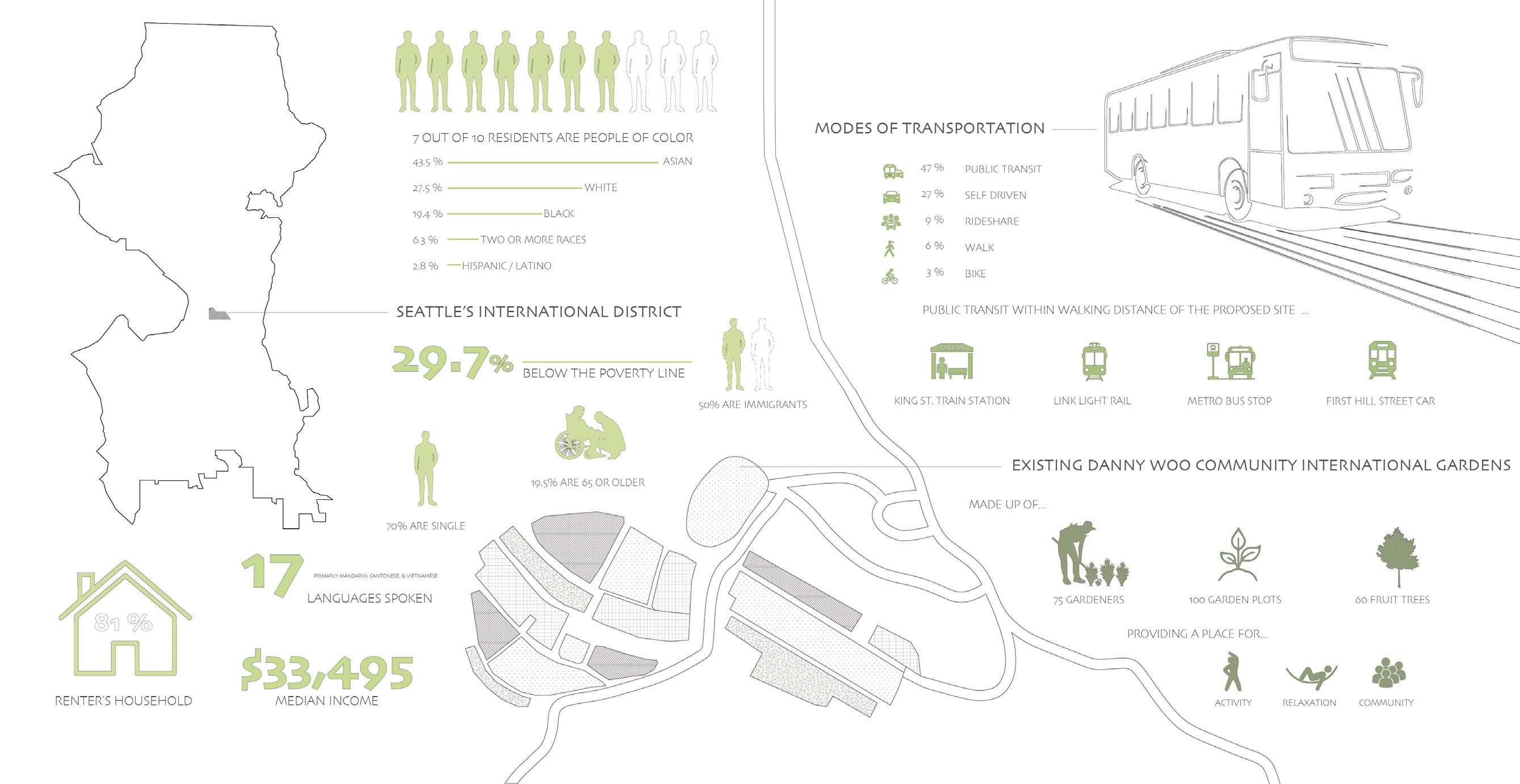



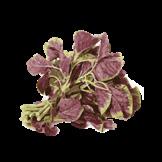


asian pear tree
chinese snow peas
amaranth greens long beans bottle
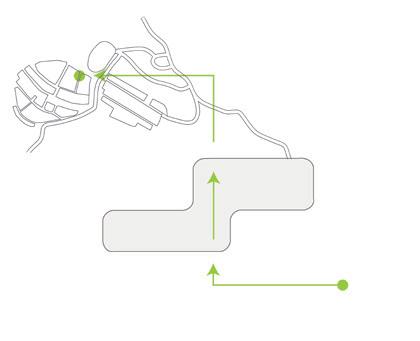
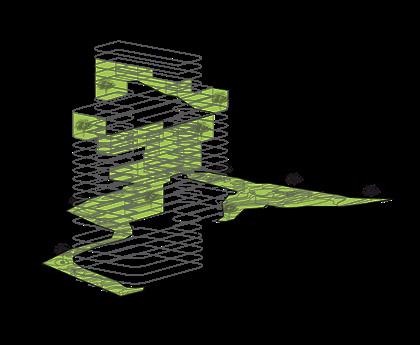
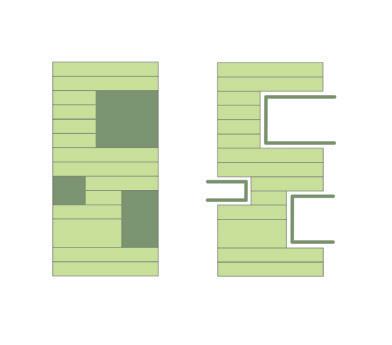
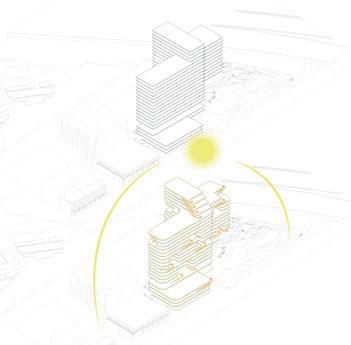
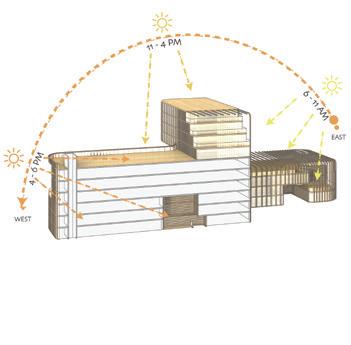
The site’s unique conditions—including a 48-foot elevation change, the Interstate to the east, and the Danny Woo Community Gardens just to the north—presented both a challenge and an opportunity to design something that truly connects to its surroundings. From the start, one of our main goals was to link RE-VINED directly to the existing gardens. The Danny Woo Community Gardens are a core part of the International District’s identity, and we knew they had to be central to our project. That’s where the name RE-VINED comes from—it represents a reimagining and revitalization of the gardens, expanding their presence vertically and weaving them into the life of the building.






SUMMER SOLSTICE, JULY 21
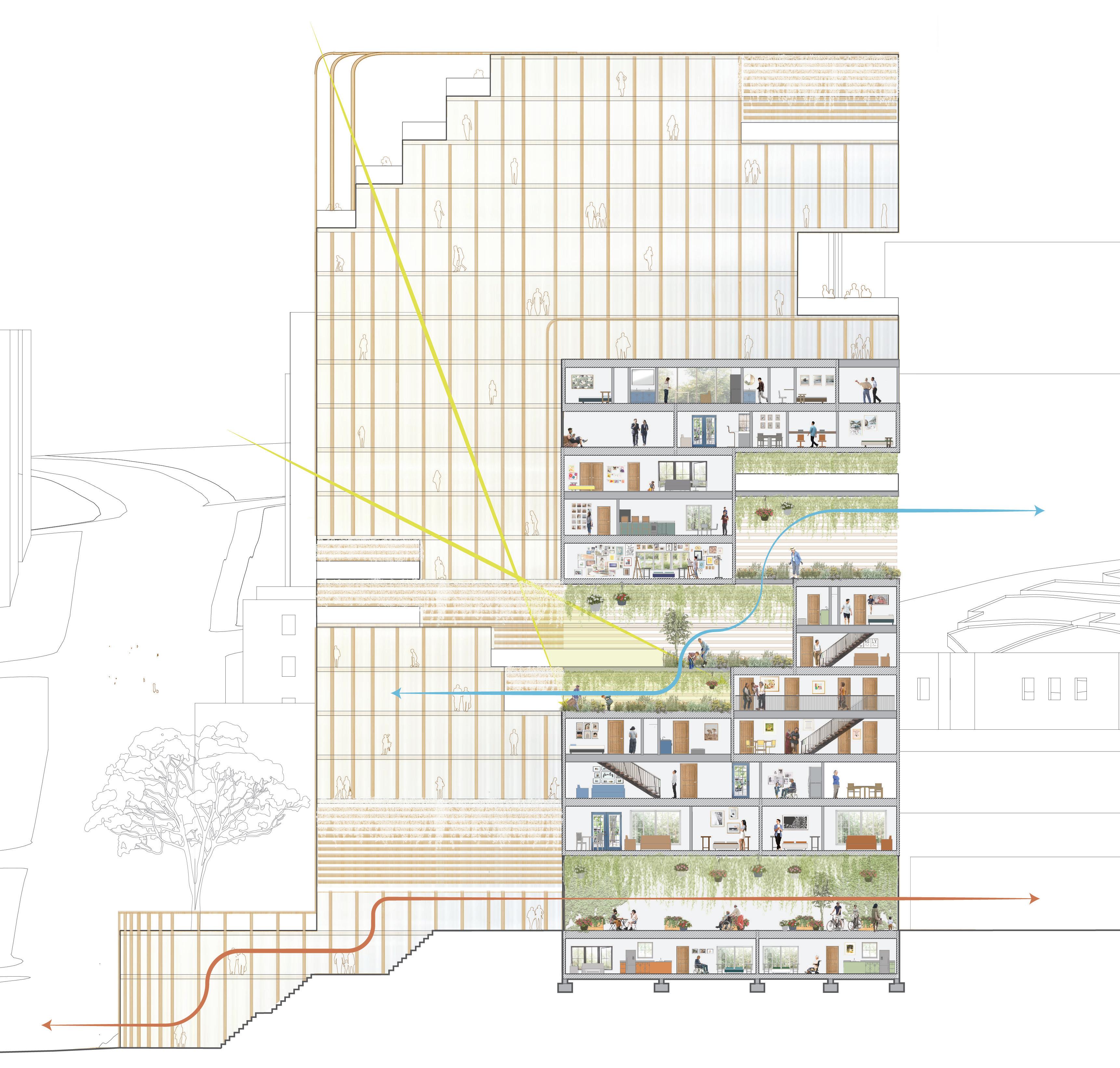
WINTER SOLSTICE, DECEMBER 21
CONTINUOUS PEDESTRIAN PATHWAY TO DANNY WOO COMMUNITY GARDENS
re-vined
RE-VINED was designed with people at the center—our goal was to create a building that not only preserves and reflects the cultures of the International District, but also encourages natural, everyday interactions between the people living there. Instead of starting with the overall form, we began the design process by focusing on our users. We created eight different resident profiles and imagined their lives in detail—stories that brought the building to life and helped us understand what kinds of spaces they would actually need. By designing the individual units first, we were able to prioritize real needs—whether it was a multigenerational family, a senior living alone, or a recent immigrant starting fresh—before shaping the larger massing of the building. These stories became the backbone of the project, helping us understand the bigger picture of why affordable housing matters and how design can respond to the specific challenges people are facing today, especially with the ongoing housing crisis.
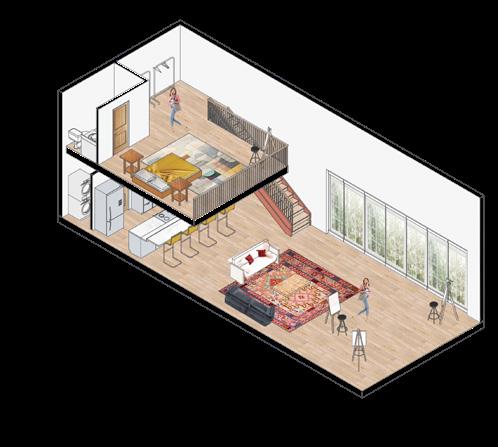
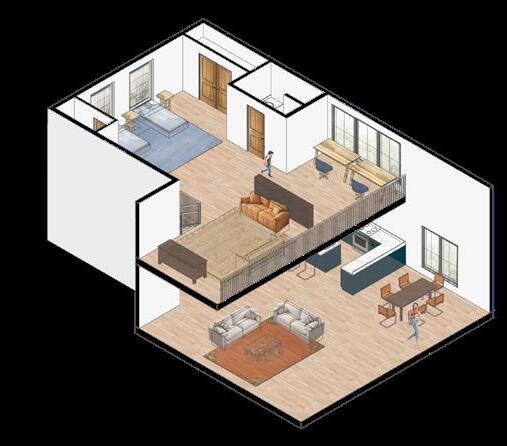
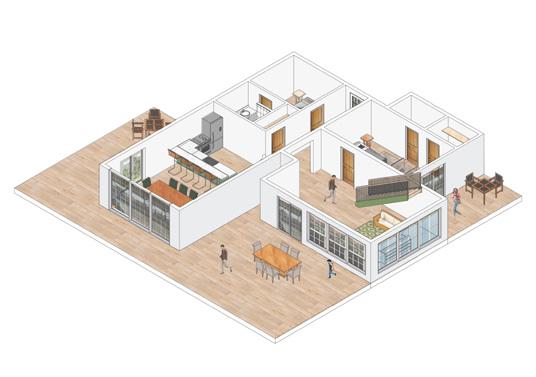
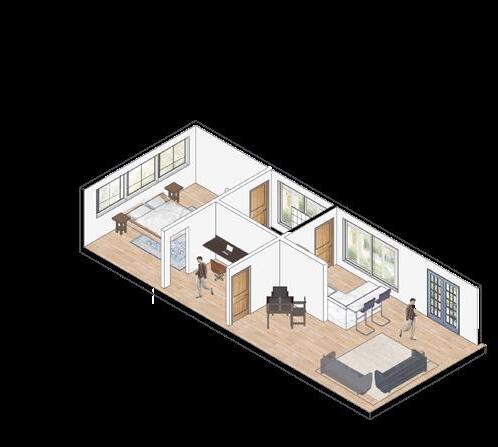
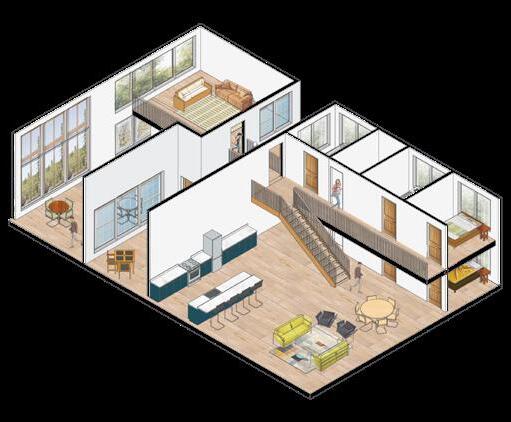
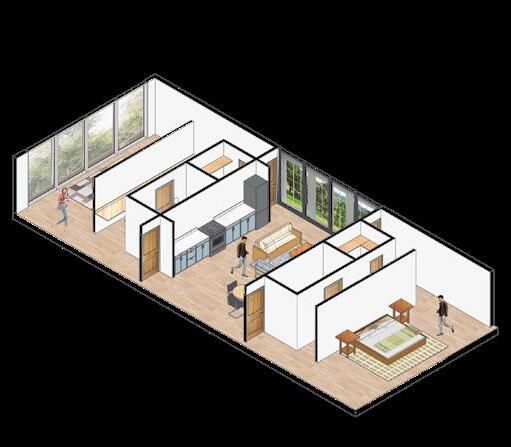
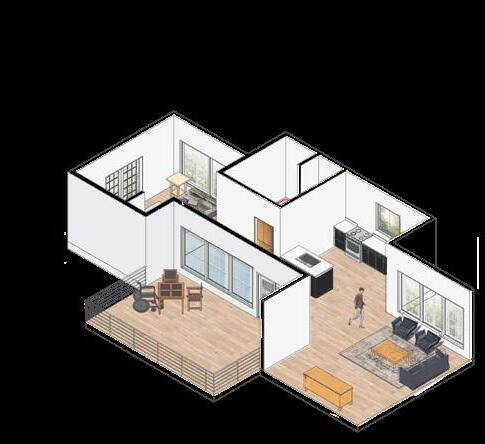

ARTIST LOFT
REFUGEE
FAMILY OF FOUR
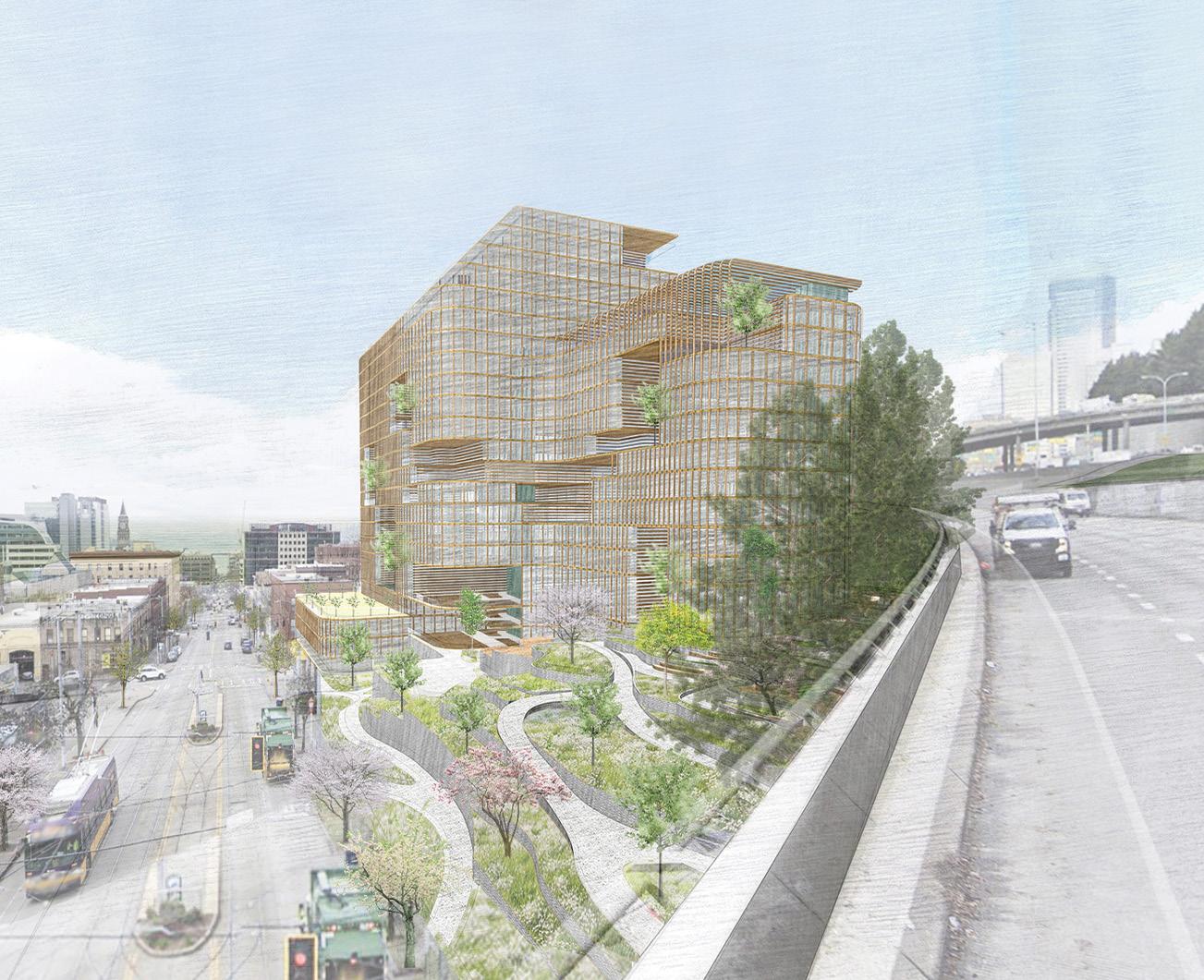
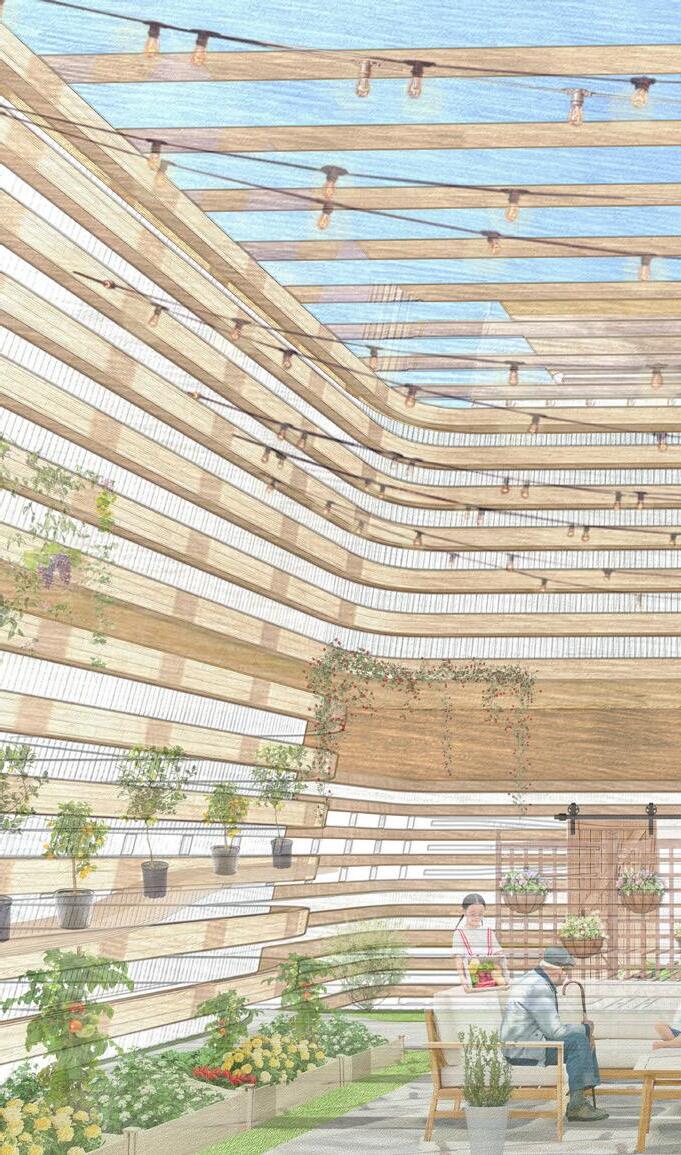
render from interstate interior
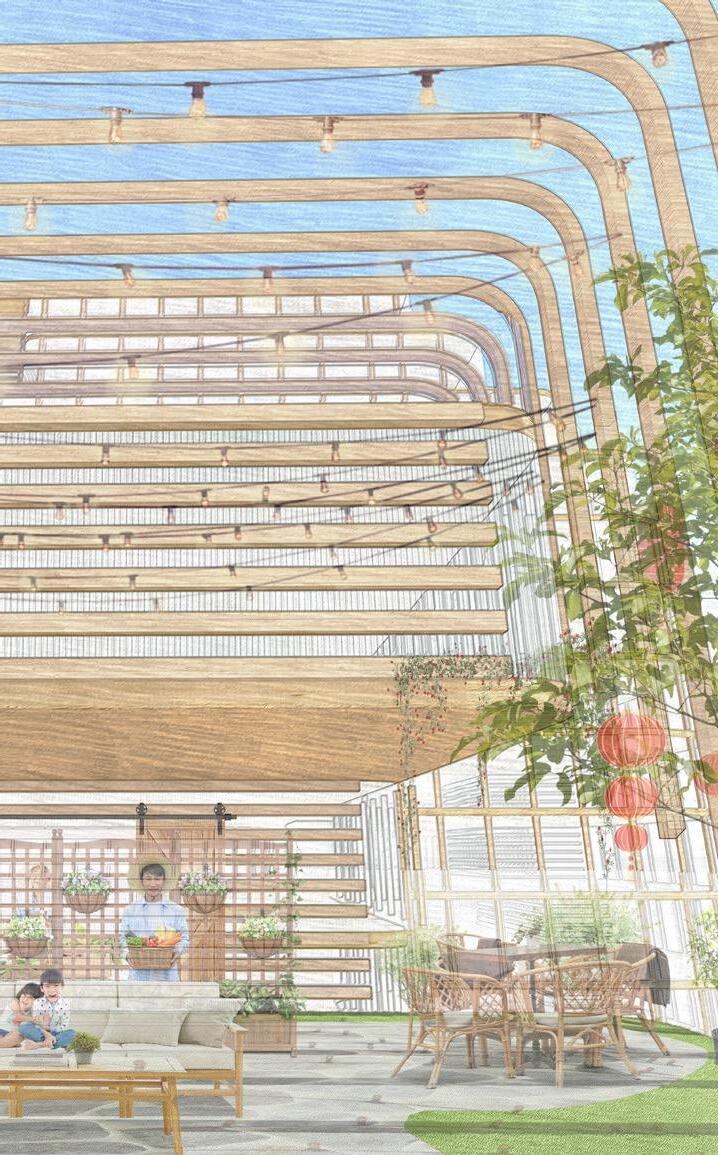
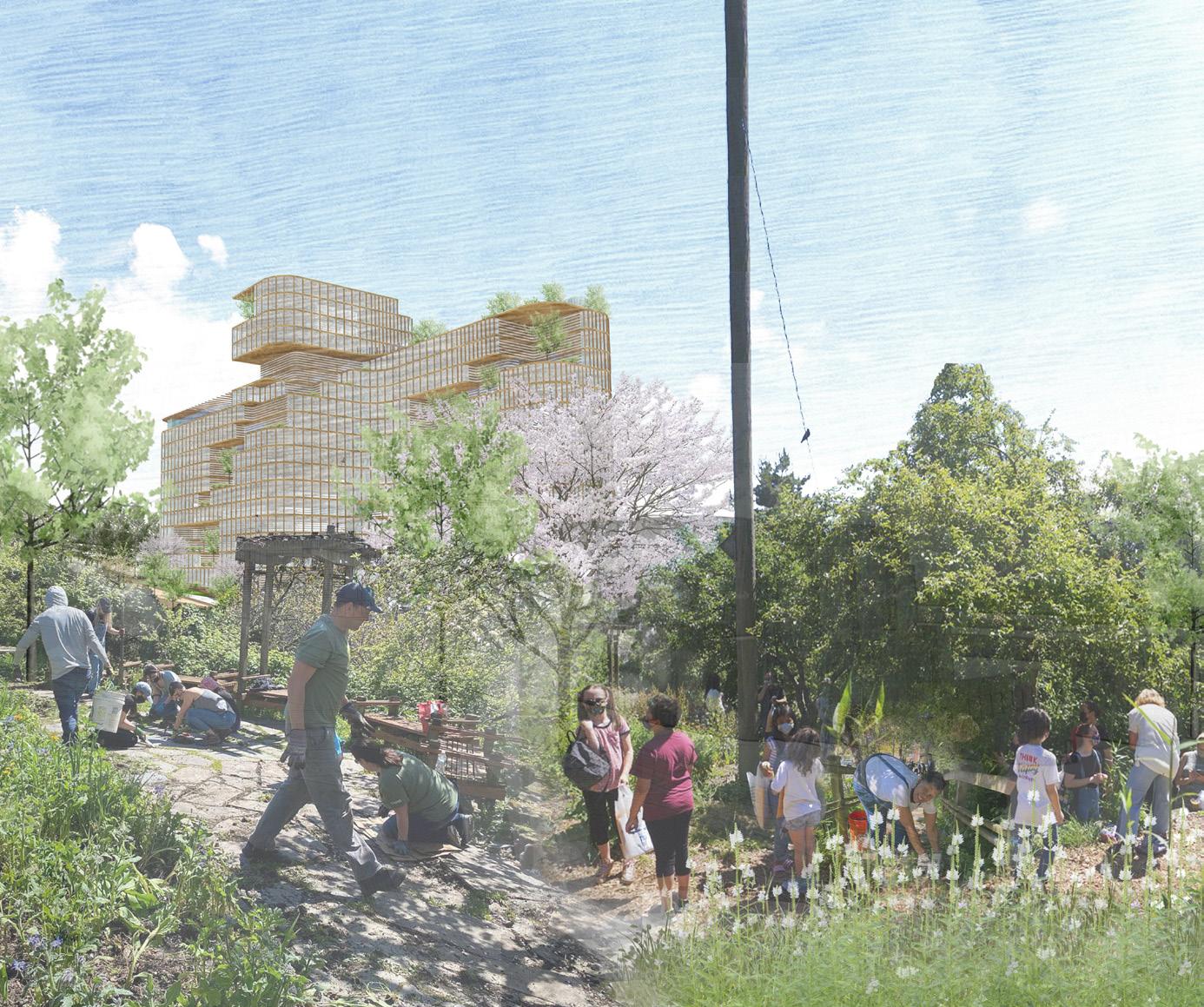
interior community garden render render from danny woo community gardens
elise rhinehart | design portfolio
UP-GRADE
professor dan harding | partners gina tecca + zoe jackson
fall 2022 | clemson university | undergraduate fluid studio
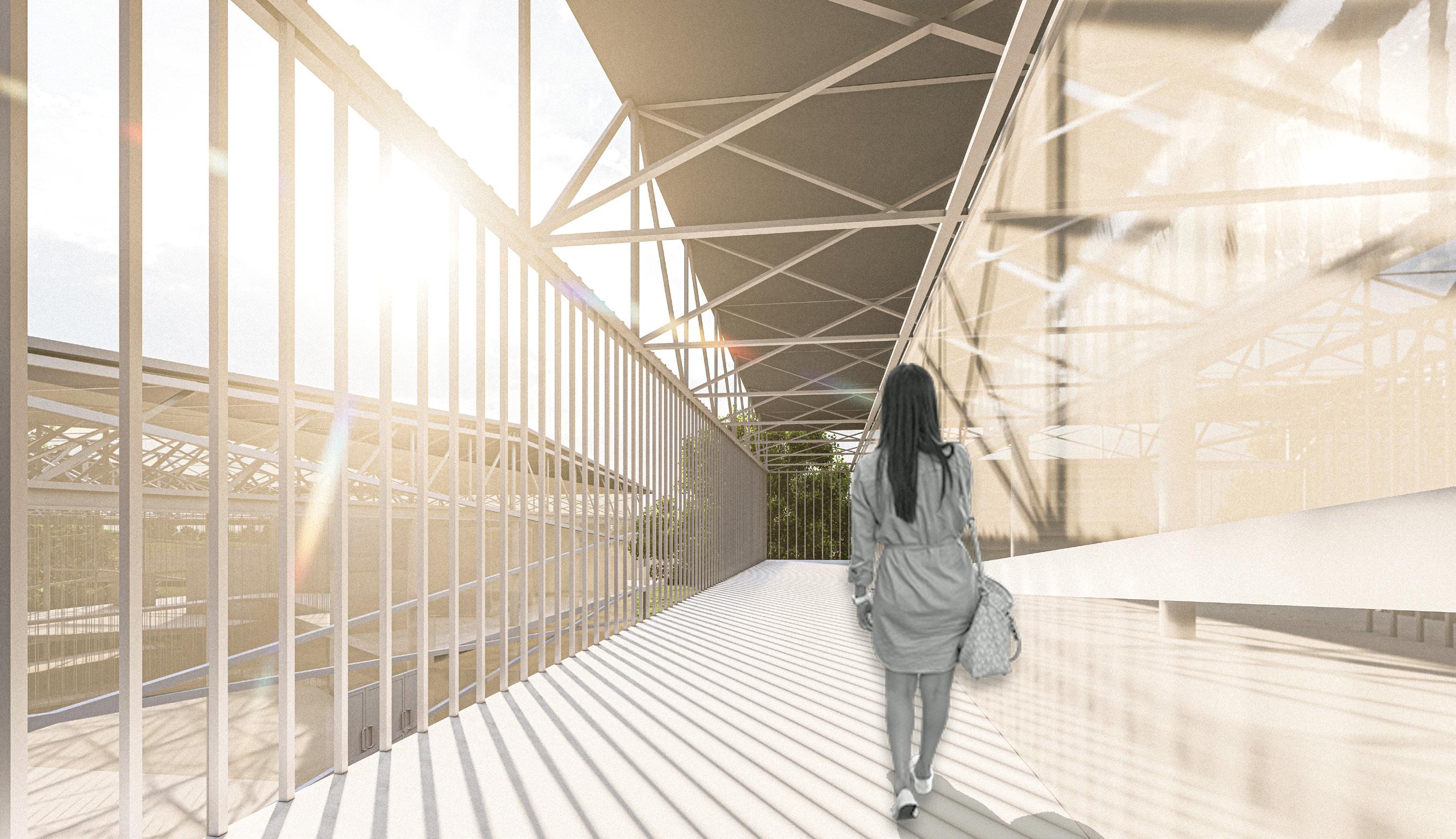
UP GRADE is an educational outreach center at Clemson University that focuses on creating an inclusive learning environment for a wide range of users. At the heart of the design is a celebration of accessibility—specifically through the use of a ramp, not as an afterthought, but as a central and expressive feature of the building. A clean white, paintcoated steel structure suspends and supports a multi-story ramp that weaves throughout the space, creating an engaging and uplifting experience for everyone, regardless of mobility. The ramp becomes both a circulation tool and a visual statement, encouraging people to move, explore, and connect. Located near the entrance to Clemson University, the center also acts as a gateway to campus and serves as a physical and conceptual extension of the nearby South Carolina Botanical Gardens. It brings together education, accessibility, and landscape in one unified design.

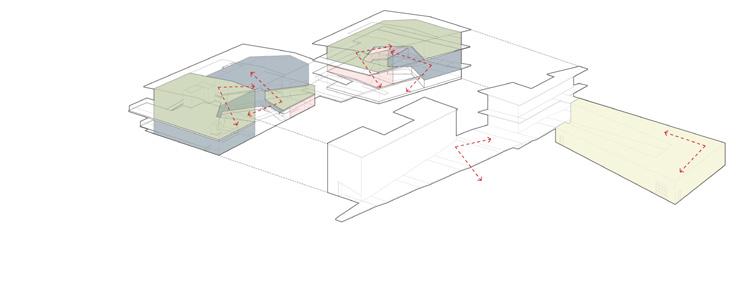
distributed along the ramps’ split level floors, creating a space with engaging visual and experiential connections
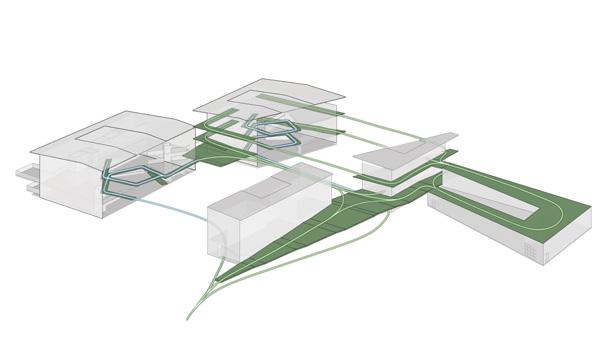
ramping as the primary form of circulation
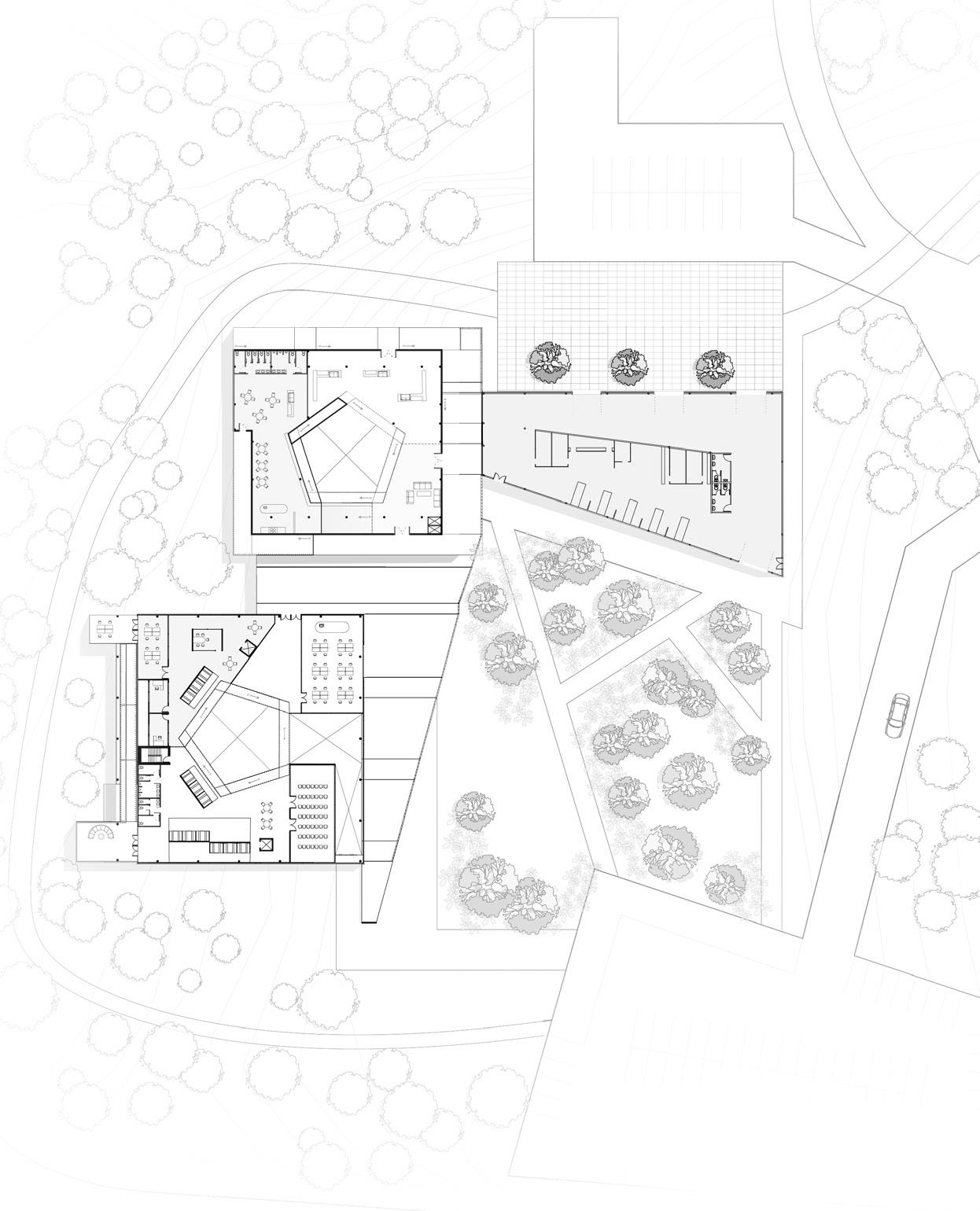
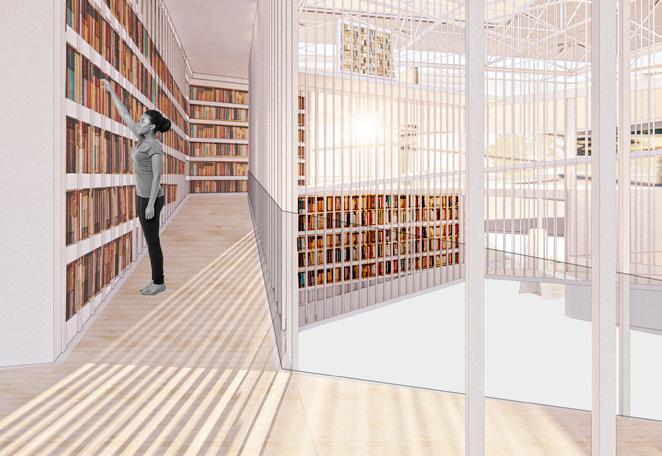
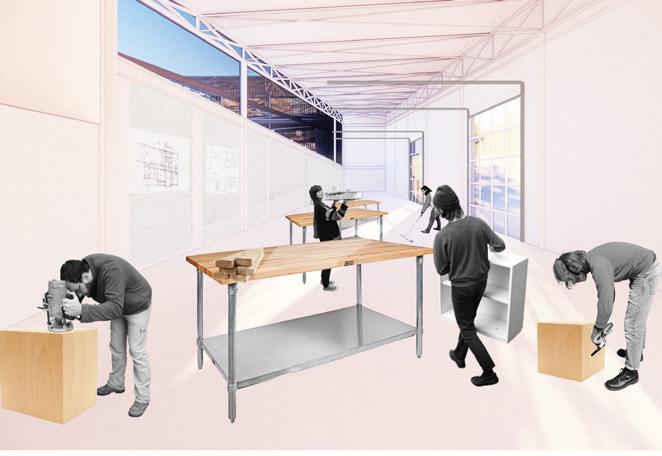
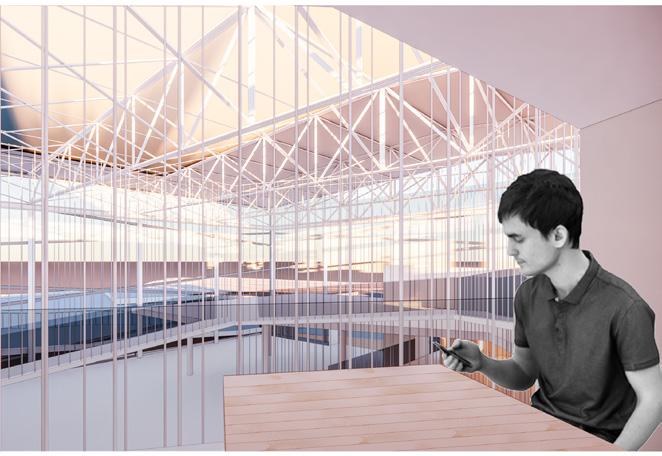
anderson
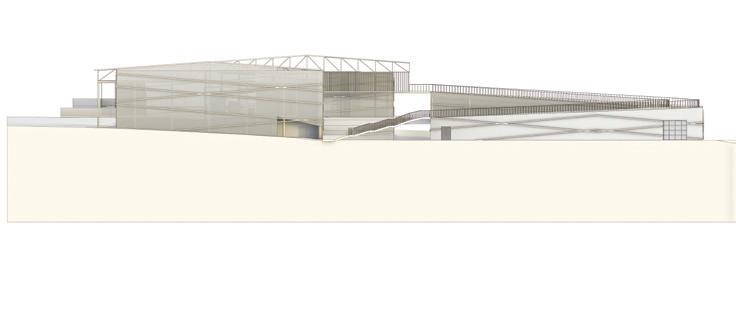
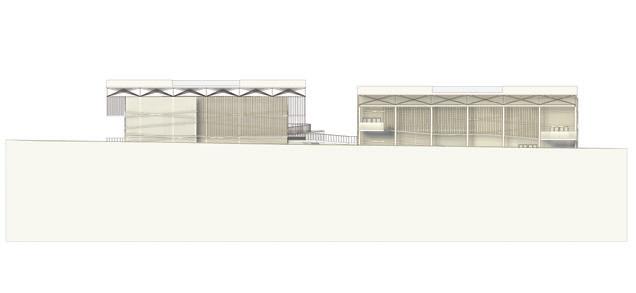
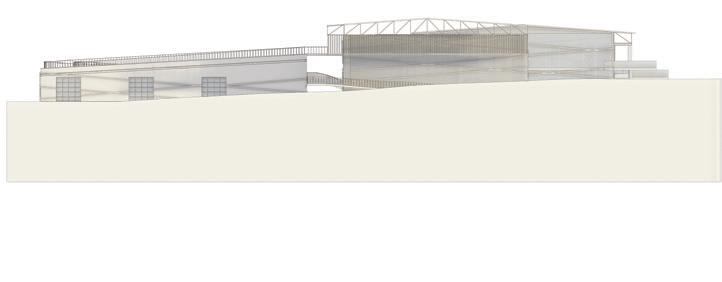
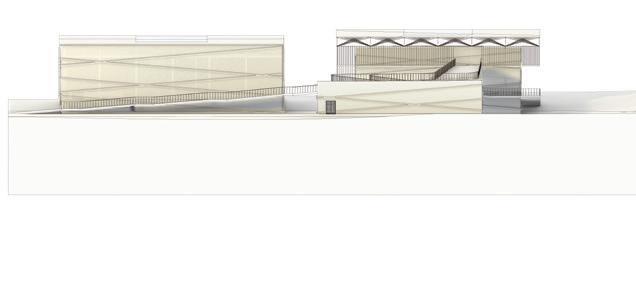
The program is split into three buildings: an education center, a library, and a makerspace. Together, they create a space where students, faculty, and visitors can learn, research, and create—surrounded by natural light and tucked-away nooks that engage with the surrounding landscape. Circulation throughout the project is centered around ramps, intentionally designed for a wide range of users— whether it’s someone in a wheelchair, a parent with a stroller, an older adult using a walker, a student on crutches, or a delivery worker hauling heavy crates. Rather than treating accessibility as an add-on, the design rejects the status quo and embraces a more inclusive approach—one where movement, form, and structure work together to support a truly diverse community.
variety of floorplate textures for those visually impaired
ramped circulation designed for those phyiscally impaired
outlook overlooking the extention of clemson university’s botanical gardens
variety of study zones designed for a customizable learning experience
central skylight to bring indirect lighting into the building
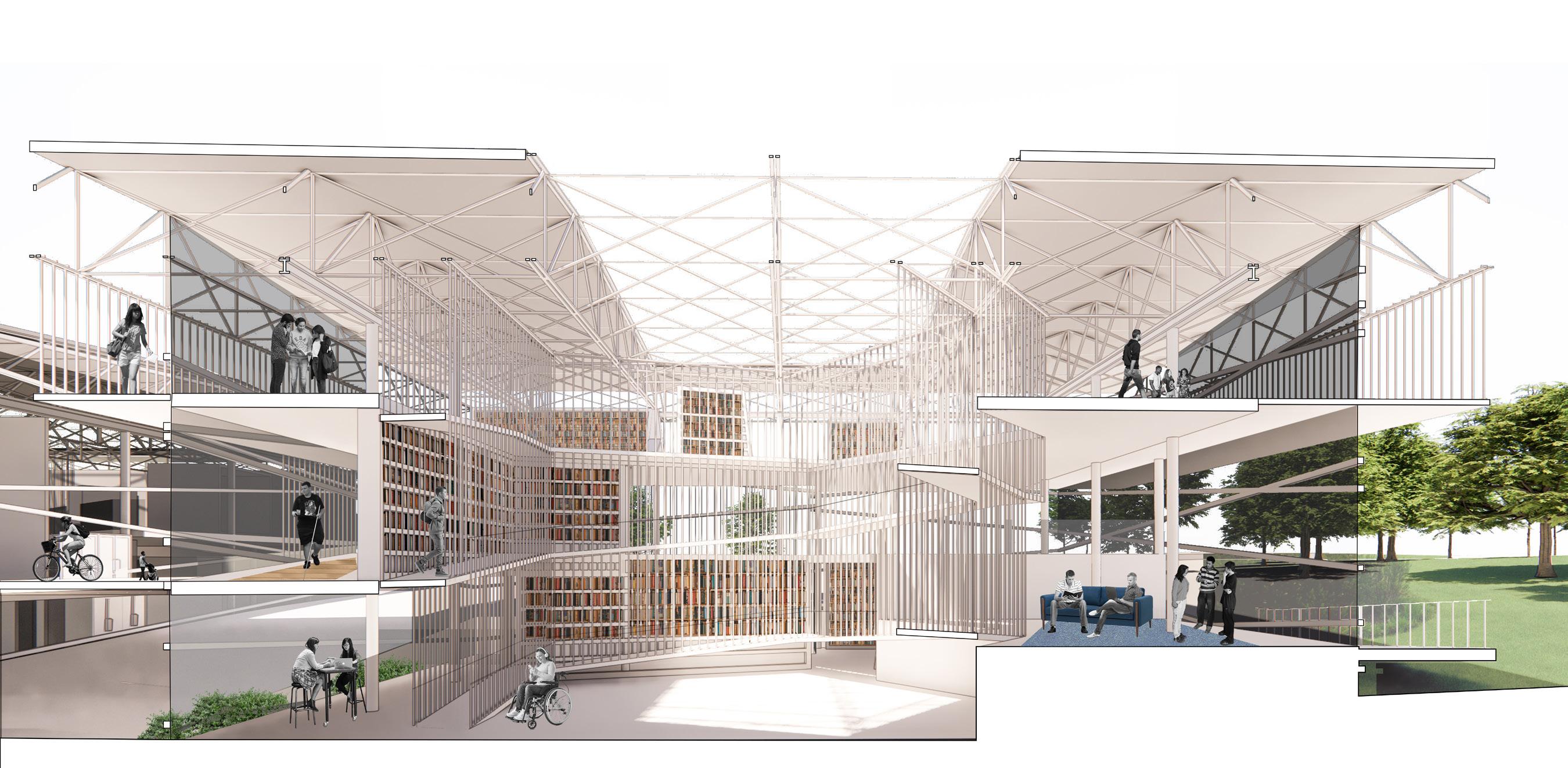
view from perimeter road view from anderson highway view entering from the botanical gardens
view from garden trail
elise rhinehart
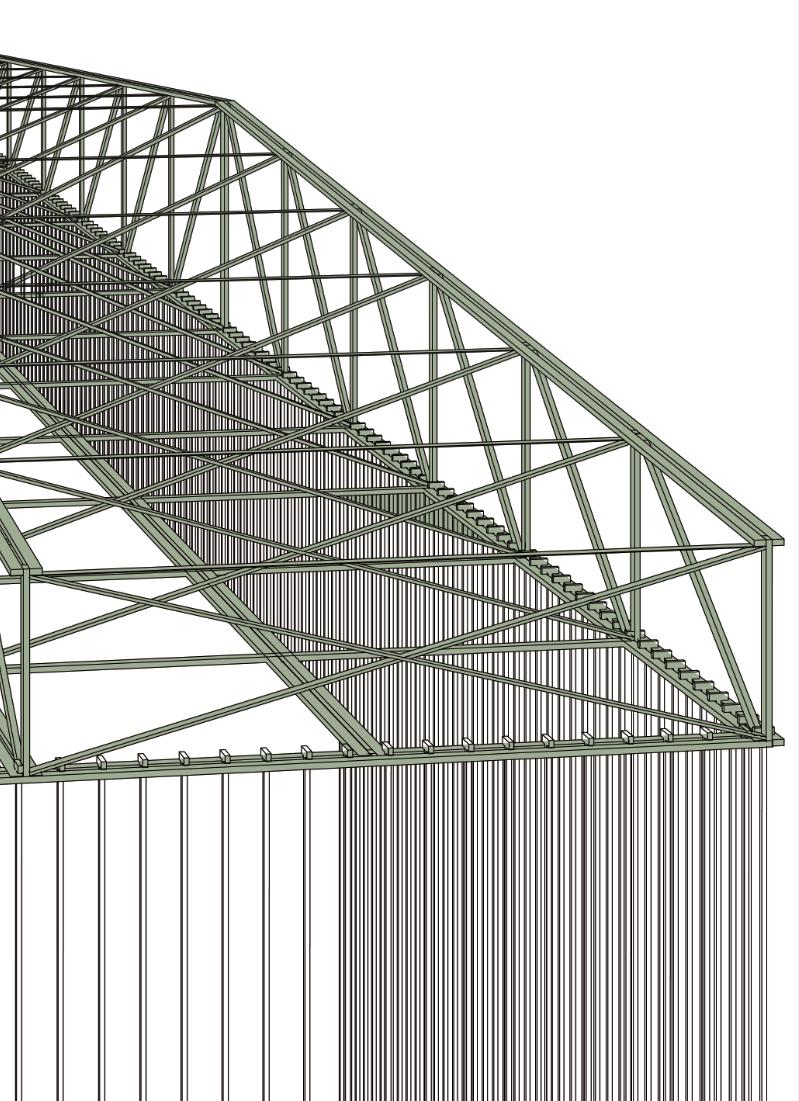
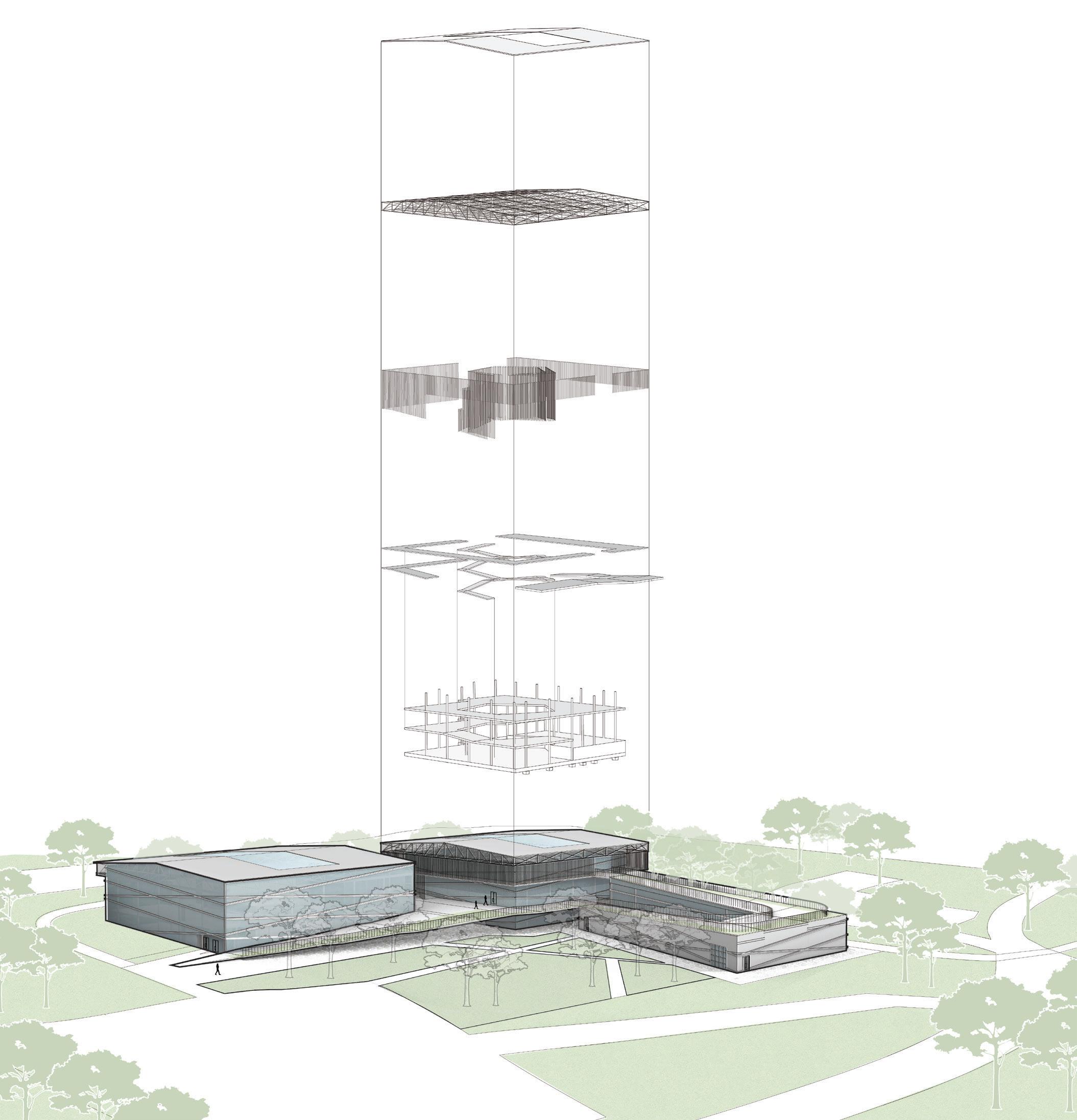
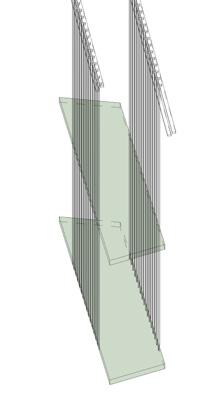
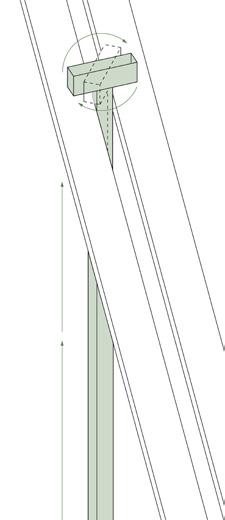
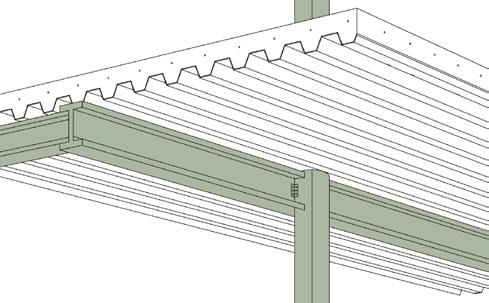
elise rhinehart | design portfolio
PEDESTRIAN POINT
professor miguel roldån | partners gina tecca + becca matalon
spring 2022 | barcelona architecture center | undergraduate fluid studio
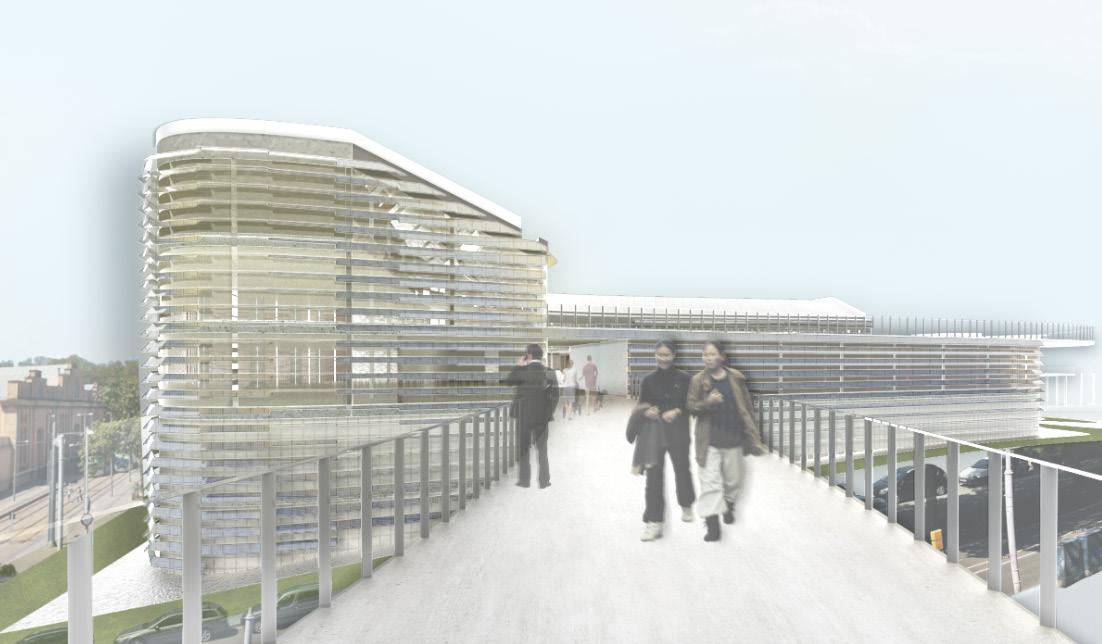
Located at a transitional point between the historic Eixample district and the newer developments surrounding Barcelona’s Olympic Port, this project proposes a contemporary rethinking of the traditional Eixample block. The project—a museum archive that is 70% private and 30% public— aims to create a smoother shift between the old city fabric and the evolving waterfront area. While the building continues the urban edge typical of Eixample and maintains a central courtyard, the courtyard itself opens completely to the adjacent Parc de Carles I, creating a more inviting and open relationship with the landscape. Rather than keeping the block closed off, the design increases pedestrian traffic and encourages public activity by introducing two bridging systems and a reshaped topography that transforms the site into a dynamic urban plaza. The result is a layered, accessible space that balances privacy with permeability, honoring the past while looking forward.
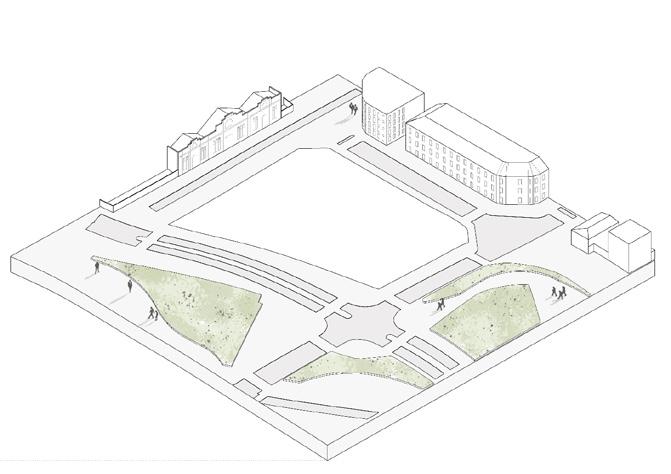
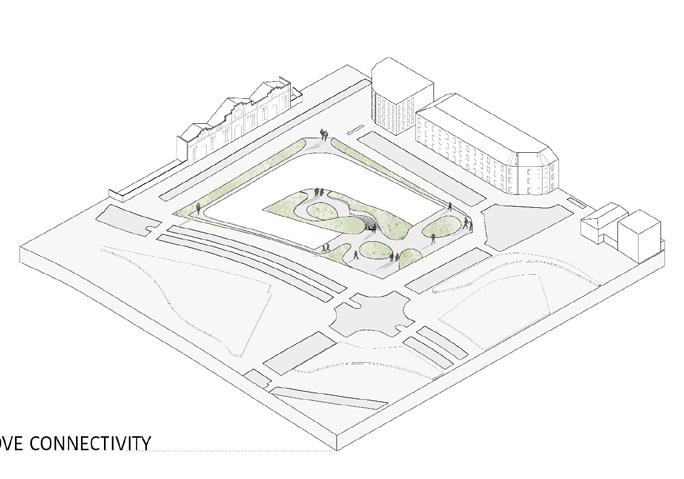
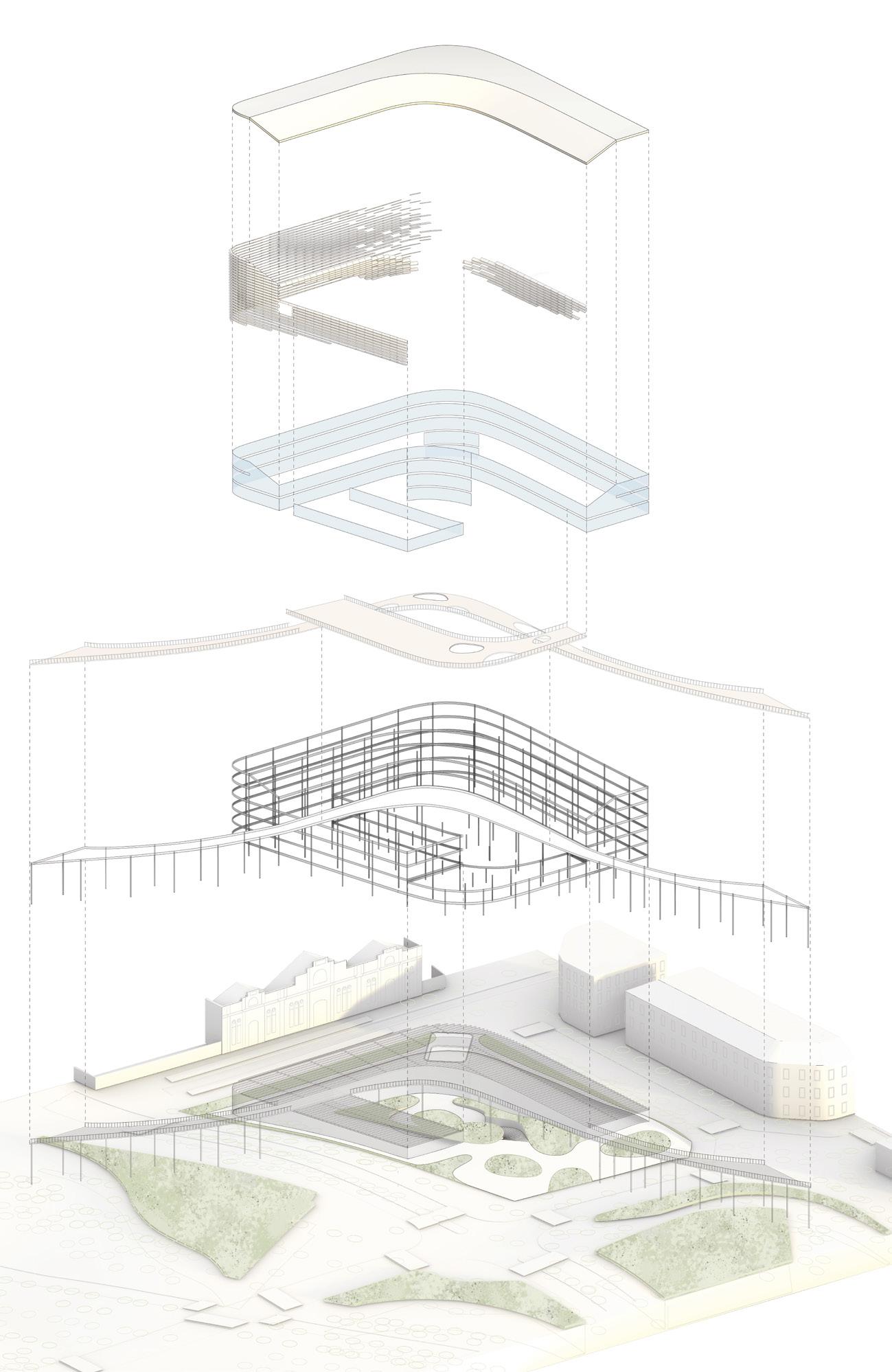
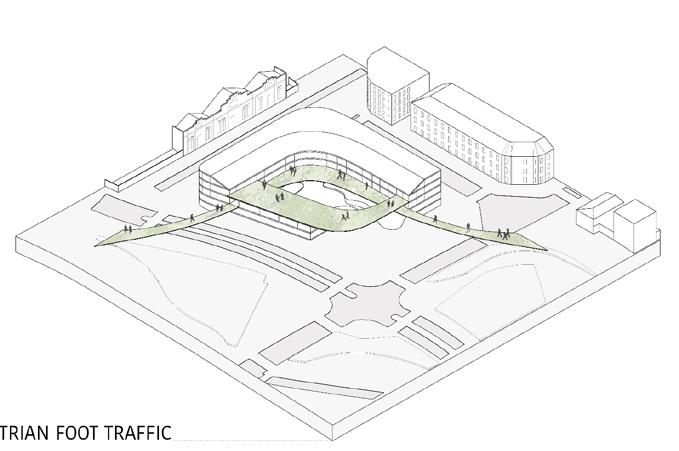
sloped roofline
suntracking photovoltaic louvres
glass
concrete bridging
steel structure
steel and concrete foundation




Pedestrian Point is shaded using horizontal photovoltaic louvers installed on all sun-exposed facades.
Each louver is strategically angled based on the sun’s position during the summer solstice, when solar impact is at its peak. Behind these louvers, the building is primarily glazed to allow natural light and visibility, while areas designated for archive storage are enclosed with concrete walls to maintain stable, controlled temperatures.Notably, the atrium is left uncovered by louvers to highlight the public circulation spaces. Here, low-emissivity glass is used to reduce heat gain while still allowing visibility into the interior. This design choice not only improves environmental performance, but also draws curiosity from passersby—offering a glimpse into the movement and activity happening within.
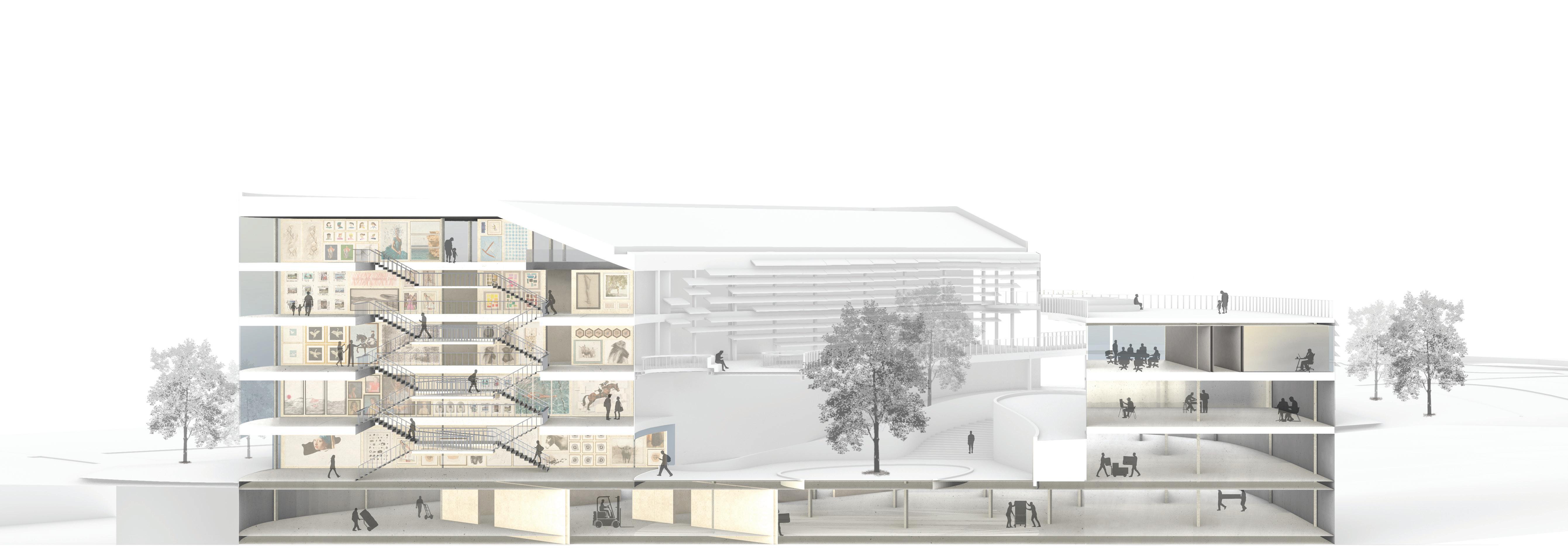
view from avenue d’icaria view from parc de carles i view from pompeu fabra universidad view from barcelona zoo
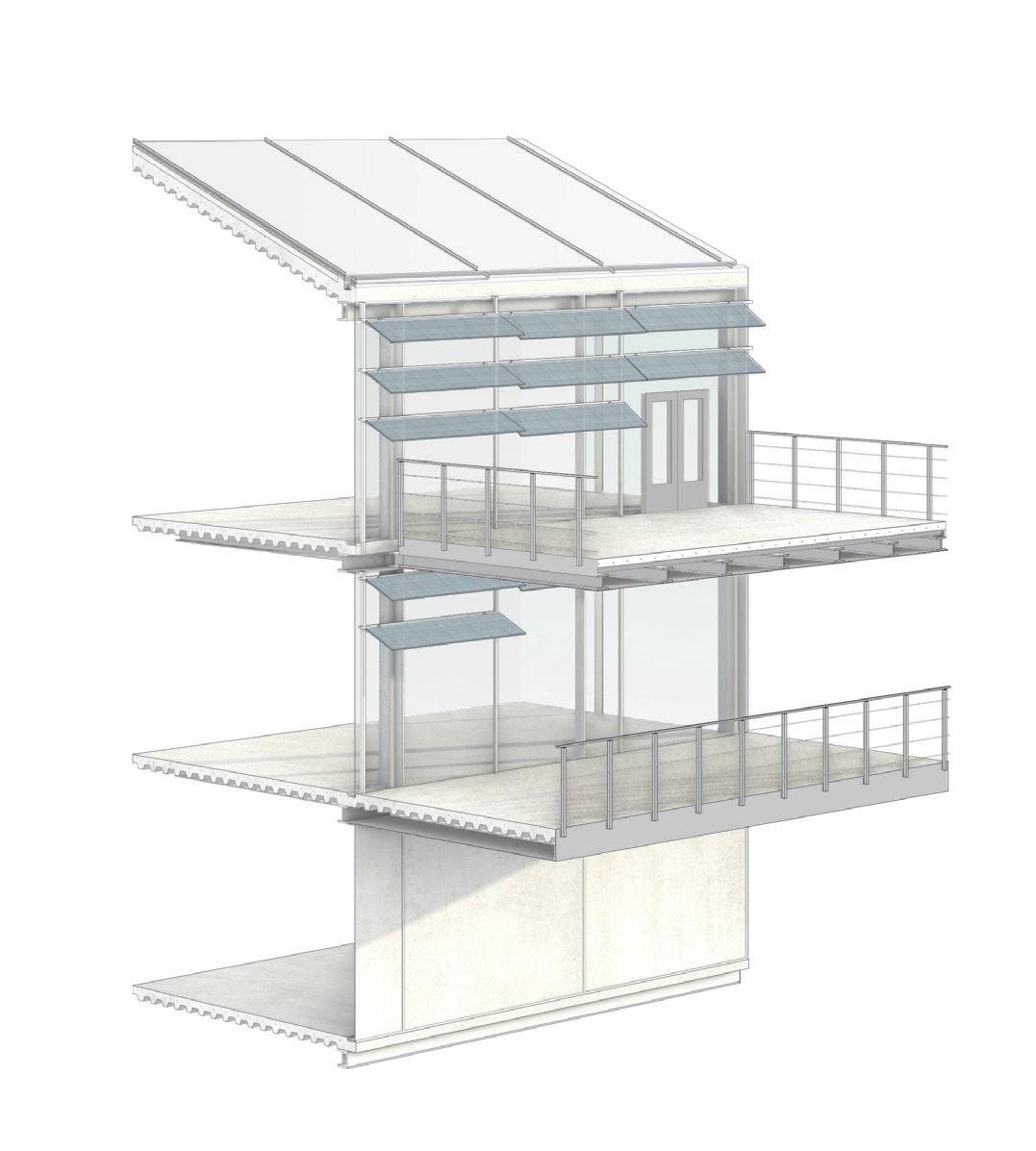
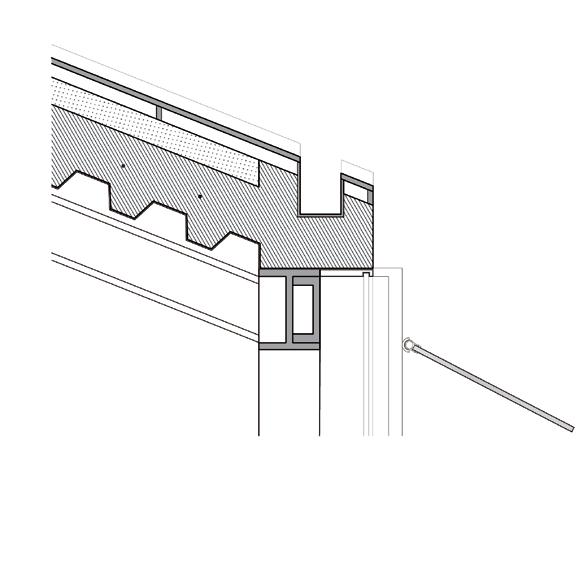

elise rhinehart | design portfolio
CURATING AN EXPERIENTIAL WORKPLACE
professor dave lee | partner gina tecca
fall 2021 | clemson university | undergraduate design studio
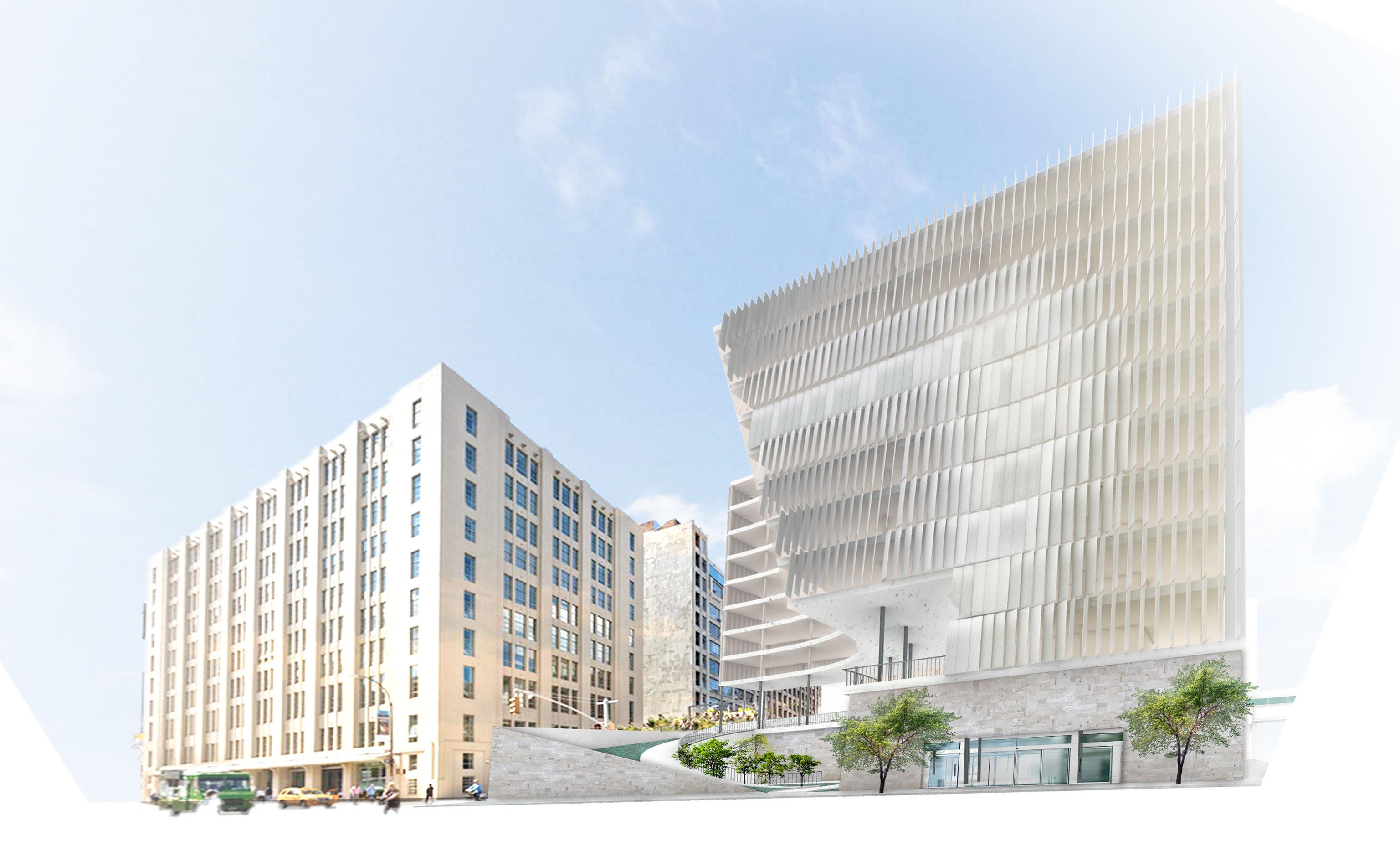
Though this 145,000-square-foot building sits in the heart of Manhattan’s constant movement and energy, its design focuses on the individual—creating a workplace that feels both comfortable and experiential. A green ramp winds through the building, leading to an interior courtyard that serves as a quiet oasis. These moments of nature encourage casual gathering while also offering space for solitude and mental reset during the workday.
Aluminum louvers line the east, south, and west facades, angled in response to the sun’s path during the summer solstice, when solar exposure is strongest. These louvers are individually operable by occupants, giving people more control over their immediate environment. This responsive façade system reflects the project’s larger goal: designing a workplace that supports personal well-being, flexibility, and daily moments of pause within the fast pace of city life.
curating an experiential workplace
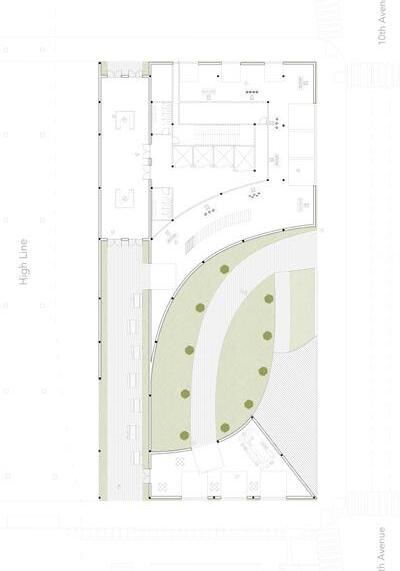
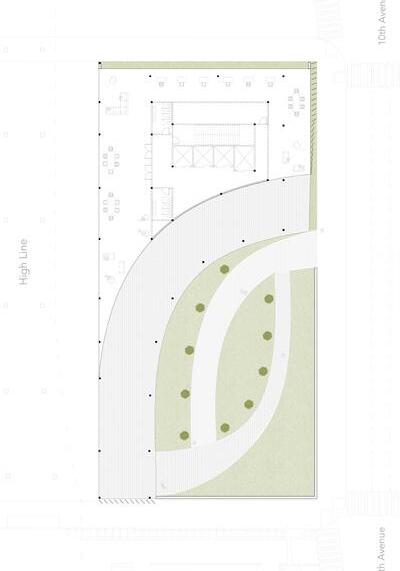
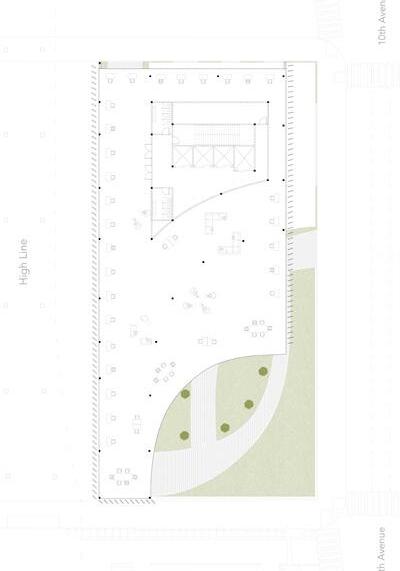
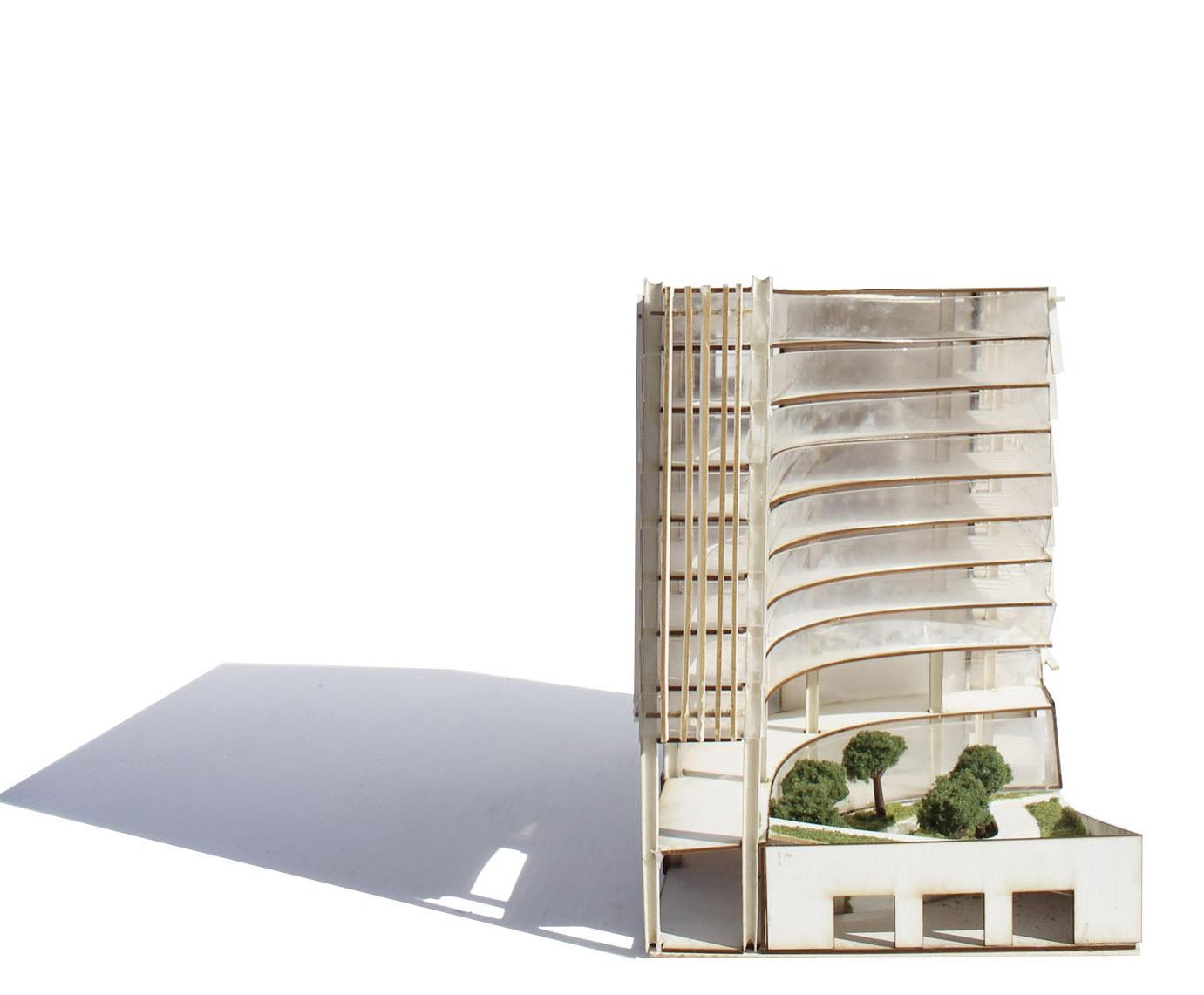
physical model
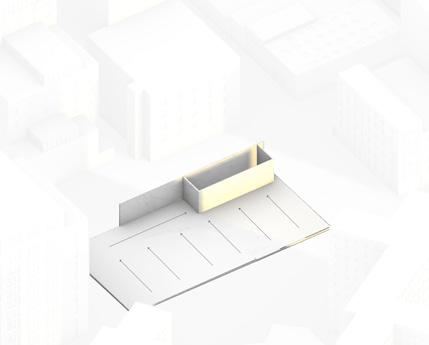
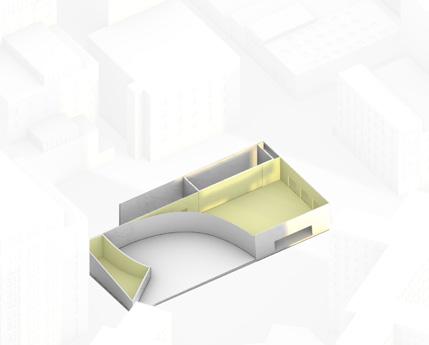
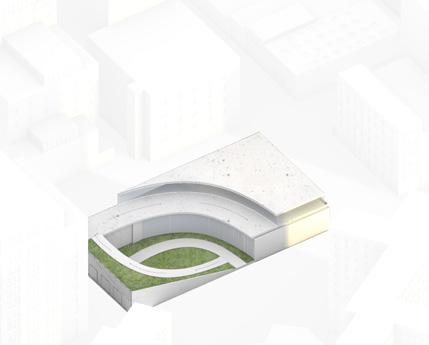
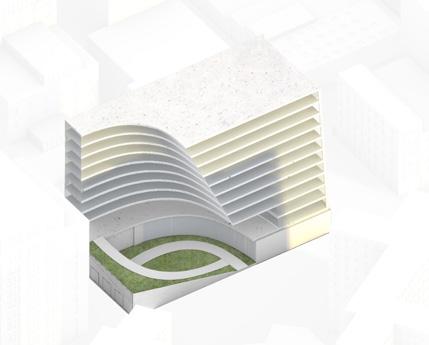
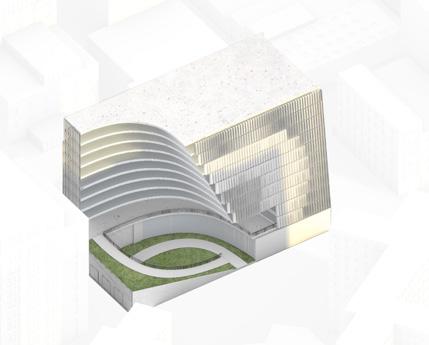
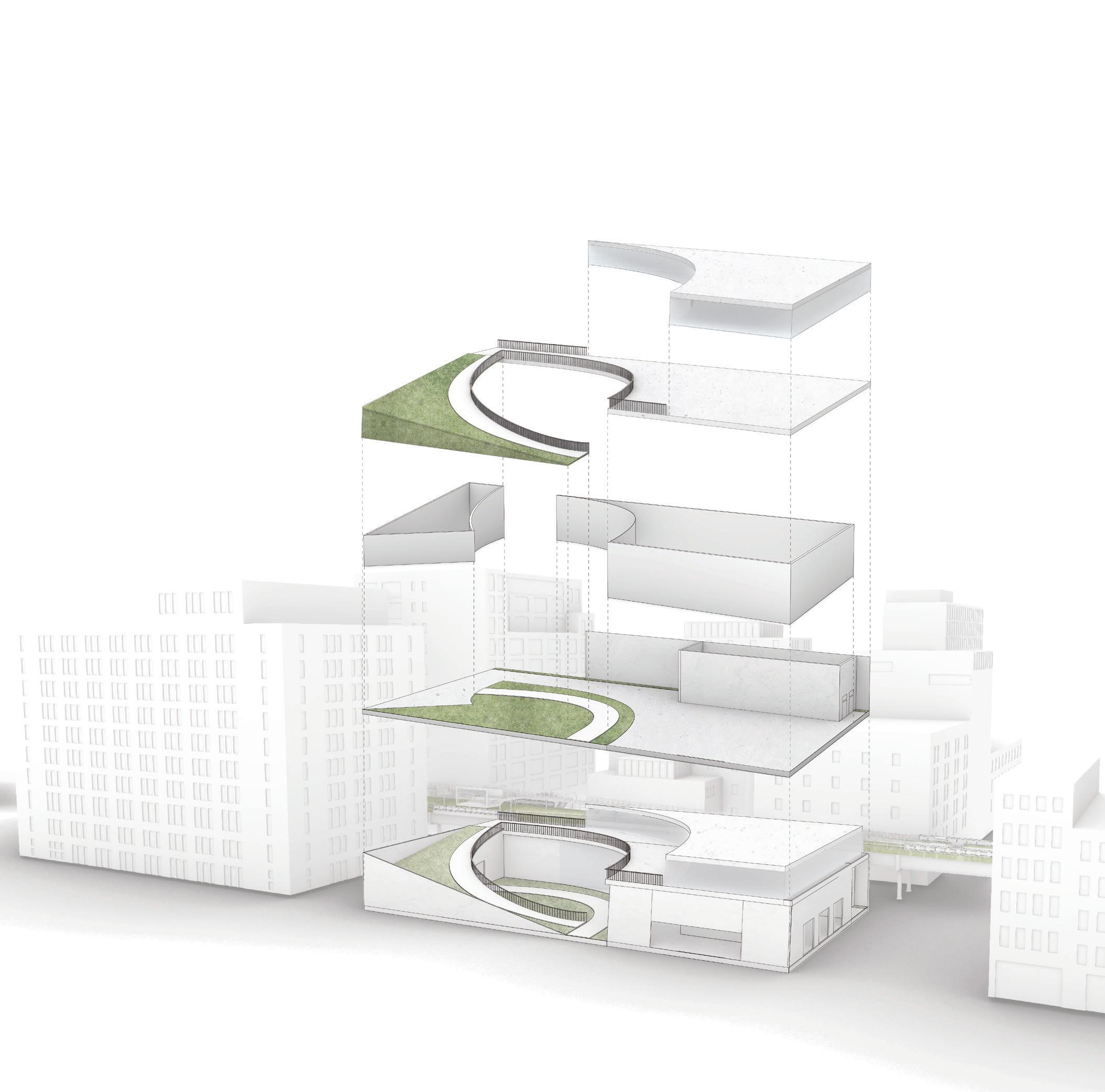
curating an experiential workplace
A major focus during the design process was understanding the sun’s patterns and how they would affect both the building and the people inside. Each louver was carefully angled to redirect sunlight in a way that brings in natural light while avoiding glare and harsh shadows. This helps create a more balanced, comfortable interior throughout the day. What makes the system unique is its flexibility— occupants can remotely adjust individual louvers to suit their personal preferences and work needs, giving them greater control over their environment and how they experience the space.
aluminum rotating louvres
connected back to floor plates by steel c beam able to be individually operated
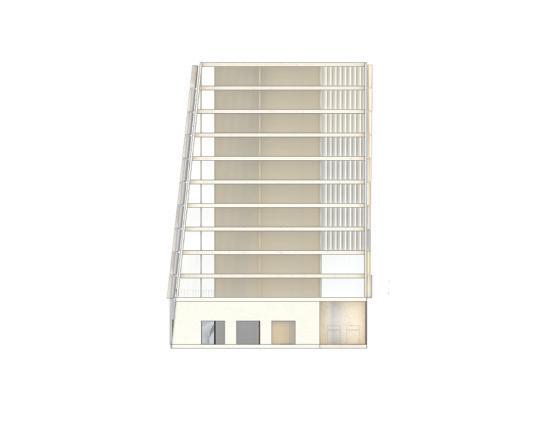
cast in place concrete steel decking i beams and girders
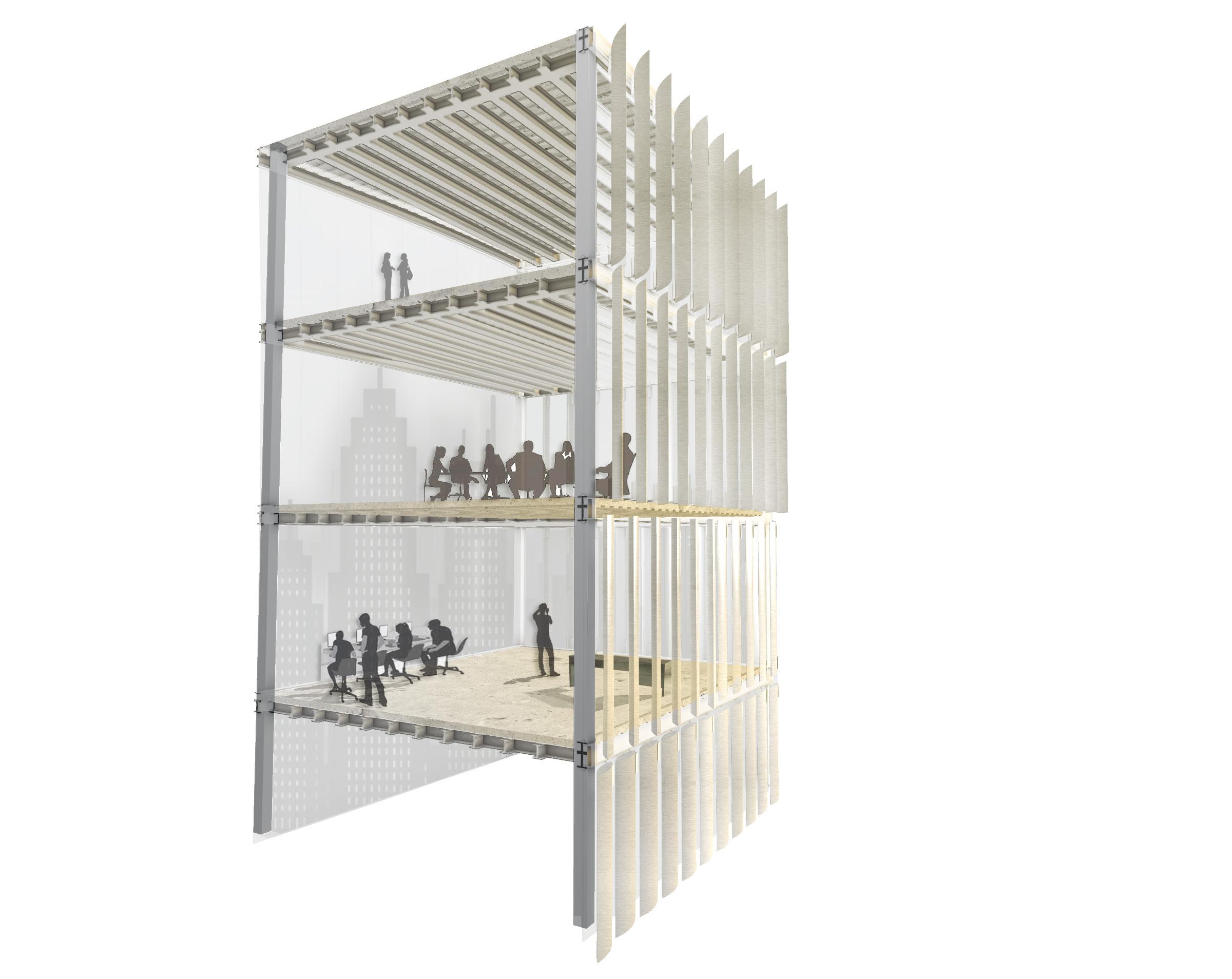
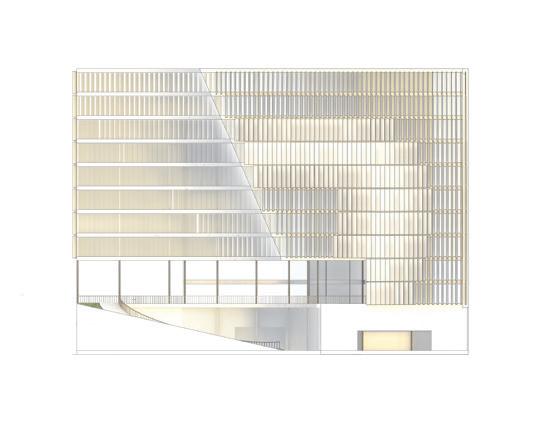
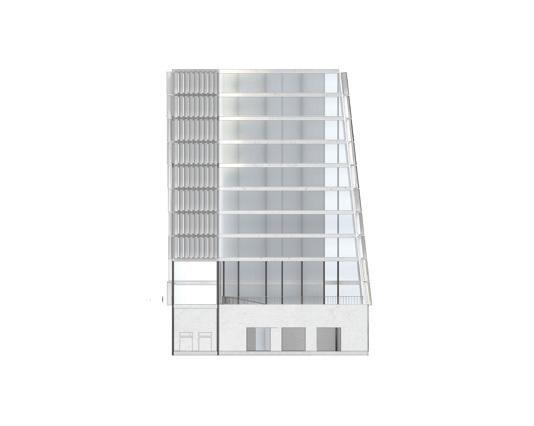
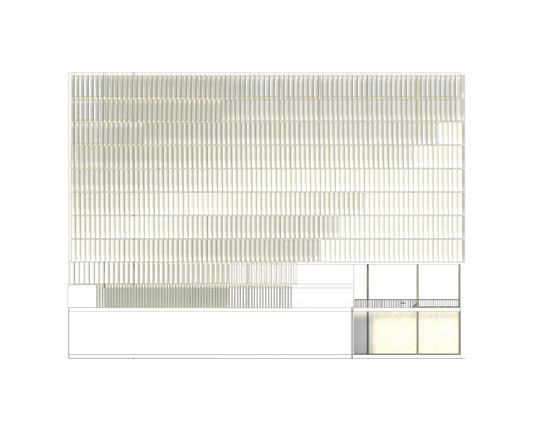
glass paneling along curved facade
enclosed by steel framing
white
view from high line
view from 10th avenue
view from w 26th
view from w 27th
elise rhinehart | design portfolio
AN EXTENSION OF GREEN SPACE
professor kendall roberts
spring 2021 | clemson university | undergraduate design studio
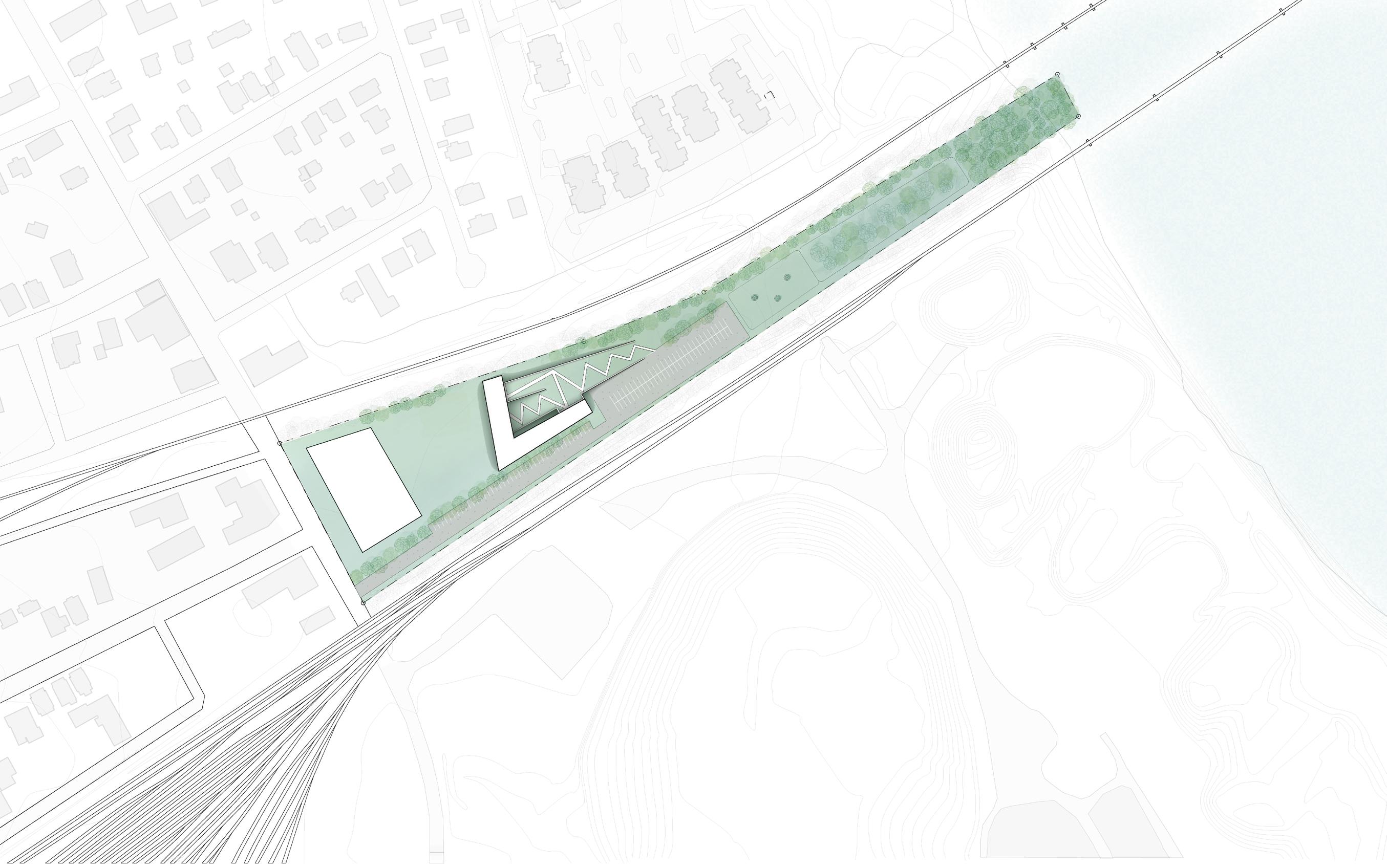
This project prioritizes accessibility and inclusivity, aiming to create a seamless connection between green space and the arts. Designed as part of the broader revitalization efforts in downtown Cayce, the building serves as both a cultural anchor and a welcoming public space. Ramped entryways double as open-air galleries, allowing visitors to engage with artwork before even entering the building. These pathways create a slow, experiential approach that invites all users—regardless of mobility—to connect with the center in a meaningful way. The building culminates in an outdoor art garden that extends toward the nearby river, further blurring the lines between art, landscape, and community.
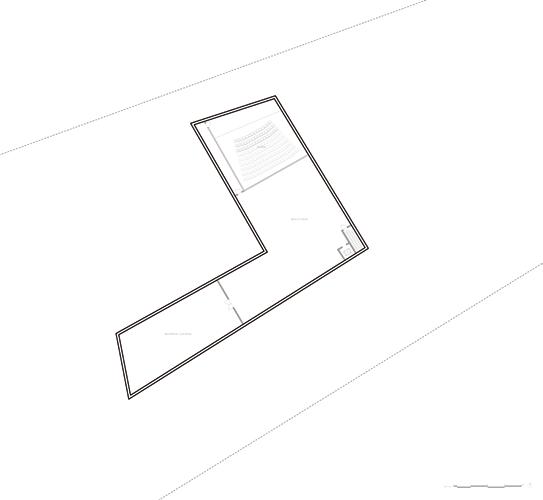
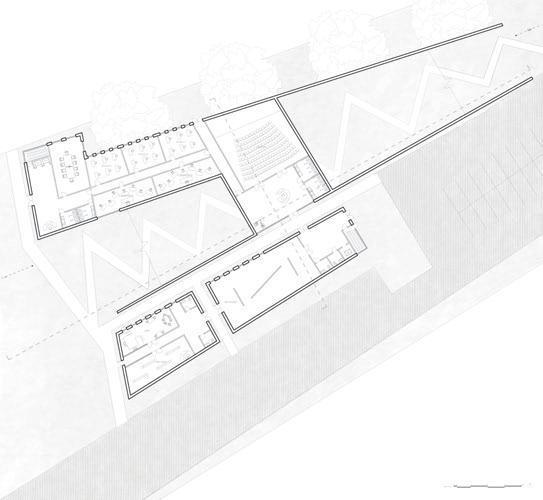
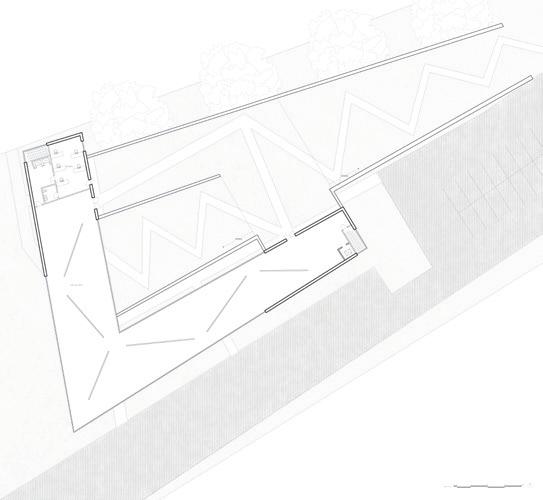
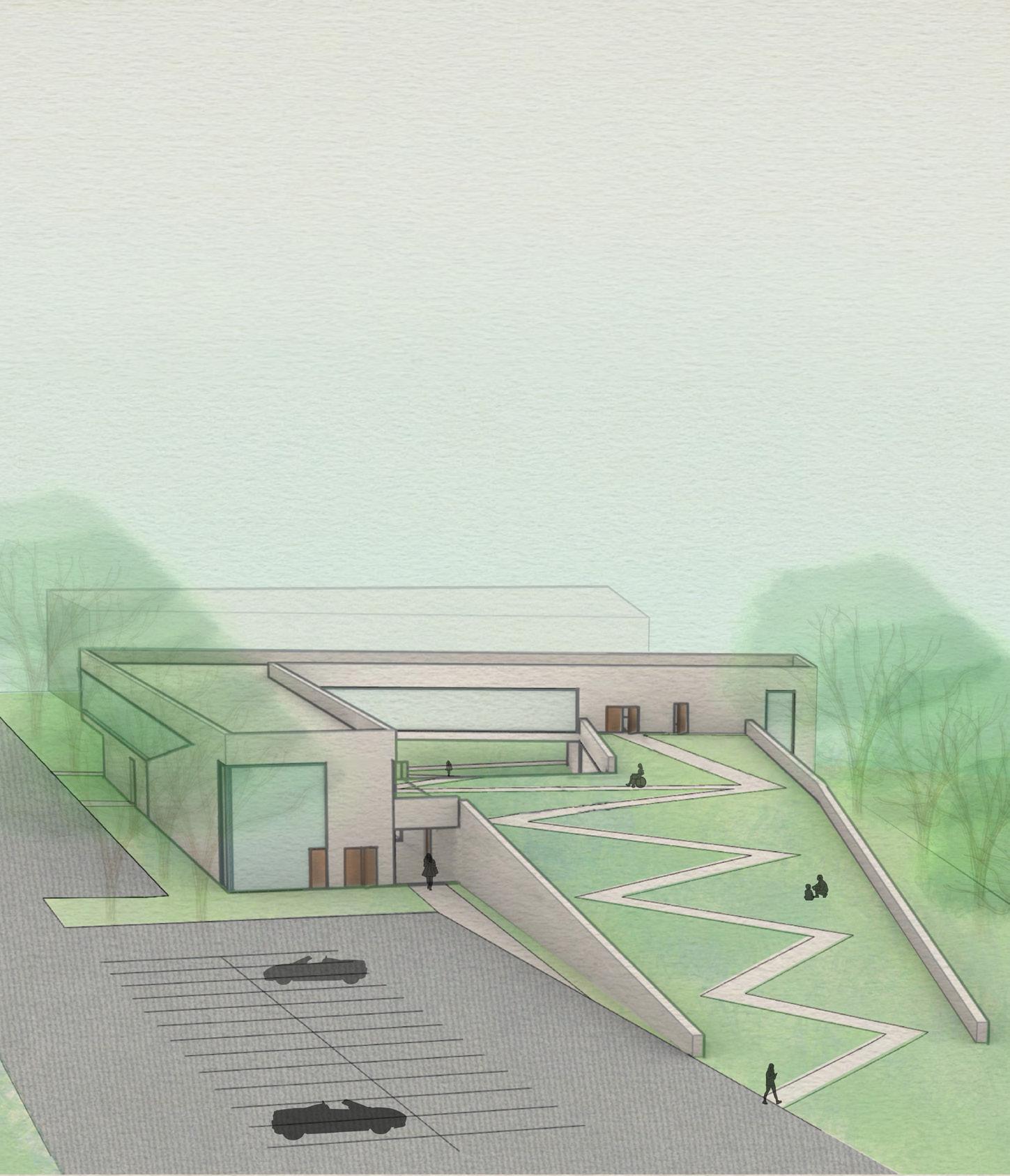


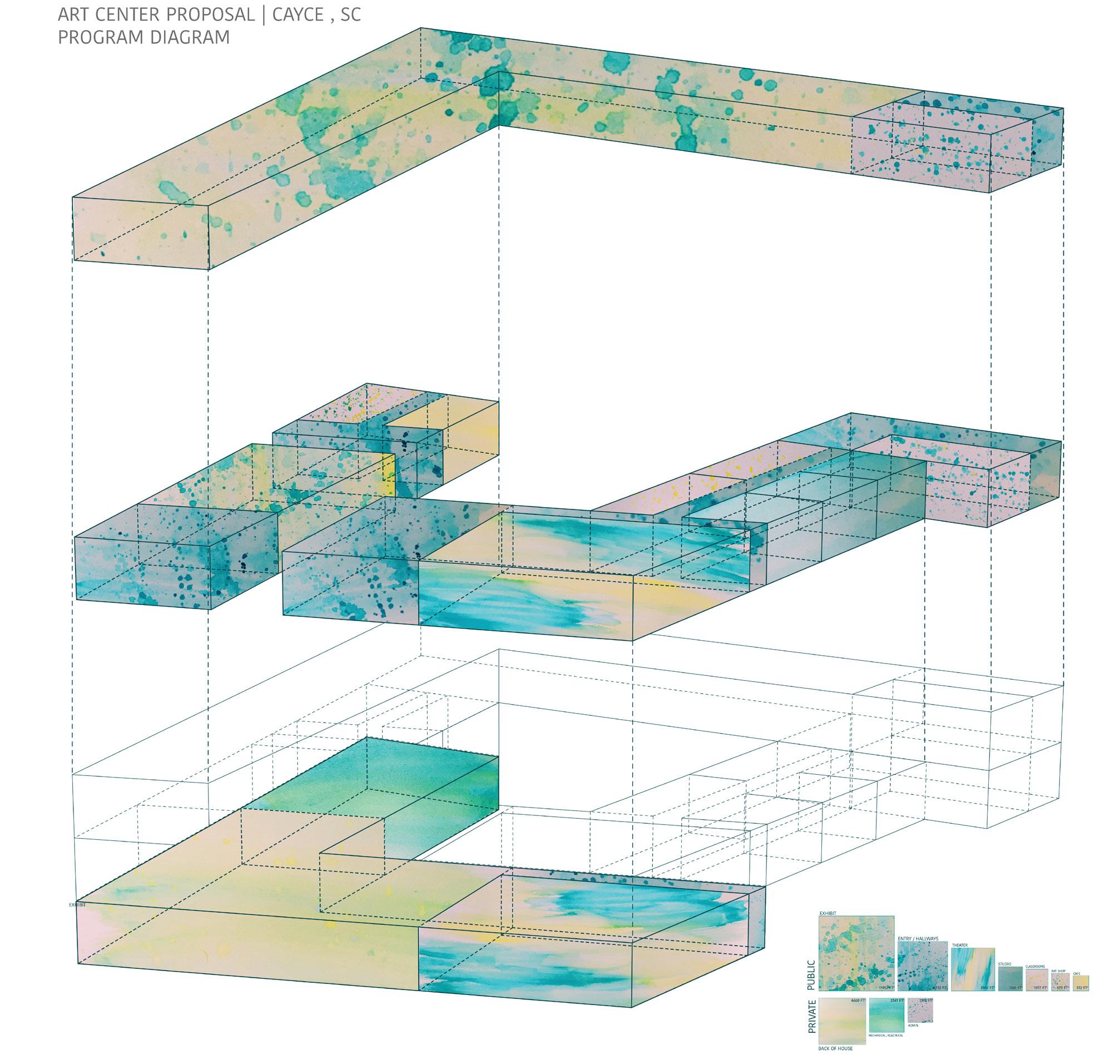
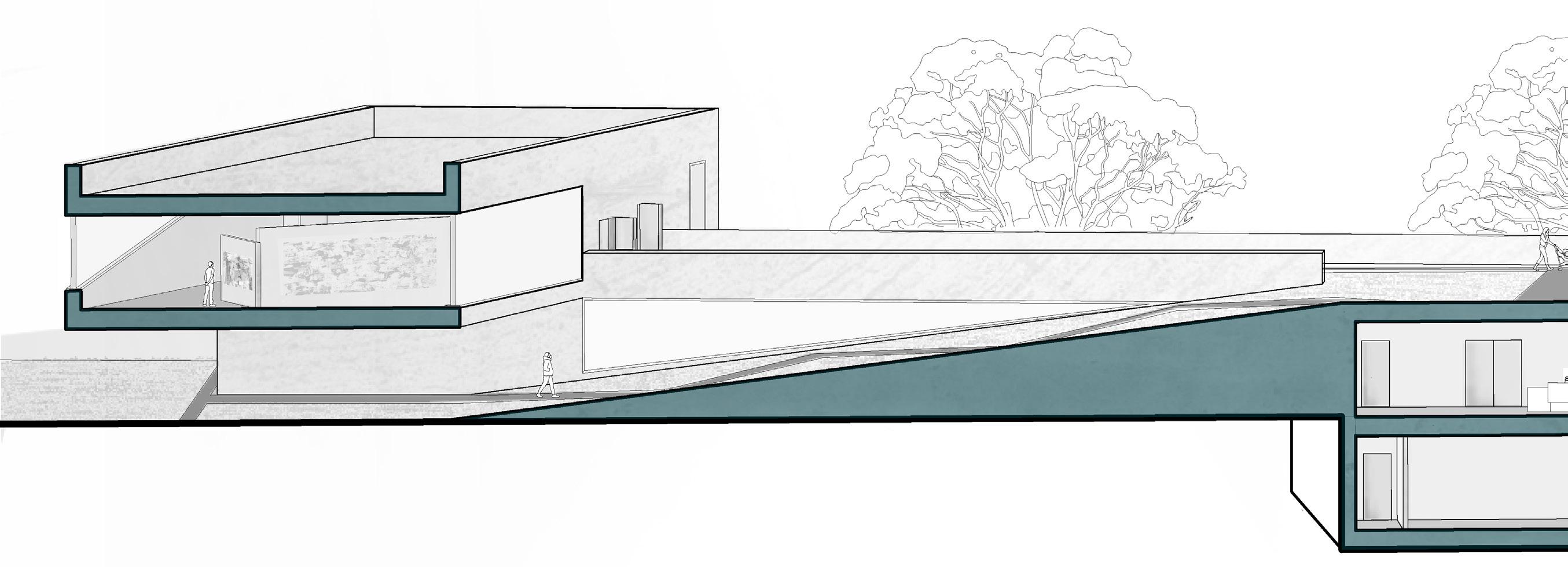
an extension of green space
The travertine and glass structure is designed to showcase the arts in all forms. Inside, the building includes flexible spaces for artist exhibitions, dance studios, classrooms, and a performance theater—creating opportunities for learning, expression, and community gathering. The overall design blurs the boundary between building and park, treating them not as separate elements but as one connected system. Together, they celebrate accessibility and create an environment where art, nature, and people come together in a thoughtful and inclusive way.

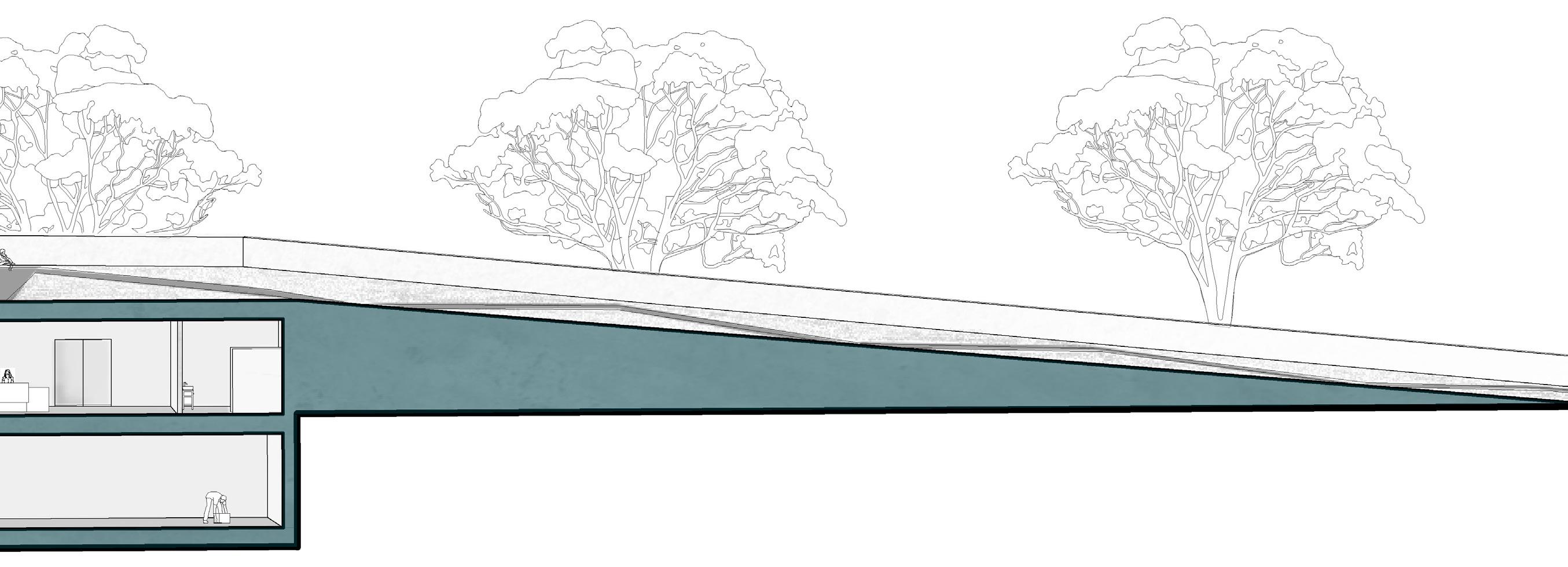
elise rhinehart | design portfolio
SEASHORE CHAPEL ANALYSIS
professor
spring 2020 | clemson university | undergraduate design studio
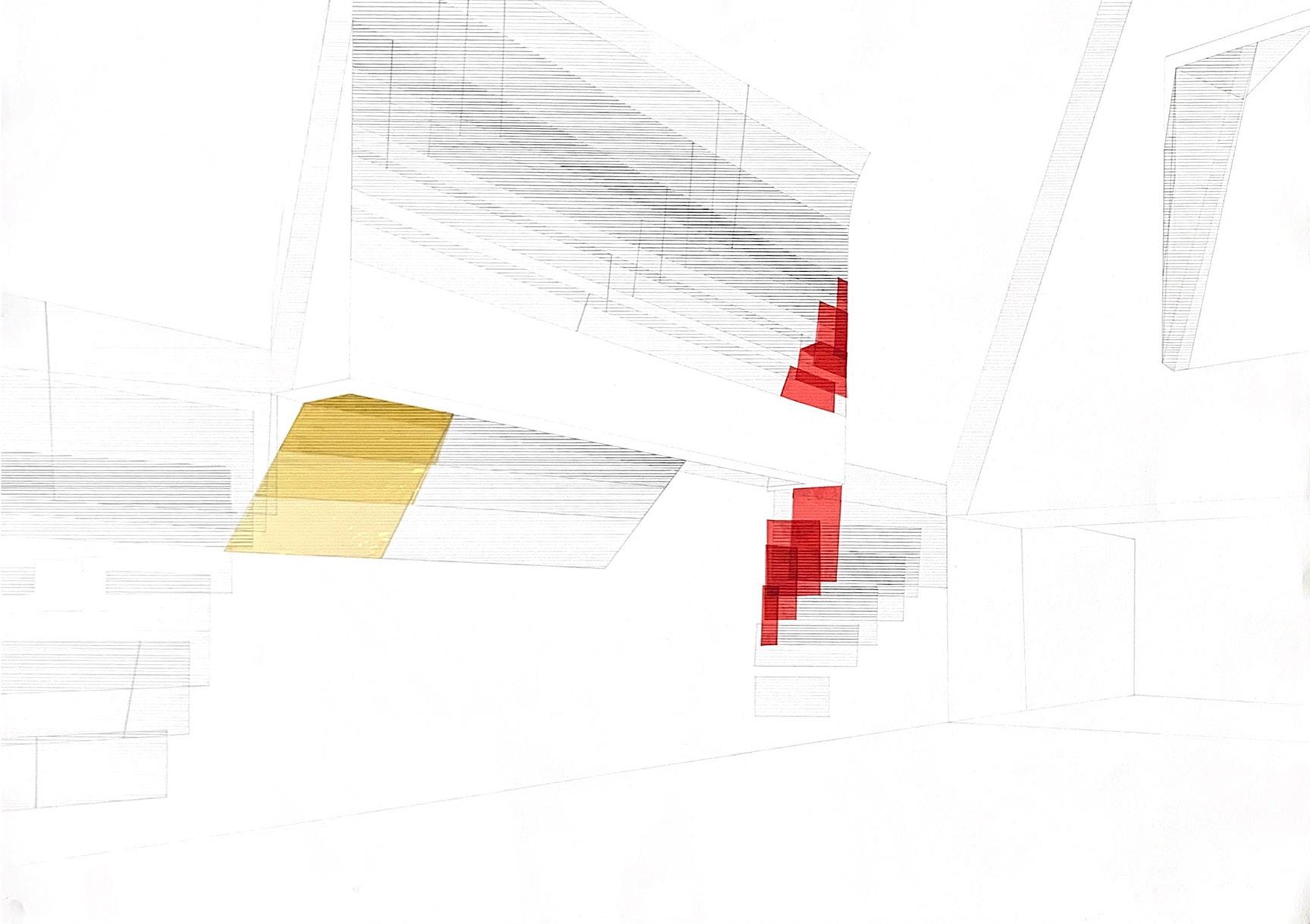
handdrawn light movement study with cellophane accents
over an eight-week study. A key conclusion from the research was that the chapel’s curved roofline is foundational to the experiential quality of the space. The study focuses on the relationship between small red and yellow glass panels, the curvature of the roof, and the movement of sunlight throughout the day. As light filters through these colored panes, vibrant red and yellow shadows travel northeast along the interior west facade, creating a quiet, dynamic experience that changes with time. These drawings capture how architecture, light, and color come together to shape the atmosphere within the space.
virginia melnyk
part to whole study using only india ink seashore
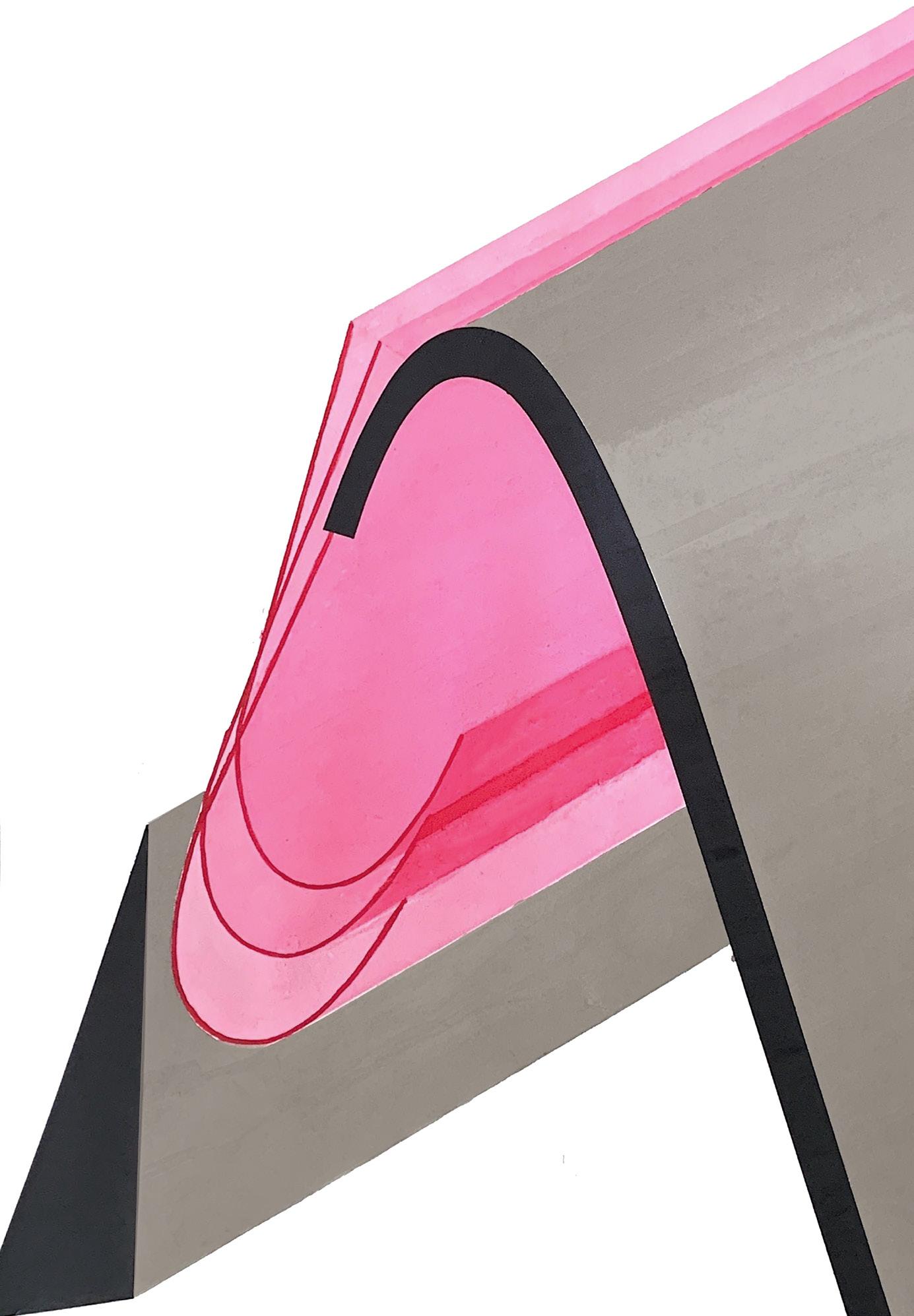
ELISE RHINEH_ART
an exploration of art across different mediums - personal projects fall 2019 - current elise rhinehart | design portfolio
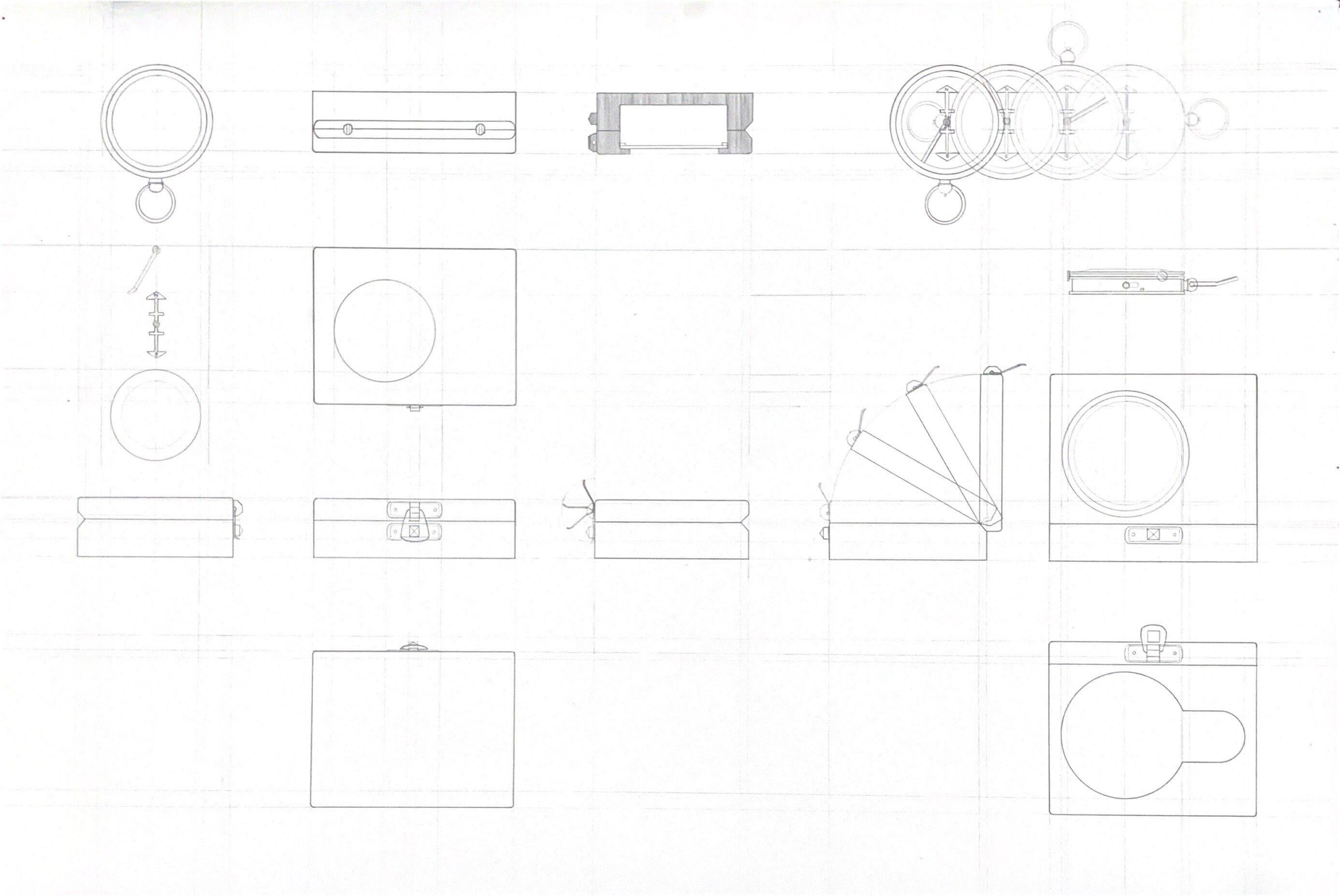
orthographic study of a compass in an enclosed box
This chapter focuses on how ideas can be expressed through unconventional canvases— beyond sketchbooks or models, and into forms like painting, murals, clothing, and more. Expression isn’t limited to words or traditional artwork; people express themselves every day through how they live, the choices they make, and even what they wear. Fabrics, colors, brushstrokes, and patterns become visual tools for communicating identity, emotion, and story. These projects explore how visual language—whether through clothes, a mural on a wall, or a painting—can speak to something bigger than one person. It’s less about personal taste, and more about using different mediums to give form to abstract or conceptual ideas. Whether on a wall or worn on the body, these works aim to show that expression can happen anywhere.
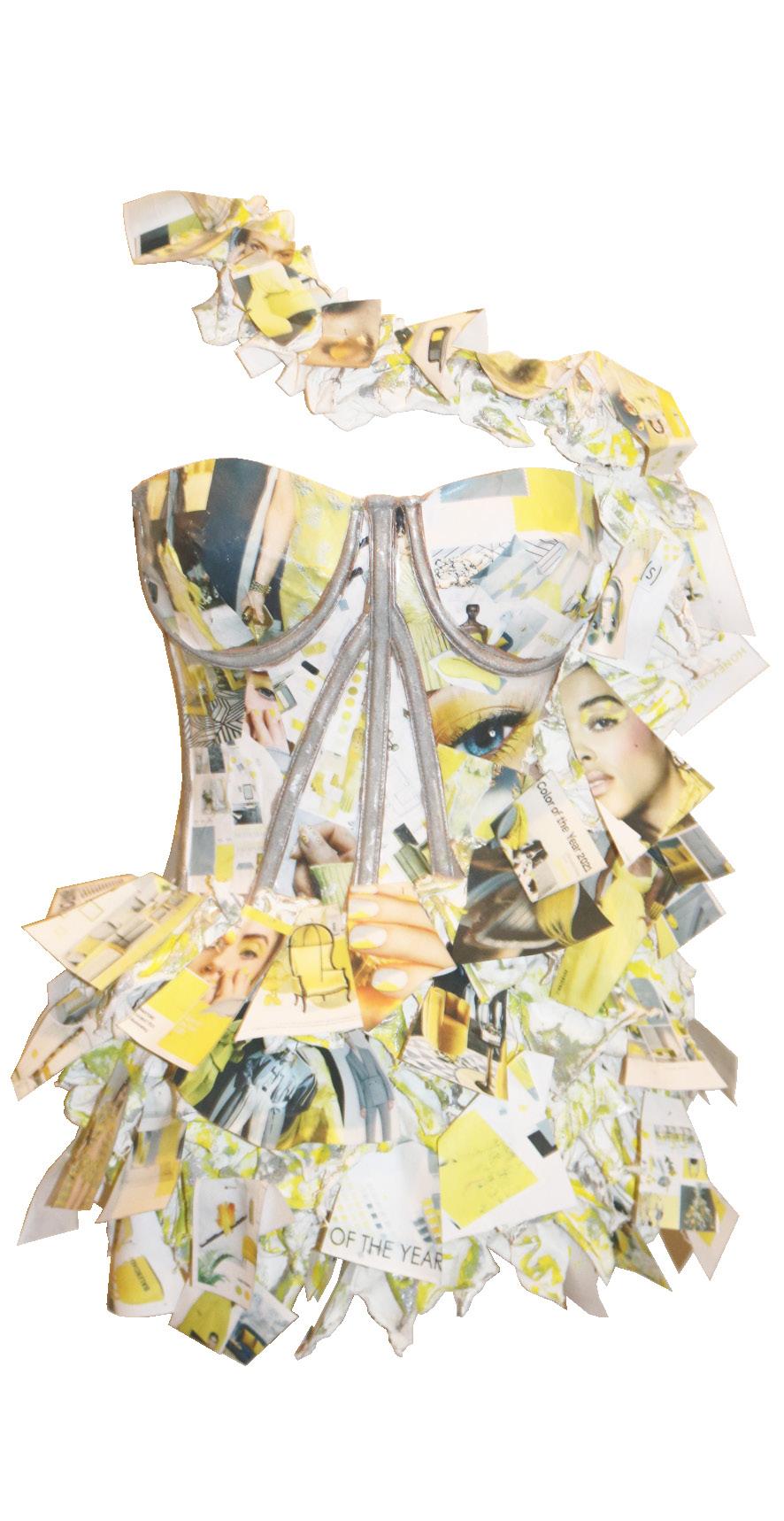

this dress was created as a study of 2021’s pantone color of the year, illuminating and ultimate gray, and it’s influence on fashion, beauty, and the home.



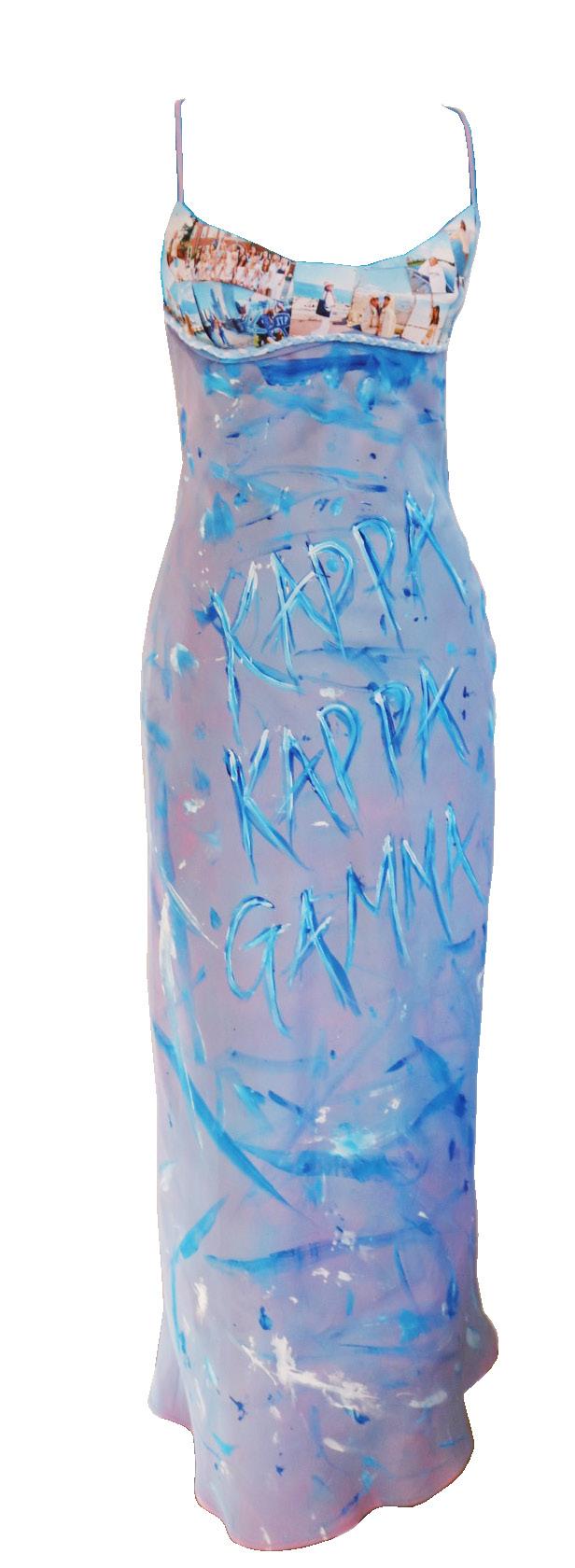

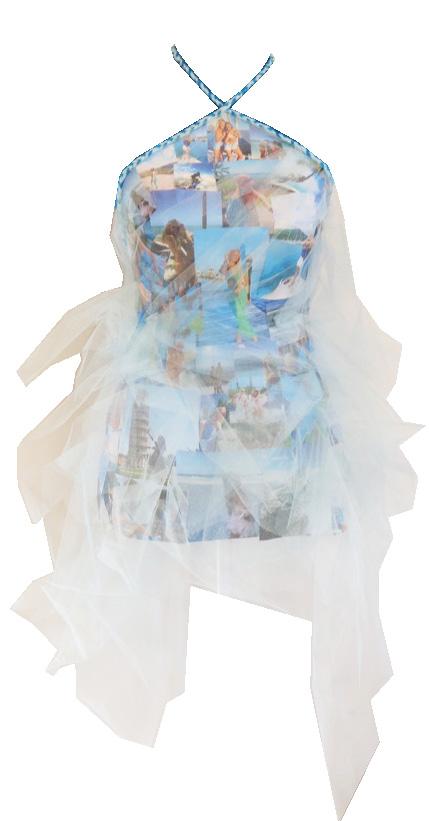
a series of commisioned pieces for kappa kappa gamma at clemson as a way to showcase all the members in a unique way
elise rhinehart
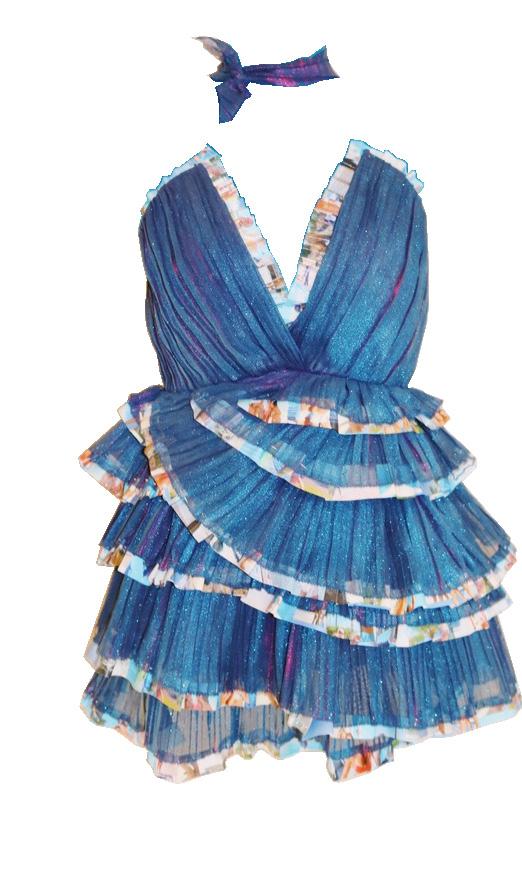


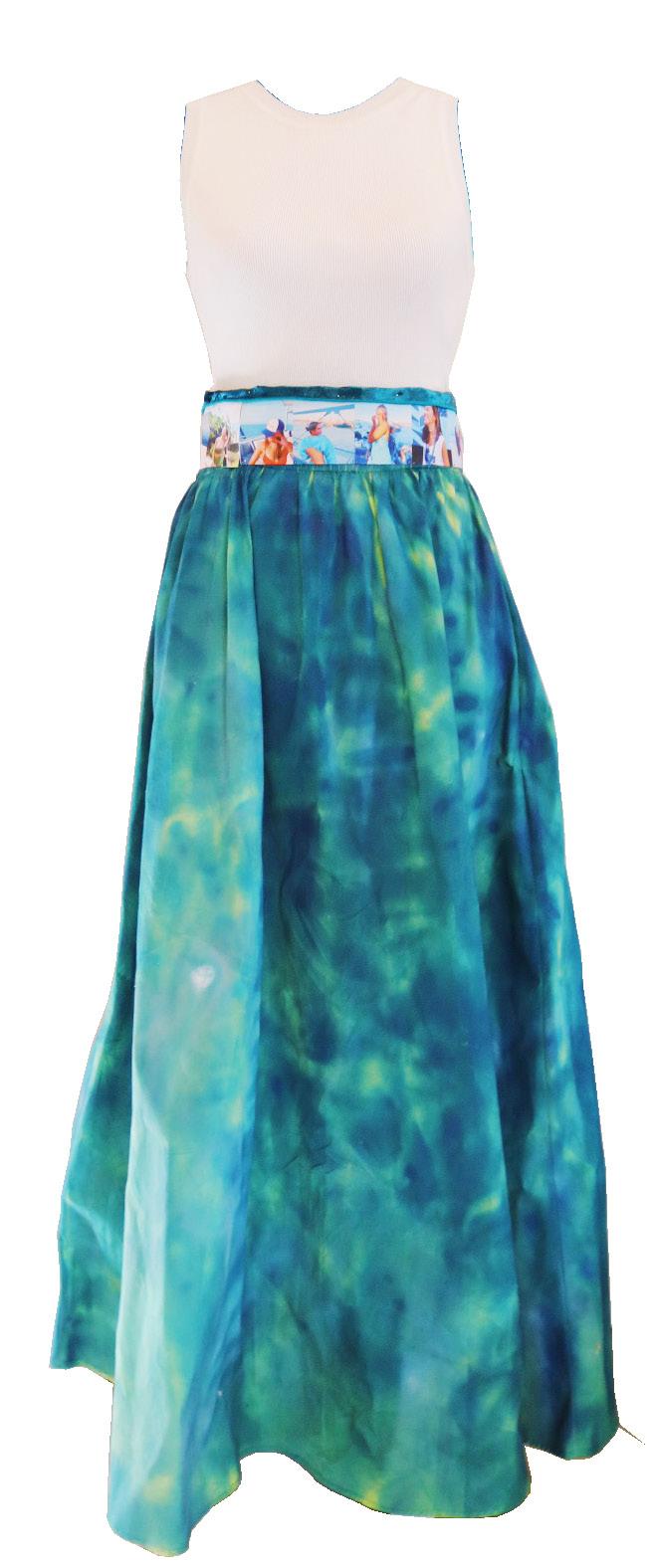
clemson university during their sorority recruitment process way that also brings in their colors of light and dark blue.


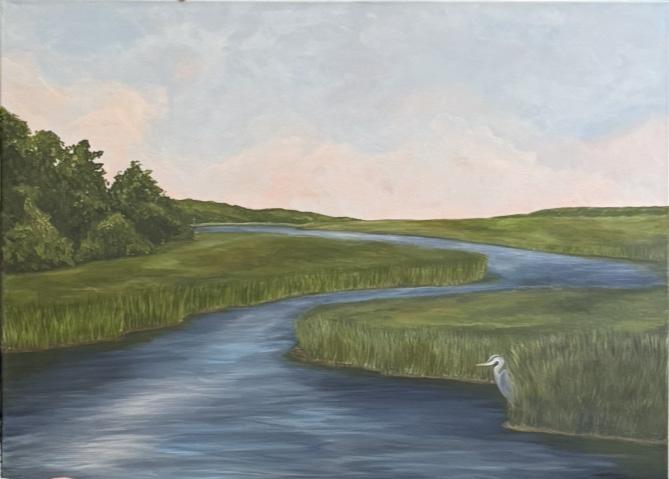
24 x 36 canvas using acrylic paint
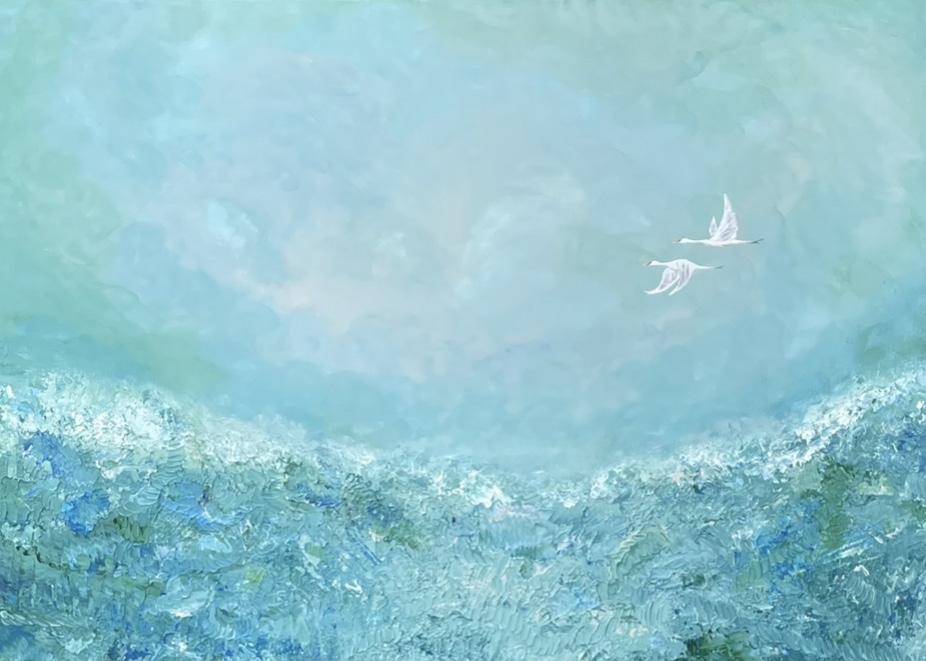
24 x 36 canvas using acrylic paint
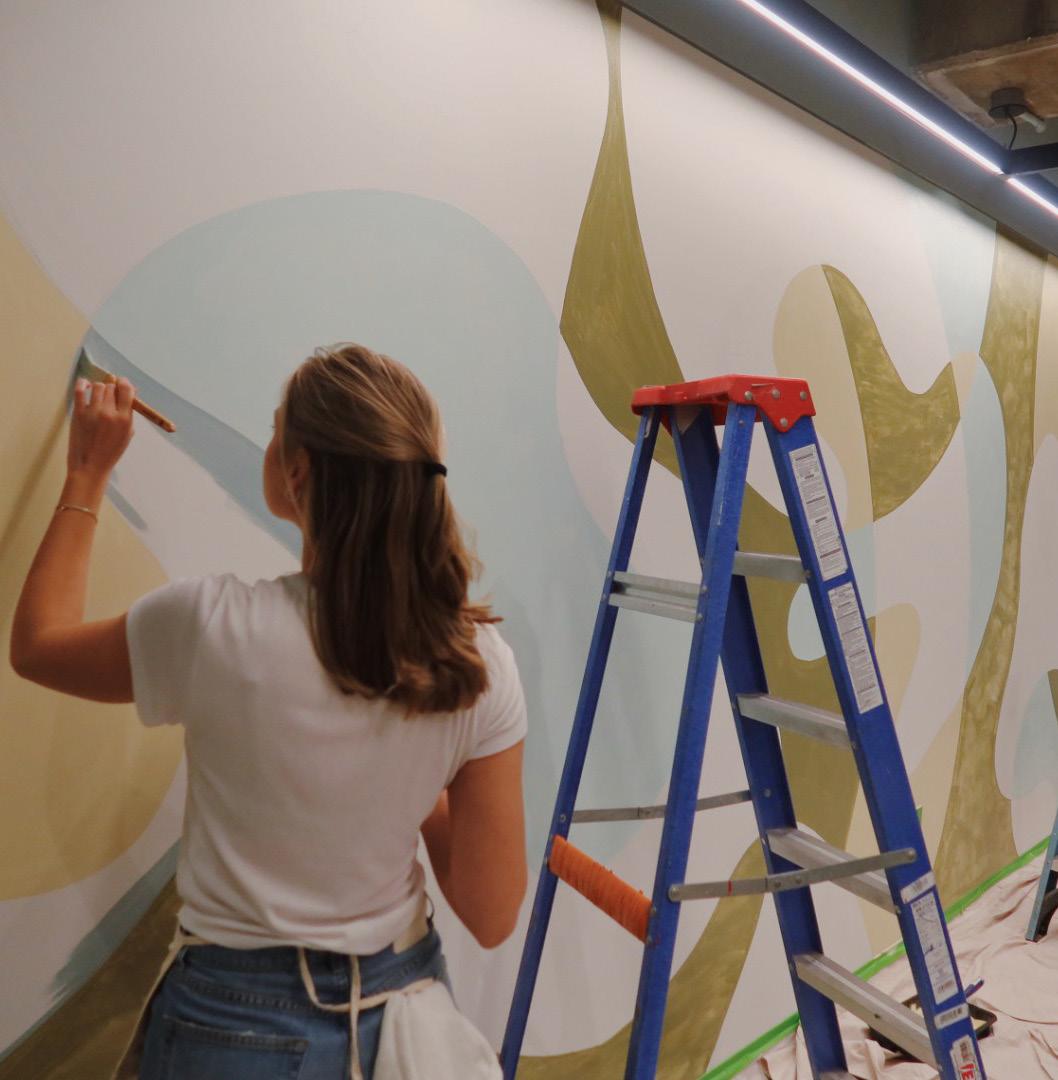
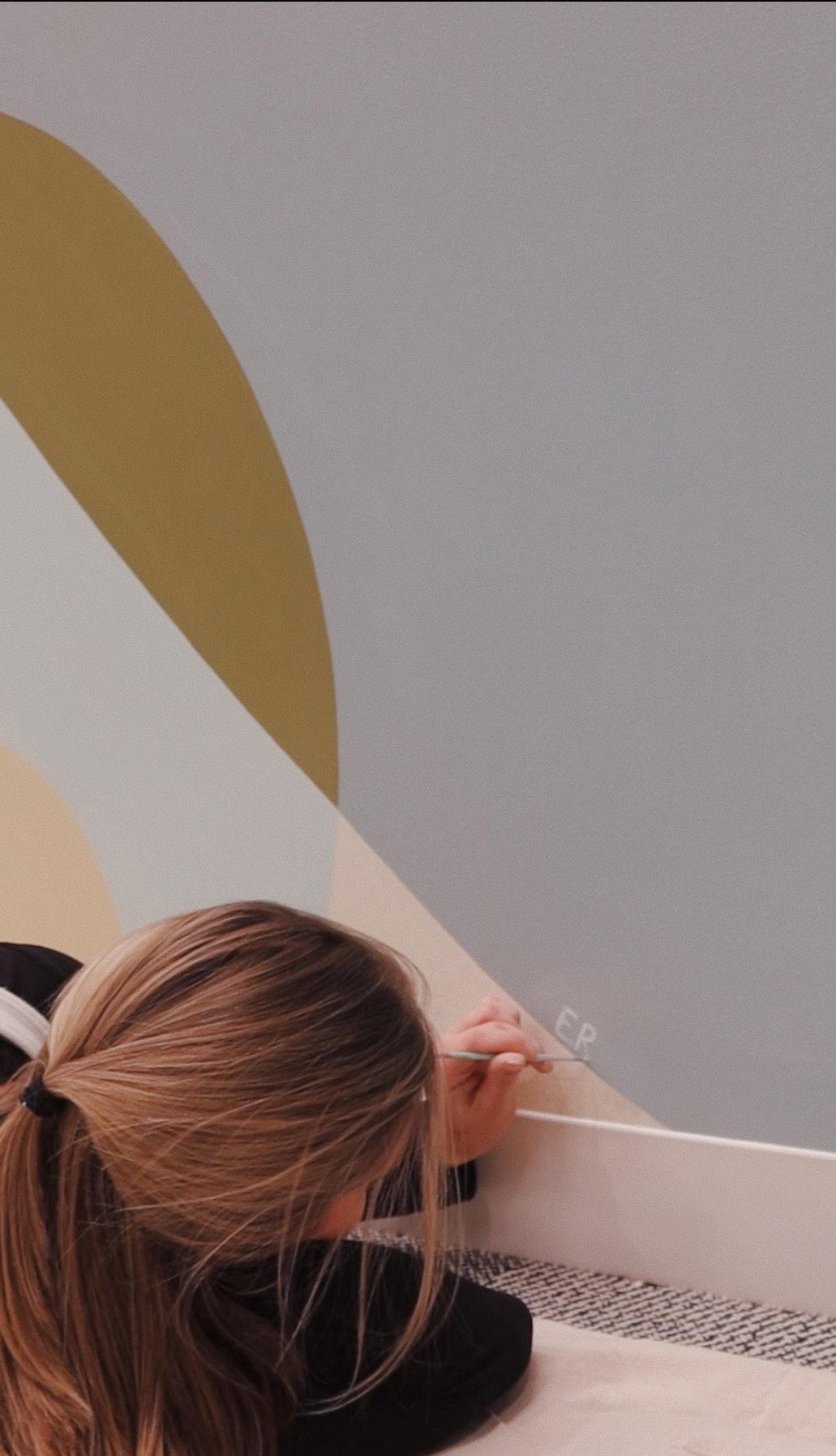
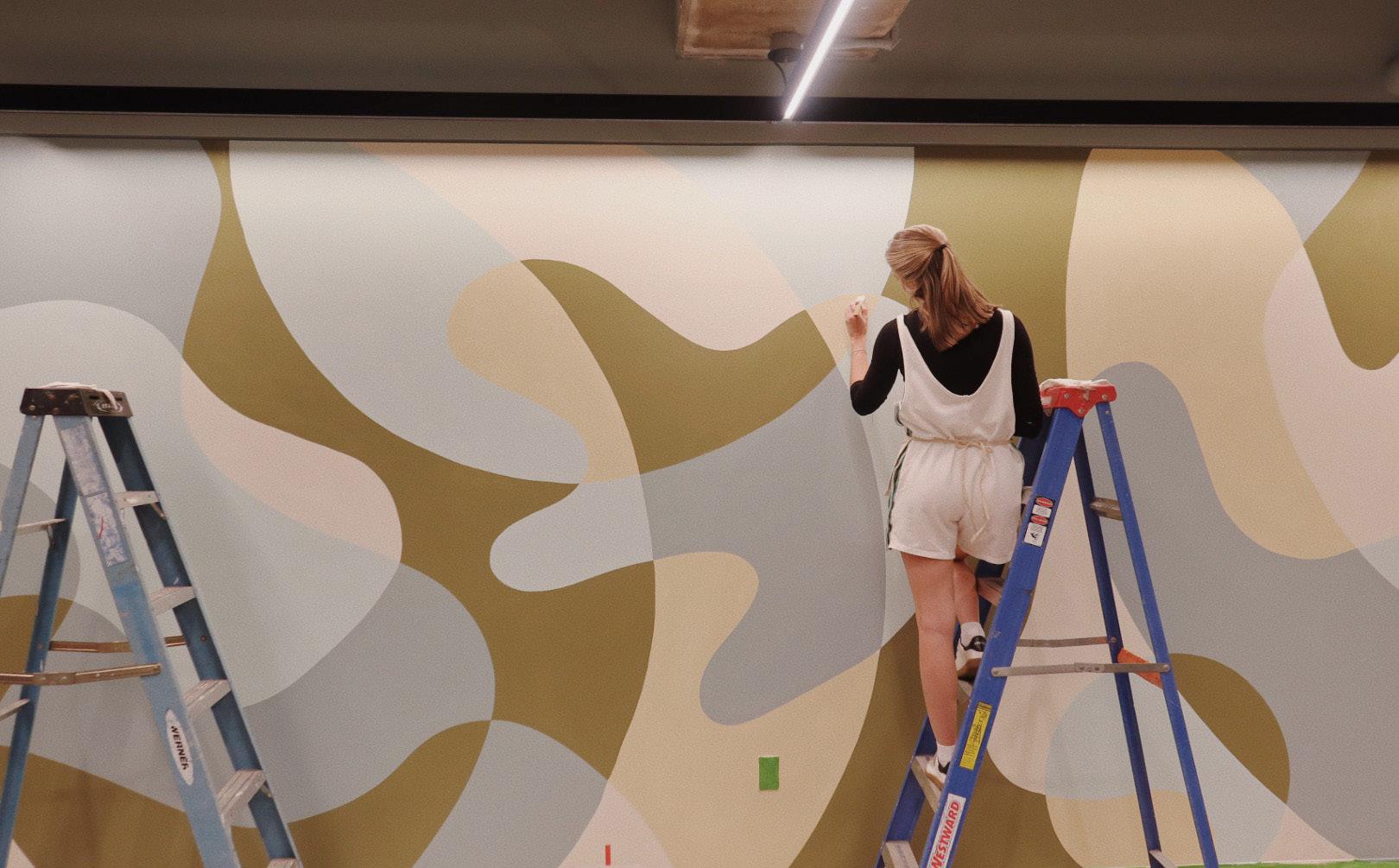
05.19.24 commissioned murals for the gild | dallas, tx
elise rhinehart
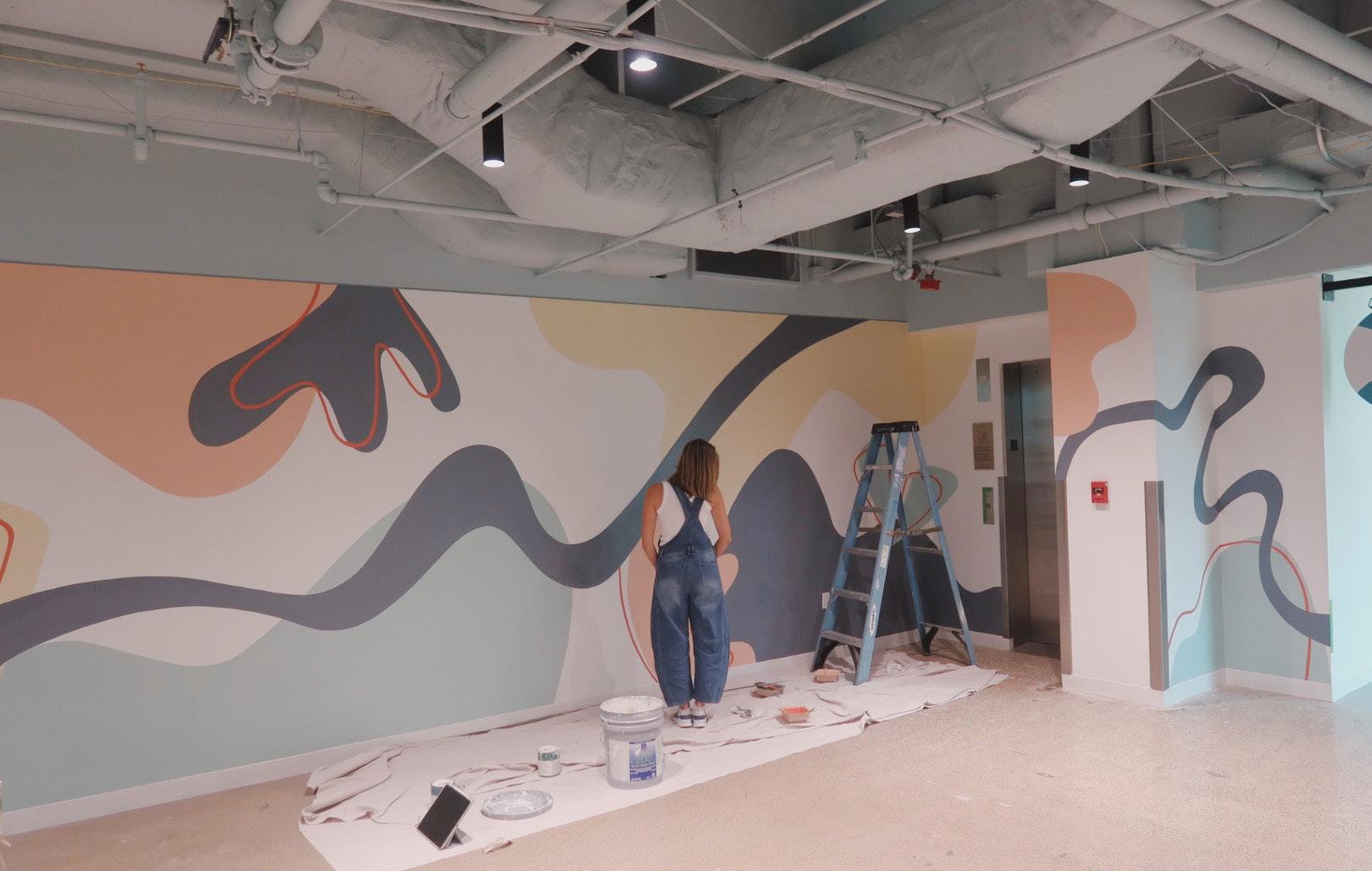
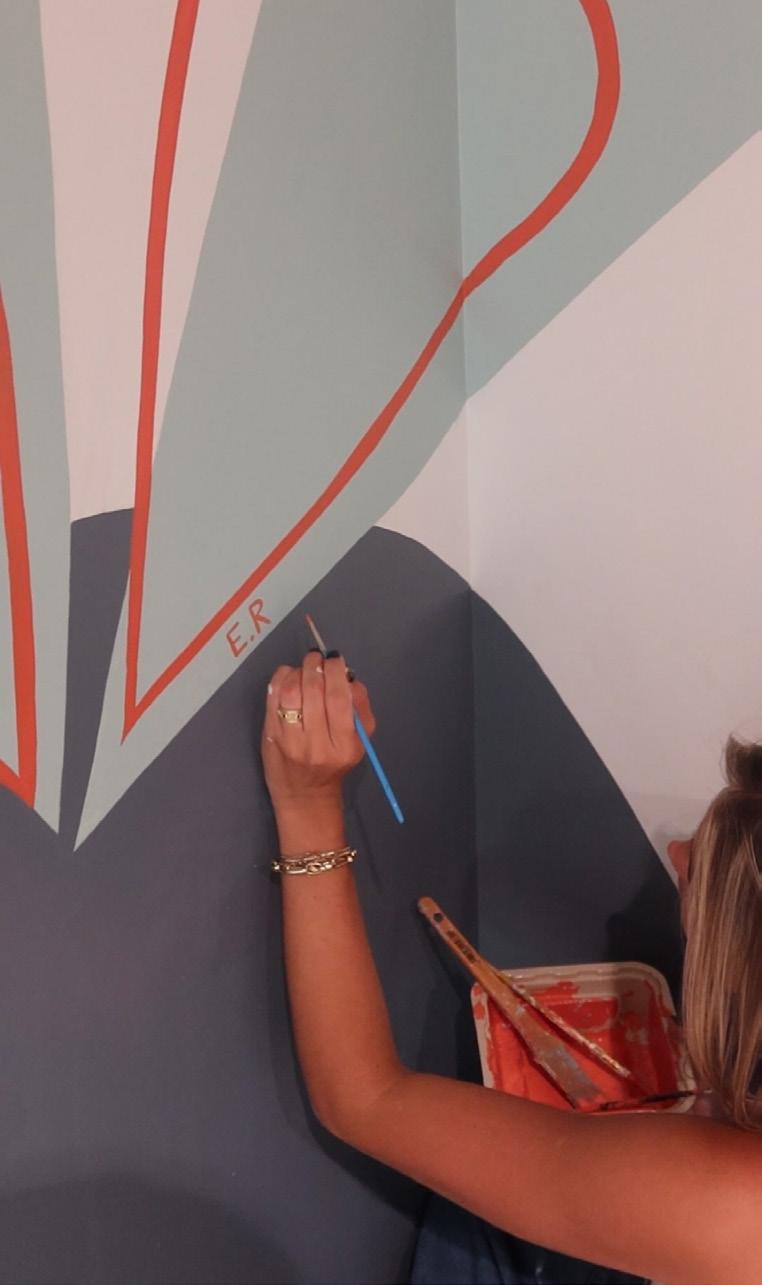
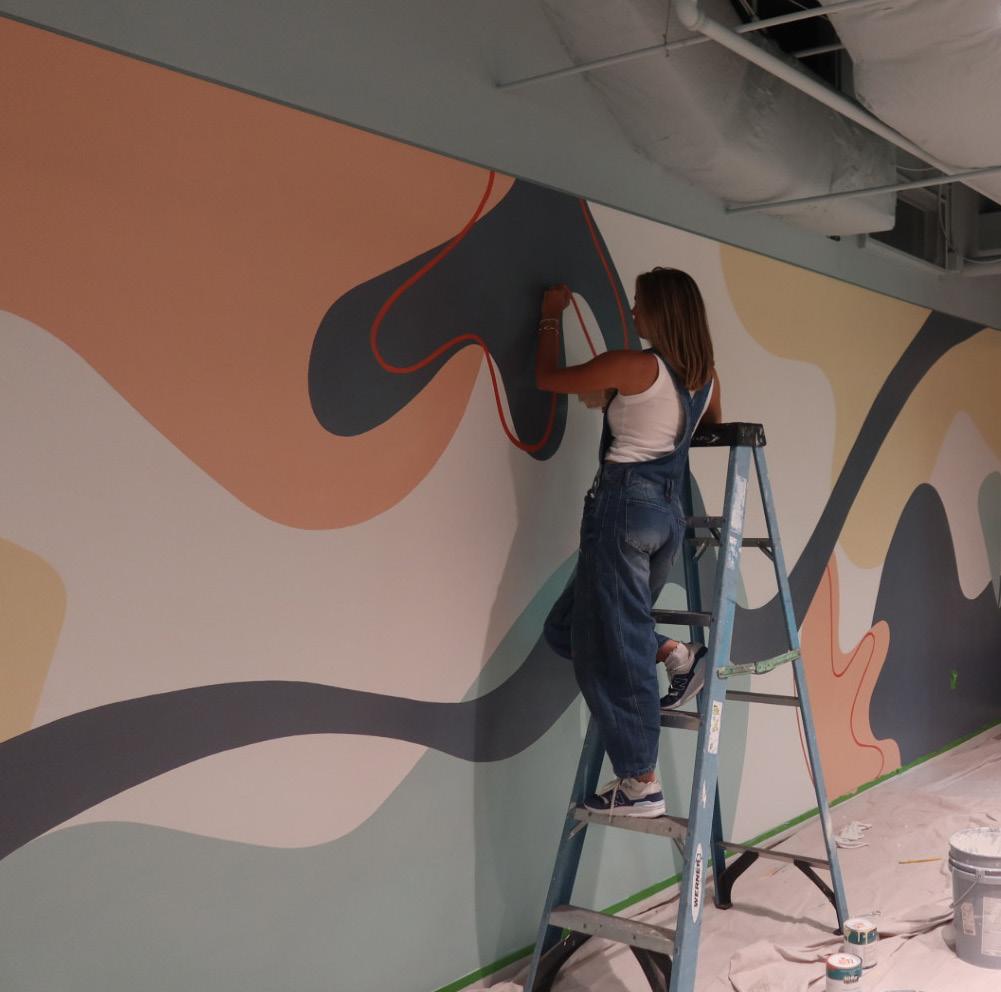
08.04.24 commissioned mural for the gild | dallas, tx


