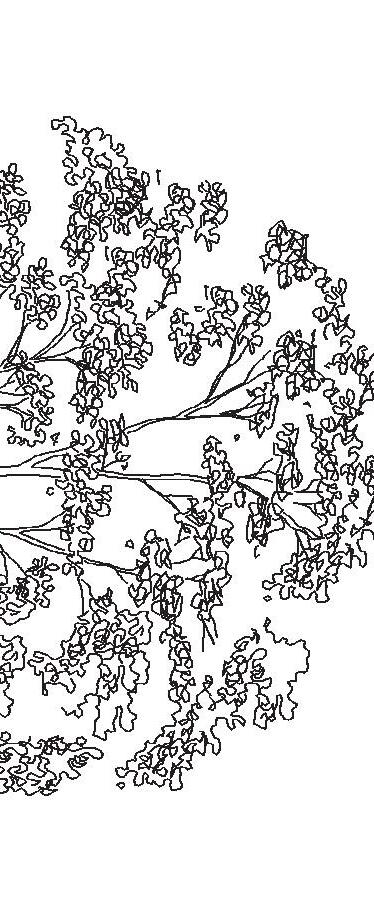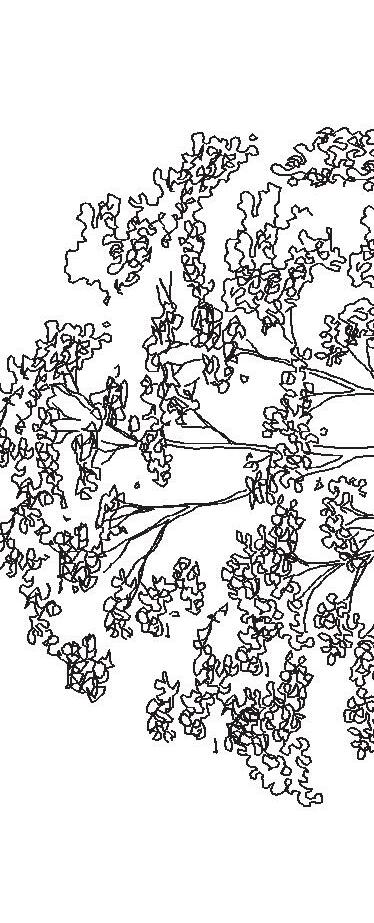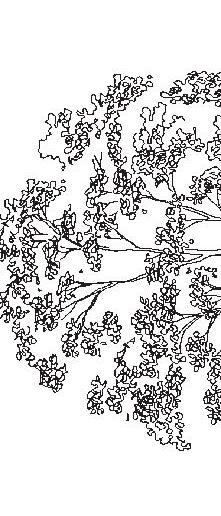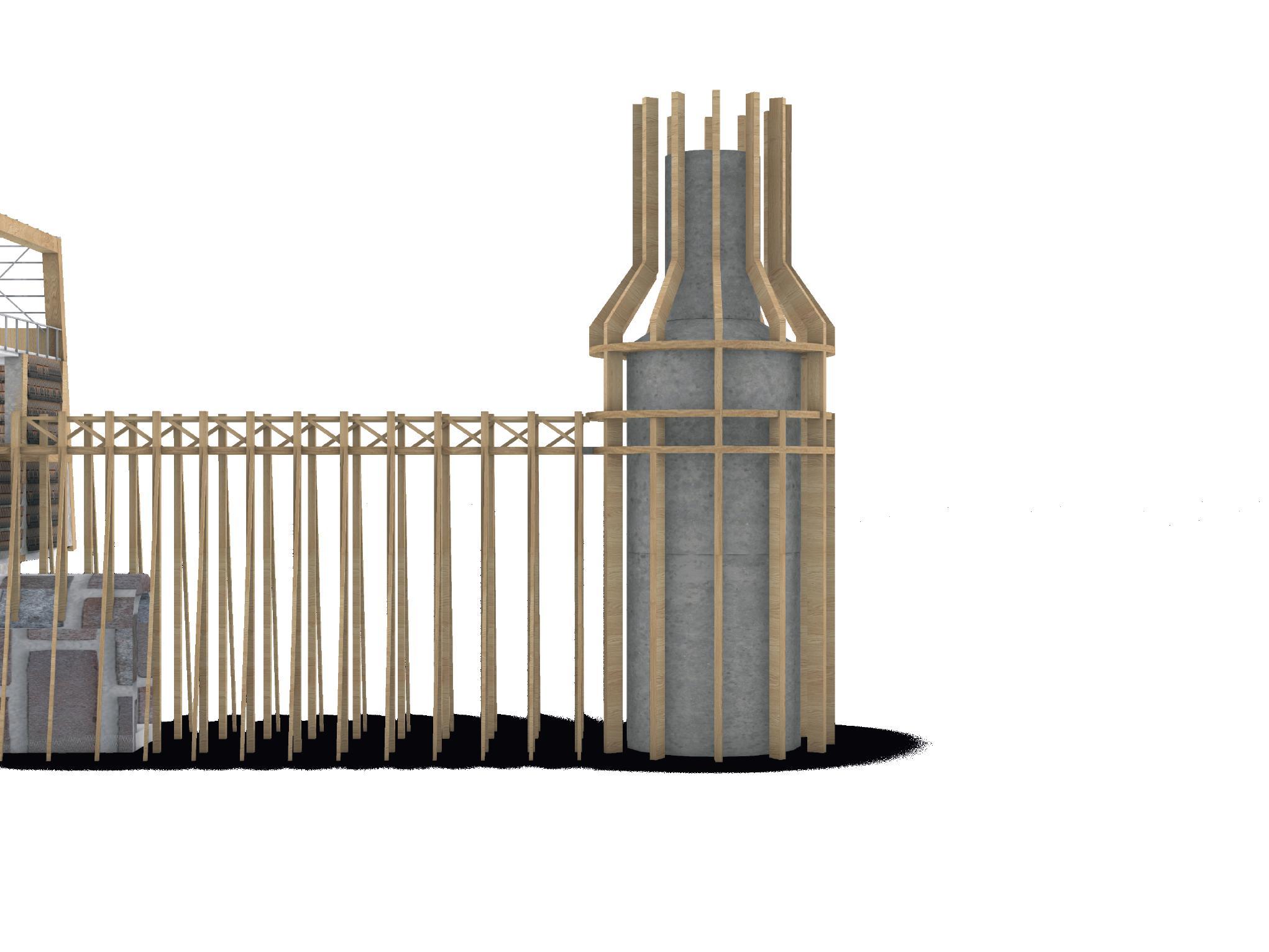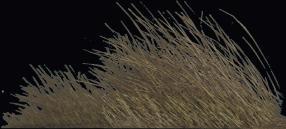


UNIVERSITY OF EDINBURGH | MA
September 2020 -




UNIVERSITY OF EDINBURGH | MA
September 2020 -
PROFILE
ird year architecture student praised for my creativity, as well exemplary drawing and modelling skills. My interest lies in a number of di erent areas of architecture, however I am particualrly fascinated by vernachular architecture and conservation. I am an active member of the Edinburgh School of Architecture and particualrly enjoy my title as student representative as it requires leadership, and liasing between my peers superiors and head of school. Outside of Architecture I enjoy travelling and exploring the outdoors.
CONTACT
07483880990
COMMUNITY
September 2018 - March 2020
Grades- A, A, A.
SIXTH FORM | A LEVEL
Studied Physics, Fine Art, and Philosphy and Ethics. During my time in Sixth Form I volunteered as a peer mentor to younger students as well as voluntering as an assistant swimming instructor. I was active in Girl
Guiding during this period, and gained my Young Leader quali cations, as well as particpated in numerous organisation events, including shadowing a female member of the House of Lords. I also founded the school philosphy and debating club.
September 2013 - May 2018
Grades- 7 A*s, 2 As, 1 B.
Subjects included English, Maths, Geography, Fine Art, Food Technology, German, Religious Studies, Biology, Chemistry, and Physics. Head Girl during 2014- 2018.
August 2019

Work Experience at Core Architects, a leading medium sized rm based in Lincoln. While there I was given the brief to design a small dwelling on a given site. I wasintroduced to orthoganal modes of representation as well as experiencing 3D modelling my proposal. is was an invaluable experience, especially the regular meetings with architects there to critique my work and give advice. I found it
May 2022 - Present
I am an events assisant at Edinburgh College of Art, a school within the university of Edinburgh. I assist with the running of events including open days, lecture series, exhibitions, and graduate shows. is role has allowed me to interact with a vast array of people within the ECA from visiting lecturers to prospective students, and allowed me a great degree of responsibility.
May 2022 - Present
A summer role at a residential adventure camp primarily aimed at children aged 8-16. During this role I learnt to safely run and maintain many activities involving technical elements and quali cations including highropes, abseilling, and archery. I also acted a group leader for guests which involved a high degree of organisation, including making sure guests were entertained at all times and on
May 2021 - September 2021
A summer role during the pandemic, working as part of a team of 10 sent to di erent parts of the region each day to operate a mobile covid testing unit. is involved following rigourous procedures, with safety being paramount, and a great degree of customer interaction. I was given a lot of responsibilty being one of the teams drivers and was responsibilty for the crucial dispatch of tests.
Academic- Fiona Mclachlan
Other references available on request.


















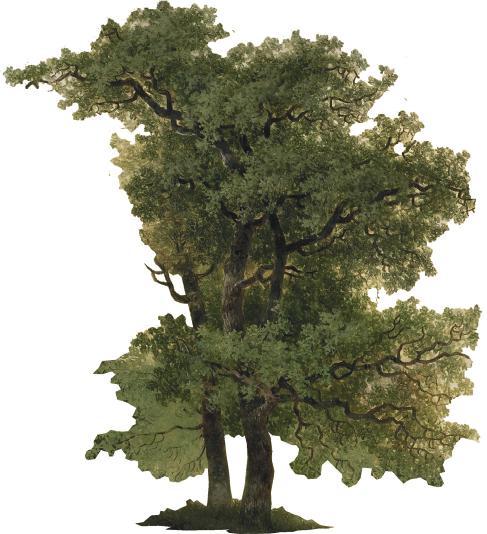




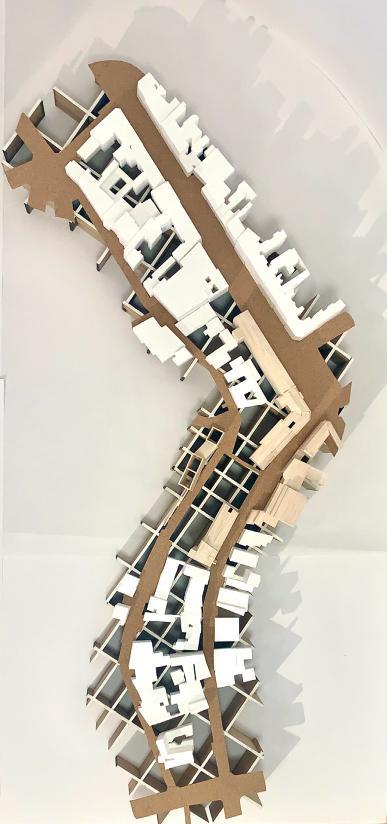
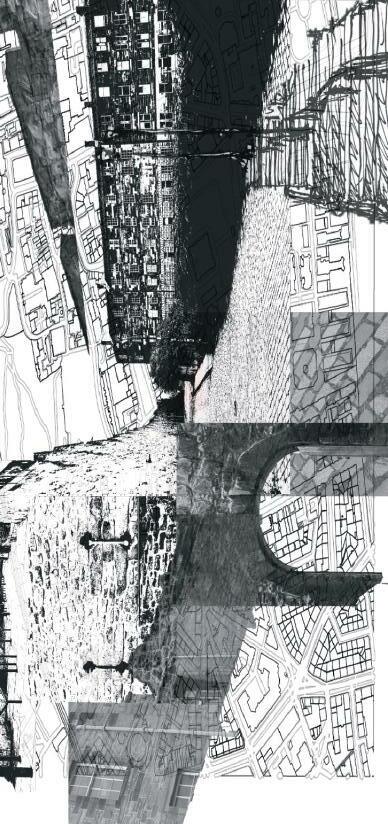
Technology and Environment







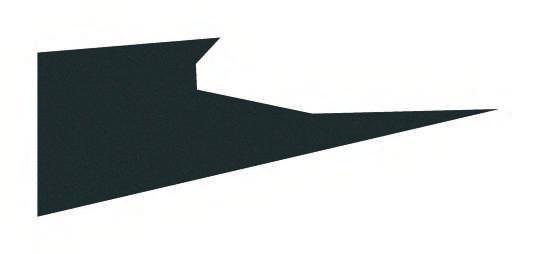




Building Fabric- A community centre in Paris

Building Fabric- A park shelter in Edinburgh 27 30
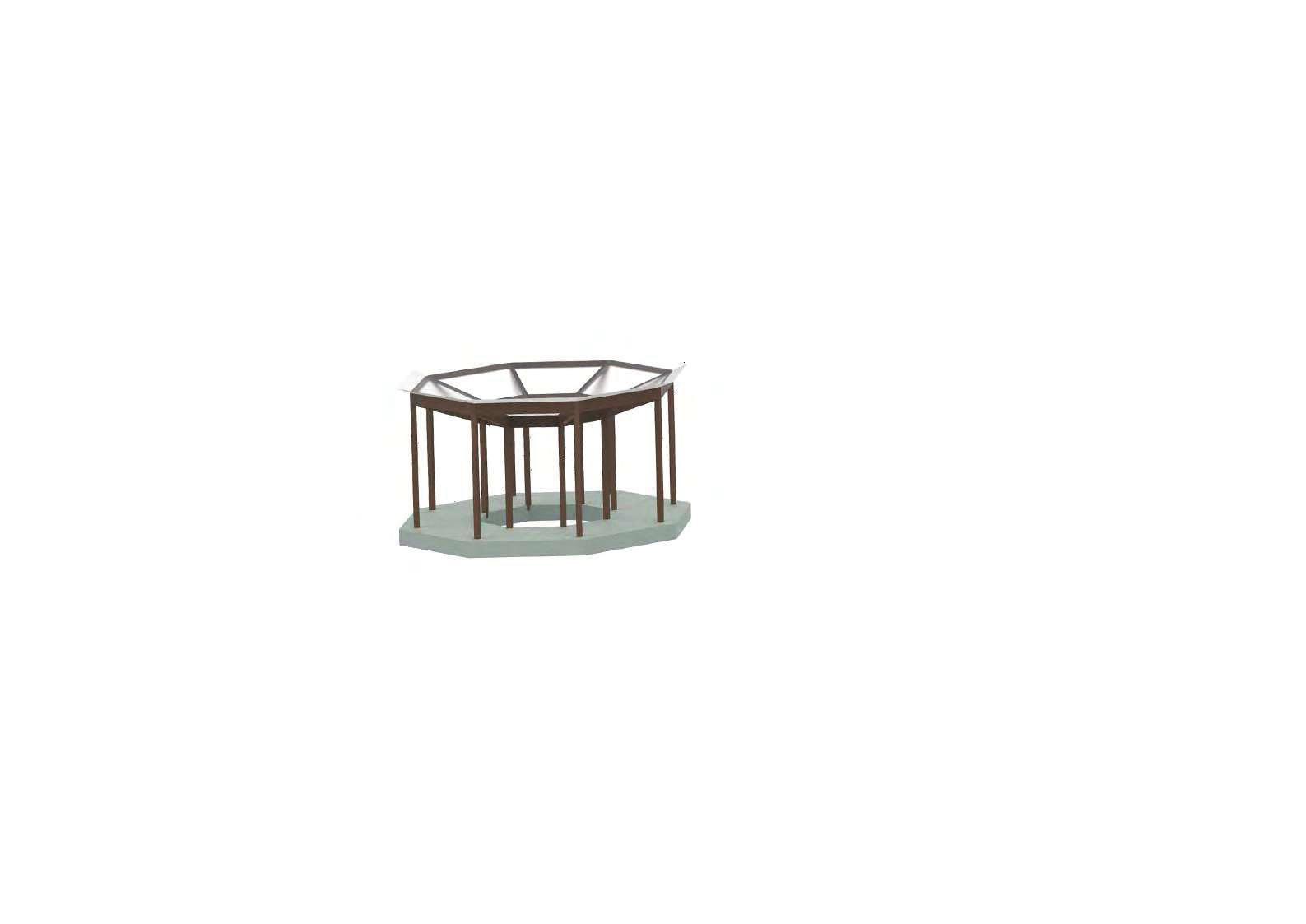


The Hive. Burrow, and Nest: A facility for the production, storage, and consumption of smoked goods; set within the rural coastal village of Culross, Fife. Unit Brief
At the macro-scale this Unit will consider the complexities and challenges of the environmental crisis, a far greater threat to humanity than Covid 19. Through encouraging biodiversity – a variety of plant and animal life – there is future: the air we breathe, the water we drink, and the food we eat rely on biodiversity. In order to consider this ambitious topic, Unit 6 will explore and focus on the microscale, hedgerows, typically rich in biodiversity, and look at what habitats these create from the spaces we leave behind. Your proposal should consider the storage, preservation, and distribution of food. It is not uncommon in Northern countries to preserve food with the use of salt, pickling, smoking, and air-drying, or keeping it cold in cellars below ground. You may also accommodate teaching, cooking,
drinking, producing or eating food, or your project can just be about creating shelter, a place to rest in the landscape. The programme is flexible, the location could be any place, and the amount of enclosure is not defined, but the key theme is biodiversity, with the exploration of the thickness and properties of hedgerows as an inspirational starting point and method.




Elevation showing different methods of
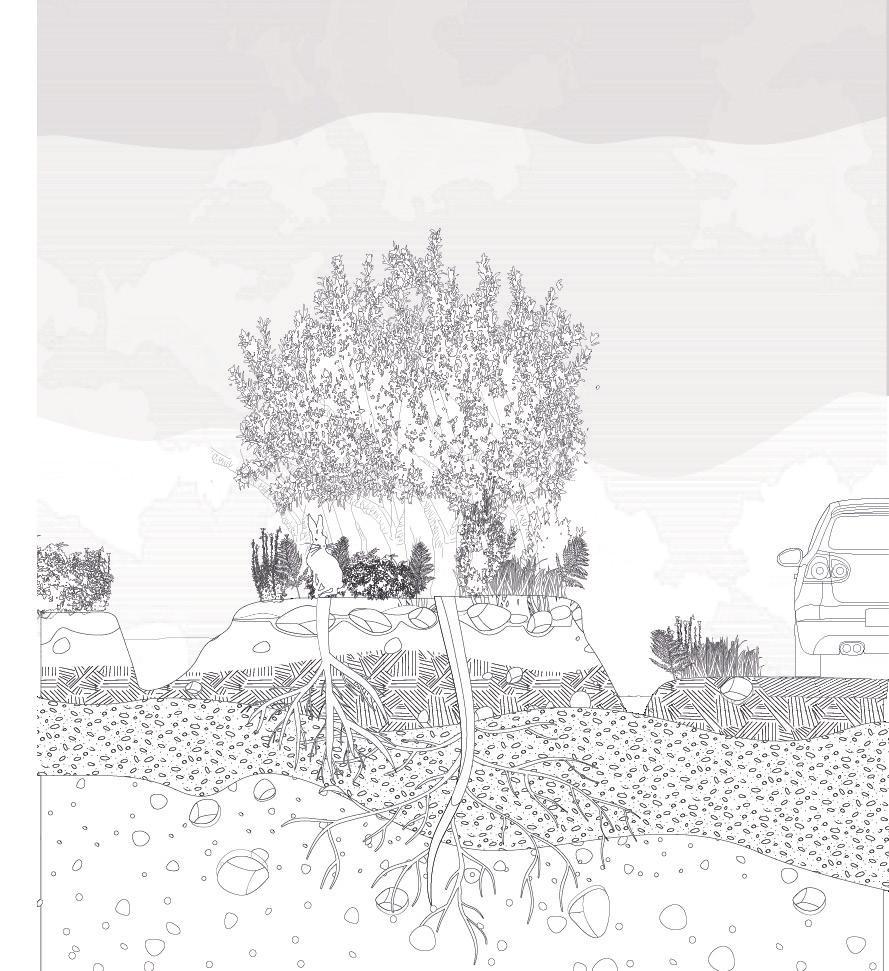




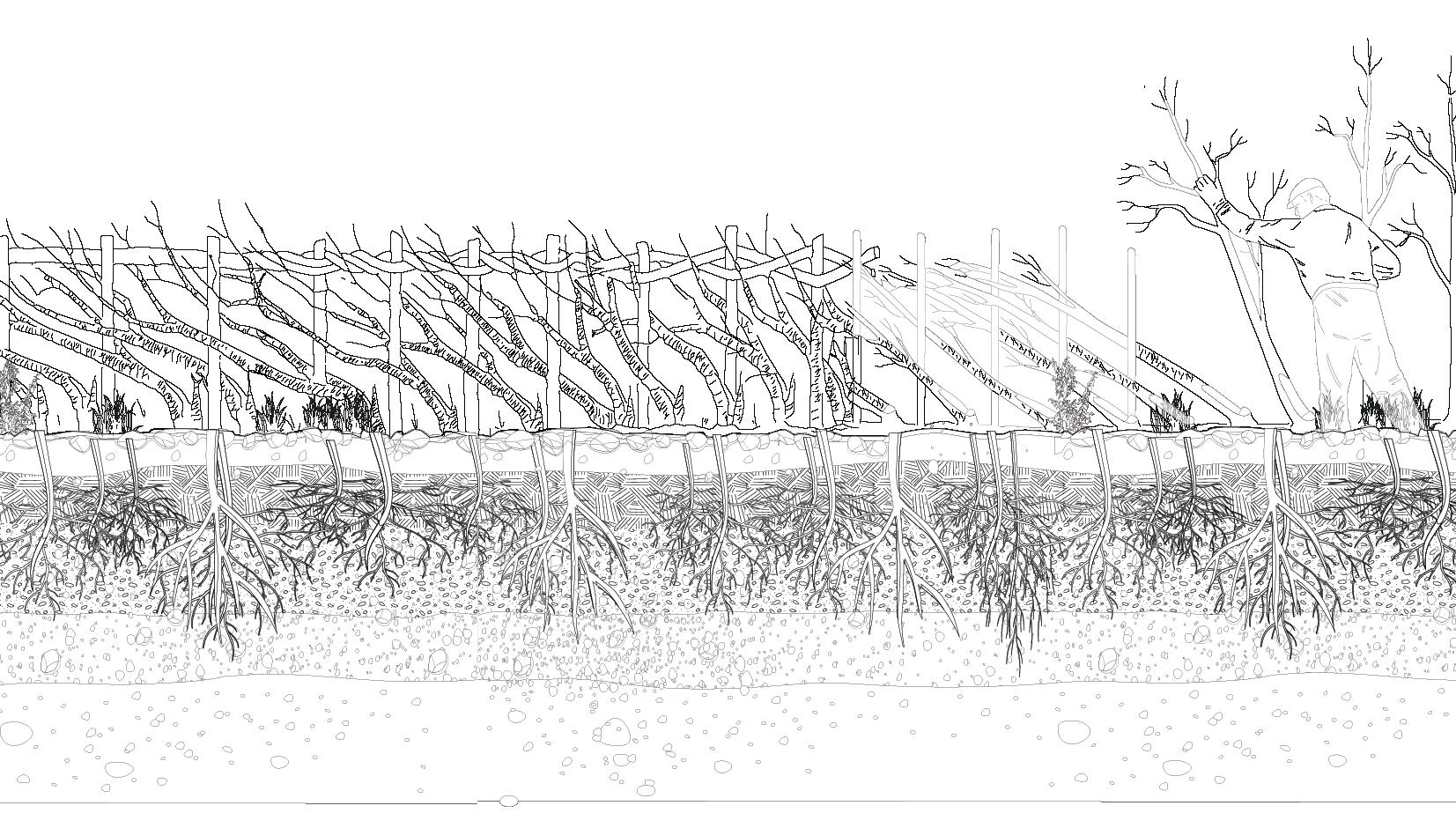
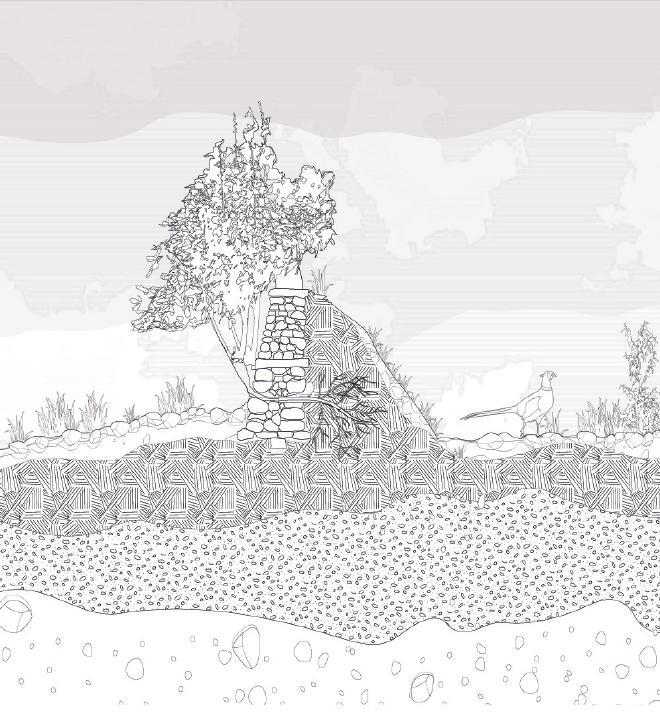
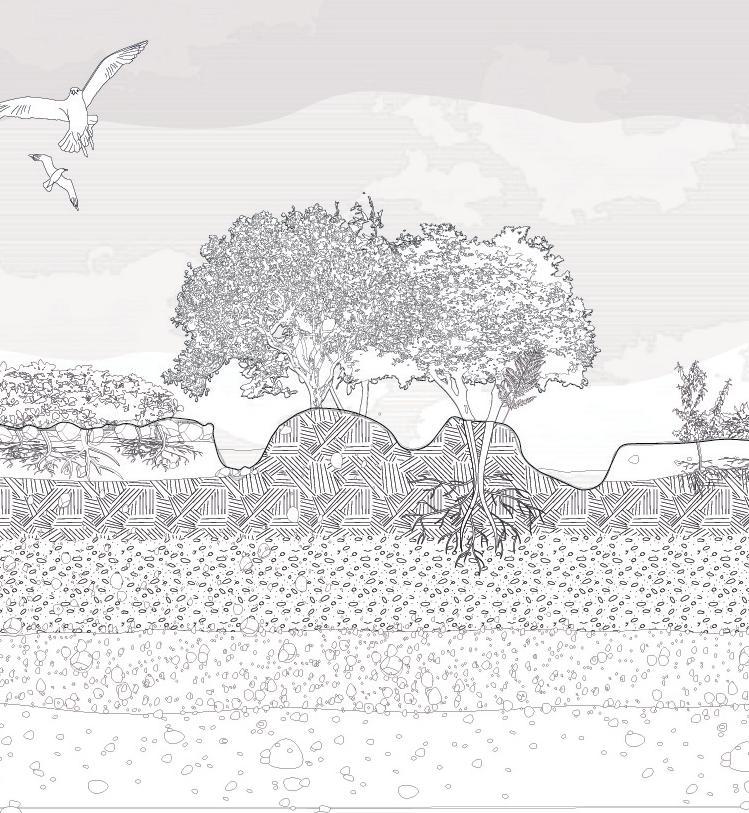

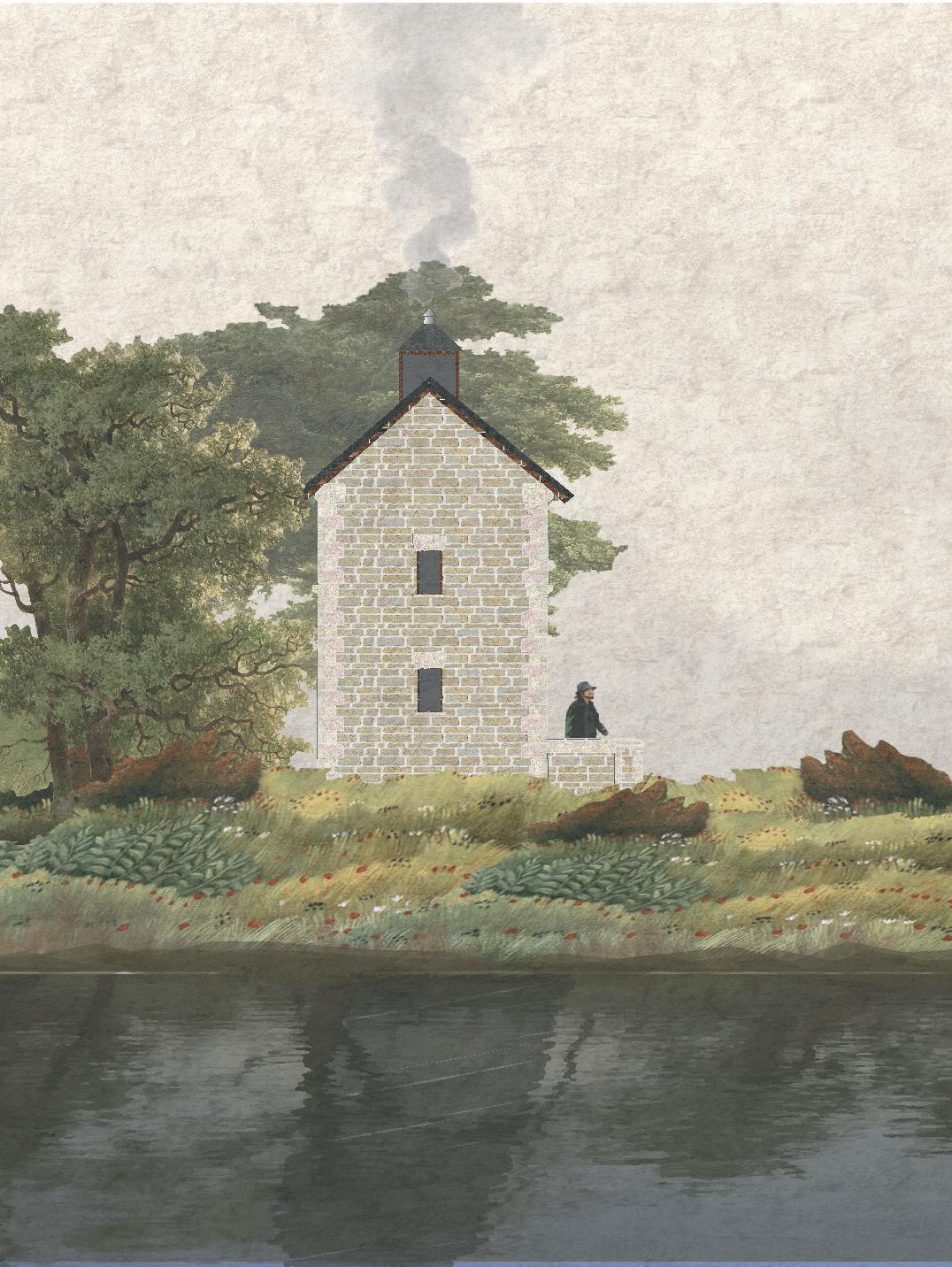

To design an architectural concept that would serve the local community of Culross and would facilitate the preservation, distribution, and community-wide education of food, exposing the process, care and logistics that go into the food we eat.
The design will need to accommodate architectural forms suitable for keepingroom temperatures low, as well as dealing with the challenges of providing enclosed wood-burning facilities, to enable long term cold storage and smoking of food.
Our design should explore 3 key themes, porosity, thresholds, and sequencing,as it relates to our investigations of hedgerows in Culross. Importantly, the proposal should respond to the passing of time and consider how permanent ortemporary a given structure, component part, or even how fixed a proposed areas function, should be. This should take inspiration from research completedon the hedgerows and agriculture of Culross, looking specifically at how theseenvironments change with the rotating seasons. Furthermore, the design shouldbe sensitive to the architectural heritage of the well-preserved historic townwhile still fulfilling the needs of the locals by including a market



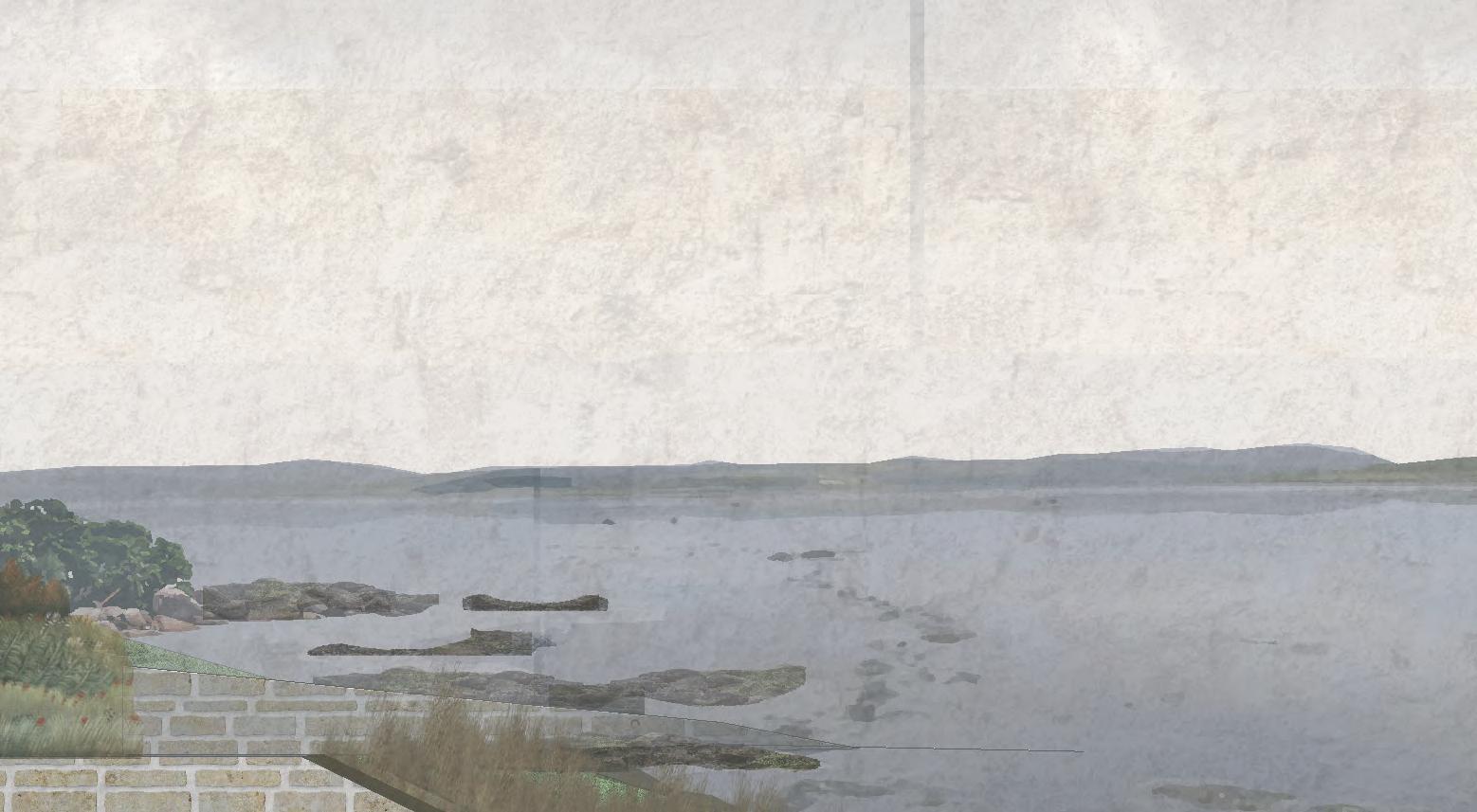
Smell, taste, sight, sound, and touch.A clear visual connection across the landscape of Culross should be established; however, the scheme should strive to go beyond utilising sight as asingularly dominant sense - Eyes of the Skin - and move past an ableist design perspective by incorporating other sensory experiences core to the designconcept, Moreover, the route through the main proposal should be carefully considered to ensure that everyone who engages with the design has the same experience. One potential solution for this would be to in-

1:100 Massing Model of Proposal. Axonometric

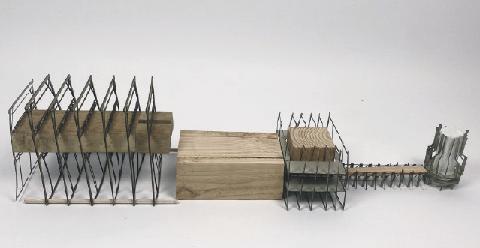
Section of Proposal. 1:100.
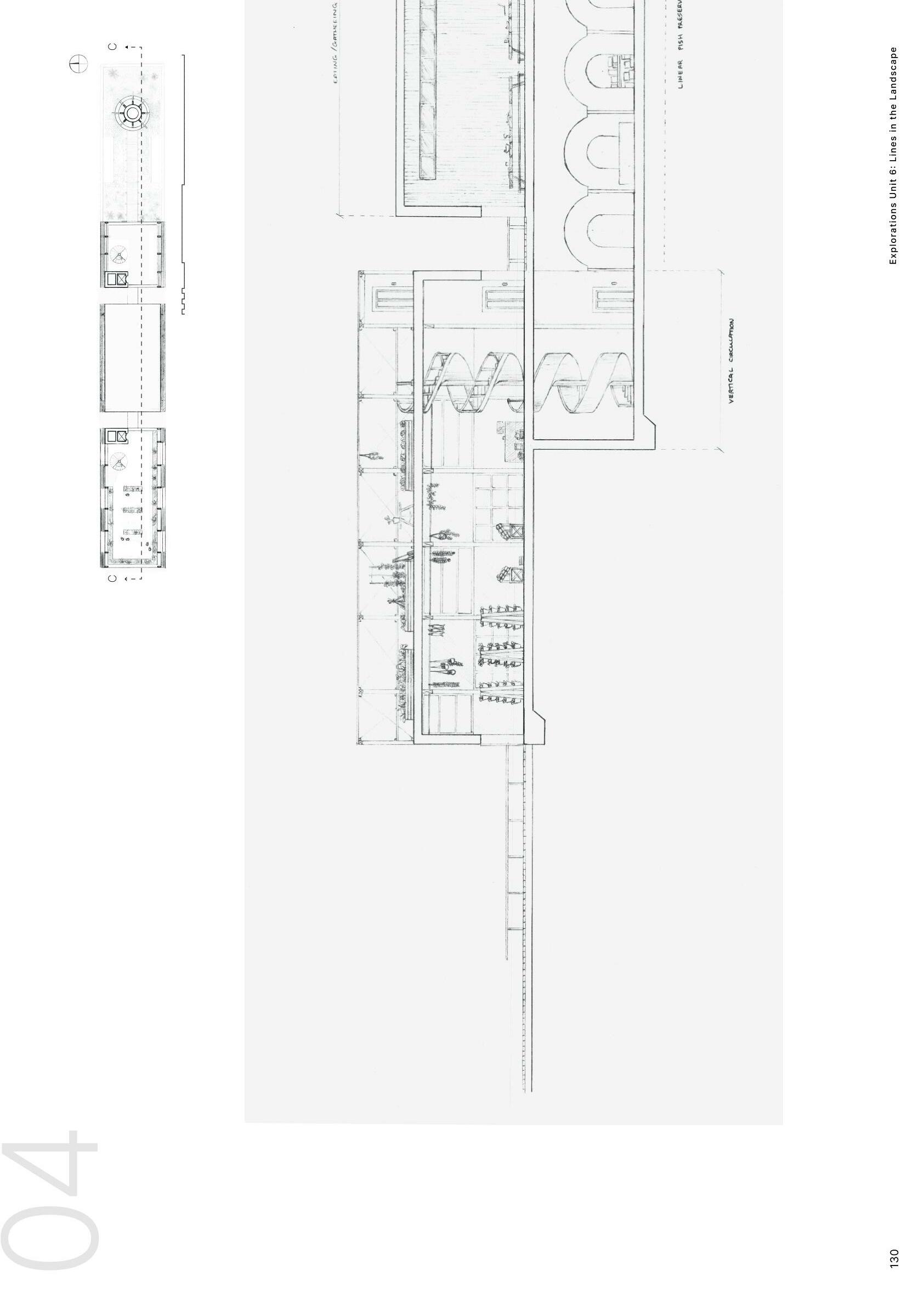
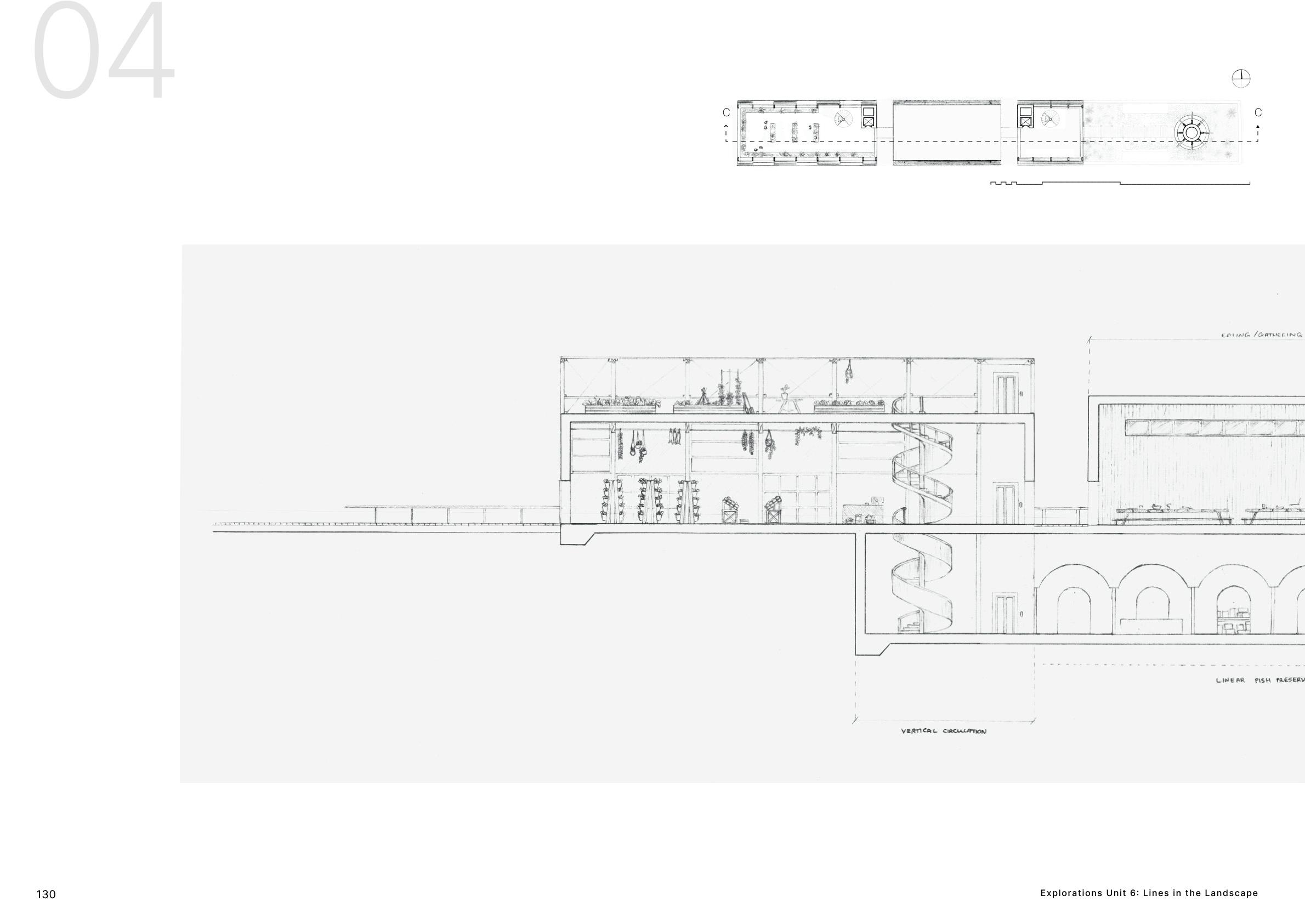


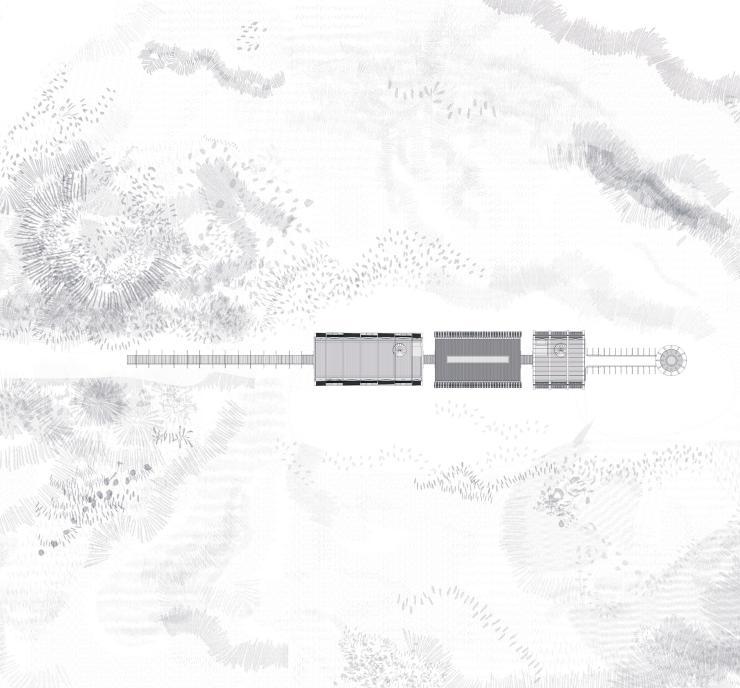
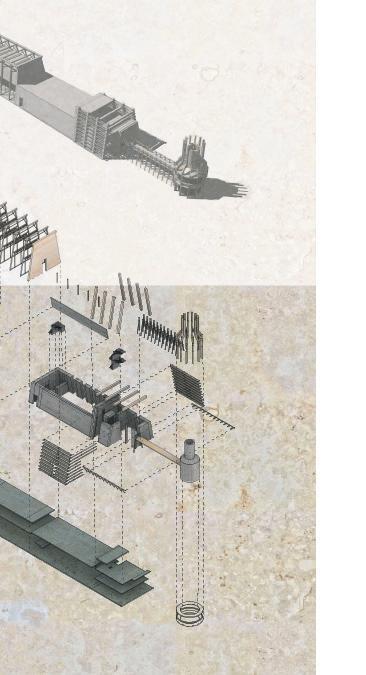
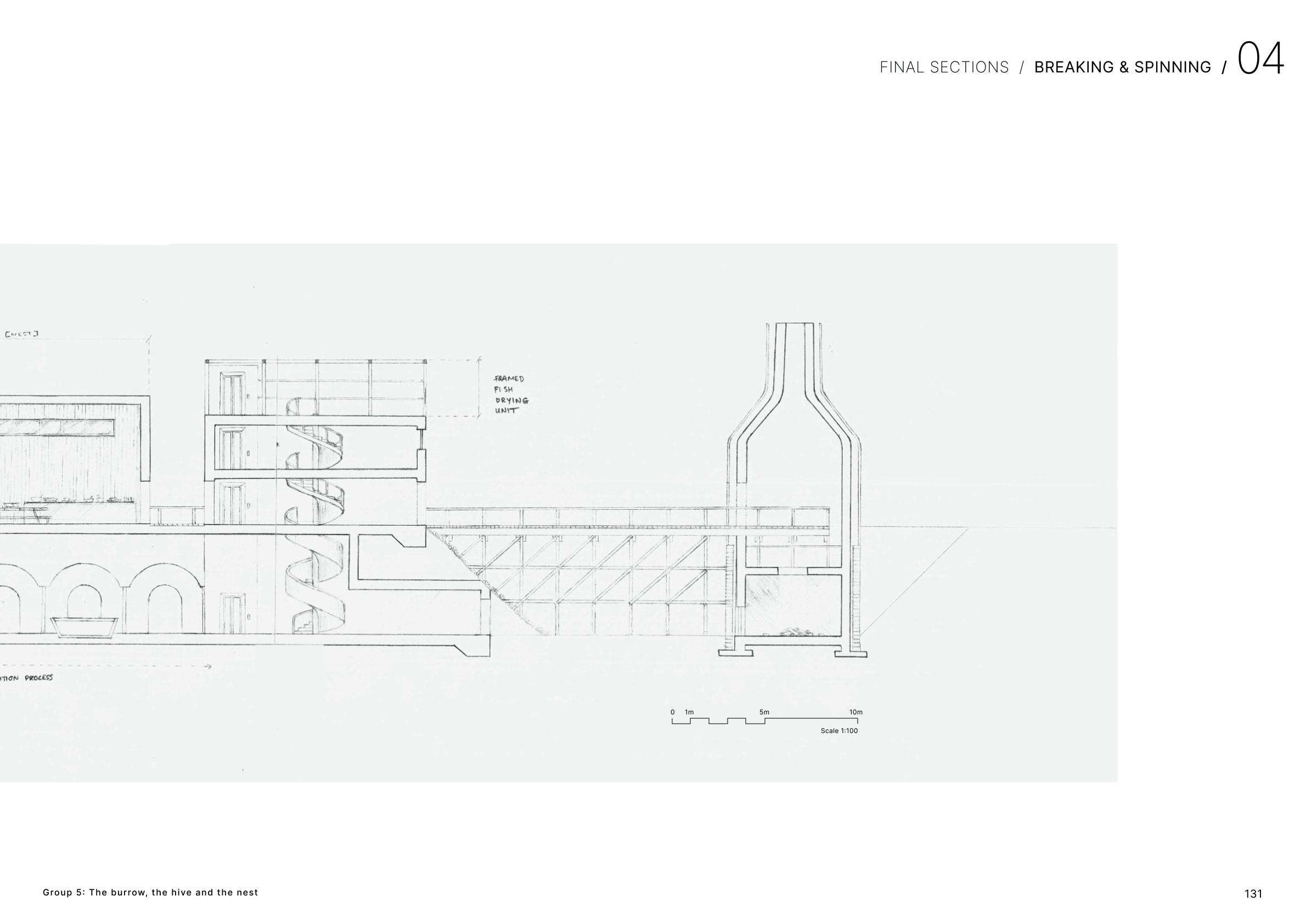

corporate vertically moving platforms between floors, emphasised as the main route, while including stairsas a secondary option for circulation.

Hedgerow case study- From this investigation we established our 3 key themes (porosity, thresholds, and time) and we identified 3 animals that had varying tectonic approaches to building shelter.
The heritage of Culross Architecture / Peter Zumthor, Zinc Mining Museum -This precedent incorporated a tubular framework that delicately interacted withthe ground plane
across a difficult topography. The scaffolding style of building creates an opportunity for spaces to change function or be altered over time. Culross Pier - The condition of the pier was of interest to us, as the stonework had crumbled away over the years essentially creating an isolated island. To reconnect with this island pier, the locals organised a team to build a timber framework bridge about 10 years ago, similar to the scaffold style used by Zumthor, and they wanted to find a different solution to rebuilding the pier.
Roof Plan of proposal in winter con -
Visual of Marketplace.

Visualisation of Elevation.

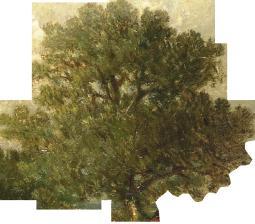
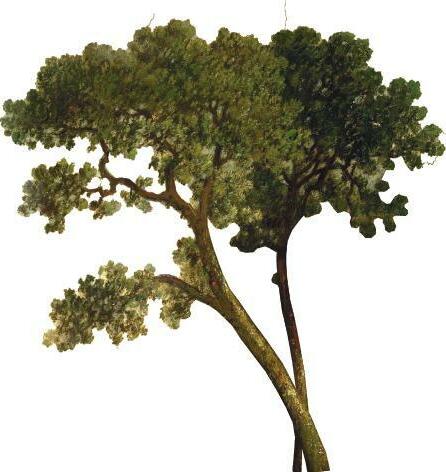


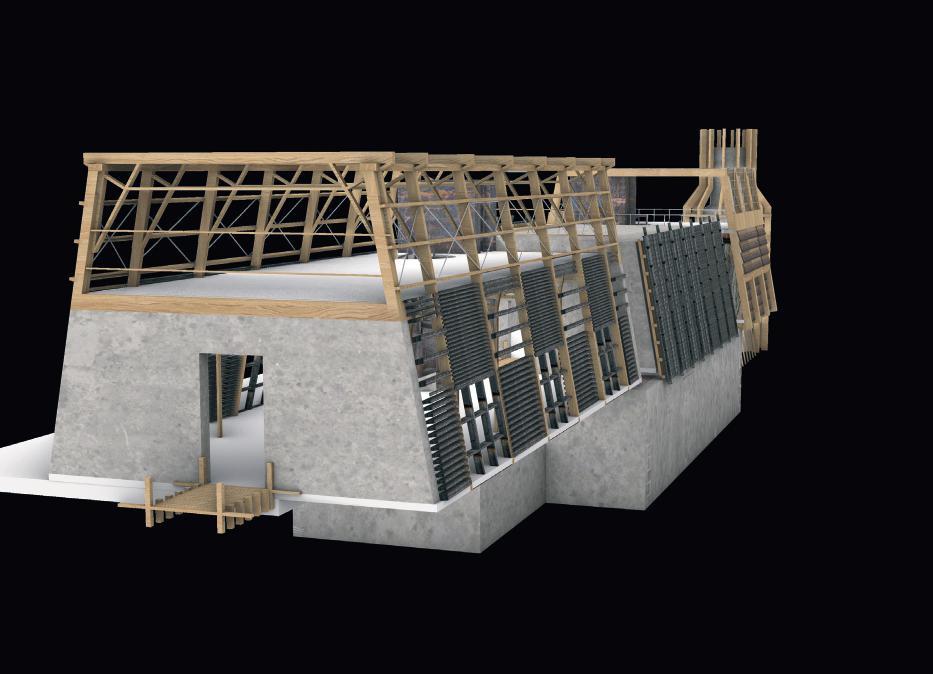


Summer Visualisation.










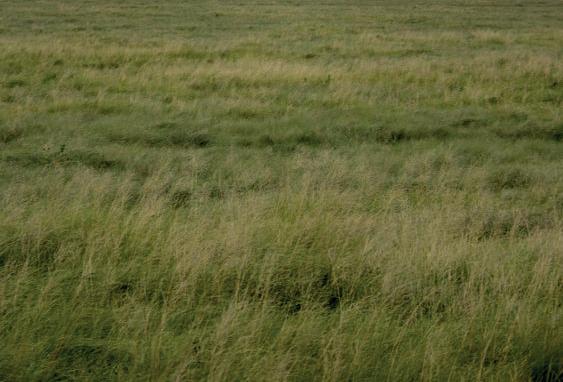


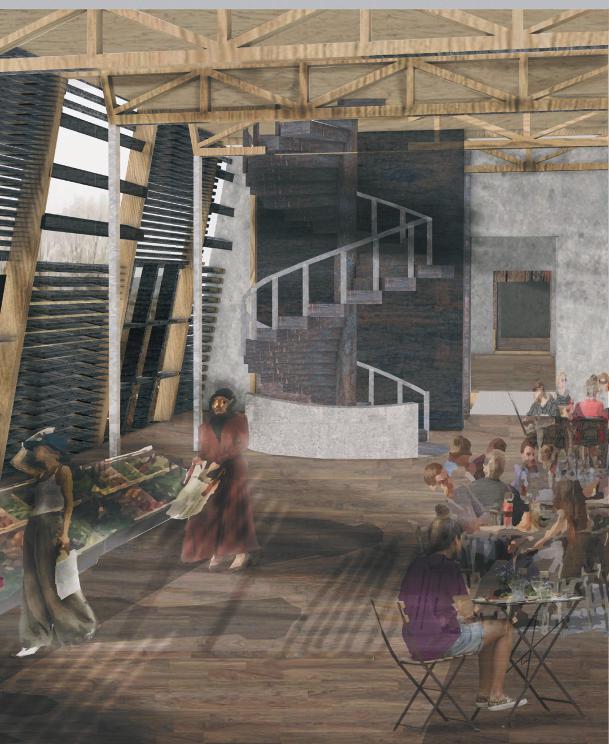
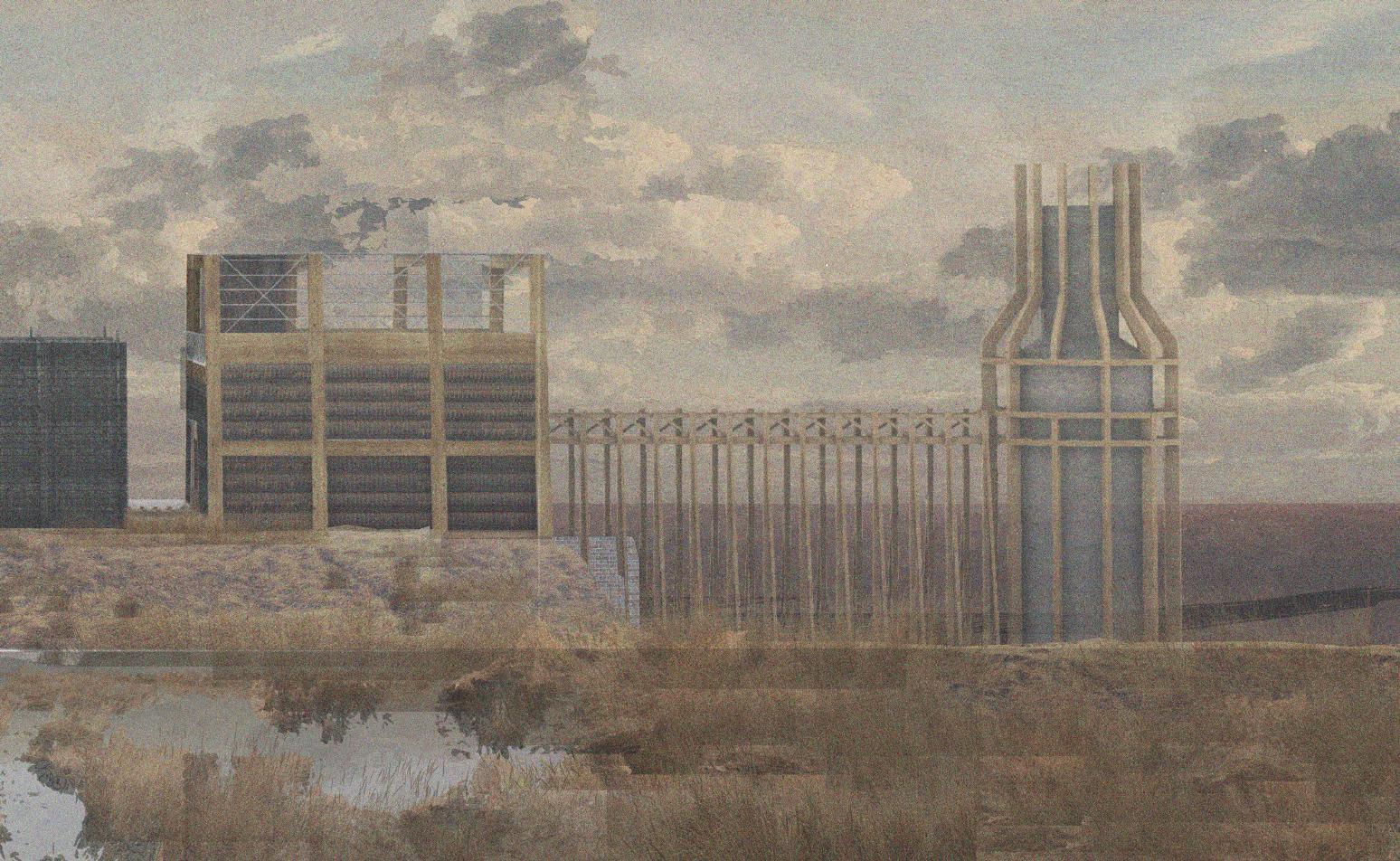

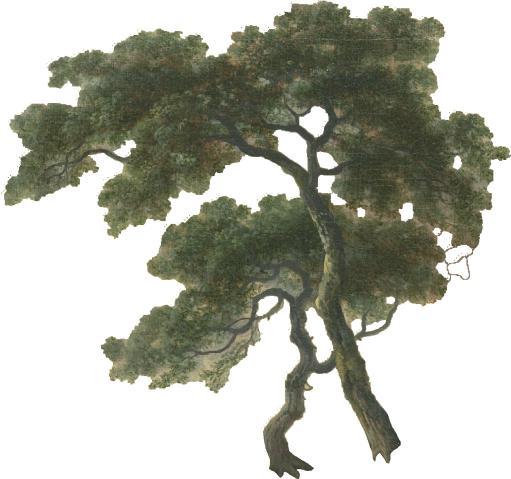

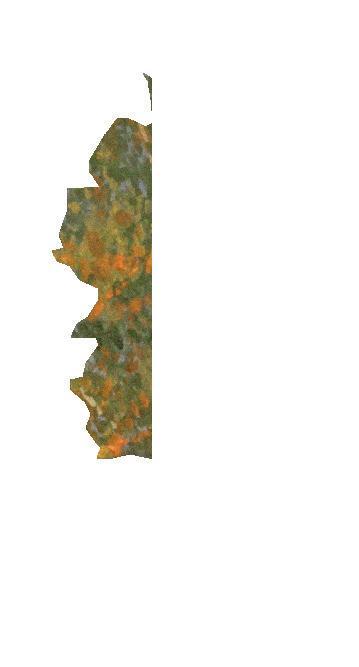



Facilitating Relations: An Apartment Block in Paris For Amelie Poulain.
my precedent of Quinta Monroy, a social housing project in Chile. To allow residents continue living on this plot of land, slums were cleared. And half dwellings were build with an initial dwelling and space for residents to expand according to their needs. At first this development was hailed as revolutionary and meant the area had lower levels of crime and antisocial behaviour with residents having high levels of civic pride. However expansion was unchecked and residents own developments went beyond the ar-chitects intentions and tension started to develop with residents encroaching on each other’s territory causing conflict and a deterioration in community and wellbeing. Access to light and utilities were blocked and cars littered the courtyard. Many of the initial residents moved out and the site evolved into a slum like dwelling coming full circle and resembling
it’s initial form of the organic slum. Therefore my proposal will be a critique and reimagining of the defining principles behind Quinta Monroy, readdressing what went wrong and how we can success-fully design a community, rather than just a dwelling.The character of Amelie is intrinsically marred by a sense of loneliness which despite her enjoyment and pleasure in the simple things life, there is always the tangible desire for a stronger connection to the outside world. Based on this ethos I researched the ways in which architecture can promote sociality and wellbeing within the community within the context of the urban environment. Successful inter-ventions had a high degree of public interface, with mid rise high density housing in mixed use developments working most effectively. Facade design is also important for developing sense of identity and civic
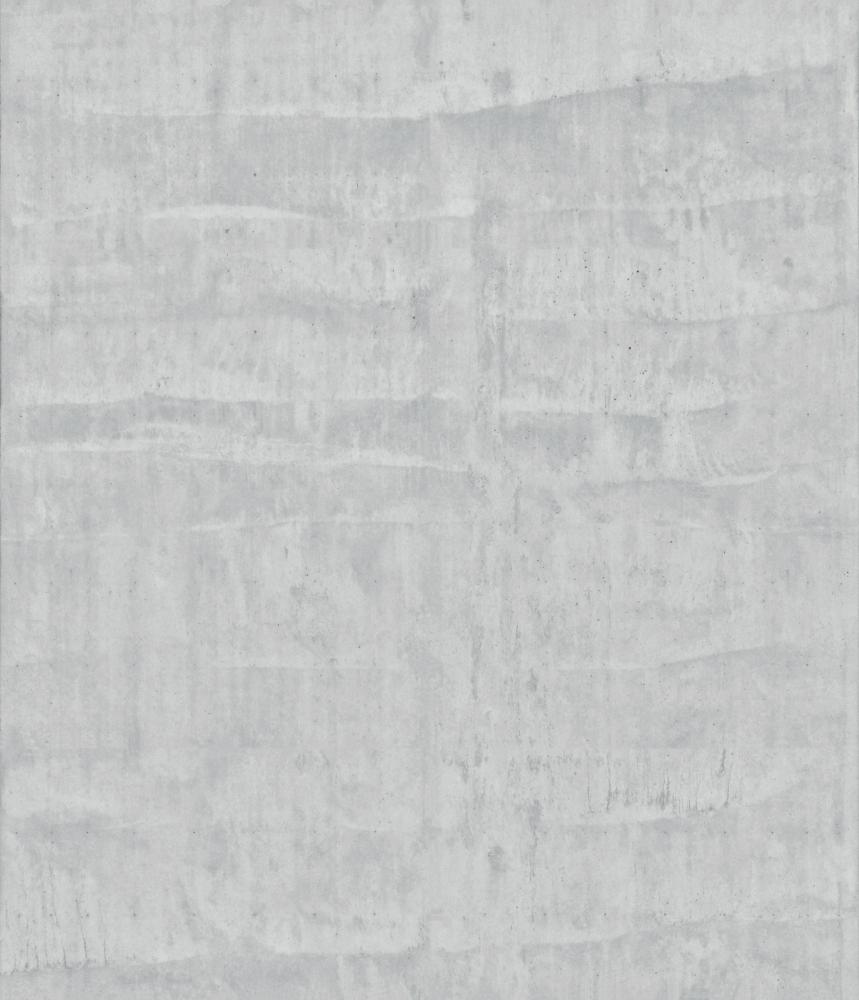
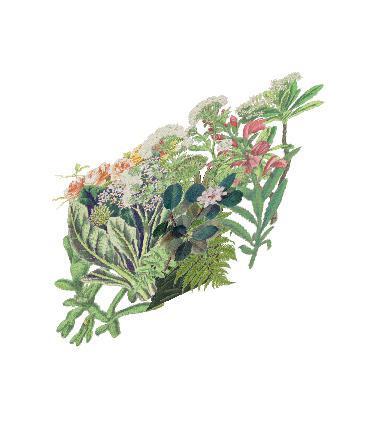
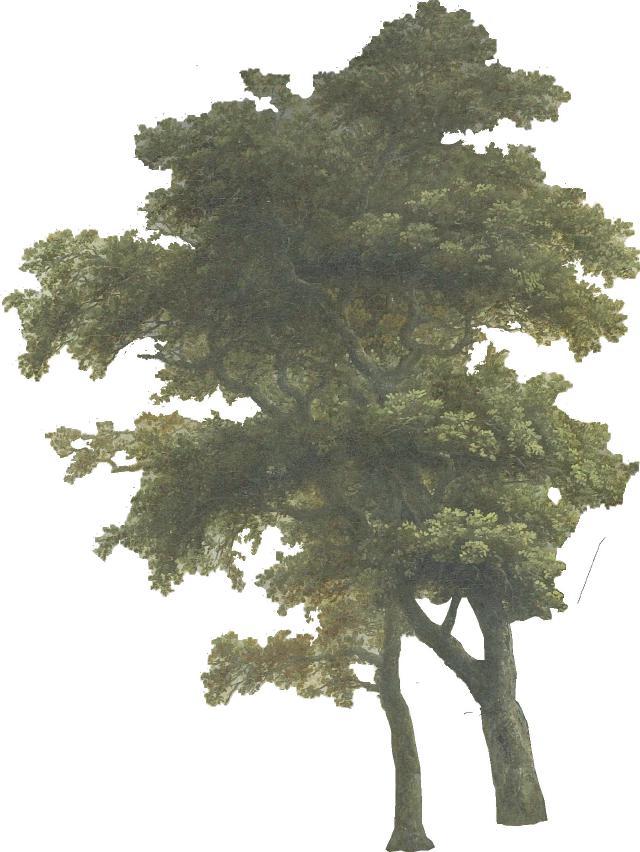
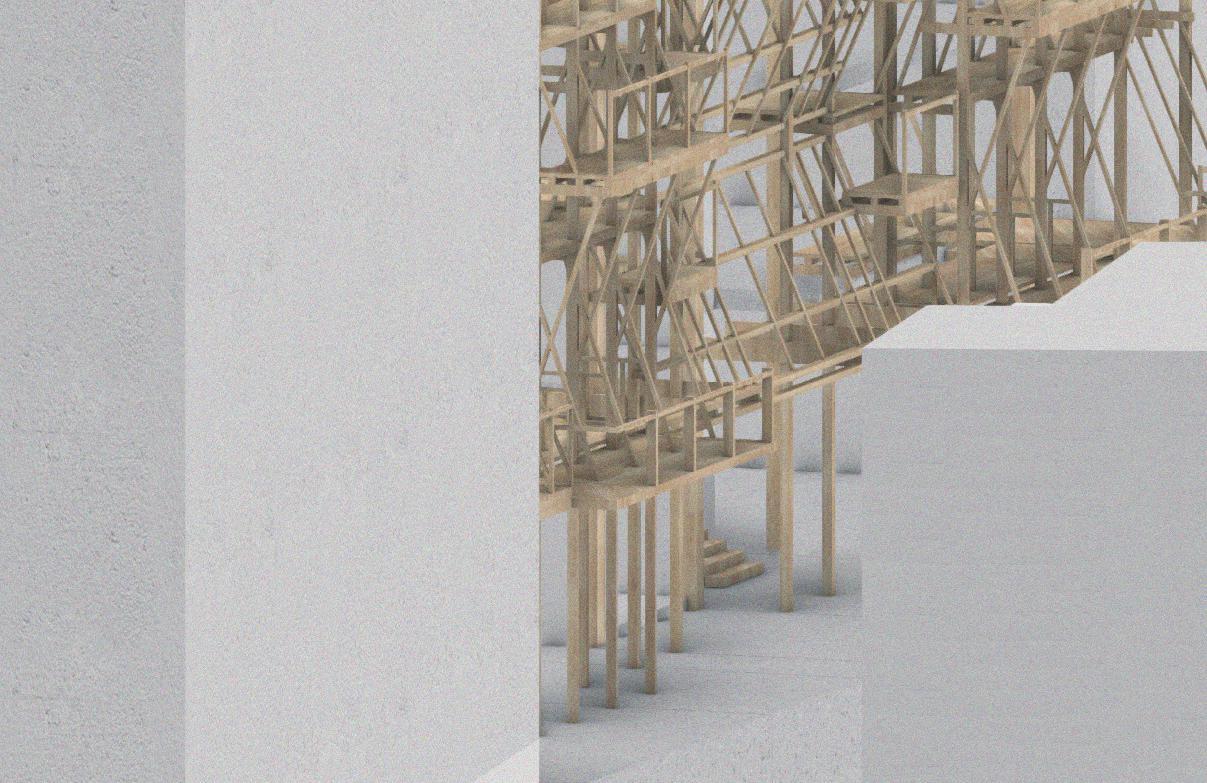
pride. My aim was to design a facade that would span the gap between public and private, street and room, facilitating social interaction and cooperation between residents. I experimented with forms that intruded and extruded onto the street that could also be habitable. Influenced by my precedent of Quinta Monroy, a space that could be adaptable to residents needs while providing a high level of public interface. I have employed a timber grid facade system that facilitates a skin with can be dictated and adapt-ed by residents, as well as providing movement through the building outside of the central square. The apartment is formed of two solid cores built from CLT, which will provide privacy for the private functions of the dwelling, the bedroom and bathroom. With another core holding a central communal stairwell. A floor plate will be suspended between these blocks

which will house the public functions including lounge and kitchen. These areas will merge with the tim-ber grid allowing public interface to be achieved via these areas. The kitchen and bathroom are placed on the eastern facade and the lounge and bedroom on the western facade. This is based on analysis of amelies use of her space with the kitchen and bathroom used primarily earlier in the morning, Plan and Section of Amelie
Amélies Montmantre ApartmentPlan and Section show key scenes of the the film that take place in Amelies Apartment including eating dinner with her father, finding the hidden box and spying out her window into the lives of others.

Conflict and Contested Incrementalism-


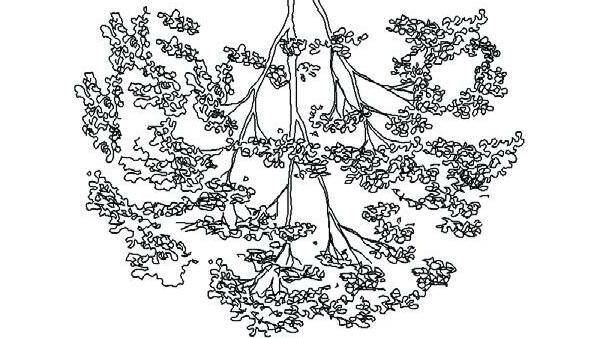

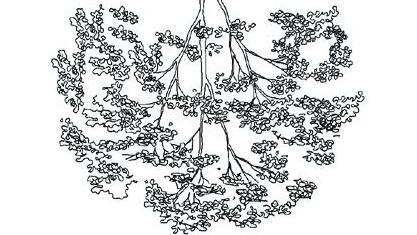

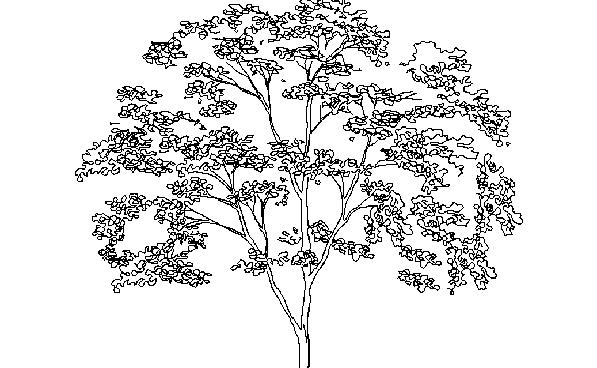



In particular, the ground floor apartments are mostdisadvantaged by ongoing efforts to extend living spaces. Many of these apartments have significant numbers ofrooms that have been reduced to a windowless conditionand a process of encroaching upon the shared courtyard hasbegun. This encroachment occurs in an unregulated envi-ronment and causes friction between different householdscompeting for limited amounts of space. By contrast, theupper-level apartments receive a hidden subsidy due to thesignificantly higher levels of capacity to expand with roomsnow being added to create a fourth floor and with canti-levered extensions over rear yards and courtyards.
and the bedroom and lounge towards the evening. As part of the mixed use development, there will be a cafe and grocers with outdoor zones on both aspects. The eastern facade will house mercantile functions of the shops. And a passages through to the western facade will house community aspects of these businesses and link to a modular playground which will be follow the timber grid form, and a communi-
et quo bla ventis eatia derferiam, soluptur simpos.
Nam, optio cum sam ende rehenda velisquam, tem aut enit
Perspective evoke the playfulof Amelie within designed a facade adherance to design, apart research into meand communidynamic and that forms the that through exforges a conand community sense of privacy. .
+3.30

Ground Floor Plan 1:200

Facade Prototype enabling social Plan of Proposal.
Model 1:50
ty garden. These are also accessed by a large monumental stairway which punctuates the building to provide a route between the two streets and navigate the steep topography.Amelie will inhabit the top floor of these apartments which will allow views over Paris from the west facade. The solid cores will provide her privacy, while the permeable grid will allow connection with the outside world.
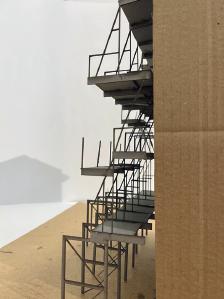

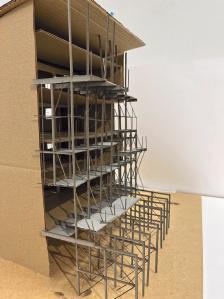
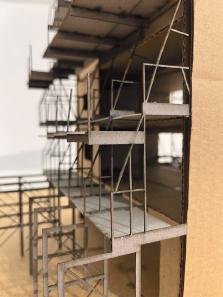


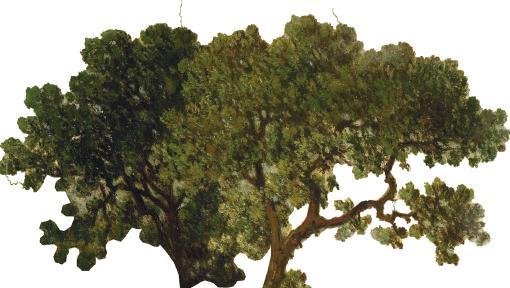


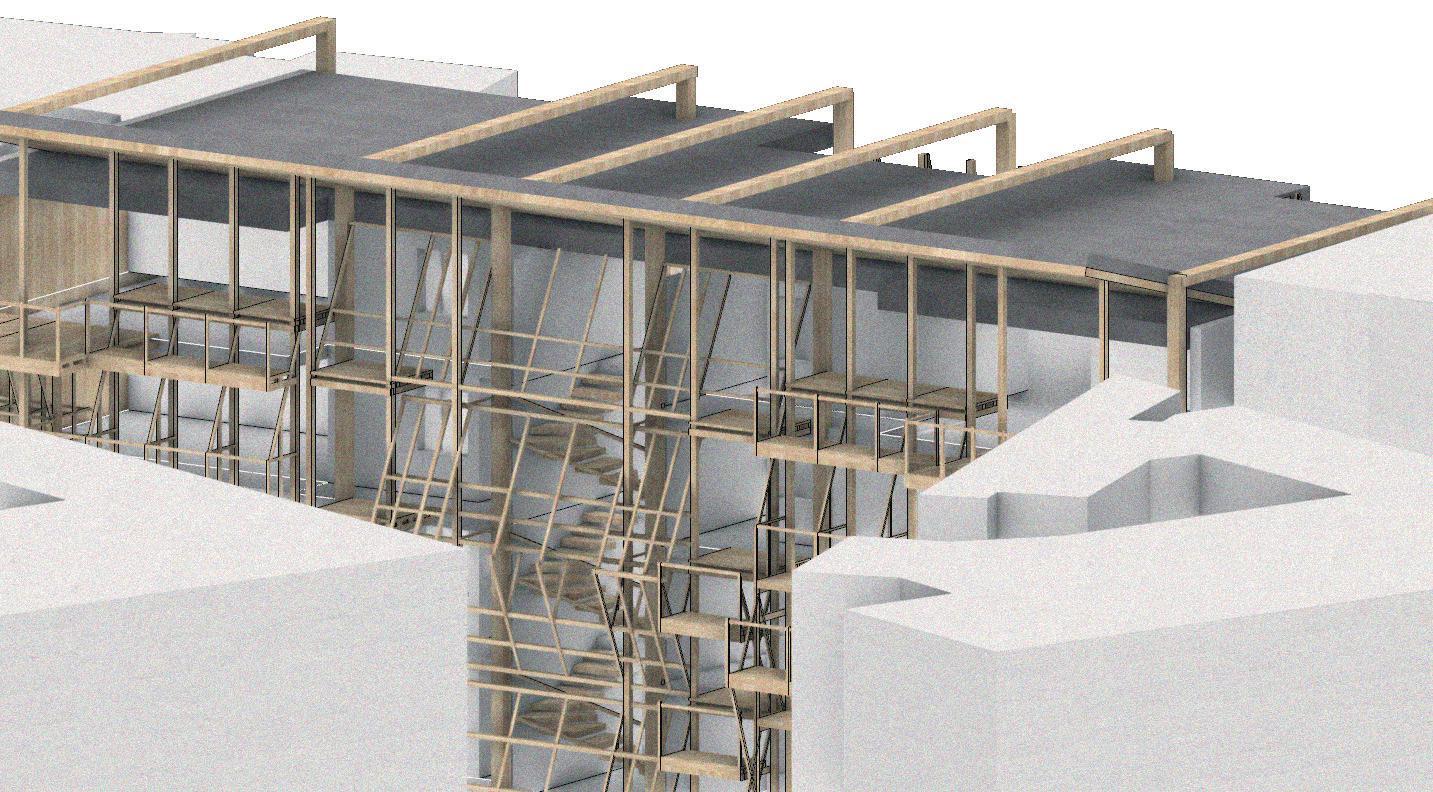






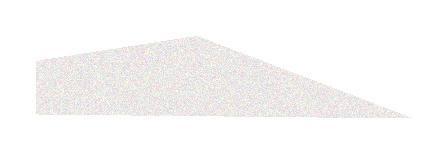
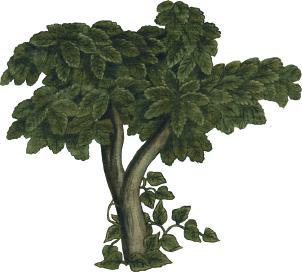
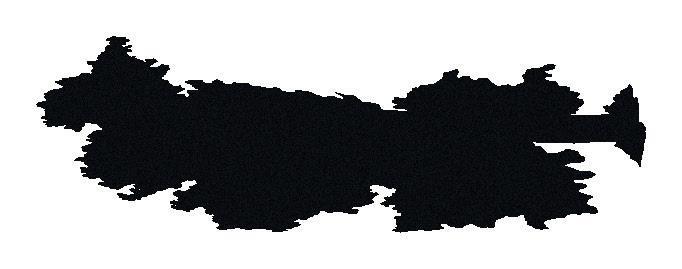
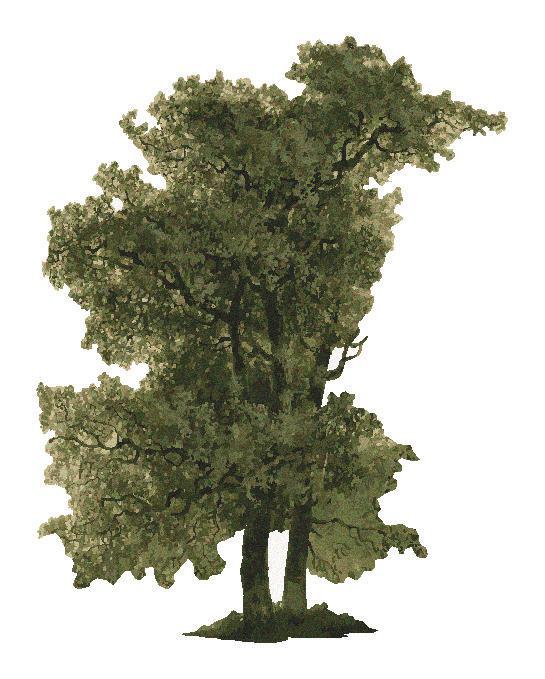








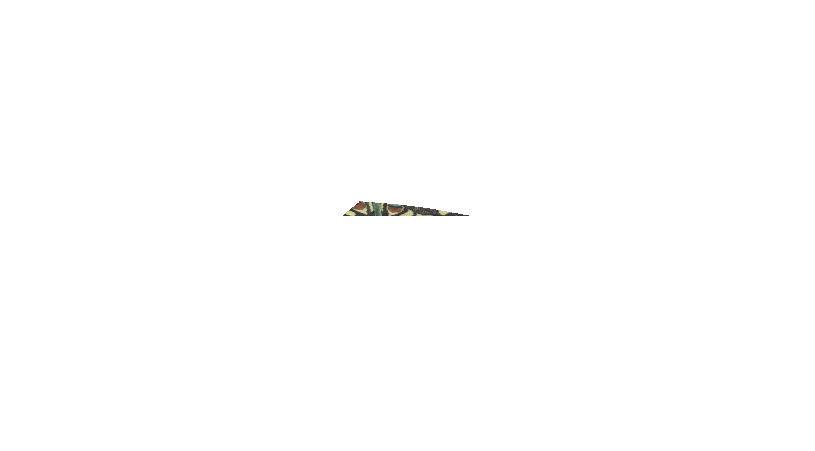

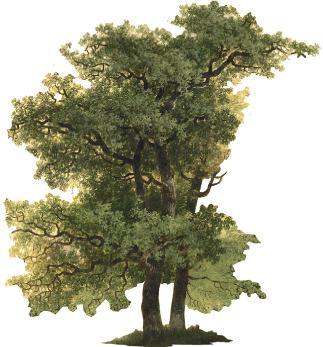



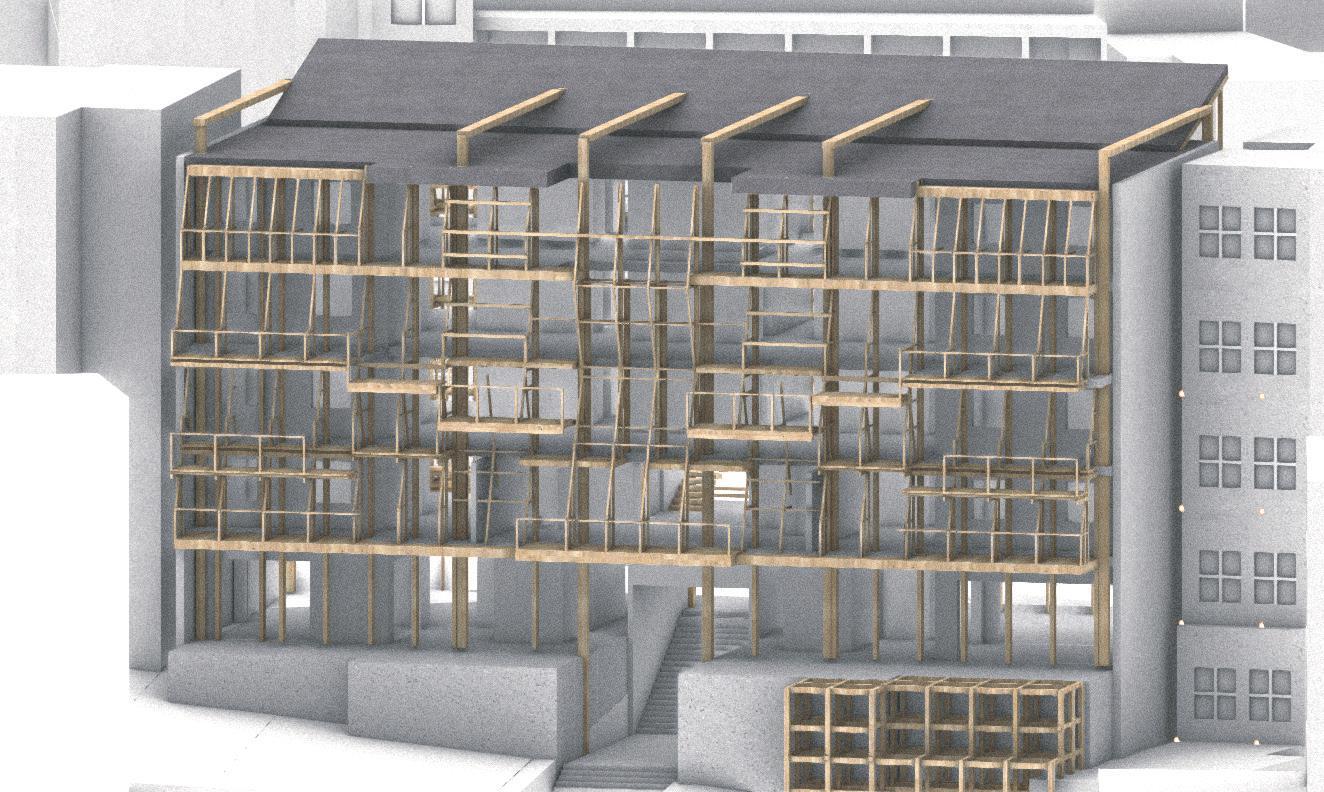

1:500 Plan Final proposal +4m above Keir Street Level

1:500 Plan Final proposal -2m below Keir Street Level




SEM1


Edinburgh School Of Architecture
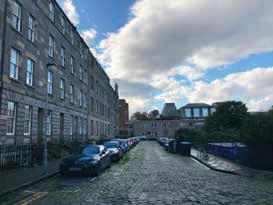
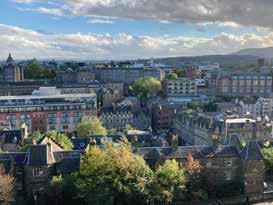

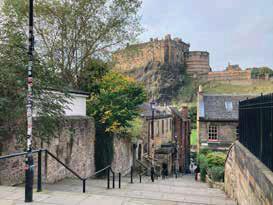
1:2000 model of Grassmarket, Edinburgh

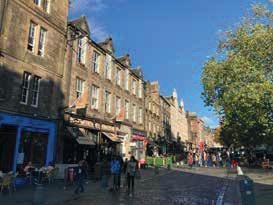
Our school aims to find an intersection between three key desires, realities and aspects of our university experience. Architecture, is a key ascpect of our design and what we will define our programme. Nature as a desire in the urban realm of central Edinburgh. And Mental Health as a reality of studying architecture and living during isolation.
Ideas fromJohn Dewey, Educational reformer, philosophist, and pyschologist
A democratic environment involves communicative action and a conciousness of its consequences on the part of participants. This is conciousness not just as an individual awareness, but as a social conciousness in the sense of joint mutual knowledge, which effectively implies both community and communication each concerned with an ethical ideal of democracy. The process of people discussing their individual and group desires, needs, and prospective actions, this dialogue generates social conciousness and in turn fosters the ability to act on reflective goals
Social Brief and spatial brief
Spaces for Discussion and Communication
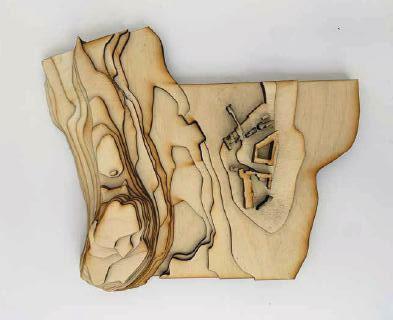
Sharing of Knowledge and Information
Formation of social and professional relationships
Outward Looking
Individual. personal, and collective spaces.
Catering to specific needs of the people using the space.
Adaptive over time and for different uses
Lack of hierachy meaning democratic spaces
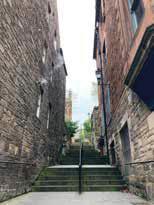


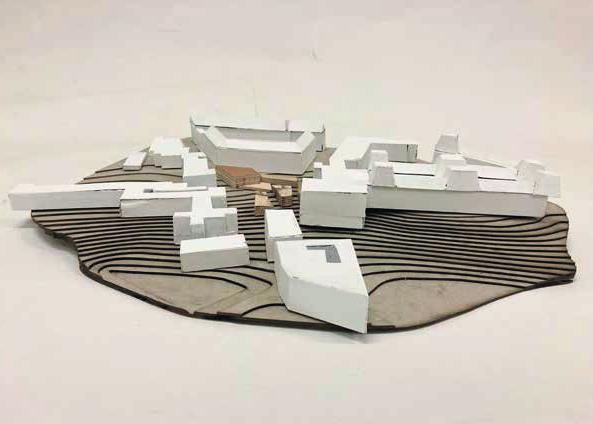








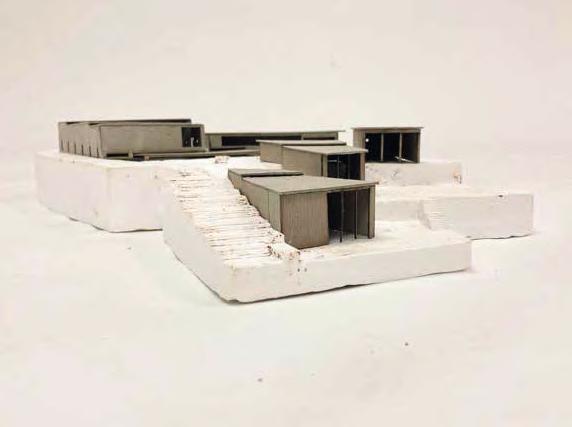

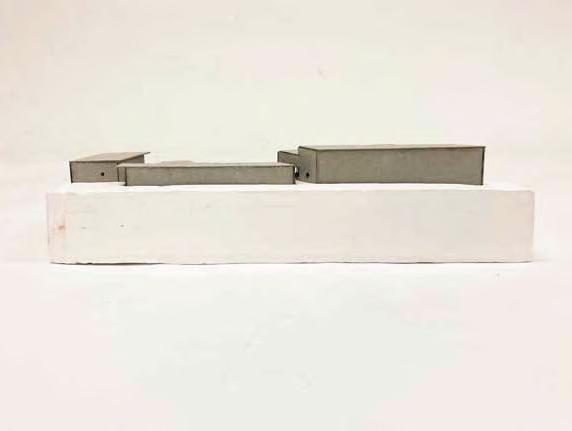
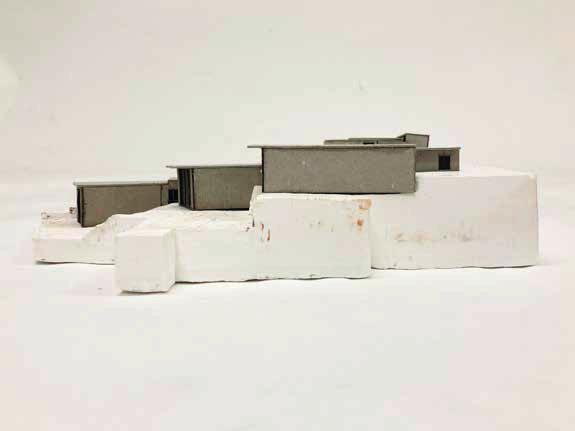
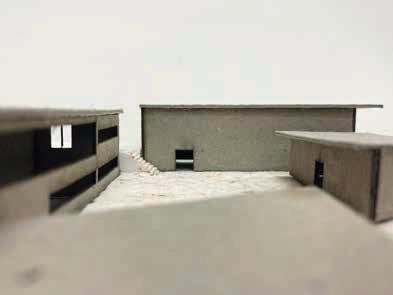
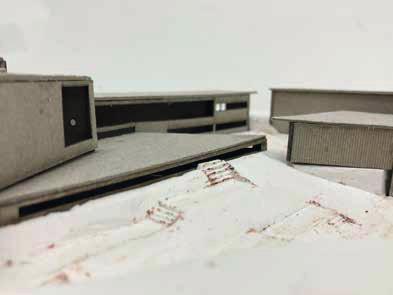
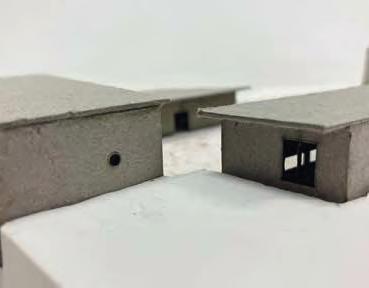
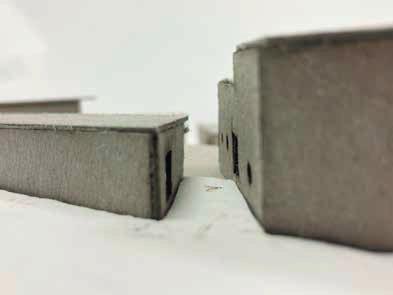

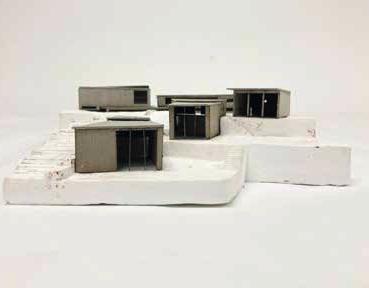





Democracy and hierachy are concepts that have been linked from anicent Greece onwards to pure geometries. Our space will be combition of disruption and embrace of geometry, Depedning on whether the progrmme requires private, public, semi public, or individual spaces. aute od maiones tiatio coribero earibus voluptatem solorenia alibust ruptat es aut a cum que nis ex eiumquo quo et ium rendae magnis as quae dolupturem. Itame raepra ipit quiam quia dis asit aut ullor aperio inctemp orepelenda corepratis mo quam, quia dolupta vero con consequi utas di blaccuptat qui beate peritat as uta al
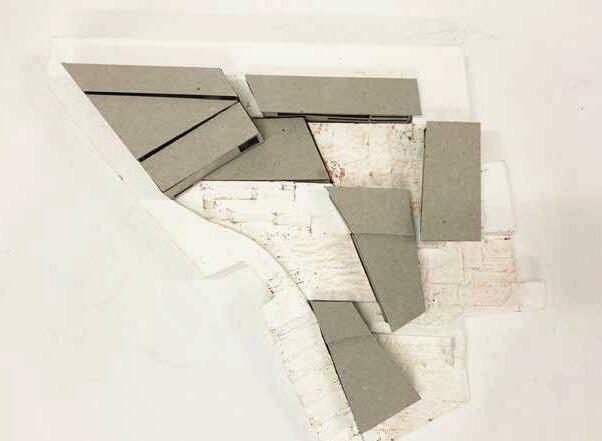









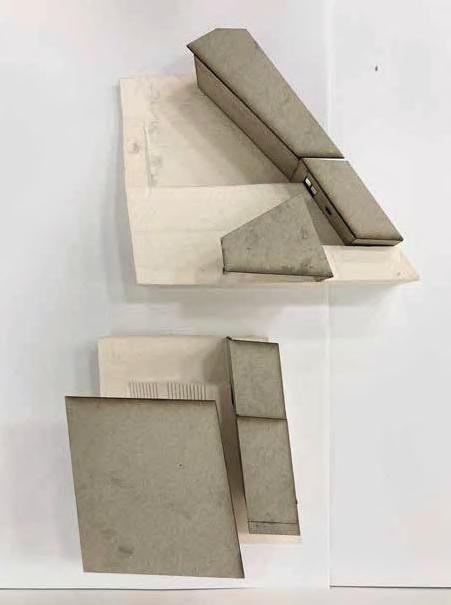

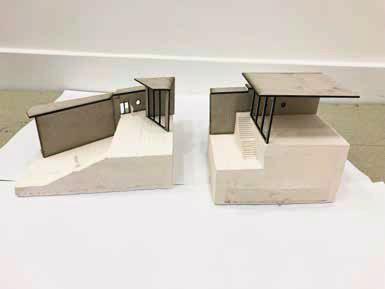
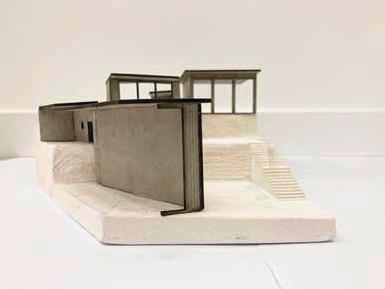

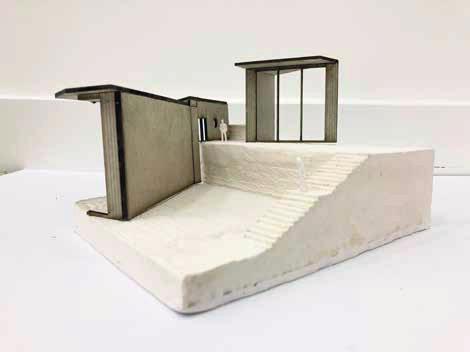
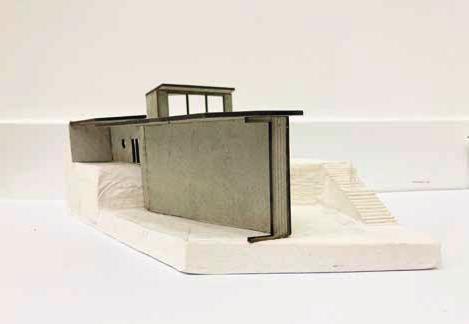


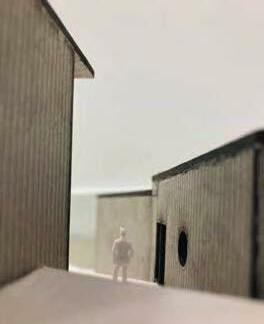
BUILDING FABRIC Y2 SEM2

Community graffiti workshop in Paris.
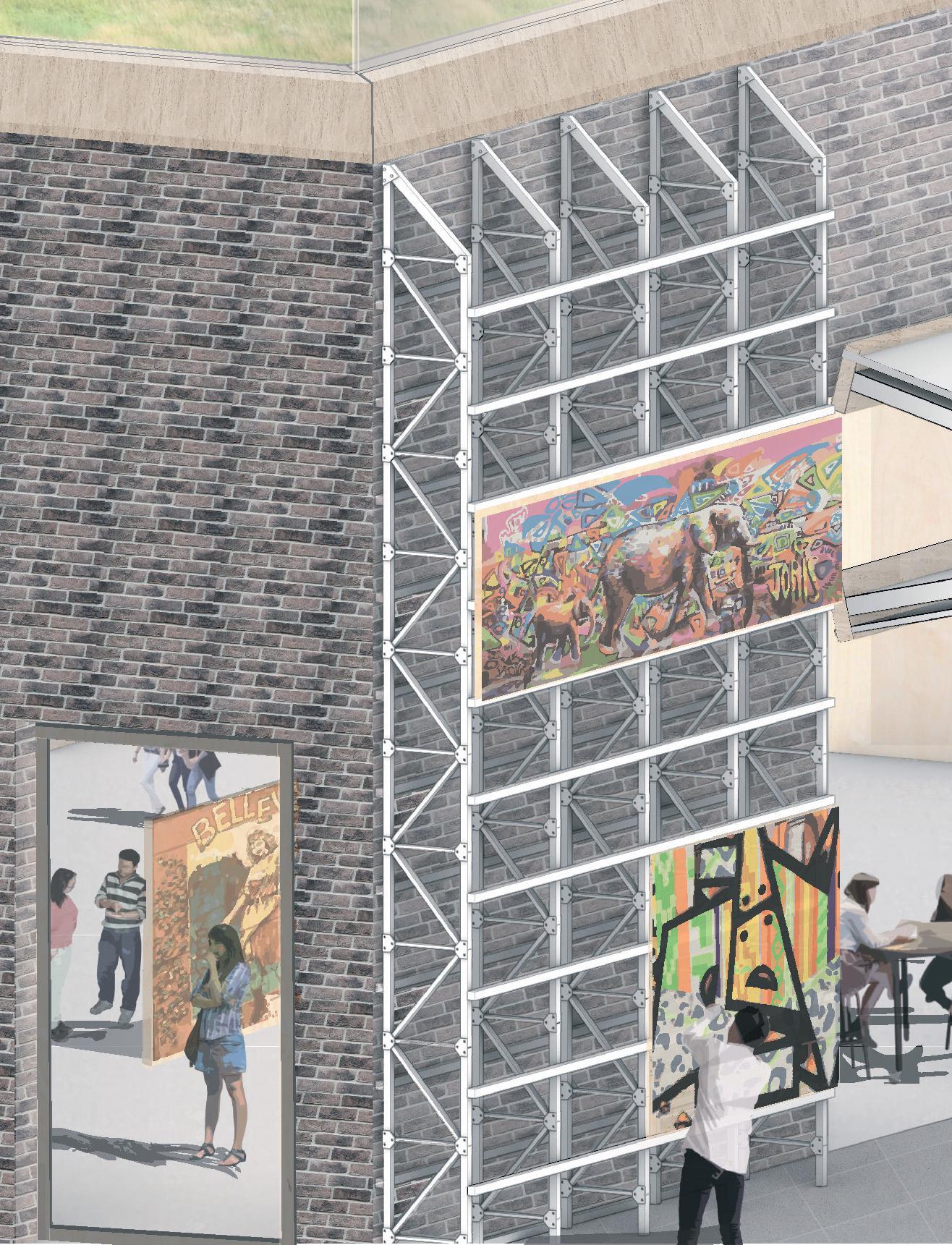
The main attraction of Belleville is the artistic vibe, as the area boasts amazing graffiti street art and exhibitions at every corner. There are many small independent art galleries throughout Belleville. Our community centre will be a place for these aspiring artists to showcase their work and to have a space for workshops with other artists. There are existing visual art centres in the area, namely ‘Ateliers d’Artistes de
Belleville’, that is open to visitors from Wednesday to Sunday in the afternoons. Most of the works of art lining the facades of this building are renewed often to make way for new artists. The art throughout Belleville is in constant flux. This inspired our design of the community centre. As it is a space for creating art we wanted the facades of the building to exhibit art alongside the interior exhibition spaces. The large sliding doors have removable panels to allow them to
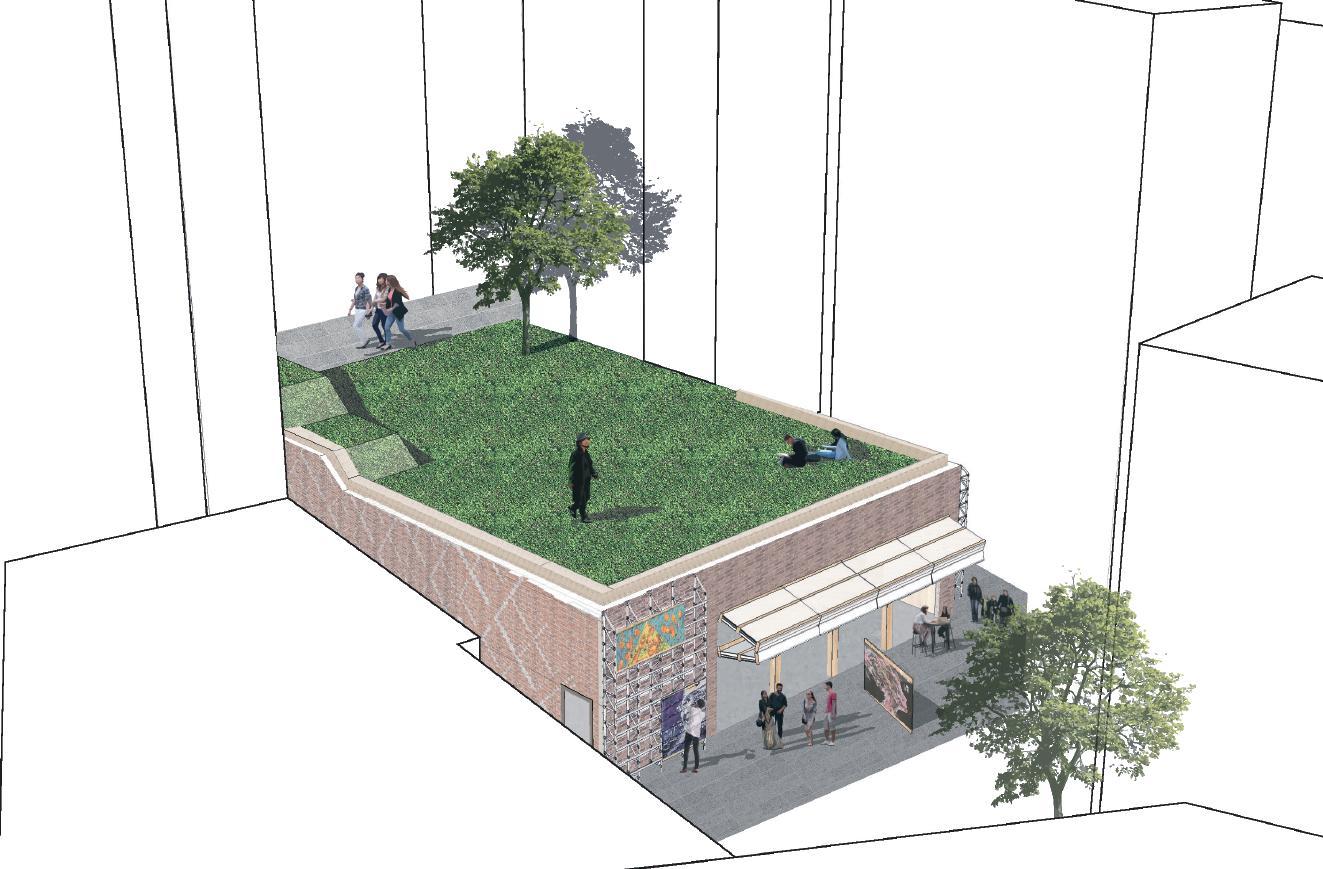


be painted on and then be removed and replaced for new art. On a couple sections of the facade we also want to introduce a framed timber structure which would allow large fabrics to be put up and used as canvases, also being removable.
When
When open the doors will provide shading and ventiilation to the communty centre. We plan for seating areas and activities to take place under these shades during summer months.














Inspired by the results of our survey we began brainstoring ideas. After visit the site we noticed the prominence if the playground and how children will be an intrinsic part of our structure. We looked back on our own childhood of making dens and shelters out of basic material including branches, vegetation sheets. We also noticed a basic structure of frame and membrane with branches and trees often composing the frame of the structure while scavenged materials are laid in patchwork to form a kind of shelter. We were really inspired by the textural and visual variety which makes the structure engaging not only to the children but engages with the wider environment, which was highlighted as desirable by our respondants Permeations in the membrane allow for ventilation and light to access, as well as engaing with play and imagination. We want to provide a shelter for both adults and children to use that is playful based of childhood experience and time in nature. Our design will be constructed of S cottish Oak, a hardwood which we picked for its durability and aesthetics, and will form a frame which will cover or clad with a non load bearing membrane. We aim for this cladding to relate and forge a connection
A modular shelter for St Marks Park, Edinburgh. Elevation of Proposal 1:200
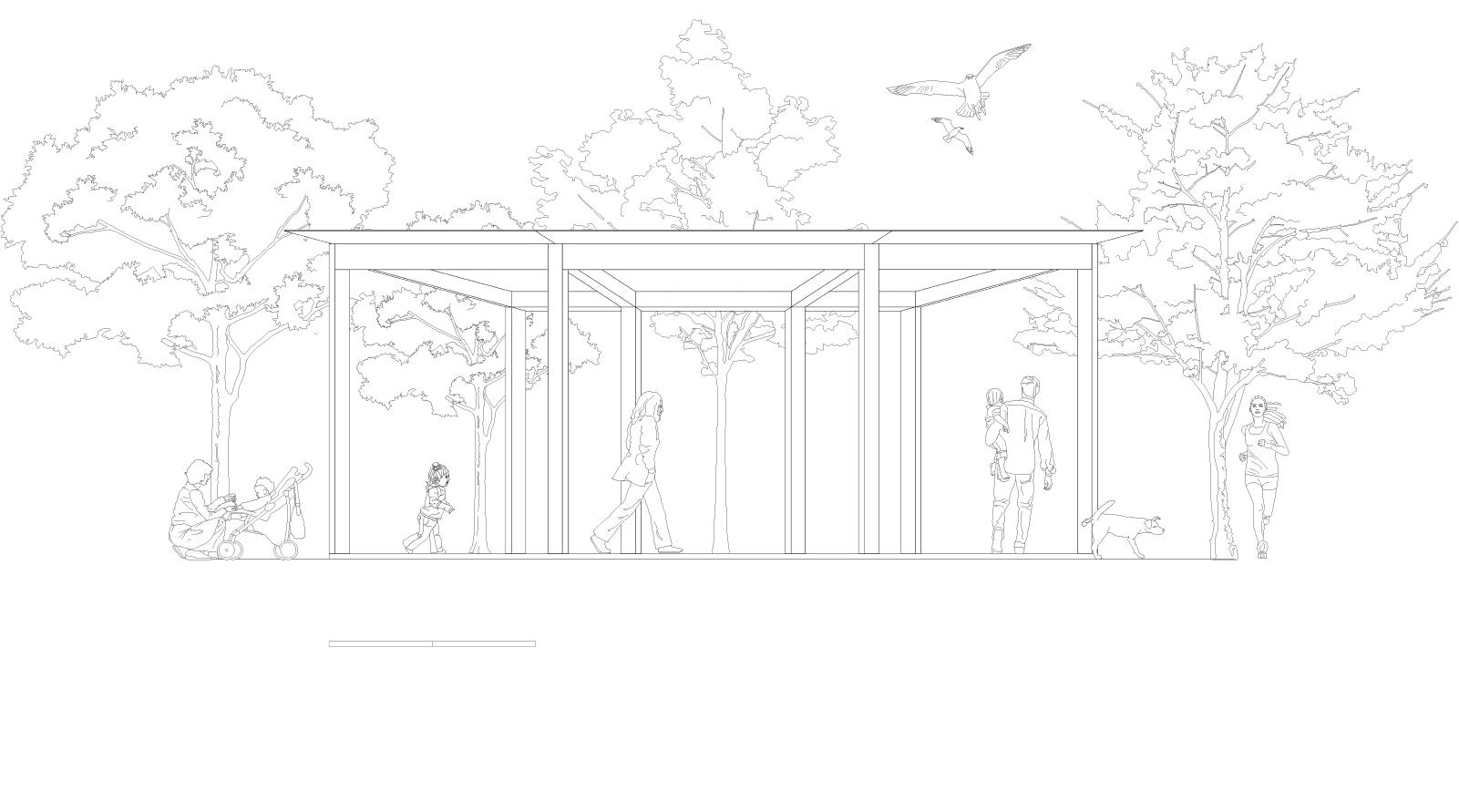



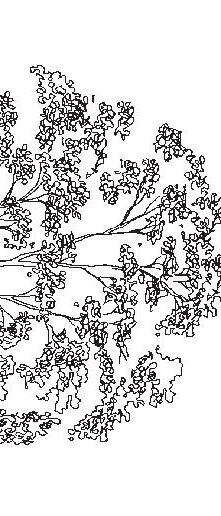


connections. We looked at using a tent or geometric form which are form active and vector active structures respectively, however we thought the design would look out of place within the park setting as it is quite untraditonal, and also would be more impermenant. It would also be more difficult to use timber to its full advantage and we would probably have to opt for a fabricsolution.





to the surroundings, by interacting with users whether they be children or adults. We will focus on the traditional Japanese style of joinery which only uses wood, however we will use steel for the connection to concrete foundations, as this creates a more organic and traditional structure. Japanese joinery is celebration and expression of the reverance for trees and forests, which we would like to apply to St Marks Park which is also heavily forested. We think this will be a nice exploration and celebration of the hertiage and fabric of the site. We are focussing on a section active structure for its simplicity and purity, whilst being able to make best use of the timber and

