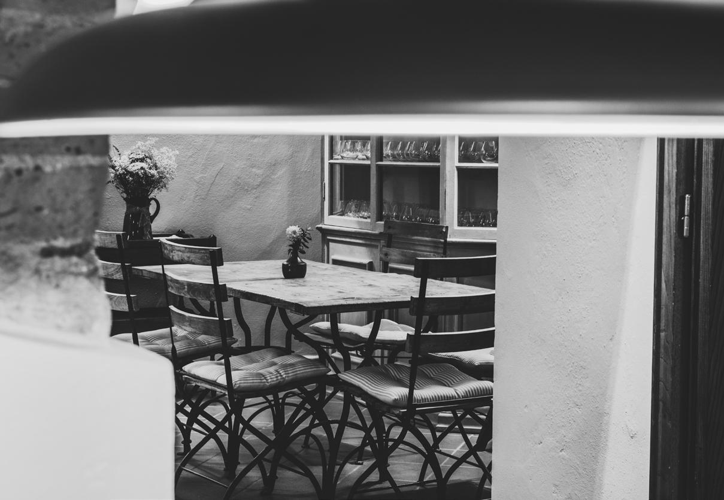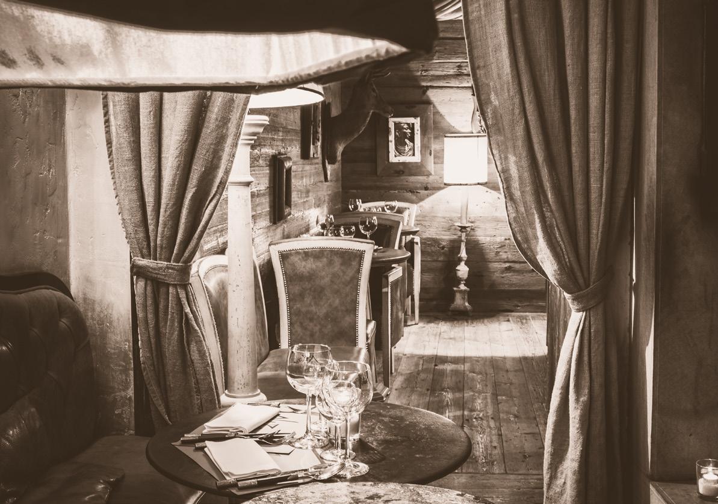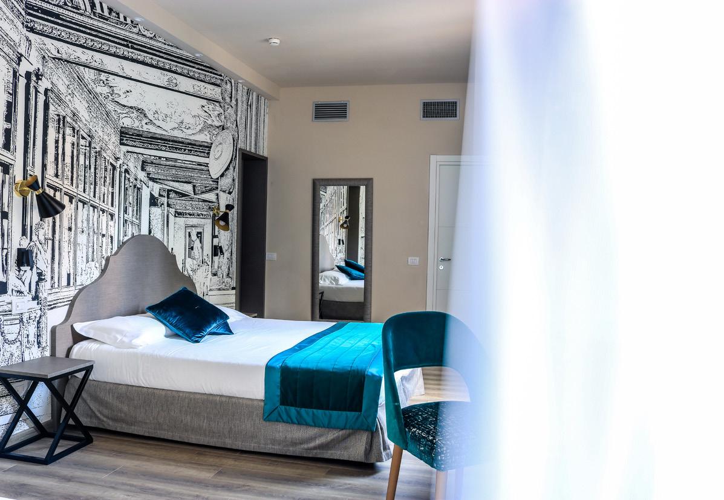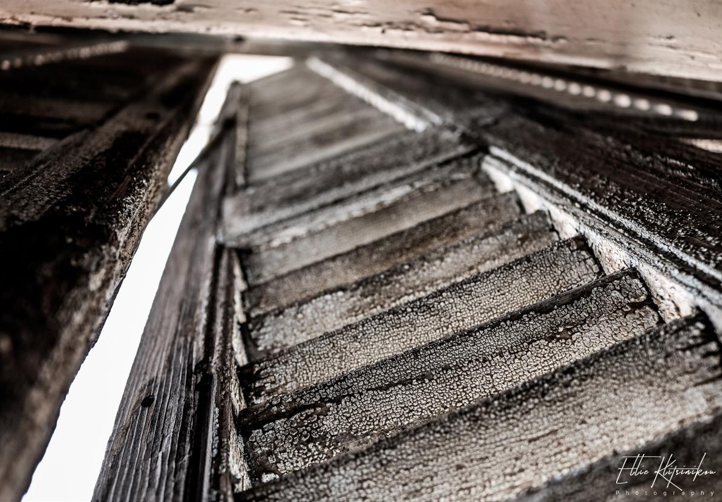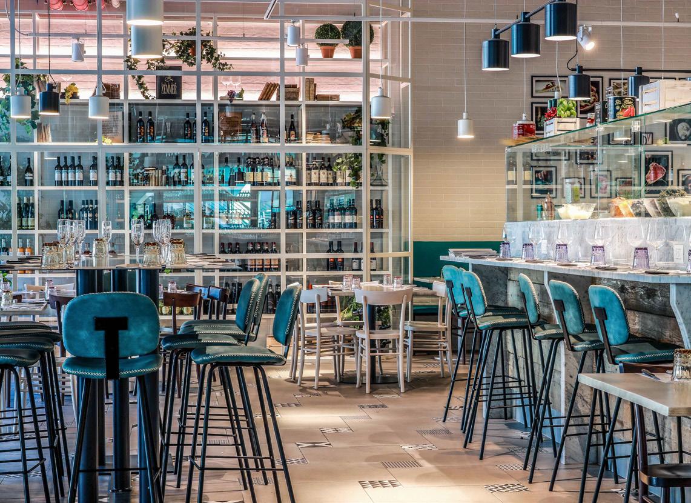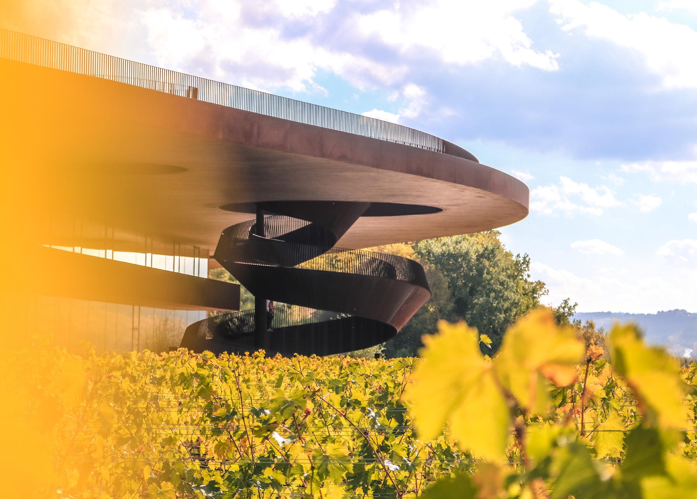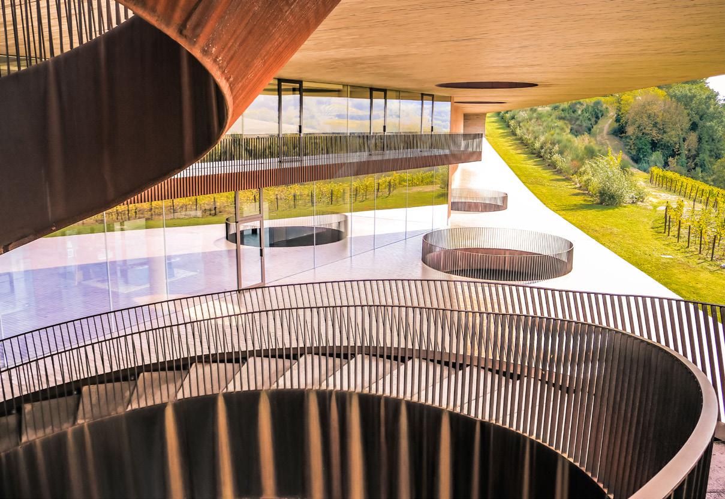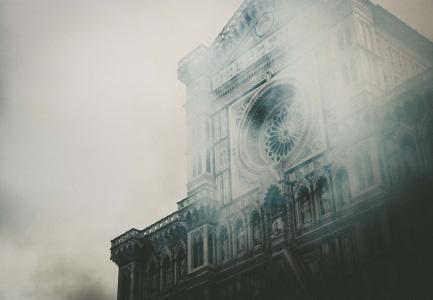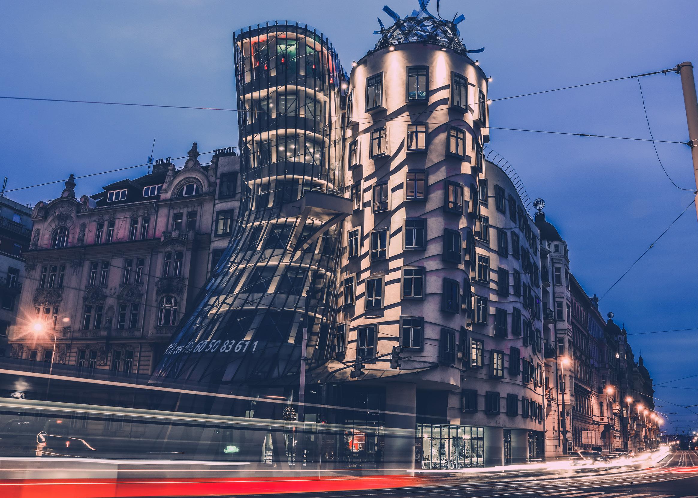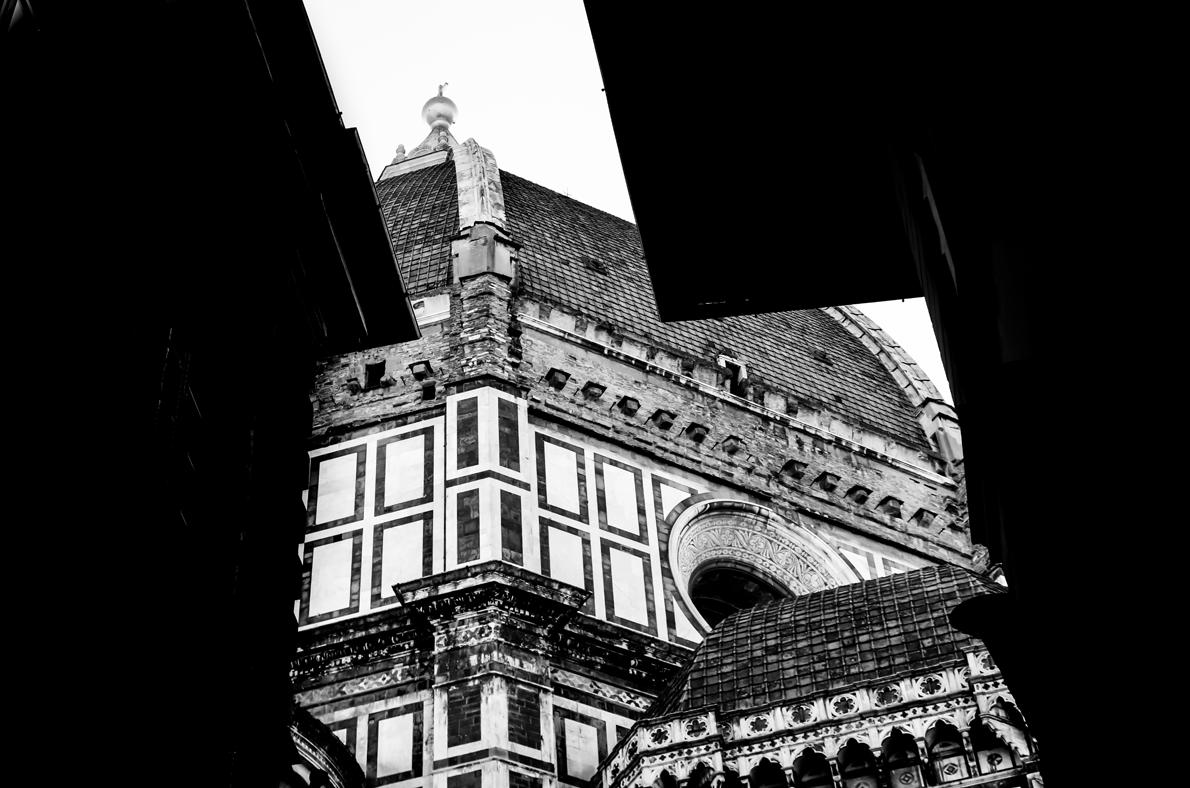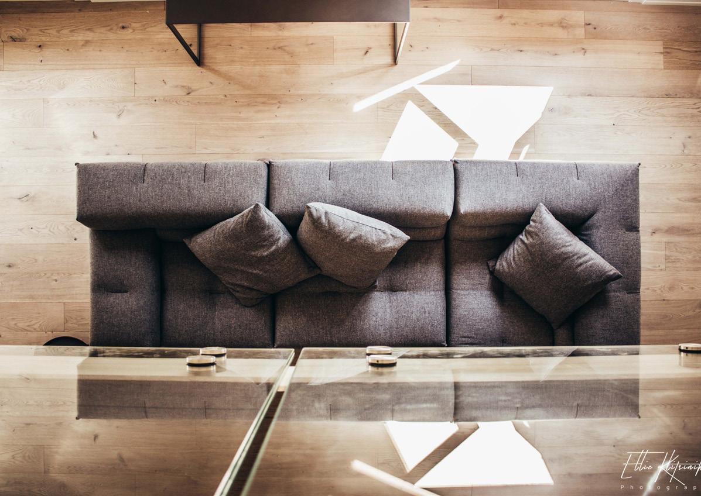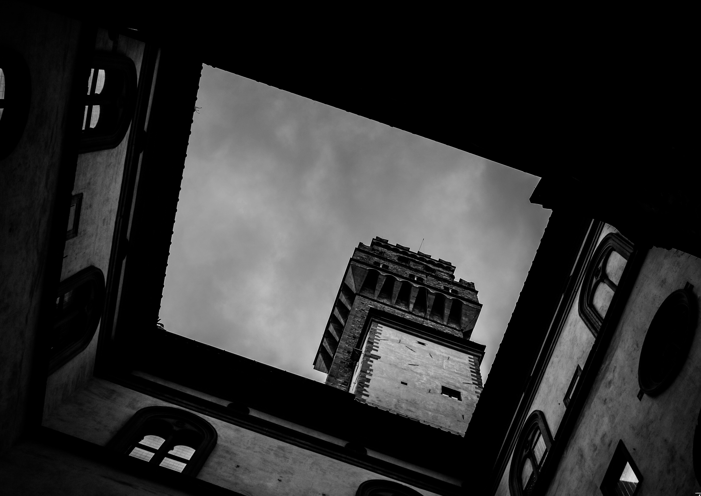
ARCHITECTURE PORTFOLIO ELLI KLITSINIKOU
Selected works 2017 - 2024



Selected works 2017 - 2024

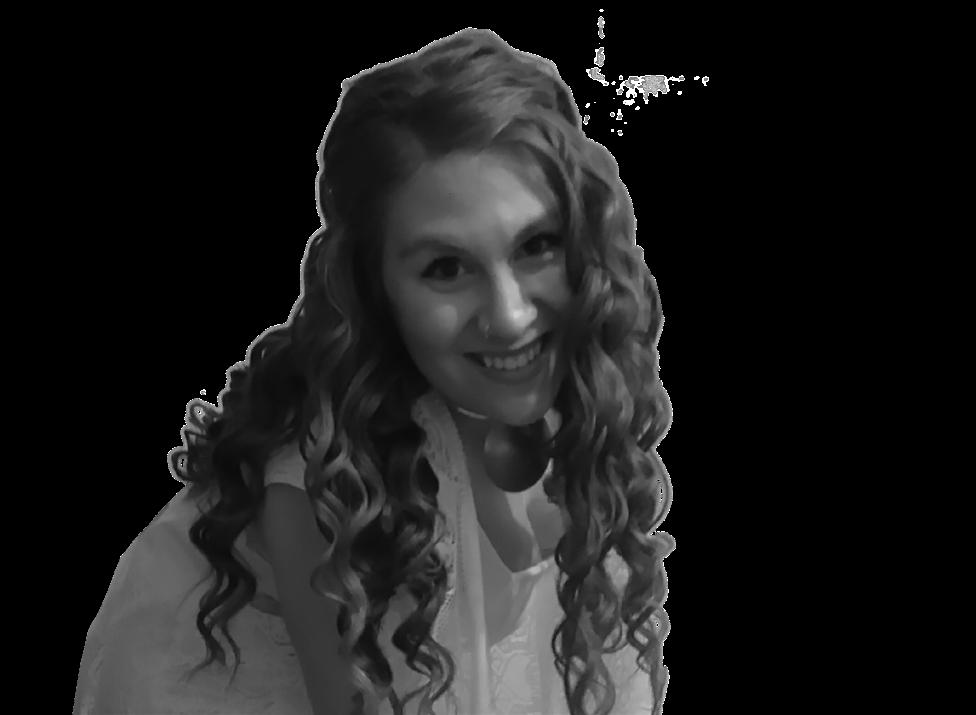
I was born on the beggining of spring in Thessaloniki, March 25th 1993. Quiet but curious child, I was drawing even before I knew how to walk. I lived in a small village in Chalkidiki until i graduated highschool and since then, I live in the city of Xanthi and finishing my architecture studies in Democritus University of Thrace (DUTH), with more interest in restoration of historical buildings and bioclimatic architecture. Travelling around the world is my personal addiction, which gives me the opportunity to practice myself in the domain i love most after architecture, photography. I prefer to participate in a work group as an active part of it, without leaving the others making all the decisions and without discussions. I love challenges and challenging myself. I work,I cooperate, I love, I travel, I experiment, I converse with strangers, I learn from books, from the internet, from tutorials, from others, but especially I learn by looking the world around me , with my eyes up over the skyline.
ELLI KLITSINIKOU
architect born
live tel. mail
skype
25|03|93, Thessaloniki (Greece)
Thessaloniki (Greece)
+30 6988415277
ellhklit@gmail.com
Ellie Klitsinikou
2011 - 2017 Democritus University of Thrace (DUTH) | Greece
Master of Architectural Engineering
Thesis: Bioclimatic restoration of a historical building in the old city of Xanthi, Greece
COMPUTER
WINDOWS
Autocad
Sketchup Pro . Revit . Archicad . 3ds Max Vectorworks
V-Ray . Artladis . Lumion Corona . Enscape
Photoshop . Indesign . Lightroom . After Effects . Premiere
Hoboware EDSL Tas
Office: Word . Excel . Powerpoint





PHYSICAL Sketching . Physical modelling
Photography (portrait, landscape, event)
Photo manipulation
LANGUAGES Greek (mother tongue)
English (proficient, University of Michigan C2)
Italian (proficient, Celi 5)
French (upper intermediate level, Delf B2)
Spanish (basic level, currently learning)
2022 - present Aline Architects | Thessaloniki (GR)
Architect Self - employment, working individually for private clients, or B2B collaborations, interior design, new construction design, conceptual design, construction details design.
2016 - present Part - time job as photographer (GR - IT) realized architecture projects and events photography and post production
2020 - 2022 Archup studio | Thessaloniki (GR)
Architect, conceptual design, new building construction design, interior design, furniture design, construction details design
2020 TPA & collaborators | Athens (GR)
Collaborator Architect, in various projects basically hotels.
2018 - 2019 Saverio Innocenti Project Design | Florence (IT)
Architect - Interior Designer, in various projects like restaurants, hotels, wineries and residences. I mostly participated in the following projects, most of them still under construction:
GranHotelCalzaiuoli,Firenze,Italy
GranHotelMeditteraneo,Firenze,Italy
GranCaffeSanMarco,Firenze,Italy
Budokanprivateresidence,Firenze,Italy
DispensaVeracerestaurant,Novoli,Italy
Palaiorestaurant,Firenze,Italy
CantinaCasadeiwinery,Suvereto,Italy
2017 - 2018 Andrè Benaim Studio di Architettura | Florence (IT)
Architect, contributing in the conseptual editing and design of the following projects:
ONLUSBusajoCampus,Ethiopia,Africa
VillaPetreto,privateresidenceinItaly
VillaLeMasse,privateresidenceinPanzanoChianti,Italy
Scenography “PrigioniadiAlekos”byGiancarloCauteruccio
2016 - 2017 Vasiliki Mavroudi studio | Thessaloniki (GR) stage while studying contributing in the editing and design of various projects, 3d Modelling and renderings
October 2015
3rd Biennial of Urban and Architectural Restoration (BRAU3), Project: Morphological research, promotion and exploitation of the crushers and the energy station of the Limenaria mining complex in Thasos.
December 2014
June 2014
2nd national conference: History of constructions | Xanthi organization: DUTH department of Architecture in collaboration with Central Macedonian engineering service of ministry of culture.
3rd student architectural exhibition DUTH | Xanthi organized by DUTH architecture student’s club Project: Morphological analysis and design of the presrved villa Michaloglou, in the old city of Xanthi.
Travelling, poetry, museums, paints, drawings and old books.
Everything that has a story to tell. Learning about different cultures and people.
Good food and cooking.
Dance addict. From ballet, modern and traditional Greek to all sort of latin dances.
Playing with my camera, I’ve figured out how much I like capturing in photographs the world around me.
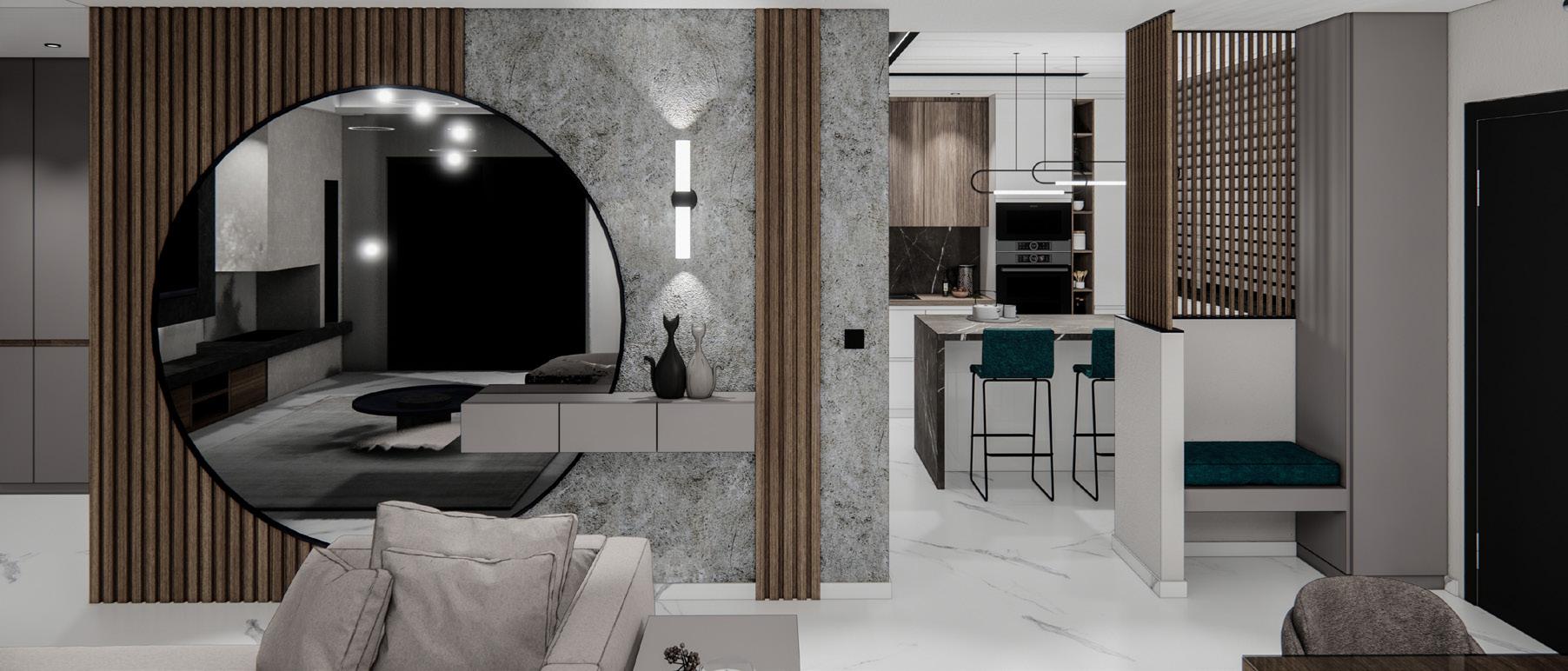

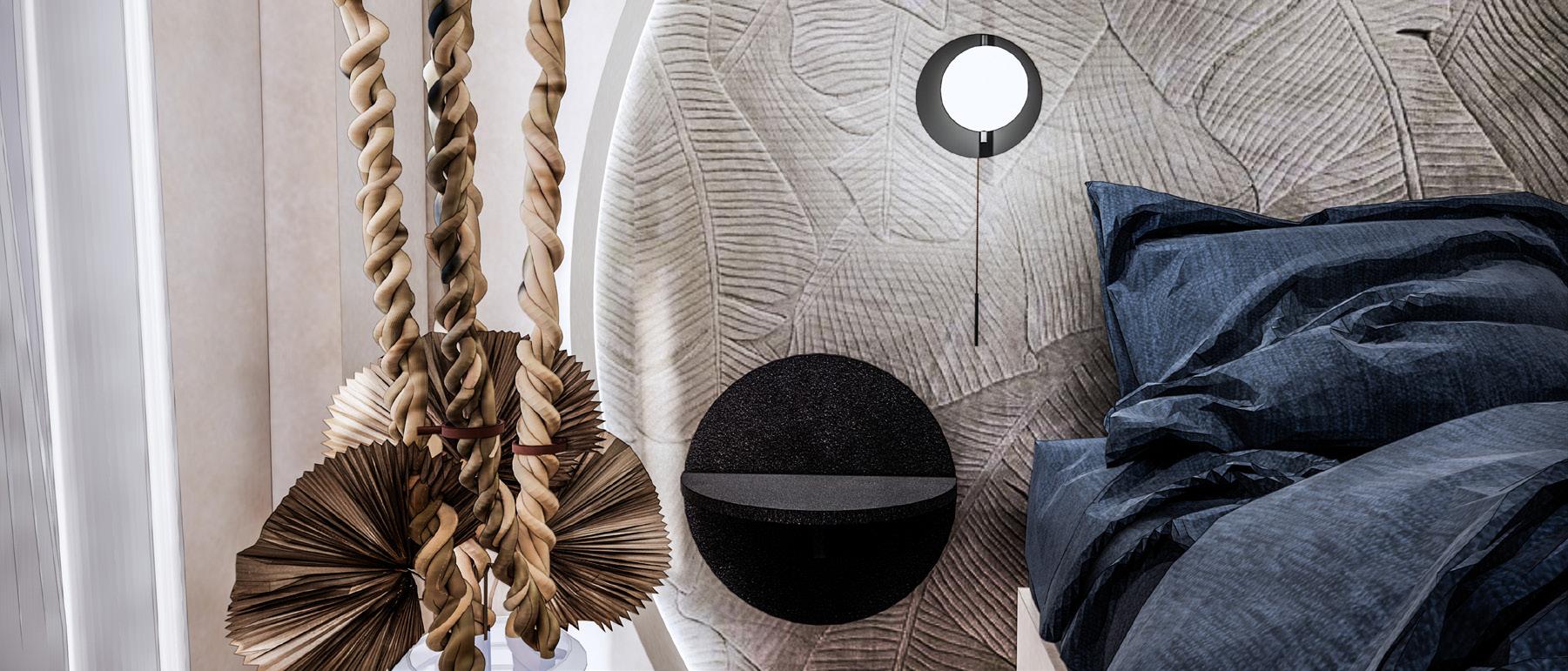
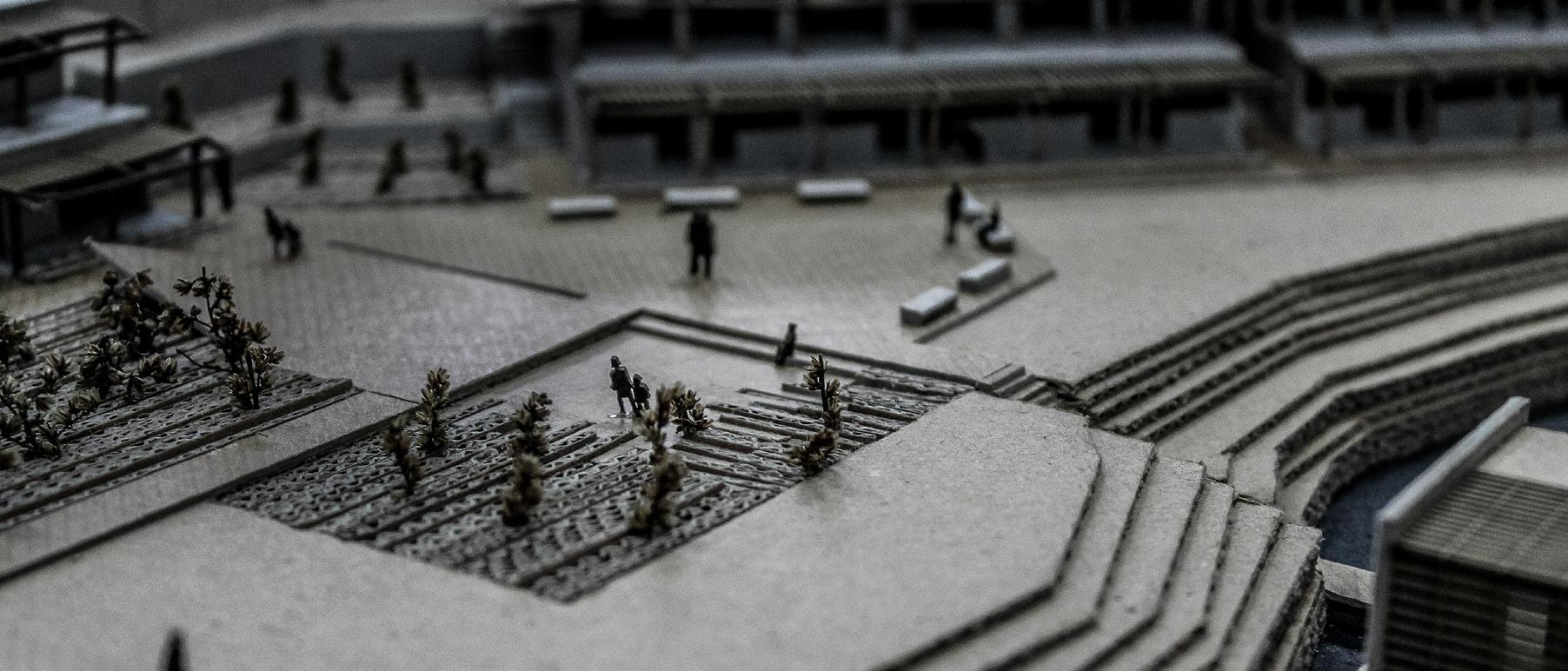
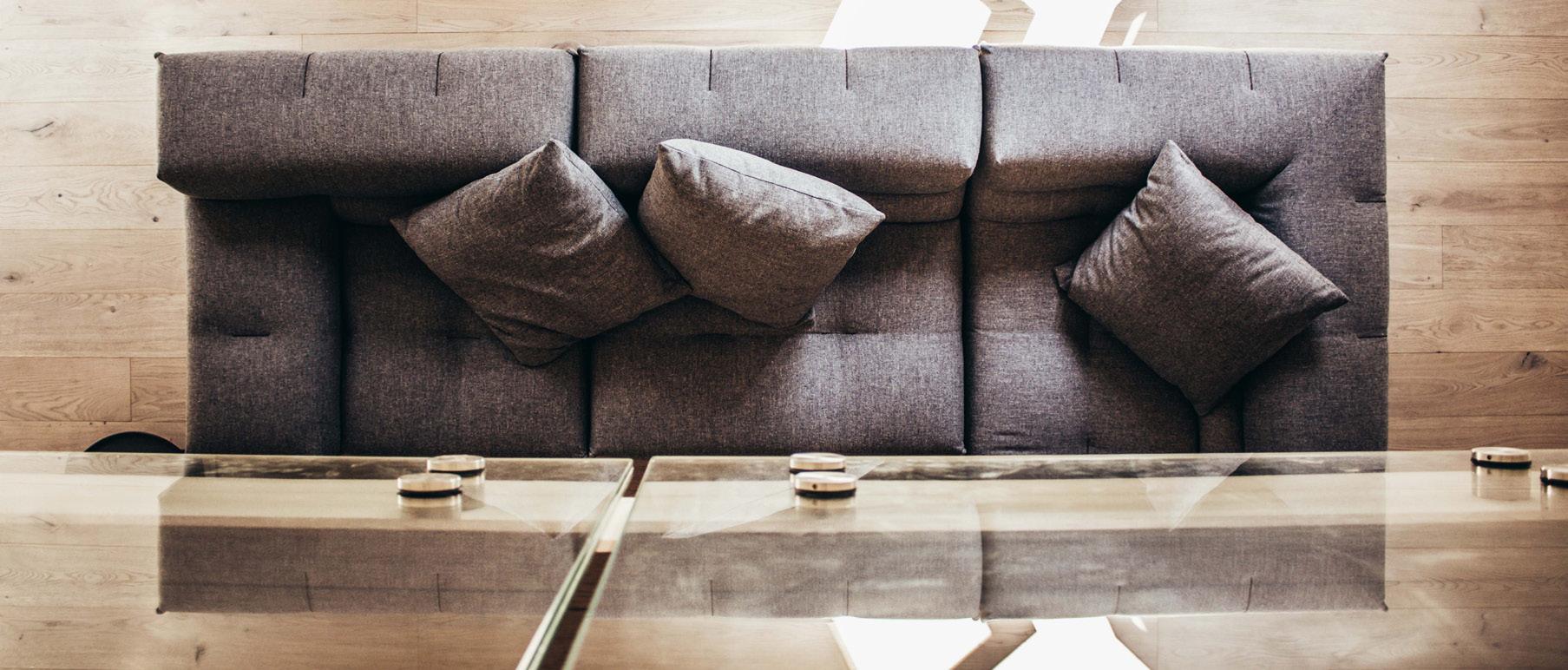

PROFESSIONAL ACADEMIC PHOTOGRAPHY
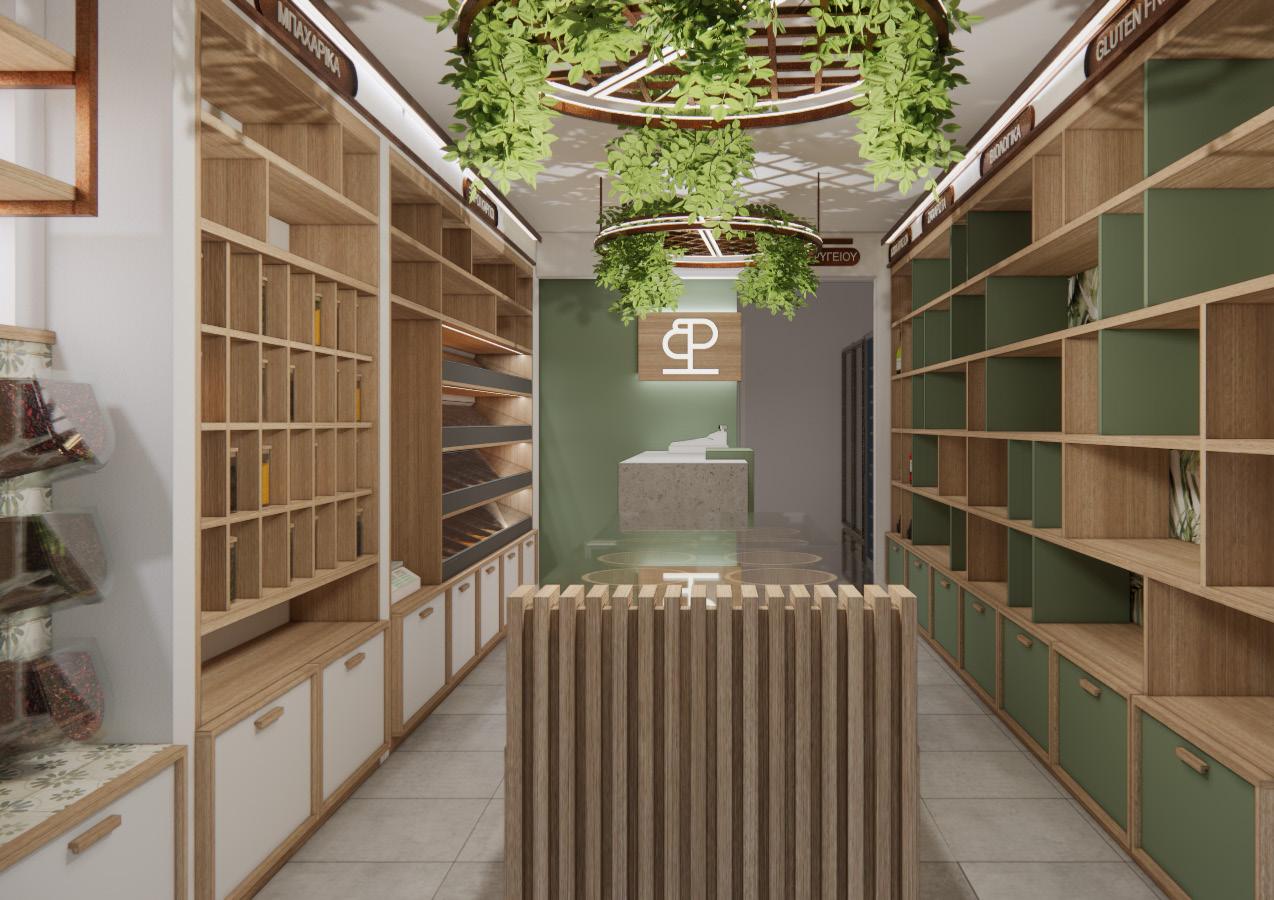
Team: Elli Klitsinikou
Rennovation and Interior design
The site is located in Nea Peramos, a seaside village near Kavala, in northern Greece.
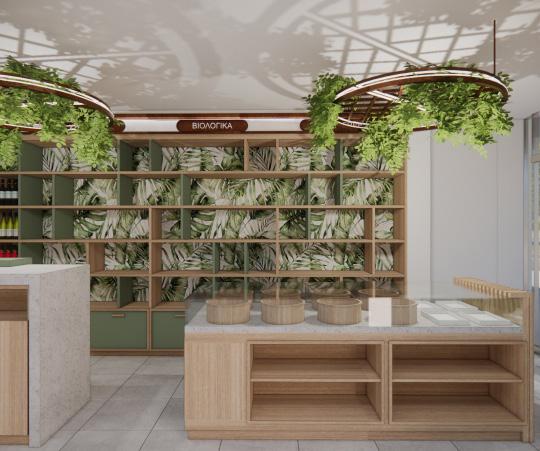
The concept of the store was to design a nut store that will inspire the client with the feeling of a natural and pure product.
The design creates straight modern lines, with the color touch of green, both wall color and plants, and the copper metallic details which give an extra natural aura to the store.
It’s location, which is in a seaside village near Kavala, and ts small size was a challenge for the design, and we tried to create a space that pops up among the ordinary shop facades of the area..
Custom furniture were designed to fit better the client’s needs, and the materials used are mostly wood in oak color, and veneer wood in off white and green color.
The lights are made of metal and metal fence for the plants, and on the top of the furniture there are metal rails with hidden light, and metallic signs for the products and store sections.
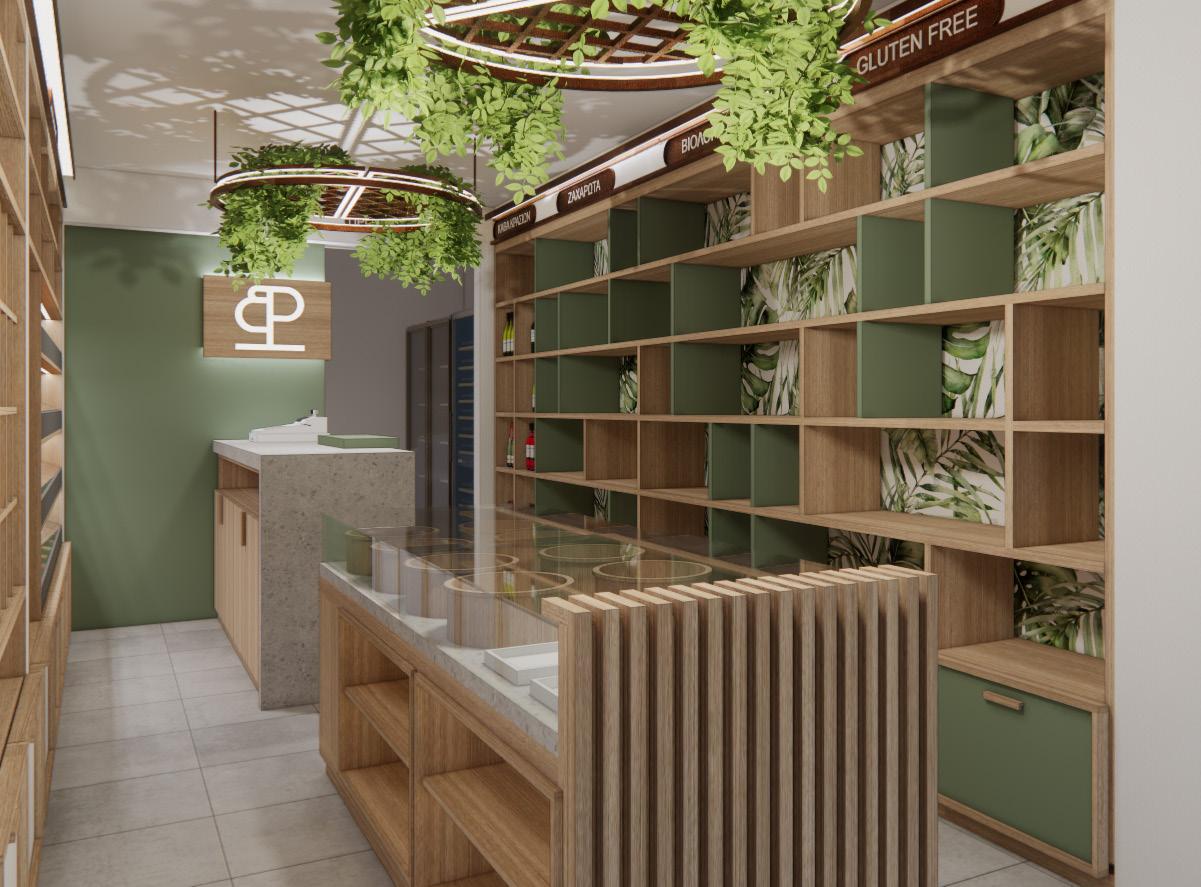
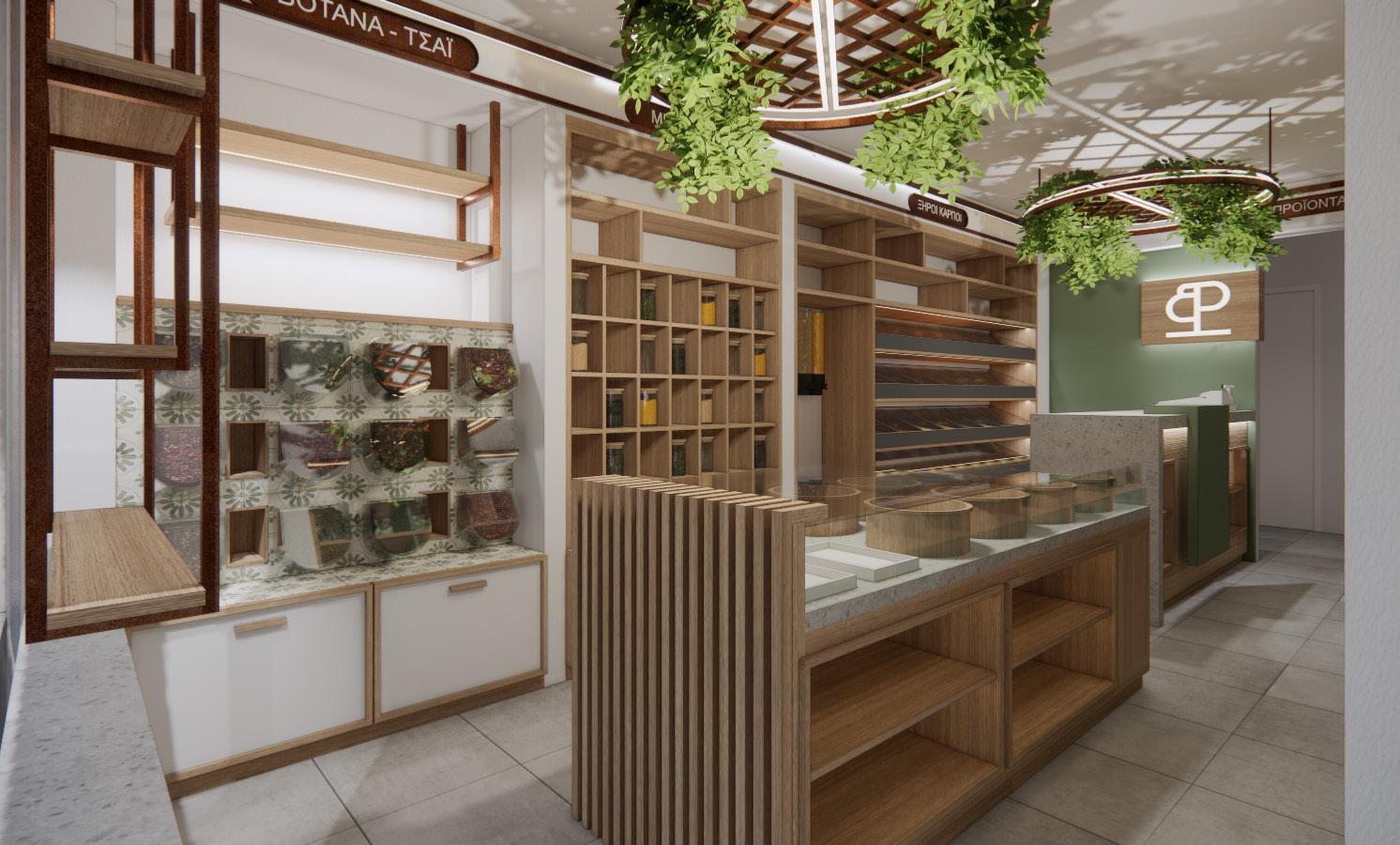
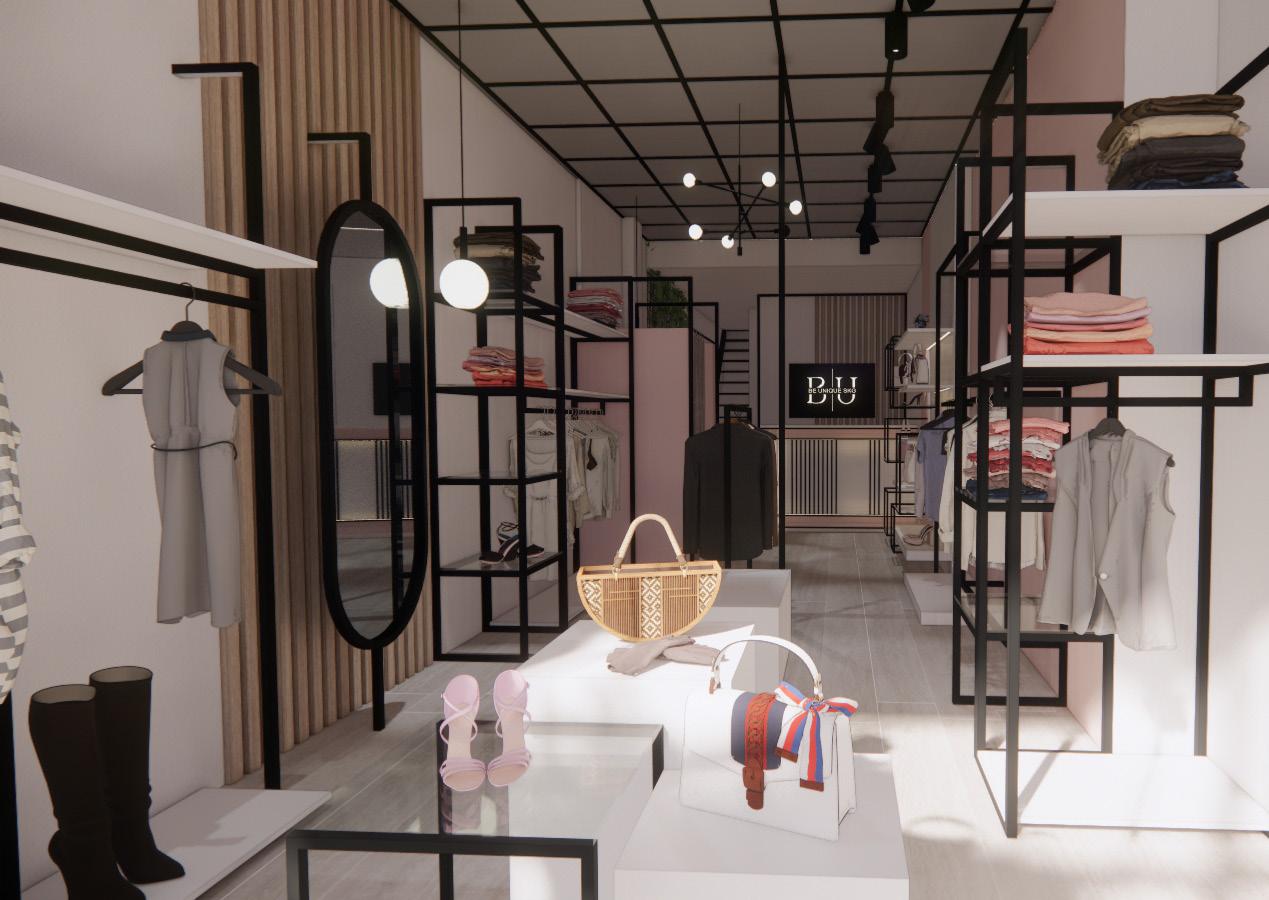
Team: Elli Klitsinikou
Rennovation and Interior design
The project is about the first store of a specific women clothing brand, and it’s located in Thessaloniki, Greece
The project is about a women clothing store in Thessaloniki. The clients asked us to design a modern line store, that can help display better the cloths and at the same time maintain a modern, yet simple but interesting design.
In order to meet their needs, we decided to design cloth displays, in a very simple but fashionable way, creating lines into the store, vertically but also horizontally.
Pink pastel color was chosen as the brand’s identity color and we included it in the design, and together with the black - anthracite metal details we reached the desirable contrast.
The cashier desk, the oval mirror, the cube displays and the logo sign in the background of the store which is visible even from the store facade, completed the design into creating a unique store like we’ve been asked.
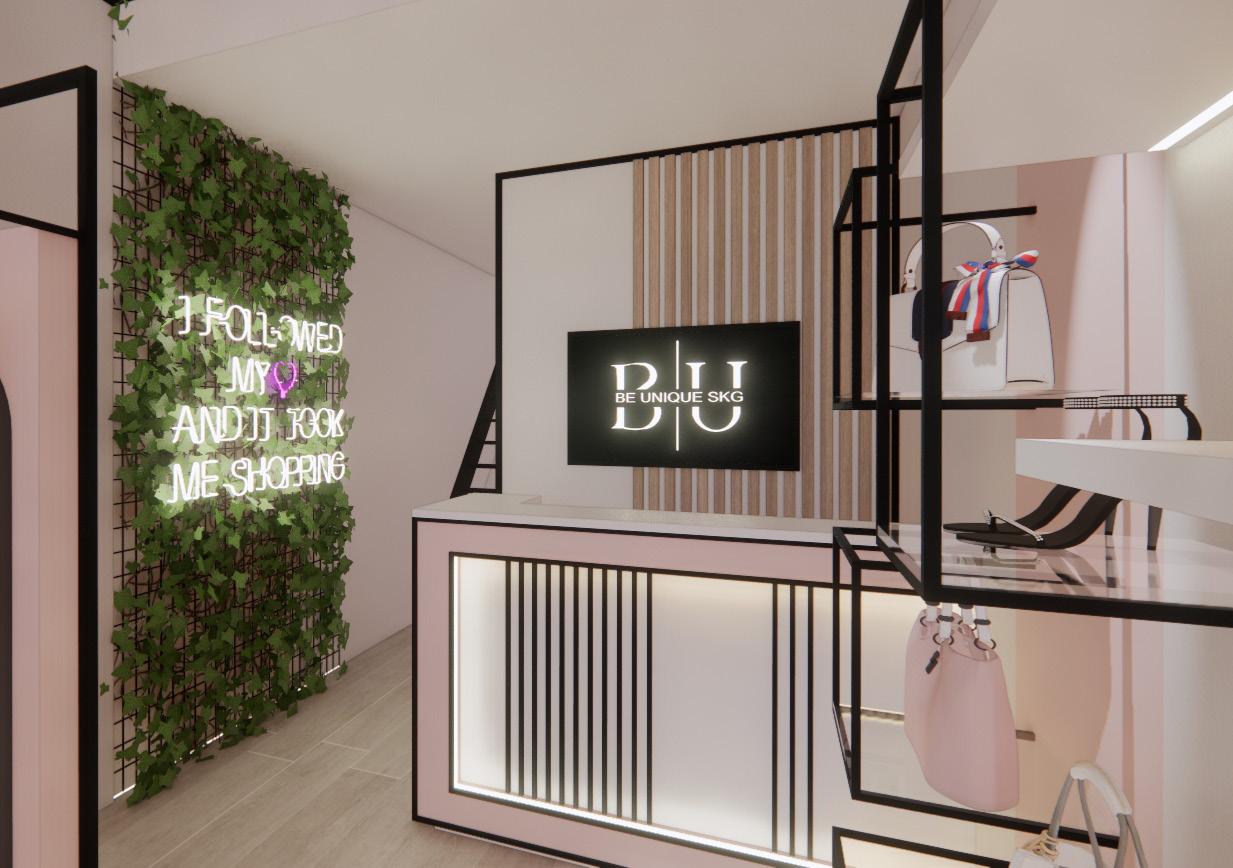

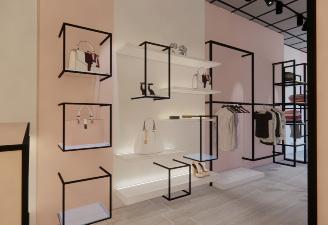
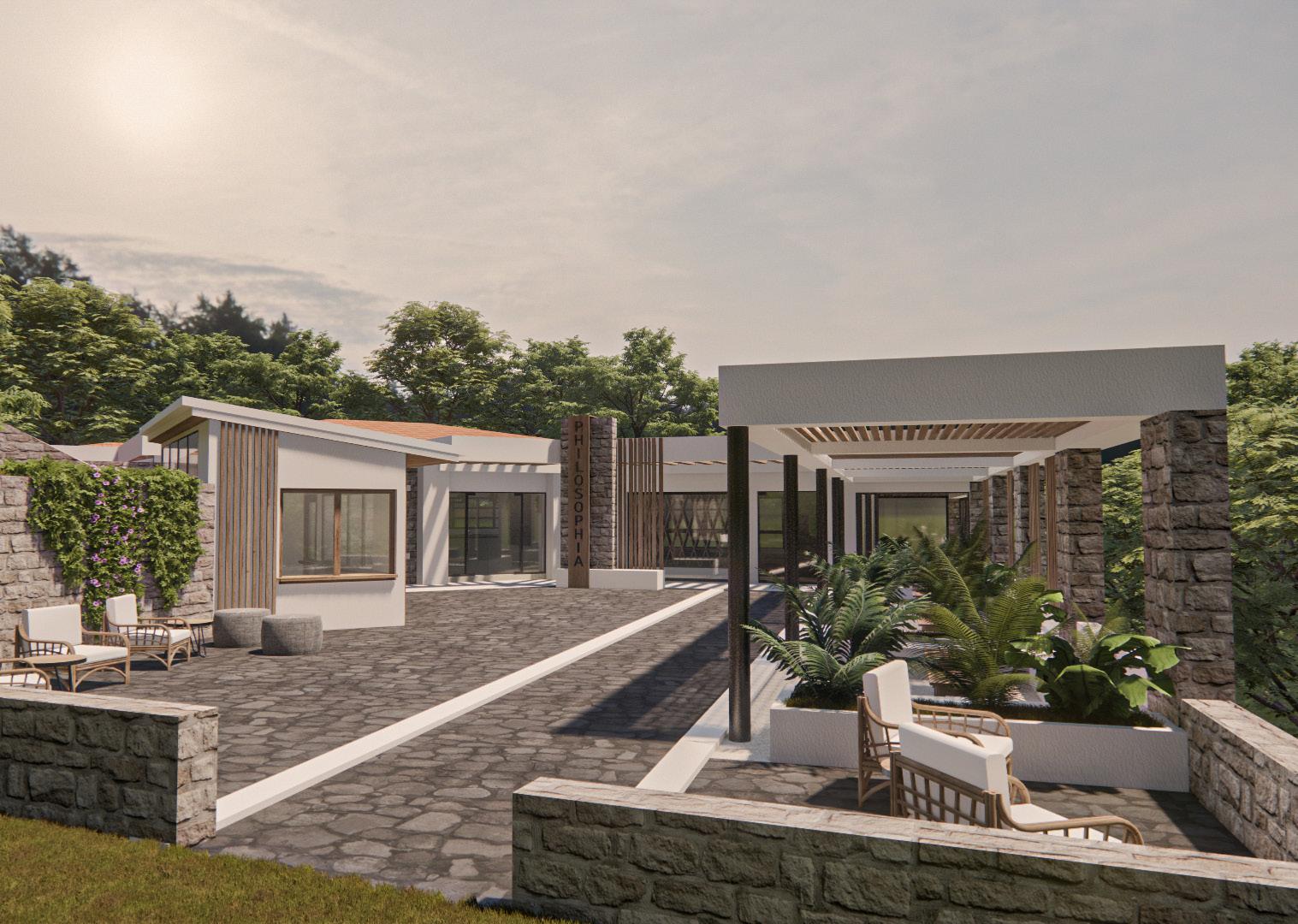
Team: Elli Klitsinikou, Sophia Tsironi
Rennovation and Interior design
Philosophia is about the rennovation of an abbandonded building in Stageira, Halkidiki and reusing it as a an all day bar restaurant
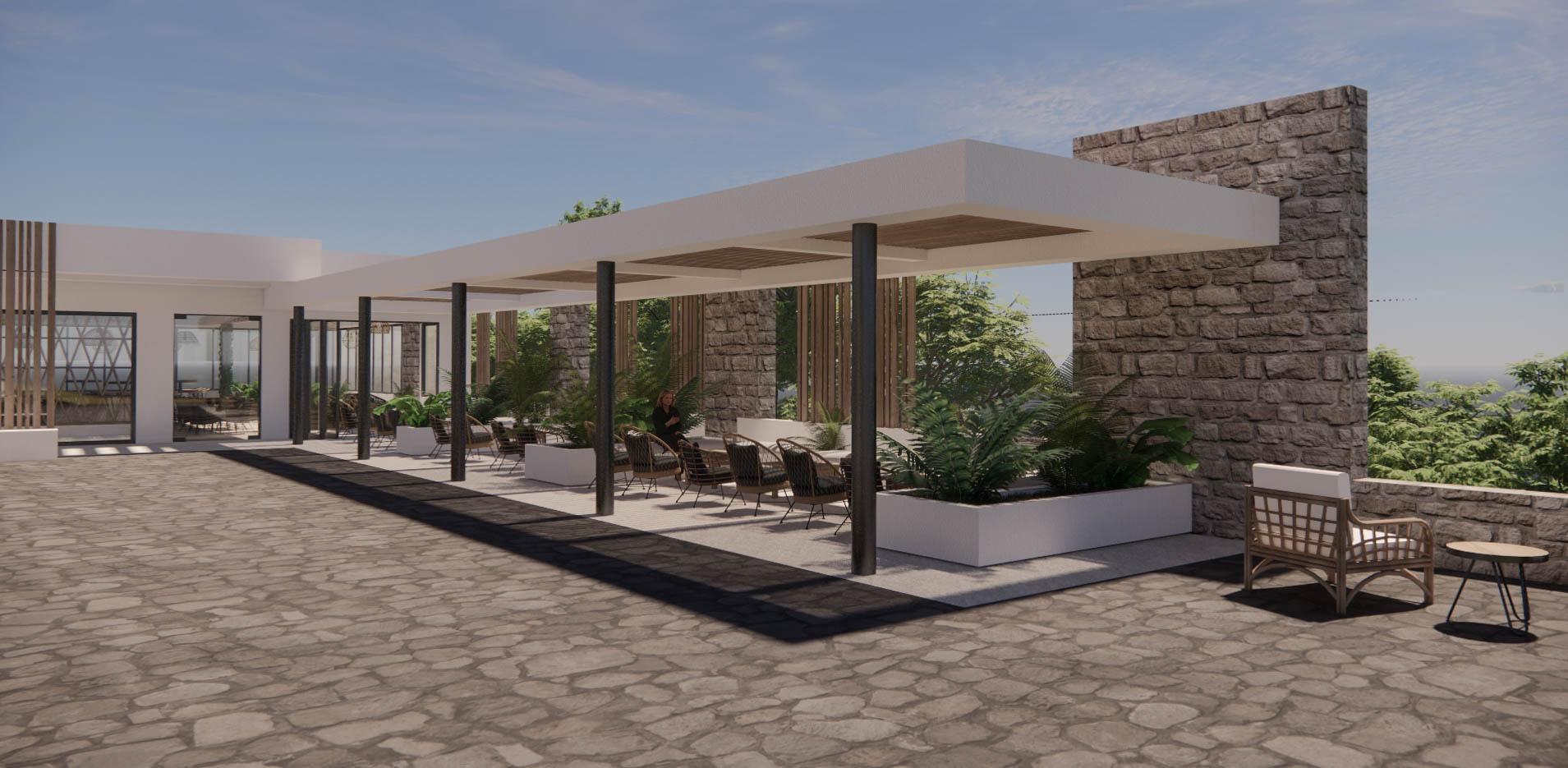
Philosophia, will be an all day bar restaurant and its location has crucially interfiered the design. It is situated in the Aristotele’s park, in Stageira Halkidiki, a place in the mountain, sourrunded by trees and nature. Stageira was the birthplace of the philosopher Aristotelis, and the park where the existing building is located, is dedicated to his inventions, and is visited by lots of tourists throughout the year.
In the site, there is an existing abbandonded building which used to be a pizzeria. The idea was to rennovate it, demolish an existing non functional roof extension which was created afterwards, and in its place recreate and a new totally functional space, with a pergola extension in order to create an outside space too.
The materials used for the design is local stone and wood, while the element of green is really crucial. The interior design of the bar follows the same lead, and is still under planning.
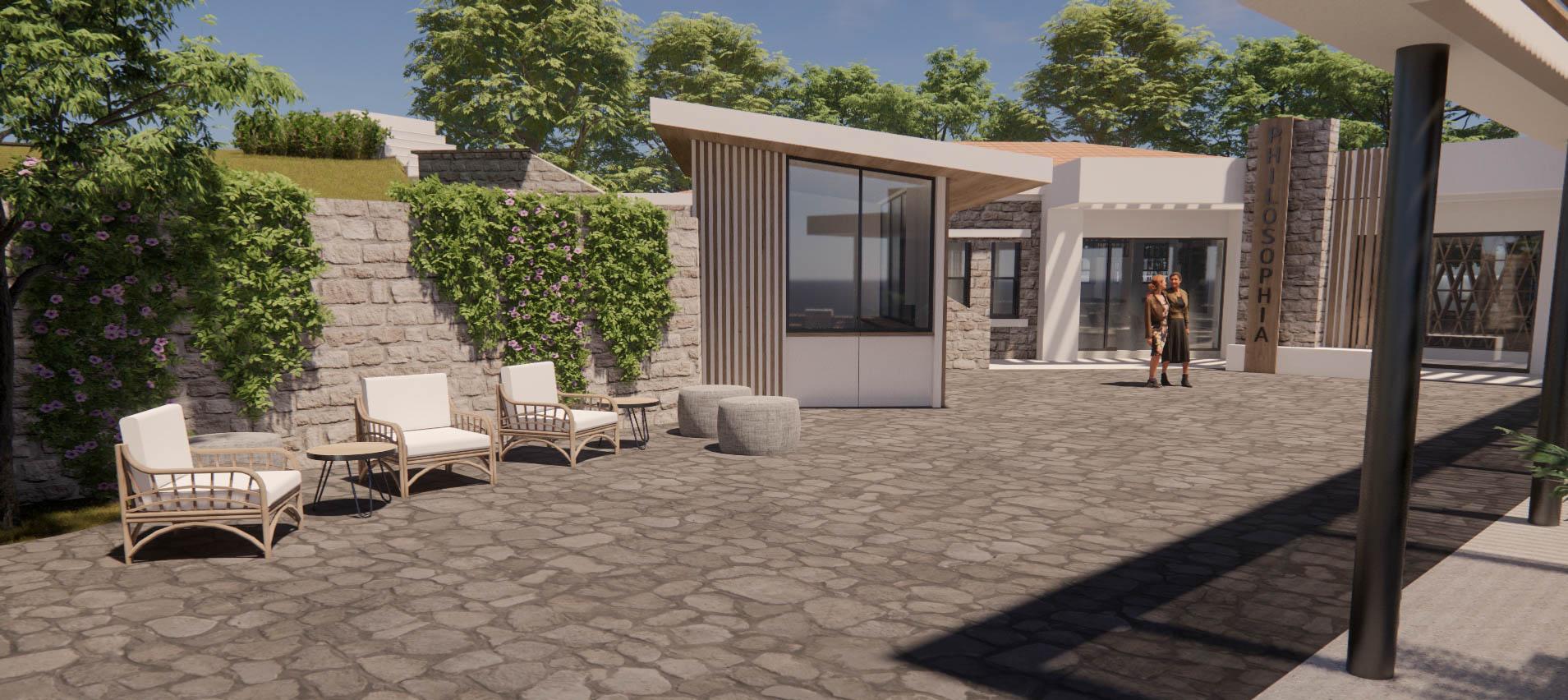
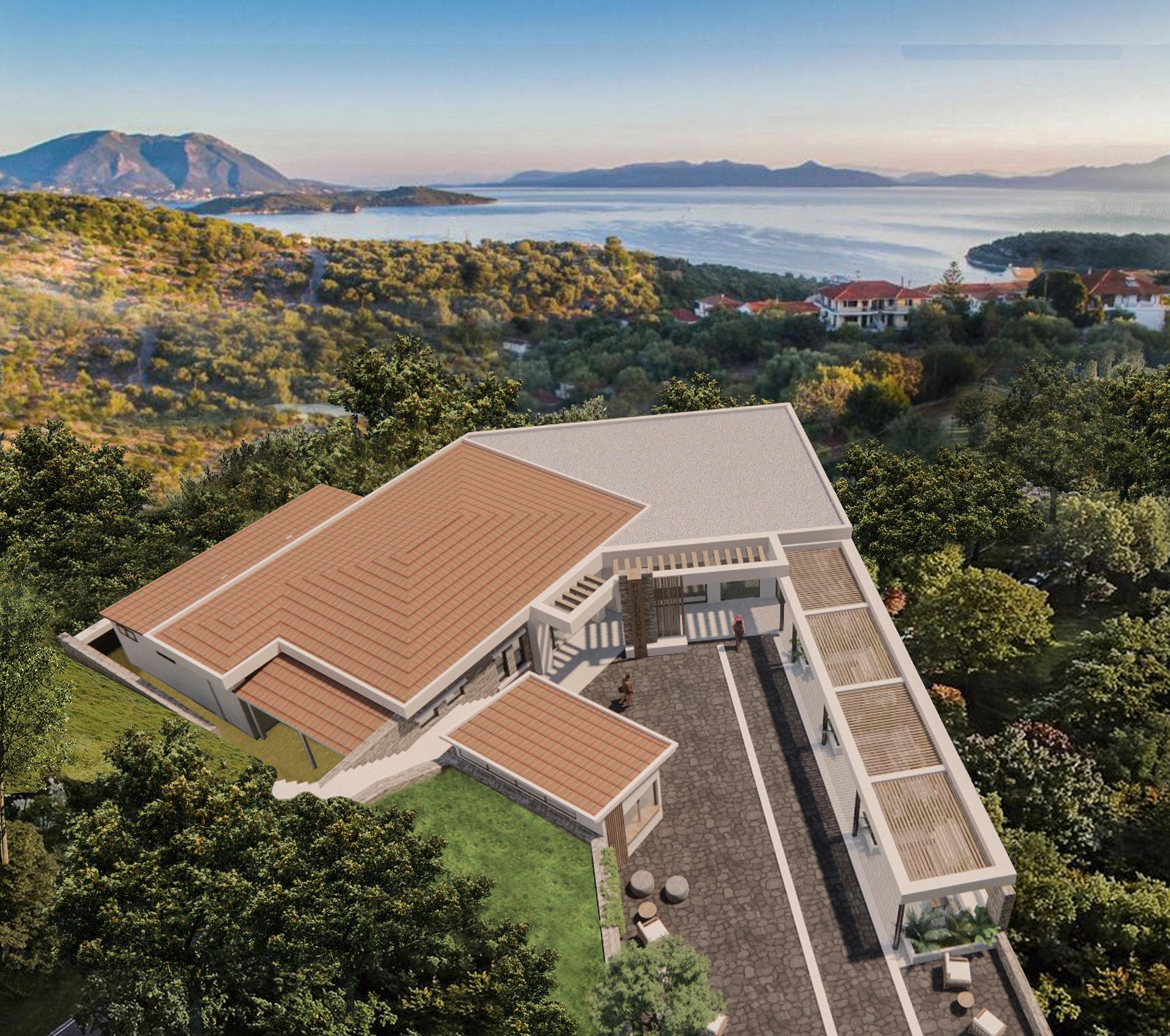
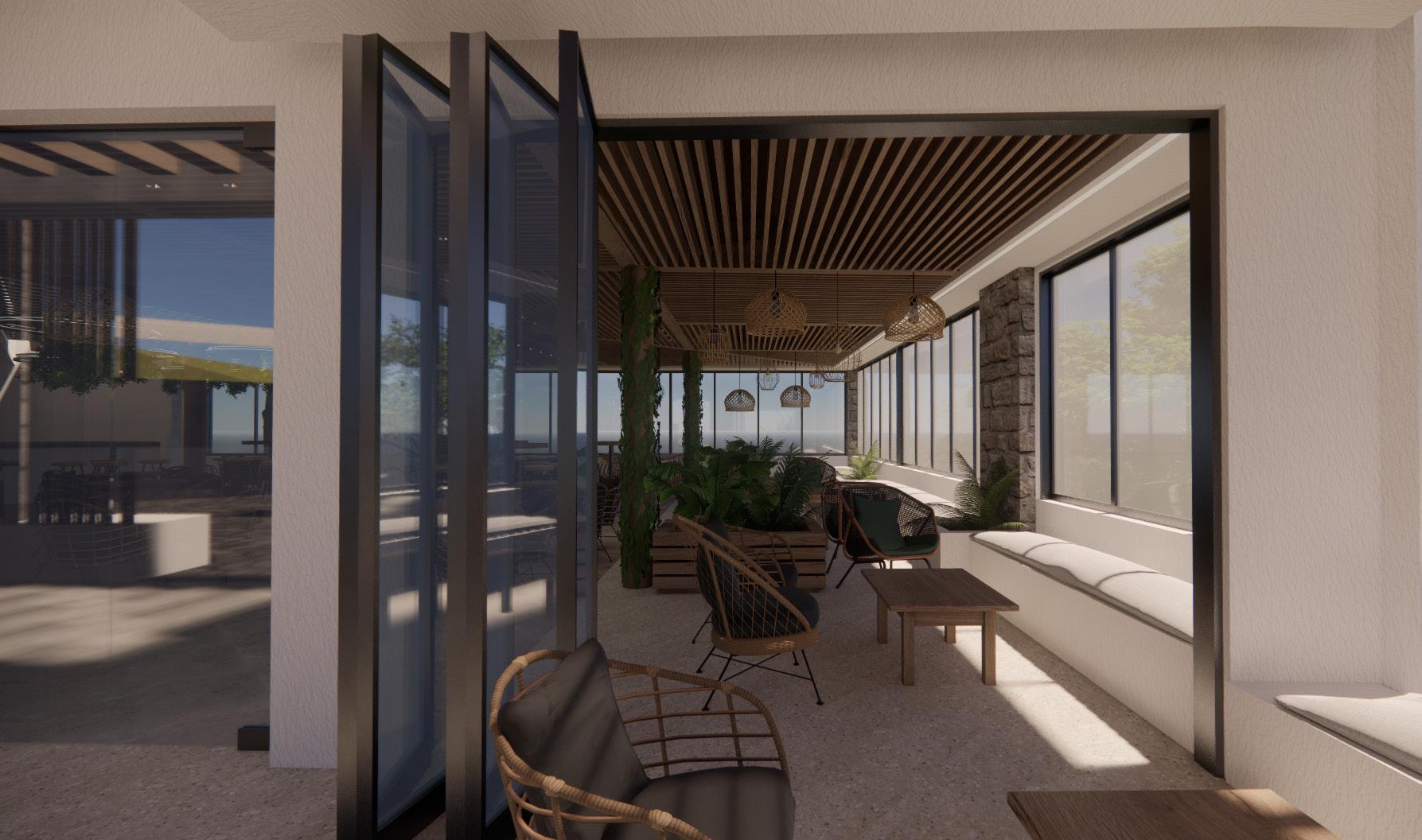

Team: Elli Klitsinikou, Flora Mpirou
Rennovation and Interior design
The residence is located in Nea Irakleia, near Thessaloniki. It’s an old appartment, which was abandonded for many years and is should be fully rennovated and designed to be reused.
The idea, was to design a modern, elegant with a touch of luxury appartment to create the feeling of quality living and peace to the owner.
In order to achieve that, we tried to redesign the appartment with clear lines and using different materials. We focused a lot in the ceilings and the lights of the house, and in the room arranging as well, so the final result would be a well lighted functioning house.
The furnitures of each room are custom made, in wood and color tones that fit each room’s atmosphere. The colors chosen for the project are neutrals, with some picks of more intense colors to pop up and give a different touch in the overall simplicity.
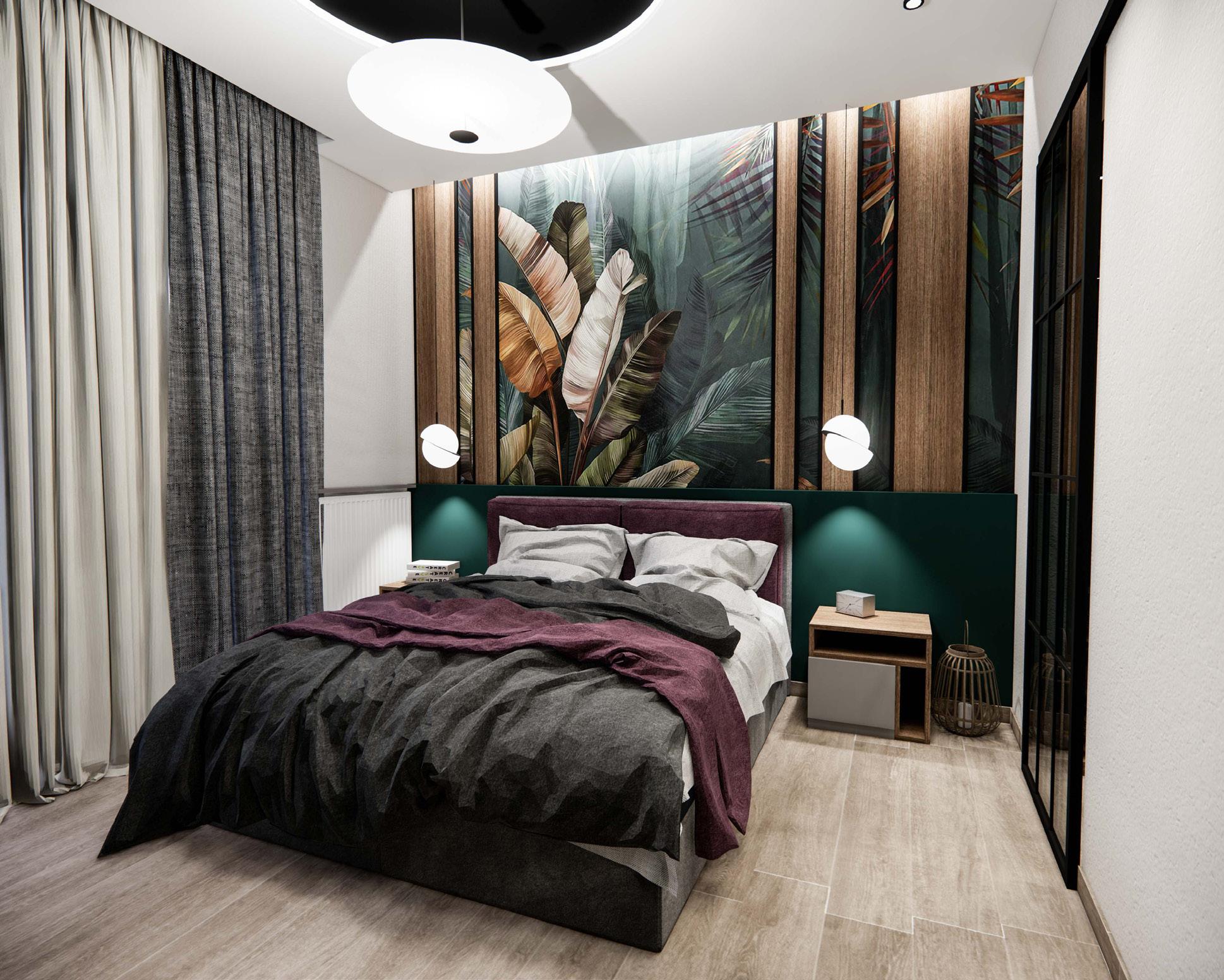
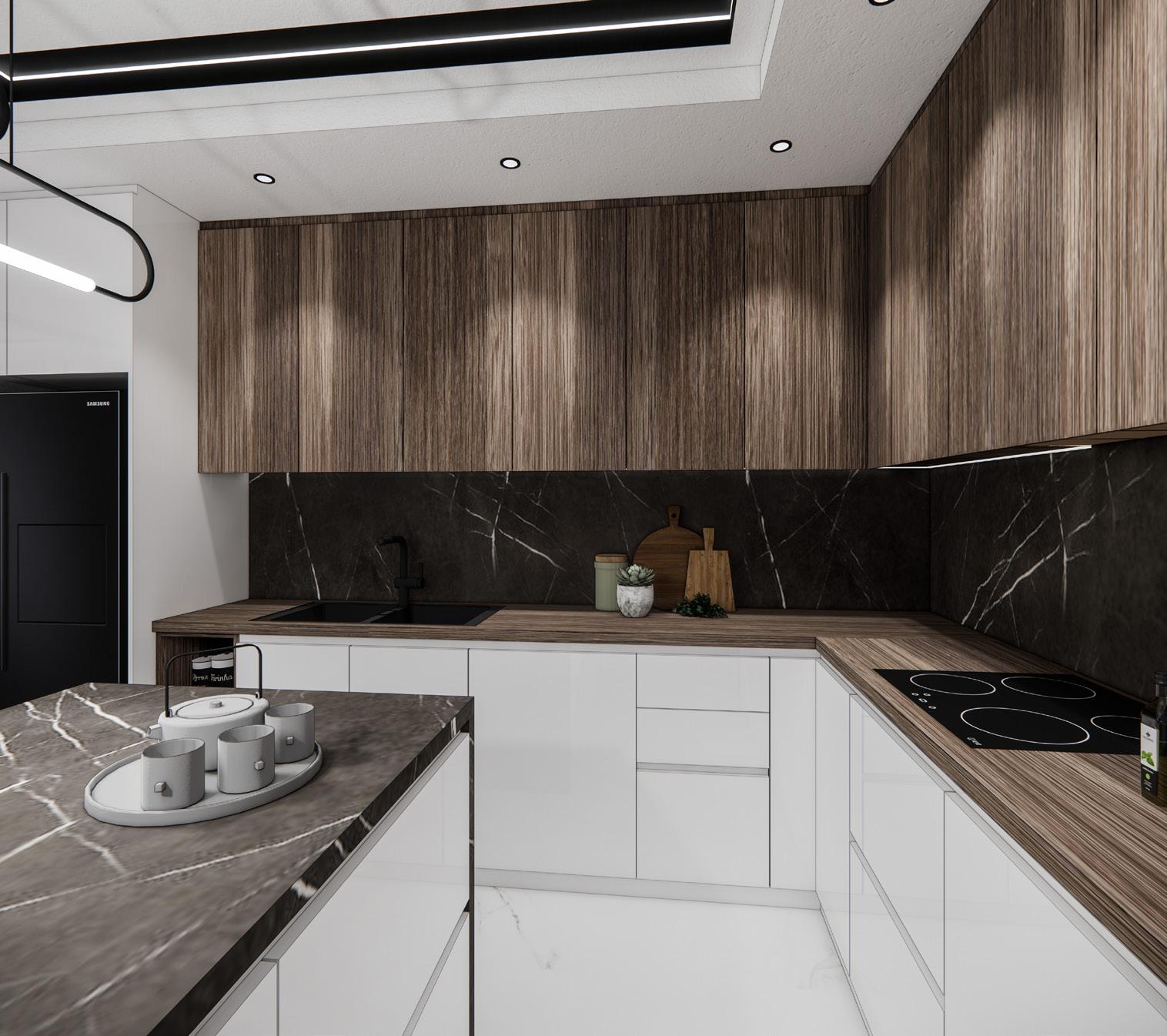
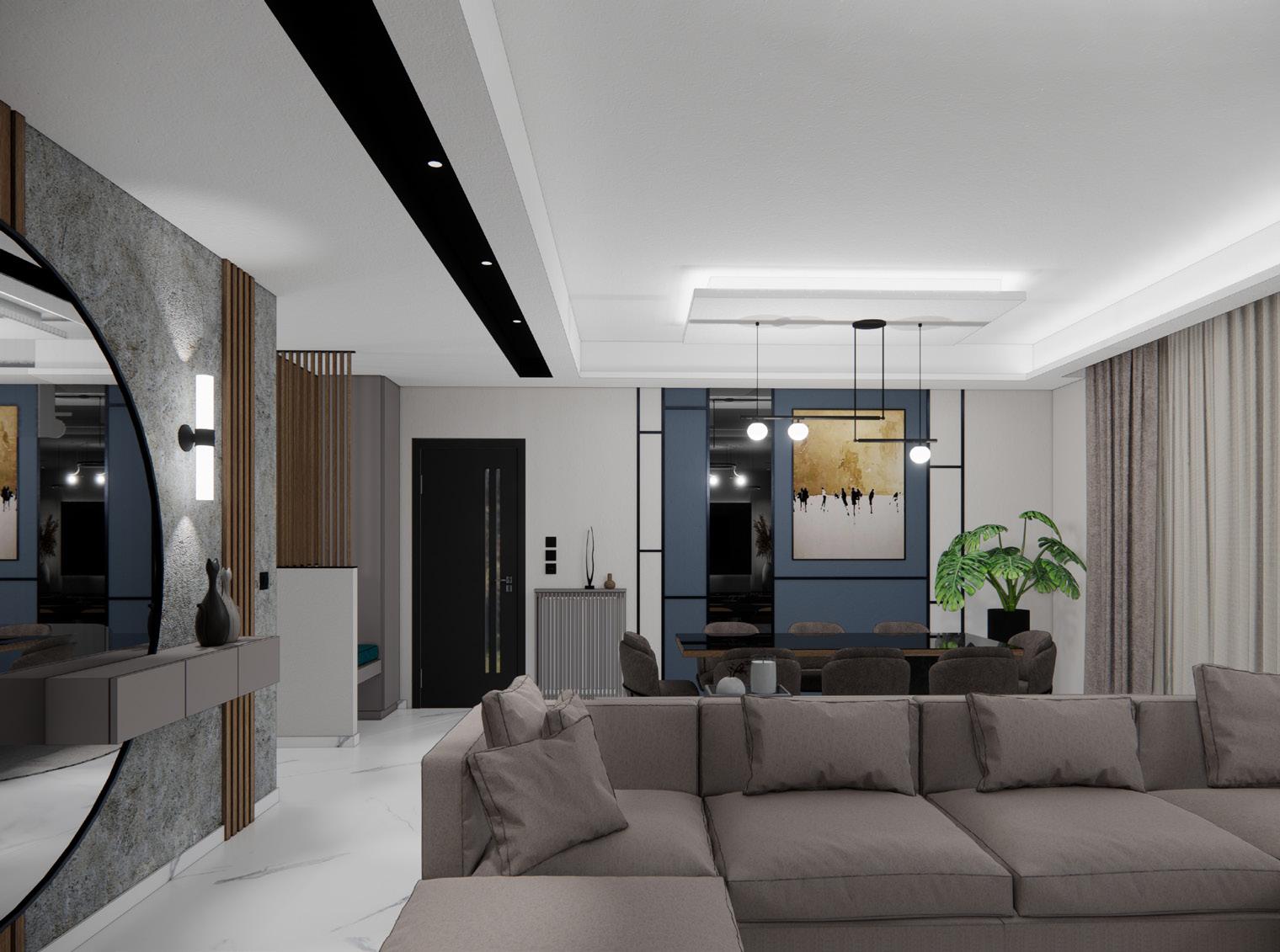
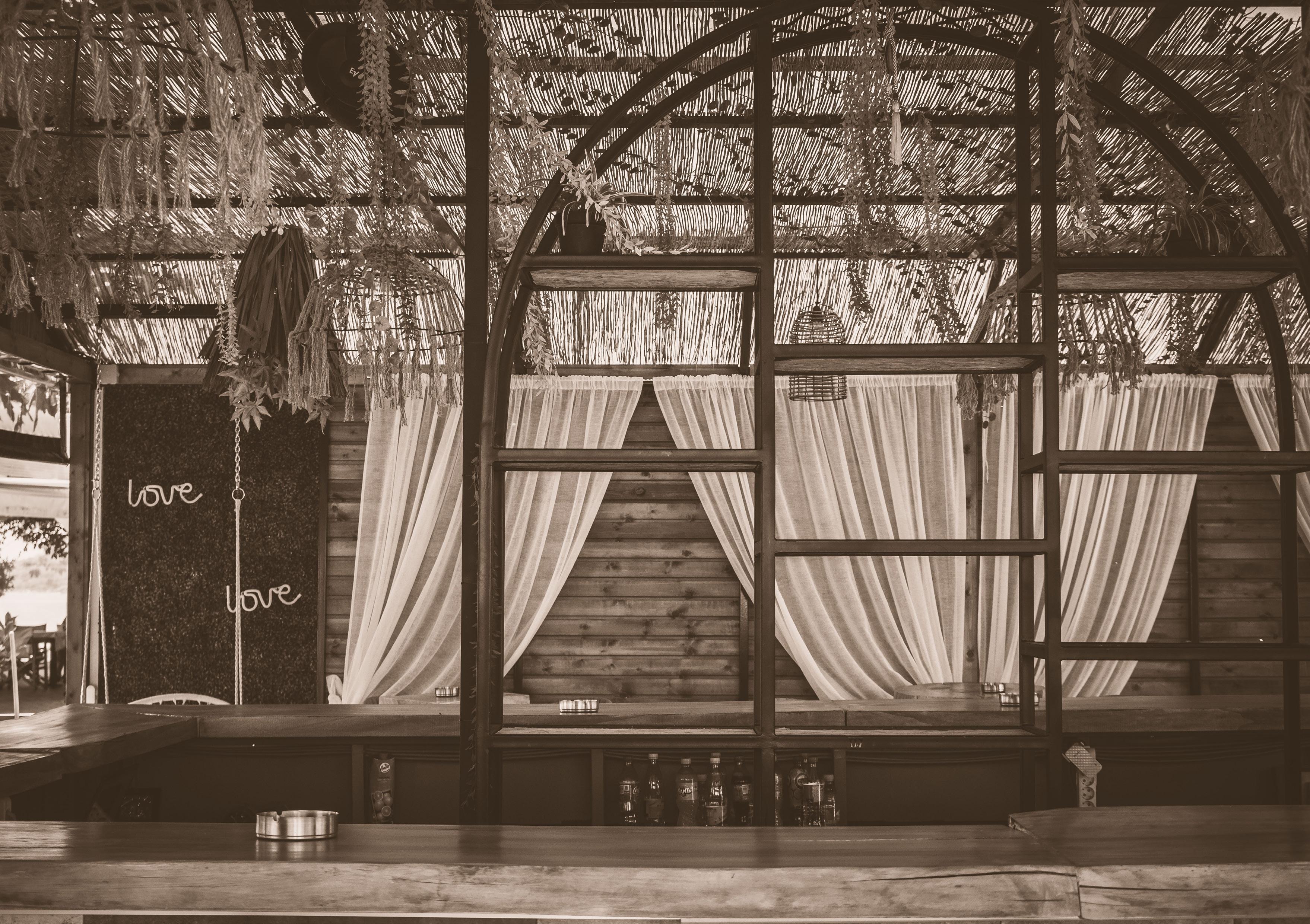
Team: Elli Klitsinikou, Flora mpirou
Interior design
The bar is located in Nea Peramos, a village near Kavala. The place where the bar opened was initially a tent with electronic games, and the tent should remain in place, so we found ways to hide it’s form and materials to create a beautiful summer space in boho line.

The concept of this project was to create a cocktail bar in boho style with a lot of green so you feel like you are in a private garden instead of a bar.
In order to achieve this, we mainly focused in the colors of the bar, the woods used and the tiles. Furthermore, we proposed a lot of green touches, to the ceiling, but also to the open part of the bar with trees.
The bar should have the possibility to close around the perimeter, so we created some sliding panels with metalic skeleton and wood, that can be open or close depending on the time of the season. We also put fabric curtains in the openings in order to give more the bohemian summer atmosphere of the wind blowing.
The bar shape is that of a close rectangle, with a metal round construction of shelves in the middle for the liquor bottles. The bar shape and it’s size allows two or more people to work in it at the same time, in order to achieve better functionality during rush hours.
The project is stil in progress and some design elements are currently missing. Some of the ceiling lights should still be replaced, so do the chairs and some of the stools, in order to fit better with the overall design of the bar.

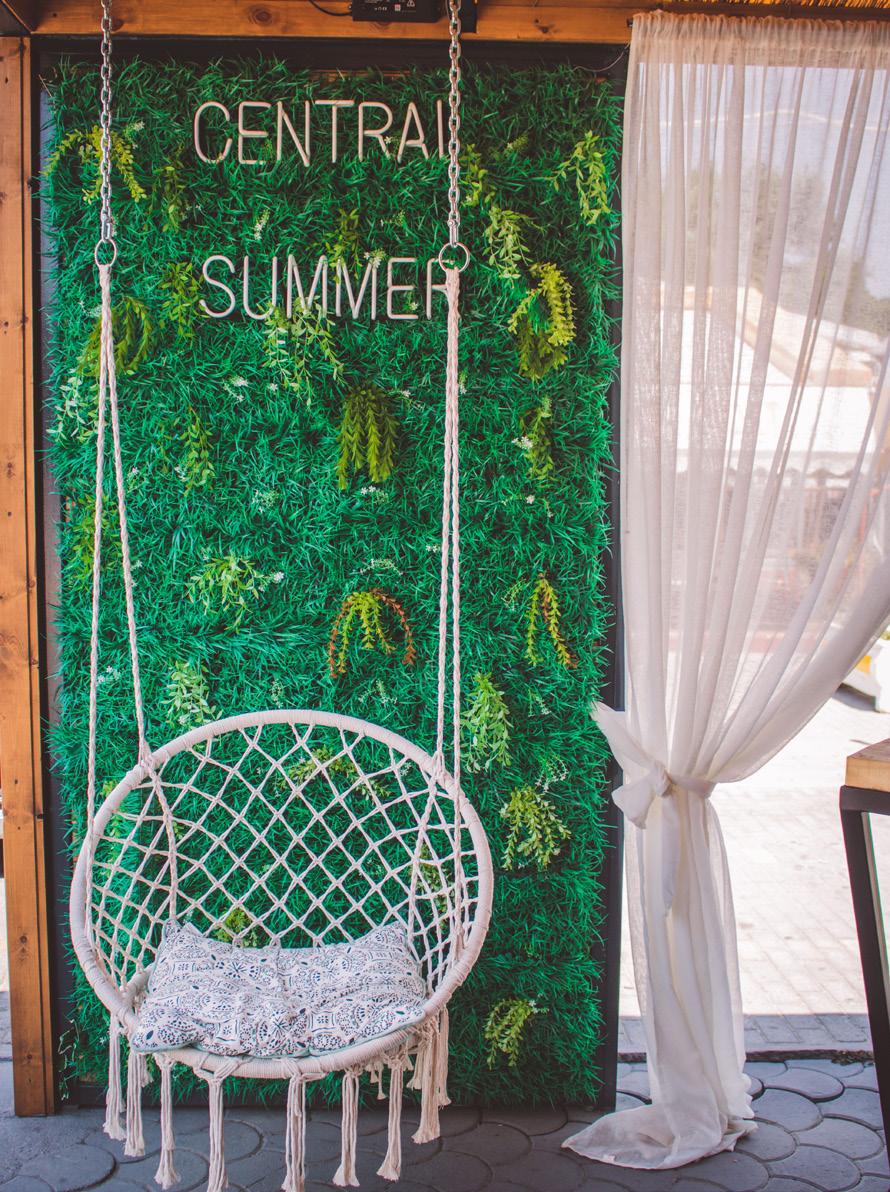
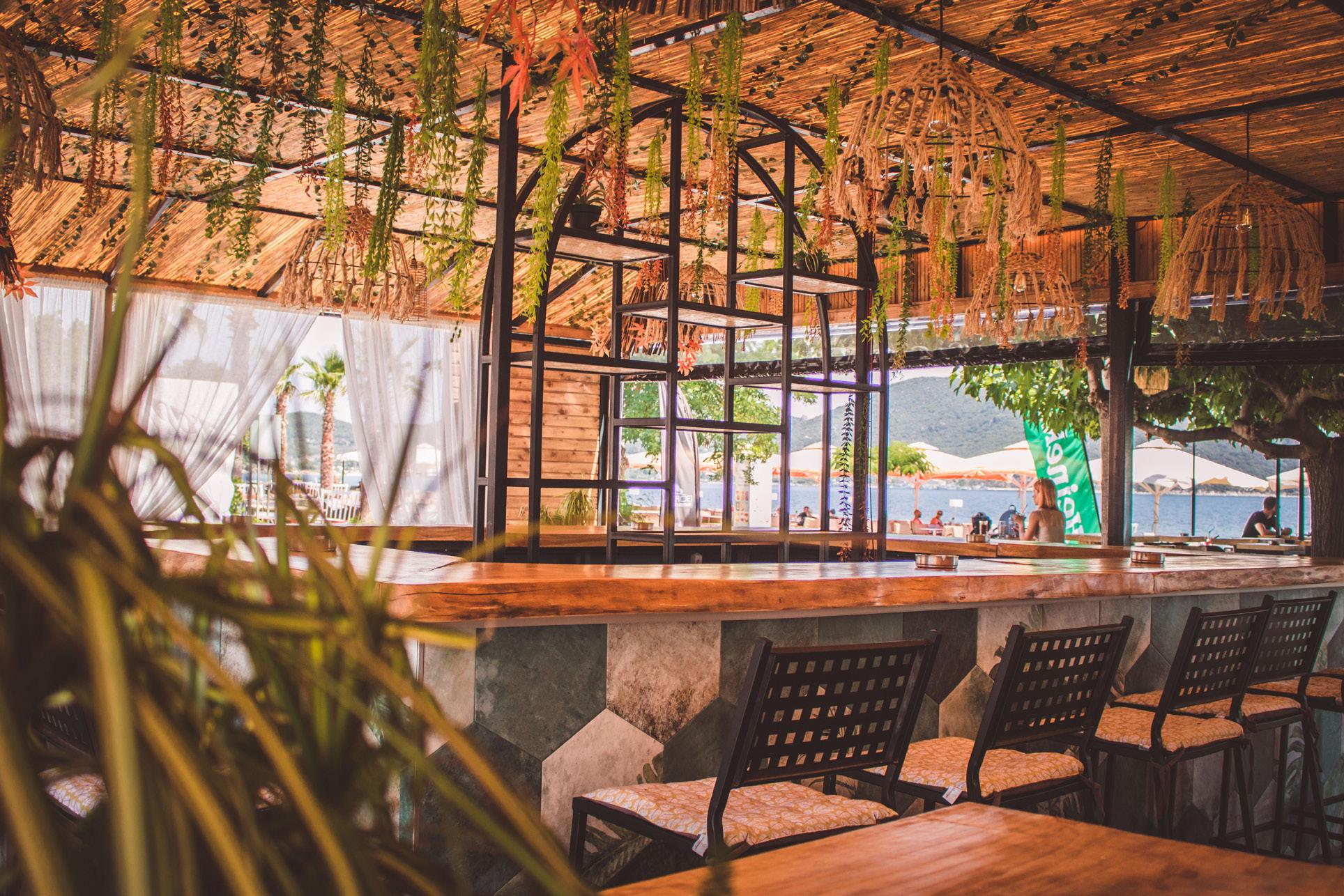
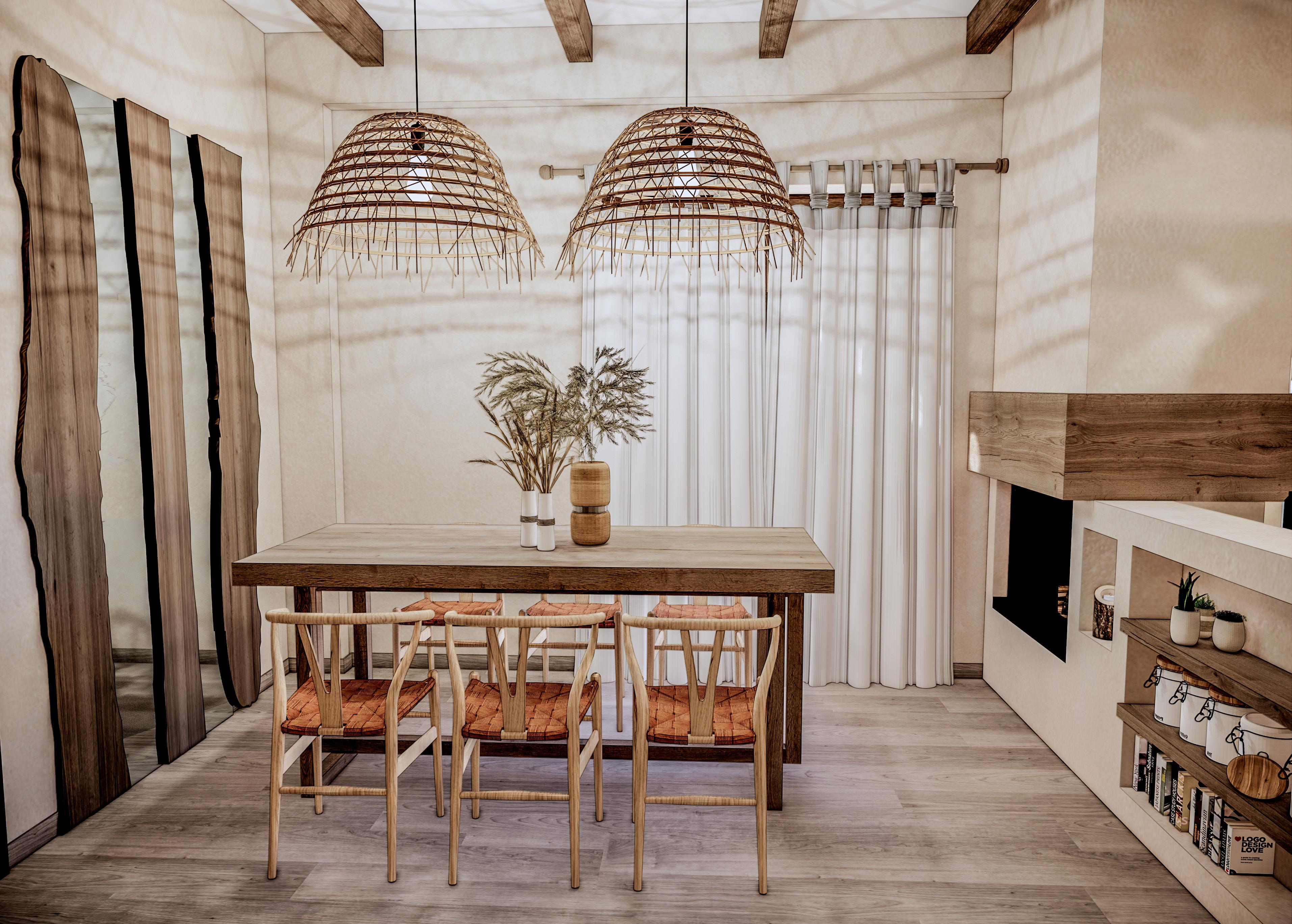
Team: Archup Architects
Architecture & Interior design
The hotel is situated in Metaxohori, a small village near Larisa. The hotel is a new construction, and should contain 4 different and totally independent rooms.
As the site has a great height difference from the top to the bottom of it, we decided to create two buildings that can be accessed on different levels. Each building contains 2 different rooms - suites.
The idea of the interior design was to create different rooms in a traditional greek combined with boho style, based on different colors. They are named after the different color of the kitchen in each design. So we have the green, the yellow, the red and the blue room.
Each room was designed as an independent space, with common yard and common design style. To create the boho style, specific wood textures were used, special tiles, furniture and elements such us lightings.
The materilas and the colors used, are neutrals, the floors are wooden and the ceilings have wooden beams, a common element to the greek traditional architecture.
in the outside of the building, the walls are covered with stone, and in their corners there are wooden elements - columns.

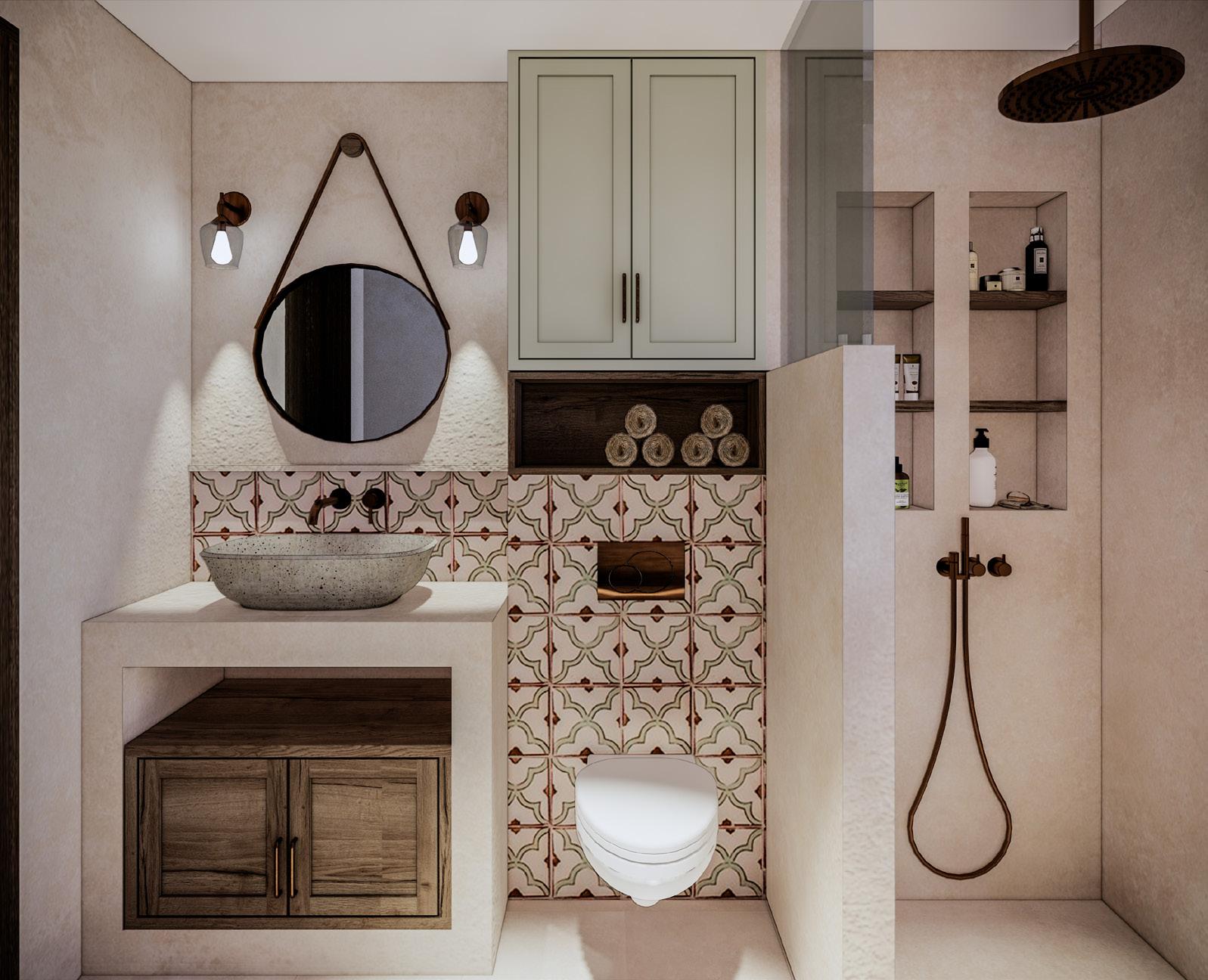
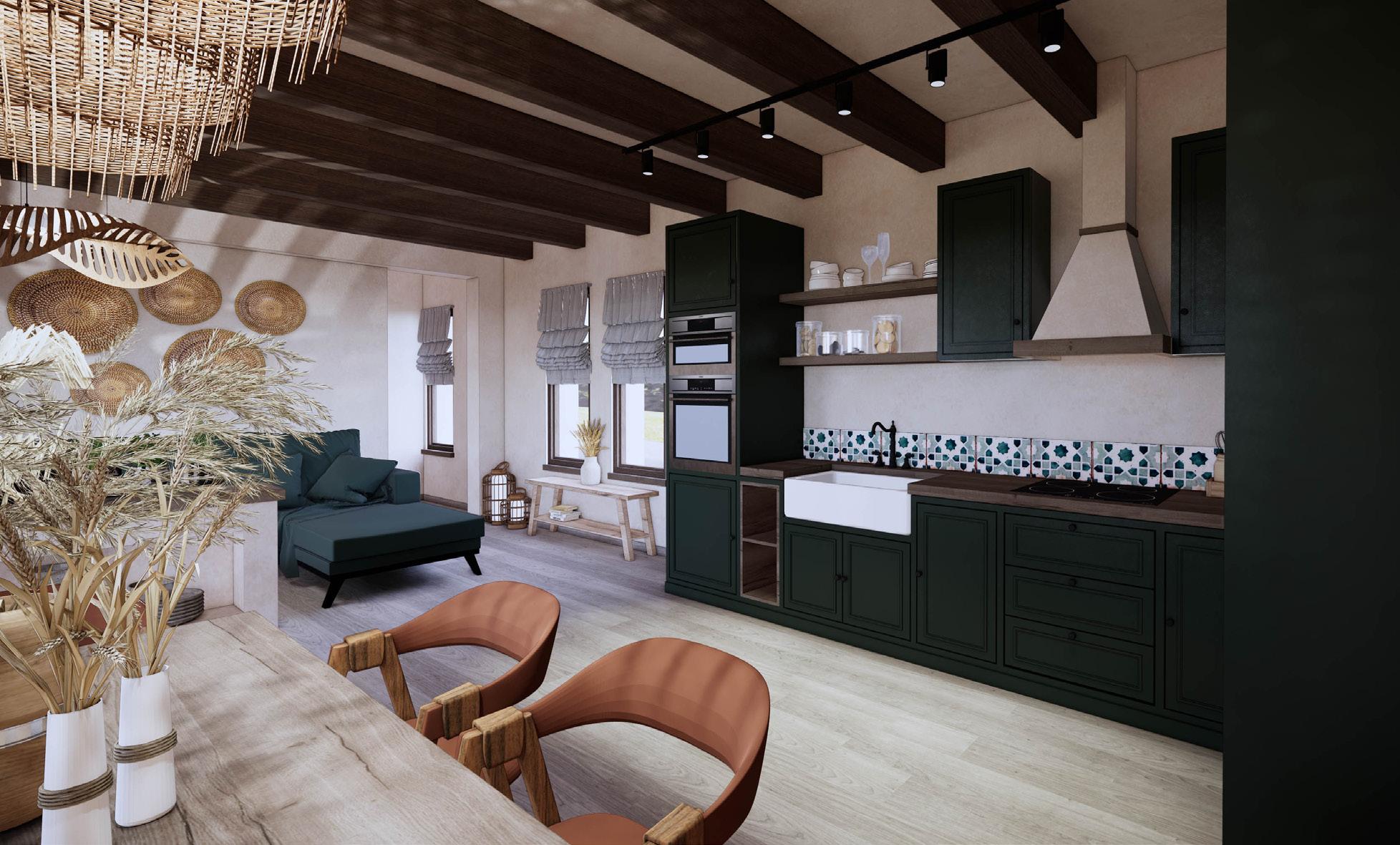

Team: Archup Architects
Architecture & Interior design
This new residencial complex is located in Kalamaria, Thessaloniki. The consept was to create a modern line residencial building, to stand out in the urban site of Thessaloniki.
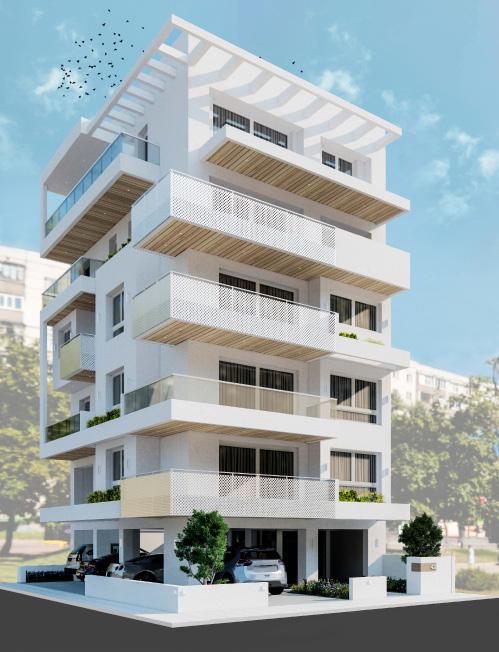
The building facade is created arounf a “ribbon” that beggins in the second floor and climbs all the way up to the end of the building.
The absence of color was chosen in order to give more importance to the line and shape of the construction rather than the decoration. The simplicity of the white and the contrast with the wood covered ceilings lead to the desired result. The balcony railings are made of glass and metal grid, also in white color.
The building creates different volumes that protude from the main volume but remain always within the “ribbon” that unifies all of them.
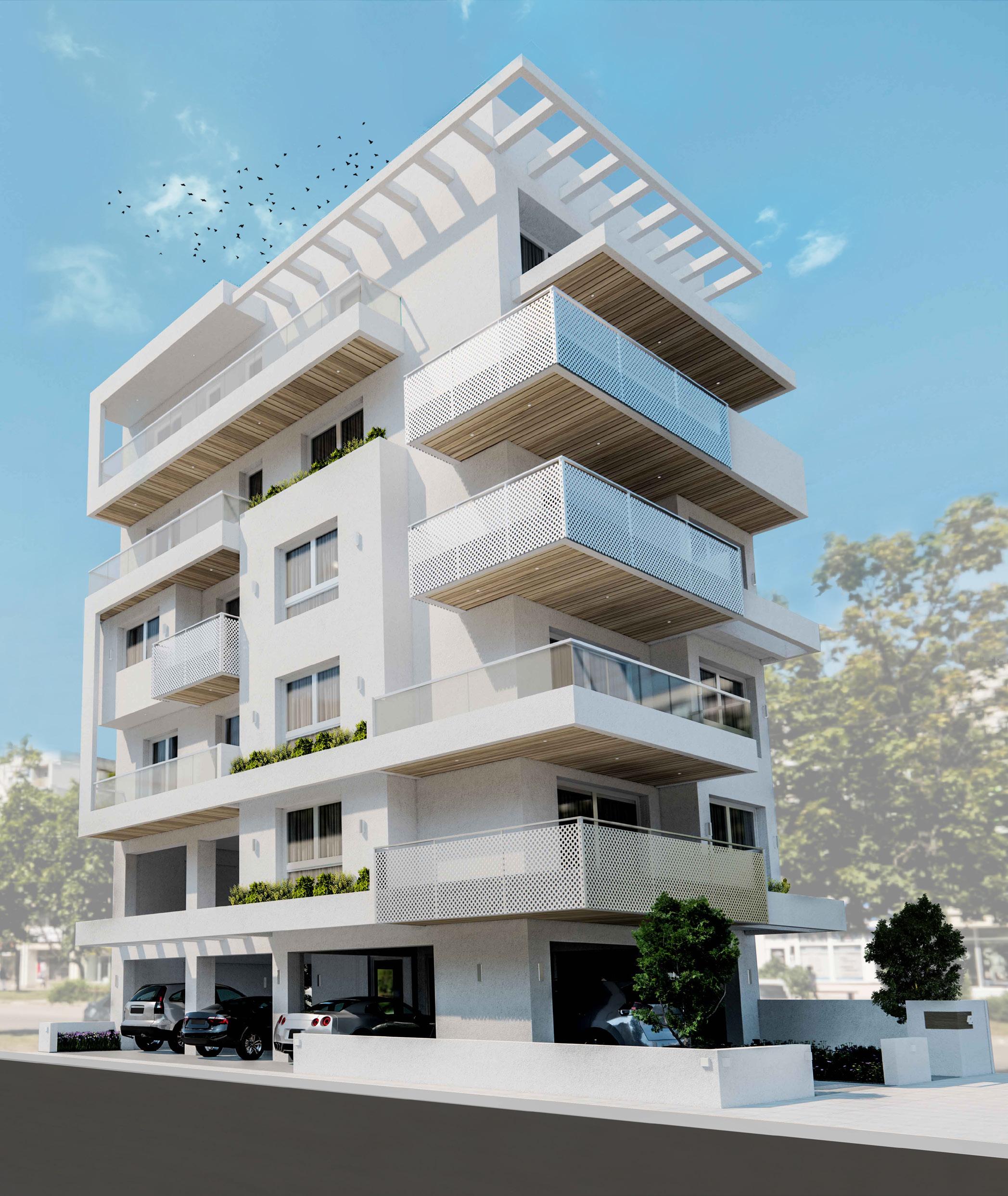
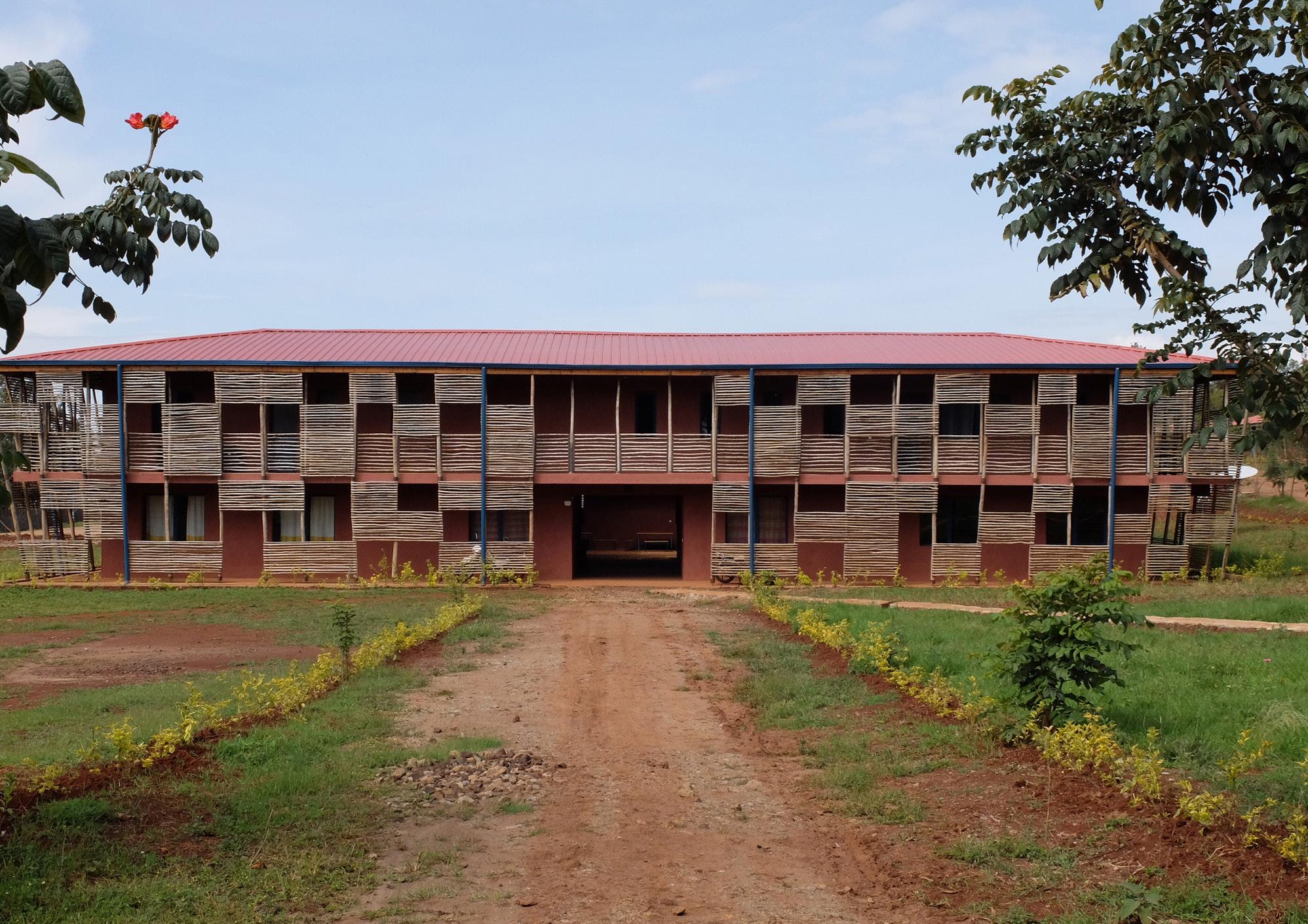
Team: Andre Benaim Studio di Architettura
New construction, Ethiopia, 2017-2018
Busajo Campus is a territorial structure that offers hospitality, advice and training to street children and young people of Soddo, a medium-sized city in the central southern part of Ethiopia. The activities of the Campus, in constant connection with the government authorities, have as their purpose to reduce the number of children living in the streets and the disturbing phenomenon of female child prostitution.
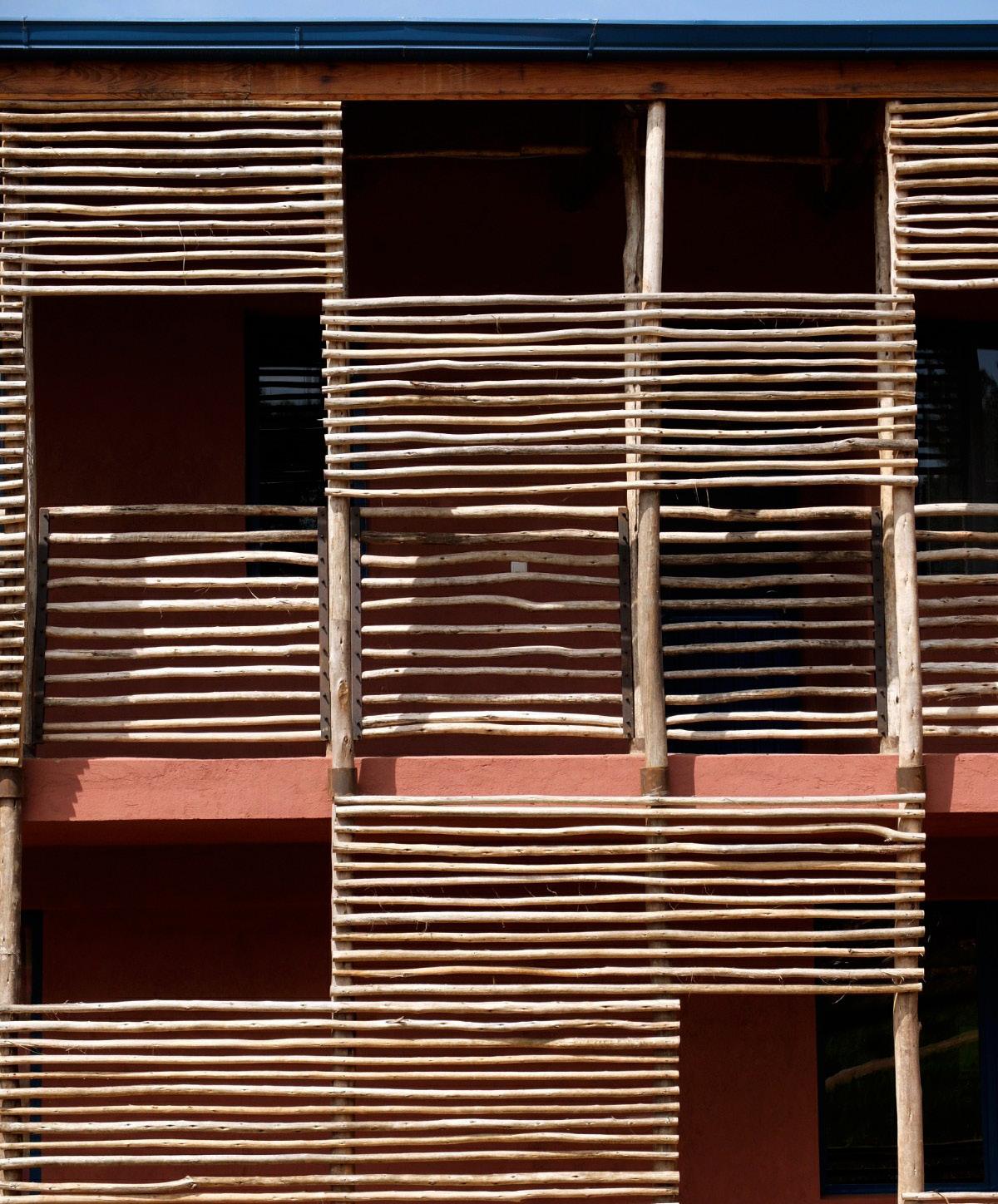
Soddo is a small village in Ethiopia, Africa where we designed a Campus for abandoned children. The Campus is consisted of 9 building complexes and sport fields in order to cover its needs.
Of the 9 above mentioned buildings, two are created in order to acommodate the children and the volunteers working in the capus fields, one to concentrate all the common spaces and function of the whole campus and the others are used as offices for the campus heads and the secondary needs.
The materials used in the construction are simple and easy to be found in the area of Busajo. The main construction is made of concrete blocks and metal whle the facade secondary skeleton created as shader is made of African wood.
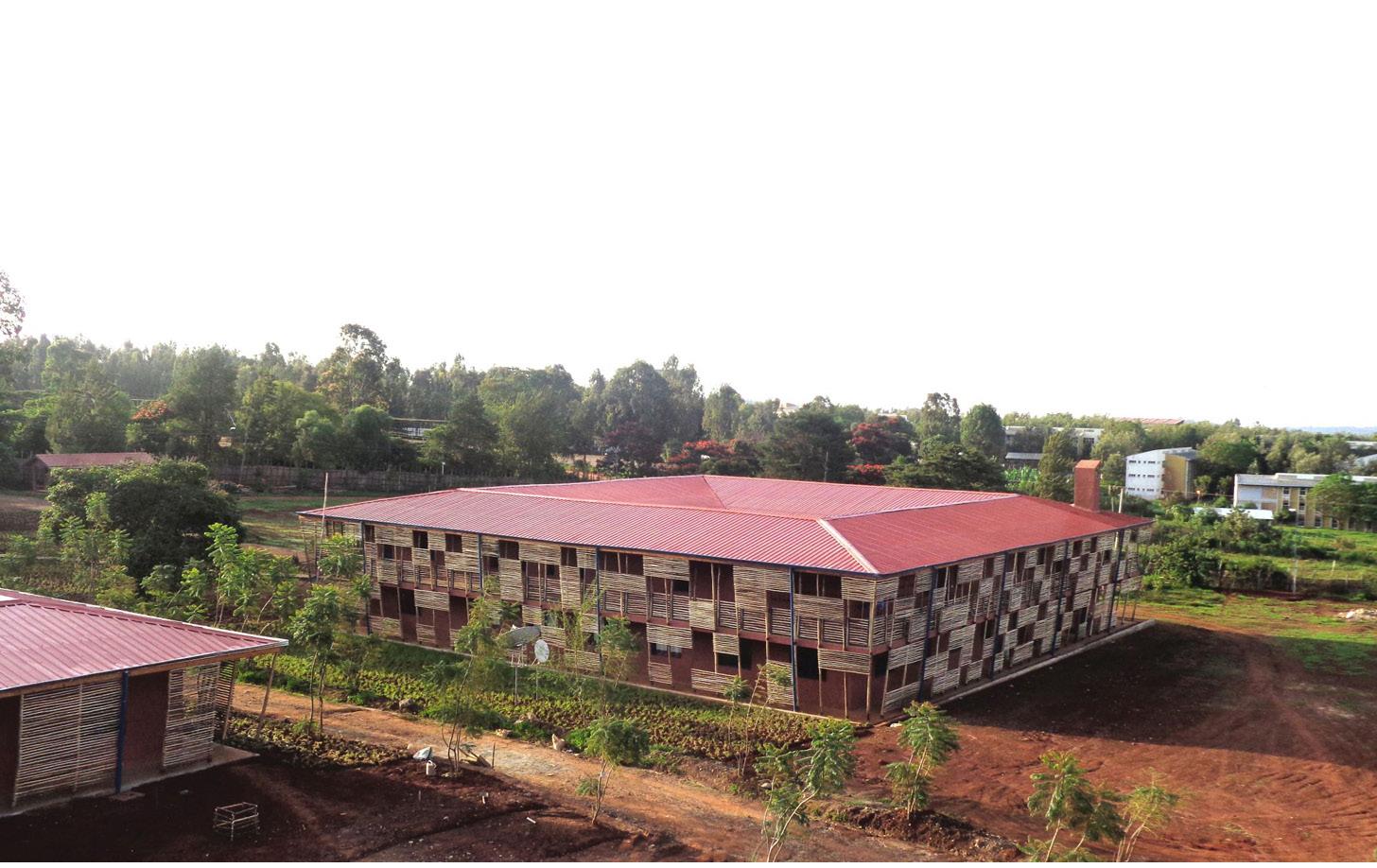
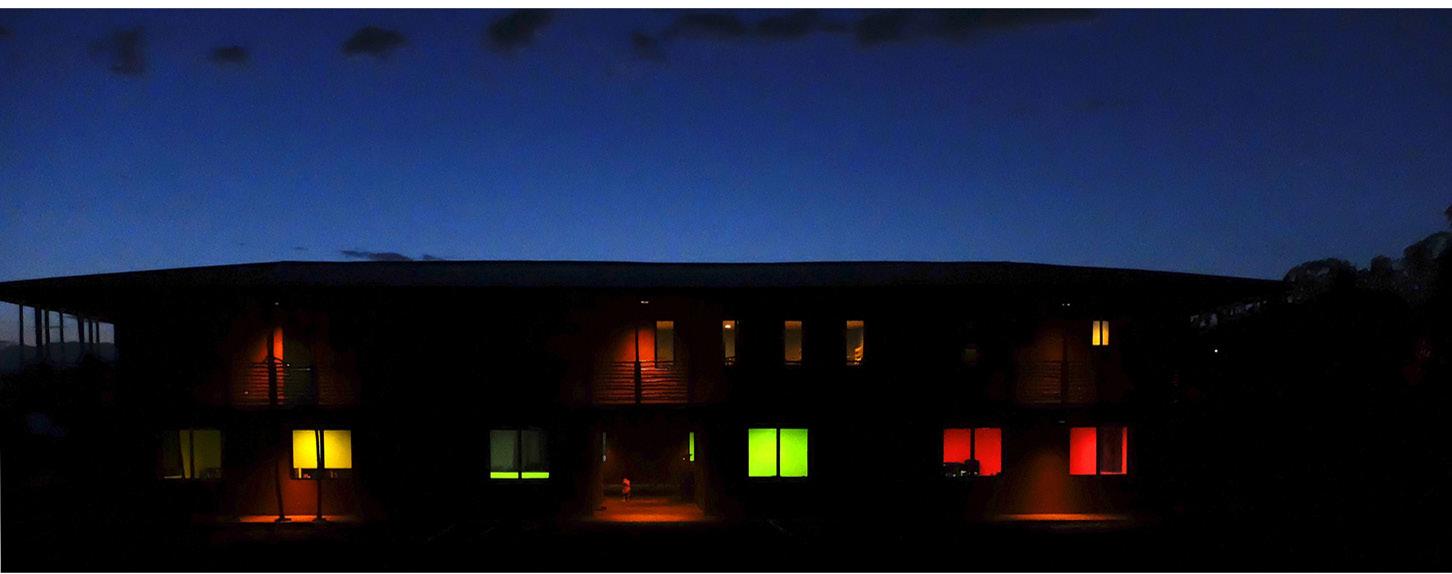

Team: Andre Benaim Studio di Architettura Scenography, Italy, 2017
The project’s main purpose was to create a modern scenography for the theater performance “Prigionia di Alekos” written by Segio Casesi and directed by Giancarlo Cauteruccio. The whole text is based in the book “Un uomo” of Oriana Fallaci, that shows that an individual person can blow up the certaintiesand overcome the miseries. It is this will of the imagination that Alekos’ Captivity wants to stage, the space of fantasy, of the dream and of the hope of Alexandros Panagulis.

The story therefore takes place during the tragic collapse of democracy in Greece, in the midst of a metaphorical collapse of the scenic space, which explodes invading the audience and the public. The scenography is composed of broken grid, the image of a prison, of a broken and unsafe order.
The entrance of the actors can be made or from holes under the scenography, necessary for some of the characters or by the two entrances in the fond of the scene. The two individual grids create an inclined level and spaces for the actor to stand, sit and perform their best. The first grid is based in the scene floor and the front rows sits while the other is being handed by the ceiling and can be moved in order to create the performance’s last and most impoortant scene, the liberation of Alekos whih rappresents the mental liberation of Alekos due to his strong will and efford.
In the back of the scene hanging panels were placed in order to be used as a canvas for the different projections used by the director in order to transfer the viewer in that dark period of Greece history.

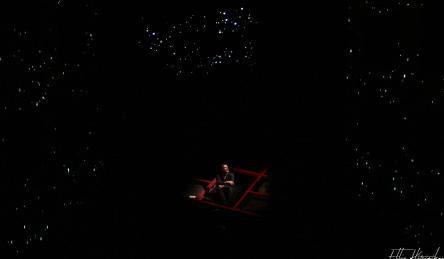

PROFESSIONAL ACADEMIC PHOTOGRAPHY

Thesis project
Xanthi (GR) November 2016 - Settembre 2017
The basic purpose of the project was to restore and reuse a building in the Old City of Xanthi with bioclimatic criteria. The most difficult part was to follow all the procedure needs to be done for old and law protected buildings ike this, as there were no designs or plans of the building and I needed to begin from scratch with all measurements in order to design it in it’s contemporary form.
In the past, the building was the residence of a noble family in Xanthi, but the ground floor was used as a bakery.
In order to reuse the buildind in the most appropriate way, the use I proposed is residential in the upper floors and bistro in the ground floor.
After analyzng the old building’s morphology, construction and damage, it was decided that its new use will be residential, in the upper floors and bistro in the ground floor in order to perserve the commercial use it had in the past.
Furthermore, in order to provide to the building more space in the outside, I reused the little countryard in it’s back side
which can be transormed to an extension for the bistro and a little garden for the residences. In order to connect the countryard with all floors and create a secondary entrance to the houses I added a metallic construction of two floors with stair and elevator to help the communication of the whole building but also the facilitate the movement of people with mobility problems.


The two residences that were created are formed in esch floor independently one from another. In each there are two main bedrooms, a dining room, a living room with view over the city, a kitchen, two bathrooms and two spare rooms to be used as storage and laundry. Both living rooms have a balcony over the Old City’s centre.
The metal construction in the back of the volume may be used as a second balcony with a geat view over the garden and the extension of the ground floor’s bistro.
By analyzing the building’s damages I came to the conclusion that it’s initial construction is in a very good condition without many damages. The biggest part of the problems can be found in the upper layers of plaster in the walls but are all superficial without any risk in the constrution itself.
The main purpose was to preserve the character of the mansion but adding elements of contemporary architecture in order to bring it to the present. In order to achieve this goal I made a few changes in the outside part of the building and especially the balconies. They were recreated in metal in their original form while the tents in the ground
floor were removed. In the inside, I trasformed the rooms in a more adeguate way according to the typology of this kind of buildings and remove the plaster in the gournd floor to leave the brick constrction material exposed, to emphasize in it’s industrial character

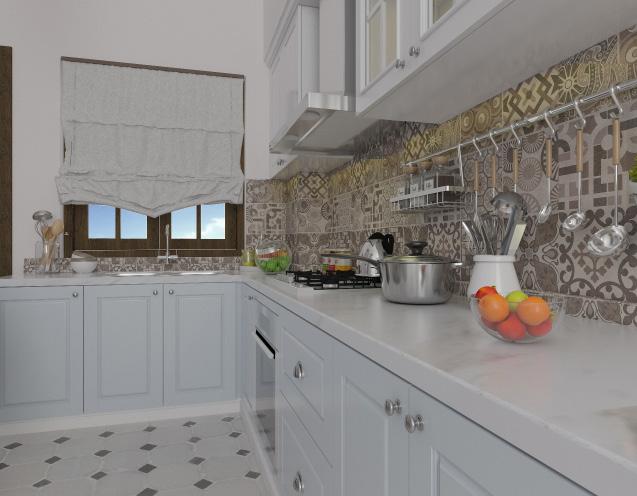
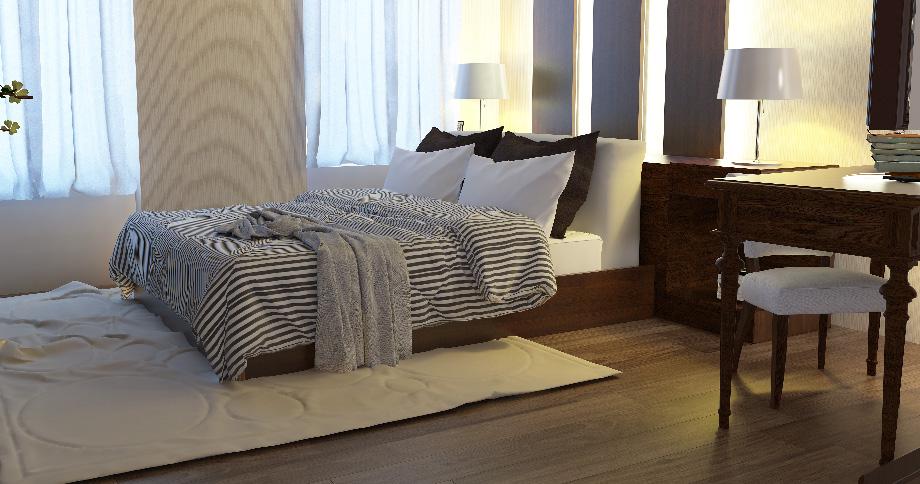
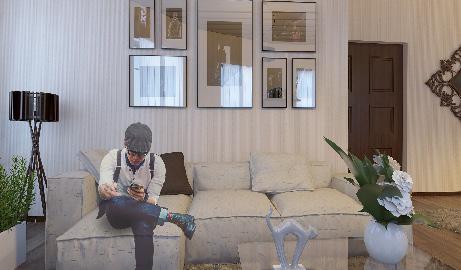
Except the green and the trees used in the yard, I also designed some tents to pe put on at the top in order to help with the excess of sun. The yard communicates directly with the bistro and the kitchen but also with the residenses thought a metal staircase and elevator which can be used by disabled persons but also as an emergency exit.
The most important element of the existing building is the bakery stove which is placed in the center of the ground floor plan and is made entirely of red bricks. In the restoration the stove is kept in it’s place to keep alive the memory of the building’s initial use as a bakery.
Willing to restore a building in a biocliatic way, one of my effords was to achieve the smallest possible energy consumption for the building.
Through the energy simulation program EDSL Tas, I managed to simulate the energy behavior of the building in the present condition and after replacing the glass panels and installing thermal insulation, achieving an energy improvement of 25% per year.
After a variety of tests, it was chosen to place 4-16-4 double glazing with argon in the gap for better thermal insulation of the space and diffusion filter inthe interior. Additionally, a layer of 5 cm thick polystyrene foam (eps) was placed between floor paints. For more sound insulation.
In the interior design of the house, the wooden floors and ceilings were preserved, while the walls maintened their appearence in plaster. The furnitures chosen are made of dark color wood as the windows and doors. Generally I tried to achieve a combination of modern interion designing with the traditional existing materials of the exterior.
Different pavement and ceiling material were used in order to distinguish the secondary functions of the house which can be found in it’s north side.
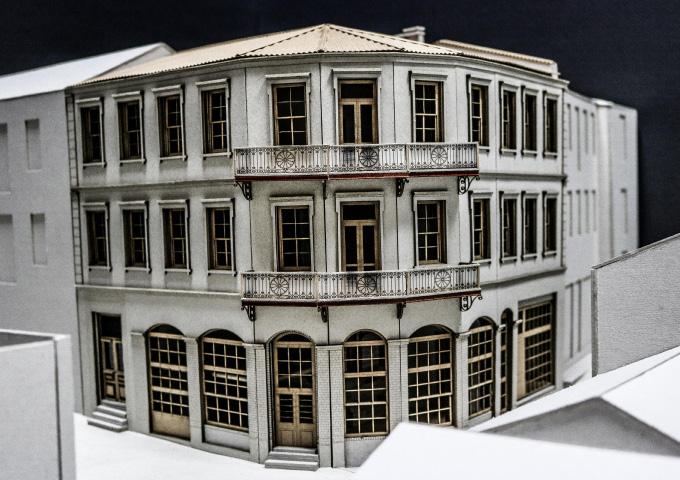
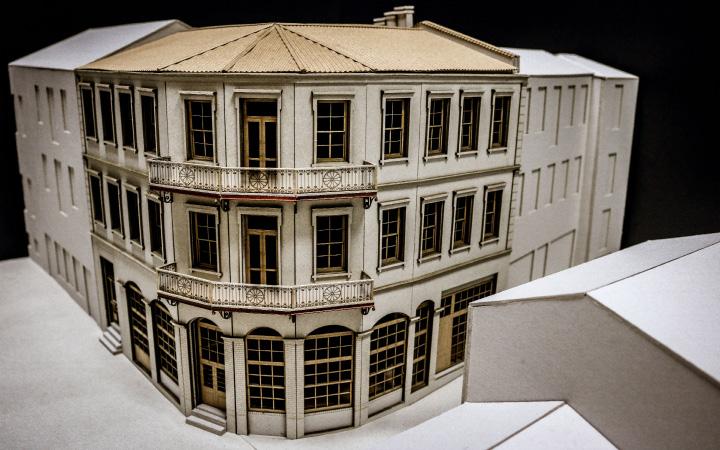

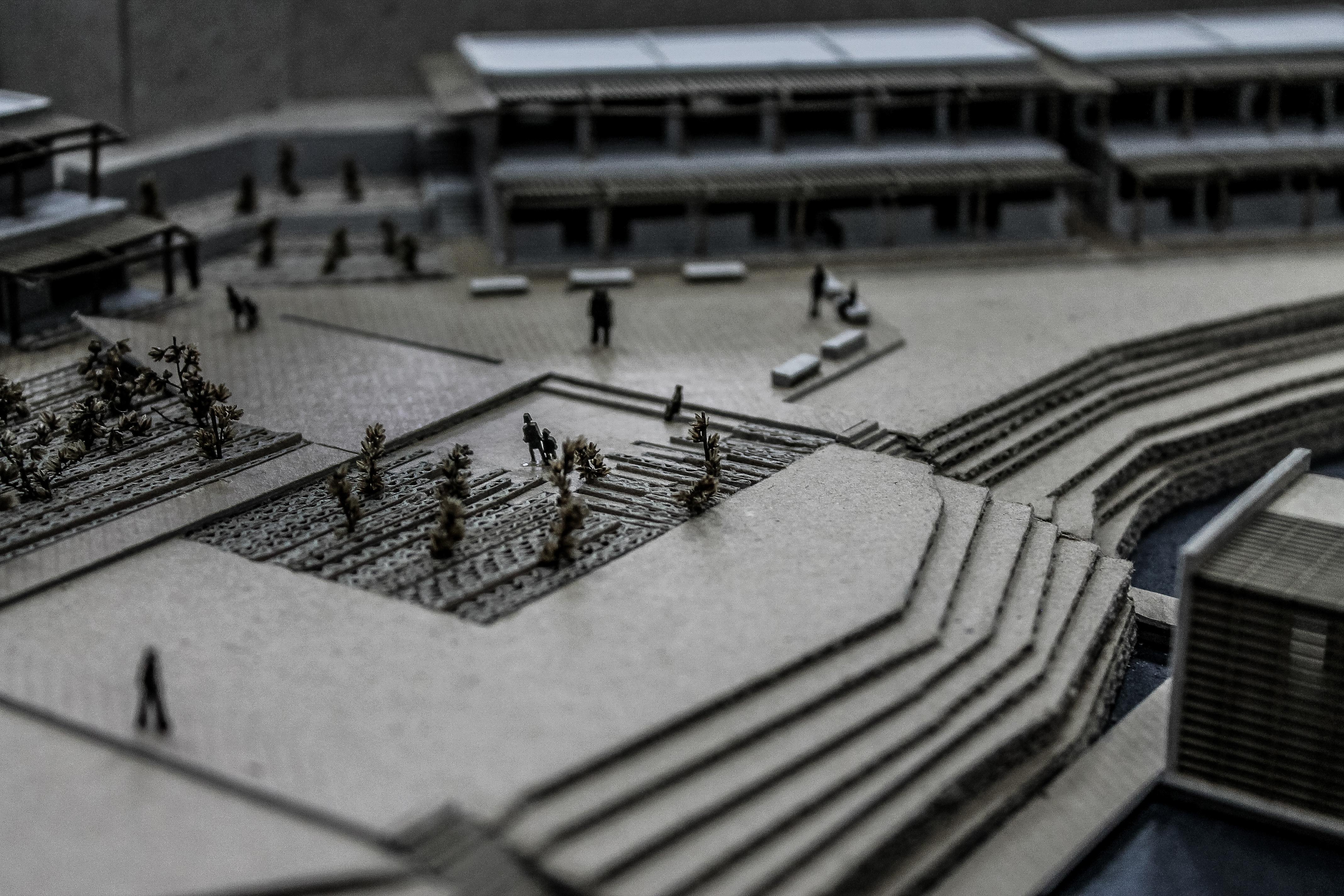
Academic project - Collaborators: 3
Xanthi (GR) October 2015 - February 2016
The basic purpose of the project was to design a spa hotel, in Limenas, the center village of the Greek island Thasos.
The big challenge was to take under consideration all the necessary parametrs that are the unique and pittoresce construction area, the morphology of the ground, the caratteristics of the insular life and the great amount of visitors especially during summer.
In order to sattisfy every single one, as a team we decided to reccomend an architectural solution capable of serving the big number of tourist but with a mild intervention in the landscape of the island.

For the final suggestion, the main building block of the complex followed two basic lines of the selected canvas.
The private part of the resort, meaning the hotel rooms , are concentrated in the feet of the hill - rock, creating separate, individual apartments with balconies.
The most luxurious rooms of the hotel, taking the form of a bungalow, are placed closer to the water, on floating wooden platforms.
The resort’s public areas, reception, restaurant and spa area are a self-contained building volume that floats above the water surface, thus allowing direct eye contact with the water , giving in the visitor the sense of being on a boat.
Two different types of rooms where used in order to accommodate for the high
number of visitors to the island.. The standard room type and the luxury one.
The standard rooms were designed as a building complex, semi-burried in the back side of the rock. The half size retreats that were created, serve like a balcony to each room. Standard rooms are capable of accommodate 2-4 people and each one has an individual bathroom, kitchen and living room.
The room building complex consists of smaller ones, connected to each other by the outdoors staircases - corridors which lead from the parking at the top of the building to the sea.
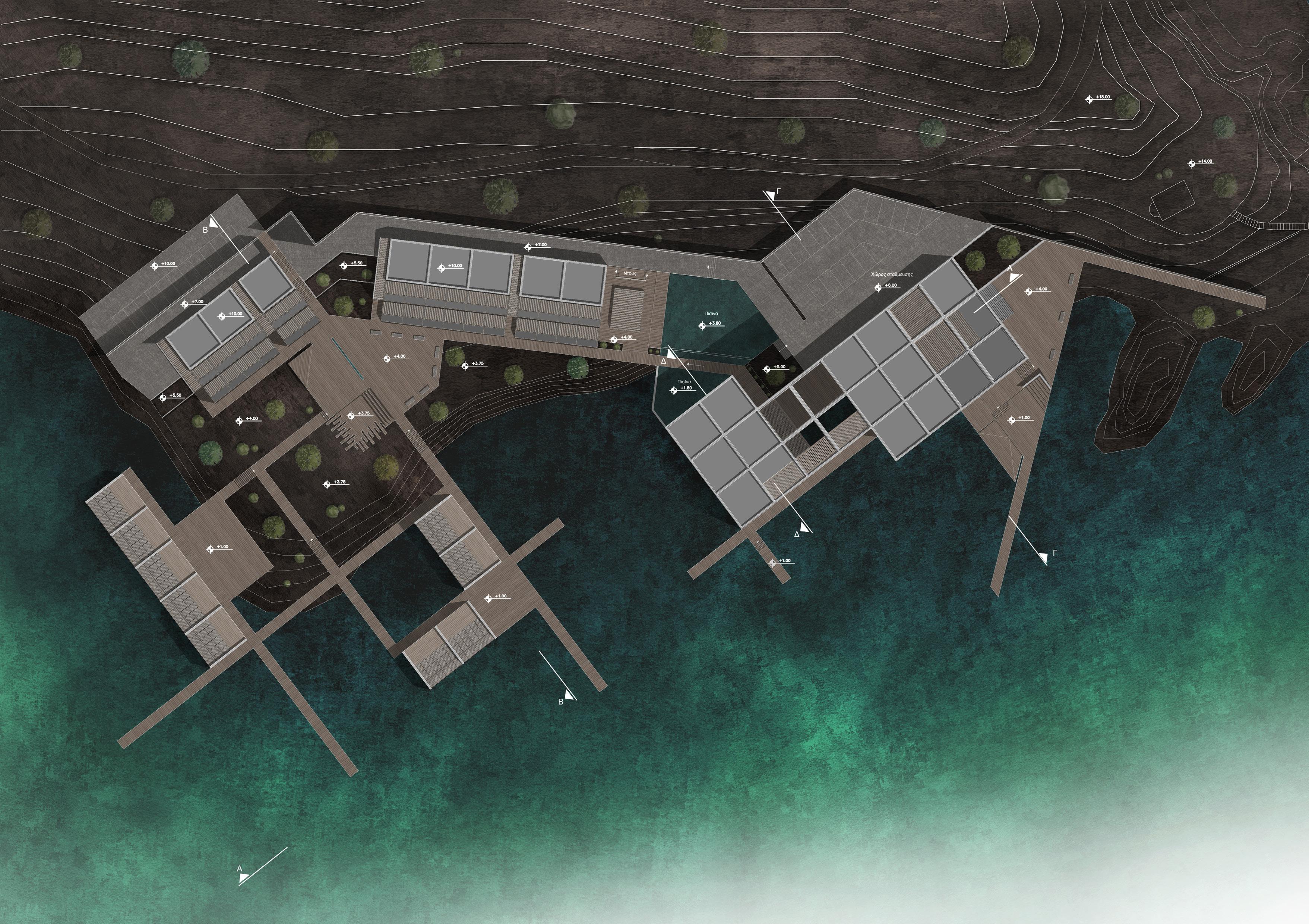

The other room type, besides being more luxuriours, is capable to accommodate a bigger number of people. In fact, it is a private appartment with a smaller second floor.
The roof is a combination of glass and metal construction, that allows the full illumination of the area, but at the same time can protect from unwanted light with a special system of wooden shades. The same glass construction
exists in the back side of the bangles, allowing the full opening of the house to the sea. The bangles when closed create a small balcony.
The complex has two swimming pools, one located outdoors and the other indoors. These pools, connected to each other, creating a single flow of the water element within the architectural composition.
The construction materials chosen were
stone in similar shades as the Thasos landscape, dark wood with great resistance to the adverse of the seawater conditions and glass , in order to give that feeling of open space to the countryside and contribute in achieving a closer realtionship with the sea.
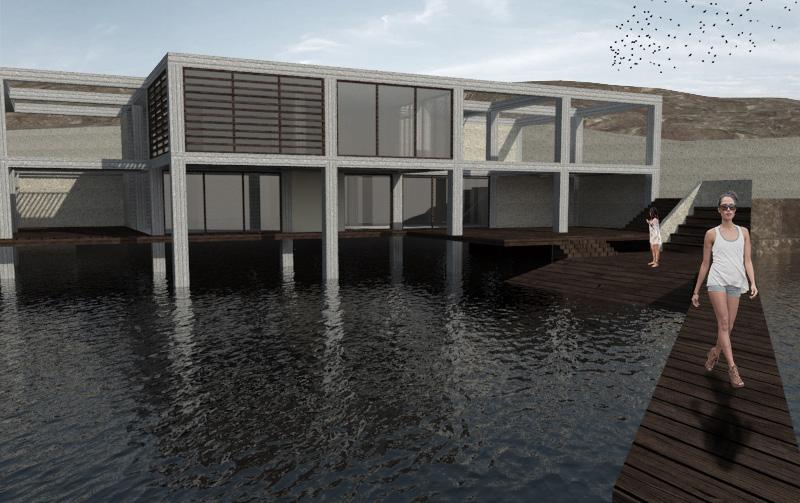
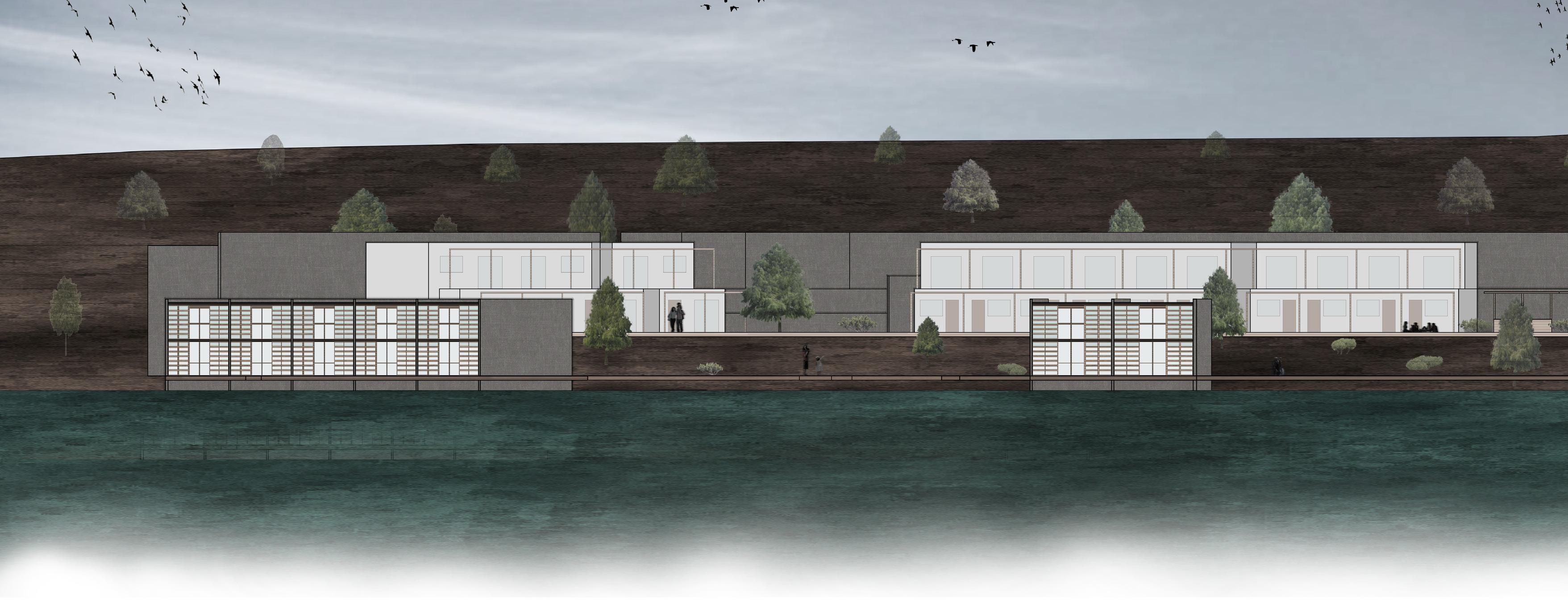
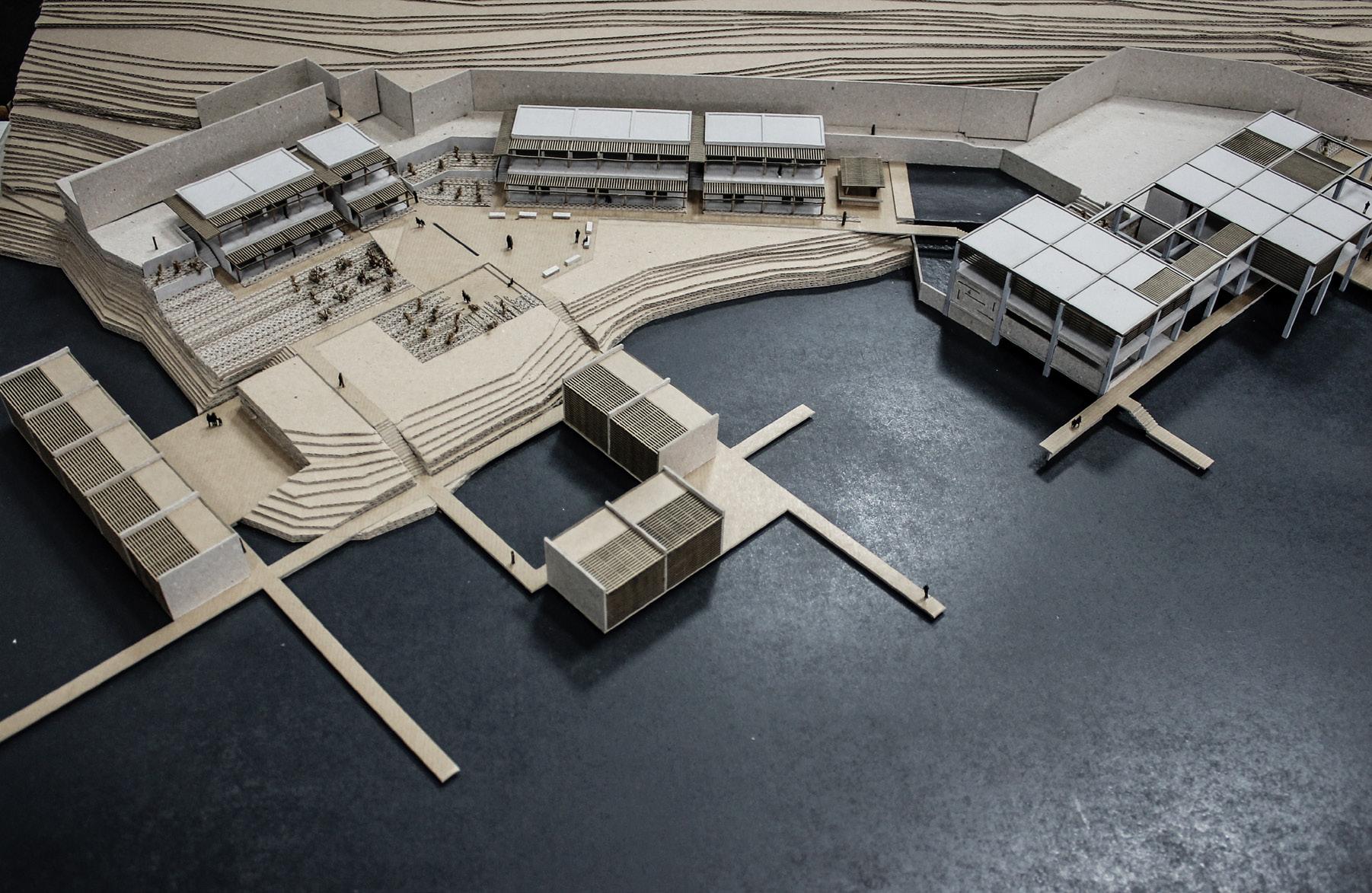
Particular emphasis was given in creating hollows and voids in the volumes, this way giving the impression of a lighter building and achieving the main purpose of fitting more harmoniously in the seaside landscape of this beautiful island.
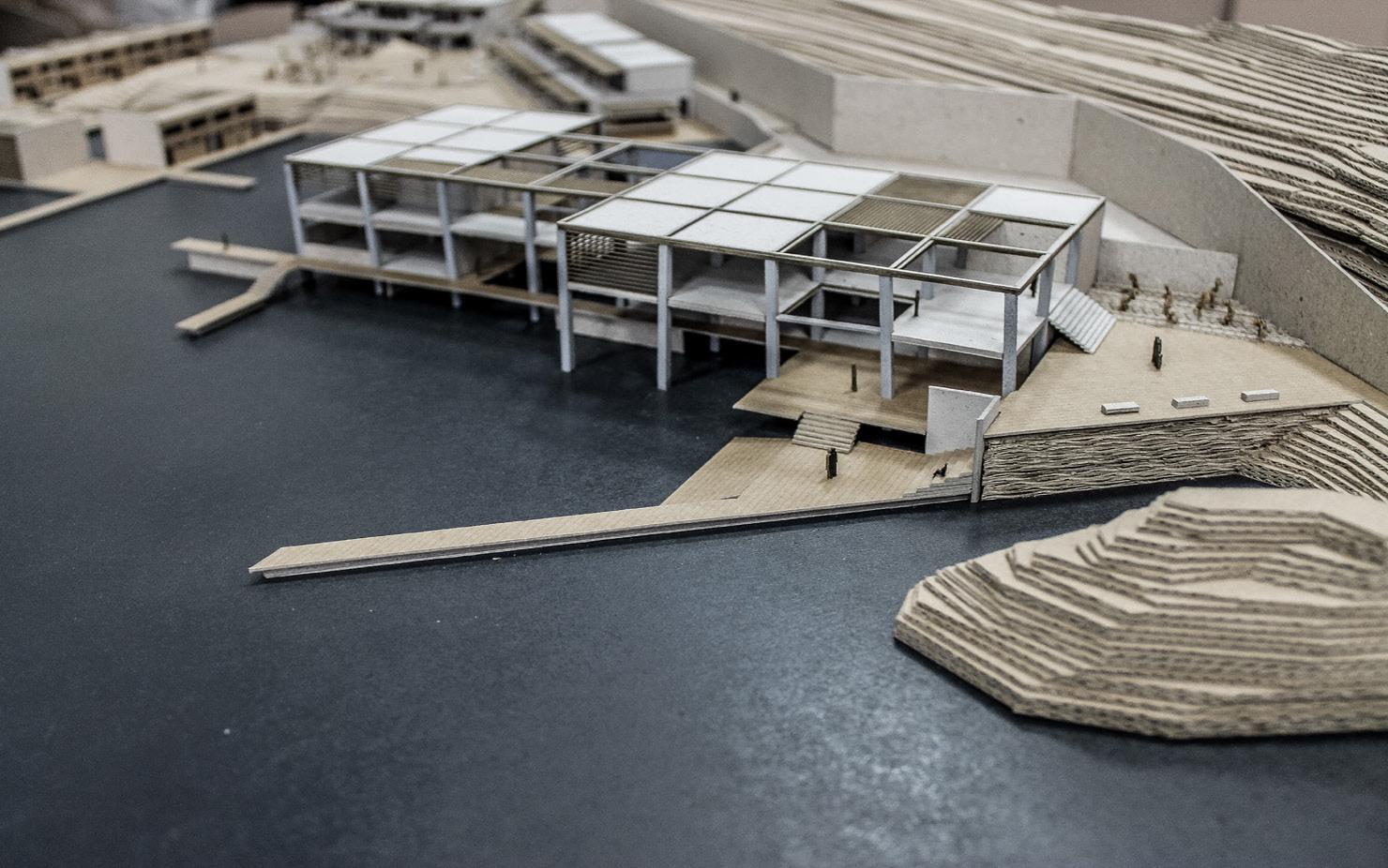

As final result, the general placement of the volumes as well as the site study, facilitate the access to the water and favor the realationship between people and nature.
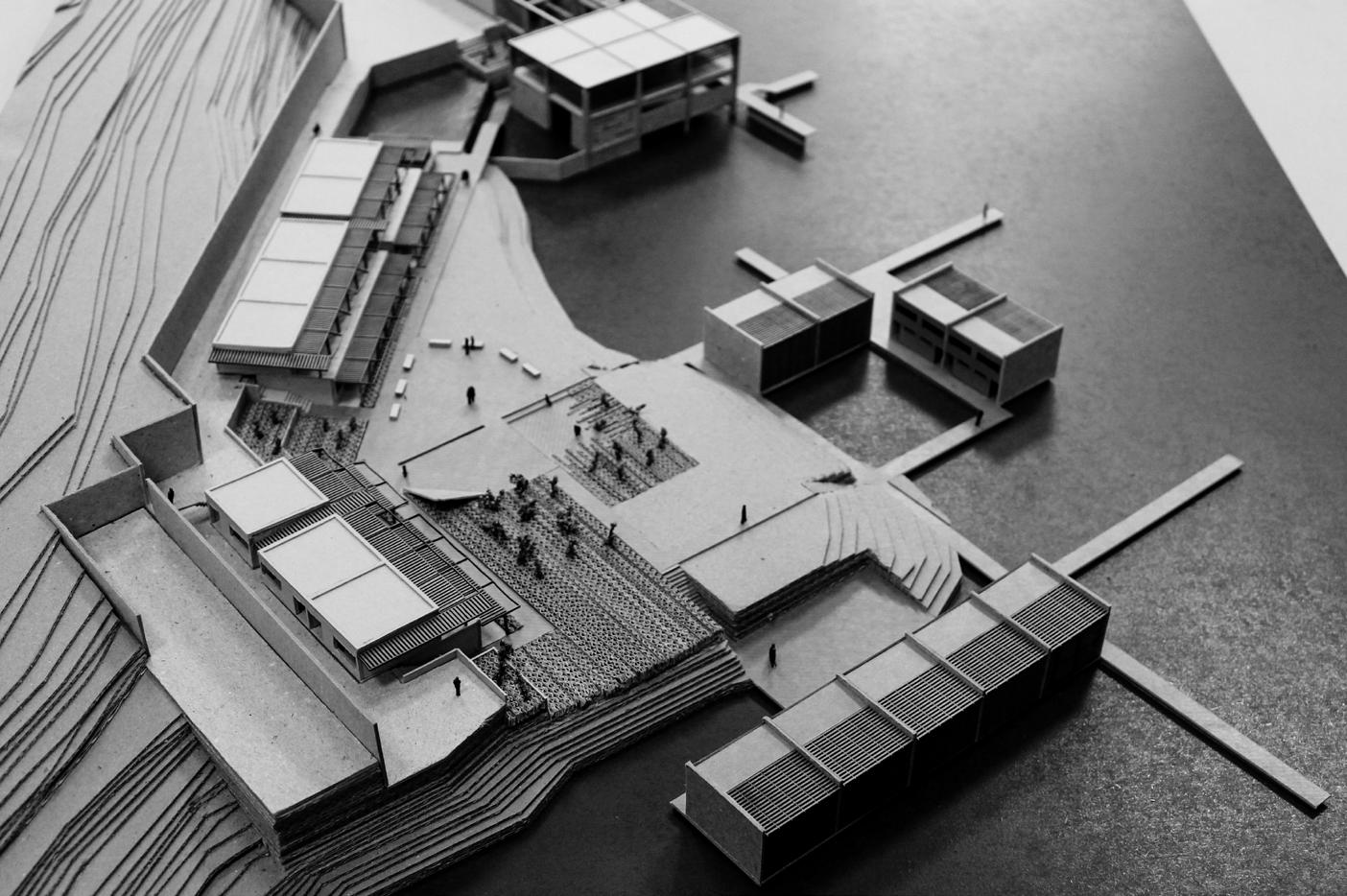
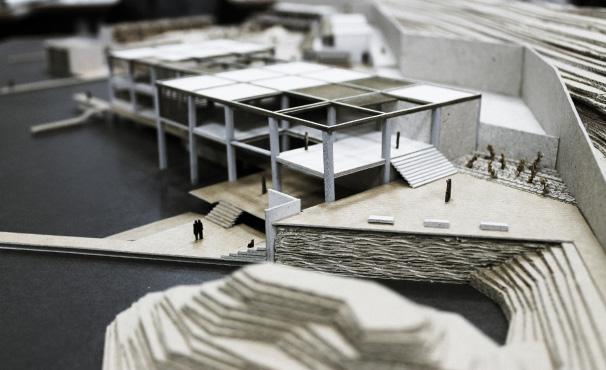

PROFESSIONAL ACADEMIC PHOTOGRAPHY
