ELLIE ERICKSEN.
Utah State University.
INTERIOR
PORTFOLIO
ELLIE ERICKSEN
DESIGN
Third Year Student.
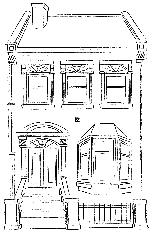
Interior Design Portfolio. TABLE OF CONTENTS 01 Residential Project ARMONIA 02 Small Retail Project AFFINE 03 Small Commercial Project AURA ELLIE ERICKSEN i
06 Historic Precedent NOVA 07 Chair Design VIA 08 Pattern Design CRISTALLO ID PORTFOLIO ii
04 | ELLIE ERICKSEN
Armonia is a high-end residential project located in Saint George, Utah. This 1,000 square foot residence was designed as a second home for a young couple to visit during the spring and winter months. The couple wanted a relaxing, healing retreat to recharge and connect with nature. The overall concept of the home was inspired by yin-yang. The final floor plan and exterior design was abstracted from the symbol, originally pulling from the curves and soft edges, but eventually morphing into hard, straight lines.
In order to achieve the look and feel of balance, rammed earth and glass were thoughtfully chosen as materials to juxtapose one another. The thick, heavy rammed earth is offset by the light and weightlessness of glass and negative space. The core of the house is constructed of rammed earth and is connected by walls of glass that are elevated four feet above the ground. Patios are cantilevered over the lava rock that surrounds the property. This home features floor-to-ceiling windows that offer an abundance of natural light and showcase the breathtaking views of red rock cliffs and desert surroundings of Southern Utah. Programs used: AutoCAD, Revit + Enscape, Photoshop.
Residential Project. ID PORTFOLIO | 05 ARMONIA
01 ARMONIA

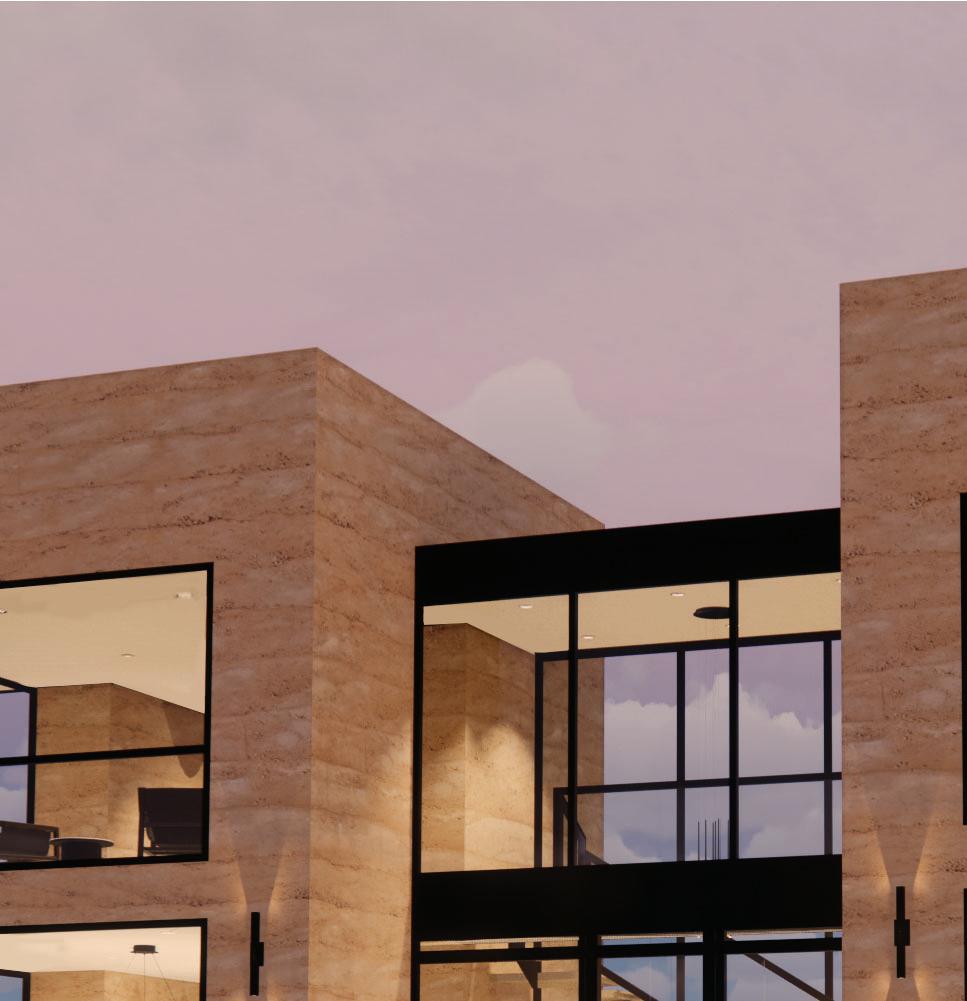
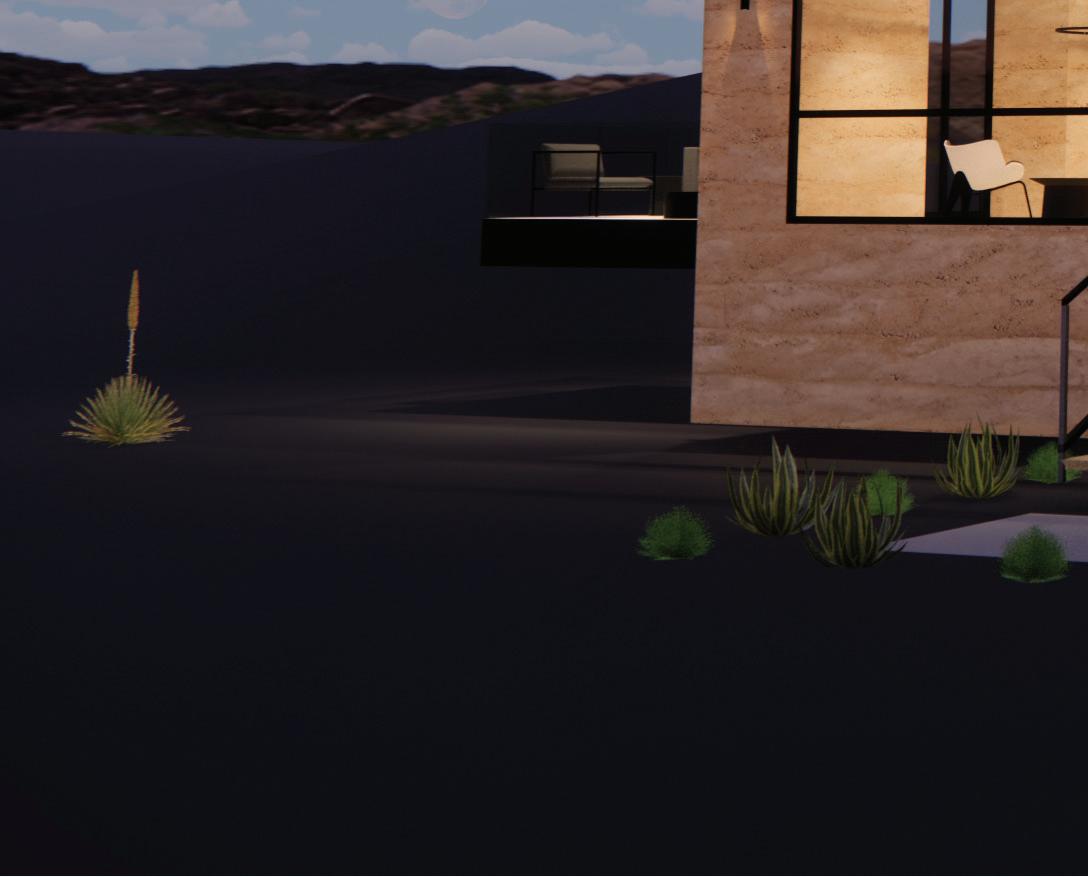

North ElevationEast Elevation 06 | ELLIE ERICKSEN
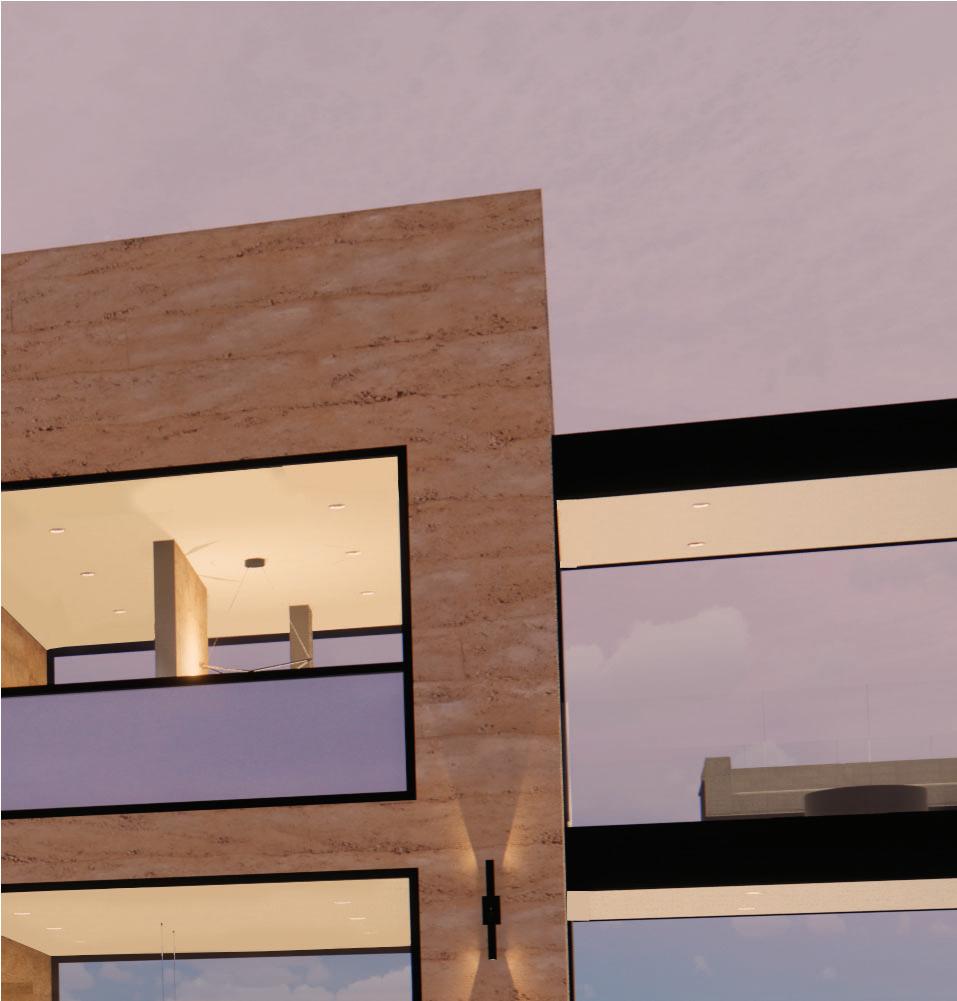
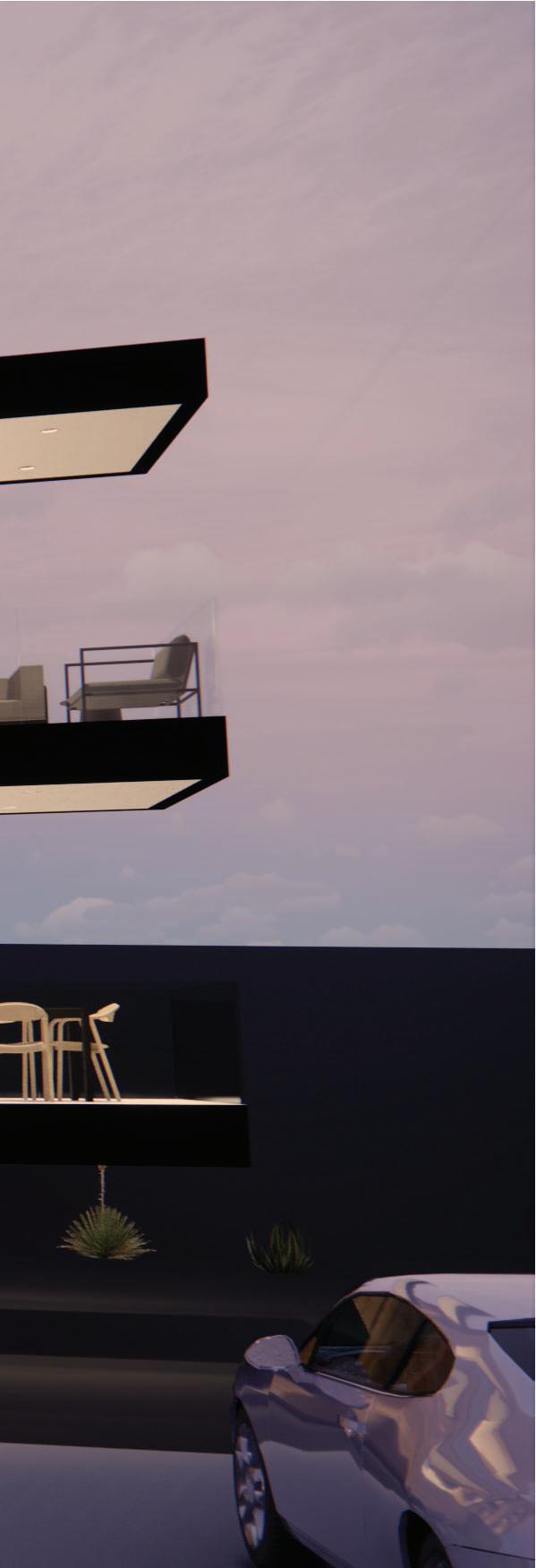
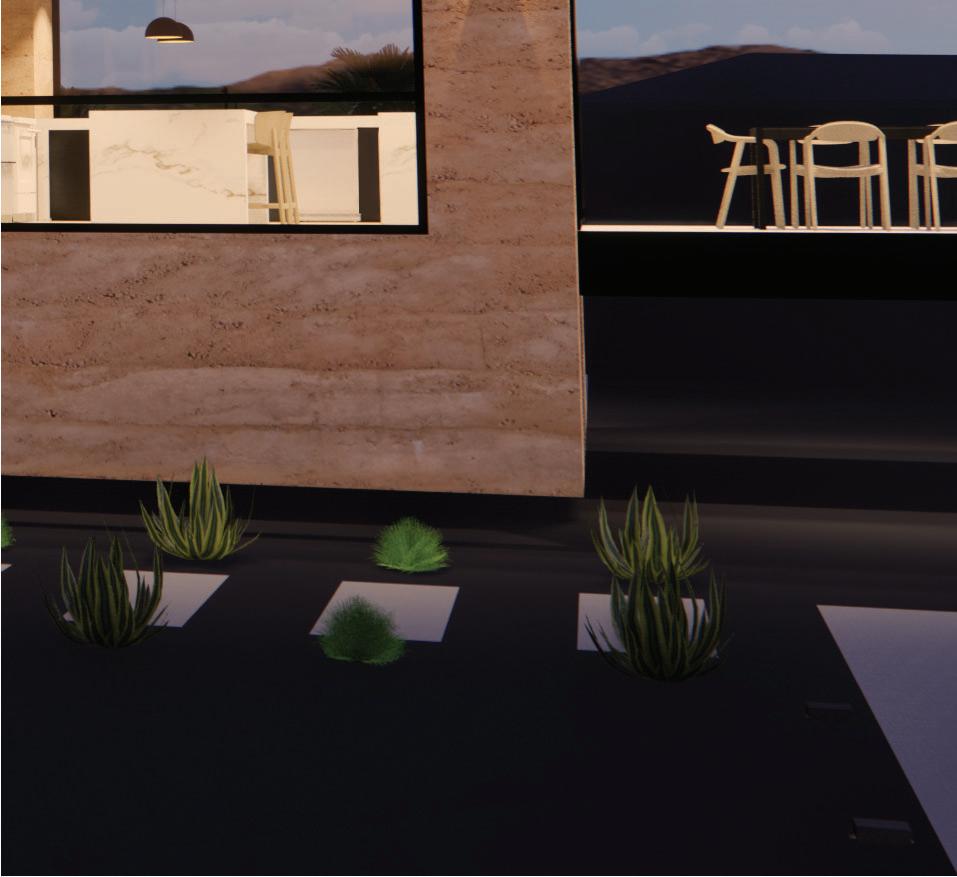

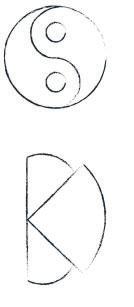

North Exterior Rendering Floor Plan Abstraction Sketches South ElevationWest Elevation ID PORTFOLIO | 07 ARMONIA


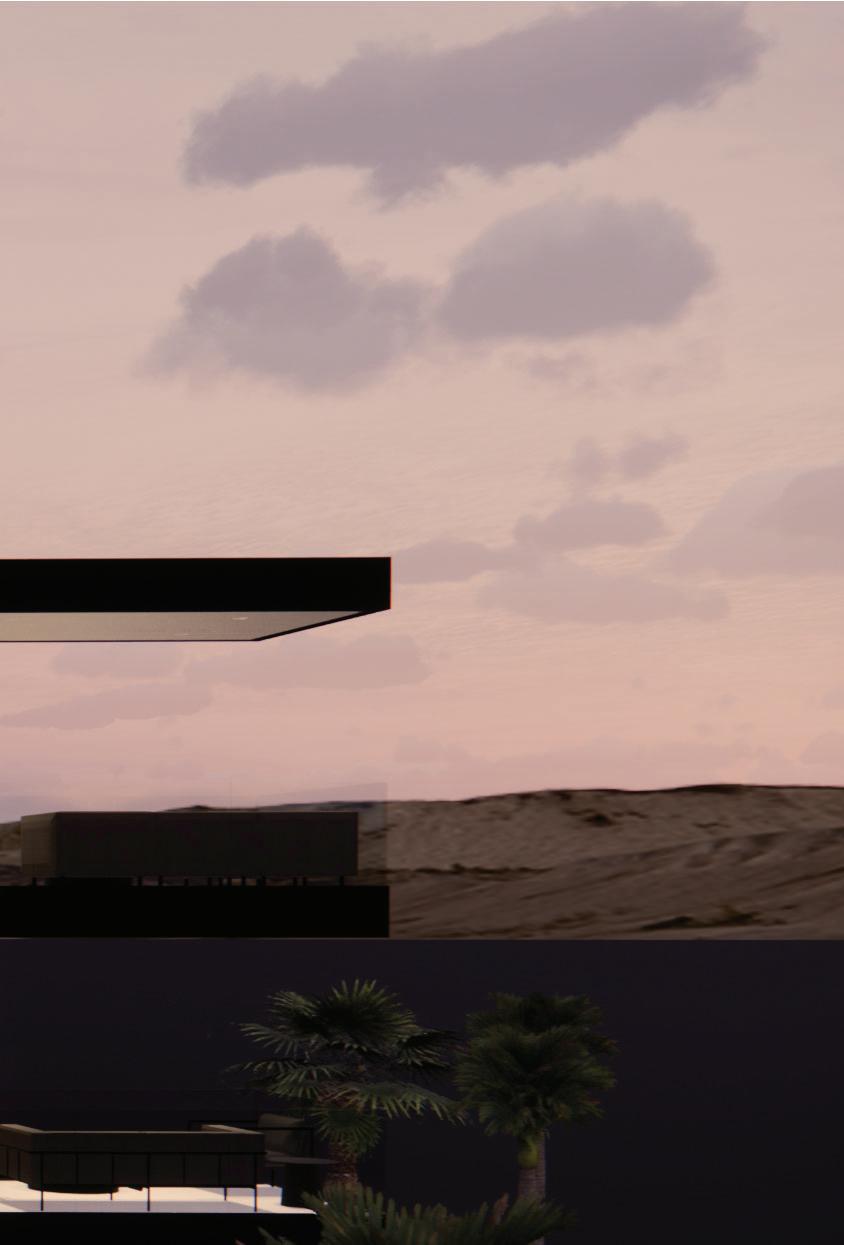
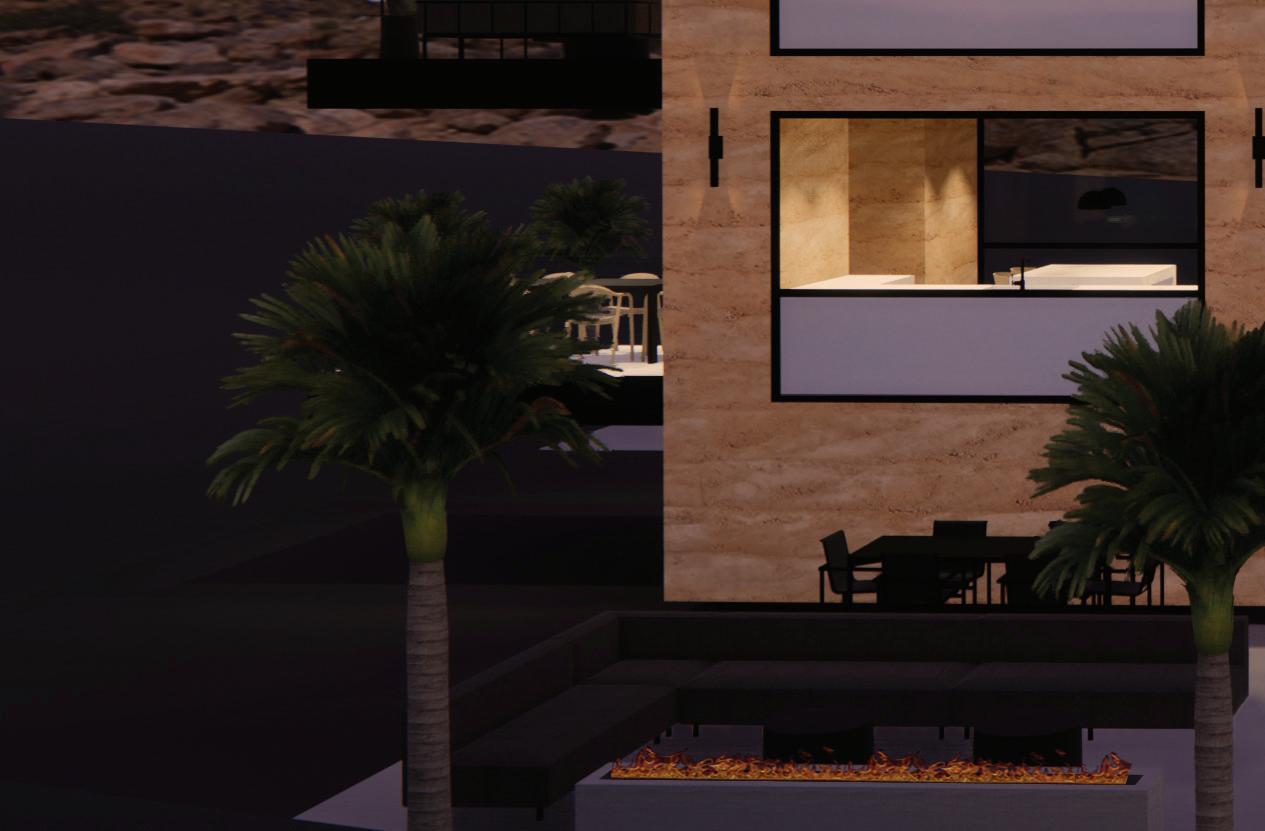


Exterior Rendering 08 | ELLIE ERICKSEN
Plan
South
First Floor Plan Second Floor

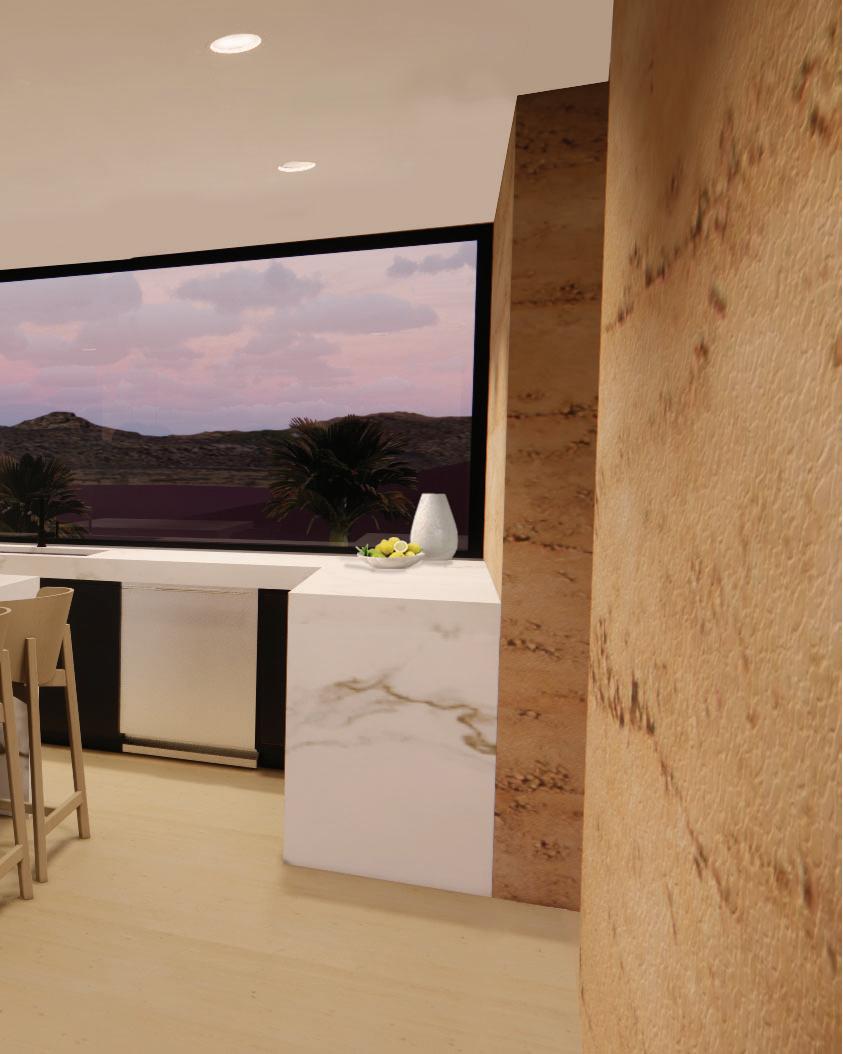


ID PORTFOLIO | 09 ARMONIA Primary Bedroom Rendering Kitchen Rendering
10 | ELLIE ERICKSEN
Floor Plans
Dimensioned
ID PORTFOLIO | 11 ARMONIA
Wall Section
Enlarged Interior + Exterior Stair Sections
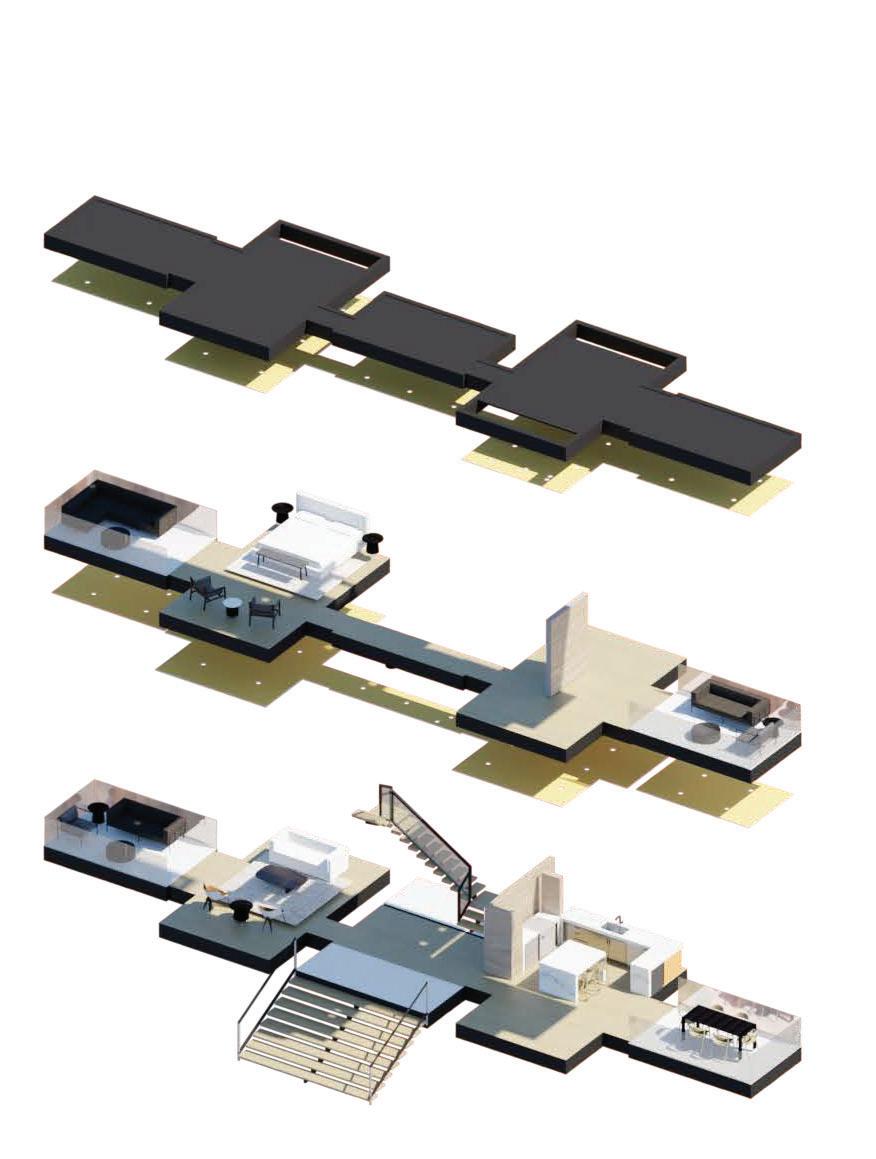
12 | ELLIE ERICKSEN
Exploded Axonometric

South Exterior Detail Rendering ID PORTFOLIO | 13 ARMONIA Site Plan

14 | ELLIE ERICKSEN
02 AFFINE
Affine is a luxury retail store located in the heart of Notting Hill, London. Affine is a full-service bridal shop, offering a gorgeous selection of designer wedding gowns, veils, and accessories. Taking inspiration from the Georgian era and old London, the interiors of the store highlight the beauty of classic and vintage design. Prior to becoming a retail space, the building was used as an office space. It was a closed- floor plan with multiple rooms on each floor, and not a lot of open space. In order to create a functioning retail space, an interior remodel was required. It was essential in the new design to honor the integrity of the existing building, so only necessary changes were made. The first floor was rid of most non-weight -bearing walls to make room for the dress displays that span from the front of the building to the back. The second floor remains very similar to its original layout, serving as private dressing rooms and lounges for the brides and their guests. The third floor was converted to a rooftop lounge and bar, so all walls were removed to create a completely open floor to accommodate tables, chairs, a full-service bar, a garden and decorative water fountains. Additionally, an elevator was added to the side of the building to comply with accessibility. Programs used: Revit + Enscape, Photoshop, Illustrator.
ID PORTFOLIO | 15 AFFINE
Small Retail Project.

16 | ELLIE ERICKSEN

ID PORTFOLIO | 17 AFFINE Private Dressing Room Lounge Area Rendering
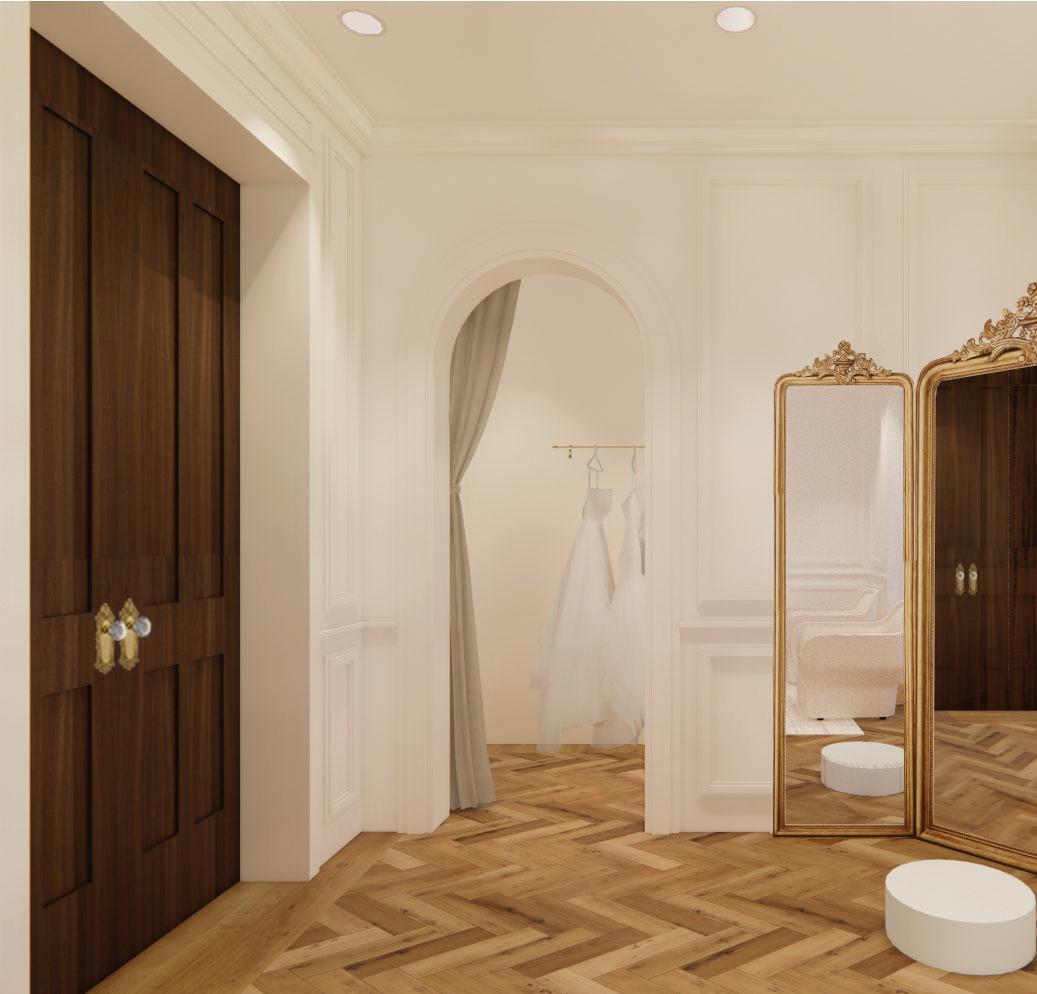


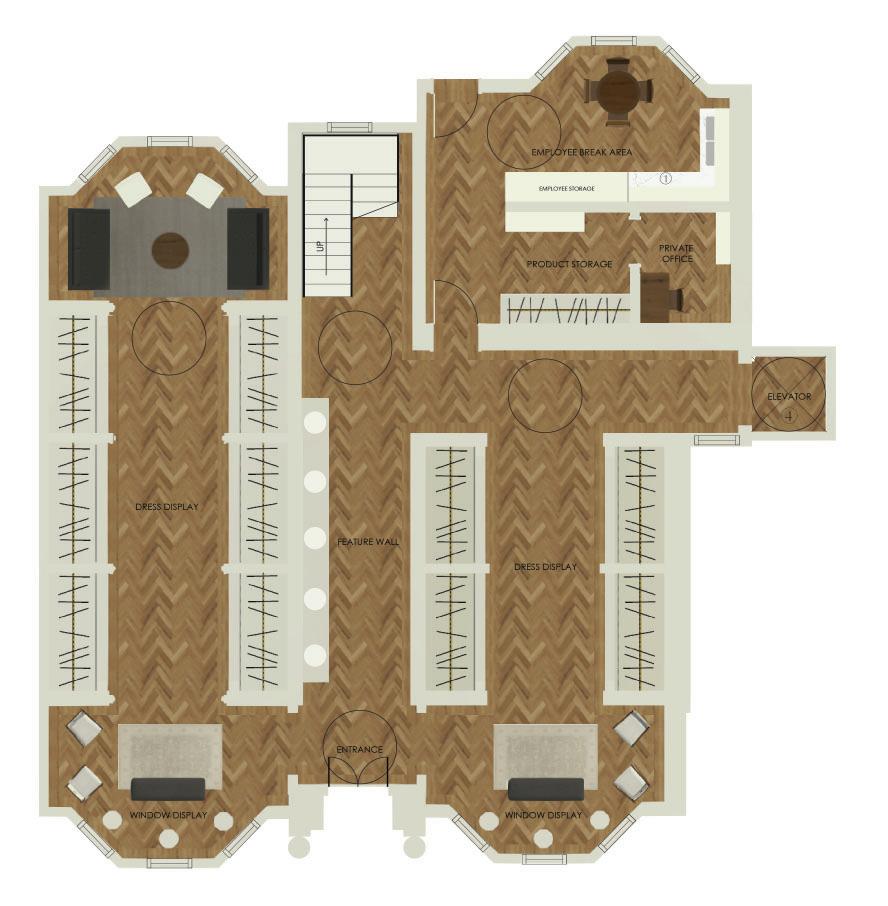
18 | ELLIE ERICKSEN Private Dressing Room Rendering Rendered Second Floor Plan Rendered First Floor Plan
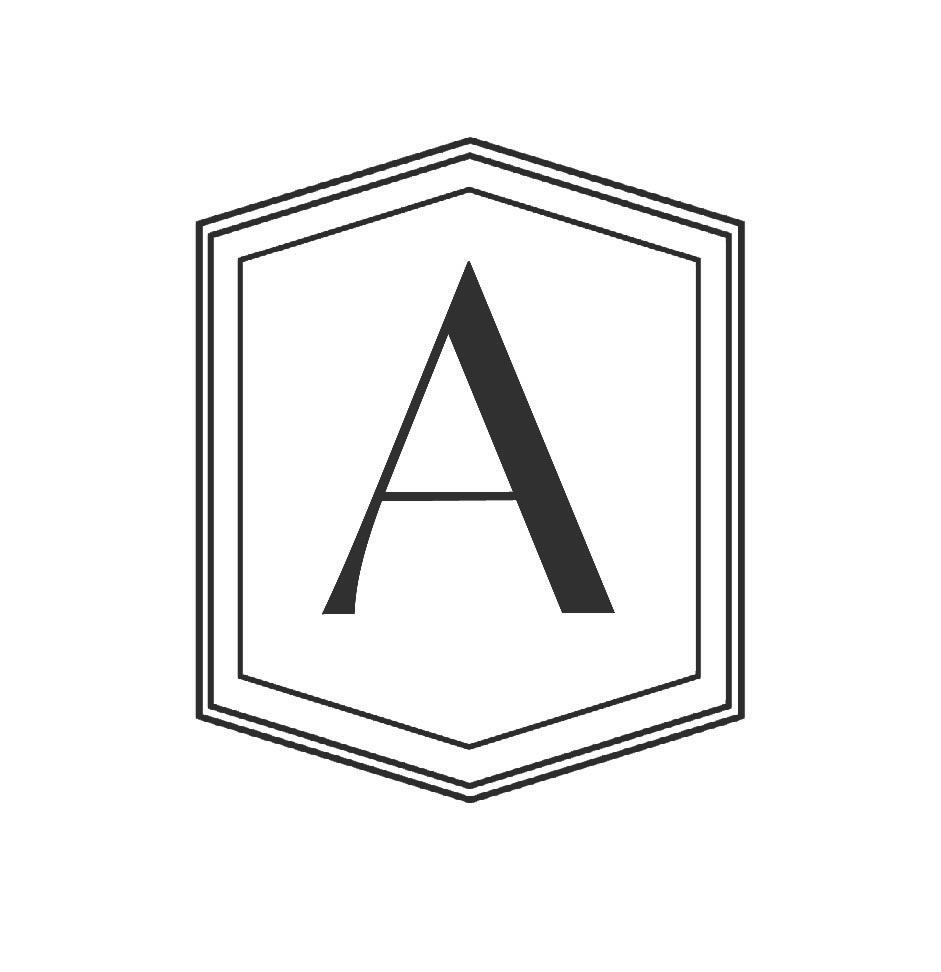

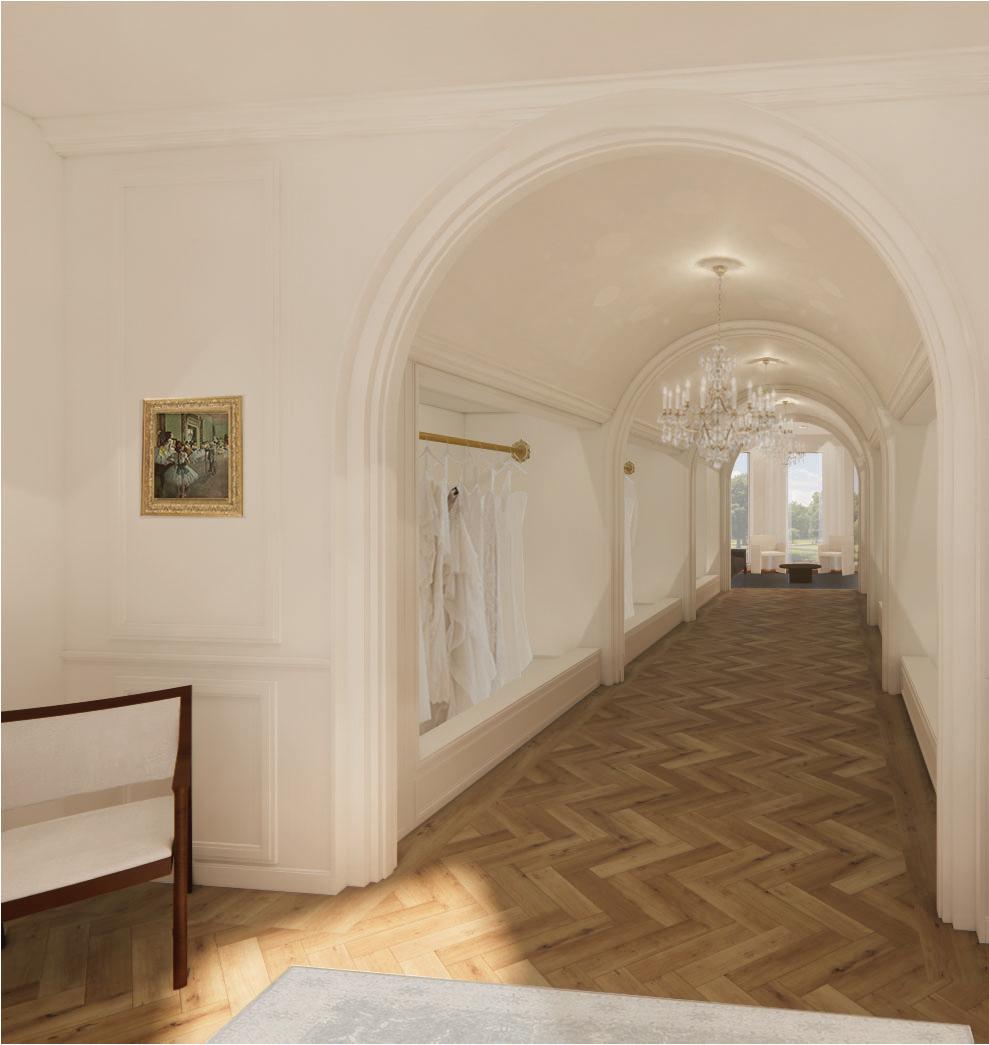
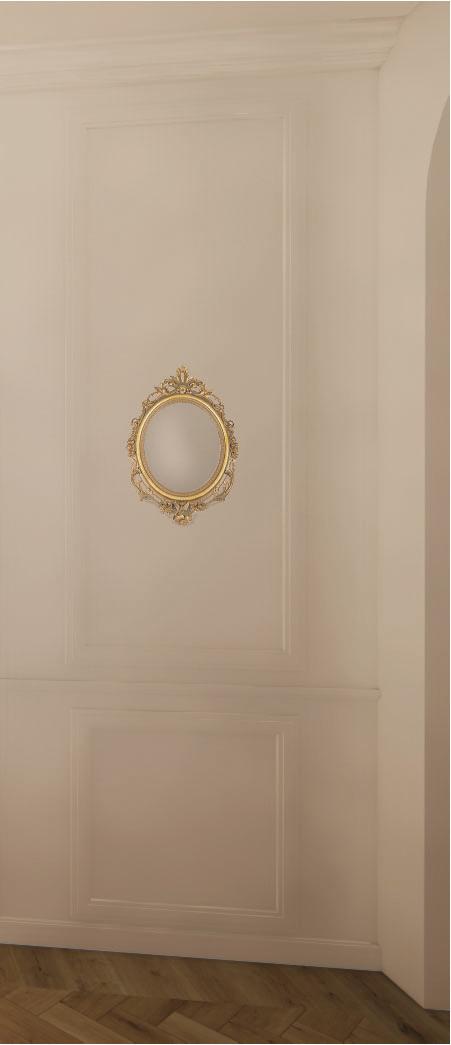
AFFINE ID PORTFOLIO | 19 AFFINE BRIDAL Dress Display Rendering Rendered Third Floor Plan
20 | ELLIE ERICKSEN
Aura is a commercial project located in Salt Lake City, Utah. Aura is a 2,000 square foot luxury medical spa, offering a variety of esthetic and beauty services. The interiors of the medical spa were inspired by natural colors, textures, and forms. The walls are finished in venetian plaster, floors are oak luxury vinyl plank for durability, cabinetry is oak veneer, and counters are travertine stone. Arches are a recurring architectural feature throughout the space, enhanced with ambient under-counter strip lighting. Aerin globe pendants line the central hallway. The client wanted the lobby and waiting area to feel open and spacious, with the rest of the building being closed-off and private. Consultation rooms are located at the front of the building while esthetic rooms and office spaces are placed towards the back for sound reduction and privacy. Programs used: AutoCAD, Photoshop, Illustrator.
03
AURA
ID PORTFOLIO | 21 AURA
Small Commercial Project.


MECHANICAL BREAK ROOM/ LAUNDRY PLANTER BOX PRODUCT DISPLAY RECEPTION RESTROOM CONSULTATION OFFICE ESTHETIC ROOM LASER ROOM LASER ROOM FILE ROOM/STORAGE CONSULTATIONCONSULTATION RESTROOM WAITING 100 102 103 104 109 110 111 115 116 114 ESTHETIC ROOM ERBIUM ROOM BOTOX ROOM 105 106 108 107 113 112 101 105 106 107 108 112 113 114 116 115 111 110 109 104 103 102 92.688m 113.164m 131.509m 92.688m 68.375m 68.375m 68.375m 63.284m 164.202m 164.187m 165.860m 149.914m 113.946m 61.251m 139.250m 131.765m 61.250m 131.765m 61.738m 114.649m 118.946m 141.478m 236.158m 24.625m 46.298m 24.606m 24.661m 24.625m 24.625m 24.573m 24.625m 24.625m 24.625m 24.625m 24.625m 24.633m 24.617m 24.625m 115.931m 101.949m 52.306m 63.293m 24.625m HALLWAY 117 W1 W1 W2 W2 W1 W1 W1 W1 W1 W1 W2 W2 W2 W2 W2 W2 W2 W2 W2 W2 W1 W1 W2 W2 W2 W2 W2 W2 W2 W2 W2 W2 W1 W2 W2 W2 W2 W2 W2 W2 W2 W2 W2 A203 5 A203 4 A203 2 A203 1 A203 3 A1/A200 B2/A200 B3/A200 B1/A200 A2/A200 Dimensioned Floor Plan in Metric 22 | ELLIE ERICKSEN Rendered Entry + Lobby Elevation
3 GFCI GFCI GFCI GFCI GFCI GFCI GFCI GFCI GFCI GFCI GFCI GFCI 220V 220V 220V 220V 220V 220V 220V GFCI GFCI GFCI ELEC. PANEL DUPLEX POWER RECEPTACLE LEGEND GFCI GROUND FAULT CIRCUIT INTERRUPTER BATHROOM FAN SMOKE DETECTOR SINGLE POLE SWITCH 3 WAY SWITCH 220V 220 VOLT OUTLET LED STRIP LIGHT FLOURESCENT FLOURESCENT RECESSED DOWN LIGHT FLOURESCENT STRIP WALL SCONCE RODERICK C1311 FLOURESCENT STRIP MOUNTED VERTICAL DESCRIPTION SYMBOL FAN Switching+ Power Plans ID PORTFOLIO | 23 AURA
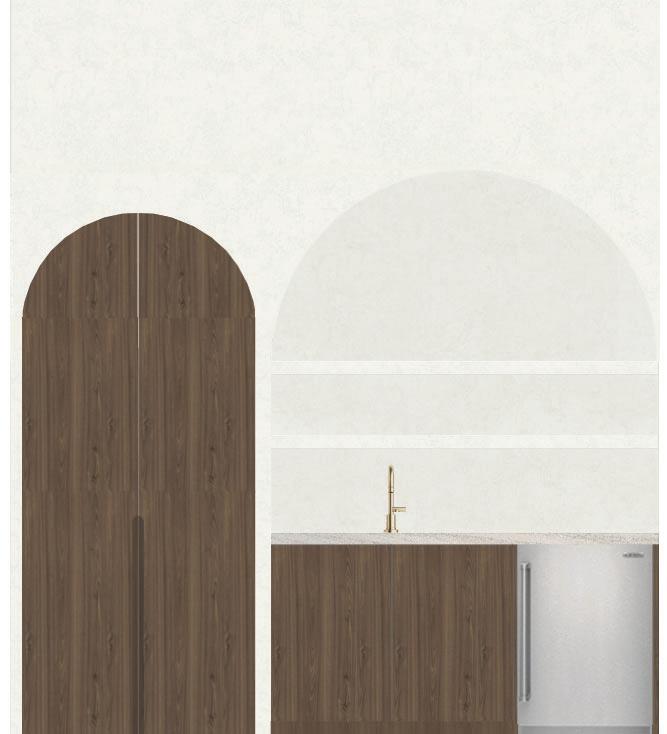
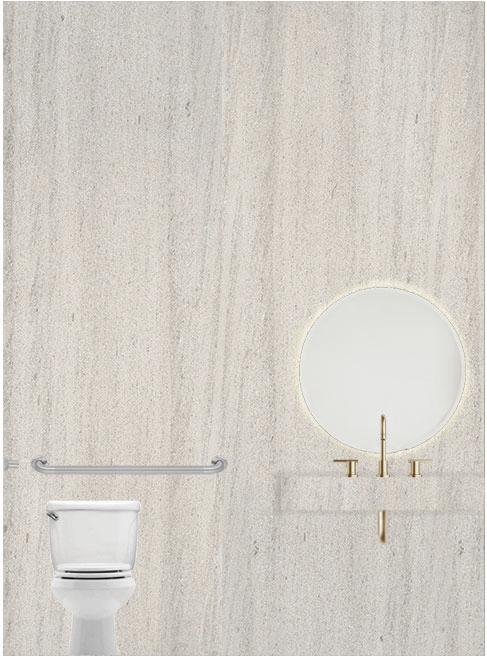
Rendered + Dimensioned Esthetic Room Elevations in Metric Dimensioned Esthetic Room Elevation in Metric Rendered Restroom Elevation 24 | ELLIE ERICKSEN W42H34D24 W40H88D24 51.000m 66.000m 100.026m 132.000m 88.824m 68.052m 45.648m R34.026m 72.000m PLASTER OAK VENEER 2" TRAVERTINE STONE COUNTERTOP SHELVES PAINTED TO MATCH PLASTER R20.324m 2.915m 2.000m 11.000m 15.000m W51H34D24 66.000m 51.000m R25.528m PLASTER SHELVES PAINTED TO MATCH PLASTER 2" TRAVERTINE STONE COUNTERTOP OAK VENEER 2.000m 11.000m 17.000m WOOD BASE
ROOFTOP UNIT ROOFTOP UNIT EXHAUST FAN EXHAUST FAN EXHAUST FAN EXHAUST FAN 2X2 AIR DIFFUSER 2X2 AIR DIFFUSER 2X2 AIR DIFFUSER 1X1 AIR DIFFUSER 1X1 AIR DIFFUSER 2X2 AIR DIFFUSER 2X2 AIR DIFFUSER 1X1 AIR DIFFUSER 1X1 AIR DIFFUSER 1X1 AIR DIFFUSER 1X1 AIR DIFFUSER 1X1 AIR DIFFUSER 1X1 AIR DIFFUSER 1X1 AIR DIFFUSER 2X2 AIR DIFFUSER 2X2 AIR RETURN GRILL 2X2 AIR RETURN GRILL 2X2 AIR RETURN GRILL 2X2 AIR RETURN GRILL 2X2 AIR RETURN GRILL 2X2 AIR RETURN GRILL 1X1 AIR RETURN GRILL 1X1 AIR RETURN GRILL 1X1 AIR RETURN GRILL 1X1 AIR RETURN GRILL 1X1 AIR RETURN GRILL 1X1 AIR RETURN GRILL 1X1 AIR RETURN GRILL 2 FLOURESCENT 2 FLOURESCENT RECESSED DOWN LIGHT FLOURESCENT STRIP WALL SCONCE RODERICK C1311 T-5 LAMP MOUNTED VERTICALLY RETURN OR RELIEF AIR GRILL SUPPLY OR FRESH AIR GRILL 2'x2' SUSPENDED ACOUSTICAL CEILING GRID SEE ?/?? FOR TYPICAL DETAILS SUSPENDED GYP. BOARD CEILING SYSTEM DESCRIPTION SYMBOL WALL MOUNTED EXIT SIGN FAN 11' -0" 11' -0" 11' -0" 11' -0" 11' -0" 11' -0" 11' -0" 11' -0" 11' -0" 11' -0" 11' -0" 11' -0" 11' -0" 11' -0" 11' -0" 11' -0" 11' -0" EQ. EQ. EQ. EQ. EQ. EQ. EQ. EQ. EQ. EQ. EQ. EQ. EQ. EQ. EQ. EQ. EQ. EQ. EQ. EQ. EQ. EQ. EQ. EQ. EQ. EQ. EQ. EQ. VAULT RE: VAULT RE: VAULT RE: 11' -0" TOP OF VAULT 11' -0" TOP OF VAULT 11' -0" TOP OF VAULT 10' -6" BTM. OF VAULT 10' -6" BTM. OF VAULT 10' -6" BTM. OF VAULT ID PORTFOLIO | 25 AURA RETURN OR RELIEF AIR GRILL SUPPLY OR FRESH AIR GRILL DESCRIPTION SYMBOL FAN GENERAL NOTES 1. MECHANICAL SUBCONTRACTOR TO SIZE DUCTS TO OPTIMIZE HVAC 2. VERIFY ROUTING AND LOCATIONS OF ALL MECHANICAL EQUIPMENT AND DUCTS ON JOB SITE LEGENDS RETURN AIR PLENUM Reflected Ceiling Plan Mechanical Plan
MEDICAL
AURA
SPA
26 | ELLIE ERICKSEN
Nova is a high-end residential project located in New York City, New York. The residence is a 2,000 square foot apartment designed for middle-aged couple. The project was a remodel, starting with the formal living room. The previous design of the apartment had many classical elements, including herringbone wood floors and wainscoting on most walls. The clients wanted the new design to be modern and minimal. Rather than replace the floors and walls to align with a modern aesthetic, we decided to take a mixed approach, pairing classical elements with modern pieces and silhouettes. Mies Van Der Rohe’s designs inspired the furniture and material selections, while inspiration from designer Darryl Carter was used to combine two completely different styles. Programs used: Revit + Enscape, Photoshop.
04 NOVA
Small Residential Project. ID PORTFOLIO | 27 NOVA
design notes
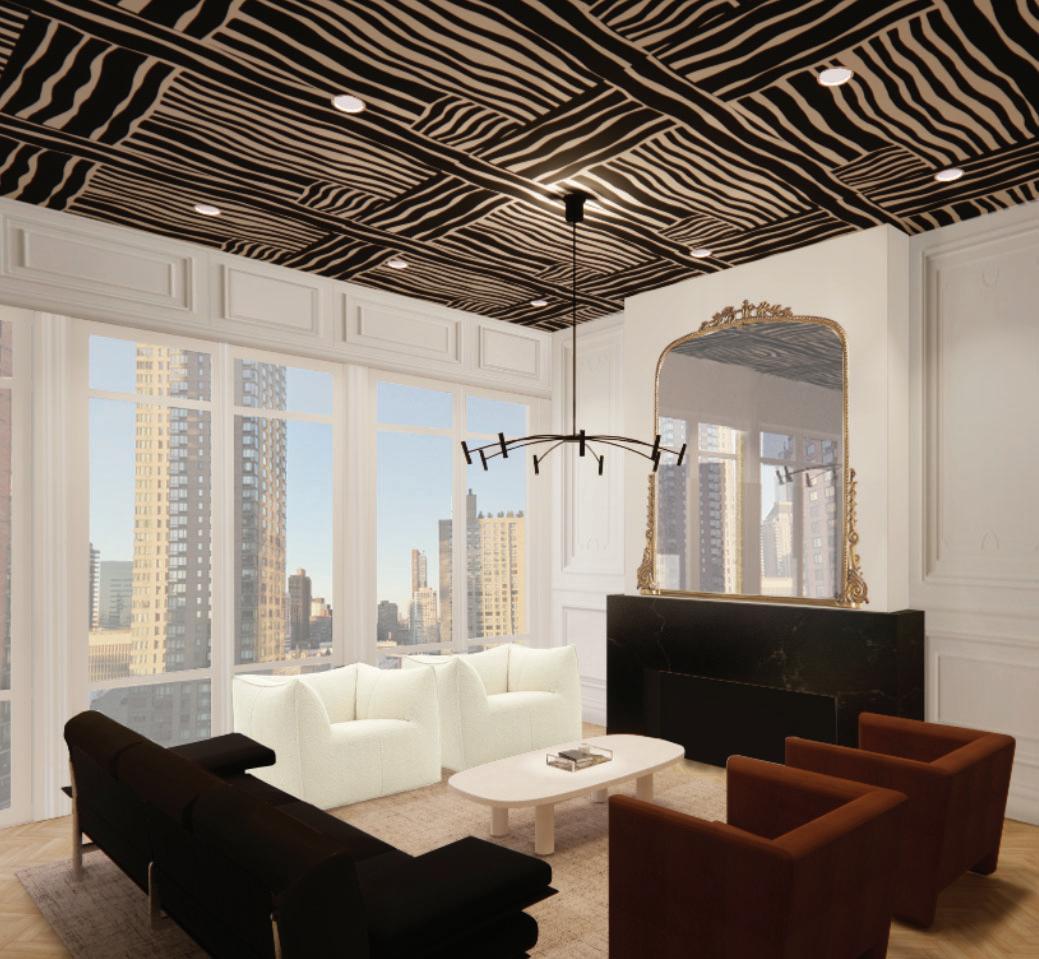
THE DETAILS THAT MADE THE LOOK MILO

28 | ELLIE ERICKSEN
ITA
RU B&B
BEBITAL
UG BY STUDIO JUMA FOR LIA; PRICE UPON REQUEST. IA.COM



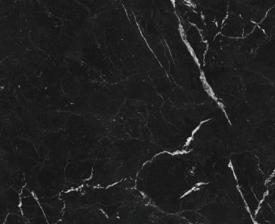
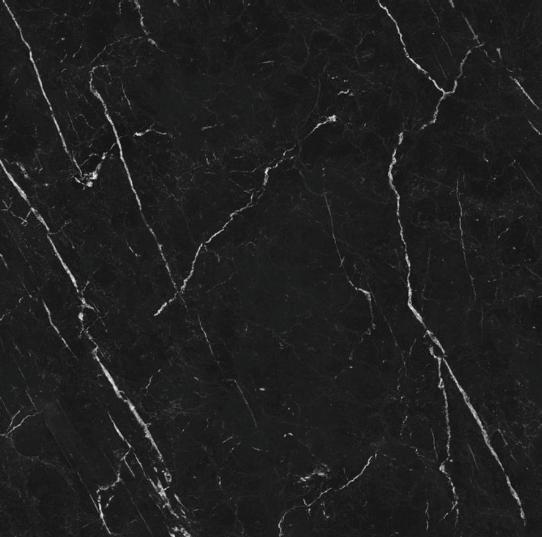
ADORABILE ALPACA BY DEDAR; PRICE UPON REQUEST. DEDAR.COM
LE
GLEAMING PRIMROSE MIRROR BY ANTHROPOLOGIE; $1,598 AS SHOWN. ANTHROPOLOGIE.COM
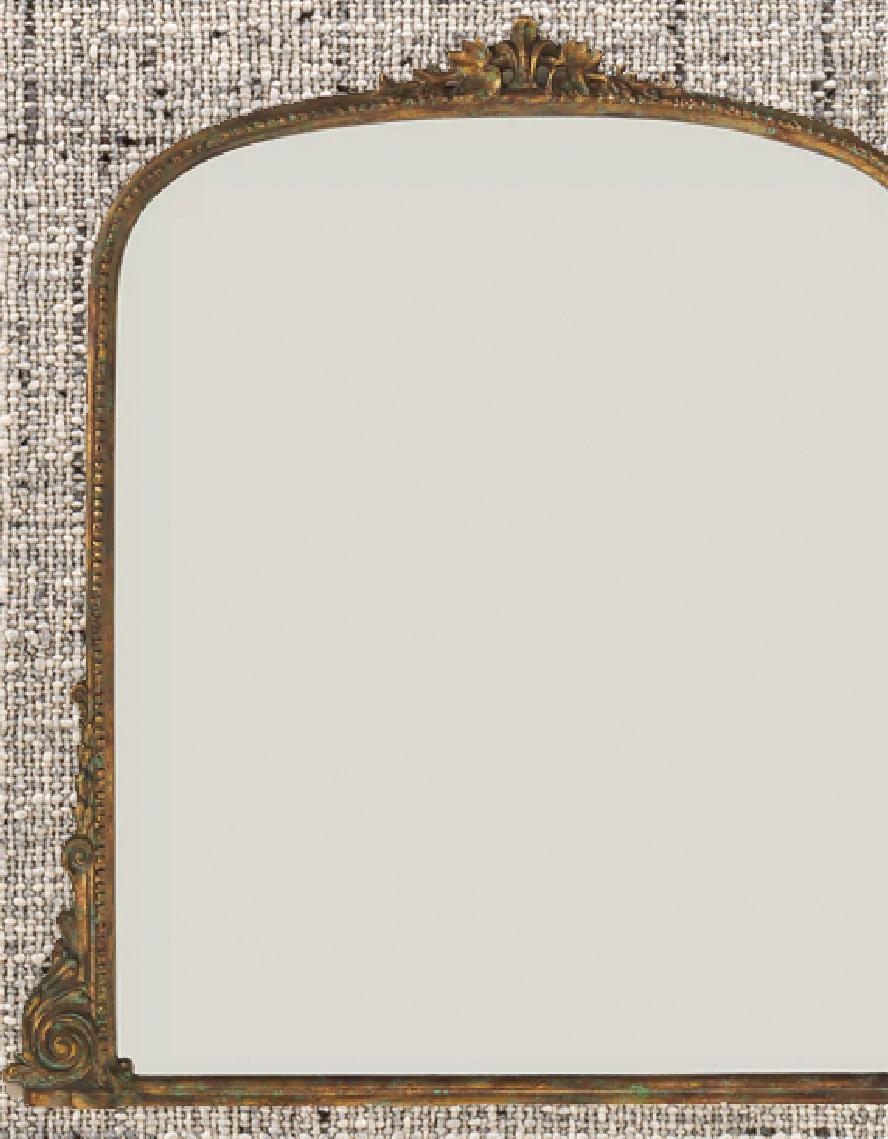
DIESIS SOFA BY ANTONIO CITTERIO PAOLO NAVA FOR B&B ITALIA; PRICE UPON REQUEST. DWR.COM


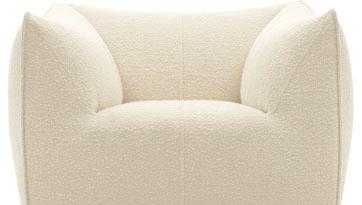

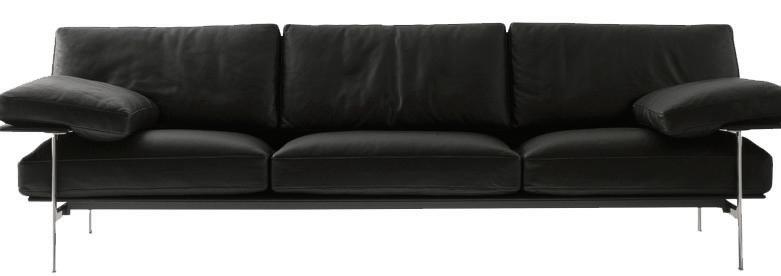
Magazine Ad Inspired by Architectural Digest
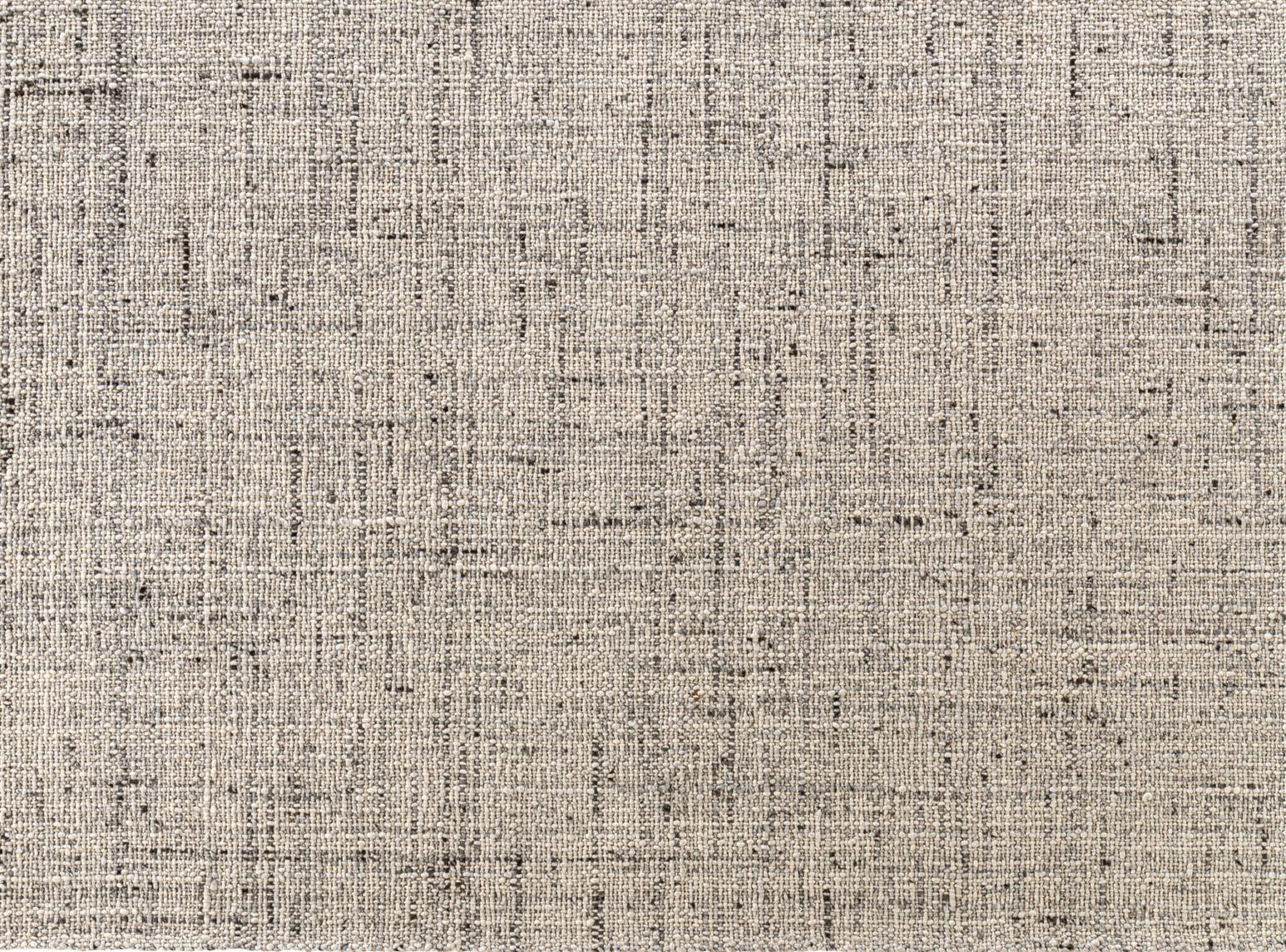
ID PORTFOLIO | 29 NOVA
NERO MARQUINA NEOLITH SLAB BY OLLIN STONE; PRICE UPON REQUEST. OLLINSTONE.COM
LINEAR CONTRAST WALL MURAL BY BELARTE STUDIO; PRICE UPON REQUEST. BELARTESTUDIO.COM
BAMBOLE CHAIR BY MARIO BELLINI FOR B&B ITALIA; $8,636 AS SHOWN. BEBITALIA.COM
30 | ELLIE ERICKSEN
The Via Chair is a custom, ergonomic chair designed to improve posture and reduce back pain. The client is an active, young adult who has developed back problems due to straining movements and positions caused from being on a school cheer teamrelated to.a result of injuries related to cheerleading. The client wanted a custom lounge chair, functioning as both a decorative piece and an ergonomic solution to improve posture and reduce lower back pain. To incorporate proper support, the back of the chair was created at a 120- degree angle so the client would always be sitting slightly laid back. Additionally, a removable lumbar pillow was designed to be a firm support to the lower back. The Via chair also features a recliner setting for legs and feet to be lifted, providing relief for back pain. The footrest itself has a curve that support the calves in the proper place. The chair aims to be functional, adaptable, and aesthetic. Programs used: 2D and 3D AutoCAD.
05
VIA
ID PORTFOLIO | 31 VIA
Chair Design.
Dimensioned Chair Elevations
32 | ELLIE ERICKSEN
come sit

DON'T BE SHY, IT'S BEEN CALLING YOUR NAME. READ A BOOK, TAKE A NAP, STAY A WHILE.
PLUS, GIVE YOUR LEGS AND BACK A BREAK. THEY DESERVE IT.
SPRING 2022 | ISSUE 10 | SP & HM
VIA CHAIR
ID PORTFOLIO | 33 VIA Magazine Cover
34 | ELLIE ERICKSEN
The Cristallo Wallpaper Collection was inspired by natural crystals and stones. The pattern itself was abstracted from a crystal termination, the sharp pinnacle or end of a crystal. All lines converge to a point, some meeting at a sharper angle than others. Each color way was inspired by a different crystal and its natural color pairings. Additionally, each crystal has ¬its own energy and healing properties. The crystals that inspired the collection were carefully chosen based on their unique functions and qualities. Tiger’s Eye is a protective stone, traditionally used to ward off curses. It has dark brown and golden hues and typically has a silky luster. Herkimer quartz is said to have a high vibrational energy and is a powerful tool used for healing, meditation, and manifestation. It is transparent, shiny, reflective, and pulls hues of white and silver or gold. Celestite is a grounding and balancing crystal, symbolizing wisdom, holiness, and good fortune. It is typically light blue or grey and highly reflective. Black Tourmaline is a cleansing stone. It is also a symbol of strength and power. It is generally pitch-black and shiny. Programs used: AutoCAD, Illustrator.
08
CRISTALLO
ID PORTFOLIO | 35 CRISTALLO
Pattern Design.
Tigers Eye
Celestite
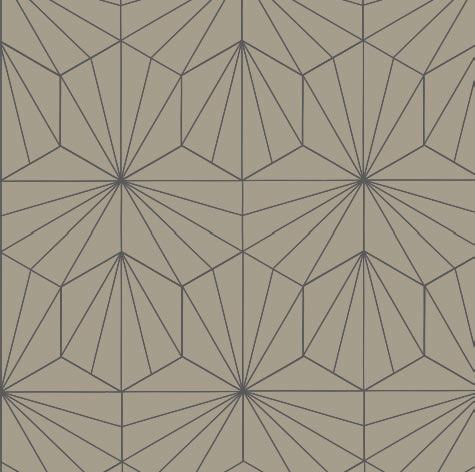

36 | ELLIE ERICKSEN
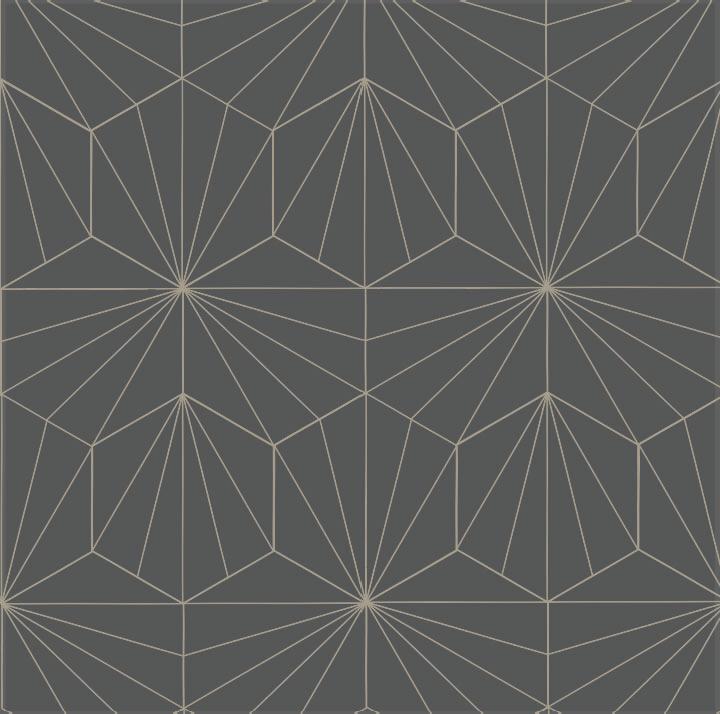

ID PORTFOLIO | 37 CRISTALLO
Herkimer
Black Tourmaline
I’ve worn these chunky brass hoops from Jennifer Fisher for years. I change out my jewelry quite often but these hoops will always be constant. They’re the perfect size and pair well with everything. jenniferfisherjewelry.com


Cartier L’ Heure Fougueuse Perfume

This perfume was gifted to me for my birthday a few years ago and I haven’t worn anything since. It’s incredible. cartier.com
Ellie Ericksen
AND THE EIGHT THINGS SHE
BY ELLIE ERICKSEN

5 Belarte Studio Linear Contrast Wall Mural


I used this wall mural in one of my residential projects and I fell in love with it. I can’t wait until I can use it in my own home. belartestudio.com
Honey Oatmilk
Latte
I think Mario Bellini is
influential architects and designers of our time. His furniture designs are iconic and will always stand the test of time. I cannot get enough of this chair. bebitalia.com
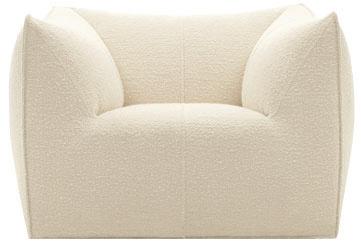
Amangiri Resort in Canyon Point, UT


This stunning resort is only a two hour drive from my home. I’ve never been before, but it’s always been my dream to stay here someday. aman.com
Ellie Ericksen has been passionate about art and design for as long as she can remember. She has always had an appreciation for beautiful architecture and interiors, but after completing an interior design internship her senior year of high school, she was certain this career was meant for her. She is an advocate for spaces to not only look beautiful but be functional for everyone. She believes that the spaces we inhabit truly affect our well-being and should be designed in a way to support our physical, mental, and spiritual needs. Ericksen is drawn to various styles, but she especially enjoys mixing contemporary and antique elements together. She is also very passionate about doing humanitarian work. John Cary’s book Design for Good was a huge inspiration in creating designs that serve to enhance the lives of people. Some of her creative outlets include yoga, reading, writing, and baking. She is also very passionate about travel and exploring new places and cultures, which has inspired her passion for architecture and design.
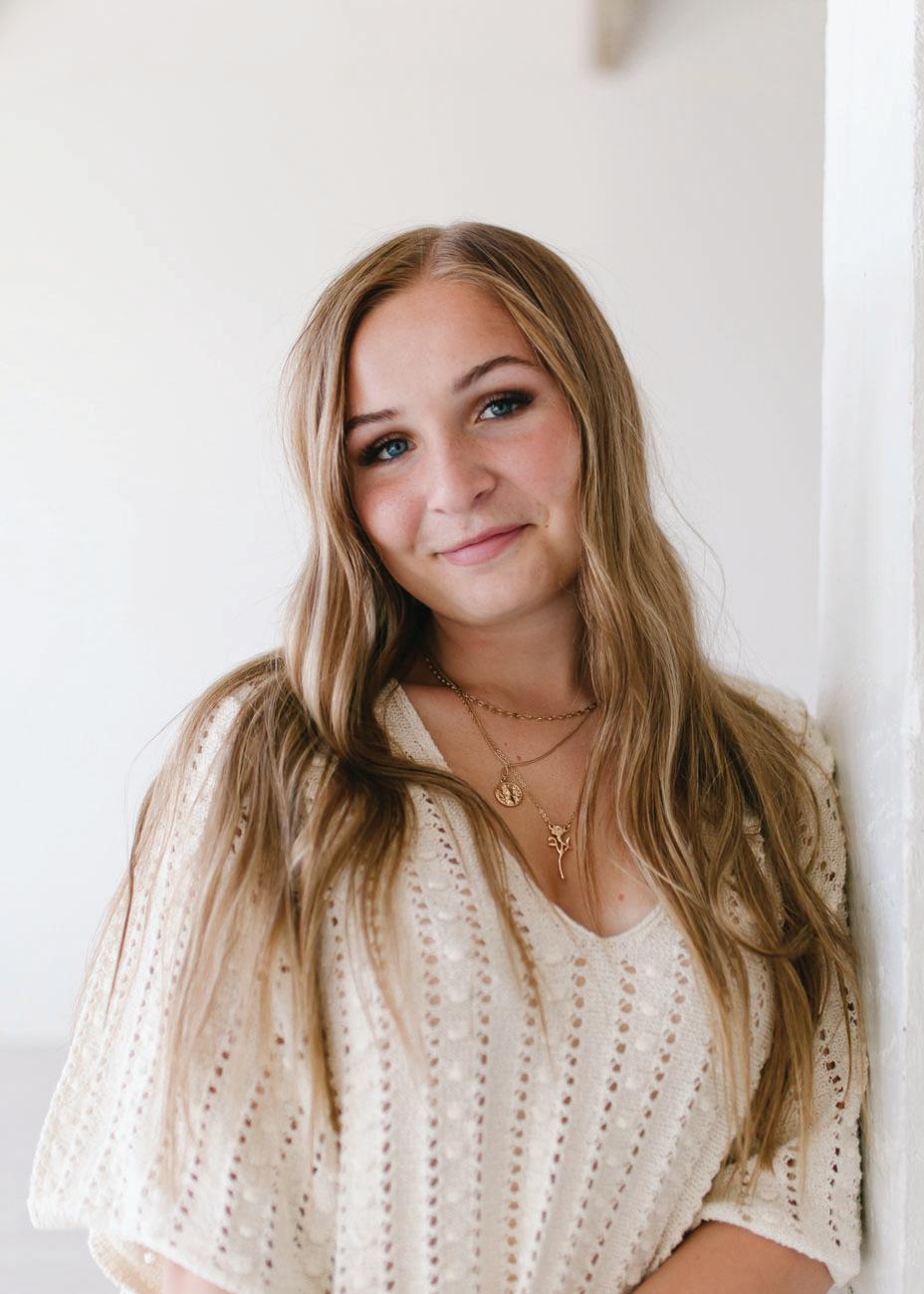
Blue Bottle Coffee
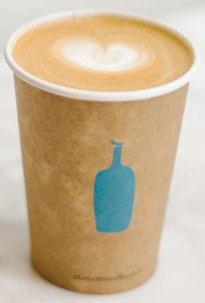
from
The first latte I ever had was at the Blue Bottle in Newport Beach, California. The taste has stuck with me and I think it always will. bluebottlecoffee.com
6 Musée du Louvre, Paris
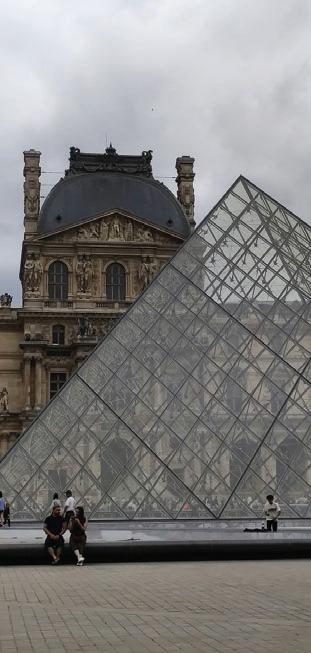
I have always been very interested in art history, particularly the Renaissance and Baroque movements. I had just finished an amazing art history class at Utah State University prior to visiting the Louvre for the first time. Needless to say I was speechless. Being able to see so many of the works I had studied in school was unbelievable. louvre.fr
Celine Cat Eye Sunglasses
My mother brought me these sunglasses back from Europe last summer. They are really special to me. They’re what started by sunglass addiction. celine.com

Shortlist Inspired by Elle Decor Magazine 38 | ELLIE ERICKSEN
Jennifer Fisher Petite
1 2
Michelle Huggie Hoops
4
CAN’T LIVE WITHOUT.
47 ELLE DECOR
Le Bambole Armchair by Mario Bellini
one of the most
8
3
SHORTLIST STYLE
7
THANK YOU. Utah State University. ELLIE ERICKSEN INTERIOR DESIGN PORTFOLIO Third Year Student. elliemericksen@gmail.com 435-817-8008






































































