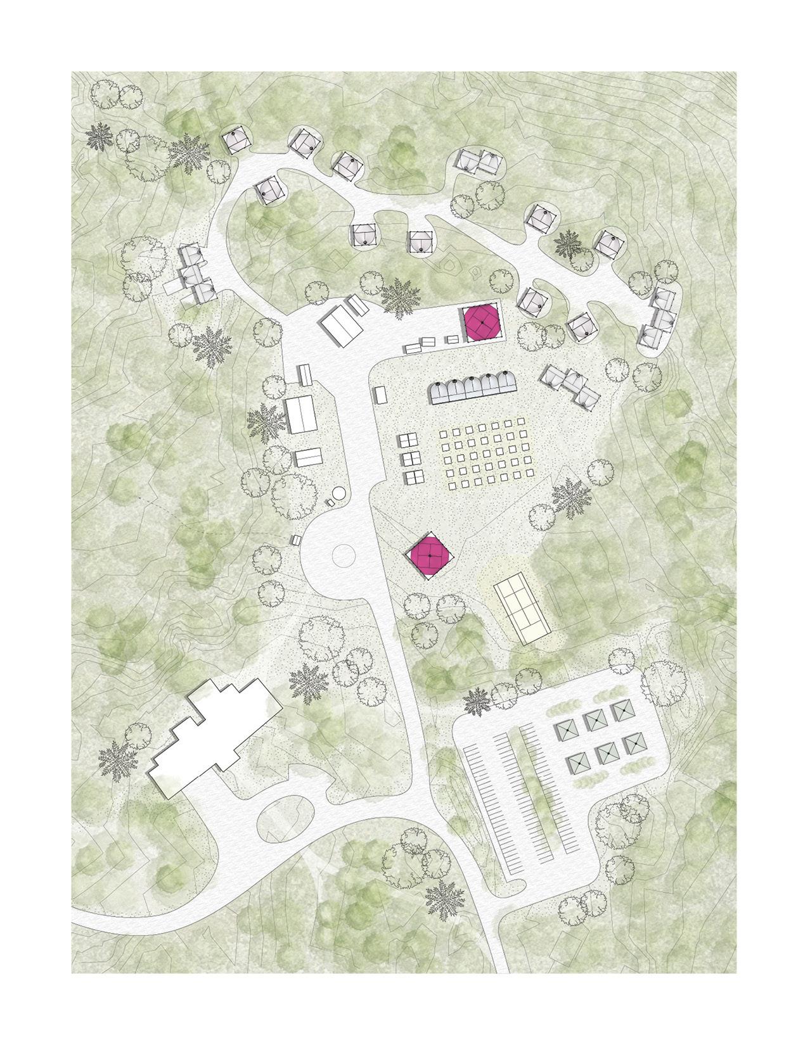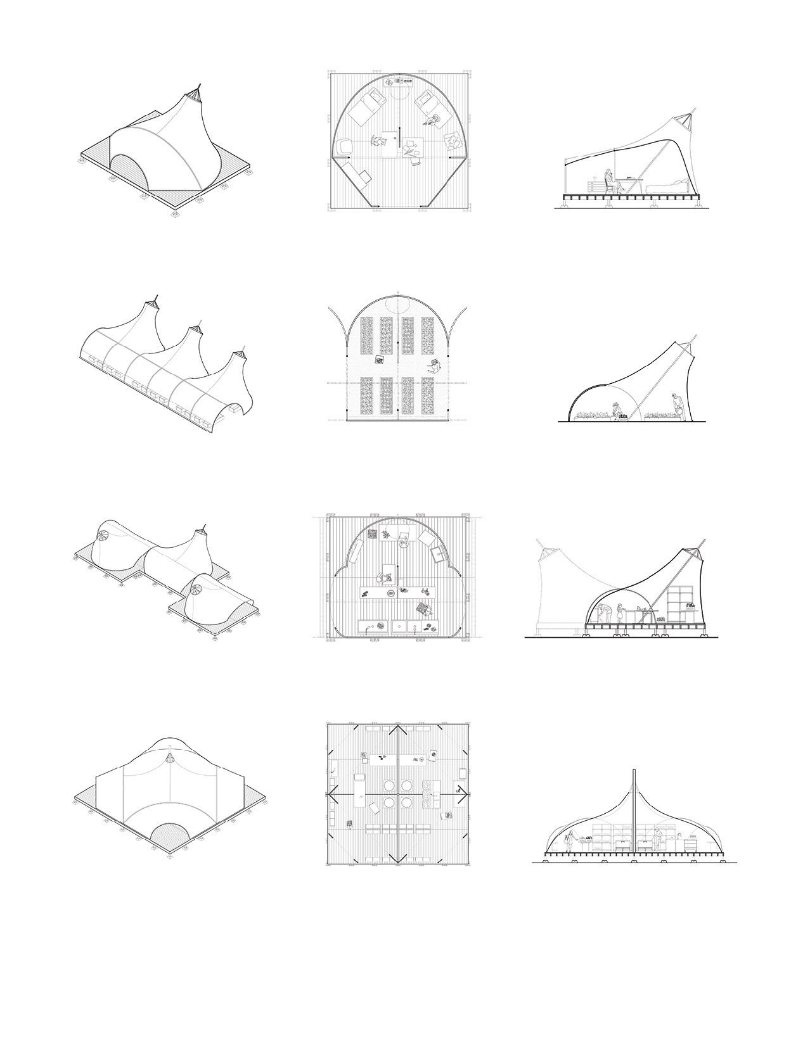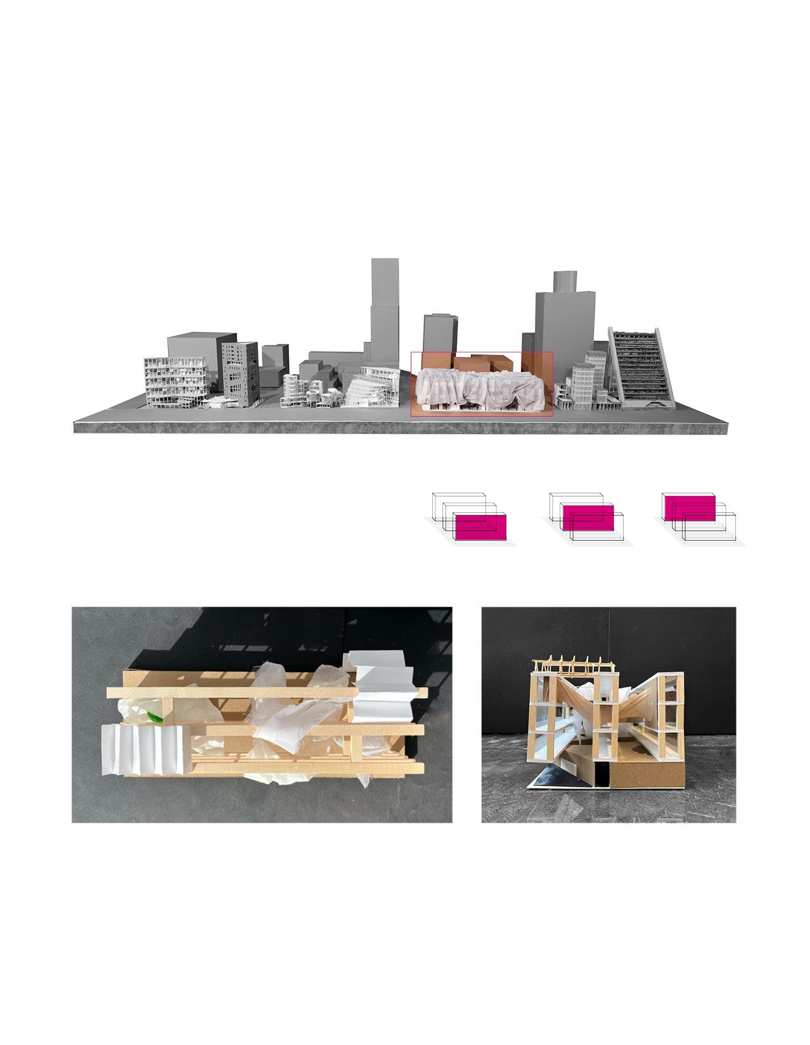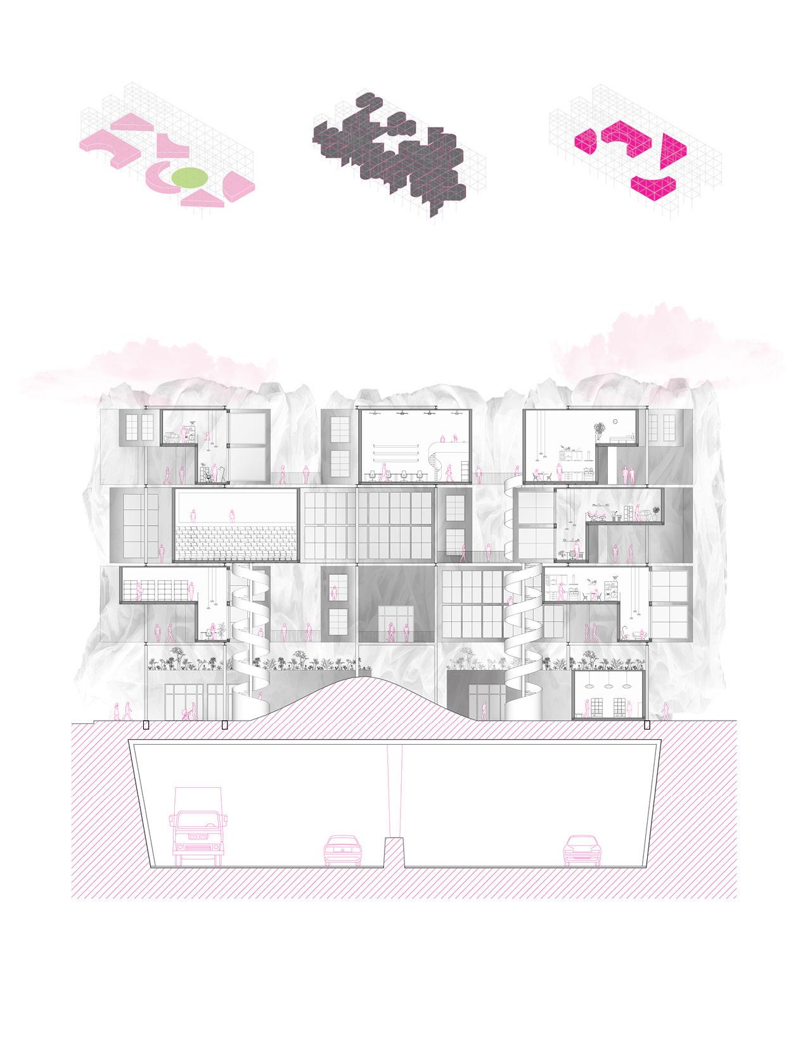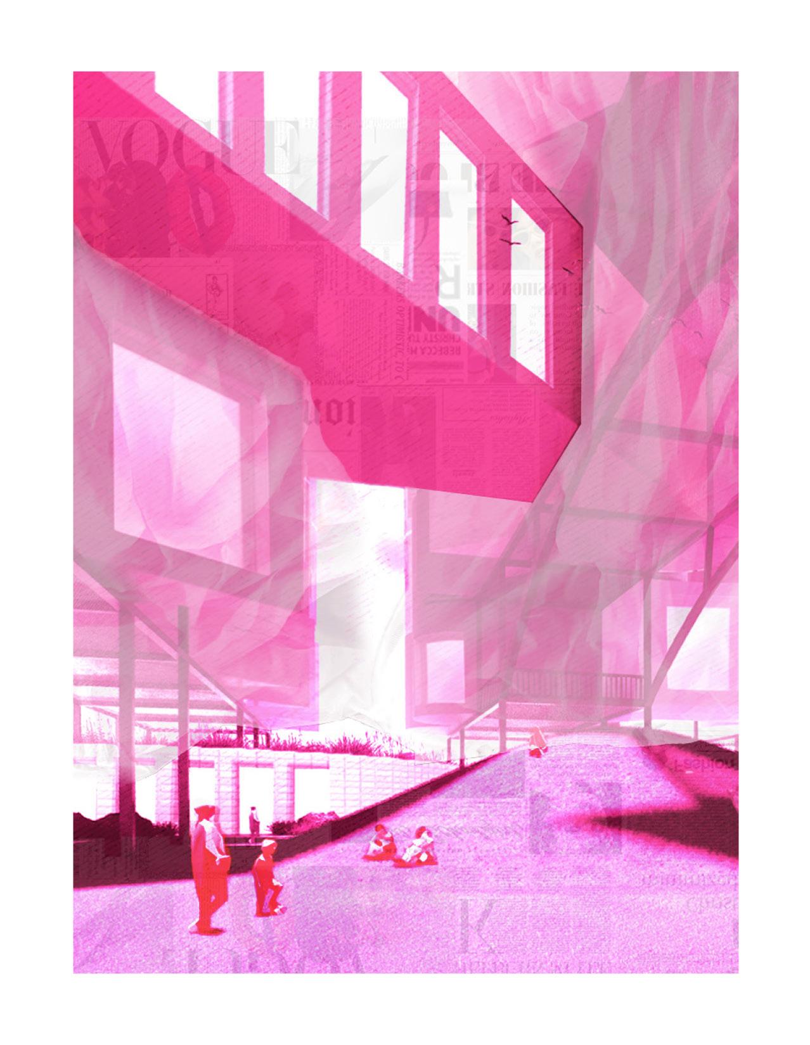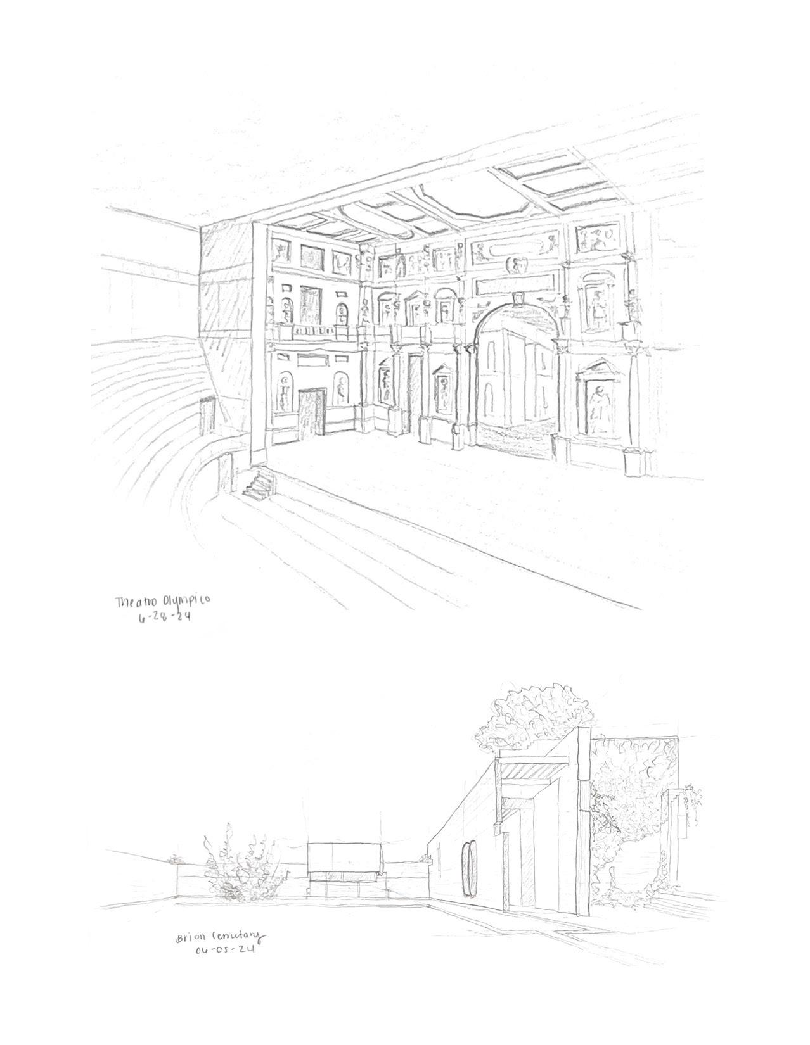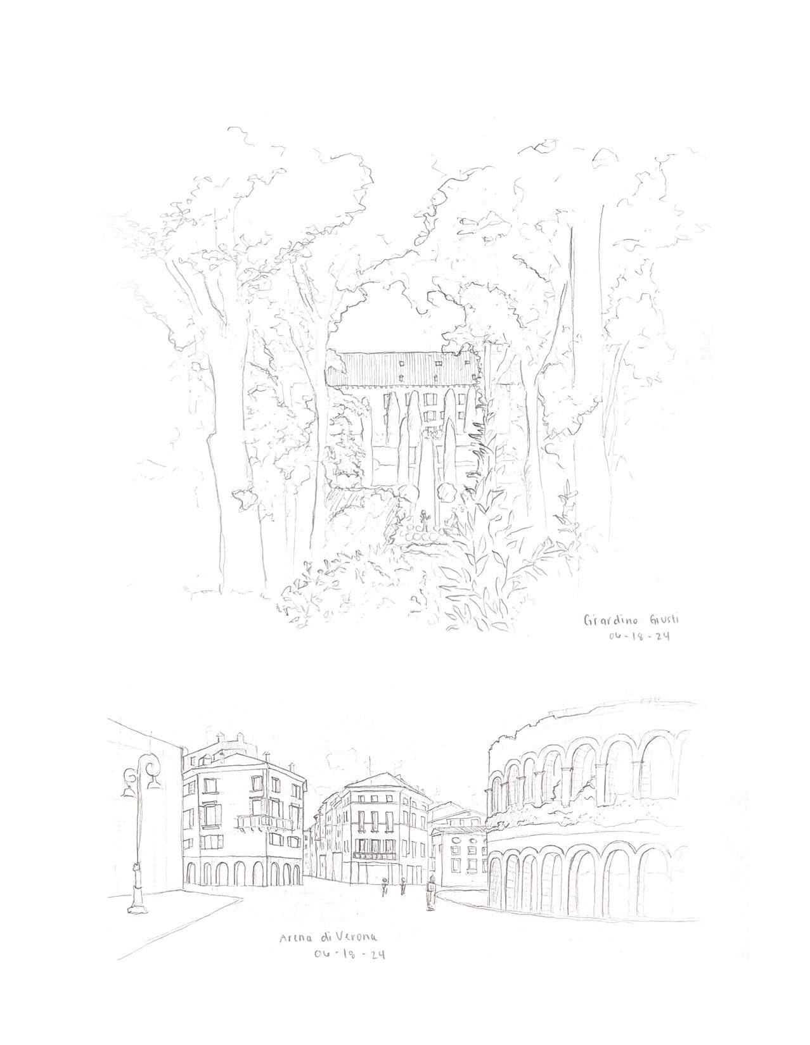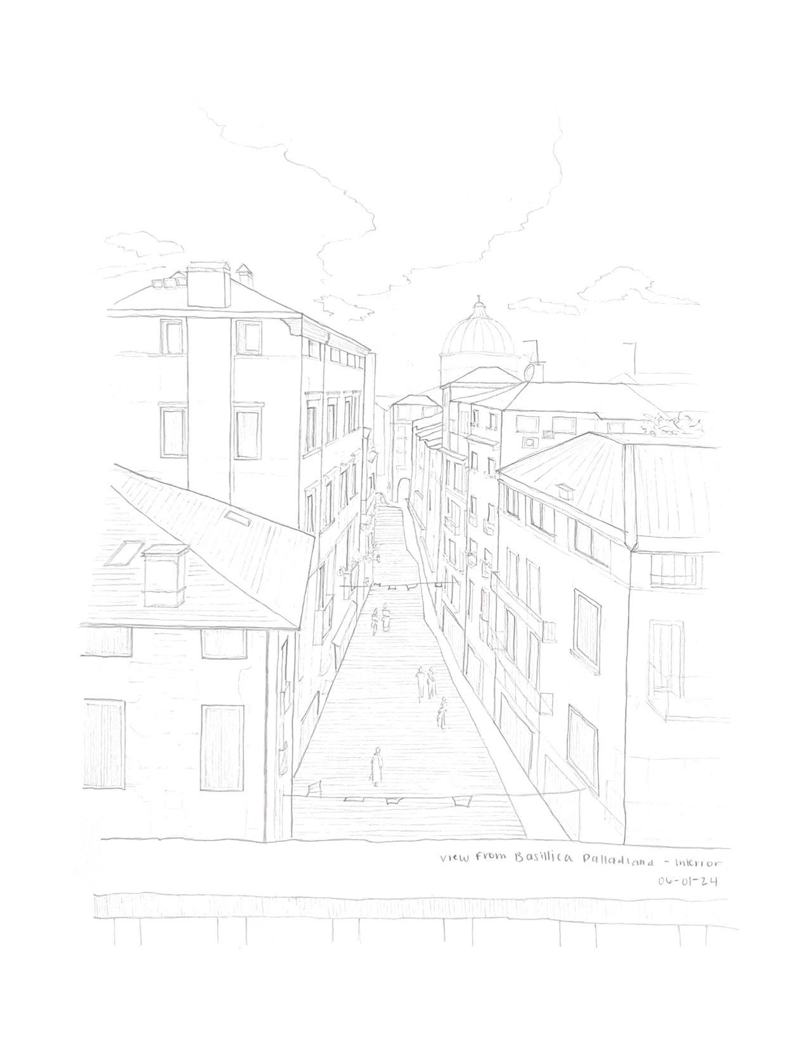Ellie Dedrick
Cultivating Community Refugee Gardens
[un] contained

Spring 2024 Studio
Professor Luis Pancorbo
Graduate Academic Work
Artist Studios
It’s in the everyday occupation of space that the Chicano community comes to life. Fences become canvases to sell clothes; streets turn into extended play spaces for children; and parking lots transform into informal gathering points for food vendors. The importance of movement and activity within these third spaces are clear.
This project explores the creation of immersive spaces shaped by activation and circulation in East LA’s Boyle Heights. [un]contained reimagines an abandoned lot in the heart of the neighborhood, creating room to sustain traditional crafts and local forms of artistic expression. Experimenting with new building systems redefines these typical artist spaces as something communal and adaptable.

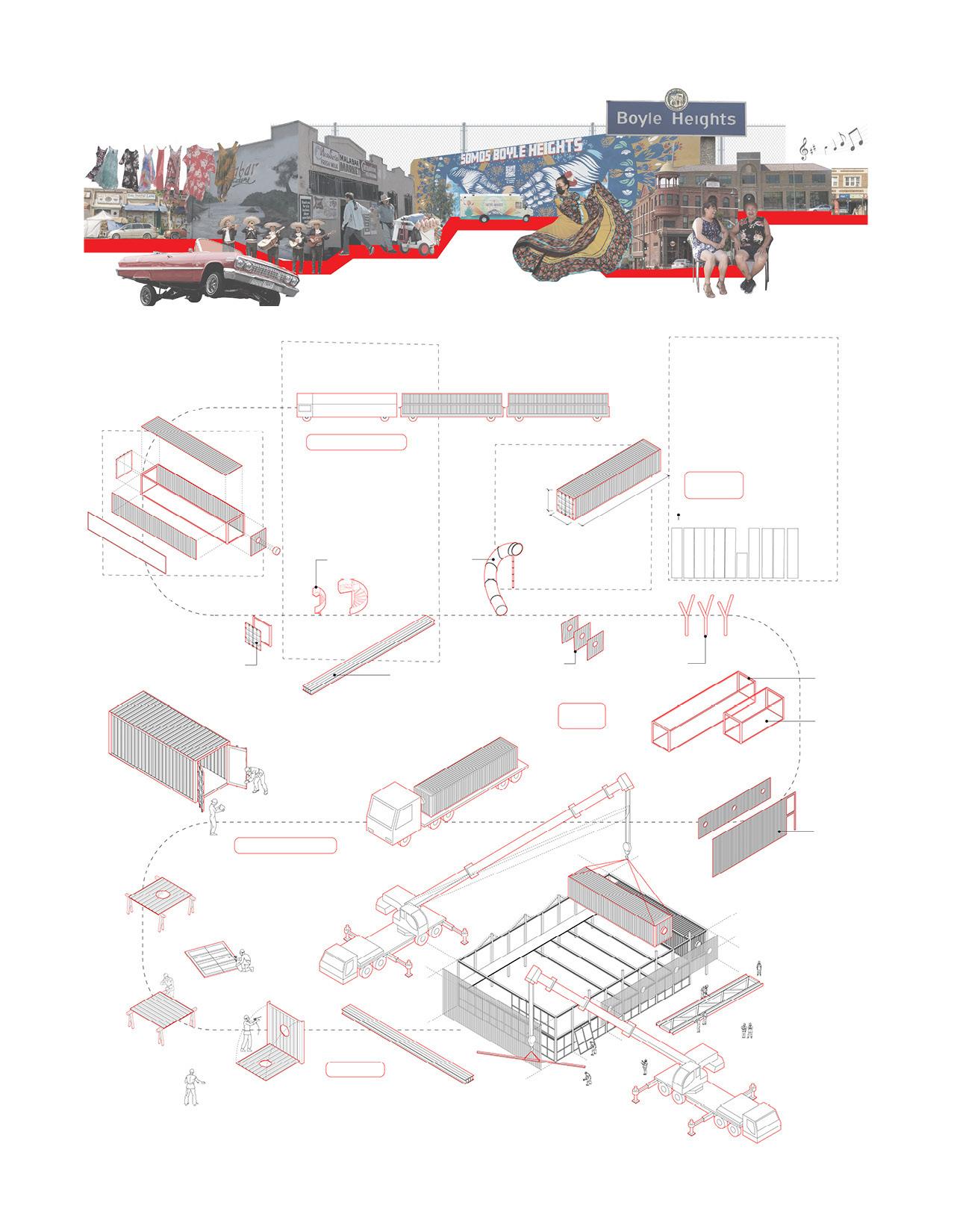
ASSEMBLY

The chosen site consists of two empty lots divided by a frequently used alleyway. Adjacent to these is an additional open plot occupied by shipping containers, prompting their use as a found building material. The containers act as modular units that inform a regular framing system, creating flexible spaces for varied
programmatic uses. Circulation informs the arrangement of the buildings relative to the site’s public and private conditions. The design balances rest and activity through spatial and material variation, encouraging exploration of the site. An elevated ramp connects the project while serving as a public promenade.

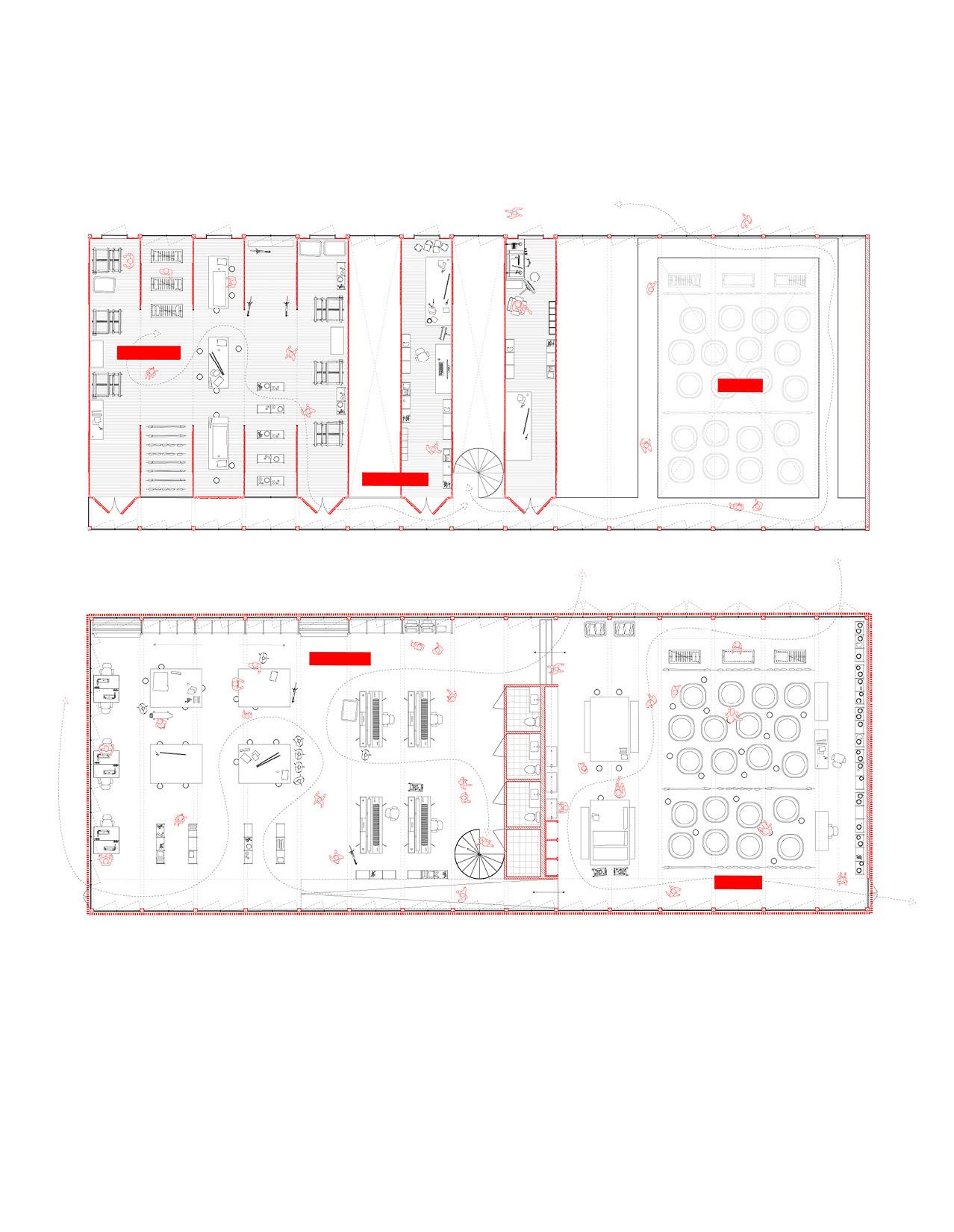
The framing structure lifts the containers, allowing for an open ground floor with adaptable use. The containers can be placed side by side with their long walls removed to create
larger, open rooms, or they can be set one frame apart, retaining their original condition to serve as a more private artist studio or office space.
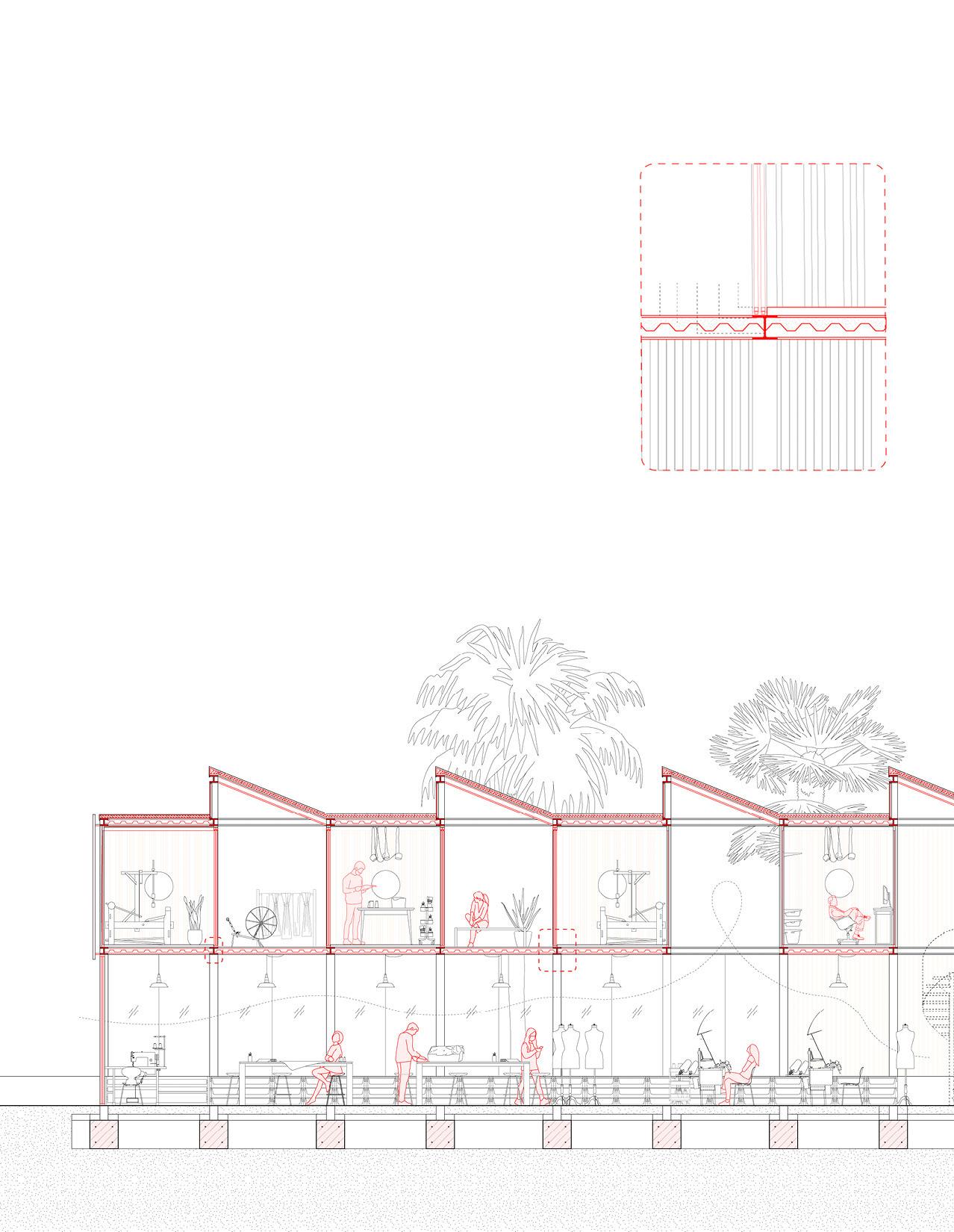
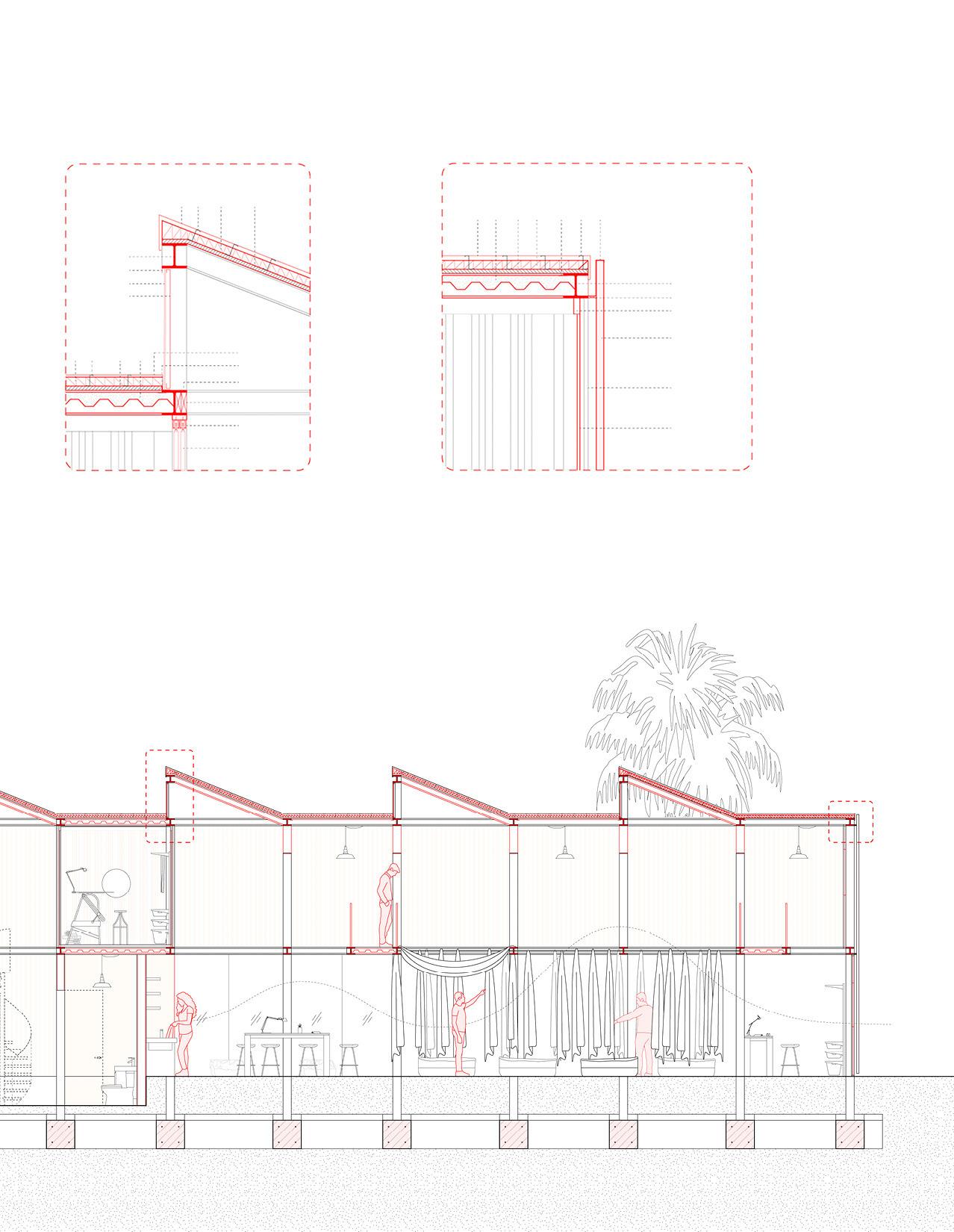
Professor
Graduate Academic Work
Partner Di Wu
Residential + Industry
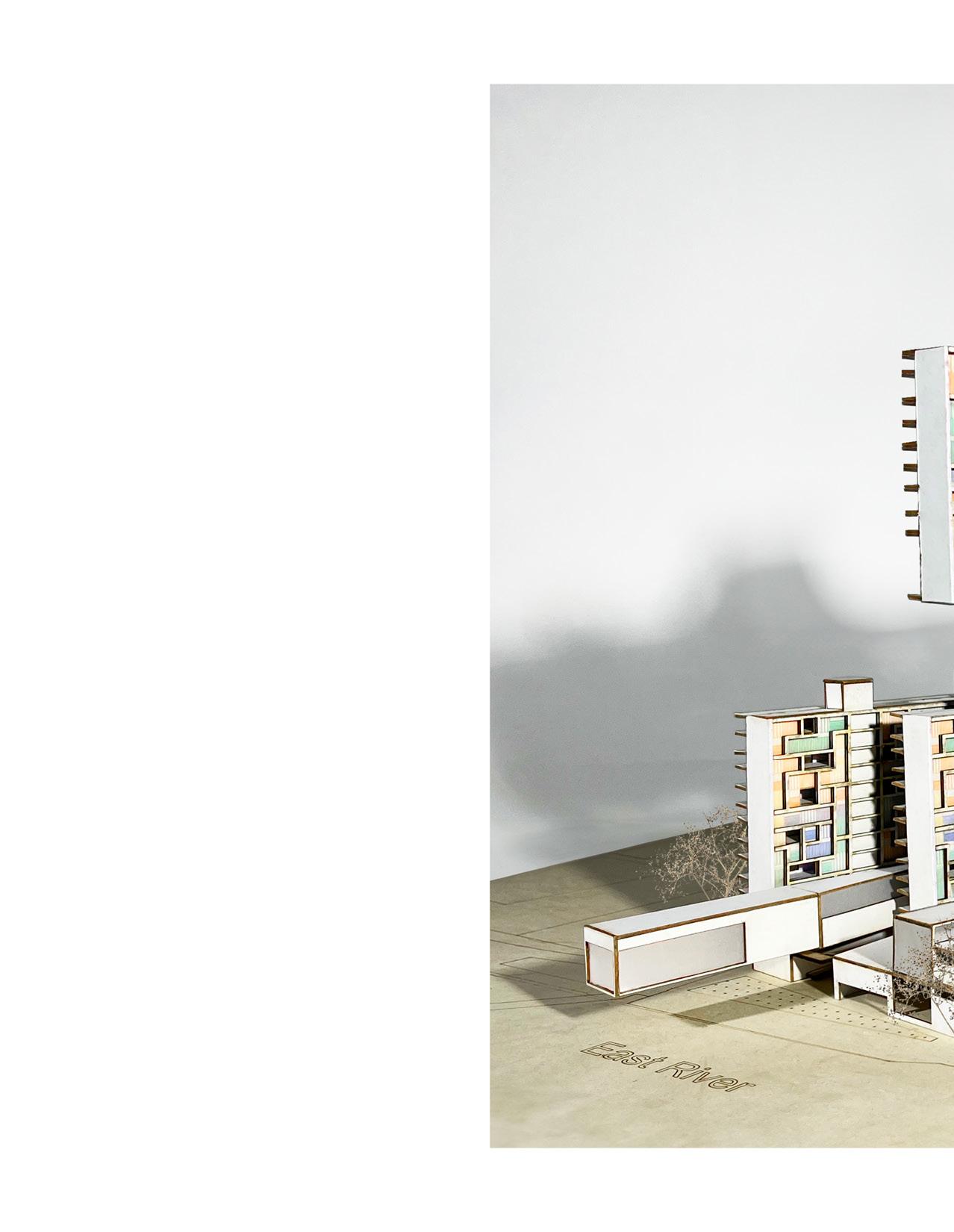
1.2 million New Yorkers struggle to feed themselves, yet there is perfectly good food wasted every day. Food rescue is a process that redirects food from large whole sale stores and farms and gives it to people in need. Much of this food is fresh and healthy to consume, available for redistribution at food pantries and soup kitchens.
This project explores food recycling at an industrial scale. It exists at a unique point along the East River, between the Brooklyn Navy Yards and the neighborhood of South Williamsburg. By weaving mixed-use programming into the urban contexts, FEED NYC addresses food and housing insecurity through human-scaled interventions.
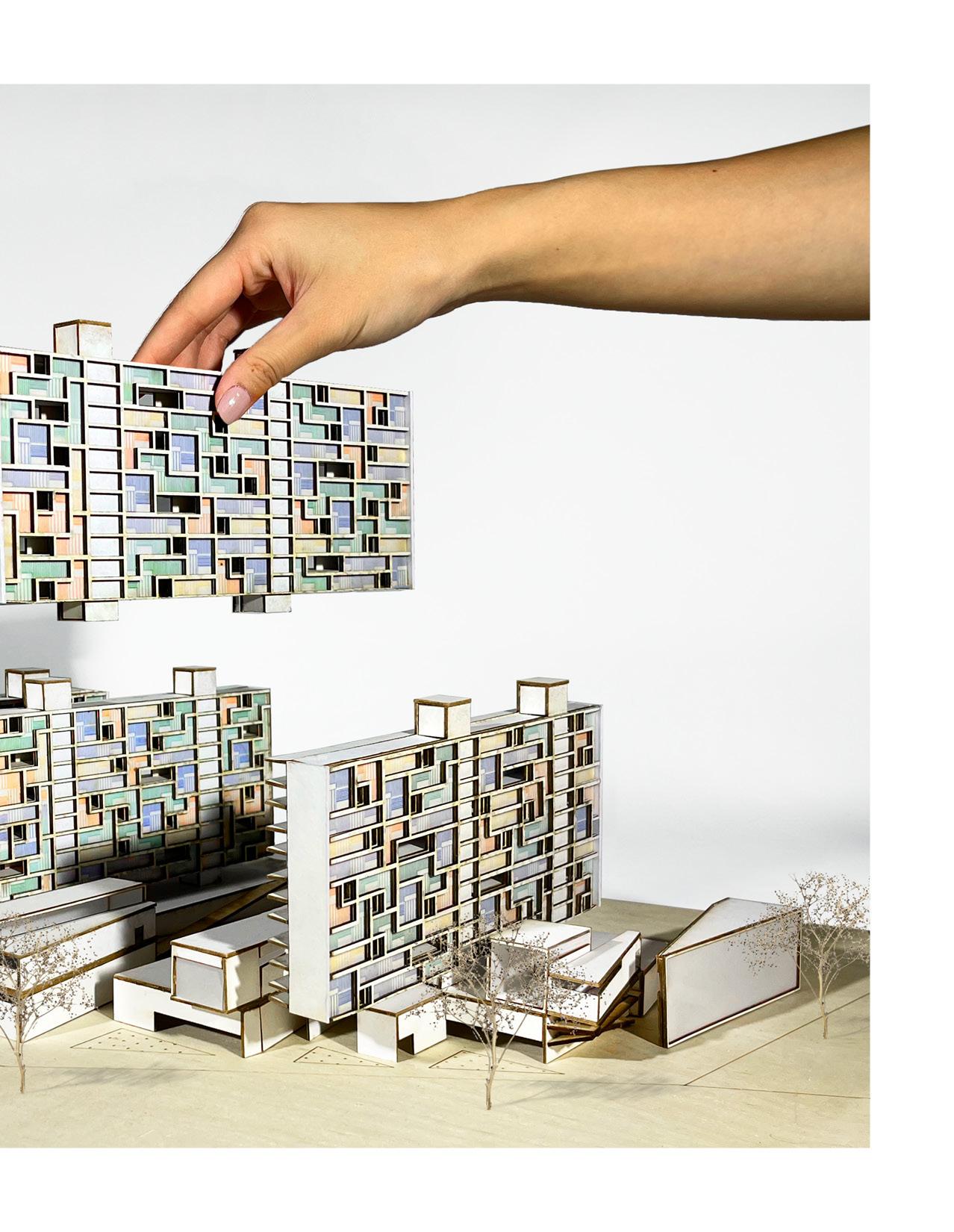

The massing strategy takes existing city grids and slices it into thin wedges of various program. The ground level facilitates the food recycling and redistribution process, including sorting processes
and a soup kitchen. Ramps lead to an upper plinth level where additional amenities serve the public, on-site workers, and residents of the housing towers.

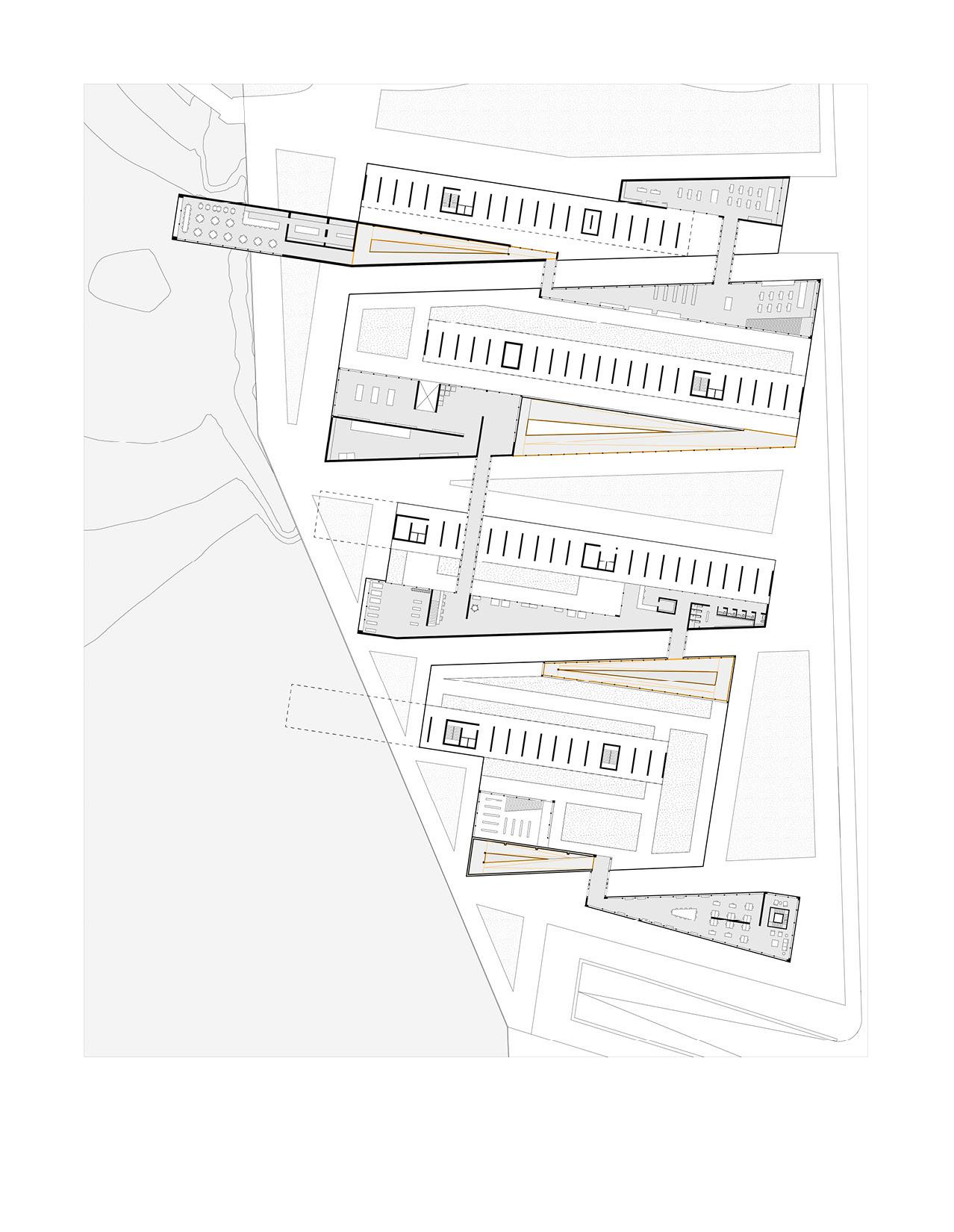
The plinth level acts as an elevated pedestrian street with public programming, connected by lifted walkways. Four residential bars are situated on top, to allow for optimal views and light.
Units are arranged in a pixelated, Tetris-like pattern for efficient spatial layout. Each unit is comprised of room modules including bedroom, study, kitchen, and garden that complete a pixel.

Flujo Comunitario

Fall 2024 Studio
Professor Manuel Bailo Esteve
Graduate Academic Work
Partners Rosie Wang & Sean Alberts
Restorative Landscape
Nestled at the base of Montjuic Mountain in Barcelona, Spain, between an active port and the industrial Zona Franca, lies Sans Montjuic neighborhood. Geographically and infrastructurally isolated, it is cut off both from the mountain and the sea by a network of highways. This creates a sense of seclusion and disconnect from its built and natural surroundings.
Flujo Comunitario is an urban strategy that seeks to better connect the neighborhood with itself and its surrounding resources. By calling back to the area’s historical past as a wetland, we are using the concept of water to infiltrate the neighborhood through management tactics and new public programs. In doing so, we are de-paving the built environment, cooling the neighborhood, and connecting the community.
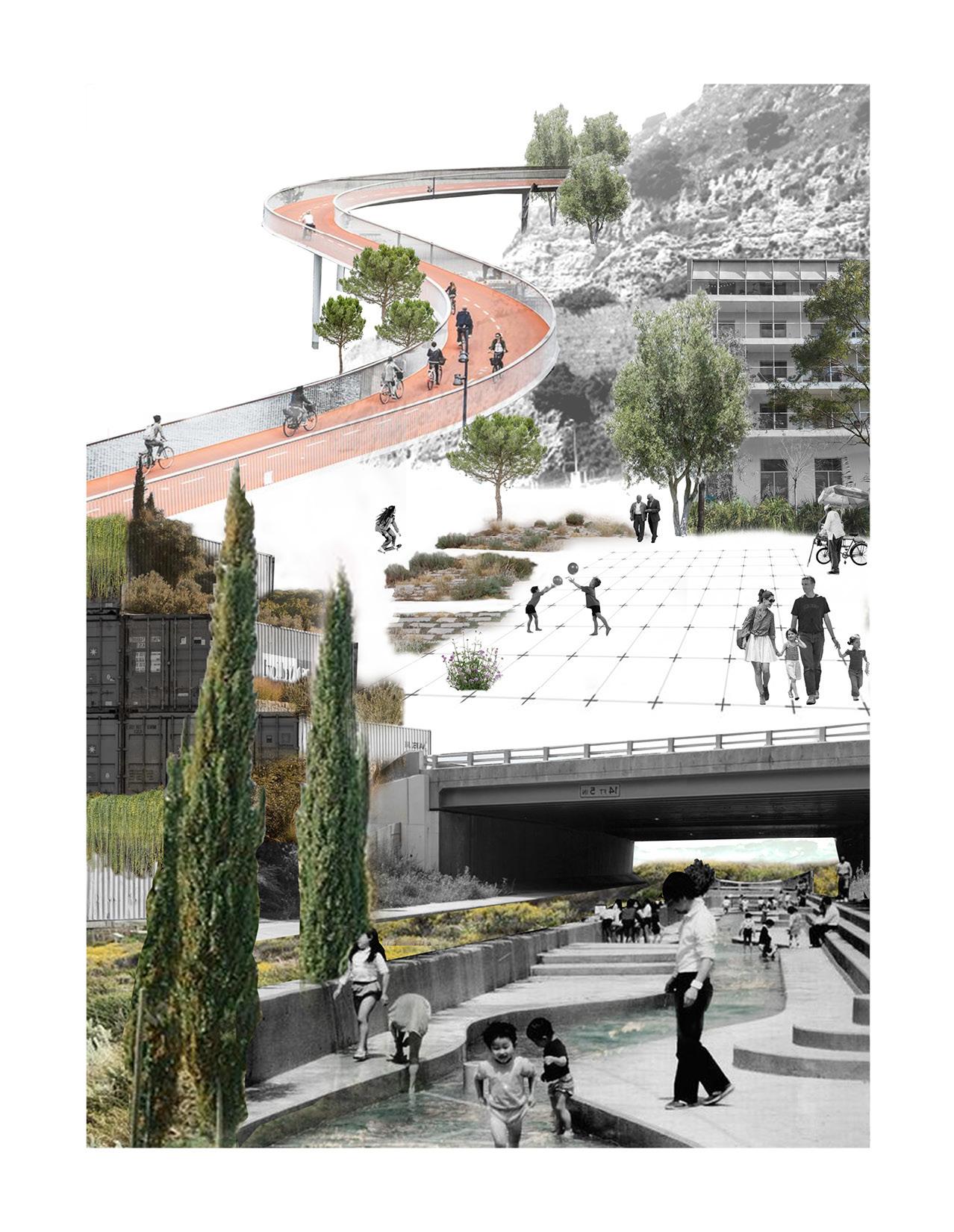

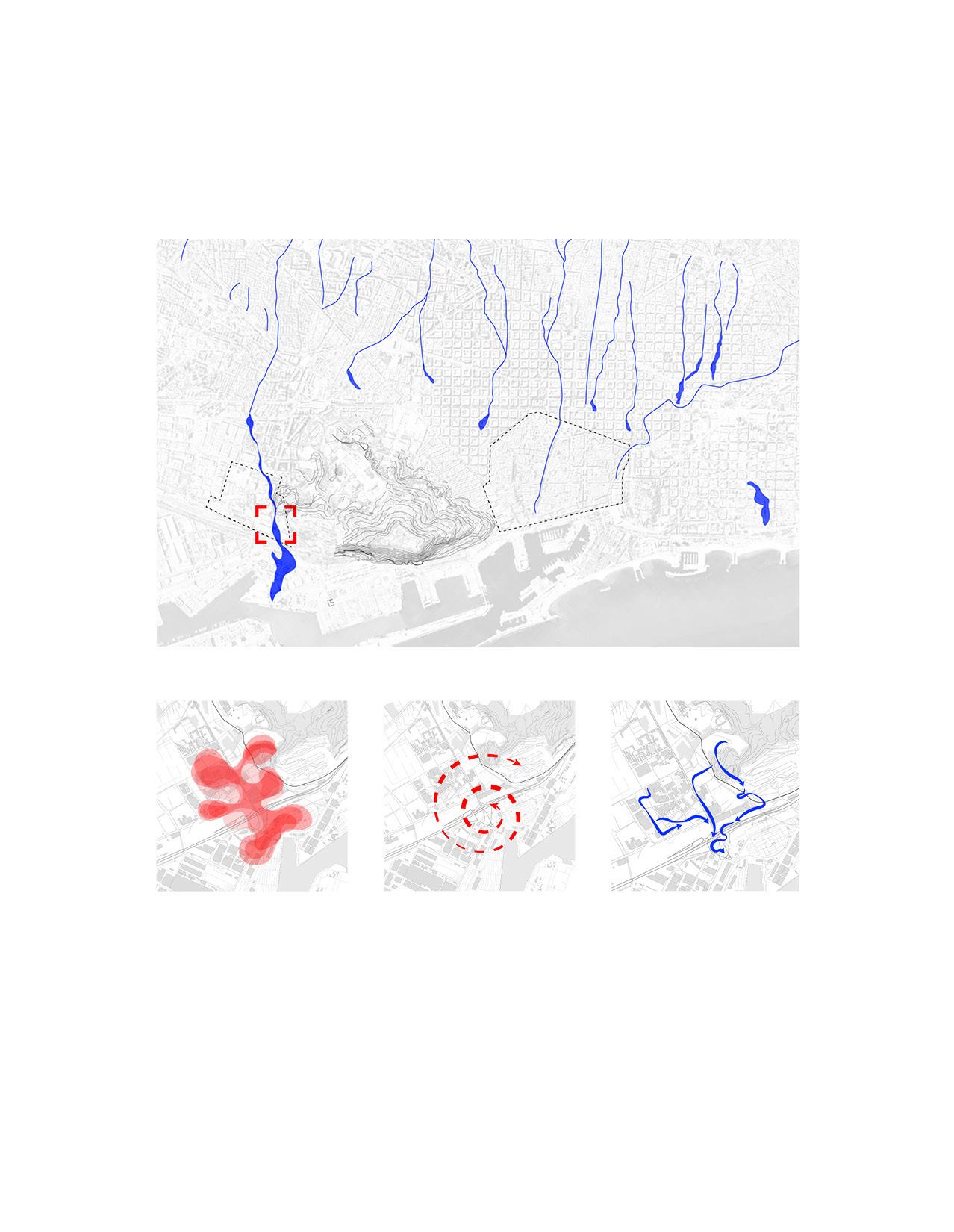
historic wetlands connect site gothic quarter
By cross-examining these two studies, we develop a water management system that flows through three selected sites, transforming the neighborhood and the pedestrian experience. infiltrate cool
Research begins by looking existing liminal spaces in the neighborhood that create a physical and cultural divide. We track where water naturally pools due to runoff from Montjuic mountain and compare.

This map illustrates Phase 1 of our master plan. The sites along the water management system are marked in red with arrows showing the flow of the water in blue. This project incorporates a gradient of smaller water
management strategies, ranging from fully ecological, to infrastructural solutions. These micro-strategies act in tandem to the main system, contributing to de-paving, cooling, and connectivity.
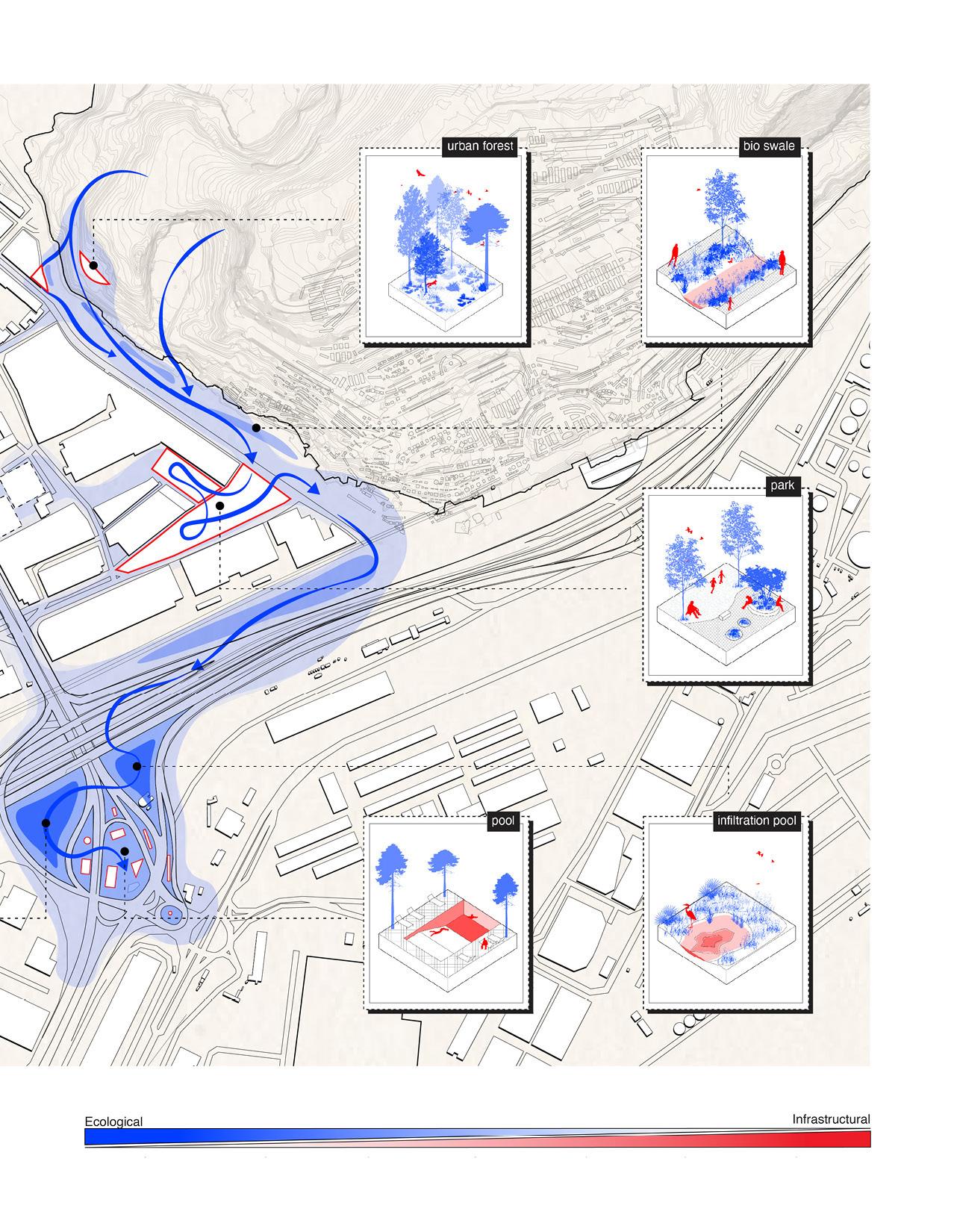
intersectioncombination of residential and industrial grids
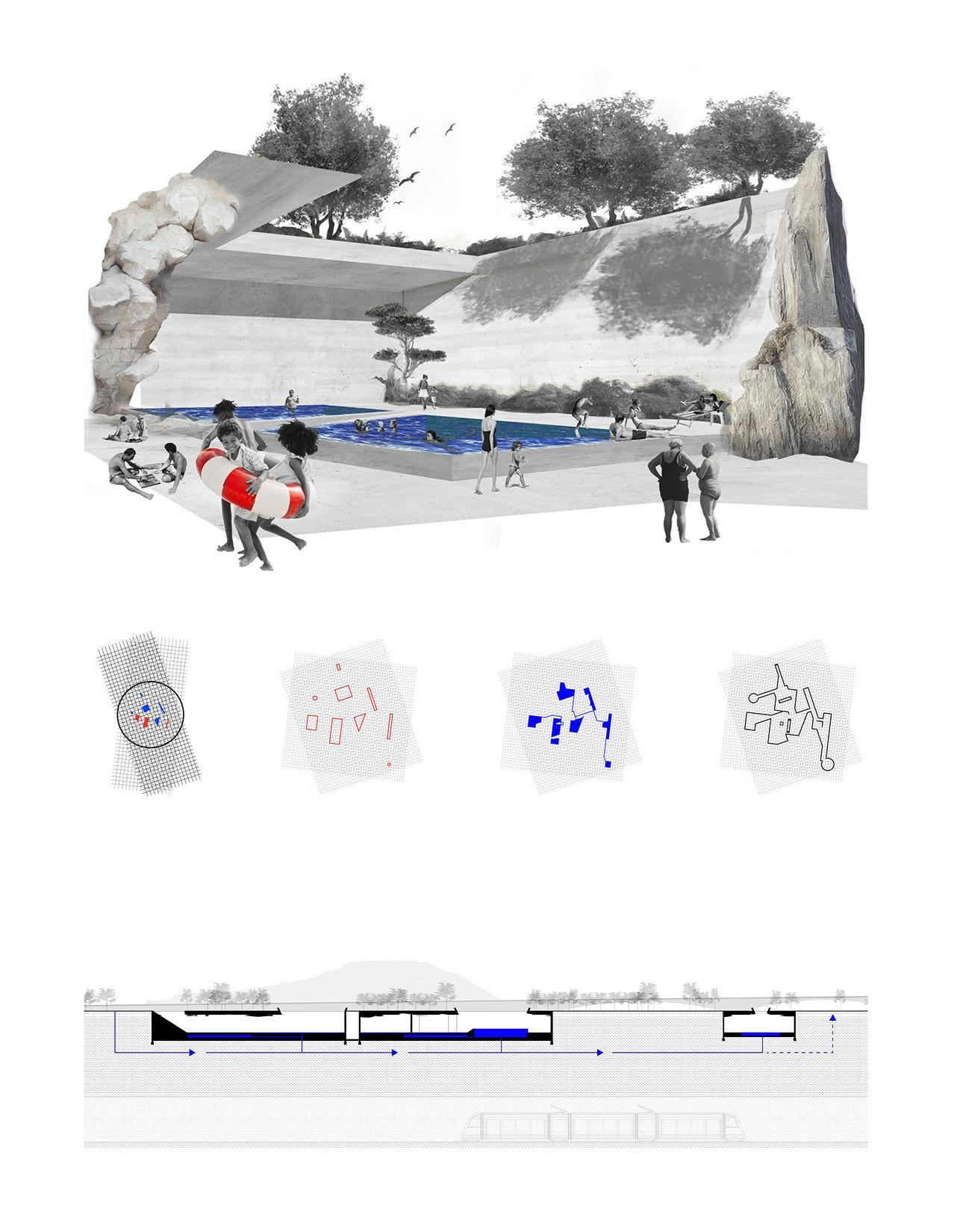
skylightsinformed by sizes of adjacent buildings poolsfollow the form of the opposing grids wallsoffset from pool shape and mimic skylights above

The third site of the water management system is located within a highway interchange. With the public unable to access the waterfront restricted by port activity, our proposal brings the water to the people through an underground public pool. Geometric forms, derived from the urban and industrial context, carve skylights above.
Access to the site is reinforced along an existing pedestrian bike path. The sunken space creates a rhythm of compression and release, similar to coming up for air while swimming. Opposing grids define the pool’s shape, capturing waters formless nature, while reminding us of its unifying role in the neighborhood.
Go with the Flow

Spring 2025 Studio
AIA Virginia Prize Competition 2025
Third Prize Winner
Public Restroom
Public restrooms often lack accessibility and inclusivity, remaining purely functional. This proposal reimagines King Street Metro Station in Richmond, Virginia by embracing contradictions, turning a rigid space into something playful.
Program-specific geometries define the space, creating a balance between public and private; movement and pause. As some commuters rush to catch their morning bus, others take a moment to rest or freshen up. This layout follows the natural circulation patterns of the station. It integrates existing bike racks, ticket kiosks, and trashcans while adding essential spaces such as ADA accessible stalls, a shower, a nursing room, and seating.

existing site circulation

new exploration of site
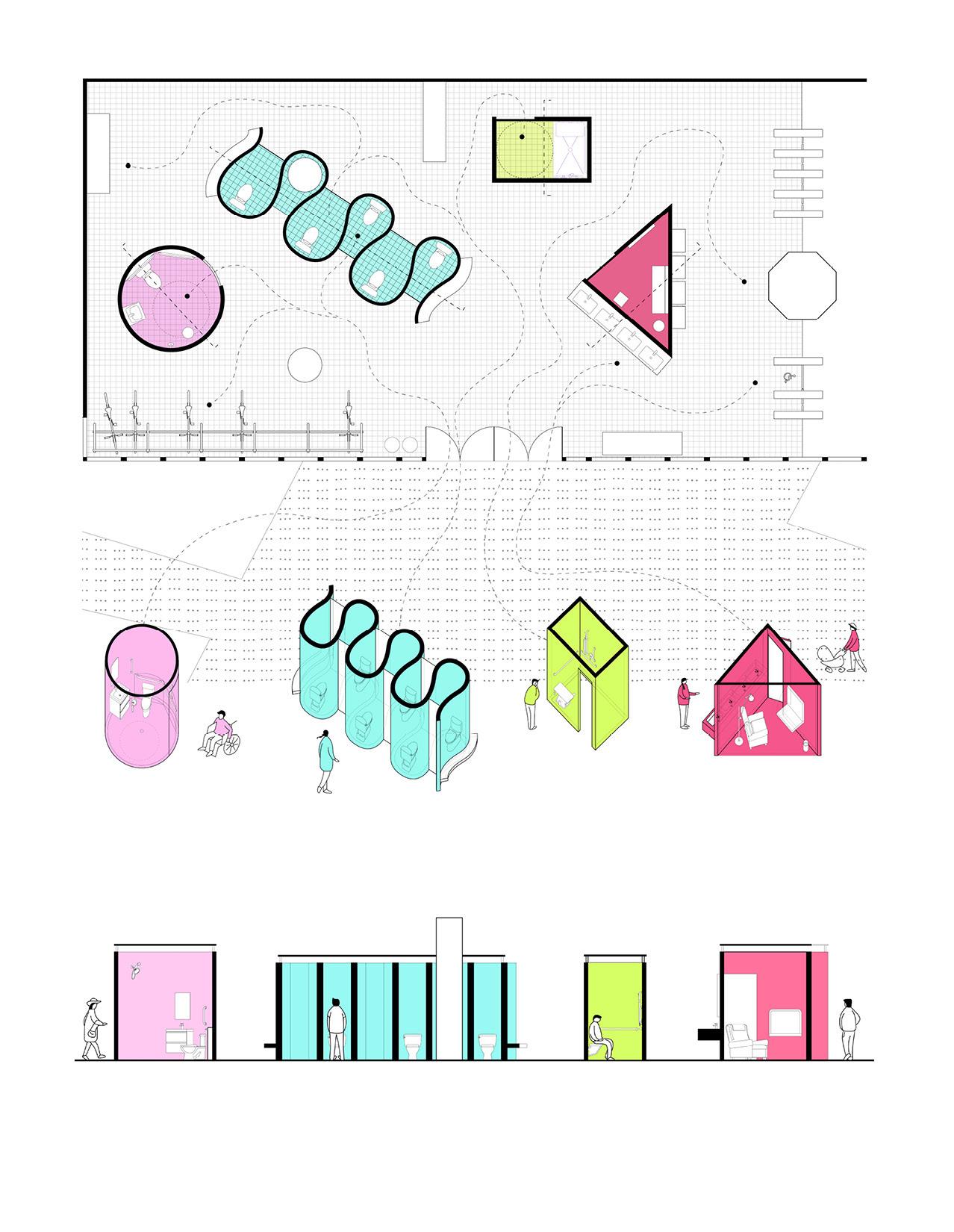
Cultivating Community
Spring 2025 Studio
Professor Earl Mark
Graduate Academic Work
Community Gardens

Forcibly displaced communities often lack access to networks and resources needed for survival. In these scenarios, rapid response and quickly deployable shelters are critical. Thoughtful settlement designs are vital to the health, safety, and dignity of the residents.
This studio centers on the needs of displaced people relocated to the Schoodic Institute in Acadia National Park, Maine, by designing tensile fabric structures. My project reimagines this design as a reciprocal relationship between urban support systems and the natural landscape. Drawing inspiration from a food justice and refugee farming organization, I propose a seasonal satellite settlement for asylum seeking communities, offering land, shared resources, and opportunities for community-building.

My projects expands program across the peninsula using existing infrastructure at Schoodic Institute. Educational buildings support farm research, language classes, and community activities, while

ACADIA NATIONAL PARK
campgrounds serve as primary growing and residential spaces. The proposal ranges in scales of intervention, from fully built structures to natural planting strategies.


