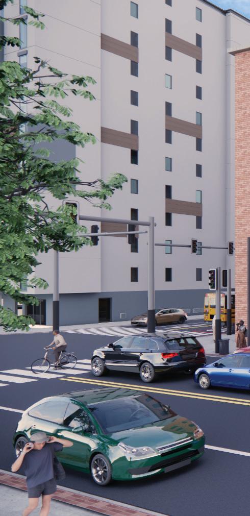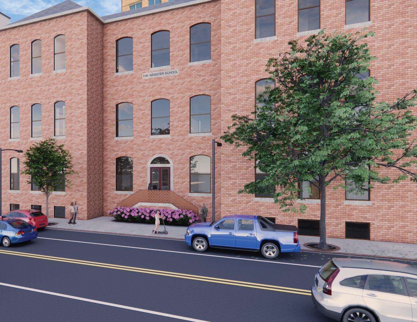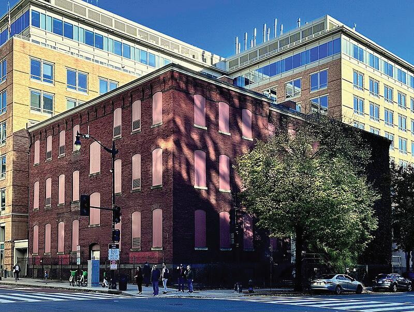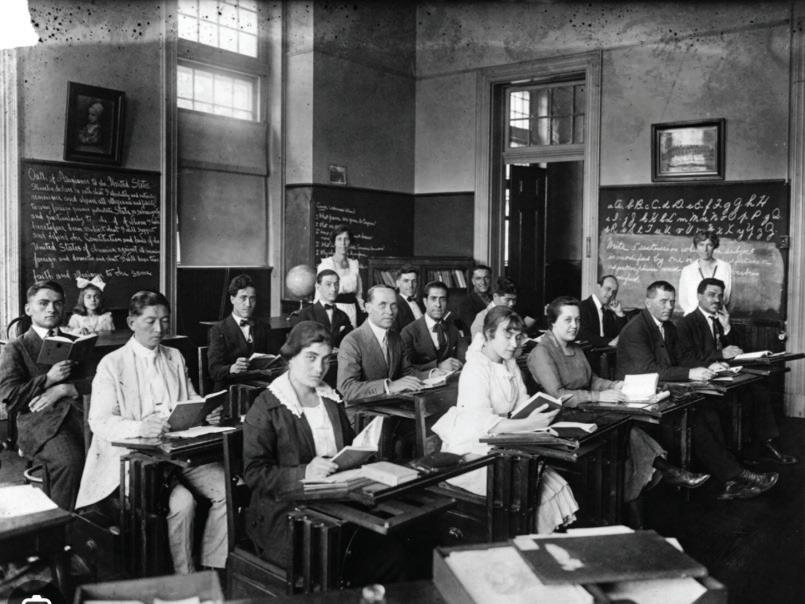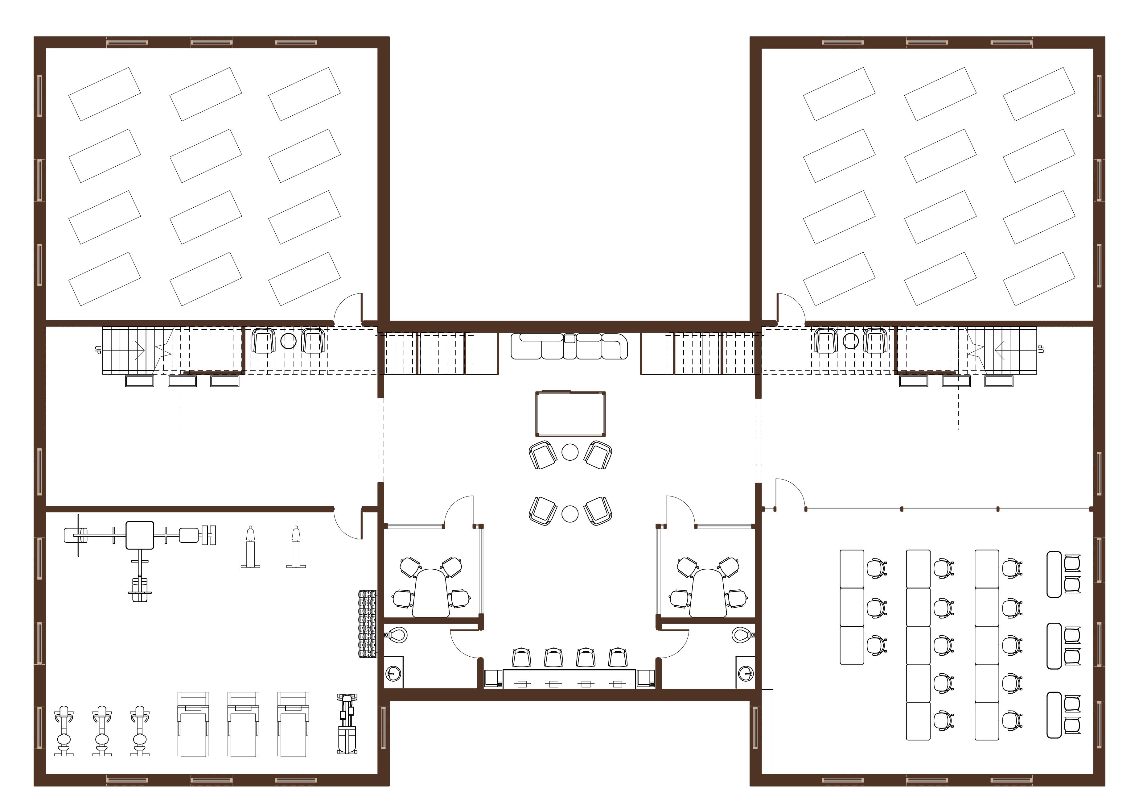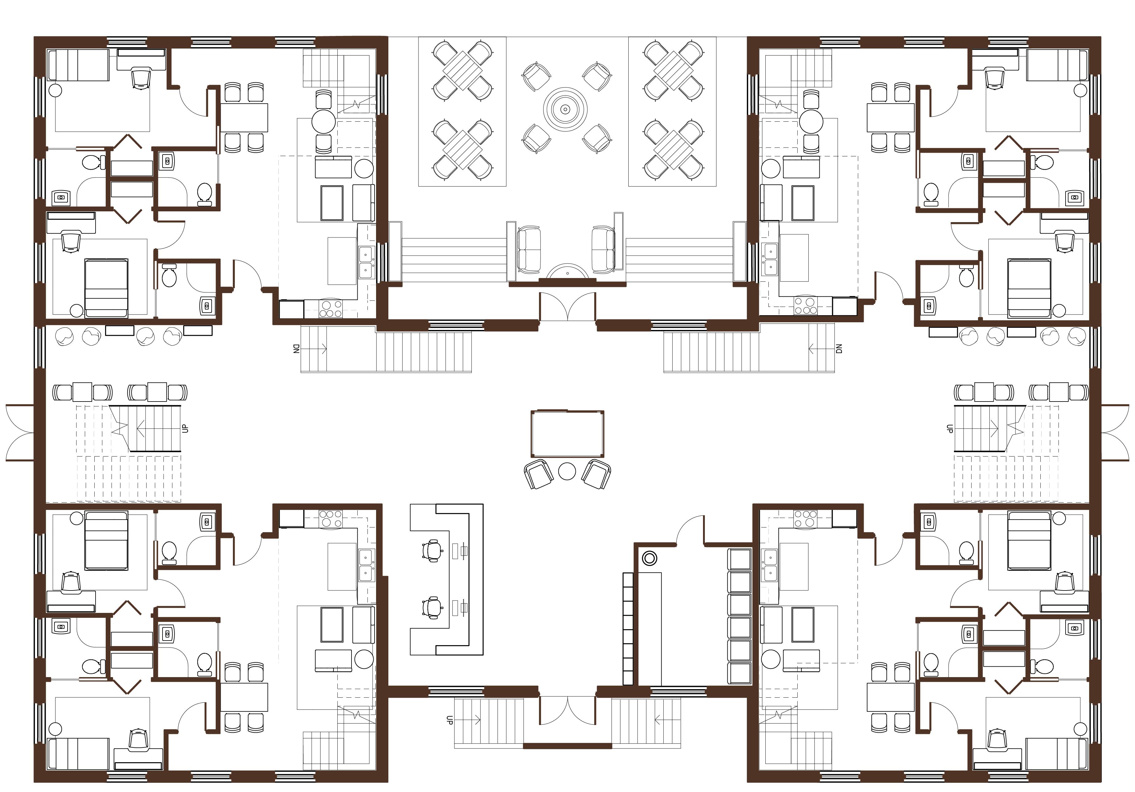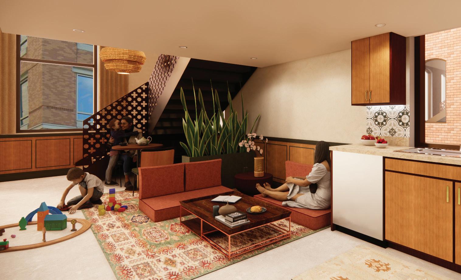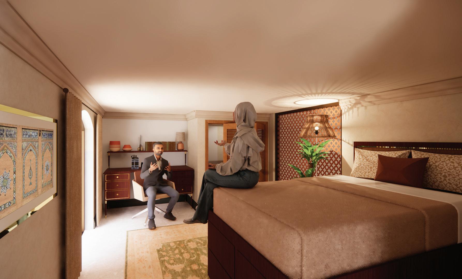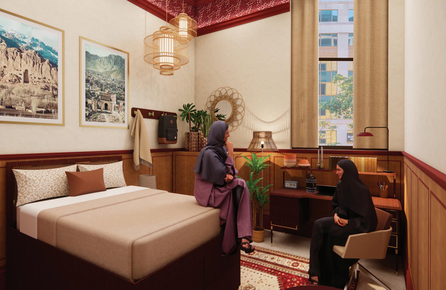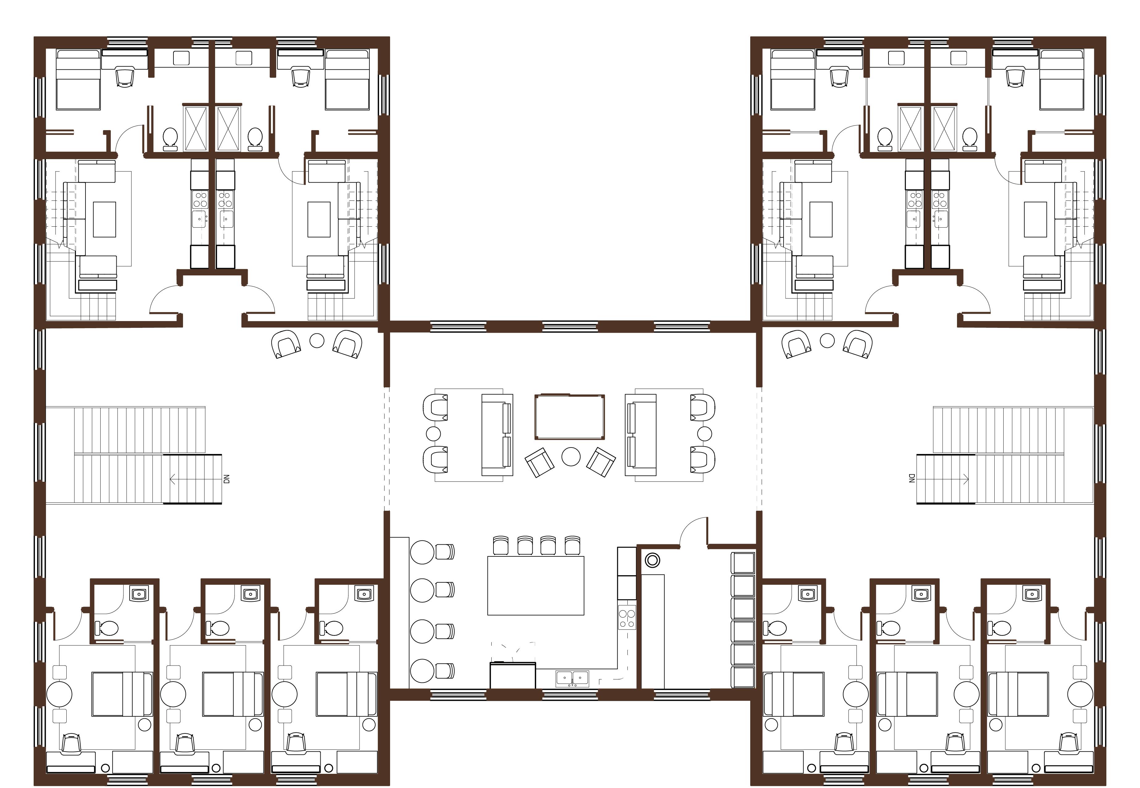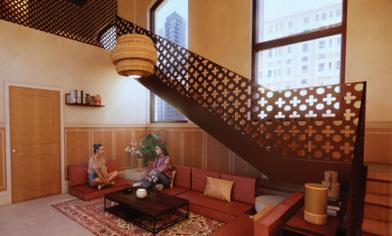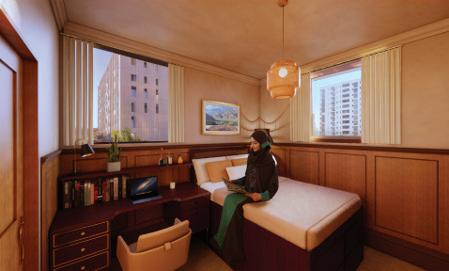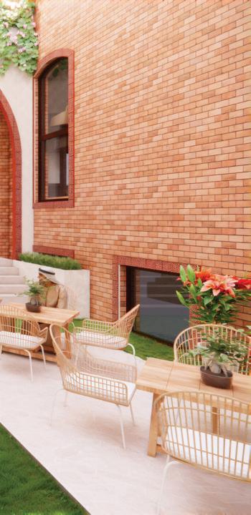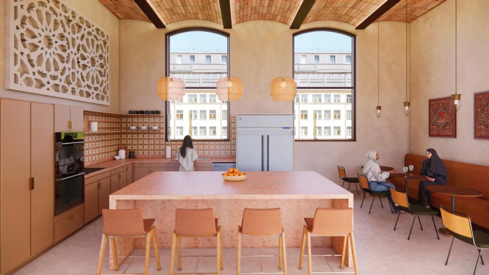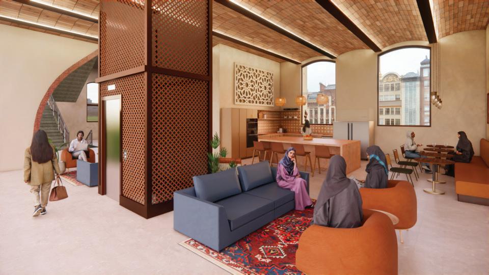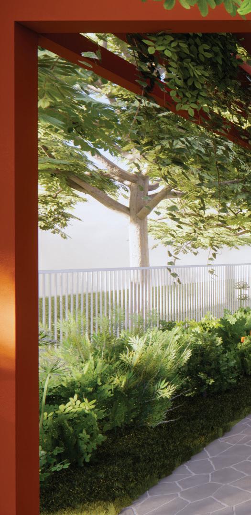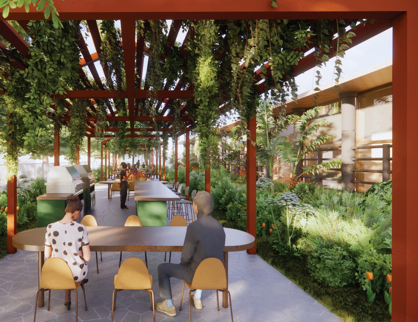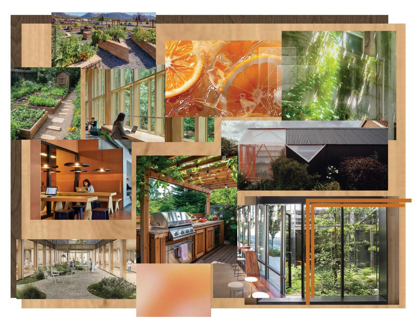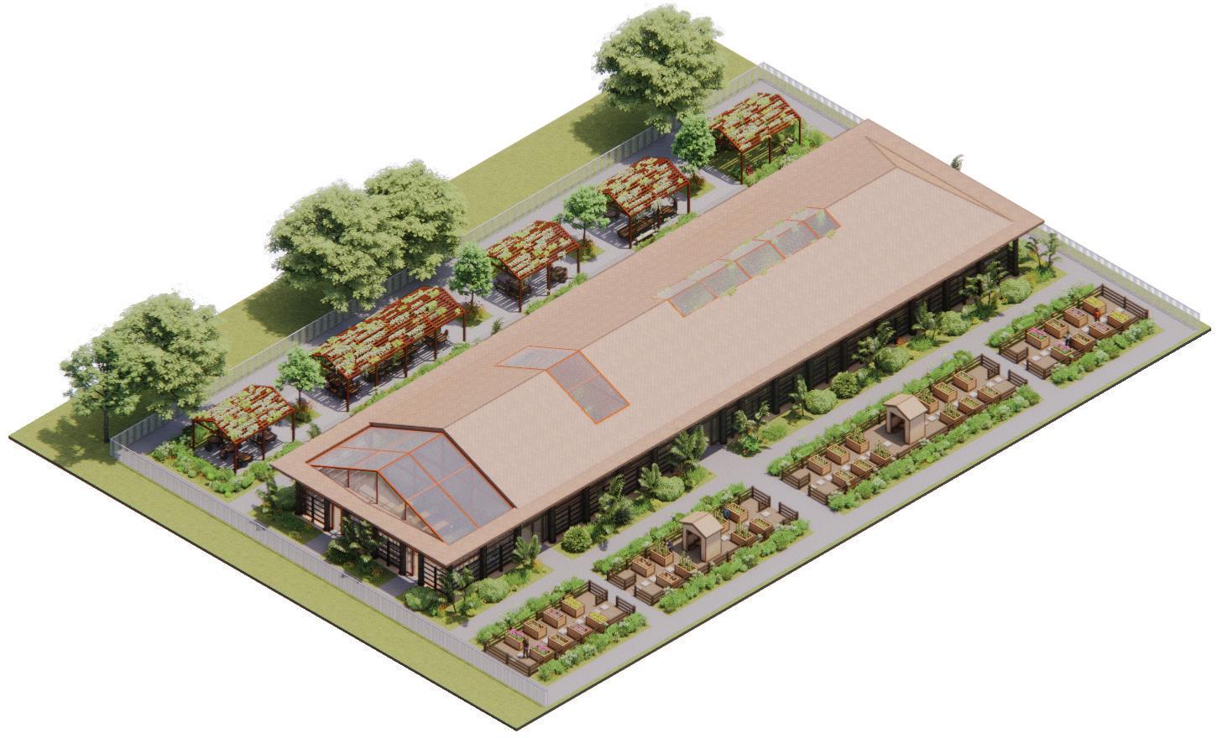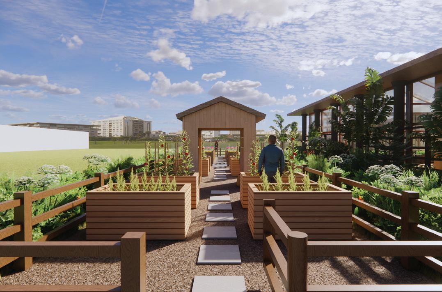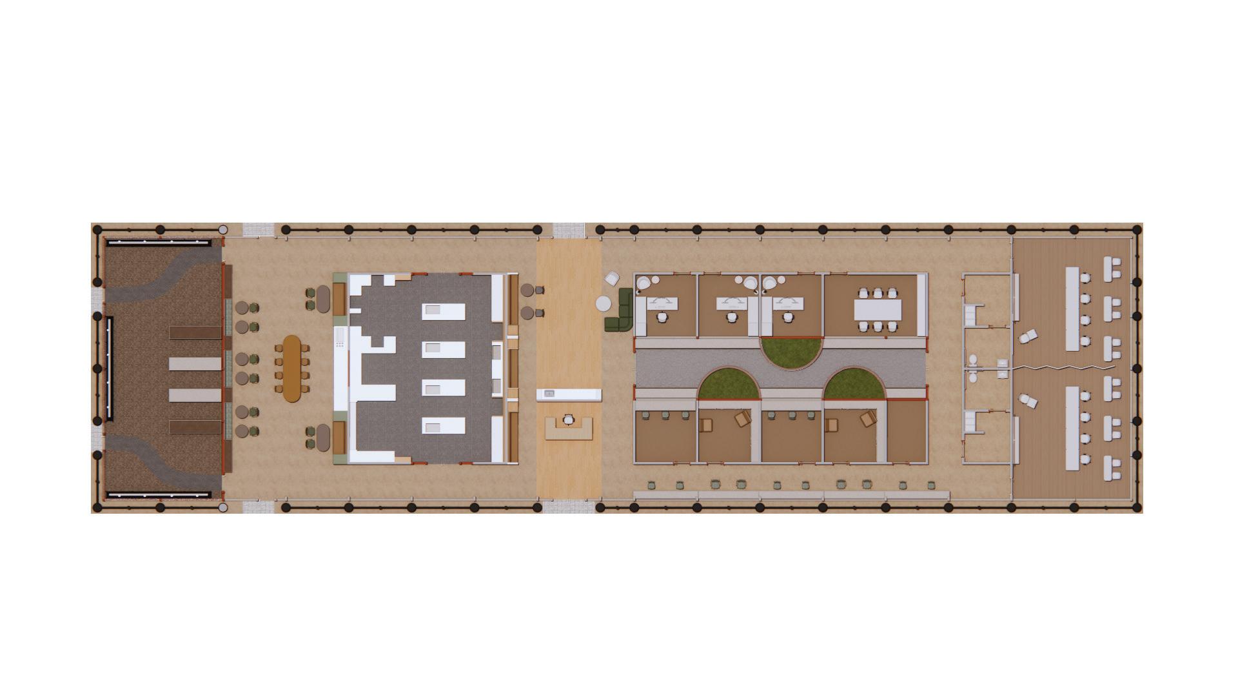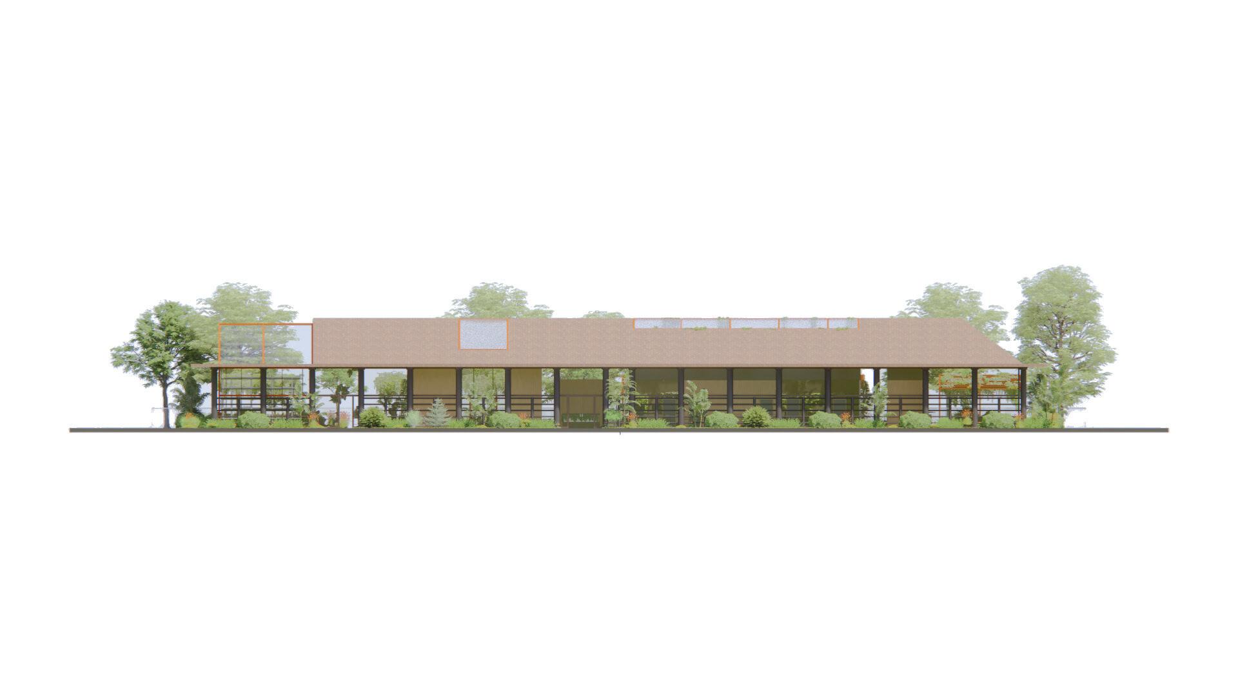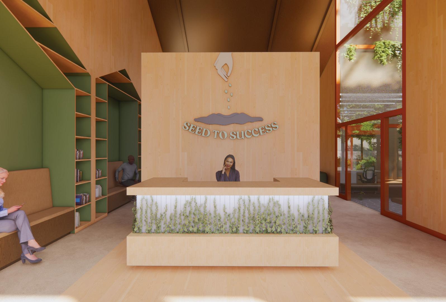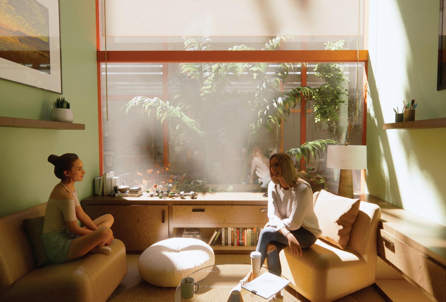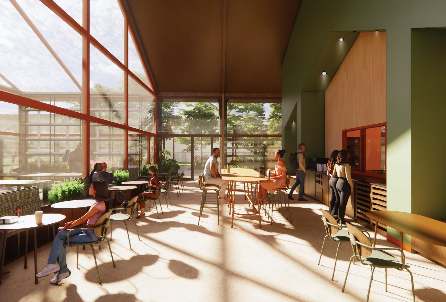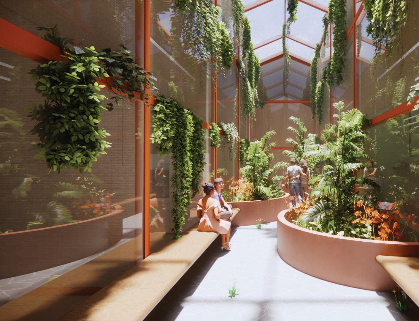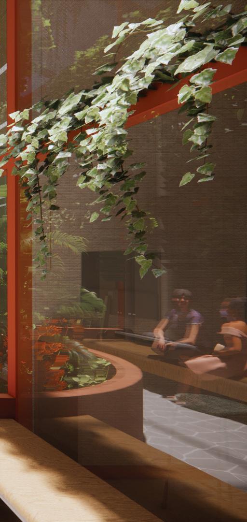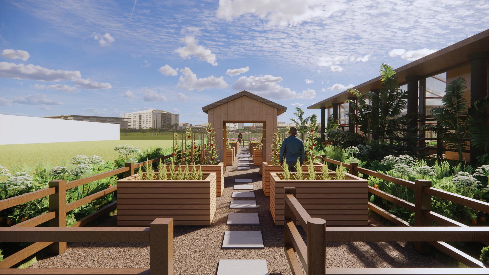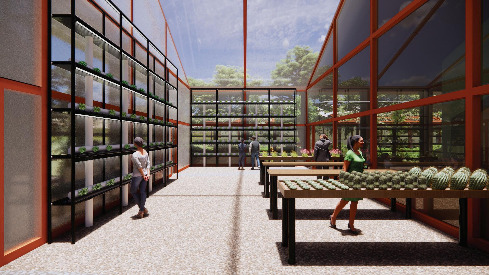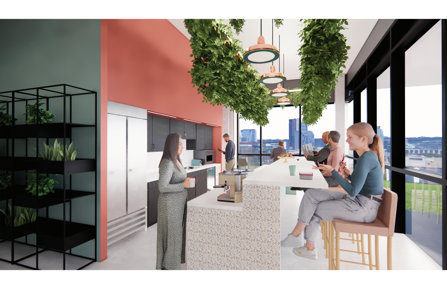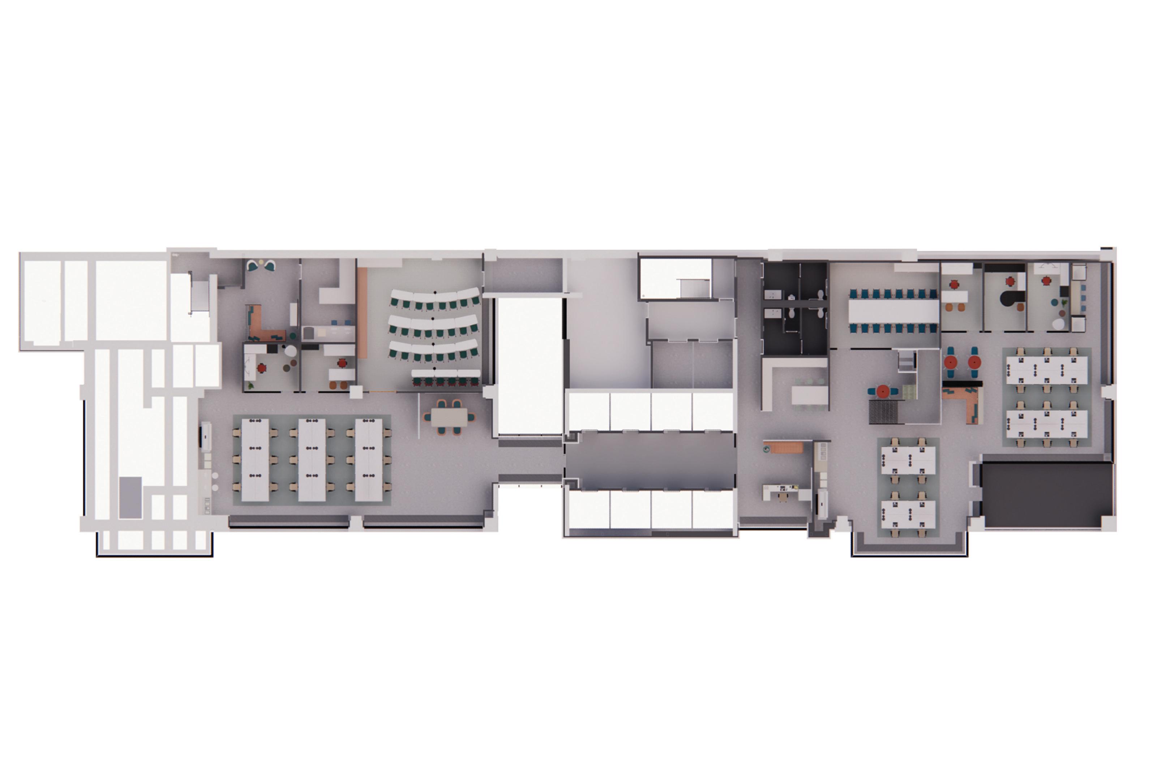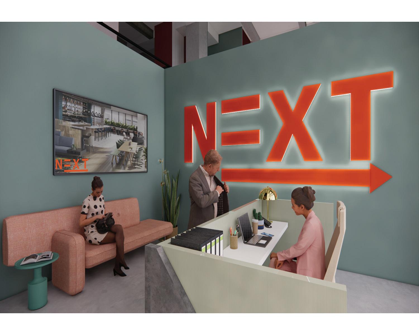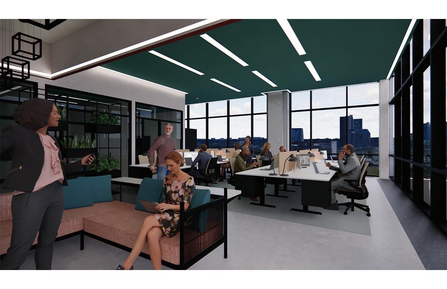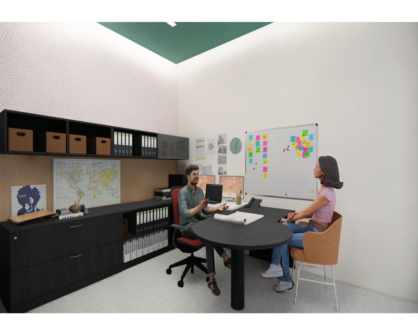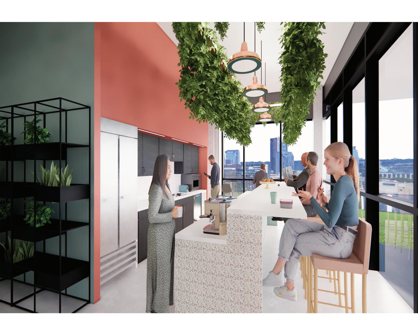
University of Arkansas | Interior Architecture & Design | May 2025 Graduate
I am a recent graduate in Interior Architecture and Design from the University of Arkansas with a passion for creating functional, inclusive, and visually engaging spaces. During my studies, I completed three internships, where I contributed to a variety of commercial projects, from hospitality and education to workplace environments, gaining hands-on experience in both the creative and technical aspects of the design process.
Proficient in Revit, Enscape, and Adobe Creative Suite, I bring a well-rounded skill set that allows me to communicate ideas effectively through both 2D and 3D visualizations. My design approach is rooted in empathy, research, and innovation, and I’m excited to continue growing as a designer in collaborative environments that value purpose-driven and inclusive design.
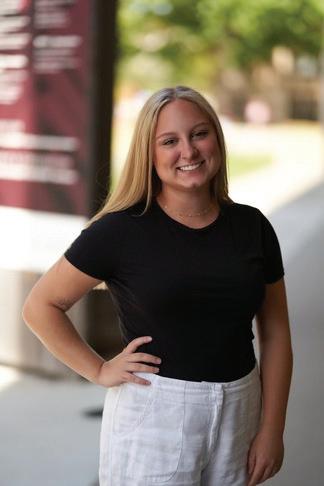
Interior Architect and Designer
O N T A C T
501 - 266 - 1286
elliemason08@gmail.com
https://issuu com/ellie mason/docs/spring 2025 portfolio
/emmason
University of Arkansas, Fayetteville
University of Arkansas, Rome Center
Bachelor’s Degree in Interior Architecture & Design
Minor in Marketing
August 2020 - May 2025
Interior Design Intern
Smart Interiors LLC | February 2025 - Present
Created 3D renderings for an in-progress jazz lounge design project
Delivered updated renderings on schedule to meet client deadlines and expectations
Contributed input on material and lighting selections
Conducted on-site surveys to assess existing conditions and inform design decisions
Interior Design Intern
Polk Stanley Wilcox Architects | June - August 2024
Supported day-to-day operations within a commercial architecture and interior design firm
Edited and exported high quality renderings for multiple design projects
Attended vendor presentations and rep meetings to broaden knowledge of materials and industry products
Reorganized and maintained the materials library to ensure accessibility and up-to-date resources
Participated in site visits and OAC meetings to observe construction progress and design implementation
Social Media Manager
12 Pedal Junction Furniture and Art Gallery | January - August 2024
Designed and implemented a social media strategy aligned with 12 Pedal Junction’s branding and business objectives
Curated content for Instagram and Facebook to enhance online presence
Promoted unique, one-of-a-kind merchandise to boost instore engagement
Interior Design Intern
K Lewis Interior Design | May - August 2021
Assisted with daily operations at a residential design firm
Organized and filed financial documents, invoices, and office receipts to ensure accurate record keeping
Maintained and organized the design warehouse and materials library for efficient access and inventory management
Participated in site visits to monitor project progress and support design implementation
Active Member | 2020 - 2024
Participated in philanthropic events, chapter meetings, and campus engagement initiatives
Student Member | 2021 - 2025
Maintained membership to stay informed on design standards, trends, and professional practices
Volunteer | Fall 2023
Assisted with residential construction projects to support affordable housing initiatives
Director of Marketing | 2022 - 2024
Managed the Instagram account for the U of A chapter of It s On Us, promoting sexual assault prevention and survivor support initiatives
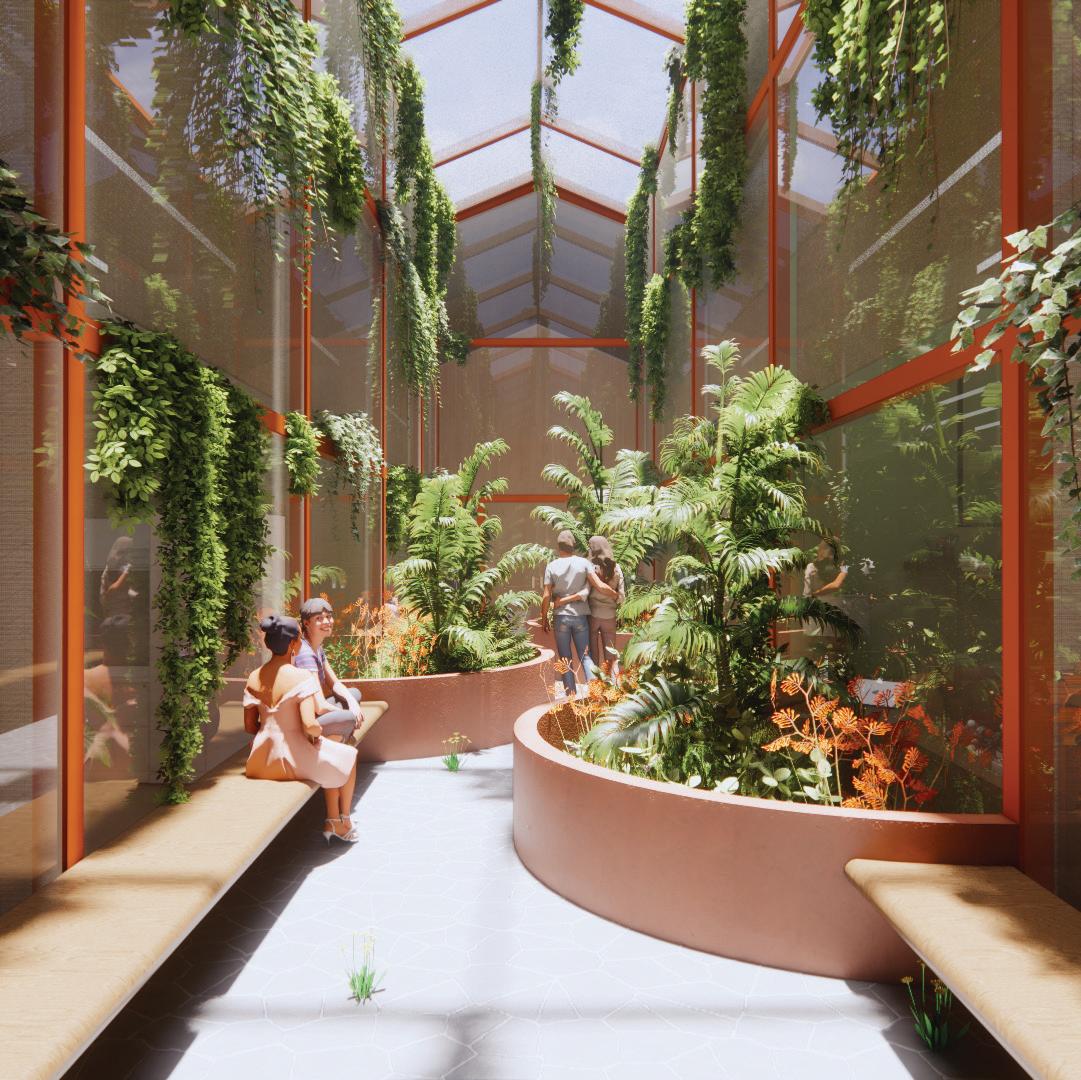
03 Immigrant Testaccio NEXT Architecture

