Portfolio
ELLIE BARBERIS EDUCATION
In Progress- Masters degree in ArchitectureSavannah College of Art and Design
Bachelors degree in Architecture- University of Illinois
CONTACT
Email: barberisellie@gmail.com
Phone: +1 847 477 4121

Damaged Destroyed Destroyedto be rebuilt N
A set of 12 houses are to be constructed on a site that was devastated by a fire during the Fall of 2021 in the Boulder, Colorado area. This fire destructed over one-thousand homes and damaged thousands more. These prospective homes take advantage of the malleability and fire resistance of concrete. Following an undulating form, constructed using mesh mould technology, the homes mimic the natural form of the surrounding landscape. The unique concrete silhouette allows for a home that provides resistance to natural foces, such as wildfires and strong winds. In addition, the form introduces panoramic views of the unique landscape, supporting the active lifestyle that many Coloradoan’s follow, while providing a place of refuge and recovery.
FACULTY STUDIO
Arch. 474, Architectural Design and Making, Spring 2022
MADE WITH Rhino, Twinmotion, Adobe Illustrator, Adobe Photoshop
Niloufar Emami, University of Illinois
01 | Ascent
Project Brief

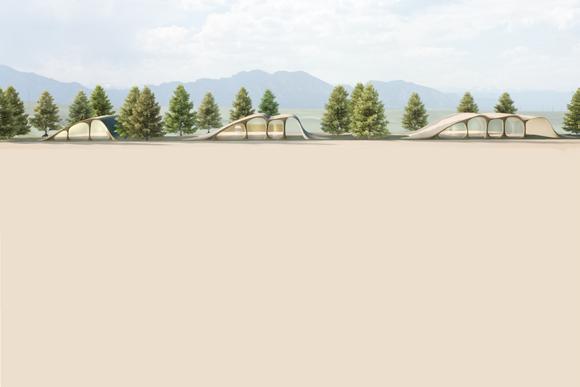




Three-Bedroom
One-Bedroom Two-Bedroom
Mesh Mould - Combines reinforcement and formwork, allows for strengthened organic geometires



In-Situ Fabrication - Improves structural performance and minimizes material waste, allows for fabrication of organic geometry


Fire Resistance - Carbonate (dolomite) aggregate has proven to provide the highest compressive and tensile strength when subjected to high temperatures




3rd Most educated state 26 Ski Resorts ~80 Million tourists per year 205 Parks within the Denver city limits 9th “Healthiest” State 21% Higher cost of living than the U.S. average Denver Boulder Aspen Telluride Breckenridge Colorado Springs Colorado Mineral Belt 19th Century Mining Towns Converted for Skiing
Form Mesh-Mould Addition of Concrete
Three-Bedroom
Robotic In-Situ fabrication of formwork.
Finished Structure
Manual concrete troweling process.
02 | Los Angeles Community Center
Project Brief
Design a Community Center on a site located in downtown Los Angeles to serve residents of the surrounding neighborhoods. The new Community Center is envisioned as a resource for neighborhood residents of all ages and backgrounds, providing spaces for education, recreation, entertainment, socializing, and organization.
Concept
In response to the climate of the southern Californian site, the Community Center is separated into programmatic components in order to utilize exterior space for circulation and gathering. These buildings use transparency to welcome the community, to blend indoors and outdoors, and to reduce energy loads through natural daylighting.

FACULTY STUDIO
Arch. 473, Architectural Design and Performance, Fall 2021
MADE WITH Revit, Twinmotion, Adobe Illustrator, Adobe Photoshop
Murray Scott, Univeristy of Illinois
















14 1 2 16 3 18 4 4 16 15 9 17 5 7 7 8 6 10 11 12 13 6 6 6 1 2 3 4 5 6 7 8 9 10 11 12 13 14 15 16 17 18 Entrance Lobby/ Childrens Gymnasium Locker Rooms Computer Small Meeting Medium Meeting Large Meeting Admin Office Directors Administrative Break Room Copier/ Storage Cafe - 2000 Cafe Storage Mechanical Trash Room Storage -
Lobby/ Exhibition Space - 2900 SF
Playroom - 900 SF
Gymnasium - 8650 SF
Rooms - 800 SF
Computer Lab - 950 SF
Meeting Rooms - 200 SF
Meeting Rooms - 450 SF
Meeting Room - 700 SF
Office Reception - 1300 SF
Office - 420 SF
Administrative Meeting Room - 575 SF
Room - 430 SF
Storage Room - 300 SF
2000 SF
Storage - 450 SF
Mechanical Rooms - 2100 SF Tot.
Room - 350 SF
675 SF
Drought resistant native plants (California Sycamore and native grasses such as Deergrass and Sheep Fesucue) are planted in order to reduce water usage and increase shading.
Louvered shading device over outdoor plaza allows for passive heat and cooling control of outdoor space. Large amounts of glazing reduce heating loads through natural daylighting.
Baseline EUI: 21.83 kBtu/ft²/yr
Roof R-Value h ft² F/BTU: 25
Wall R-Value h ft² F/BTU: 20
Glazing U-Value BTUh/ ft² F: 0.25
Glazing SHGC BTUh/ ft² F: 0.25
21.83
Modified EUI: 16.19 kBtu/ft²/yr
Roof R-Value h ft² F/BTU: 35
Wall R-Value h ft² F/BTU: 35
Glazing U-Value BTUh/ ft² F: 0.19
Glazing SHGC BTUh/ ft² F: 0.25
16.19
EUI w/ PV Panels: 0.33 kBtu/ft²/yr
Roof R-Value h ft² F/BTU: 25


Wall R-Value h ft² F/BTU: 20


Glazing U-Value BTUh/ ft² F: 0.25
Glazing SHGC BTUh/ ft² F: 0.25
PV Surface Area: 5760
PV Angle: 20
ASE: 70%
0.33
Enhanced daylighting through south facing clerestory windows at roof level. Allows direct sunlight as well as cross venthilation in north facing spaces.
Possible site on Gymnasium roof for passive energy generation through photo-voltaic panels. 5760 square feet of panels would reduce EUI to 0.33.
sDA: 62%
40” Glulam Beams 44” Steel Girders (some act beams) 9” HSS Columns 6” HSS Columns 4.5” HSS Columns 4.5” HSS Columns 24” Steel Girders (some act as beams) 22” Glulam Beams 22” Glulam Beams 24” Steel Girders (some act as beams) 12” Steel Girders (some act beams) 12” Glulam Beams
2020 Baseline 57.76 Your EUI 21.83 2030 Target 11.55 2020 Baseline 57.76 Your EUI 16.19 2030 Target 11.55 2020 Baseline 57.76 Your EUI 0.33 2030 Target 11.55 10 CoolingHeatingLightingEquipment 0.43 6.29 4.3 8.72 10
1.18 0.63 4.3 8.72 -20 -15 -10 -5 10
PVEnergy 1.18 0.63 4.3 8.72 -15.86
CoolingHeatingLightingEquipment
CoolingHeatingLightingEquipment
Modular Urban Housing

Project Brief
Concept
Both functional and physical modular elements within the design inform unit to whole relationships as well as the user-experience. In plan, two variations of modules combine to create a variety of unit types. These modules establish a stepping design on the facade which allows for private balconies in each unit. In elevation, modular screens are installed on these balconies which allow for the user to determine their own experience.
* Awarded First Place- Earl Prize for Excellence in Design
FACULTY STUDIO
Arch. 372, Designing for Human Well-being, Spring 2021
MADE WITH Revit, Rhino, Twinmotion, Adobe Illustrator, Adobe Photoshop
Hugh Swiatek, University of Illinois
Module A Module B
Design a multi-unit, multi-story, mixed-use housing development on a site in Champaign, Illinois. 03 |

E. Clark St. S. First St. E.ChesterSt. S. Locust St. S. First St. E.ClarkSt. E. University Ave. S. Water St. E. White St. Logan St. S. Second St. ng O W kshop/ Back of Hou / oo oo oo Lobb oo One Bedroom Two Bedroom Three Bedroom
Module A
Module B
Roofing: Top-Bottom
- Coal tar roofing
- Plywood sheathing- 5/8”
- Insulation
- Open web wood joists- 1’
- Gypsom Board- 5/8”
Exterior Steel-Framed Wall: Exterior-Interior
- Exterior insulation and finishing system (EIFS)
- Gypsom Board- 5/8”
- Metal Studs- 2 1/2”
- Insulation- 3 5/8’
- Drywall Sheathing- 5/8”
Open-Web Truss Flooring: Top-Bottom
- Hardwood flooring finish
- Sound control barrier- 5/8”
- Plywood sheathing- 5/8”
- Open web wood joists- 1’
- Drywall Sheathing- 5/8”
Perforated Metal Screens

EIFS Wall Assemly: Exterior-Interior
- Exterior insulation and finishing system (EIFS)
- Thermal air layer 2”
- Plywood Sheathing- 5/8”
- Precast Concrete- 1’
Slab Foundation: Top-Bottom
- Hardwood Flooring Finish
- Foundation Slab- 6”
UP Coworking Spac DN UP Bath oom Amenity Space Coworking Space One Bedroom Two Bedroom Three Bedroom
Perforated Metal Screen Study


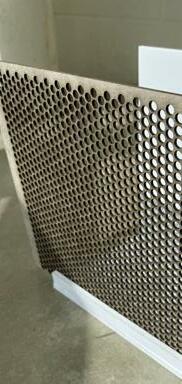
Perforated Metal Screen Design Round 60 ° Staggered Center

D² * 90.96 C² = %

Private Public
Yamacraw Village is a neighborhood of Savannah that is positioned directly west of the Downtown Historic District, separated by Martin Luther King Jr Boulevard. The site is primarily composed of subsidized housing with very low density and minimal access to goods and services. Our proposal, Yamacraw², reimagines this site as a space to encourage growth within the neighborhood. Through more intentional connections to major axes, mixed-use development, and higher density, Yamacraw² becomes an asset to Savannah, rather than something that is ignored.
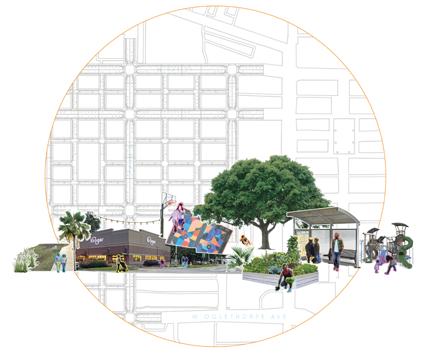 Ellie Barberis, Lauren Major, Emma Flathouse
Ellie Barberis, Lauren Major, Emma Flathouse
04
2
| Yamacraw
Project Brief
FACULTY STUDIO
Arch 717. Urban Design and Development, Fall 2022

MADE WITH Sketchup, Twinmotion, Adobe Illustrator, Adobe Photoshop
Catalina Ogeltree, Savannah College of Art and Design

NINE CRITERIA FOR LIVABLE URBAN DIVERSITY
a pleasant microclimate placement of taller buildings around the exterior border of the site will provide protection from strong winds and solar penetration
flexibility • flexibility is promoted through adaptable spaces that can be easily converted for multiple uses.
walkability walking is encourgaged by having sidewalks on every street, paths through the site, and buildings that can be walked through and under.
smaller carbon footprint smaller, closely spaced buildings means fewer exposed facades, simpler construction systems, and promotes walkability. bioswales filter water that may enter the canal and consequentially the Savannah River and Atlantic Ocean.
greater biodiversity this is accomplished by establishing native plant communities and regenerative landscapes, having water management with slower water filtration, and individual outdoor green spaces.
human scale no building within the site will be taller than 3 stories, providing an eye-level experience through smaller dimensions and spaces.
sense
MIXED-INCOME
GREEN
PATHS
CENTER
GARDEN
FAMILY
APARTMENTS
RESTAURANTS GROCERY
CLINIC
COURT
PAD COMMUNITY
PLAYGROUND FARMERS MARKET
BOULEVARD PARKING
BIKE TWO-WAY PARKING | BIKE ONE-WAY | PARKING | BIKE ONE-WAY |BIKE
WALKING
RESTAURANTS VISITORS
NATIVE
SINGLE
MULTI-FAMILY
MIXED-USE RETAIL
SALON LAUNDROMAT EDUCATION FACILITY WOMEN’S
BASKETBALL
SPLASH
GARDEN
COMMERCIAL RESIDENTIAL OPEN SPACE CANAL 8a 12p 4p degrees fahrenheit passive 5 70 9 active 8p USER PROGRAM TIME COMFORT PROGRAM ANALYSIS NATIVE VEGETATION OC M M U N I TY MIXED-MODALITY ACTIVE ALLEYWAYS proposed functions diversity of outdoor spaces implementation of both private and public shared outdoor spaces, which will cater to different uses and activities. diversity of built form • there is a variety of building typologies with an additional varying dimensions of each block sizes also vary depending on zoning use. sense of control and identity clarity is made between shared and private porches and yards. private residencies and townhouses allow for a sense of idenity and fosters individuality.
Yamacraw Village Urban Design Uses Model
Constructed with acrylic sheets, battery operated lights, and colored lens filters to create a glowing interactive model.
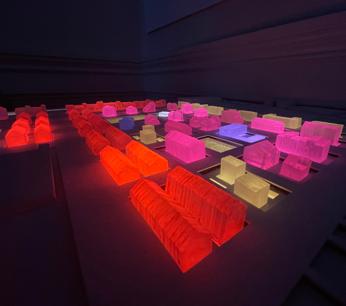
Physical Modelling
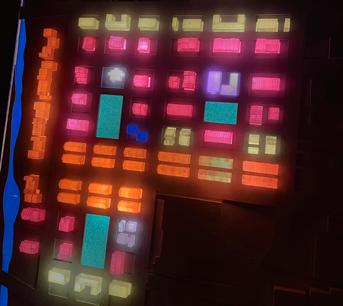
About me.
I am currently a first year graduate student pursuing my Masters in Architecture at the Savannah College of Art and Design. I received my Bachelors of Science in Architectural Studies at the University of Illinois at Urbana-Champaign. I am open for working as a summer intern in the Chicago, IL or Savannah, GA area for the summer of 2023.
Ellie Barberis
LOCATION Chicago, IL Savannah, GA CONTACT barberisellie@gmail.com Phone:
+1 847 477 4121
































 Ellie Barberis, Lauren Major, Emma Flathouse
Ellie Barberis, Lauren Major, Emma Flathouse


