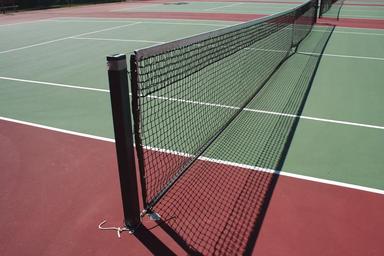








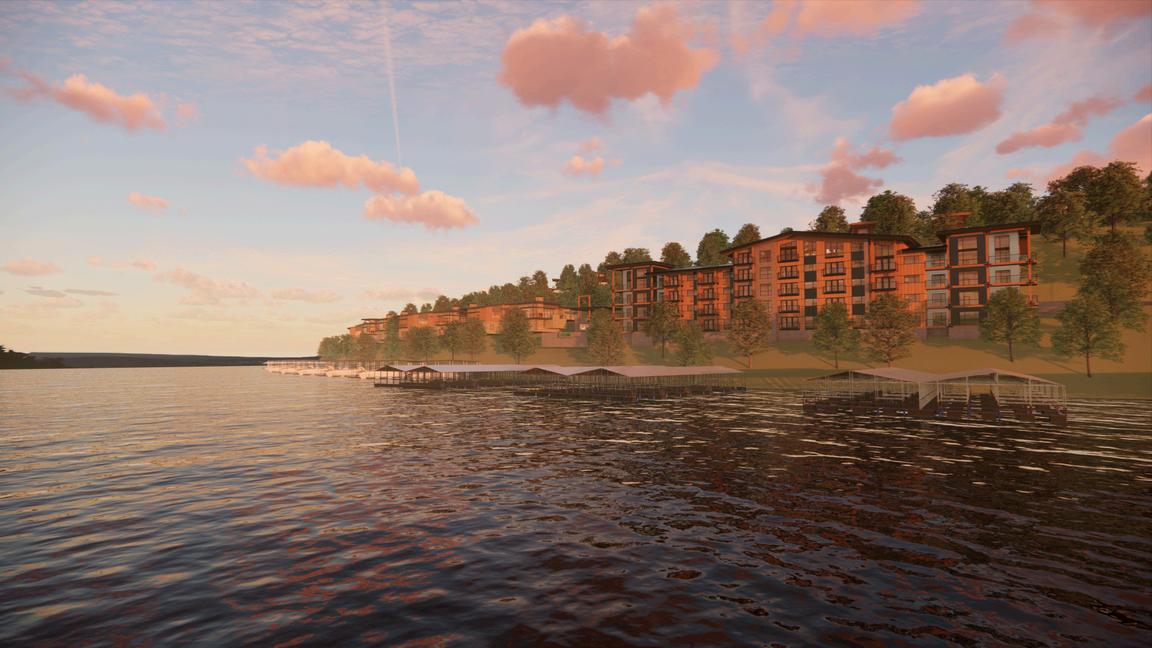
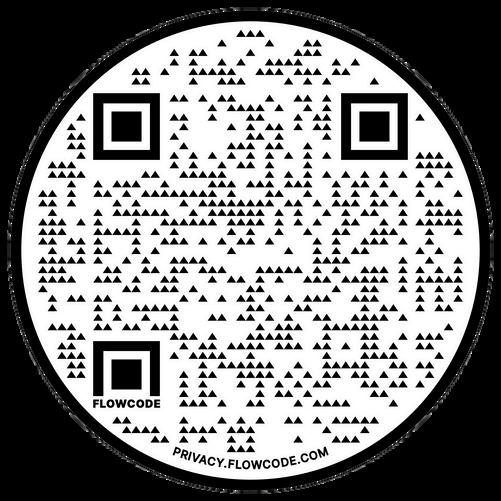
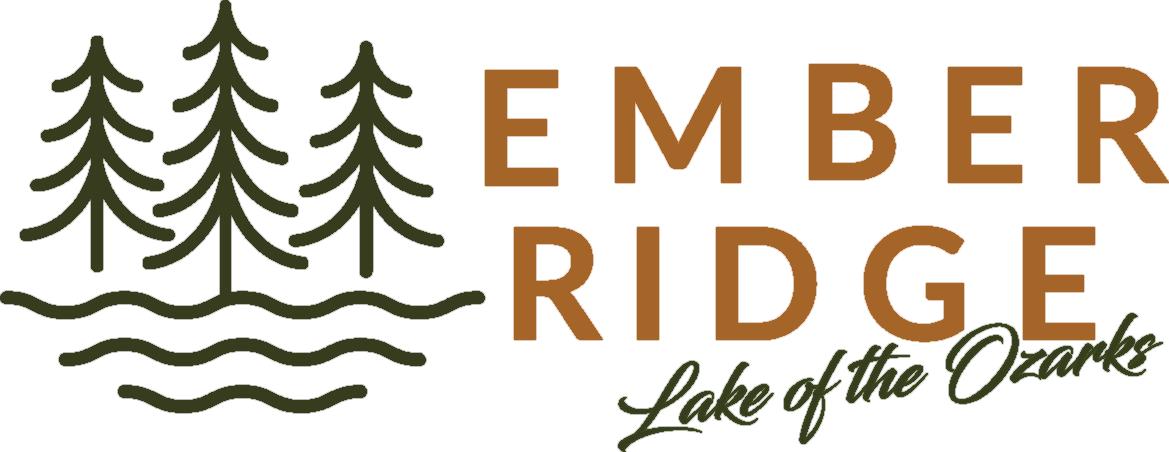
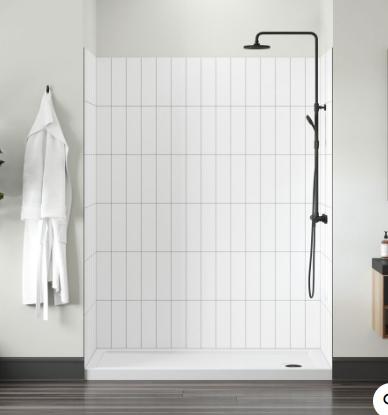
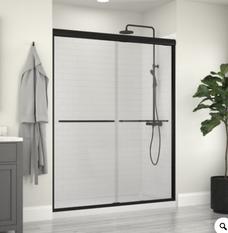
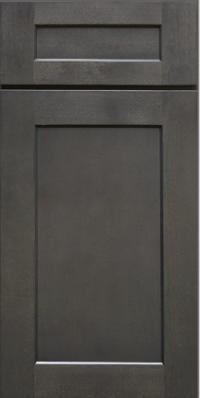
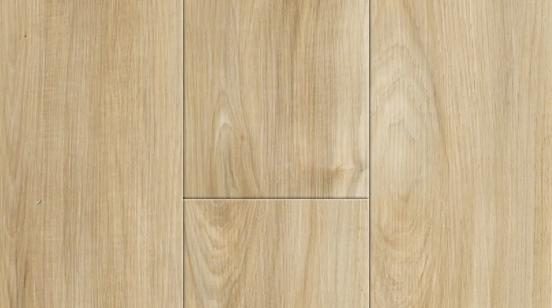
Options Available Upon Request
LVT - Dusty Dune – HOMESTEAD FLOORING COLLECTION
Everlux – SHAKER – Charcoal
Dual Sink:
Quartz – Carrara White 3cm, eased edge
Single Sink:
Cultured Marble – White 2cm
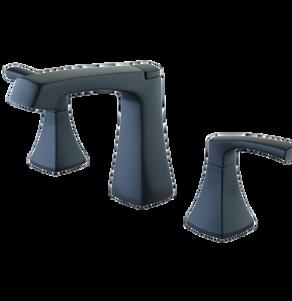
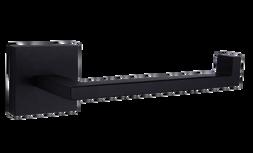
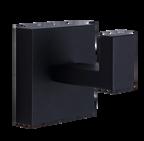


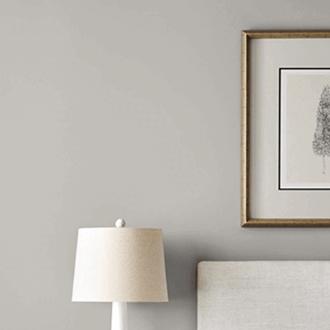
Shower:
Craft + Main Vertical White Subway
Lagoon Sliding Door - Matte Black
Faucets
Cardania Wide Spread Bathroom
Faucet with a Brass P
Assessories: BISHOP black
Lighting:
CAYSEN LED Vanity - Matte Black Sherman Williams –Light French Gray

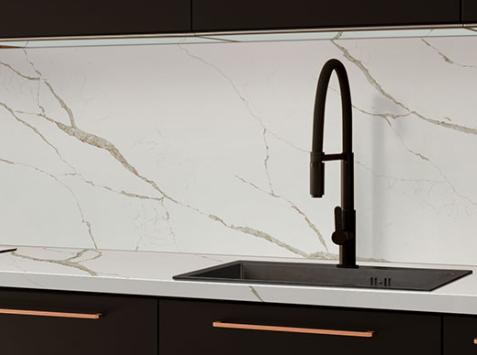

LVT - Dusty Dune – HOMESTEAD FLOORING COLLECTION
Everlux – SHAKER – Charcoal
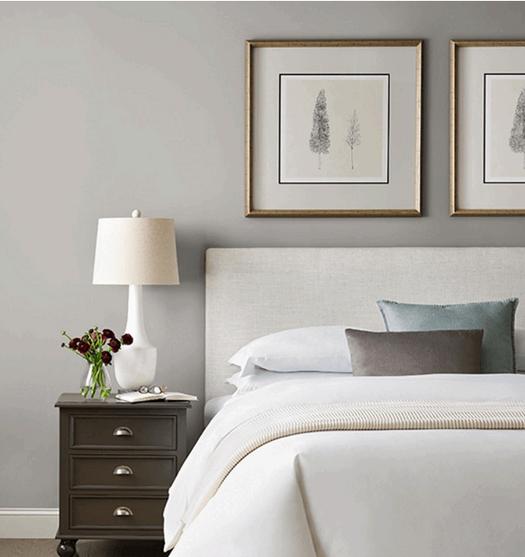
Brioni – Calacatta Laza Oro –
Marble with Warm Tone Veins –Eased Edge with 4” turned-up backsplash

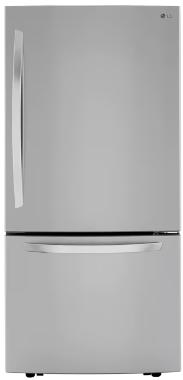
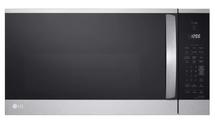
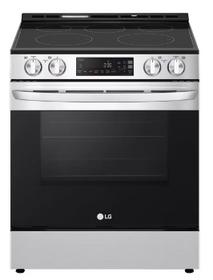

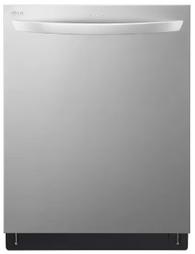
Sherman Williams –
Light French Gray
Lighting:
Canned lighting throughout with a Chandelier above the island
Refrigerator:
LG 26 cu ft bottom freezer
Microwave:
LG Over the range
Diswasher:
LG Top control with QuadWash
Range:
LG 6.3 cu ft EasyClean
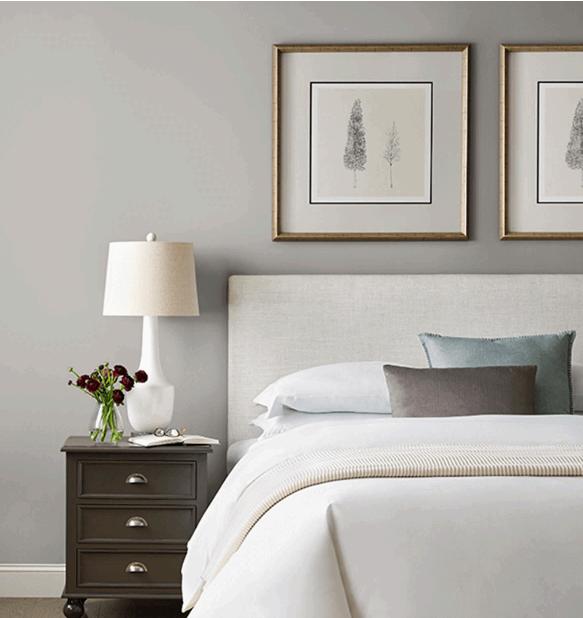


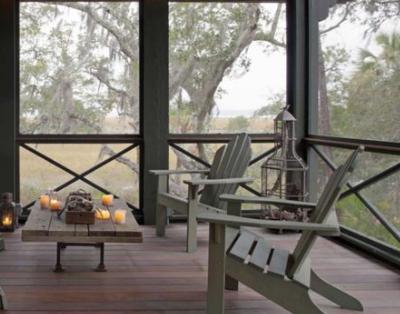
LVT (luxury vinyl tile) is standard in the entry, kitchen/dining, living,and bathrooms/bedrooms.
LVT - Dusty Dune – HOMESTEAD FLOORING COLLECTION

Everlux – SHAKER – Charcoal
Sherman Williams –Light French Gray
Multi zone split system – each condo gets its own system.
Standard 50 Gallon
Concrete flooring, screened in
10 ft ceilings
Black trimmed windows
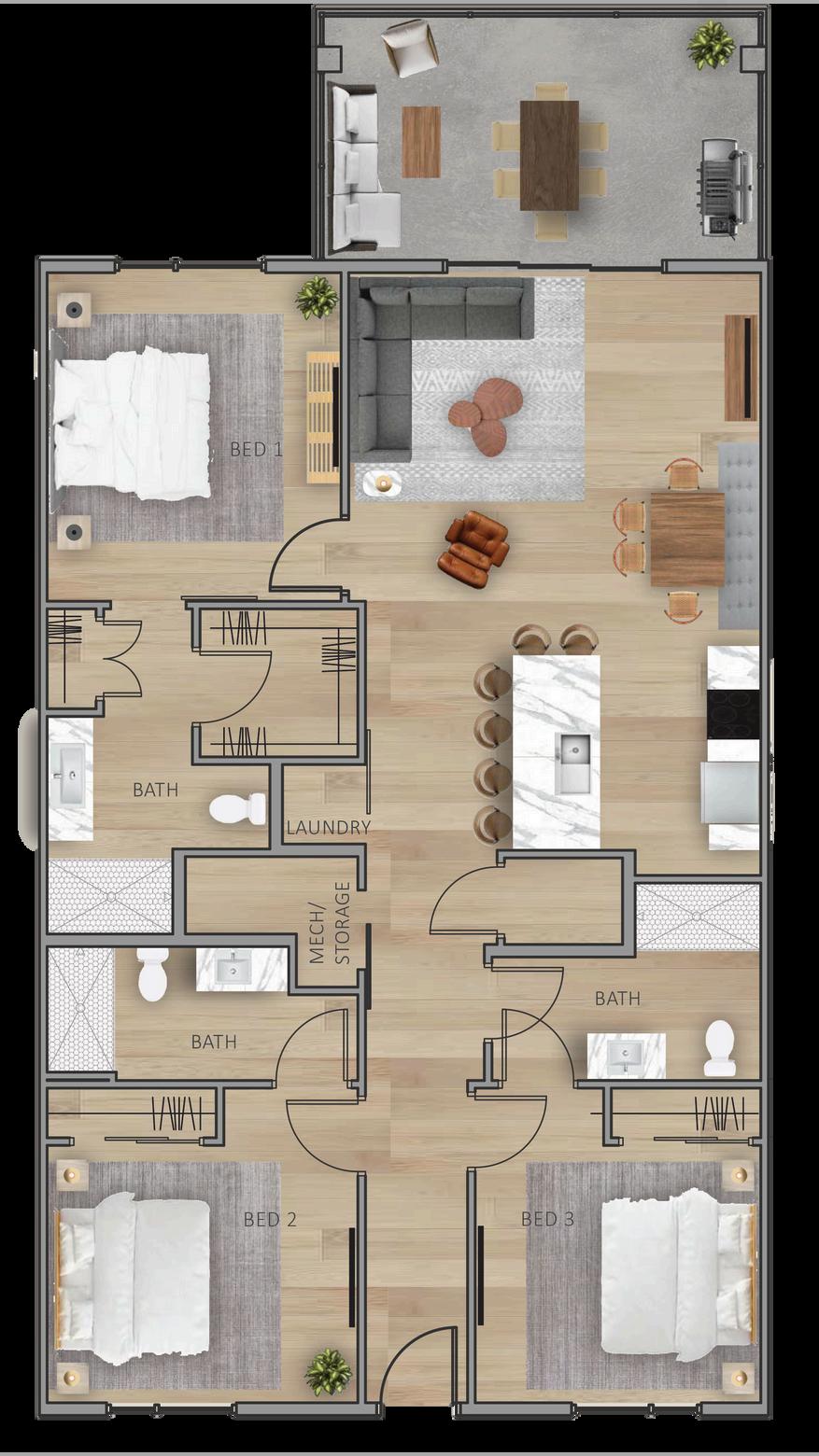
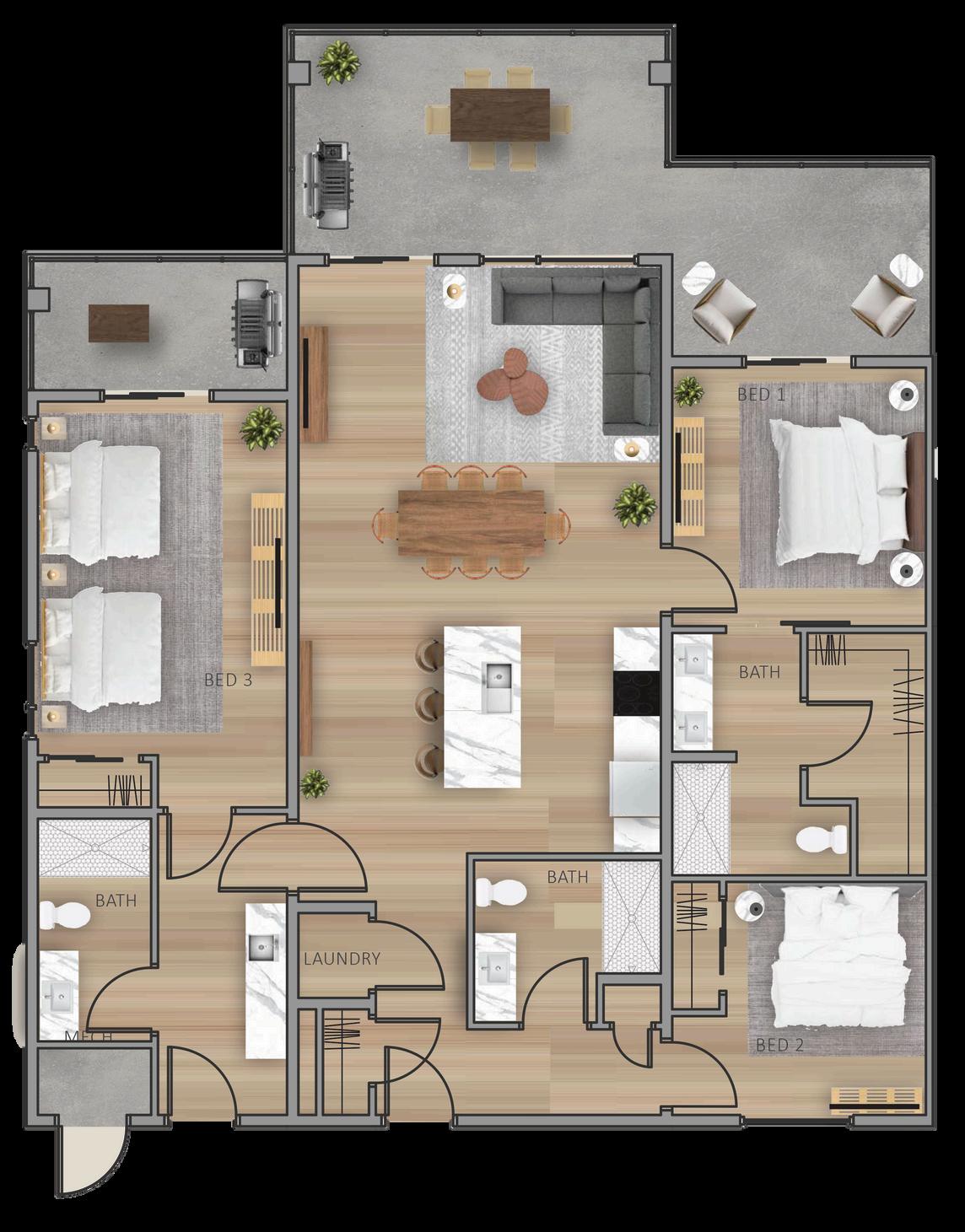

Ember Ridge Resort
Condominiums will include 32 units in Phase 1 ranging from 1473-1677 SF. Adjacent to the condos, the all new "Club Ember" will offer owners and their guests exclusive access to private lounge and game room, golf simulator, pickleball courts and concierge services never before offered in the Lake of the Ozarks market. All owners will be able to enjoy a magnificent pool area with access to a swimming/fishing dock, a small market area, and clubhouse with bbq areas.
EXTERIORFEATURES
TKE Premium Elevator
Double Size Parking Stalls
Enclosed Decks (Screened in)
LOCKOUTUNIT
ADDEDFEATURES
Dual Zoned Heating/AC
Additional Kitchenette
Built in Cabinet Wardrobe
Separate Keyed Entryway
Lockout Access Between Unit
Move in ready units starting in October Pool and Club House open for 2025 season
Pickleball and Dog Run area open end of 2024
ON-SITEAMENITIES
Clubhouse
Pool
Common area swim & fish dock
CLUBAMENITIES
Fitness Center
Lounge
Arcade Game Ro
Theatre Room
Golf Simulator
Pickleball Courts
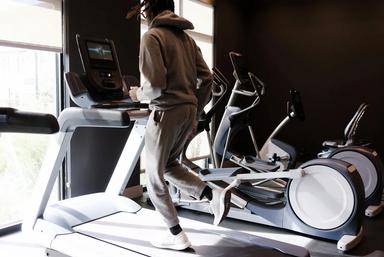
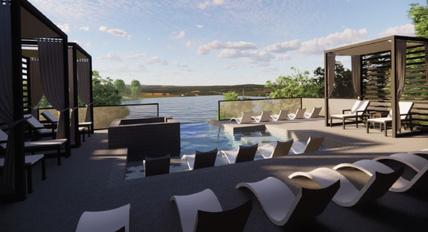
Access to Property APP (TBD)
Building Insurance
High Speed Internet
Cable Television
Sewer/Water
Trash
Parking Maintenance
Landscaping and Grounds
Crew
Dock and Waterfront Acce
Common Area Maintenanc
FEESINCLUDE:
$1,200 per quarter
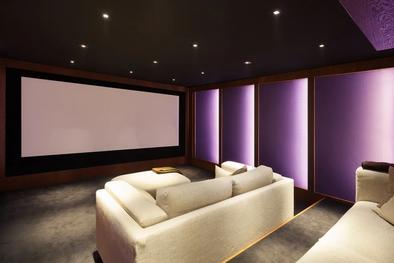
$250-$350 biannual boat slip assessment
HOA setup fee $3,000
-Fee waived for early buyers
Marketing & Development Team




