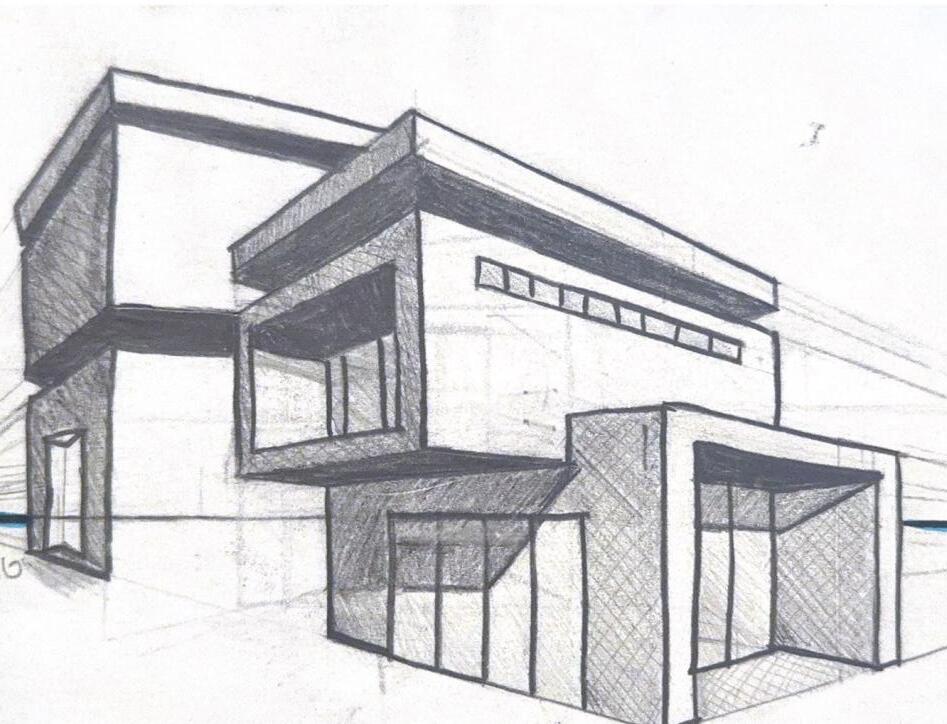
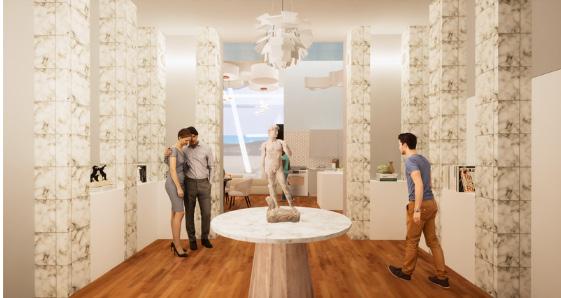

 Virginia Tech Interior Design Spring Portfolio 2024
Virginia Tech Interior Design Spring Portfolio 2024

ellenh04@vt.edu




 Virginia Tech Interior Design Spring Portfolio 2024
Virginia Tech Interior Design Spring Portfolio 2024

ellenh04@vt.edu
My name is Ellen Hidalgo, I am a secound year Interior Design Student at Virginia Tech. Iive been interested in interior design at an early age. As a student dedicated to the art and science of interior design, each project within this portfolio reflects my enthusiasm for learning and my commitment to pushing the boundaries of creativity. From the inital concepts to the final execution, theses pages showcase the progession of my abilities and my evolving design senseibilities. Outside of design, I enjoy spending time with my family!

https://www.linkedin.com/in/ellen-hidalgo-2a51a0280/ 908-370-6411

.01 .02 .03 .04 .05
Sketches
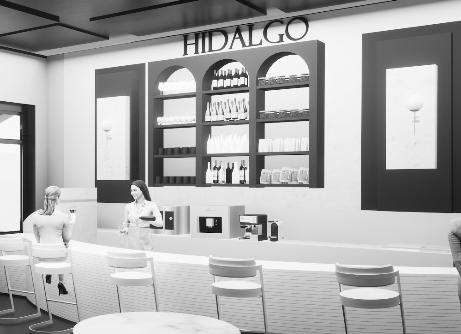



Focus Point
Study
Concept Statement
As the tide swells, Aqua Liminal arises. Lifting gently from the canal’s depths emerges the symbol of resilience and unwavering
unity of the city. Combining the ardent hues and harmonious design of traditional Venetian architecture, this floating sanctuary
encompasses the vibrant culture by blending the past with the future.
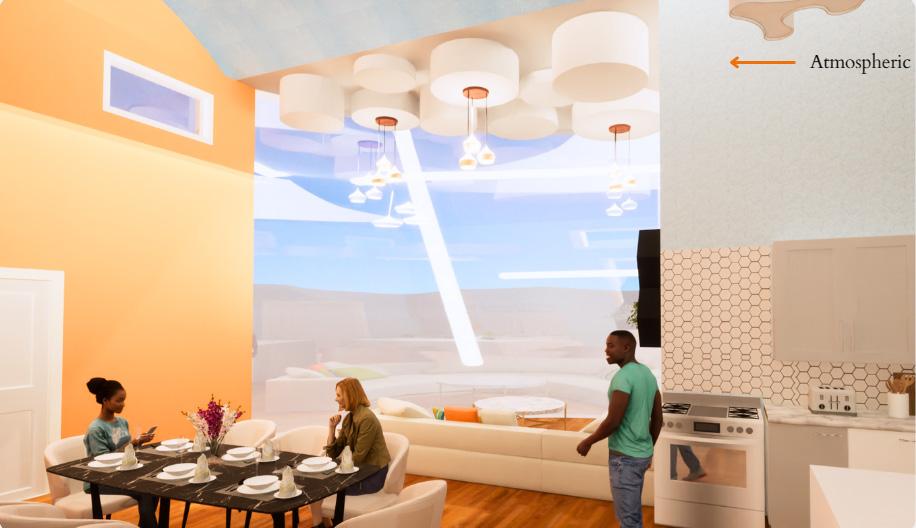
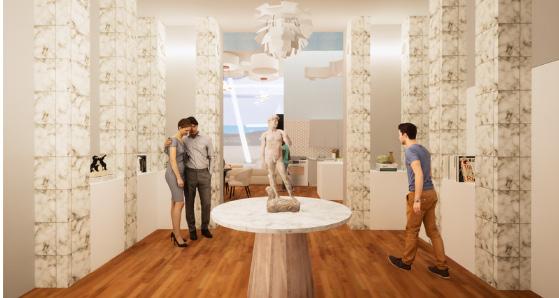
Project Statement
Aqua Liminal envisions an adaptive, resource-efficient sanctuary for seven to ten people amidst the canals of Venice, Italy designed to address the urgent needs of refugees displaced by the rising sea levels. It combines innovative architecture, eco-friendly materials, and community-centric features to foster well-being and harmonious integration. It is constructed using locally sourced, renewable materials such as reclaimed wood, recycled plastics, bamboo and biodegradable composites.
Inspired by traditional Venetian architecture, the sanctuary will float on the water’s surface, minimizing land use and adapting to the encroaching sea. With its interconnected geometric shapes containing adjustable panels that respond to changing sea levels, it allows it to adapt to flood conditions and remain afloat. Within the shelter, the welcoming warm hues, communal garden, and shared common areas will encourage continuous interaction between the residents and promote a sense of belonging. Aqua Liminal symbolizes Venice’s resilience, blending modern engineering with tradition and innovation.
Key Words- Architecture, Distinguished - Revival - Beauty - Futuristic - Symmetrical - Atmospheric

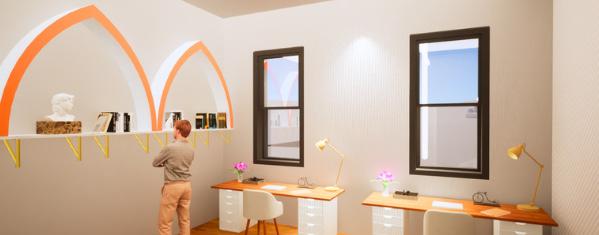
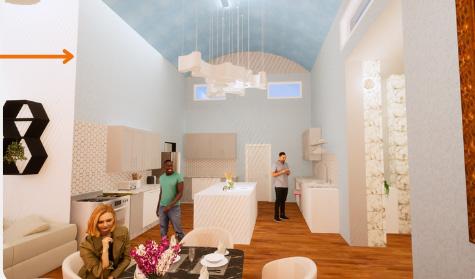
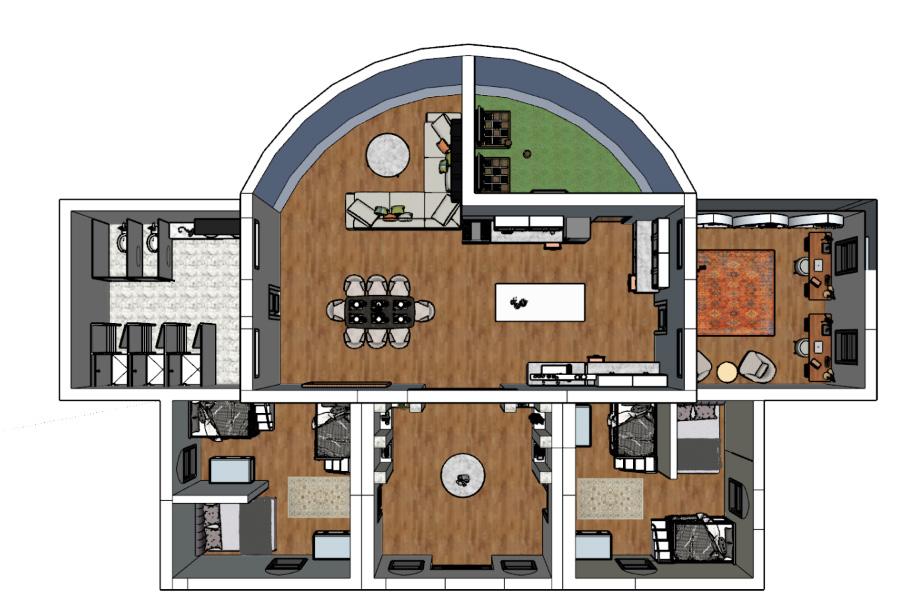

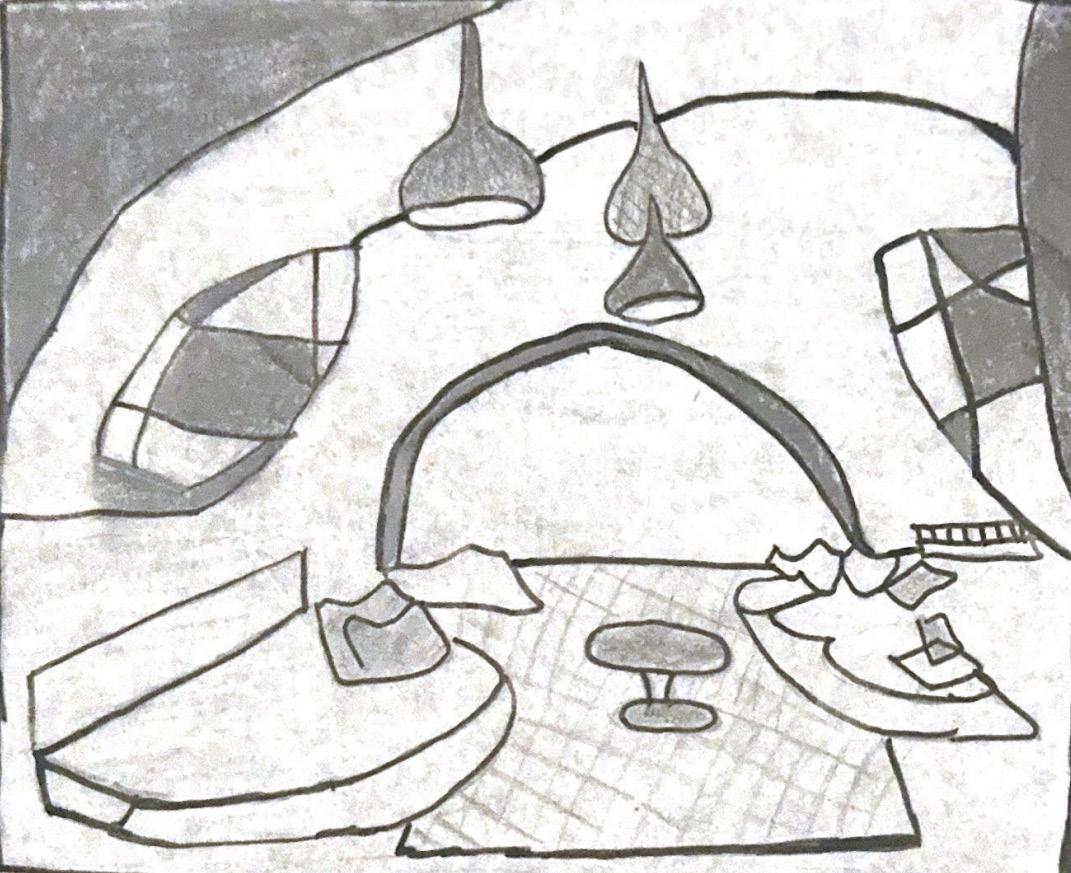


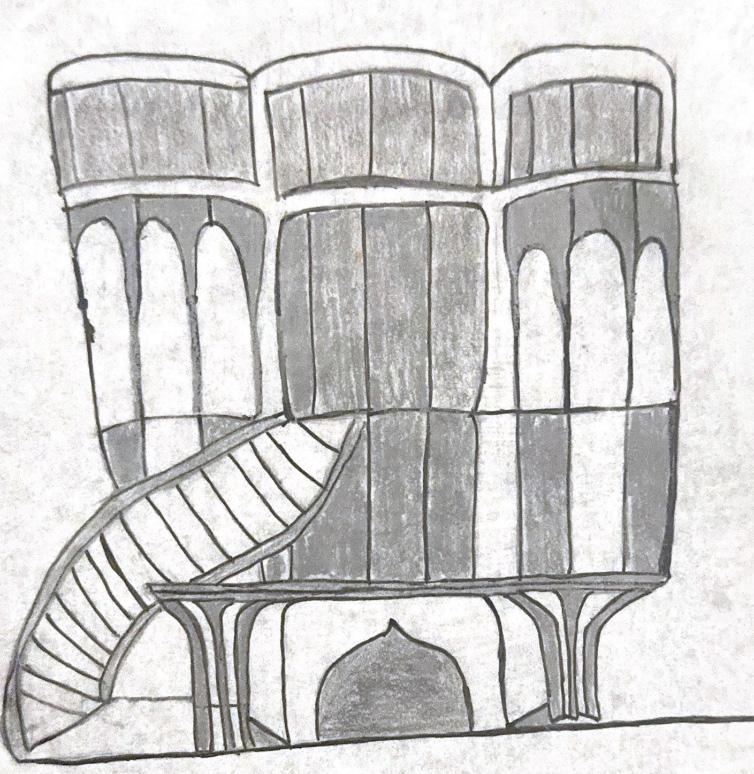
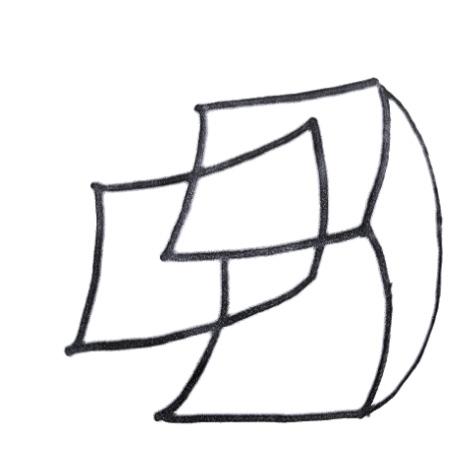
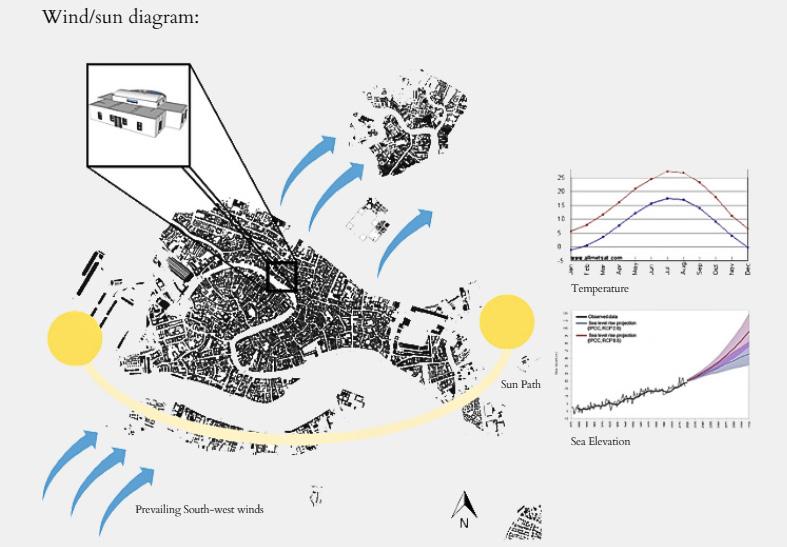

 Axon
Axon
Commencing our scientific odyssey to unravel the intricacies of the unseen tracing their historical emergence as catalysts for scientific advancement and unlocking the mysteries of the microscopic world. Through the cutting-edge technology the aspire to unveil the unseen, charting new frontiers beyond the realm of the visible spectrum. Beyond the confines of perception to unveil the undiscovered wonders that await in the vast expanse of reality.

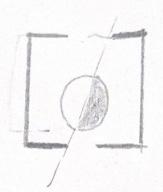
Austin is an architectural landmark and helped to anchor the revitalization efforts in the area. Its presence encouraged further investment and development, attracting businesses, restaurants, and cultural institutions to the district.
Austin’s Second Street District is intertwined as the hub for technology and creative industries. The area is home to numerous startups, tech firms, and creative agencies, drawn by the city’s favorable business environment and its reputation as a center for innovation.
The Second Street District emerged as a focal point of this revitalization, transforming a neglected area into a dynamic urban neighborhood.
With this new innovative and engaging technology, customers are able to virtually explore products and try on clothes in lifelike environments. This immersive experience is revolutionizing retail by capitalizing on these virtual environments.
Since Second Street is the focal point of Austin the title of this project is called Focus Point since it related to the Odyssey and Clarity of unraveling the unseen.
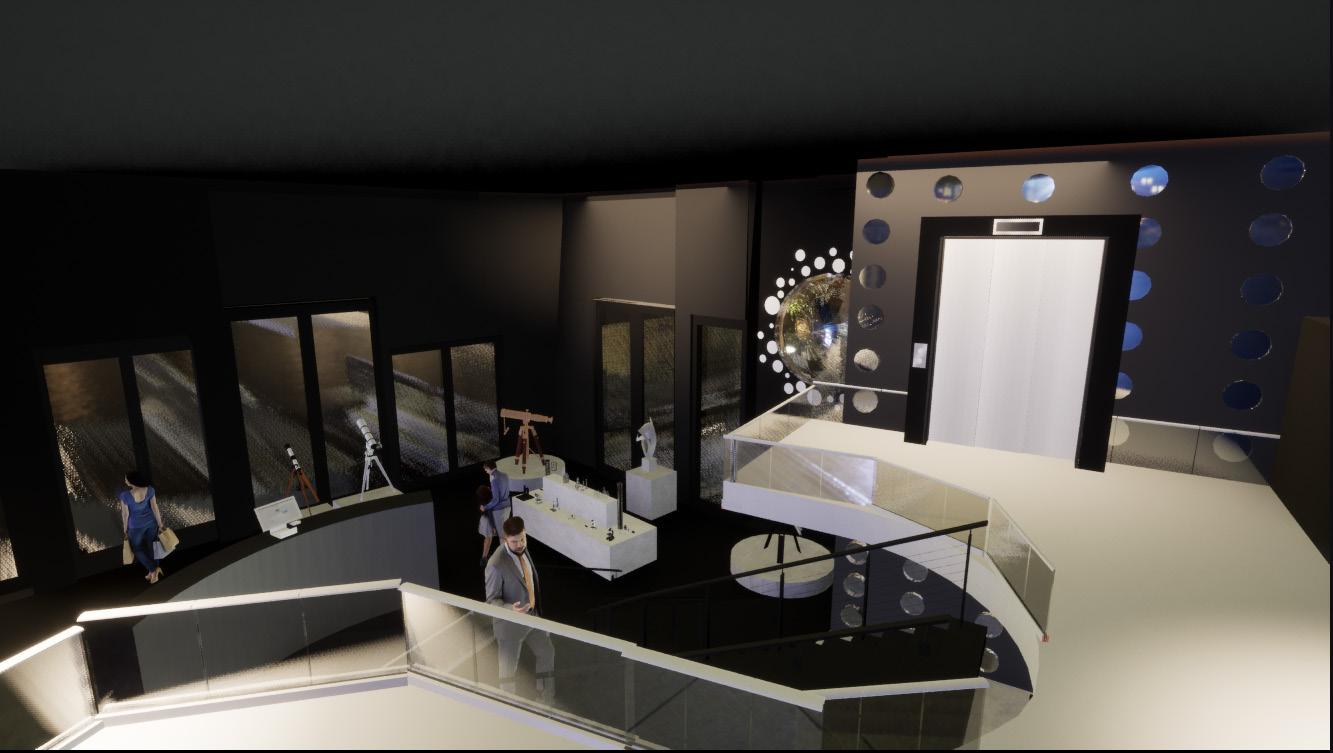
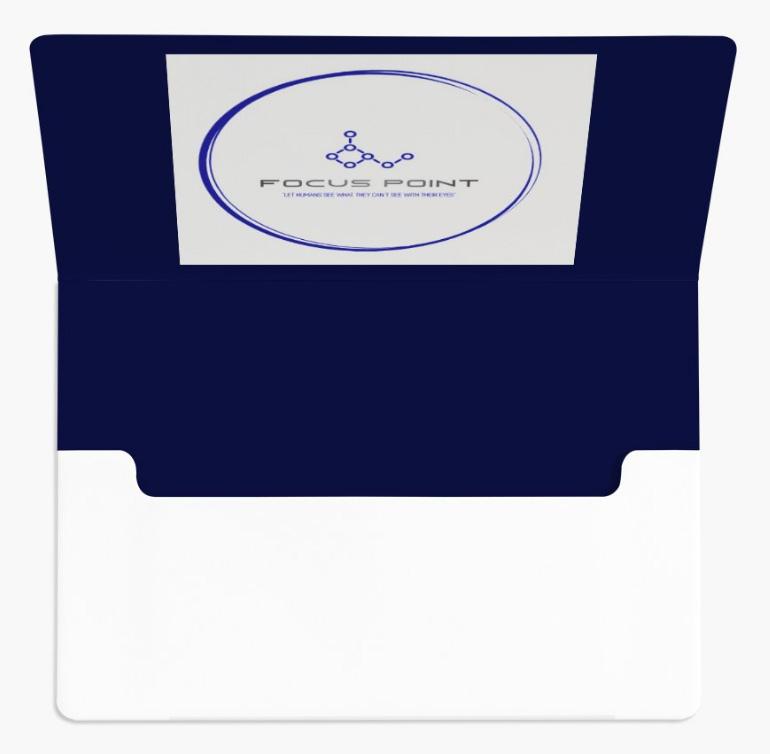
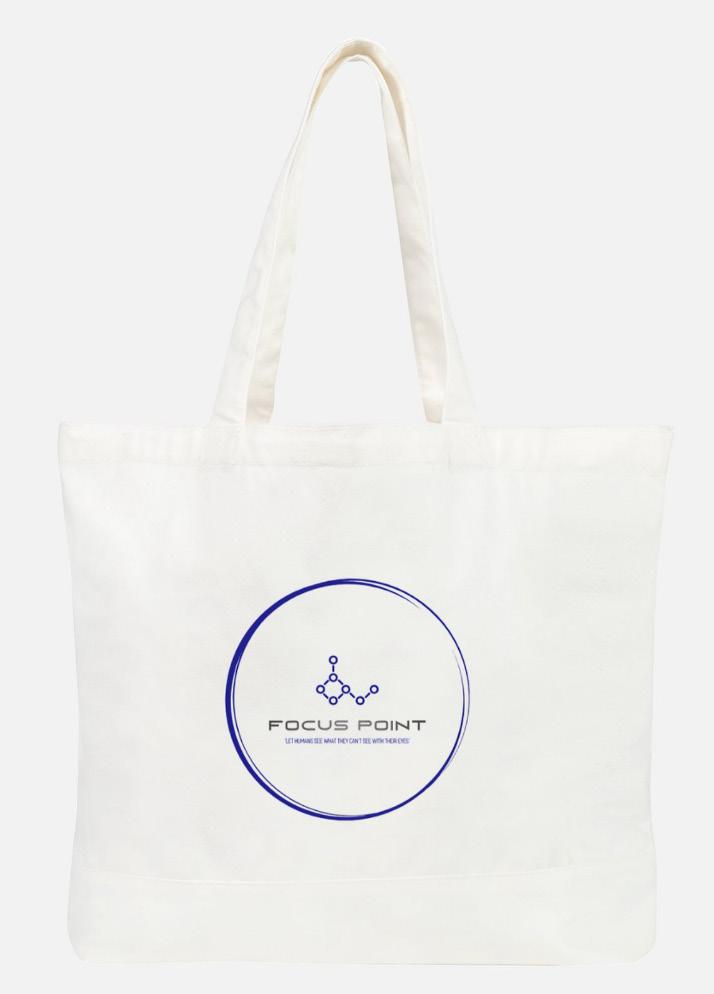

Isometeric Drawing

Smart mirror- Projecting VR Telescopes and Microscopes
Ceiling Treatment- Holographic projector representing the universe- Holographic projector representing the universe




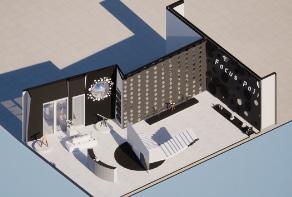

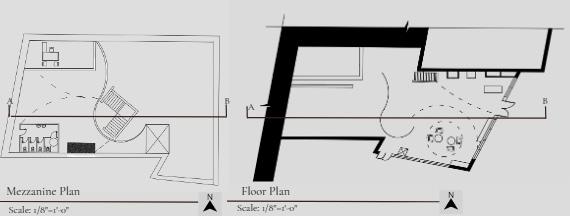
Project Statement
How might we design an innovative retail space that blends virtual and physical shopping experiences, creating a truly immersive environment?
Focus point allows customers to be able to discover our products in a new virtual environment by using the smart mirrors and by being able to by products in the store as well.
Understanding the space
First Floor- Display of telescope and microscope models
Mezz Floor- Located Upstairs ADA and gender inclusive bathrooms, storage and office space.
Smart mirror- projecting VR Telescopes and Microscopes


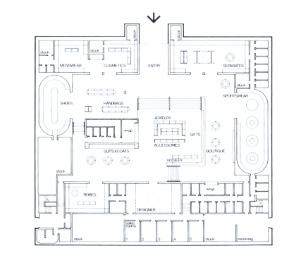
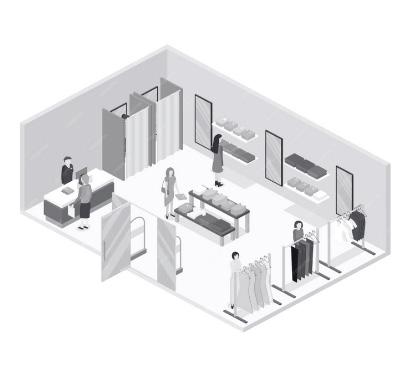
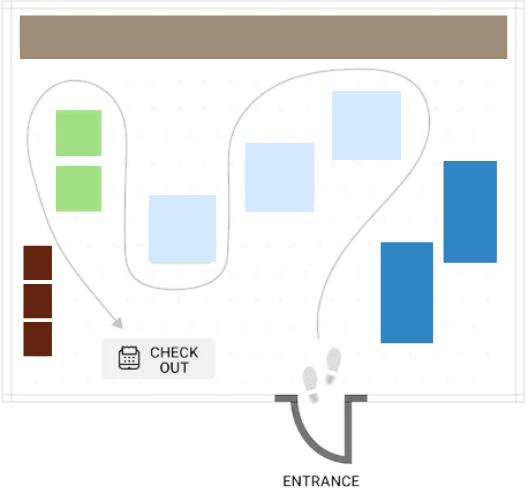
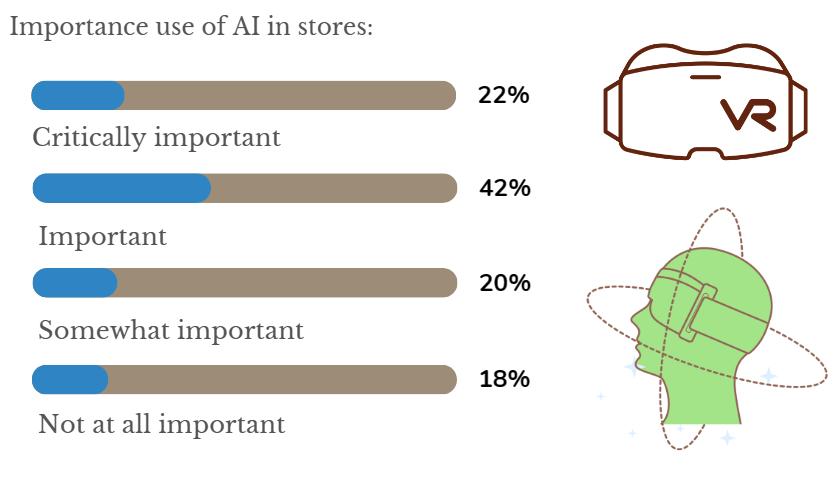



Oculus VR
Oculus is a head- mounted device that allows users to interact with a 3D virtual environments Oculus Rift is placed in the IKEA store ready for unattended use that welcomes thousands of people a day. In the VR set, IKEA has its very own speaker and a high-definition 3D sound, which the room and
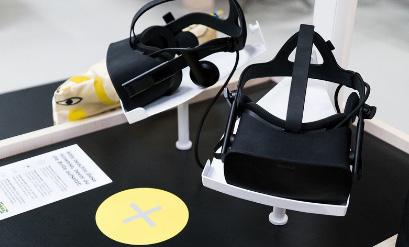
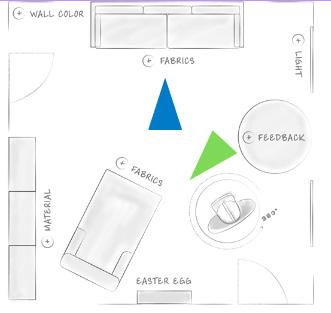
User Experience
The Virtual Home Experience is a recognizable visual interface and motion design with touchless interactions. With this multi-dimensional feature that has IKEA’s signature branding and product experience, it makes you feels like you’re in their realistic environment. This allows users to customize the room's interior as well as change the daylight of the room through a VR set.

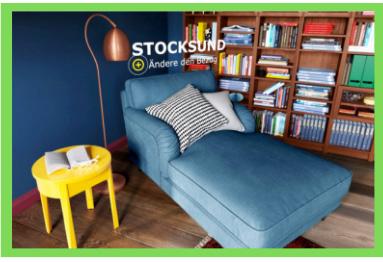

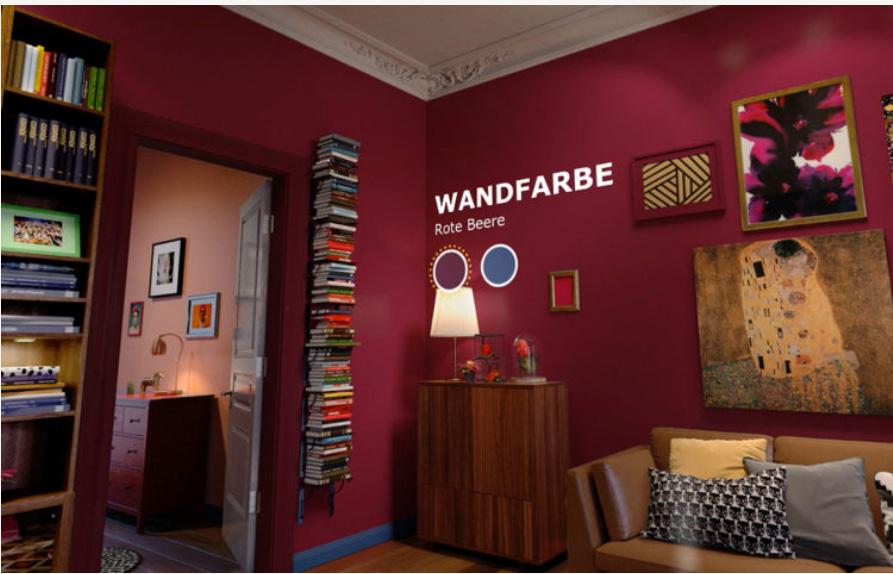
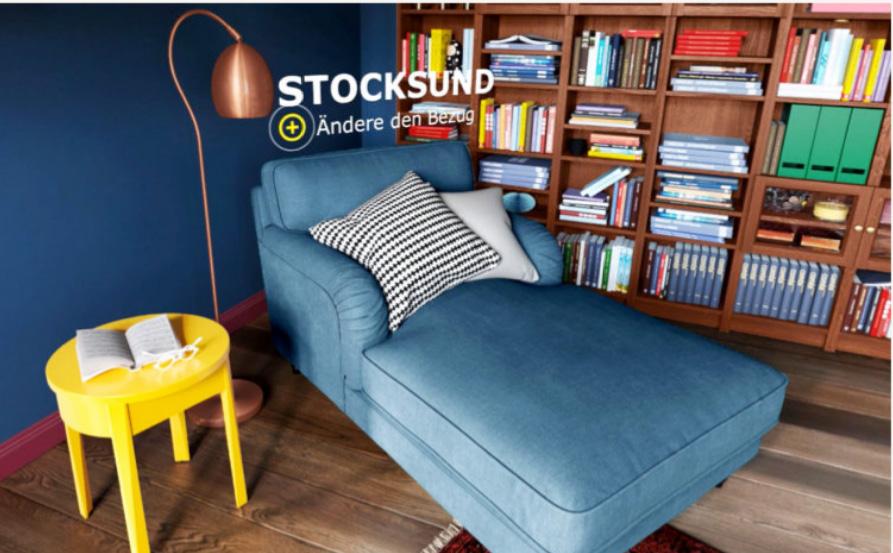
 IKEA’s virtual showroom floor plan
With every new season, the virtual reality show room changes into a new room.
Floor Plan
IKEA’s virtual showroom floor plan
With every new season, the virtual reality show room changes into a new room.
Floor Plan
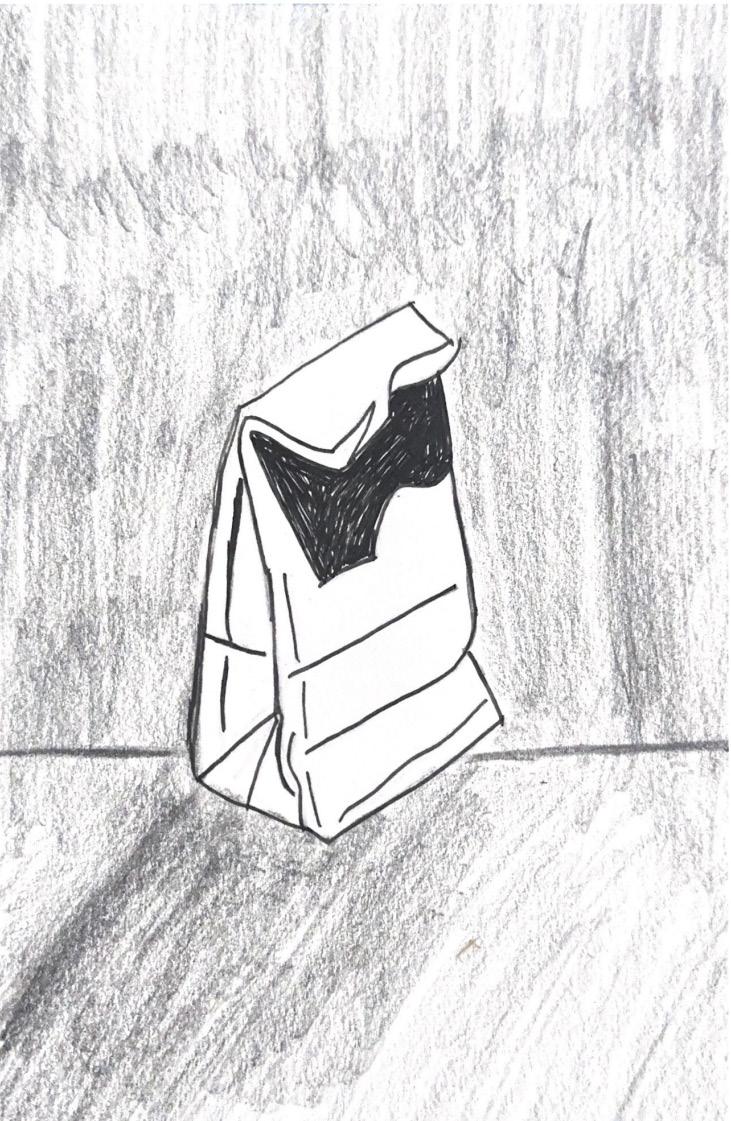
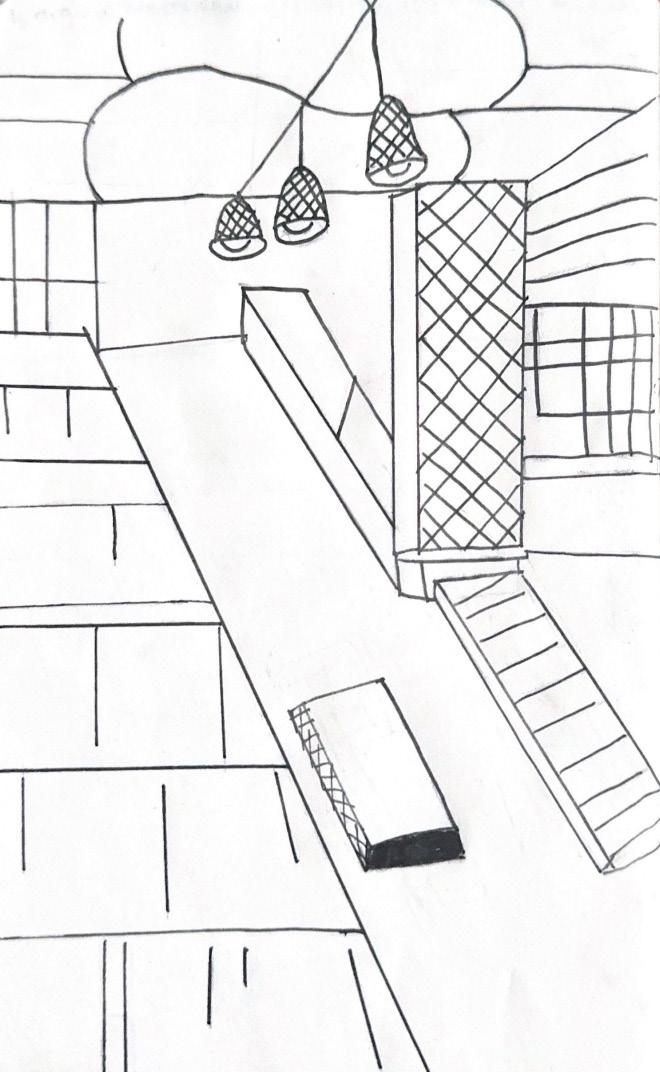
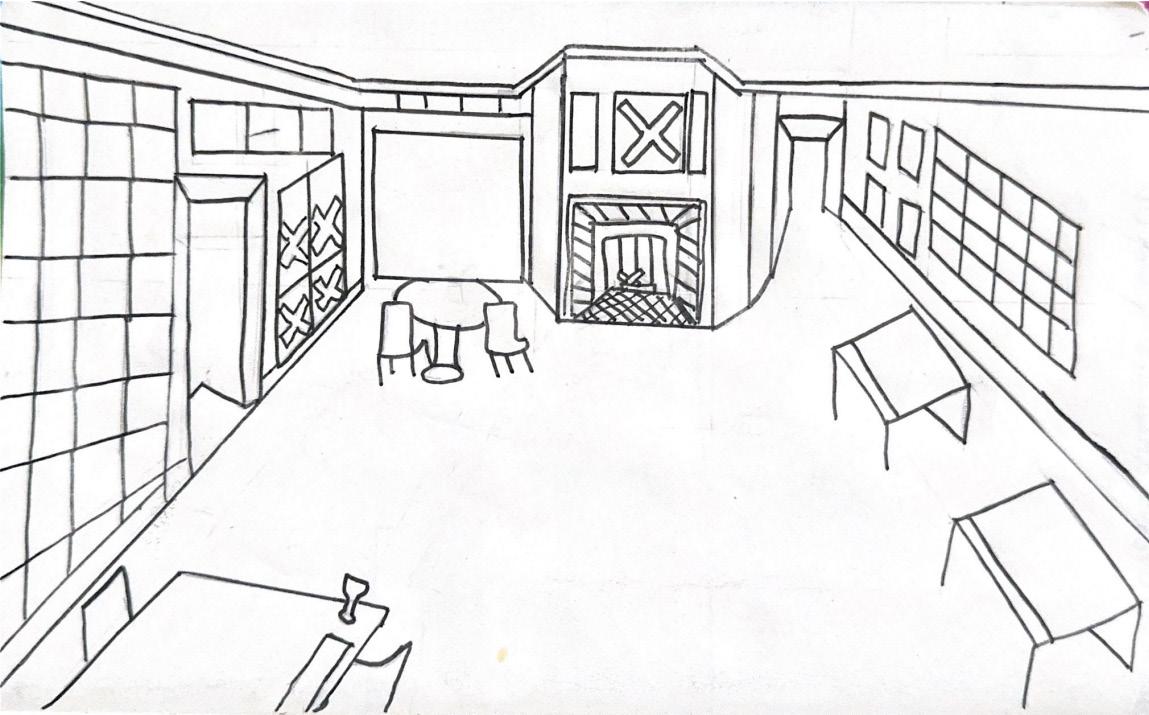

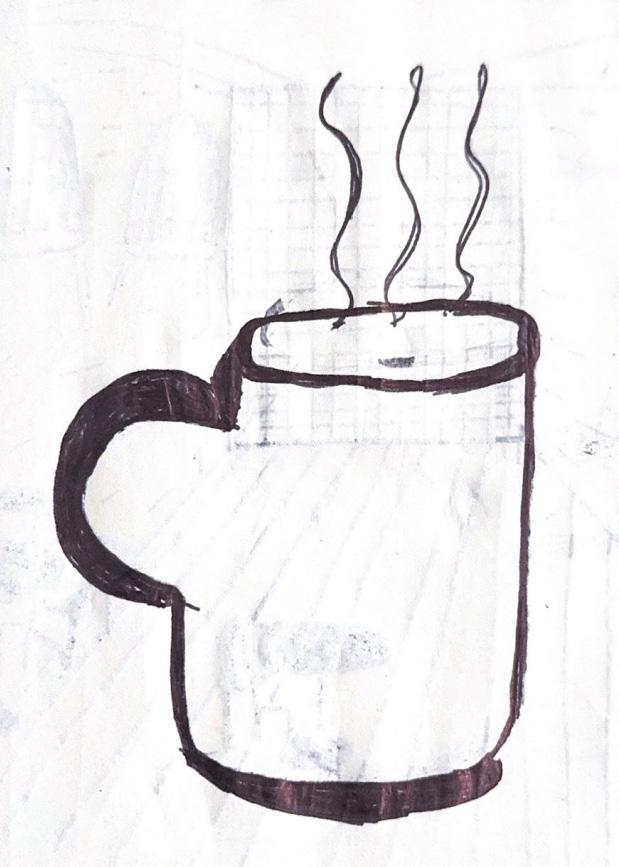
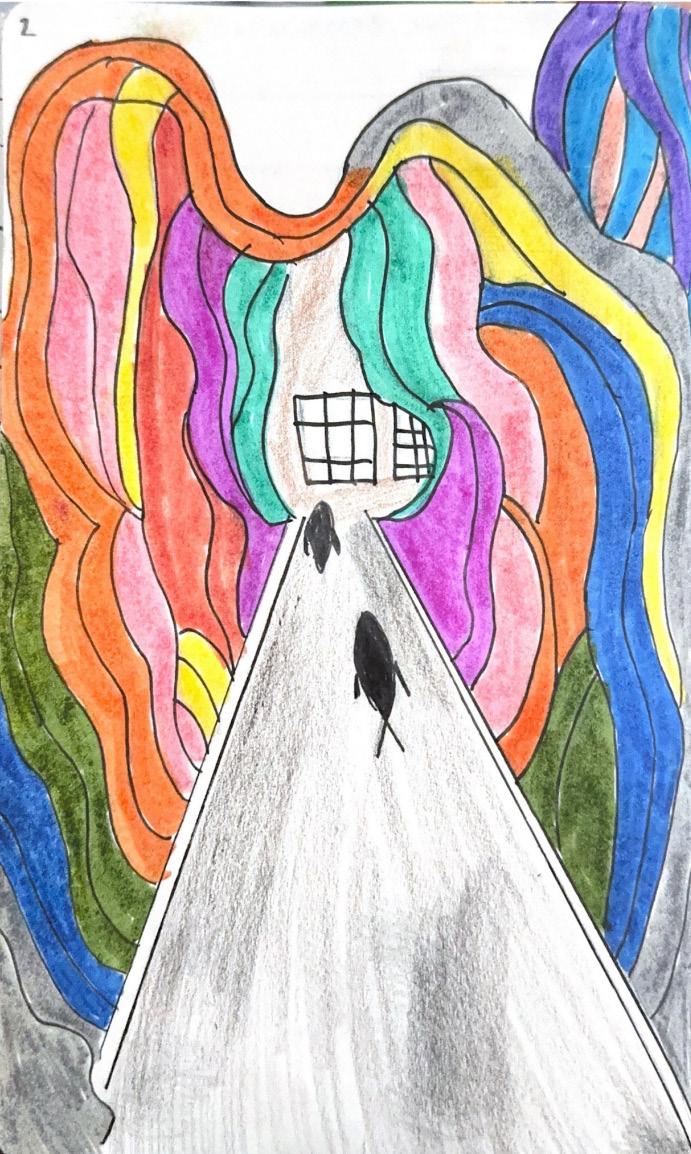

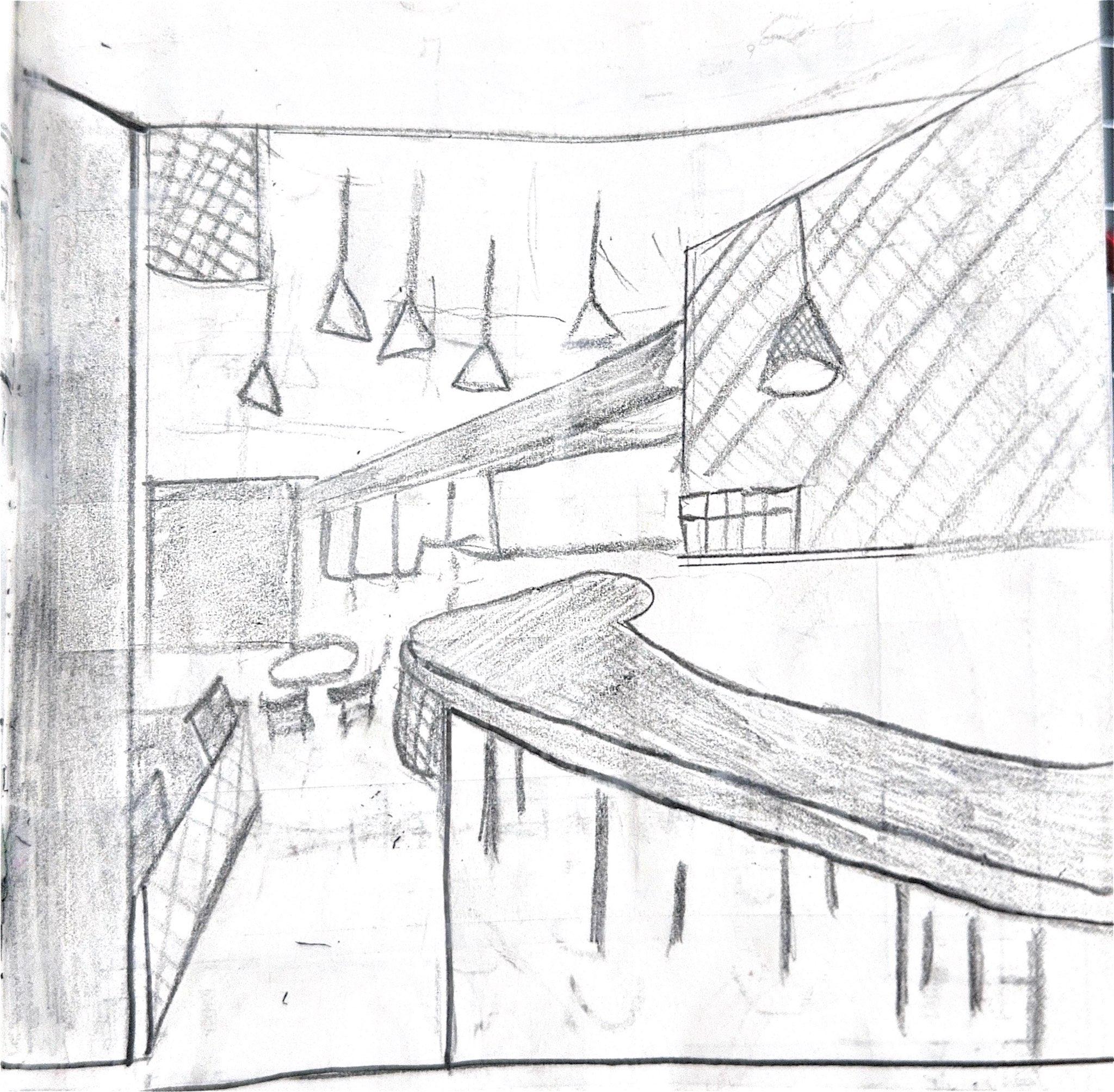
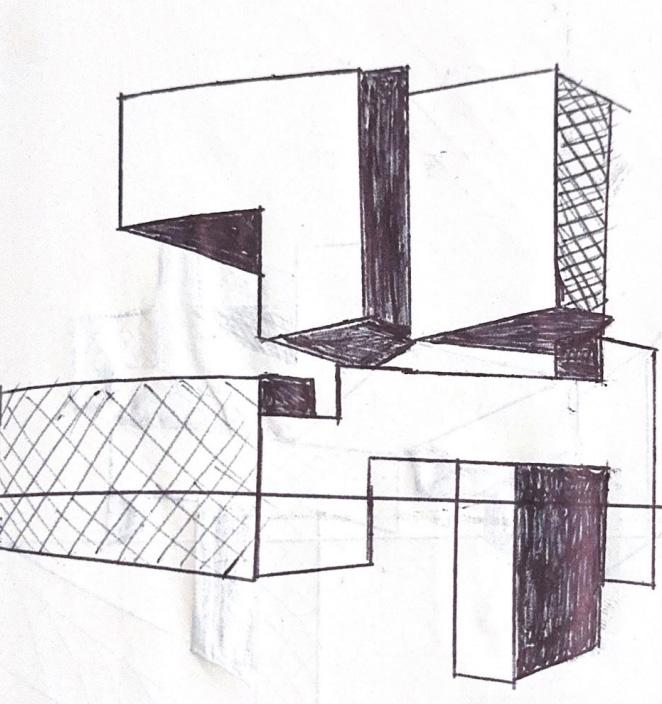
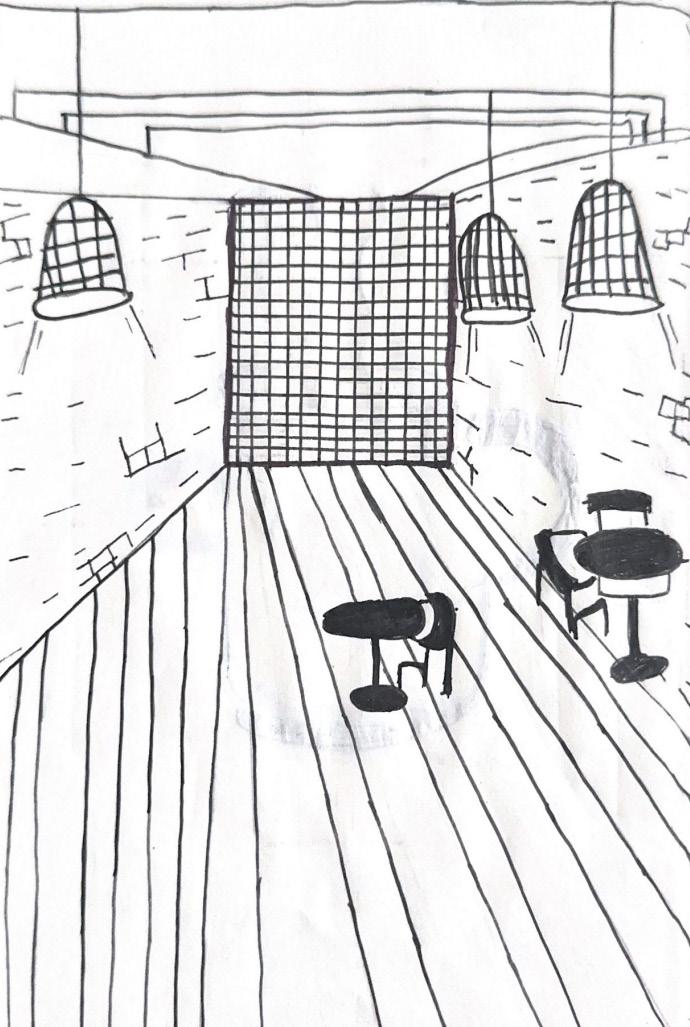
First Year Foundation worK

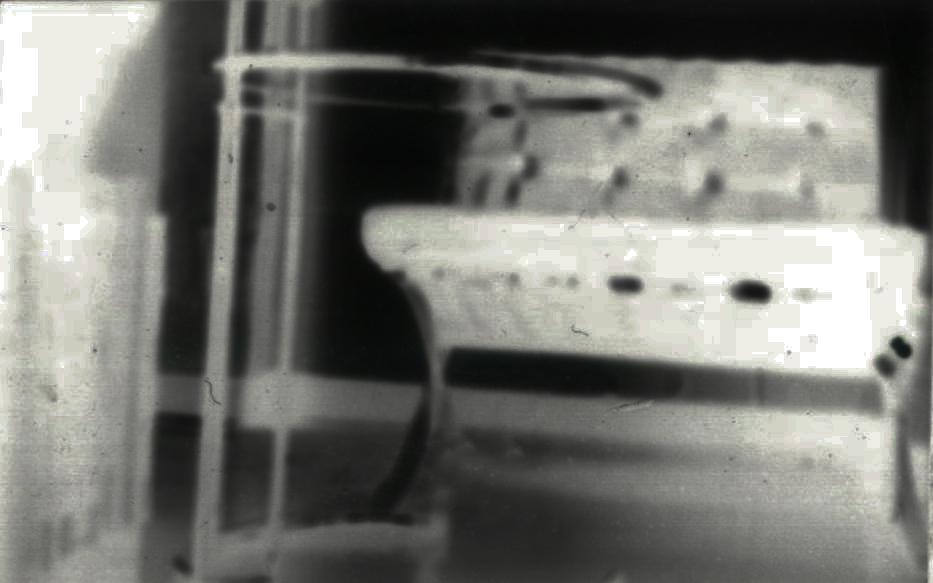


 Pictures that were taken with a pinhole camera and developed in a dark room
8x8 inches (cube), 12x12 inches (base)
Pictures that were taken with a pinhole camera and developed in a dark room
8x8 inches (cube), 12x12 inches (base)
Jointed geometry and transparency Section Of Cube
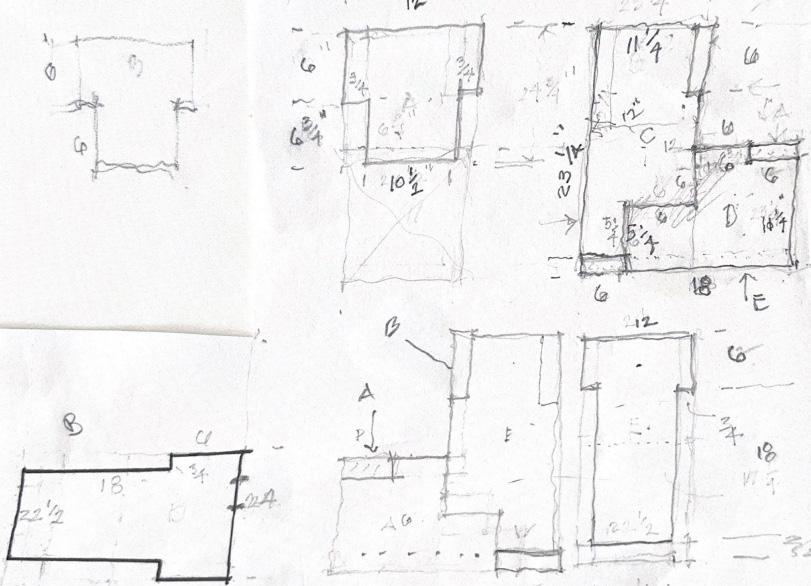

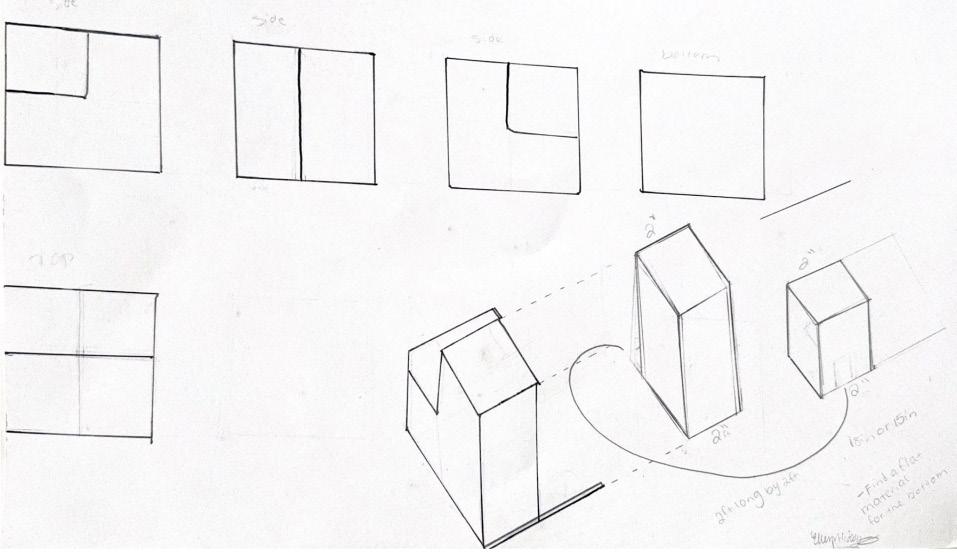
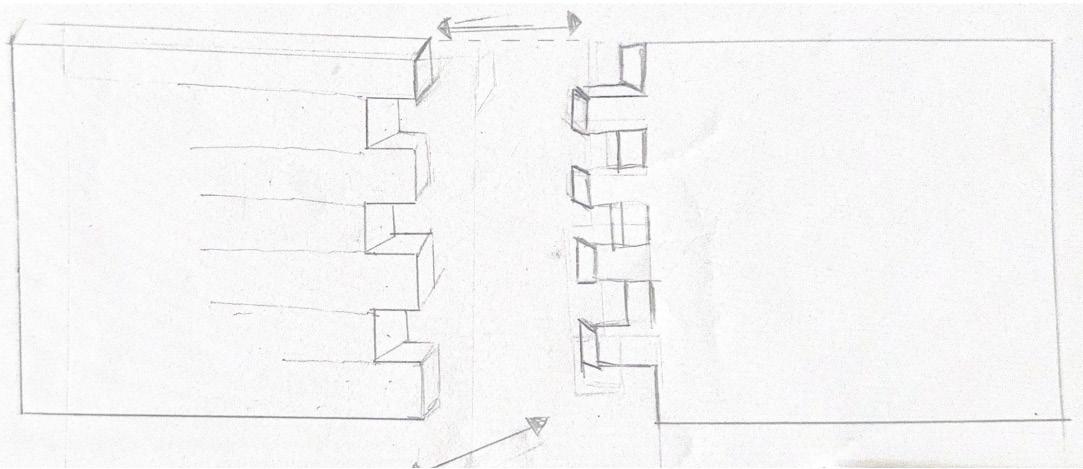
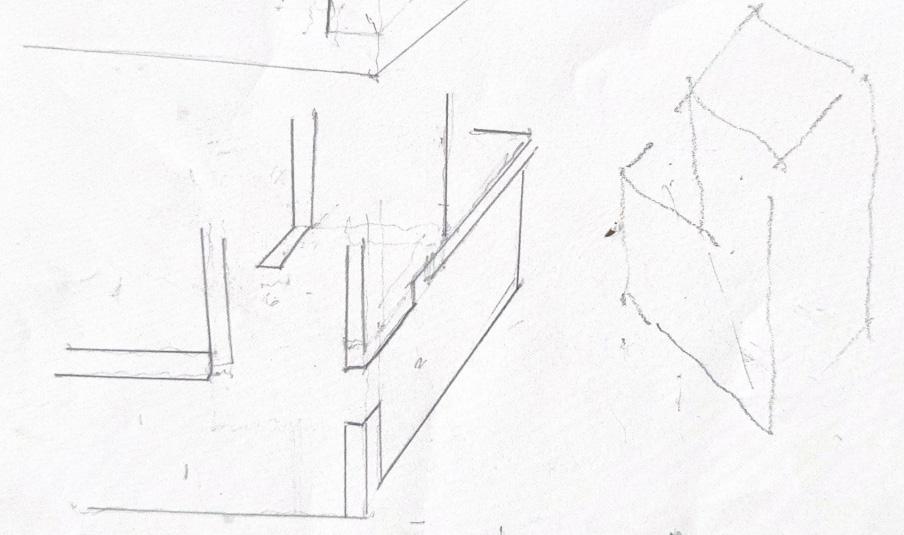
Growing up I’ve always been to Tribecca New York since my family lives there. Tribecca is located in lower Manhattan, it’s know for its cobblestone streets, historic buildings which turned into mulita-billion dollar lofts and it’s world famous restaurants.
Tribeca has a dense urban feel and a sparsely populated neighborhood with lots of greenery and outdoor space.
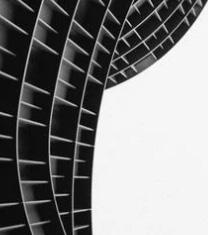


Concept Statement
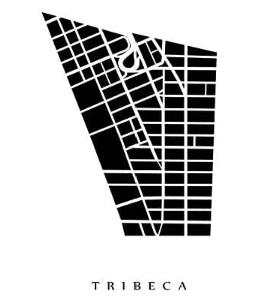
“Urban
Tribecca’s syllabic abbreviation for “Triangle Below
Canal” Street, which was coined by city planners in the 1960s.
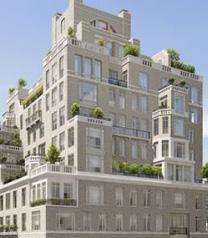

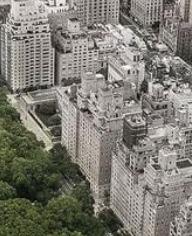
Key Words- Architecture, Neighborly, Approachable, Elegant, Dynamic, Urban, Ab-
stract, Life style
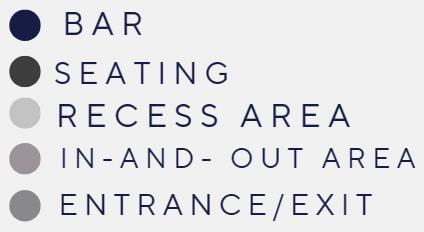
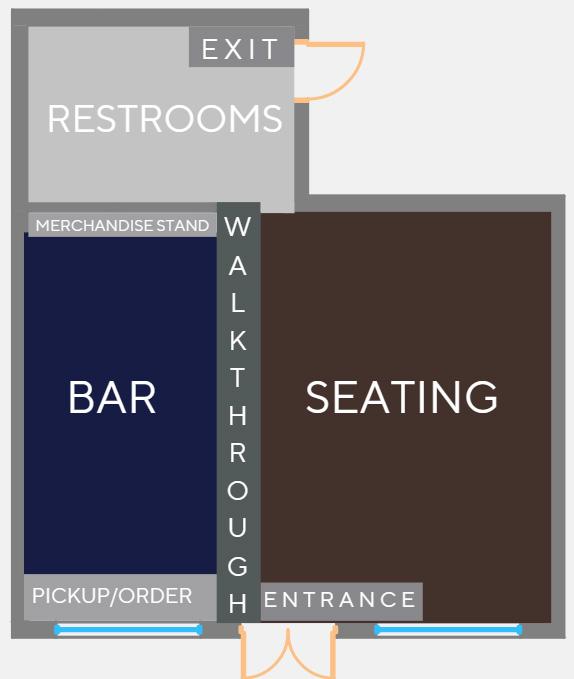

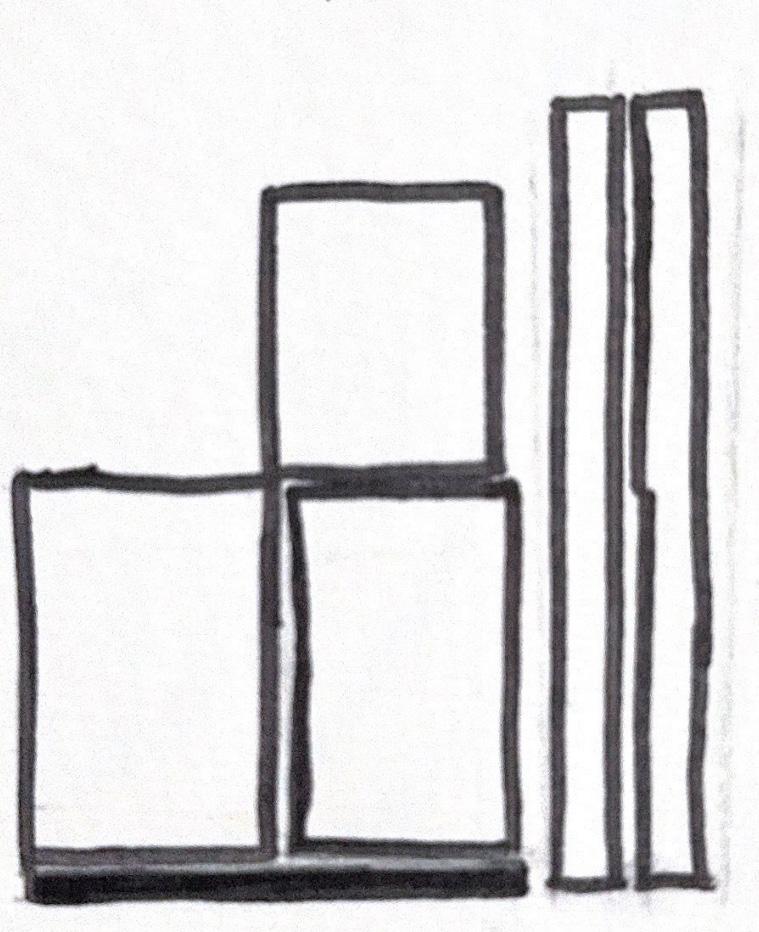

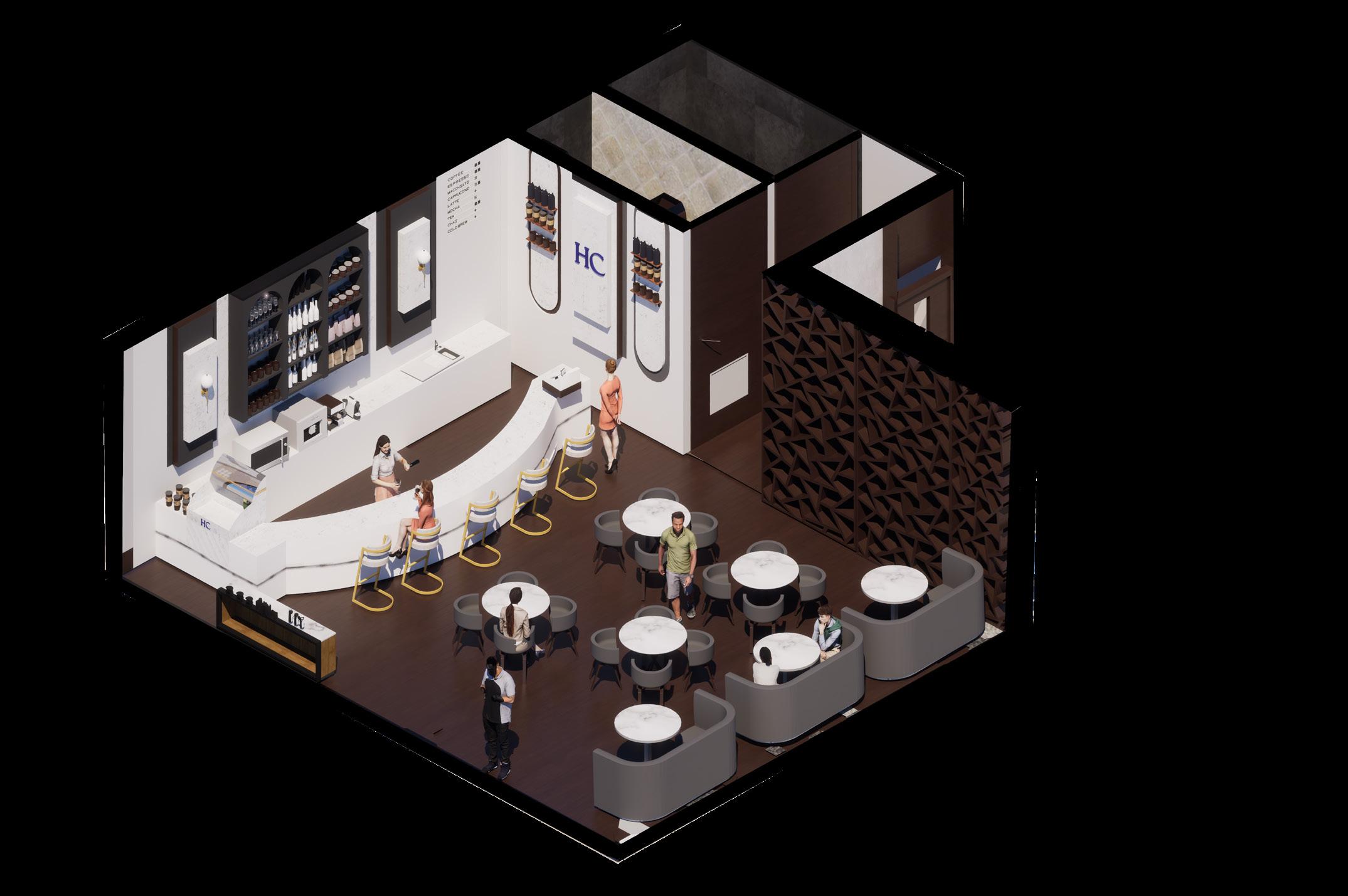
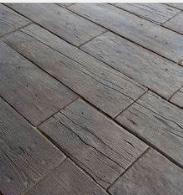




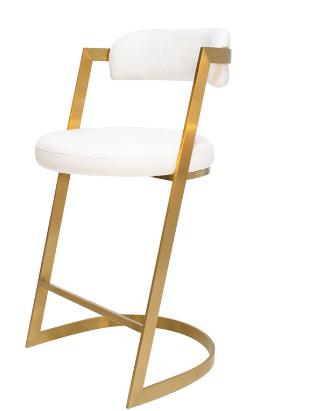

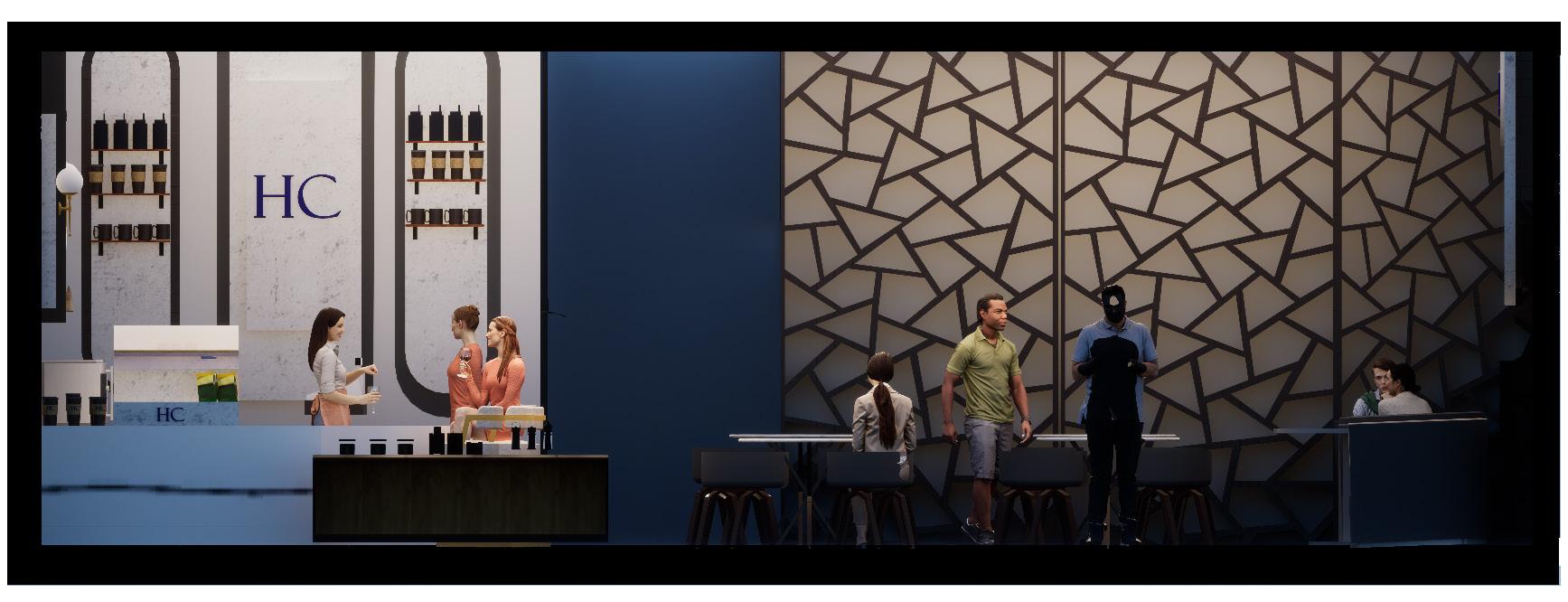
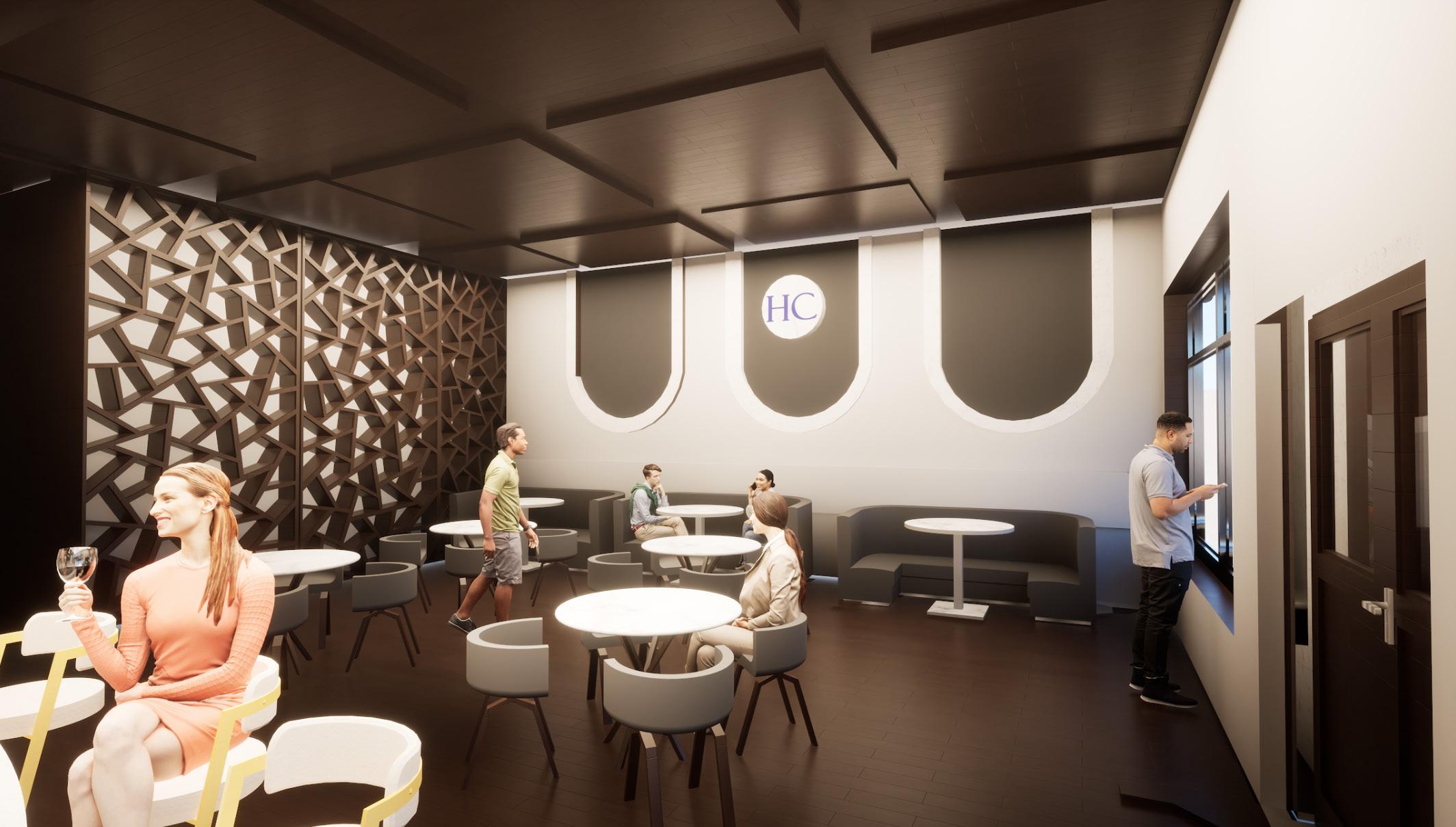


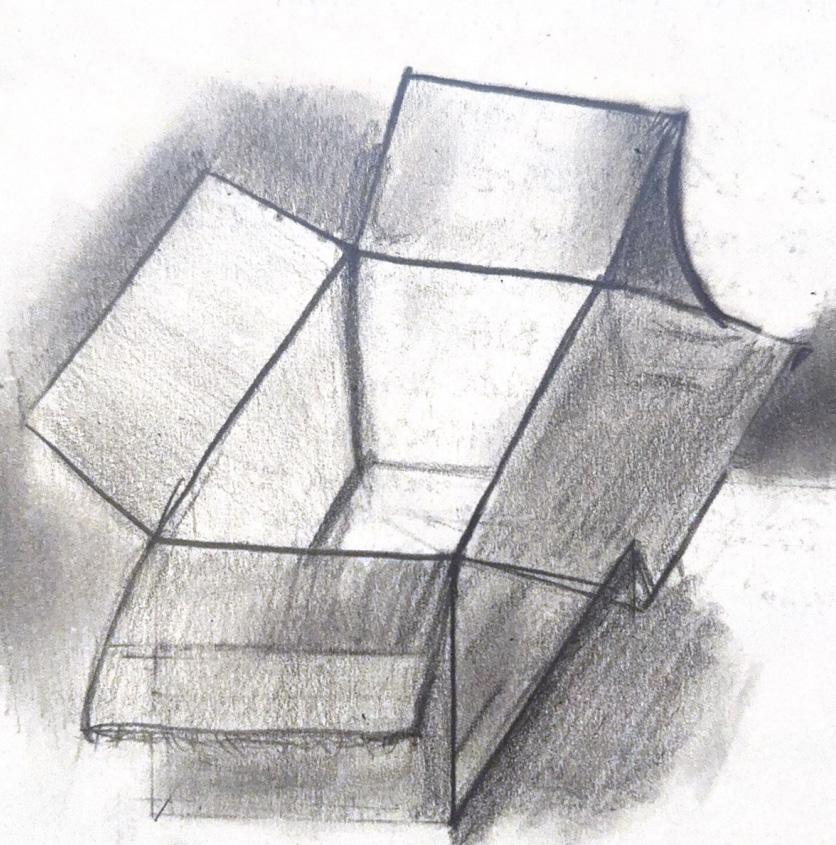
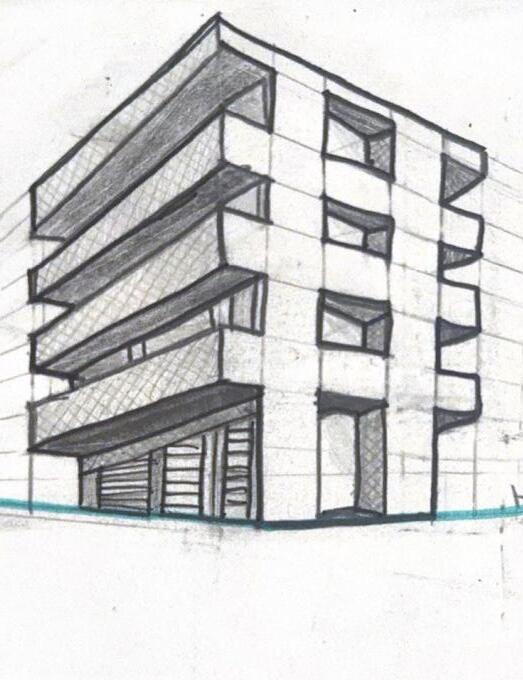
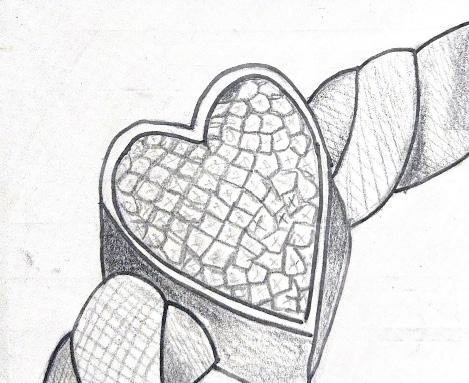
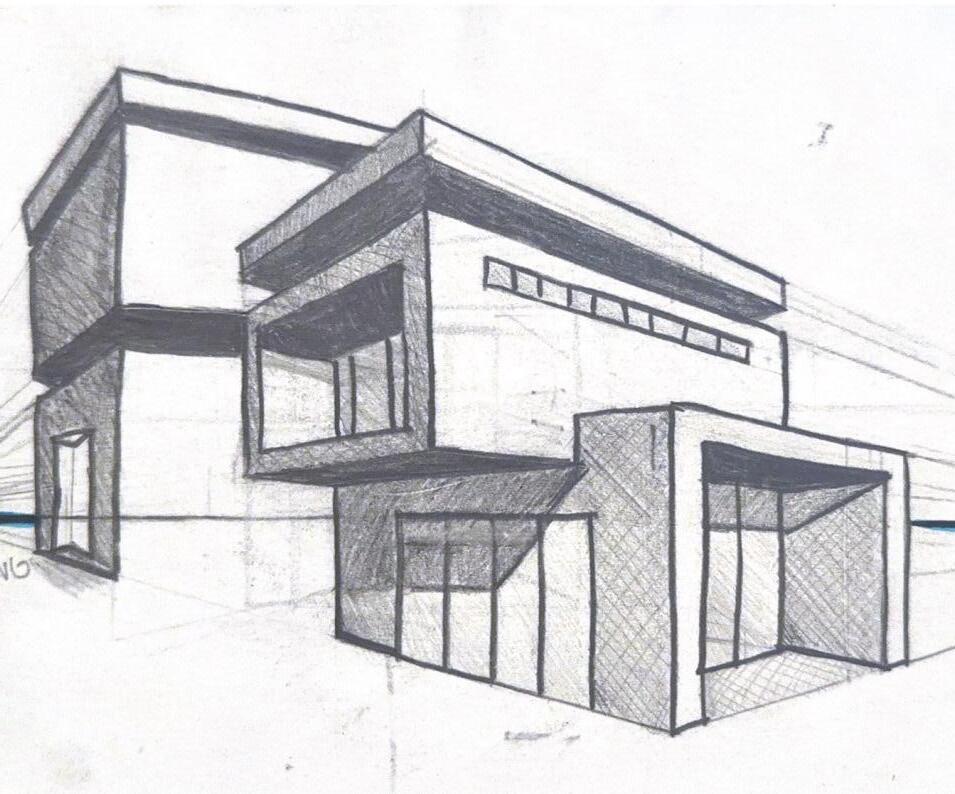
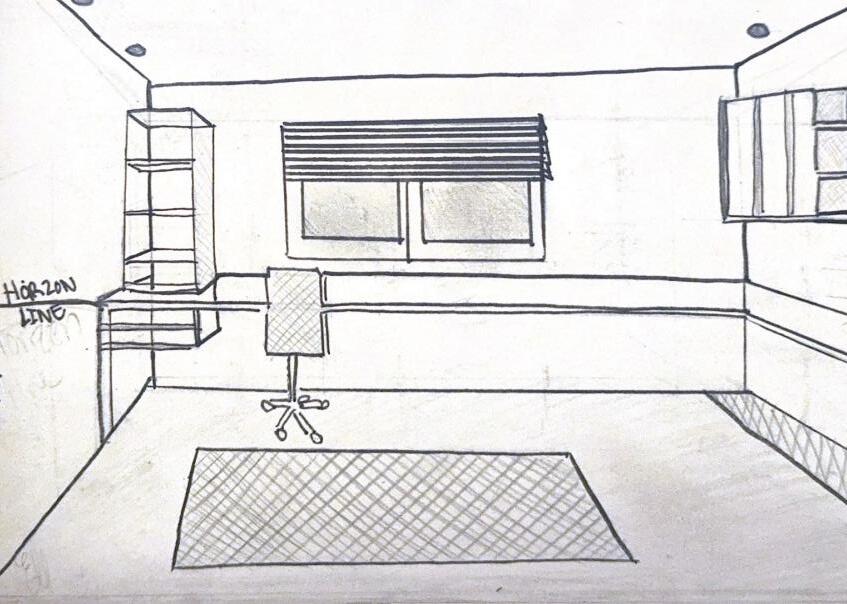




https://www.linkedin.com/in/ellen-hidalgo-2a51a0280/