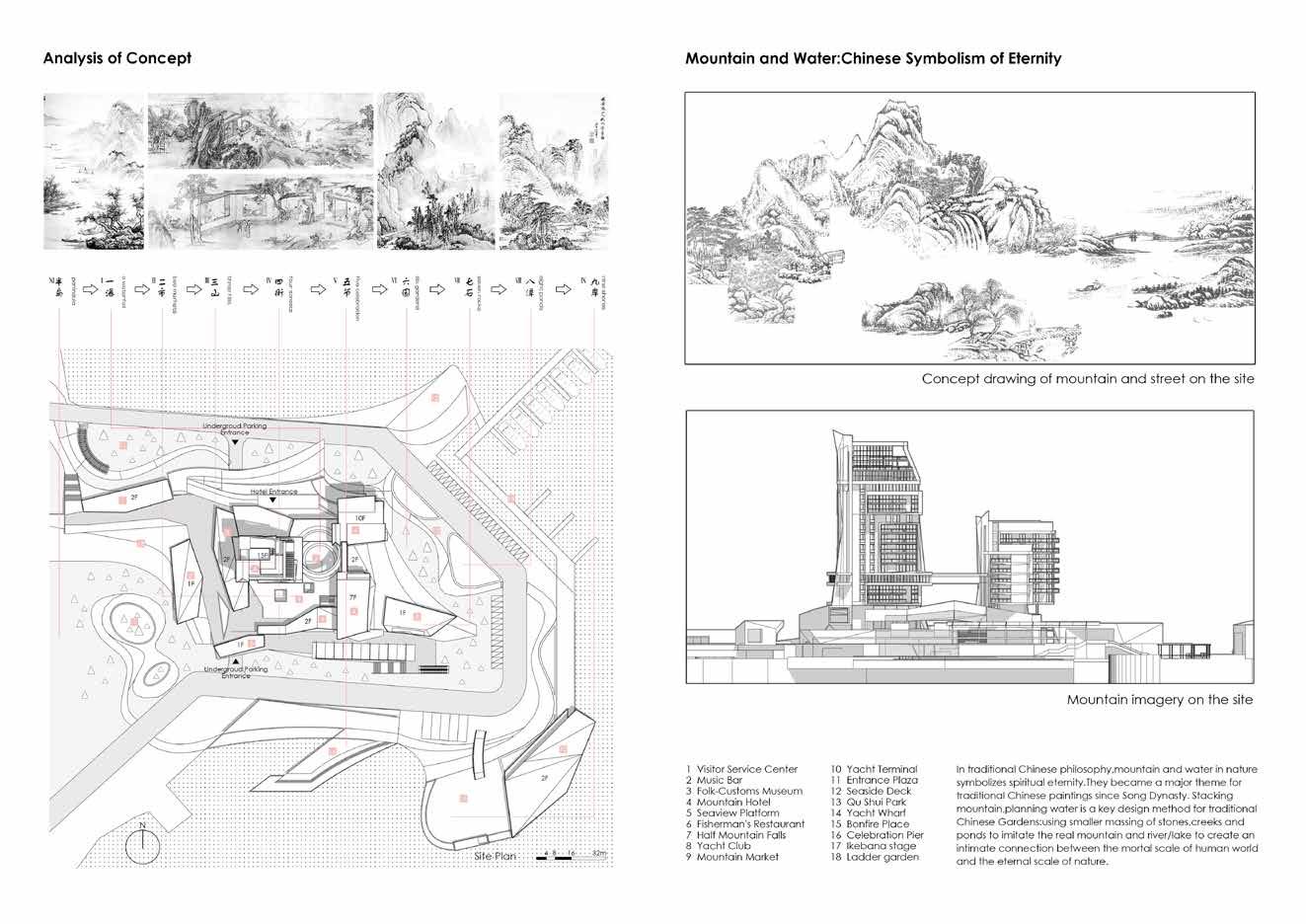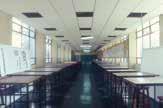
S e l e c t e d w o r k 2 0 1 6 - 2 0 2 1 H a n f a n g D e n g D e s i g n e r
01 MOUNTAIN HOTEL Contents
An experiential hotel design based on renaissance of Laoshan local culture
02 TIME UTOPIA
Architectural thinking based on the film Time Planning Bureau
03 URBAN EXPRESSIONS IN THE POST-EPIDEMIC ERA
Time based on the new public space in the post-epidemic era
04 KIRMESS SHOW
Market upgrade based on new lifestyles and old local memories
05 SUSTAINABLE BUILDING RETROFIT
Sustainable building retrofit combined with landscape design
06 Adaptive Facades Design
Adaptive facades design based on solar irradiation























SUSTAINABLE BUILDING RETROFIT

Description
This studiowork is a sustainable building retroft project located in Lima, Peru. The targeted building, Faculty of Architecture, is an academic campus building in National Engineering University of Peru. It was built in 1955 and has a lifespan of more than 66 years old. In order to improve the targeted building into a pioneer of sustainable teaching institution, we follow a methodology of 7-steps to sustainability, which are contextural research, vision, primary objectives, concrete objectives, solutions, validation and feedback. By combining a landscape design with sustainable building retrofit, the target building acts as a role of bridge of initegrating the public with the university, and makes it more comfortable and user friendly to students.
Fall 2021, Studio teamwork
Team Member: Hanfang Deng María Zuniga Shao Yihe Sreekanth
Site: Lima, Peru
05
01-Contextual Research

Site Context Analysis



Peru is a country located in South America. It has 3 main climate regions(Arid, Mountains and tropical). Lima, the capital city, is located on the arid region very close to the mountains.However, it is also a vulnerable area with a lot of people in need, informal transport and housing, risk of flooding and earth sliding. Moreover, many old beautiful buildiings are abandoned and neglected. The site is in the walking distance. The campus is separated from the city with a fence. Bus is the main means of public transport access. The site can only be reached by entering the campus gate.
Masterplan of the Campus


Outdoor view
Campus Section Analysis



Indoor view
Design strategies
Summary
Climate Analysis


Solar irradiation

Ground temperature
Psychrometric chart



Builing Incident Solar Radiation Analysis








Temperature
Precipitation Humidity
Winter North
Annual North Spring North Summer North
Annual South Spring South Summer South Winter South
Vision
& Concrete Objectives
To bring an iconic teaching institution into the 21st century by making it a pioneer of sustainablity, by breaking the social and cultural barriers to integrate the public with the university and by making it more comfortable and user friendly.
Integrate the local community into university
Open 10% of the building to the public
Transform the boundry into an entrance
Improve water management
Reuse 100% of grey water for landscape Absorb 50% of water when suffering flooding Save 50% of energy usage intensity(EUI)
Develop an Energy-efficient system
Optimize thermal comfort
Achieve indoor temperature of 20-24℃ annually Provide 40% shading in outdoor spaces
Provide user-friendly facilities
Offer 100% of space for disabled Add 10% of new feature functions to users
Add a public square 1 1 2 3 4 5 6 7 8
Design volunteer-teaching system
Implement water purification system
Permeable paving Swales Increase the green area in courtyard
Transform some original rooms into multifunctional space 2 3 4 7 6 5
Add solar panels to generate electricity Use sensors to control energy using
Redesign the landscape Add disabled facilities

Improve cross-ventilation
Sun shading system
Ground-coupled heat exchanger
02 03 04-Vision & Primary Objectives
8
Landscape Axis Design
The three courtyards are centrally focused with square, stage and under-tree resting space irrespectively.
Centrally Focused Improving Access
We designed a path to connect landscape with campus road so as to attract more students to enjoy the facilities.
Interaction with Buildings
The three courtyards have full interaction with buildings and integrate open spaces together.

Facilitating Activities
Many interesting facilities are added that are conducive to promote campus atmosphere, such as outdoor theatre and under-tree garden.
Sustainable systems
Sustainable systems are underground for supporting groundheat exchanger and grey water management.
05-Solutions
Environmental sections


Environmental sections
After conducting an energy analysis of the new model of EUI for the building was found to be 124 kWh/m2/yr. This is a marked improvement from the original building which had an EUI of 286. The main reasons for the reduced EUI can be attributed to the implementation of an effective shading system, better insulation and the use of triple low emissivity glazing for the windows.
The EUI clears the ASHRAE 90.1 requirement, howevevr, it is still significantly higher than the ARCHITECTURE 2030 benchmark. The EUI for the building can be further improved by using a more efficient HAVC system and by better regulation of the operating schedule of the building.

06-Validation
Digital Library App Design

In order to get feedback from FAUA students, we created an exclusive APP. Through the application, we hope to create a more humane, comfortable and relaxed campus environment. With the intelligent connection of the APP to the data terminal, we can obtain students' experiences of using indoors and outdoors in the data background, and score the transformed space based on factors such as temperature, humidity, human comfort, lighting, sound insulation, air quality, and so forth.

Meanwhile, the library APP also offers functions such as room reservation, resource search, campus activity registration, and social networking. These functions facilitate the integration of offline campus spaces, such as architectural museums and digital libraries, with online spaces, creating a comfortable and relaxing campus environment.
Based on user feedback and field measurements, we refine the building to bring it closer to the Sustainable Development Goals and reduce energy consumption.
07-Feedback
ADAPTIVE FACADES DESIGN


Spring 2022
Studio Independent work
Site: Guangzhou, China
06






