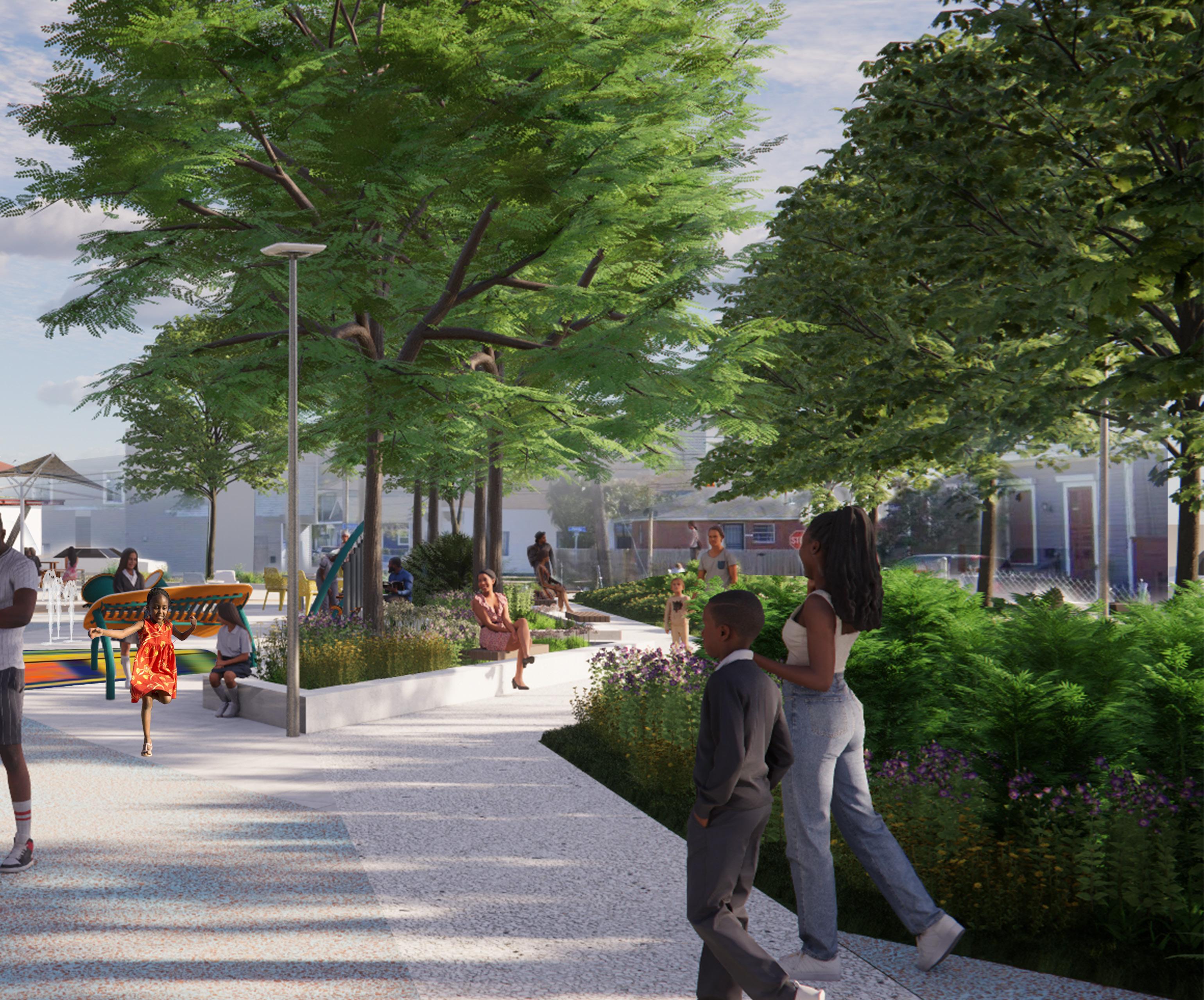 Landscape Designer
Ella Reid
Landscape Designer
Ella Reid
 Landscape Designer
Ella Reid
Landscape Designer
Ella Reid
ELLA REID
303-419-0067
ella.reid@ucdenver.edu
125 Garrison Street Lakewood, CO 80226
PROFILE
I posses a wealth of curiosity and diverse work experience, a collaborative spirit, and dedicated work ethic. My greatest strengths are creative problem- solving, concept development, intuitive design style, tenacious follow through, and excellent interpersonal skills.
EXPERIENCE
Research Assistant, University Technical Assistance Program ; Denver, CO — 2022-Current
This position involves site analysis and research, community engagement, and site design for various public outdoor spaces serving rural communities on the Western Slope in Colorado.
Owner, Green Art LLC; Campbell, CA — 2018-2021
As owner of Green Art LLC I created my own sustainable method of building living green wall art in a range of scale and setting.
Administrative Manager, The Yoga Studio; Campbell, CA — 2018-2022 I managed staff scheduling, correspondence, customer service, and ordering of supplies.
Houseplant Buyer, Yamagami’s Nursery; Cupertino, CA — 2015-2019
I managed the houseplant department at Yamagami’s, which entailed ordering inventory, educating clients, orchestrating and designing retail presentation, and managing proper plant care. Sales in the houseplant department increased by more than double under my management, which was a result of successful visual presentation and marketing.
EDUCATION
University of Colorado Denver, Denver, CO Candidate for Master of Landscape Architecture, graduating 2024 *Winner of ‘Excellence in Studio’ award Spring 2022
University of Colorado, Colorado Springs, CO — BA English Literature, 2003
SKILLS
Adobe suite, AutoCAD, SketchUp, ArcGIS
REFERENCES
References available upon request.



KELLER PARK
Keller Park is a proposed project in the Central City neighborhood of New Orleans, LA. This design is inspired by the local culture of Central City and an onsite mural with the intention to serve as an intergenerational public amenity offering shaded green space, musical play, active play, and water play. A converted shipping container cafe offers small business pop-up opportunities.
Co-creator credit to Mike Mei.





GARDEN
UCD PEACE


The UCD Peace Garden is a space designed for the 9th St. historic district on Auraria Campus in Denver to Serce as a unifying and healing garden acknowledging the displaced peoples who previously inhabited the area.
Design credit to Emmanuel Didier.




Honoring and acknowledging the displaced Aurarians and the Arapaho, Cheyenne, and Ute tribes, the Peace Garden includes landforms with native plantings, a central water feature, and remnants of an in situ 19th century cistern. A rammed earth memorial wall provides a canvas for story-telling and further historical

SUNSTREAMS/ SHADOW GARDEN



A re-imagining of the northeast corner of the Colorado Convention Center parking garage, the ground-level design of Sunstreams/Shadow Garden is inspired by existing architecture features onsite and a biotextile by Oxman.
The ground-level Shadow Garden and light rail station is lit by solar tubes providing passive light to shade-loving plant species and glass-encased mushroom columns.
Precast natural fiber textile forms ripple twenty feet overhead on the station ceiling.

Showcasing the contrast of sunlight and shade, this project utilizes plant species to create a living gradiant flowing from vibrant native grasses and perennials along 14th St. to part-shade flowering trees and flowers along the eaves of the architecture. This gradient continues into the lush dark green plantings surrounding the train station underneath.
A food hall and tropical plant conservatory on the second and third levels of the renovated parking structure are accessible by a glass columnar central elevator.



Above: existing facade of parking garage.
Below: Model of natural fiber canopy to be installed on ceiling of parking garage.




With a goal of creating an iconic and interactive student amenity, this redesgn of the plaza at CU Denver College of Architecture and Planning explores rotation of orthogonal forms inspired by the surrounding architecture. The central tiered wooden structure provides a catalyst for experiencing different perspectives of the site.
Left: Section of plaza.
Below: Diagram of concept development.

Left: Illustration showing main building entrance featuring wooden chandelier, kinetic pavement, and swivel seating. Below: Early concept drawing.

Co-creator credit to Dan Zher, Emily Beeson, and Katherine Fillenwarth

