ELLA PETRY PORTFOLIO ARCHITECTURE
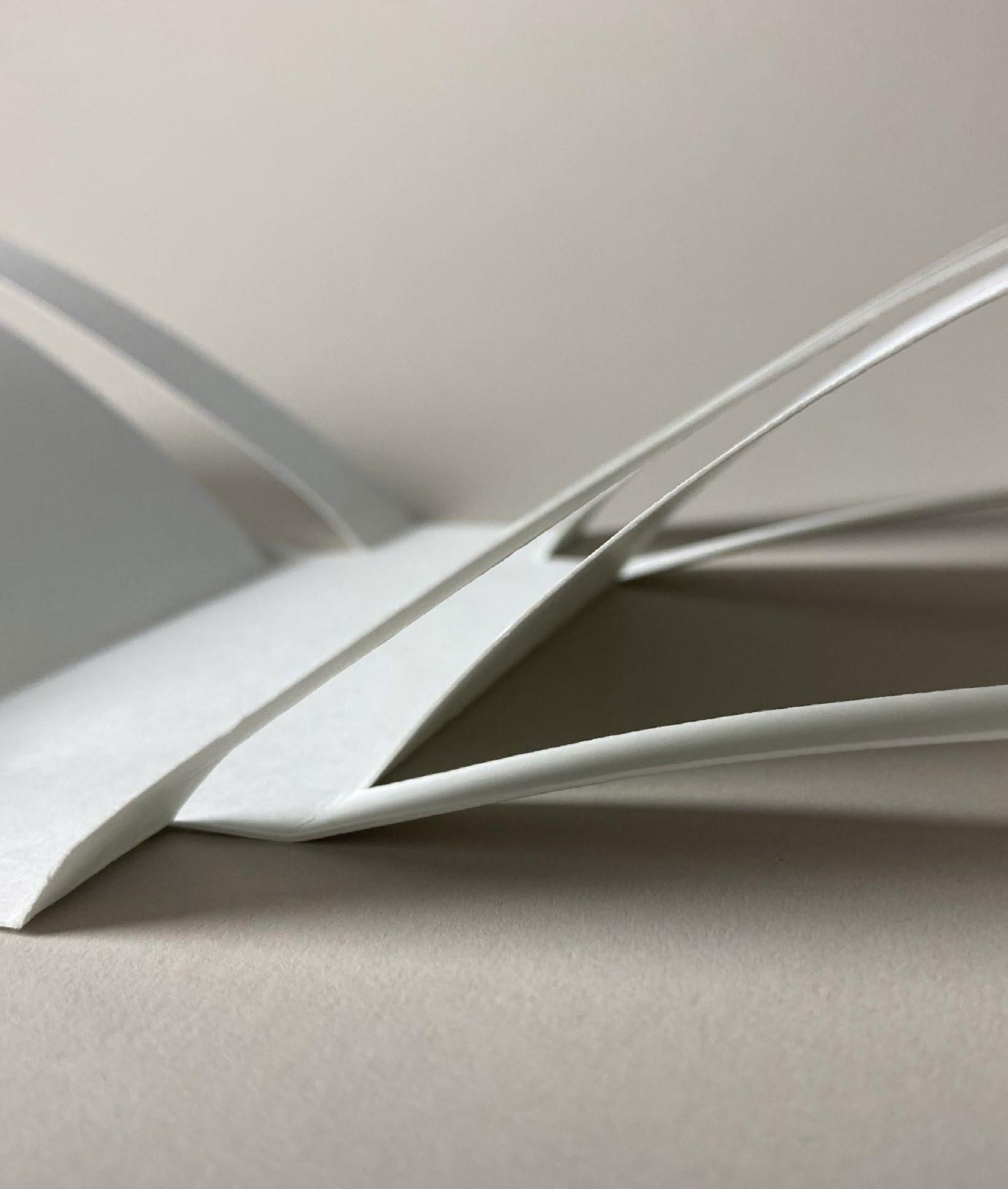
CONTENTS
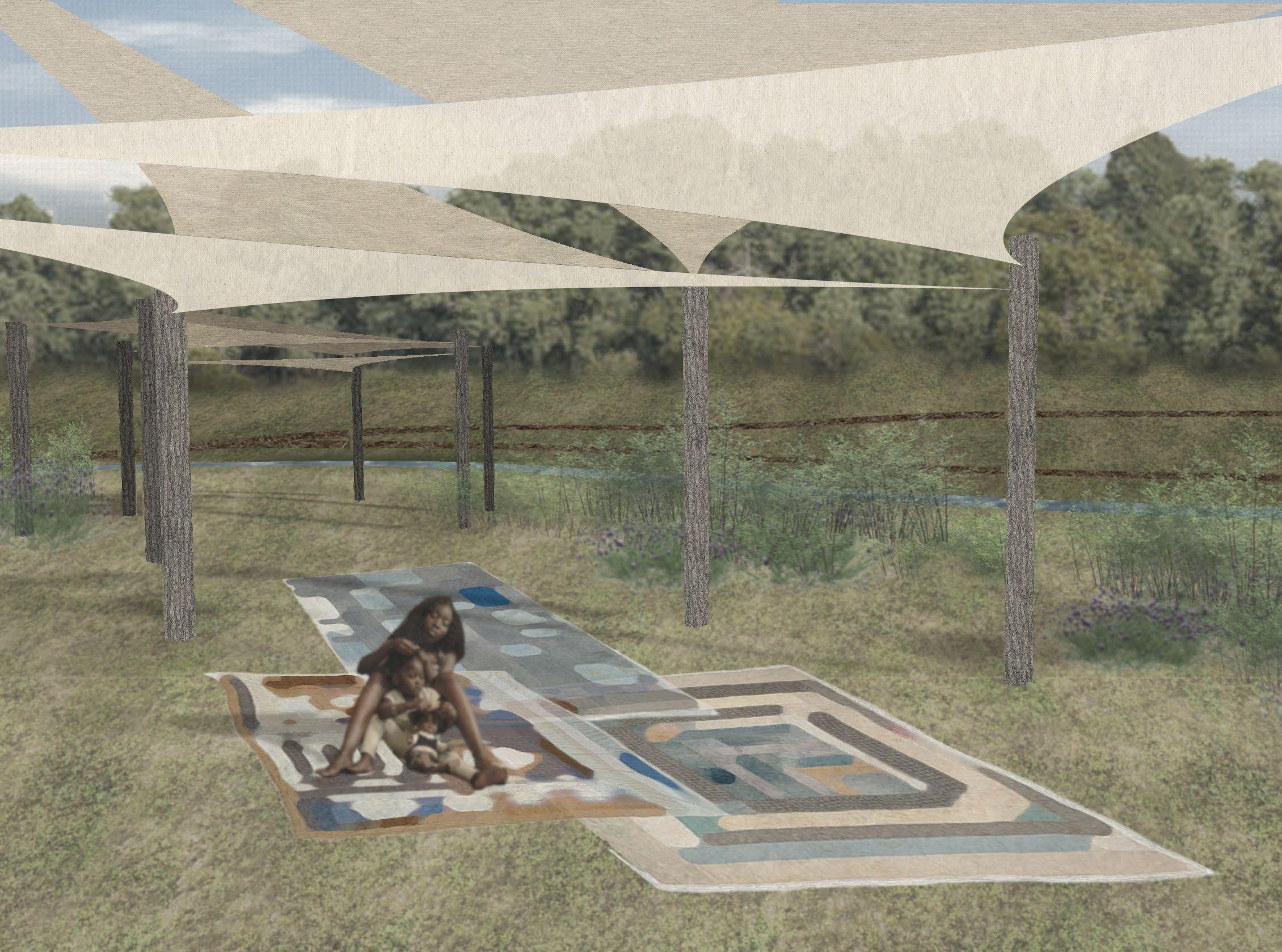



ARCHITECTURE STUDIO VII - SPRING 2024
with Shaina Lofton and Aaliyah Alvarez
Christian Coles
Focusing on the ideas of resilience, community involvement, reparations, and Afrofuturism, this design story dives into the complex relationship among nature, culture, and technology. By blending these different yet relatable concepts, the design goal was not only to address current issues but also aims to influence a more sustainable and inclusive environment.
OutKast and Missy Elliot, two prominent African American musicians, encapsulate themes of representation, self-expression, and resistance against controversial social norms, employing Afrofuturistic artwork to convey their messages. Inspired by these themes, this design promotes collaborative healing and safe spaces as drivers for the design. Recognizing this, it is essential to maintain the historical authenticity of the land, while fostering its utilization for healing, inspiration, reflection, and education. Through reparative design, communities collaborate with designers to create spaces that repair generational trauma and enable the communities to sustain themselves. By integrating various elements of African-American culture such as hair-braiding, cooking, dancing and artistry into these spaces, this innovative and interactive retreat is a dynamic environment, celebrating the richness of African American heritage and Native American heritage while promoting social progress and empowerment for future generations to come.
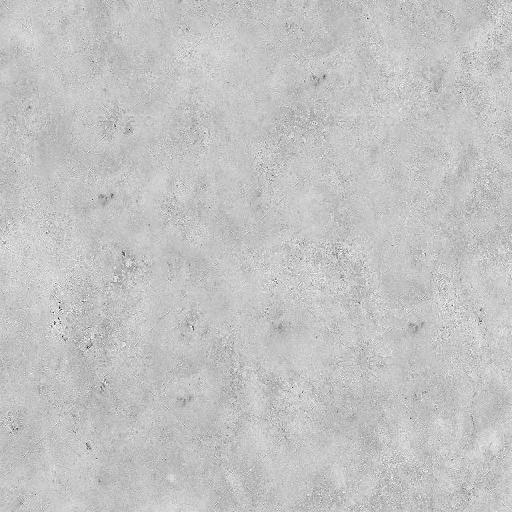














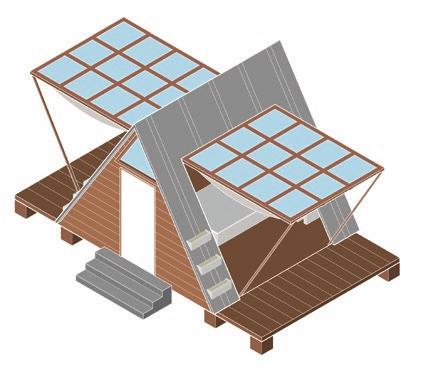
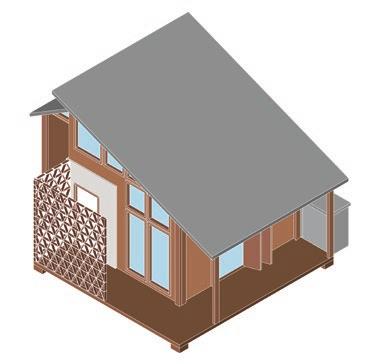
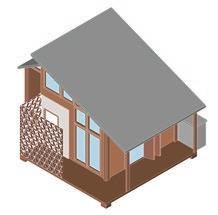
a lifestyle that is less dependent on energy use. It features awning side doors and moveable furnishings. Artists seeking a lifestyle that is more dependent on energy, can stay in this type of cabin. It comes with moveable furnishings, a composting toilet, and a porch.
For artists seeking to live short-term, they can choose this option for a lifestyle that is less dependent on energy use. It features awning side doors and moveable furnishings.
artist cabin
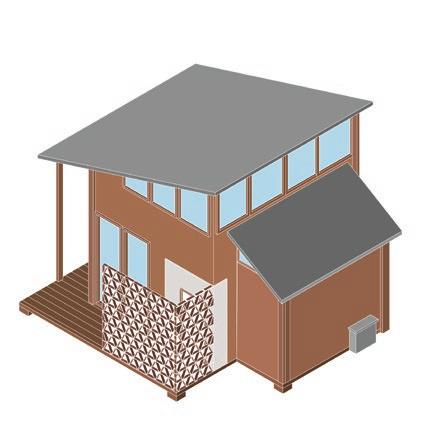
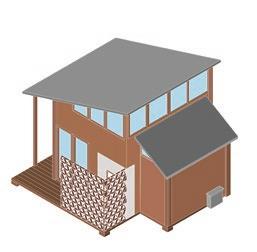
For artists seeking to live short-term, they can choose this option for a lifestyle that is less dependent on energy use. It features awning side doors and moveable furnishings.
Artists seeking a lifestyle that is more dependent on energy, can stay in this type of cabin. It comes with moveable furnishings, a composting toilet, and a porch.
For artists seeking to live short-term, they can choose this option for a lifestyle that is less dependent on energy use. It features awning side doors and moveable furnishings.
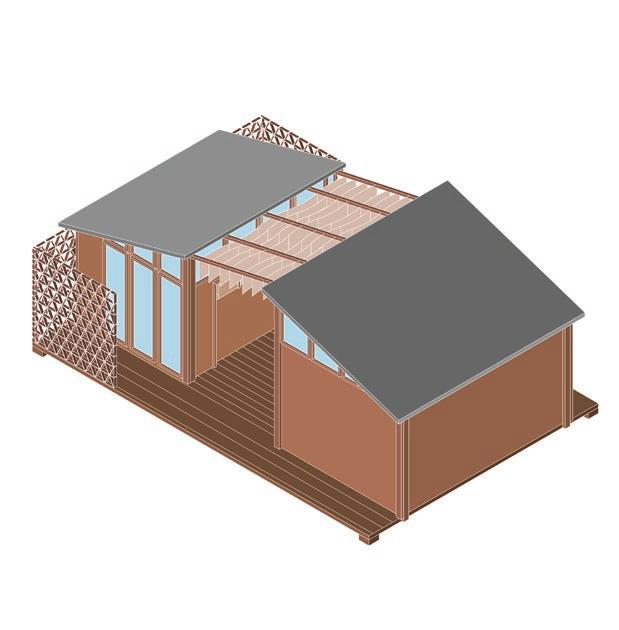
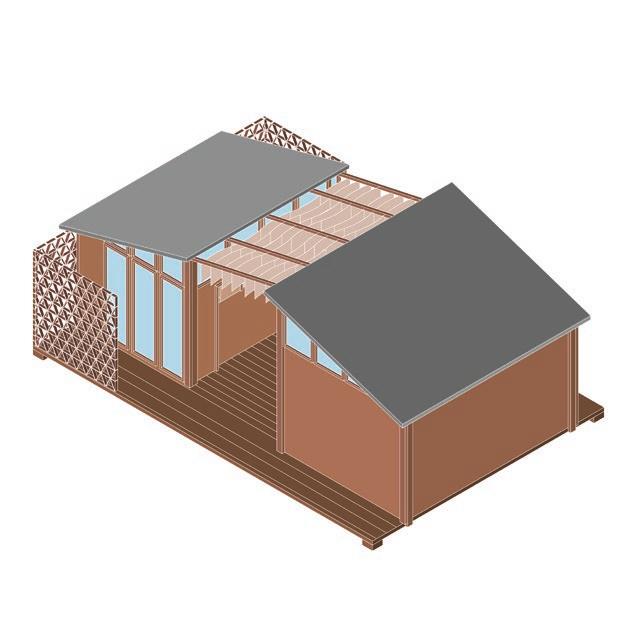
Artists seeking a lifestyle that is more dependent on energy, can stay in this type of cabin. It comes with moveable furnishings, a composting toilet, and a porch.
Artists that reside on this site with their family or other artists are encouraged to choose the family cabin option. It features larger spaces than the typical cabin and a lofted sleeping area.
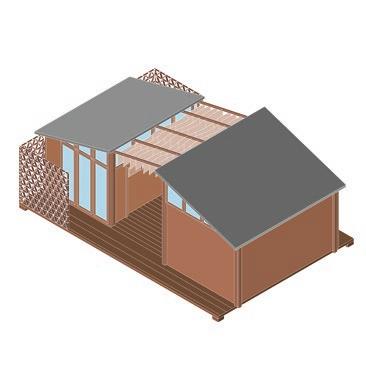
Artists seeking a lifestyle that is more dependent on energy, can stay in this type of cabin. It comes with moveable furnishings, a composting toilet, and a porch.
Artists that reside on this site with their family or other artists are encouraged to choose the family cabin option. It features larger spaces than the typical cabin and a lofted sleeping area.
For artists seeking to live short-term, they can choose this option for a lifestyle that is less dependent on energy use. It features awning side doors and moveable furnishings.
Artists are encouraged to use the public space to collaborate.
The live-work cabin is for the site administrator and their family. The resting spaces are separated from the public work spaces with a breezeway. Artists are encouraged to use the public space to collaborate.
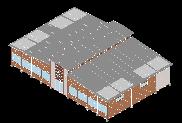

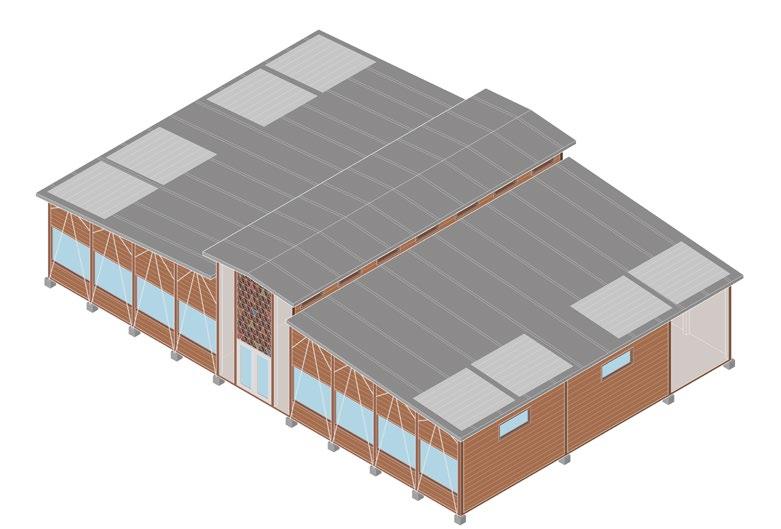
Artists that reside on this site with their family or other artists are encouraged to choose the family cabin option. It features larger spaces than the typical cabin and a lofted sleeping area.
Artists seeking a lifestyle that is more dependent on energy, can stay in this type of cabin. It comes with moveable furnishings, a composting toilet, and a porch.
The maker space includes two large creative areas: one requiring heavy machinery and one that is open to all forms of art and creation. It also includes a porch that extends the studio space.
For artists seeking to live short-term, they can choose this option for a lifestyle that is less dependent on energy use. It features awning side doors and moveable furnishings.
family cabin live-work cabin maker space multipurpose space
The
The live-work cabin is for the site administrator and their family. The resting spaces are separated from the public work spaces with a breezeway. Artists are encouraged to use the public space to collaborate.
The maker space includes two large creative areas: one requiring heavy machinery and one that is open to all forms of art and creation. It also includes a porch that extends the studio space.
The live-work cabin is for the site administrator and their family. The resting spaces are separated from the public work spaces with a breezeway. Artists are encouraged to use the public space to collaborate.
The multipurpose space is a large flex space that encourages the gathering of the community. With a kitchen, storage spaces, and flexible exhibition space, this building can be used for many programs. 1 2 3 4 5 6 low-dependency artist cabin high-dependency artist cabin high-dependency family cabin live-work cabin maker space multipurpose space
Artists that reside on this site with their family or other artists are encouraged to choose the family cabin option. It features larger spaces than the typical cabin and a lofted sleeping area.
Artists seeking a lifestyle that is more dependent on energy, can stay in this type of cabin. It comes with moveable furnishings, a composting toilet, and a porch.
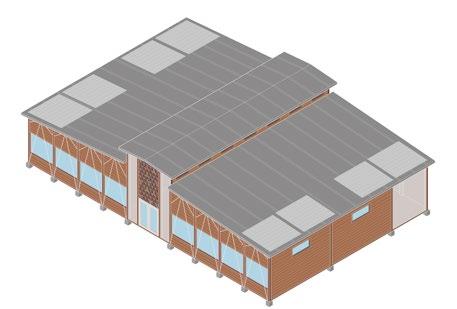
The multipurpose space is a large flex space that encourages the gathering of the community. With a kitchen, storage spaces, and flexible exhibition space, this building can be used for many programs.
The maker space includes two large creative areas: one requiring heavy machinery and one that is open to all forms of art and creation. It also includes a porch that extends the studio space.
The multipurpose space is a large flex space that encourages the gathering of the community. With a kitchen, storage spaces, and flexible exhibition space, this building can be used for many programs. 1 2 3 4 5 6 low-dependency artist cabin high-dependency artist cabin high-dependency family cabin live-work cabin maker space multipurpose space
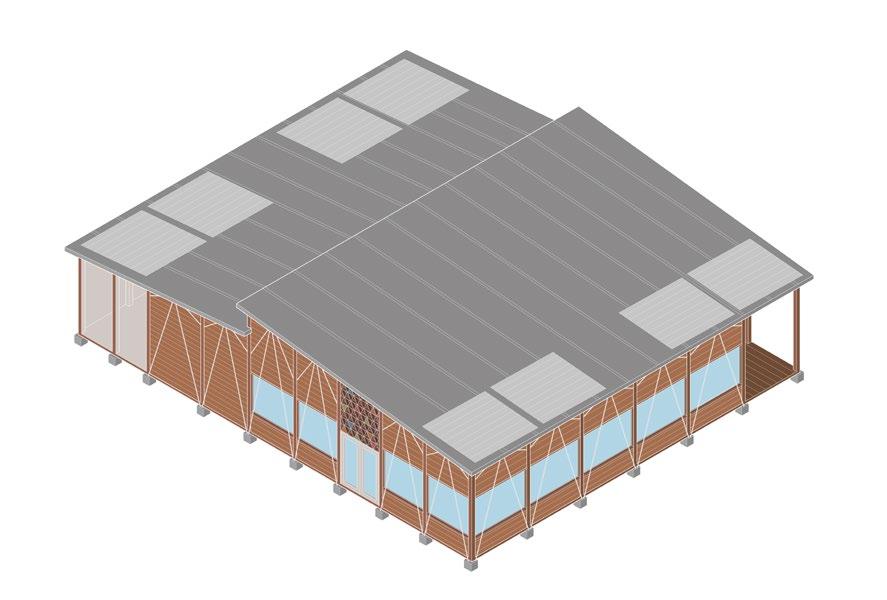

The live-work cabin is for the site administrator and their family. The resting spaces are separated from the public work spaces with a breezeway. Artists are encouraged to use the public space to collaborate.
Artists that reside on this site with their family or other artists are encouraged to choose the family cabin option. It features larger spaces than the typical cabin and a lofted sleeping area.
The maker space includes two large creative areas: one requiring heavy machinery and one that is open to all forms of art and creation. It also includes a porch that extends the studio space.
The live-work cabin is for the site administrator and their family. The resting spaces are separated from the public work spaces with a breezeway. Artists are encouraged to use the public space to collaborate.
The multipurpose space is a large flex space that encourages the gathering of the community. With a kitchen, storage spaces, and flexible exhibition space, this building can be used for many programs. 1 2 3 4 5 6 low-dependency artist cabin high-dependency artist cabin high-dependency family cabin live-work cabin maker space multipurpose space
The maker space includes two large creative areas: one requiring heavy machinery and one that is open to all forms of art and creation. It also includes a porch that extends the studio space.
The maker space includes two large creative areas: one requiring heavy machinery and one that is open to all forms of art and creation. It also includes a porch that extends the studio space.
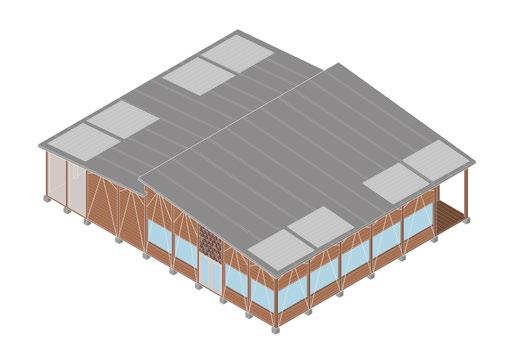
The multipurpose space is a large flex space that encourages the gathering of the community. With a kitchen, storage spaces, and flexible exhibition space, this building can be used for many programs.
1 2 3 4 5 6 low-dependency artist cabin high-dependency artist cabin high-dependency family cabin live-work cabin maker space multipurpose space
The multipurpose space is a large flex space that encourages the gathering of the community. With a kitchen, storage spaces, and flexible exhibition space, this building can be used for many programs.
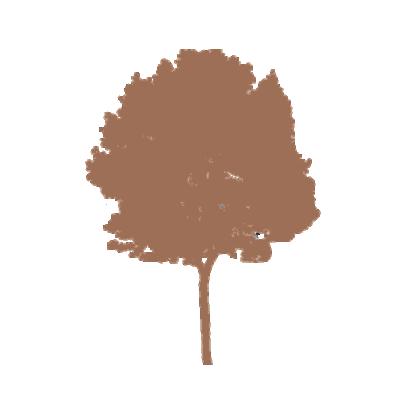


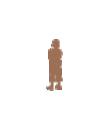
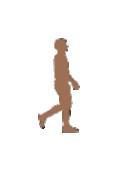

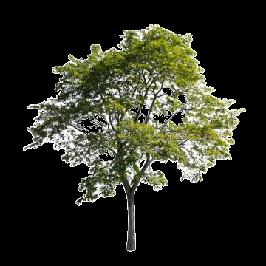

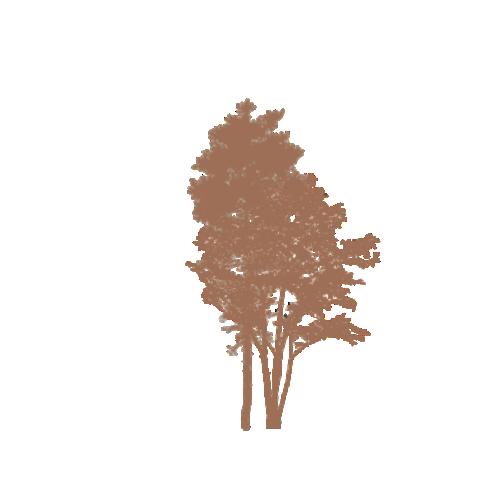
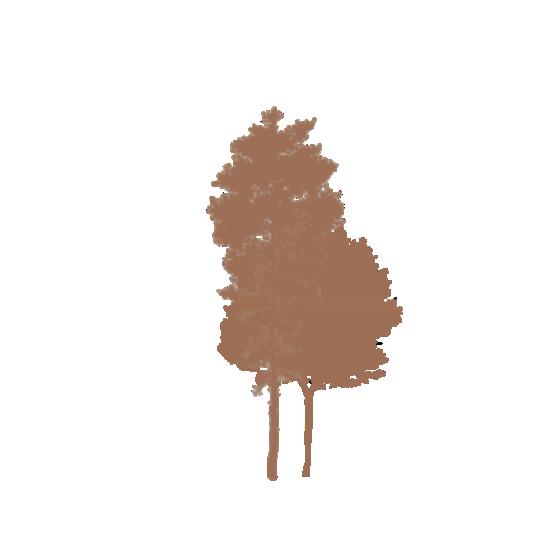




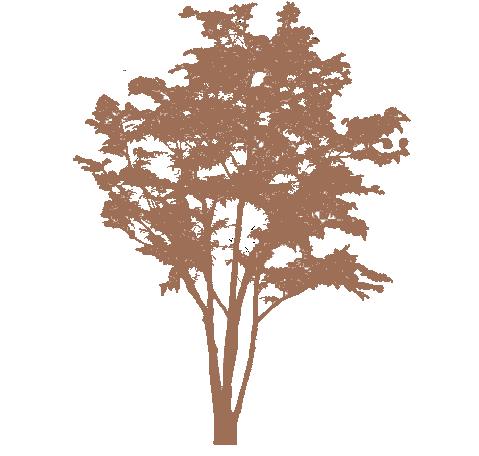

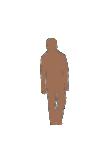



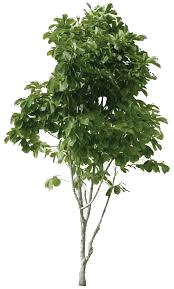

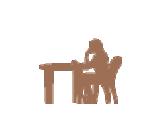


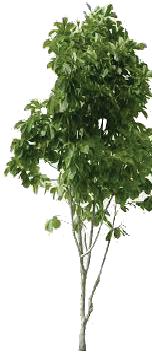



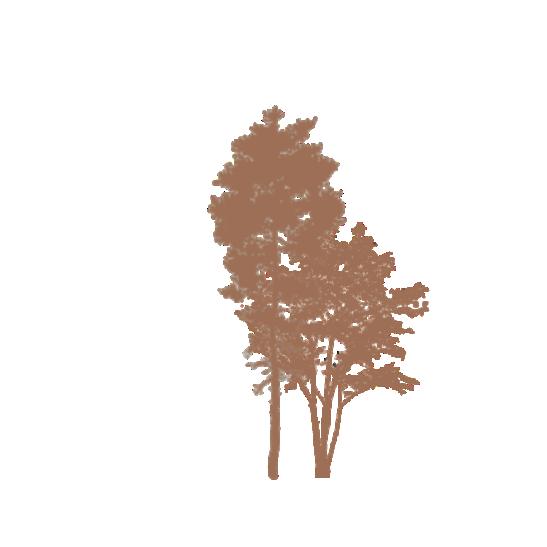


















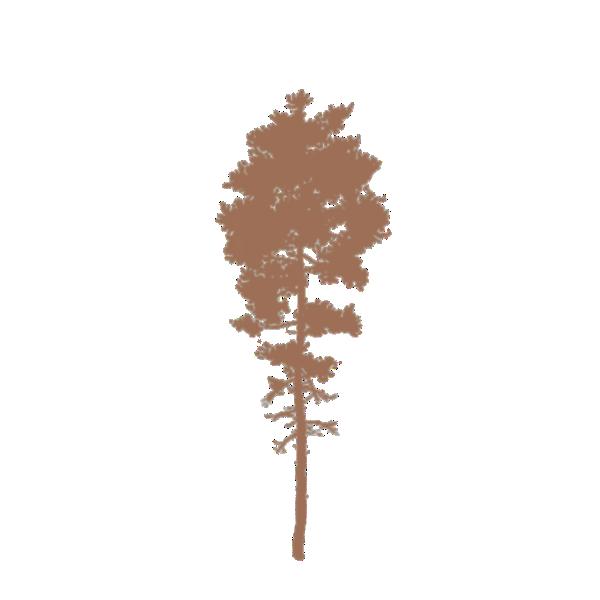




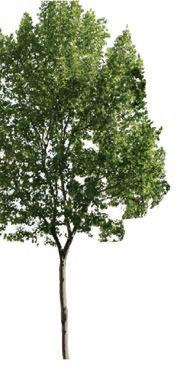







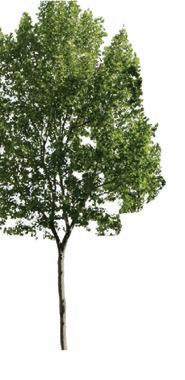

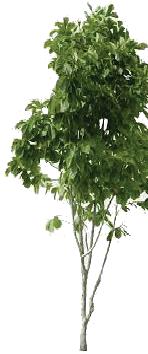




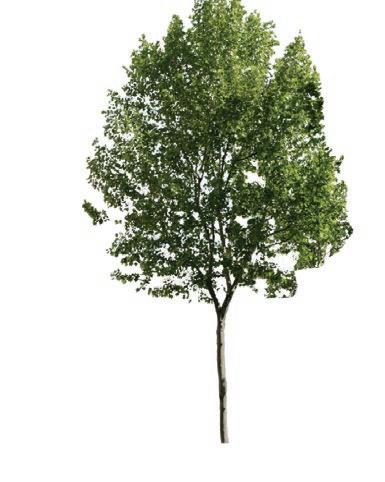




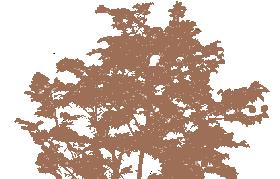








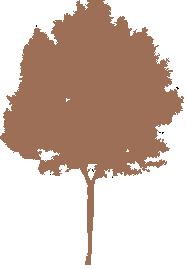











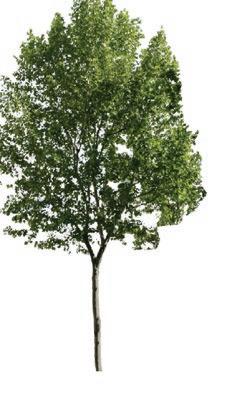












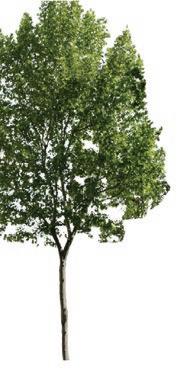













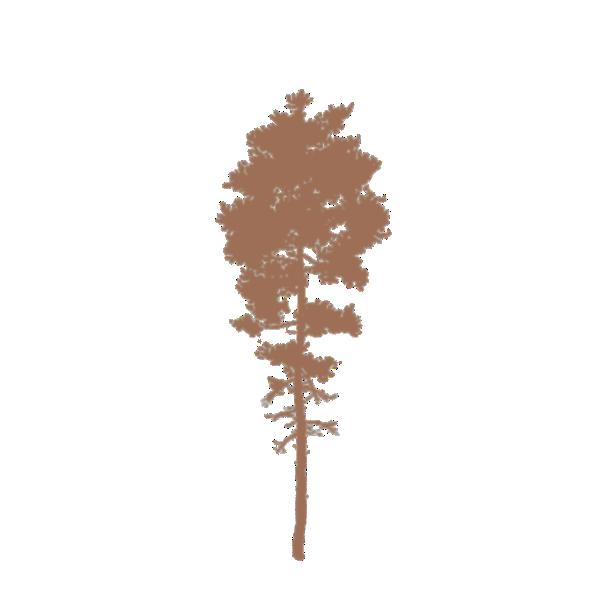




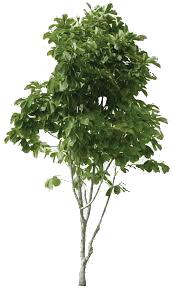

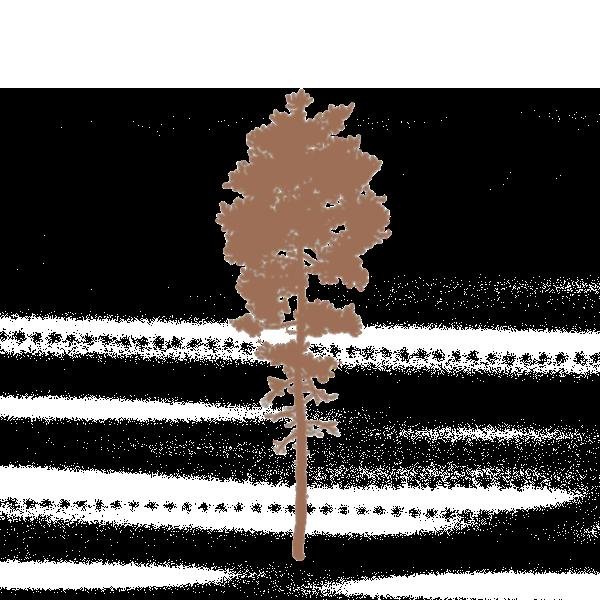









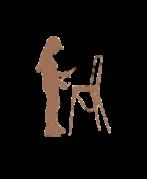

























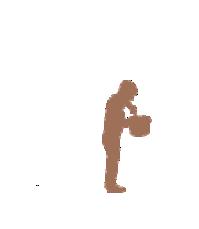








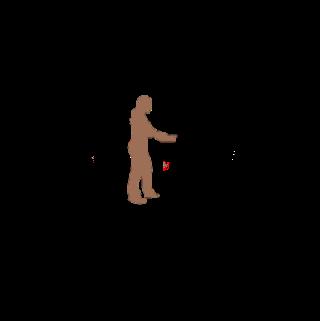


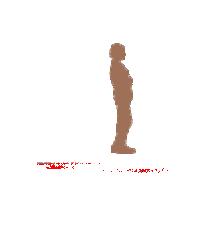






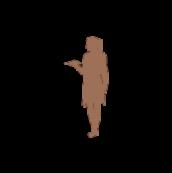






























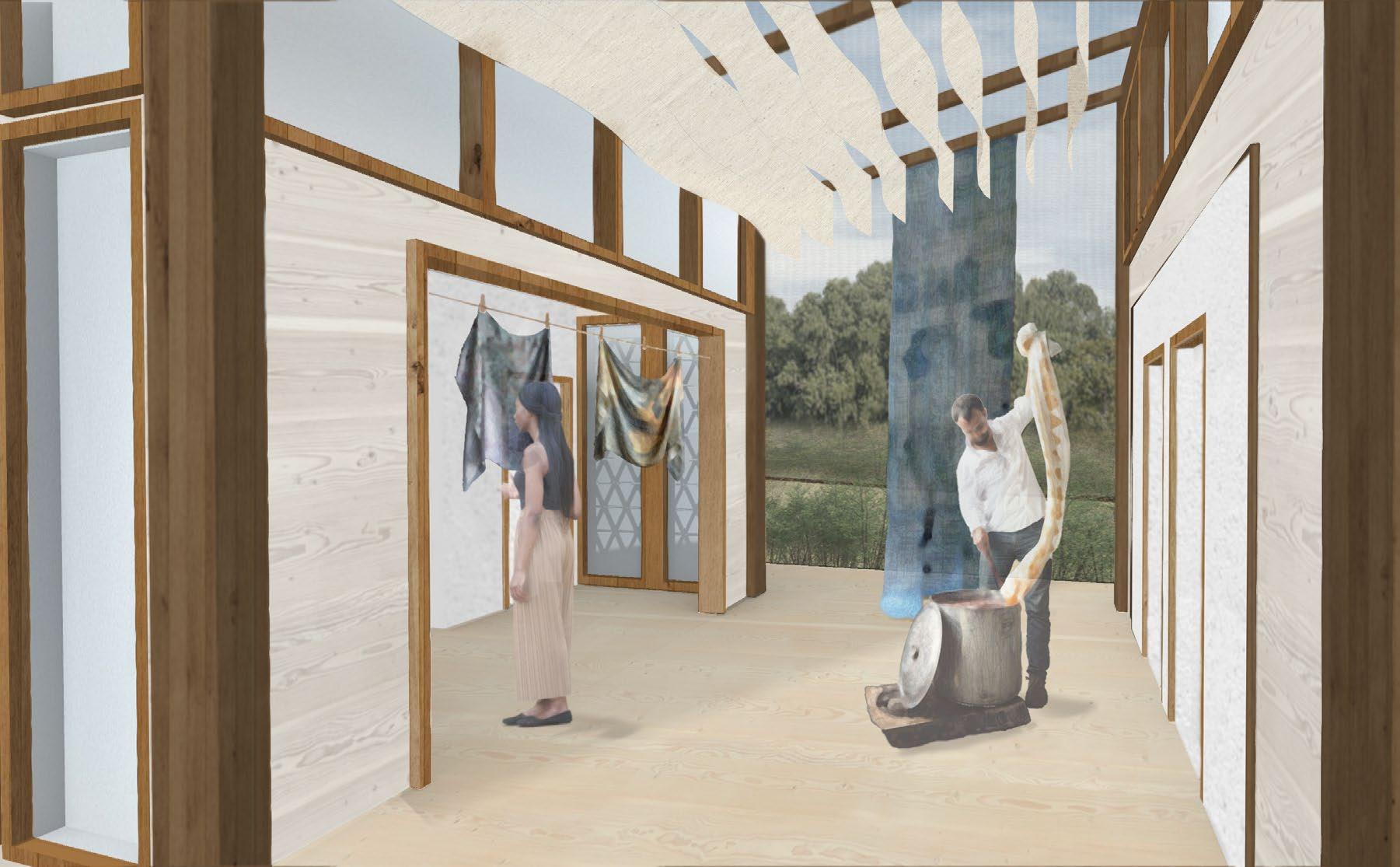
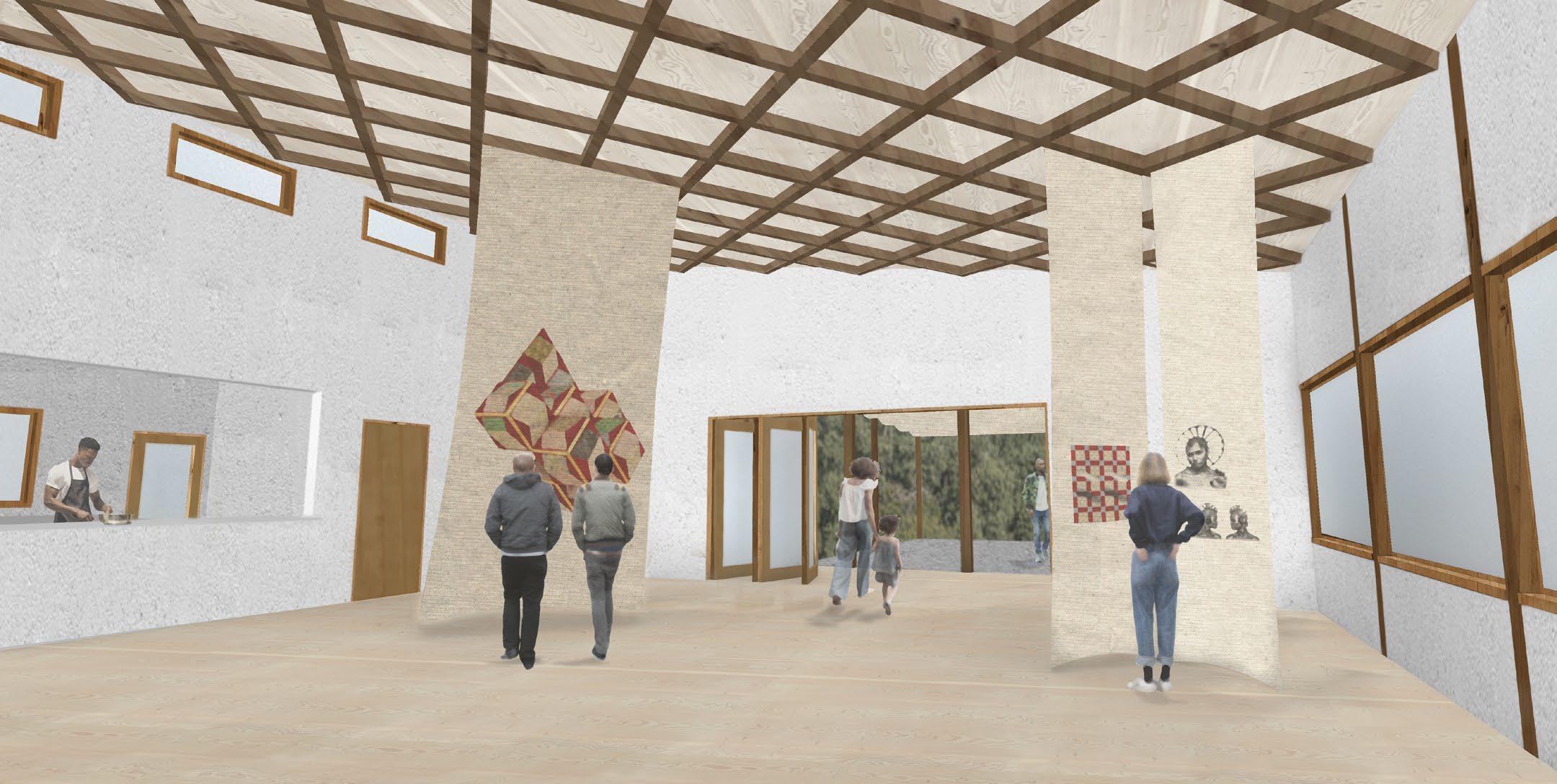
Patterns derived from African braiding played a key design component throughout the site as a way to celebrate and recontextualize the art form that continues to be a marker of pride and self-identity for many African Americans. One way that they were introduced into the design was through wooden braid work screens that are found in the facades of many of the cabins and communal spaces. The screening model (see right) incorporates naturally dyed fabric pieces that can be created using different plants and vegetables found on the site. The screens allow the inhabitants to leave a creative mark on their space as well as engage in a new art form.
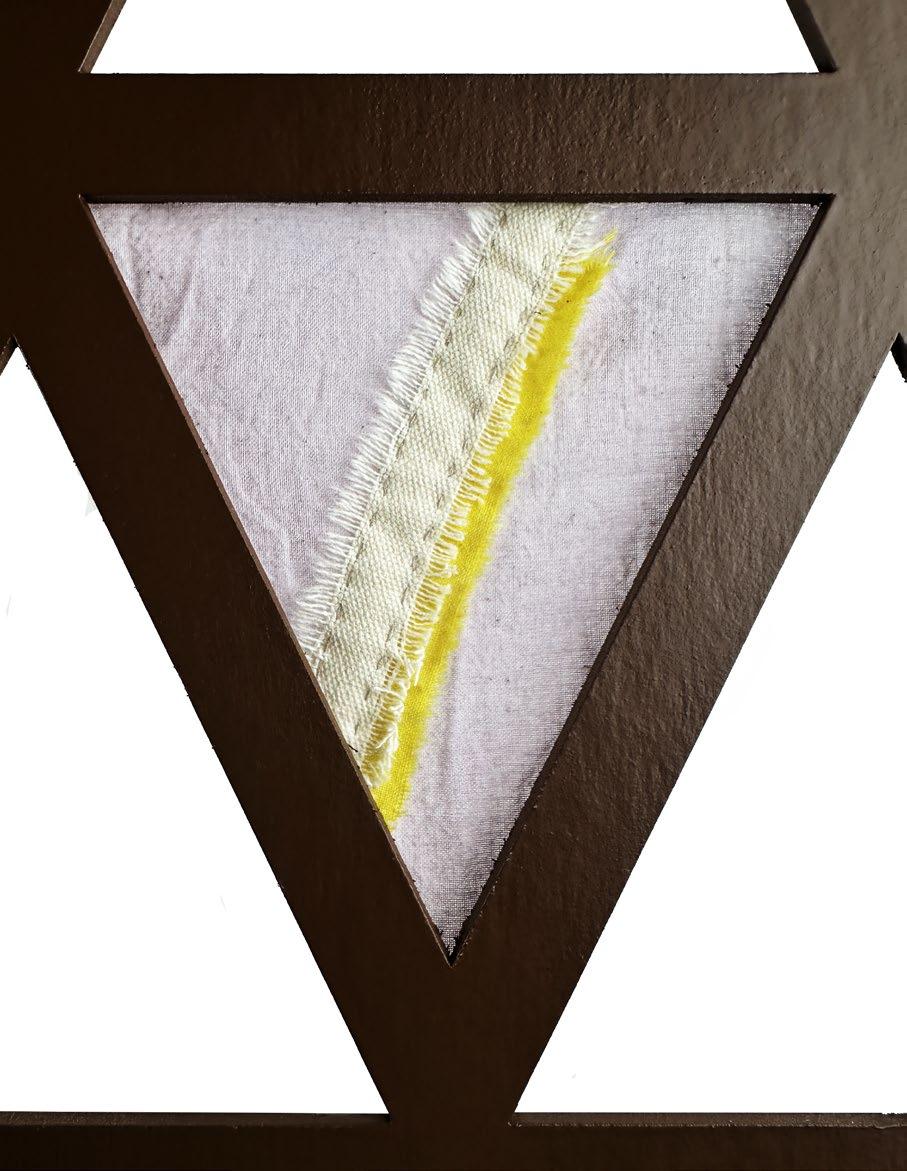
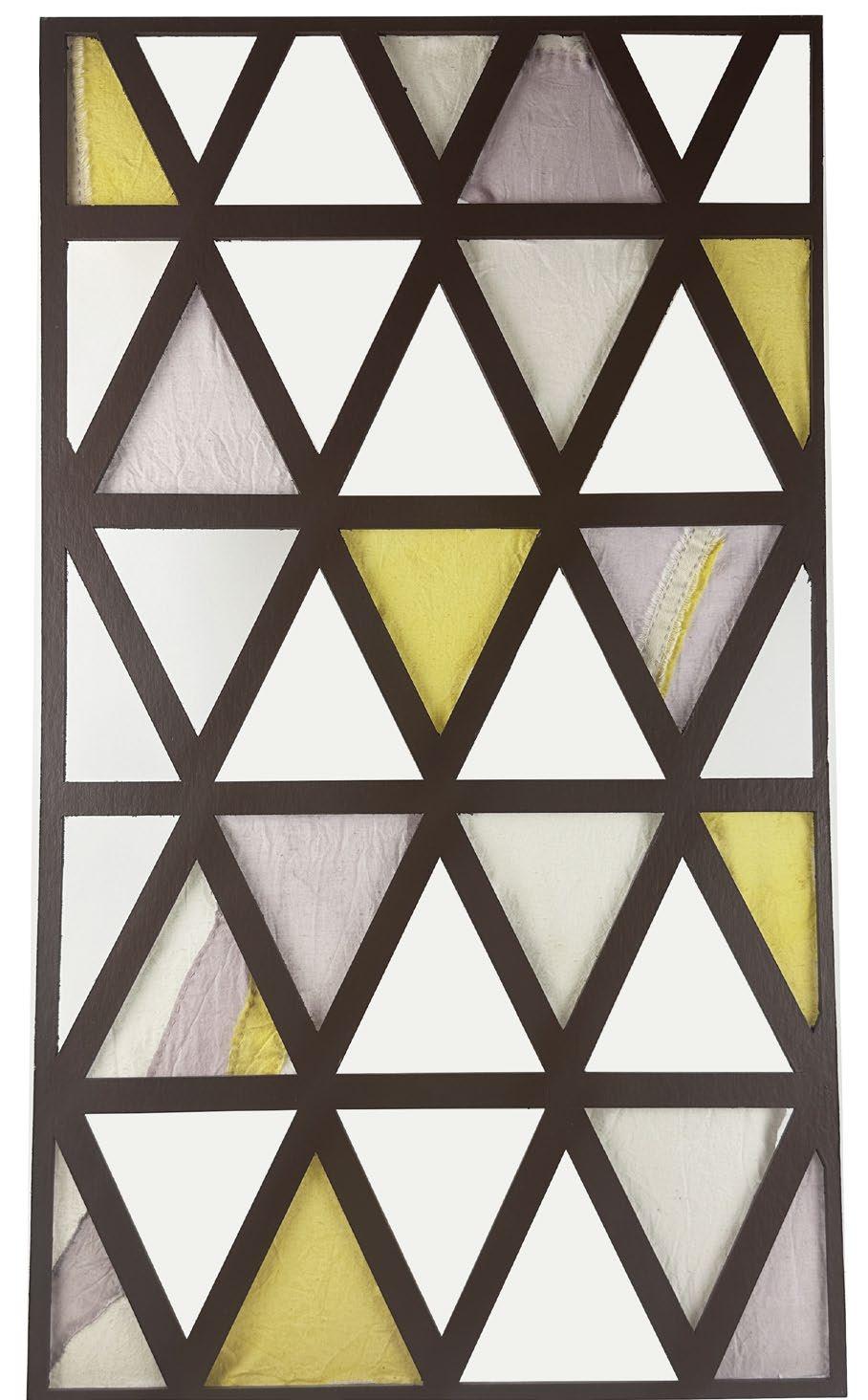
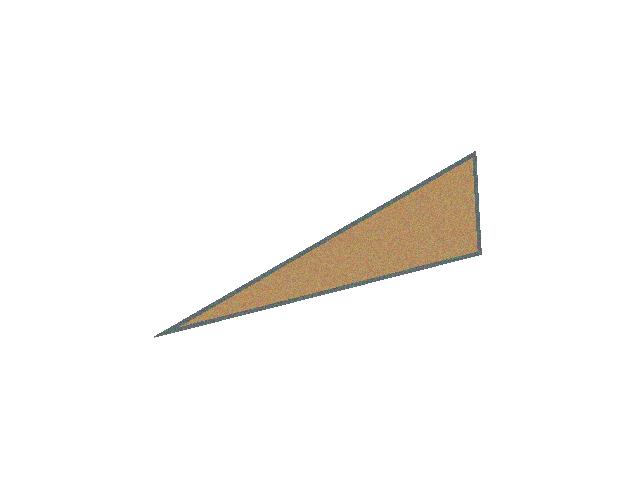
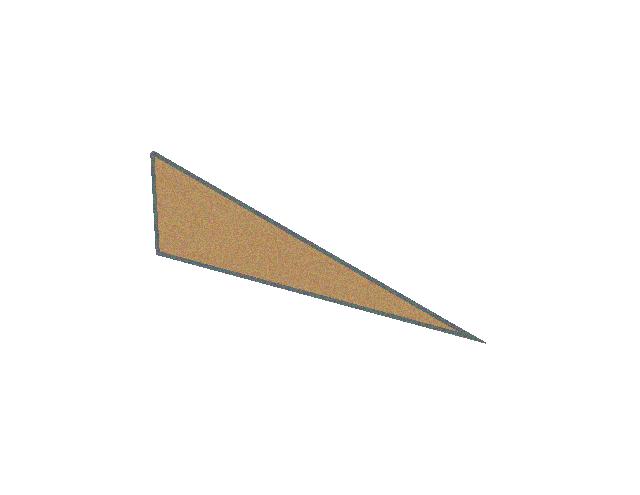
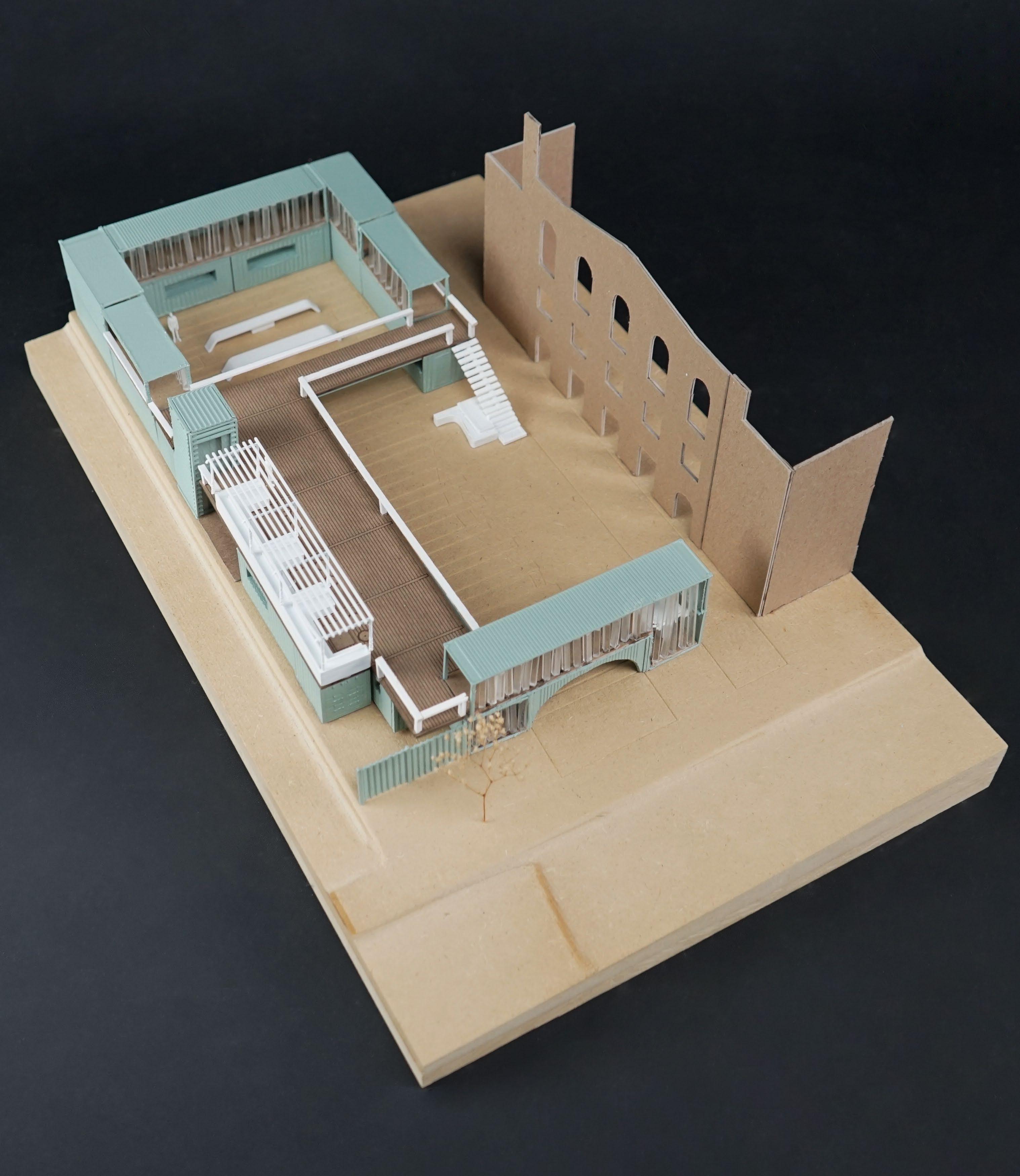
ARCHITECTURE STUDIO IV - FALL 2022
with Hayden Blodgett, Spencer McMains and Reigna Iheme
Julie Kim
At the heart of English Avenue, Intermission is a small shipping container locale offering the community a place to relax, socialize, and reflect. Bordering along the historic St. Marks church, this space brings an added attraction in supporting the already remarkable venue that the church is. Intermission acts as an in-between for not only the church’s events, but the communities’ lives, a place to gather and uplift each other while also supporting locally owned businesses.
The shape of Intermission reflects that of an “e”; creating an atmosphere with open space, ensuring St. Marks side entrances are visible and accessible, while towards the top a threshold is designated for sitting and eating. The site consist of 23 shipping containers that are cut in ways to create shelter, pathways, and openings with some containers consisting of walls made of colorful polycarbonate. The 1st and 2nd floors are divided in program with ground level giving access to food, drinks, bathrooms, etc, and the 2nd story offering seating and lounging.

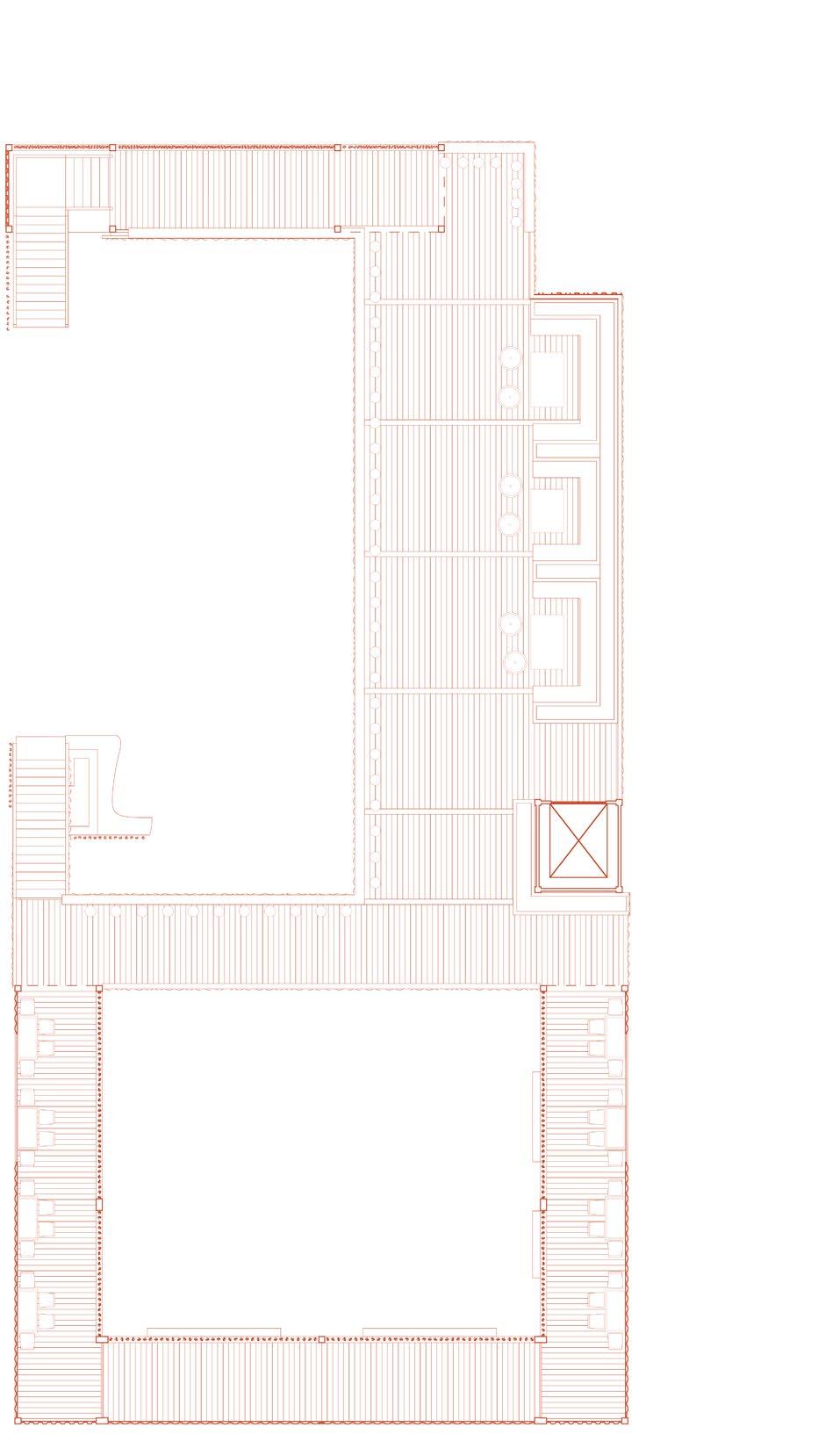
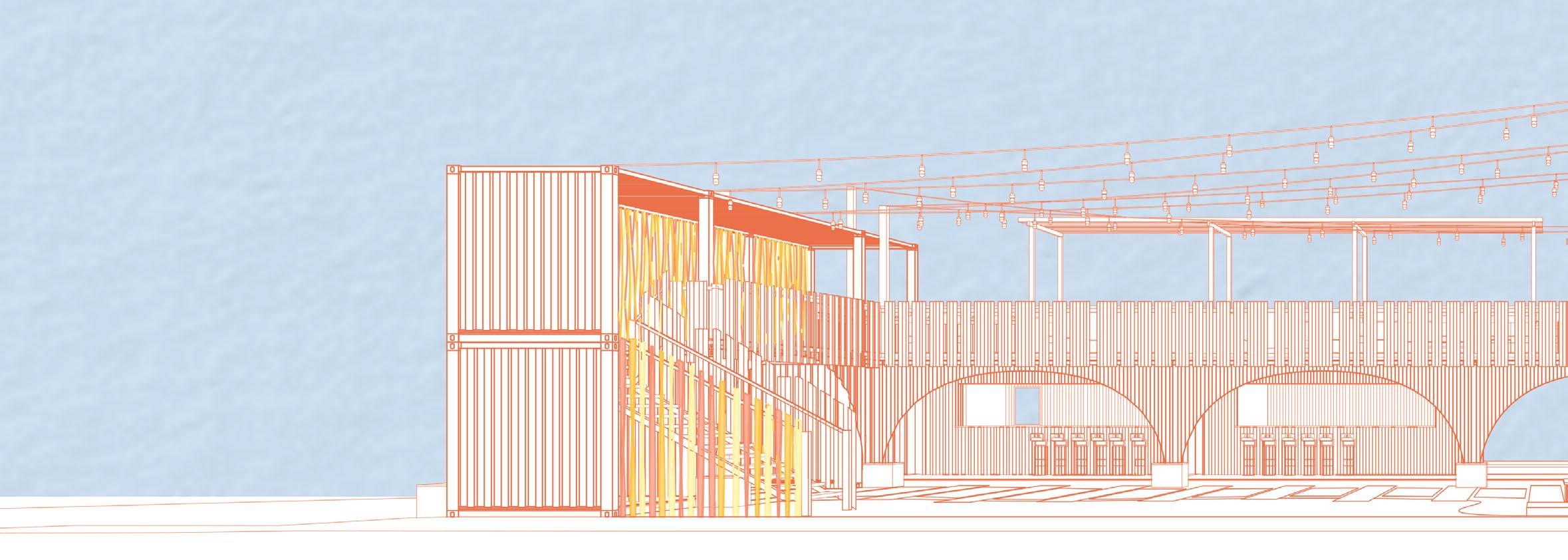
Program
Vendors
Threshold/Lounging Service/Bathrooms
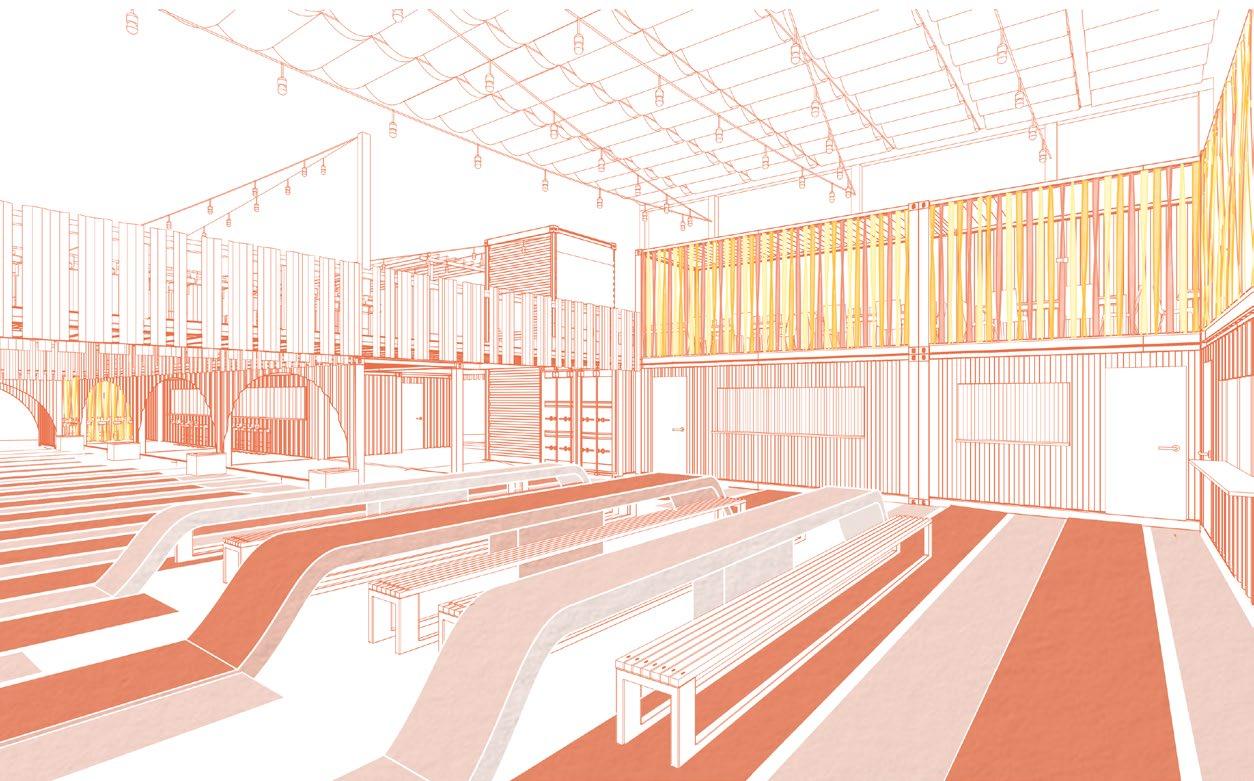
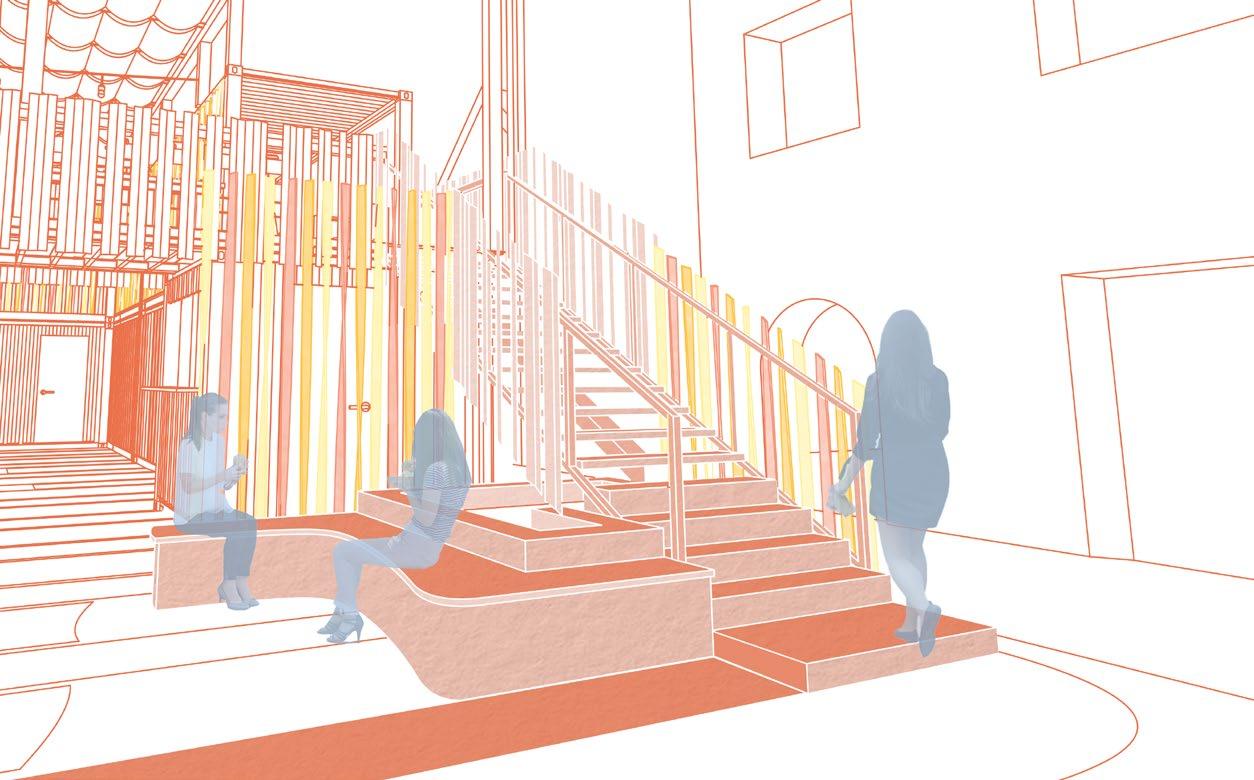
Circulation
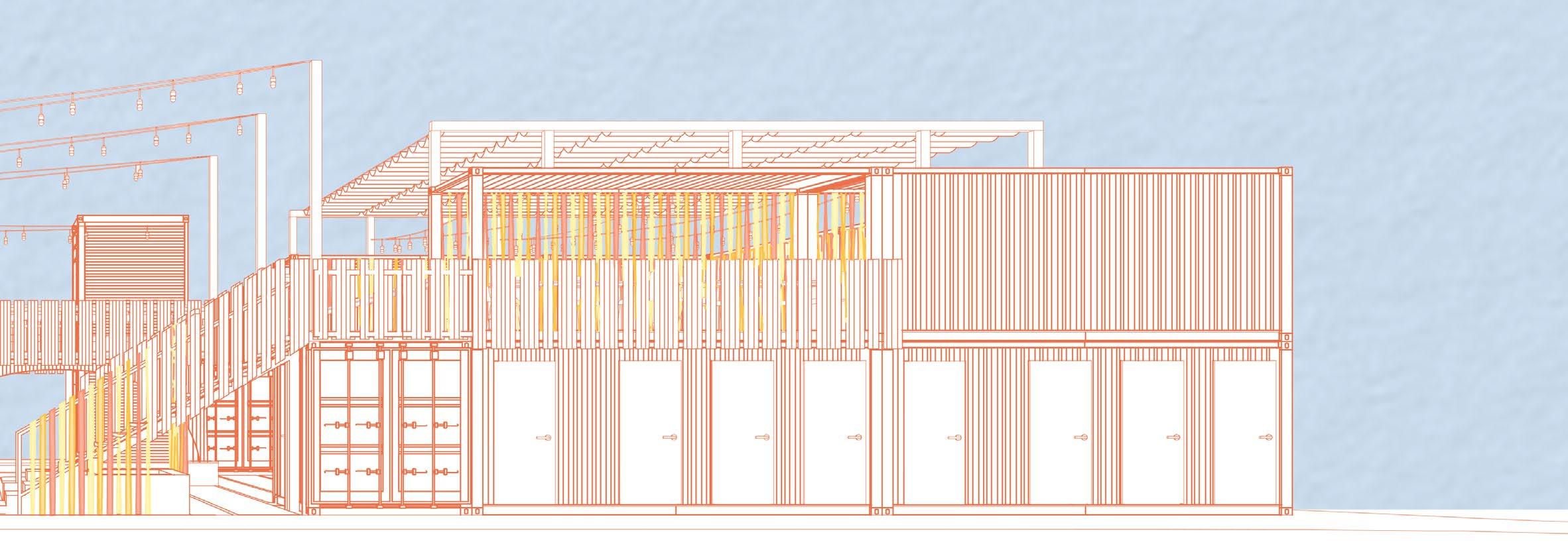
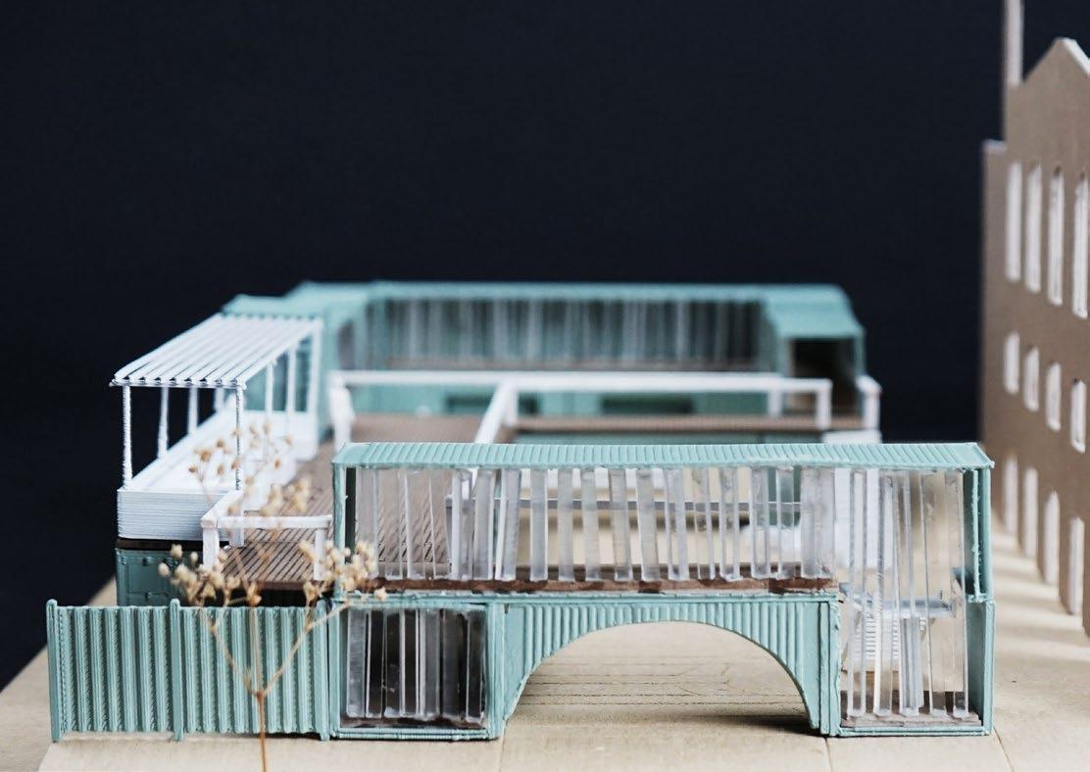
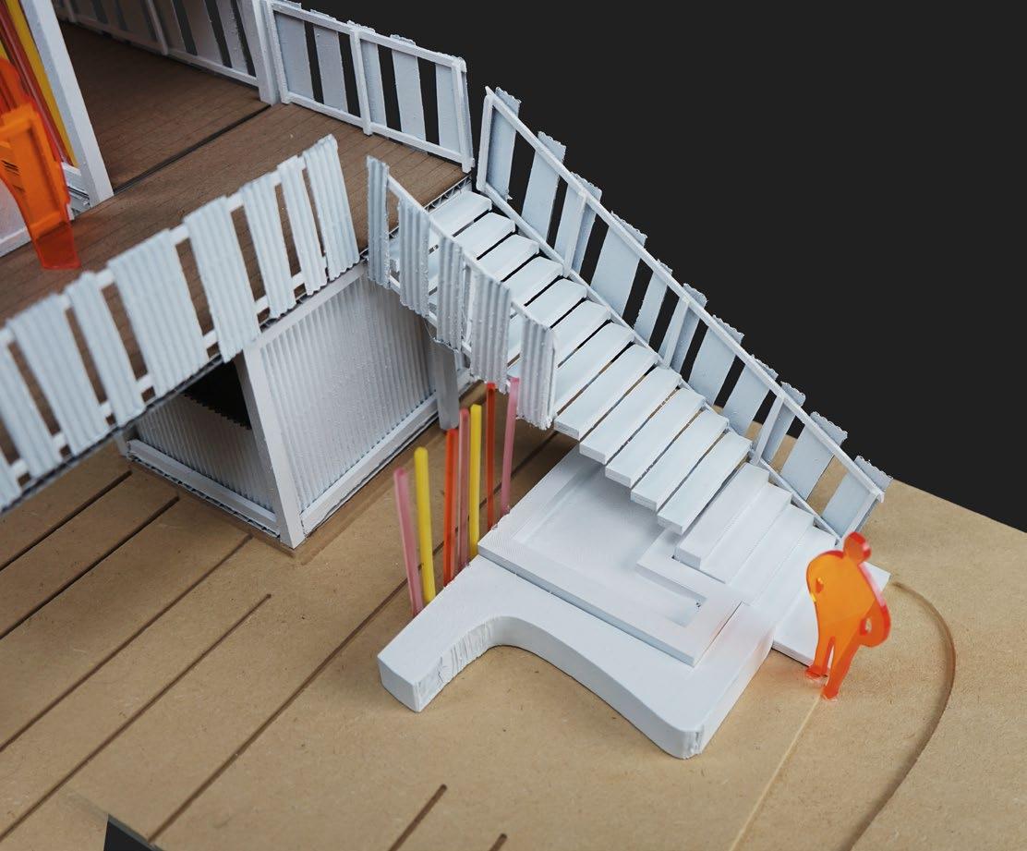
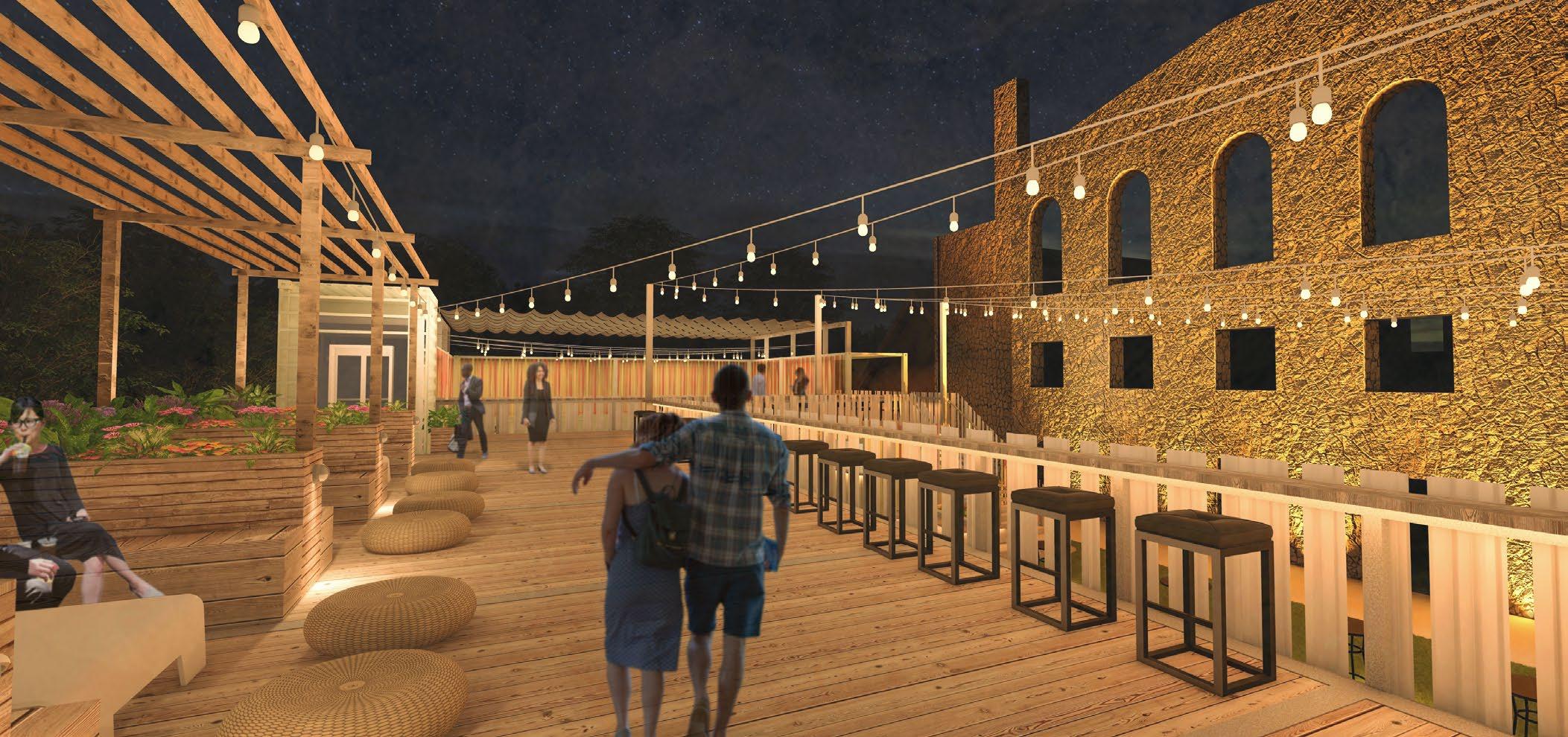
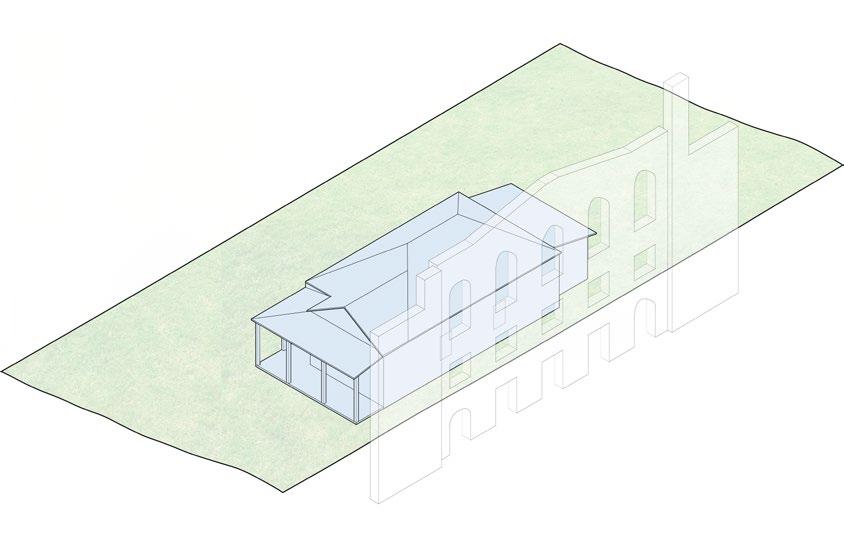
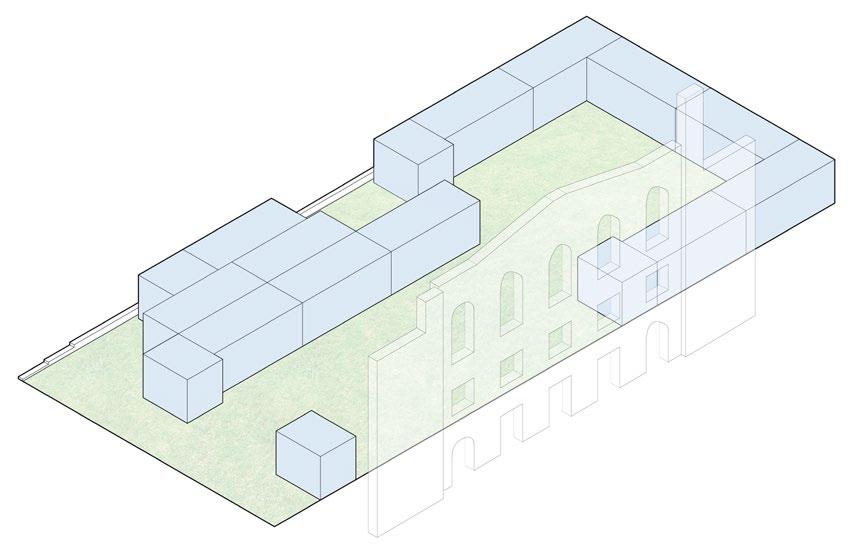
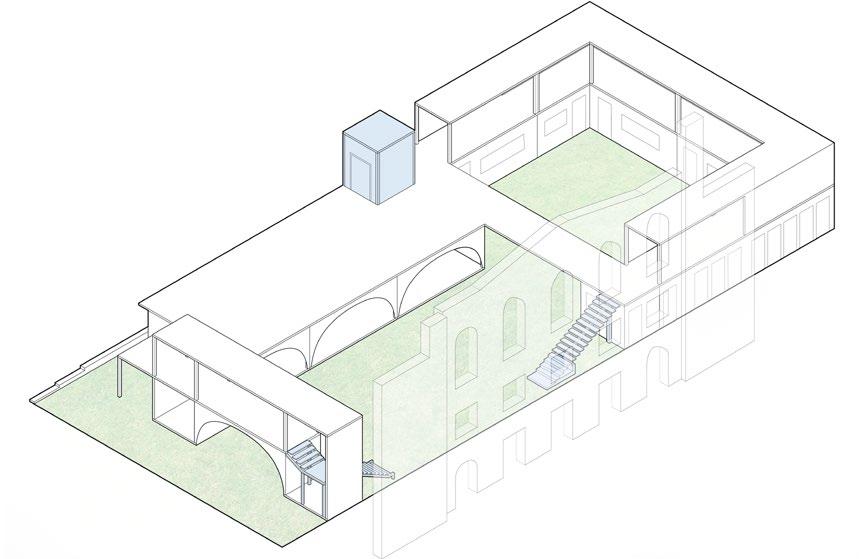
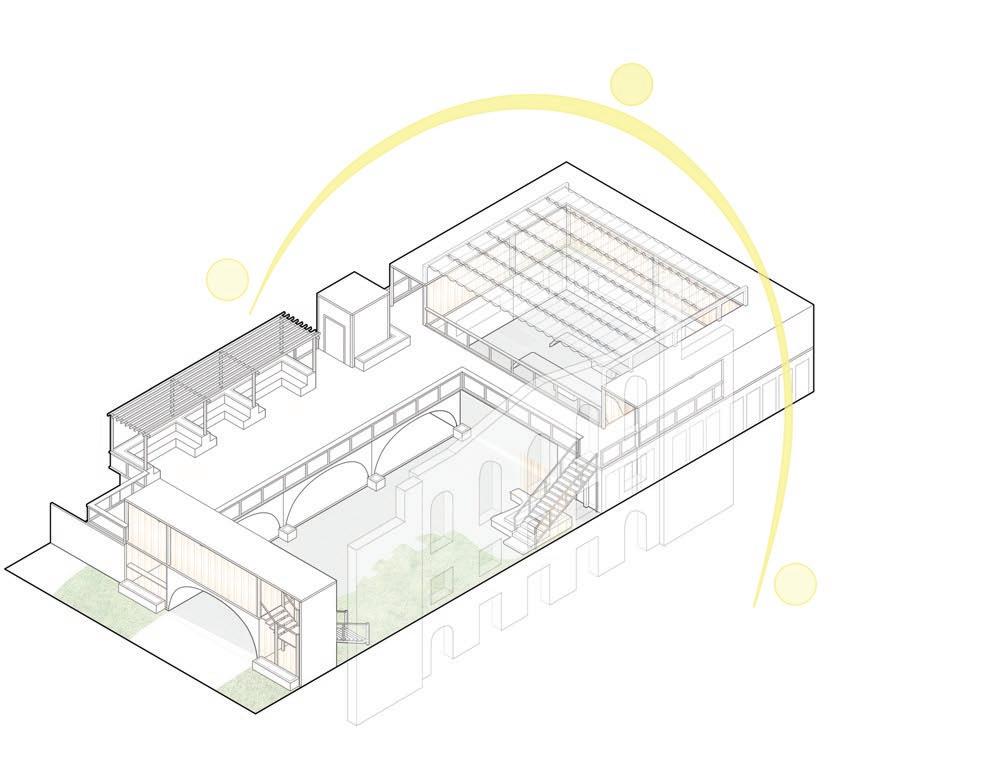
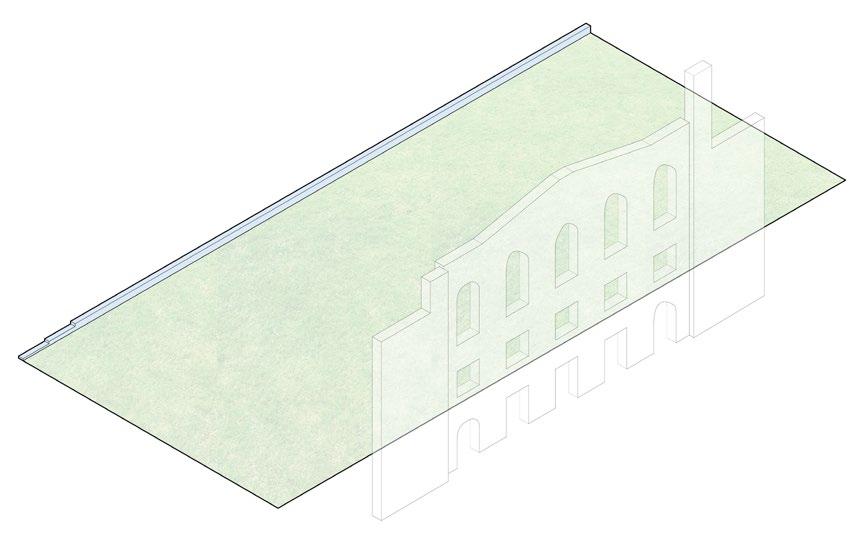
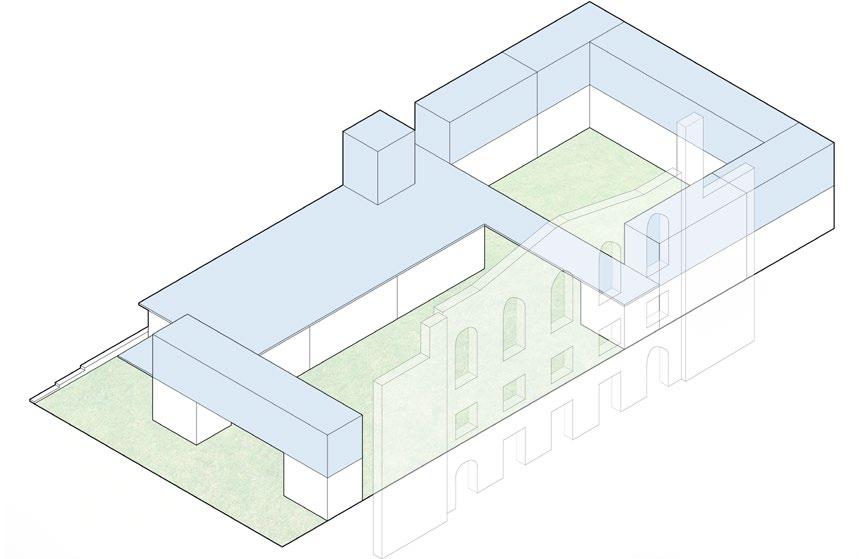
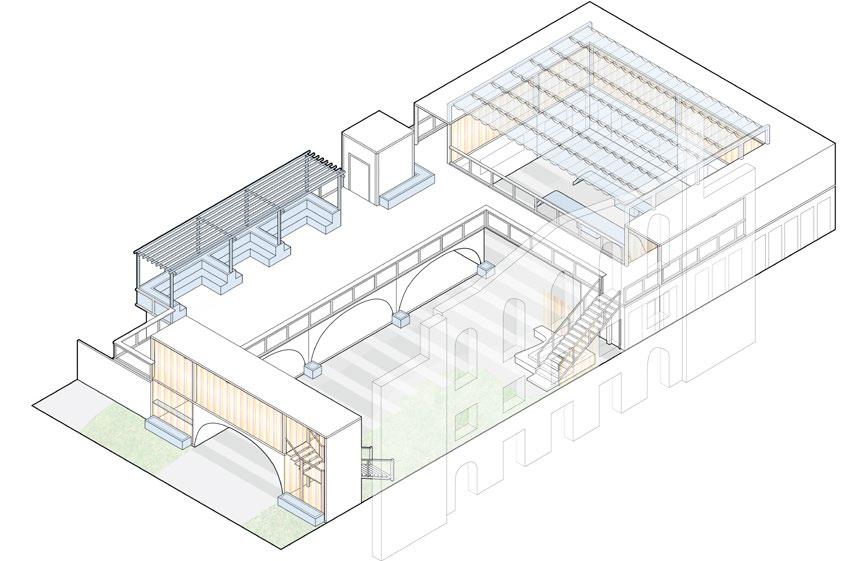
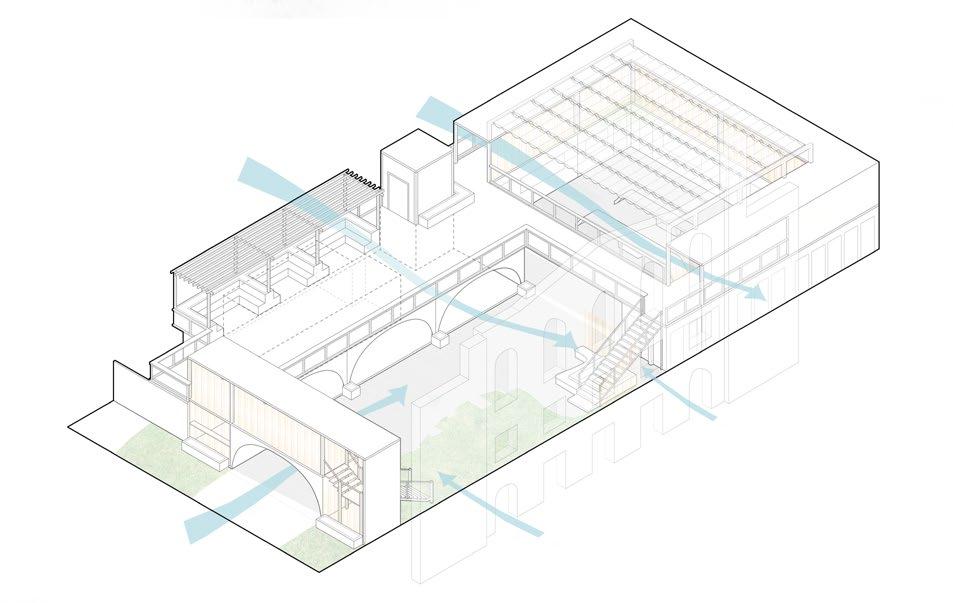
The project was meant to re-envision the current house on the property while giving two variations of spatial configurations and additions. The first scheme adds 400 sq ft while keeping with the existing spirit of the house. The second scheme adds 900 sq ft, with a second level, to create larger and more functional living spaces and bedrooms.
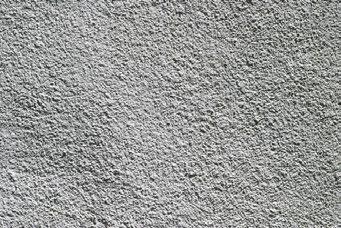
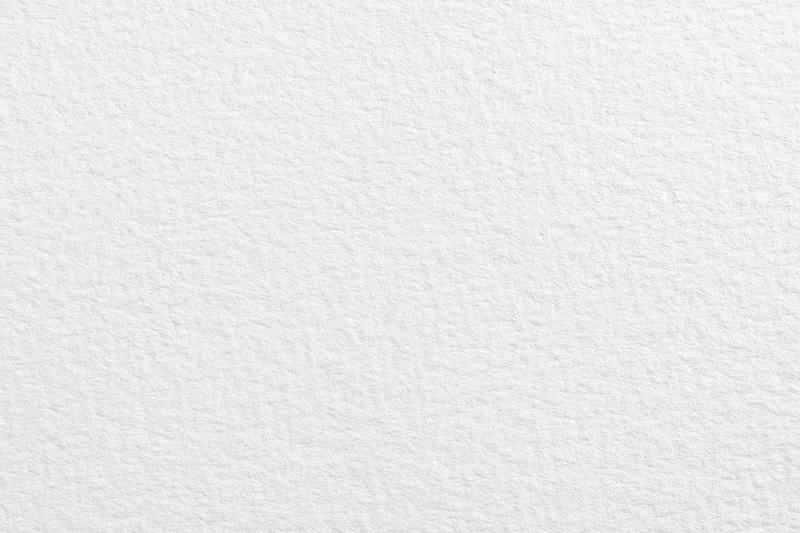

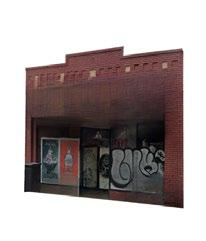
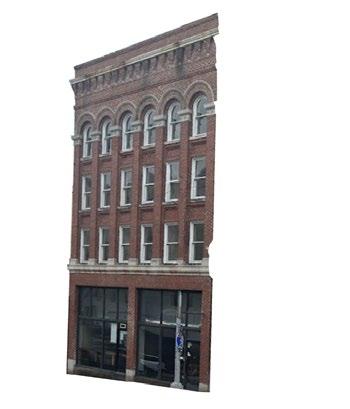
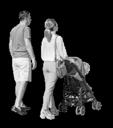

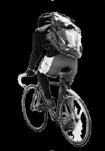
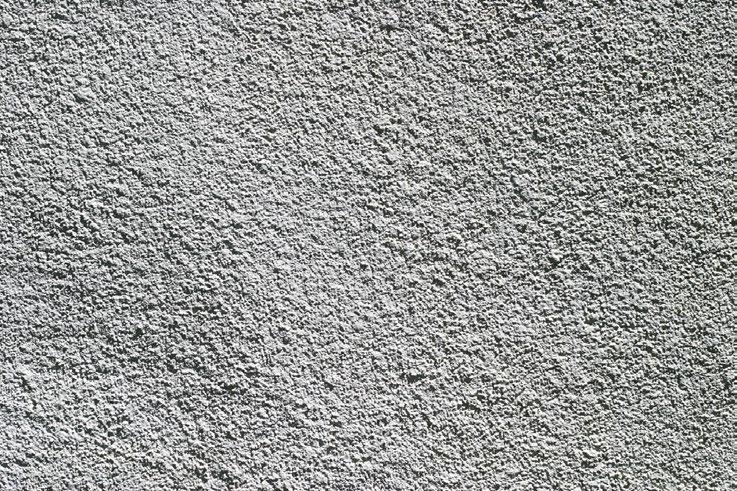
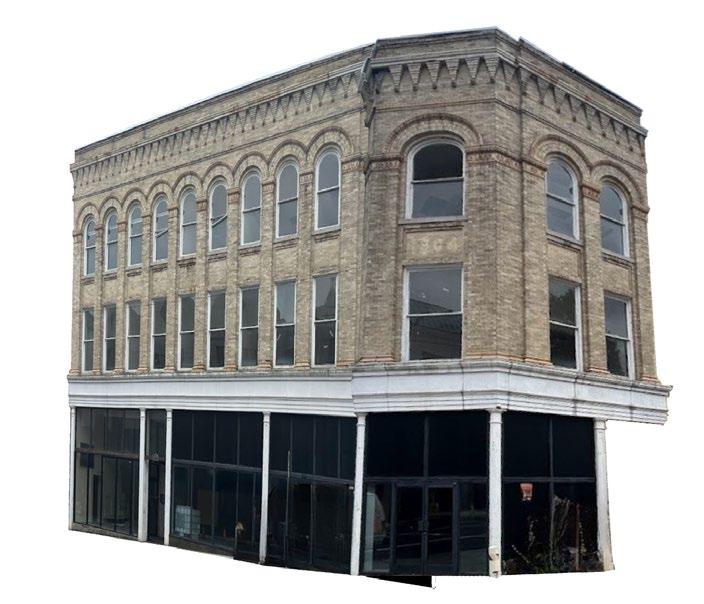

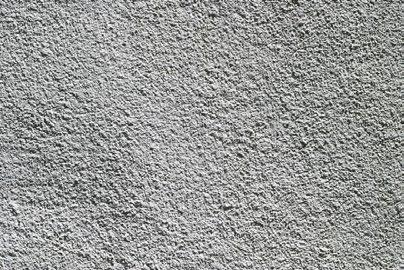
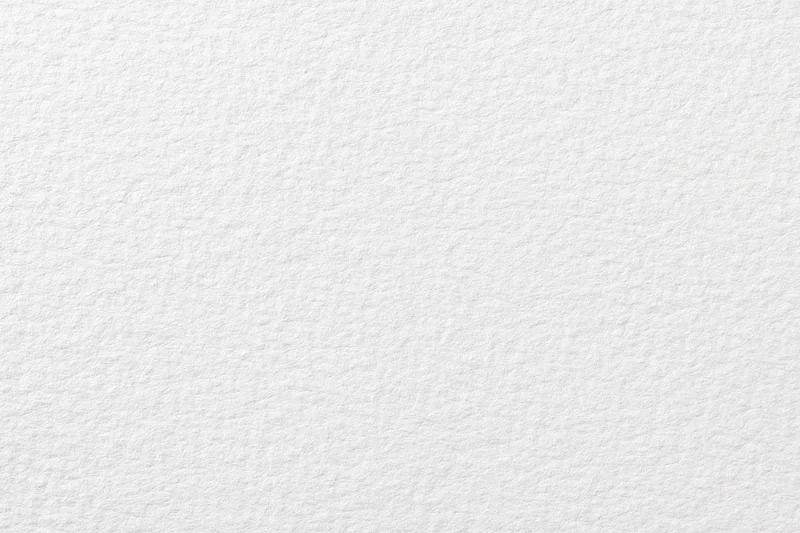
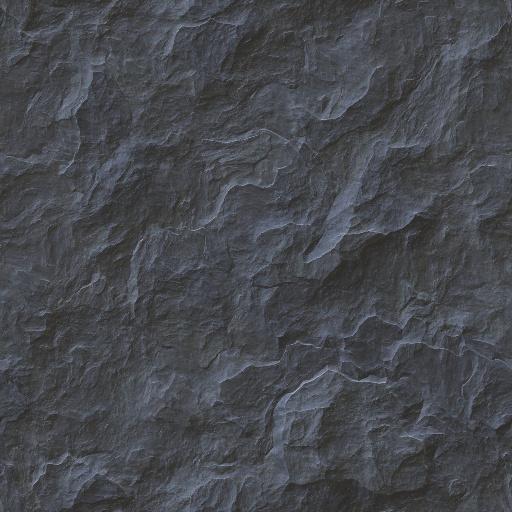
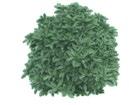


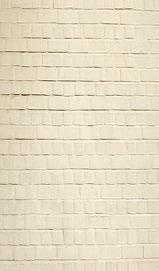











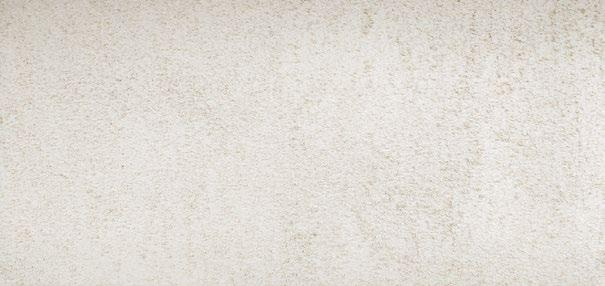
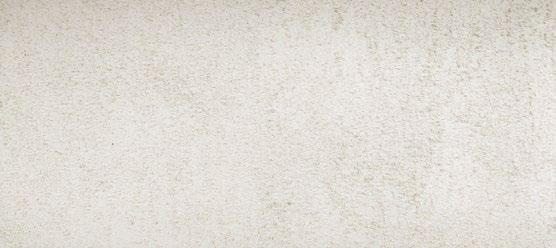

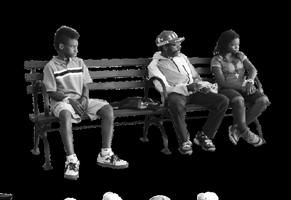

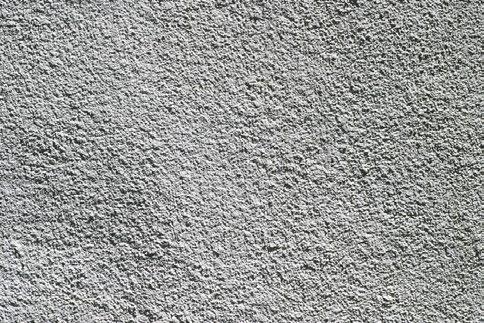


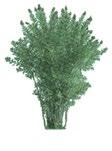

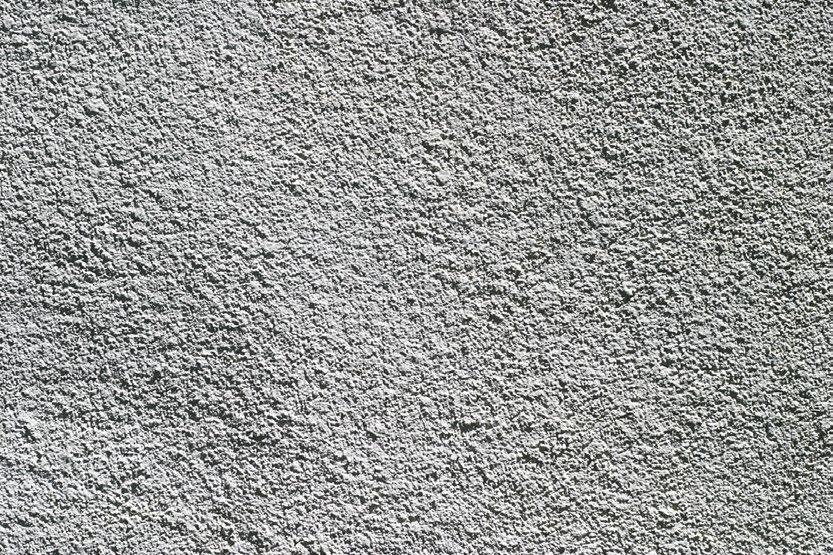

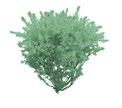
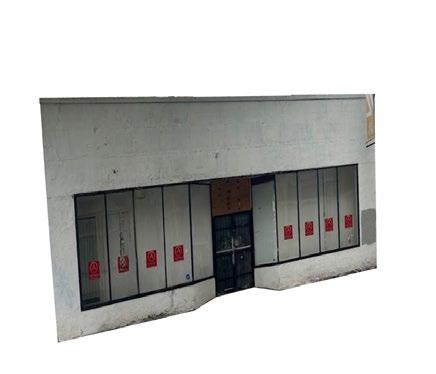

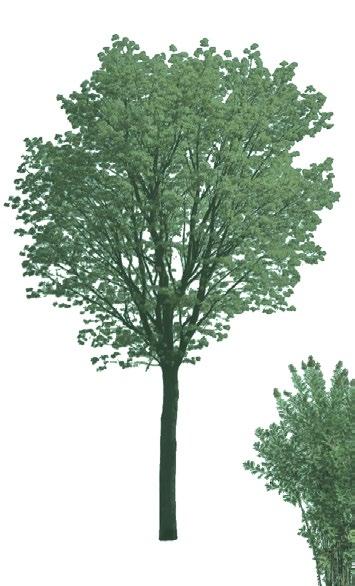

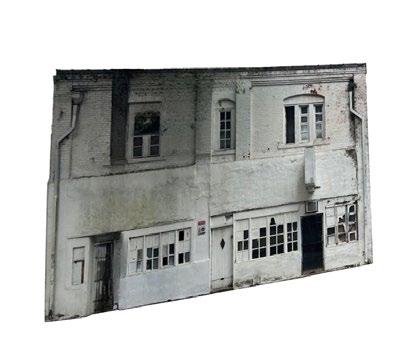

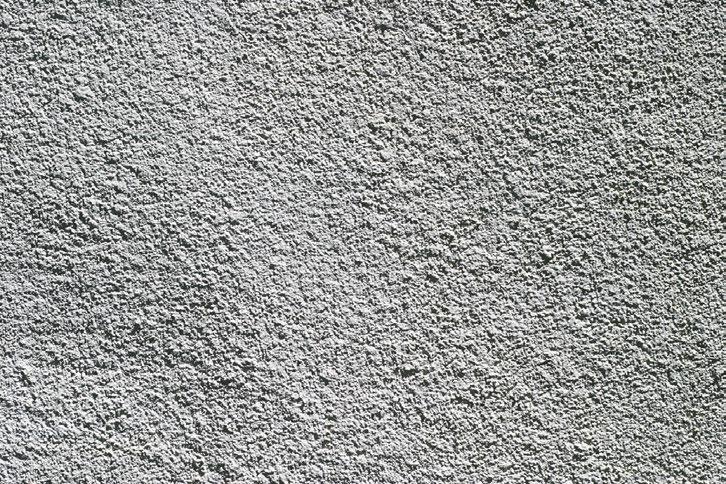

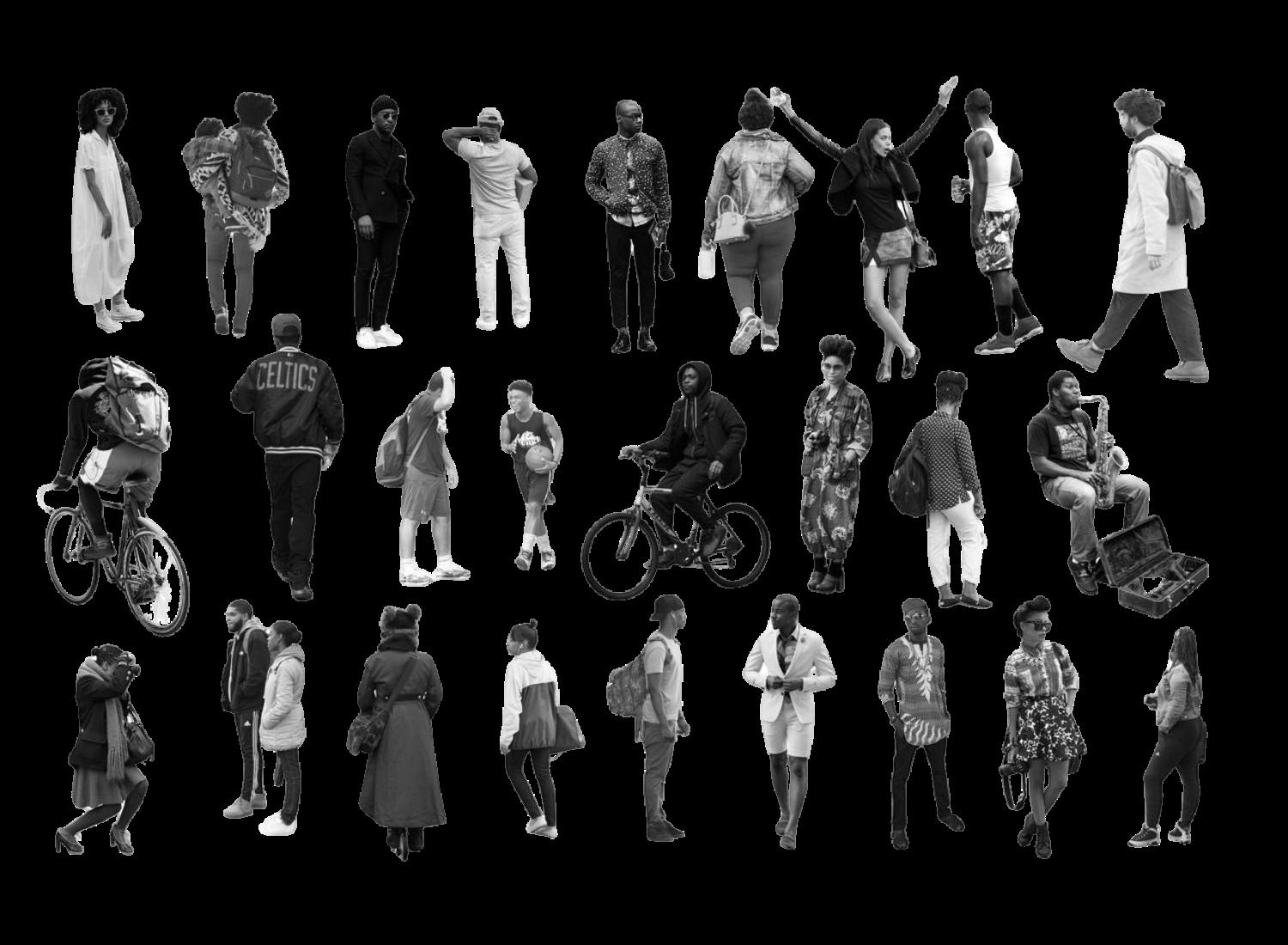
ARCHITECTURE STUDIO VI - FALL 2023
with
Claire Puckhaber
Heather Potts
Built in 1854, the Bass Furniture Building has undergone many changes over the last one hundred and seventy years. It became registered as a National Historic Place in the late 1970s and now sits vacant at the corner of Mitchell and Peachtree Streets in South Downtown Atlanta. Working within the guidelines of what the National Park Service defines as “rehabilitation” in the grander scheme of preservation, Bass Corner brings new life to the corner of a neighborhood at Atlanta’s heart. Making use of two abandoned buildings next door, Bass Corner incorporates a produce-focused small scale grocery market, lunch counter, community center with gym equipment and study space, used bookstore, and affordable housing to help shift our built environment towards one promoting walkability.
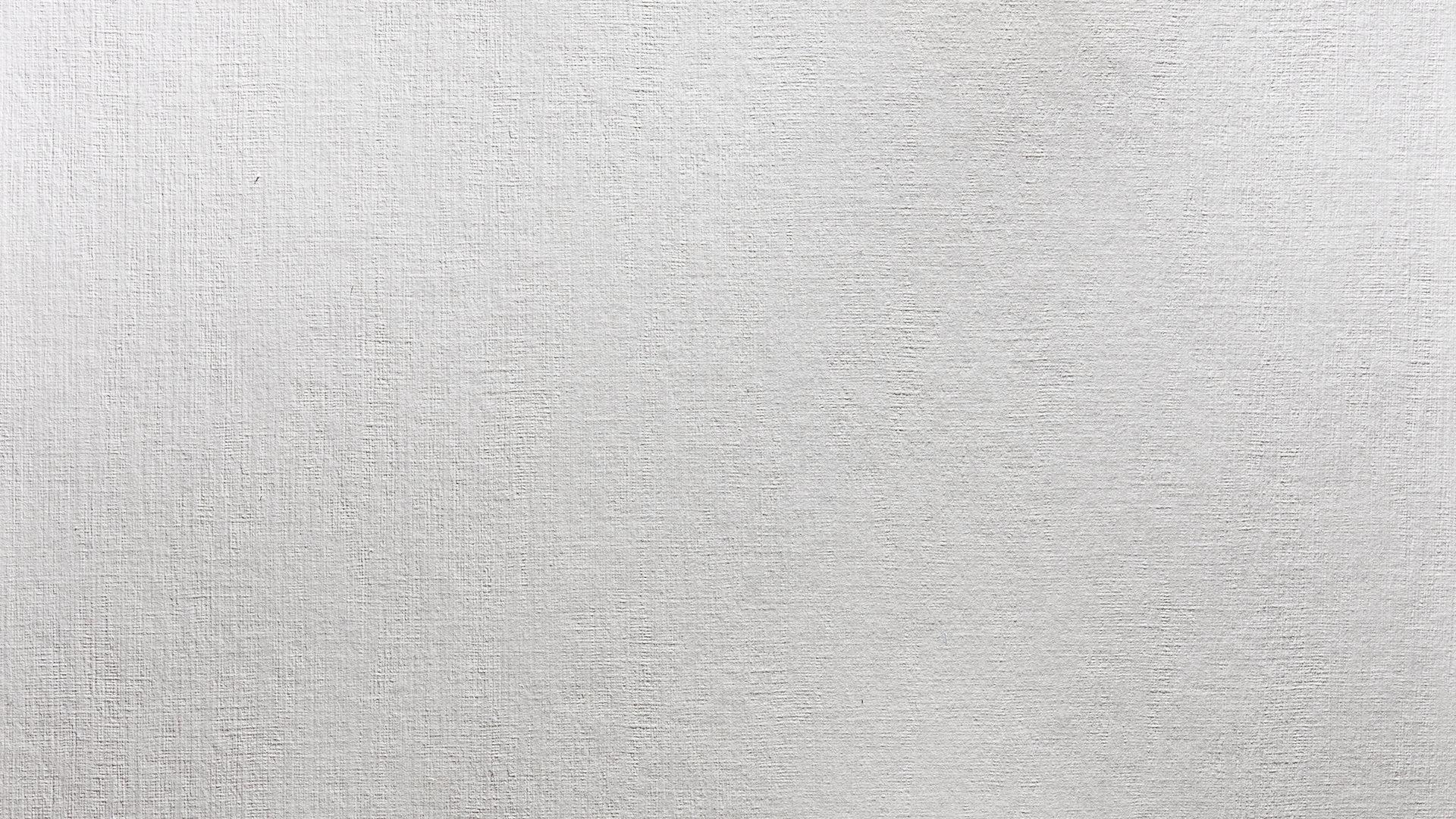

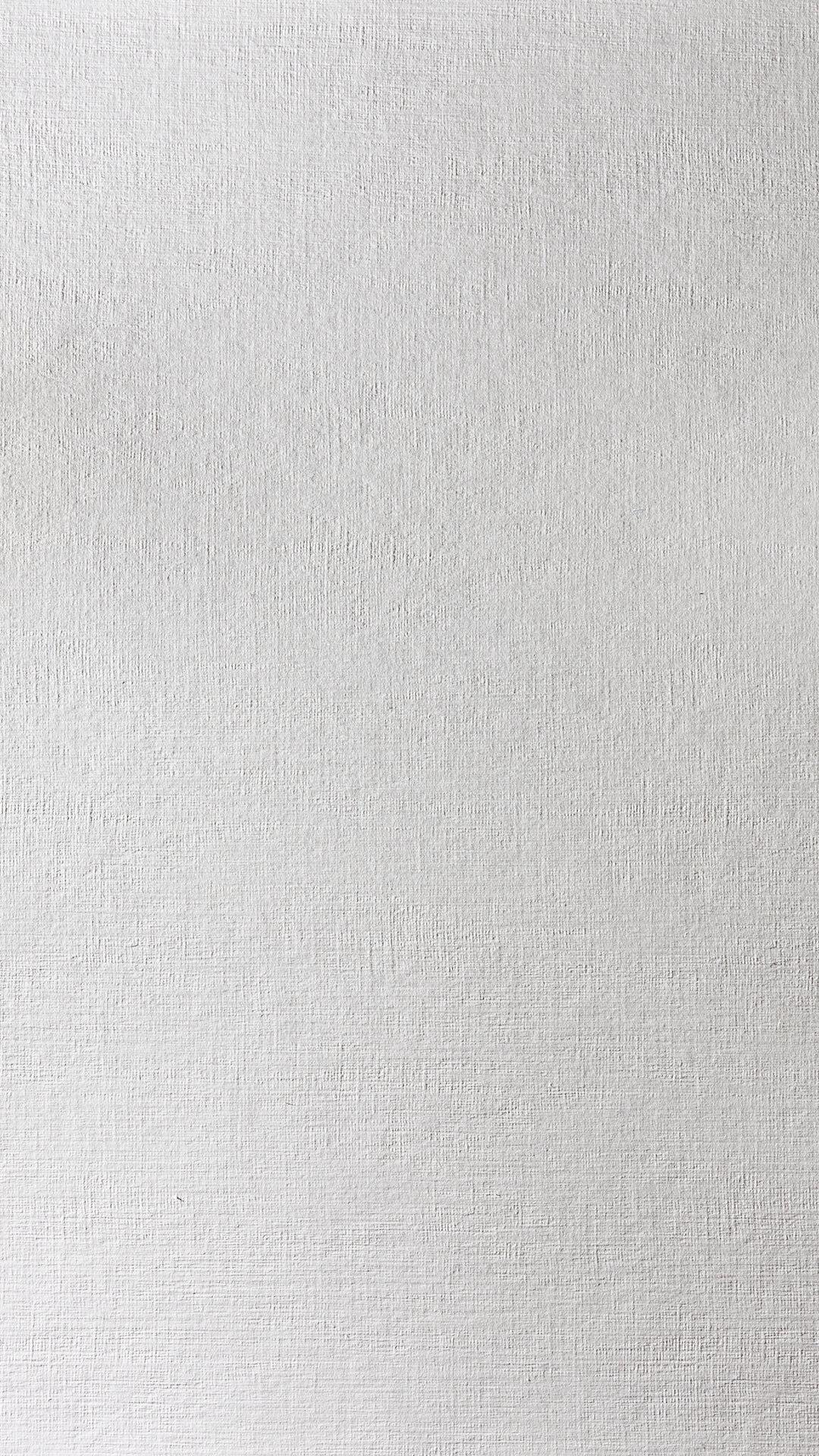







On the west elevation of the Bass Furniture Building, the historic facade and ornamentation ends along the front of the building (see below) and the rest of the facade appeared unfinished and forgotten. In the reuse of the building, attention had to be paid to the unfinished edge. After considering different forms of renovation, rehabilitation and reconstruction of the facade, the final output included placing new windows and steel cladding that captures the repetition and driving linear elements of the original structure. This new cladding was also introduced to the east elevation of the building (see left).
Historic Facade Facade Intervention Green space Existing Facade
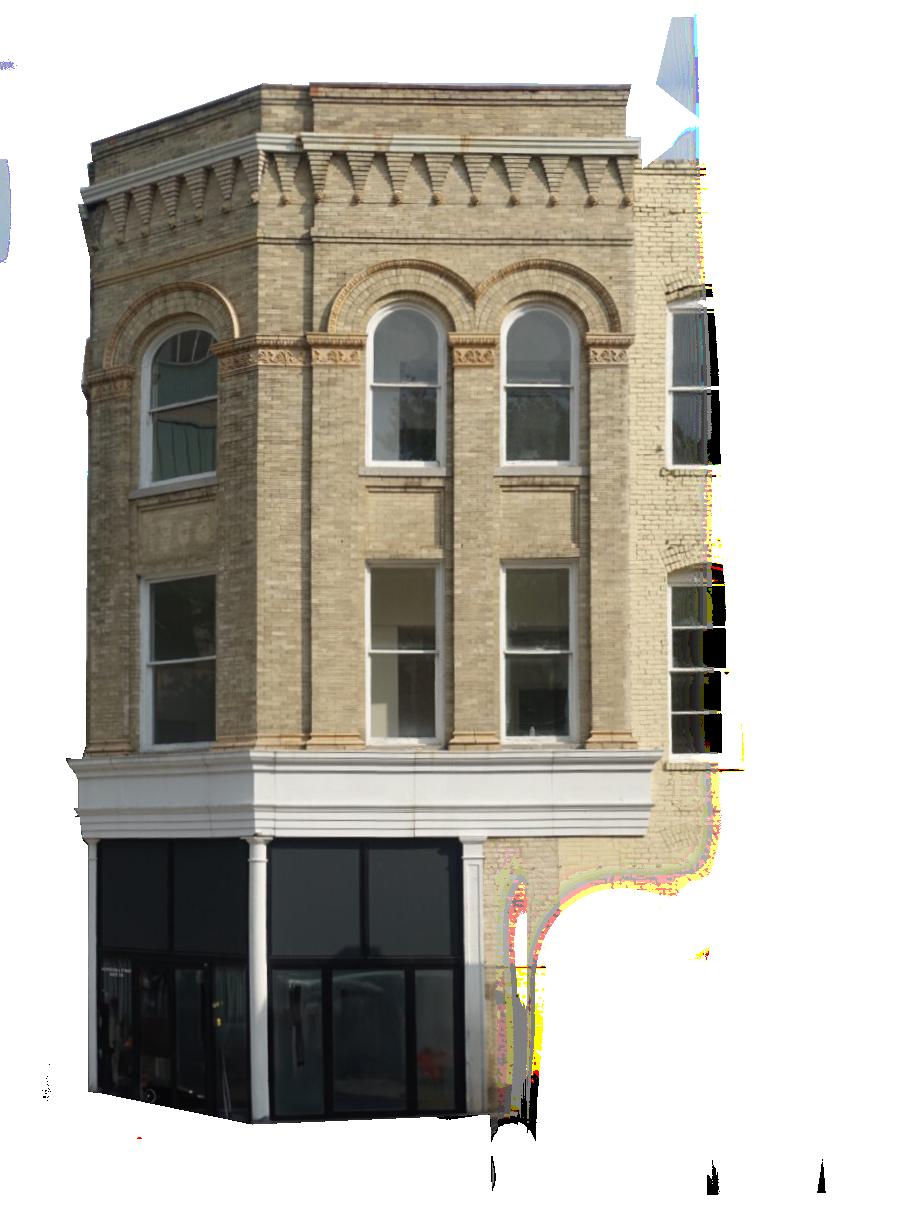
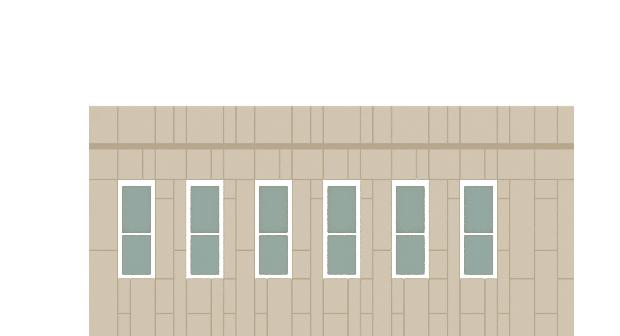
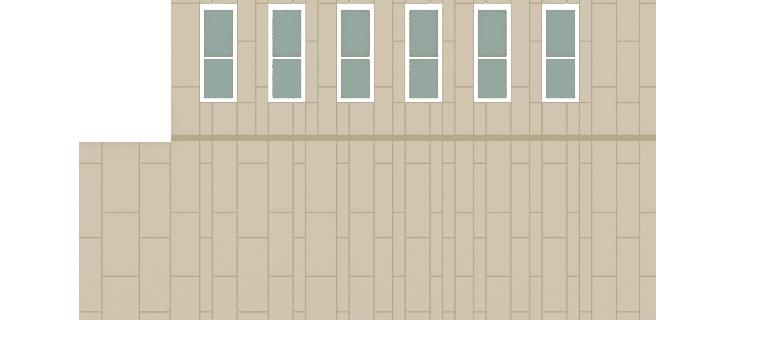
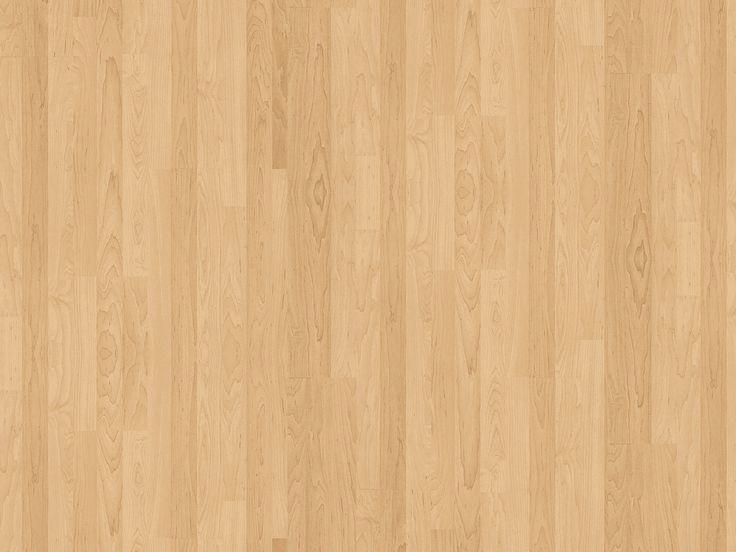
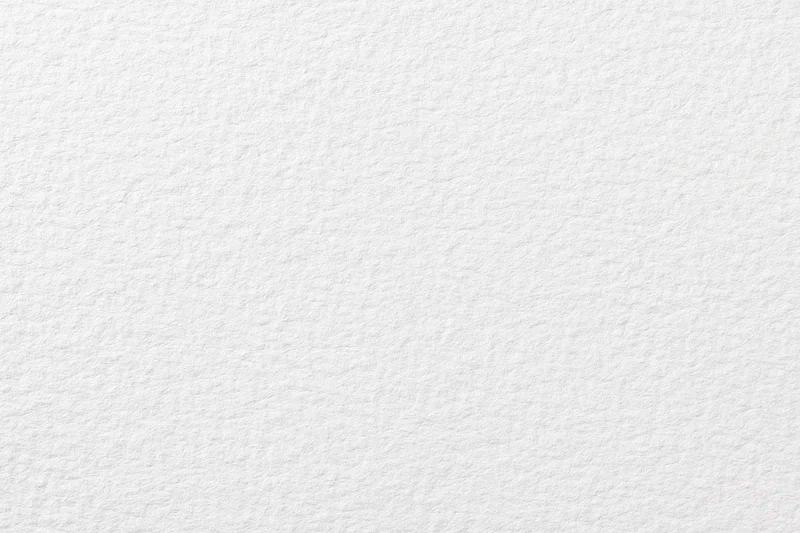







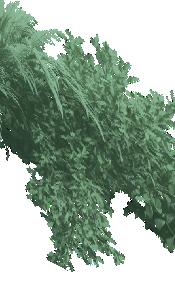
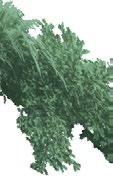

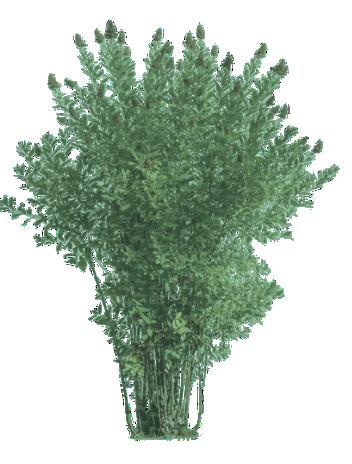





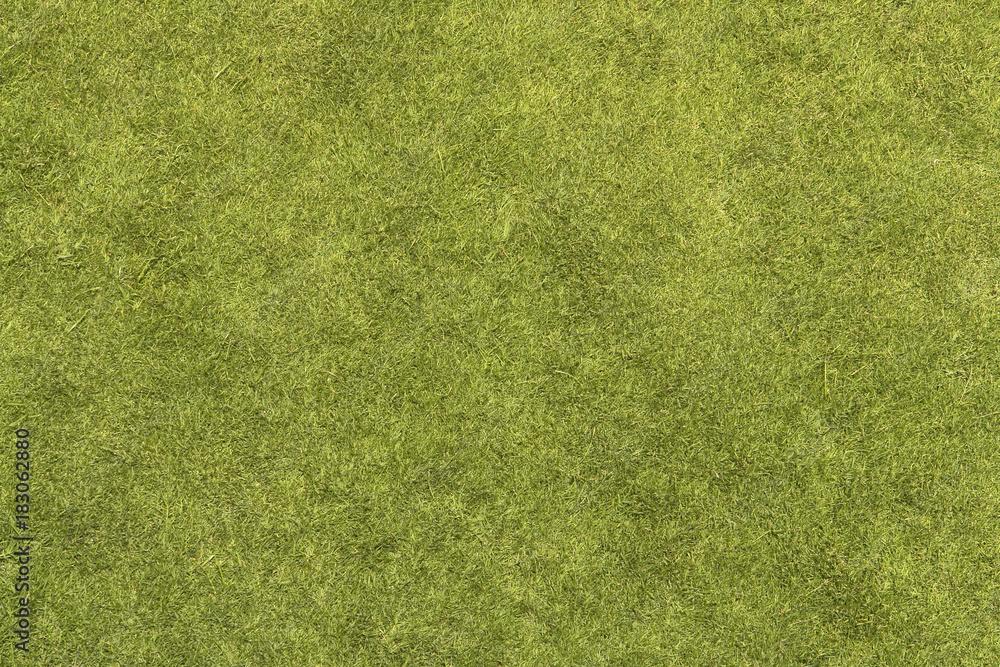

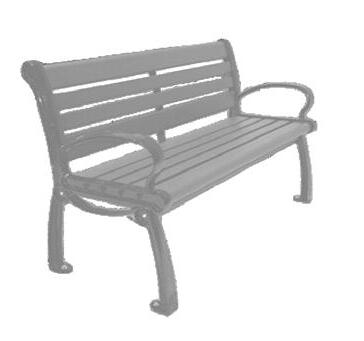
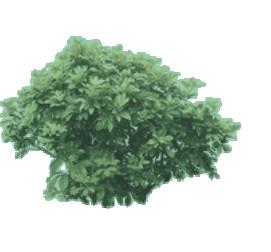
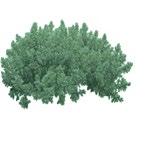

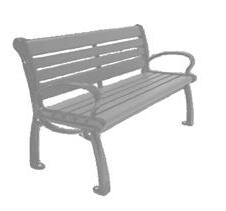


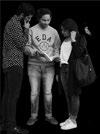
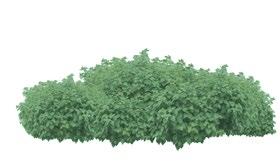
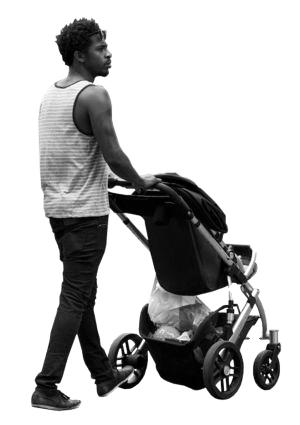

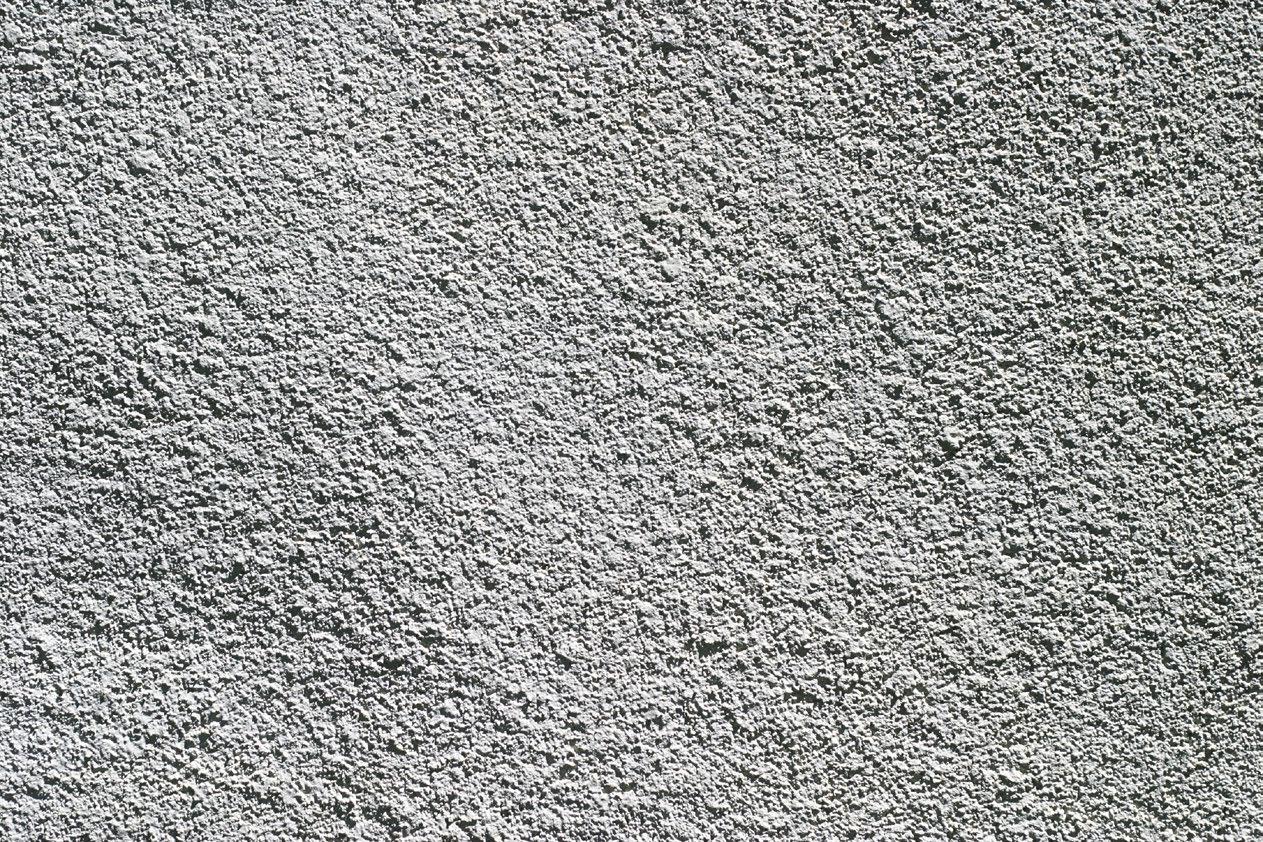

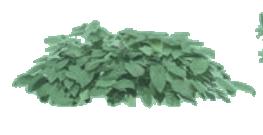
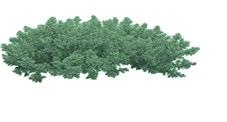
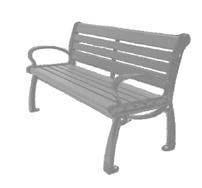
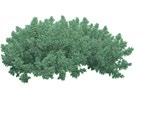






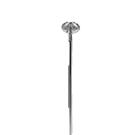


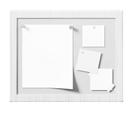

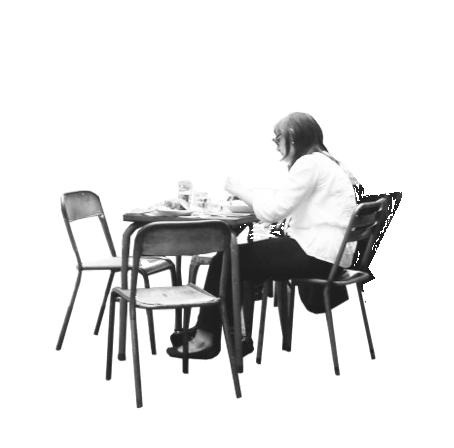


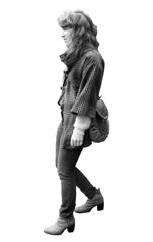

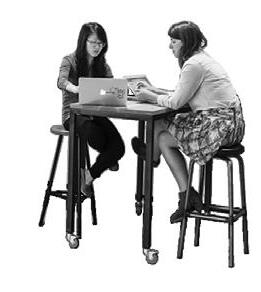



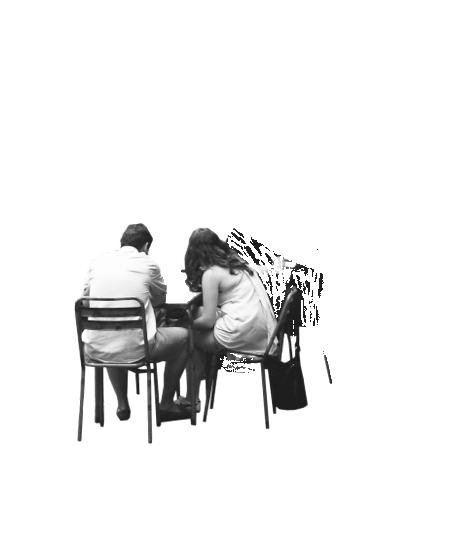












ELLA PETRY
petryella@gmail.com