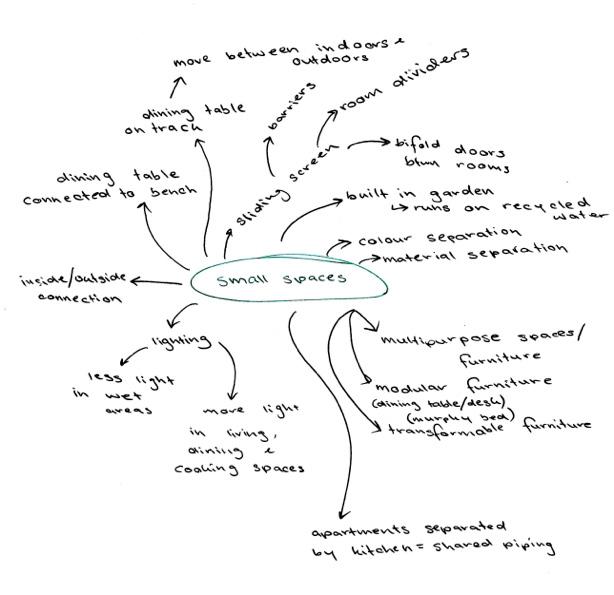
1 minute read
Week 10
In week 10 I finalised the revit model with the joinery pieces so I’d be able to cut them out and add them to the model, ensuring each joinery item was to scale. The biggest struggle I had was creating the steps to the elevated beds. These ended up not being to scale because they were so small at 1:50 scale. The other joinery items included the kitchen and garden. These pieces were hard to make due to all the curves. They didn’t end up perfect, however they do still give the same effect regardless.
Final Floor-Plan
Advertisement











