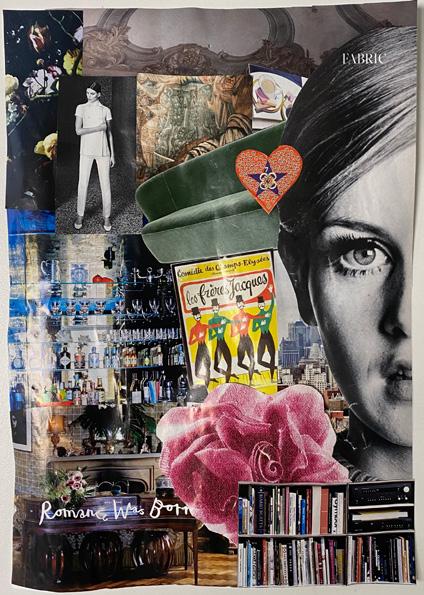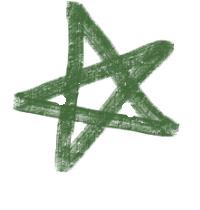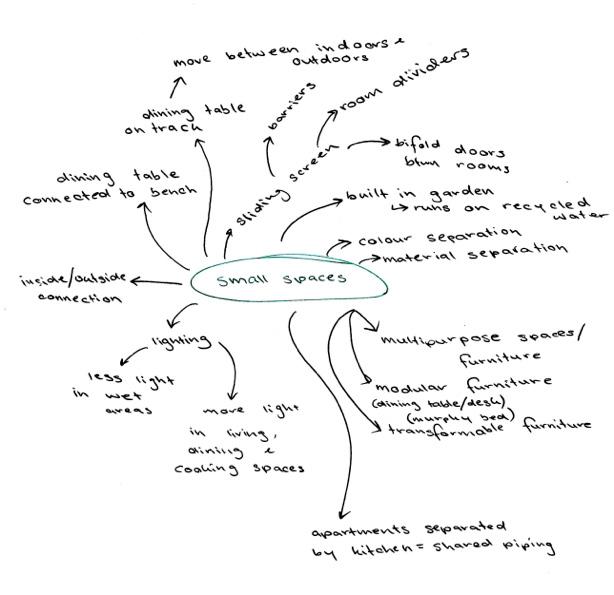
1 minute read
Week 8
Interiority
Interiority is the quality of being focused on one’s inner life and identity. It relates to interior design through the way people actively live in and experience a space.
Advertisement
It’s constrained by the constructed space and the engagement with the space, a spatial practice.
Professional Responsibility
• Fail to make connections of social and environmental issues
• Protection and safety
Indigenous Culture
• Cosmological interiority
• Harmony and balance
• Connected to the land - spirituality
WST
• Industrialisation and commercialisation of labour
• Division of class
• Home became a refuge and a happy place
WW2
• Consumption
50s and 60s
• Education
• Growth in white collar
• Consumption becomes a social obligation
60s and 70s
• Youth culture
Contemporary Individualism

• Construct identity
Technology
• Work and consumption integrate in the home
In the class exercise I was the interviewee. After discussing my values, goals, emotional experiences, strengths and weaknesses and putting them on paper through visuals, I felt like I understood myself a bit better than previously. It’s not often that you look at all of those parts of yourself and dissect them.
This class in particular helped me find words to explain why I want to be an interior designer and how I can accomplish it. I want to go into residential design so I can help create safe and personal spaces for people. Having done it as a kid in my room when I moved house, I understand how being in a space that feels like an embodiment of who you are can feel like a cocoon. There’s no judgment, no concern for your safety or feeling like a fake version of yourself. The world is a more interesting place when we can be ourselves instead of just clones and not everyone feels comfortable doing that in front of others. Designing a space for people to need somewhere to feel like themselves is my goal and the concept of interiority will help me do that.
This week, the floor-plan was finalised. The curved walls in the wall way are now more dramatic and open the hallway to the rest of the space. The curved walls in the bathroom are no longer there as it seemed like an unnecessary hassle.
The materials have also been decided, however they might change depending on what can be found in store when collecting samples.
The Revit model, at this stage, only has the walls and the elevations can be printed and cut without interference from furniture and joinery. These elevations with be cut out to make the model next week.










