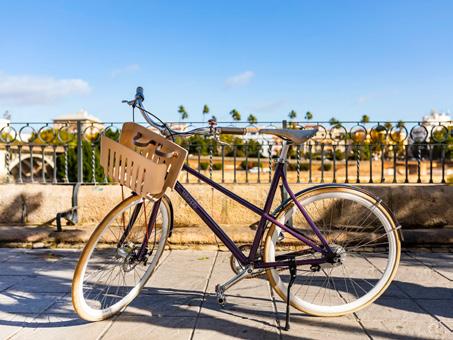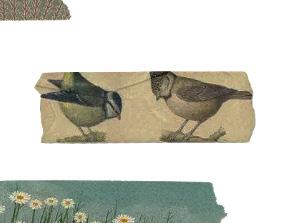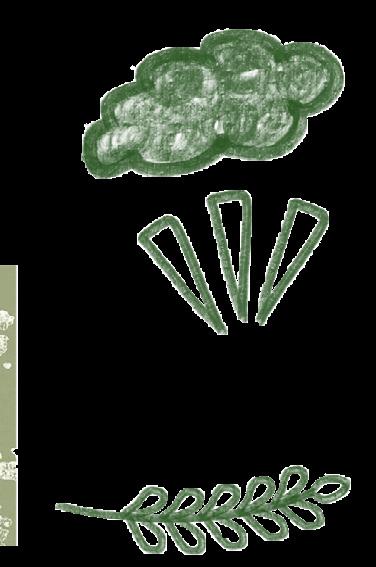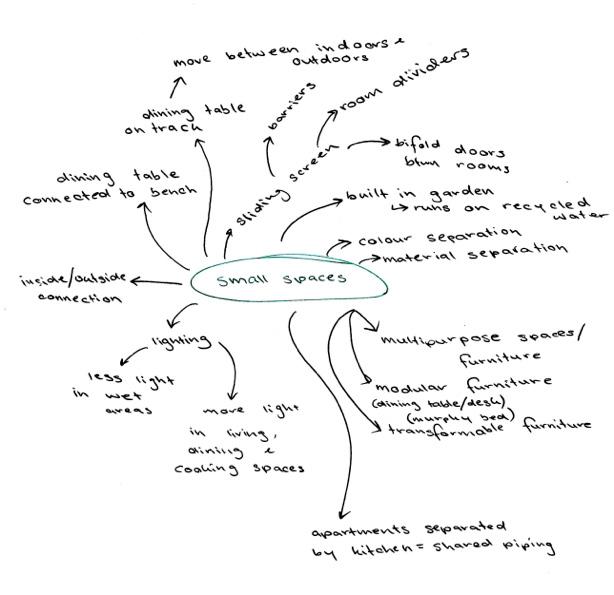
1 minute read
Week 3
Housing And The Need To Go Smaller - Part 2
• What is building churn?
Advertisement
The rate at which buildings and their fit-outs are replaced. As part of lease arrangements in shopping centers, retail spaces must renovate every few years, using up valuable new resources and discarding the ‘old’
• What is high embodied energy?

Embodied energy is the total amount of energy used to create a material. High embodied energy is when a material has used a large amount of energy to be formed, like steel.
• What is product stewardship?
Everyone in the lifespan of the product is responsible for reducing its environmental impact. This means that manufacturers sometimes pay to ensure recycling at the end of its life.
A Case Study Of Product Stewardship
The idea of product stewardship reminds me of Nespresso’s sustainability agenda. In 2018, Nespresso became the first company to use responsibly-sourced aluminium, supplied by Rio Tinto with these two companies signing a memorandum with a commitment of sourcing 100 per cent sustainable aluminium by 2020.
Nespresso has a well established recycling program and due to aluminium being infinitely recyclable there ‘is potential for a second life within every capsule’.
The recovered coffee grounds are sent to a local composting facility where they are combined with dirt and organic matter, creating nutritious compost which is distributed to many hardware and gardening stores. The aluminium is compacted and sent for smelting and refining in the Rio Tinto Quebec factory. The refined metal can then be used in a variety of different products, such as cars, bikes or homewares
Nespresso and Swedish start-up Vélosophy partnered to design a bicycle that would represent aluminium’s potential to be refashioned into a functional and stylish product. This means working with recycled aluminium to design and produce high-quality bicycles that balance sustainability and style.
Furniture Plan


Due to the size of our space, 89m2, we were able to create an open plan living, dining, kitchen and garden. Our key design feature is the indoor outdoor kitchen which shares a bench, connected to a garden bed that follows the perimeter of the balcony. In this way, the occupants are able to grow their own produce, reducing cost and cost of living pressures.

The bedrooms feature custom built joinery which include storage, wardrobe space and raised beds, utilising vertical space.
As both bathrooms have awkwardly shaped walls, determining the arrangement of those rooms was a struggle.










