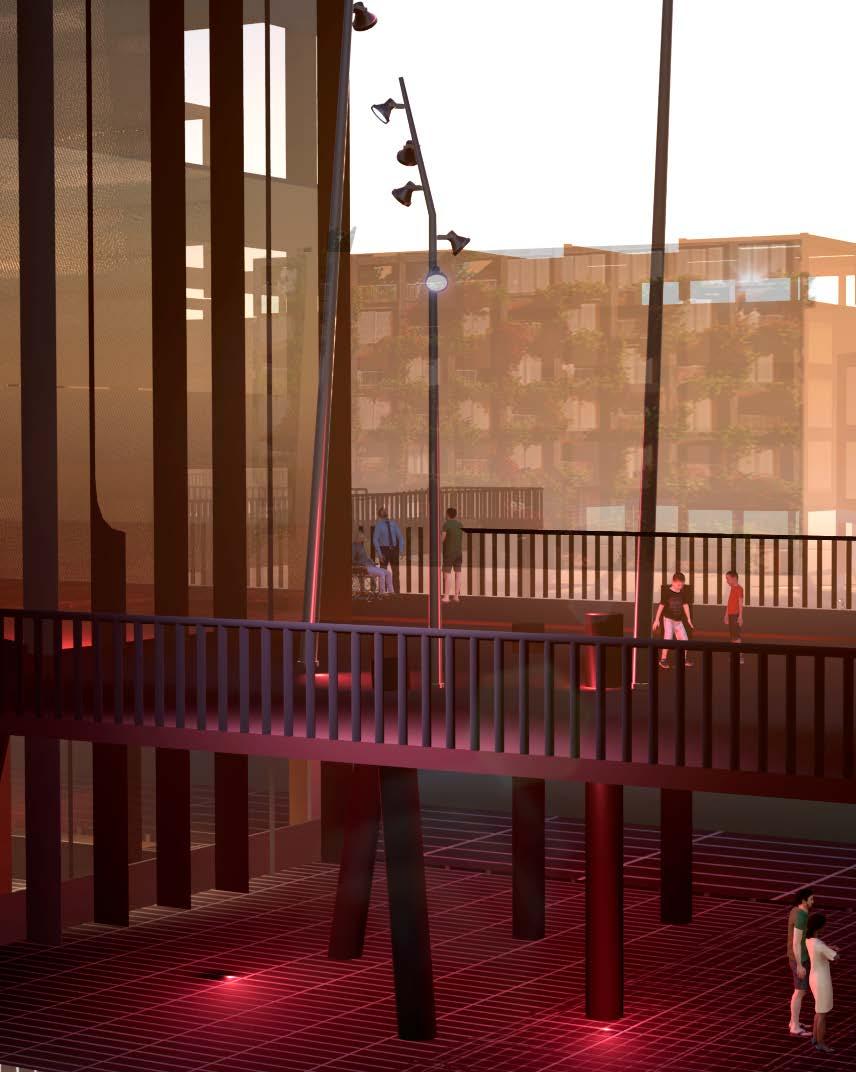Ella Knapton
Francis Orendain
Douglas Goncalves
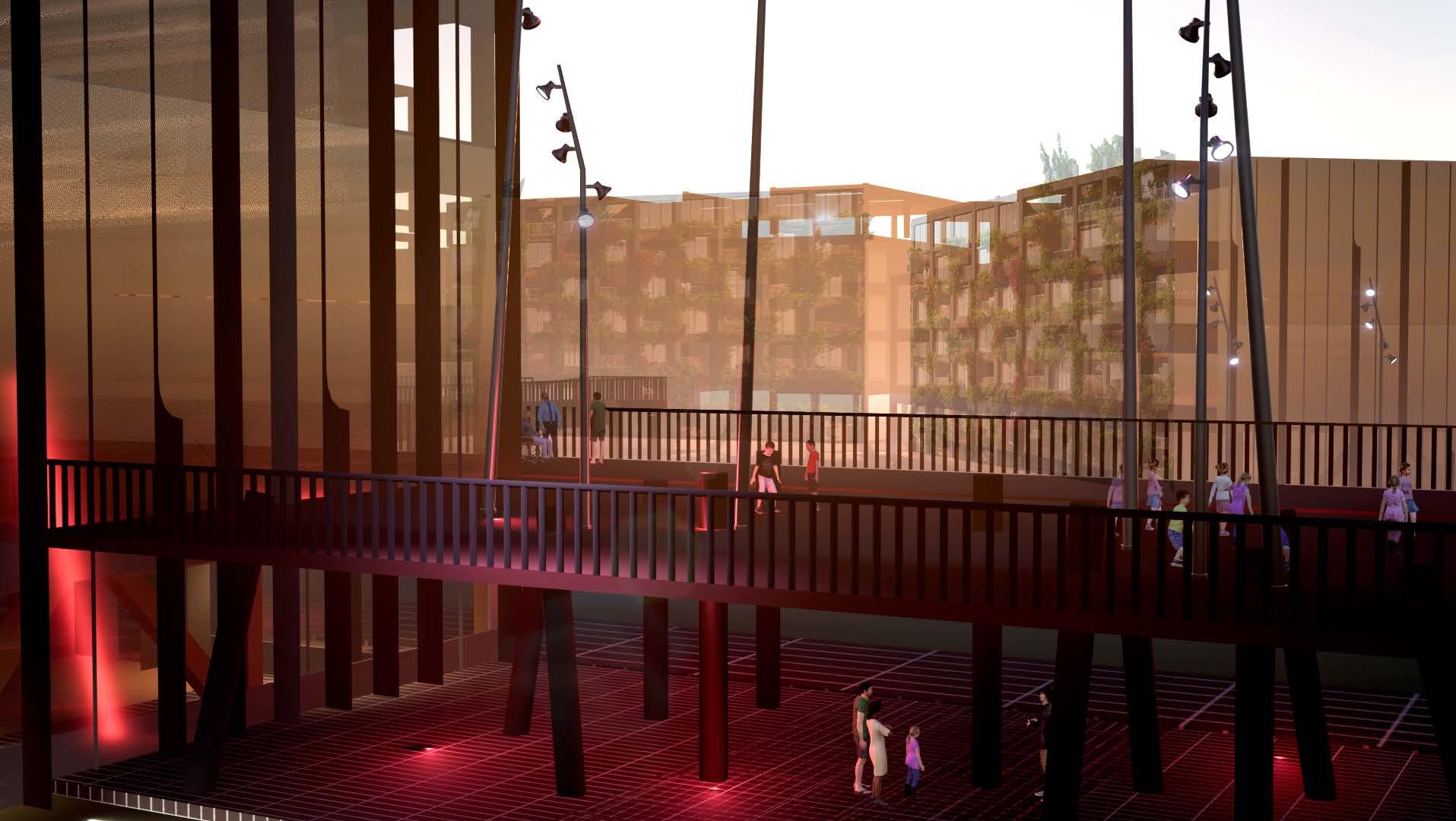

Ella Knapton
Francis Orendain
Douglas Goncalves

ADAPTABLE DWELLING
DIFFERENT TYPOLOGIES LIVING TOGETHER.
SPACE TO EXPAND AND REDUCE FOR A FLEXIBLE FUTURE
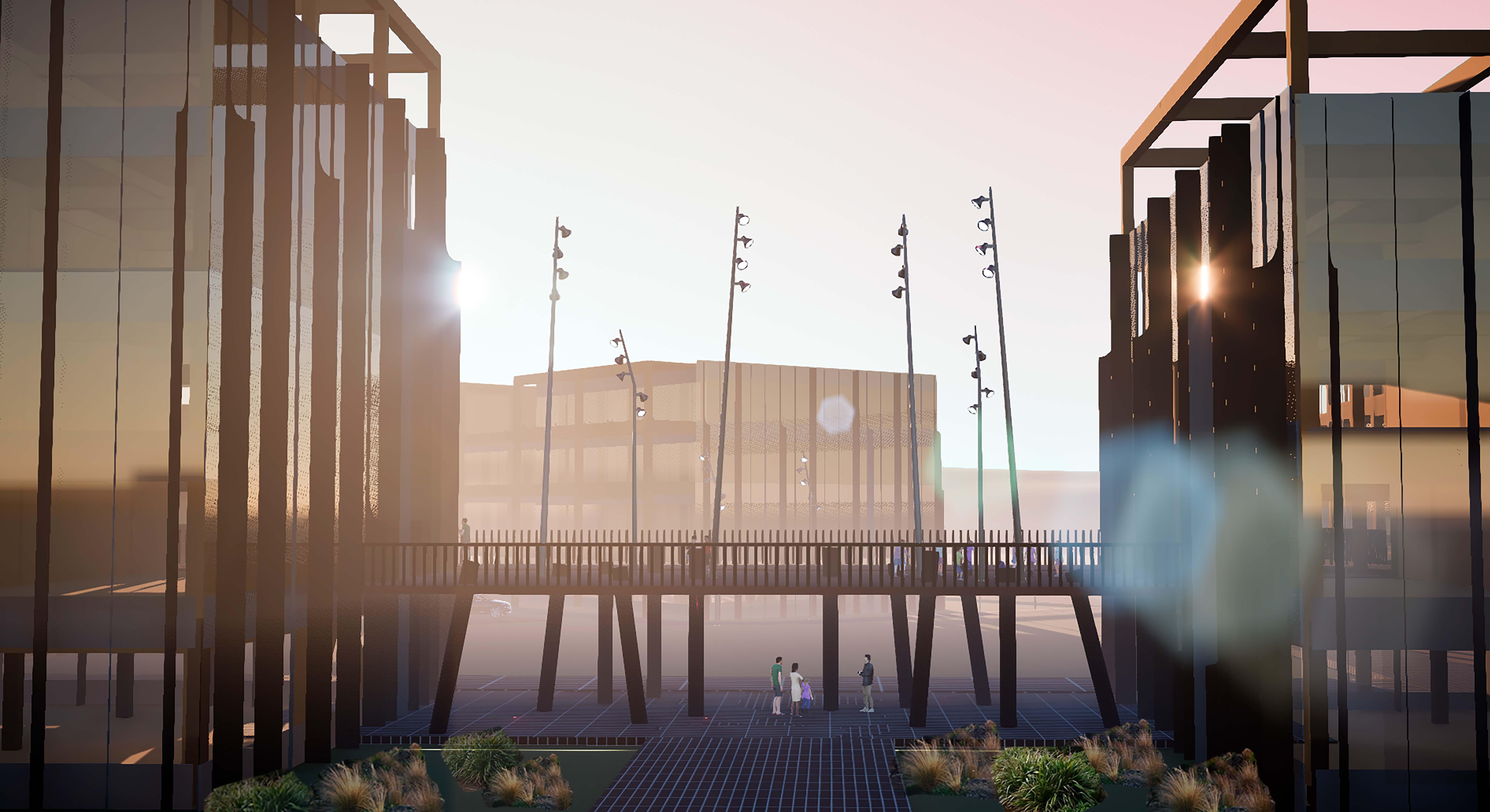
Raupō, a wetland plant thrived on this site in pre-European Aotearoa. It was highly valued as it grew tall and fast and provided an abundance of mixed uses for the community. This driver grounds this project in site significance and provides a conceptual approach for construction innovation.
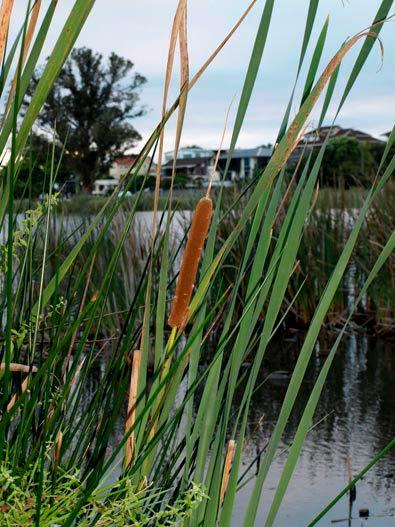
COLOMBO/ ARMAGH INTERSECTION
• Public interface.
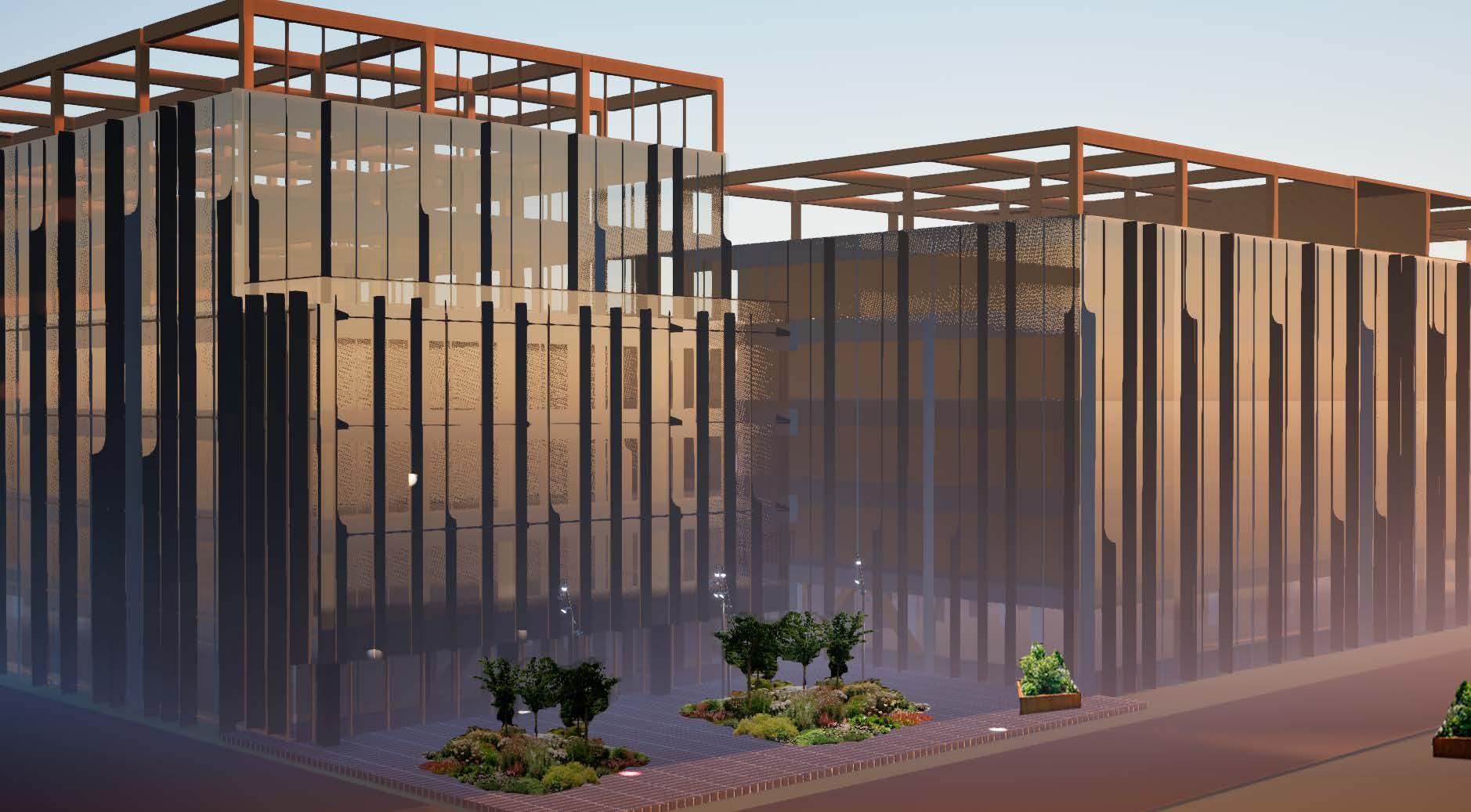
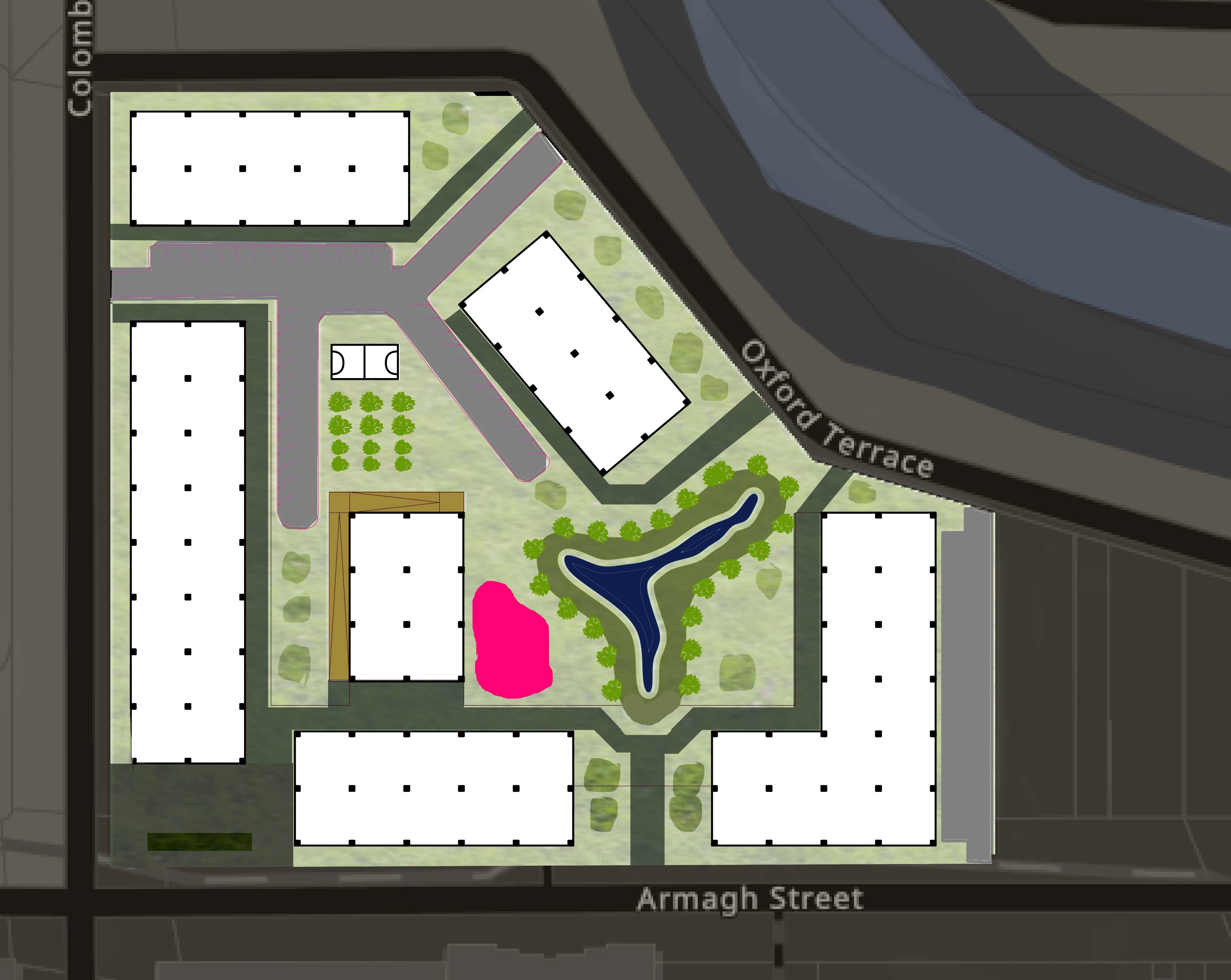
MAHINGA KAI
BIKE BRIDGE
BIKE RAMP TO GROUND FLOOR
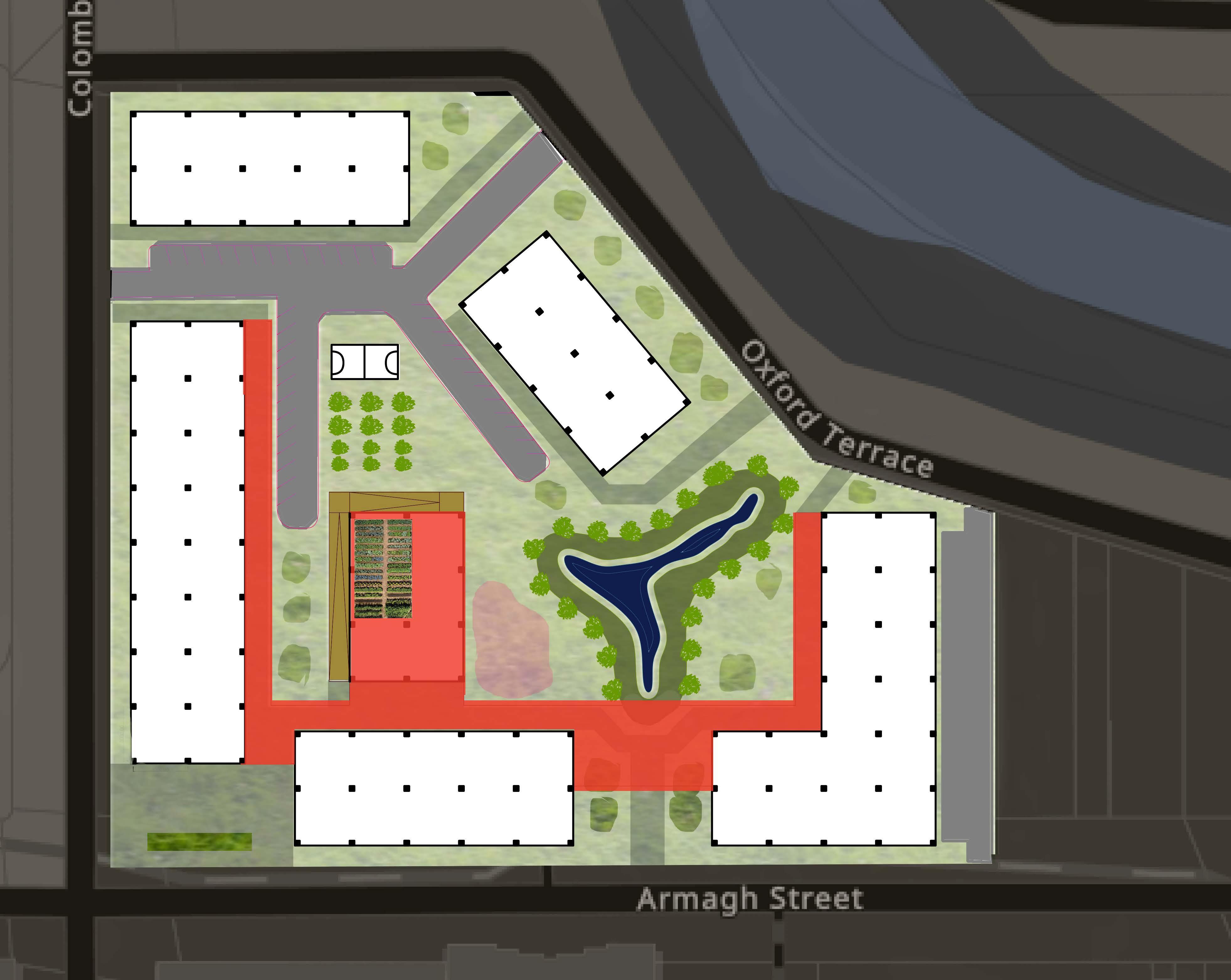
• Passive surveillance.
• activated social circulation.
• visual and psychological connection to taiao.
• kaitiakitangacommunal ownership, protection and gaudianship.
• diverse age and social demographics.
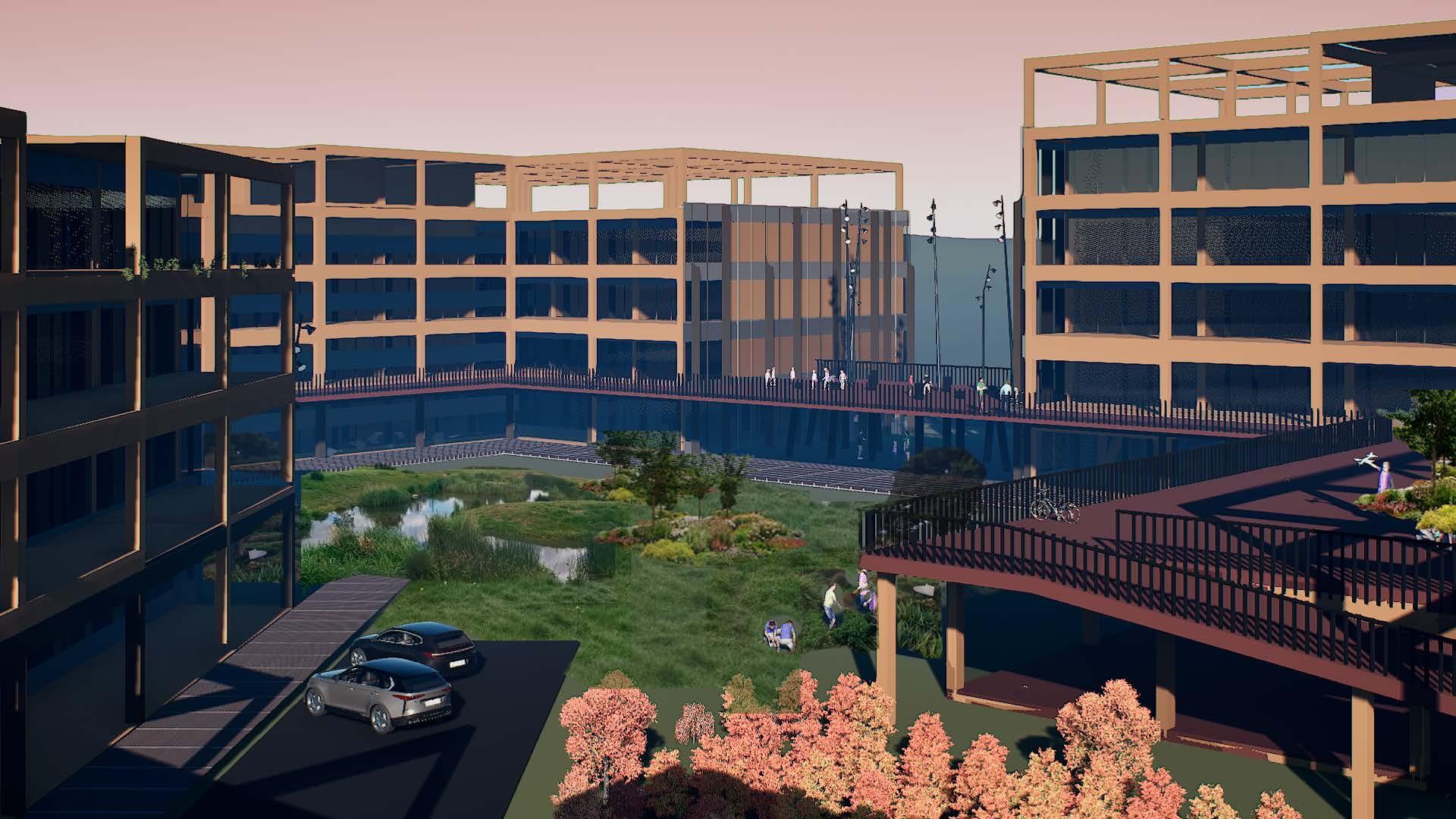
456.2
The Urban Greening Factor (UGF) is an international tool that evaluates and quantifies the urban greening proposed in new developments. The UGF works by assigning a factor score to each surface cover type proposed in a planning application. Scores range from 1 for semi natural vegetation, through to 0 for impermeable sealed surfaces.
• Native wetland for stormwater run-off mitigation and carbon sequestration.
• Permeable paving.
• Mahinga kai.
• Green roof.
• Grassland for water infiltration.
International targets for UGF:
Residential: 0.4
Commercial: 0.3
0.39
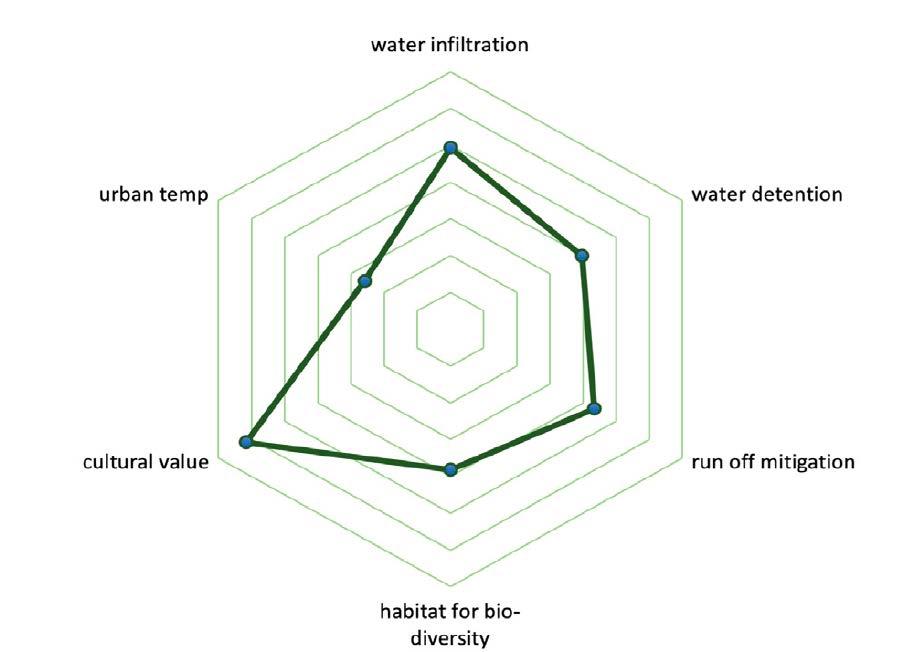
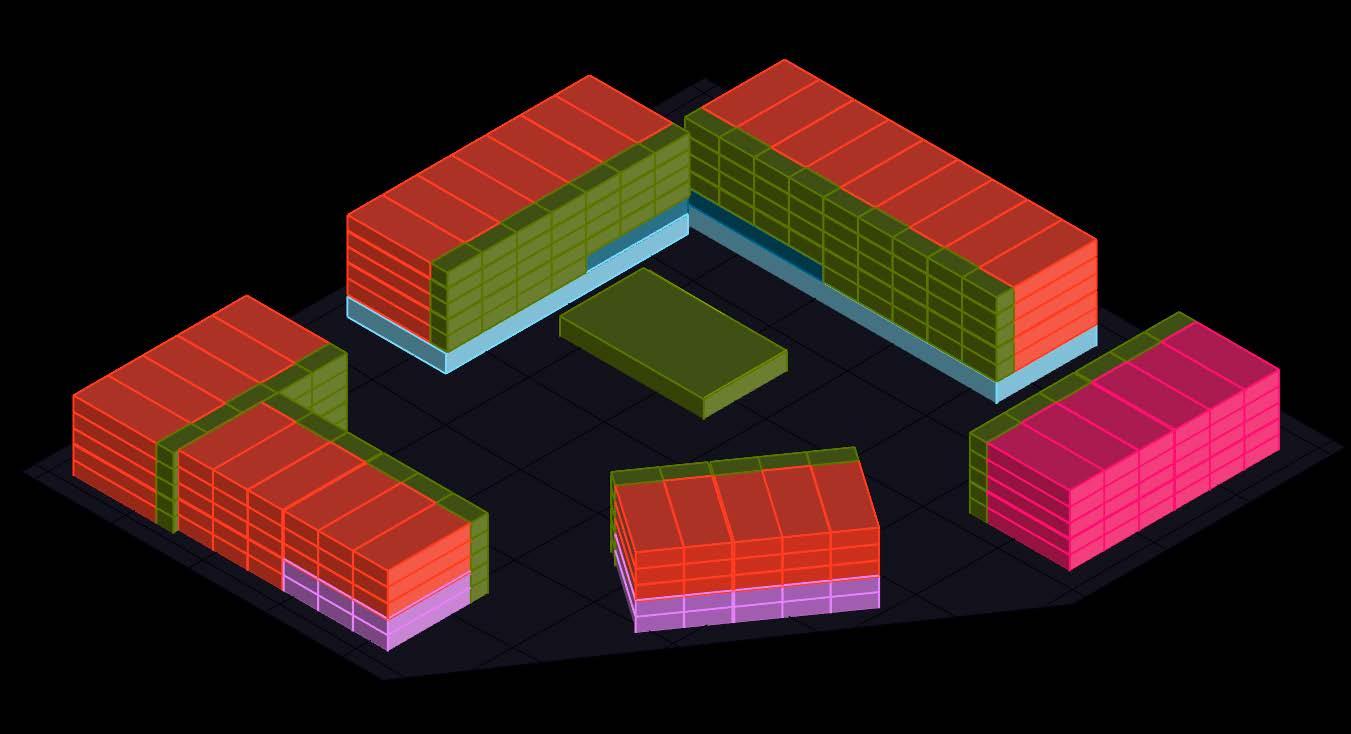
LARGER WHANAU DWELLINGS
COMMUNITY/ SHARED ZONE
COMMERCIAL
OFFICE
PRIVATE DWELLINGS
ACCESSIBLE HOUSING WITH PASSIVE SURVEILLENCE
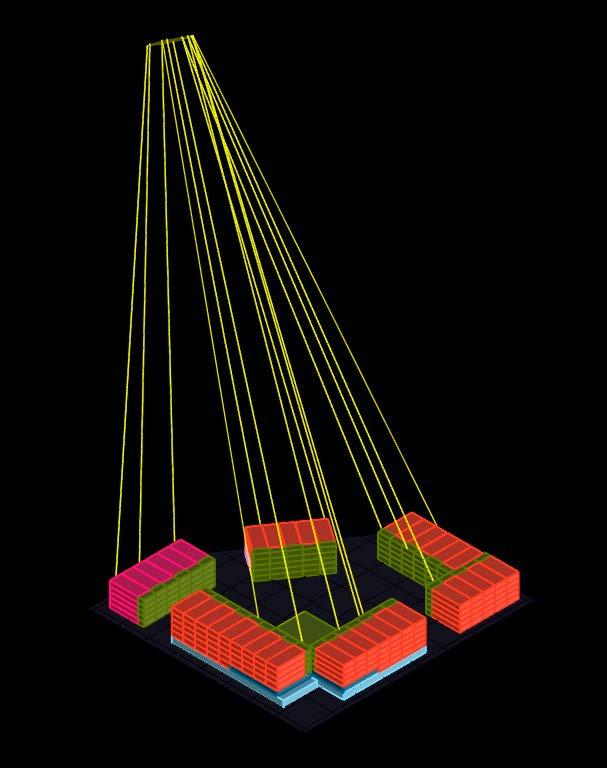
Every dwelling recieves direct solar gains.
Every dwelling has uninterupted cross- ventilation.

As our whanaus grow and life courses change its inportant that our built environment that we invest in is flexible.
KITCHEN
BEDROOM BATHROOM
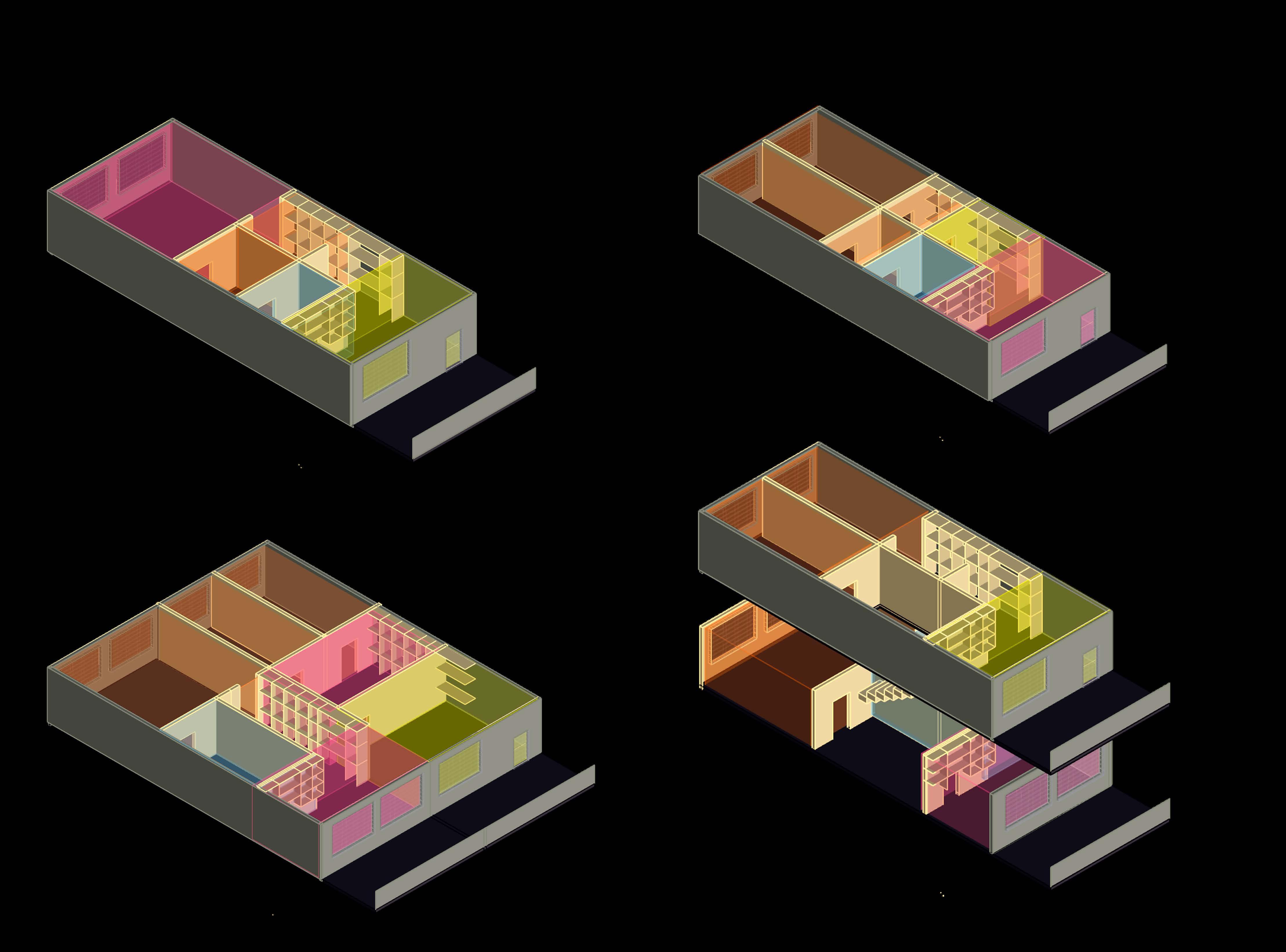
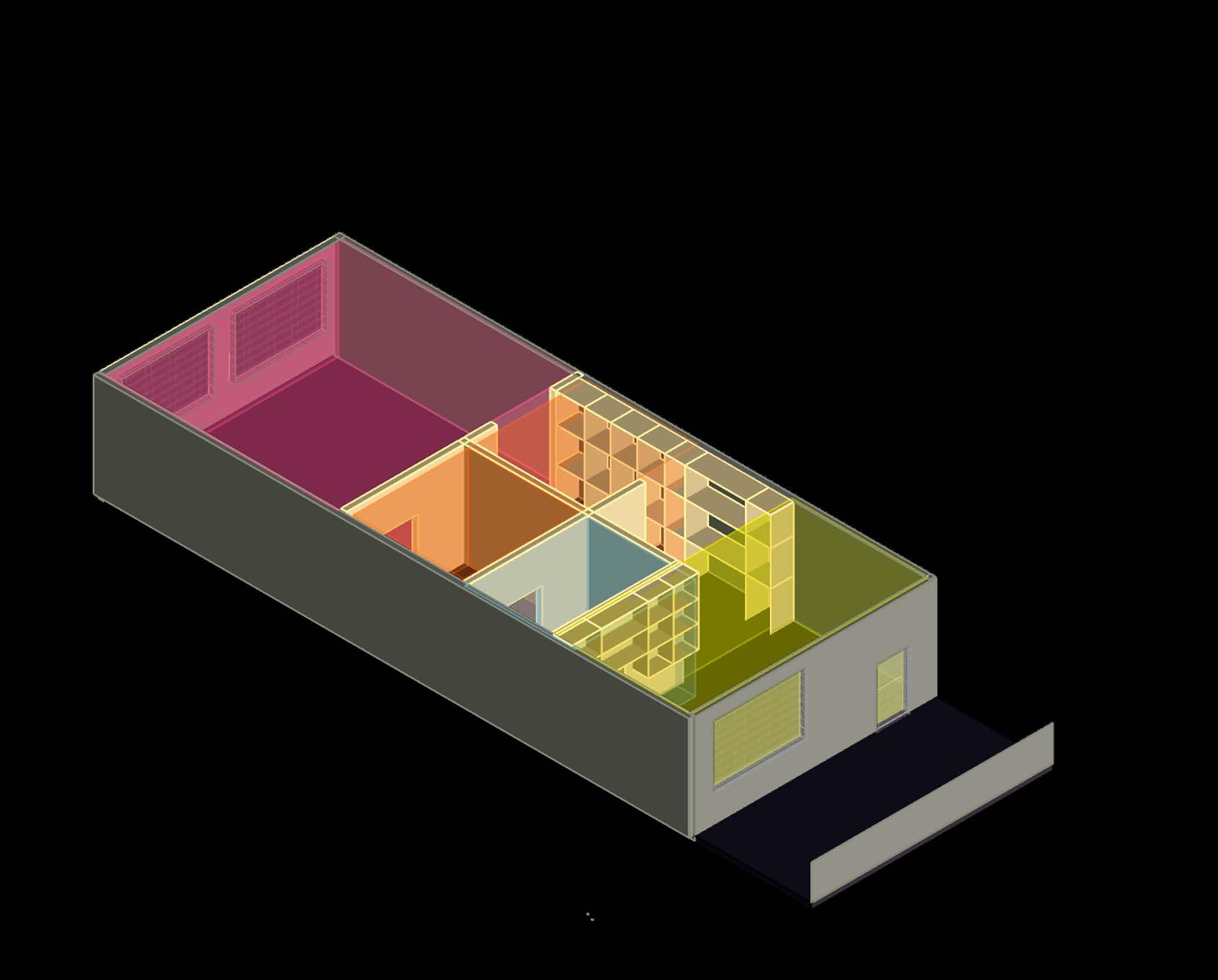
ADAPTABLE DWELLING
DIFFERENT TYPOLOGIES
LIVING
TOGETHER.
SPACE TO EXPAND AND REDUCE FOR A FLEXIBLE FUTURE
2 BEDROOM
3 BEDROOM
1 BEDROOM
4 BEDROOM
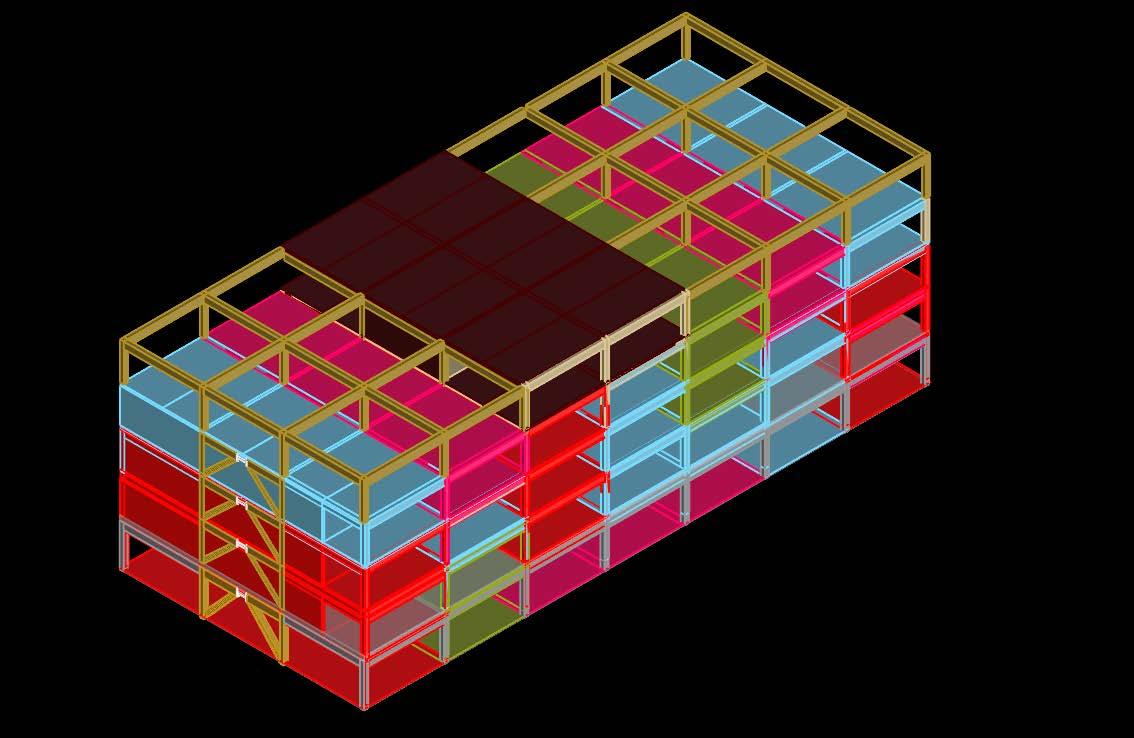
Most of the embodied carbon emissions occur during the year of construction and represent the single largest source of emissions in any year during the building life cycle -
Marraige, G. 2022
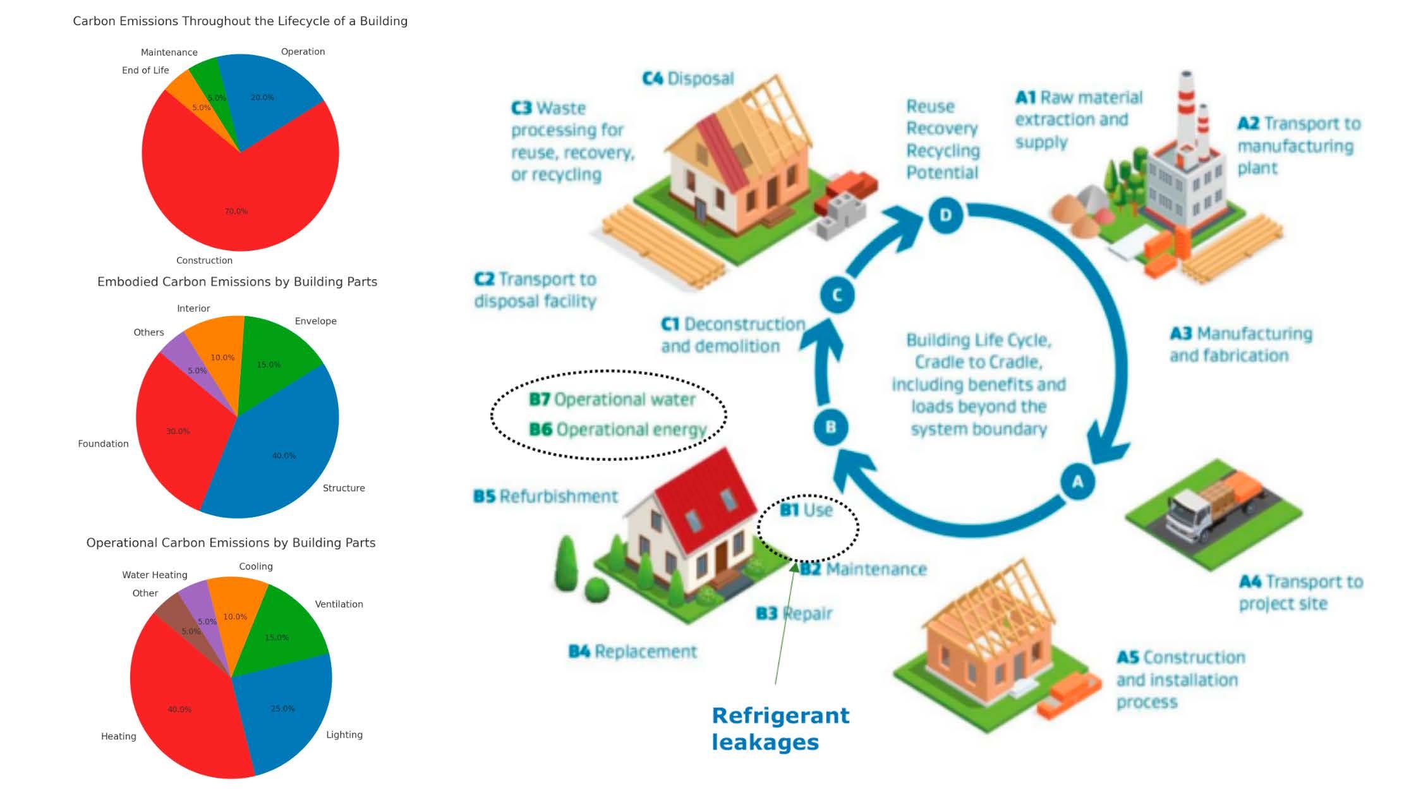
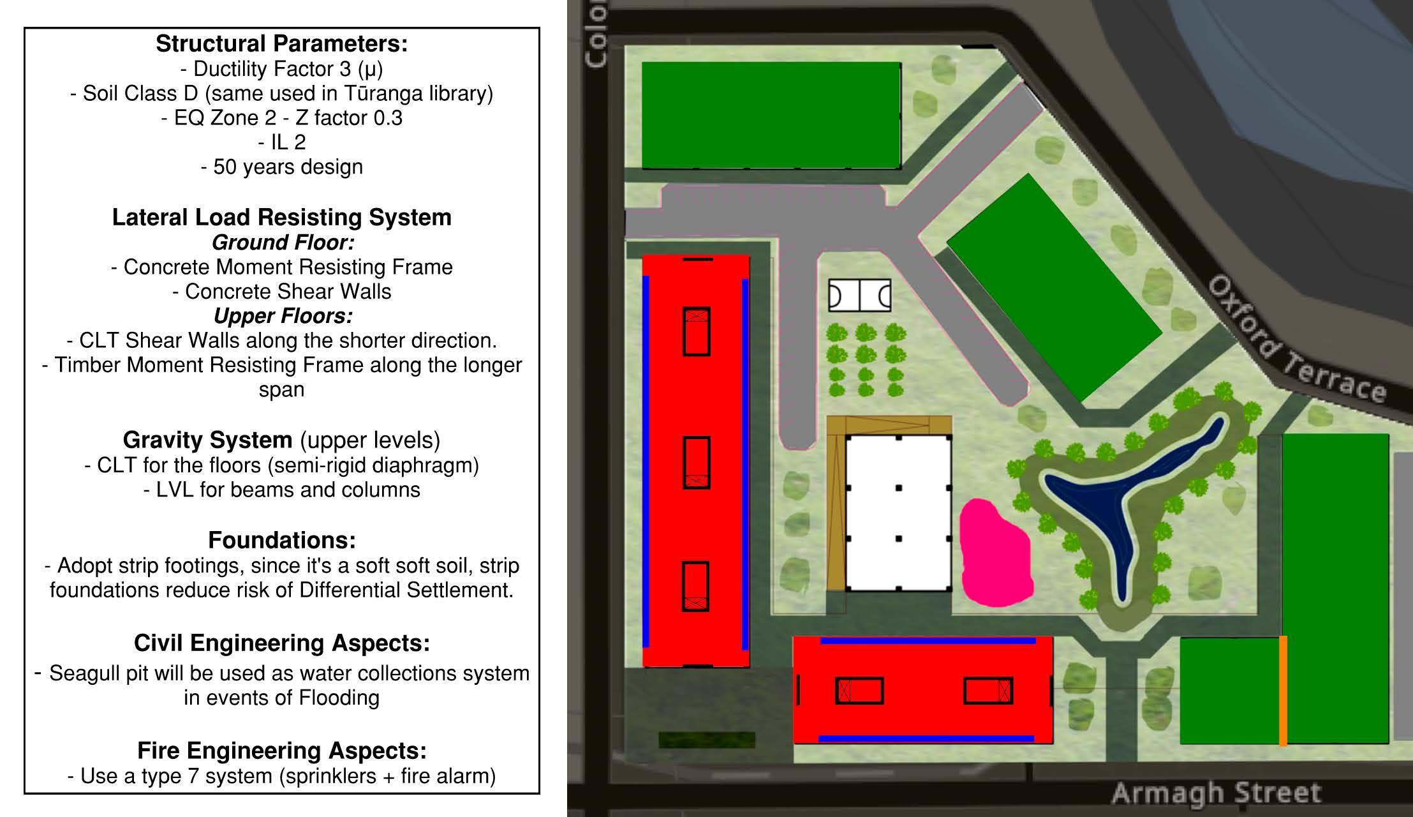

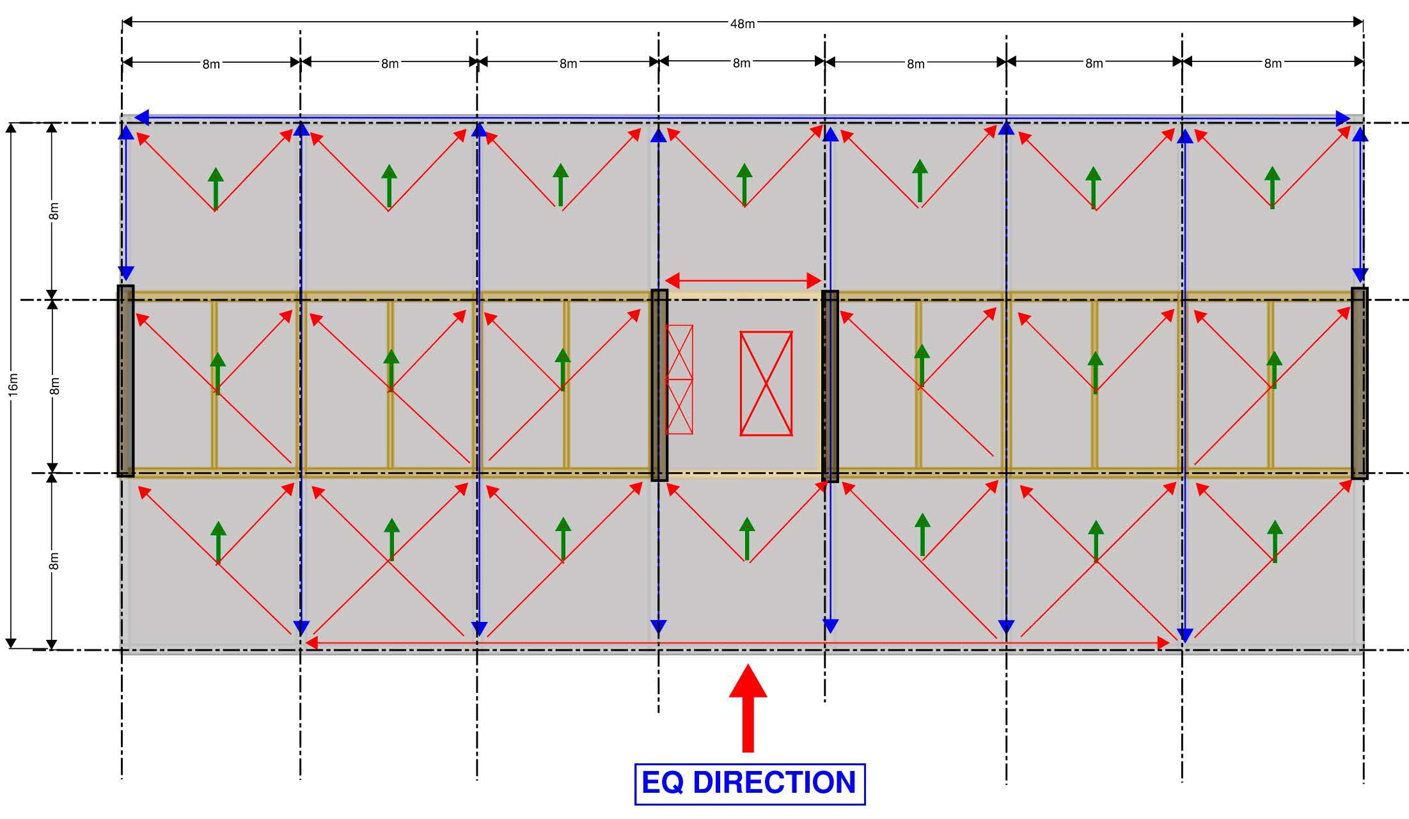
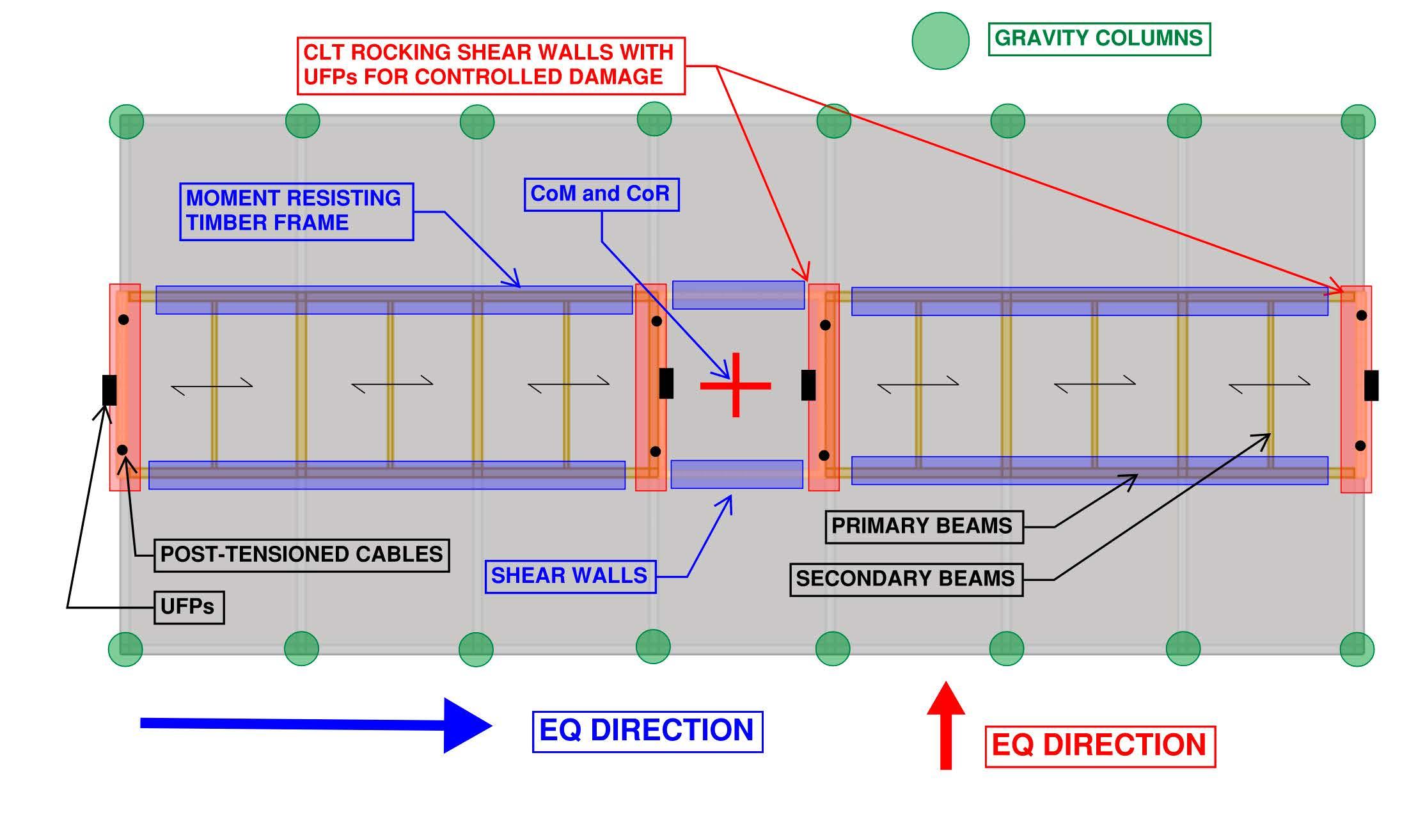
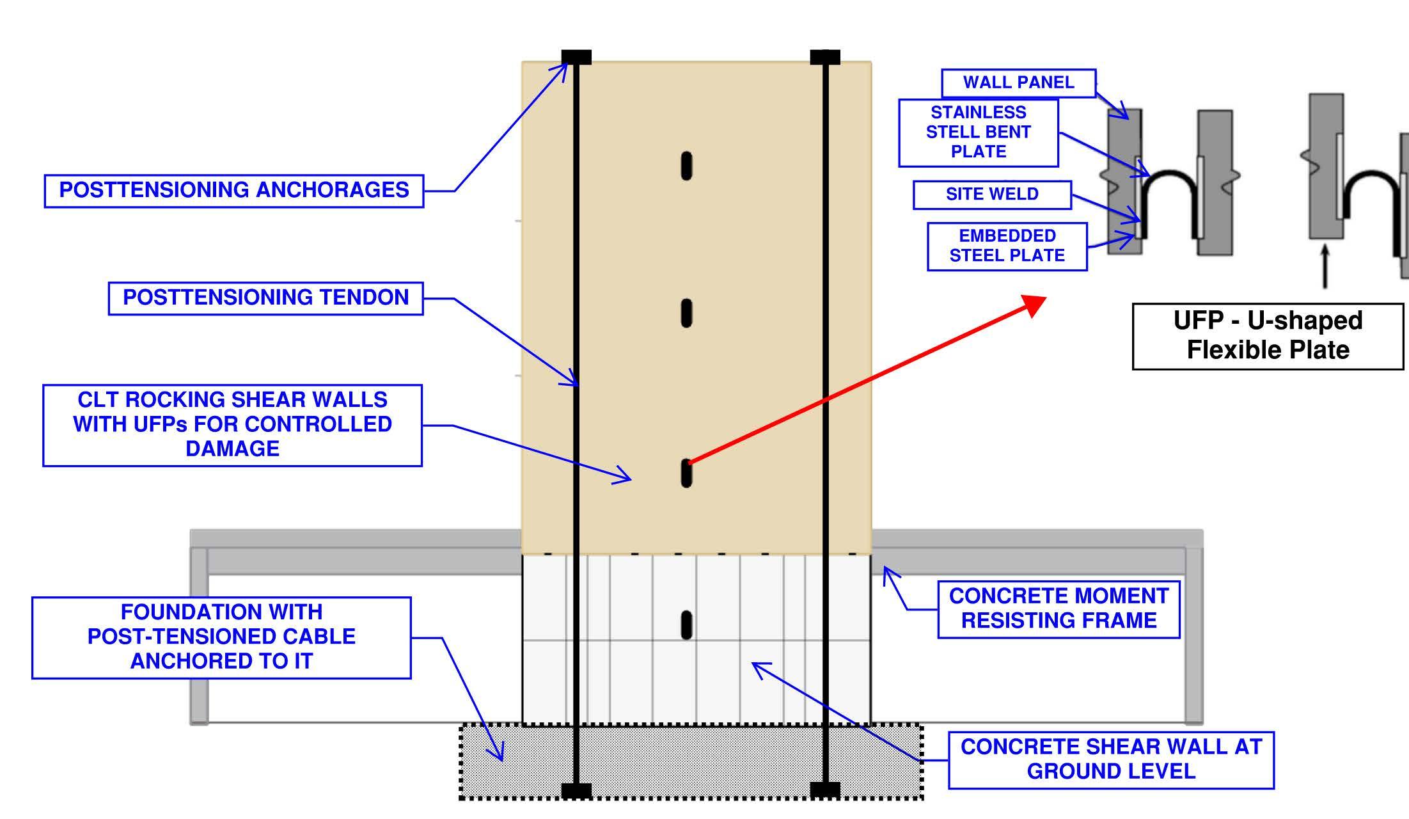

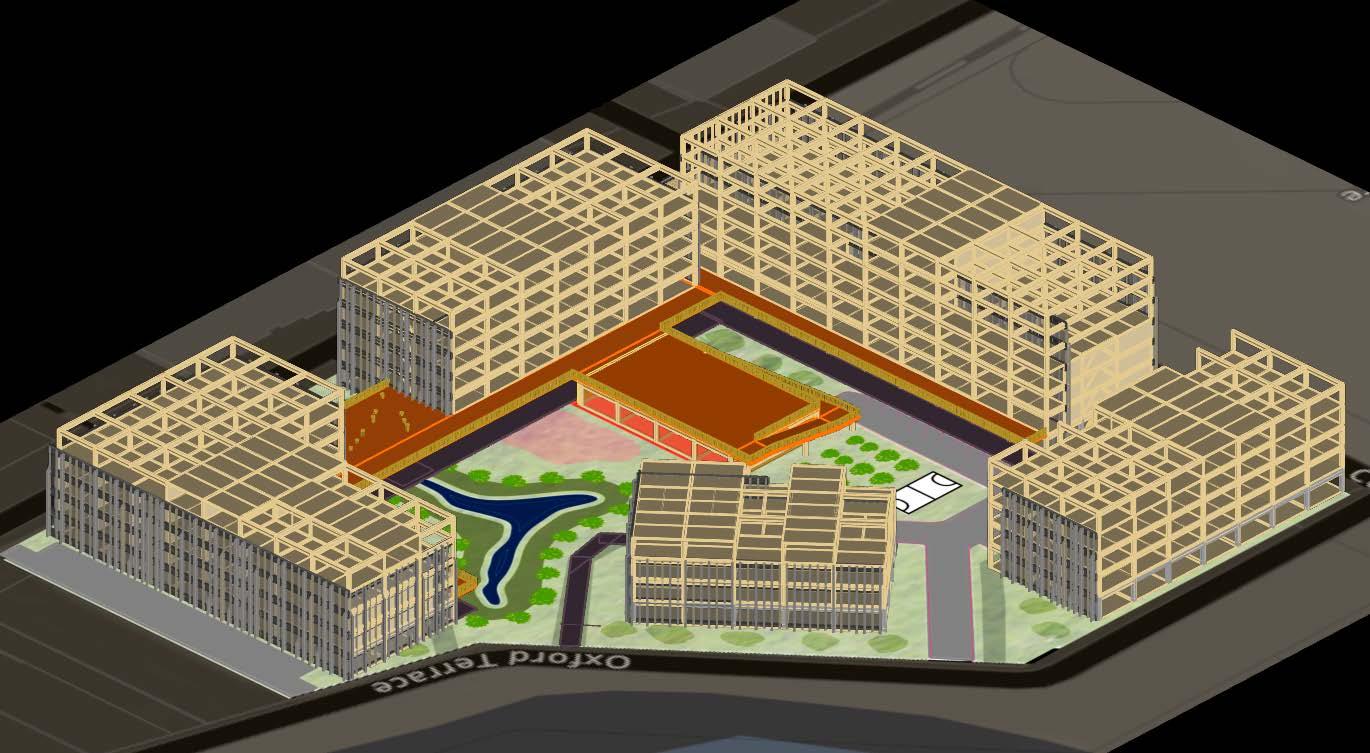

• Secure the site (fencing, dust/noise barriers)
• Site preparation and excavation
• Foundation, lift core, and lower concrete frame construction
• Erection of Glulam framing
• Installation of CLT panels
• Installation of services


• Easy to build / fast construction
• Once the foundation and concrete framing are set up, less resources would be needed on site
• Less resources mean less carbon emission
• Less disruptive to the public
• Less wastage (prefabricated ready to install)
• Less dust and noise production

• Estimated construction time frame will be 4-5 months
• For concrete construction, it will be 8-10 months
• Total Build Cost = $190,171,800.00
• Total Square area = 36 840m2 x 4 levels
• Cost per m2 = $1,526.23
• On average, 1 unit = $362,821.29
• With the construction process being quick and material supply stable, there would be less disruption on activities. That will translate to high productivity leading to cost-efficiency and therefore affordability.
• Timber is renewable as it can be replenished by regularly planting trees
• Locally sourced
• CLT is the answer to timber shortage
• Timber store biocarbons even after being cut down
• Low embodied carbon

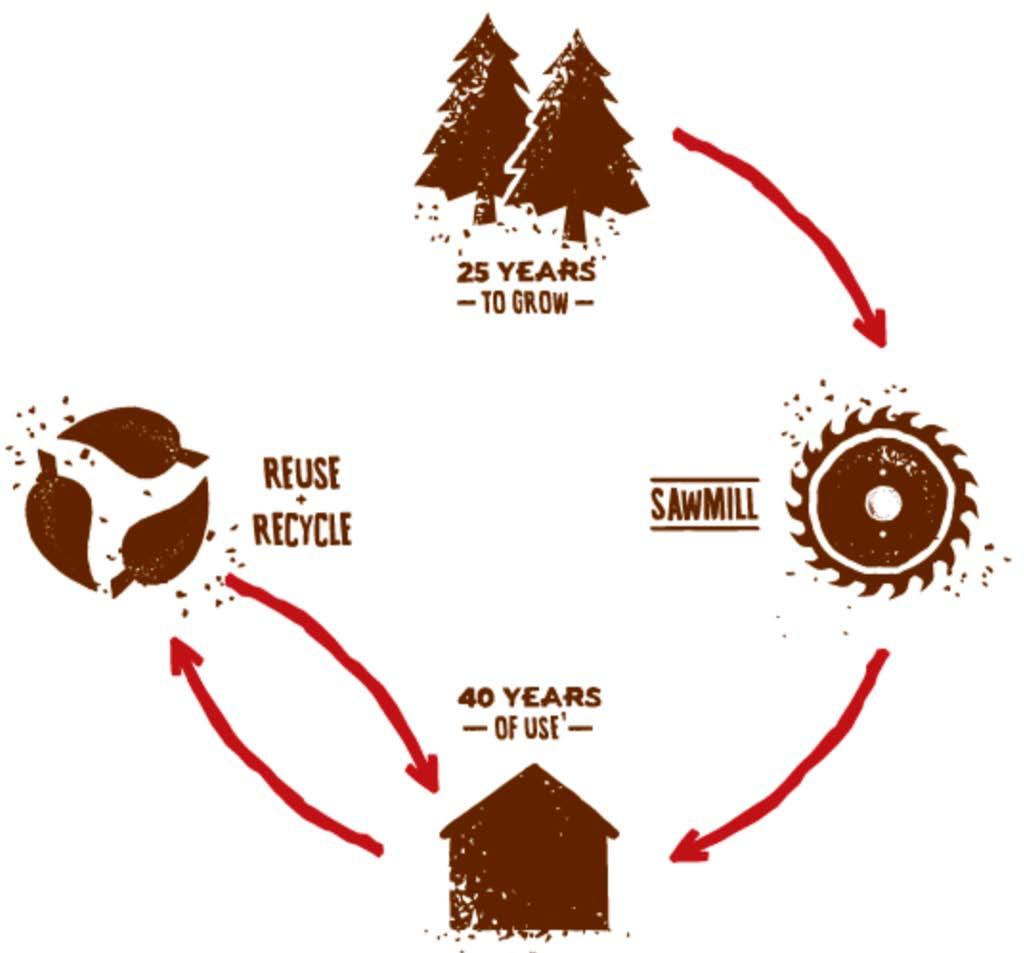
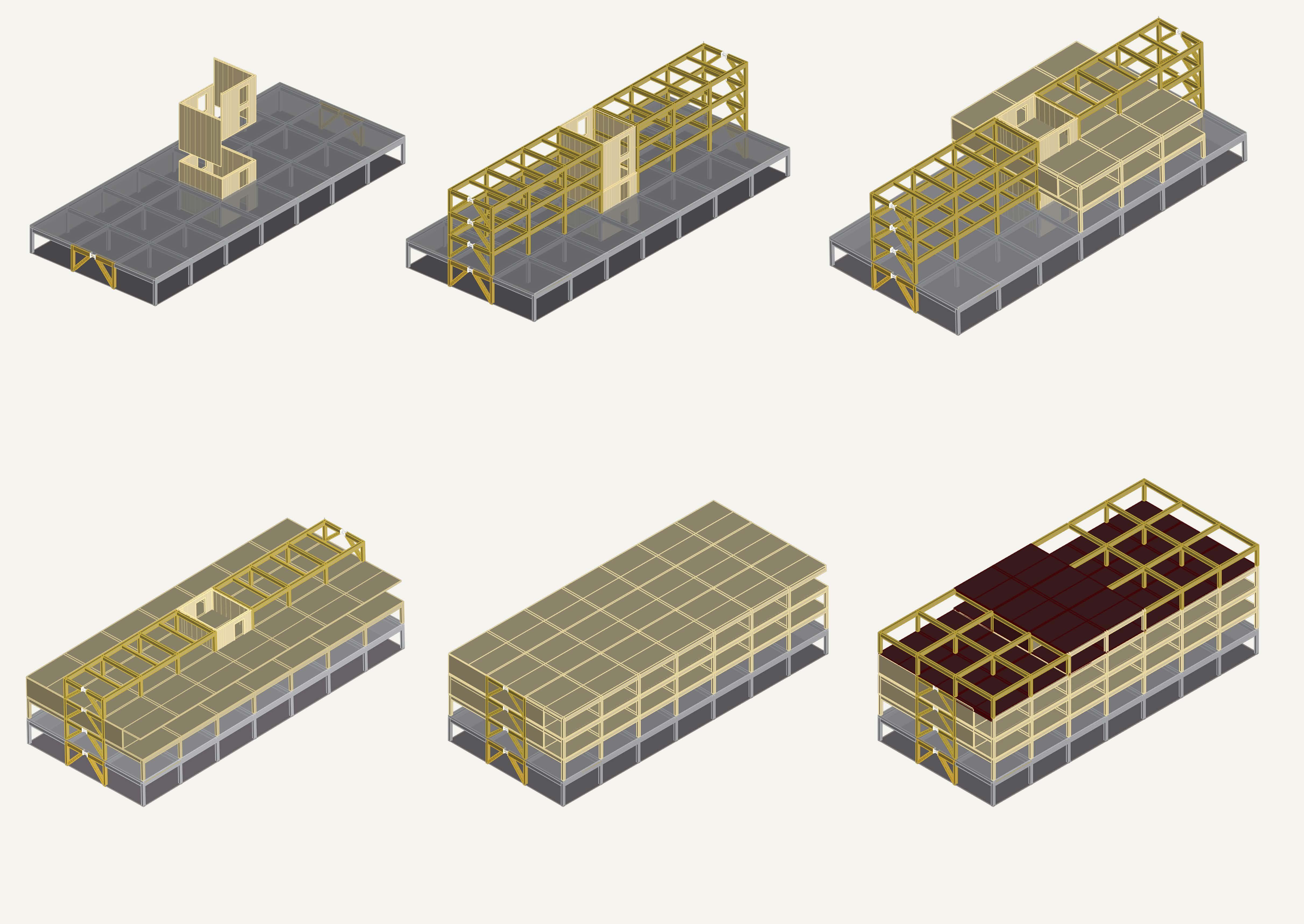
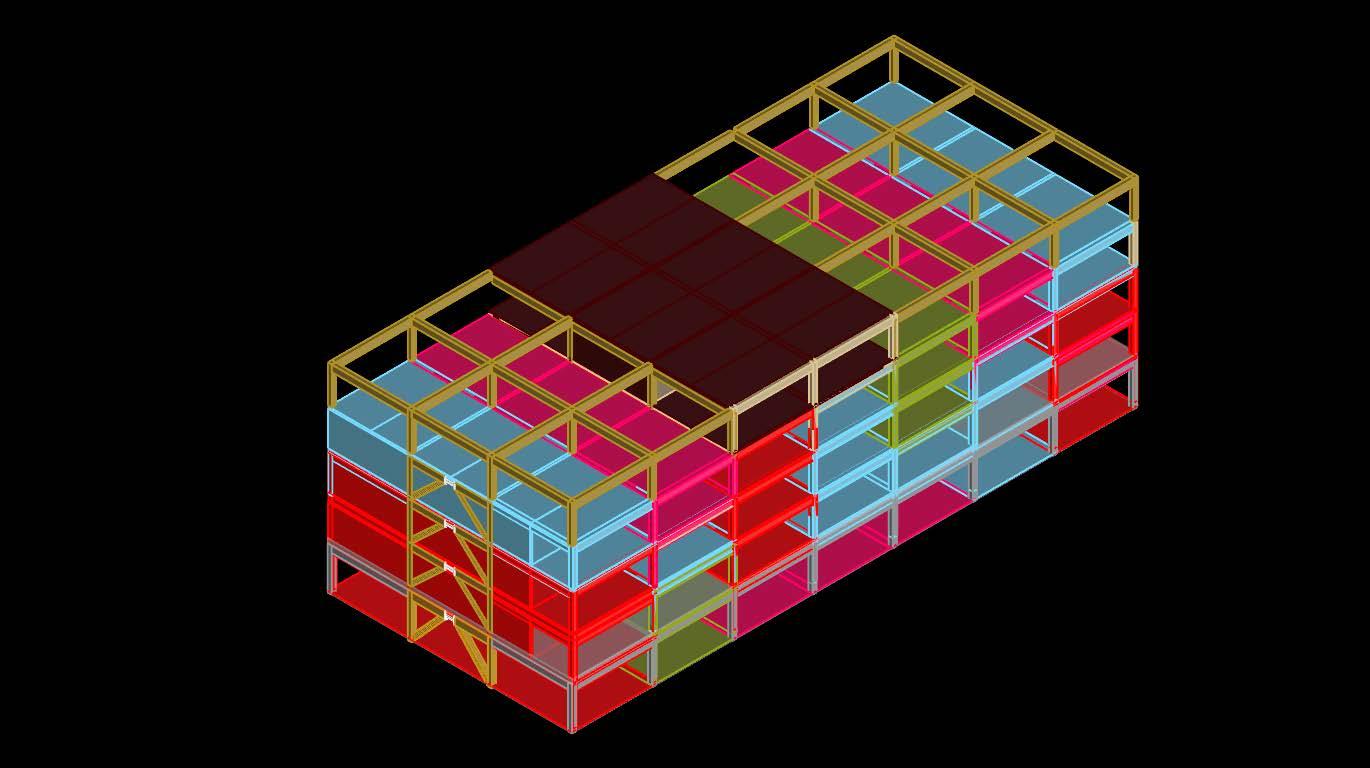
Easy to dismantle and reconfigure to meet current needs of the occupants
Ella Knapton
Francis Orendain
Douglas Goncalves
ADAPTABLE COMUNITY HOUSING
