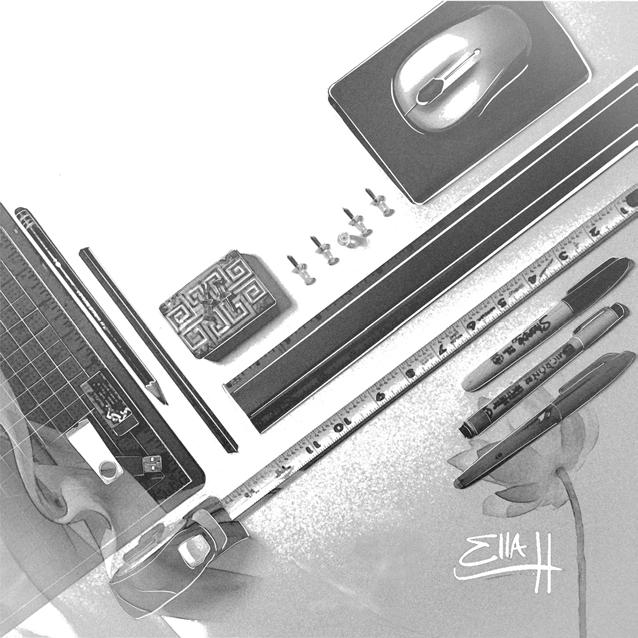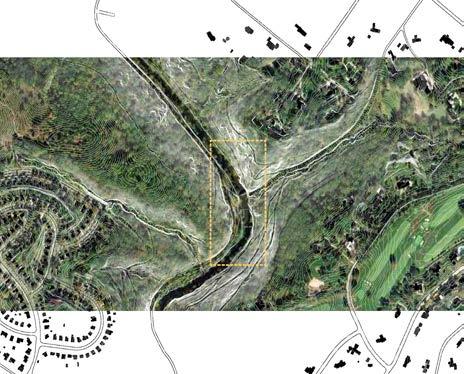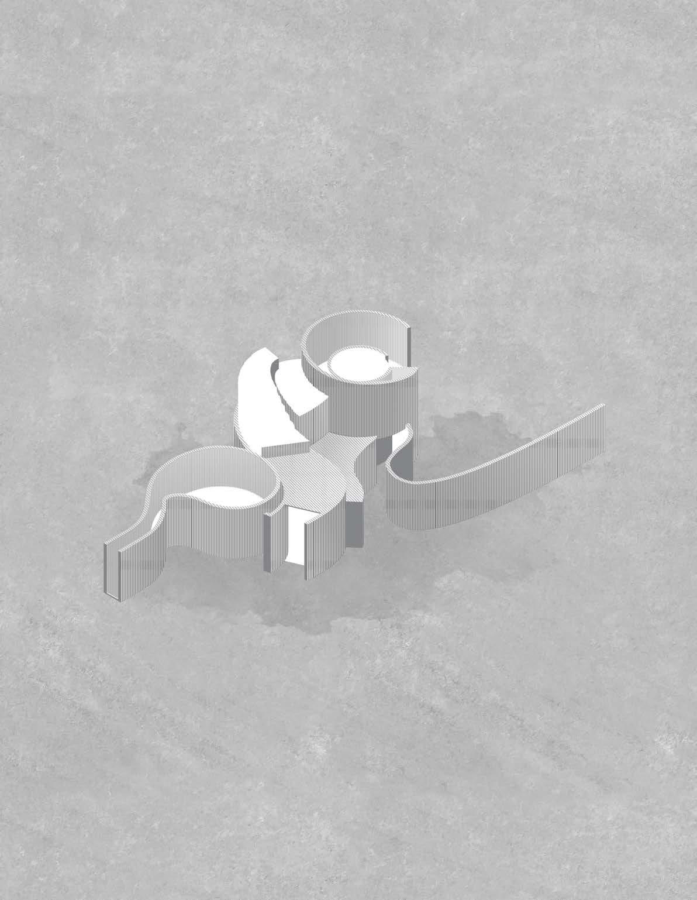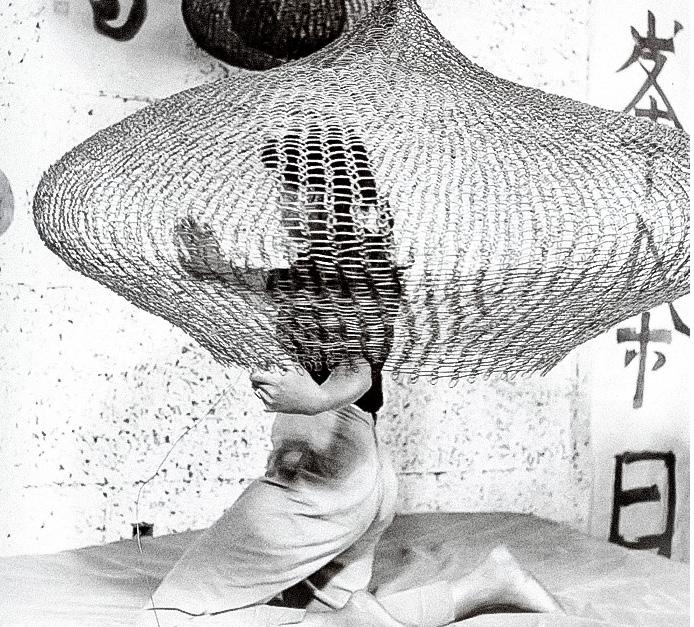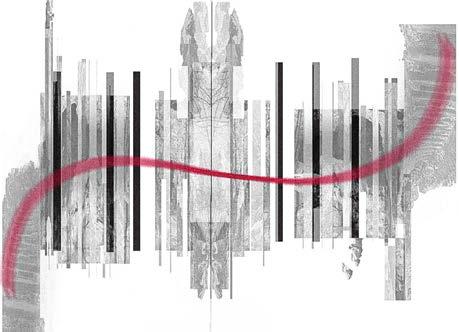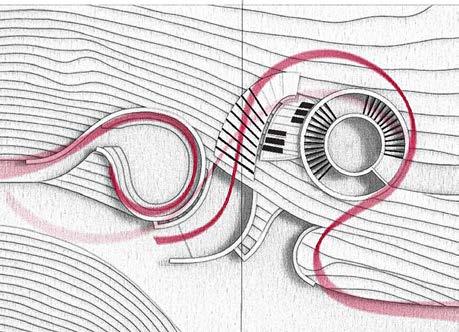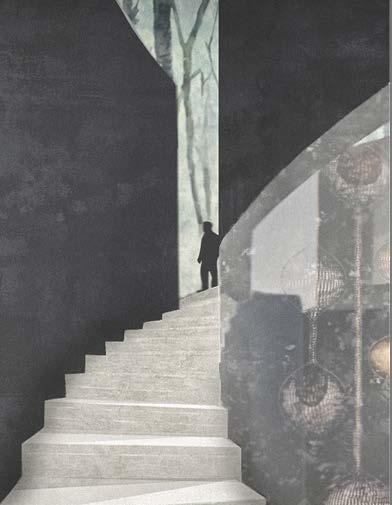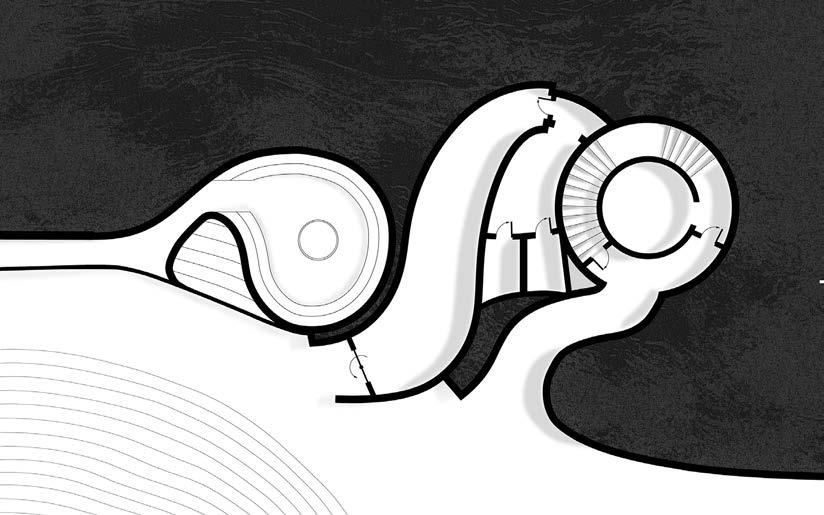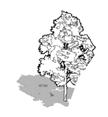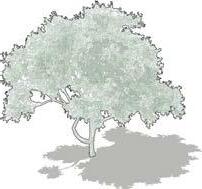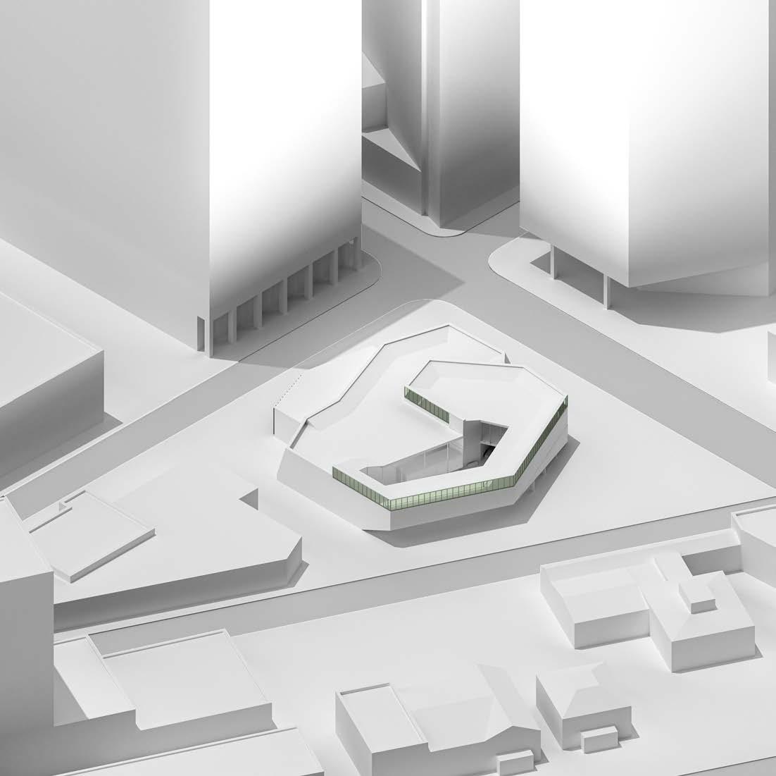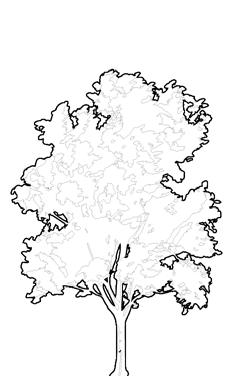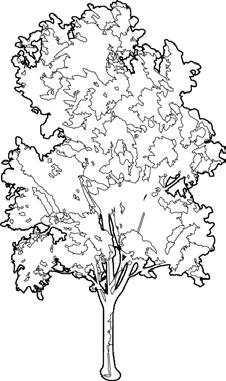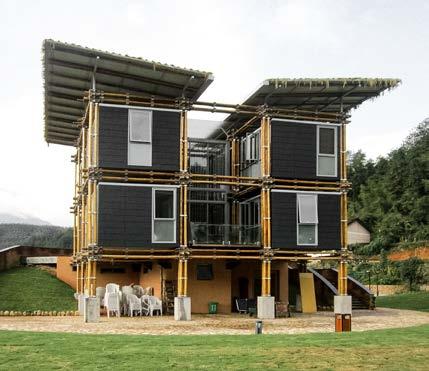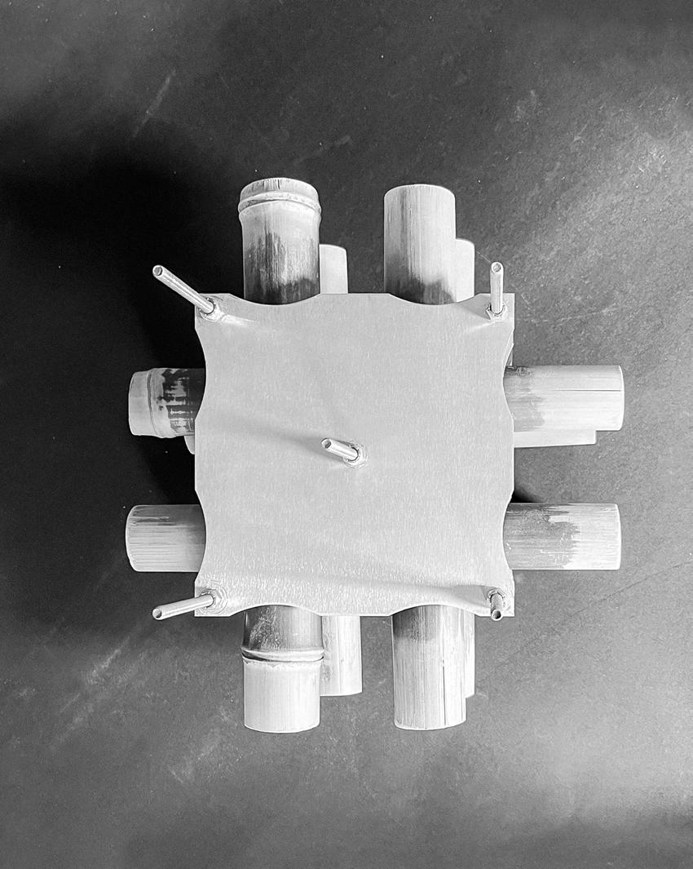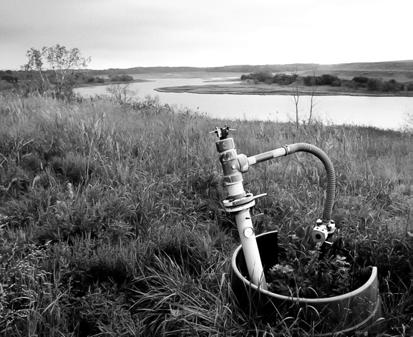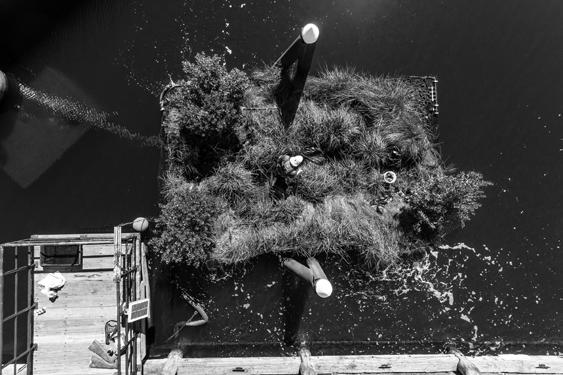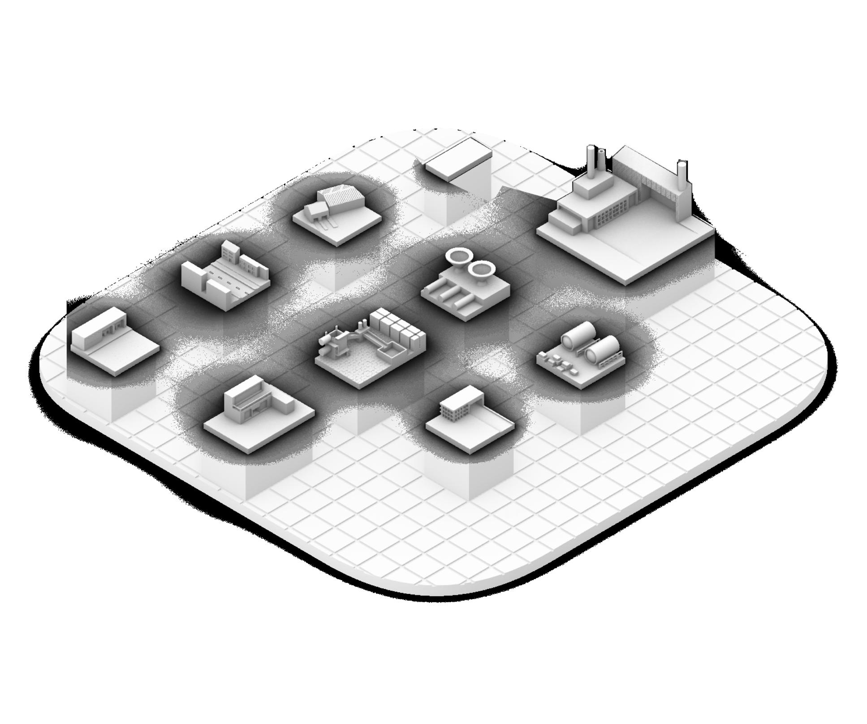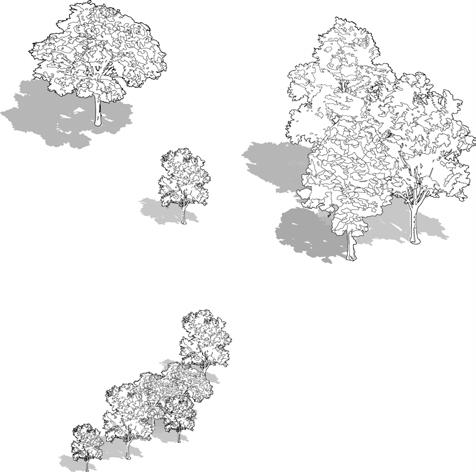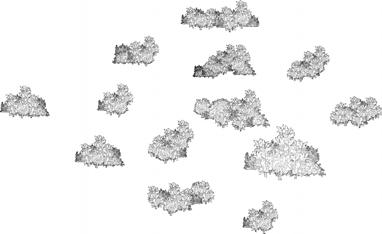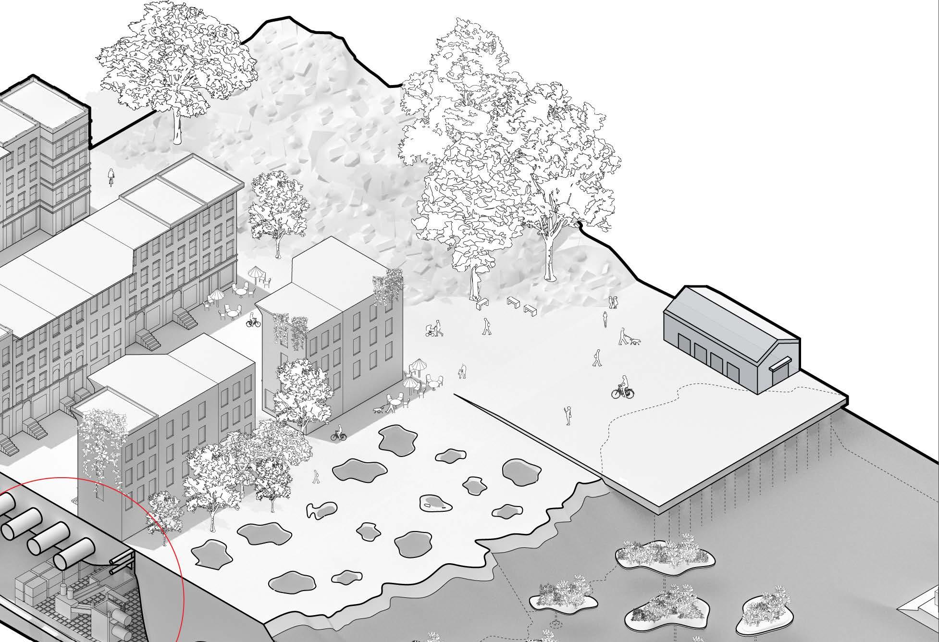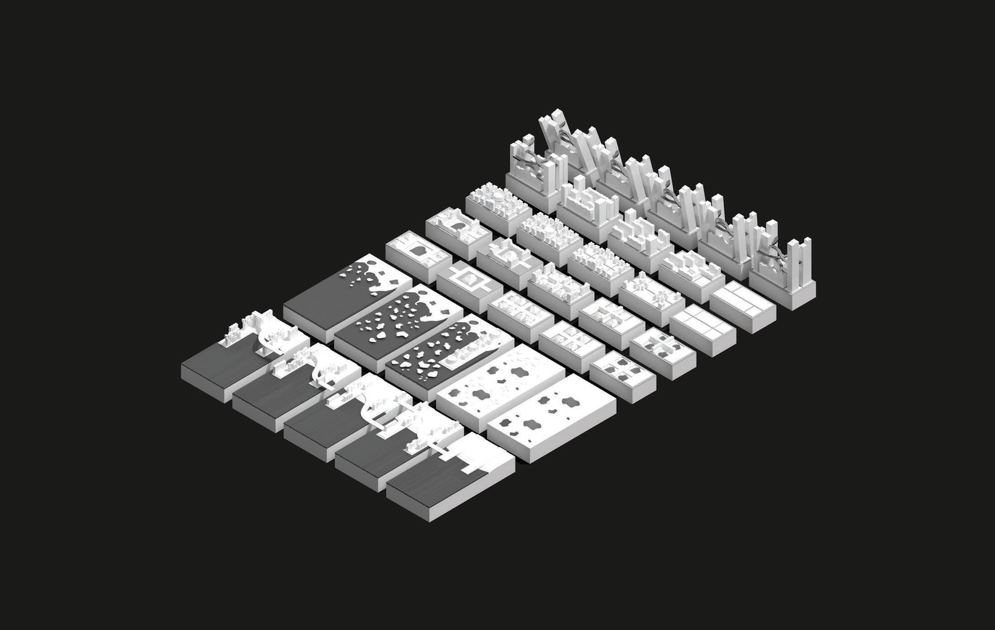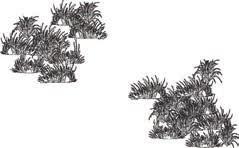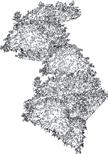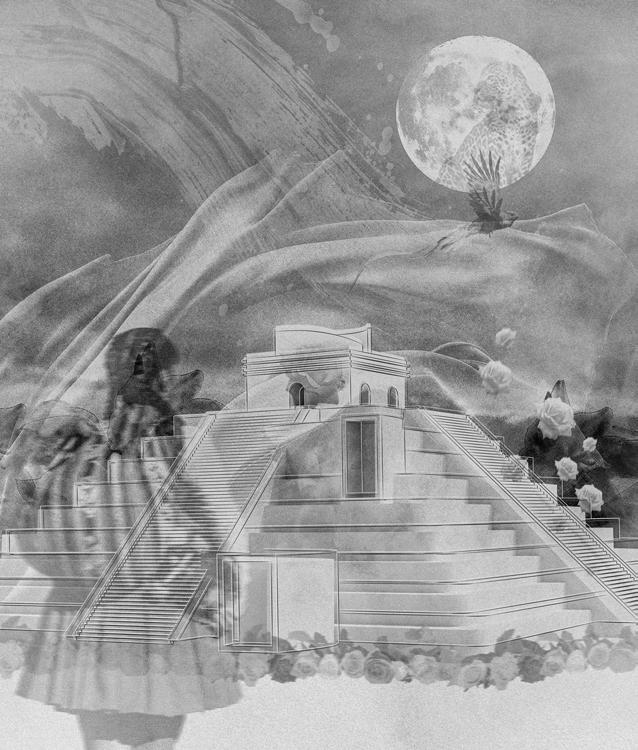CURVES IN MOTION
Exploring Gallery Spaces
SPRING 2023 | ARCH 2122
THE GROUNDED EXCHANGE
Reimagining a Public Library
SPRING 2024 | ARCH 3232
BAMBOO HOUSE STUDY
Examining Structural Detail and Construction
FALL 2023 | ARCH 3151
SPATIALIZING WASTE
Integrating New Material Economies
FALL 2024 | ARCH 4331
CURVES IN MOTION EXPLORING GALLERY SPACES
STATUS : Undergraduate
INSTRUCTOR : Frank de Santis
PROJECT LOCATION : Philadelphia, USA
The gallery provides three distinct exhibition spaces which interconnect with one another. The various curvilinear forms provide a unique experience for visitors. Multiple points of entry allow a choice of passage. The idea of having two interior spaces tucked underground and one exterior space fully above ground emphasizes a contrast between what is indoor and what is outdoor space.
CONCEPT DEVELOPMENT
RESEARCH
I studied collage techniques from Deccan Traverses by Mathur / Da Cuntha and their philosophy about deconstruction. I then studied Ruth Asawa, an artist who created sculptures out of wire inspired by nature and organic form. From this research, I was able to develop a concept and a purpose for my gallery space.
ruth asawa
mathur / da cunha - deccan traverses
site impressions refining the path
curves in motion
CIRCULATIONAL DEVELOPMENT RESEARCH
From my personal on-site experience, I curated two collages of my own to help reflect on the site. From these collages, circulation was developed leading to my final design, Curves in Motion
INTERIOR & EXTERIOR VIEWS
The top two perspectives highlight the entrance and exit of the two interior gallery spaces. The exterior perspective illustrates how the building emerges from the ground at various points as a unified form.
PLAN & SECTION
Both the section cut and the floor plan show all three gallery spaces.
THE GROUNDED EXCHANGE
REIMAGINING A PUBLIC LIBRARY
STATUS : Undergraduate
INSTRUCTOR : Christopher Renn; Neil Stroup
PROJECT LOCATION: West Philadelphia, USA
This project proposes an innovative public library dedicated to architecture and the built environment. Located in the heart of Philadelphia, adjacent to the Drexel University
URBN Annex, the library aims to provide a dynamic space for gathering, learning, and collaboration.
My project, titled The Grounded Exchange, reflects a modest approach, staying low to the ground to harmonize with the surrounding urban fabric, rather than competing with the towering skyscrapers nearby. The design features a rain garden upon entry, carefully tucked into a courtyard enclosed by a wrap-around arm-like structure, creating an intimate yet open experience. Colored windows adorn the exterior, adding vibrancy and warmth to the façade, while clear windows frame the inner courtyard. This grounded and approachable design invites visitors to engage with the built environment in a thoughtful and sustainable way.
SECTION CUT FACING EAST
Long section cutting through all 3 levels of the library. The basement level is meant to be quieter and reserved for focus and individual activity. The ground level is meant to be a social space that guides people either to the basement or the 2nd level. The 2nd level has meeting rooms and gathering spaces for people to socialize while also having full sight of the rain garden.
ELEVATION
DETAIL
INTERIOR VIEW 1
GROUND FLOOR
Perspective shows the main lobby area of the library, highlighting the interplay of natural light, movement, and spatial connections. The upper level balcony is visible to those on the ground level which connects the two floors from the inside.
INTERIOR VIEW 2
2ND FLOOR
Perspective shows the second level meeting spaces of the library. Once again, this view emphasizes the visual connections between the spaces, showing part of the rain garden and courtyard entrance.
BAMBOO HOUSE STUDY
EXAMINING
STRUCTURAL DETAIL AND CONSTRUCTION
STATUS : Undergraduate
INSTRUCTOR : Allen Pierce
PROJECT LOCATION: Lishui, China
The Energy Efficient Bamboo House, located in Lishui, China, was part of an in depth detail study done for one of my courses. The project focused on a singular detail of a larger building, learning about the construction and structural integrity of the building design. I constructed one bamboo connector. These connectors are part of the bamboo framing system used for each floor and is visible on the exterior.
Hand-drawn detail of bamboo connector.
ELEVATION & PLAN
PHYSICAL MODEL
TOP VIEW
EXPLODED STRUCTURAL ISOMETRIC
Layered bamboo rods are stacked perpendicular
Neoprene strips protect top and bottom of bamboo rods
PHYSICAL MODEL PERSPECTIVAL VIEW
SPATIALIZING WASTE
INTEGRATING NEW MATERIAL ECONOMIES
STATUS : Undergraduate
INSTRUCTOR : Jeffrey Nesbit
PROJECT: Urban Design
PROJECT LOCATION: Brooklyn, NYC
COLLABORATION: Nina Heller & Ella Horvat
The lifecycle of our refuse, its consumption, degradation, and accumulation, is perhaps one of the biggest issues facing our urban and climate futures.
As a continuation of an urban design studio, we proposed solutions to an overarching issue on our site in Brooklyn, NYC; specifically, the Brooklyn Marine Terminal (BMT) and the future of port cities. The future of the BMT must address failed waste by introducing a circular materials economy, which will extend the lifecycle of consumer products and elevate the quality of public spaces.
The Brooklyn Queens Expressway (BQE).
EAST RIVER
ATLANTICAVE
SPECULATIVE SITE PLANNING PROPOSITIONAL
BROOKLYN-QUEENS EXPRESSWAY
BROOKLYN BATTERY TUNNEL
Map of Brooklyn, NYC; district 06.
1 - INTEGRATING WASTE
Spatializing waste as a public amenity is critical to the future of our climate.
2 - PRODUCING ENERGY
New energy facilities maintain a zero-waste economy by converting all material back to energy.
3 - SOFTENING THE EDGE
Offshore floating islands constructed using recycled materials are introduced to provide new biodiverse ecosystems and purify polluted waterways.
PRIMARY RECOMMENDATIONS
CIRCULAR MATERIALS ECONOMY PROPOSITIONAL
The circular economic model will phase out waste and pollution, keeping materials and products in use for as long as possible, generating our natural systems to improve the environment. This propositional model has the ability to recapture waste as a resource to manufacture new materials and products as well as providing energy for both port and city. The benefit of our system is that it reduces excess waste and decreases our reliance on raw material production. It promotes a more sustainable future that is incentivized both economically and environmentally.
FUTURE HYBRID PROTOTYPE ADDRESSING WASTE MANAGEMENT
BLOCK MATRIX
ARRANGEMENT OF BLOCK TYPOLOGIES
A coded matrix denominating degrees of block typologies. Types are arranged from bottom to top and each block increases from right to left.
TYPOLOGIES INCLUDE:
A. 0 - Piers and Pathways
Path connectivity increases in vertical height.
B. 0 - Shifting Grounds
Softening the edge using fill and void strategies.
C. 0 - Urban Wildscapes
The urban edge holds waste.
C. 1 - Urban Wildscapes
Waste holds the urban edge.
D. 0 - Community Connections
Courtyard and drone port density increases, while public space is established in drone ports.
E. 0 - Vertical Networks
Areas of greater vertical density connect to elevated pedestrian pathways.
F. 0 - Leaning Towers
High density towers lean in response to heliomorphic conditions such as sunlight.
