ARCHITECTURE PORTFOLIO
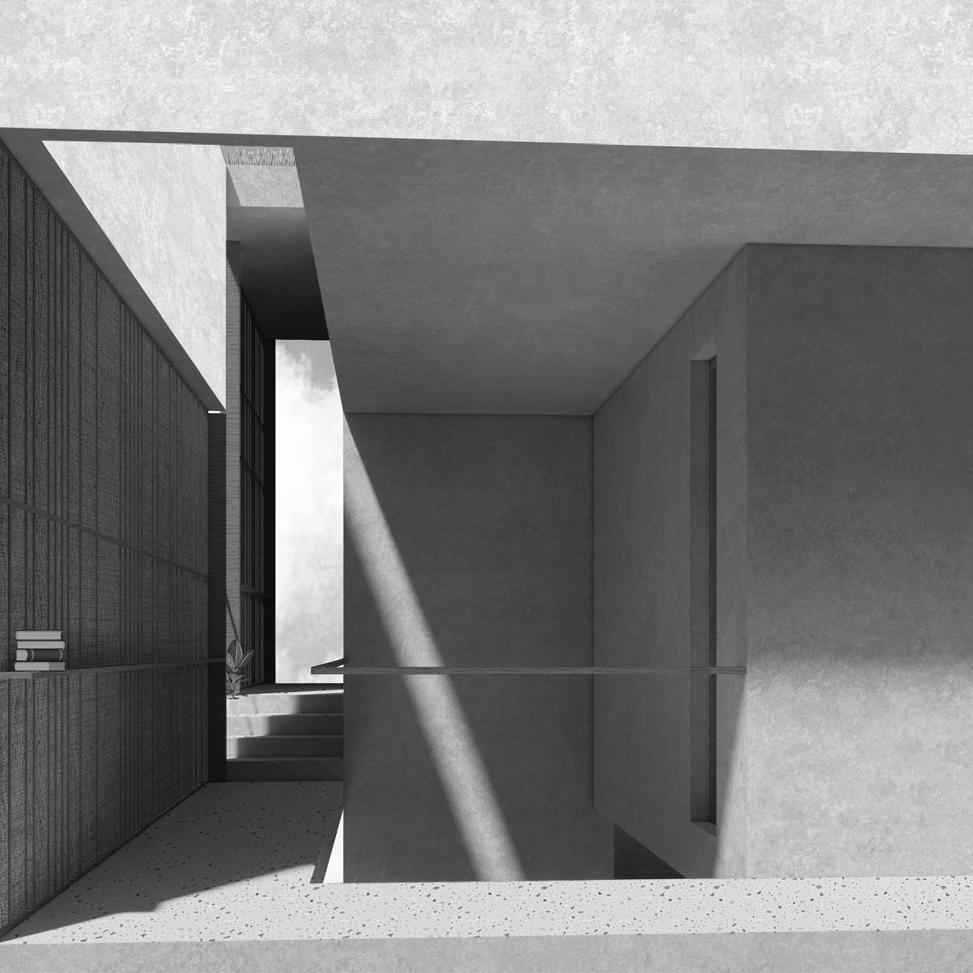
ELJA LIKA SELECTED WORKS 2018-2023
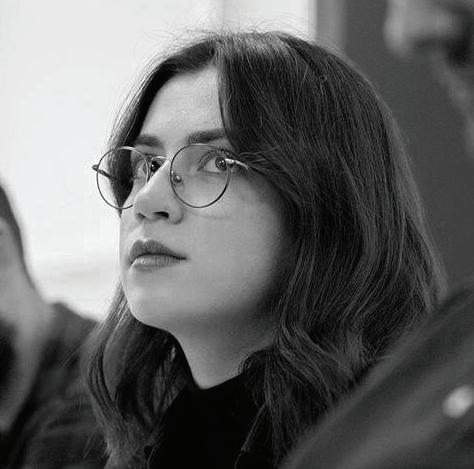
Elja Lika Contact D.O.B 20.08.2000 eljalika@gmail.com cell: +355 69 331 3041 CONTACT 2
2022-2023
Experience
Junior Architect, Studio B&L, Tirana
- territorial planning, masterplans, urban interventions
- concept design on villas, private housing
- residential building apartment layouts
Education
2018-2023
2021-2022
Bim / Cad
Modelling
Rendering
Adobe Cc
Albanian
English
Msc. in Architecture, Faculty of Architecture and Urban Planning, Tirana
Architecture and Construction City, Politecnico di Torino, Torino (Erasmus+)
Skills
Archi CAD, Revit, Auto CAD
Rhino
Enscape, 3DS Max (+Vray), Lumion
Photoshop, Illustrator, InDesign
Languages
Native Speaker
Fluent (C1)
CV 3
4
1. The School as a City and the City as a School - thesis project 2. 9 x 9 x 9 - conceptual housing 3. Tower 6 - 13 14 - 21 22 - 29 TABLE OF CONTENTS 5
Table of contents
01. The School as a City and the City as a School
ARCHITECTURE UNIVERSITY Master Thesis Project
The project consists of researching the idea of a city-like School within the school-like city, in the region of Tirana, capital of Albania.
The idea behind comes from well-known architects and theorists of the second half of the 20th century, who believed in the reformation of the educational system, in adding city attributes to school buildings.
The object is situated in one of the most impactful areas of the city of Tirana and it sits there mimicking its surrounding counterparts. As the area is very monumental, the concept intends to de-monumentalize this part of the city, by using the school itself as a tool to better connect its urban grid, acting such as a public space of its own.
Functional wise the object responds to the program of an architecture school.
Axonometric
6
Drawing. The school inside the city context
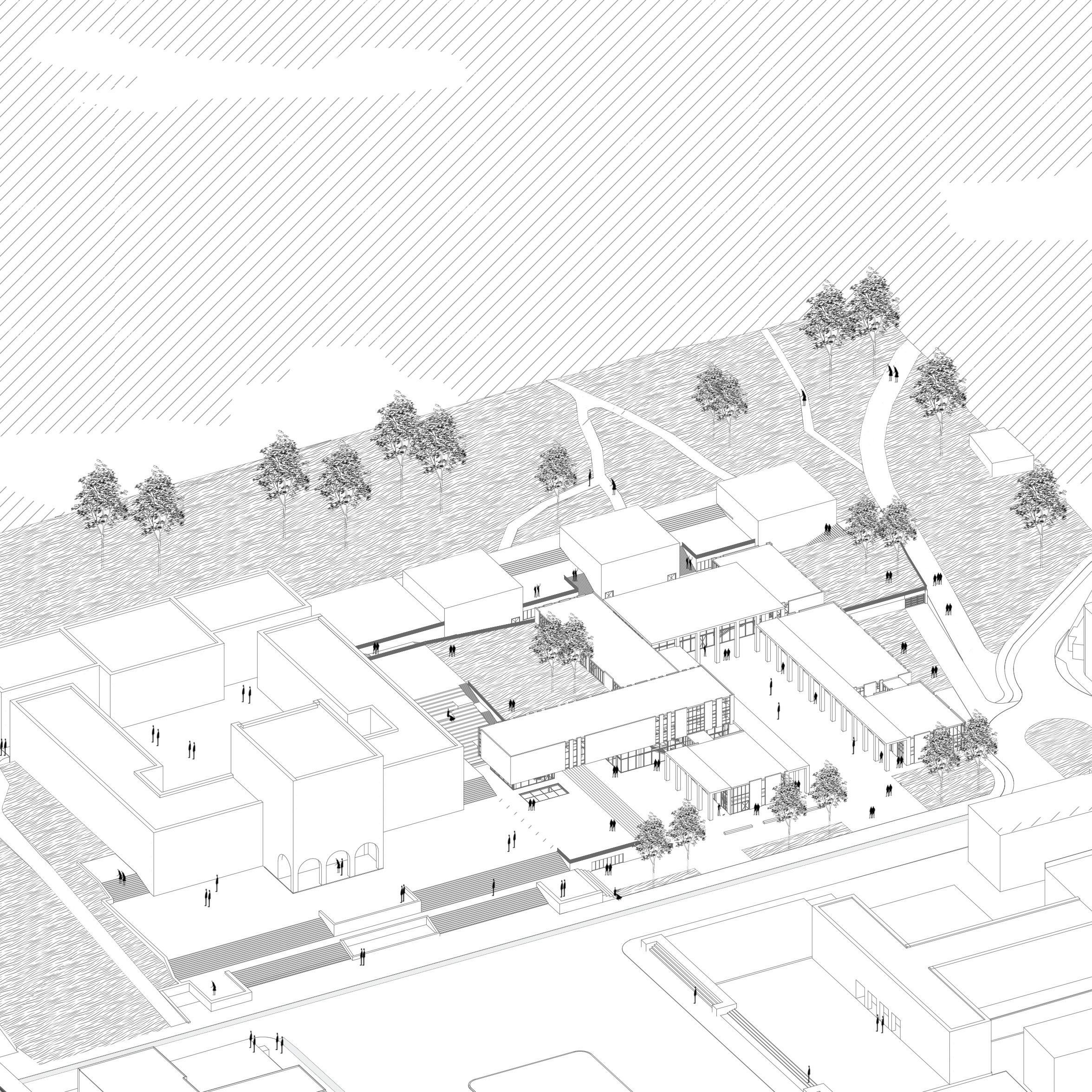
7
7 2 1 m c x 2 m c 7 2 1 m c x 2 m c 7 2 1 m c x 2 m c 7 2 1 m c x 2 m c 21 17 cm 40 cm 7 2 1 2 7 2 1 2 22 16 28 22 15 cm 30 c 22 15 30 14 16 m 40 cm 22 9 c m x 28 m 22 x c m x 28 cm 22 x 9 c m x 28 cm 22 9 c m x 28 m 22 x c m x 28 cm 22 x 9 c m x 28 cm 8 3 1 m c 5 m c 8 3 1 5 10,000 2,000 2,000 2,000 2,000 2,000 960 1,050 250 2,260 1,900 100 700 700 75 455 70 450 500 500 450 70 455 75 700 700 100 430 720 1,835 900 95 200 1,410 200 95 1,500 500 116 200 1,371 200 114 500 1,500 132 200 1,384 200 85 960 1,050 250 12,202 1,930 550 2,500 460 3,580 420 2,080 683 1,805 650 560 365 195 480 480 320 560 490 500 500 500 300 200 500 200 290 520 490 500 500 490 1,930 550 100 800 300 300 200 300 300 100 100 460 240 100 200 200 100 100 200 300 200 200 300 100 100 200 200 200 200 100 100 100 140 420 640 100 600 100 640 10,000 2,000 1,500 520 1,960 520 1,500 520 735 580 900 1,525 1,900 100 700 700 75 455 70 450 500 500 450 70 455 75 700 700 100 430 720 1,835 900 2,000 25 475 300 100 400 100100 440 80 440 80 420 80 420 80 440 80 440 100100 400 100 300 475 25 440 80 735 1,705 1,050 11,52 0 1,930 550 4,540 710 975 735 2,080 1,805 650 560 365 195 480 480 320 560 490 500 500 500 300 200 500 200 290 520 490 500 500 490 1,930 550 200 700 100 300 800 300 100 700 400 700 240 710 999 71 1 80 420 80 420 80 420 80 420 80 4 1 2 3 4 5' 5 6 7' 7 8 8" 9 10 11 12 12' 13 13' 14 15 16 17 18 19 20 5" 7 8 12 13 15 15 A B C D D' E F G H J K L M N O P Q R S T U V X Y D A B C D D' E F G H J K L M N O P Q R S T U V X Y D 1 2 3 4 5' 5 6 7' 7 8 8" 9 10 11 12 12' 13 13' 14 15 16 17 18 19 20 5" 7 8 12 13 15 15 B B C C 10 37 cm 90 cm 24 x 15 cm 32 m 24 15 32 22 16 cm 28 21 17 cm 28 cm PLAN KATI SH 1:500 A A 1 2 3 5 5 5 3 3 3 9 4 4 4 6 6 6 7 8 1 10 11 1 1. Holl 2. Bibliote 3. Bllok 4. Atelie 5. Klasë 6. Auditor 7. Depa 8. Administ 9. Ashensor 10. Bosh 11. Bosh DIPLOMANT/E EL DORIAN UDHËHEQËS/E THE SCHOOL AS A CITY AND THE CITY AS A SCHOOL 8
The logic behind the plan layout is mostly central, with clear pathways and easy to walk sequences. This makes the objects connect well with each other in a horizontal sense.
Seeing that the design of the project is of a structural nature, the plan responds to the elements of connectivity within the functions that the scool requires.
I PARË. 1: 500 PLAN KATI I PARË Holl Biblioteka Bllok NHS/depo Atelie vizatimi A1 Klasë seminari Auditor Departamenti i arkitekturës Administrata FAU Ashensor Bosh mbi mensë Bosh mbi holl SHKOLLA SI QYTET DHE QYTETI SI SHKOLLË SH. FLETA NR. GJITHSEJ ___ FLETË SHTATOR 2023 NR REGJISTRI UNIVERSITETI POLITEKNIK TIRANËS FAKULTETI ARKITEKTURËS DHE URBANISTIKËS DEPARTAMENTI ARKITEKTURËS JA LIKA DORIANA BOZGO BLETA 39 91 Technical Plan Drawing. First Floor 1. Hall 2. Library 3. Sanitary service block 4. Classroom for A1 drawing 5. Classroom 6. Auditorium 7. Staff - department of architecture 8. Administration 9. Elevator 10. Void above the caffeteria 11. Void above the main hall
THE SCHOOL AS A CITY AND THE CITY AS A SCHOOL 9
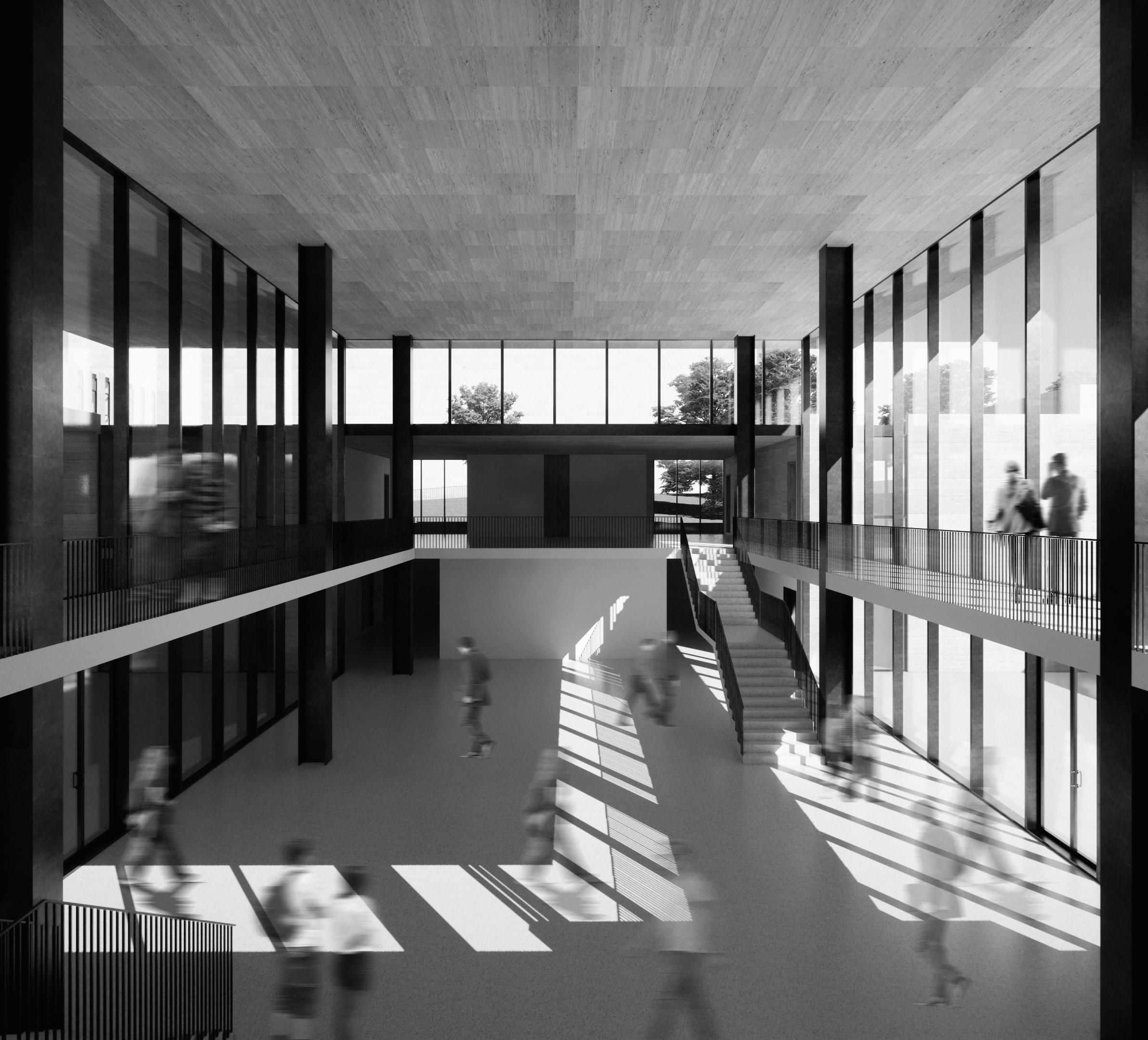
THE SCHOOL AS A CITY AND THE CITY AS A SCHOOL
10
Visualisation. Central hall.
Steel clipper
Thermo - insulation layer
Brick wall 250 mm
Travertine tile (100 x 50 cm)
Reinforced concrete beam (50 x 50)
Metalic mullion frame (15 x 7 cm)
VENTILATED FACADE THE SCHOOL AS A CITY AND THE CITY AS A SCHOOL 11
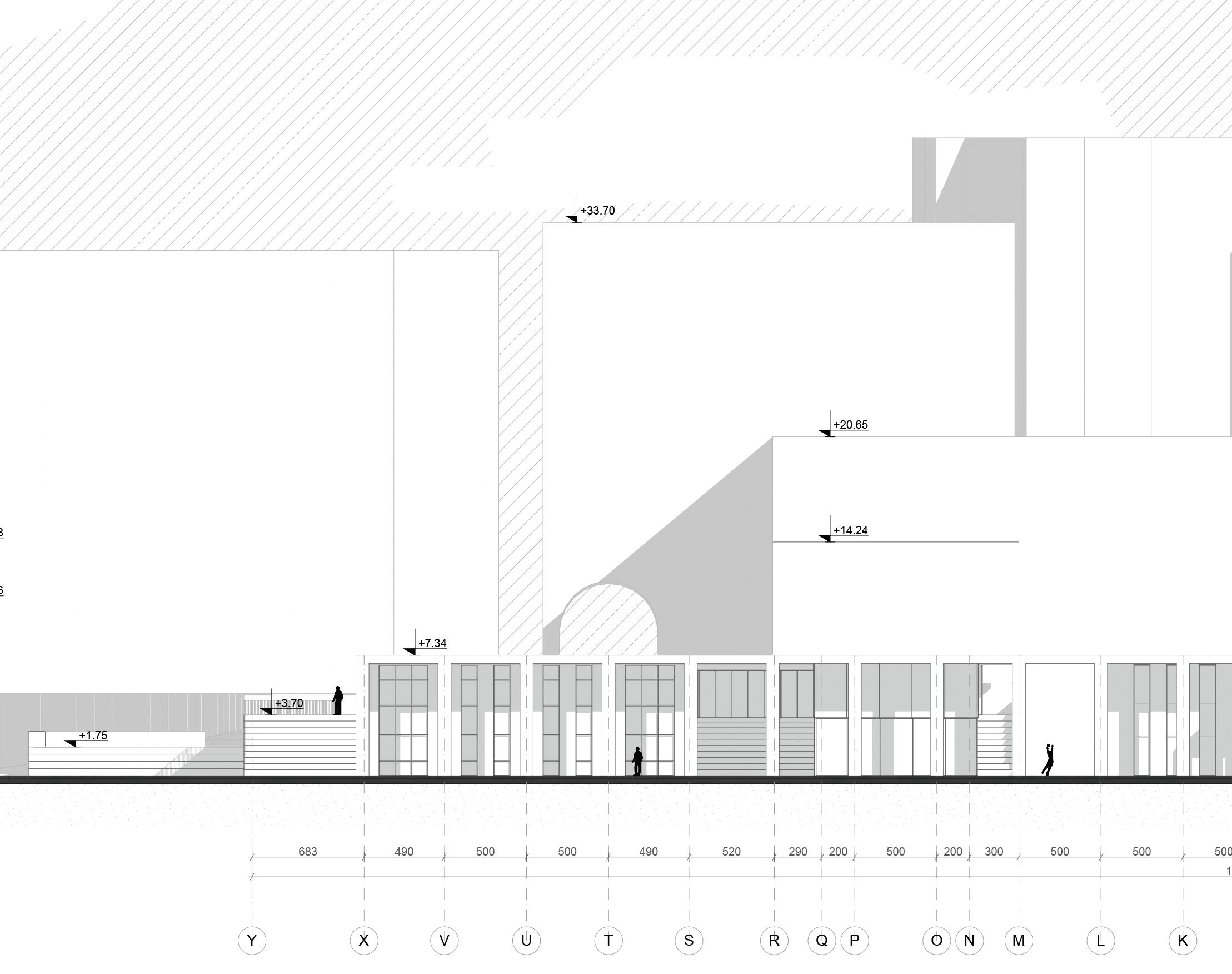
THE SCHOOL AS A CITY AND THE CITY AS A SCHOOL 12
AA Section. Technical Drawing.
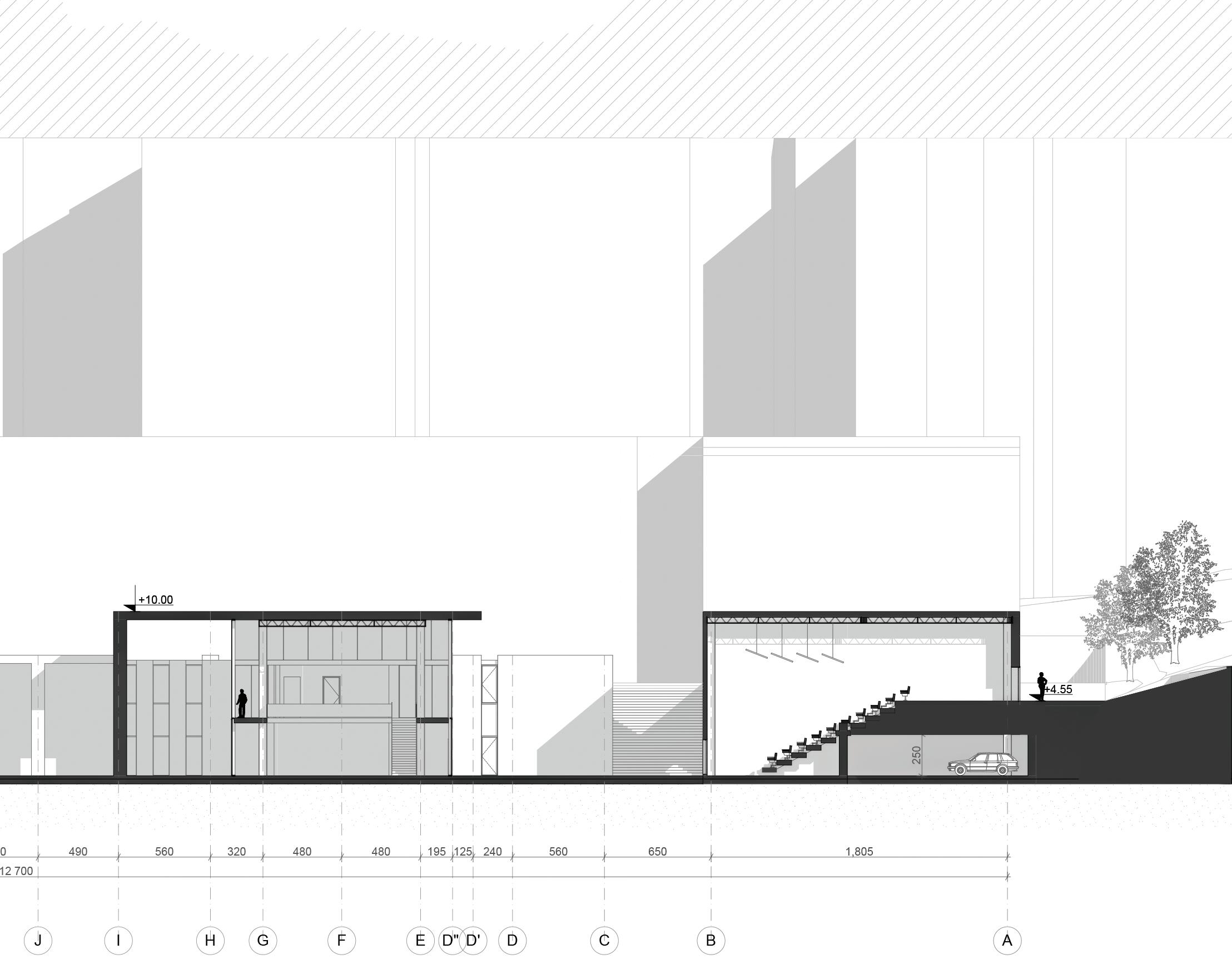
THE SCHOOL AS A CITY AND THE CITY AS A SCHOOL 13

THE SCHOOL AS A CITY AND THE CITY AS A SCHOOL 14
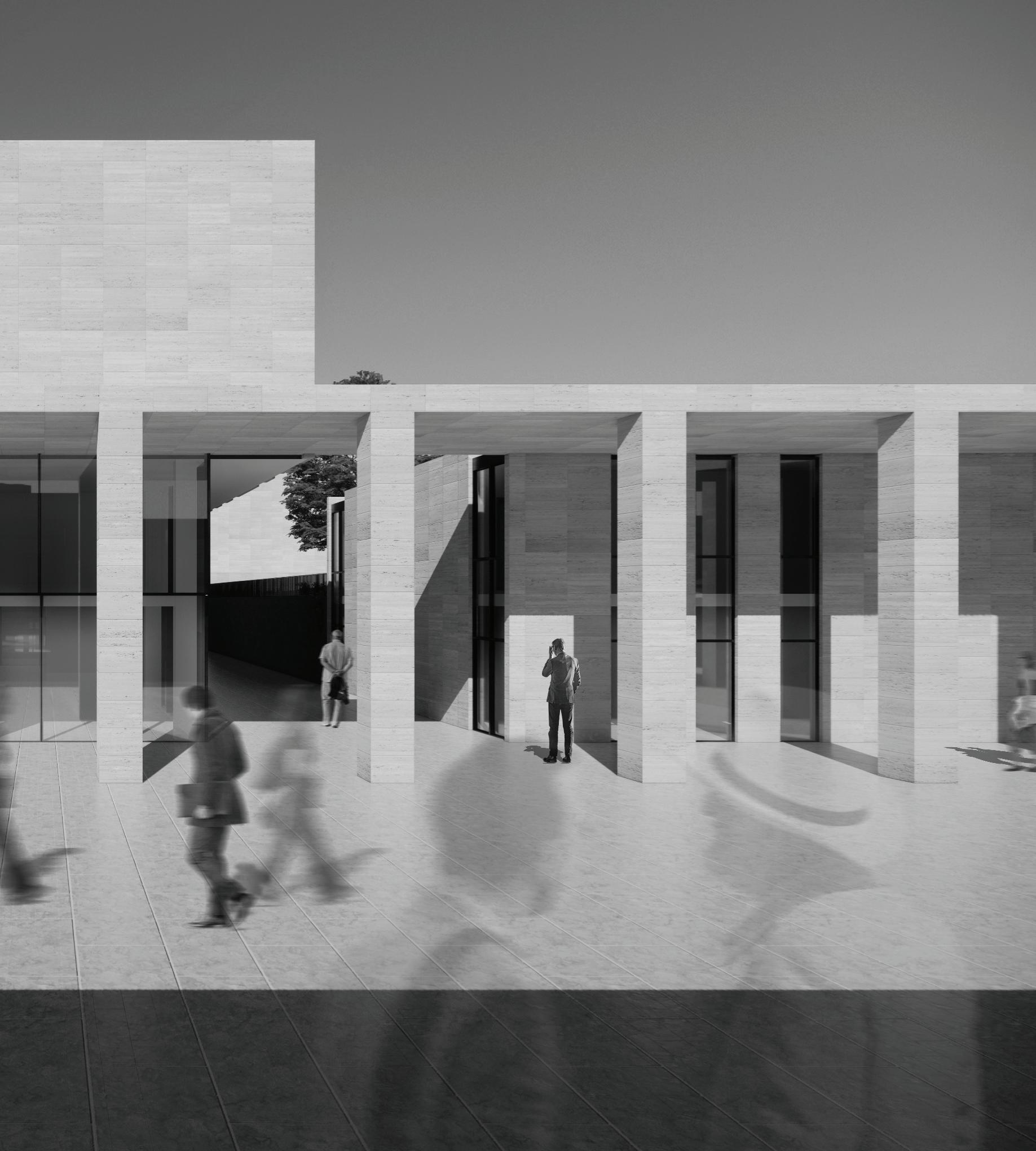
VISUALIZATION THE SCHOOL AS A CITY AND THE CITY AS A SCHOOL 15
CONCEPTUAL HOUSING School Project
This project is meant to think about individual housing within the cube of 9 x 9 x 9 meters. Being of a very conceptual nature, the quality of space becomes the main task. But this space is responding to one individual in particular. After interviewing the person who is hypothetically living in the house, the design is build based on that person’s preferences.
For this 9x9x9 the client wanted to have a very articulate space and to feel free to roam around his house. Thus the concept is based on the idea of circulation, be it horizontal or vertical. The space is intentionally designed to take you on a different path whenever you walk through it, creating so a very dynamic nature.
There is no context for the project, for it is utopic and conceptual.
02. 9 X 9 X
9
16

x 9
9 17
Axonometric Drawing. 9
x
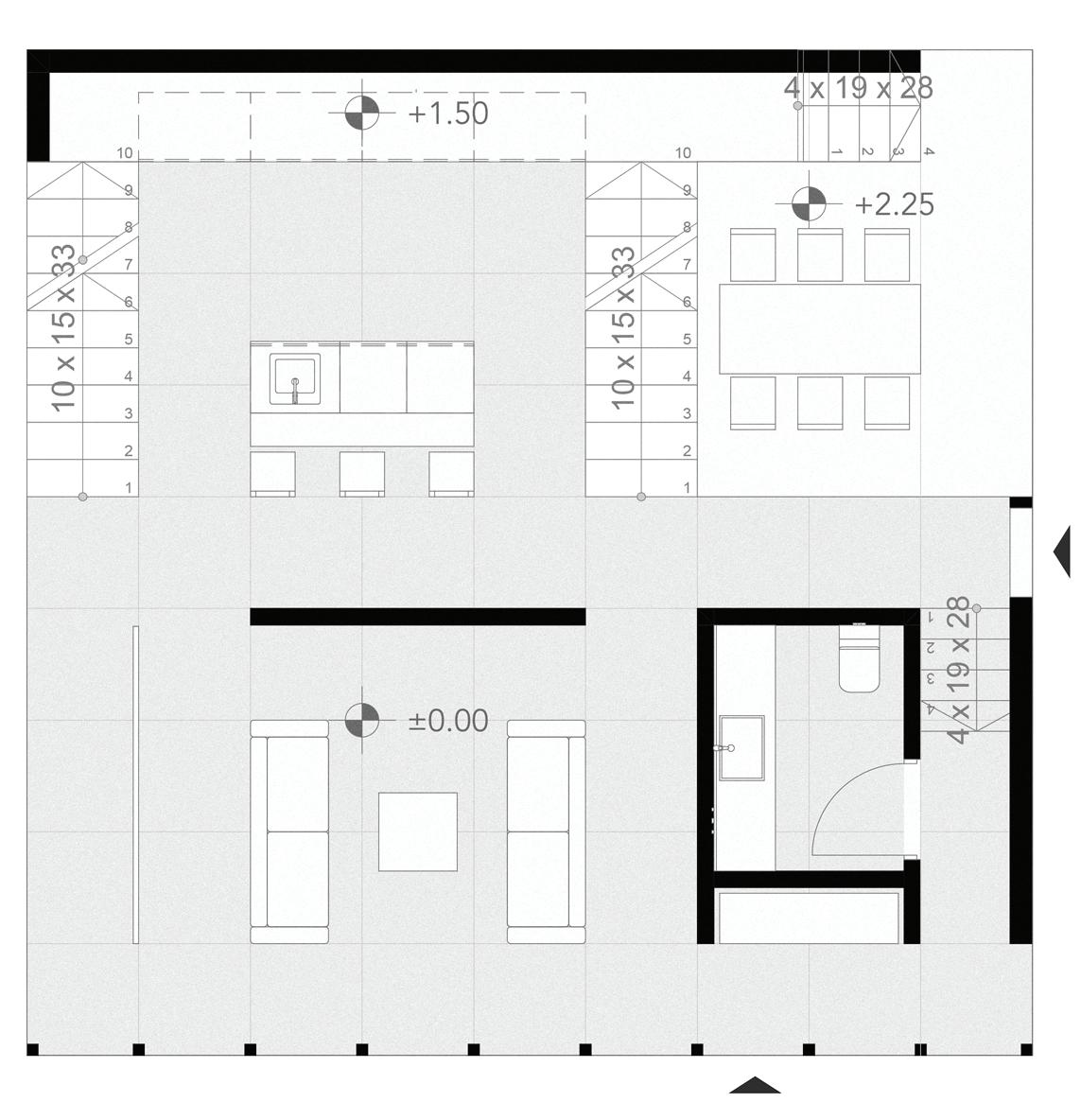
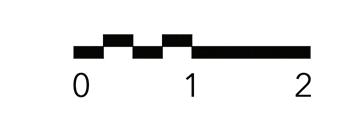
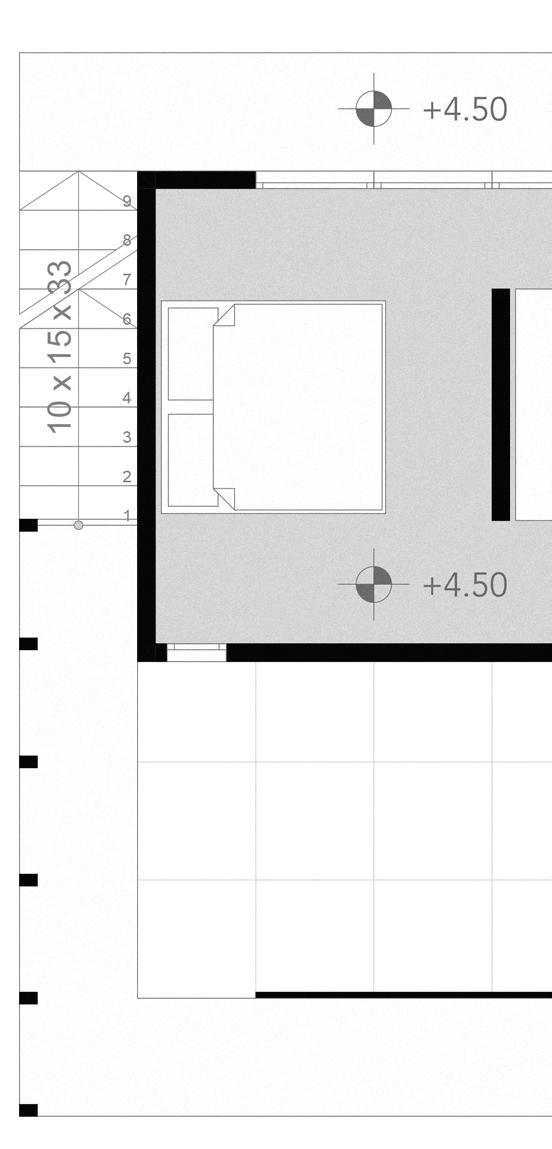
9 x 9 x 9
GROUND FLOOR PLAN.
18
FIRST FLOOR
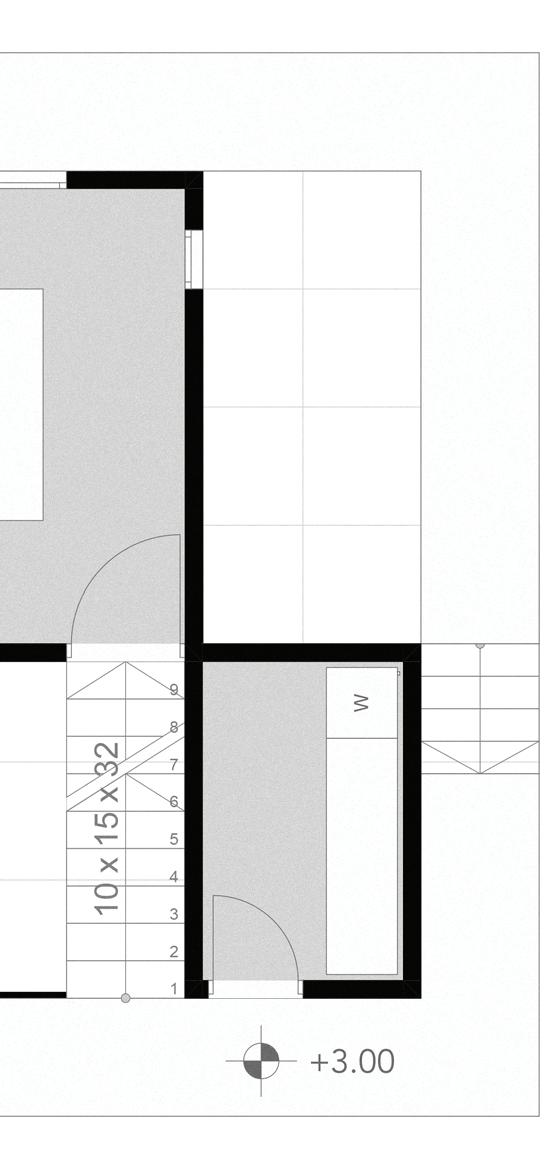
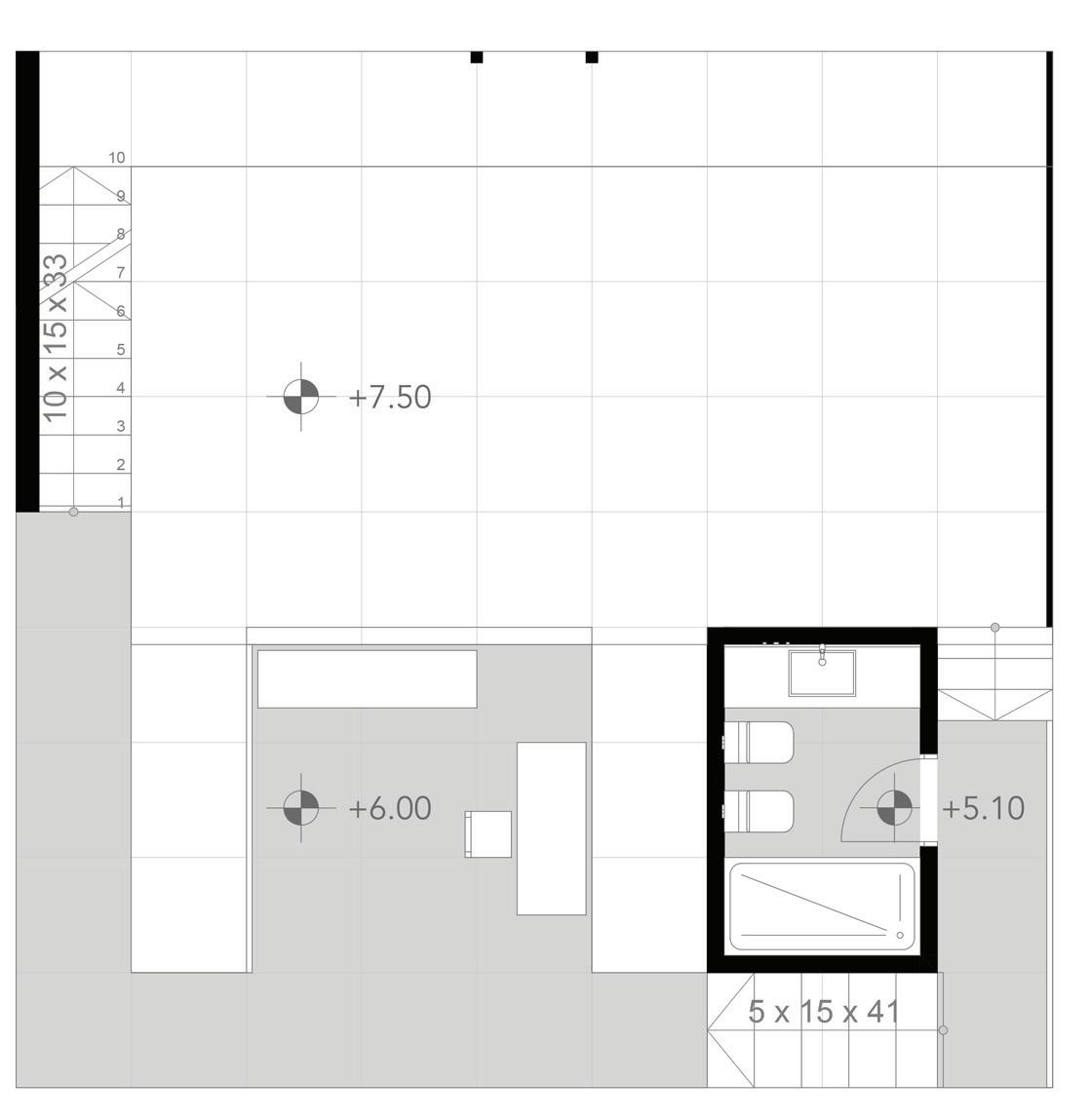
9 x 9 x 9
FLOOR PLAN.
19
SECOND FLOOR PLAN.
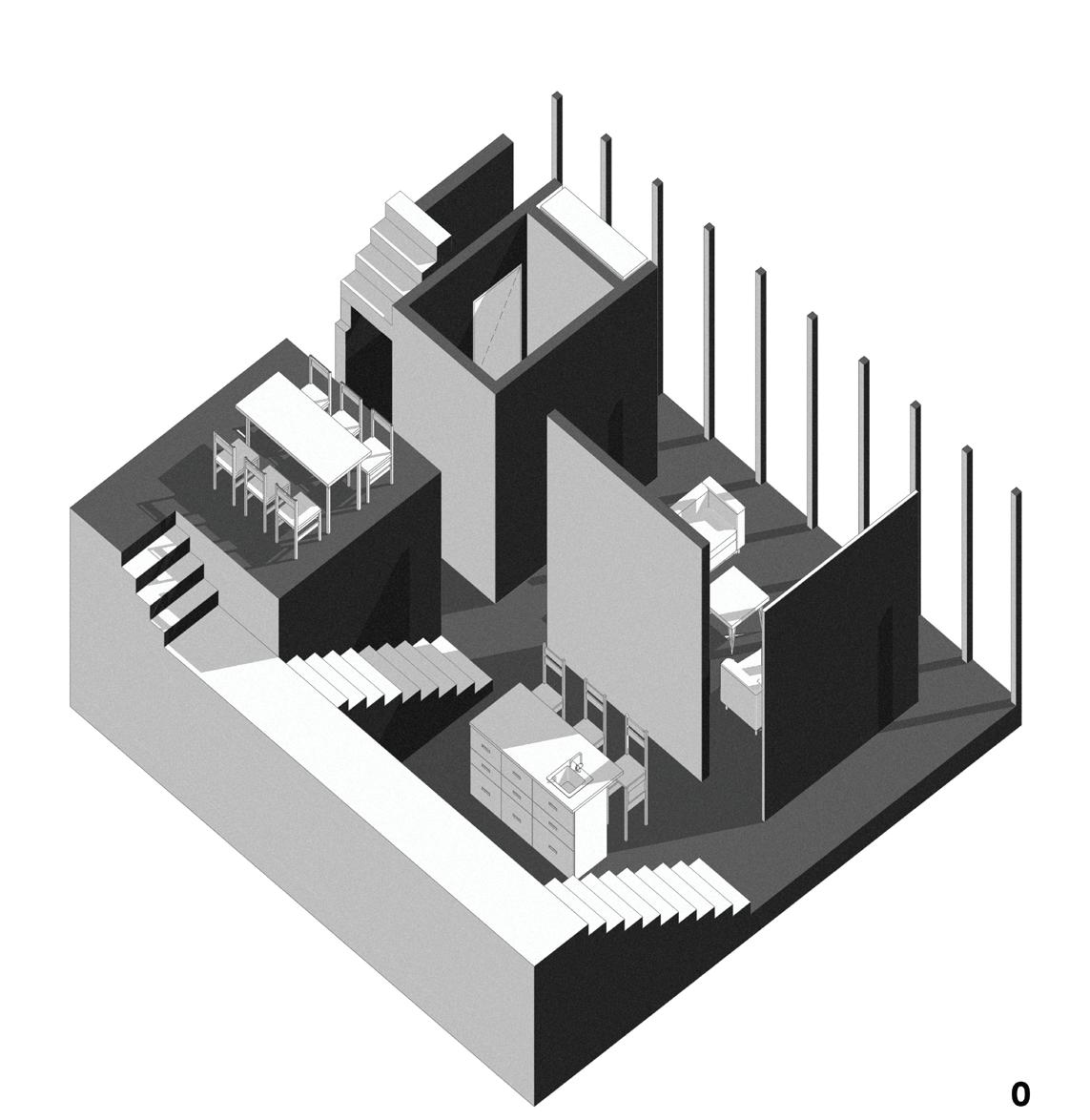
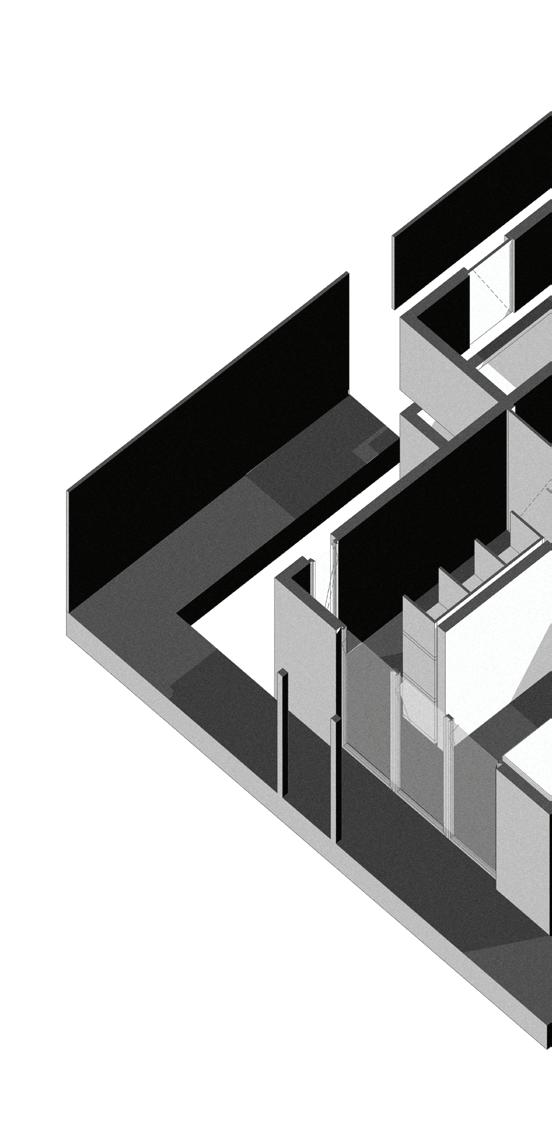
9 x 9 x 9
Axonometric Drawing. Ground floor. 9 x 9 x 9
9 20
Axonometric Drawing.
9 x
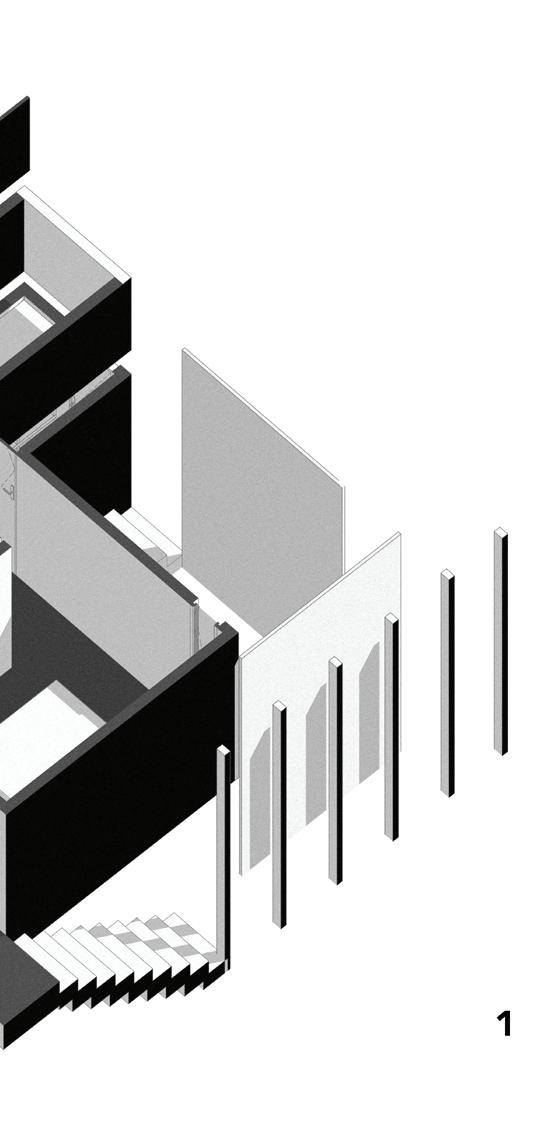
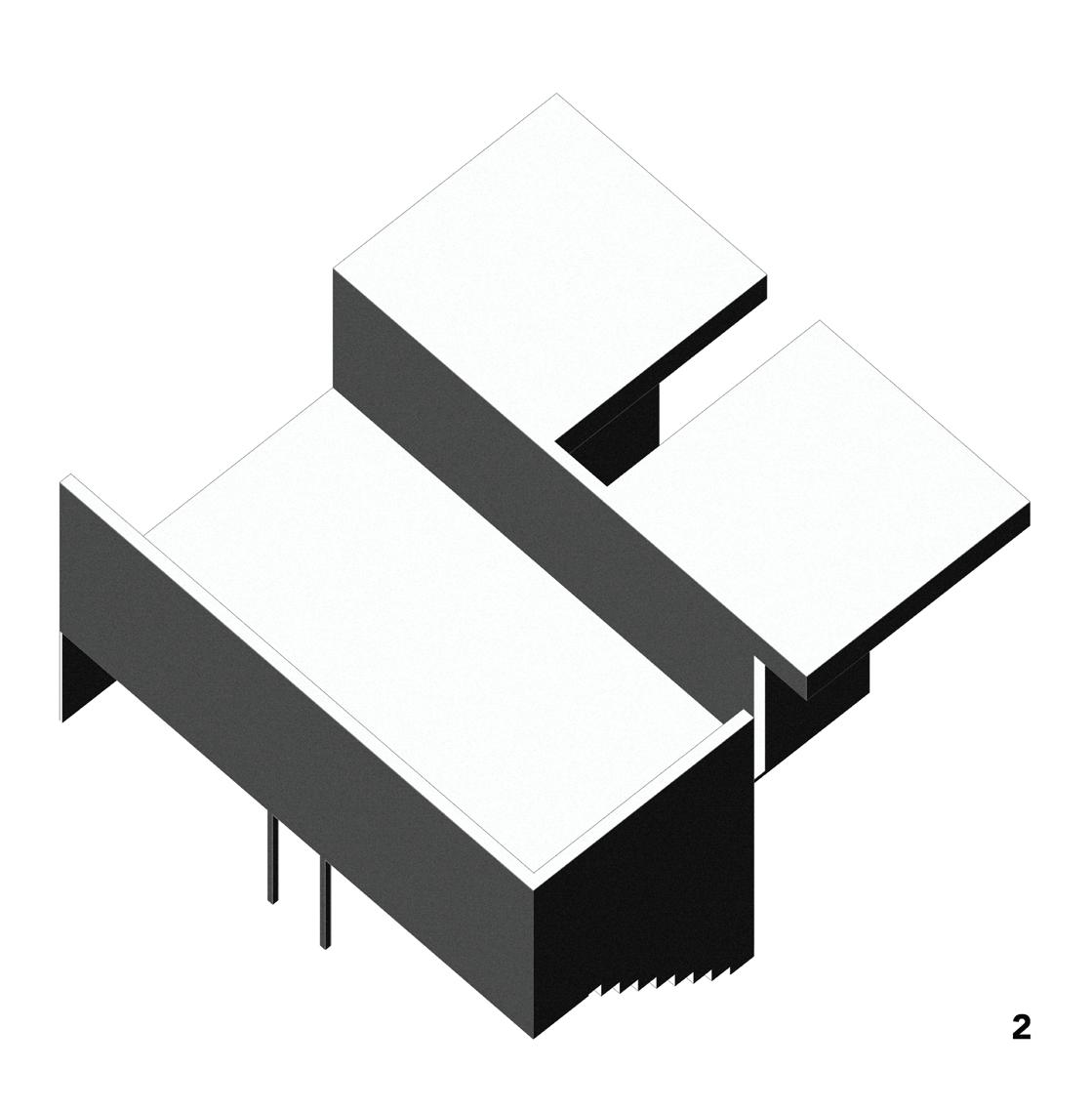 Drawing. First floor. 9 x 9
Drawing. First floor. 9 x 9
9 x 9 x 9 21
Axonometric Drawing. Second floor. 9 x 9 x 9
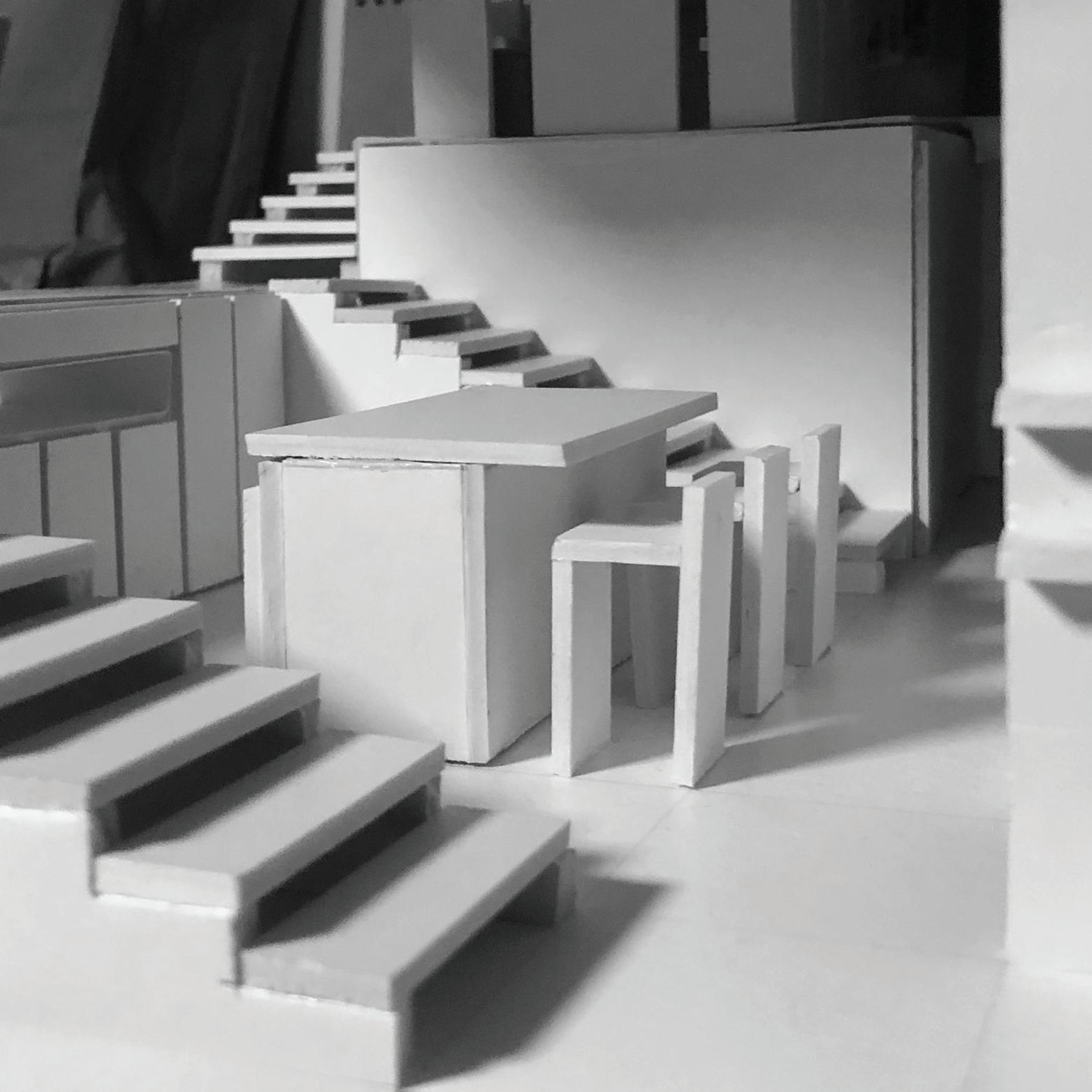
9 x 9 x 9
22
Picture of the interior model. 9 x 9 x 9

9 x 9 x 9 VISUALIZATION 23
4 STAR HOTEL School Project
The project is tasked with designing a 4 star business hotel in a very small site in the center of Tirana. It was bound to take the form of a tower.
The design focuses a lot on proportions. The object stands in dimentions of 30x30x60 m. It has 20 stories, out of which 4 are underground and 15 look up in a humble way to the other towers in Tirana.
Seeing that it was required to build in a city like Tirana, where the urban silhouette is a source of big contradiction, the main goal was to articulate a sensitive, thought provocing architecture, that would blend in well with the site and its functionality.
The design in best read in section. In regards to its program the hotel has 100 rooms, 2 restaurants, an inner pool, 75 parking spots, a gym, a SPA, 3 conference rooms.
03. Tower
AA Section. Technical Drawing. 24
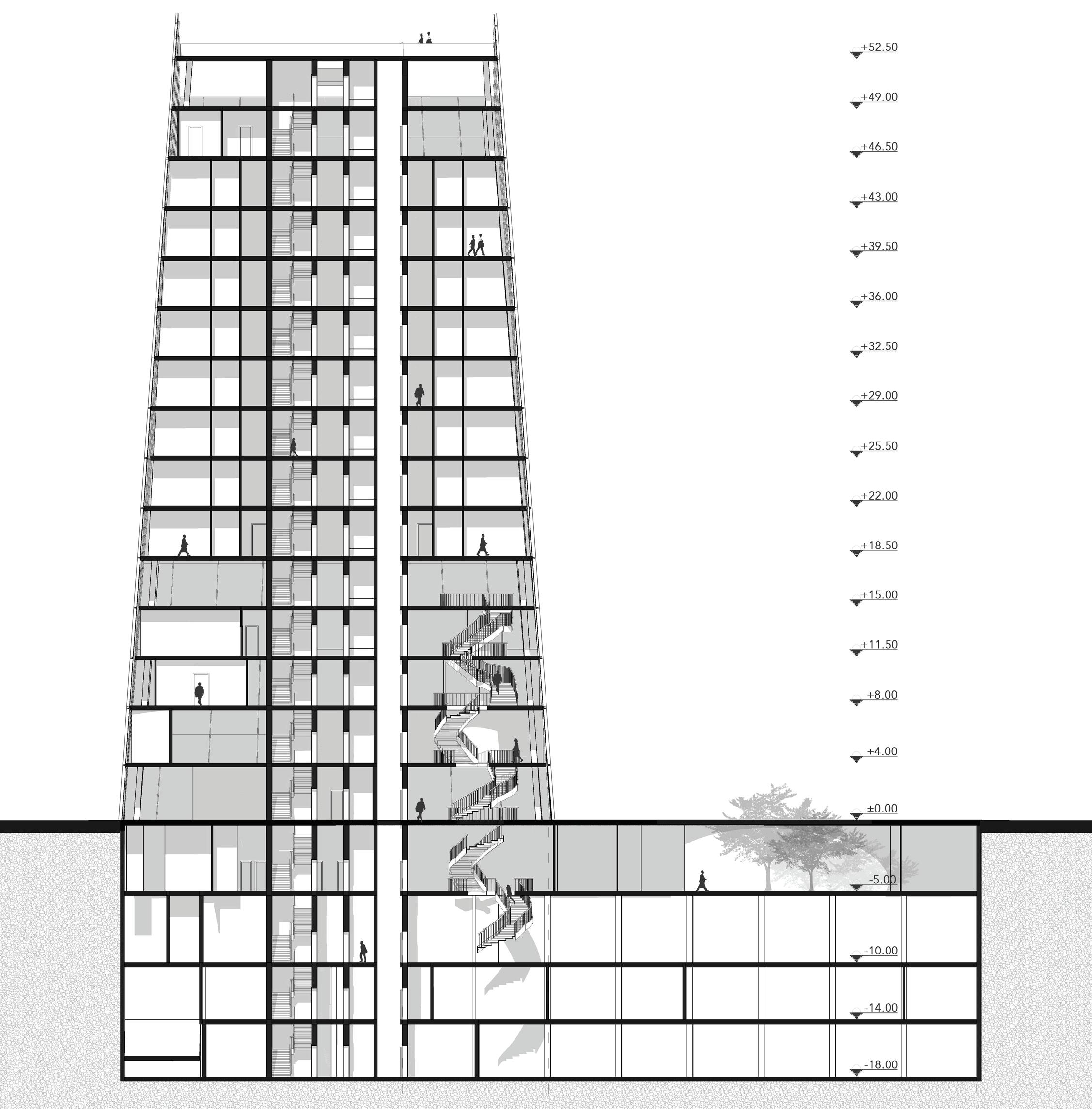
25
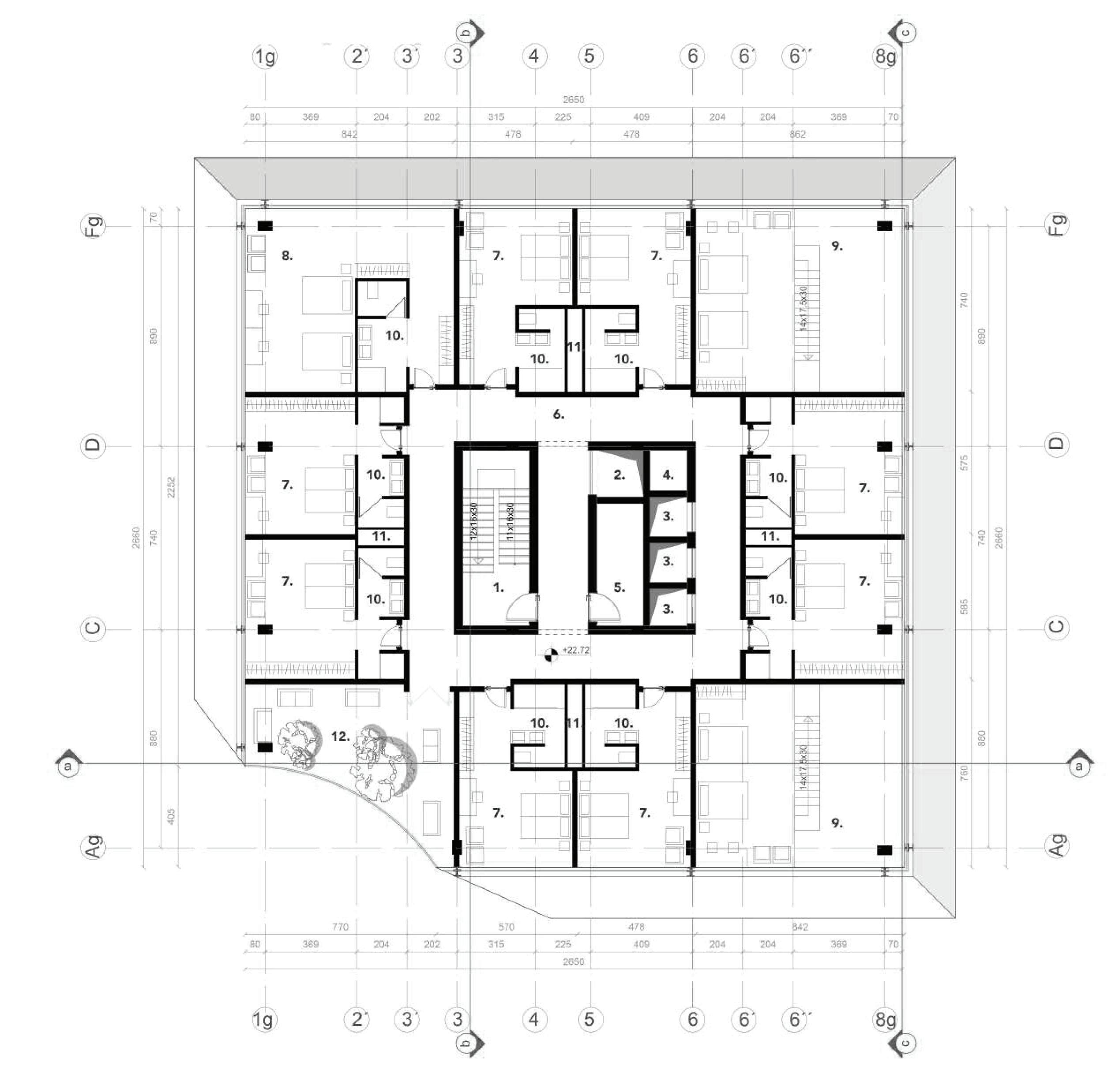
TOWER 26
The plan responds to a central core that acts as a center of the two dimentional composition, as well as a structural core, giving more rigidity to a vertical element, such as the tower. The rooms of the hotel position themselves from the 6th to the 12th floor.
TOWER Technical Plan
Seventh floor. 1.
2.
3.
4.
5.
6.
7.
8.
9. Suite 10. Toilette 11. Technical
12.
Drawing.
Emergency stairs
Technical elevator
Client’s elevator
Technical space
Technical room
Room corridor
Double room
Deluxe double room
space
Common green space
27
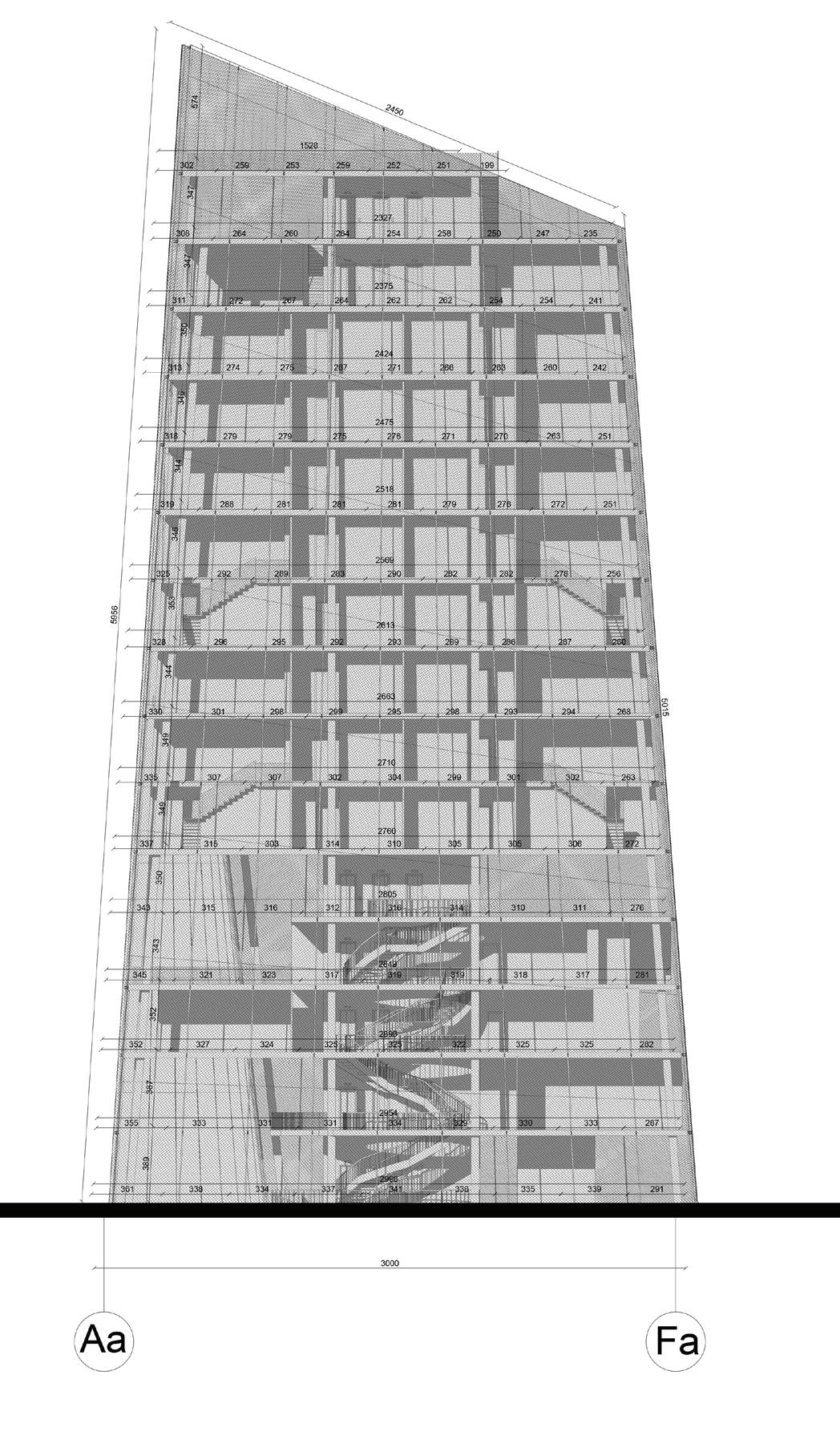
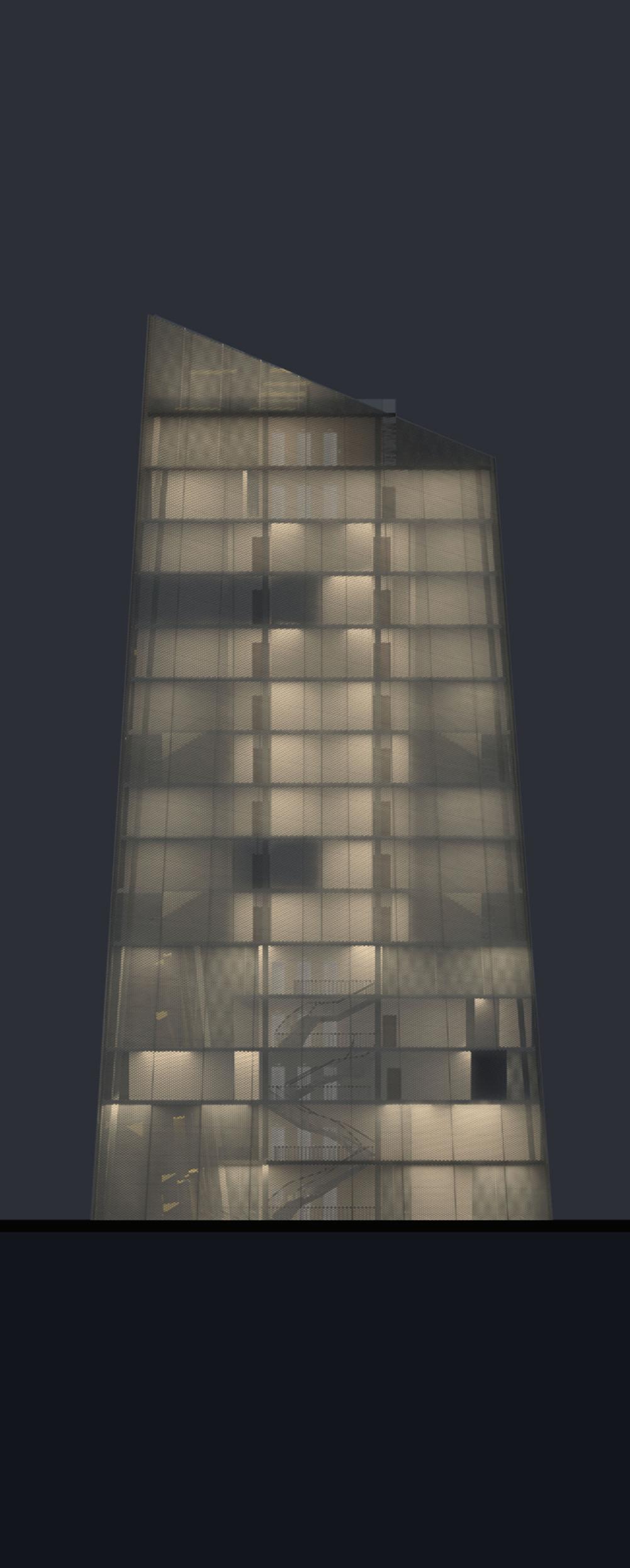
28
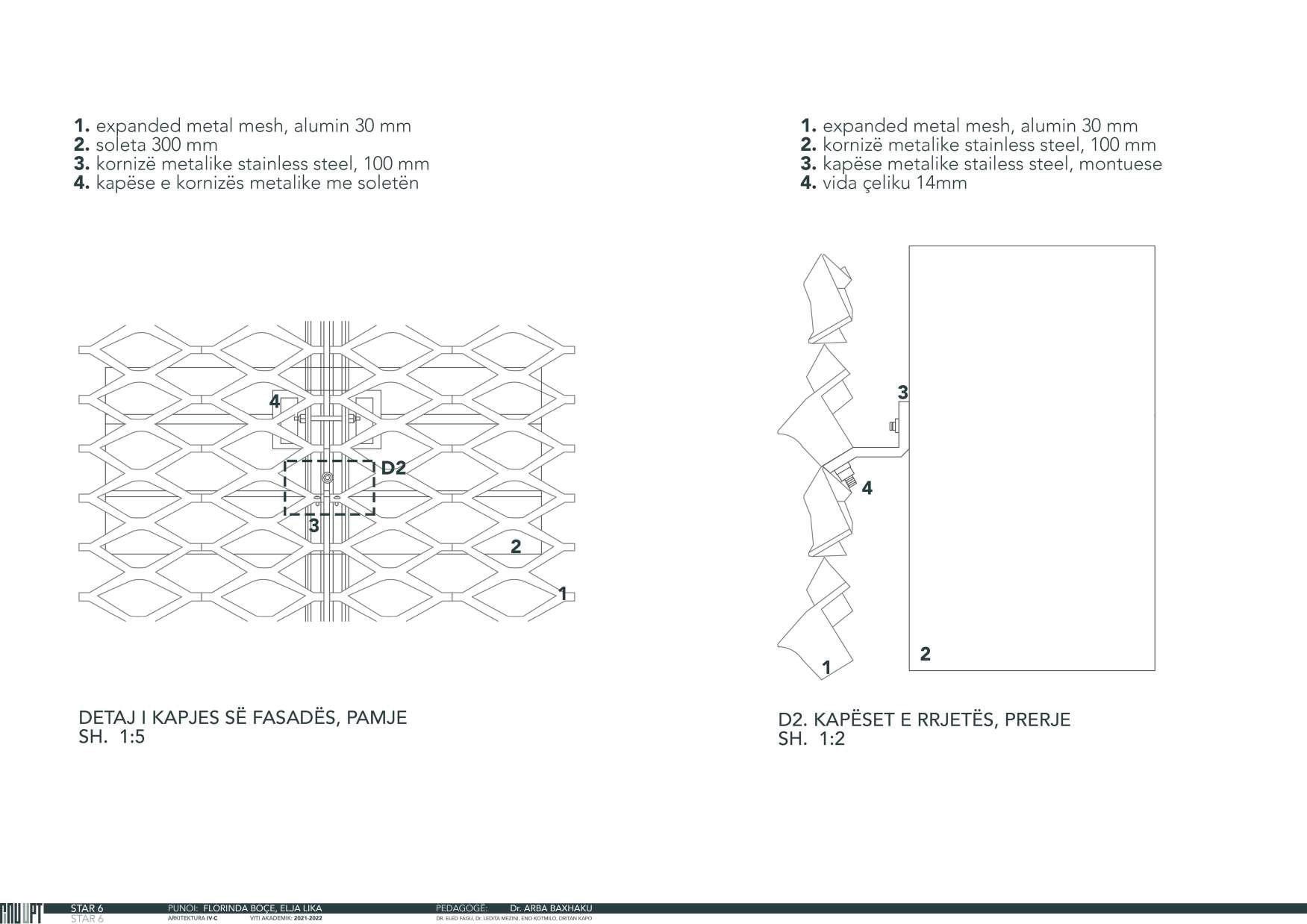
TOWER 29
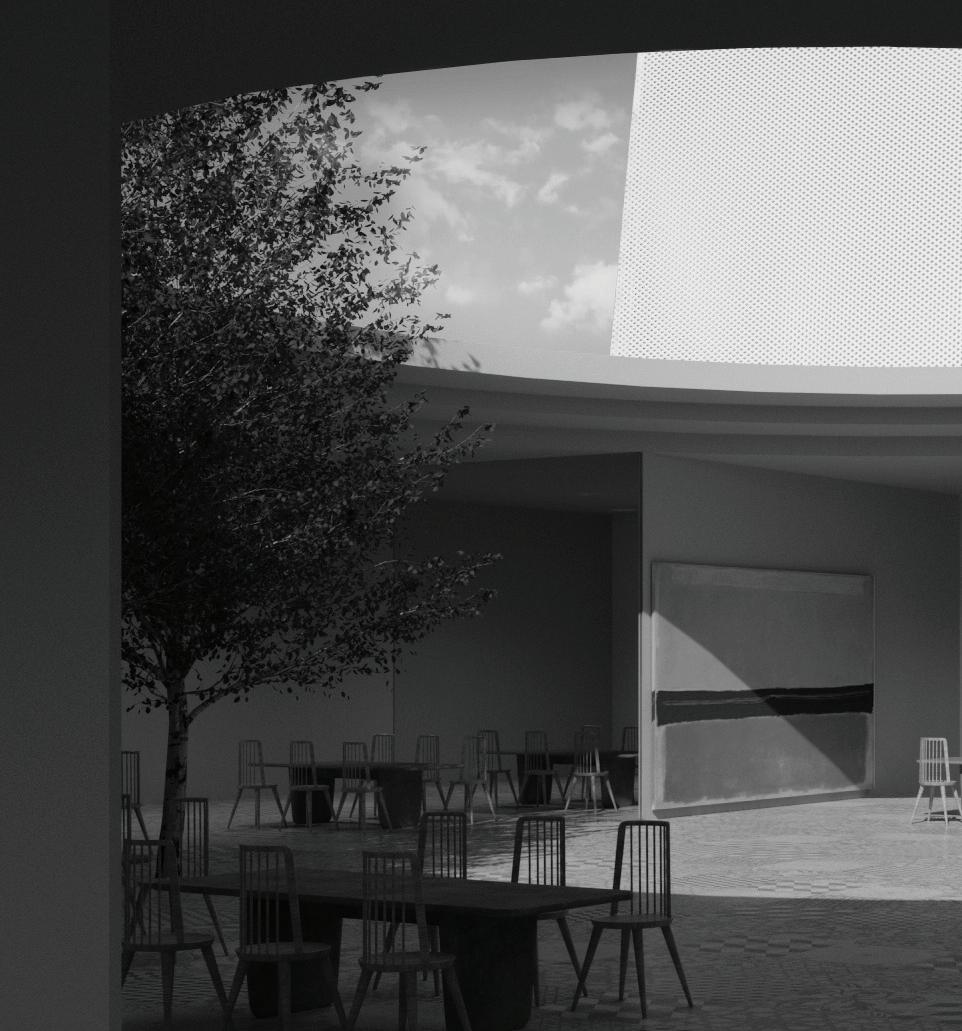
TOWER 30
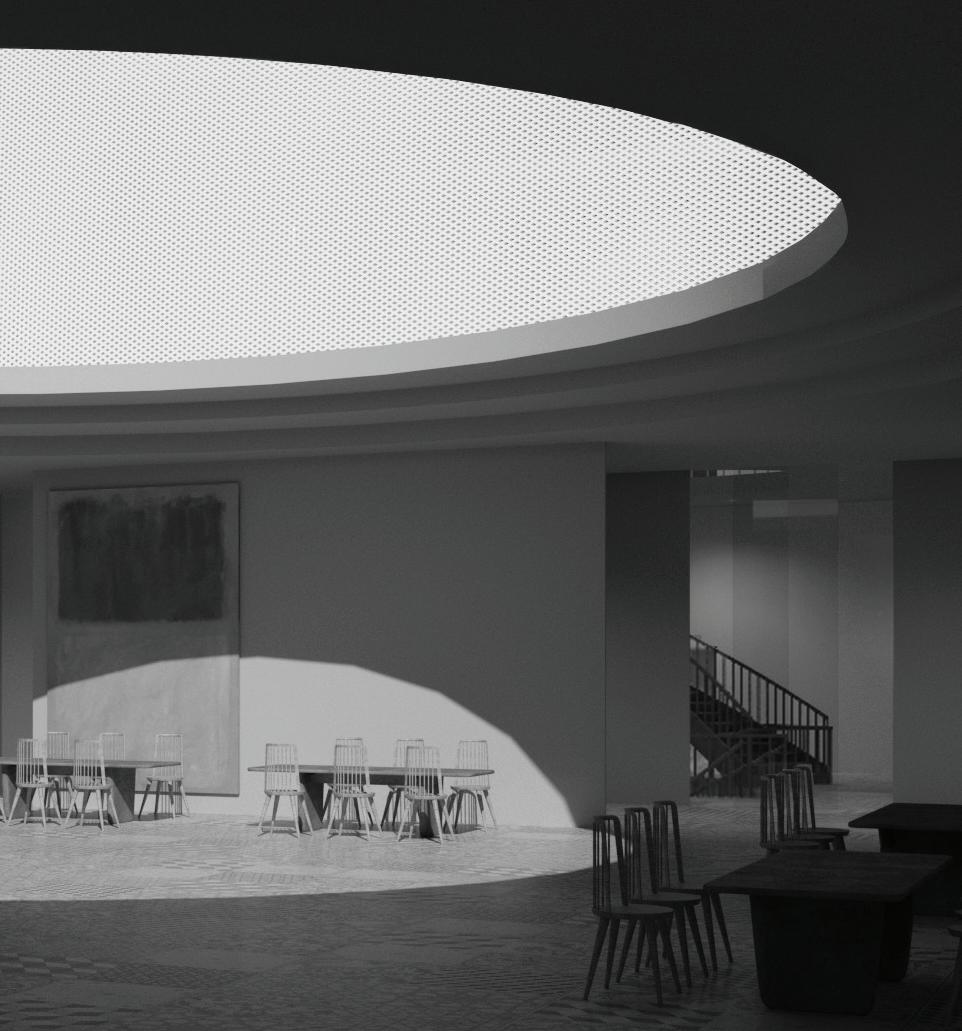
TOWER VISUALIZATIONinterior restaurant (-1 floor) 31


















 Drawing. First floor. 9 x 9
Drawing. First floor. 9 x 9








