Portfolio
Elizabeth Kaechele 2024

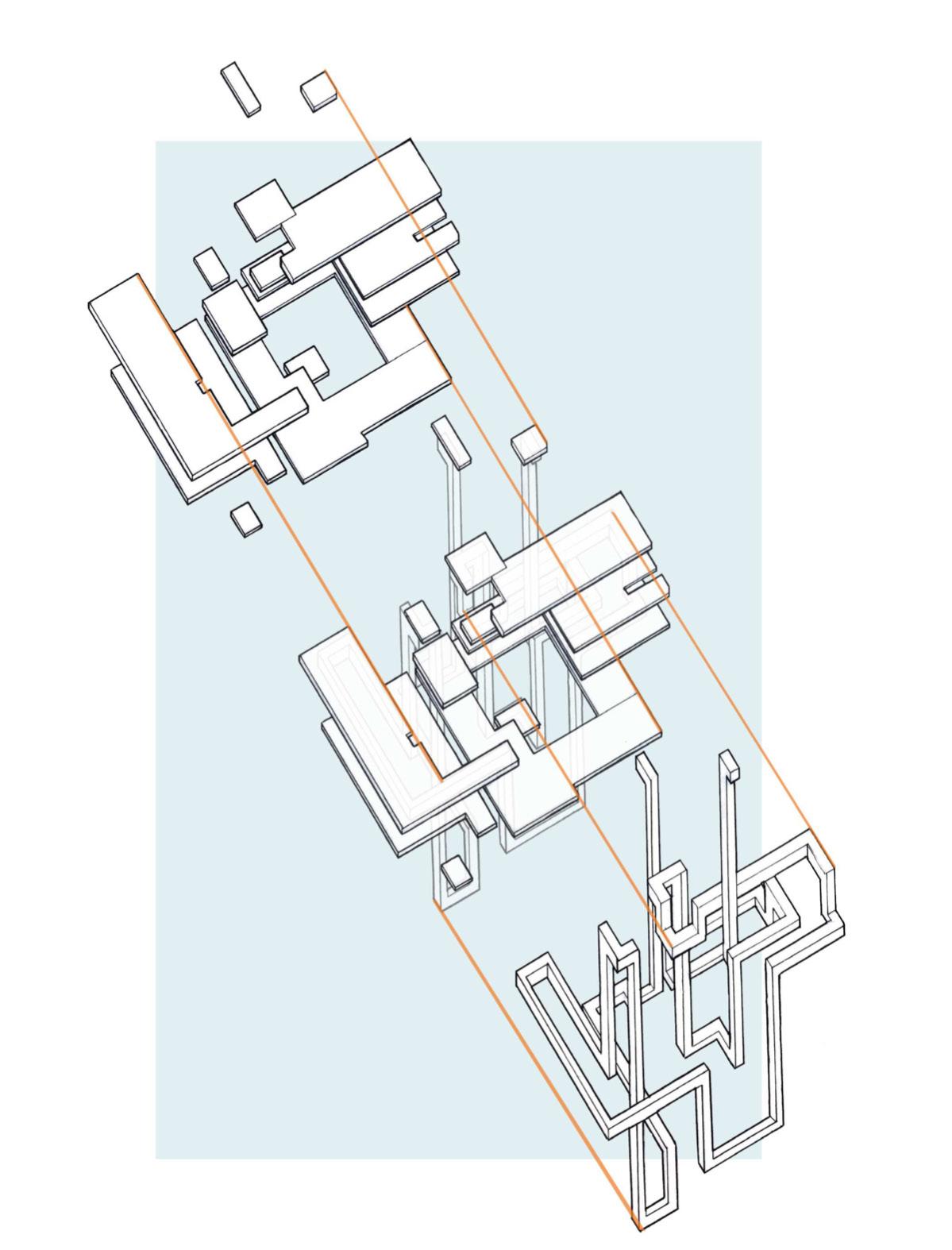
Design Philosophy
My name is Elizabeth Kaechele, I am a third year Interior Architecture student at the University of Kansas.
I use design as a way to provide comfort and security for all people, specifically for those with disabilities others cannot see, while striving to be sustainable.
I have a passion for problem solving and representing complex ideas through graphics and diagrams.
Elizabeth Kaechele 2024
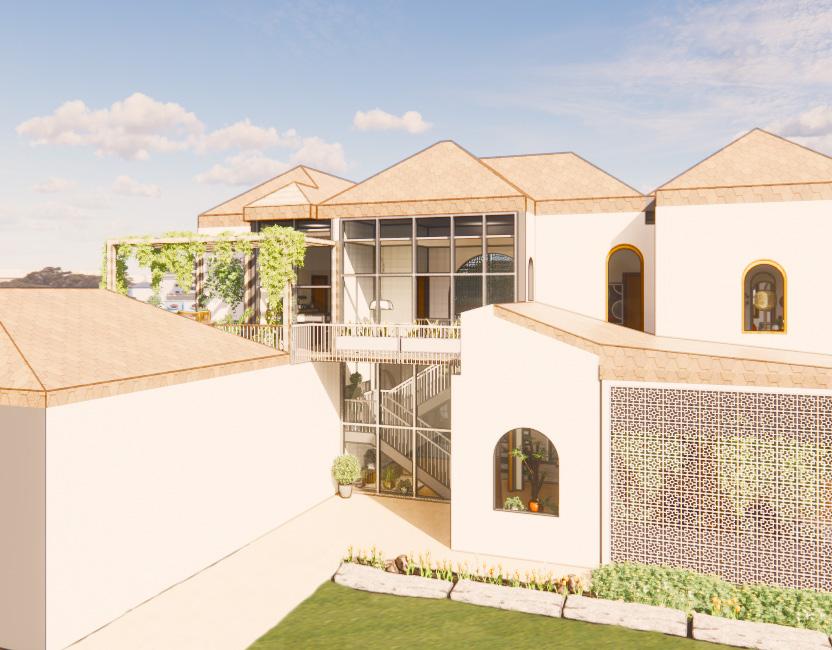
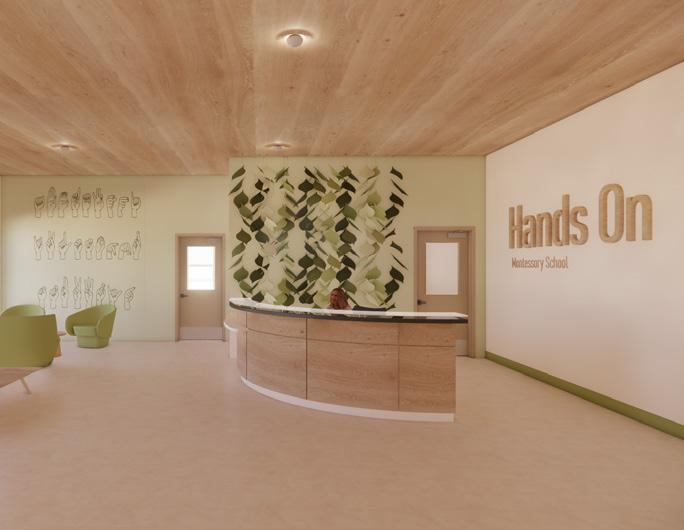
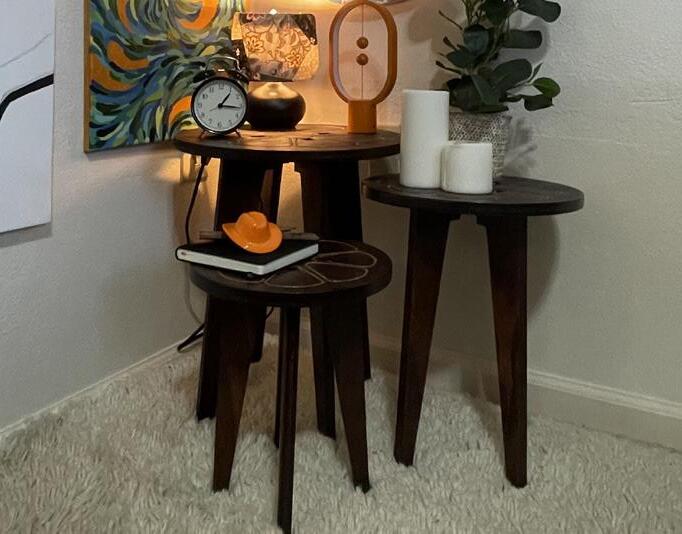
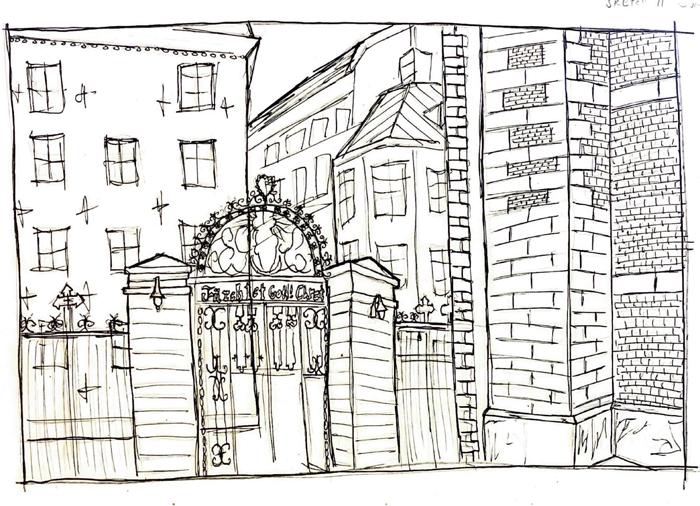

3 Montessori School pg 4 - 19
Furniture pg 20 - 31
Abroad pg 33 - 39
pg 40 - 45
Personal Work pg 46 - 49
Embrace House
1
2 Study
3
4
5
1
Embrace House
Revit, Enscape, Adobe Partnered Spring, 2023
Home for a family from Jordan that focuses on sustainability, comfort, Autism Spectrum Disorder sensory needs, and cultural considerations.
Partnered project. My responsibilities included renders, concept goals, elevation diagrams, furniture and lighting selection, and sustainability research. Residential Building Lawrence, KS

Kaechele 2024
Elizabeth
Foyer, Guest Living Room; Enscape Render
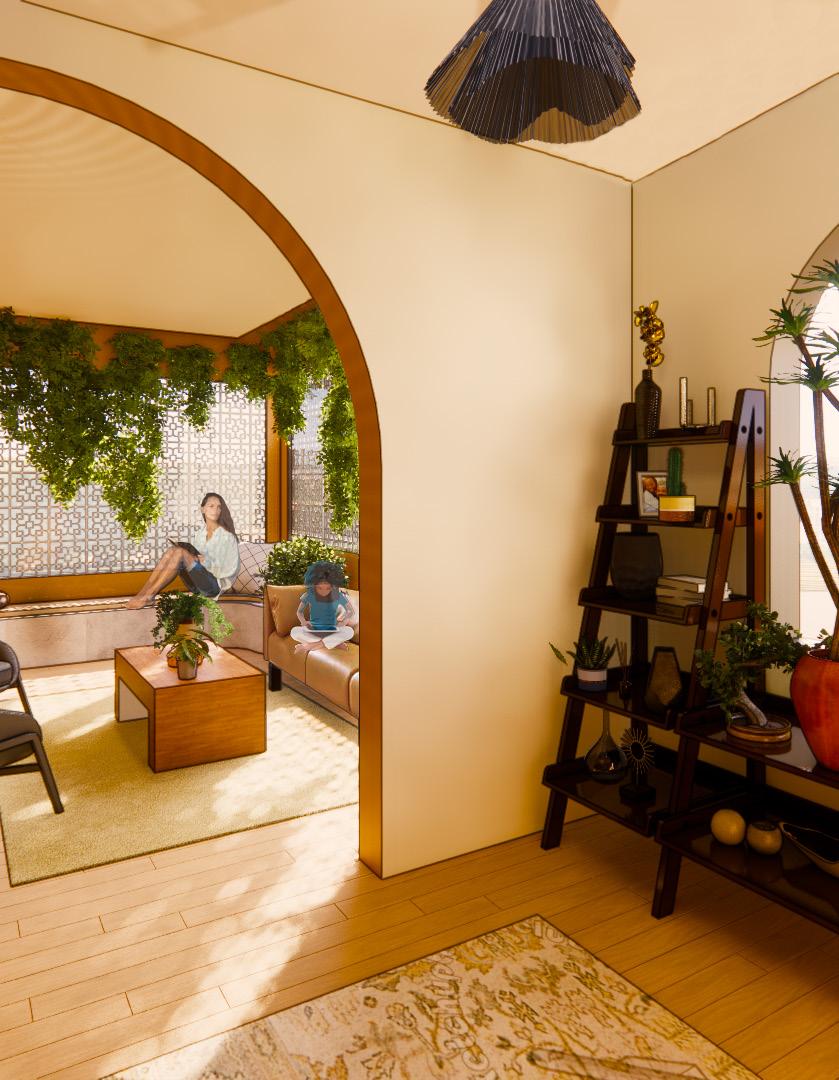
Concept Goals





Safe and comforting atmosphere with sensory spaces for Autism Spectrum Disorder
Comfortable furniture, dimmable lighting, sound dampening
Connected to nature through outdoor transitions for social events
Modular walls, plants and wood, conversation seating, accessible outdoor areas
Blend Western and Middle Eastern design to create a private space
Western contemporary furniture with Middle Eastern architectural elements
Sustainable furniture, materials, and systems
Low flow toilets, recycled materials, light motion sensors, water collection system
Create an inclusive space for each family member
Mom’s workshop, Dad’s office, Yousef’s sensory nooks, Salma’s art space
Elizabeth Kaechele 2024
Site Analysis | Lawrence Kansas N Residential Vegetation Commercial Water Large Street Small Street Creek Medium
User Personas

Fadi Hadaad
Age: 40
Occupation: Programmer
Characteristics:
Enjoys Writing
Enjoys Cooking
Design Decisions: Private office near the family but quiet so he can work. Kitchen open to living room for social connections.

Aziza Hadaad
Age: 38
Occupation: Jewelry Maker
Characteristics:
Modern Taste
Enjoys Hosting
Design Decisions: A workshop connected to the house, lots of storage for materials and special tools.
Social areas around the house.

Yousef Hadaad
Age: 9
Occupation: Student
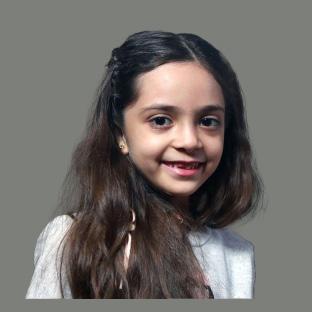
Salma Hadaad
Age: 7
Occupation: Student
Characteristics: Characteristics:
On Autism Spectrum
Enjoys reading
Design Decisions:
Several quiet areas connected to the main living space.
Very Social Enjoys Painting
Design Decisions: Well ventilated art studio near her bedroom with lots of natural light.
7
Well Being and Sustainability

WELL Requirements
Well building Standards
Indoor Air Quality
Comfortable
Integration of fitness
Healthy lighting
Optimization for cognitive and emotional health
Safe and clean water

Body and Mind
Connection to nature
Quiet and healing space
Ergonomic furniture
Indoor active spaces

Healthy Lighting
Natural lighting
Low flicker light bulbs
Manage glare
Task lighting
Dimmable lighting
Natural Materials

Air Quality
Operable windows
Big entryways
Manage exhaust
Air monitors
Particle filtration














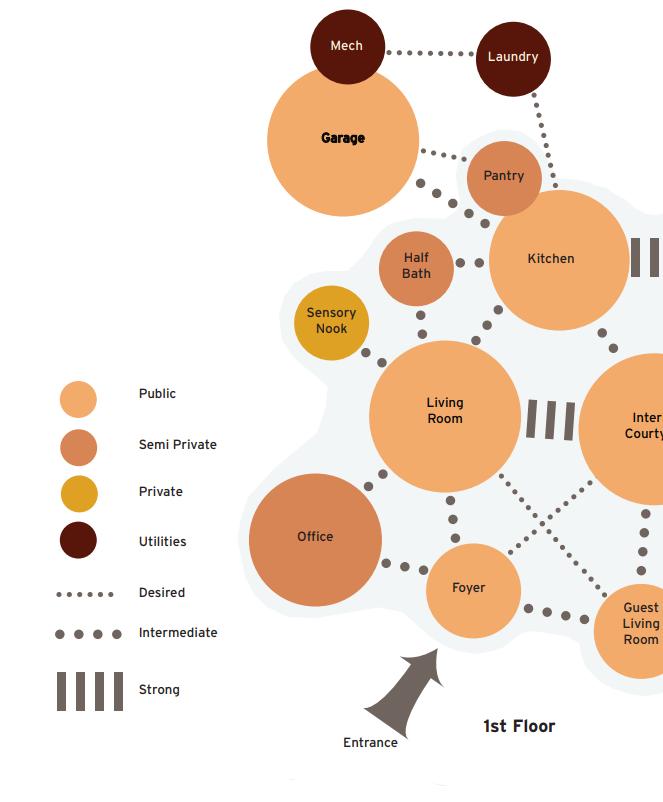
Elizabeth Kaechele 2024
Garage











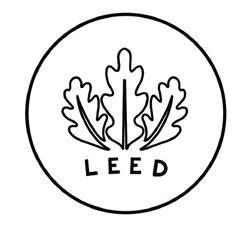
LEED Requirements
“Leadership in Energy and Environmental Design”
Low water use
Water redirection
Energy efficient systems
Durability
Environmental materials
Air filtration

Rainwater Management
Areas with native plants
Vegetated roof
Permeable pavers
No turf



Energy Efficient
High performance
windows
Quality Insulation
Thermal Enclosure
system
Motion sense lighting

Lower Water Usage
Shower
Toilets
Washing Machine
Dishwasher
Sinks
9
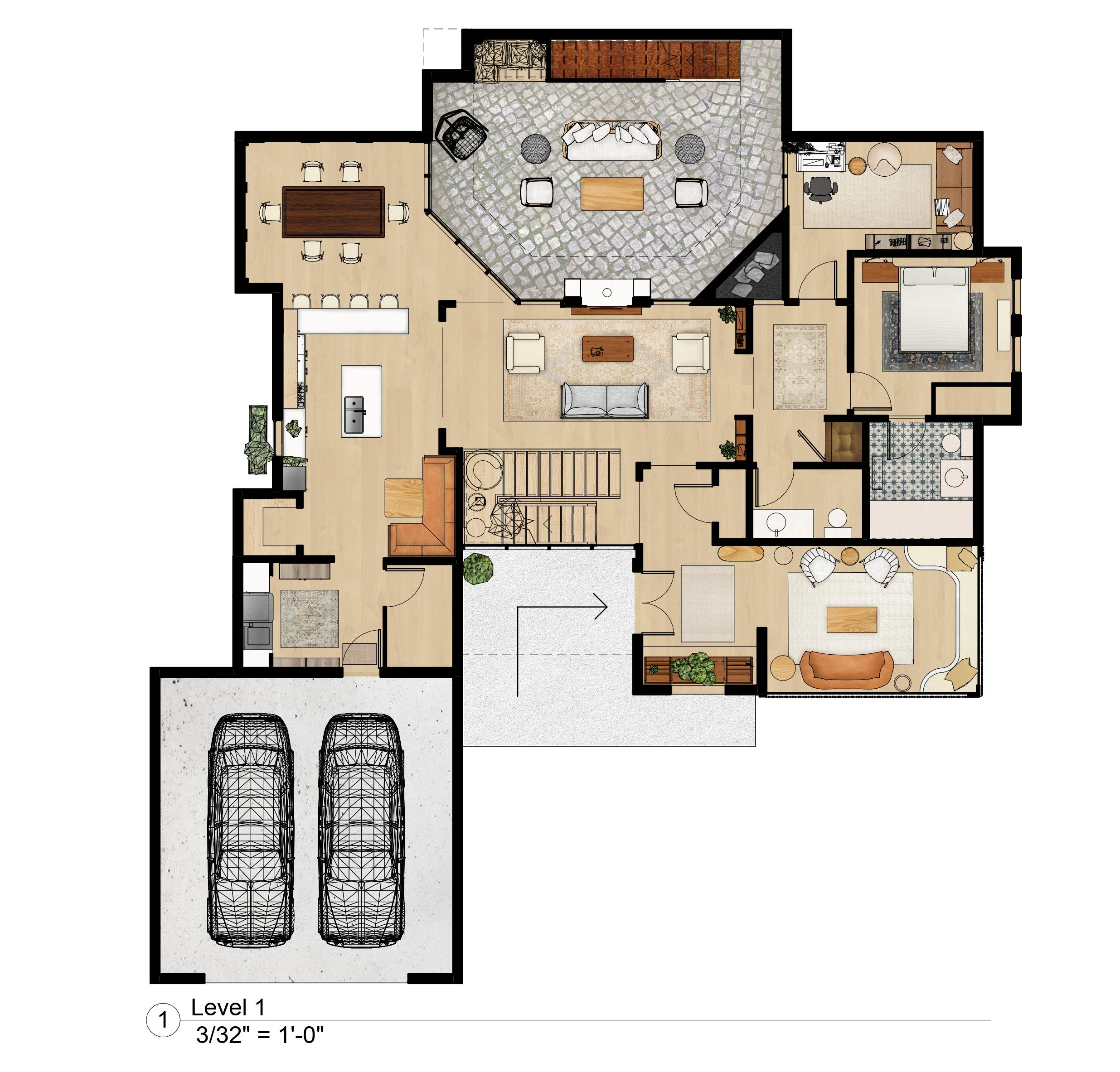
Elizabeth Kaechele 2024
Plan Courtyard Office Guest Bed Sensory Nook Guest Bath Half Bath Closet Foyer Guest Living Room Sensory Nook Dining Room Kitchen Living Room Stairs Pantry Laundry Mech Garage N Level One
Rendered Floor
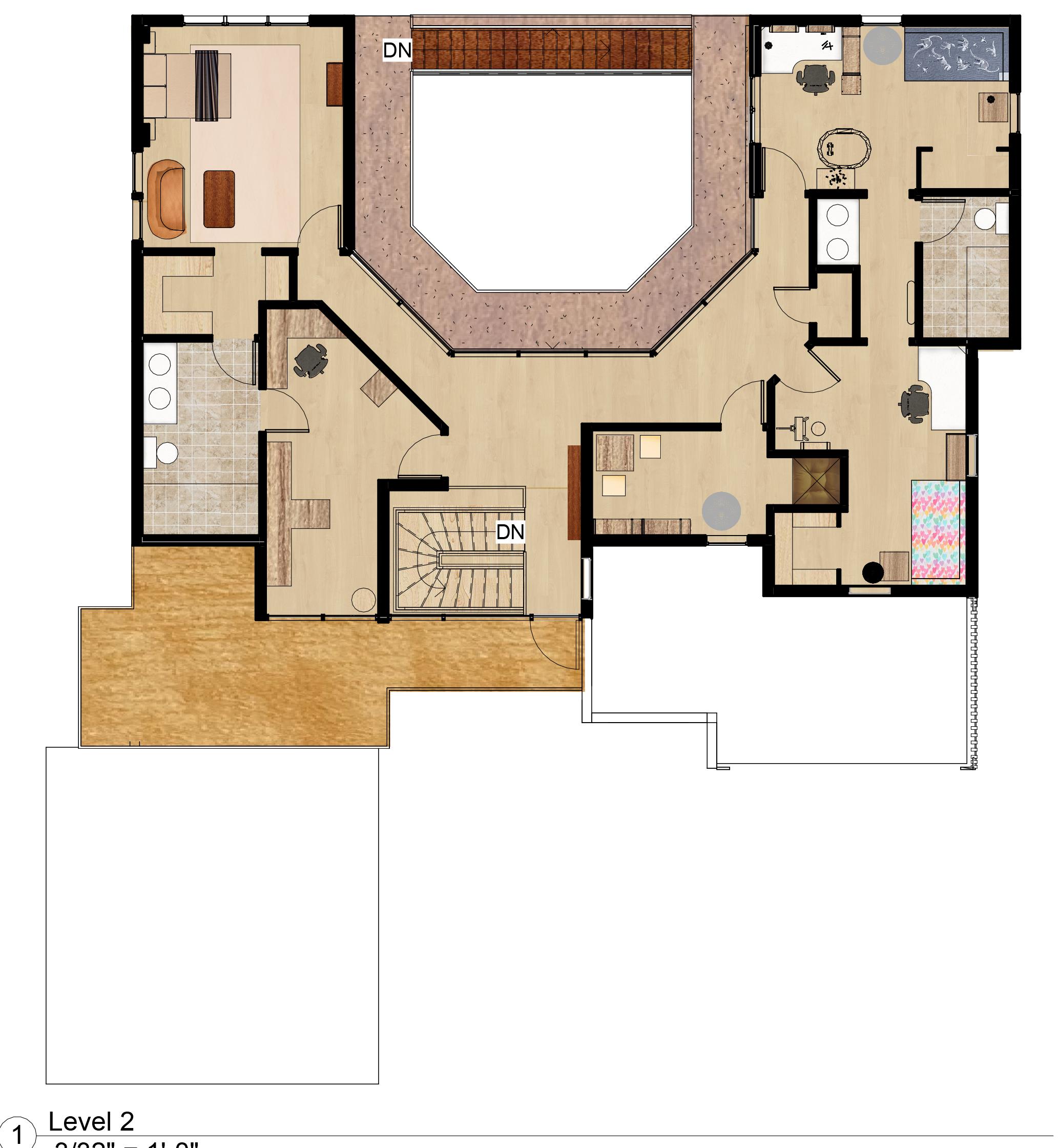
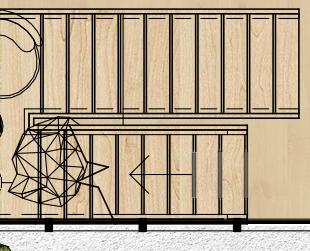
N Level Two 11
Yousef’s Room Kid’s Bathroom Salma’s Room Closet Kid’s Playroom Sensory Nook Primary Room Closet Primary Bath Jewelry Workshop Patio
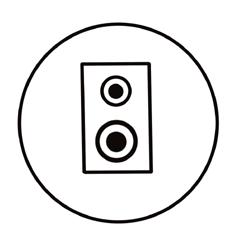
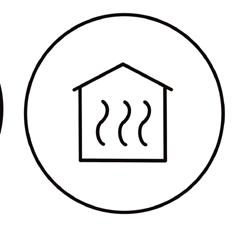





Autism Spectrum Design
Sound System
Collection of white, brown, and music
Room Heating
In their bathroom to make showers more comfortable and less of a shock
Operable Windows
Access to nature and to control temp and breeze
Organization/ Storage
It is important to make sure he can put things where they belong
Healthy Lighting
Natural lighting, warm, no glare, task
Sensory Nooks
Escape from the busy house to be still
Projectors
Distractions of light that he can control in bathroom

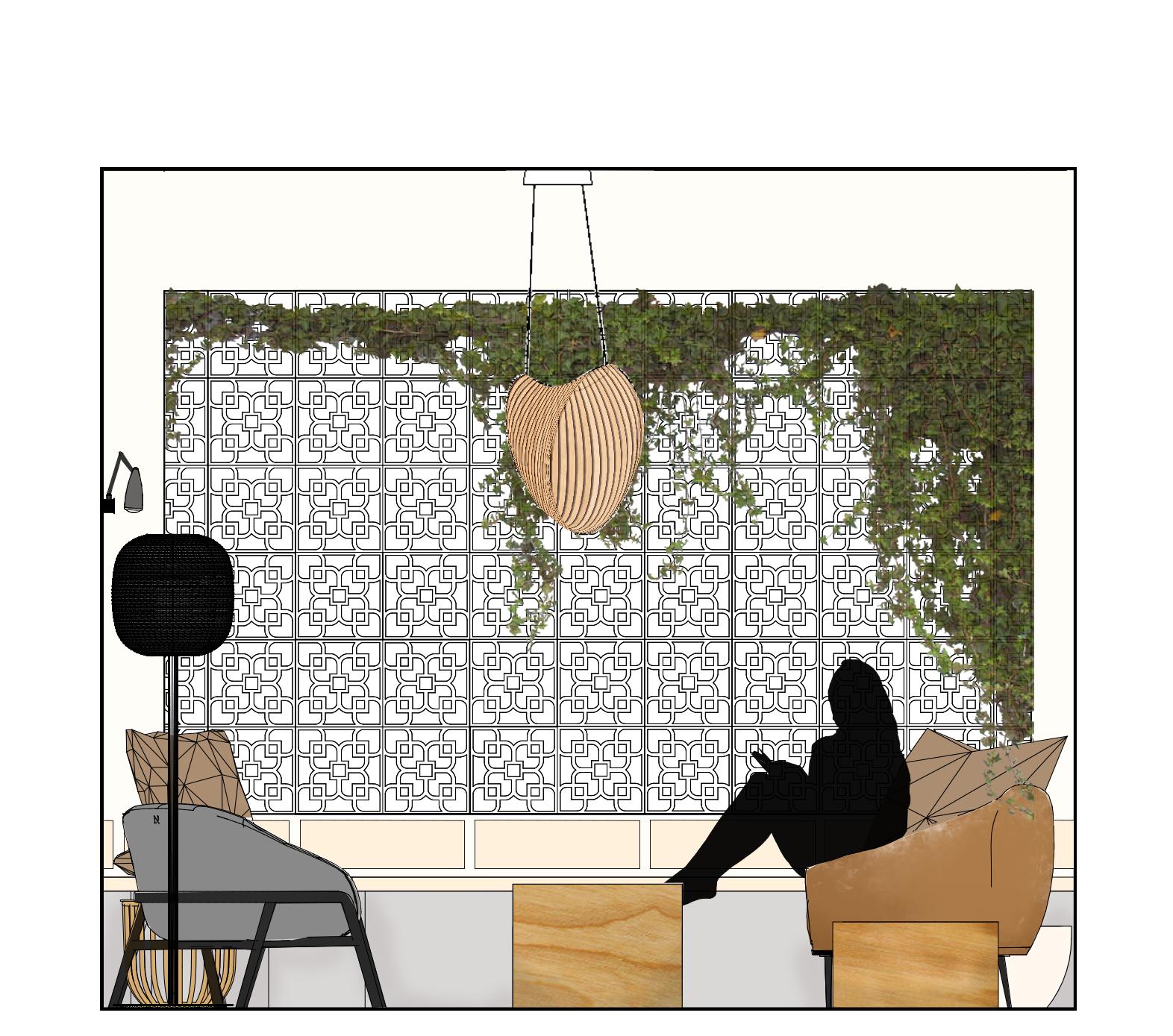
Guest Living Room
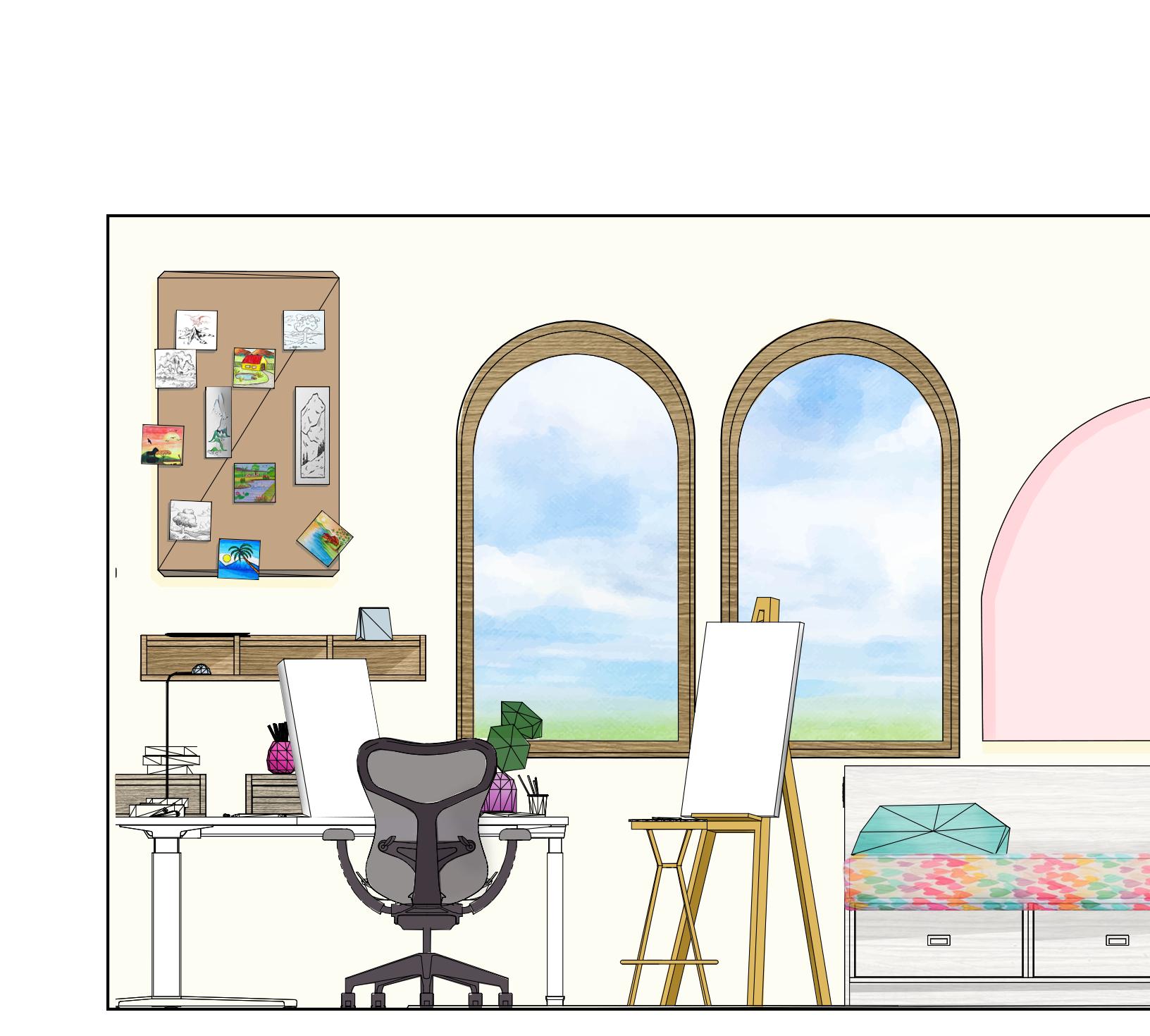
Daughter’s Room
Elizabeth Kaechele 2024

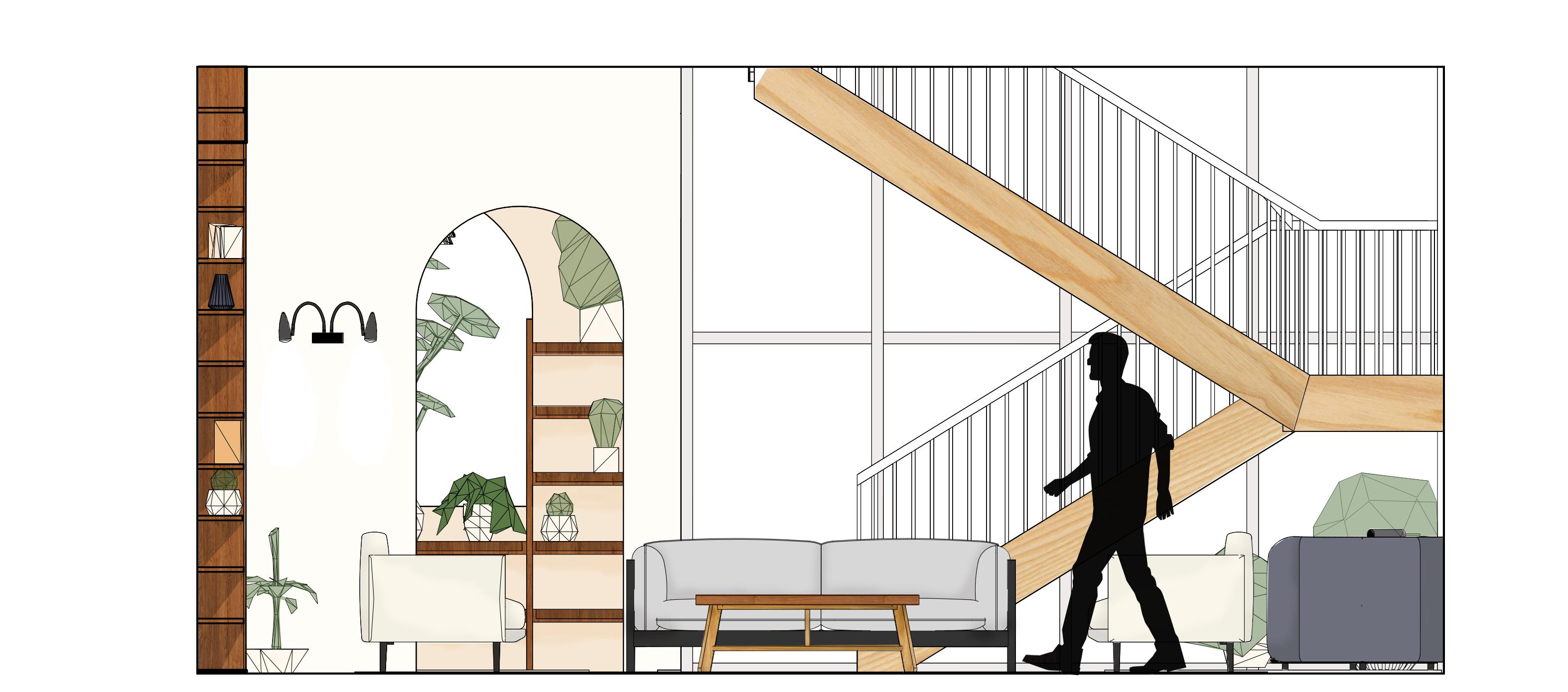

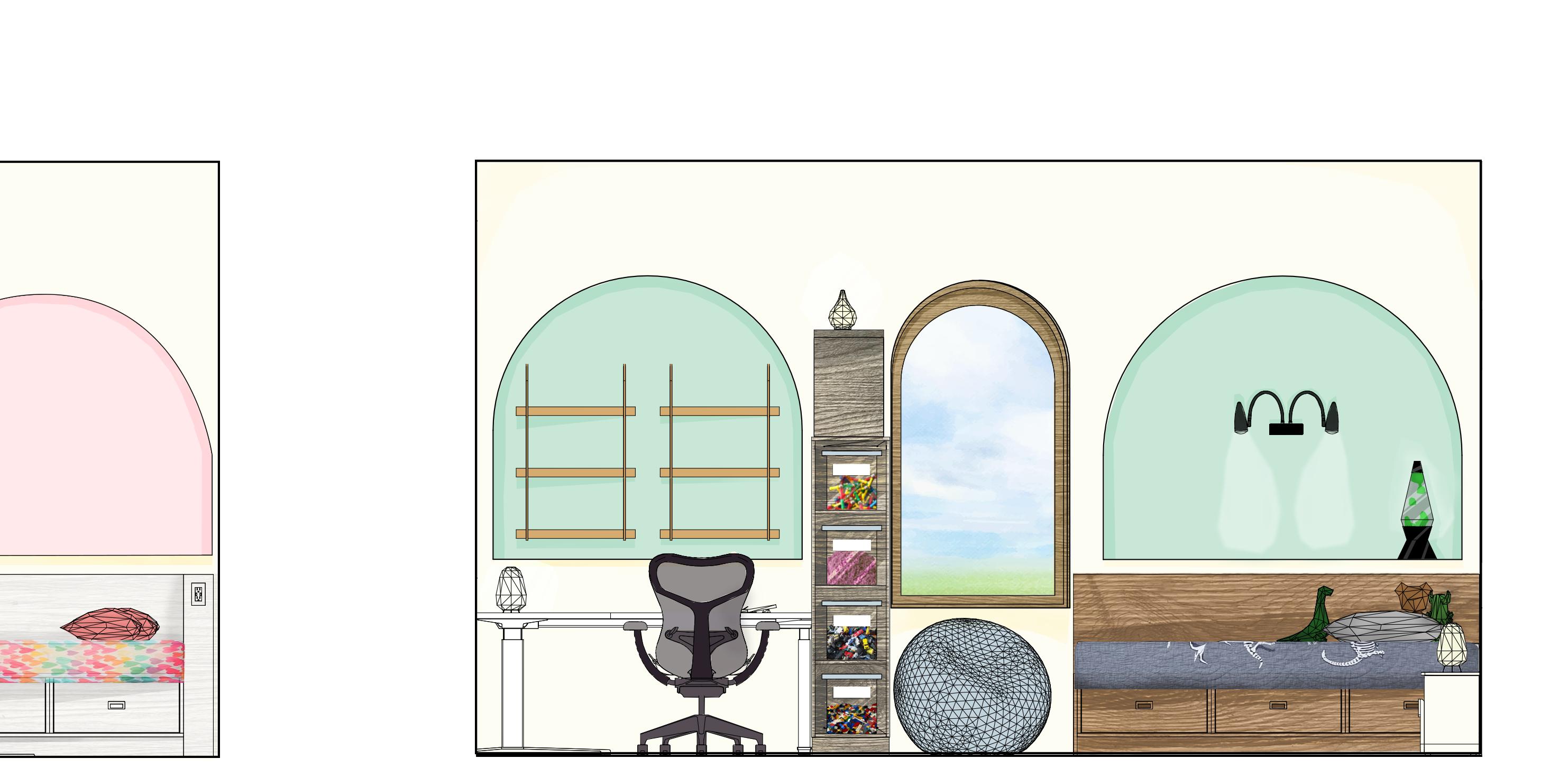


13
Main Living Room Son’s Room
Middle Eastern Architecture
Mashribya
Used for controling light design, dividers of space, privacy, originally used for ventilation
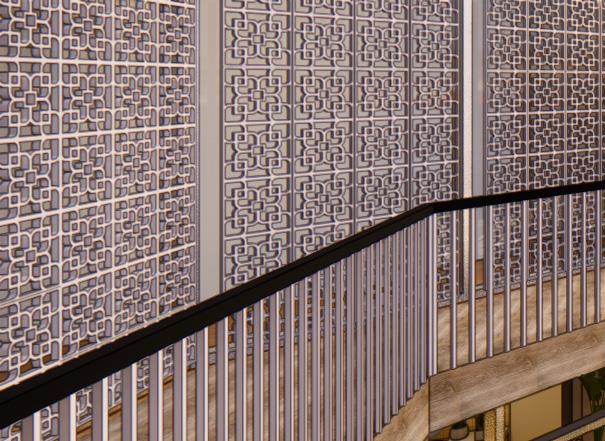
Social spaces, connected to nature, opportunities for private areas Interior Courtyard
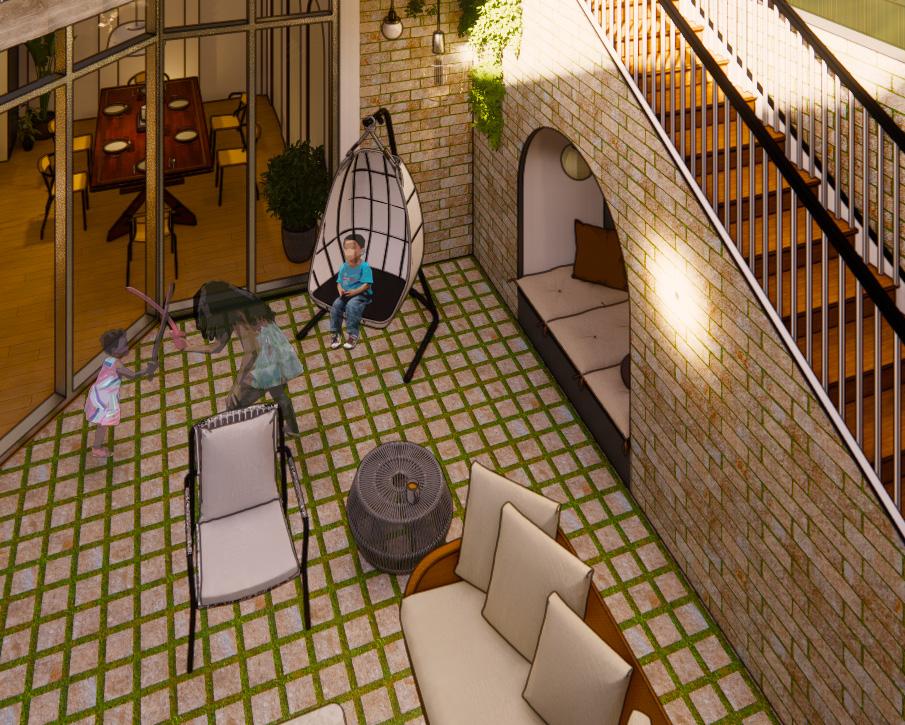
Often used as doorways, cultural as well as structural element, often found in mosques, good dividers of space Rounded Arches
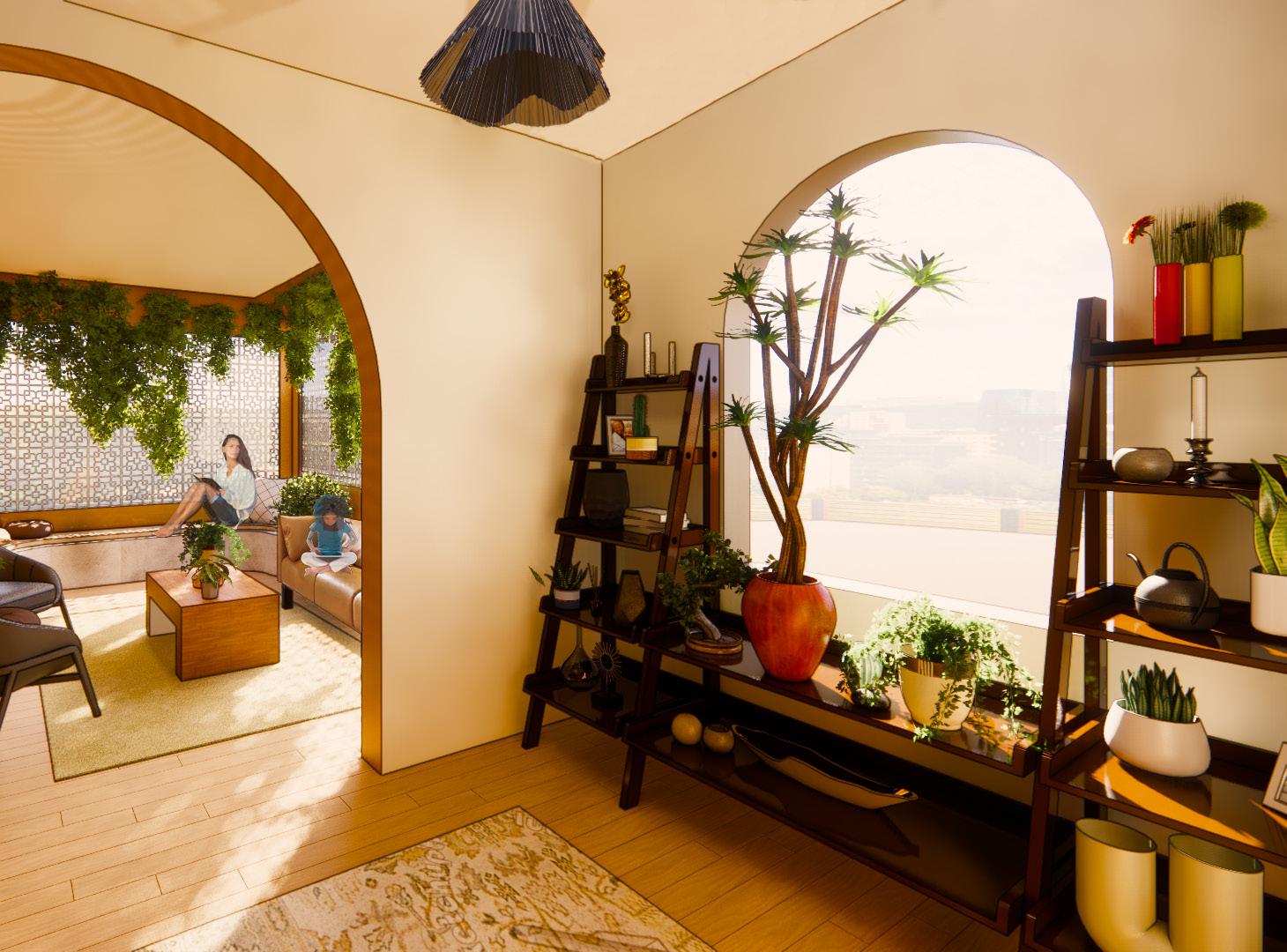
Elizabeth Kaechele 2024
Privacy
“The state of being free from being observed or disturbed by other people”
Separate guest and family areas
Guest bedroom on first floor
• Family bedrooms on top floor
Walled off interior courtyard
Tall plants in front of house
• Mashrabya in windows
Hospitality
“Hospitality is the art of making guests feel welcome and comfortable”
• Guest meeting room near entryway
Different types of furniture to appeal to many different people
Soft, cushion-y chairs
Hard, supportive chairs
Furniture designed for autism
• Social gathering spaces
Interior and exterior
Client Values
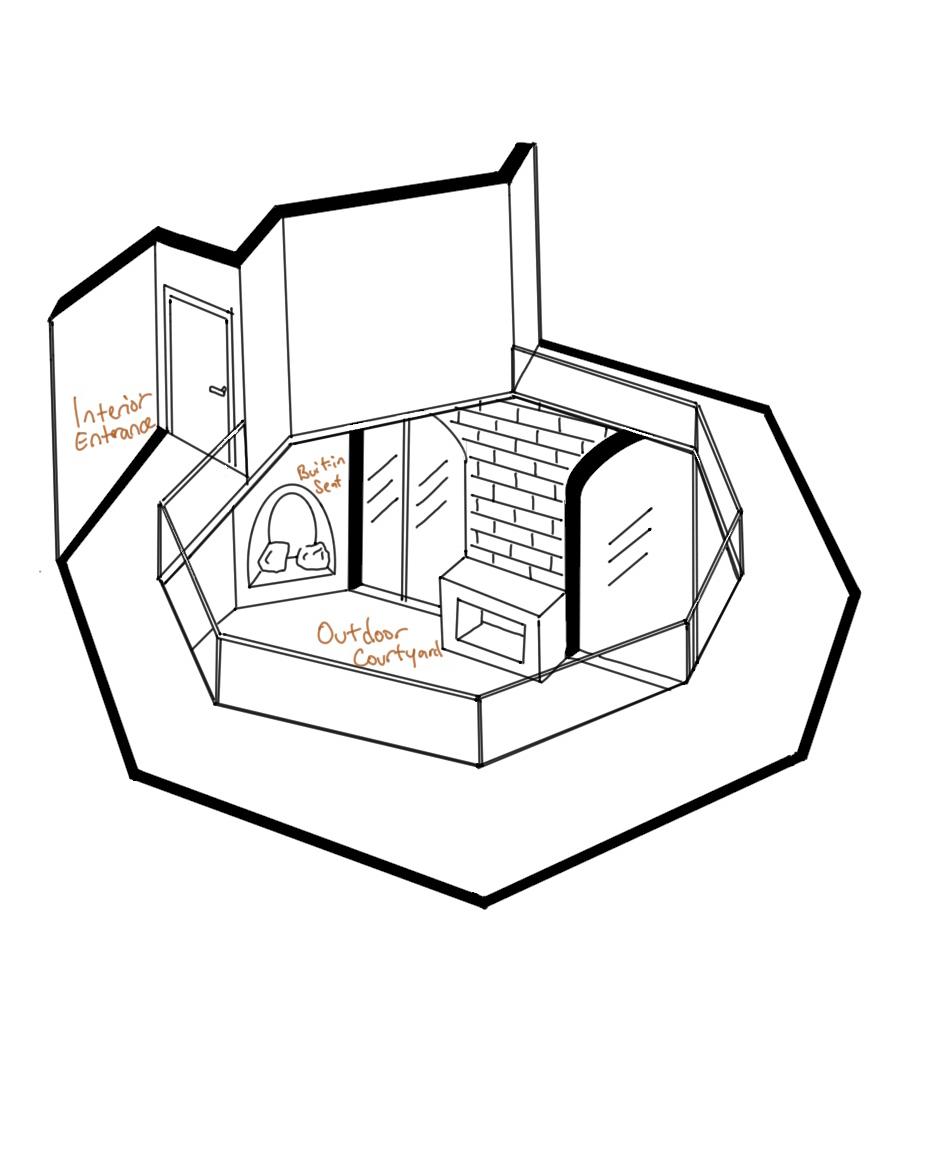
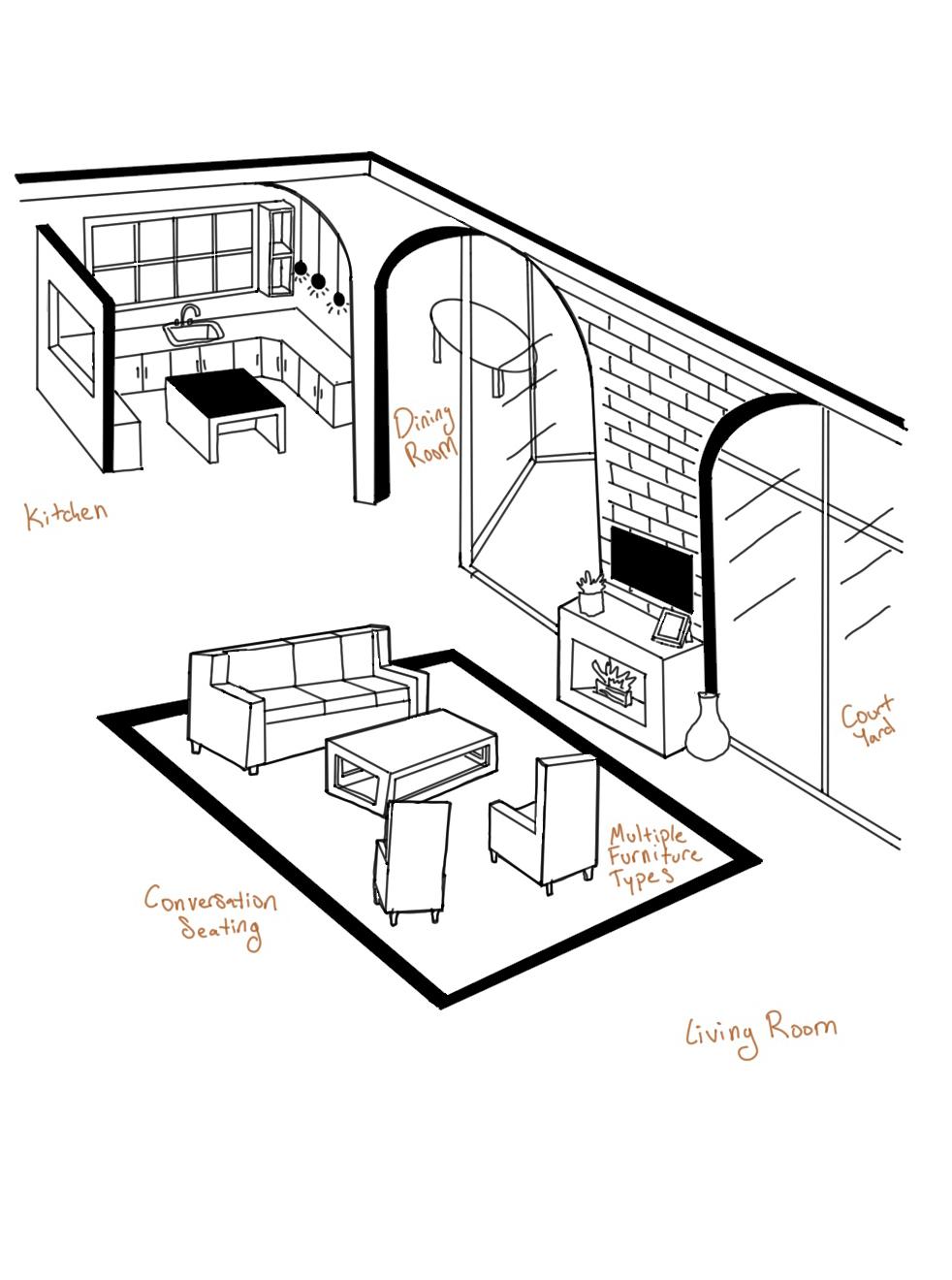
15
Reflected Ceiling Plan
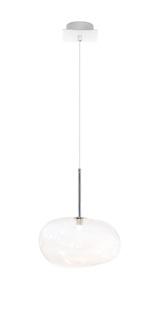
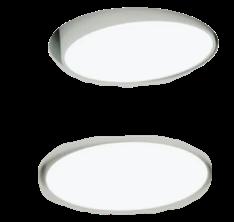
Galet Moss Pendent
LED, blown glass, cozy and Luxurious
Flat Moon Recessed
Recessed lighting for minimal look
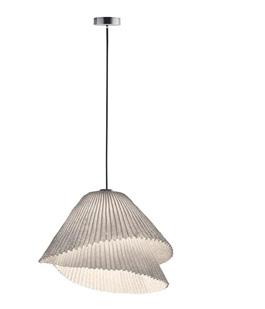
Tempo Vivace Pendent
Stainless steel mesh, LED
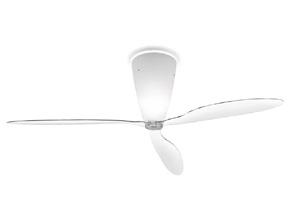
Luceplan Fan
Adds movement of air
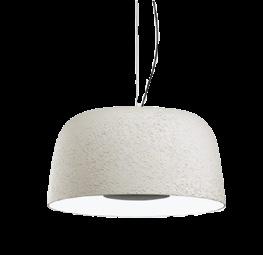

Djembe Pendent
LED, dimmable
Marset Pendent
LED, dimmable
Level One
Elizabeth Kaechele 2024
Project Date Drawn Checked www.autodesk.com/revit Ceiling Embrace No. Description Date
17
Level Two
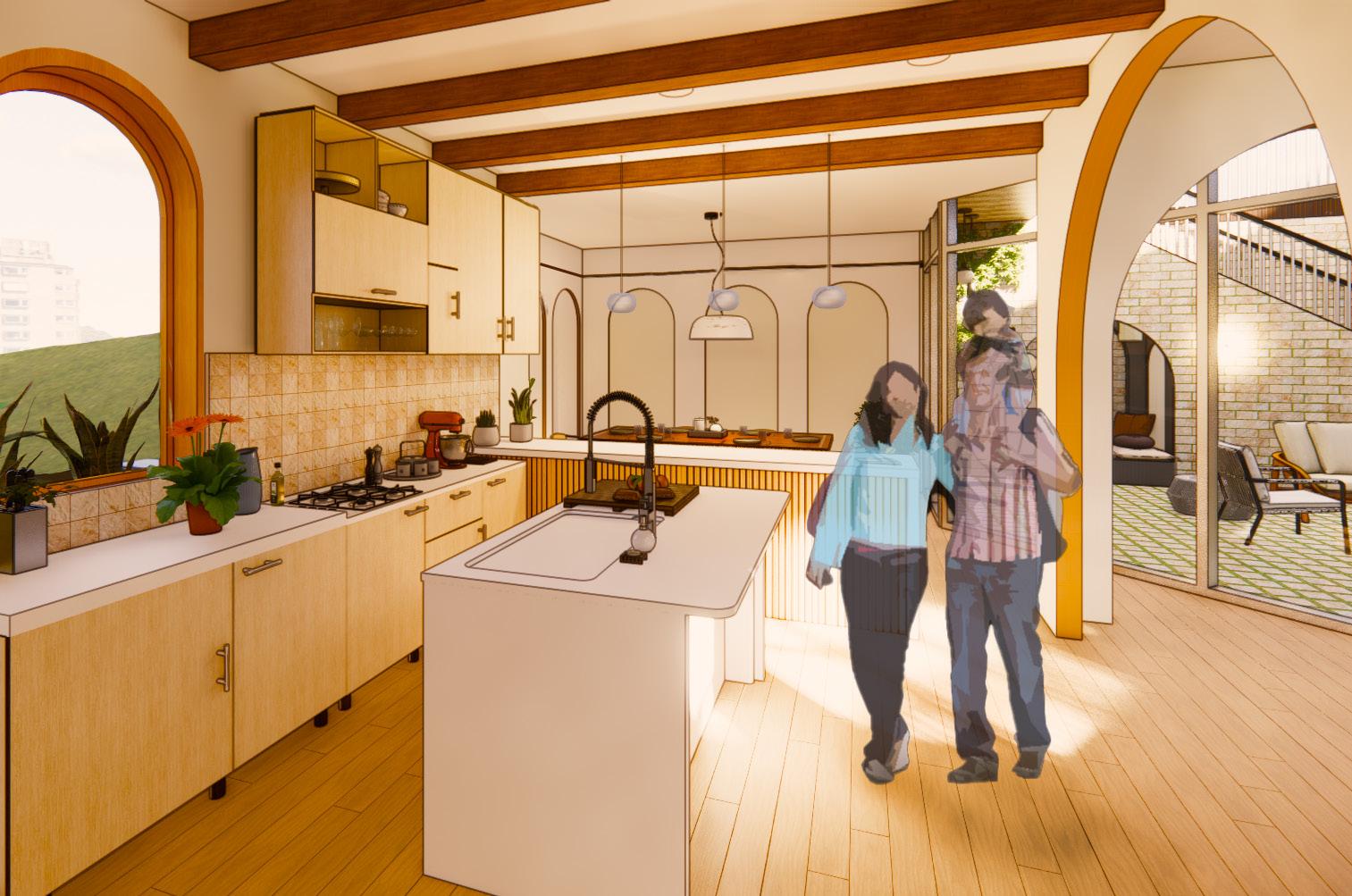
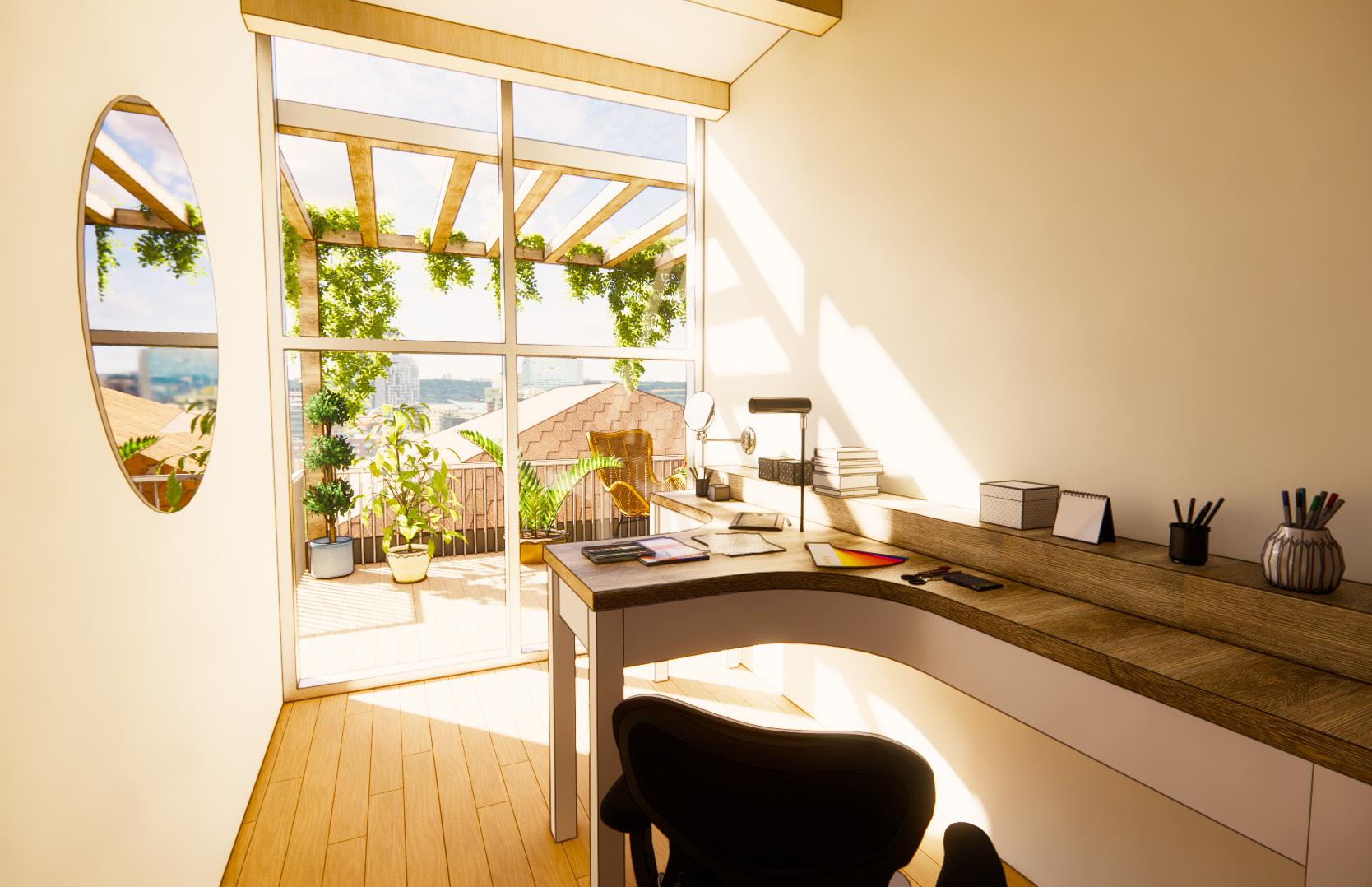 Elizabeth Kaechele 2024
Kitchen, Dining Room, Courtyard; Enscape Render
Mom’s Jewelry Workshop, Patio; Enscape Render
Elizabeth Kaechele 2024
Kitchen, Dining Room, Courtyard; Enscape Render
Mom’s Jewelry Workshop, Patio; Enscape Render
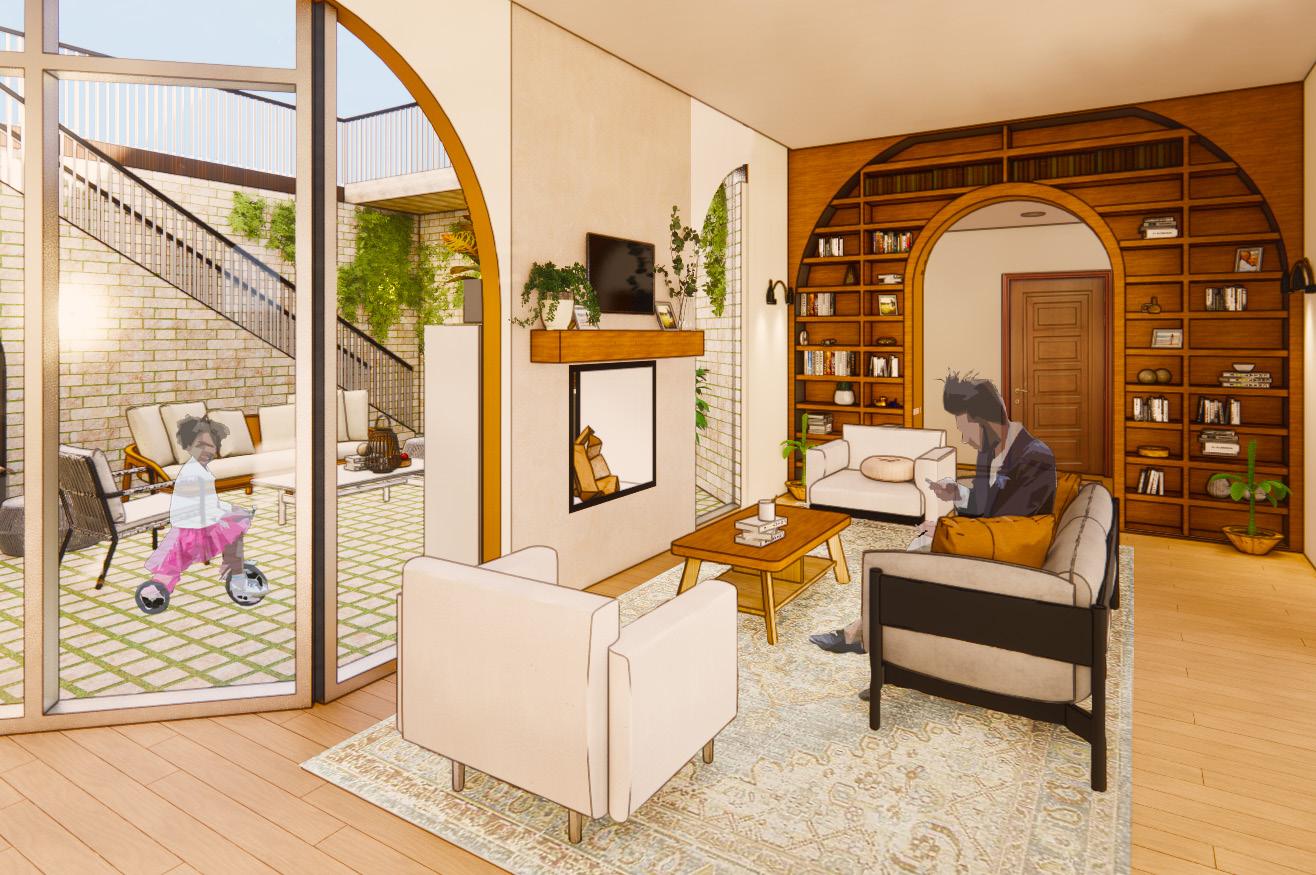
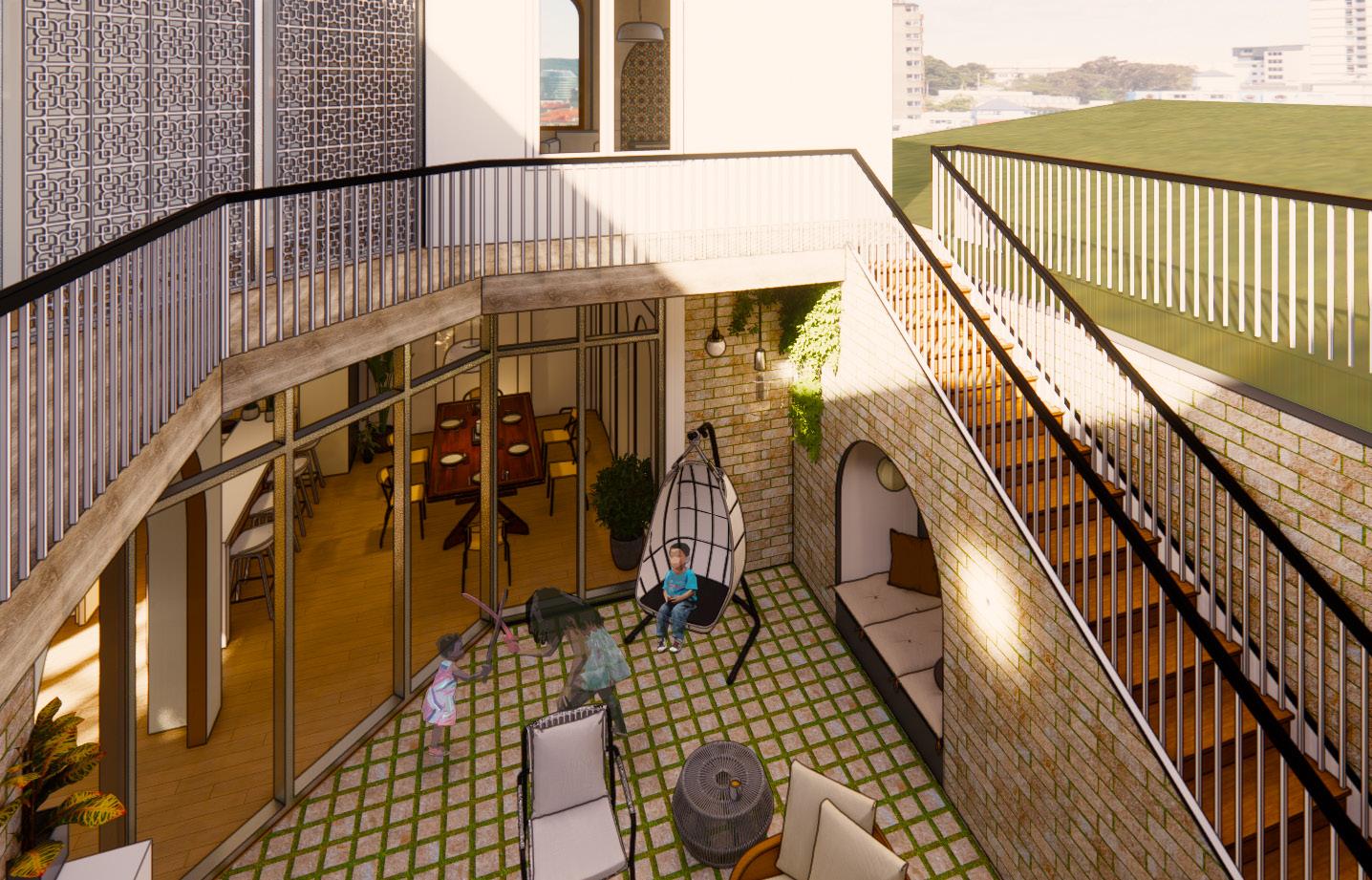 Main Living Room, Courtyard; Enscape Render
Main Living Room, Courtyard; Enscape Render
19
Courtyard, Balcony; Enscape Render
2
Montessori School
Hands On, Montessori School
Lawrence, KS
Revit, Enscape, Adobe, Mohammad Dastmalchi
Fall, 2023
Montessori School on University of Kansas’ Campus. A space for deaf and hearing children who want to have control of their education in a safe, fun, and comfortable environment.
Taken from an existing shell, the interior was designed to be intuitive for easy wayfinding and easy teacher collaboration.

Elizabeth Kaechele 2024
Lobby, Reception Enscape Render
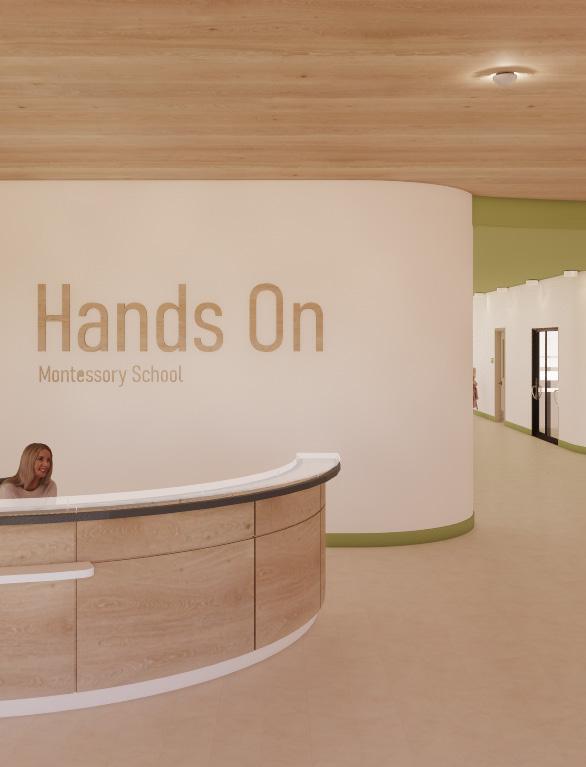
Concept Goals
A learning environment inspired by our world. Organic shapes, varieties in texture, natural light will fill the space.
Students will be taught with the Montessori method to uphold a student oriented and a hands-on discovery based classroom for great preparation for the future while being immersed in nature.
Colors will be cooler in hue and lighter in tone with warm accents found in wood details to encourage creativity and calmness. The school will be accessible to deaf children in all aspects of design.
To create a social and autonomous atmosphere and additional comfort, classrooms will be arranged in group settings with several furniture options.
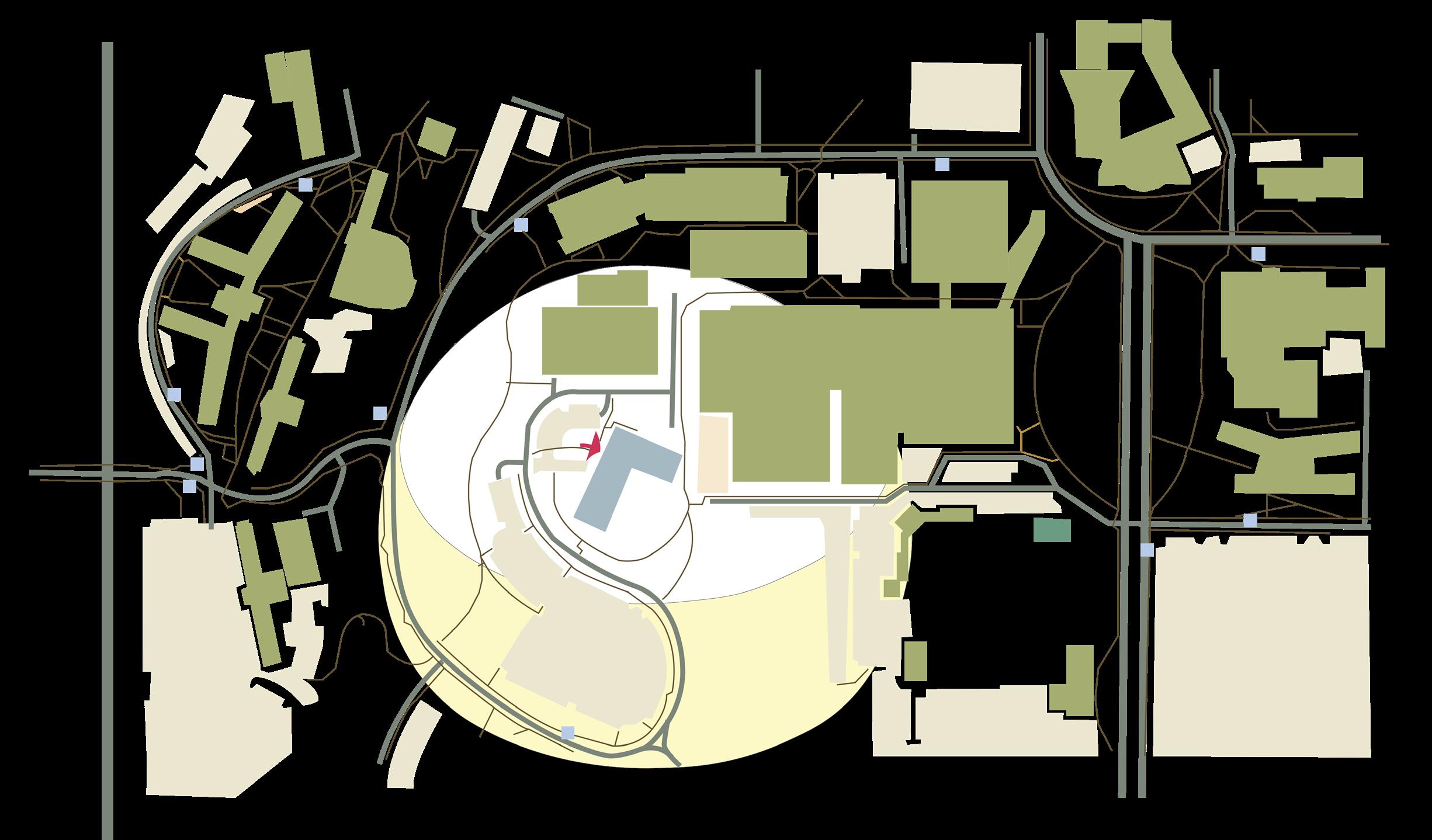
Elizabeth Kaechele 2024
Site Analysis | Univerisity of Kansas Campus
User Personas

James Torrez
Age: 3
Deaf Preschooler
Characteristics:
Signs short phrases
Social Play Learns via Observation
Design Decisions:
- Ability to move furniture
- Conversation circles
- Vibration reduction
- Displayed work
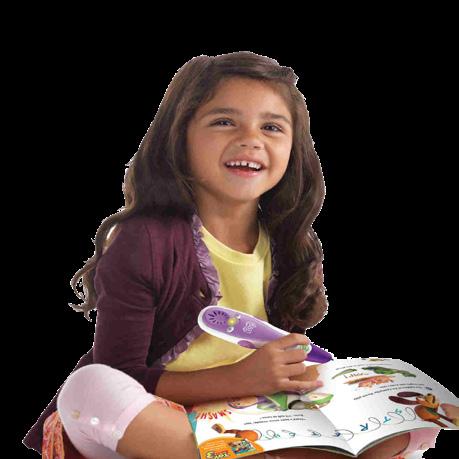
Abigail Lytar
Age: 6
1st Grader
Characteristics:
Likes story time
Curious
Learns via Conversation
Design Decisions:
-Indoor Play Area
- Group oriented spaces
- Individual learning spaces

Alex Paul
Age: 3
Toddler

Jenny Nguyen
Age: 35
Teacher
Characteristics: Characteristics:
Just started walking Learned object identification
Mumbling sounds
Design Decisions:
- Places to climb
- Different textures
- Soft/Round edges
Enjoys collaboration
Chaotically organized Has two kids
Design Decisions:
- Classrooms of same age adjacent
- Spacious teachers lounge
- Personalization of classrooms
23
Circulation Paths
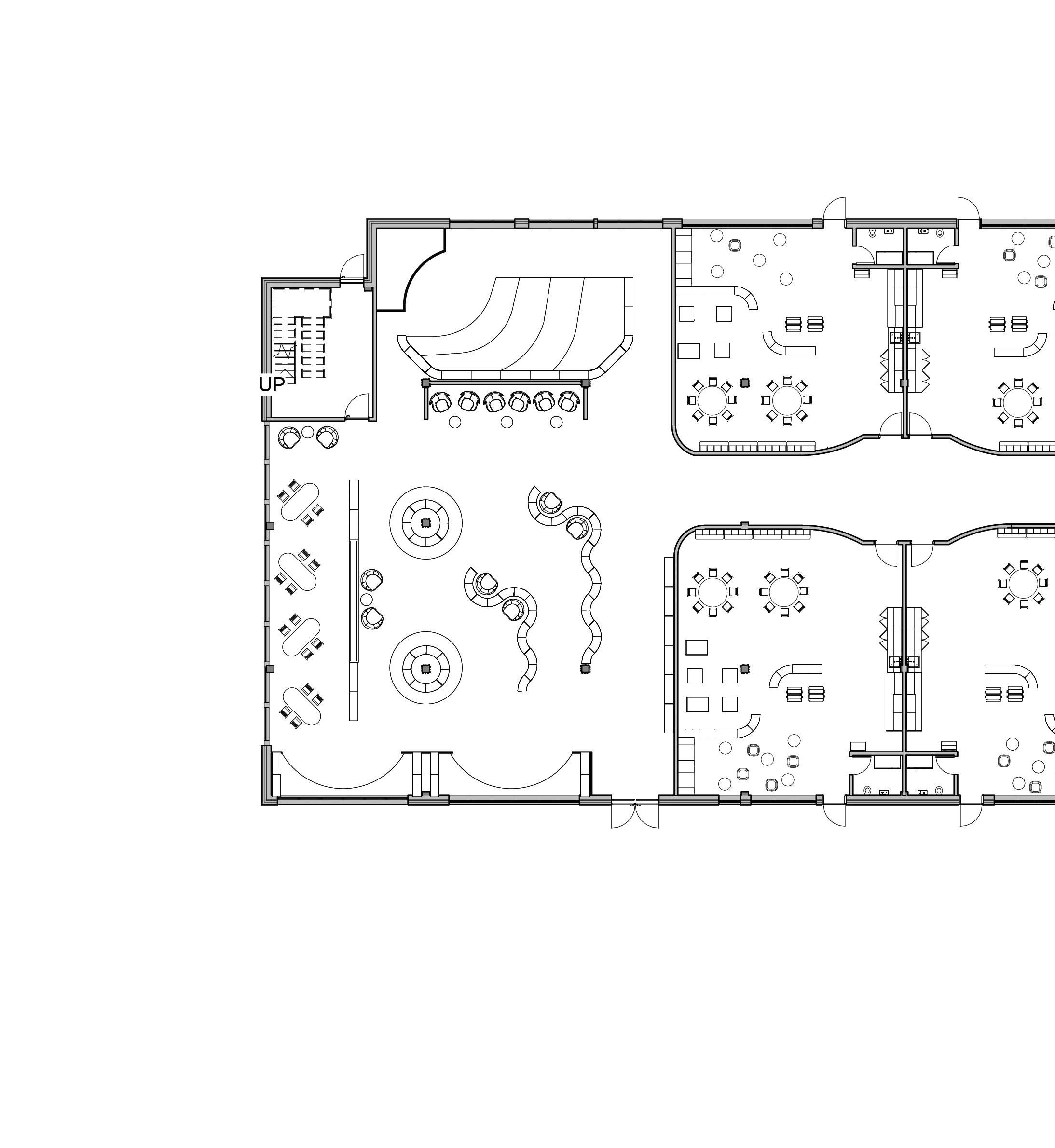
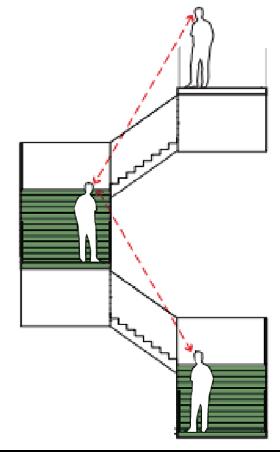
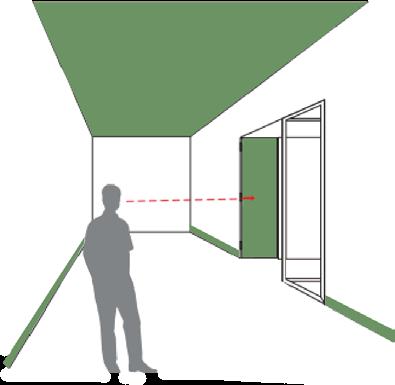
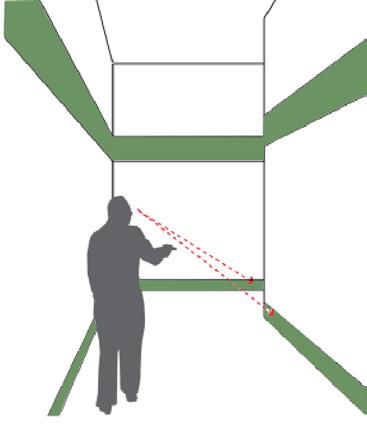
Elizabeth Kaechele 2024 Preschool Library Preschool Preschool Preschool Story Time
Preschool Shared
Plan
Configuration
Floors Horizontal Datum
Path
Orientation Signs
University DeafSpace Design Guideline V C H C C
Toddler
Floor
Stair
Visible
Highlighted
Color
Gallaudet
Division of Space Teacher Student College Vertical Wayfinding
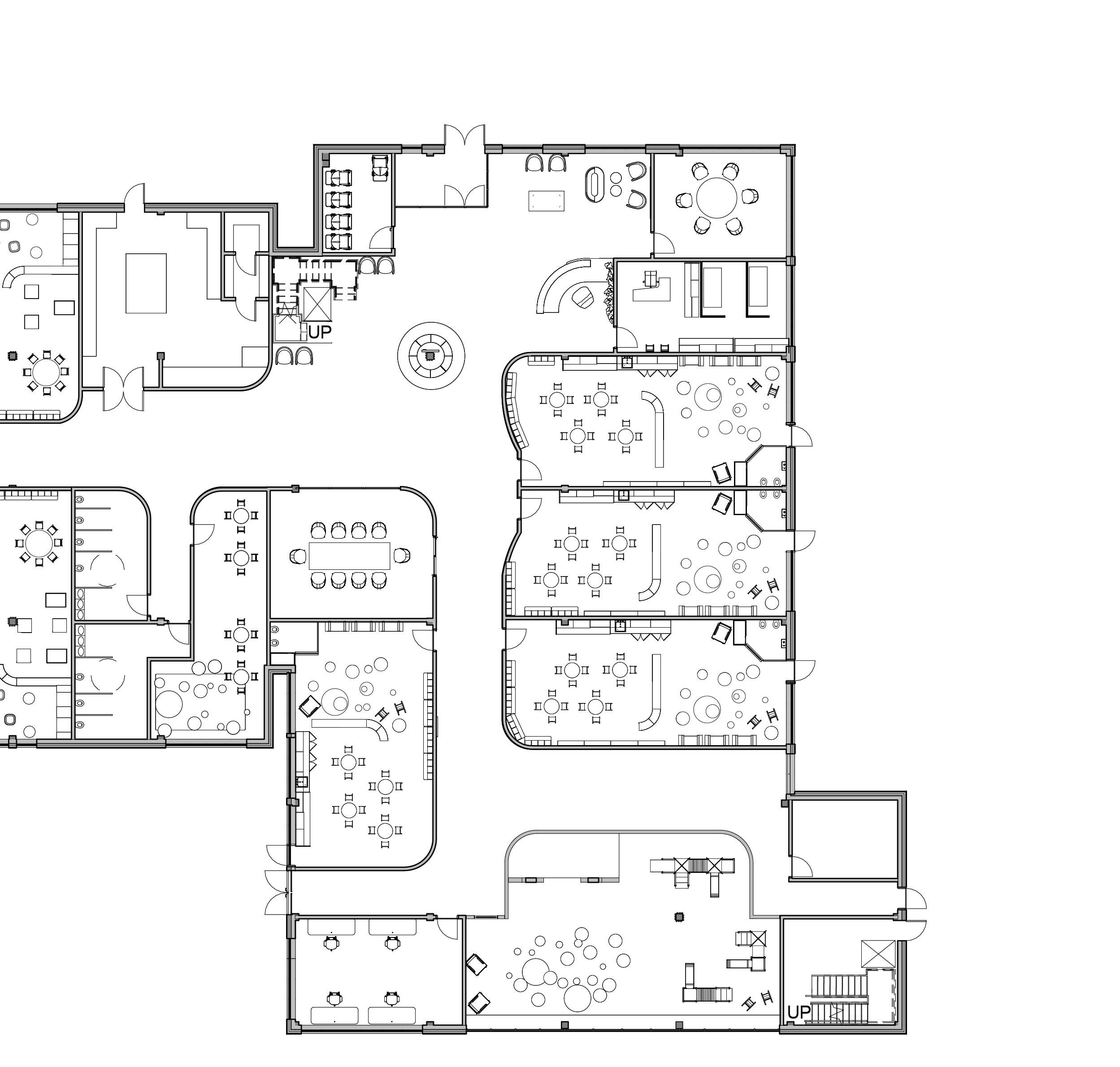

N Lobby Meeting Sick Bay Stroller Toddler Toddler Toddler Custodian RR Kitchen Indoor Play Area Observation SpEd Toddler Preschool Stage College Entrance
V C H H C Entrance Meeting 25
Scale: 1”=20’

LEED Requirements
“Leadership in Energy and Environmental Design”


Design Choices

• HVAC system away from class
• Noise reducing walls
• Acoustic Partitions
Energy Efficient
• High performance windows
• Quality Insulation
• Motion sense lighting
Lower Water Usage
• Toilets
• Washing Machine
• Dishwasher
• Sinks Acoustic Performance

Ceiling
ARKTURA
Atmosphera® Swell
Acoustical dampening
White Oak

Lighting
Eureka Lighting
Diffused glow
Motion Sense
Saves energy
Arena Ball
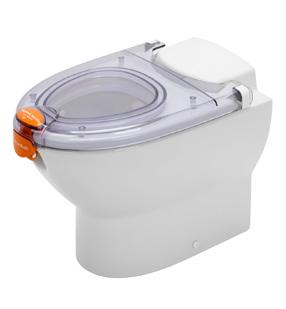
Toilet
Ocean Footprint
15% of normal water usage
Lid eliminates germ spread
Elizabeth Kaechele 2024

WELL Requirements
Well building Standards

Body and Mind
• Connection to nature
• Quiet and healing space
• Ergonomic furniture
• Indoor active spaces

Healthy Lighting
• Natural lighting
• Low flicker light bulbs
• Manage glare
• Task lighting
• Dimmable lighting

Air Quality
• Operable windows
• Big entryways
• Manage exhaust
• Air monitors
• Particle filtration
Design Choices
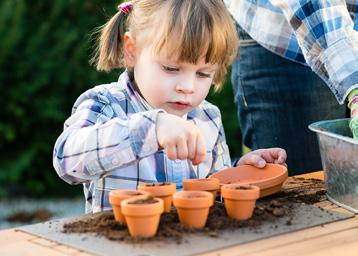
Plants
Planting stations
Windows to see nature
Green & Natural Colors
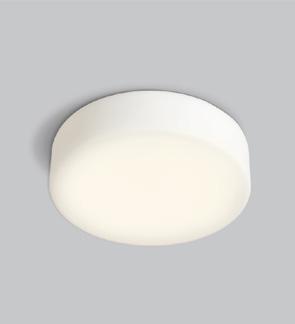
Lighting
Eureka Lighting
Dimmable
Diffused glow
Helios
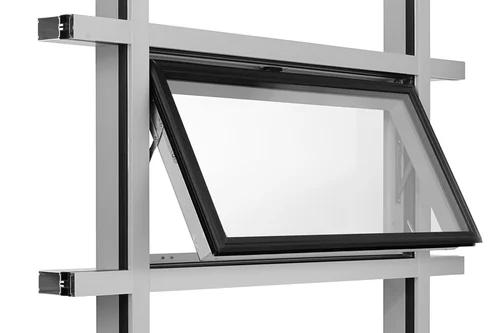
Windows
India Mart
Fresh air to classroom
Ventilation
Birch covered steel
27
Virtual Reality
Wayfinding
Testing Procedure
To create a productive space that users are able to navigate easily, Virtual Reality was used to test possible distractions, paths, and signage. Users were asked to role play as a parent, check in their student at the reception desk, navigate to their student’s classroom and then edit the building.
Wafinding proved to be an important element of Deafspace design because deaf students cannot hear as easily if someone is walking around the corner and possibly collide. Making sure the students are safe and able to navigate is important. Proper wayfinding in the space also gives students the sense of independence since they can manage themselves around the building. Survey
Elizabeth Kaechele 2024
Results Scale from 1 - 7 (7 being most useful) Exit Visibility 6.75 / 7 Room Location 6 / 7 Ceiling Helpfulness 6 / 7 Signage Helpfulness 6.5 / 7
N Users 20 Female MArch. 19 Female Int. Arch 19 Female Int. Arch 20 Male G. Design Journey Path 1 2 3 1. Entrance 2. Reception 3. Final Destination 29
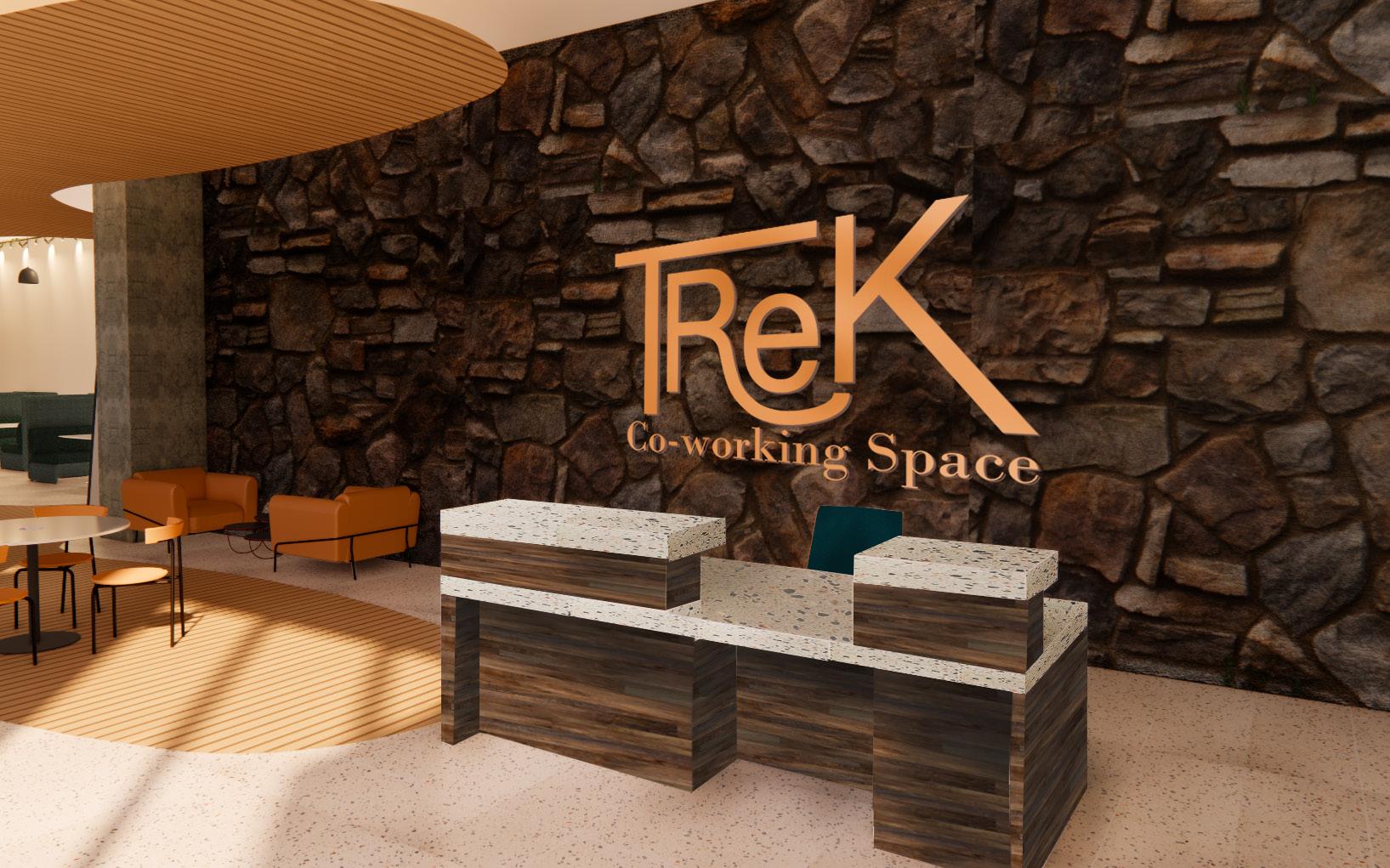
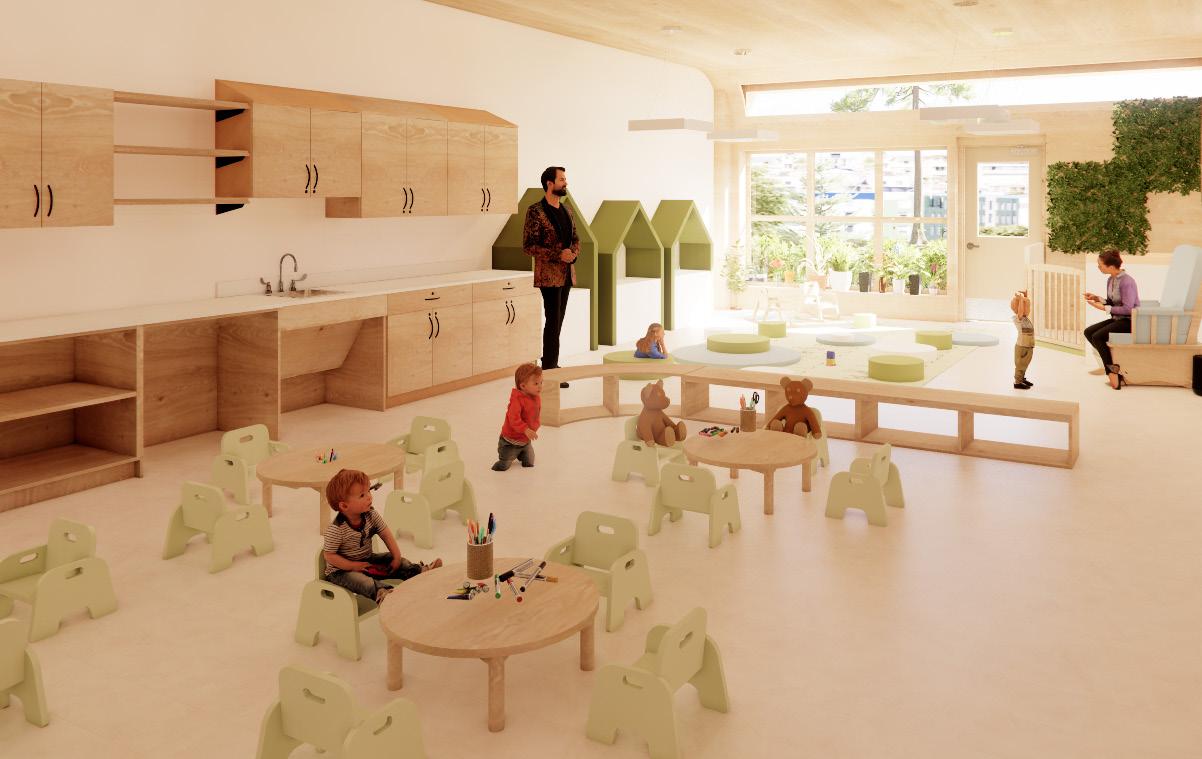
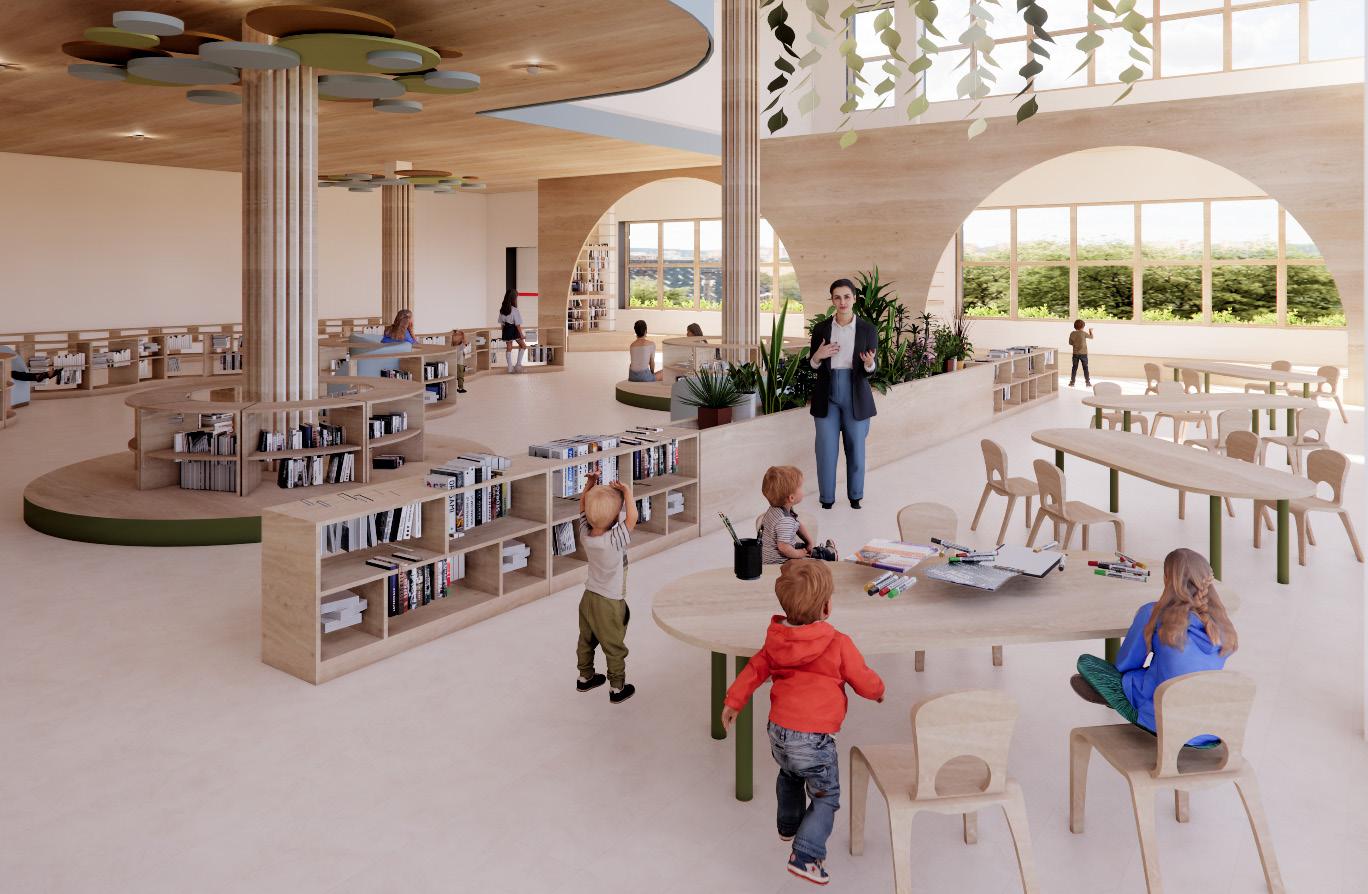
Elizabeth Kaechele 2024
Library (ages 15 months - 7 years old)
Toddler Classroom (ages 15 months - 3 years old)
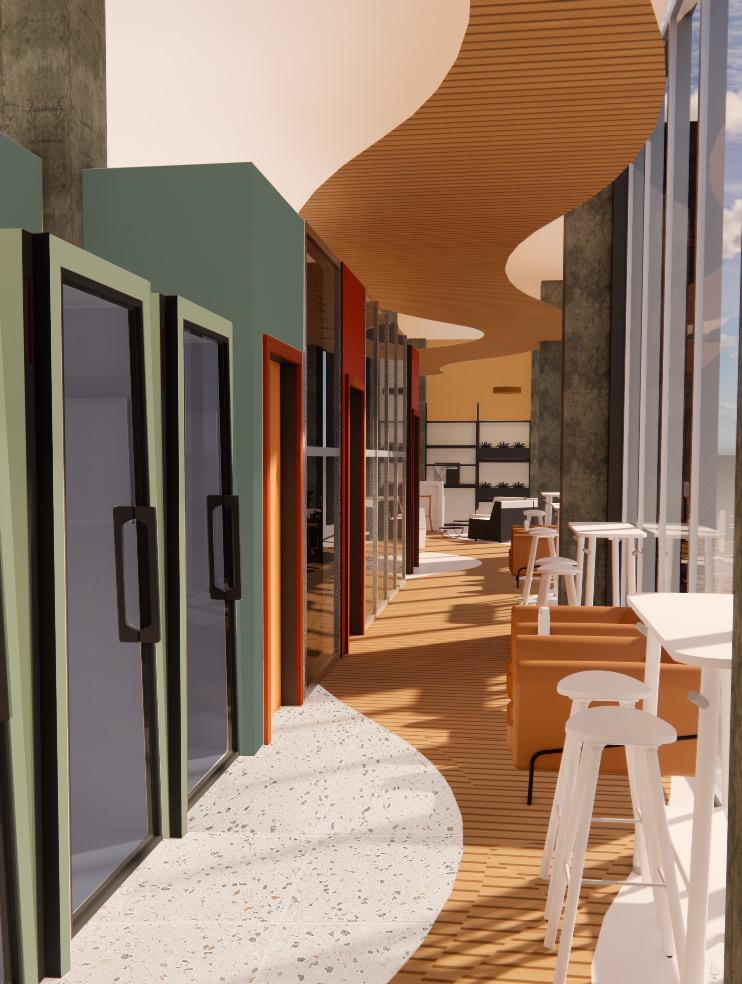
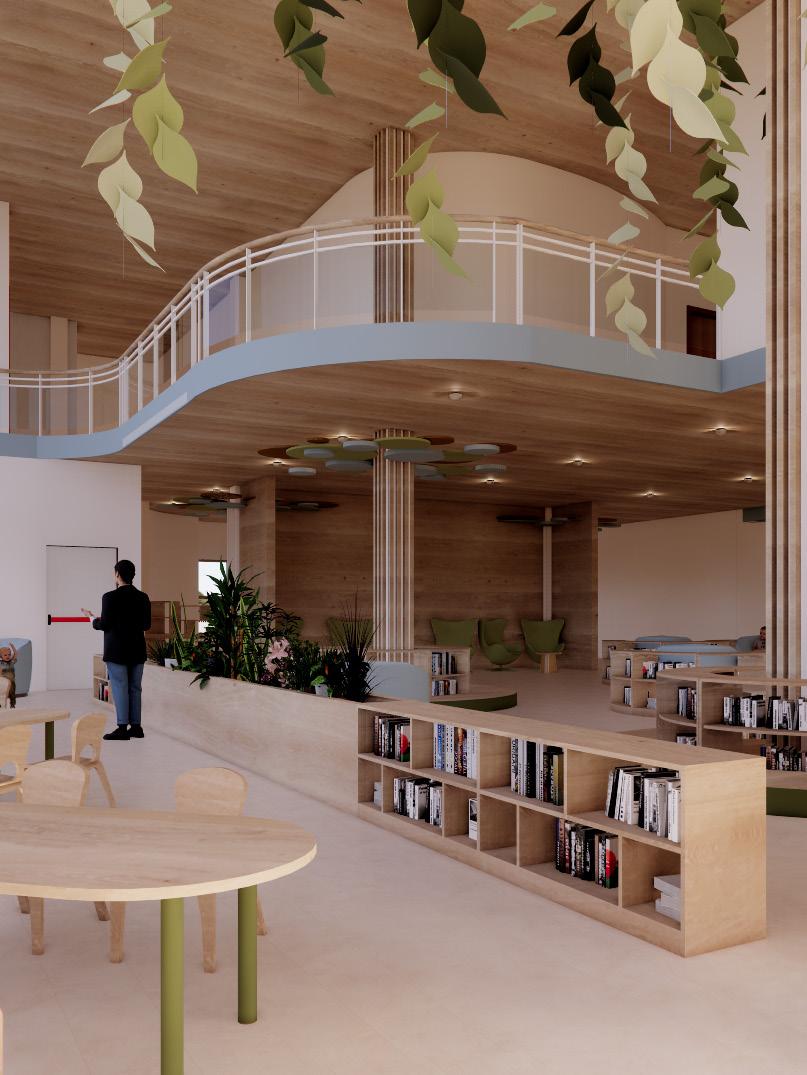
31 Library (ages 15 months - 7 years old)
3
Furniture
Revit, Adobe, Ann Hossler Fall, 2023
Project Brief: Design and build an object to meet a need. Or define a design problem and investigate resolutions.
Concept: Three four-legged stools of varying heights that have a face that resembles a sliced orange. Mainly to disply other artwork, lamps, and plants that do not currently have a proper place. Stain to match current furniture and minimal paint to match artwork.
Elizabeth Kaechele 2024
Lobby, Reception Enscape Render
33
Ideation
Concept: Three four-legged stools of varying heights that have a face that resembles a sliced orange. Mainly to disply other artwork, lamps, and plants that do not currently have a proper place. Stain to match current furniture and minimal paint to match artwork.
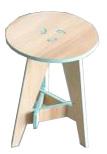

1. Inspiration
2. Sketches
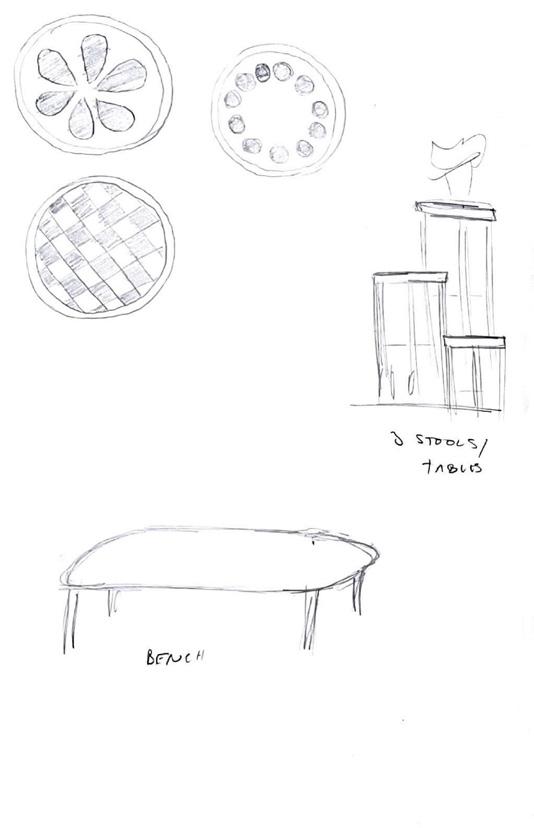
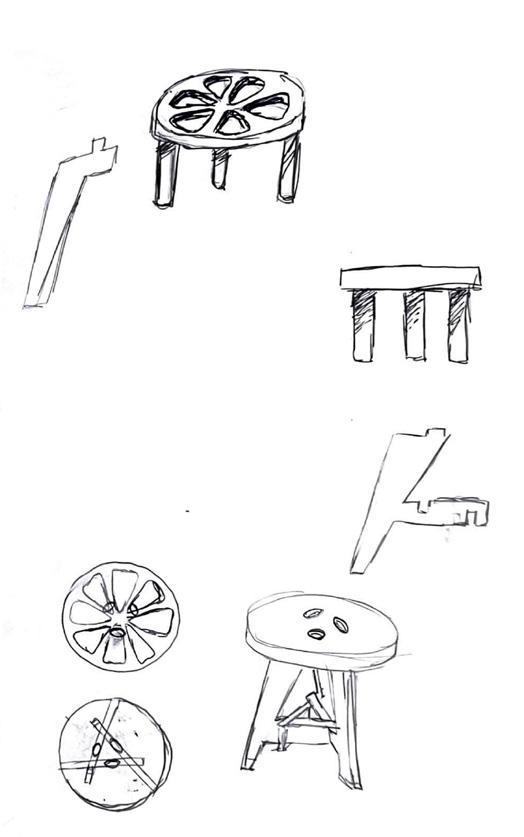
Elizabeth Kaechele 2024
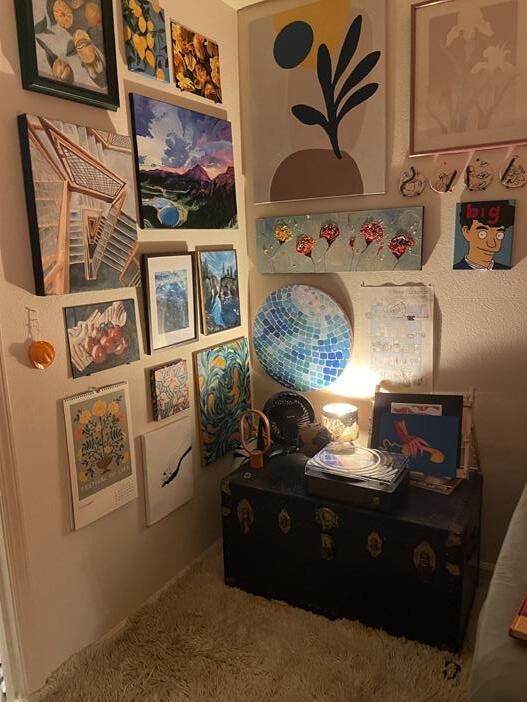
5. Context
4. Study Model
3. Concept Sketches
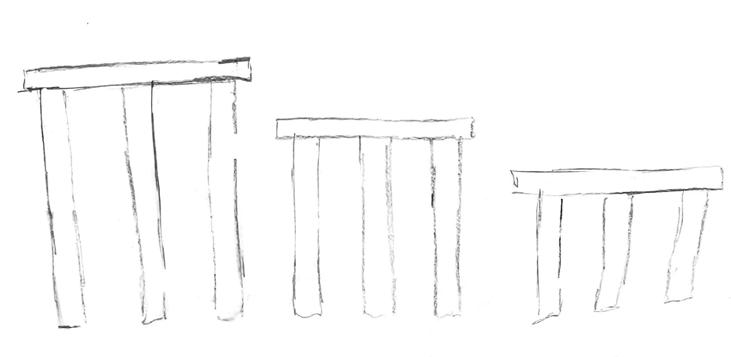

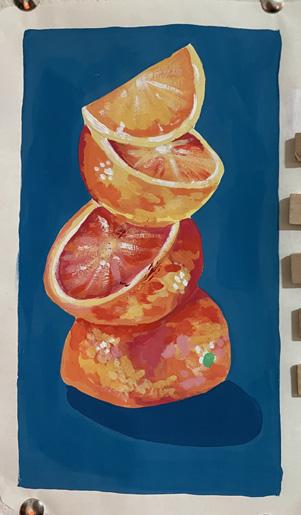
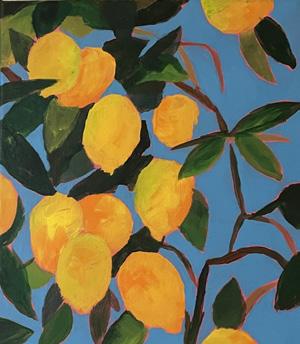
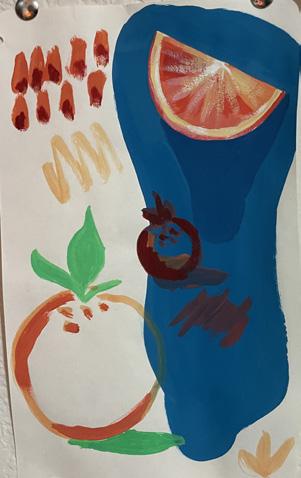
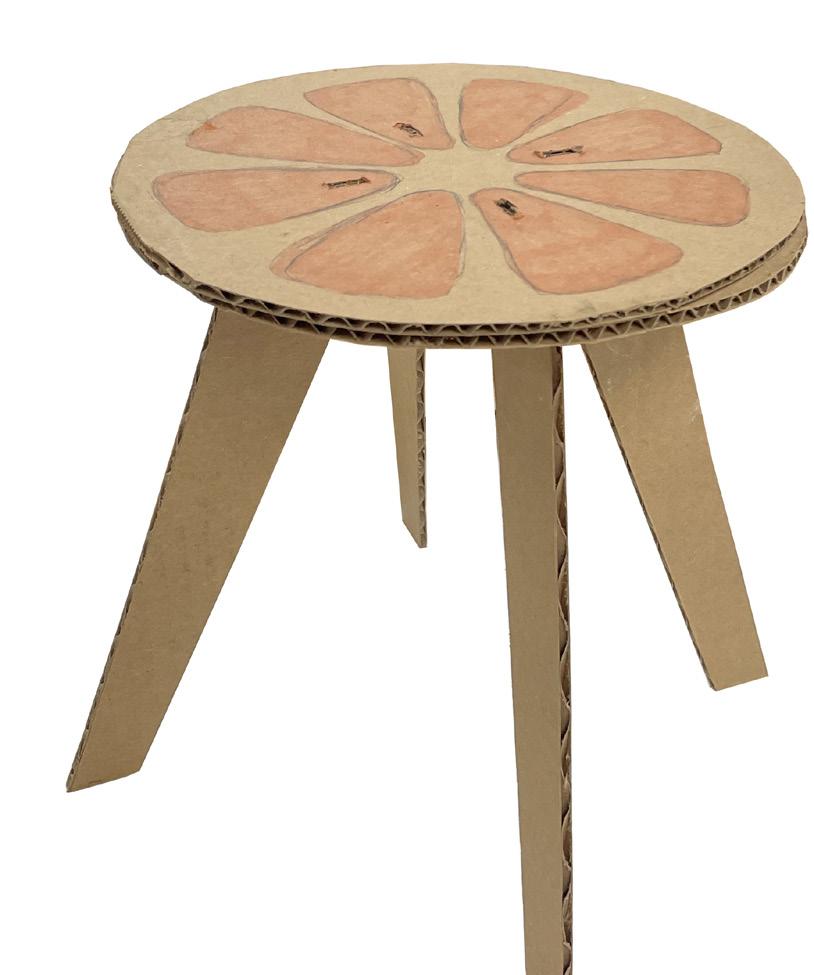
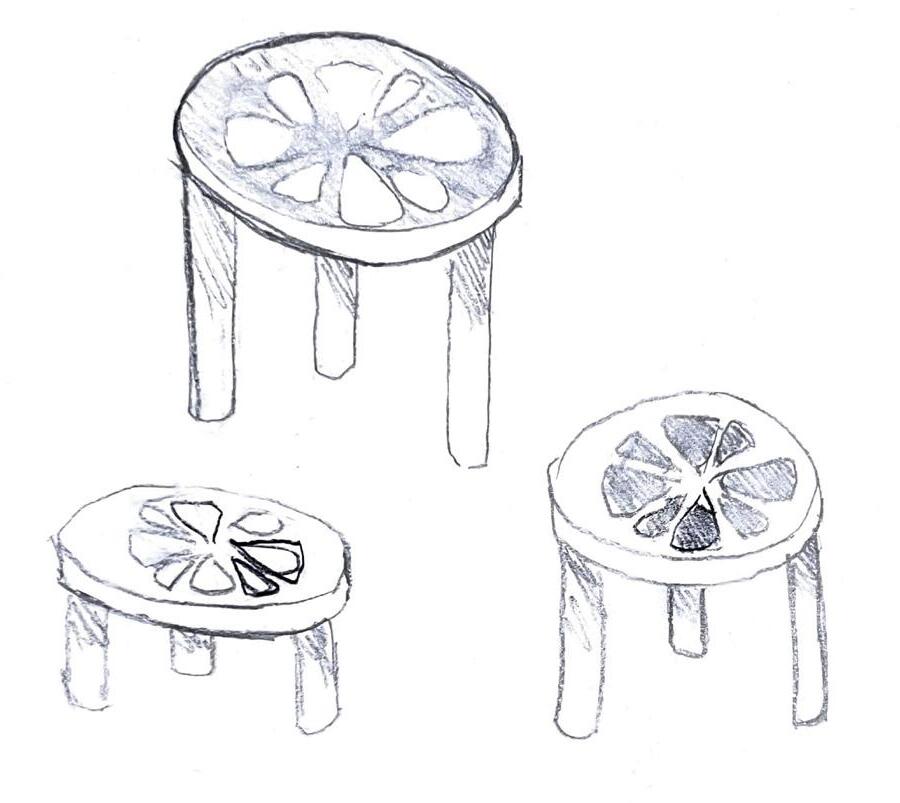
35
Building Process
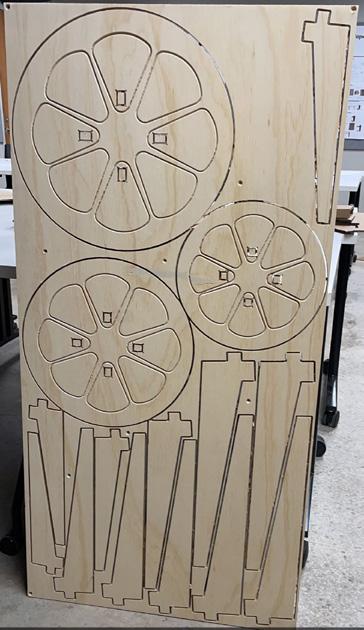
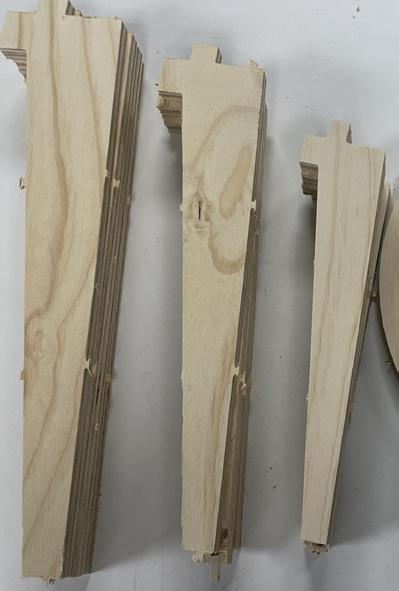
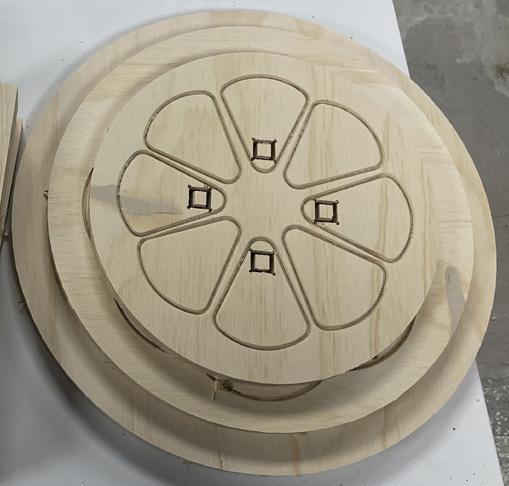
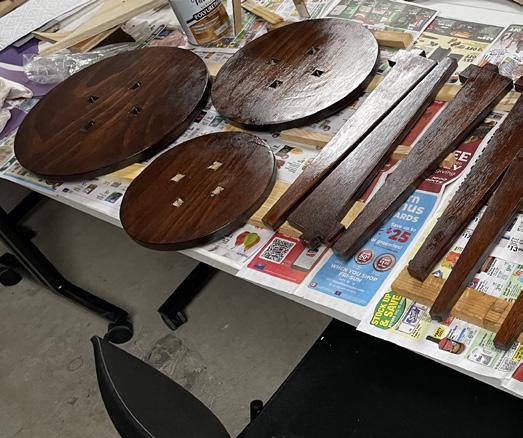

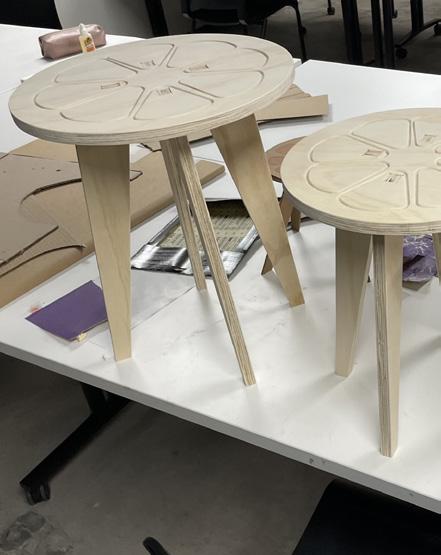
Elizabeth Kaechele 2024
3. Sand
1. Digital Files
6. Seal & Assemble v
4. & Stain
5. Paint
2. Cut out with CNC
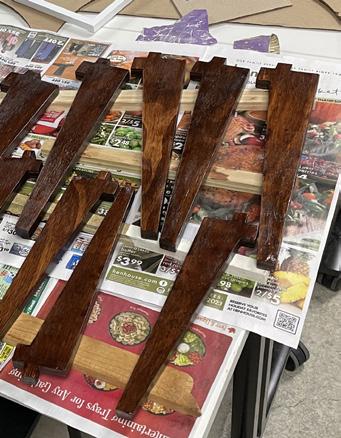
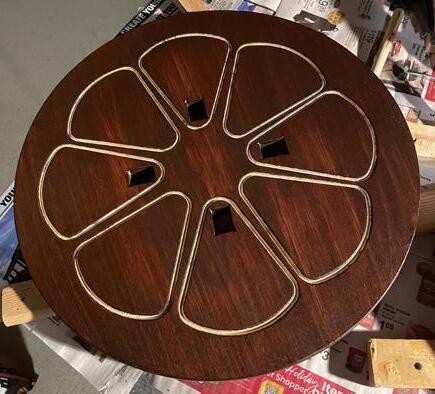
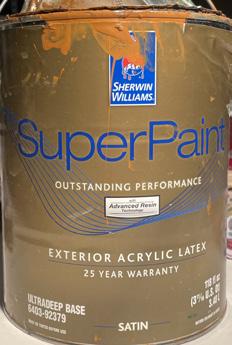
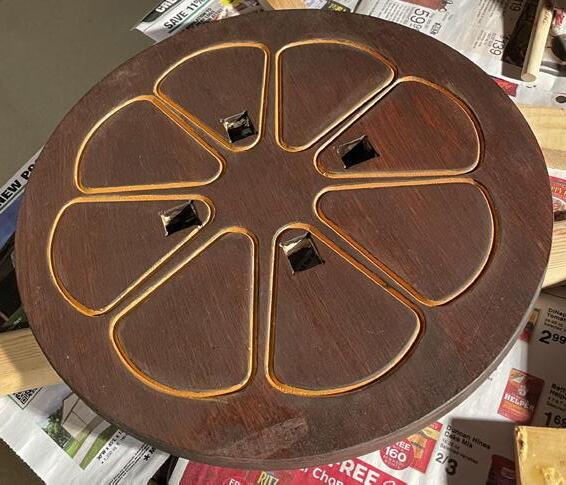


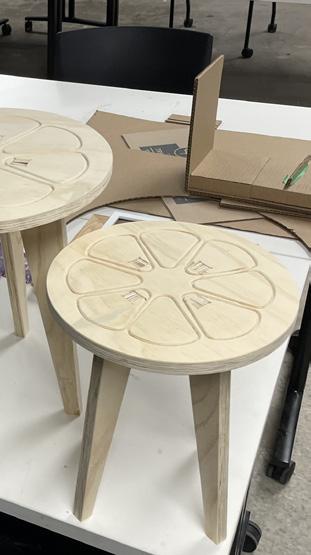
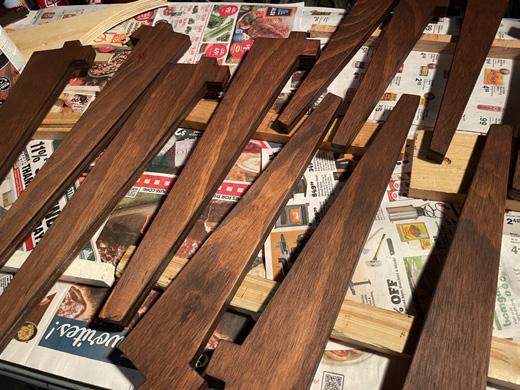
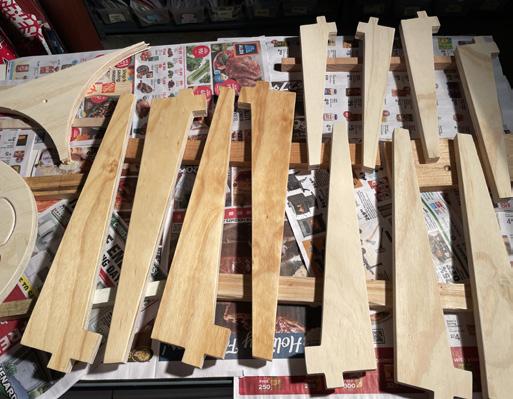
Details
1. Build stools to scale on Revit. Transfer the file to illustrator. Clean up the double lines and close shapes. Make sure it is at 12” = 1’ scale and the file is the exact size of your wood.
2. Send illustrator file to the CNC and cut it out on 3/4” plywood.
3. Sand it down with progressively smaller grit until there is no splinters and fits in the holes.
4. Condition the pieces so the color is even. Apply against the grain and wipe off excess before it dries. After it dries, apply stain with the grain and wipe off excess before it dries. The longer it sits before wiping the darker the color. I found a foam brush to be easiest.
5. Paint the grooves of the stool and dry before sealing.
6. Apply the polyurethane sealant with the grain. After one coat lightly sand it with 220 grit sandpaper. Apply three coats sanding in between each one. Put the legs with the fitting stools.
37
Condition Stain Paint
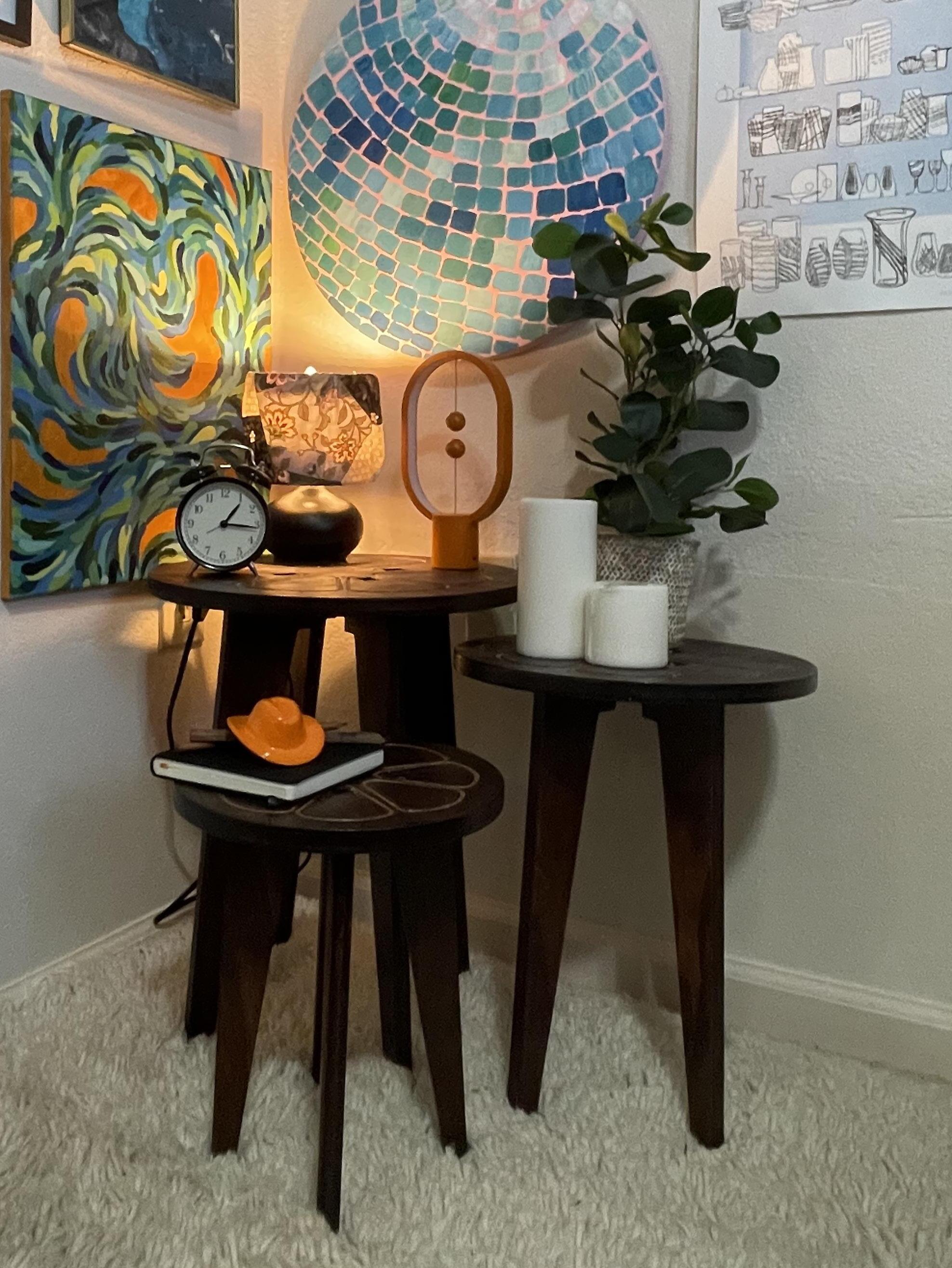 Elizabeth Kaechele 2024
Elizabeth Kaechele 2024
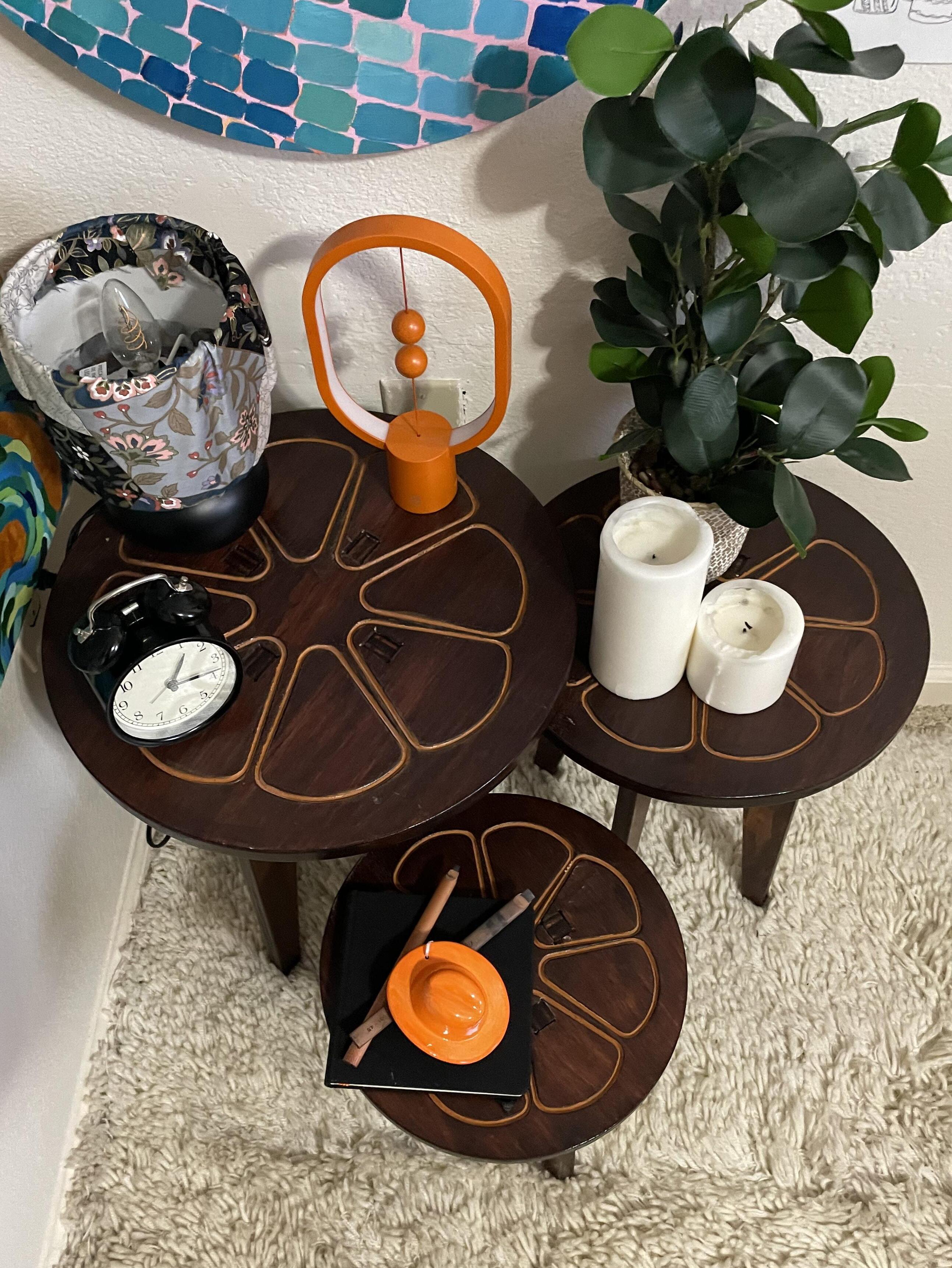
39
Study Abroad
Study abroad trip after second year to learn and document (via live sketching and diagramming) the Nordic architecture in Northern Europe.
Emphasis was placed on the role of architecture and urbanism in shaping everyday experience including sustainability, materiality, and phenomenology. Finland, Sweden, Denmark Watercolor, Pen, Graphite Shannon Chris & Chad Kraus 2023

Elizabeth Kaechele 2024
8 House Orestad, Denmark; Watercolor
3

41
Scandinavian Experience
With a group of thirty students and two architecture professors, I studied in Helsinki, Stockholm, and Copenhagen during the summer of 2023. We looked at buildings such as Hamlet’s castle, Alvar Aalto’s studio, and traditional Finnish architecture.
I experimented with several mediums to try to capture the environment and enjoyed quickly sketching in public. My favorite part was the culture, history, and traditions of these countries form the amazing guides and tours we went on.
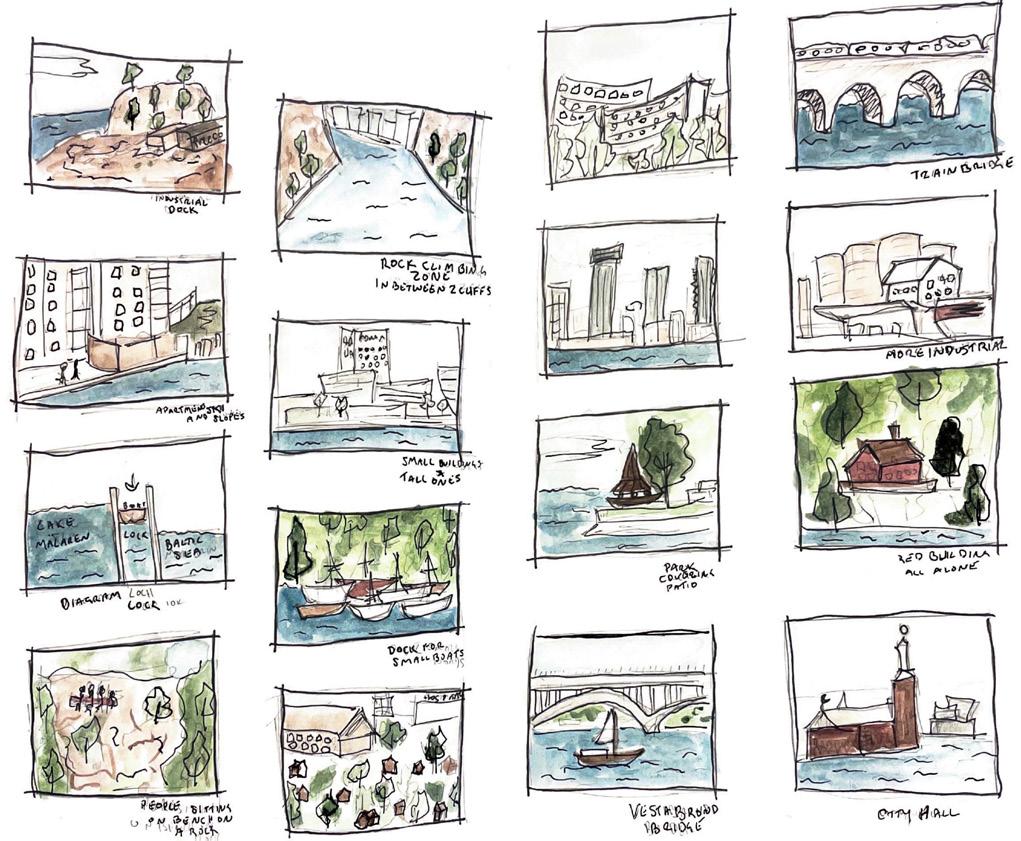
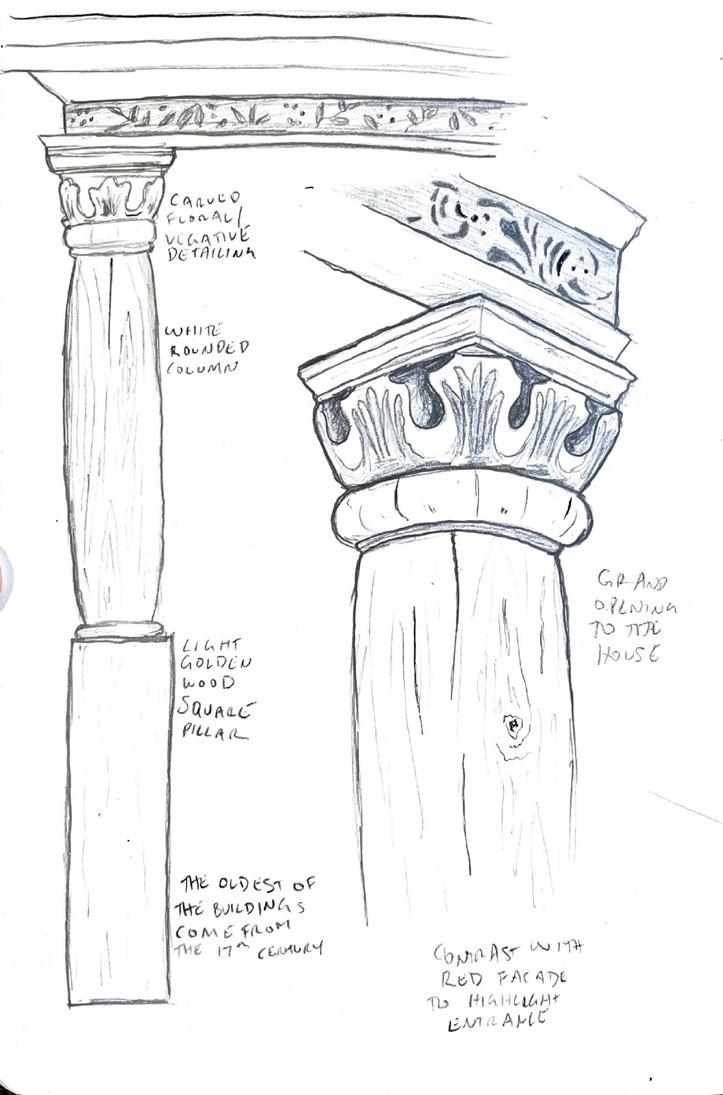
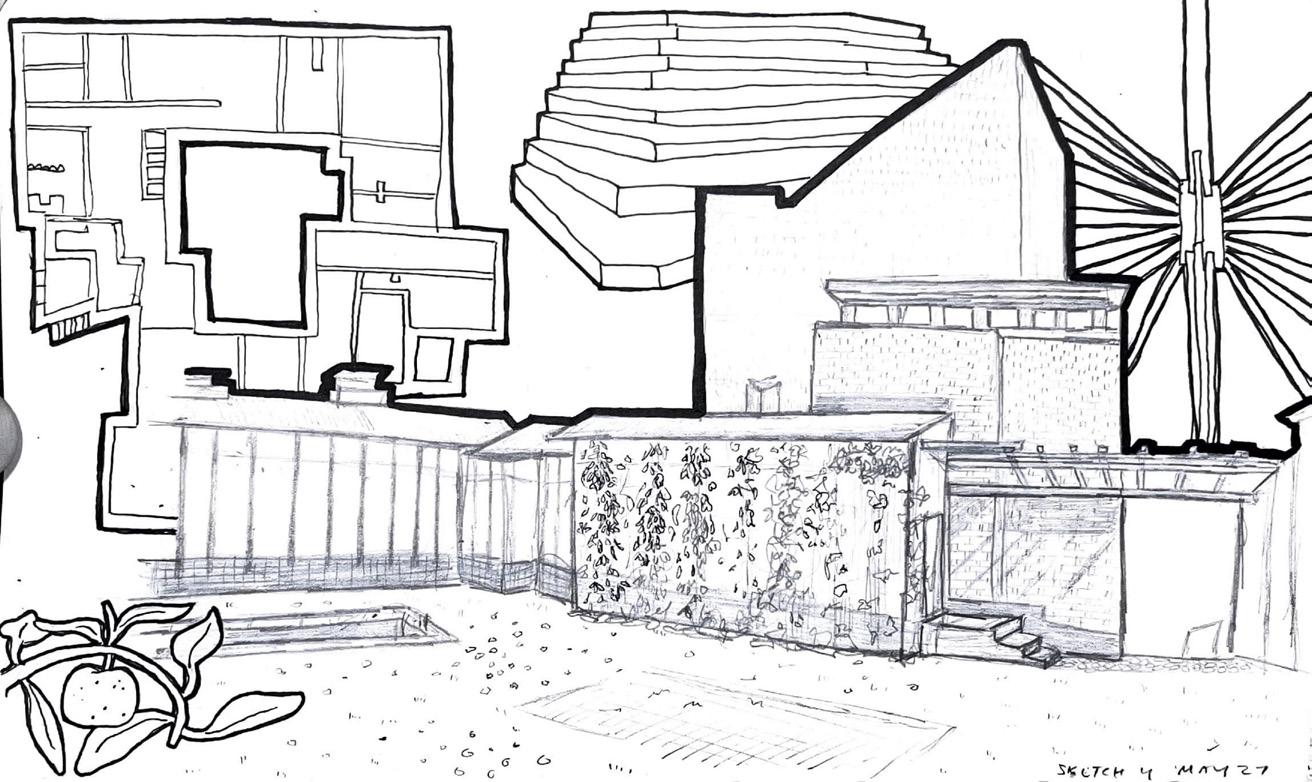
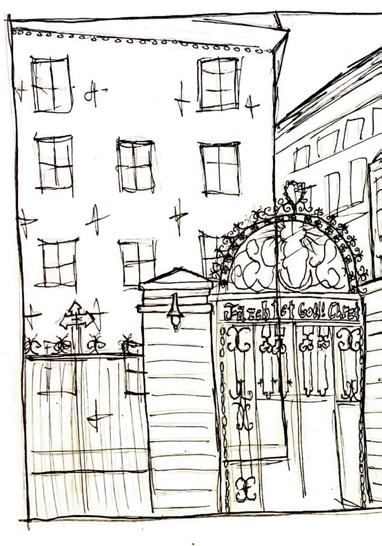
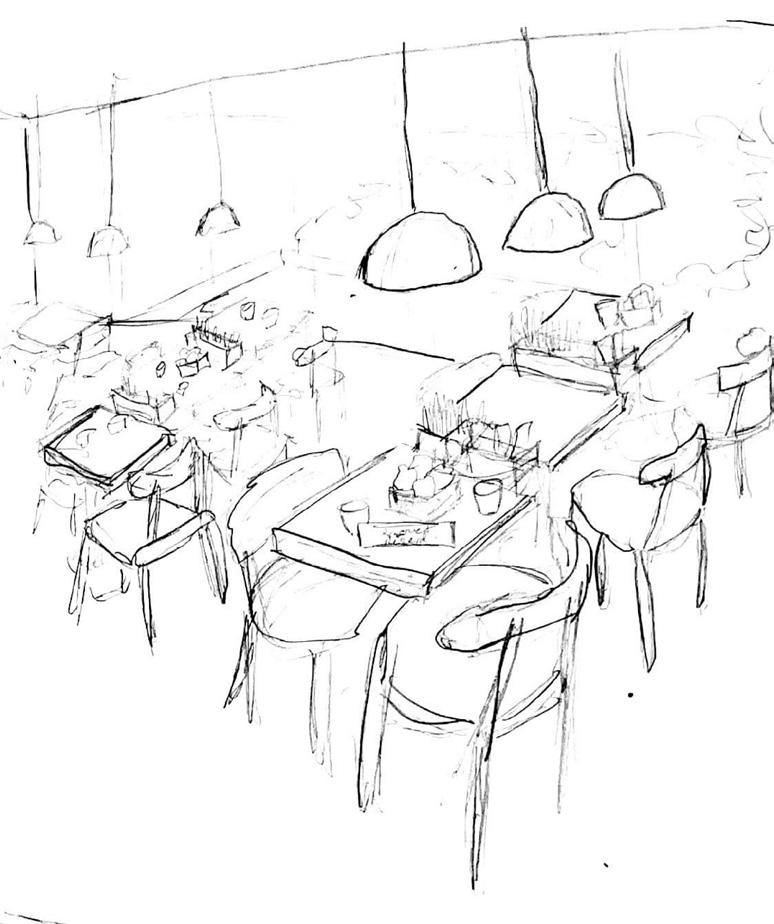
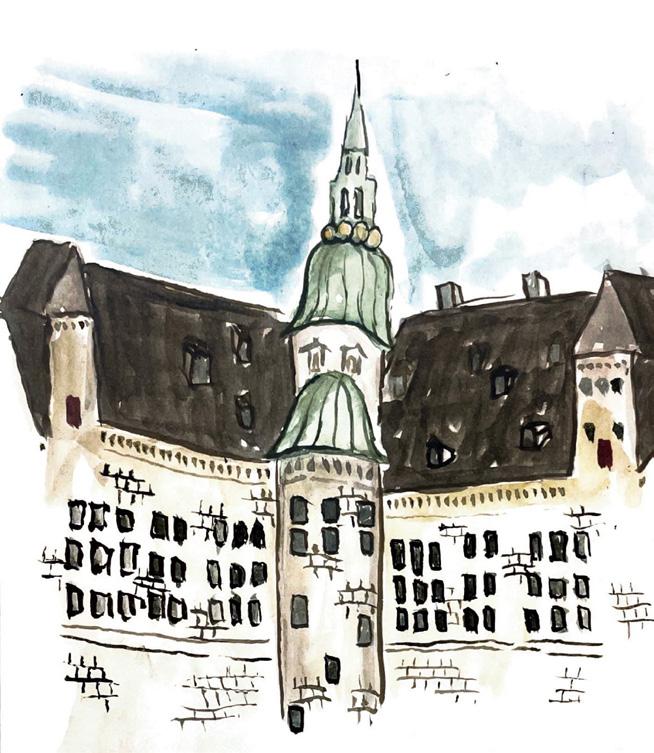
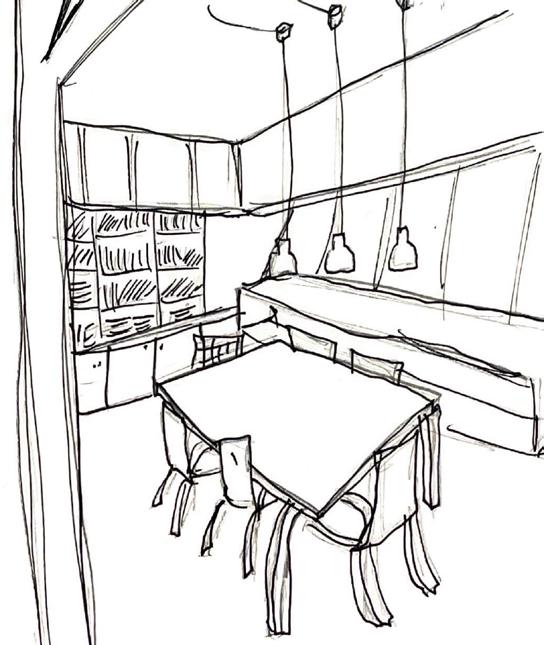
Elizabeth Kaechele 2024
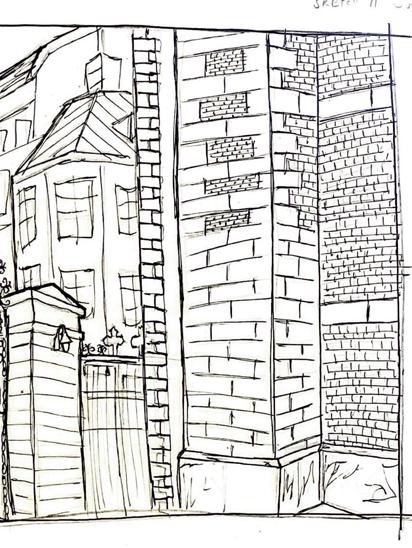
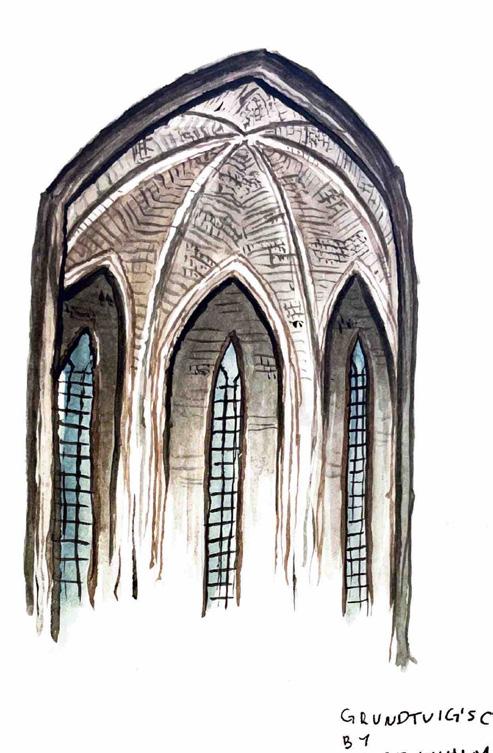
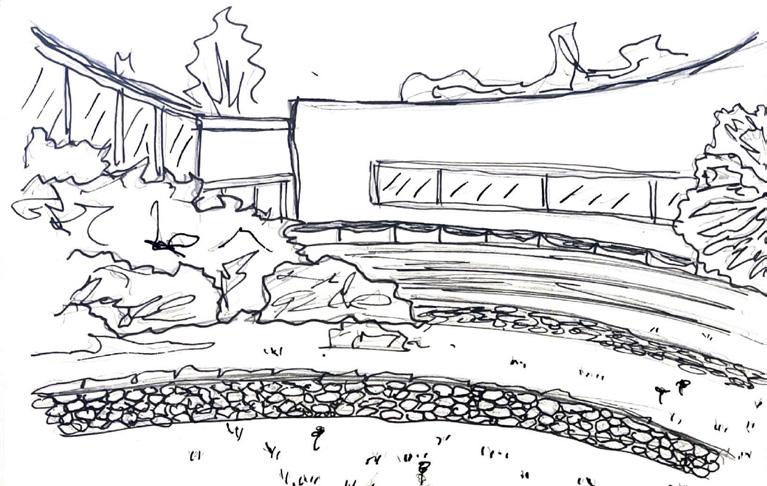
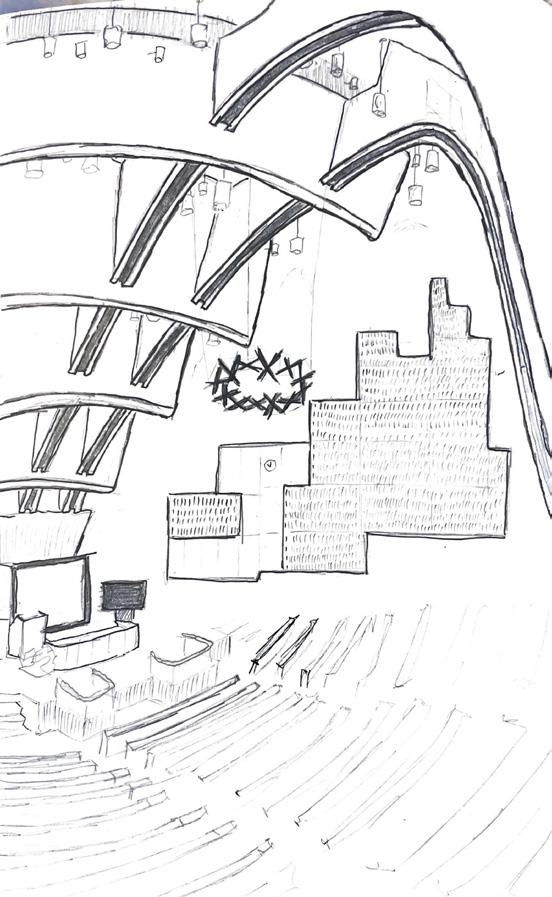
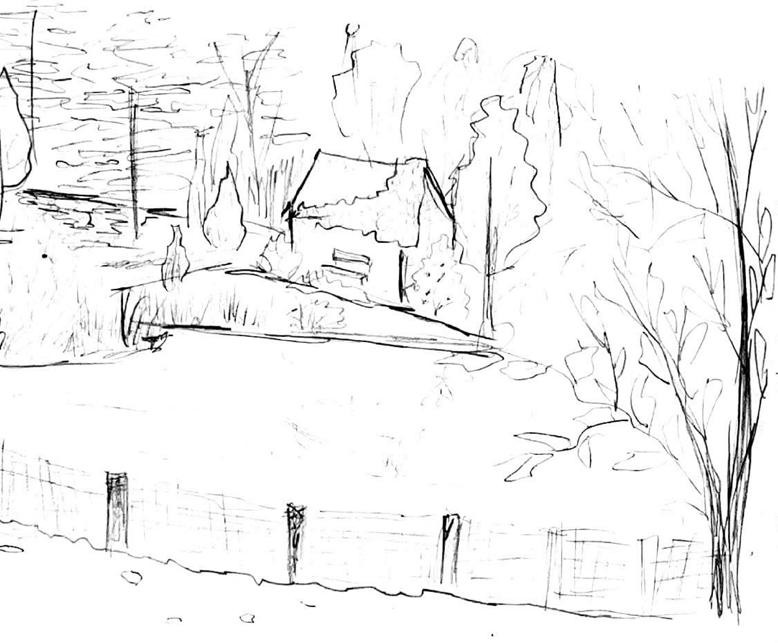
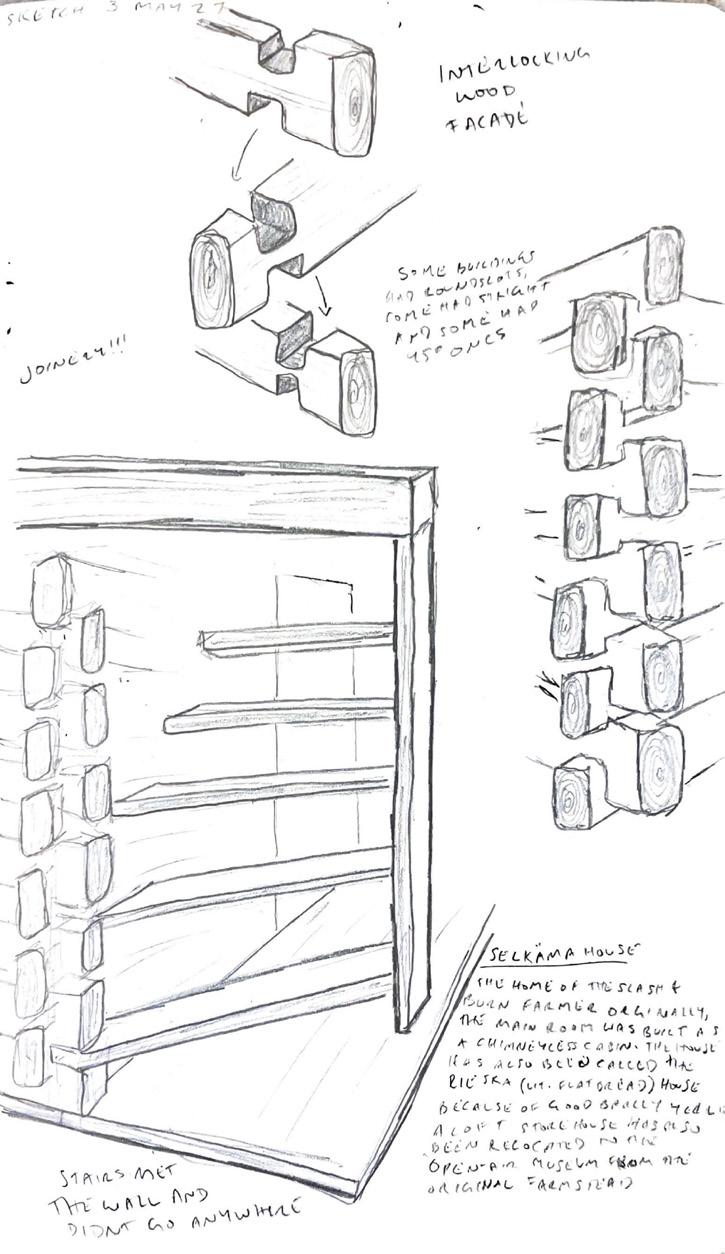

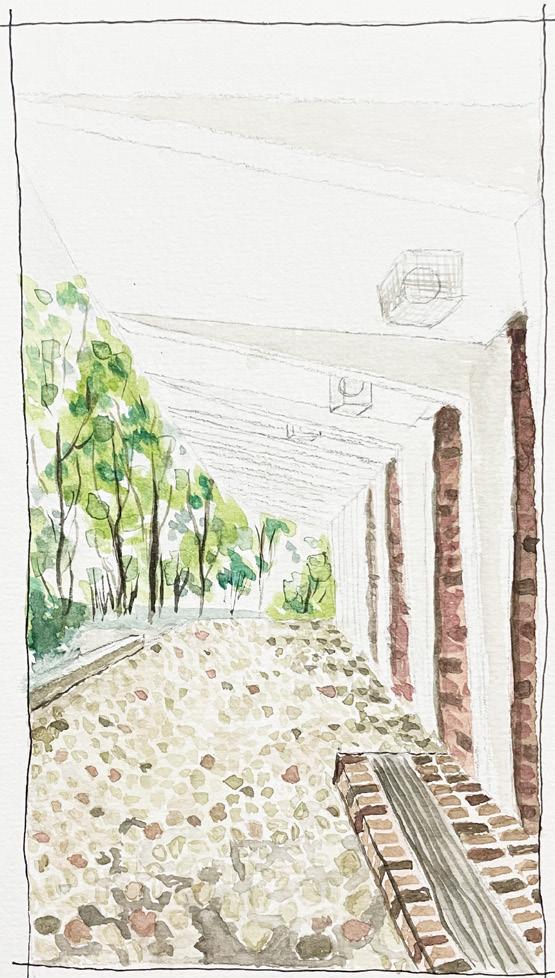
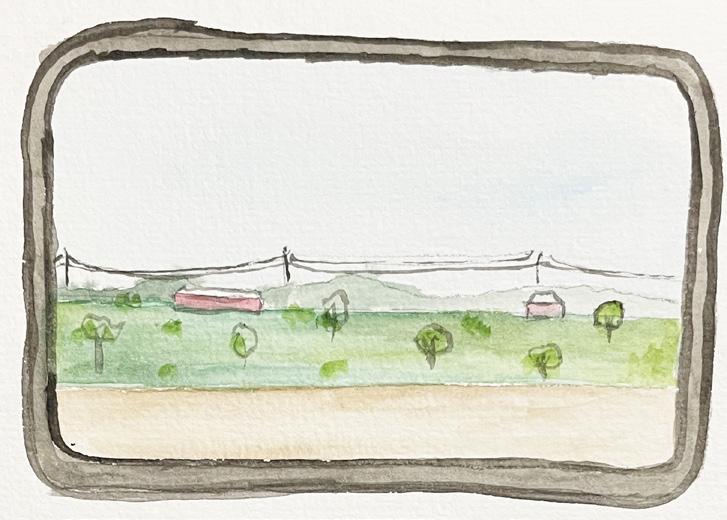
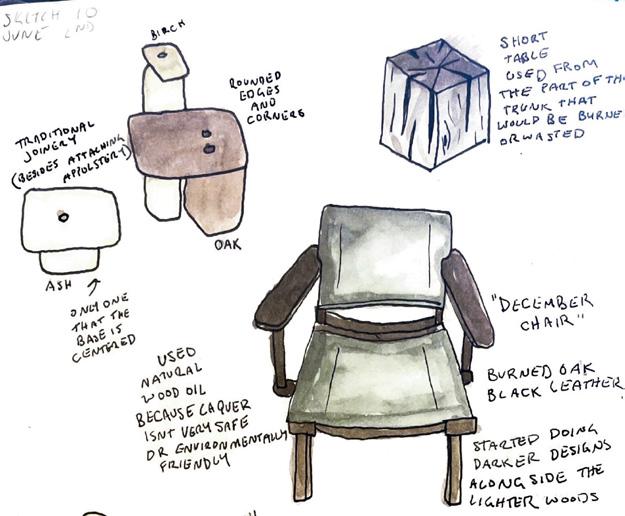

43
Further European Exploration
After my guided study abroad in Finland, Sweden, and Denmark, I took the opportunity to travel more throughout Europe. These pencil drawings are mostly of London and parts of Ireland but I also traveled to Germany, Italy, France, and the Netherlands. I wanted to capture a mix of everyday objects and iconic architectural landscapes to help me remember the amazing time I had traveling by myself for the first time.
I had to learn how to take the train, stay in hostels, and navigate cities in foreign languages alone. Truly the most exciting experience I have ever had.

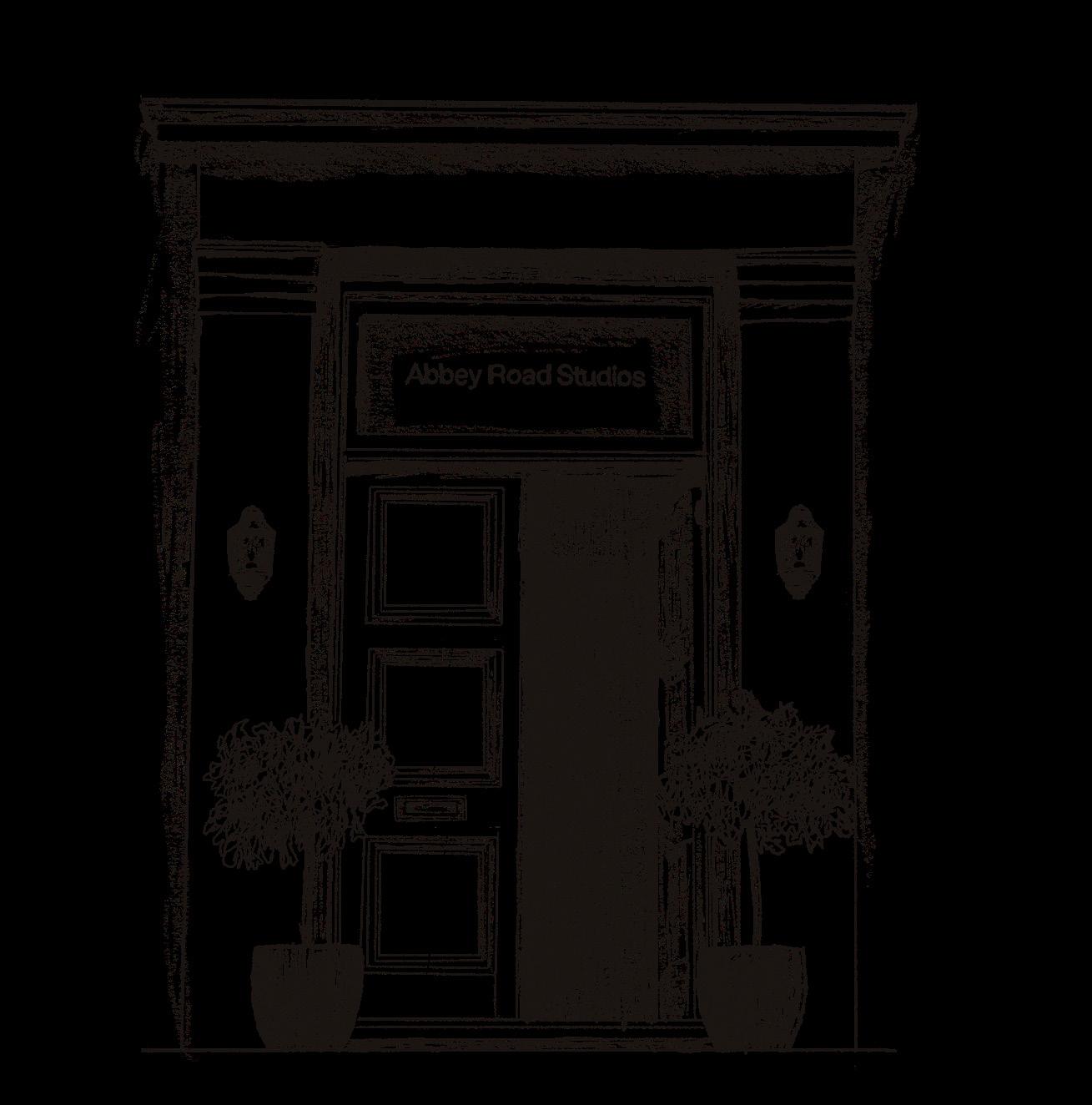

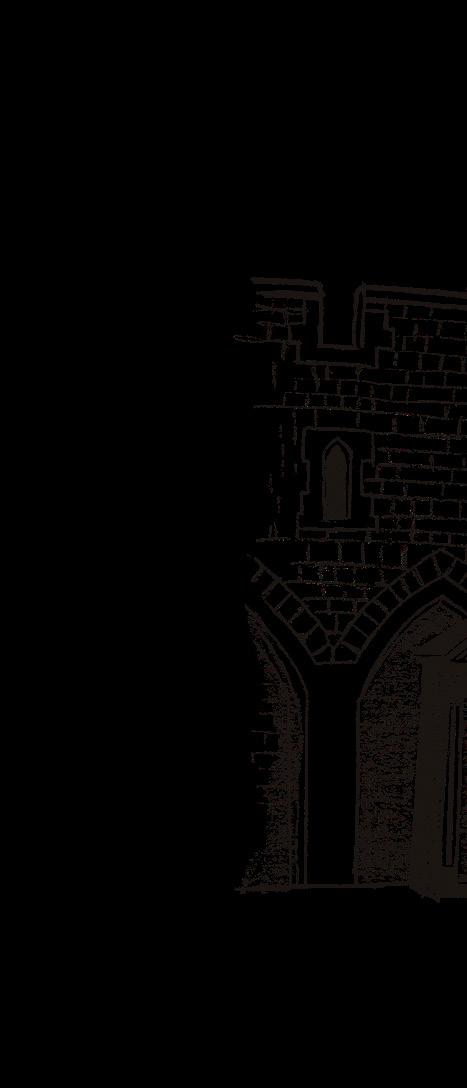



Elizabeth Kaechele 2024
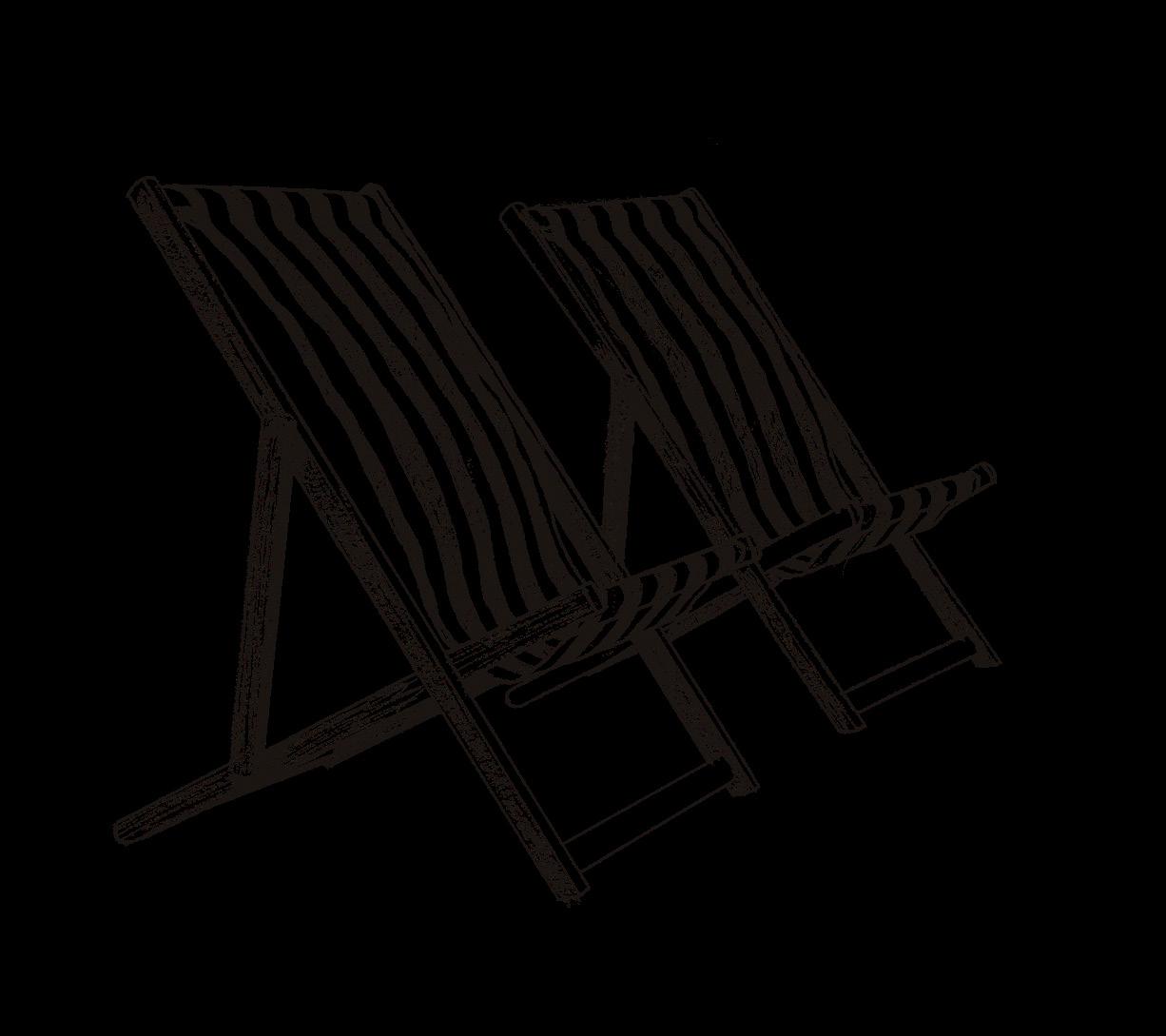
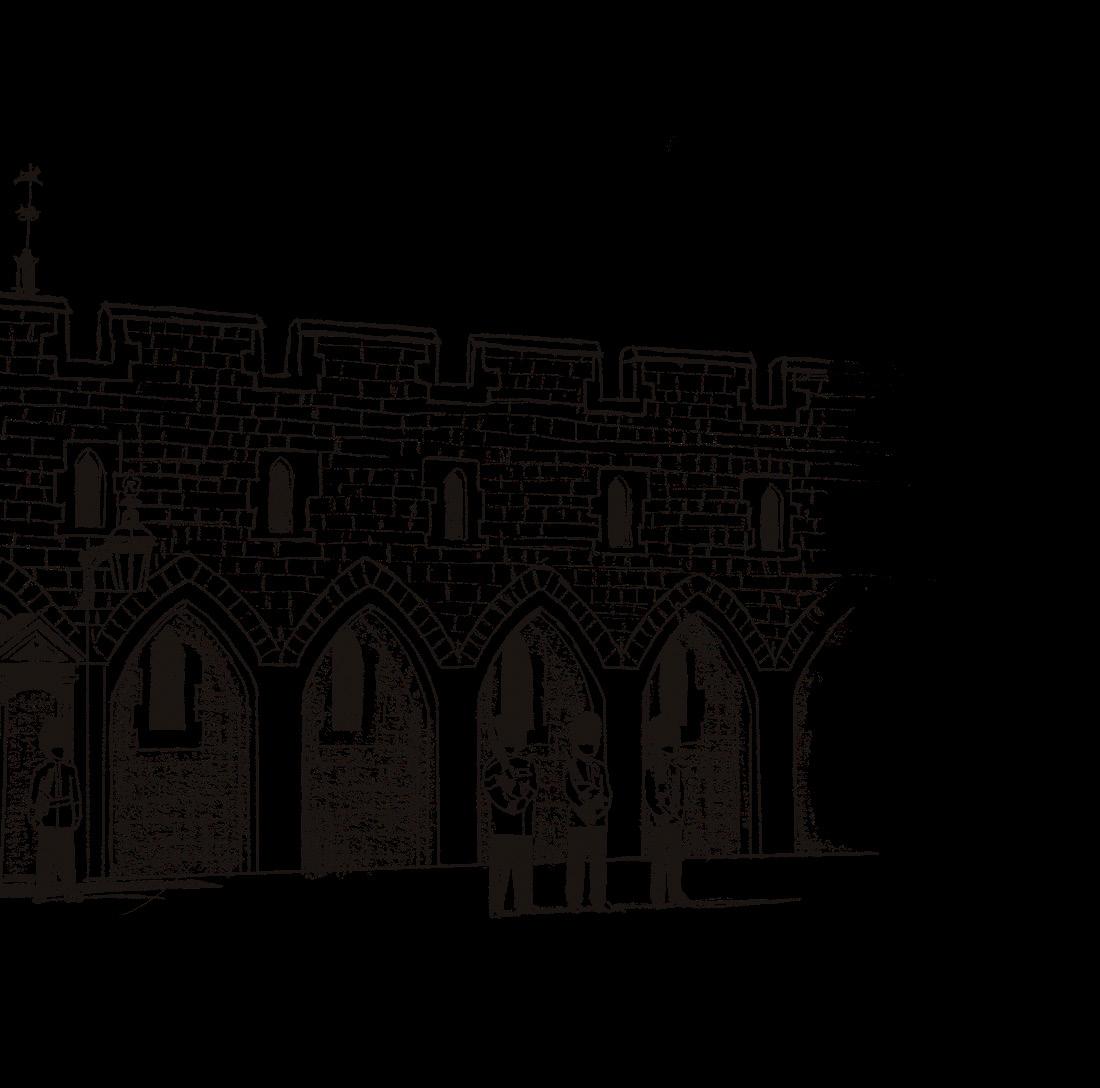







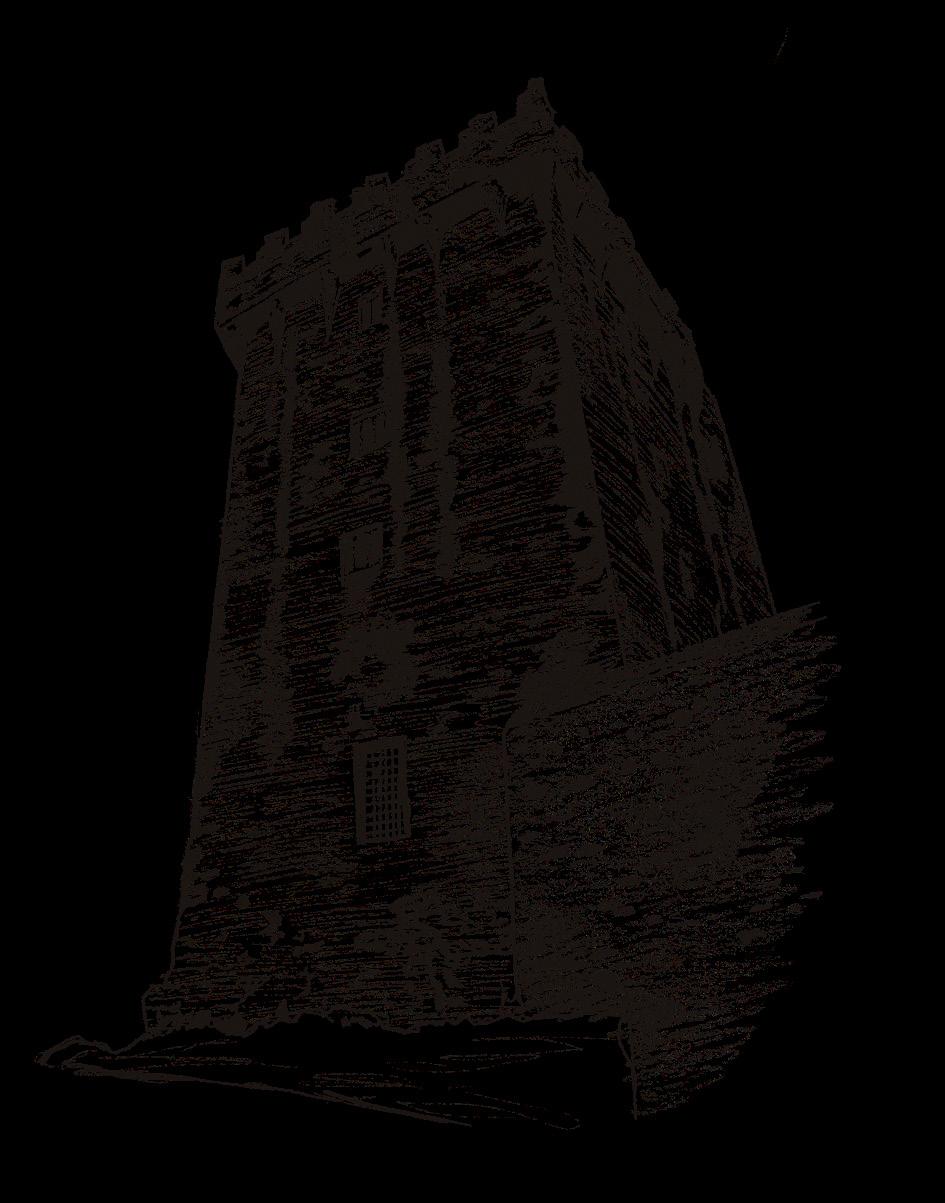
45
4
Personal Work
Acrylic, Watercolor, Photography, Digital 2021-2023
I have always enjoyed representing what I see around me. I have always loved painting and sketching and more recently I have been attached to digital artwork and architectural photography. The following artworks are a collection of paintings I have submitted to art fairs to simple watercolor sketches I do while hanging out with family.to photos I took on Study Abroad.

Elizabeth Kaechele 2024
Flowers - Acrylic - 2022
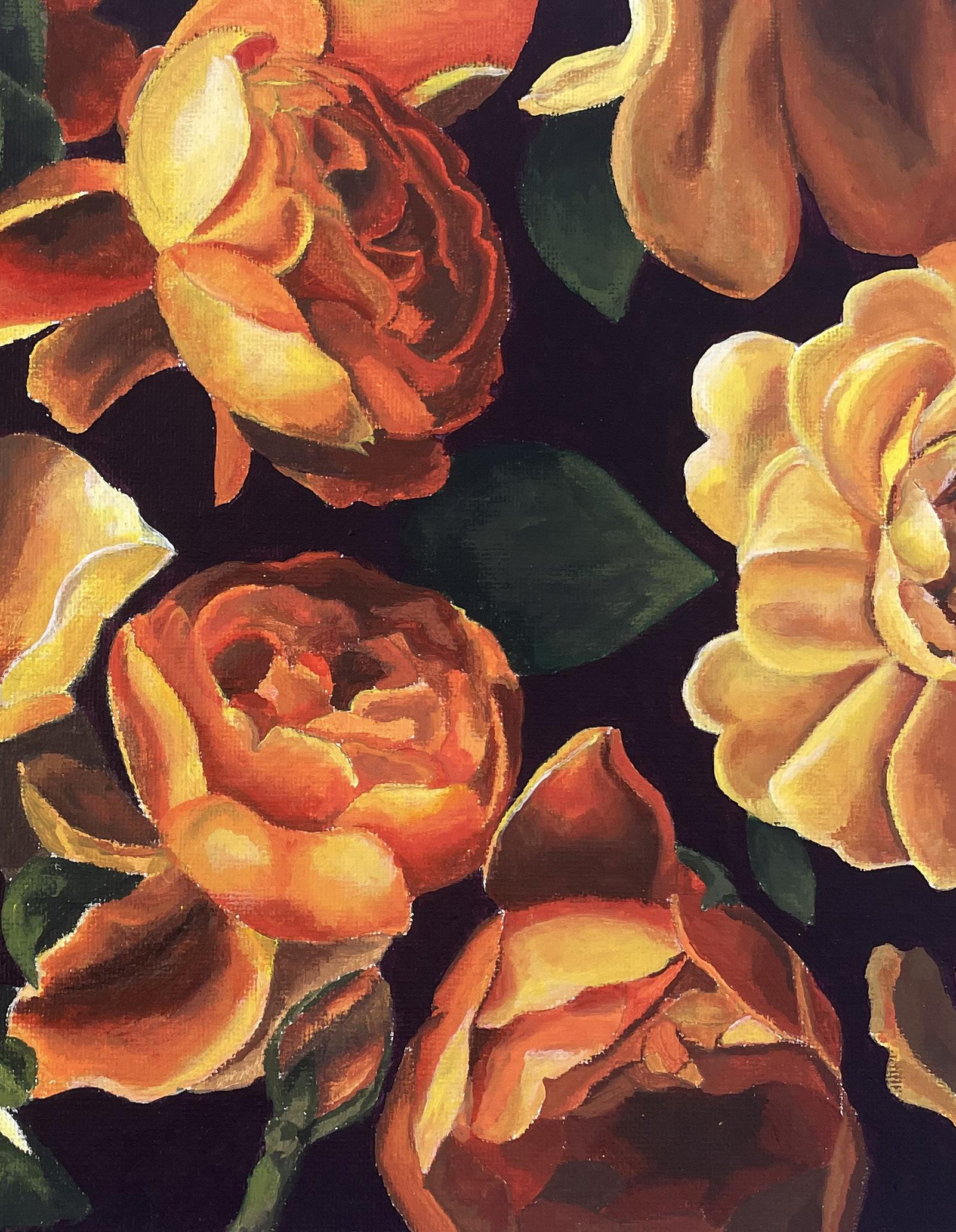
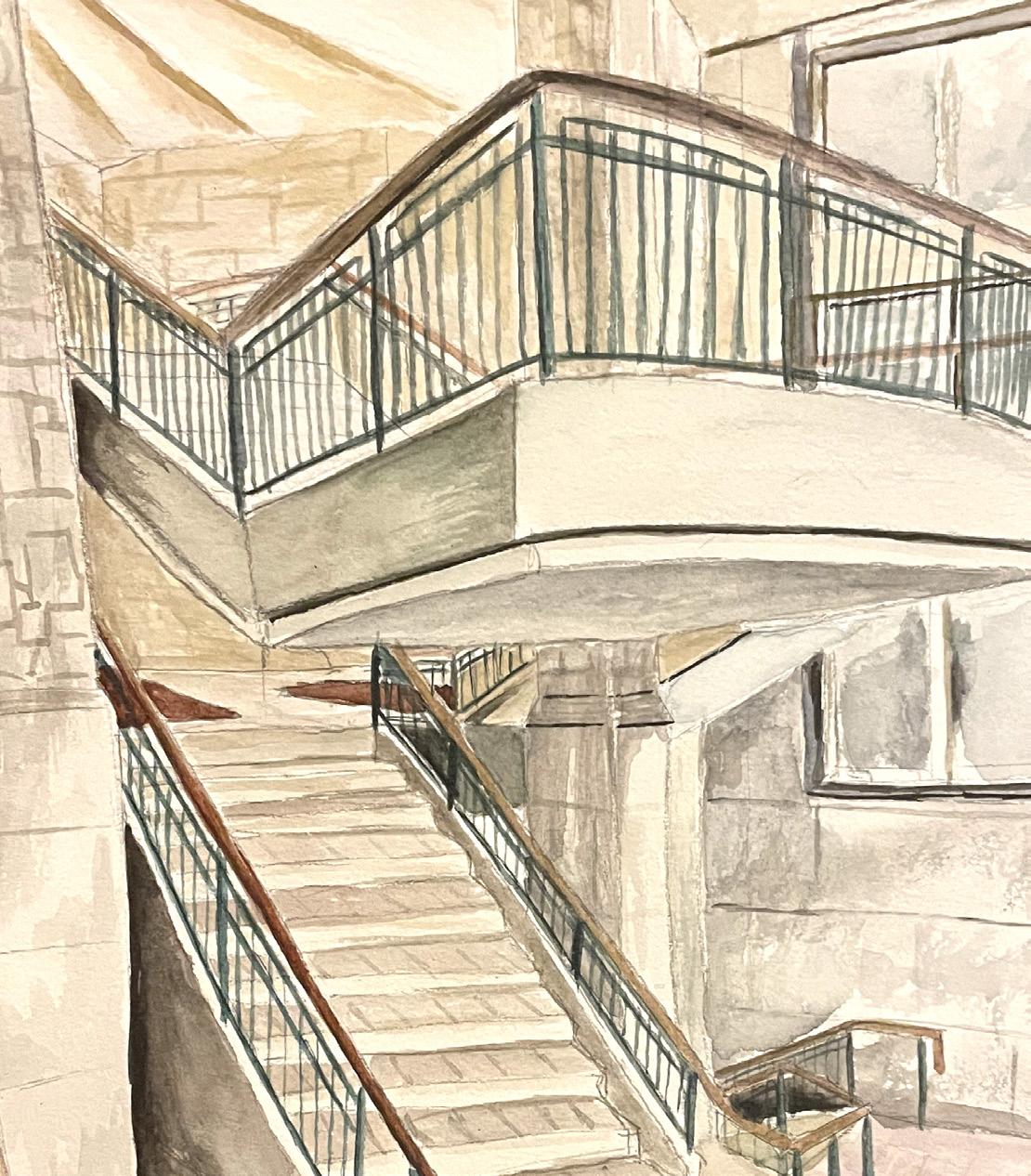
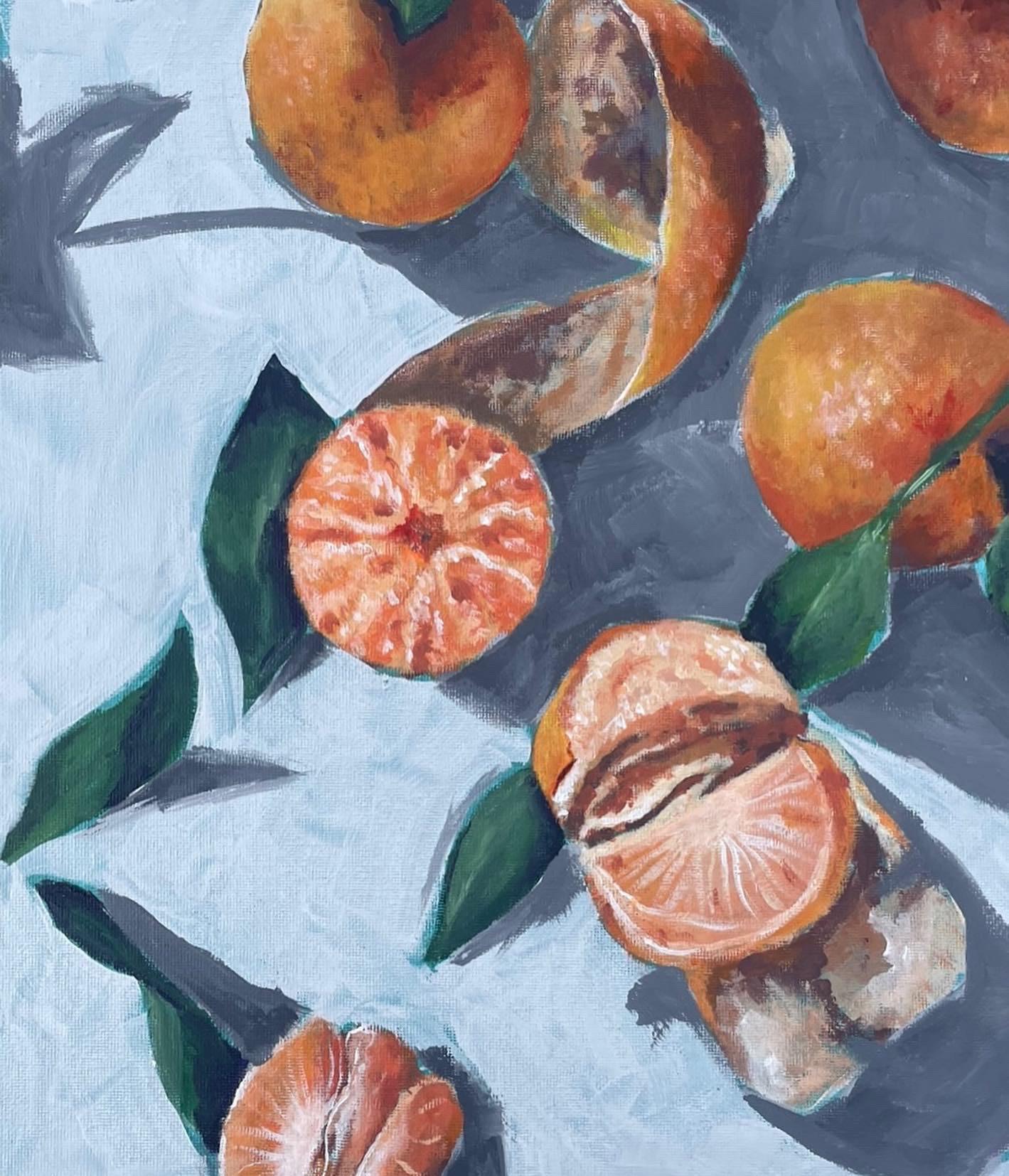

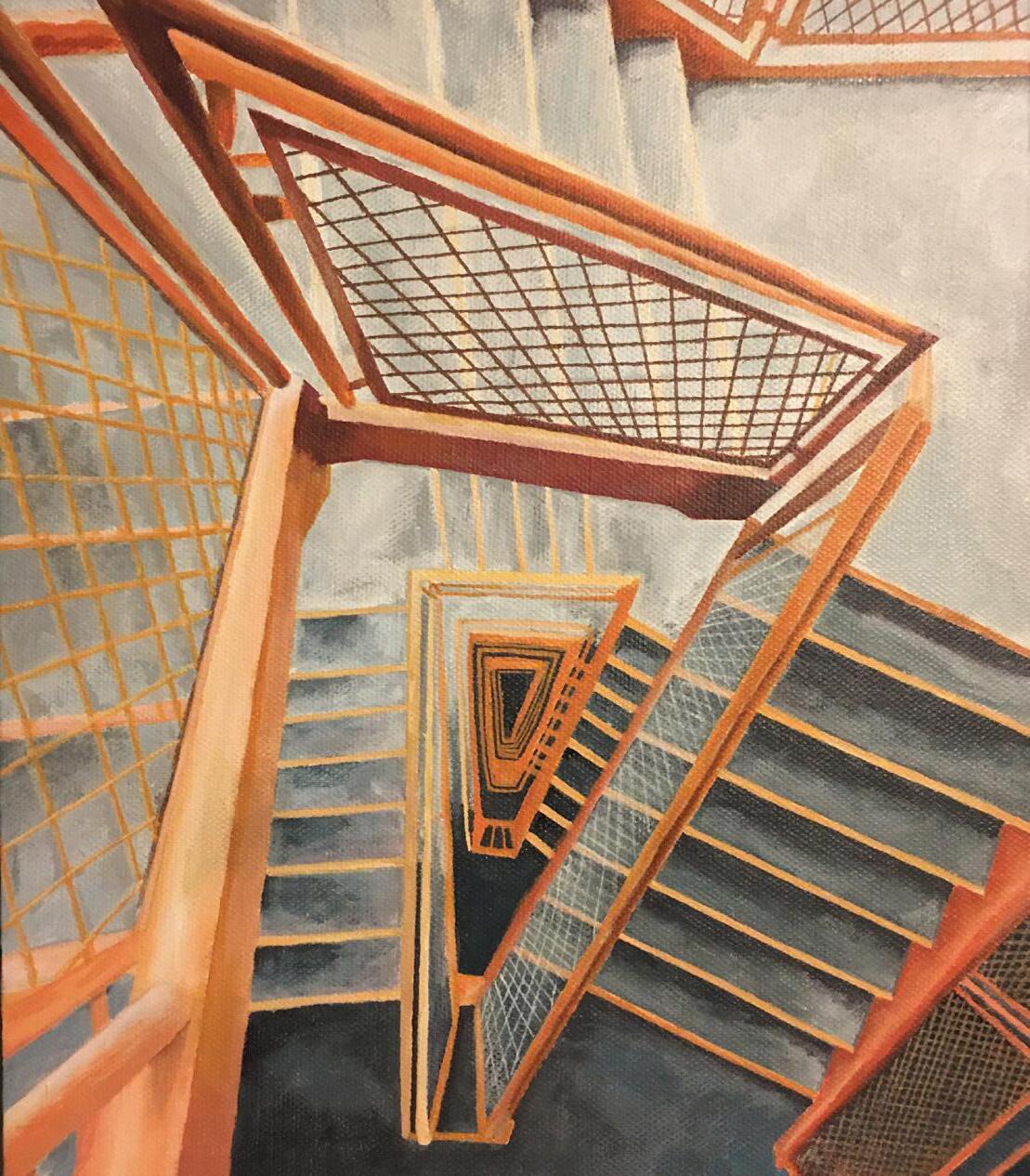
2024
Elizabeth Kaechele
Girafffe - Watercolor - 2023
Stairs - Acrylic - 2021
Campus - Watercolor - 2022
Oranges - Acrylic - 2023
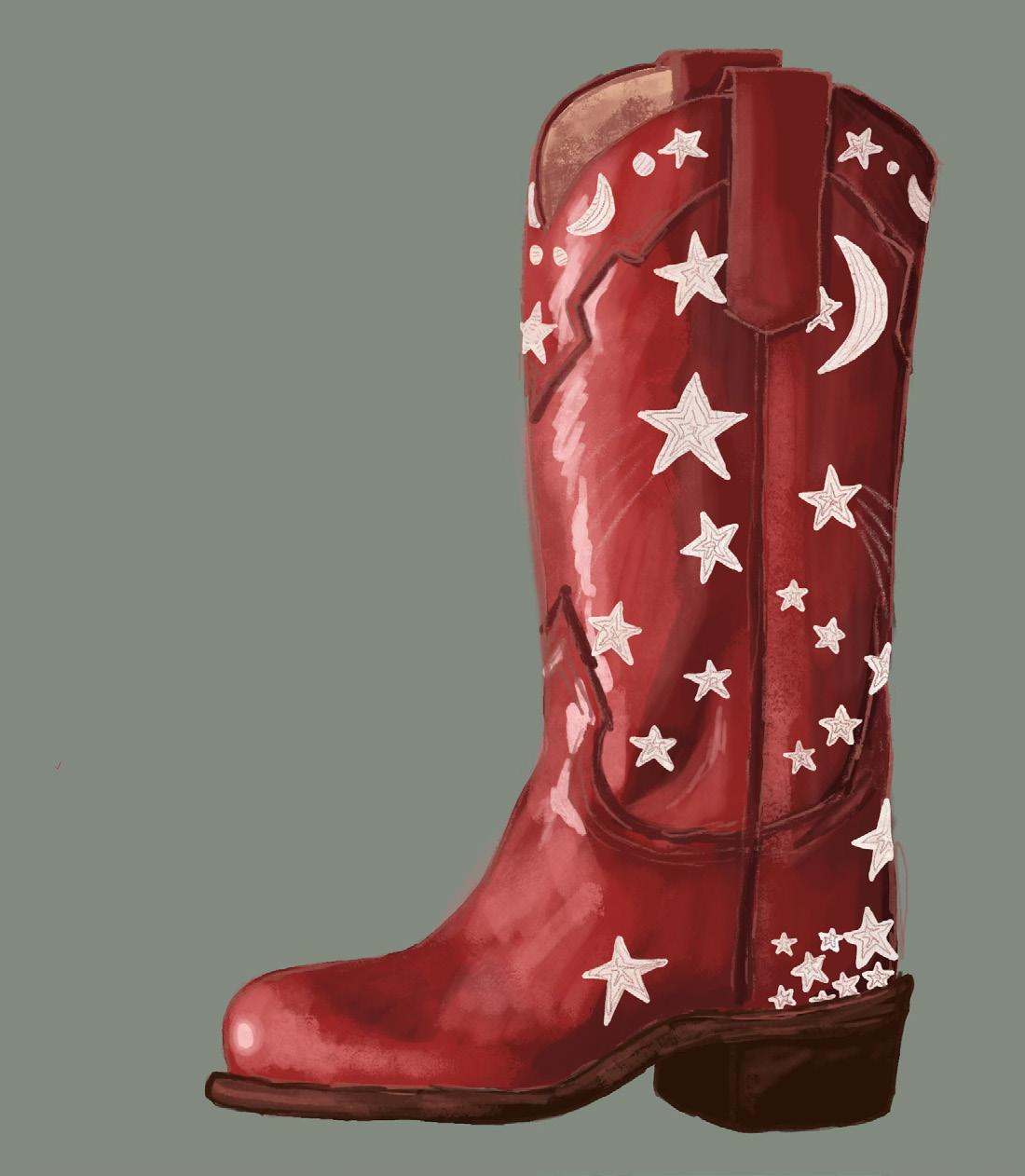


 Red Boot - Procreate (Digital) - 2023
London - Photo - 2023
Sneakers - Procreate (Digital) - 2023
Red Boot - Procreate (Digital) - 2023
London - Photo - 2023
Sneakers - Procreate (Digital) - 2023
49
Copenhagen - Photo - 2023
Elizabeth Kaechele 2024 Thank You Contact +1 (913).575.5832 lizkaech@gmail.com elizabethkaechele@ku.edu

































































 Elizabeth Kaechele 2024
Kitchen, Dining Room, Courtyard; Enscape Render
Mom’s Jewelry Workshop, Patio; Enscape Render
Elizabeth Kaechele 2024
Kitchen, Dining Room, Courtyard; Enscape Render
Mom’s Jewelry Workshop, Patio; Enscape Render

 Main Living Room, Courtyard; Enscape Render
Main Living Room, Courtyard; Enscape Render




















































 Elizabeth Kaechele 2024
Elizabeth Kaechele 2024














































 Red Boot - Procreate (Digital) - 2023
London - Photo - 2023
Sneakers - Procreate (Digital) - 2023
Red Boot - Procreate (Digital) - 2023
London - Photo - 2023
Sneakers - Procreate (Digital) - 2023