Portfolio

Elizabeth Adebayo
B.S. Architecture | 3rd yr | Fall 2022
University of Texas at Arlington College of Architecture

Detail-driven architecture student with interests in collaborating, designing working drawings, and project planning. Proficient in Revit, Adobe Creative Suite, and CAD.

Project
orion and the city of stars, spring 2021
Course ARCH 1342

Design Communications II
1st year Instructor
Anastasiya Chybireva FenderOrion, the 4th most visible constellation in the sky, is inspired by the city called Thekla in Italo Calvino’s “Invisible Cities”. Thekla is a city forever under construction. The residents build from dusk till dawn to avoid the city’s destruction. Their plan is the stars. The pavilion’s plan is an abstracted drawing of the constellation Orion. Each element of the pavilion is left open in allusion to the forever unfinished city of Theckla. The pavilion also serves as an observatory in relation to the theme of constellations. At night, solar lamps light up similarly to how stars light up at night.
Programs Illustrator Rhino Twinmotion







Project
roma: a museum in verona, italy, fall 2022
Course ARCH 3553
Architectue Design
Studio I
3rd year Instructor Steve Quevedo
The museum is an inhabitable extension of the existing Roman wall. The intervention defines the programmatic use of the museum as a place for recording history and the accumulation of knowledge. The project responds to the urban design tactics of the strategy of line, fragment, and alignment through its resolution of the plaza condition adjacent to the church “Parrocchia di San Giorgio in Braida”. In response to the city’s order, Roma is ordered along 20 x 20 bays, a proportion recognized by the initial roman grid from the old castrum city.
Programs
Revit Photoshop Illustrator















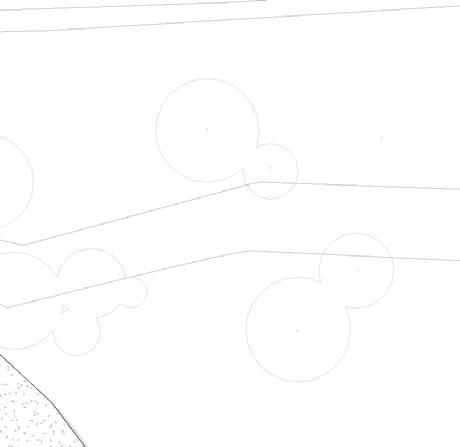







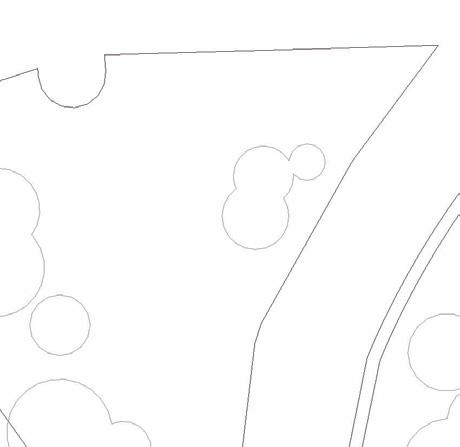




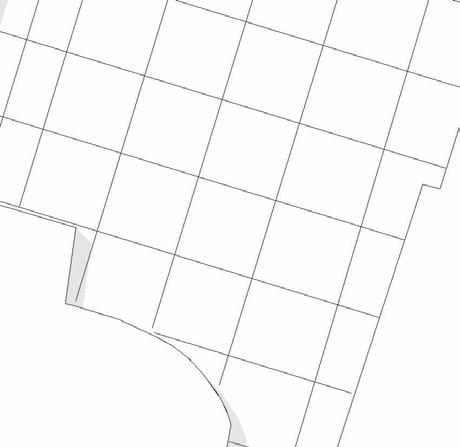





































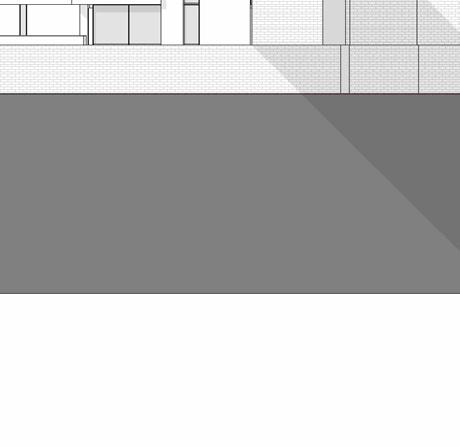






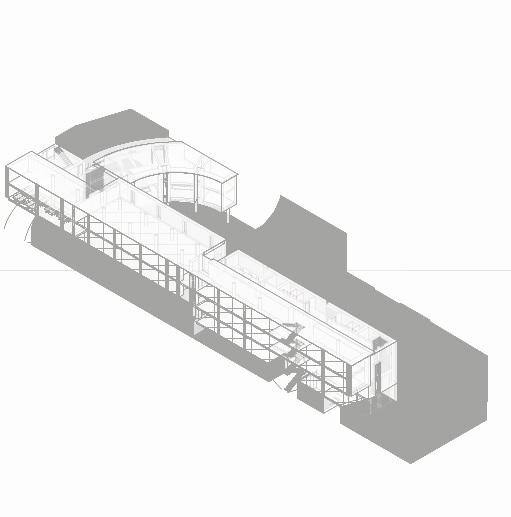

volumetric expression of served and service spaces


Organizing system diagram

Project Other Works; space-ship animation
Course
ARCH 2552
Basic Design +
Drawing II
2nd year
Instructor
John P. Maruszczak
The animation shows the function of a three-dimensional structure as it intervenes on the moon. It begins with a view of the structure, highlighting its intricate design and functionality as it captures the moon’s movement and geography. The animation showcases how the structure is able to rotate, tilt and adjust its position to collect data on the moon’s various features.
Before the project several collage studies were made to design the structure and how it exists in space.
Programs
Illustrator
Photoshop
Rhino














Project Other Works; The cluster
Course
ARCH 3343
Computer Graphcs
3rd year Instructor Ursula Emery McClure
The cluster is a parametric design and visualization project that combines storytelling and architecture using fly-through animation. The Project details a cluster of cube-shaped structures that grow in modules and size. The programs Rhino, Grasshopper and illustrator are used to define these structures, and the rendering program Twinmotion is used to build an artificial landscape that the structures can inhabit. The animation’s perspective is that of a space rover that observes the construction of a new habitat on the landscape.
Programs
Grasshopper Rhino
llustrator
Twinmoton
modular clusters

















 fly-through animation
fly-through animation




Project Other Works; Transformation Tower
Course ARCH 2551
Basic Design + Drawing I
2nd year Instructor Brad Mccorkle
The project aims to document the evolution of a 9-square-based design in drawings and basswood models. Phase one involved creating abstract two-dimensional drawings. Phase 2 transformed one of these designs into a flat model, and Phase 3 took the flat design and transformed it into a tower that grew in complexity as it grew in height.
Tools Basswood Plexiglas Ink pen on vellum
The tower is documented in orthographic ink drawings on vellum.
9-square uare design drawing I

cross-sections of tower
9-square uare design drawing II







Project Other Works: drawings, fall 2020

Course ARCH 1341
Basic Design + Drawing I
Grid Study, Proportion + composition
18” x 18”


