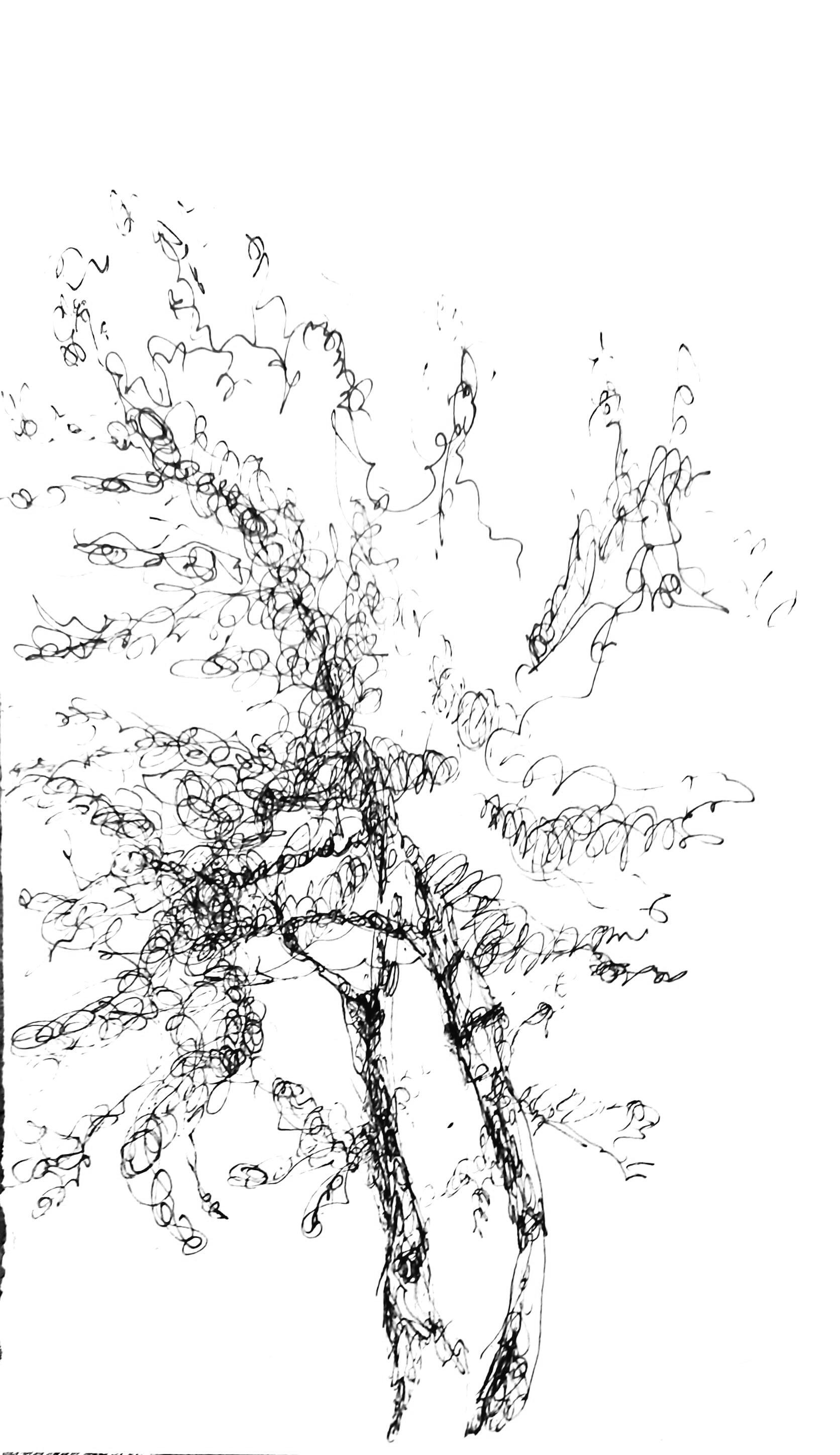
Architecture Portfolio Elizabeth Brown
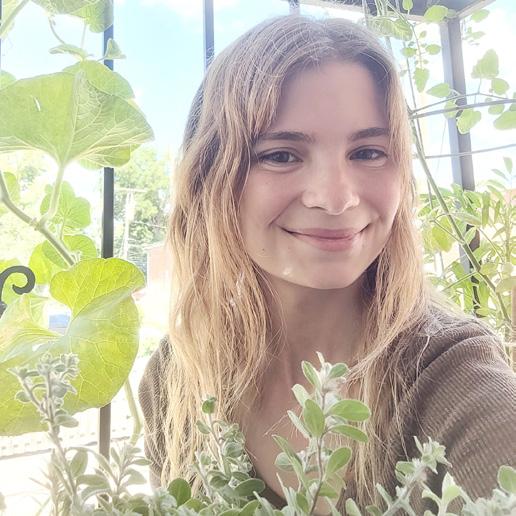
About
I’m Elizabeth, a graduate student at Kansas State University. I will be graduating in May 2024 with a Masters in Architecture and a Certificate in Nonprofit Leadership. I have genuinely enjoyed these past five years of learning and creating, and am excited to continue to grow as a designer as I enter the professional world.
I’m Elizabeth, a graduate student at Kansas State University. I will be graduating in May 2024 with a Masters in Architecture and a Certificate in Nonprofit Leadership. I have genuinely enjoyed these past five years of learning and creating, and am excited to continue to grow as I enter the professional world. I am a dedicated worker, fueled by my belief that good design is a catalyst for positive change.
Contents
Urban Oasis
Urban Oasis
1 | Urban Oasis
Studio Project 2021
Studio Project 2021
Studio Project 2021
Ola I Ka Wai
Studio Project 2023
2 | Net Positive Home Design Build Project 2022
Net Positive Home Studio Project 2022
3 | Ola I Ka Wai
Net Zero Home Studio Project 2022
Engineering Ministries International Internship Experience 2023
Studio Project 2023
Scenes from the Middle East
Engineering Ministries International Internship Experience 2023
4 | Engineering Ministries International Internship Experience 2023
Travel Sketches
Sketches from the Middle East
5 | Scenes from the Middle East
Travel Sketches
Travel Sketches
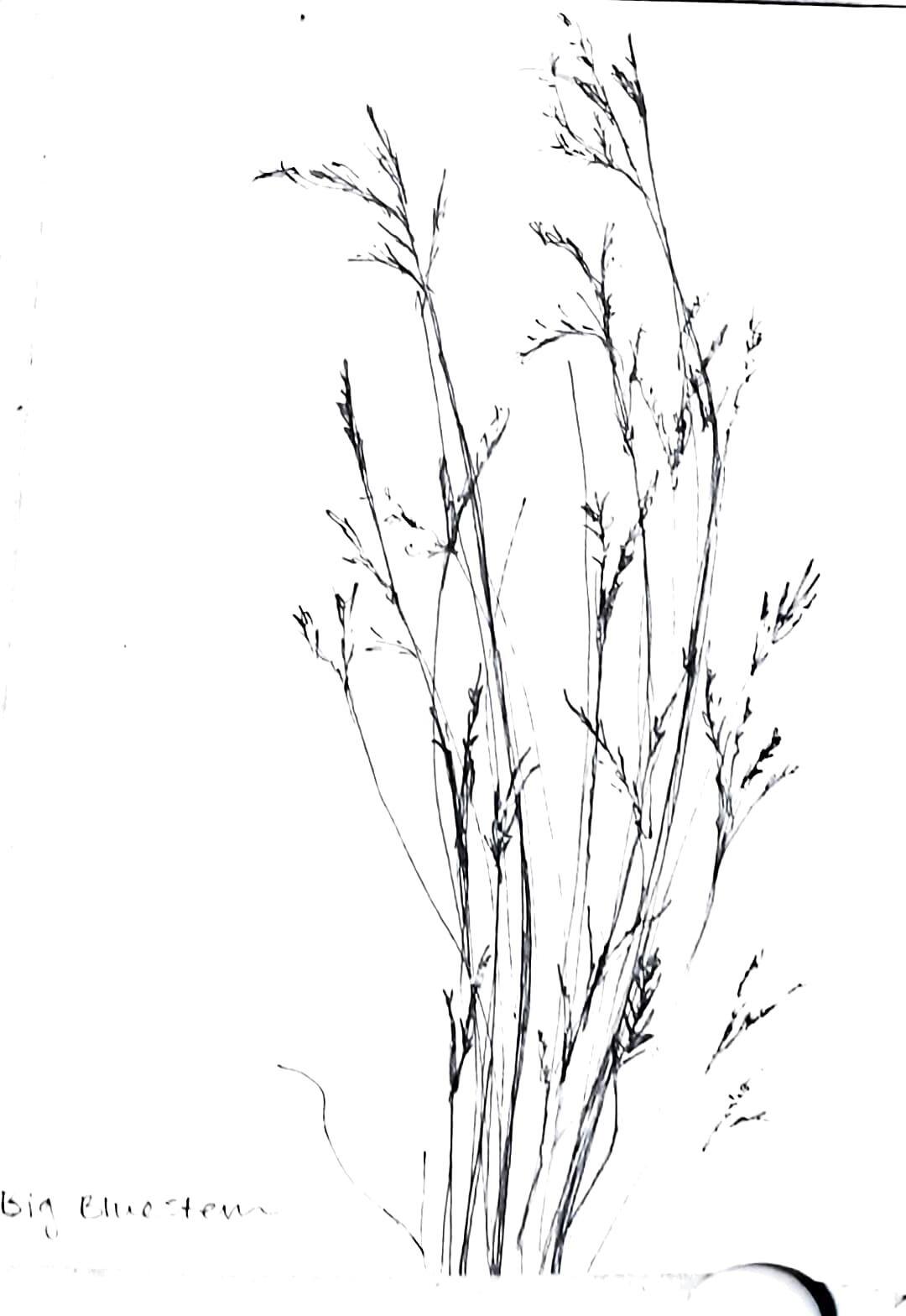
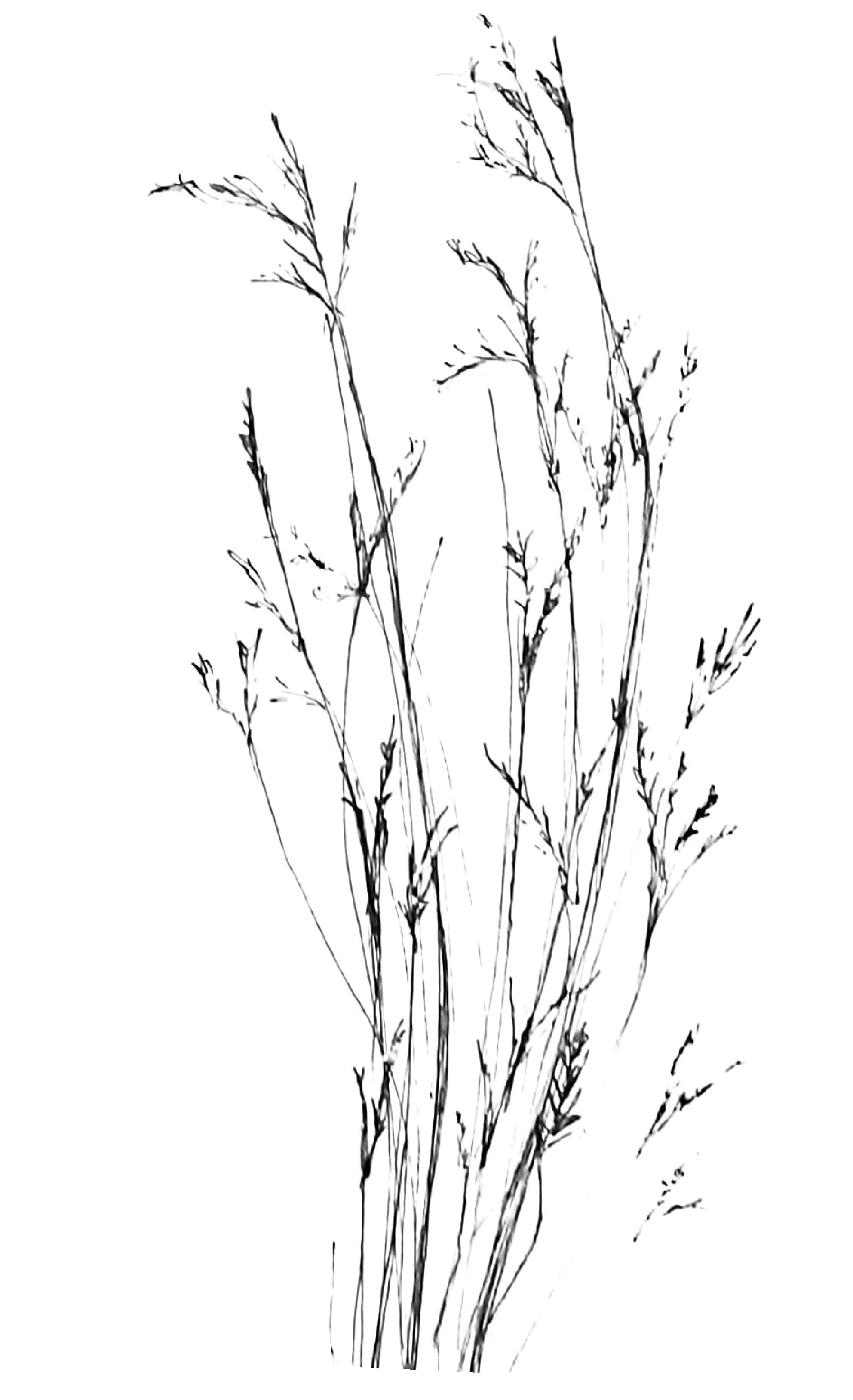
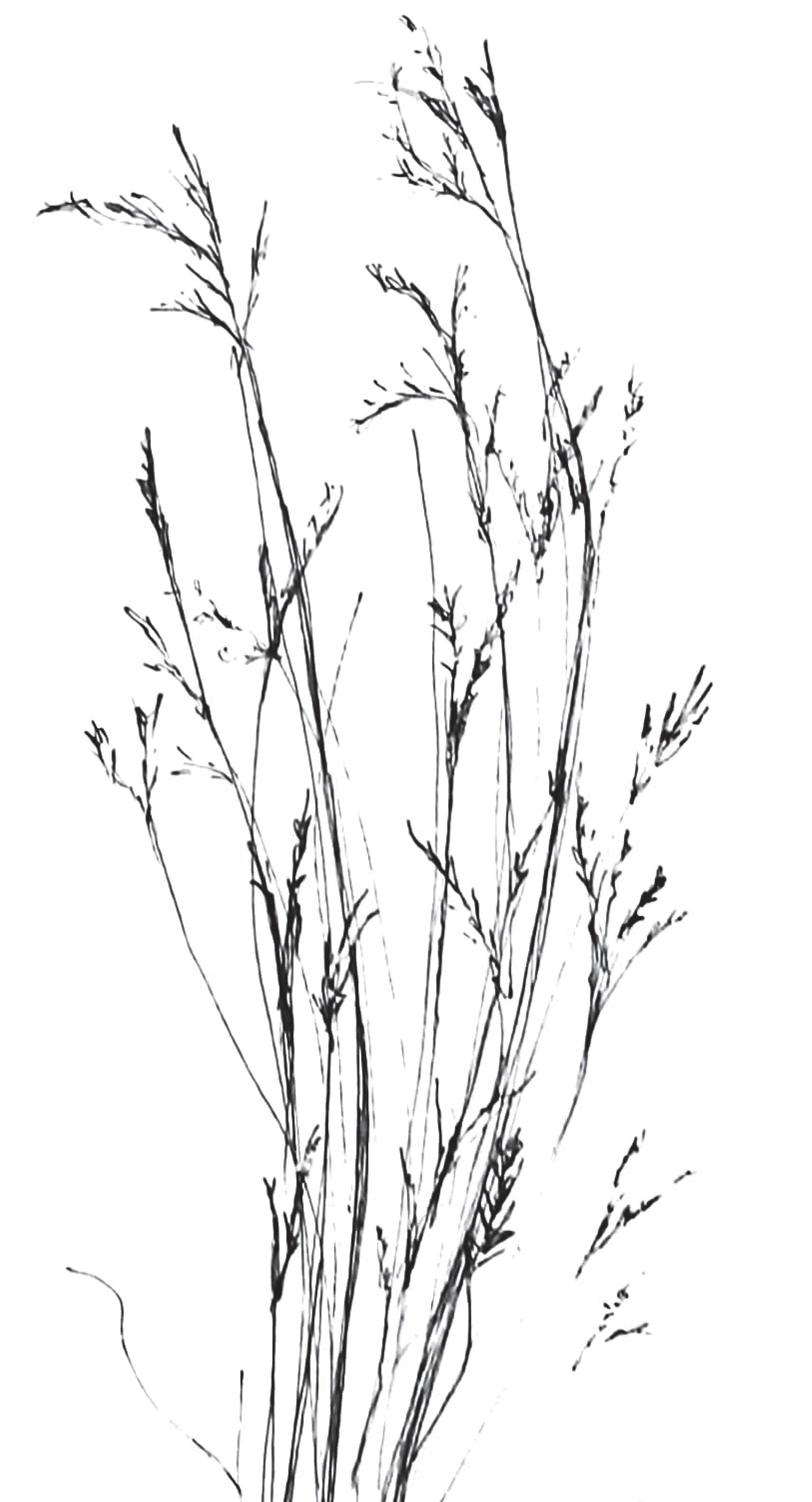
Urban Oasis
This is a conceptual design for an apartment building in East Harlem, New York. Project goals were to balance individual and shared spaces, use natural light as a design tool, and to incorporate greenery into the urban jungle.







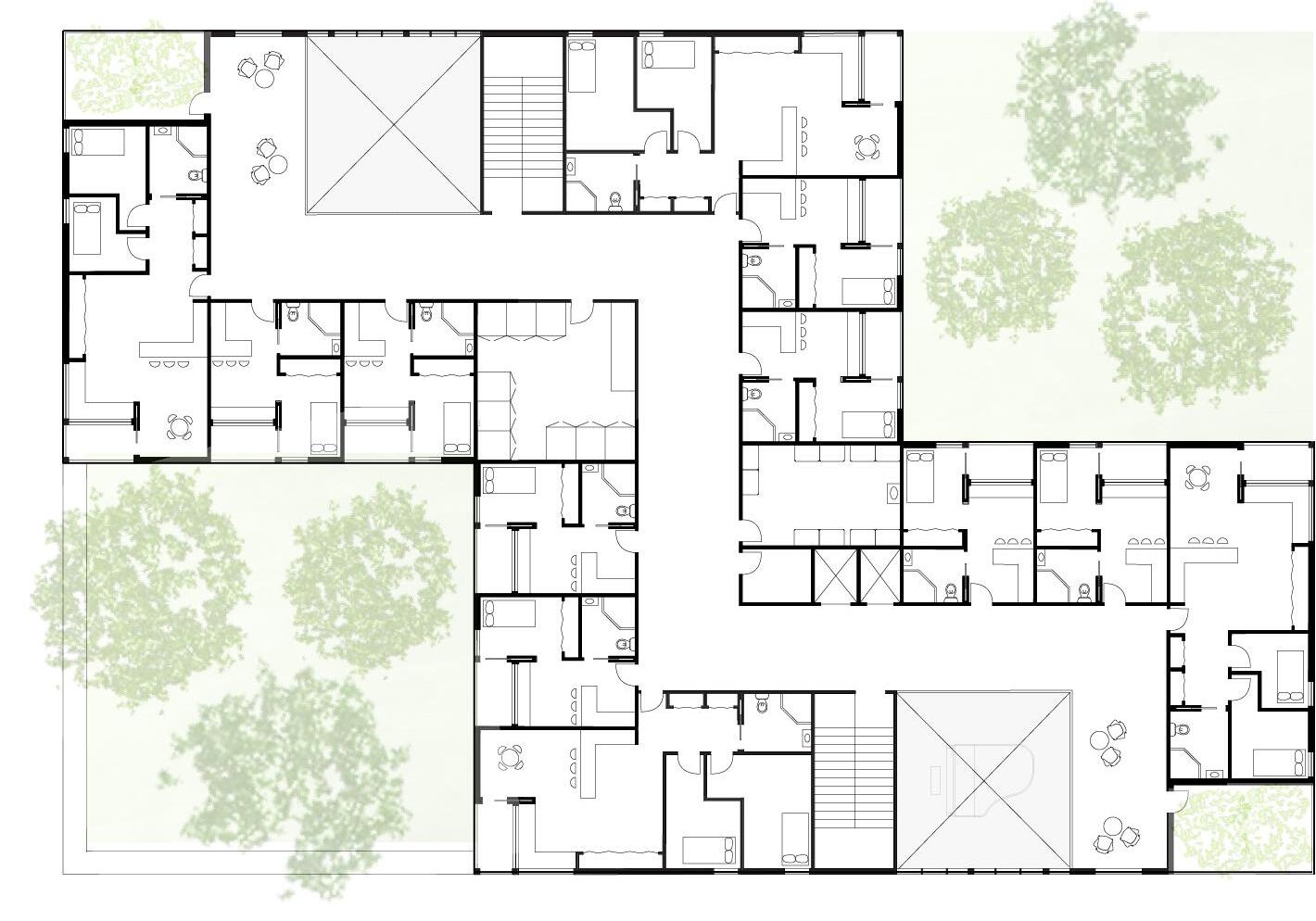
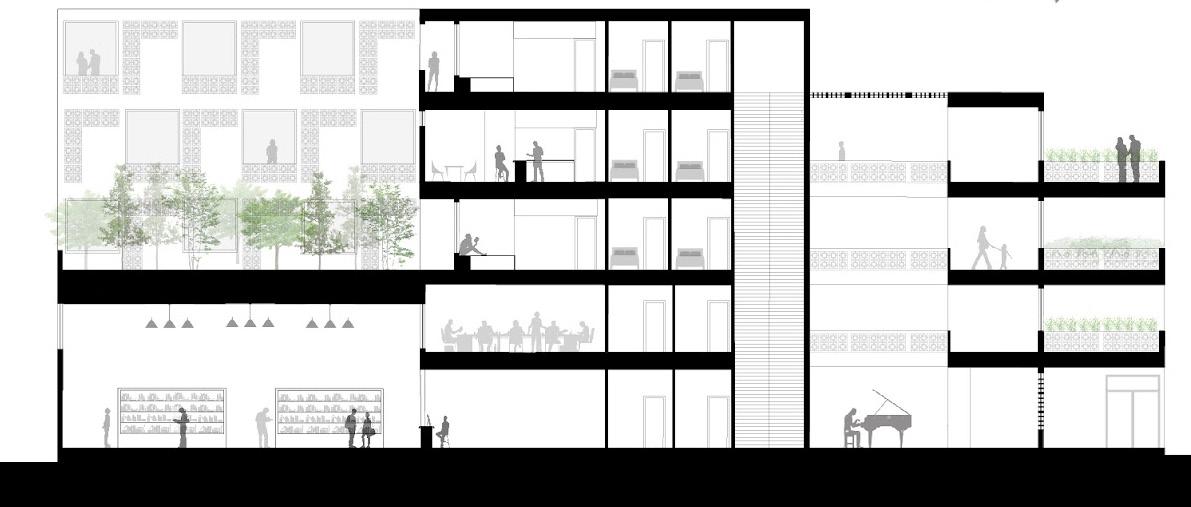
Typical Floor Plan
A’ B’
Typical Floor Plan A A’ B B’ 1 | Urban Oasis | Elizabeth Brown
Section A
Section A
Circulation View of nature from every unit
Circulation View of nature from every unit
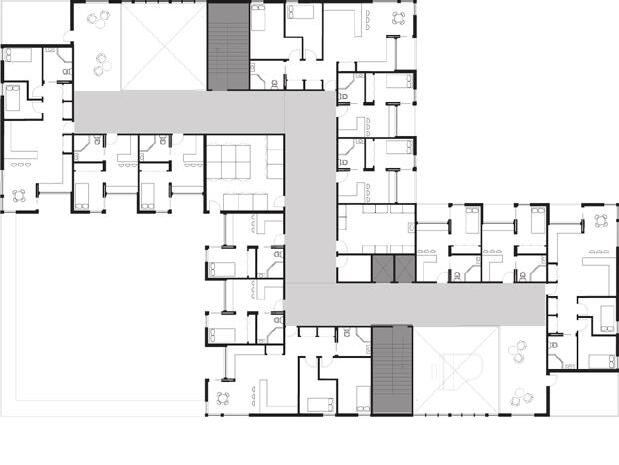
=Horizontal =Vertical
=Horizontal =Vertical

Individual and Shared Spaces
Individual and Shared Spaces
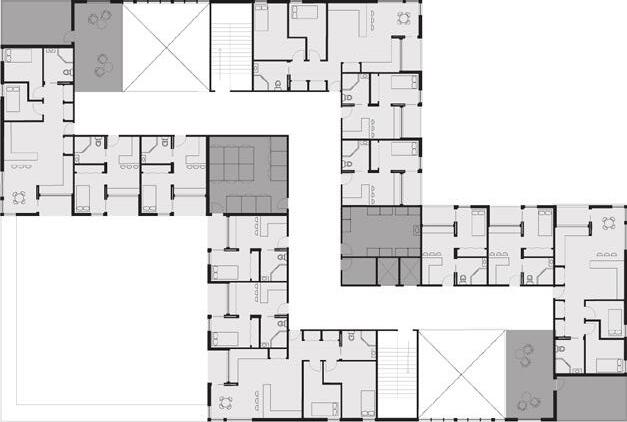
=Units =Green Space =Individual =Shared
=Units =Green Space =Individual =Shared


Section B
Section B


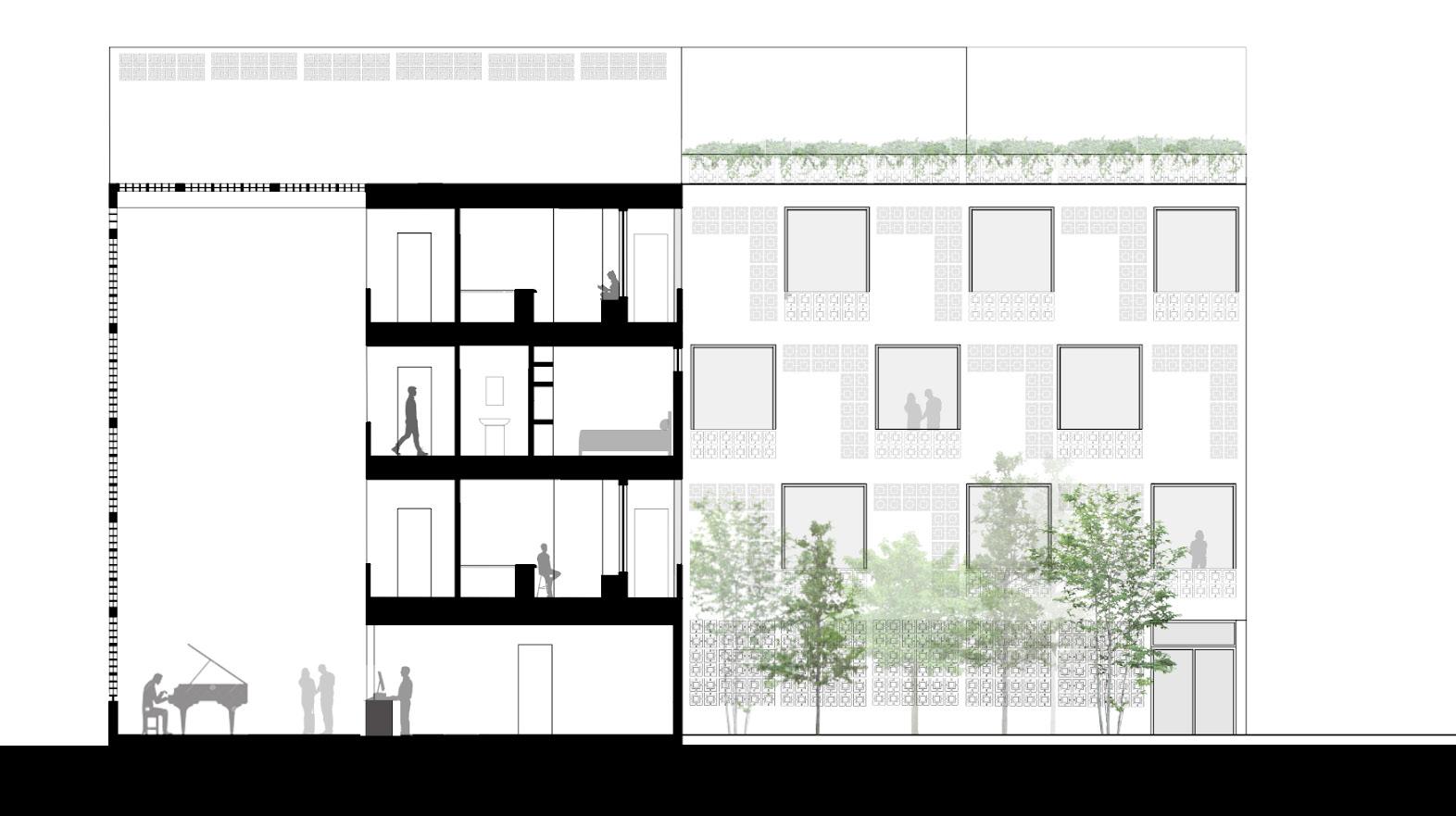
Section B
Section B
Single Unit Plan

Single Unit Plan
Single Unit Plan Double Unit Plan Plan
Single Unit Plan
Double Unit Plan
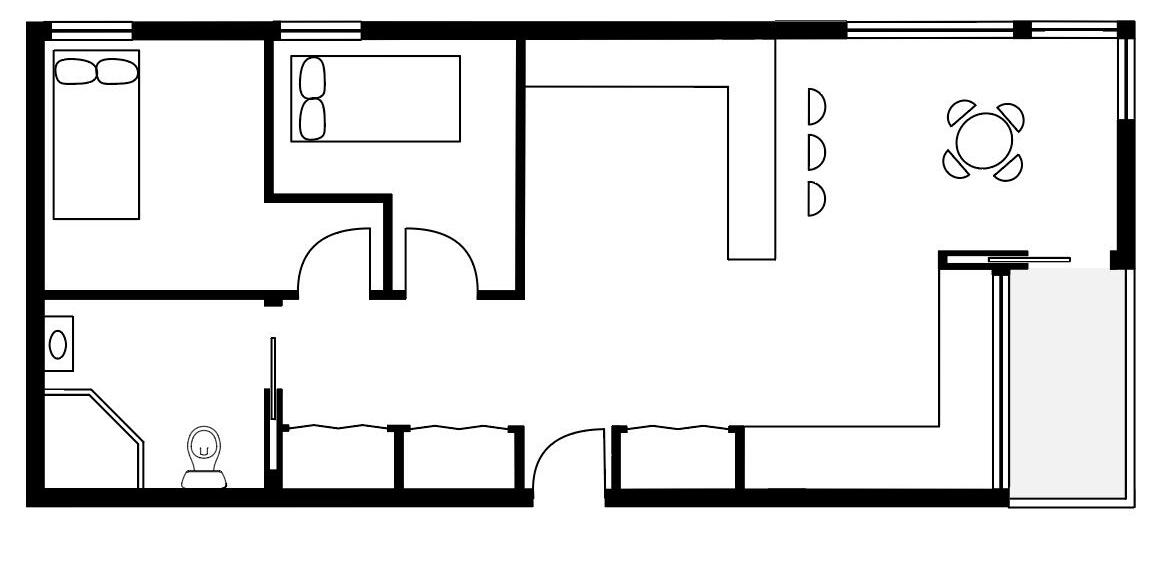
Double Unit Plan
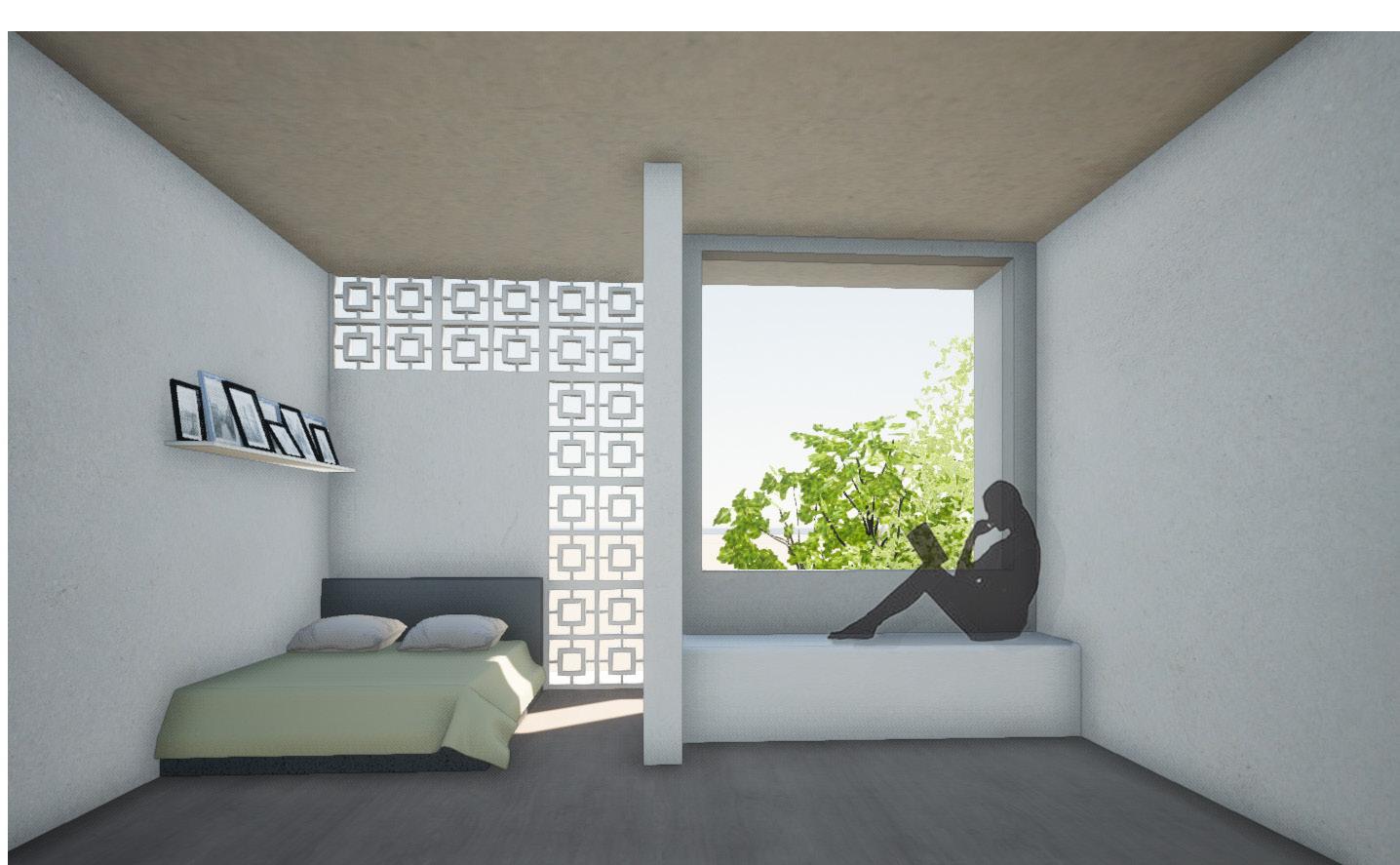
Double Unit Plan
Double Unit Plan
Single Unit
Perforated concrete walls let in natural light without compromising resident privacy.
Perforated concrete walls let in natural light without compromising resident privacy.
concrete walls let in natural light without compromising
Single Unit Plan Double Unit Plan
1 | Urban Oasis | Elizabeth Brown

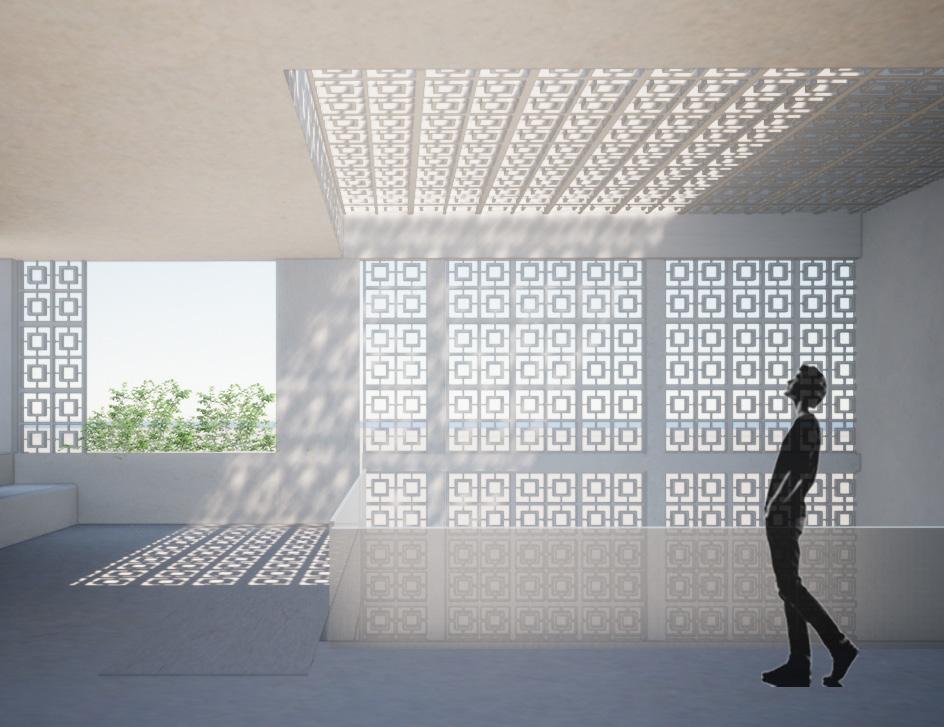
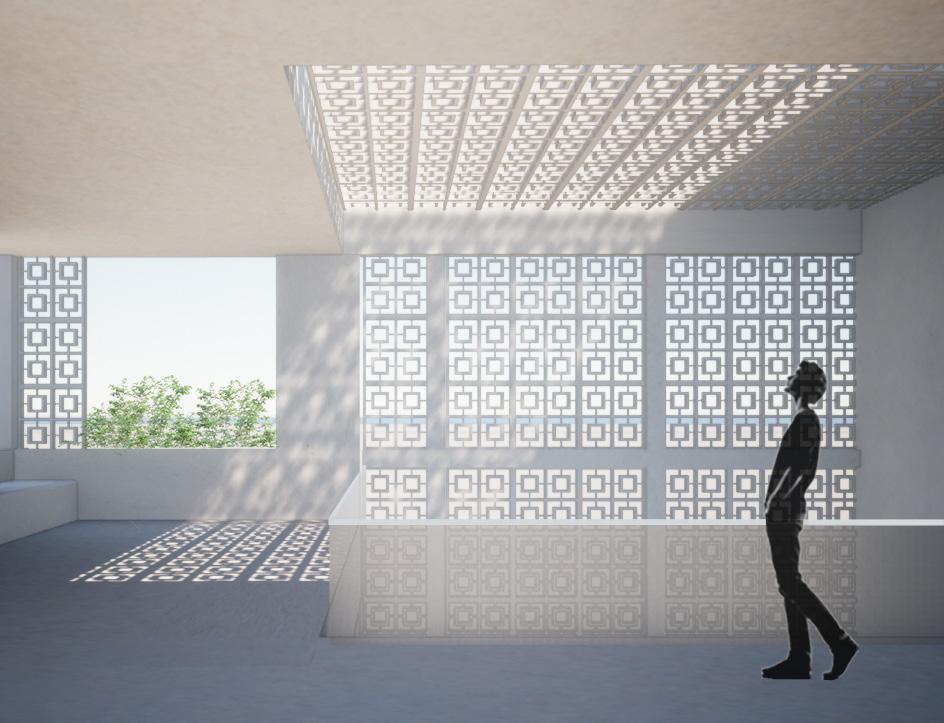
compromising
Top floor Atrium
Top floor Atrium
Iterations
Top floor Atrium
Lightwell Perforation
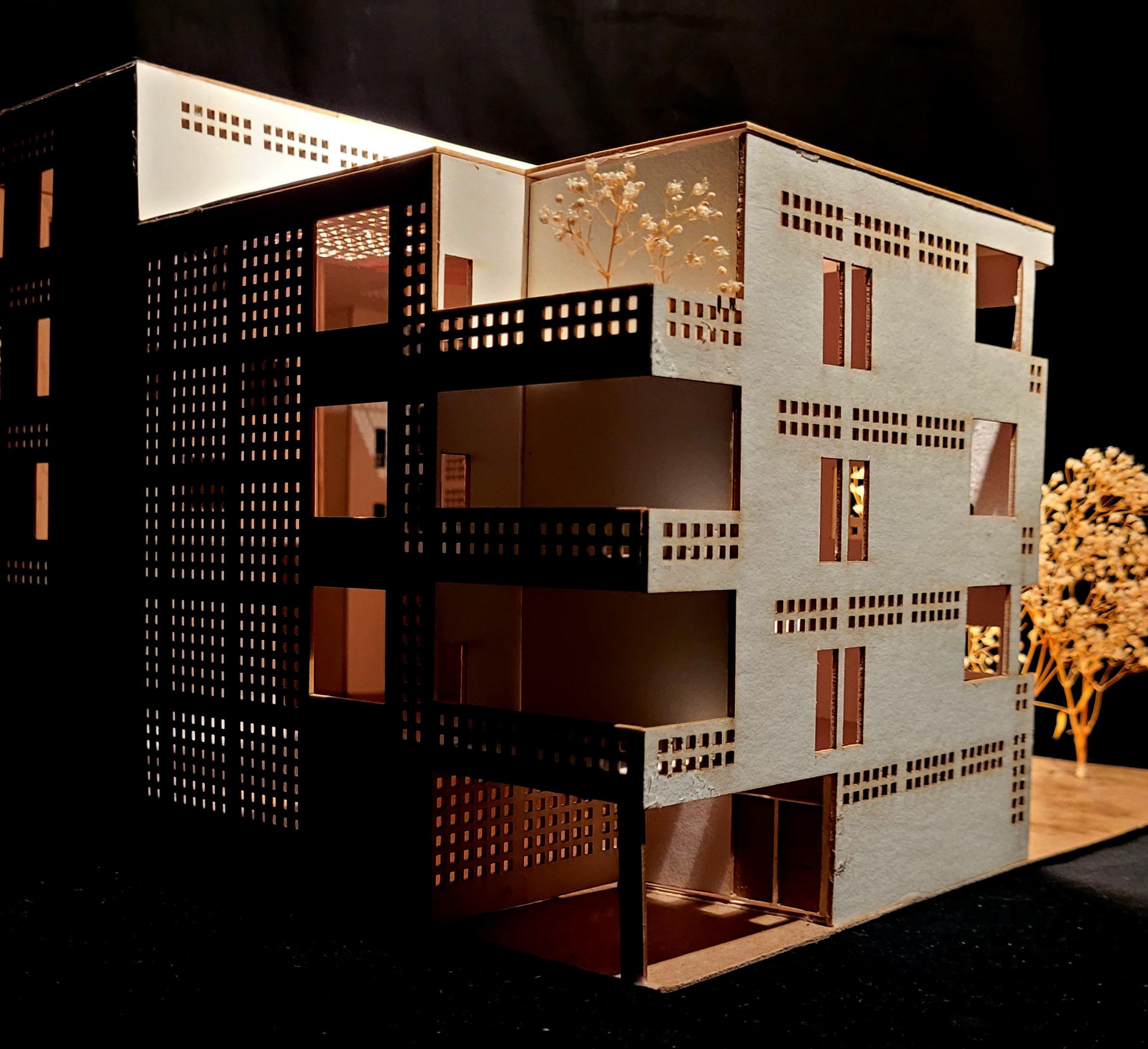

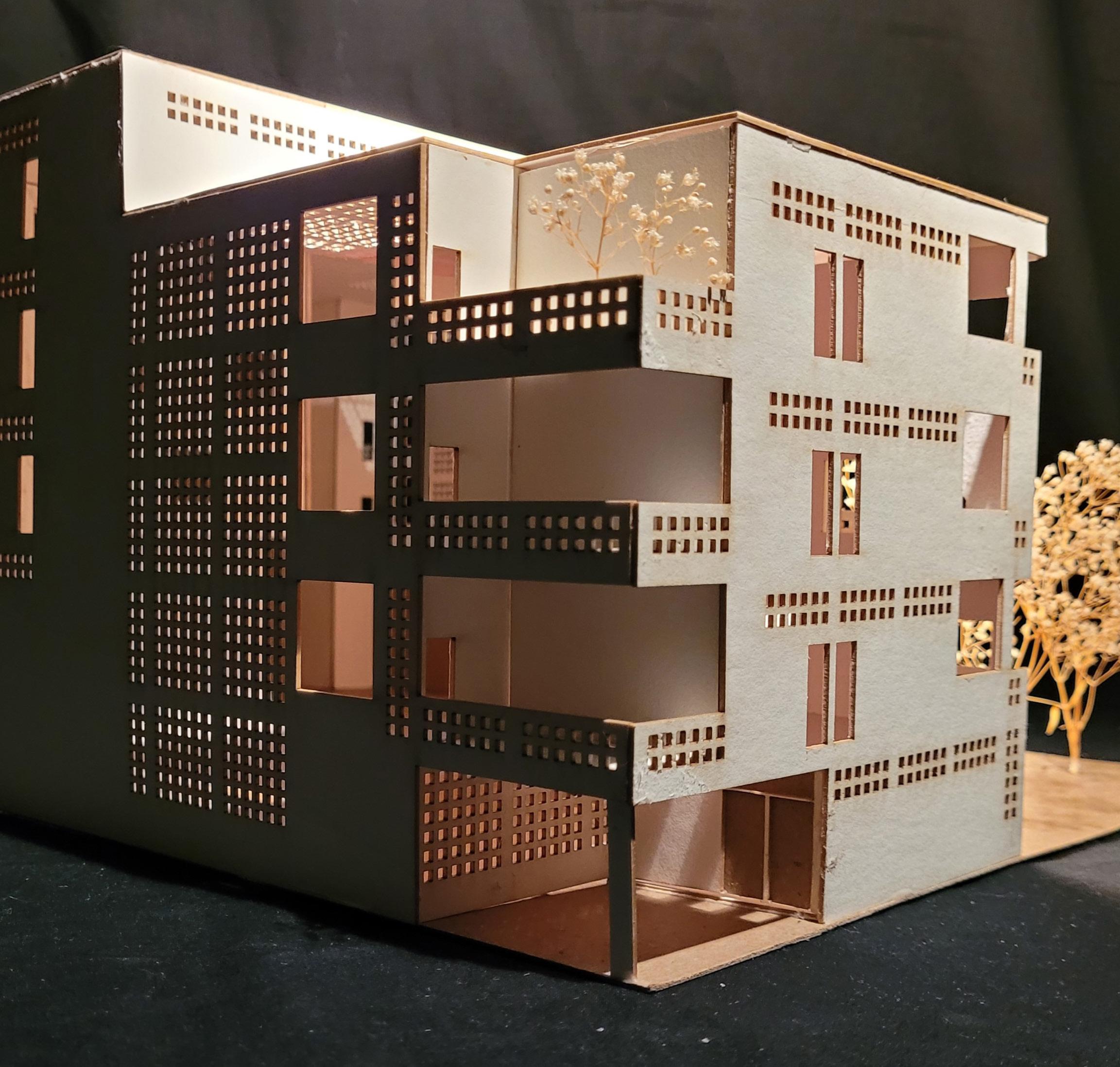
Resident Entry
1 | Urban Oasis | Elizabeth Brown
 Public Courtyard
Public Courtyard
Net Positive Home
For this project, my sustainable housing studio partnered with a local non-profit that provides affordable homes for disabled adults.
After cost estimates and energy analyses, my schematic design was chosen by the clients. My studio collaborated to produce a full set of construction documents, and construction will begin this summer.









LOCATION MAP BTW C C.L. CLG CTR COL CONC BETWEEN CHANNEL (SHAPE) CENTERLINE CEILING CENTER COLUMN CONCRETE PJ PLT PLY PTD RCP REF REINF. PANELS JOINT PLATE PLYWOOD PAINTED REFLECTED CEILING PLAN REFER REINFORCING

APDesign | Kansas State University
Faculty Lead:
Prof. Michael Gibson, AIA, NCARB, LEED A.P.
ph: (785) 532-5953 (Architecture Department)
mdgibson@ksu.edu





Client:




Home: A Place of Restoration



MAP
The site is in a residential neighborhood in Johnson County, Kansas.
Site Plan
The site is in a residential neighborhood in Johnson County, Kansas.

Site Plan
The site is in a residential neighborhood in Johnson County, Kansas.
Site Plan
2 | Net Positive Home | Elizabeth Brown
Street Facing Facade
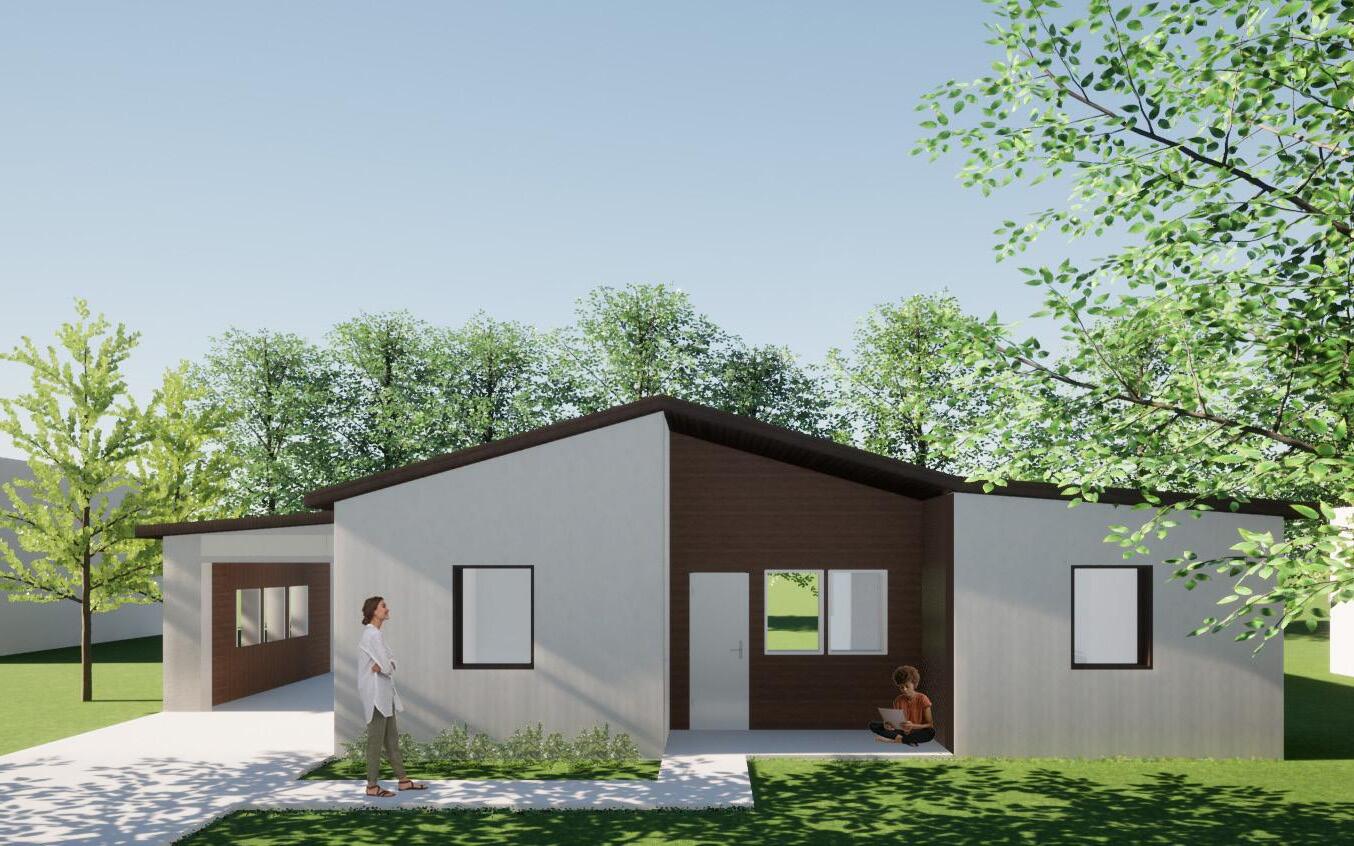
Street Facing Facade
Street Facing Facade
Floor Plan
crafting, dance parties, and caring for plants.
Floor Plan
crafting, dance parties, and caring for plants.
Our partnering organization has clients ready to move in as soon as construction is completed: Three independent ladies who enjoy crafting, dance parties, and caring for plants.
Our partnering organization has clients ready to move in as soon as construction is completed: Three independent ladies who enjoy crafting, dance parties, and caring for plants.
Our partnering organization has clients ready to move in as soon as construction is completed: Three independent ladies who enjoy crafting, dance parties, and caring for plants.
Our partnering organization has clients ready to move in as soon as construction is completed: Three independent ladies who enjoy crafting, dance parties, and caring for plants.
Our partnering organization has clients ready to move in as soon as construction is completed: Three independent ladies who enjoy crafting, dance parties, and caring for plants.
Floor Plan
Our partnering organization has clients ready to move in as soon as construction is completed: three independent ladies who enjoy crafting, dance parties, and caring for plants.
Our partnering organization has clients ready to move in as soon as construction is completed: Three independent ladies who enjoy crafting, dance parties, and caring for plants.
Our partnering organization has clients ready to move in as soon as construction is completed: Three independent ladies who enjoy crafting, dance parties, and caring for plants.
Floor Plan
Floor Plan
Floor Plan
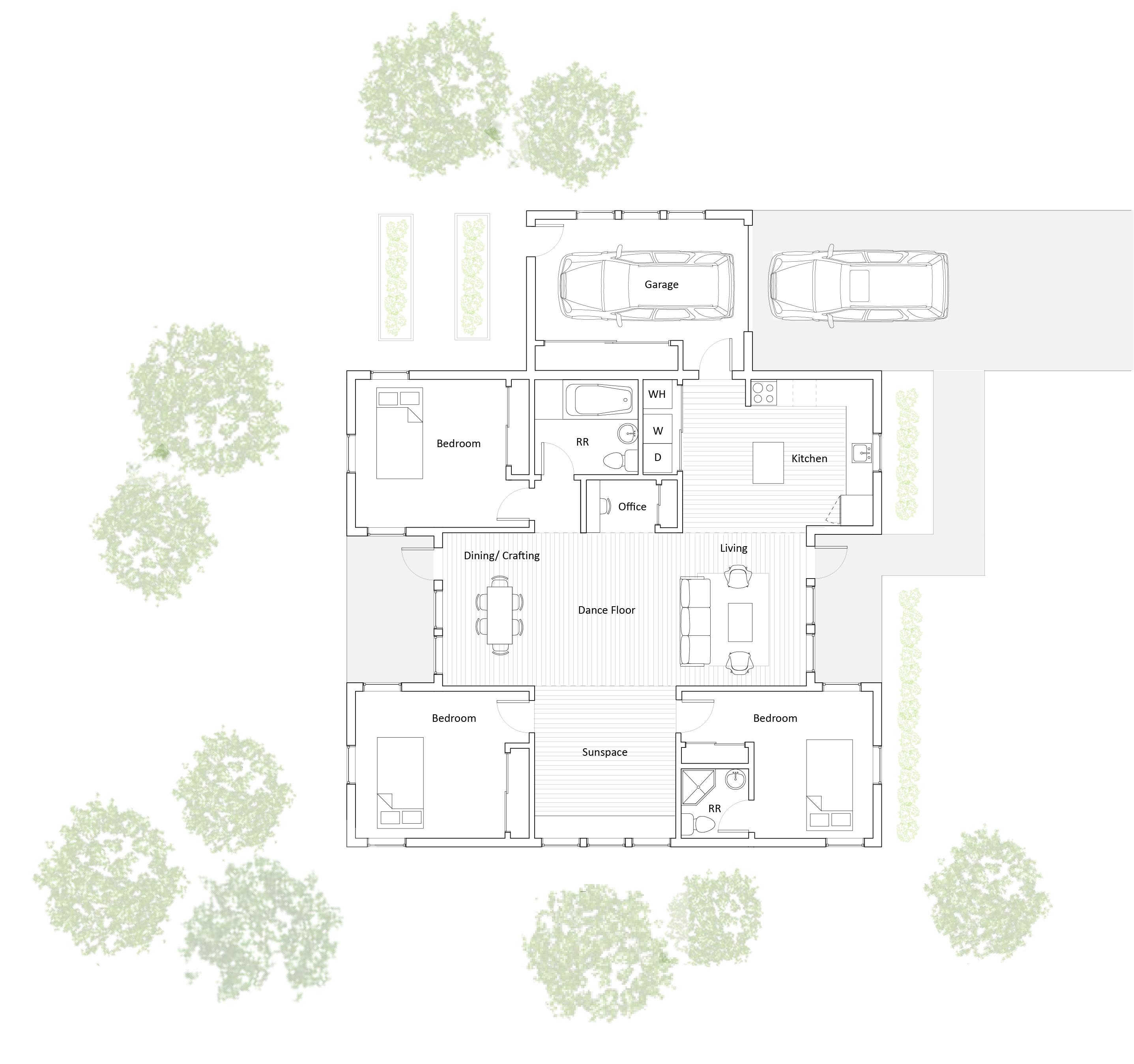
Floor Plan
Floor Plan
Floor Plan
Floor Plan
Our partnering organization has clients ready to move in as soon as construction in completed: three independent ladies who enjoy crafting, dance parties, and caring for plants.
Our partnering organization has clients ready to move in as soon as construction in completed: three independent ladies who enjoy crafting, dance parties, and caring for plants.
Floor Plan
Floor Plan
Floor Plan
Our partnering organization has clients ready to move in as soon as construction in completed: three independent ladies who enjoy crafting, dance parties, and caring for plants.
2 | Net Positive Home | Elizabeth Brown
Living and Kitchen
Living and Kitchen
Living and Kitchen
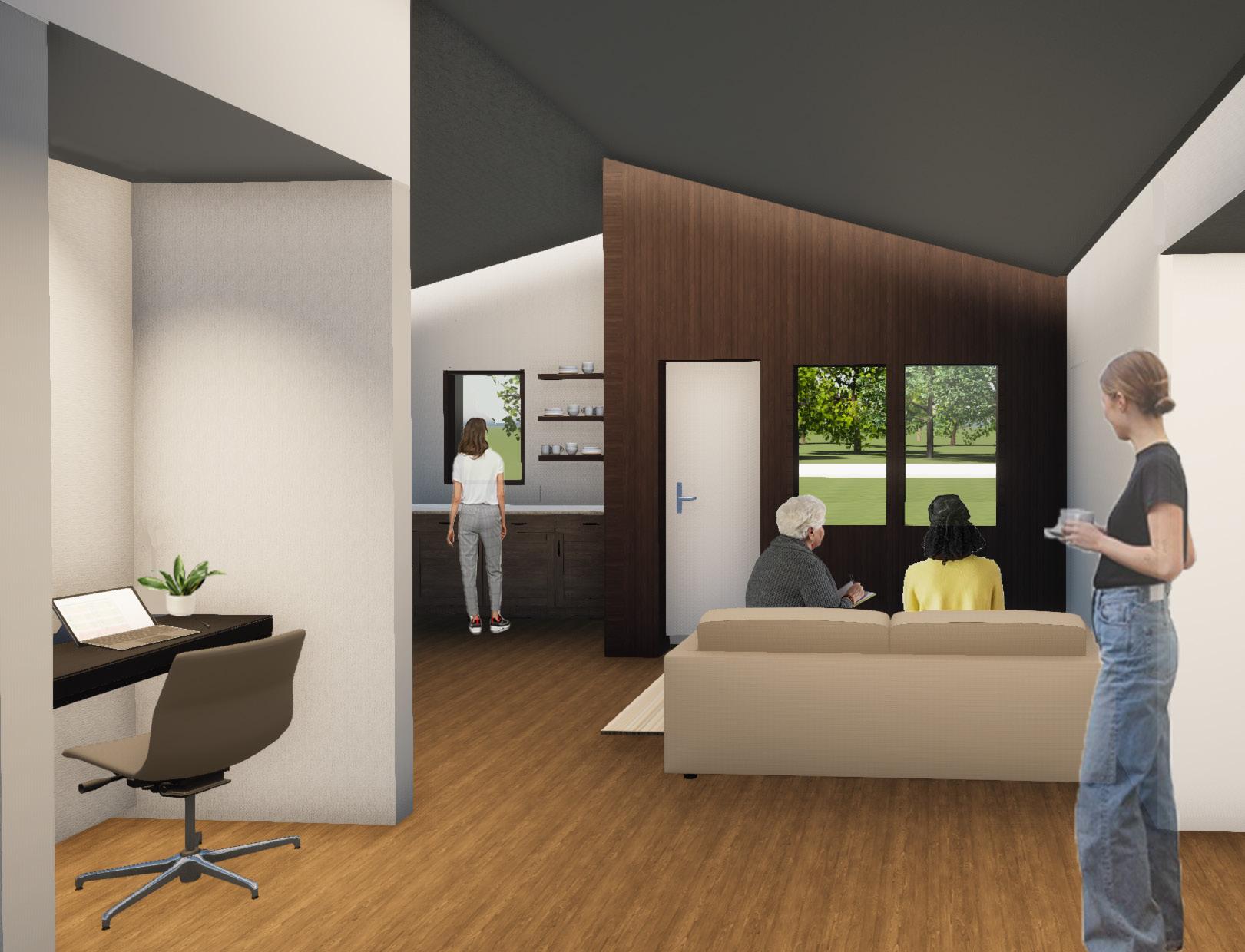
Living and Kitchen
Living and Kitchen
Living and Kitchen
Living and Kitchen
Living and Kitchen
Sun LivingSpace and Kitchen
Sun Space
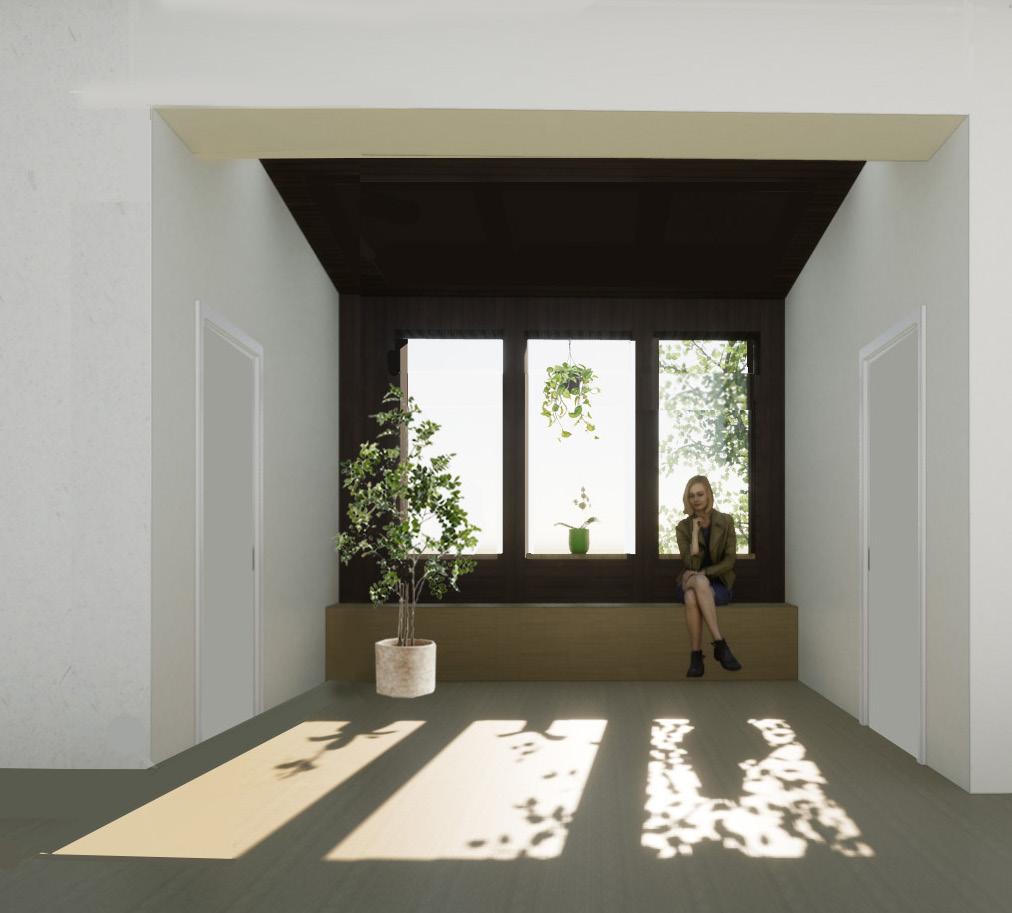
Sun Space
Sun Space
Sun Space
Sun Space
Sun Space
Sun Space
Passive Strategies

Cross Ventilation
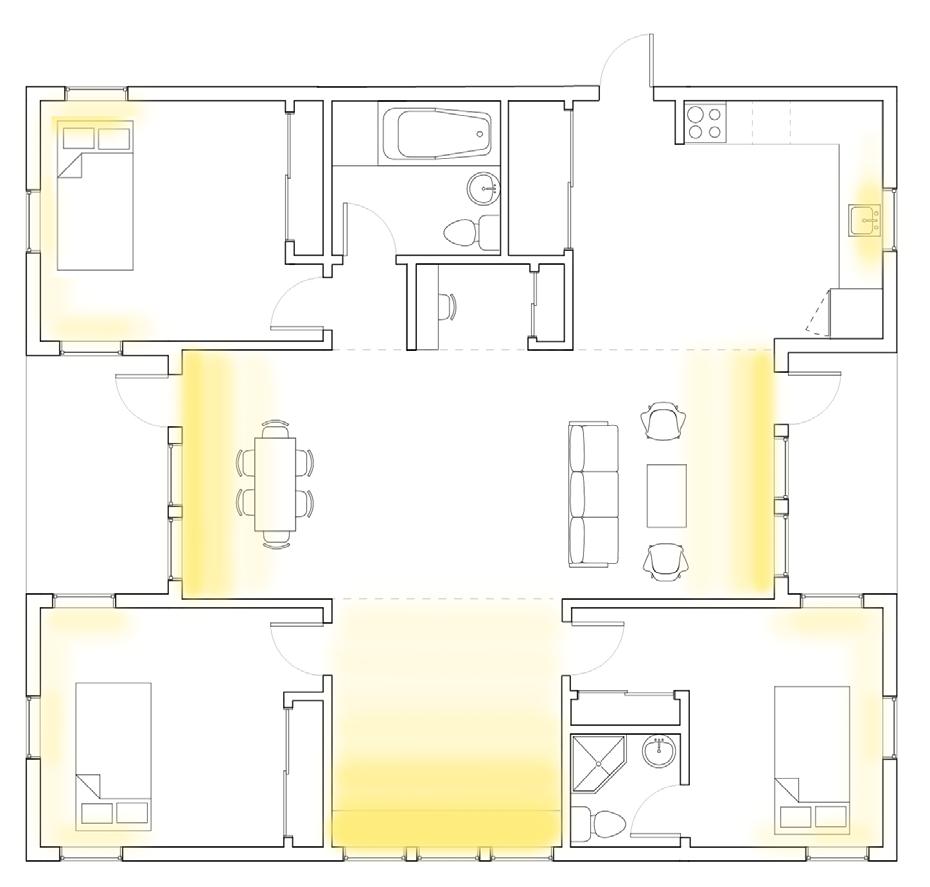
Daylighting
 Sunspace heats home in winter
Deciduous tree prevents overheating in summer
Sunspace
Sunspace
Sunspace heats home in winter
Deciduous tree prevents overheating in summer
Sunspace
Sunspace
2 | Net Positive Home | Elizabeth Brown
Sunspace
Structure

Roofing Joists
2x8 Wood Joists spaced 24” OC
Ridge Beams
2 2x14 LVLs
Load Bearing Headers Single Insulated 2x10
Non Load Bearing Headers Single Insulated 2x8
Wall Panels
2x4 Wood Stud Walls spaced 24” OC
Foundation
4” Continously Insulated Concrete Slab
Modest spans allow for studs spaced 24” O.C., reducing construction costs. A continuously insulated slab makes the home more airtight, reducing utility costs.
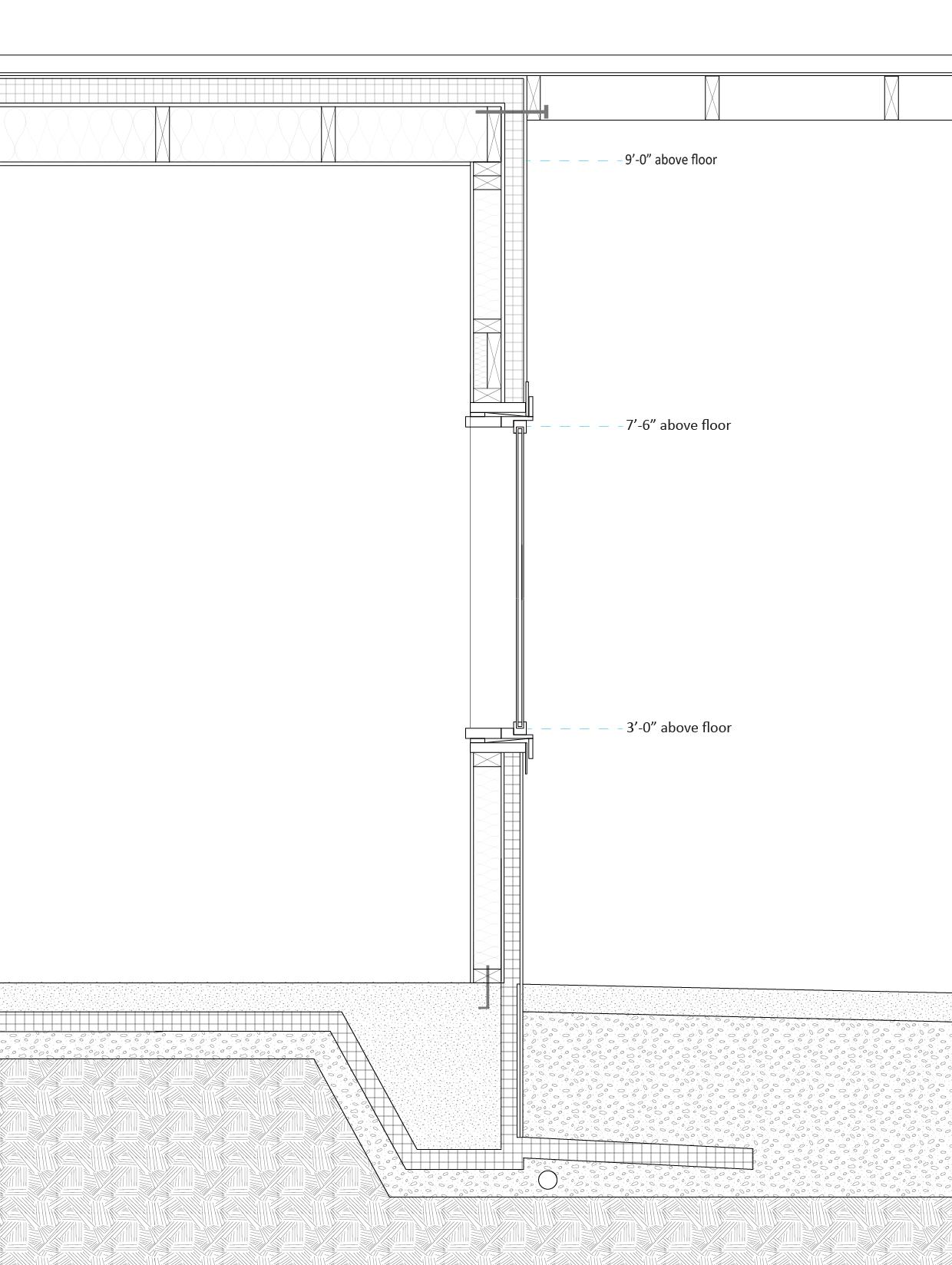

2 | Net Positive Home | Elizabeth Brown
Wall Section
Roof Details
Full Set of CDs here
Ridge cap Hurricane Ties Typical Roof Assembly 2 2x14 LVLs 2x8 Rim Board Typical Roof Assembly 2x6 Ledger 6” Screw Double Top Plates Ladder Frame Porch Roof Single 2x10 Header Typical Window Assembly Typical Wall Assembly Plywood Porch Roof Roof Ridge Slope= 3:12 Roof Overhang Double Top Plates Single 2x10 Header Plywood Buck Typical Roof Assembly Blocking 4”x 4” Gutter 2x8 Rim Board Water Stop Flashing Tape Glass Window Jamb 6” Screw 2x6 Ledger Slope= 1:12 Typical Wall Assembly
Ola i ka wai

Ola i ka wai is a Hawaiian truth meaning water is life. This is a theoretical design for a site in Lahaina, Maui, dedicated to traditional agricultural, culinary, and ceremonial practices that strengthen one’s connection to the water cycle.
This project was done in collaboration with one partner.


Section through Taro Gardens




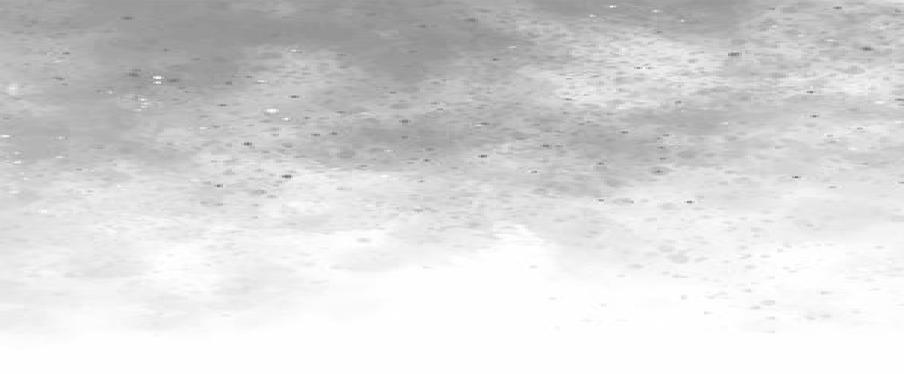


Site Plan | Butterfly roofs direct water into the central stream. Section through Stream | Water is recycled through the site and stored for use in the Section through Stream | Water is recycled through the site and stored for use in the 2 | Urban Oasis | Elizabeth Brown 3 | Ola I Ka Wai | Elizabeth Brown
Water Flow



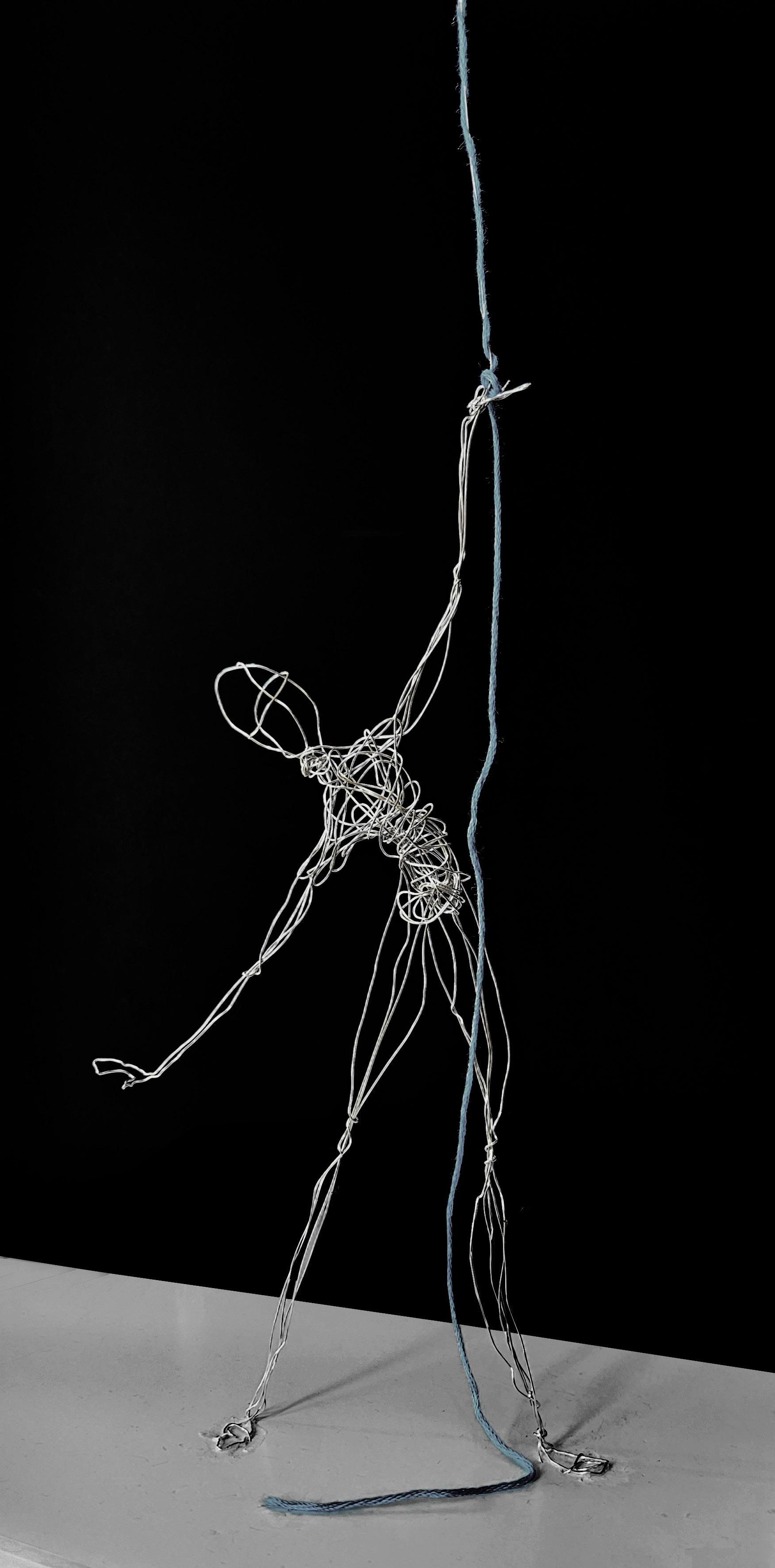
| Experiencing
the kitchens and
the kitchens and gardens.
Concept Model
the Water Cycle
the gardens.
A series of butterfly roofs and rain chains the central stream that flows through the ceremony space.
A series of butterfly roofs and rain chains direct rainwater the central stream that flows through the site, terminating ceremony space.
 A series of butterfly roofs and rain chains direct
Roofs | Participants in the water cycle
Site Model
Taro Gardens
Ceremony Space
Bamboo Forest
Kitchen and Dining
Roofs | Participants in the water cycle
A series of butterfly roofs and rain chains direct
Roofs | Participants in the water cycle
Site Model
Taro Gardens
Ceremony Space
Bamboo Forest
Kitchen and Dining
Roofs | Participants in the water cycle
3 | Ola I
|
Roofs | Participants in the water cycle
Ka Wai
Elizabeth Brown

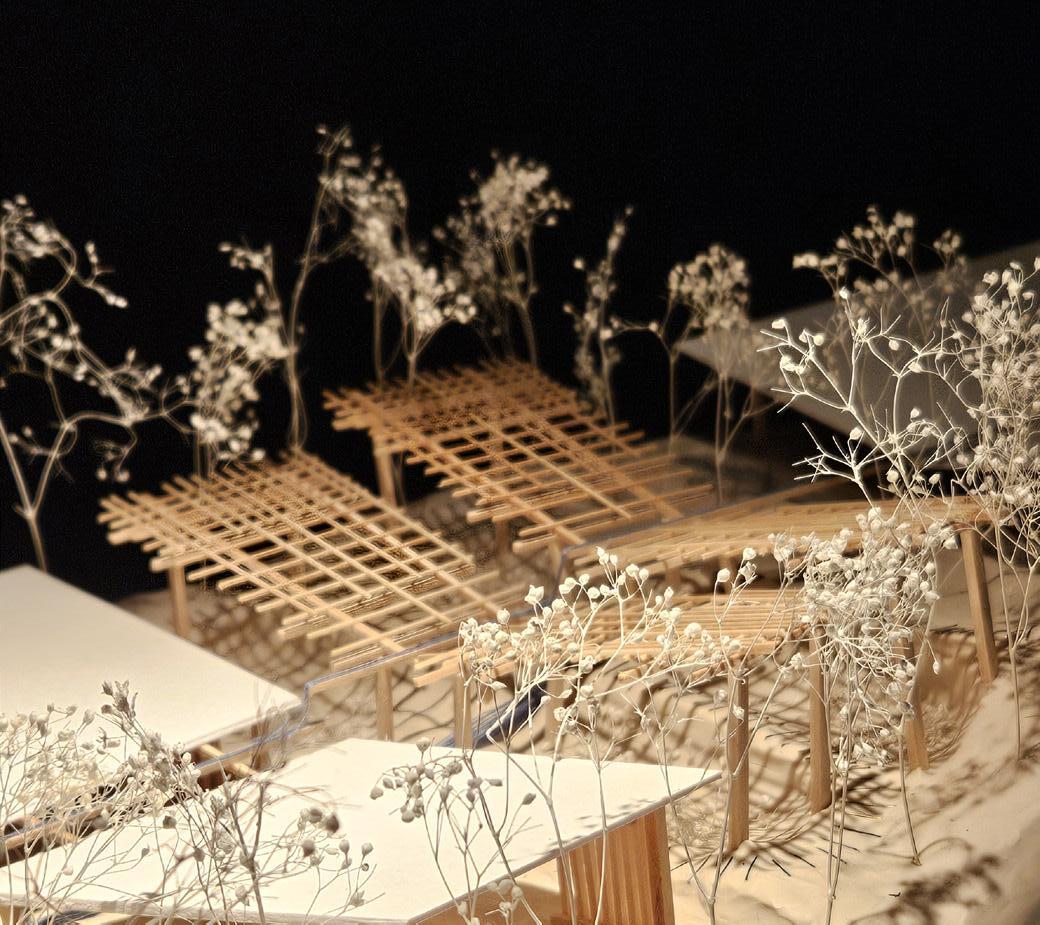
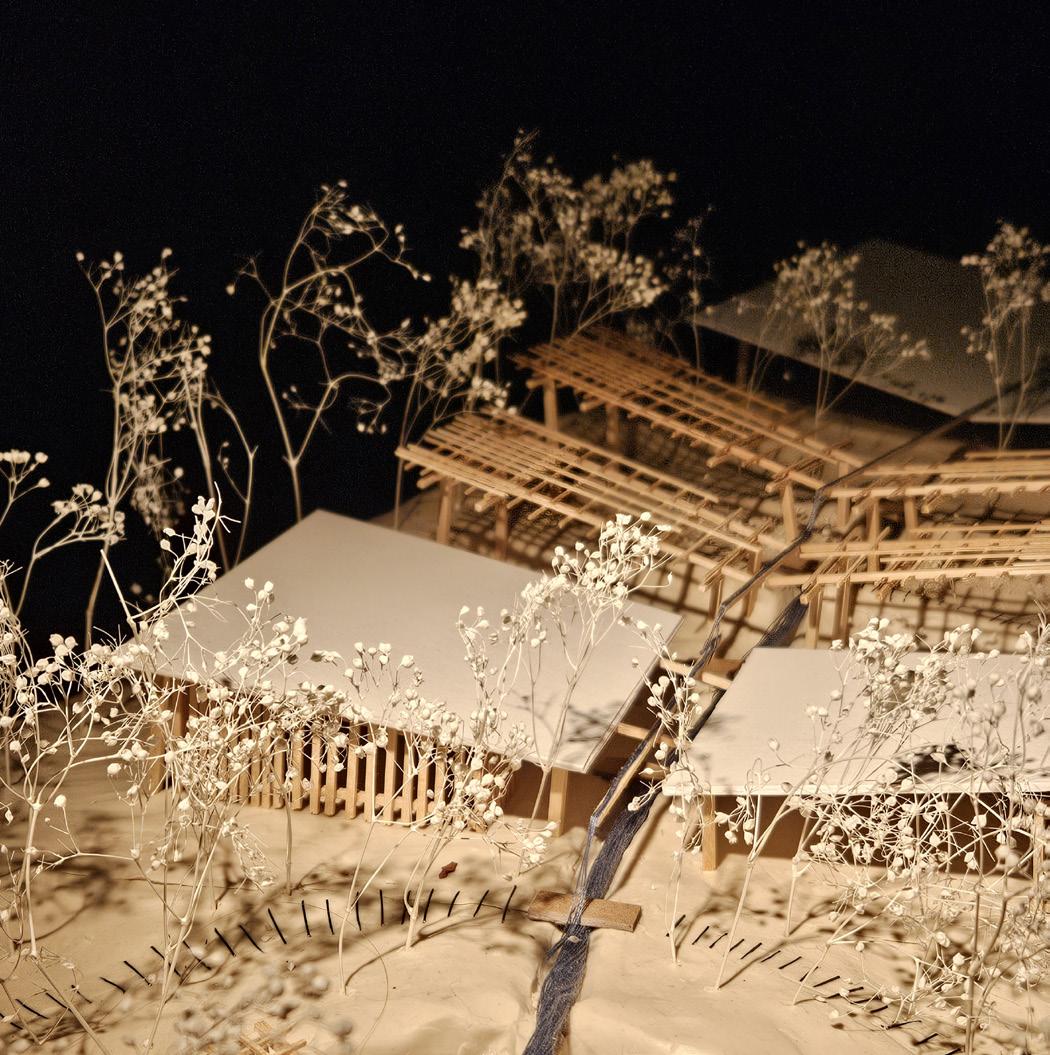

direct rainwater into
direct rainwater into site, terminating in the
Gardens
Kitchen
Ceremony
Parking rainwater into terminating in the
Gardens Kitchen Ceremony
Bamboo Forest
Bamboo | Forests and Structures

Bamboo grows abundantly in Hawaii, and is a robust, sustainable, and elegant construction material used throughout the site.
Bamboo grows abundantly in Hawaii, and was historically used by the Islanders to transport water. The forest buffers the site from its surroundings, and provides a robust and sustainable building material.
3 | Ola I Ka Wai | Elizabeth Brown
Bamboo Columns
NYLON ROPE PULLED INTO TENSION
BAMBOO BEAM
STEEL PLATE
BAMBOO COLUMN
NYLON ROPE PULLED INTO TENSION
BAMBOO BEAM
STEEL PLATE
BAMBOO COLUMN
STEEL WEDGE
NYLON ROPE PULLED INTO TENSION
BAMBOO COLUMN
STEEL WEDGE
NYLON ROPE PULLED INTO TENSION
BAMBOO COLUMN
Lookout Point Kitchen Entry Ceremony Space

East Elevation
North Elevation




East Elevation















Kitchen
Dining
Kitchen and
3 | Ola i Ka Wai | Elizabeth Brown
and Dining
Kitchen and Dining
Section Through




















Ceremony Space






Section Through Ceremony Space
Ceremony Space


50
0 50 20 5 10
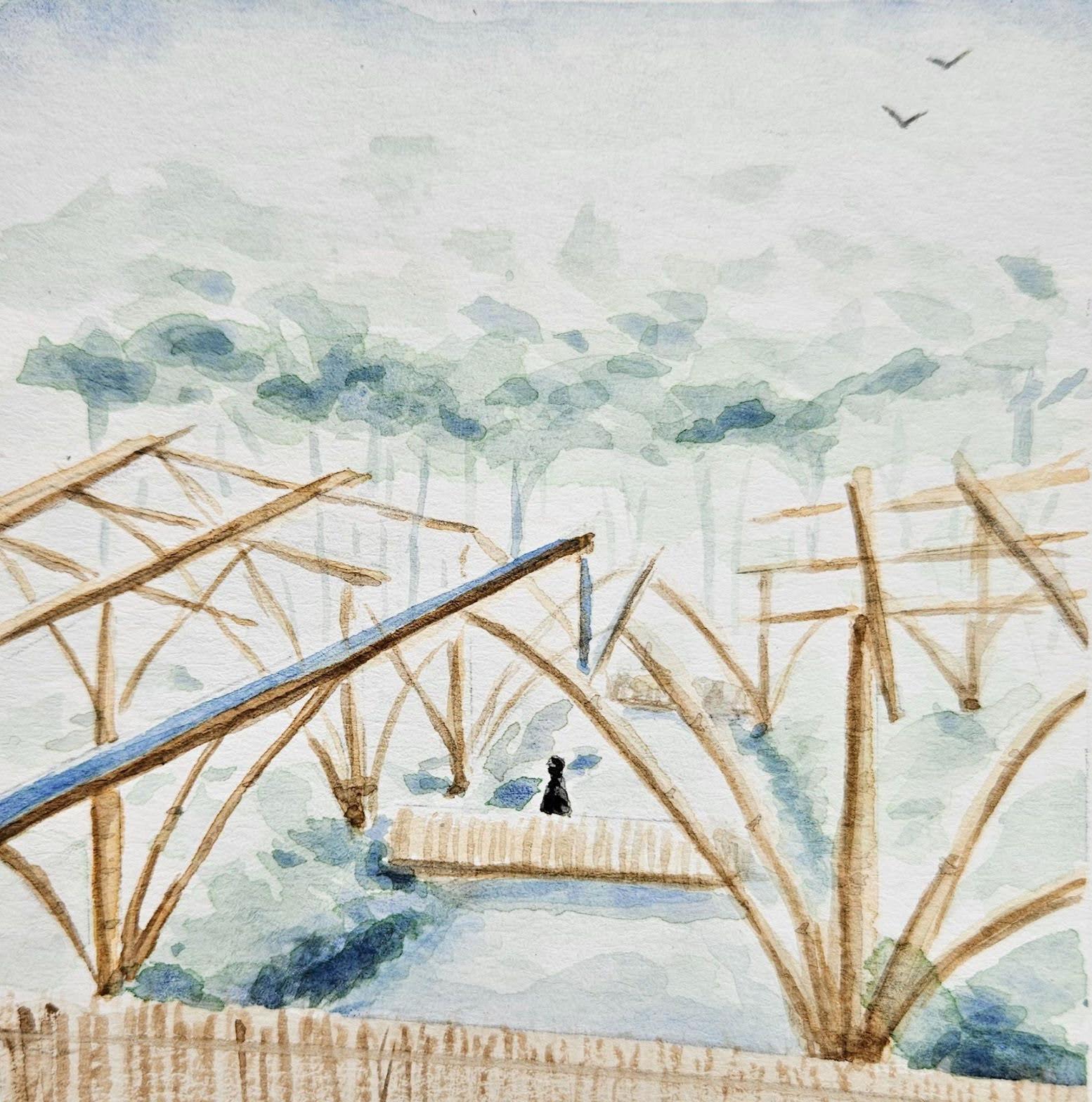

3 | Ola i Ka Wai | Elizabeth Brown
Looking Down Hill

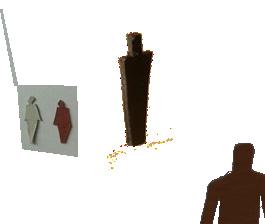
 Looking Up Hill
Looking Up Hill
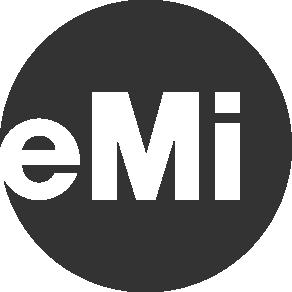
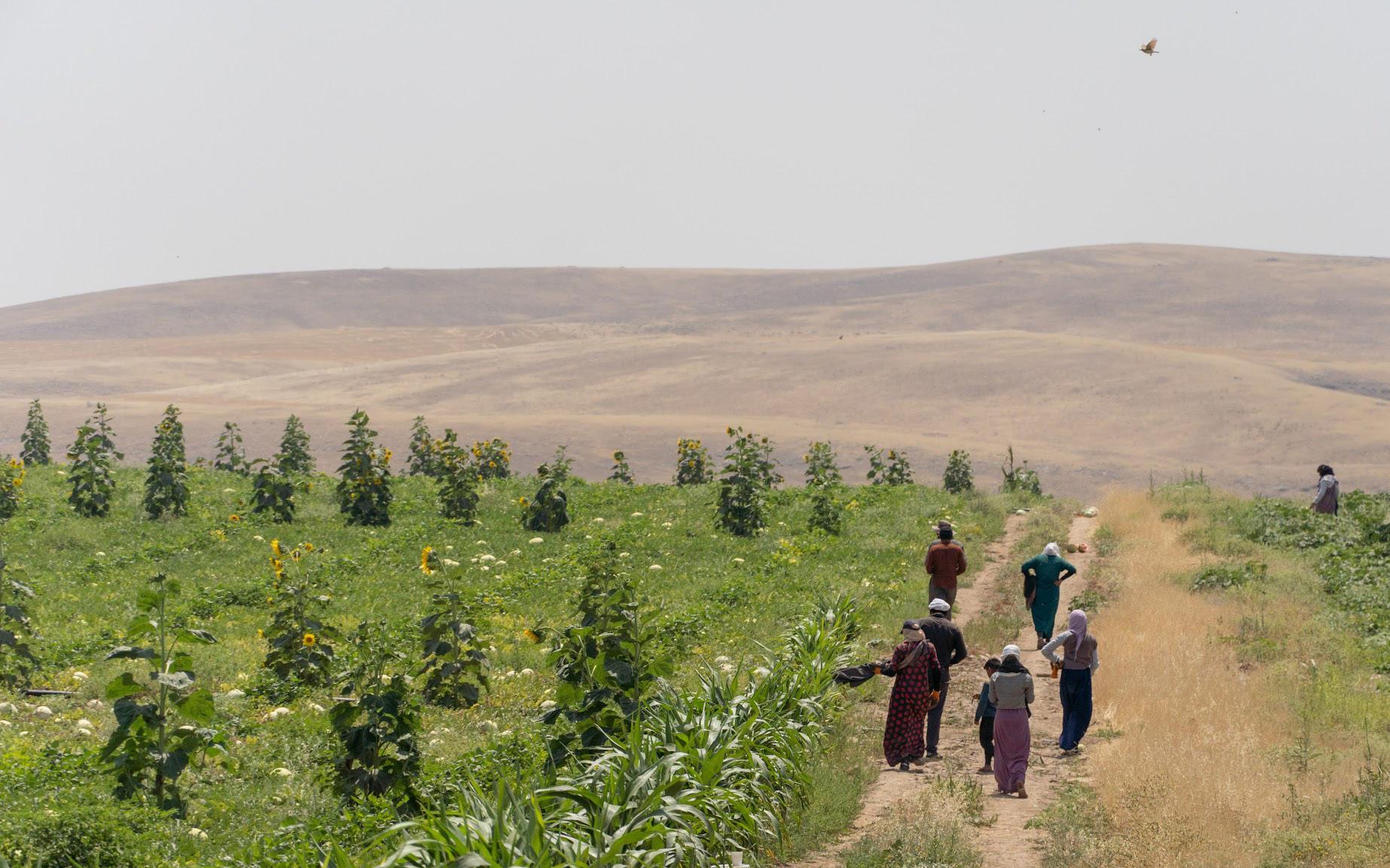
Internship Experience

MENA Region
From January 2023- August 2023, I had the incredible opportunity to intern with Engineering Ministries International in the MENA (Middle East North Africa) office.
MENA Region
MENA Region
From January 2023- August 2023, I had the incredible opportunity to intern with Engineering Ministries International in the MENA (Middle East North Africa) office.
4 | Internship Experience | Elizabeth Brown
Client Presentation
My roles as in intern included creating drawings, diagrams, renderings, and 3D models, coordinating volunteers, and participating in client meetings and presentations.

Client Meeting
Client Meeting
My roles as in intern included creating drawings, diagrams, renderings, and 3D models, coordinating volunteers, and participating in client meetings and presentations.
During my internship, I worked on a wide variety of projects located all over the MENA region. One of my favorites was a masterplan for a campground on the Great Zab River in Erbil, Iraq.
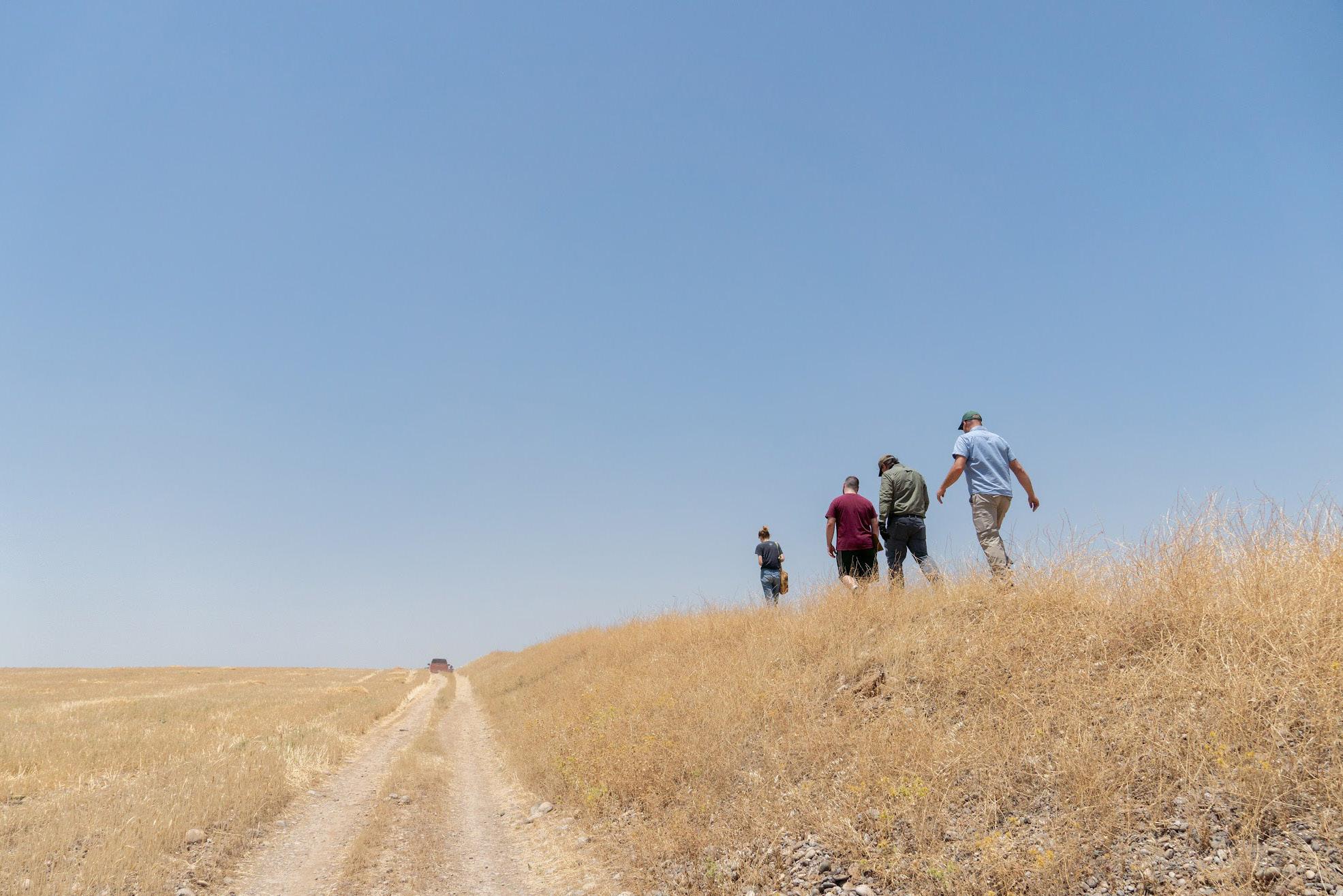
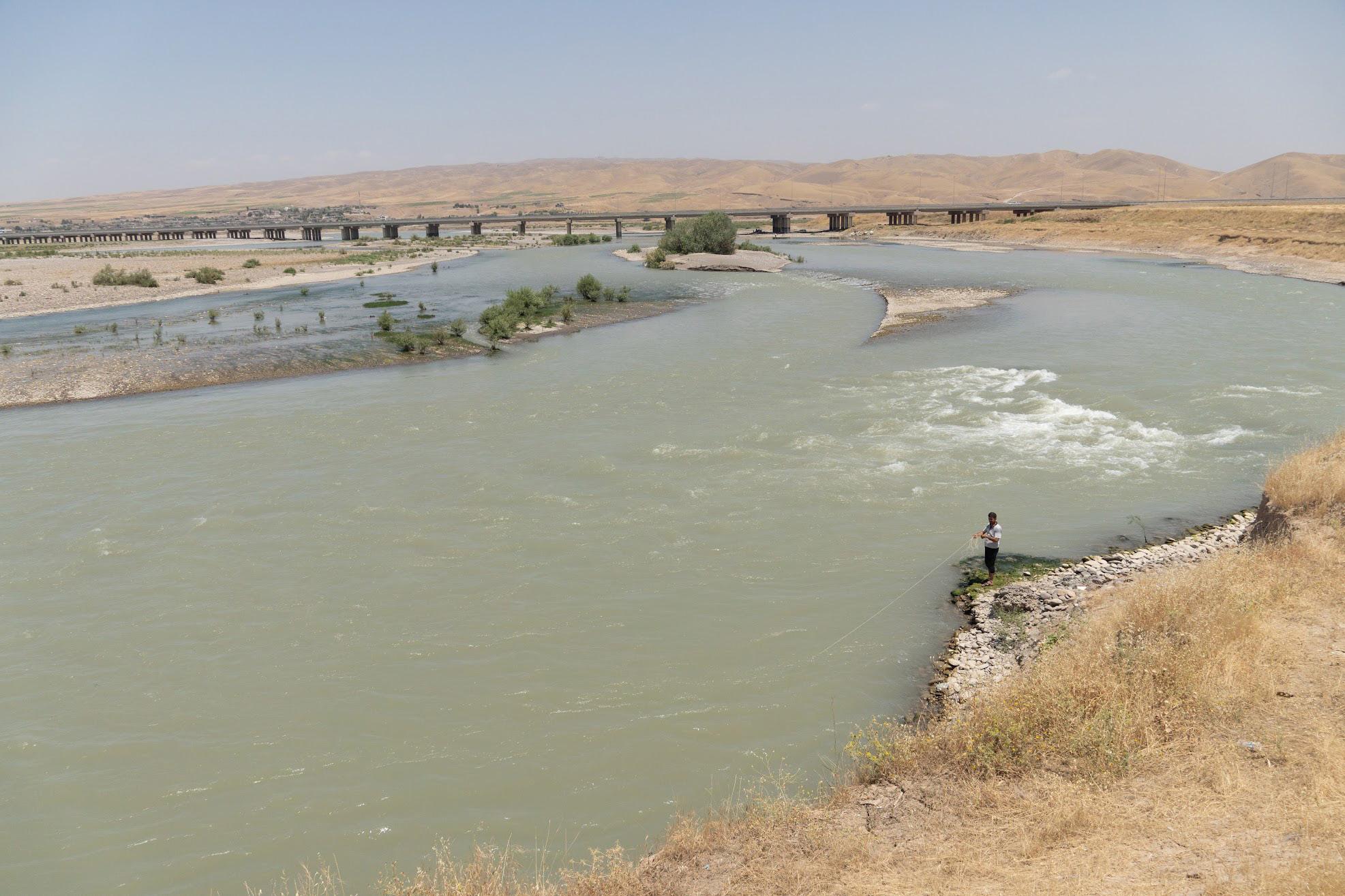
During my internship, I worked on a wide variety of projects located all over the MENA region. One of my favorites was a masterplan for a campground on the Great Zab River in Erbil, Iraq.
Zab River Site Visit
4 | Internship Experience | Elizabeth Brown
Zab River Site Visit
Onsite Ideation
With a team of architects and engineers from all over the world, I spent two weeks onsite gaining an understanding of the culture and context, talking to local professionals, and generating initial designs.

Onsite Ideation
With a team of architects and engineers from all over the world, I spent two weeks onsite gaining an understanding of the culture and context, talking to local professionals, and generating initial designs.

1 2 3 7 11 4 5 6 8 9 10 18 1 Open pavilion 12 Cabins village 2 Welcome center 13 Parking 3 Open picnic area/pedestrian walkway/restaurants 14 Camping village 4 Stage 15 Lodge 5 Boat shed 16 Vineyard 6 Conference center/nature center/activity center 17 BYO tent area 7 Dining Hall/restaurants/cafe 18 Service road 8 Multi-purpose sports field 19 RV Parking 9 WC/rest rooms 20 Staff housing 10 Pool 21 Slip N Slide 11 glamping village 22 Play ground 9
15 22 ZAB RIVER RANCH MASTERPLAN | ME-0208
Figure 02.6 Proposed Masterplan
4 | Internship Experience | Elizabeth Brown
Zab River Camp Master Plan

I spent the remainder of my internship developing the design, modeling the site and buildings, and creating a set of schematic drawings.
12 13 14 20 17 16 19 15 17 9 9 21
MASTERPLAN | 9
SITE
Building Design Development





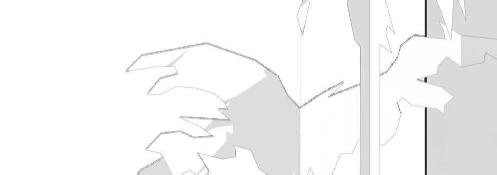






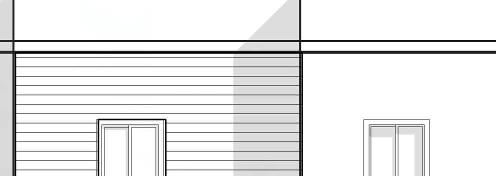


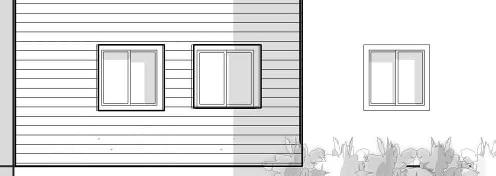









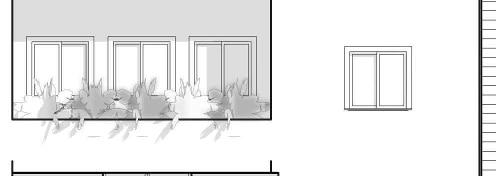
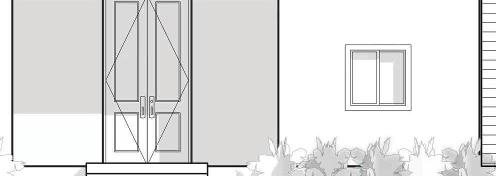


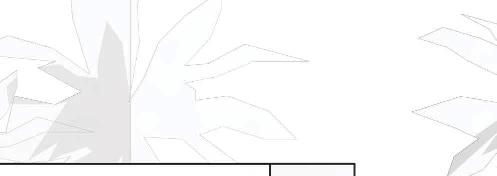
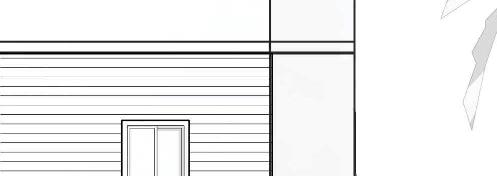















4 | Internship Experience | Elizabeth Brown




















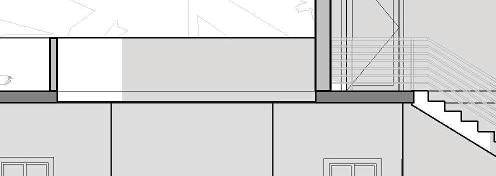

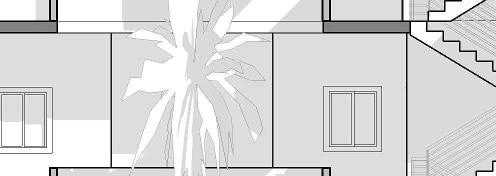























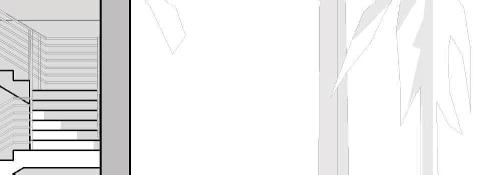
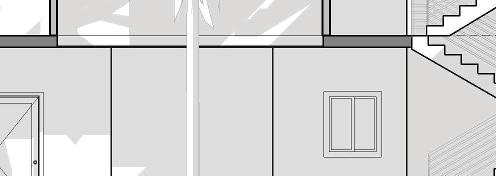









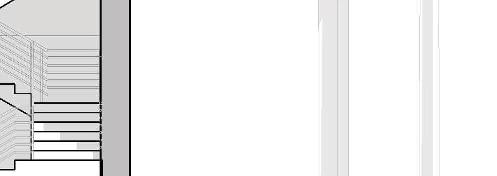





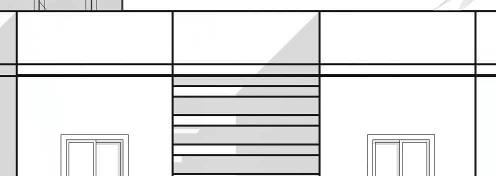

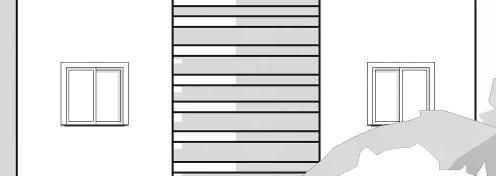
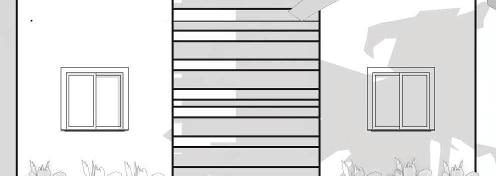













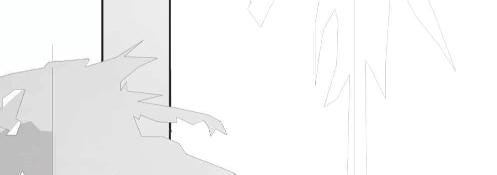



















Scenes from the Middle East
Sketches from the Middle East Scenes from the Middle East
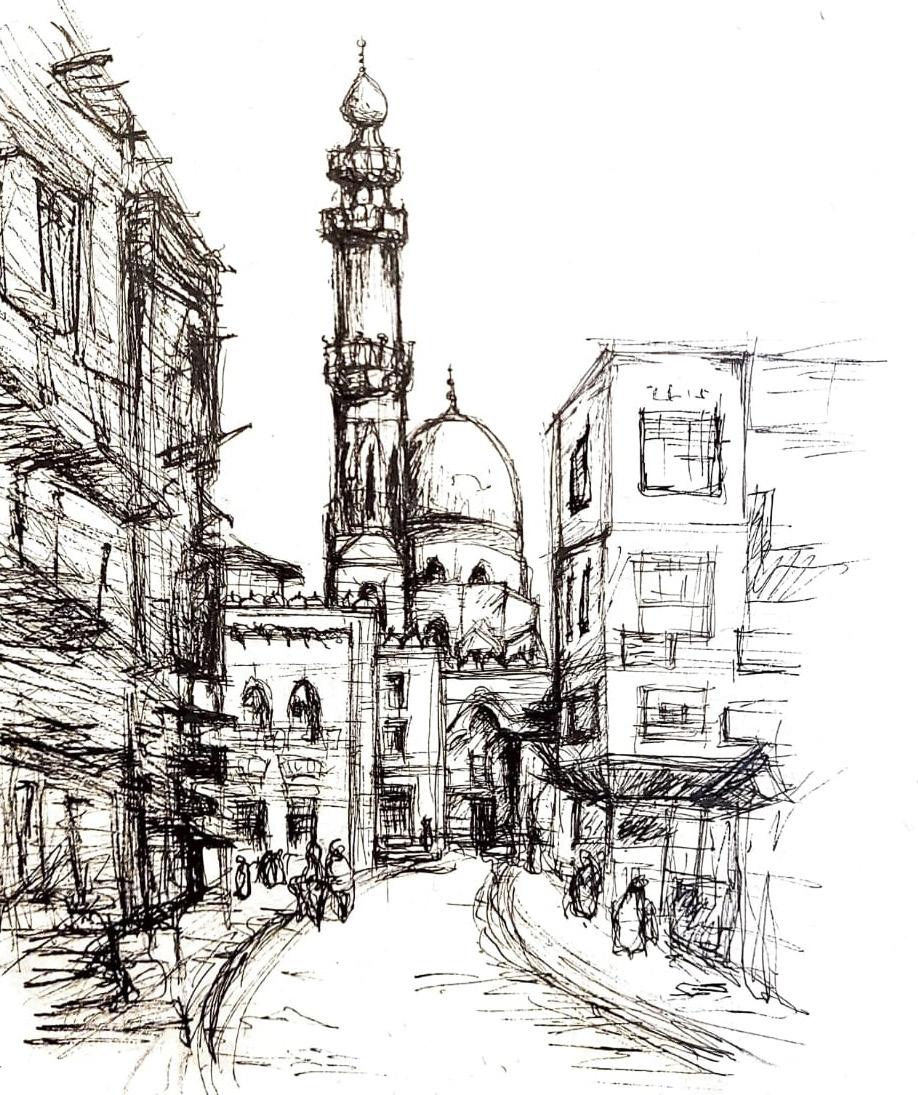
Al-Mu’izz Street
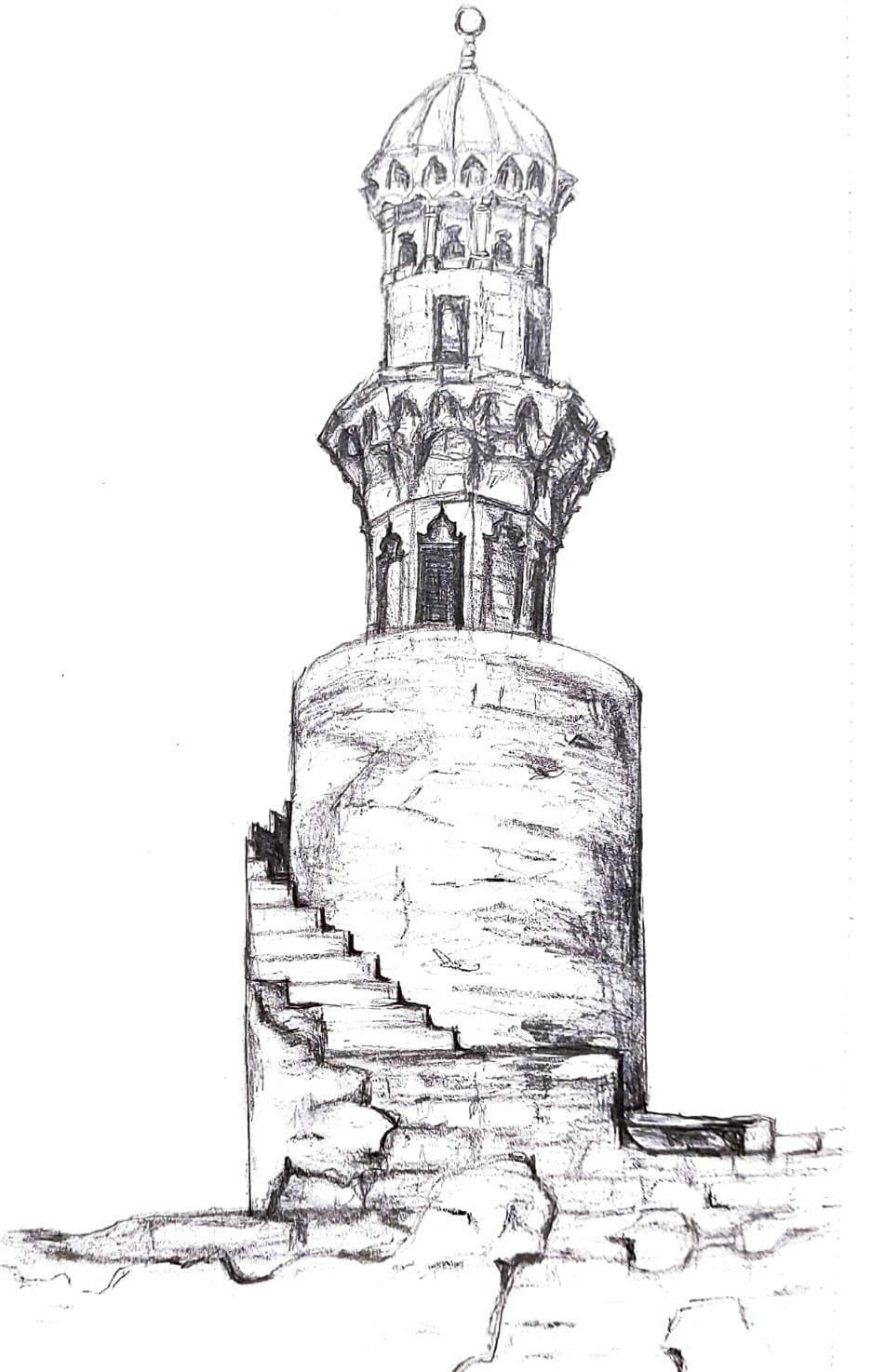 Mosque of Ahmad ibn Tulun
Mosque of Ahmad ibn Tulun
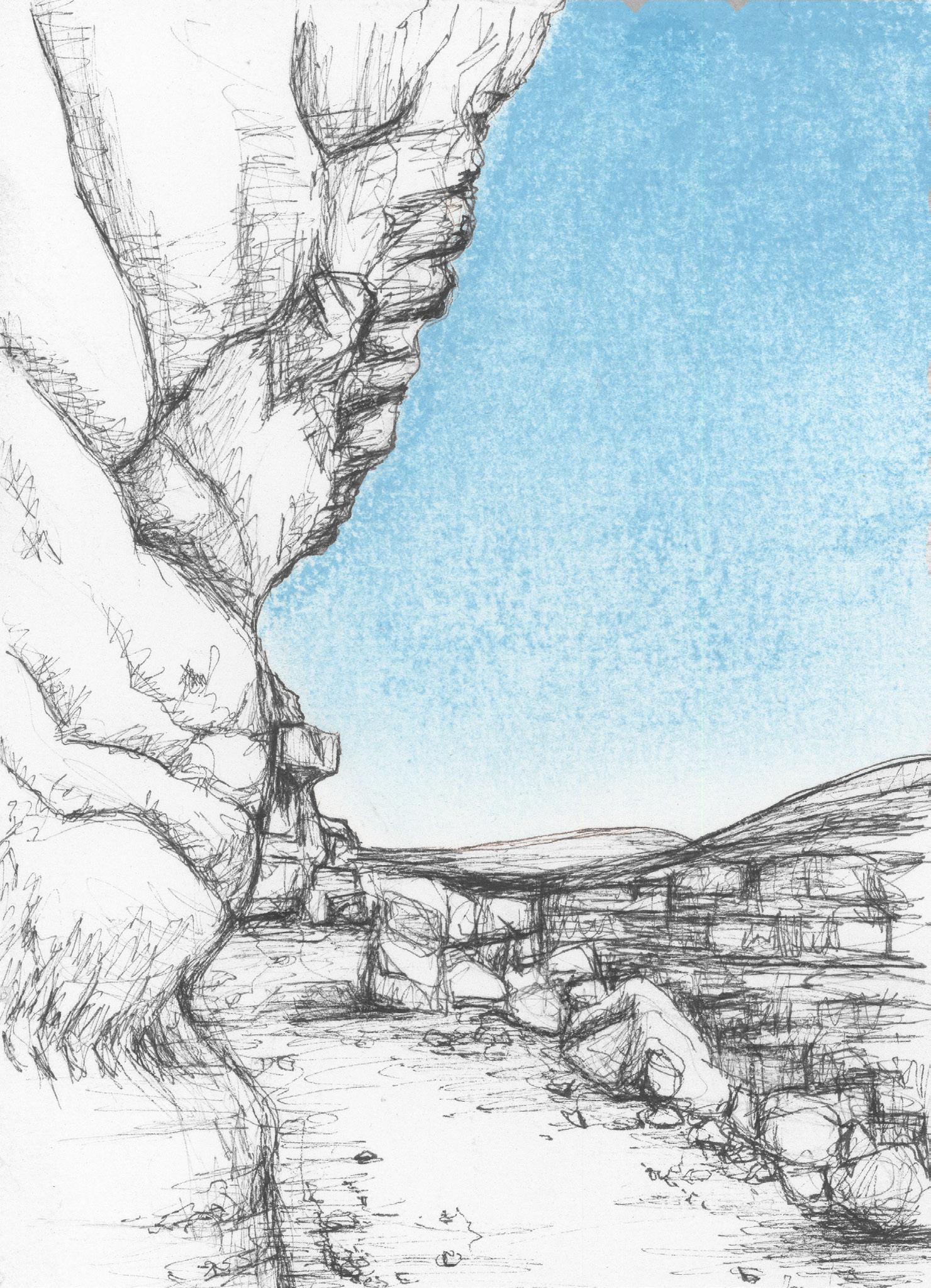
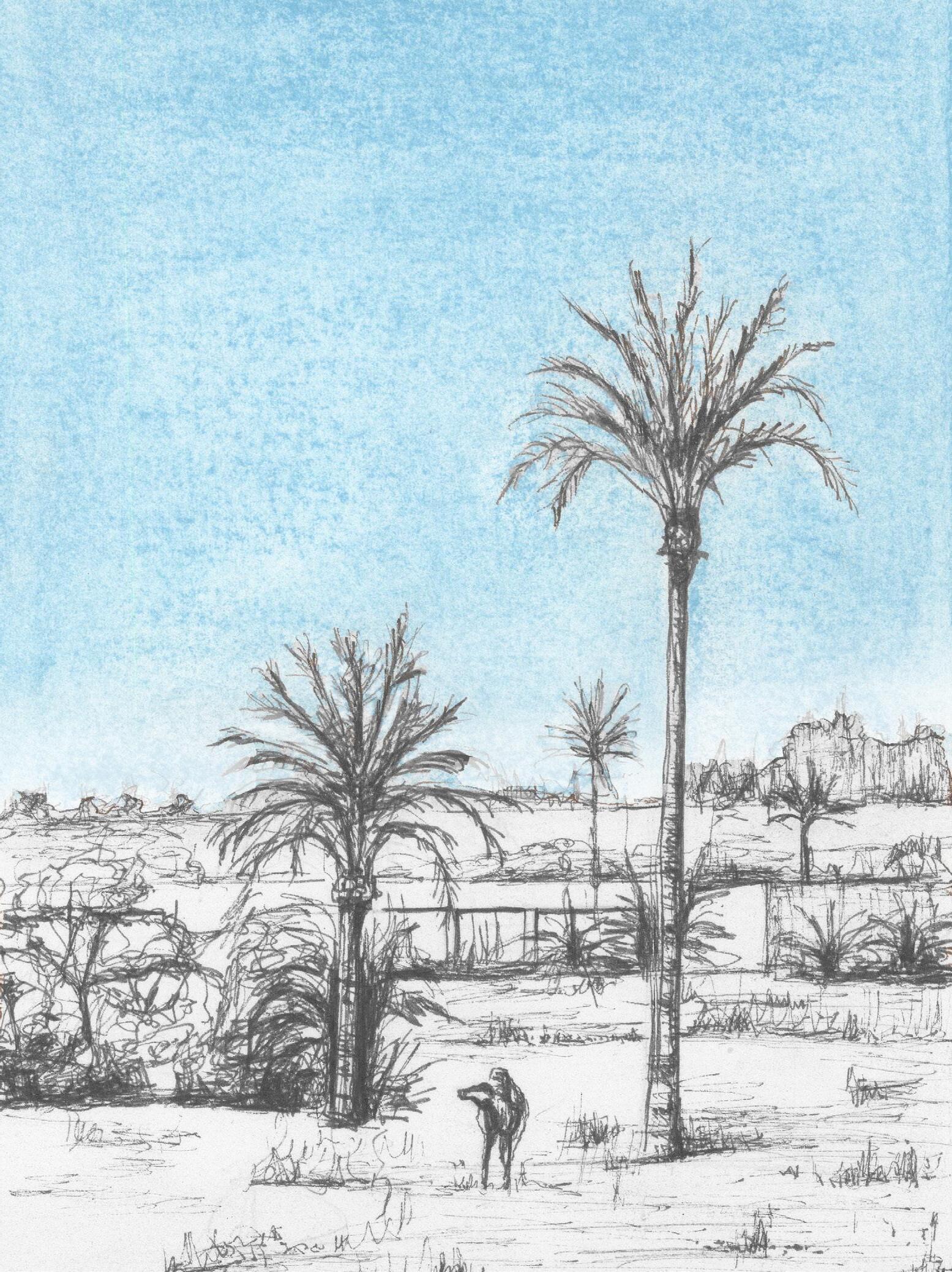 Minuf, Egypt
Minuf, Egypt
5 | Scenes from the Middle East
Wadi Degla

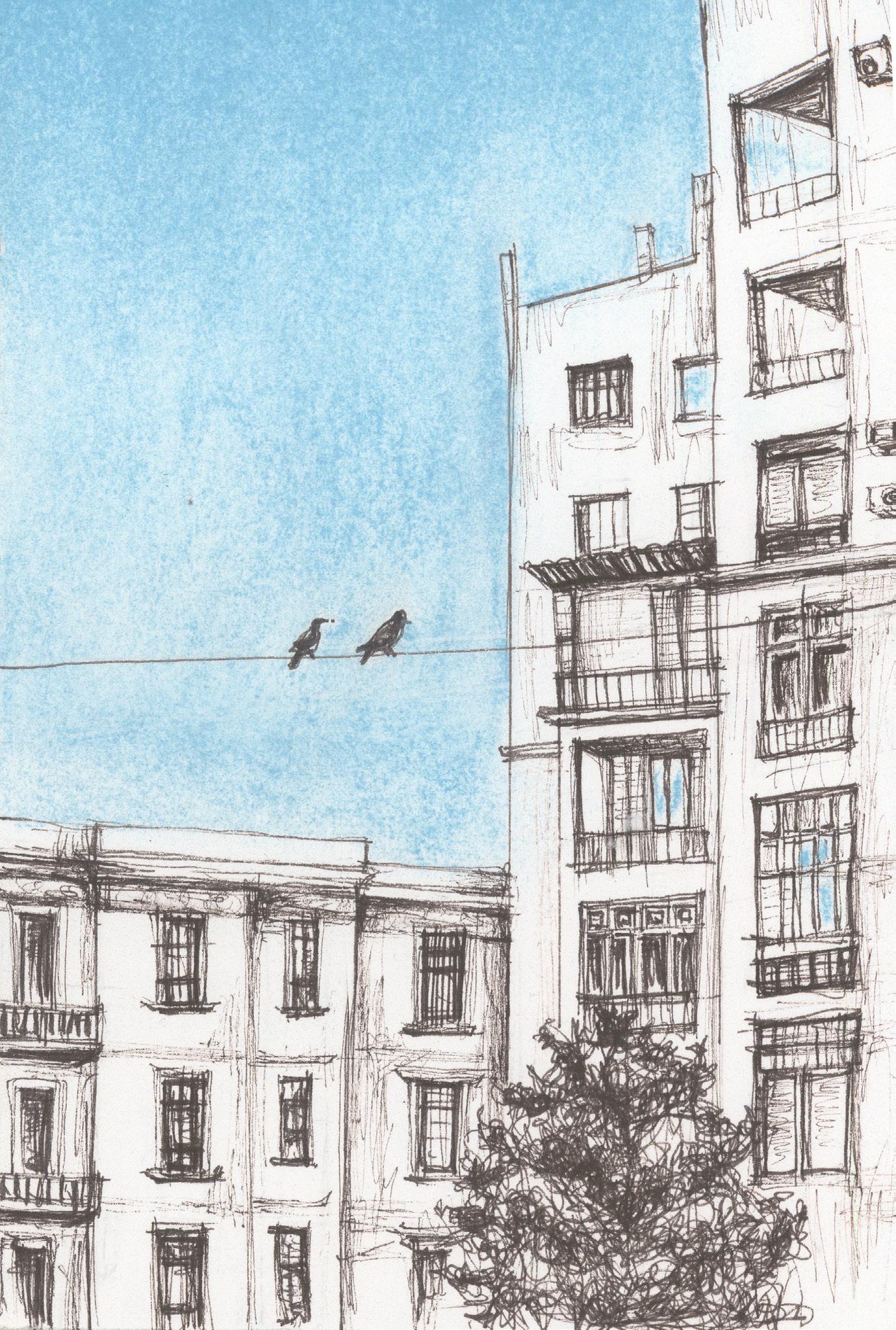 View from my Balcony
View from my Balcony
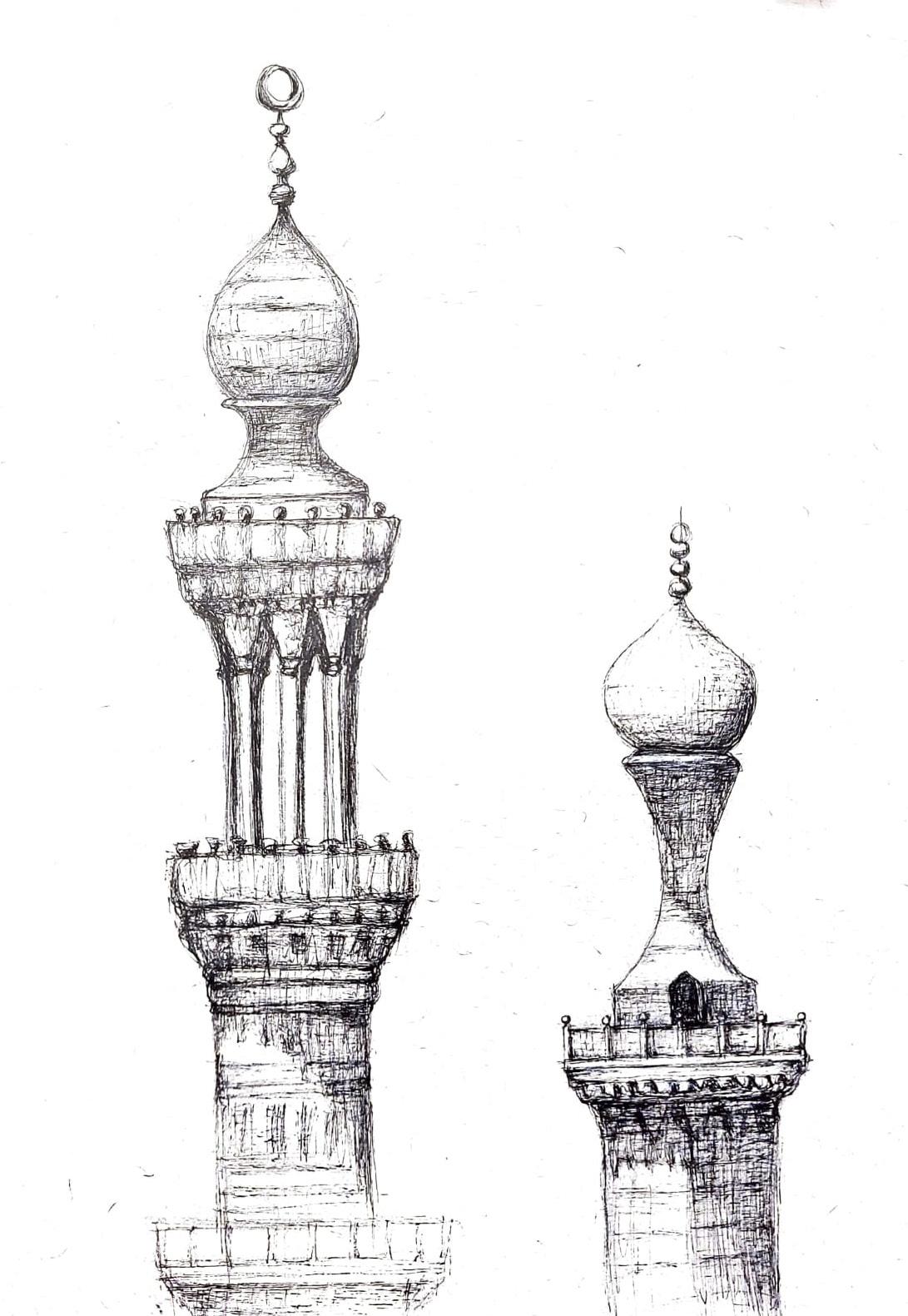
Minarets 5 | Scenes from the Middle East
Cairo
 Fayoum, Egypt
Fayoum, Egypt
email: lizzy.brown.2024@gmail.com | phone: 816-982-5824 Thank You



























 Public Courtyard
Public Courtyard




















 Sunspace heats home in winter
Deciduous tree prevents overheating in summer
Sunspace
Sunspace
Sunspace heats home in winter
Deciduous tree prevents overheating in summer
Sunspace
Sunspace











 A series of butterfly roofs and rain chains direct
Roofs | Participants in the water cycle
Site Model
Taro Gardens
Ceremony Space
Bamboo Forest
Kitchen and Dining
Roofs | Participants in the water cycle
A series of butterfly roofs and rain chains direct
Roofs | Participants in the water cycle
Site Model
Taro Gardens
Ceremony Space
Bamboo Forest
Kitchen and Dining
Roofs | Participants in the water cycle


























 Looking Up Hill
Looking Up Hill















































































































 Mosque of Ahmad ibn Tulun
Mosque of Ahmad ibn Tulun

 Minuf, Egypt
Minuf, Egypt
 View from my Balcony
View from my Balcony

 Fayoum, Egypt
Fayoum, Egypt