ARCHITECTURE PORTFOLIO
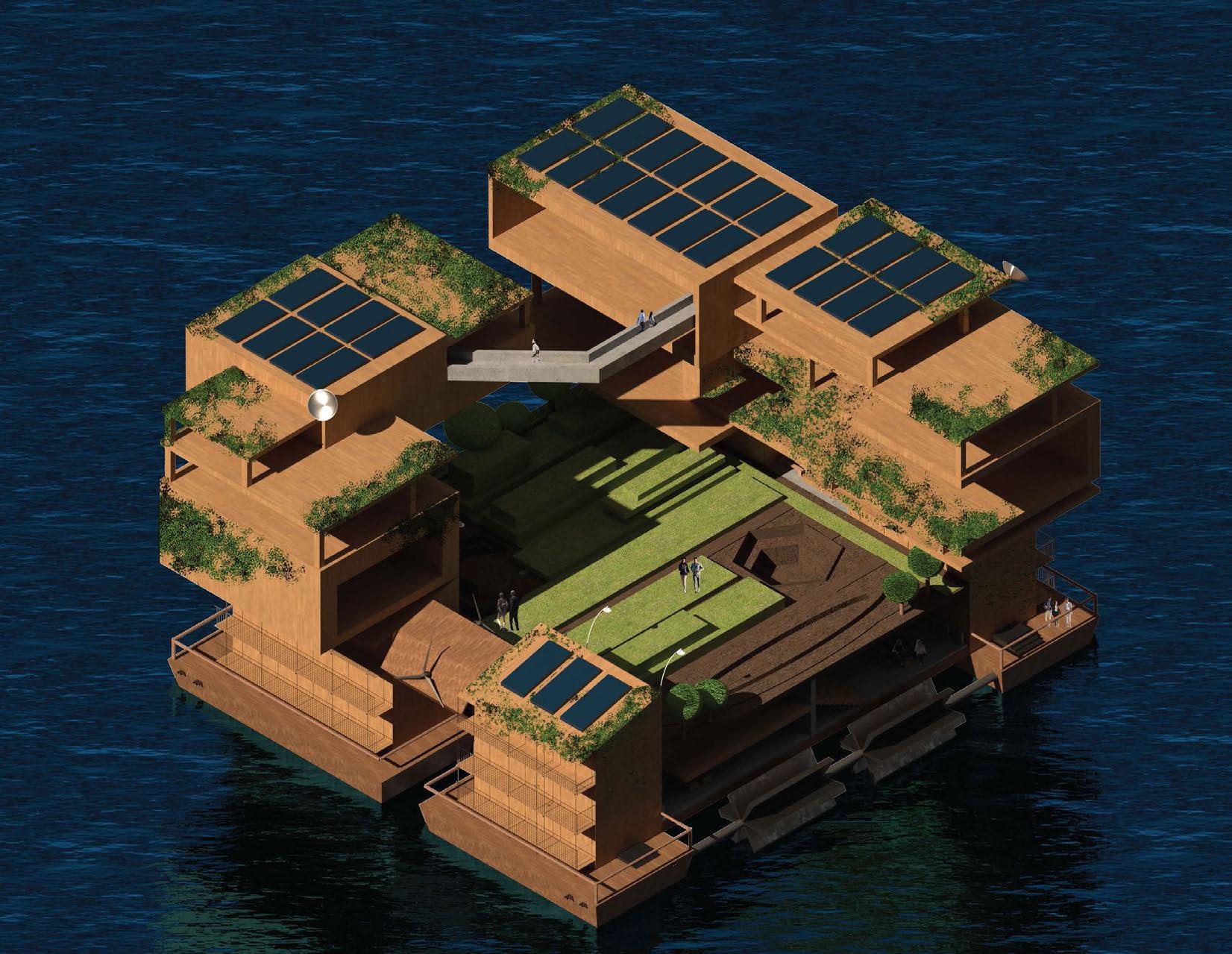
ELIZABETH HAGER
CARNEGIE MELLON UNIVERSITY
B.ARCH
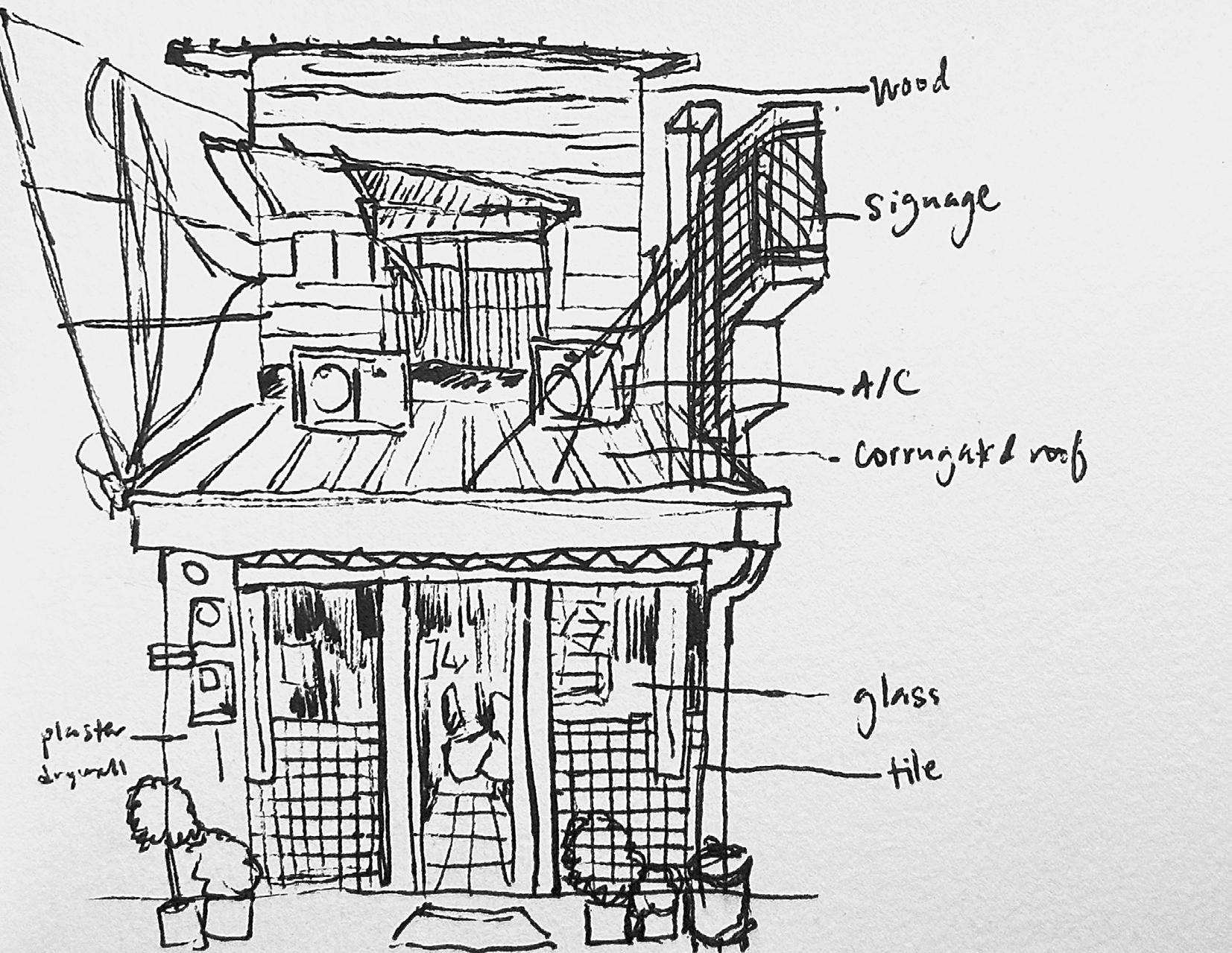
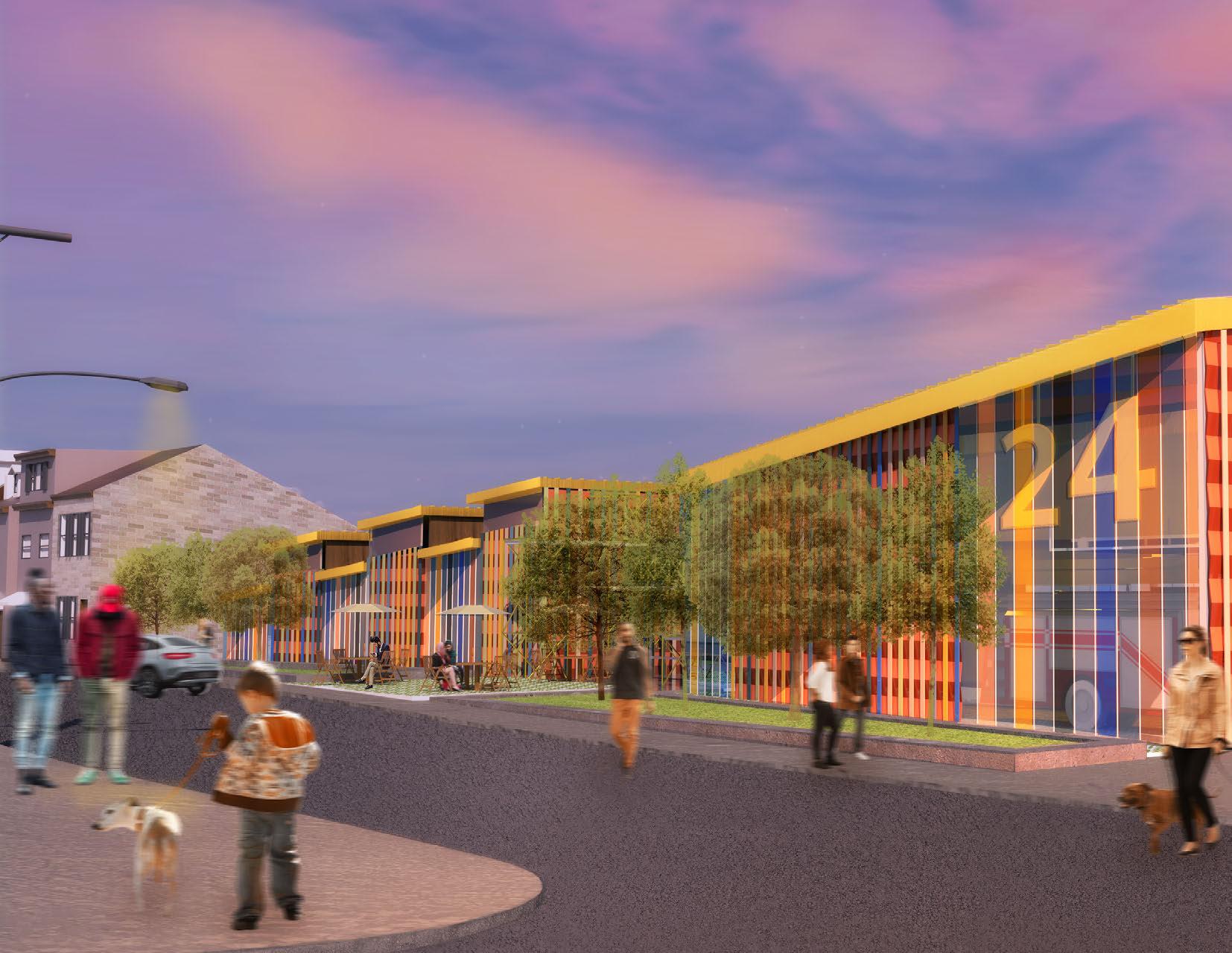
FIREHOUSE | FUNHOUSE 2024
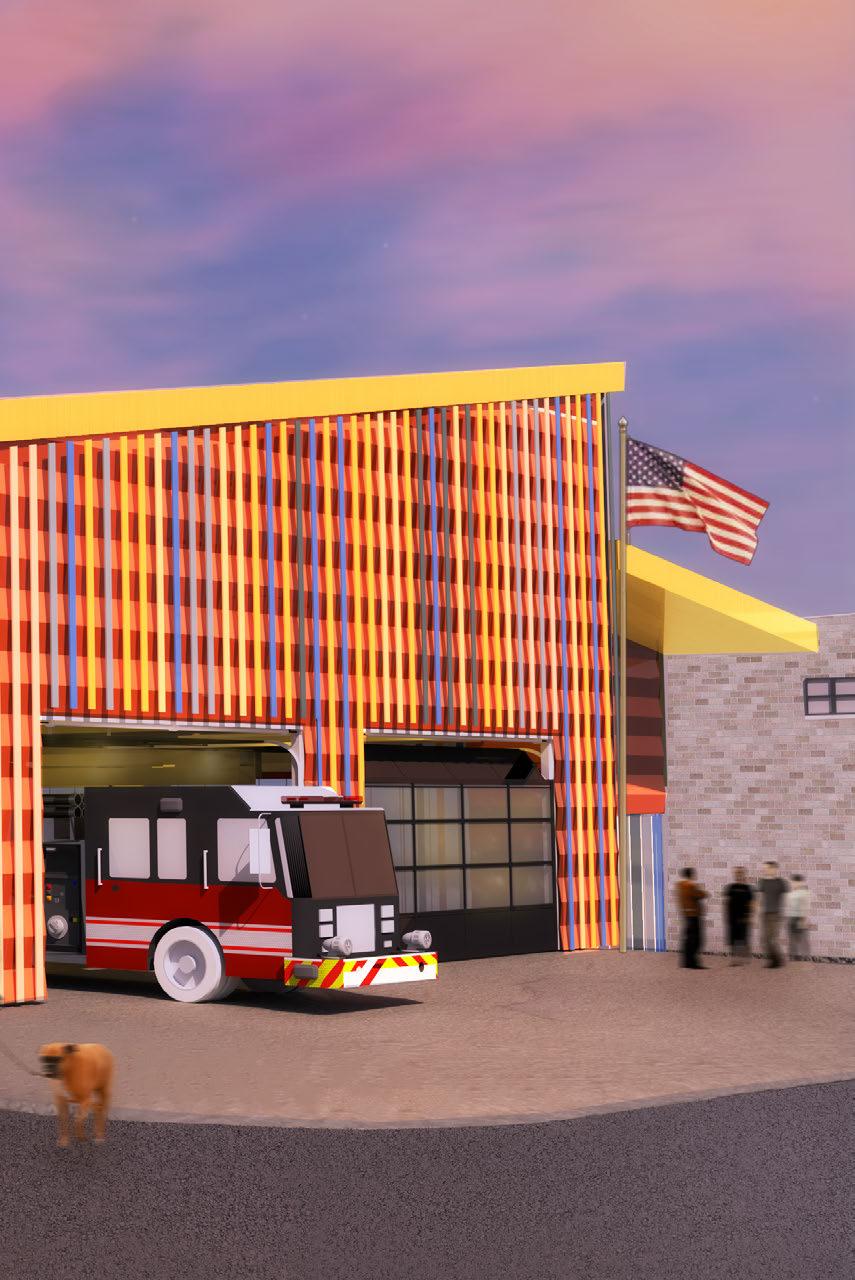


CARNEGIE MELLON UNIVERSITY
B.ARCH


FIREHOUSE | FUNHOUSE 2024

PRAXIS |II
Fall 2024
Building Integration Studio (BIS)
Professors: Gerard Damiani & Andrew Stone
In Collaboration with: Julia Kasper, Starr Wasler, Inara Kardar
LOCATION: Pittsburgh, PA
Located in the South Side Flats, the Pittsburgh Bureau of Fire Station 24 calls for a redevelopment of their current station. This studio worked to develop a building and site with a focus on integrating structural, environmental, life safety, and envelope systems while testing and documenting building performance per NAAB SC.6 criteria. The project emphasized a rigorous design process that synthesized technical and architectural considerations, ecological practices, as well as prioritzing occupant well-being and health.
Our station aims to reinform the societal norms that have been held onto the fire station (a place known for its playful nature and its hard work ethic) into a space that meshes the two themes of work and play together for the firefighters and the public alike. After several iterations of massing, programming, and structure, we have done this by emphasizing both rest and plays areas as a central axis to connect the front and back of house areas, exposing our MEP and structure as a way to enable our building through playful systematic expression, and, lastly, by using color and transparency throughout the building–particularly the facade–to create visual interest for the public, the firefighters, and to stand out from the industrial palette of the previous firehouse that currently stands in the neighborhood.
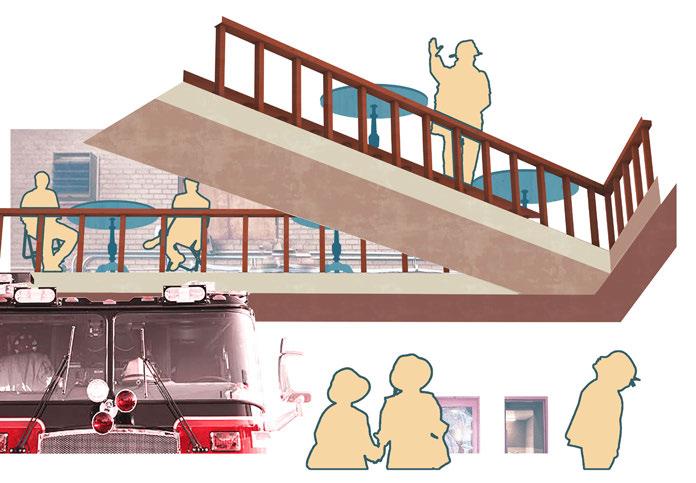
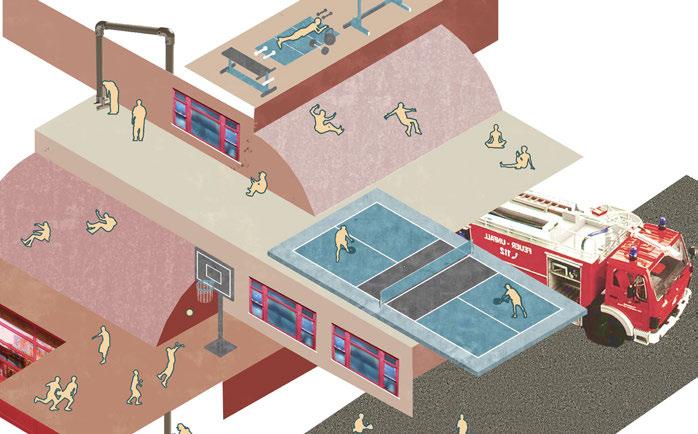

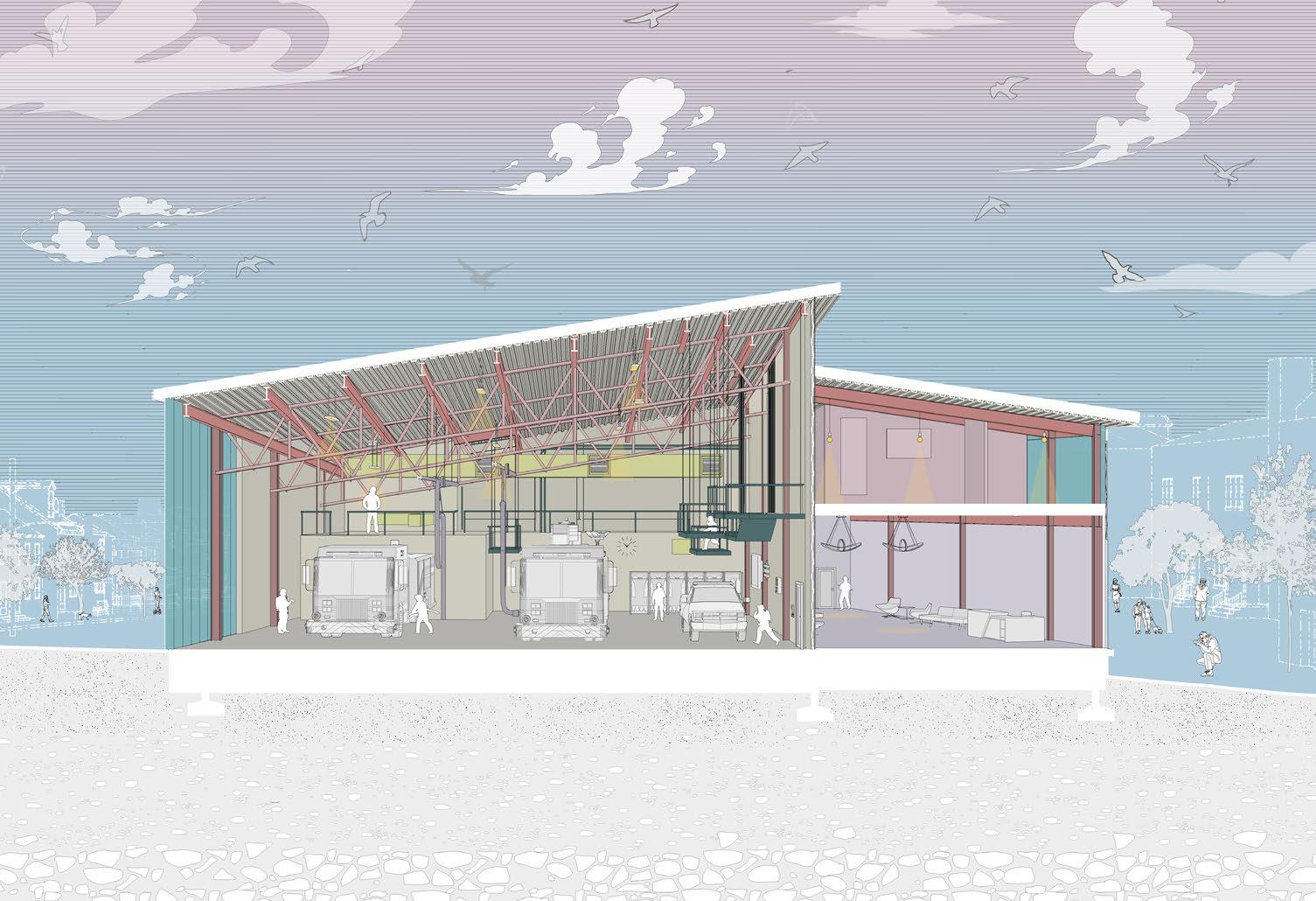
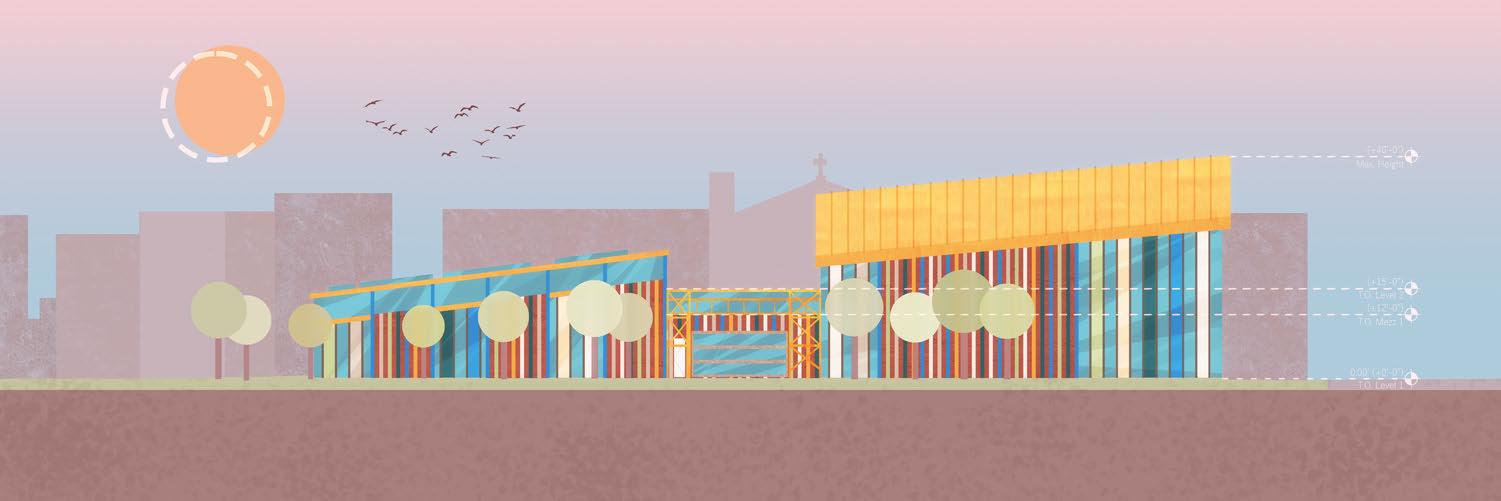





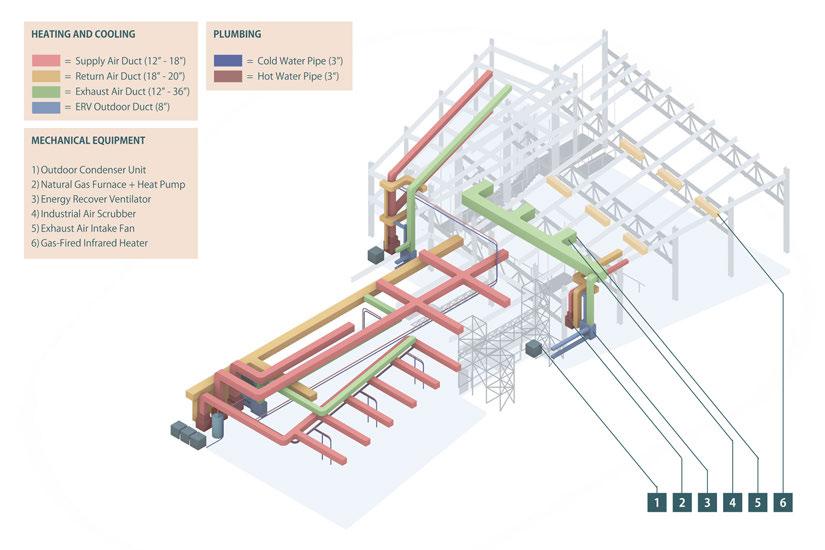
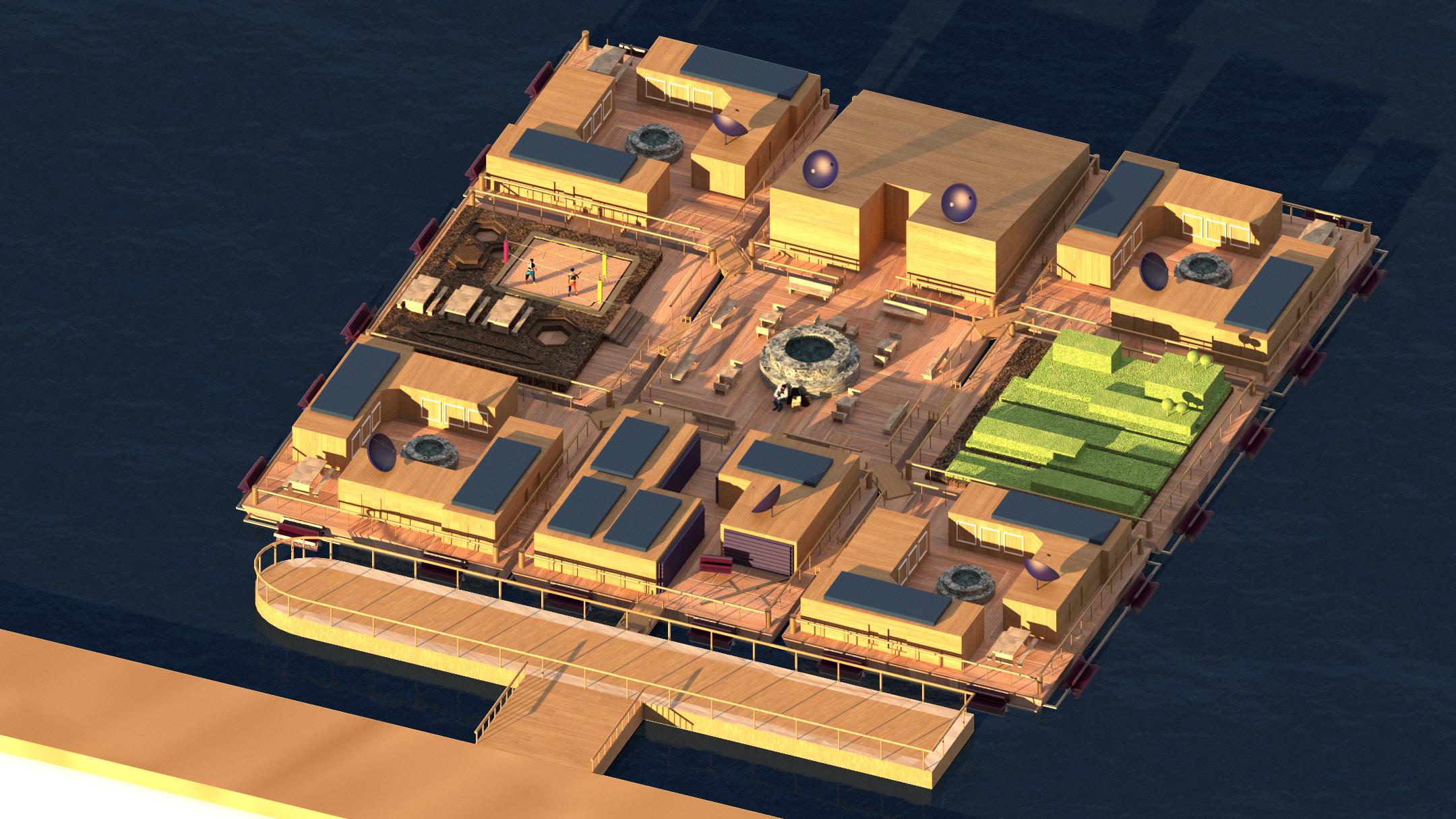

PRAXIS | Fall 2023
Culture, Ecology + Design
Professors: Heather Bizon + Jared Abraham
In Collaboration with: Julia Kasper
LOCATION: Pittsburgh, PA
Set in the year 3000 in Pittsburgh, Pennsylvannia, this speculative project follows the story of a girl named Journey. After growing tired of living in poverty due to a distrastrous coal mine collapse that led to both the wreckage of her home and unemployment of her parents, she decides to leave home and join a rebellion full of other young people who share her desire to rebuild their lives.
The group embarks on a journey where they use their funds to build boat modules to travel from their previous home to a new community based on both growth and interdependent living. This project follows three seperate sites in Pittsburgh; the Immaculate Heart of Mary Church, 31st Street Studios, and Herr’s Island.
Several precedent studies were made to lead up to this narrative structure, which include the undermined coal zone areas in Pittsburgh, as well as the history of film in the city. This story is told in three seperate acts, similar to a film script.
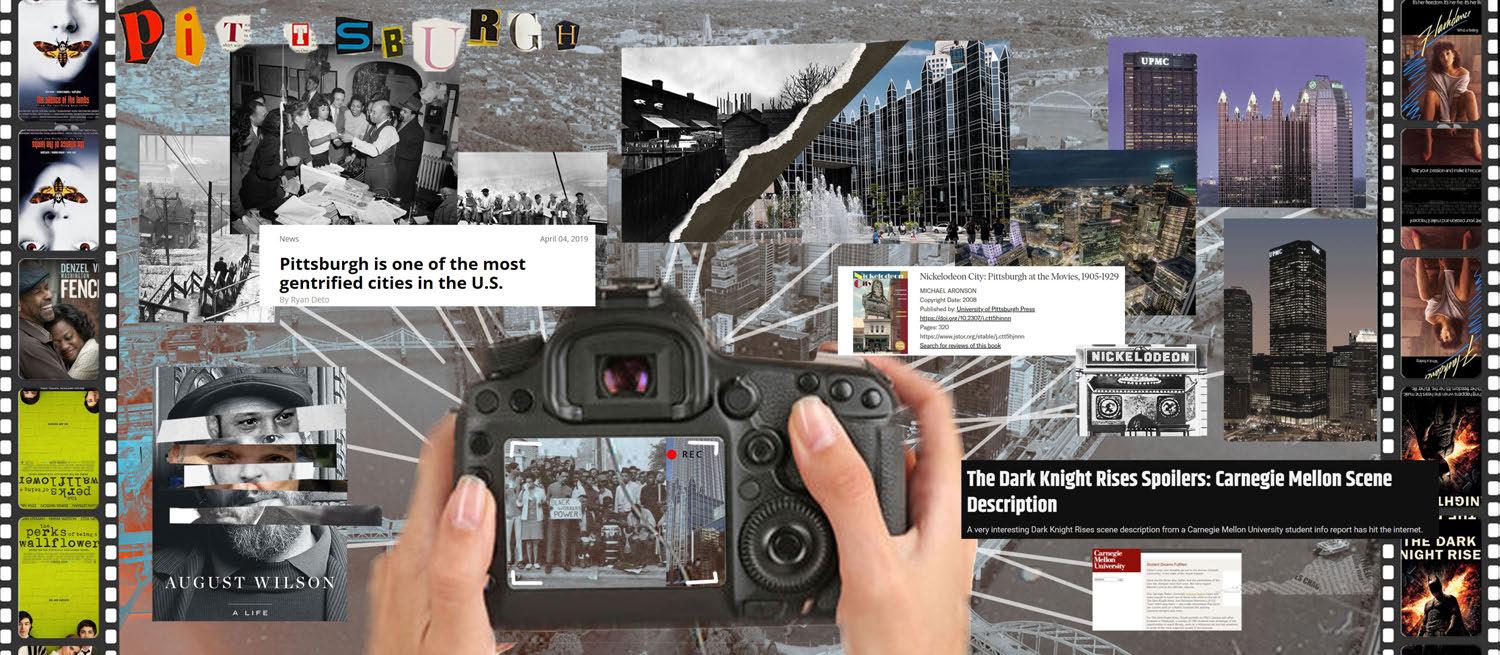
Looking at the cultural archive of Pittsburgh through a film lens, there are clear architectural, political, social, environmental, and economoic conditions that make it into a notable film hub. Several famous films have been shot in the city, including The Perks of Being a Wallflower (2012), The Dark Knight Rises (2012), Fences (2016), and The Silence of the Lambs (1991). With its complex topography and convenient budget for filmmakers, the city is a cheaper alternative to other more expensive locations within the country, such as California, Chicago, or New York City. A brief glimpse of Pittsburgh exposes blue-collar neighborhoods situated close to impressive skyscrapers. In contrast, capturing both the impoverished and affluent sectors of Chicago in a single frame would require a considerably wide lens. What happens when filmmakers take away from residents by using their cities, schools, and places of employment without giving it proper payment in exchange? How does this effect the culture of the city?
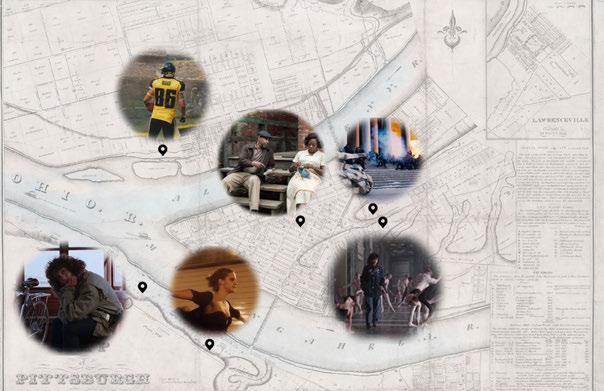
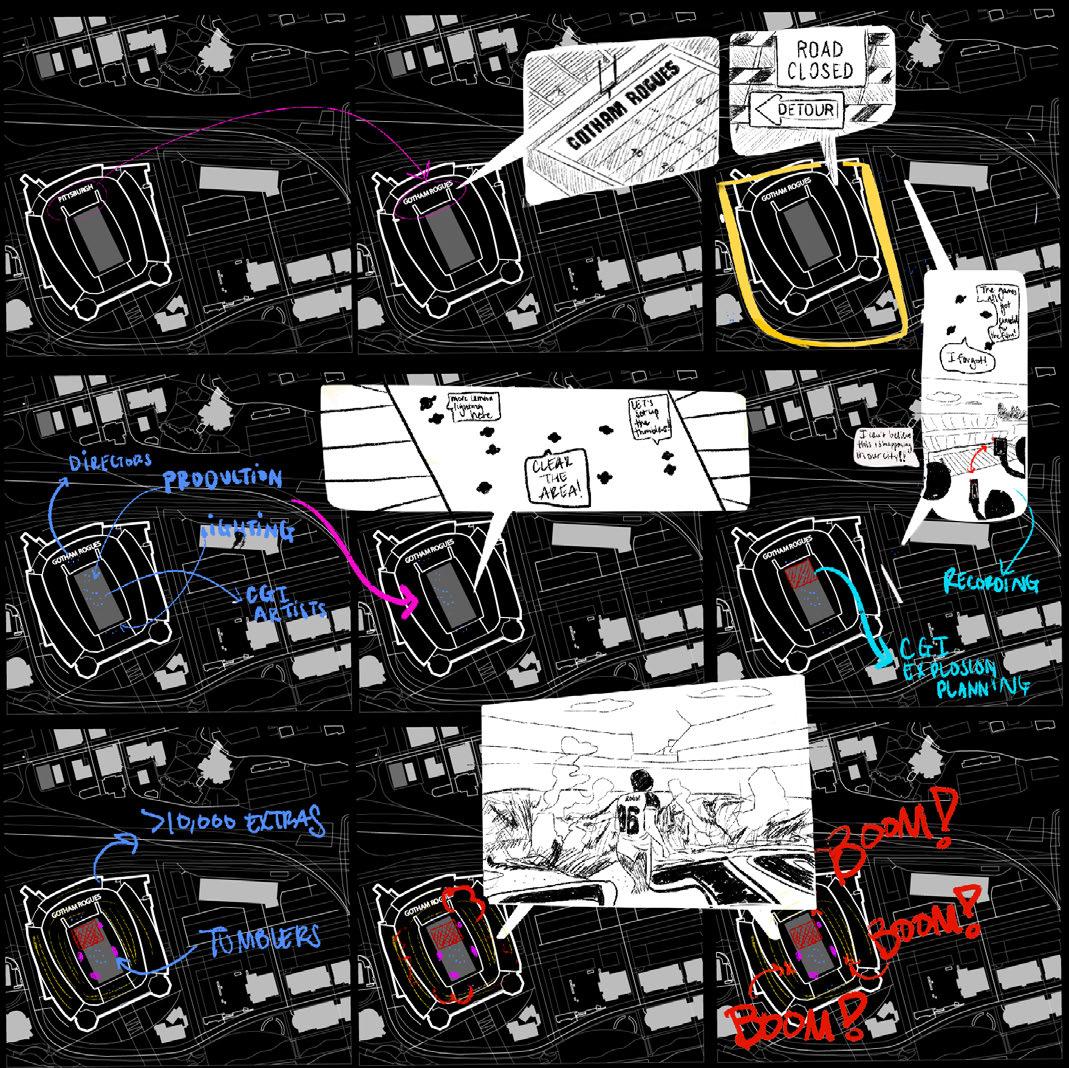
Filmed in 2012 at the Heinz Field stadium, The Dark Knight Rises features an e xplosion scene on the football field, which was documented in a matrix diagram to showcase the process. This matrix follows the steps taken from transforming the stadium from belonging to the Pittsburgh Steelers to the Gotham Rogues, including the roads being closed off in the city, bringing in the 10,000 extras to fill up the stands, setting up the film with directors, lighting, microphones, and CGI artists, as well as the three tumblers that exploded on set in real life.
The director of the film aimed to transform Gotham into a blend of recognizable locations, each stylized to possess a distinct identity. In doing so, he sought to encapsulate the essence of Gotham as depicted in comic lore—familiar yet fictional. Pittsburgh provided the perfect canvas, with its diverse architecture and subtle socioeconomic distinctions, offering the ideal opportunity for this creative endeavor.
With the future possible collapse of underminded coal zone areaas, housing would be based upon density and social economic class within the pit. In order to escpae this, the group will move to the Strip District for bamboo boat module production, which will be created along the 31st Street Studios lot as a produciton space. These boats will move them to Herr’s Island.
Moving from the pit, the group comes to 31st Street Studios, located within the Strip District of Pittsburgh. Although this site was a movie studio, in 3000, the warehouses have now becomed abandoned, and operate as an ideal location for the workers union to begin a housing project in secret from the government.
The warehouses are now used for production while the main site is used as a constrution zone.
Located along the Allegheny river, the strip district warehouses provide a conveniant spot to begin the boat construction that will transport the group from the strip district to both Herr’s Island and Brunot’s Island, traveling along the Ohio River for the latter site.
The mat boat, shown on the next page, is designed in order to fit underneath the numerous bridges throughout Pittsburgh, including the Fort Dusquene, Andy Warhol, and Rachel Carson bridges.

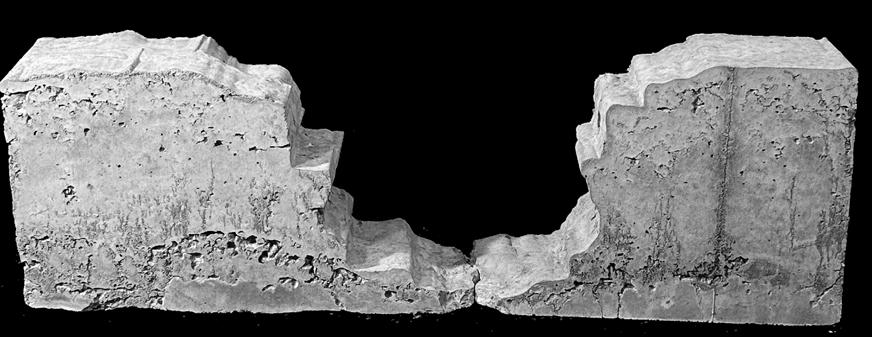
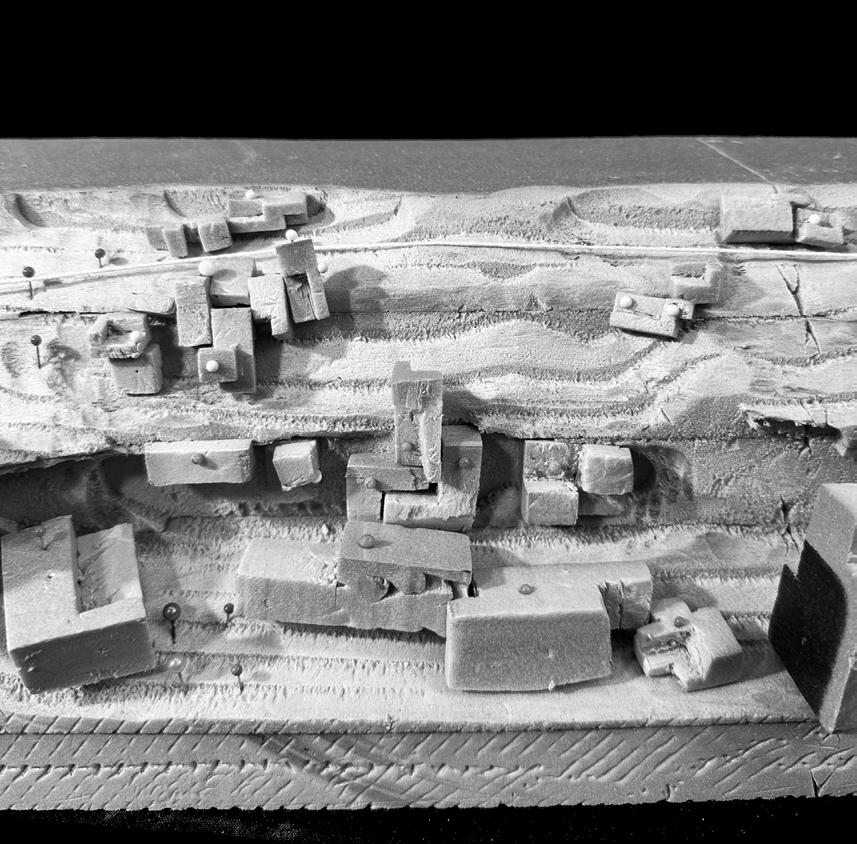

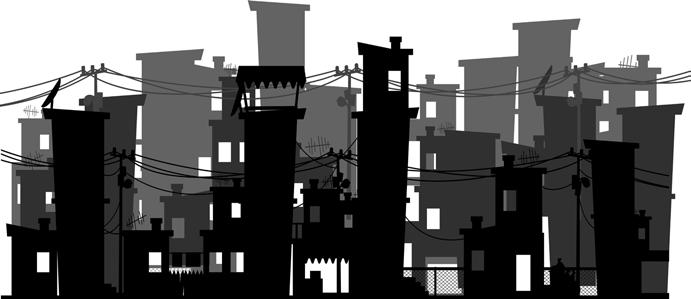
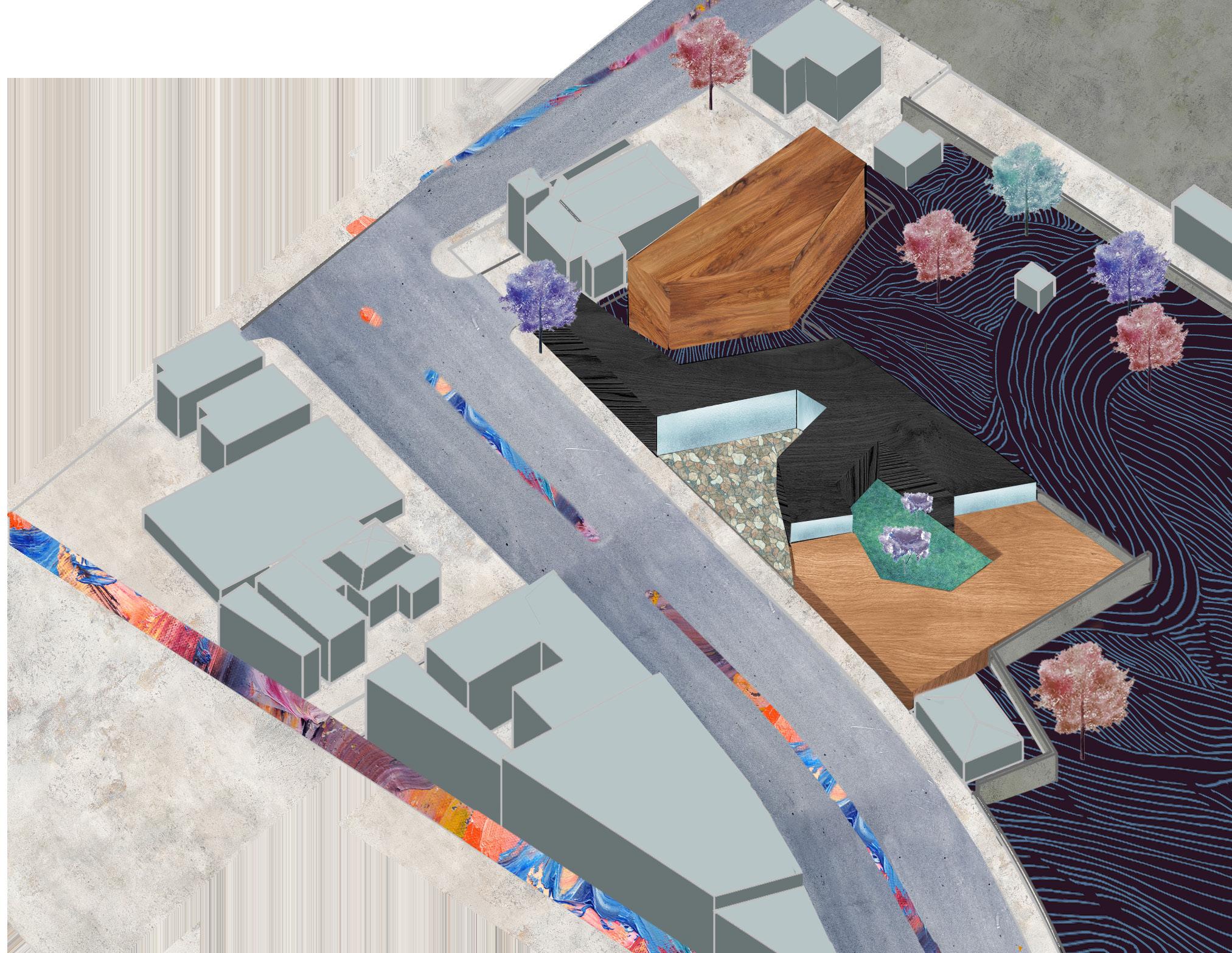
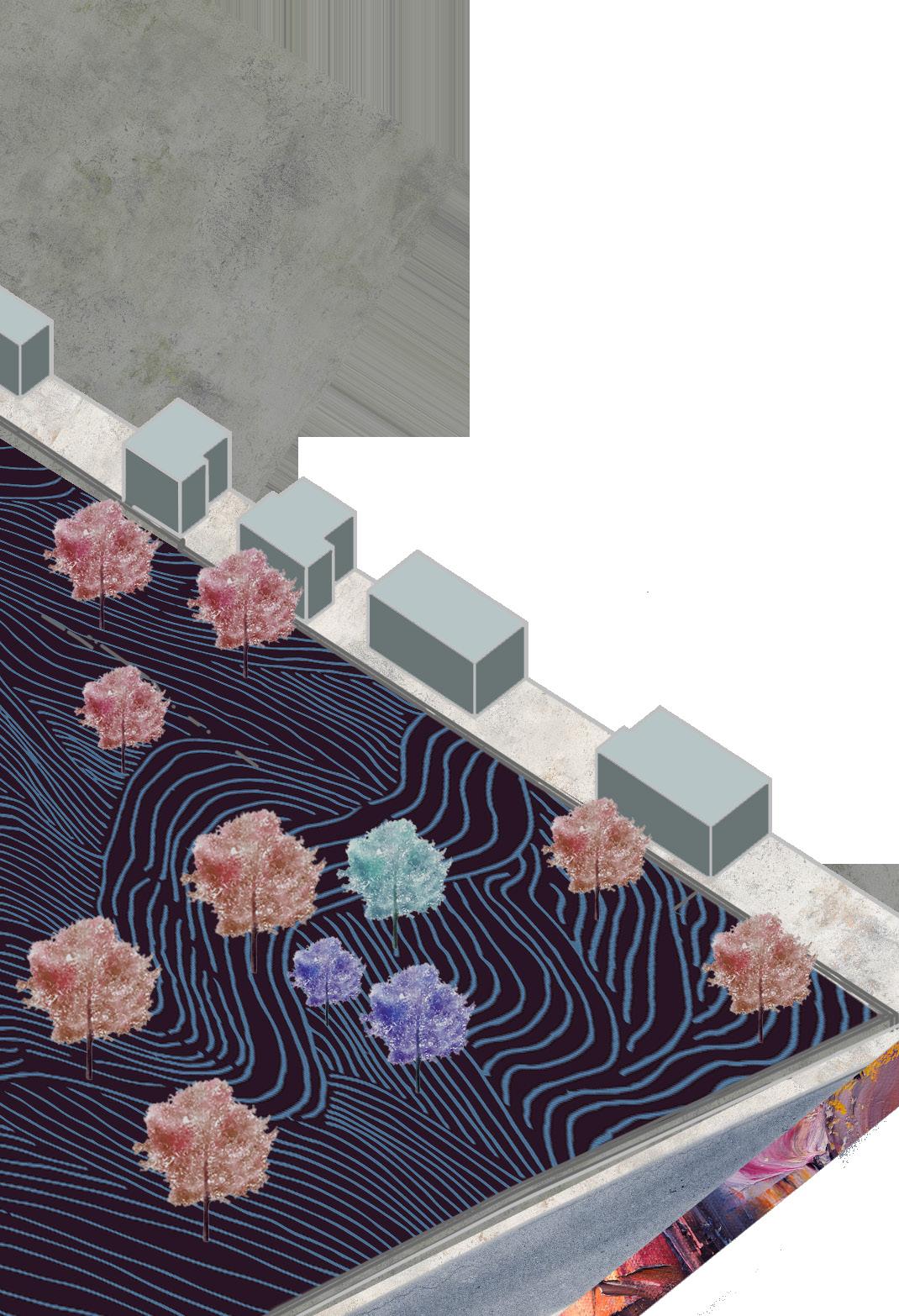
PRAXIS |I
Spring 2024
Professors: Jeremy Ficca + Jongwan Kwon
LOCATION: Boston, MA
Nestled in the heart of Boston, adjacent to a bustling café, this reimagined Boston Public Library serves as a beacon of k nowledge, tranquility, and community engagement. Designed to embrace the rhythms of natural light and the vitality of urban life, the library fosters a welcoming environment for all—children, teens, adults, and elders alike.
The architectural language of the library is shaped by an iterative design process, beginning with foam massing studies and evolving into finely crafted wood models. This methodical approach allowed for a deep exploration of form, repetition, and spatial organization, ensuring a balance between openness and i ntimacy. The result is a structure that harmonizes with its surroundings while offering dynamic spaces for gathering, learning, and reflection.
Sustainability is at the core of the project, evident in both materiality and environmental strategies. The terracotta-clad façade, rendered in warm earth tones, reflects a commitment to ecological consciousness, grounding the building in its urban setting while echoing the natural landscapes of Boston. Expansive glazing maximizes daylighting, reducing energy consumption while framing curated views of the surrounding green spaces. These lush outdoor areas serve as an extension of the library, creating serene pockets for reading, community events, and quiet contemplation.
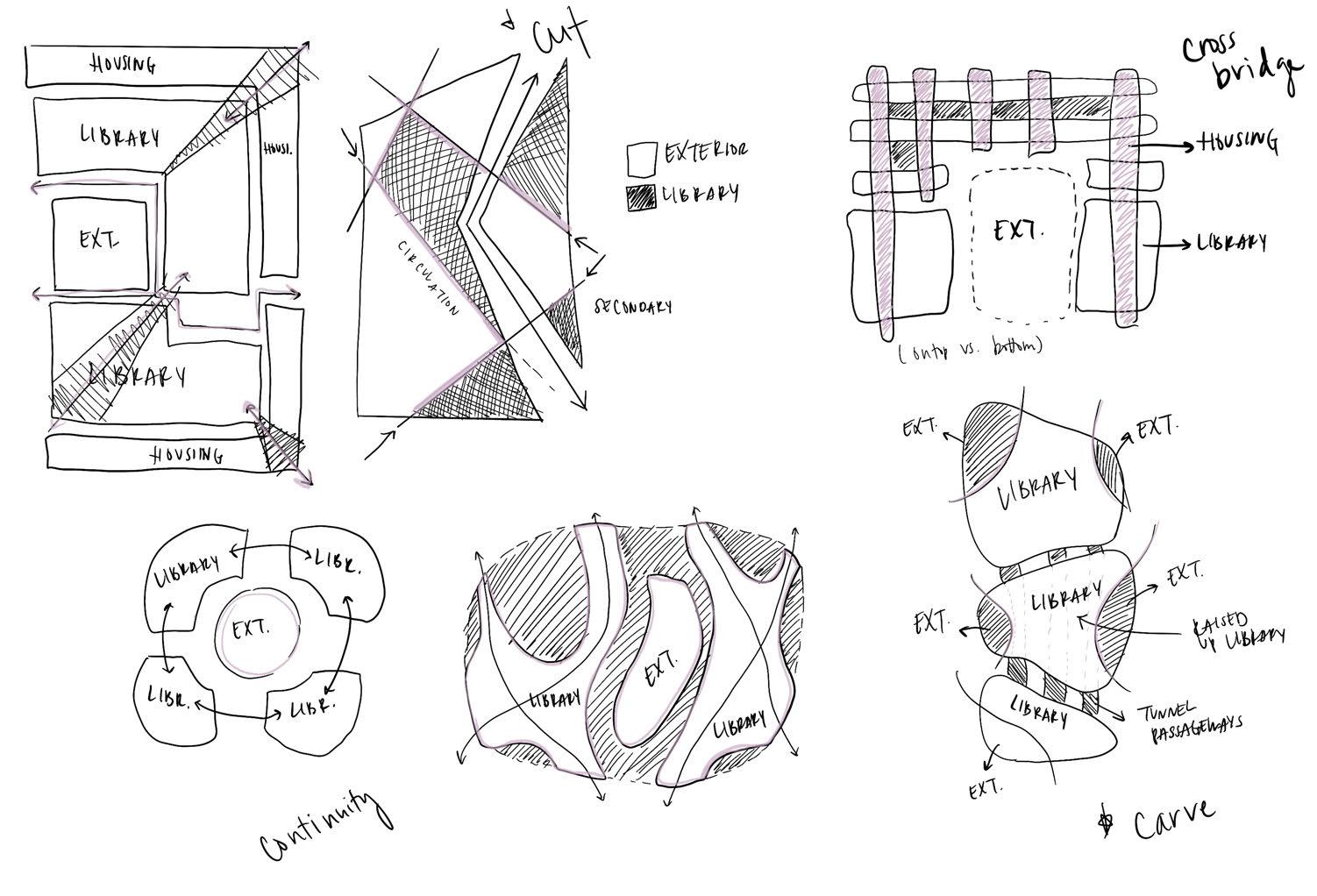
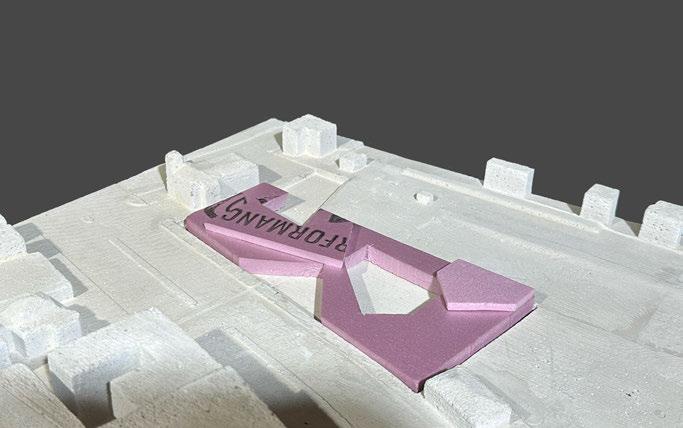

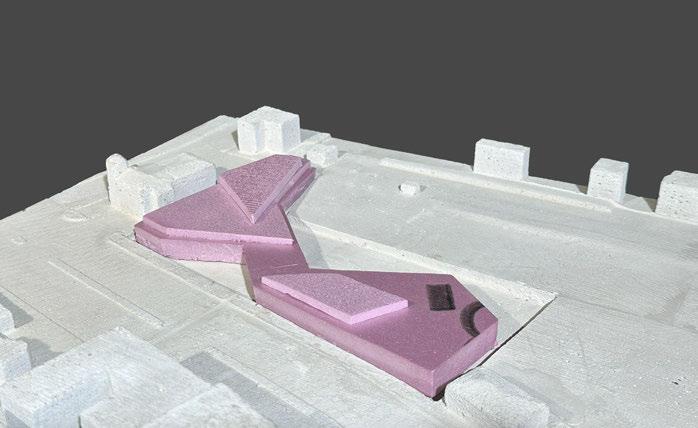
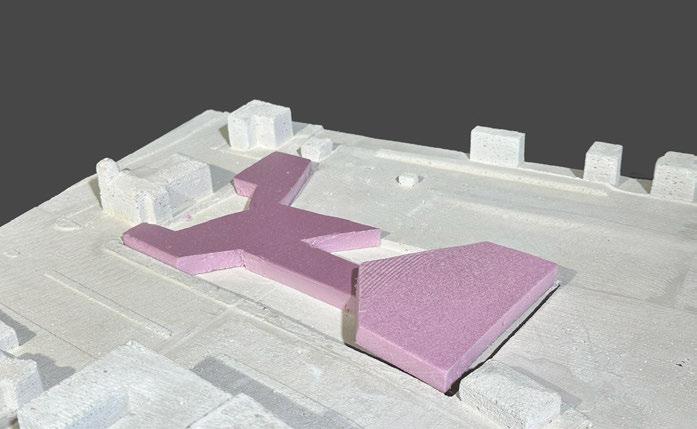



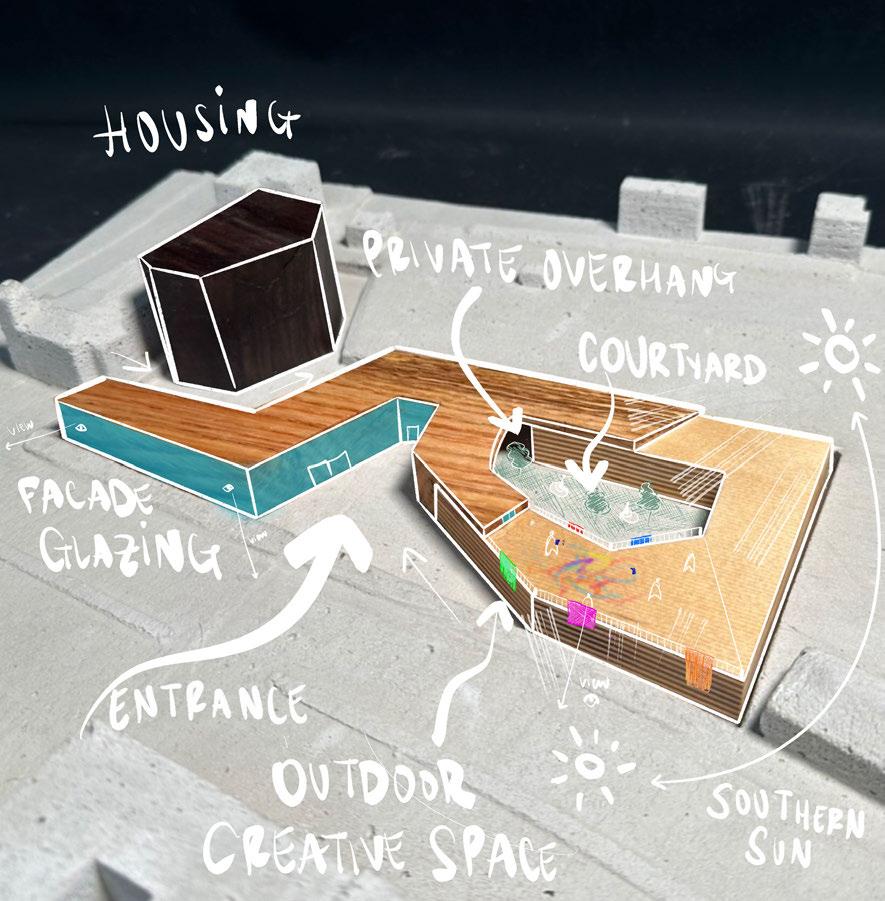
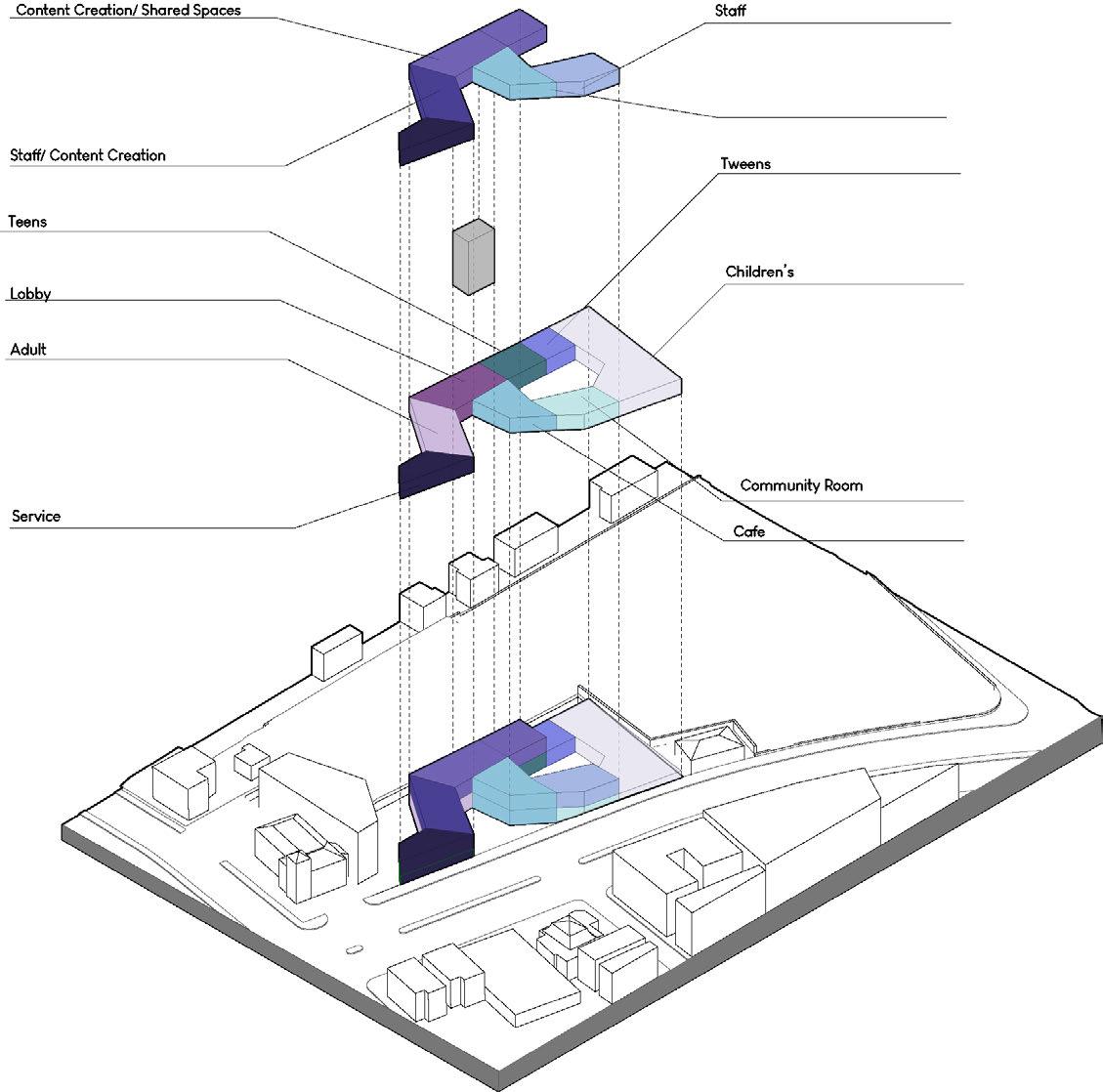
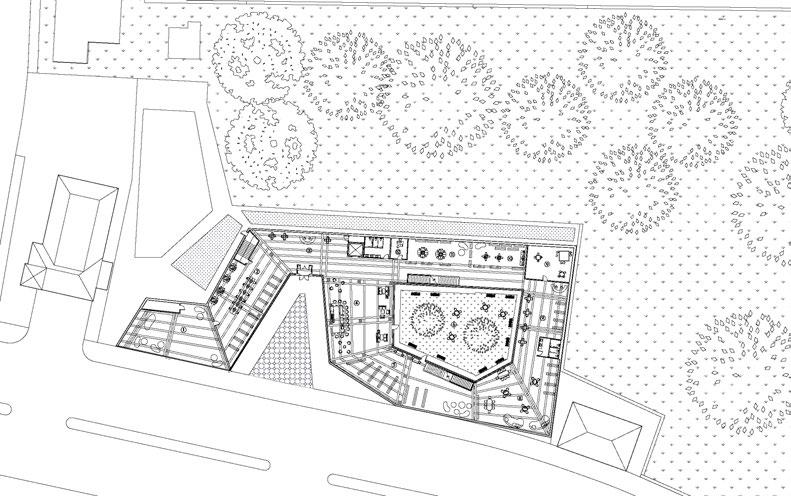
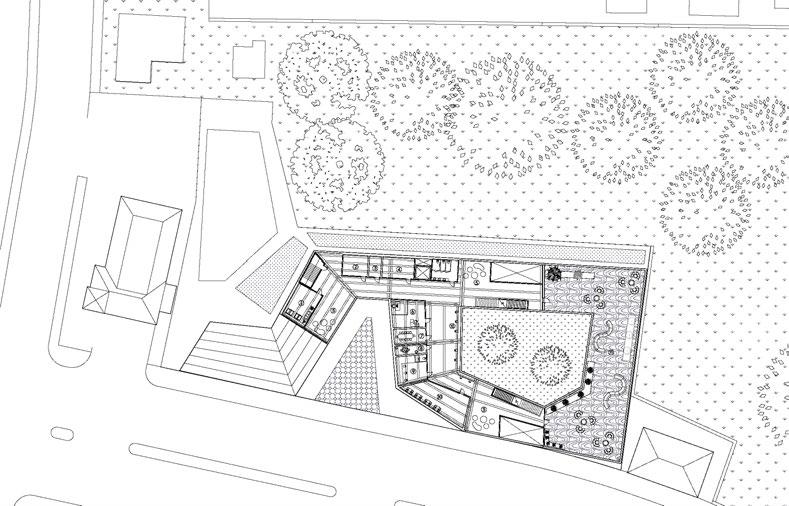
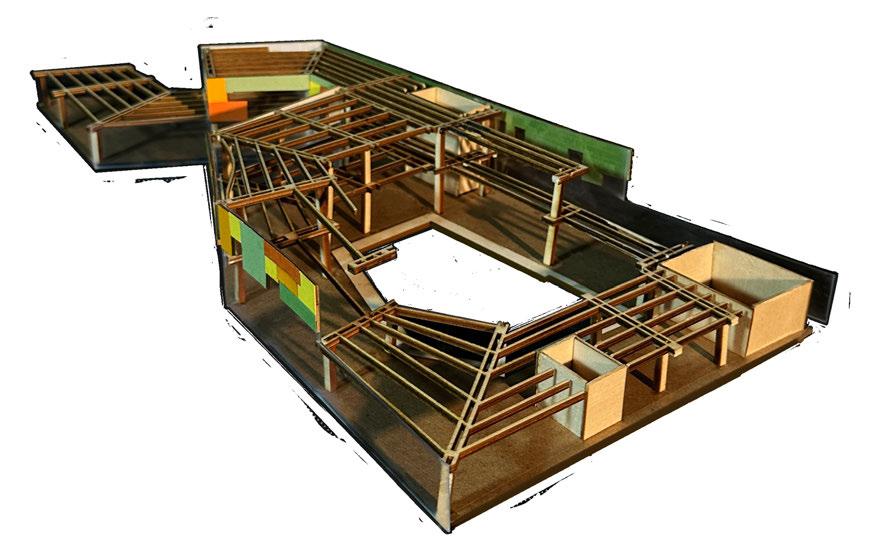
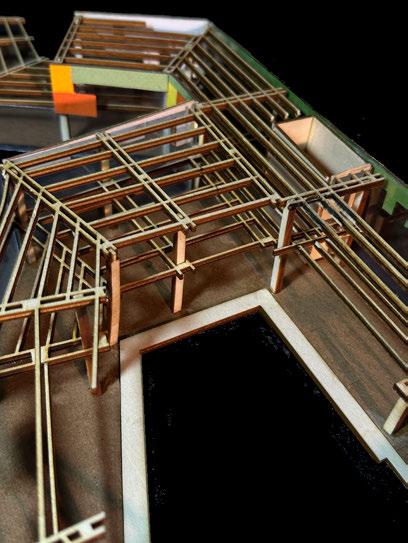
This course introduced students to the fundamentals between design intent, construction materials, the science of materials in terms of their performance, as well as their assemblies. Learning how materials and techniques inform spatial and form making decisions was a central theme for the semester. This course incorporated joint assignments with our studio projects in order to make opportunities for in-depth exploration of these fundamentals of construction through a direct application and synthesis of this new knowledge to our projects.
INSTRUCTOR:
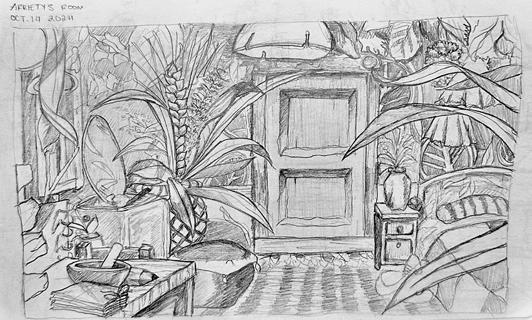
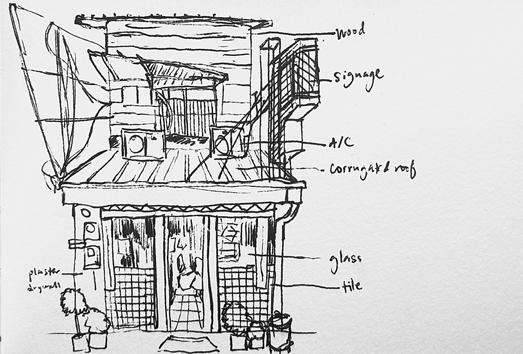

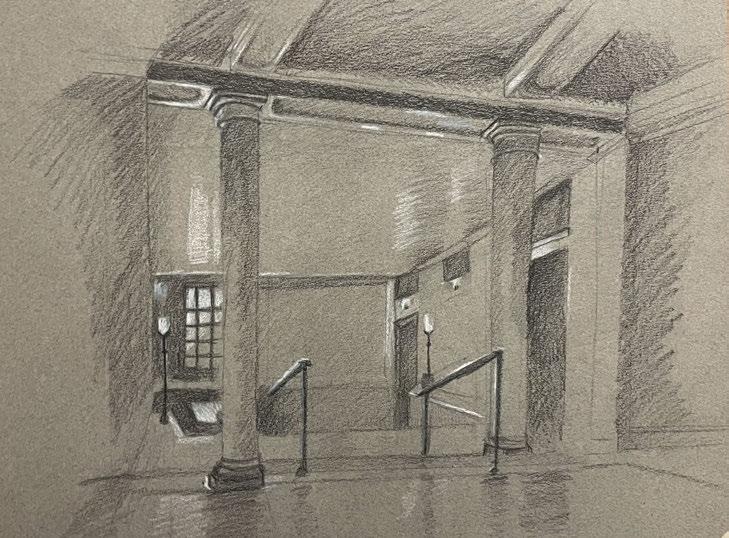

Watercolor, Gouache, Acrylic
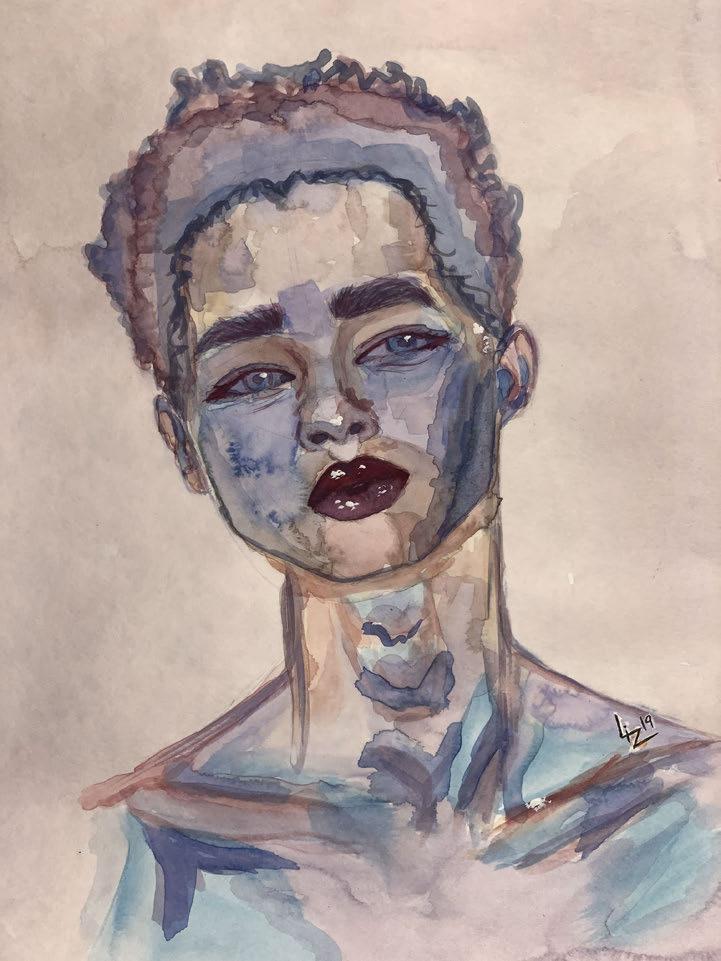

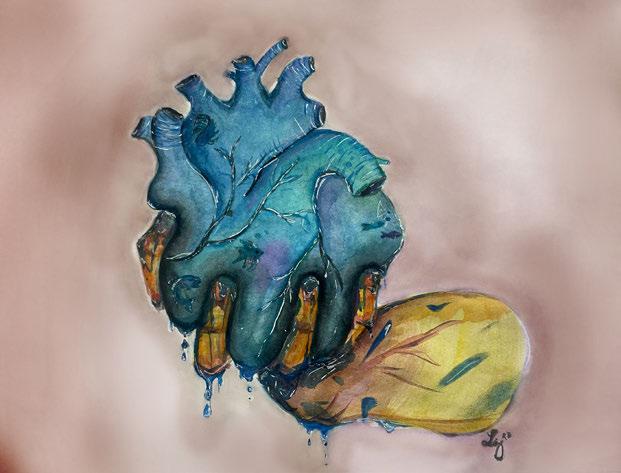


e mai l
p hone n umb er ba se l ocati on s
Contact Number
Base Locations
li nke di n
ehager2@andrew.cmu.edu (301)-789-7556
ehager2@andrew.cmu.edu (301) 789 7556
Maryland | Pittsburgh linkedin.com/in/elizabeth-b-hager
Maryland | Pittsburgh linkedin.com/in/elizabeth-b-hager
Assistant
Carnegie Mellon University
Providing a high level of academic and personal support to residential students within their community and acting as a catalyst for student learning and development.
E XP E RI EN CE
May 2026
2022-2023
Carnegie Mellon University
Student Engagement Ambassador
Carnegie Mellon University
NAAB Bachelors of Architecture Pittsburgh, PA
• Connecting with Carnegie Mellon alumni, parents and staff
• Revit
2021-2022
Eleanor Roosevelt High School
•
Helping to advance the values and model the expectations of the university.
Responsible for timely and thorough completion of administrative tasks that support the residential experience of students living within their communities.
Architectural Intern LGA Partners 2024
• Adobe Creative Suite (Ps, InD, Ai, Ae)
• Raising funds for university through donations Summer Camp Counselor Greenbelt Recreation Center
Rhinoceros 3D
• Twinmotion
• V-Ray
• Provided a safe, engaging and fun environment for children ages 5-12
Assisted in project documentation with Revit and Adobe Illustrator across 6 studios: Aviation, Housing, Retail, Healthcare, Education, and Workplaces.
• Hand Drawing + Sketching + Drafting
2018-2019
• Procreate Painting (Watercolor, Gouache, Acrylic)
•
• Blender
• Encouraged participation in daily activities such as music, dance, drama, poetry, art, and circus skills
Information Technology Intern
• Soft Pastels
Summer Youth Employment Program
• Ceramic Pottery
• Worked in teams to design products using 3D-printer
• Created websites and promotional videos for summer program
• Information Systems and Web Support
• English: native
S OFT WAR E + SKI LL S
• French: proficient
visual design public speaking sketching
CMU Ignite - Vice President
Rhino 3D
Twinmotion
IVI
2023 -
Children's Classroom Assistant
Carnegie Mellon University’s Children School
Helping kindergarten classroom teacher’s regulate child behavior and skills through verbal communication.
• Conducting classroom activities as an aid by leading group activites and learning games.
•
V-Ray
Keyshot
2023
American Insitute of Architecture Students (AIAS)
National Organization of Minority Architect Students (NOMA)
Property Management Intern
Morgan Properties
• Assisting in guiding residents through the move-in process by conducting property tours, answering questions, and assisting in the application process.
• Maintenance of resident information systems and resident
Created construction documents with Revit and Bluebeam from site visits and client consultation meetings. files.
• Scheduling resident work orders and maintenance requests.
CMU Ignite (President)
National Organization of Minority Architect Students (NOMA)
Photoshop
Illustrator
• • Foster communications and fellowship among minority architects and promoting the design and development of living, working, and recreational environments. Lunar Gala - Model Coordinator
InDesign
AfterEffects
• Largest fashion show in Pennsylvania (1,200+ attendees) Facilitated model training, auditions, practices and taught choreography to over 20 models.
• Carnegie Mellon’s chapter of the national Black Christian Intervarsity organization. Ignite is dedicated to providing a safe, comfortable space for Black Christian students to practice their faith.
2022 - 2023
• National Black Christian Intervarsity organization dedicated to providing a safe, comfortable space for students to practice their faith.
CMU SPIRIT
•
Student Engagement Ambassador
Carnegie Mellon University
• Connecting with Carnegie Mellon alumni, parents and staff.
• Raising funds for university through donations.
• Serves to create unity among students of diverse ethnic backgrounds by fostering positive interaction, social growth and community within CMU.
The Minority Architects of Pittsburgh Scholarship
Issued by MAPS Advisory Committee May 2023
NCARB: IDP (Intern Development Program) enrolled 346.5 hours completed
The Minority Architects of Pittsburgh Scholarship Issued by MAPS Advisory Committee May 2023
NOMAS: National Organization of Minority Architect Students
1st Place Winner - Through the Looking Glass 2020 Virtual Student Art Exhibition
Issued by Prince George's Community College August 2020