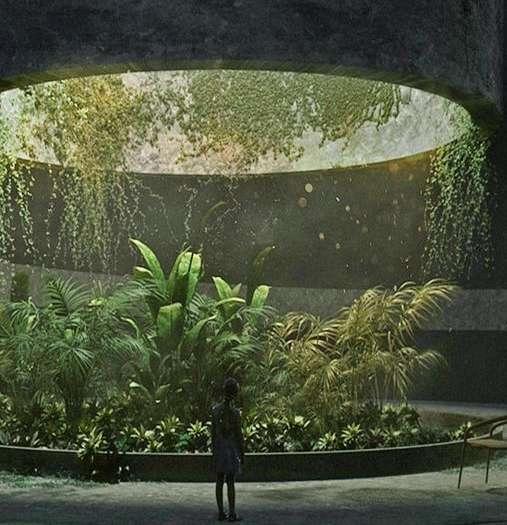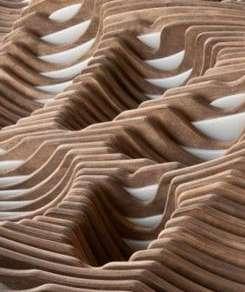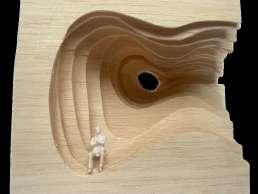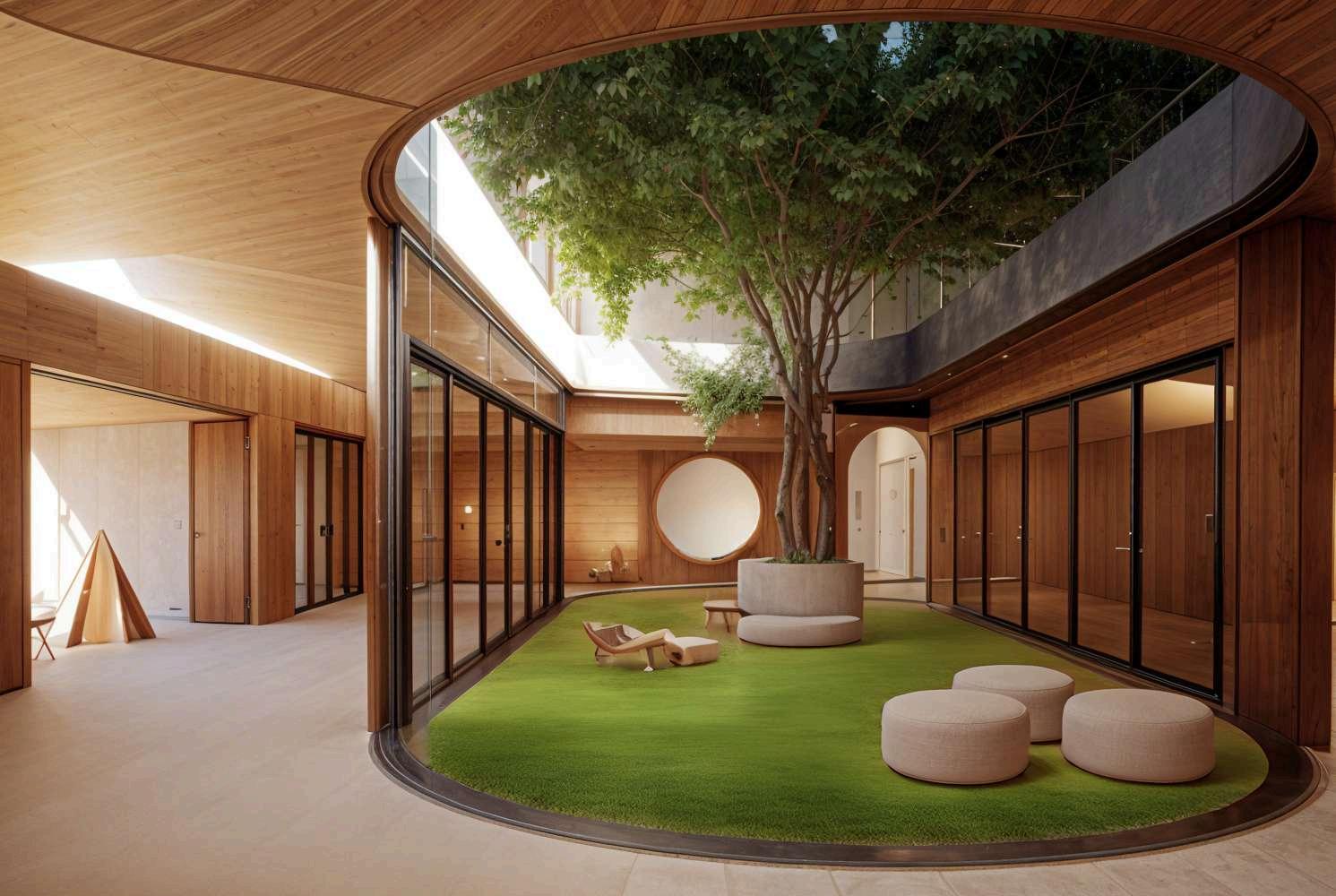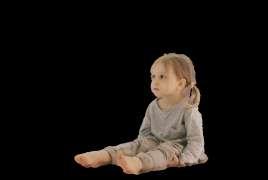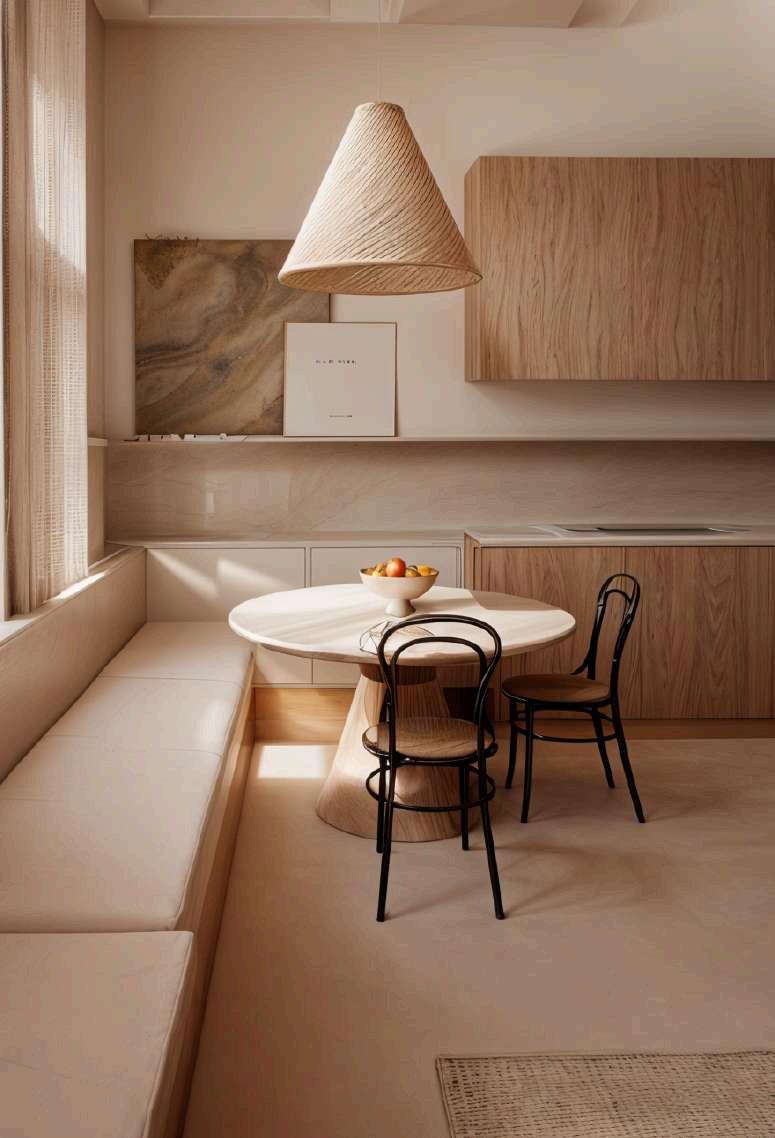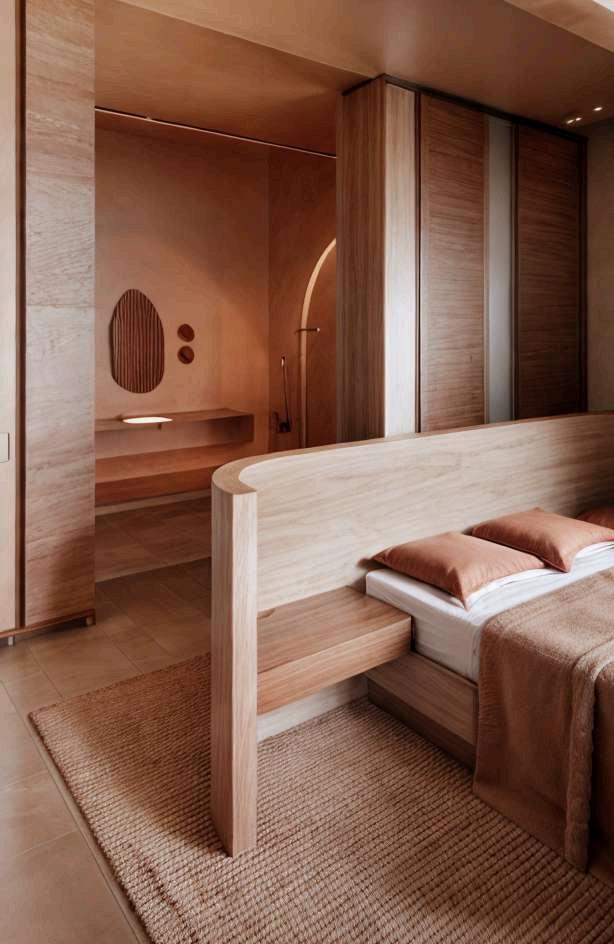Interior Design Portfolio
Eliza Barnes

Interior Designer Eliza Barnes, draws from her background in media and advertising, bringing a unique and cross-disciplinary perspective of spatial engagement cultural nuance, and layered design. Whether working on residential homes or commercial environments, Eliza focuses on interior flow, contributing to a tranquil and inviting setting. Her approach to layering materials and textures creates a depth that feels both sophisticated and welcoming merging a timeless aesthetic with a genuine sense of place. Eliza thrives on collaboration with architects, artisans, and craftspeople, ensuring that each project from initial concept to delivery, is beautifully realized. Her goal is to provide clients with a space that not only serves its purpose but enhances their lifestyle, offering a place of comfort, reflection, and connection

Project:
The Kurrajong Hospitality Design
Software: Revit, Twinmotion, Photoshop




Brief:
Designed to be timeless and open for all patrons in the Erskinville area. Coulson located at The Kurrajong Hotel showcases walnut paneled walls, custom velvet joinery and old weathered leather stools A design that can transcend users back to an old english pub aesthetic.






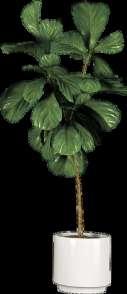

Project:




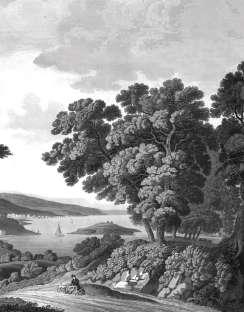


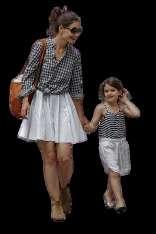


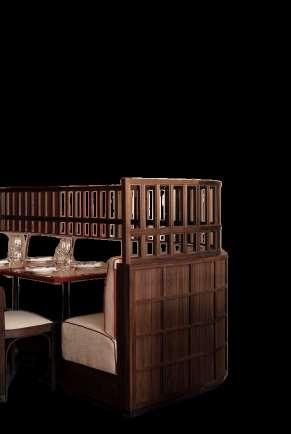
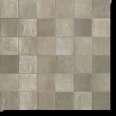


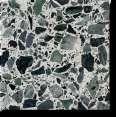

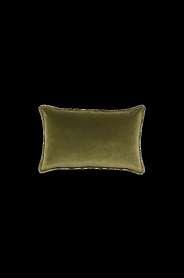




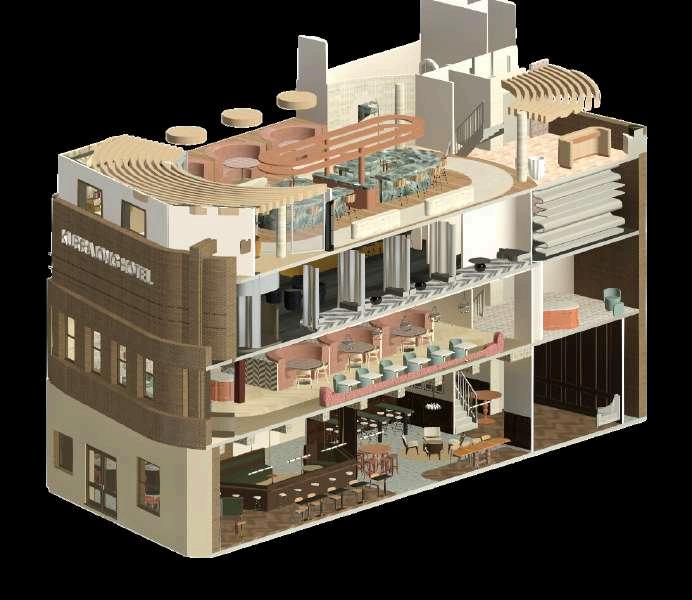

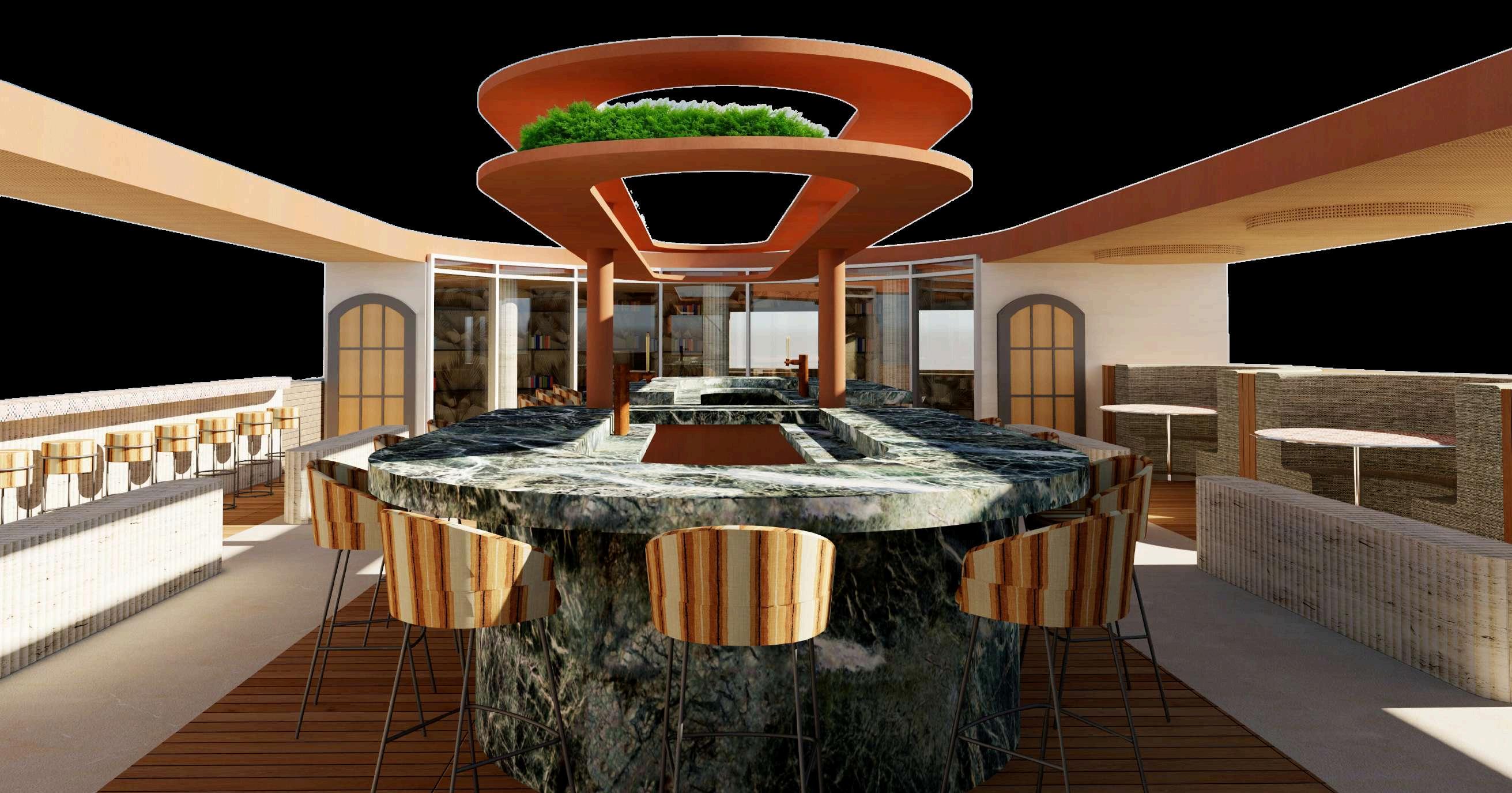
Project:
The Kurrajong Hospitality Design
Software: Revit, Twinmotion, Photoshop
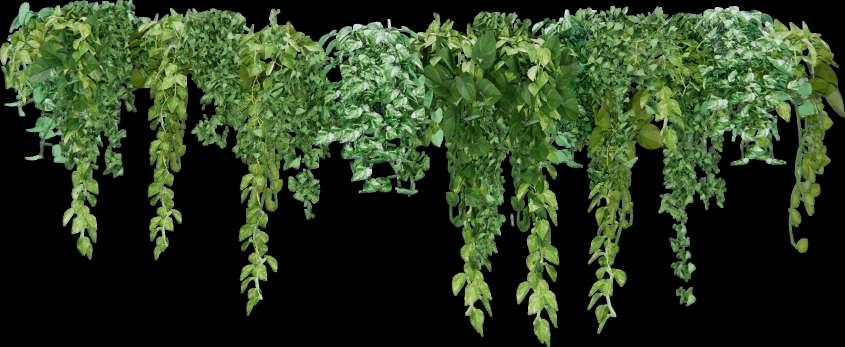


Brief:
Flora is a rooftop bar atop the Kurrajong Hotel, blending urban sophistication with nature. The design features a striking green marble bar warm terracotta tones, cascading greenery and curved architectural details Custom striped barstools and lush plant life create a vibrant yet tranquil atmosphere offering a serene retreat with stunning city views.
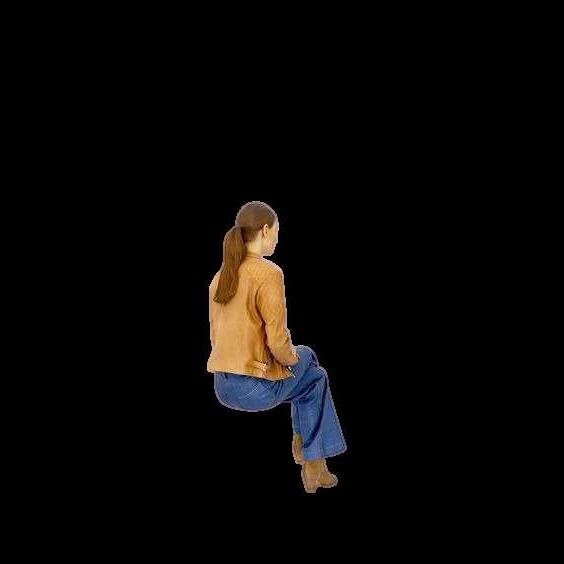


Project:








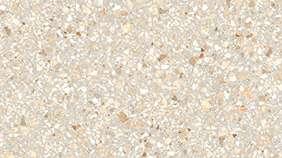
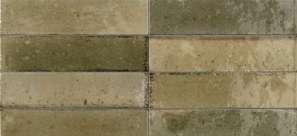
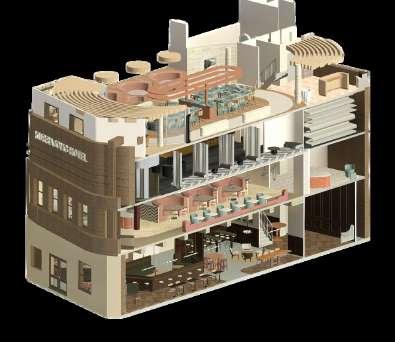


Project:
Hermatique, Retail Design
Software: Revit, Twinmotion, Photoshop
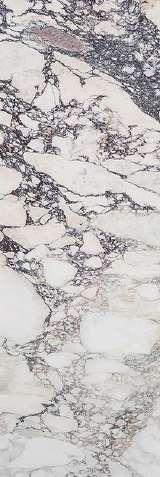


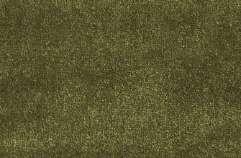


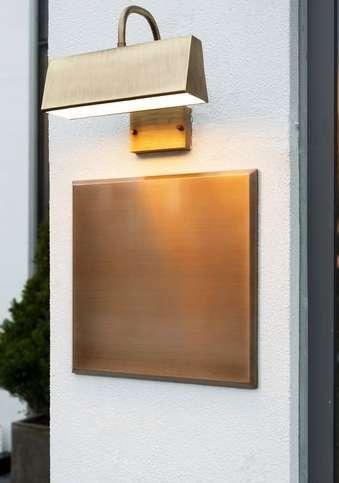





Brief:
Hermatique inspired by the french translation perfume retail store focusing on rich materiality of viola marble, velvet walnut wainscoting and parquetry flooring A centralized bar has been created for a multi sensory retail experience allowing users to spend elongated periods of time in the store.









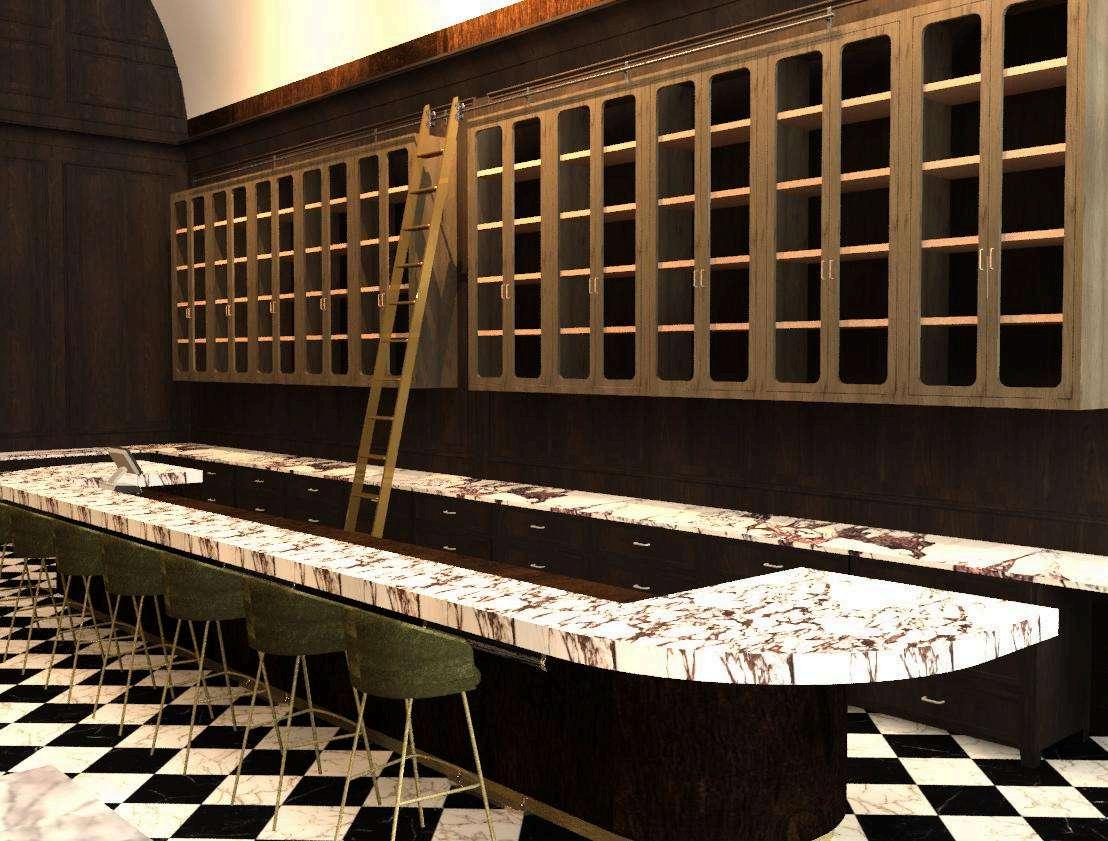




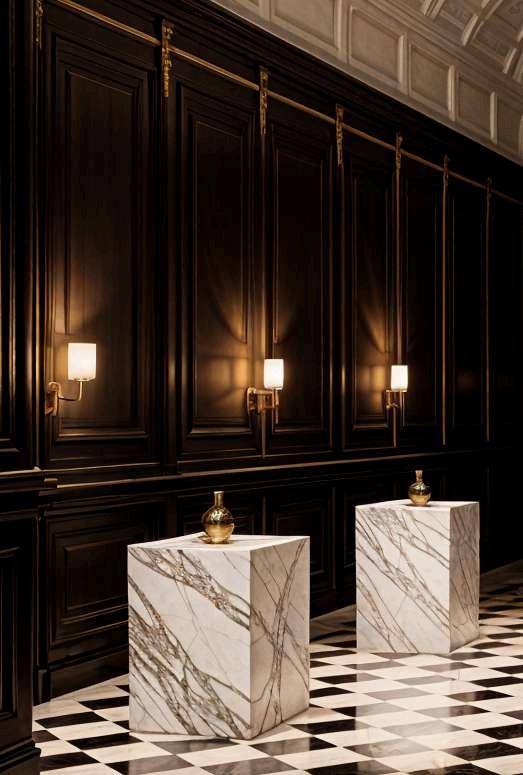


Project:
Feeding The Future
Software:
Revit,Enscape, Photoshop
Brief:
Responding to a brief of disrupting a location with an issue needing exposure this was expressed by creating an education hub for enhancing self sufficiency Using the sole material of cardboard in tubular form this modular structure amplifies the issue of food insecurity whilst engaging with the community to educate and inform.
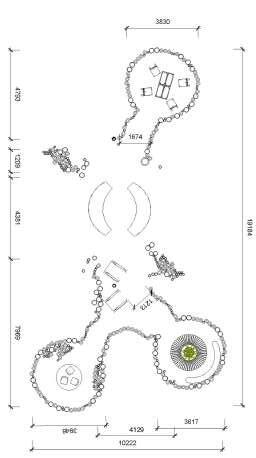

Project: Feeding The Future
Software: Revit,Enscape, Photoshop


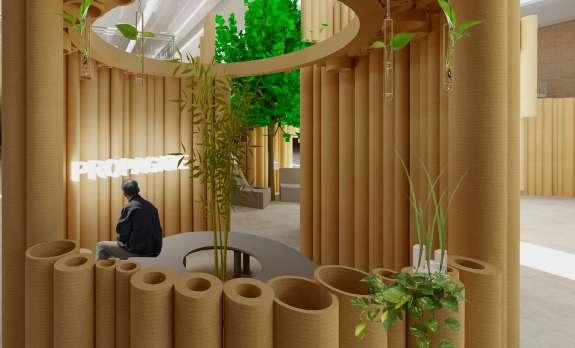
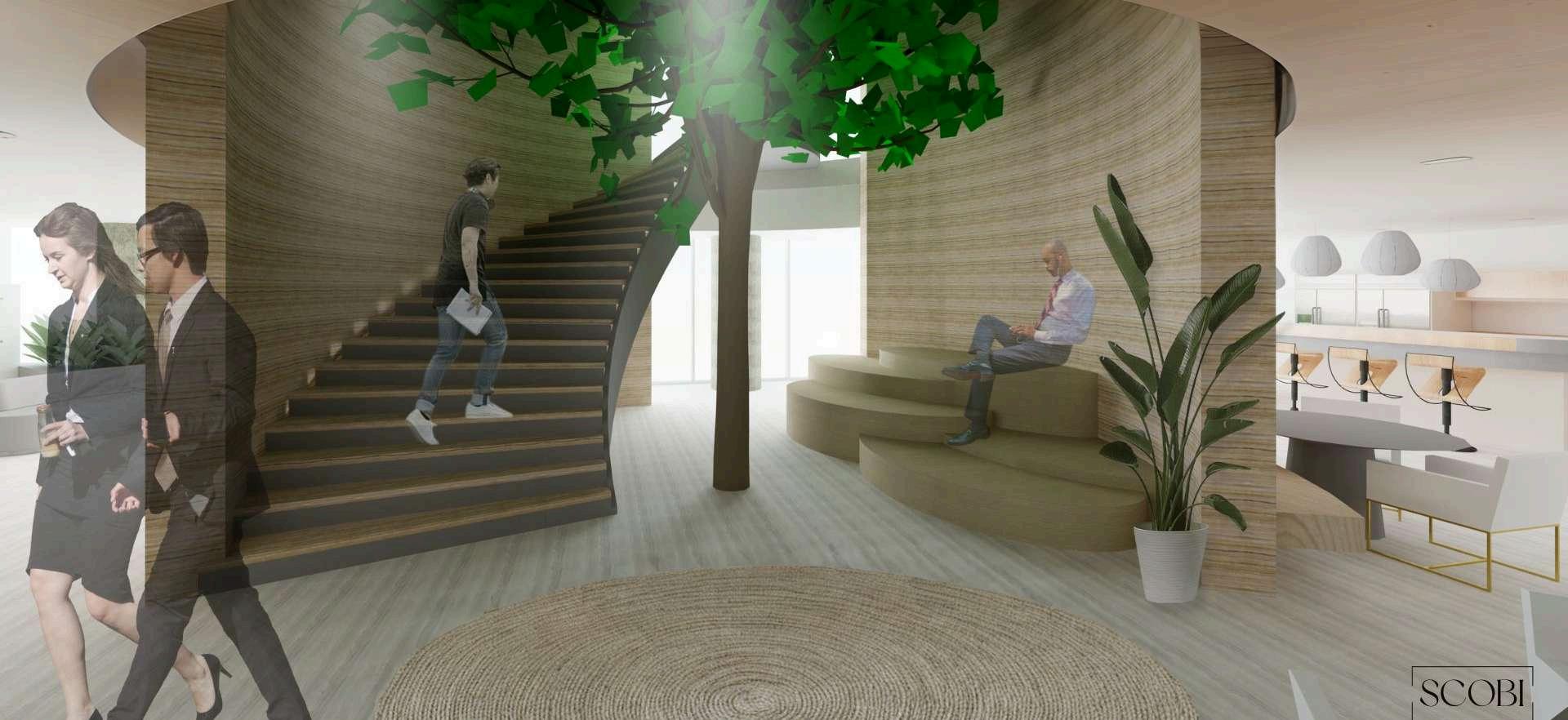
Project: Scobi, Workplace Design
Software: Revit, Photoshop, InDesign



Brief:
Every space should respond to its users and creative agency, Scobi is no exception. A medium capacity office was designed to be entirely cohesive with Scobi’s ethos of growth while bearing the client’s needs for utility and agile functionality in mind Natural finishes of travertine and wooden batten ceilings bring simplicity, grounding and harmony to create the perfect springboard for daring ideas.

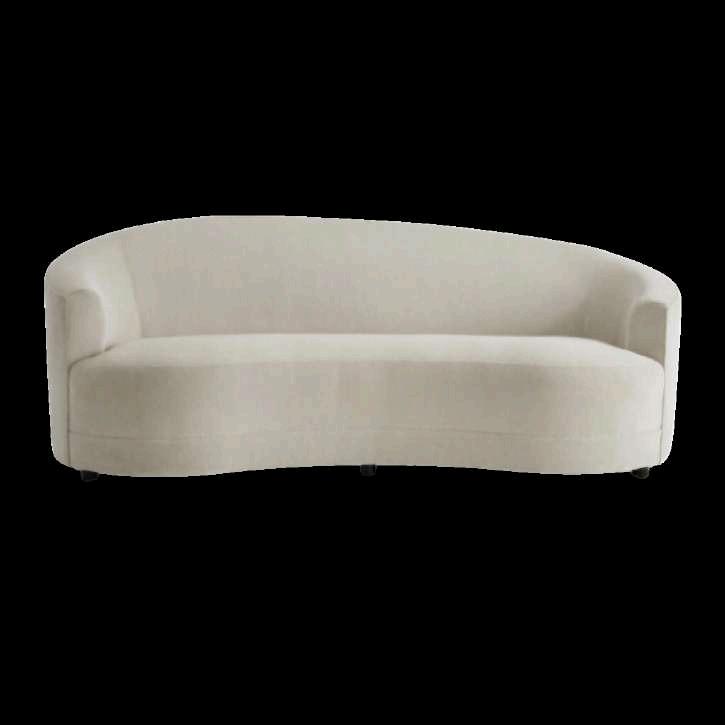
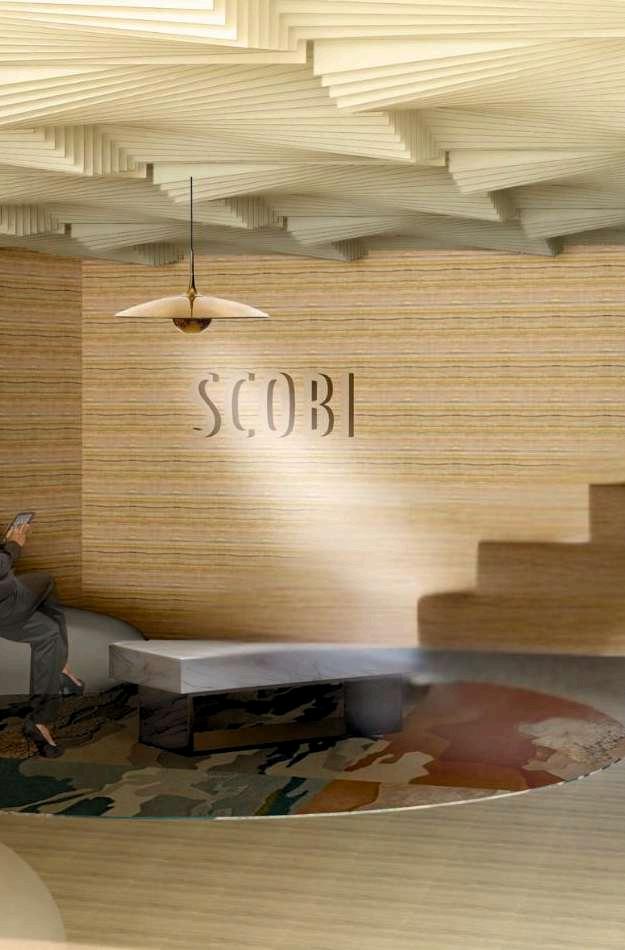
Project: Scobi, Workplace Design
Software: Revit, Photoshop, InDesign

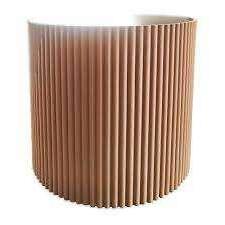






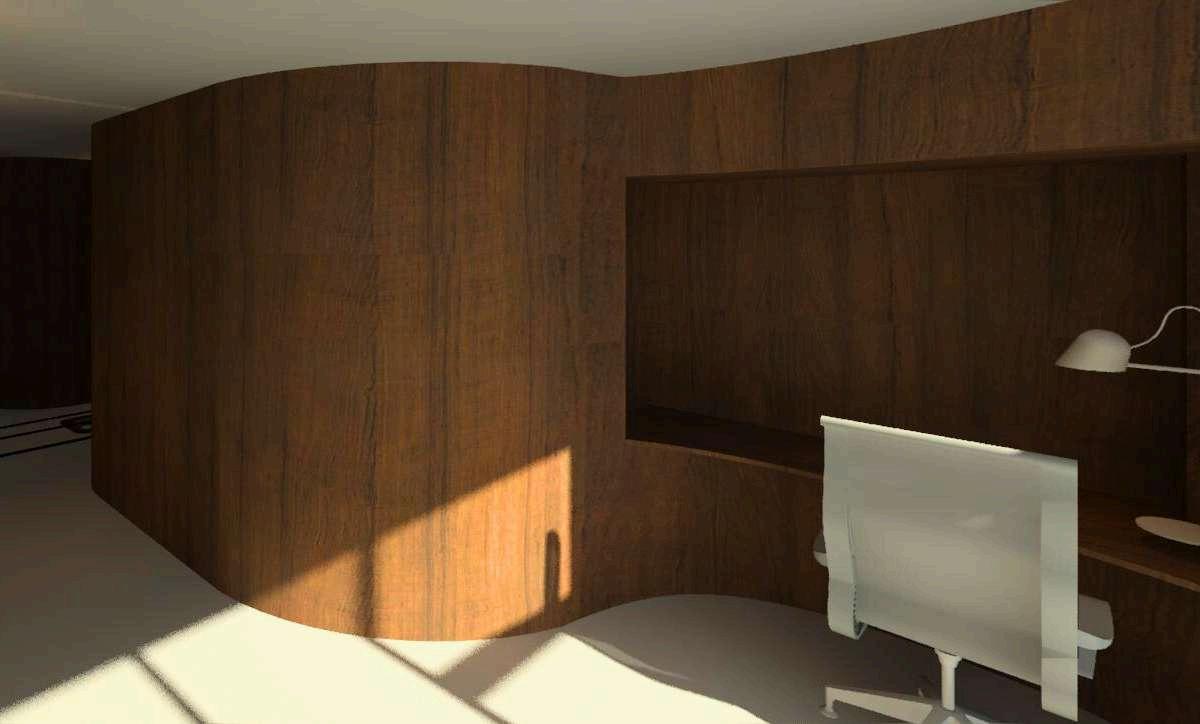
Project:
Nook house
Software:
Revit, Photoshop, AutoCAD



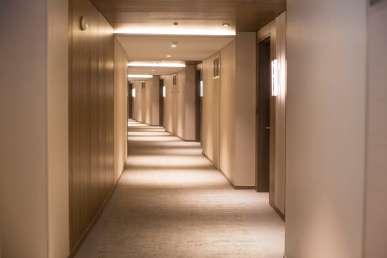


Brief:
Nook House is a residential design project within the iconic Sirius Building created to support single mothers in communal living. The design emphasizes wellbeing privacy, and connection through the use of natural materials and fluid spatial planning Curved wooden walls define spaces while maintaining an open flow, including integrated study nooks for working mothers. A communal kitchen and dining area, featuring rich wood cabinetry and elegant stone finishes, fosters shared experiences, while soft recessed lighting enhances the calming atmosphere throughout. Nook House provides a nurturing environment where mothers and children can thrive together.

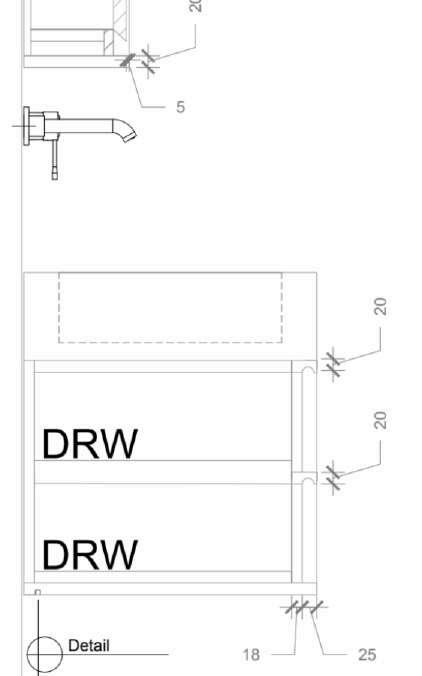

FACING SECTION
Software:

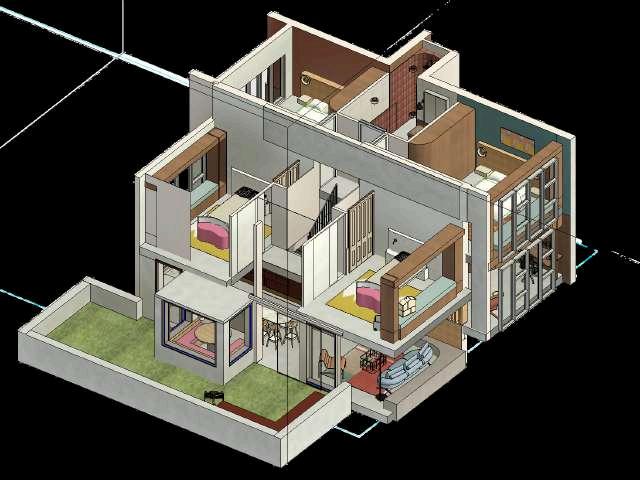






FACING SECTION

