PORTFOLIO



My name is Elise Benson and I am currently completing my 4th year Undergraduate Architecture Degree at the University of NebraskaLincoln. I am a very motivated and dedicated student and emerging professional who is an advocate for everyone’s design voice being heard. Specifically, I feel passionate about mentoring and hearing the voices of the next generation of designers. Throughout my time at the University, I have had a calling towards mentorship and building connections with other Architecture Students, while bridging the gap between students and the profession.
Going forward into my professional career, I plan to take a year to work and grow my knowledge in the design industry in 20252026. After this, I expect to start my Architecture Master’s Degree Program, and soon after, my goal is to begin preparing for licensure. In the future, I hope to become an Architect and eventually transition to teaching architecture at a K-12 or collegiate scale while also giving back to my community.
in https://www.linkedin.com/in/elise-benson-093000237/
bensonmelise@gmail.com | ebenson9@huskers.unl.edu
Mobile: (615) 617 - 9588
Education
University of Nebraska-Lincoln
Bachelor’s of Science in Design
Lincoln East High School
Work Experience
Teaching Assistant
August 2021-Present
Projected Graduation: May 2025
August 2017-May 2021
President of UNL American Institute of Architecture Students
-Representing the University AIAS chapter at the AIA level, delegating tasks to executive team, and leading meetings.
Vice President of UNL Collegiate DECA
-Helping establish the first UNL Collegiate DECA chapter in Nebraska. Recruiting future business leaders to learn more.
Events Director of UNL AIAS
-Helping plan and organize activities and events for College of Architecture Students during the school year.
The Navigators Ministry
-Attending weekly Bible Studies and Worship nights as well as leading announcements.
Tau Sigma Delta Member
-UNL Architecture Honors Society.
Fall 2024
Facilitating a Design Thinking course in the College of Architecture with Nolan Golgert. Meeting with first-year design students and aiding in their learning of the design process.
DLR Group Design Intern
May 2024-August 2024
Working as an Architectural Design Intern in the Lincoln, NE DLR Group office, I constructed physical models, created digital models as well as conducted city-wide facility surveying.
UCARE Student
Hille
A.
and Judy Vann
June 2023-Present
Assisting Professor David Karle in researching and creating drawings for his research over rural architecture throughout the Great Plains.
UNL Orientation Leader
January-August 2023
Introducing parents and their incoming students to the University, its resources and sharing my college experience and advice with them.
Ambassador & Peer Mentor
August 2022-Present
Giving perspective students and their families tours of the Architecture building while answering questions. Additionally serving as a resource for first year students and helping them succeed.
BWBR Student Scholarship
AIA Nebraska AIAS Student Award
John A. Benson Memorial Scholarship
Most Involved Student Award, Beaux Arts Ball
Husker Traditions Scholarship
Girl Scout Gold Award


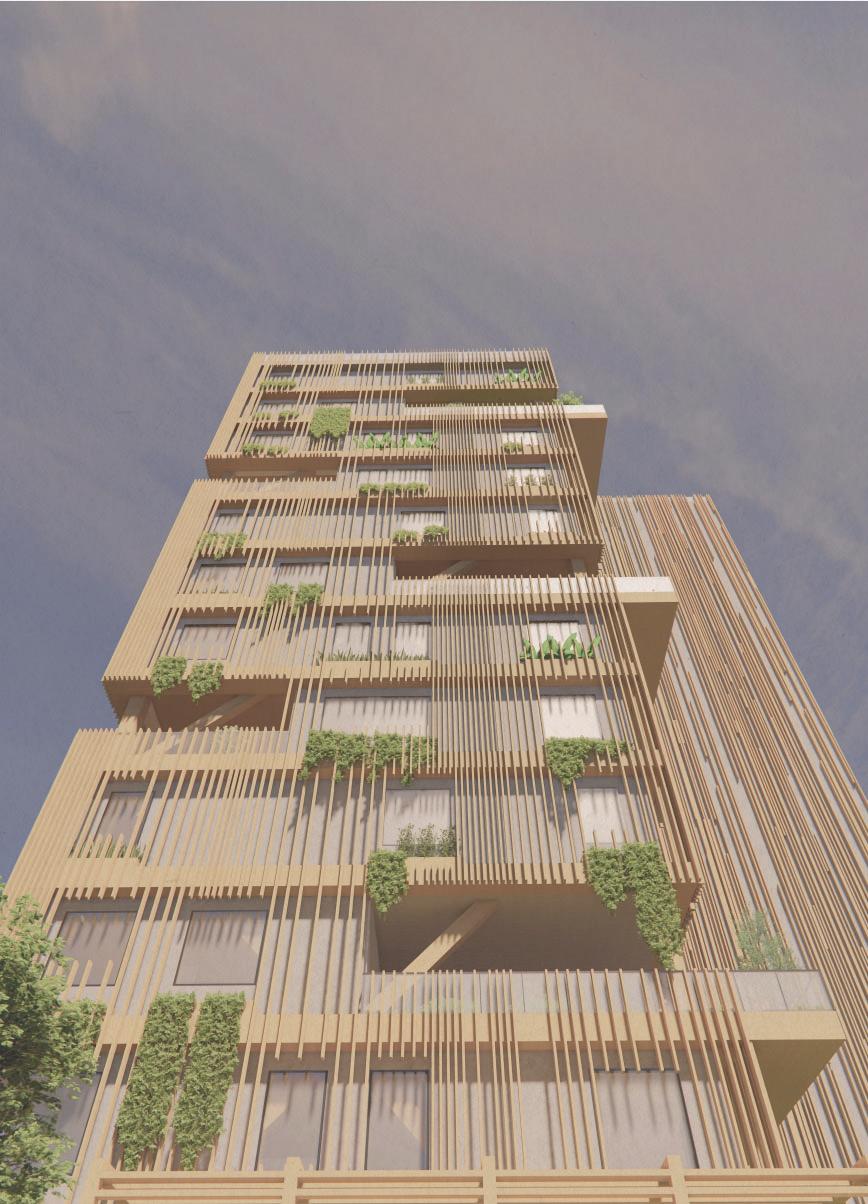

03.04.




Professors: Michael Harpster & Monique Bassey
Groupmates: Olivia Rowe, Sarah Maher, Miles Godfrey & Lauren Christopher
Studio: Fall 2024 | Collaborate
The Jiwere-Nut’achi tribe once called the prairies of Nebraska their home, until they were forced to relocate elsewhere. After participating in cultural engagement sessions and learning more about the tribe, we were tasked with the design challenge of creating a space where tribal members could reunite with Nebraska lands, while fostering connections, and continuing to heal from their pasts.
From a list of Jiwere-Nut’achi pre-approved sites, my group chose Wilderness Park in Lincoln, NE. The site is central to the urban core of the capitol city, which offers plenty of opportunities for tribal members to educate non-natives and restore relationships to further their healing process. After meeting with tribal members and indigenous designers, we learned the importance of their creation story and the symbolism that goes along with that, as well as their artistic and ceremonial practices. We gathered that generational teachings were very important, especially the art of basket weaving and sacred dances and oral storytelling. To help the two blend together, we designed a “campus” within two peninsulas by Salt Creek with the concept of an experiential journey. The form of the Cultural Studio was inspired by the Jiwere-Nut’achi traditional basket weaving patterns, and the orientation and placement of programs were guided by their spiritual connection to constellations.
Walking through the park, raised walkways lead people to the Cultural Studio, with maker spaces and galleries, as well as a central fire pit for oral storytelling and cooking. Sharing spaces in the studio are meant to teach non-natives about the Jiwere-Nut’achi tribe as well as for tribal members to pass down their traditions to the next generation. To highlight the tribes respect for the natural environment, indoor and outdoor connections were seamlessly integrated in the studio, to then transition to the bridge over Salt Creek, leading towards the inner peninsula’s Encampment Pavilion.






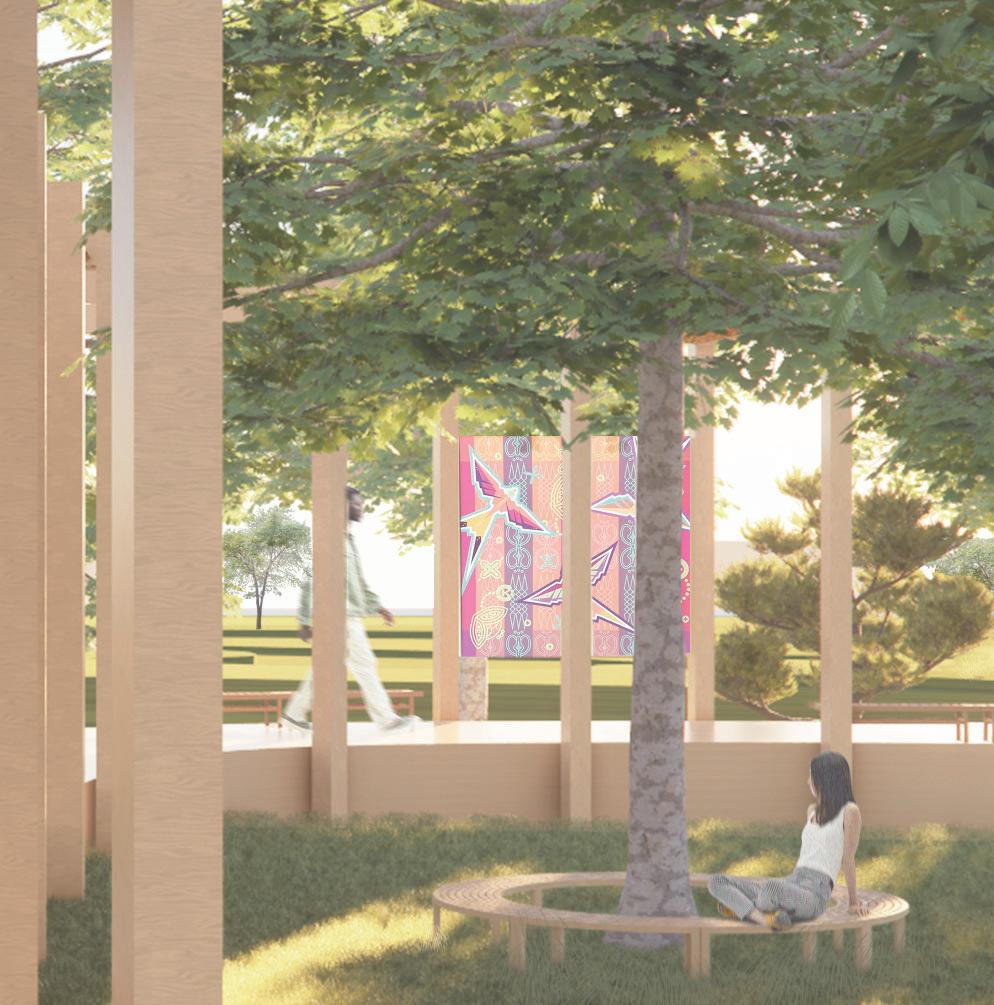






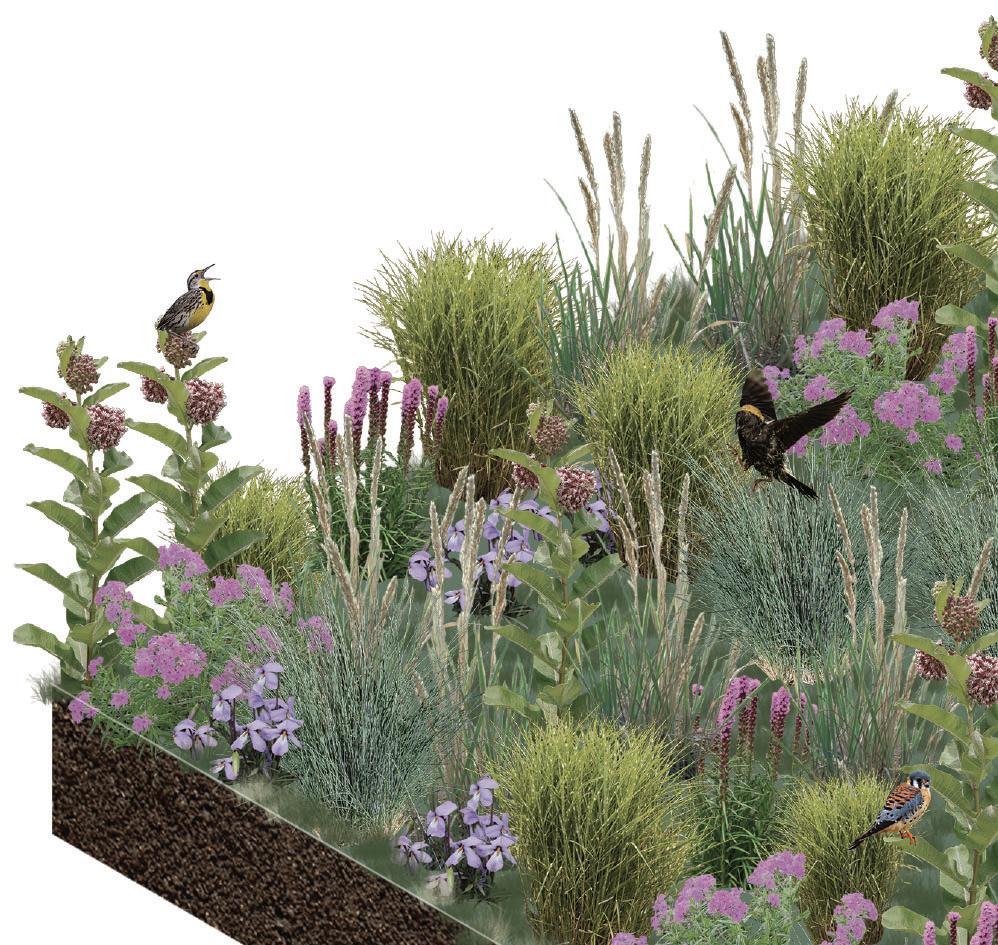






We focused heavily on site research and analysis for each of the pre-approved sites before selecting ours. These three “chunk” models represent three different Prairies owned by the Wachiska Audubon Society, which were possible sites. Although they were not chosen, I did learn a tremendous amount about the flora and fauna of these locations, and how similar they are to our chosen site of Wilderness Park.
Scurfpea Plant
Black Eyed Susans
Bobolink
Prairie Violets
TRIBAL ART OF BASKET WEAVING
ORIENT FOR TRIBAL BELIEFS
CREATE INDOOR/ OUTDOOR CONNECTIONS
ORGANIZE AND PROGRAM WEAVE
Site Plan


Because we focused on the art of basket weaving and its patterns to guide the shape of the Cultural Studio, we designed the facade to reflect this as well. By studying shadow patterns and optical illusions with facades, we concluded that a pentagonal brick offset from the other would look like the weaving “over and under” pattern. We chose adobe specifically because of its historical significance to Indigenous tribal home building techniques. To test this design, I created molds, poured rockite, and then painted them to look like adobe bricks.







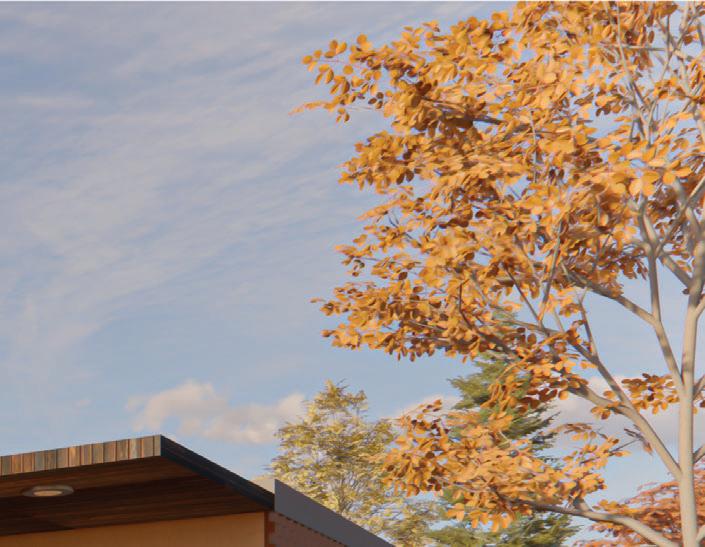






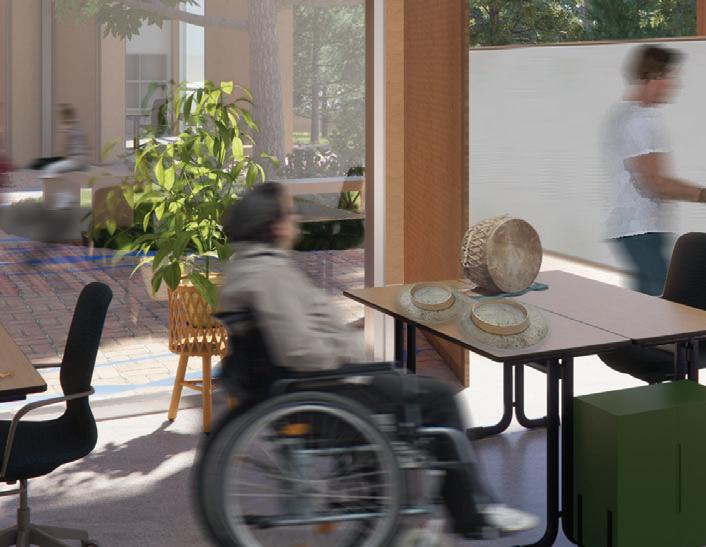





Professor: Matthew Miller
Groupmate: Haley Tejral
Studio: Spring 2024 | Situate
In downtown Chicago, Illinois, the historic Reid Murdoch Building has potential for its unused parking lot, as well as the rooftop, to be an apartment complex. With the challenge of building on top of the historically protected building, we additionally needed to have a concept that addressed environmental factors. Through further research and after visiting Chicago, also known as the “City of Steel”, my partner and I discovered that structural steel building systems account for 40% of global embodied carbon.
To shift to a more sustainable future, we focused our design on reducing and storing embodied carbon as well as being a possible model for more mass timber skyscrapers. VERDANT, meaning green with vegetation, is a 13-story apartment building that’s North of the Chicago River walk. Although it is surrounded by steel and glass work and housing skyscrapers, the wooden facade provides shading from daylight as well as more surface area for carbon sequestration (similar to a tree). VERDANT offers sustainable and community based living for all types of people with units ranging from micro to three bedroom.
The building features a gross area of 175,115 square feet and a net area of 117,305 square feet. The 23,907 square feet of exterior space surrounding the building takes place in forms of gardens, balconies, and lounge areas. These spaces are community based, which allow for residents to enjoy the outdoors in a more sustainable and lively way while being located in downtown Chicago. 9,875 square feet of the space features pervious surfaces resulting in more carbon and rainwater absorption. These areas are also the prime locations for carbon absorbers such as trees, shrubs, and porous materials which work with the mass timber superstructure and energy efficient systems to further offset the building’s overall carbon footprint.













































































































































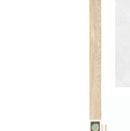



























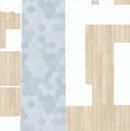






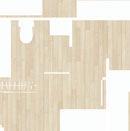






















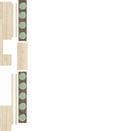




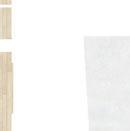




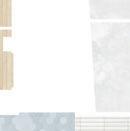














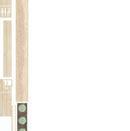





























Added window for East facing sun to shine into skyway
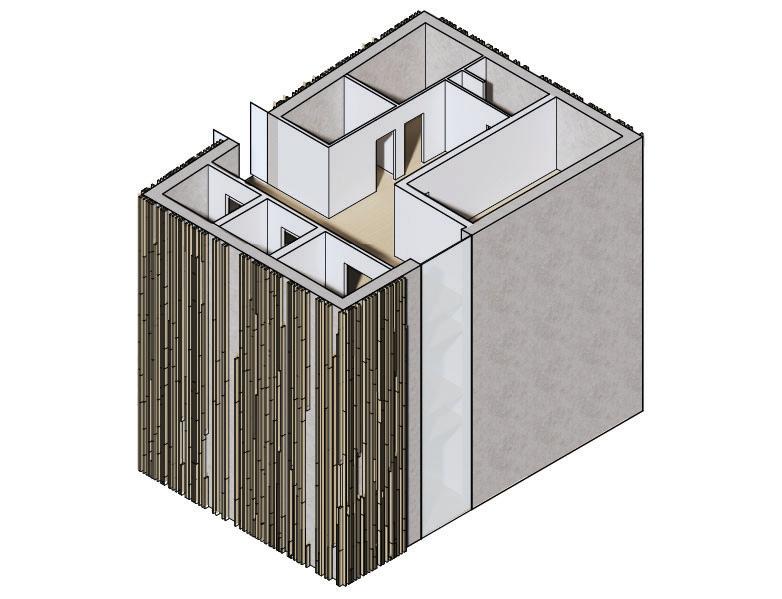
Increasing surface area for timber totals 900,345 pounds of sequestered embodied carbon
3.4.
CREATE ROOM FOR CARBON ABSORBERS

A total of 23,907 SF of space is available for more organisms that absorb carbon 1.2.
Adding platforms with maintenance entrances allow for more area to have vegetation
PLANT CARBON ABSORBERS




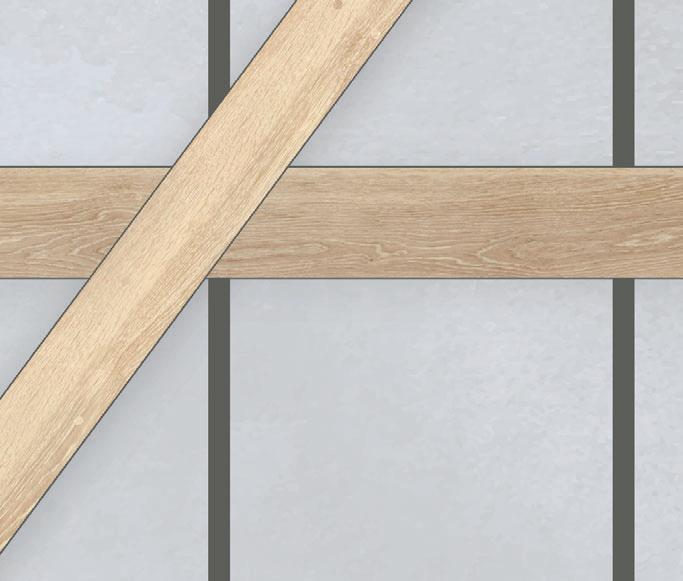











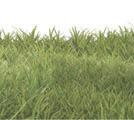


Detailed Facade Physical Model - Co-created with Haley Tejral





Professor: David Newton
Studio: Fall 2023 | Organize
Recognition: 1st place BWBR Student Scholarship Competition
Located in the courtyard between Oldfather, Burnett and Bessey Hall, the new cognitive research center serves as a learning environment for the public, classroom spaces for students and research laboratories for professional researchers. This building revolves around the cognitive focus area of attention. And because this topic is so broad, visual attention was highlighted through leading lines, broken up into primary, secondary, and tertiary attention. Primary attention is defined as large angular movements that break a planar facade, secondary attention is geometric modular components that contrast from the primary and finally tertiary attention is smaller yet bold moments that can manipulate and encourage movement.
The research center needed to have programmatic elements for students, researchers and faculty as well as the public (such as classrooms, labs, administration and reflection spaces). The reflection spaces within the Attention Exploration Center took the form of a linear learning stair that would change programmatic purposes each level. The stairs would also fulfill the primary attention goal by breaking the facade and creating an intimate relationship between the exterior and interior that would communicate program. The first reflection spaces serve to encourage communication between the public and researchers, then to create collaboration spaces for researchers and students, and finally concentration spaces for researchers to generate new ideas.
The overarching goal for the Attention Exploration Center was to bring awareness and celebrate how architecture captures and manages our attention to aid in our learning. This project was submitted for a competition and ended up winning the BWBR Student Scholarship in 2024.





By using Steel Spanning tables, I was able to understand what loads the building would be under and the stresses the material of steel could take on. The concrete cores for elevators and fire stairs helped alleviate the steel stresses vertically. Horizontally, the large cantileever on the fifth floor posed a unique design challenge because I needed to design the correct steel truss system. This project taught me so much about structure of different building materials and how to efficiently plan and design a building for a smoother structural process.

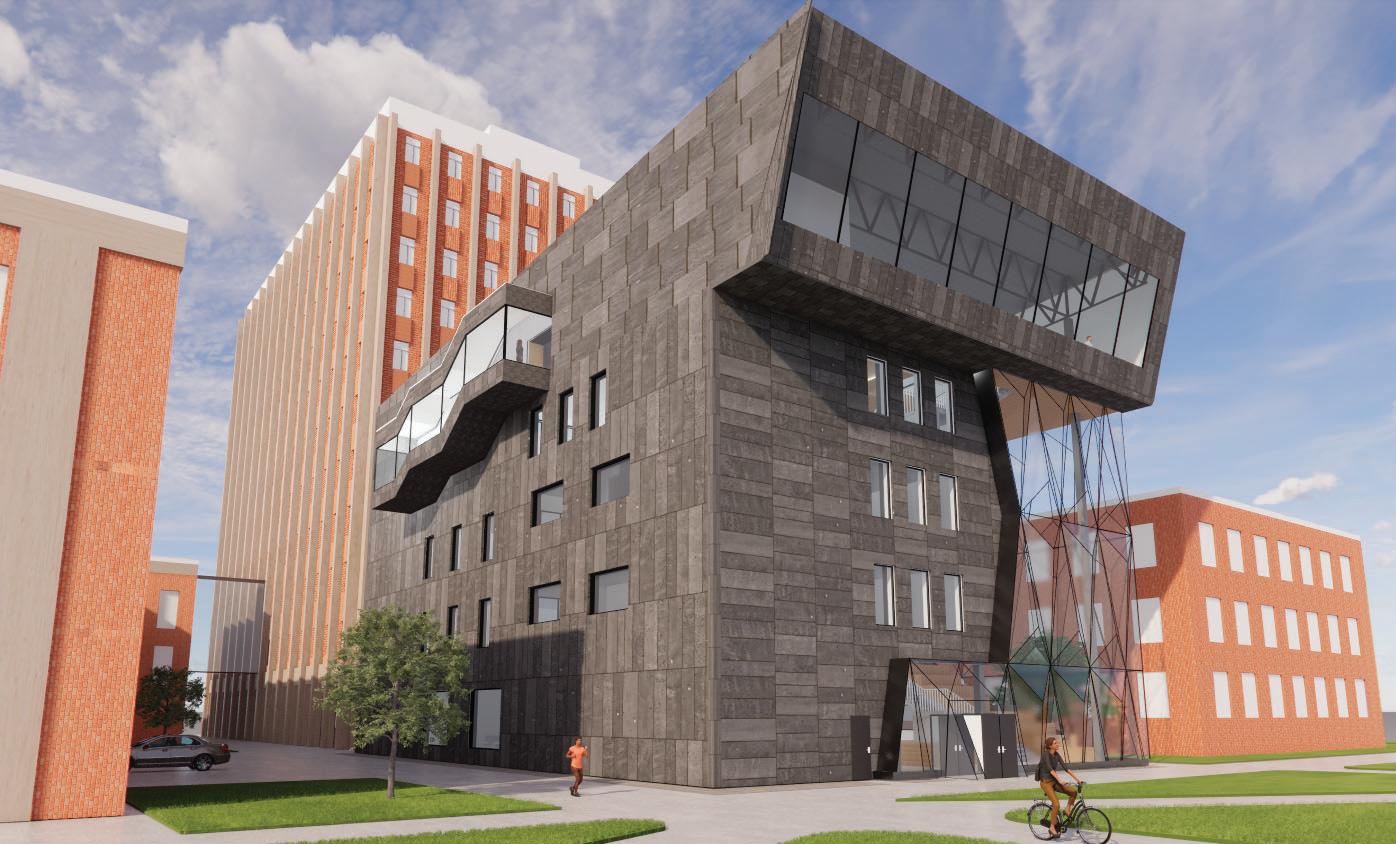




DLR Group & Hastings College Athletics
Summer 2024 Internship
DLR Group | Lincoln, NE office
While working as a summer intern in the DLR Group Lincoln office, I had the opportunity to lead meetings, as well as produce designs and imagery for Hastings College. Their Athletic Department requested realistic perspectives and drawings that would encourage and excite possible donors to fund their Hall of Fame updates. From leading client meetings, I learned that they wanted to fill their existing alcove with a custom curved trophy case, as well as signage and an interactive touch screen. They additionally requested designs for the corners of the entryway to serve as the new plaques for the Hastings College Hall of Fame.
After multiple Zoom critique sessions and different iterations, the Hastings Team and DLR Group came to a final design. The corner Hall of Fame walls would have rounded panels of wood with laser cut metal panels that are back-lit hung over top. As Hall of Fame names are added, they are able to easily remove and replace the panels, and fill in the gaps with uncut panels that have removable action-shot photos of Hastings athletes.
In early fall of 2024, the Hastings team was able to attract Donors to fund the proposed update, and the Donor Wall and Hall of Fame are scheduled to be built!


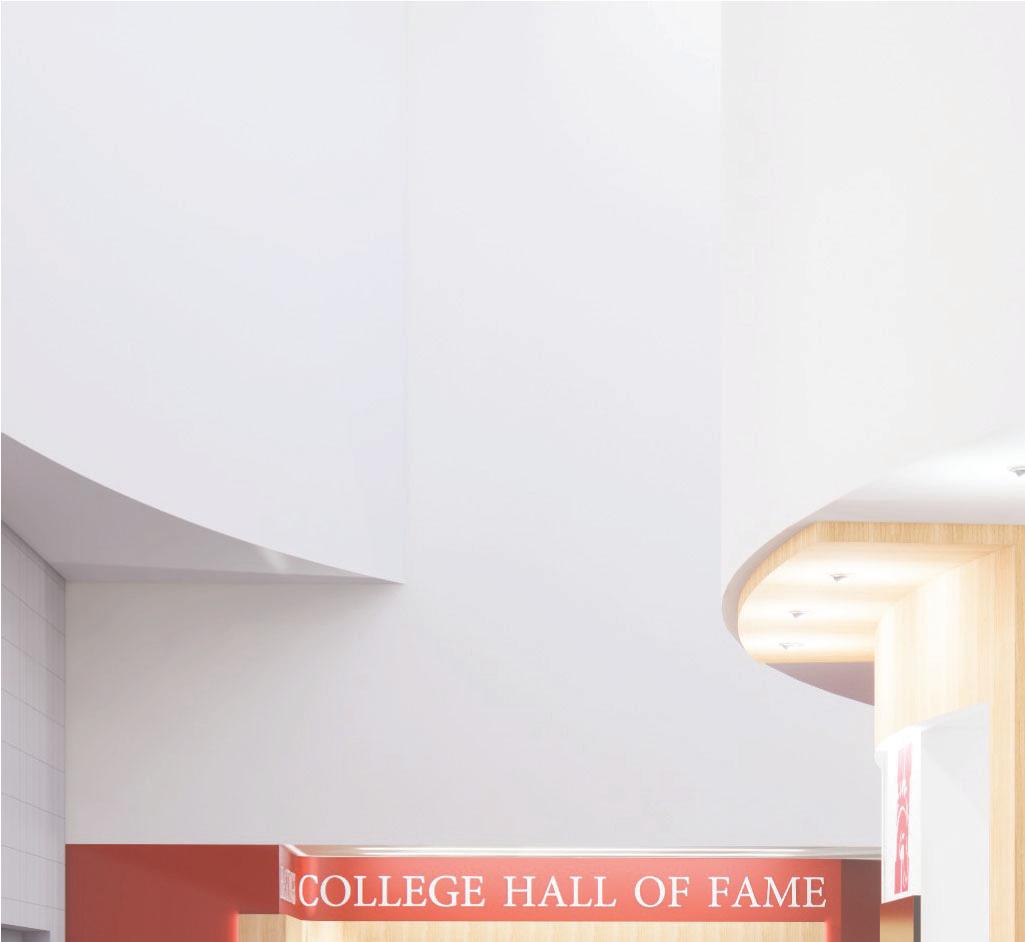































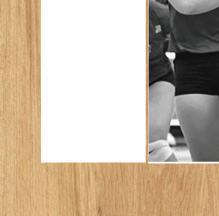



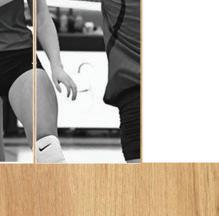






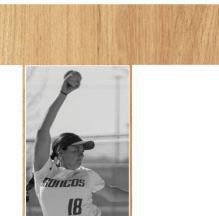










in https://www.linkedin.com/in/elise-benson-093000237/ bensonmelise@gmail.com | ebenson9@huskers.unl.edu
Mobile: (615) 617 - 9588