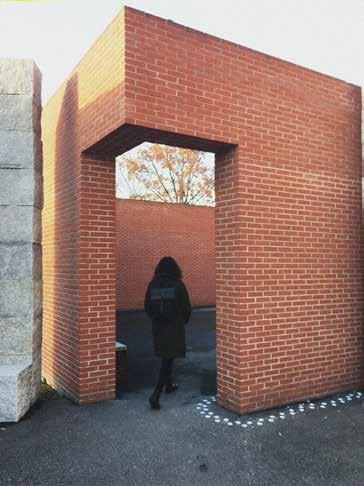ELISA TARAGLIO

I’m born in Turin on the 17th of August 1990 and started college studies at the Faculty of Architecture in Polytechnic of Turin in 2009.
In 2013 I completed my Bachelor’s Degree in Architectural Science, with the thesis ‘’ Abbazia di Santa Maria di Staffarda: Stratigraphical lecture of the southern facade’’.
In 2012, I started the Master’s Degree in Architecture Building City at in Polytechnic of Turin, which ends on the 19th of December 2014, with the thesis ‘’Mirafiori South’s Residential Blocks: An application of MAVT to support decisional processes in urban planning’’. My thesis has been also presented to the exhibition Binario 18 in Mirafiori Village and published.
In December 2014, I’ve been selected for the Workshop SINERGI( Social Integration Through Urban Growth), in which the participants were 4 european cities, Turin, Zagreb, Skopje and Lisbon, and which took place in Skopje, Macedonia.
I worked as collaborator from February 2015, until July 2015 at Studio BODA’ in Turin, where I took part of The Europan 13 Competition in
Libramont and Piazza Scala Contest in Milan.
In October 2015 until April 2016, I’ve been selected for an internship in IKEA collegno, as Interior design and visual merchindiser.
In September 2016, I obtained the official architect’s abilitation at the ‘’Università degli studi di Genova’’
In August 2016, I moved to Bern, in Switzerland and I started my work at GWJ architektur, where I worked mainly in the competition, where I won 5 different competitions.
In In 2020, I moved to Geneva where I started my work at Tjca and mainly involved in the execution of projects from their design phase, to their execution.
Tel: +41 79 402 07 36
mail: e.taraglio@gmail.com
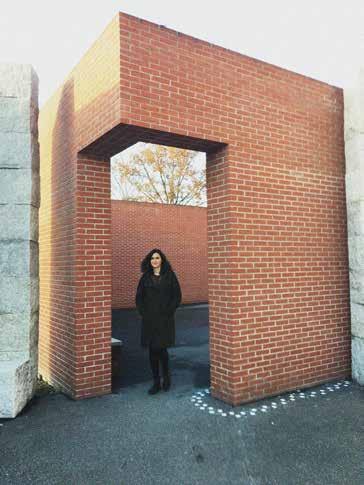
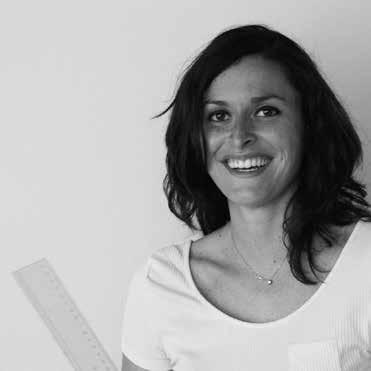
Link: https://issuu.com/elisataraglio/docs/ portfolio_elisa_taraglio_internet
BORN:
17.08.1990, Turin, Italy
WORKING:
Geneva, Suisse
PHONE: +41 79 402 07 36
EMAIL: e.taraglio@gmail.com
LANGUAGES:
• Italian | mother tongue
• english | C1
• German |C1
• French | C1
• Spanish | A2
SKILLS:
Vecktorworks
Archicad
Autocad
Photoshop
Illustrator
Indesign
Sketch up
Lumion
Microsoft Office Suite
WORKING EXPERIENCE
Geneva, Switzerland | 01.2020 - Today
Architect
TJCA | www.tjca.swiss
Experience in all phases of architectural project, from feasibility to execution / Project management from A to Z/ Very multipurpose work environment/ Budget management/ Planning management/ Preparation of construction permit/ Construction site management.
• 2021= Renovation of 400 m2 Lenoir Delgado Avocado Office, from design conception, permit, planning and site management, Rue du Battoirs 7, Geneva.
• 2020-2024=Differents construction manager, from organisation planning, to realisation, up to 2000 m2 in the retail field such as Ochsner Sport and Dosenbach, and Denner, GE
• 2020-2024= Participation in various projects for design collaboration mainly in the field of office, hotel and retail.
Bern, Switzerland | 09.2016 - 2019
Architect
GWJ Architektur | www.gwj.ch
Design and Ideas Competition:
• 1 Place 2020, Project Chirchbüel Zumikon, Zurich, CH
• 1 Place 2019 Project Entwicklung Füllerichstrasse, Gümligen, CH
• 1 Place 2018 Project vanBaerle Areal Münchenstein, Basel, CH
• 1 Place 2018 Project Farbweg, Burgdorf, CH
• 2 Place 2017 Project Marktgasse, Bern, CH, with DEGELO Architects
• 2 Place 2017 Project Clariana, Hospital, Schaffhausen, CH
• 1 Place 2017 Project Mutachstrasse, Bern, CH
Turin, Italy | 10.2015 - 03.2016
Visual Merchindiser and Interior designer
Ikea Group
Design of interior spaces in order to inspire the customers for innovative solutions in terms of furniture and atmosphere.
Turin, Italy | 02.2015 - 06.2015
Architect Collaboration
Organisation
Creativity
Multitasking
Interdisciplinarity
Team work
Flexible
Attention to detail
HOBBY
Biking Travel Hiking Yoga Painting Culture
Warm weather
What I learned?
Creativity is what makes you human.
Studio BODA
Participation to the International competition ‘‘Piazza Scala in Milan’’ and to the ‘‘Europan 13 Adaptable City’’.
Berlin, Germany | 08.2013 - 09.2013
Internship
cpm architekten
Restore of the ex Swimming Pool Oderberger Stadtbad and redesign of new apartments in Zionskirchstrasse.
FORMATION
Genova, Italy | 09.2016
Architect’s Abilitation
Unige
Professional Practice exam
Turin, Italy | 01.2013 - 12.2014
Master’s Degree in Architecture Building City
Polytechnic of Turin
Thesis: Mirafiori South Residential Blocks: An application of MAVT to support decisional process and urban planning
Turin, Italy | 09.2009 - 12.2012
Bachelor’s Degree in Architectural Science
Polytechnic of Turin
Thesis: Abbazia di Santa Maria di Staffarda: Stratigraphical lecture of the south Fassade
Turin, Italy | 2004 - 2009
Linguistic High school
High school ‘‘Liceo Europeo Erasmo Da Rotterdam’’
Kansas, Usa | 07.2007 - 01.2008
Exchange Program
Ottawa High School
chierchuehl zumikon
zumikon, zurich, CH, 2019
gwj architektur
1st price
WeB: GWJMore important than a high density is the atmosphere and the quality of life ,within the development and the community. People should feel at home in the new “Weberei” development and thus in the center of Zumikon “dihei fühlen” and benefit fromqualities such as the adjoining village square, green spaces and the variety of uses within the Weberei estate.benefit. The Weberei development creates added value - for its residents but also for the entire surrounding area. Polyvalent usable communal areas round off the mix of uses of living, working, living, working, shopping, leisure and happy living.
The 3 building volumes are integrated into the townscape, respond to the urban development of the highway divide and open up towards the existing village square. Attractive paths, Weaving, Landscape architecture. On the north-east side, the existing Bänningerweg will be relocated to the west and bundled with the communal open spaces.
This not only create a flow of movement, but also a coherent, slightly sloping and terraced open space zone that can be used flexibly and in a variety of ways.
Topographically structured into a sequence of paths and small squares, this “neighborhood enfilade” thrives on the spatial and functional density of the of the cooperative settlement and serves as a circulation space, meeting place, playground and communal outdoor space for all residents.
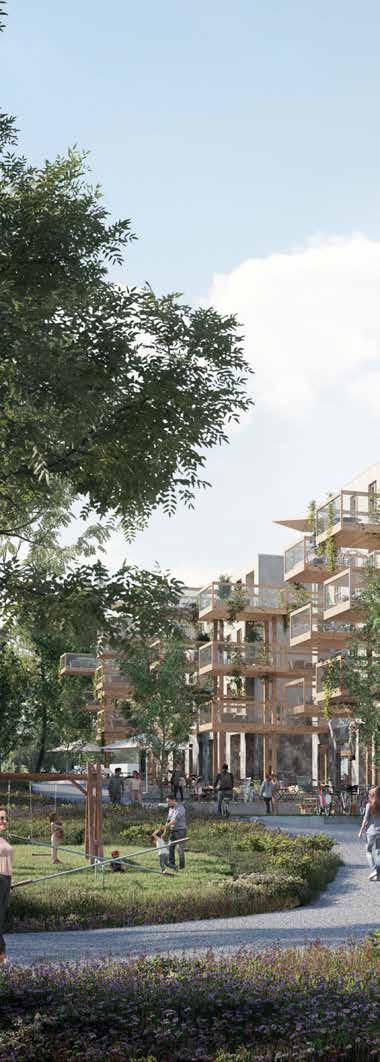
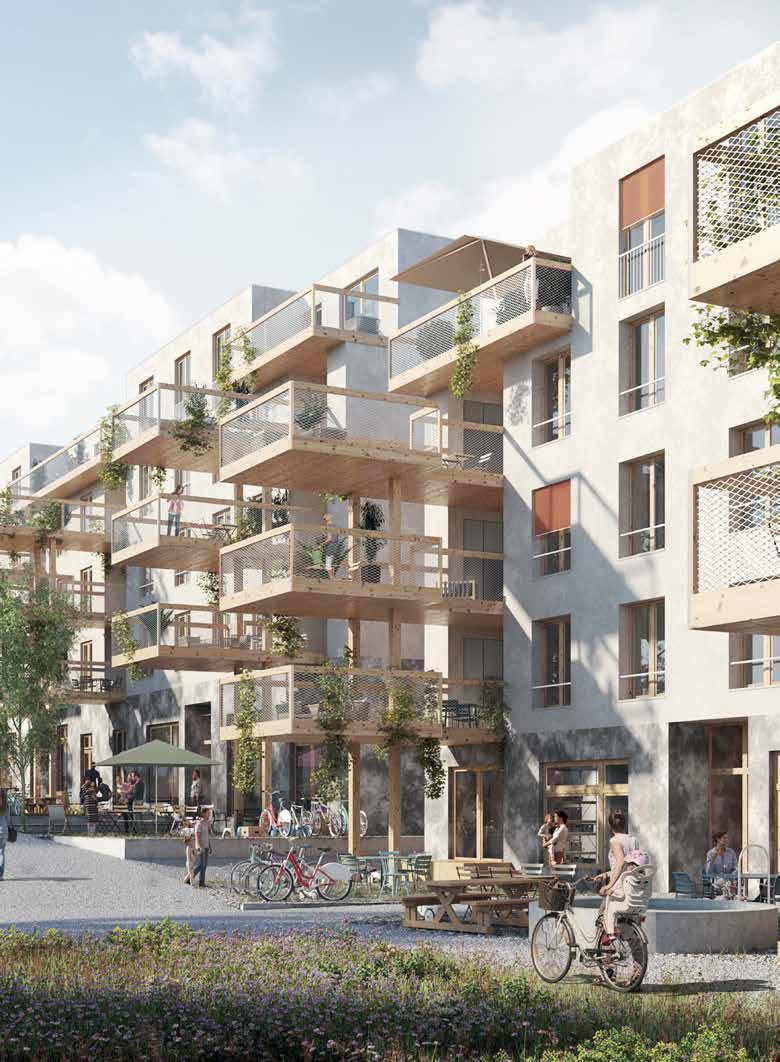
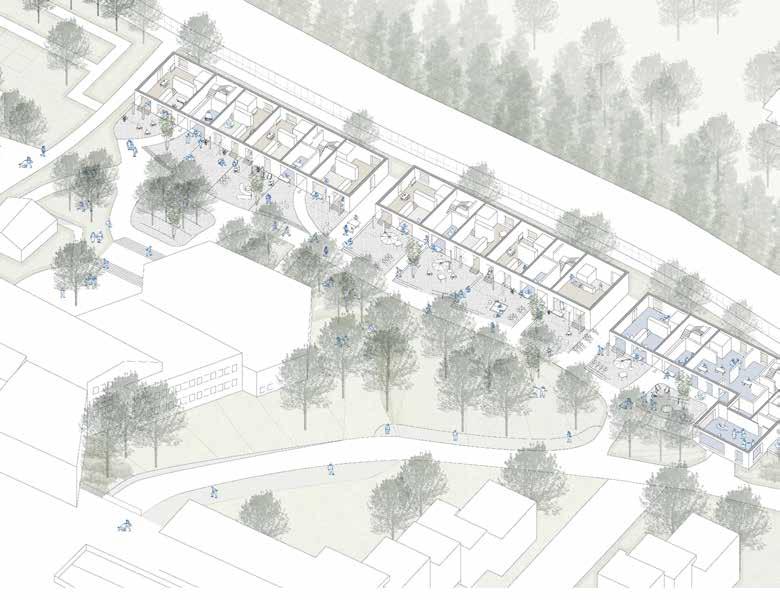
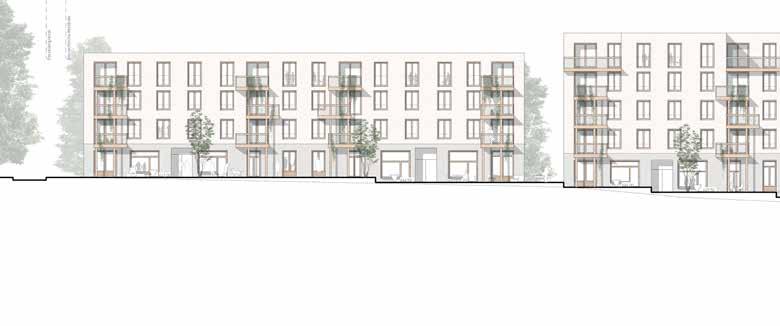
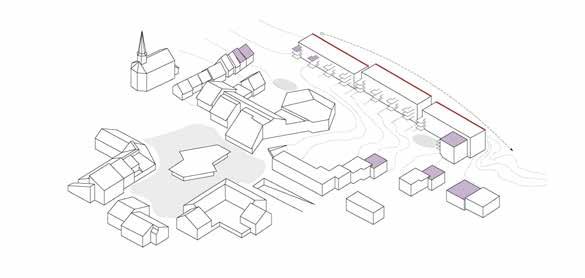

Geneva, CH, 2024
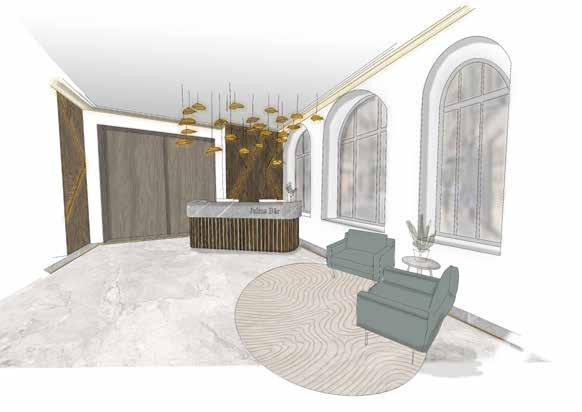
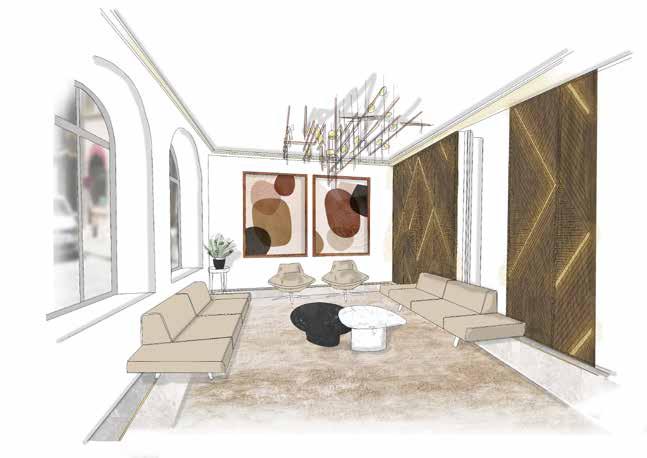
Creating images for a leading bank in Geneva with a research toward visualization in a variety of ways.
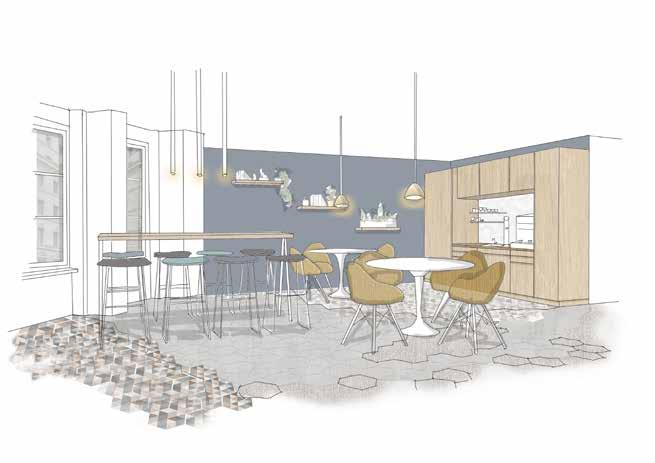
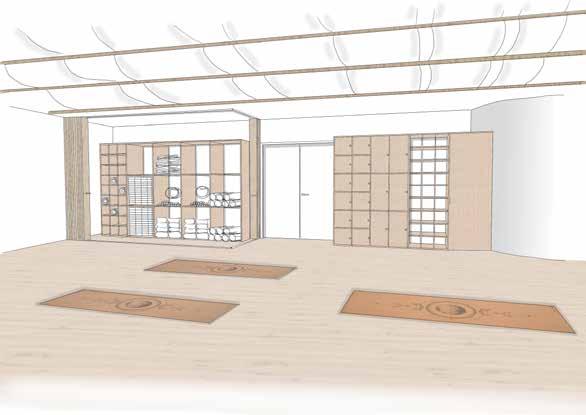
Geneva, ch, 2022
TJCARenovation of a 400 m2 Lenoir Delgado Avocado Office, from design conception, to building permit drafting, to planning and site management.
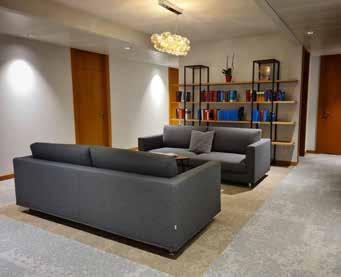

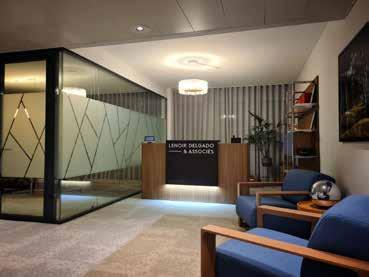
Entwicklung Fullerichstrasse, Gumligen, CH, 2019
GWJ architektur
1st price
Web: GWJ
A new density is to change the location in the centre of Gümligen and serve as a lighthouse project for future development on the basis of a superordinate view. The design reacts to the existing heterogeneous and grown structure of the site by taking over the grain of its surroundings from the planned volumes. The addition of the volumes with different scales and developments of the base floors define a heterogeneous architecture with buildings of the 60s and 70s. In their diversity an identity of its own is created.
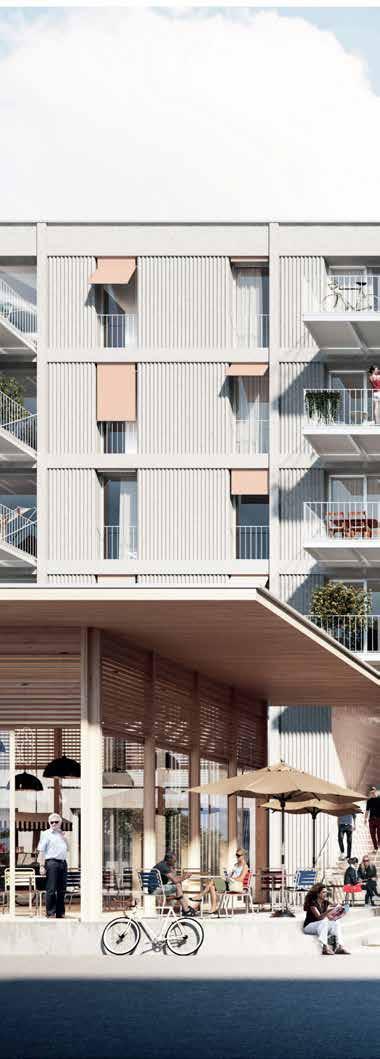
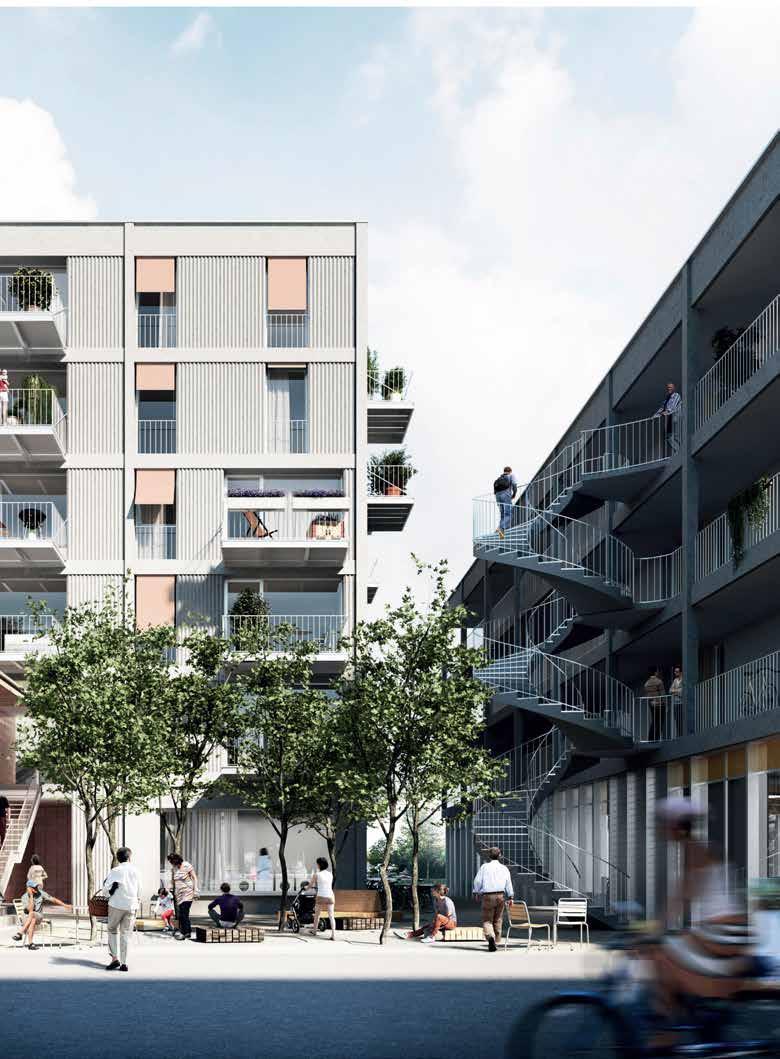
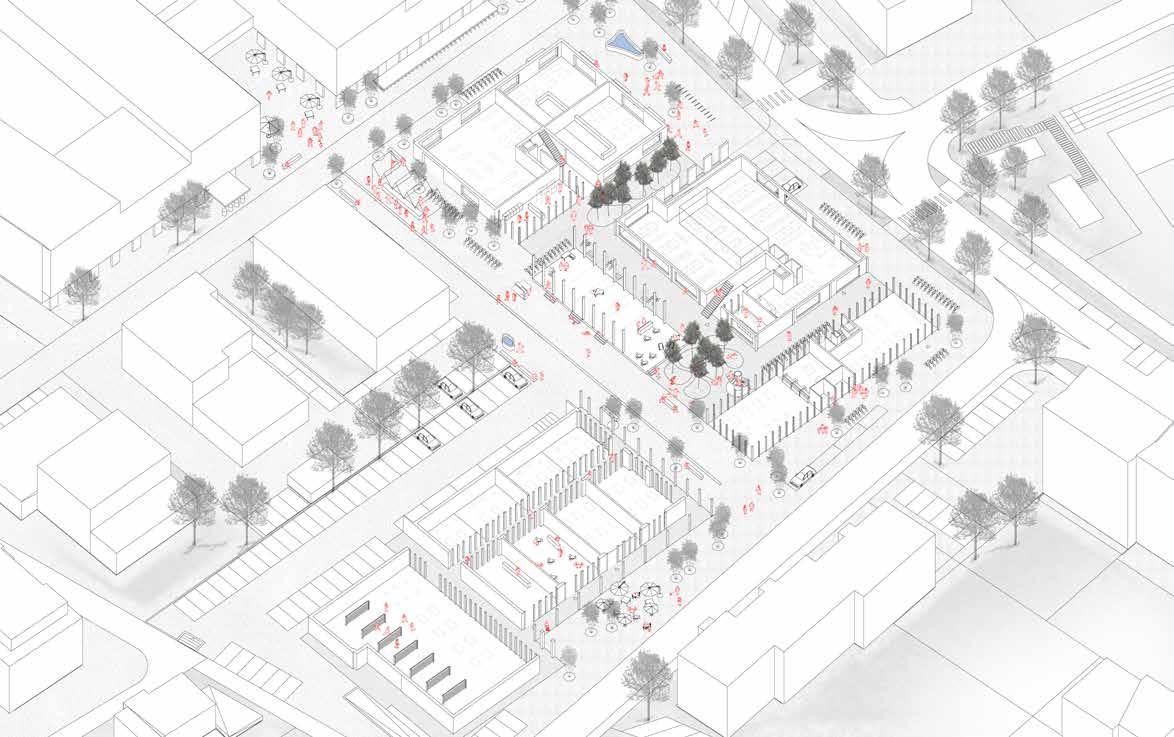


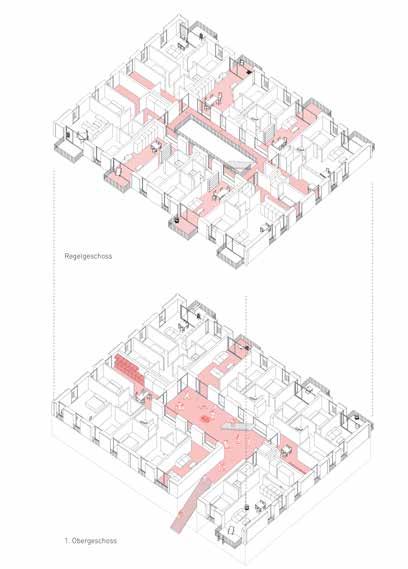

vanBaerle Areal Munchenstein
Basel, CH, 2018
GWJ architektur
1st price
The prosperous community of Münchenstein, located in the canton of Basel-Landschaft, benefits from its optimal transport location in the immediate vicinity of the city of Basel. With over 12,000 inhabitants and 10,000 jobs in over 900 companies, Münchenstein is one of the canton’s most important residential, working and business locations. According to the development concept of the municipality of Münchenstein, a moderate development by approx. 2025 with an additional 2,000 inhabitants is to be aimed at.
“To do the right things at the right time meant - according to the altitude - to work out the necessary contents comprehensively and in phase. It was therefore a matter of further architectural development of the more or less precisely specified volumes, combined with a handful of rules that were provided programmatically. Among other things, it was a matter of developing the architectural expression, the impression and physiognomy, the plasticity of the bodies, the atmosphere and identity, the detailed landscape architectural and traffic-technical design, a materiality and tectonics, but also precise product and usage concepts. (jury report)
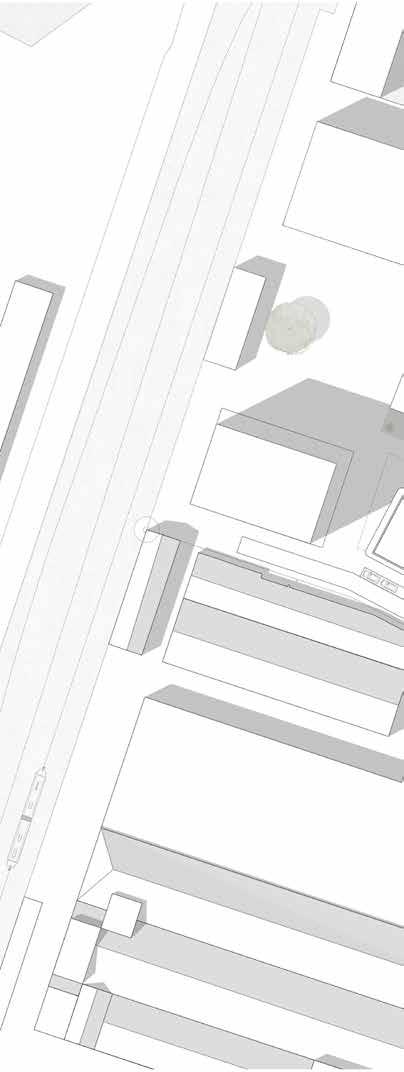
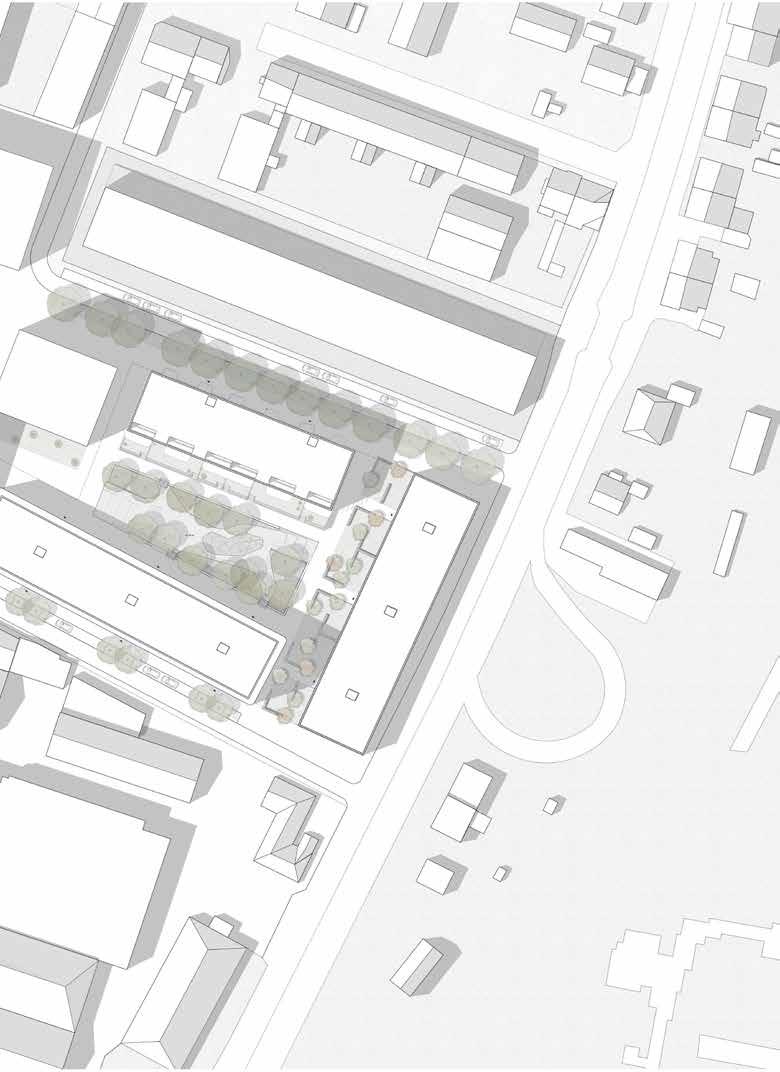
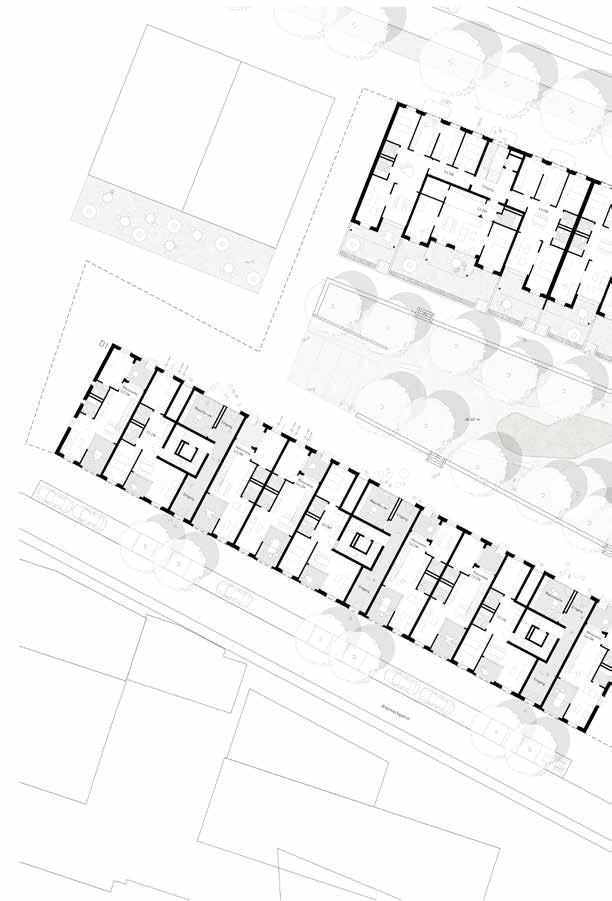

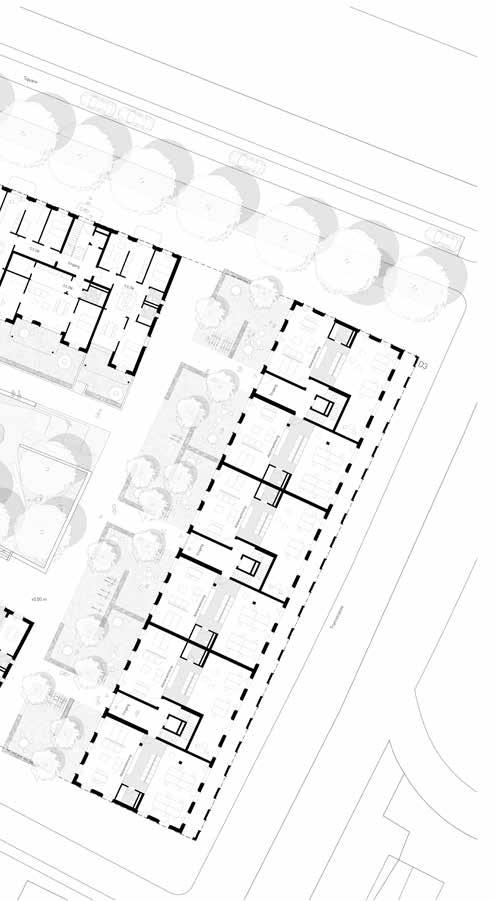
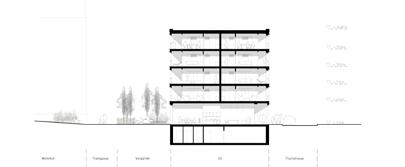

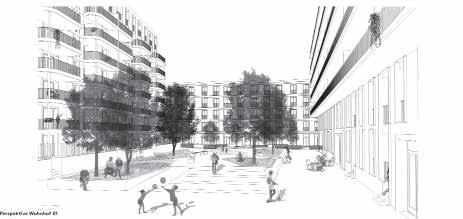
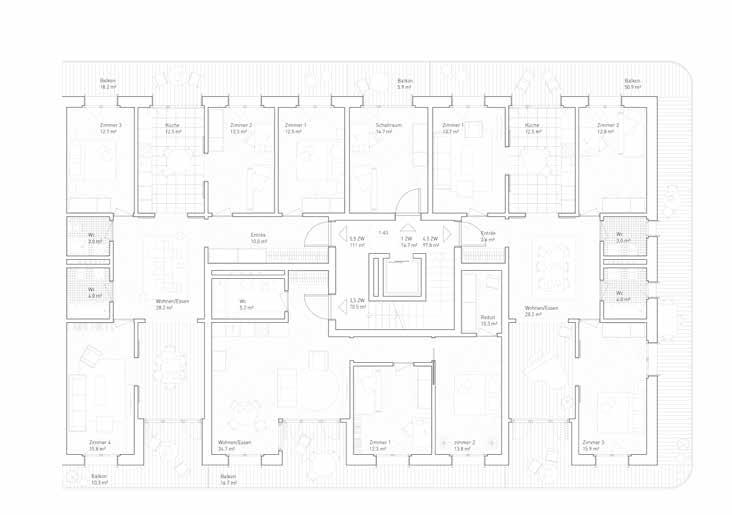
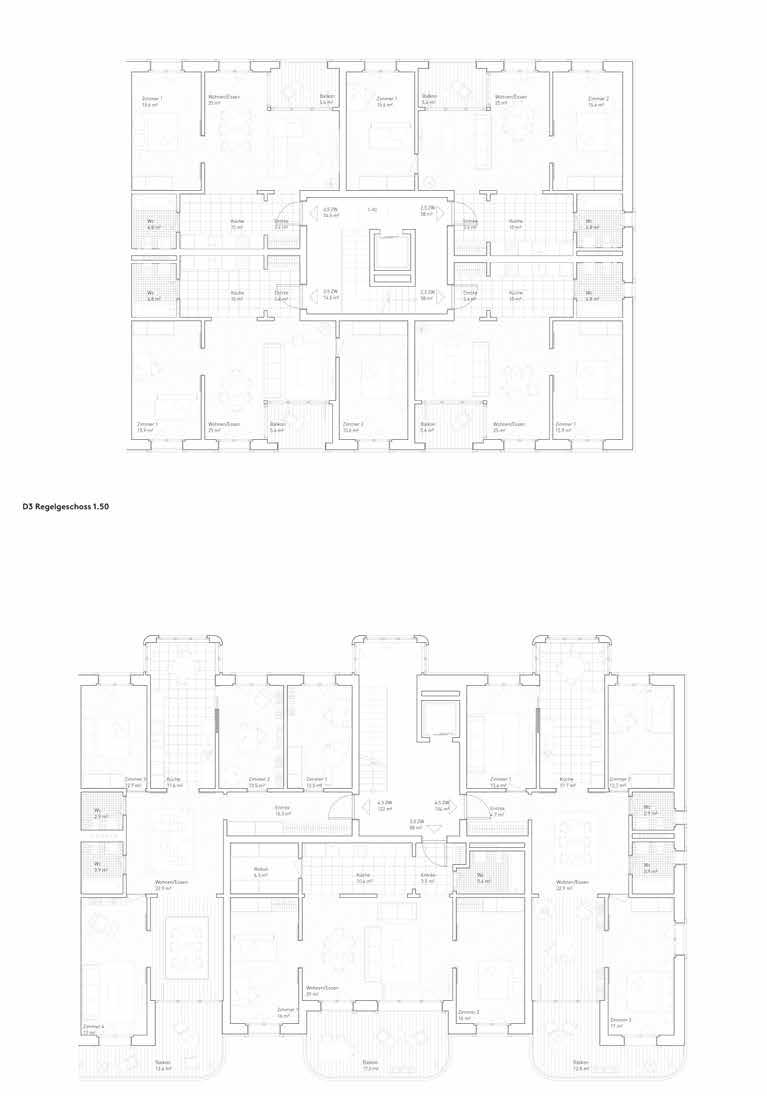
Burgdorf, CH 2018
Gwj architektur1st price
The site of the former association dairy near Burgdorf railway station is an important development area in Burgdorf city centre. The aim of the study contract is the high-quality development and densification of the area while safeguarding the various landowners’ interests.
The area will become a special residential address in the future. At its most central location, a lively piece of town with a great variety of usable meeting and recreation places is being created This grouped diversity, including the houses built in recent times, already shapes the unique character of the surrounding area. This context will be continued and the gap in the urban space will be closed. A public sequence of paths and open spaces is created along the stream. The large playground lies between the public path along the canal and the more semi-public and smaller gravel areas in front of the residential buildings. Thanks to its differentiated design of the edges, this open space is an ideal meeting place for residents and the general public as well as a playground and sports area. As in the neighbourhood south of the Mühlibach stream, despite its central location in the town of Burgdorf, residential use is present in public space through a subtle zoning.
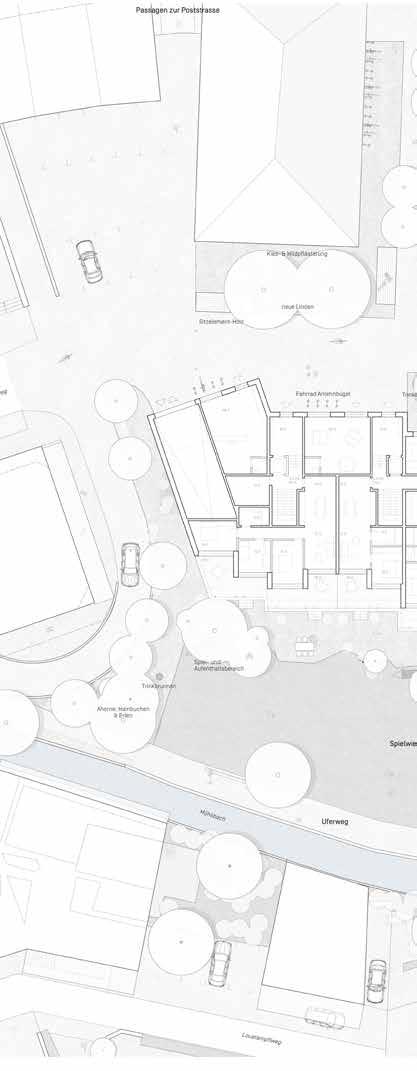
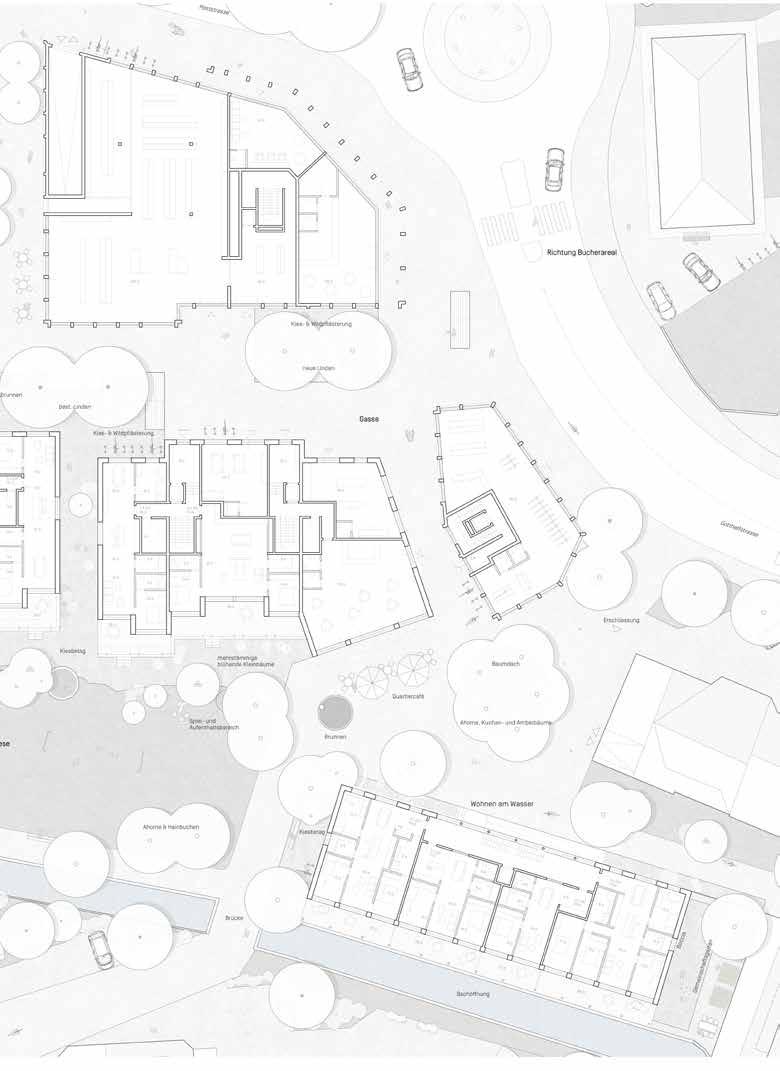
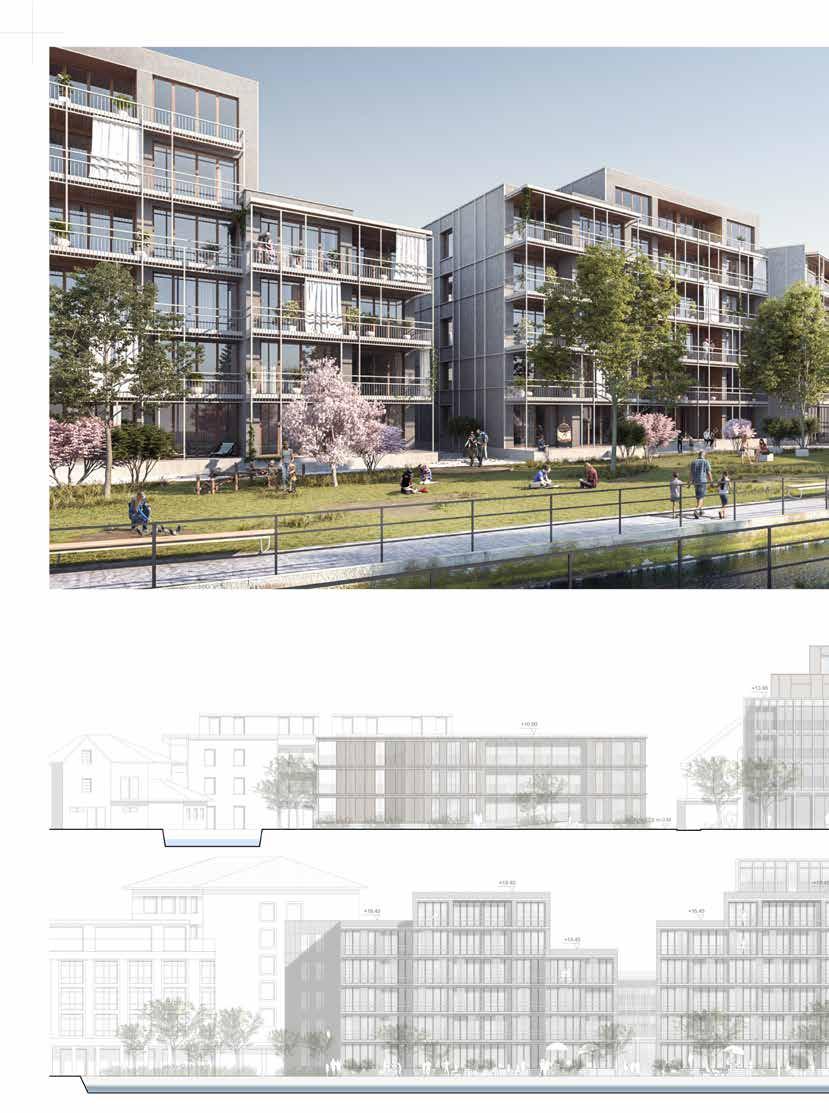
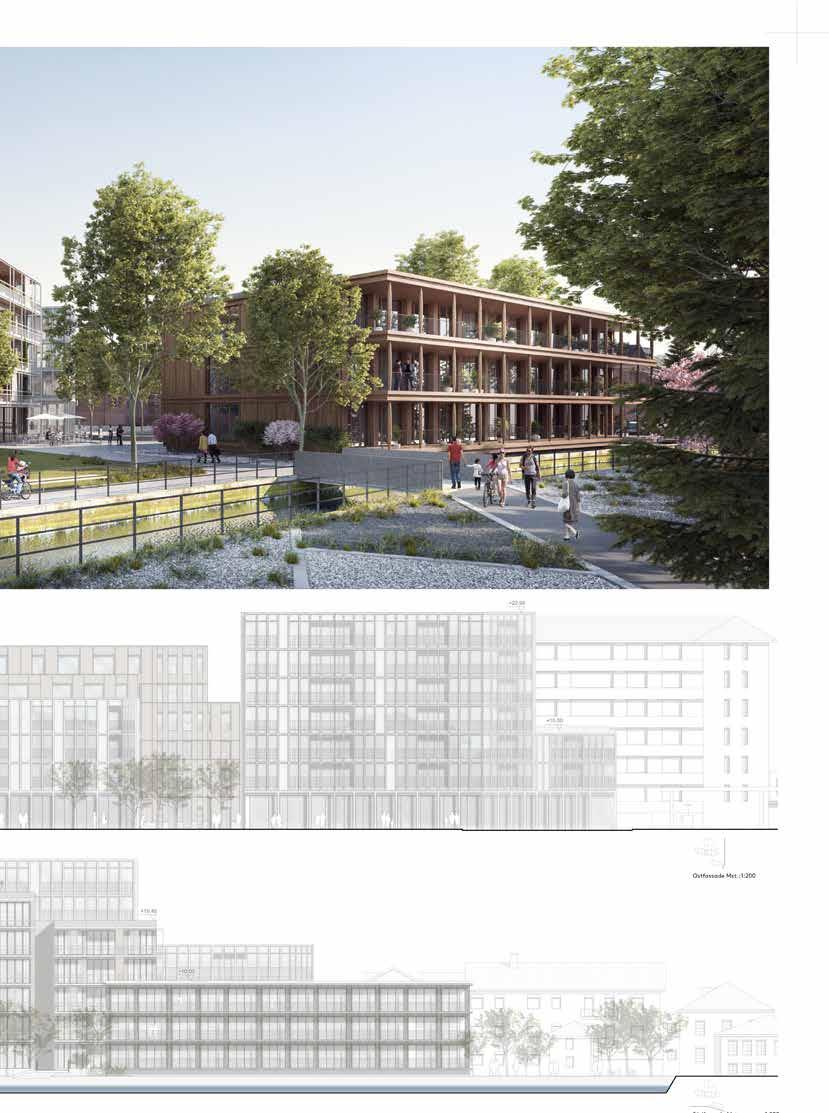
CH 2017
GWJ architektur + DEGELOWhat does Bern look like behind the alleyways of the Old Town, which is considered a World Heritage Site? The path through the new passage shows the system of front and rear buildings, impressive views into courtyards, passages and layers of space. People encounter sometimes representative, sometimes coincidental situations that depict the richness of the historic old town of Bern in all its diversity in an atmospheric and understandable way.
The preserved architectural witnesses of the past are carefully preserved and embedded in a credible context. What is not authentic is not presented as such, but tells the story calmly and without polemics. The project traces the themes of the place, within the radius of the old town as well as the parcel. It interprets these themes with new, strong forms and places them in the appropriate context. It is not the historical attitude that is sought, but the pictorial expressiveness. The spacious shopping centre, the takeaway and the Migros restaurant are functionally and unobtrusively embedded in the whole and profit from the newly created world of experience without competing with the world cultural heritage.
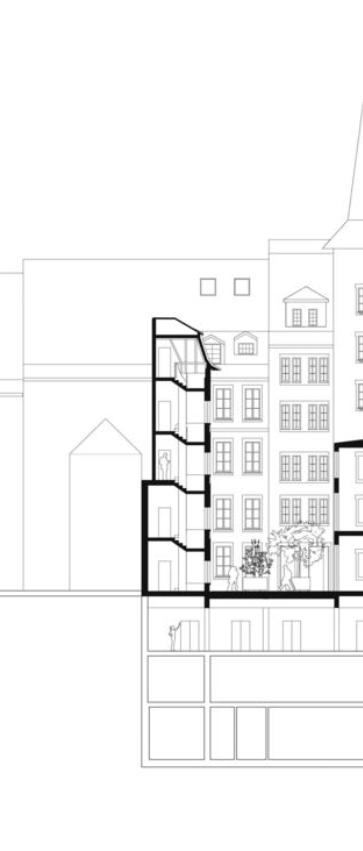
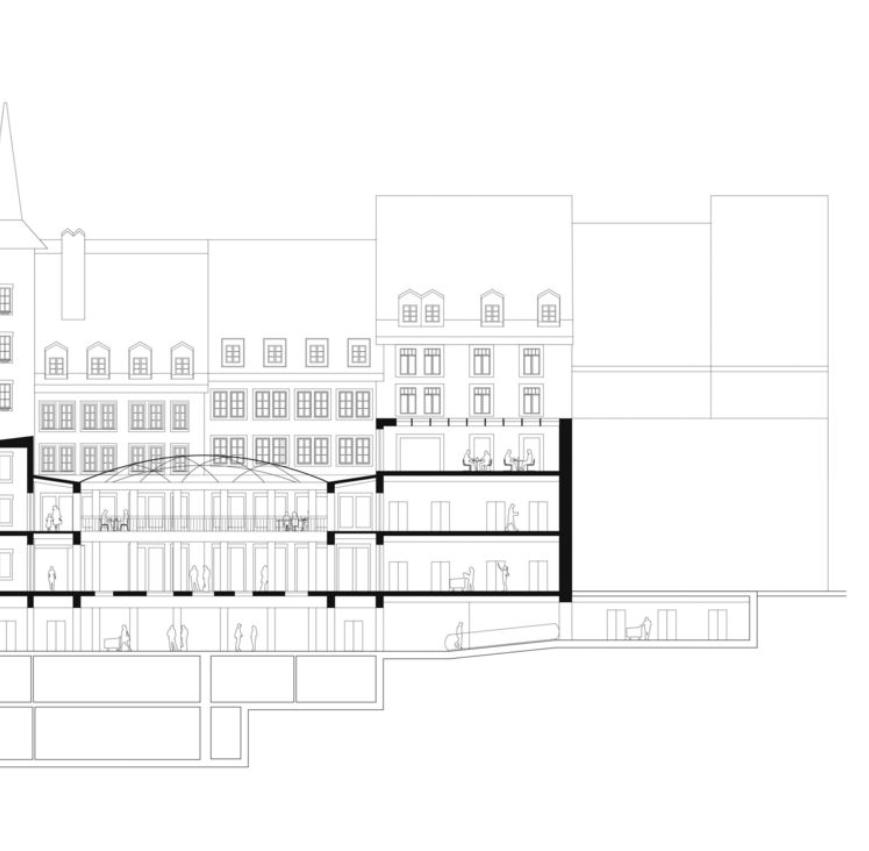
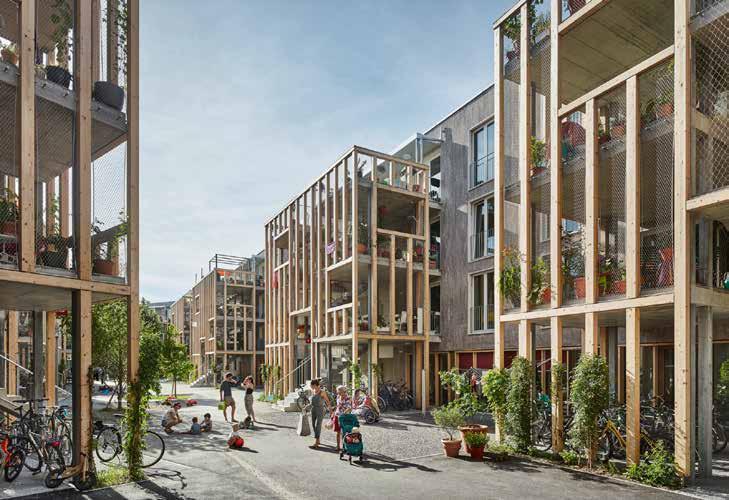
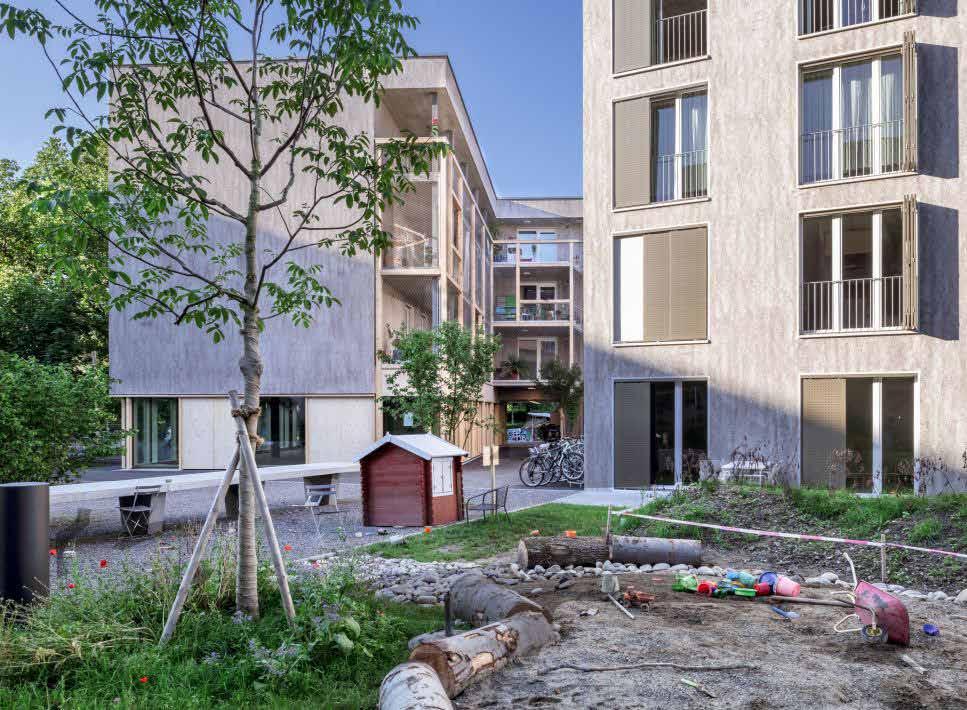
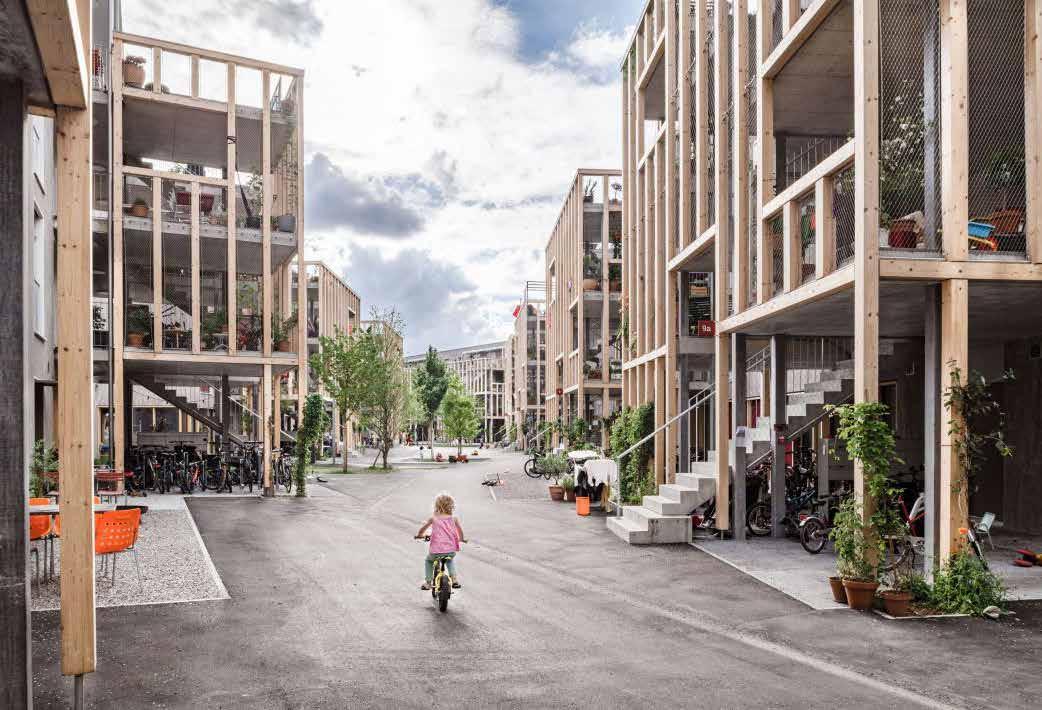
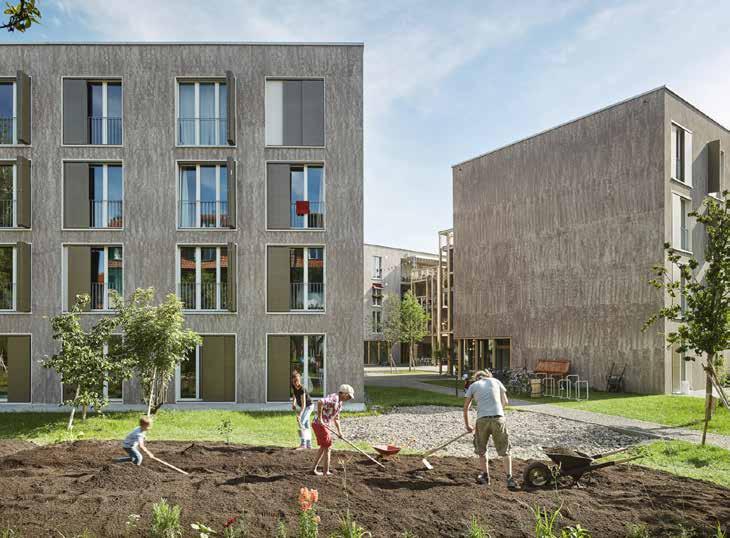
Europan 13 adaptable city
Libramont, belgique, 2015
BODA STUDIO
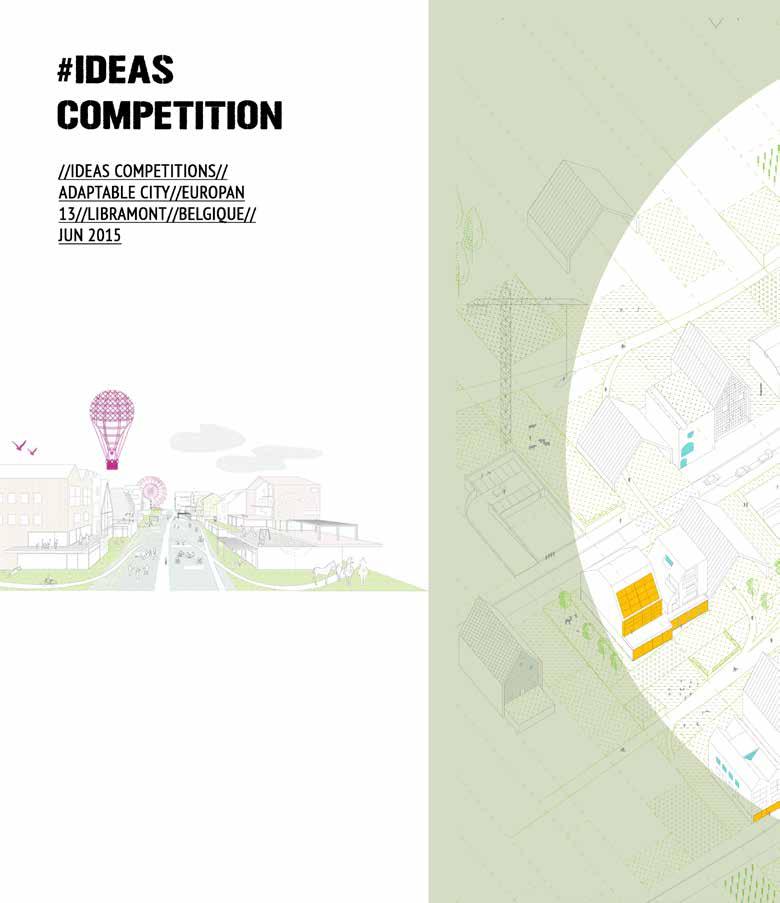
This session topic was: The Adaptable City: Self-Organization – Sharing – Project (Process). The participating cities were confronted to the major challenges concerning the adaptability of European cities: adaptation to the need for more sustainable development but also to the context of an economic crisis that most of the European cities are currently undergoing. They also proposed concrete innovations in the order given by the site representatives, arousing new project approaches by young competitors.
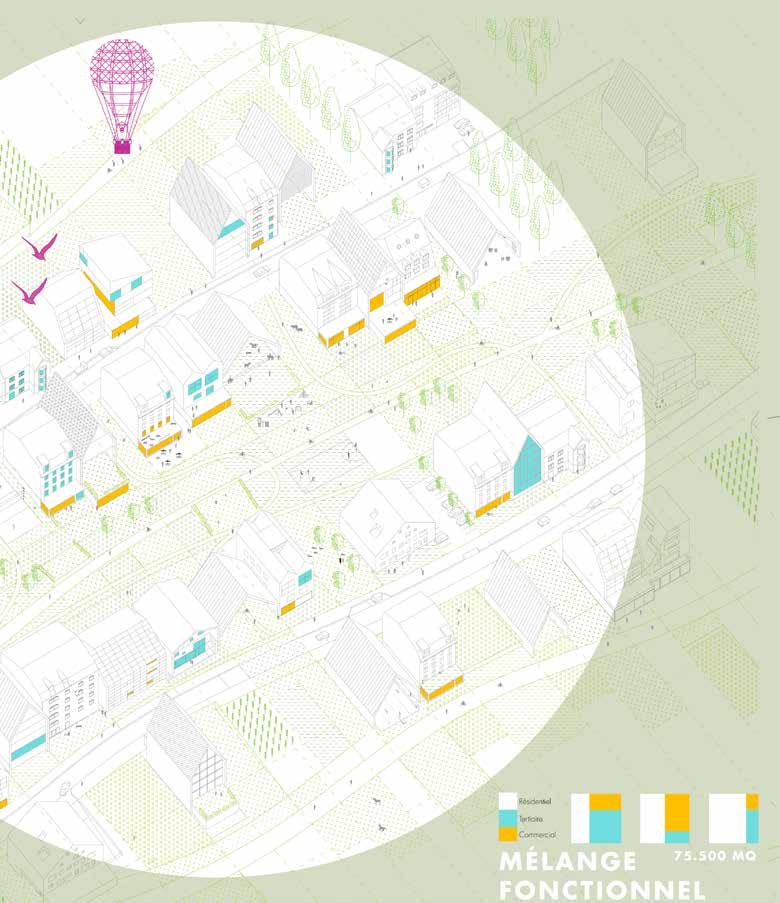
Dysfunction
Geneva, CH 2020
Freelance
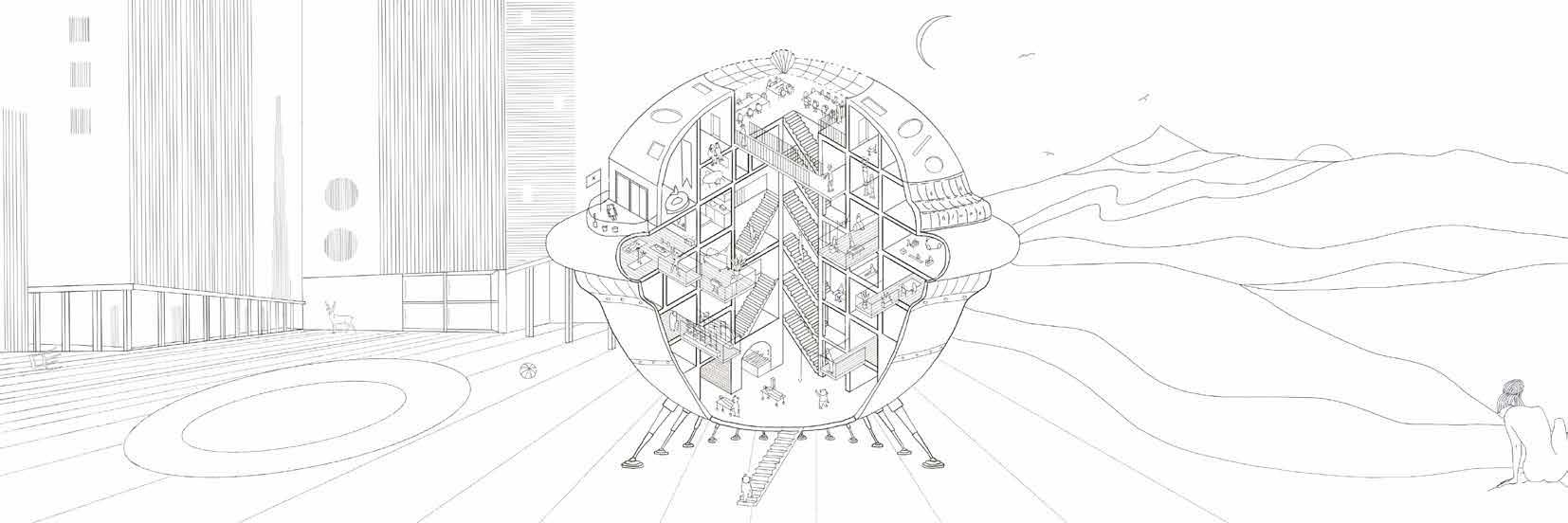
During the covid I participated in this illustration contest, where I had to represent the relationship between the house and us and how that relation has changed. I also reflected on the theme of cities, how they looked ghostly and empty and austere and how instead nature was slowly restarting and reborn again.

Tel: +41 79 402 07 36
mail: e.taraglio@gmail.com
