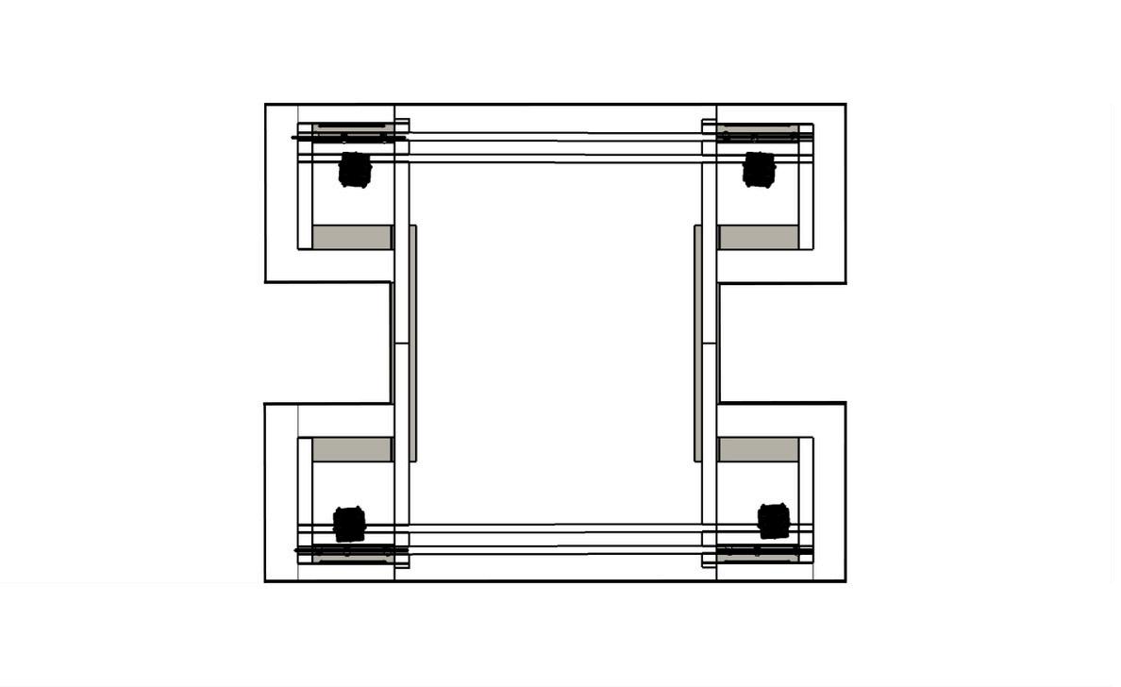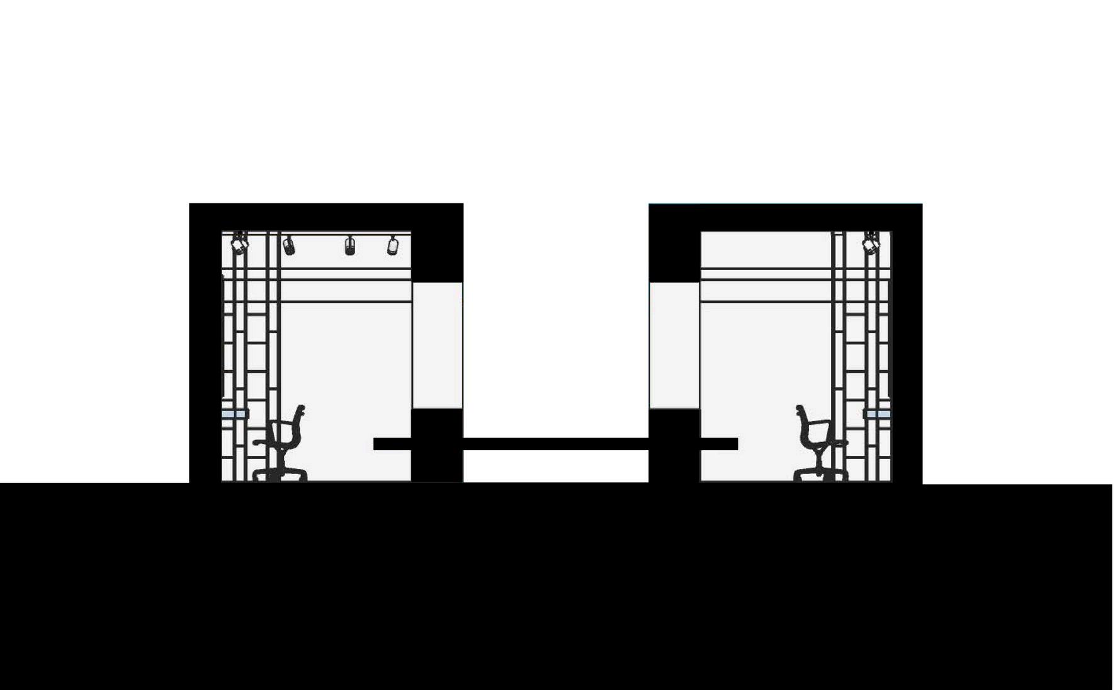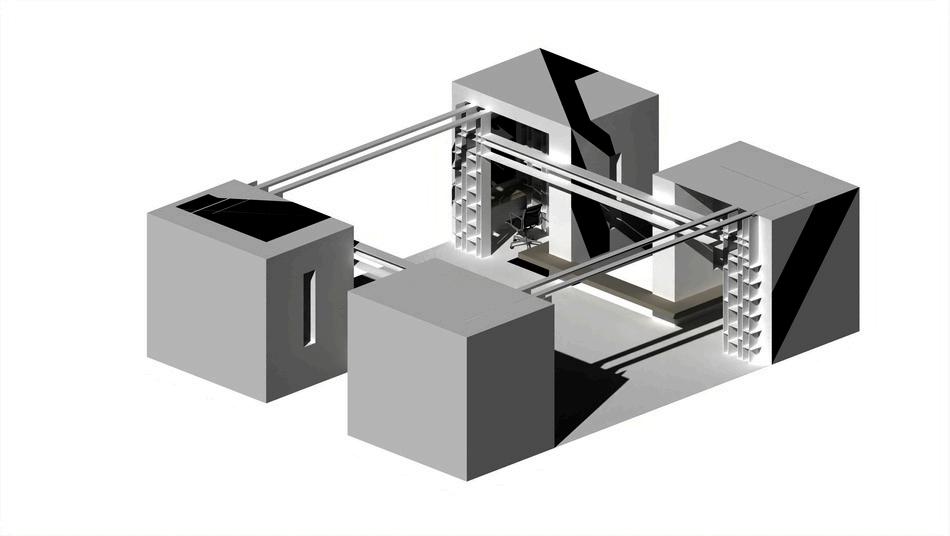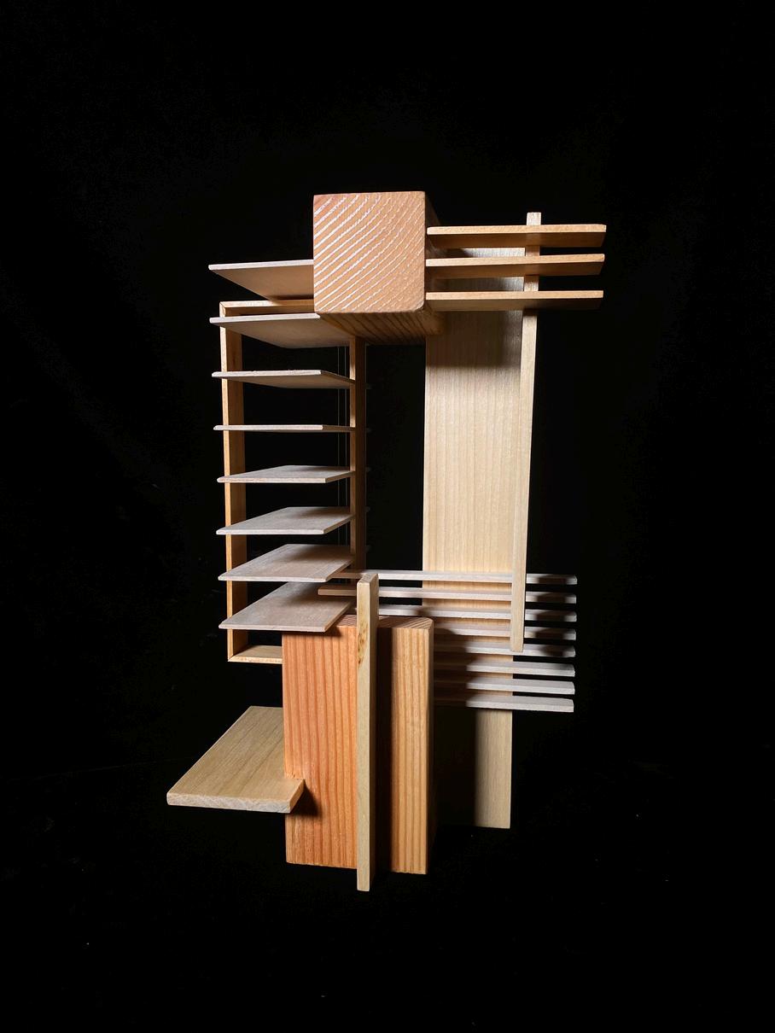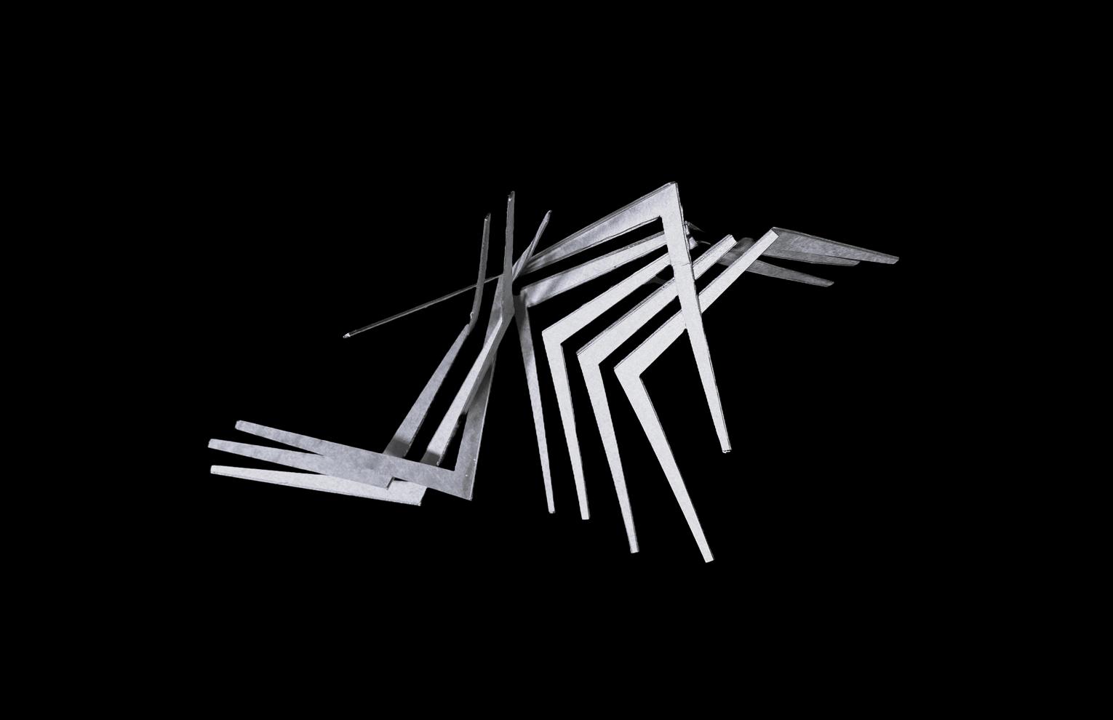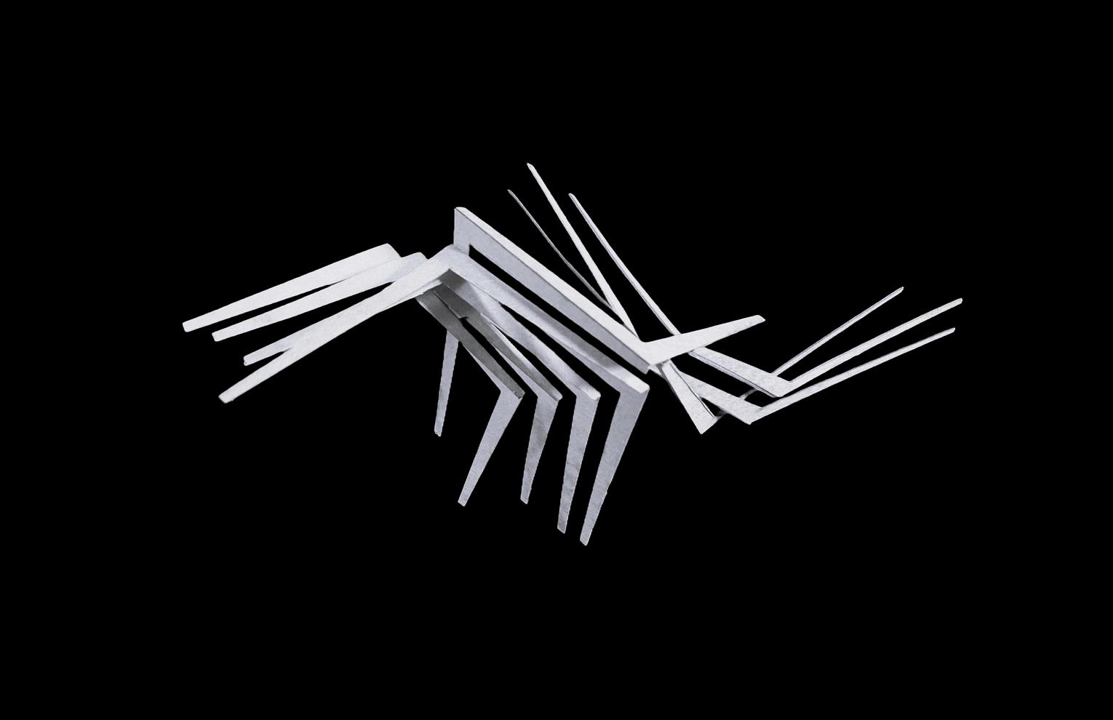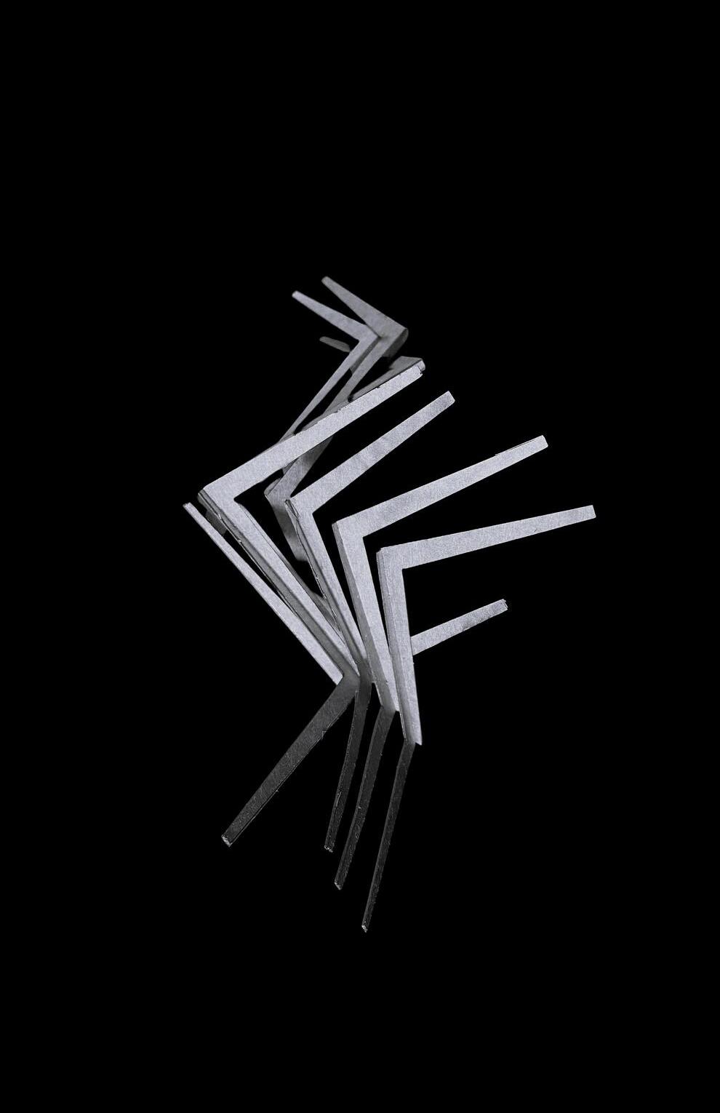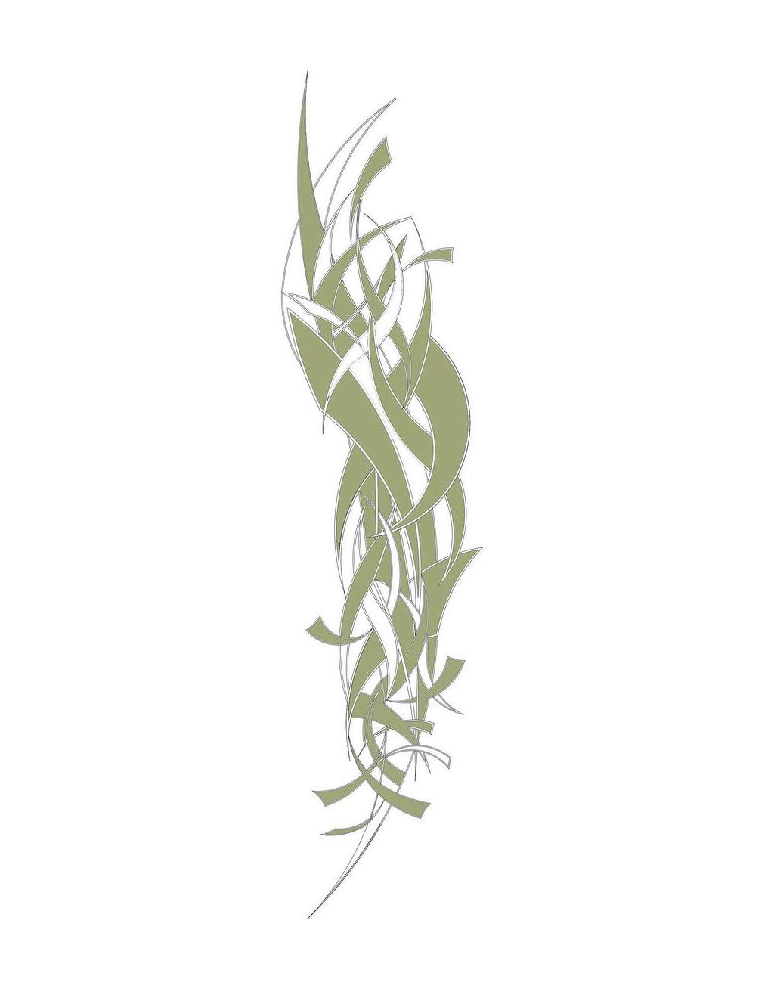
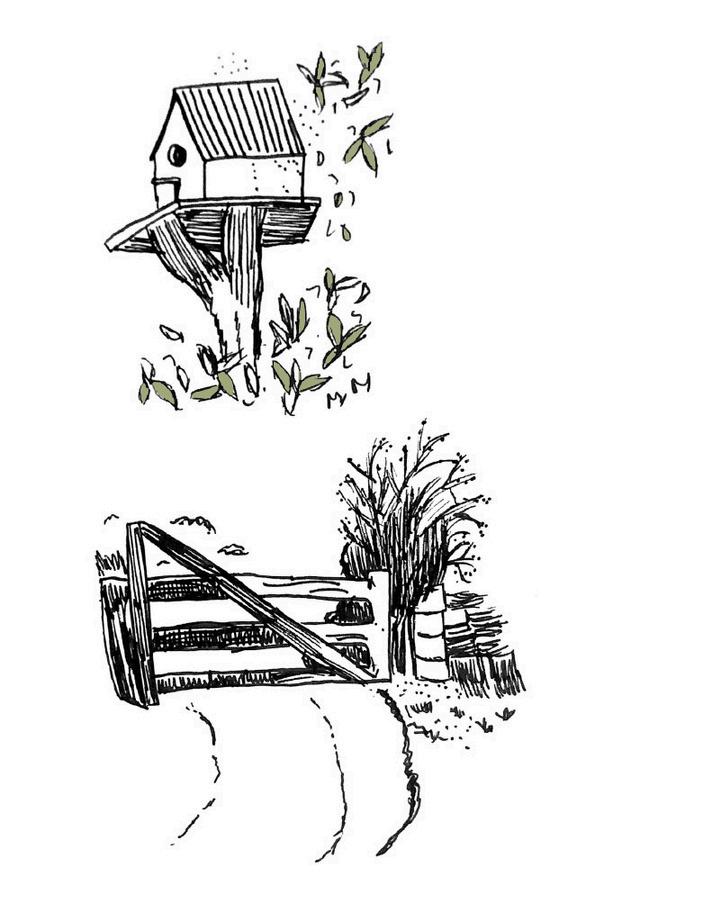
My name is Elisa Ng, a third-year undergraduate at the University of Texas at Arlington. This portfolio reflects projects I have developed over time as a student, as well as personal work that has led to my passion for architecture.
Architecture has been a long-term interest of mine, and my journey in school has only amplified my fascination I have discovered that architecture is more than a building or structure but rather a means of creating spaces that positively influence our communities. By practicing empathy through design, I have deepened my understanding that this profession serves the people and the environment, providing the framework for our lives.
The knowledge I have attained through design studios and courses focused on sustainability and urbanity has been pertinent in my realization that architecture, landscape, and urban planning come together as a whole. This broader perspective serves as motivation for the impact aspiring designers can have on the world.
I strive to create meaningful change through intentional and empathetic design in the future, adhering to the idea that design is not a luxury. There must be accessible and equitable solutions that our skills can provide for the greater community I am excited for the rest of my educational journey and hopeful for what the future may hold.
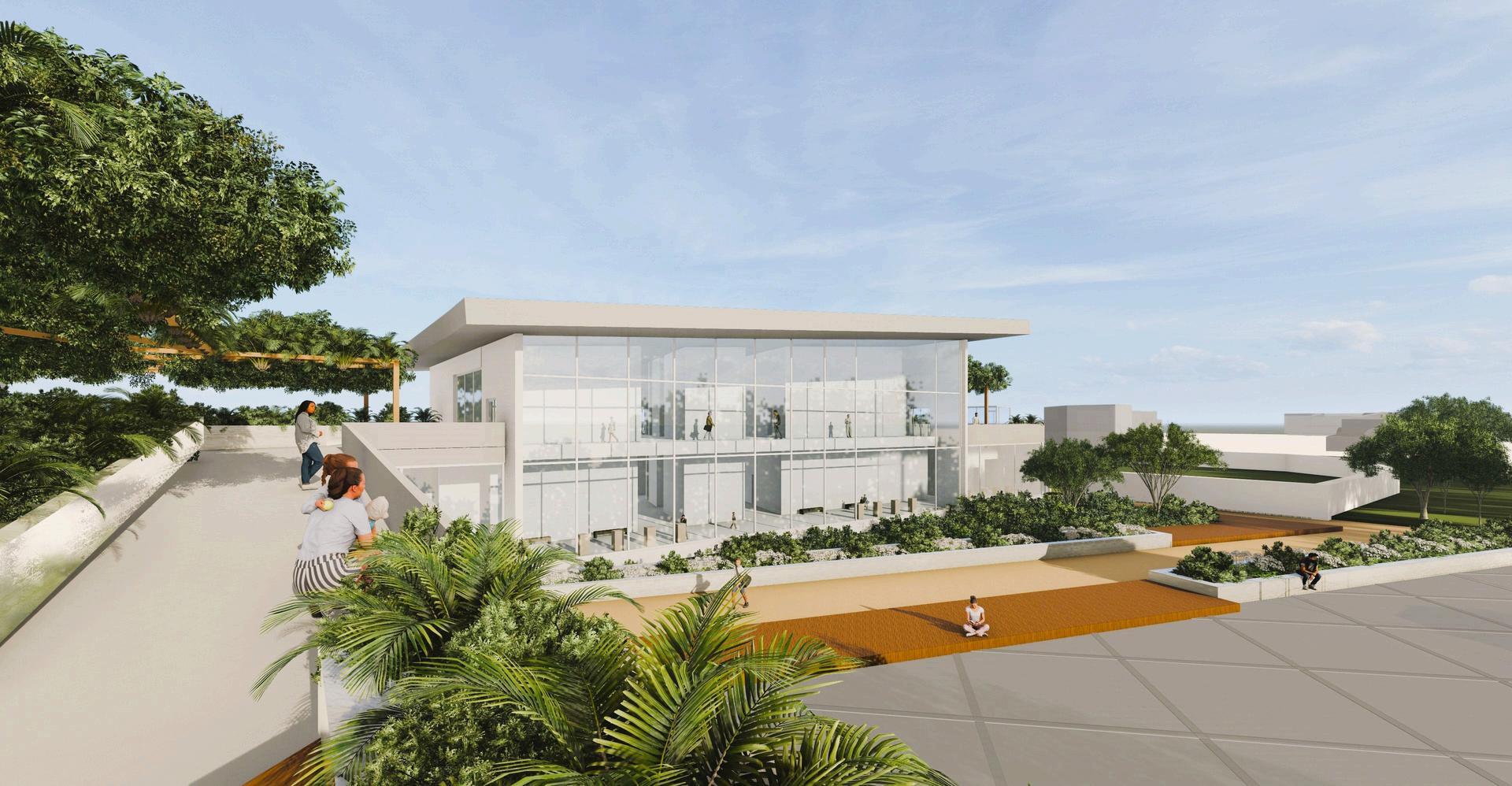
ARCH 3553 | Fall 2024
Crystal Portillo, Victor Vielma
Work Type | Individual

Software | Rhino 3D, Illustrator, Lumion, Photoshop
Materials | Basswood, Museum Board, 3D Prints
This project takes place in the old neighborhood of Little Mexico in Dallas, Texas, and delves deeper in the historical background of the community and how gentrification and urbanization affected the area, displacing past residents Inspired by the beauty of Mexican culture and traditions, this center aims to revitalize the lost community and establish a new place to gather, learn, and participate in recreational activities together
The program includes a variety of fine arts and sport facilities that aid children K-12 discover their passions and potential career choices. It includes spaces to learn dance, music, art, and sports, serving a node for community involvement, mentorship, and historical preservation
The design approach of the project embraces the concept of re-orienting circulation to align with the true cardinal directions, while the building itself remains orthogonal to the surrounding downtown context. The established angles, derived from true compass points, are reflected in both the interior and exterior pathways throughout the site
A symmetrical strategy within the building and facade pays homage to traditional Spanish Colonial architecture, yet it is seamlessly blended with modern elements such as large glazing to ensure the design resonates with the existing architectural style of Downtown Dallas
This center is designed to support multiple generations by creating a positive feedback loop, where children discover their passions and, over time, return to the center as mentors or teachers
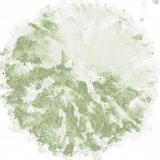





















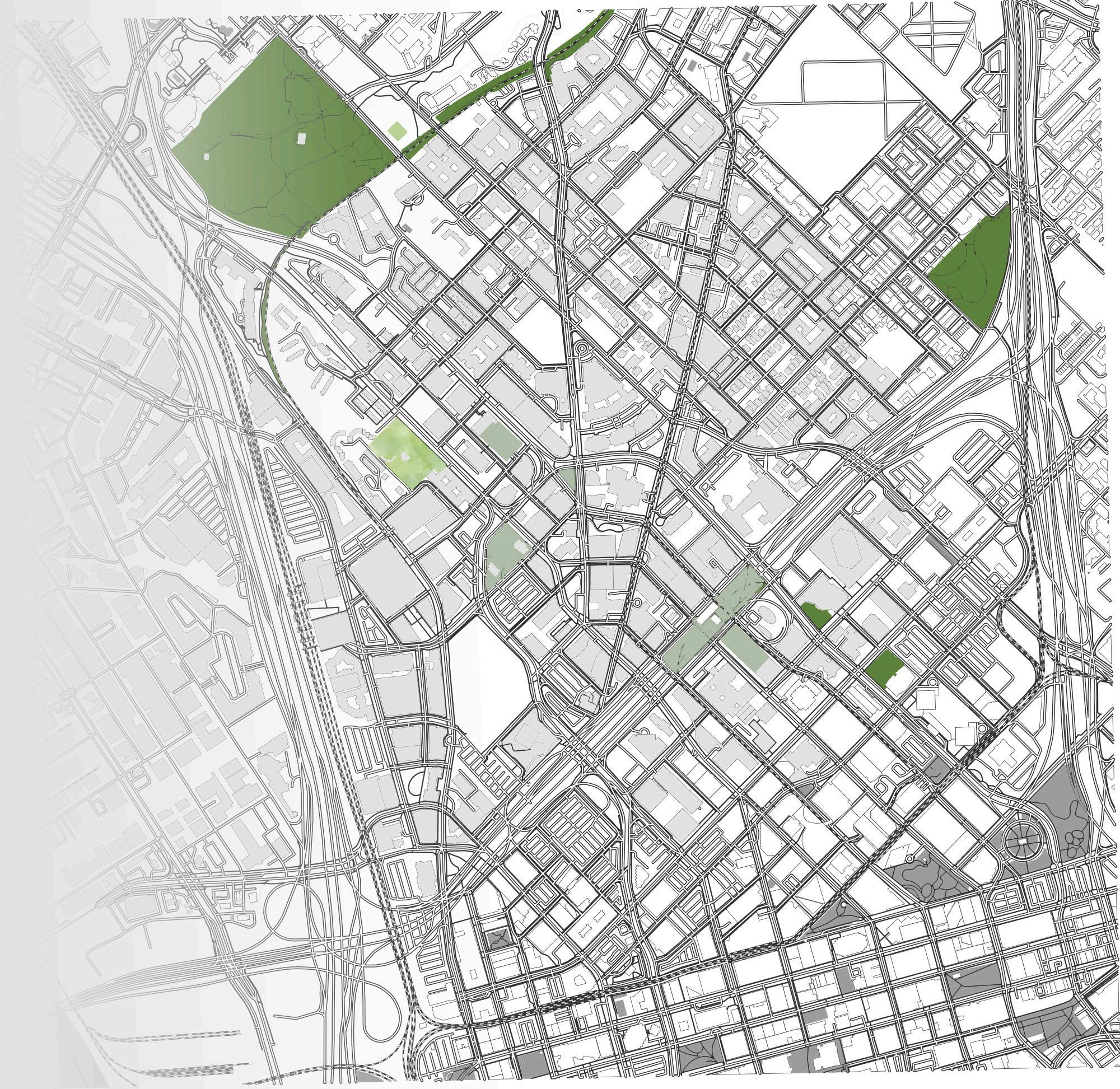





























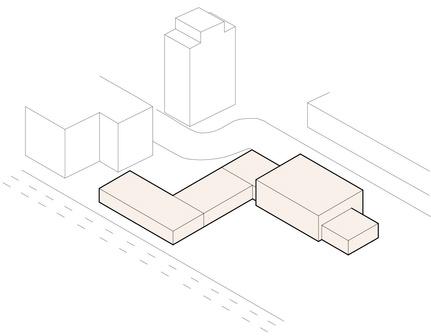
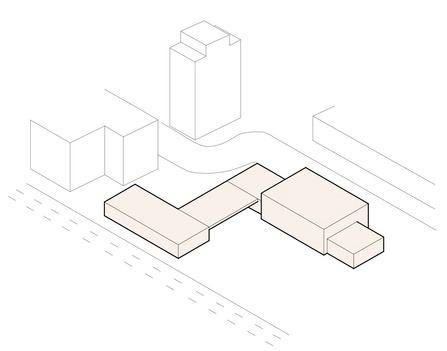
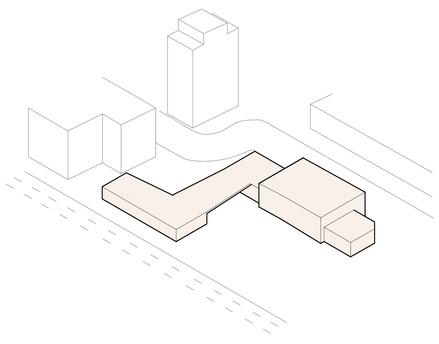
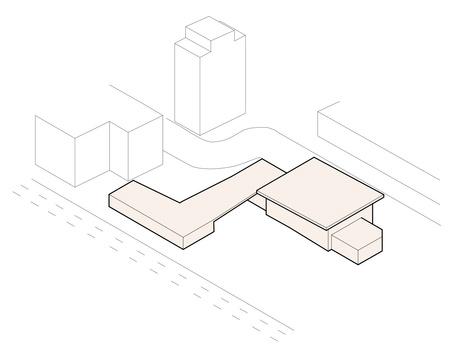
PASSIONFINDING
CULTURAL HUB
Historical, yet timeless activities that were pertinent before may invite previous residents to come back and enjoy the same festivities
PASSION
Provide various activities for children to discover their interests and passions while being physically active
MEMORY
Historical preservation is an integral part of discovering one’s identity, background, and culture
SAFETY
Proximity to the neighborhood allow parents to offer extracurriculars to their children
CAREERINTERESTS
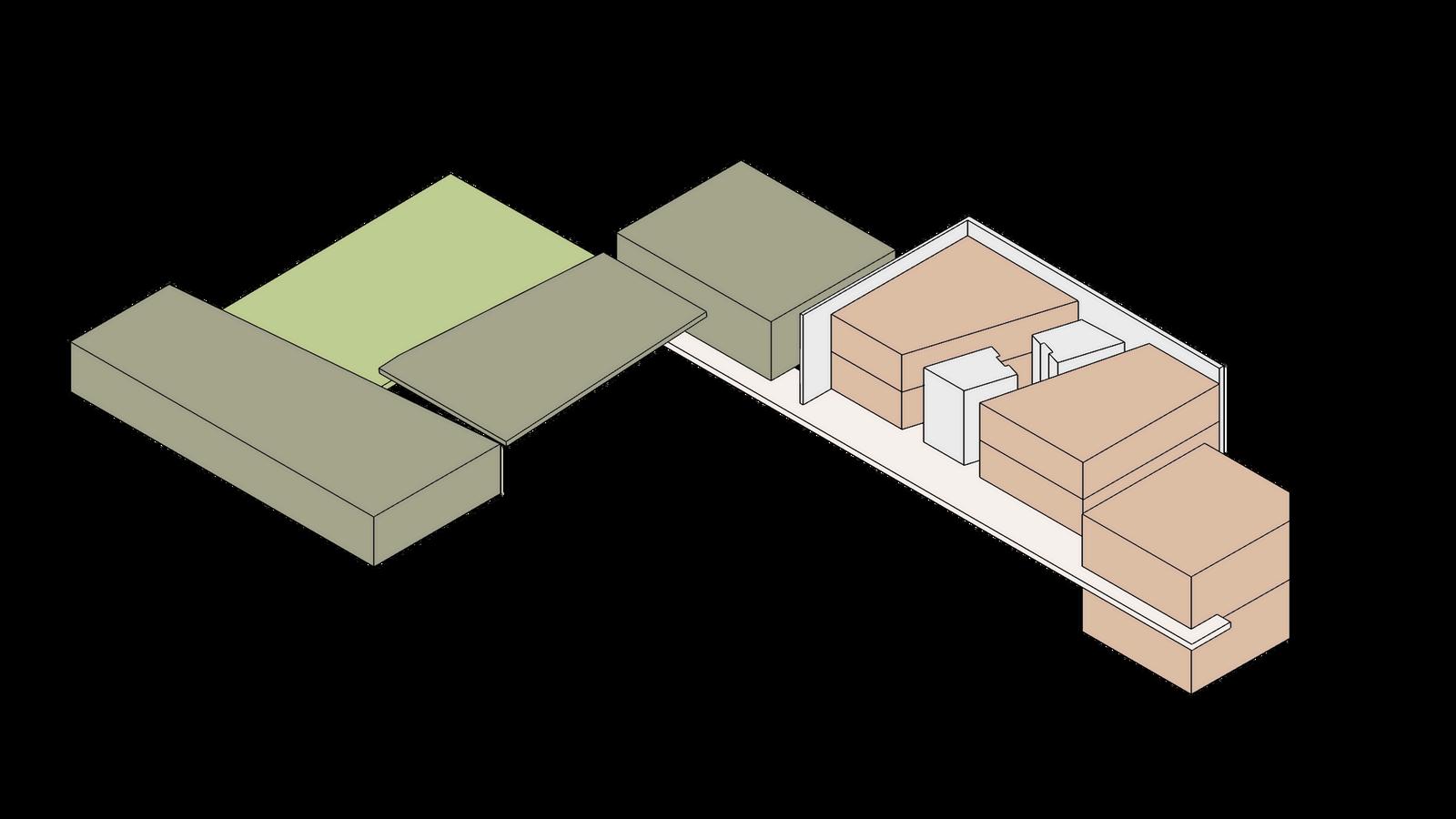
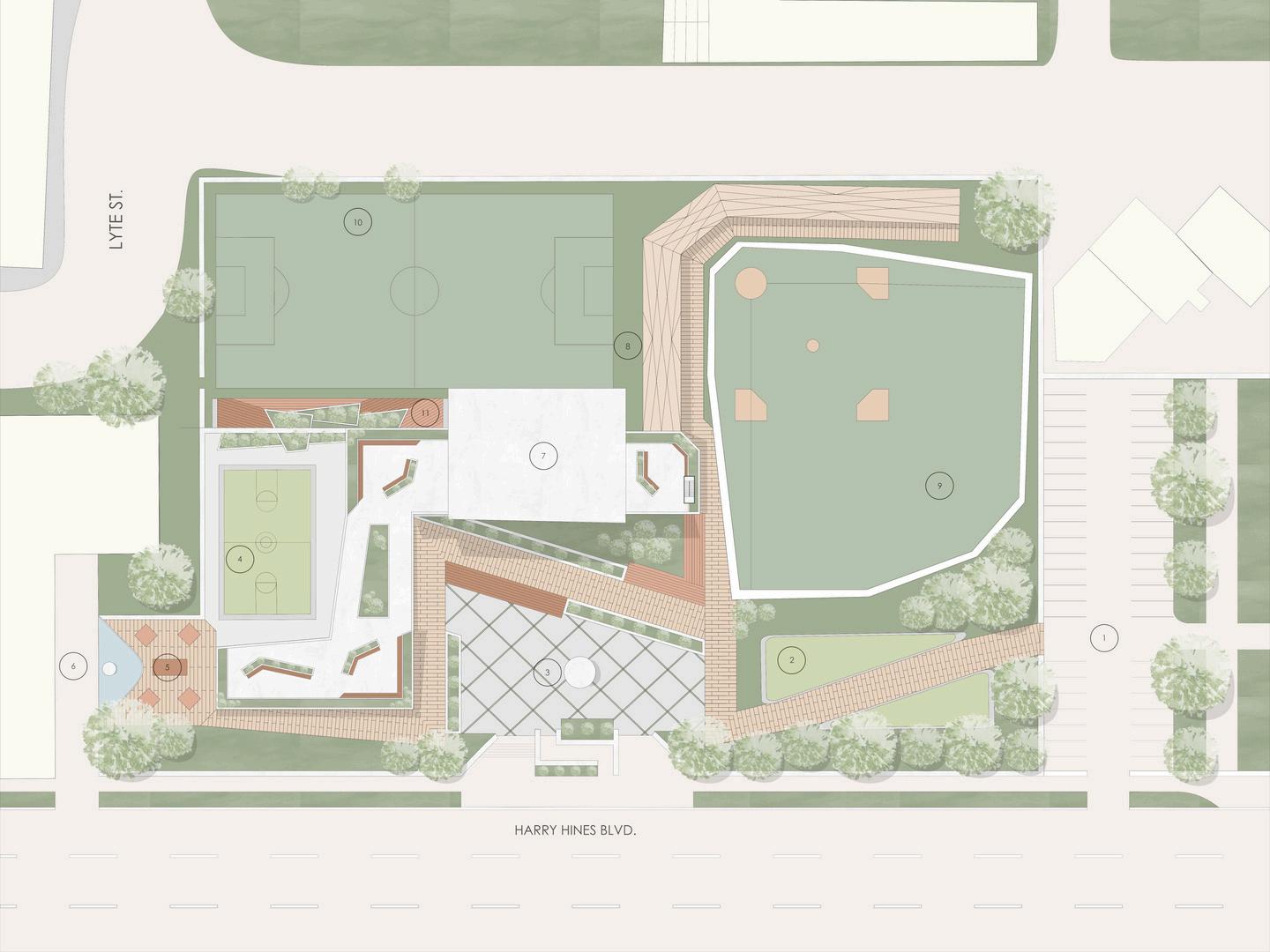


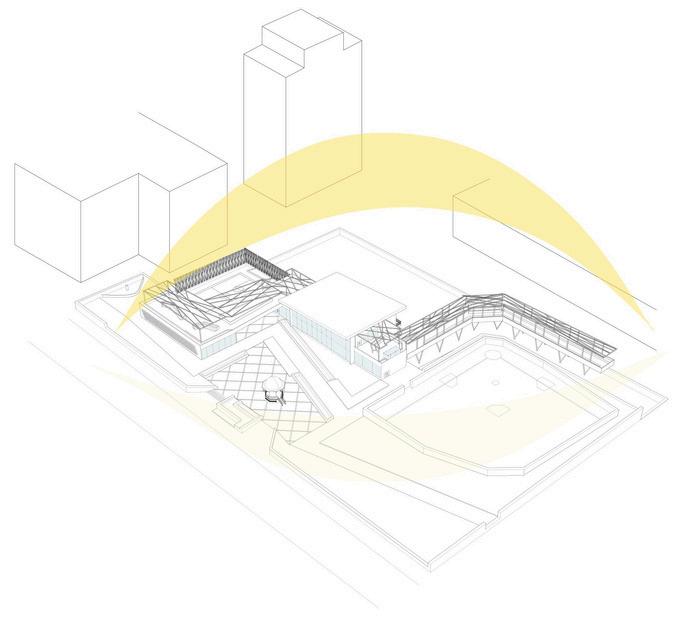
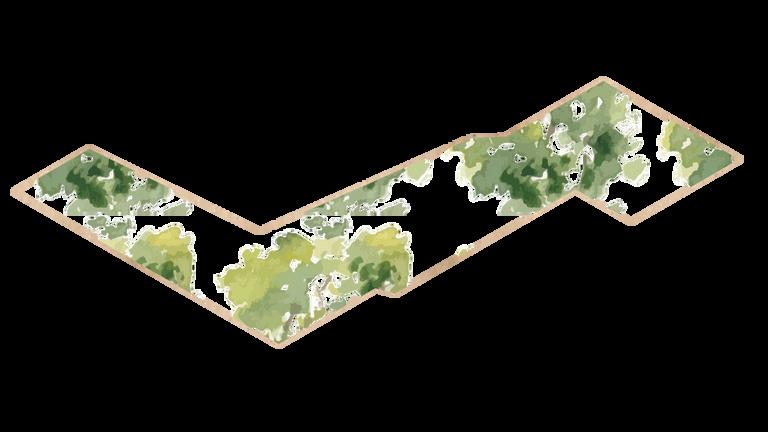
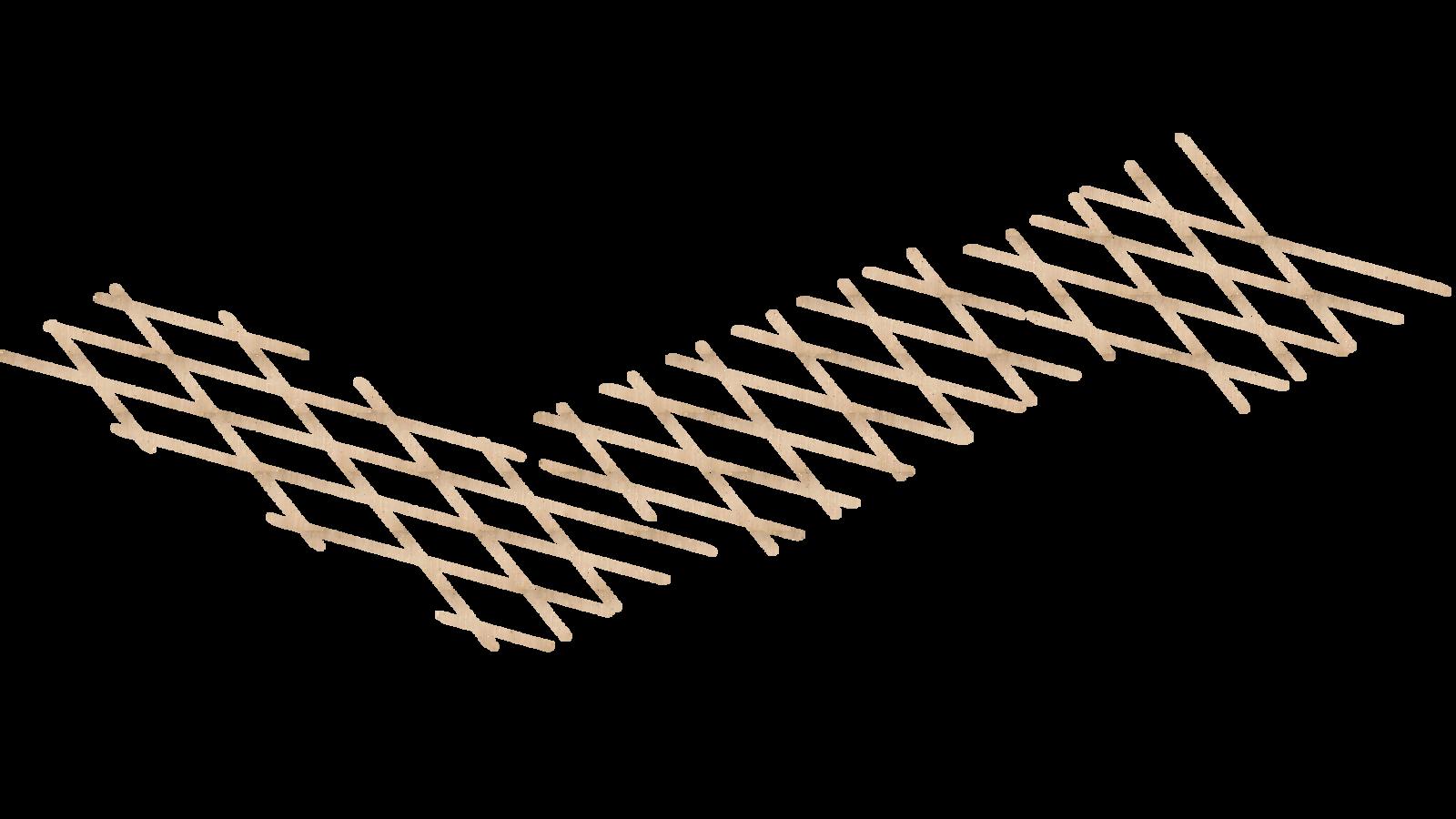
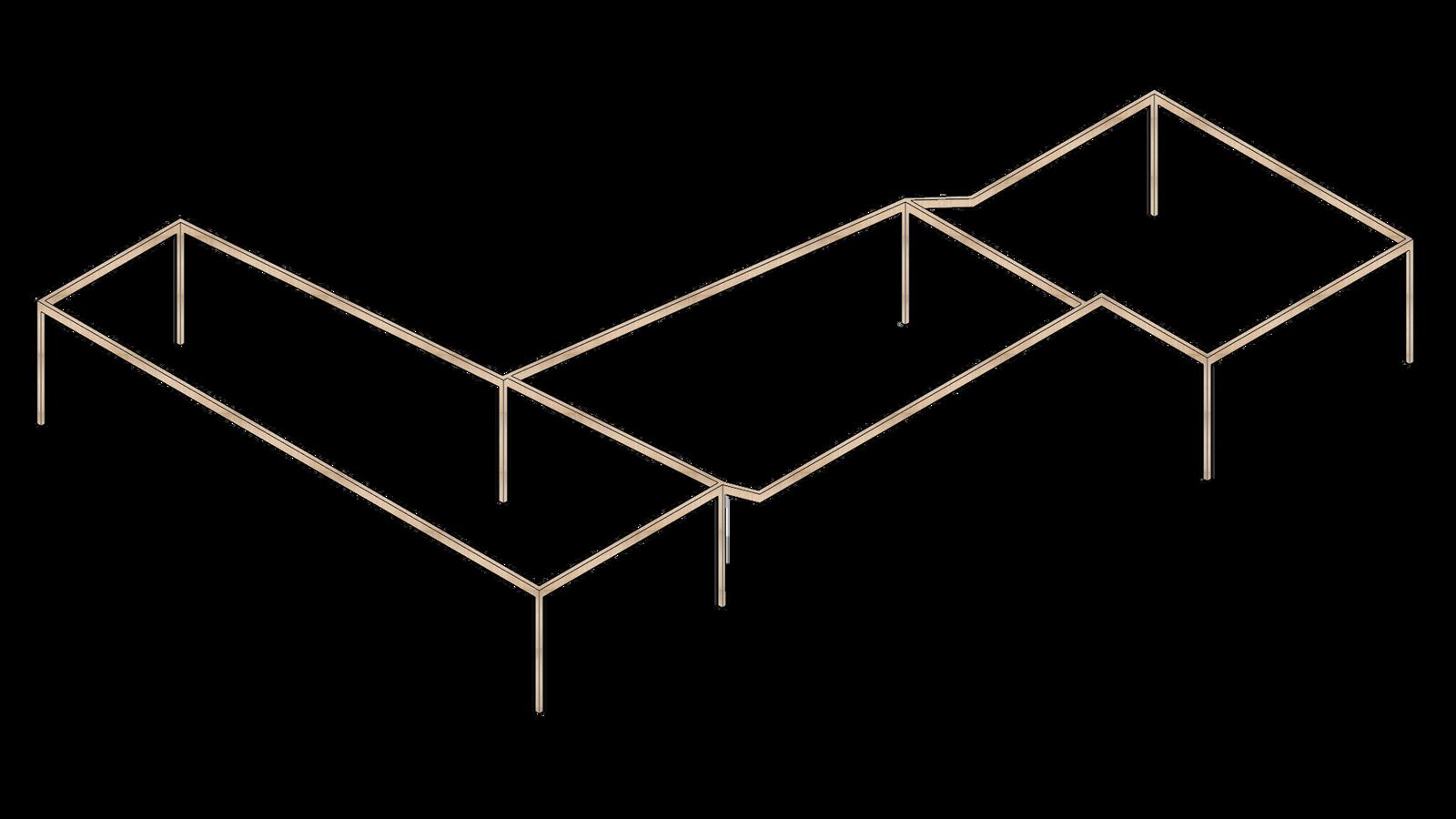
The sun diagram illustrates the strategy of utilizing indirect lighting to enhance the gallery portion of the center As a result, large glazing dominates the front façade of the building, maximizing natural light, while the back façade incorporates less glazing to mitigate the impact of high temperatures from direct sunlight.
The shading strategy used on the terraces consist of wooden framing with a hatched design to hold vines suitable to resist high temperatures in Texas The vines, Coral Honeysuckle and Star Jasmine, are in full bloom during the summer months, making it ideal to plant on the site
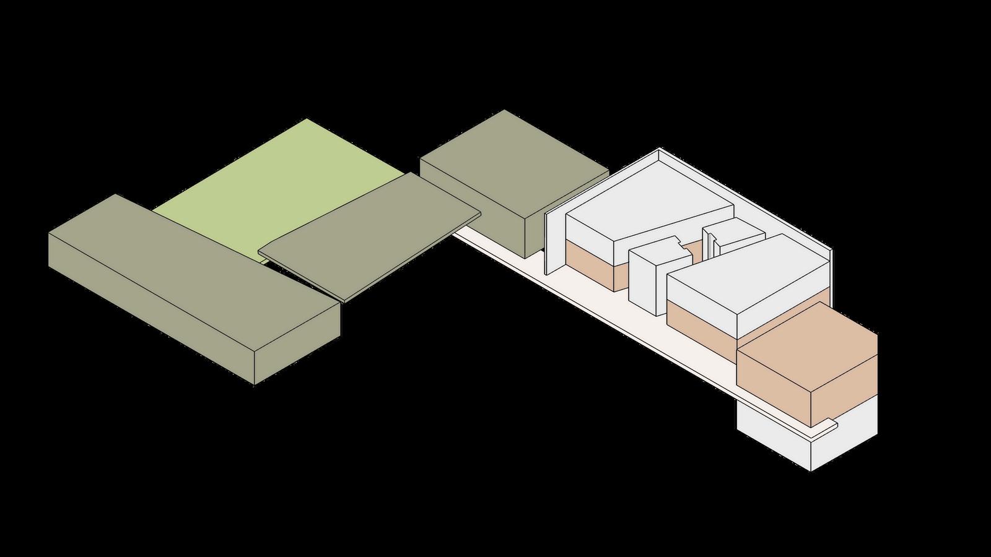
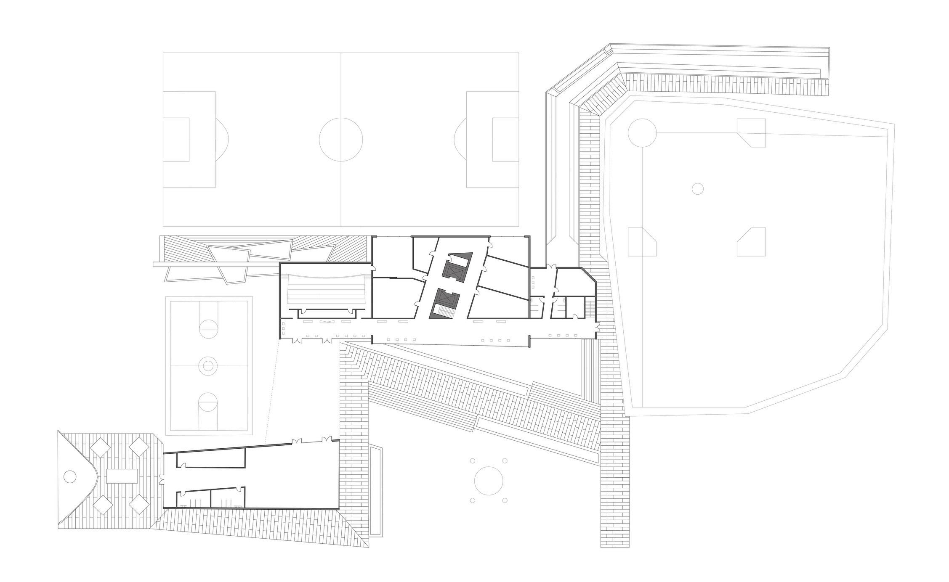
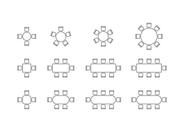




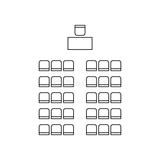








































































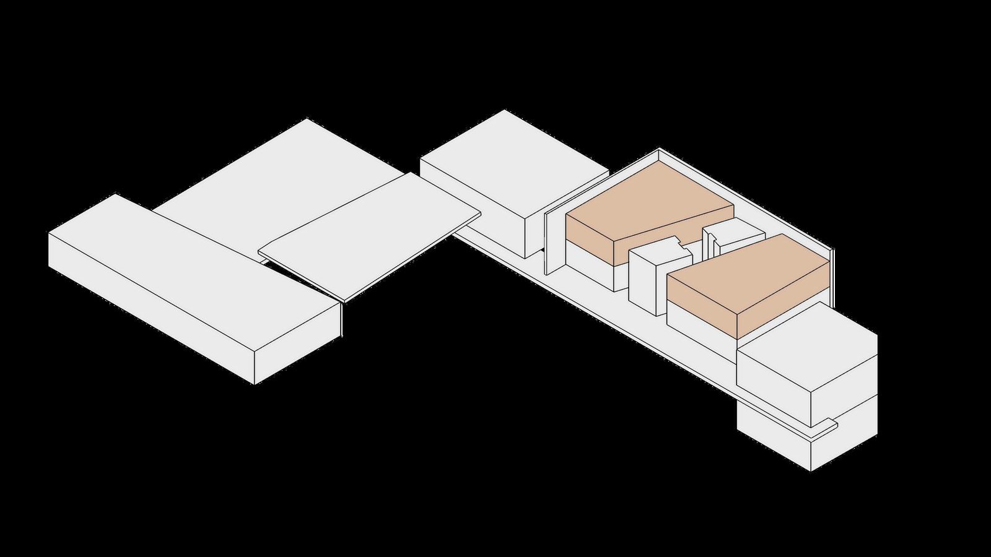








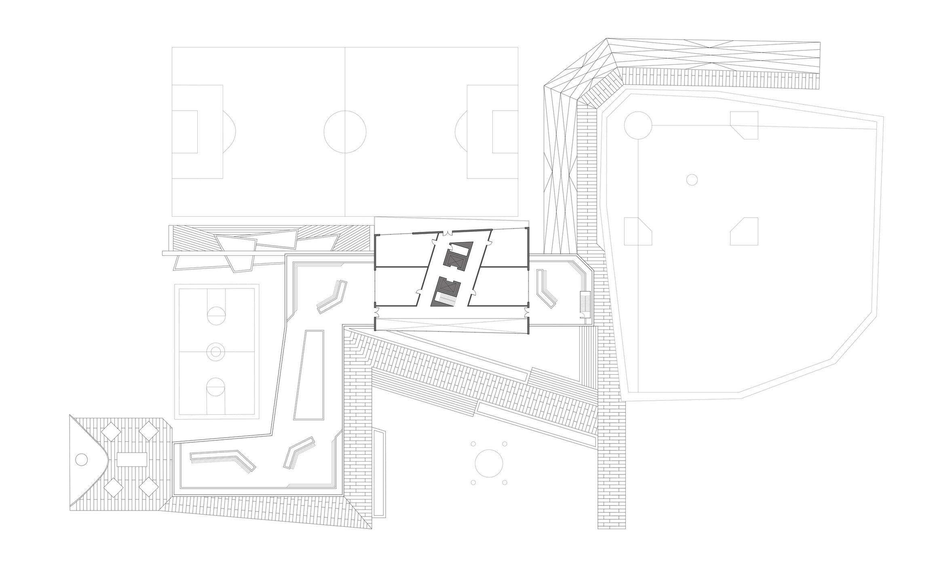
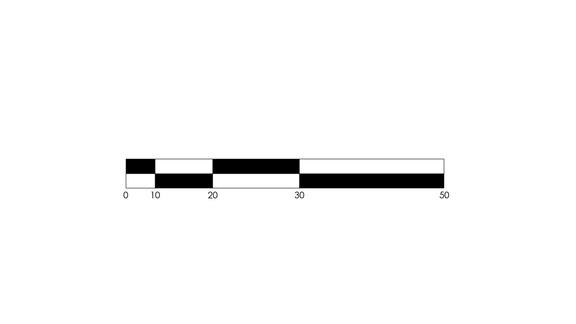

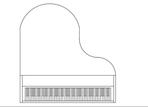
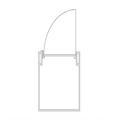

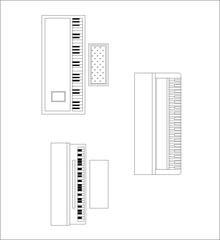









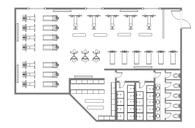







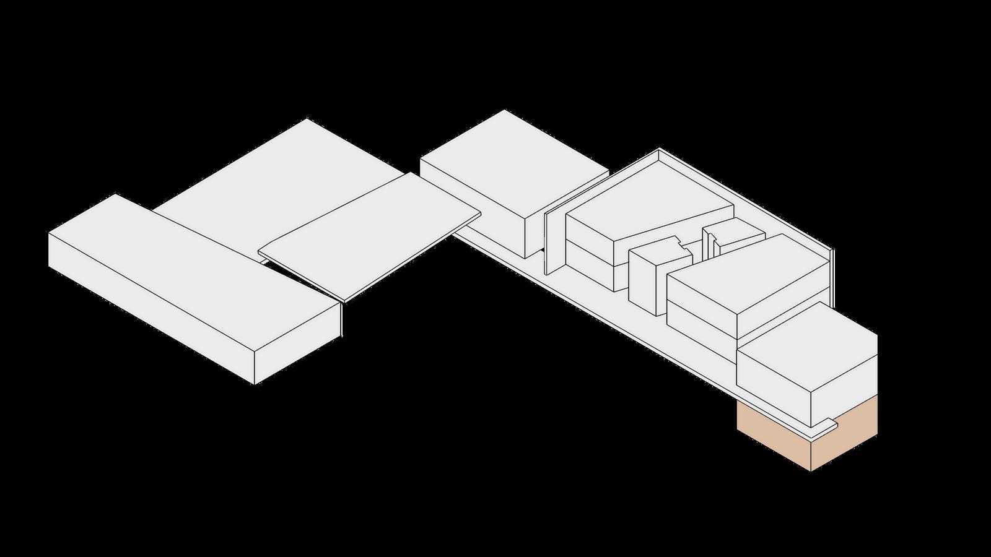
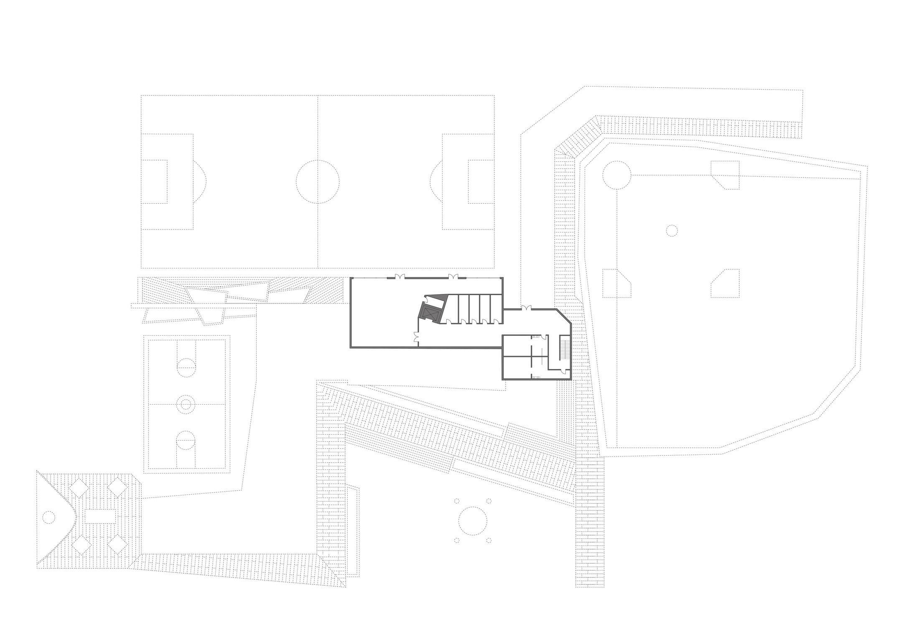

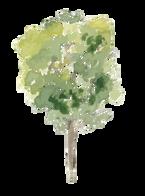









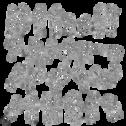
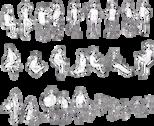


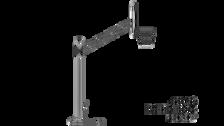








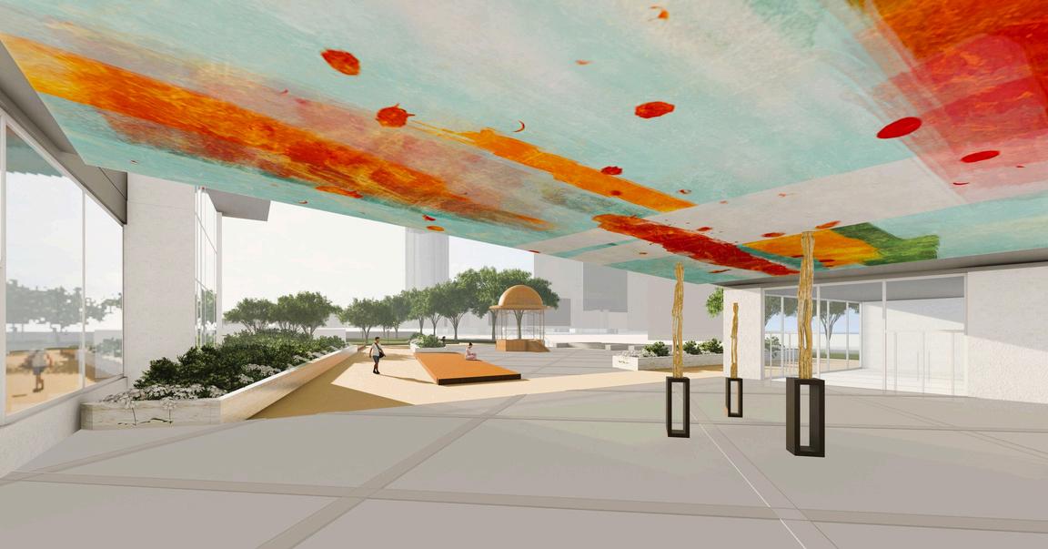
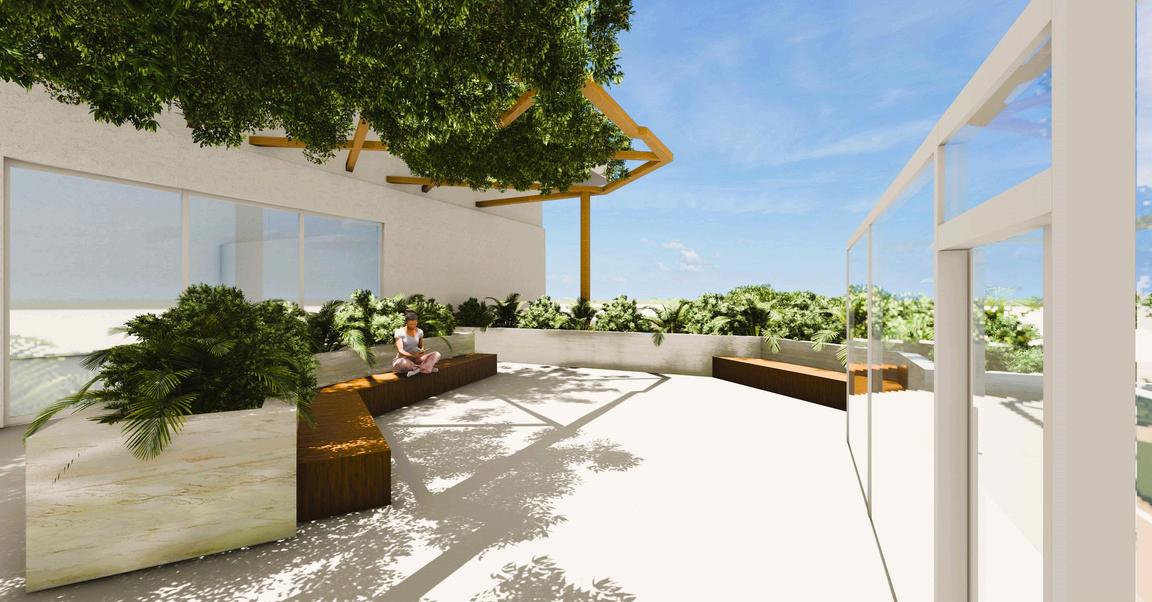
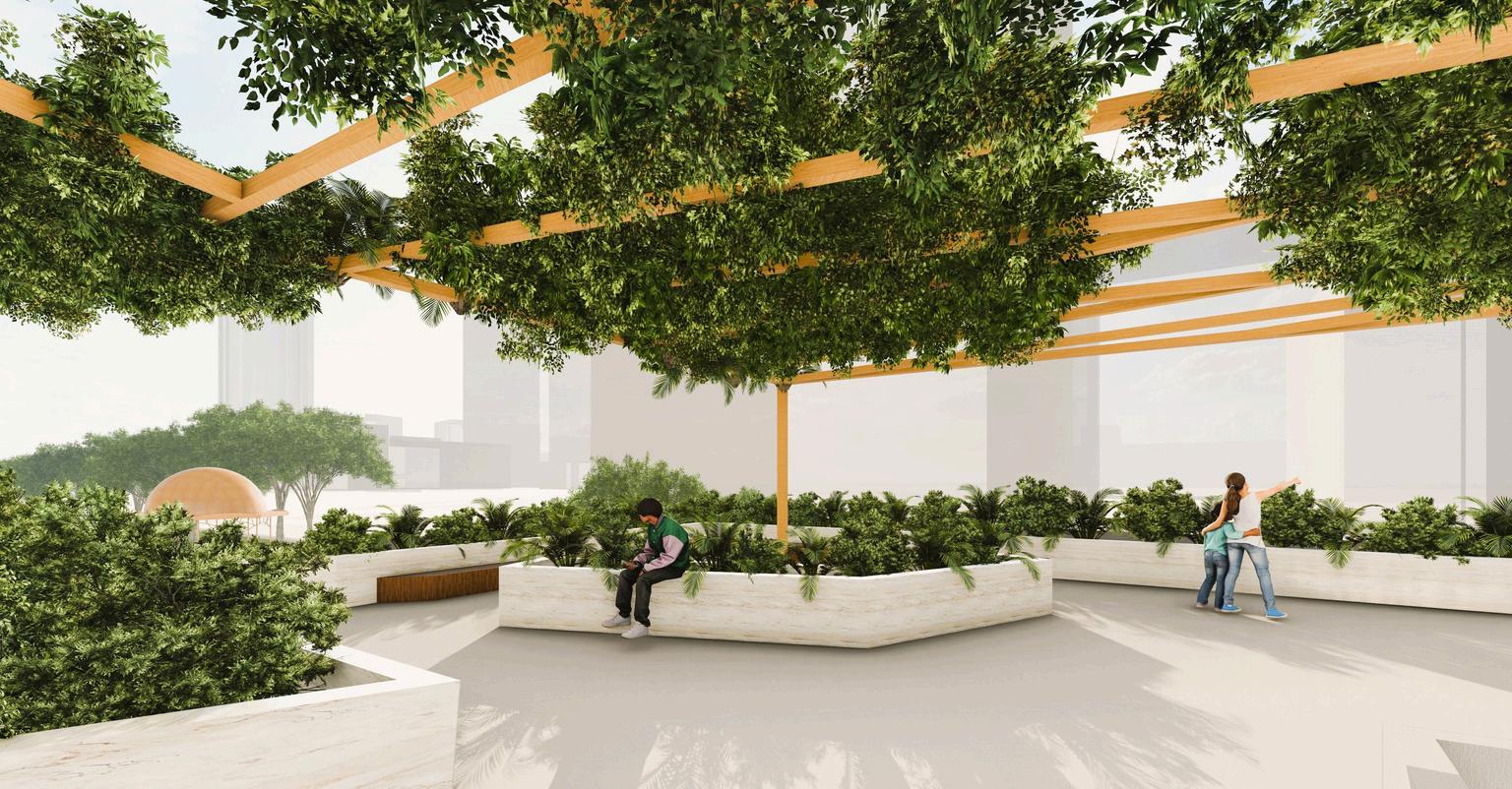
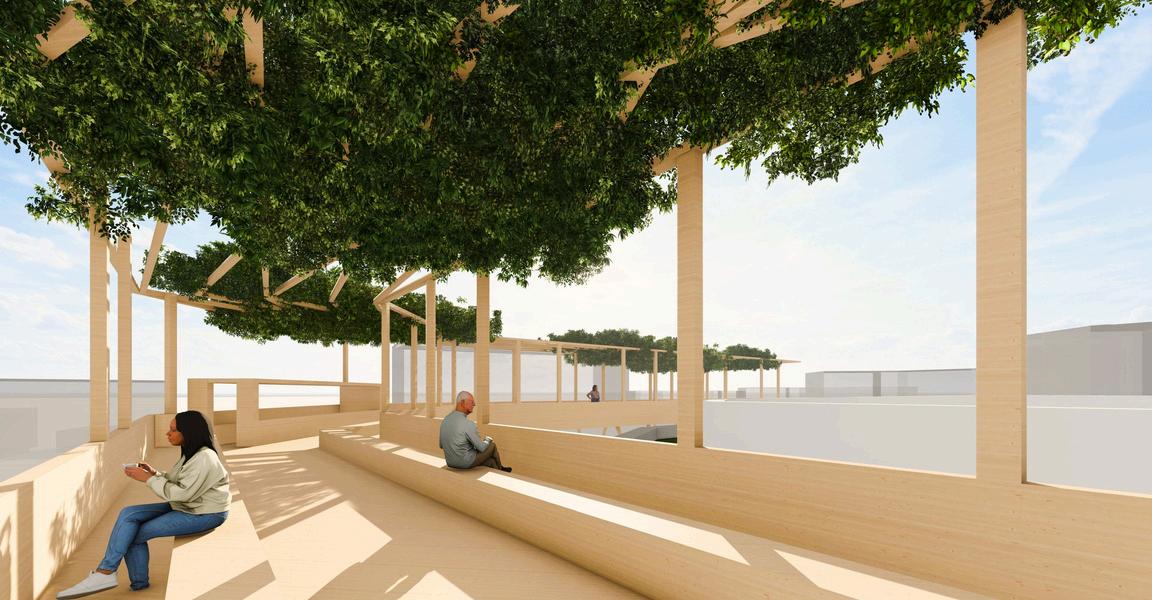
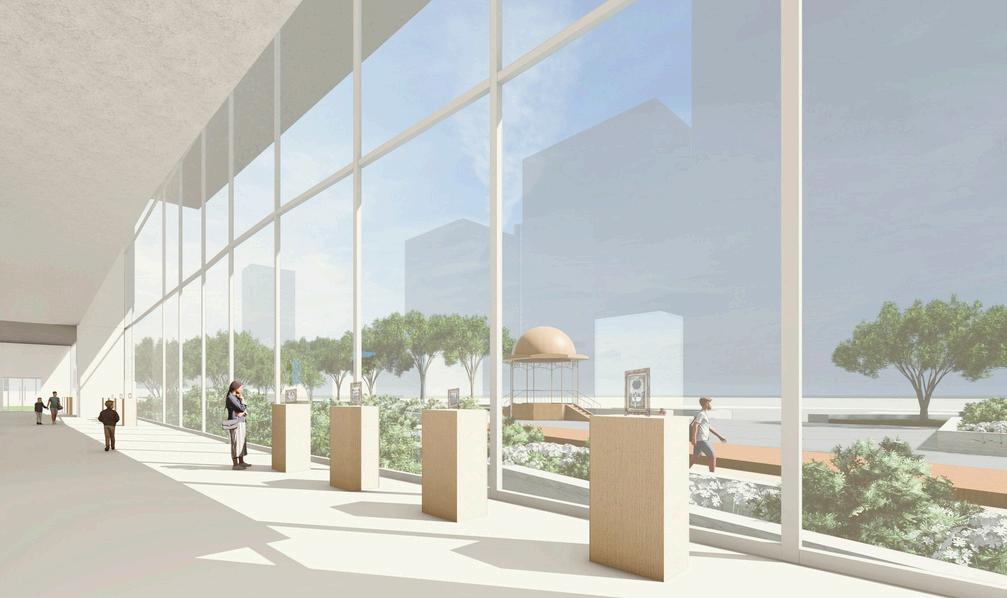
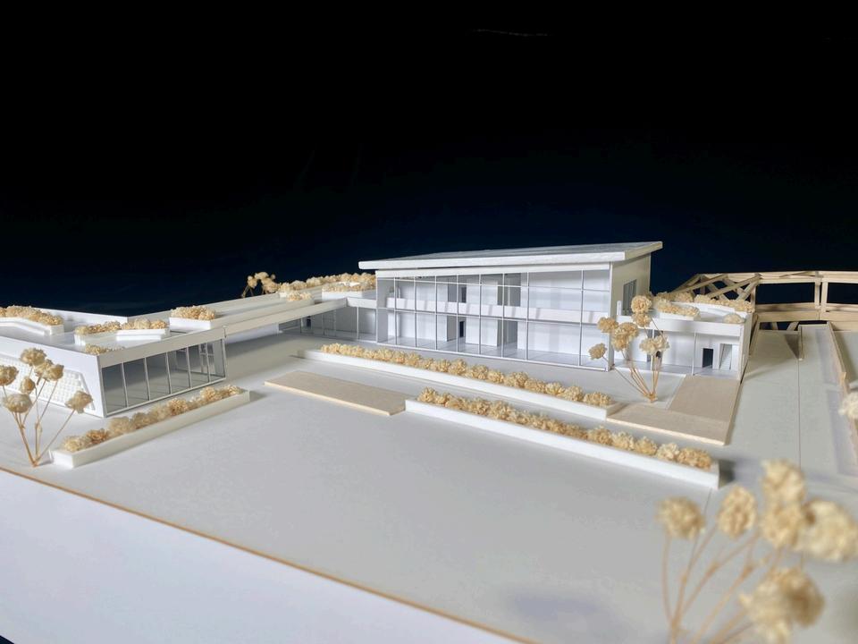
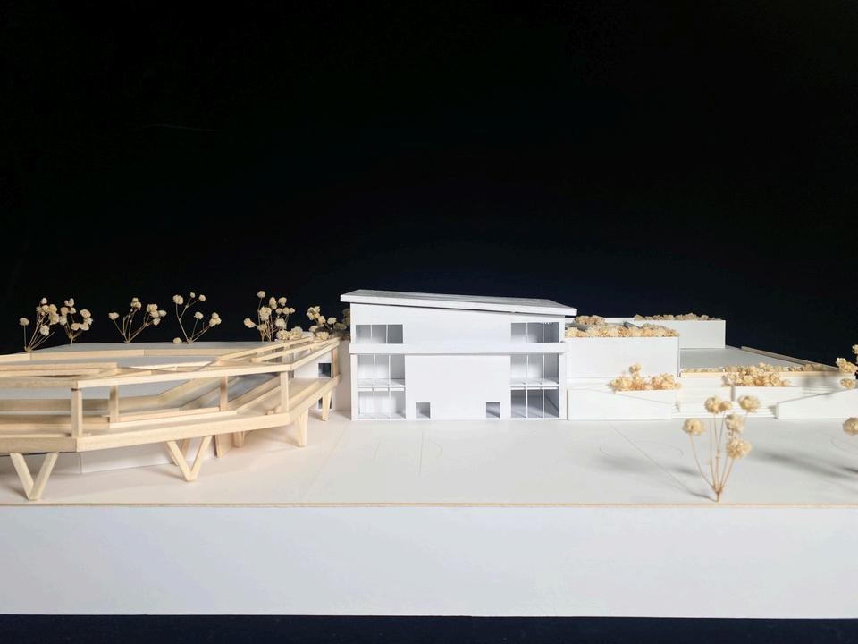
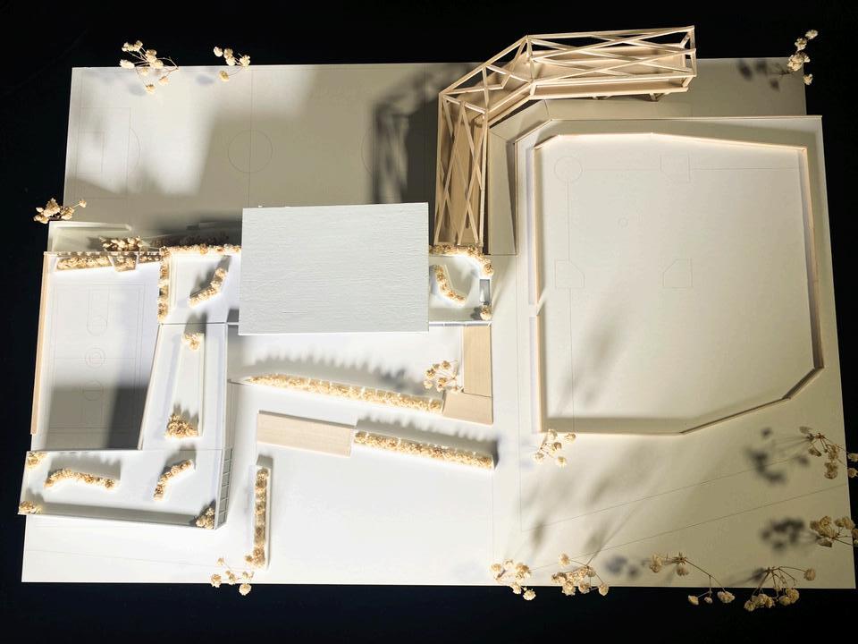
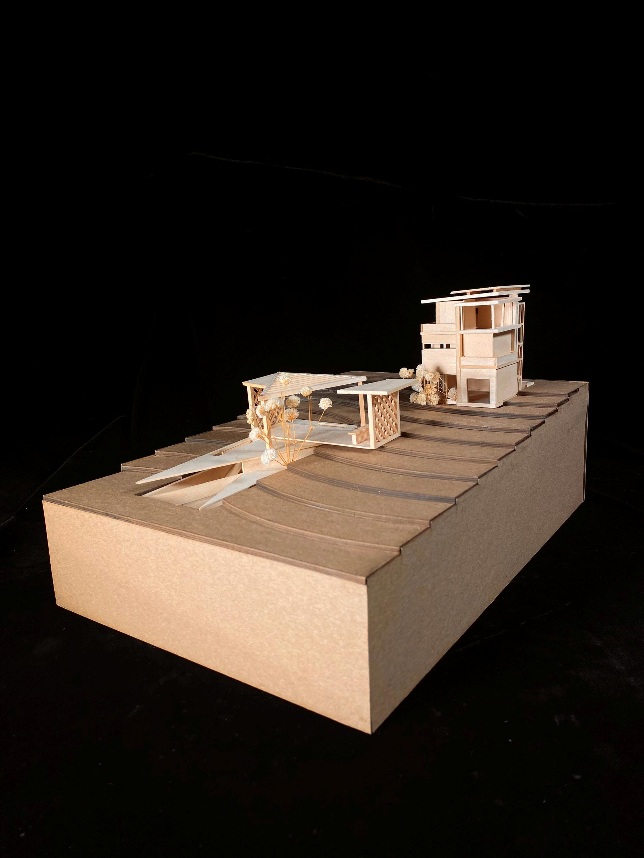

ARCH 2552 | Spring 2024
Tyler Shafer
Work Type | Individual
Software | SketchUp, Illustrator, Photoshop
Materials | Basswood, Chipboard
This project is located in the rolling hills of Sonoma Valley, north of San Francisco, California, and aims to design a modern winery that reflects the Bay Area’s rapid technological advancement and its reputation as a major tech hub in the world
Inspired by the cutting-edge technology developments in the area, the design integrates the rule of thirds in creating angles that establish a diagonal datum throughout the site
The program includes a wine production cellar that allows visitors to learn the process of vinification as well as storing aging wine An exterior event space is included to provide a place for wine tasting, special celebrations, and harvest festivals to occur. Lastly, a villa for guests is given to allow a comfortable space to unwind and enjoy the views of the vineyard
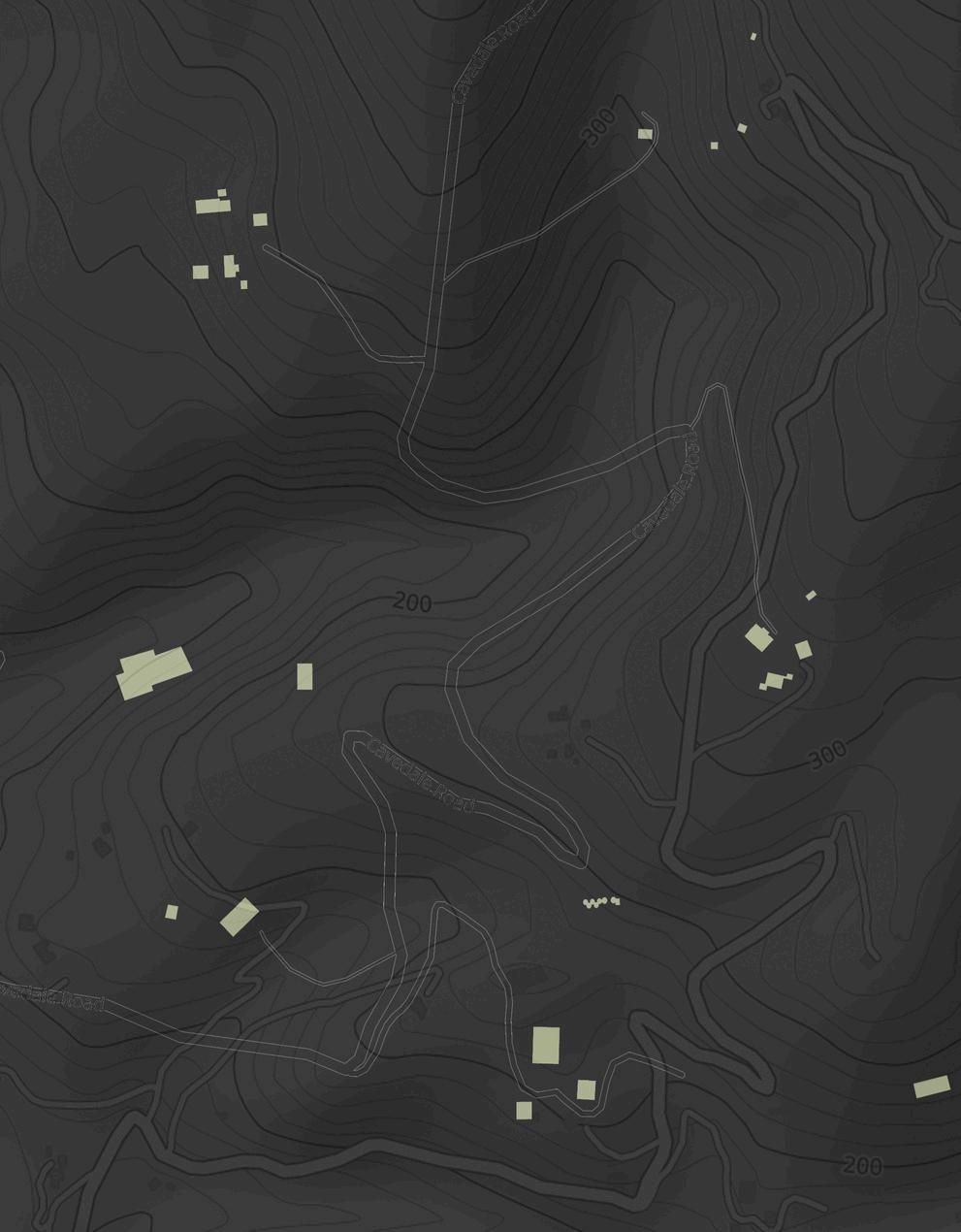
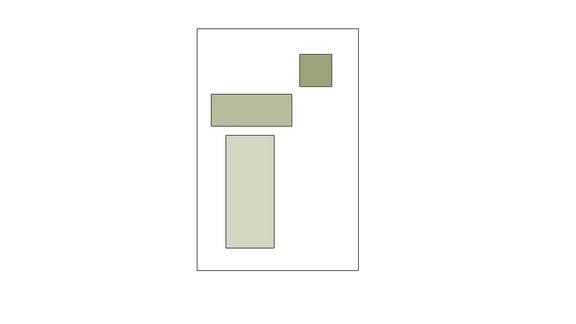
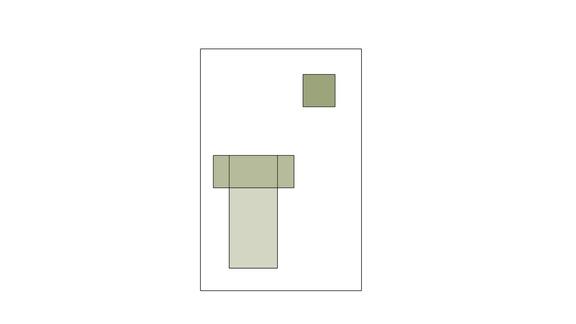
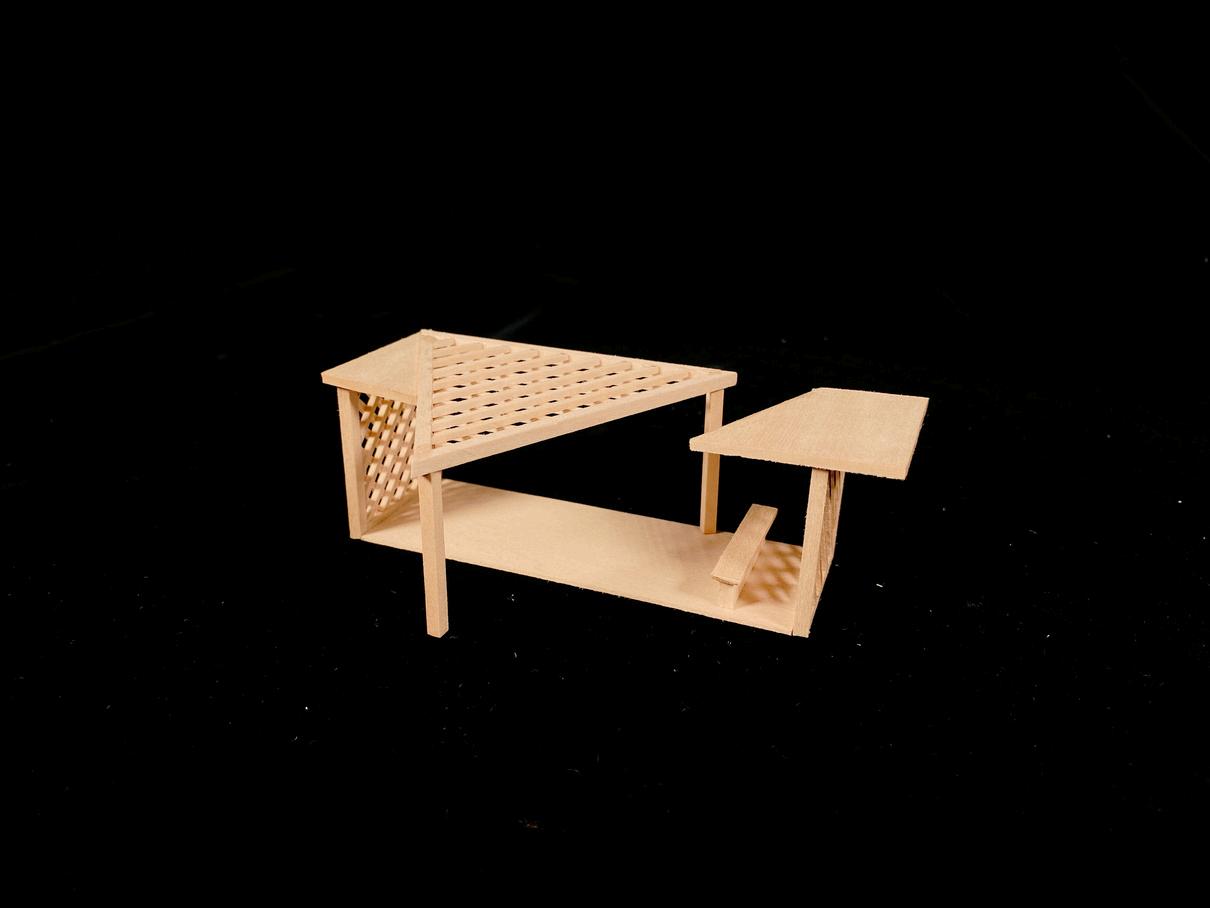
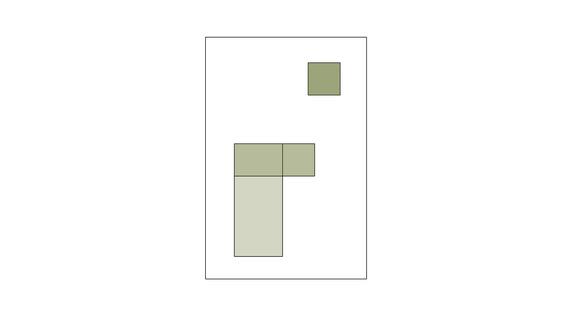
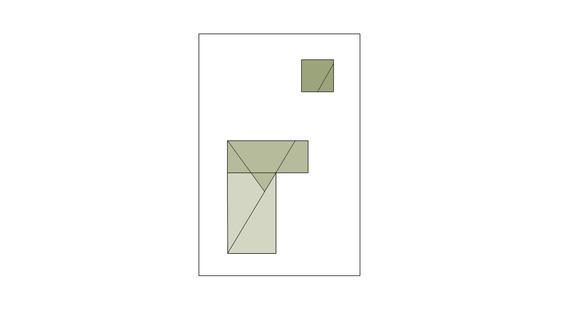
The exterior event space includes hatch patterns in its wall and roof elements to reflect wine bottle shelving
The framework allows grapevines to grow along the structure, which aids in diffusing sunlight as well as casting beautiful shadows.
The center pergola was derived from splitting the wine cellar below the event space by the rule of thirds. The angles that resulted from the split allowed for a diagonal datum to exisit and become integrated throughout the programs and the site
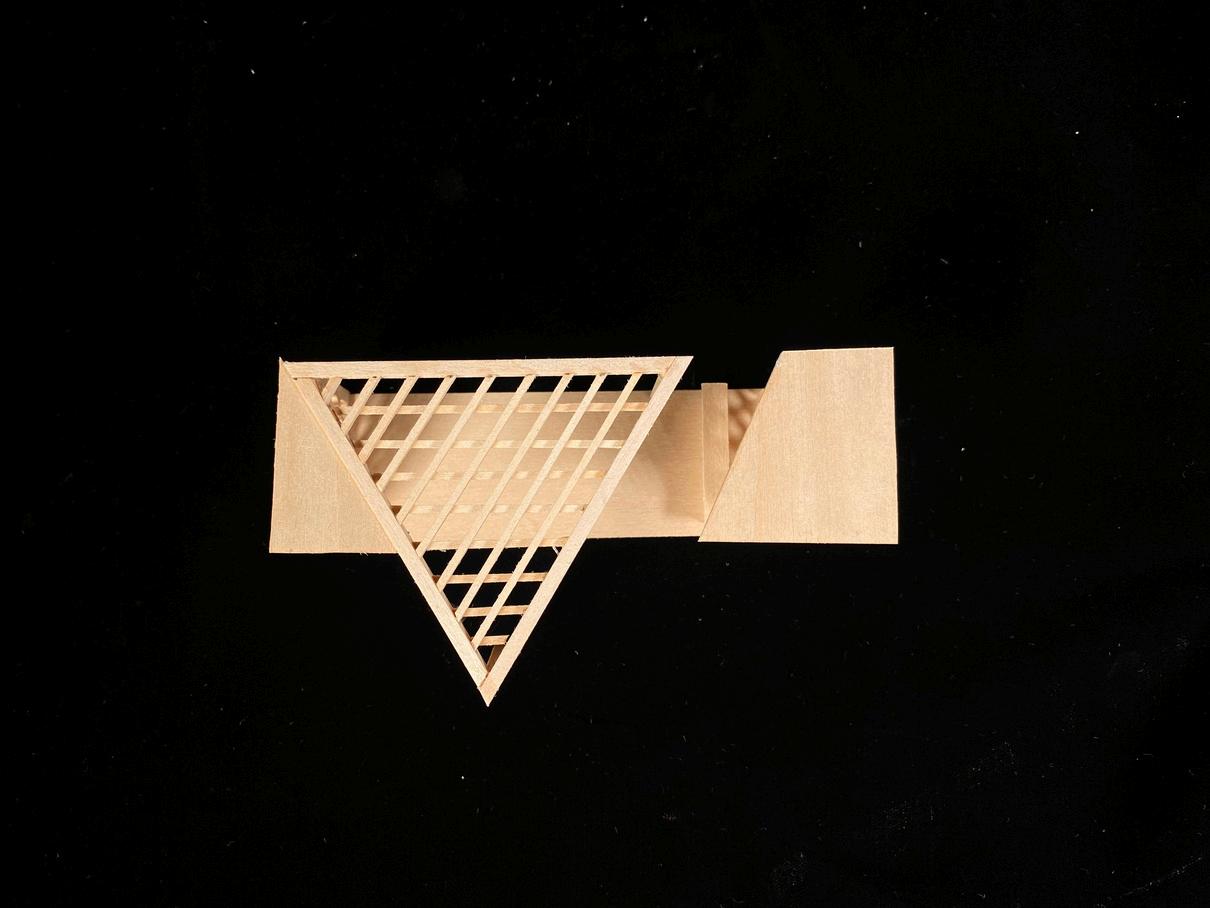
The purpose of this space is to allow for guests to host events, conduct wine tastings, and serve a space for outdoor dining and live music to occur.
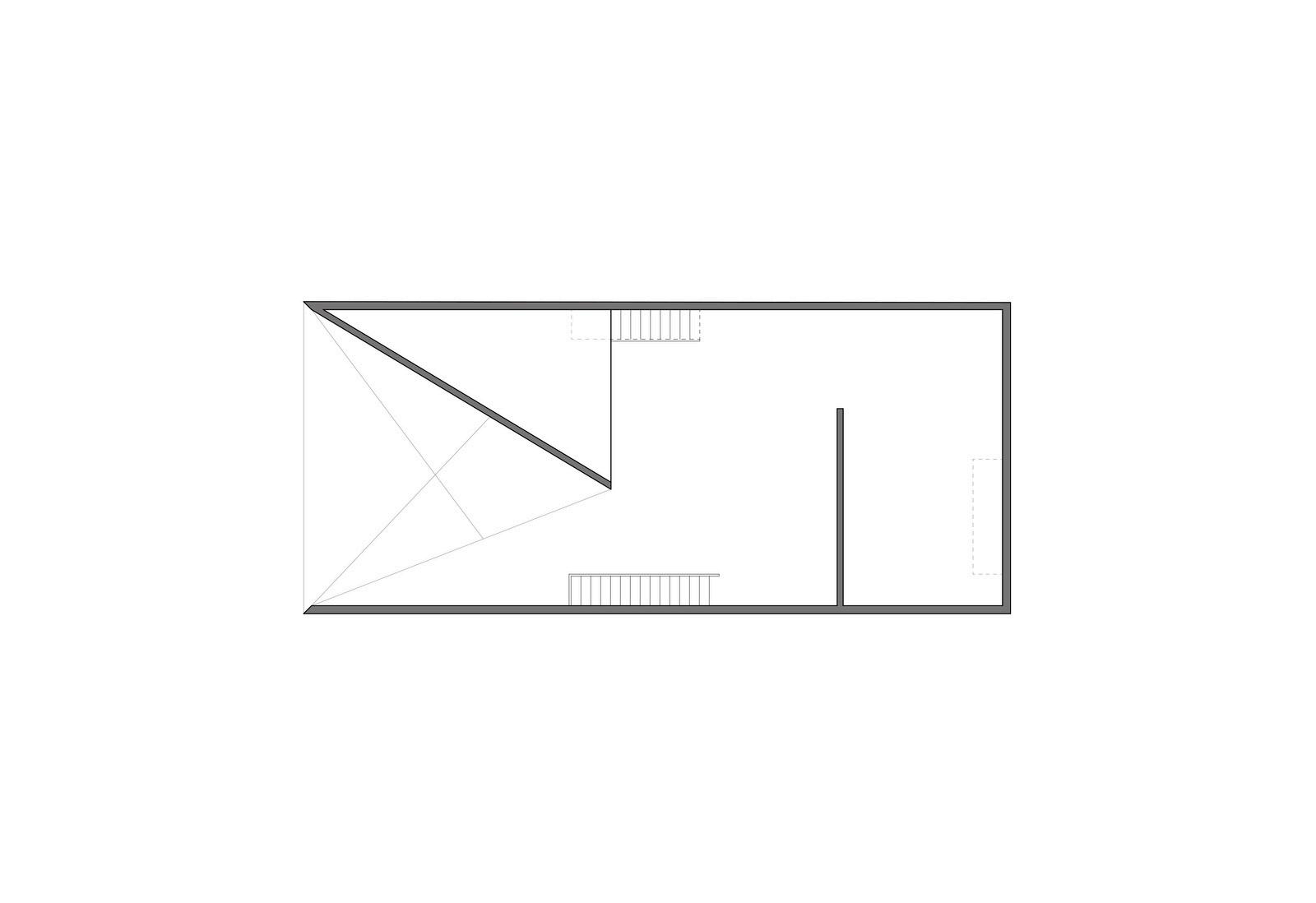
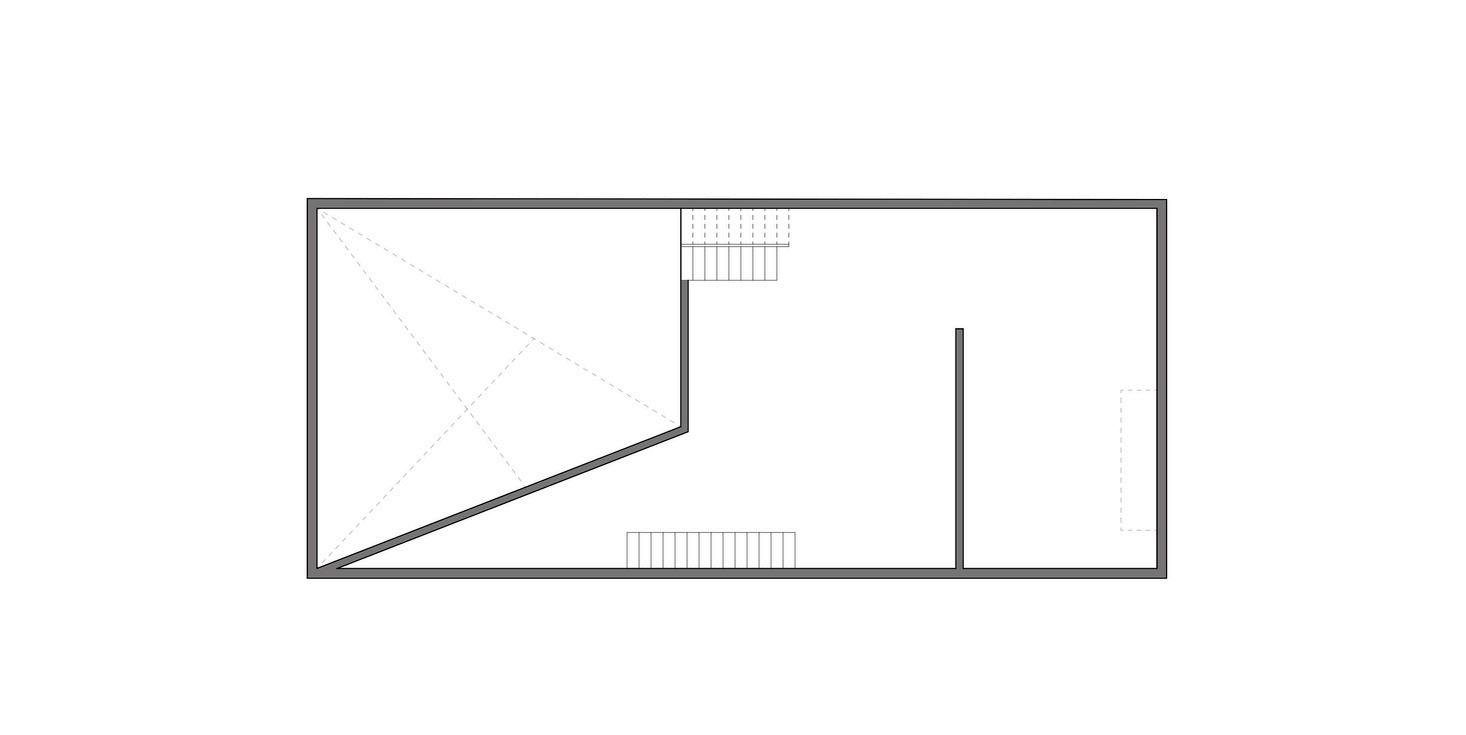
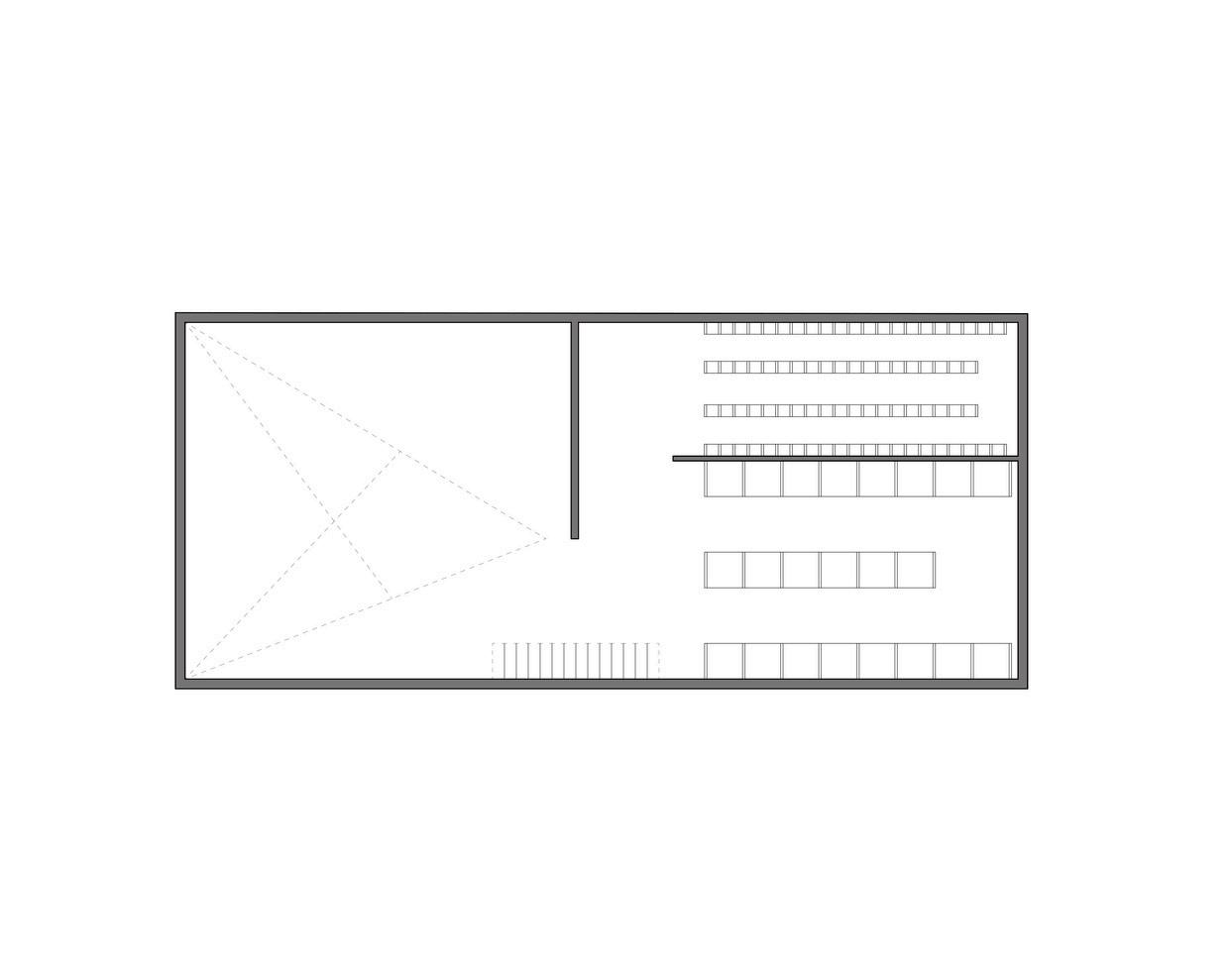
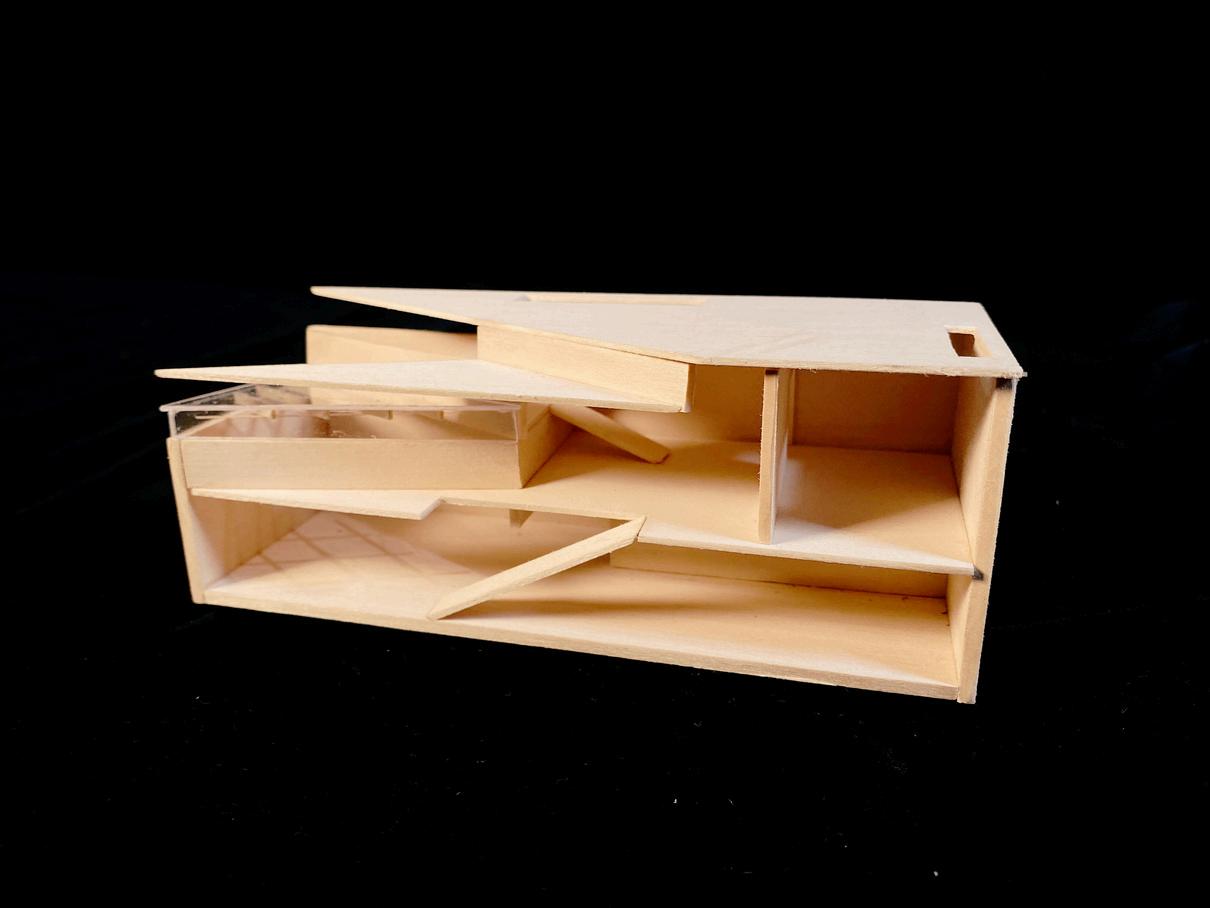
The wine production cellar consists of three levels dedicated to the viewing of making, bottling, and storing wine. The cellar sits below grade, keeping the wine barrels cool and out of direct sunlight for proper fermentation
The circulation revolves around a skylight inspired by the Louvre Museum, which ties back to France, assisting in redirecting and softening sunlight through the wine production assembly line down below
The skylight allows visitors to view from ground level as well as when they circulate through the building As a result, a visitor’s learning experience is enhanced by an intentional viewing strategy that connects with foot traffic
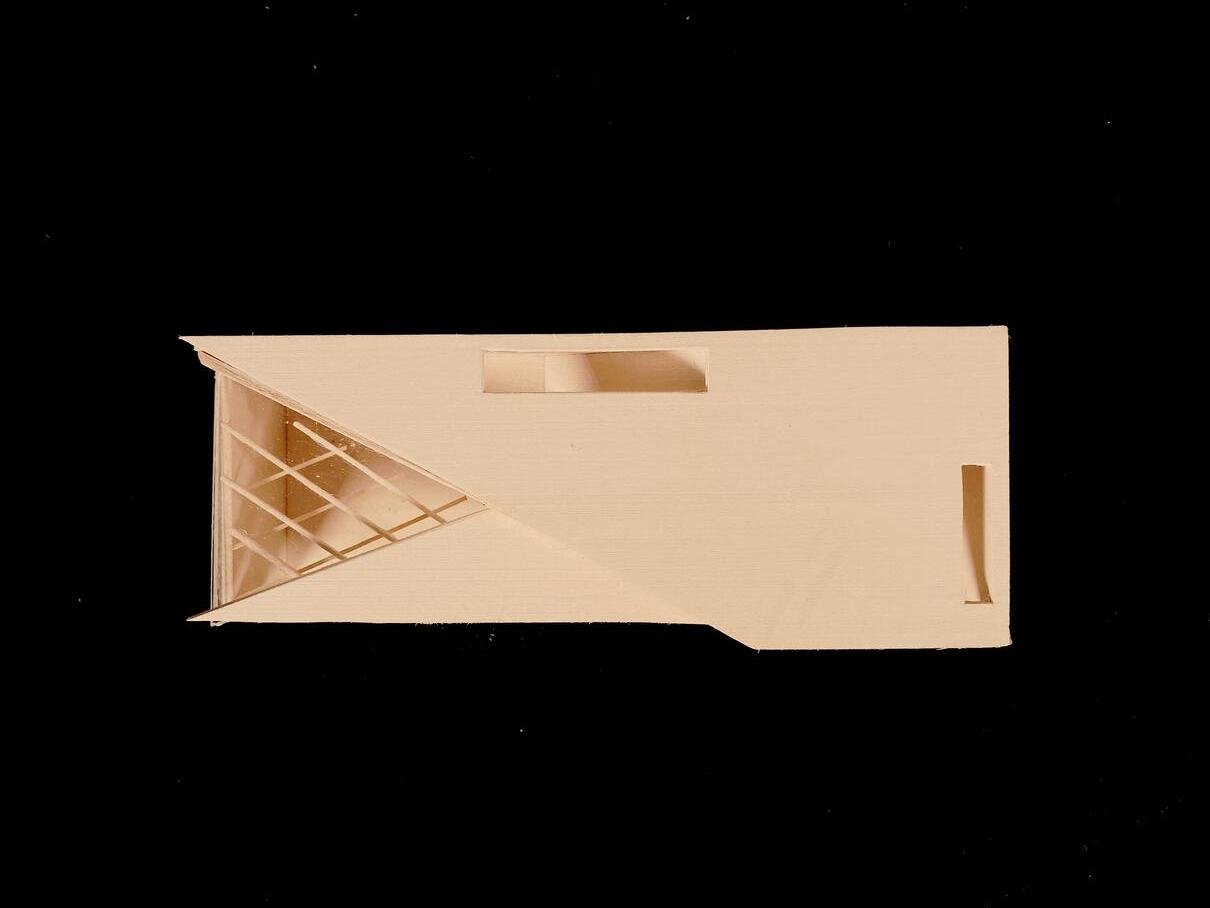
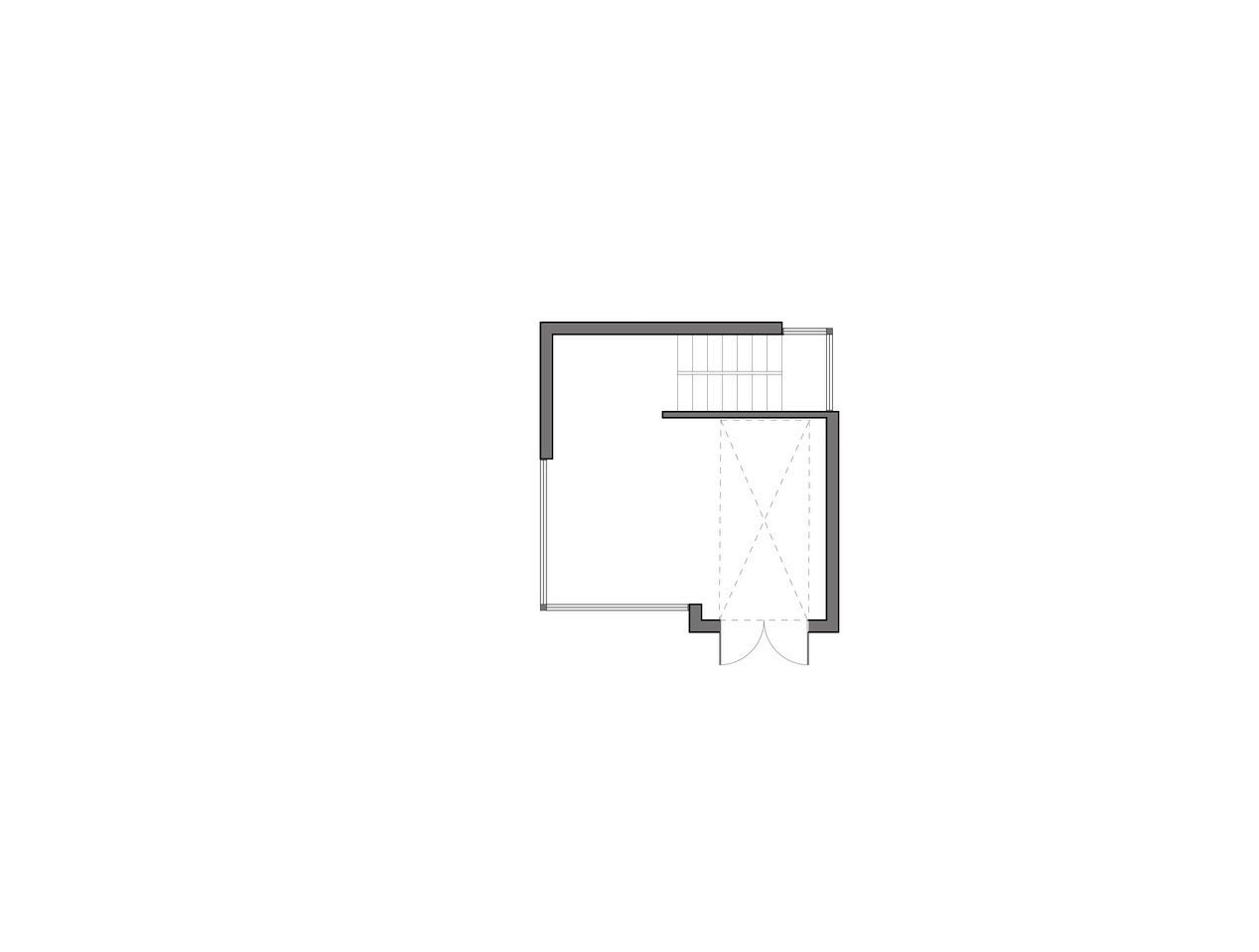
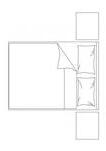


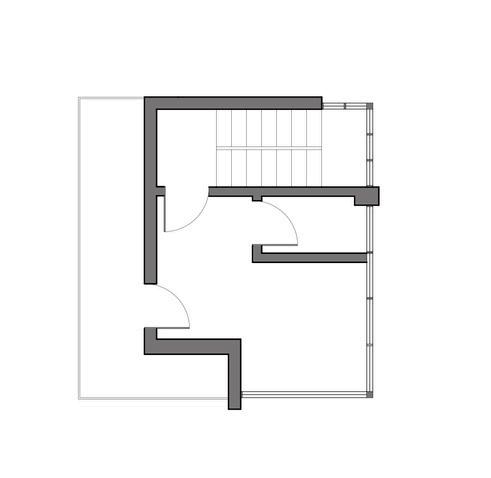
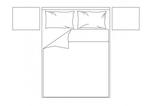


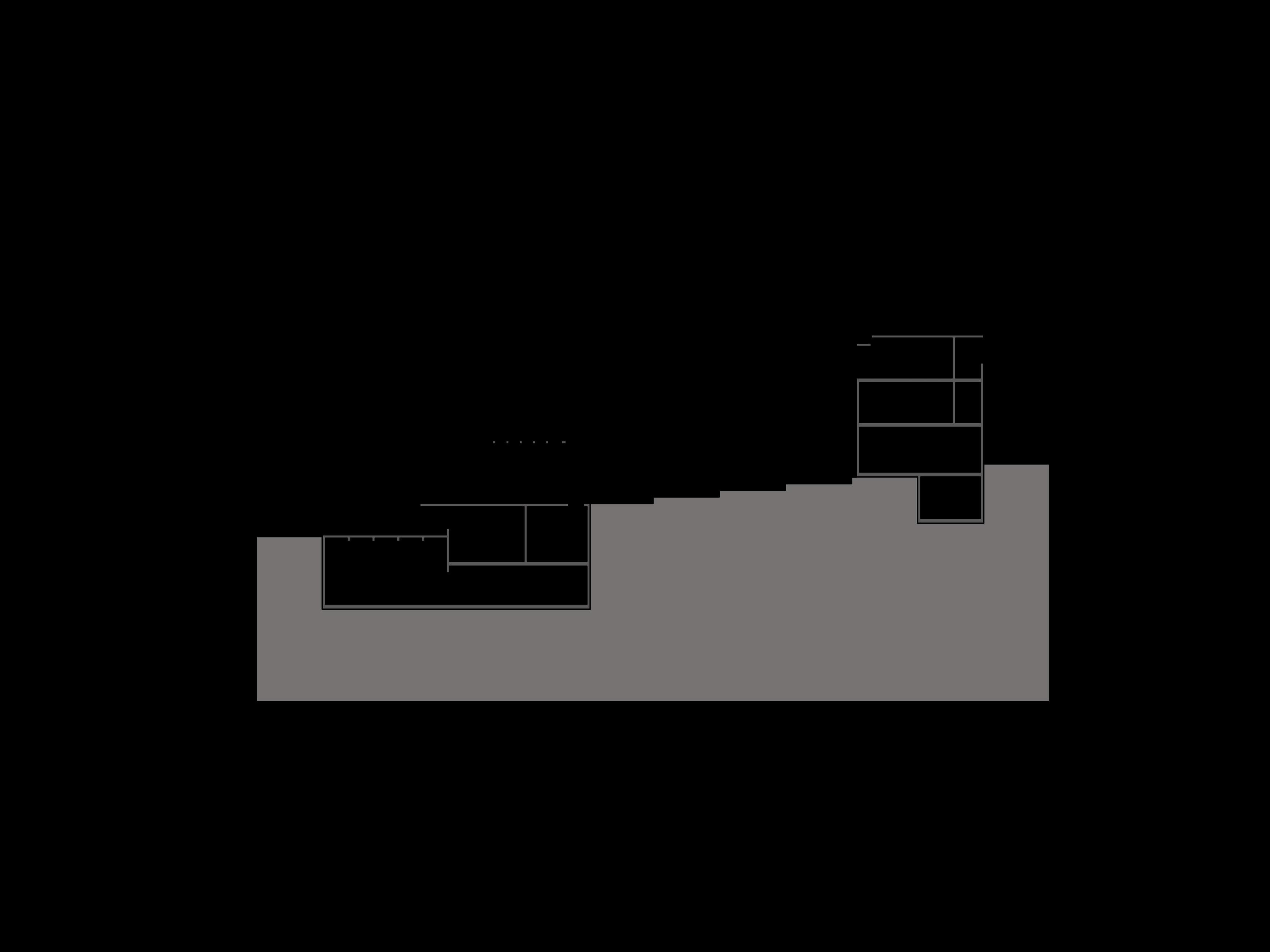








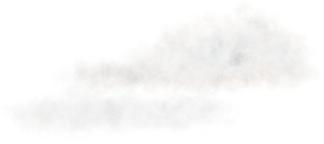



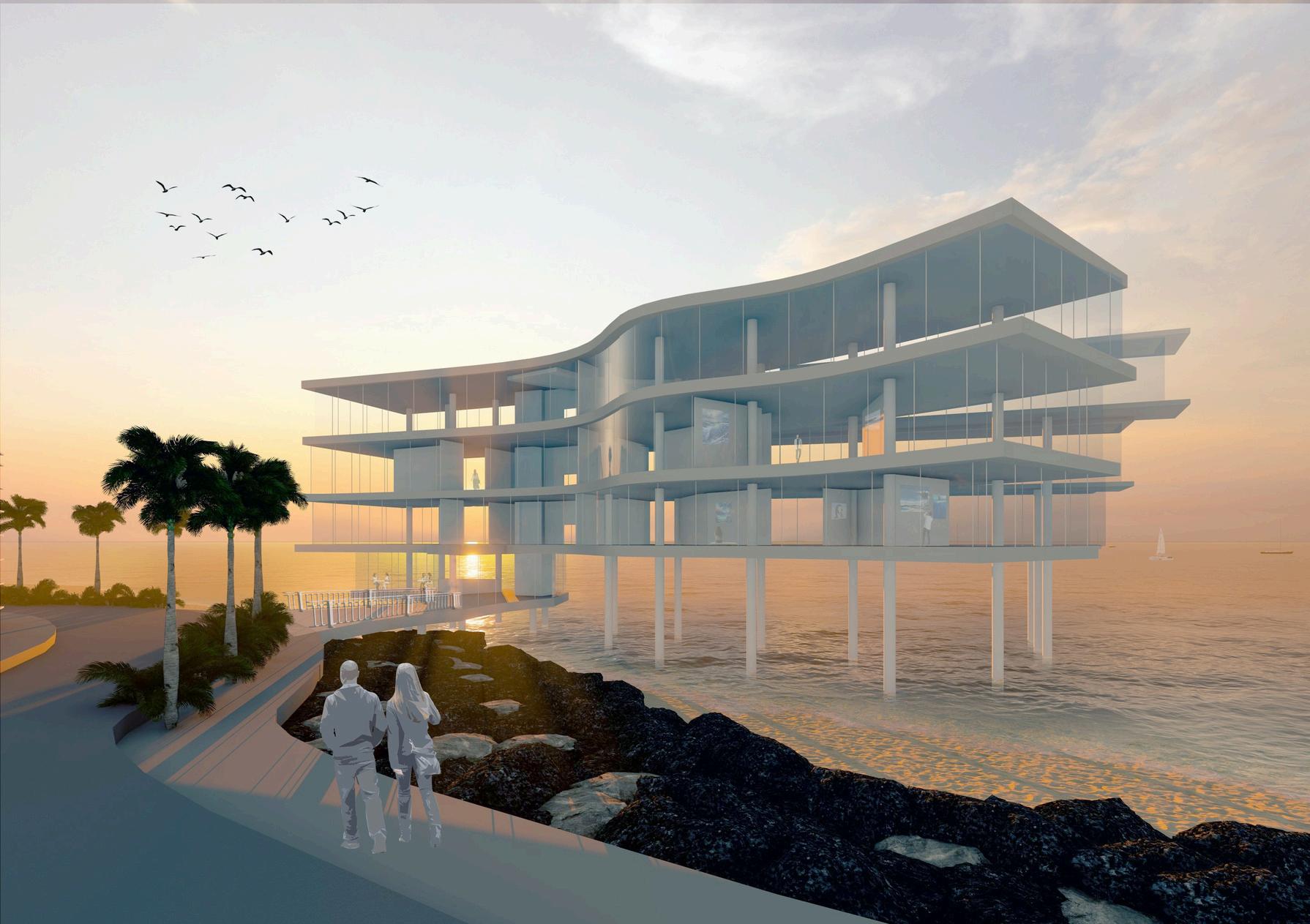

ARCH 3343 | Fall 2024
Tuan Nguyen
Work Type | In collaboration with Vi Hoang
Software | Rhino 3D, Illustrator, Lumion, Photoshop
This project explores the city of Cape Town, South Africa, and focuses on developing a creative response to the landscape and surrounding built environment. It examines how geography, topography, and the urban fabric are interconnected, emphasizing the relationship between architecture and nature
The Atlantic Ocean and Lion’s Head Mountain are the primary landscapes that influenced the overall concept and design of the museum Inspired by the juxtaposition of both landscapes, the design serves to capture views of both
The program involves designing a Natural History Museum that relates and engages with the environment through its exterior facade and interior spatial organization
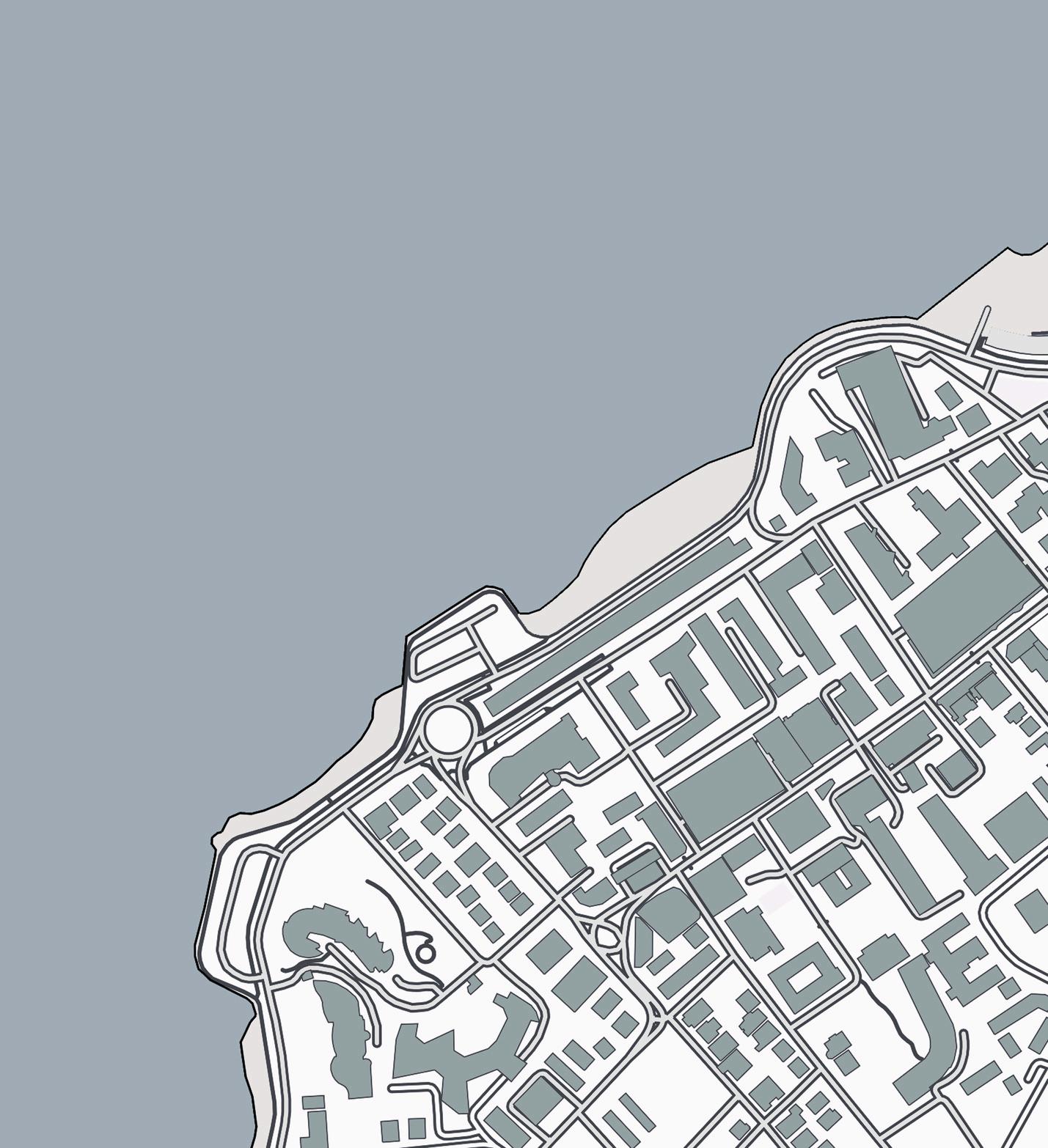
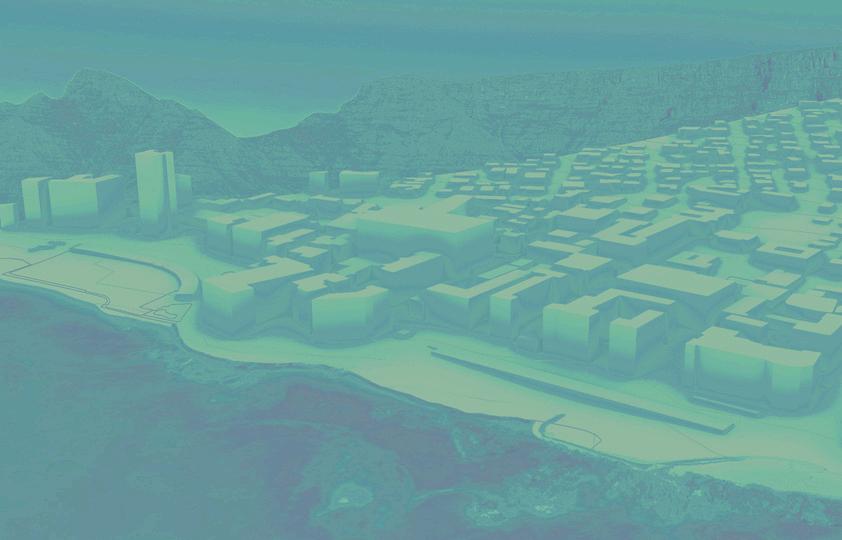
The project concept is guided by three core principles that blend natural lighting, marine life preservation, and oceanic inspiration to create a harmonious balance between beauty and functionality
The building is designed to take full advantage of its southwest orientation, capturing 20 hours of sunlight and an additional hour of sunset. This maximizes natural light throughout the interior, reducing the need for artificial lighting while creating dynamic, sunlit spaces that change with the time of day. The extended sunset casts a warm glow across the building, enhancing the ambiance during evening hours
In addition to its focus on lighting, the project prioritizes the preservation of marine habitats
The museum is thoughtfully integrated into its environment to ensure that interactions with the building enhance, rather than disrupt, local wildlife.
The architectural design draws direct inspiration from the ocean The exterior mimics the flowing curves and transparency of ocean waves, using glass and reflective materials to create a fluid, dynamic façade. Inside, the circulation follows the natural movement of water, guiding visitors through the space with smooth, organic pathways This fluidity connects both the form and function of the museum, creating an immersive experience that celebrates the ocean’s beauty while maintaining a strong environmental focus.
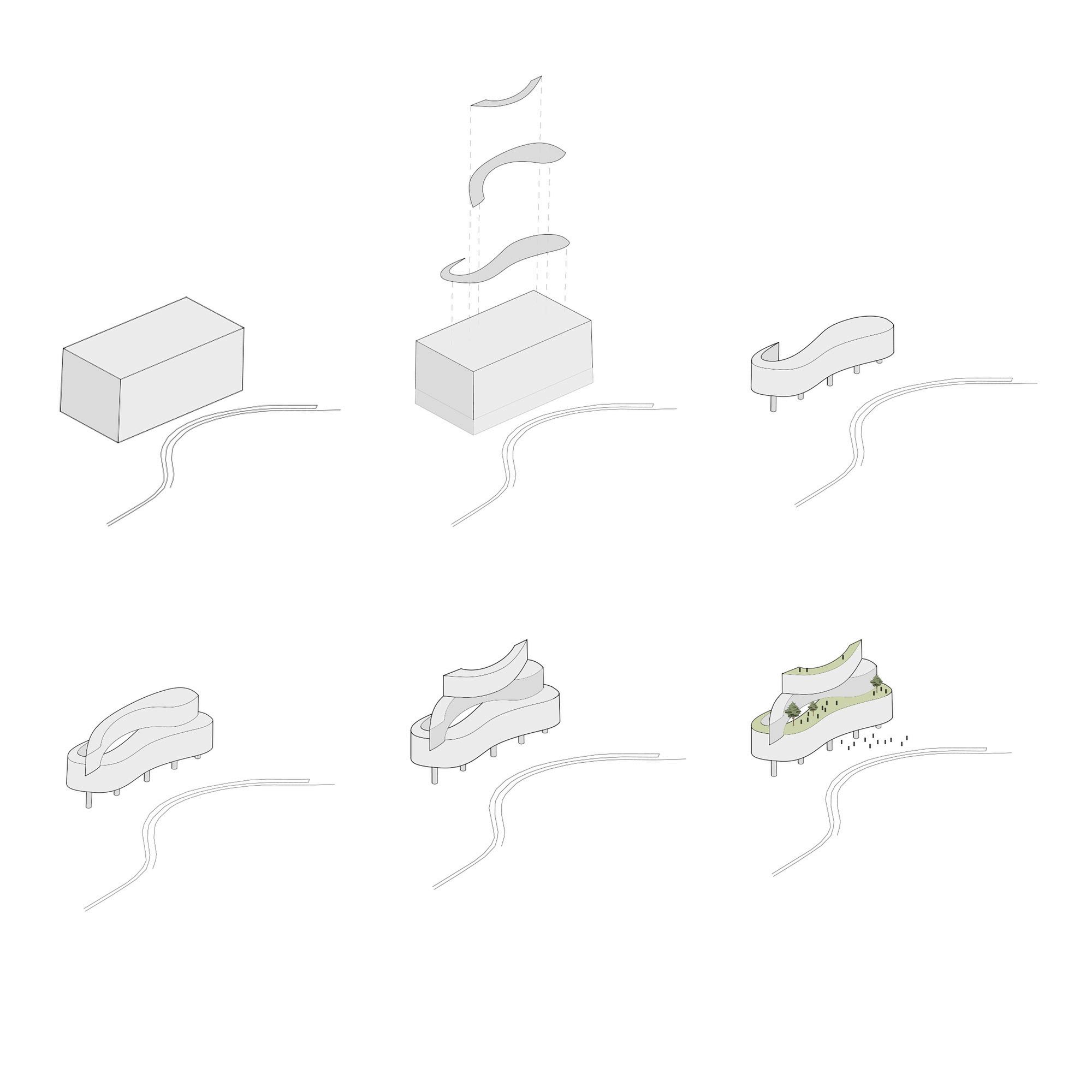




LANDSCAPE VISIBILITY
The three levels established from the curves pose a perfect opportunity to view Cape Town’s wonderful ocean and mountainous landscape

PROGRAM
Two levels of the museum will serve as a green space that visitors may explore, enhancing their experience by viewing the Lion’s Head as well as the grand ocean
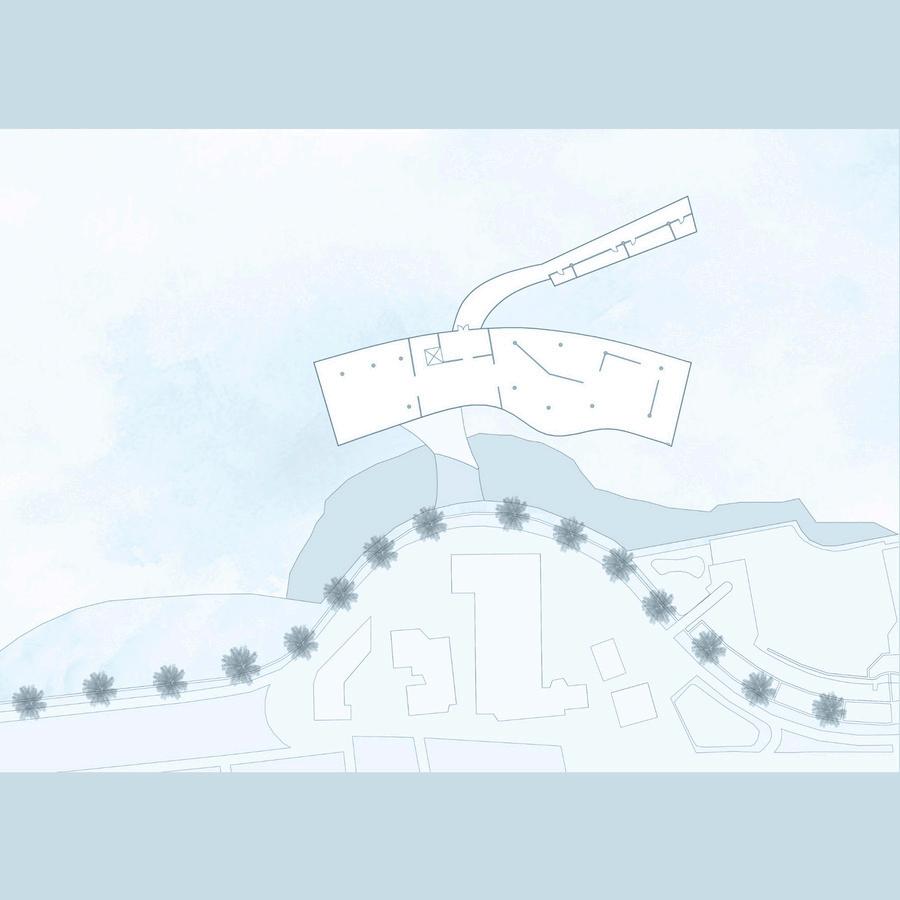
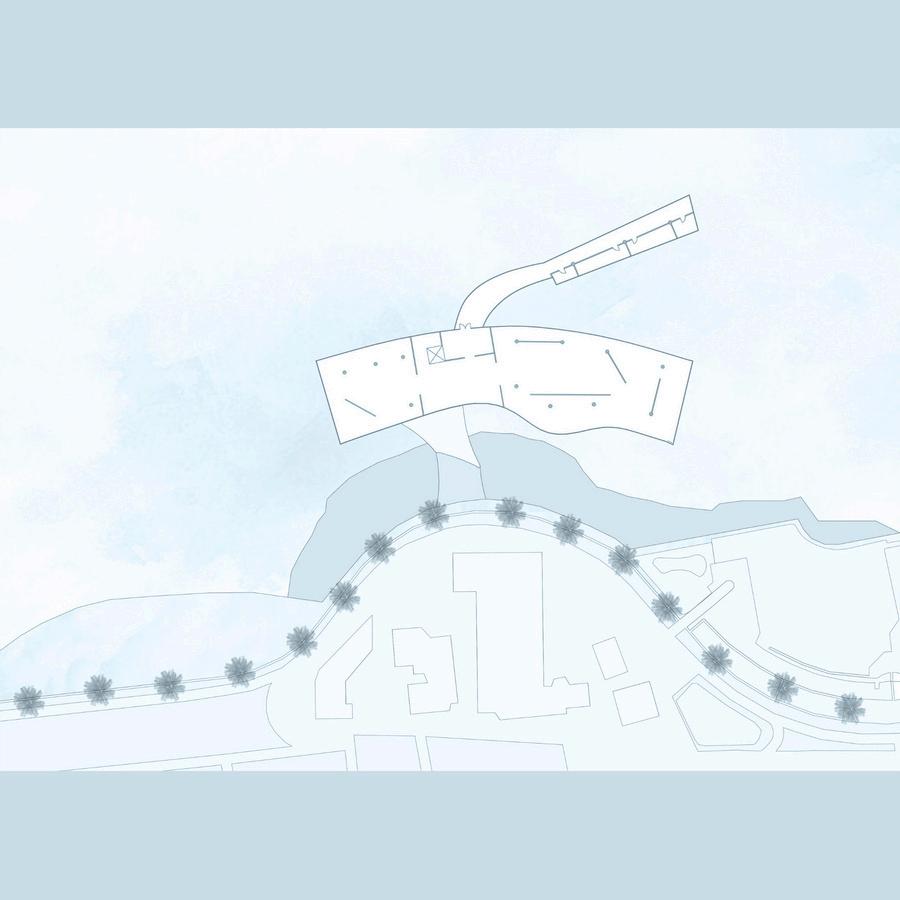
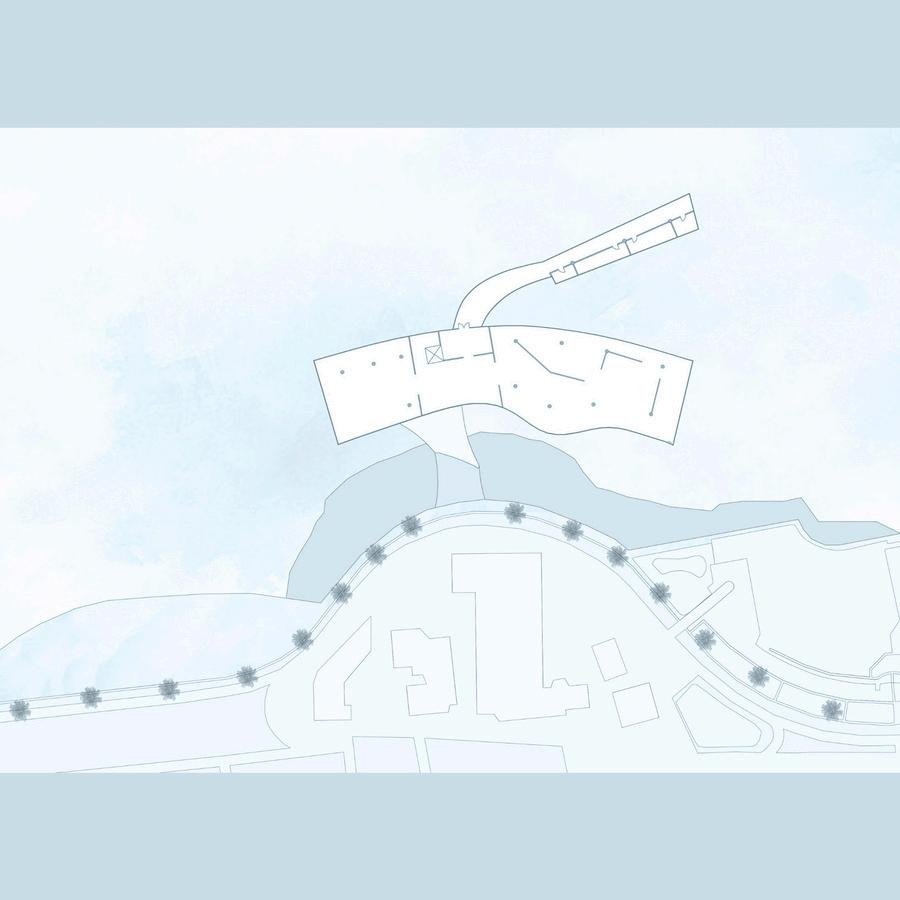
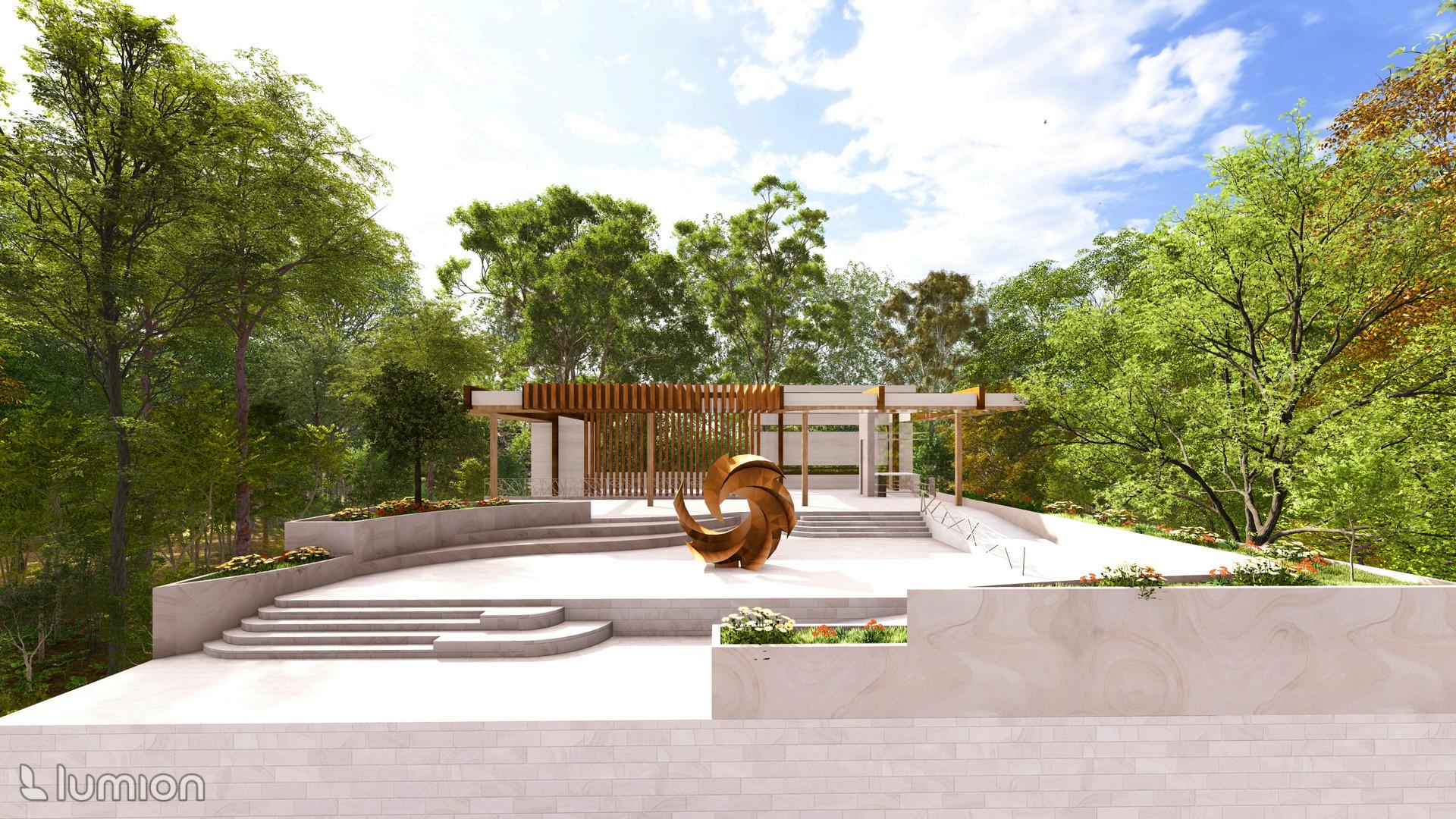

ARCH 1342 | Spring 2023
Dustin Wheat
Work Type | Individual
Software | SketchUp, Lumion, Photoshop
The premise of this project focuses on spatial hierarchy, circulation, and organizational principles through a procession that guides a visitor through the pavilion.
The concept that inspired this design was the idea of art colliding with architecture and the notion of the simplicity and complexity of nature coming together
The approaches taken for this project were influenced by the form, orientation, and structure of the main sculpture at the entrance A curvilinear design is contrasted in subtle ways through the use of angular details, allowing natural sunlight to create dynamic shadows throughout the pavilion.
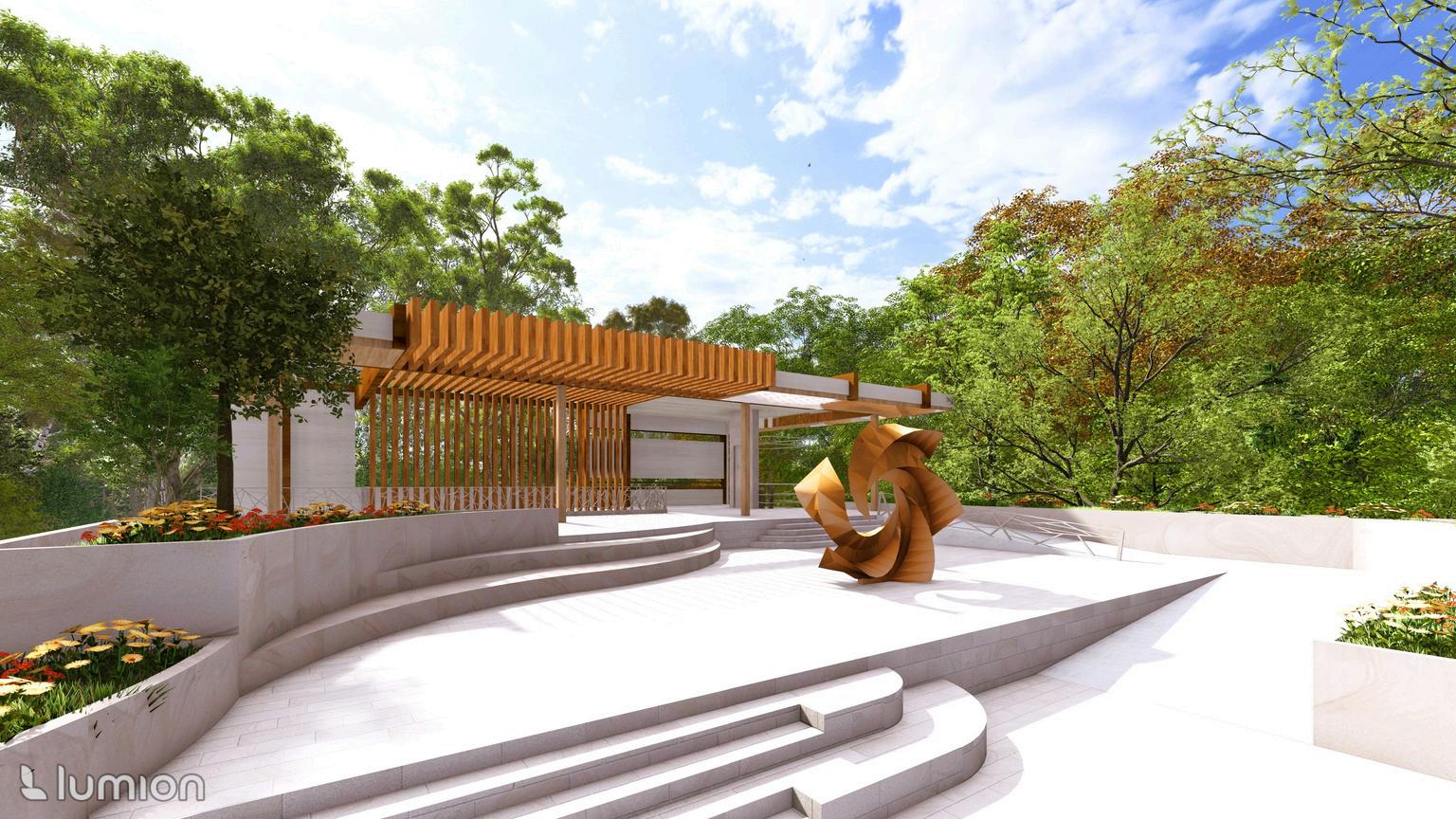
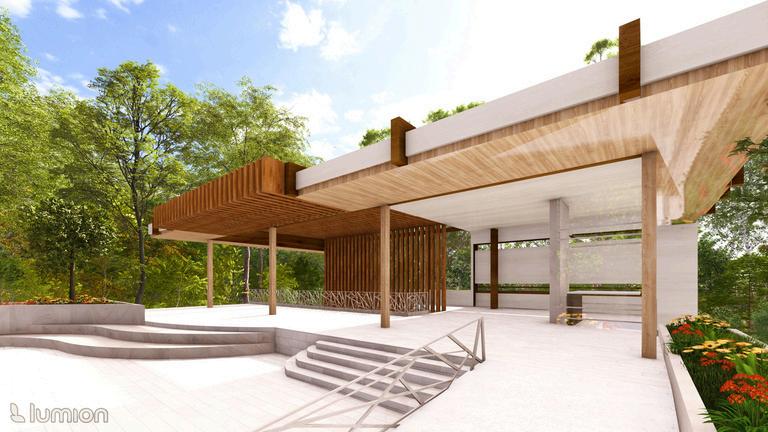
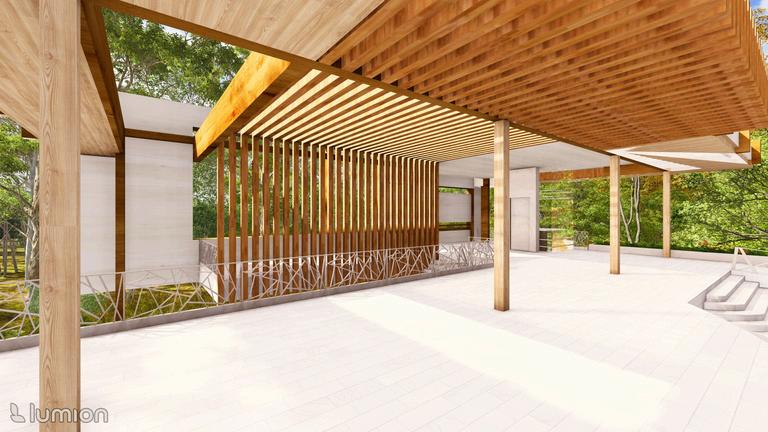
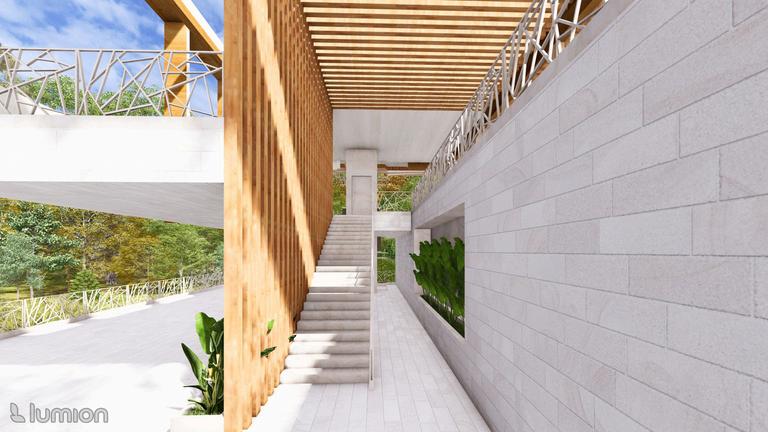
A procession through the pavilion reveals the centerpiece of the entire composition an array of wooden beams cascading gracefully from the ceiling to the ground floor. These beams not only create striking shadow patterns but also contribute to an open, airy atmosphere Their design echoes the spiral form of the central sculpture, symbolizing the continuous flow of natural air throughout the space and the everchanging play of light and shadow as the day progresses This dynamic interaction between structure and environment reinforces the pavilion’s connection to natural rhythms and movement
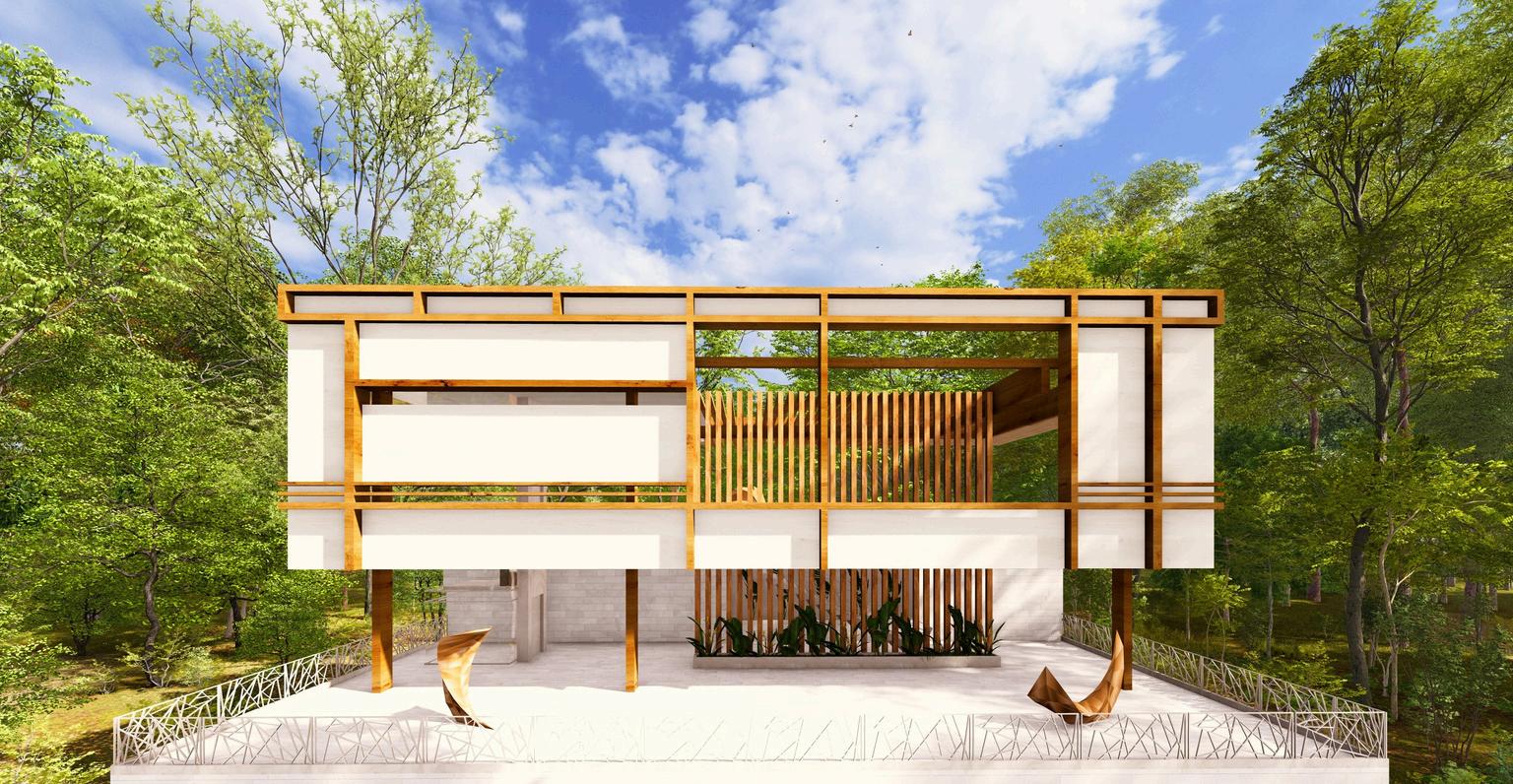
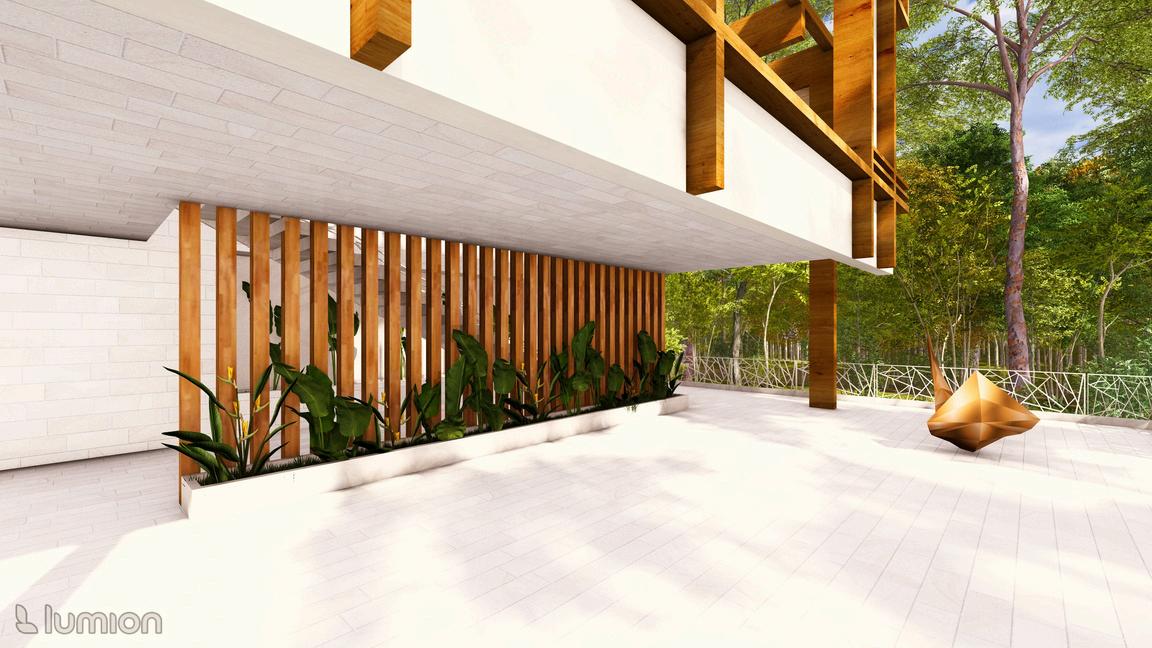
AIAS Freedom-By-Design Space I(D)entity Competition | 1st Place
Work Type | In collaboration with Vi Hoang, Frank Macias, Nhi Nguyen Software | SketchUp, Illustrator, Photoshop
As architecture students, we understand the influence that space has on human behavior, mood, and productivity. Creating a space where students feel at ease in their environment holds immense importance When students feel comfortable, they are more inclined to utilize the space repeatedly
The core design concept revolves around the juxtaposition of productivity and relaxation to their needs and preferences, providing not only a conducive environment for work but also a welcoming atmosphere for moments of rest and rejuvenation. Achieving this balance involves integrating elements that facilitate both focused work and moments to recharge
The design aims to create a change of scenery and invites an environment suitable for studying or unwinding, with an ambient pulley-like lighting system nestled within wooden frame elements allowing students to adjust as needed
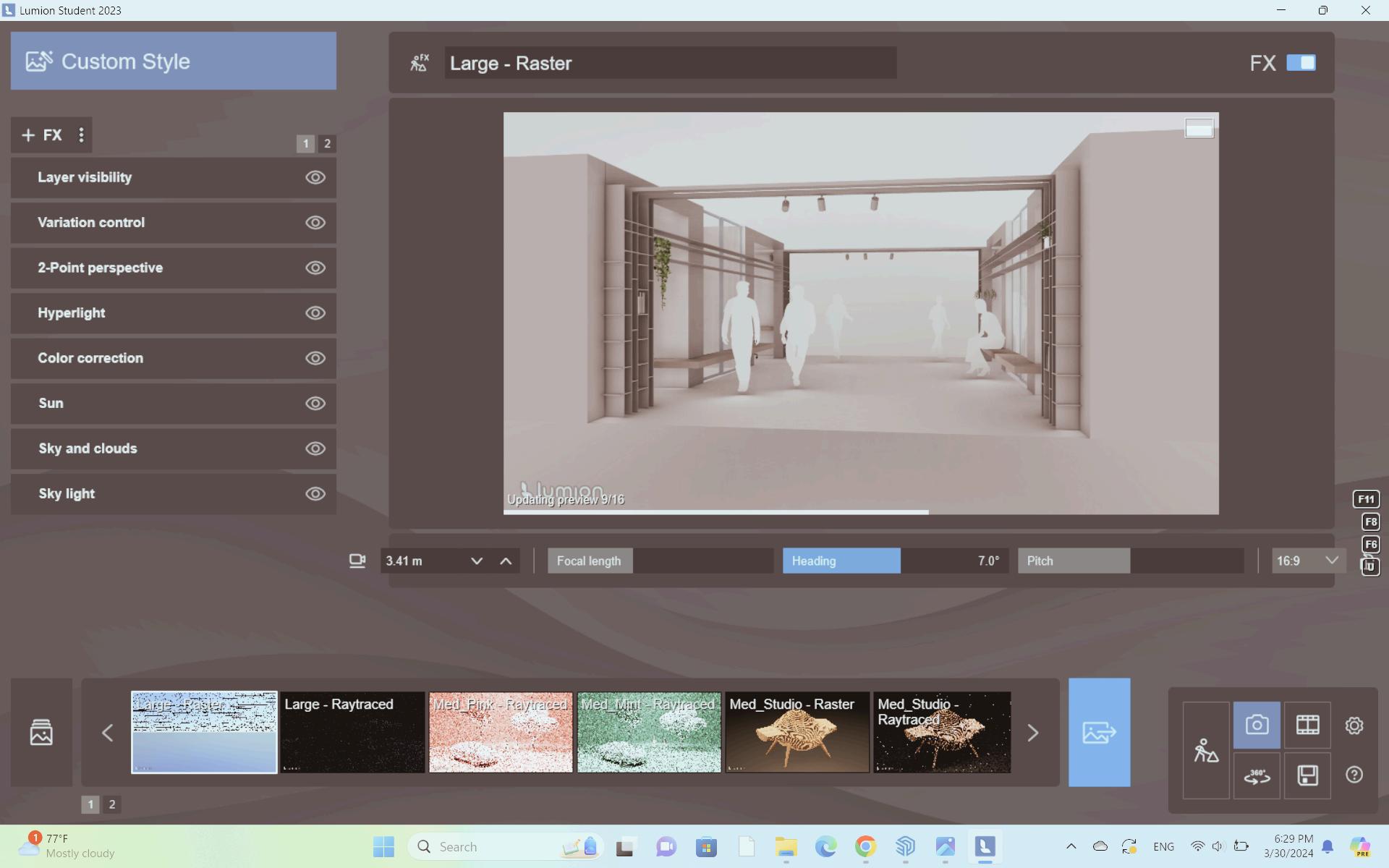
The transparency of wooden trellises further encourages students to engage with the space, fostering a sense of unity within the CAPPA community. The space will offer both a desk space and a whiteboard to encourage group activities Additionally, a bench with cubby areas underneath will serve as a shared library space to allow those who want to unwind to do so.
The design allows versatility, accommodates both individual study sessions and group gatherings, catering to students’ diverse needs and preferences This design proposal offers a holistic approach to student’s well-being by seamlessly integrating spaces for work and relaxation
By prioritizing balance and flexibility, our concept seeks to enhance the overall student experience within the CAPPA building, ultimately contributing to a healthier and more productive academic environment
