HELLO! I’M ELISABET
Born multiracial in Jakarta, Indonesia, I have been naturally exposed to different the most ethnically diverse societies, I was always able to experience and which influenced me when designing my projects. Growing up with my dad exposed to the building arts industry since I was little. I loved going to his houses were being designed and built. I also got the opportunity to be involved see how important space design is to creating a harmonious society that
To me, a well-designed space is where everyone can feel comfortable and together, relate to, and learn about each other by simply being in the same
Hence, my work is always community-driven. They are focused on finding I want my designs to not only focus on aesthetics but also on finding ways filling Indonesia’s motto; “Bhineka Tunggal Ika” (Unity in Diversity).
different cultures and traditions since I was little. With Indonesia being one of analyze how different cultures interact and view spaces in different ways dad being a contractor and a real estate developer back home, I have been projects and learning all the processes of how the different buildings and involved in community service trips around Indonesia which allowed me to brings people together.
accepted despite their diverse backgrounds. It is where people can come same space.
a balance between different cultures while keeping sustainability in mind. ways to celebrate different cultures and stories through experiences, ful-
CELEBRATING CULTURES THROUGH EXPERIENCES.
1

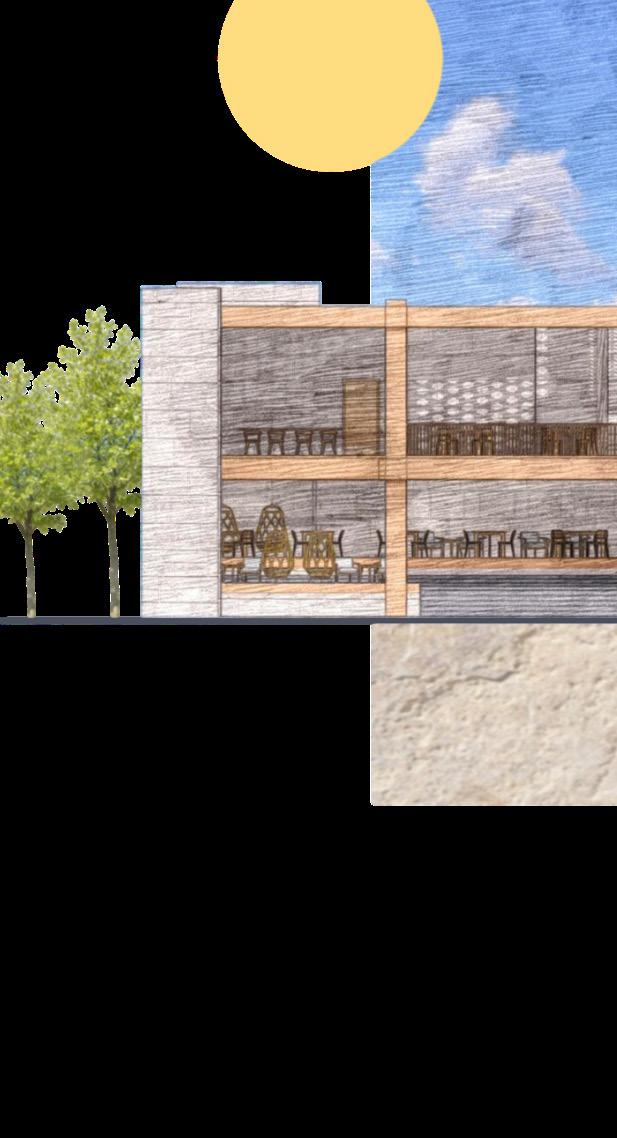
2
88RISING MIAMI HEADQUARTERS OFFICE DESIGN
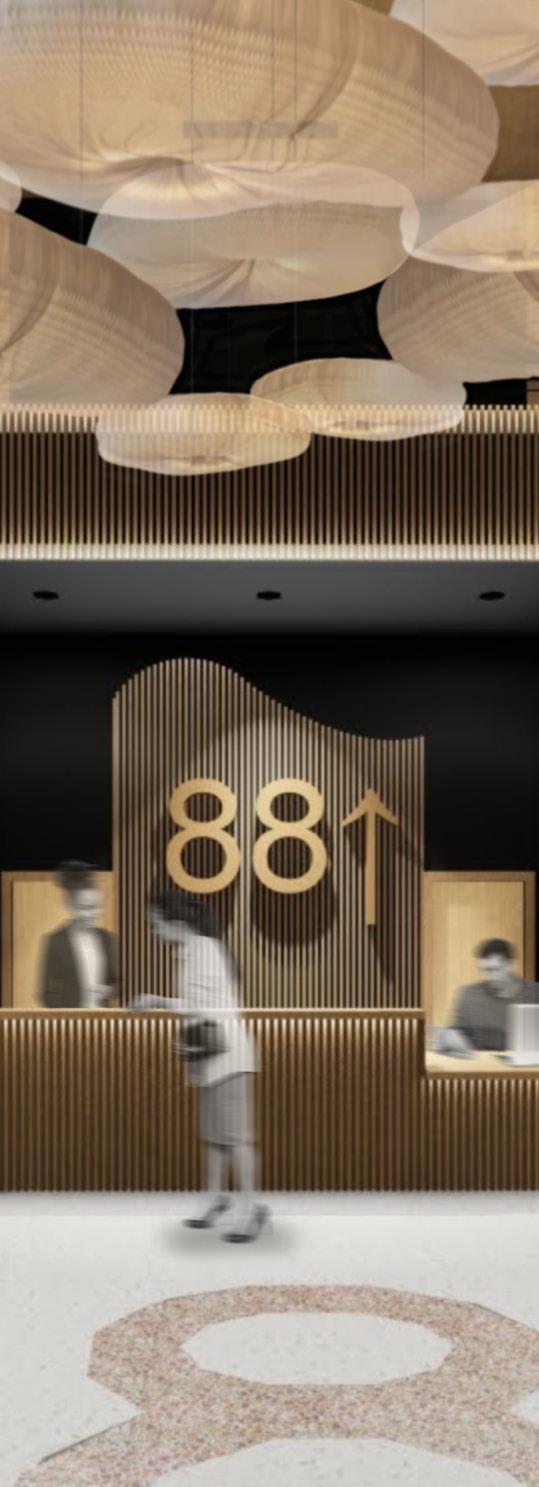
CŒUR CARRIBEAN
EXCURSION BASECAMP
4 THI FUMI RESTAURANT DESIGN
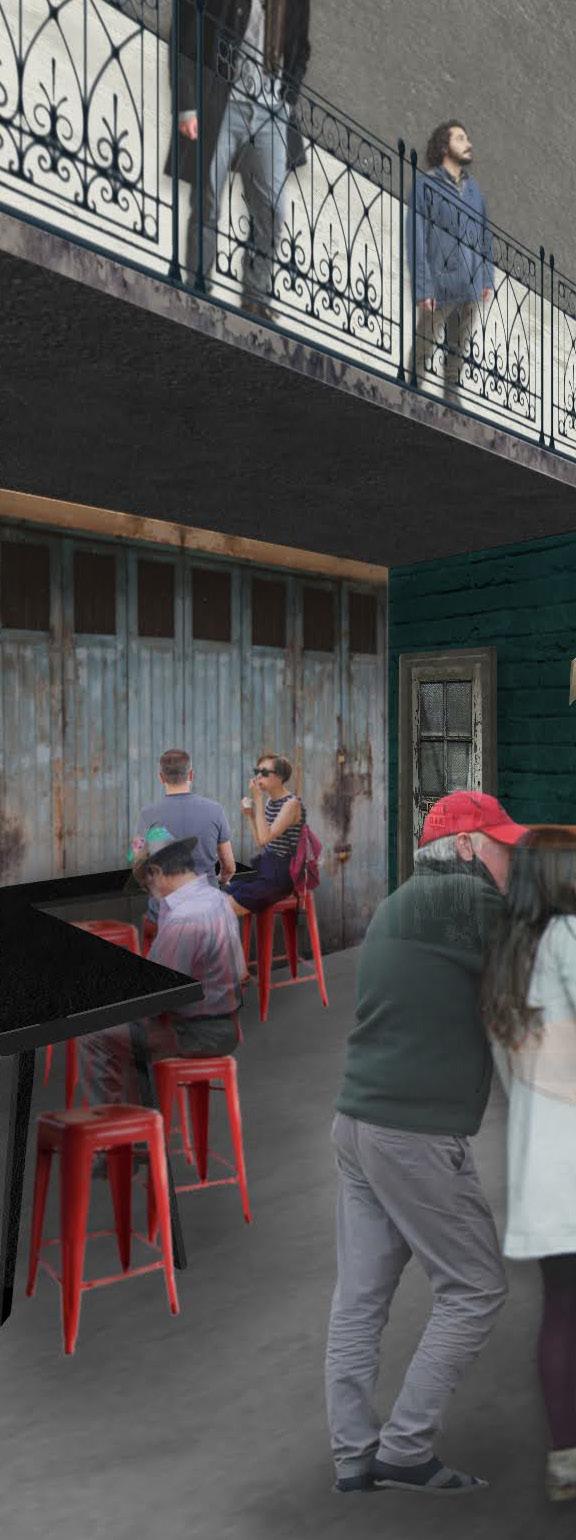
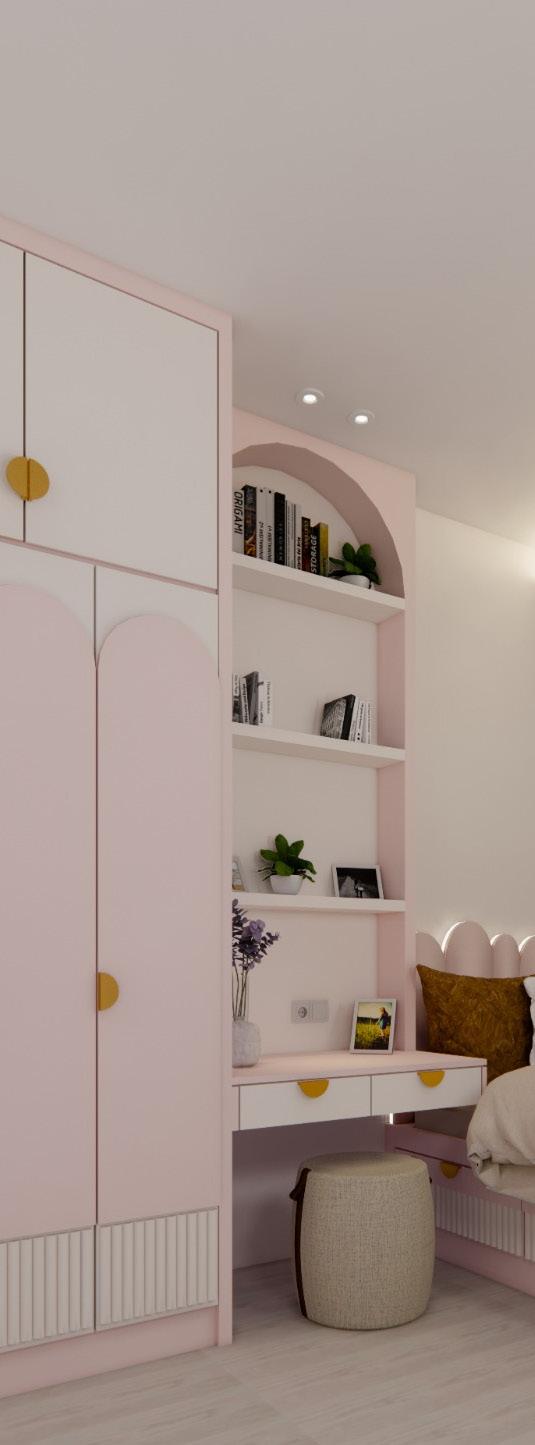
5WHELFORD HOUSE RESIDENTIAL DESIGN

6ADDITIONAL WORKS

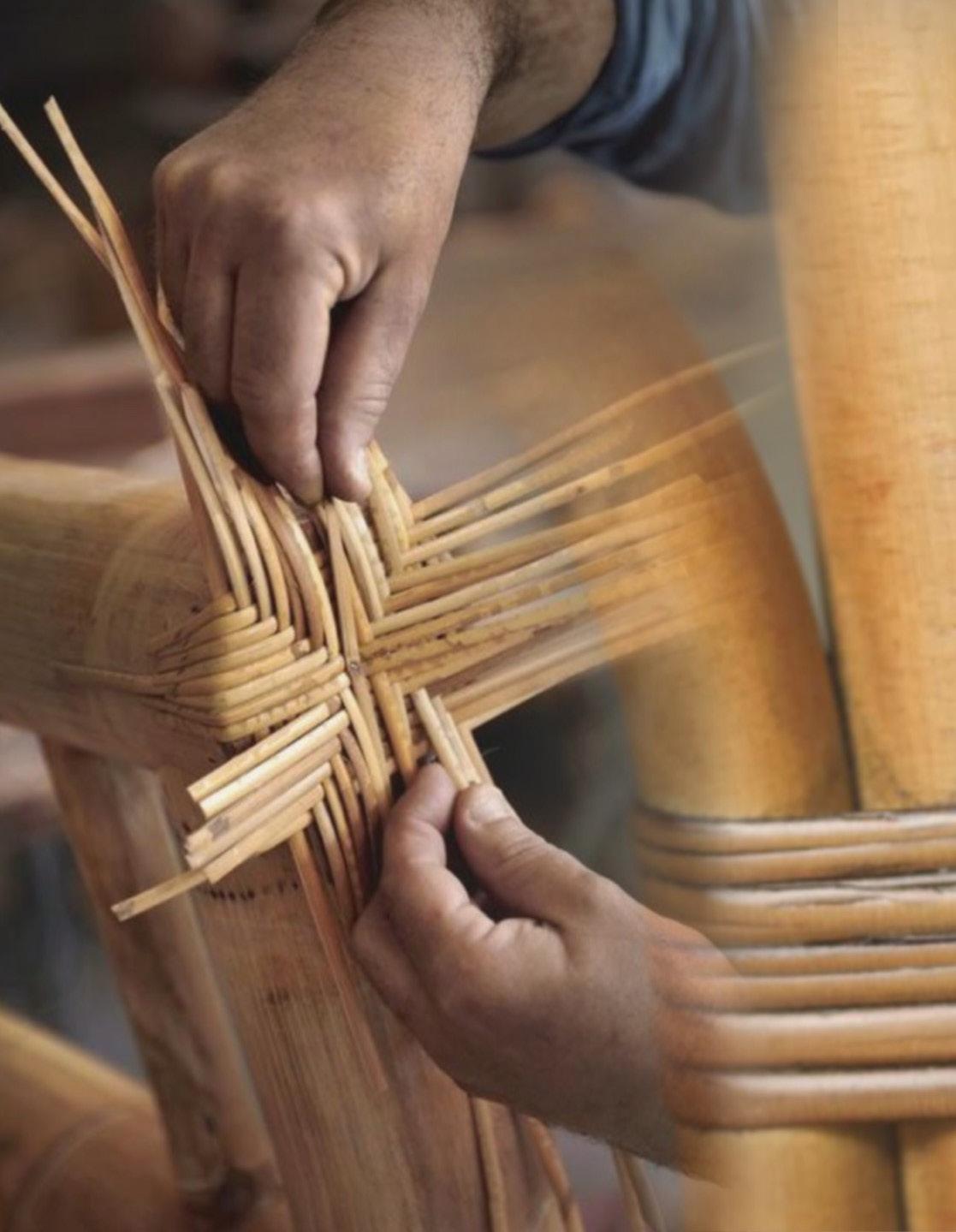
1
ANYAM CAPSTONE PROJECT
A COMMUNITY LEARNING CENTER FOR THE FUTURE OF RATTAN
WHAT IS RATTAN?
• Rattan is a flexible and natural material that can be weaved into many different things, including furniture and even building structures.
• Rattan is one of the fastest-growing natural materials, making it more sustainable than wood.
• Indonesia is the world’s largest producer of natural rattan due to its abundance of rattan resources. Indonesia caters to around 80% of the world’s raw rattan products and Cirebon is one of the regions that produces the largest amount of rattan in its industry.
THE TWO MAIN PROBLEMS:
1Indonesians are not educated and aware of how unique rattan is.
• They would instead get machine-curated furniture with lower quality - leading to more furniture waste.
• They think that rattan furniture does not last long and is just seen as craft and not reliable which is wrong as rattan, when made and kept well, could last a long time - not educated.
• Some also think that rattan furniture is dated and not modern since they have not seen the use of rattan in modern places.
2Depleting labor because the new generation would rather work in offices or shops.
• They see working with rattan as less respected and old even though they have weaving skills taught by their older generations.
• When I visited the factory, most of its workers come from an older generation. This would be a problem as 70-80% of rattan production require man power. If there is no younger generation who wants to continue this legacy, there would be less production and rattan crafts would get lost.
THE SOLUTION:
ANYAM
Anyam is a community learning center for the new generation of rattan artisans as well as Indonesian consumers which focuses on providing education and information on how important it is to preserve this craft in an interactive way. The space provides classrooms, gathering spaces, as well as an interactive and immersive Rattan Experience.
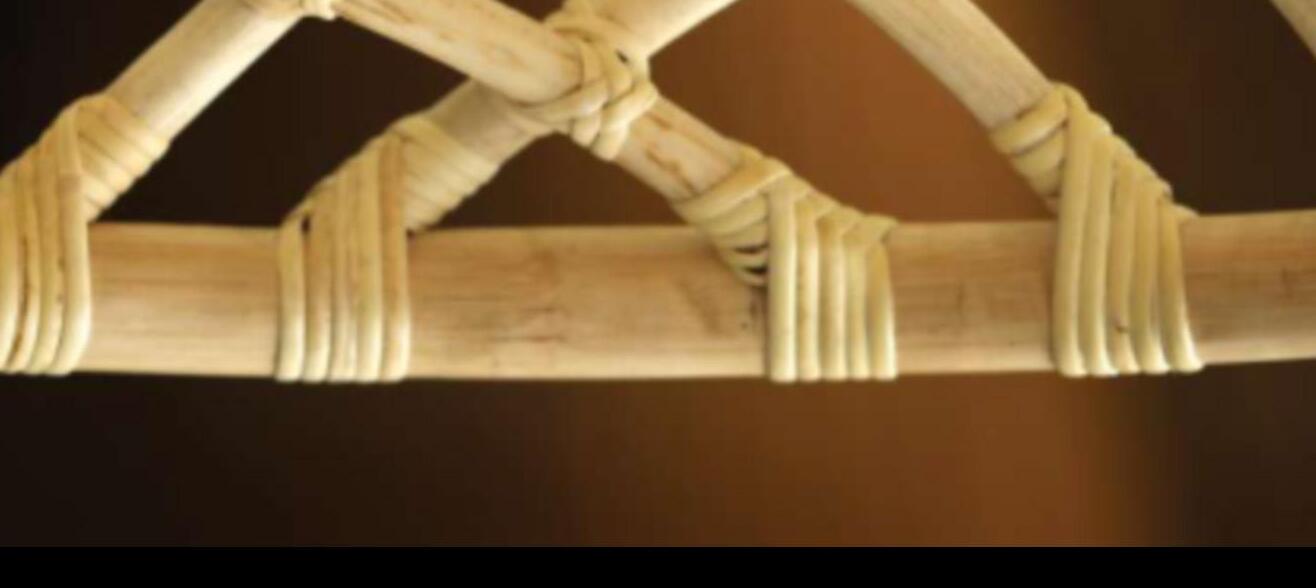
CONCEPT: ENTWINED
Entwinement allows two or more things to be connected with each other on a deeper level. Inspired by the way rattan entwines with each other, the space is designed to create the feeling of being submerged into the craft. Each space and element is designed to interlace with each other and construct a beautiful story that takes the user on an unforgettable journey.
PROJECT LOCATION
Jl. Siliwangi No.69, Kesenden, Kec. Kejaksan, Kota Cirebon, Jawa Barat 45121, Indonesia
Cirebon is the main city for the rattan manufacturing industry. Hence, it is only appropriate to place the project in this location. It is also a tourist city which would bring visitors into the space to learn more about rattan. Furthermore, the target for future artisans are local young generations in Cirebon which further supports the reason behind locating the project in their hometown.
USERS:
1
PRIMARY USERS


The primary users of the project are the regulars coming to the space to learn more about rattan. This includes the trainees or students who would be future artisans and workers of the rattan industry.
2
SECONDARY USERS
The secondary user of the space are the visitors or tourists of Cirebon. They would be first time visitors of the space and would spend around 2-3 hours in the space. Their main reason of coming would be to go through the Rattan Experience and join the hands-on workshop.


TERTIARY USERS
The tertiary users of this project would be the staff and trainers of multiple generations. They are in service for the visitors and are needed to run the facility. Since the space is community-based and focused, these staff and trainers are needed to form a community and culture.
USER VALUES
1. LEARN
2. CONNECT
USER JOURNEY


3. EXPLORE
4. CREATE
FITRI - PRIMARY FULL TIME STUDENT
Fitri is a 19-year-old high school graduate who has a passion for rattan handcrafts. Her parents are rattan artisans and rattan has been a family tradition for her. She loves design and wants to pursue a higher education but does not have the finances to pay for it. She was born and raised in Cirebon and hopes that she can find a place where she can be creative while also being close to home. This is when she came across Anyam.











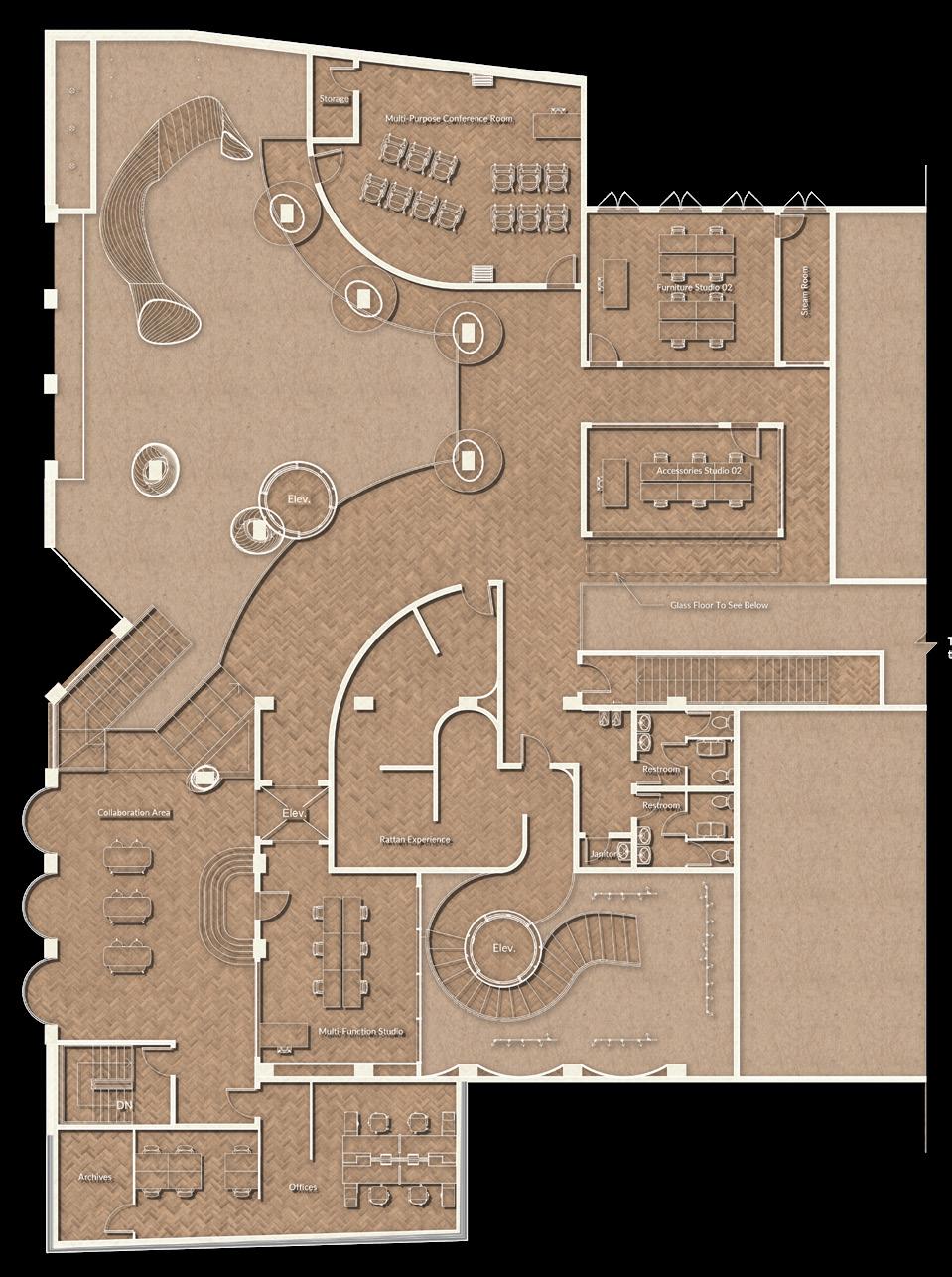




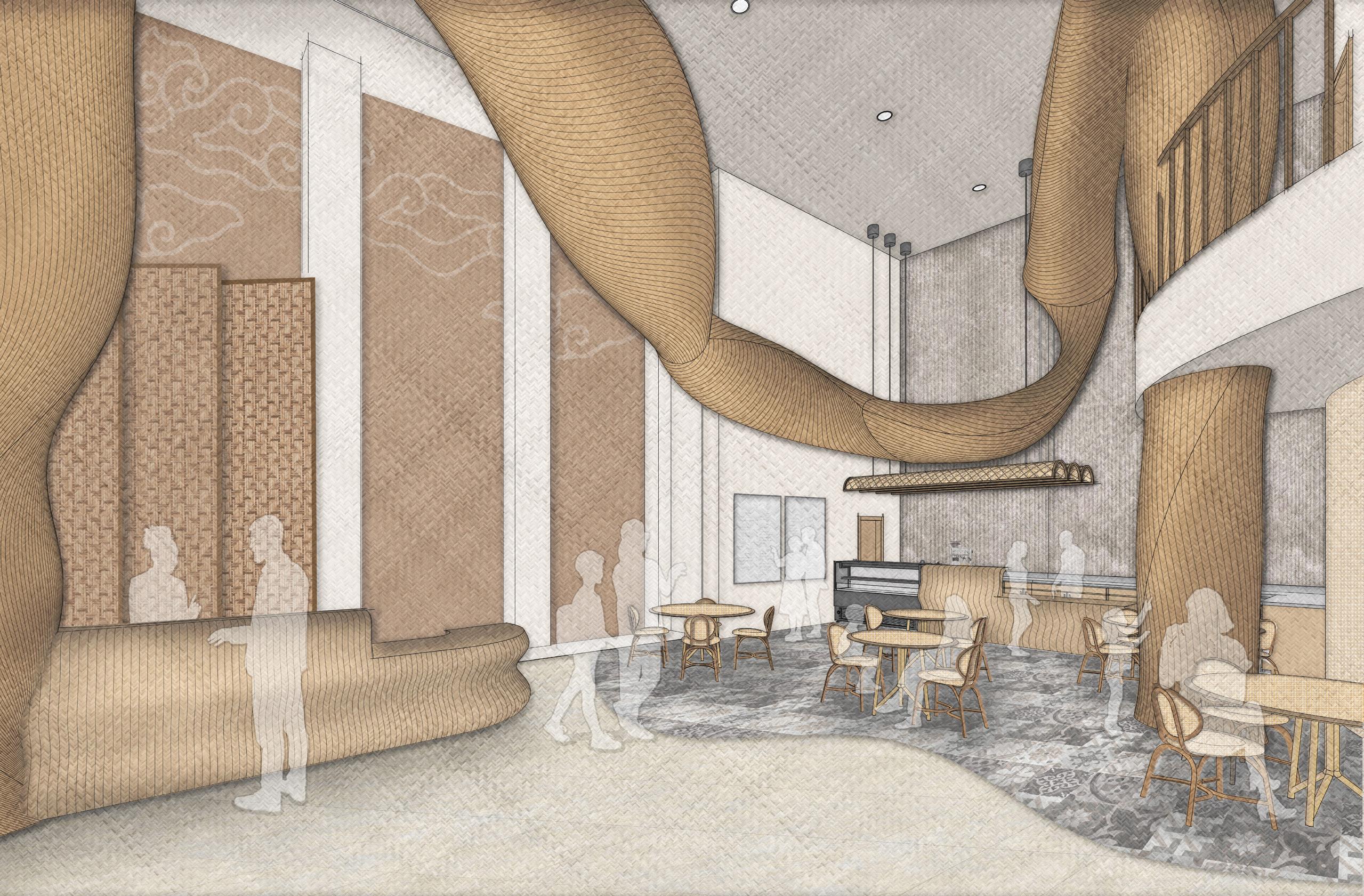
CAFE & RECEPTION
With the cafe being a socialization hub that connects users together, the fixed tables are set up in a clustered manner which forces users to go through the space around the tables, promoting human interaction. To create the feeling of closeness, inspired by the binding of rattan, the ceiling
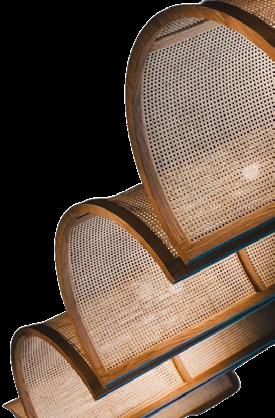
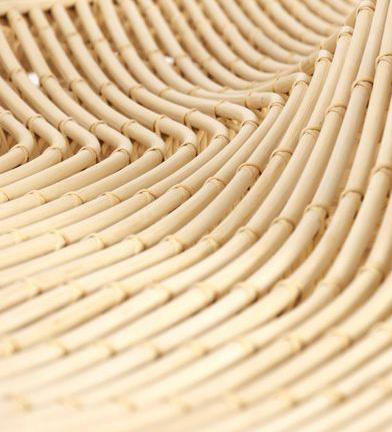
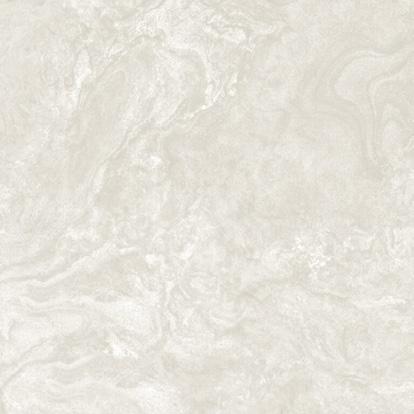

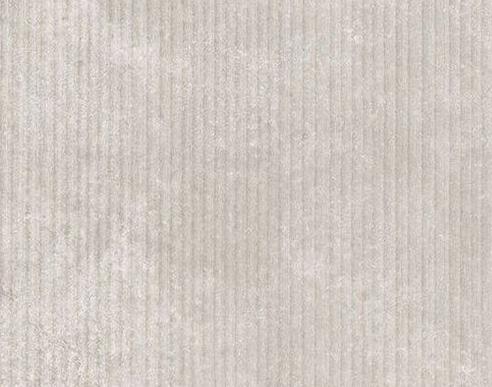



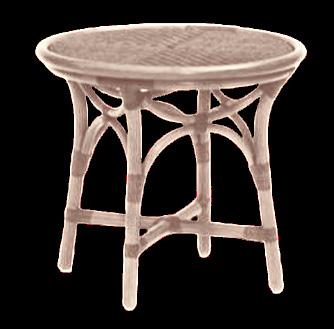
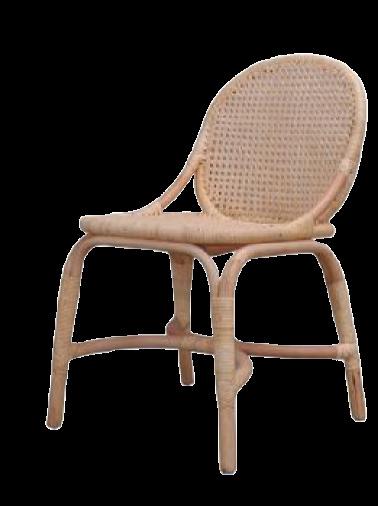

feature drops down and create a more intimate seating arrangement. This would also help with acoustics and could also act as a lighting feature embedded in it.
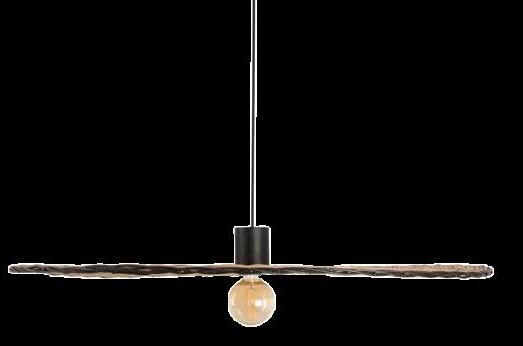
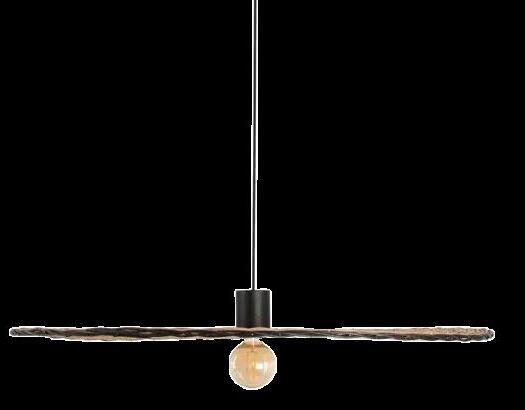


COLLABORATIVE AREA
Collaborative areas allow students to have a space that teycould share and express their ideas to their peers. This is the place where students can work after class and host gatherings or meetings. The pendant lighting feature also showcases different patterns of rattan weavings which acts as a source of inspiration for all users.


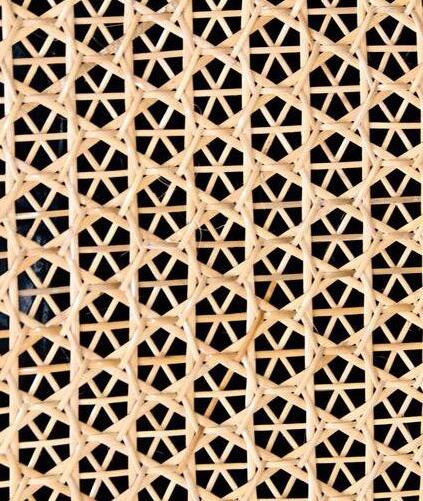

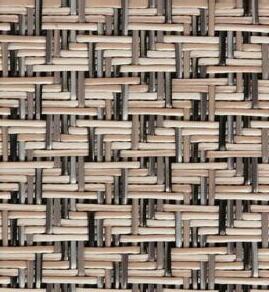


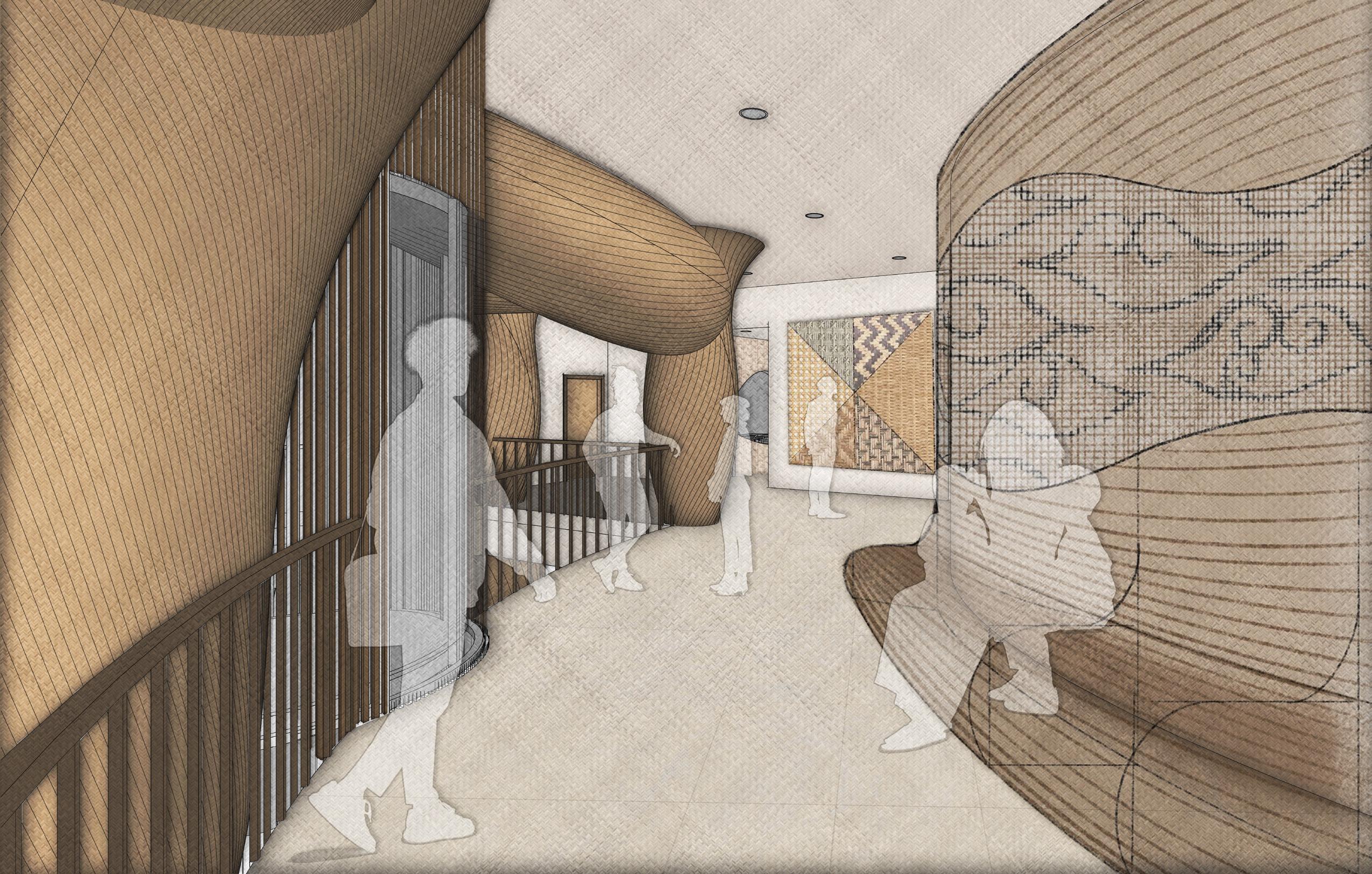
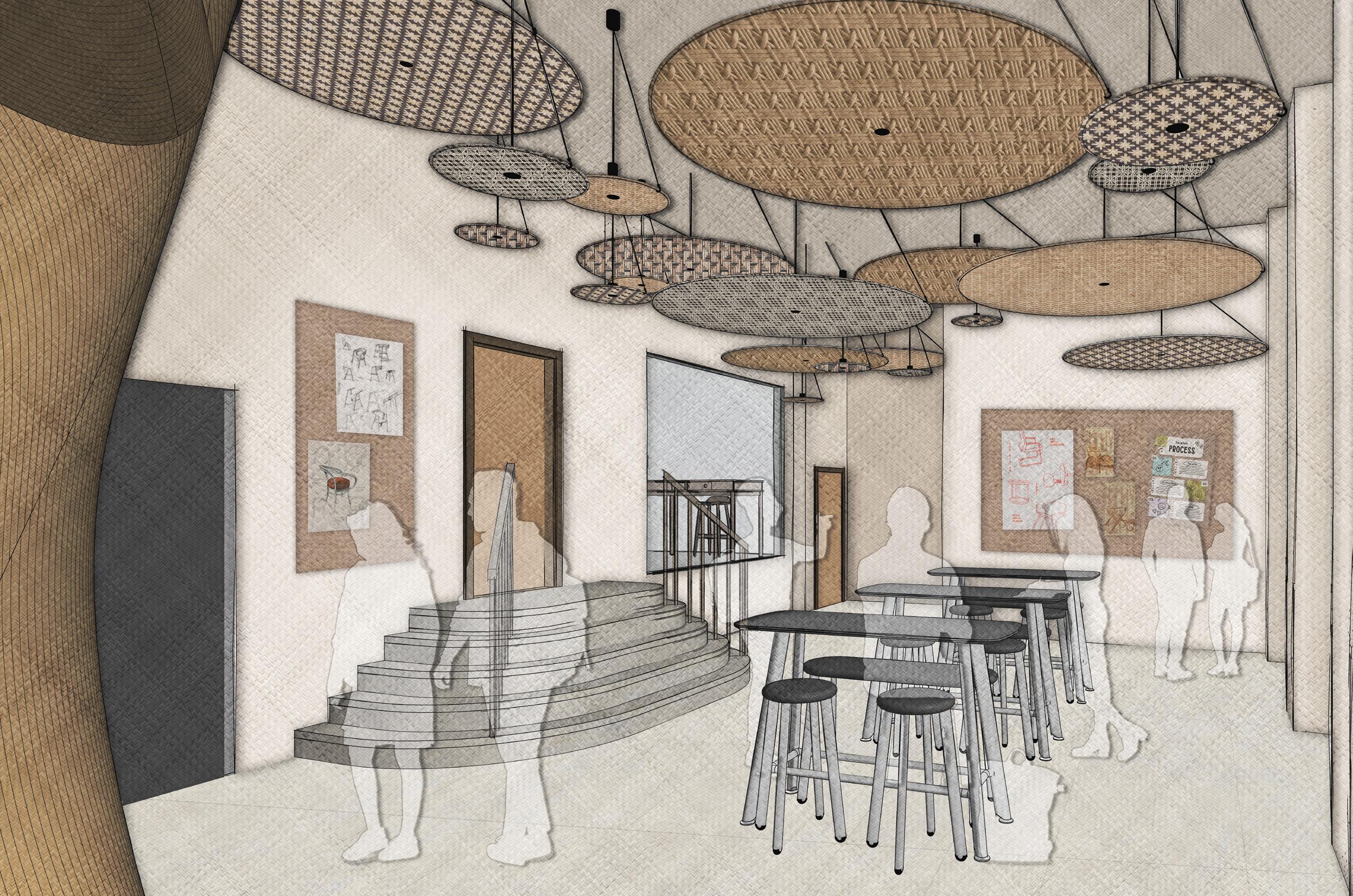
To create a path through form, rattan is used in organic forms to guide users, especially visitors to where they need to be. This is done by celebrating the flexibility of rattan and bending it into the organic ceiling feature as well as seating seen on the render below.
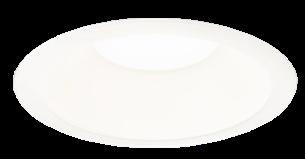



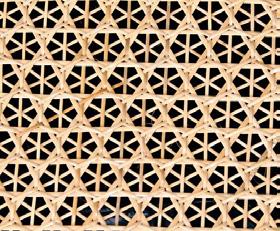
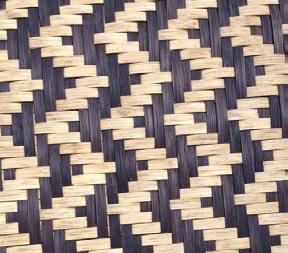

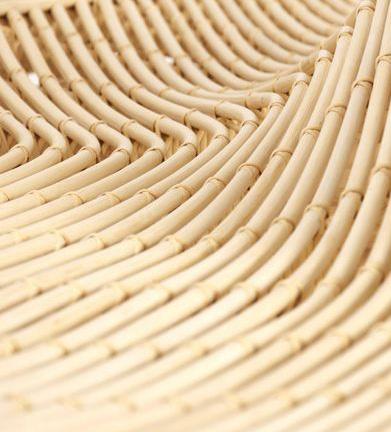
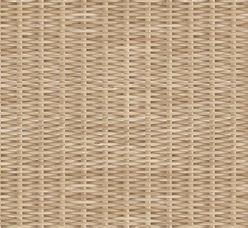
 LEVEL 2 WALKWAY
LEVEL 2 WALKWAY
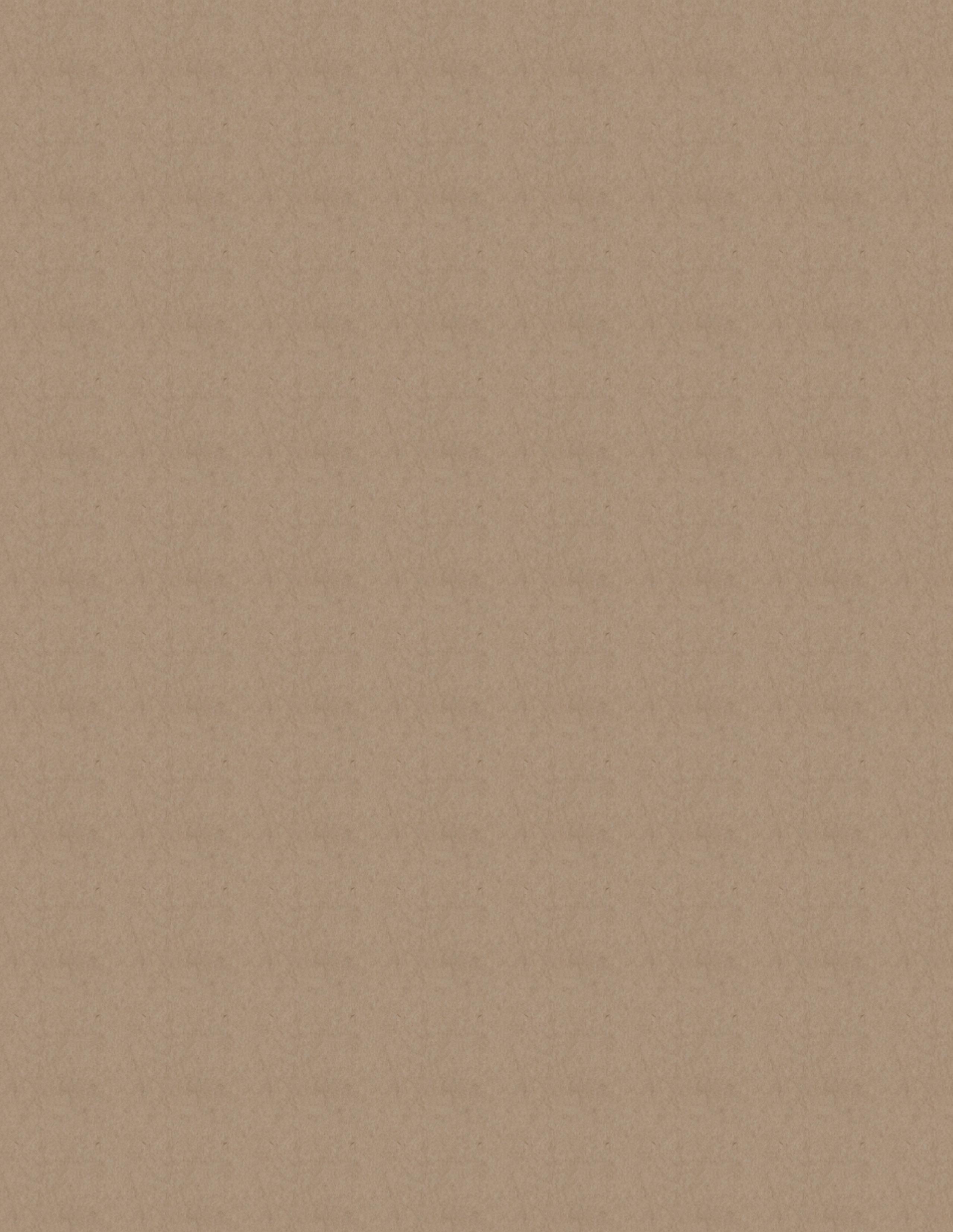
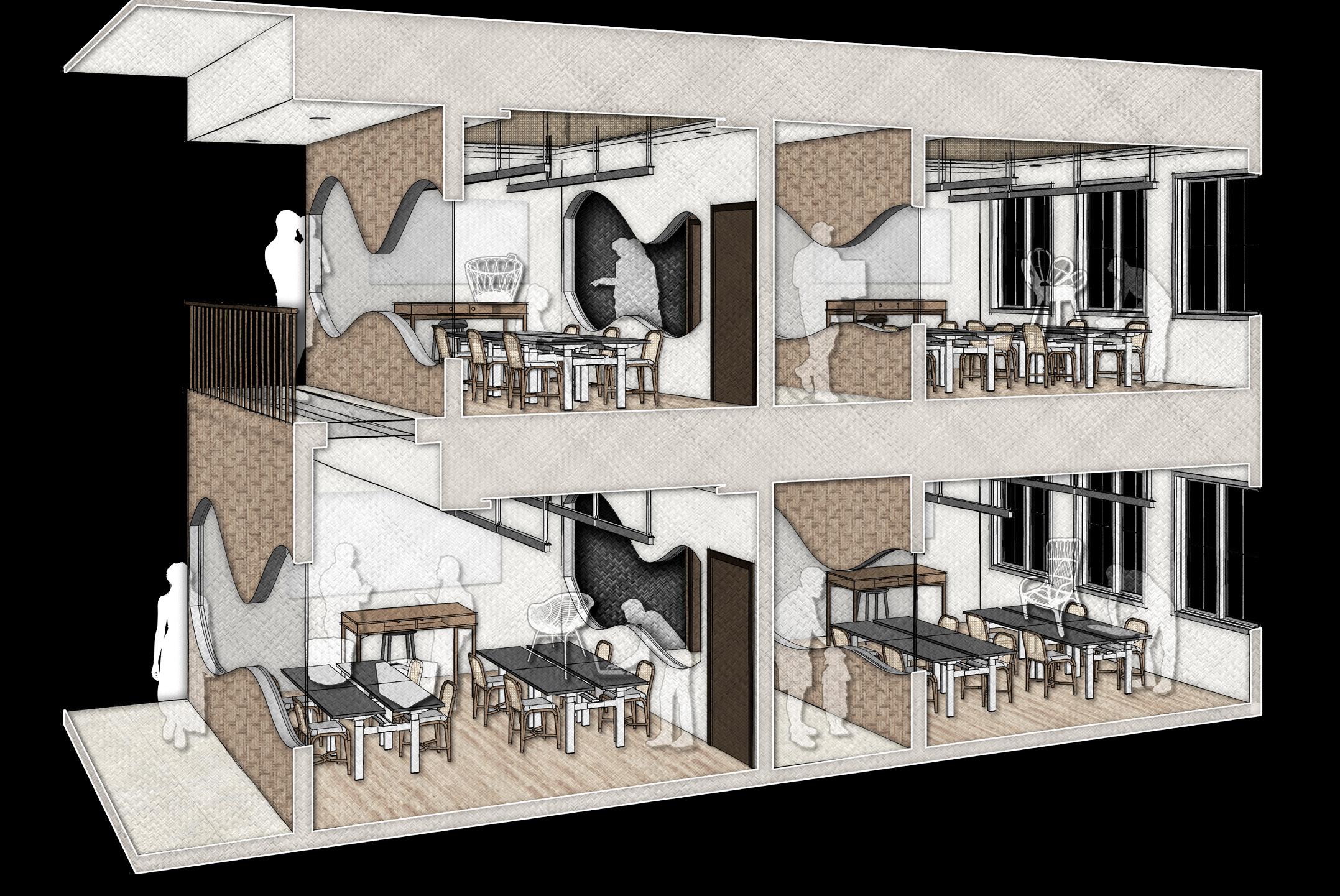
CLASSROOMS
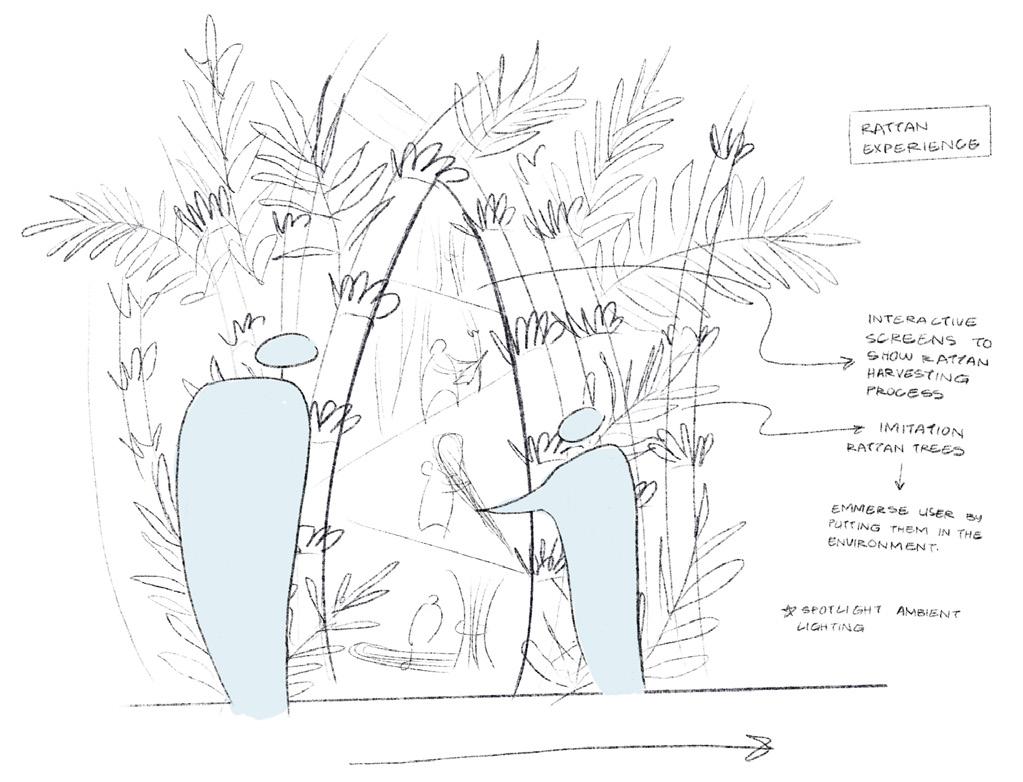
elements telling the process of harvesting rattan. After going through the experience, visitors can participate on a rattan workshop where they would have the opportunity to make their own rattan crafts.
RATTAN EXPERIENCE + WORKSHOP
This Rattan Immersive experience will take visitors through the process of creating these products from harvesting to delivering to the customers. For example, in the harvesting section of the experience, the space would be designed as if they are in a real rattan plantation with screens or interactive
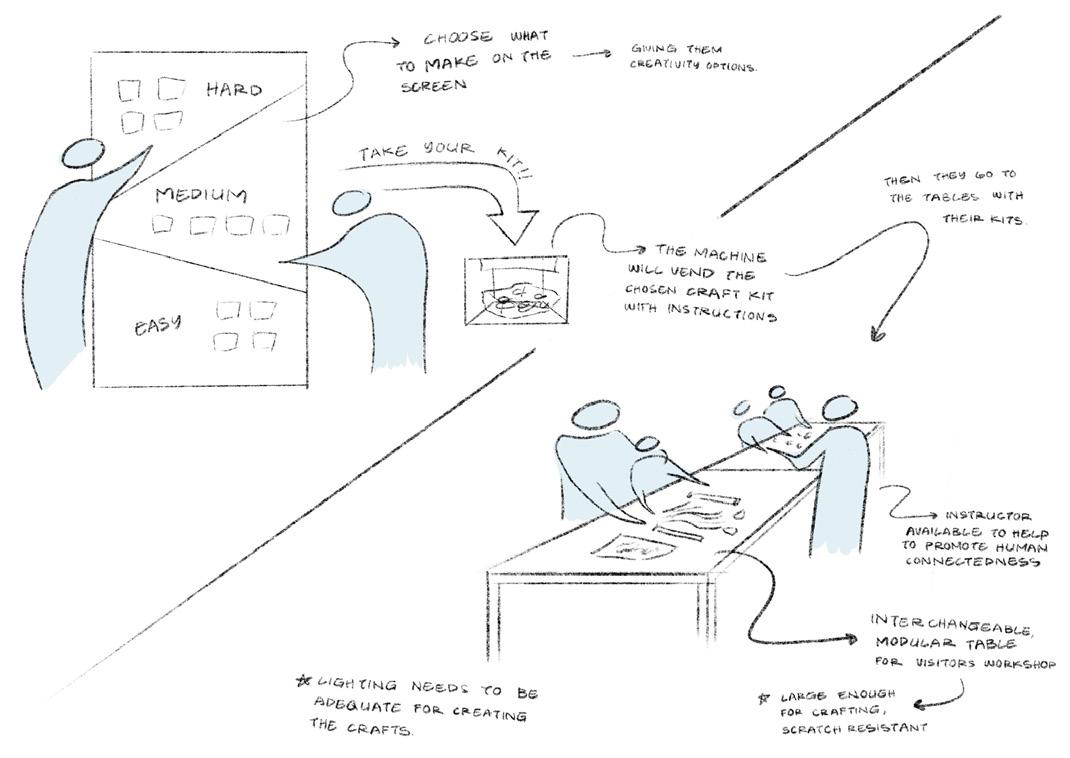


In order to create a sense of community, visitors and other users could explore the different spaces and see into the classrooms. This way, visitors are able to see real people working and the real-life process of the craft which gives more meaning to it. For the students, this would also give them a sense of pride as people see their work and appreciate what they are doing.
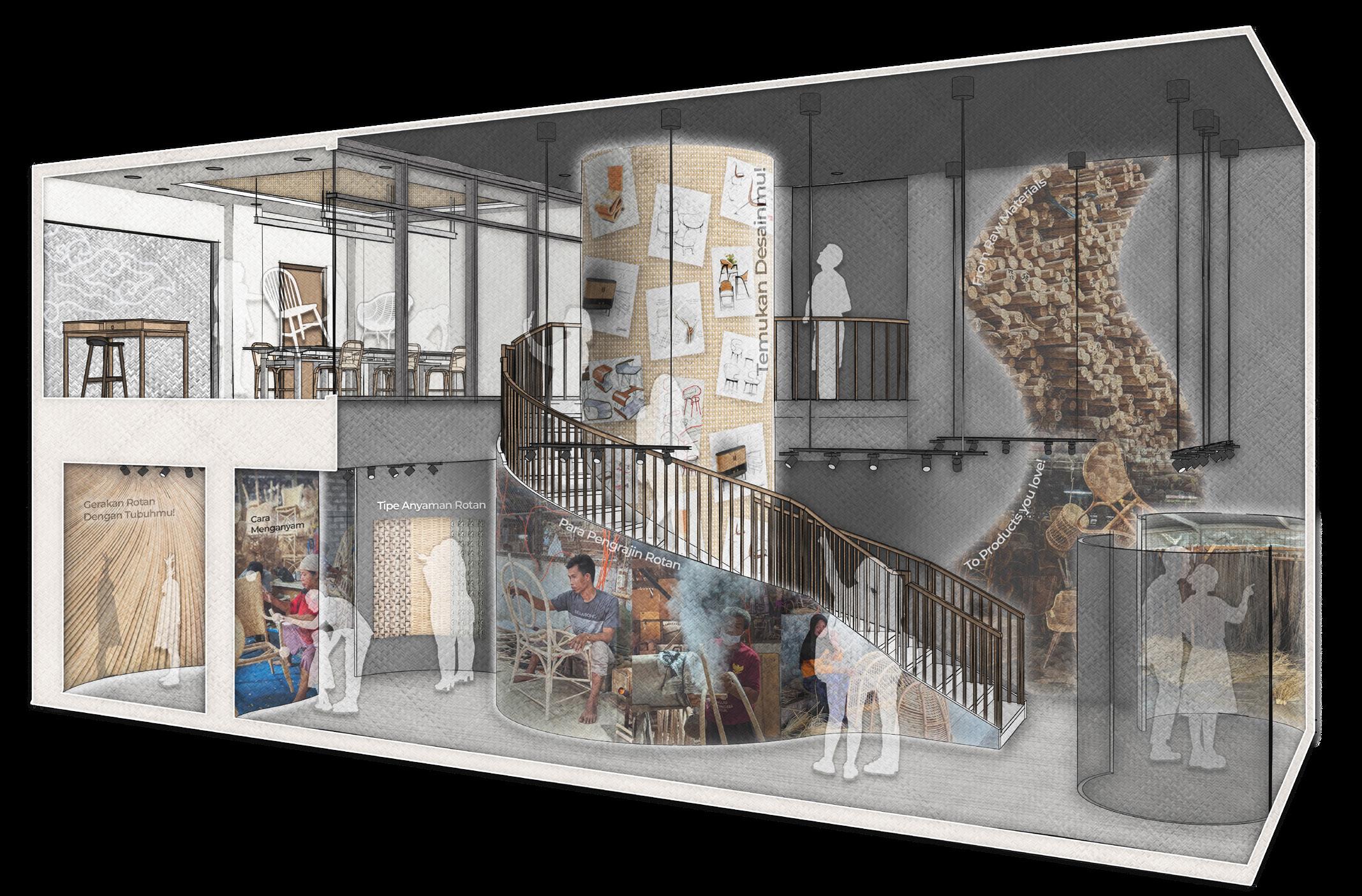
RATTAN EXPERIENCE
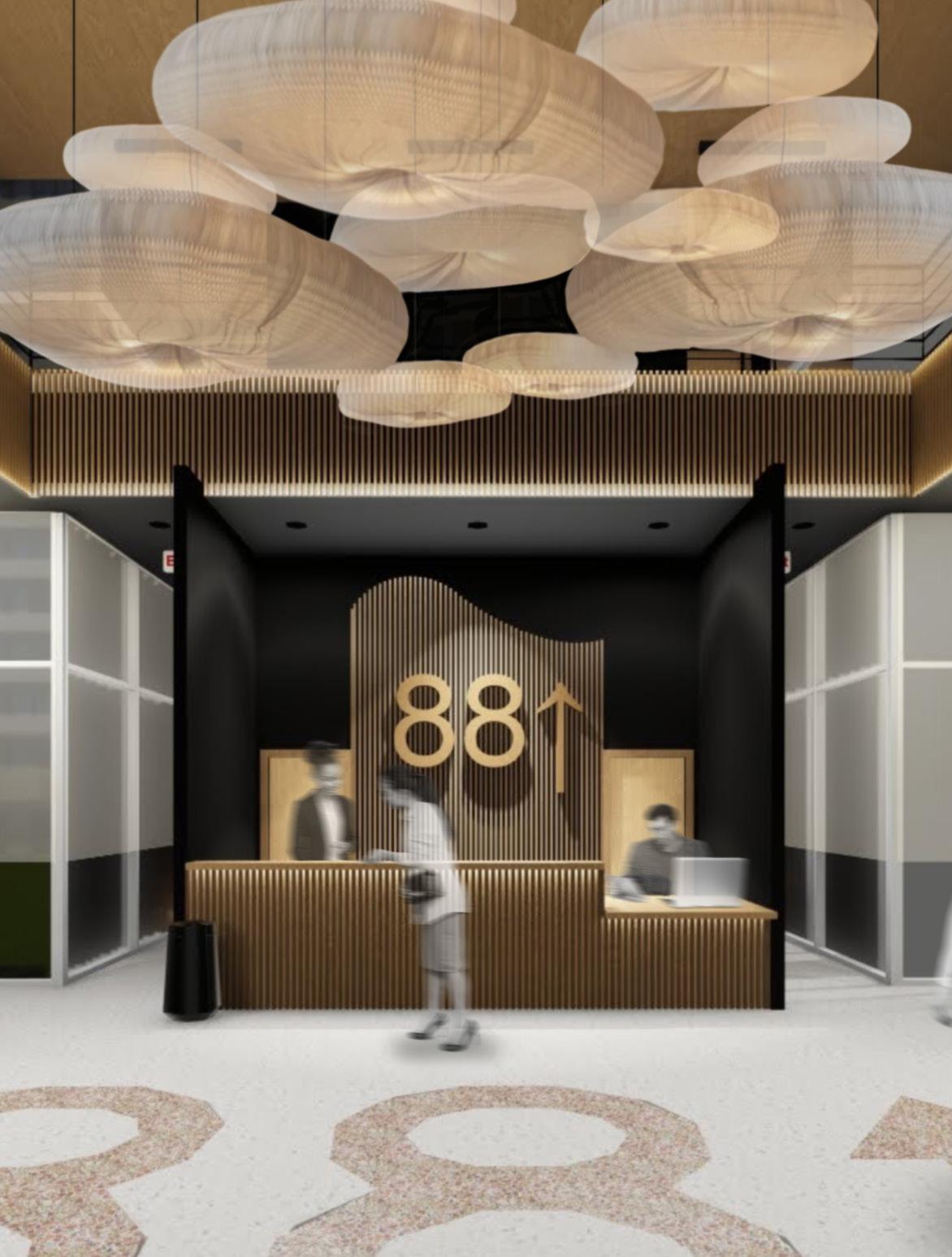
2
88RISING M IAMI HEADQUARTERS
OFFICE DESIGN
*CHOSEN FOR CIDA EXHIBITION
Being a minority in a big country such as the United States could be a challenge to many. One could feel alone and find it difficult to find support when showcasing their creative works. Inspired by 88rising’s mission; “To support and promote Asian artists, creatives, and communities through its label, management, and marketing wings.”, The Miami Headquarters aims to create a space where users would feel accepted, comfortable, and supported. The space is designed to promote community and togetherness through open and social spaces where users could gather and feel at home.

PROJECT CONCEPT:
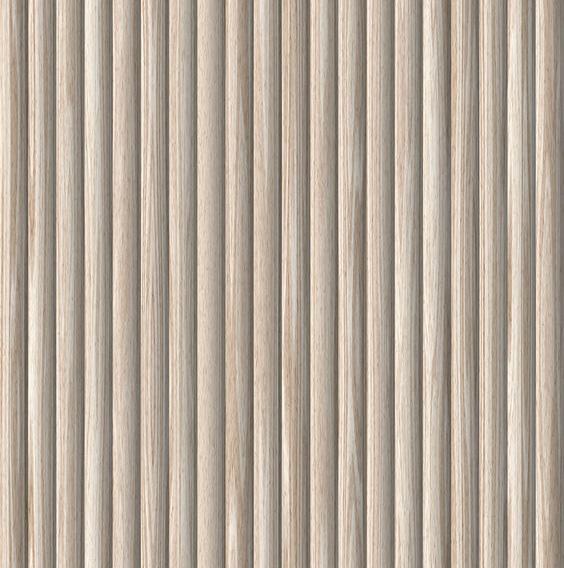
PROGRAMS USED:
Revit
Lumion
Procreate
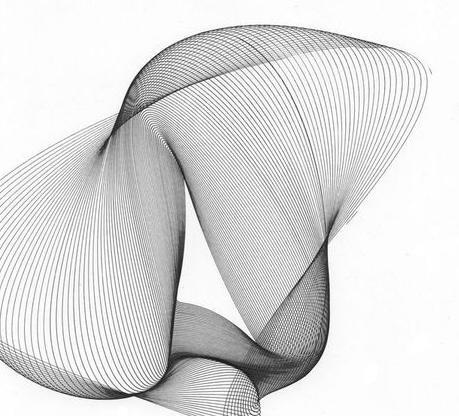
A FAMILIAR ENSEMBLE
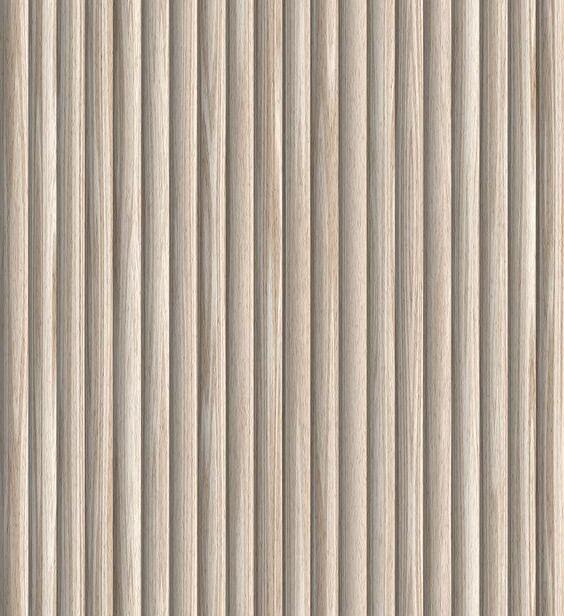
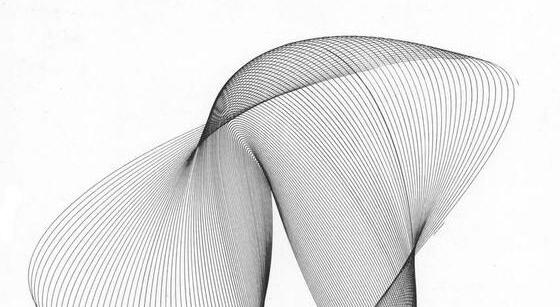
Despite our differences, there is one language that brings us together; Music. Music could be understood and enjoyed by everyone no matter their background. This is what 88rising has been able to achieve. 88rising’s new Miami Headquarters takes inspiration from music to create a space that inherits this value. To create familiarity, the space is designed with a repetition of materials, forms, and patterns, as well as spaces that work together as an ensemble.
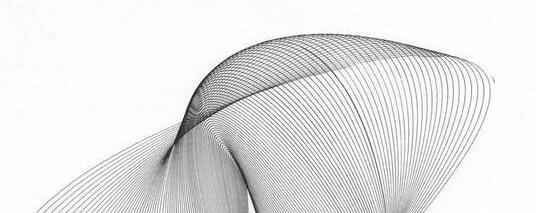
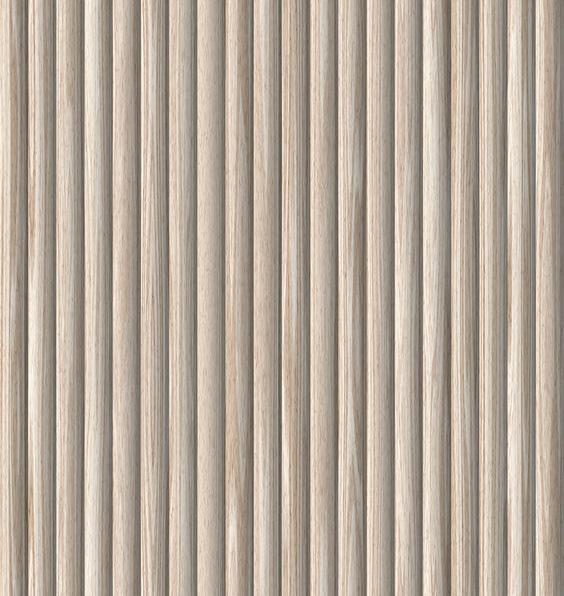

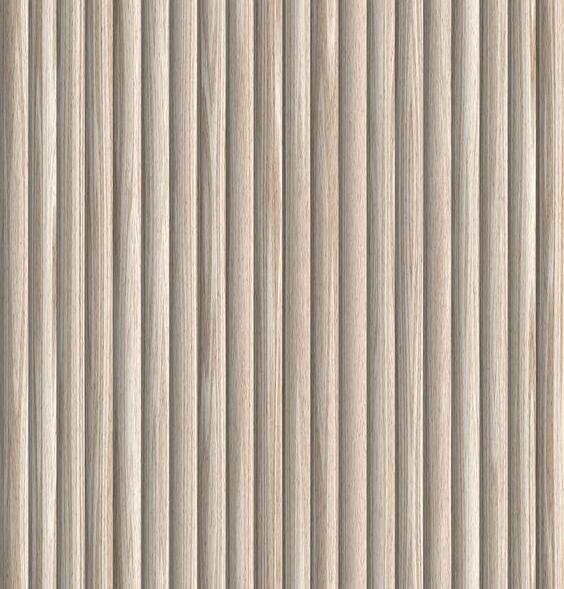
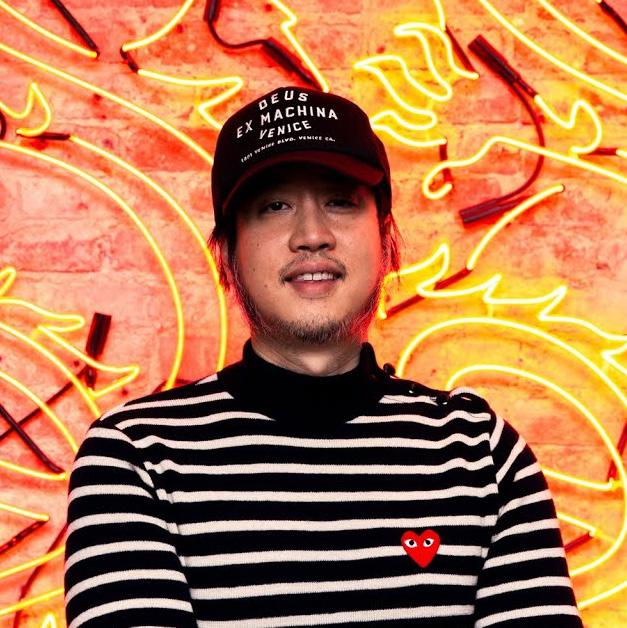
BRANDING
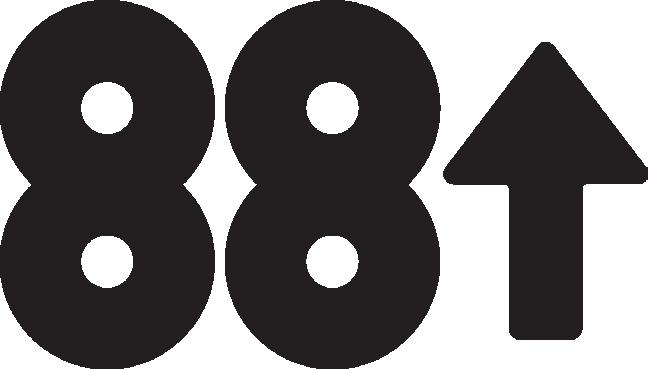
CLIENT BRIEF
88rising is an American mass media company founded by Sean Miyashiro in 2015 and is best known for its various Asian American and Asian artists such as NIKI, Rich Brian, and Joji. The record label has skyrocketed in popularity as of this year and continues to become recognized.
88rising does everything. As a management company, they oversee their artists’ careers and distribute their music. As a media startup, they produce video content for their artists and other clients.

The number 88 comes from the Chinese word which means “double happiness”.
MISSION STATEMENT
“To support and promote Asian artists, creatives, and communities through its label, management, and marketing wings.”
TOWER

The Bacardi Building, 2100 Biscayne Blvd, Miami, FL
- Project Scope

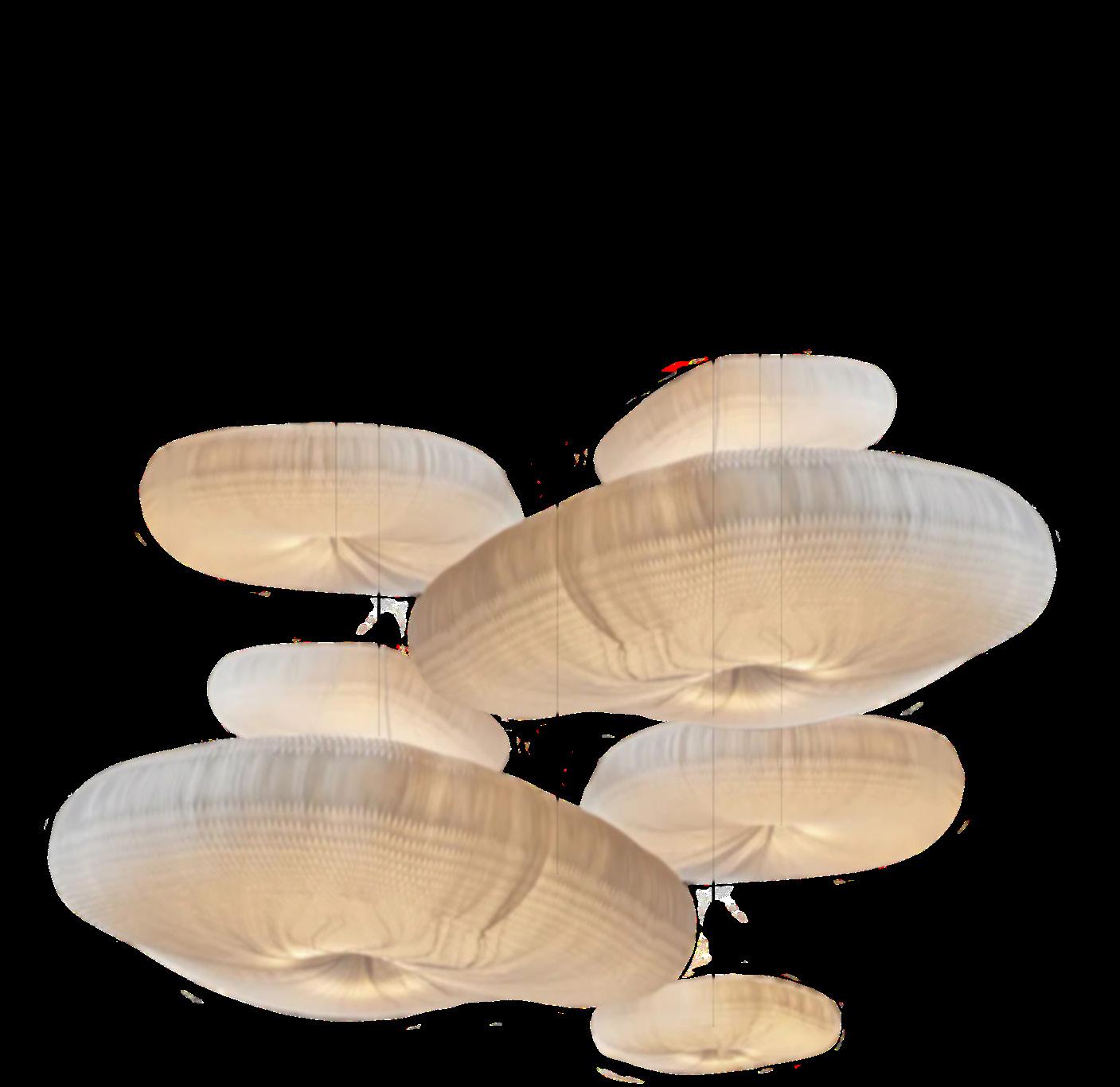
Cloud Pendants by Molo Designs to connect to 88Rising’s annual music festival; Head in the Clouds.
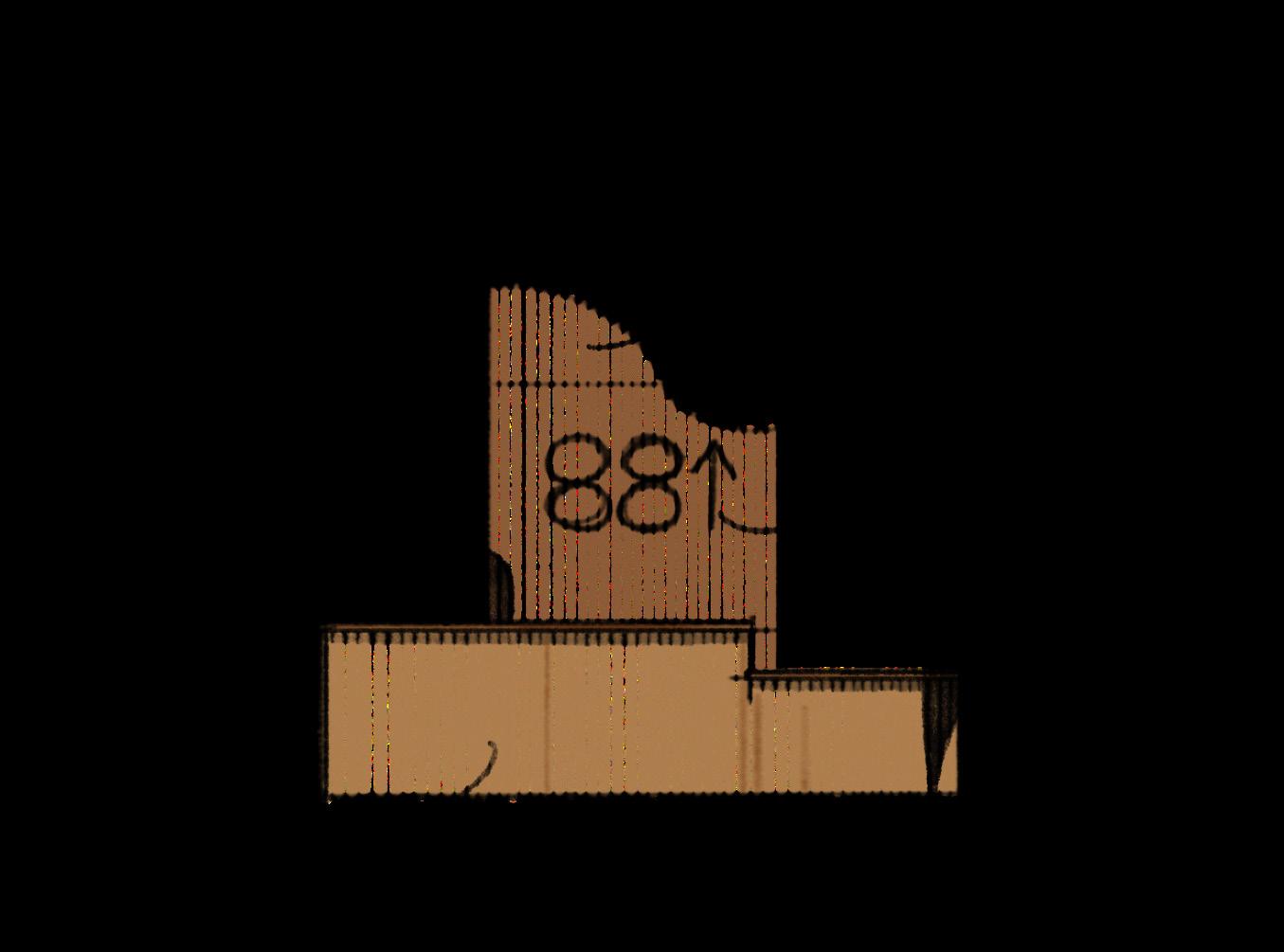 LOBBY
LOBBY
BUBBLE & BLOCKS
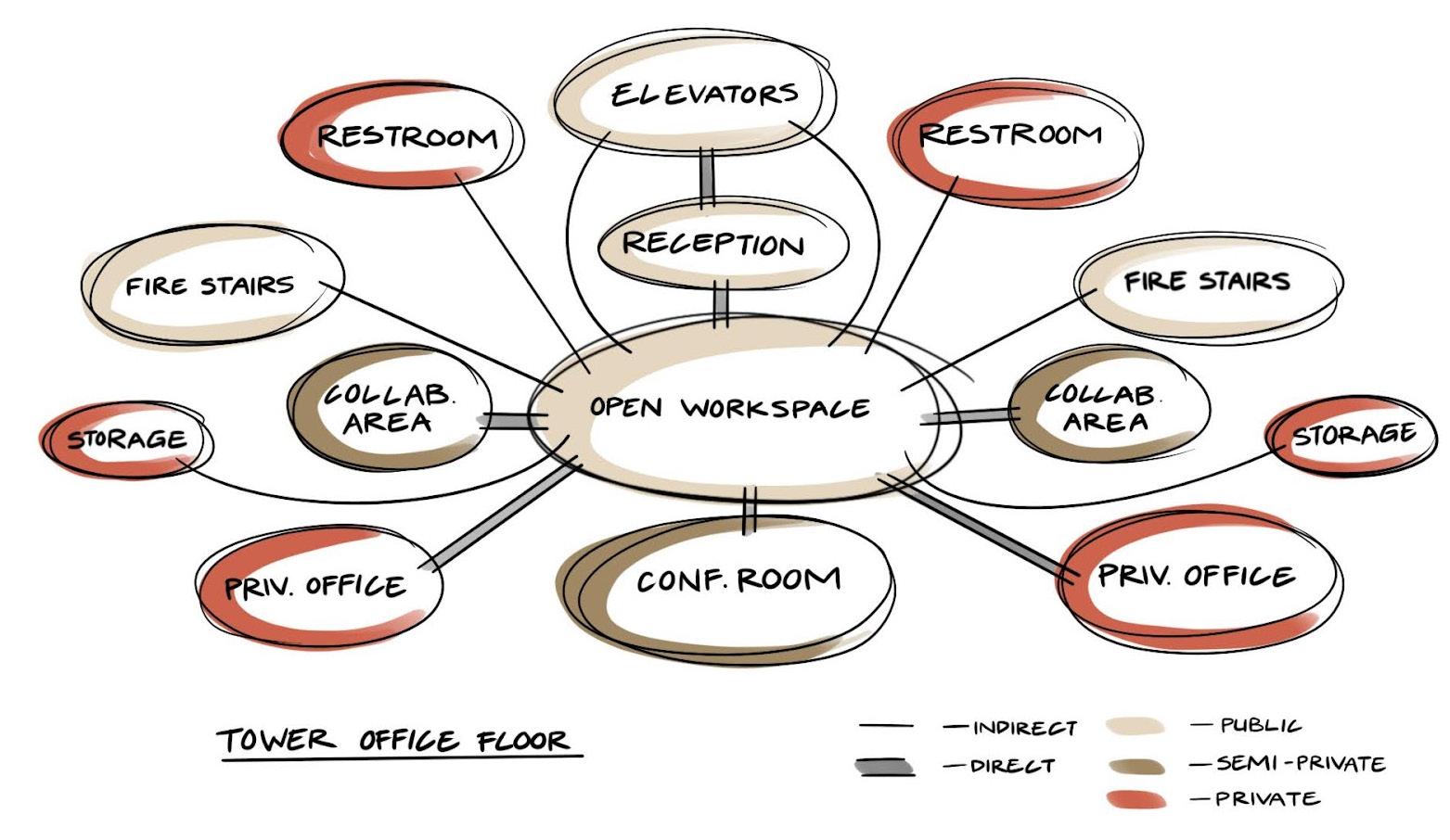

TOWER THIRD FLOOR
FURNITURE PLAN


THIRD FLOOR OPEN WORK AREA
TOWER THIRD FLOOR OPEN WORK AREA
An open workplace creates a communal work environment that promotes better communication, culture, and trust. This connects back to the mission of the space to promote community and togetherness through open spaces.
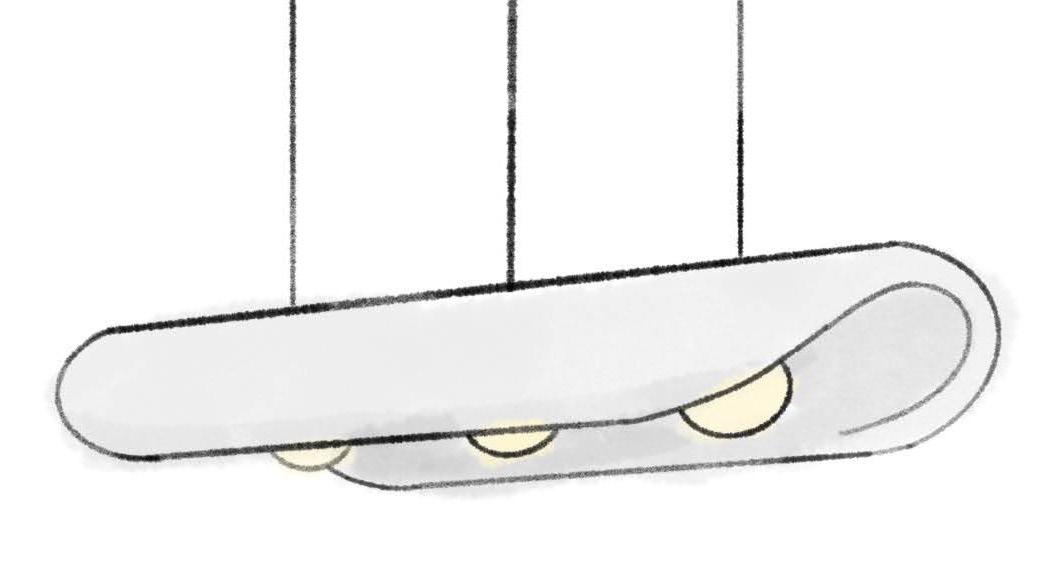
Buzzi Space Acoustic Lighting helps with the acoustic of the open workspace and collaborative spaces.
PRIVATE OFFICE

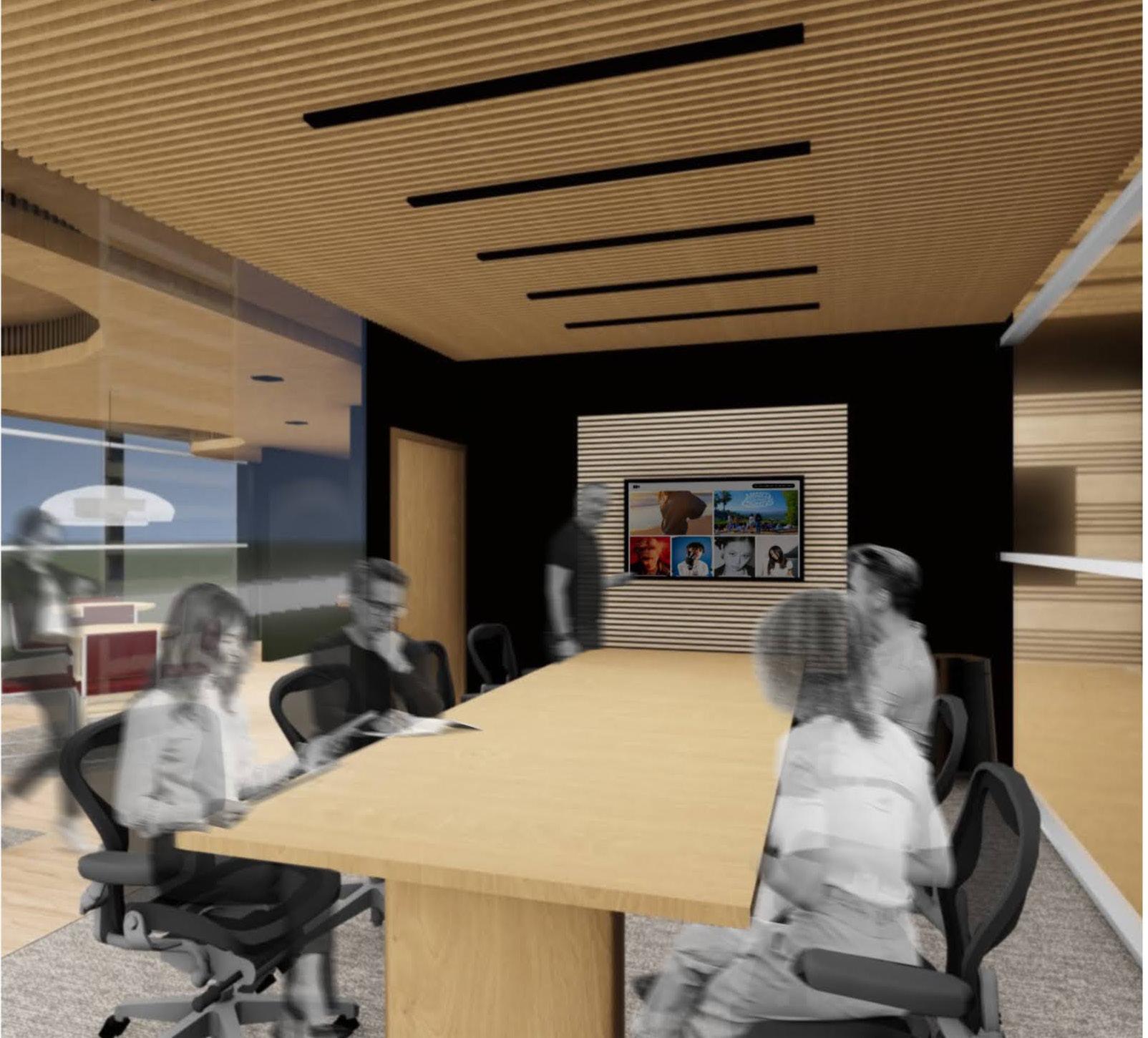
CONFERENCE ROOM
TOWER
FOURTH FLOOR
FURNITURE PLAN
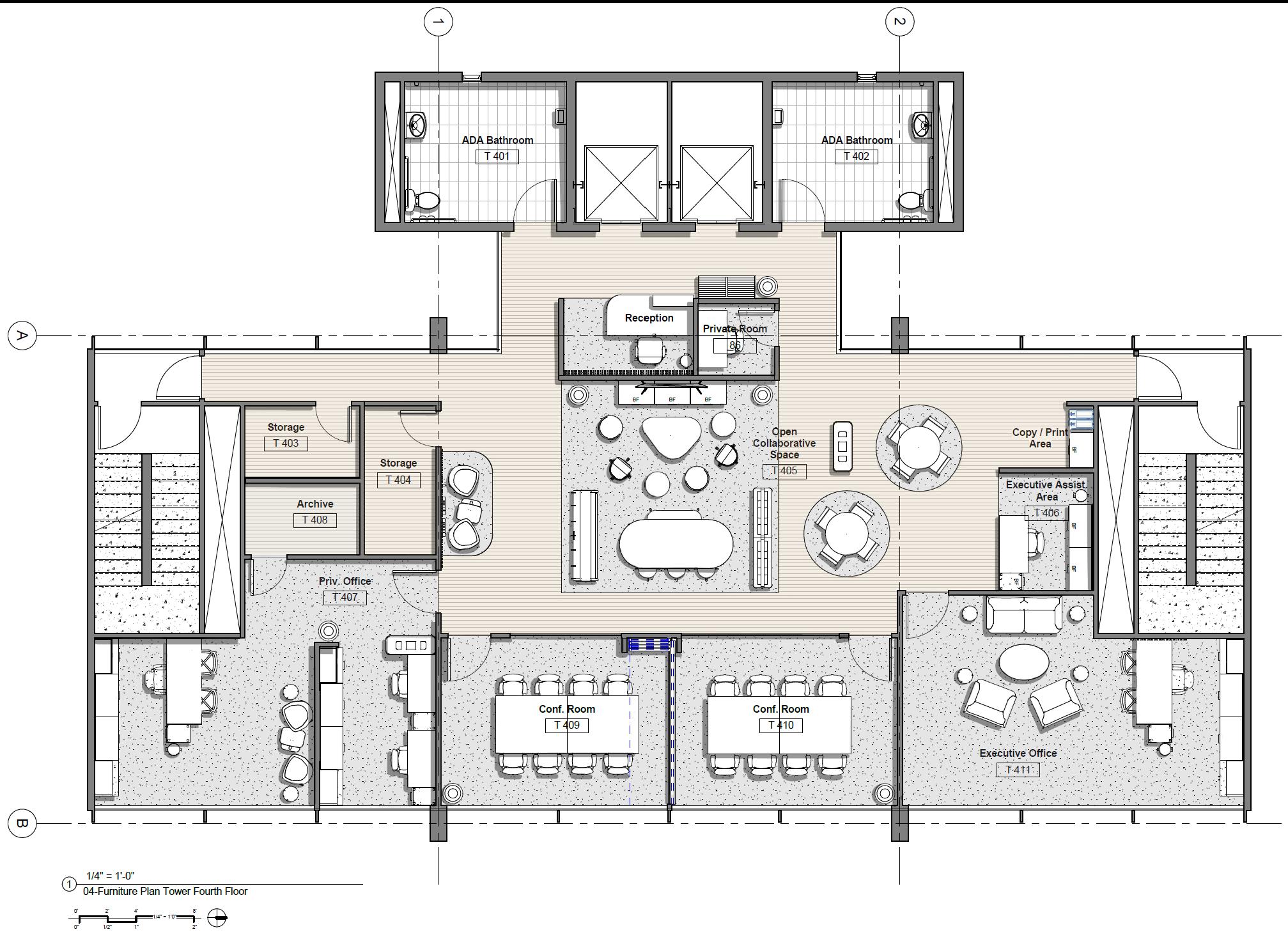
TOWER
FOURTH FLOOR
CEILING PLAN
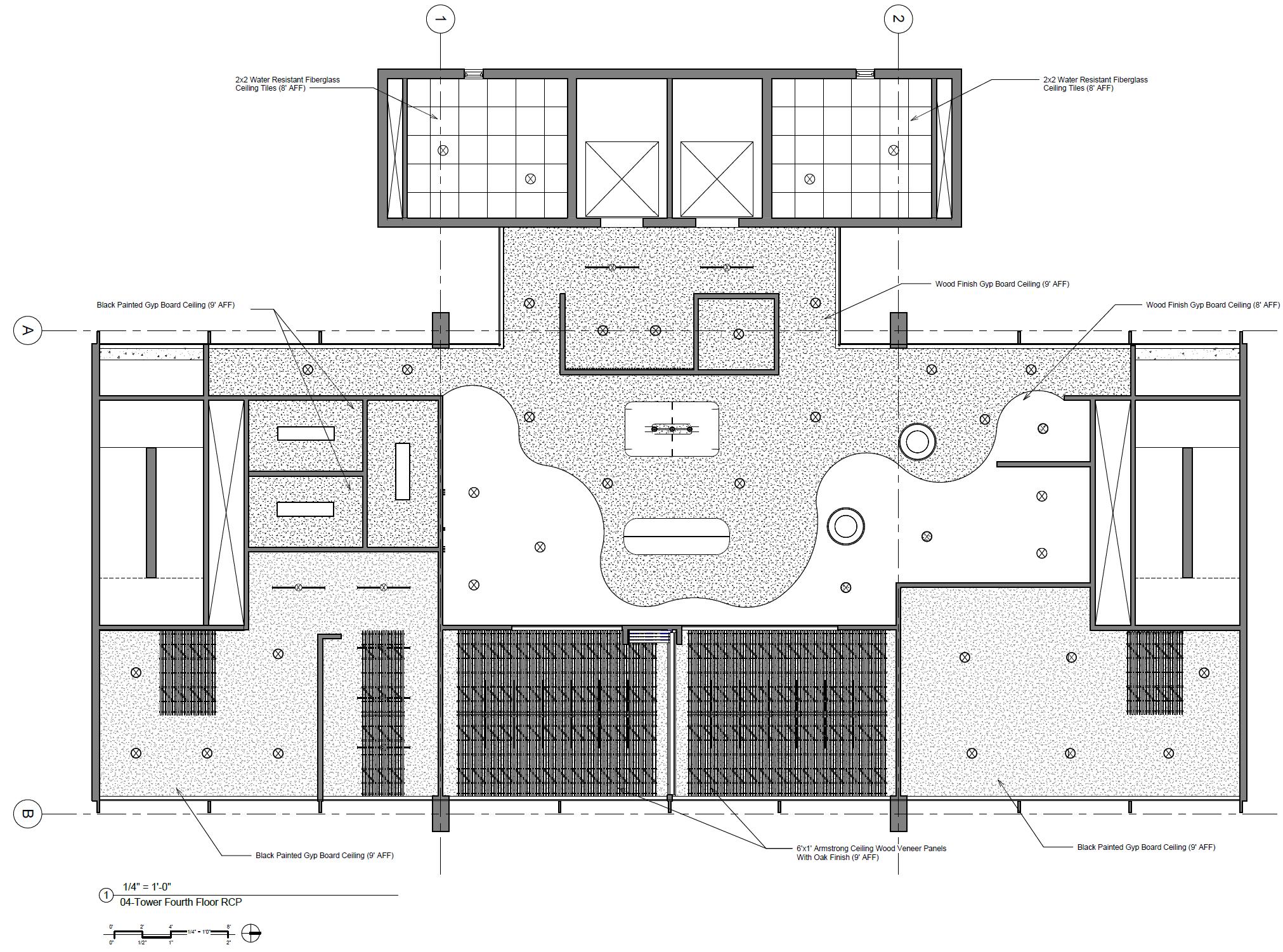

TOWER FOURTH FLOOR SEATING AREA
TOWER FOURTH FLOOR COLLABORATION AREA
The open collaboration space offers different spaces where users could share their ideas, collaborate on different projects, as well as hold casual meetings. Since 88Rising is a creative company, flexible collaboration spaces are essential to be able to share innovative ideas.
COLLABORATION AREA
Different seating areas and setups are also provided so that users could have options to work and feel comfortable and efficient.
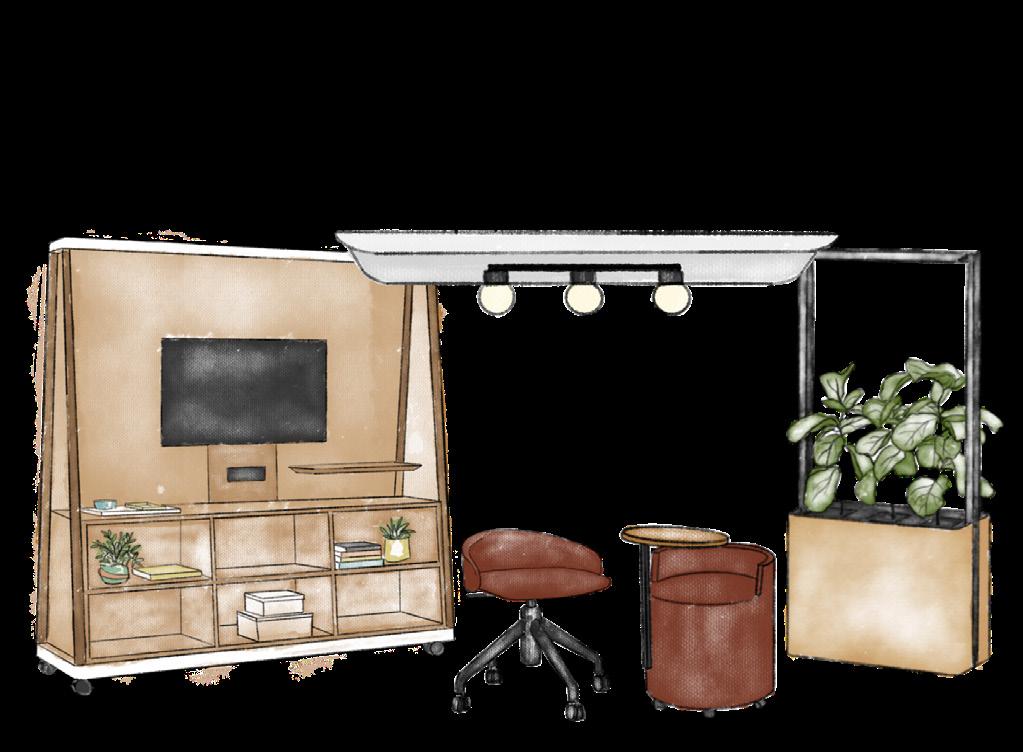
Movable Kaleid shelving with TV, chairs, and planters from OFS to create separation and flexibility.

ANNEX THIRD FLOOR
FURNITURE PLAN
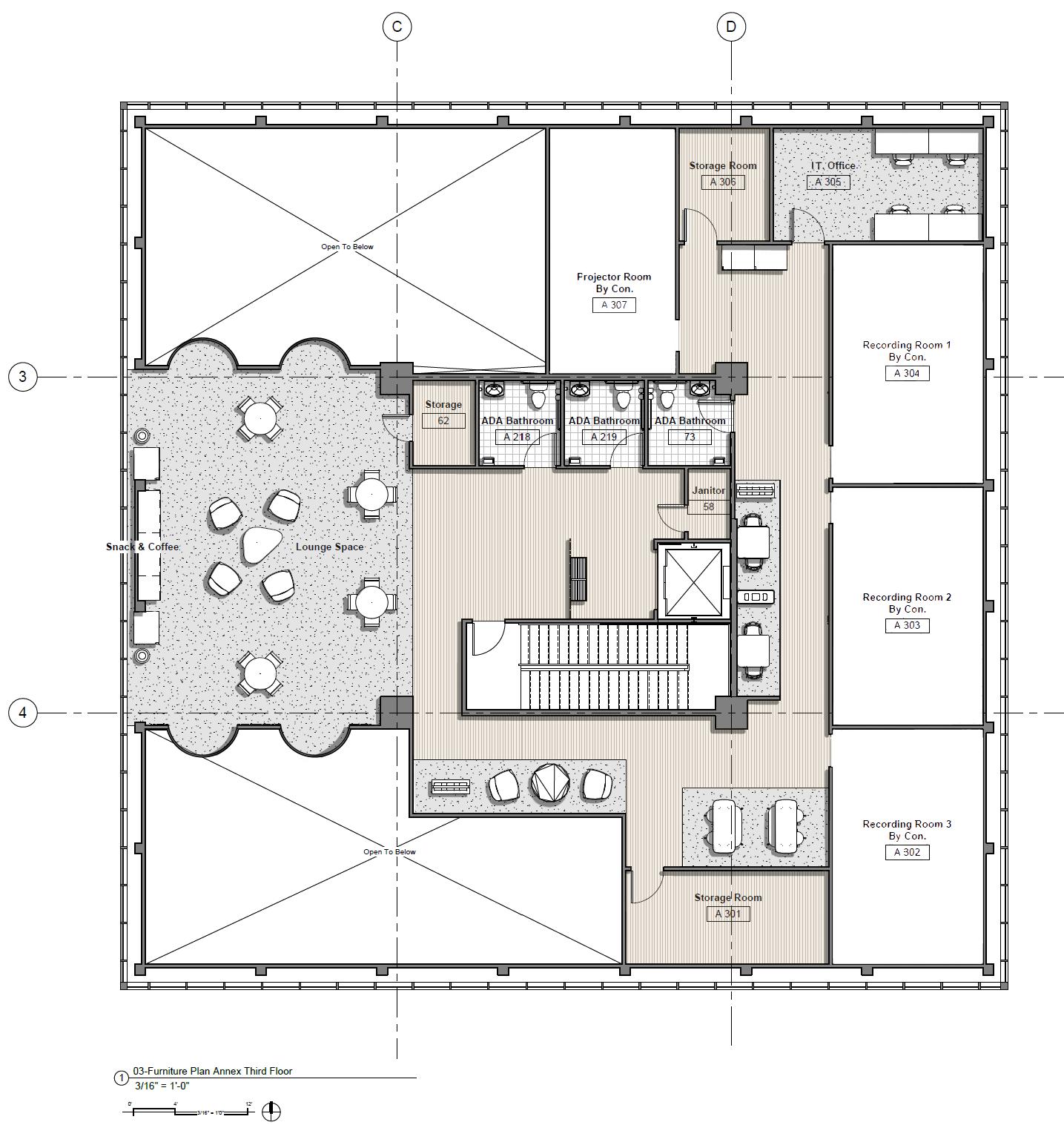
This custom drop ceiling detail is used throughout spaces on both the Tower and Annex to create unity and familiarity between the spaces which connects back to the mission to create a familiar space.
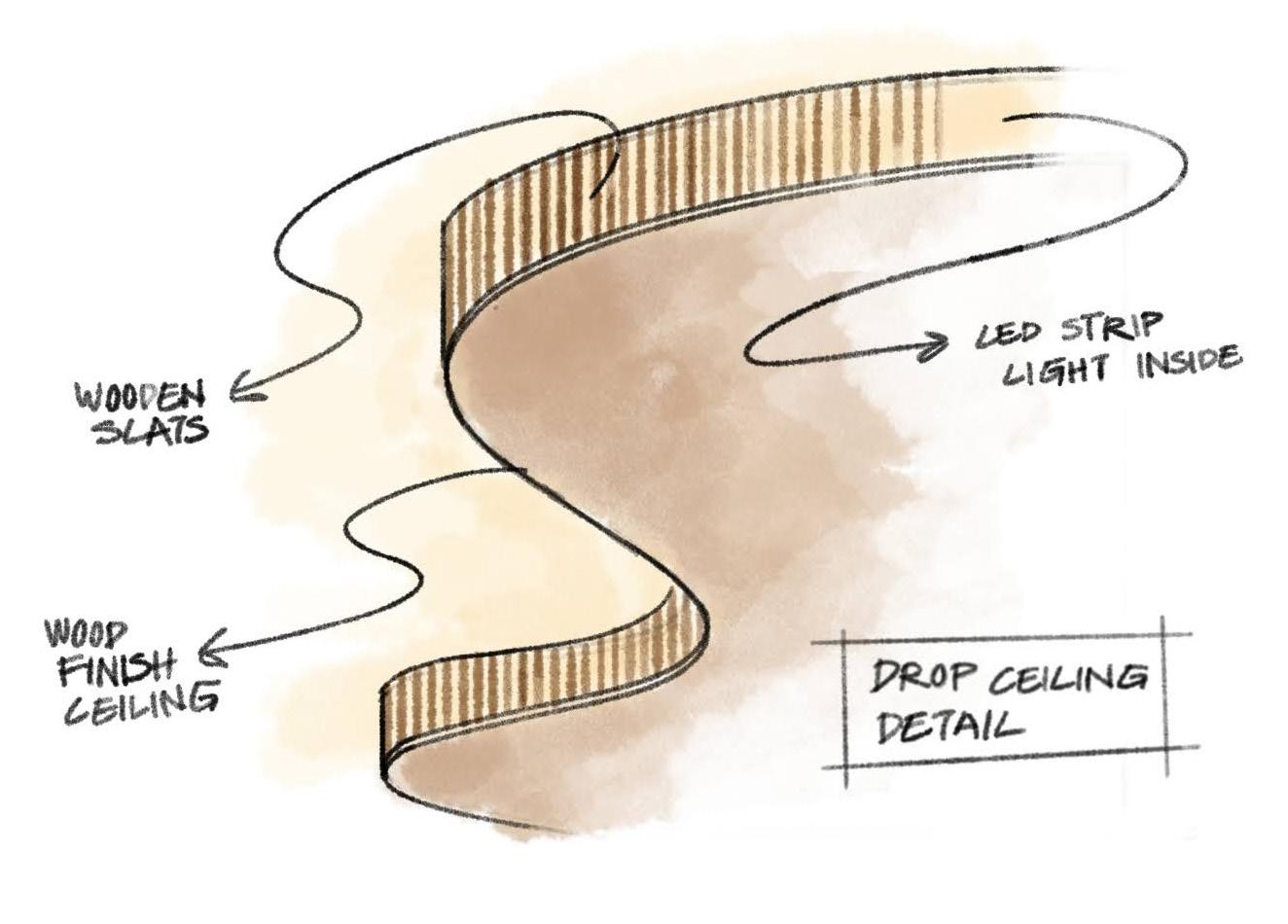

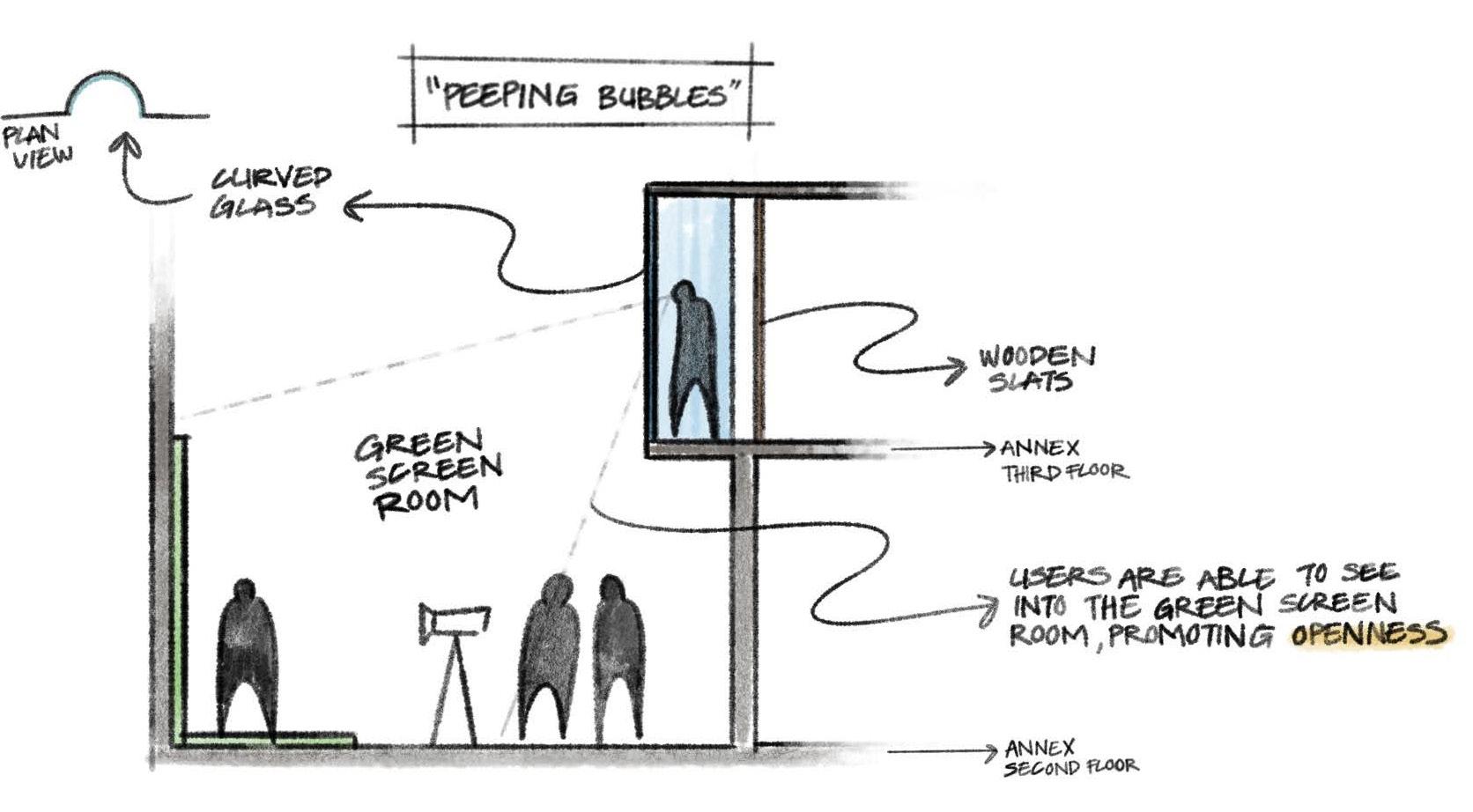
This ‘Peeping Bubble’ wall feature allows people to peek into the green screen room to see the creative works that their peers are working on. This promotes openness and drives inspiration and creativity to the working atmosphere.
‘PEEPING BUBBLE’ WALL FEATURE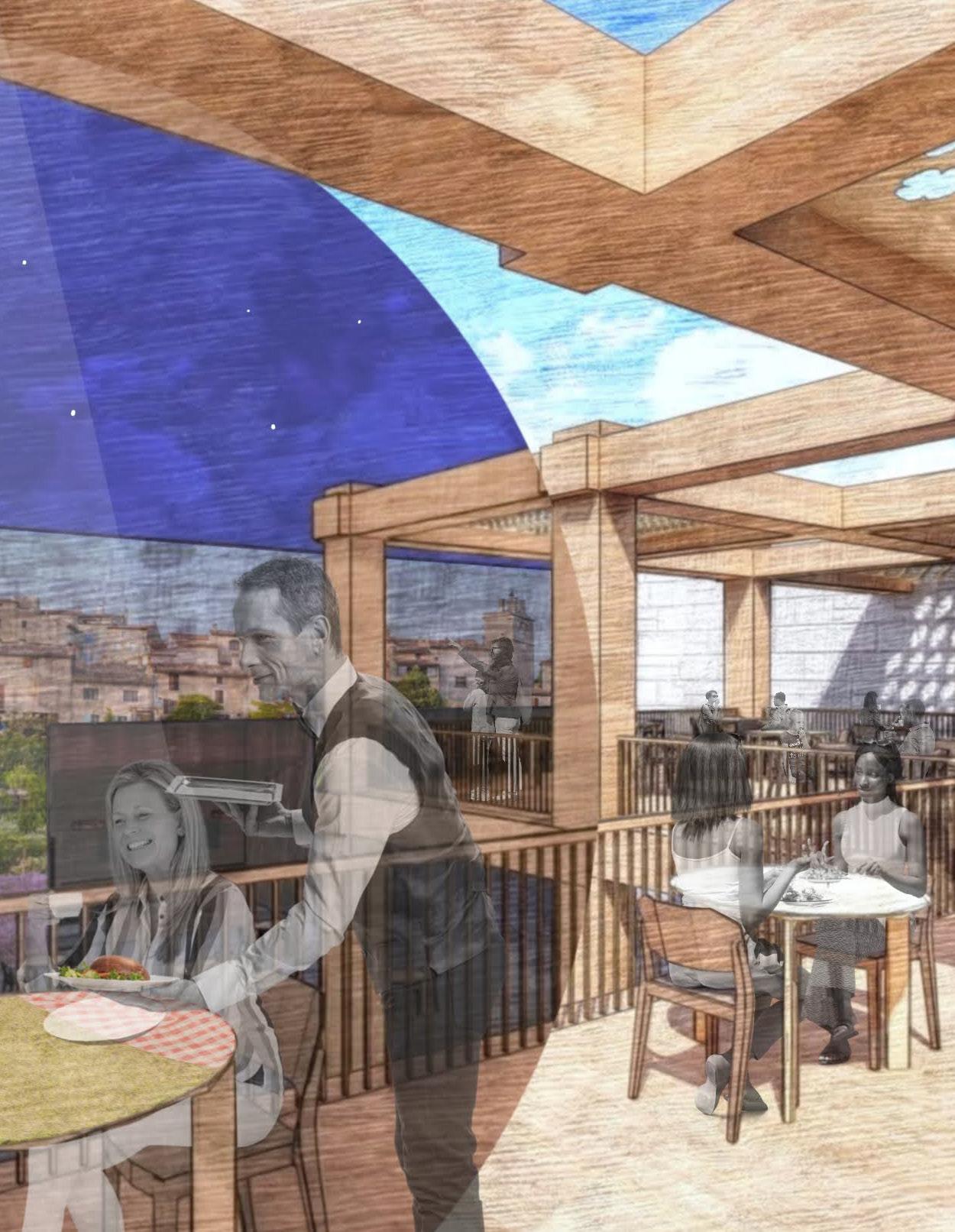
3
LE CŒUR
ROYAL CARRIBEAN BASECAMP
Royal Caribbean International is a cruise line that focuses on “inspiring adventures that expand your horizons, bring you to life, and connect you to people”. They offer land excursions that are designed to take your getaway to the next level. It offers activities and experiences for everyone no matter what your ideal adventure involves. It allows you to easily immerse yourself into the various vibrant cultures in each destination you visit; creating a trip that you will never forget.
PROGRAMS USED: Revit
Lumion
Procreate
PROJECT CONCEPT:
The Luberon Valley offers an abundance of rich culture and nature. Taking bits and pieces from them, Le Cœur is designed to celebrate the landscape of the Luberon Valley and the site itself. Building into and not on top of the Quarry stones allows the visitors to be fully emersed in the historic site and allows them to see and physically feel the Quarry stones. Through the use of materials, color, and inspiration from the landscape, Le Cœur welcomes visitors to learn, experience, and explore the Luberon Valley.
The Luberon Valley is the heart of Provence, the Le Cœur is the heart of the Luberon Valley.
MAJOR EXPERIENCES
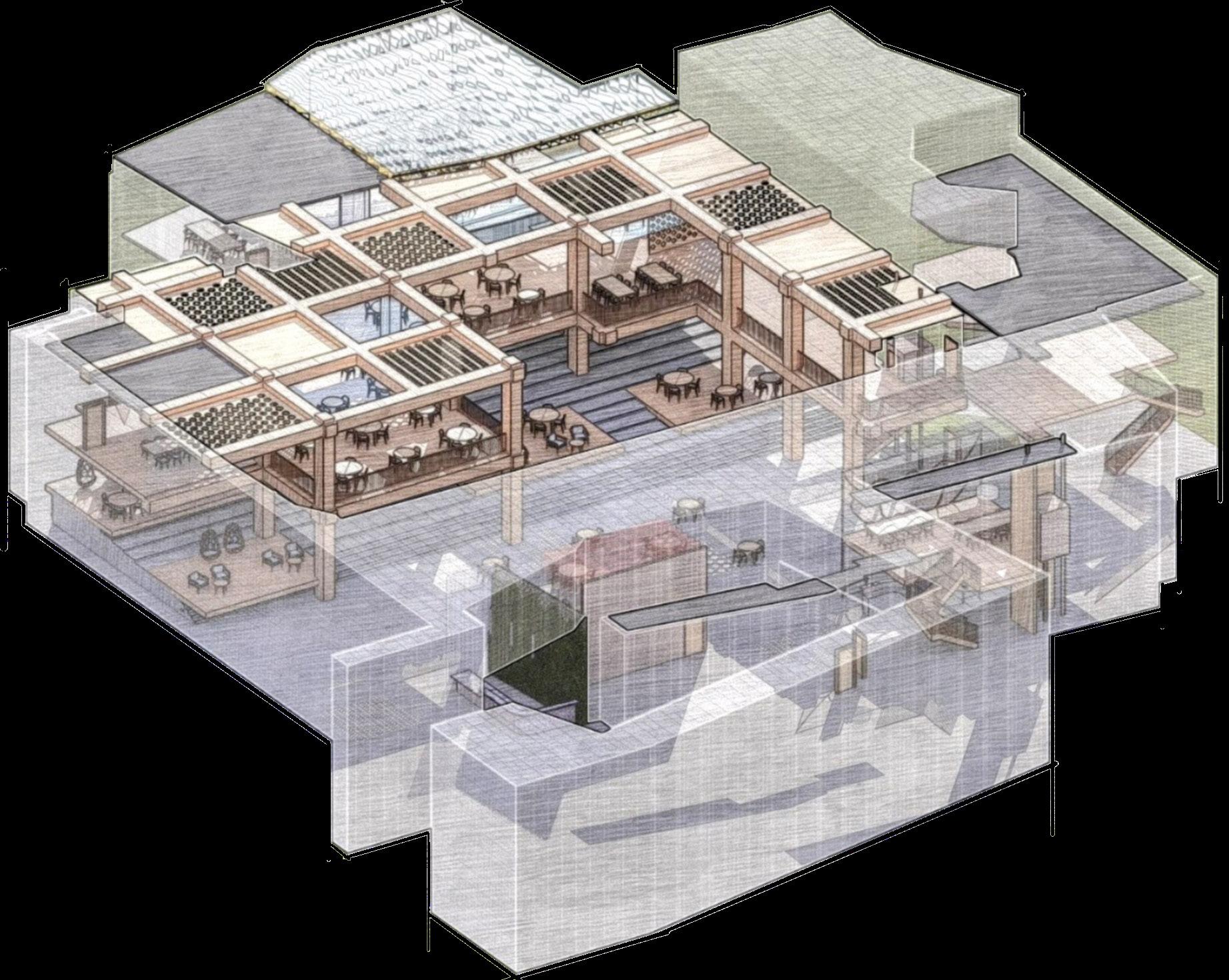
SUNFLOWER BAR
DINING AREA
PEONY GIFT SHOP & WORKSHOP
POPPY CAFE
LAVENDER LOBBY
Lavender is the most iconic flower of Provence. Hence, it is only appropriate to be represented at the entrance of the Quarry; the lobby. This space allows people, especially the Royal Cruisers to check in, sign-up for workshops, and mini excursions.

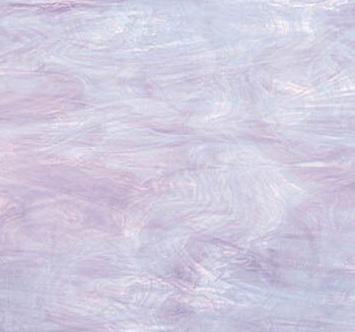


Inspired by the layering of the lavender flower, the feature wall of the lobby (1) incorporates layered walls with leaves growing on them. The materials of the reception desk (2) and separation wall (3) was inspired by the color of the lavender and the light fixtures (4) are inspired by the flowers’ shape and intricate shape.



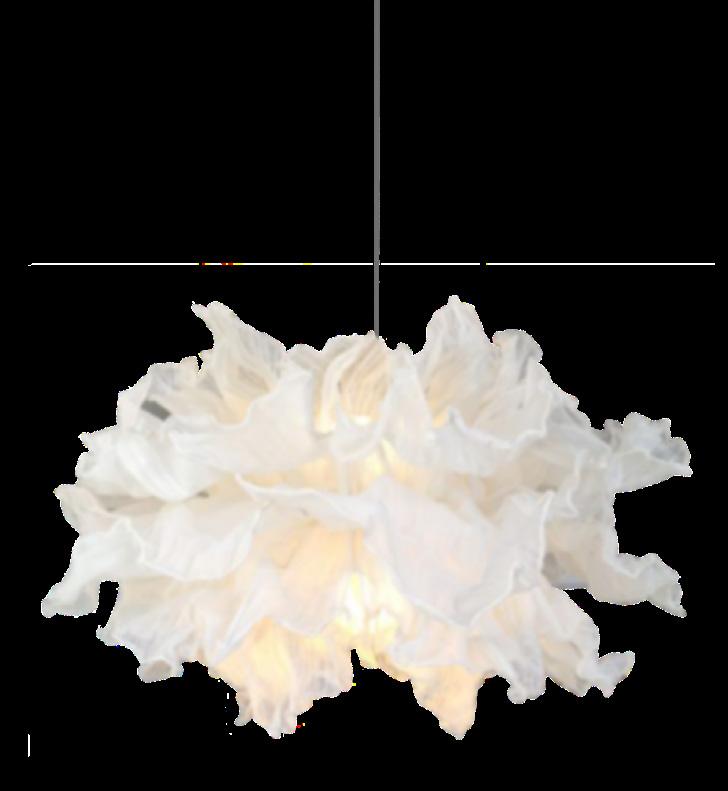
To keep the gift shop and workshop light and friendly, peony is used as an inspiration for the space. The level of transparency and light colors invites the visitors to come in and explore.
On the exterior, the lightly stained glass (1) pays homage to the beautiful European culture of using stained glass in their churches. The stained glass is shaped like a poppy flower and uses light pink, inspired by the light colors of peonies, which gives interest while still keeping it light and transparent.
POPPY CAFE
The poppy flower is one of the iconic flowers in the Luberon Valley which blooms around April to June. The vibrant color of the flower brings life to the quarry and creates emphasis on the cafe while still being light and airy.

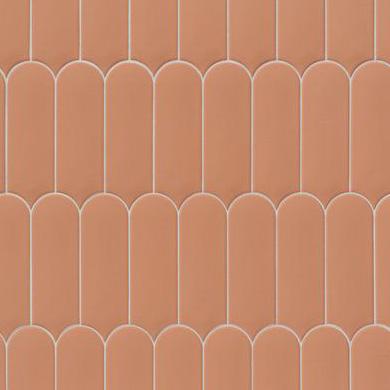


Focusing on embodying the characteristics of poppy flowers, the materials chosen focus on transparency and vibrance. The translucent fabric ceiling feature (1) mimics the poppy petals that move with the wind. The cafe counter (2) and back wall (3) colors are inspired by the different warm colors of the poppy flowers which gives variety to the space. The light fixture (4) mimics the shape of the poppy flower while keeping the material neutral and balanced.
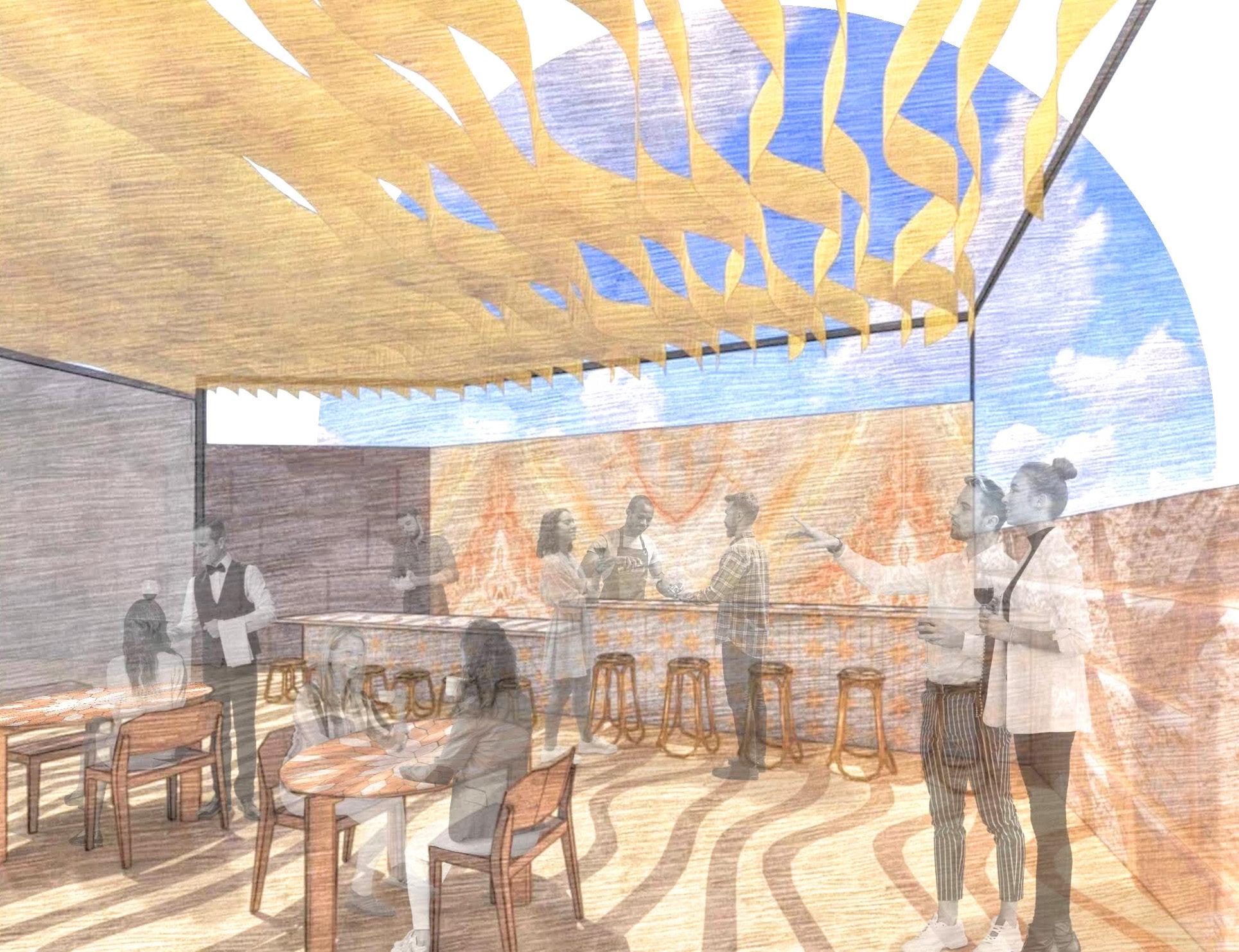





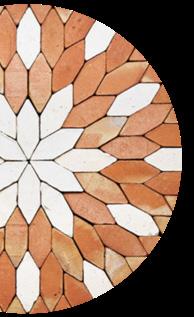

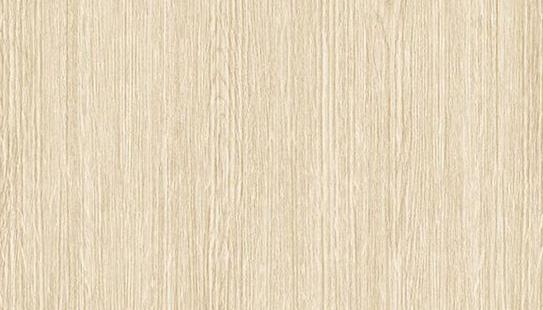
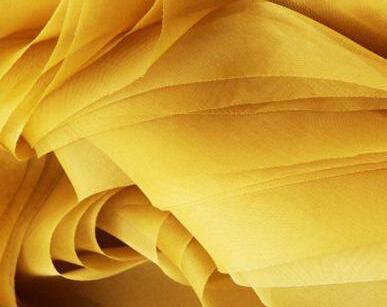
SUNFLOWER BAR
The bar is inspired by Sunflowers that bloom in the Luberon Valley from mid-summer to late fall. The bright colors bring life and energy to the bar’s atmosphere.
After studying the wind paths, it is a great opportunity to use them to advantage and create a ceiling feature (1) that would move with the wind. All of the materials used are inspired by parts of a sunflower. The feature wall (2) offers a unique pattern that also lights up at night. The bar counter tile (3) is inspired by the sunflower shape and color. and the tile tabletops (4) were intricately arranged to mimic the sunflower core.

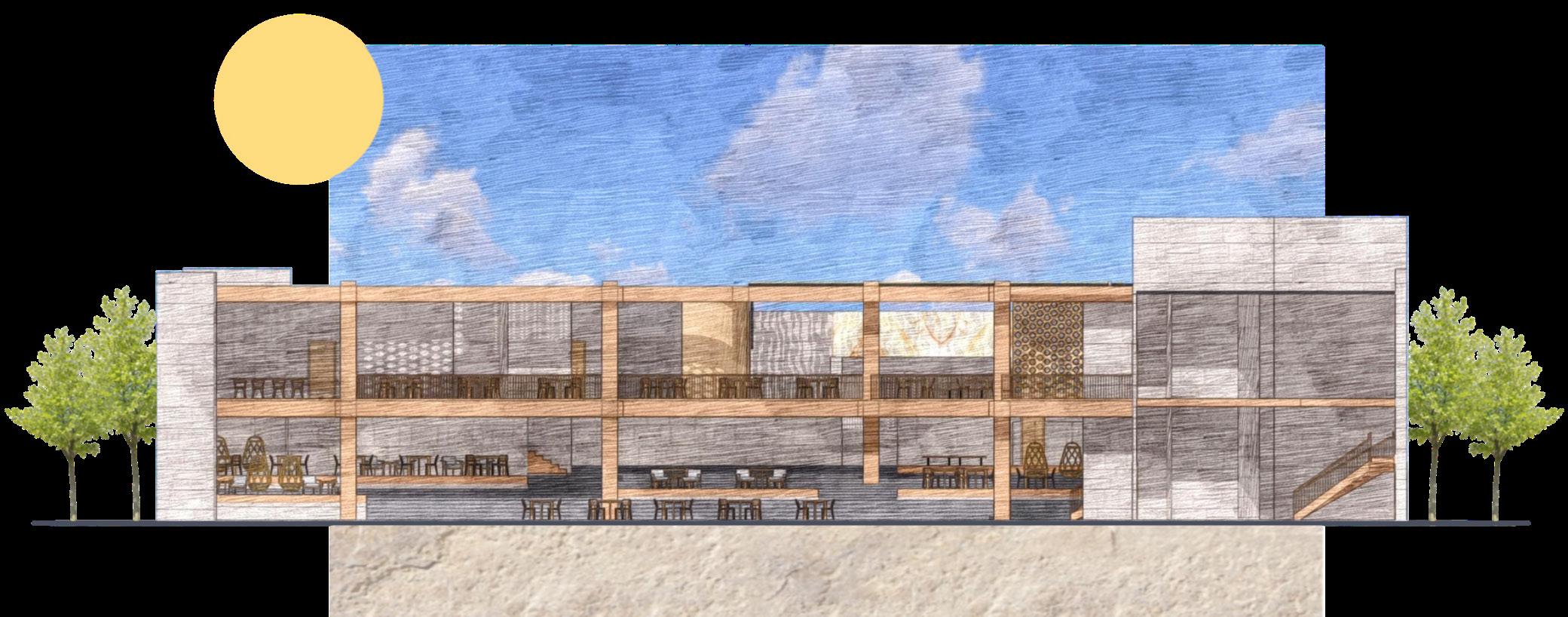

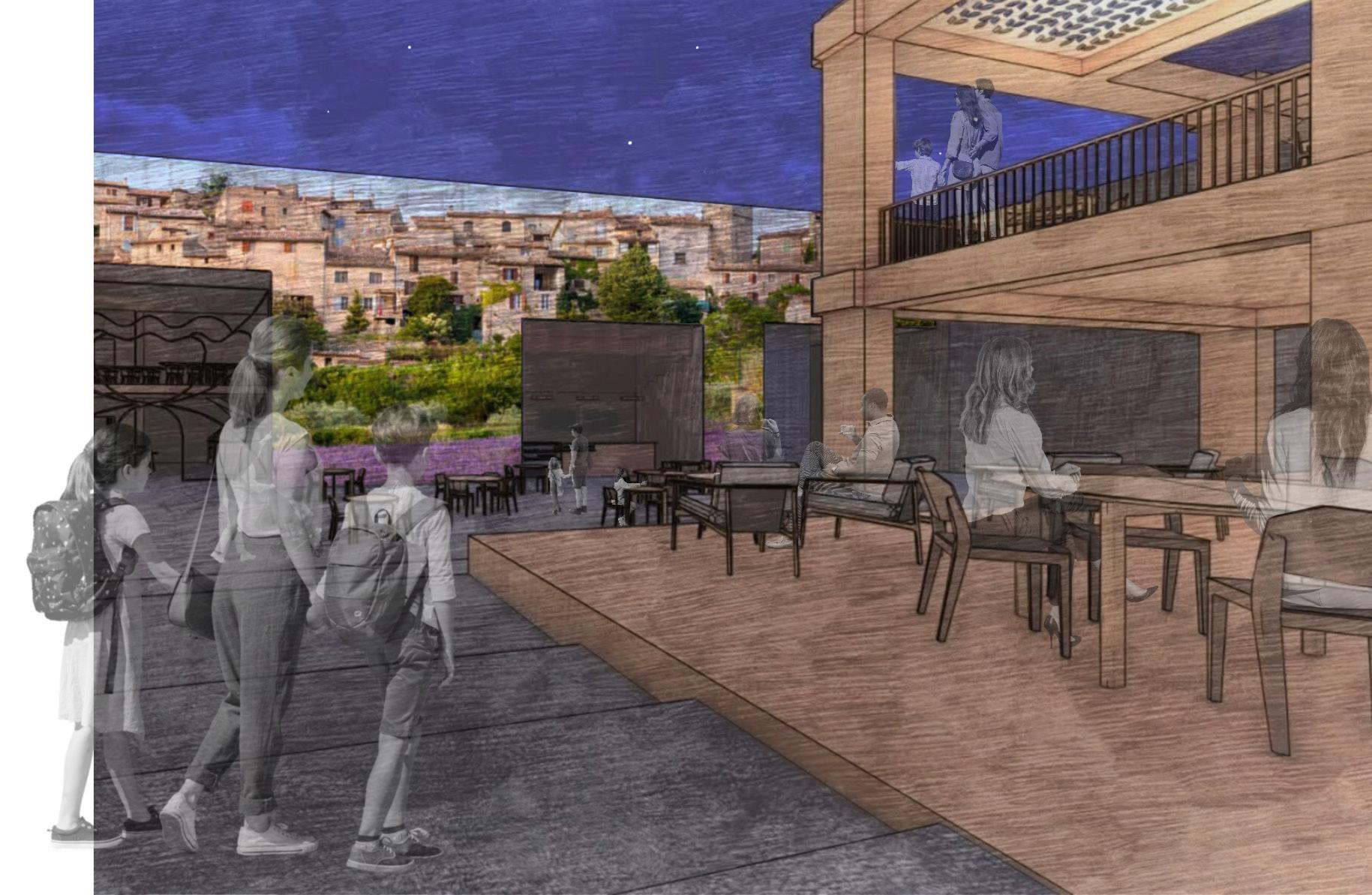
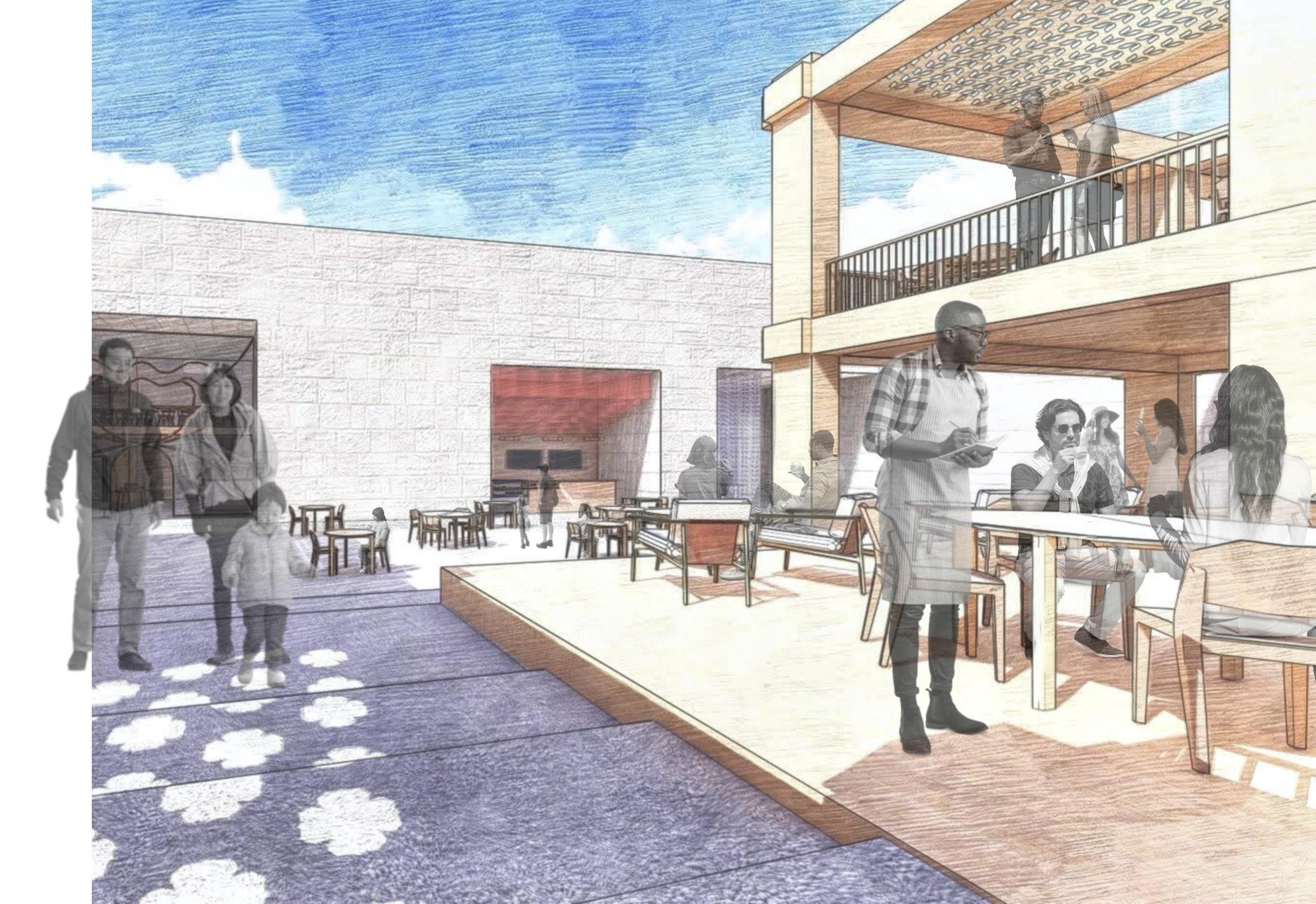
DAY TO NIGHT TRANSFORMATION
The dining experience transforms from day to night. During the day, the restaurant-style dining experience allows visitors to enjoy their locally sourced food while enjoying the amazing view of the quarry. The ceiling panels have different pattern cutouts which creates different patterns of shadows which creates a different experience depending on where they are seated. The nighttime fine-dining experience would involve a projection mapping show on the tables which tells local stories which further immerse the visitors in the local culture. These stories would also change after a couple of weeks which invites visitors to come and dine multiple times to watch different shows. At night, the whole quarry walls would also be lit up by projections which allow the whole space to transform into an immersive night show which could be enjoyed from any part of the quarry.

4 THI FUMI
RESTAURANT DESIGN
The project consists of 3 main experiences; the outdoor takeout counter, the street food counters style fast-dining, as well as the fine dining journey upstairs. This restaurant will give people a glimpse of what it is like to eat on the streets of Thailand and bring them on a journey that is aimed to inspire the creative people of Savannah.
PROGRAMS USED:
Revit
Procreate
CLIENT & CONCEPT INSPIRATION
Inspired by CDG’s Rei Kawakubo and Thai Chef; Kris Yenbamroong’s background stories, the space was created and designed to tell their and others’ stories of how their passion and resilience were able to make a change.
LOCATION
The site is located in the Savannah Historic District, a place known for its well-preserved historic buildings, beautiful sceneries, its rich and vibrant history, and its festive Saint Patrick’s day. It is a place where everyone can enjoy; from having picnics in Forsyth park, visiting and studying its history, to bar hopping, and partying around the city. The city gained a lot of tourists’ attention as the tourism numbers continued to grow to record levels in 2019; where an estimated total of visitors for the year of 14.8 million.
This is a perfect location for this project as it would not only get visitors locally but would also attract people visiting Savannah.
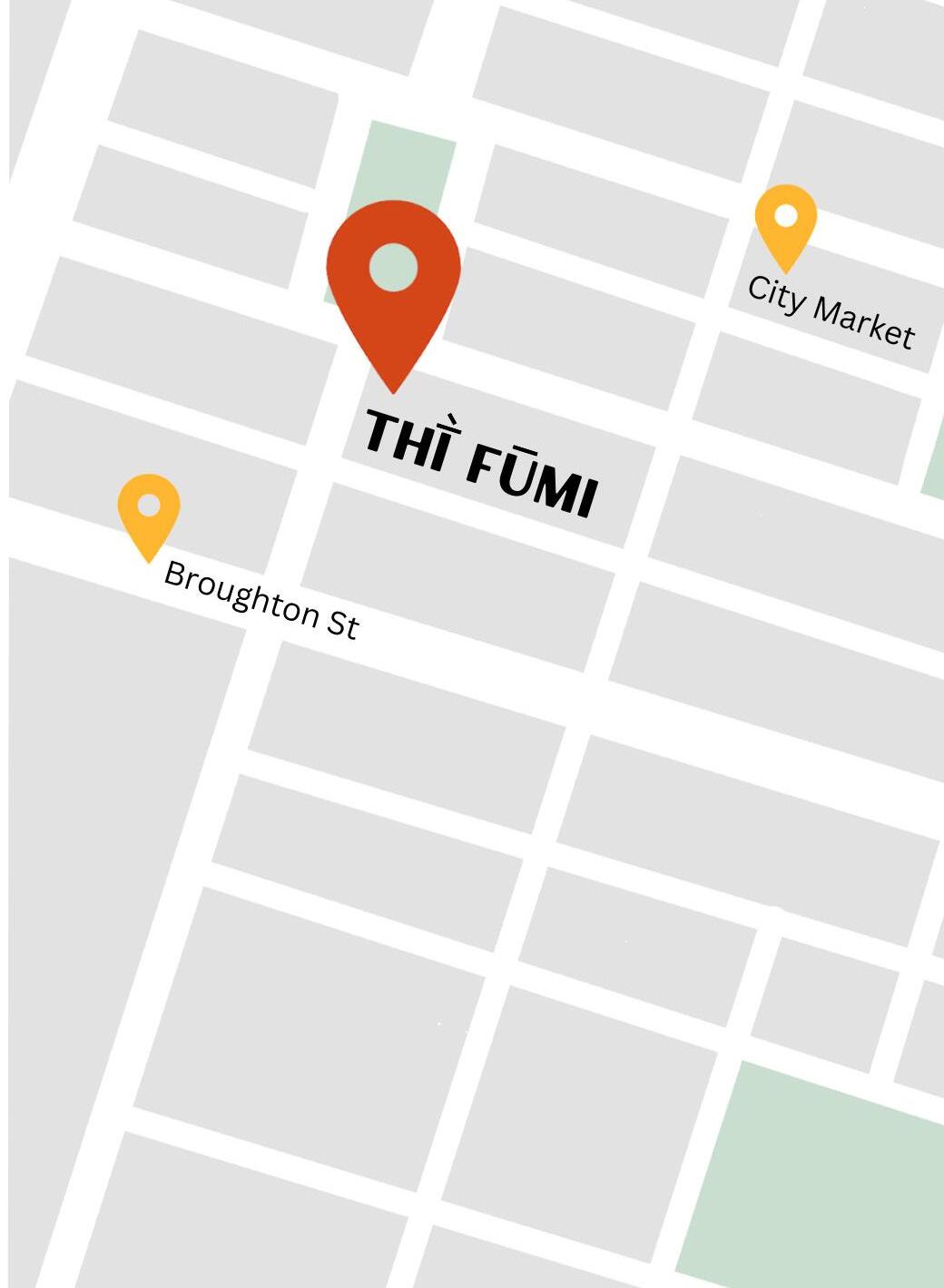
FLOOR PLANS

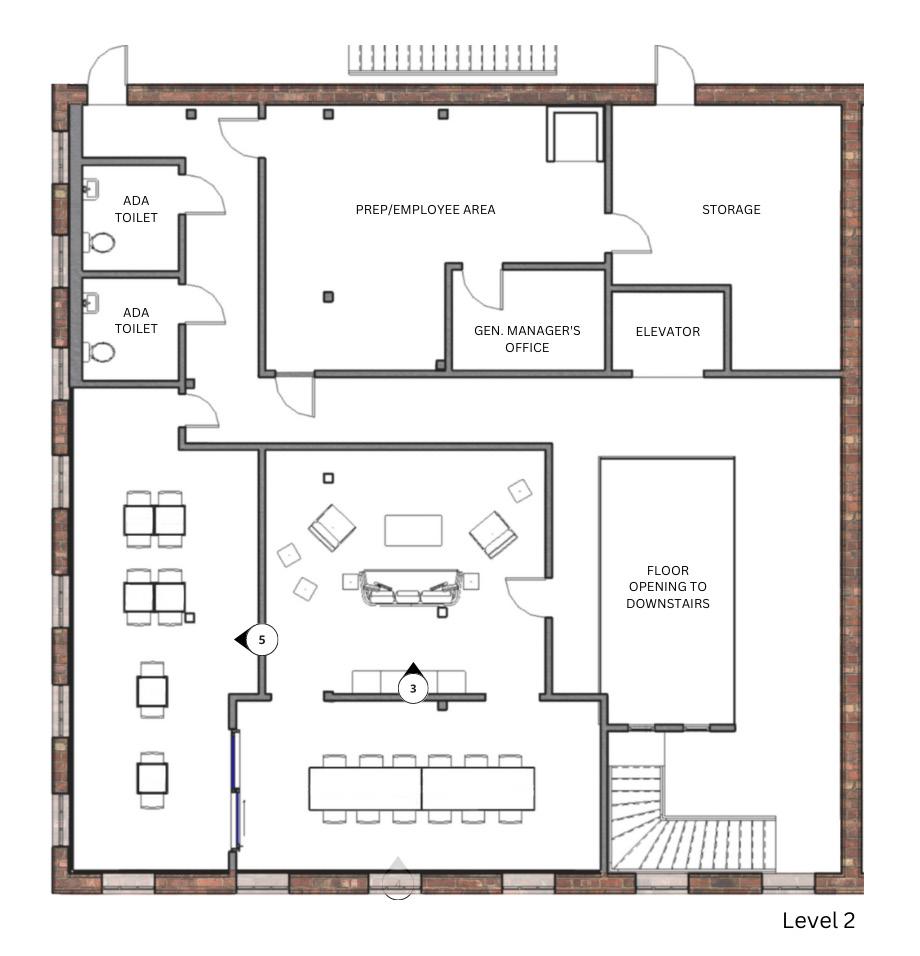
TAKEOUT COUNTER PERSPECTIVE
EXPERIENCE 1:
OUTDOOR TAKEOUT

To catch potential customers’ building which allows customers
TAKEOUT COUNTER

customers’ attention, the outdoor food counter is placed at the corner of the customers to spot the restaurant from both sides of the street.
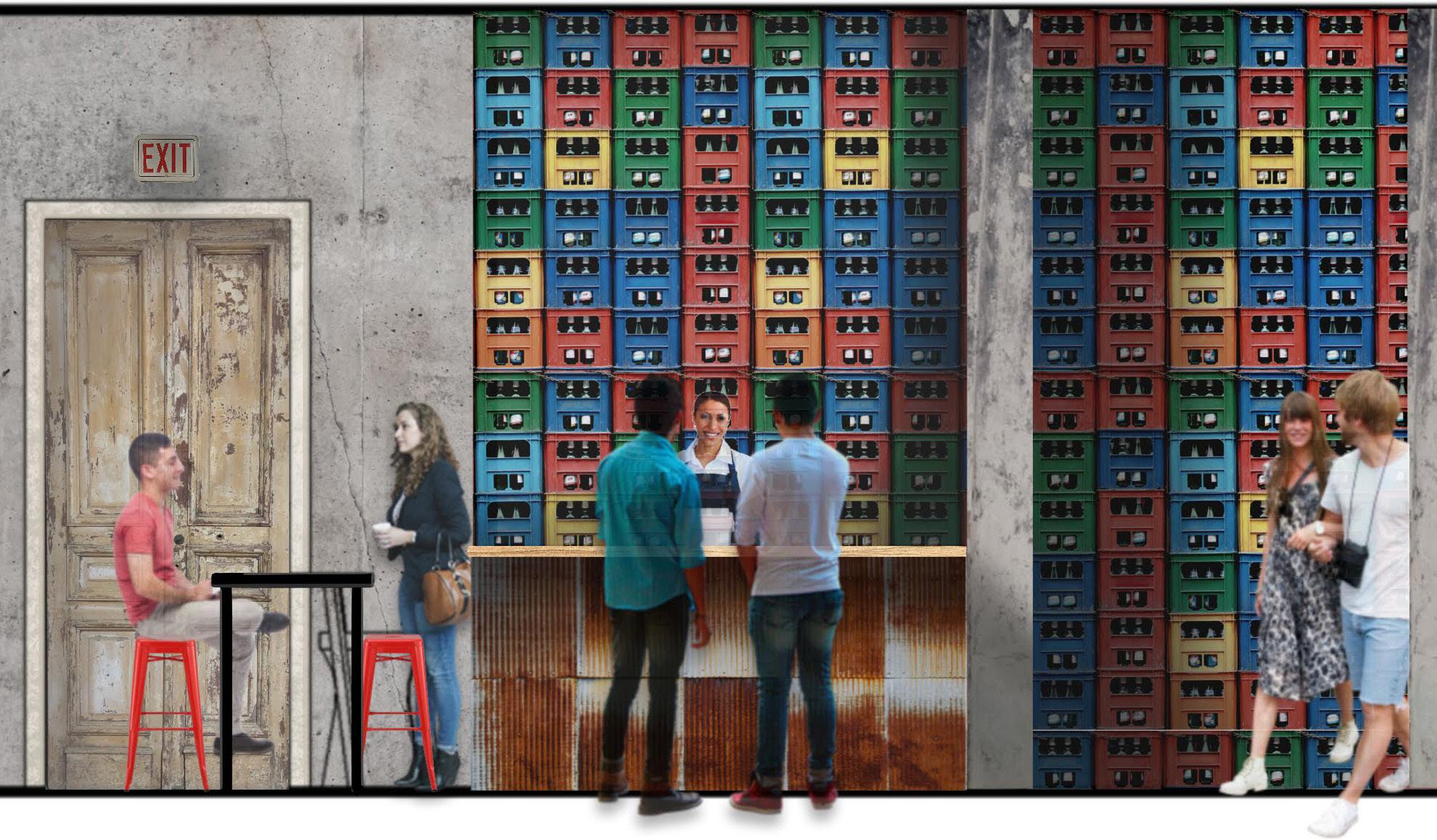
EXPERIENCE 2: FOOD COUNTER STYLE FAST DINING
The food stalls are custom-made food carts that could be found in every Asian also used to provide seating for different groups of people. Stand-up tables are atmosphere, tarps are being used as well as LED ceiling screens that show the
(2) FAST DINING SECTION
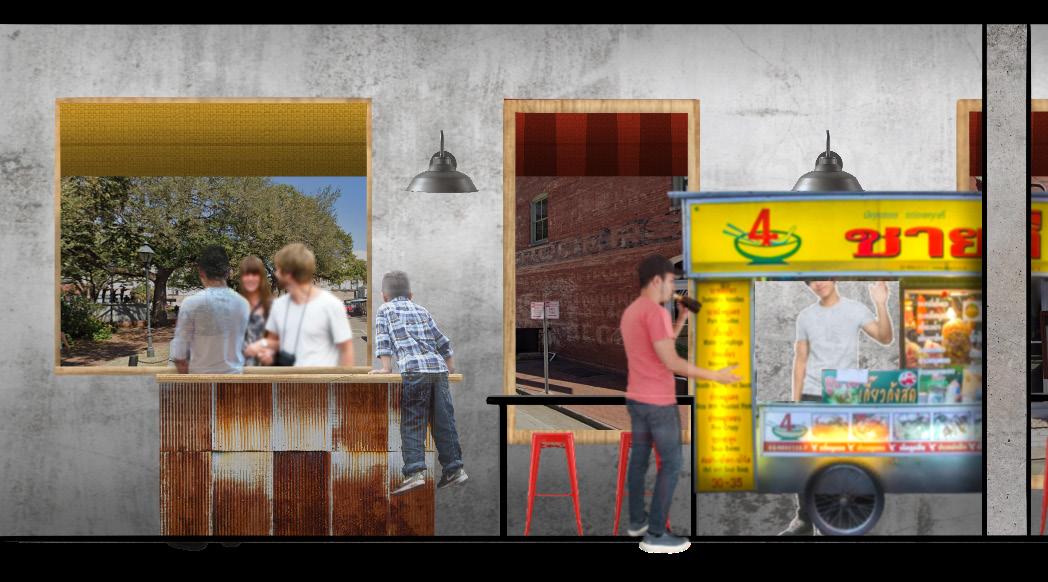 (1) ENTRANCE ELEVATION
(1) ENTRANCE ELEVATION
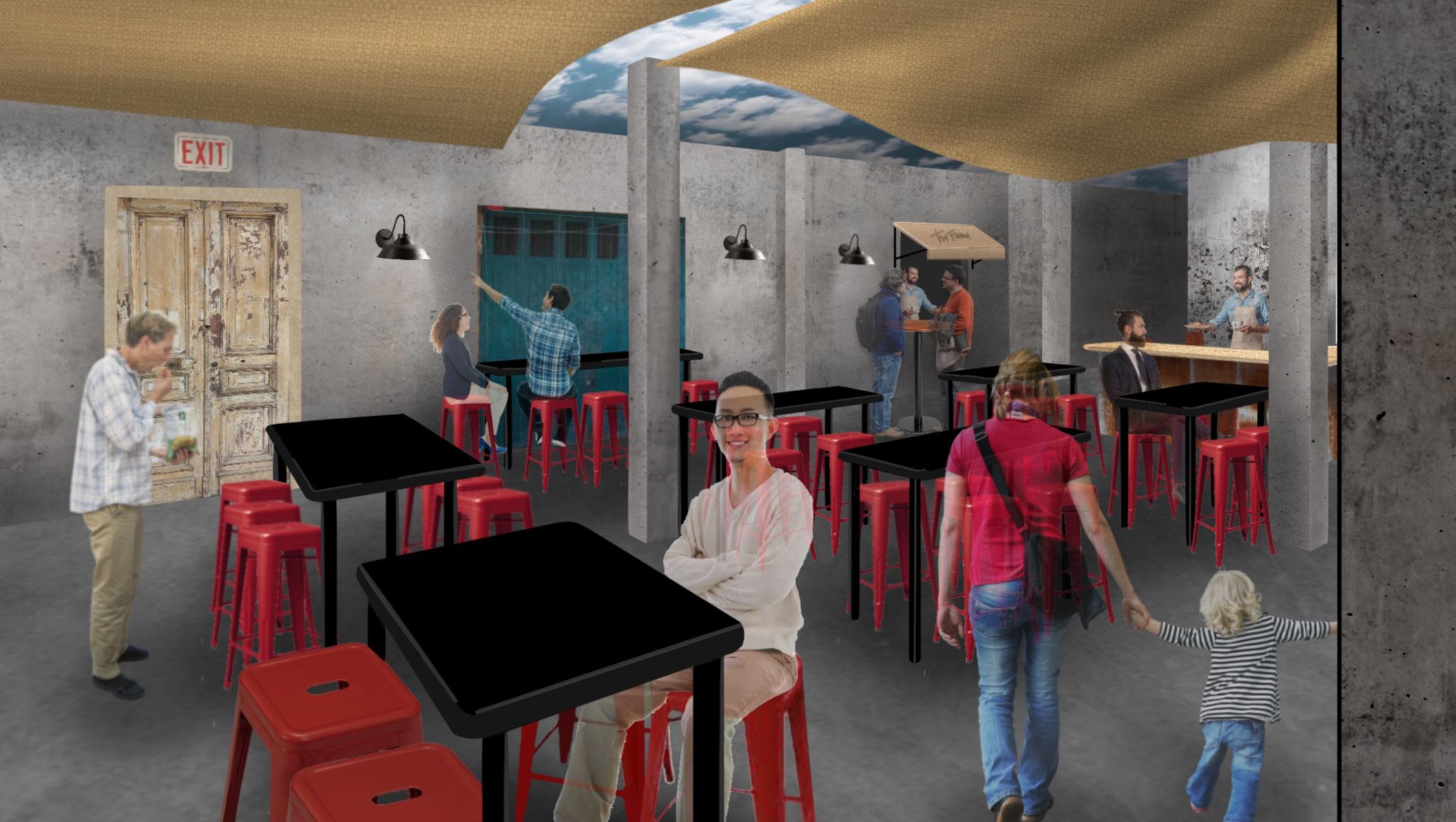
FAST DINING PERSPECTIVE
Asian street food market to enhance the ordering experience. Here, the red stools are are also provided to hold more people. To further create the outdoor street market the sky and trees.
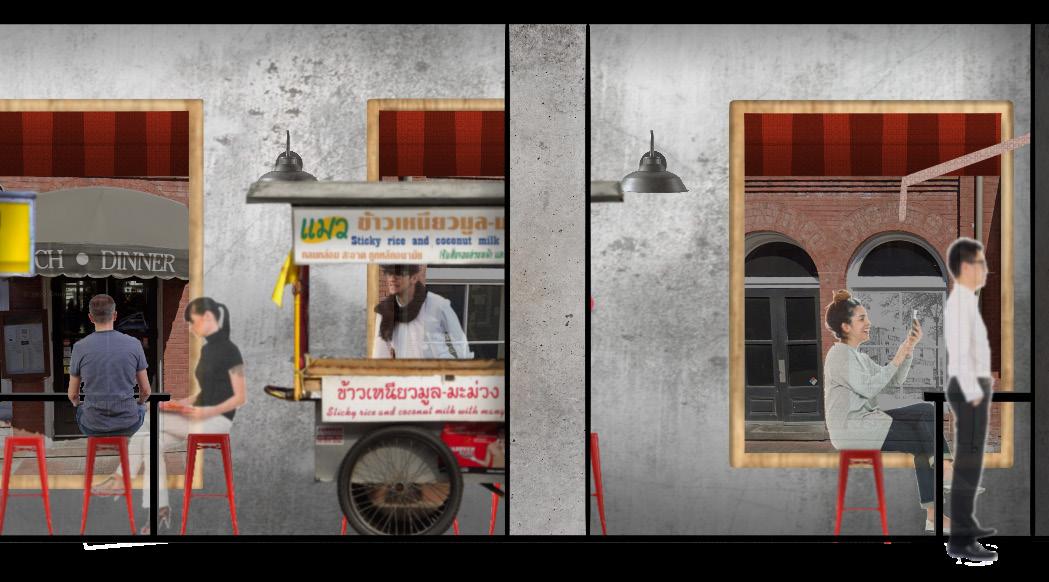
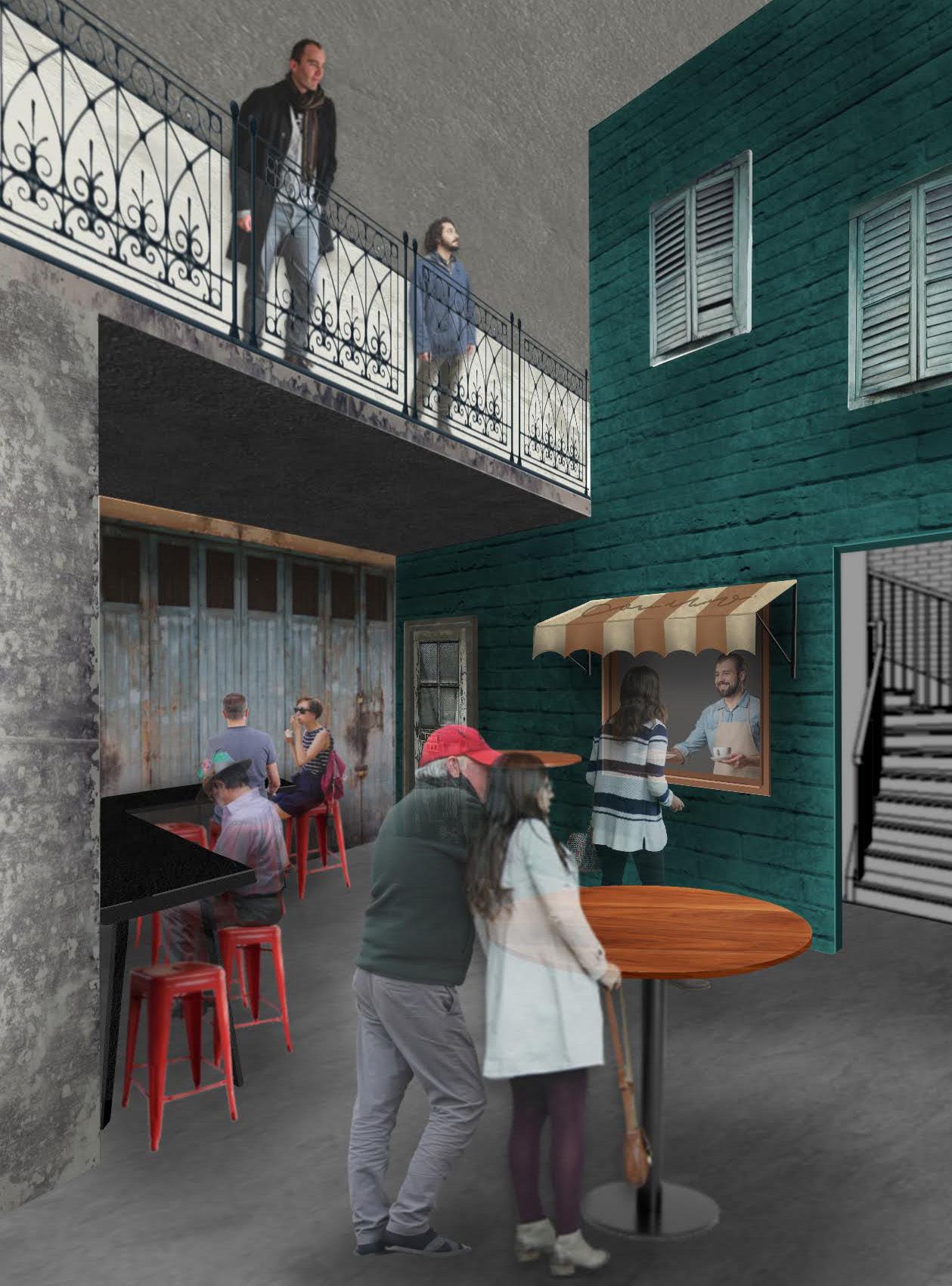





EXPERIENCE 3:
FINE DINING JOURNEY
The Fine Dining space is designed to be more personal and create the feeling as if you are going to somebody’s apartment and them telling their story to you. It has a “living room”, and “dining room”, as well as a “balcony”. The space would incorporate projection mapping on the tables and walls to further enhance the storytelling experience as well as LED video display screens for the walls of the “balcony” to showcase different views according to the story being told. The food being served would also depend on and relate to the storyteller and the story.
(3) “LIVING ROOM” (4) “DINING ROOM” (5) “BALCONY”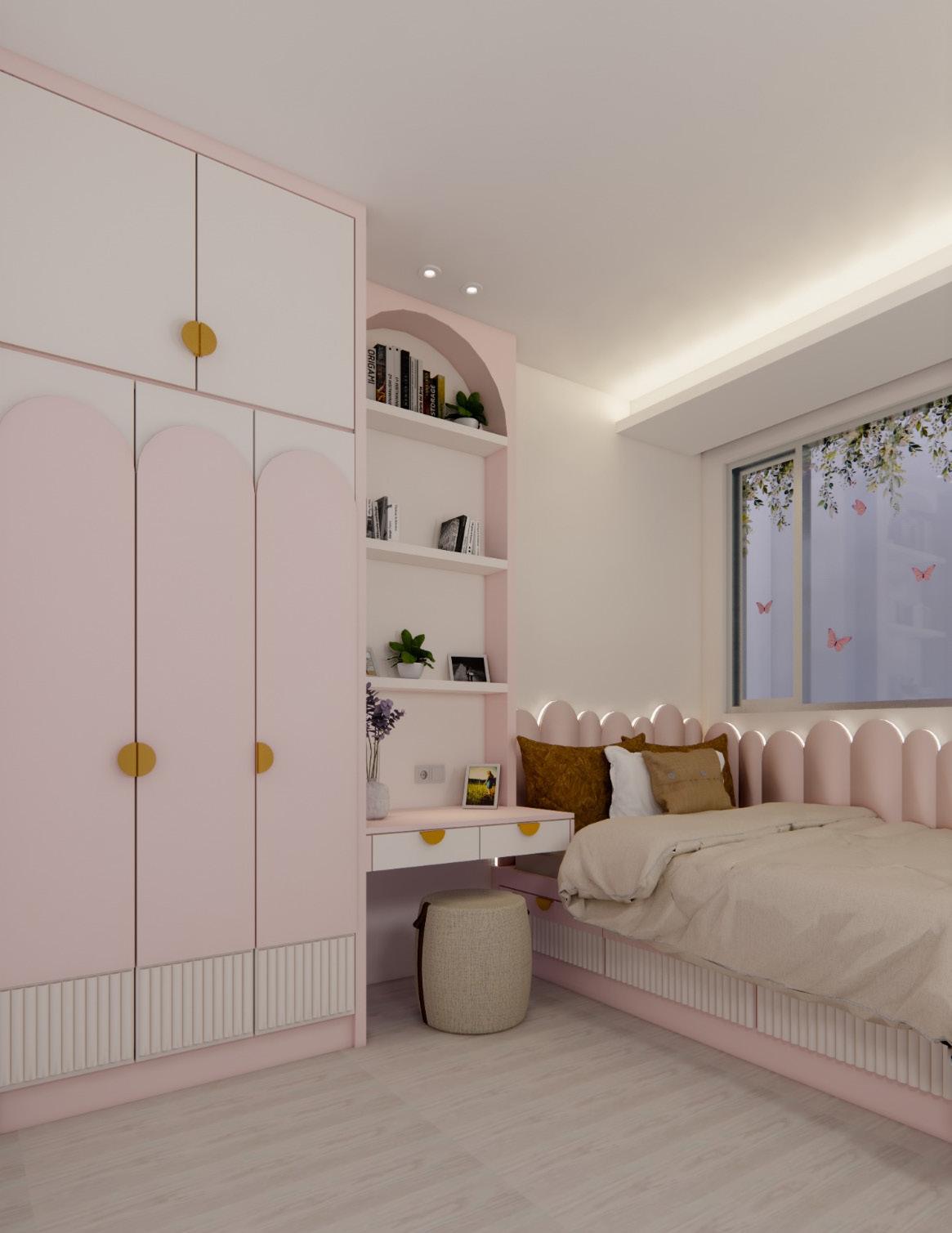
DAUGHTER’S BEDROOM
5WHELFORD HOUSE RESIDENTIAL DESIGN
During my 2023 summer internship in Pt. CGK, a design and built interior, architecture, and contractor company, I was in charge of designing and modeling custom furniture and built-in cabinetry for a four-bedroom residential house in BSD, Indonesia (under the supervision of a senior Interior designer). The designs include spaces such as the living room, kitchen, downstairs nursery, kids’ bedroom, primary bedroom, and an upstairs nursery connected to the primary bedroom. I was also in charge of communicating and providing different finish options to the client and making sure that all the drawings of the custom cabinetries were understood by builders. Included in this portfolio are some pictures of the rendering of the project with modeled custom millwork.
PROGRAMS USED:
Sketchup
Enscape

KITCHEN
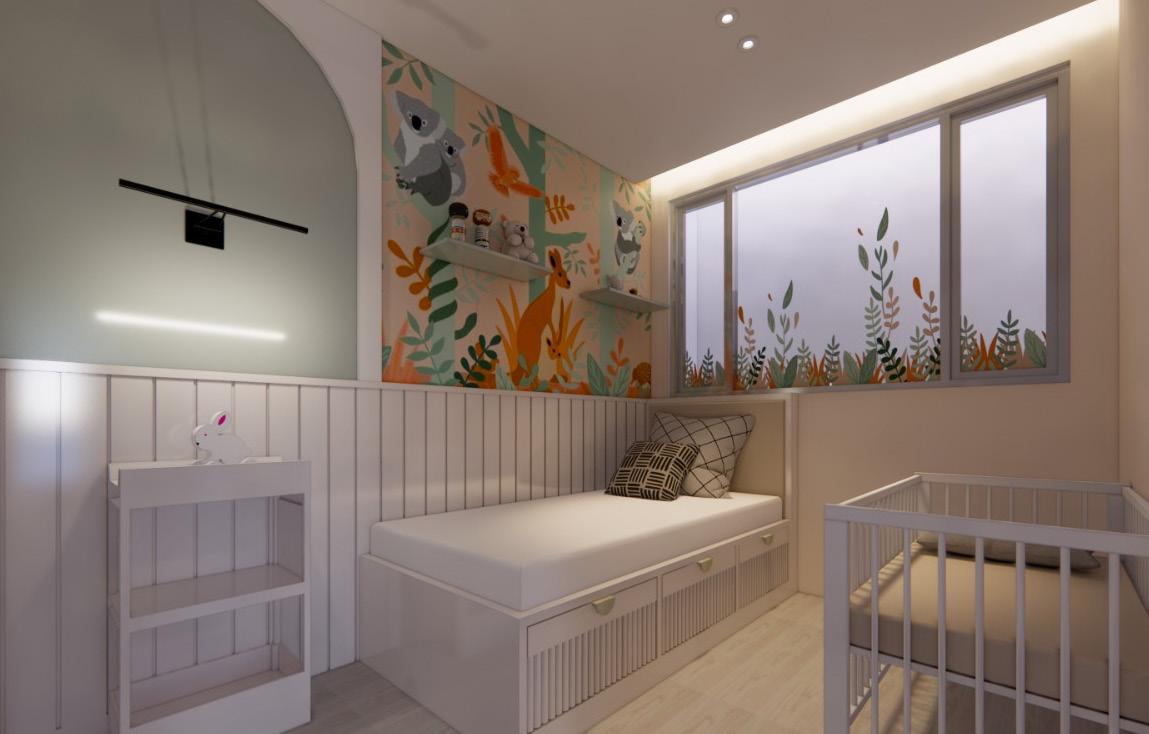

PRIMARY BEDROOM
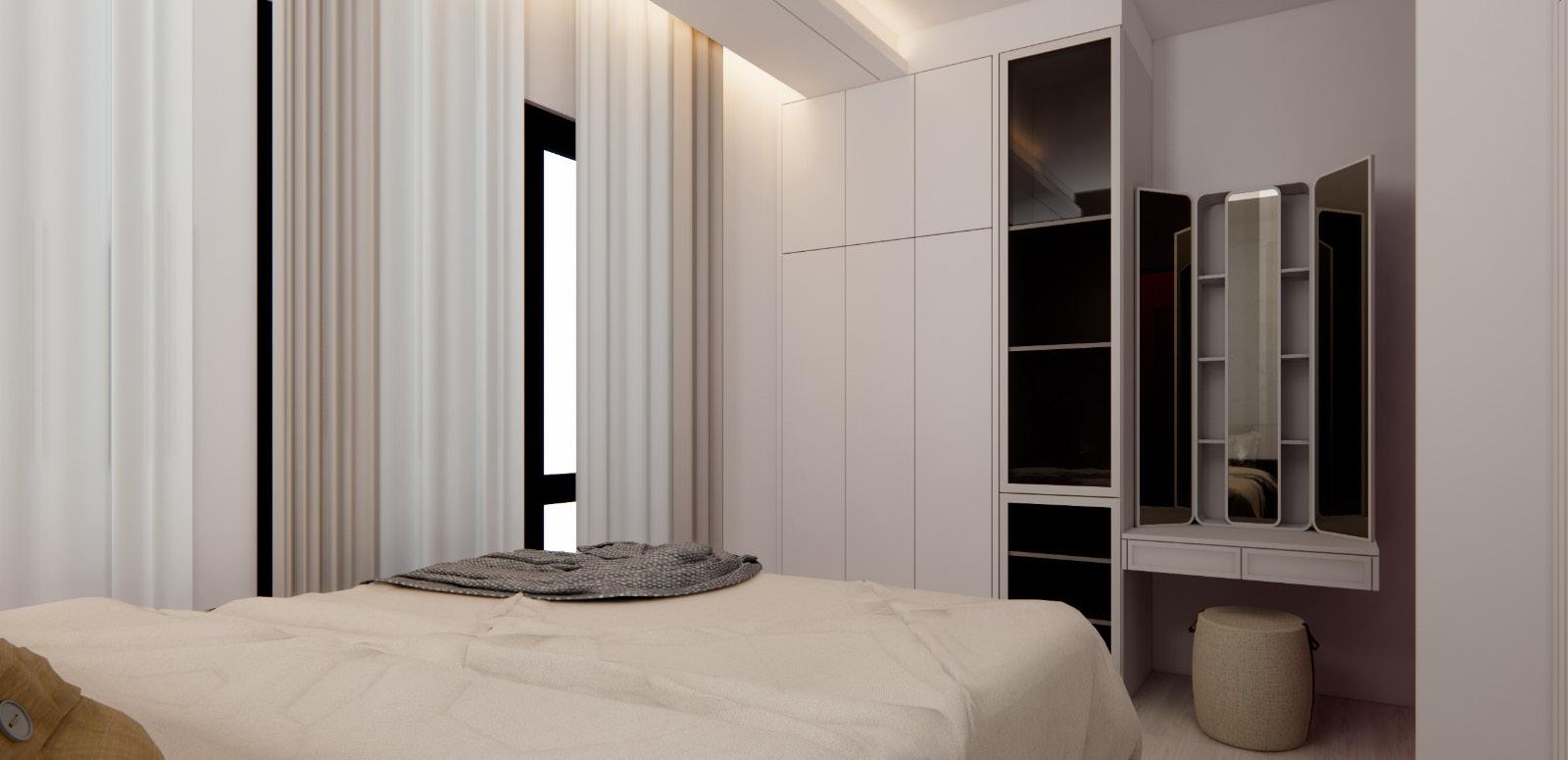
PRIMARY BEDROOM
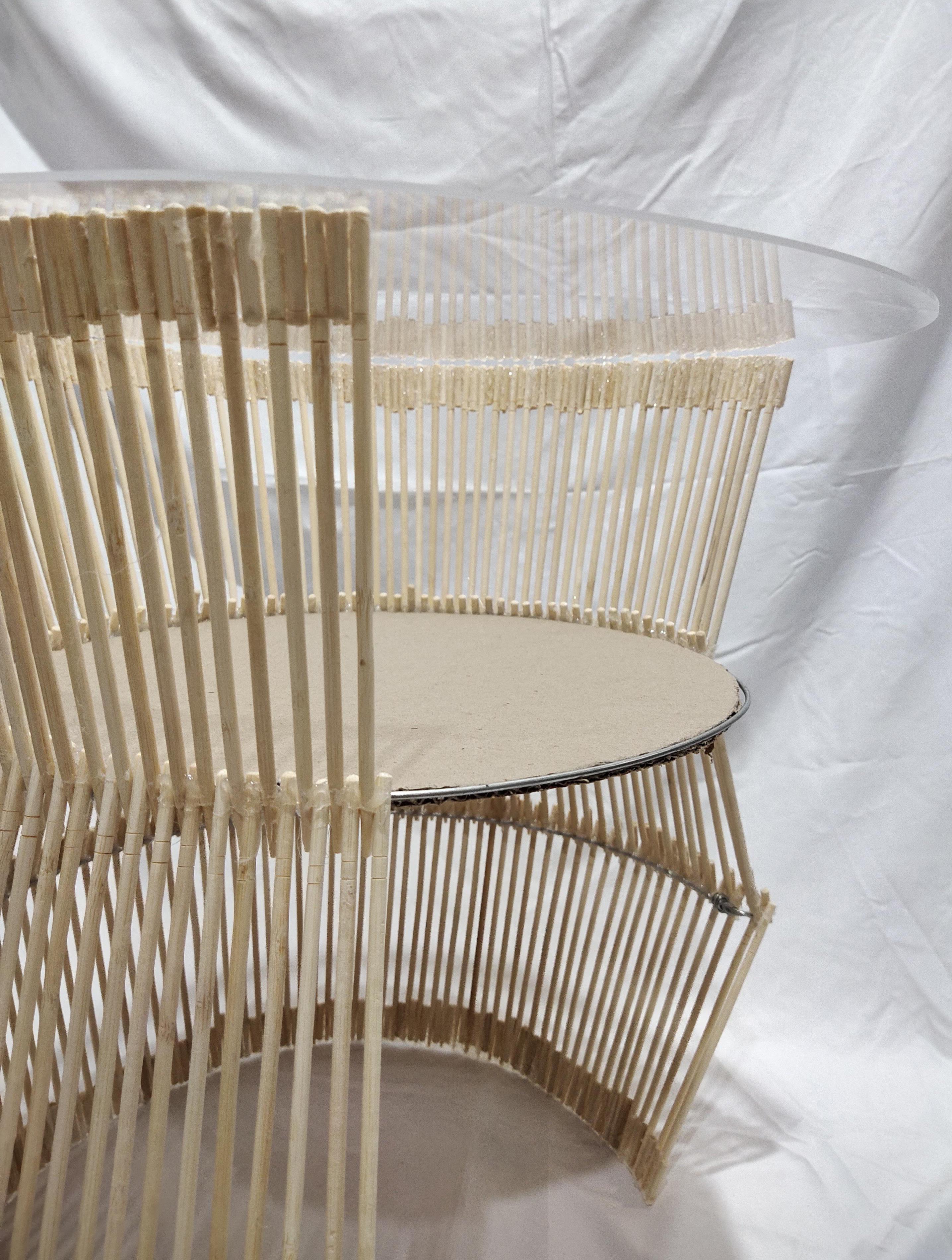
ADDITIONAL WORKS
DOG HOUSE COFFEE TABLE
FURNITURE DESIGN

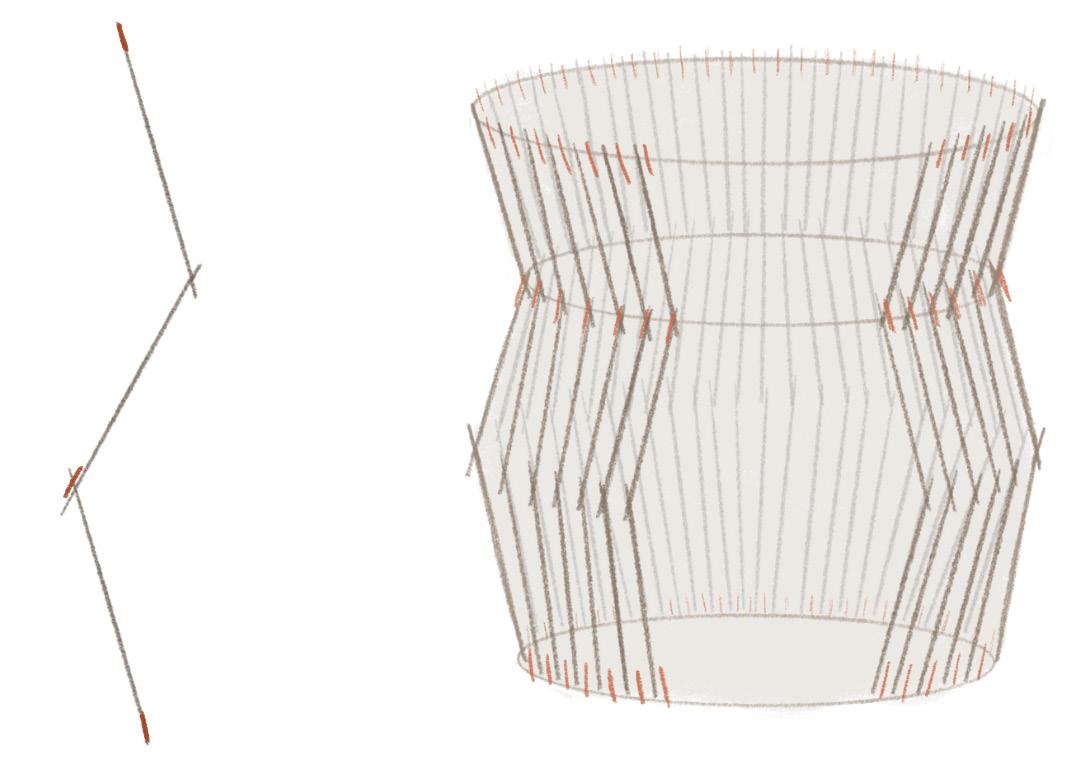
DIGITAL RENDERING
COMMISSION FOR EMERALD LAND DEVELOPMENT

WATERCOLOR HAND RENDERING



ELISPRAMO@GMAIL.COM
ELISABET PRAMONO
@ELISPRAM.DESIGN
