ARCHITECTURE PORTFOLIO | XUANRU LIU

ARCHITECTURE & URBAN DESIGN SELECTED WORKS 2020-2022
am a recent Master of Architecture graduate with a passion for designing architecture with innovative ideas to enhance the intimate relationship between citizens and the urban environment. I believe that architecture should resonate with human beings and make agitate to the context which uses our space more freely, as something that fosters “people’s spirits to do things and Live Together Better.
CONTENTS
Skills -
Rhino 3D Modeling
Vray Rendering
Adobe Photoshop
Skills -
depthmapX Visualization
Grasshopper - GIS Data Collection
Rhino 3D Modeling
Vray Rendering
Adobe Photoshop
Skills
-
Revit Drafting
Enscape Rendering
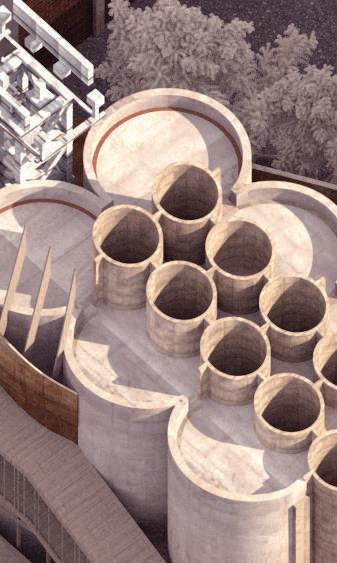


AutoCAD
Adobe Photoshop
Skills -
Grasshopper
Maya Sculpting
Unreal Engine 4 - Animation
Rhino 3D Modeling
Vray Rendering
Adobe Photoshop

02.
04.
URBAN ANTIDOTE
COEXIST ISLAND
01.
EXIST SIDE BY SIDE
03.
178 BOYDS ROAD
URBAN ANTIDOTE
Cities as the medical instrument of assistance incubate new attitudes toward form and spatial organization. Fetishizing the sanitized aesthetic. it’s about how the city and architecture start to reflect broader changes in society. Composed together in unconventional ways to generate space usage and behavioural activities. Their role is potentially inferred by their changing size and markings and shapes and their location in the city. This is a reorganization mechanism using the medical facility as the quality of spatial architecture. As cities take on new capabilities to shelter their occupants. All of these conditions are creeping in and building the city, from which the machine aesthetic is born.
We’re not talking about those who are very physically fit, we’re talking about those who are the weakest. It looks like the city itself is in therapy. To return to intimate urban Spaces and shelter the occupants. To empty the city of authenticity.
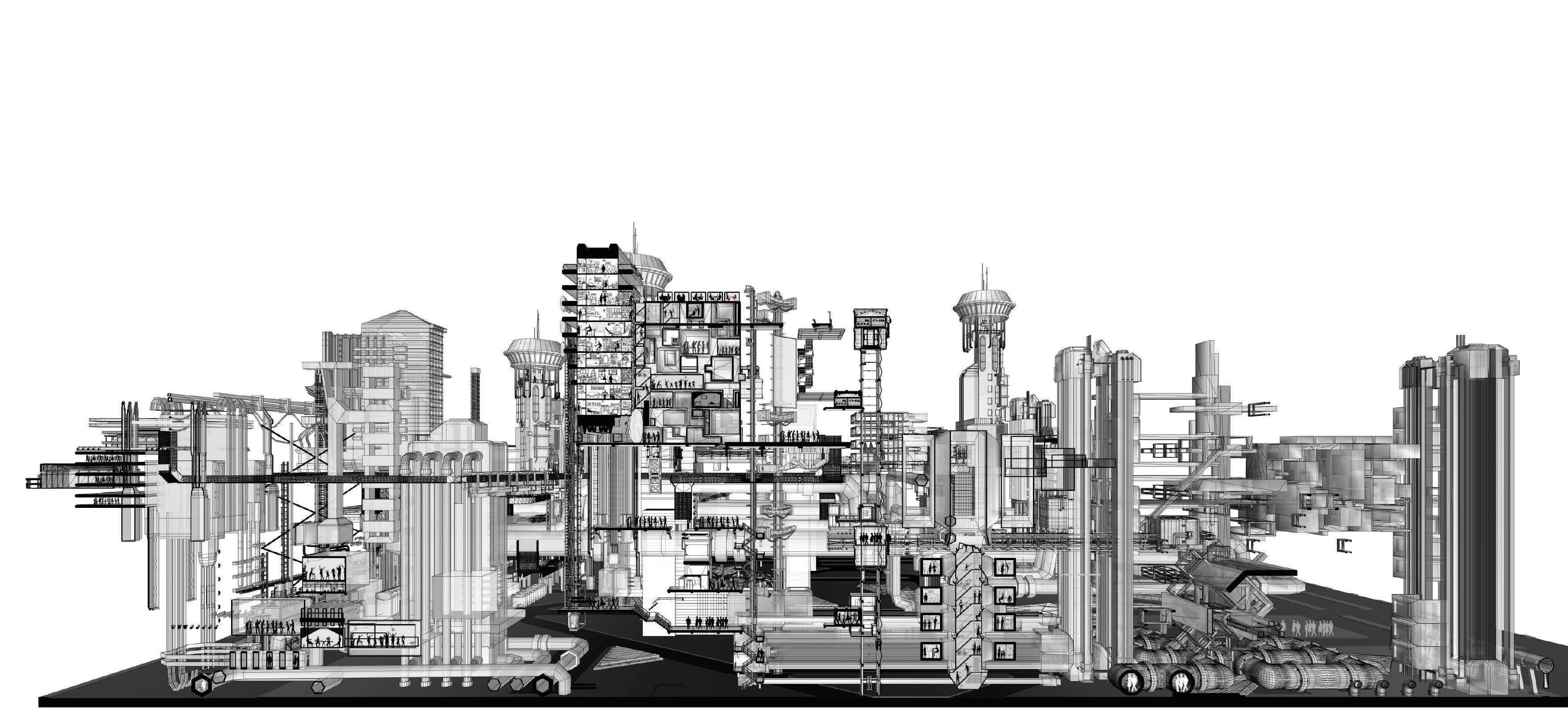
02.



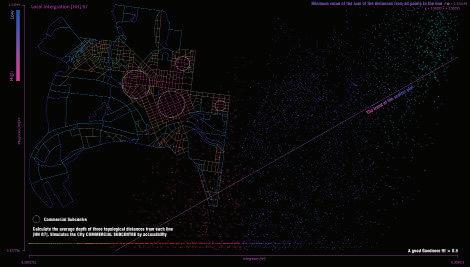

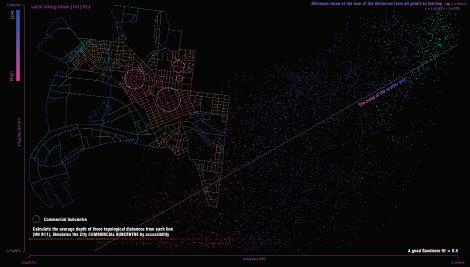

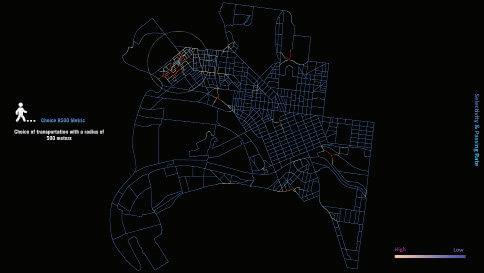
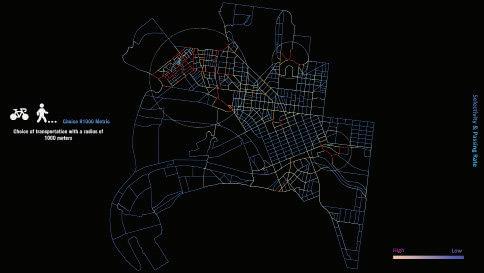

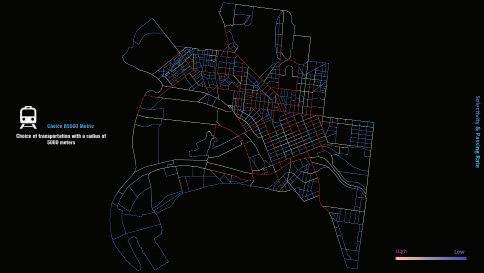







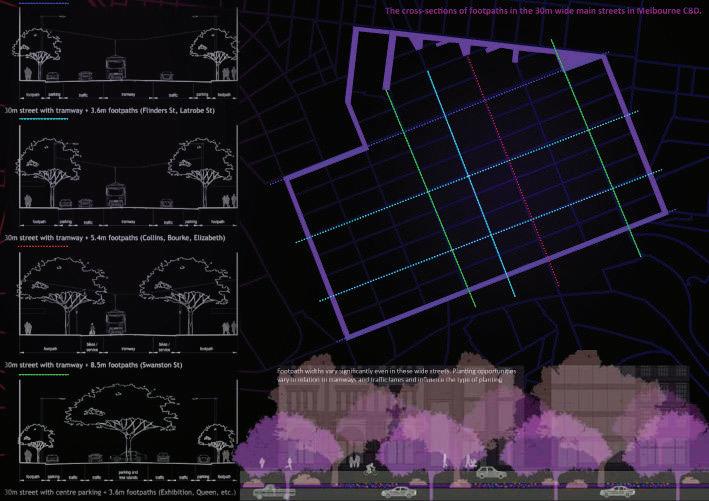

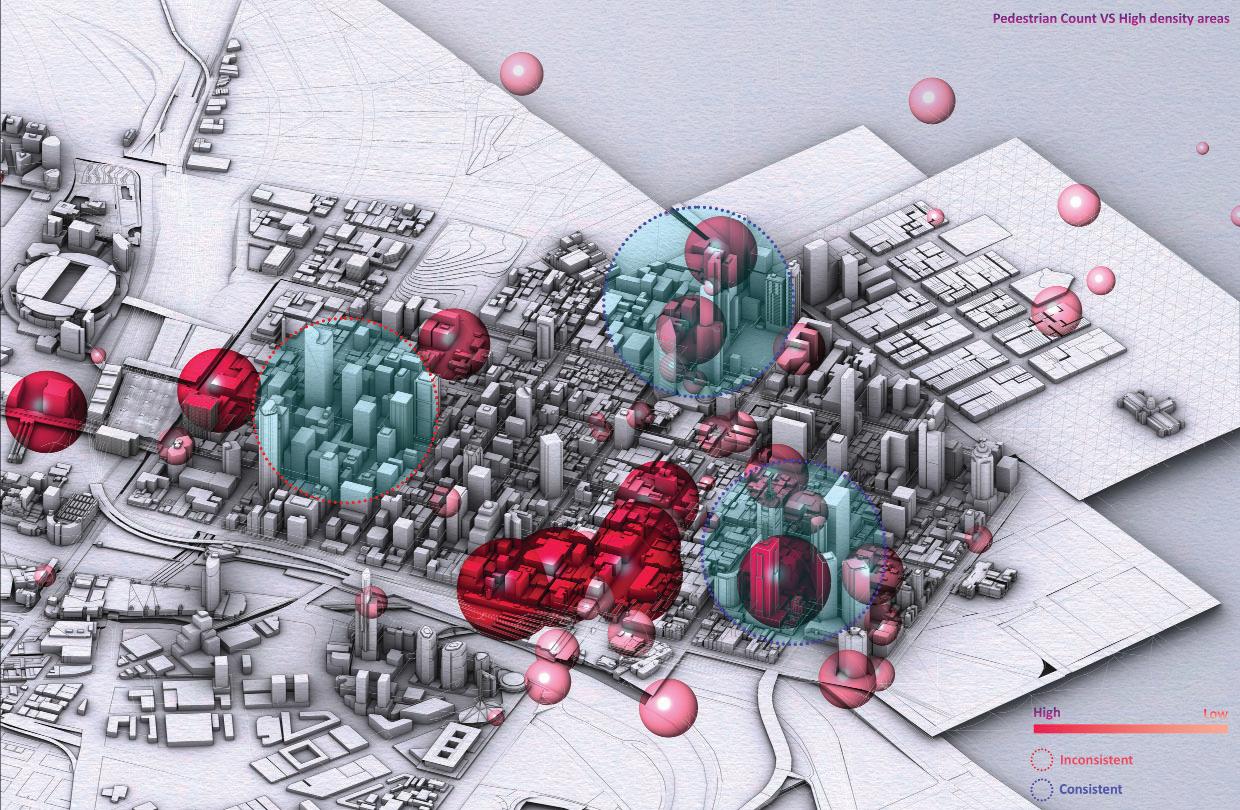

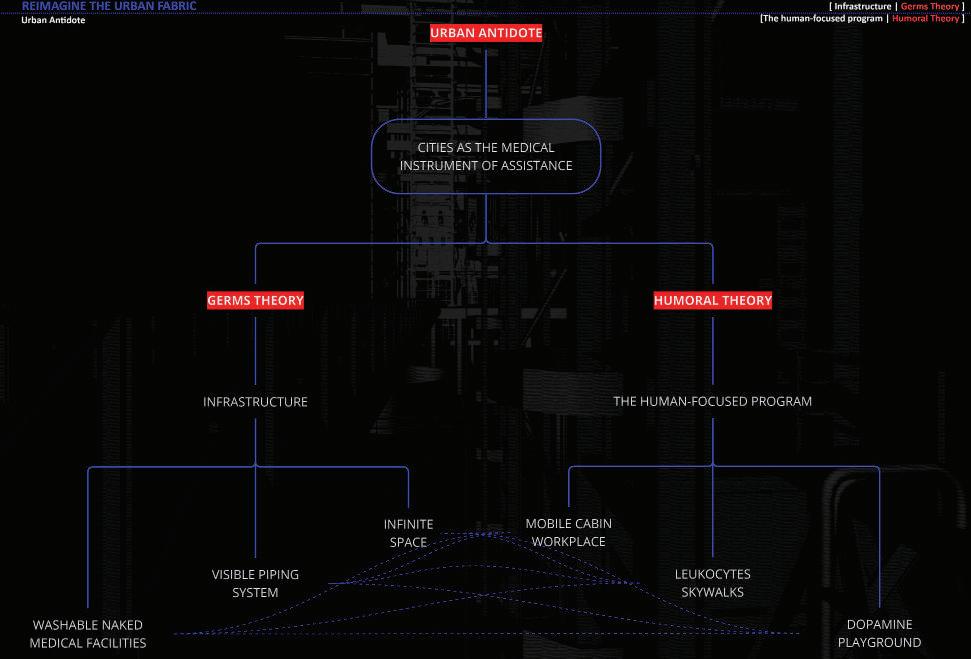


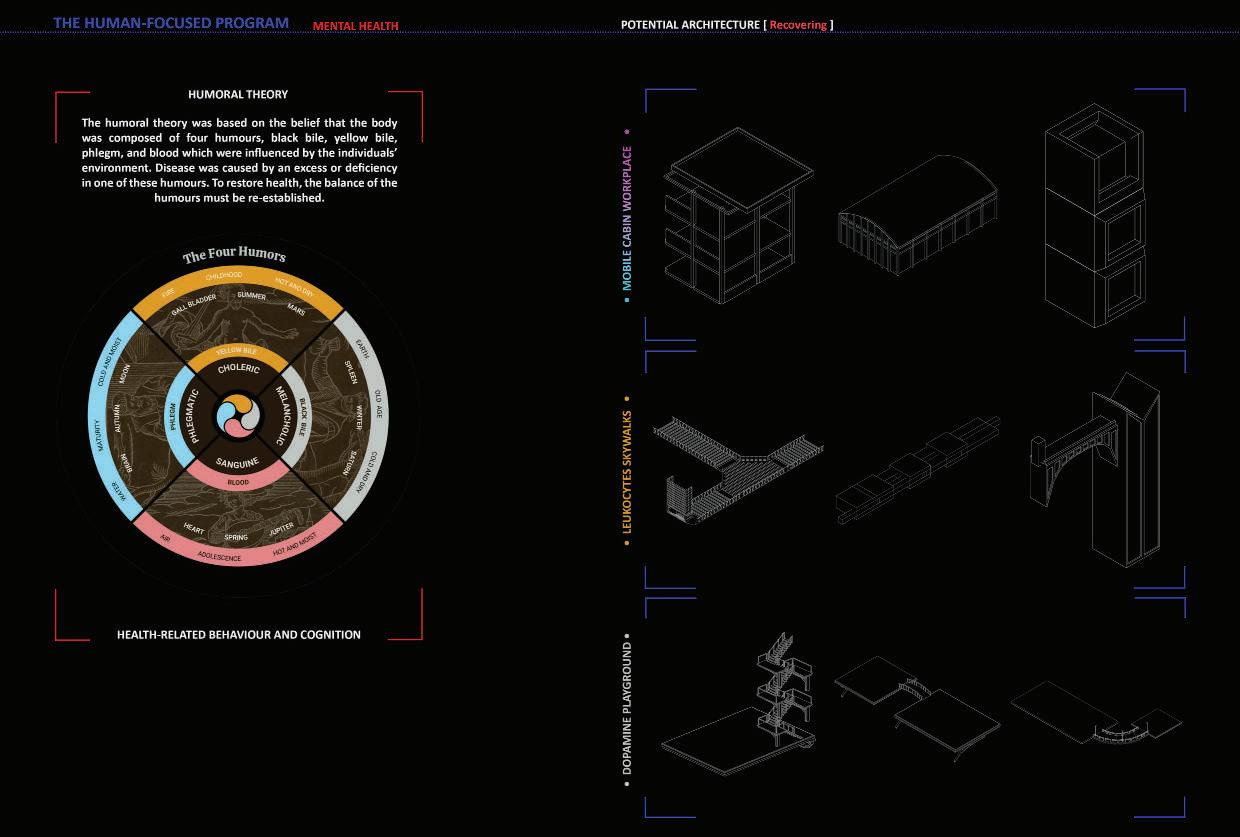

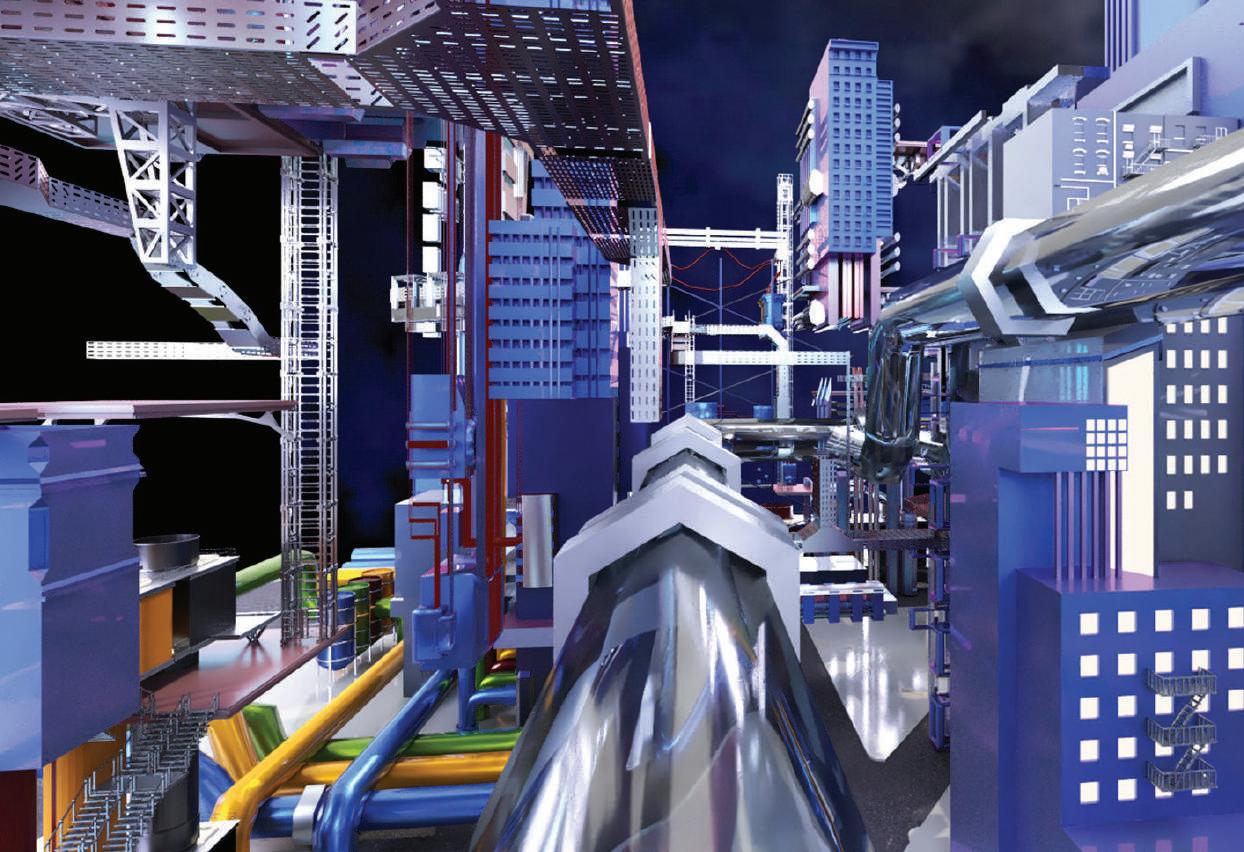




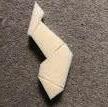

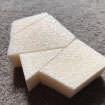
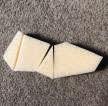
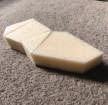









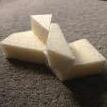


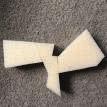




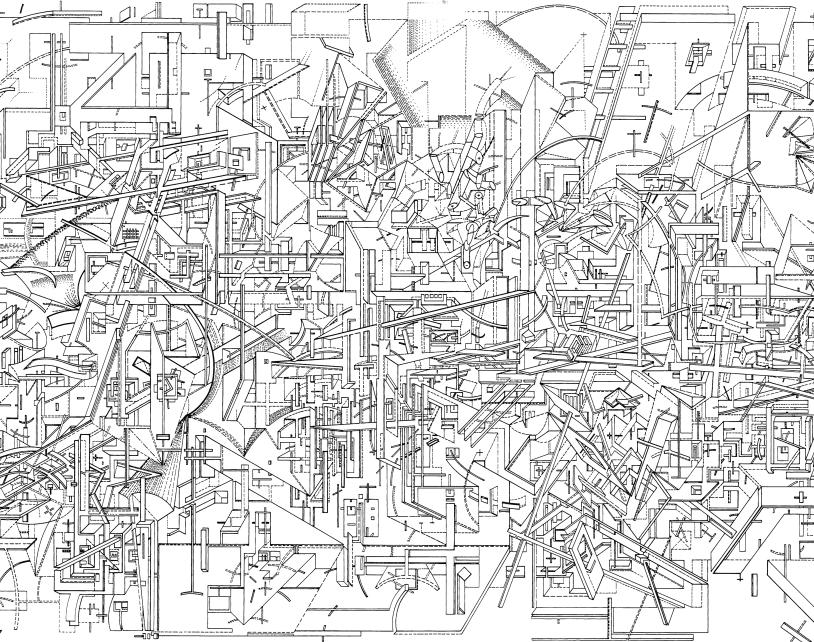
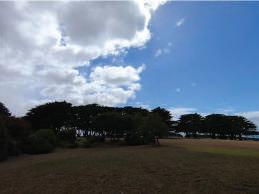
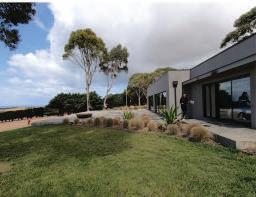
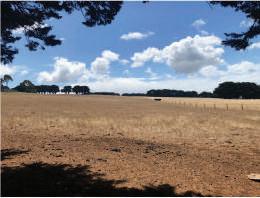
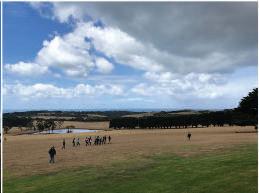







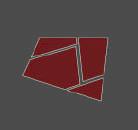


03. 178 BOYDS ROAD Construction Documentation | Revit


UP UP LOUNGE VERANDAH CARPORT DINING ENTRY L'DRY BATH WIR BED BED 2 LIVING KITCHEN ENS RUMPUS BED 1
BLUESTONE ROAD
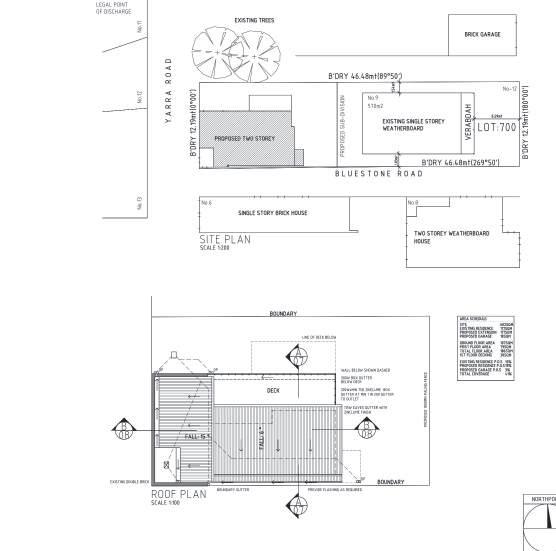


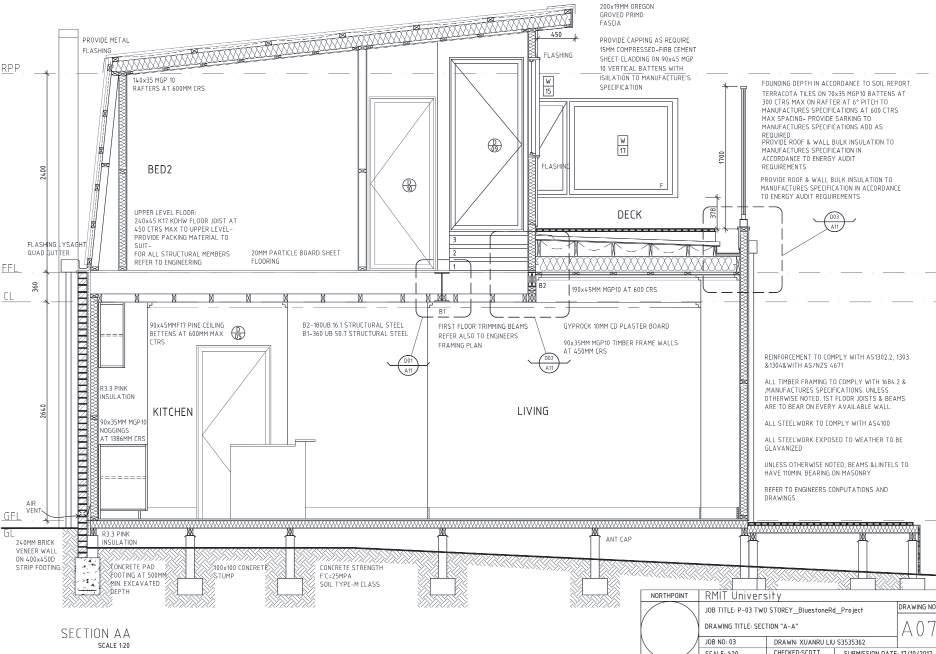



Construction Documentation | AutoCAD

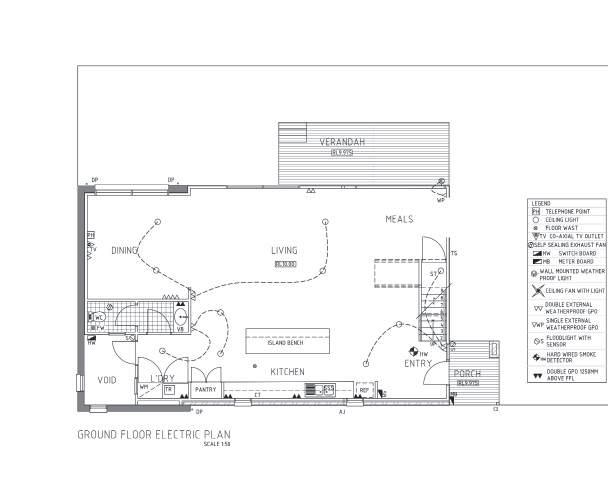

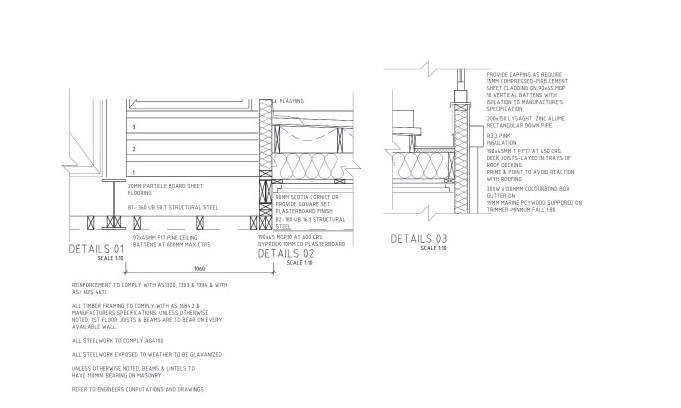

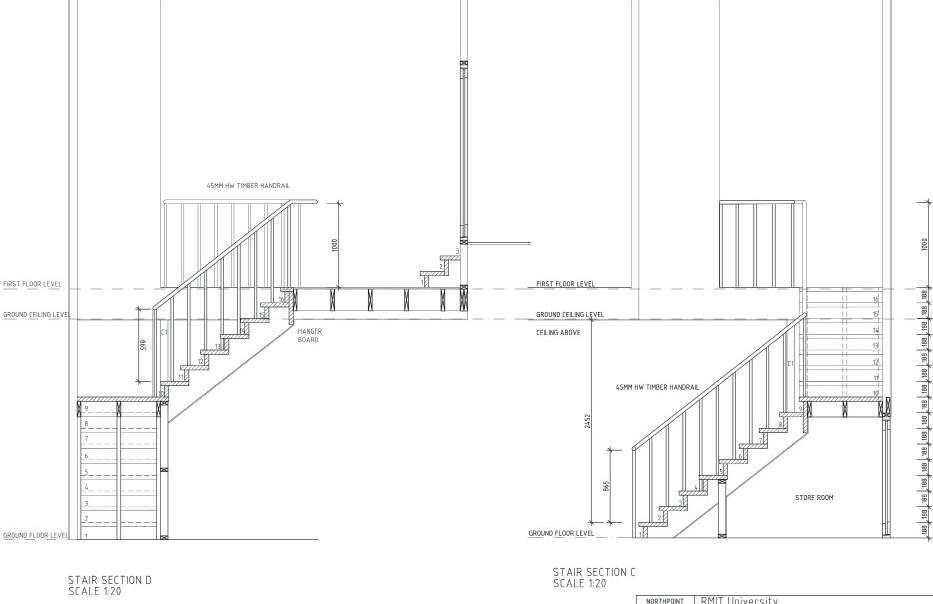









































Construction Documentation | Revit Suite 2.01 17-19 YARRA ST, ABBOTSFORD 3067 VIC, AUS W www.evadys.org info@evadys.org T| 0390431839 ACN 615 227 417 ALL DRAWINGS SUBJECT TO COPYRIGHT FE FB EXIT Suite 2.01 17-19 YARRA ST, ABBOTSFORD 3067 VIC, AUS W www.evadys.org E info@evadys.org T| 0390431839 ACN 615 227 417 ALL DRAWINGS SUBJECT TO COPYRIGHT FE FB EXIT m² m² m² 15 m² 26 m² m² A141 A141 A142 25 m² m² m² m² m² 26 m² JN00B JN00C Suite 2.01 17-19 YARRA ST, ABBOTSFORD 3067 VIC, AUS www.evadys.org info@evadys.org T| 0390431839 ACN 615 227 417 ALL DRAWINGS SUBJECT TO COPYRIGHT Suite 2.01 17-19 YARRA ST, ABBOTSFORD 3067 VIC, AUS www.evadys.org info@evadys.org ACN 615 227 417 ALL DRAWINGS SUBJECT COPYRIGHT Suite 2.01 17-19 YARRA ST, ABBOTSFORD 3067 VIC, AUS www.evadys.org info@evadys.org T| ACN 615 227 417 ALL DRAWINGS SUBJECT TO COPYRIGHT Suite 2.01 17-19 YARRA ST, ABBOTSFORD 3067 VIC, AUS www.evadys.org info@evadys.org ACN 615 227 417 ALL DRAWINGS SUBJECT COPYRIGHT FE FB EXIT FB FE m² Suite 2.01 17-19 YARRA ST, ABBOTSFORD 3067 VIC, AUS www.evadys.org info@evadys.org ACN 615 227 417 ALL DRAWINGS SUBJECT TO COPYRIGHT
LOCAL WORK EXPERIENCE
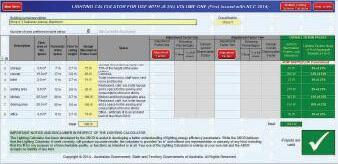
Construction Documentation | Revit FE FB EXIT 25 m² 15 m² 26 m² Suite 2.01 17-19 YARRA ST, ABBOTSFORD 3067 VIC, AUS W www.evadys.org info@evadys.org T| 0390431839 ACN 615 227 417 ALL DRAWINGS SUBJECT TO COPYRIGHT FE FB EXIT m² m² m² m² 26 m² 15 m² m² EXIT Suite 2.01 17-19 YARRA ST, ABBOTSFORD 3067 VIC, AUS W www.evadys.org E info@evadys.org T| 0390431839 ACN 615 227 417 ALL DRAWINGS SUBJECT TO COPYRIGHT Suite 2.01 17-19 YARRA ST, ABBOTSFORD 3067 VIC, AUS www.evadys.org info@evadys.org ACN 615 227 417 ALL DRAWINGS SUBJECT COPYRIGHT m² 25 Suite 2.01 17-19 YARRA ST, ABBOTSFORD 3067 VIC, AUS www.evadys.org info@evadys.org T| ACN 615 227 417 ALL DRAWINGS SUBJECT TO COPYRIGHT m² Suite 2.01 17-19 YARRA ST, ABBOTSFORD 3067 VIC, AUS www.evadys.org info@evadys.org T| 0390431839 ACN 615 227 417 ALL DRAWINGS SUBJECT TO COPYRIGHT JN00B JN00C JN00B JN00B JN00B JN00C Suite 2.01 17-19 YARRA ST, ABBOTSFORD 3067 VIC, AUS www.evadys.org info@evadys.org ACN 615 227 417 ALL DRAWINGS SUBJECT COPYRIGHT JN00B JN00B JN00B Suite 2.01 17-19 YARRA ST, ABBOTSFORD 3067 VIC, AUS www.evadys.org info@evadys.org ACN 615 227 417 ALL DRAWINGS SUBJECT TO COPYRIGHT
LOCAL WORK EXPERIENCE
EXPERIENCE Construction Documentation | Revit m² 7 2 JN00C 1 Suite 2.01 17-19 YARRA ST, ABBOTSFORD 3067 VIC, AUS W www.evadys.org E info@evadys.org T| 0390431839 ACN 615 227 417 ALL DRAWINGS SUBJECT TO COPYRIGHT Suite 2.01 17-19 YARRA ST, ABBOTSFORD 3067 VIC, AUS www.evadys.org info@evadys.org ACN 615 227 417 ALL DRAWINGS SUBJECT COPYRIGHT Suite 2.01 17-19 YARRA ST, ABBOTSFORD 3067 VIC, AUS www.evadys.org info@evadys.org T| ACN 615 227 417 ALL DRAWINGS SUBJECT TO COPYRIGHT Suite 2.01 17-19 YARRA ST, ABBOTSFORD 3067 VIC, AUS www.evadys.org info@evadys.org T| 0390431839 ACN 615 227 417 ALL DRAWINGS SUBJECT TO COPYRIGHT Suite 2.01 17-19 YARRA ST, ABBOTSFORD 3067 VIC, AUS www.evadys.org info@evadys.org ACN 615 227 417 ALL DRAWINGS SUBJECT COPYRIGHT Suite 2.01 17-19 YARRA ST, ABBOTSFORD 3067 VIC, AUS www.evadys.org info@evadys.org ACN 615 227 417 ALL DRAWINGS SUBJECT TO COPYRIGHT
LOCAL WORK
COEXIST ISLAND




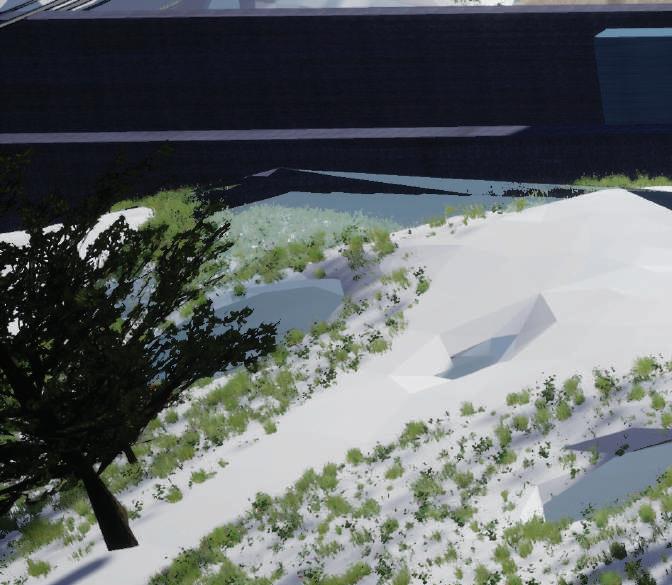


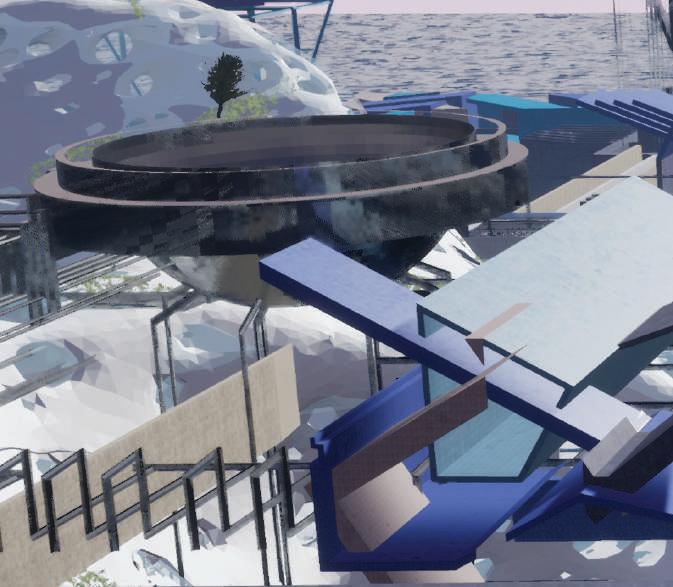






Coexist island is a station used for migratory birds’ stopovers as well as a bridge for humans to observe birds in their natural habitat. It also responded to the East Asian-Australian Flyway Partnership (EAAFP), which aims to preserve migratory waterbirds and their habitats, considering both people and biodiversity of the East Asian-Australasian Flyway, connecting, and bonding people with migratory birds and qualities of nature. The concept provides a new temporary migration stop and transfers to a newly designated nature preserve for migratory birds during their long-distance flights, embracing nature as the centre of education and recreation as the existing grounds are eventually eroded by the time of 2030. Reimagines the island as an experience and designs a series of structures blended with complex and organic attitudes that would together foster vibrantly educational, community and natural spaces.

04.



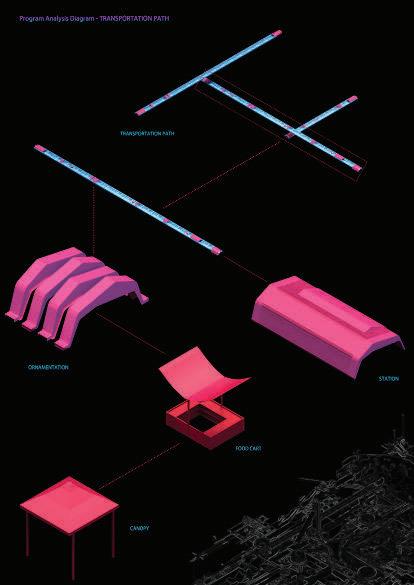




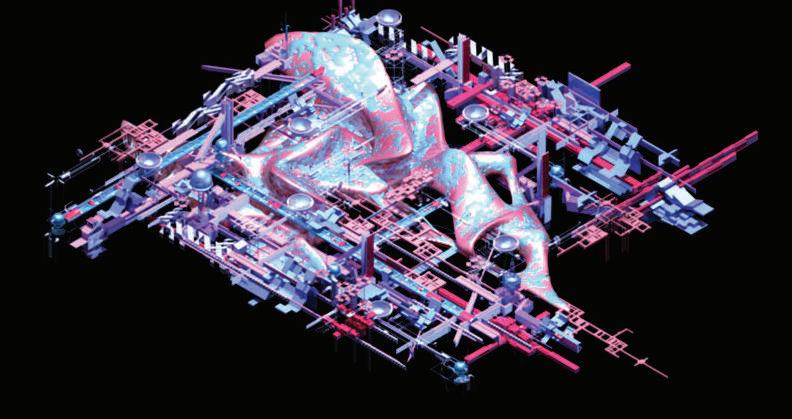
The scale of the organic structure’s interiors brings the exterior tendencies of landscapes inside, blurring the boundary between “inside and outside” spatially and formally. In this “vast interior”, nature is identified not with simply the occasional active presence of greenery or biomorphic form but with boundless, expansive space. The qualities associated with public, urban spaces, freedom of collective assembling and individual journeys are brought inside. The programmatic openness of the landscape is conveyed in an architectural framework.
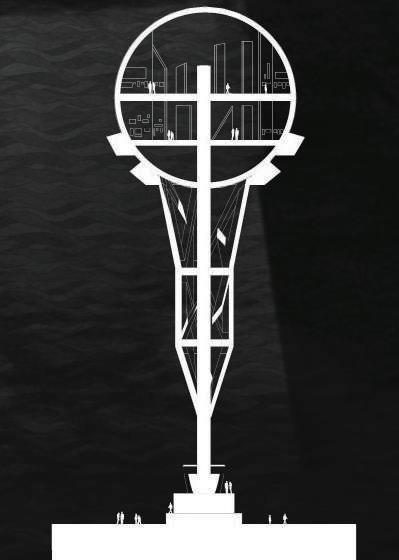

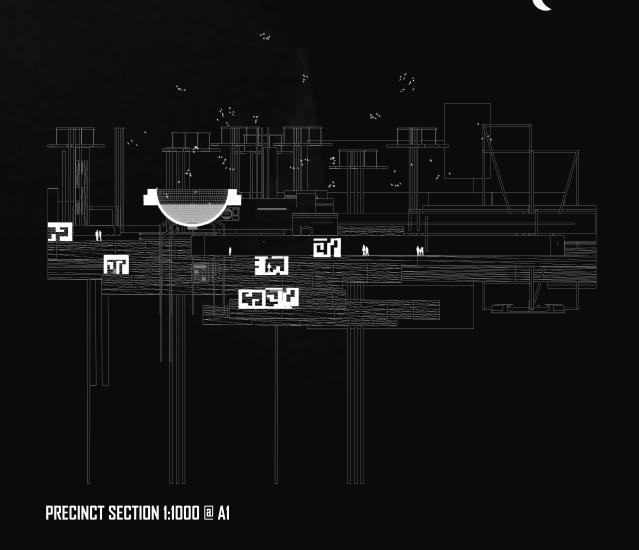


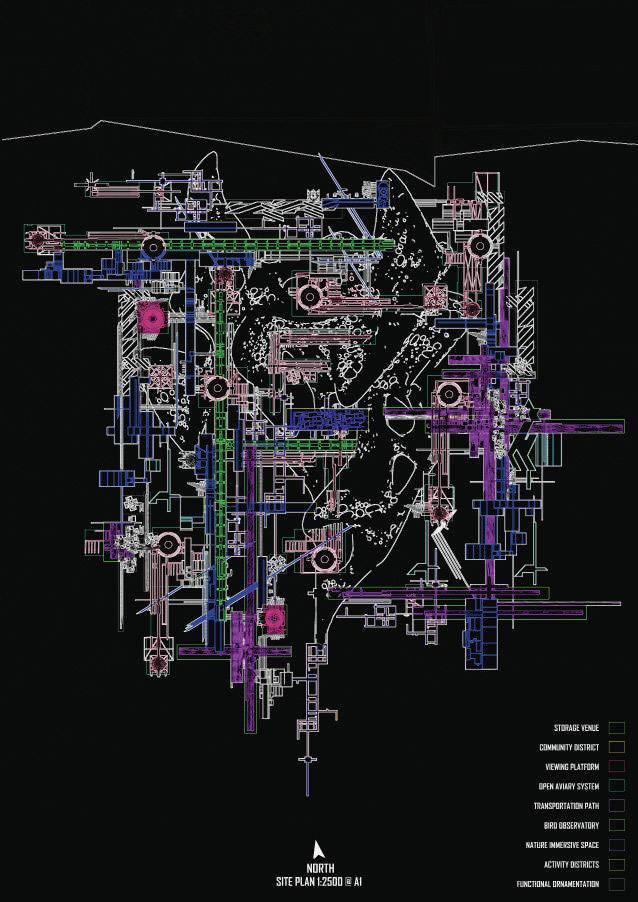
Define education as a mode of a process of discovery and learning from nature. This is an open, informal study area, providing better spaces supporting new pedagogies and environmental conditions for learning.
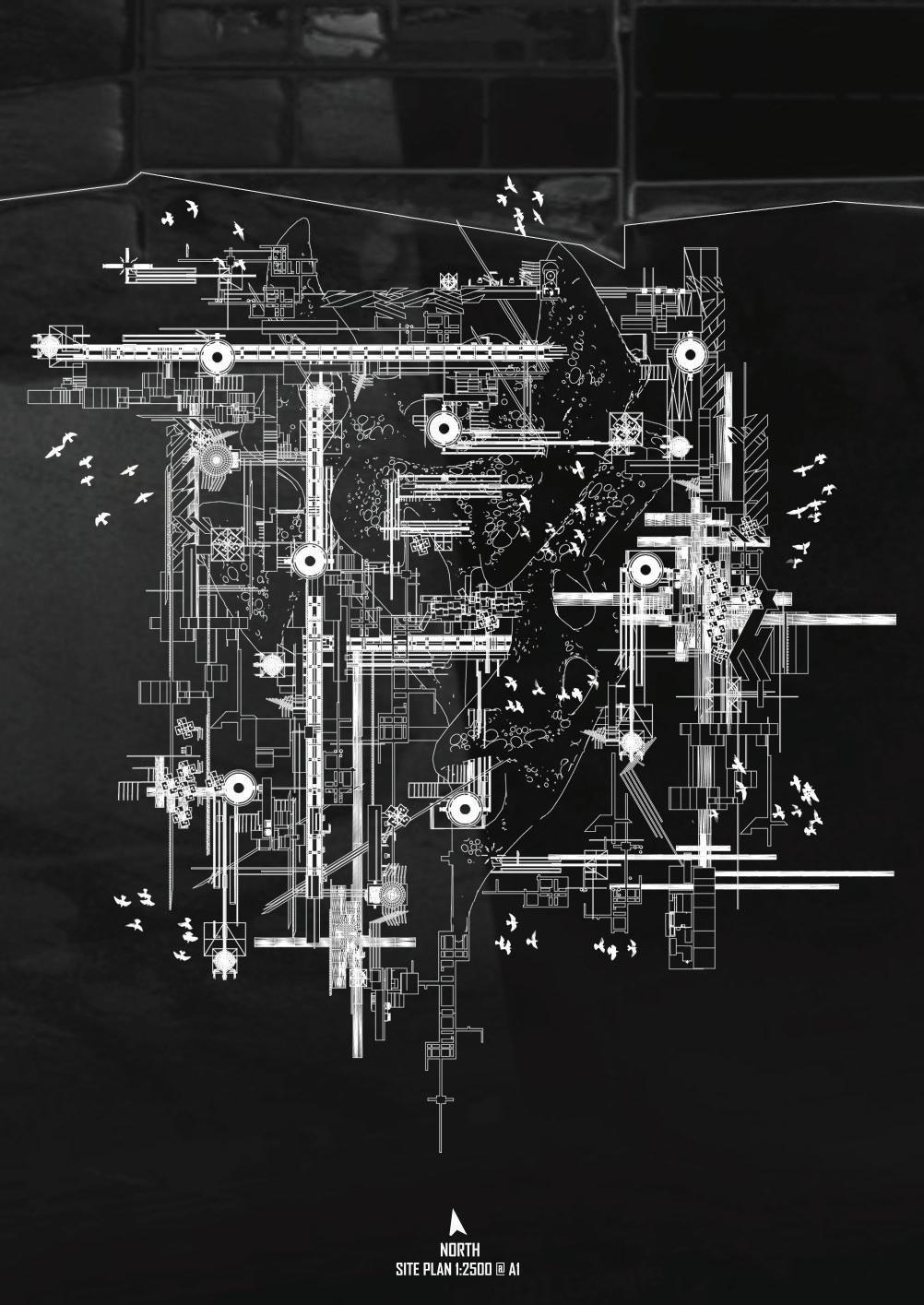


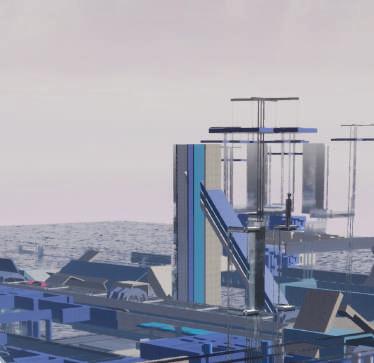


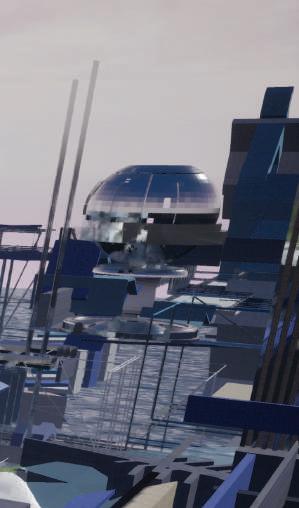


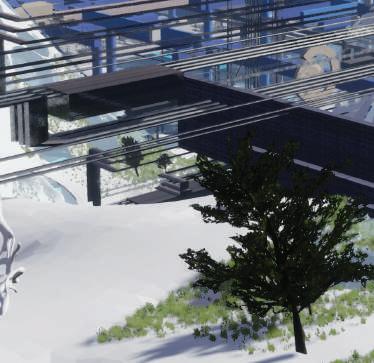
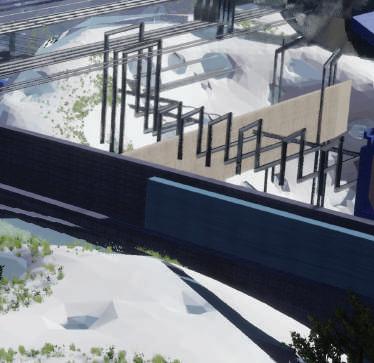




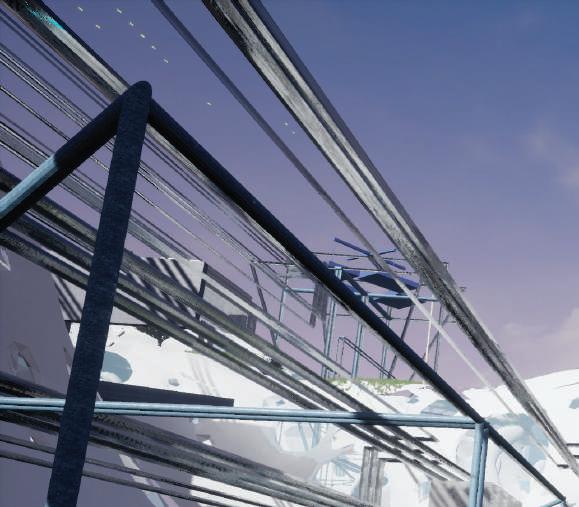


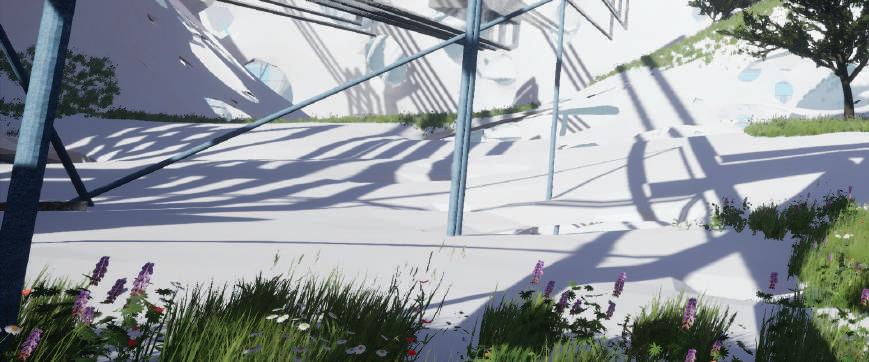
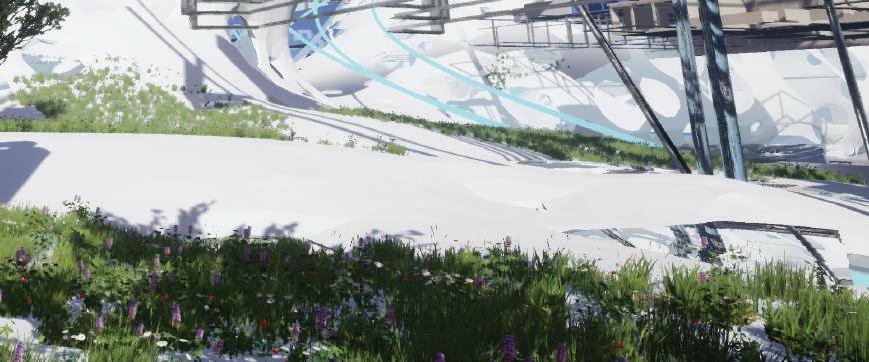

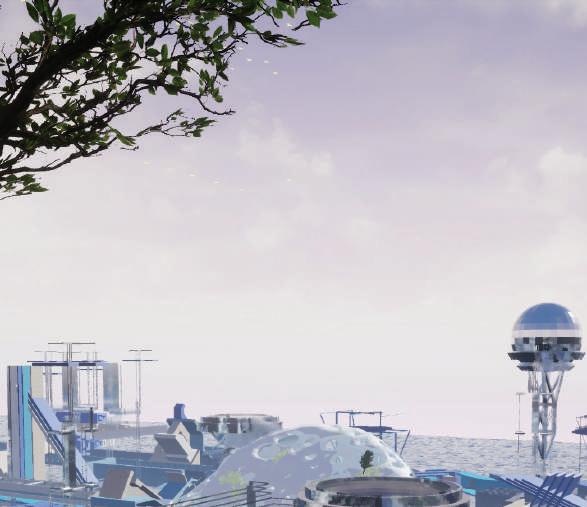








PROFESSIONAL & PERSONAL PROJECTS




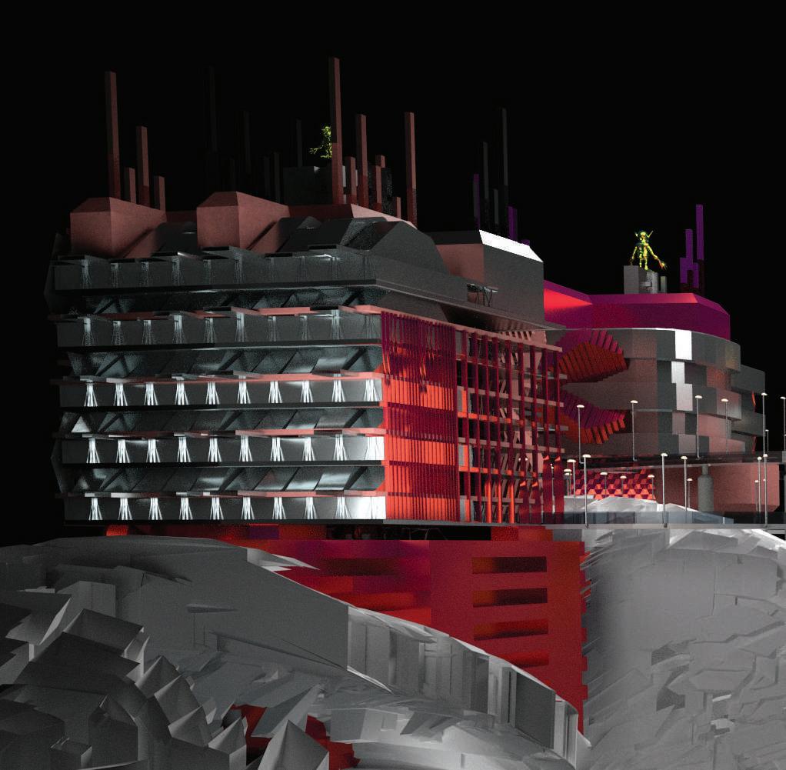






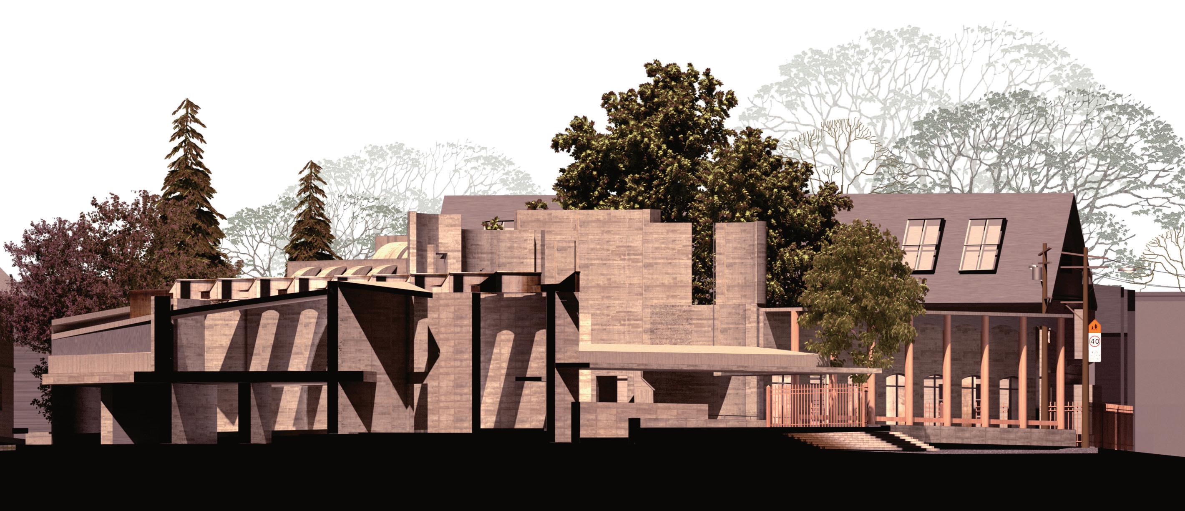





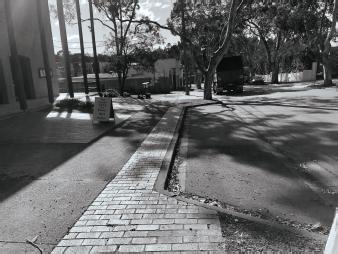






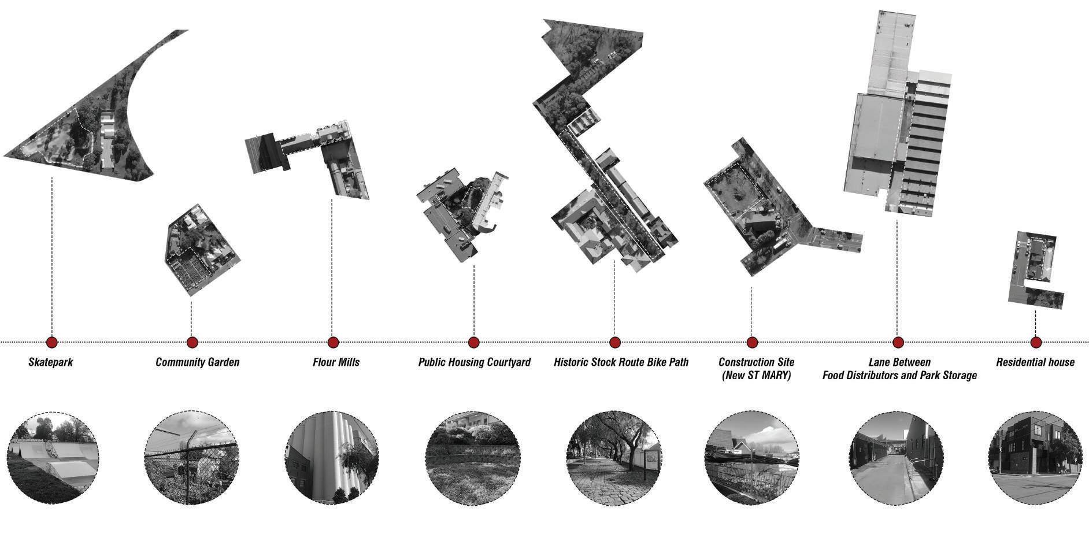










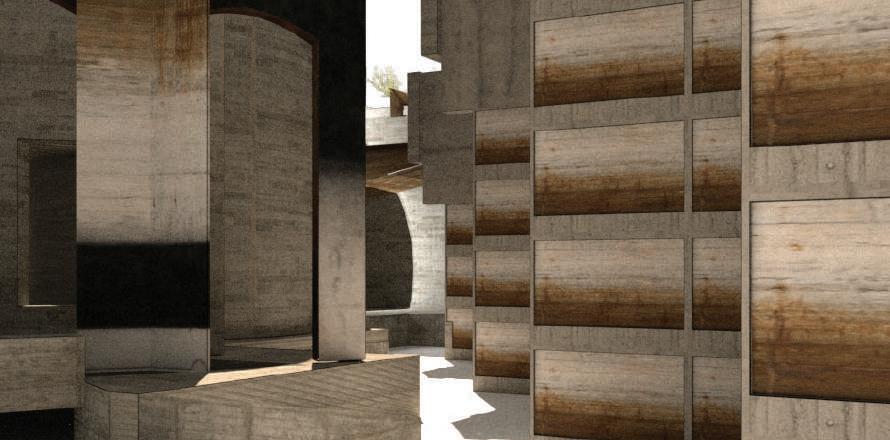
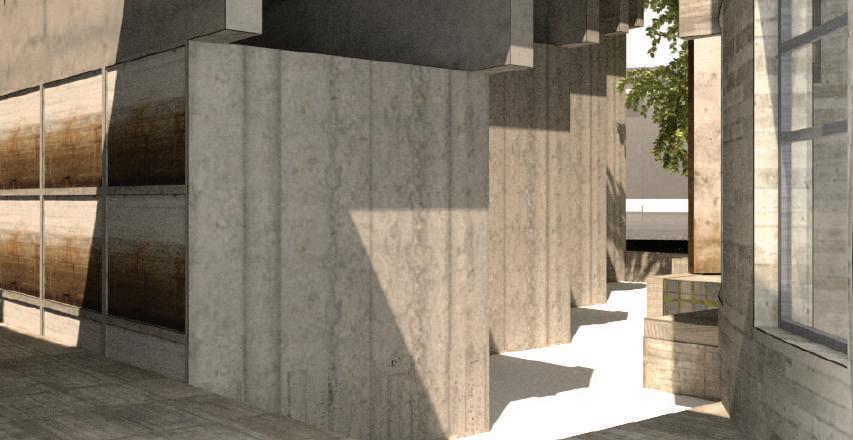










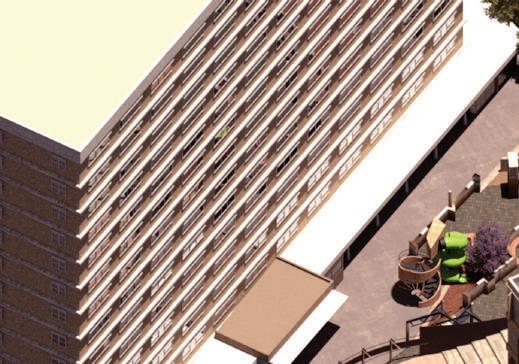


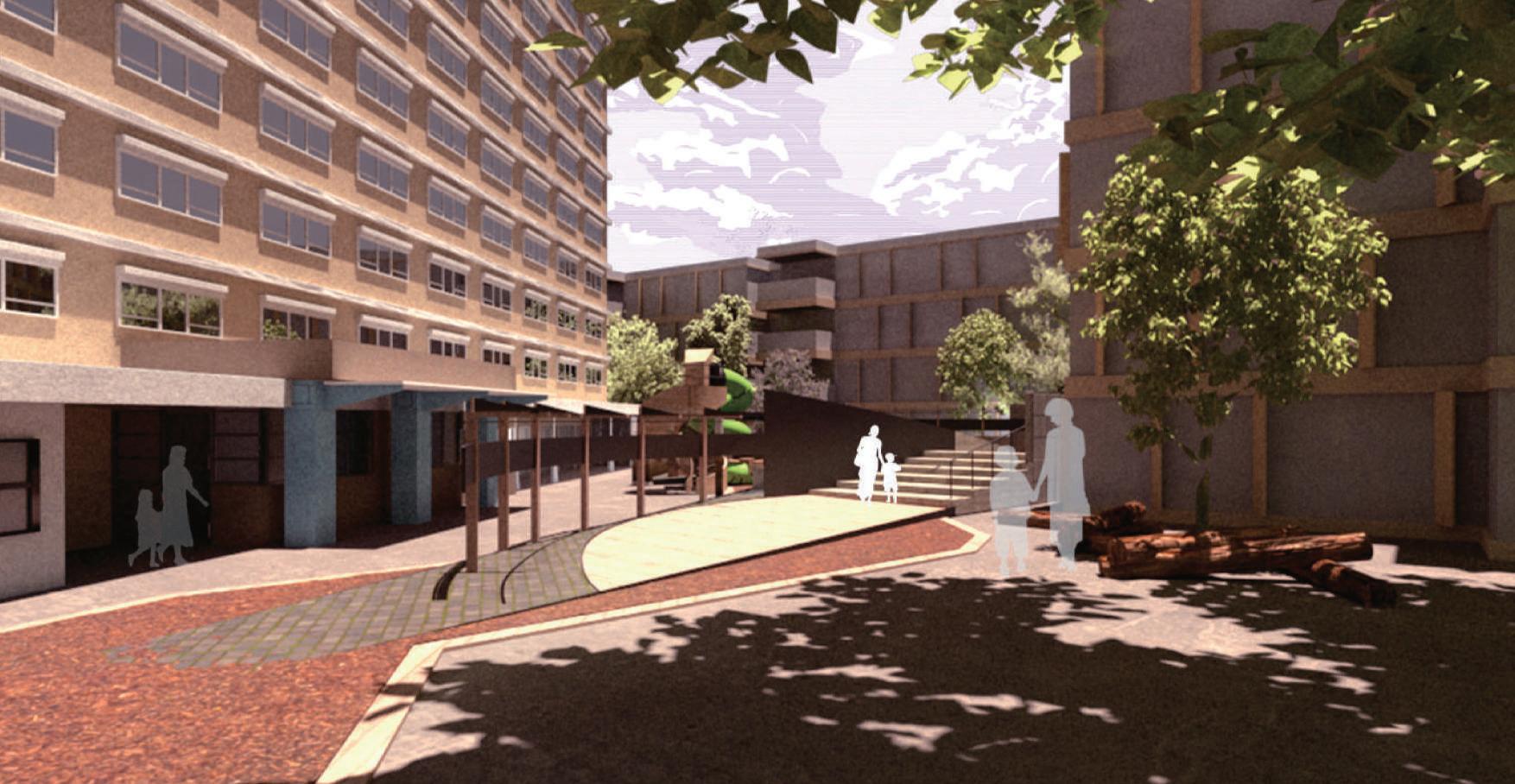
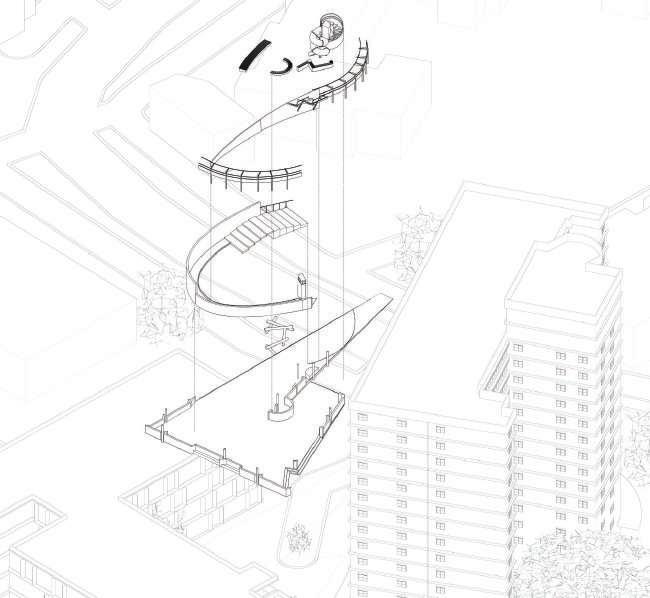

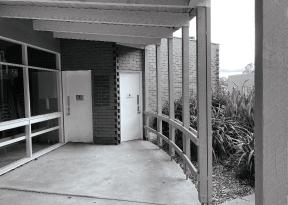


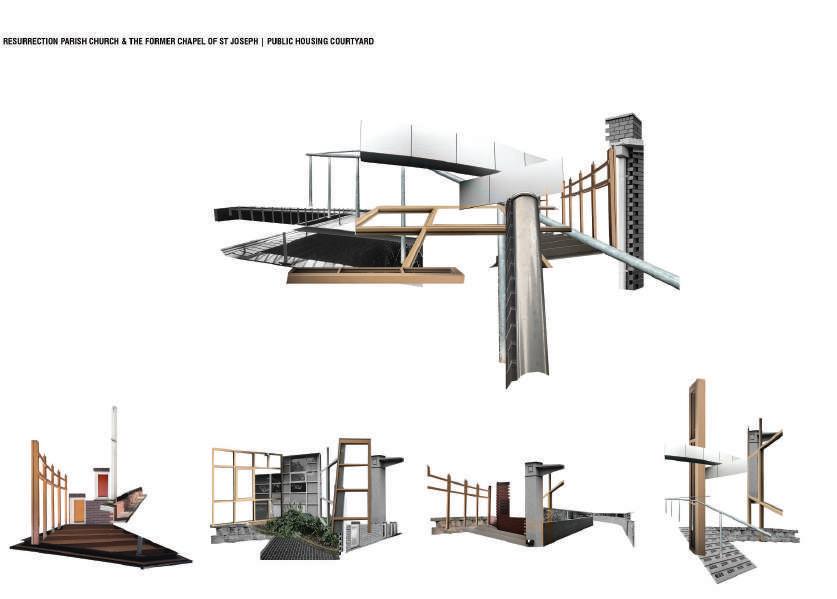




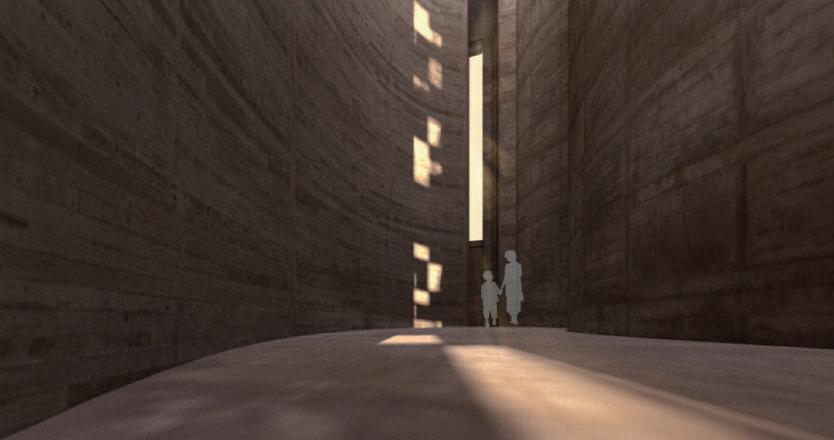







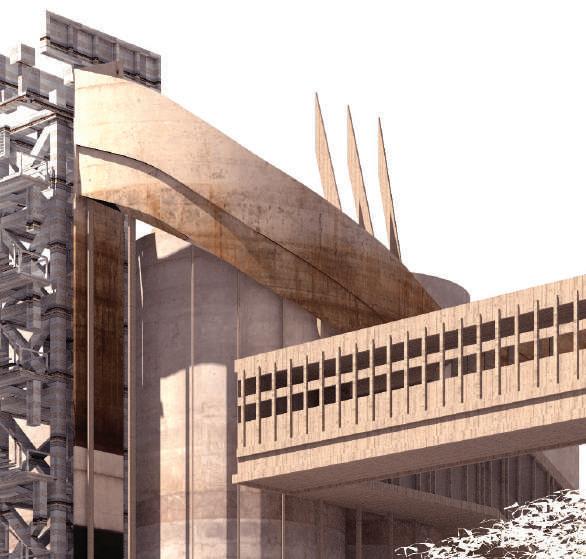

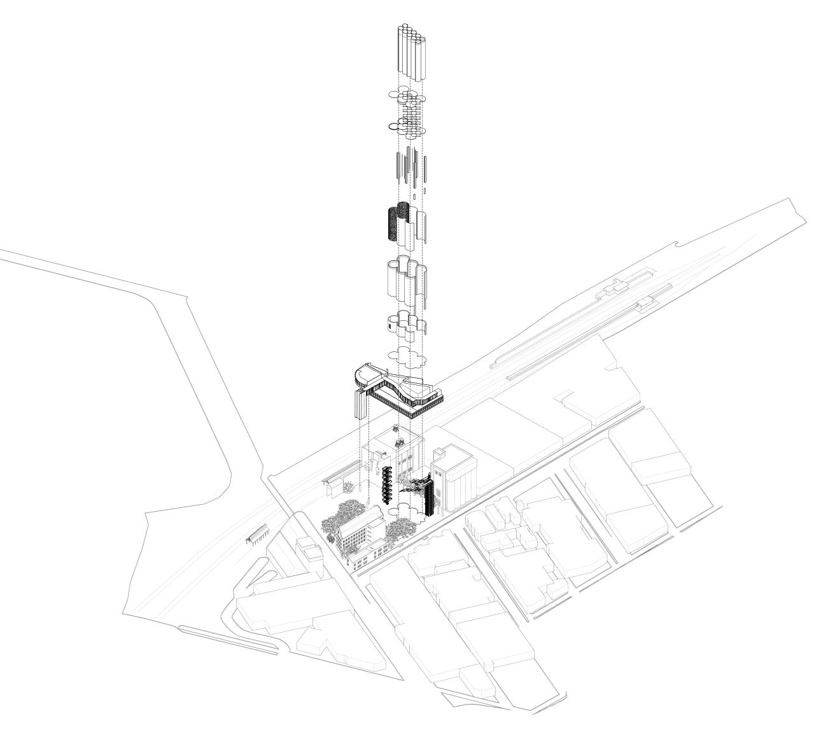
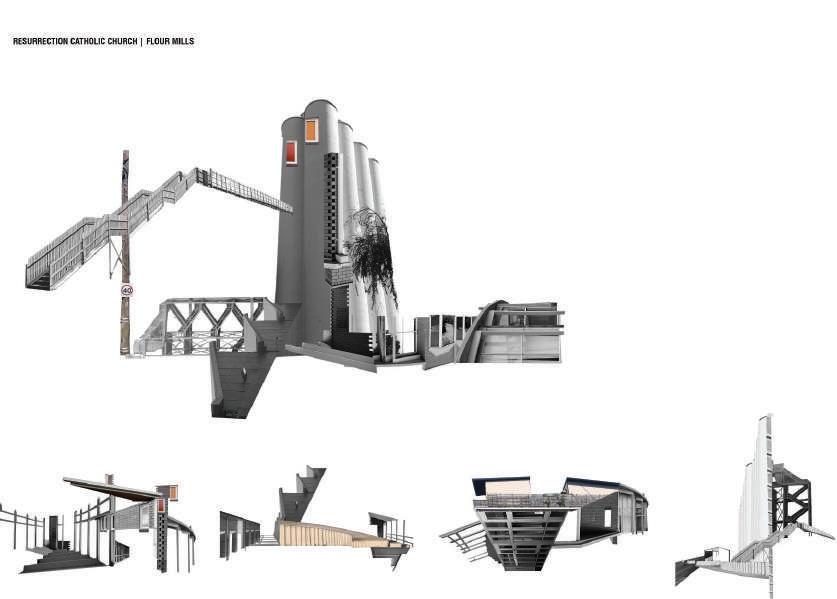































































































































































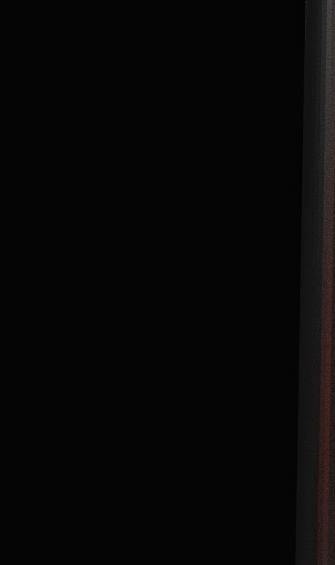

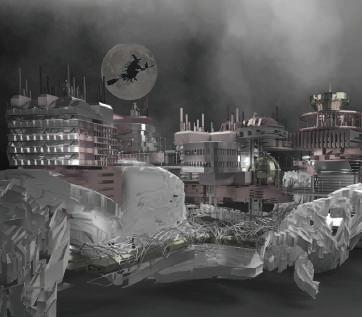
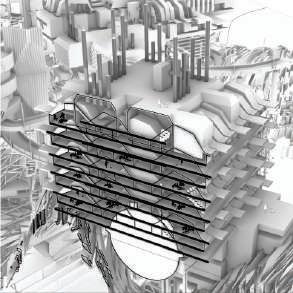

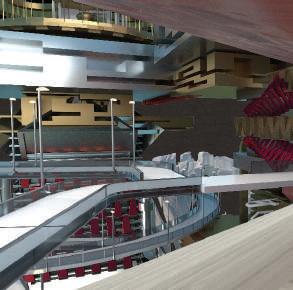



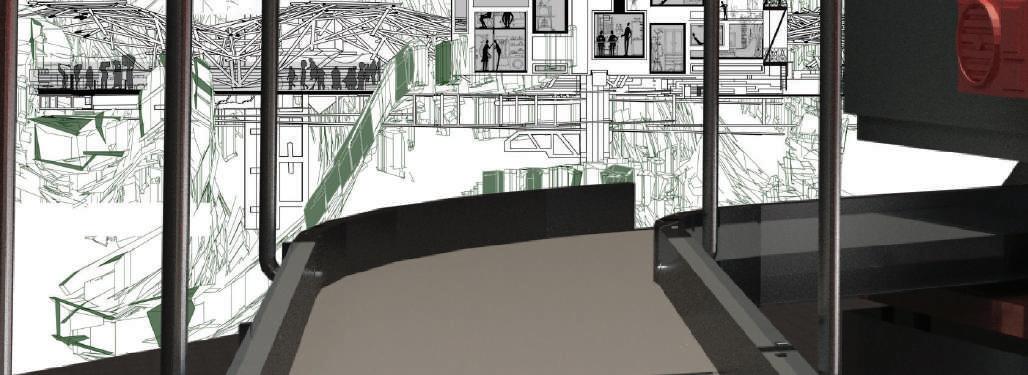
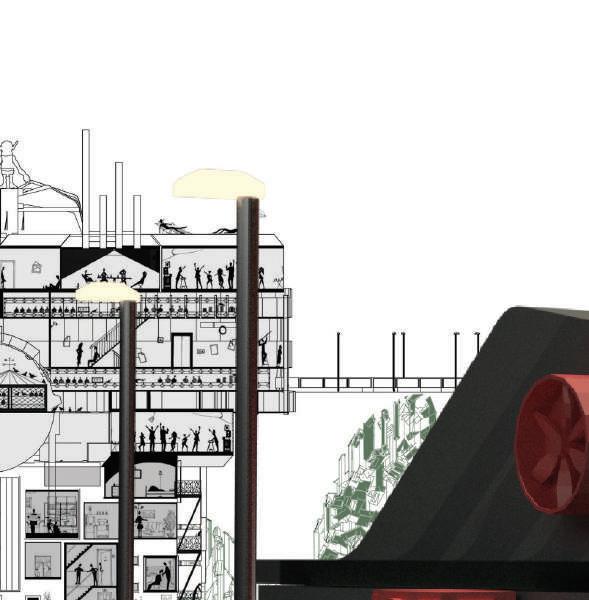

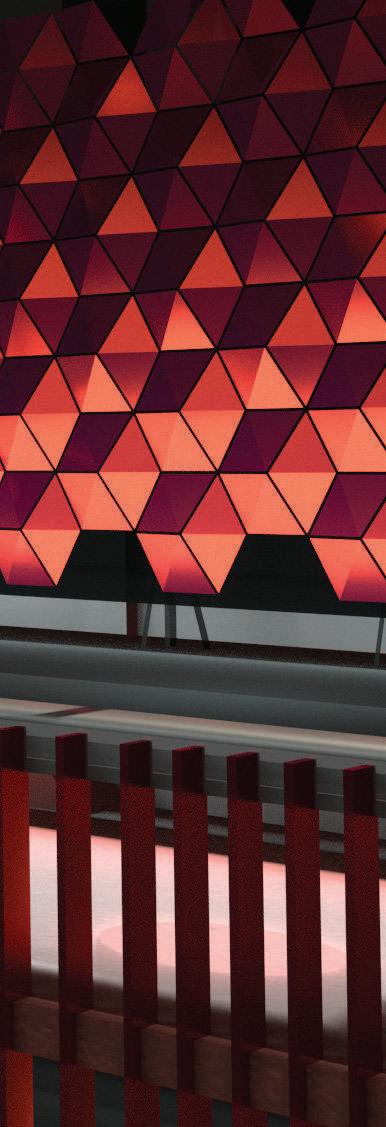

 The project was part of the international CityX project exhibited at the Venice Architecture Biennale 2021.
The project was part of the international CityX project exhibited at the Venice Architecture Biennale 2021.




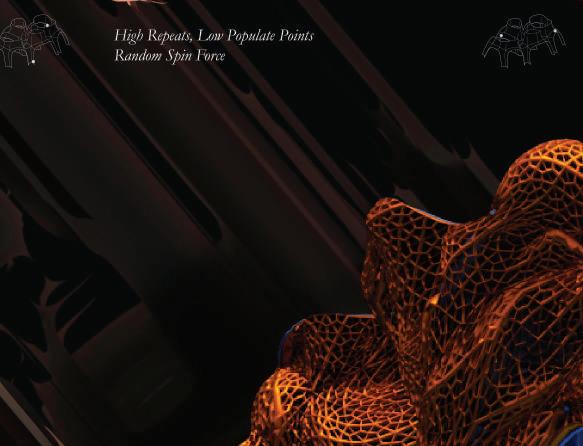









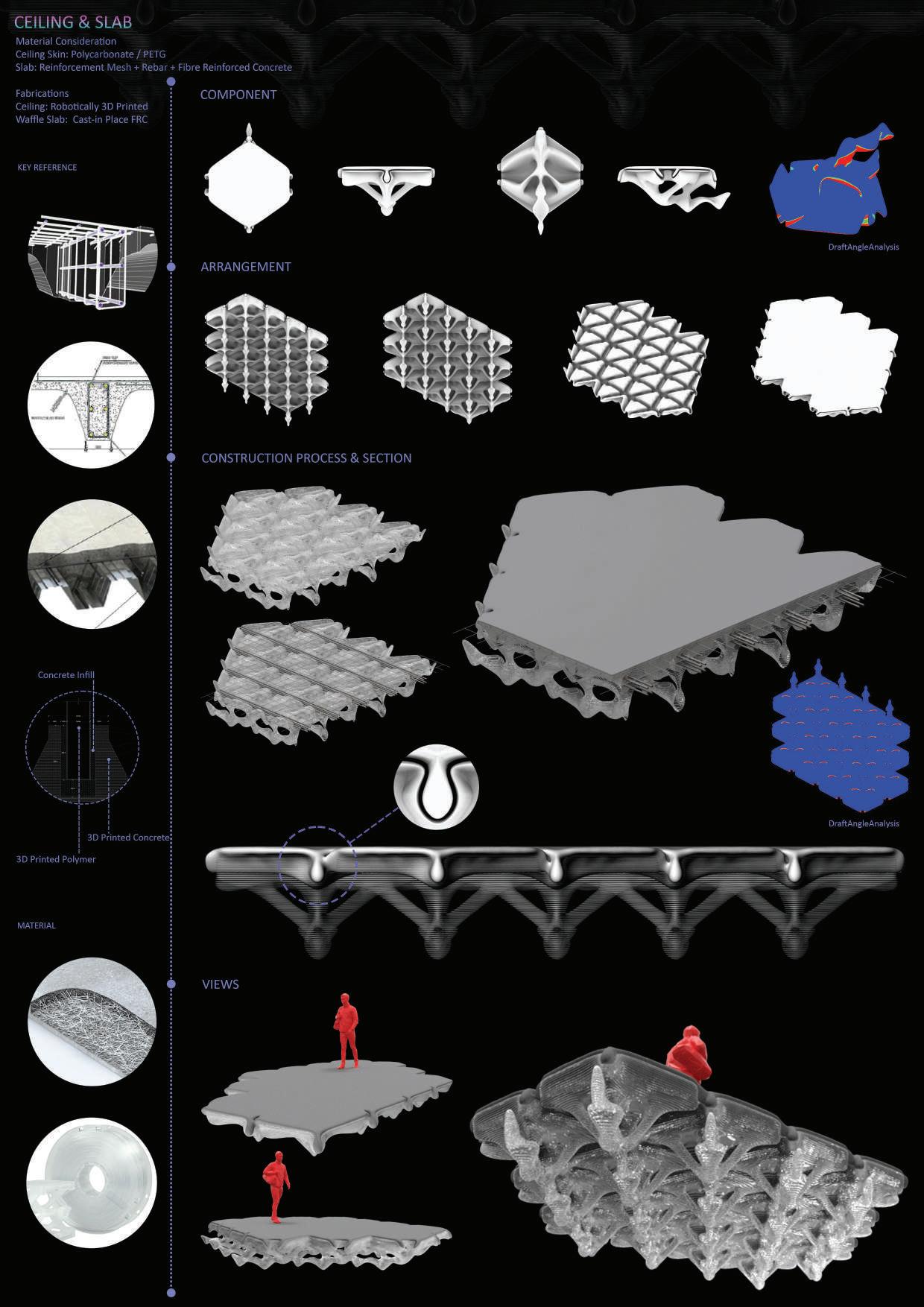
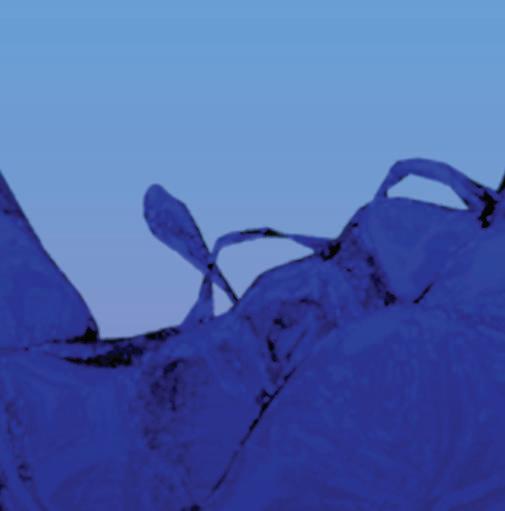






 MOBILE: +61 4 5015 5200
EMAIL: LZYEAH5@GMAIL.COM
MOBILE: +61 4 5015 5200
EMAIL: LZYEAH5@GMAIL.COM