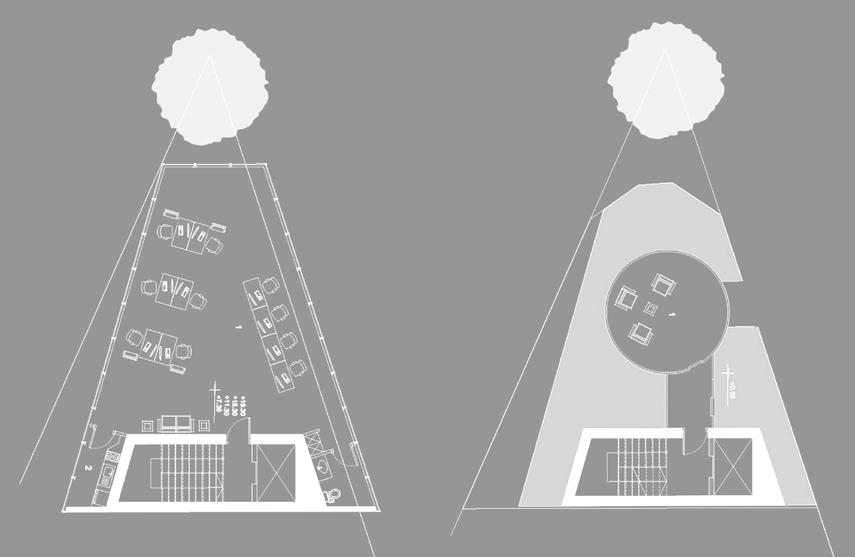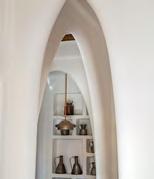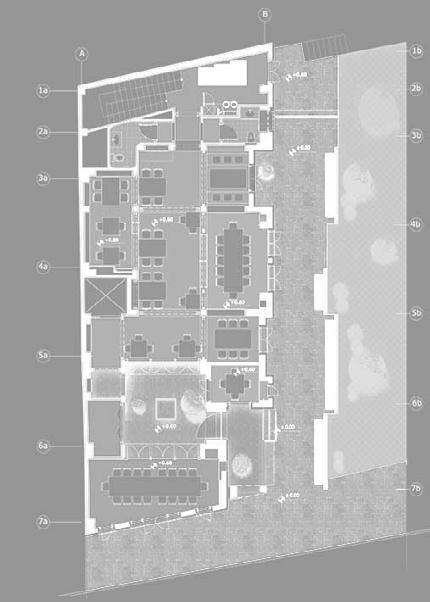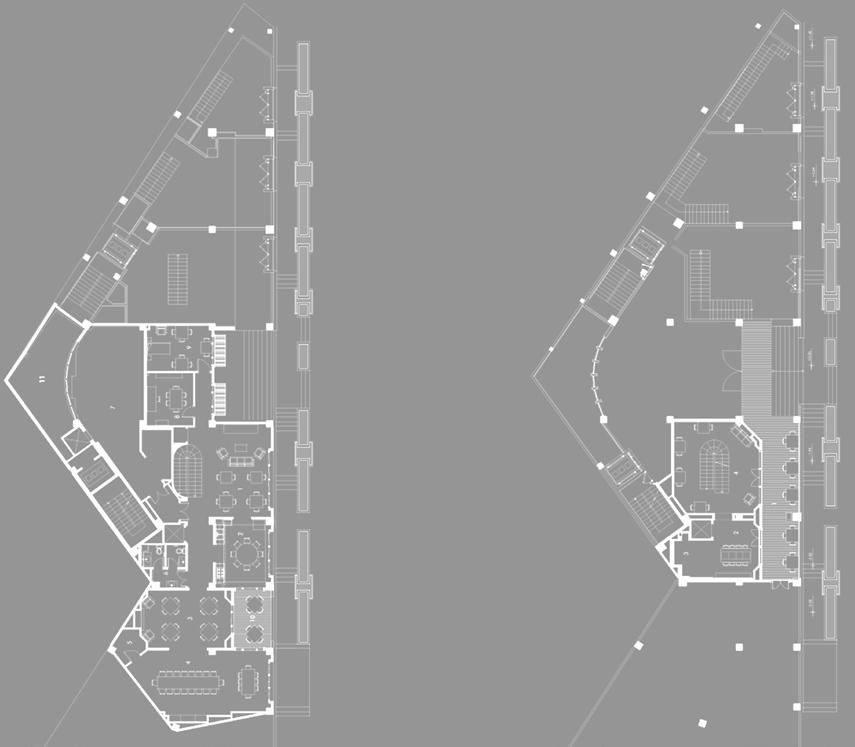







Sydney, NSW, Australia (Australian Permanent Resident / PR)
+61 423 261 121
vazinfard.elina@gmail.com
LinkedIn Profile
Issuu Profile (Concise Version)
Google Drive Link (Full Version)
Elina is a highly innovative architect with years of experience in architectural design, development, and interior design. She has playedakeyroleinhigh-end residential projects, including the Alef Project, where she led the design process from schematictofinaldesign,and theHezardashtProject,where she managed every aspect,
from precise 3D massing to architectural drawings and construction detailing. Her expertise spans multiresidential developments, bespoke interiors, and largescale high-rise projects, seamlessly integrating aesthetics with functionality while ensuring compliance with ADG and BCA standards.
A strong collaborator, Elina works closely with multidisciplinary teams, senior architects, and consultants to refine and execute design strategies. She contributed to the Bennext Competition Project, applying creativity and critical thinking to develop innovative solutions, and played a vital role in the Abineh Project, optimizing design workflows to improve project timelines. Whether overseeing construction detailing, producing architectural documentation, or streamlining design processes, she brings a meticulous and forward-thinking approach to every project.

Architecture residential / apartment
high-rise residential house / villa office










Razan residential / apartment

In this project, our primary objective was to define the work›s spatiality and aesthetics, with our initial focus being the north orientation. The balconies were recessed from the building line to optimize the semi-open air nature of the space. As a result, this area can benefit from the winter sun and summer shade. This design decision gave the building skin a thickness, which is emphasized by the inclined and interspersed planes between even and odd-numbered floors. These planes create a technical space to house air conditioning equipment on the outside and storage space on the inside. The main design focus was on a simple combination of white paint, light woods, and metals. The exterior is designed to convey a ‹massive and open› effect, while maintaining a consistent triangular outline for the facade.

Location: Karaj, Iran
Type: Residential/Apartment
Architecture firm: Pargar
Architecture and Design
Architect in charge: Behzad
Heidari, Shirin Samadian
Design Associate: Elina
Vazinfard, Nastaran
Hadidimasouleh
Date: 2016-2020
Site area: 1375 sqm
Built area: 3713 sqm
Supervisor: Behzad Heidari
Construction: Amir Vahedi
Structure: Soheil Asef
Electrical: Mahdi
Ghandilzadeh
Mechanical: Arash Mojabi
Client: Mr. Ghanbarzadeh
Executive manager: Mr. Vahedi
Client: Mr. Vahedi
Status: Completed


Didar high-rise residential

click to open website page
The primary challenge in this project was navigating the high building density of the area and its diverse social context. The introduction of new construction types and subpar design has affected the residents› sense of belonging and security. With the rise of environmental instability and pandemic-related issues, homes have transformed into multifunctional spaces that accommodate work, education, recreation, sports, and social interaction.
The main structure of the Nexa Residential Building is split into two primary sections, creating a central opening that serves as a mini urban public space. This design promotes visual fluidity and site mobility. With 15 residential floors, this building emphasizes comfort and environmental consciousness through its adaptable interior design, inclusion of semi-open spaces for various activities, and implementation of sustainable practices.

Location: Tehran, Iran
Type: High-rise Residential
Architecture firm: Pargar
Architecture and Design
Architect in charge: Behzad
Heidari, Shirin Samadian
Client: Nexa Holding Group
Date: 2022-2025
Design Associate: Elina
Vazinfard, Najmeh Etemadi, Maryam Masnadi, Milad
Hasanzadeh
Site area: 1,614 sqm
Built area: 1,419 sqm
Status: Under Construction


Hezardasht house / villa

Hezardasht
On a steeply inclined plot with access from the upper side, we designed a compact house that aligns with the southern side of the plot, freeing up space on the northern side. To capture the best views, the structure adjusts its orientation towards the valley. The resulting house responds to two main features of the plot: the valley views and the slope of the hill. The specific solution revolves around the interior spaces and their exposure to sunlight. The living areas of the house are arranged around the living room, creating a sequence of doubleheight spaces oriented towards the hillside. This design brings sunlight into the house from the upper-level windows facing south. The layout separates private and public needs. The ground floor supports living without internal hierarchy. The upper floor houses the bedrooms and private spaces. The lower level contains additional bedrooms for guests; due to the slope, one can walk out from this level at ground level towards the outer courtyard.
The minimal structural system allows the house to be personalized by the clients, offering complexity and freedom.

Location: Damavand, Iran
Type: House/ Villa
Architecture firm: Pargar
Architecture and Design
Architect in charge: Behzad Heidari, Shirin Samadian
Design Associate: Elina Vazinfard
Site area: 2500 sqm
Built area: 700 sqm
Executive manager: Behzad Heidari
Supervisor: Behzad Heidari
Construction: Behzad Heidari
Structure: Jalal-al-din Sajadian
Electrical: Mahdi Ghandilzadeh
Mechanical: Arash Mojabi
Client: Mr. Samadian
Date: 2017-2019
Status: Completed


Ronix II office / commercial

The Ronix Company, an emerging manufacturer of industrial tools, embarked on a project on a plot of land covering 975 square meters. The building occupies 60% of the plot and is spread across six office floors and a commercial floor. The location, in proximity to Hafez Street, was strategically chosen for its accessibility and relevance to the company›s operations. The project concept was molded by the company›s operational needs and growth trajectory, leading to an office-industrial design that emphasized transparency, dynamic relationships, and the potential for workforce expansion. As a result, the design process incorporated floating cubes into the building›s structure. These cubes, when moved, created essential green spaces that enhanced the breathability and refinement of the work environment.

Location: Tehran, Iran
Type: Office/Commercial
Architecture firm: Pargar Architecture and Design
Architect in charge: Behzad
Heidari, Shirin Samadian
Design Associate: Elina Vazinfard, Amir
Ghahremanpour
Date: 2021-2023
Site area: 975 sqm
Built area: 12,518 sqm
Supervisor: Behzad Heidari
Construction: Ali Rahiman
Structure: Jalal-al-din
Sajadian
Electrical: Mahdi
Ghandilzadeh
Mechanical: Arash Mojabi
Executive manager: Ali Rahiman
Client: Ronix Company
Status: Under Construction


Sarv residential /apartment

The project was passed to our office following the completion of the concrete structure and skeleton phase, leaving us with an immutable overall structure. The project required the arrangement of 20 independent residential units side by side across five floors. Given the constraints of the project, it was not feasible to create distinct structures on each floor. Consequently, we utilized the building›s exterior shell to introduce variety into the living spaces. By altering the positioning of windows and modifying the function of associated spaces, we were able to shape not only the facade but also achieve diversity in the interior space.
Status: Completed click to open website page

The design of the interior spaces adopts a minimalist approach, prioritizing family comfort.
Neutral colors, complemented by striking turquoise tiles, have been used to enhance the impact of the furniture within the space, while darker hues are used in private areas to evoke a sense of intimacy and tranquility. The incorporation of bricks in the living room is intended to instill a sense of peace and coziness in the space.
Location: Kashan, Iran
Type: Residential/ Apartment
Architecture firm: Pargar
Architecture and Design
Architect in charge: Behzad
Heidari, Shirin Samadian
Design team: Elina Vazinfard, Najmeh Etemadi
Date: 2018-2021
Site area: 740 sqm
Built area: 4,640 sqm
Client: Mr. Arj
Executive manager: Reza Nazari
Supervisor: Behzad Heidari
Construction: Mr. Arj
Structure: Jalal-al-din Sajadian
Electrical: Mahdi
Ghandilzadeh
Mechanical: Arash Mojabi


Babylon high-rise residential

Babylon
The building is divided into two sections by a sky lobby, which not only serves as a communal space for residents but also demarcates the economic and luxury apartments. The lower floors are designed as economy class apartments, making efficient use of space and resources to provide comfortable living conditions at a more affordable price point. The upper floors are designated as luxury apartments. These could offer more spacious layouts, high-end finishes, and possibly even exclusive amenities. Their elevated position would also provide residents with spectacular sea views, adding to the sense of luxury.
A standout feature of this building is the ring light that illuminates at night in the middle of the structure. This could serve multiple purposes. Aesthetically, it would make the building a landmark, visible from afar and adding a unique element to the city’s nightscape. Functionally, it could act as a guiding light for nearby sea vessels, given the building’s proximity to the sea.

Location: Babolsar, Iran
Type: high-rise Residential
Architecture firm: Bonsar
Architects
Architect in charge: Mohammad Majidi
Design team: Elina Vazinfard, Ali Maleki, Nasim Babaei
Site area: 8440 sqm
Built area: 174,280 sqm
Client: Private Sector
Executive manager: Ehsan Amani
Supervisor: Behzad Heidari
Construction: Mr. Arj
Structure: Farzad Bahri
Electrical: Alireza Kohandani
Mechanical: Hamed Delavar
Date: 2023-2026
Status: Under Construction

South-West Elevation
North-East Elevation

Khosravan house / villa

Khosravan
click to open website page
The house is situated on a corner plot measuring 1200 sqm, with a gradient of 5 meters. The most stunning view of the area is towards the lower part of the plot, the southern aspect, where the condominium›s garden area is located. To ensure optimal sunlight in all rooms, a central greenhouse/ courtyard and spacious terraces were incorporated into the design, serving as the organizing principle for the entire house layout. The design aimed for a minimalist approach. Once the structure was erected, the house was essentially finished. Simple solutions were employed for the structural design to avoid unnecessary complexity: exposed rammed earth walls bear the weight of the room volumes, resulting in a stripped-back main façade; for the remainder of the house, a conventional structure of pillars, beams, and masonry walls was chosen.
The exposed rammed earth also features in the interior design of the house. To complete the design, custom carpentry was chosen, along with corten frames and red metal roof tiles that are used consistently across all roofs of the house.

Location: Damavand, Iran
Type: House/ Villa
Architecture firm: Pargar
Architecture and Design
Architect in charge: Behzad Heidari, Shirin Samadian
Design Associate: Elina Vazinfard, Najmeh Etemadi
Date: 2019
Site area: 1200 sqm
Built area: 350 sqm
Executive manager: Mr. Jami
Client: Mr. Jami
Status: Under Construction









































