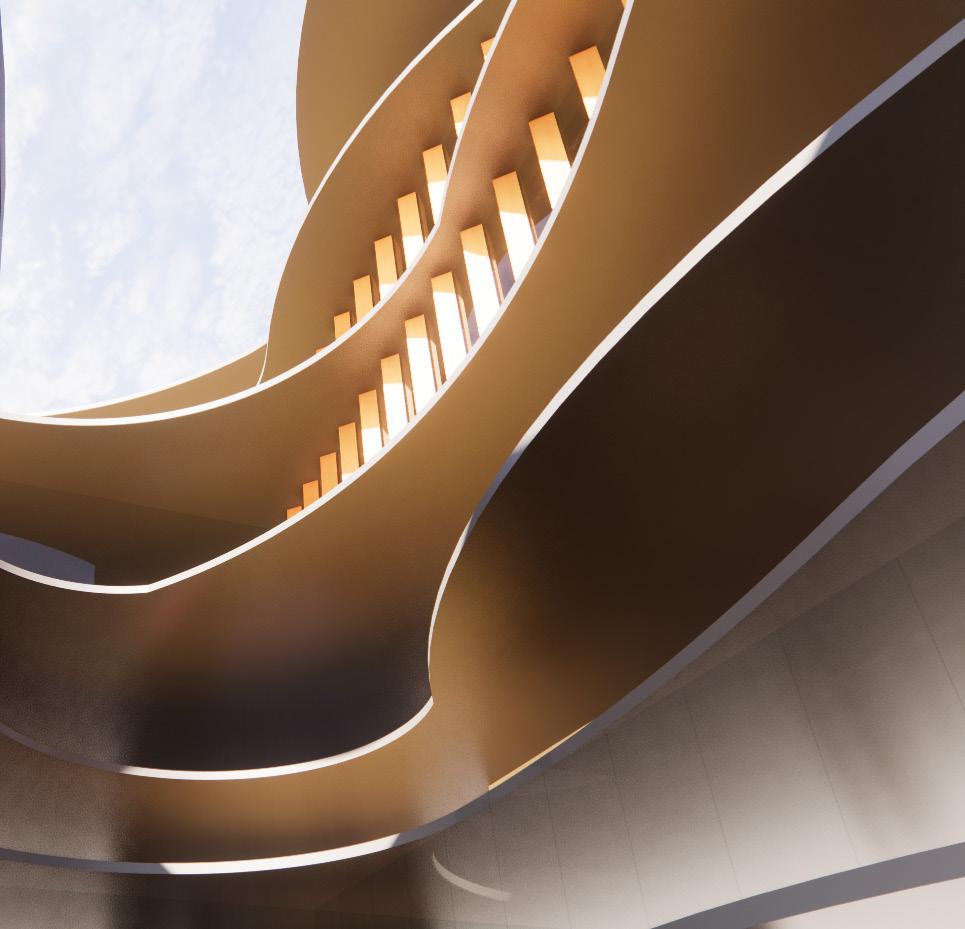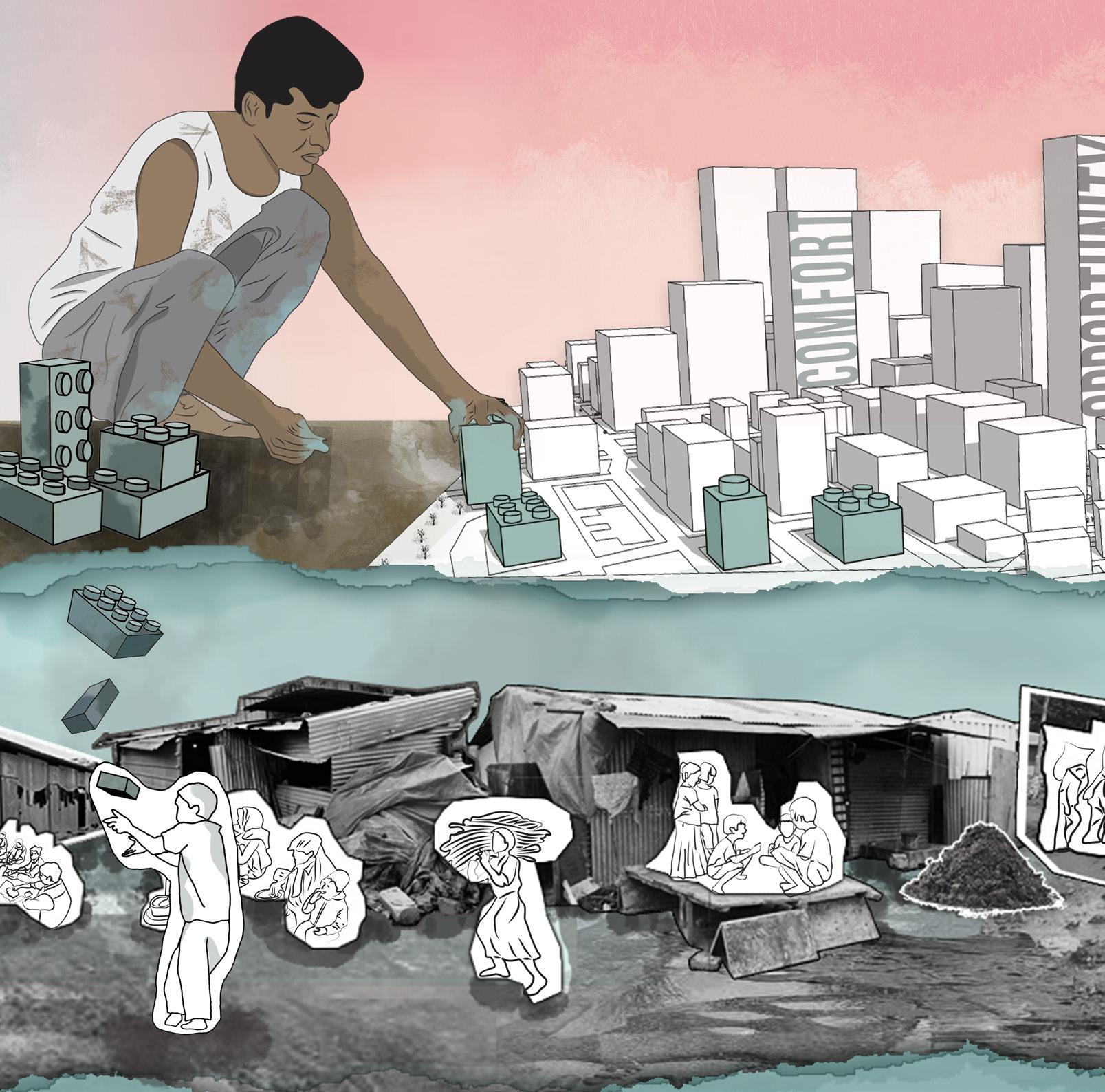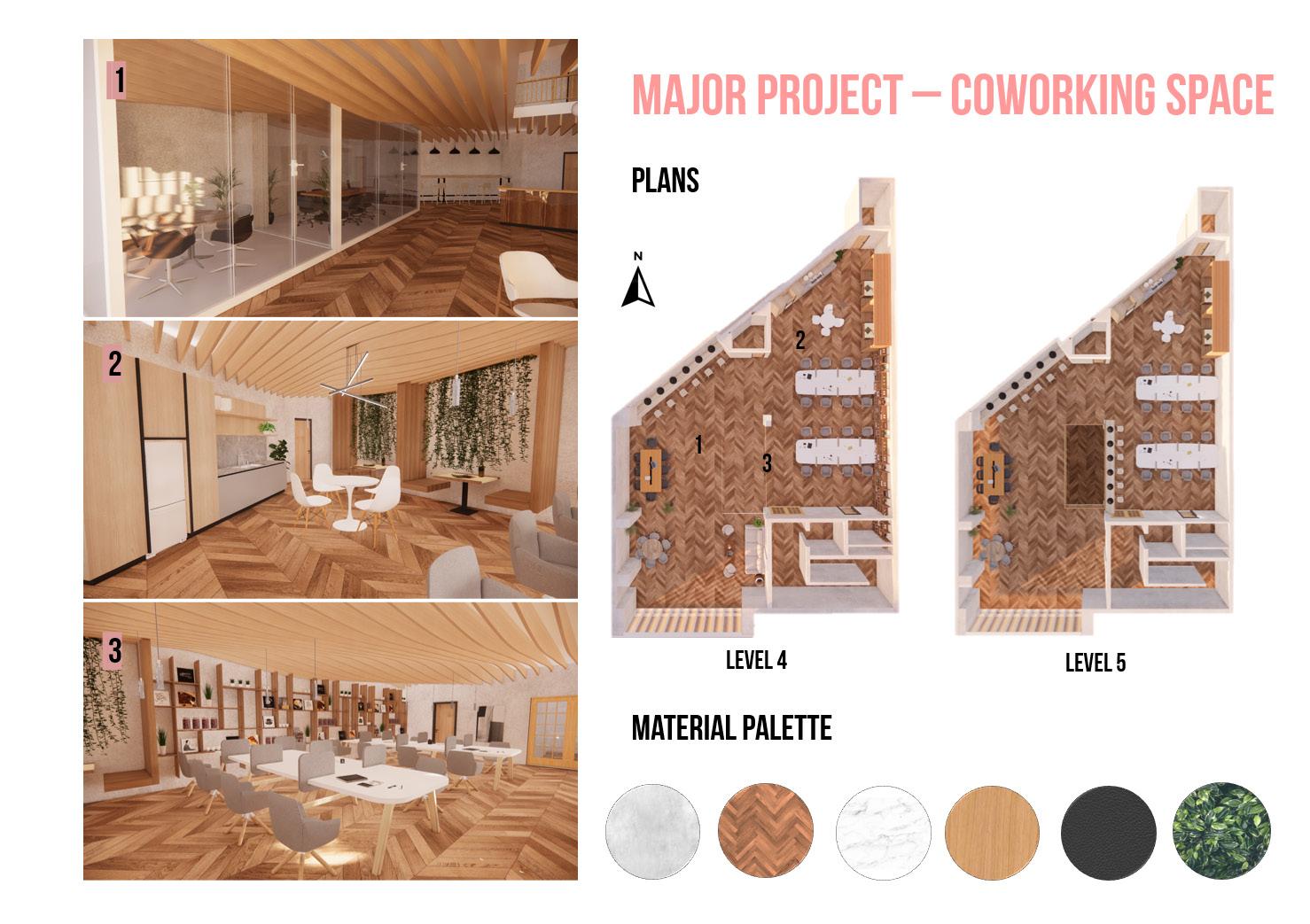port folio.
Elia Thomas Ramapuram
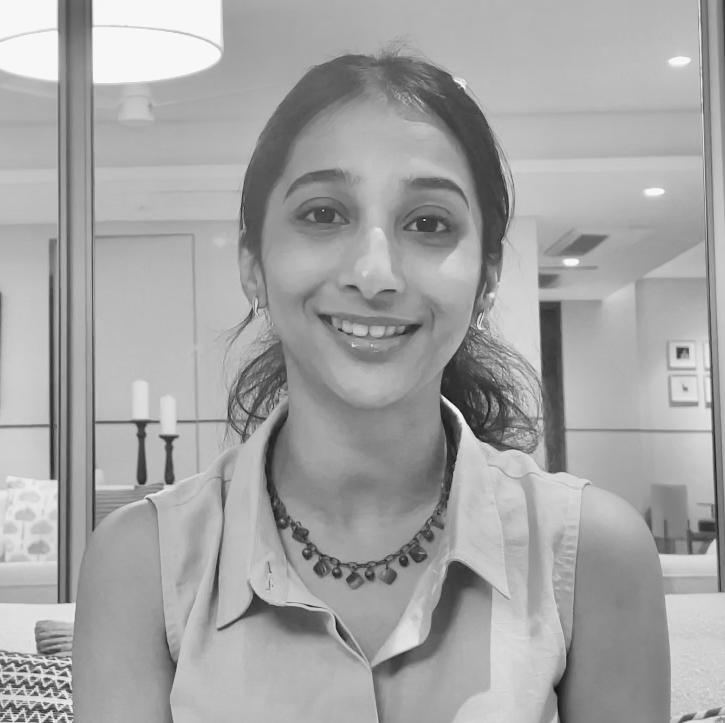
Hello! I am Elia Thomas Ramapuram, a passionate and dedicated undergraduate architecture student with a keen eye for design and a love for creating spaces. My approach to design is rooted in a commitment to sustainability, innovation, and user experience. I believe that architecture is not only about individual creativity but also about effective teamwork. I thrive in collaborative environments, valuing the exchange of ideas and perspectives. I am eager to contribute my skills to collective efforts to create impactful designs
Contact details


About me
9880702407 eliathomas@ramapuram.net
work experience
2019 - present
Bachelors of architecture (b.arch)
bms college of architecture
bangalore, karnataka
2017-2019
grade 11 and 12
national public school - indiranagar
bangalore, karnataka
upto grade 10 2005-2017
sacred heart girls’ high school
bangalore, karnataka
august 2021september 2021
2021
2021
• designed and modelled the interiors of 3 kinds of IP rooms, lobby, waiting room, consultation room, icu and visitor’s toilet for a multispecialtily hospital
• drafted the setting out plan for 7 floors of a multispeciality hospital
• Compiled a finishes schedule for the mock up of the ip rooms and consultation rooms and drafted the mock up drawings for the same
• assisted in creating a client presentation to explain the facade design of a project
• designed and modeled the ip rooms and consultation rooms for a maternity hospital intern
Studio taan
• Worked with multiple teams to produce technical detail drawings and 3d models
• helped with client meetings by creating moodboards, organizing excels and making presentations earthitects
• worked on a pro bono initiative of the renovation of a staff toilet and oversaw the entire lifecycle of the project from conceptualization to project delivery
• drafted technical drawings, prepared BOq’s and made frequent on-site visits for progress monitoring
Skills Competitions
autodesk autocad 2d digital modeling sketch up revit Adobe photoshop graphic representation enscape visualisation Adobe indesign Adobe premier pro 3ds max procreate 63rd zonasa - zone 5 2019 63rd andc 2020 64th andc - special mention 2022
february
-April
intern intern january 2024 -April 2024 rsp - medical planning team
1
Genesis is conceived as an open, collaborative space that encourages interaction and creativity, featuring flexible work zones seamlessly integrated with communal areas. A careful consideration of natural light and greenery permeates the design, creating an invigorating environment that enhances productivity and well-being.
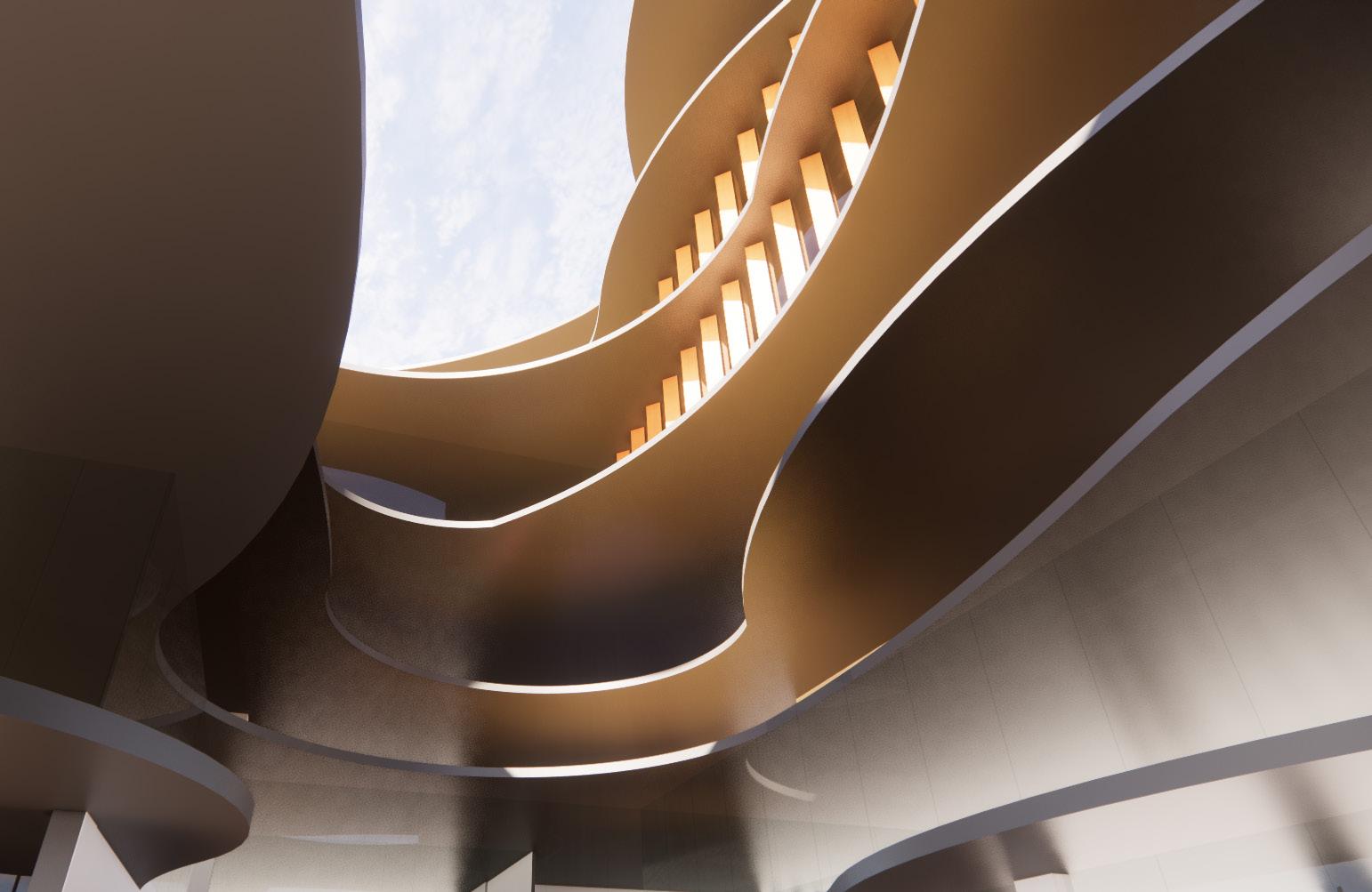
Genesis
The concept of the project is to create an environment conducive to generate new ideas and to foster creativity and collaboration. The program has been segregated over different floors accommodating a variety of activities. The building’s exterior reflects a blend of contemporary elements and sustainable practices, with an emphasis on energy efficiency and ecofriendly materials. The spatial layout is planned to accommodate diverse work-styles, from private offices to shared workspaces, fostering a sense of community while maintaining individual autonomy and privacy.

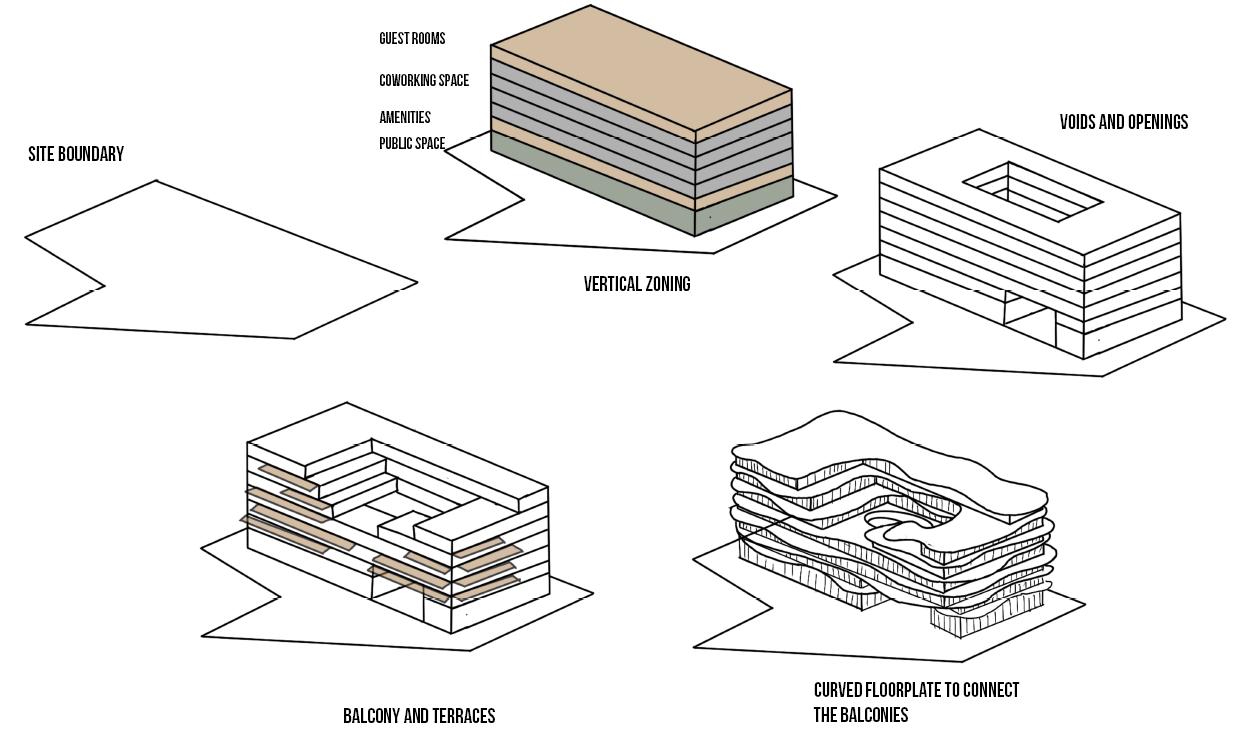



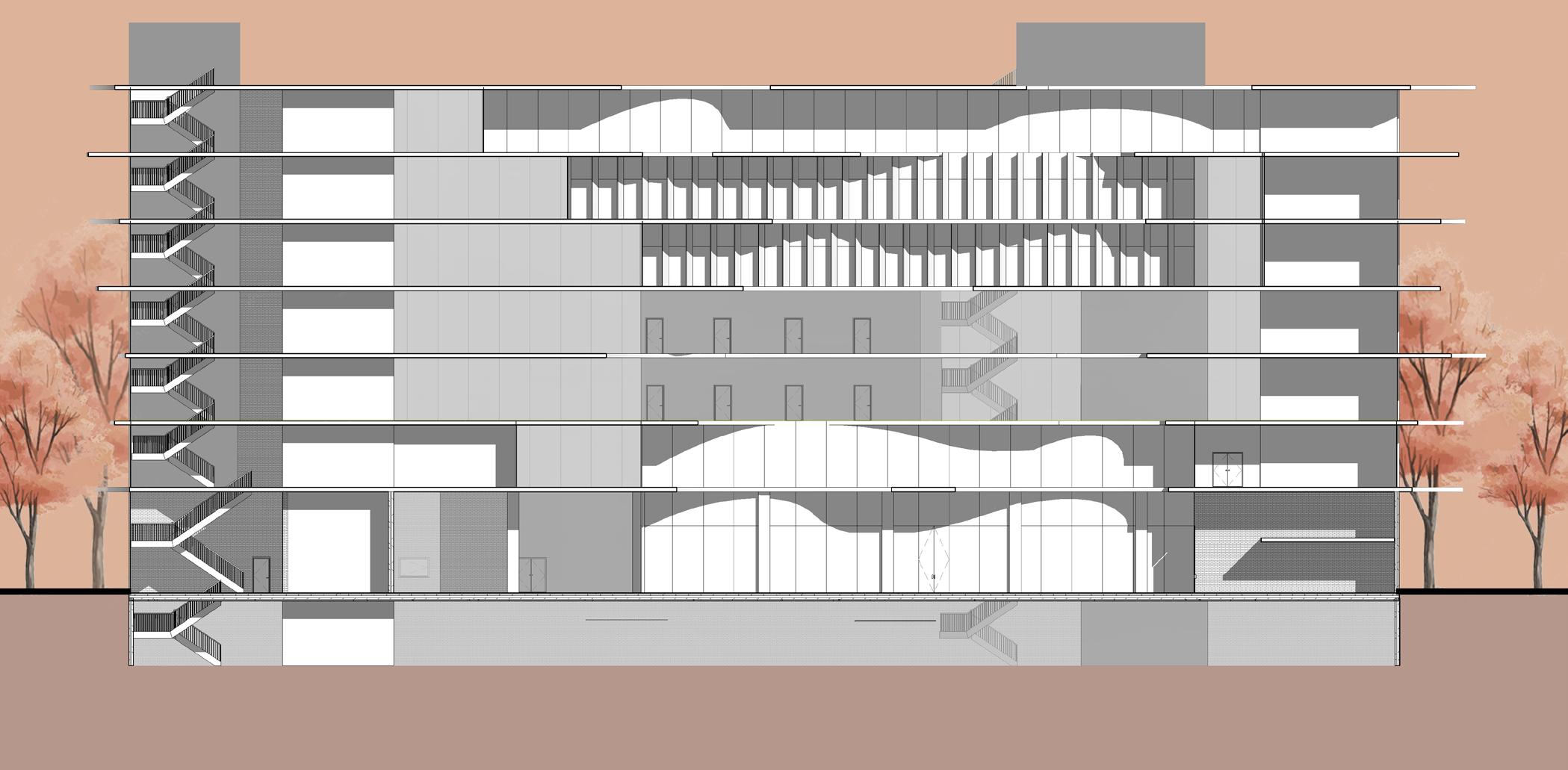



2
Embarking on a journey through time and culture, the design of our research institute in Pondicherry pays homage to the rich heritage of French colonial architecture that graces this coastal town. Drawing inspiration from characteristics of the French colonial style, the institute stands as a modern interpretation of historical charm.
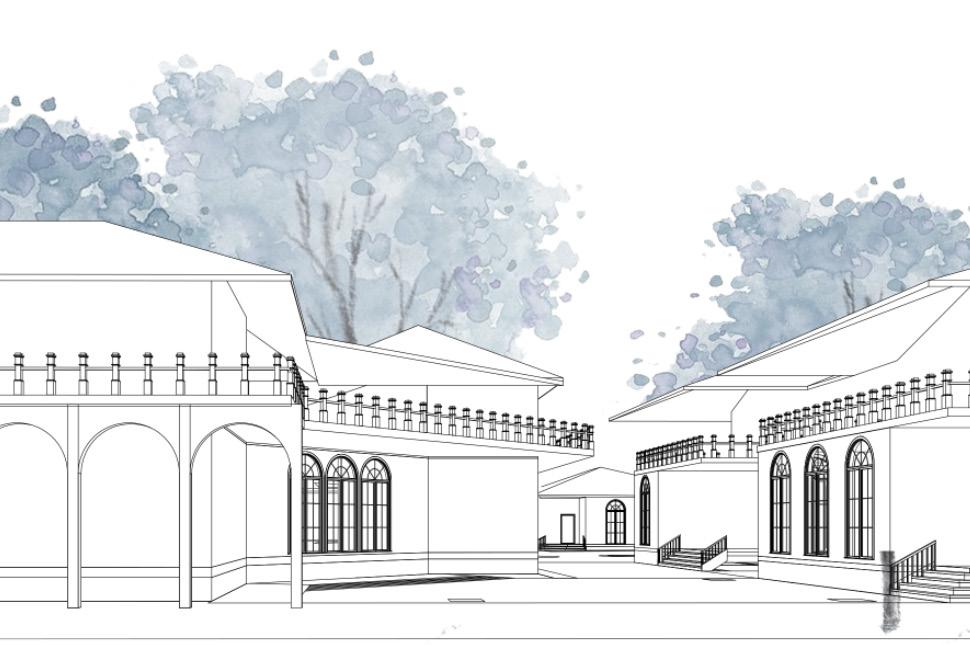
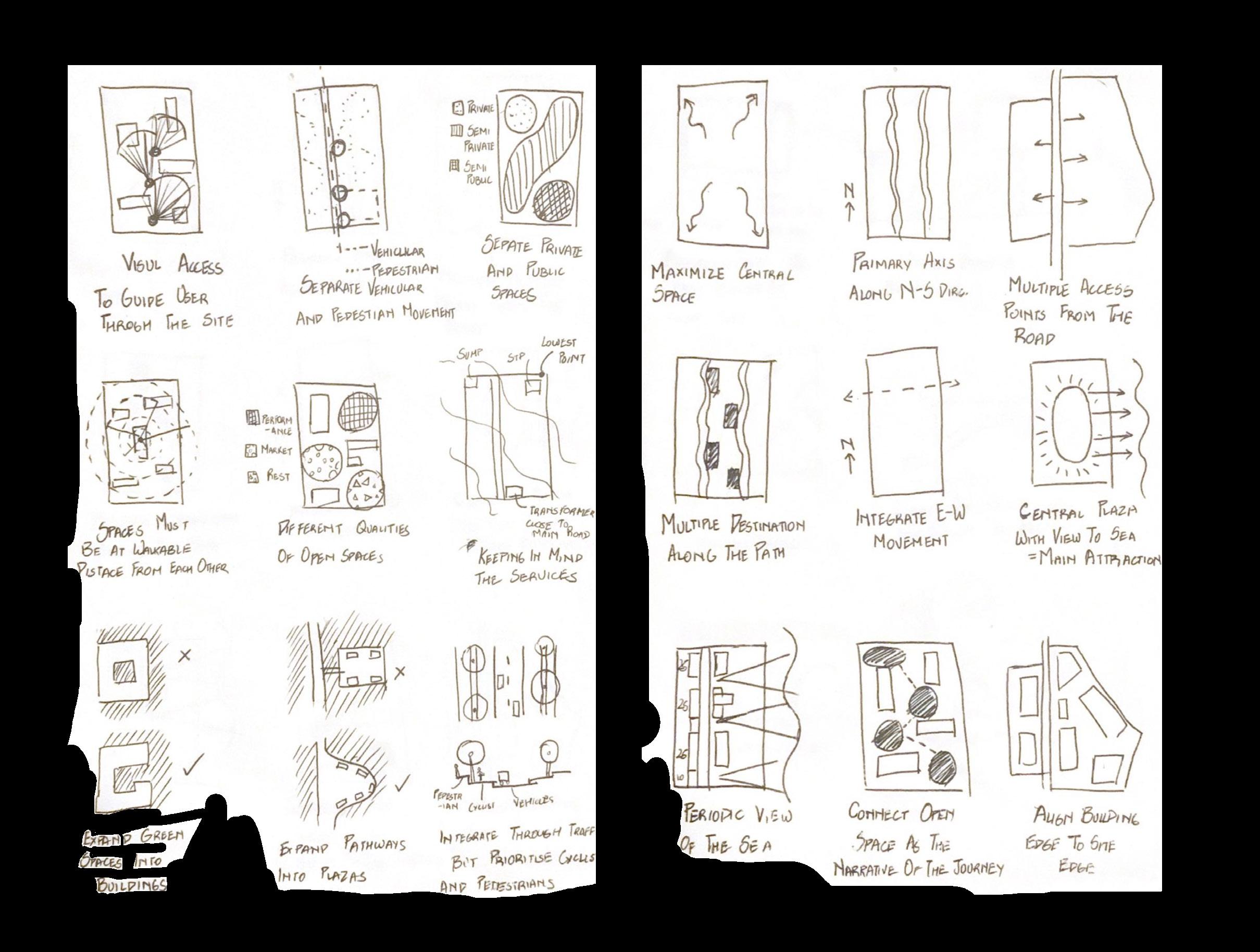
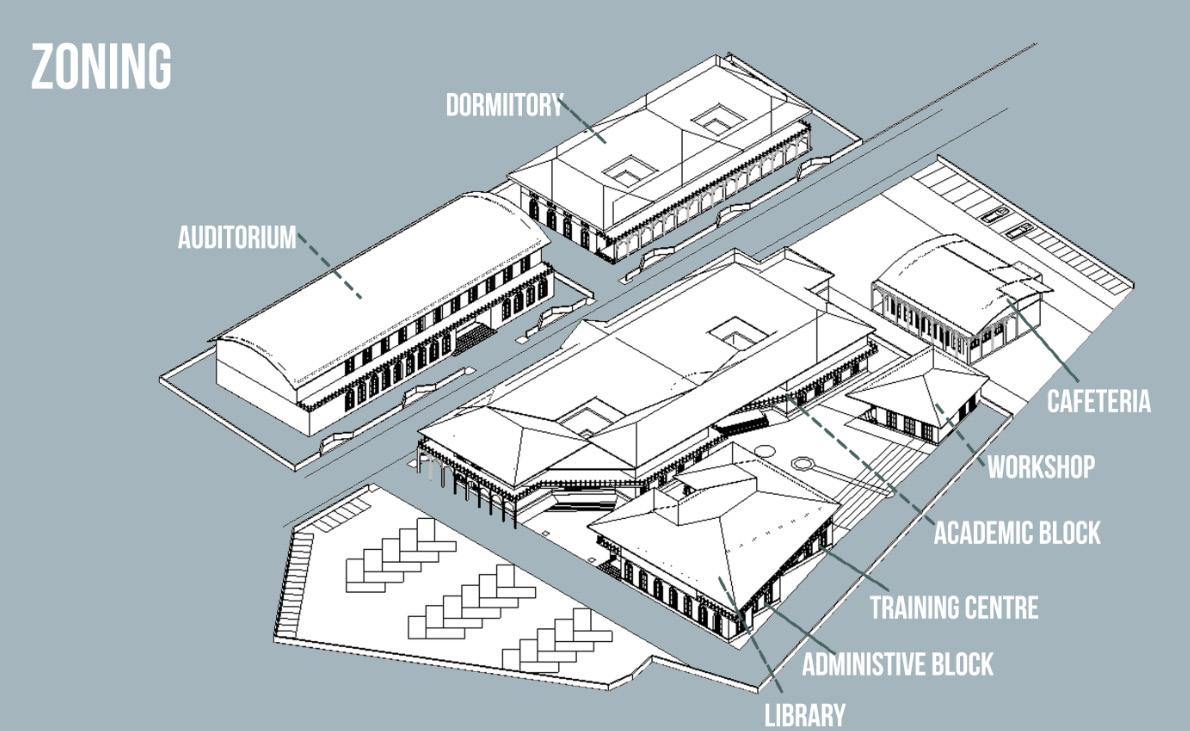
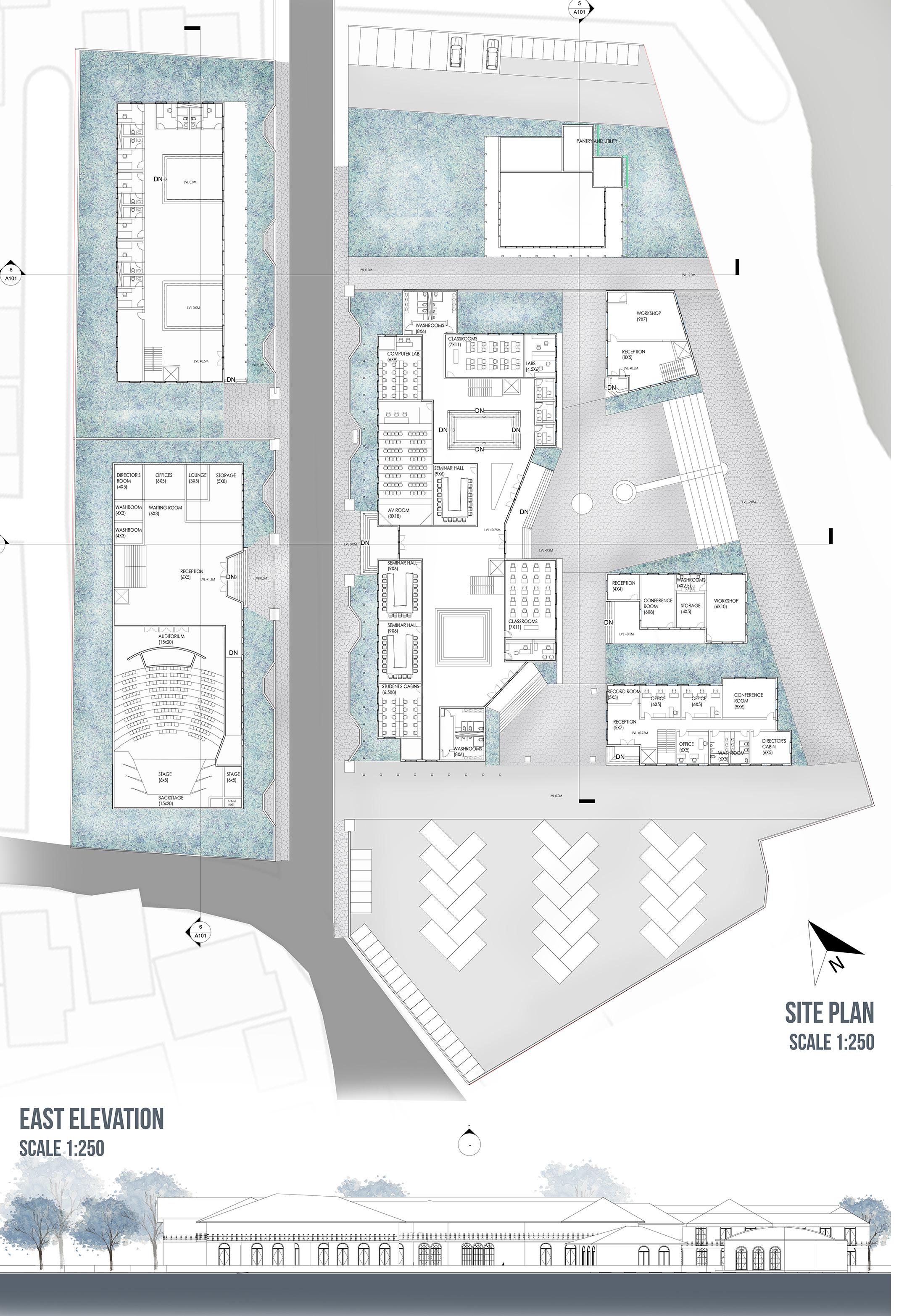

3
The interiors of our co-working office and café emanate a warm and inviting ambiance, carefully crafted to inspire creativity and collaboration. Earthy tones dominate the color palette, with hues of rich browns, warm terracotta, and deep greens, creating a harmonious connection to nature.

4
In addressing the transient needs of migrant construction workers, our temporary housing design embodies a compassionate and pragmatic approach. The architecture prioritizes functionality, offering modular and easily assembled structures that accommodate the dynamic nature of construction sites. The use of cost-effective and durable materials ensures resilience in diverse weather conditions. The design emphasizes communal spaces, fostering a sense of community among residents.
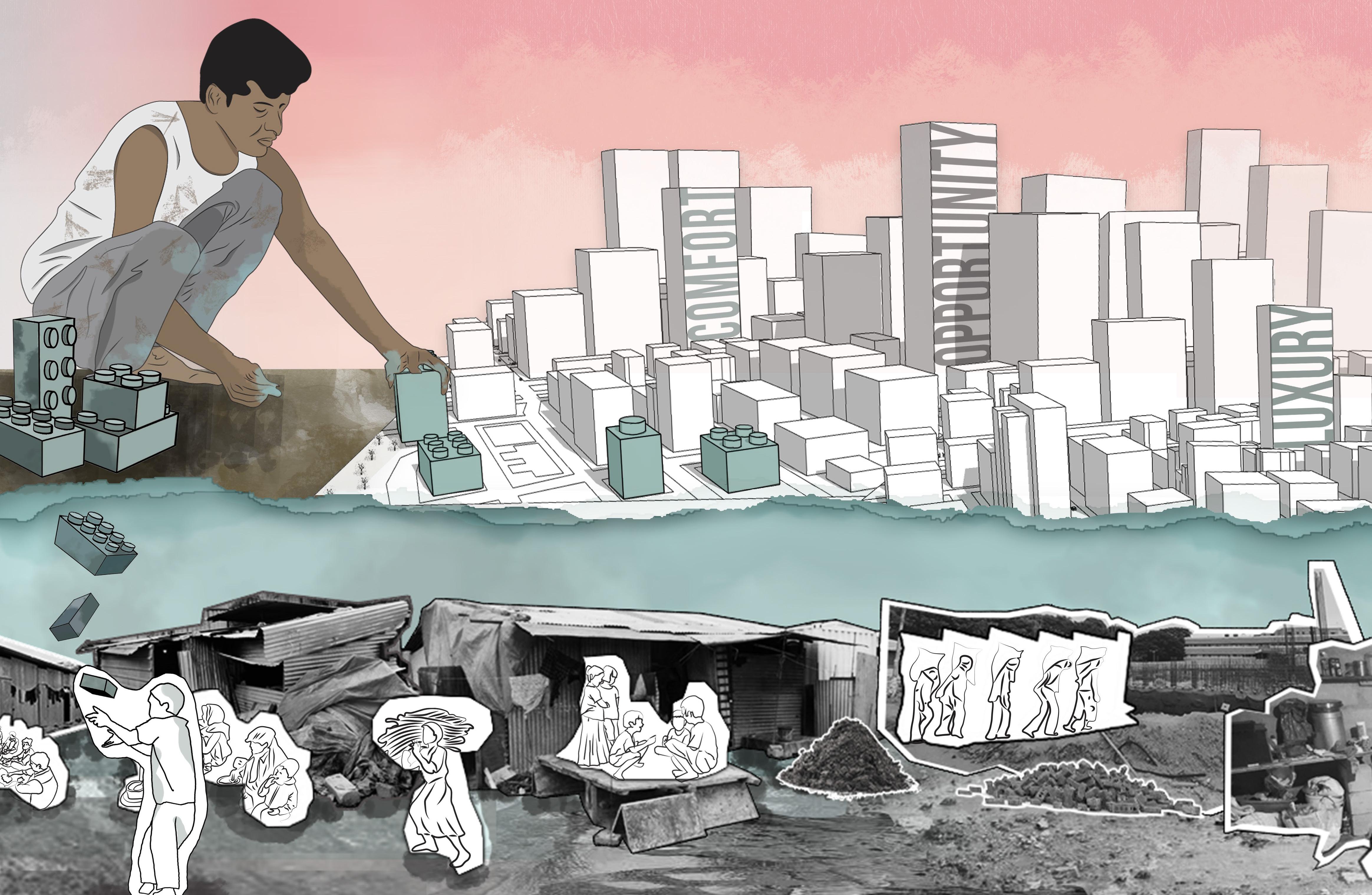


thank you




