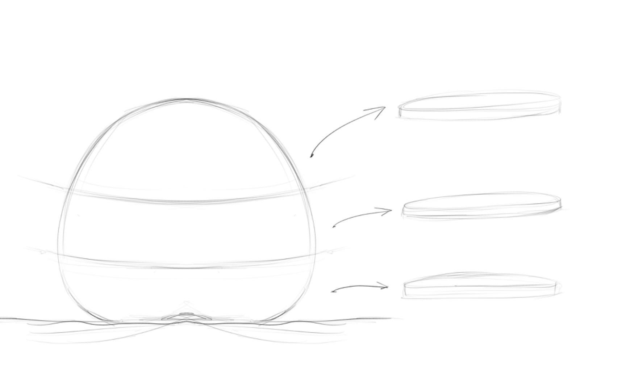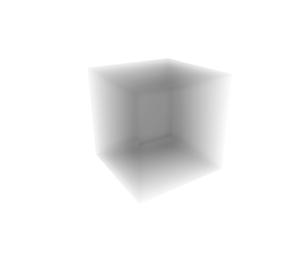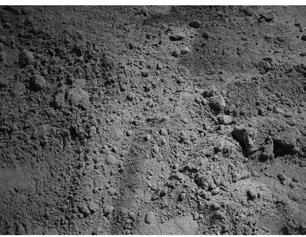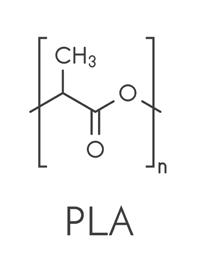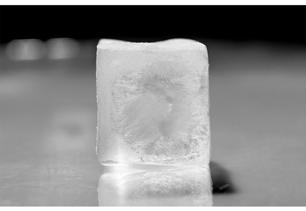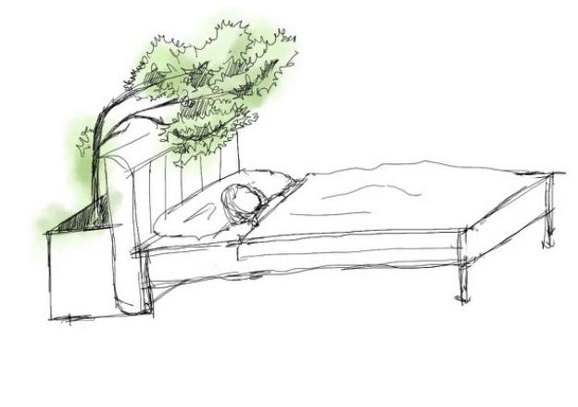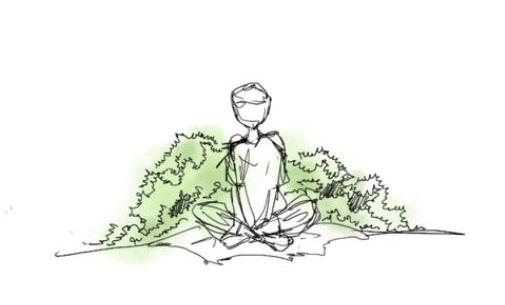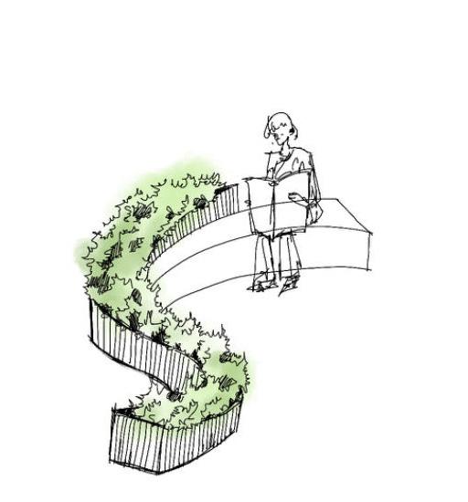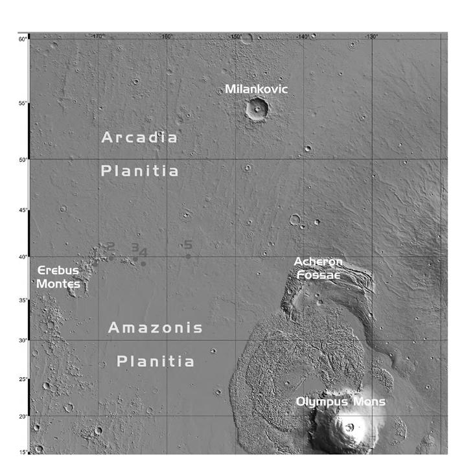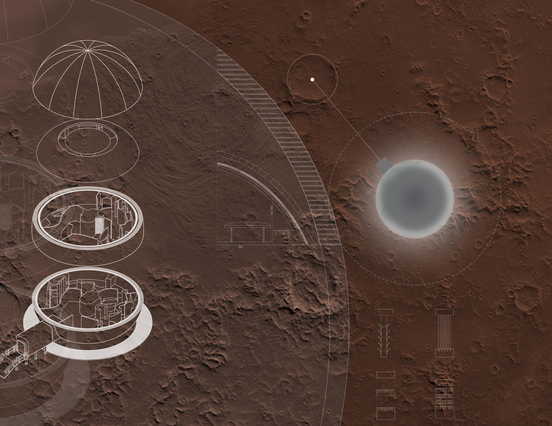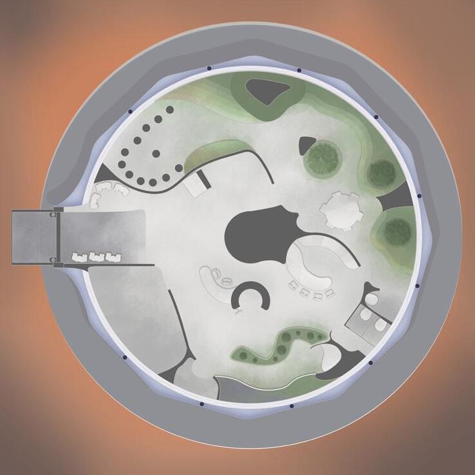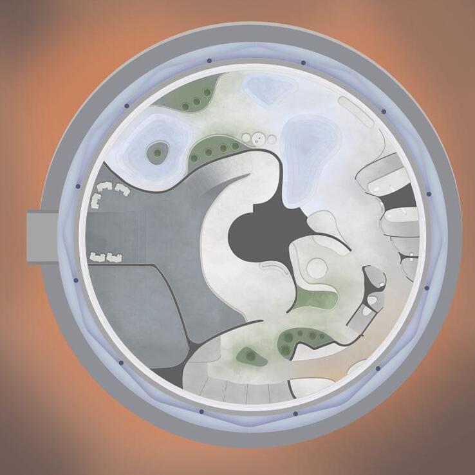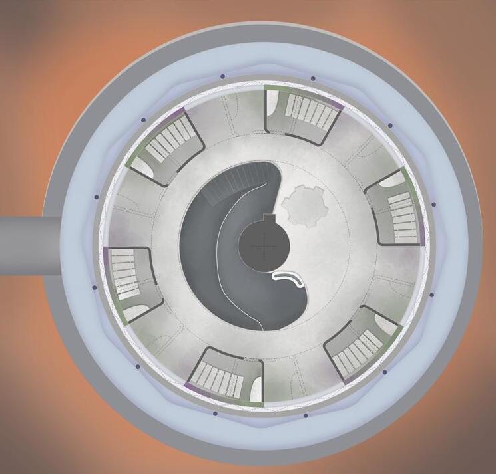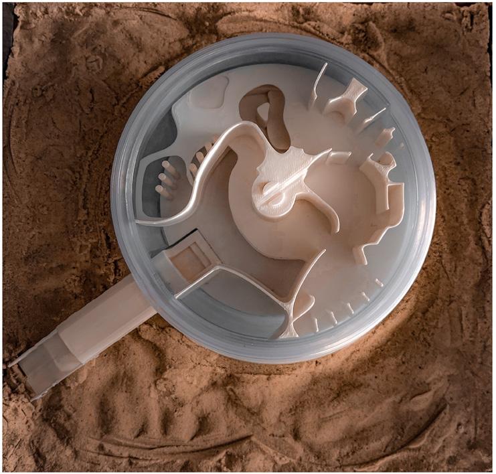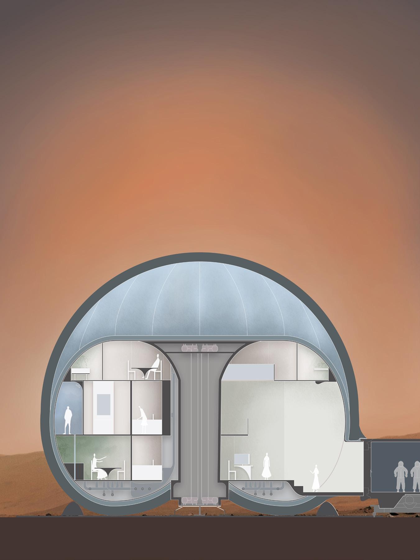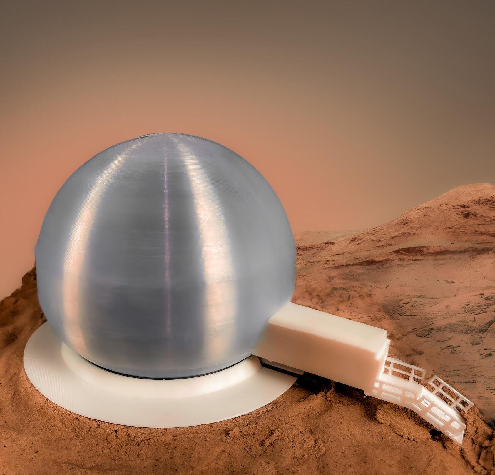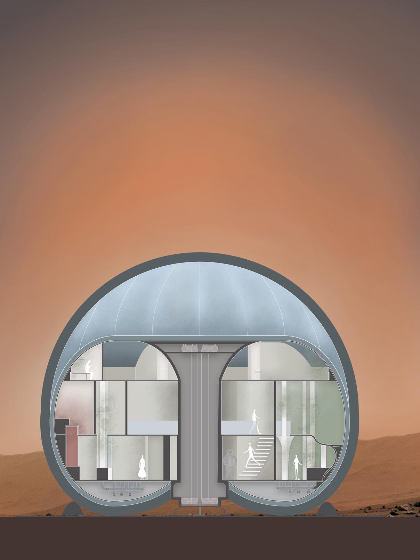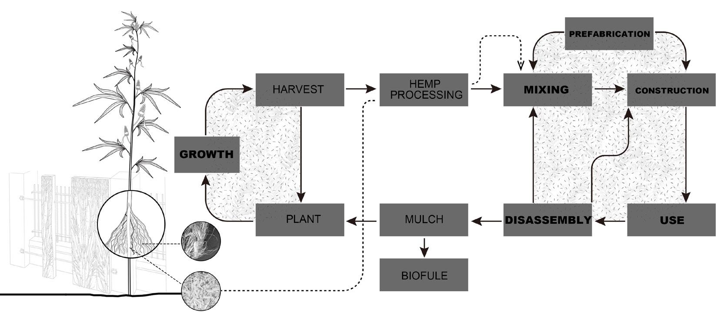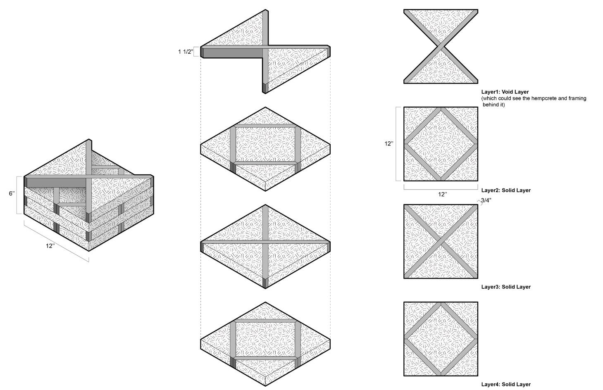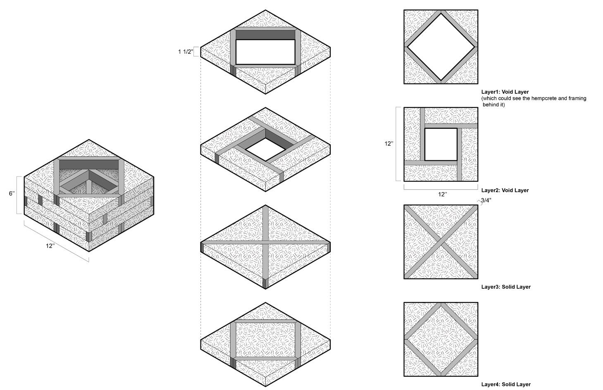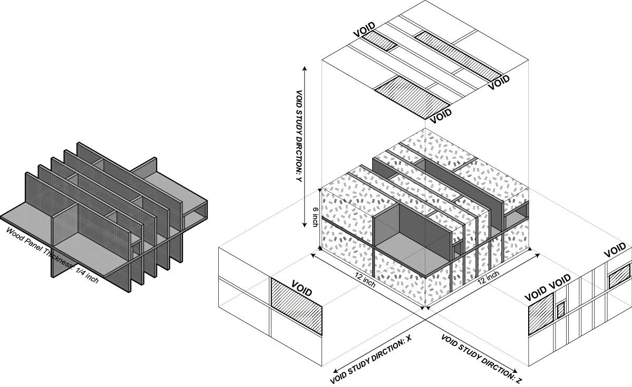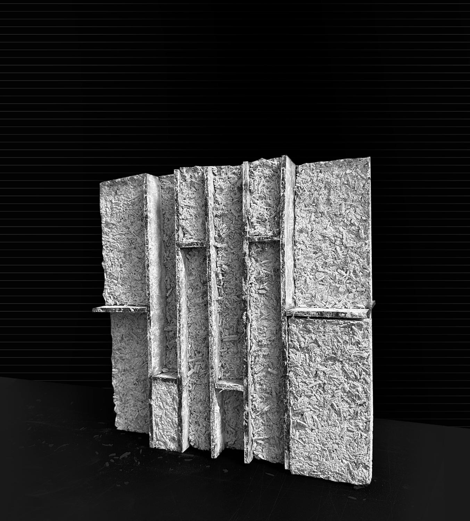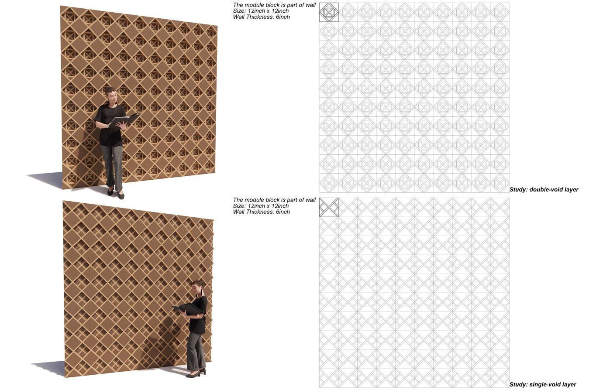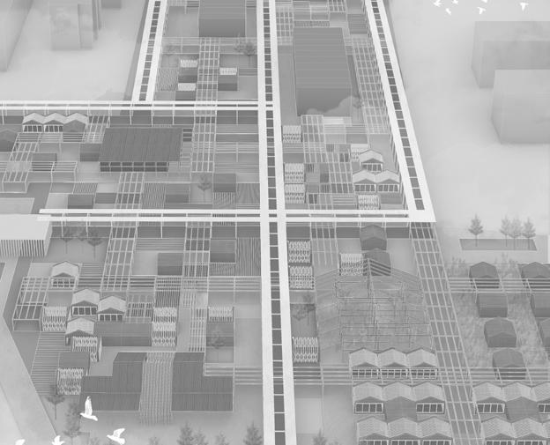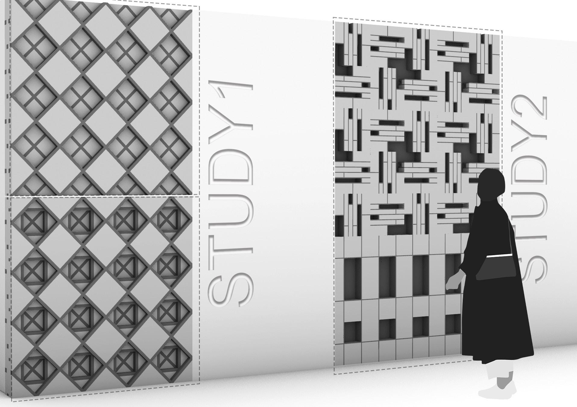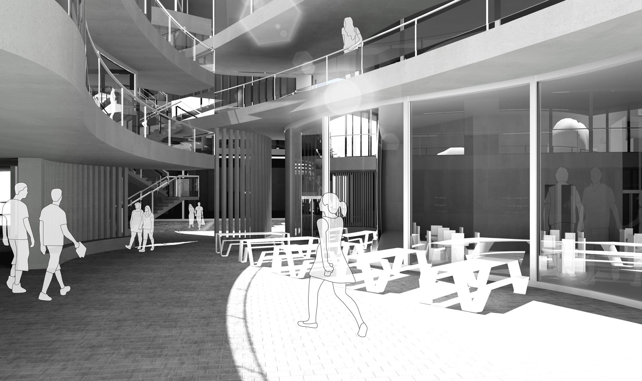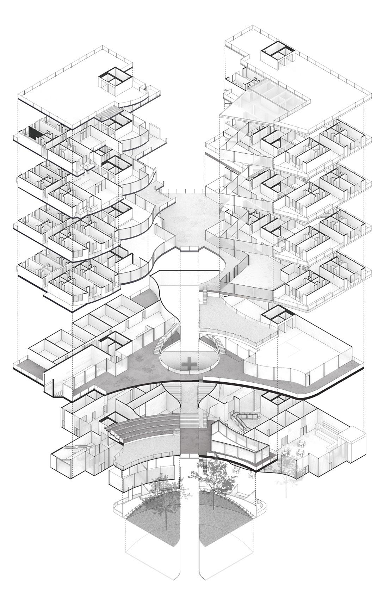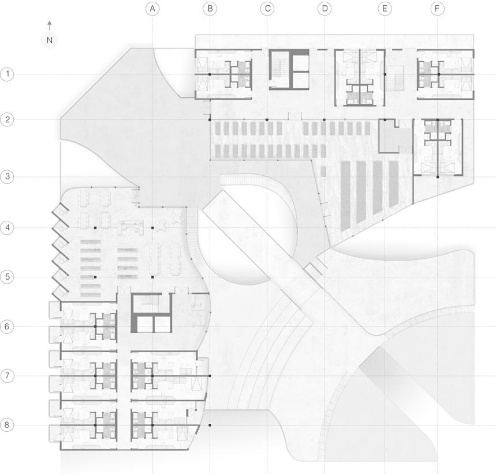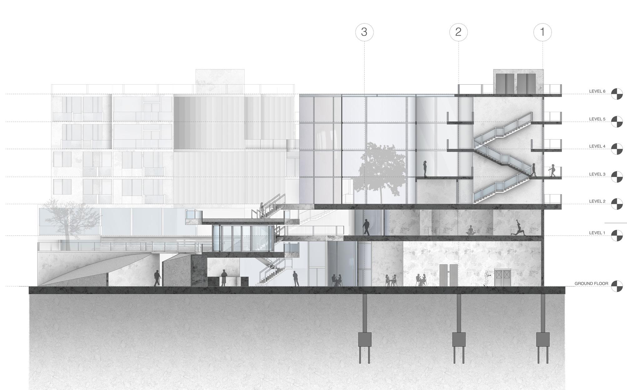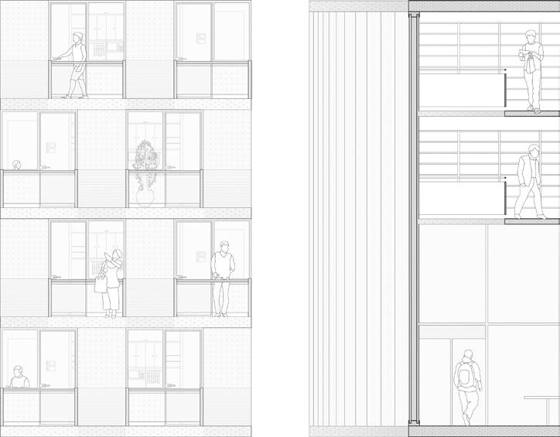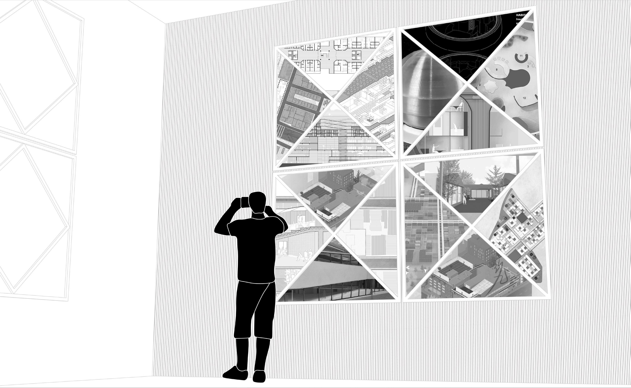
WORK VOLUME: 2019-2023
APPLY FOR PRINCETON UNIVERSITY
PROFESSIONAL MASTER OF ARCHITECTURE

In this portfolio, I present my journey through architecture, where each design is more than a structure; it's a dialogue between space and society. From 2019 to 2023, I've delved into how architectural forms influence, and are influenced by, human experiences and societal dynamics. My focus has been on redefining Utopia—not as an unreachable ideal, but as a practical framework to design spaces that are deeply connected to the human condition.
Each project reflects my personal engagement with architectural history and theory, always with an eye towards how these spaces live and breathe within a community. I've sought to blend theory with practice, using design as a tool to address real-world social issues, from sustainability to communal living. This portfolio is my narrative, one where architecture is not just about buildings, but about the stories they tell and the lives they touch. It's a commitment to a future where architects are not just builders, scale1d scale1d but also thinkers, innovators, and most importantly, empathetic creators of spaces that matter.
PARITY ARCADIA
Surveillance and Surveilled
Personal Work
Location: Brooklyn, New York
Date: Jun 2021 to Aug 2021
Instructor: Perosonal Work
“Parity Arcadia” attempts to catalyze social change and human dignity. At the heart of the project is the challenge of reintegrating formerly incarcerated individuals into society, particularly in light of the social pressures that will result from the release of large numbers of criminals from prisons during the New York pandemic of 2020. Parity Arcadia considers how the functional design of a building shapes the human person; it delves deep into the relationship between architectural visibility, surveillance, and the human psyche.
Parity Arcadia’s core concept of “Surveillance and Surveilled” addresses the emotional and psychological needs of the residents while provoking social empathy for these marginalized people. The design weaves public and private spaces together to reflect the reintegration process from isolation to community participation. It challenges society’s perception of these individuals, proposing architecture as a powerful catalyst for breaking the cycle of reoffending, resonating with hope, respect, and opportunity, utilizing Freudian concepts: the id, the ego, and the superego and going to the root of the problem to re-invent a viable theory.
At the same time, the widespread use of glass allows people to witness and observe the transitional stages of their reintegration, providing clarity and evidence of the process. It creates an environment of openness and trust while critically examining the transparency of contemporary architecture. Give a proposal of a paradox for transparency. While possessing the attributes of openness and connectivity, it is also about privacy and our state of surveillance in modernist architecture.
In short, Parity Arcadia represents an experiment in the mutual shaping of architecture, society, and personal values. Focus on studying how architecture transcends physical boundaries to become a tool for shaping people in social transformation. It embodies my belief that architects are not only creators of buildings but also architects of social change and human experience. In designing Parity Arcadia, I envision a living space and how to create a more compassionate and inclusive society.
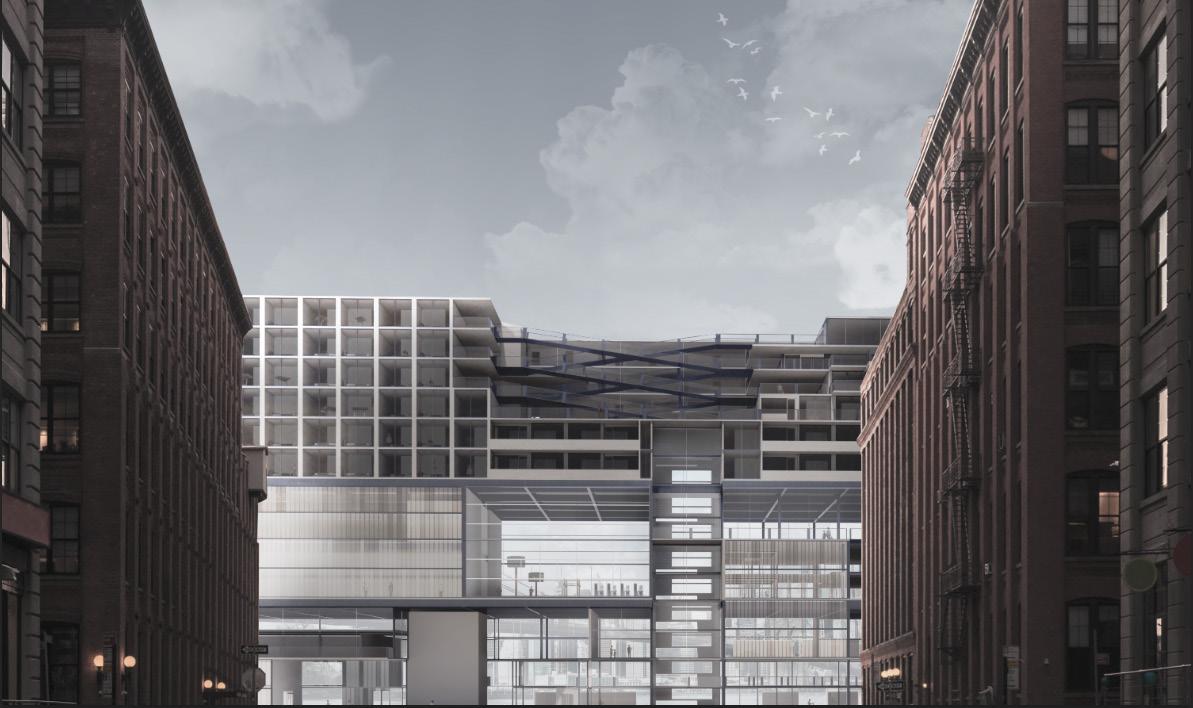

During the COVID-19 outbreak, there were significant changes in the management of prison populations in New York and many parts of the United States due to the health risks posed by the virus. The outbreak raised concerns about conditions in overcrowded jails and prisons that experienced large COVID-19 outbreaks. In New York, Mayor Bill de Blasio ordered the release of individuals held in New York City jails. Those released are at a lower risk of reoffending, which led to a significant reduction in the prison population.
However, the release of inmates during the epidemic also created significant challenges for reentry and life after prison. People with criminal records often face stigmatization in the job and housing markets . The epidemic and the recession further exacerbated this stigma. People released from prison often do not meet the eligibility criteria for the extension of unemployment insurance, which was an essential support during the economic crisis during the epidemic. Meanwhile, early releases during epidemics often leave individuals with little time to coordinate reentry programs or access essential resources such as Medicaid and SNAP.
Physically, they have difficulty accessing stable housing, employment, benefits, and health insurance during an epidemic. Psychologically , they endure denial from society, exacerbating the individual's internalized denial of society. Resulting in an increased risk of recidivism. Becoming a presence that jeopardizes the health of society.
So, as the pandemic continues, treating these populations under government programs remains a critical issue. How to successfully reintegrate them into society and improve social stability is a direction that can be explored.

Located on the shore adjacent to the bridge connecting Brooklyn and New York, the community concept can be viewed from several locations. Vehicles crossing the bridge, residents of neighboring apartments, and onlookers in Manhattan can witness the activities of the building's residents. This visibility provides clear evidence of the residents' transformation, demonstrating the transitional stages of reintegration. Witness the individual's transition from crime to successful reintegration upon release from prison.
SPACE VIEW
SUPERVISION INDOCTRINATION SELF-CONTROL TRUST
Supervision and Protection:
Upon release from prison, immediate support and assistance is often needed to meet their basic needs and establish a stable foundation.
The focus at this stage is on helping them cope with the initial challenges they may face, such as finding housing, obtaining identification documents, and obtaining health insurance.
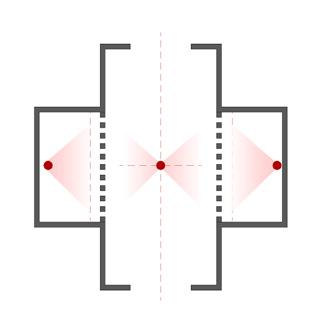
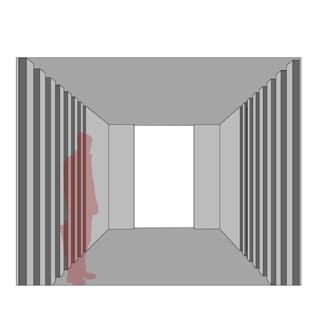
The two spaces are completely separated, with the private space serving as a place of supervision and privacy.
PROPERTIES
AXONOMETRIC

Transitional Support and Indoctrination:
In this phase, individuals receive ongoing support and indoctrination to help them develop skills to try to prepare for integration into society. Treatment of psychological and physical problems. Giving Education.
Individualized Planning and SelfControl:
Assigning work based on what one is good at. Participate in organizing community benefits. Initial contact with society and the surrounding community.
Community engagement and collaboration:
Creating opportunities for successful reintegration reduces stigmatization. Interact with people under public space. Realize self-worth by giving substantial labor as well as goods.
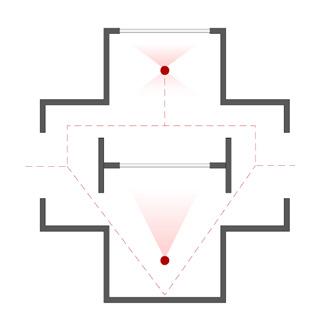





Spaces are in contact with each other. Translucent and transparent materials are utilized to block movement but preserve the view.
Spaces are integrated and functions are visually connected to each other. Semi-open spaces are utilized to give more freedom.
Make the space dissolve into a fully public space. There are no boundaries between spaces in terms of visualization and movement.



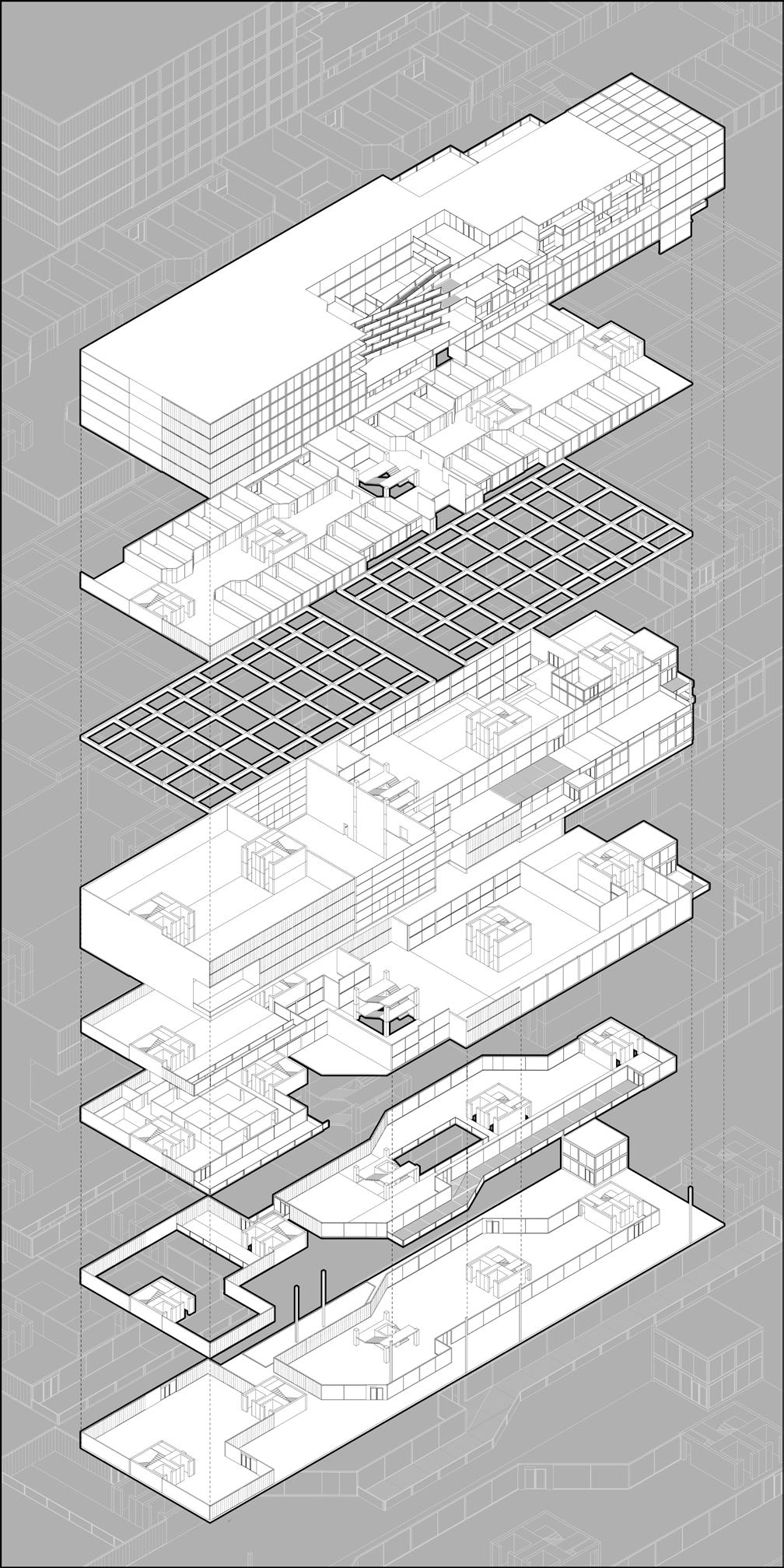
ISOMETRIC EXPLODE
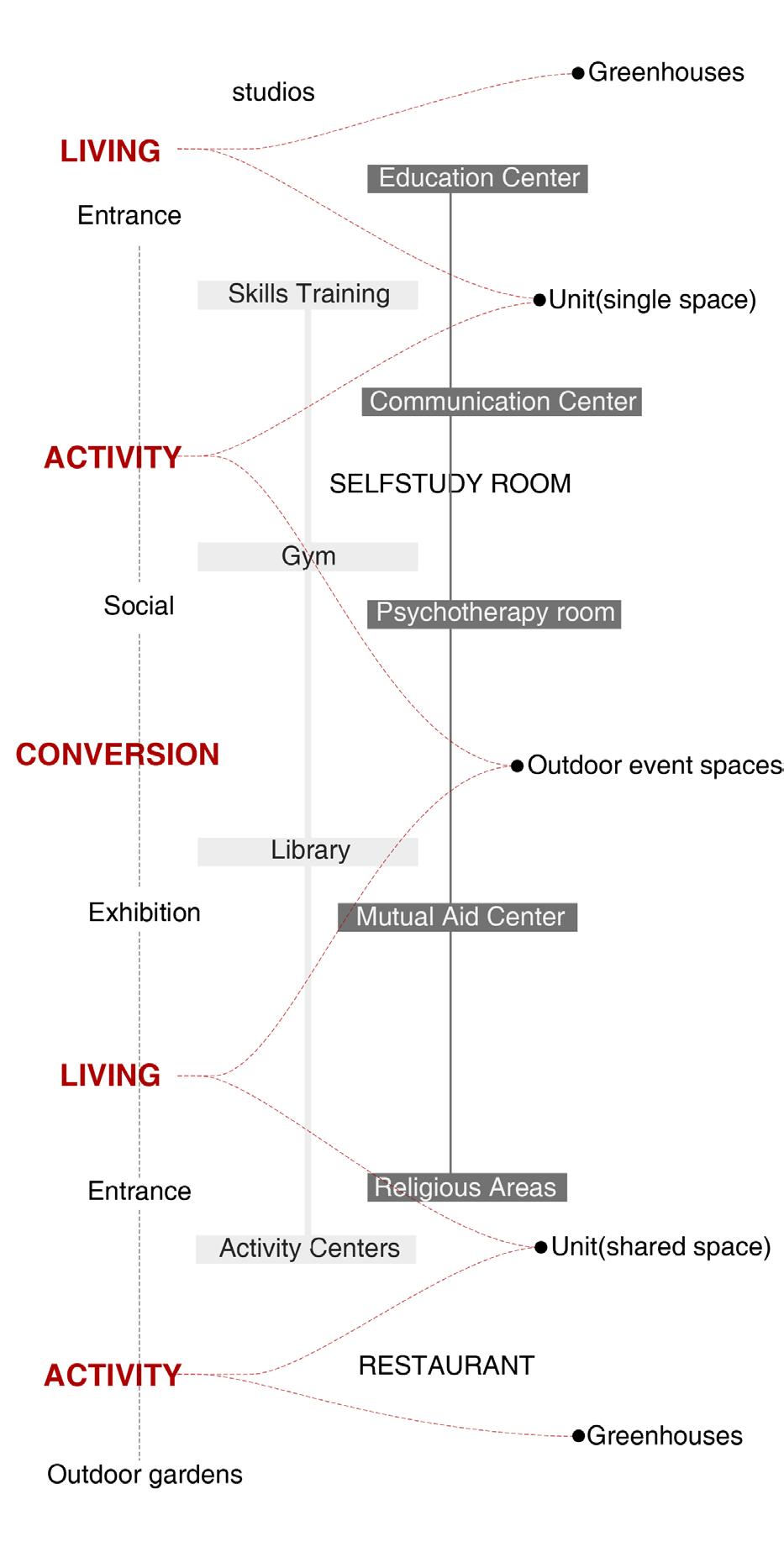

GROUND LEVEL
Offers plenty of social areas with historical and event commemorative progress galleries, outdoor landscaping, and a small marketplace. Provide plenty of places to socialize. Demonstrates a shift towards social engagement.
Giving new residents who have just been released from prison a certain amount of privacy while developing their vocational skills. Use the labor force to integrate into society. Through a gradual psychological and physical transition, residents will gradually stabilize their social connections and participate in community activities. Residential patterns will also change, facilitating interaction and community integration.

RESIDENTIAL LEVEL
Both single and multiple occupancy units. Singles units have more compact personal spaces. Multi-person units have more shared spaces that facilitate interaction between residents.


Changing the transparency of the glass blurs the attributes between public and private spaces. People supervise and are supervised at different levels of clarity.

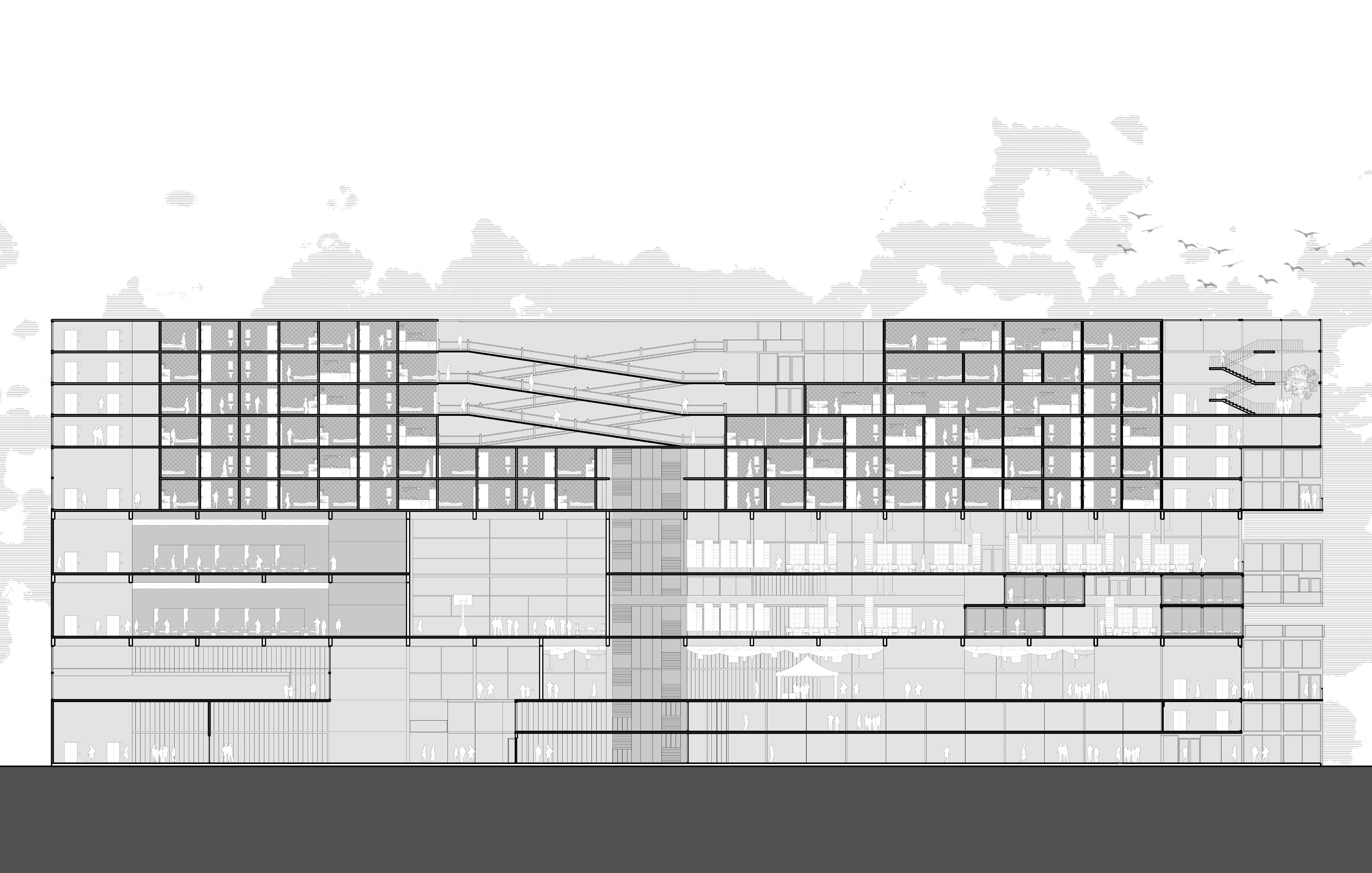

HARMONY HAVEN
Reimagining Architecture for Community Revitalization
Arch 402 Design Studio Academic Work(Individual)
Location: Baltimore, Maryland
Date: Jan 2023 to May 2023
Instructor: Jason Lee
Harmony Haven represents a transformative vision for community revitalization, centered on re-imagining the Old Town Mall in Baltimore. The area was once a thriving commercial center. However, it has declined as the city’s population has declined, leaving low-income populations plagued by dilapidation and high crime rates. Despite previous attempts at redevelopment, the underlying problems still need to be solved.
The project attempts to use the shaping of space to promote a sense of community solidarity and mutual aid. “The essence of Harmony Haven is to allow residents to actively participate and invest in their environment, fostering a sense of ownership and pride, restoring the site’s prosperity, and creating a more valued and respected space.
The redevelopment program has three phases: Healing, Attraction, and Restoration. It includes a healing center, a church to symbolize community gathering and safety, and a marketplace for local exchange and celebration of festivals. The central greenhouse serves as an essential connection point and source of nourishment, symbolizing growth and rebirth. Educational training areas are provided to enable residents to learn skills with practical applications for community development.
The design utilizes lines, columns, and roofs to guide movement and mutual support. It is constantly expanding in response to the demand, creating a space that meets the needs of a diverse community. The site incorporates moveable, foldable modules to enhance flexibility and allow the architecture to adapt dynamically to changes in population. This architectural concept creates a safe and resilient space. It promotes community growth and encourages interaction, mutual support, and a sense of belonging.
Harmony Haven attempts to break down spatial boundaries while utilizing narrative to achieve healing, inspire residents to help each other, and restore shared history. The relationship between urban spaces and their inhabitants is mutually shaped in areas facing demographic and socio-economic challenges.

The Old Town Mall has turned into a deserted place in the past, and this happened because the population declined, and most of the people left had financial problems. These factors led to this shopping street being filled with trash and dangerous places.
My project is to allow people to create a space where they can safely relax, spontaneously learn, interact, and be educated through a primary architectural language and moving flexible spaces. The design retains the original main routes of the site. The design maintains the main roads of the site and distributes the areas according to the density of these routes and entrances for people. At the same time, green areas surround the site, blurring the site’s boundaries and allowing people to walk into the place naturally.
SITE DESIGN ANALYSIS
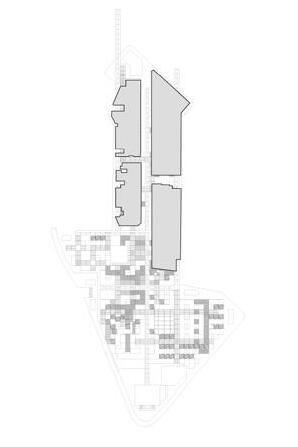
PORTABLE HOUSING
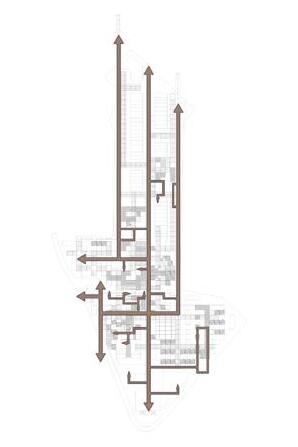

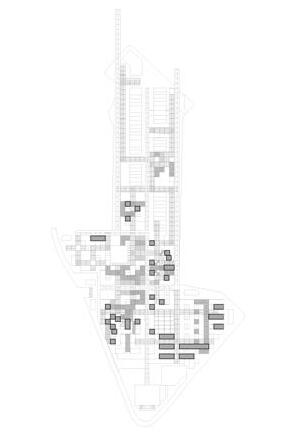
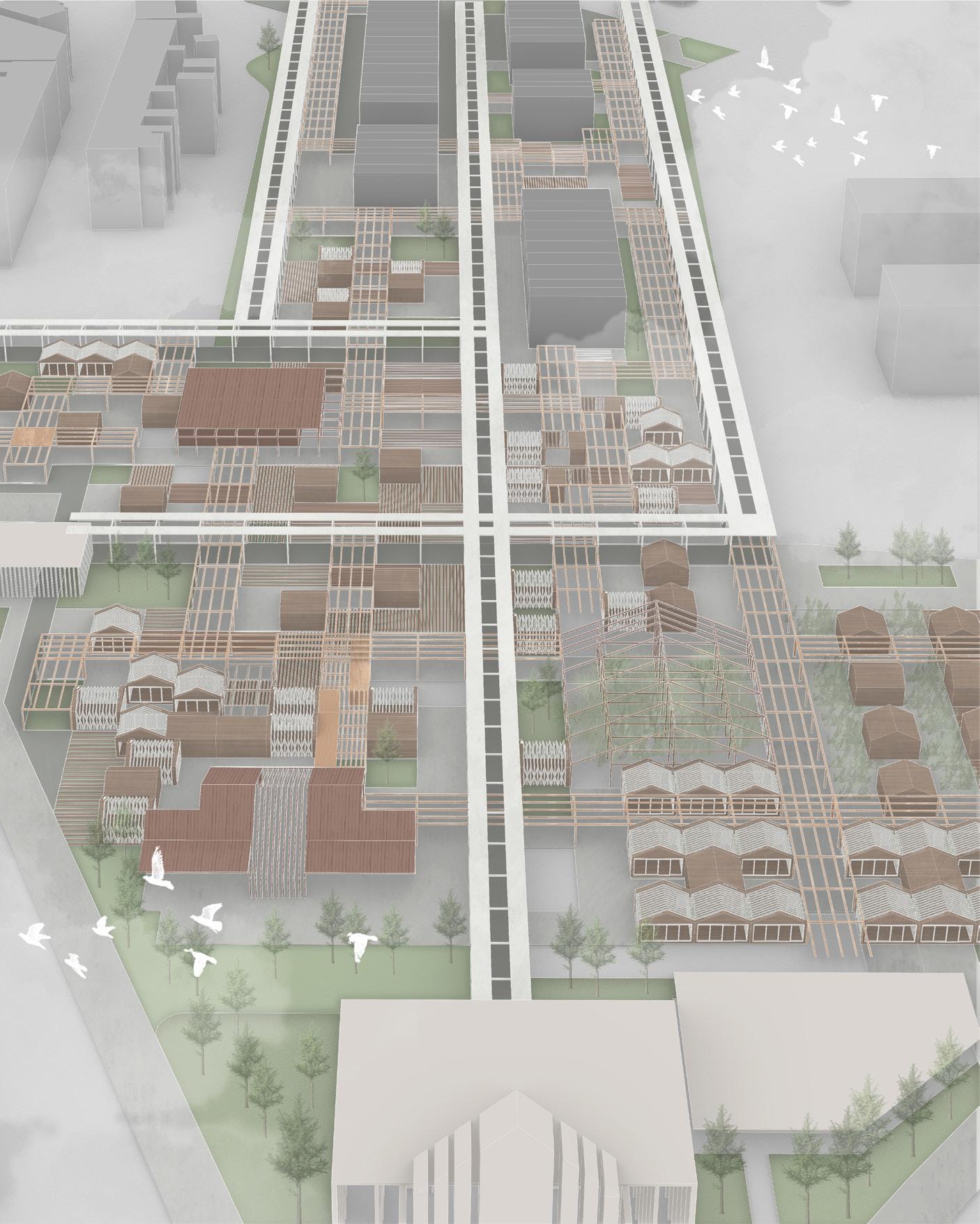
BIRDVIEW
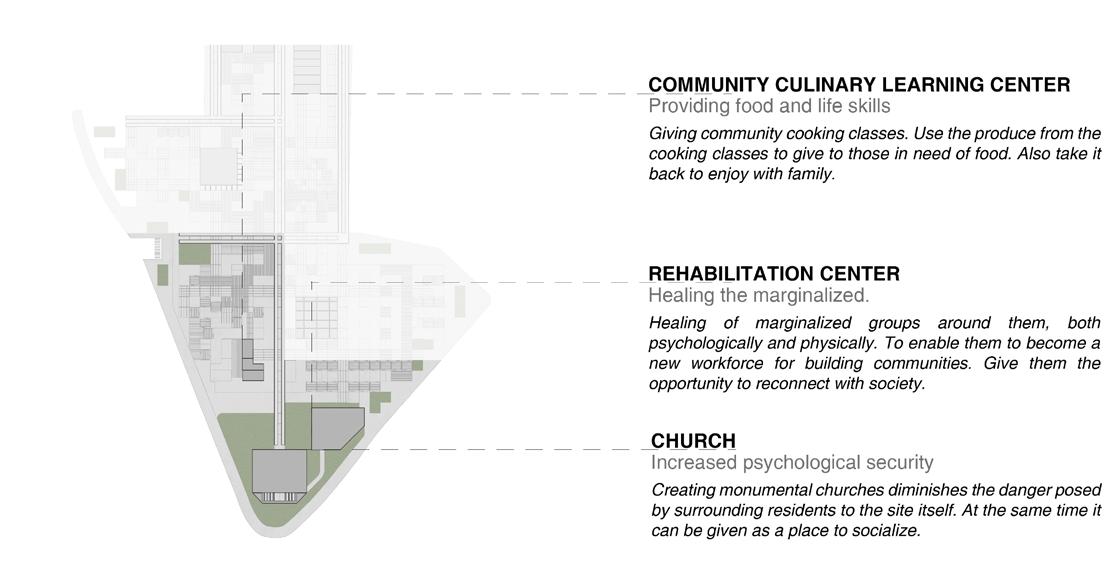

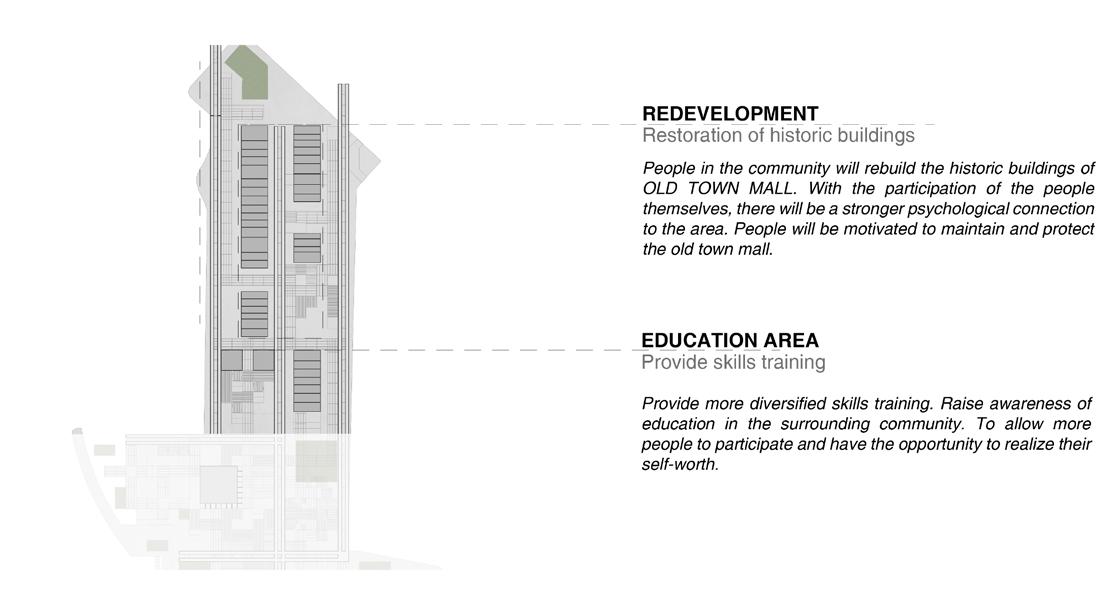
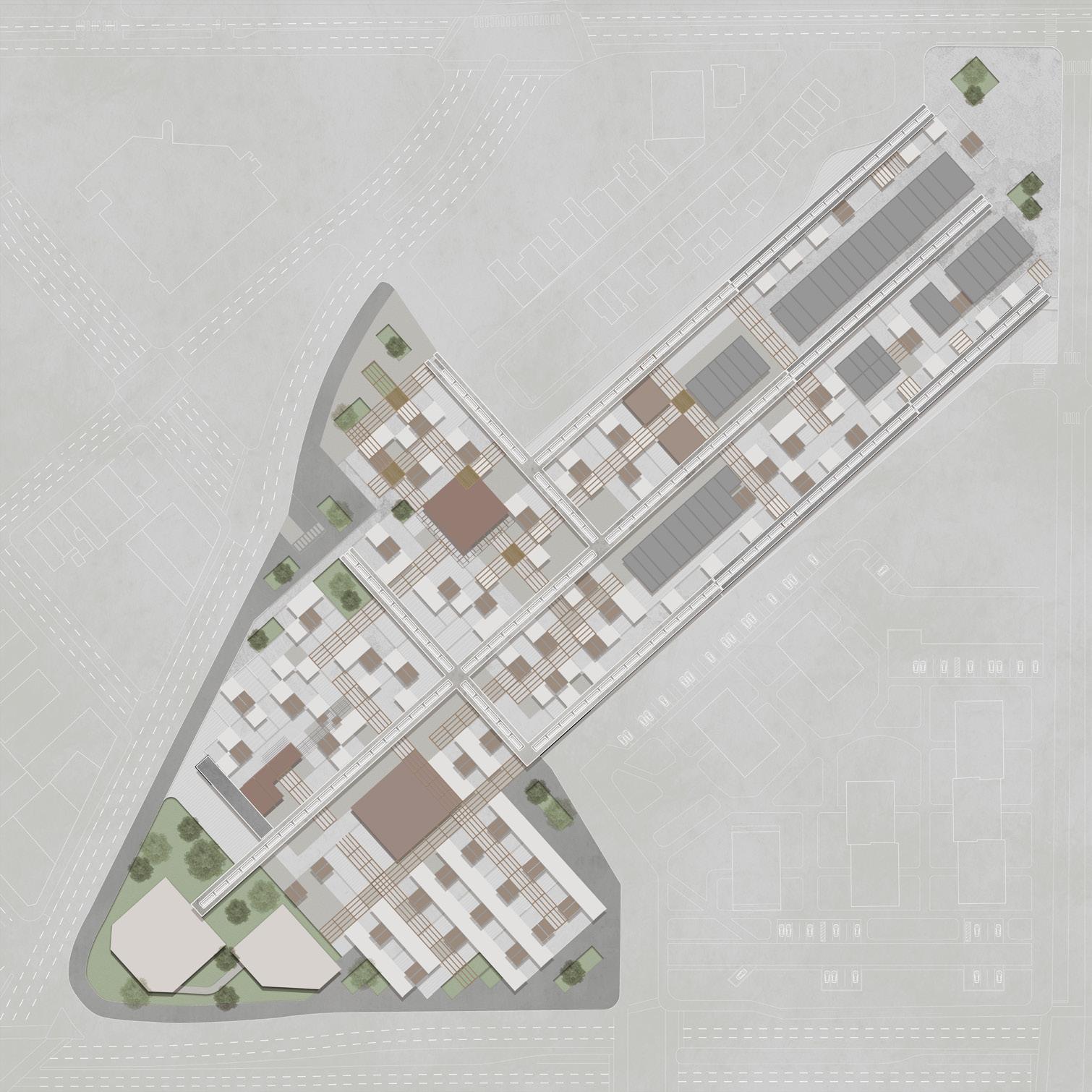


SPACE CONDITION
I have investigated the use of points, lines, and surfaces. I am integrating elements from the basic spatial dimensions to create a space that naturally promotes mutual aid and community solidarity. Attempting to deconstruct the properties of space and combining the concept of spatial nesting with my idea of mutual aid, I envision an ambiguous space of intertwined spaces, balancing communal interaction with individual solitude and respecting the individual’s need for solitude while creating spaces that can be allocated on demand. I am creating a harmonious experience of mutual aid.
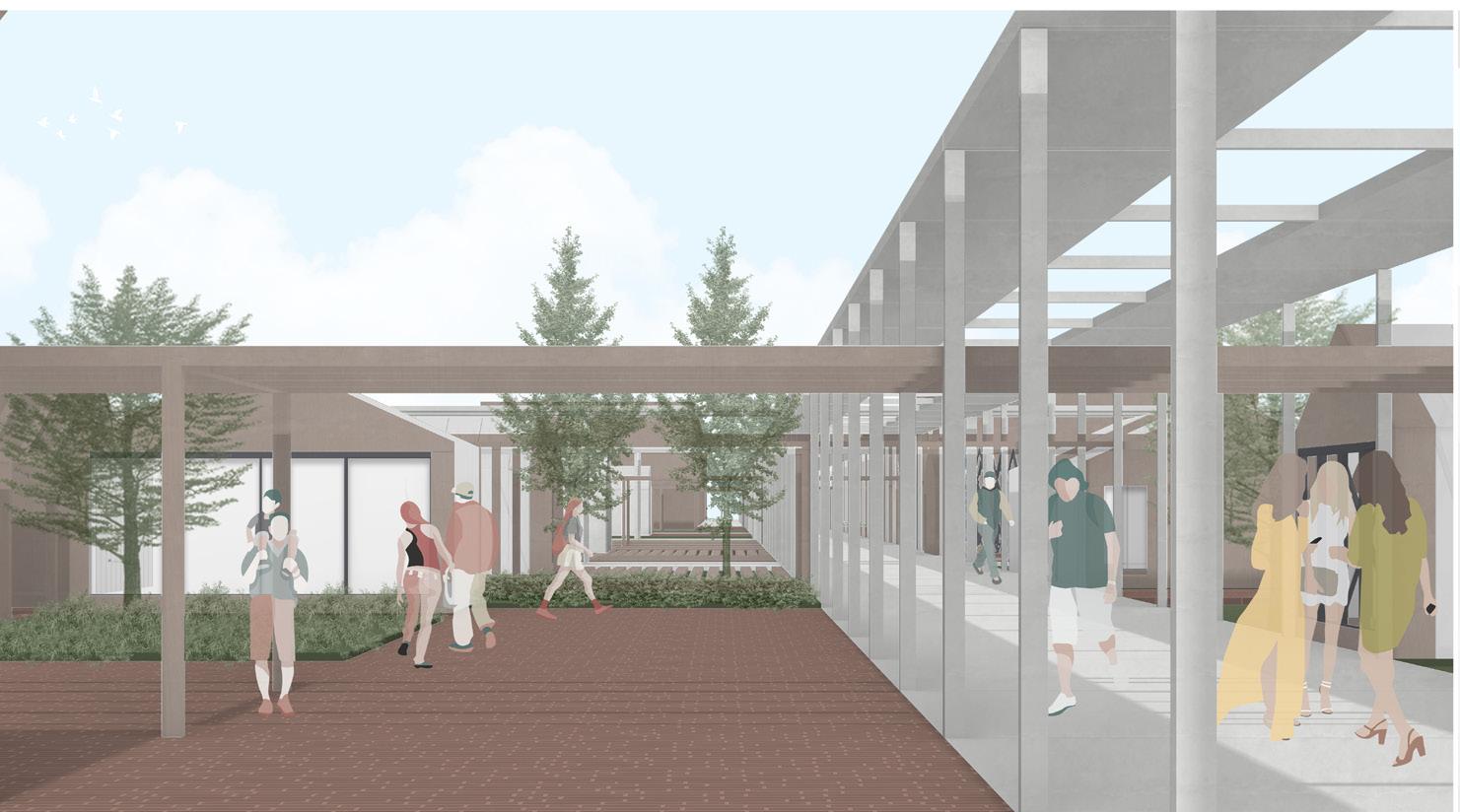
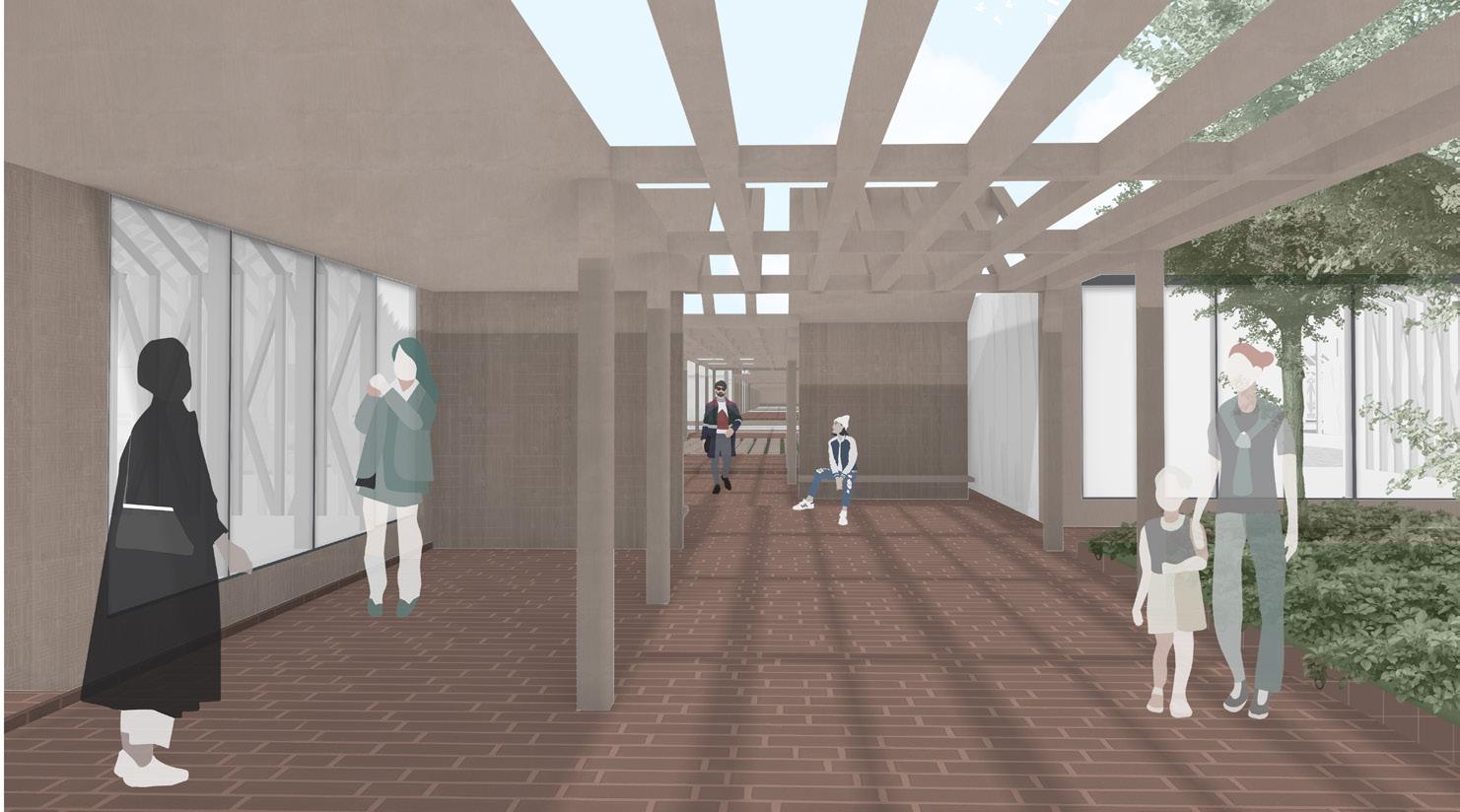

To create adaptable spaces, I use Foldable House. This allows for realizing the vision of a environment where the boundaries between the public and private spheres are blurred. Movable walls, adjustable lighting, and modular spaces can be relocated according to the moment’s needs. It can be used for personal needs or community gatherings.
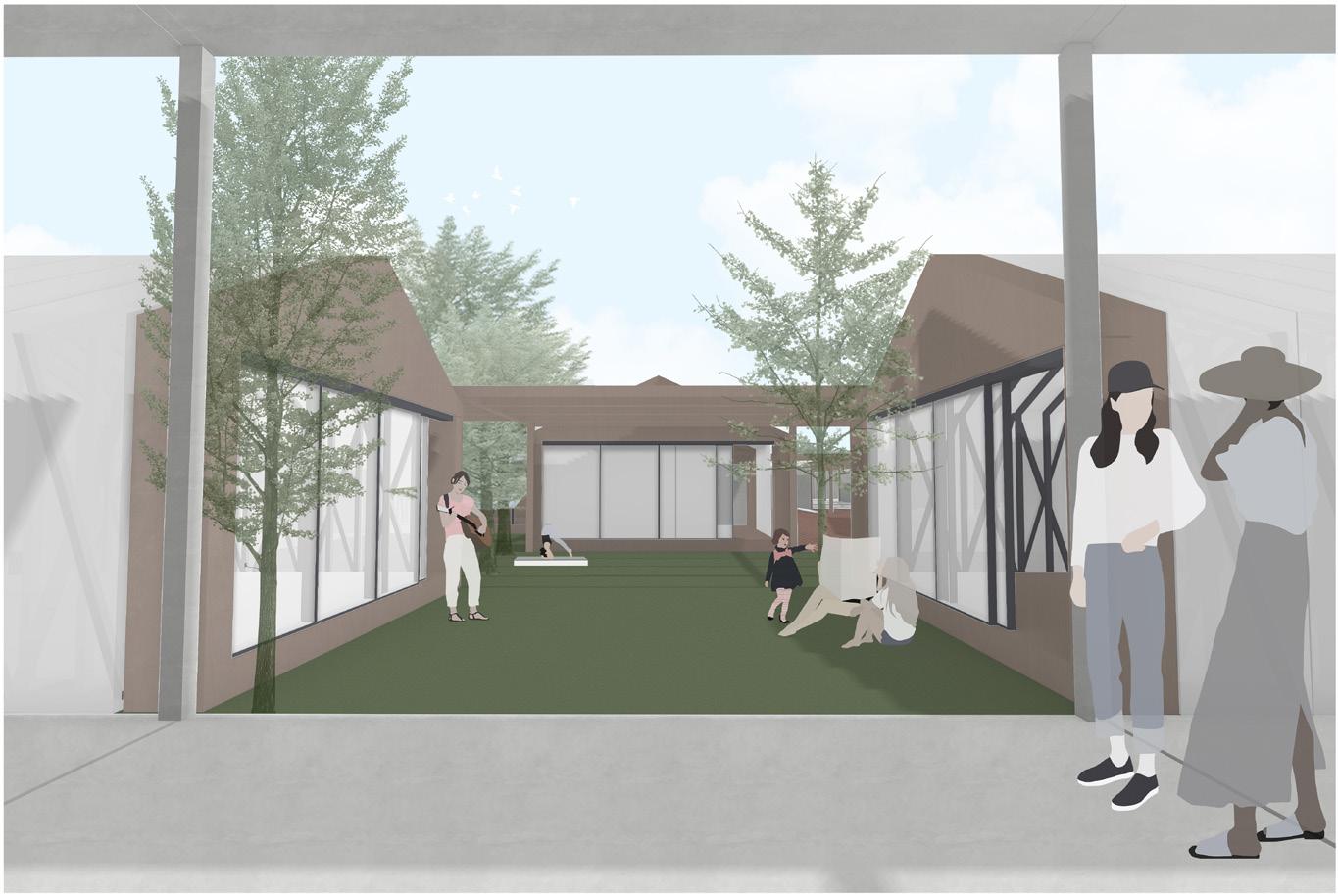
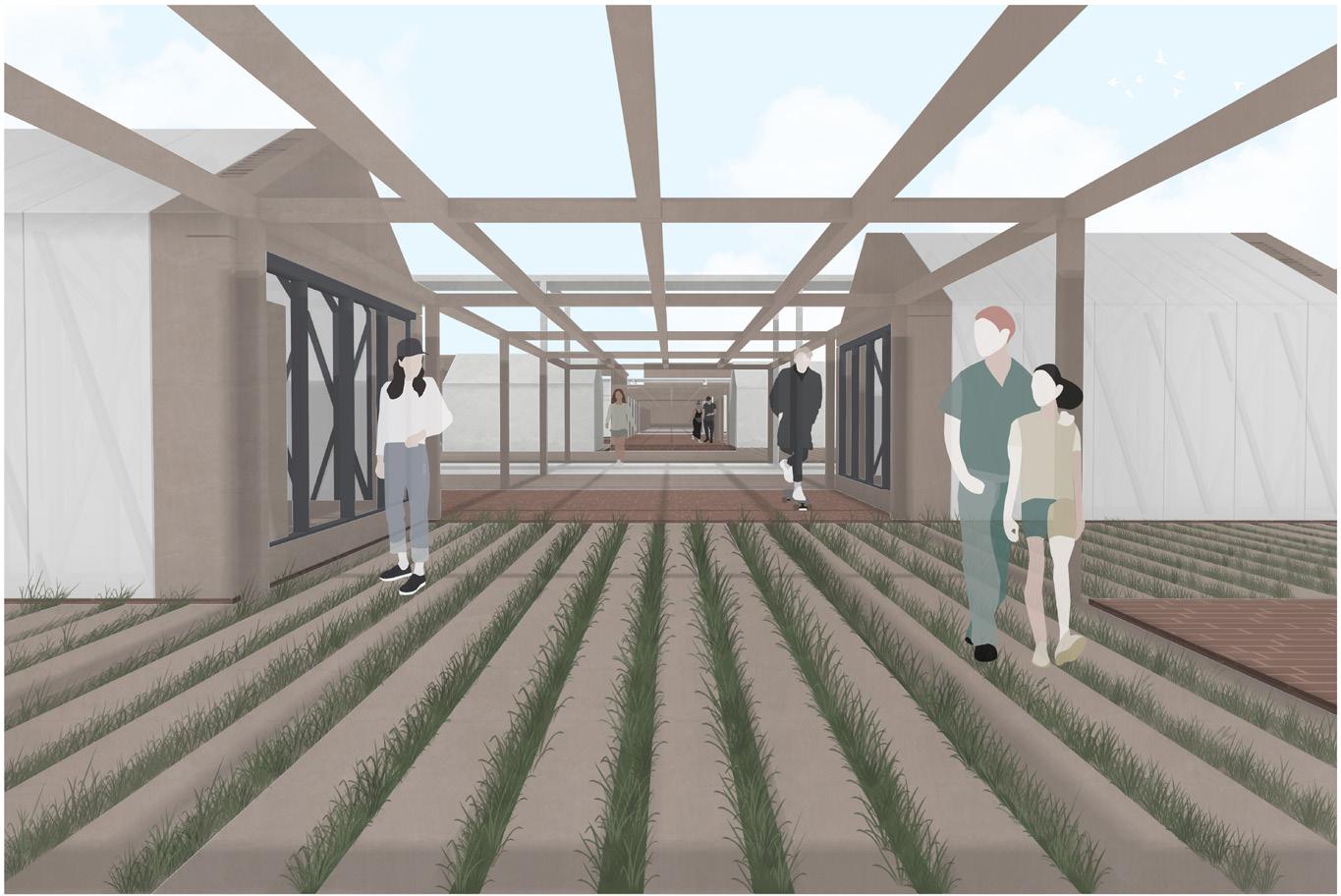
MARKET AREA

03
RESONANCE ATRIUM
Location: Manhattan, New York
Date: Fall 2023 to Dec 2023
Instructor: Giuliano Fiorenzoli
Resonance Atrium is a music school concept. Attempting to embody the fusion of architecture and art creates a relationship between the sensual and the rational. The project delves into the resonance between physical space, the nature of art, and human sensibility through a narrative led by arts education.
At the heart of the school is the concept of ‘architectural harmony’ - how architecture reflects and enhances human emotions and interactions. The spaces included are designed not only for musical performances but also for monumentality as a symbol of outreach to the community. A relationship between solid and void is conastructed by utilizing the pure, minimalist geometry of the exterior to the views and interactions of the interior ramps.
The design is also an exploration of the nature of art and aesthetics. It challenges the notion that architecture is merely functional, suggesting that space can profoundly influence and reflect our inner lives. In a world where large-scale construction often leads to design alienation, this project rethinks the balance between functional exploration and the nature of architectural thought. It contemplates contemporary society’s interplay of art, aesthetics, emotion, and consumerism.
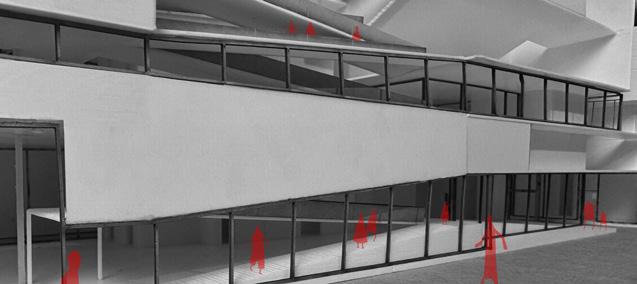

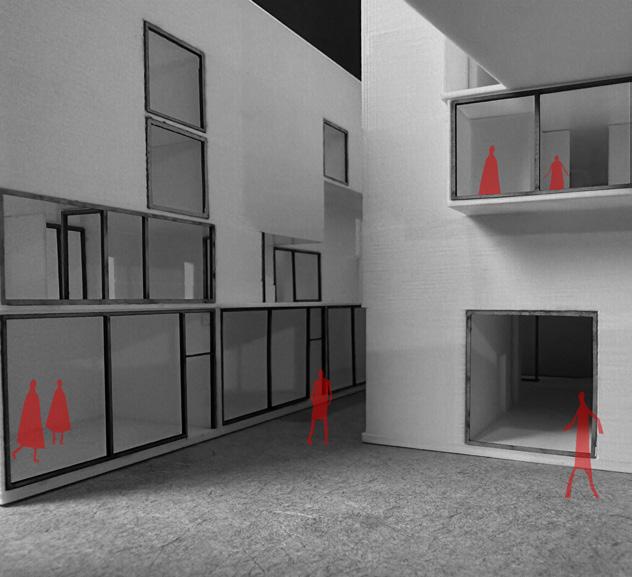

SITE
PLAN
Site is in the Noho area of Manhattan. Replace one of the parking lots to become a music school.

PROGRAM ANALYSIS
MASSING STUDY

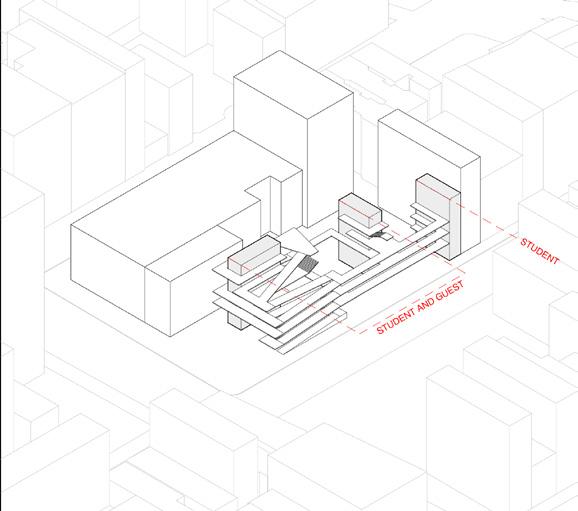
INTERIOR VS EXTERIOR RAMP AND VERTICAL CIRCULATION
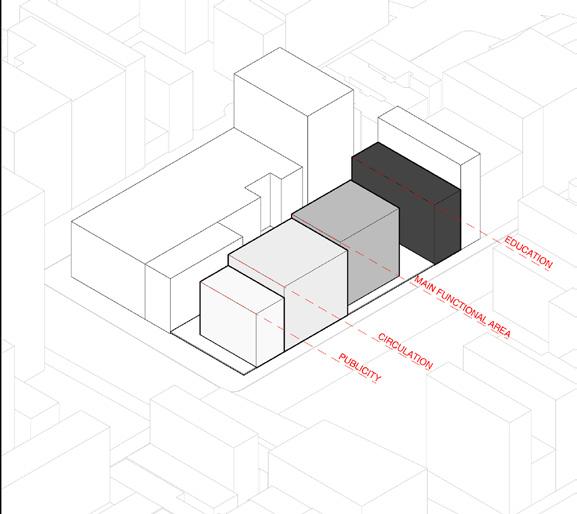
INTERIOR PROPERTIES
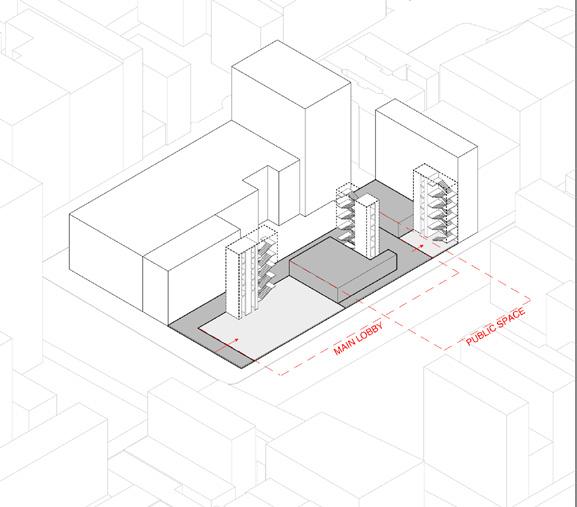
PUBLIC SPACE
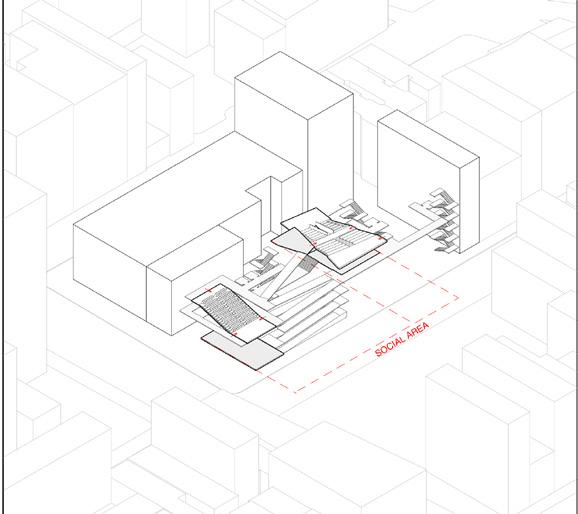
PERFORMANCE SPACE
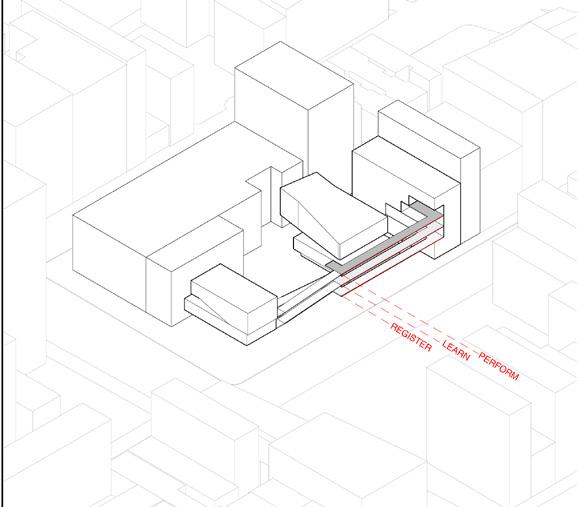
CONNECTION

GROUND LEVEL
The bottom is an open public space. The original trees in the site are utilized as a natural boundary. At the same time, it can be used as a public rest area. Adjacent functions are the coffee shop, restaurant, bookstore, and musical instrument store, all open to the public. In addition, the school area has halls, pavilions, and social spaces.

FIFTH LEVEL
Social areas surround the theater level. People can mingle and organize events around it. It also serves as the final approach to the roof.
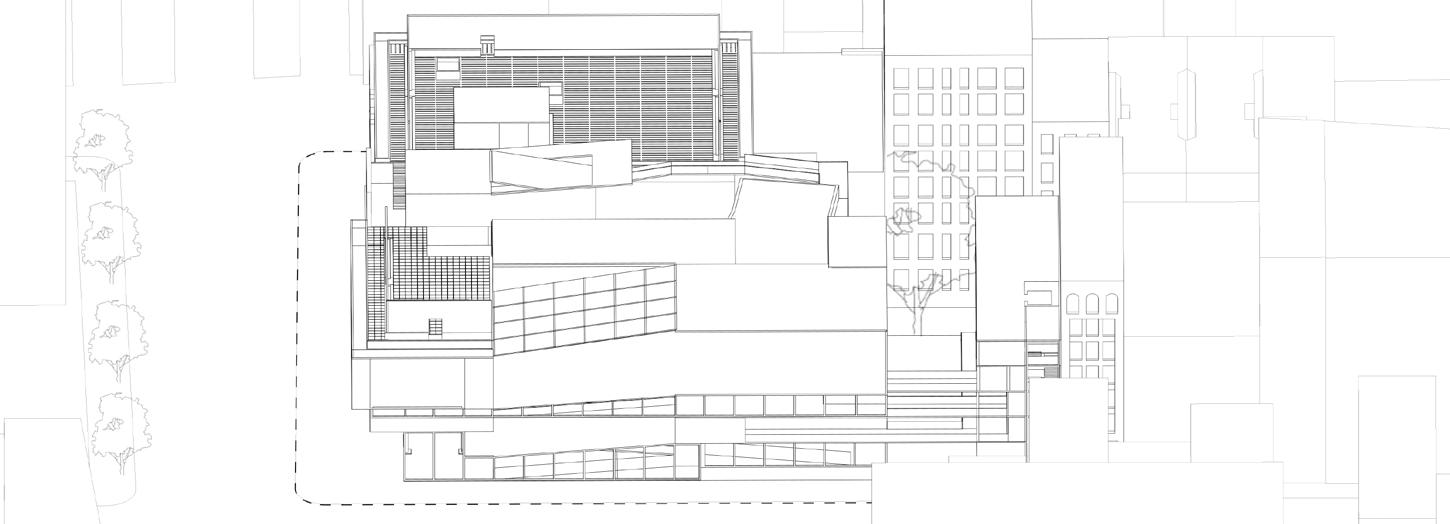
The roof serves as a social place independent of the city. Transparent glass blocks and plants are utilized to act as a separation. It provides a breathing space for the crowded city. People are free to do any activity in this garden.
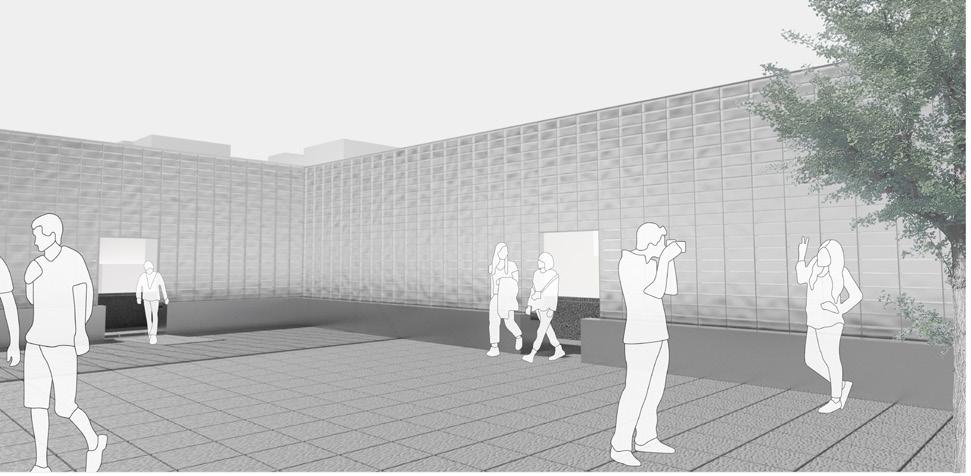
ROOF: SOUTH SIDE
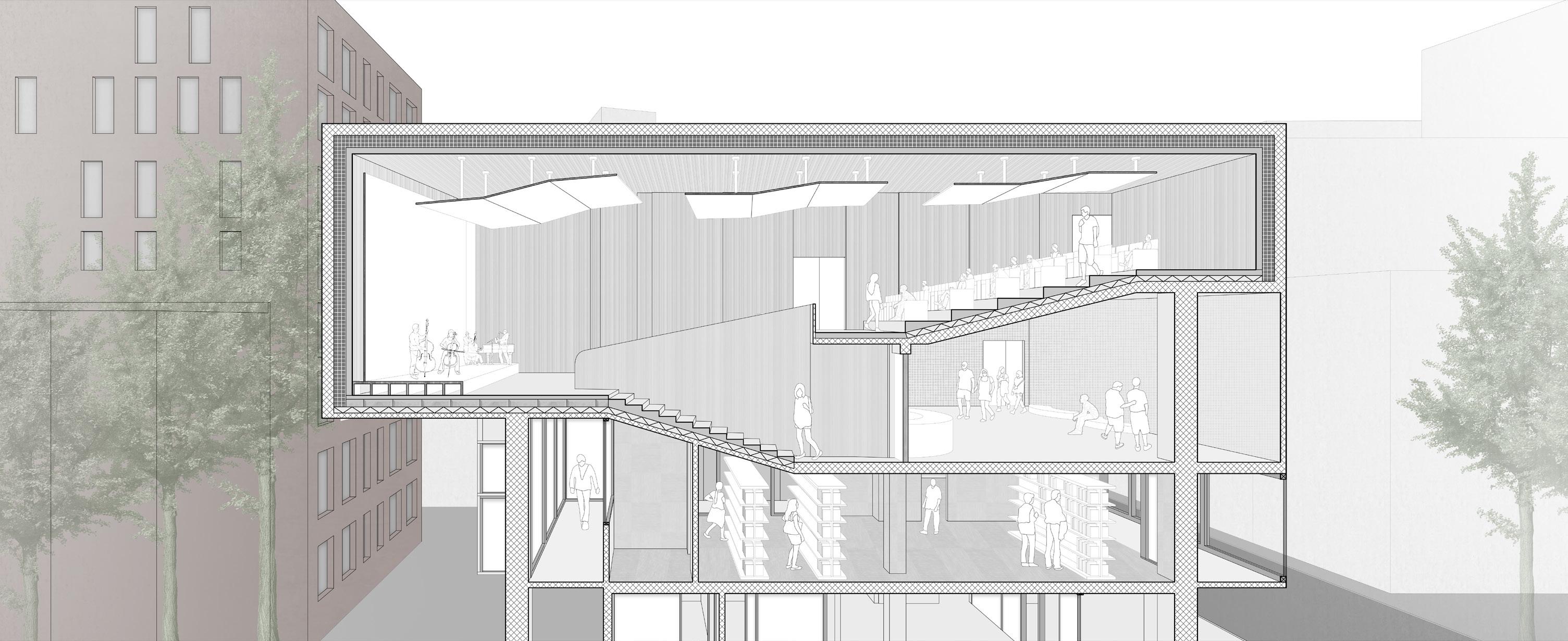
SECTION WEST TO EAST


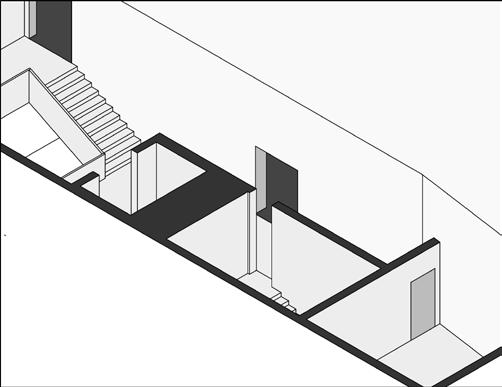

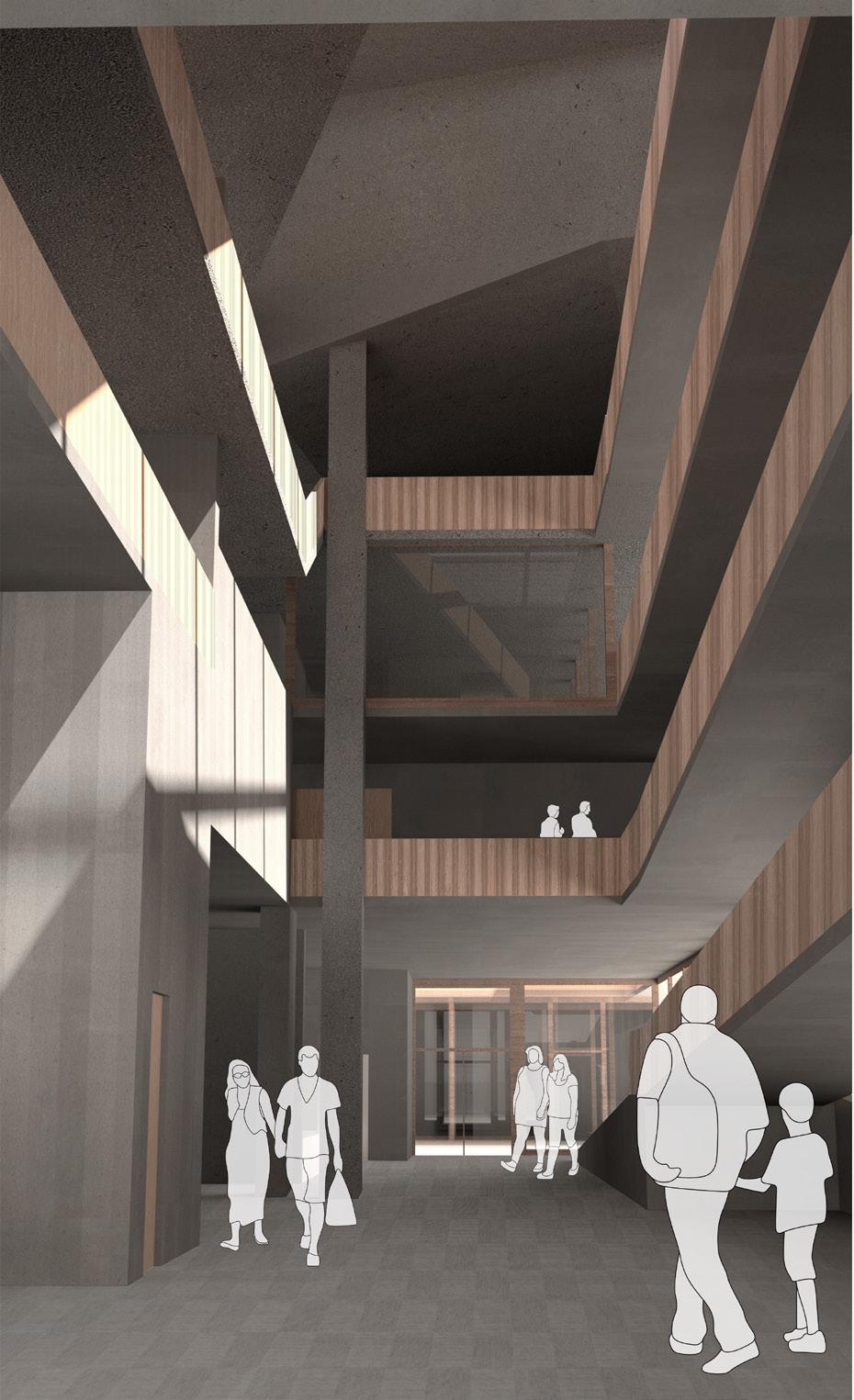
INTERIOR: LOBBY
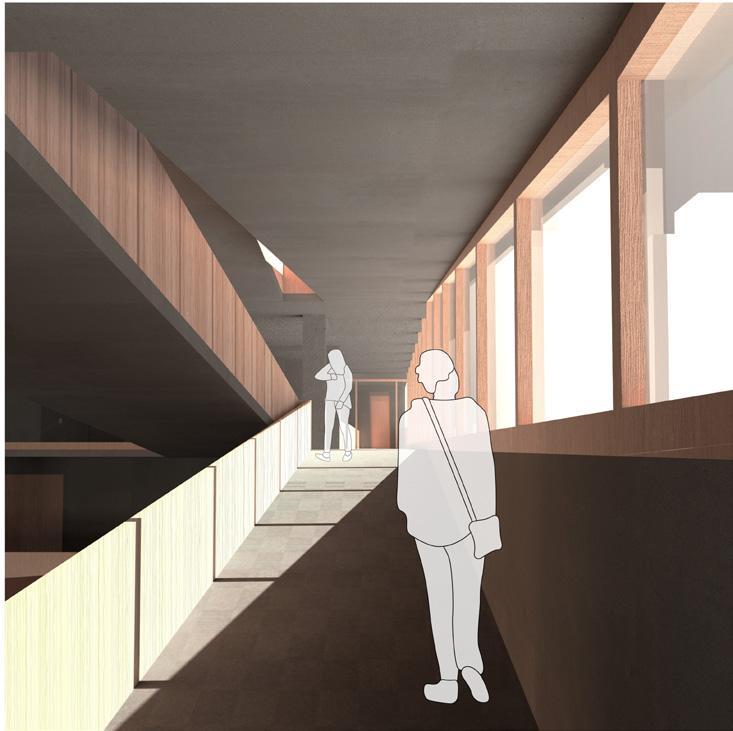
INTERIOR: LEVEL 2-3
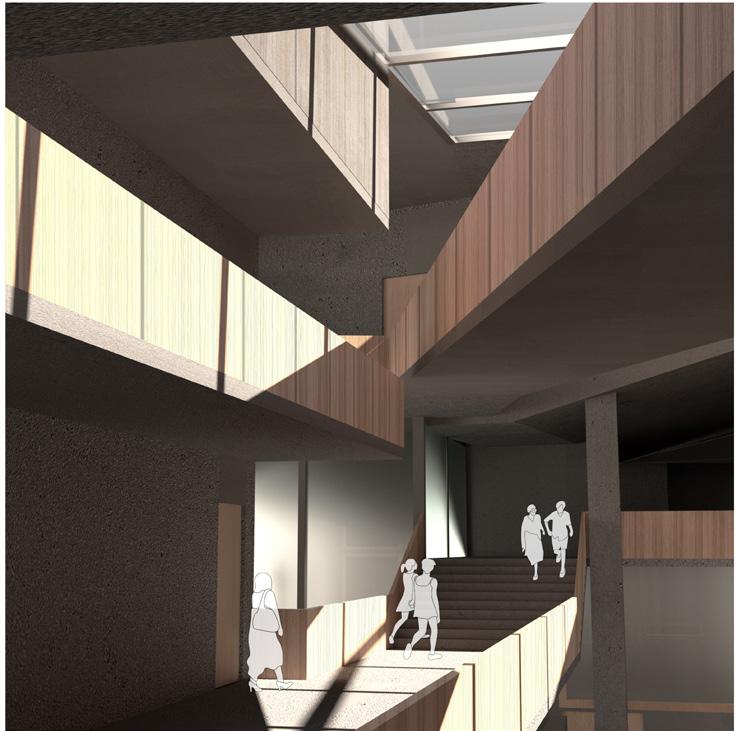
INTERIOR: LEVEL 4
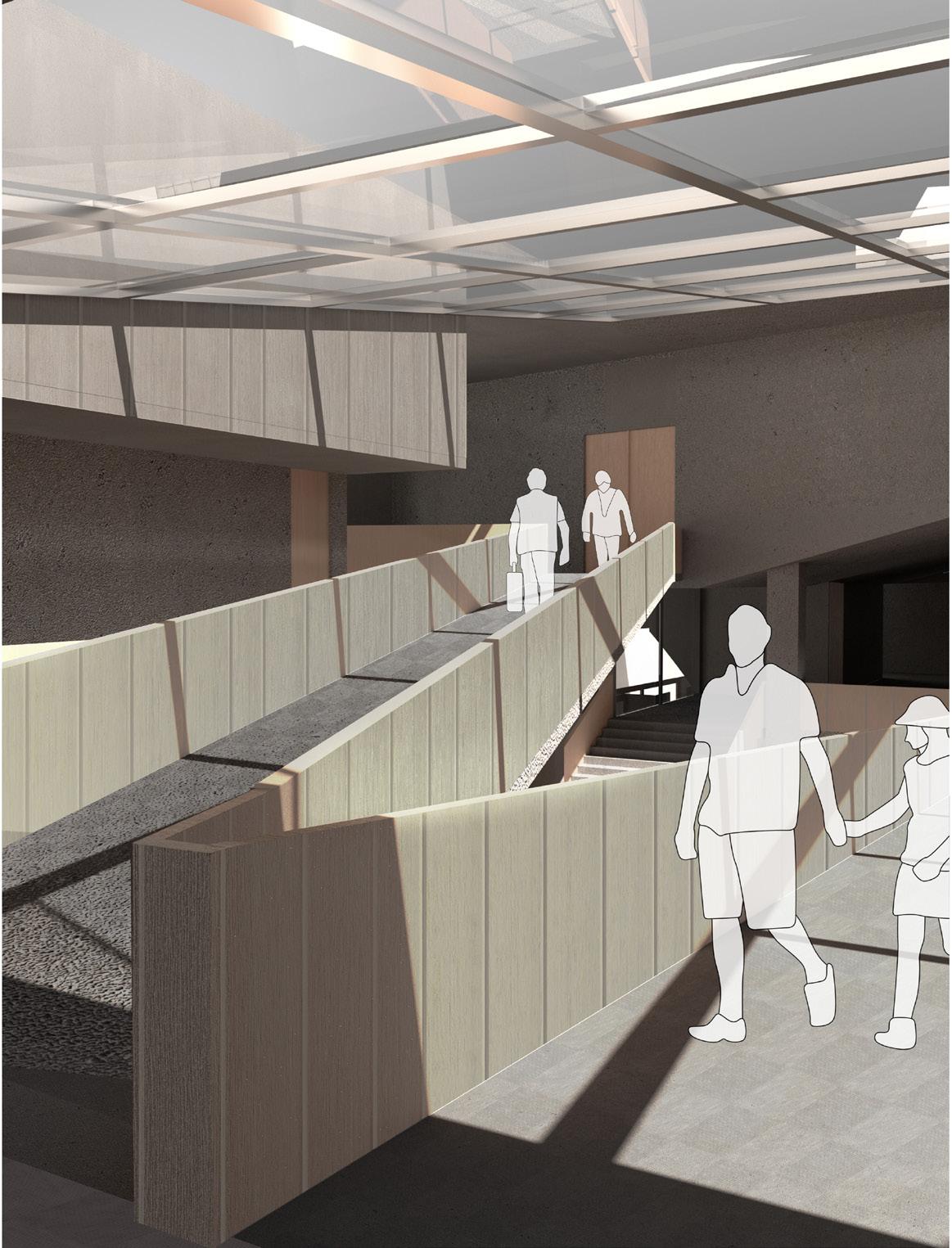
INTERIOR: LEVEL 5
BIRDVIEW



