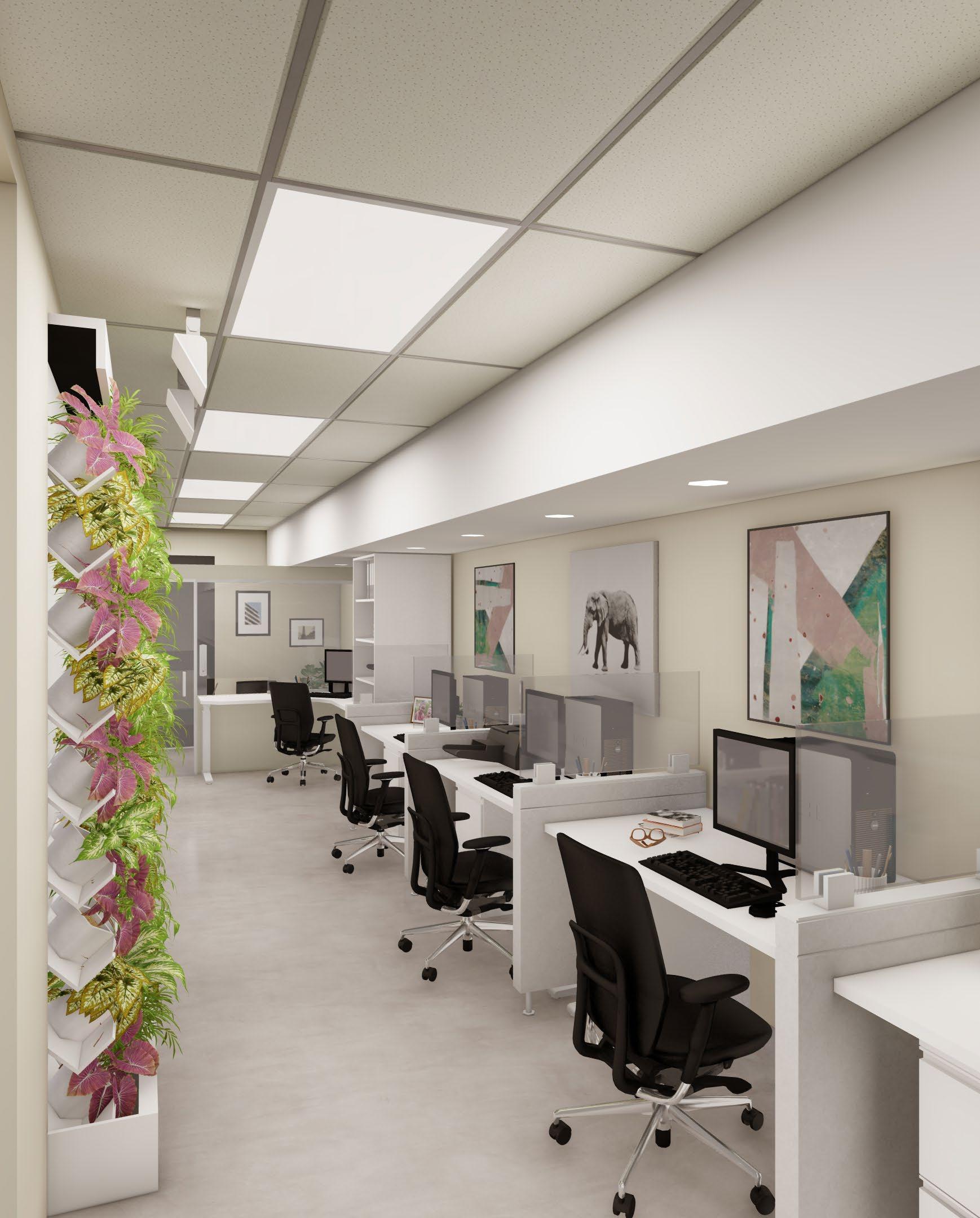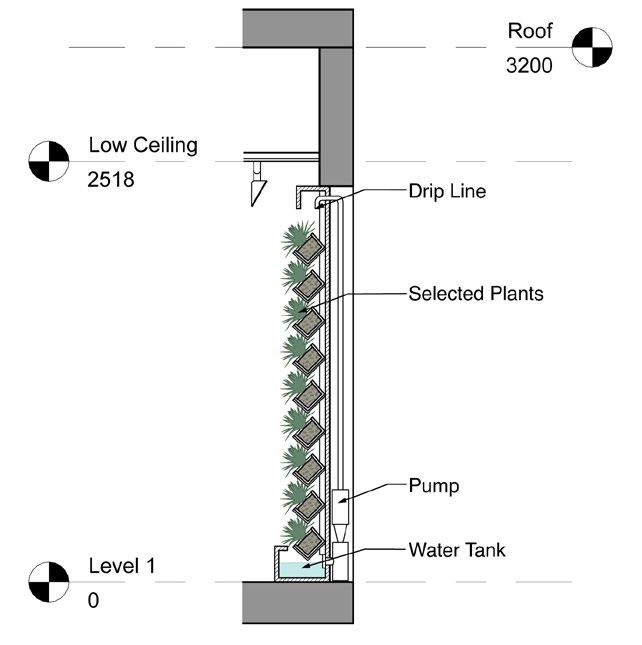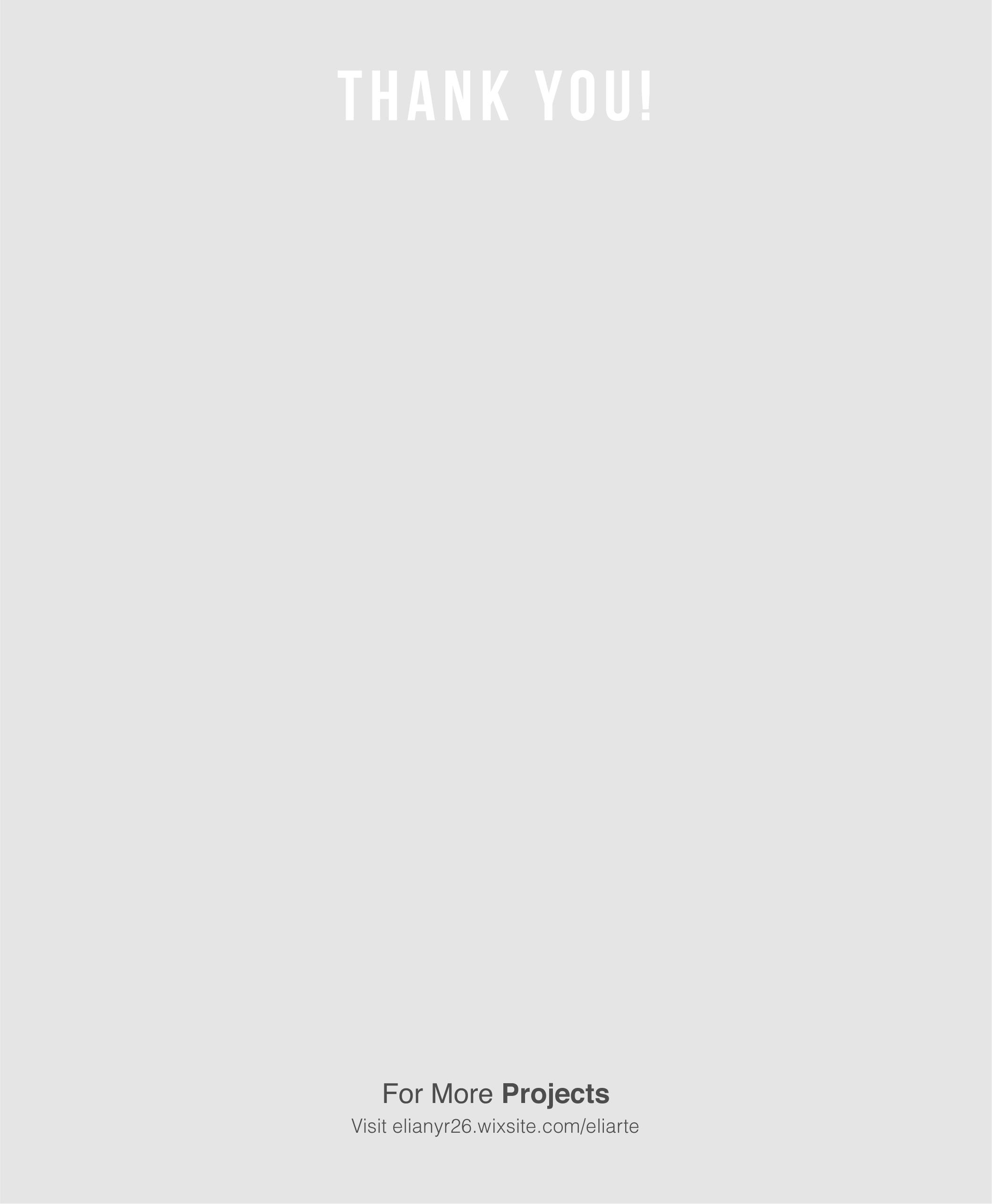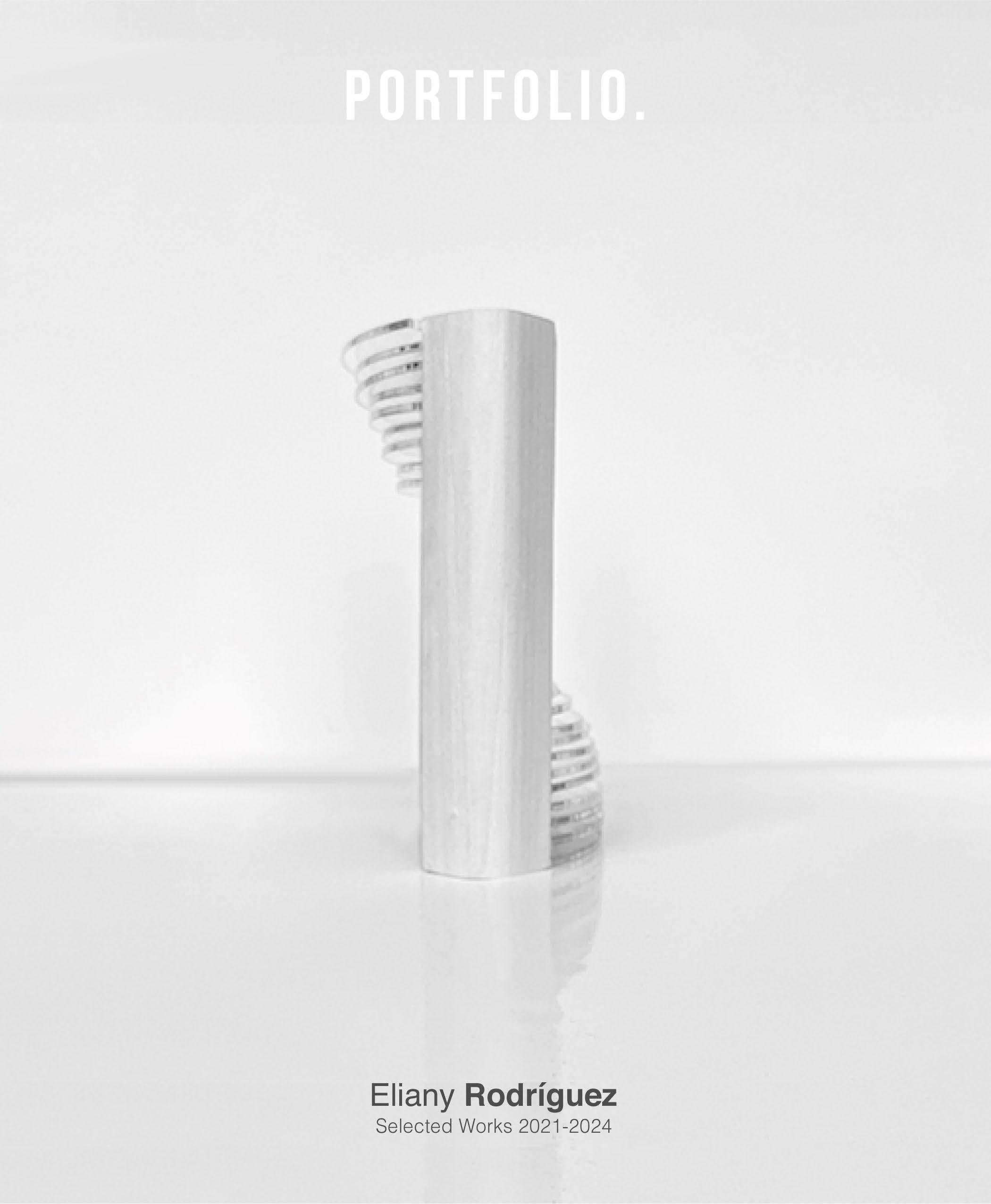

About the Designer

Hi, I’m Eliany Rodriguez, a recent graduate of architecture with an environmental studies minor. I’m passionate about creating spaces that prioritize the wellbeing of occupants.
This passion is deeply rooted in my homeland of Panama, where natural light and nature are abundant. Relocating to Canada, with long winter months and predominant urban landscapes, challenged my connection to nature and emphasized the profound impact that building design has on human well-being.
In response, I utilize research to integrate features such as wide-open views, maximized daylight, and access to the outdoors into my designs. Through my work, I aspire not only to create spaces that enrich people’s lives but also that can minimize environmental impact.
I’m happy to share my work with you.

EDUCATION
2019-2023 Honours Bachelor of Arts in Architectural Studies University of Toronto
PROFESSIONAL EXPERIENCE
2021 – Present Freelance Architectural Designer
2022 – 2023 Research Assistant at The Design for Climate and Comfort Lab
May 2021 – Aug. 2021
Architectural Intern at Technical Design Studio
ACHIEVEMENTS AND PUBLICATIONS
2023 Publication in the Building Simulation: 18th Conference of IBPSA 2023 1st Place in the Sustainable Buildings Challenge
2022 Selected by jury in the RAIC Student Work Showcase
CERTIFICATES
2023 Revit 2024: Essential Training for Architecture
2023 LEED Green Associate
2022 Architectural Visualization (SketchUp, Lumion, Photoshop)
SOFTWARE
SKILLS












Page
Circadian Rhythm & Sunlight 1

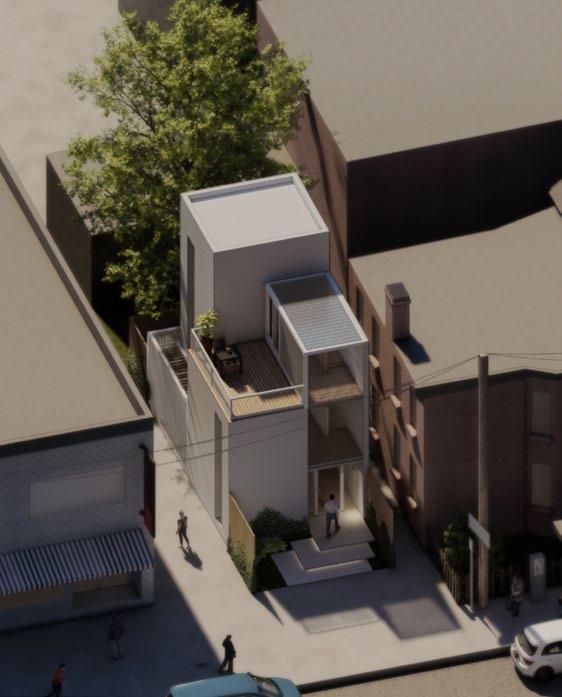
Lightness + Heaviness
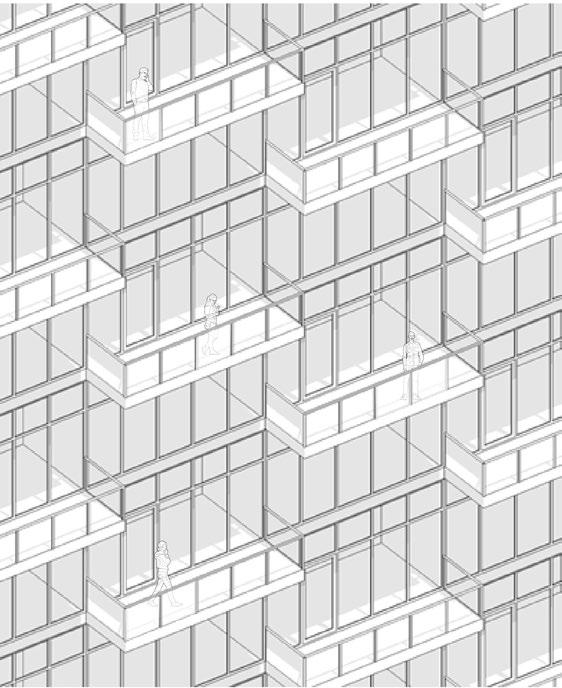
Balcony Design for Wellbeing
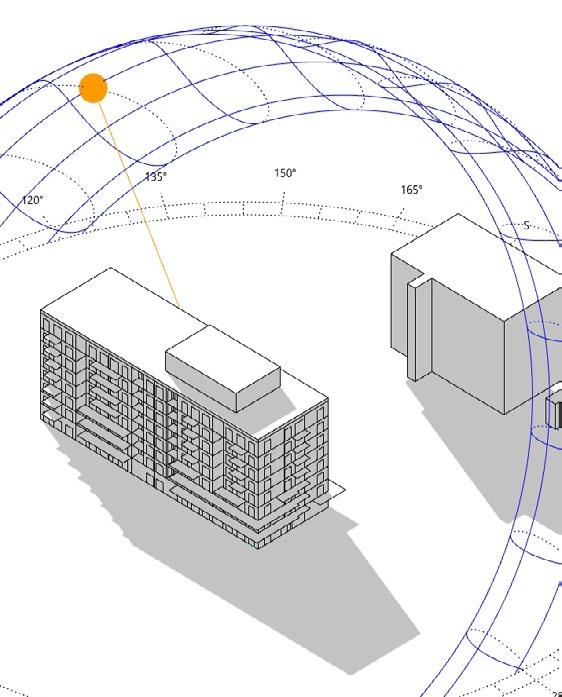
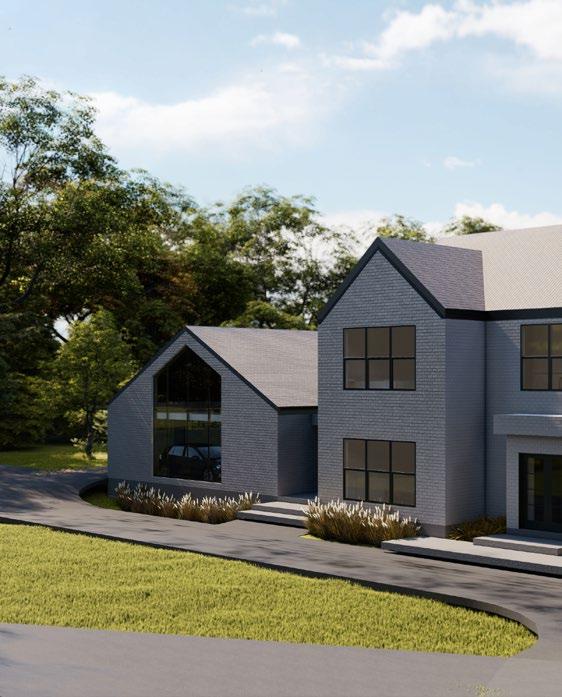
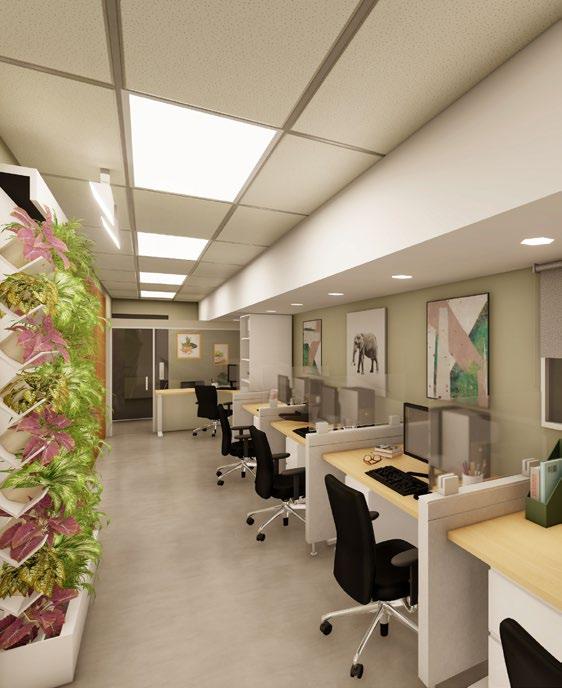
1
Circadian Rhythm & Sunlight Student Residence
*Selected project for the CASA-ACEA 2022 Student Work Showcase
*Showcased in the Doors Open Toronto 2022 at the Daniels Faculty
Project Type: Academic
Location: University of Toronto, St. George Campus
Area: 64,000 sq. ft.
Software: Rhino, Grasshopper, Illustrator, Lumion
Instructor: Lukas Pauer
Year: 2022
Description:
This student residence explores ways to improve students’ wellbeing and performance by providing access to sunlight and an increased sense of time while indoors. Its program encourages students to work with their circadian rhythm to optimize performance of daily tasks.
Goals:
• Maximize the availability of natural daylight in all dormitory rooms by including south-facing windows in each room.
• Open views while controlling solar heat gain.
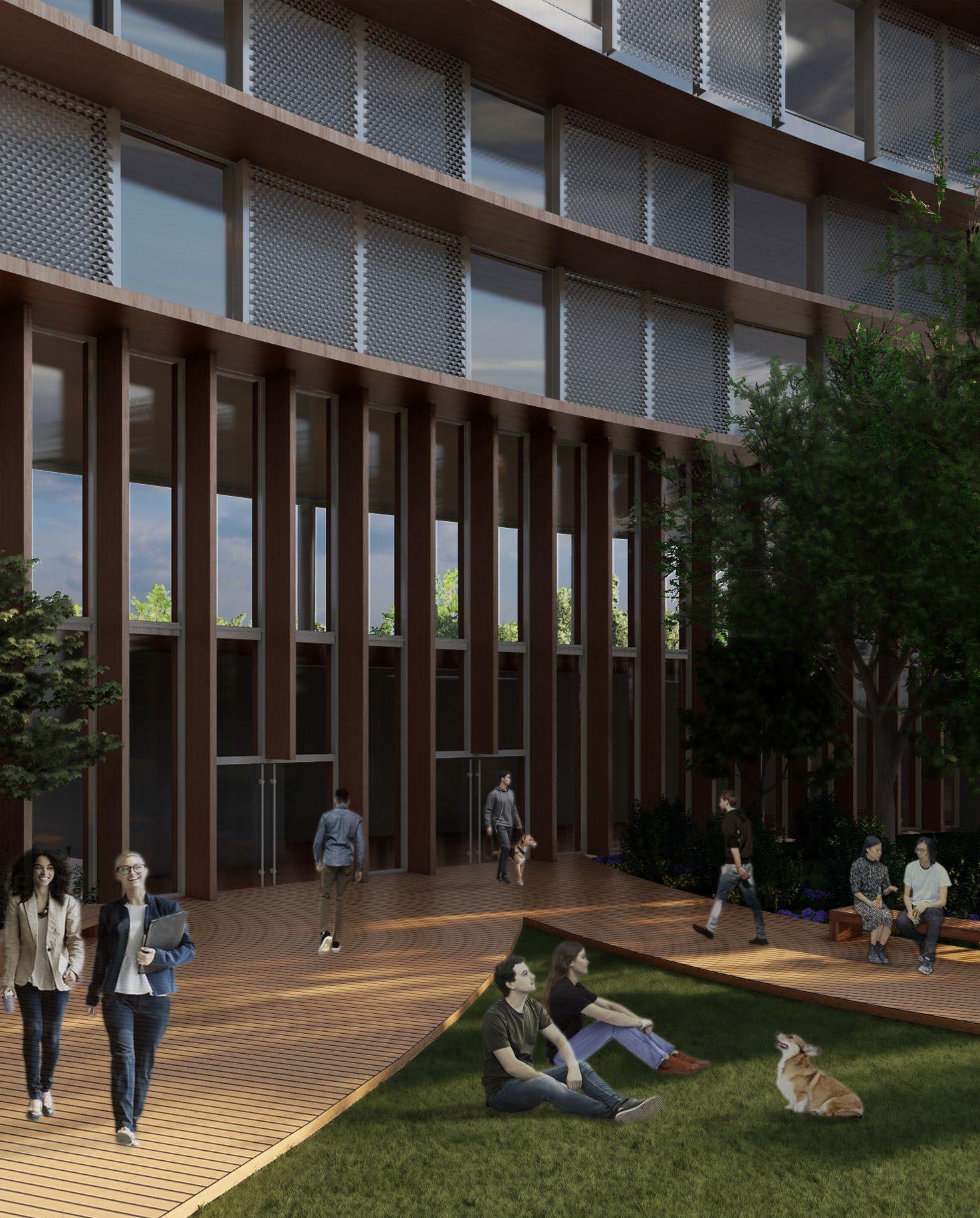
Building Massing
• Mimics Toronto’s sun path: ascending from the east, curving southward, setting in the west, and returning northward as a new day commences.
• Inspired by the Sun Dance Ceremony, commemorates Indigenous traditions.
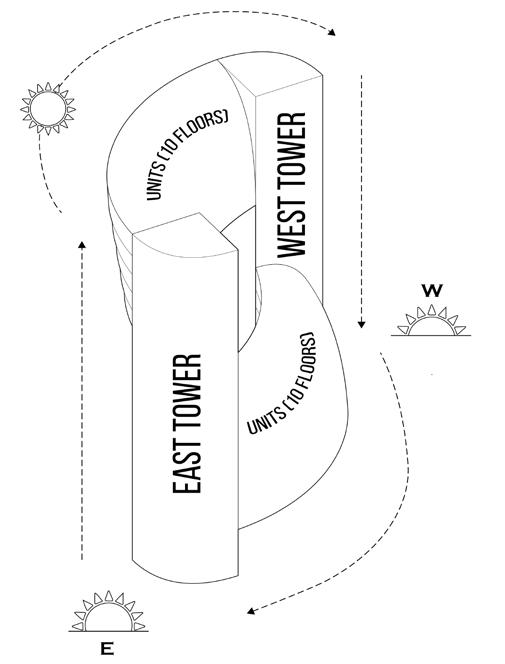
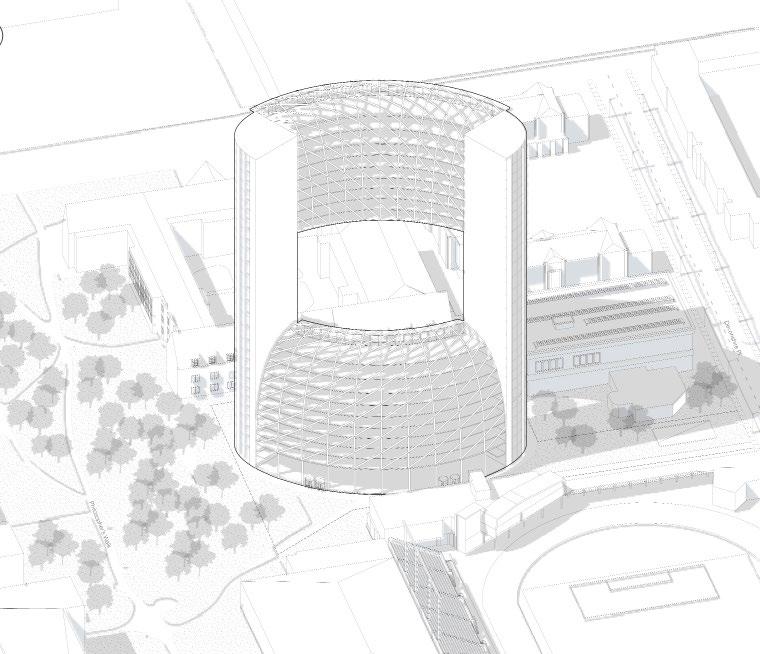
Building Orientation
• Slightly shifted southeast to make early morning sun available in each room.
• Exposure to natural light in the morning plays a significant role in regulating the circadian rhythm by signaling to the body that it’s time to wake up.
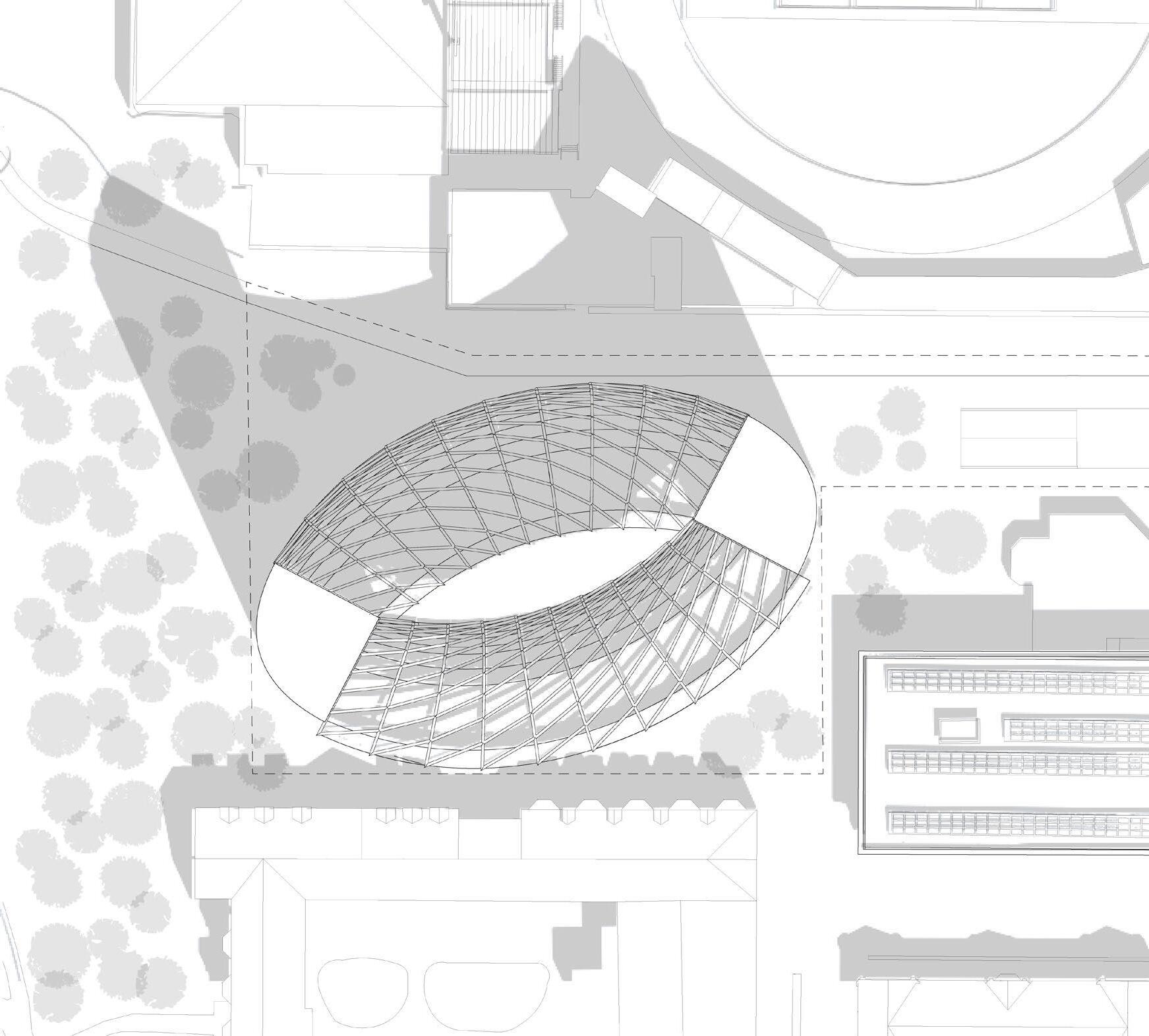
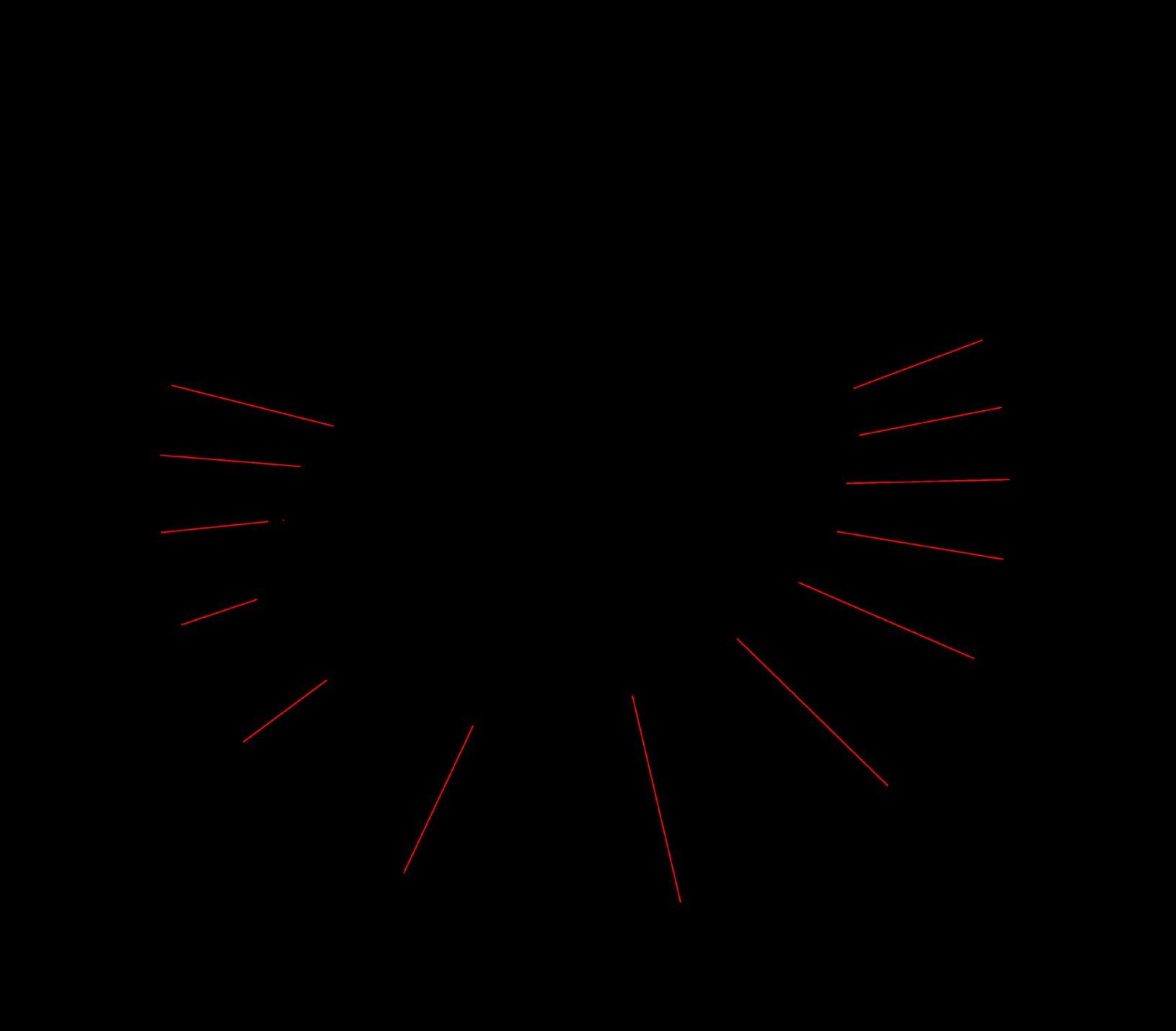
Perforated Aluminum Panels
• Modelled using Grasshopper.
• Diffuse incoming daylight to produce a soft illumination.
• Provide privacy.
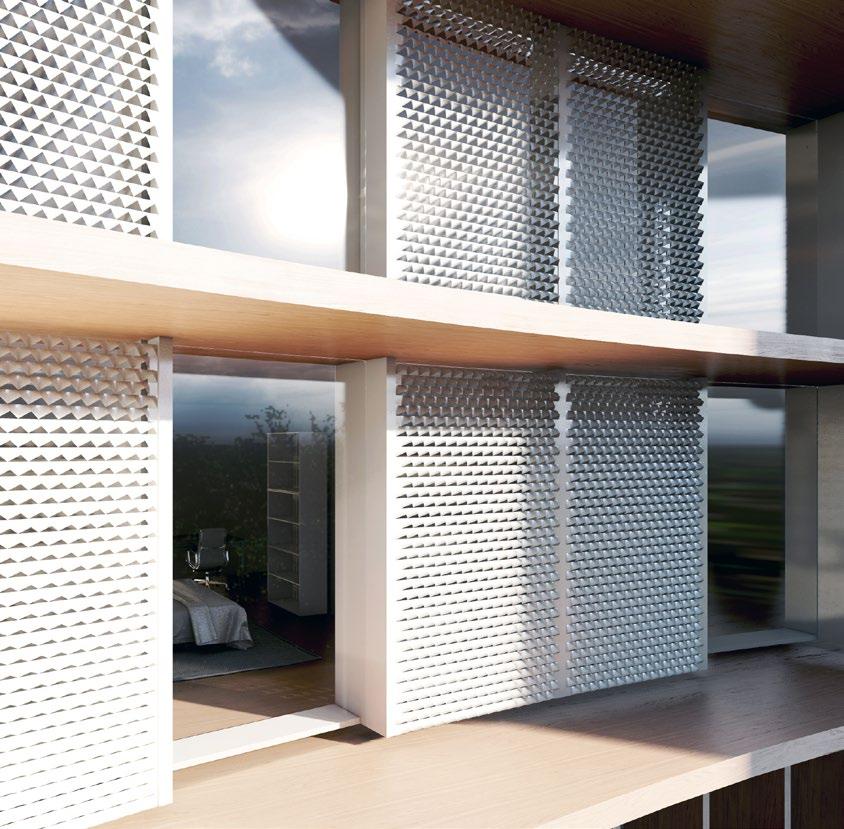
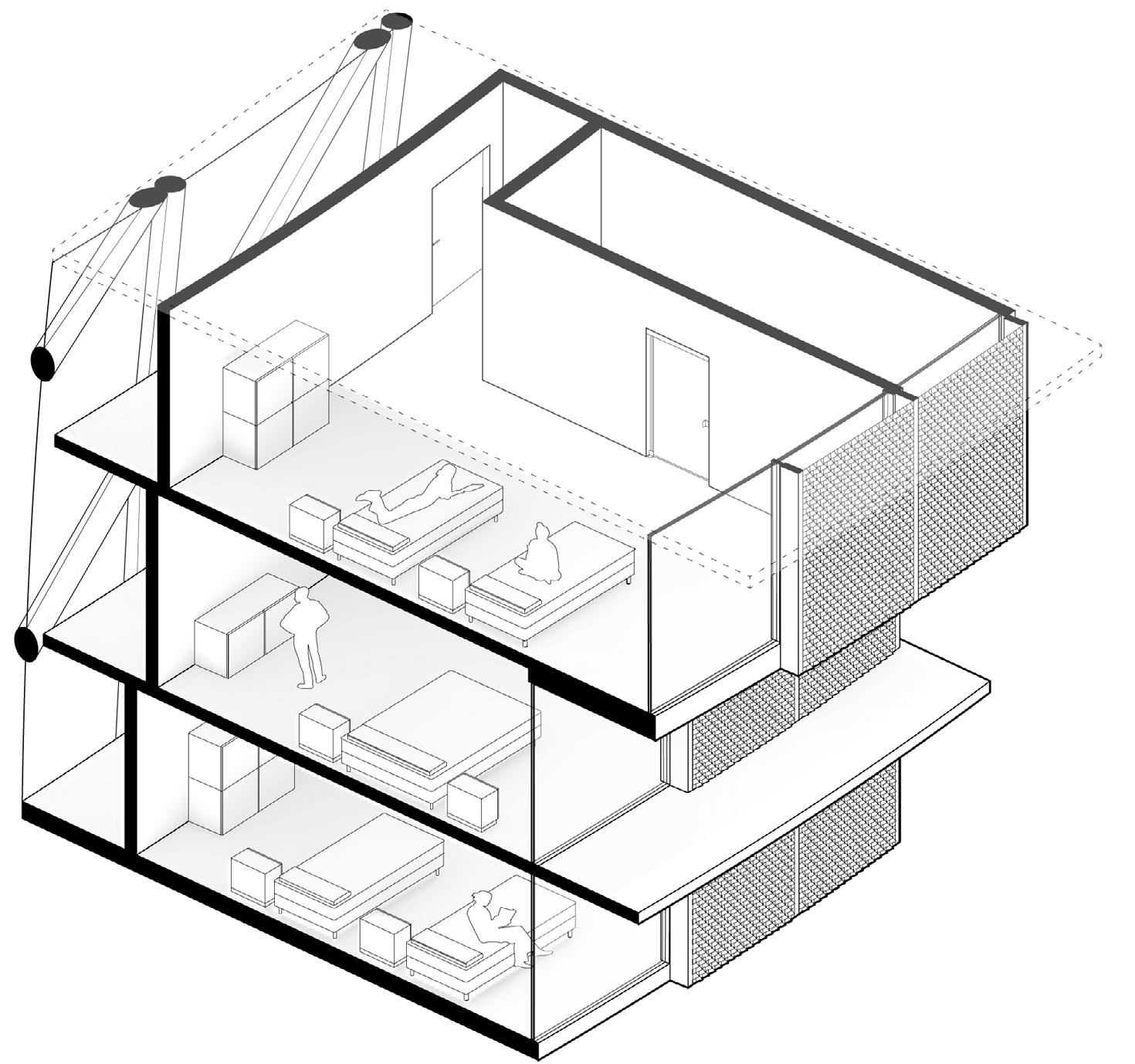

Self-Shading Façade
• Reduces both the required cooling energy in the summer and the heating energy in the winter.
• Blocks summer sun rays of 45 degrees and higher.
• The length of the shades was determined through solar geometry shading design calculations.
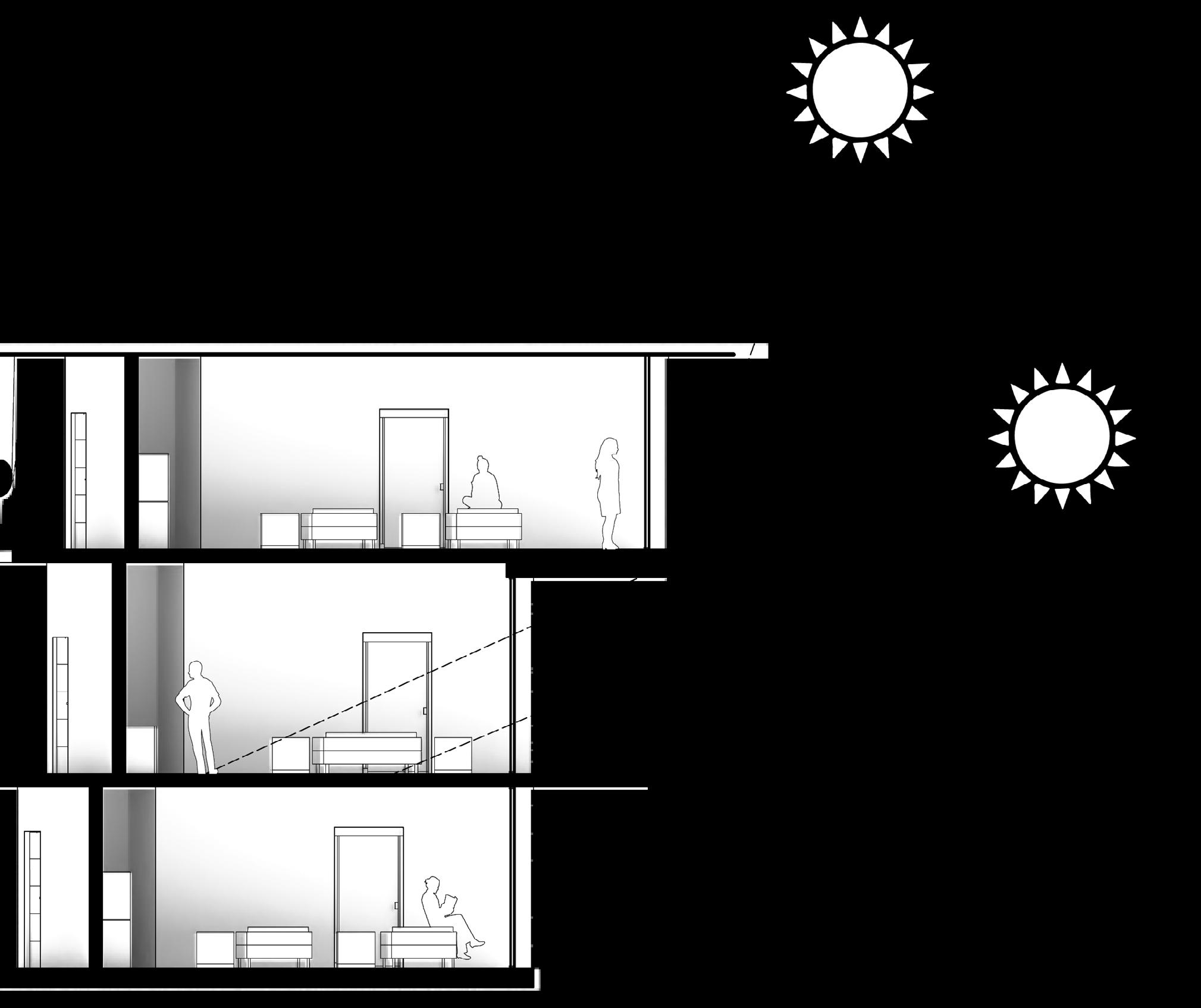
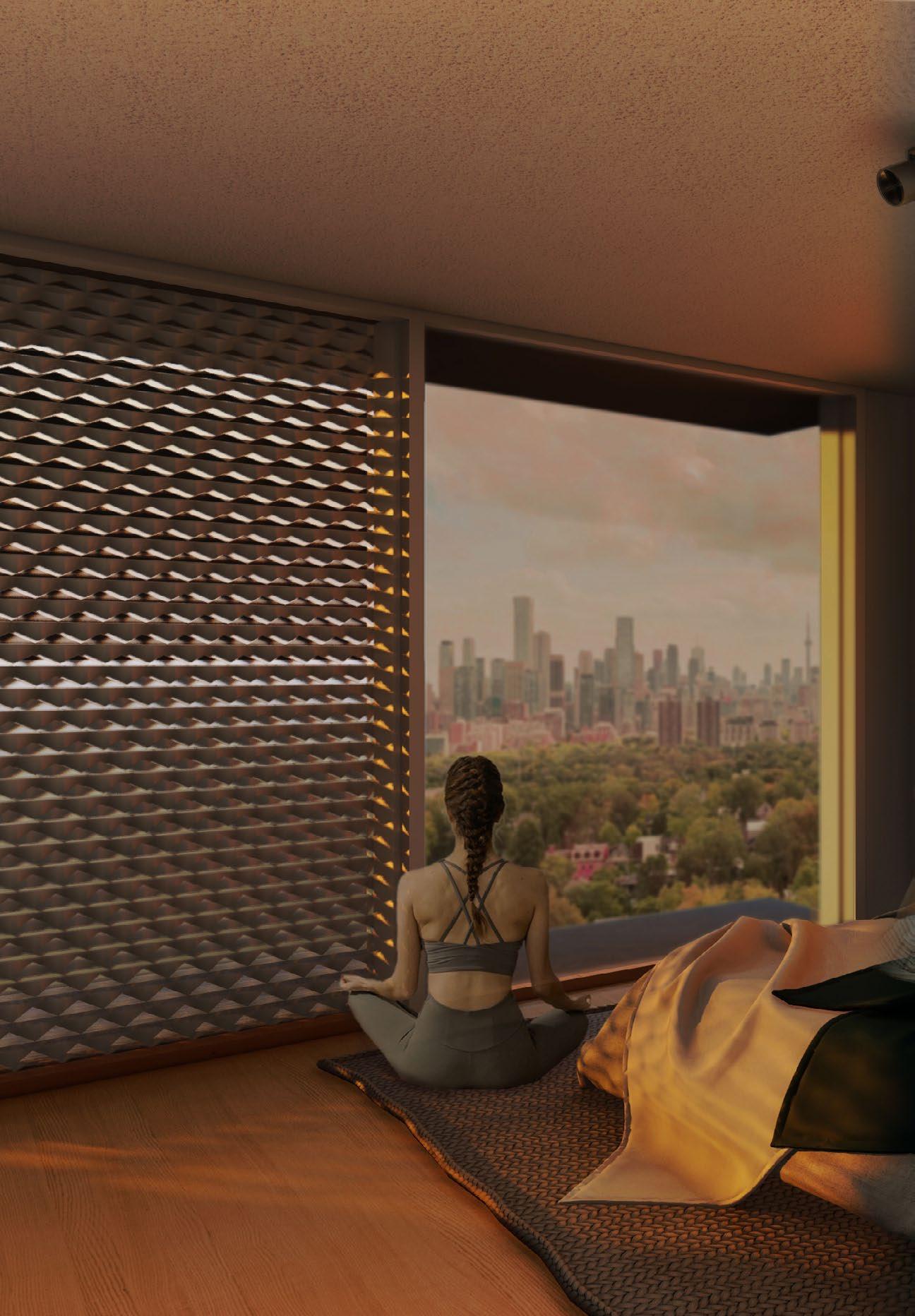
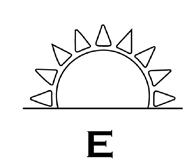
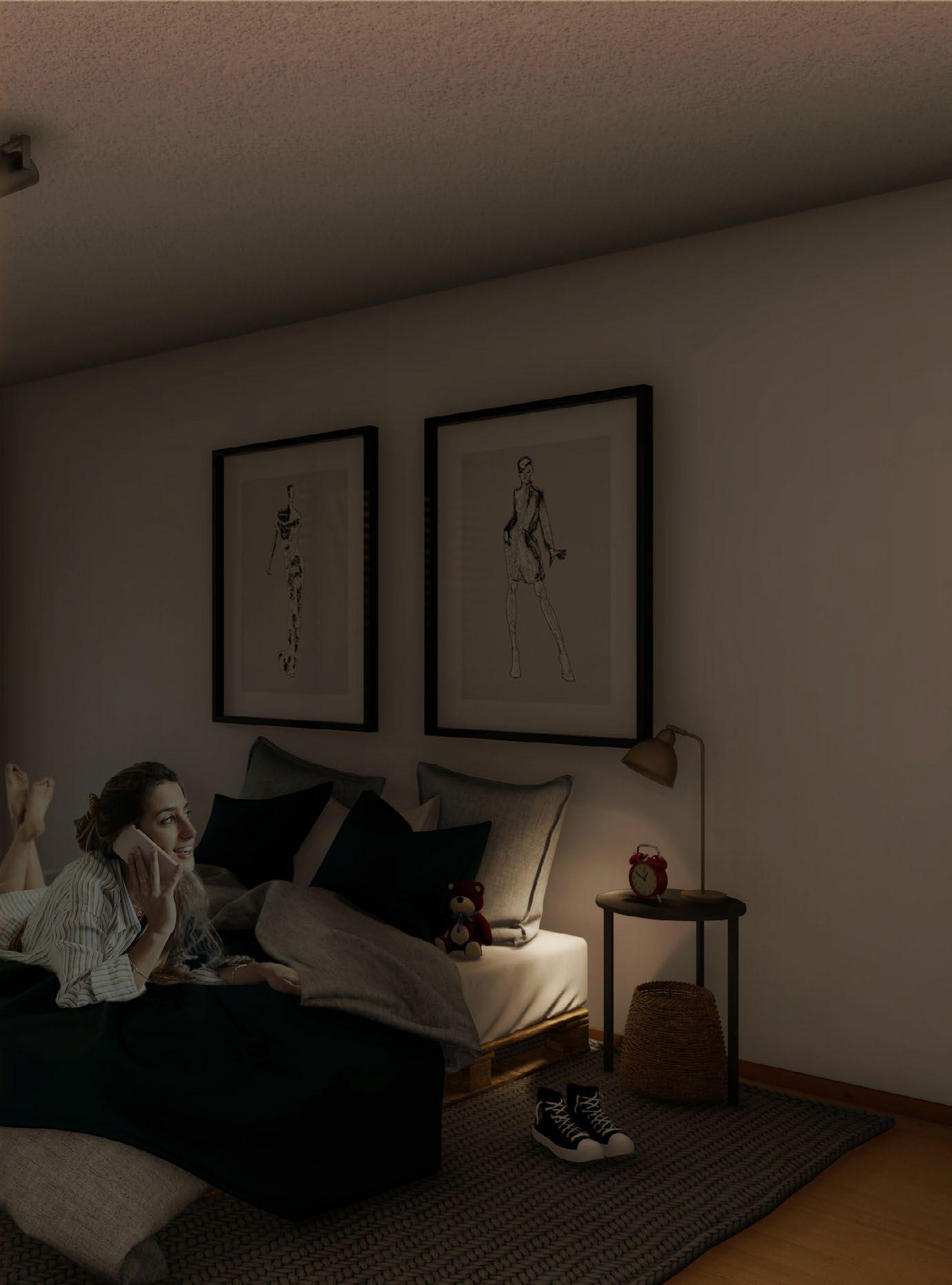

Lightness + Heaviness
Laneway Housing
Project Type: Academic
Location: Augusta Avenue, Toronto Area: 590 sq. ft.
Software: SketchUp, Illustrator, Lumion
Instructor: Nova Tayona
Description:
The house was designed for a family of four; two adults, one child, and a dog. The design features a main living space, two work spaces, two bedrooms, one bathroom, and a backyard.
Goals:
• Combine wood, glass, and concrete to explore lightness and heaviness through materiality.
• Provide private outdoor spaces.
• Maximize daylight in common spaces such as living room, kitchen, and circulation spaces.
Year: 2021 Massing Diagram
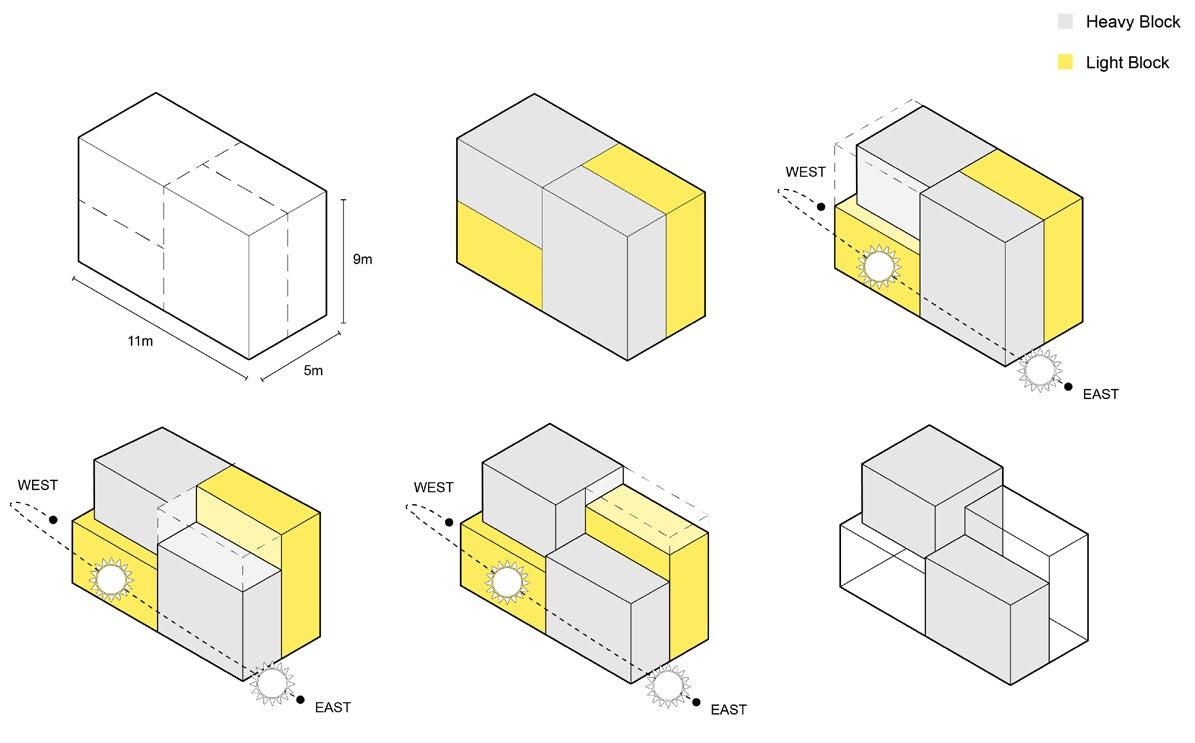
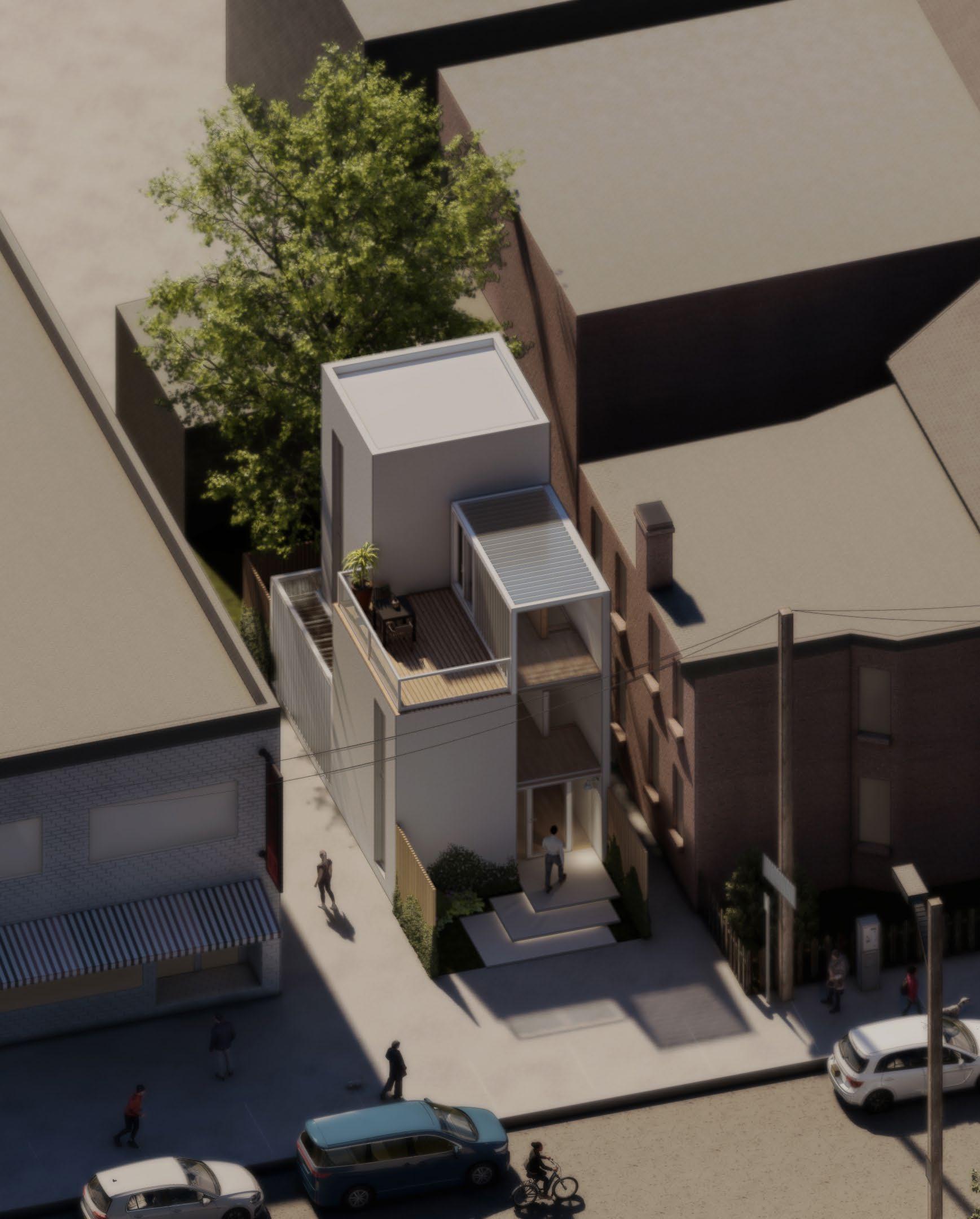
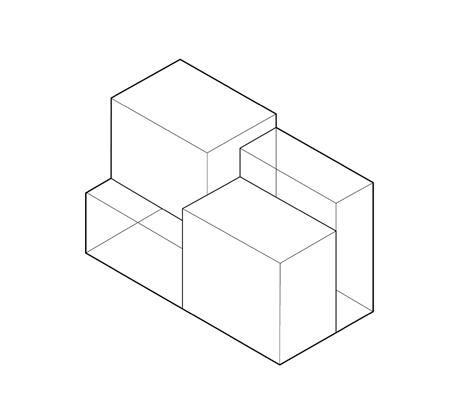
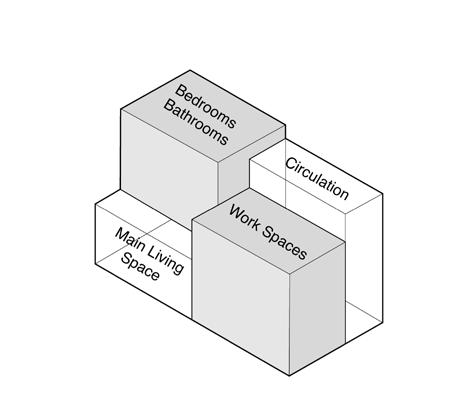


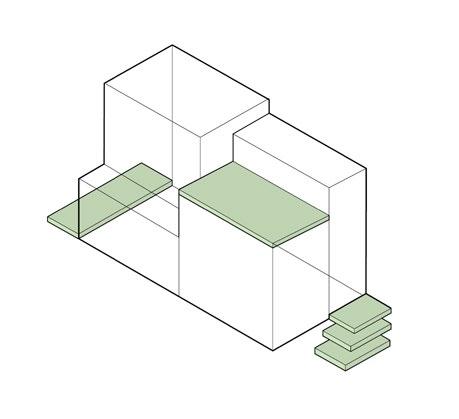
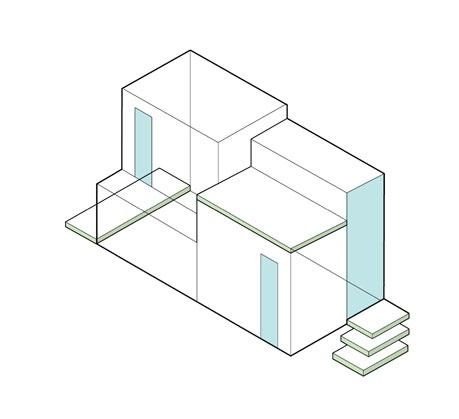
Connection to the Outside Openings
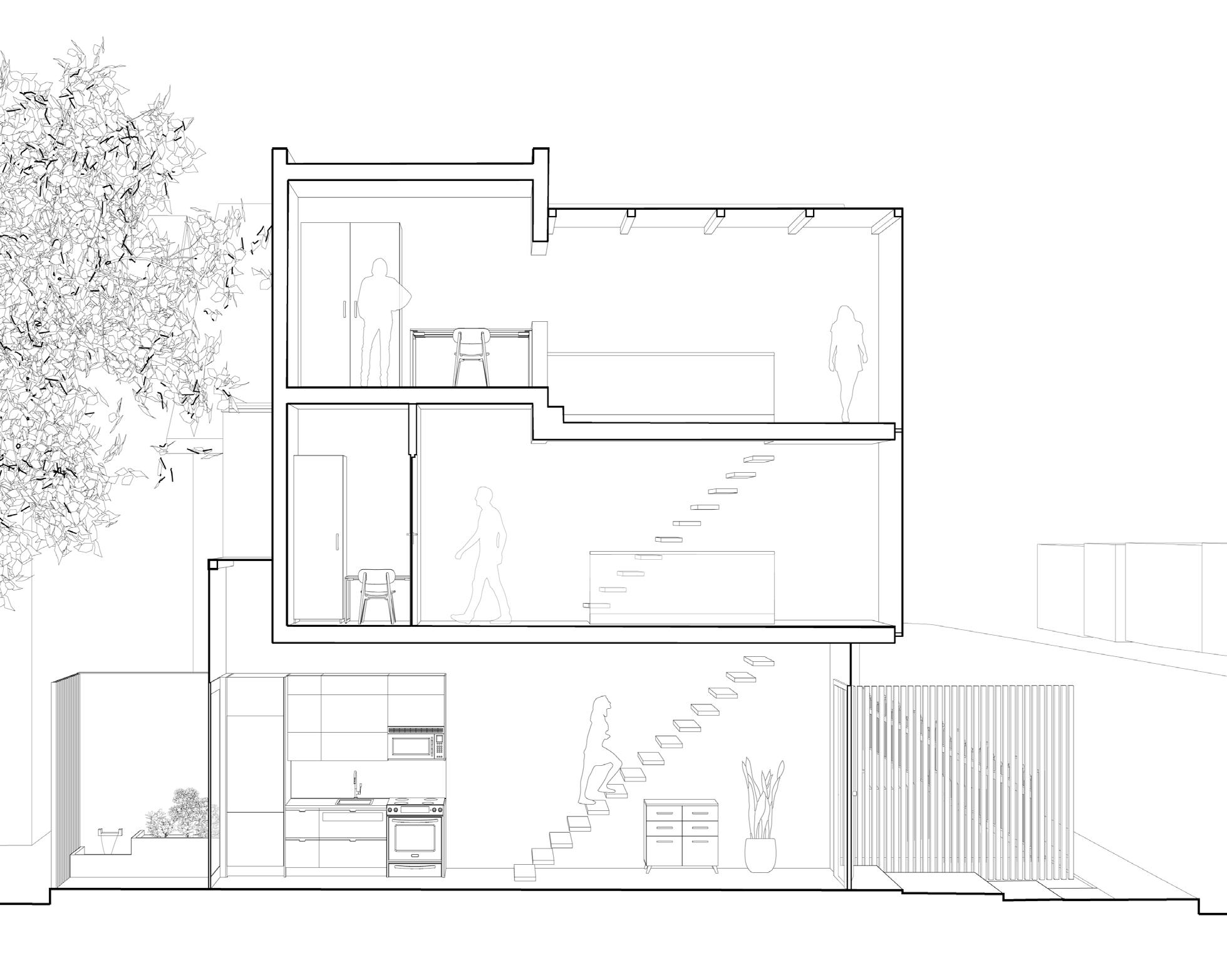
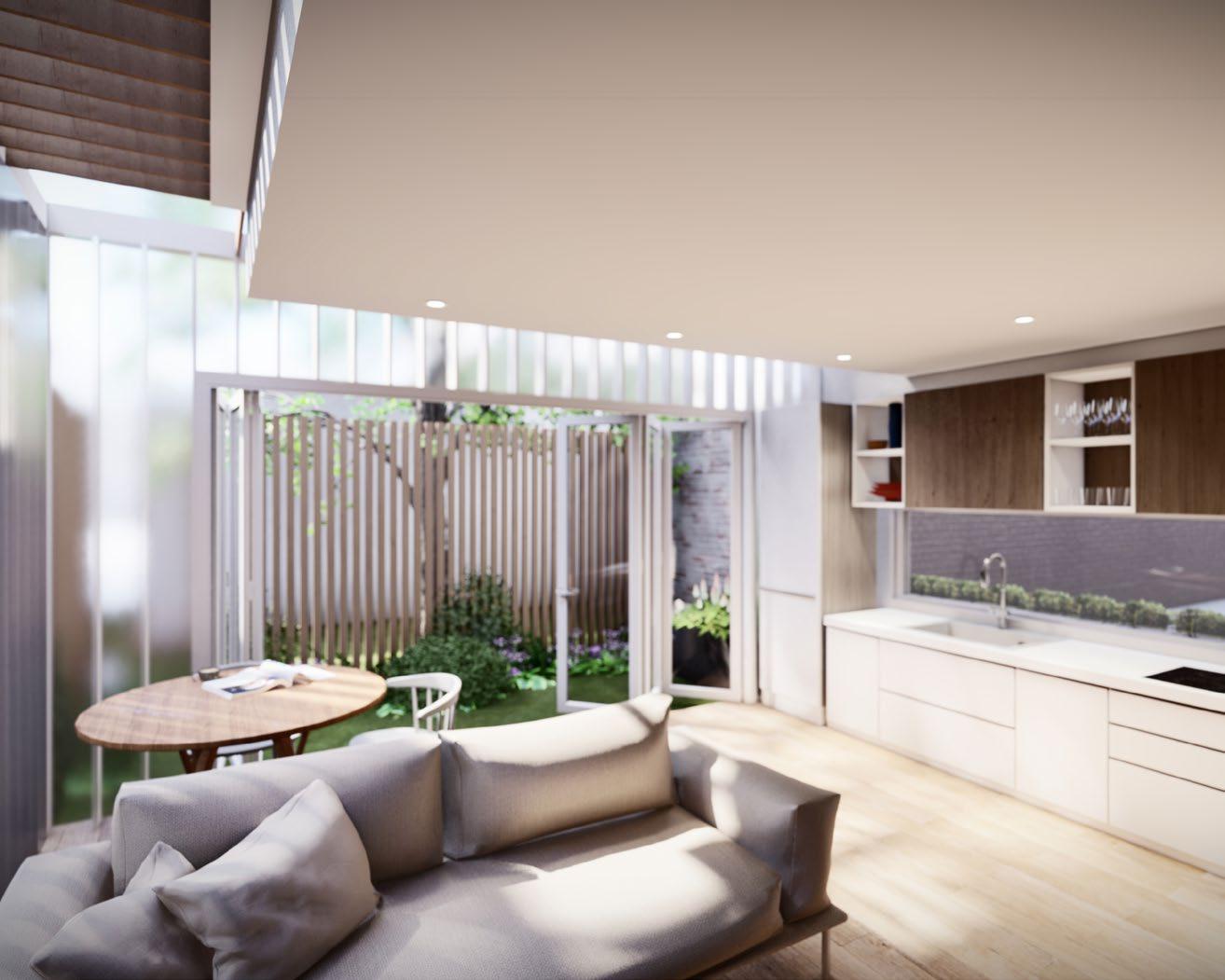
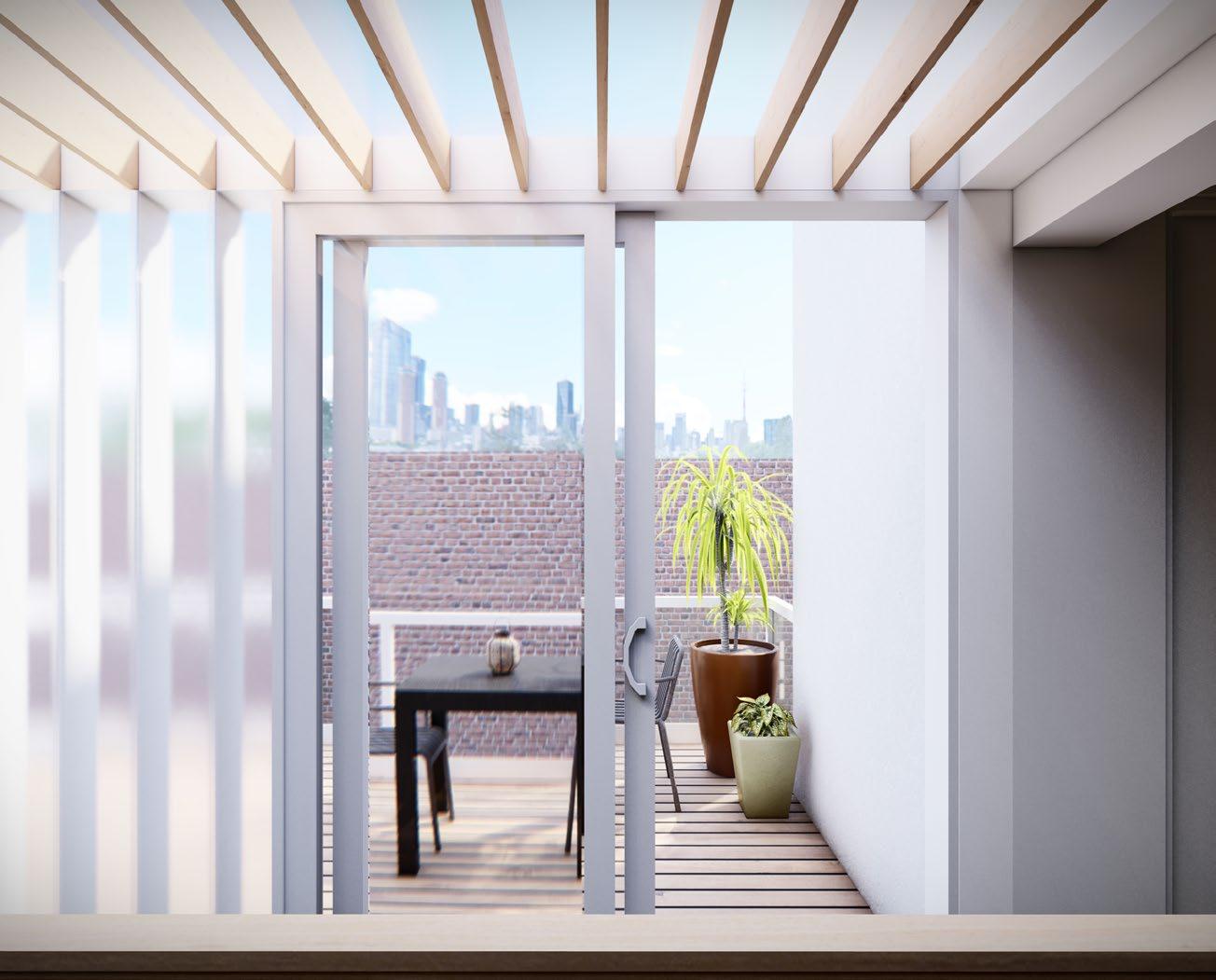
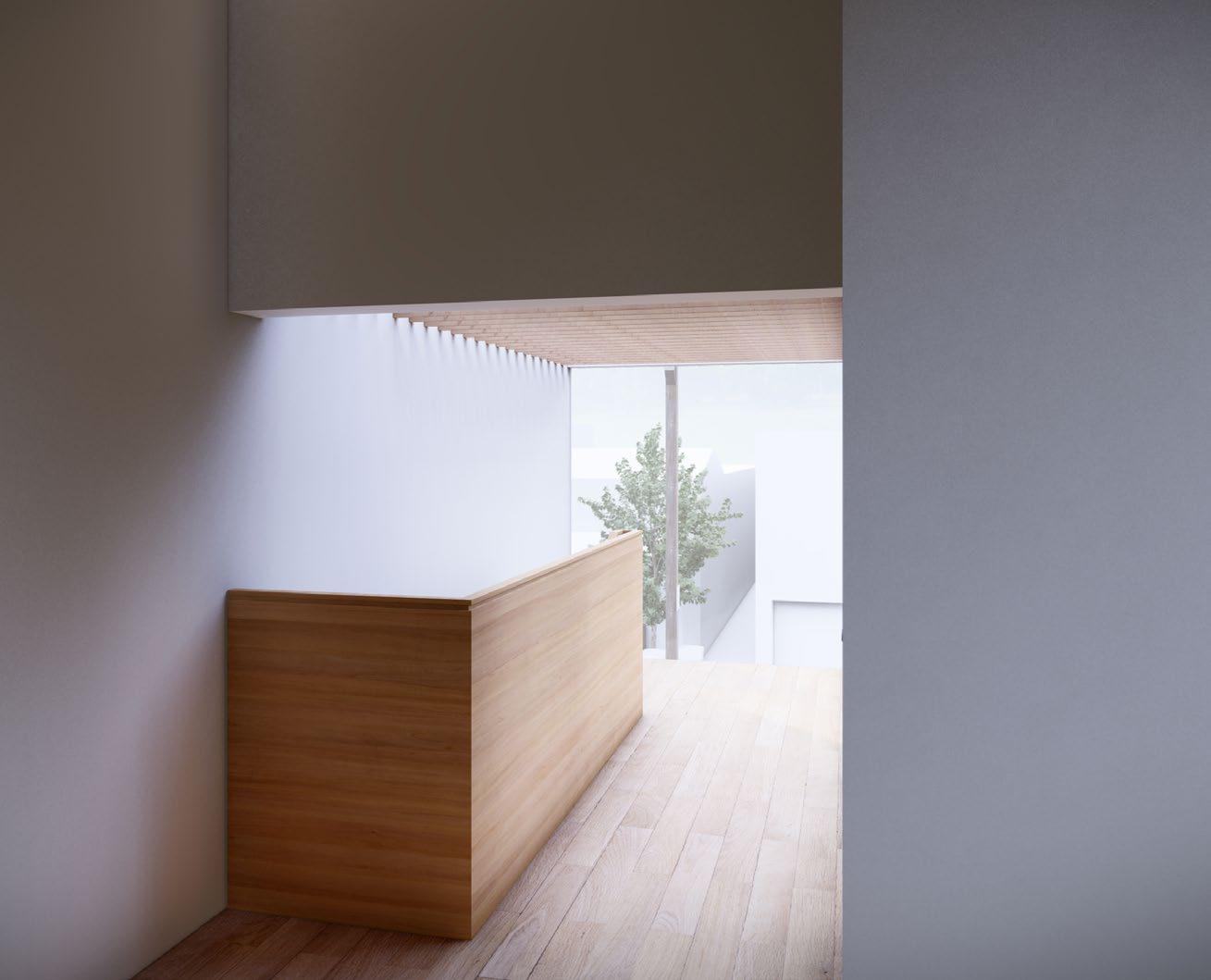
Heaviness to Lightness Thresholds
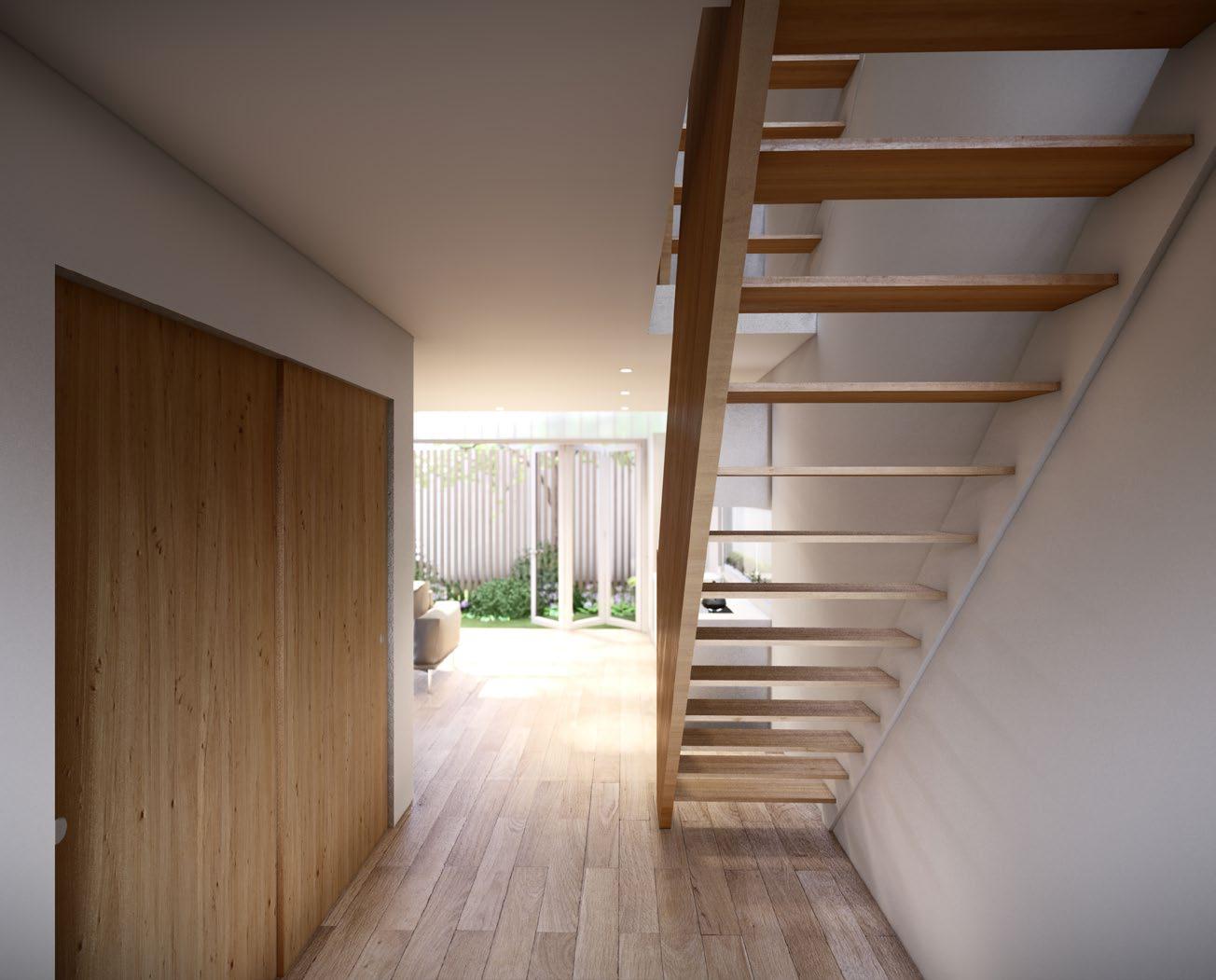
3 Balcony Design for Wellbeing Research
Project
*Published in the Building Simulation Conference Proceedings Vol. 18
Project Type: Work-Study
Location: Vancouver & Toronto
Software: Grasshopper, Climate Studio, Illustrator
Supervisor: J. Alstan Jakubiec
Year: 2022-2023
Description:
This project is focused on quality of life for inhabitants in urban high density dwellings, specifically evaluating view quality, residential daylighting, gardening potential, and circadian entrainment potential in balconies.
Goals:
• Establish a design baseline to inform the design of future condominiums with balconies in Toronto and Vancouver.
• Develop a grasshopper script of a set of balconies with parameters for dimensions of unit and balcony, type of balcony, distribution of balconies, glazing materials, orientation, and window-to-wall ratio.
• Perform simulations on 5 human-centric lighting metrics for urban homes with balconies.
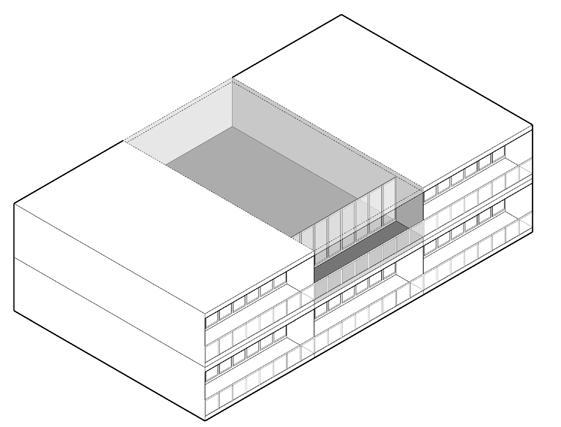

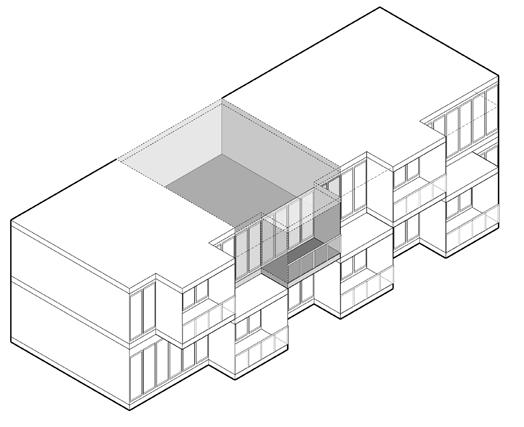

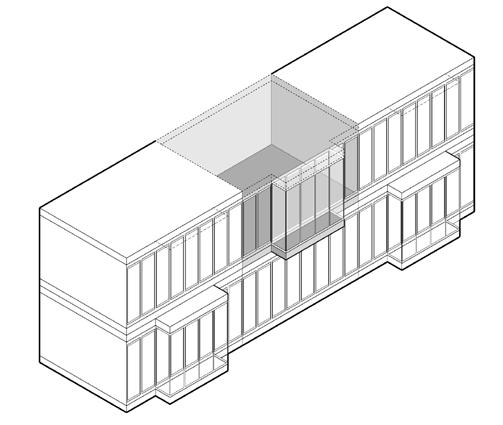

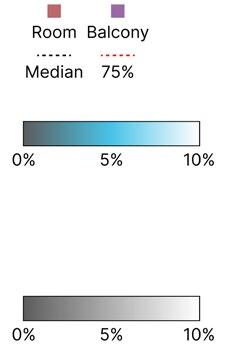
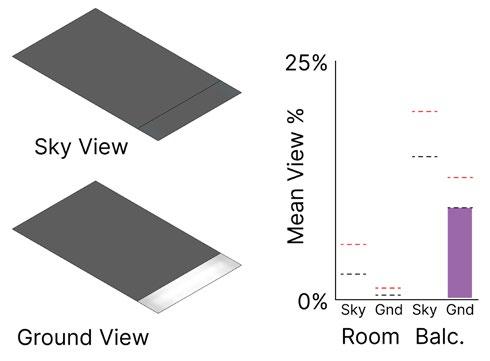
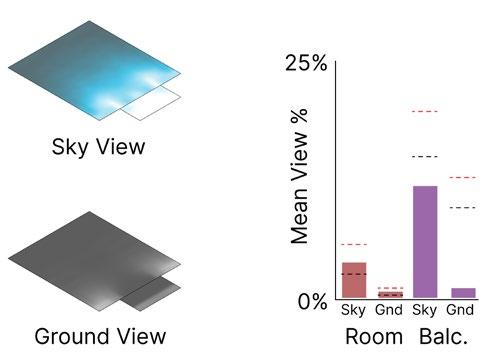
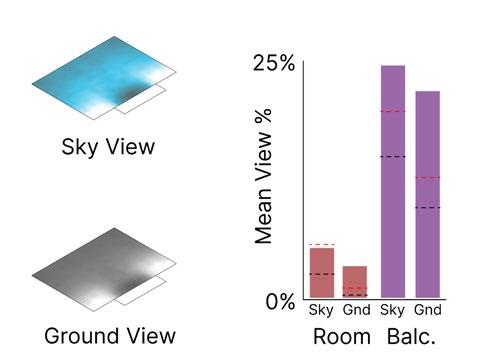
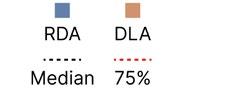
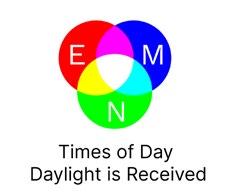
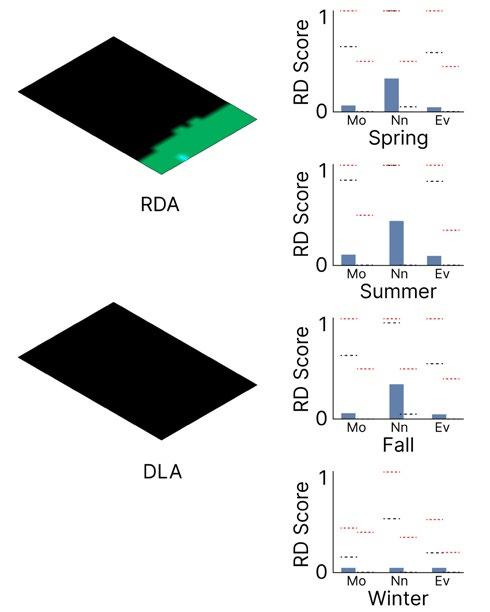
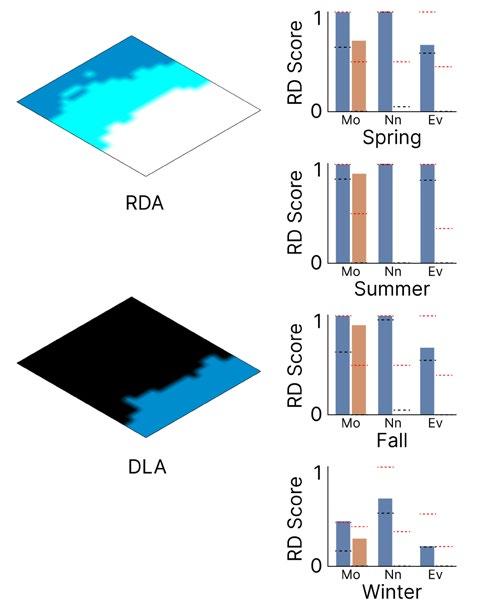
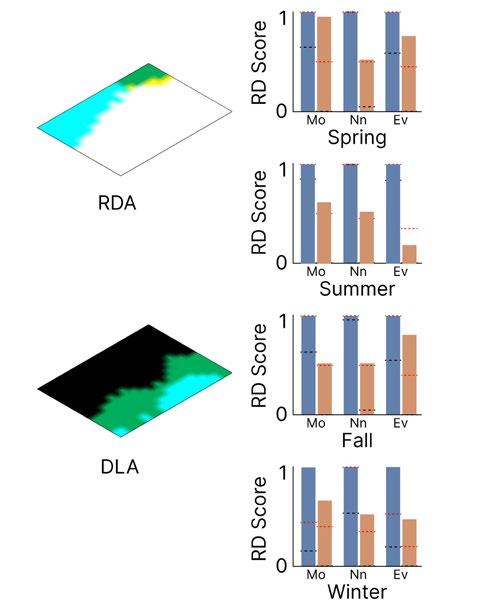
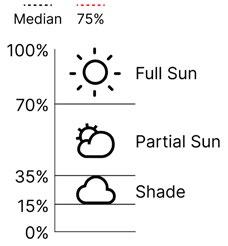
Circadian Entrainment Potential Gardening Potential
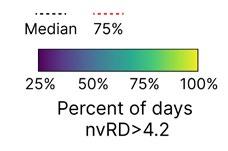
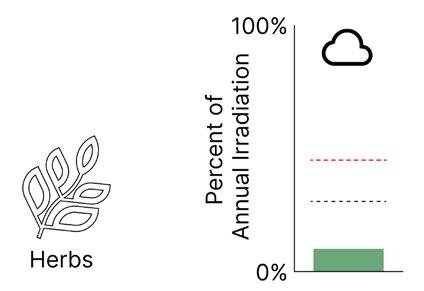
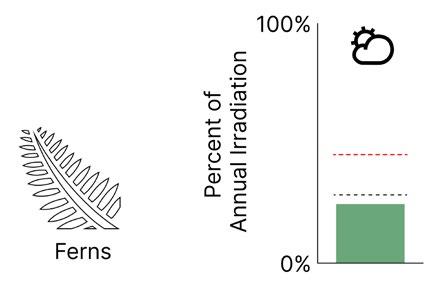

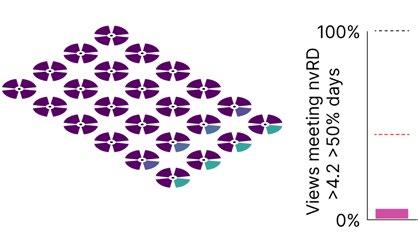
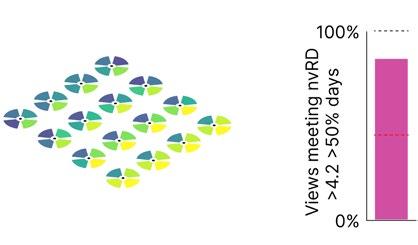
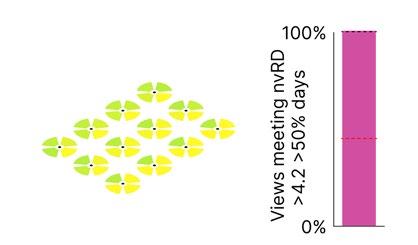
Application to Existing Building
Sample Unit
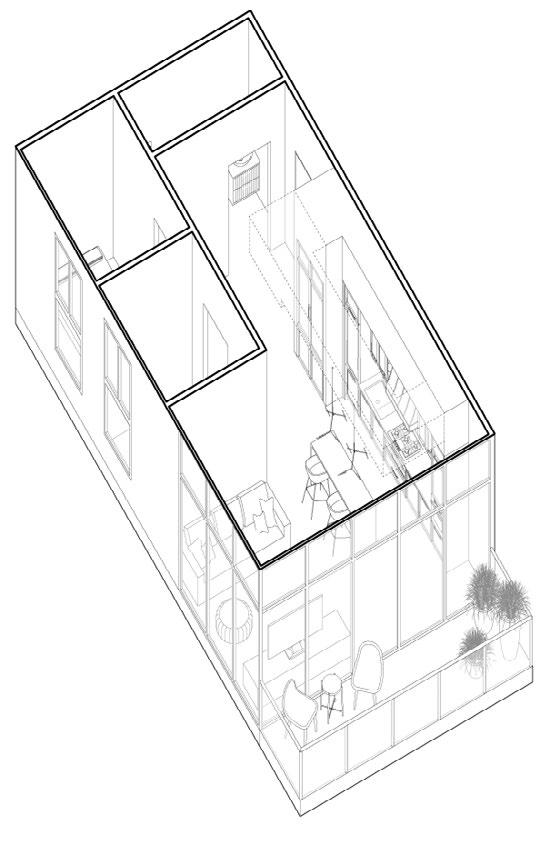
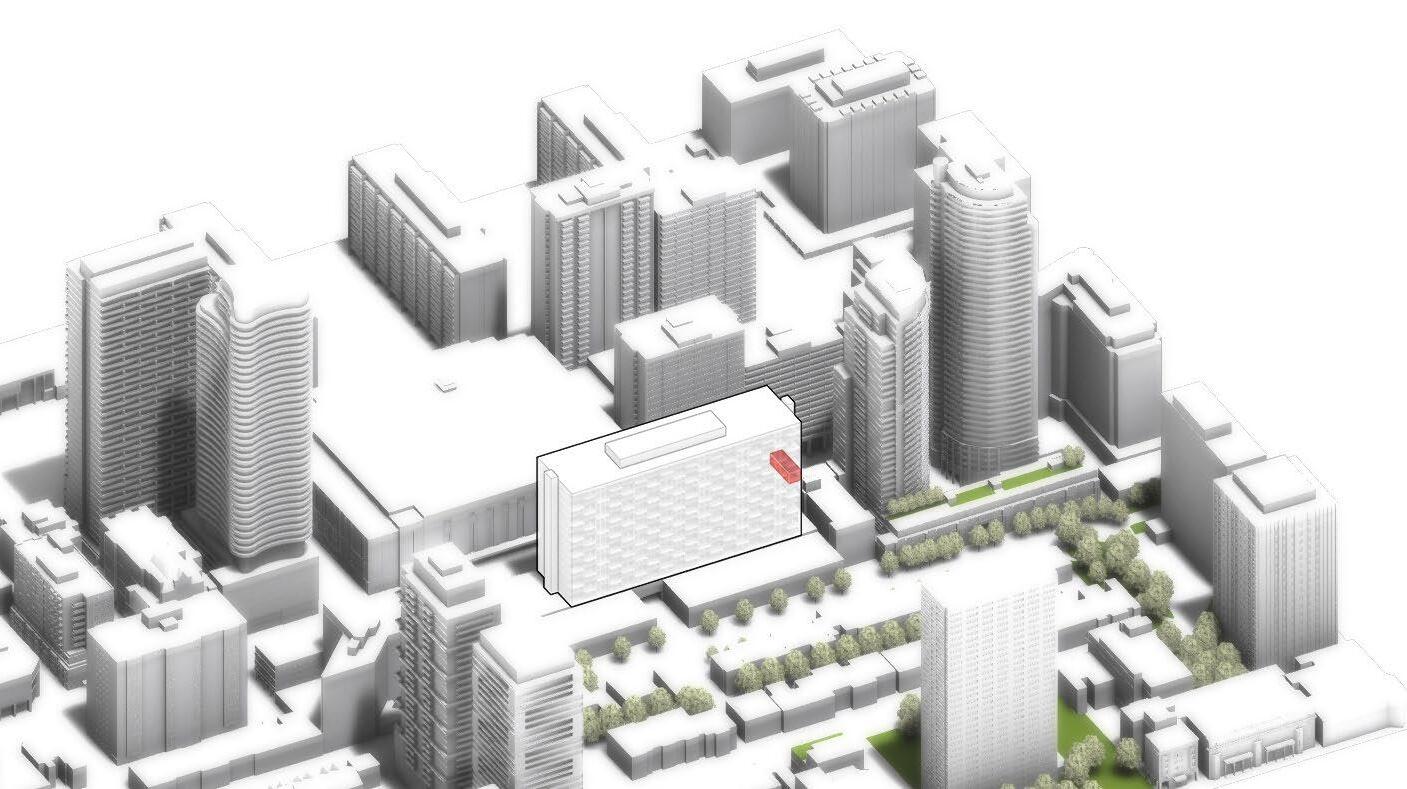
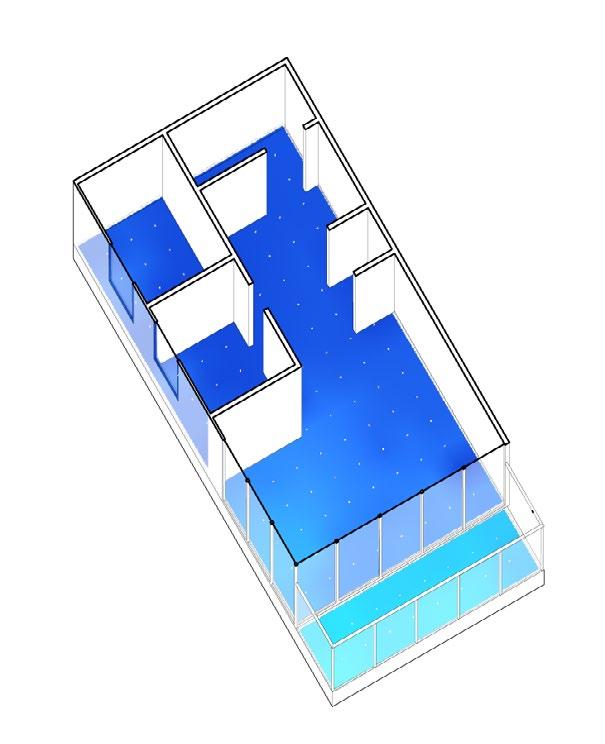
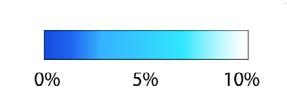
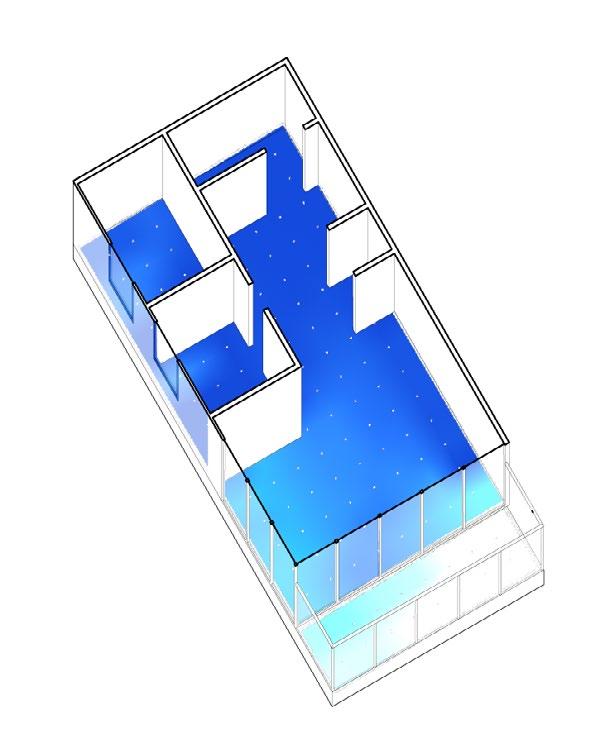
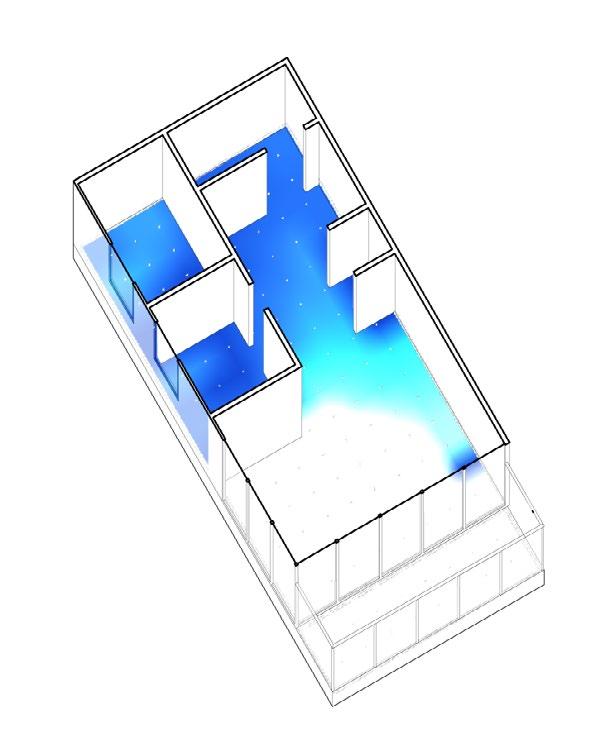
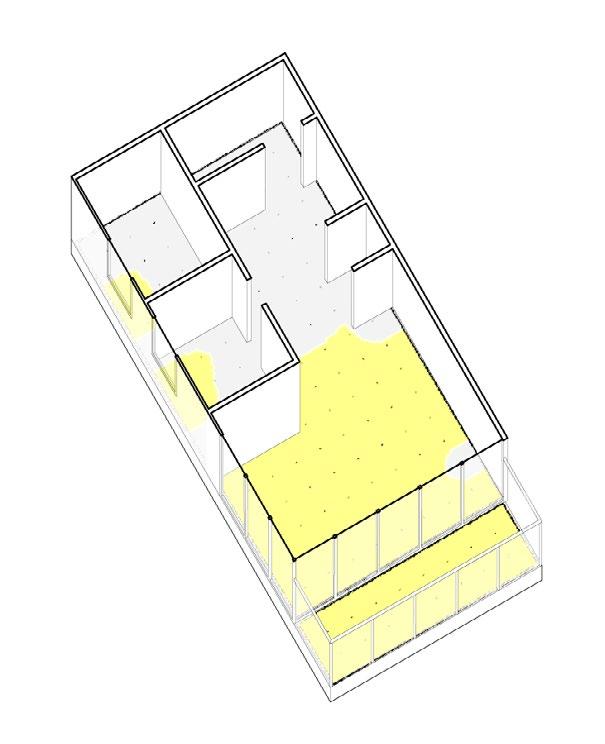

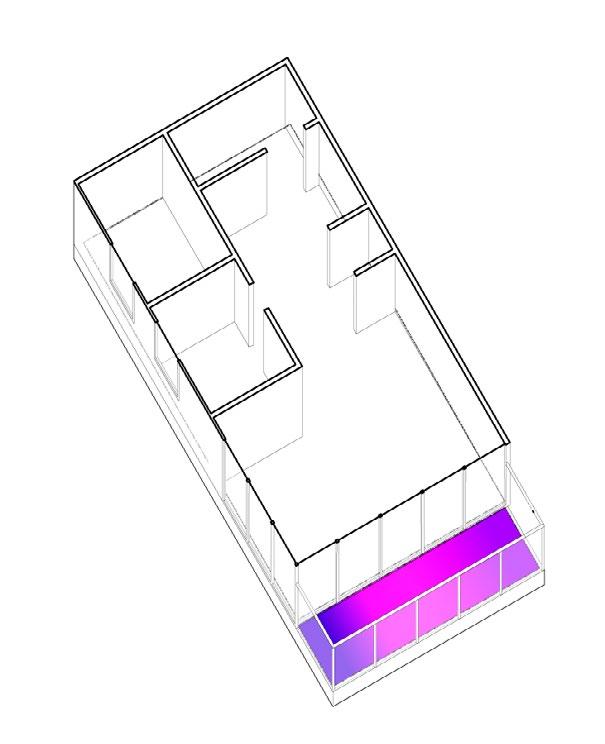
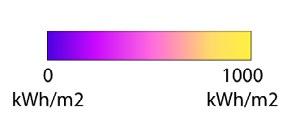
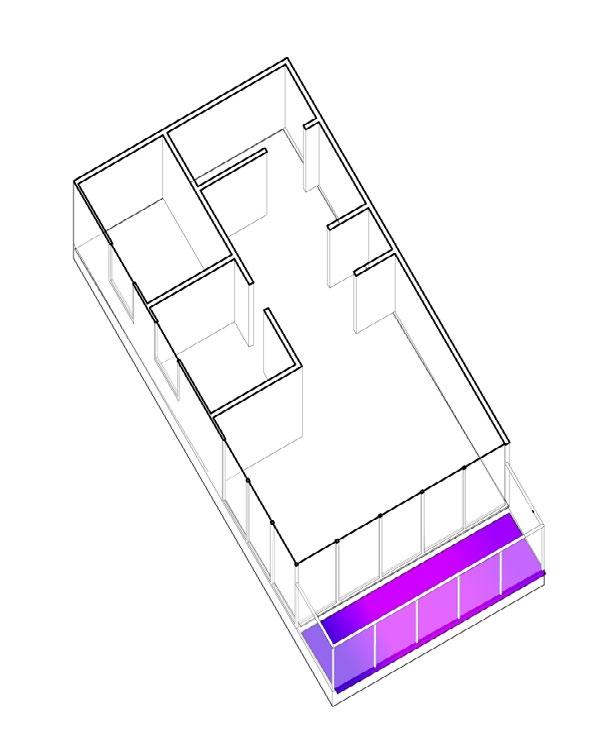
Sustainable Buildings Challenge Competition
Multi-Unit Residential Building
*Obtained 1st Place
Project Type: Design Competition
Location: Milton, Ontario
Area: 2,800 sq. ft.
Software: Rhino, Climate Studio, Illustrator
Team: Javeriya Hasan Year: 2023
Description:
The competition consisted of developing sustainable strategies to improve the current design of a mid-rise multi-unit residential building to be constructed in the Milton Education Village by Mattamy Homes.
Goals:
• Perform daylighting simulations on original design to inform how daylighting in the units could be improved.
• Increase the Spatial Daylight Autonomy (sDA) in units only facing north.
• Reduce the Annual Sunlight Exposure (ASE) to recommended values.

Sun Path Diagram at 9AM
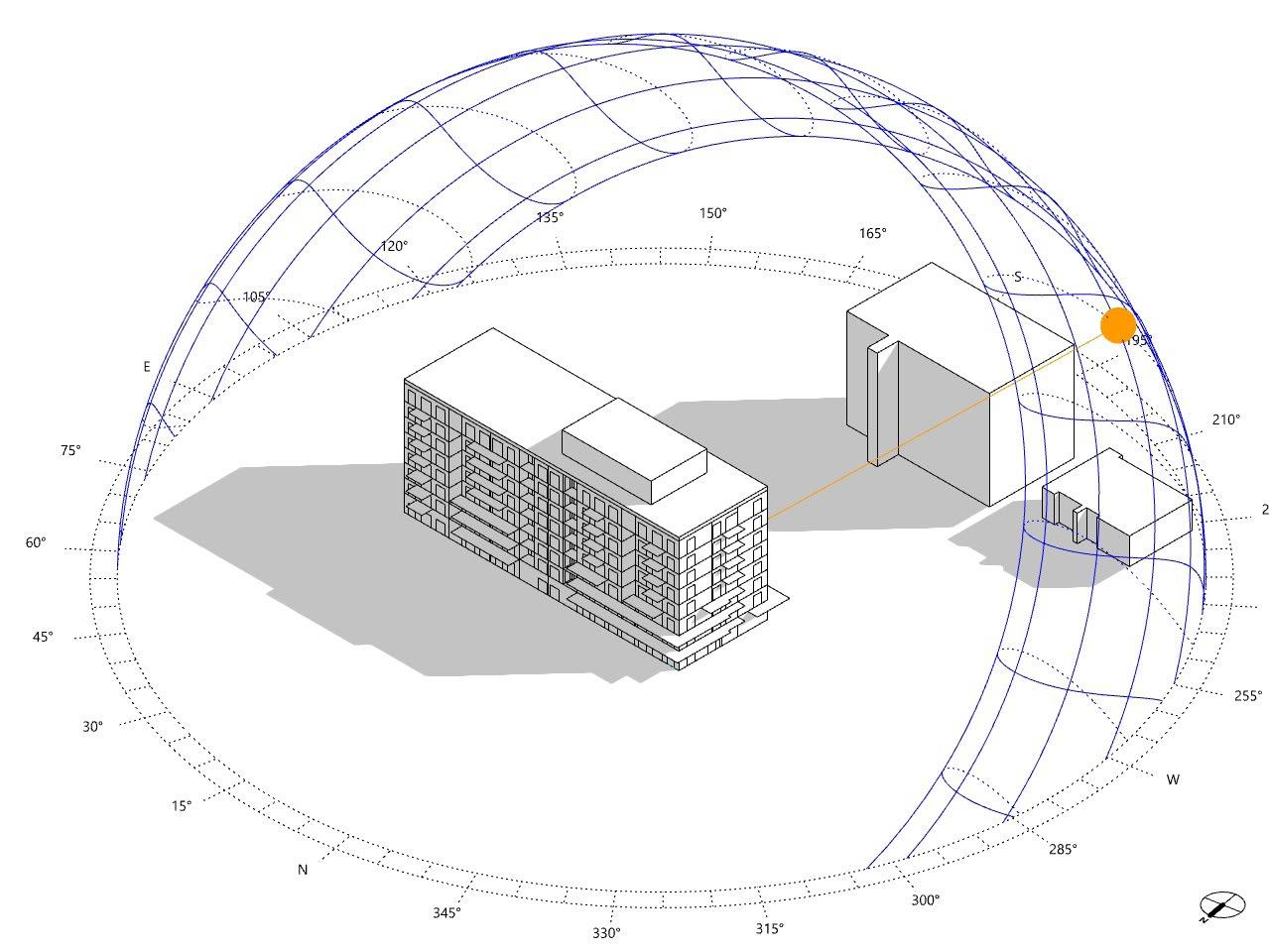
Sun Path Diagram at 3PM
Proposed Design Recommendations
Orientation Change
Shifting orientation of the building 10 degrees northeast to allow more sunlight into the northfacing units.

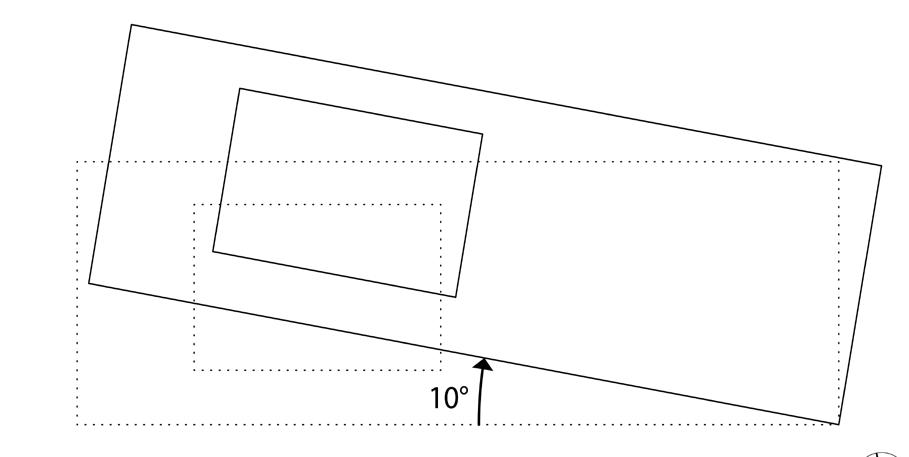
Climate Specific Shades
Implementing climate specific shades in selected windows on the East, West, and South façade would reduce heat gain.
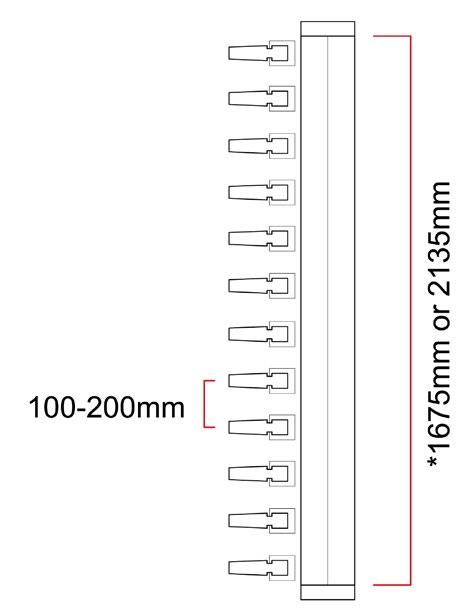

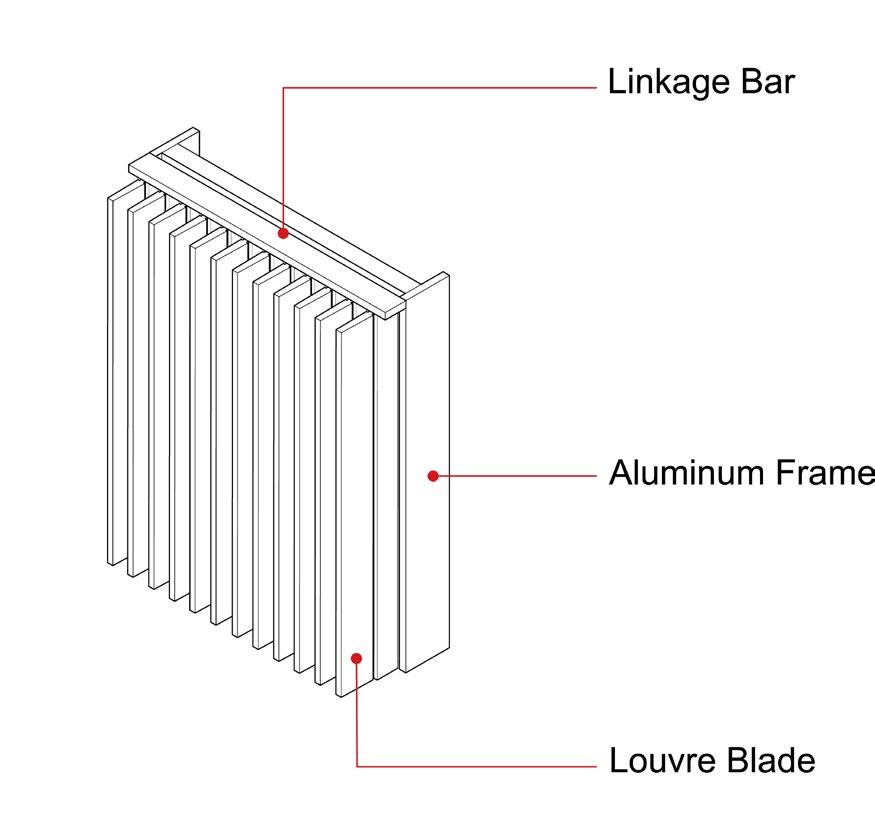
Spatial Daylight Autonomy Score
Increased from 72% to 88% and significally improved daylighting in the targeted north-facing units.
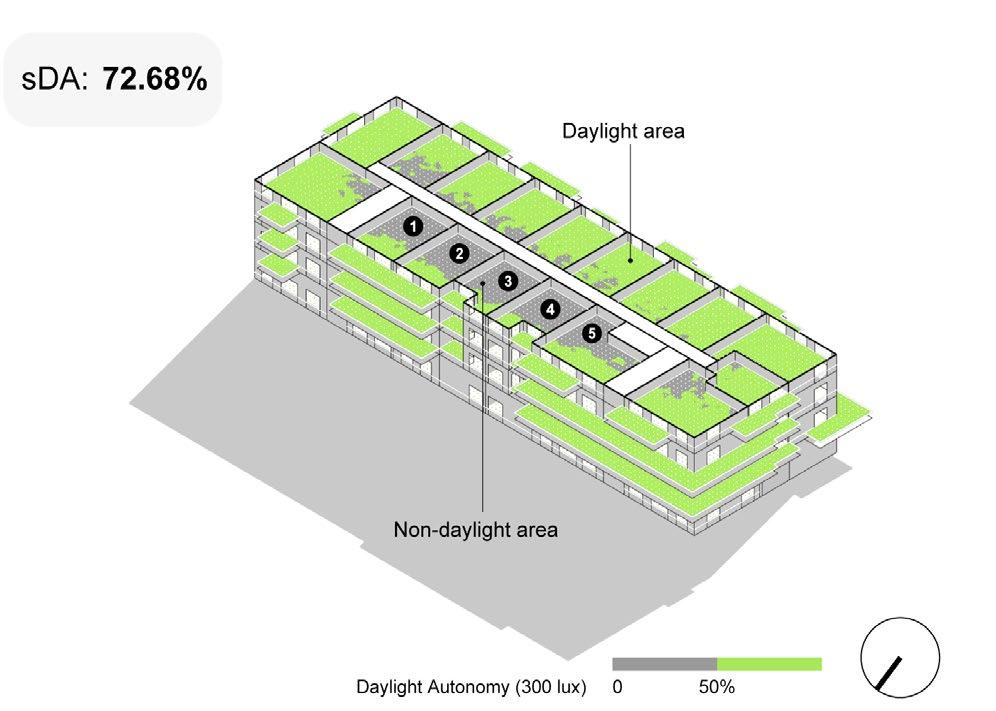
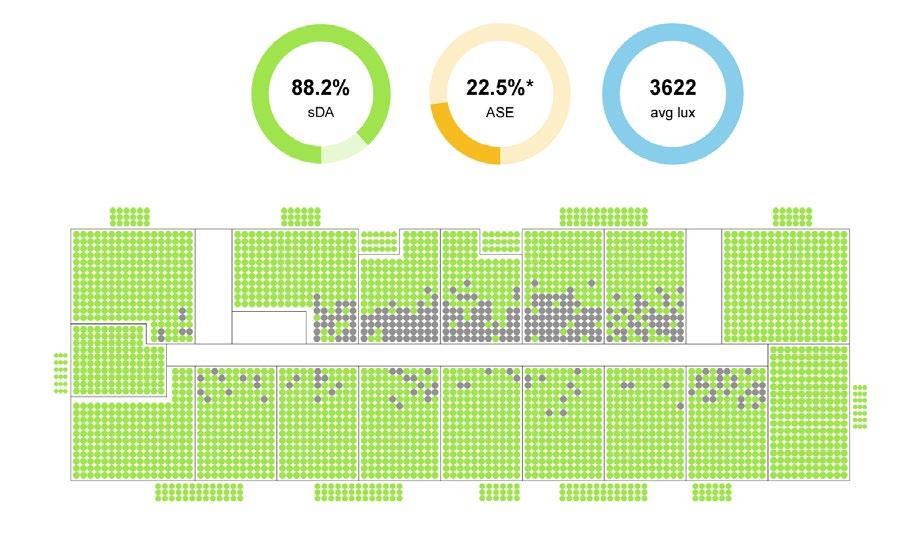

Annual Sunlight Exposure
Decreased from 22% to 9% while maintaining the sDA above 55%.

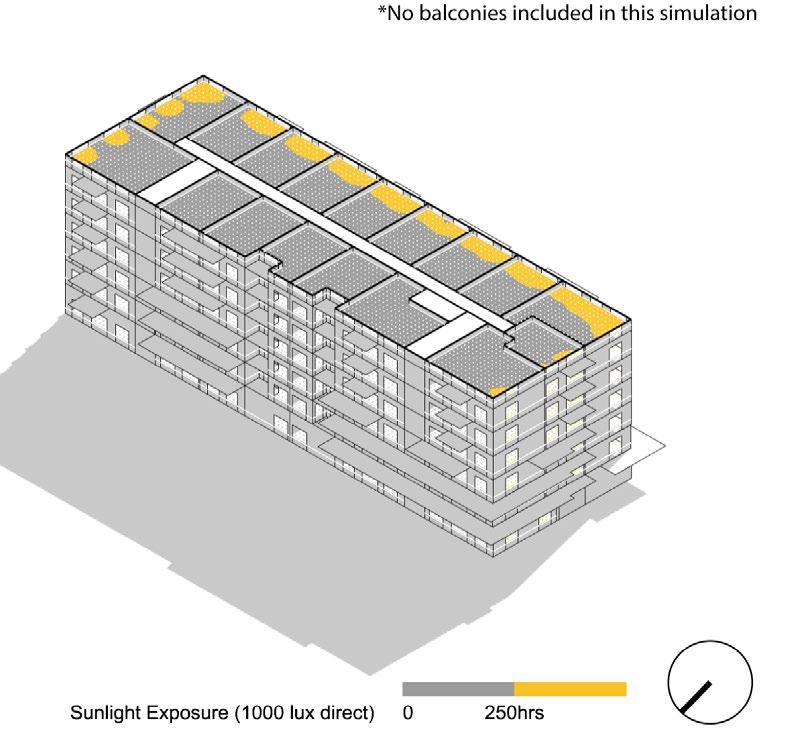



Portugal Cove
Single Family Home
Project Type: Professional
Location: Newfoundland, Canada
Area: 13,334 sq. ft.
Software: Revit
Supervisor: David D’Andrea
Year: 2021
Description:
Conceptual design and construction documents for a single family home. The gable roof and L-shaped form is a strategic response to the prevailing winds in the area. One wing acts as a protective barrier for the other, creating a serene indoor and outdoor living space.
Key Contributions:
• Topographic Map Creation
• Furniture Placement
• Master Bedroom Design
• Front Façade Iterations
• Drawing Set: Floor plans, elevations, sections, axonometric views, and callout detailing.
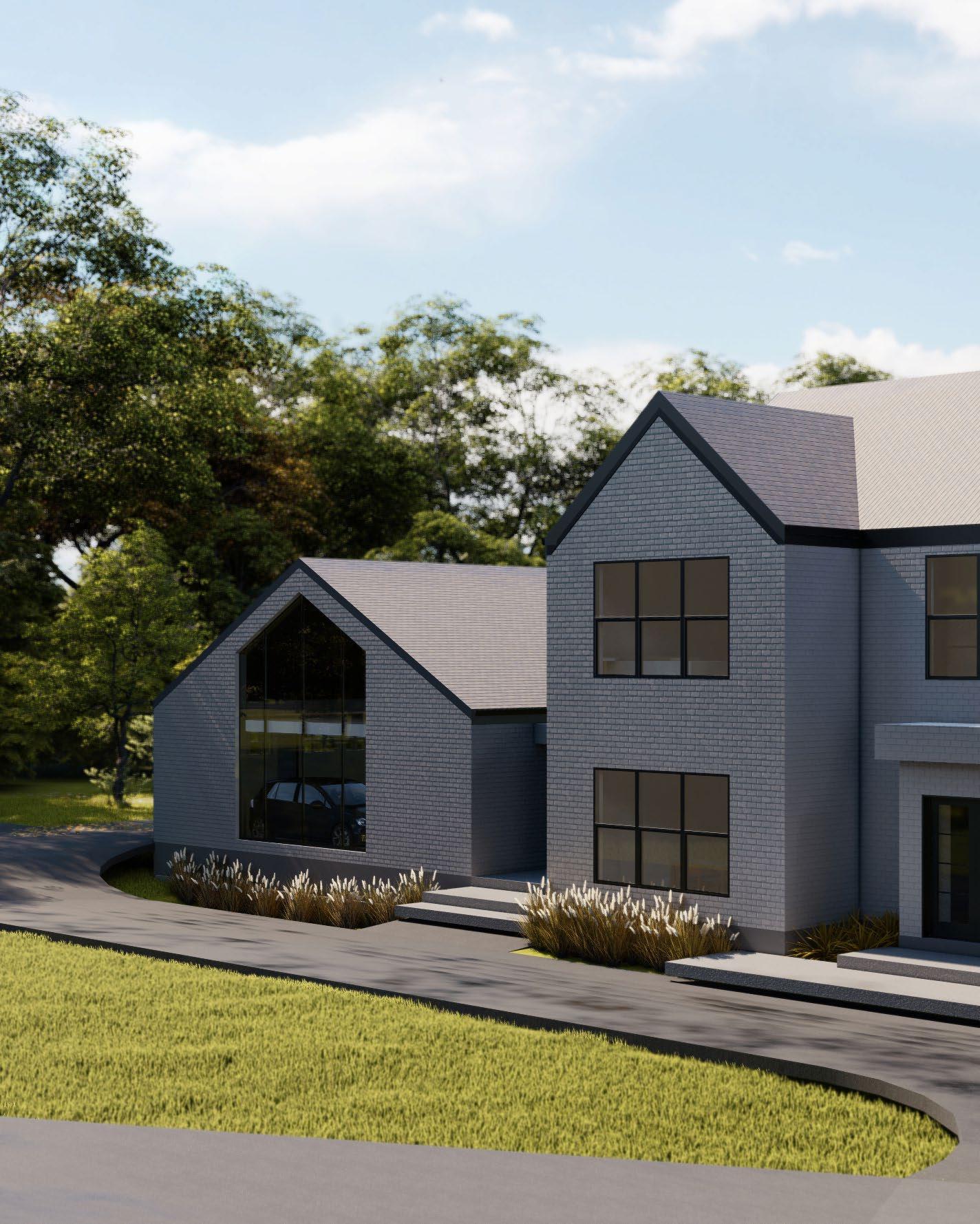
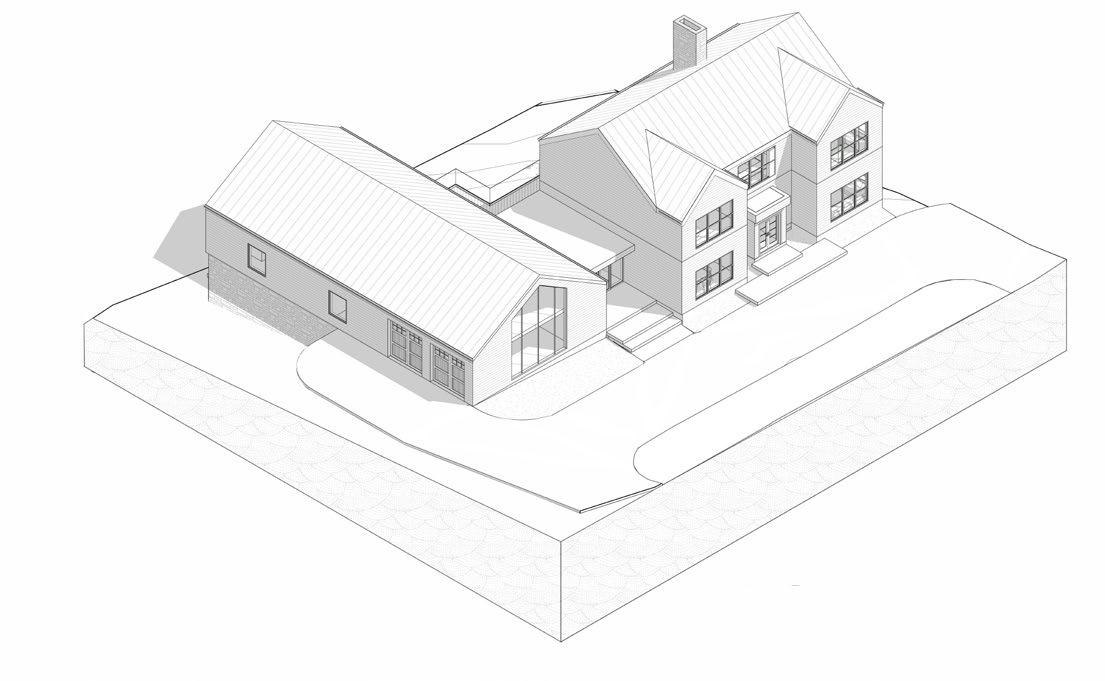
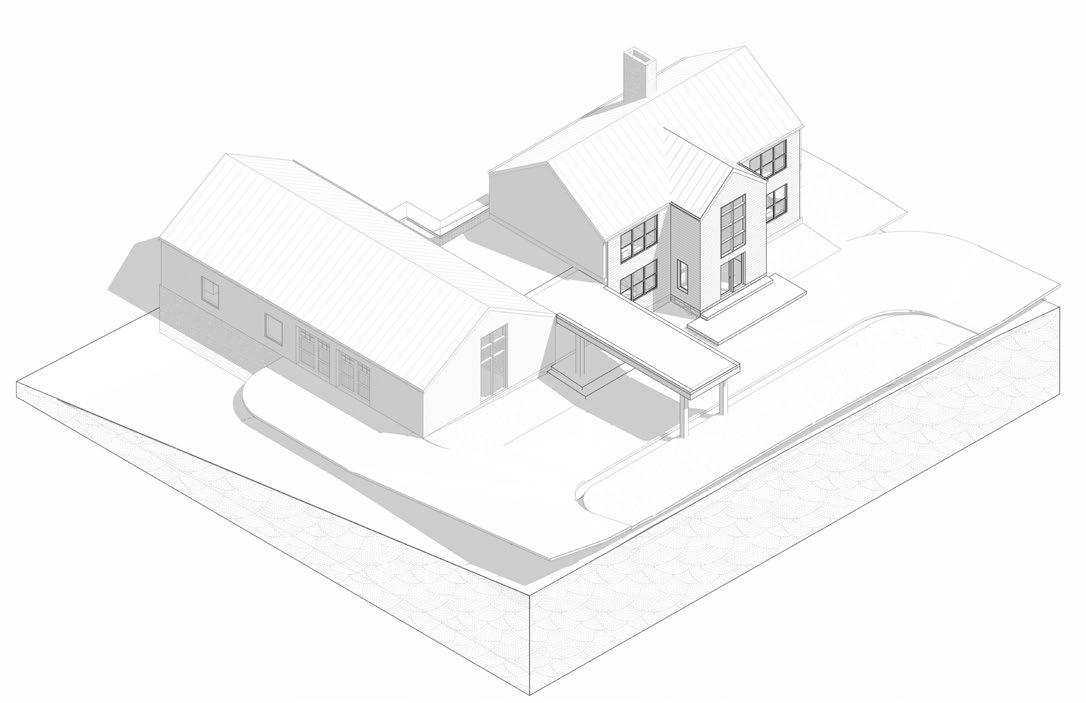
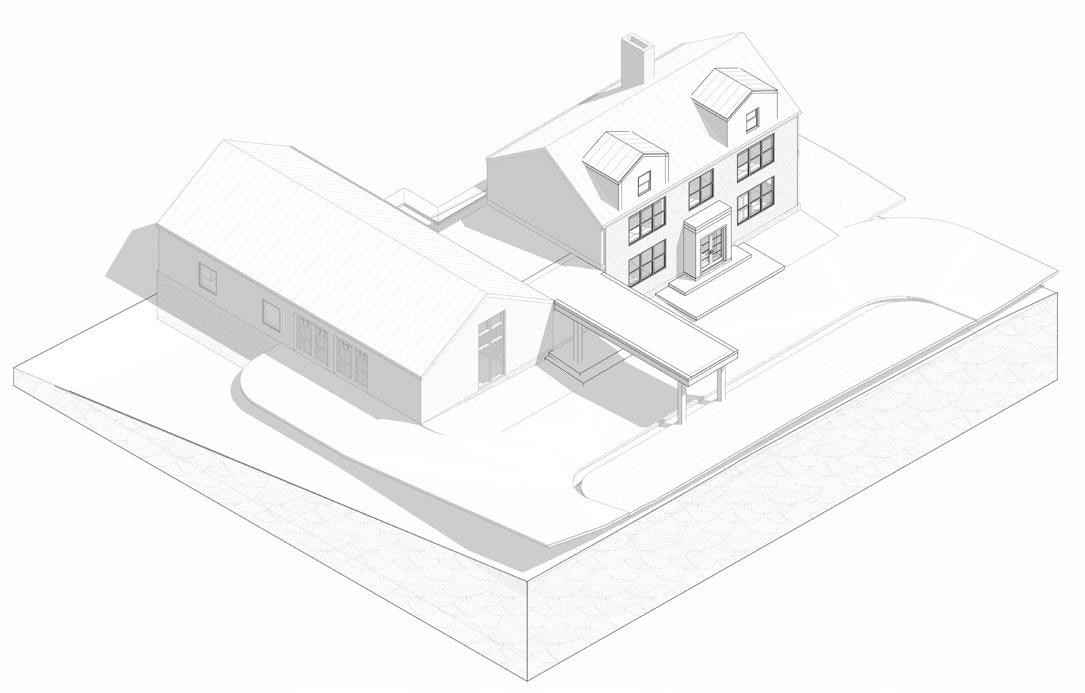
Front Fa çade
Option 1
Front Fa çade
Option 2
Front Fa çade Option 3
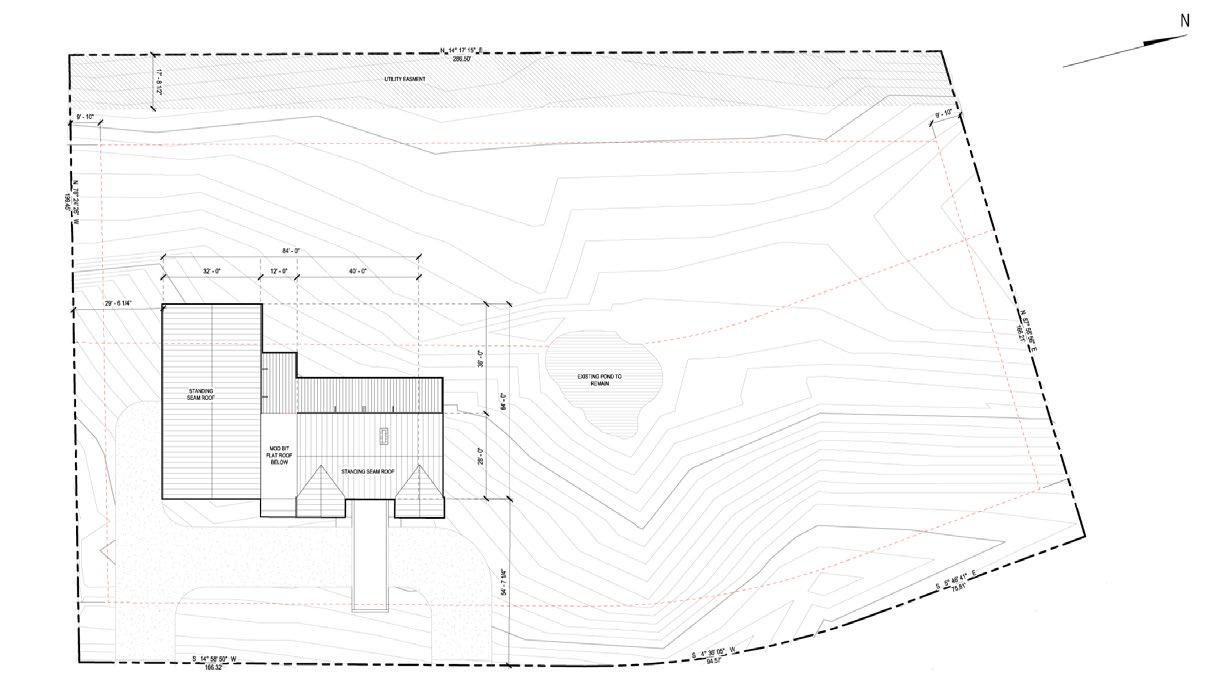
Topographic Map
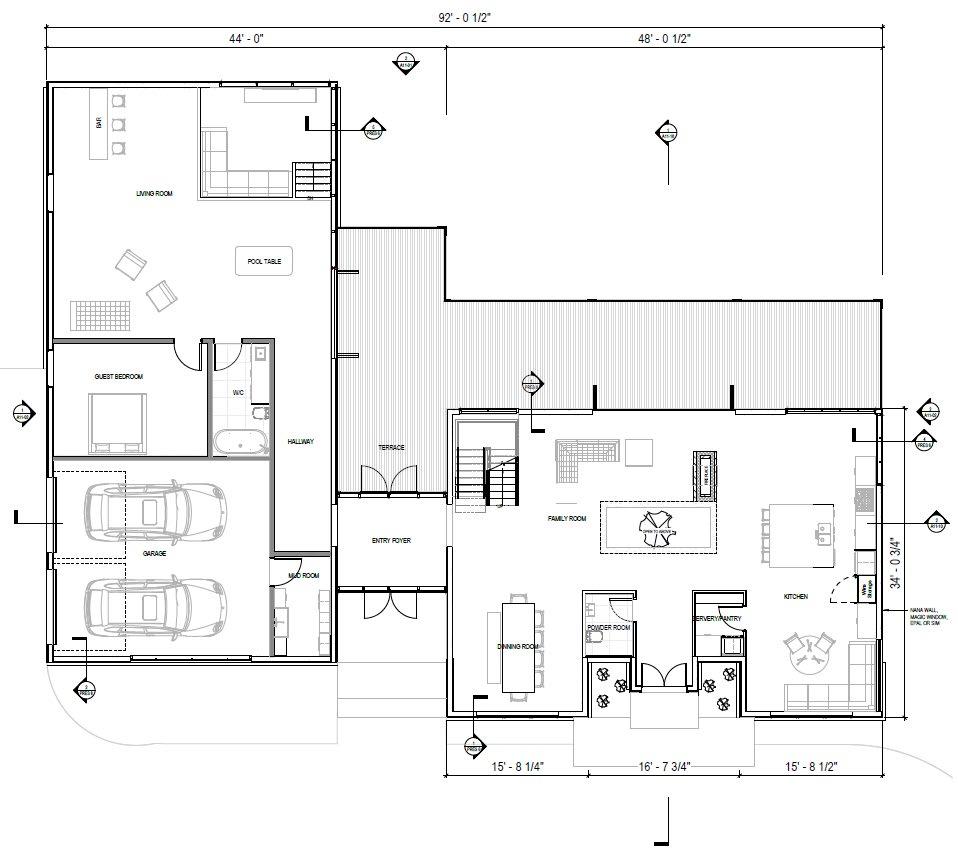
TERRACE ENTRY FOYER MUD ROOM
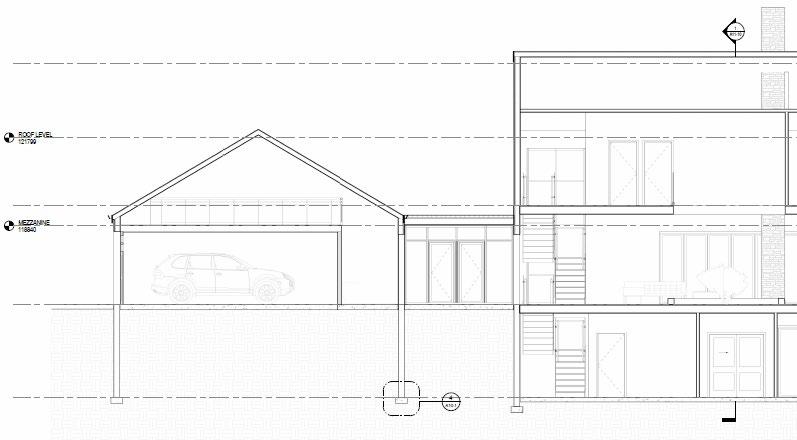
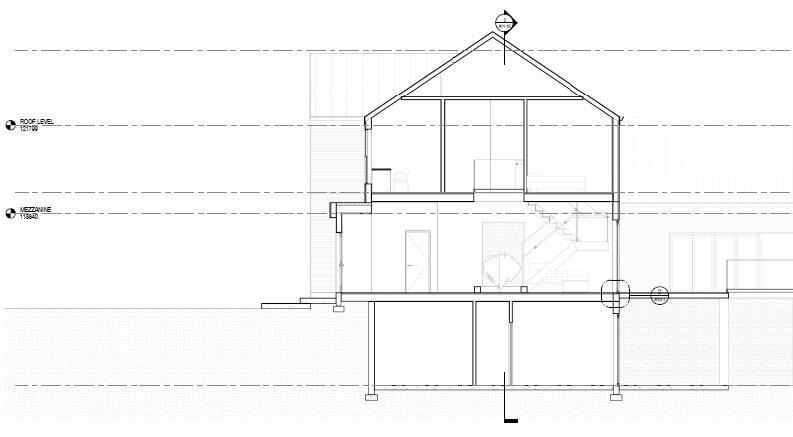
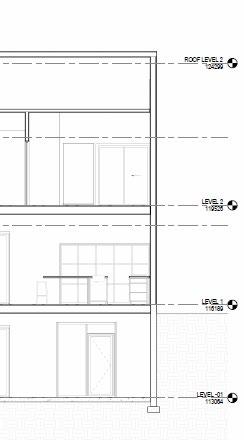
North-South Section
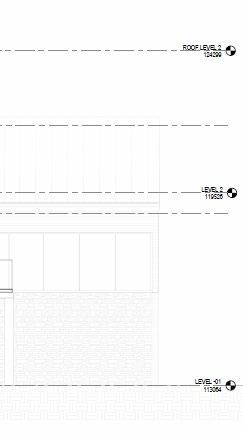
East-West Section
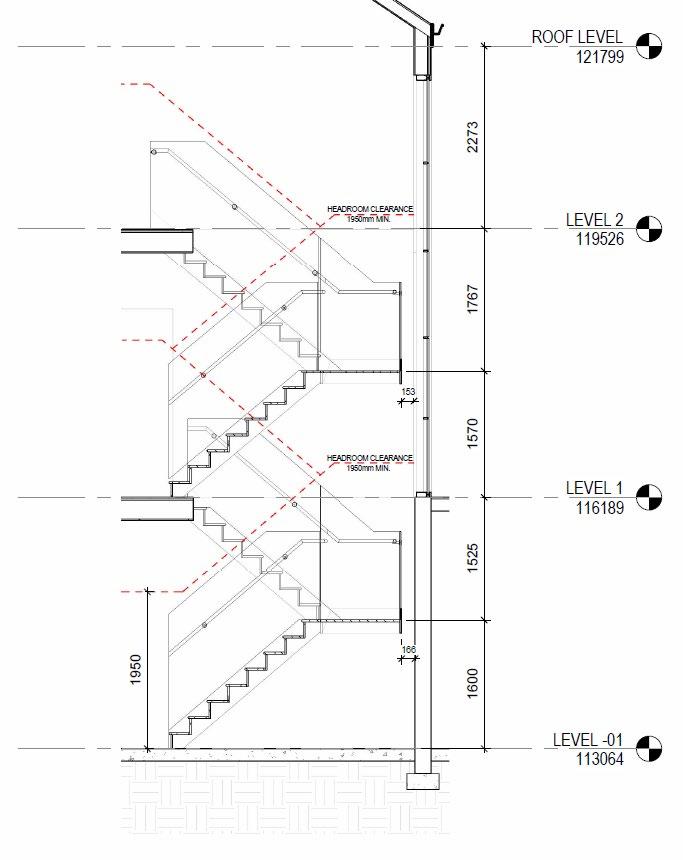
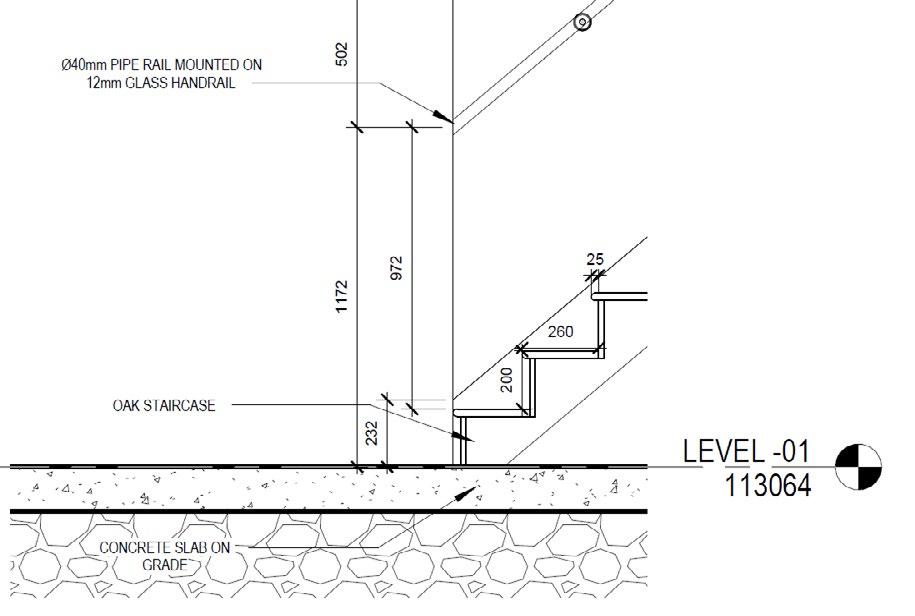
Office Renovation
Commercial Space
Project Type: Professional
Location: Santiago, Panama
Area: 470 sq. ft.
Software: Revit
Year: 2024
Description:
The office space is situated on the second floor of a pharmacy. The space was in dire need of renovation, as it lacked natural light and was arranged in a cubicle layout.
Goals:
• Open space layout
• Maximize natural light and ventilation
• Integrate biophilic design through earth tones, plants, and views to the outside.
