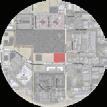
elham fairuz sele c t ed w orks • 2011-2021
Graduate studio • Final year • Habits, practices and representation in architecture
Prefab Modular Community Clinic
Graduate studio 2 • Year 1 • Intergenerational community clinic
Culinary Arts School of Texas

Graduate studio 1 • Year 1 • Adaptive reuse of an old Bryan school
Center for the Rehabilitation of the Paralyzed
Undergraduate studio 12 • Final year • Low cost physical rehabilitation center

Sustainable Urban Community
Undergraduate studio 10 • Year 4 • Ground-up sustainable community design
Military Museum
Undergraduate studio 7• Year 3 • New spaces for old artifacts
Virtual Behavior Health Clinic






Graduate studio 2 • Year 1 • Interior additions to existing Health Science Center
Professional Work Photography and Other Works
Internship • Hatch Design Studio • AJ Engineering Consulting • Al-Habshi Consultants
Attempts at photography • Mixed media works
CONTENT American College Town Mosque 1. 1 2. 13 3. 21 4. 43 5. 27
33
39
49 9. 53
6.
7.
8.



AC ADE M I C WOR K
What is representation in architecture?
Are visual expression and aesthetics predominantly responsible for people’s perception of religious places?


Can we approach the design of a religious and community space by examining the habits and practices of everyday people, instead of using functional space programming?

The questions of architectural representation, visual identity, and aesthetic expressions of communities are explored in the thesis.This project uses the thesis to examine existing conventions of building typologies predominantly reused as mosques, and attempts to place human practices within architectural spaces.


1 AMERICAN COLLEGE TOWN MOSQUE
2




3 • O ce I O ce II Commercial I Commercial II Education I Industrial I Skin Typology Bone American College Town Mosque 4 Plate Volume Plan Site
As the simplest form, the steel frame industrial storage building is one of the most versatile reused building typologies. The existing building rolling doors, industrial roof skylights, and insulated metal R-panel on the exterior with blanket insulation on the interior.
This warehouse provided ample opportunities to explore materiality, screening, opacity and access.






5 • American College Town Mosque
0 5 10 25 6
Acoustic wall panel

Low pile carpet
Suspend acoustic ceiling tile
Gypsum board on metal stud frame

Vinyl oor tile
Carpet tile
Wall assembly

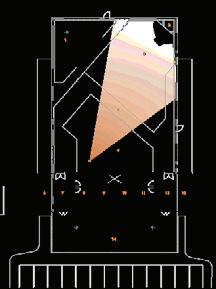

Brick veneer on metal stud frame
Suspended acoustic ceiling tile
Low pile carpet
Industrial oor nish (Existing)


7 •
0 5 10 25 American College Town Mosque 8
Mihrab
Screens
Roof
VAV ducting

Acoustic Panels
0.5” thick gypsum wallboard painted
4” x 2.5” metal studs spaced at 2’ O.C.
0.5” thick waterproof gypsum wallboard
Stick frame store front curtain wall
Insulated metal R-panel (Existing)

Blanket insulation (Existing)
Metal stud frame
Acoustic panel
Brick veneer on the interior on metal stud wall
Vinyl skirting
Vinyl oor tile
Full height glass panels

0.75” thick adhesive
2” x 2” ceramic tile
Recessed sensory tap
Foot bath with dryer (modular xture)
Adjustable swivel stool xed to oor
9 •
Skylight
Steel structure
American College Town Mosque 10











11 • American College Town Mosque 12
CULINARY ARTS SCHOOL OF TEXAS



The Bowie school in Downtown Bryan is an old brick building with a long history. This project was an attempt to design a culinary school while preserving and reusing the existing building.
The design removed the central square space to create a courtyard. This would allow the existing foundation to stay intact. Additional spaces are added with new independent structural systems.






The preservation approach exposes the old interior walls of the square space to the exterior. This allows the original exterior brickwork to be preserved as the interior of the new building.

21
22 County
Site
and major roadways Site Solar and wind study
Analyzing the character of the surrounding buildings revealed that neighborhood. The analysis led to experimenting with various roof types that resembled the surrounding gable-hip roofs. This resulted in the decision to use folded roof. This roof would have folded sheet metal on the interior, with insulation sandwiched between exterior polycarbonate shell and interior metal.














23 • Culinary School of Texas
24






25 • Culinary School of Texas 26
CENTER FOR THE REHAB OF THE PARALYZED

“To rehabilitate is to empower a person to lead an ordinary life, despite extraordinary circumstances.”




The idea was to design a center that catered to the healing of both body and mind. Utilizing the site location, the idea of a courtyard building that bends itself to the climatic needs, starts to take shape. Basic column grid structure, screens that can be manipulated by whoever is nearest to them, and plaster over brick walls, are designed.







27
28 Country and division District Site and surrounding Site study OCCUPANCY BASED ZONING
Programs are arranged within the building so that patients with locomotive disabilities do not have to travel great distances. The building is divided into two wings, connected through a common section. Open stepped terraces provide community spaces and ensure that patients do not feel alienated from the world they are being rehabilitated to go back to. Perforated brick walls provide ventilation, light and privacy.

















29 • CRP
30







31 • CRP 32
SUSTAINABLE URBAN COMMUNITY





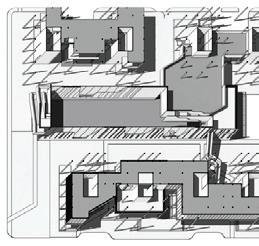
Quality control, packing.
Production that requires trained artisan and craftsman. Production that requires unskilled or semi skilled workers. A part of the production can be sold o in nearby markets.


Raw materials like jute and ax can be produced here.
Clinics and health care services provide basic health care facilities for workers.
Public green area
Projected average built up area Handicraft production that does not require trained artisans.

Skilled handicraft production- that requires trained artisans. Administration Logistic center Training facility for handicraft artisans
The site is part of a future development and redevelopment scheme proposed over a few months. This particular plot belongs to a densely populated sector, marked as sector 3, that had been designated to house a majority of working population. On the north, is a park which is part of a higher earning residential area, providing green spaces and educational institutes. On the west of the sector is the only purely residential sector of the proposed development area. On the south is the Urban centre which would act like a Central Business District, and on the south east is the market sector.
33
34
Public green area
Semi public green area
Major motor vehicular access roads
Collection pathways for tricycle van

Major internal pedestrian pathways
Entry/exit points to individual sectors for motor vehicles

Major nodes where tra c congestion may occur
People living here, would work to build their own apartments, and work within the sector to provide for themselves and pay off for the space. To keep the workers within the sector, small cottage industries would have to grow, since large scale garments or other industries cannot be proposed in a residential block. As surveys indicated, most of the people who would come to live in Dhaka would come from villages, and they would be well versed in the crafts. The logistic centre provides logistic support and storage facilities for the outbound goods produced in the workshops.
PLOT 8 (CALCULATED FIGURES):
TOTAL SITE AREA: 169,096 sq. ft. (1.6 ha)



FLOOR-AREA RATIO: 0.9

GROSS FLOOR AREA: 147,500 sq. ft.
MAXIMUM GROUND COVERAGE: 84,548 sq. ft.
HEIGHT: 4
RESIDENTIAL GFA: 118,000 sq. ft.




SERVICE AND COMMERCIAL GFA: 29,500 sq. ft.
NO. OF LOW END UNITS: 144
NO. OF MID END UNITS: 8
TOTAL NO. OF UNITS: 152
NO. OF INHABITANTS: 760


UNITS PER HECTARE: 101

35 • Sustainable Urban Community
36









37 • Sustainable Urban Community 38
The three museums are completely separated, and a fourth building provides public, income generating facilities like auditoriums, symposium halls and cafeterias. All storage and parking facilities are taken underground in order to maximize the open air exhibition ground. The entry is marked by two towering walls bent at angles, signifying the growth and expansion of the disciplined forces.








39
MILITARY MUSEUM
40
The meeting point of the three museums is a depressed circular area that represents the struggle and harsh training which remain unseen to the general civilization, till they put themselves at the core of the museum itself.



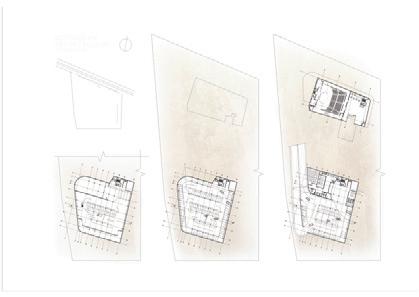










41 • Military Museum
42
The Health Science Center at Texas A&M University reaches out to the Brazos community through their behavior health clinic. This project required the placement of ten individual, sound-proof booths with visual privacy. These booths will be used to take the services of the clinic to remote areas which are otherwise hard to reach or access. Blue was used a calming color for the reception, booth interior, conference space and personal spaces.The waiting space, kitchen, and eating spaces use a shade of yellowfor an energetic and uplifting ambiance. Psychology of colors determined the choice of these colors for these spaces.






43
VIRTUAL BEHAVIOR HEALTH CLINIC
44 Virtual Behavior Health Clinic







45 • Virtual Behavior Health Clinic 46



PROFESSIONAL WORK

Projects worked on during internship included the schematic design







Other projects included the Salmiya residential area schematic faacade details among others.

49
50













51 • Professional and other works 52




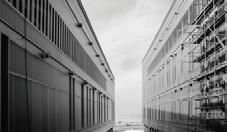




53
54
PHOTOGRAPHY

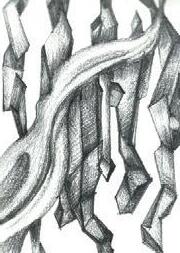









55
56
MIXED MEDIA WORKS
Oct 2021Aug 2022
With a penchant for critically analyzing the visual and an insatiable curiosity for learning, Elham’s interests in the research-informed design of architectural spaces often translate into questions of e ciency in architectural practice and management. Her best works are borne out of challenges, and she constantly seeks people and environments that push her boundaries to new limits. Arduous and keen, she thrives in teams while responsibly meeting individual goals and expectations. Inquisitve by nature, she often indulges in questions of human behavior, perception, empathy, and culture.
Sep 2018Feb 2021
Mar 2018Aug 2018
Oct 2017Jan 2018
Oc t - Nov 2016
Job Capta n Walmart Group, Architecture
LK Architecture, Wichita, KS, USA
Graduate Assistant Non-Teaching

Texas A&M University, College Station, T X, USA
Junior Architect
Al-Habshi Consultants, Kuwait
Trainee
Junior Architect (Par t-time)
Hatch Studio Ltd., Dhaka, Bangladesh
M.
Oc t - Dec 2015
Intern
Gulf Consult, Kuwait
Bengal Institute for Architec ture, Landsc ape and Settlement, Dhaka, BD
A&M University, College
T X AWA R D S
Management Strategies for Project Management 2021 Purdue University, FutureLearn 2017 B.ARCH
th South University, Dhaka, Bangladesh 2018 2011 Indian Educ ational School, Kuwait
2019 Norman and Renee Zelman Enodwed Scholarship Texas
Station,
Time
Nor
2021
A&M University, College Station, T X E D U C AT I O N
ARCH (NCARB), M.SC in Architecture
Texas
W O R K E X P E R I E N C E S O F T WA R E SK I L L S TECHNICAL SK I L L S Zotero AutoCAD Specifying Revit Coordination and management Sketchup Model making Design programming Sketching Lumion Photoshop Indesign Illustrator Lightroom Dynamo A BlueBeam rcGIS MS Word MS Powerpoint MS Excel

T H A N K Y O U
Blog
Farwaniya, Kuwait • 65500980 efm1102@gmail.com • LinkedIn •

















































