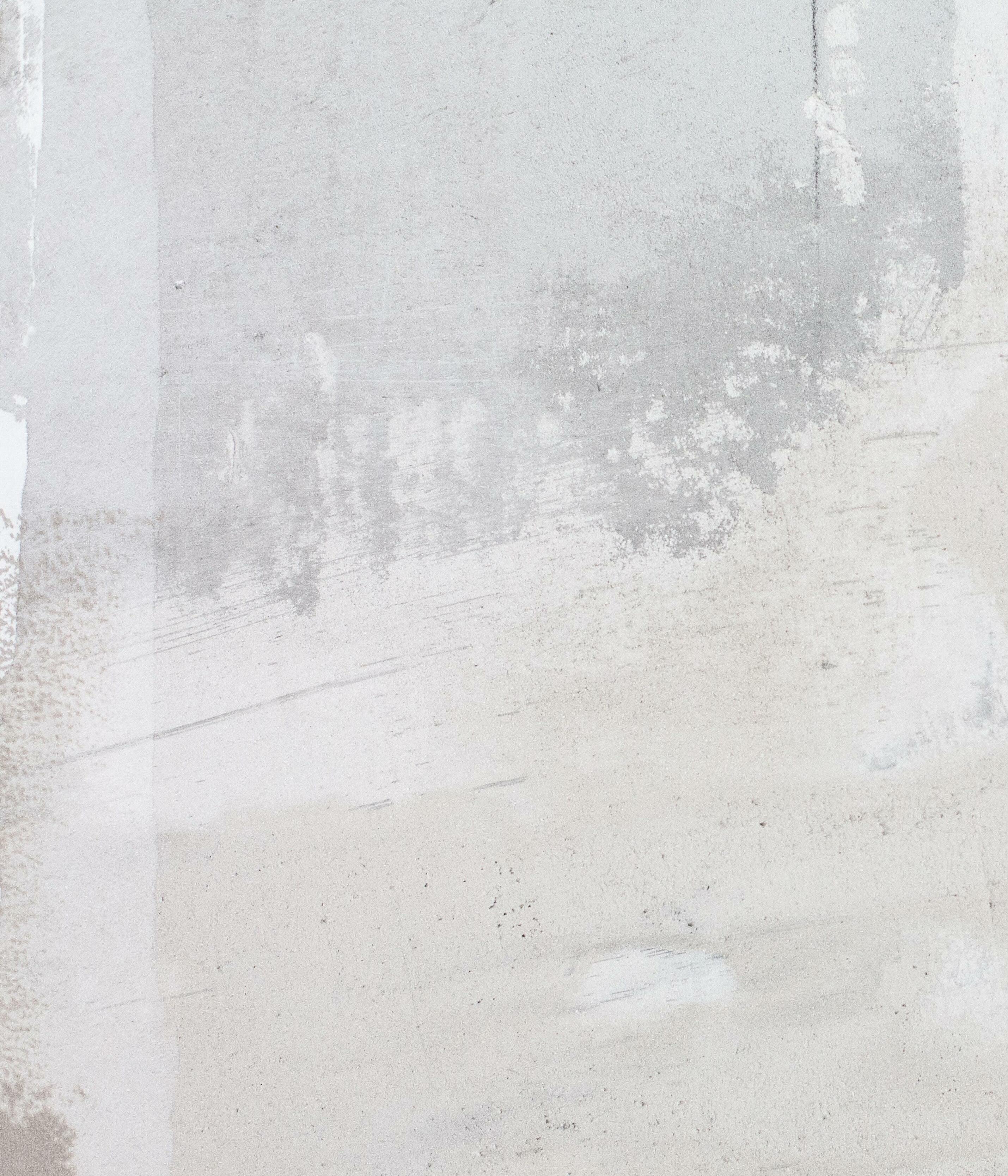



2.
RECYCLING
1.
FOOD AND MOTION
LANE


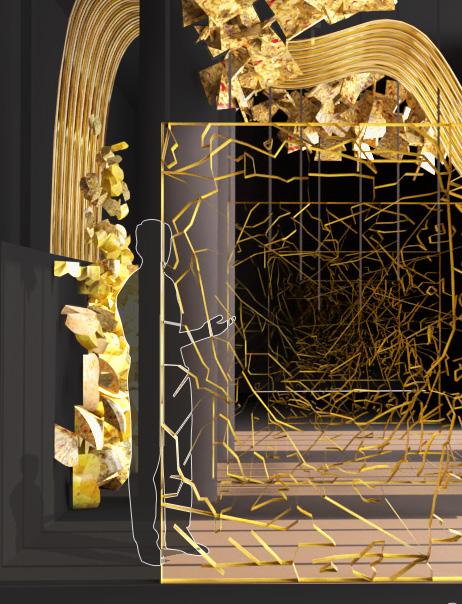
3. 4. NEXT OFFICE ORGANOID ®

 Project Site - Historic Smith Restaurant Supply Building Location - 500 Erie Blvd E Syracuse NY
Project Site - Historic Smith Restaurant Supply Building Location - 500 Erie Blvd E Syracuse NY
FOOD AND MOTION
Spring 2021 - Individual Project

With an aim of designing an authentic Vietnamese food experience situated in the heart of Syracuse, New York. “Food and Motion” is inspired by the bustling streets of Hanoi. Merging the lively encounters of streetfood vendors with the gentle approach of Vietnamese tea culture to provide a culinary experience that mimics all aspects of Vietnamese Streetfood while still paying tribute to the history of the Historic Smith Restaurant Supply Building along the Erie Canal.
The project relates strongly to its surrounding context as the movement of the Erie Canal is used as a design concept for a Vietnamese Streetfood restaurant. A gentle balance between new and old is explored within this project as historical context and significance of the Smith Restaurant Supply Building affected the project visually and also conceptually.

Project Type - Commercial Restaurant Size - 5 000 sq. feet
1.
Photoshop Revit InDesign Illustrator
Historical Significance and Concept Development



Designing a quick paced “take out” experience of Vietnamese street food mimics the historical relationship of the Smith Restaurant Supply Building with the Erie Canal.



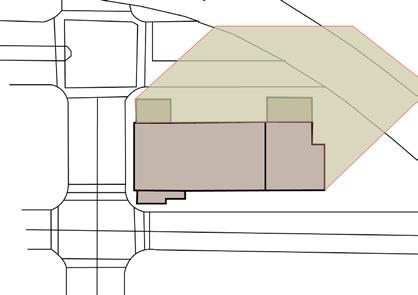
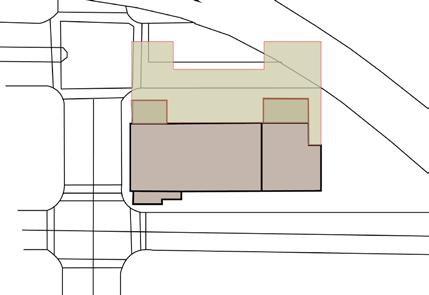

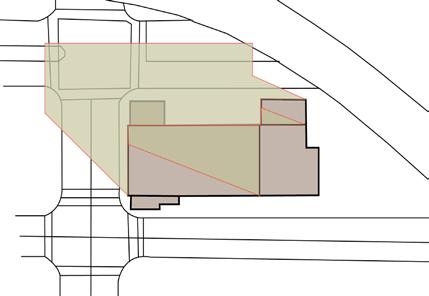
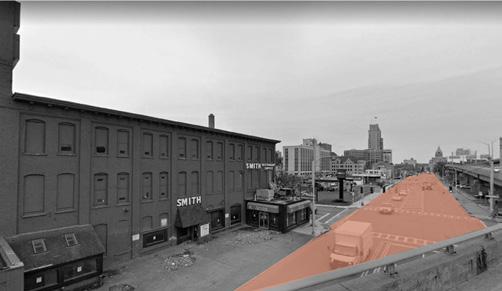





The motion of boats stopping, loading and continuing on with their journey directly relates to the similar experience of Vietnamese Streetfood. Stopping, picking up food and eating it along the way.
A constant celebration of movement and speed. The concept does not take away from the energy that the site already experiences through traffic and noise but instead is built around this quality.
Design
1/64 = 1 -0 1 Level 1W Copy 2 1 A B 2 3 4 5 6 7 8 W X Y Z Residential 8AM 8AM 12PM 12PM 6PM 3PM Summer Solstice Winter Solstice Commercial Original route of Erie Boulevard 1/64 = 1 -0 1 Level 1W Copy 2 1 A B 2 3 4 5 6 7 8 W X Y Z Erie Boulevard - Historically Significant Exterior needs to remain consistent “Add -on” can be manipulated with Two Four-way stops - High Traffic
along Erie
Mixed - Use Building Solar Analysis Exterior Conditions
First Floor - Streetfood Counter Revit, Illustrator, Photoshop
Constraints and Considerations Great Lakes NYC
Location
Canal
Identifying Connections
FOOD AND MOTION 1

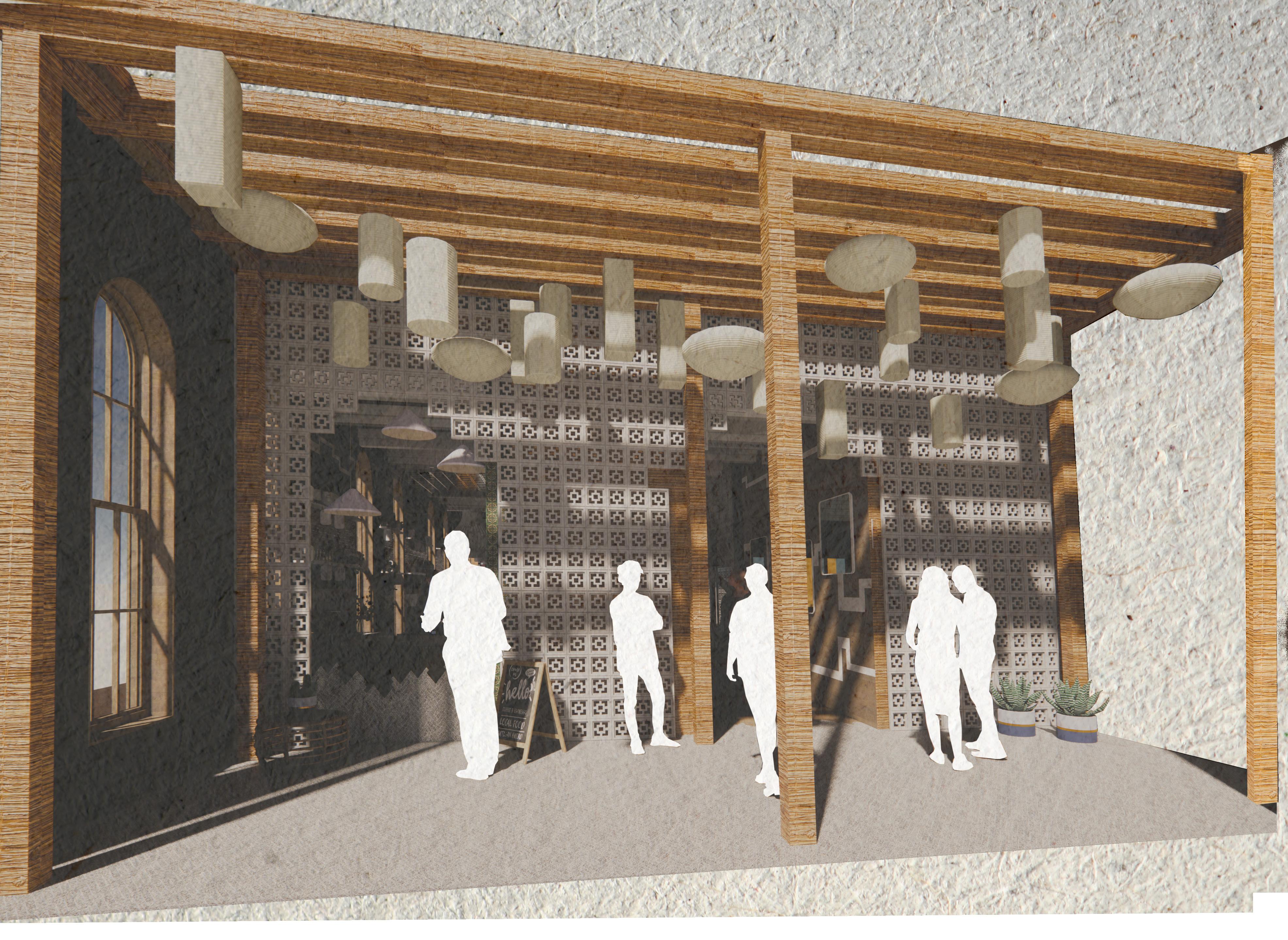









Floor 1 - Floor Plan Floor 2 - Floor Plan Floor 1 - RCP Brick Pavers Decorative Tile Herringbone Terrazzo Tile Wood Flooring Terrazzo Flooring Brick Pavers Rubber Tiles Herringbone Terrazzo Tile Wood Flooring 11 5 12 2 13 5 10 11 3 4 4 10 0 2 1 4 12 4 12 0 26 - 2" 26 1 1/8 = 1 -0 1 Leve 1W 9”x 11” Wood Beams Exposed Wood Ceiling Concrete Breeze Block Feature Wall 12 2" Exposed Wood Ceiling Wall Hung Open Shelving Double volume Exposed Wood Ceiling 9”x 11” Pergola Wood Beams Double Volume Opening Suspended Lay in Ceiling Exposed Wood Ceiling Wall Hung Range Hood 11 5 12 2 13 5 10 11 3/4 4 4 1 4 4 6 10 0 12 0 26 2 26 1 1/8" 1 -0" 1 Level 1W 9”x 11” Wood Beams Exposed Wood Ceiling Concrete Breeze Block Feature Wall 12 2 Exposed Wood Ceiling Wall Hung Open Shelving Double volume Exposed Wood Ceiling 9”x 11” Pergola Wood Beams Double Volume Opening Suspended Lay in Ceiling Exposed Wood Ceiling Wall Hung Range Hood 11 5 12 2 13 5 10 11 3 4" 10 0 12 4 12 0 26 2 26 1 1/8 = 1 -0 1 Leve 1W 9”x 11” Wood Beams Exposed Wood Ceiling Concrete Breeze Block Feature Wall 12 2 Exposed Wood Ceiling Wall Hung Open Shelving Double volume Exposed Wood Ceiling 9”x 11” Pergola Wood Beams Double Volume Opening Suspended Lay in Ceiling Exposed Wood Ceiling Wall Hung Range Hood 11 5 12 2 13 5 10 11 3 4 10 0 12 4 12 0 26 2 26 1 1/8 = 1 -0 1 Leve 1W 9”x 11” Wood Beams Exposed Wood Ceiling Concrete Breeze Block Feature Wall 12 2 Exposed Wood Ceiling Wall Hung Open Shelving Double volume Exposed Wood Ceiling 9”x 11” Pergola Wood Beams Double Volume Opening Suspended Lay in Ceiling Exposed Wood Ceiling Wall Hung Range Hood 11 5 2 13 5 10 11 3 4" 6 10 0 2 1 4 12 4 12 0 26 - 2" 26 1 1 8 = 1 -0 1 Level 1W 9”x 11” Wood Beams Exposed Wood Ceiling Concrete Breeze Block Feature Wall 12' 2" Exposed Wood Ceiling Wall Hung Open Shelving Double volume Exposed Wood Ceiling 9”x 11” Pergola Wood Beams Double Volume Opening Suspended Lay in Ceiling Exposed Wood Ceiling Wall Hung Range Hood Round LED Recessed Lamp Long Glass Pebble Pendant Lamp LED Conical Shaped Pendant Lamp 23” x 23” Felt Pendant Lamp Glass Pendant Ceiling Lamp Decorative Ceiling Lanterns LED Umbrella Ceiling Mounted Lamp 1 1 5 1 2 2 1 3 5 " 1 0 1 1 3 4 4 4 1 0 0 9 2 4 12 4 1 2 0 " 2 6 2 2 6 1 " 1 / 8 " = 1 ' -0 " 1 Le v e l 1 W 9”x 11” Wood Beams Exposed Wood Ceiling Concrete Breeze Block Feature Wall 1 2 2 Exposed Wood Ceiling Wall Hung Open Shelving Double volume Exposed Wood Ceiling 9”x 11” Pergola Wood Beams Double Volume Opening Suspended Lay in Ceiling Exposed Wood Ceiling Wall Hung Range Hood FOOD AND MOTION 2 Main Entrance Revit, Illustrator, Photoshop
First Floor Concept

Fast-paced take out Street food prepared straight in front of customer mimicking the historical context of the Smith Restaurant Supply Building

FOOD AND MOTION 3
Second Floor Concept
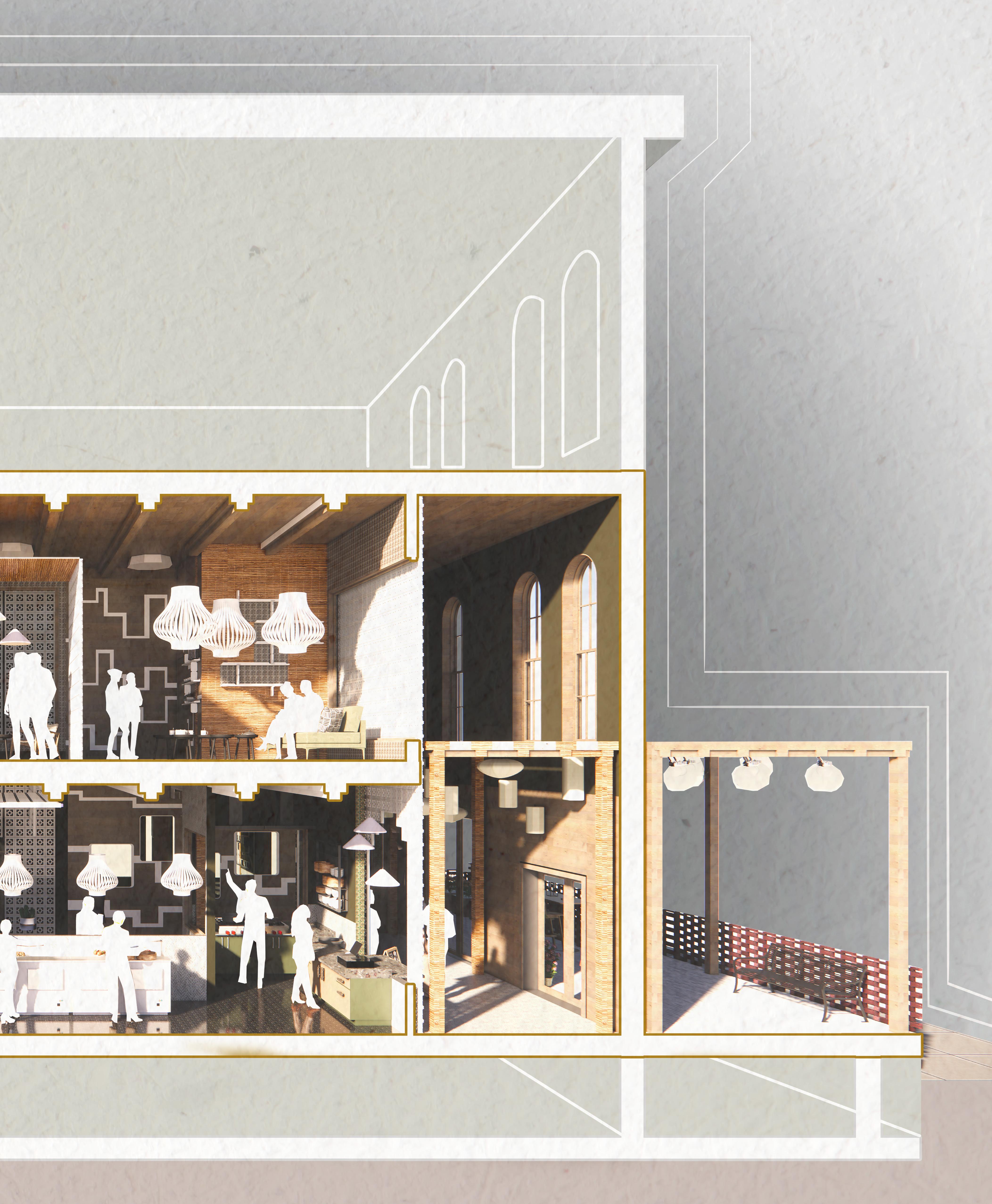
Slow - paced tea cafe with private booth seating separated but still visually connected with the first floor through continuous concrete breeze block feature wall

FOOD AND MOTION 4
Project Site - Allen Gardens Location - Brick Lane, London


Photoshop
InDesign SketchUp Illustrator
RECYCLING LANE
With the overall aim of encouraging clean parks and neighbourhood engagement through communal recycling, “Recycling Lane” targets the issues of Allen Gardens which include irresponsible littering and lack of a community environment.
The project was developed in stages with creative mapping and interviews with locals to understand the city conditions of Brick Lane and its potential threat of gentrification. The proposal includes a park recycling installation that stimulates community involvement, responsibility and immersion while honouring the needs of locals and Brick Lane visitors.


Spring 2022 - Individual Project Project Type - Ethnographic Park Design Size - 30 000 sq. feet
2.
Site Planning and Observations
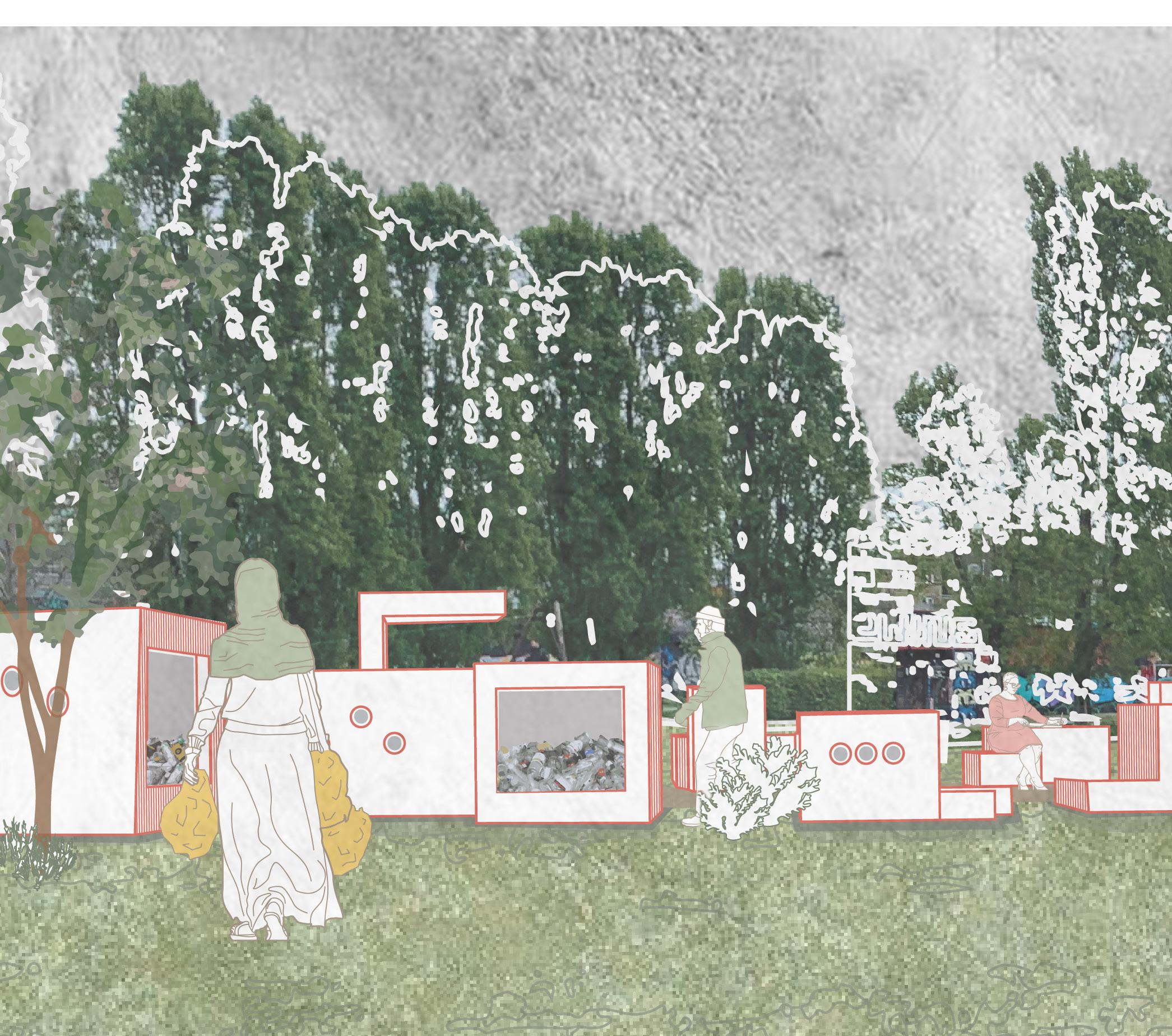

Textural map identifying park locations along Brick Lane

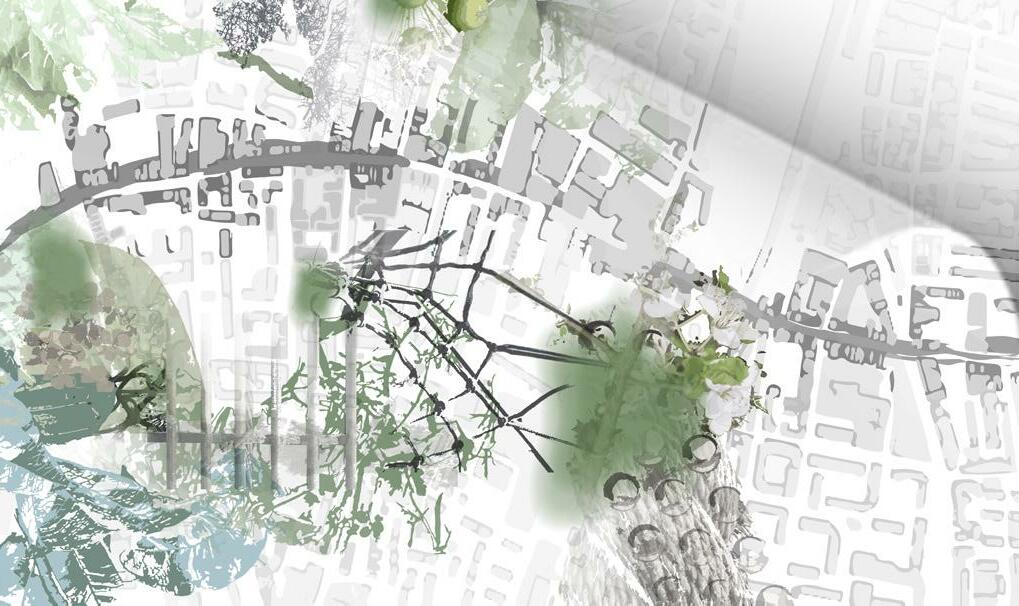
Aerial view of Brick Lane identifying its location and its major buildings
Motifs and shapes begin to form
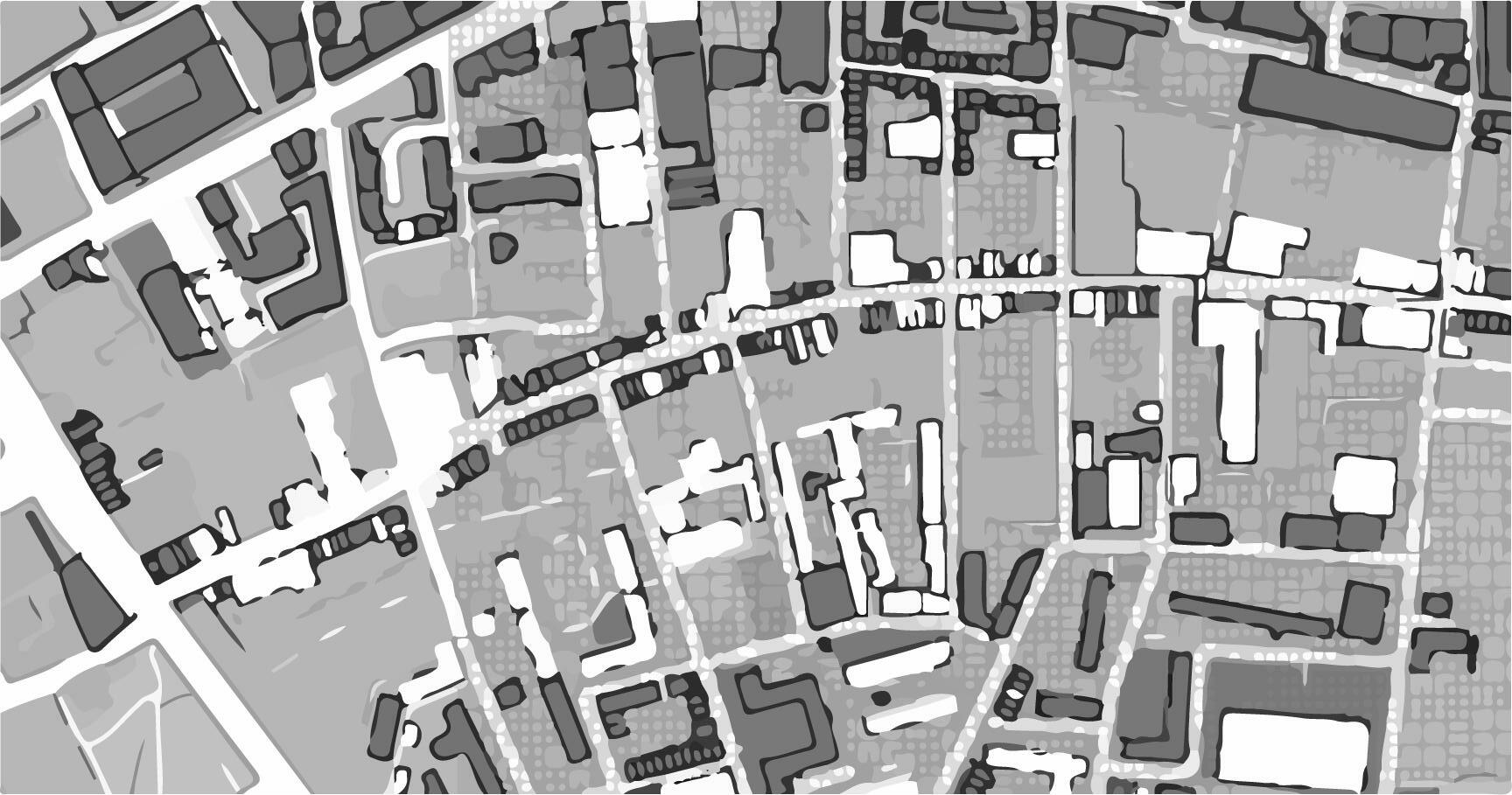 Brick Lane Creative Mapping
Main Brick Lane area
Main Brick Lane street
Brick Lane Creative Mapping
Main Brick Lane area
Main Brick Lane street
RECYCLING LANE 1
AllenGard e n s
Brick Lane on Allen Gardens
Allen Gardens movement
Final Site Map
A site map beginning to combine the aerial view of Brick Lane positioned atop Allen Garden







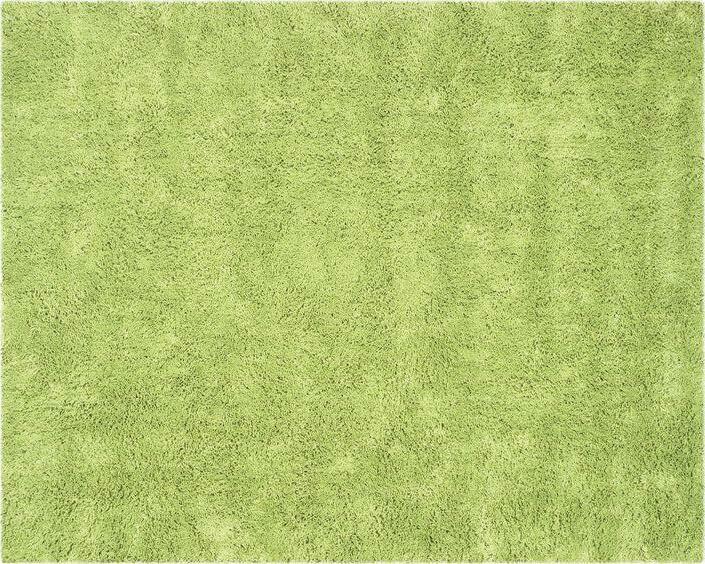



Site study identified major form of movement through park and its main entrances
Location of design adjusted based on movement and respecting the original function of the park
Recycling Lane Main Entrance
RECYCLING LANE 2
Sketchup, Illustrator and Photoshop
Model Analysis
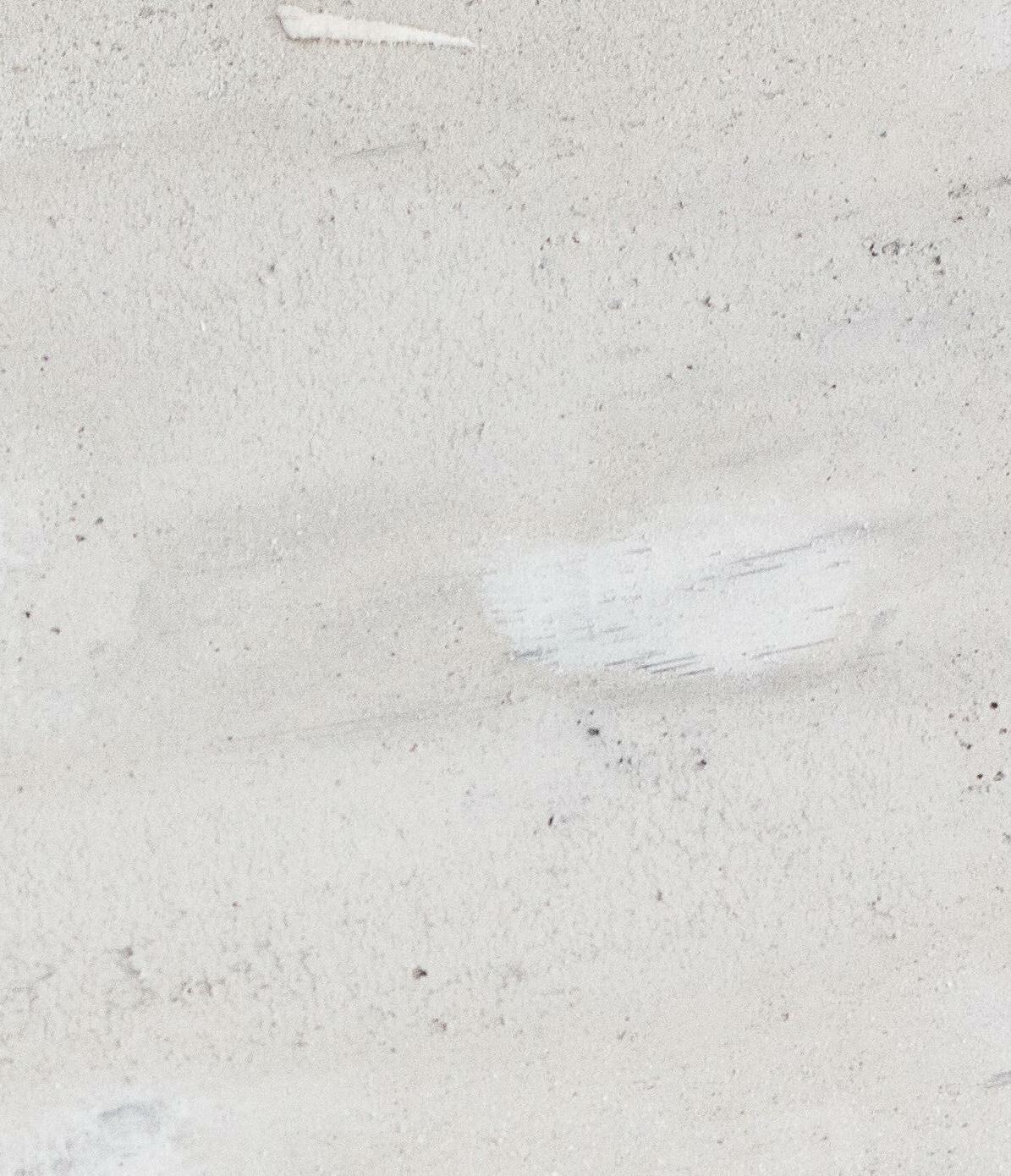
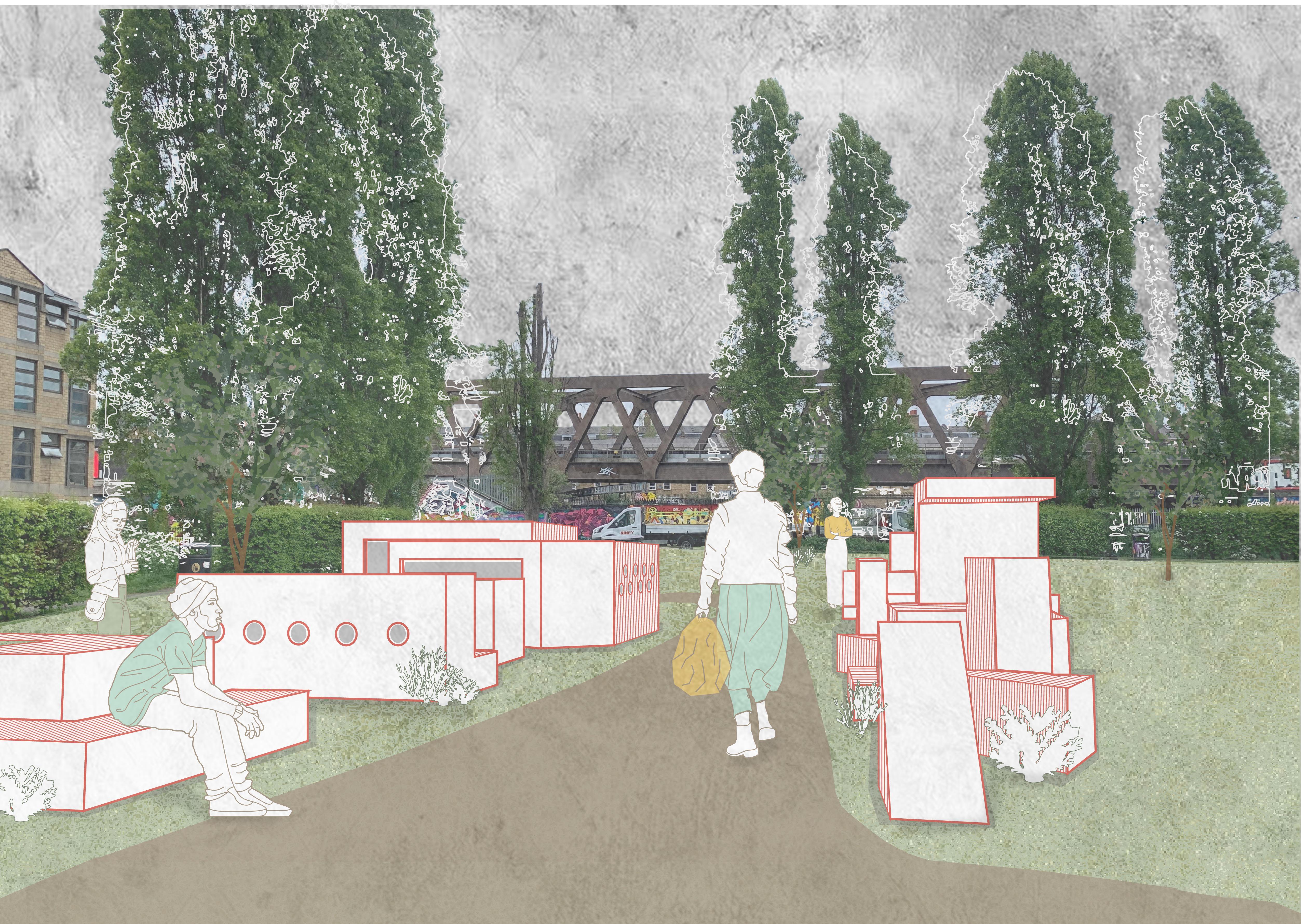




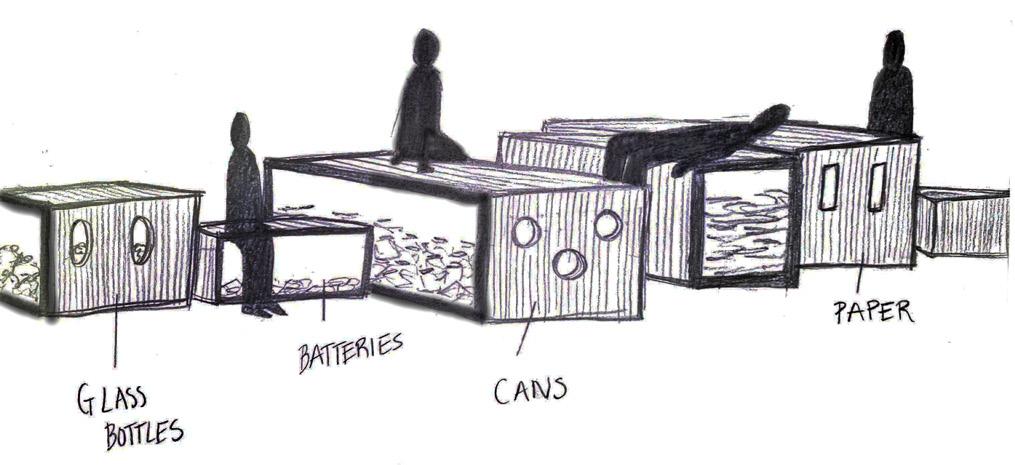
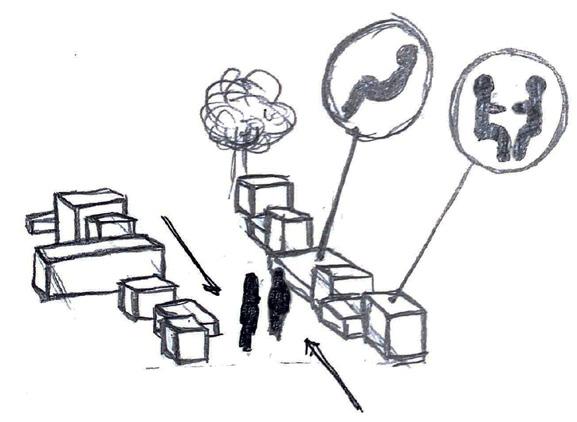



Ideation Sketches
RECYCLING LANE 3
Recycling Lane Rendering SketchUp, Illustrator, Photoshop
User


Experience Analysis
Local Park Users

Primary Audience
Visiting Park Users
Secondary Audience
The recycling containers can be used for their origianl function of waste disposal or a local community space with seating to spend time in the park
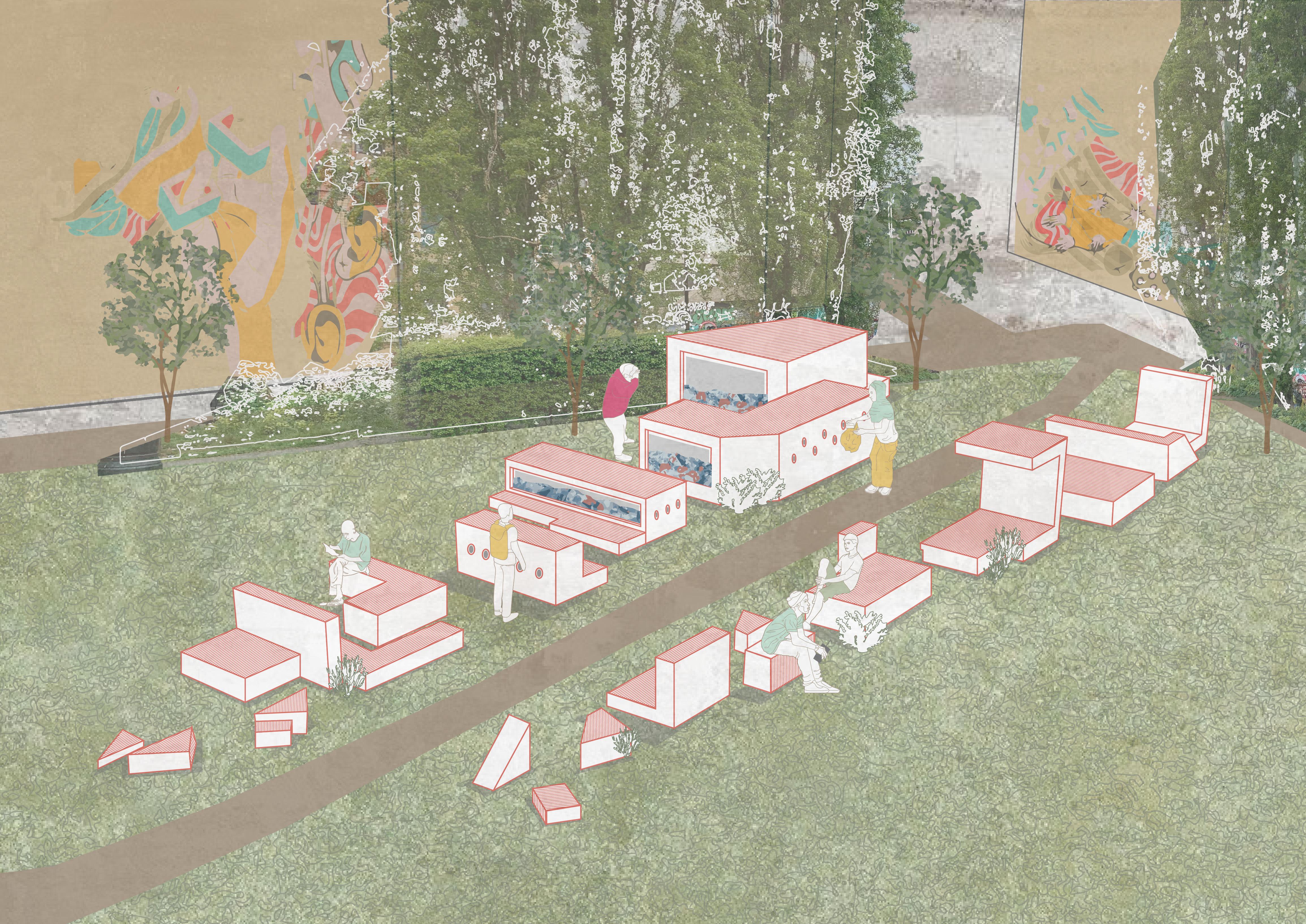

The interactive qualities of the recycling containers will encourage responsible waste disposal by tourists visiting Brick Lane
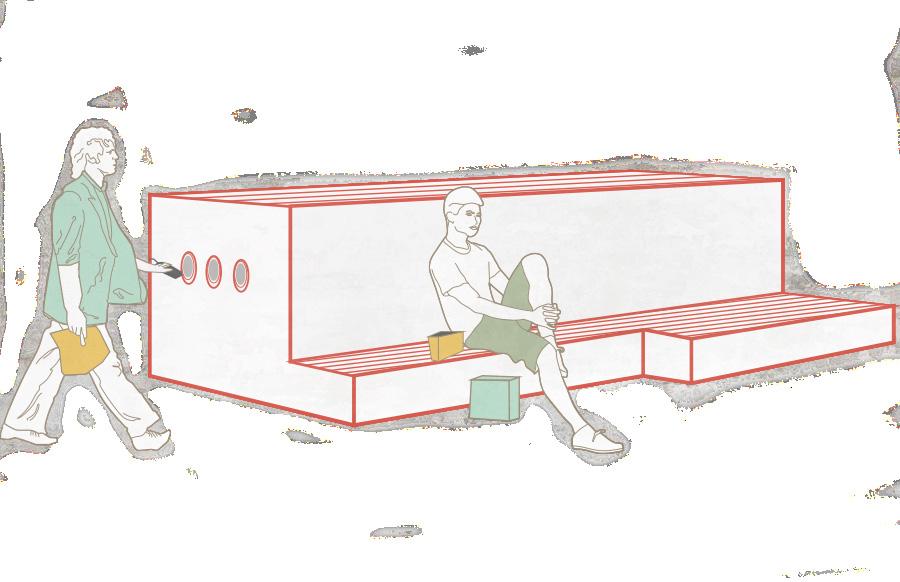
RECYCLING LANE 4
Axonometric View Sketchup, Illustrator and Photoshop
Project Site - 4 Columbus Circle, 7th and 8th Floor Location - New York City
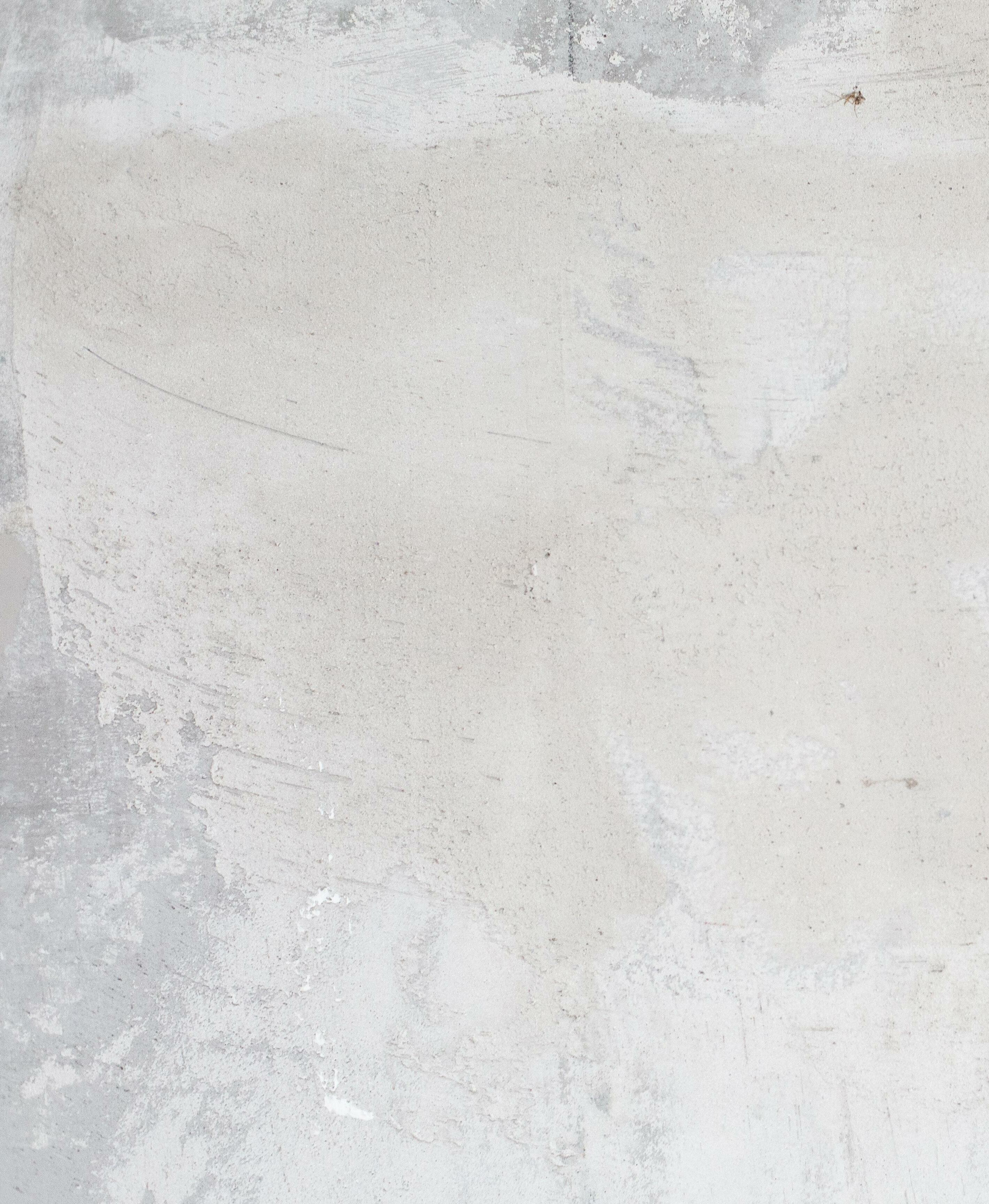


NEXT OFFICE
Fall 2021 - Individual Project

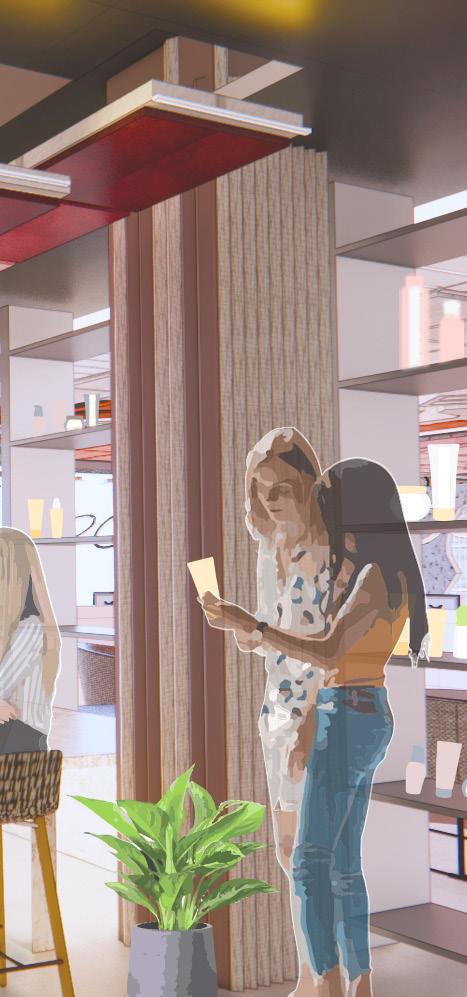

A commercial office design strongly inspired by its proximity to Columbus Circle in NYC. For NYC, Columbus Circle is more than just a traffic circle, it is a physical point of connection that joins NYC’s culturally diverse neighborhoods and boroughs. A circular hub that is busy and active spreading from large avenues to unknown alleyways, an important connecting point for locals and tourists.
This valuable landmark is used as an inspirational vessel to design the 7th and 8th floor office environment for a fictional cosmetics company named “NEXT”. An office space located at this point of connection is a large asset with regards to the value NEXT places on their beliefs. Prioritizing accessibility, transparency and clean beauty, their company values follow the movement of NYC’s streets, starting at Columbus Circle and spreading beyond to push for change.
Project Type - Commercial Office Size - 15 000 sq. feet
3.
Photoshop Revit InDesign Illustrator Cove Tool
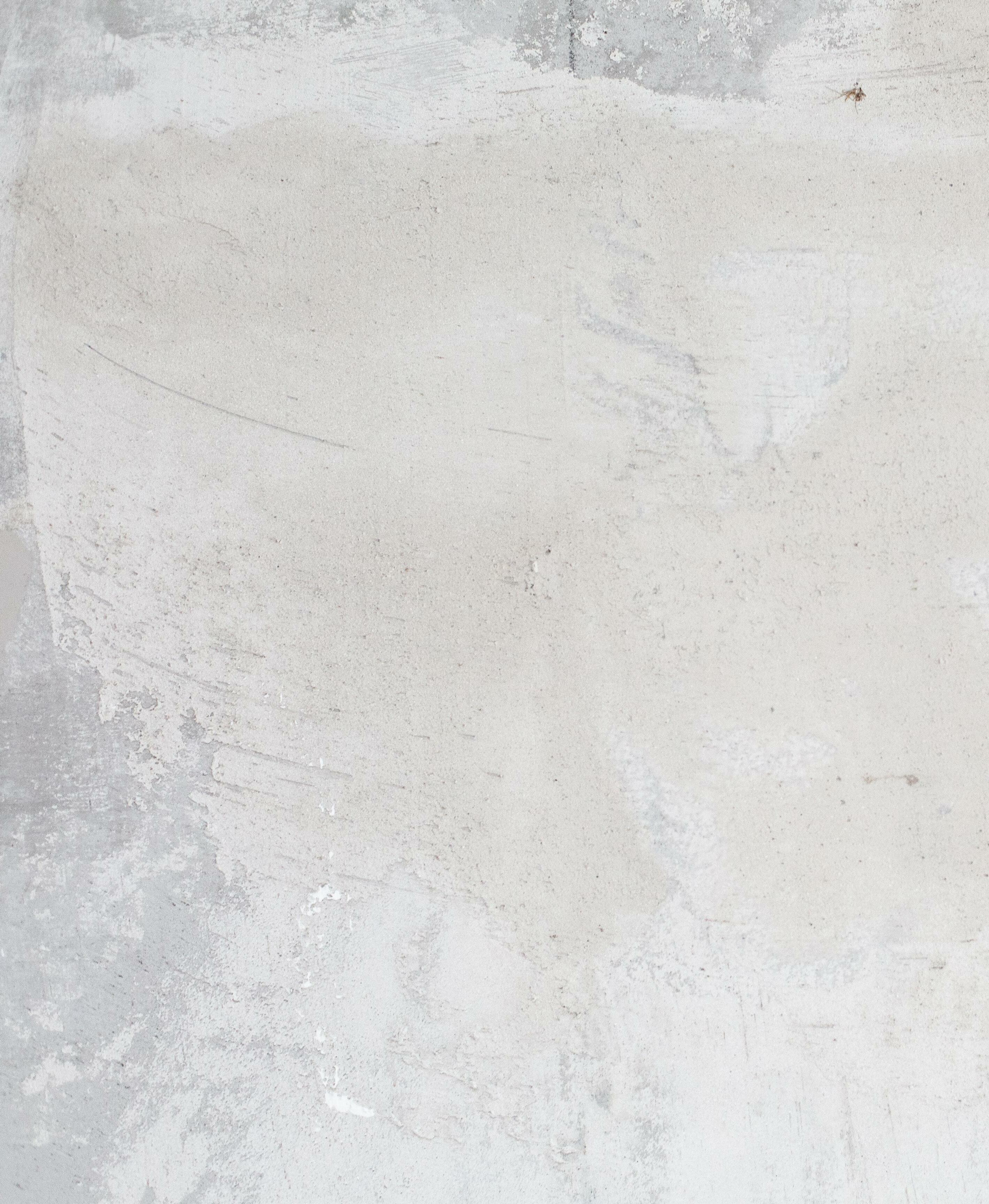



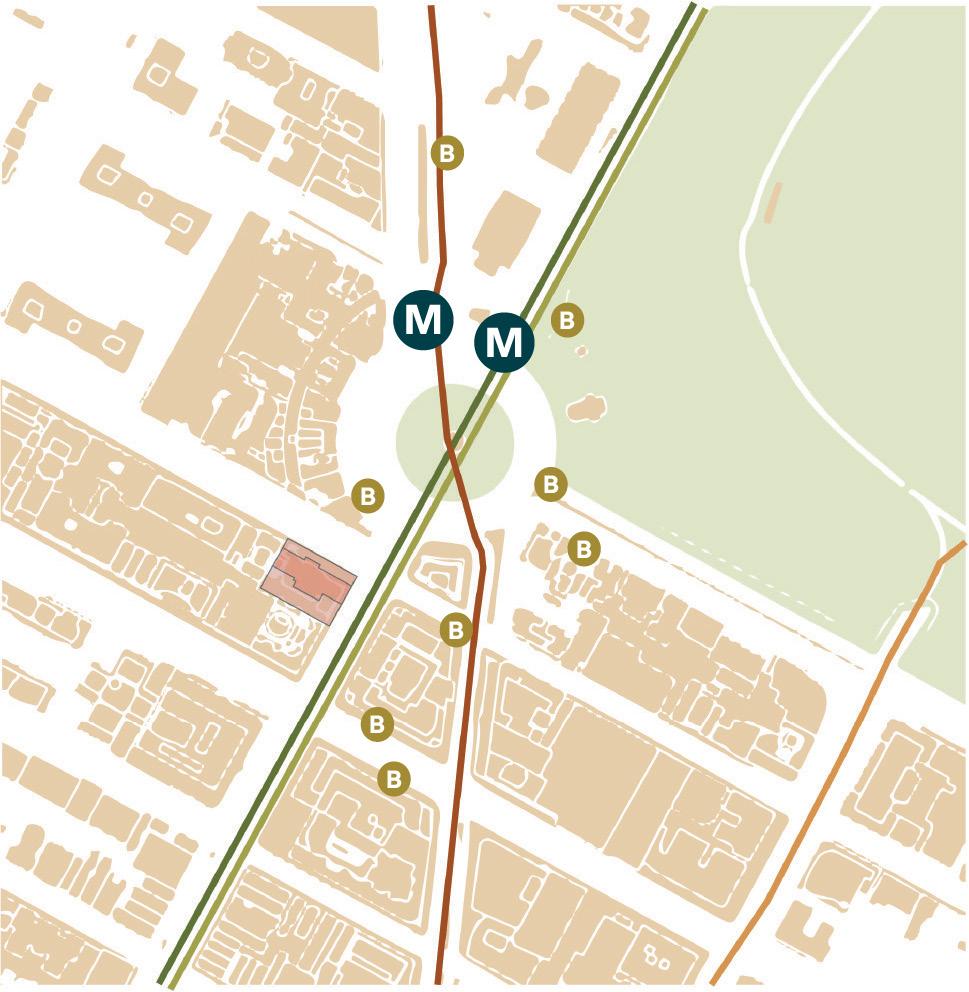
Site Context and Analysis Programming Initial Visualization Sketches NYC Map Five Space Typologies Distribution Relationship Diagramming Brooklyn Queens Bronx Manhattan Staten Island Manhattan Map Midtown Central Park Clinton West Side Central Park W59.St CentralPark West Broadway W58.St Columbus Circle Columbus Circle Traffic LightTrafficMediumTrafficHeavyTraffic MEETING WORK Social Learning/ R e ecruos R ejuvenate CEO Office Private Offices Open Office Retail Mock-up Space Resource Center Storage Reception Cosmetics Beauty Lab Monumental Stairs Video/Photo Studio Work Cafe Wellness Space Mother’s Room Product Development Project Room Marketing Project Room Large Meeting Medium Meeting Small Meeting Product Development Project room Marketing Project Room Marketing Sales CEO Finance Operations Medium Meeting Medium Meeting Medium Meeting Large Meeting Storage Retail Mock up Space Resource Resource Reception Stairs Photo Studio Video Studio Wellness Mother’s Room Cosmetics Beauty Lab Work Cafe ENTRY KEY: Easily Accessible Close Proximity Immediate Adjacency Connected Visible Enclaves Enclaves Enclaves Enclaves Enclaves Enclaves Enclaves Enclaves Transportation B BusStop SubwayStop M BLine3LineBroadwayLocal ALine To simplify the programming phase, each room was organized according to the five space typologies to analyze the needs and requirements of each space based on location, acoustical needs and other factors. A final programming scheme was developed which places focus on the work cafe as a central hub for the office connecting the spaces which coincidentally overlooks Columbus Circle.
Flexibility and a range in working environments are prioritized. Specific furniture has been chosen and a flexible open office layout to be provide a variety of different working environments for maximum efficiency.
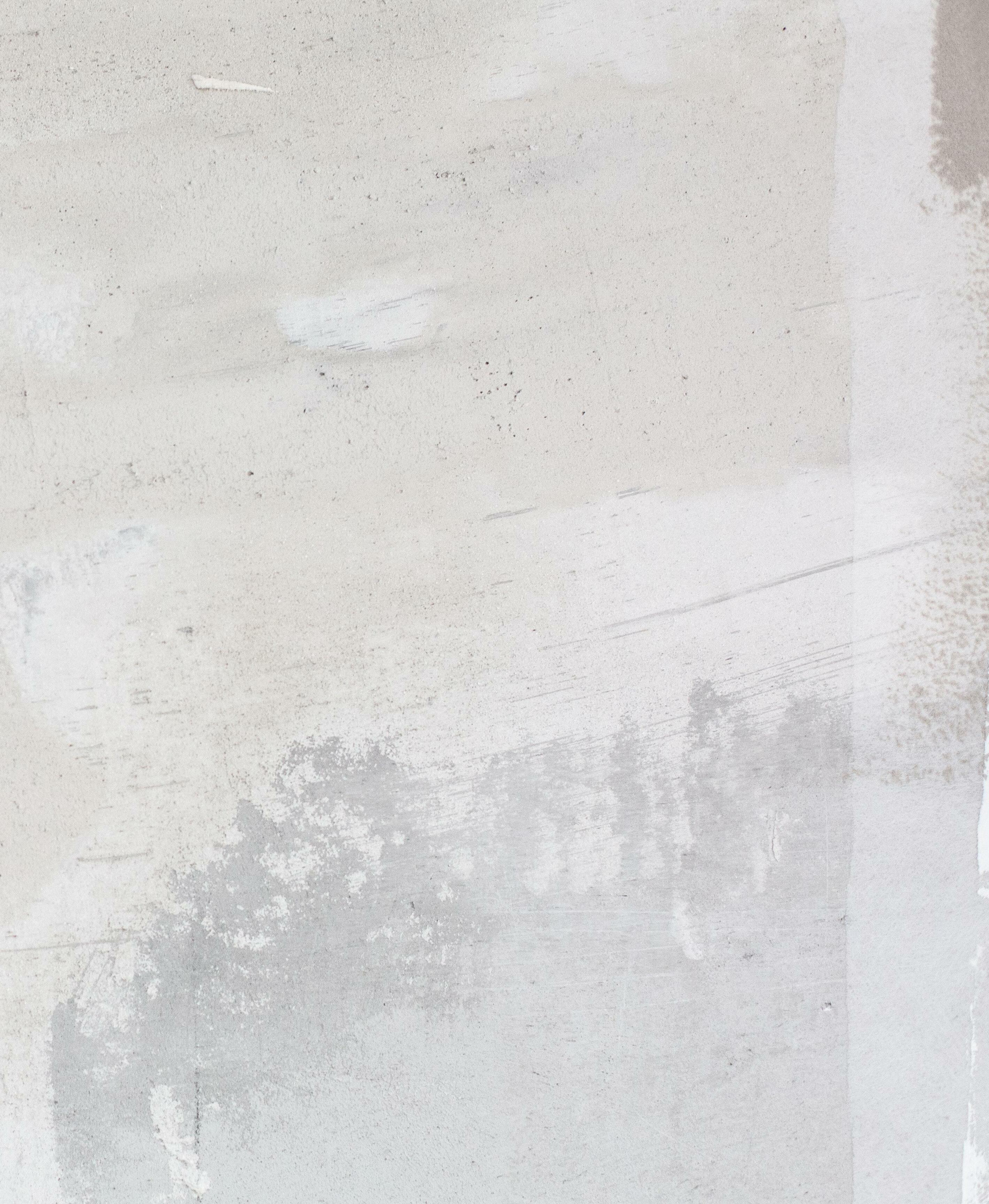
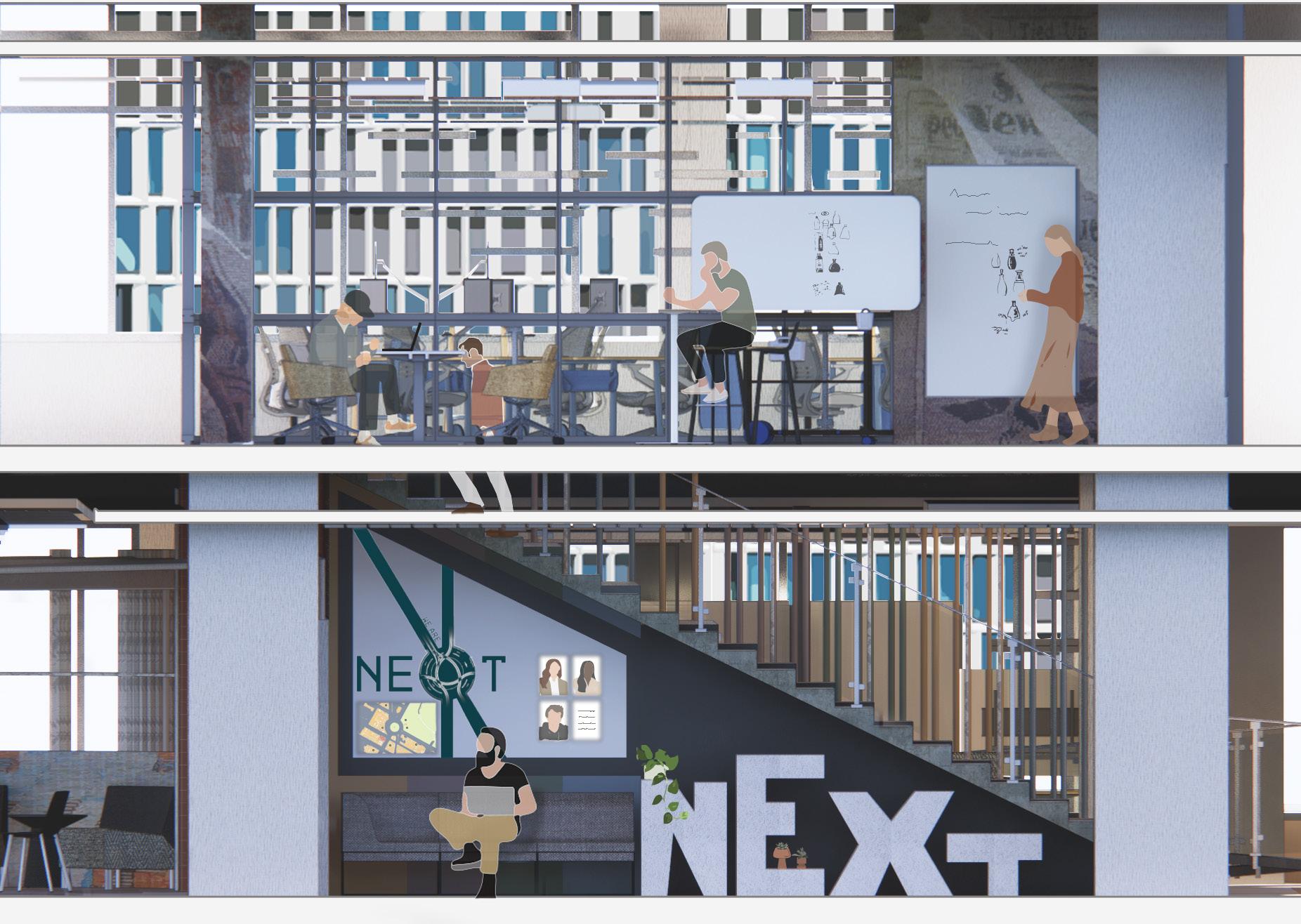
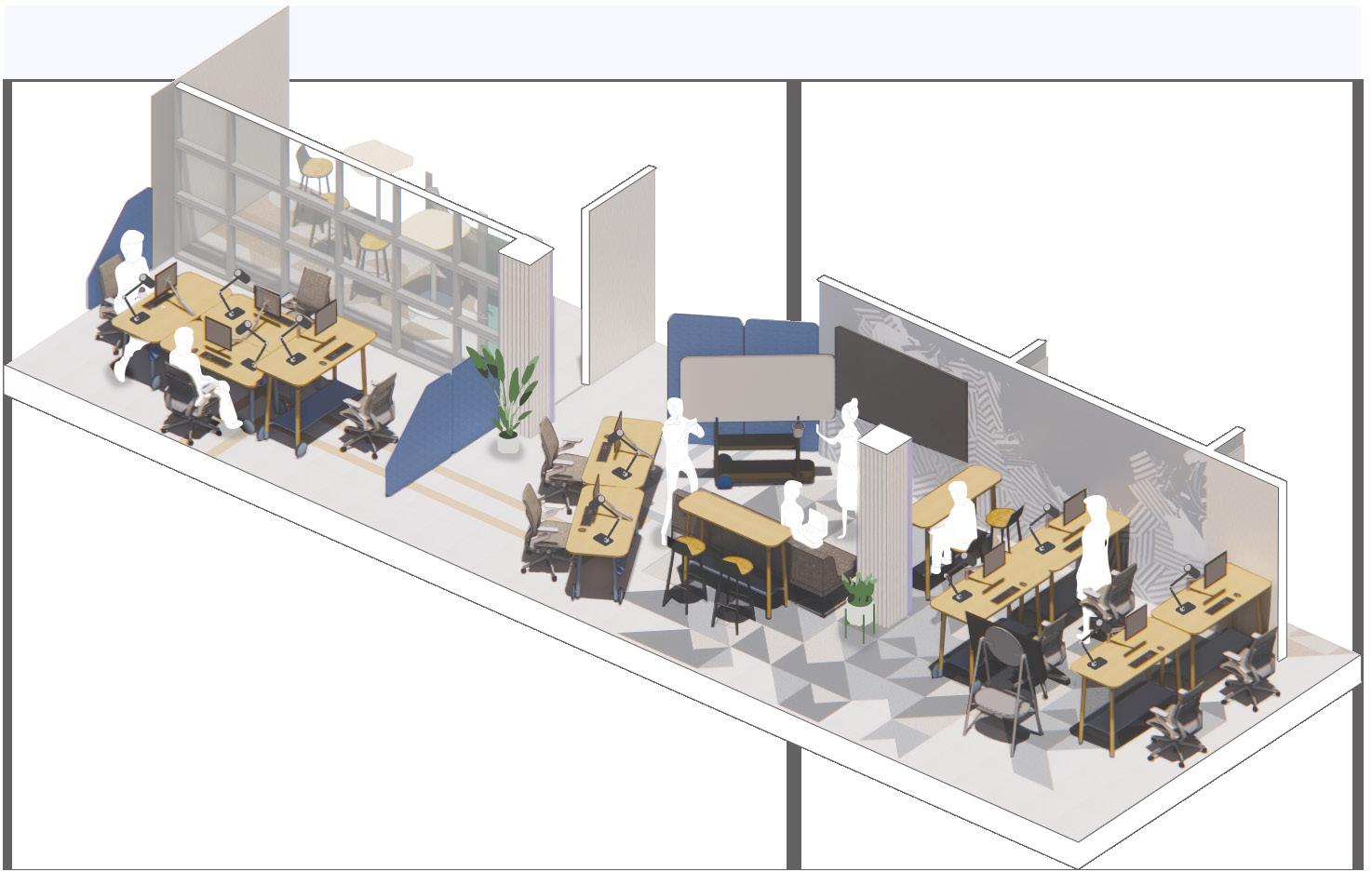
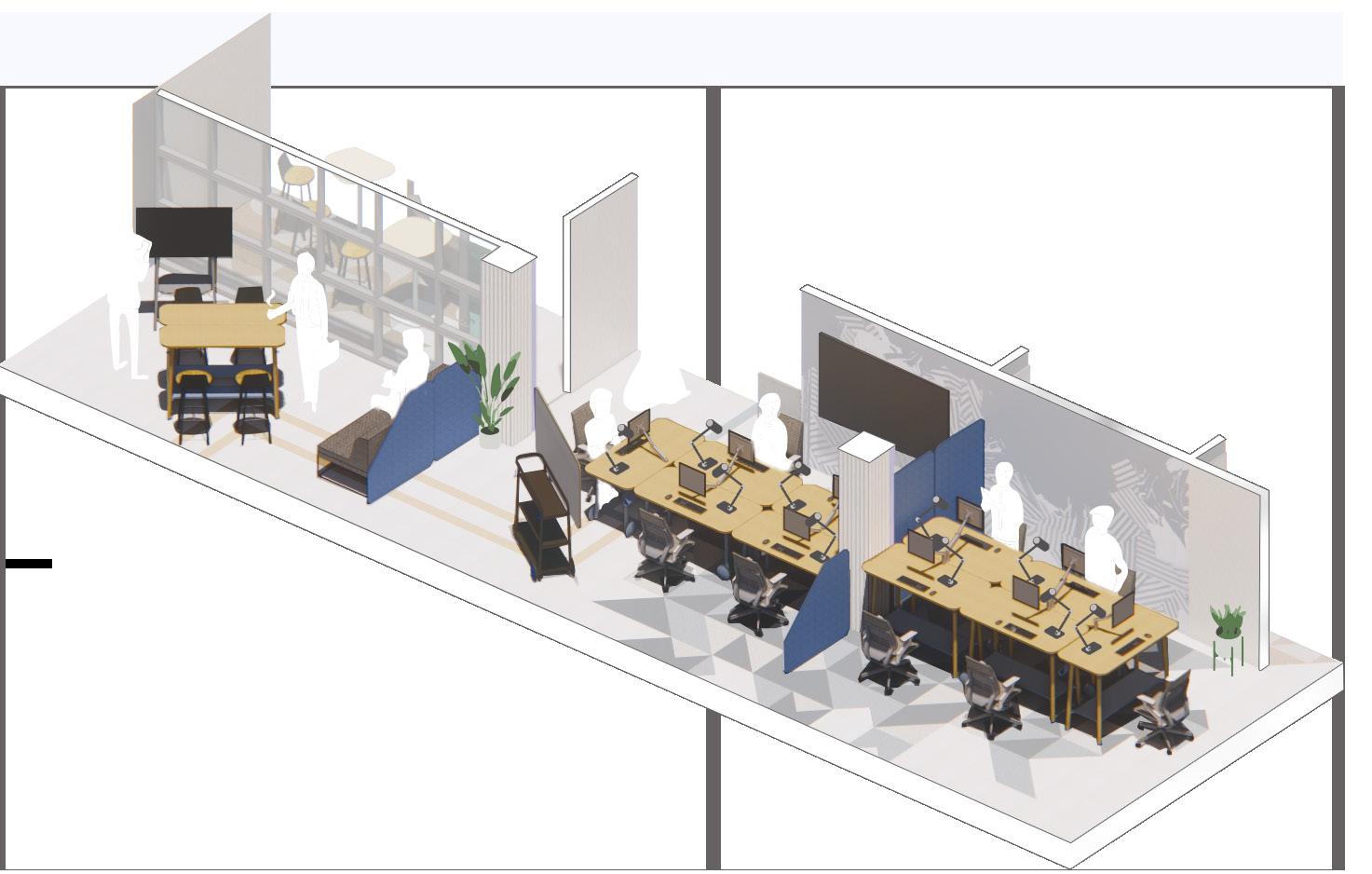
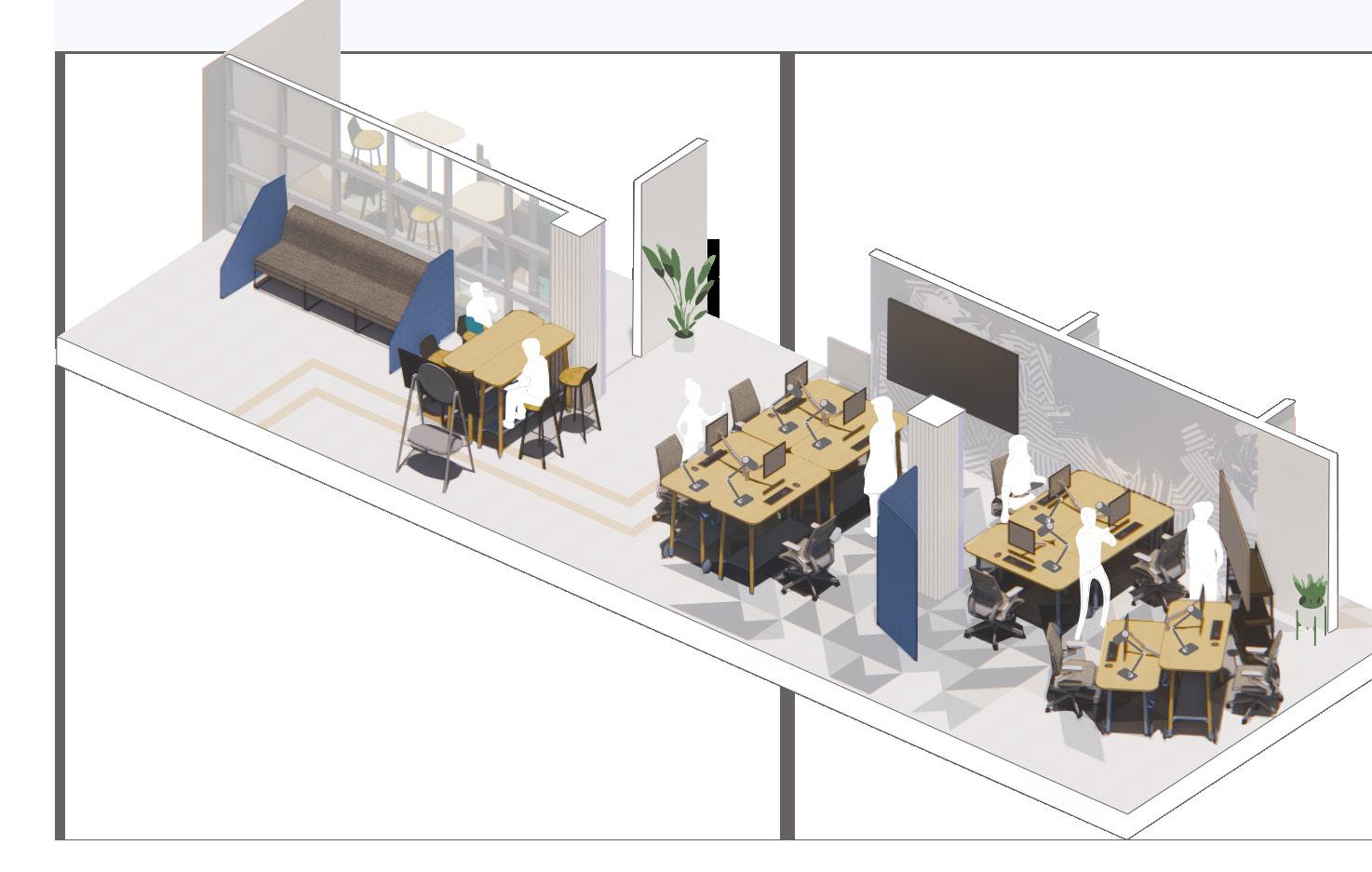
OpenOfficeConifgurations
Workspace Section Revit, Illustrator, Photoshop
GroupWork
IndividualWork LargeMeetings


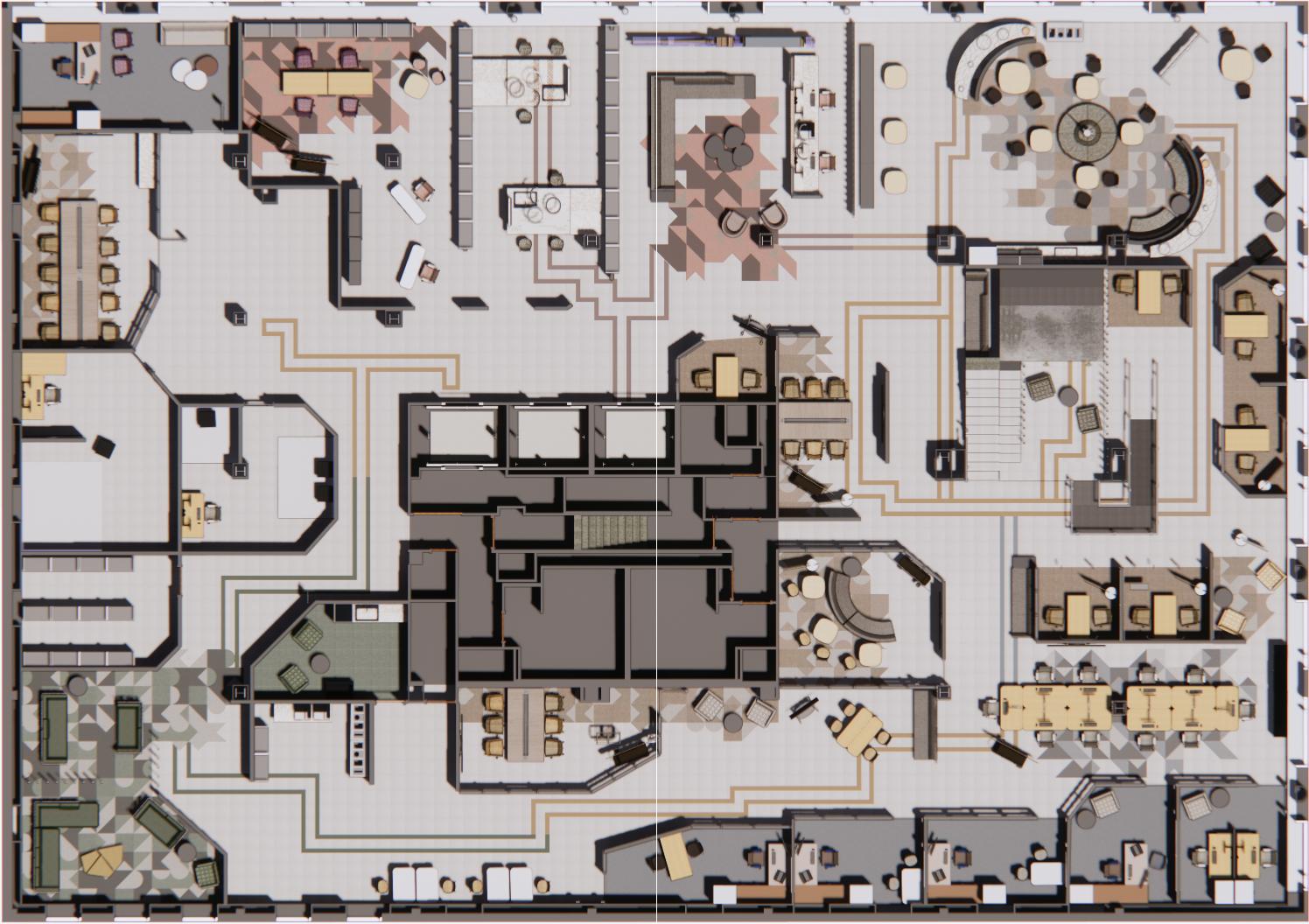


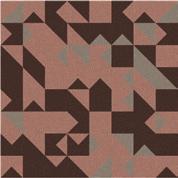



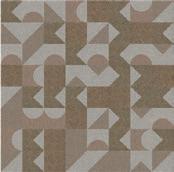

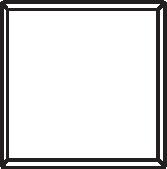
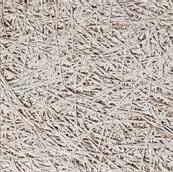

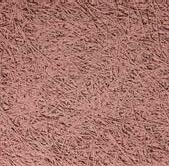

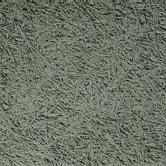



UP UP DN Floor Plan - Floor 7 Materials and Color Shaw Carpet - Inside Shapes - Impression Tile BAUX - Wood Wool - Acoustic Ceiling Tiles Floor Plan - Floor 8 1. Reception 2. Work Cafe 3. Enclave 4. Medium Meeting Room 5. Celebration Board 6. Monumental Stairs 7. Open Office 8. Finance Private Offices 9. Marketing Private Offices 10. Resource Center 11. Mother’s Room 12. Wellness Room 13. Photo Studio 14. Video Studio 15. Storage 16. Large Meeting Room 17. CEO Office 18. Retail Mock-Up Space 19. Wildcard Space 1. Open Offices 2. Sales Private Offices 3. Operation Private Offices 4. Marketing Project Room 5. Product Developement Project Room 6. Resource Center Floor Plans To aid in wayfinding and in identifying the different space typologies, different colored carpets and acoustic ceiling tiles have been chosen based on color psychology. Blue is only used in focused working spaces while orange is used in creative meeting spaces. Monumental Stairs Revit, Illustrator, Photoshop 1. 2. 3. 3. 3. 3. 3. 3. 4. 4. 5. 4. 6. 6. 7. 8. 8. 8. 9. 9. 10. 11. 12. 13. 16. 17. 18. 19. 15. 14. 4. 3. 3. 1. 1. 2. 3. NEXT OFFICE 3
The Work Cafe features a structural circular element within the office, a circular hub with benches and a seating area to be seen as the focal point of the space. The shape is inspired by an aerial map view of Columbus Circle. The Cafe is located at the North/East corner of the office to maximize daylight and provide views of Columbus Circle for every employee at NEXT.








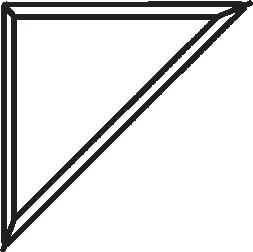

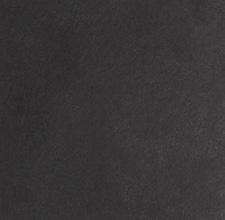




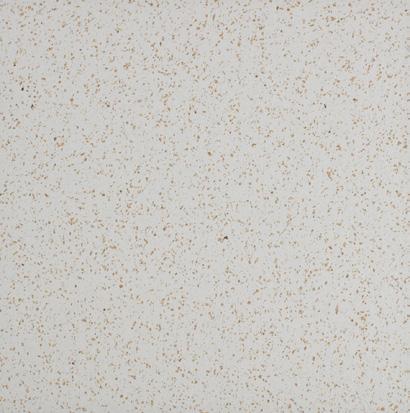
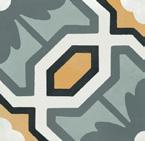
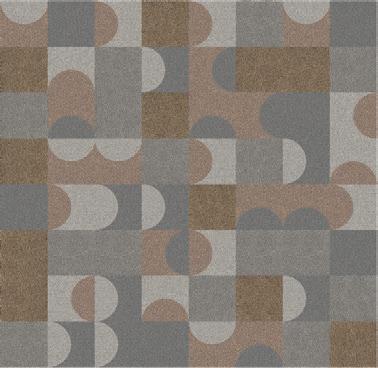




2' - 0" Work Cafe Details Work Cafe Revit, Illustrator, Photoshop 1. Materials 9. 8. 6. 2. 3. 4. 5. 7. 1. Baux - Wood Wool Acoustic Squares and Tiles 2. Wolf Gordon - Wallcovering - Aquatint 3. Richlite - Paper Composite Panel - Casework 4. Marazzi - D_Segni Color - Glazed Porcelain 5. Shaw Carpet - Inside Shapes - Impression IV Tile 6. Zandur - Sustain Rubber Cork Flooring 7. Architex - Woven Upholstery - Trident 8. Cambria - Engineered Stone - Countertop 9. USG Planx - Linear Metal Ceiling System
Floor
Enlarged
Plan - Work Cafe Enlarged RCP - Work Cafe
NEXT OFFICE 4
Project Site - Multi-use Classroom Space
Location - Syracuse University Design Warehouse

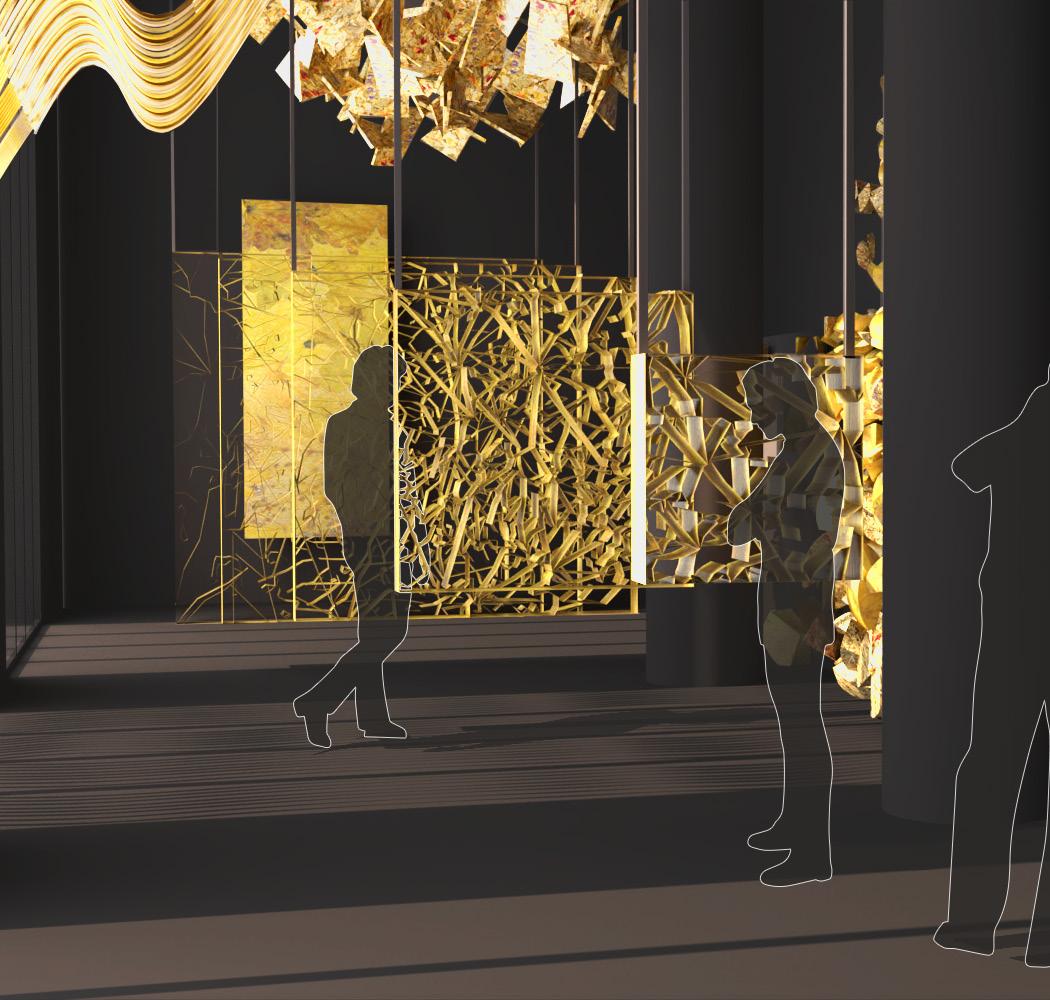
Project Type - Material and Spatial Study Size - 1 200 sq. feet
Fall 2020 - Individual Project
A captivating spatial intervention has been designed by solely using an innovative material named ORGANOID Technologies. The material is produced by processing organic and natural components to develop multiple applications and textural values. After a deep analysis and deconstruction of the chosen material was performed, 5 distinct and unique characteristics/qualities of the material were chosen to explore and depict within the spatial environment.

The design project explores the true manipulation of ORGANOID Technologies and its ability in shaping and forming a built environment. Attention is placed on human scale in relation to the space and the material. While also exploring conceptual three dimensional forms.

4.
Photoshop Rhino InDesign Illustrator
ORGANOID® Technologies
To analyze the material in detail, specific stages were followed moving from two dimensional studies to three dimensional. This helped to identify how each identified characteristic related to function, material/ texture as well as light and mood.
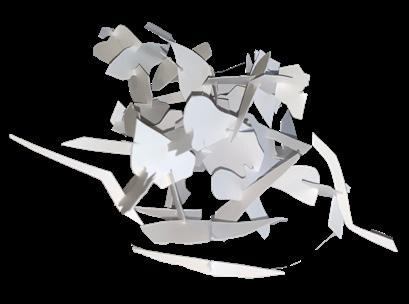


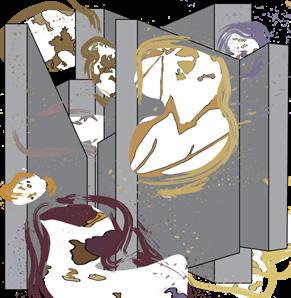





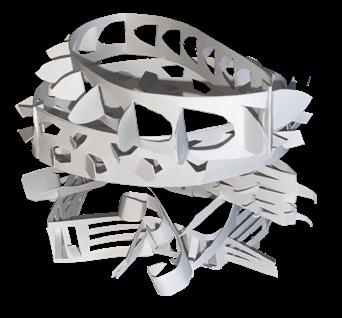




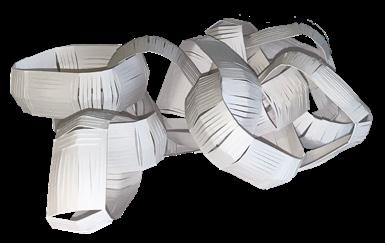



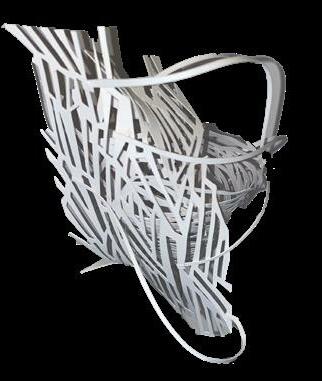


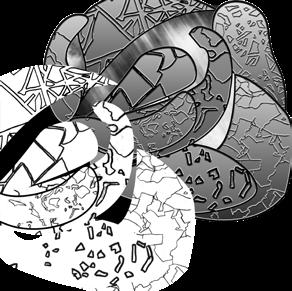
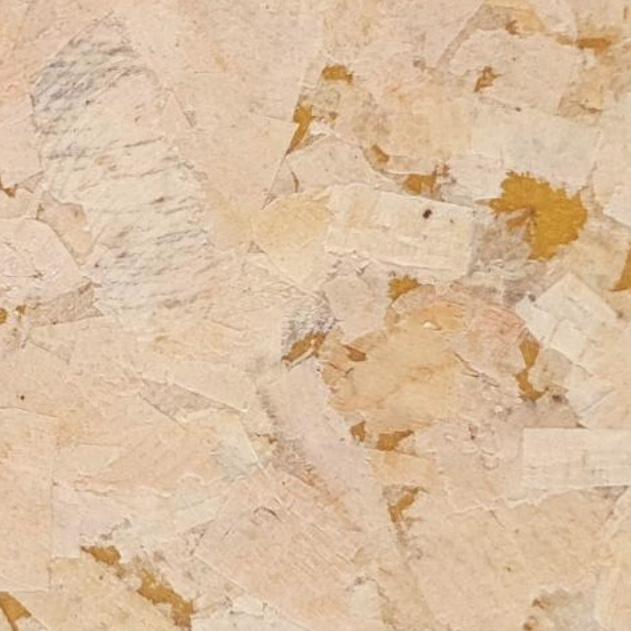

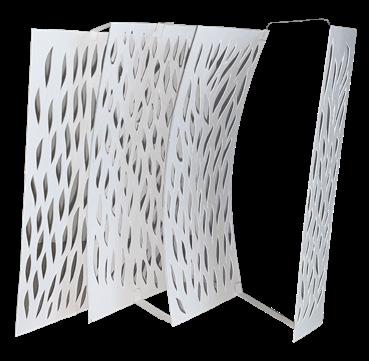
Flax Wildspitze Maple Leaves
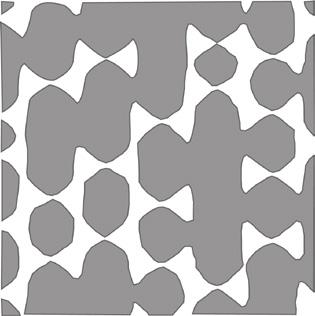
Einschlafen
ORGANOID
non-woven IdentifyingCharacteristics ConceptualCollage ExplorativeModel1 ExplorativeModel2 VisualForms ORGANOID TECHNOLOGIES 1
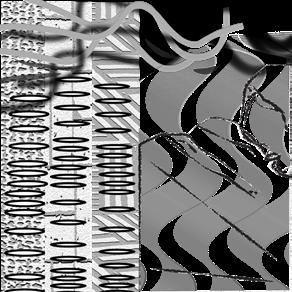
NATURAL TEXTURE IRREGULAR COMPOSITION TRANSLUCENT FLEXIBLE
FRAGRANT
Detailed Material Study
backing wallpaper
Flooring ORGANOID Flexi
Many of the initial forms developed during the explorative models became important components, features and inspirations for the final spatial environment. Translucent self-adhesive film Swiss Pine Shavings

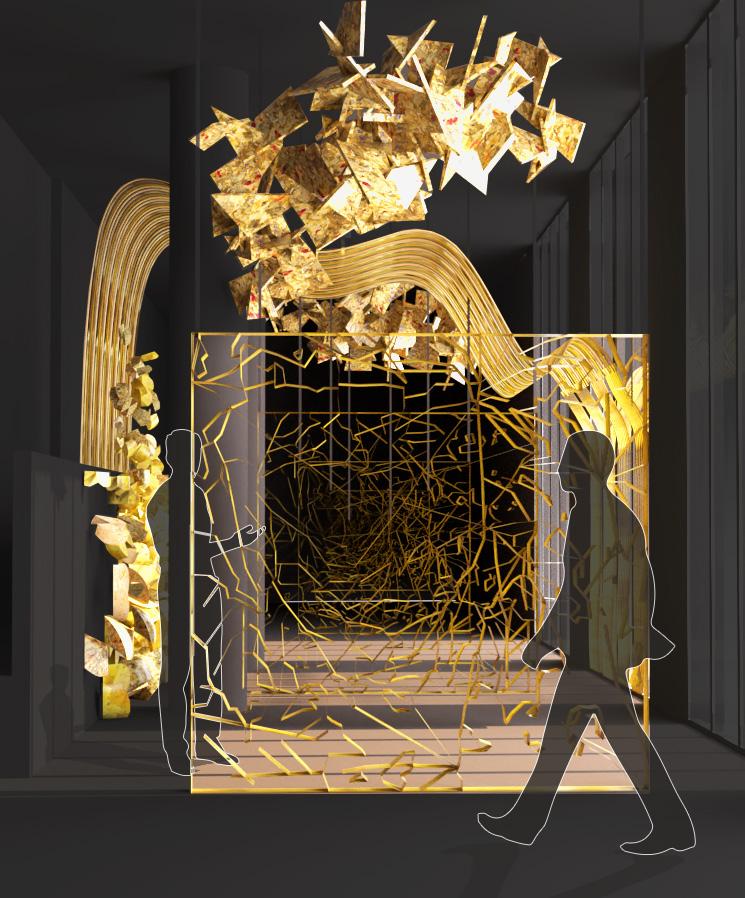


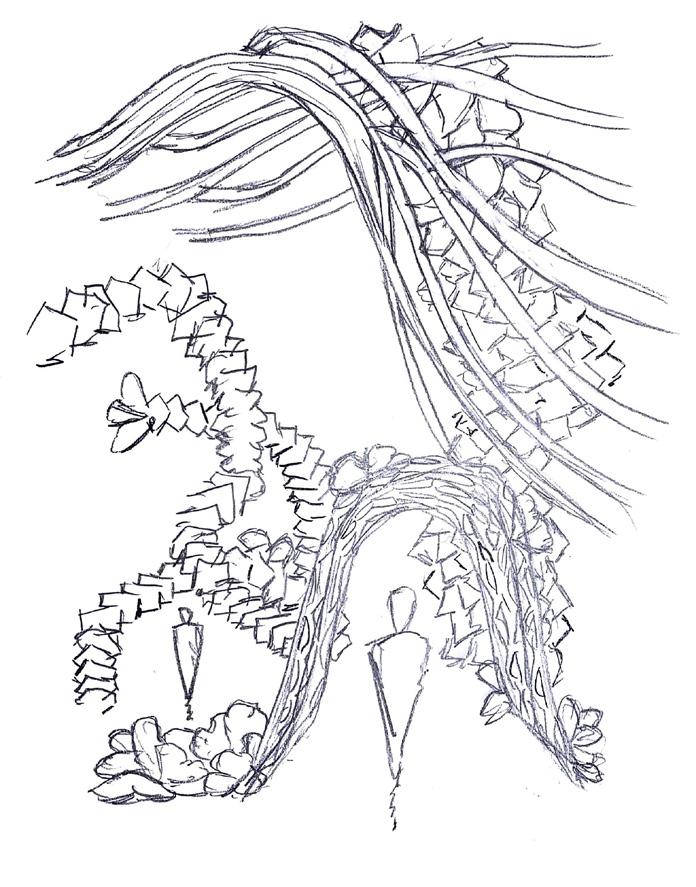
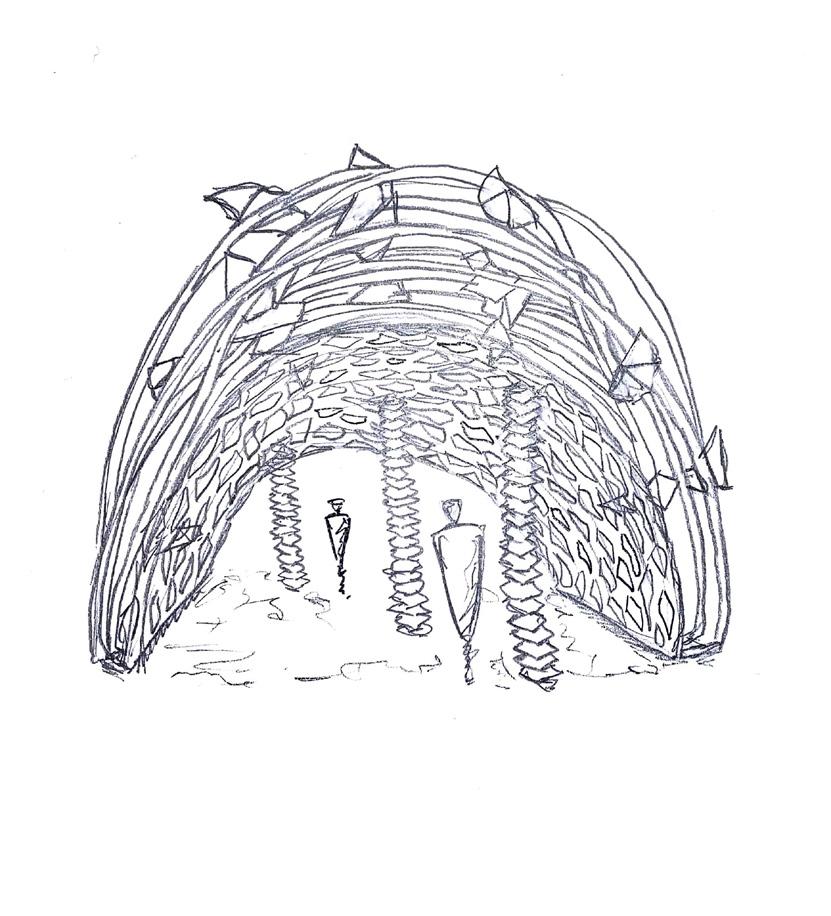

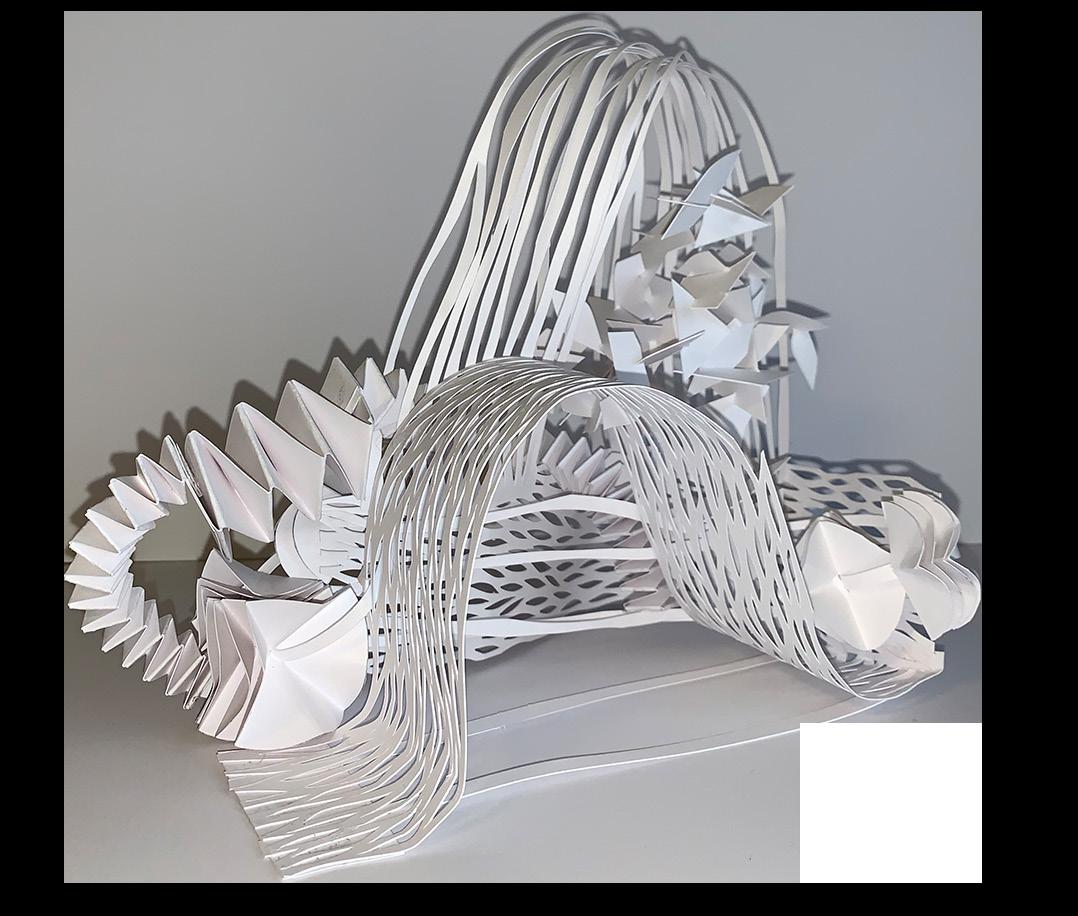
N
ORGANOID TECHNOLOGIES 2
ConceptSpatialSketchesfor ModelsCombinedExplorative North-View Rendering Rhino and Photoshop








 Project Site - Historic Smith Restaurant Supply Building Location - 500 Erie Blvd E Syracuse NY
Project Site - Historic Smith Restaurant Supply Building Location - 500 Erie Blvd E Syracuse NY









 Project Site - Historic Smith Restaurant Supply Building Location - 500 Erie Blvd E Syracuse NY
Project Site - Historic Smith Restaurant Supply Building Location - 500 Erie Blvd E Syracuse NY
































 Brick Lane Creative Mapping
Main Brick Lane area
Main Brick Lane street
Brick Lane Creative Mapping
Main Brick Lane area
Main Brick Lane street




























































































































