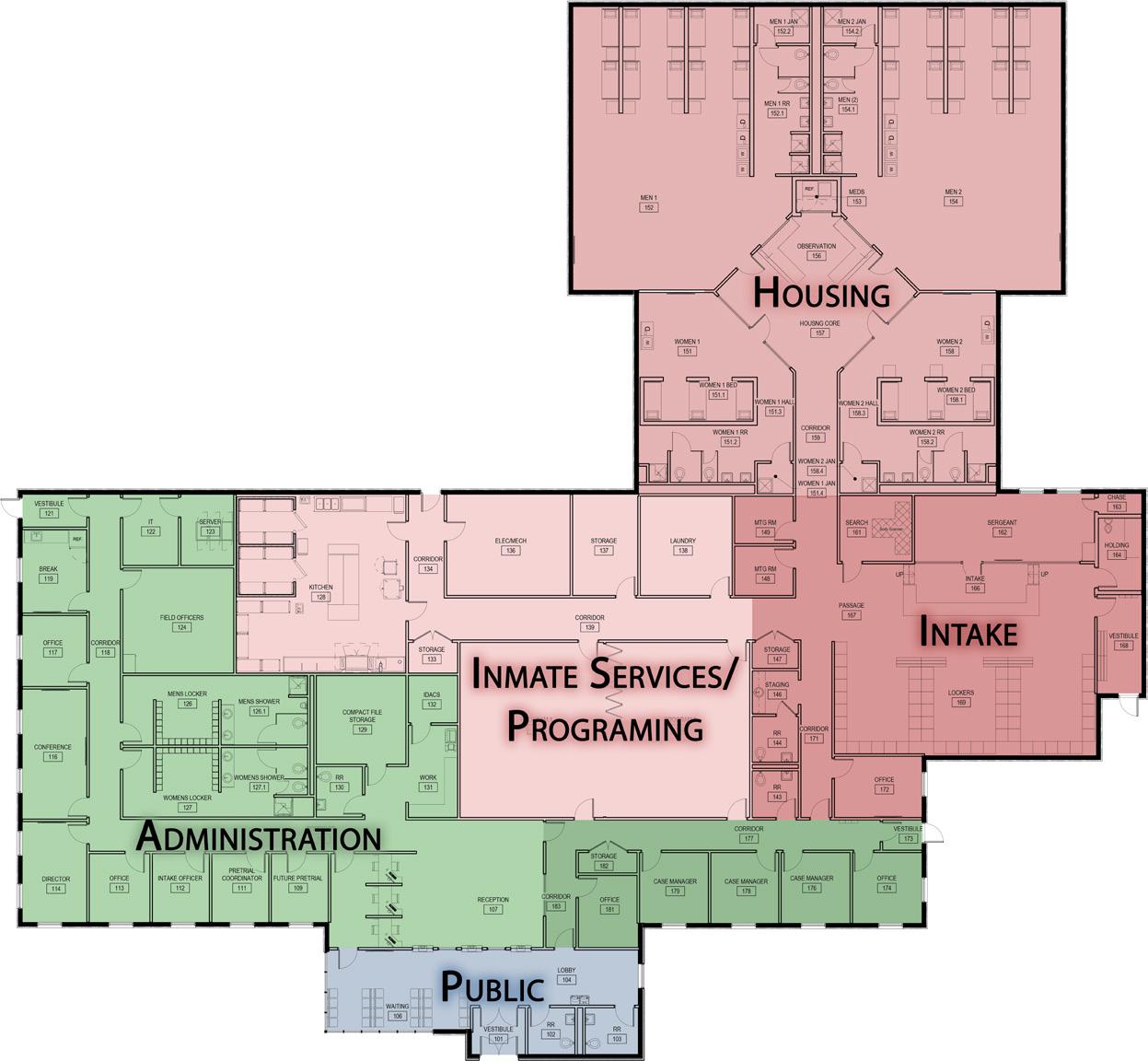






Elevatus Architecture is the 21st century rebranding of a Fort Wayne firm, SchenkelShultz. Our focus and specialization continue to include …




Within these market sectors, we continue to win recognition not only for the quality of our design work but also – and this is most important to us – for the relationships we form with our clients. We treat them as partners. That means we go out of our way to ensure that each relationship is collaborative, congenial, authentic – and productive.
Our reach is boundless. But our local and regional clients know they have our total commitment. After all, they’ve been primarily responsible for our continued presence and our growth in Indiana.
All of our clients look upon Elevatus as a problem-solver. We don’t design for design’s sake. Rather, we seek to deliver designs that harmoniously balance form and function; designs that promote livability, provide security, and meet not only our clients’ present-day objectives but future objectives as well.
Tony Vie, AIA
Project Executive
26 Years Experience
49 Years Experience ELEVATUS ARCHITECTURE
Micahel Gouloff, AIA CEO
53 Years Experience
Cory Miller, AIA President
27 Years Experience
Dave Sholl, AIA Lead Programmer/Planner
Kim Bowman,aAIA, Leed AP, CSI Specifications/QA/QC 37 Years Experience
Craig Armstrong, AIA Senior Project Manager 18 Years Experience
Greg Wehling, AIA
Senior Project Manager
42 Years Experience
Jon Hubart, aAIA, LEED AP Senior BIM Manager 31 Years Experience
Dave Burwell
BIM Manager
44 Years Experience
10 Additional Justice Design Staff with Multiple Project Experience and Years of Expertise

Cory Miller, AIA
President
Elevatus Architecture
Education
Bachelor of Architecture, 1997, Ball State University
Registration
Registered Architect, MT, AL, AZ, HI, IA,IN, KS, KY, MA, MD, MI, MN, NC,
Cory, a Partner at Elevatus, has been practicing architecture for more than 27 years. A former President of AIA Fort Wayne and AIA Indiana, he maintains an unwavering commitment to creating quality designs to enhance the image of the respective communities and clients we represent. Having worked closely with correctional clients and their needs, he will be diligent that the project is designed and implemented according to the early established vision and criteria.

Dave Sholl
Project Manager - Visioning
Elevatus Architecture
Education
Bachelor of Architecture, 1975, University of Notre Dame
Professional Experience
49 Years
Dave has more than 34 years of extensive experience in the assessments, design and construction of justice facilities, totaling more than five million square feet. He serves as the project manager for the Visioning and Planning and will direct the Elevatus team on the overall design. Having worked closely with prisons and their needs, he will be diligent that the project is designed and implemented according to the prototype. Dave’s past experience as a project manager on previous prisons will help guide the design team to make strides in a cost effective and staff efficient design.

Tony Vie, AIA
Justice Market Leader
Elevatus Architecture
Education
Bachelor of Architecture, 2001, Ball State University
Registration
Registered Architect, IN NCARB Certified
Tony is responsible for the overall management and communications of justice and correctional projects and will serve as the market leader for Hawaii. Tony has been practicing architecture for more than 26 years. As the Justice Design Leader, Tony has valuable input in assisting clients with developing their needs. Having worked closely with county jail clients and their studies in the past, he will work diligently to ensure that it meets the requirements of the county. Tony will also help lead the public presentation as necessary to ensure successful support.

Greg Wehling, AIA
Juvenile Specialist
Elevatus Architecture
Education
Bachelor of Architecture, 1987, University of Cincinnati
Registration
Registered Architect, IN NCARB Certified
Greg is responsible for the project design and communications of the prison’s support spaces with the design team and the IDOC. He will ensure that the project is designed and built according to stated criteria and priorities. Working with Tony and Dave, Greg is also responsible for consultant document coordination and status reporting. He works closely with the design team to manage the schedule of the project, but also has a variety of experience in multiple delivery methods including Construction Manager as Constructor.
Guantanamo Bay Camp 5 & 6, Camp
Echo
Citrus County
Collier County Jail
Graceville Correctional Facility
Lee County Gun Range
Lowell Correctional Institution
Moore Haven Correctional Facility
Naples County Jail Center
Palm Beach County
Sarasota County Law Enforcement
St. Lucie County Correctional Facility
Volusia County
Coffee County Jail Study
Rabun County Detention Center
Riverbend Correctional Facility
Webster Detention Center
State Prison Project
Clark County Jail
Illinois Women’s Prison
Jefferson County Justice Center
Adams County Sheriff’s Office + Detention
Allen County Detention Center
Boone County Jail
Carroll County Jail
Cass County Juvenile Detention
Cass County Jail Renovation + Expansion
Clay County Jail
Clinton County Jail
Crawford County Judicial Complex
Decatur County Sheriff’s Office + Detention
DeKalb County Sheriff’s Office + Detention
Fayette County Jail
Federal Building, US Courthouse
Fulton County Sheriff’s Office + Detention
Hancock County Jail + Study
Henry County Sheriff’s Office + Detention
Indiana Law Enforcement Academy
Jasper County Youth Center
Jay County Jail
Kosciusko County Justice Building
LaGrange County Justice Services Building
Marion County Community Justice Center
Miami Correctional Facility
Morgan County Jail
New Castle Correctional Facility
Noble County Jail
Parke County Jail + 911 Center
Porter County Jail
Randolph County Jail
Rockville Correctional Facility
Scott County Jail Study
Steuben County Jail
Tippecanoe County Jail
US Penitentiary - Terre Haute
Wayne County Jail
Westville Correctional Facility
White County Jail
Whitley County Sheriff’s Office + Detention
Barber County Jail Study
Ford County Jail Study
Leavenworth FCI
Bath County Courthouse
Boyd County Jail
Carter County Detention Center
Clay County Detention Center
Harlan County Detention Center
Jessamine Co. Restricted Custody Center
Kenton County Jail
Mulhenberg County Detention
Facilities
Perry County Justice Center
Eaton County Jail Study + Expansion
Kalamazoo County Jail Study
Lenawee County Jail
Ogemaw County Jail
Otsego County Jail Study
Sanilac County Study + Jail
Audrain County Jail
Boone County Jail
Franklin County Public Safety Facility
Lawrence County Law Enforcement
Pettis County Jail
St. Charles County Jail
St. Clair County Jail
St. Francois County Jail
Butner Correctional
Charlotte Law Enforcement
Mecklenberg County
Central Prison Mental Health
Central Prison Regional Medical
Swannanoa Valley Adult Female
Billings County Rural Fire Station
Ramsey County Regional Jail Study
Walsh County Jail Study
Lawrence County Public Safety Center
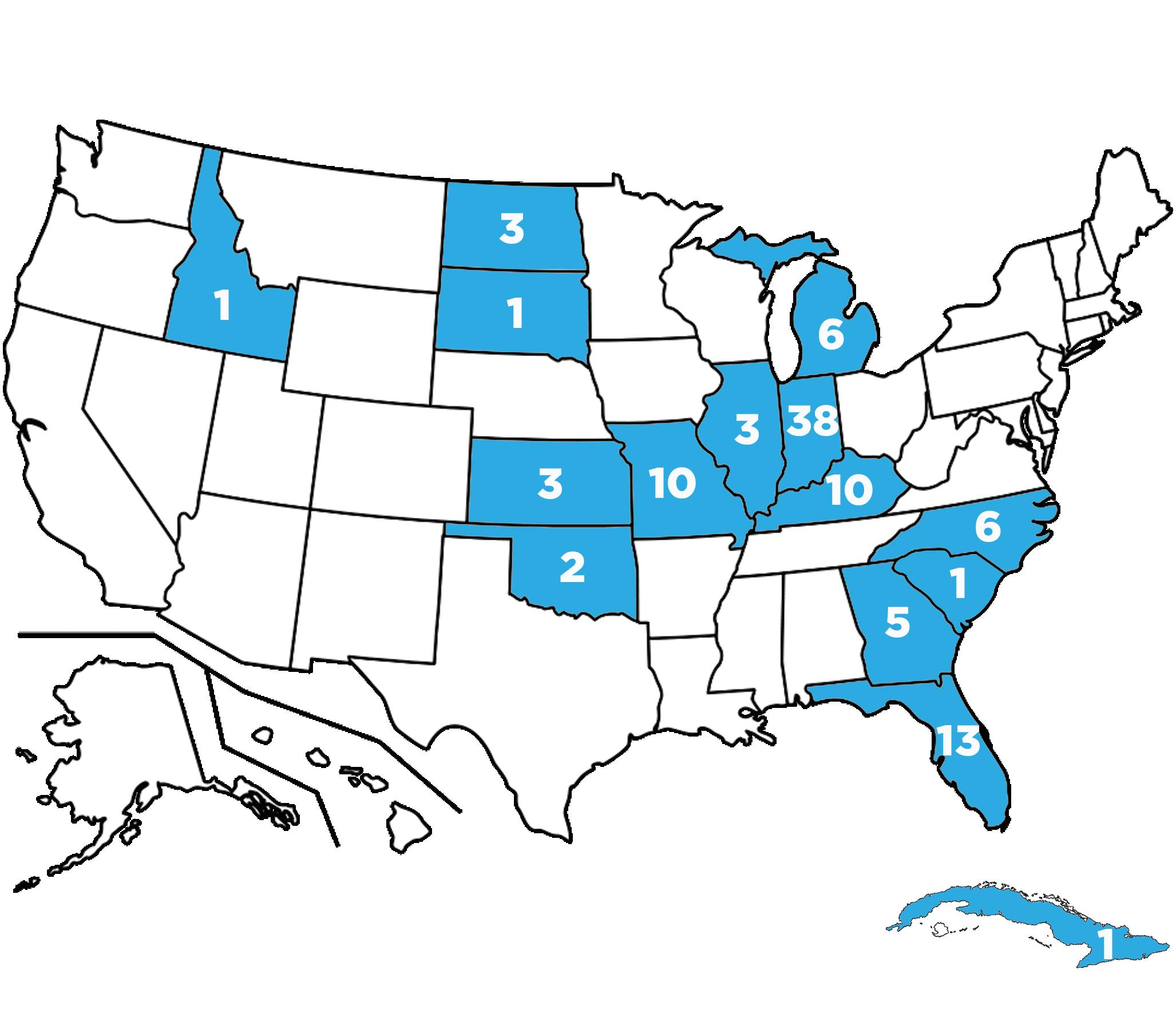
$3.8 BILLION
Justice Construction
236 FACILITIES Designed Worldwide
9.4 MILLION SF Justice Design
36,100 Inmate Beds

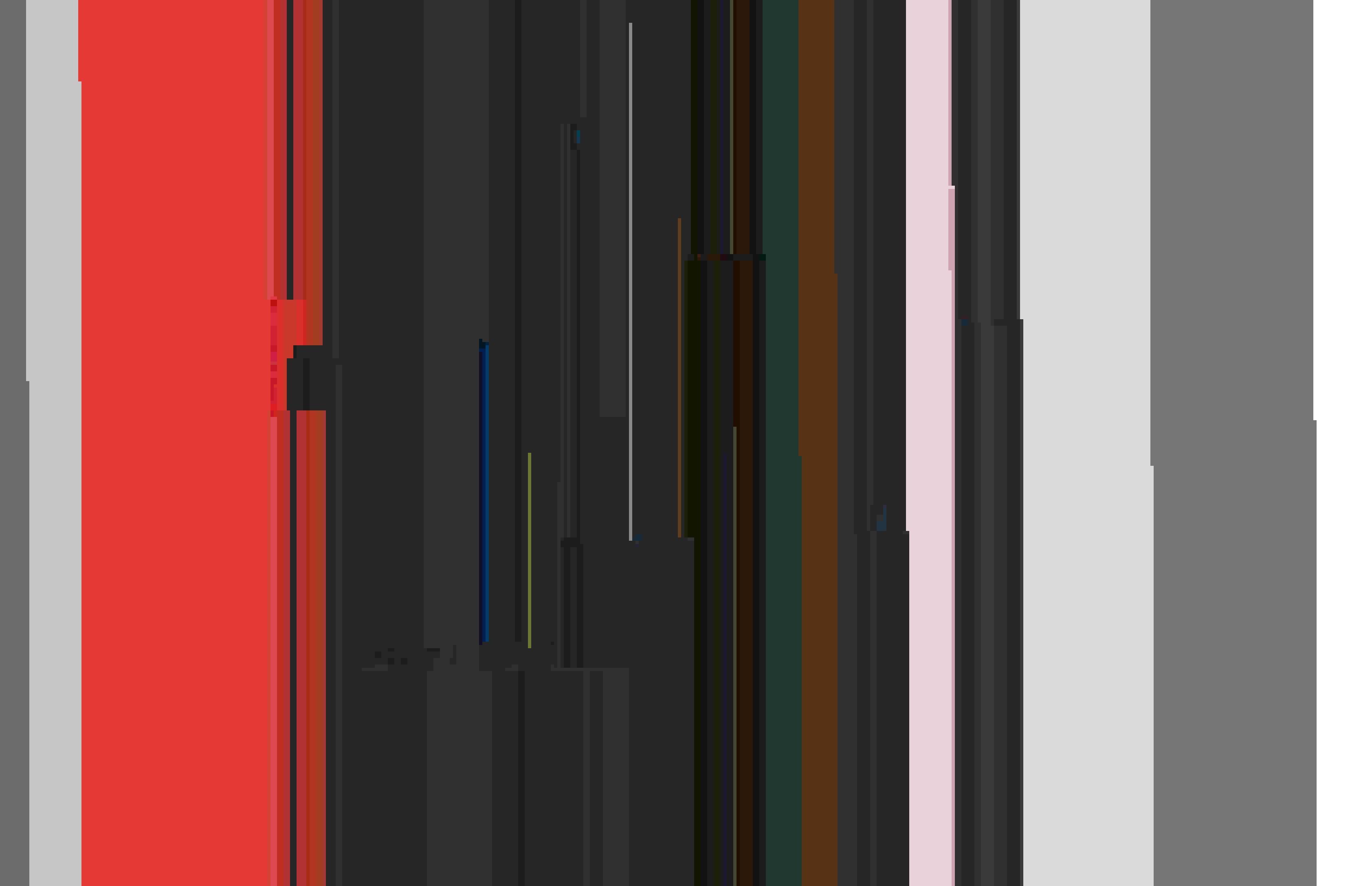
LOCATION
Medicine Lodge, Kansas
SCOPE
21,000 SF | Study
CONSTRUCTION COST
$12,000,000 - $15,000,000
COMPLETION
TBD
TEAM
Cory Miller, AIA
Dave Sholl, RA
Dillon Redding, aAIA
REFERENCE
Mr. Jason LeClair Sheriff
Barber County Sheriff’s Office
124 East Washington Avenue
Medicine Lodge, KS 67104
JLeClair@barber.ks.gov (620) 930-2590
When the Barber County Jail was shut down after it failed to meet federal and state correctional requirements, inmates had to be transported to neighboring counties at a high cost. The situation left Barber County with a pressing need for a revamped and compliant facility.
Elevatus was hired to develop a comprehensive needs assessment of the county’s detention requirements and operational requirements of its sheriff’s department.
The team conceptualized a new, highly functional jail to include housing, recreation, intake, laundry, commissary, jail and sheriff’s administration, and other support functions. The blueprint for these spaces was meticulously outlined in the Program of Spaces, ensuring every aspect necessary for the proper functioning of a jail was accounted for.
The team also considered Barber County’s logistical and costly challenge of transporting inmates to neighboring jurisdictions. Discussions were initiated with the USDA to explore potential funding avenues, while dialogue with the Federal Marshal’s office sought to investigate the feasibility of housing federal inmates.
In the end, the needs assessment laid out three optional sizes for the proposed solution. Elevatus offered cost estimates provided by a regional construction firm currently constructing the Lawrence County, Missouri County Jail.
The study will allow Barber County to weigh variables and make an informed decision to ensure a safer, more sustainable future.
The study process included conversations with local stakeholders including a county Judge and the County Attorney, who each shed light on the tangible impact of operating without a local jail.
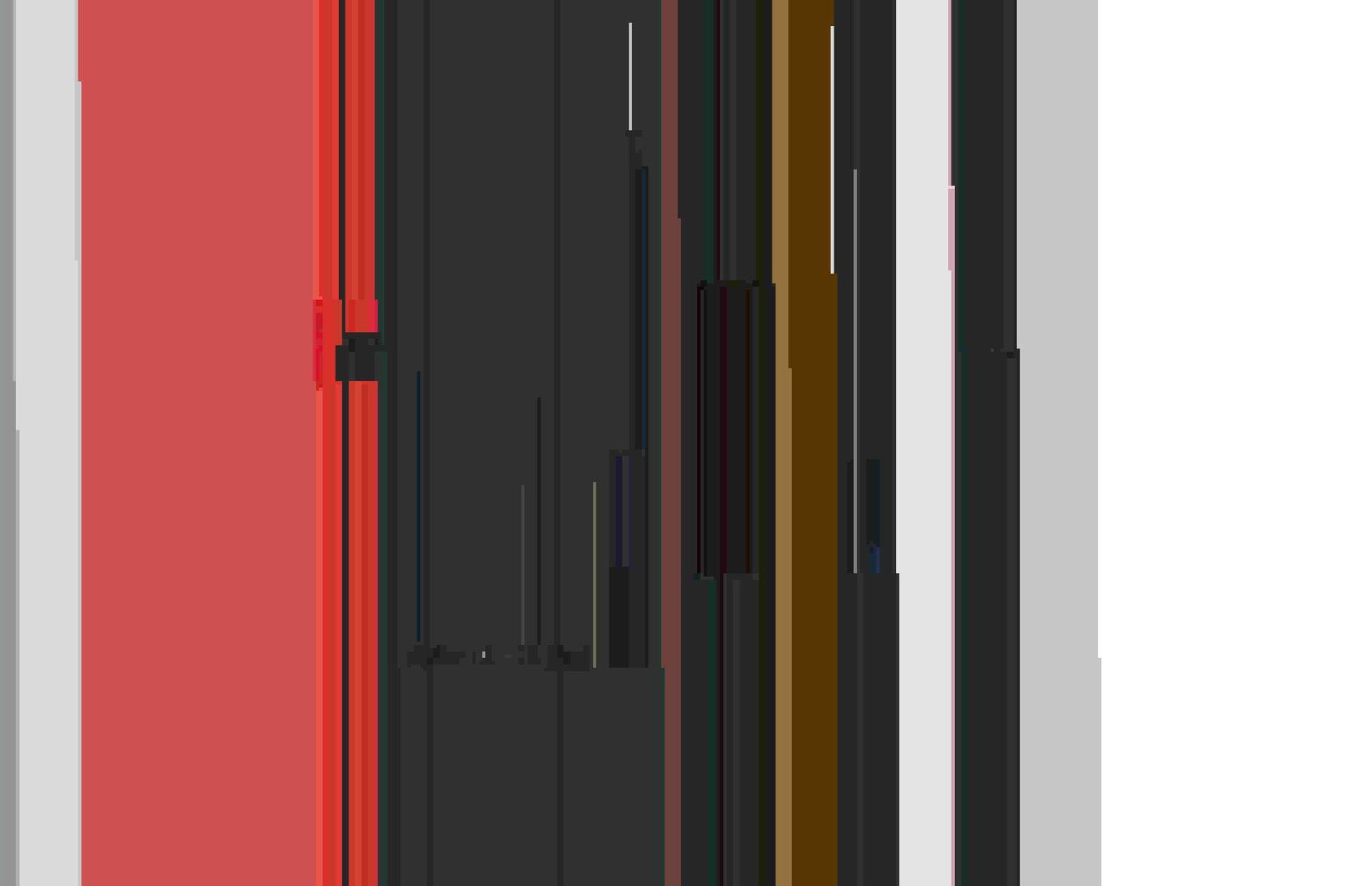
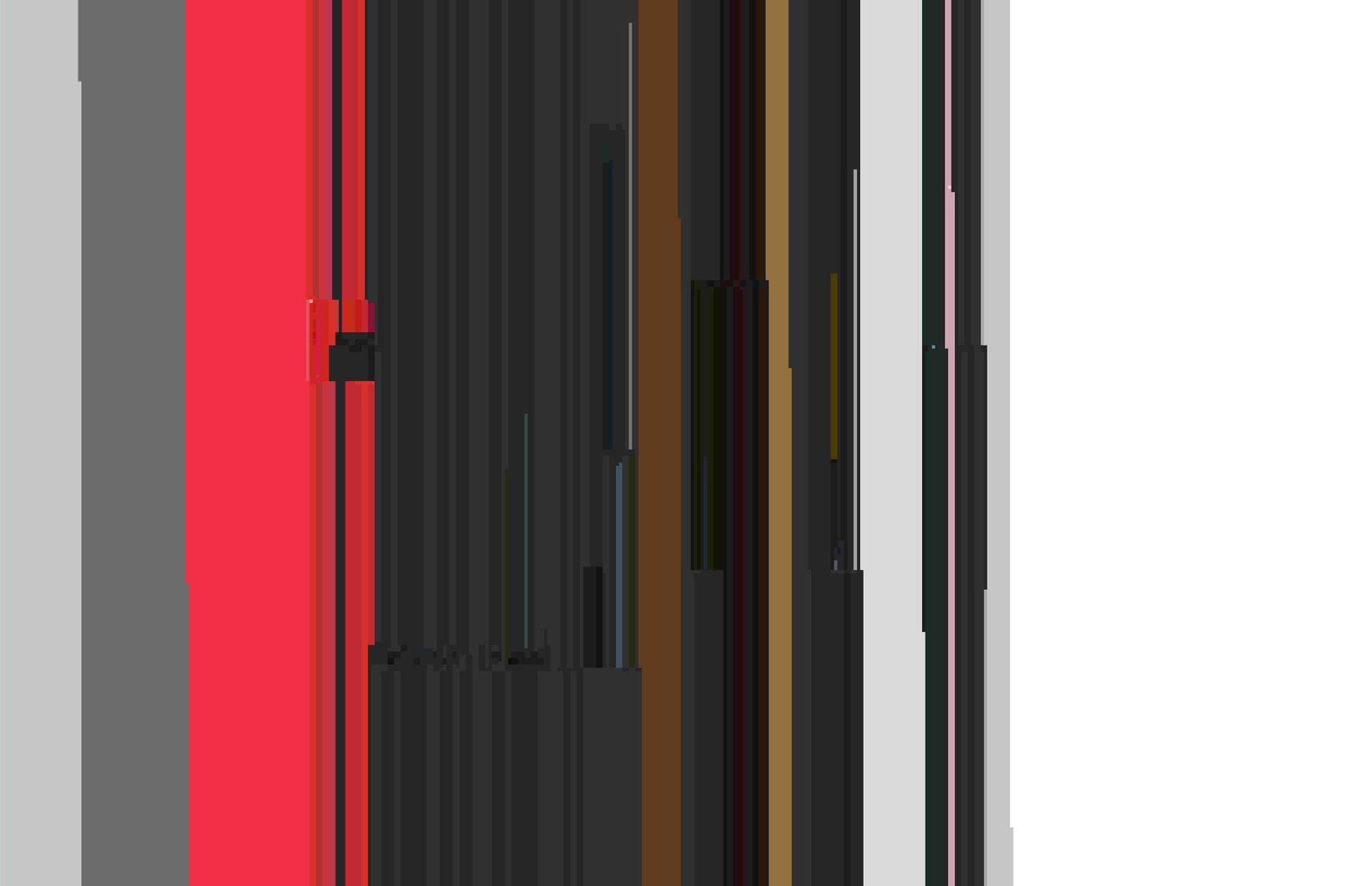
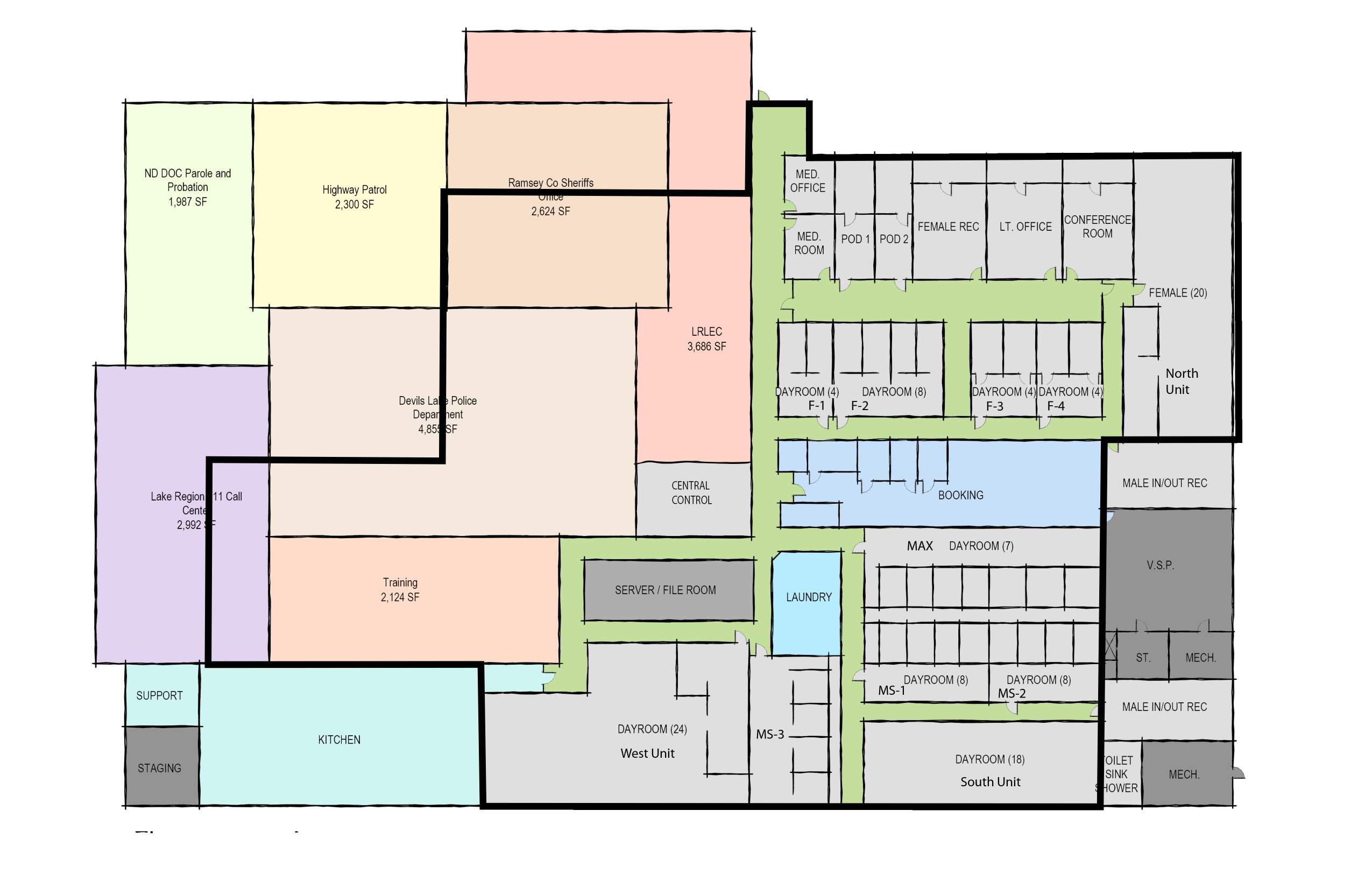
LOCATION
Devils Lake, North Dakota
SCOPE
75,000 - 100,000 SF | Study & New Construction
CONSTRUCTION COST
TBD
COMPLETION
TBD
TEAM
Cory Miller, AIA
Dave Sholl, RA
Dillon Redding, aAIA
REFERENCE
Ms. Starr Klemetsrud Director
Lake Region Law Enforcement Center
222 West Walnut Street
Devils Lake, ND 58301 sck@lrlec.org (701) 662-0700
The four-county Lake Region needed help. Its existing regional detention facility had fallen short of state and federal standards, and was plagued by overcrowding and poor conditions.
Elevatus was hired to conduct a study to address the region’s pressing need for a new jail facility in response to the inadequacies of the current shared regional setup.
The study determined the necessity for a 200-bed facility, modeled after an Indiana jail design completed by Elevatus, featuring a two-tiered layout with a centralized raised control room for efficient supervision.
Unique to this plan is the integration of dedicated administration spaces for multiple regional departments, alongside shared facilities like training rooms and conference areas.
With the site selection underway, the county is poised to tackle funding and cost estimation, guided by evidence demonstrating the inefficacy of expanding or renovating the existing jail.
The study lays the groundwork for a transformative facility that meets contemporary standards and addresses the specific needs of the region, signaling a significant step forward in regional detention infrastructure.
The second level will house four courtrooms and court services, including holding cells to ensure inmate security during hearings, with separate access for judges, court staff, and inmates. Elevators will be located between courtrooms to transport inmates from the jail.
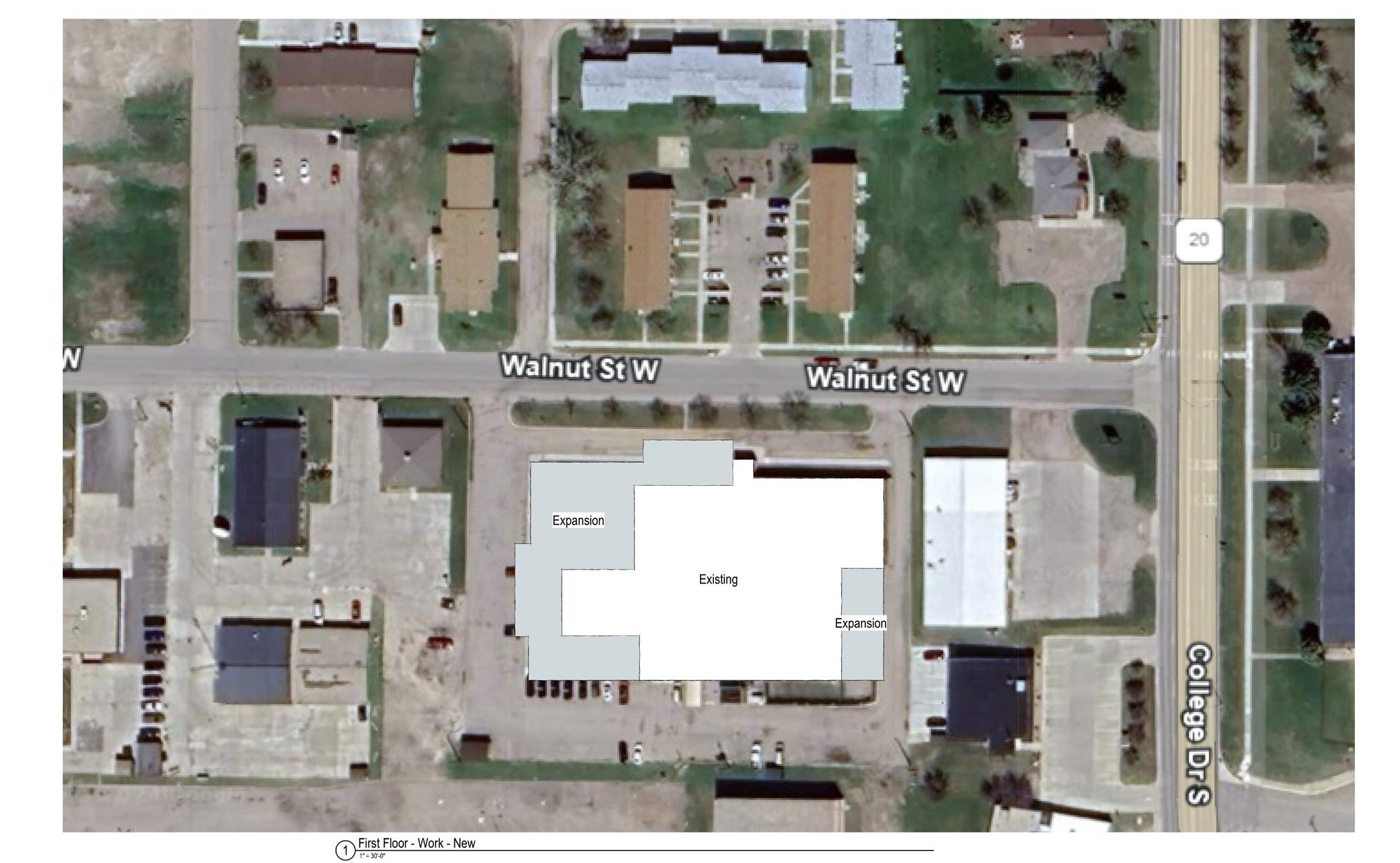
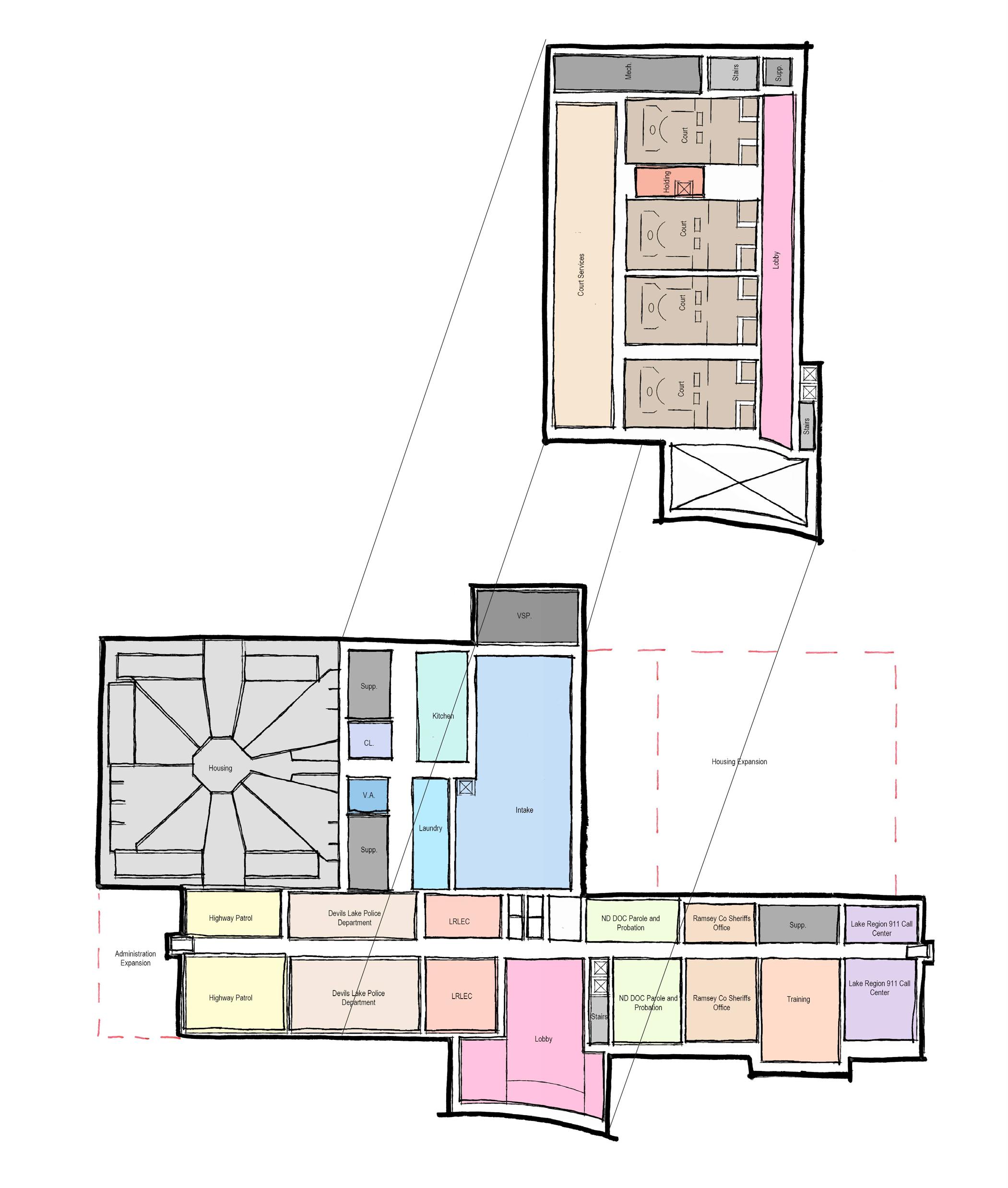


LOCATION
Grafton, North Dakota
SCOPE
35,000 SF | Study & Addition
CONSTRUCTION COST
TBD
COMPLETION
TBD
TEAM
Cory Miller, AIA
Dave Sholl, RA
Dillon Redding, aAIA
REFERENCE
Mr. Ronald J. Jurgens Sheriff
Walsh County Sheriff’s Department 638 Cooper Avenue
Grafton, ND 58237 rjurgens@nd.gov (701) 352-2041
Walsh County engaged Elevatus to assess the necessity for a new detention facility. The study encompassed comprehensive programming assessments, conceptual layouts, site planning, and rendering development.
Our vision culminated in a modern, efficient, and secure jail to meet to the county’s needs.
A new 46-bed facility was proposed, situated between the historic courthouse and the Emergency Services Center. It includes a 7-classification housing area, emphasizing efficiency and security, with a centralized, elevated control room for optimal supervision.
The design incorporates an efficient intake area and vehicle sallyport, along with kitchen and laundry facilities. A work release unit, with dormitories for both genders, promotes rehabilitation and societal reintegration.
Sensitivity to the limestone-clad courthouse’s historic status dictated a meticulous approach.
A glass lobby connects the courthouse to the jail, offering glimpses of its facade. The jail’s brick exterior will blend with limestone for cohesion. An elevator ensures the safe transit of inmates to the courthouse’s 2nd-floor courtrooms.
The project includes a centralized sheriff’s administration area, and a multipurpose room for staff and external groups, with a separate entrance for accessibility.
Central to the project is the installation of a new boiler chiller system that will service the courthouse, the new jail, and the emergency operations center.
The county is poised to explore financing options, mindful of fiscal responsibility and community needs. This plan seamlessly meets modern correctional demands while harmonizing with historic surroundings.
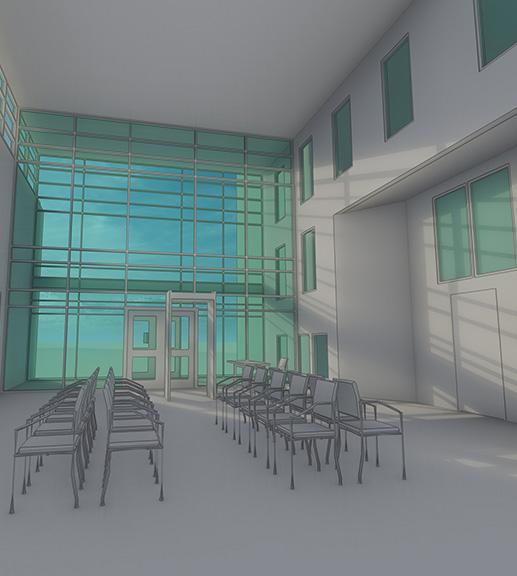
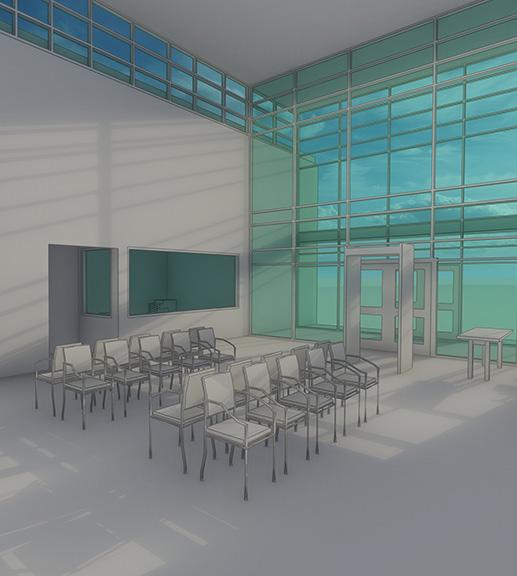




LOCATION
Fort Wayne, Indiana
SCOPE
242,000 SF | Study
CONSTRUCTION COST
$350,000,000 (estimate)
COMPLETION
2022 | Study 2025 | New Construction
TEAM
Cory Miller, AIA
Tony Vie, AIA
REFERENCE
Mr. Rich Beck, Commissioner Allen County, Indiana
200 East Berry Street Room 401
Fort Wayne, IN 46802
Richard.Beck@allencounty.us (260) 449-7191
Elevatus Architecture completed a comprehensive study of the Allen County Justice System for the Allen County Commissioners. The county desired to be prepared to meet the space and growth needs of the justice system in the years ahead.
The first item was a justice needs study process summary – while this was focused on the jail, it was intended as a system wide explanation of the data necessary for a full examination. This is a clear explanation of our thoughts and next steps as well as the required information needed to complete the study of the Allen County Justice system.
The Goal:
Based on the information and results of the Part I study, we gathered information from the relevant departments/facilities to assist in identifying existing building capacities, locations, and relationships, and coordinate options for physical relocation of departments to increase efficiency, efficacy, or other goals
identified by the county commissioners.
Steps for each department for this portion of the study included the following:
1. Request/Receive any floor plans or building information per department
2. Department space and location survey (Prep for data needed) Staff
Qty current, Future (20 year outlook/ trend) Clients” served (quantity, frequency, etc) Referral from justice system Public/visitor
In summary, the study includes the following:
• Analysis of existing conditions
• How departments interact
• Proximity between departments
• Identification of key relationships
• Review of the capacity of each department, and anticipated future growth needs, both staff and space

The study includes recommendations for the colocation of all justice related departments within a single building proximate to the existing historic courthouse. It also discusses options for relocating the jail to a remote campus and all future needs; the campus will be master-planned to accommodate the potential future co-location of all components of the justice system on the campus.
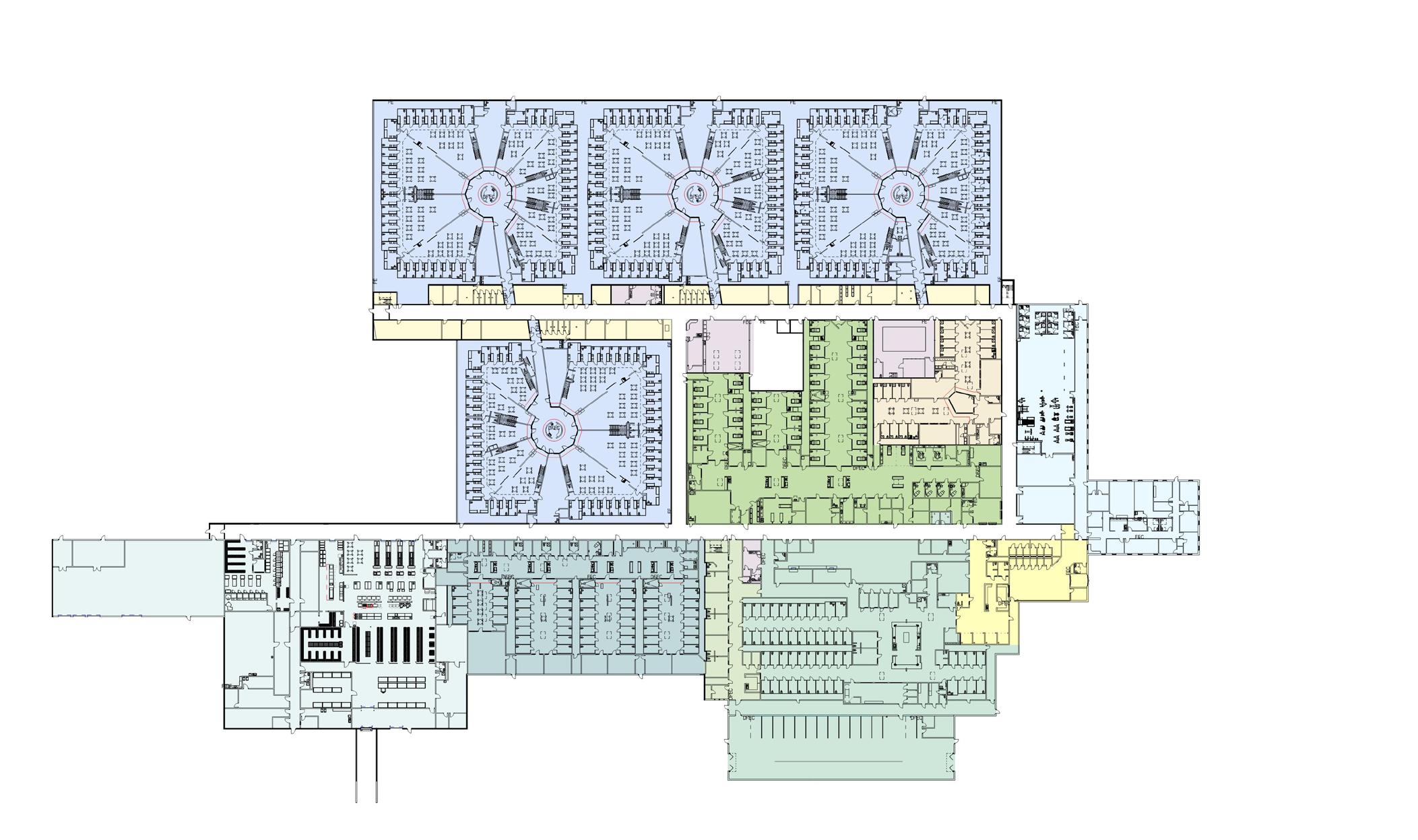

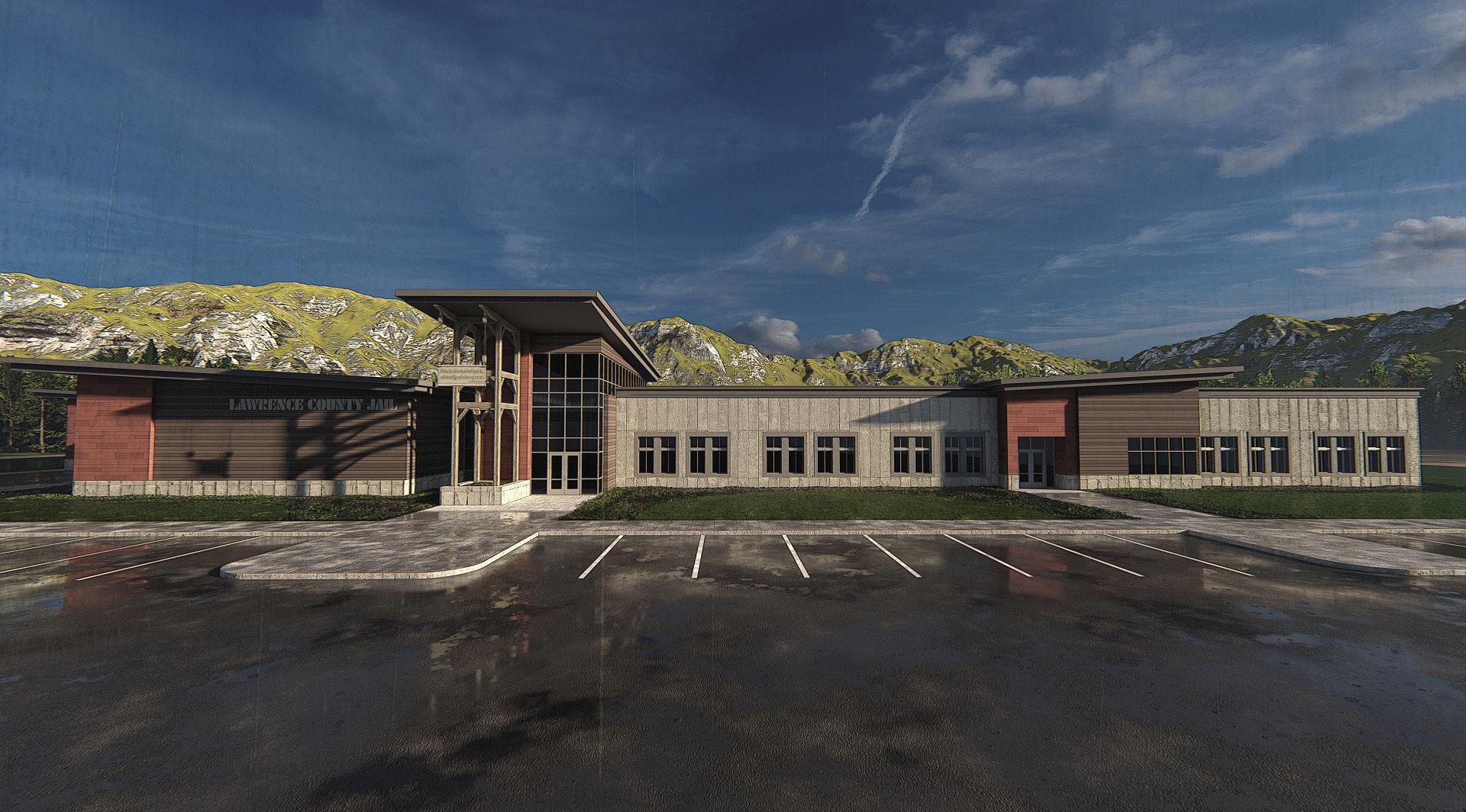
LOCATION
Deadwood, South Dakota
SCOPE
68,000 SF | Assessment, Planning + Design
CONSTRUCTION COST
$32,000,000 (estimate)
COMPLETION
2021 | Study
2024 | New Construction
TEAM
Cory Miller, AIA
Tony Vie, AIA
REFERENCE
Brian Dean Sheriff
(605) 578-2236 bdean@lawrence.sd.us
Elevatus was hired by Lawrence County to conduct a comprehensive study of its criminal justice system to determine whether it needed a new detention facility. Beginning with a needs assessment, our team conducted interviews with various teams within the county’s justice system to ultimately provide valuable insight and make a recommendation regarding the necessity and design of a new jail facility tailored to the county’s requirements. In the end, with a full understanding of its current and future demand, Lawrence County chose to move forward with a new facility.
The Lawrence County Sheriff’s Office and Detention Center are located on a mountain plateau in historic Deadwood, South Dakota. The unique processes involved in the intake/ release areas of the jail demanded out-ofthe-box thinking for a layout that met the complex requirements and adjacencies. Those requirements include spaces such as incustody and out-of-custody courts, male and female transitional housing observable from
intake, and high-frequency intake and release activity.
The 120-bed facility includes a kitchen, laundry, a six-station 911/dispatch unit, an emergency management department, and sheriff’s administration, all properly laid out for future expansion.
The 68,000 square foot layout also includes a 24/7 program, a heavily used program that monitors misdemeanor offenders outfitted with ankle bracelets that appear regularly at the jail.
The town’s National Historic Register designation will facilitate a look to the building that complements the old west feel for the downtown.
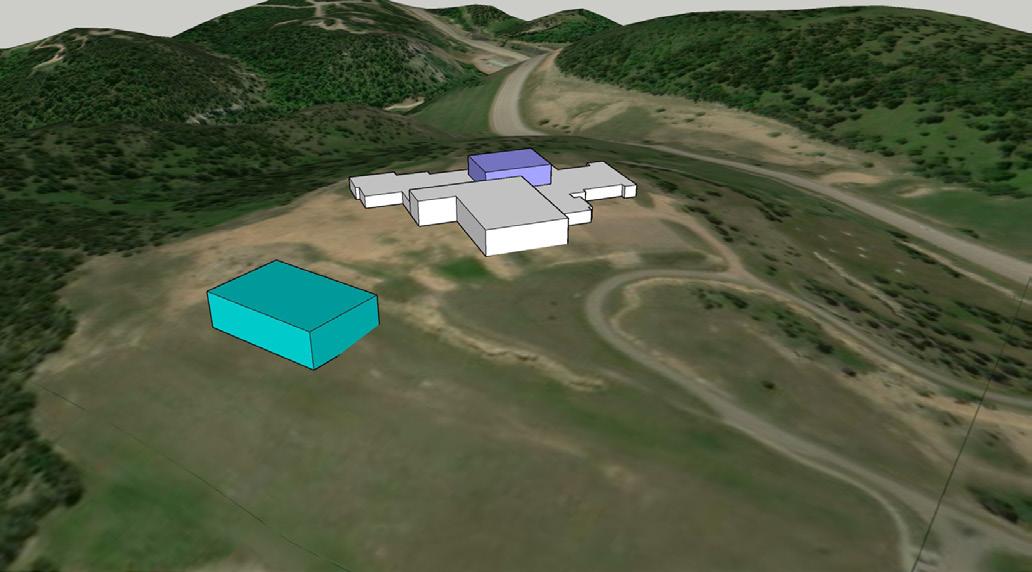

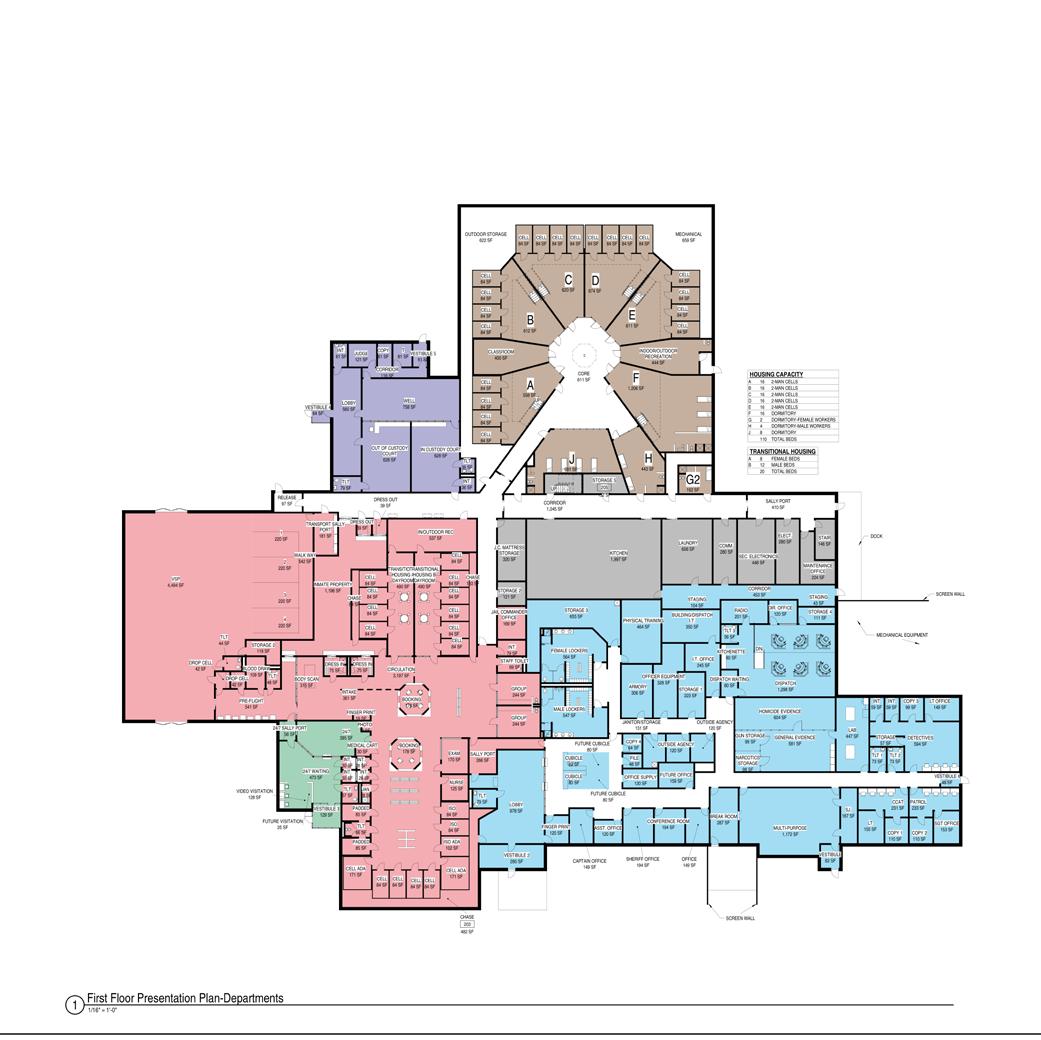
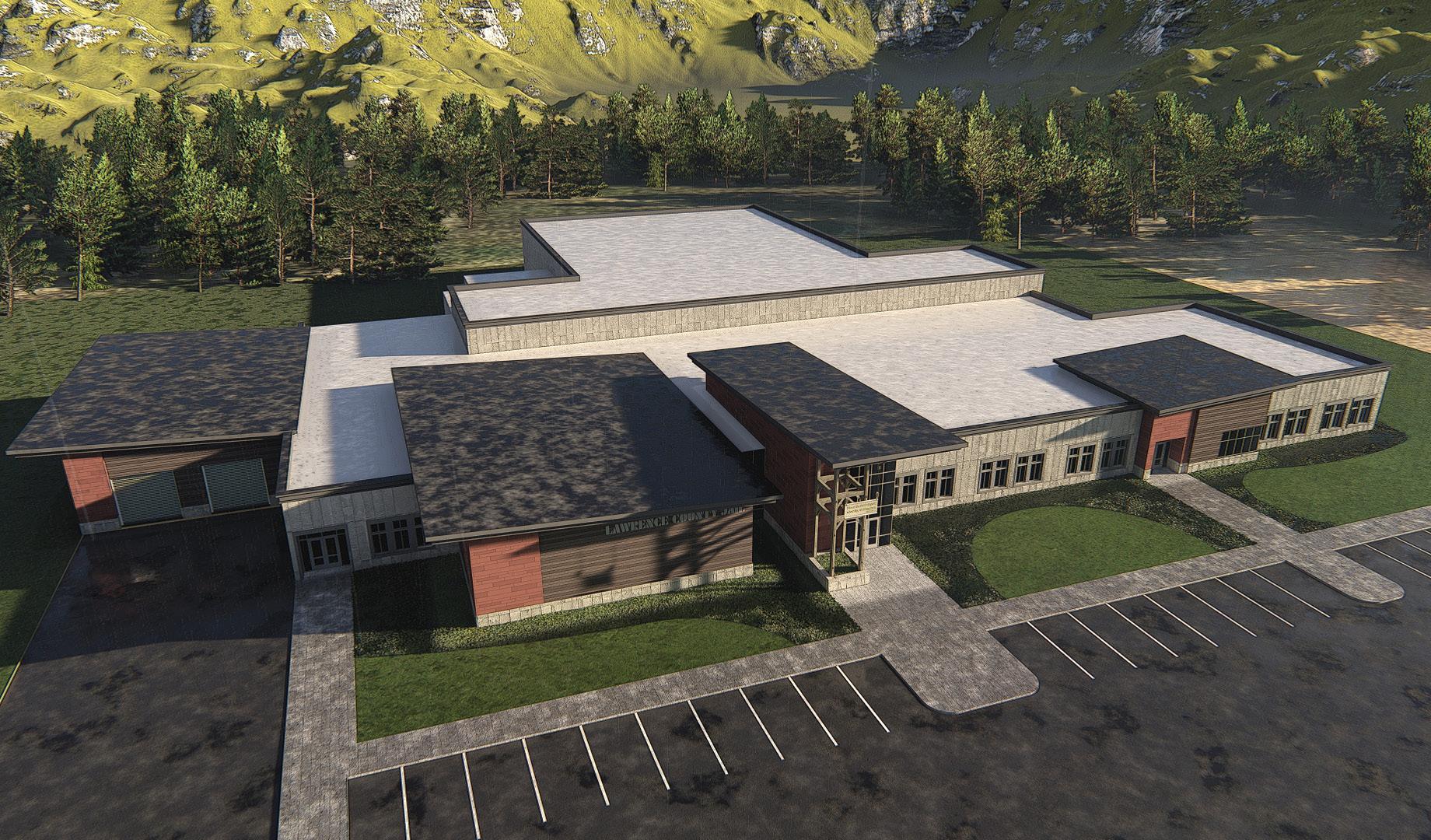


LOCATION
Columbia City, Indiana
SCOPE
58,135 SF | Study + Assessment
CONSTRUCTION COST
N/A
COMPLETION
2017 | Study 2024 | New Construction
TEAM
Cory Miller, AIA
Tony Vie, AIA
Doug Dukes
REFERENCE
Theresa Baysinger Commissioner (260) 244-2376
tgreen@whitleygov.com
In December 2017, Elevatus dissected existing data provided by the Whitley County Sheriff’s Department to understand the impact overcrowding and opioids were having on the current jail. Our firm’s comprehensive justice study included hosting several independent meetings with various county departments like, the Sheriff, Probation, Community Corrections, Prosecutor and Judges.
The study included more information like:
• Needs assessment: initial data collection, staff interviews, and project organization in order to determine criteria such as overall bed count, appropriate housing type and classifications, appropriate security level, and programming opportunities.
• Project program: definition of the project scope, creation of a list of spaces, and determination of current and future square footage requirements.
• Site identification & evaluation: Identification and evaluation of potential sites within the proposed search area and confidential outreach to site and building owners regarding sale price and terms.
• Building concept: Development of conceptual site plan and building layout, with initial estimates of building cost and timeframe.

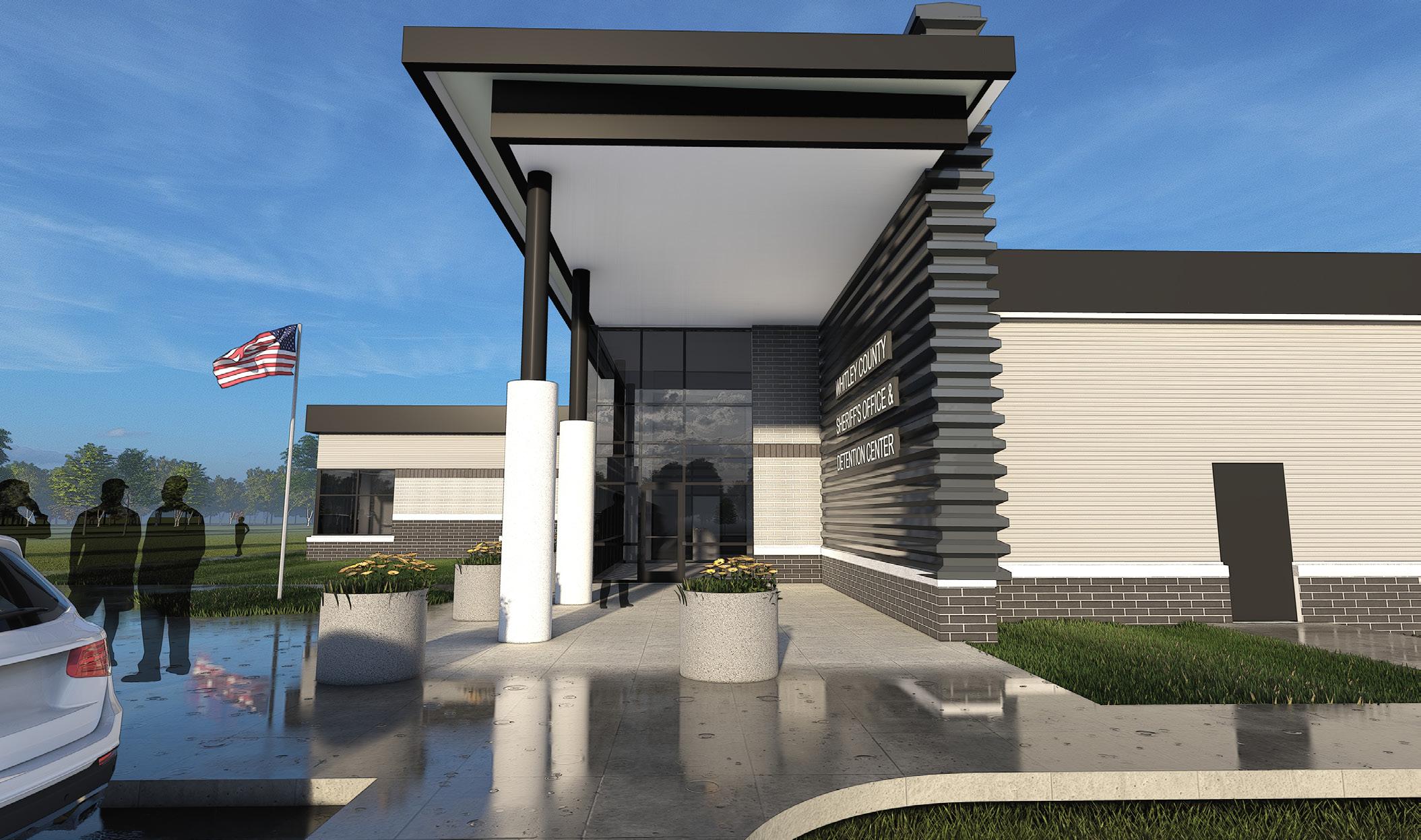
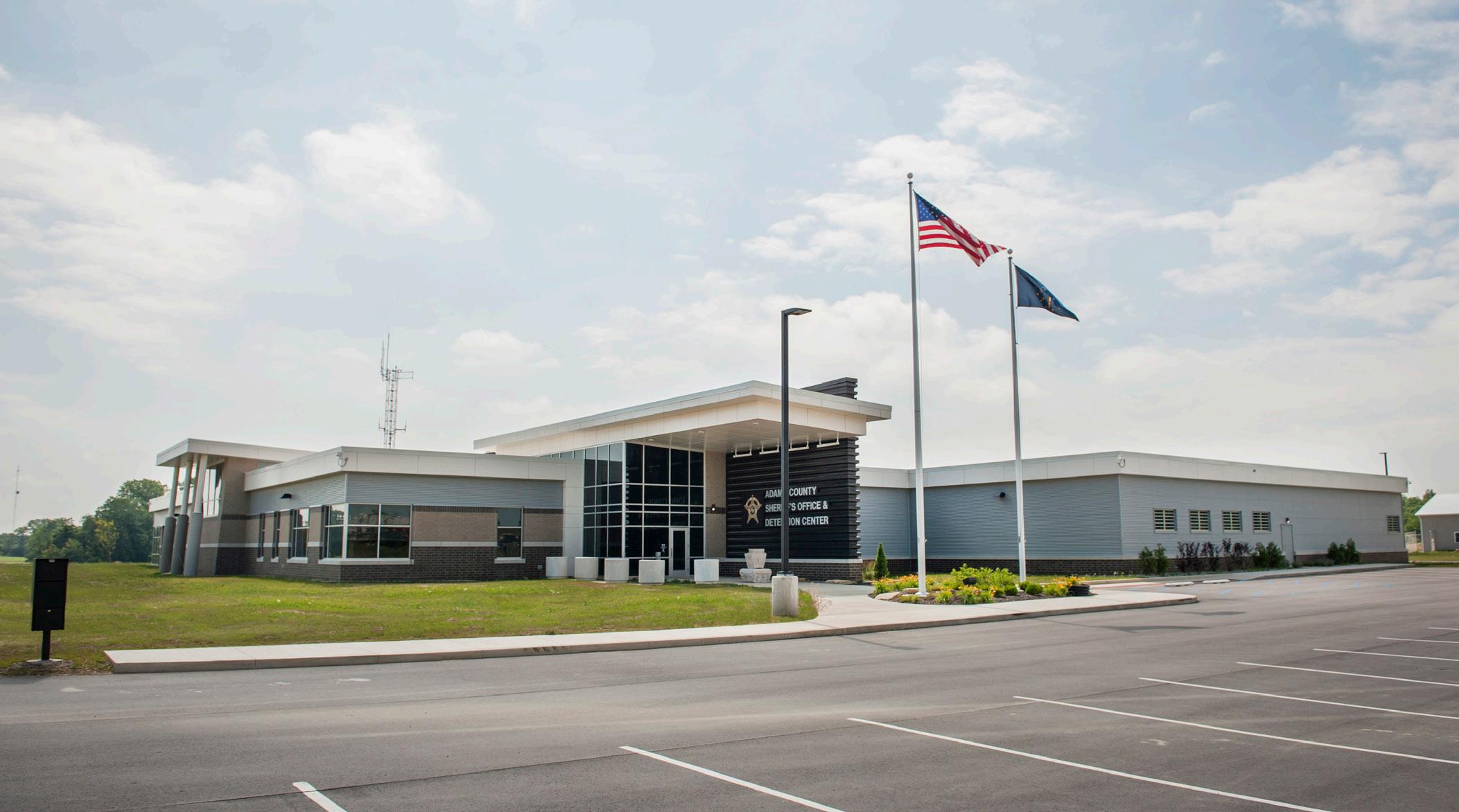
LOCATION
Decatur, Indiana
SCOPE
57,000 SF / New Construction 212 Beds
CONSTRUCTION COST
$15,928,767
COMPLETION 2016
TEAM
Cory Miller, AIA
Tony Vie, AIA
Dave Sholl, RA
REFERENCE
Mr. Doug Bauman, Commissioner (former) mbauman@embarqmail.com (260) 729-1169
After performing four studies over a 3-year period for the Adams County Commissioners that looked at all aspects of their criminal justice system, Elevatus was hired in 2014 to design a new jail for the county. The 212bed facility will be located on a rural site just southwest of downtown Decatur, with excellent access to Highway 27.
The project consists of all the functions required for jail operations, including Sheriff’s administration, video visitation, intake, food service and laundry, medical and housing. The two tier housing area is subdivided into 8 units to give maximum flexibility for classification, and includes two dormitories, one unit of four man cells, and five units of two man cells. The eight dayrooms and two recreation spaces encompass a central raised control room with excellent sight of all spaces. Rear chases are provided for ease of maintenance and optimum security. State-of-the art security electronics will greatly assist the officers in day-to-day operations.
Lines of sight were strongly considered during the design process, resulting in a highly effective and secure layout. The plan is laid out for ease of expansion for all departments.
The facility also houses a Work Release Program operated by the Sheriff, consisting of a 16 bed male unit and an 8 bed female unit. Work Release functions are separate from the secure jail side. The administration area includes the County dispatch, emergency management, and an emergency operations center.
“...the
design team worked with our construction manager to deliver a project that meets the Sheriff’s needs, the County’s budget and is slated to open on time.”
- Doug Bauman, Commissioner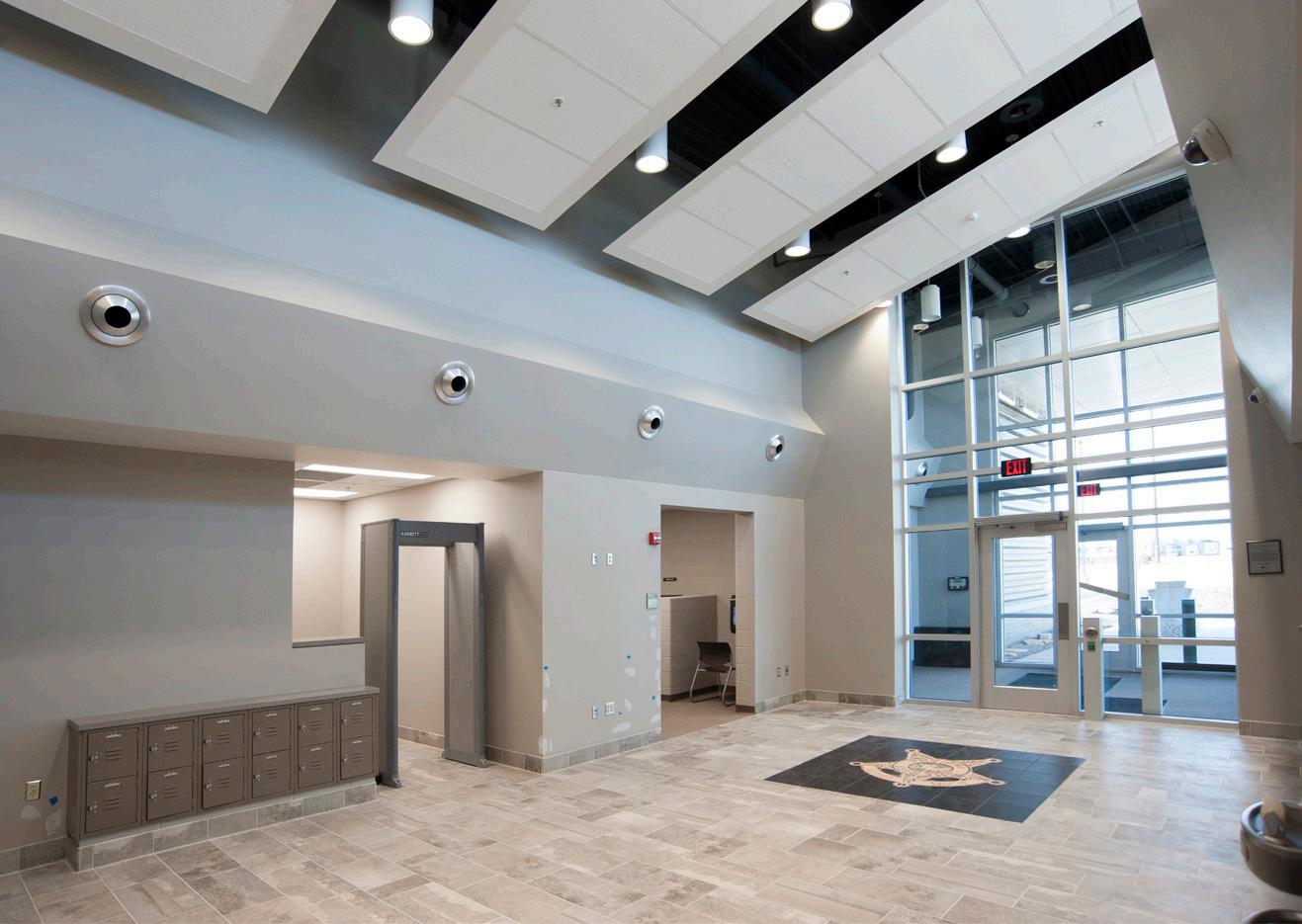

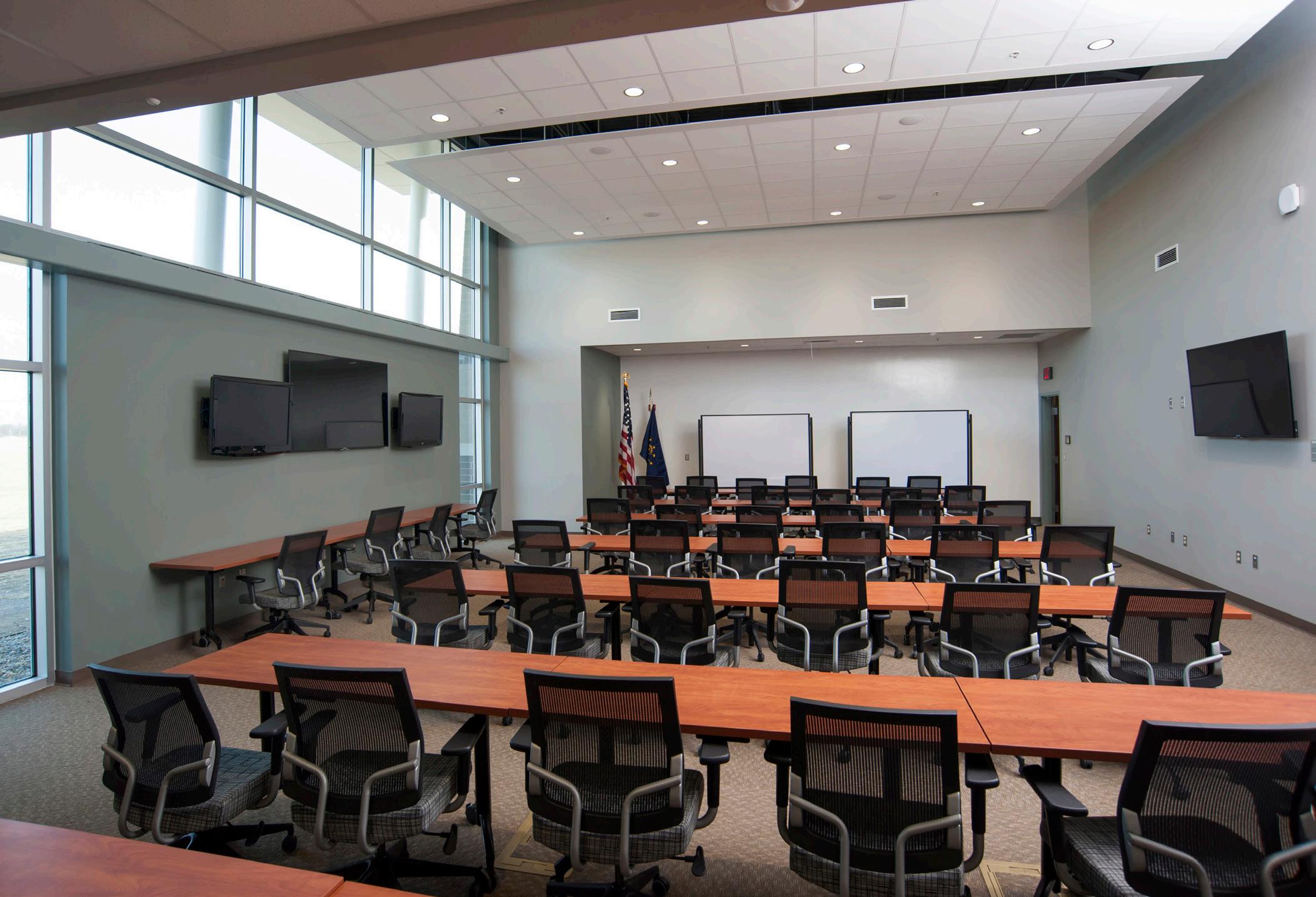

LOCATION
Indianapolis, Indiana
SCOPE
750,000 SF / New Construction
277 Bed Medical / Mental Health
3,039 Beds (Total Beds)
CONSTRUCTION COST
$280,000,000 (Total Project)
COMPLETION
2021
TEAM
Cory Miller, AIA
Tony Vie, AIA
Dave Sholl, RA
REFERENCE
As part of the team with Hunt Construction, Elevatus Architecture served as the architect for the most complex portions of the design of the new Adult Detention Center in Indianapolis - Book- In Processing, Court Holding, Transfer Holding, Waived Juvenile Housing, Kitchen, Laundry, Medical/Mental Health Housing plus a Clinic and Infirmary.
The project was a large Design-Build project that focused on consolidating multiple facilities and increasing the bed count of Marion County to 3,000 beds.
As part of this design, Elevatus planned and designed a Medical Facility that includes functions and departments in an active hospital such as:
• Dialysis unit, radiology, physical therapy, and dental services
• Pharmacy and lab
• Specialty clinic used for exam testing
• Hospital administration and support functions
Also, part of the project are 277 Medical/ Mental Health Beds (dormitory and single cell) in a Maximum Security setting in connection with the Medical Facility. Various levels of treatment options are part of the program for the City of Indianapolis and Marion County inmates.
The new Indianapolis Adult Detention Center was completed in 2021.



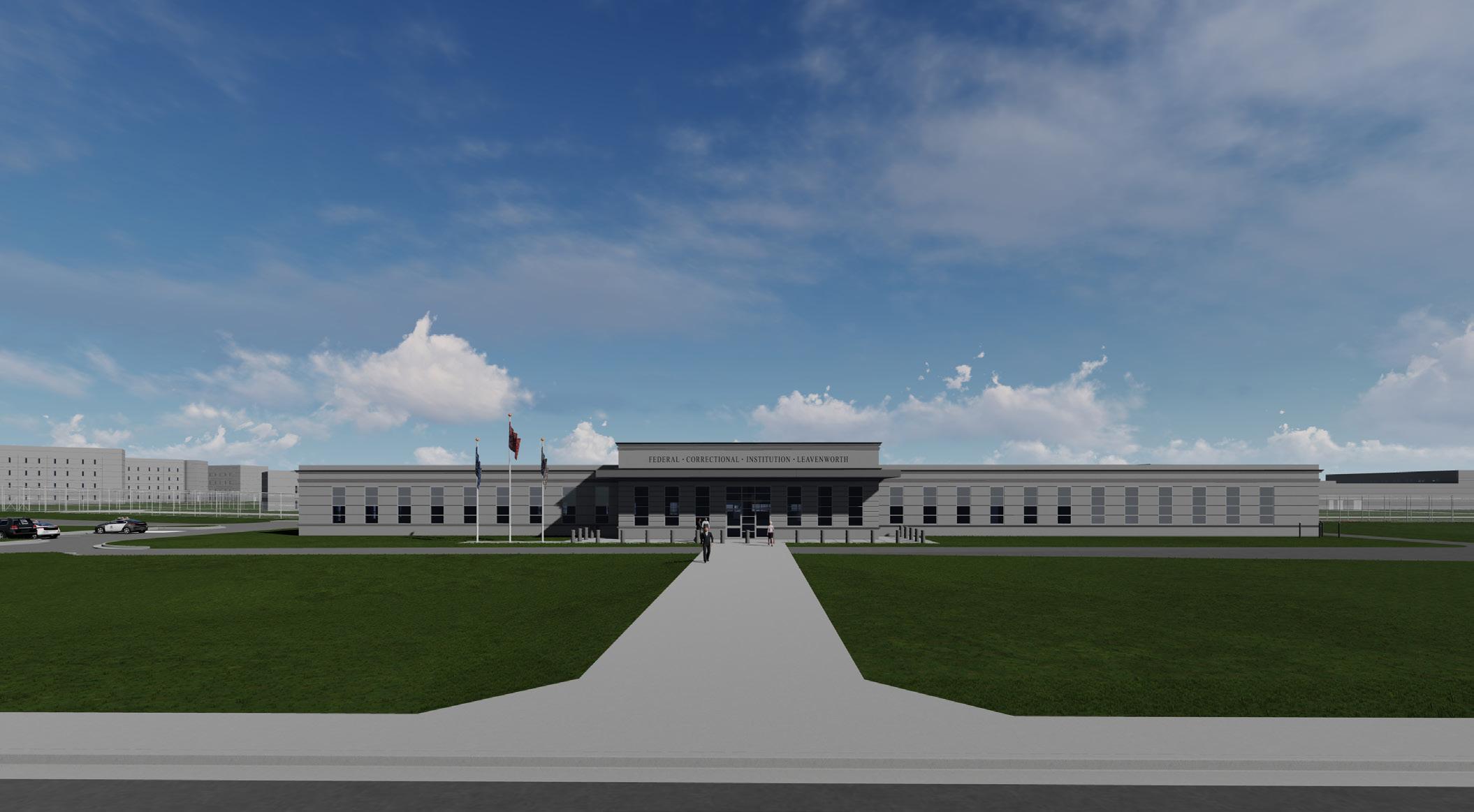
LOCATION
Leavenworth, Kansas
SCOPE
1,350,000 SF / New Construction
CONSTRUCTION COST
$532,000,000 (Est.)
COMPLETION
2026 (Est.)
TEAM
Cory Miller, AIA
Tony Vie, AIA
Dave Sholl, RA
REFERENCE
USP Leavenworth is a medium-security federal prison located in Leavenworth, Kansas. The facility, activated in 1897, is the oldest prison under the authority of the Federal Bureau of Prisons. With an average daily population of more than 1,600 inmates, USP Leavenworth is comprised of 12 buildings across 1,583 acres, with 22 acres inside the secure perimeter.
At well over 100 years old with aged electrical, plumbing, heating, ventilation and air conditioning systems, the Federal Bureau of Prisons made the decision to build a new federal prison in Leavenworth. The team of Clark Construction and Elevatus Architecture, which together handled the high-security USP Terre Haute facility, was contracted to design and construct the new Leavenworth penitentiary.
The Federal Bureau of Prisons provided technical design guidelines that guided the design of the new Leavenworth campus. Plans call for as many as 16 new buildings, with roughly 1,500 beds. The new design will allow for a variety of programming in
modern, normalized environments, including treatment, education, job training, and family connection.
While much of the architectural work was satisfying technical design guidelines, the project did allow for some creative liberties. The existing historic prison is famous for its grandeur, with its stately albeit formidable front stone façade and iconic dome, and Elevatus architects set out to pay homage to the imposing main edifice in the new design, including tall windows across the front in the classic federal architecture. The team will also work to repurpose or display certain historic prison artifacts and materials.
The new USP Leavenworth is expected to be completed in Spring 2026.
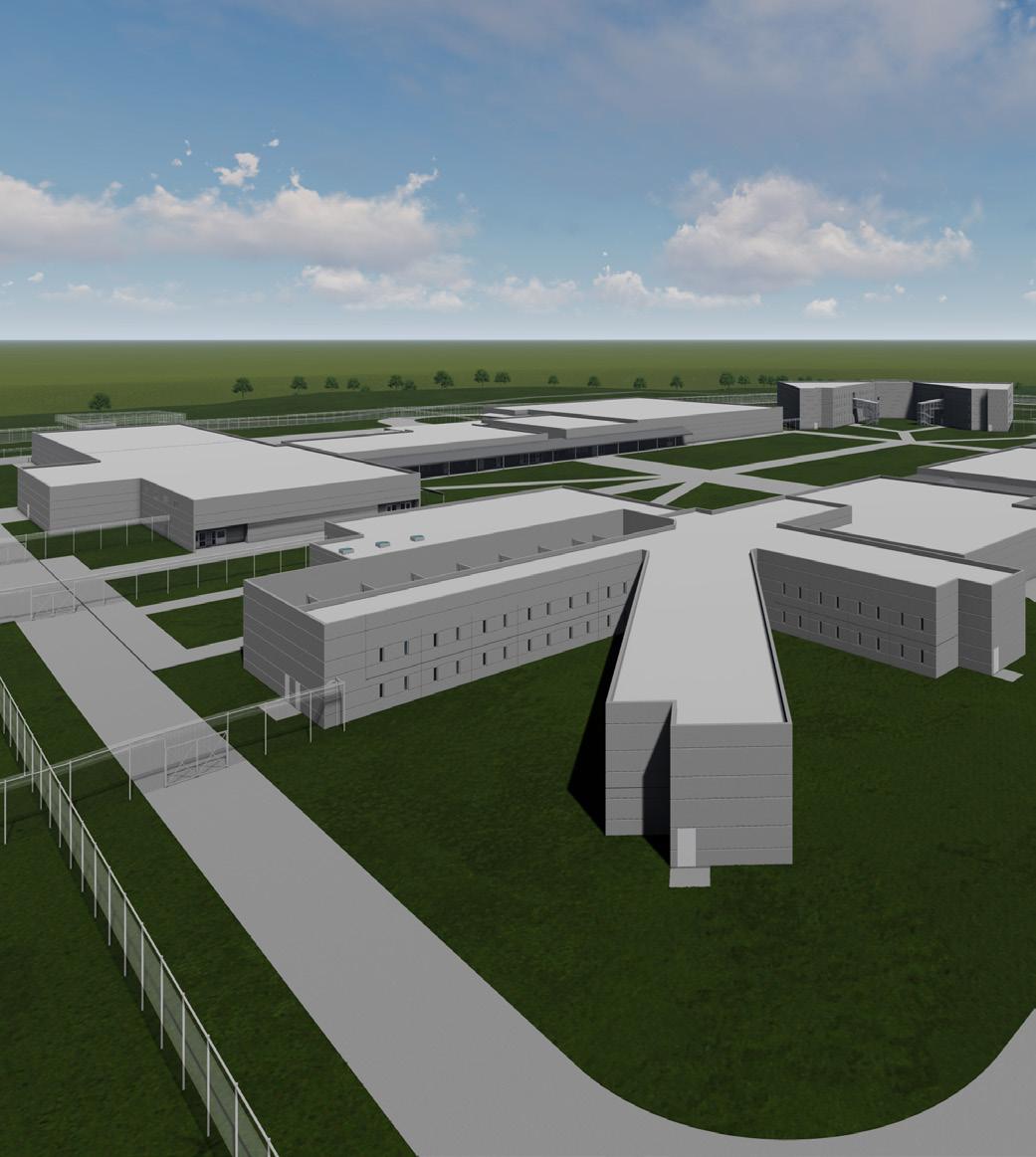
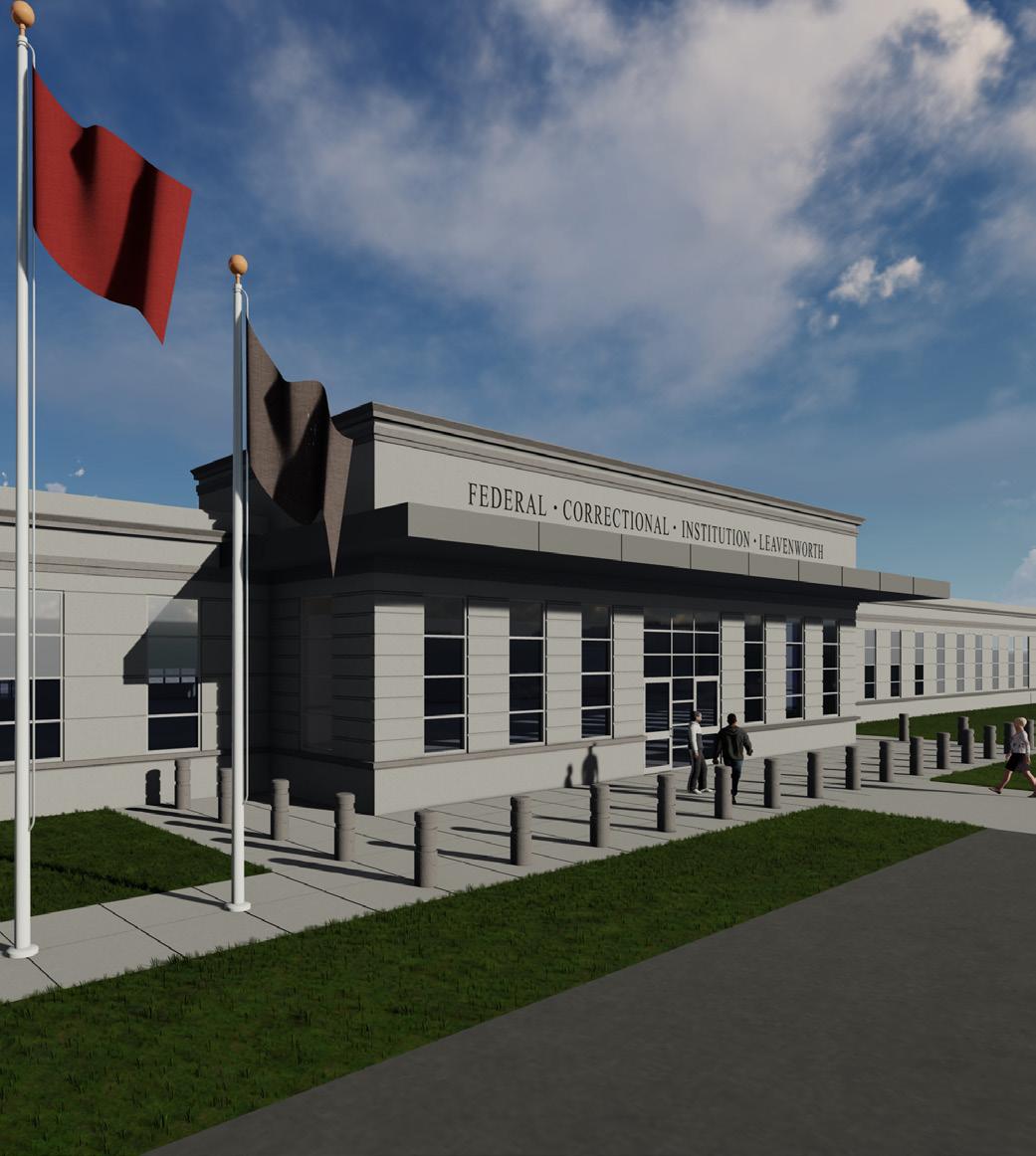


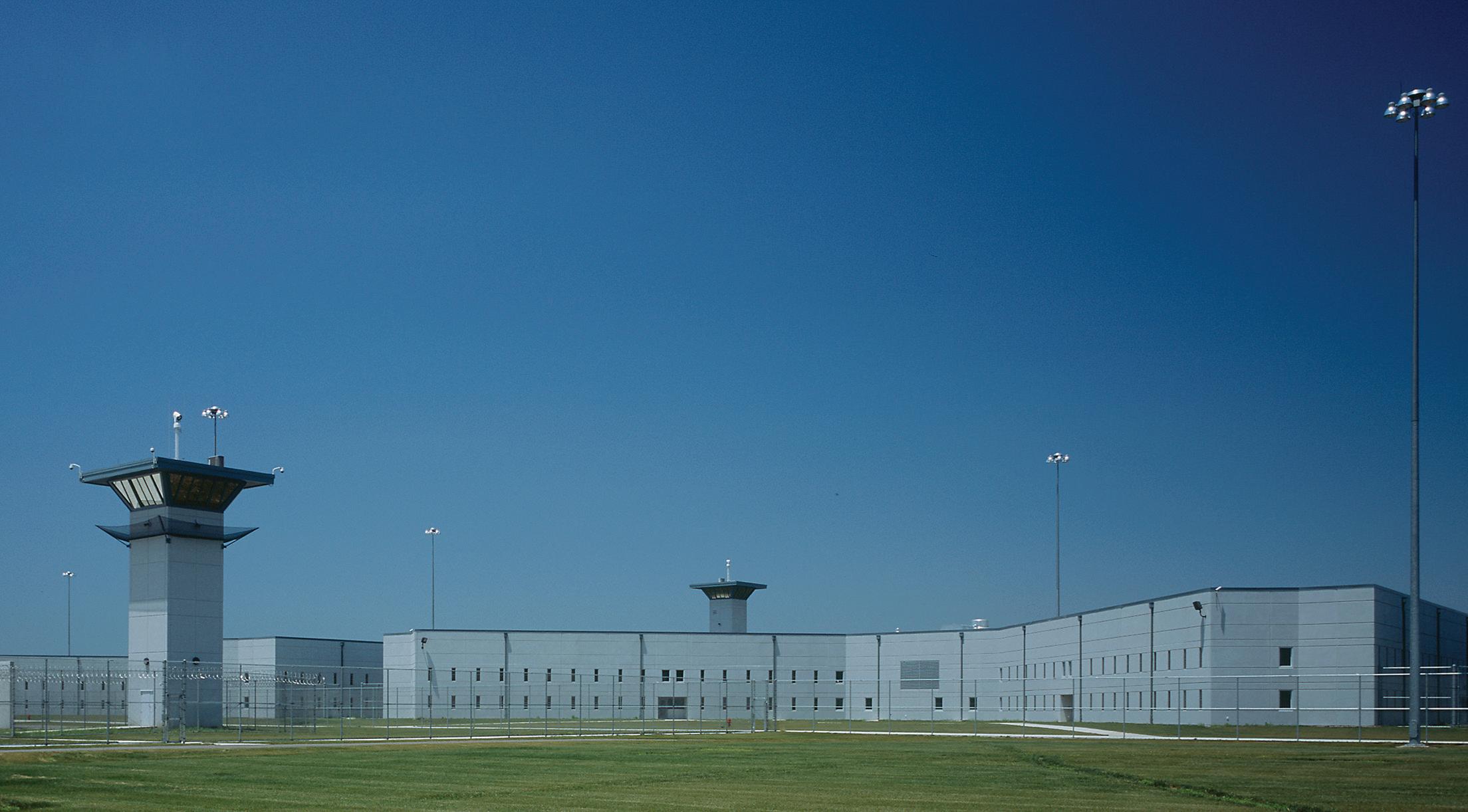
LOCATION
Terre Haute, Indiana
SCOPE
719,000 SF / New Construction
1,200 Beds
CONSTRUCTION COST
$123,644,519
COMPLETION
2004
TEAM
Dave Sholl, RA
REFERENCE
DND
The United States Penitentiary (USP) is a maximum security prison and the first Federal Prison to incorporate a four-story special housing unit/special confinement unit to hold disciplinary, death row, and administrative segregation inmates. The facility is located on the same property as the existing USP and is designed in a “compound plan” arrangement with related site development and site utilities.
This design/build project included:
• Six general housing units with 1,200 beds
• Special confinement unit
• Outside administration building and inside administration offices
• Seven guard towers
• Emergency Operations Center
• Security and support functions and a central utility plant
• A multi-use building which includes the UNICOR factory
• Food and health services
• Recreation building
• Maintenance shops


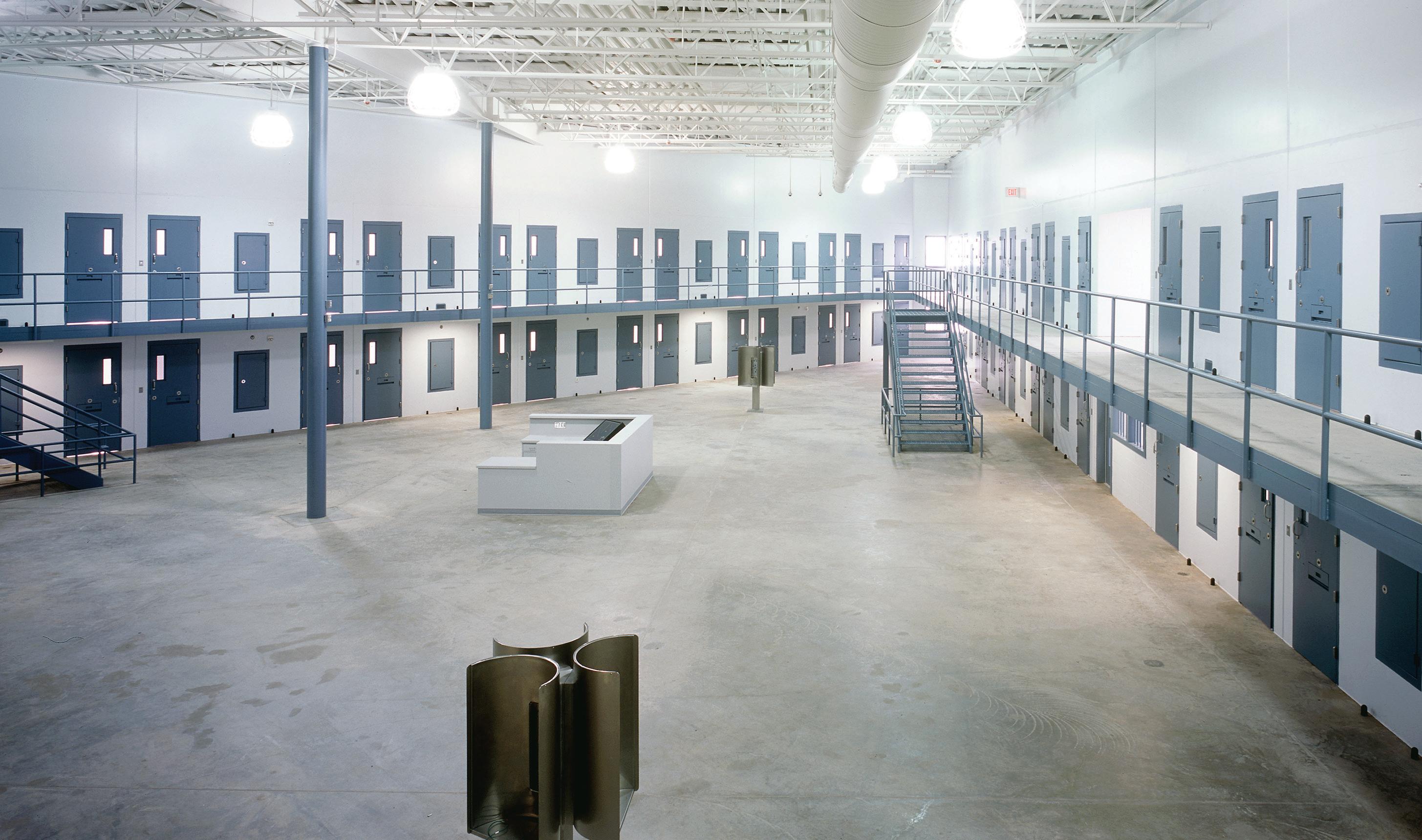

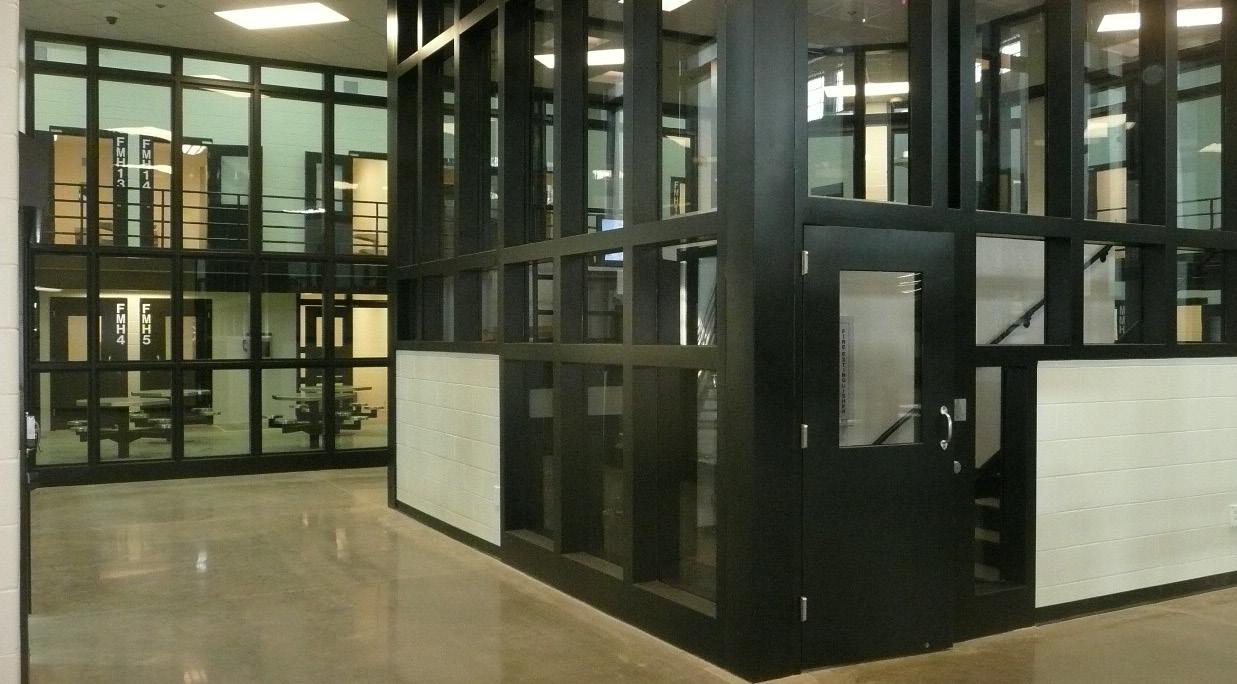
LOCATION
Augusta, Georgia
SCOPE
112,500 SF / Addition / Renovation
480 Beds
CONSTRUCTION COST
$36,000,000
(includes $2.5 million in site work)
COMPLETION
2006
As part of a long-term strategy for Richmond County, the Elevatus team and KSGW Architects developed a master plan to accommodate for the inmate growth and consolidation needs at the current Webster Detention Center site. Phase I of the overall master plan and project includes:
• New 2-tier, 184-bed male housing pod
• New 2-tier, 144-bed female housing pod
• New 152-bed medical / mental health housing pod with health clinic
• 100 video visitation stations wired to all housing pods
• New security systems and controls to the new and existing housing pods
• New central utility plants
• Renovation / remodel of kitchen, laundry, and staff dining areas
• Renovation of administrative offices

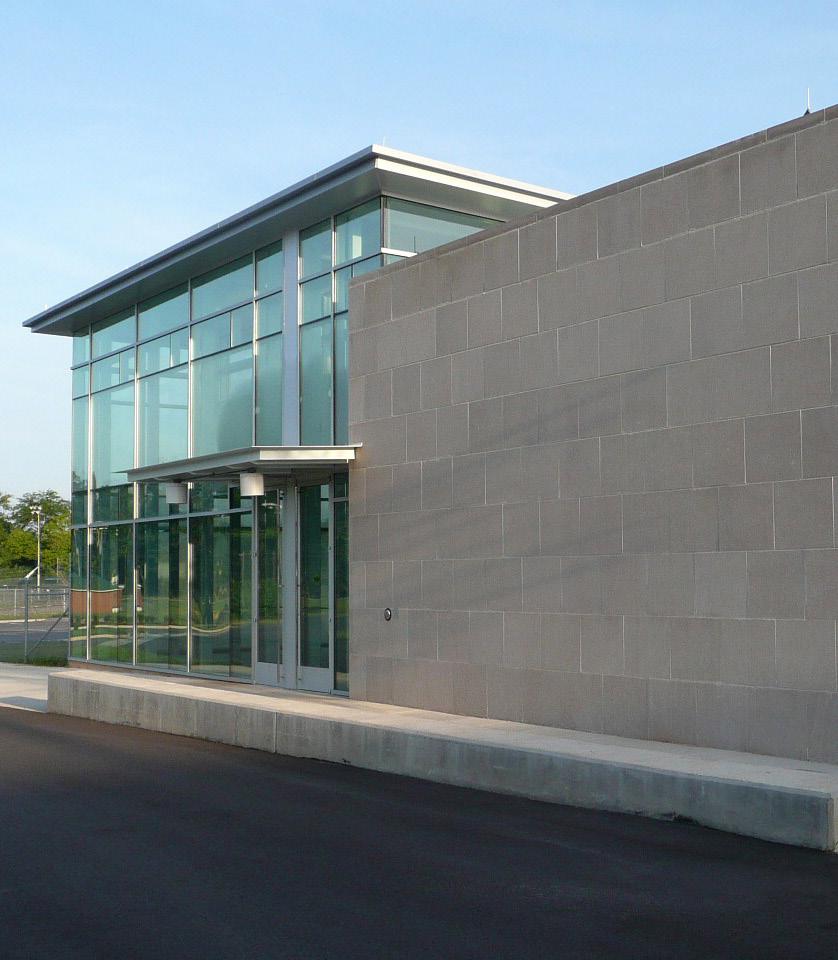
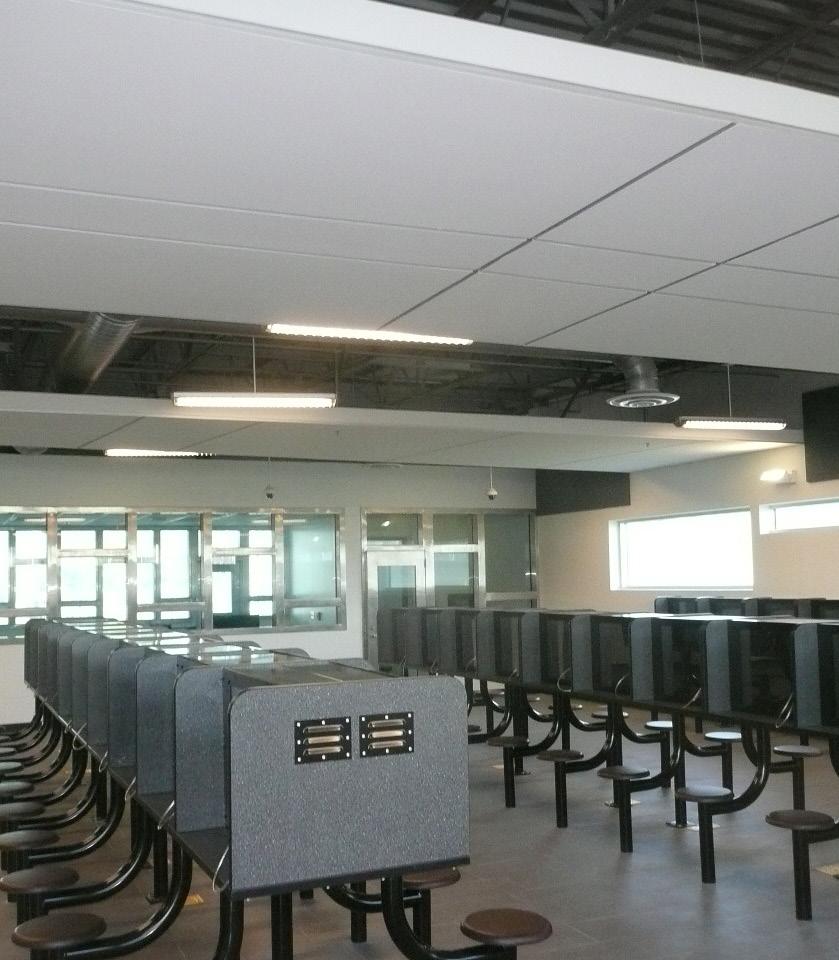
*Due to the classified nature of these projects, professional photography was prohibited.


LOCATION
Guantanamo Bay, Cuba
SCOPE
Camp 5 - 25,072 SF
Fleet Hostpital - 6,100 SF
Camp 6 - 52,684 SF
CONSTRUCTION COST
Camp 5 - $14,700,000
Fleet Hospital - $2,000,000
Camp 6 - $30,000,000
COMPLETION
2006
REFERENCE DND
Camp 5 is a maximum security facility and the first of several detention facilities that the Navy and Army built for the housing of suspected, international war criminals and combatants. Elevatus Architecture (formerly SchenkelShultz) was hired by KBR to develop the design which was based on a similar plan used at the Miami Correctional Facility in Indiana. Subsequent to Camp 5, KBR, hired the design team at Elevatus to design the Secure Communications Facility on the base. This project was also completed successfully and within the time frame and budget established by the client. In 2005, the same team was hired to design an addition to the Fleet Hospital complex within Camp Delta, Guantanamo Bay, Cuba. The Annex is a maximum security facility for detainees with special psychiatric needs. The facility consists of 12 pre-manufactured steel patient rooms, two padded holding rooms, two restraint rooms, and various support functions within a pre-engineered metal building. The Elevatus team was also hired to design Camp 6, a
maximum security housing unit with eight housing pods each with 22 cells for a total of 200 beds, five of which are in a medical suite. Each pod has access to an adjacent outdoor recreation yard.


LOCATION
New Castle, Indiana
SCOPE
81,700 SF / New Construction 512 Beds
CONSTRUCTION COST
$19,000,000
COMPLETION 2012
REFERENCE
Kevin Orme
Director, Division ofConstruction
ServicesIndiana Department of Correction KOrme@idoc.in.gov (317) 753-1189
The design-build team of Hunt Construction Group and Elevatus Architecture - collaborated closely with the Owner to design and construct two 256-bed maximum security housing units on the campus of the New Castle Correctional Facility.
The housing units, designed to meet LEED® Certification are constructed of two tier double bunked precast cell units around four dayrooms and a satellite control. Each dayroom has direct access to an outdoor recreation space. Support spaces include an exam room, barber shop, and staff offices. Also included in the project is a 2,200 SF kennel which houses 13 guard dogs.
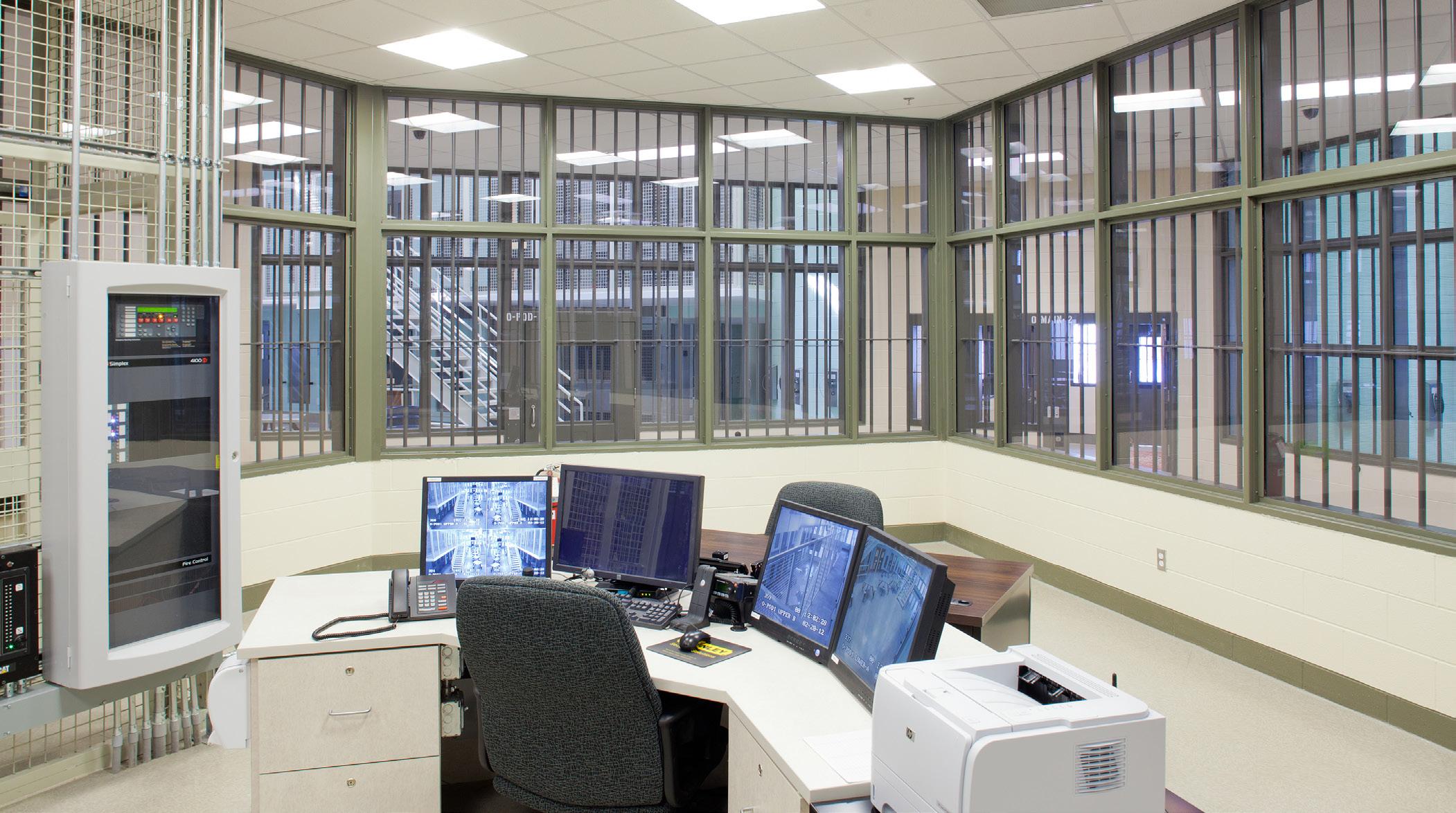
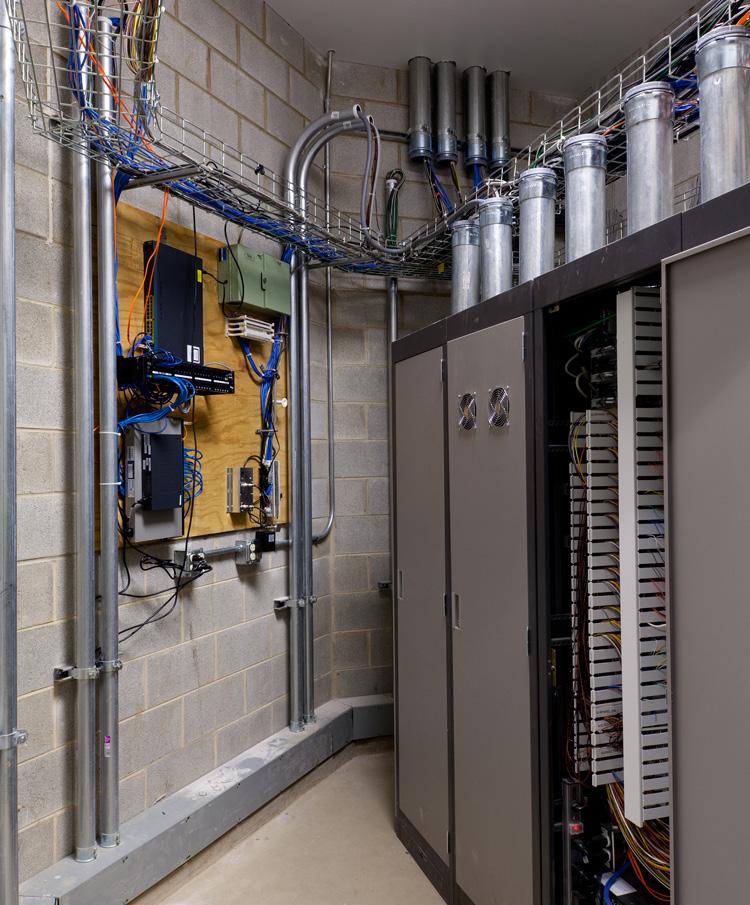



LOCATION
Charleston, South Carolina
SCOPE
29,395 SF / Addition
80 Beds
CONSTRUCTION COST
$8,000,000
COMPLETION
2011
Elevatus Architecture, in conjunction with Design-Build partner Hunt Construction designed and constructed an addition to the Consolidated Brig at the Naval Weapon Station near Charleston, South Carolina. The 29,395 SF facility includes:
• 80 beds in a 21,482 SF addition
• Matching the design character of existing housing units
• Construction utilizes precast concrete cells and precast wall panels
• 1,313 SF multipurpose room
• 6,600 SF industrial shop training facility
• Anti-terrorism force protection
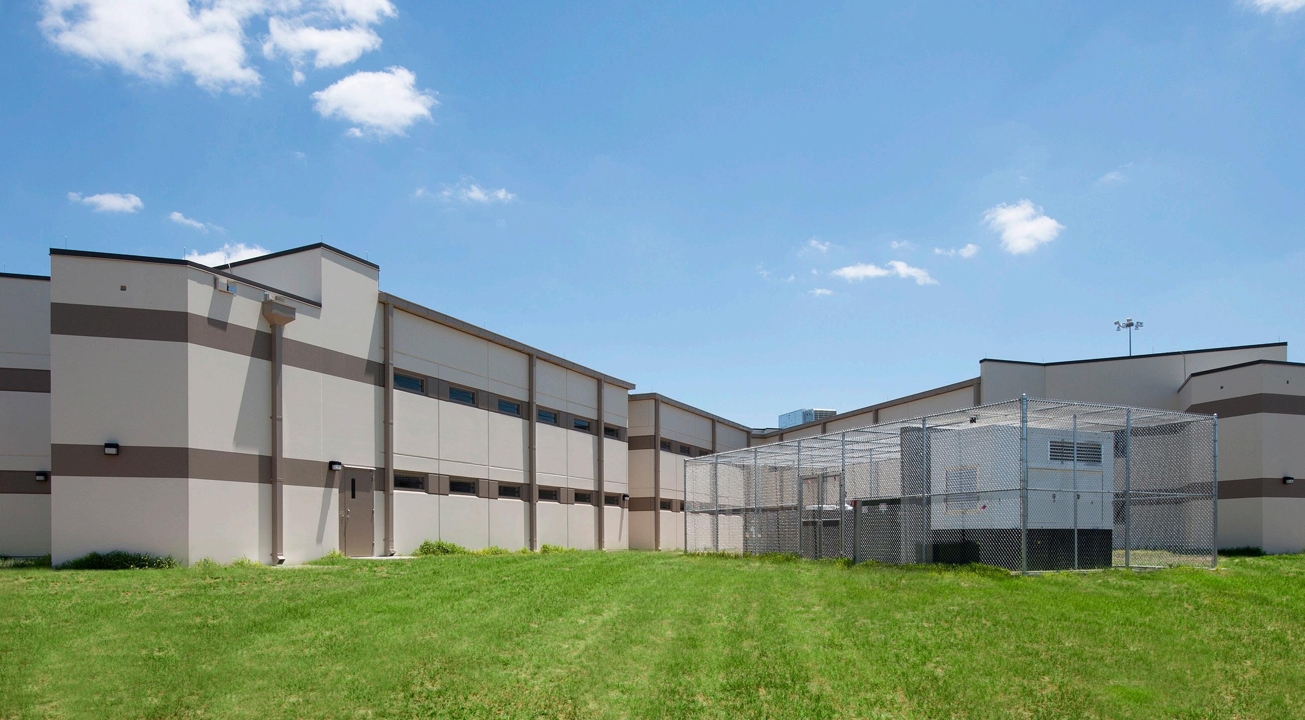
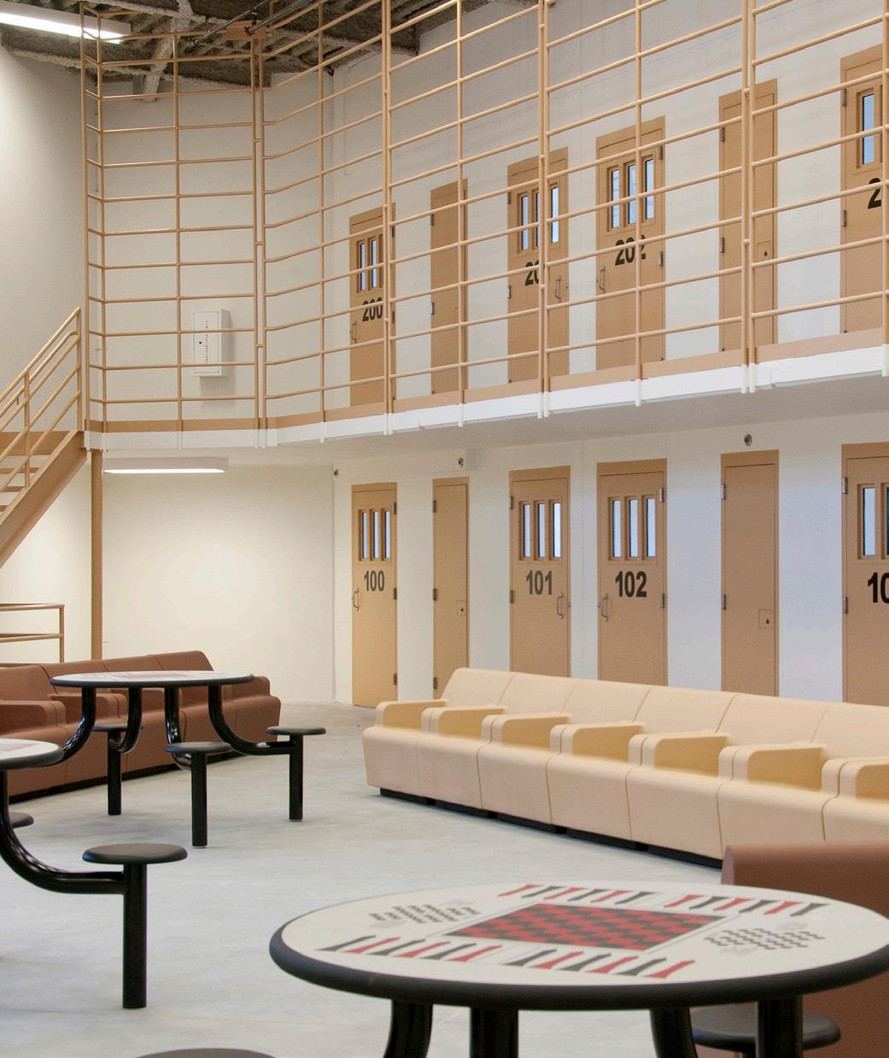
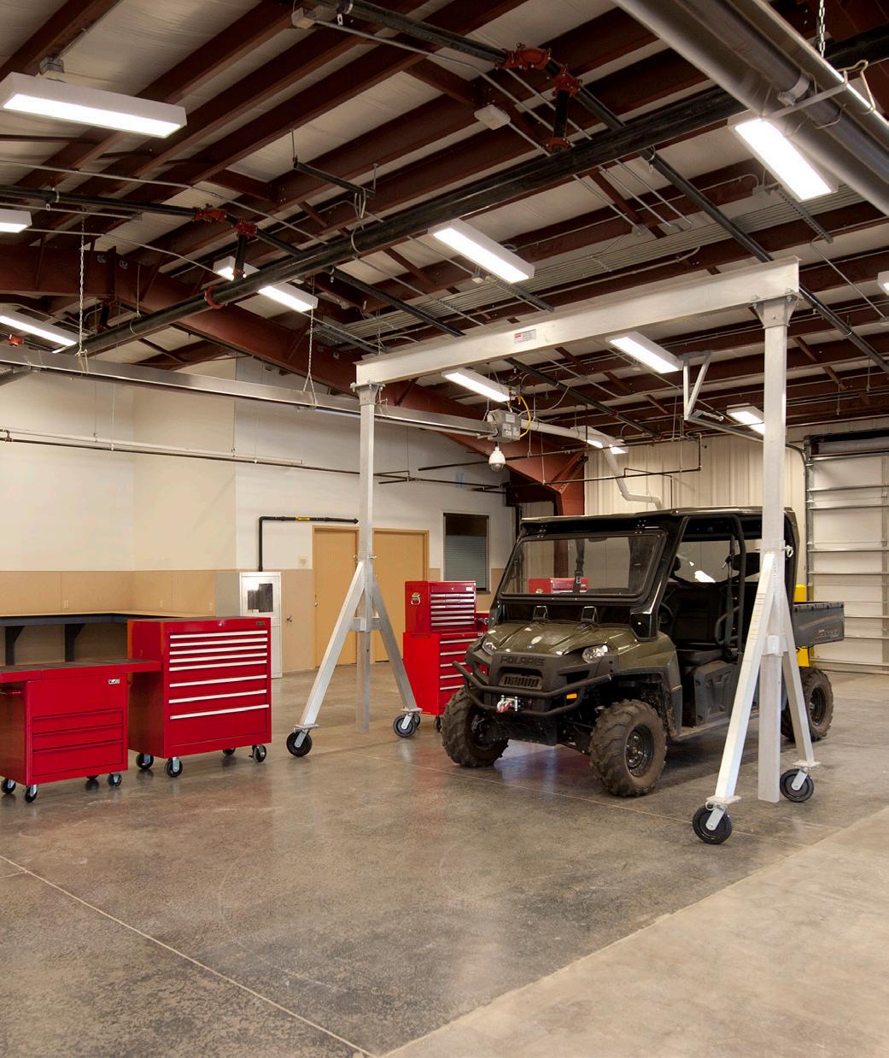

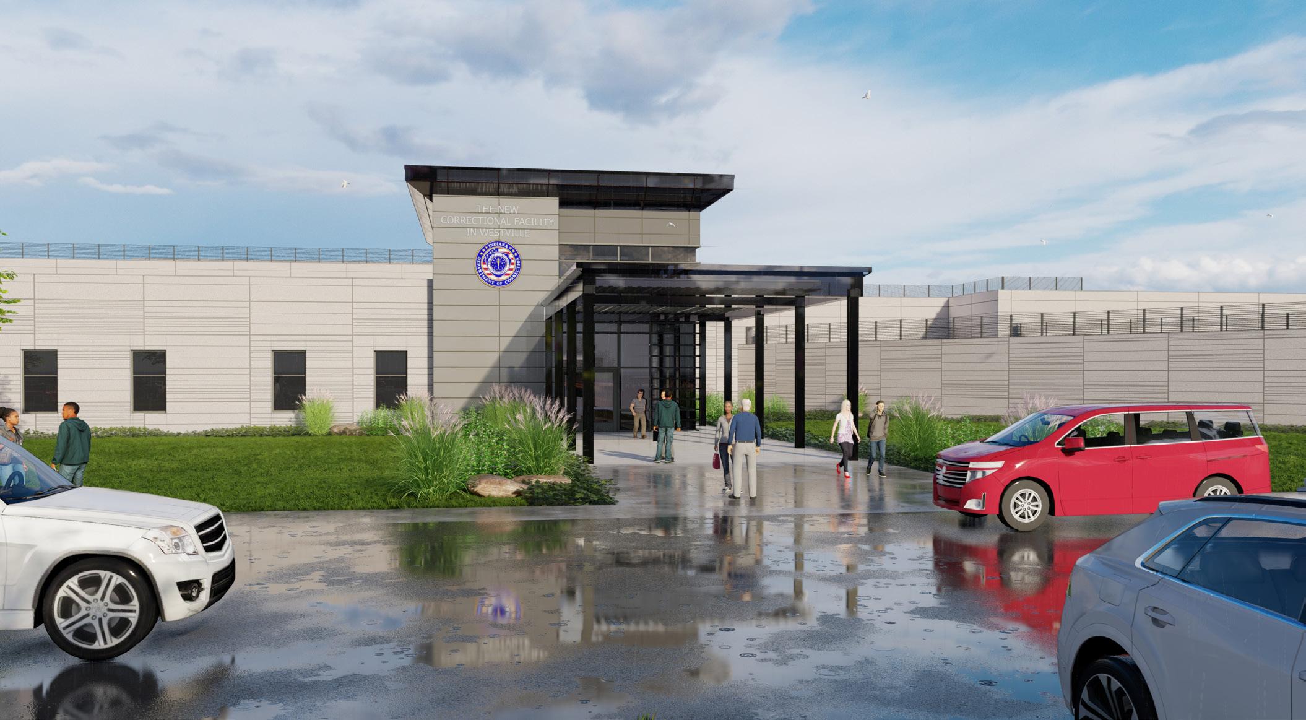
LOCATION
Westville, Indiana
SCOPE
1,350,000 SF / New Construction
CONSTRUCTION COST
$900,000,000 (Est.)
COMPLETION
2026 (Est.)
REFERENCE
Kevin Orme
Director, Division ofConstruction
ServicesIndiana Department of Correction KOrme@idoc.in.gov (317) 753-1189
The Indiana Department of Correction (IDOC) and the Indiana Department of Administration (IDOA) came together to supply a request to replace the aging 3,400-bed Westville Correctional Facility on its current site. The campus first opened in 1951 as a state-run mental health facility, but was renovated and expanded in 1979 to serve as a state prison. Today, the facility is outdated and dilapidated, and beyond salvageable.
The Elevatus team was selected to create a master plan and redesign the site’s usage as a modern prison to satisfy housing for more than 3,000 inmates.
The replacement prison will be more than 1 million square feet of maximum, medium and minimum-security housing and hold 4,000 beds, with space for administrative functions, program services, recreation, industries, and facility management, along with a dedicated medical and mental health services unit. It will be the first new prison built in Indiana in more than 20 years.
Planning and design was completed in 2023. Construction is expected to take approximately 24 months to complete.


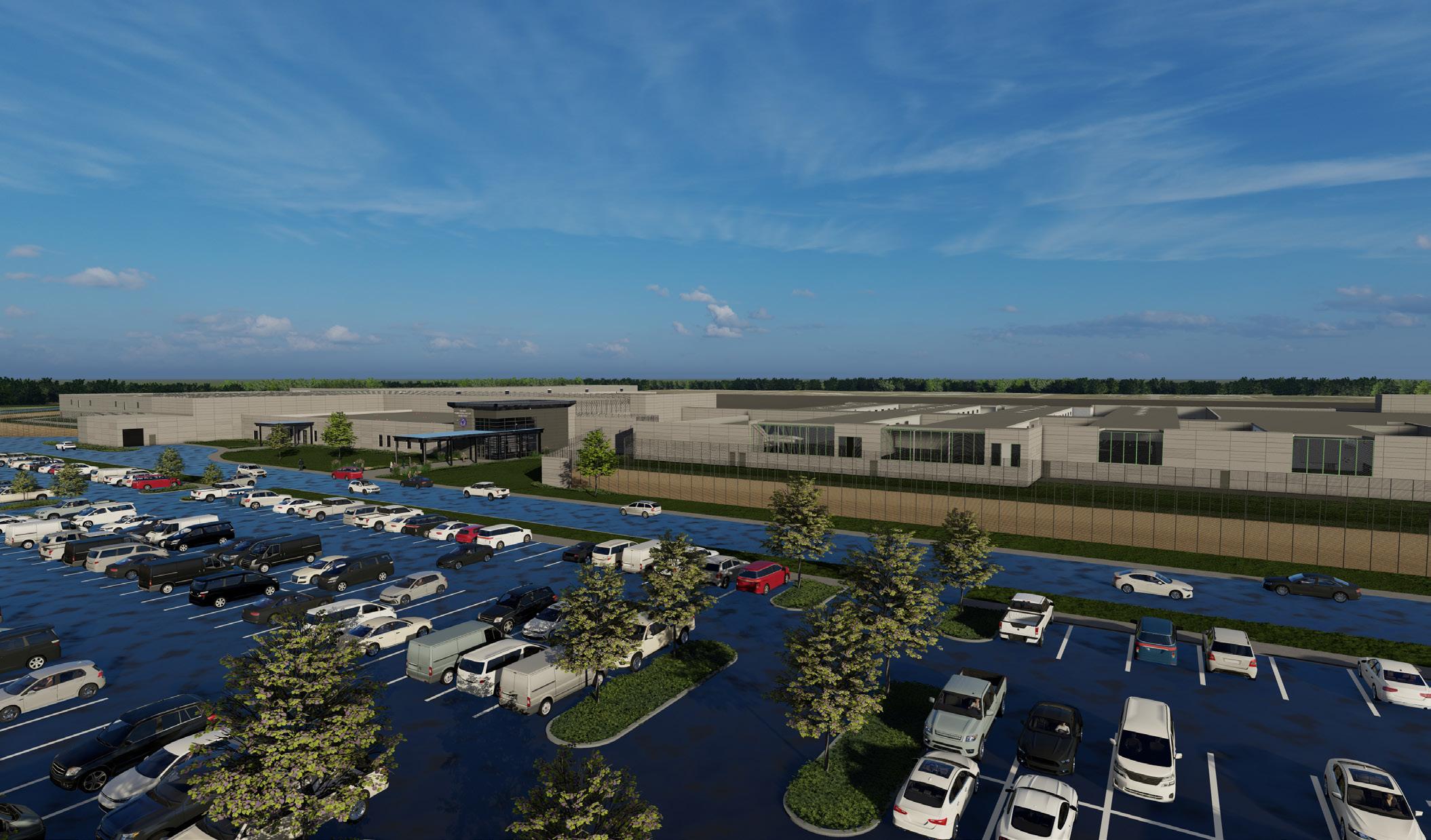


LOCATION
Fort Wayne, Indiana
SCOPE
132,000 SF / New Construction
CONSTRUCTION COST
$21,060,000
COMPLETION
2007
The Fort Wayne Public Safety Academy of Northeast Indiana includes the relocation of the State certified and recognized Fire and Police Academies, the newly formed Fort Wayne Area Public Safety Foundation and training programs for other frontline emergency services, anti-terrorism and business personnel. The facility includes:
• Crime / fire strategy planning center
• Self-defense training center
• Indoor firing range
• Equipment and weapons vault
• First aid station
• Laboratories, including: arson lab, sprinkler lab, communications lab and simulation labs
• Conference rooms and administrative offices
• Classrooms, auditorium with stadium seating and a gymnasium
• Exercise facility equipped with an indoor pool / whirl-pool and locker rooms
• Maintenance and garage space for training vehicles

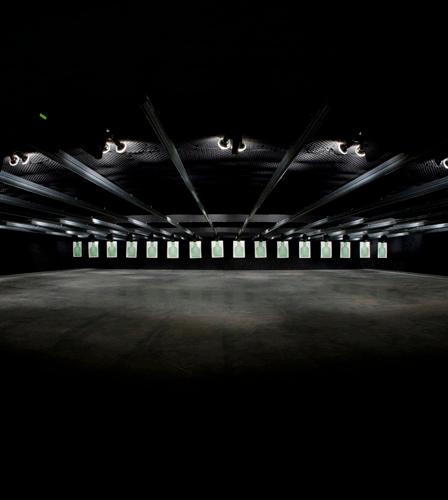

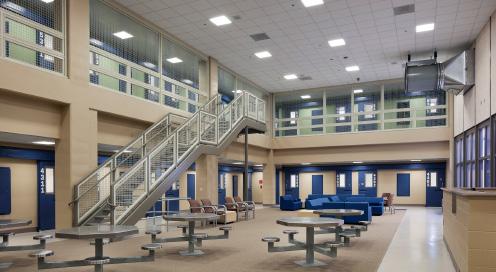
LOCATION
Raleigh, North Carolina
SCOPE
MHF 157,731 SF / New Construction
216 Beds
RMC 166,942 SF / New Construction
120 Medical Cells / 130 Beds
CONSTRUCTION COST
MHF $42,500,000
RMC $62,500,000
COMPLETION 2011
The Central Regional Mental Health Facility (MHF) provides full support and program services to the inmates in the North Carolina Prison system. The 5-story facility is part of the maximum security complex and construction phase that also includes the Regional Medical Center located on the same site and with connecting corridors. Three levels of treatment will be provided: crisis, intensive and residential. The facility contains:
• Various program services such as group therapy, multi-purpose activity space, team center, library and arts and crafts
• Housing units
• Outside recreation and roof top recreation areas
• Treatment team support spaces
• Administration, operations center and admissions/discharge
The North Carolina Division of Adult Correction and Juvenile Justice Regional Medical Center (RMC) serves as a comprehensive general and speciality outpatient clinic for inmates in the North Carolina Prison System. The 5-story hospital is part of the maximum security complex and construction phase that also includes a Mental Health Facility located on the same site with connecting corridors. The medical center has complete hospital functions including:
• Emergency room and outpatient services
• Three operating rooms
• Dialysis unit, radiology and dental services
• Pharmacy and lab
• Speciality clinic used for exam testing
• Hospital administration and support functions

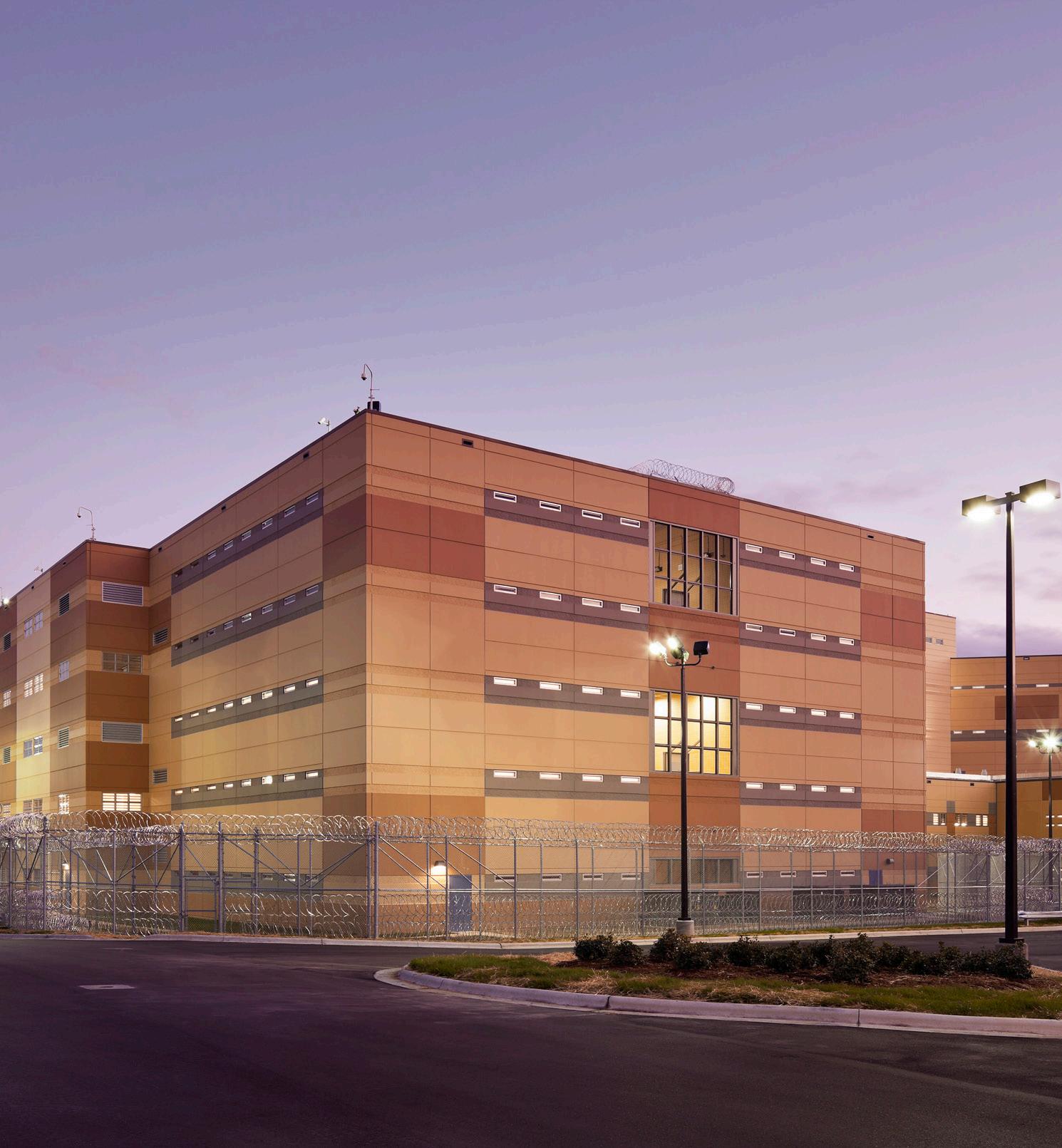
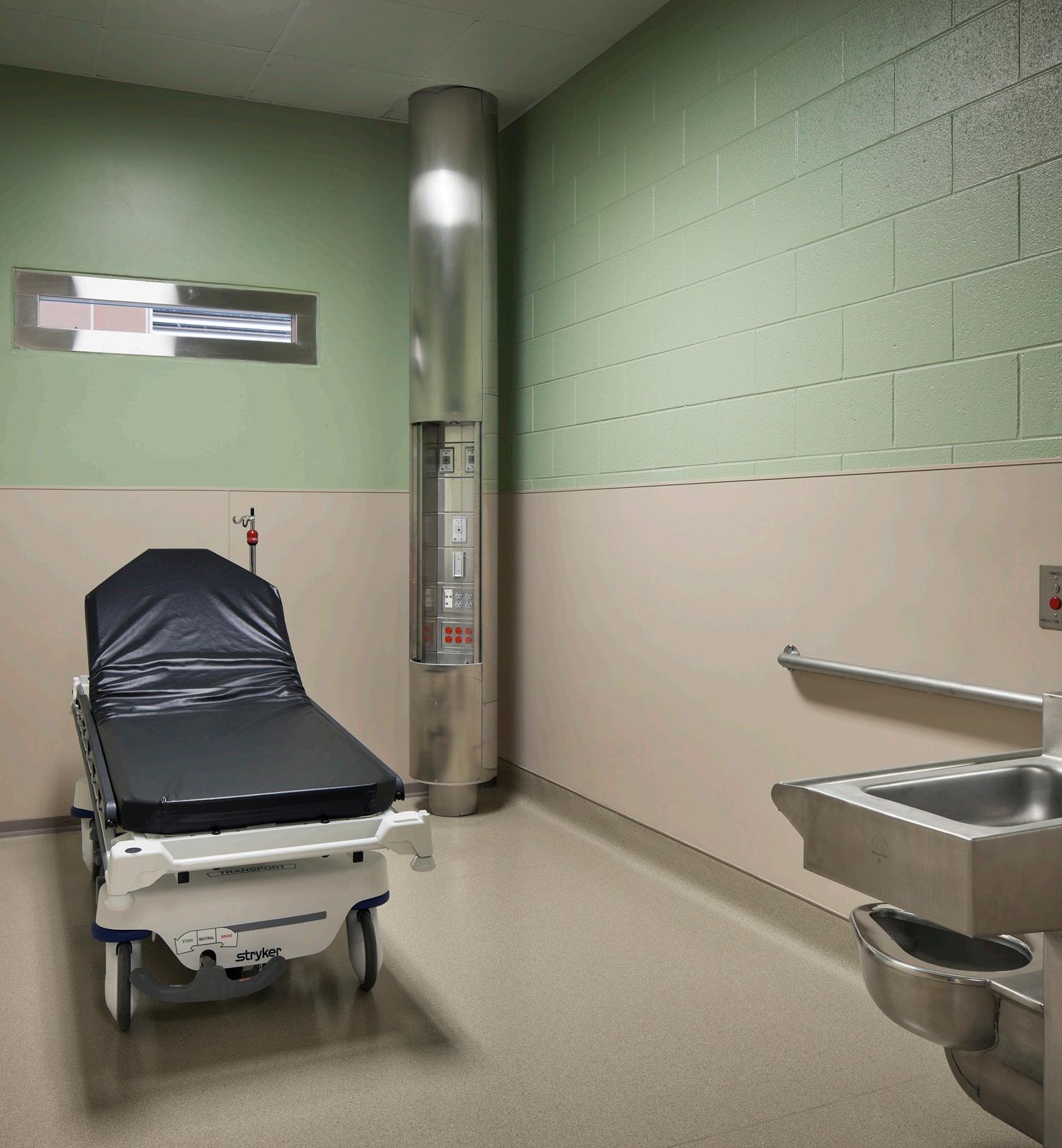
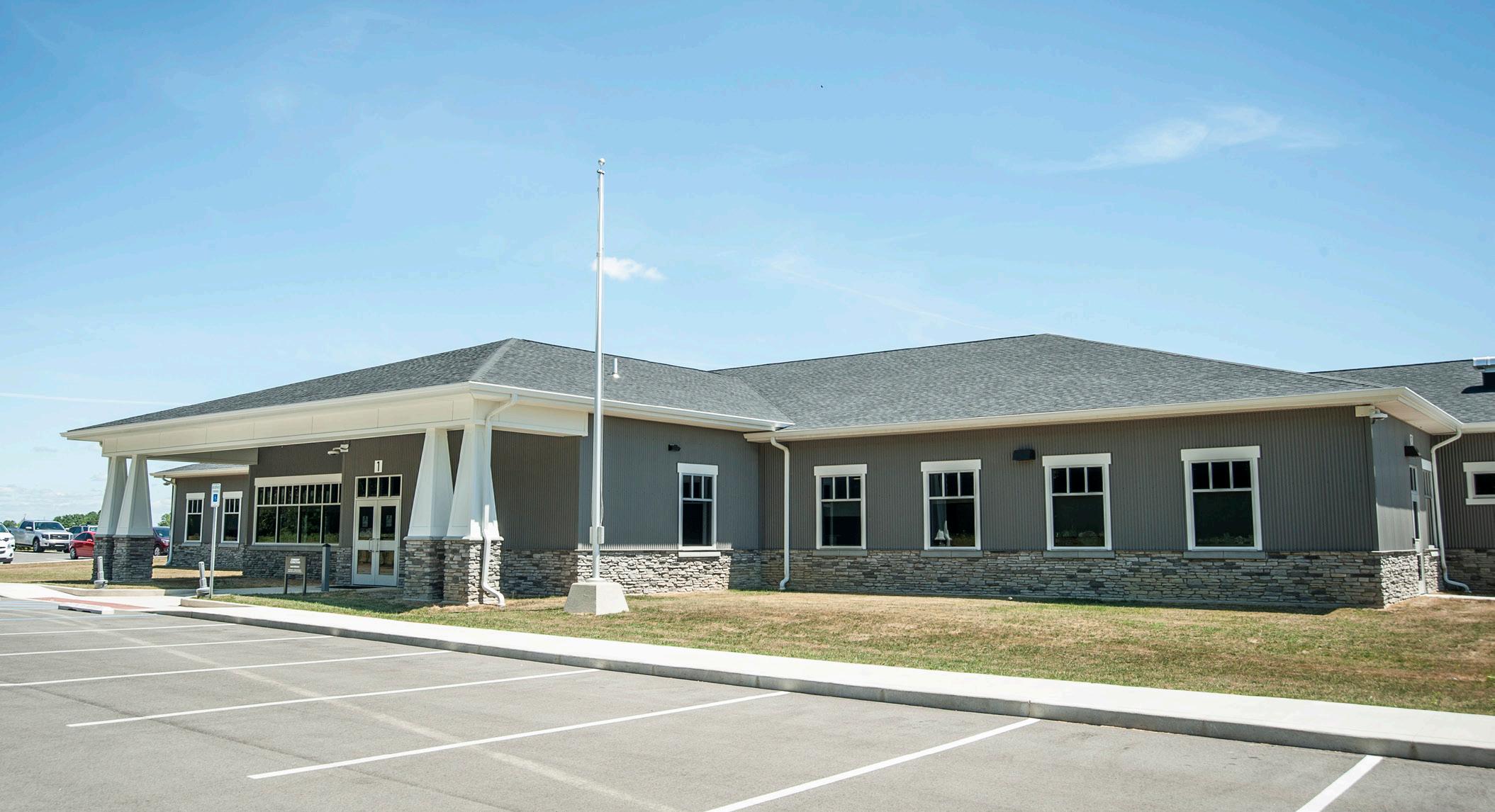
LOCATION
Auburn, Indiana
SCOPE
18,550 SF / New Construction
CONSTRUCTION COST
$4,529,635
COMPLETION
2020
With a study completed in 2013, the Dekalb County Commissioners pushed ahead with this new Community Correction Center in the middle of 2017. Currently in the design development stage, this 18,500+ sf facility will serve the Community Corrections needs of the county aimed at helping offenders to get back into a more productive society.
Working with the County and the Community Corrections Department, the program for this facility includes 52 work release beds, over 2,000 sf of classroom and program space, a full-service kitchen, and more than 4,800 sf of administration space.
Understanding the value and culture that a community corrections program like DeKalb County promotes allowed Elevatus Architecture to help develop a program and design that would satisfy their needs. This facility will provide the Community Corrections department the appropriate space and future growth to continue the
mission of increasing public safety, reducing recidivism and encouraging individuals to improve their lives.
