Portfolio
Selected Works
Architectural Assistant
02. 01. 03. 04. Sustainble Weather Station
Royal Conservatoire of Scotland
Re-assembling the library
Inclusive Stonemasonry

02. 01. 03. 04. Sustainble Weather Station
Royal Conservatoire of Scotland
Re-assembling the library
Inclusive Stonemasonry
In this studio practice, I collaborated with civil engineers from the University of Glasgow to study the materials of the Royal Conservatoire of Scotland, designed for optimal acoustics. My role involved creating detailed plans and sections, which informed a precise 1:200 model and identified materials like brick, concrete, and steel.
A site visit allowed us to document materials and dimensions firsthand. I calculated the mass of steel used and analyzed environmental impacts, noting the high emissions of imported materials compared to local ones. This project improved my technical skills, interdisciplinary teamwork, and understanding of sustainable practices.

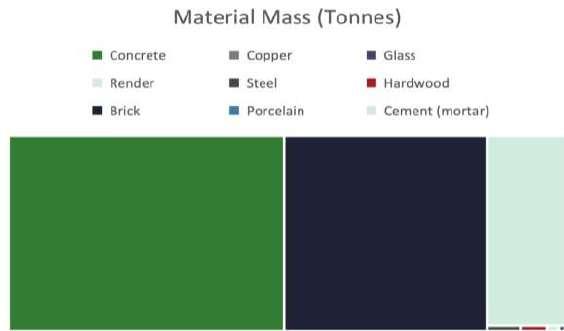

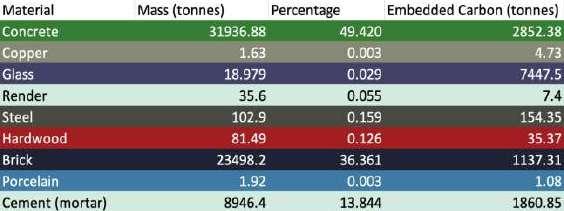
Researching the materials used in the Royal Conservatoire of Scotland revealed that most, like brick, concrete, wood, and glass, were locally sourced.
At the same time, steel and copper were imported, primarily from Russia due to the decline of the UK steel industry in the 1980 s. Using site visits, plans, and original documents, I calculated the mass of steel in the structure, overcoming challenges with limited data through persistence and iterative adjustments. Additionally, I assessed the embedded carbon of materials and transportation, highlighting the higher environmental impact of imported goods at the time. This project honed my analytical skills and adaptability while fostering collaboration with peers from diverse backgrounds.



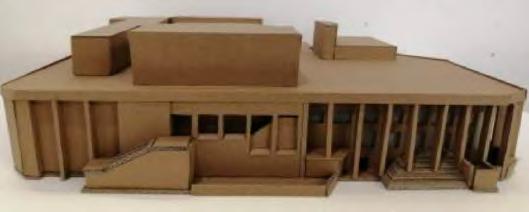


Situated in the historic town of Bo’ness, this library has long been a hub for community learning and engagement. Our project sought to design a sustainable extension that preserved the library’s architectural heritage while introducing modern, functional spaces to serve the evolving needs of its users.
The project prioritized accessibility, circulation, and adaptability, creating spaces for events, learning, and social interaction. Thoughtful solutions addressed challenges like road disruption, ensuring the extension integrated seamlessly with its surroundings. This collaborative process fostered innovative design that balances sustainability, practicality, and the preservation of Bo’ness’s cultural identity.




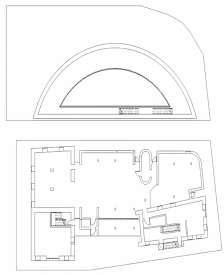








The exterior views of the extension provide an understanding of a building’s context within its surroundings. It shows how the building relates to the street, neighboring buildings, and the surrounding environment




Light affects the building by highlighting the texture and color of materials and how the surrounding environment can create interesting shadows on the building.
Design Precedent 2: West Section


Instead of the extension having a courtyard in the middle of the structure, I moved the outside space to the side of the building and created a terraced space. This way the building will have maximized interior space as well as an outdoor area.

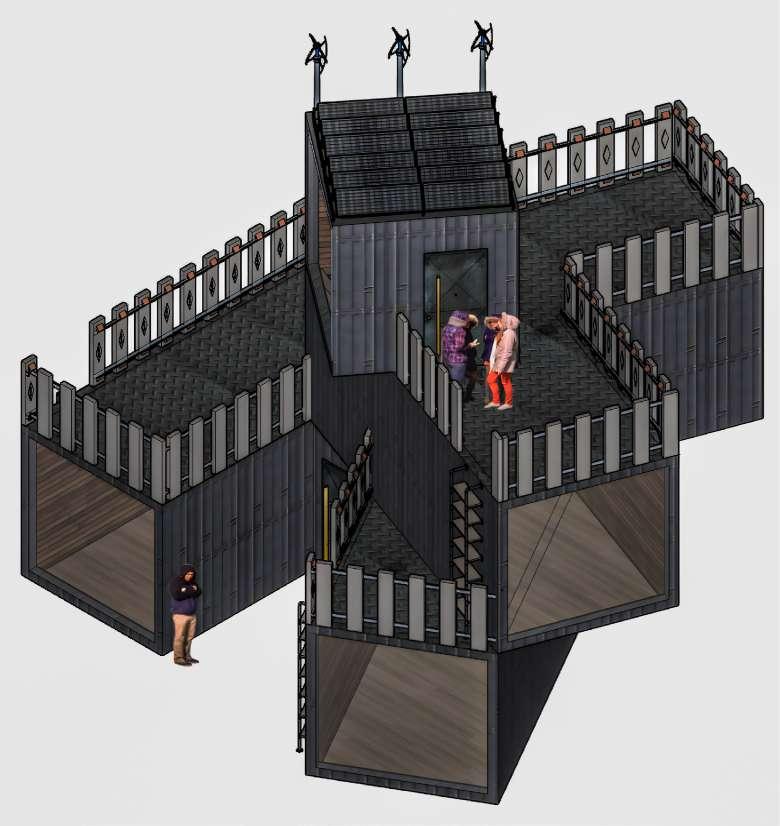
Located near Fort William in the Lochaber region, this facility was designed to operate off-grid while maximizing panoramic views of Loch Linhe. The site was selected for its geological stability and accessibility, ensuring environmental integration and practical construction.
The design centers around repurposed shipping containers arranged in a cross-shaped layout, balancing sustainability with functionality. This modular approach allows flexibility while fostering a sense of community. Cantilevered containers create a striking, floating aesthetic, while carefully placed windows provide 360-degree views. Upcycled materials, such as old train tracks, add character, making the facility both innovative and environmentally conscious.


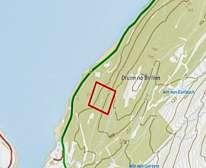



The observatory, located south of Fort William near the village of Inchree at an elevation of 190m, is designed to minimize its impact on the surrounding woodland environment and wildlife. Its positioning maximizes natural sunlight, enhancing energy efficiency and harmonizing with the natural landscape.











The sustainability strategy includes renewable energy from wind turbines and solar panels, efficient insulation using Rockwool, an air-source heat pump for heating, and innovative features like rainwater collection, greywater purification, and repurposed shipping containers. Locally sourced and recycled materials further minimize environmental impact by reducing emissions from transportation.

Reduces landfill waste Use Of Shipping Containers Locally Sourced Materials Reduces emissions caused by transport







-Rainwater collection -Greywater purification system for non-drinking water use Water Sourcing


This project celebrates Fort William’s rich architectural heritage through a hands-on stonemasonry workshop. I contributed to creating a space that combines traditional techniques with modern inclusivity. Locally sourced stone seamlessly integrates the building into its natural surroundings, while timber interiors add warmth and tactility. Key design features, such as carefully positioned openings to maximise natural light and frame breathtaking views, create a strong connection between craftsmanship and the environment. The workshop promotes creativity and skill-sharing, honouring the region’s cultural identity while inspiring future generations of artisans.
Located at the end of Fort William›s busy high street, offering a unique perspective overlooking Parade Park. Its proximity to the church and graveyard created a close relationship between urban life and solemnity.


The surrounding buildings create a lively, accessible environment that will shape my design approach. With easy pedestrian access to markets and stores, the site’s integration with commercial activities encourages foot traffic. The nearby church, as a cultural hub, highlights the need for versatile public spaces for community events. My design will focus on fostering connectivity, security, and community engagement, aligning with the dynamic nature of Fort William while enhancing its social and economic life.
A visit to the timberyard was a turning point, deepening my commitment to sustainability and local sourcing. Seeing the potential of locally sourced materials inspired me to design a building that reflects Fort William’s natural landscape and heritage. By blending traditional craftsmanship with renewable resources, the project aims to create a greener, more inclusive space for both residents and visitors.













Creating 3D models of several sketches to visualize them within the site’s context.
I experimented with various cubic shapes, rearranging them to create different configurations. This iterative approach allowed me to explore the interplay between form and context, refining the design to better harmonize with its surroundings while maintaining the desired cubic aesthetic.




