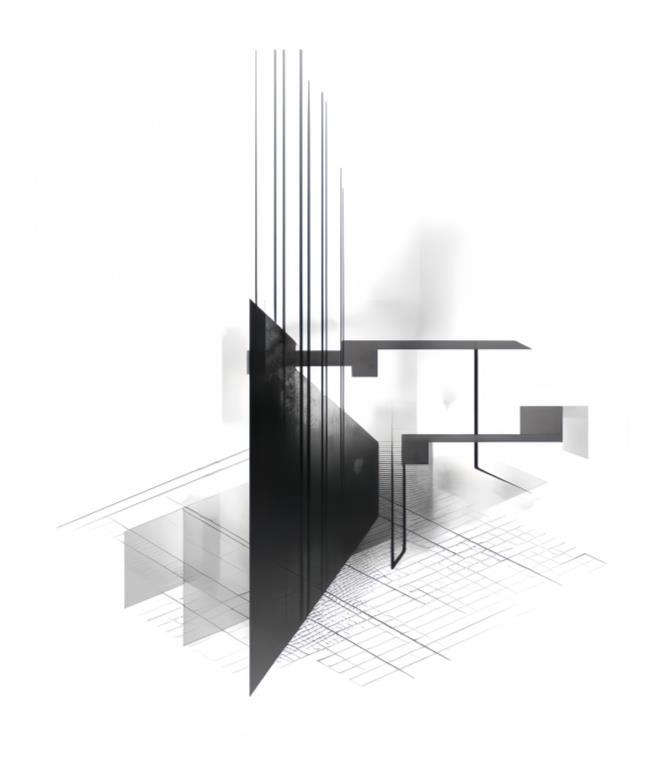
04.09.2000
As a student on the path to becoming an architect, my primary focus is on designing spaces that not only meet human needs but also prioritize environmental sustainability I'm driven to craft innovative, ecoconscious designs that resonate with the aspirations of individuals while minimizing our impact on the planet
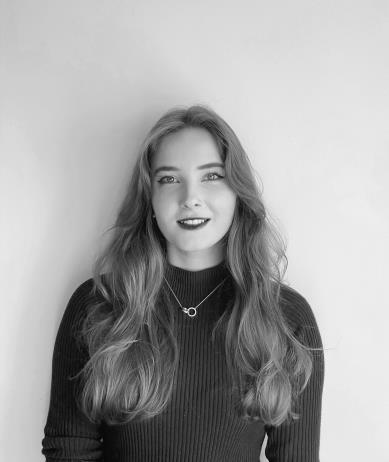
WALK
1st prize Year: 2022
Architects: Irina Raud, Henri Richard Talgre, Eleonora Bublikova, Agur-Andri Tarmo
The goal of the Valga Vabaduse Street architecture competition is to make the public space of the street more active and comfortable for all users, thereby supporting the work of businesses and institutions located there and providing new opportunities in addition to what already exists In our work, we have thoroughly analyzed the spatial development possibilities of the area in order to offer ideas for creating a modern urban environment, incorporating both the existing artificial and natural environment and adding new activities and spatial experiences The aim of the architectural concept for the outdoor space is to complement the existing spatial structure by adding new spatial elements that take into account the current scale, environment, and traditions There are many shapes that enrich urban space, but for us, it is important to find the characteristic outdoor element specific to Vabaduse Street.
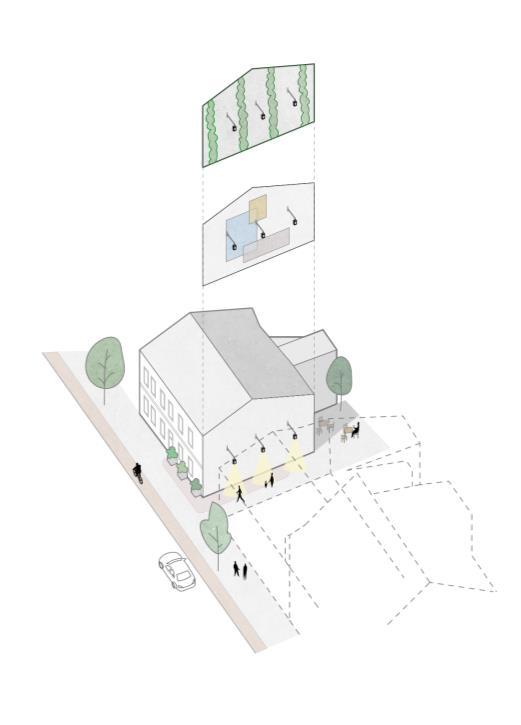
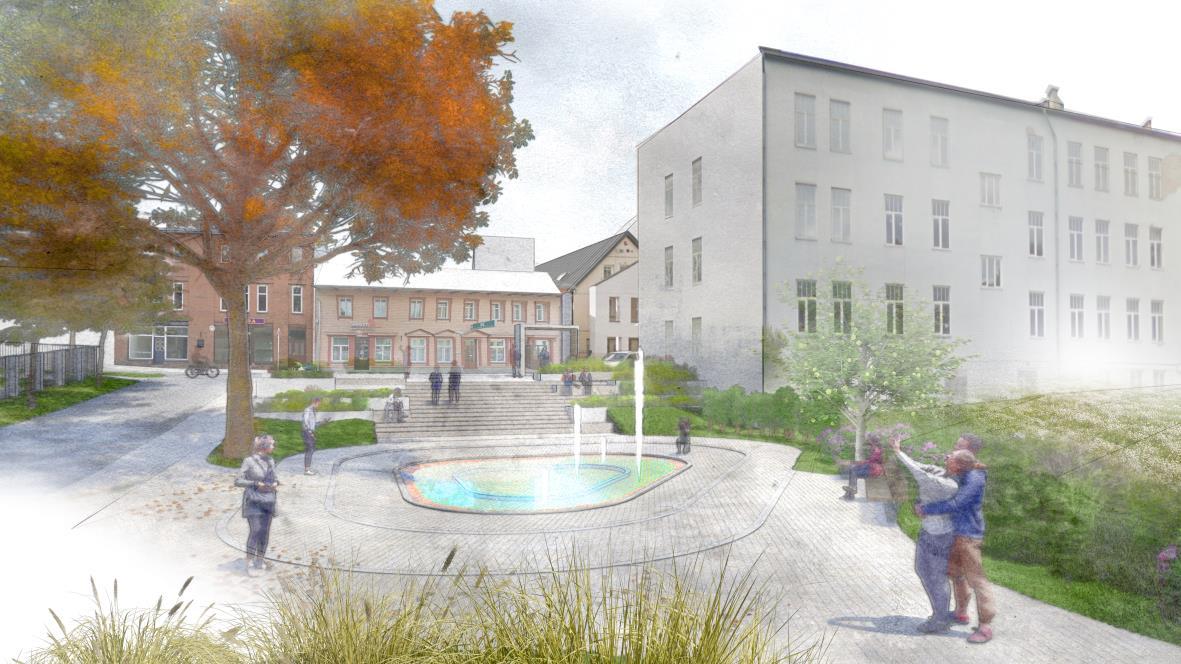
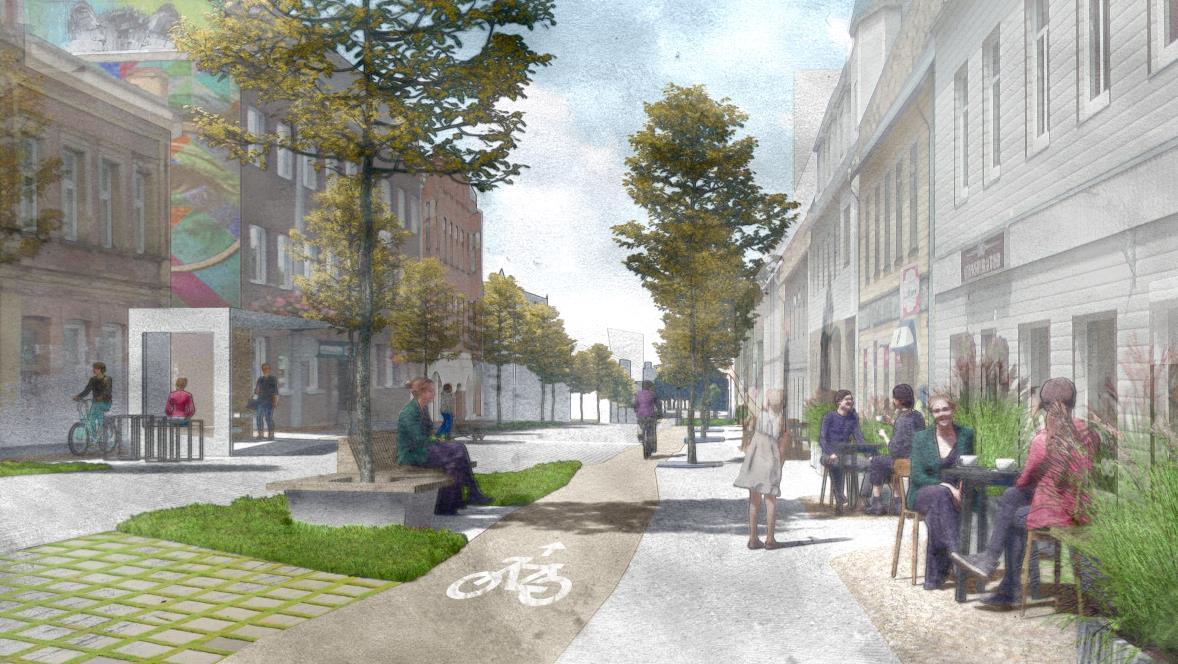
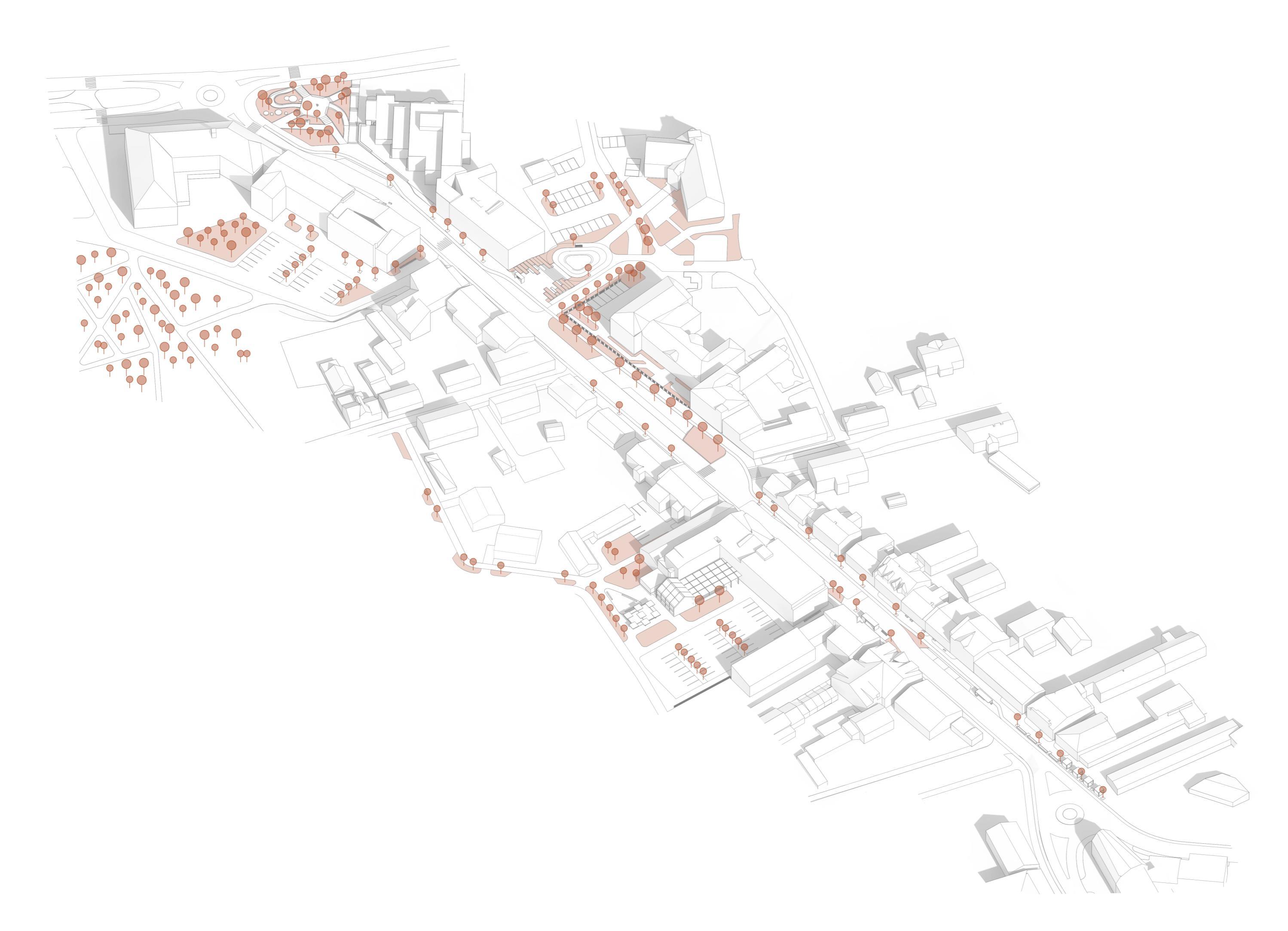
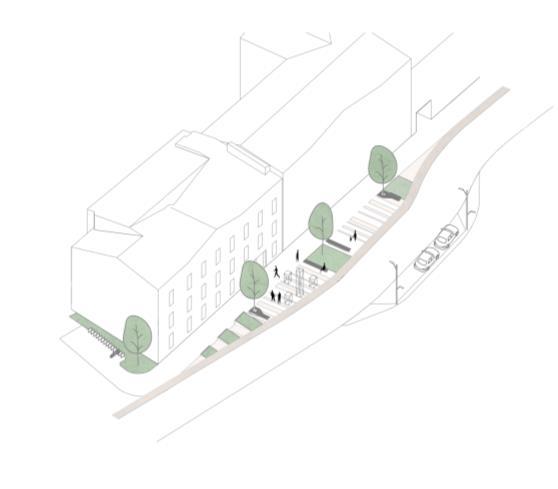
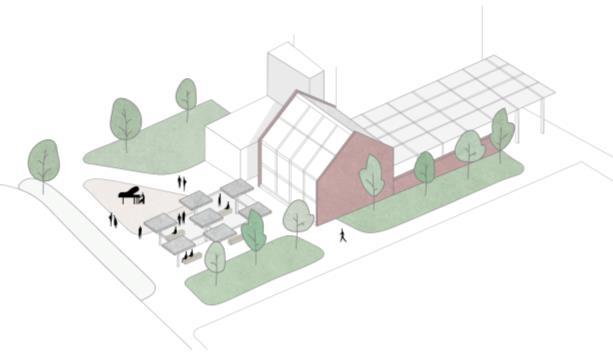
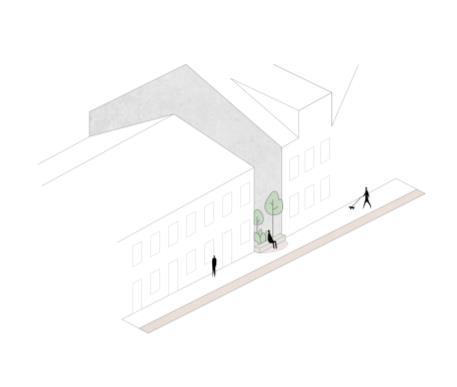

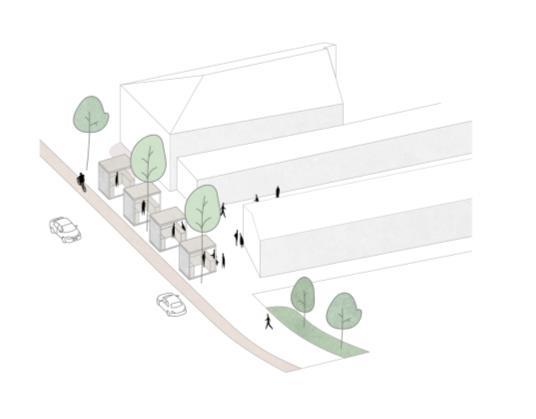
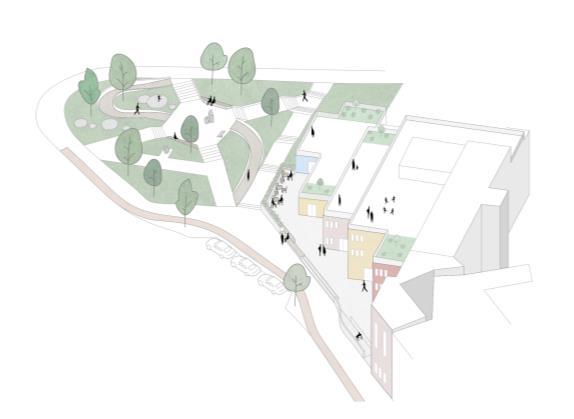
HENRI
Honorable mention
Year: 2023
Architects: Irina Raud, Agur-Andri Tarmo, Anna Temmo, Eleonora Bublikova
The construction of a hotel-commercial building on the corner plot of F. R. Kreutzwaldi Street 31/ Tartu Road 45 is undeniably a city planningwise sensible endeavor in the Tallinn city's main street renovation plan Designing a publicly accessible building in place of the existing structures will certainly activate the use of the street space The choice of the building's function in this location is justified due to its excellent connectivity to the city's public transport stops, providing connections to the airport, railway station, bus station, and passenger terminal, as well as its proximity to the city center and downtown within walking distance.
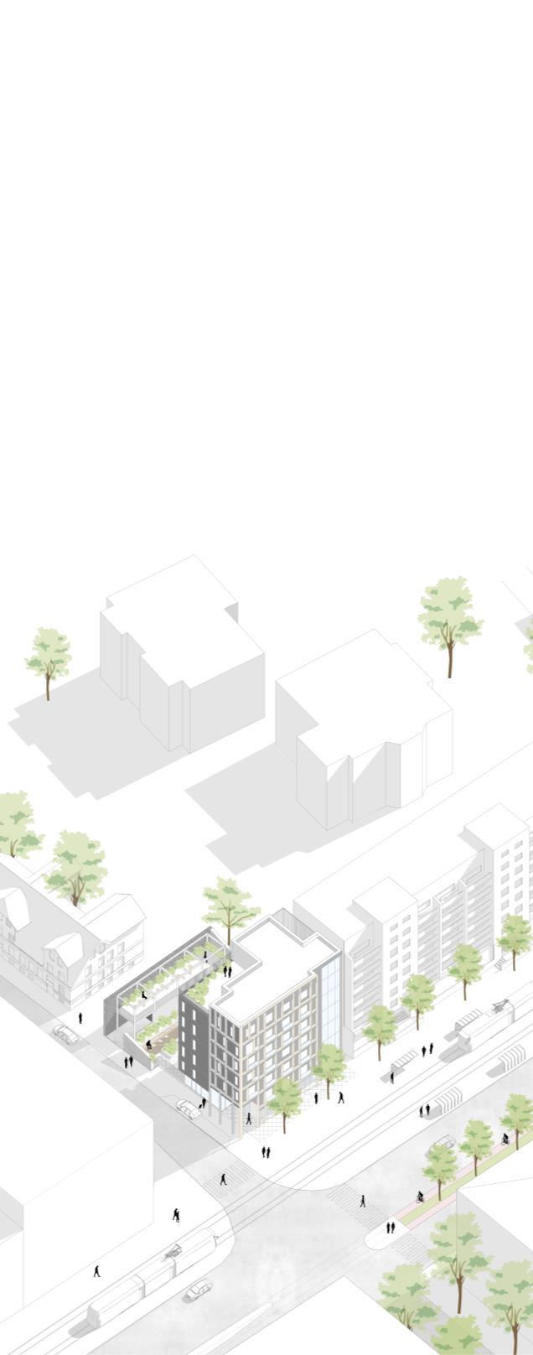
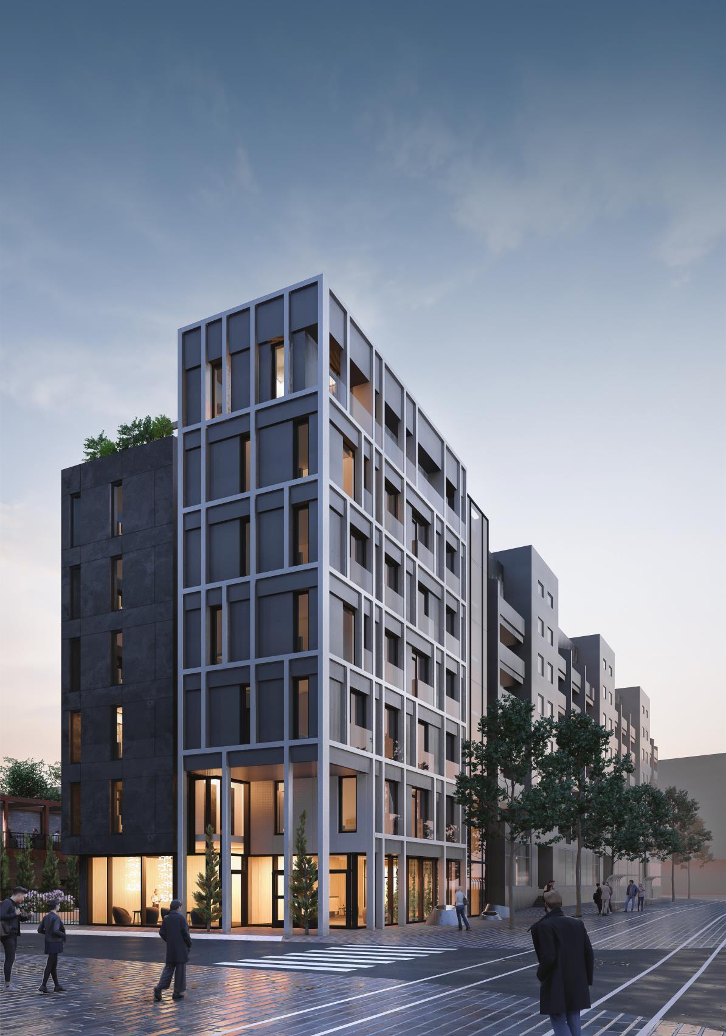
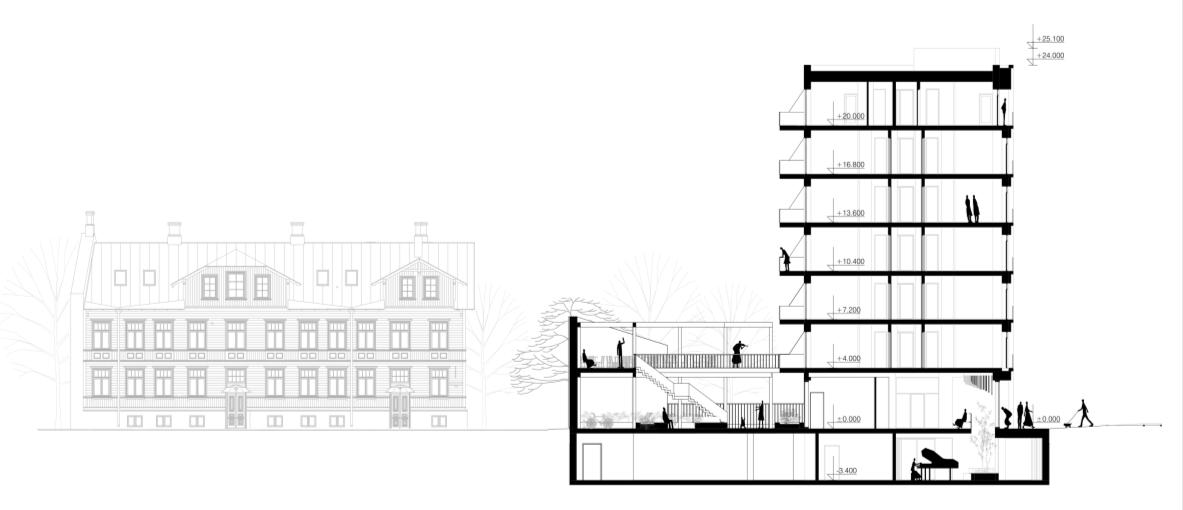
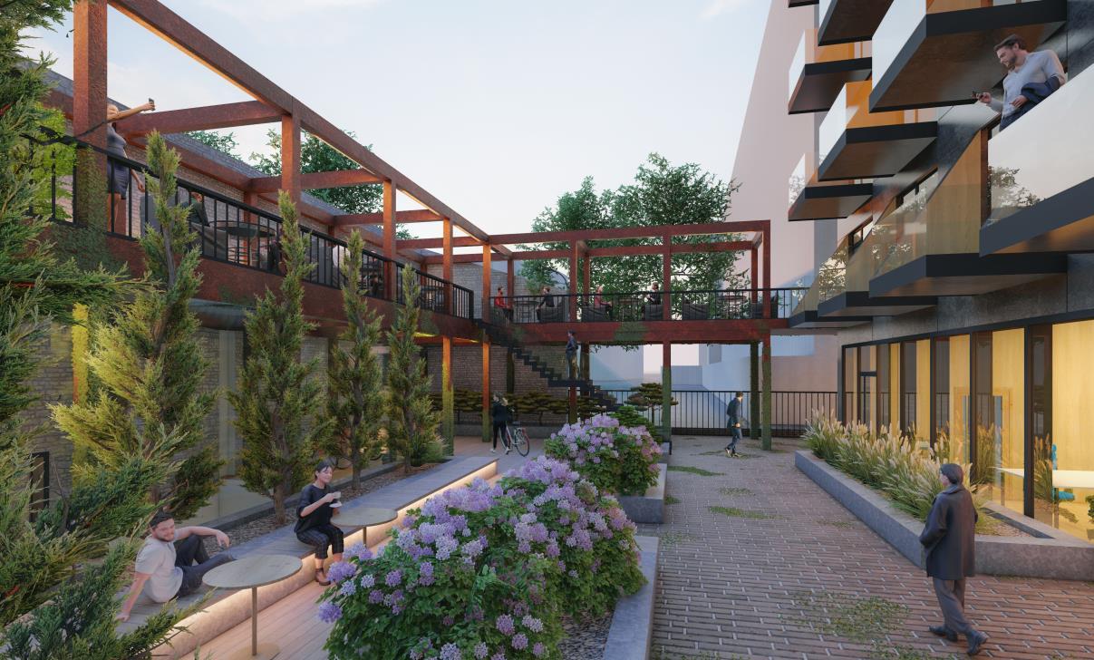
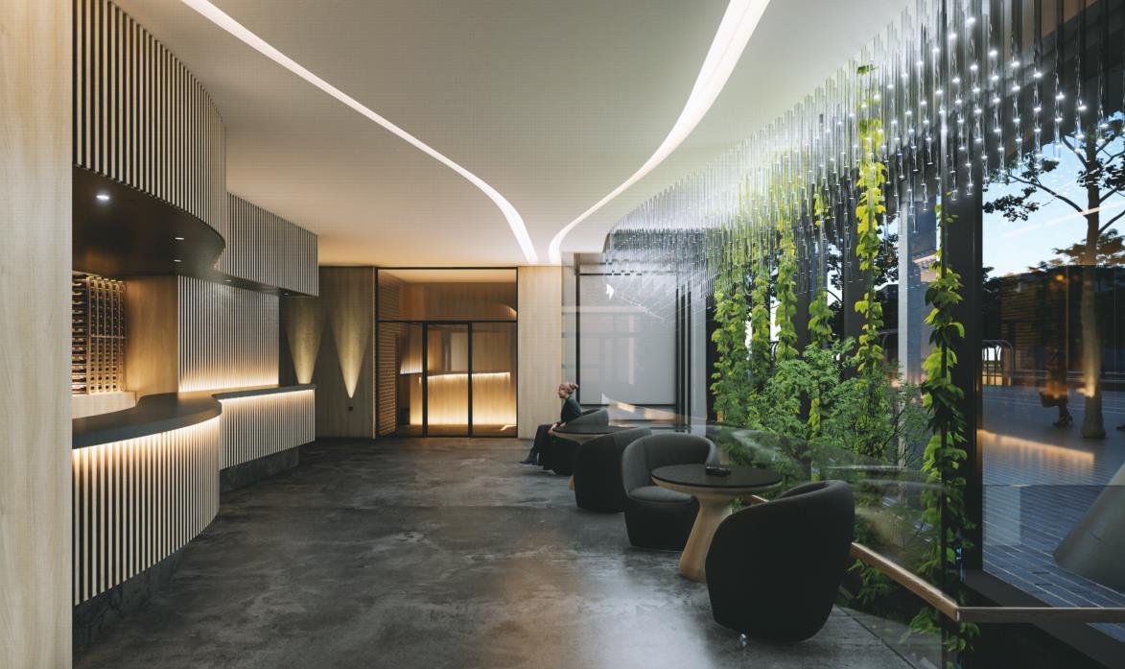
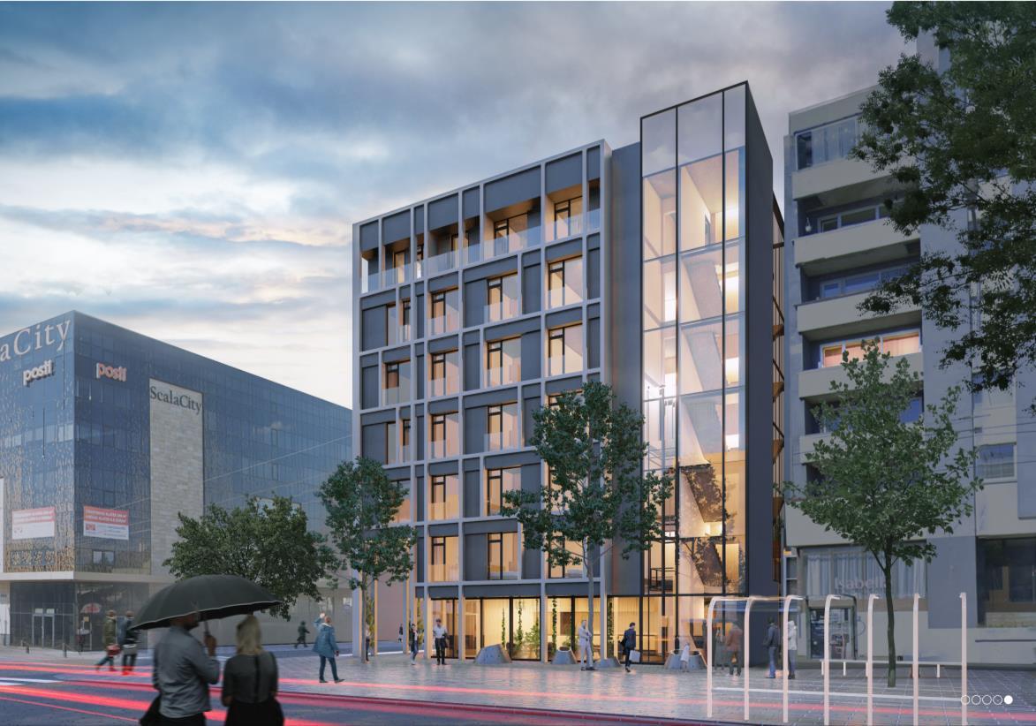
COLLECTIVE
Arch4change workshop
Year: 2023
Students: My Grau, Di Mauro Sebastiano, Eleonora Bublikova, Malene Rieder and Cinja Rodemich
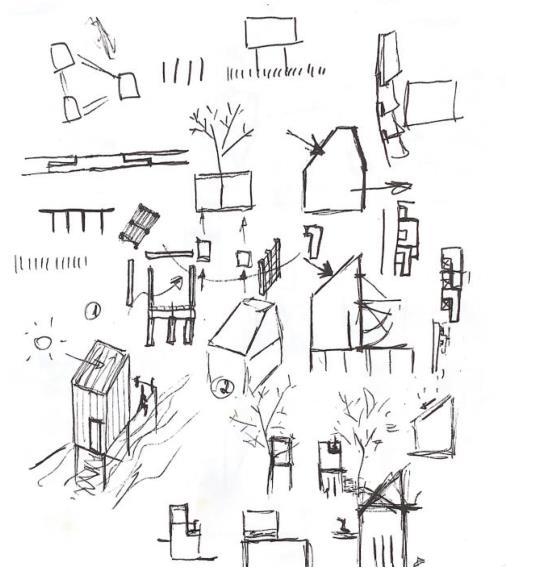
Collective is a temporary shelter structure, situated in the landscape of the entrance to Brabrand Lake in Aarhus (Denmark) The project focuses equally on the needs of the human and the non-human user, especially the heron, that resides in this area The design strategies are based on the habits of the bird, who is nesting high up in the trees and hunting for food in shallow waters, standing on the ground with his long legs. For that reason, the program of the structure is divided into two different spaces. One shelter is placed near to the water, standing on a wooden pile foundation The two other cabins are using the same structural methods but are situated in the forest. They contain a place to sleep for the human and give the possibility for the bird to build his nest there as well
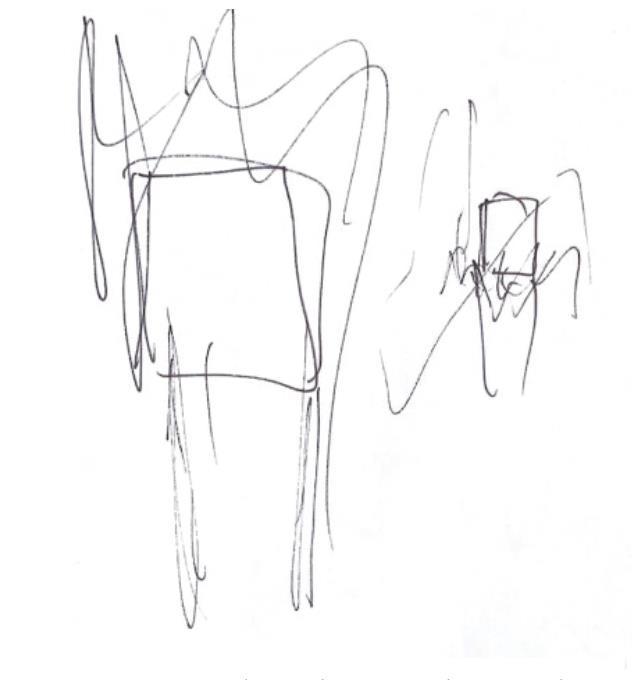
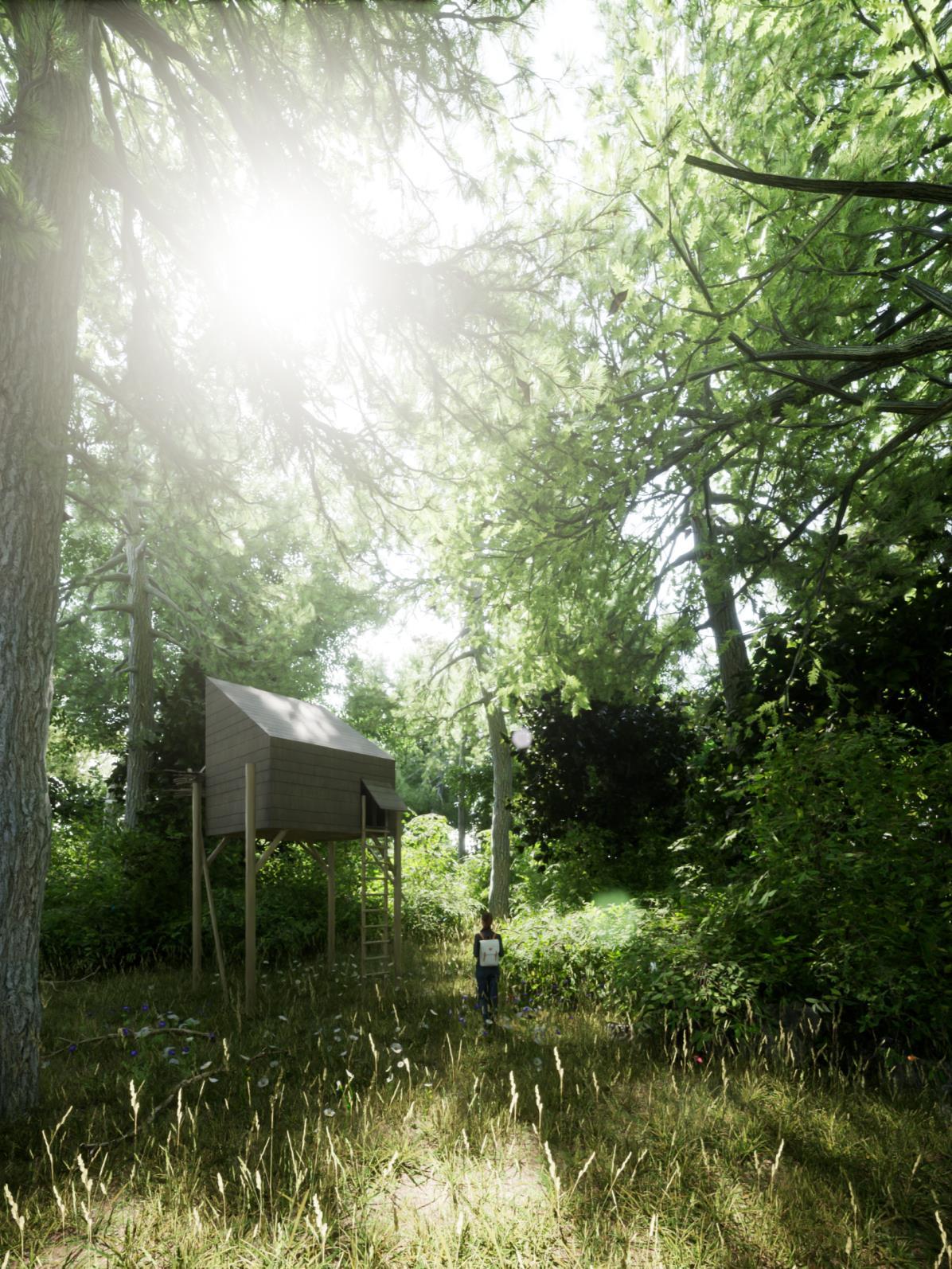
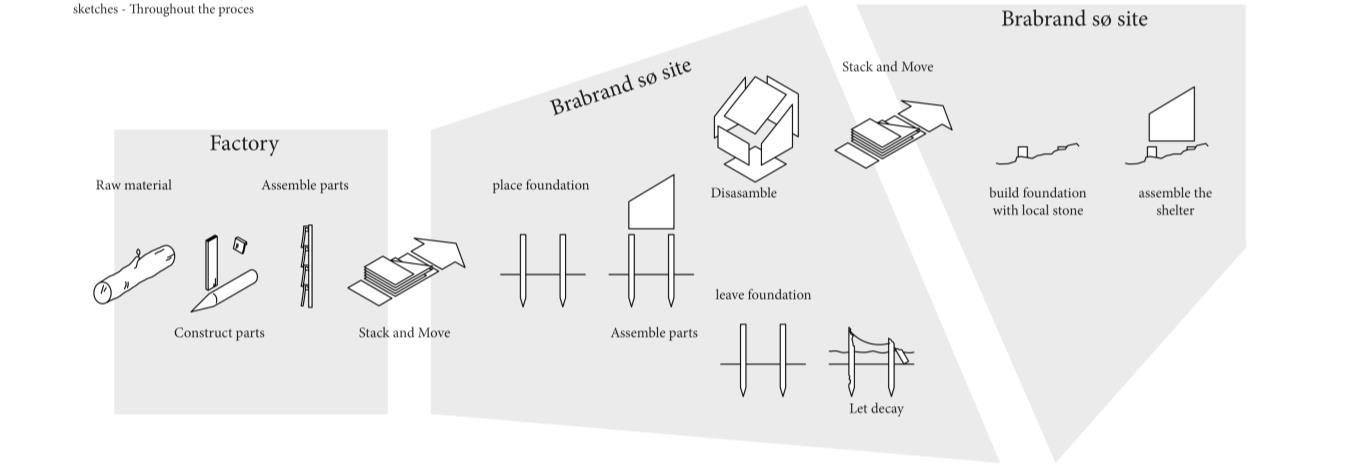
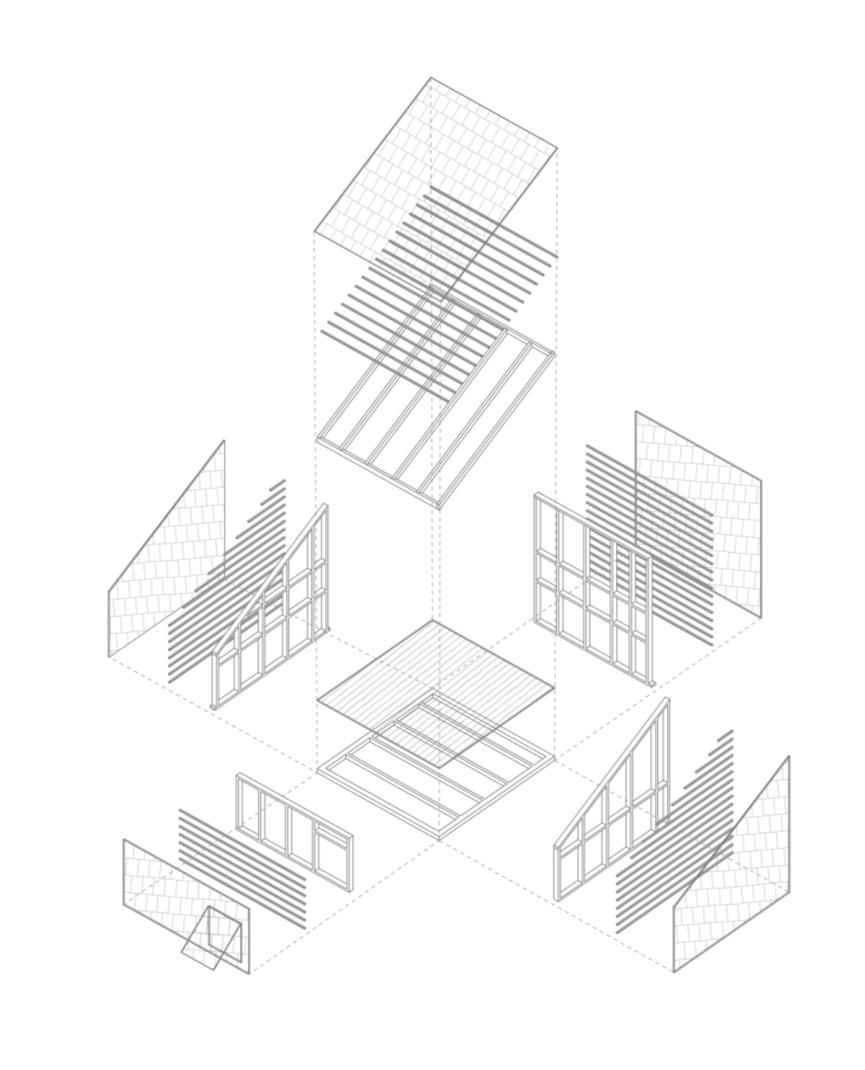
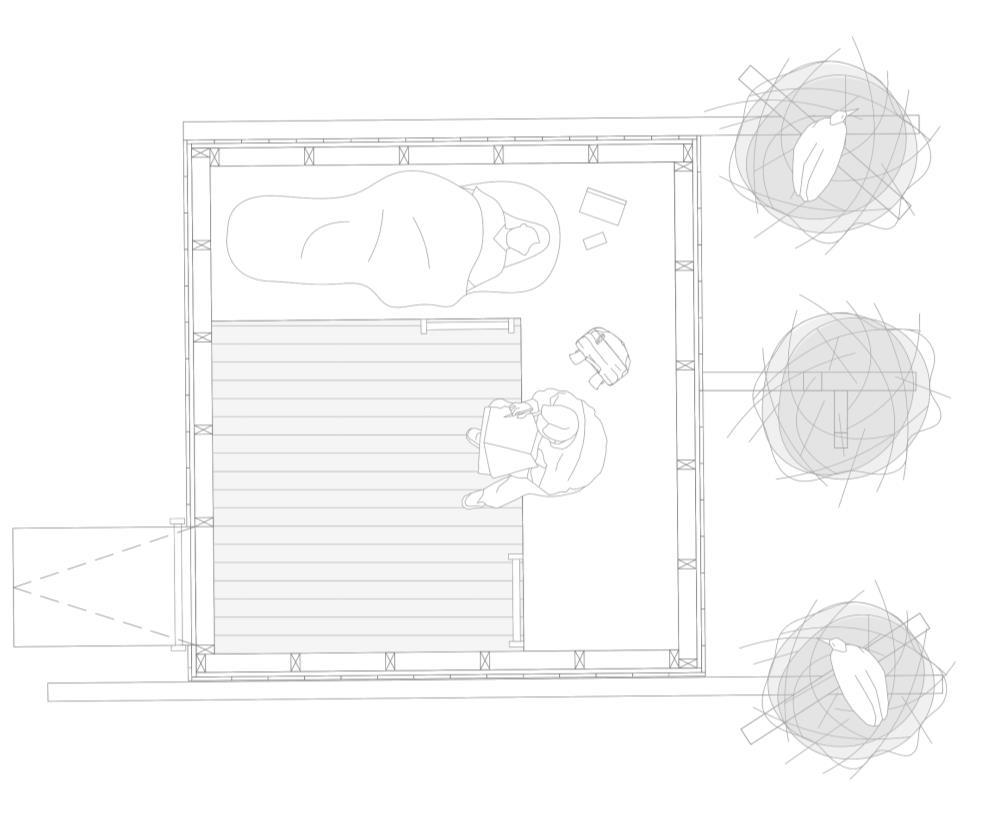
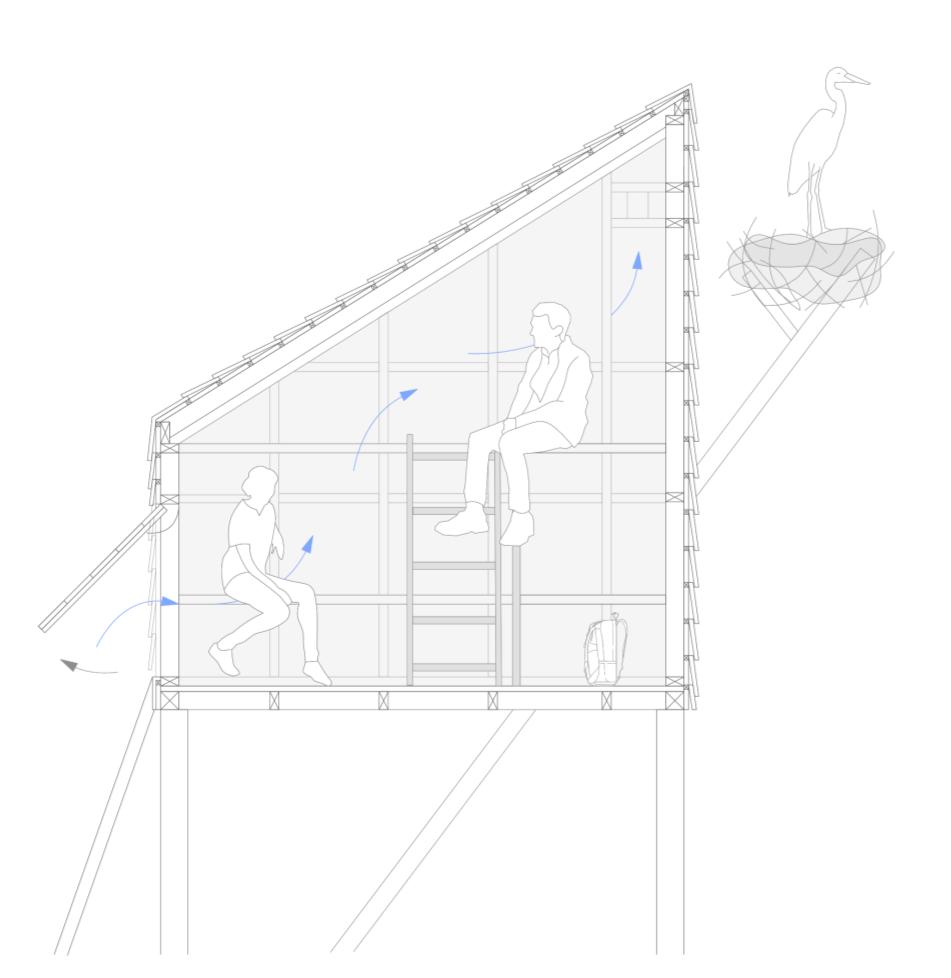
TECTONIC Competition
Year: 2023
Architects: Irina Raud, Agur-Andri Tarmo, Anna Temmo, Henri Richard Talgre, Eleonora Bublikova
The realization of the Tartu Downtown Cultural Centre concept would be the next significant step towards the development of high-quality urban space in the heart of the city
Between pre-war Tartu and post-war Tartu, there are three generations of people, and therefore, for many, the green area at Vanemuise Street 1 in present-day downtown Tartu holds a special place in the urban space This is why the redevelopment plan for the property at Vanemuise Street 1 has sparked a heated debate
The architectural concept of our cultural center is based on a spatial analysis of the planned area and its surrounding areas, taking into account the existing street network, significant pedestrian movement patterns, the importance of the nearly 90-year-old tree avenues, the connection to the Emajõgi River, as well as the current intensity of automobile traffic and the related issues
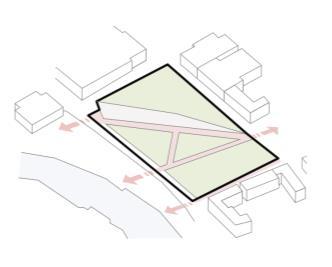
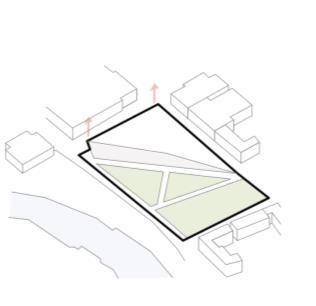
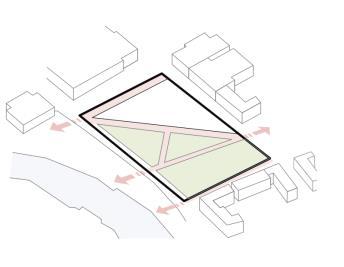
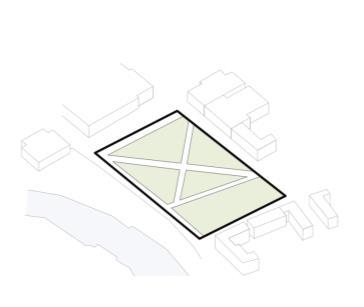
The idea behind the location and shape of the center is based on the goal of creating as small as possible compact building area and as large as possible park area.
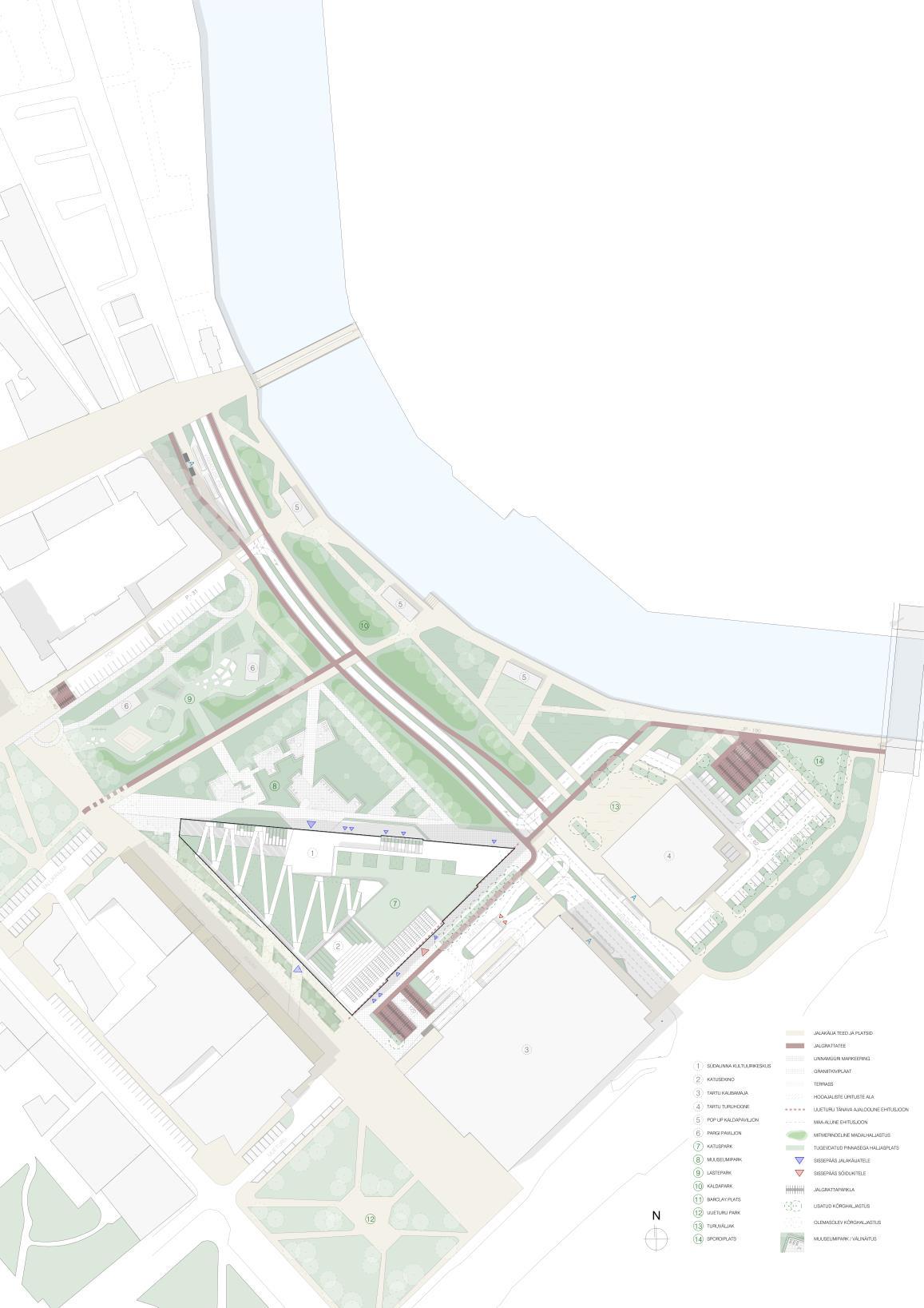
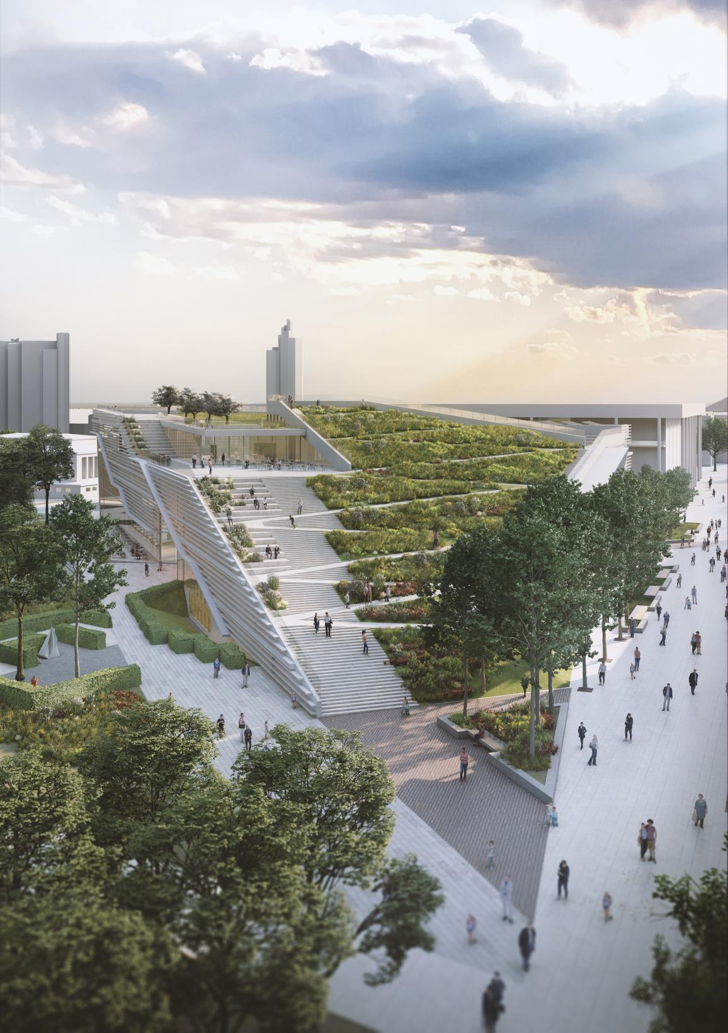
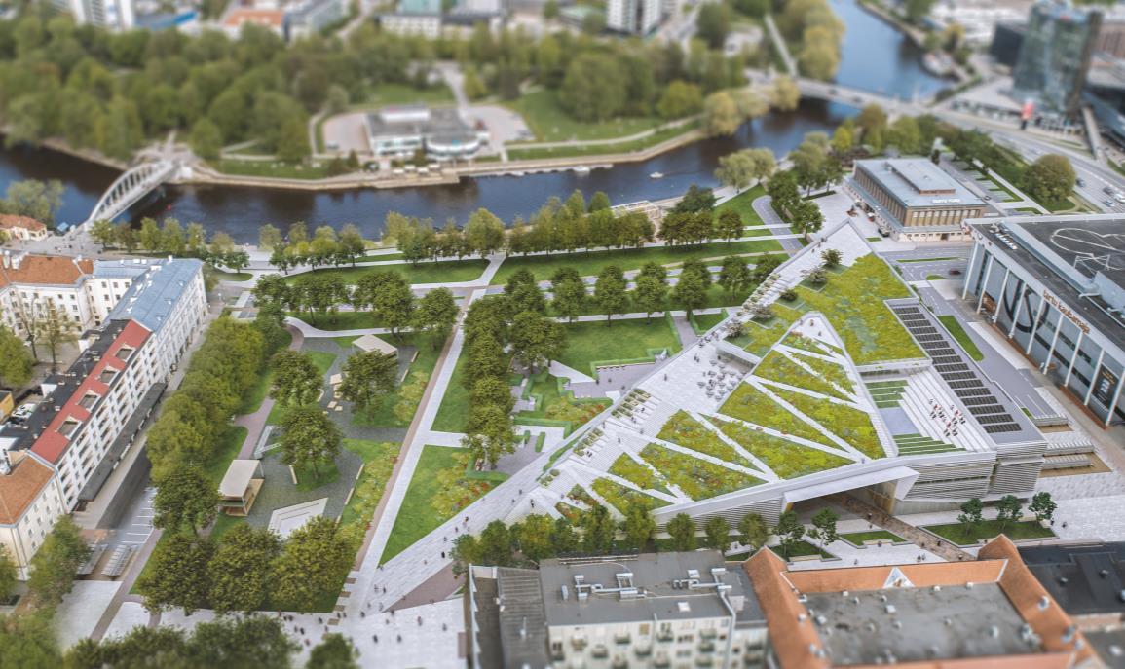
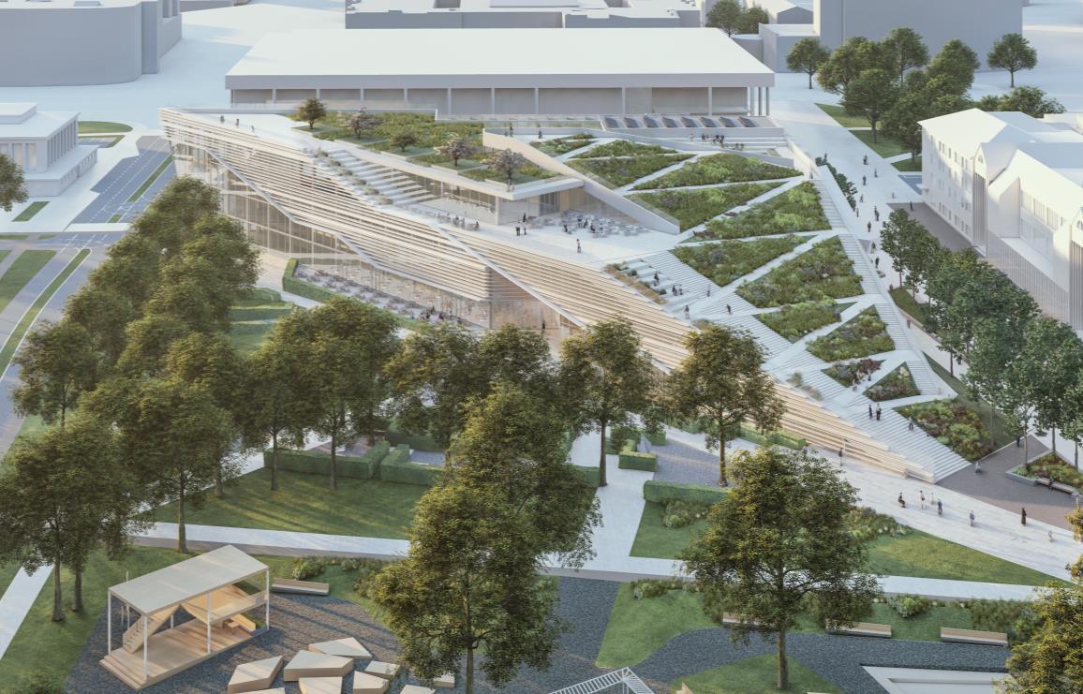
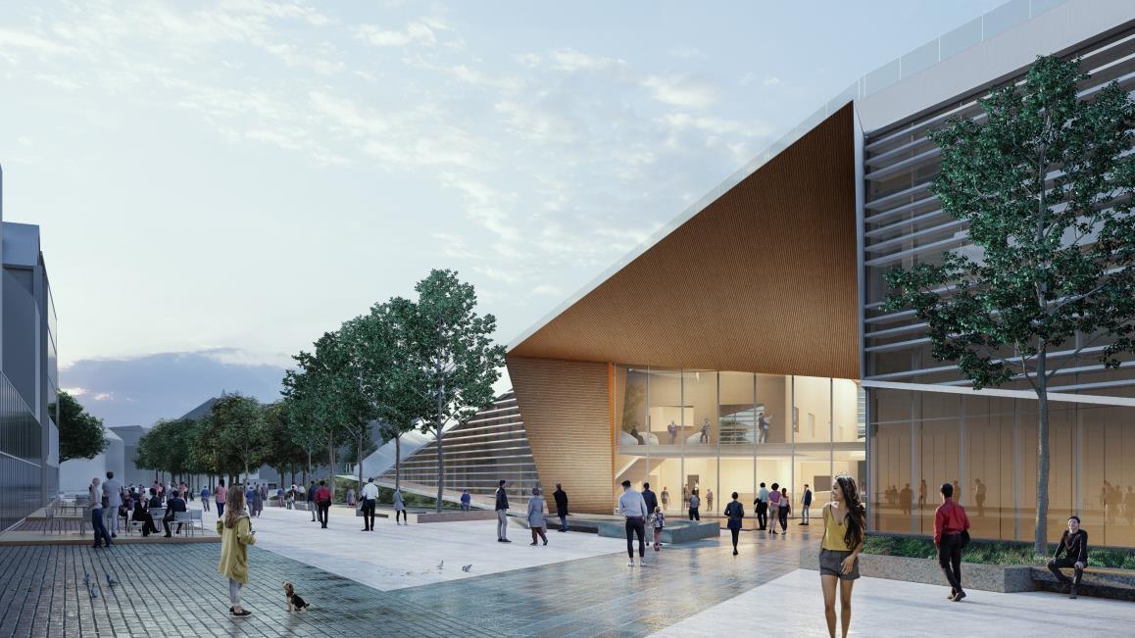


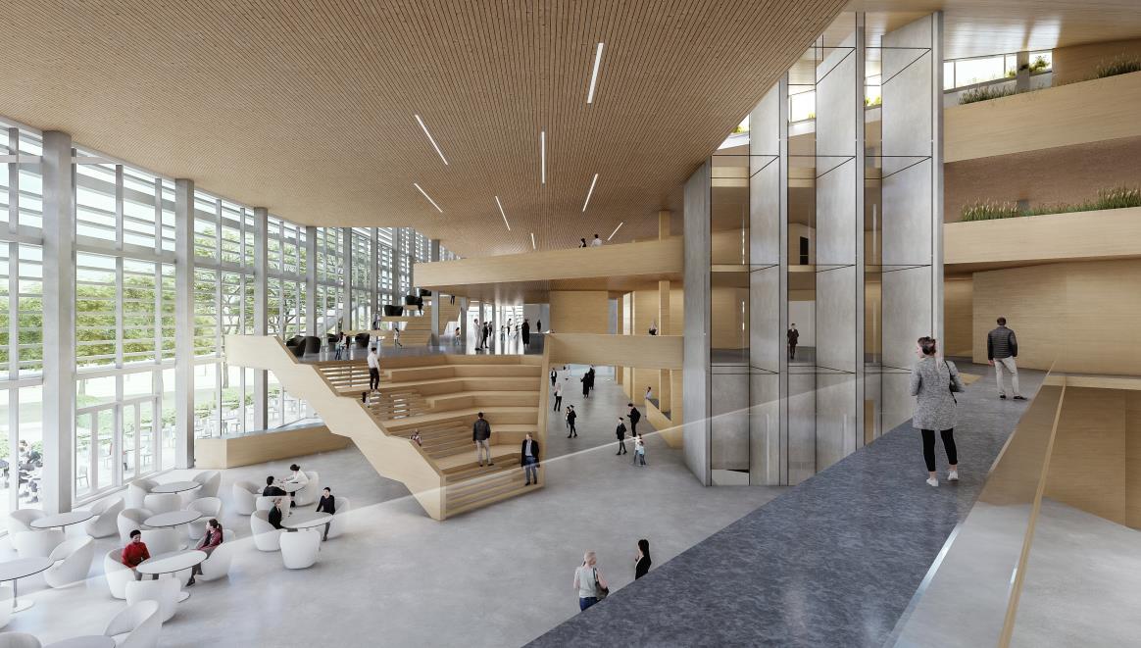


CLOUDS
2nd prize
Year: 2023
Architects: Eleonora Bublikova, Birgit Russka
The CLOUDS architectural project, located in Lisbon, Portugal, was developed as part of a student architectural contest sponsored by Saint-Gobain This project consisted of two main components: a new apartment building and a media library housed within a historical building, along with a thoughtfully designed public space in the surrounding area. Sustainability principles and connections with the neighborhood were key considerations in the project's design The primary concept behind CLOUDS was to promote increased physical activity and engagement for the local community. The area between the apartment building and the office building may have been more active, with groundfloor commerce and a vertical street structure. On the other side, between the apartment building and the media library, the space was designed to be calm and peaceful, possibly incorporating pavilions for creative activities
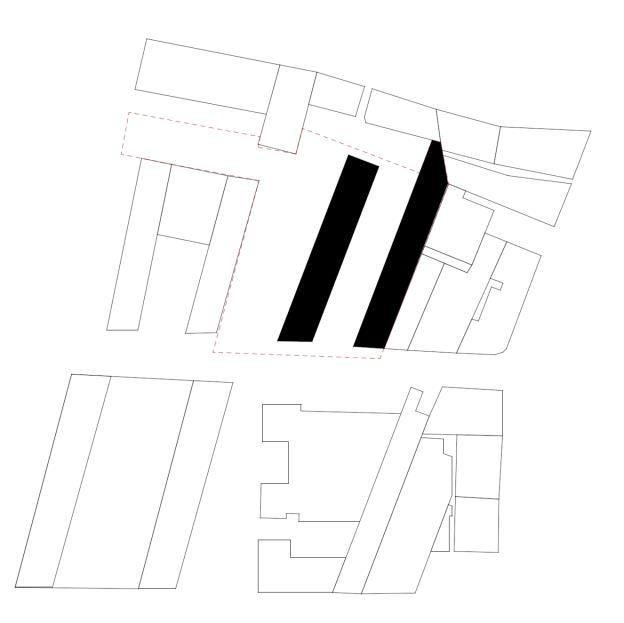
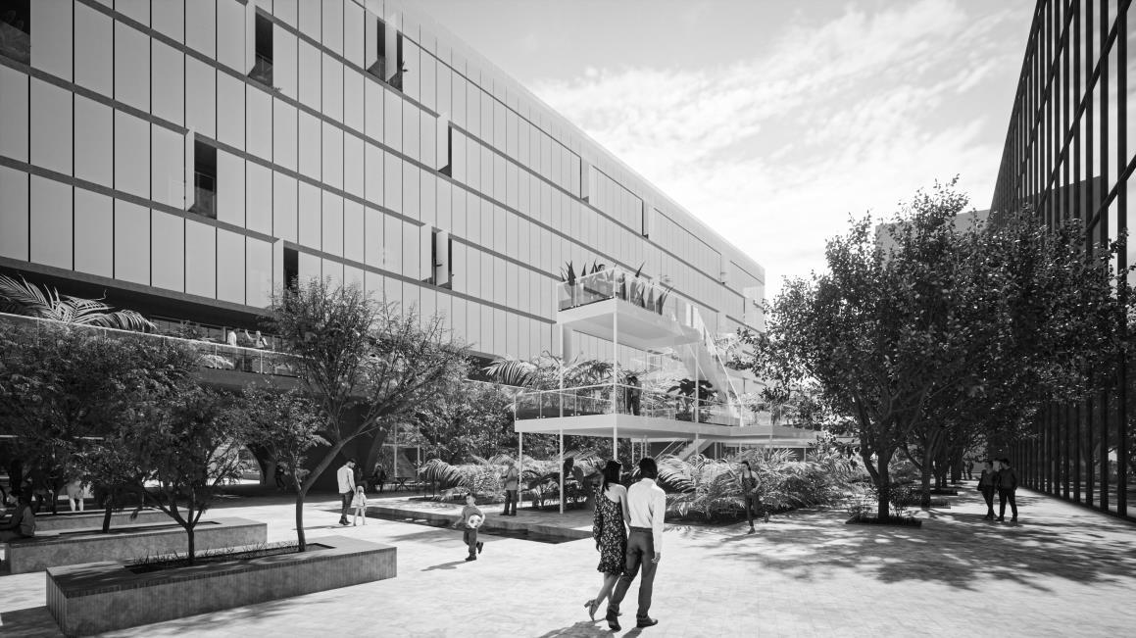
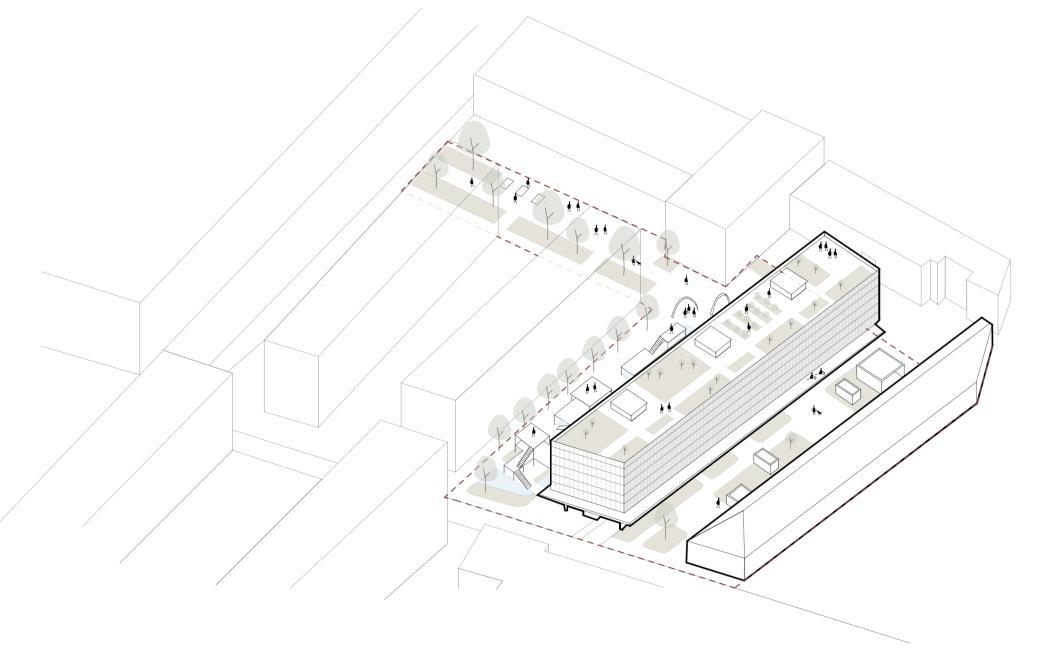
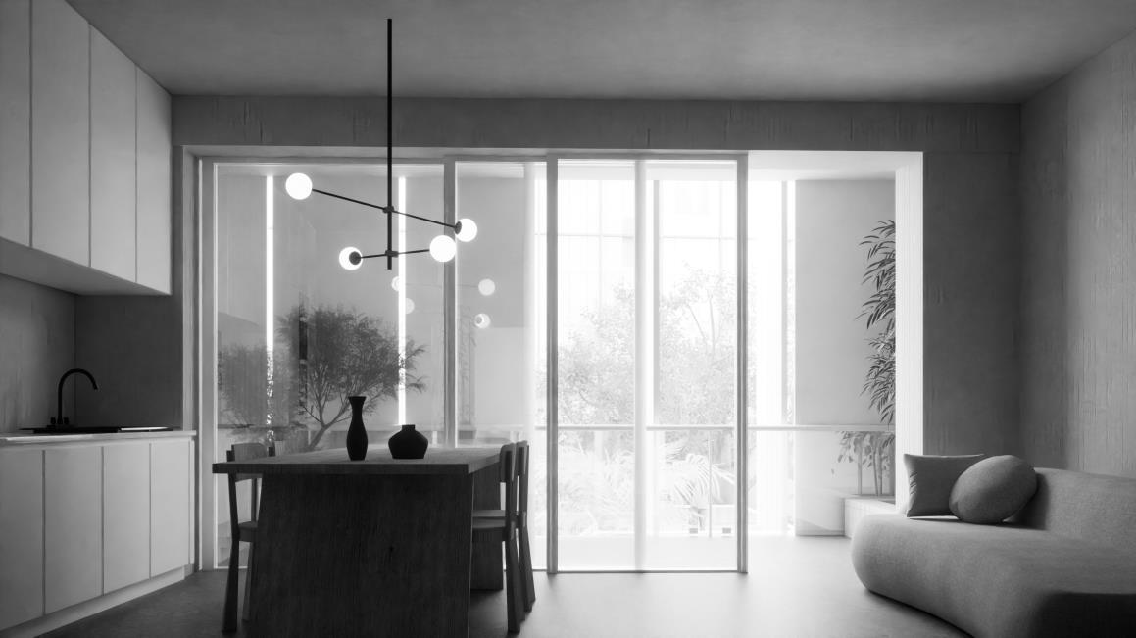
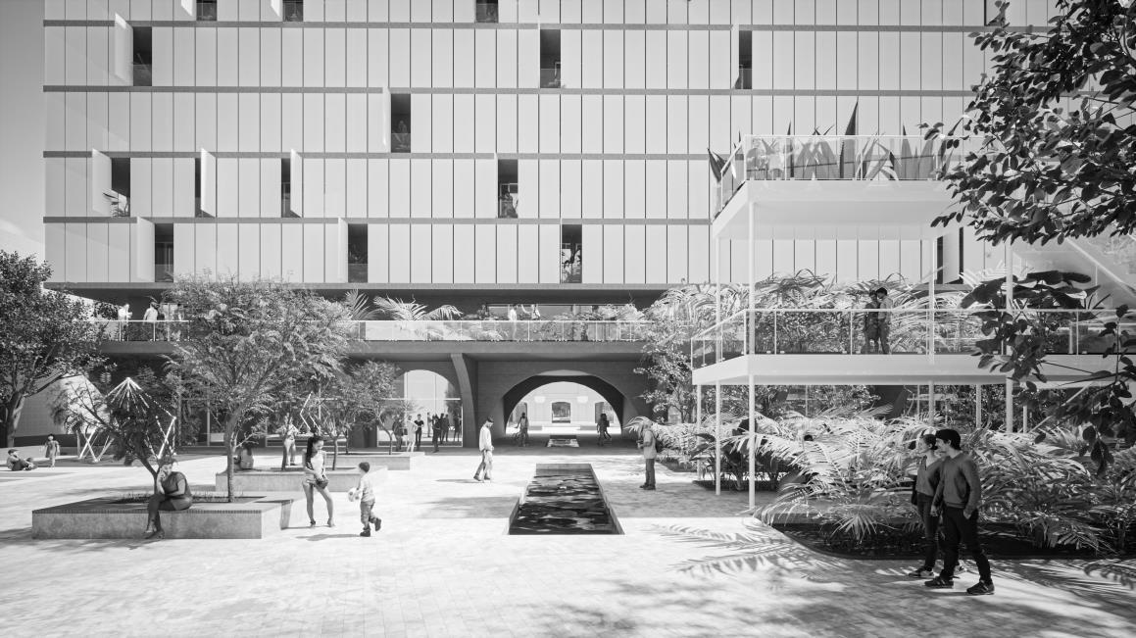
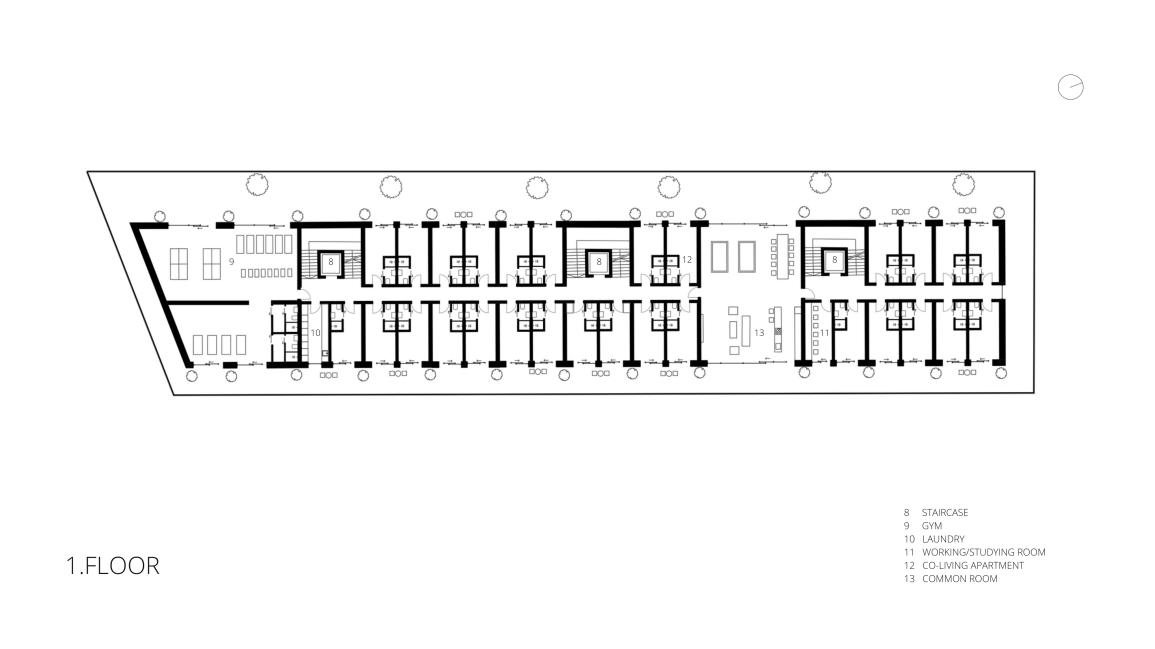
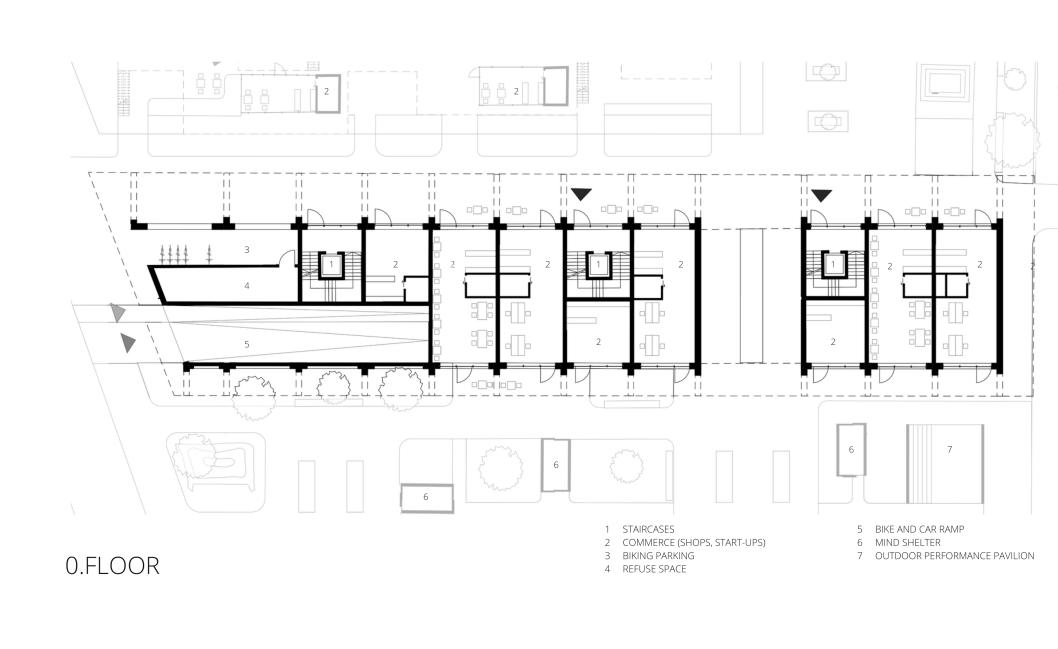
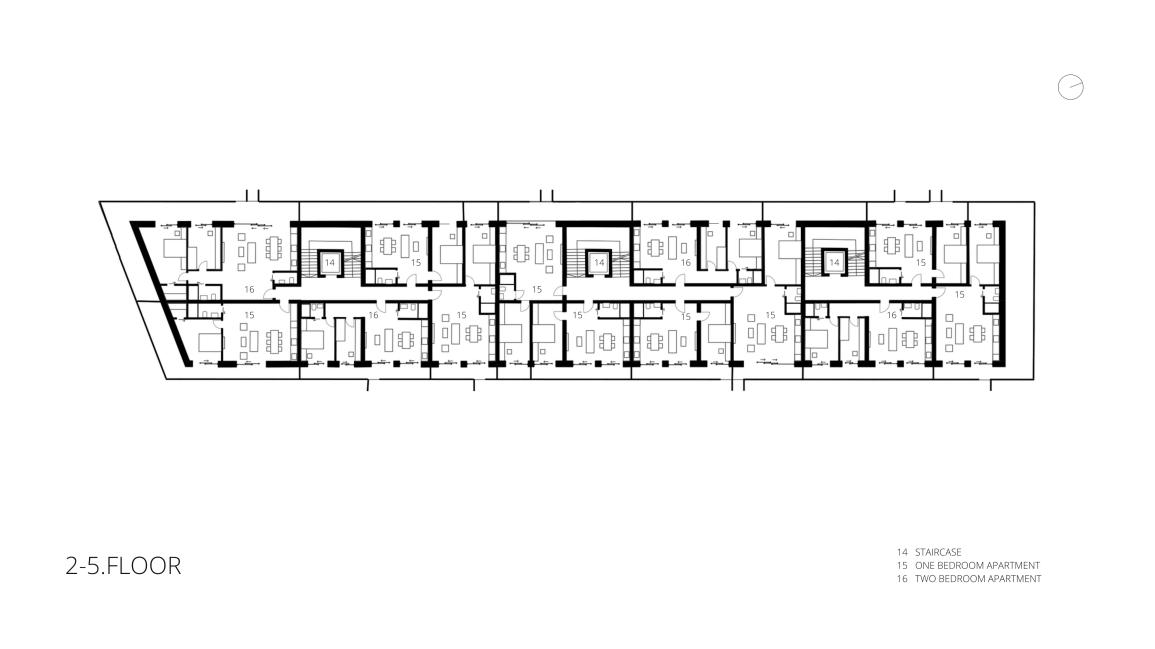
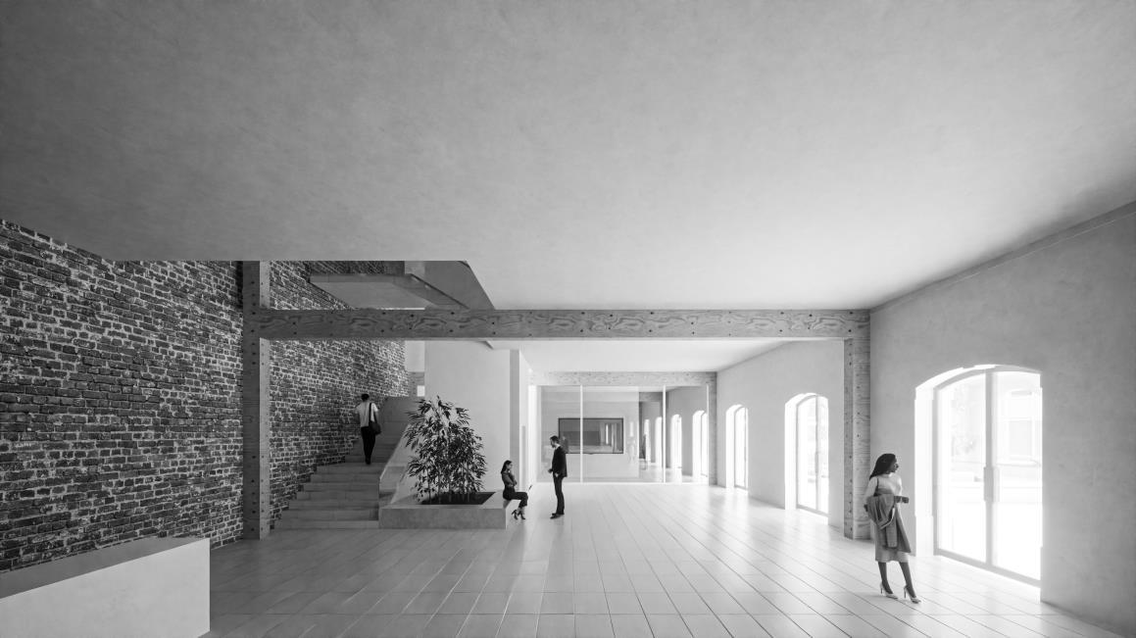
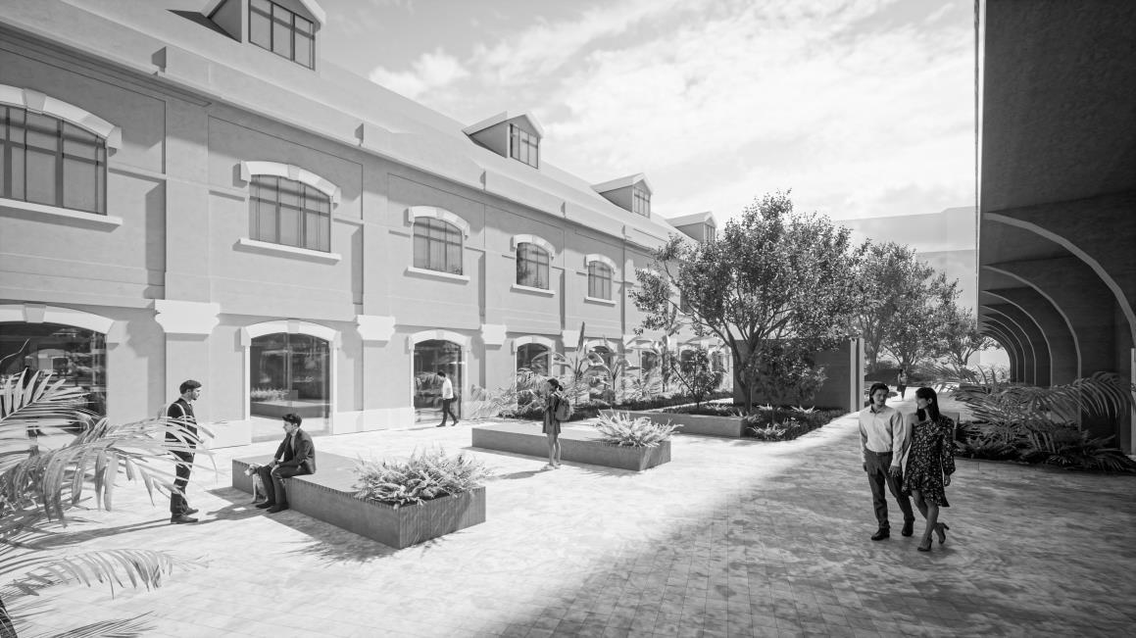
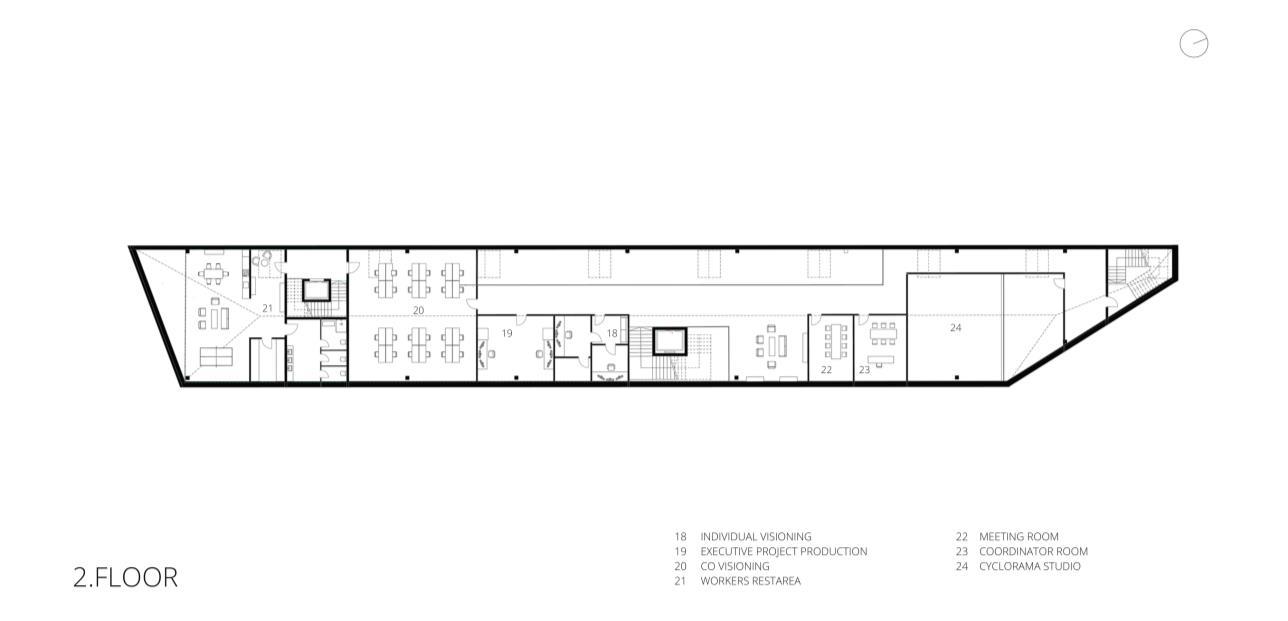
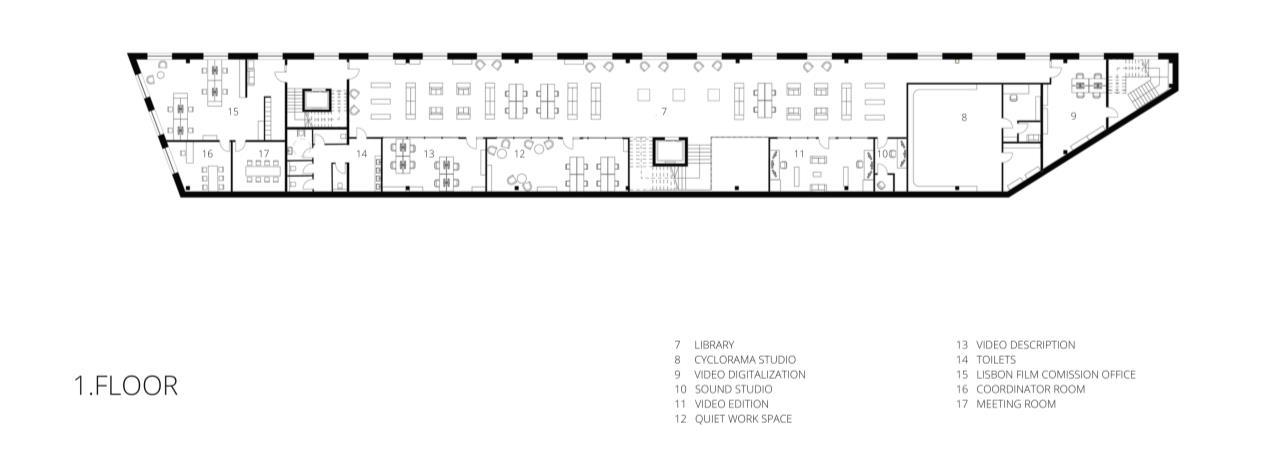
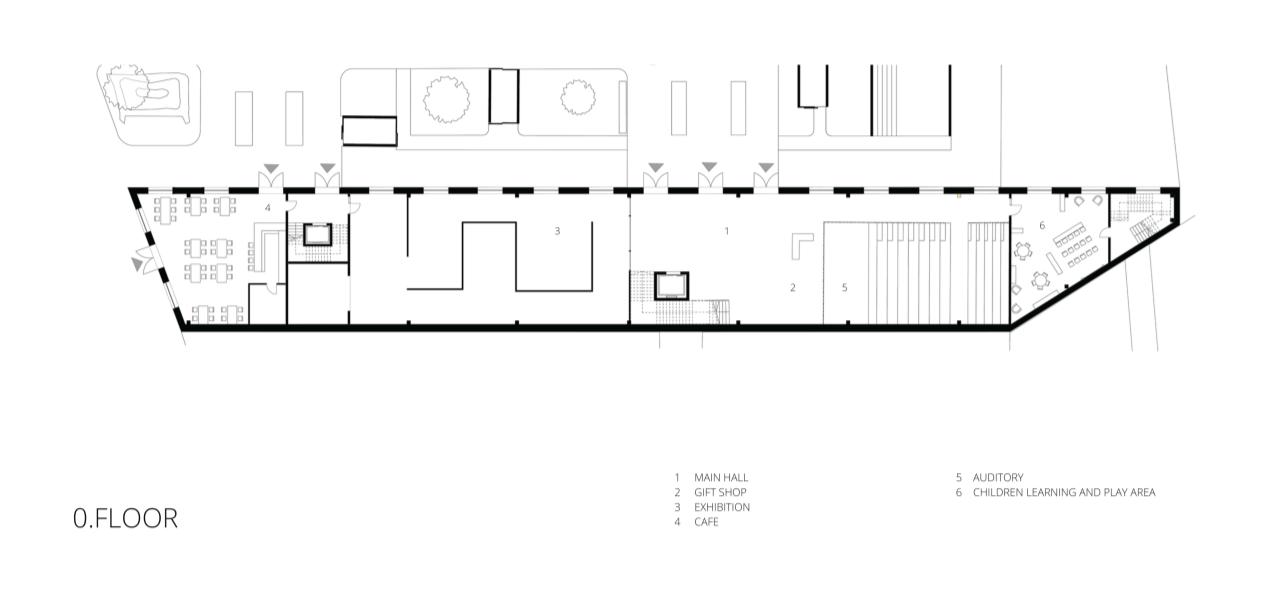
LEME
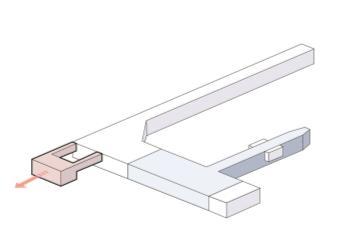
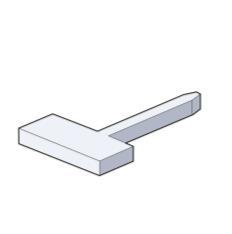
Academic work
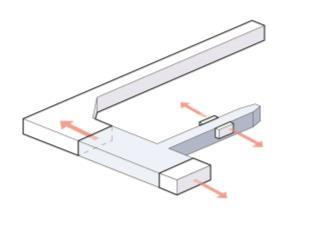
Year: 2022
Architects: Eleonora Bublikova, Birgit Russka, Mihhail Vassiljev
The Tallinn Airport expansion project was undertaken with the primary goal of enhancing and expanding the existing airport facilities. A key aspect of this project was the preservation of the original airport building while introducing a new wing with innovative architectural features. Sustainability principles played a pivotal role in the design, encompassing the use of organic and biophilic design elements, the integration of wood in the interior, the incorporation of reused materials, and the creation of a significant public green park area in close proximity to the airport This project not only aimed to improve airport facilities but also sought to create a harmonious and environmentally conscious space for both travelers and the surrounding community.
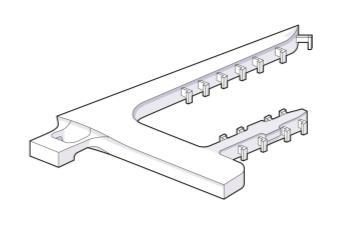
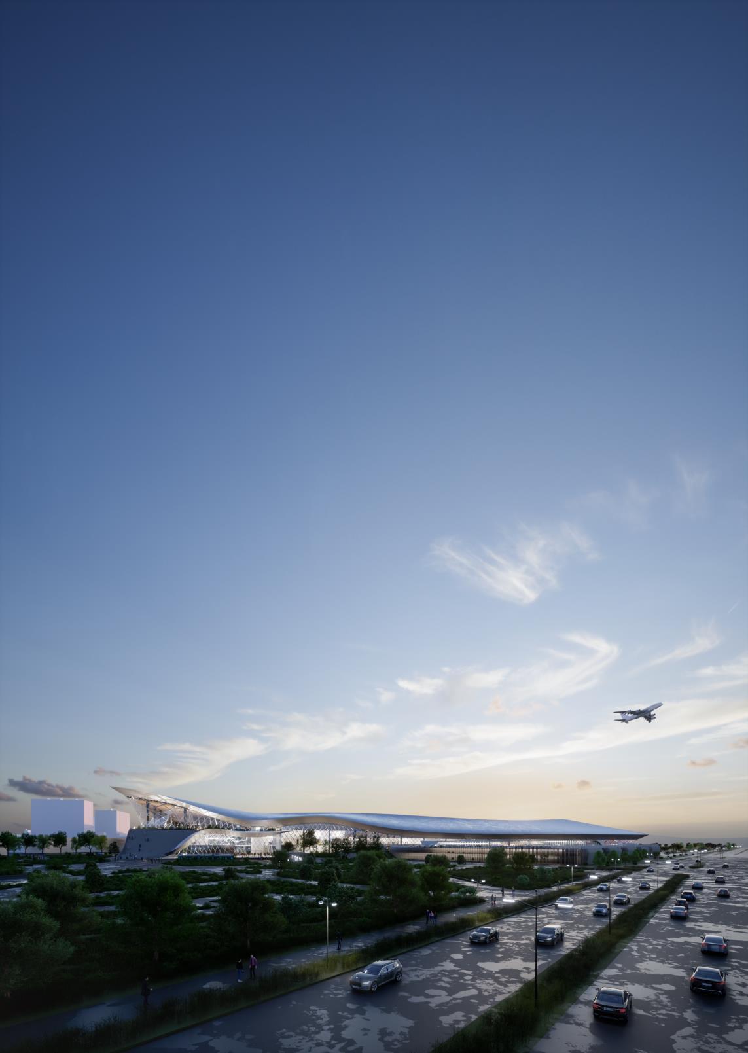
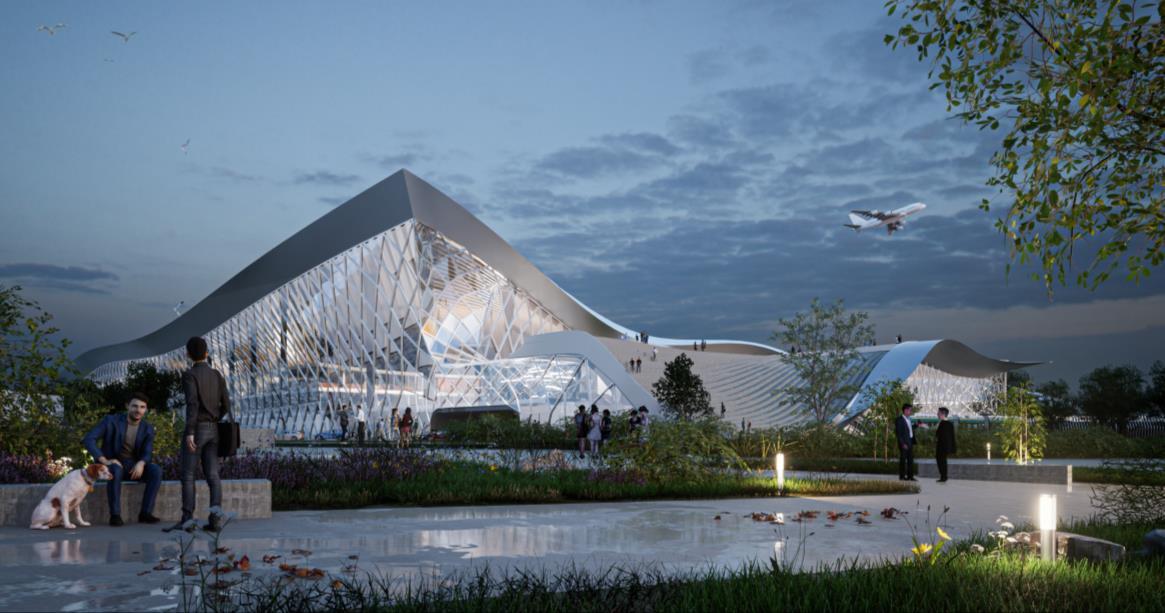
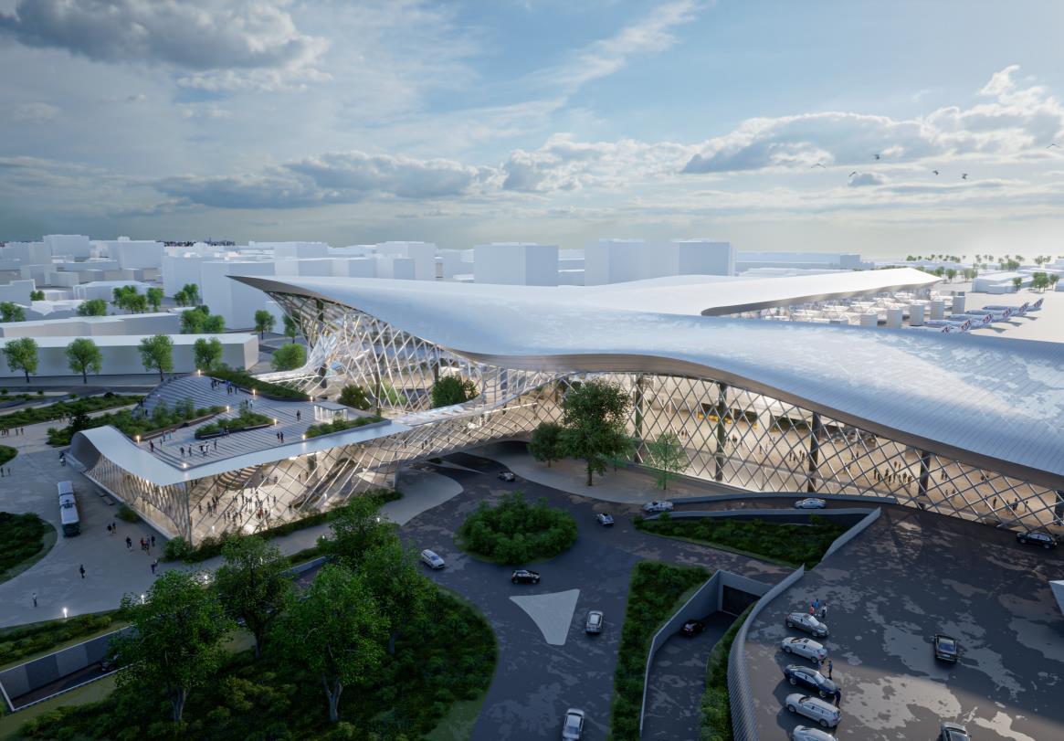


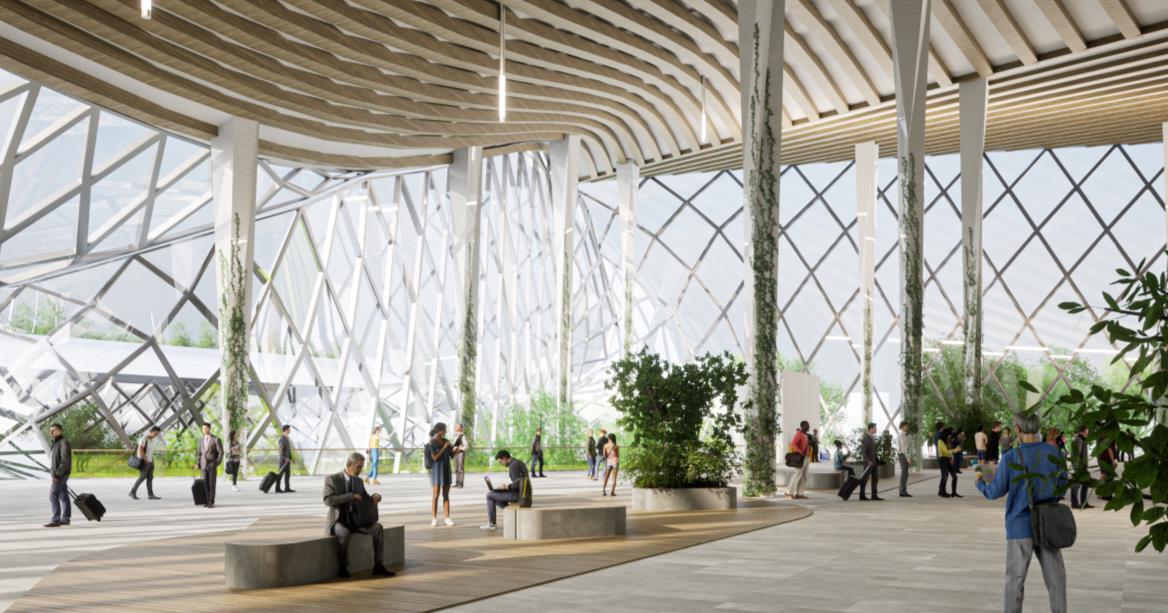
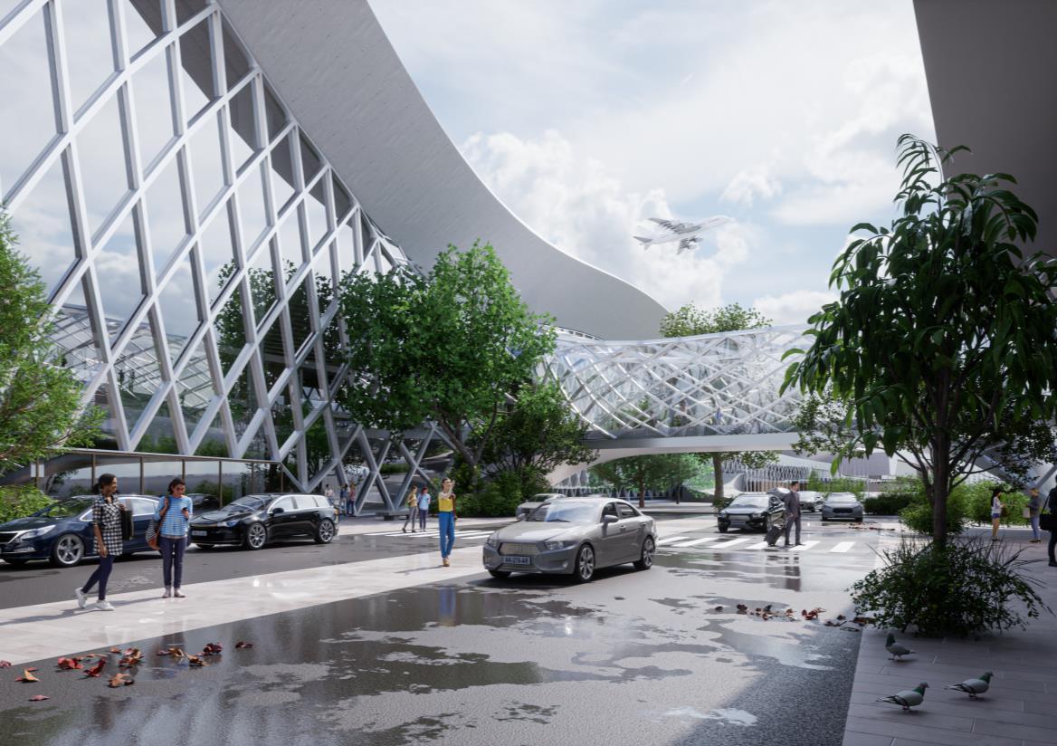
COMPOSITIONS
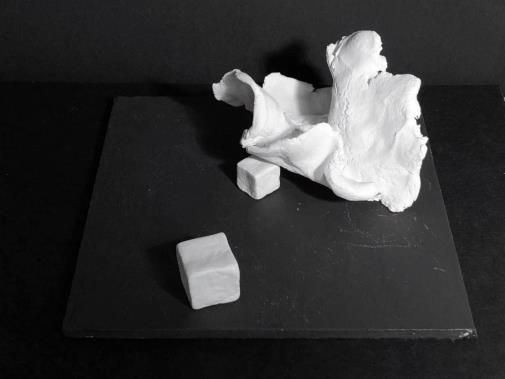
Sculptural compositions crafted from clay offer a captivating journey into the world of artistic expression, where the artist's hands mold the malleable earth into captivating forms This creative process is a harmonious dance between the artist's vision and the inherent qualities of the material itself Clay, with its unique tactile qualities, allows artists to explore and discover beautiful forms in perfect harmony with the medium
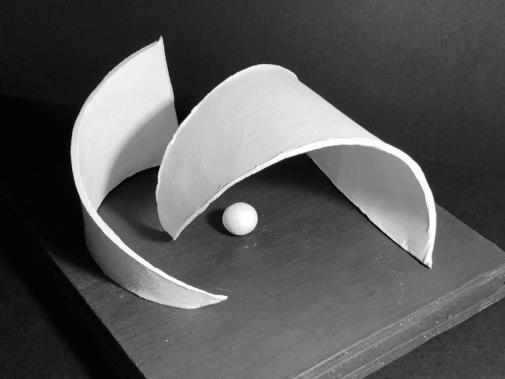
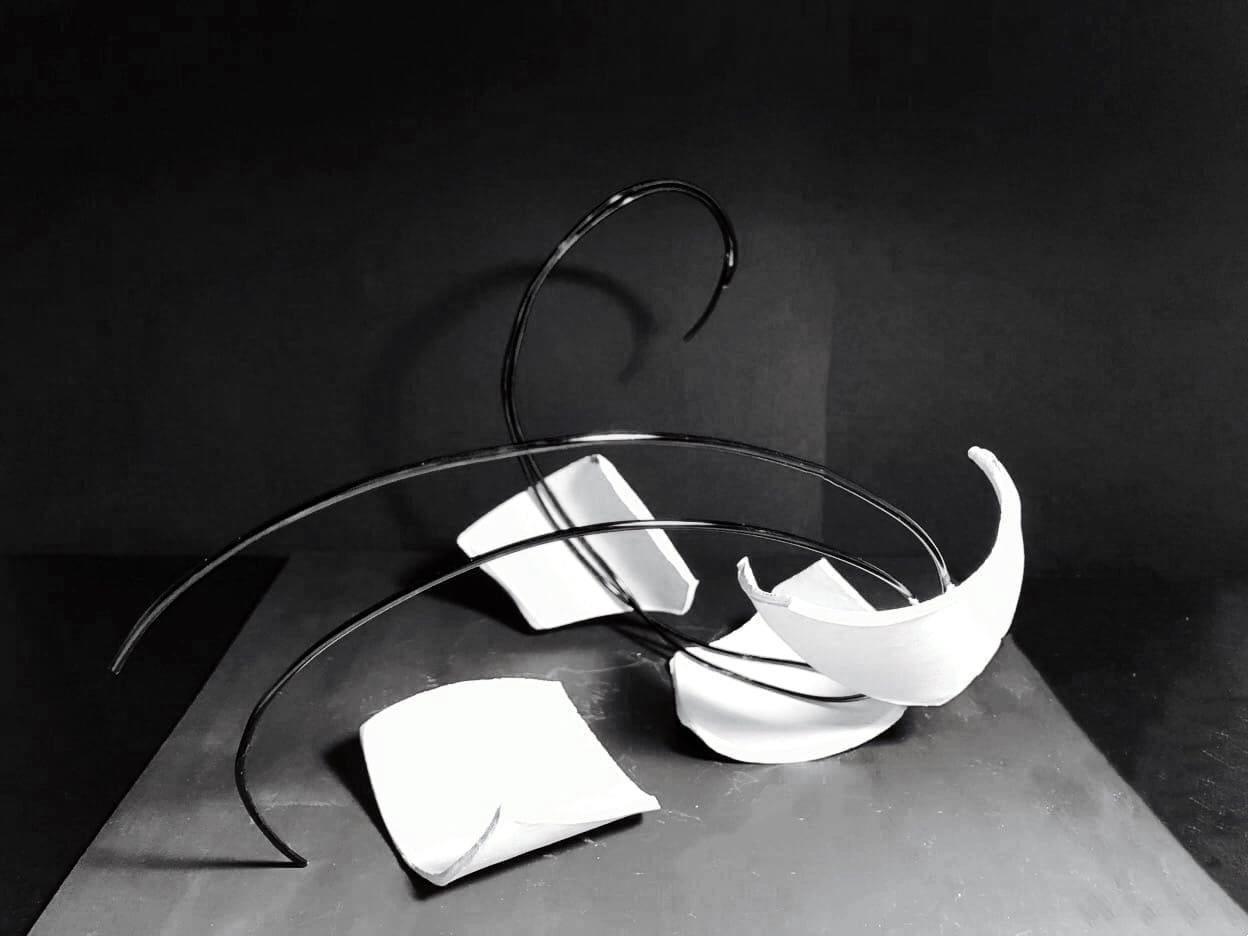
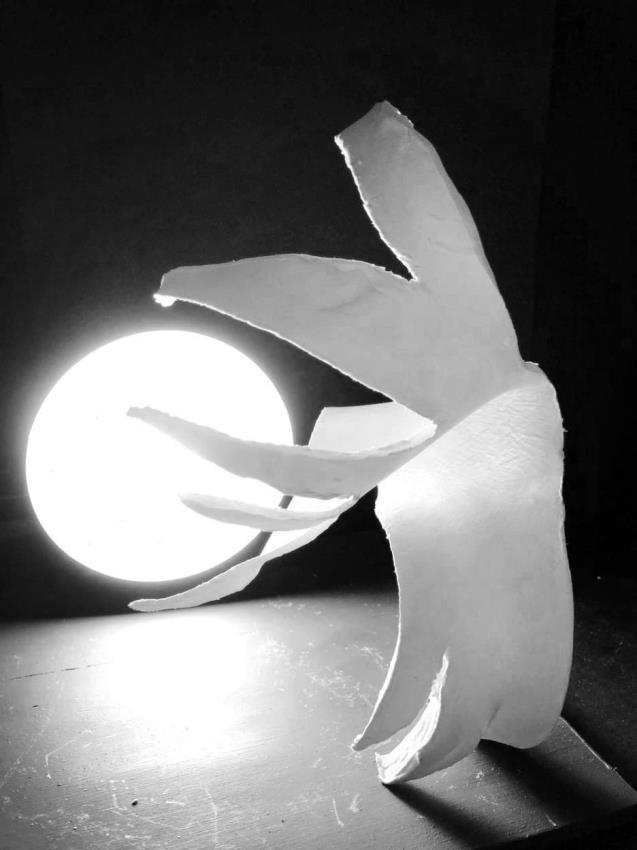
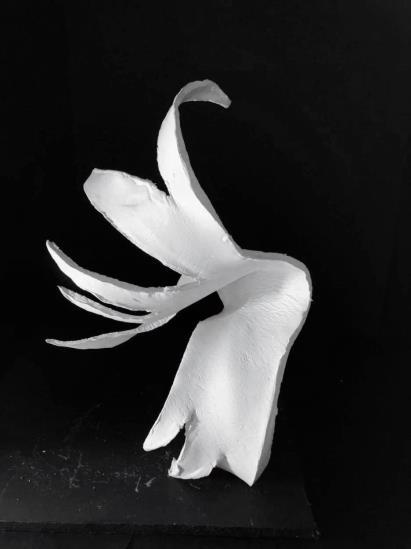
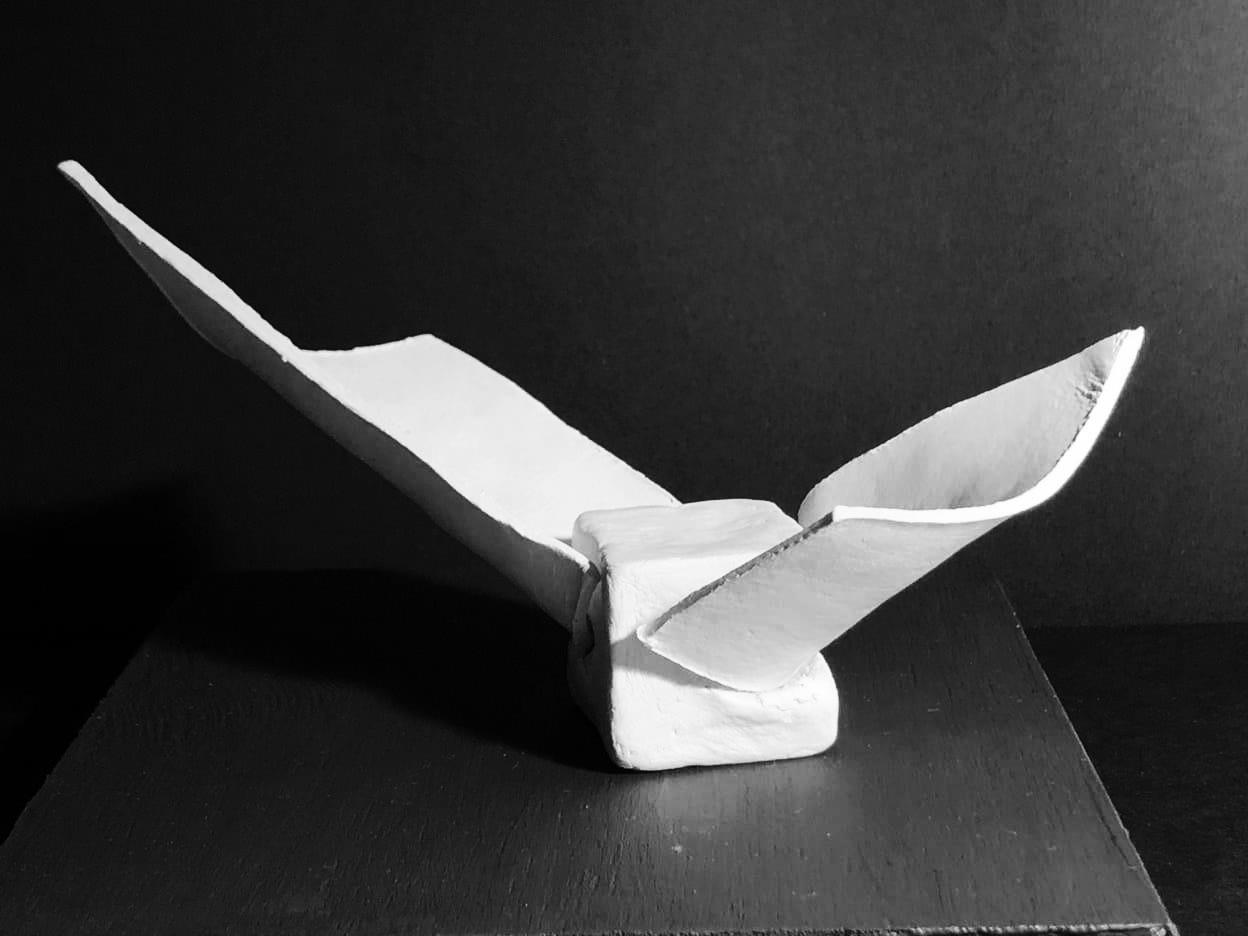
Eleonora Bublikova
e-post: elyabublikova@gmail.com
