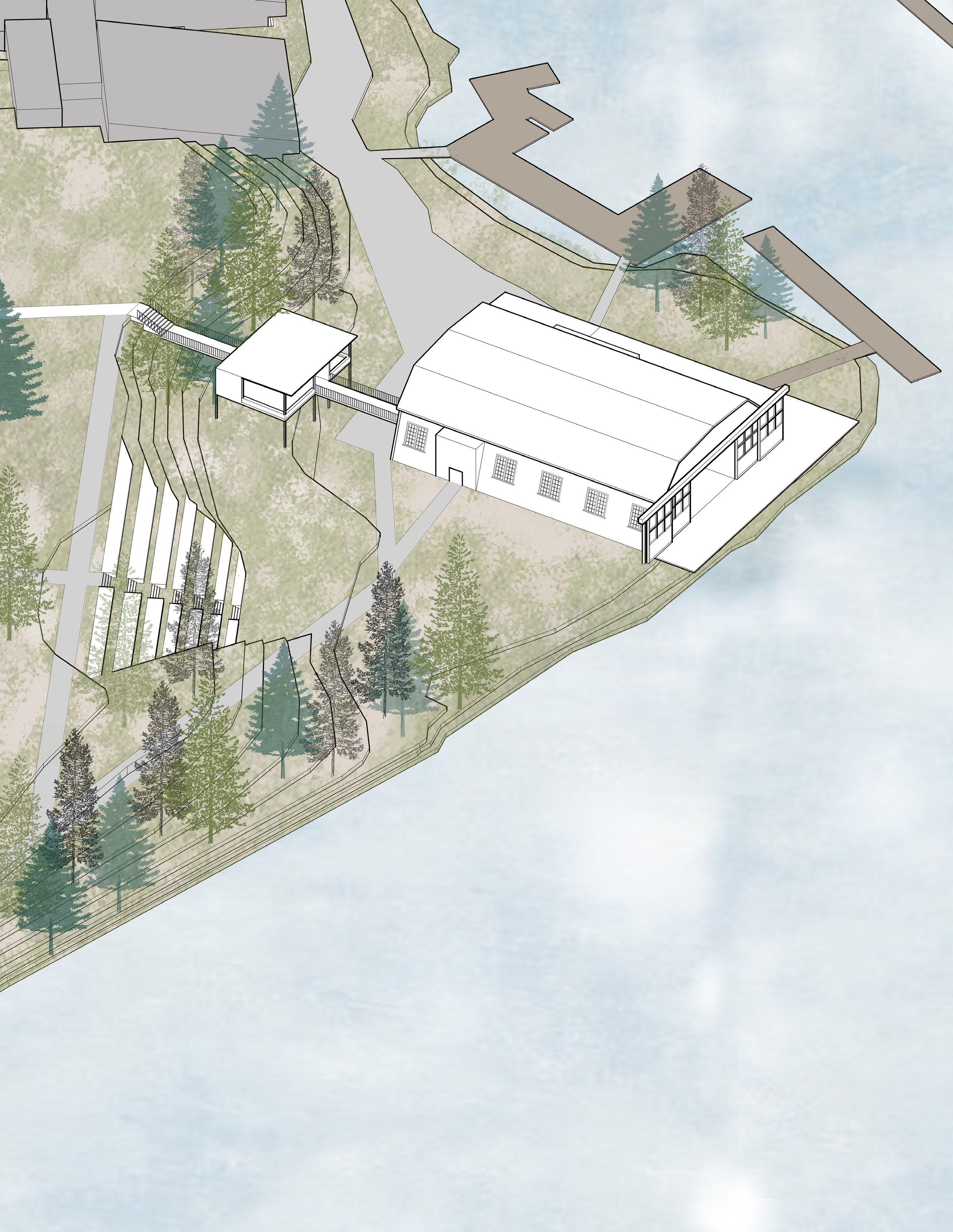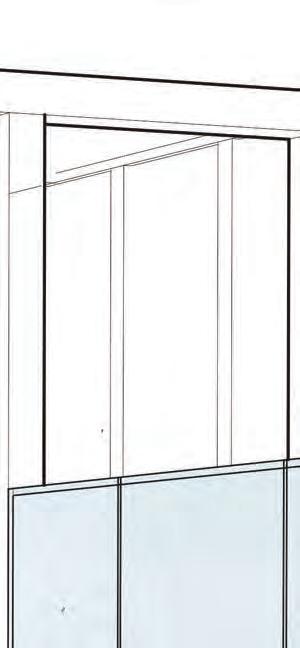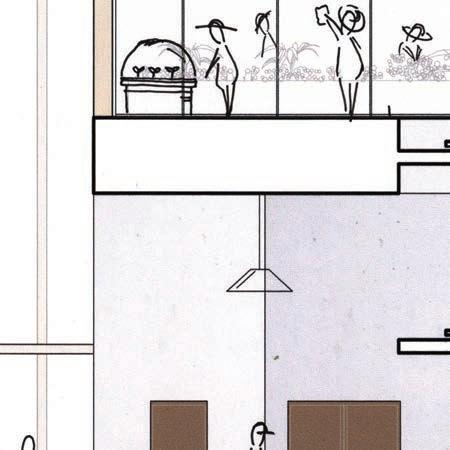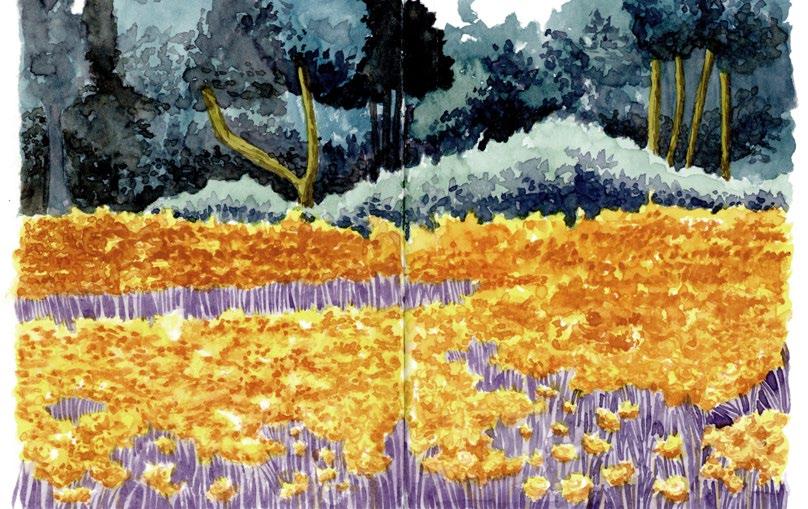MARIA ELENA CORTEZ

ARCHITECTURE PORTFOLIO
This portfolio contains studio work from my undergraduate and my graduate year. There are six projects: an institution, master plan, lost and found facility, adaptive reuse, urban food center, and performance-based architecture and structures studio. Other works consist of a gabion cube study and mixed medium drawings.
RIPPLE

ENVISION 63RD

EAARTHWORKS

DIRECT + RECONNECT

URBAN FOOD CENTER: TEA

IN-TENSION
GABION CUBES
SKETCHES








CONTENTS

RIPPLE
Team: Jorge Mayorga, Akanksha Rudraskshi, Jaydip Gore
Arch 544: Urban Oasis | Spring 2023 Goose Island, Chicago, IL
Tom Brock, Architect, IIT Director Professor James Baird, Architect, FAIA, IIT Adjunct Professor
Located on the Chicago River near Goose Island in Chicago, IL, this institutional building is made up of an education, recreation, and rehabilitation and conservation center. Three weeks worth of research of the Chicago river influenced much of the design and approach to the project. Taking inspiration from the ripples of the Chicago river, we developed several watercolor studies and decided on a final iteration that is characterized by “staggering” and “dispersion.” These elements of ripple informed our concept and the building’s form.


As a team, we developed a strategy to organize the programs on the site. By dividing the site into 45’ widths along the north-south axis, we extruded, cut, and staggered the elements to develop the massing diagram on the right. The site also slopes down ever-so slightly to allow rain gardens and wet meadows clean any runoff before entering into the river. The wavy roof, as influenced by our watercolor iterations, tops off the building. The material of each building is made up of terrazzo panels and glass, structurally supported curtain wall and a truss system on round concrete columns to hold the roof. The roof is made of ETFE (ethylene tetrafluoroethylene plastic) to hold its shape and resist corrosion from the pools it houses.
I developed the watercolor iterations, program massing, wall/corner details to the right and renders on the following pages. Discussions and collaborations with the team were always considered and taken into account during the design process.

 In collaboration with Jorge Mayorga and Akanksha Rudraskshi
In collaboration with Jorge Mayorga and Akanksha Rudraskshi
drywall
aluminum mullion frame
batt insulation
vapor barrier sheathing
support rail frame
terrazzo panels
double glazing

CURTAIN WALL DETAIL
support rails
aluminum mullion

L bracket panel
CORNER CONNECTION DETAIL

aluminum mullion window frame
double glazing
panel
WINDOW AND PANEL CONNECTION
double glazing
aluminum mullion
double glazing
aluminum mullion panel
CORNER DETAIL insulation panel




The facade itself embodies the motions of staggering and dispersion. The terrazzo panels on the pool buildings follow the wave of the roof, while in other parts of the building, it utilizes the panels to cover up private spaces and glass to expose public spaces. The learning gardens was an important aspect to the building by educating and engaging the public with the Chicago river. It allowed users to immerse themselves in these gardens by following a long bike path and enjoy outdoor pools.
In
collaboration with Jorge Mayorga

ENVISION 63RD
Team: Tatiana Guletsky, Srishti Reddy, Judith Rackow
Arch 545: Design and Justice | Fall 2023 Woodlawn, Chicago, IL
Carol Ross Barney, Ross Barney Architects
Lena Reiff, Studio Assistant
Victor A. Torres, Studio Assistant
LOCATED ON EXISTING POLICE SITE OFFICE OF OPERATIONS
The police are inefficient at providing daily services and resources that the community needs. They lack the funds, the people, the knowledge, and understanding to provide the safety, support and protection that the community asks for. The lack of continuous community engagement from the police has added to the already substantial mistrust from the people. By redirecting the police force to more community centric programs and engagement, it can start to rebuild that trust and bring the community and police closer.
LOCATED ON NEW POLICE SITE COMMUNITY POLICING

VIOLENT CRIMES
encouraging comfort within the area for community inhabitants as well as for the police
PARTNERSHIP PROBLEM SOLVING AND PREVENTION
increasing and expanding awareness while giving the community the tools to prevent crime before it happens
SITE ANALYSIS & COMMUNITY GOALS
existing green line vacant lots (owned by the city)
63rd street
expand internal and external connections
providing education and continued education on the changing policies of policing
WELLNESS AND SUPPORT encouraging comfort within the area for community inhabitants as well as the police
Credit to Tatiana Guletsky

encourage reinvestment and redevelopment
expand local ownership and neighborhood retail redevelop vacant buildings and lots
re-establish 63rd street as a neighborhood center
expand housing choice, including affordability
support existing residents, address displacement
improve conditions of the public realm
address real and perceived safety concerns
We explored the roles police should have in our city, and considered new ways to balance safety, community, and equity through design. Our manifesto from the previous page assisted in how we approached the design. Looking at the Woodlawn neighborhood in Chicago, IL, we considered the existing site conditions andand community needs. The lack of resources such as grocery stores, community centric programs and poor infrastructure, and large amounts of vacant lots, contribute to the lack of understanding and trust with the police. With the Presidential Obama Center focused on redeveloping this part of the neighborhood, our approach is to add on to that redevelopment by envisioning new ways for the police to interact with the people and vice versa. By first separating the community focused police groups from the existing police station that deals with violent crimes, and placing them on this redevelopment street, we can start to design buildings focused on partnership, problem solving and prevention, and wellness and support.

Temporary Housing emergency housing

Library classrooms/workshops
library media lab

redevlopment by the obama foundation
Design credit to Srishti Reddy
Design credit to Judith Rackow
Park improve conditions of the public realm


Community Kitchen/CAPS community plaza CAPS offices community kitchen/ symposium
Design credit to Tatiana Guletsky

Focused on these three elements and rebuilding broken infrastructure, we developed three buildings and a skate park. Each building has some connection with the police whether that’s creating conversations with the police through a community kitchen, exchanging ideas and information with the police in a library, or creating emergency housing for migrants currently being housed at police stations. The skate park is a public element that gives back the community what was taken away.
Skate



I developed the site analysis, diagrams, renders and physical model, but design and discussion was always done as a team. It is important that we always consider the needs of the community first before implementing any sense of service such as the police. In order for the police and community to work together, addressing the needs of the community becomes primary. We cannot see this working in a neighborhood filled with vacant lots and broken infrastructure.

EAARTHWORKS
Team: Aska Desai and Alejandro Reyes
Arch 546: Lost and Found | Spring 2024 South Loop, Chicago, IL
John Ronan, John Ronan Architects


A lost and found facility calls for a material that is locally sourced, yet yields a new presence through its operation and process making. The question of bringing back a lost building technique becomes the influence of our conceptual thinking. The building’s form derives from the understanding of the material, where it comes from, and it’s structural advantages. With the facility being located in Chicago, one of the most prominent building materials used is brick, which in its most natural form is clay. Clay therefore becomes our material choice for the project. We began with a bottom-up approach by starting with the material first and then working our way backwards in the design process. The model studies below were used to understand the overall form and structure of the facility.


 Credit to Alejandro Reyes
in collaboration with Alejandro Reyes and Aska Desai
Credit to Alejandro Reyes
in collaboration with Alejandro Reyes and Aska Desai



Through our research and explorations, the clay hollow block becomes the driving concept for the project. The clay hollow block is similar to a brick but at a much larger scale with openings for insulation and structural integrity.

1. courtyard
2. public waiting room/lounge
3. customer service
4. resale store
5. resale/staff
6. loading dock
7. receving/security check
8. cleaning area
9. processing area
10. storage building
We started with the largest program requirement which is the storage. By listing out the dimensions of commonly lost items, we created a set of hollow block sizes that both serve to store items and structurally support the building. To maximize the density of the storage while maintaining a wide enough circulation, our team revitalized the flat arch - a lost building technique that works the same as traditional arches but can only span short distances. Following the compression strength of clay, we separated the remaining programs - customer service, resale shop and staff - into their own buildings. The same methodology from the storage building is applied to the other buildings by creating another set of clay block units that respond to the functions of those programs (i.e. seating, display, drainage, etc). By separating out these programs, a pinwheel is created and a courtyard arises. This courtyard creates an urban oasis within the busy Chicago downtown area, allowing those passing by or utilizing the lost and found facility to rest amongst local trees and vegetation. To the right are details I created of each building facade responding to the functions and need of each program.
In collaboration with Alejandro Reyes
1. 2. 3. 4. 5. 6. 7. 8. 9. 10.


FLAT ARCH DETAIL

1. scalloped clay block
2. concrete beam
3. tension rod
4. flat arch
5. hollow clay block
6. glass block unit
7. sealant
8. glass
9. glass canopy anchors
10. steel frame
11. steel tendons
12. flat hollow clay block

SCALLOPED CLAY DETAIL
CLAY SKYLIGHT DETAIL
CLAY SKYLIGHT & FLOOR DETAIL
1. 2. 3. 4. 5. 6. 7. 8. 8. 9. 9. 10. 10. 11. 11. 12. 2. 3. Storage Resale Customer Service Staff

 in collaboration with Alejandro Reyes
in collaboration with Alejandro Reyes

Starting with a bottom-up approach to the design has allowed me to understand the possiblities of what clay can do as a material and how it can be fully realized in a building. I developed the interior renders, 1/16th clay model, details, initial clay explorations and concept for the project. As a team we developed the layout of the building and the facades.

DIRECT + RECONNECT Arch 401: Adaptive Reuse | Winter 2019 | UW Shell House, Seattle, WA
UW Associate Professor
Kathryn Merlino,
Bob Jakubik, Olson Kundig Architect
Over the years, the UW campus has lost touch with the water nearby, forgetting its existence. The ASUW Shell House provides that opportunity for students to reconnect back to the water and the rich history of the area. The main design is a pedestrian bridge starting from the main parking area of the football stadium which then leads people directly into the shell house by entering through the second mezzanine, known as George Pocock’s shop. A cafe sits in the middle of the bridge to act as a support for the bridge and an additional space for UW students to eat and socialize. From the left of that cafe, is a small amphitheater that provides seating for students who come by the site and take advantage of the views around.
The main programming element inside the historical building is dedicated to a dance studio / performance area. This encourages student activities and club events that will bring large amounts of individuals to come to the site. A deck on the east side of the shell house extends the inside space to utilize the views and connection back to the existing docks above. Direct connection back to the water Utilize space around the shell house





Implement
program
IN THE BOAT / GEORGE POCOCK MUSEUM TEMPORARY
EVENT SPACE/STUDIO SPACE
DANCING REHEARSING EXERCISING SOCIALIZING ACTING WORKING PLAYING SINGING RELAXING CELEBRATING

HISTORIC NAME: Naval Training Camp Hangar/ ASUW Shell House
CURRENT NAME: UW Canoe House
YEAR BUILT: 1918

ORIGINAL OWNER: U.S. Navy
ORIGINAL USE: Hangar (1918 - 19)
LATER USES: University of Washington crew shell house, Pocock boat-building studio (ca. 1920-49). Canoe rental & PE classes (1949-75)
CURRENT USE: Boat storage (1975-present)
BOYS
KITCHEN CAFE
EXHIBIT SPACE
A. B.
The formerly known ASUW Shell House was listed in the National Register of Historic Places in 1975 and is located on the University of Washington (UW) Seattle Campus, right on the puget sound. It was originally a seaplane hangar for the U.S. Navy and later turned over to the UW as a building to house their rowing team. George Pocock, an experienced oarsman and boat builder, was sought out to make oared shell boats and was offered a workshop space in the shell house. The UW row team was made famous after winning the Olympic gold medal in 1936 in Berlin. The crew during that time were known as Boys in the Boat. This contributed to a new building for the team and left a legacy for the shell house ever since.
EXISTING TO REMAIN:
• Original shingles
• Trusses and exposed structure
• Original windows on the side
• Hangar doors
EXISTING TO BE DEMOLISHED:
• Wood deemed nonstructural due to water damage and splitting
• Reduce amounts of storage units
• The three windows on south end
NEW CONSTRUCTION:
• Insulation to floor and roof
• Extra support to the main area
• Facilities and services
• Open glass entrances for more light
• Deck area

CONCERNS:
• Maintain historical value by not hiding structural detail or windows
• Hazardous materials or waste
• Markings and graffiti on east entrance
• Noticeable white substance on wood beams
• Holes present in north wall
• Inaccessible storage unit on the east entrance
A. MEZZANINE FLOOR PLAN B. LONGITUDINAL SECTION

URBAN FOOD CENTER: TEA
Arch 302: Intro to Arch Design III | Spring 2018 | Columbia City, Seattle, WA
Dan Stettler, UW Associate Professor
Scott Claassen, UW Associate Professor
Located in the heart of Columbia City, Seattle, this Urban Food Center is engaged around tea in the way it is harvested, processed, and served. Based upon my site analysis and observations, community is a huge aspect of this city. Therefore the building is based around the idea of social interaction where this sense of density starts to depict spaces. The less dense areas are more public and as the spaces become denser, they become more intimate. Programming then begins to occupy these spaces and creates the circulation throughout the building.



















ENTRY SPACE COMMUNITY KITCHEN TEA CEREMONY
Further along the project, I began to conduct a material study. I studied the relationship between solid concrete and delicate wood framing where a cohesive language forms within the spaces they create. The more functional spaces are located within the solid concrete areas while open and public spaces are located in the wooden frame areas. The tea ceremony shares both concrete and wood to embrace the idea of balance between the individual and the community.
Functional spaces:
• tea leaves processing and storing
• educational rooms
• storage Open and Public spaces:
• community kitchen
• open eating area
• tea leaves growing and harvesting



















0’ 16’ 32’ 64’ 1/16” = 1’ - 0” Entry Level Vicinity Plan OFFICES STAFF ROOM STORAGE EXHIBIT MEETING SPACE LOADING DOCK / COMPOST REST ROOM REST ROOM COMMERCIAL KITCHEN TEACHING KITCHENS


IN-TENSION
ARCHITECTURE | STRUCTURE | PERFORMANCE
Barry Onouye Endowed Studio | Spring 2019
Gould Hall, UW Campus
Tyler Sprague, UW Associate Professor
Sigrid Adriaenssens, Princeton Associate Professor
Rebecca Lazier, Professional Dancer
Janet Echleman, Sculptor
Clayton Binkley, Structural Engineer
This studio focused on the duality between architecture and movement, and the tensile structure of net. This helped understand what nets can do and the various spaces it can create. Individual research took place in the first several weeks of the semester which then resulted in a large studio group project for the final. The final iteration below was divided into three acts: discovery, delicacy, and tactility. It allowed each group to focus on certain aspects of the net that we had previously explored and researched through various studies and sketches.

in collaboration with Lorryn Wilhelm
ACT 1: DISCOVERY
the act of finding something that was previously unknown, making the invisible visible.
ACT 2: DELICACY
Embracing and accepting the net for what it is as gravity becomes its only force.
ACT 3: TACTILITY
understanding the relationship between human and space through an intimate and sensorial experience.
The body creates dynamic motions that can relay as other possible net forms. Forces are expressed through the arms and legs of the body. When the body is in standing position, the forces are expressed as stagnant. However, when the body is displayed in motion, those forces then become dynamic. These motions can create tensile forms as demonstrated in the sketches and images. By studying and observing different body movements and dance patterns, one can start to understand how net and cable structures can be formed.
My ideas were explored and incorporated into the main concept of In-Tension, as were many other students. As a studio group project, we had created three acts that incorporate some expression of duality between nets. I was part of act three that incorporated the idea of drag and pull. Our net form was the bottom of the final form. We wanted to create a form that would bring it down to human scale for the audience to connect and interact with.








ACT 3: TACTILITY
Team: Anton Sagun, Kristin Ramsey, Lorryn Wilhelm, and Elena Cortez
The human experience is brought down to scale and allows the performers to be engulfed by the chaotic, dense nature of the nets. After interacting with the strength of the net in act 1 and experiencing its delicacy in act 2, the dancers in act 3 embrace the tactility of nets, exploring its properties, and surrounding themselves in the thick, interactive environment. The performance ends with all nets from all acts lingering above the audience. The tactile form invites the observant audience forward to interact and experience the draping forest. They can feel the soft and rough texture of these woven fabrics. They can hear the whipping air echo as the nets bounce up, down, side to side. They can see the interaction between people and shelter, the duality between movement and architecture. We can start to understand architecture as a form that is changing and evolving around us.




DRAG ENTER
DISCOVER
MANIPULATE




GABION CUBES
Arch 440 Pure Form | Fall 2023
Catherine Wetzel, IIT Associate Professor



The objective of the class was to develop a visual sensibility through the analysis of fundamental elements of form. By utilizing the challenge of a cube, I produced a series of forms that investigate the nature of making a conceptual object, articulated materially. Exploring the gabion cube produced more understanding of what this construction strategy means visually. There is a visible sense of weight to the gabion and I wanted to play with that idea through material and composition. The various iterations I developed challenge this idea of mass and weight while still maintaining to its pure form - caged rocks. In addition, the woven wire through the metal mesh presents the maker of the hand giving it an authentic human-made quality.







SKETCHES


A series of sketches and drawings representing various skills in watercolor and graphite. Most of the drawings were done during my graduate years at IIT, Chicago, IL. I was a mentor for a semester and took a group of first year architecture students urban sketching around the city once a week. A few of the sketches I did during that time are shown below. I also took a drawing course focused on Nordic architecture and detail. I was exploring watercolor as a medium and focused on a lot of close up details of Alvar Aalto’s buildings such as the Saynatsalo Town Hall in Finland; focused on the mullions of the building and the way it blends in with the surrounding trees. Other sketches involve compositional studies and drawing techniques.






corteze32@yahoo.com www.linkedin.com/in/elena-cortez/
CONTACT
MARIA ELENA CORTEZ



















 In collaboration with Jorge Mayorga and Akanksha Rudraskshi
In collaboration with Jorge Mayorga and Akanksha Rudraskshi
























 Credit to Alejandro Reyes
in collaboration with Alejandro Reyes and Aska Desai
Credit to Alejandro Reyes
in collaboration with Alejandro Reyes and Aska Desai









 in collaboration with Alejandro Reyes
in collaboration with Alejandro Reyes















































































