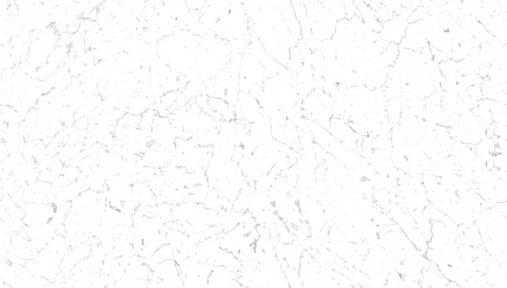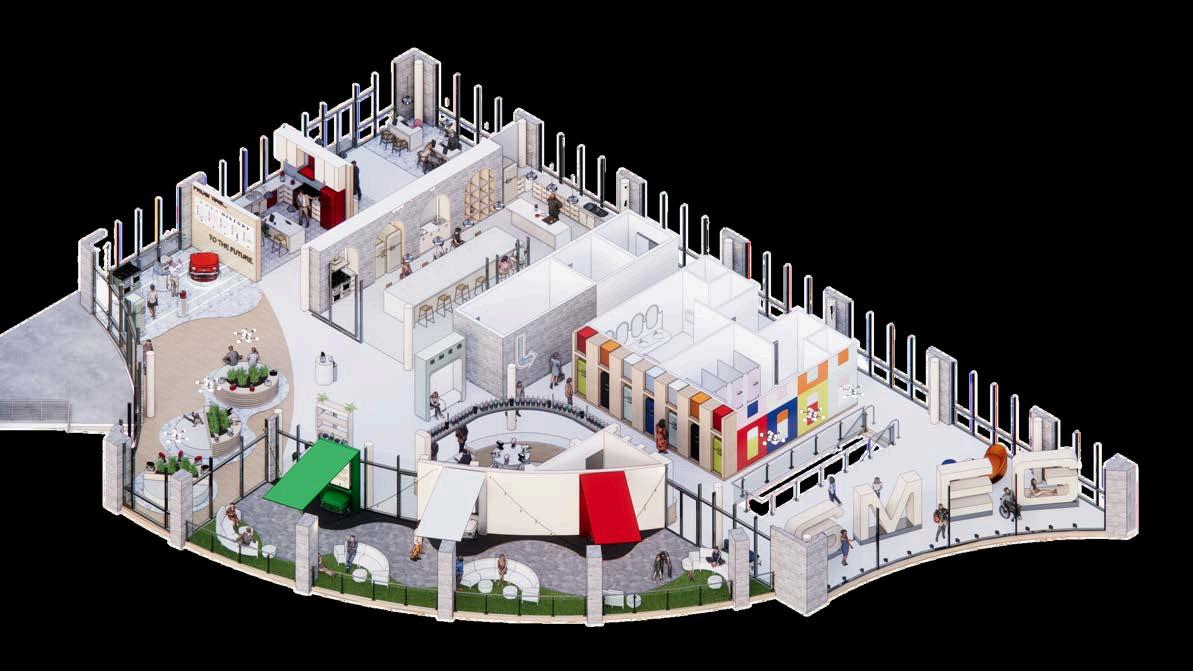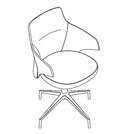

ELENA
CALDWELL
ABOUT ME
Hi, I’m Elena! I was born and raised in upstate New York and moved to Orlando, Florida in 2015. Ever since I was little, I have always been intrigued by anything that was designoriented. Through school and personal projects, I have explored graphic design, fashion design, and interior design. Through these explorations, I have developed a detail-oriented and empathetic design style. I chose to study interior design because I am very interested in the psychological choices behind a design and how those choices can affect the user experience.
I am currently in my third year at the University of Florida studying Interior Design with a minor in Sustainability. I feel that it is extremely important to create unique designs while also focusing on how these designs impact it has on the heath of the users and the environment. The interior design program at UF has allowed me to create a strong design foundation through extensive work in architectural studio courses. This foundation allows my current designs to be more developed as I focus on the interior and architectural composition.
My portfolio consists of my interior design projects from my studio courses at the University of Florida. I have also included a portion of my work from previous architectural studios to demonstrate the foundation of my education. I feel that these projects accurately depict the design and technical skills I have gained during my time at UF.


DESIGN PHILOSOPHY
My designs are rooted in a passion for fun and unique aesthetics, evident in my use of bold colors and distinctive forms. I believe human-centered design means creating spaces that are not just visually appealing but also warmly inviting, with a focus on ensuring people feel comfortable inhabiting the designed environments. Shaped by my education, I prioritize cohesion and consistency, drawing inspiration from branding techniques to construct cohesive worlds within each design. Uniqueness and boldness are central to my approach, expressed through eclectic designs and fearless use of color. This portfolio showcases my process of creating spaces that people eagerly inhabit--spaces that are colorful, usercentered, inviting, eclectic, and cohesive.





Group Members: Elena Caldwell, Olivia Grinage, Michaela Miller, Emily McCauslin, Xiyi Hu
Client: SMEG
Location: 1545 Peachtree St NE #280, Atlanta, GA 30309
Programs: Revit, Enscape, Photoshop
My contributions: Space planning, material and lighting exploration, rendering (toaster staircase, second floor lounge, cooking studio, history walkthrough, kitchen and laundry appliance displays, second floor POS, bathrooms, ceilings).
Smeg, an iconic brand renowned for its innovative and stylish home appliances, has left an indelible mark in the realm of kitchen design with its unique blend of retro and modern aesthetics. Inspired by Smeg's bold exploration of the past and future, our vision for this flagship store design was to create an immersive and interactive space that reflects the brand's timeless appeal. Drawing from Smeg's vibrant color palette, we opted for a neutral and warm backdrop, utilizing rich woods to enhance the overall ambiance and let the signature hues of Smeg's products shine. This intentional use of materials not only complements Smeg's commitment to quality, but also aligns with their longstanding dedication to sustainability. In crafting an environment that echoes Smeg's values, we aimed to provide customers with a memorable and engaging experience, celebrating the brand's heritage while embracing its forward-thinking spirit.


















FIRST FLOOR




Toaster Staircase



Aesthetic Lines





Color blocking conveys the SMEG branding with built-in storage for additional products if needed









Mixing materials provides depth to the space and there is an ADA accessible POS station


Aesthetic Lines
Themed model kitchens allow guests to visualize each SMEG aesthetic product line in a curated display






Free flowing forms allow guests to roam and explore with no set path throughout

SECOND FLOOR




Second Floor Entry


The Café shares a window with the outdoor patio, a tranquil space that allows customers to experience SMEG products in a different environment.
The Cafe acts as an interactive display and food service area to allow customers to experience the quality of SMEG products

Ceiling conditions, lighting, and signage aid in guiding guests towards the second floor point of sale.
Cafe












Laundry Appliance Display
Kitchen Appliance Display
Second Floor Point of Sale



Second Floor Lounge
History Walkthrough Cooking Studio





This space also has flexible, movable walls which allows for more private special events


The Cooking Studio allows guests to interact with the products while creating a memorable SMEG experience


The design of this office space draws inspiration from the vitality of urban life and the tranquility of natural parks, weaving together the hues of historic brick buildings and contemporary reflective skyscrapers. This synthesis fosters an atmosphere that promotes collaboration and offers spaces for rejuvenation, ensuring a seamless blend of productivity and relaxation. The interior will blend contemporary, eco-friendly materials and technologies with modern hues and lighting, fusing the best aspects of a bustling city and a serene park.



































Mezzanine Entry
Huddle Room
Medium Oak Flooring
Textured Cream Carpet
Mezzanine Entry
CHOICEWITHIN THESPACE

LEARNING

WELLNESS

This office will facilitate designers in creating important professional relationships.
This space will offer diverse layouts and environments to accommodate varying work styles, allowing designers to choose the setting that best suits their individual preferences and needs.


COLLABORATION
FOCUS
WORKSPACE


STEELCASE OLOGY DESK ELECTRIC



STEELCASAE HIGH DENSITY CABINET



Presentation Room
PRESENTATION ROOM

TRUCHET ACOUSTIC TILES


STEELCASE FLEX WORKTABLE



STEELCASE MOBILE WHITEBOARD

COALESSE LAGUNITAS OCCASIONAL TABLE

COALESSE MASSAUD CONFERENCE SEATING

COALESSE LAGUNITAS LOUNGE SYSTEM


MATTIAZI SHE
SAID STOOL

Group Members: Elena Caldwell, Megan Fritz, Rae Fernandez, Emily McCauslin, Jessica Koconrek
Client: Orlando Health Institute
Programs: Revit, Enscape, Photoshop
My contributions: Space planning, design communication, rendering (discharge lobby, conference room, consult, room, prep & recovery bay, nurse station, nurse alcove, control station, patient restroom, storage).
The design of the second floor of the Orlando Health Digestive Health Institute was deeply inspired by the healing qualities of sound and nature. We envisioned a space where natural harmonies and rhythms played a central role, creating an environment that fosters wellness and rejuvenation. By integrating elements of nature, such as soft, calming tones and organic materials, we aimed to craft an atmosphere that promotes serenity and healing. Above all, we wanted to prioritize the well-being of the staff, ensuring they had a rejuvenating environment that would allow them to perform their vital work with energy and care. By focusing on the needs of the caregivers, we recognized that a harmonious, restorative space would enable them to provide the highest level of care to the patients they serve.



Procedure Room






The Virtual Reality Learning Center provides the hospital a resource to train its employees or students involved in its fellowship program. Participants are able to complete virtual procedures and surgeries in order to properly prepare to care for patients.
The locker rooms provide staff with a safe space to store their personal belongings and readjust before shifts. The design was made to create a calm but elevated envrionment where staff can retreat
VR Learning Center
Locker Room




Section Cut
PREP&RECOVERY SUITE





Prep Bay
Nurse Station
Nurse Station
Nurse Alcove




Discharge Lobby



The three staff lounges provided employees with different postures to ensure heightened choice and control within the space.
The respite room reinforces the concept of rejuvenation through nature, as there are built in speakers where employees can customize which natural ambient sounds they would prefer to relax to.





Respite Lounge
EXECUTIVE OFFICE
Programs: Revit, Enscape, Photoshop

The objective of this project was to create an executive office for The North Face which infuses the workspace with the spirit of adventure, resilience, and innovation. By incorporating natural wood textures, earthy colors, and suspended greenery, the interior fosters creativity, teamwork, and purpose. The result is a sophisticated yet adventurous executive office space that seamlessly blends the corporate world with the adventurous spirit of the great outdoors, fostering a dynamic and inspiring work atmosphere for executives and their teams.
There were two main spaces that were utilized for this project. The conference room was inspired by the essence of the North Face. The space outside of the conference room, the executive office, was created to enhance the sense of the brand through materials and finishes.









Conference Room Conference Room
Rounded Orange
Task Chair
Round Wood
Conference Table
Gold Branch
Light Fixture
Steelcase Mobile Whiteboard








Executive Office
Executive Lounge
Executive Office
Slogan Signage
Shaw Islander Tiles
Garden Way
Dark Wood Flooring
Orange Textured Upholstery
ARCHITECTURAL WORK






Design 3 - Door, Window, Stair Digital Section
Design 3 - Door, Window, Stair Process
Design 3 - Door, Window, Stair Final
Design 3 - Door, Window, Stair Narrative Collages











Design 2 - Lamp Sections
2 - Remote Sections
Design 2 - Headphone Sections

THANK YOU
